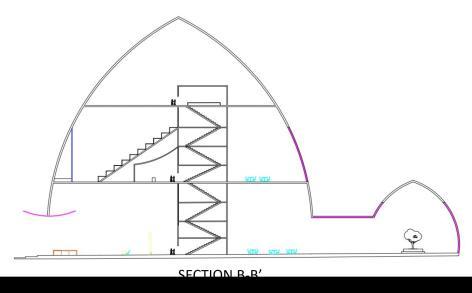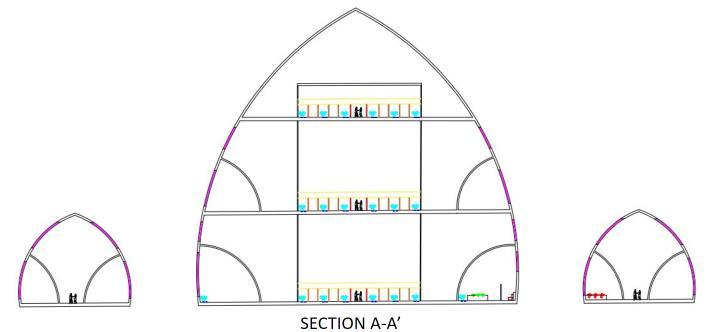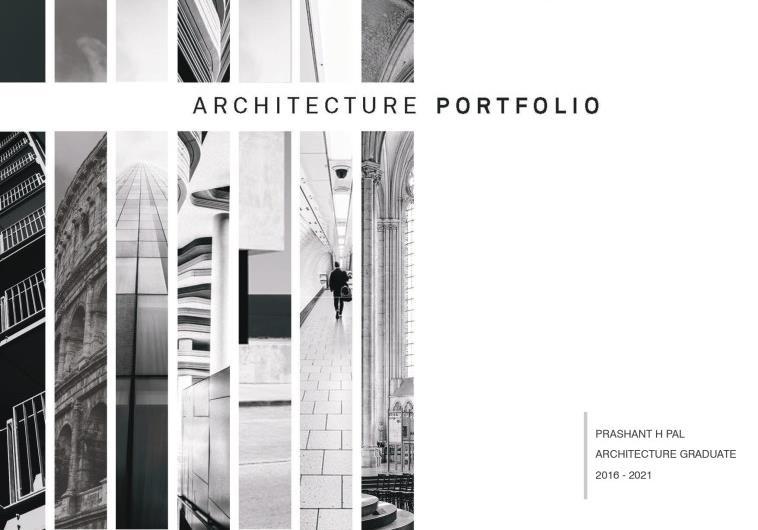

….ARCHITECTURAL PORTFOLIO.....






AHMED ALAGI
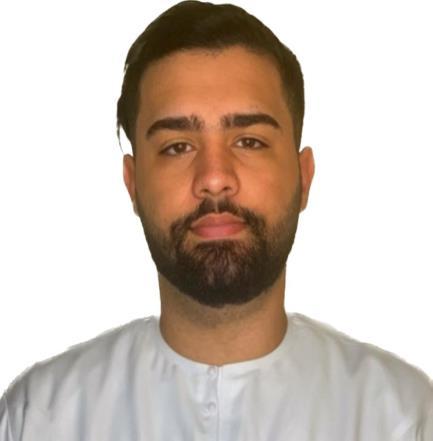
ARCHITECTURALINTERN
LOCATION:
AlWarqaDubai,UAE
CONTACT:
+971568889914
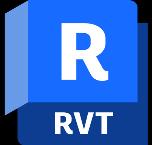
MAIL:
ahmedA@amitydubai.ae
LOCATION:
AlWarqaDubai,UAE
PROFESSIONALPRACTICE:
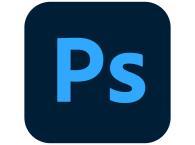
Architect Student undergoing 4th yearof amity university Dubai looking for internship positionat design studios and architectural firms. Highly motivated and creative individual specializing in layout design, 3d modelling,andproblemsolving.Onlytogetherwecanbuildabetterfuture,thereforemycommunicationand team working skills, also making the space functional, safe, and by determining space requirements andselectingitems,suchascolours,lighting,andmaterials.PropelledAndDependableGroupPlayerVersedIn Talking About Client Briefs. Fabulous Communicator With Strong Time Administration And Multitasking Abilities.
EDUCATION:
• (2019-09/ current) Bachelors in Architecture / (AmityuniversityDubai)

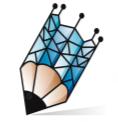
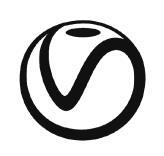
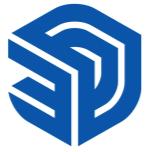
•(2019)IELTS
•(2018-2019)Englishacademyclasses(SanDiego University)
•12th(2018),10th(2015)Highschooldiploma(New WorldPrivateSchool).
CAREERSUMMARY:
SOFTWARESKILLS: Handsketch Digitalsketch
LANGUAGE: English,Arabic
•OnlineBusiness(SELLINGPRODUCTS)

•Handlingindoorandoutdoorevents.
•Walldesigning
CERTIFICATIONS:
• AutoCADTraining,Aptech
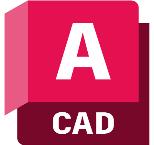
• Certification in participating in EnglishInternationalTest
• Certificationinexcellence
PROJECTN0:01
PROJECTNAME: VILLADESIGN



CONCEPT:CONTEMPORARY
PROJECTLOCATION:UAE
PROJECT INFORMATION: Unique contemporary water villa design concept, with Beautiful architecture design where landscape seamlessly connects with indoor creating harmonious atmosphereforhealthymodernlifestyle.Creativeideawithinnovativesolutionsbehindthisdesign incontemporarystylewithbiophilicelements.Luxuryvillasurroundedbywaterfeatures,which complementsinterior designthrough within fromanypointofinsidethevilla.Twofloorsvilla letting inside lotofnatural light making interior extremely brightandcozyat the sustainable.Lavishlandscapewithgardenandoutdoorisaperfectoasisforthevillaowners
PROJECTN0:01
PROJECTNAME:
CONCEPT:
PROJECTLOCATION:
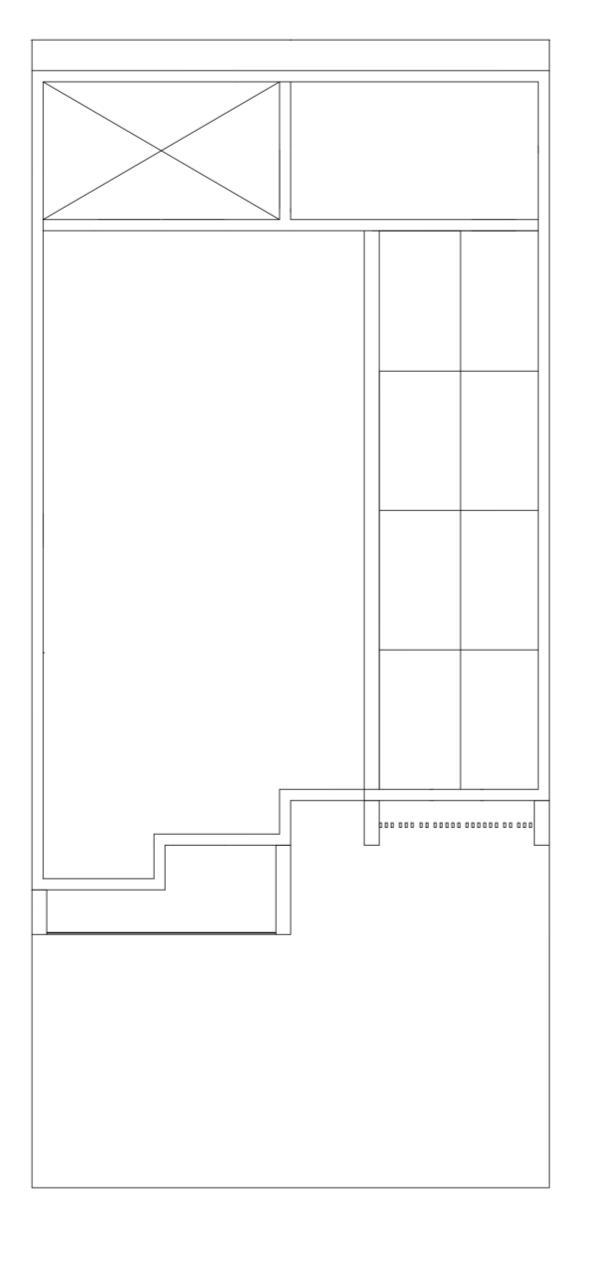

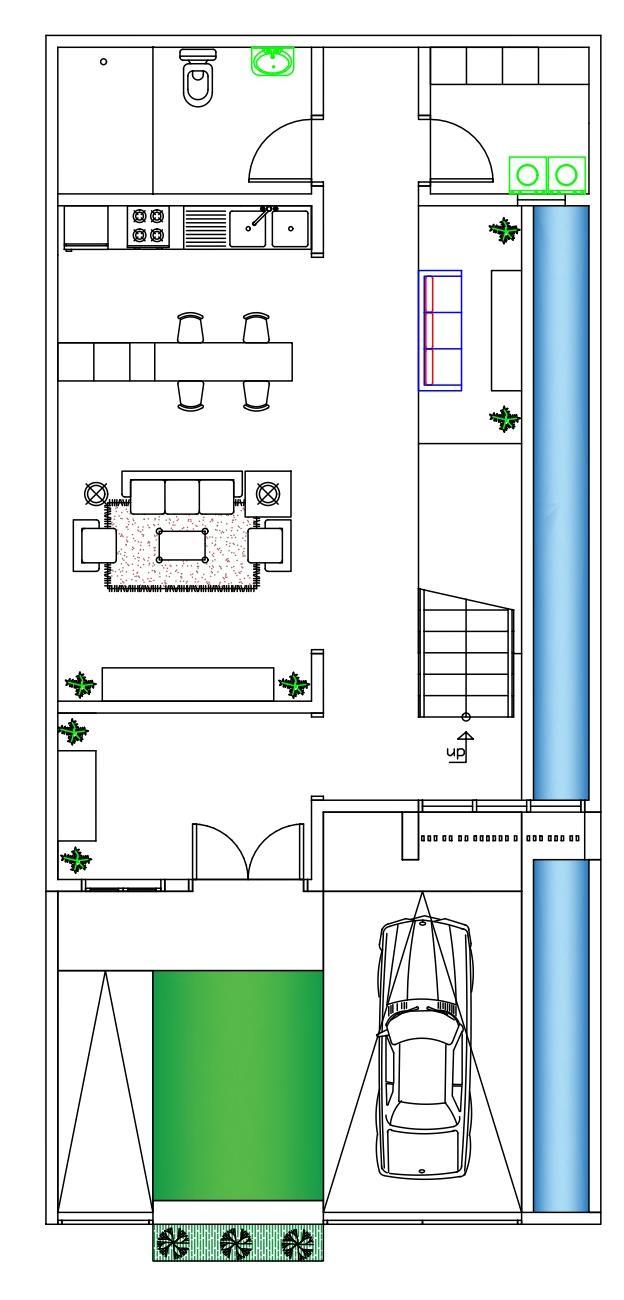
PROJECTN0:01
PROJECTNAME:
CONCEPT:
PROJECTLOCATION:
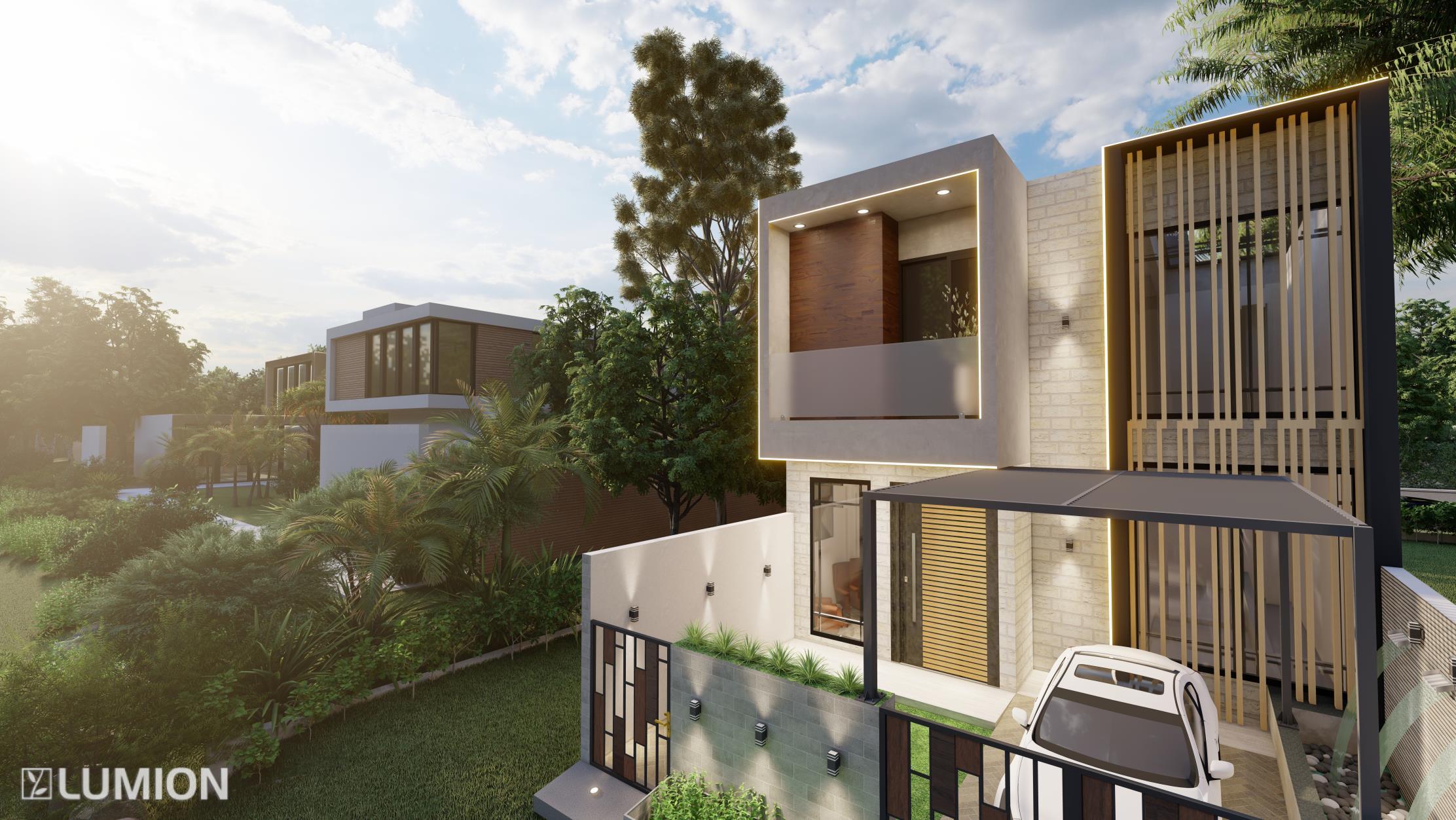
PROJECTN0:01
PROJECTNAME:
CONCEPT:
PROJECTLOCATION:
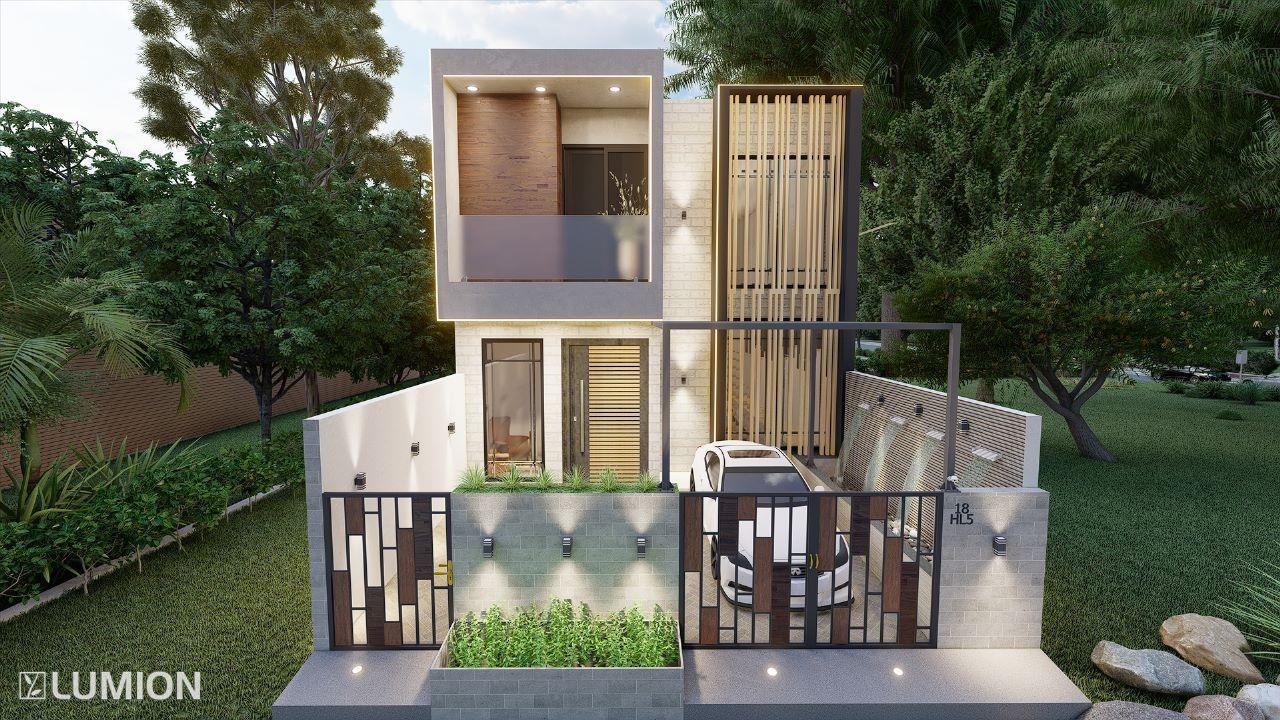
PROJECTN0:01
PROJECTNAME:
CONCEPT:
PROJECTLOCATION:

PROJECTN0:02
PROJECTNAME: COMPLEXBUILDING



CONCEPT:INFINITY
PROJECTLOCATION:UAE
PROJECTINFORMATION:
TheconceptIchosetodesignthecomplexisinfinity,inspiredfrominfinitylogo,thecomplexis supposedtobe4floors,with85000sqmisthemaximumsizeofbuilduparea,inthecomplexI provided some activities like swimming pool, play area for kids, coffee shops, gym area, supermarketsetc.Thecolorschemeselectedforthecomplexisamixof warmandneutralcolors likeorange,white,grey.
The materials used in thebuilding have glass, cement,and adding landscape to the makesitauniquestyle.
PROJECTN0:01
PROJECTNAME: COMPLEXBUILDING
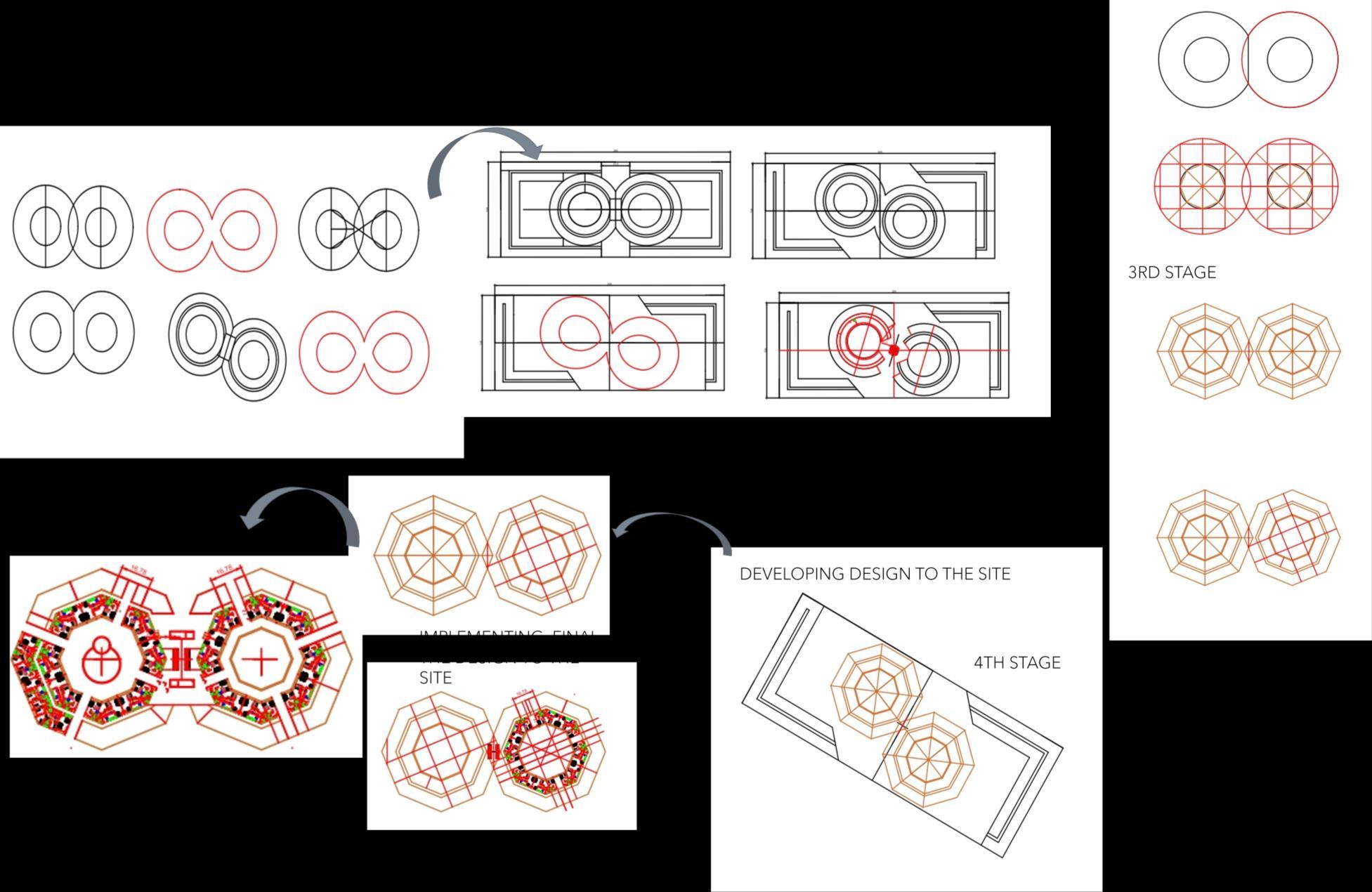
CONCEPT:INFINITY
PROJECTLOCATION:UAE

CONCEPT:INFINITY
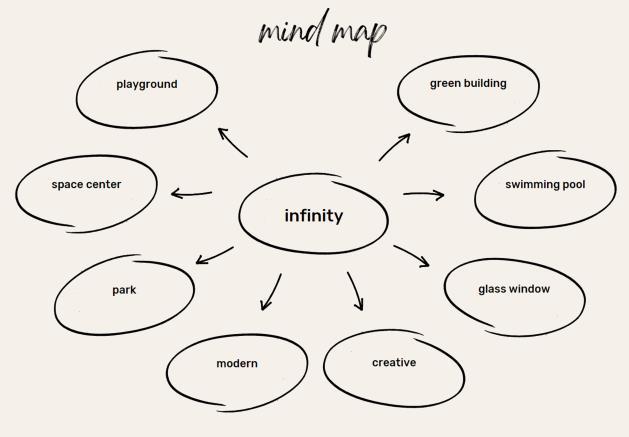
PROJECTNAME: COMPLEXBUILDING

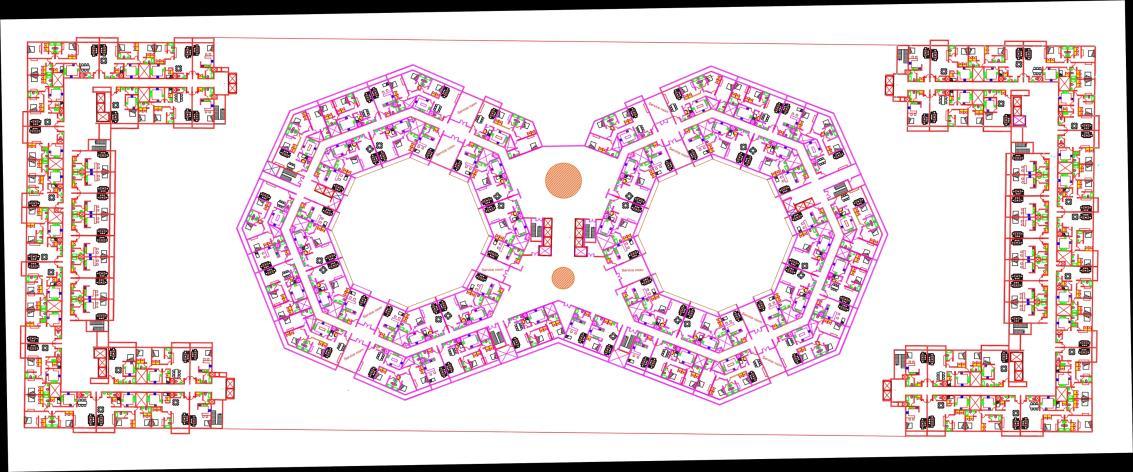

CONCEPT:INFINITY
PROJECTLOCATION:UAE
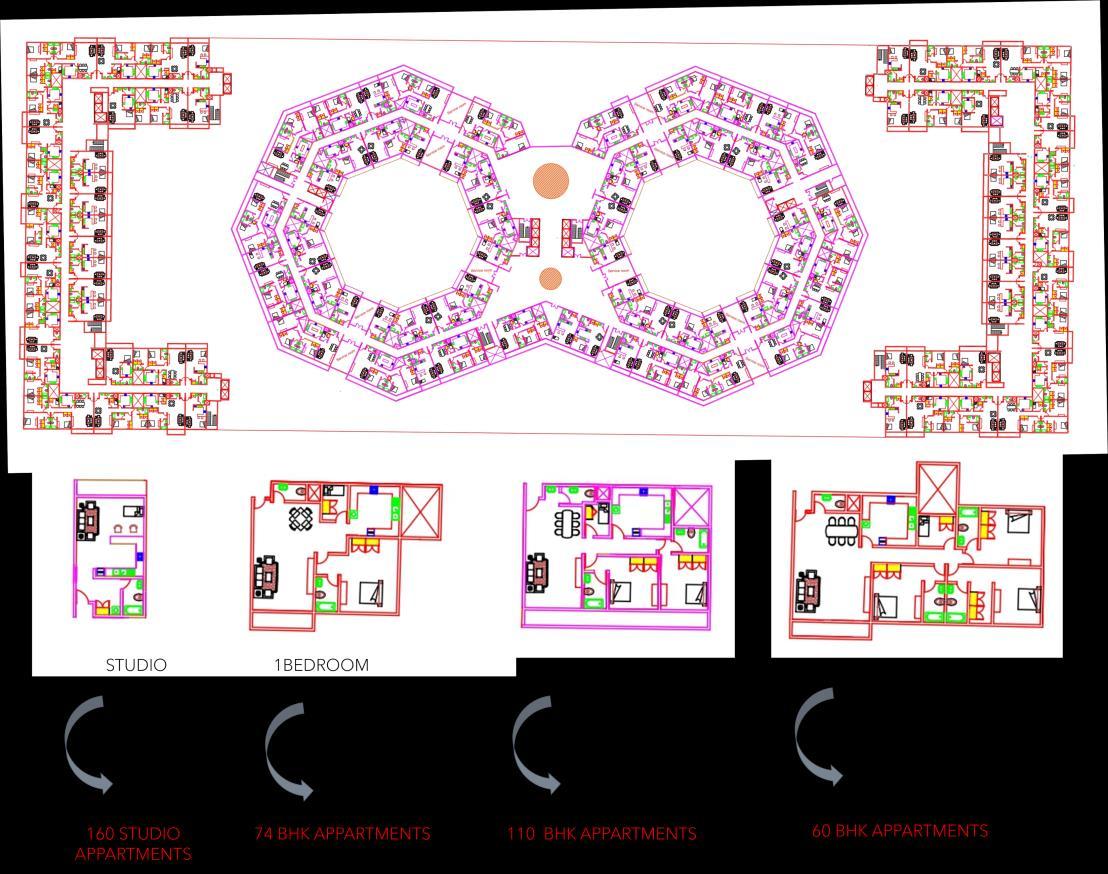
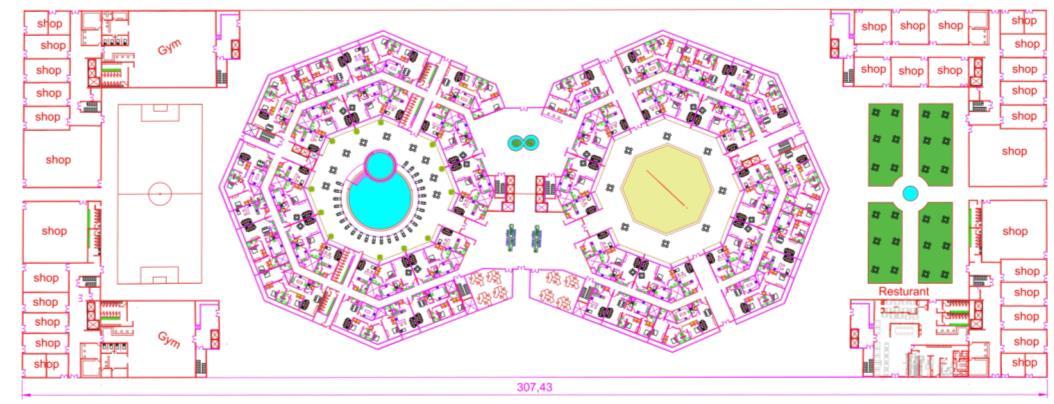
PROJECTN0:01
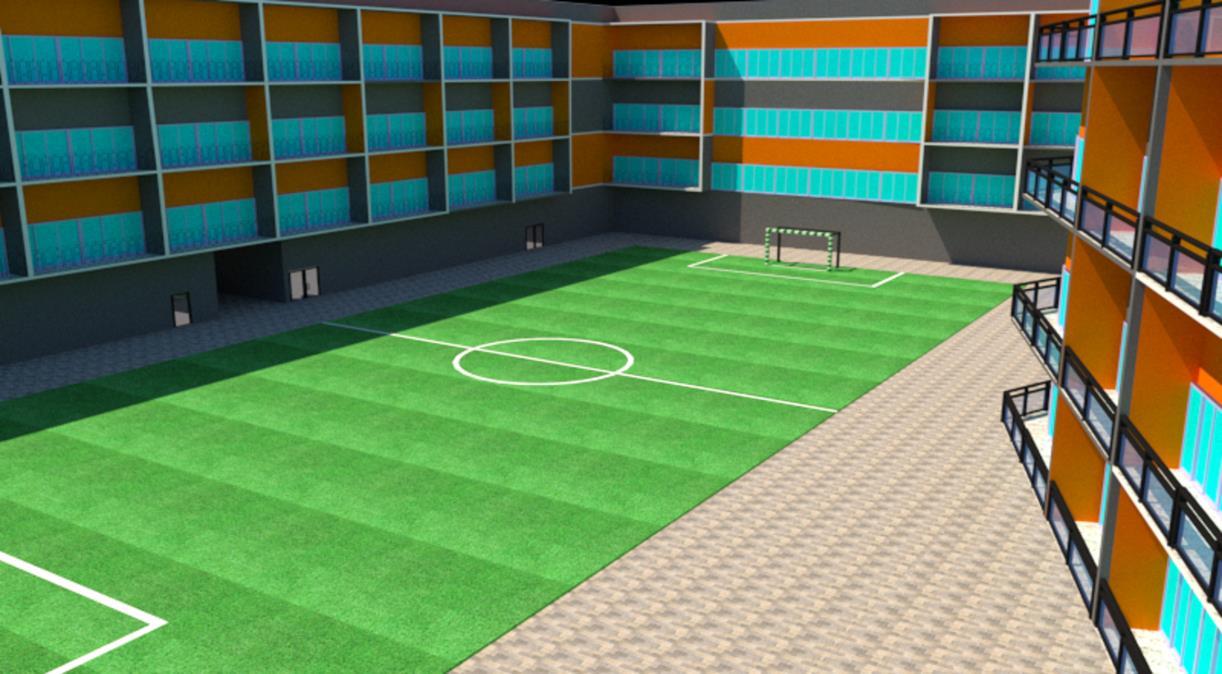
PROJECTNAME: COMPLEXBUILDING
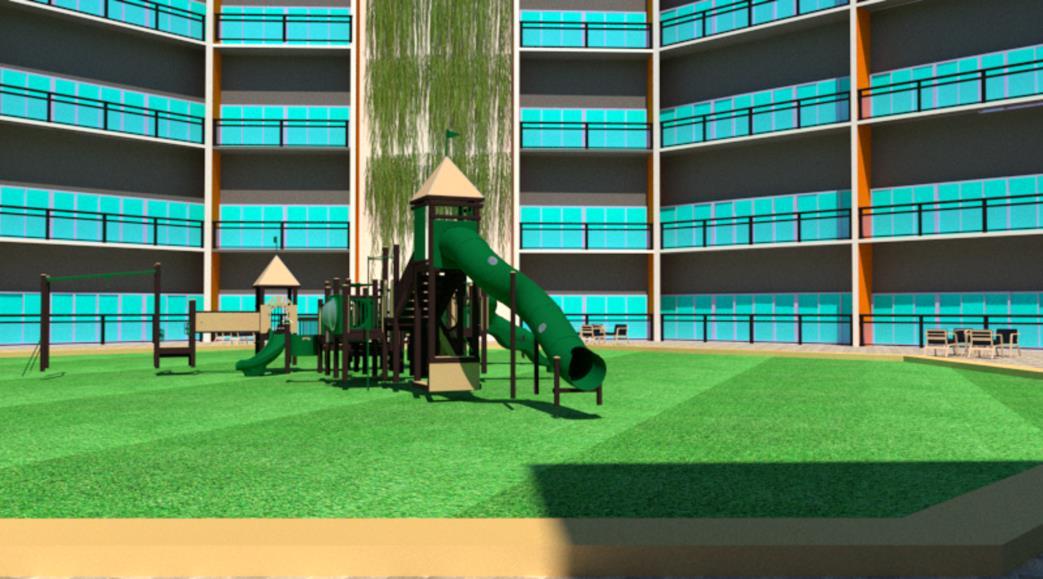

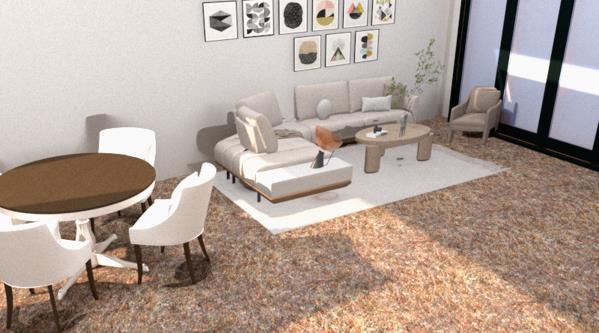
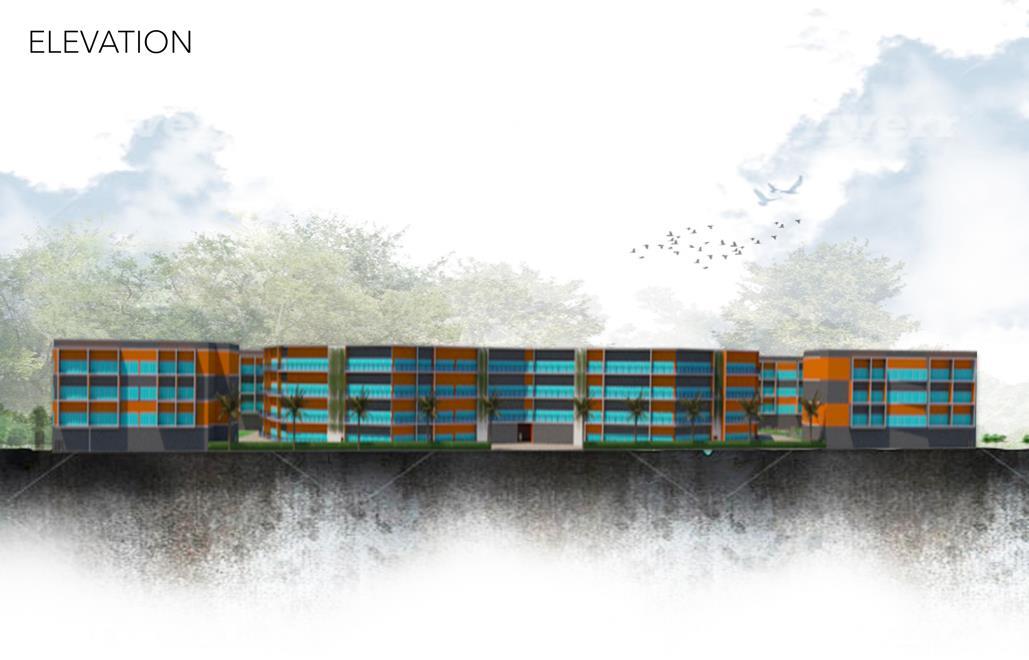
CONCEPT:INFINITY
PROJECTLOCATION:UAE
3DRENDERS
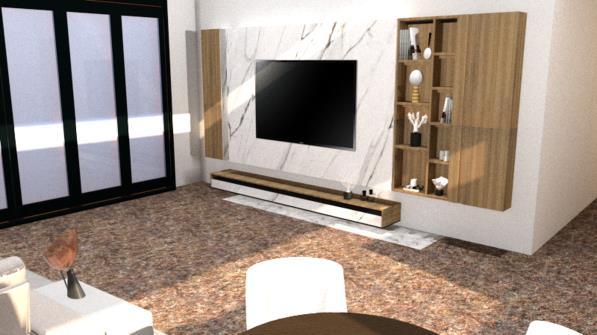
PROJECTN0:01
PROJECTNAME: COMPLEXBUILDING
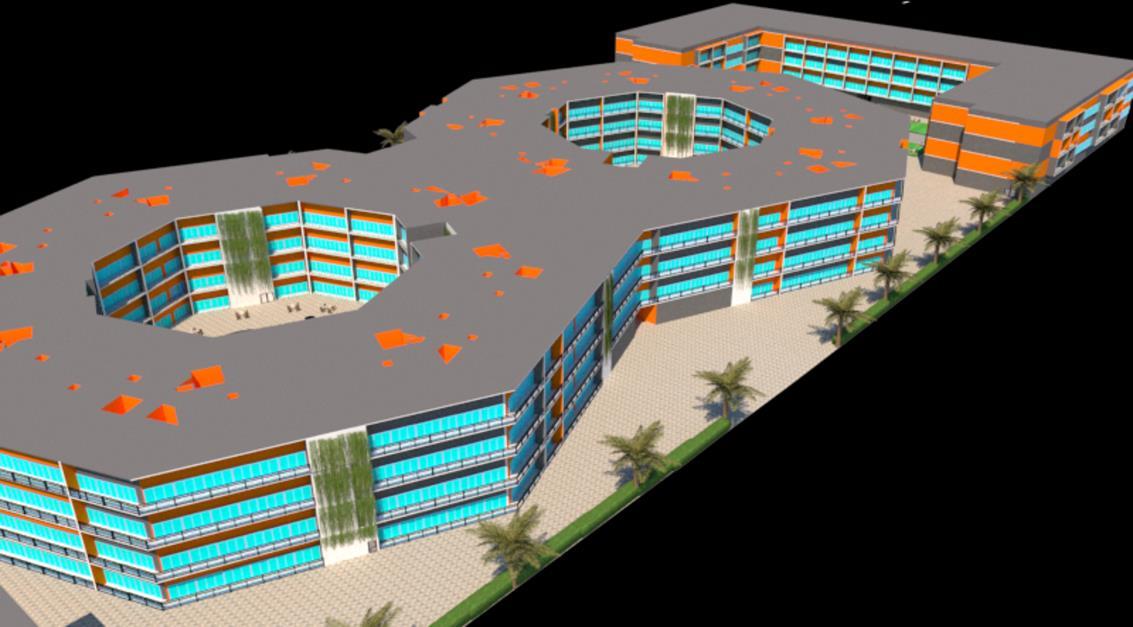
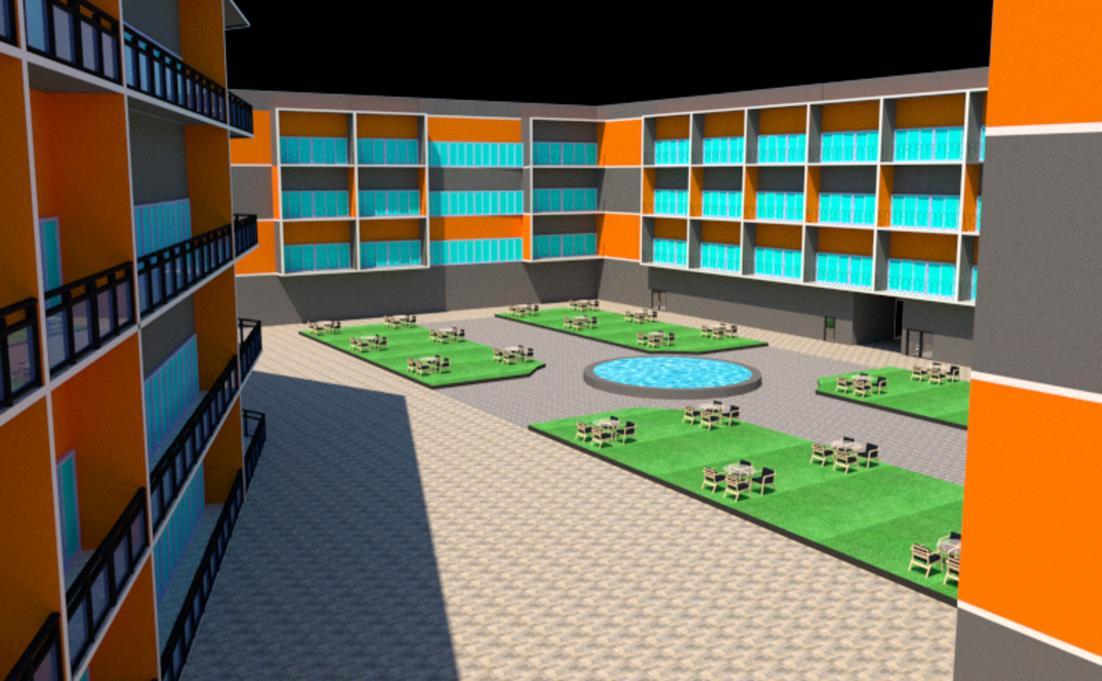
CONCEPT:INFINITY

PROJECTLOCATION:UAE
3DRENDERS
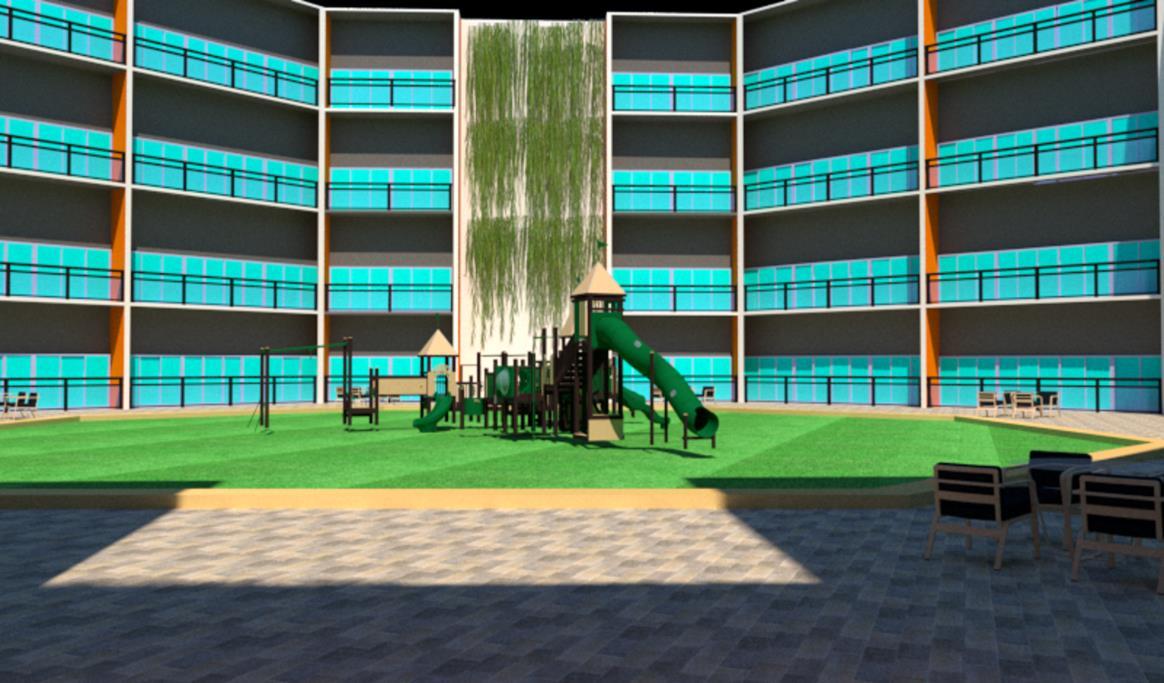
PROJECTN0:02



PROJECTNAME: BUILDINGDESIGN
CONCEPT:HONEYCOMB
PROJECTLOCATION:UAE
PROJECTINFORMATION:
Thebuildingdesignhaveincorporatedsmarttechnology.Whichwillhelppeoplehavebetterlife. Making smart building also will have many benefits like saves time, energy etc .The house thatidesignissmartbuildingbecauseithasmanyinterestingfeatureslikeswimmingpoolthat hascoveronitwhichkeepstheswimmingpoolcleanalsoit’spoolwatercontinuesfromtop thebottomfloorlikeawatercurtainthatmakeitlookveryuniqueandinterestingitisplaced thatitgivesanamazingviewedfromthemountain.TheconceptItakeformydesignishoney honeycombsaremadefrombeeswax,itisofsix-sidedwaxcells.ItookthisasAconceptbecause shapeofthehexagongiveyouthefeelingthatlookslikebeehousebutinmodernway(hexagon)
PROJECTNAME:BUILDINGDESIGN
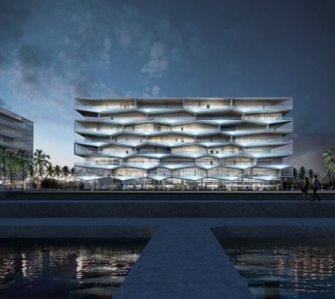
CONCEPT:HONEYCOMB
PROJECTLOCATION:DIBBA,UAE
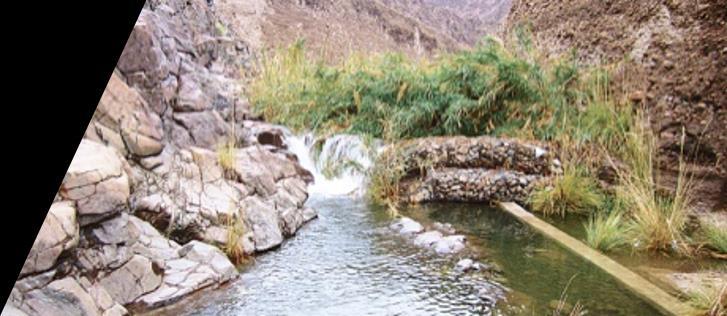

PROJECTINFORMATION
Dibba isbestplaceforbees �� tolivebecause of thetreesand weatherand the big mountains honeybees living in the mountain forests of dibba look and behave differently from bees inhabiting the surrounding lowland. The building design have incorporated smart technology. Which willhelp peoplehave betterlife.Making smart buildingalsowillhavemanybenefitslikesavestime,energyetc.Thehousethatidesignis smart building because it has many interesting features like swimming pool that has coveronitwhichkeepstheswimmingpoolcleanalsoit’spoolwatercontinuesfromtop floortothebottomfloorlikeawatercurtainthatmakeitlookveryuniqueandinteresting itisplacedtherethatitgivesanamazingviewedfromthemountain.Andwecanjustify aswewon'tbefillinguppoolasoftenaswedidwhenyouwerecover-less.Ifyoulivein droughtarea,usinglesswateristhesmartwaytogo.
CONCEPT:HONEYCOMB
The concept I take for my design is honey comb, honeycombs are made frombeeswax,itisofsix-sidedwaxcells.ItookthisasAconceptbecause Theshapeof thehexagongiveyou thefeeling that looks likebeehousebut inmodernway(hexagon)
UNIQUEFEATURES
Theshapeof thehexagongiveyou thefeeling that looks likebeehousebut inmodernway(hexagon)
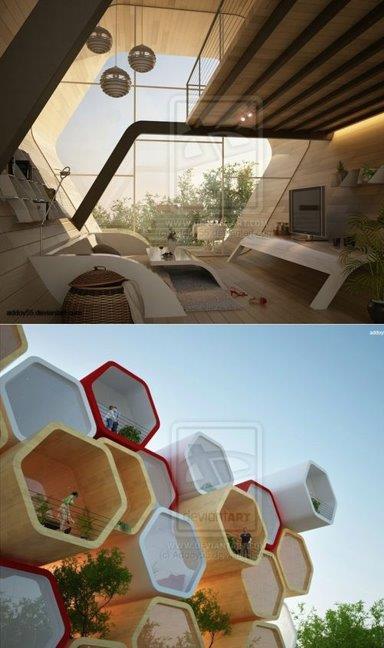
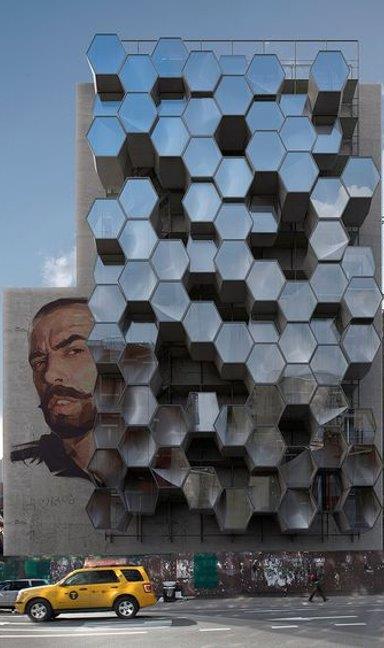
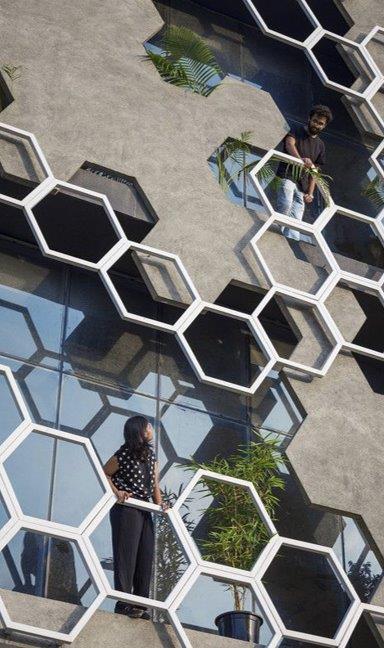



Myother uniqueideaishow tomakesuresunlightcomesinsidethehouse Havingopenbathroomwindowthatgivesyouniceviewandlight

PROJECTN0:02
PROJECTNAME:BUILDINGDESIGN
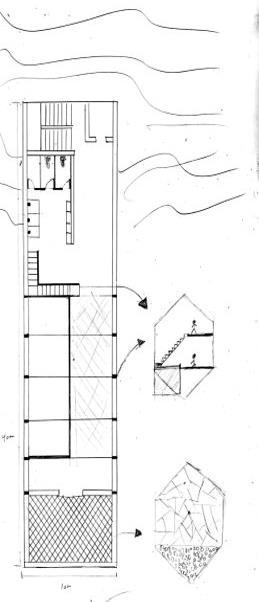

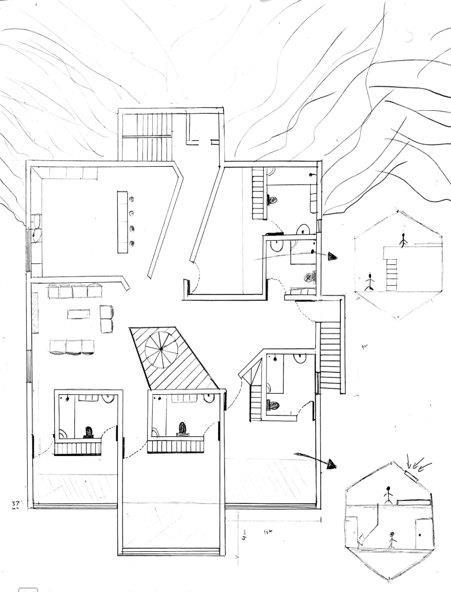
CONCEPT:HONEYCOMB
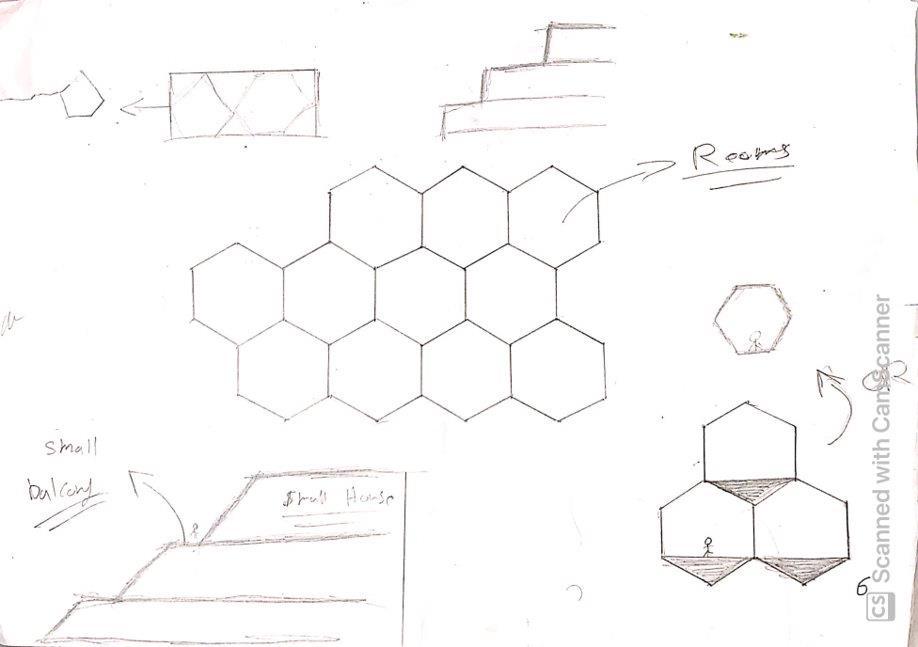
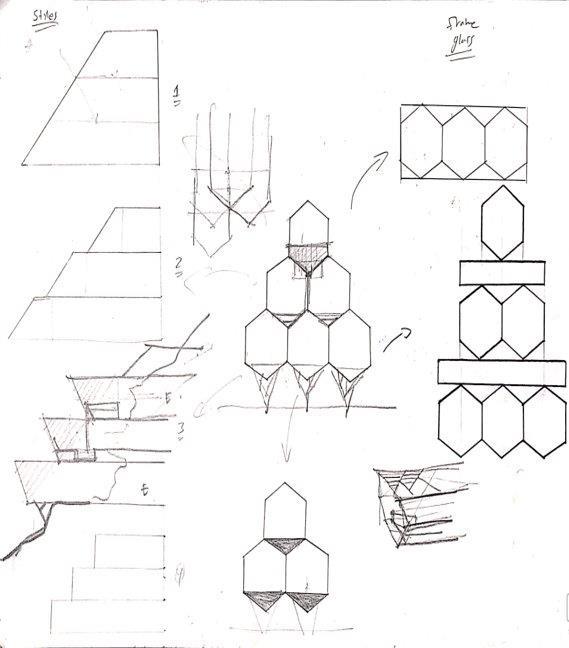
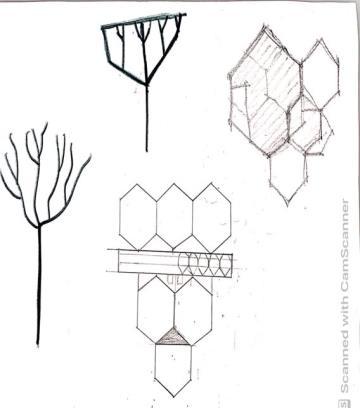
PROJECTLOCATION:DIBBA,UAE

PROJECTN0:02
PROJECTNAME:BUILDINGDESIGN
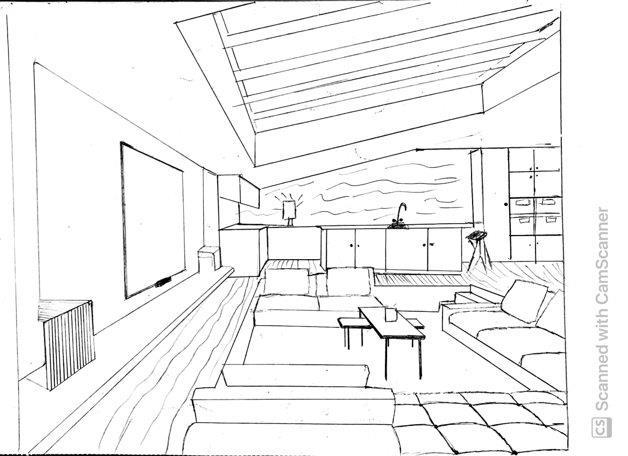
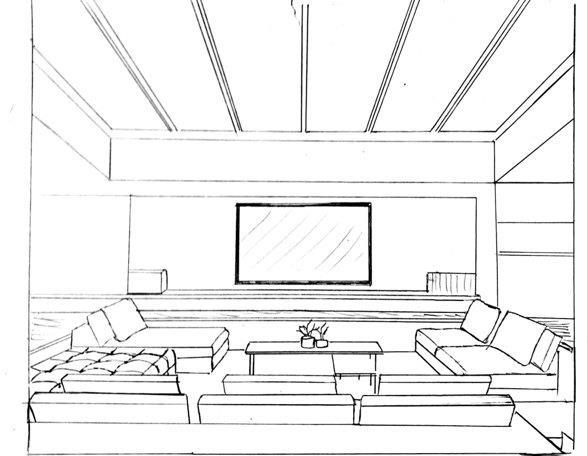
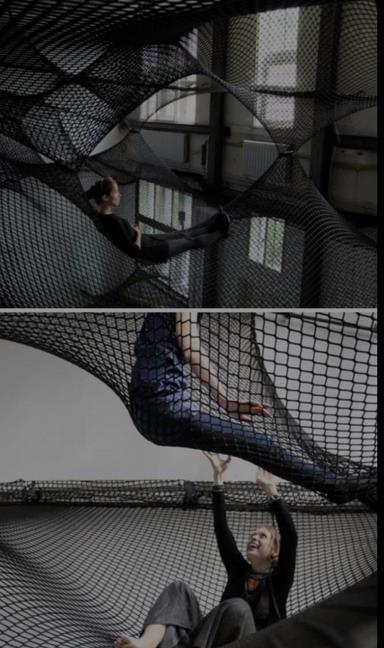
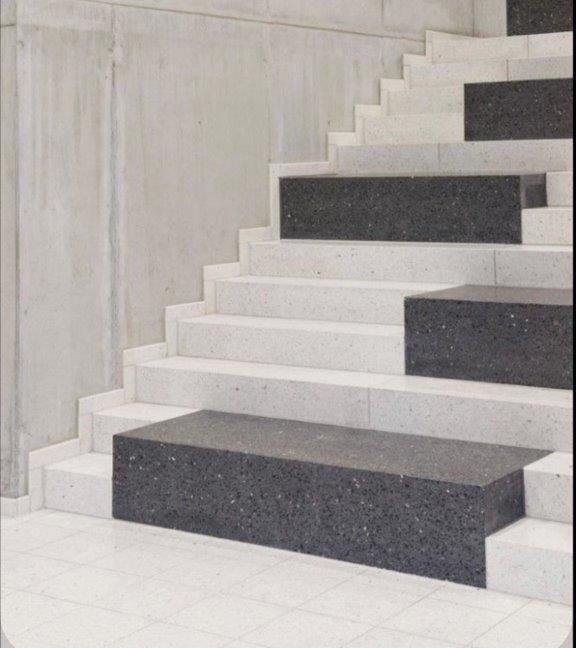

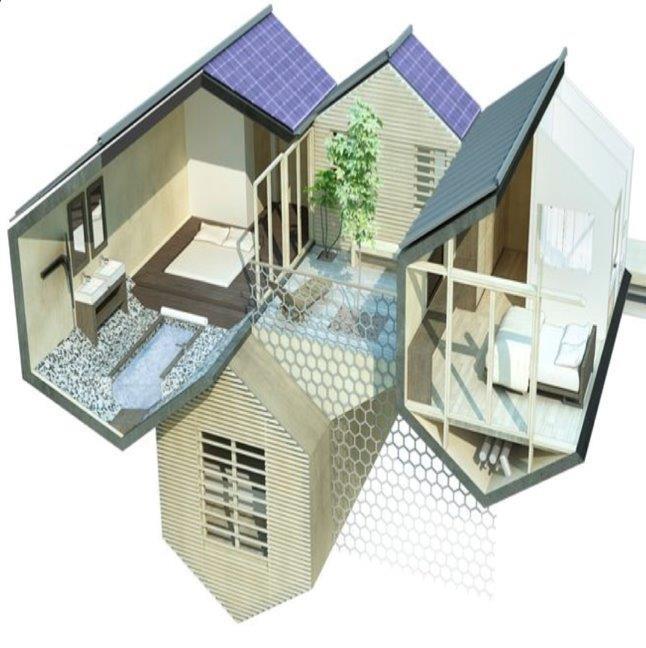
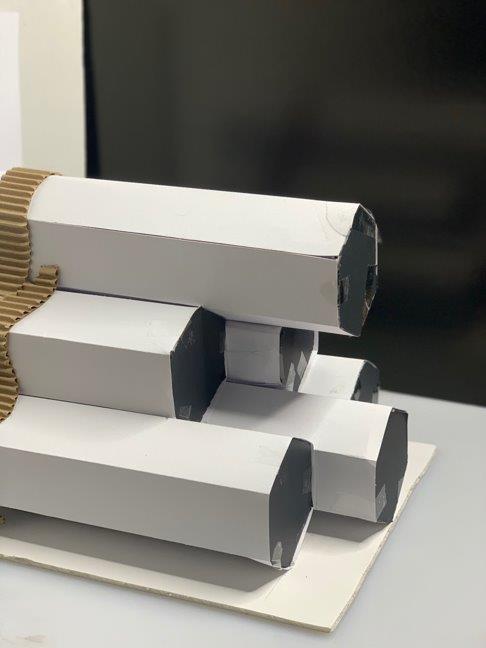
CONCEPT:HONEYCOMB
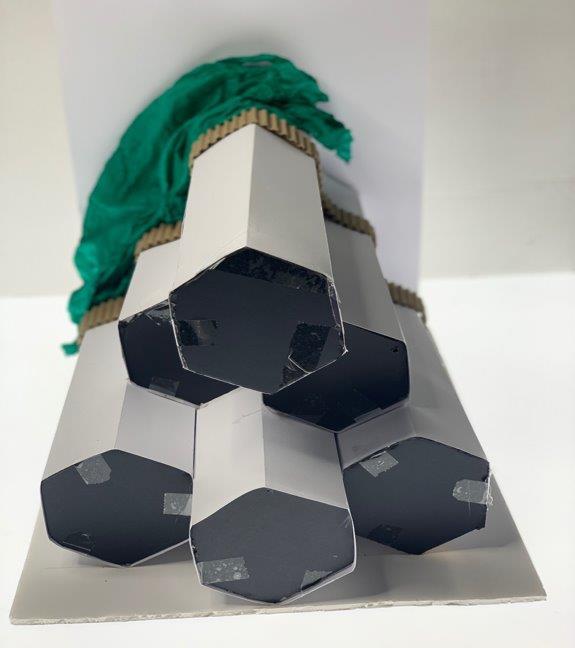
PROJECTLOCATION:DIBBA,UAE

3DMODELANDSKETCHES
PROJECTN0:03



PROJECTNAME: POCKETPARK
CONCEPT:ECOFRIENDLY
PROJECTLOCATION:UAE
PROJECTINFORMATION:
RasAlKhaimahvisitorslookforaftertheywitnessthemodernityanddevelopmentthatchangedthescene intheemirateinthelastdecadeofitshistory,thentheyshouldheadtosomeoftheoldestmarketsinRas AlKhaimah.
The Kuwaiti Street market and Al Mooairedh Market among others - these markets are rich with originality and history and serve as a reminder of the parents and grandparents who worked Industry,agriculture,diving,fishing,blacksmithingamongotheroccupations.
In addition to the old markets, contemporary markets emerged in modern times to cope prosperityanddevelopmentwitnessedbytheemiratethankstothesupportandwisevisionof SaudbinSaqrAlQasimi,ruleroftheemirate.
PROJECTN0:03
PROJECTNAME: POCKETPARK
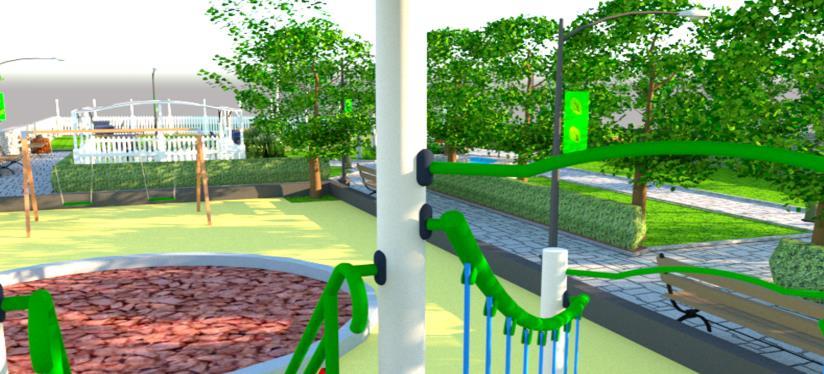
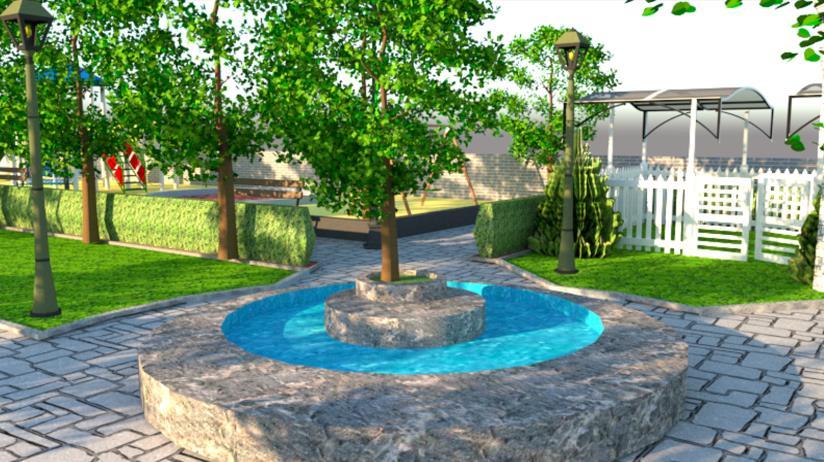

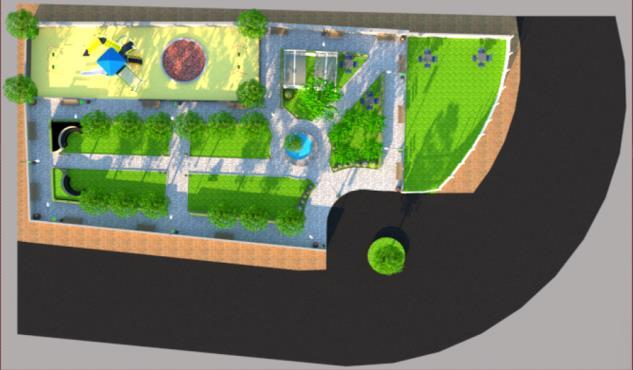
CONCEPT:ECOFRIENDLY
PROJECTLOCATION:DUBAI
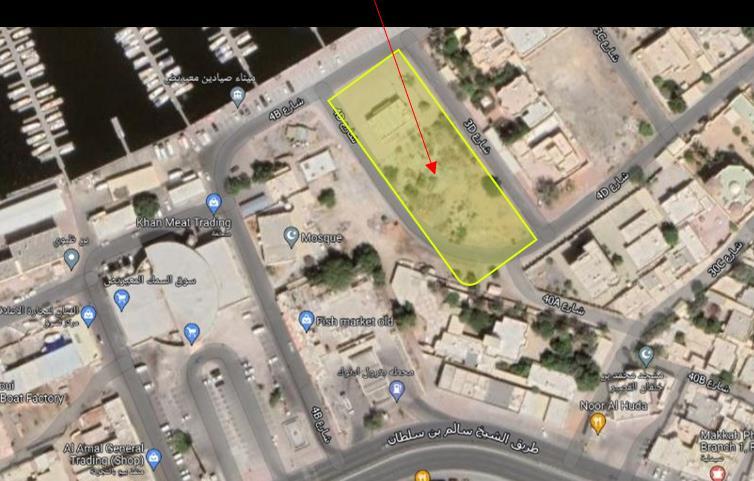
PROJECT INFORMATION
Ras Al Khaimah visitors look for after they witness the modernity and development that changed the scene in the emirate in the last decade of its history, then they
PROJECTN0:03
PROJECTNAME: POCKETPARK
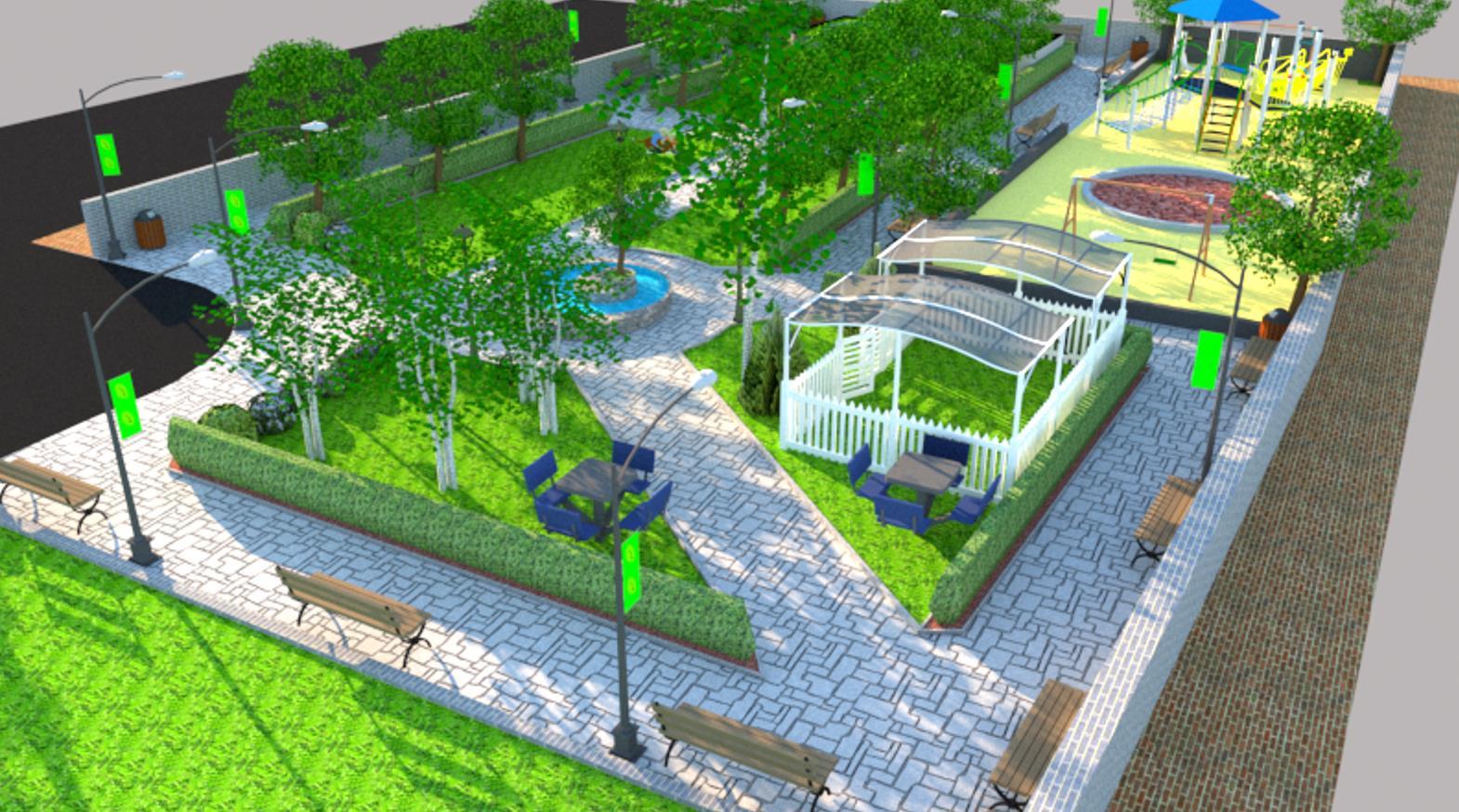
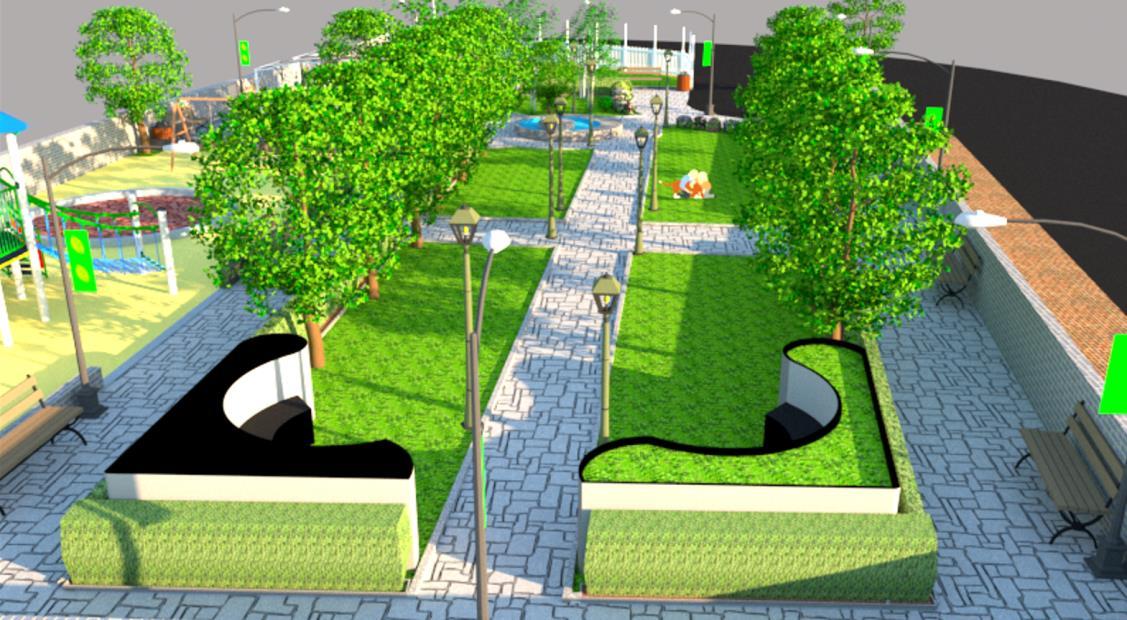

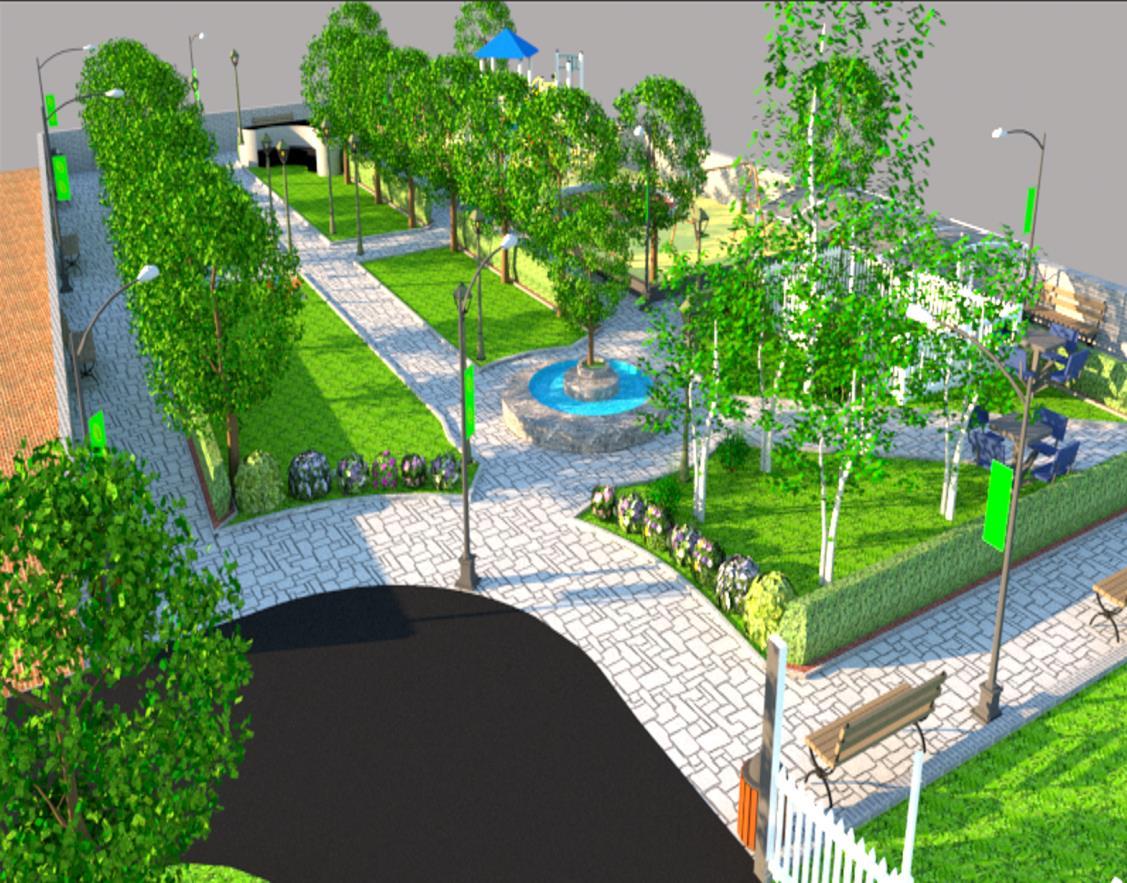
CONCEPT:ECOFRIENDLY
PROJECTLOCATION:DUBAI
3DRENDERS
PROJECTN0:04
PROJECTNAME: CAFE



CONCEPT:ROSE
PROJECTLOCATION:UAE
PROJECTINFORMATION:
Theprojectisaboutacoffeeshop,nearbytheparkandtheconceptoftheshopisrose flower,thatbringsfreshenvironmentwithopennaturallightingcominginside,witha beautifulviewmakingitcomfortableforpeopletositandrelaxandworkwhilethekidscan gototheparkandenjoy.Thecolorschemeiscombinedwiththecolorofroseandthepark landscapethatisgreen.Thereisaparkinglotinfrontoftheshopsopeopledon’thaveto roamaroundandfindparking,butitwillbeeasier,ifcarisparkedinfrontpeople don’thavetogofartofindparking,alsotheopeningismadefrom3sidesthatbringfresh air,andnaturallightinsidefromallthreeways.
PROJECTN0:04
PROJECTNAME: CAFÉDESIGN



CONCEPT:ROSE

PROJECTLOCATION:DUBAI

PROJECTN0:04
PROJECTNAME: CAFE
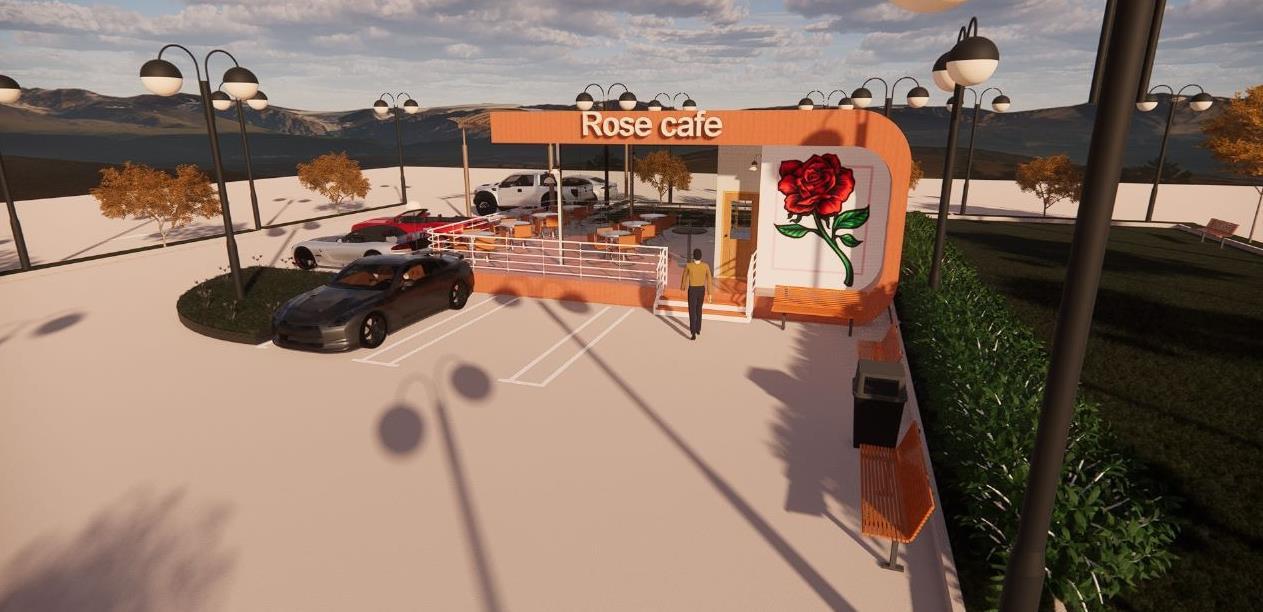
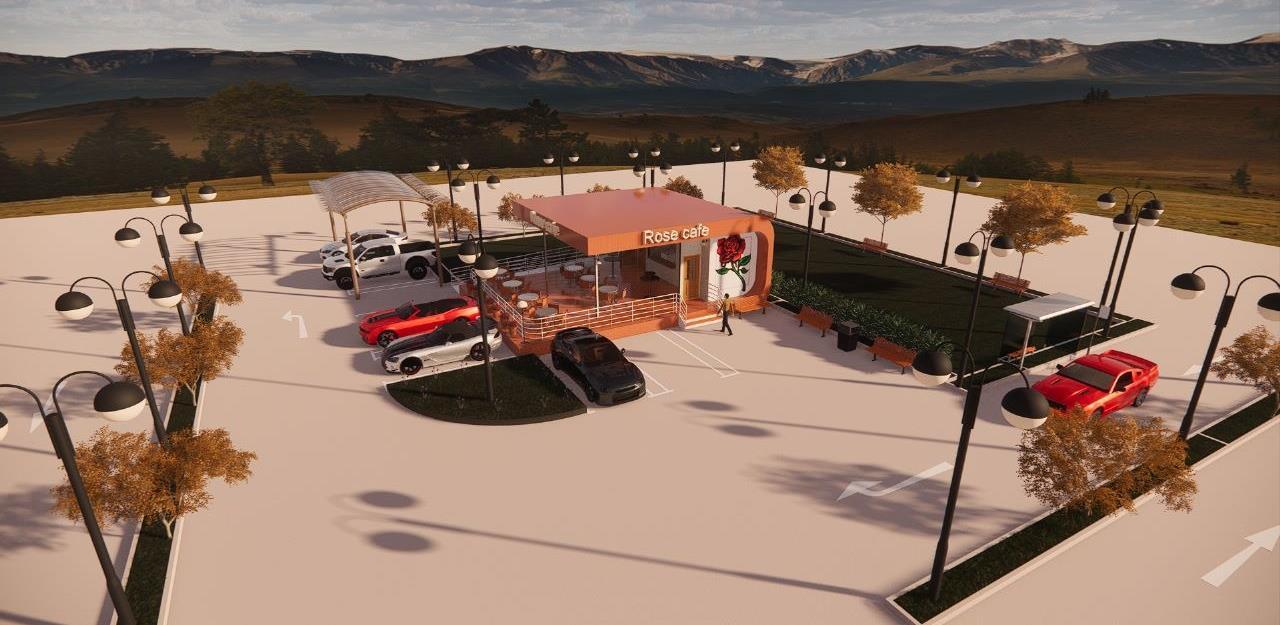
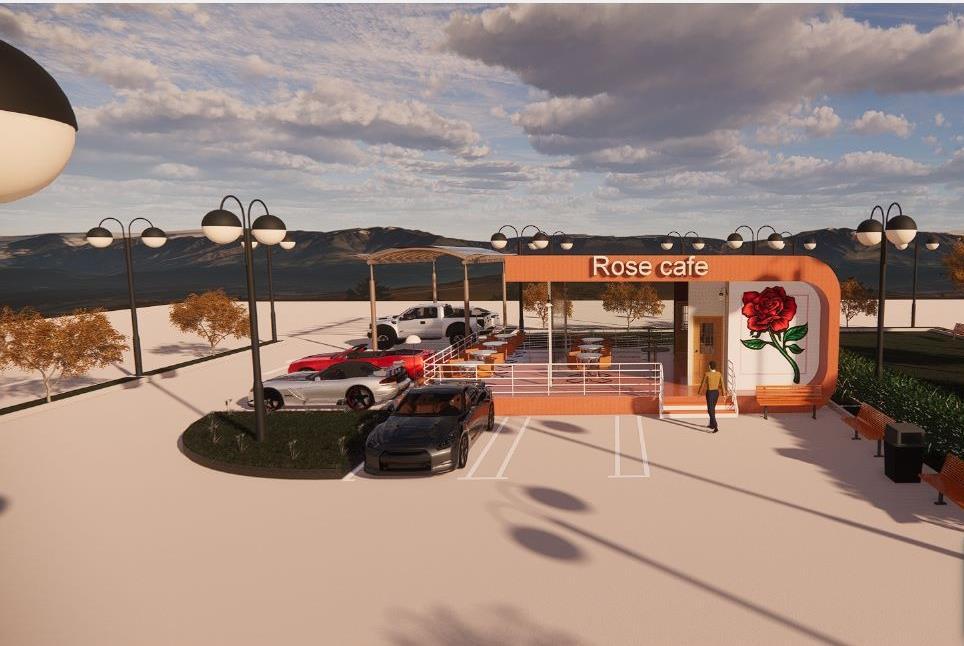
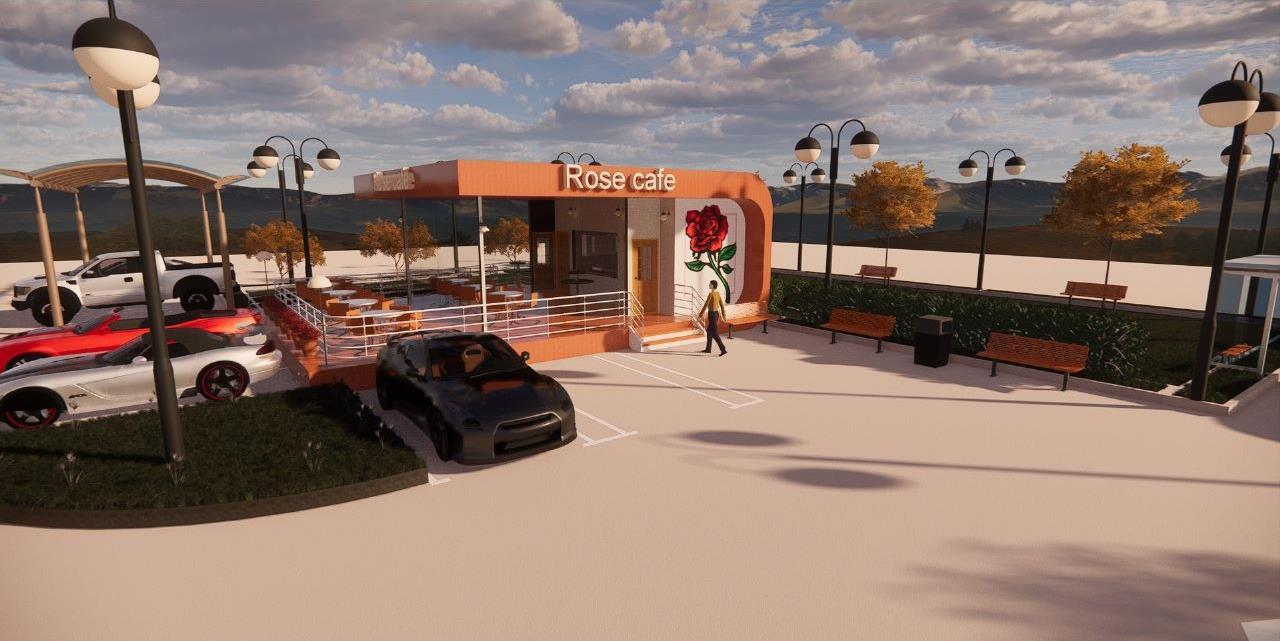
CONCEPT:ROSE
PROJECTLOCATION:DUBAI
3DRENDERS
PROJECTN0:05
PROJECTNAME: ADCONTAINERBUILDINGDESIGN



CONCEPT:SHIPPINGCONTAINERS
PROJECTLOCATION:DUBAI
PROJECTINFORMATION:
TheSiteissituatedintheheartofDubai,intheindustrial areaofAlQuoz,TheAlSerkalAv
enue.TheBuildingIDesignIsInspiredFromQatarStadiumThatAlsoBuiltwithshipping containers. Its modular structure combines repurposed shipping containers anda steel structure,partsofwhicharerecycledHyperSizercontainerIsUsedHereToOptimizeThe SidewallOfAnInternationalStandardsOrganizationIntermodalCargoContainer.
PROJECTN0:05
PROJECTNAME: ADCONTAINERBUILDINGDESIGN
CONCEPT: SHIPPINGCONTAINERS
PROJECTLOCATION:DUBAI
PROJECTINFORMATION:

TheBuildingIDesignIsInspiredFromQatarStadiumThatAlsoBuiltwith shipping containers. Its modular structurecombines repurposed shipping containersandasteelstructure,partsofwhicharerecycled
Hyper Sizer container Is Used Here To Optimize The Sidewall Of An International Standards Organization Intermodal Cargo Container. Structural Components On The Large (20'x8') Panel Are Identified, ManufacturableAreasOfStiffenerTapersAndFabricLayups.AnExtensive Series Of Strength And Stability Analyses Were Performed To Evaluate DifferentPanelConceptsAndMaterialSelectionsInAnAttemptToFindA BetterAndLighterWeightStructuralSystem
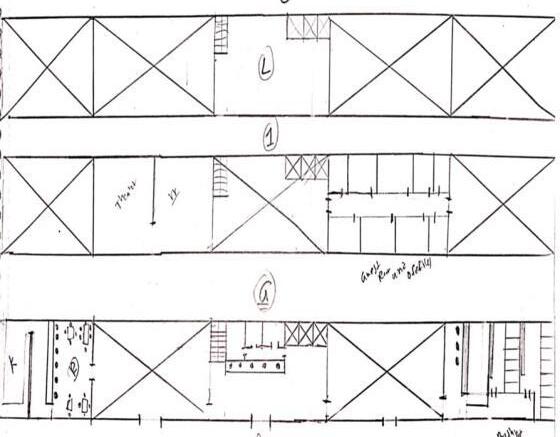

Site:TheSiteissituatedintheheartof Dubai,intheindustrialareaofAlQuoz, The AlSerkal Avenue. The Site is easily accessible by primary and secondaryroadways
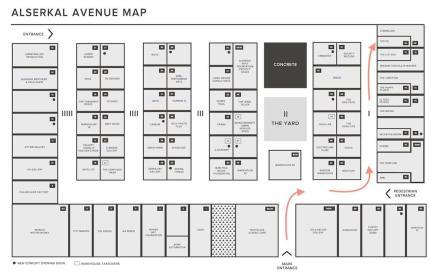
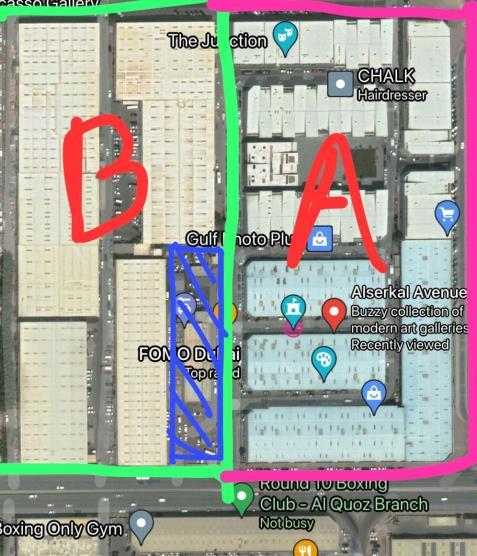
SiteBarea:approximately45,000sqmt
Total Site Area (Site A +Site B) : approximately90,000sqmt
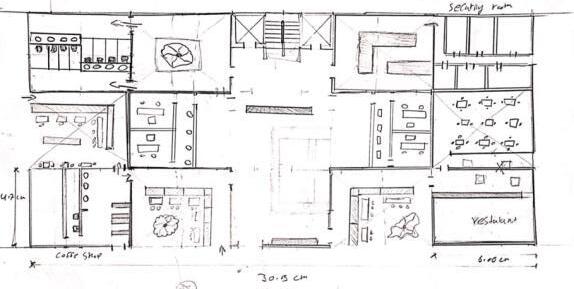

PROJECTN0:05
PROJECTNAME: ADCONTAINERBUILDINGDESIGN


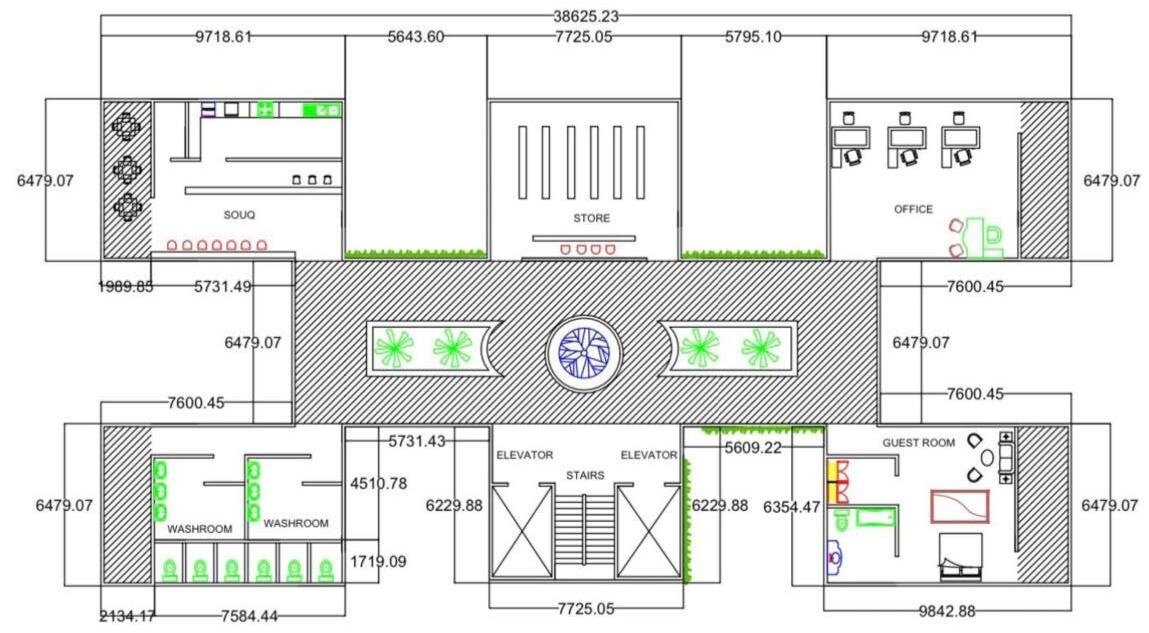
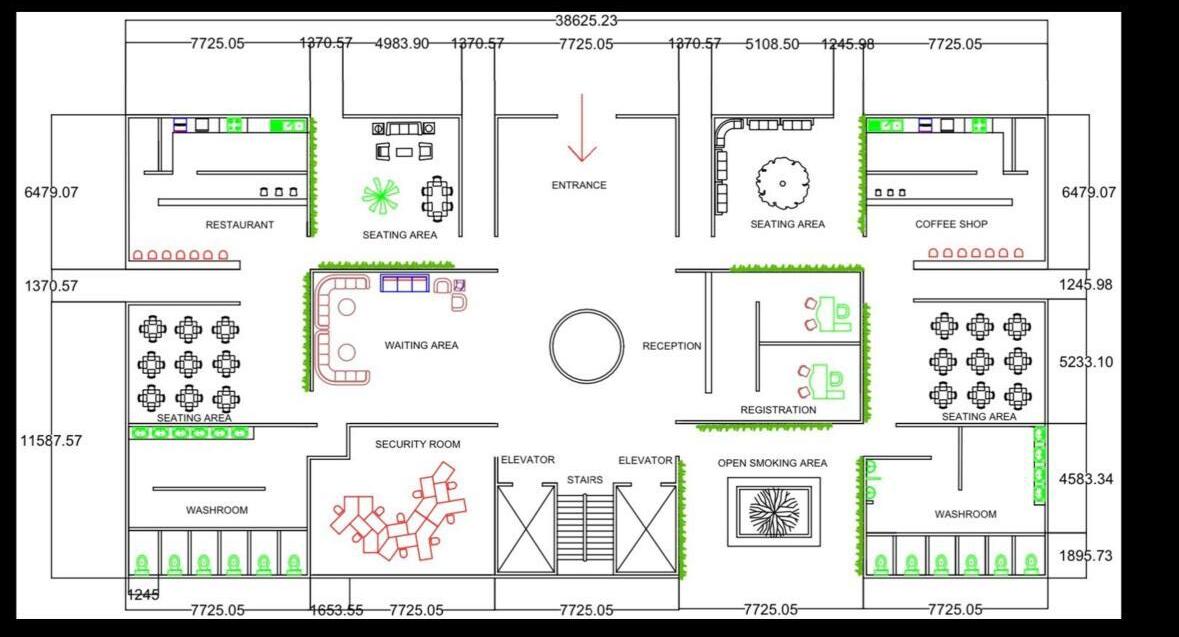
CONCEPT: SHIPPINGCONTAINERS
PROJECTLOCATION:DUBAI
PROJECTN0:05
PROJECTNAME: ADCONTAINERBUILDINGDESIGN
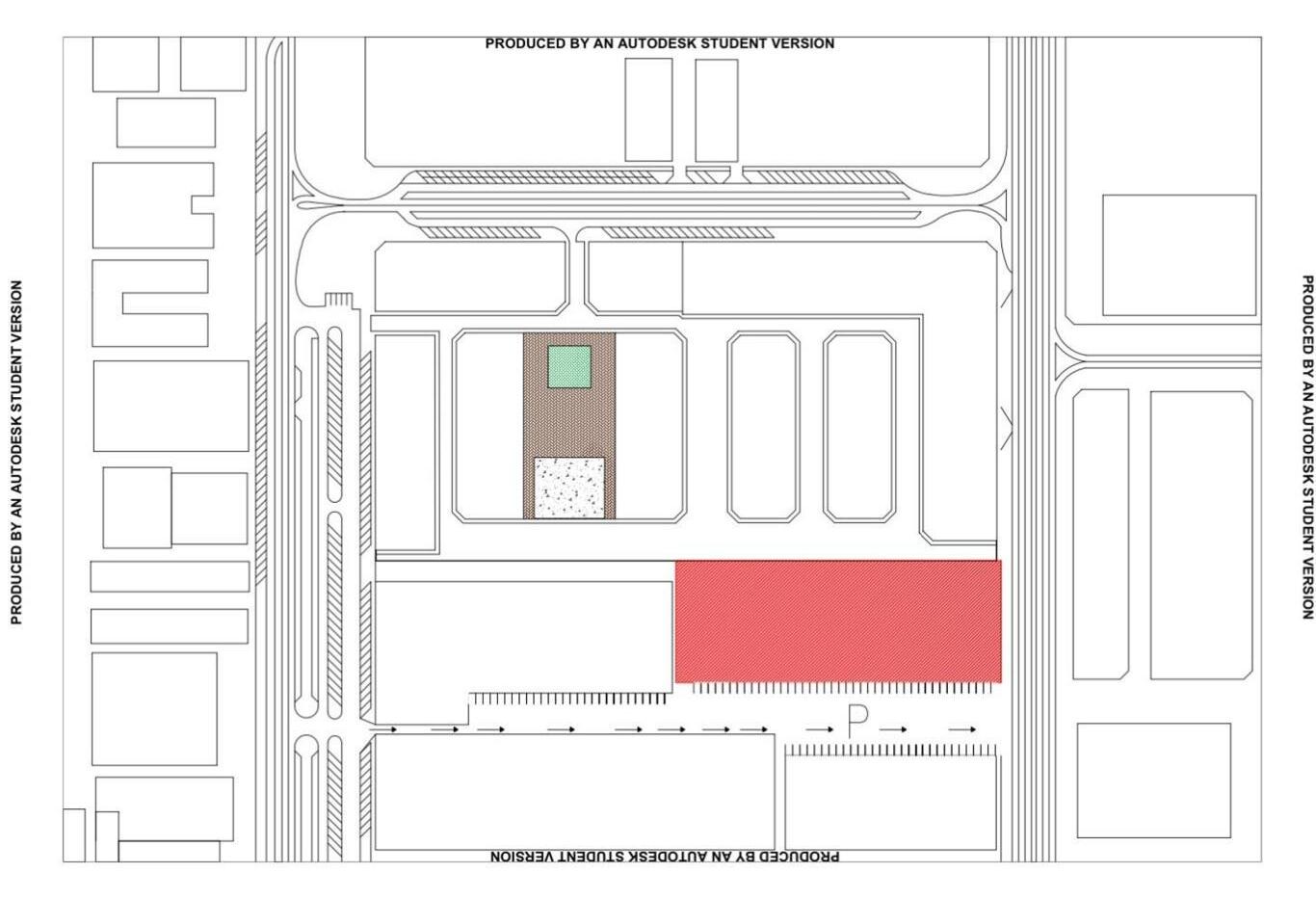
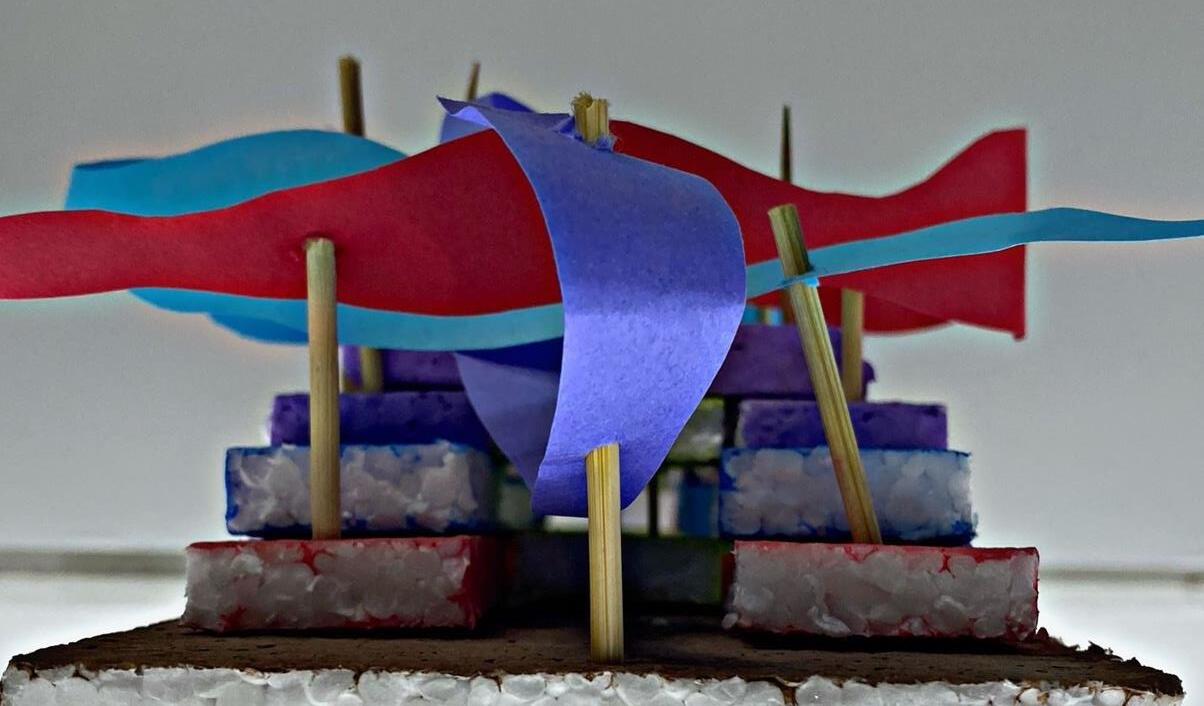
CONCEPT: SHIPPINGCONTAINERS
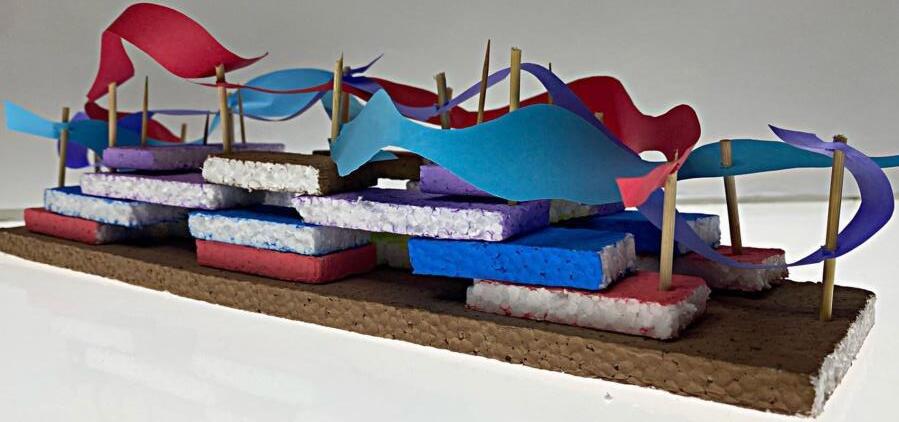

PROJECTLOCATION:DUBAI
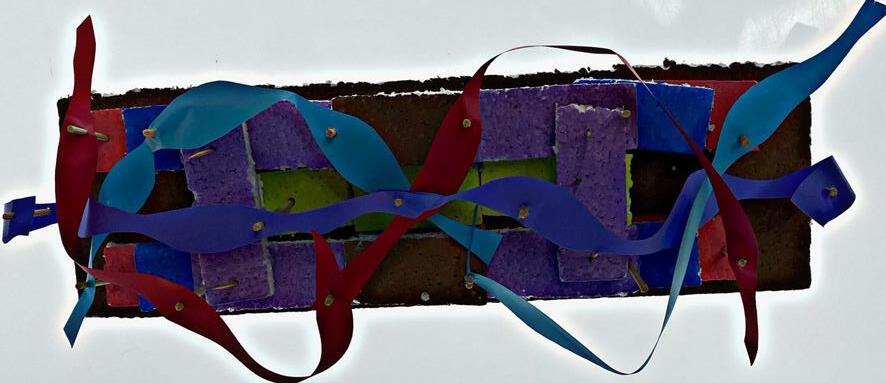
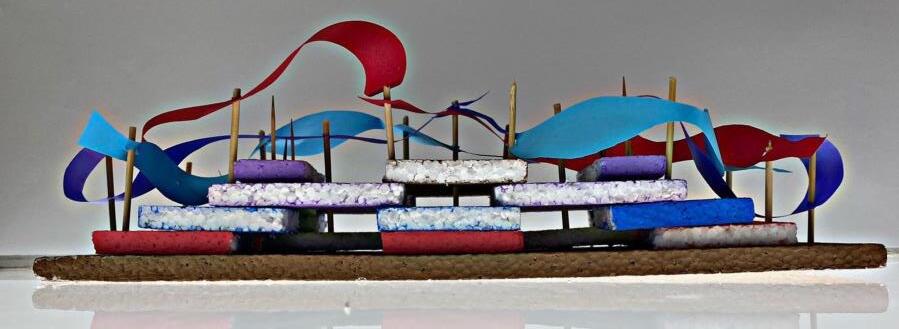
PROJECTN0:06
PROJECTNAME: QUEENOFSHEBAHOTELDESIGN
CONCEPT:RUSTICSTYLE
PROJECTLOCATION:DUBAI
PROJECTINFORMATION:


Theconceptforthebuildingisrustic,asitincludesnatural,organicandgivesaverywarm look to the space. It also brings natural lightings to the space as well as it achieve sustainabilityindesign.Thewarmcolorpalettemakesthespacelookverycomfortableand easygoing.Thematerialslikewood,stones,mudwillenhancethelookinaveryversatile anduniqueway

Queen Of Sheba
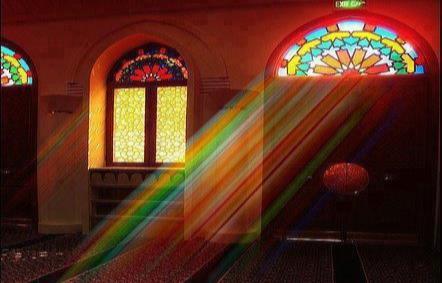
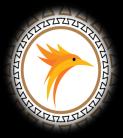
Al ShindaGha , sometimes spelled Al Shindagah or Al Shindaga, is a neighborhood in the traditional centre of the city of Dubai in the United Arab Emirates. From 1912 to 1958, the then ruler of Dubai, Sheikh Saeed Al Maktoum, lived in the area. His reconstructed residence in Al Shindagha is now open to the public as a museum It is bordered by the locality of Bur Dubai in the south, and by Port Rashid on the west. The Dubai Creek runs along the district's western periphery.
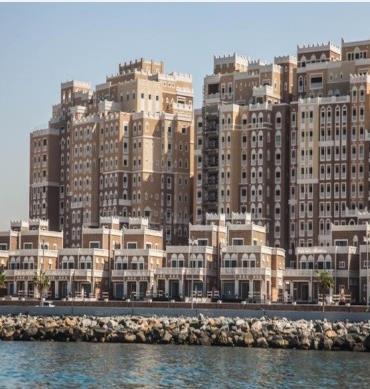
Sana'a Tower building

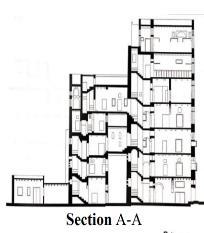


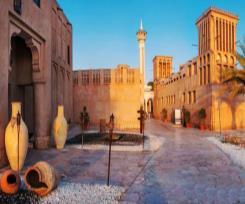
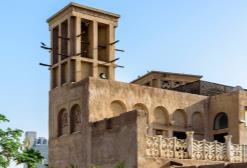

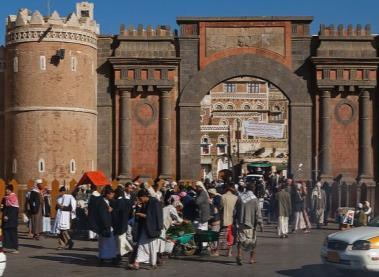
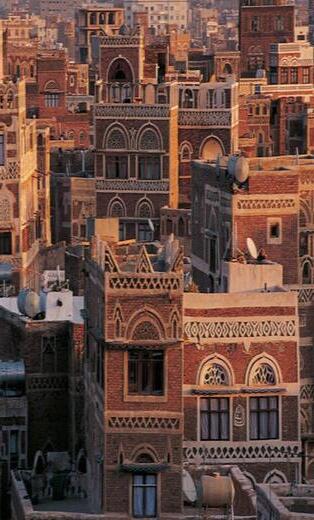



• Materials
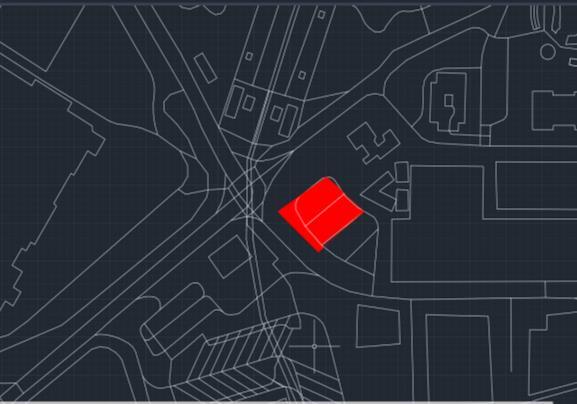
• Stone, Mud brick, clay
• Building thick walls of mud bricks, as it works as a thermal filter by using thermal convection delay and internal heat preservation
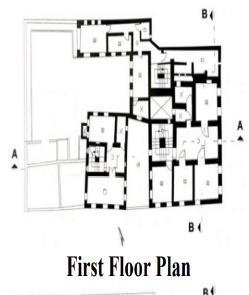
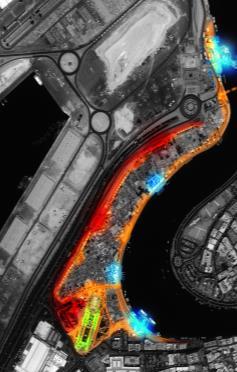
• Use wood as breakers in the windows, to prevent cold air atnight, and reduce thermal gain in summer.
• Use white and light colors in the external finishes, which reflect sunlight absorbed
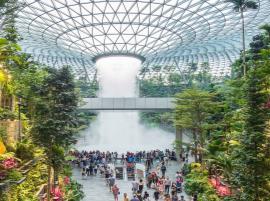


Queen Of Sheba


PLANS AND SECTIONS



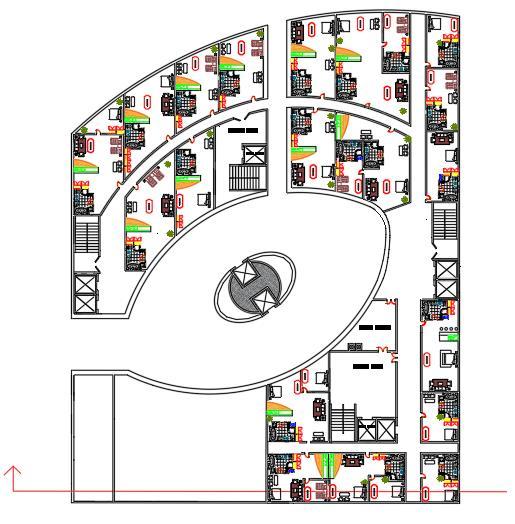




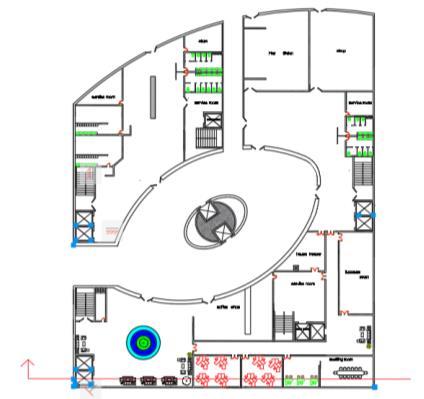
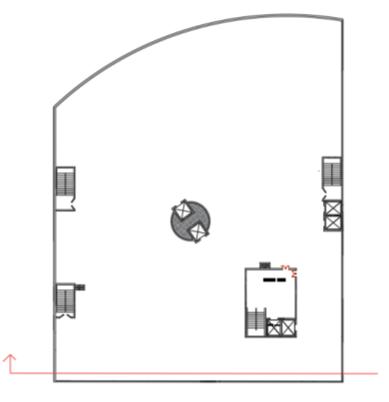

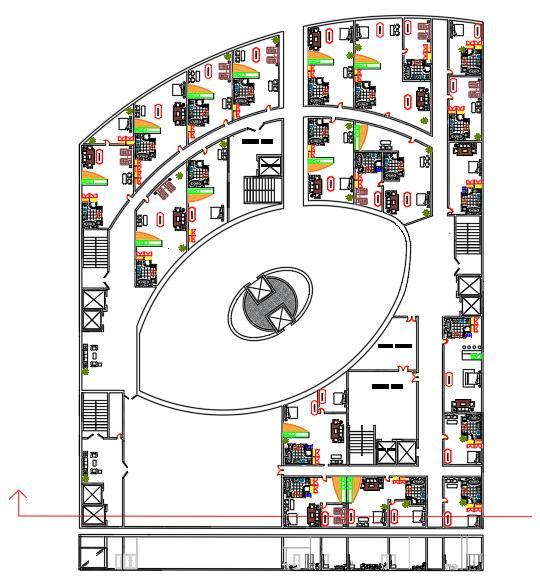
Queen Of Sheba

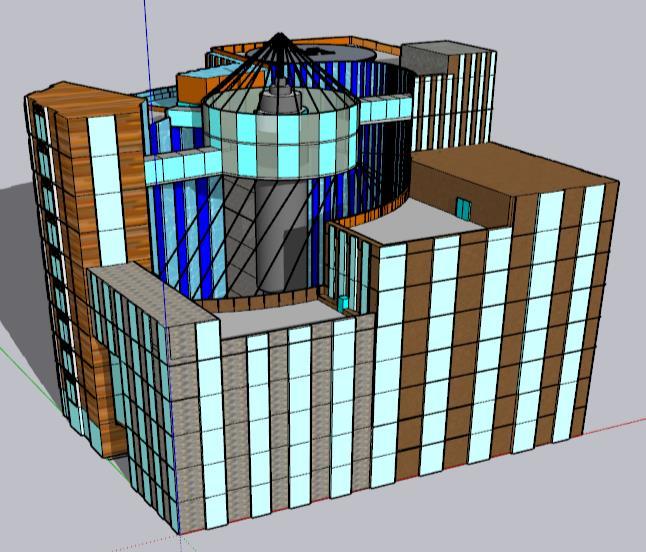
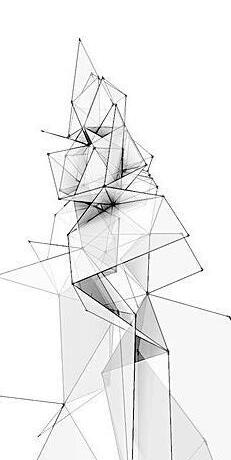
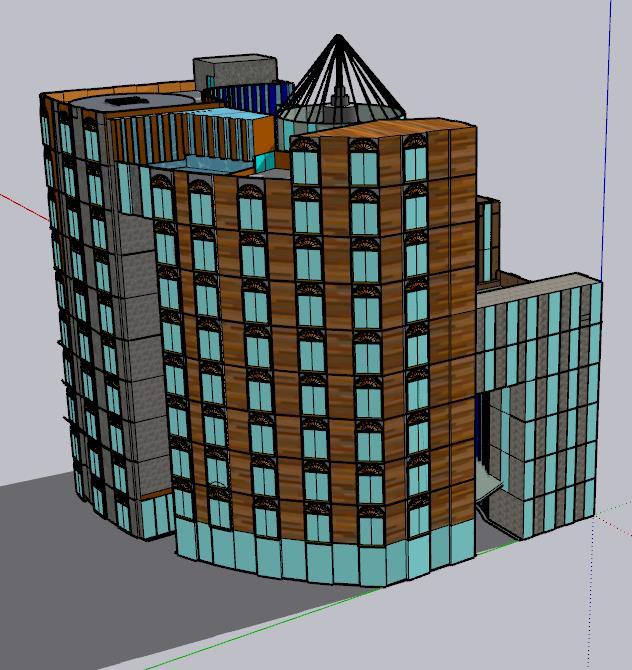
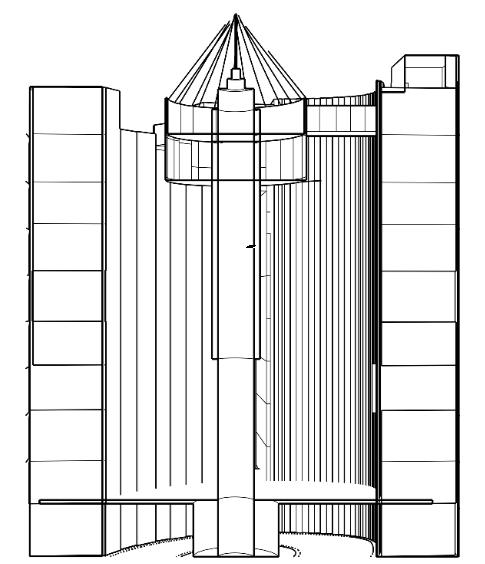

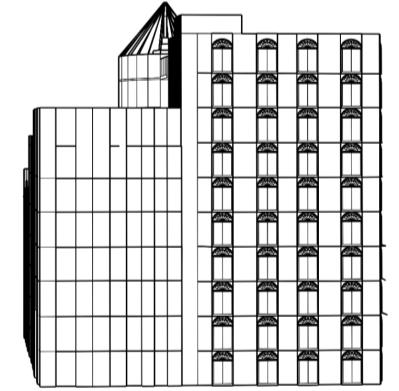
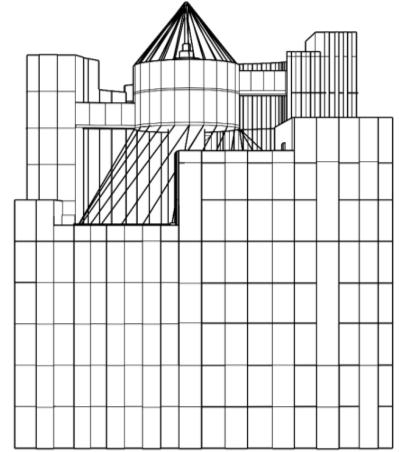
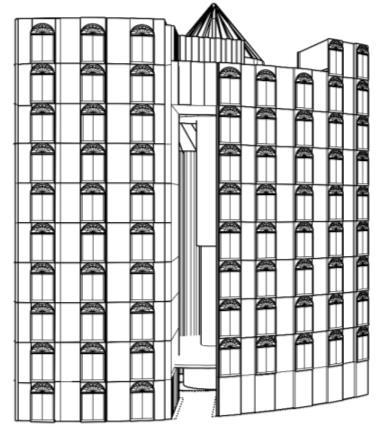
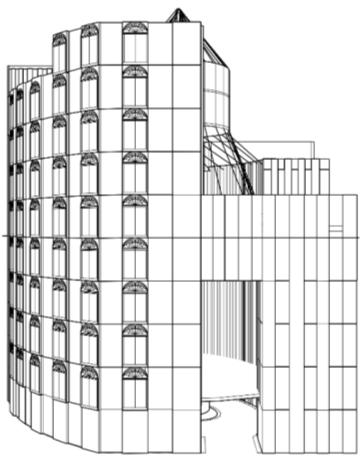


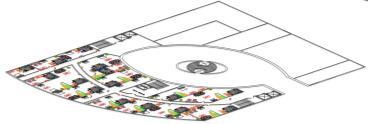
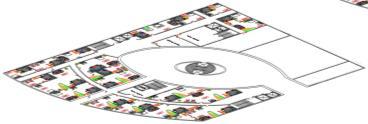





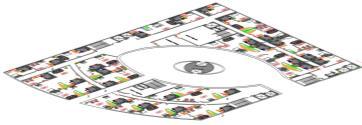



PROJECTNO:06
PROJECTNAME:QUEENOFSHEBAHOTELDESIGN
CONCEPT:RUSTICSTYLE
PROJECTLOCATION:DUBAI
SECTIONALELEVATION
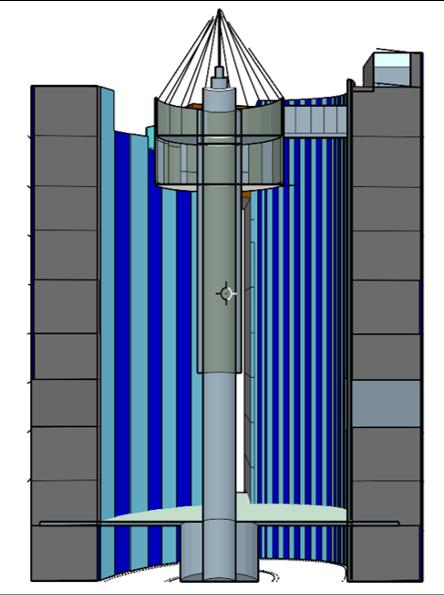
3DMODEL

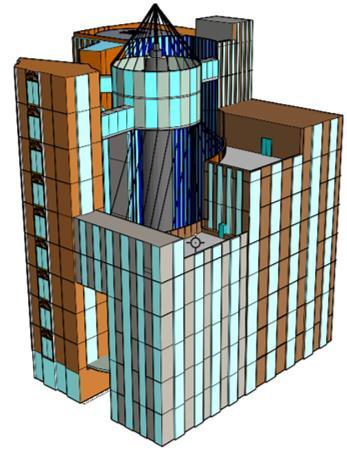

PROJECTN0:07
PROJECTNAME: DROPLET



CONCEPT:WATER
PROJECTLOCATION:DUBAI
PROJECTINFORMATION:
Theconceptthat i derivedat isdropletbytheformofadropofwater fallingfromthe heights,thebuilding is projectedandthoughtto createconscienceofthewater.It have interesting elementsthatconnects thewholespaceandmakeitlookunique.Thebridge thatisconnectedtoitopensuptoagreatviewforthevisitorsandtheycanenjoythescene withoutanydistraction.Thematerialsthatwearegoingtouseinthefacadeisconcrete, steel and glass. Which are the important part of building construction and also light weight building material.Thefacadehavegroundfloor,1stfloorand2ndfloor with openrooftohaveeye-openingviewofwarsanlake.
PROJECTN0:07
PROJECTNAME: DROPLET
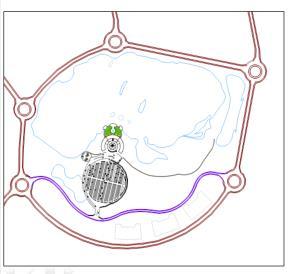
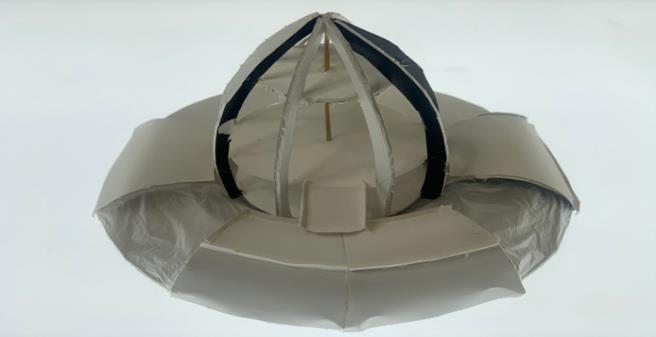

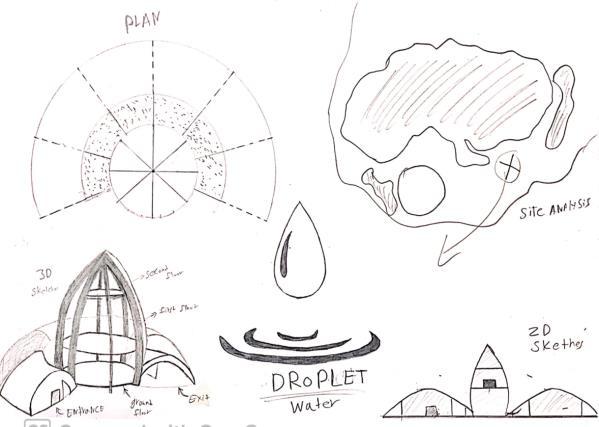
CONCEPT:WATER
PROJECTLOCATION:DUBAI PASSIVEDESIGNSTRATEGIES:
•-thenaturallightingwillpassfromtheglassinthefaçade
•-green roofs to beusedto insulatesunlight during the day and reducetheheatingatnight

•Ithavegreenbuildingstructuresoitcanprocessenvironmentally friendly.
•Peoplecanpassfromthemainentrancetothelobby
•Thenfromlobbytheycanmovetotheroof
•Andhavenaturalairandlight
•Therewillbegreenplantstomakethebuildingsustainable
•Alsothepaintthatisusedisvocthatisecofriendly andnontoxic
BUILDINGSTRUCTURE:
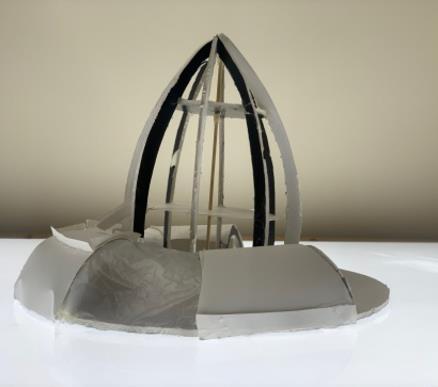
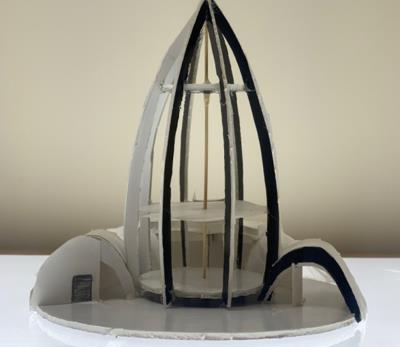
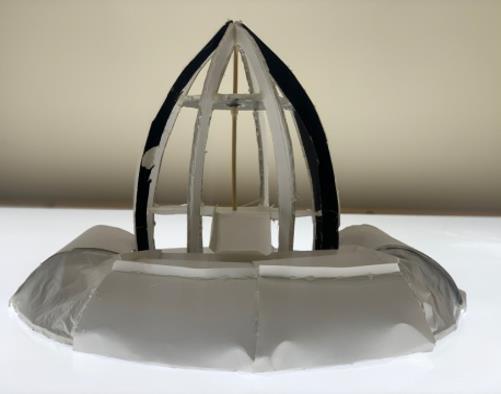

Thestructuralelementsusedinthefacadeiscolumns,beams,arches floor,roof,foundation,ground,stairs.Alltheseservethesupposeof supportingandprotectingthebuildingstructure.Andthematerial thatweusedonthebuildingissteel,concreteandglass.

PROJECTN0:07
PROJECTNAME: DROPLET

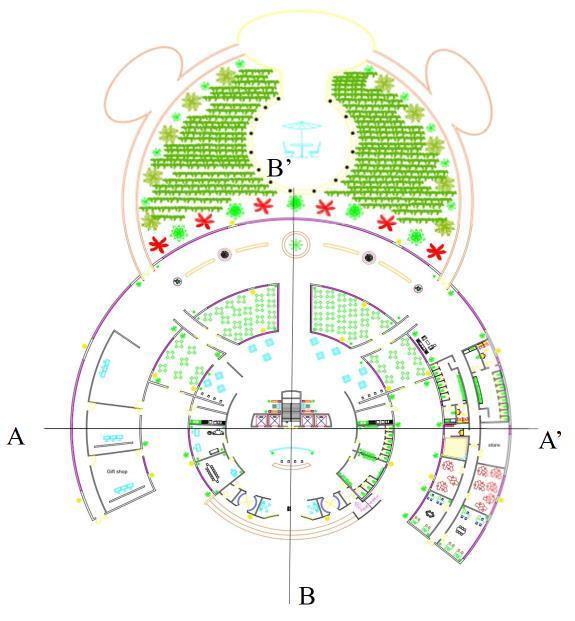
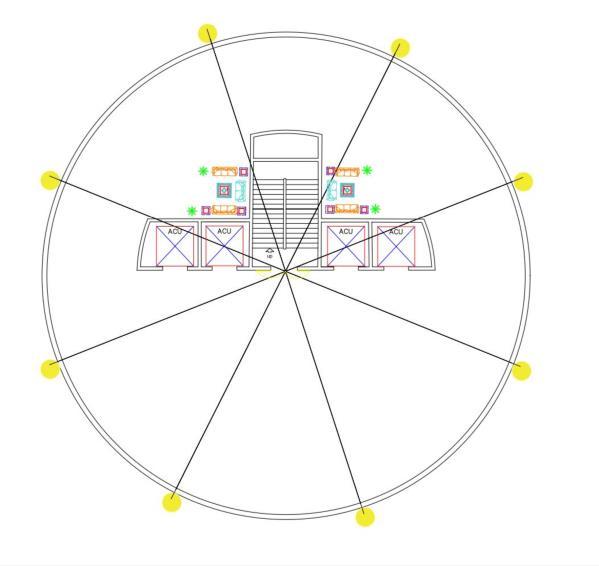

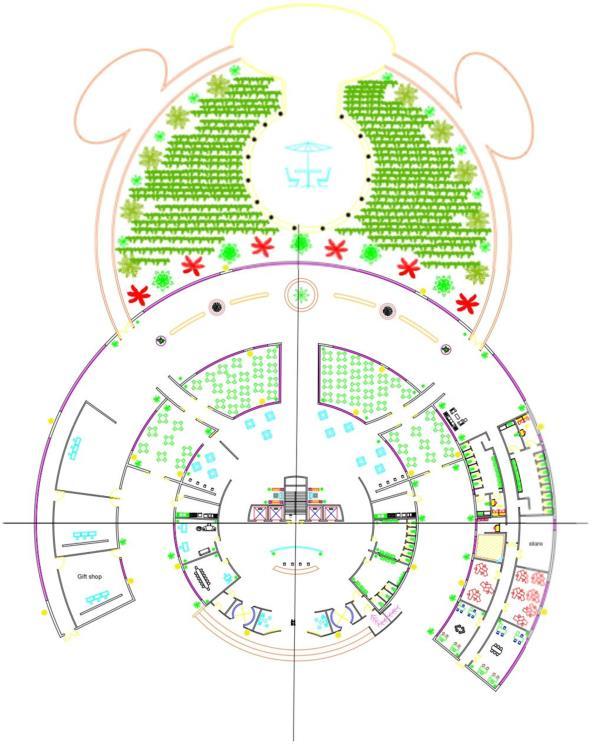
CONCEPT:WATER
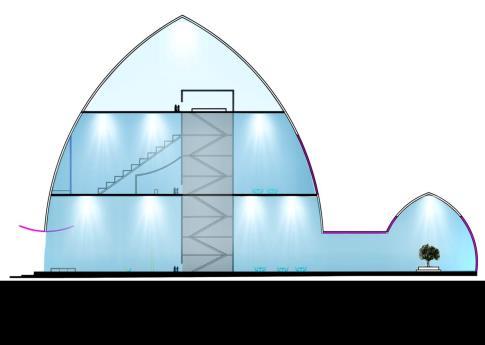
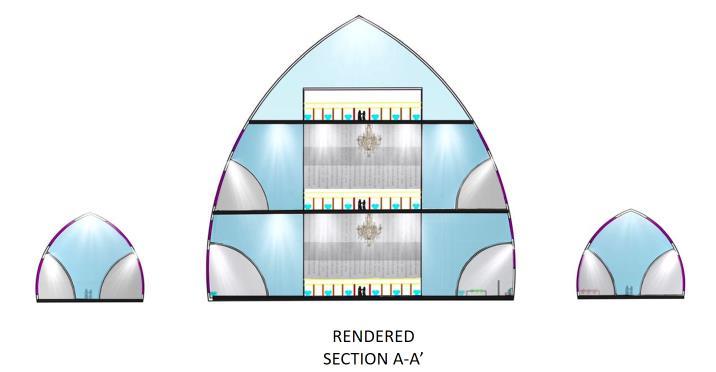
PROJECTLOCATION:DUBAI
