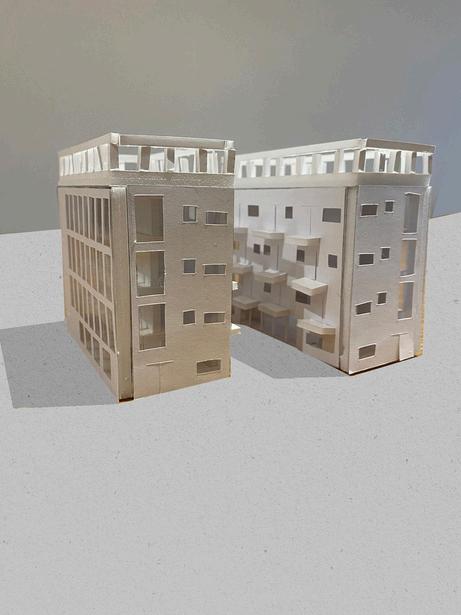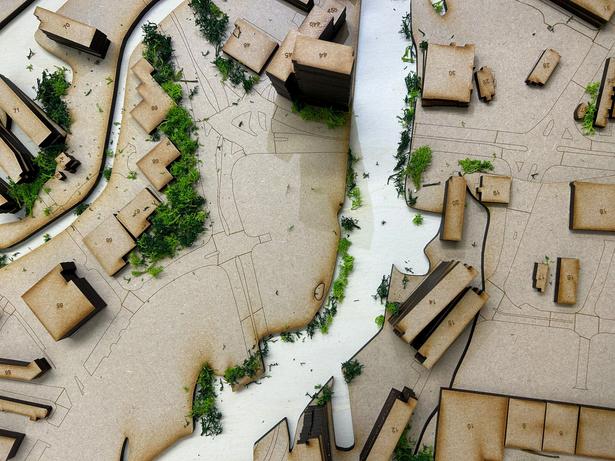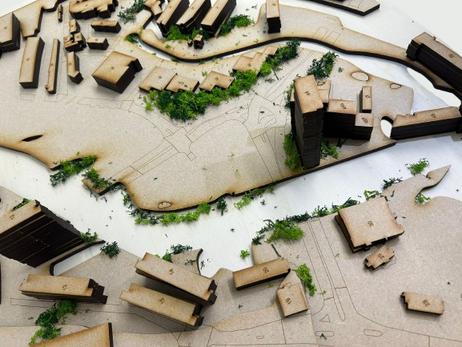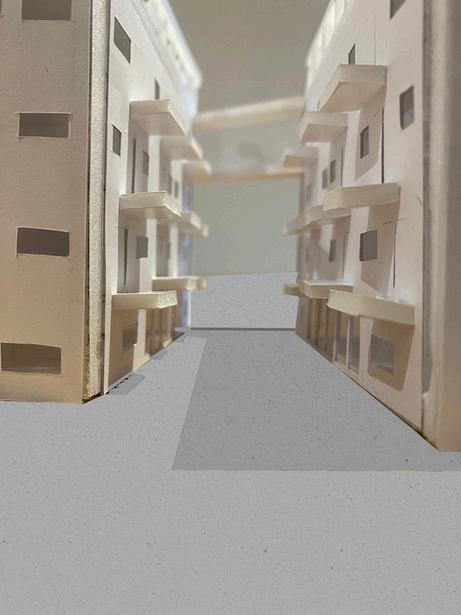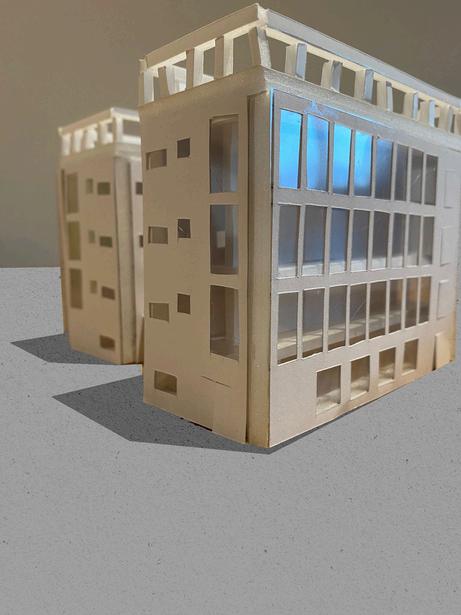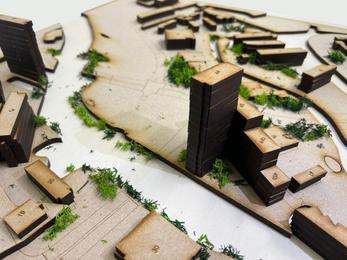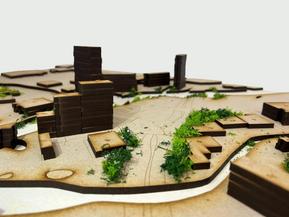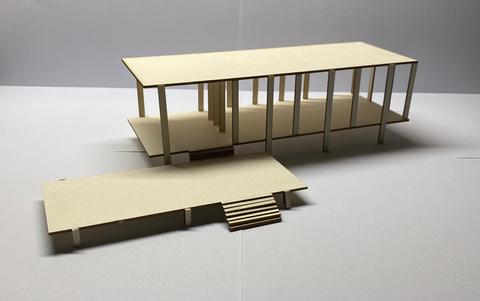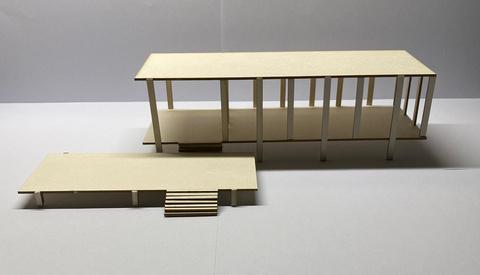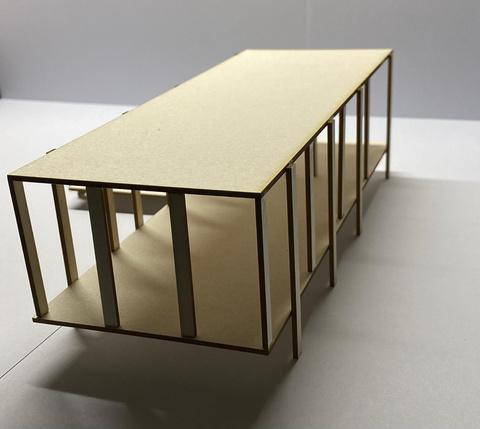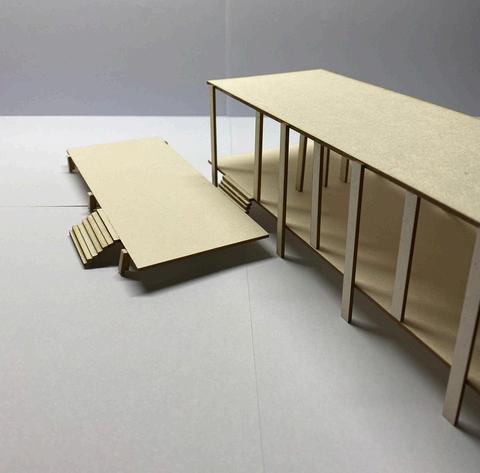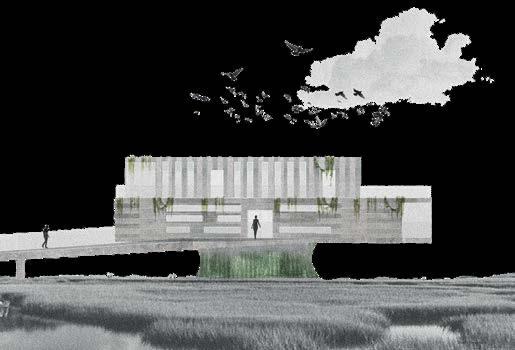




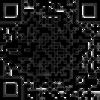
BIOPHILIC SANCTUARY
The centre I designed aimed at creating a sanctuary for the future that not only enhances the city but also enriches the lives of its residents. Recognising the pressing issue of mental health within the city, I chose to address this by creating a centre dedicated to fostering mental well-being and rekindling a connection with nature The sanctuary is designed to offer a blend of low-intensity activities and nature-based interventions, providing individuals with a holistic approach to improving mental health. A key aspect of the design process involved sustainability, with a commitment to restoring the natural environment, utilising reclaimed materials and implementing waste minimisation strategies. By intertwining nature, mental wellness, and sustainable practices, the center not only serves as a place of wellness but also as a catalyst for positive transformation within the community, creating a blend of human and environmental wellbeing
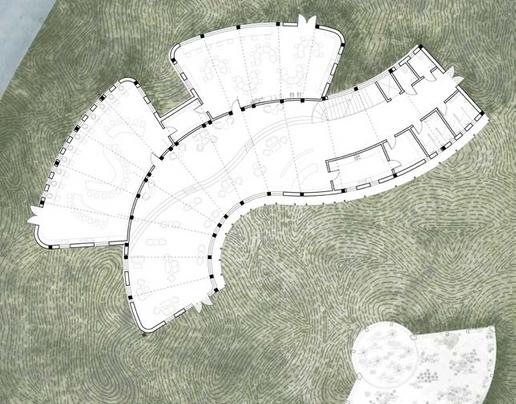
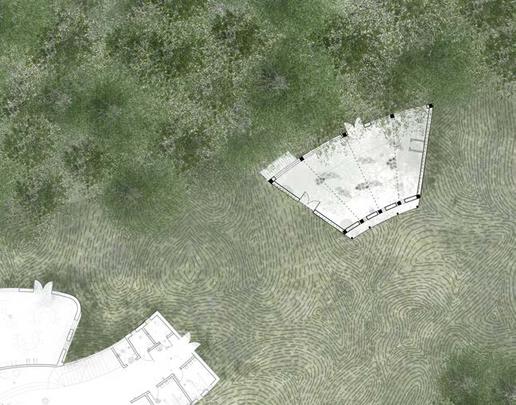
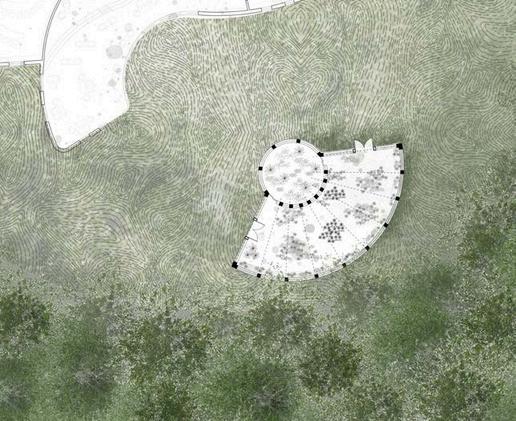
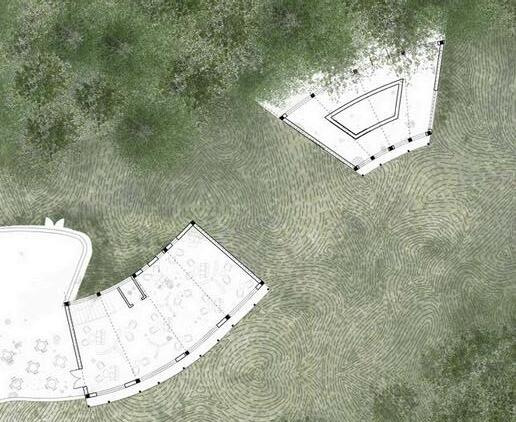
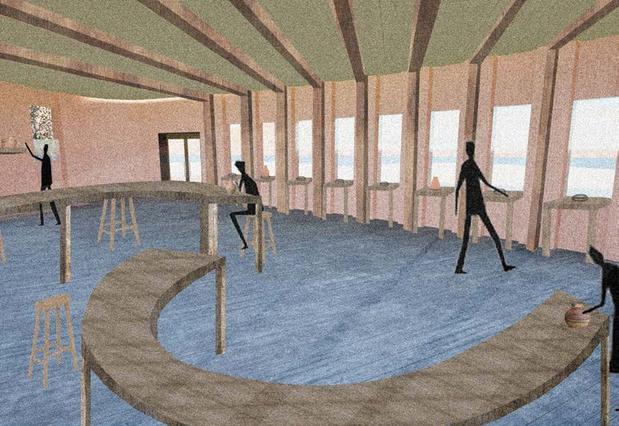
POTTERY STUDIO
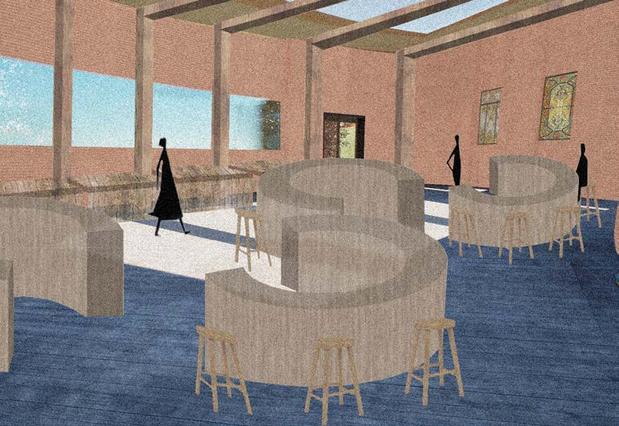
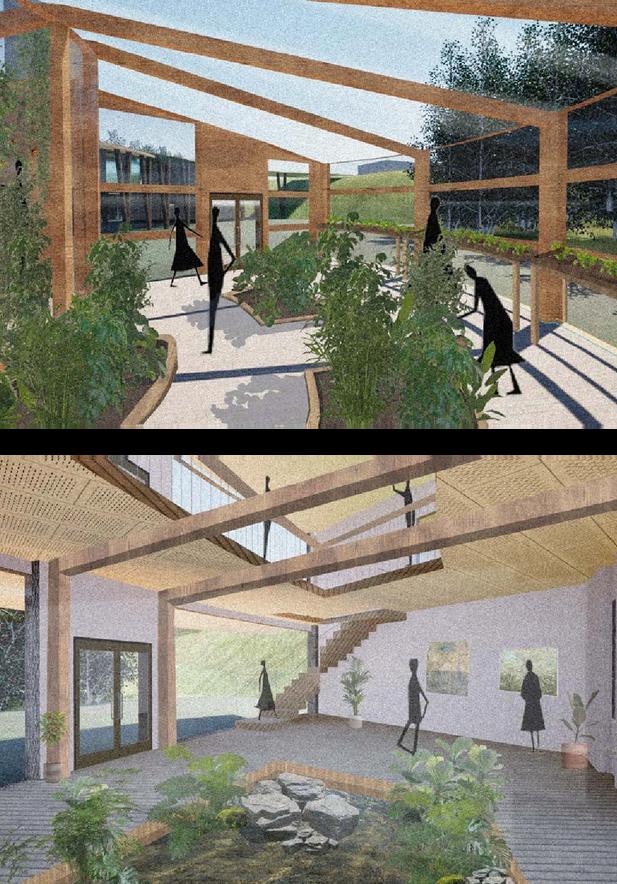
NORTH SECTION
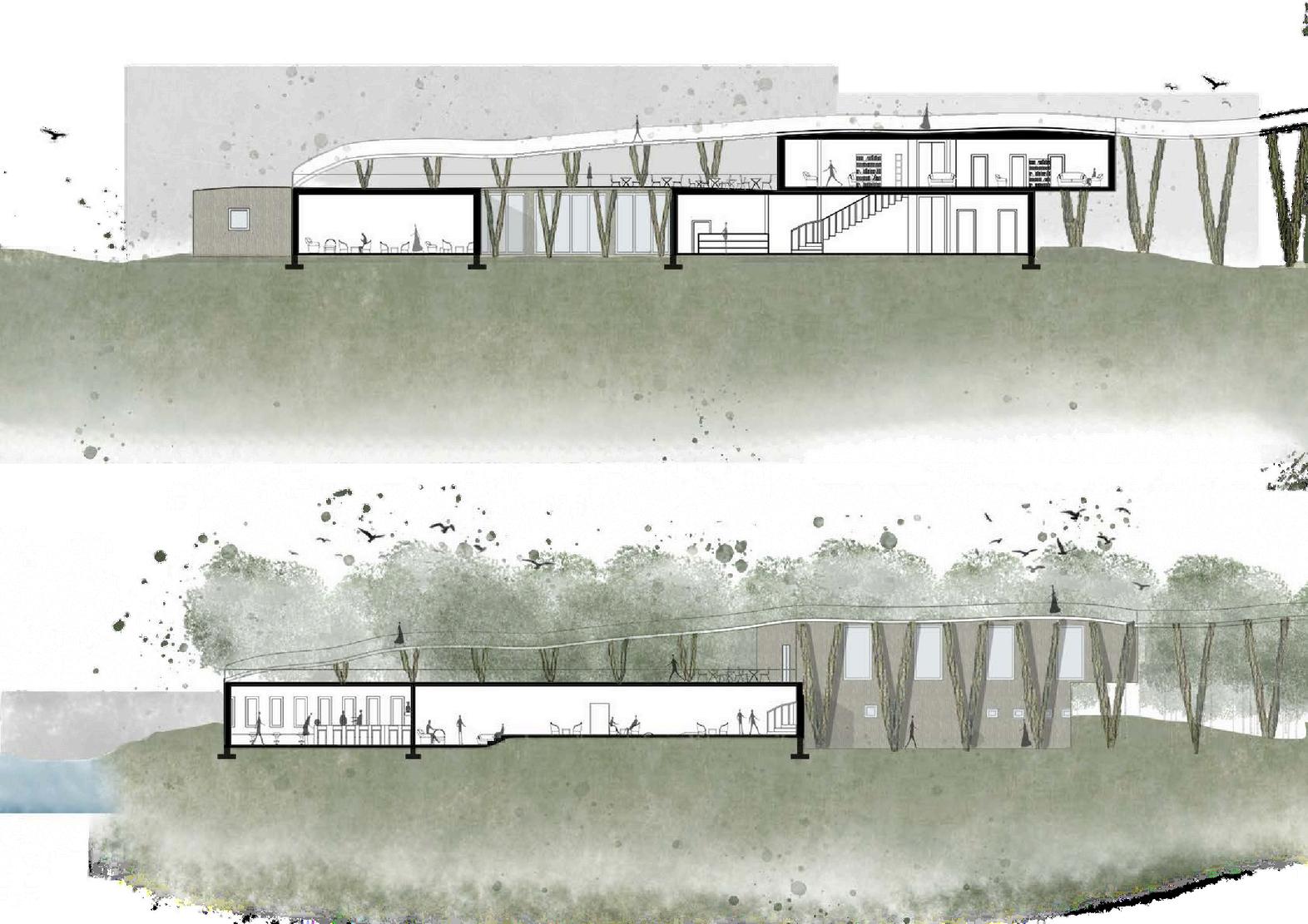
intensivegreenroof
extensivegreenroof
reclaimedtimber frame
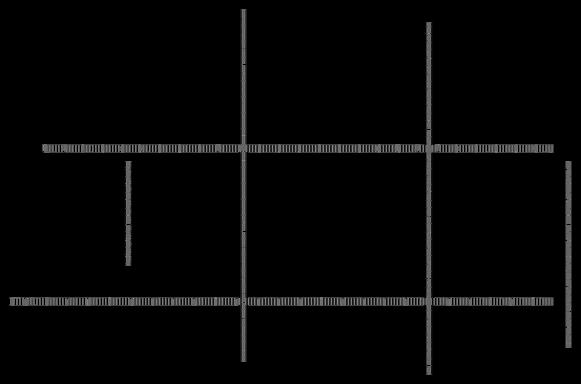
poplarbarkcladding
timbervcoumns
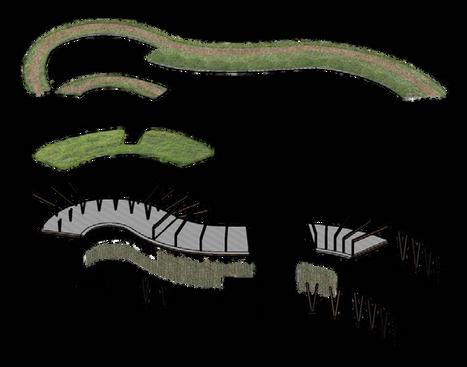
CONSTRUCTION ELEMENTS
Wa compositon
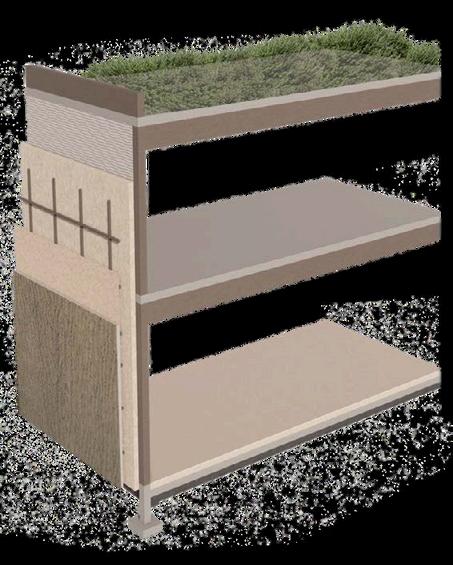
poparbarkcadding12mm plywoodbacking timberfixingstud verticaltimberfixingbatten breathermembrane 9mmOSBsheathing 150mmwoodfibreinsulation
glulamcolumn
vapourbarrier
25mmGypsumplasterboard
12mmstee anchorbolt

glulambeam25mm
Gypsumplasterboard vapourbarrier
window
18mmfooring 120mminsuation 100mmconcreteslab compacthardcore
blockwork si plate
450mmconcretestripfoundation
270mmwoodfibre insulation9mmOSB sheathing breathermembrane verticaltimberfixing battentimberfixingstud 12mmpywoodbacking poparbarkcadding
150mmconcreteslab
1:50 SECTION AND ELEVATION
150mmconcreteslab
400mmgluambeam
400mmgluambeam, roofingedge Wallcomposition
fooring
150mmconcrete slab
Blockwork compacthardcore
25mmgypsumplasterboard
100mmwoodfibreinsuation
timberfixingstuds
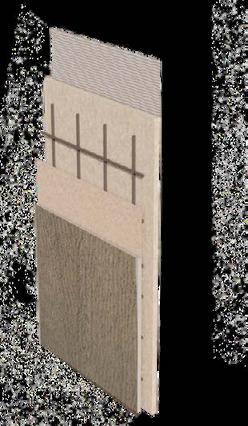
12mmpywoodbacking
9mmOSBsheathing poparbarkcadding

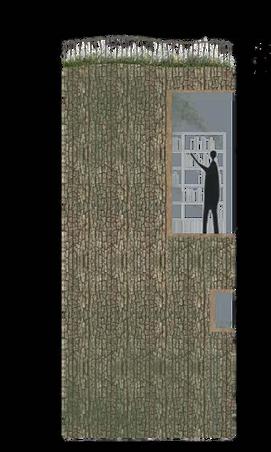
RESIDENTIAL DESIGN
My project focused on addressing the pressing issue of homelessness, and so my design centred around creating temporary housing tailored to their needs. The result was an innovative approach: temporary apartments designed to be flexible, accommodating varying lengths of stay and different household sizes. Beyond providing shelter, the design aimed to foster a sense of community and support among residents. Common spaces were integrated to encourage social interaction, while on-site kitchens and cafes offered employment opportunities, empowering residents to regain stability and reintegrate into society. This approach not only addressed immediate housing needs but also aimed at long-term rehabilitation and empowerment for the homeless.
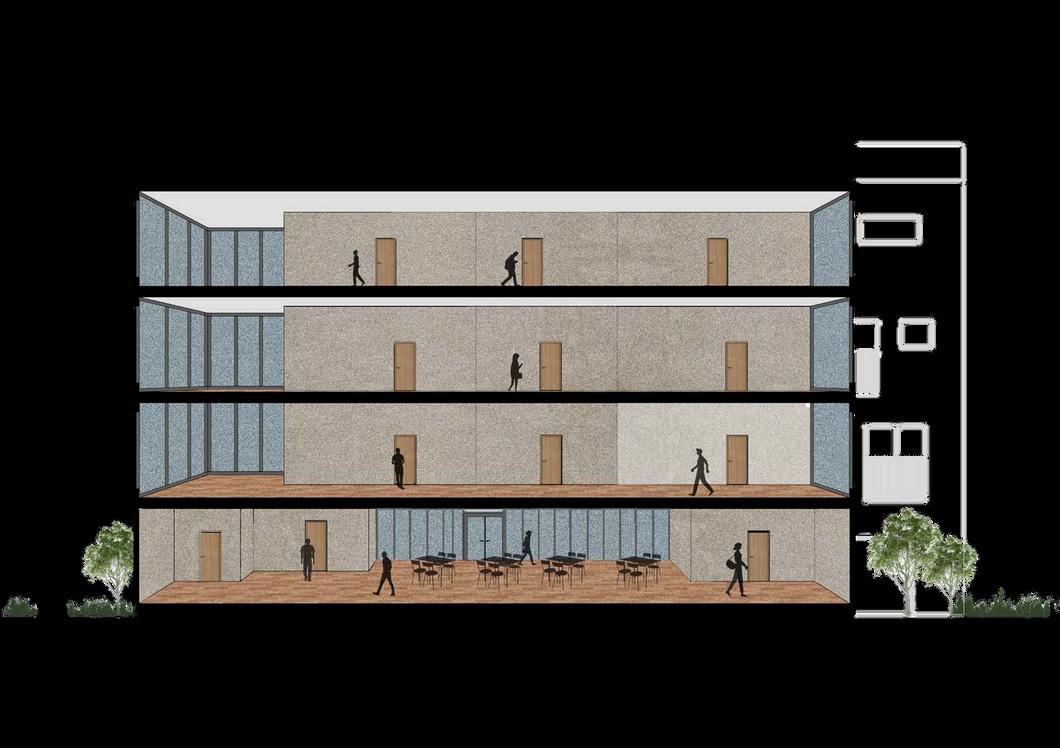
1laundryroom 2kitchen
3communalarea
4conferenceroom


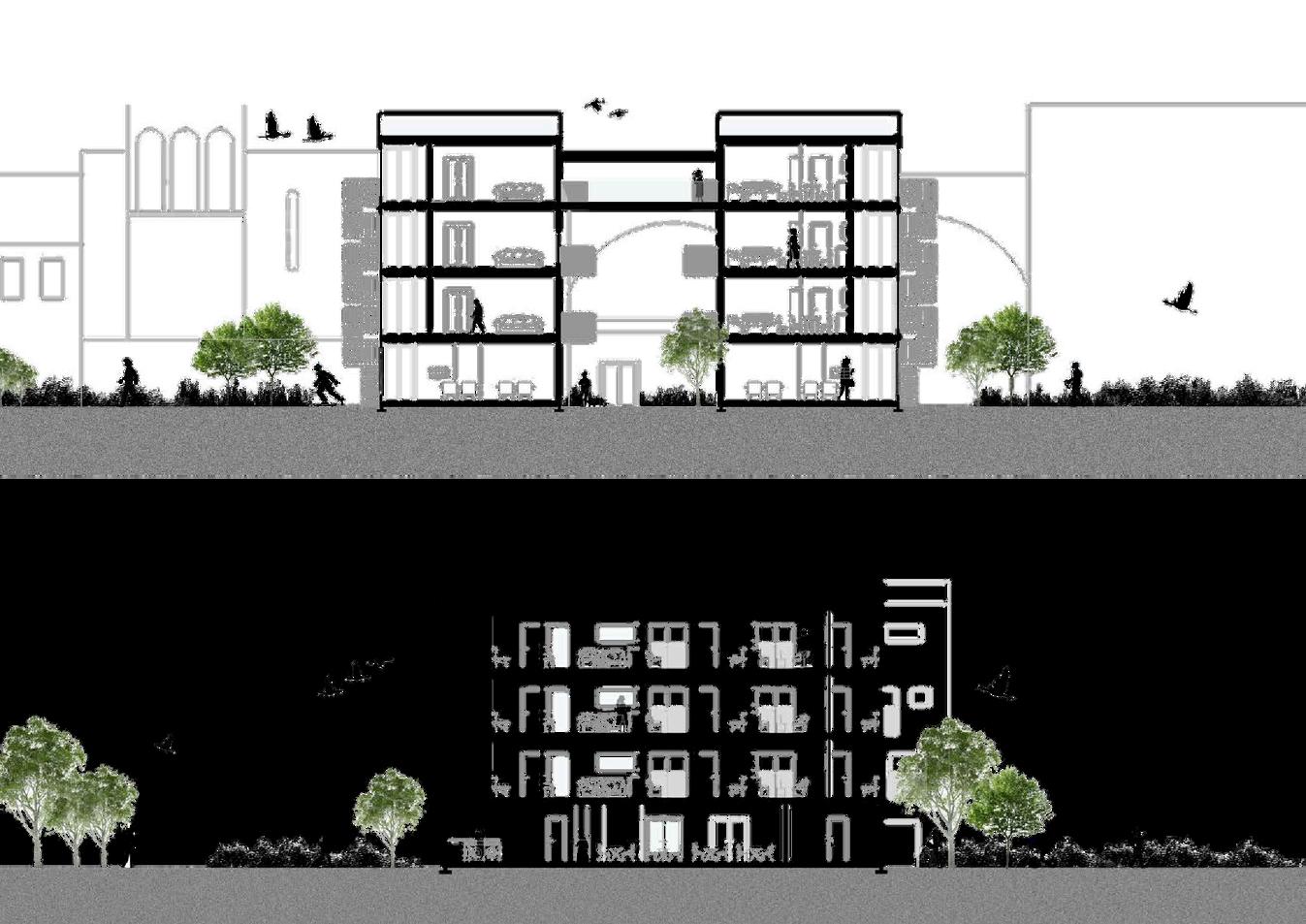
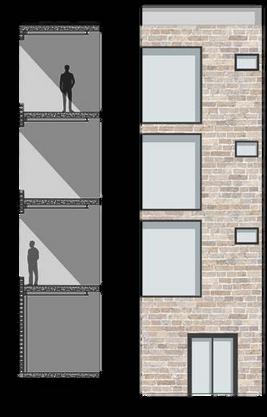
STRUCTURAL BAY MODEL
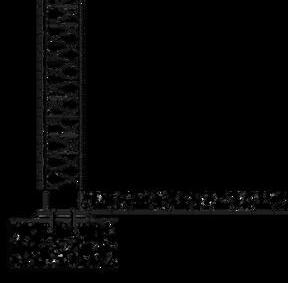
20mmbricksslip 25mmcarrierboard membrane stee pins
100mminsulation vapourbarrier 25mmgypsumplasterboard
50mmbeddingspace steelbots
600mmconcretepadfoundation


250mmgrowingmedium
40mmdrainagelayer rootbarrier
40mminsulation
150mmconcreteslab steeldecking

CONSTRUCTION AXO
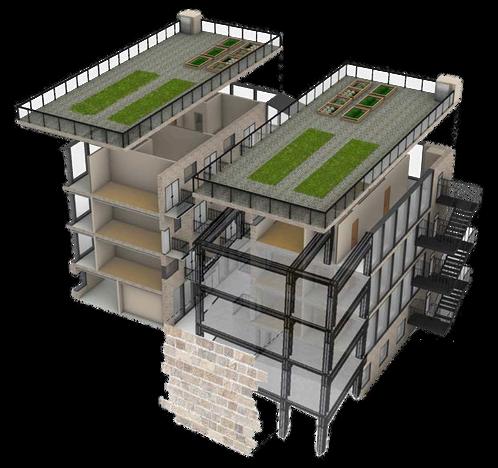
AVIAN ARBOR
WETLAND RESERVE
The Design Concrete competition involved creating a visitor centre in the chosen wetlands site that seamlessly integrated concrete while prioritising environmental sustainability and wildlife safety. The solution consisted of a concrete structure elevated above ground level, to adapt to flooding as well as safeguarding the local biodiversity. The visitor center serves not only as an educational hub but also as a sanctuary for visitors to explore and learn about the area without disturbing its delicate ecosystem. To minimise environmental impact, locally sourced concrete was utilised, with careful attention to detail in mimicking the texture of wood by molding concrete around wooden forms.

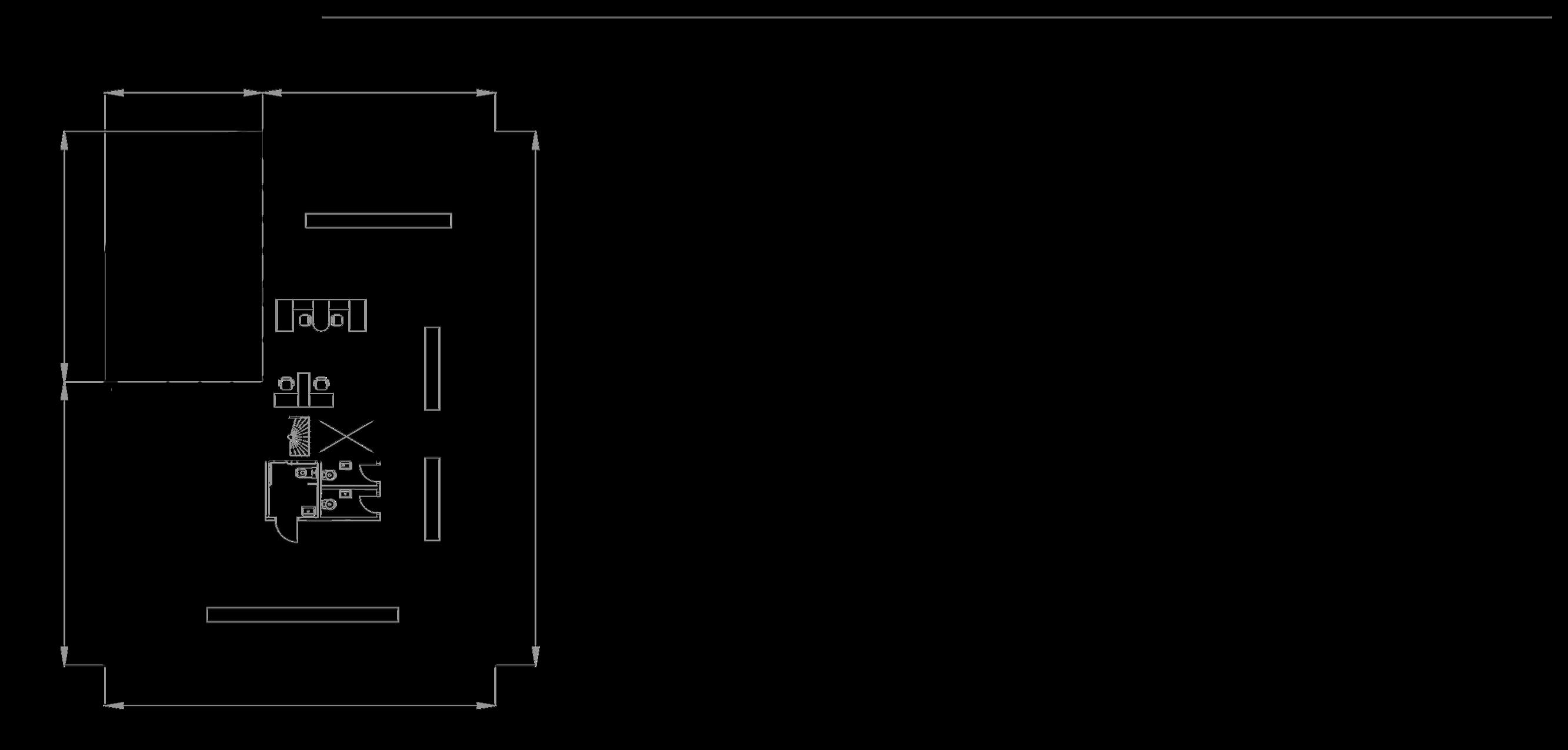

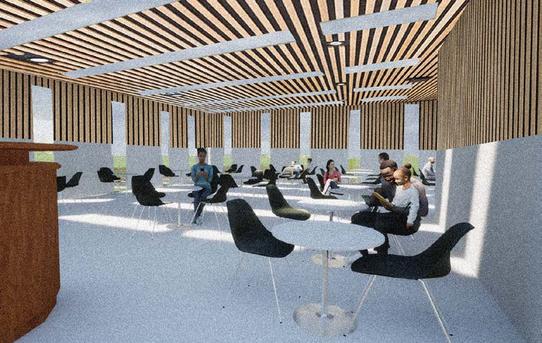
HAND
BIOPHILIC SANCTUARY

MADE BY HAND
Thissectionshowcasesmy model-makingabilities, blendingtraditional craftsmanshipwithmodern technology.Icancreate hand-craftedmodels, demonstratingmyworkshop skillsandproficiencywith toolsandmachinery.Iam equallyadeptatusingCAD forlasercuttingand3D printing,highlightingmy versatilityindigital fabrication
PROCESSES:
BIOPHILICSANCTUARY
Material: Plywood Basswood Craftsticks Tools: Copingsaw File Craftknife
RESIDENTIALDESIGN
Material: Foamboard Tools: Craftknife
SITEMODEL
Material:
MDF(3mmand6mm)
Process: AutoCADmodel Lasercutter
FARNSWORTHHOUSE
Material:
MDF(3mm)
Process: AutoCADmodel Lasercutter
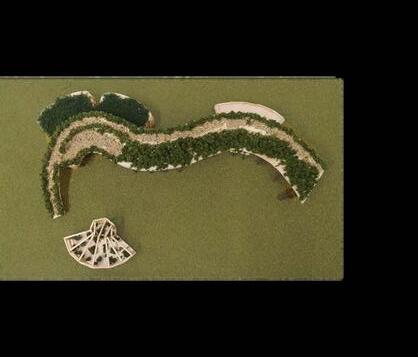
RESIDENTIAL DESIGN
