

portfolio portfolio














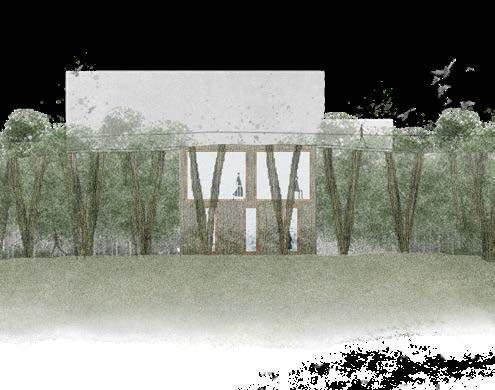












Ahmad

Part 1 Architectural Assistant






High Wycombe, UK | 07505 232547
ahmadzahrah18@gmail.com

Zahrah


BIOPHILIC SANCTUARY


An individual project which explores biophilia design and sustainability to create a wellbeing centre for users in the busy city environment


2 2
AVIAN ARBOR WETLAND RESERVE
A group project which focuses on the use of concrete to create a visitor hub in a natural site and reflecting the surrounding environement through the building
3 3
RESIDENTIAL DESIGN


An individual project which focuses on responding to homelessness in an urban environment and allowing users to reintegrate with society
4 4
BUILT BY HAND
Showcasing my model making skills across various projects, including both CAD and hand-crafted models

BIOPHILIC SANCTUARY
INDIVIDUAL PROJECT

The centre I designed aimed at creating a sanctuary for the future that not only enhances the city but also enriches the lives of its residents Recognising the pressing issue of mental health within the city, I chose to address this by creating a centre dedicated to fostering mental well-being and rekindling a connection with nature The sanctuary is designed to offer a blend of lowintensity activities and nature-based interventions, providing individuals with a holistic approach to improving mental health A key aspect of the design process involved sustainability, with a commitment to restoring the natural environment, utilising reclaimed materials and implementing waste minimisation strategies By intertwining nature, mental wellness, and sustainable practices, the center not only serves as a place of wellness but also as a catalyst for positive transformation within the community, creating a blend of human and environmental well-being



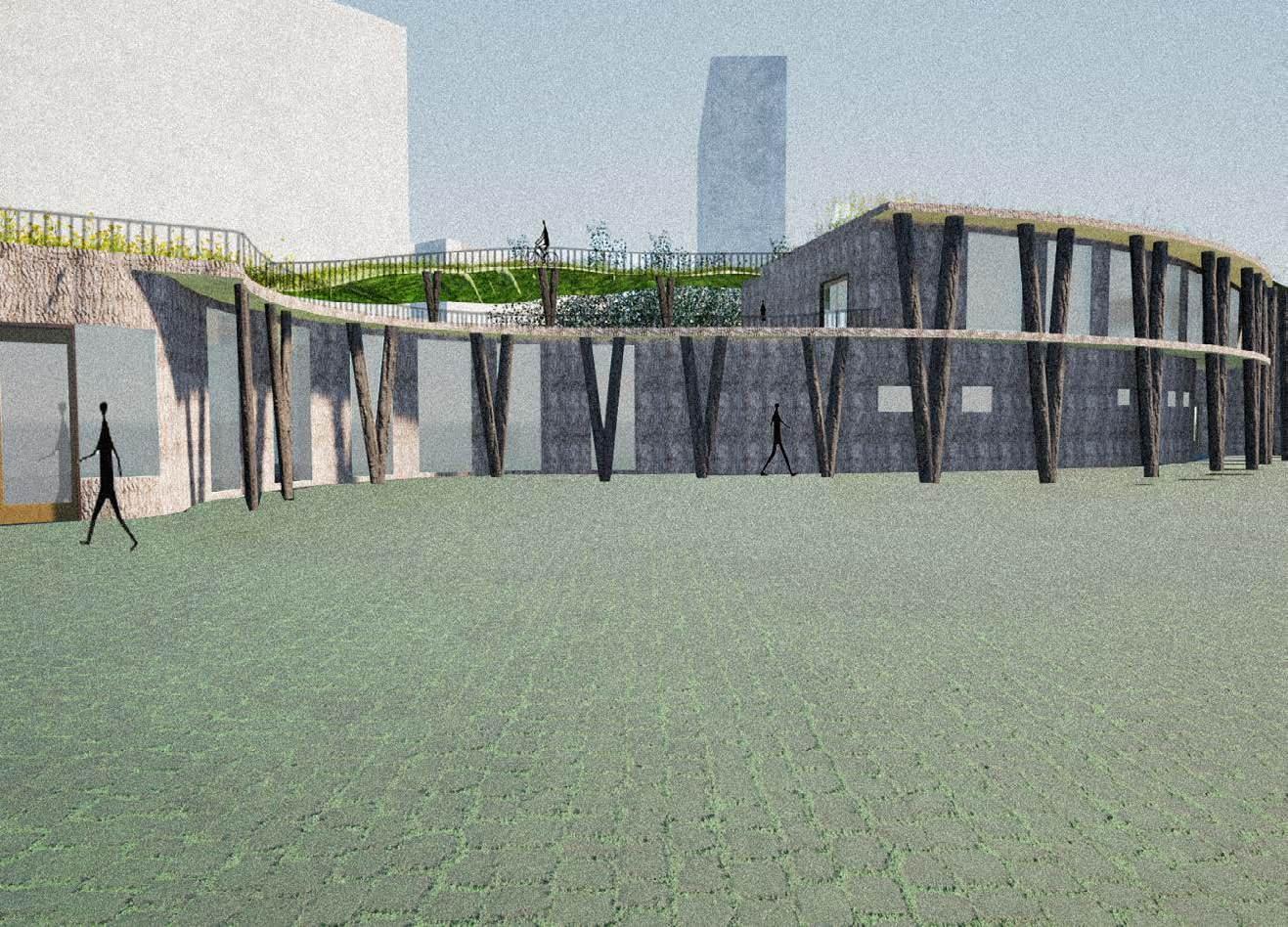









DIRECTION OF NOISE
The direction of noise from the main road to the site highlighting the areas to avoid for building
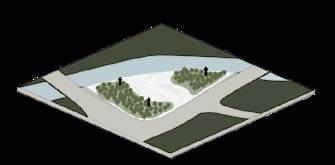
Adding silver birch trees to the edges of the site, creating a physical noise and visual barrier from the city


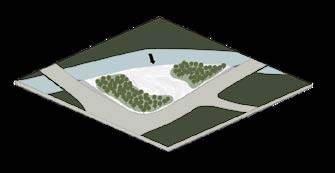

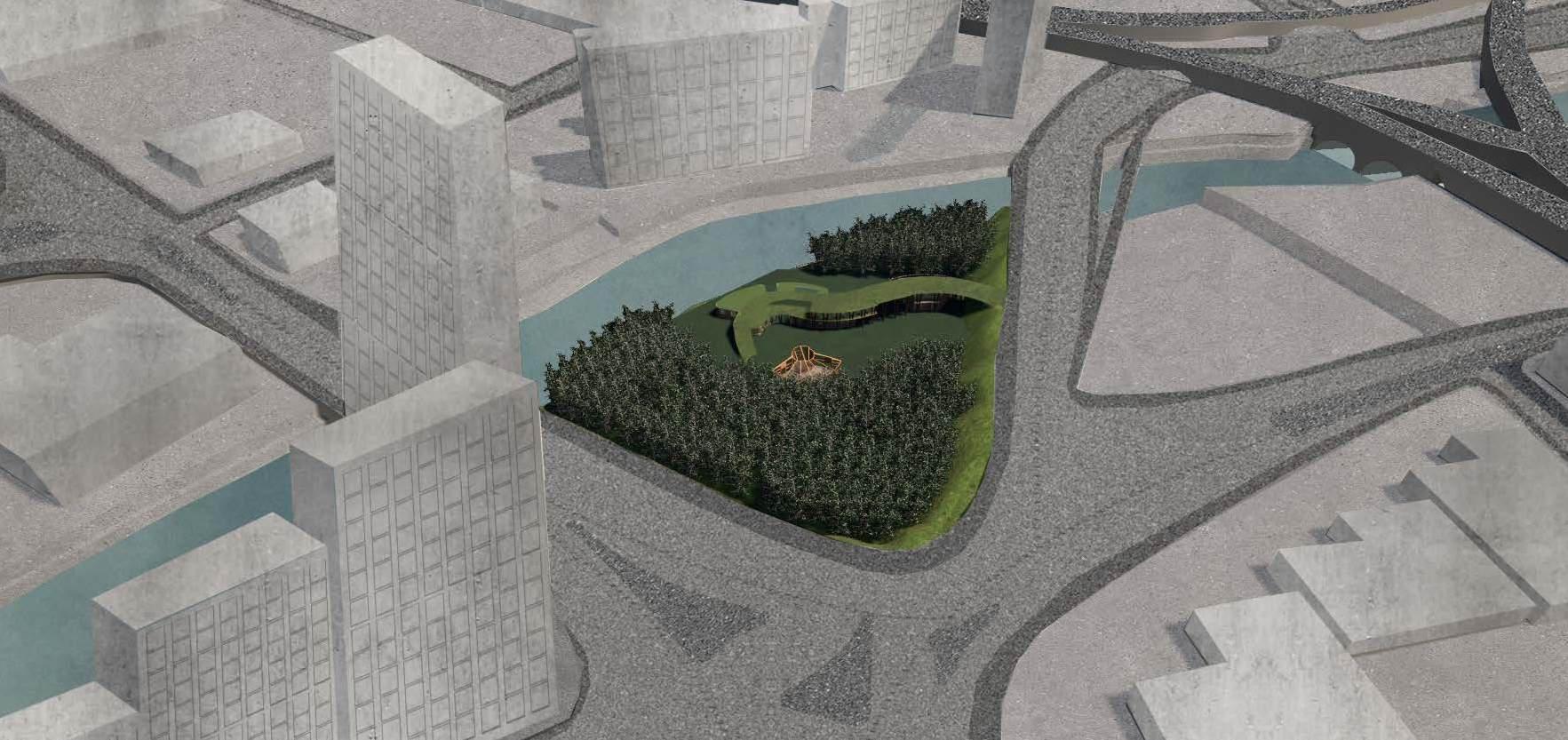

NOISE BARRIERS
CONNECTION WITH RIVER
The direction of sounds from the riv by the building

ver and views from the site to be utilised
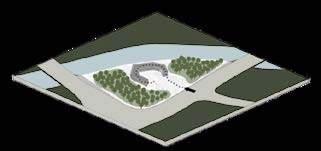
CIRCULATION FLOW
The flow of movement into and across the site to surround the user in nature and create an escape from the city


SURROUNDING NATURE
Adding smaller shrubs and trees close to the building to emphasise this connection to nature







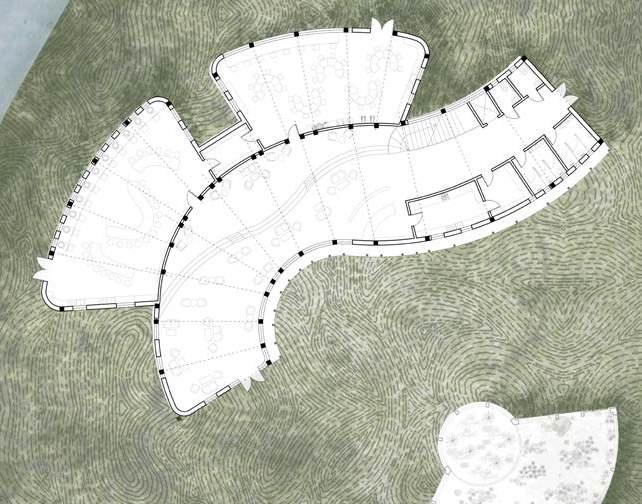







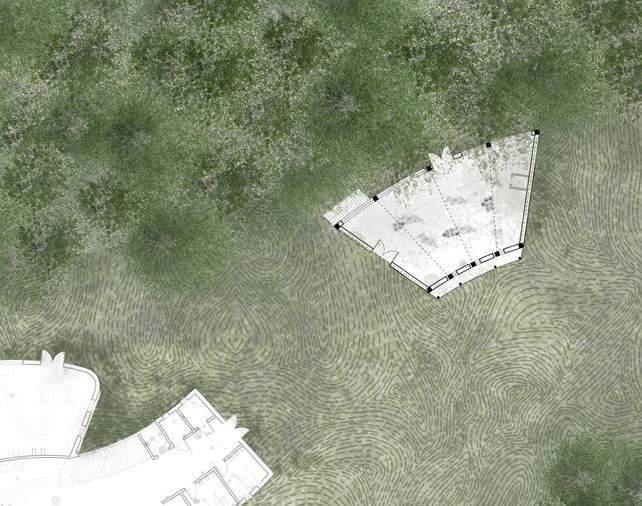



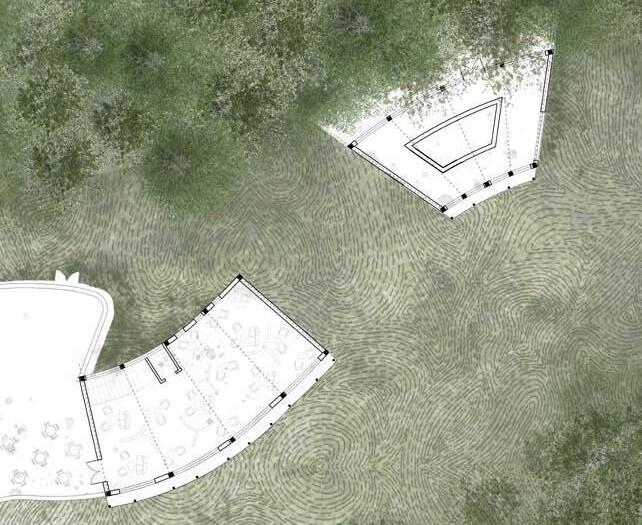

FIRST FLOOR - CENTRE AND MEDITIATION HUT





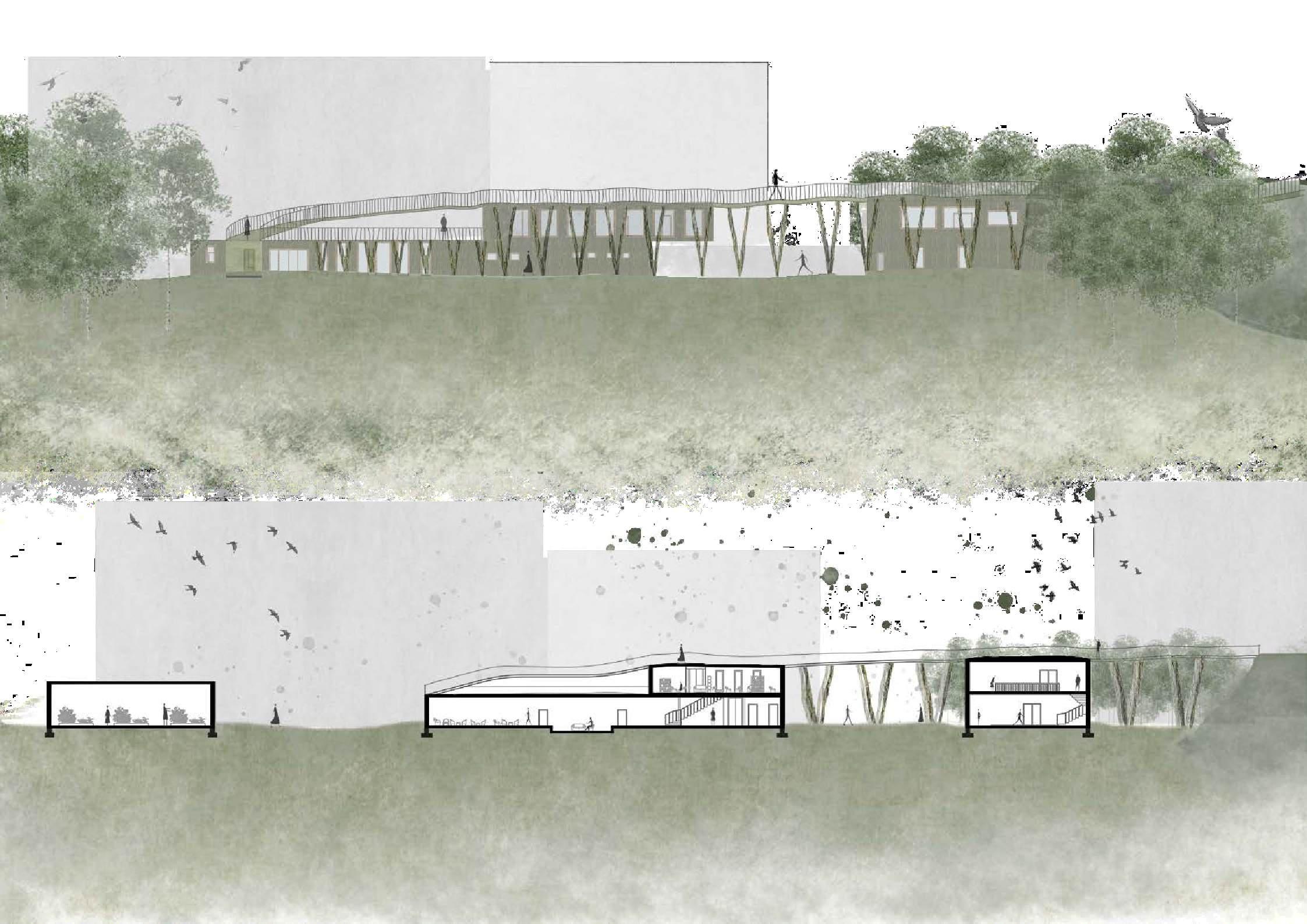








NORTH SECTION



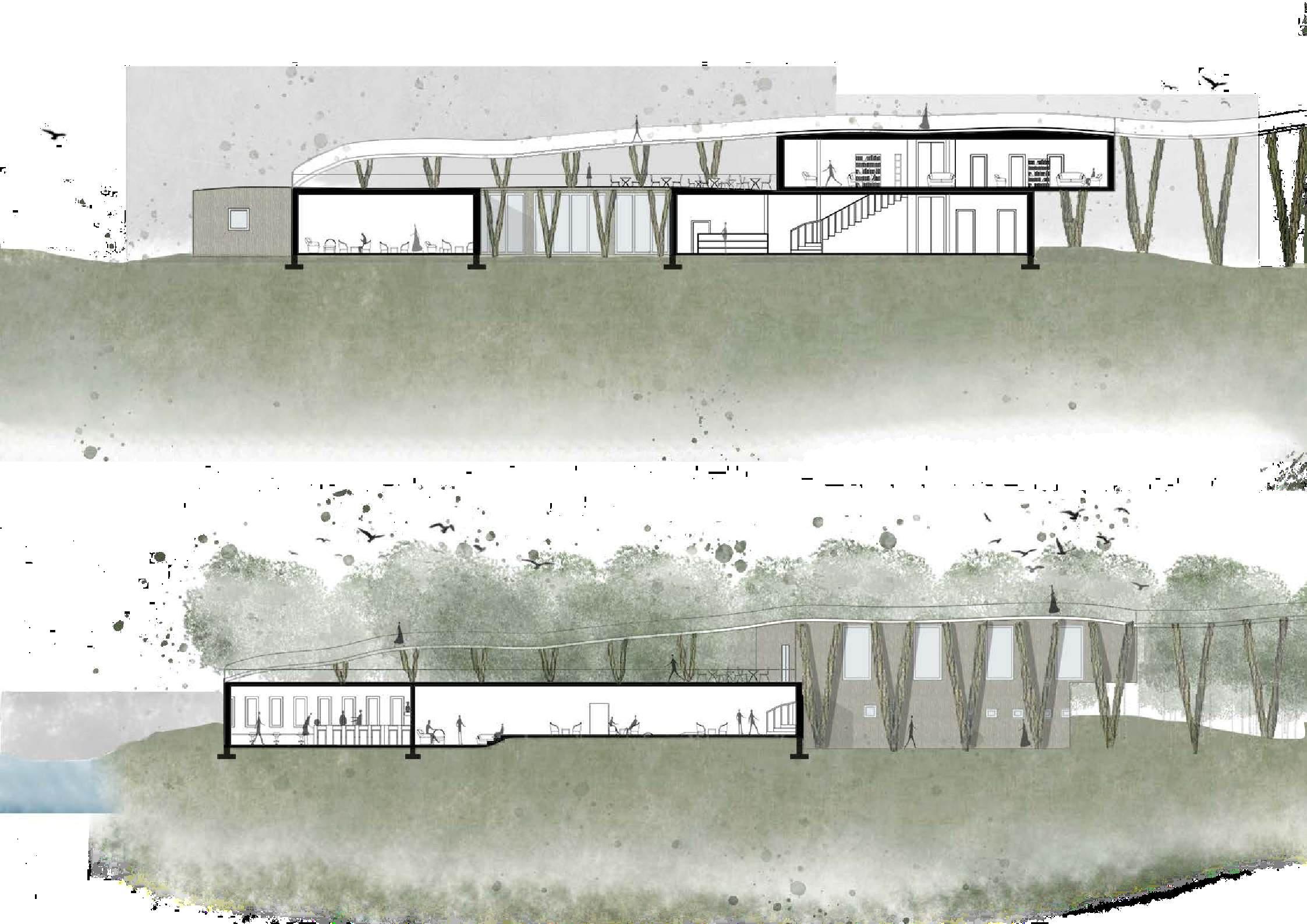










POTTERY STUDIO
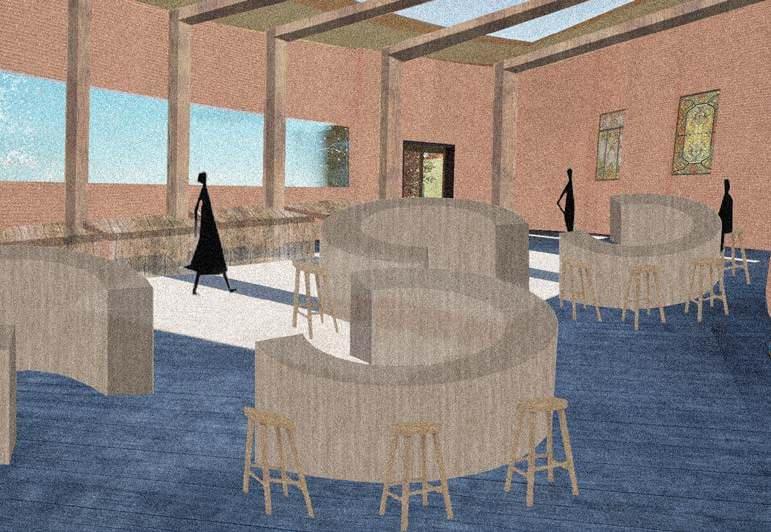






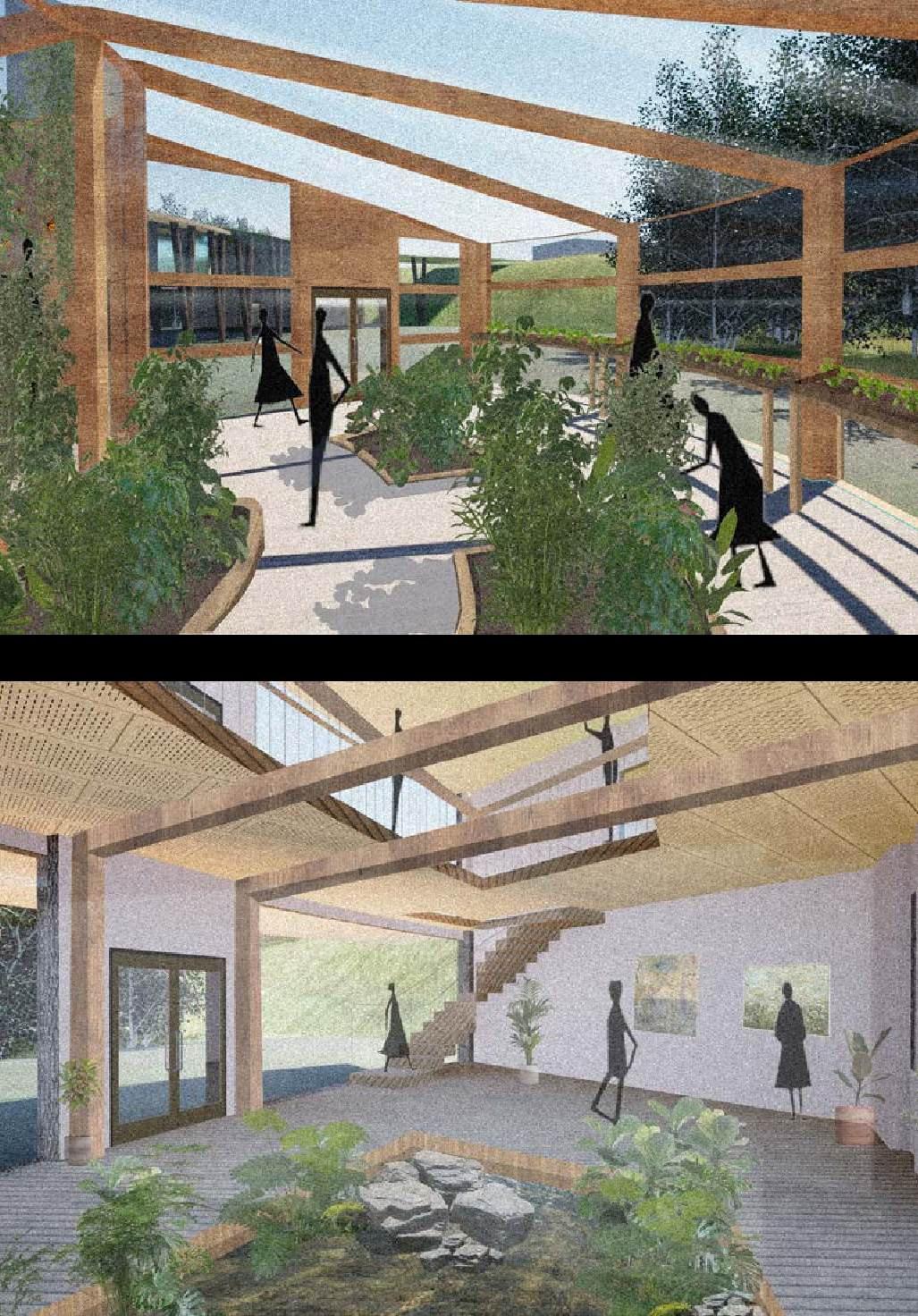




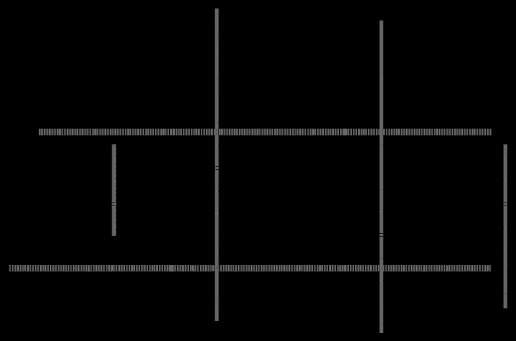





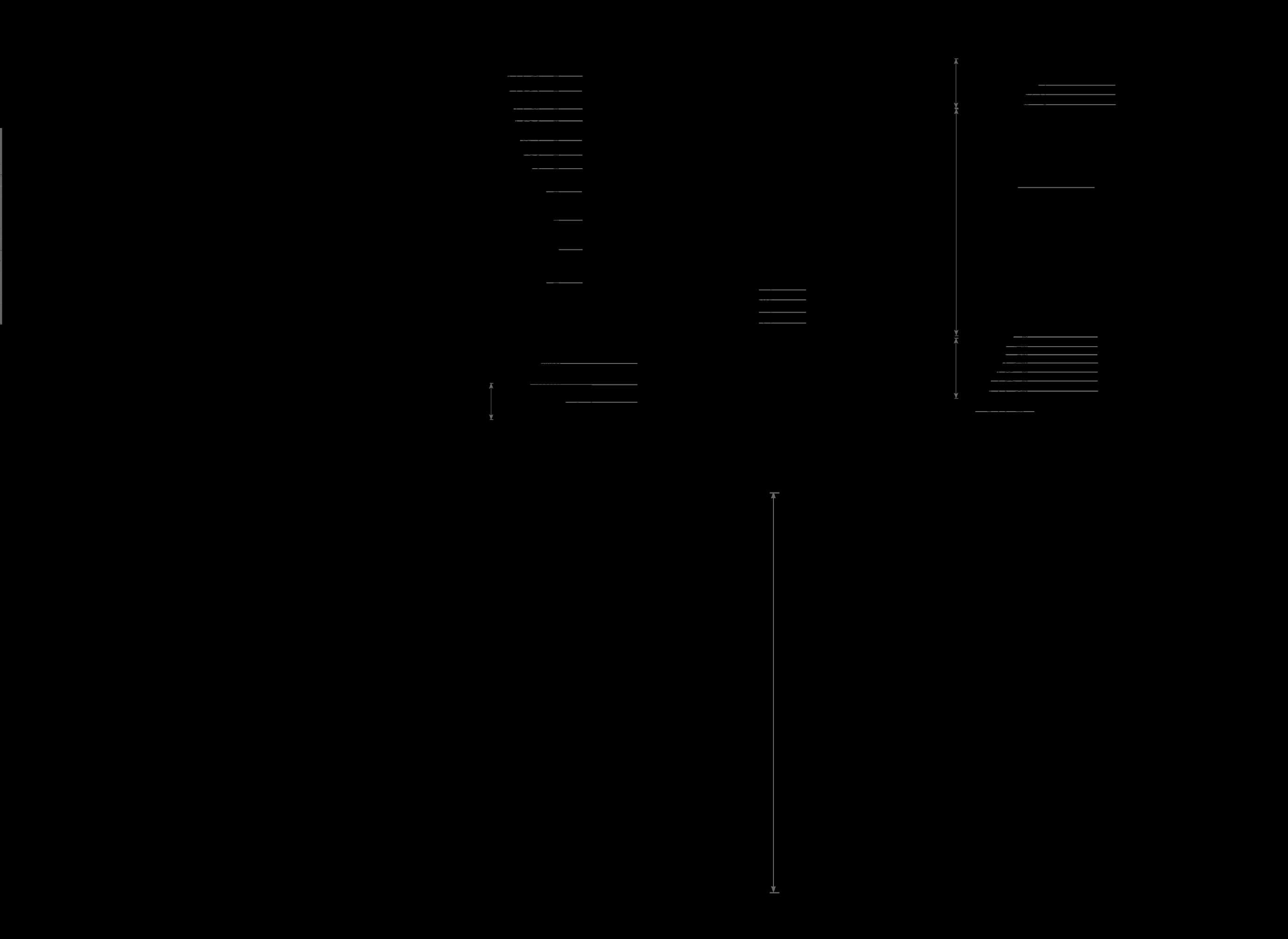
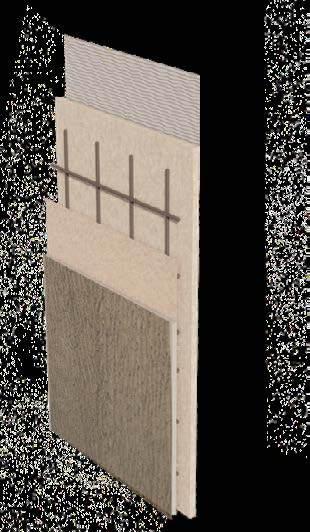









AVIAN ARBOR WETLAND RESERVE
GROUP COMPETITION

The Design Concrete competition involved creating a visitor centre in the chosen wetlands site that seamlessly integrated concrete while prioritising environmental sustainability and wildlife safety The solution consisted of a concrete structure elevated above ground level, to adapt to flooding as well as safeguarding the local biodiversity The visitor center serves not only as an educational hub but also as a sanctuary for visitors to explore and learn about the area without disturbing its delicate ecosystem To minimise environmental impact, locally sourced concrete was utilised, with careful attention to detail in mimicking the texture of wood by molding concrete around wooden forms








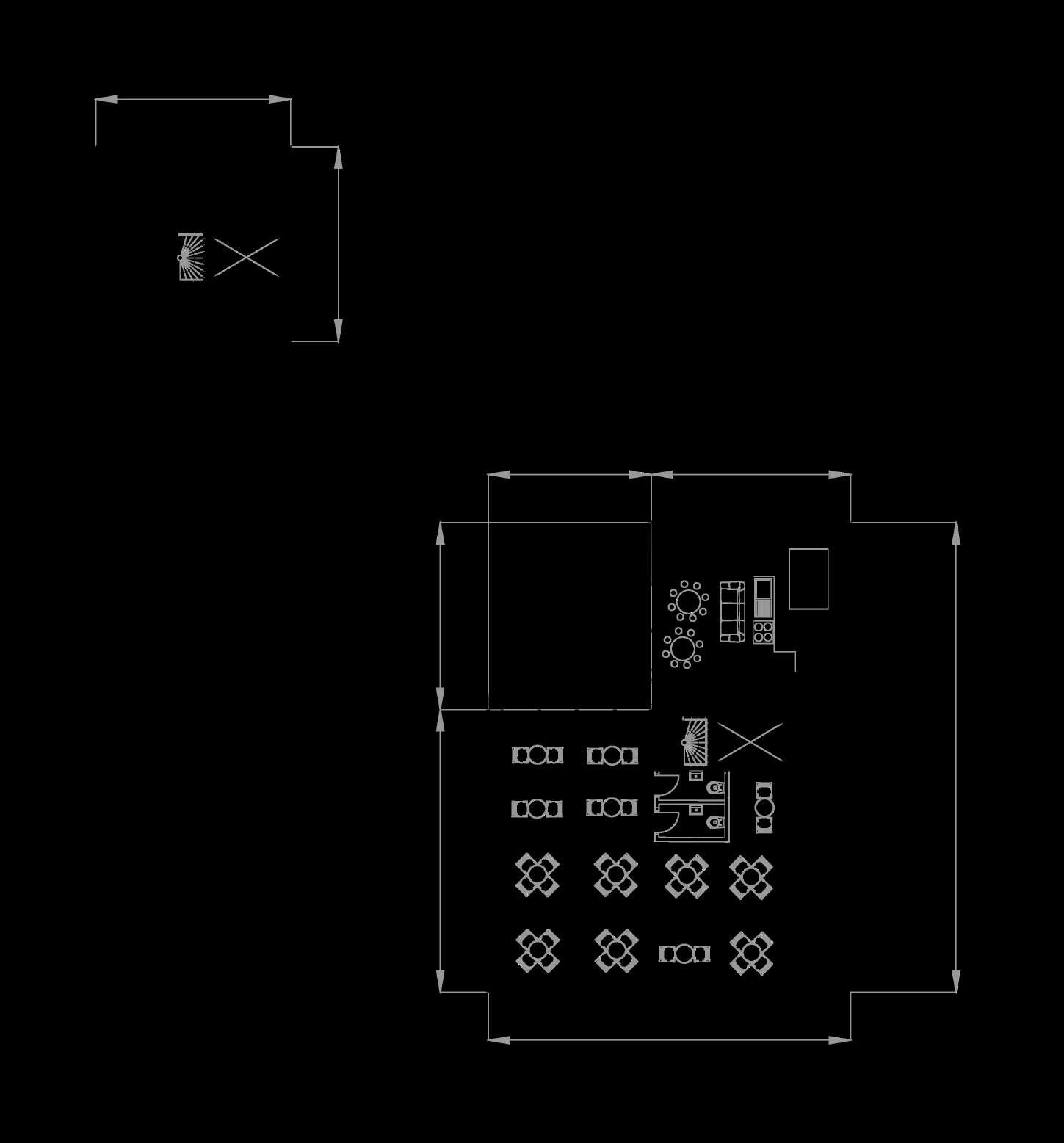

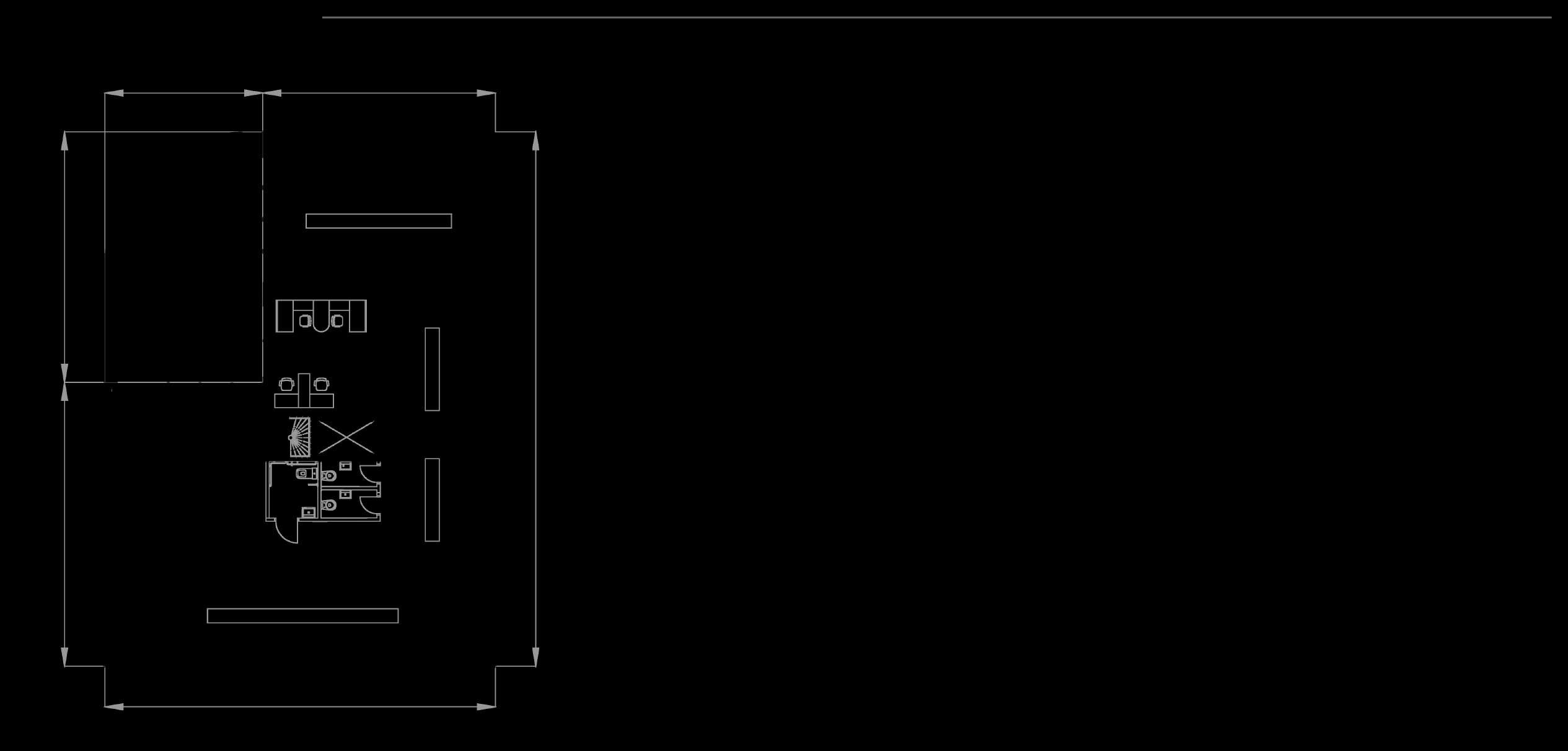
1 Storage room Area: 11 9m2
Total length: 17m Height: 3m
2 Elevator and stairs
3 Plant room Area: 13 3m2
4 Gallery Area: 255 9m2
Total length: 96 9m Height: 3m
5 Toilets Area: 5 4m2
Total length: 9 4m Height: 3m
6 Great Crested
Glebe Offices Area:
24 6m2 Total length: 19 9m Height: 3m
7 Kitchen Area: 21m2
Total length: 21m Height: 3m
8 Dragonfly
Classroom
Area: 14 6m2
Total length: 17 4m
Height: 3m
9 Bitten Cafe Area: 24 6m2
Total length: 19 9m Height: 3m



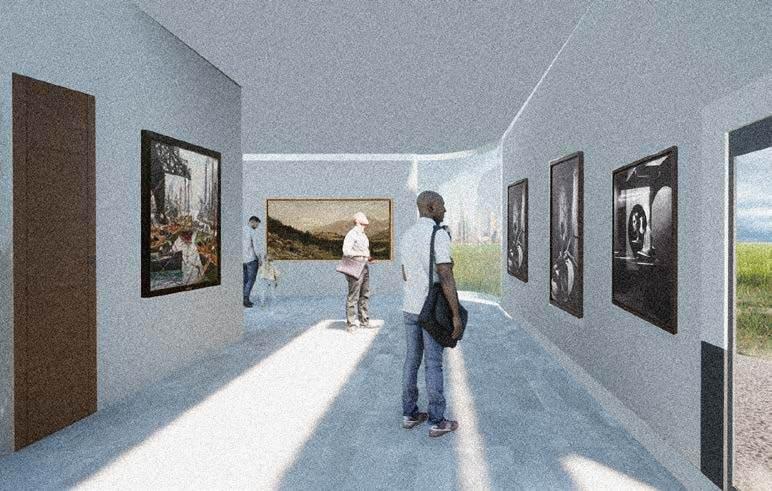




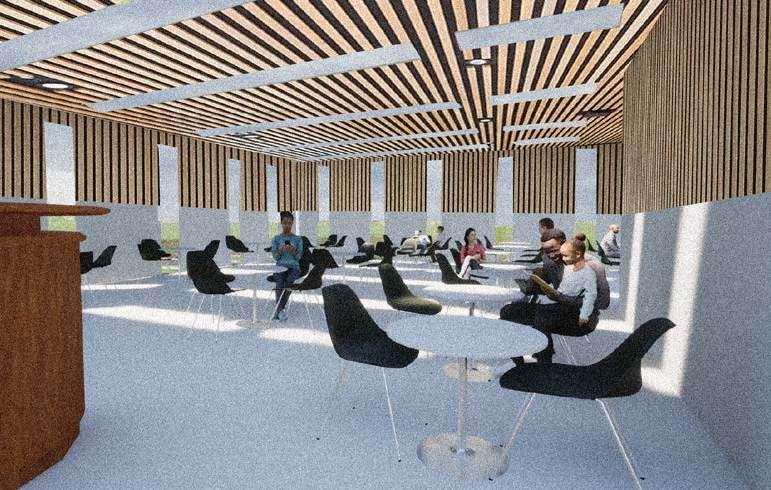


GALLERY SPACE
RESIDENTIAL DESIGN
INDIVIDUAL PROJECT

My project focused on addressing the pressing issue of homelessness, and so my design centred around creating temporary housing tailored to their needs. The result was an innovative approach: temporary apartments designed to be flexible, accommodating varying lengths of stay and different household sizes. Beyond providing shelter, the design aimed to foster a sense of community and support among residents. Common spaces were integrated to encourage social interaction, while on-site kitchens and cafes offered employment opportunities, empowering residents to regain stability and reintegrate into society. This approach not only addressed immediate housing needs but also aimed at long-term rehabilitation and empowerment for the homeless.



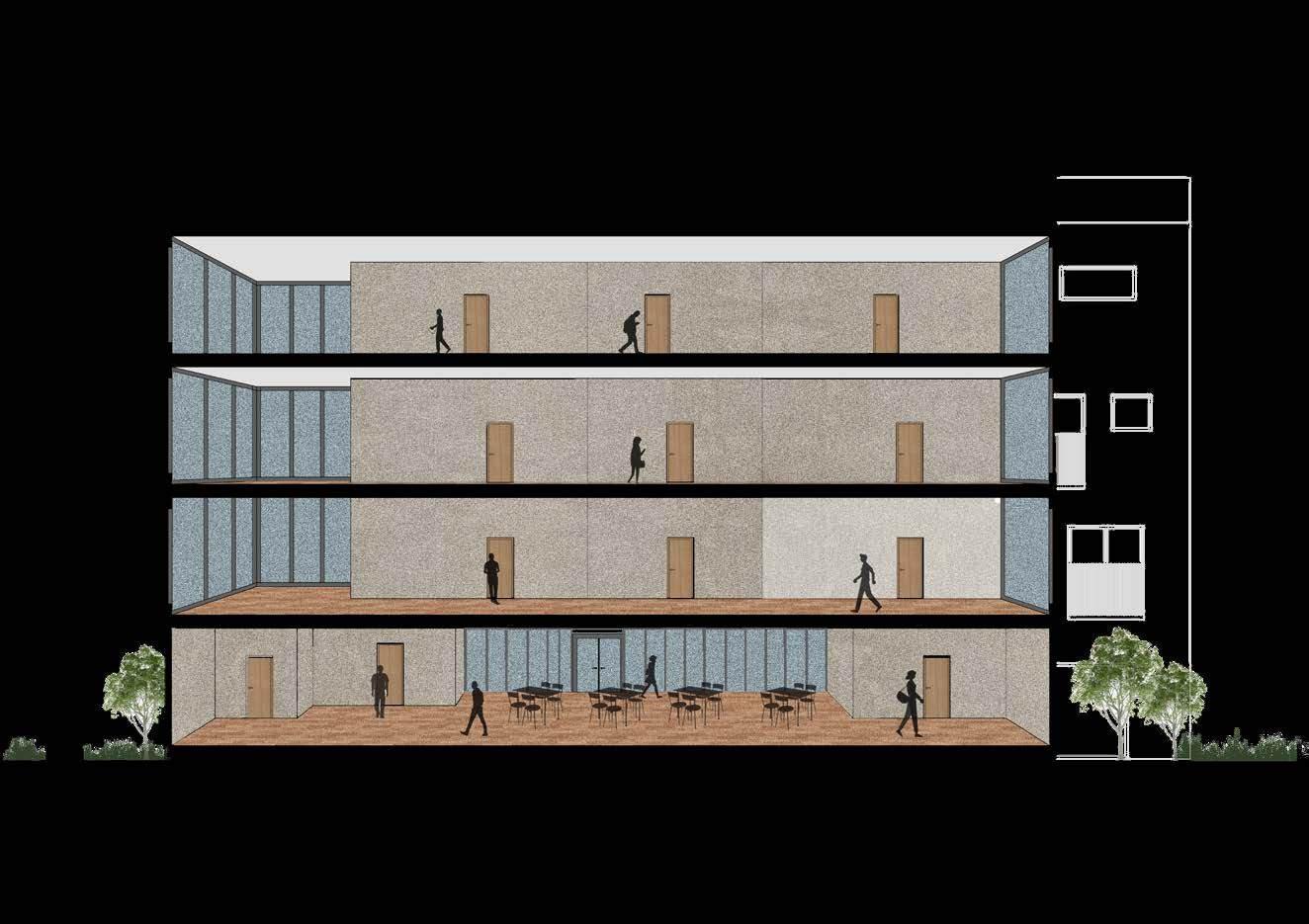
















THIRD FLOOR









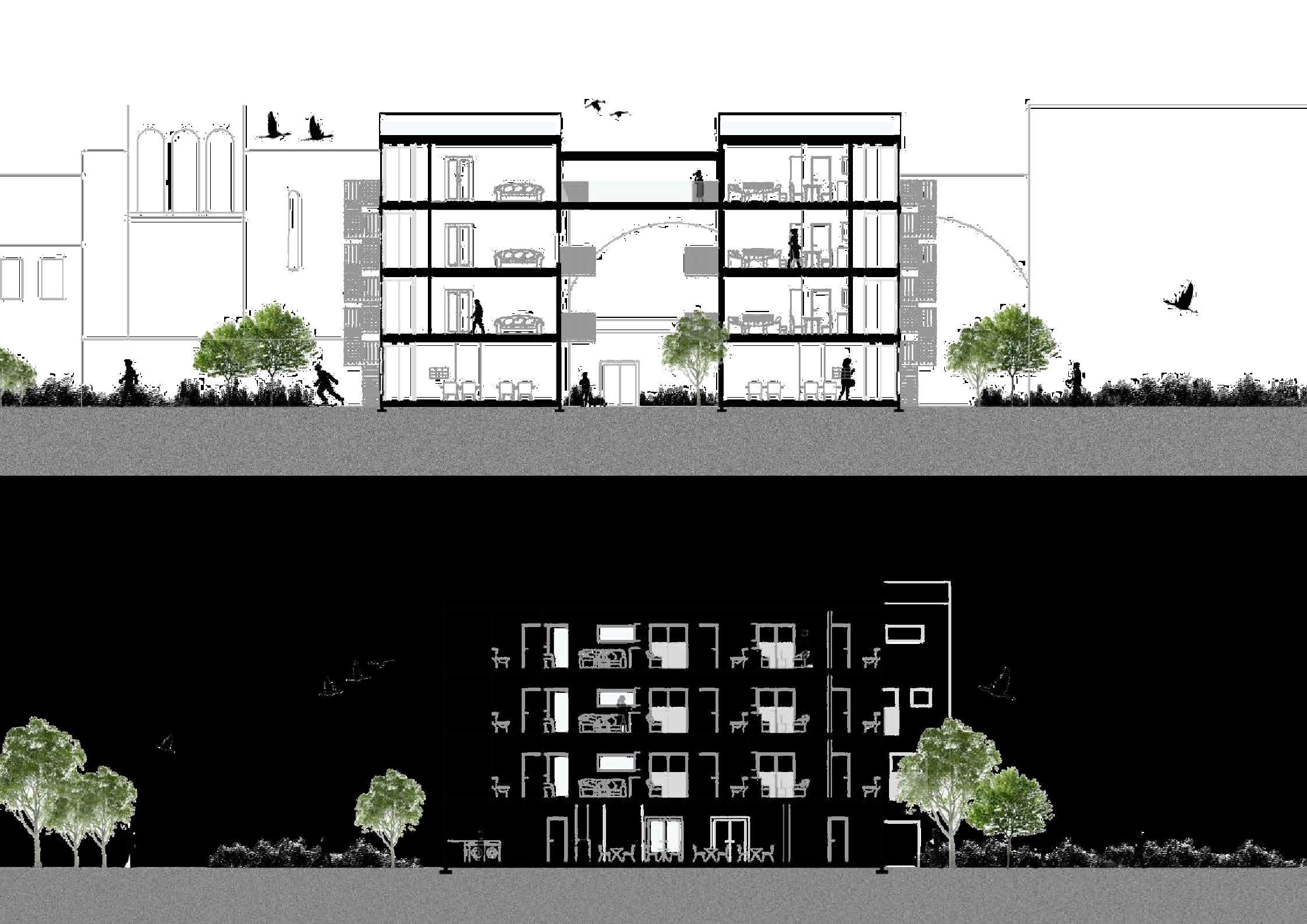












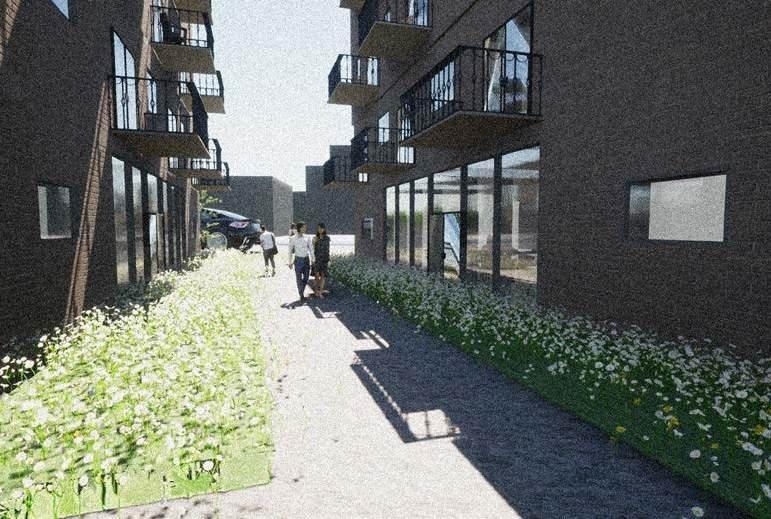







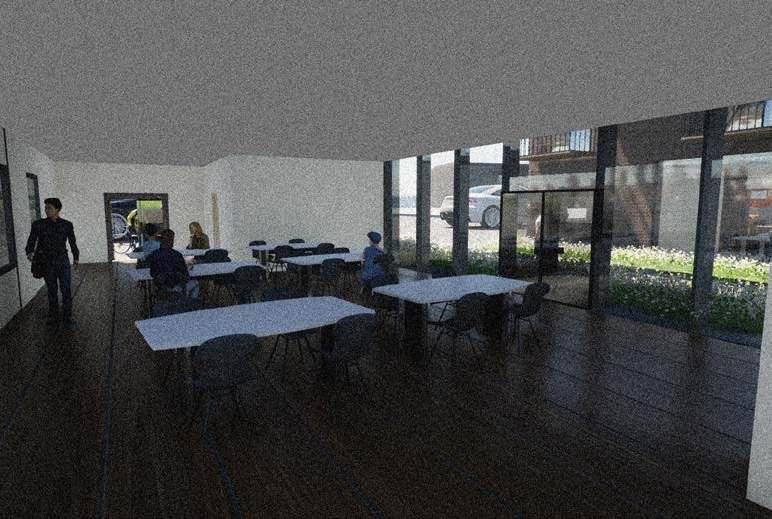



STRUCTURAL BAY MODEL

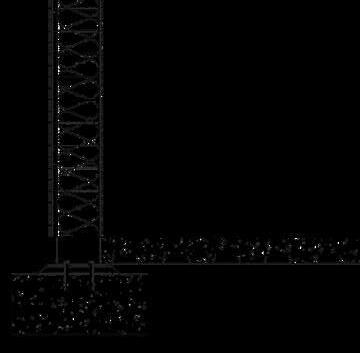


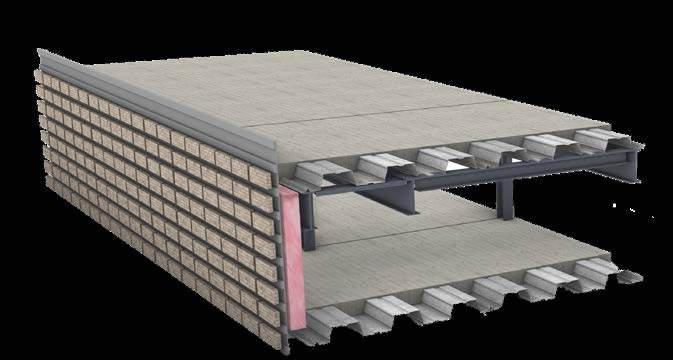



WINDOW DETAIL








MADE BY HAND
MODEL MAKING

This section showcases my model-making abilities, blending traditional craftsmanship with modern technology. I can create handcrafted models, demonstrating my workshop skills and proficiency with tools and machinery. I am equally adept at using CAD for laser cutting and 3D printing, highlighting my versatility in digital fabrication











HAND CRAFTED
BIOPHILIC SANCTUARY



RESIDENTIAL DESIGN
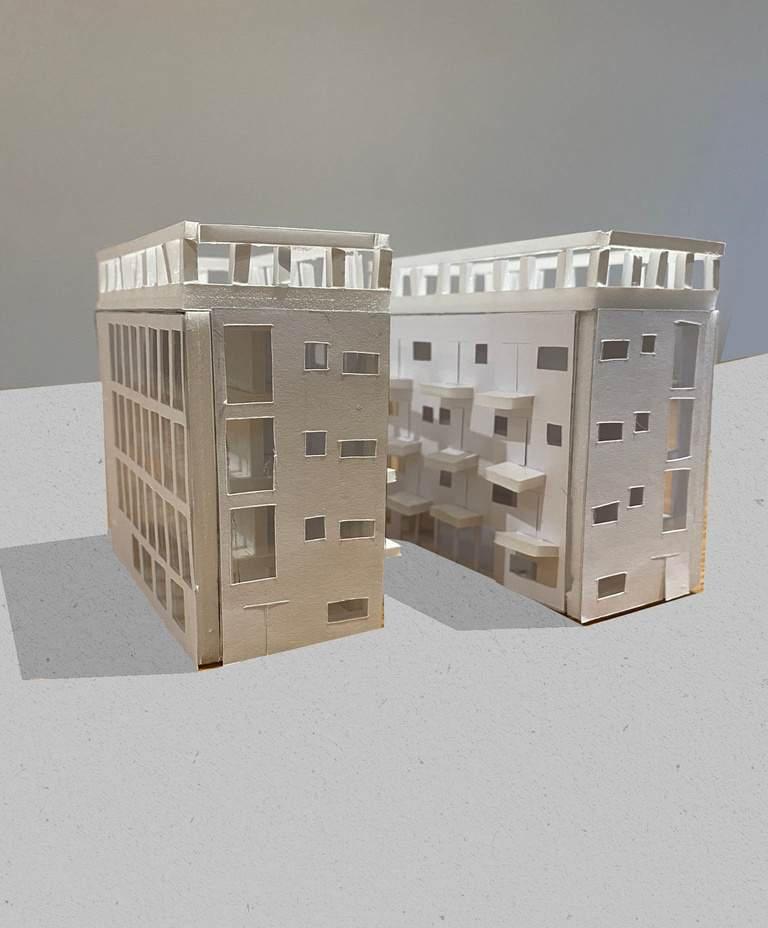


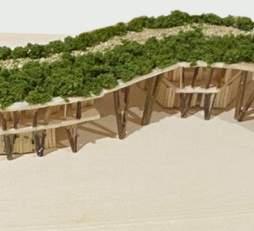


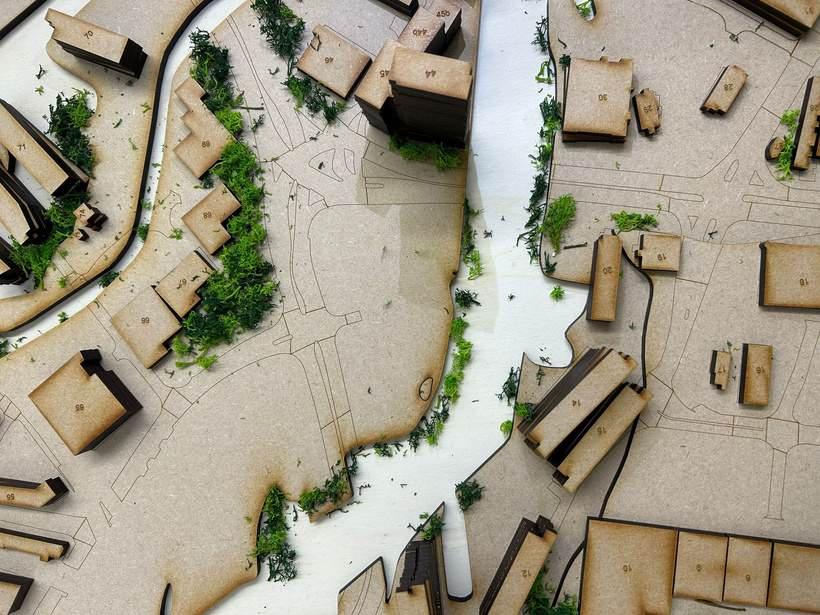
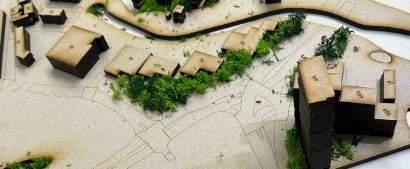
FARNSWOR

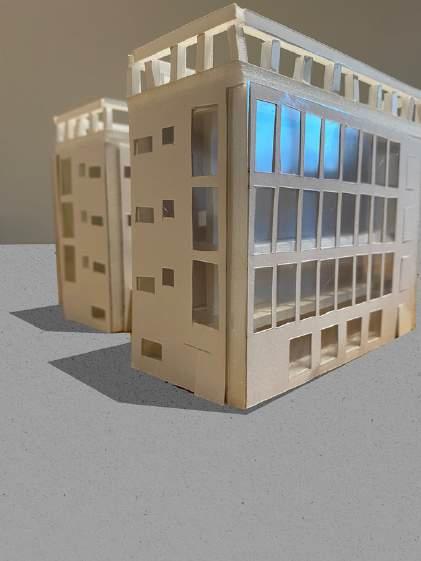
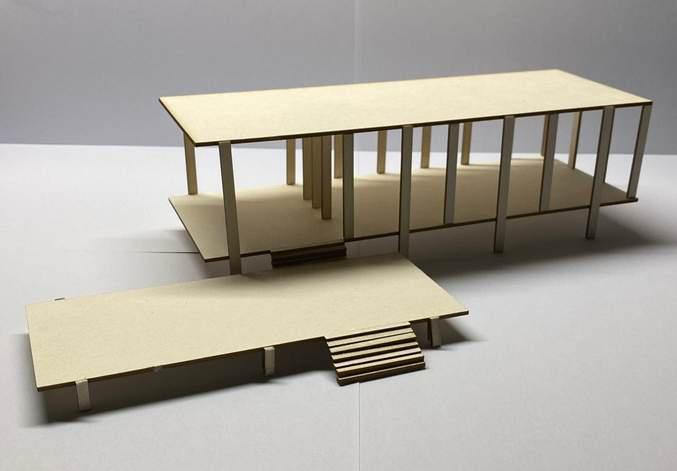
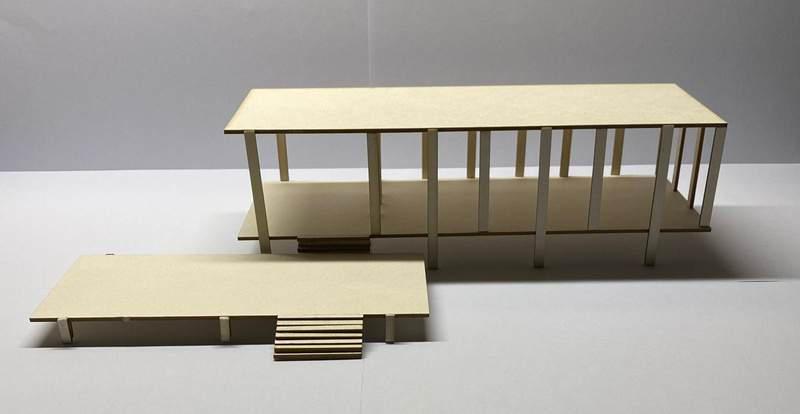




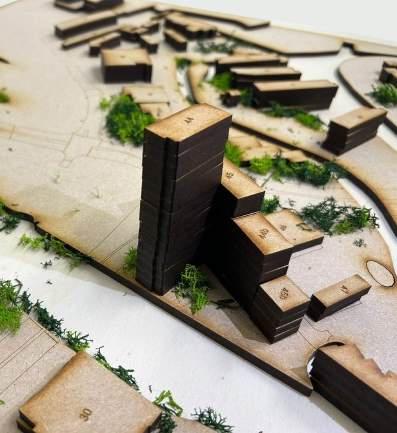




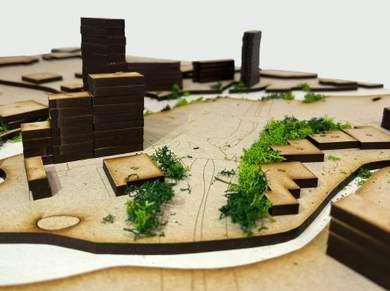


PROCESSES:
BIOPHILIC SANCTUARY
Material: Plywood Basswood
Craft sticks
Tools: Coping saw File
Craft knife
RESIDENTIAL DESIGN
Material: Foamboard Tools: Craft knife
SITE MODEL
Material: MDF (3mm and 6mm)
Process: AutoCAD model
Laser cutter
FARNSWORTH HOUSE
Material: MDF (3mm)
Process: AutoCAD model
Laser cutter



RTH HOUSE FORM STUDY MODEL
