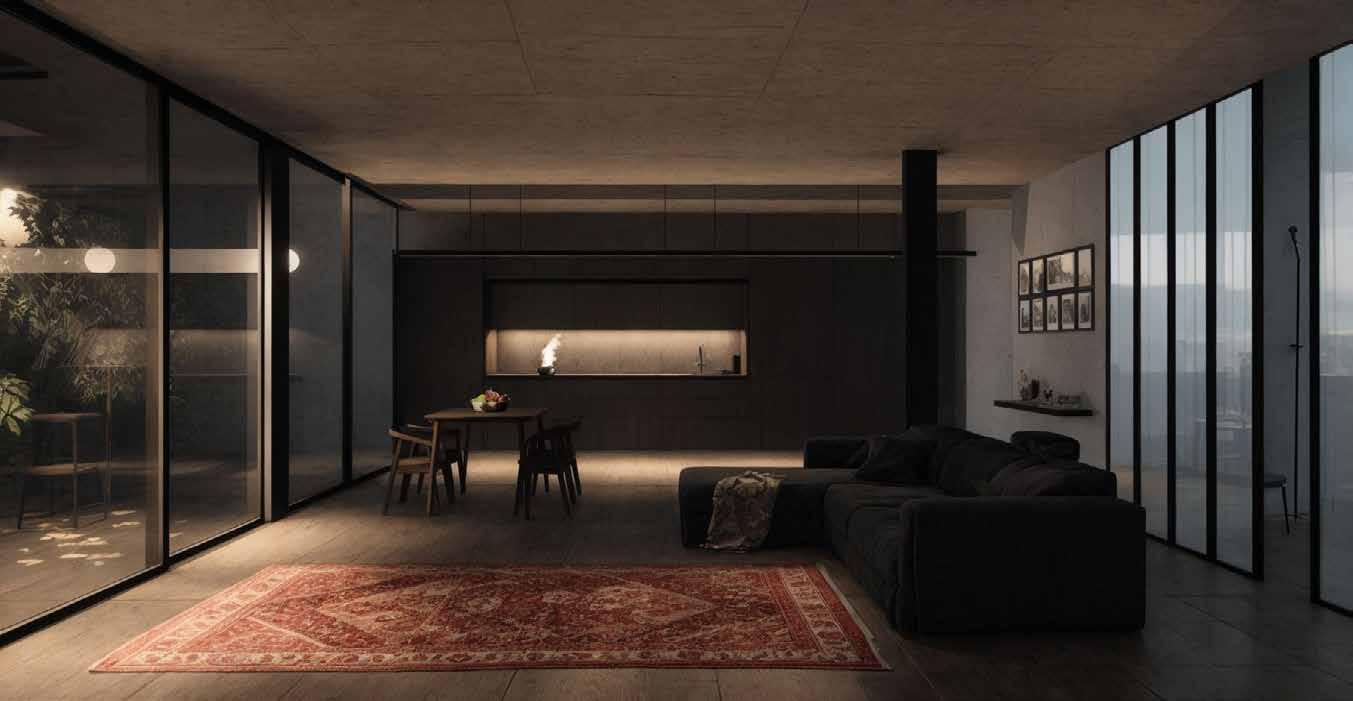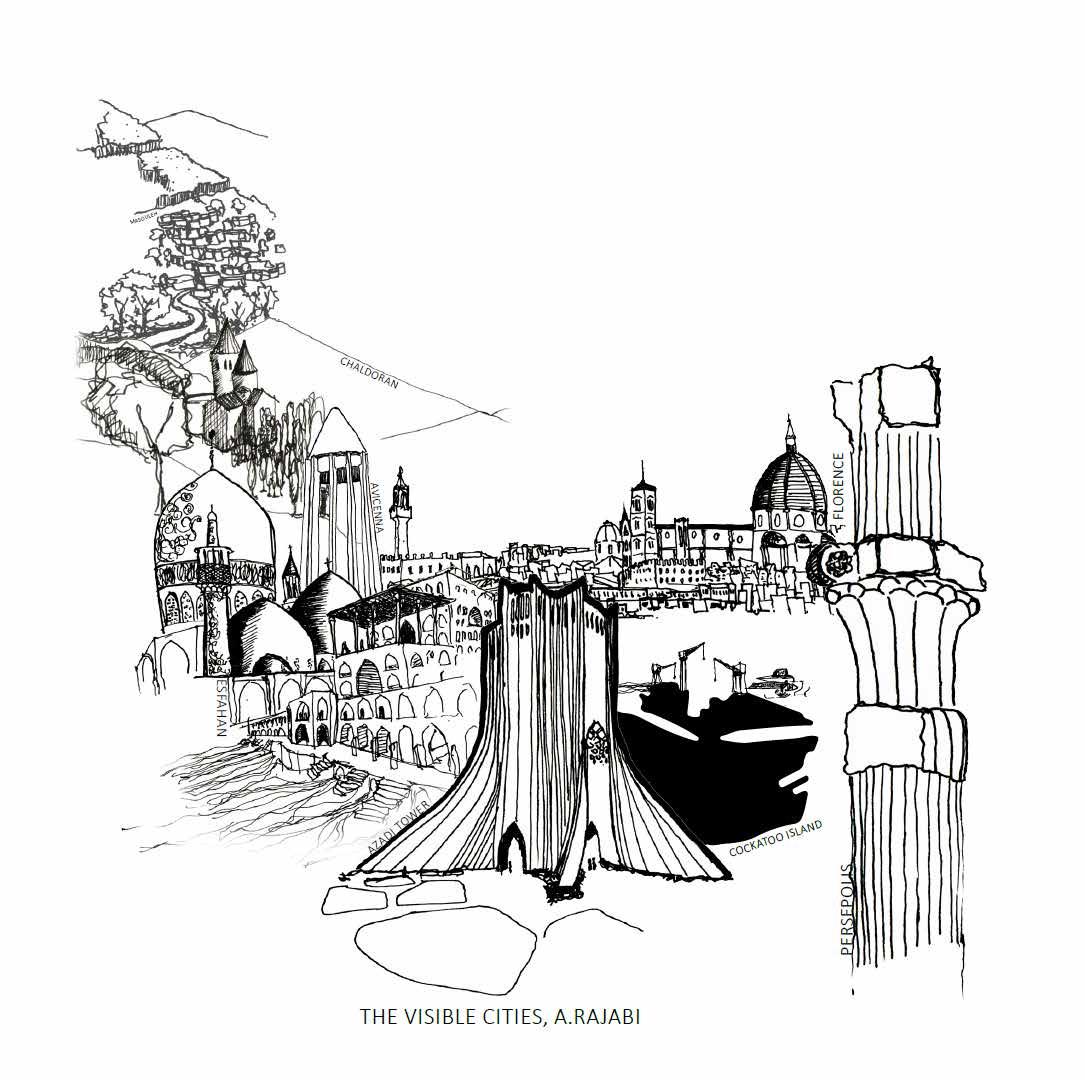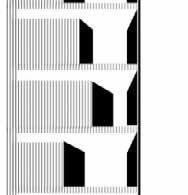

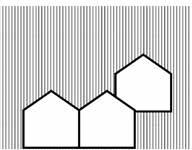
Tehran, Iran
Milan, Italy
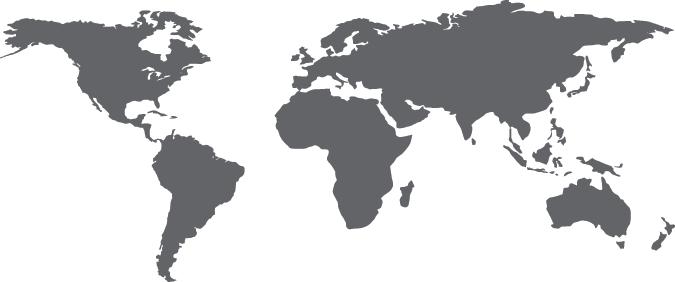




Tehran, Iran
Milan, Italy



C O N TA C T IN F O R M AT I O N
E M AI L
Ahmad9rajabi@gmail.com
T EL L +1 672 558 6249 (BC, Canada)
O’RAI N, BC, C ANA DA
Vancouver, BC, Canada
Architectural And Environmental Designer 2019-Now
EN T EKHA B D ESI G N ST U D I O, SN OWAT EC H, Isfahan , Iran
Architect and Manager
Supervising architectural design team
Launched a start-up for renovating residentials.
FA RSHA D M EH D I ZA D E H D ESI G N (FMZD), Tehran , Iran
Project Architect
Suspended Pergolas Residence, at Farmanieh, Tehran, Iran [under construction]
SHAH R_O_KHANE H CO NSU LT IN G EN G INEE RS, Isfahan , Iran
A rchitectural Designer
Concept design of a residential tower in Chabahar, Iran
SERR A / V I V ES / C A RTAG EN A, A RQ UI T EC T ES (SVC), Barcelona , S pain
Intership
Designed and drafted residential mid-rise and hospital regeneration
MOD ER N ESKA N, I sfahan , Iran
D rafter
Residential mid-rise and school design and drafting under Registered Architect M. A. Najafi. 2011-2012



R ES EA RC H IN ST I T U E FO R C U LT URA L HERI TAG E, M INI ST RY O F C U LT URA L HERI TAG E, Tehran , Iran
Researcher
Research on guidelines for documentation of the heritages of landscape architecture and documentation of 3 cases of Persian gardens
A ZA D UNI V E RSI T Y O F N A JA FA BA D, N ajafabad , Iran
Teacher
Architectural Software (Rhino) and Design in Rural Settlements
PO LI T EC NI CO D I M ILAN O (POLIMI), Milan , I taly
Teacher Assistant of Karin Hofert, From UPC, Barcelona hofertstudio.wixsite.com/intro
E D U C A T I O N
MASTER OF SCIENCE IN ARCHITECTURE



PO LI T EC NI CO D I M ILAN O (POLIMI), Milan , I taly
Sustainable Architecture in Multi-Scale Projects
110 cum laude /110, Entirely in English, Awarded Merit Gold Scholarship
UNIVERSITY OF TECHNOLOGY SYDNEY (UTS), Australia
Extra European Exchange
2018, 2022
ISFAHAN AZAD UNIVERSITY ( KHUISF), Iran
BACHELOR OF SCIENCE IN ARCHITECTURE 2009-2014
Architectural Engineering
Average: 85.6/100
Q AVA M A L-D I N A
Children playground, finalist prize, Shiraz, Iran
RIS BAA F UR BA N R EG ENER AT I O N COMP E T I T I O N
4th Prize /5 winners
Held by the Ministry of Housing and Urbanism, Iran
Urban regeneraton for industrial heritage of Isfahan city
Images-based 3D documentation of a Persian garden using a low-cost technique
Rajabi, A. and Danesh, M.M.
ICOMOS Austria/ Conference on Cultural Heritage and New Technologies · Dec 3, 2021
Importance of digital techniques of documentation for the conservation of cultural heritage
Danesh, M.M. and Rajabi, A.
Conservation of Architectural Heritage, pp. 415–425. doi:10.1007/978-3-030-74482-3_32.
Software Skills
R hinoceros
A utoCAD
R evit
ArchiCAD
Sketchup
Twinmotion
P hotoshop I llustrator
In D esign
A fter Effects
Premiere Pro
Visoid
D5 Render Word
Lumion
Language Proficiency
Excel
Other Skills
AI-assisted rendering and visualization
E nglish C1
Italian B1
French A2
German A1 P ersian NV
Photography
Photogrammetric survey
P hysical mockups and prototyping
C arpentry (art frames)
IN
Teaching, Biology, Ecology, Cinema, History and Art History, Philosophy, Ethymology and Languages.
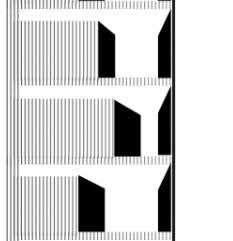
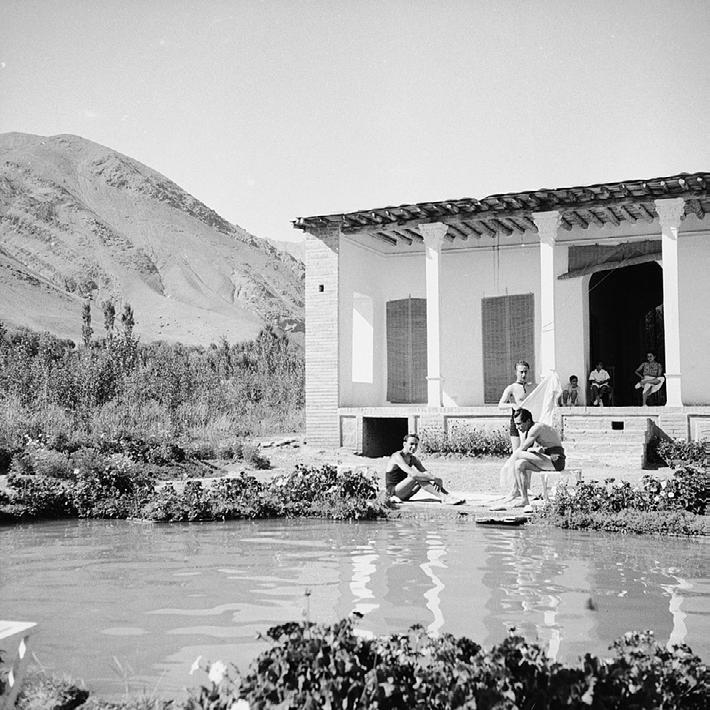
Mid-rise Residential Design at FMZD [Under Construction] Tehran, Iran
Team
Lead Architect Farshad Mehdizadeh
Project Architect Ahmad Rajabi
Intern Kian Hashemi
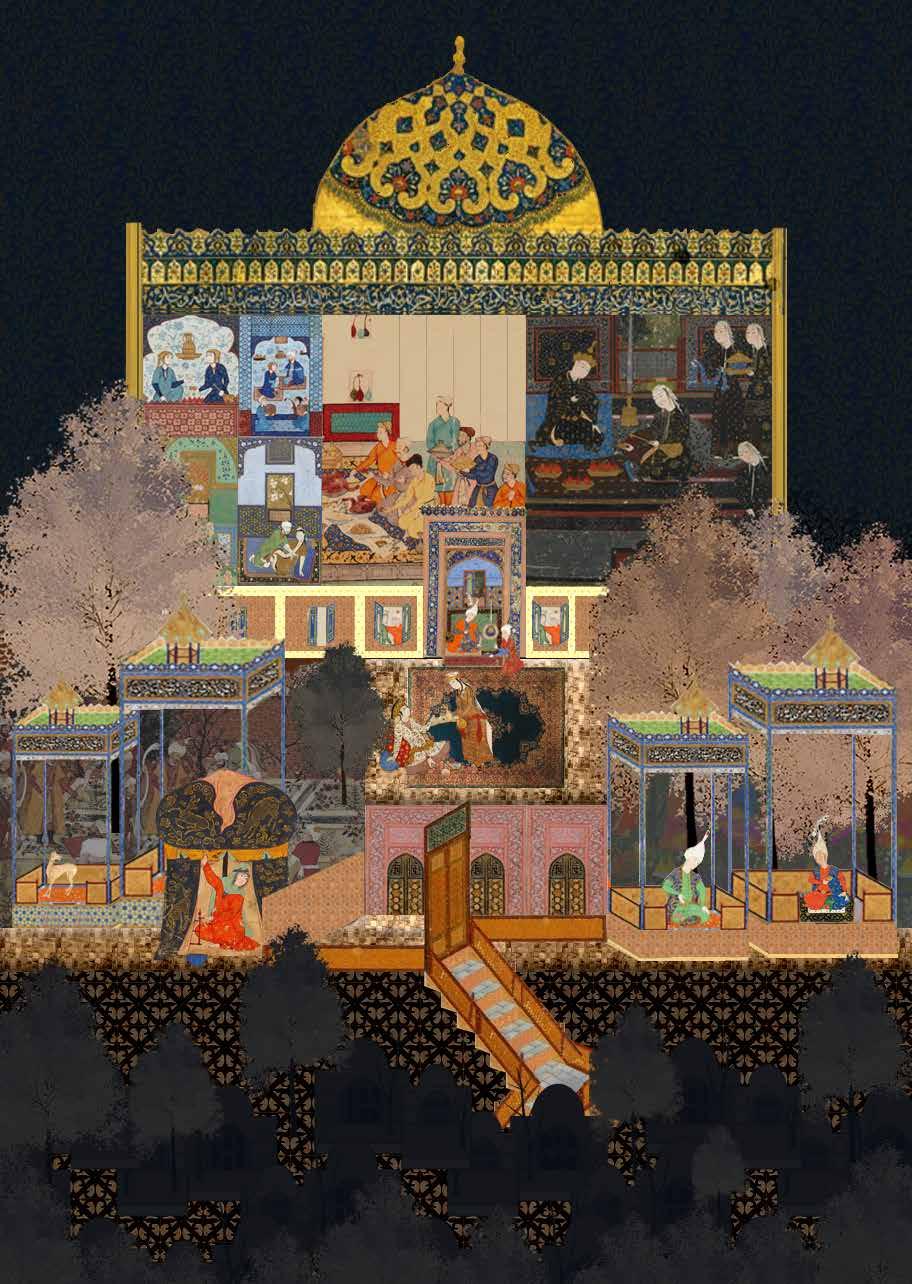
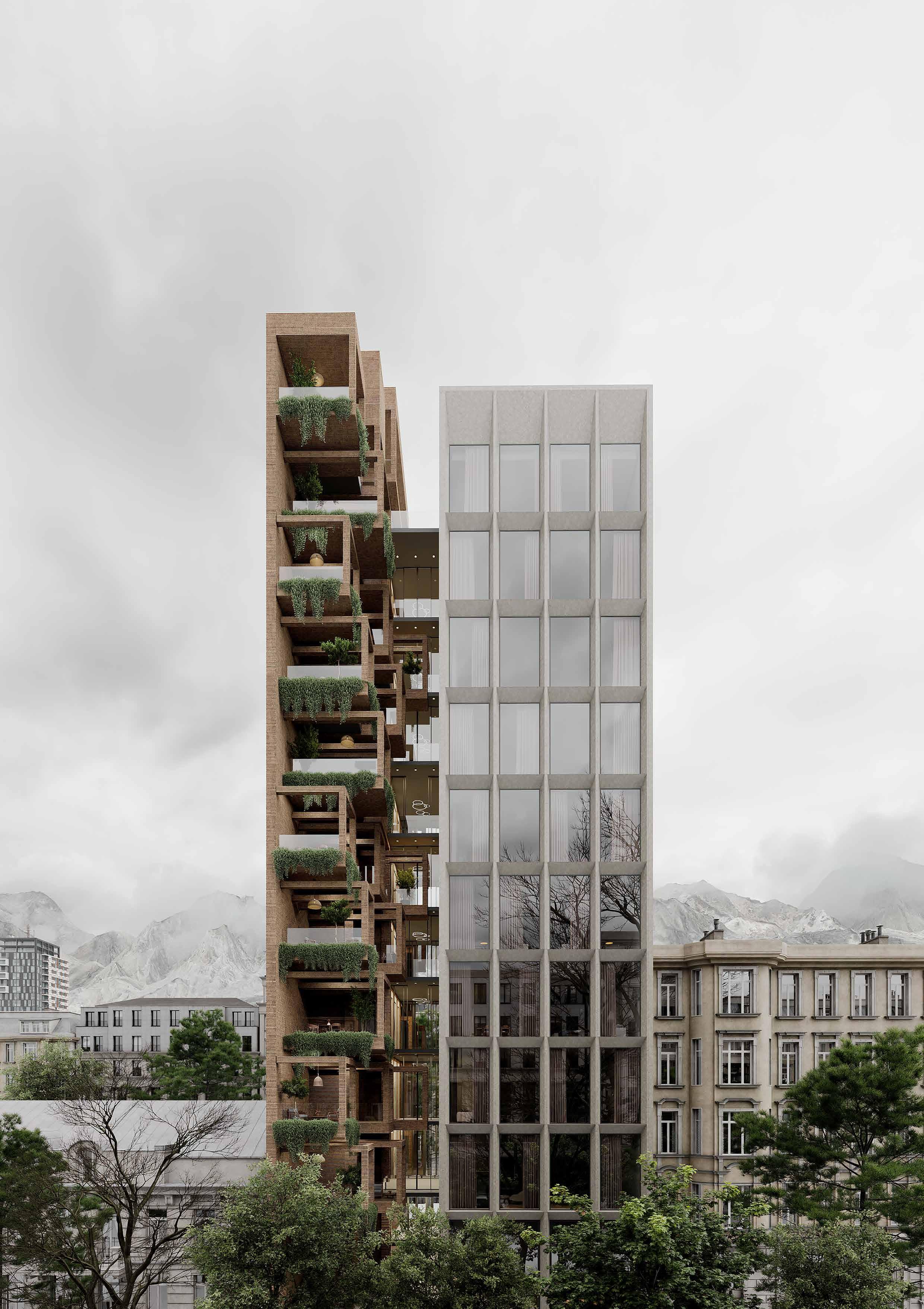
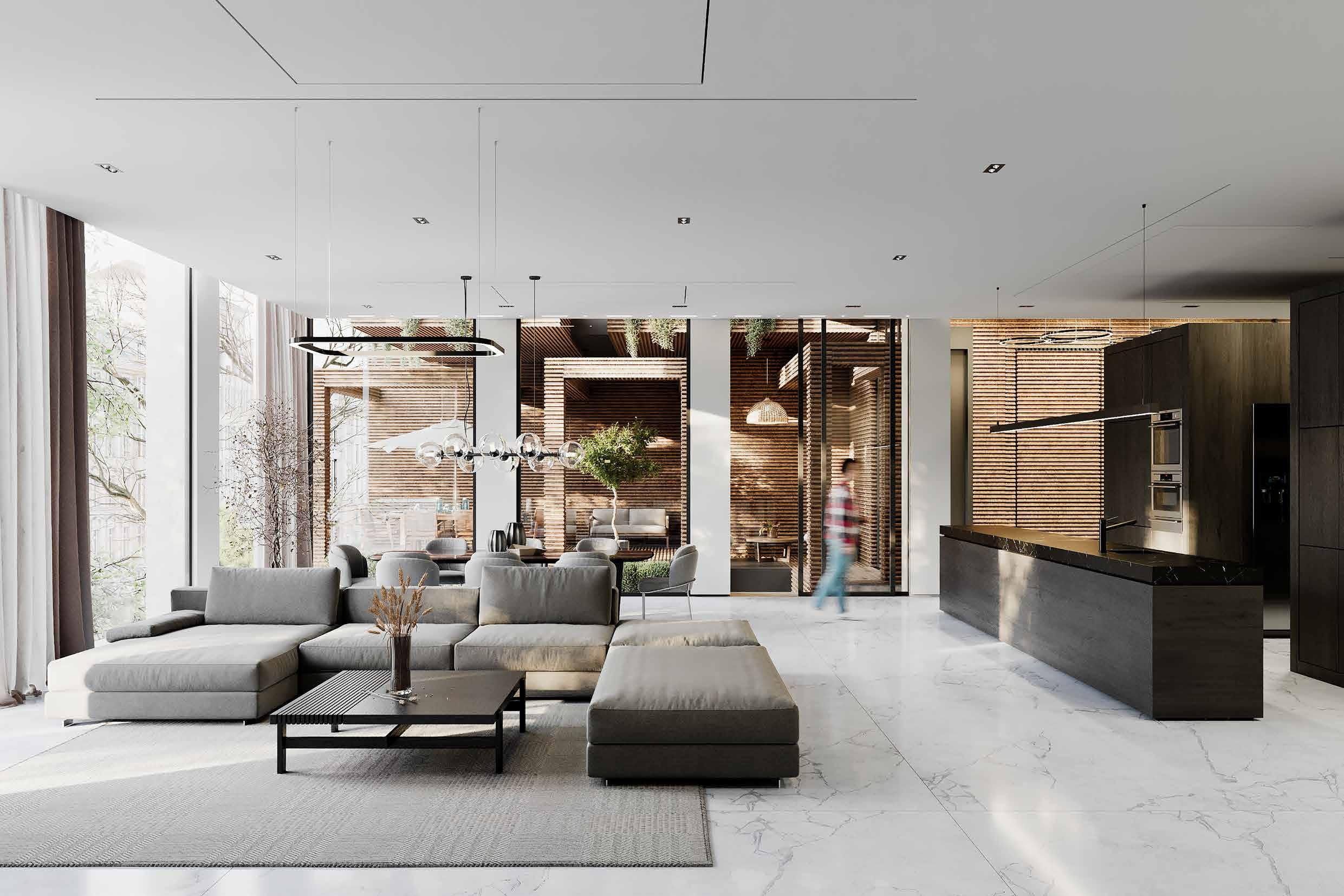
The interior of the living room and the view of the terrace, reviving the memory of the view of a garden from interior
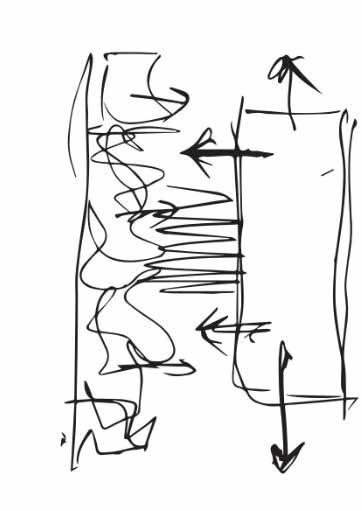
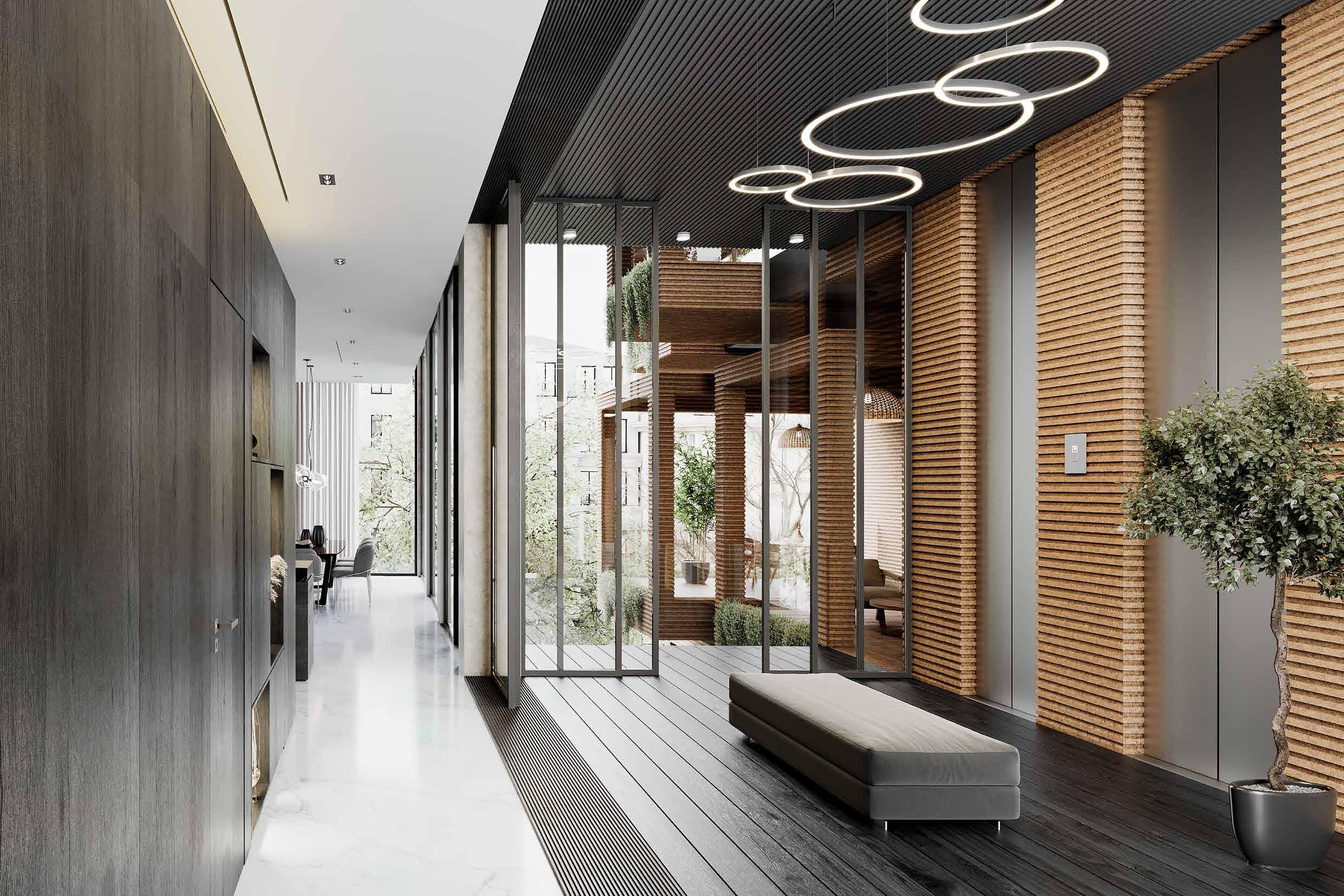
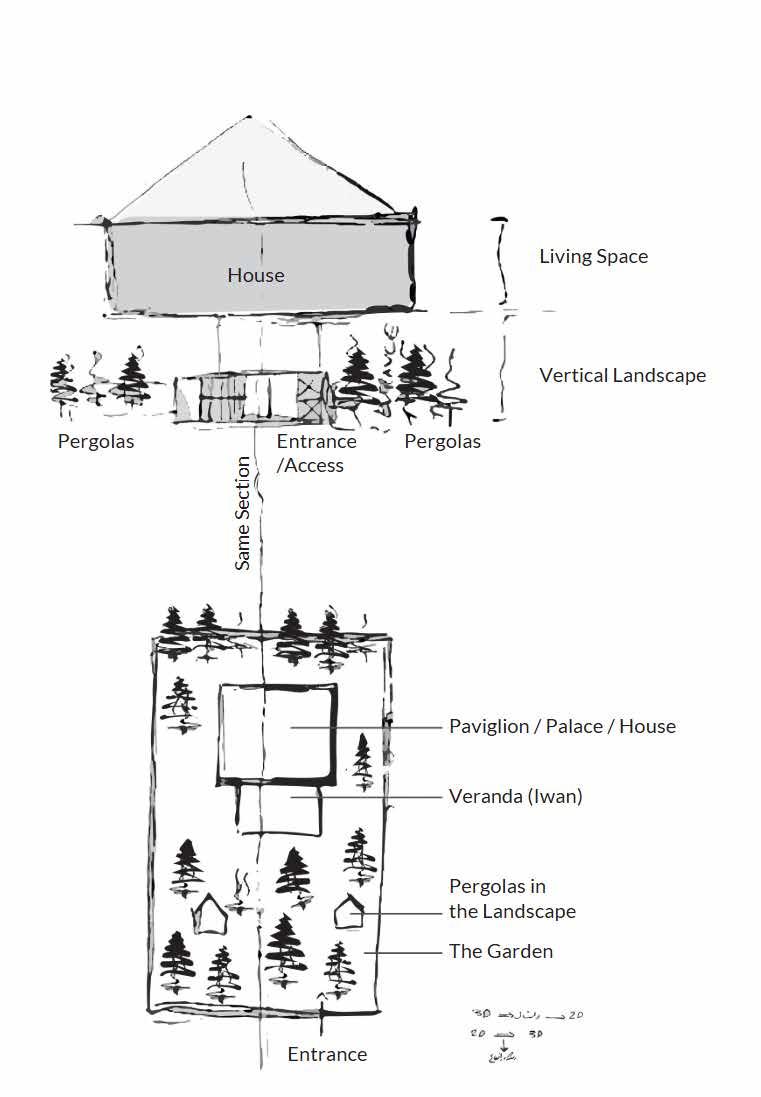

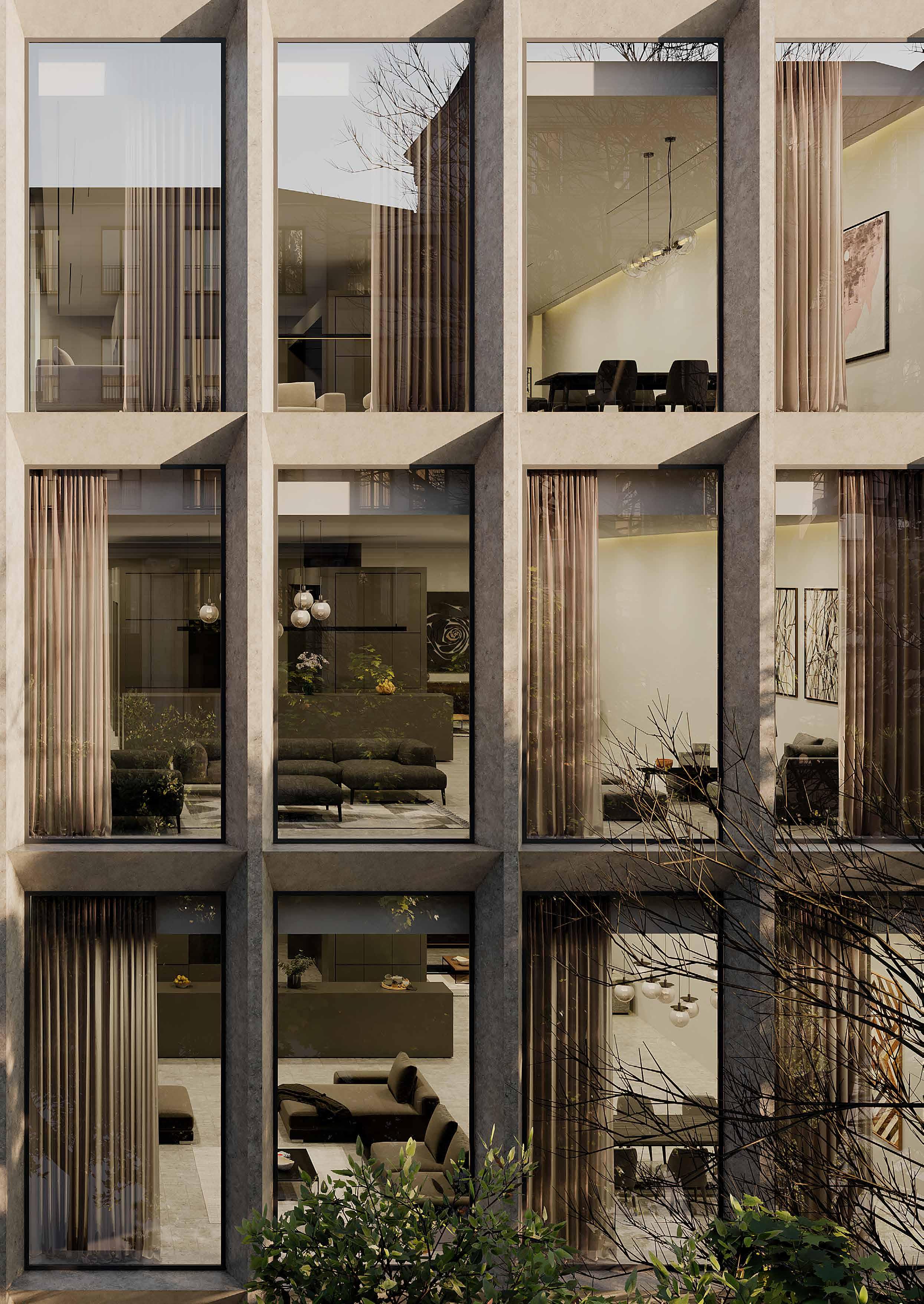

MILAN UNIVERSITY OF PERFORMANCE ART
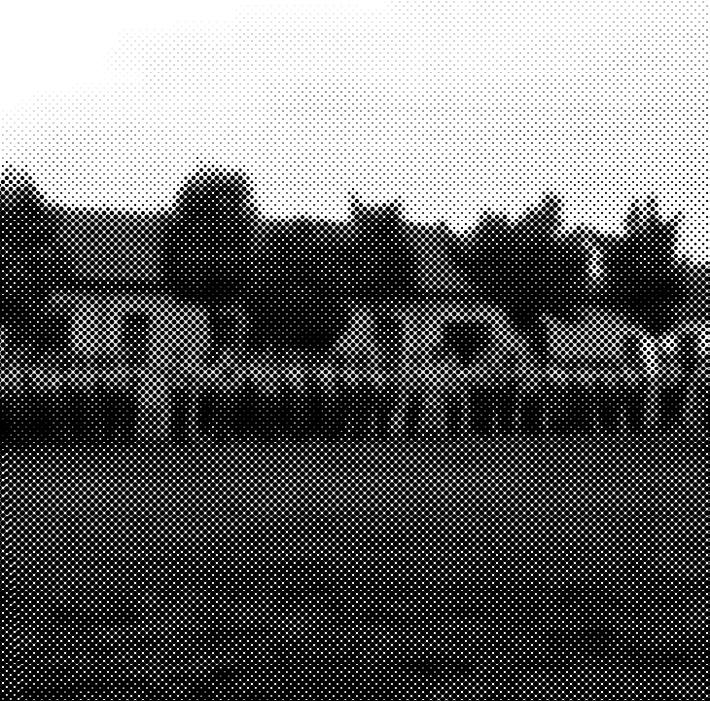
MSc - Thesis at POLIMI
Milan, Italy
Team
Students Ahmad Rajabi Sanaz Ghaffarizaki
Sarvenaz Askari
Professors Karin Hofert
Ricardo Genta
“The music is not in the notes, but in the silence between.”
Wolfgang Amadeus Mozart
An old Italian barrack, going to be a vital part of the city as a performance art university close to Bocconi University and Train Station connecting the site to Italian Railway network. The existing U-shape building and the wooden structure of their roof, trees, and parts of the existing wall that there is no reason to be removed, were saved or refurbished in design.
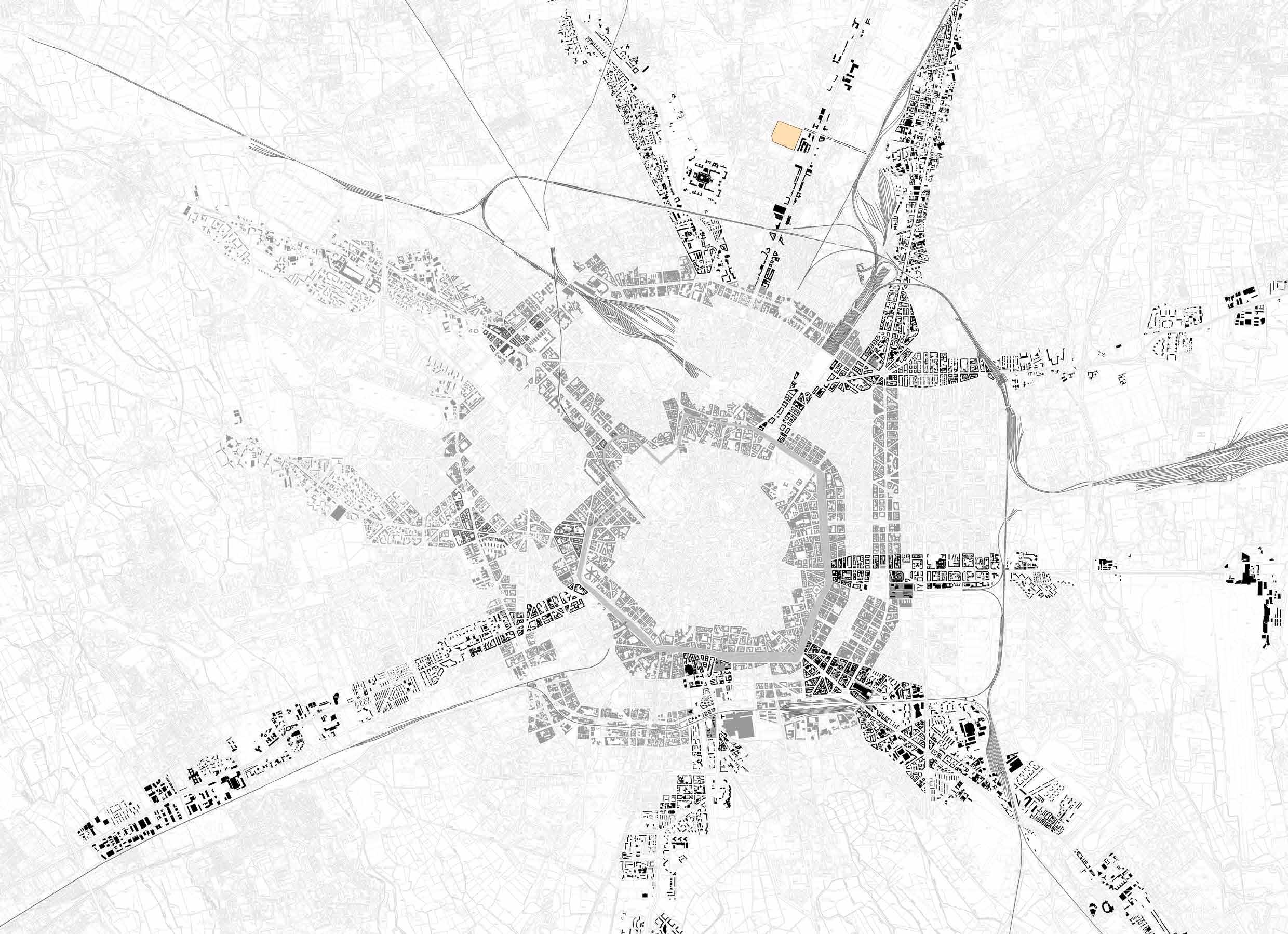

Watch the video, scan the QR https://youtu.be/PUUFGjavJ8Q
Courtyards in Milan and especially in the area of Biccoca have a significant characteristic. At first, it is not tangible, but after analyzing the morphological incoherency of the area in this sense, the importance of voids become more clear.
The system of courtyards all around the area is a well-formed urban condition; this system even works inside the site and could be a great potentiality for the future design.
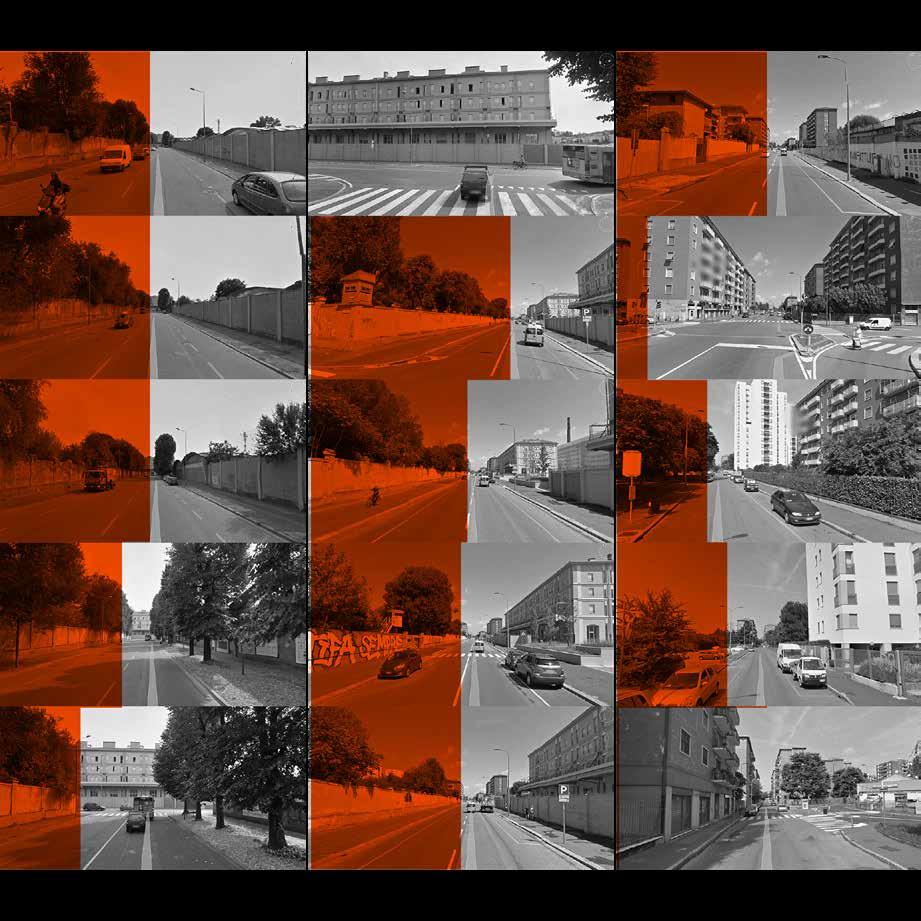
Serial Vision on the borders of the site. (Orrange is the site and gray side is the surroundings) This serial vision shows the closure on both sides
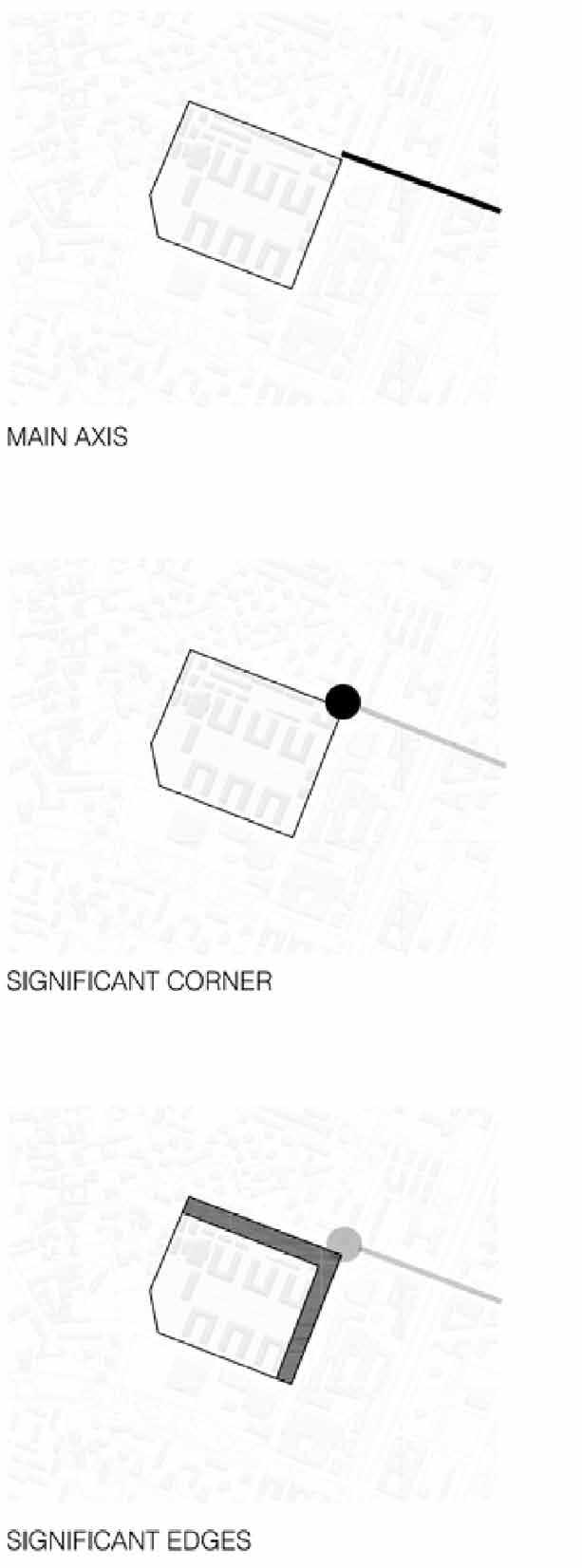
The existing lines in surrounding could form new in-site lines.
The closure of the whole surrounding and also the site is a characteristic that should be considered. The closure of the site is in contrast with the modern contemporary concept of universities, which is about freedom of movement. But also the closure of Caserma is part of its memory. Therefore, the walls surrounding the site could be removed where it is necessary and maintained where there is no need to be removed.
The most important corners and edges are shown in the images. They are on east and north, and the most important corners are northeast and then south-east. These corners need a significance.
The important thing about the edges is that these edges should not block the visual access and readability of the rest of the site. The best choice is to avoid building on the most critical edge. At the same time the system of courtyards should be strengthened.
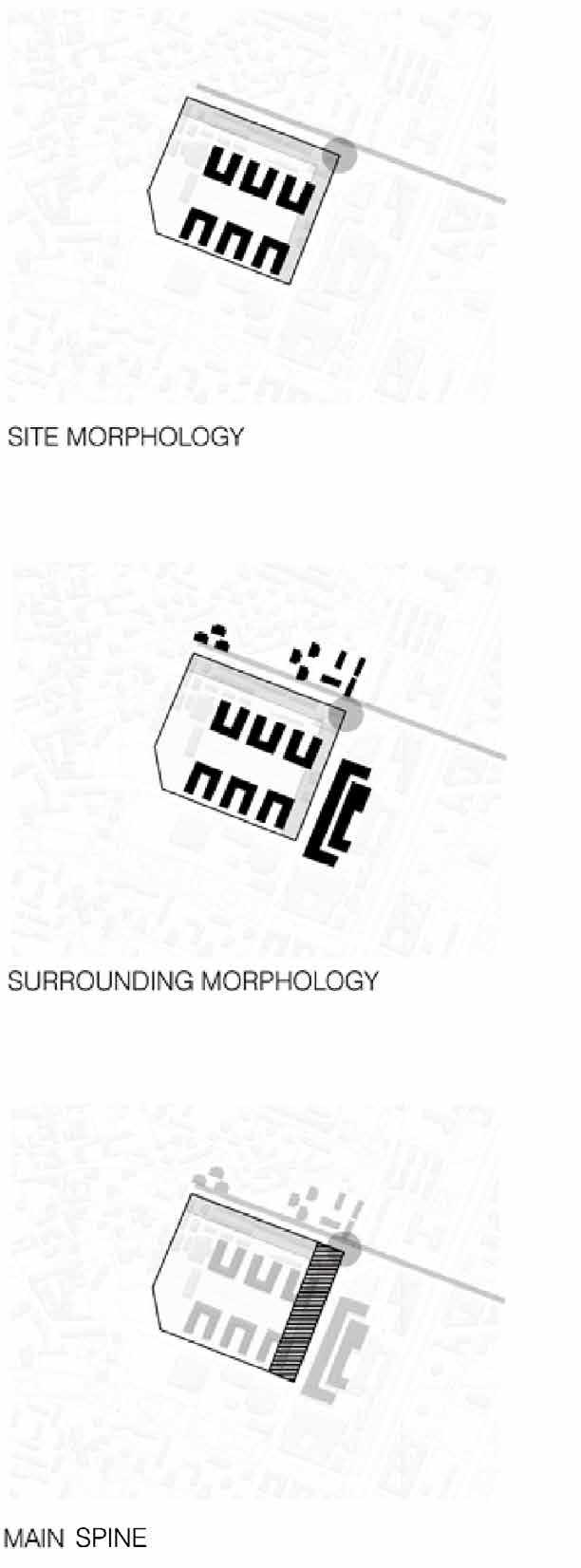
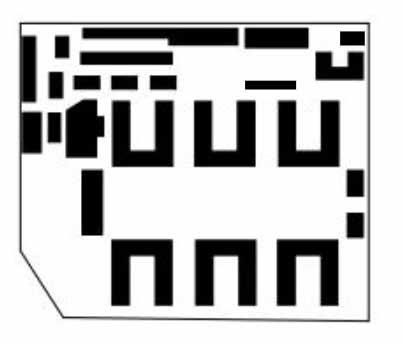
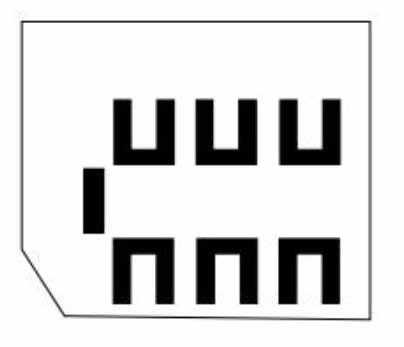
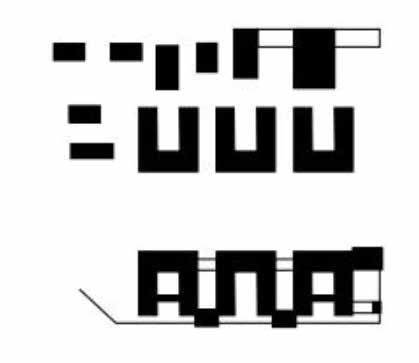
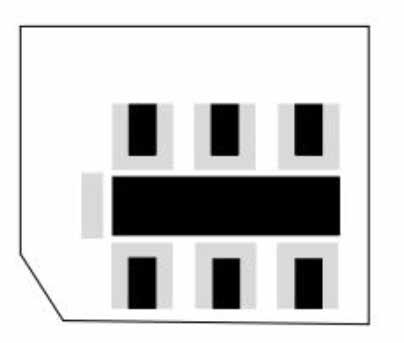
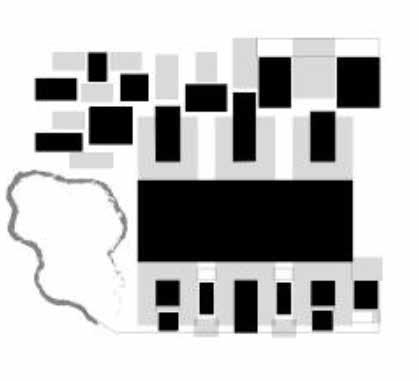

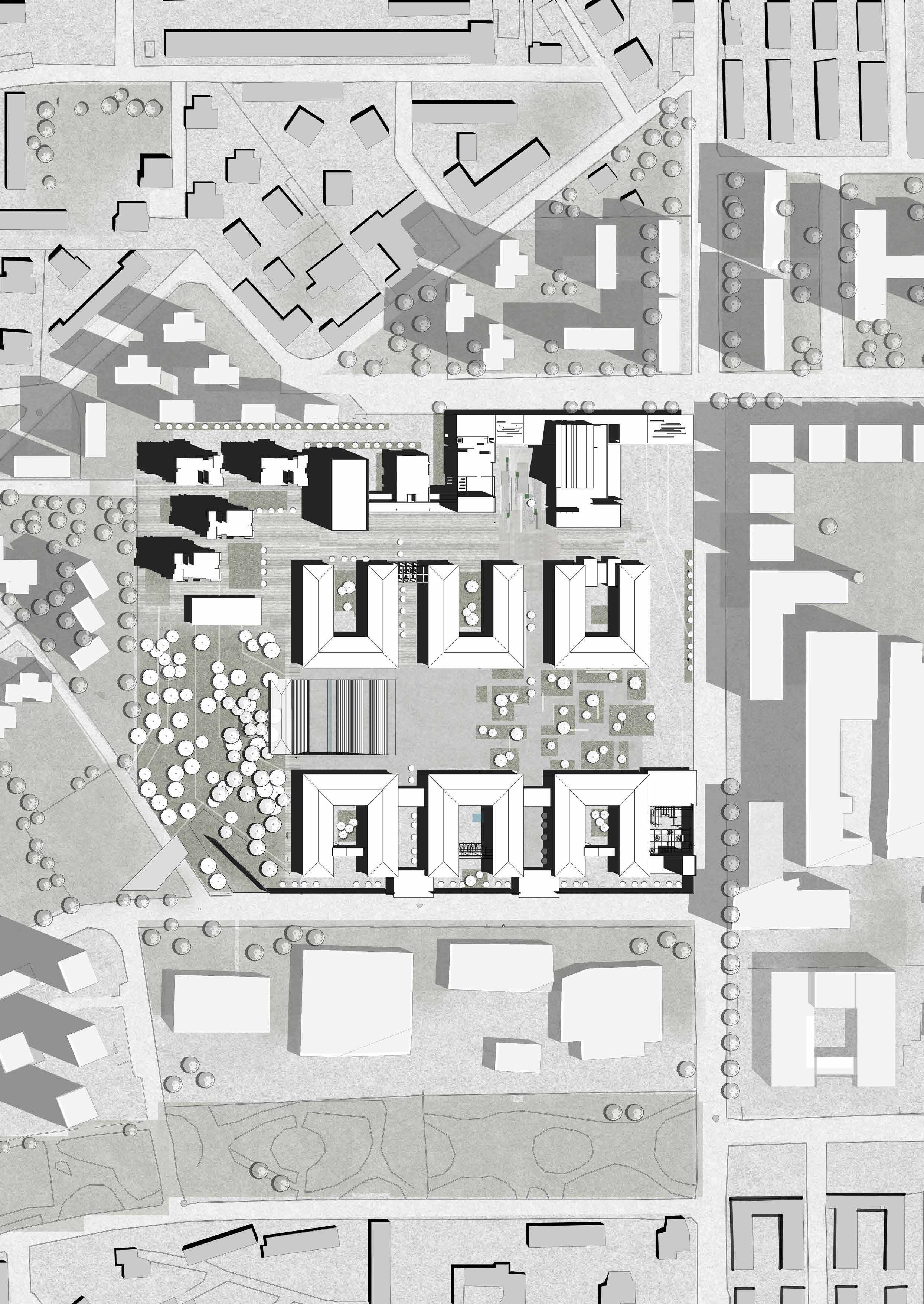
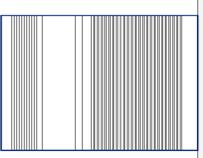
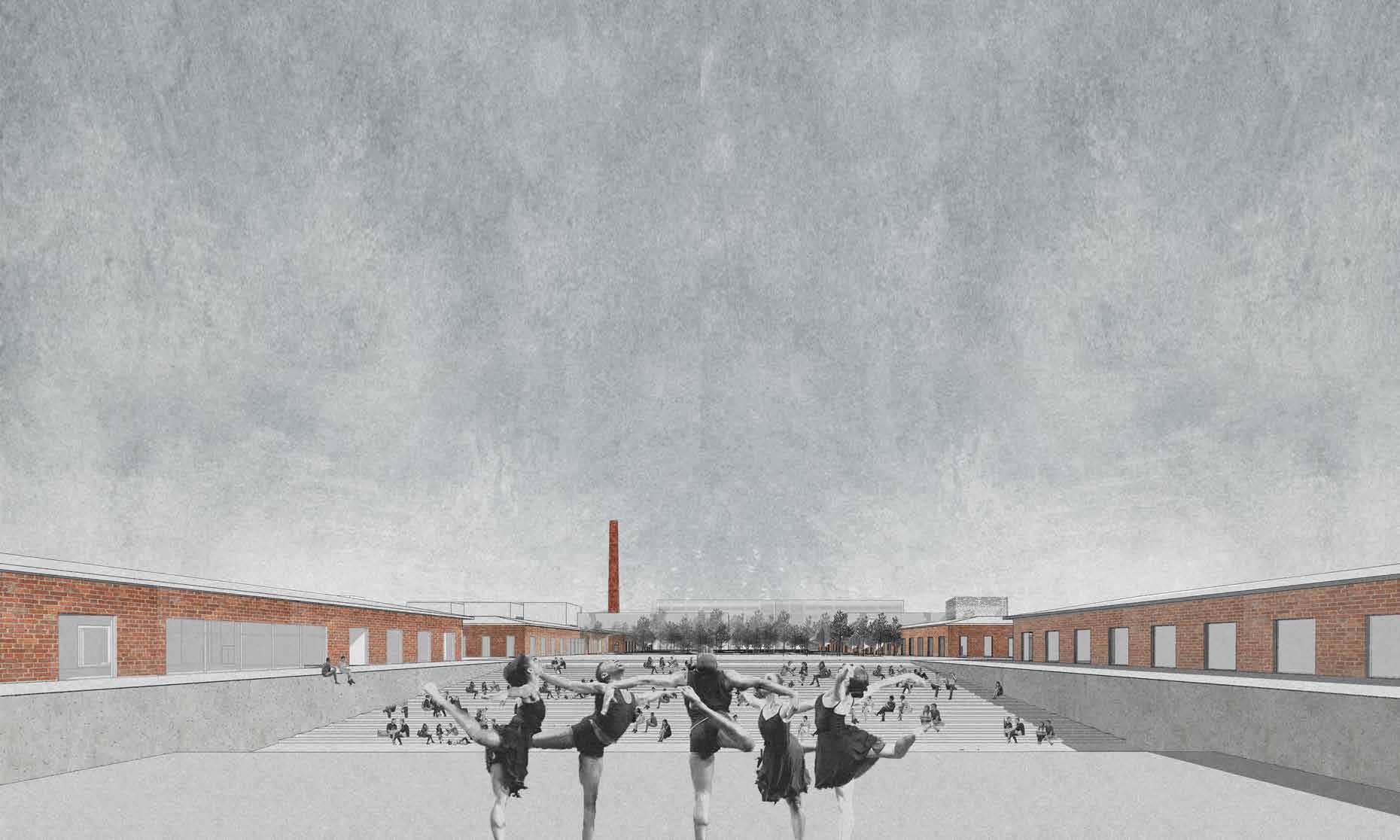

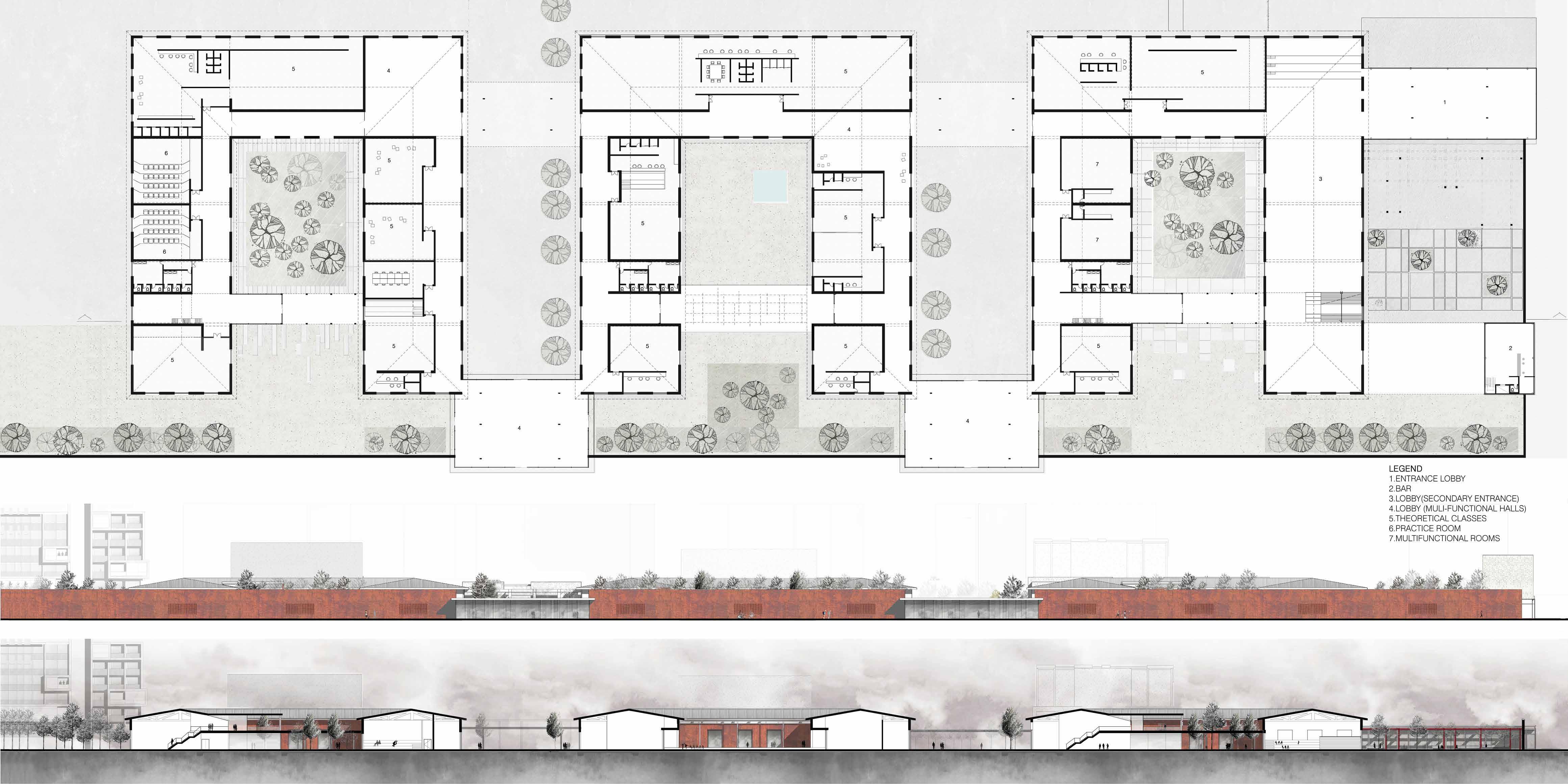



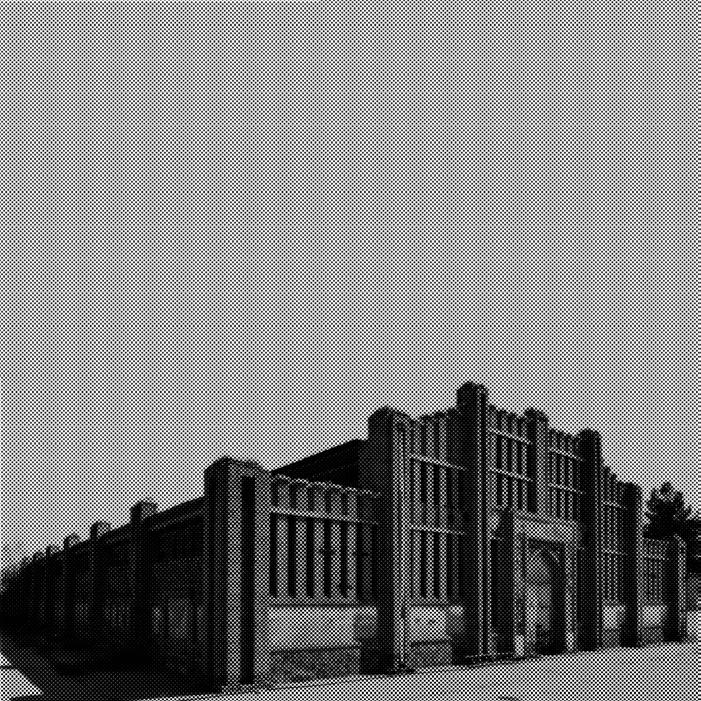
Ministry of Roads and Urban Development National Competition Isfahan, Iran
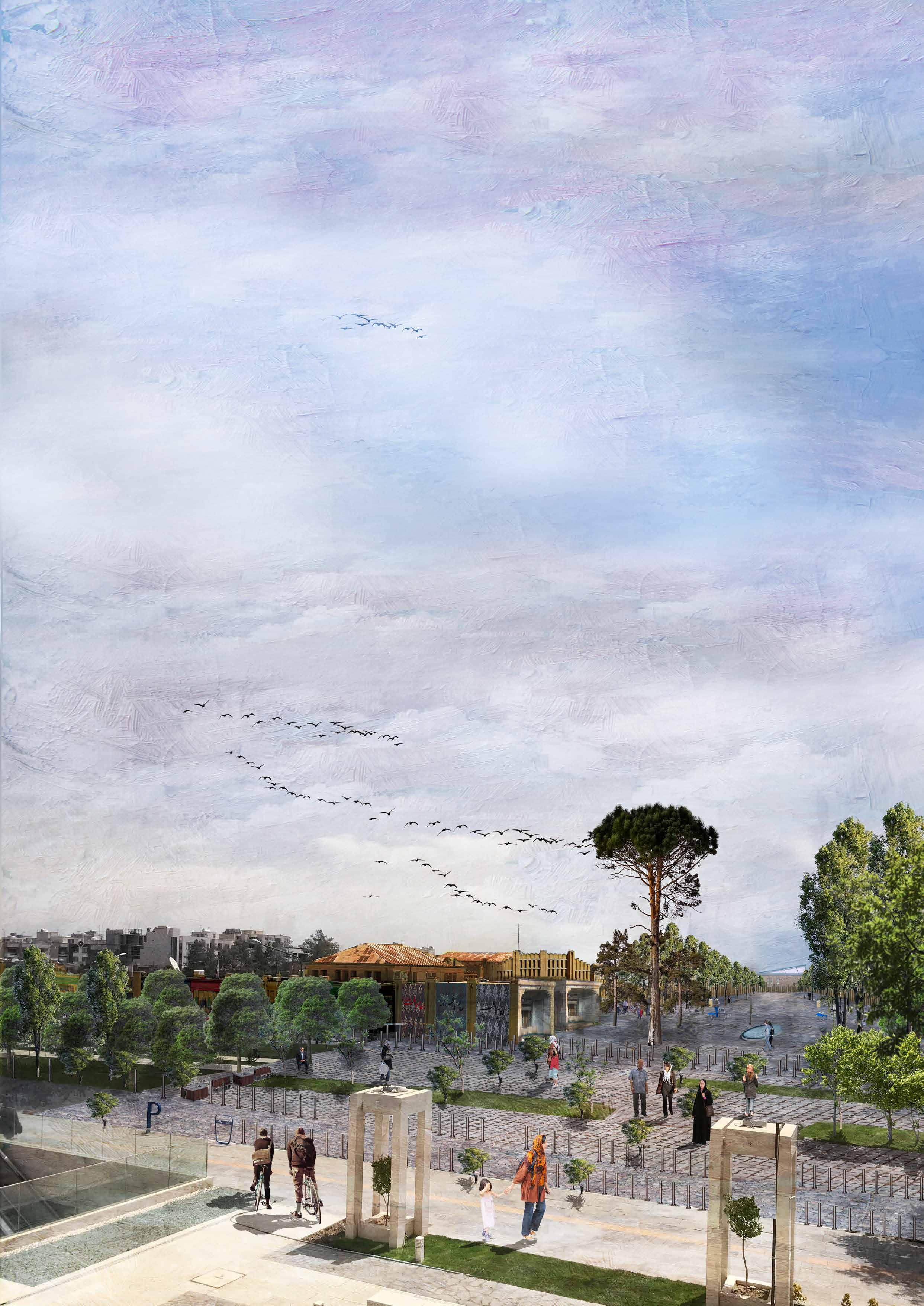
The Risbaf Factory is an important part of Isfahan’s urban heritage and reflects the identity of its citizens. This site is connected through a significant historical route to other, much older cultural sites. Its significance comes not only from its status as an industrial-era heritage — from a time when Isfahan was known as the “Manchester of the Middle East” due to its thriving textile industry — but also from its location next to Chaharbagh Bala, a historically significant boulevard in Isfahan. Furthermore, the open spaces in the factory complex reflect the original vision of Chaharbagh as a garden-centered urban space.
The overall structure of the Risbaf site is itself considered heritage, and any changes made must aim to revitalize the site while engaging the lives of Isfahan’s citizens with this historic space. The goal is to fully integrate this complex into the daily life of the city, so it can become a more livable and dynamic part of Isfahan.
The axis of Chaharbagh Bala, with its extension into a public square, helps shape a pedestrian-friendly zone. With the metro station located on one side and the main entrance to the Risbaf complex on the other, this configuration provides the best possible access for a site of such size and importance within the city. Removing a small wall will make the Risbaf complex more visible and accessible to the public, offering a clearer definition of the main entrance in line with urban design principles.

Vehicle passage is possible but limited. The pavement is made of cobblestone.
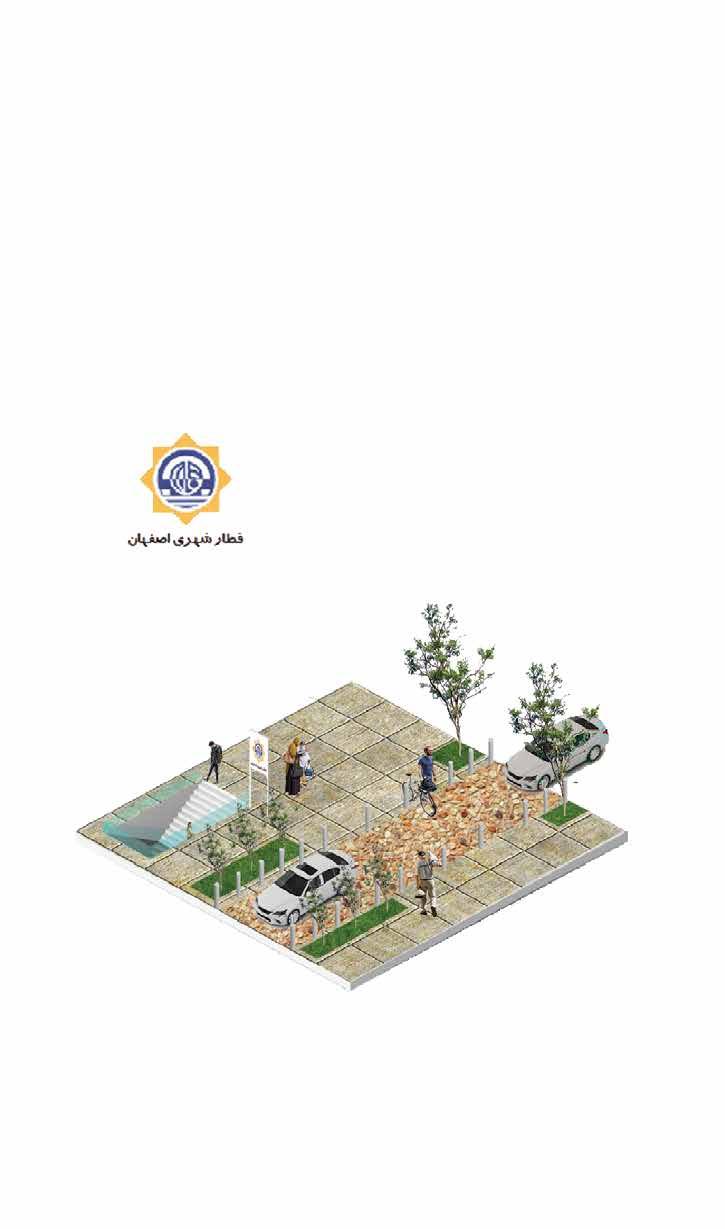
The mid-section of Chaharbagh has been expanded and transformed into a human-centered square.
In this section, two pedestrian movement axes intersect: the Chaharbagh axis and the Metro-Risbaf axis.
Multipurpose hall, temporary exhibition, fashion shows.
Statue of the architect, founders, and prominent figures of Isfahan's industry.
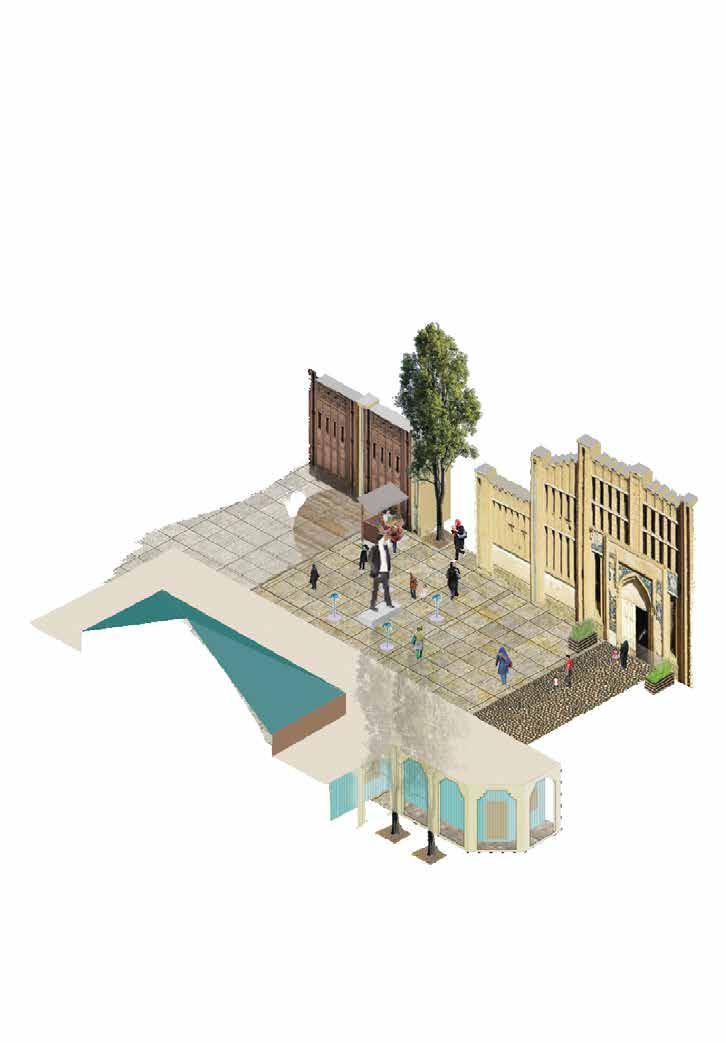
A canopy that defines the path to the rear open space, with different paving stones underneath.
Statue of the prominent figures of Isfahan's industry.
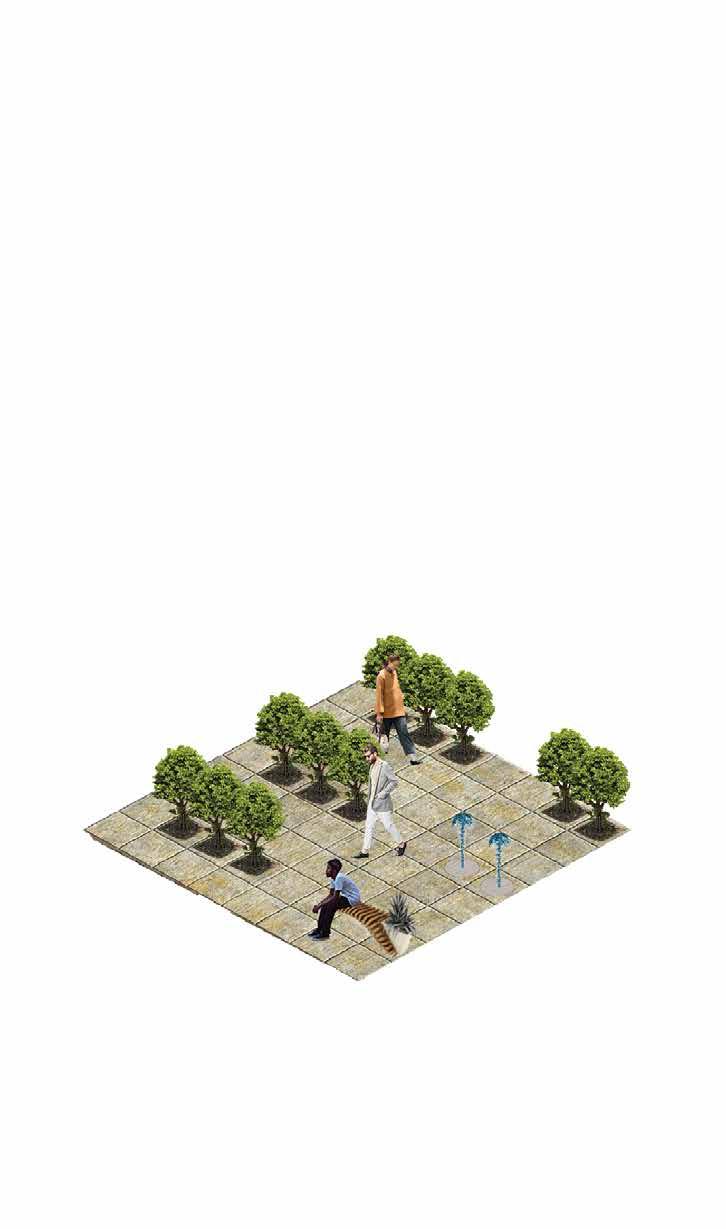
Images 1, 2, 3, and 4 illustrate the Chaharbagh axis and the metro axis leading to the main entrance of Risbaf, which align in a clear and straight line, forming a pedestrian/semi-pedestrian square.
In the middle of Chaharbagh Bala, in front of the main entrance of Risbaf, numerous cultural and entertainment events take place. Extending from there, it leads to the small courtyard of Risbaf, which in the current design has become part of this square.
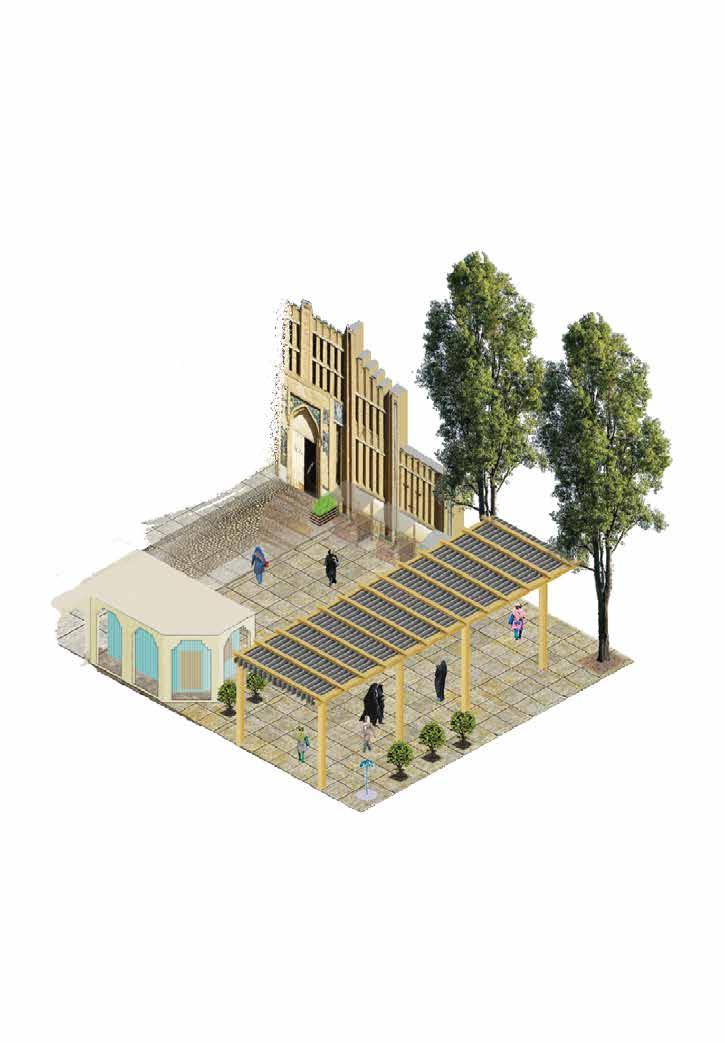
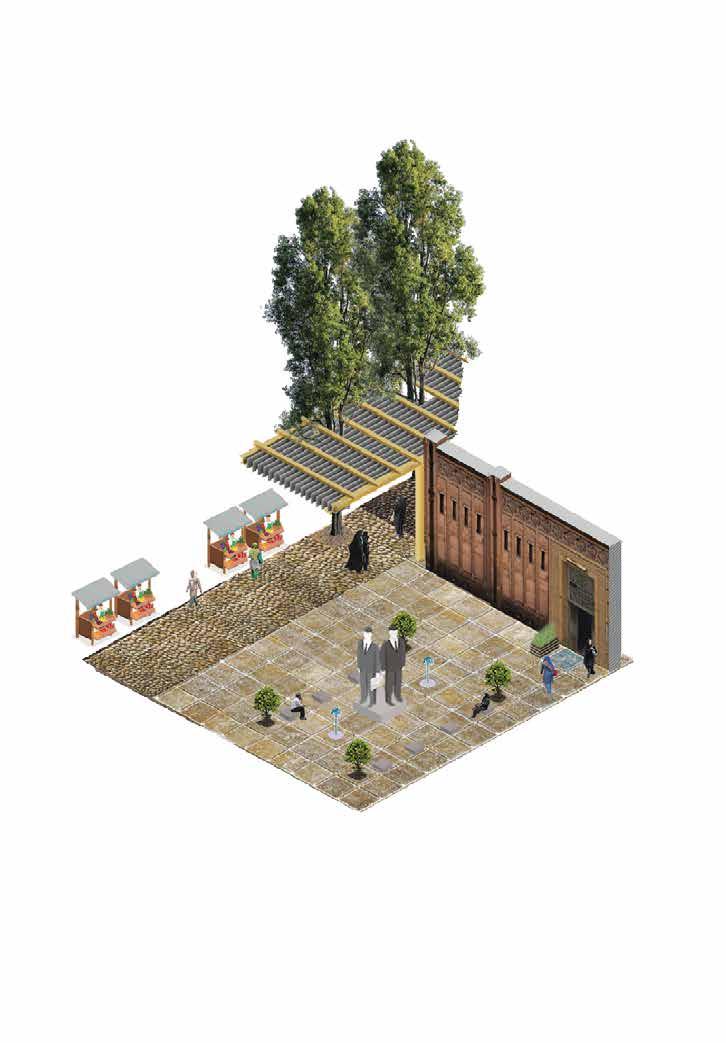
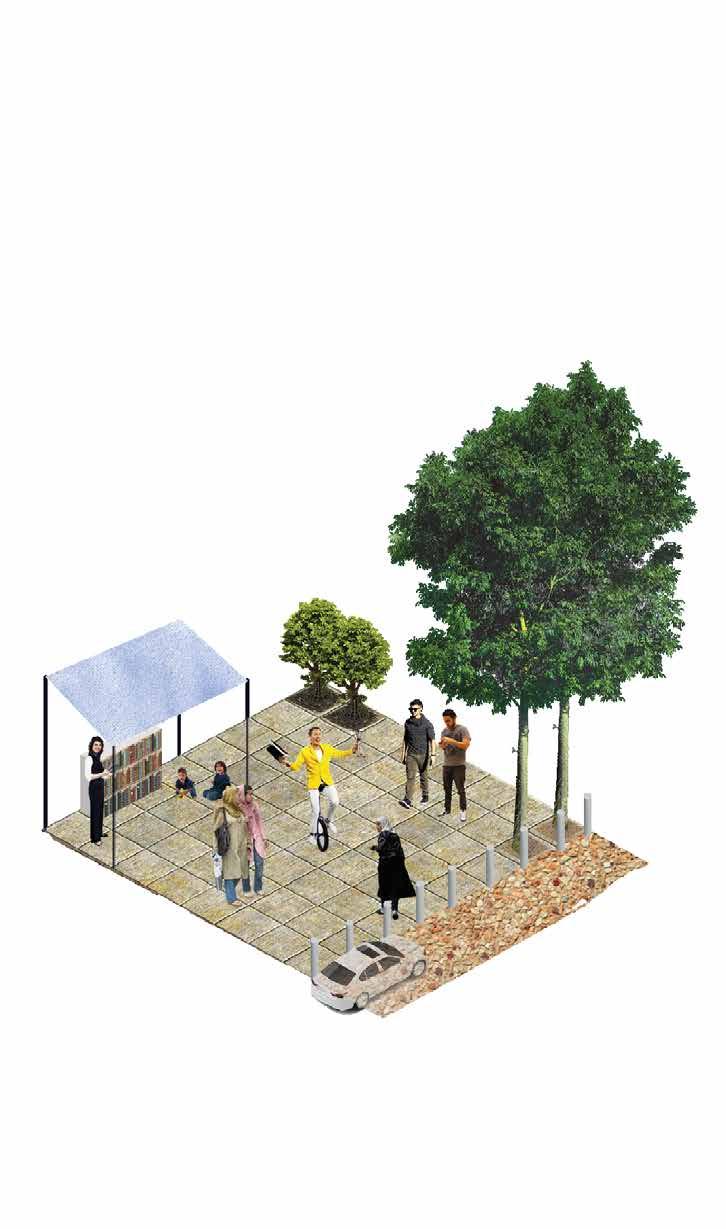
The main entrance, which has been defined by removing part of the wall, connecting the courtyard with Chaharbagh, and creating a plaza (square). A building with restored verandas will serve as a café connected to the theme of textiles, clothing, and fashion, serving the city.
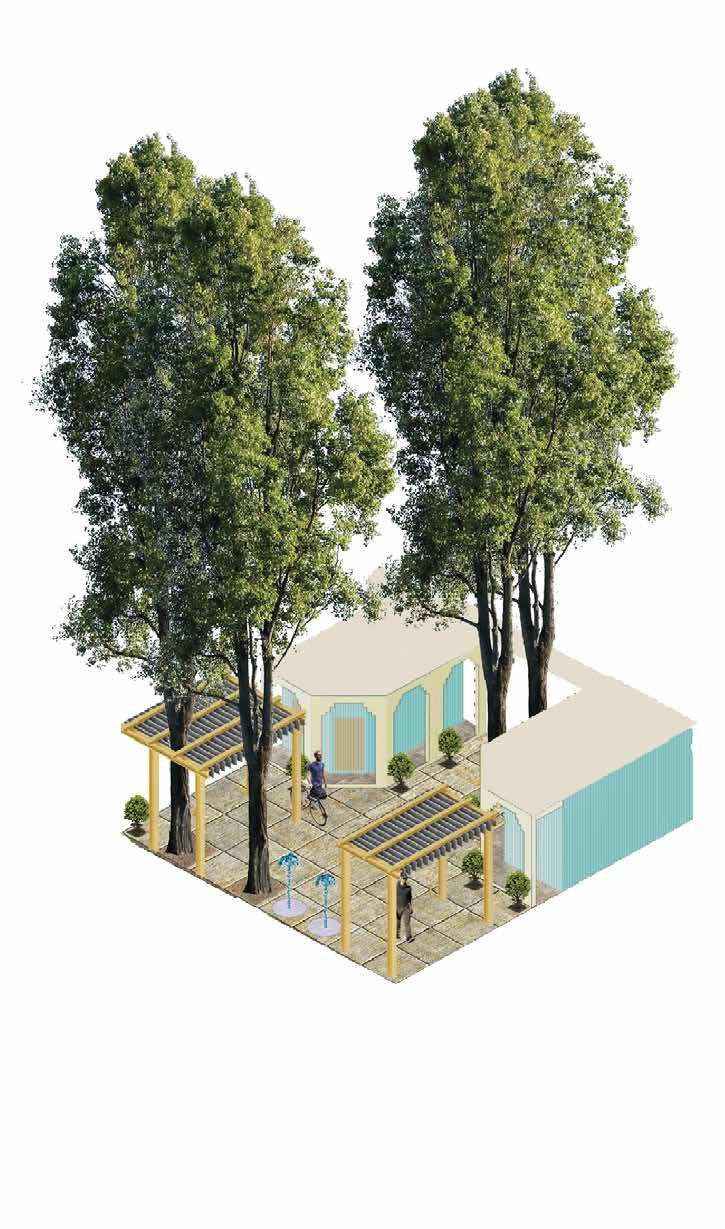
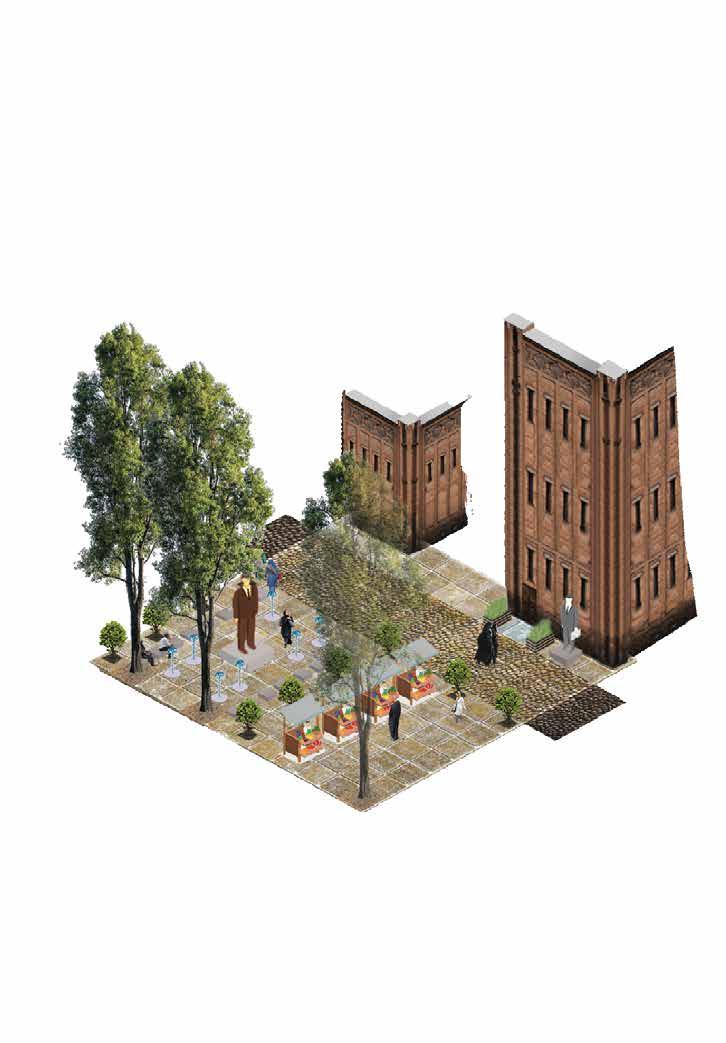
The hidden plaza will be part of the open space of the museum and both temporary and permanent galleries. Temporary Markets
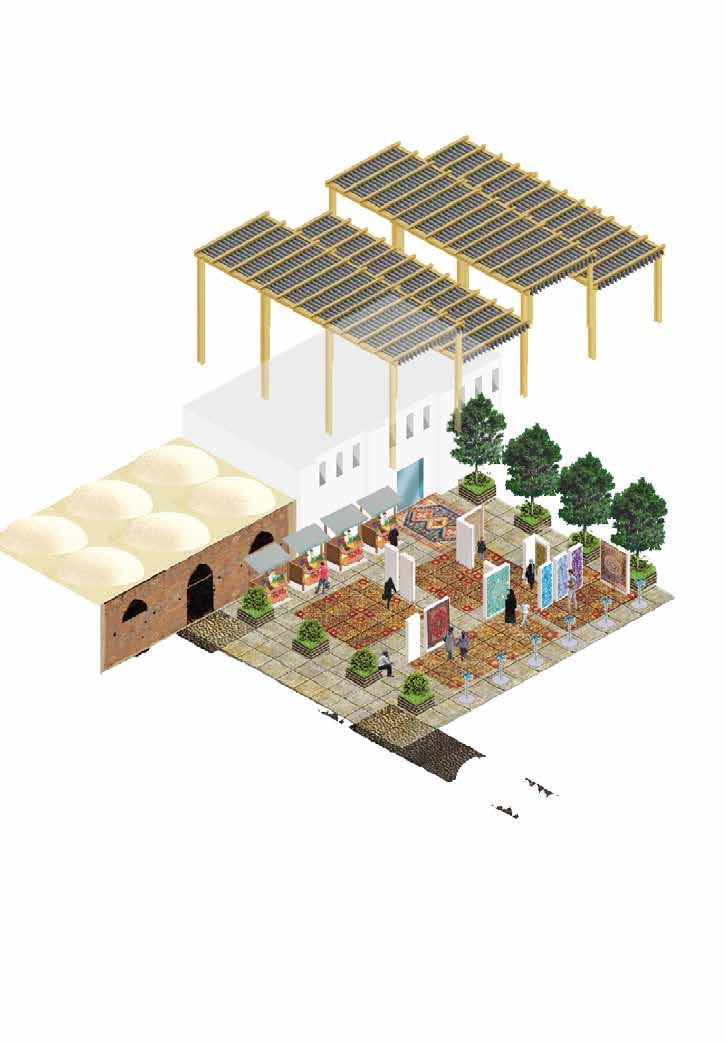
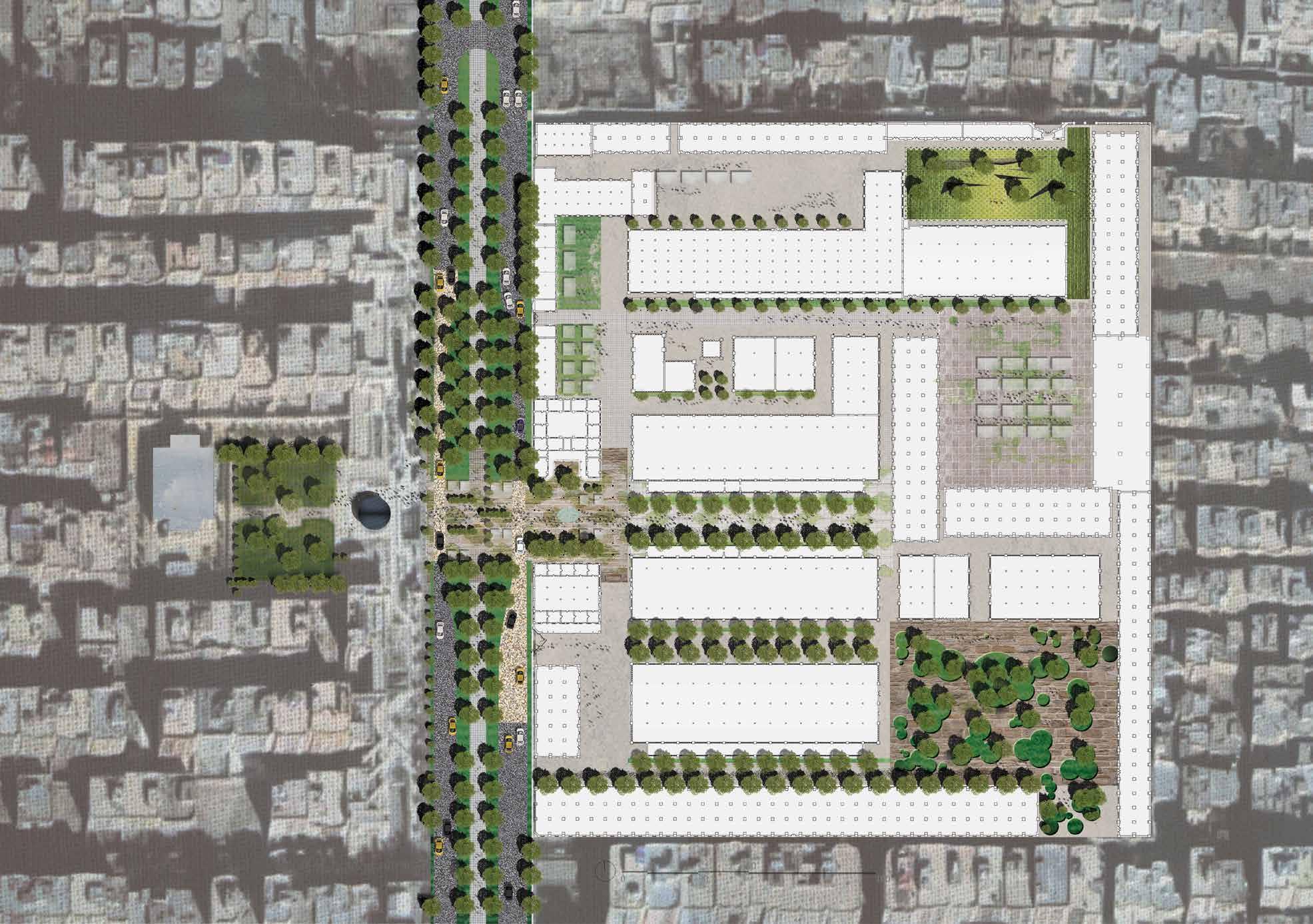
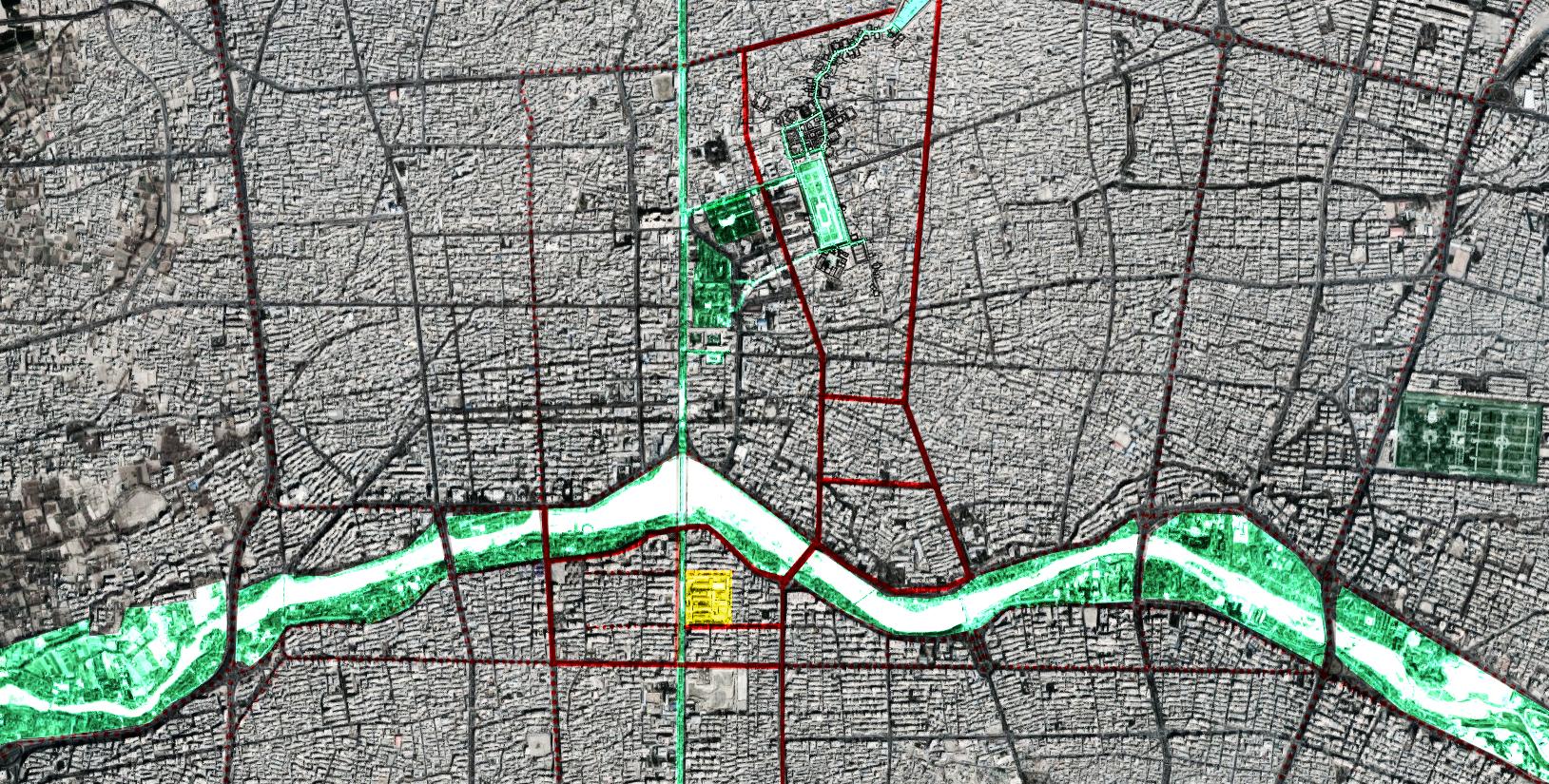
As a testament to the importance of the Risbaf factory in the fabric of Isfahan, pay attention to the scale of these three sites, which show the significance and vastness of the Risbaf site. It complements a route that defines important layers of Isfahan’s history, connecting the old city square to the industrial era of Isfahan. This pedestrian path tells the story of our identity.
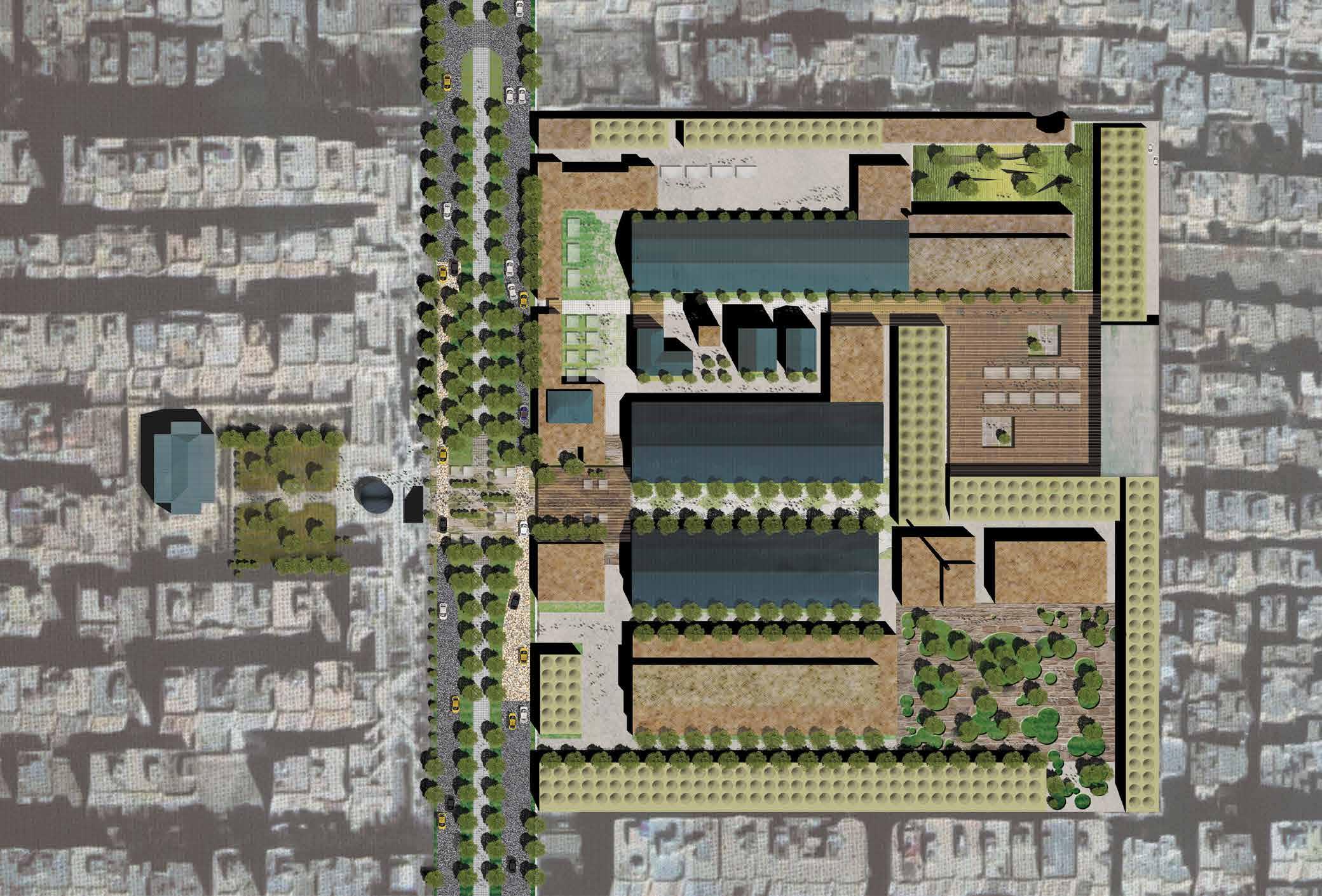
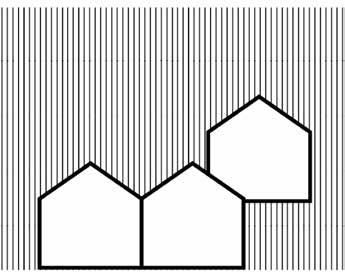
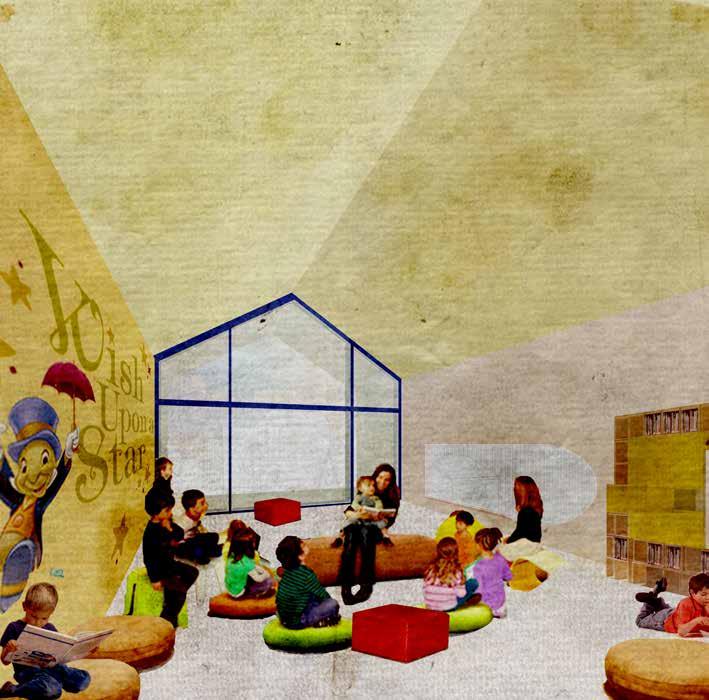
YAC 2017 Competition: Pinocchio Children’s Library Collodi, Italy
Team Members Ahmad Rajabi
Sanaz Ghaffarizaki
Sarvenaz Askari
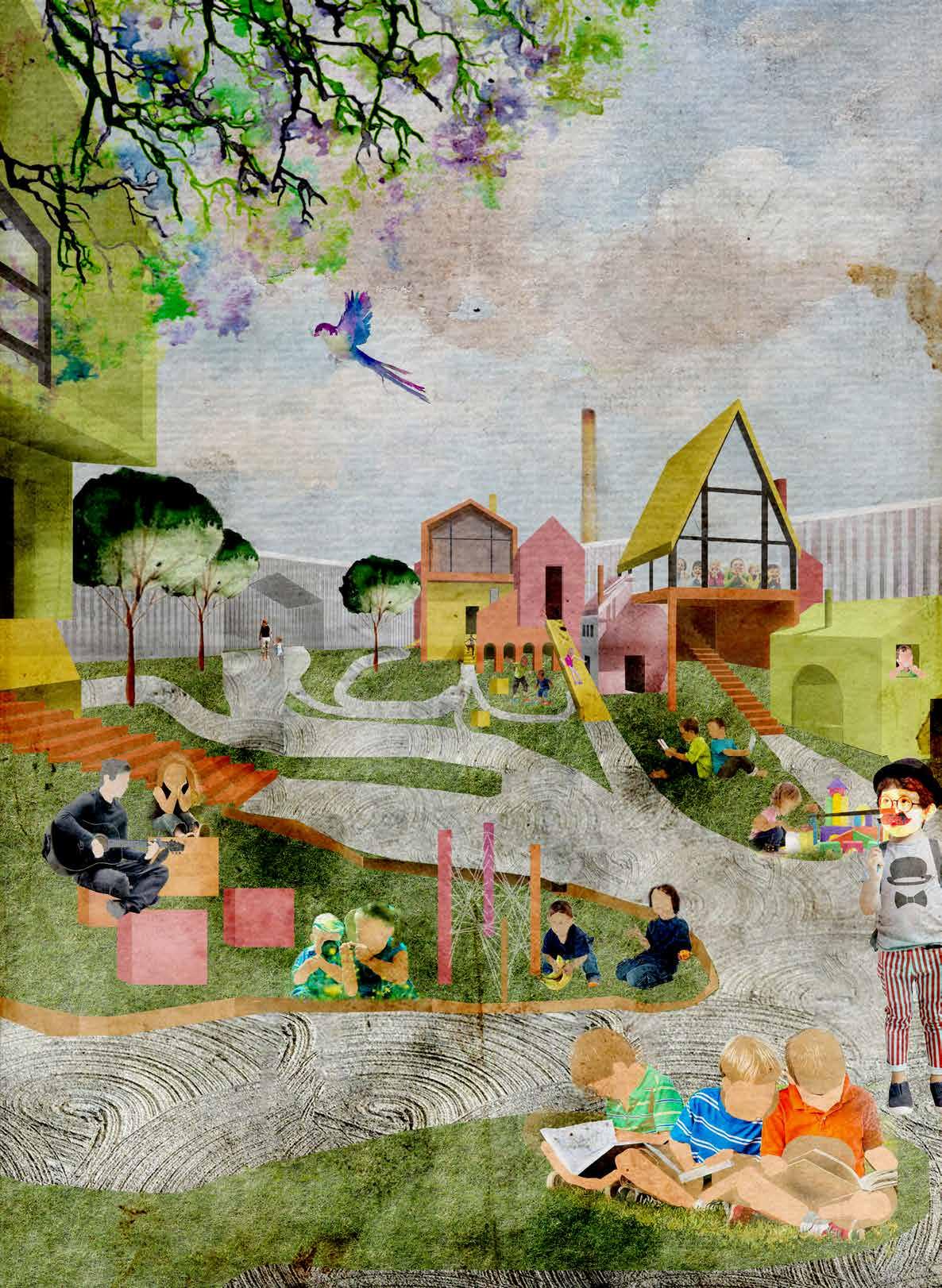

The large-scale analysis and strategies
The exis�ng Pinocchio's park is not in direct touch with the city of Collodi. Both look more isolated than connected. The paper factory has the main element that has all the main characteris�cs of its iden�ty, removing the unnecessary added elements could be more helpful than saving them. This primary volume is the key in propor�ons of design. The Church of Collodi is one of the other significant building in the surrounding context. This church has a plaza in front as most of the italian churches, but this one is a bit forgo�en and became a parking place for the cars. The interven�on connects the church's plaza to the Pinocchio's Park through the library and its landscape. This helps to make the city of Collodi as live as possible, by not isola�ng it.
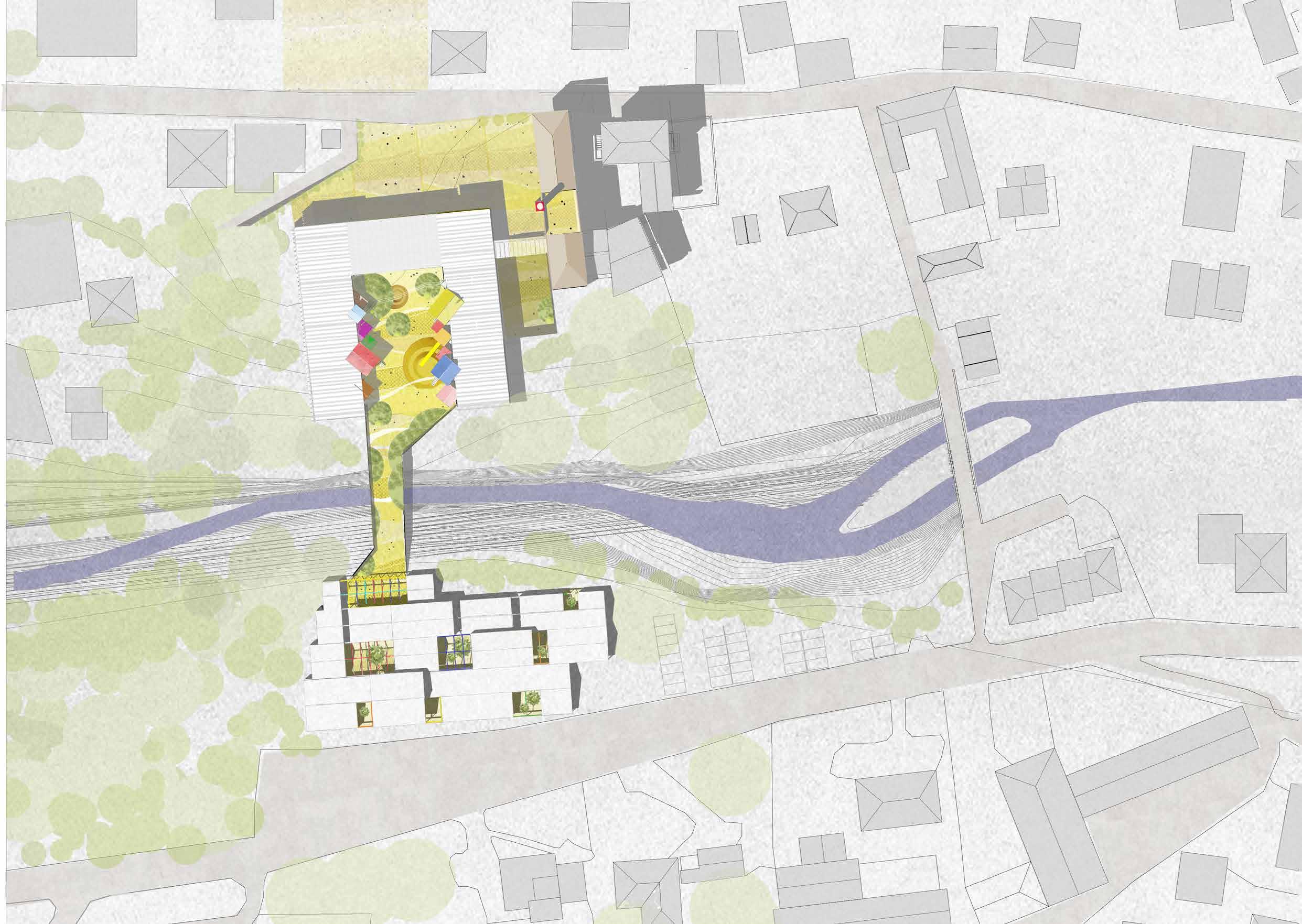
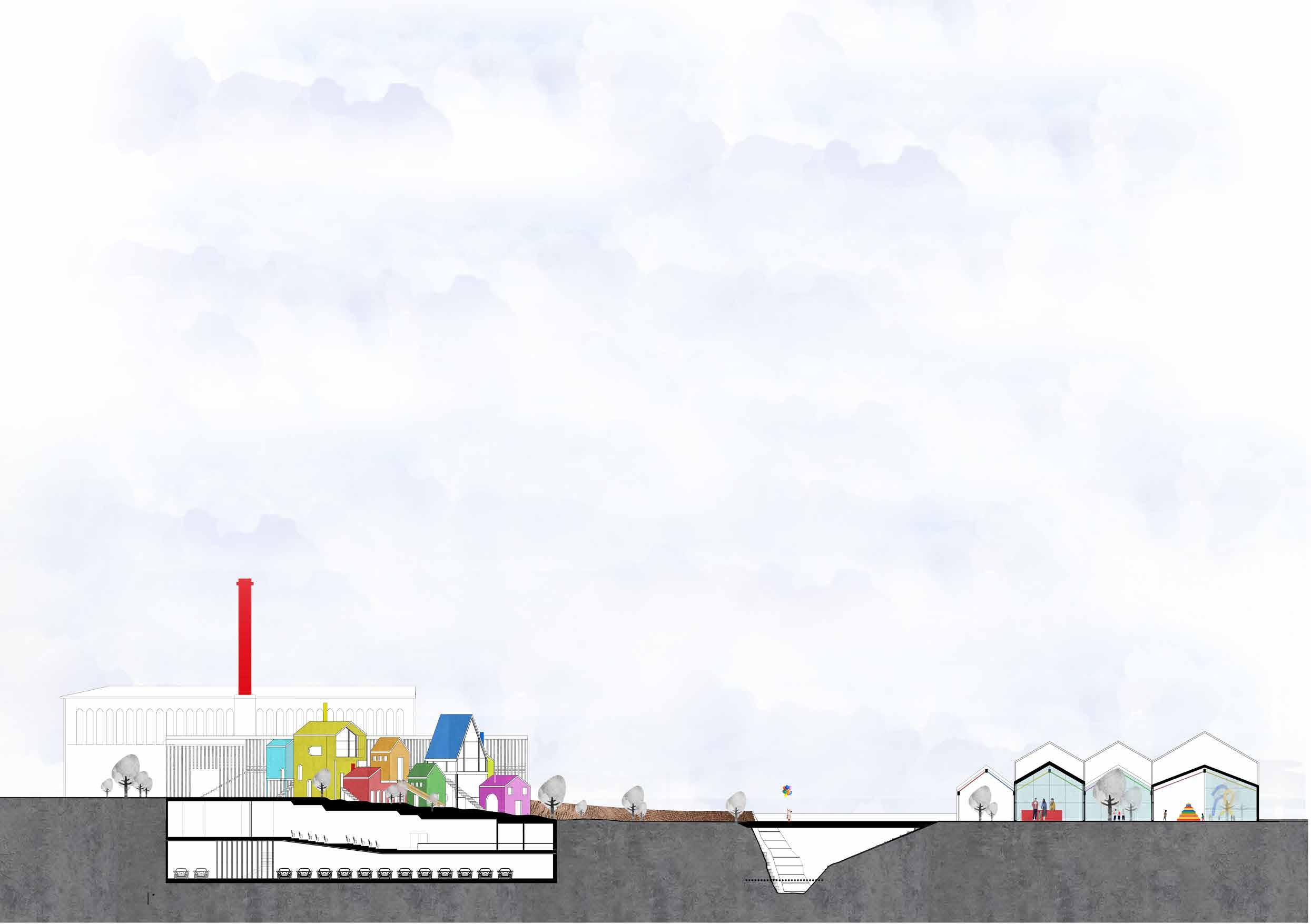
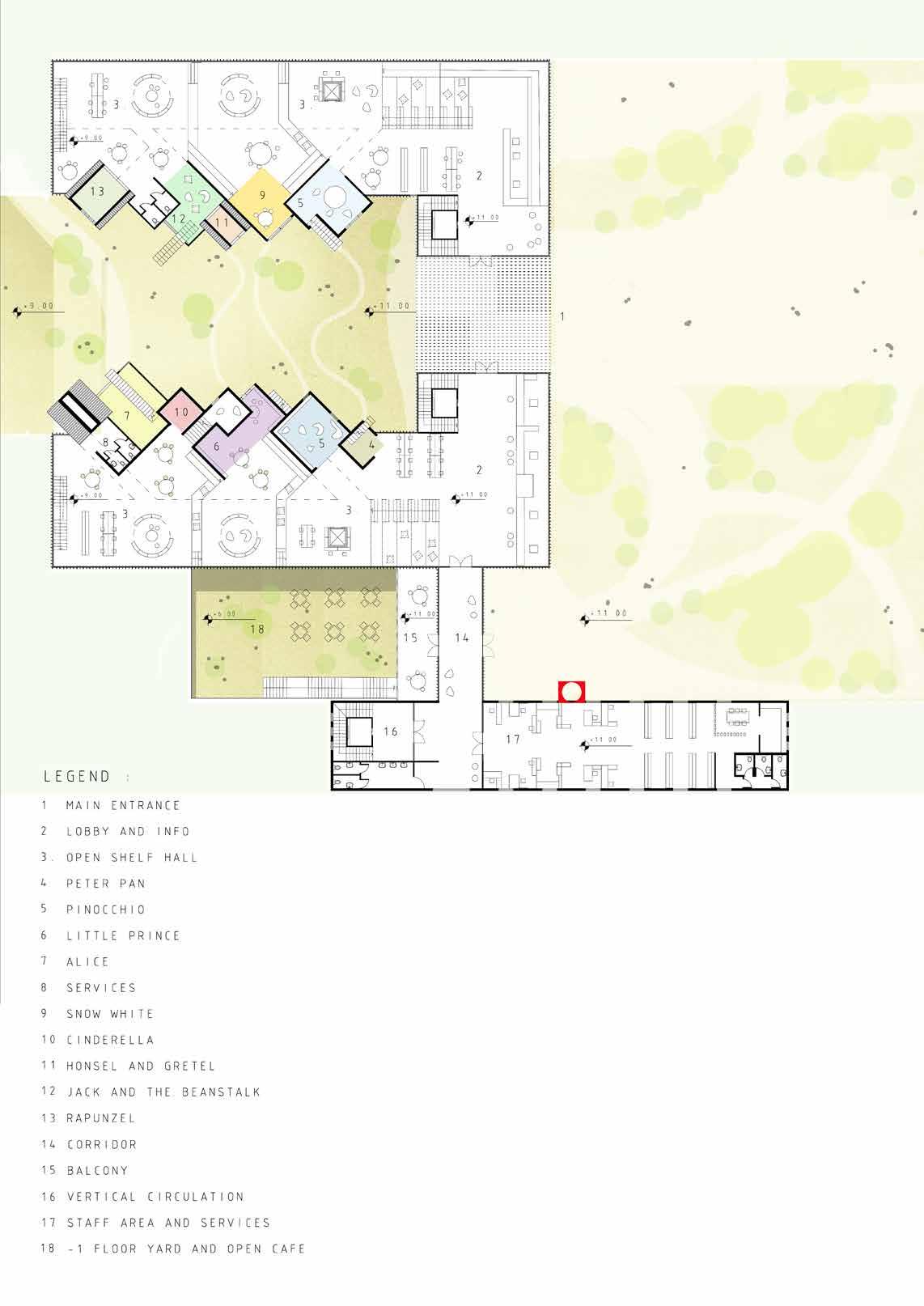
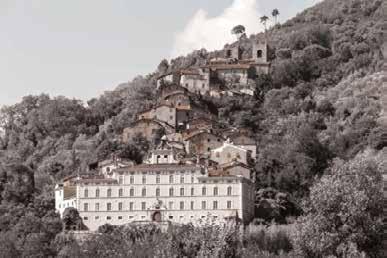
AI-generated visualizations, later edited with Adobe Photoshop and Illustrator At O’Rain, British Columbia, Canada
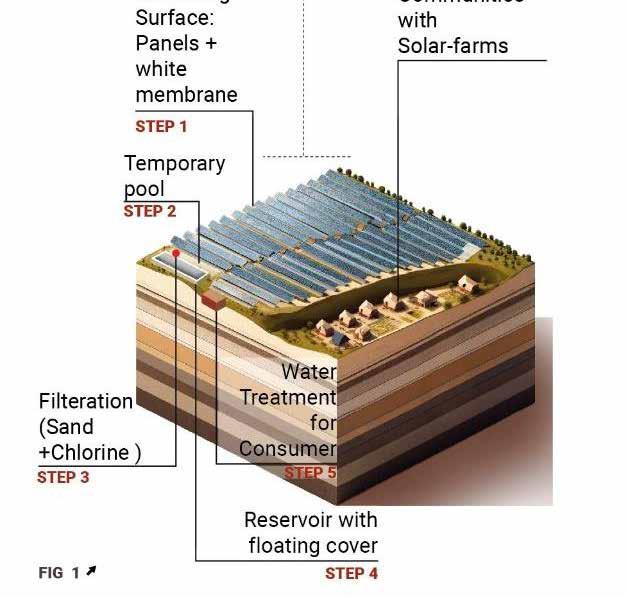
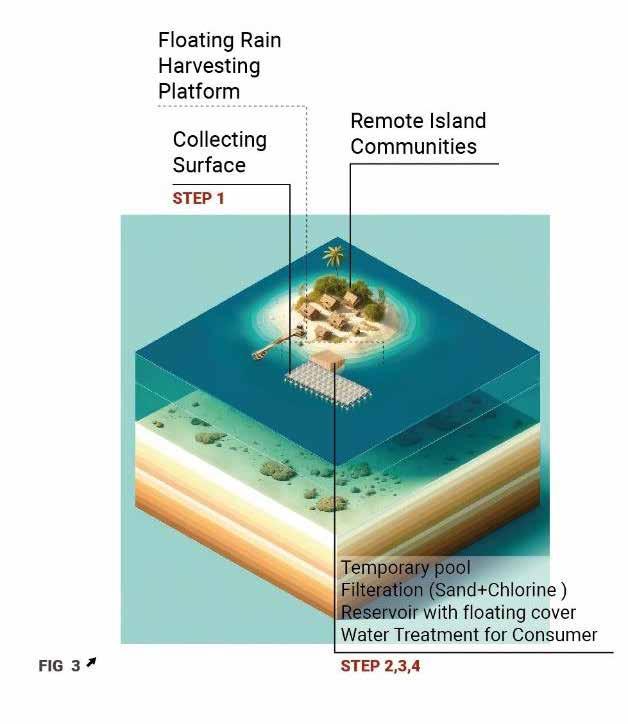

3D modeling and design in Rhino; screenshots later developed into renders using the AI engine Visoid. AI-generated renders were refined in Photoshop to achieve acceptable quality. Designed shoe racks to give the foyer a new look. BC, Canada
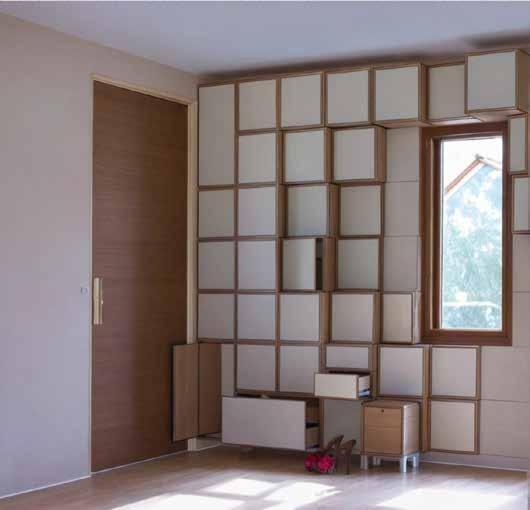
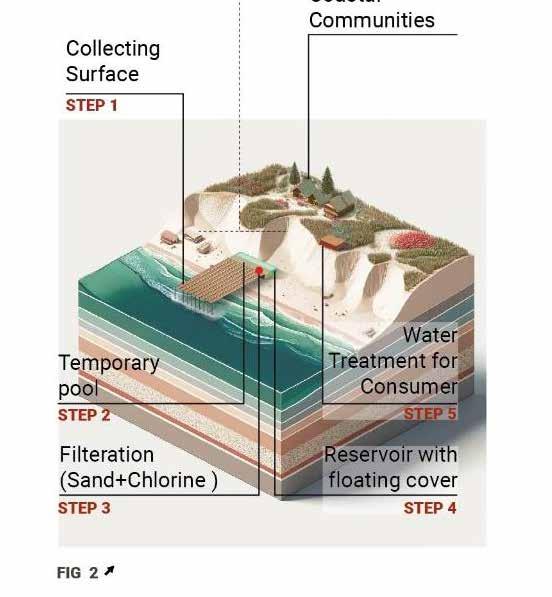
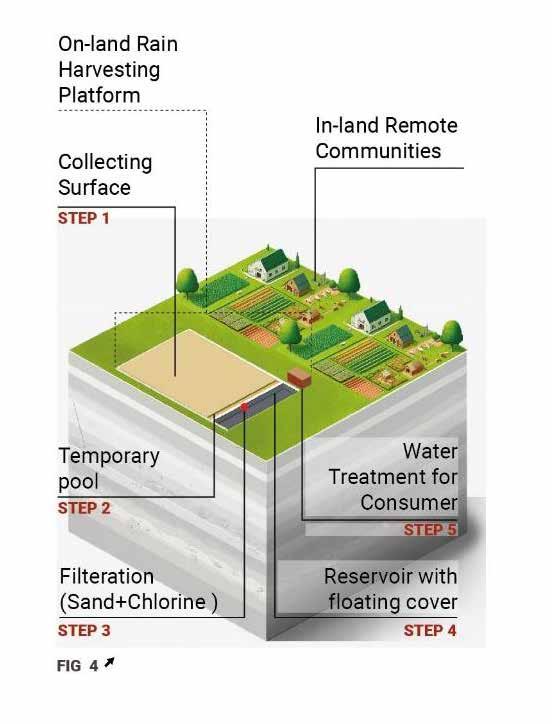
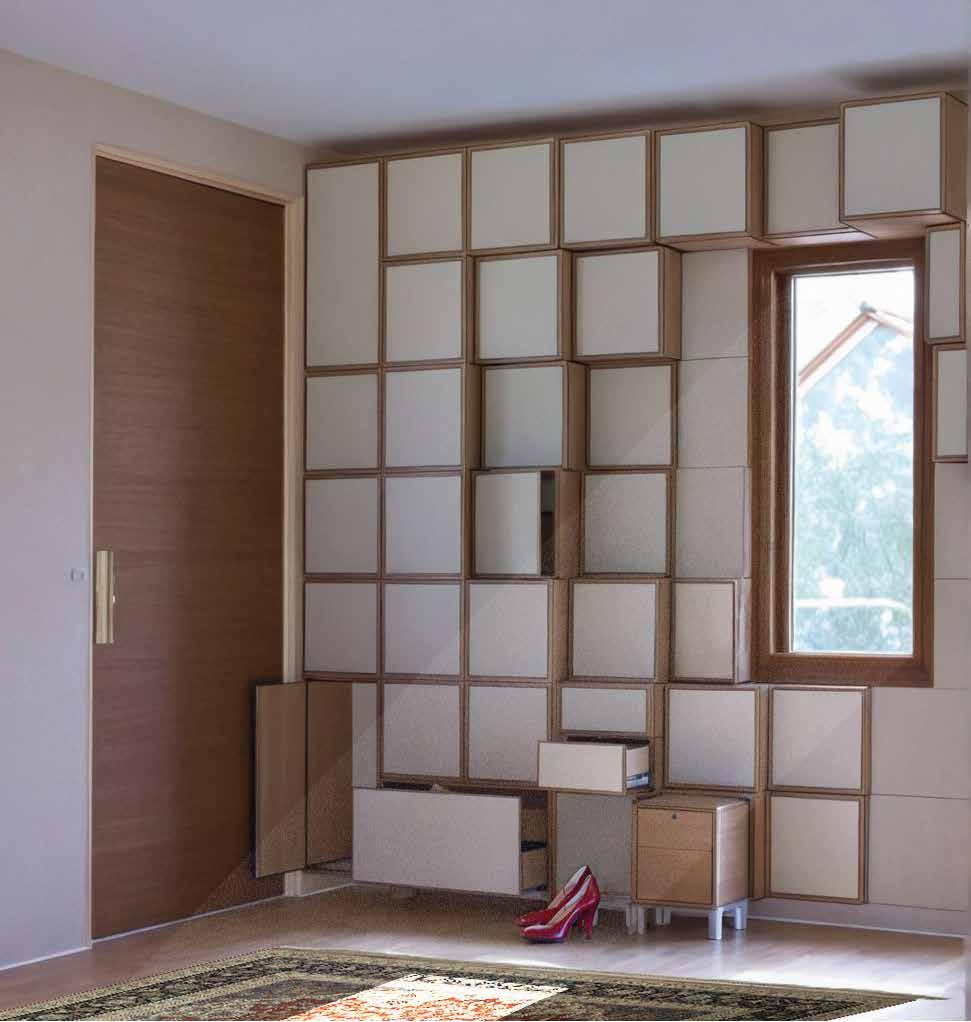
3D modeling and design in Revit; initial render created in V-Ray and retouched with Adobe Photoshop at SVC Architectes, Barcelona. During the recent two years, the same render was later regenerated with Visoid and further refined in Photoshop to produce the right image. At SVC Architectes, Barcelona, Spain
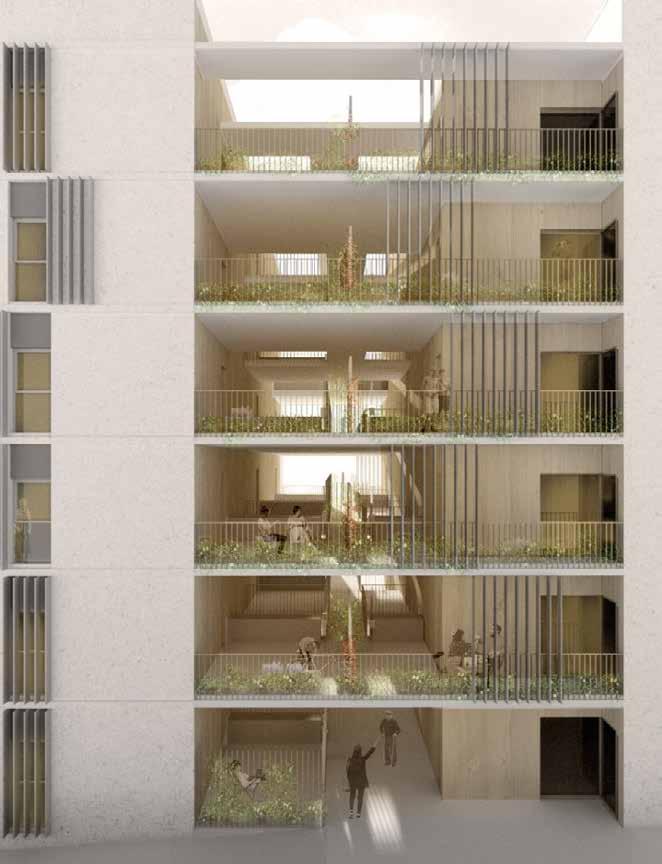
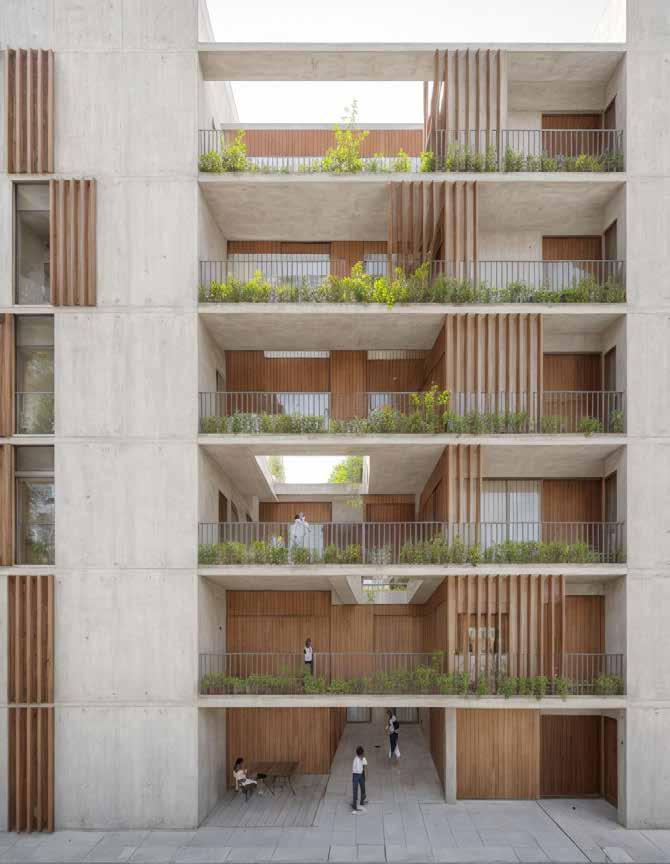
3D modeling and design in Revit; initial render created in Arion and retouched with Adobe Photoshop years ago. The same render was re-edited in Adobe Photoshop 2024 using new AI tools to improve quality and achieve a horizontal composition.

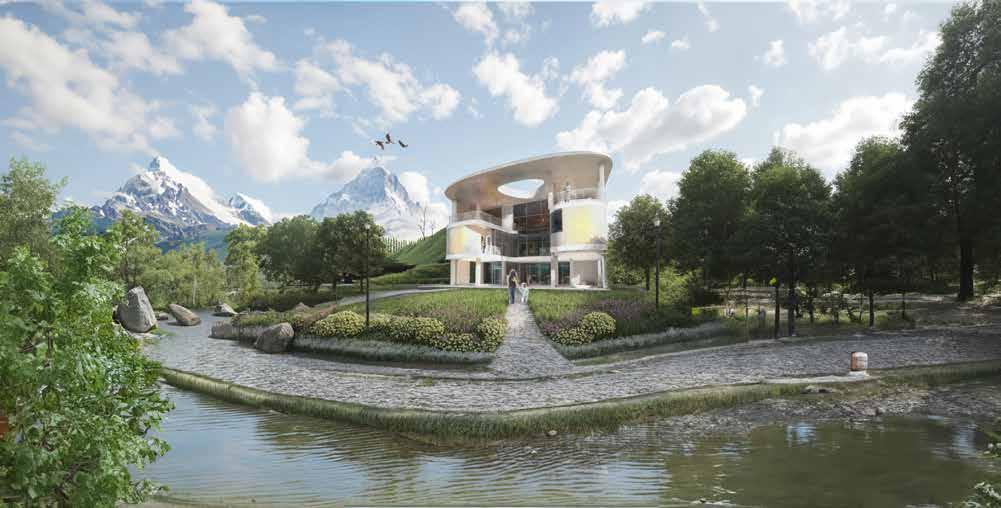
3D modeling and design in Rhino; Render was taken by Twinmotion, Rtouched by Adobe Photoshop. Isfahan, Iran
