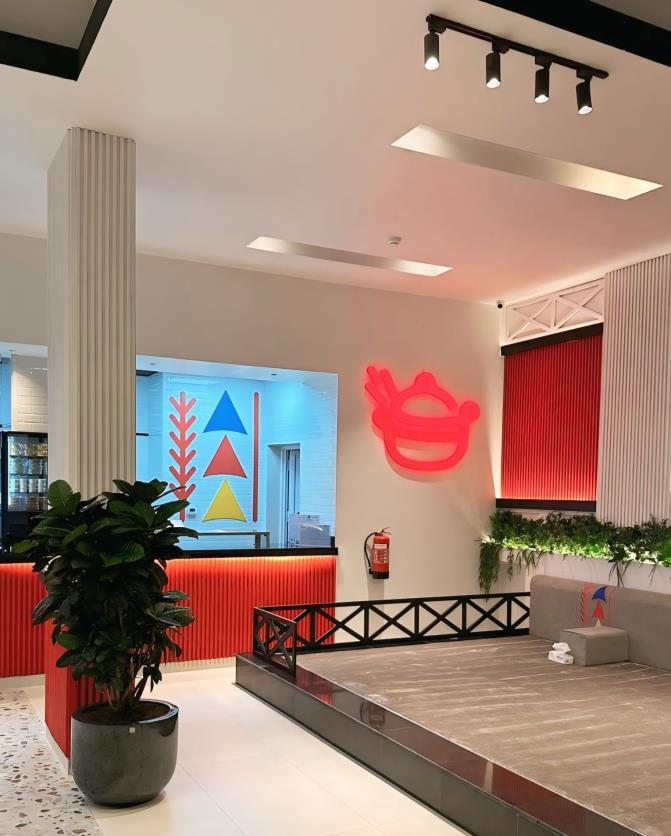PORTFOLIO
AHMAD TURKIABBAS
ATCHITECT
01 02 03 04
2020 - 2024 05 Clinic , Studio 3
Cultural center, Studio 8 Strip Mall , Studio 4 Towers , Studio 5 Apartments -

ATCHITECT
01 02 03 04
2020 - 2024 05 Clinic , Studio 3
Cultural center, Studio 8 Strip Mall , Studio 4 Towers , Studio 5 Apartments -
Date : 2024
Project Type : Cultural
Location :Abha , SaudiArabia
Area : 42.000 m2

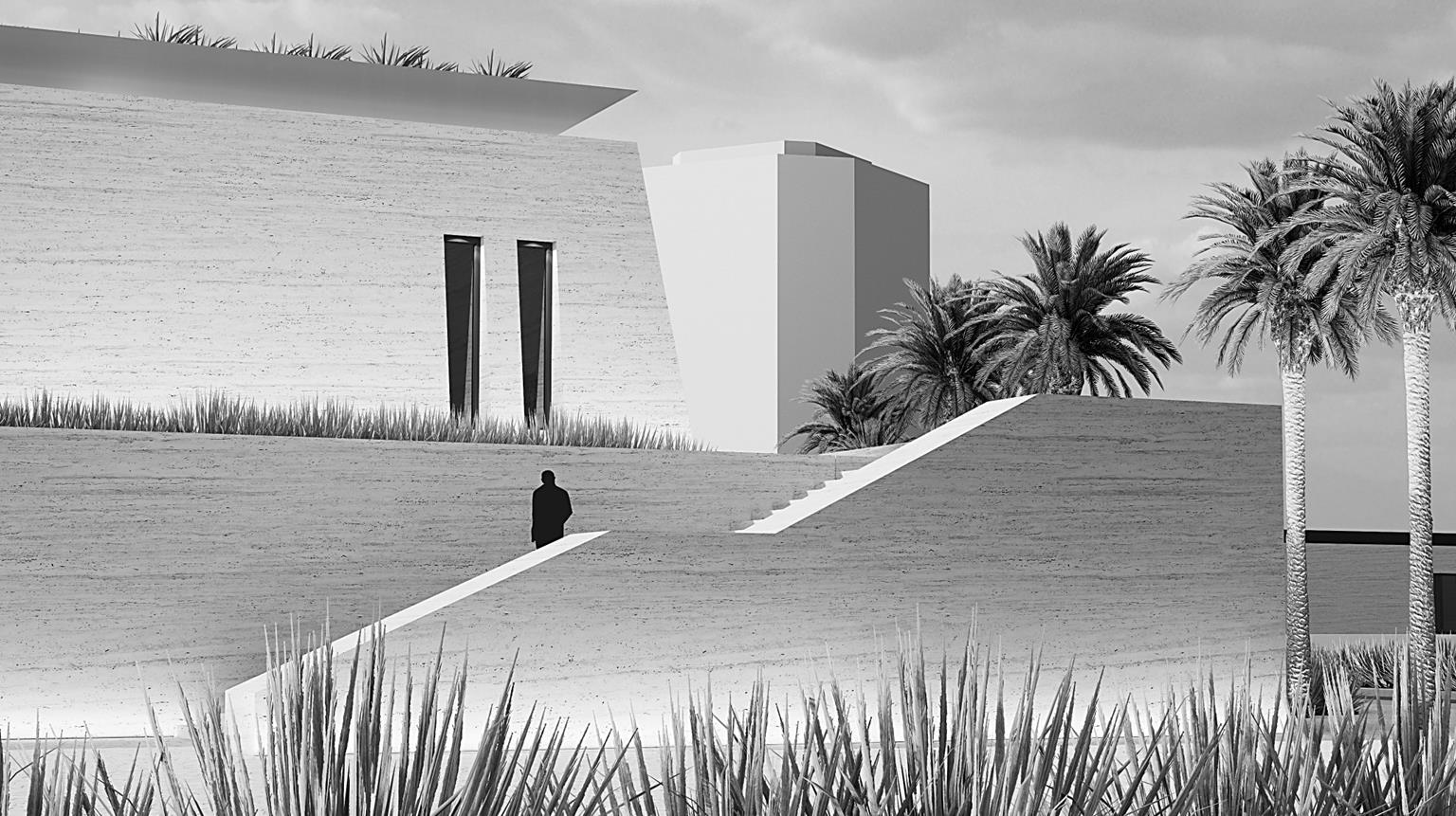
Concept :
The project idea is a cultural center that reflects the culture and heritage of the Asir region. The project site was chosen in the center of Abha city within the development area and is surrounded by many cultural and tourist buildings.

Concept :
The basic idea of the project is based on two main points:
1- The project will be a landmark for the development of the Abha Valley and will also be the welcoming and fundamental source of the new valley
2- using one of the architectural concept: contract , It is an integration of design between the past and heritage into the present and futuresite



The main building consists of a library and a museum of Asir architecture The facade of the cube has been covered with a reflective material to reflect on the buildings surrounding the project, which emulates the heritage and culture of the region.

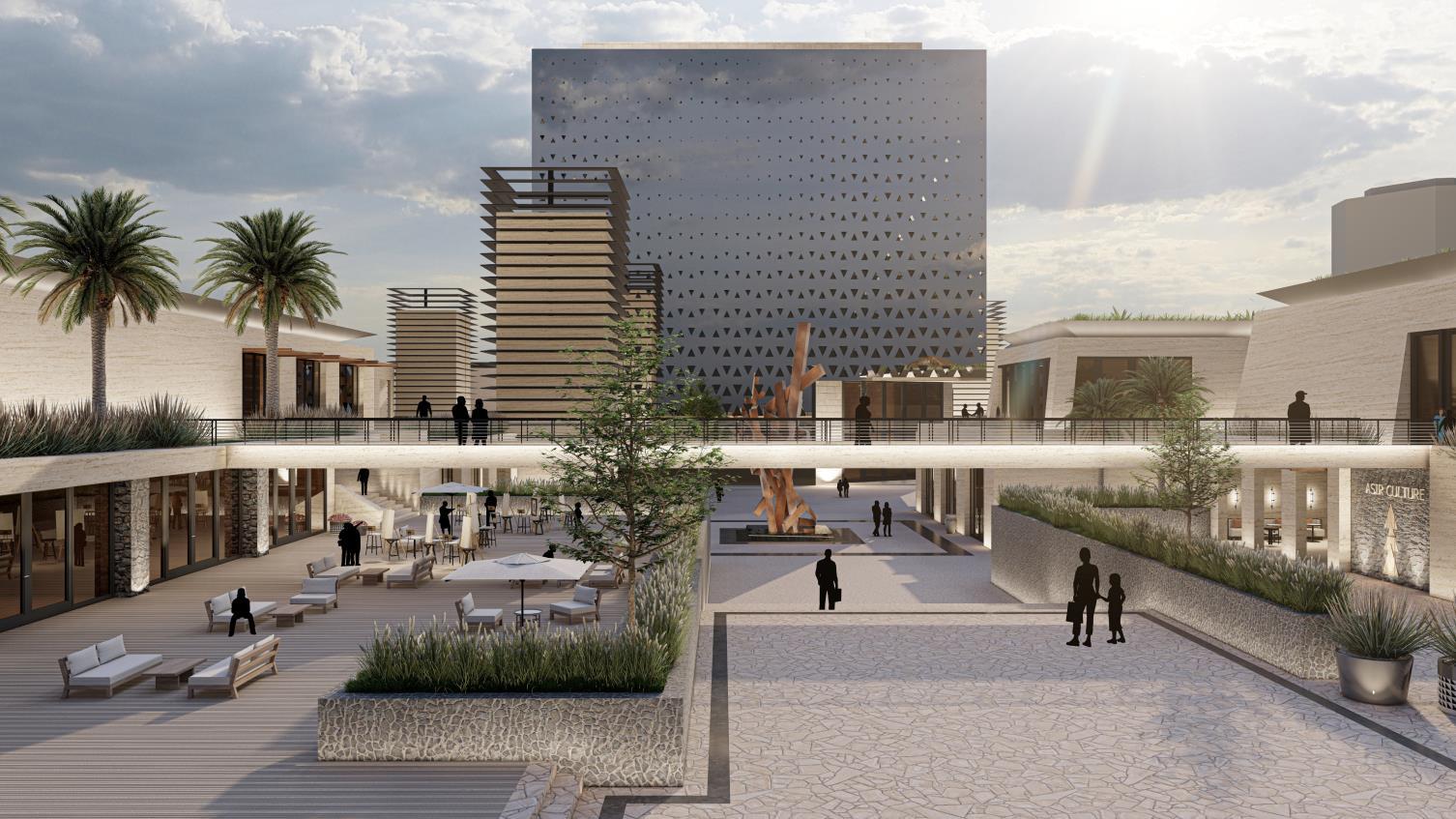
Date : 2021
Project Type : Healthy
Location :Abha , SaudiArabia
Area : 3000 m2

Concept :
The project is a mini clinic in the city of Abha. The idea of the project is blocks of different heights connected by pedestrian walkways, all of them open to a courtyard in the middle of the project, which is the most important element in the clinic project for the process of renewing the air and keeping the clinic with fresh, renewed air
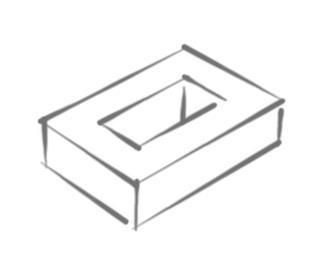
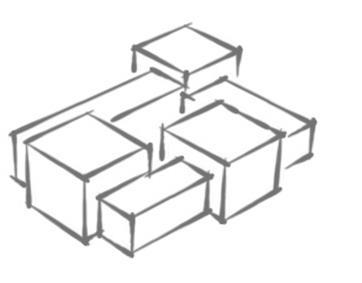
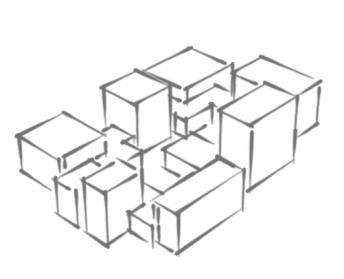
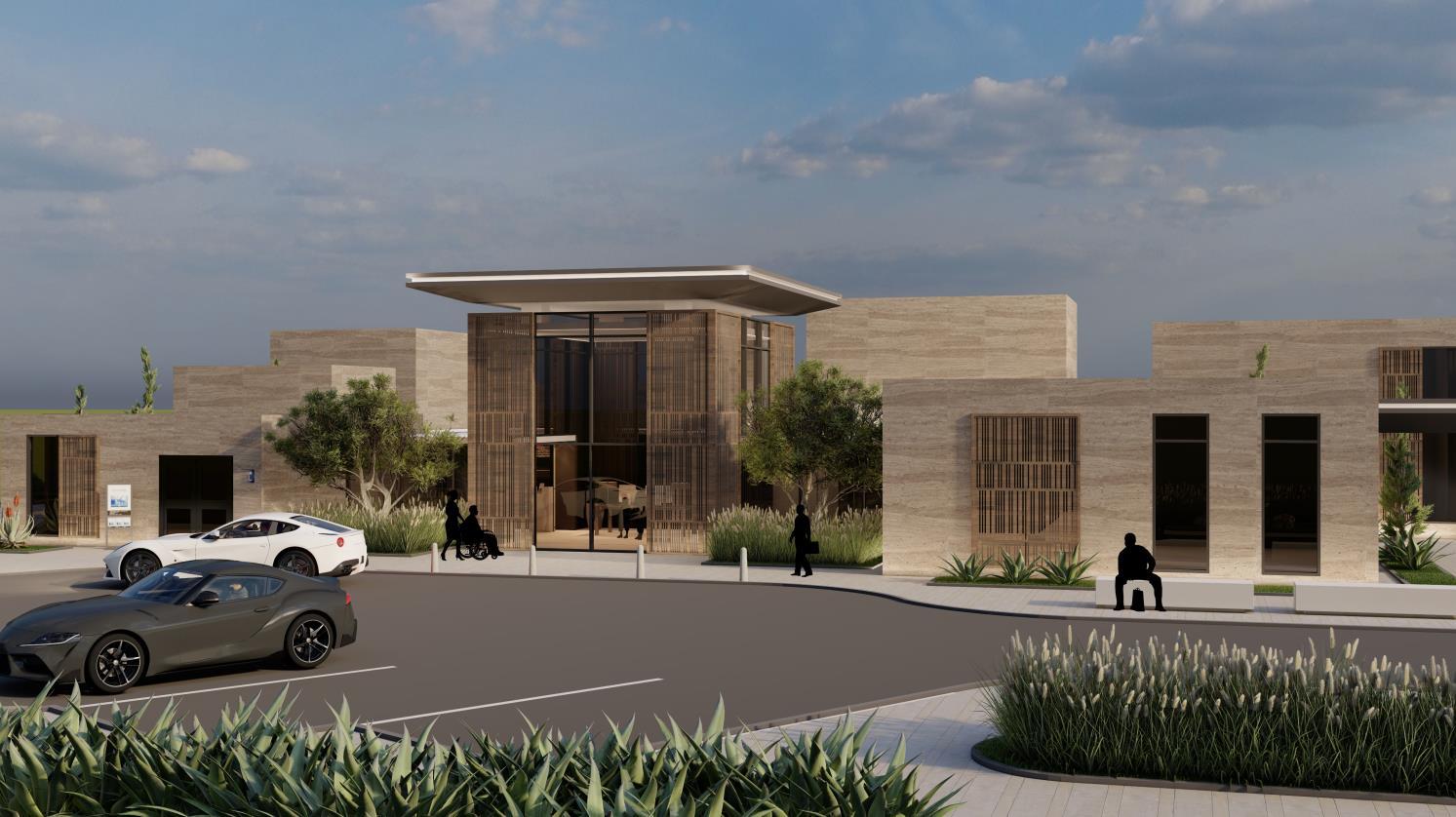
The project was designed using strategies aimed at achieving environmental sustainability in ways that reduce energy consumption and its impact on the environment .
Creating a green space in the project aims to improve air quality and comfort for users and promote health .

.Section1 , Clinic

.Section2 , Clinic
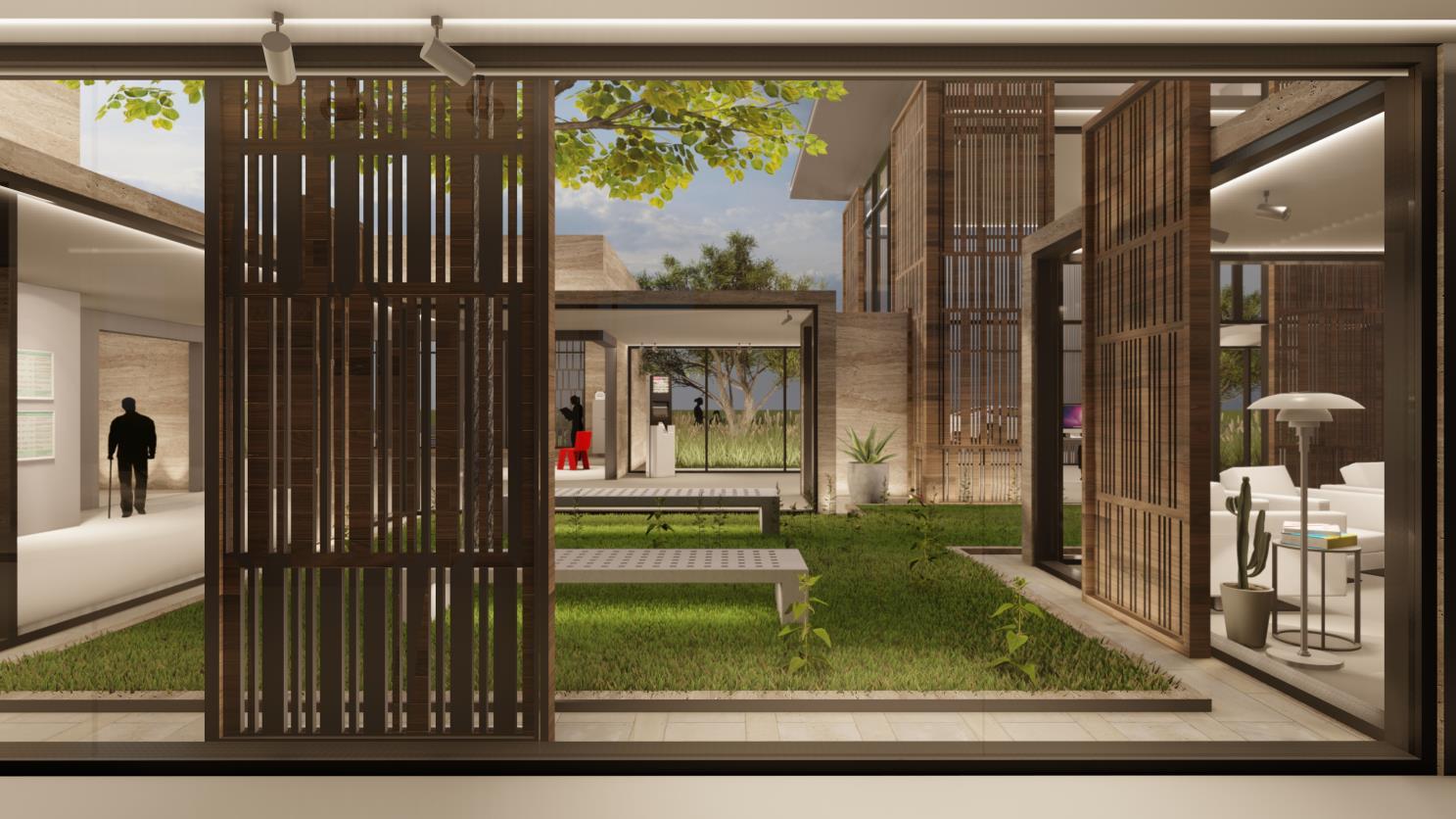
Internalperspective , Clinic
Date : 2022
Project Type : Commercial
Location :Abha , SaudiArabia
Area : 48,000 m2
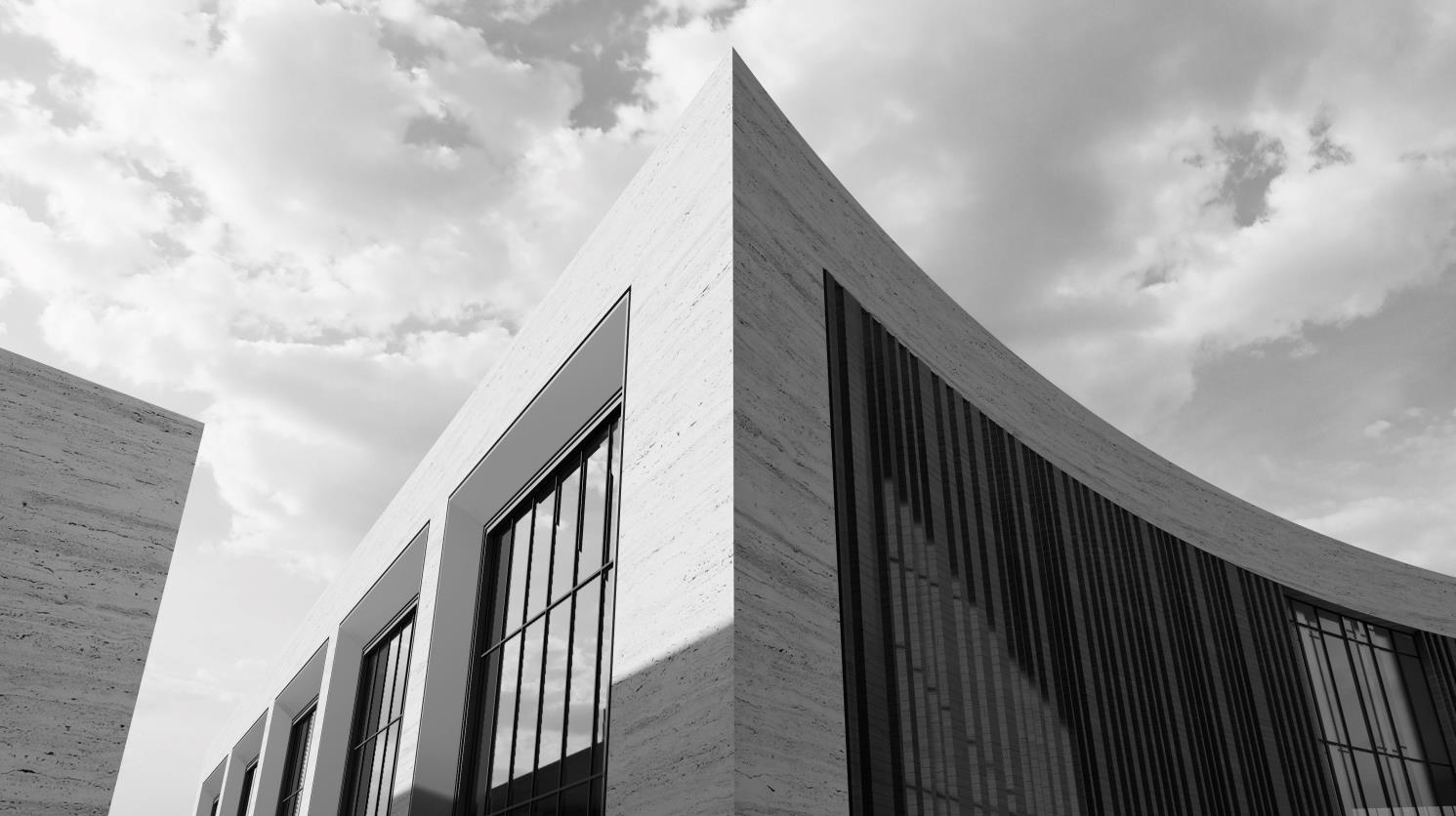
Concept :
Strip Mall Abha is a concept for commercial complexes and a commercial destination.. where the design focuses on paying attention to external and open spaces and consists of cafes, restaurants, Shops and a cinema .

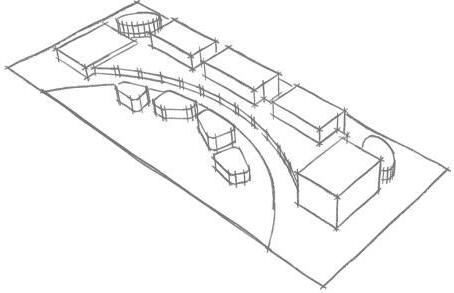

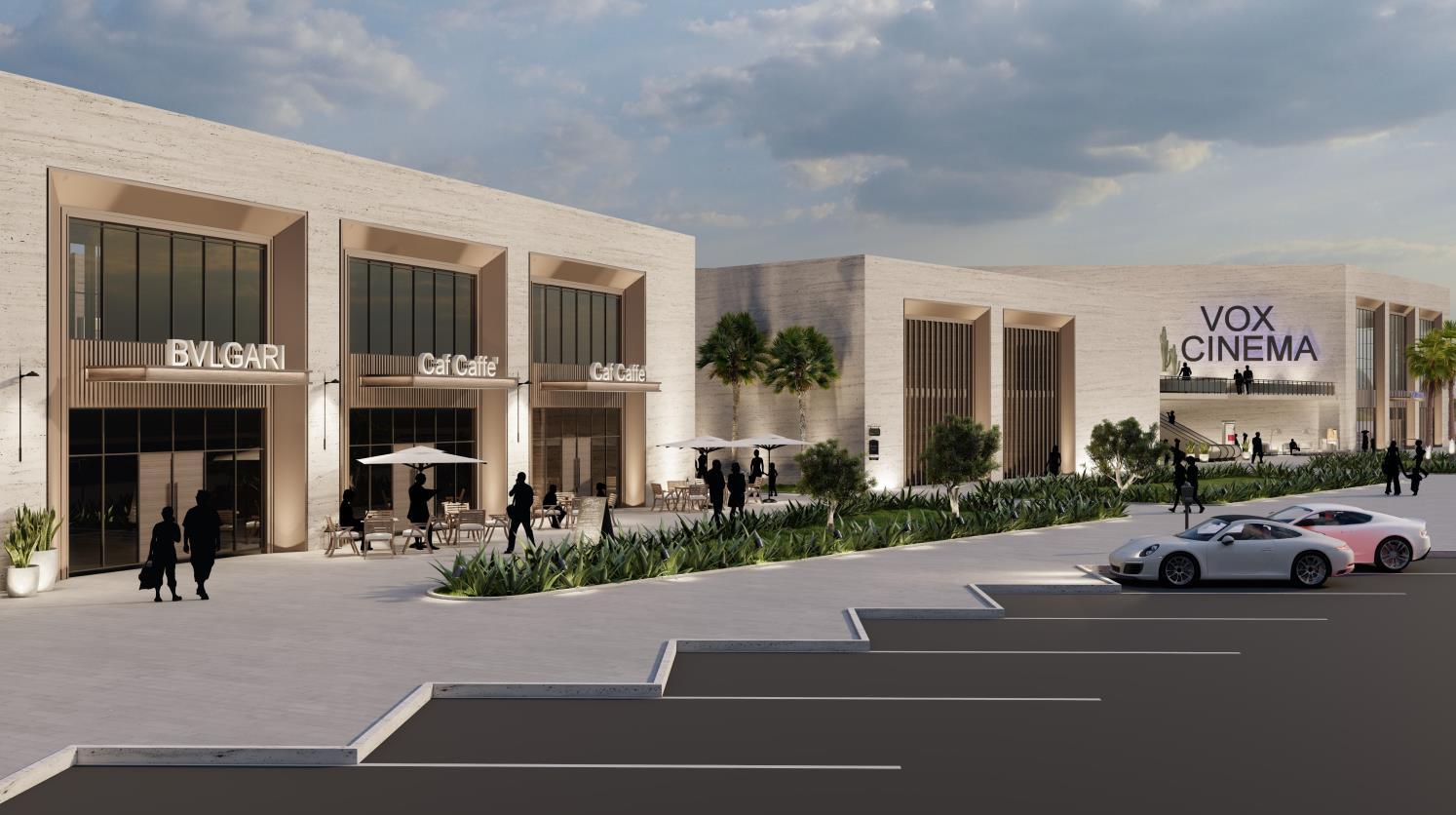

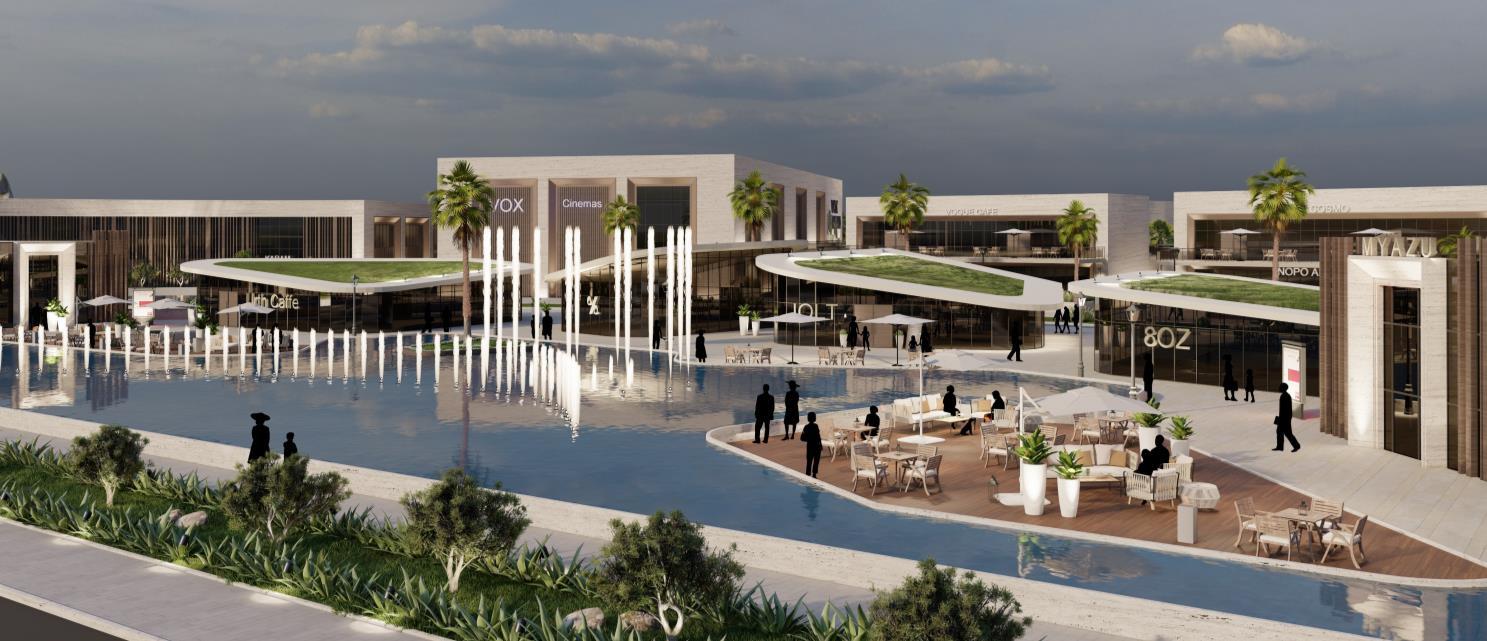
The project was designed under the LEED classification, which is a green building system, to be asustainable, environmentally friendly project .

Date : 2022
Project Type : Mixed-use
Location :Abha , SaudiArabia
Area : 42,000 m2
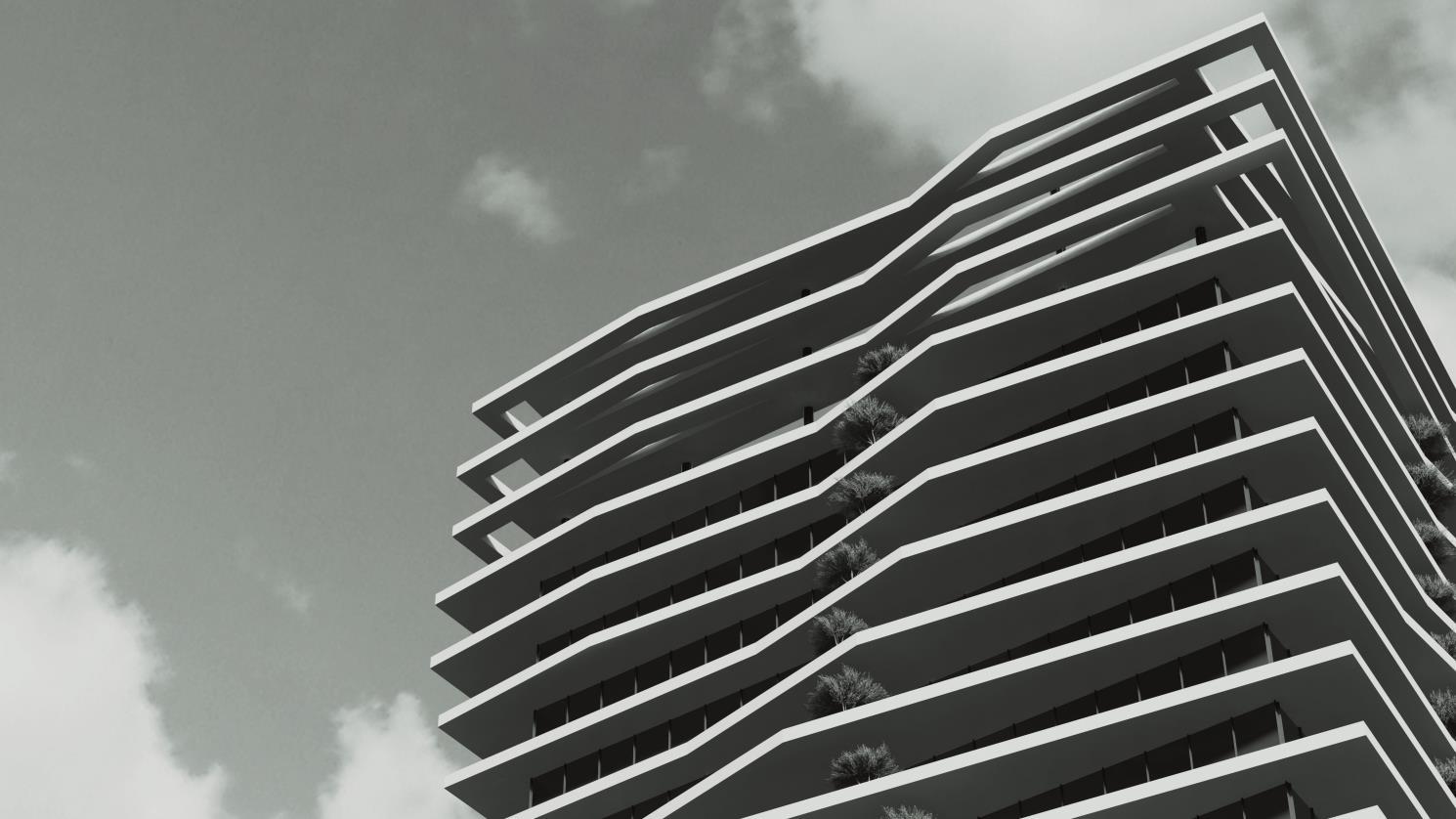
The design idea began with building two towers connected by a commercial center. The two towers are designed with different lengths, one of which is residential (hotel) and the other is office
A study of the site was also conducted and the residential tower was oriented at a (45) angle to benefit from a comprehensive view of the newAbha Valley project
A mixed-use project designed in the center of Abha city to be an economic project and a prominent landmark in the region .
The idea of designing the towers was derived from the ( Raqf ), which are the upper protrusions used in ancient Asir houses. They have been reused in a modern way and used as external balconies for the towers
The idea of ( Mastabas ) in the Asir Mountains was also inspired and used as a base for the towers (in the commercial center) to express the extent of their strength and bearing This idea was extracted from the Asir Mountains and designed in a modern style that includes sharp and graduated lines
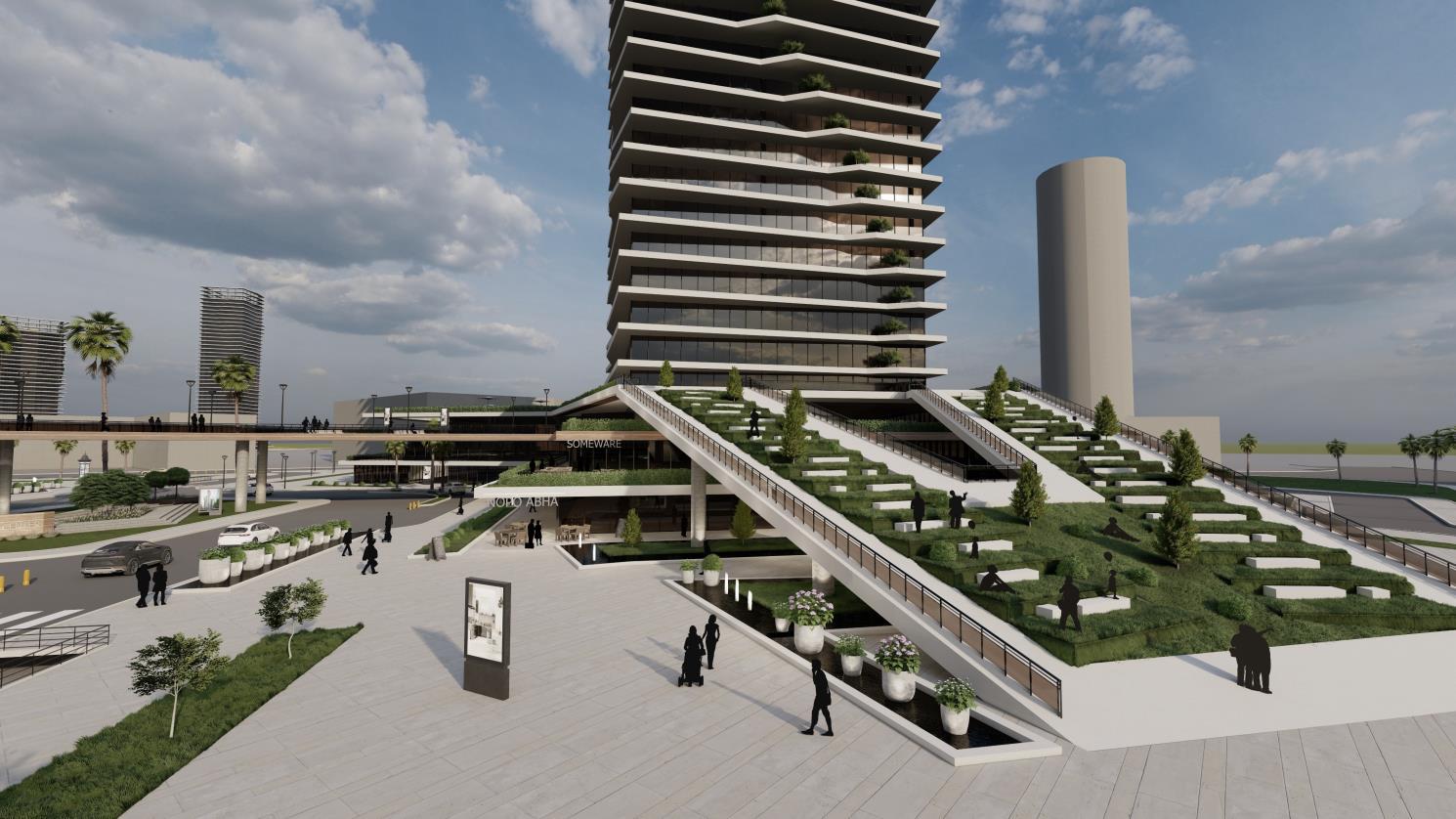
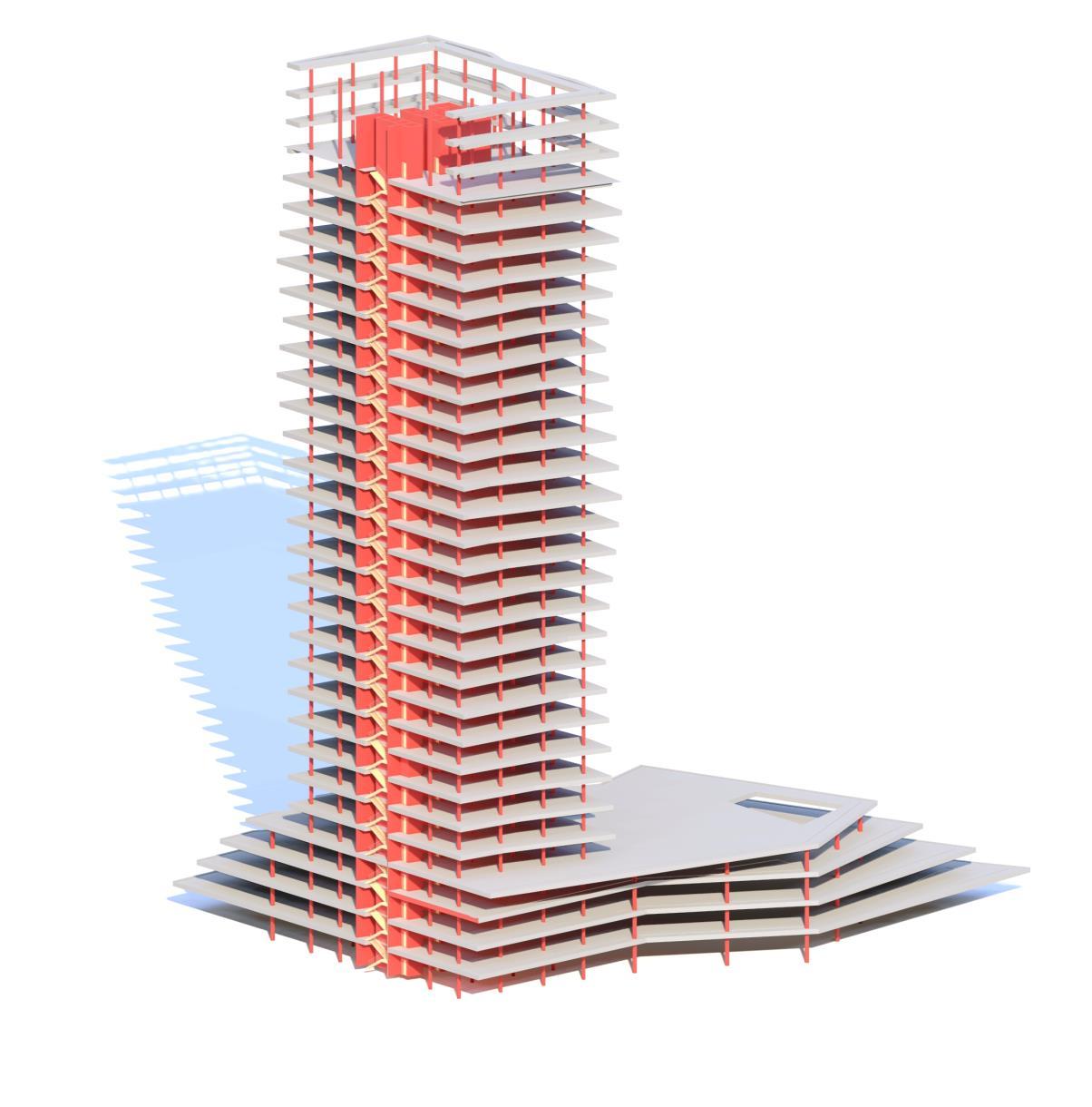
Two structural systems were used in the towers (Core Structural System) , ( Flat Slap System )
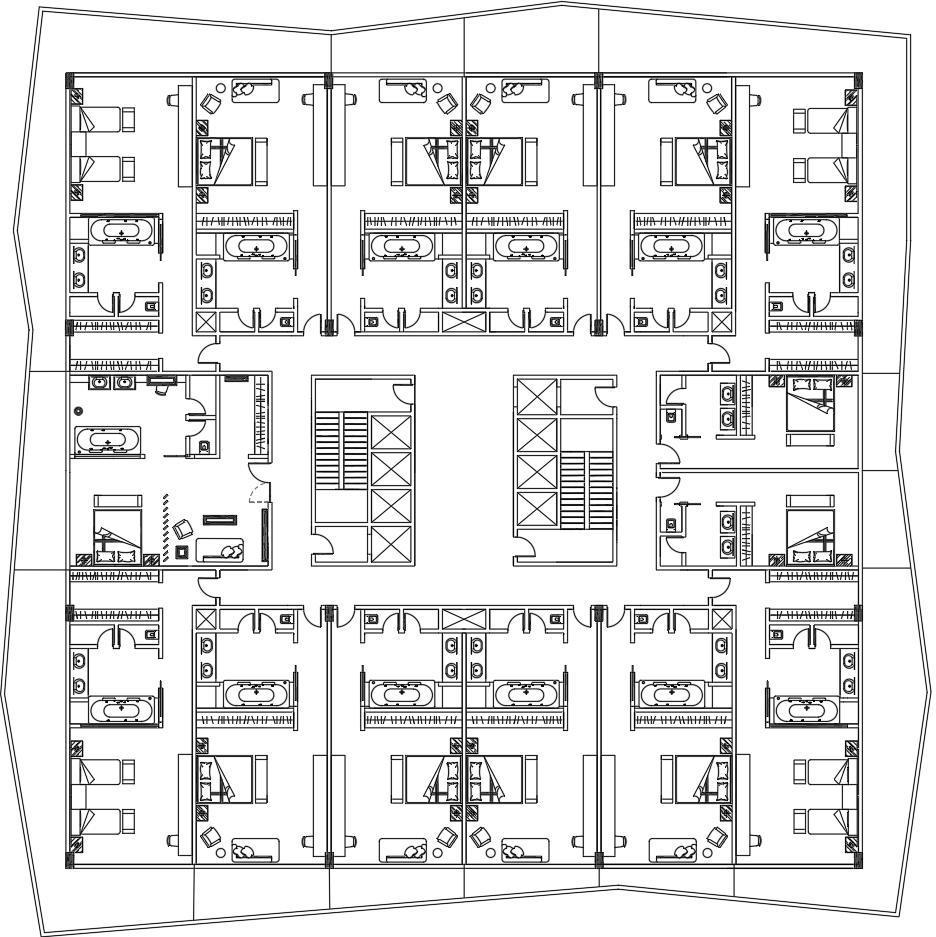
Hotelplan, ResidentialTower


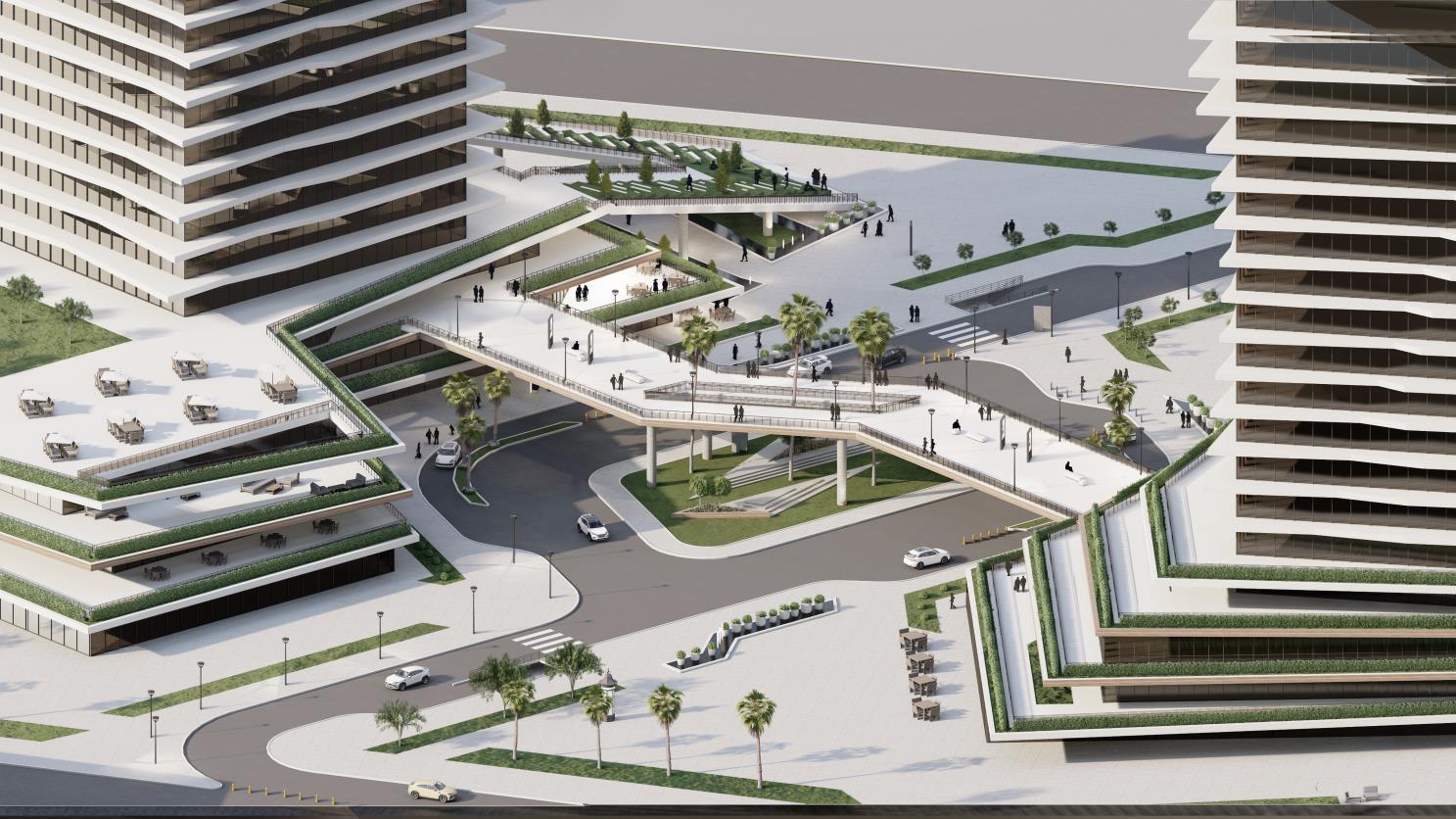

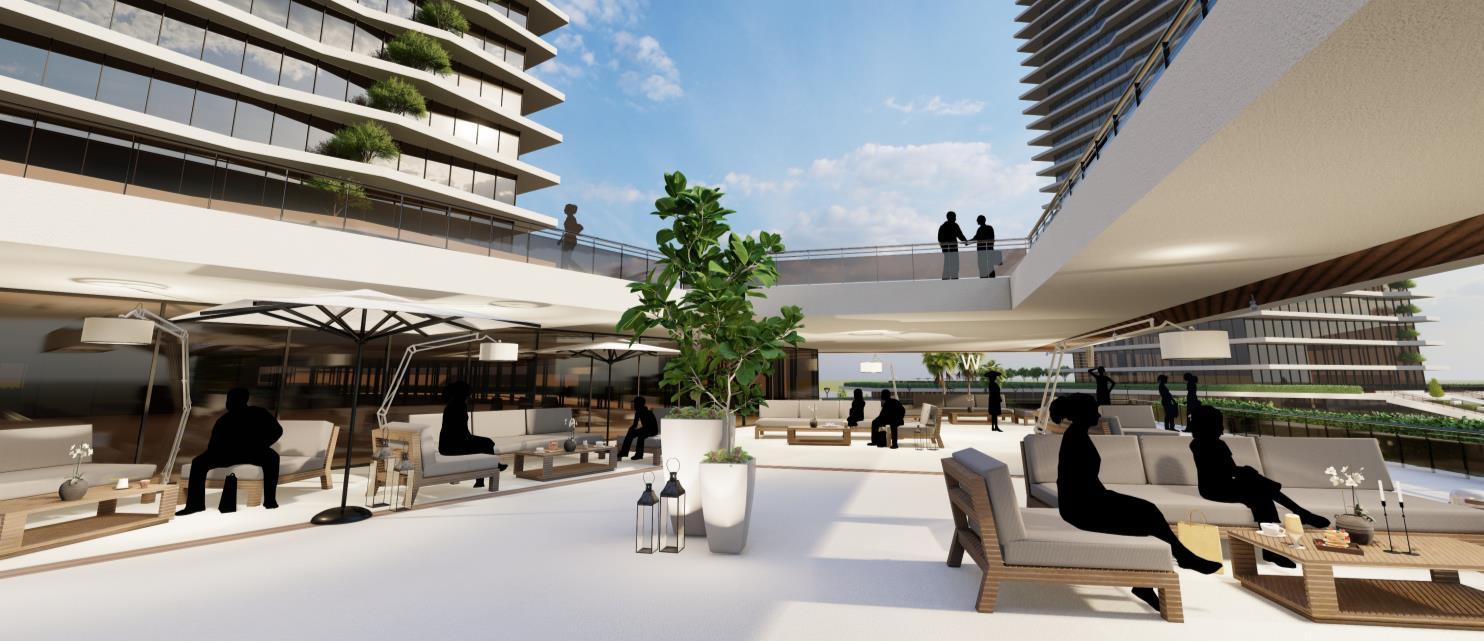
Date : 2022
Project Type : Residential
Location : Jeddah , SaudiArabia
Area : 600 m2
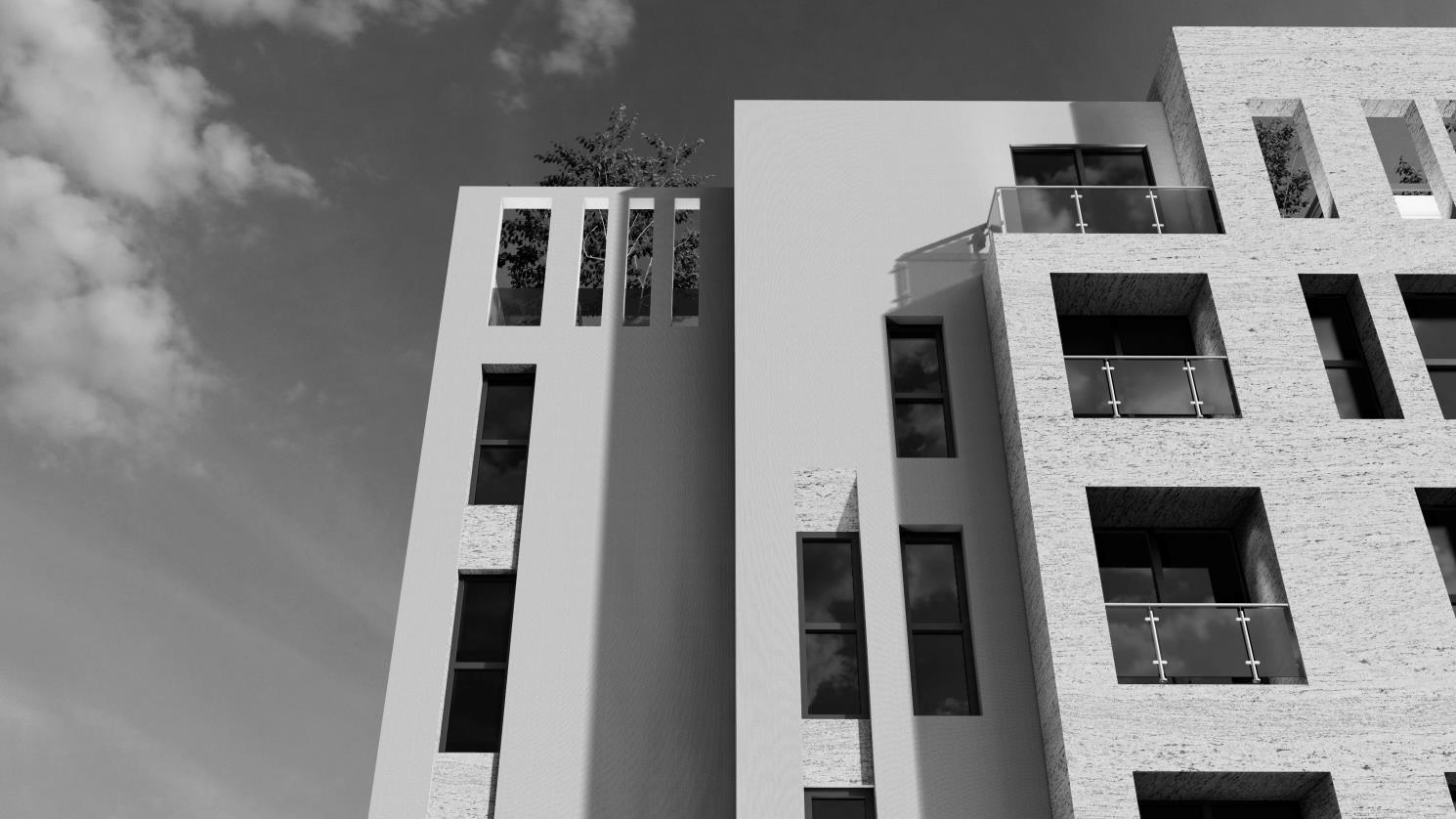
Housing: A residential neighborhood was designed on an area of 400 * 400 and divided into 4 zones, in the middle of which is a service area consisting of commercial stores, educational buildings, religious buildings (mosque) and other services ..
The housing areas are also mediated by green spaces, playgrounds, and sports and entertainment clubs that serve the population .
Residential units: They are designed to provide the greatest amount of comfort for their users, as the plan relies on open spaces overlooking the visual dimension while providing privacy and flexibility in the spaces. It also provides economic value to the real estate developer and buyer


.Housingunit,Apartmentsbuildings
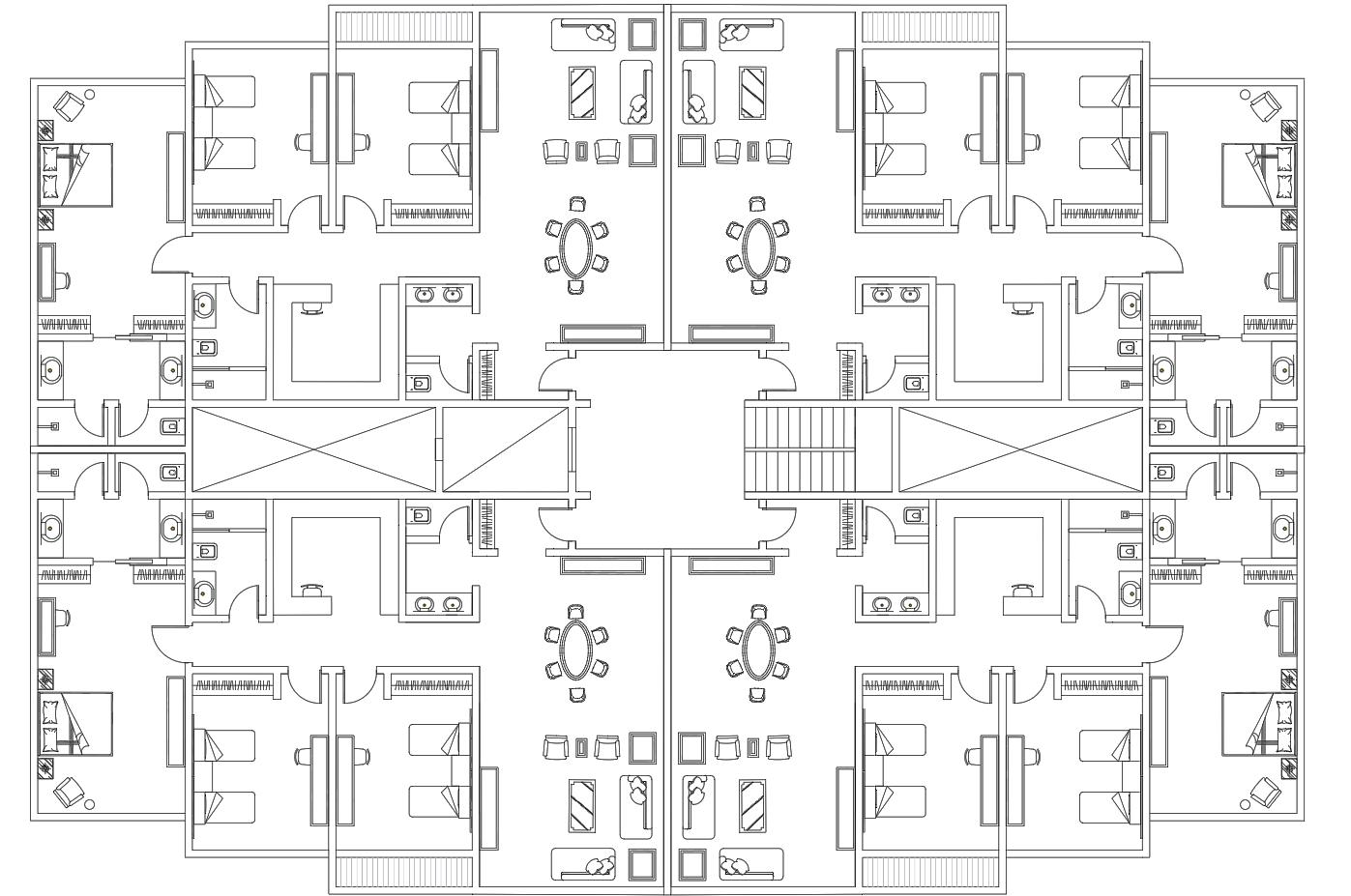
Housingplan,Apartmentsbuildings

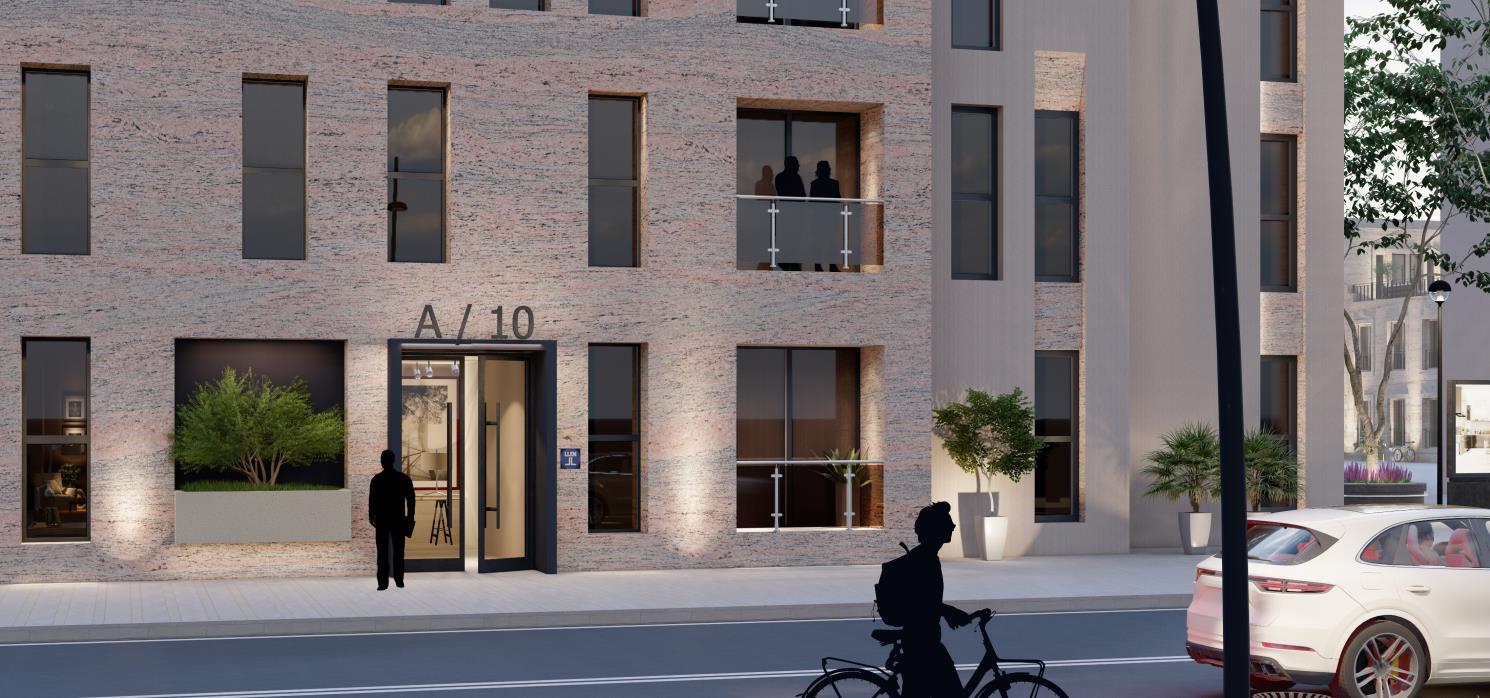
Date : 2023
Project Type :Airport
Location :Asir , SaudiArabia
Area : 52.000 m2
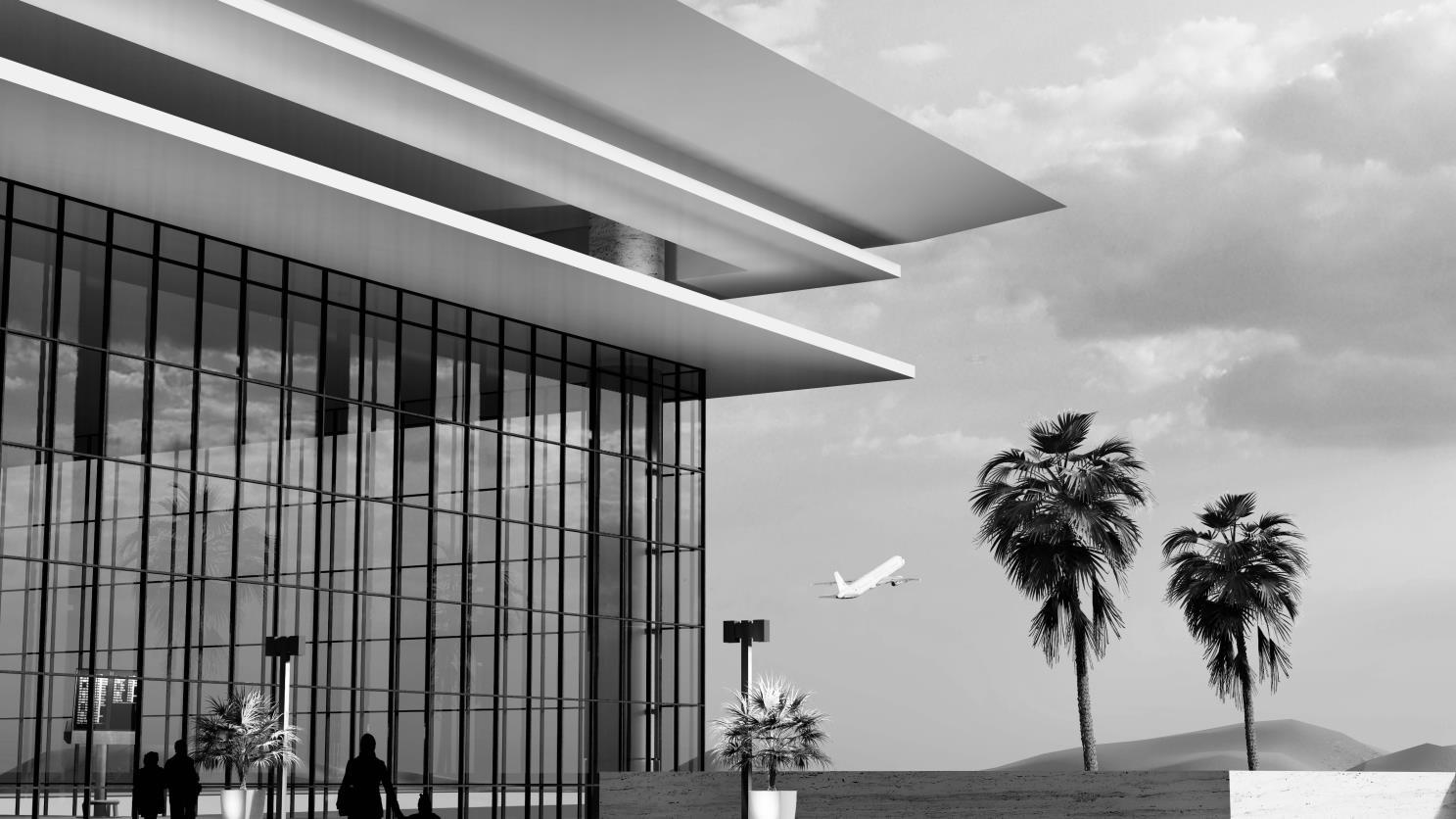
The idea of airport blocks was built after studying and analyzing the steps of business flow at airports, from passengers entering the building until they leave, and vice versa, when passengers arrive at and exit the building .
Accordingly, the project was divided into three main zones :
Zone (1) , Check-in
Zone (2) , Customs
Zone (3) , Departure hall
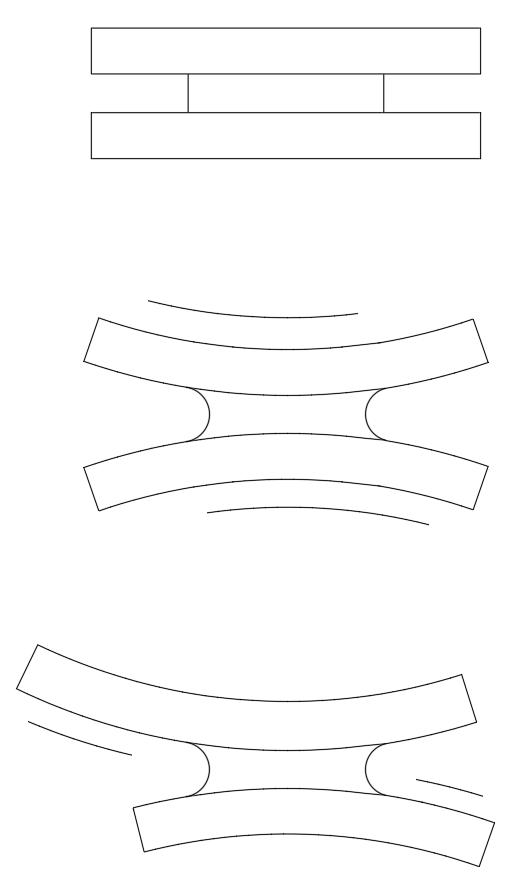

- offices
-Air line Lounge
-Restaurants
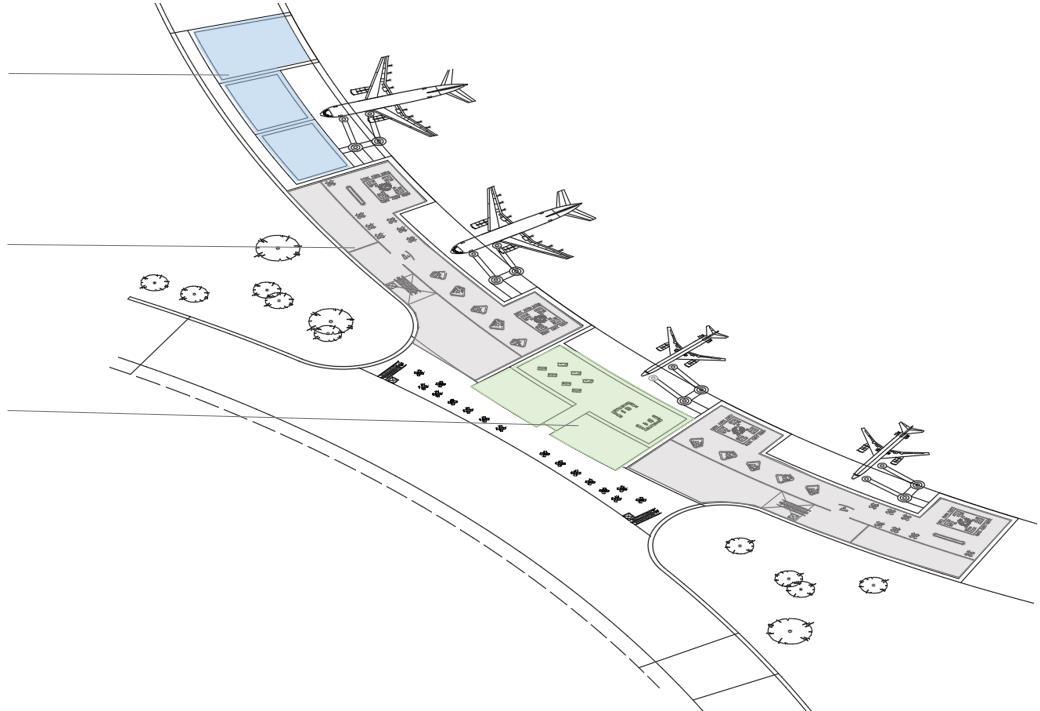
- Services
- Shops - Check-in
- Customs
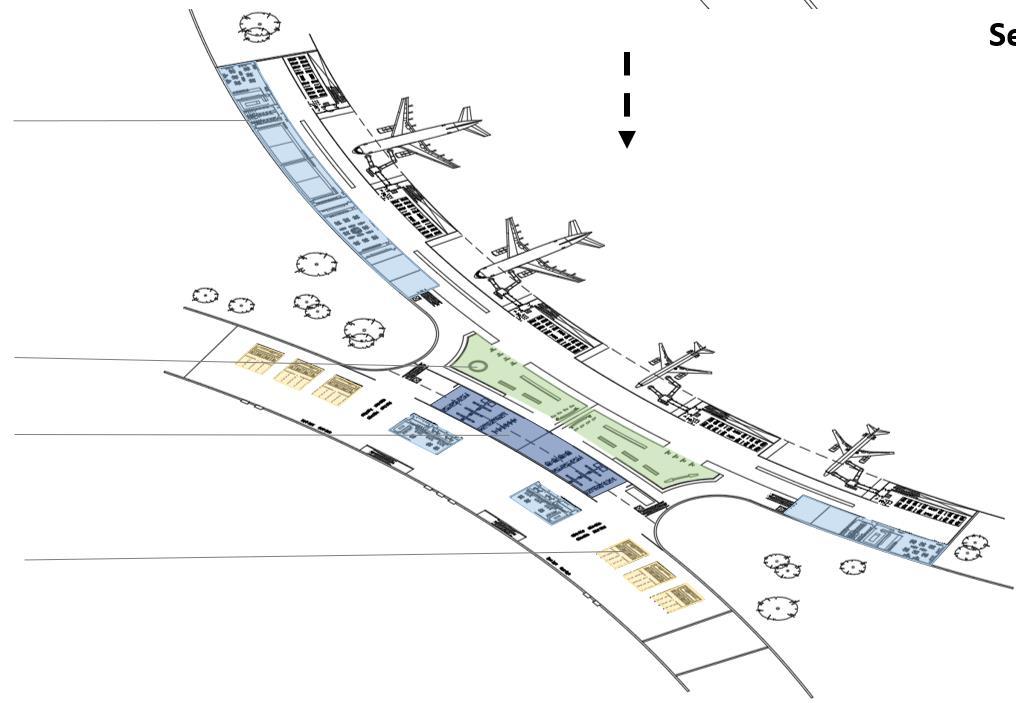
- Baggage process
- Services
- Receipt bags
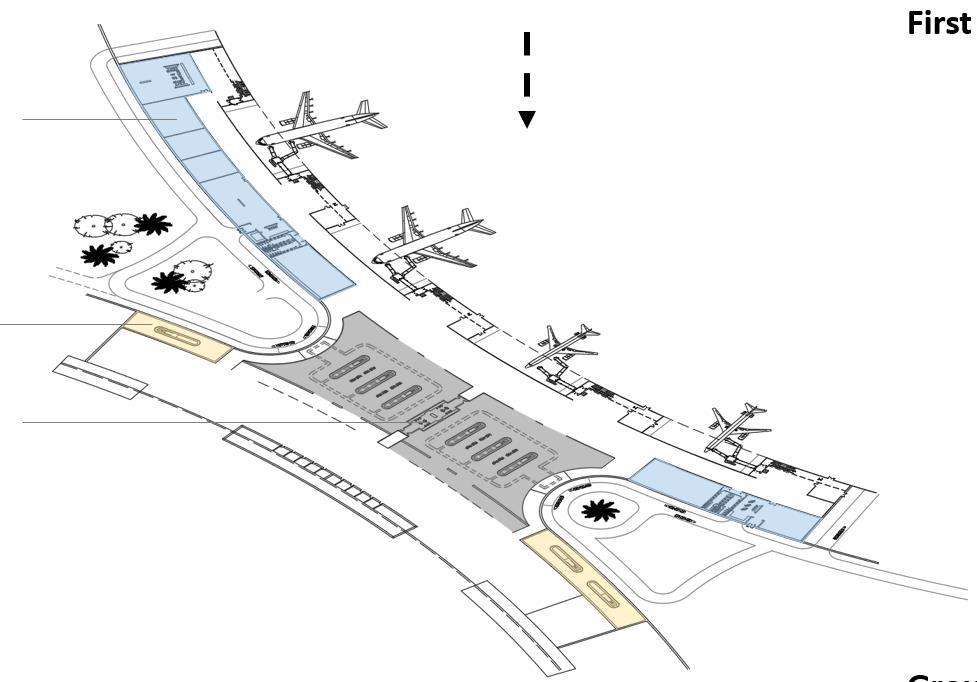
Location :
Saeed Al Sawalha Airport project is a regional airport project located in the Asir region. The project aims to accommodate 1.5 million passengers annually in the first phase, taking into account appropriate design to achieve this. In addition, the project aims to increase the number of passengers to 5 million passengers annually in the expansion and ongoing development phases of the airport The project blocks were also studied to accommodate the aforementioned expansion .
The project is located in the middle of the Asir region and the Makkah region, to serve the neighboring cities and to reduce the great pressure on Abha International Airport in the city ofAbha .

6.Airport – Studio 6

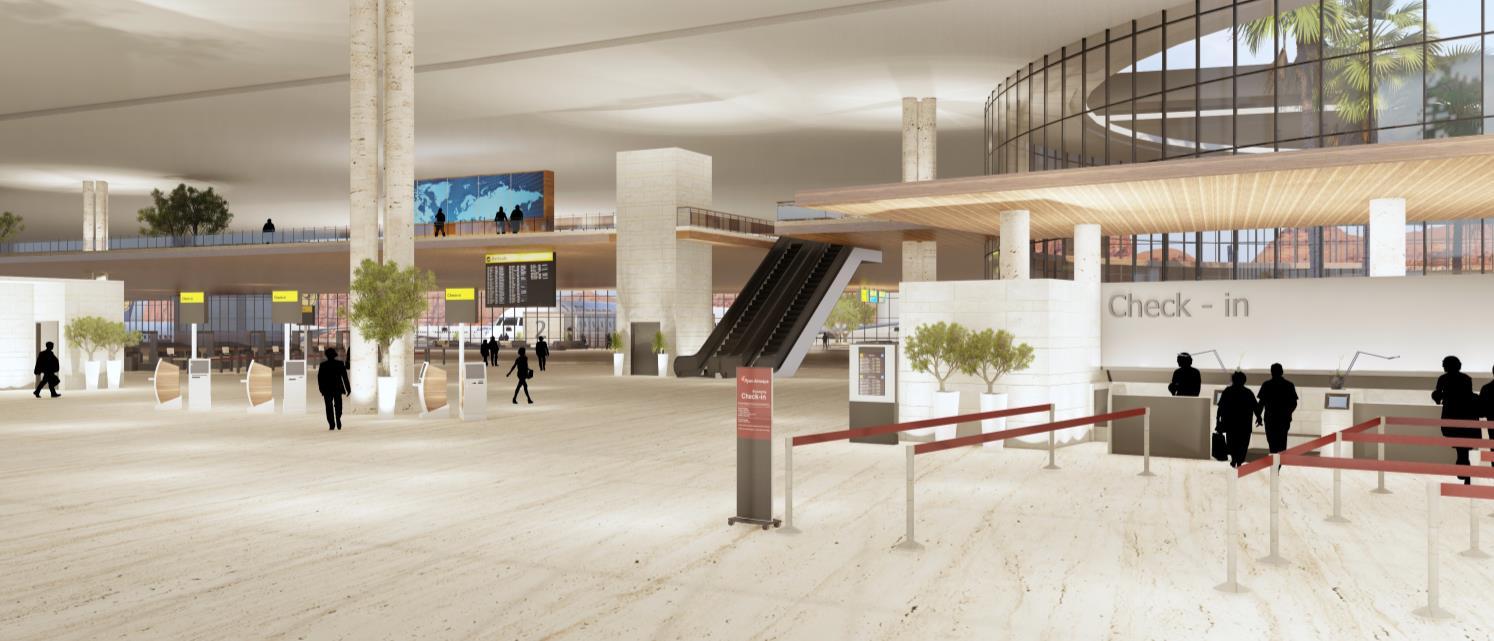
.Internalperspective,RegionalAirport


.RegionalAirport

Date : 2023
Project Type : Planning
Location : Muscat , Oman
Area : 3.645.000 m2



The Industrial Green Belt :
Participation in the Gulf Urban Planning Hackathon in the State of Oman, the first of its kind . It is the replanning of the industrial area (slum) in the city of Muscat, and its design and rehabilitation to be a suitable and environmentally friendly area.
The second place was obtained out of 16 participating teams from various Gulf countries
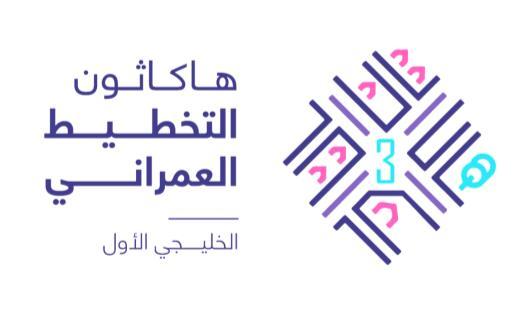
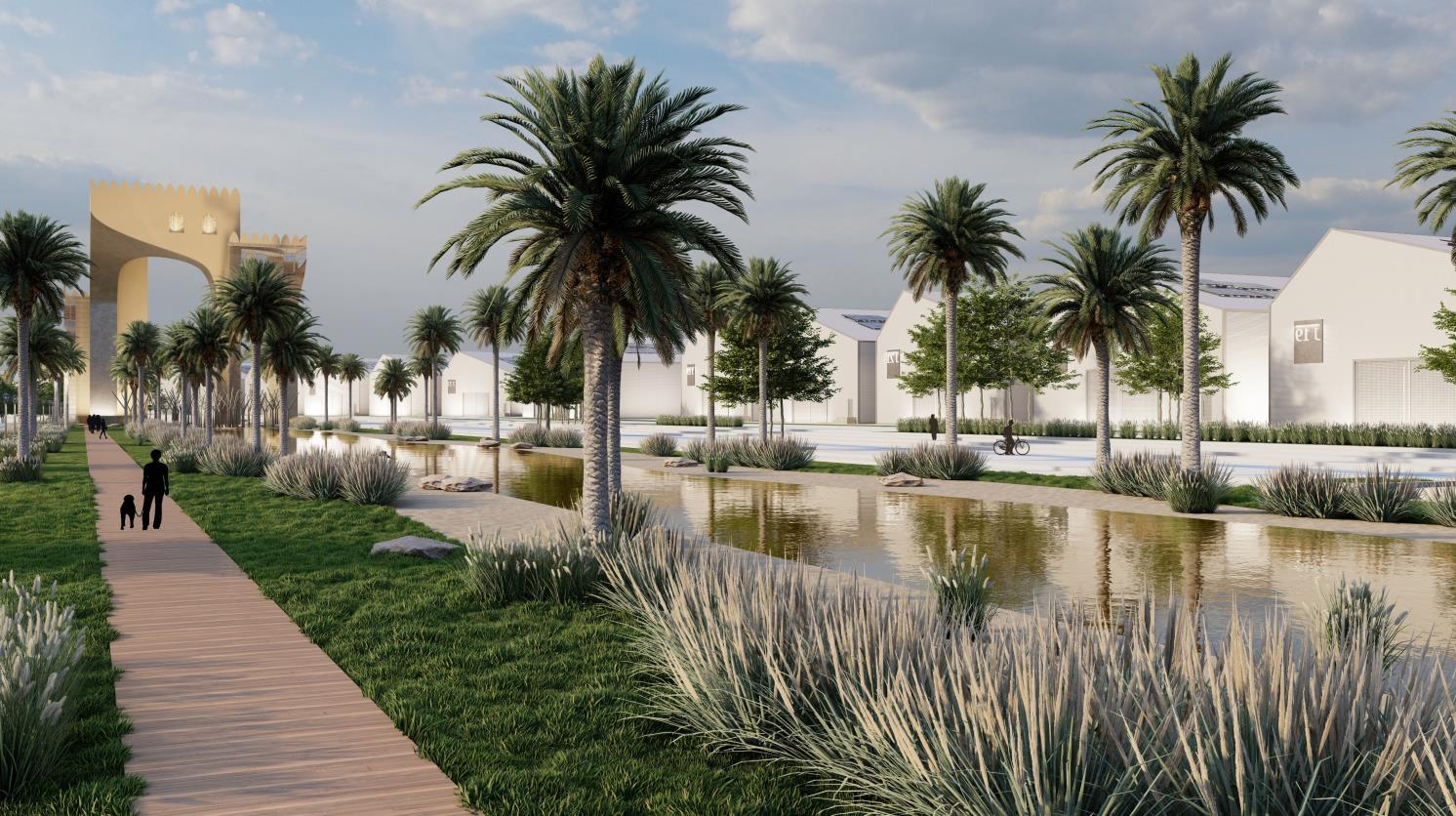
Strategies used :
• First, the basic idea of the project is (the Green Line) to add the natural element to the industrial area to reduce environmental pollution and reduce carbon damage
• Secondly, the industrial zone was rearranged and divided into three main zones (automotive industrial zone - light industries zone - heavy industries zone).
• Third, transforming the area from a polluted area to an (environmentally friendly, sustainable area ) that has applied all sustainability standards, including : using renewable energy, recycling industrial materials and making use of them, adding the natural element such as plants and water, reusing rainwater, adding special paths for movement and bicycles, and other standards Sustainability
• Fourth, to make the industrial area an area that operates in the evening, commercial areas and spaces were created that include studios for artists, art galleries, and other activities overlooking the Green Line.
• Fifth and finally, an attraction element (landmark) was added to the industrial area to be a landmark of the city of Muscat. It was also built from industrial and recycled materials such as iron and other standards for applying sustainability and preserving the environment.
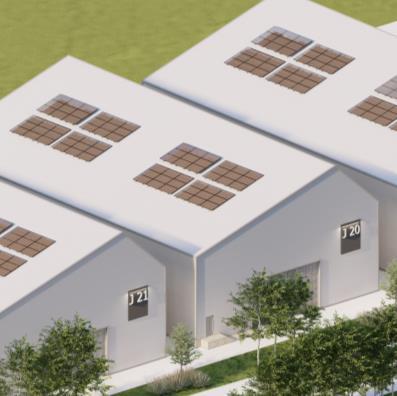
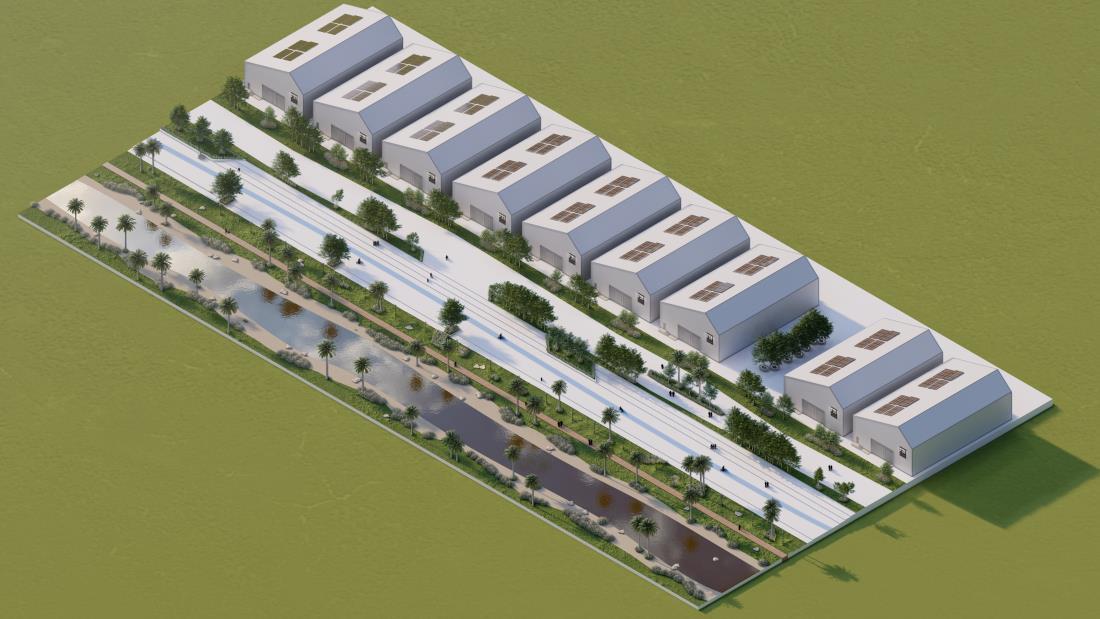
Studios and galleries
The Green Line

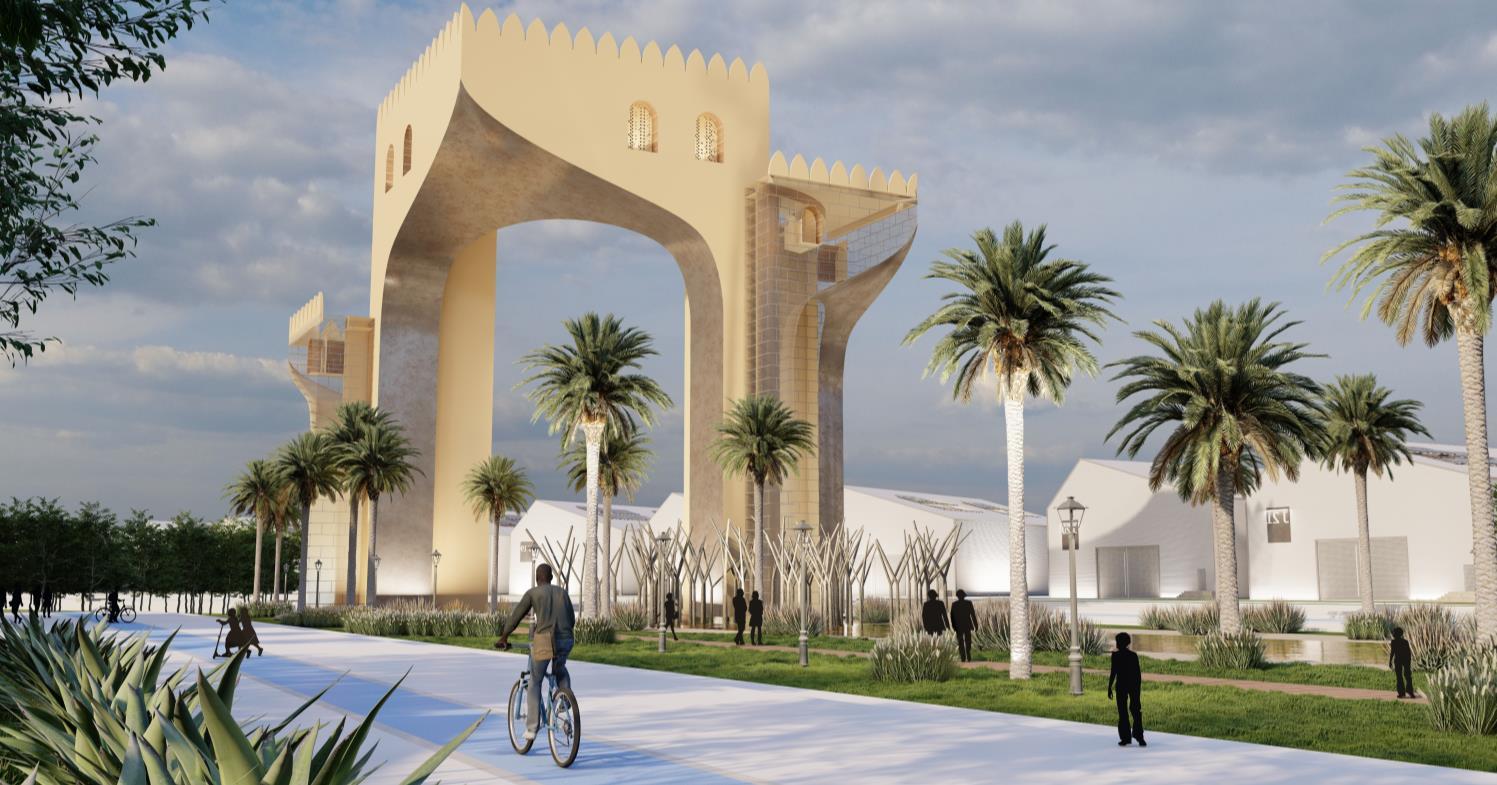
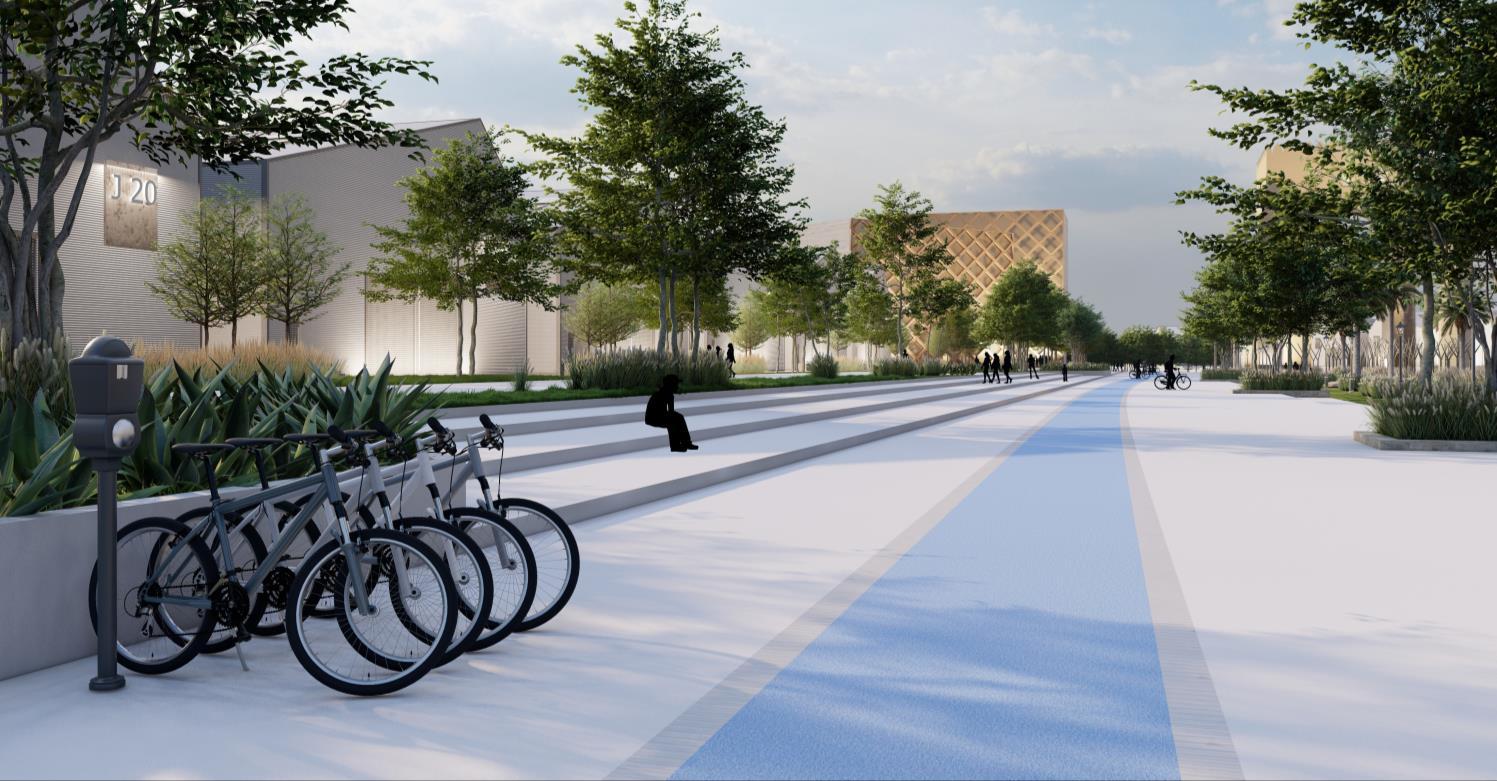
Date : 2024
Project Type : Planning
Location :Asir ,Abha
Area : 2.200.000 m2

:
Project Idea . The terrain was taken into account. Flood channels and green areas were studied, preserved and utilized. Accordingly, a green line was designed from the top of the area and its extension according to the slope of the land and the topography of the land to be a park and the main line of the plan . Figure100
The plan was also designed to be (commercial - recreational) , and accordingly, the central area of the plan was made to contain hotels and commercial areas in the middle of the plan and easy to access
highest zone

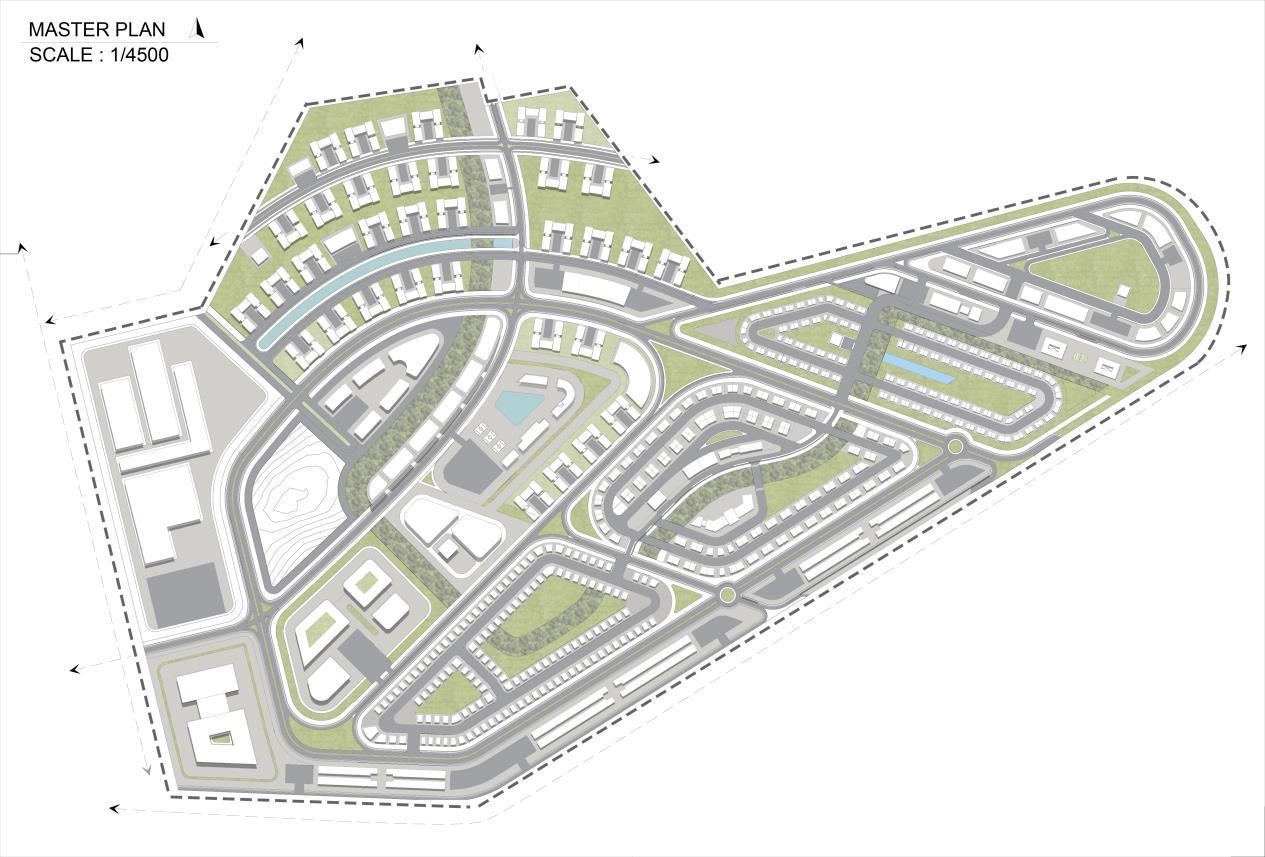
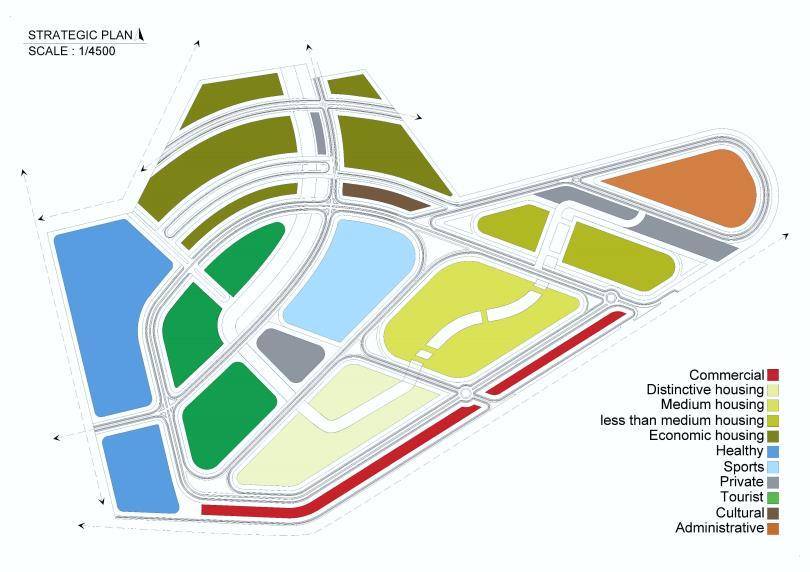


.Residentialneighborhoodperspective,Planning Strategic plan Green areas


.GreenLineperspective,Planning

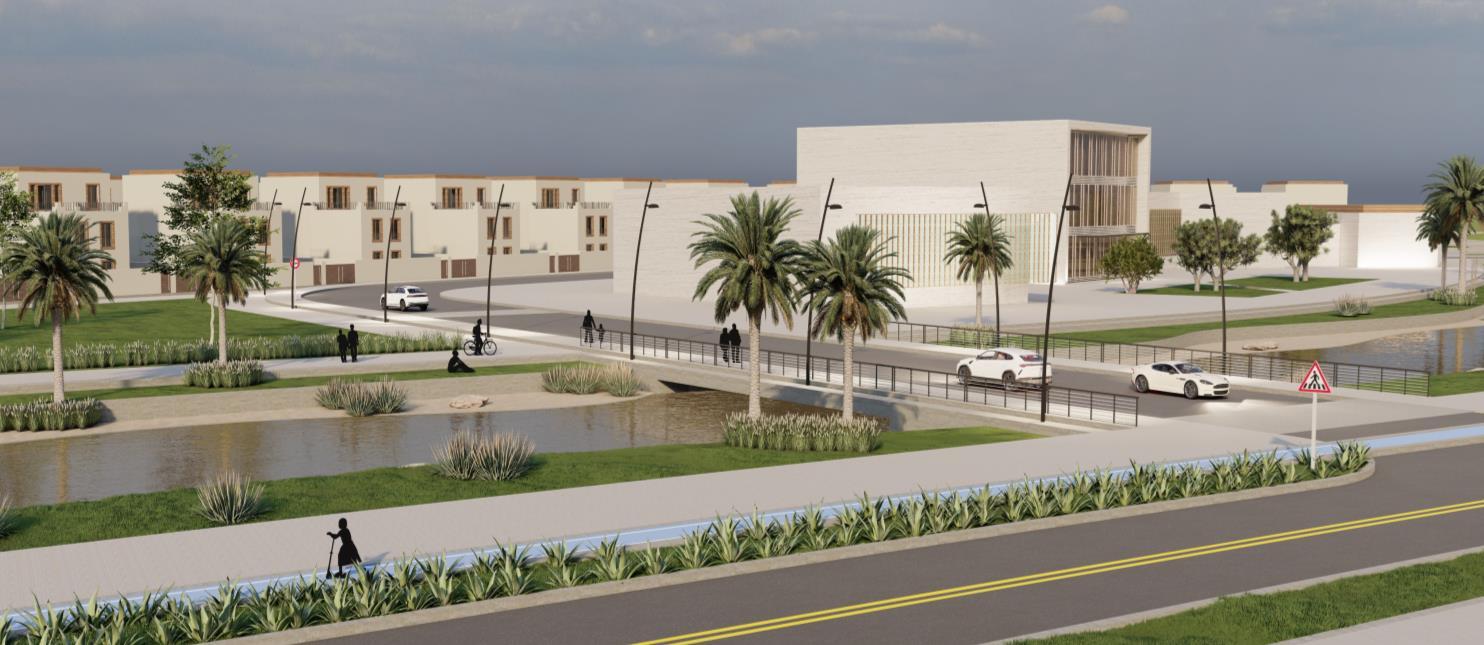
.GreenLineperspective,Planning
Date : 2023
Project Type : Office company
Location : Al-Ula , Saudi Arabia

Introduction :
The company was designed in a (Desert Modern) style, which is admixture of simplicity and modernity , All the colors used are inspired by the Saudi desert in the Al Ula region, the colors of the sunset and the colors of the sand, and the keenness to show the Saudi culture through pieces of furniture and textiles in the design and the integration of design with nature



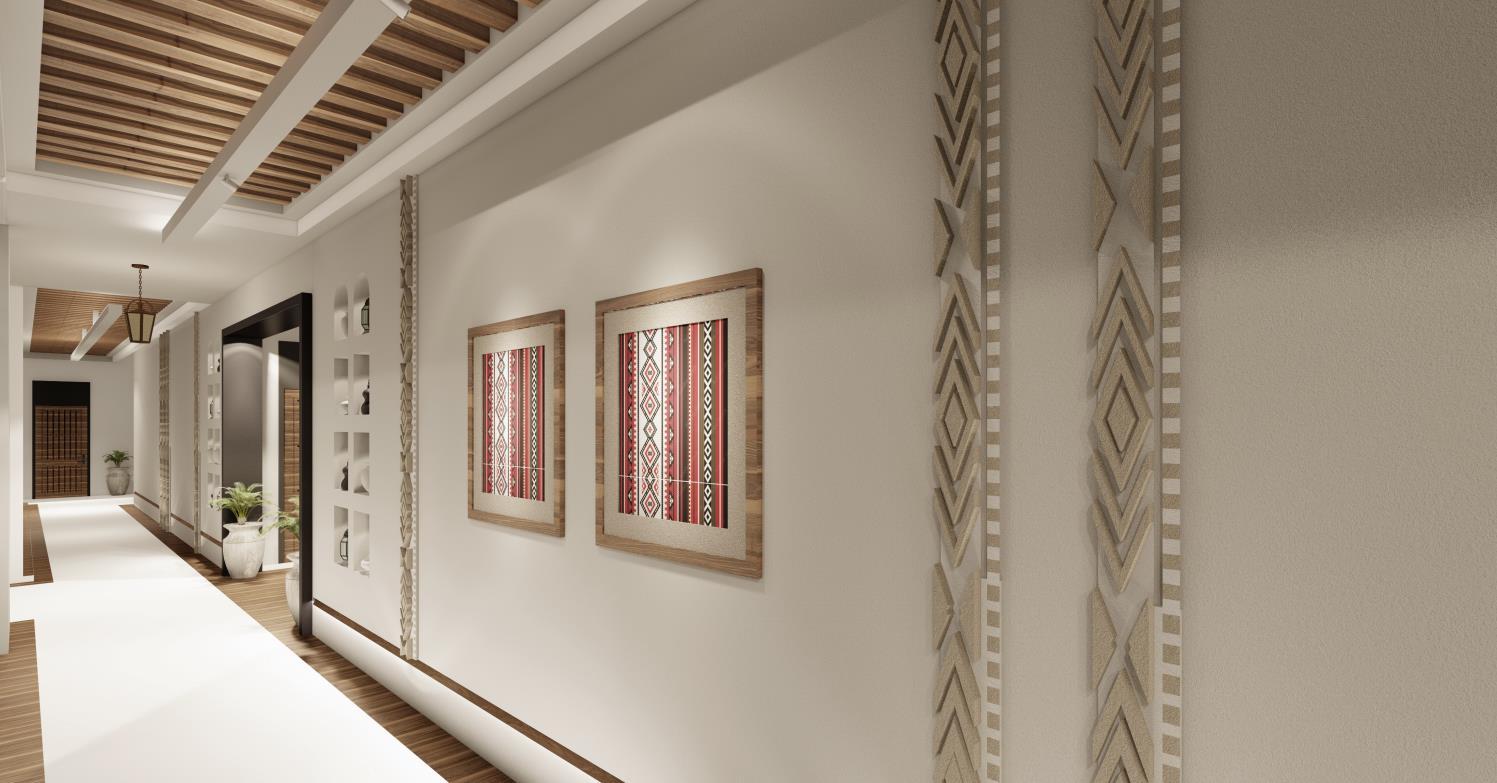
.Reception,Interiordesign

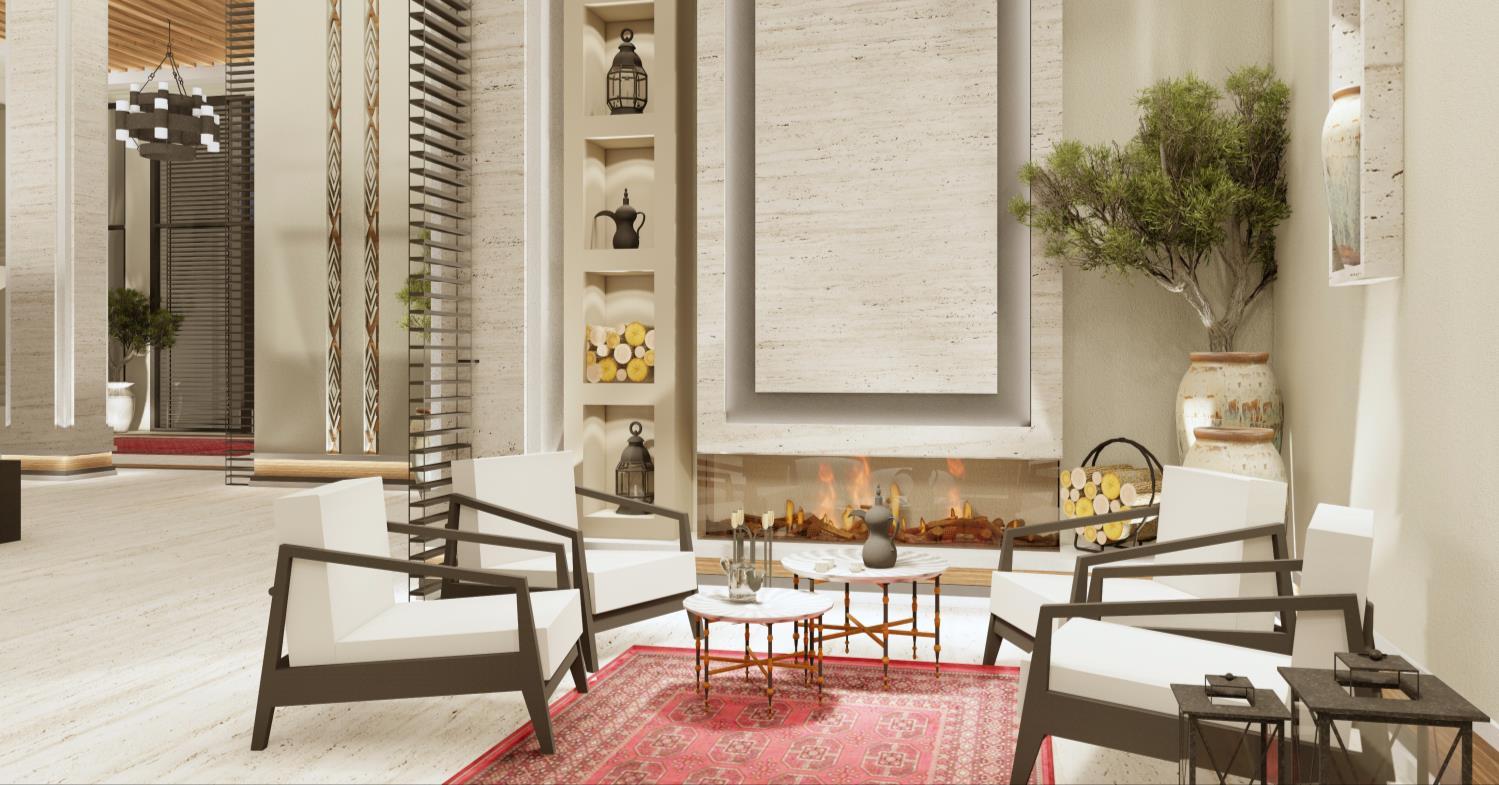
Reception,Interiordesign
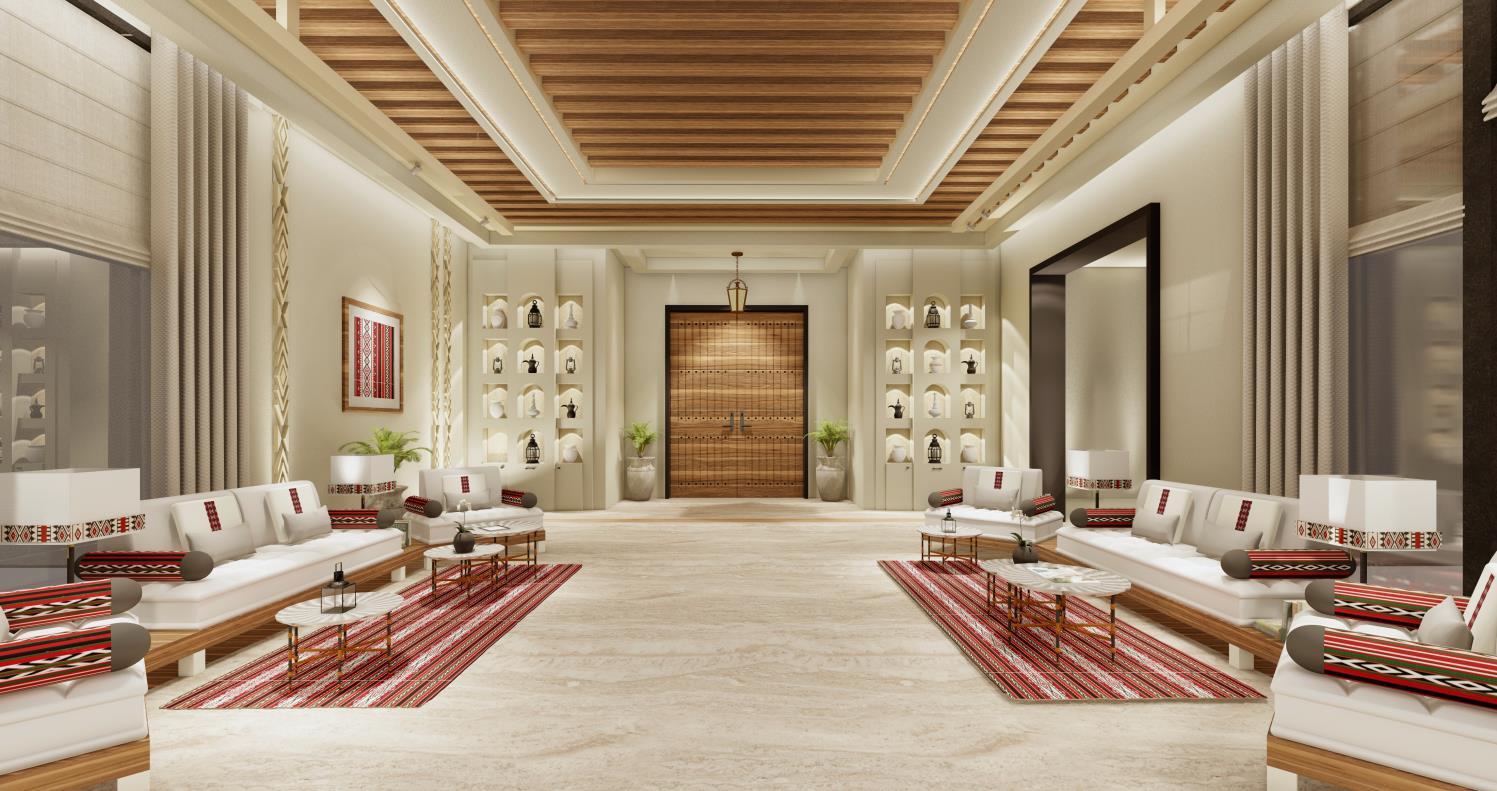
.office,Interiordesign


Reception,Interiordesign
Date : 2022-2024
Project Type : Restaurants
Location : Saudi Arabia


Introduction :
Working on developing and renewing the identity of a multi-branch restaurant company in the Kingdom of Saudi Arabia. Many branches were designed and supervised their implementation and design.

