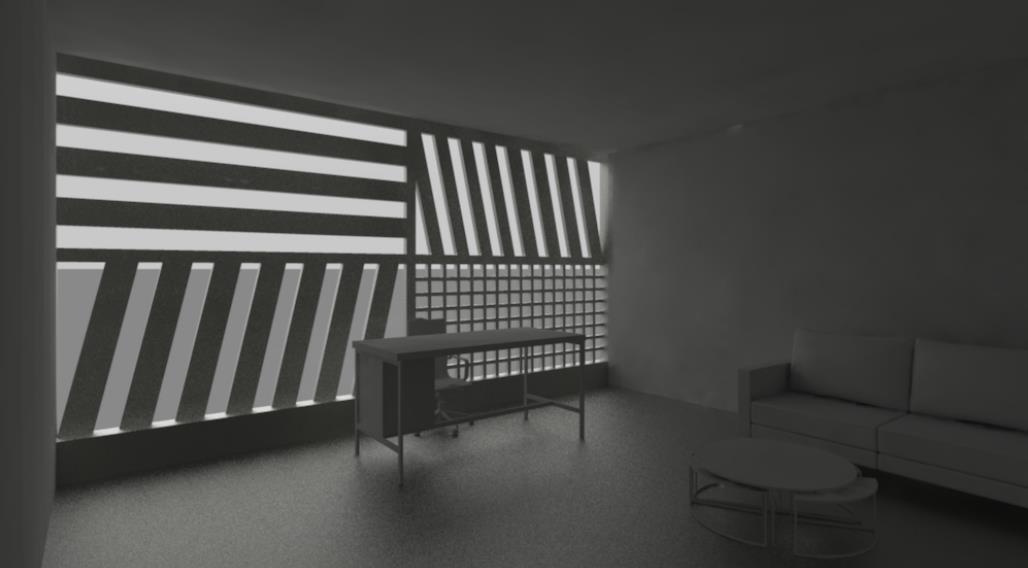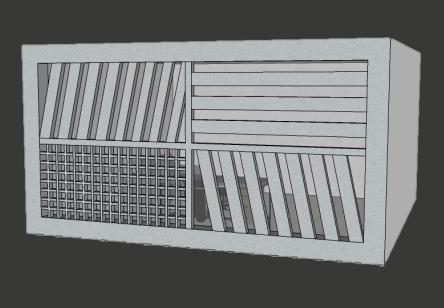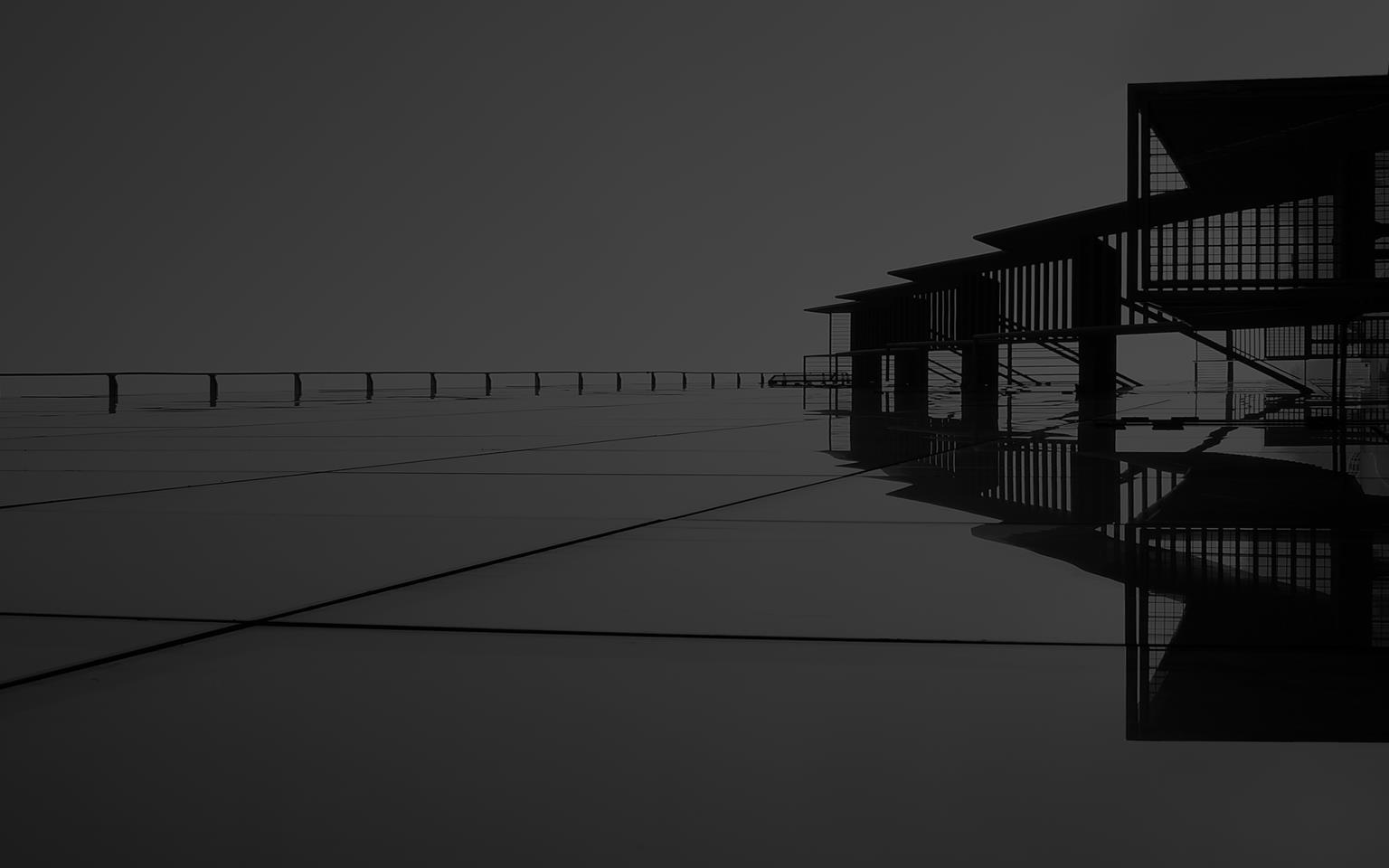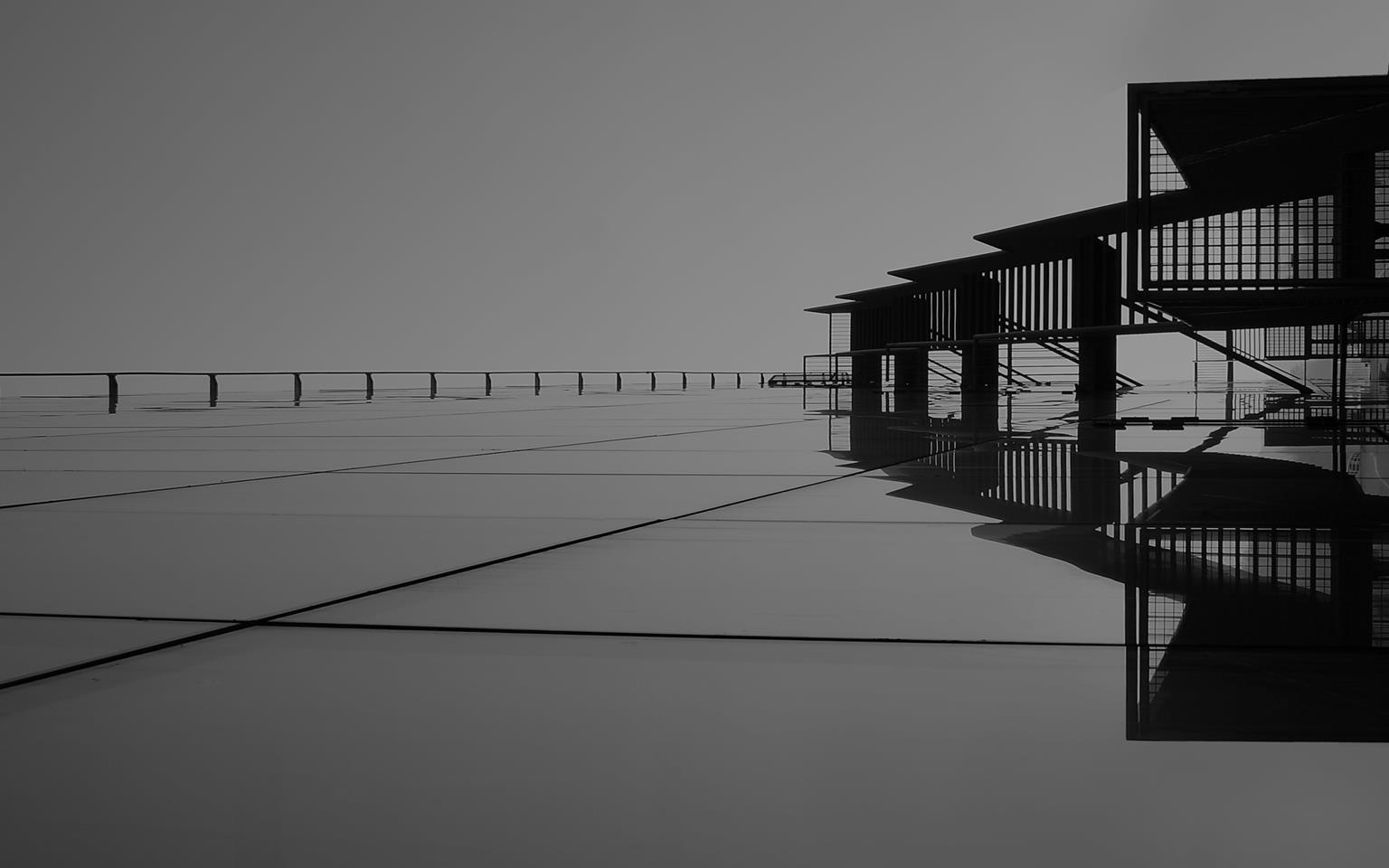
A R C H I T E C T U R A L
P O R T F O L I O
WORK COLLECTION OF ARCHITECTURAL AND RELATED PROJECTS.
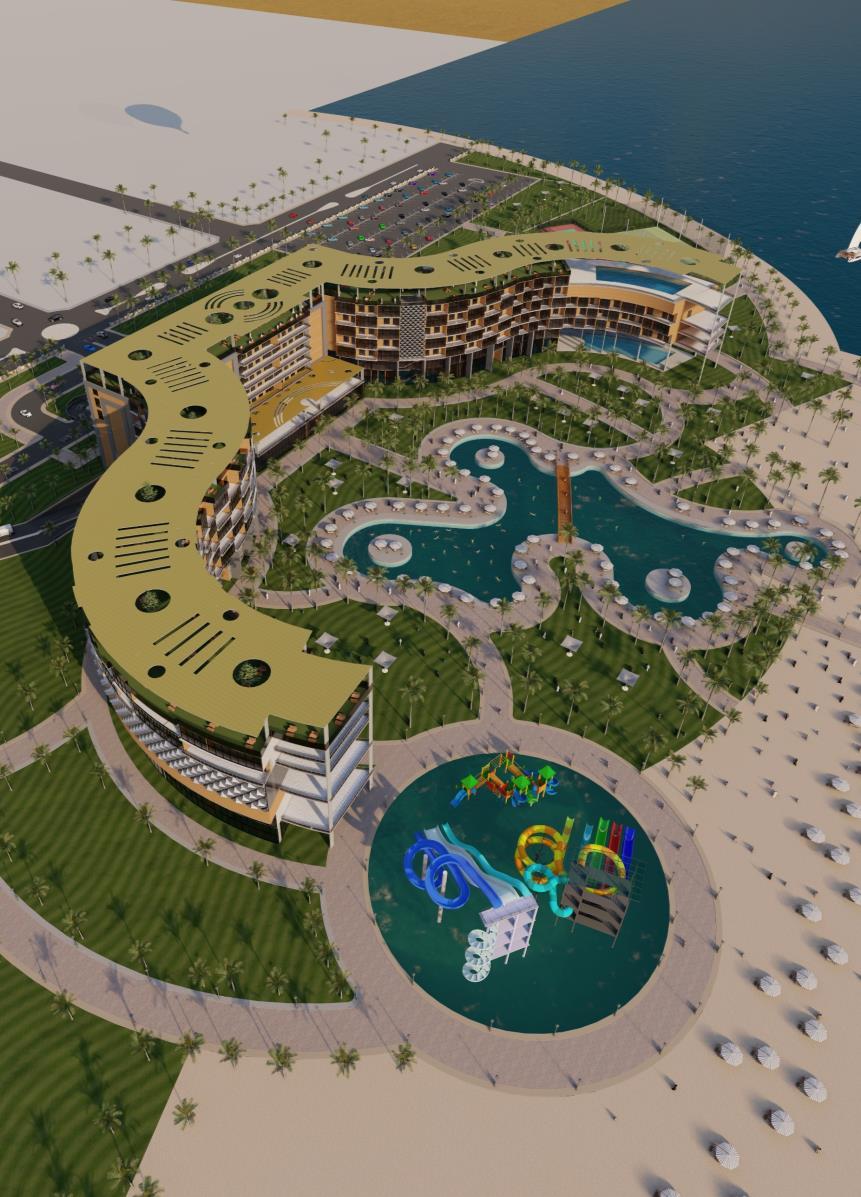
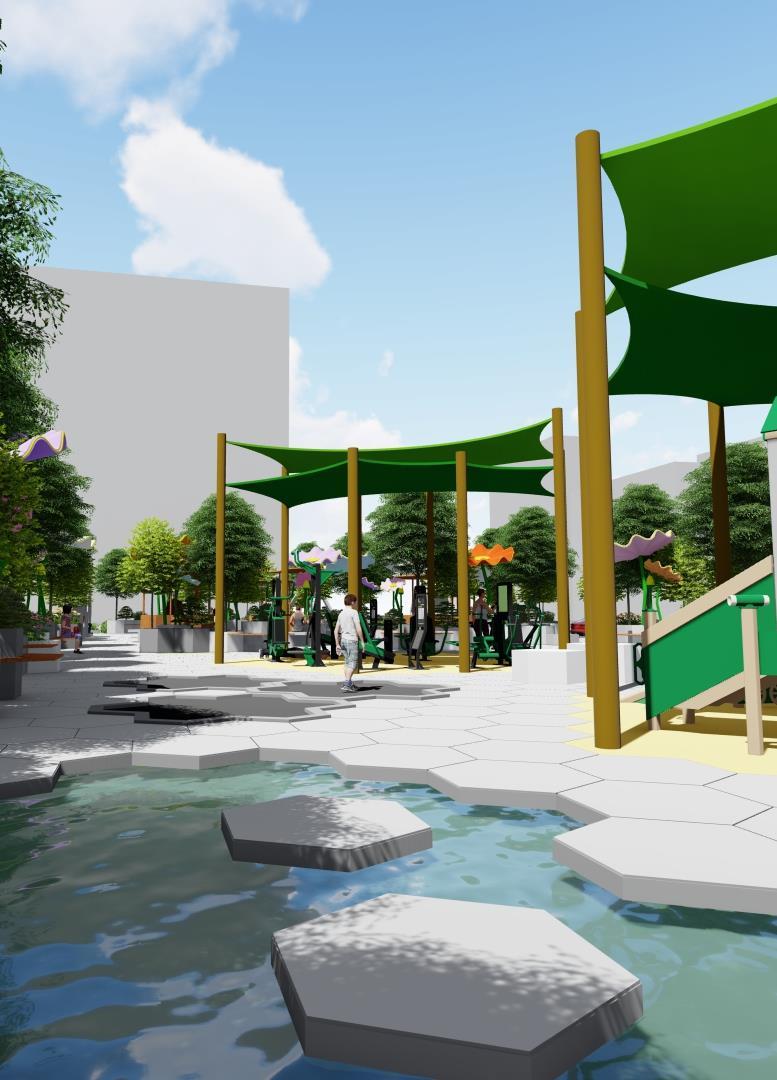
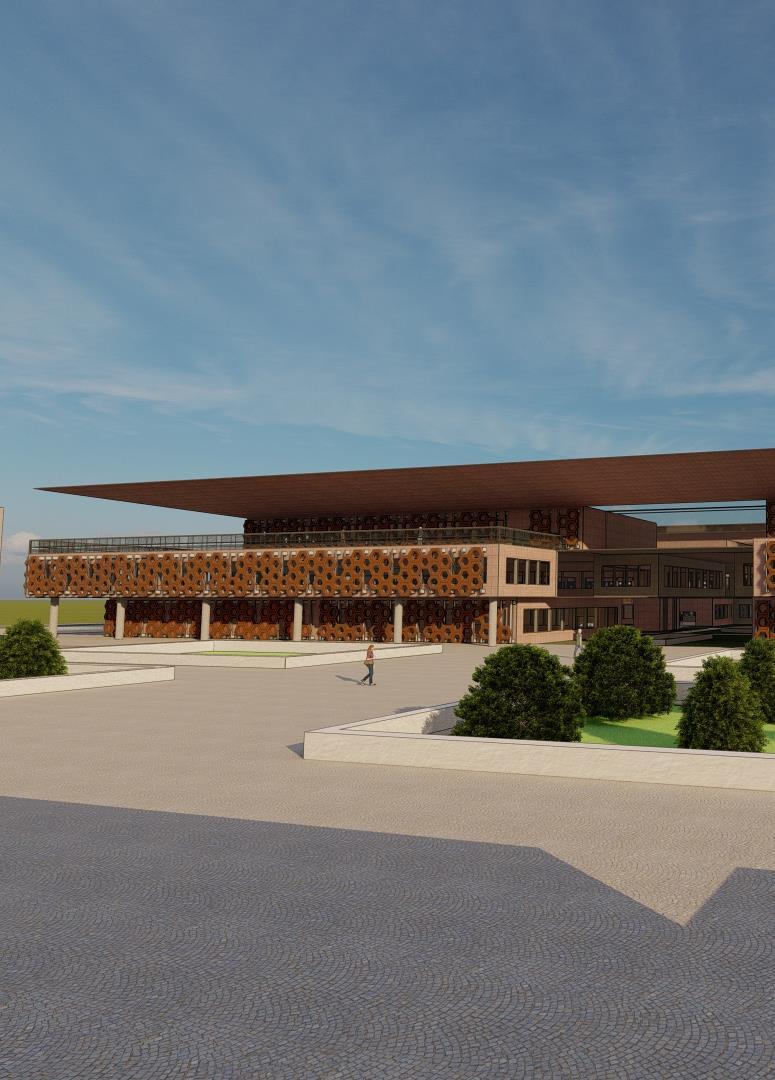
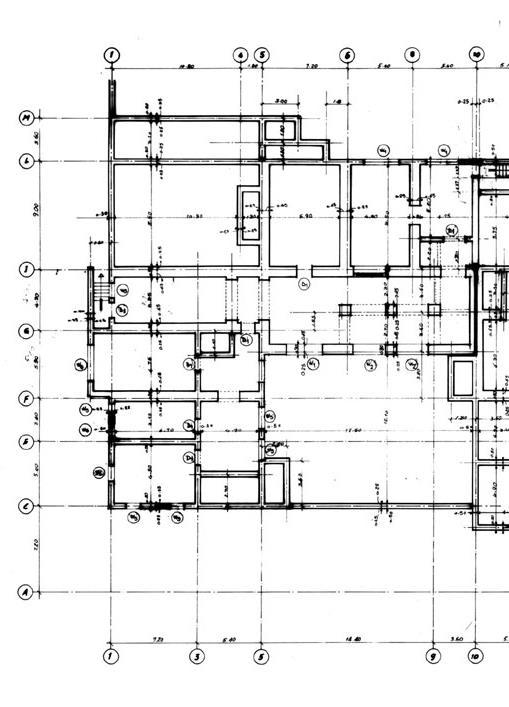



LA MER SERENITY BEACH HOTEL
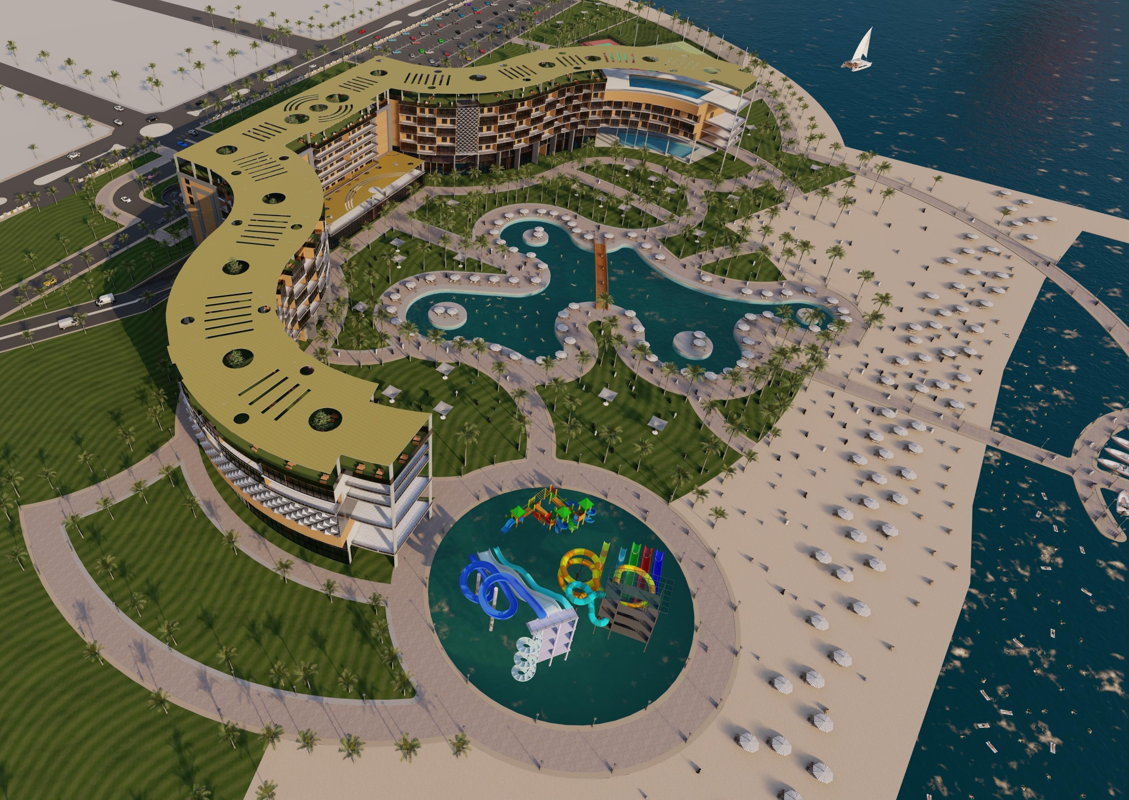
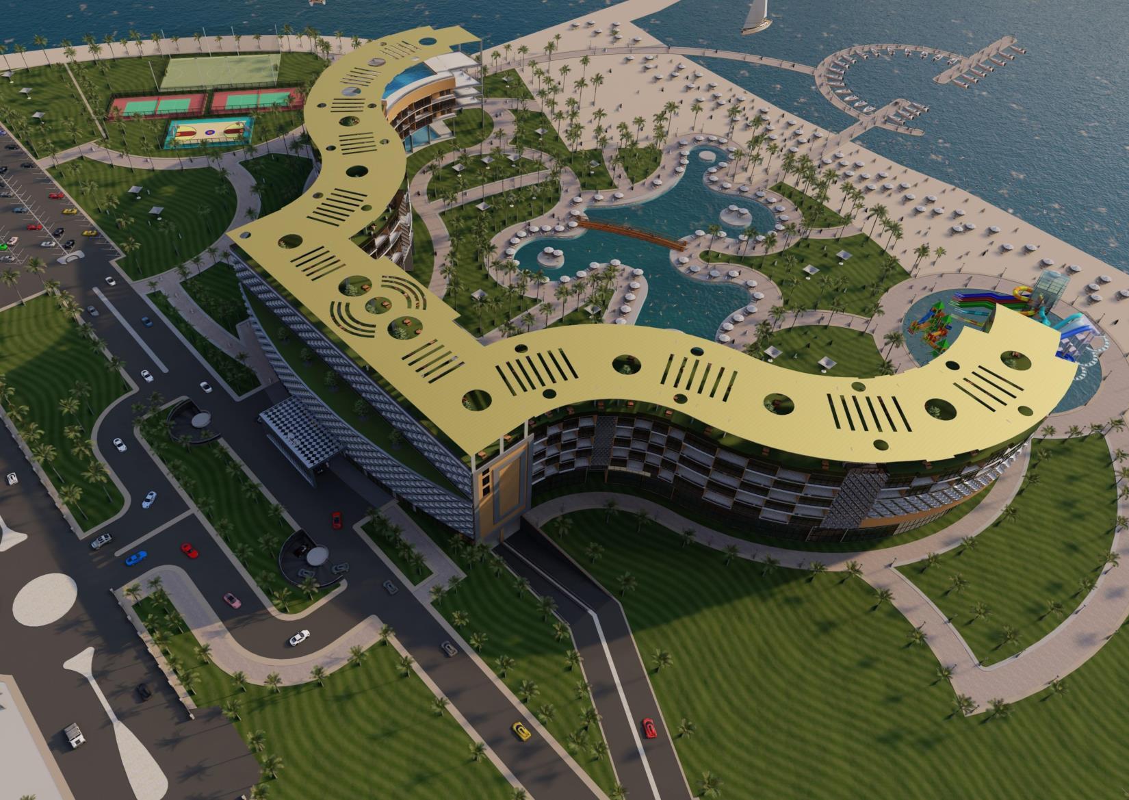

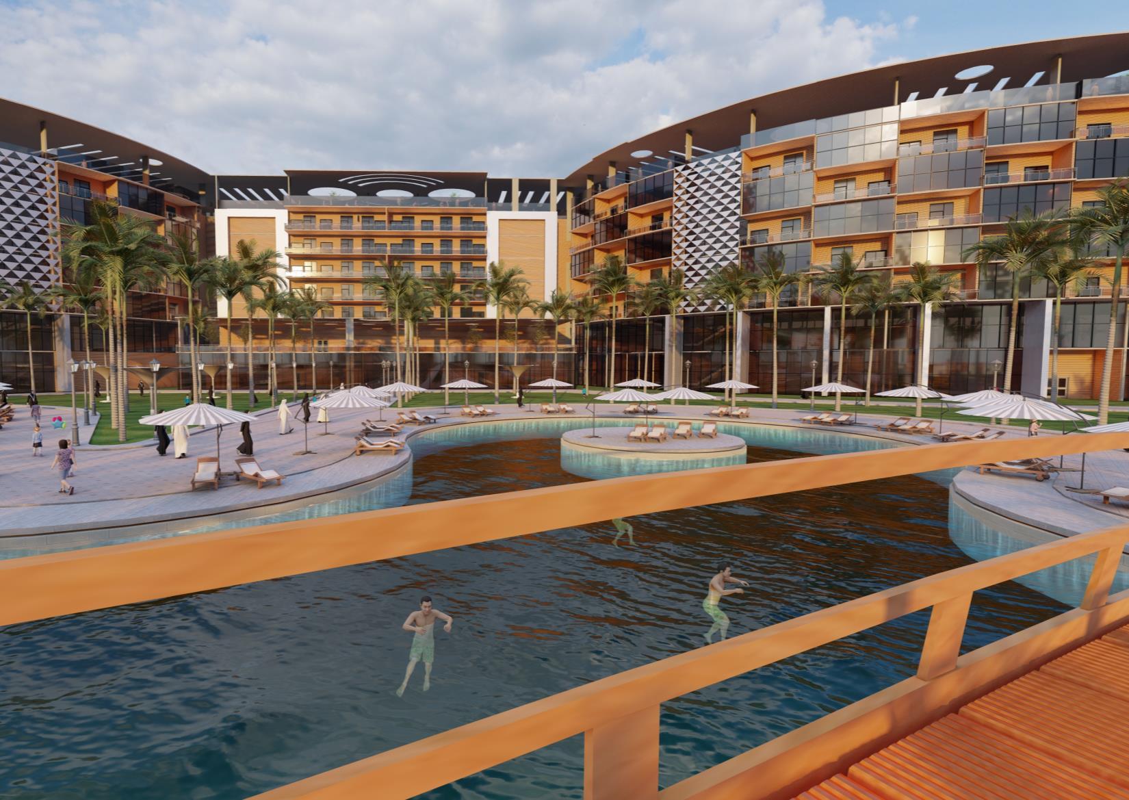
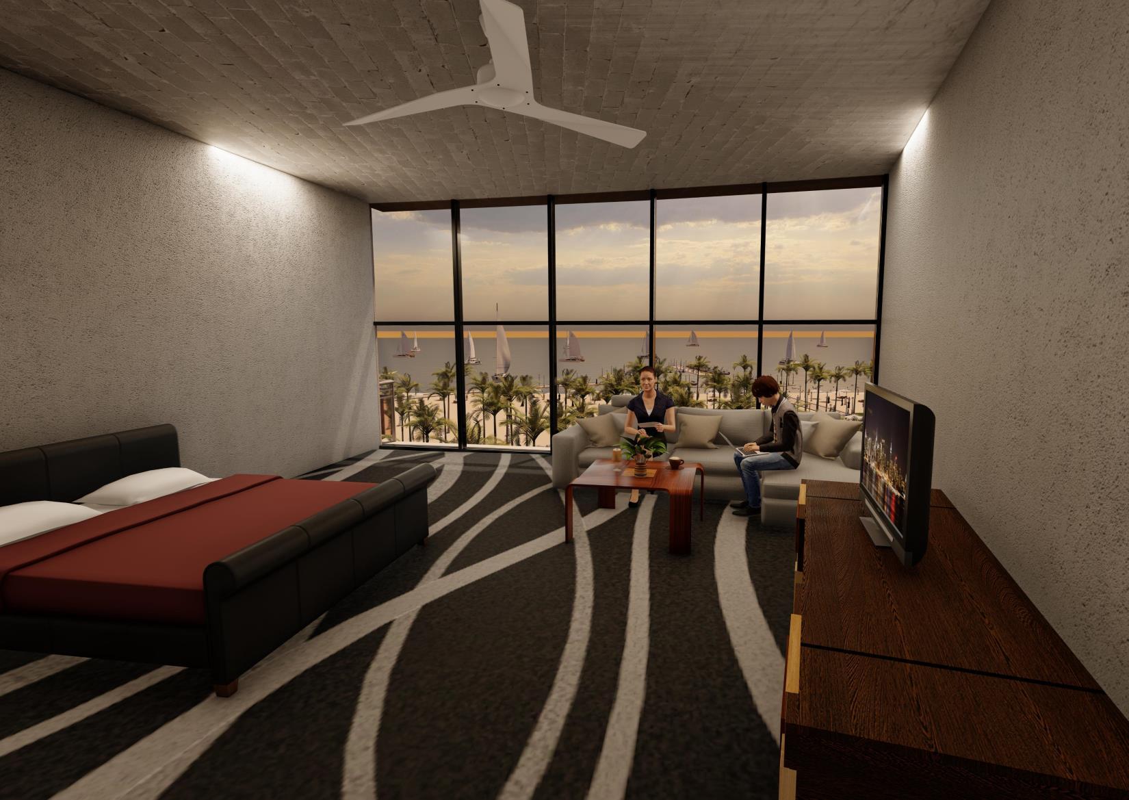


A R C H I T E C T U R A L
P O R T F O L I O
WORK COLLECTION OF ARCHITECTURAL AND RELATED PROJECTS.







LA MER SERENITY BEACH HOTEL





The project explores the design of a 5-star hotel that will be located in Dubai and provide various services for adults, youth, and children. The hotel is designed around 4 components: people, spaces, services, and luxury. The components are interconnected and work together to build a unique building. A luxury building with a 2 long, curved masses facing the 3 different sea views that are connected from the bottom floors to a building that holds the lobby, administration areas, restaurants, hotel facilities, etc., with upper gardens overlooking the sea. The long masses are curved so that all the rooms benefits from the 3 different sea views.
Form Development
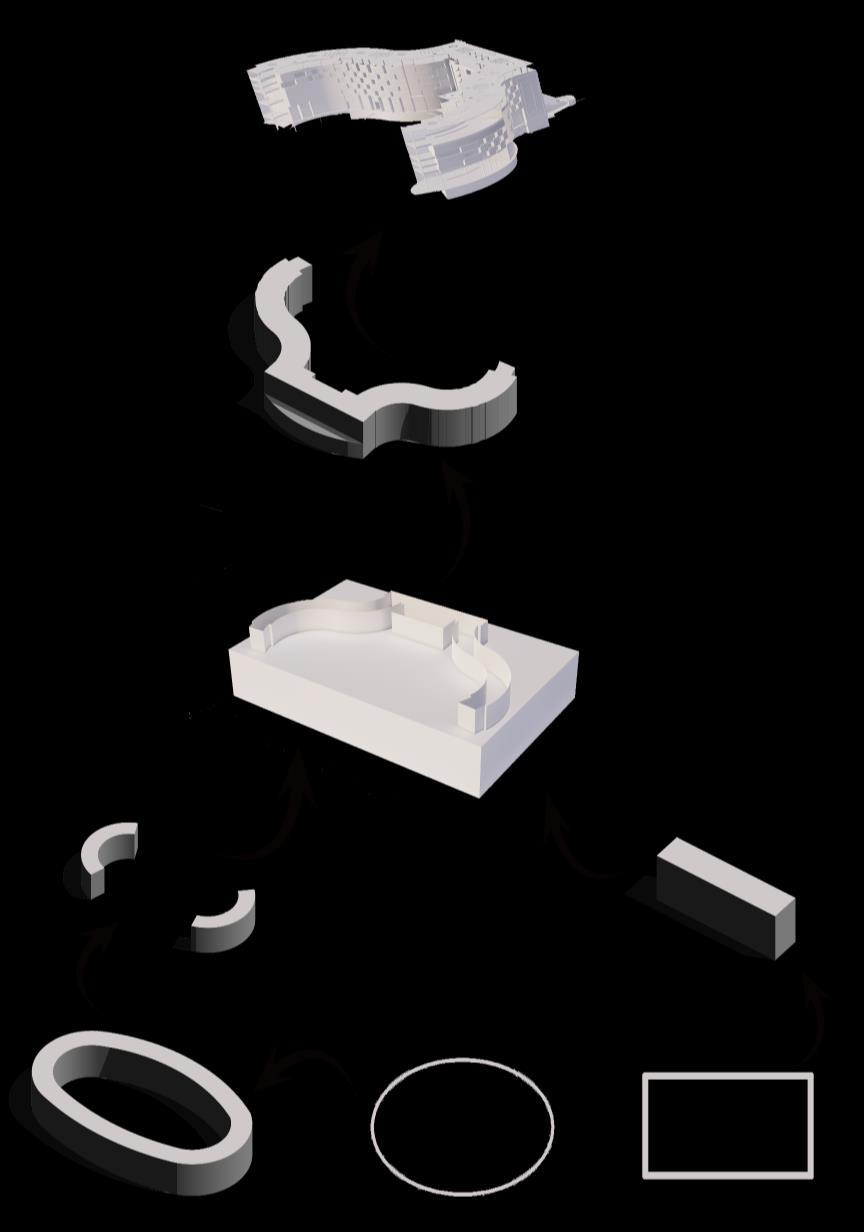
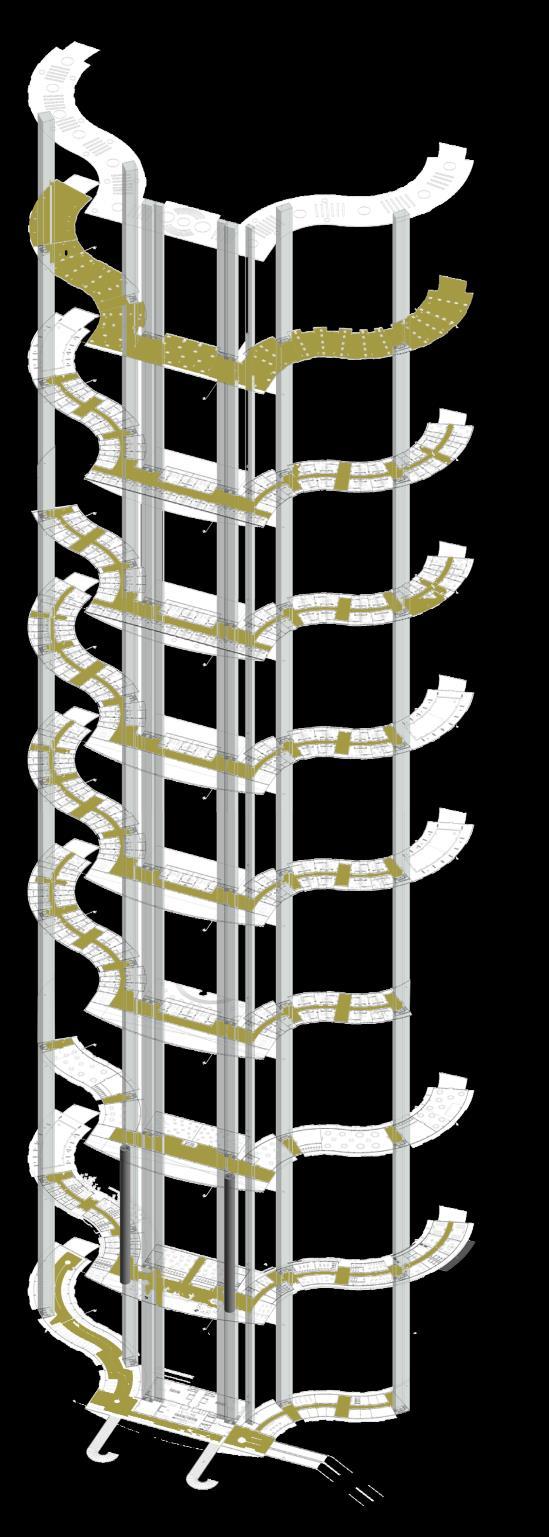
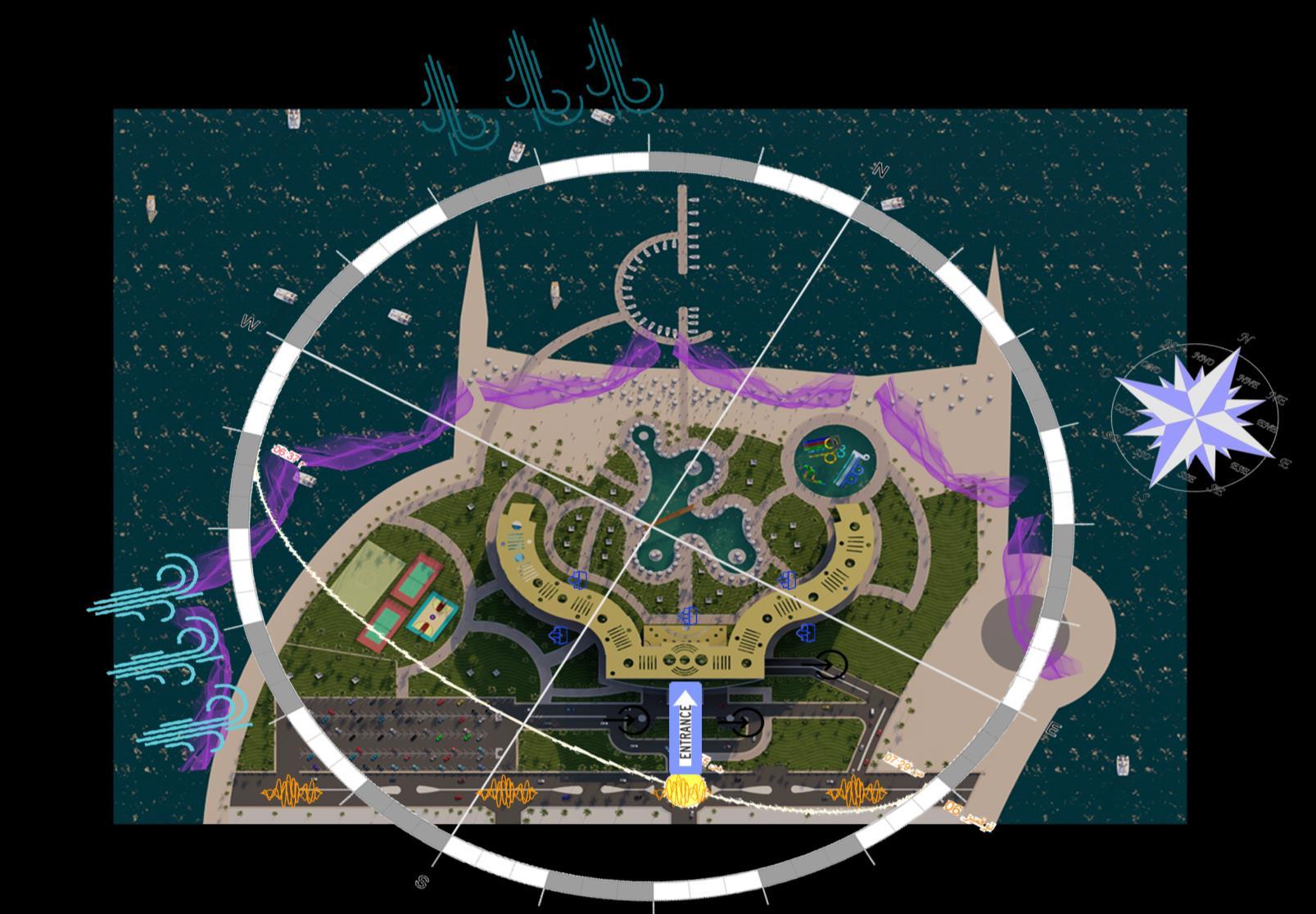
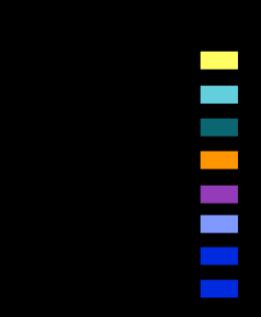
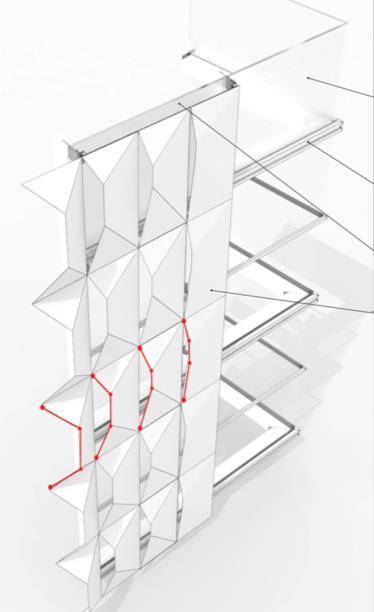
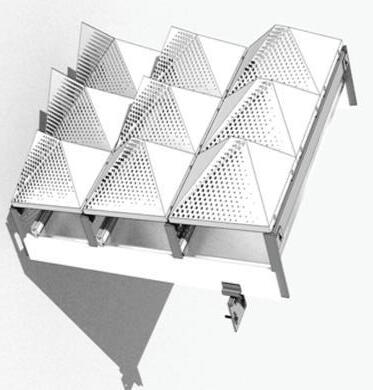
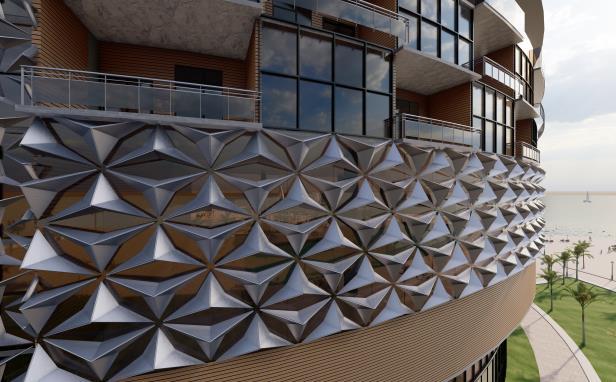
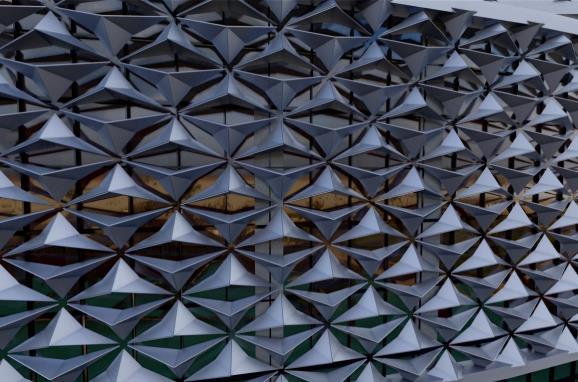
The outer surface of the southern façade was covered by a protective structure consisting of sunshades that open and close automatically according to the intensity of the sun rays. The designer was inspired by this idea from the stainless-steel panel Arab Mashrabiya, which provides both shade and privacy at the same time, allows an external view all the time as it is the main facade of the project. The outer structure is designed in a framework independent from the inner structure, and each triangle is coated with fiberglass and programmed accordingly for the movement of the sun. At night, the awnings remain folded, allowing the building's main glass façade to emerge. Either during the day or automatically with the movement of the sun, This dynamic mashrabiya reduces the percentage of solar radiation that enters the building and thus saves a lot of electricity consumed by the air conditioner.
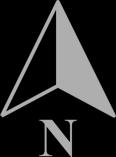
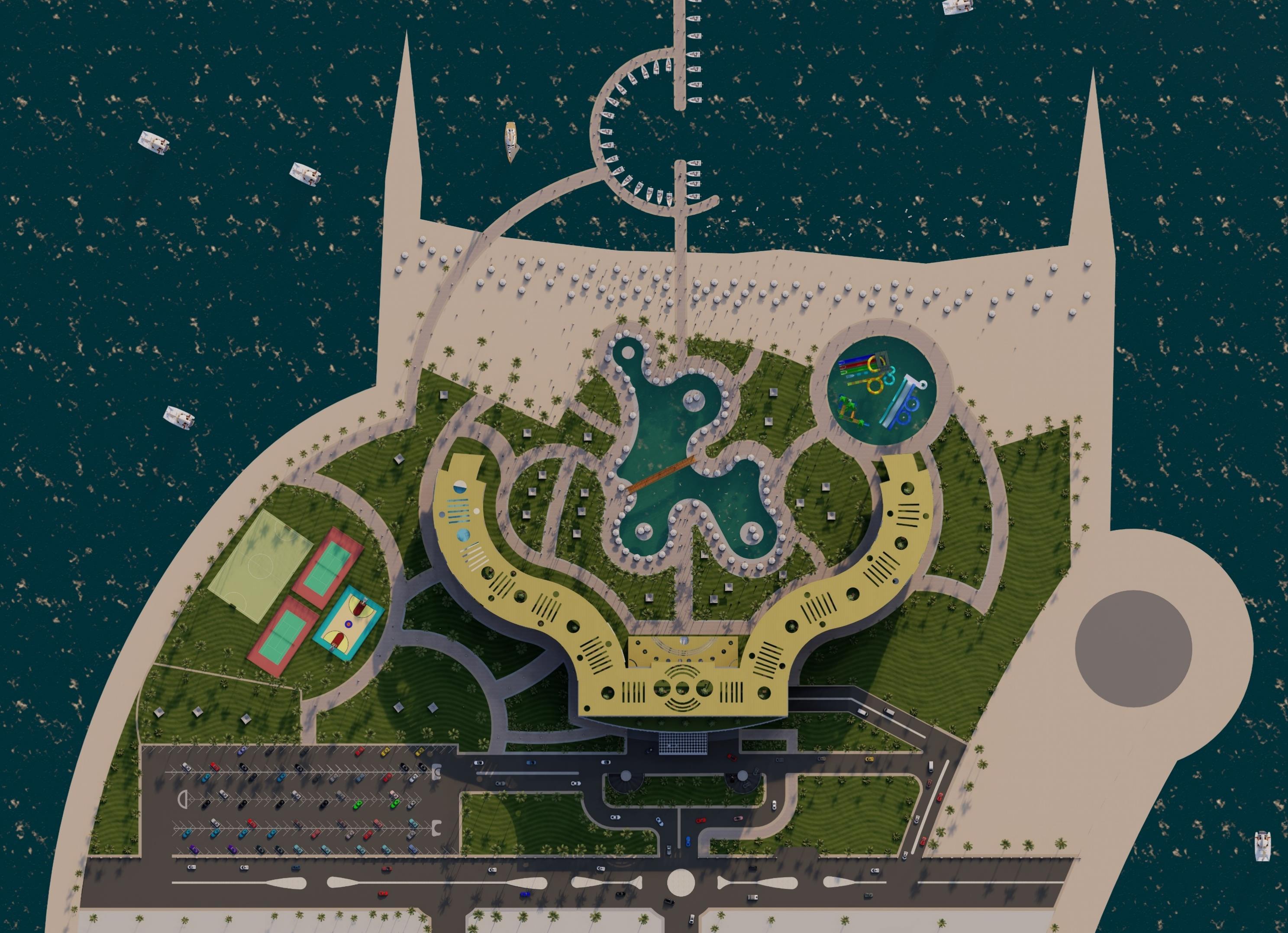

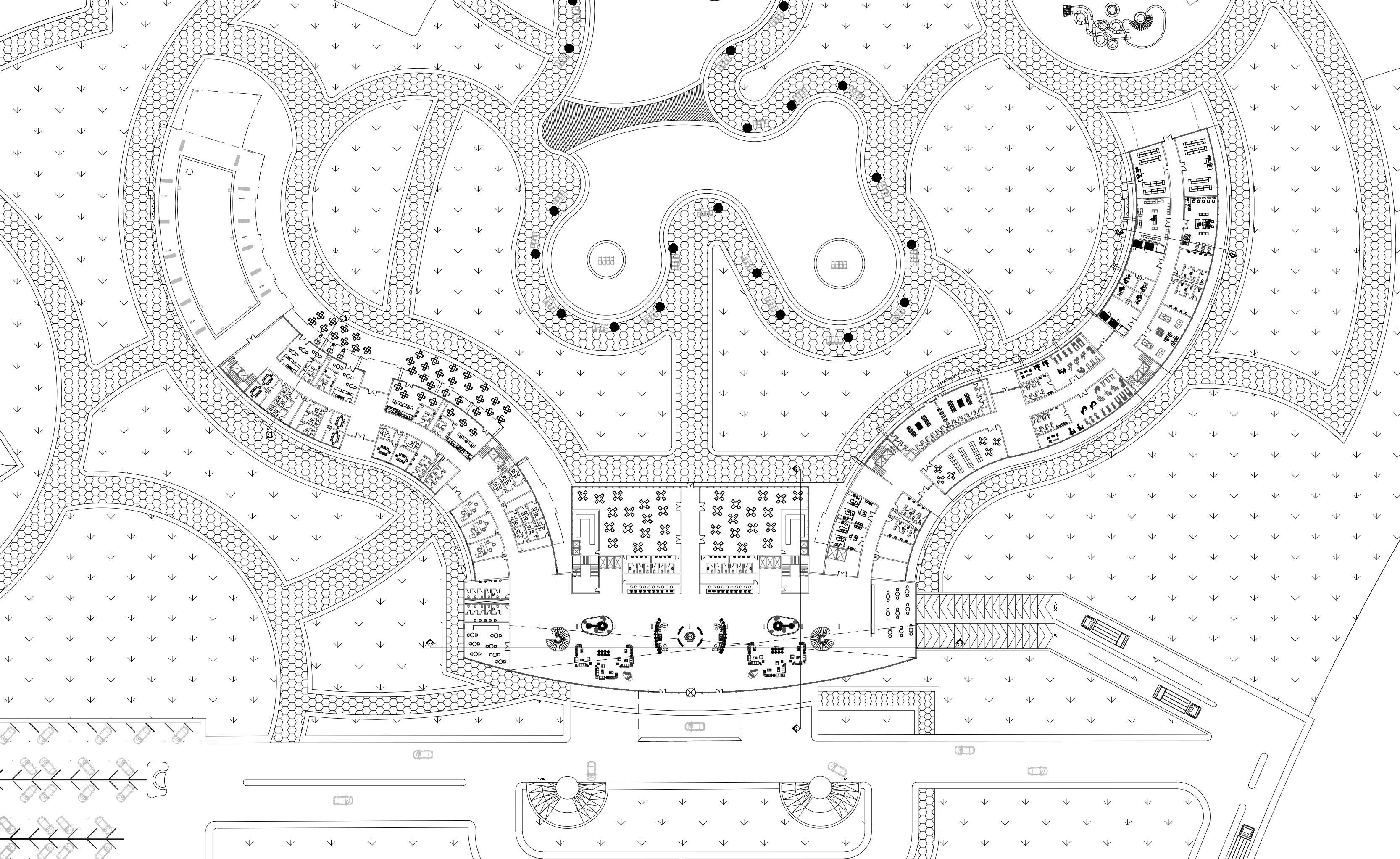

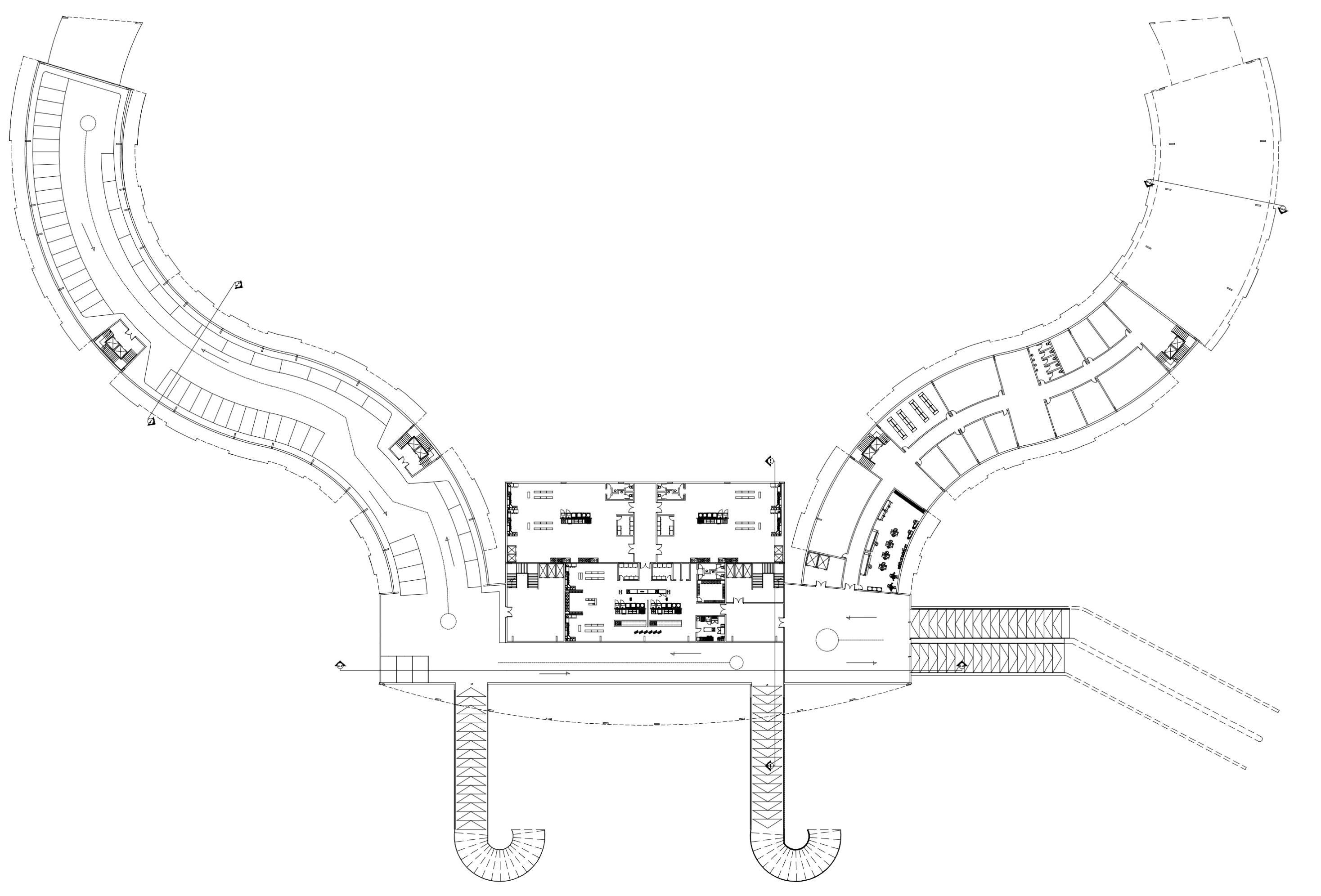

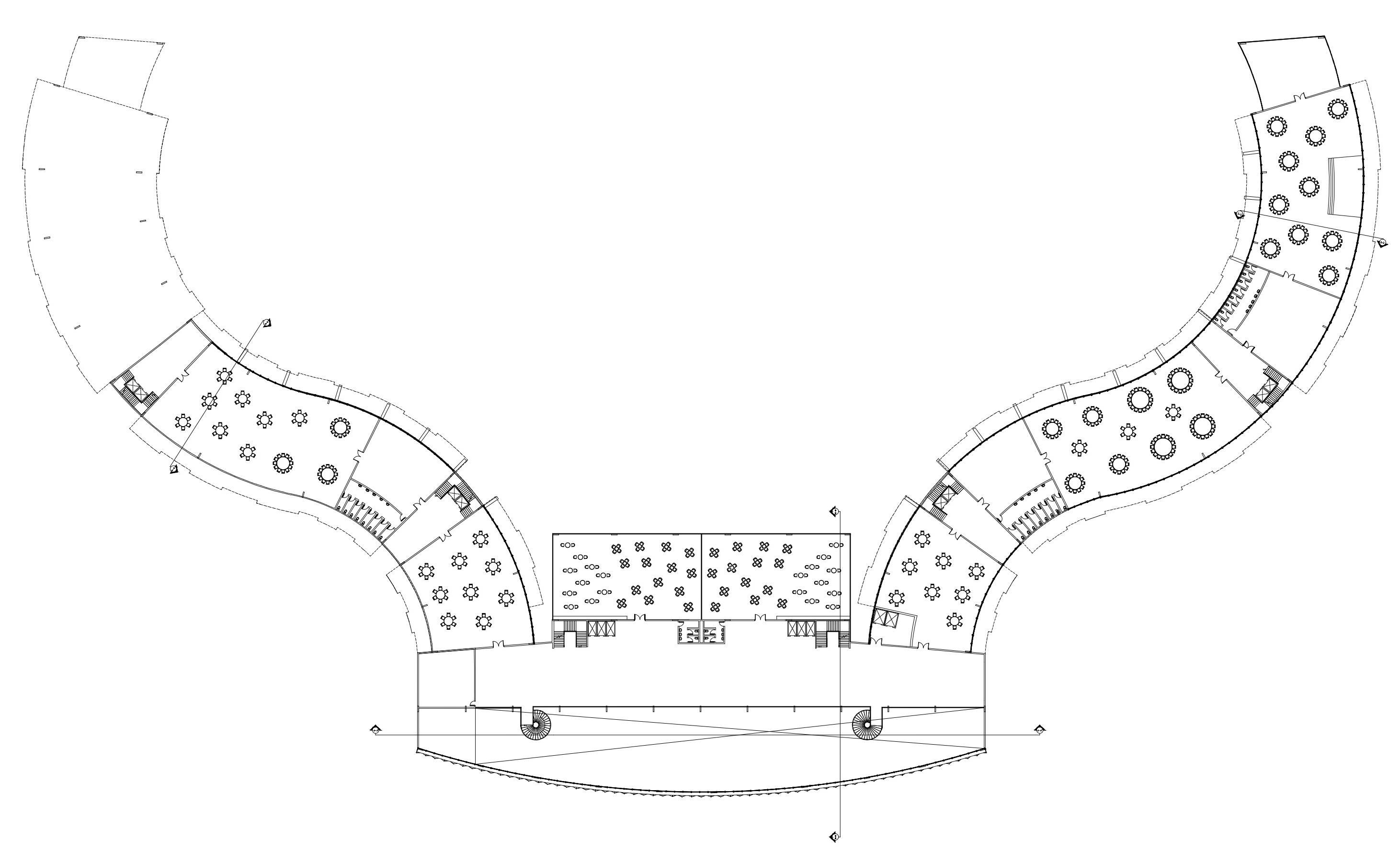



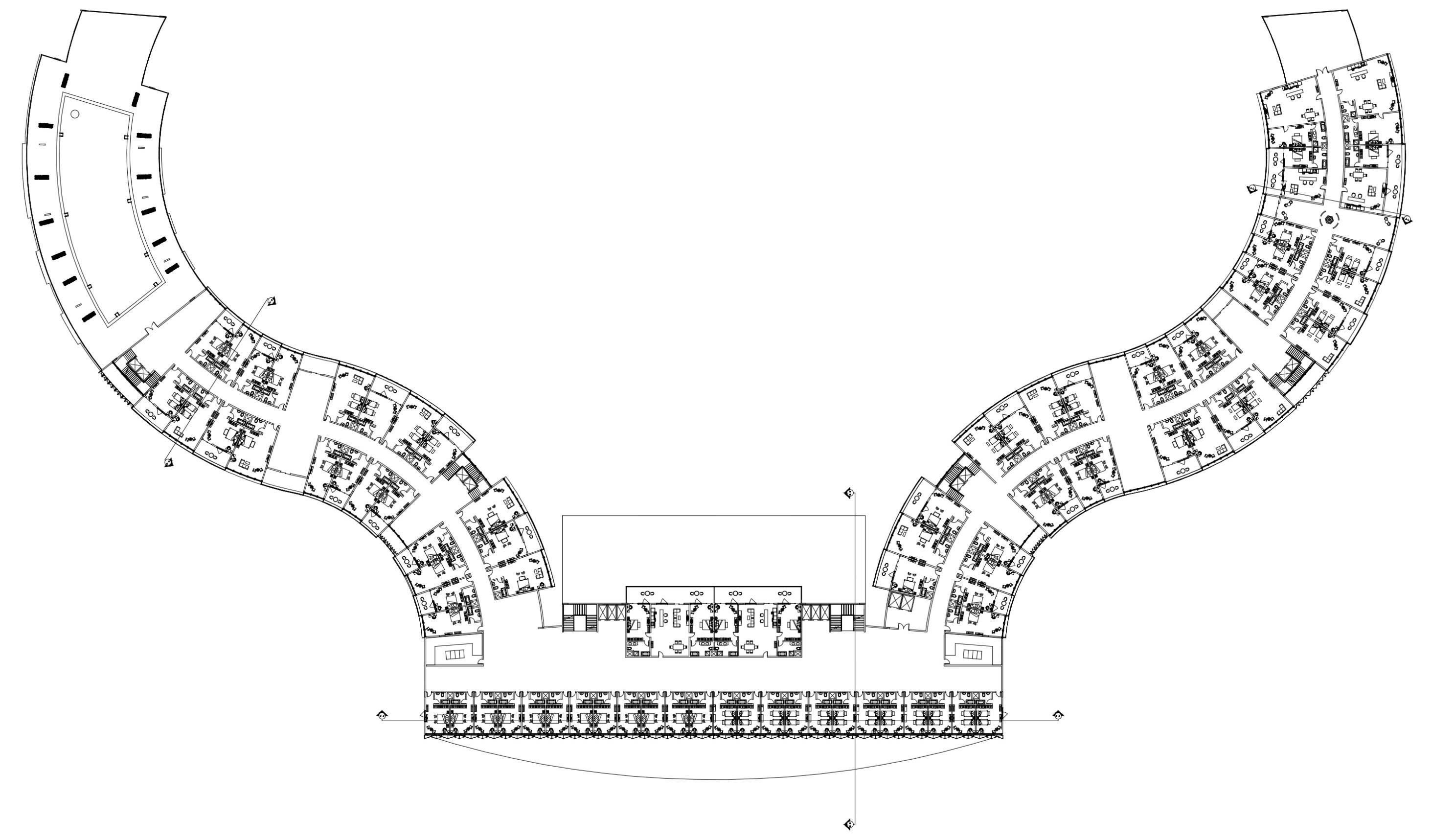

 SECTION C-C
SECTION C-C

NORTH ELEVATION

EAST ELEVATION
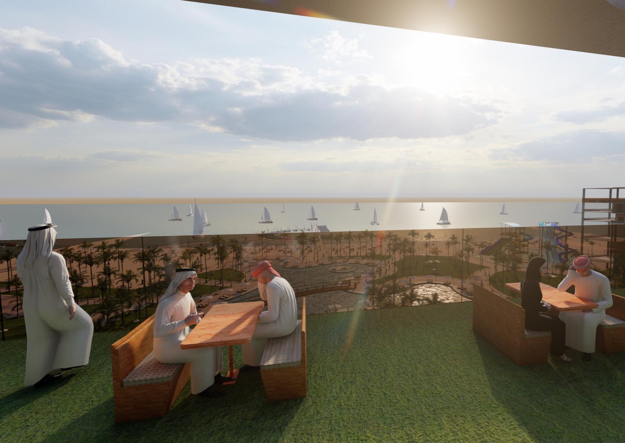
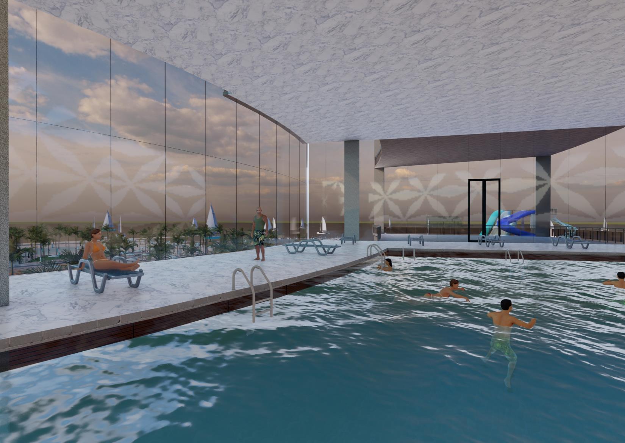
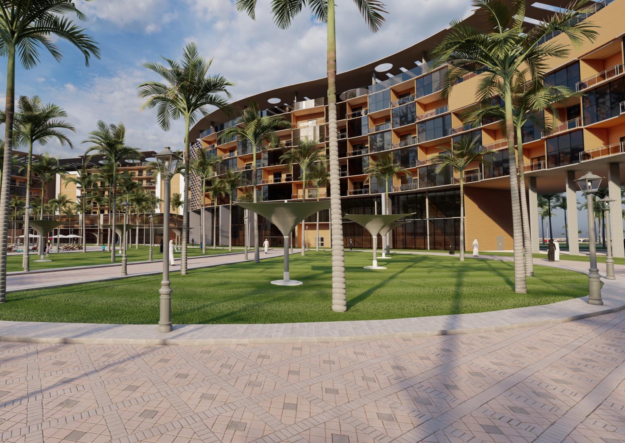
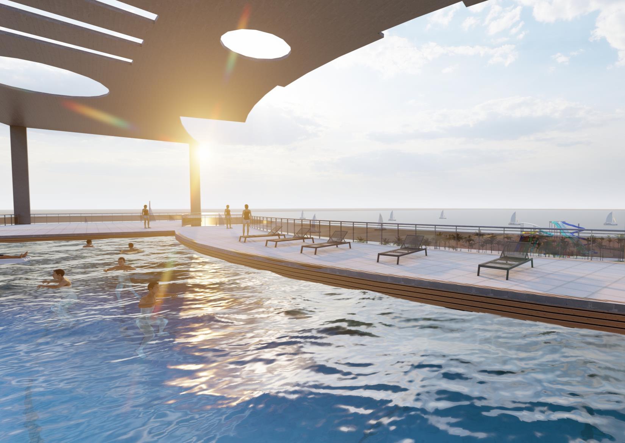
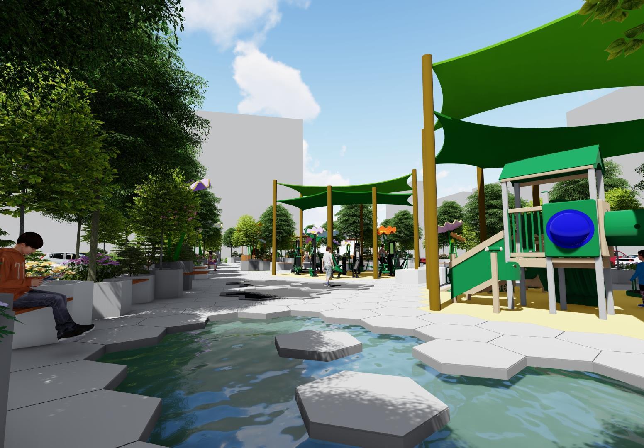
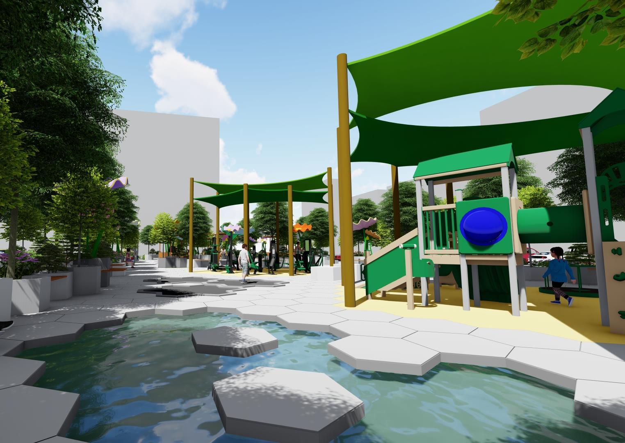
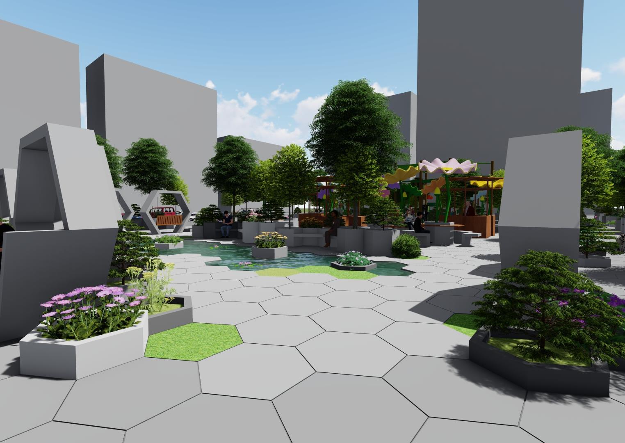
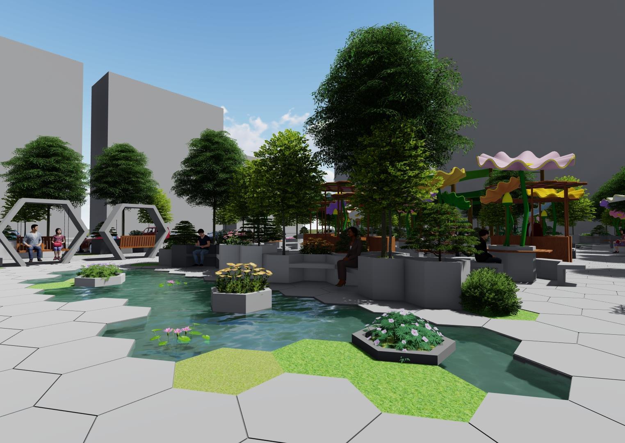

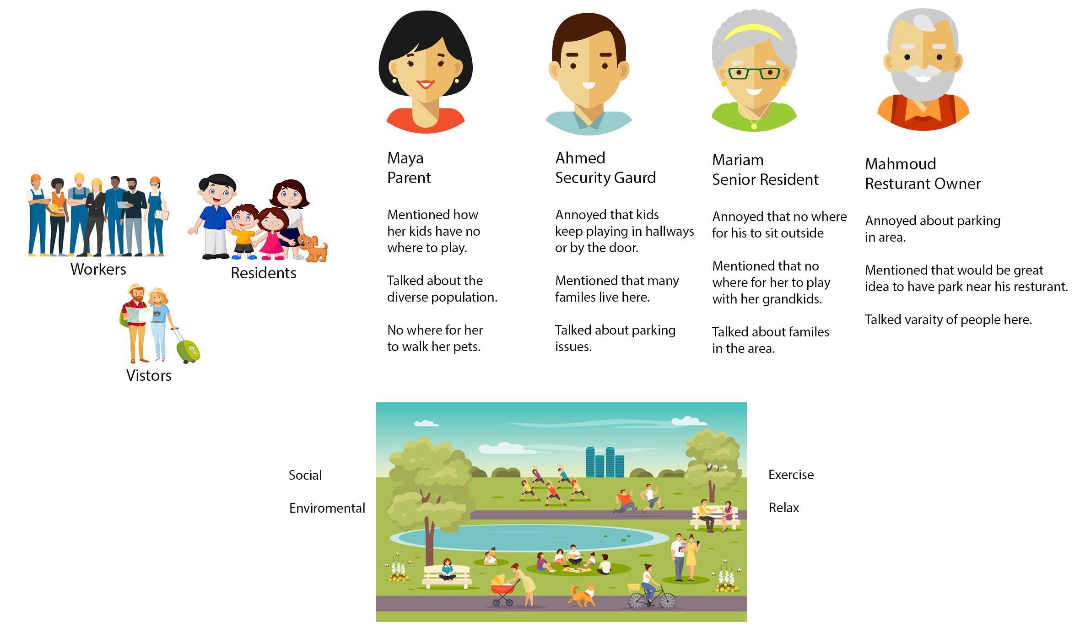
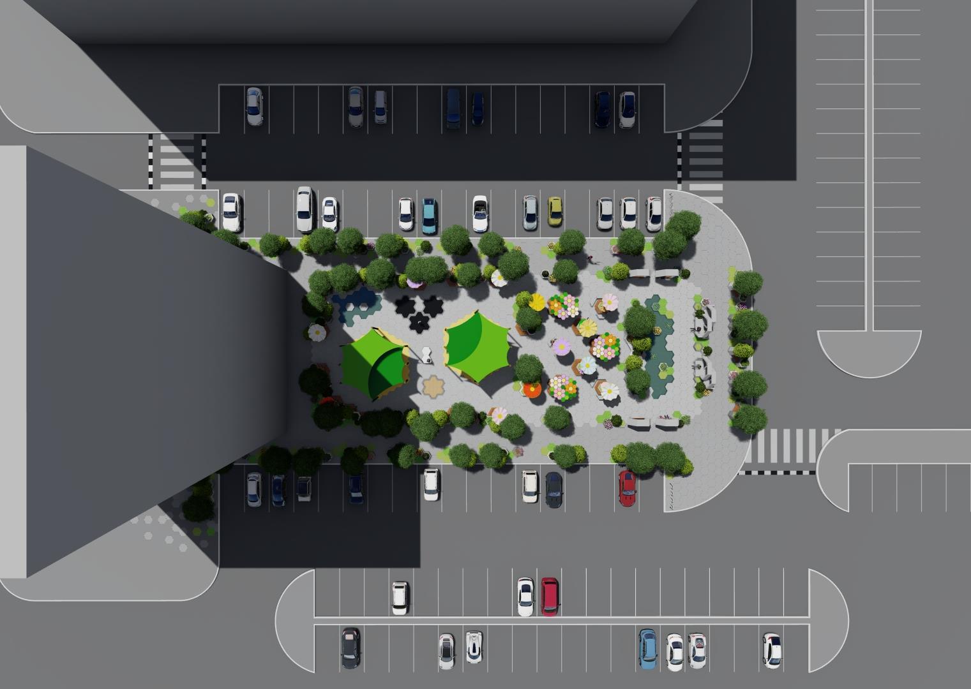
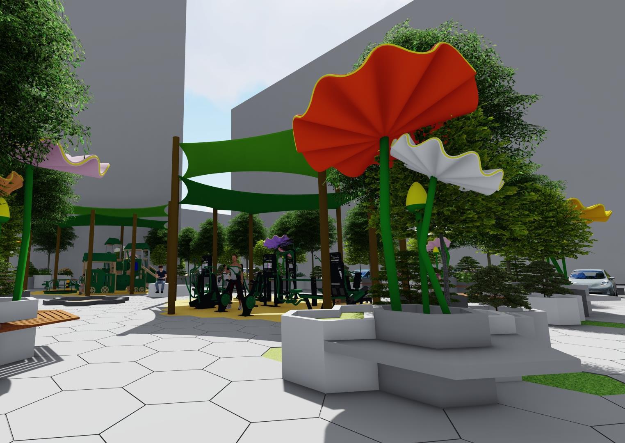
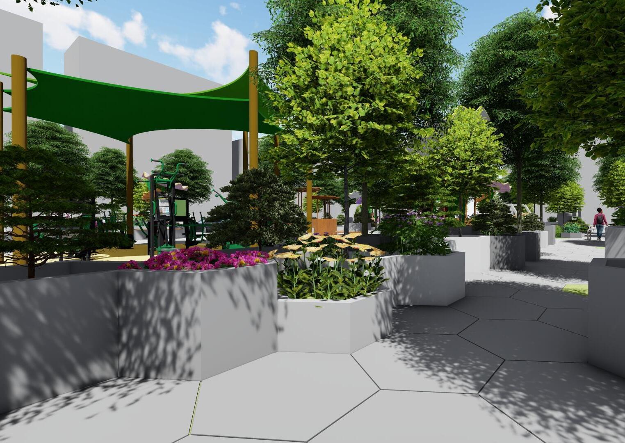
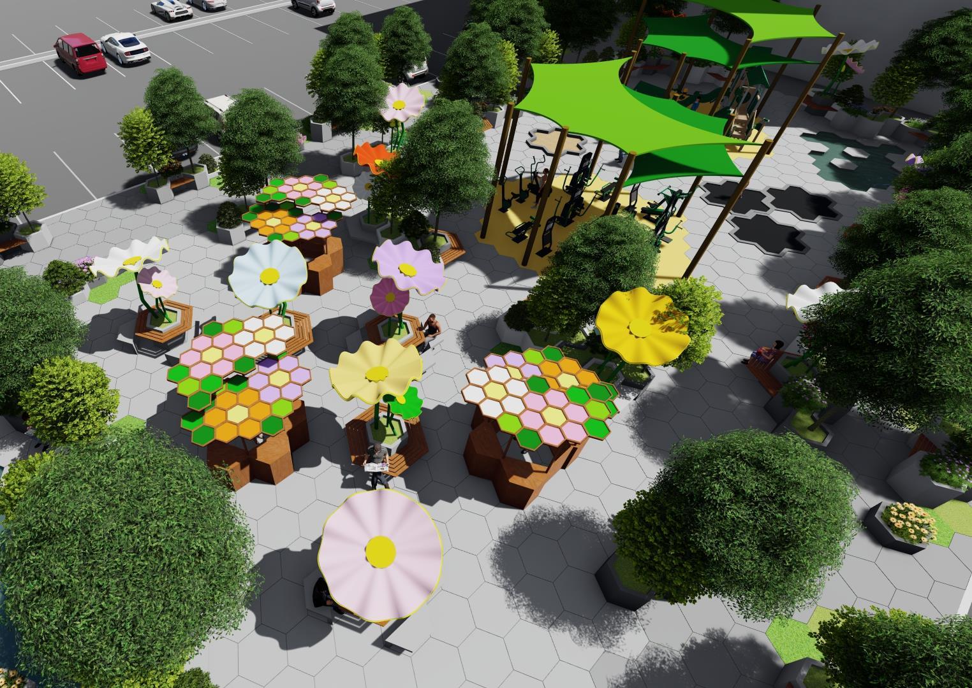
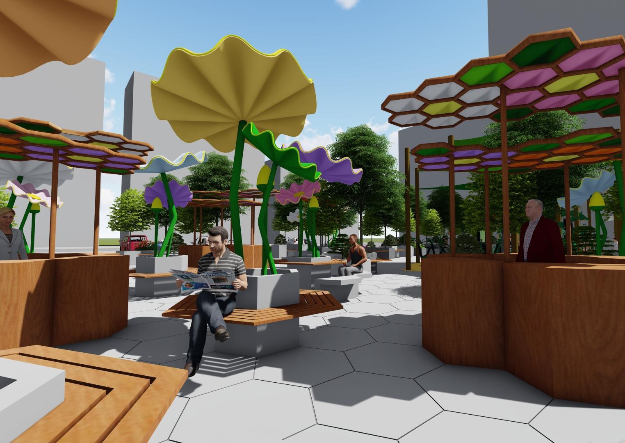
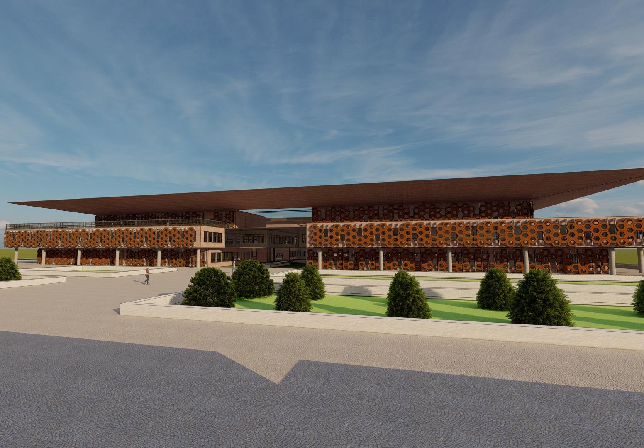

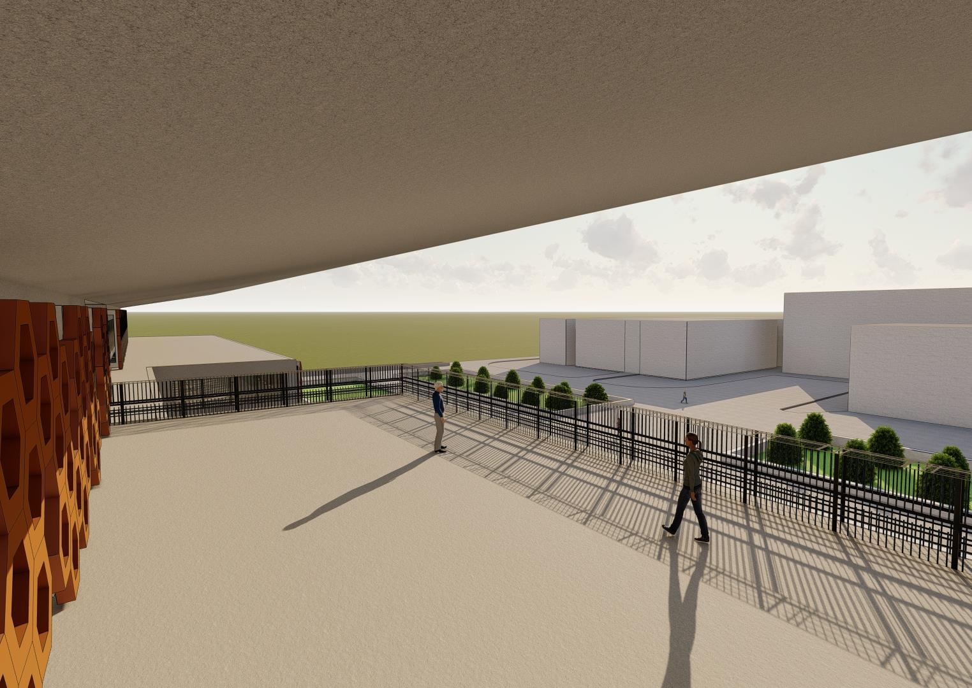
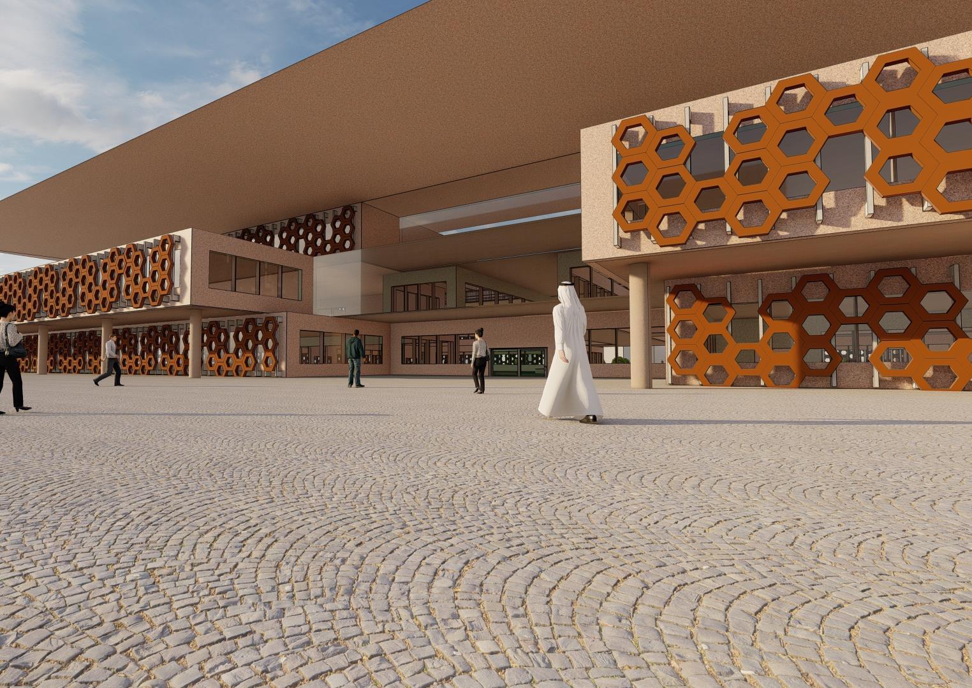
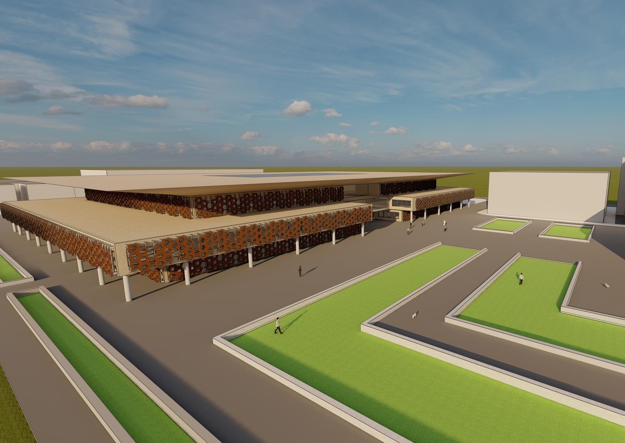

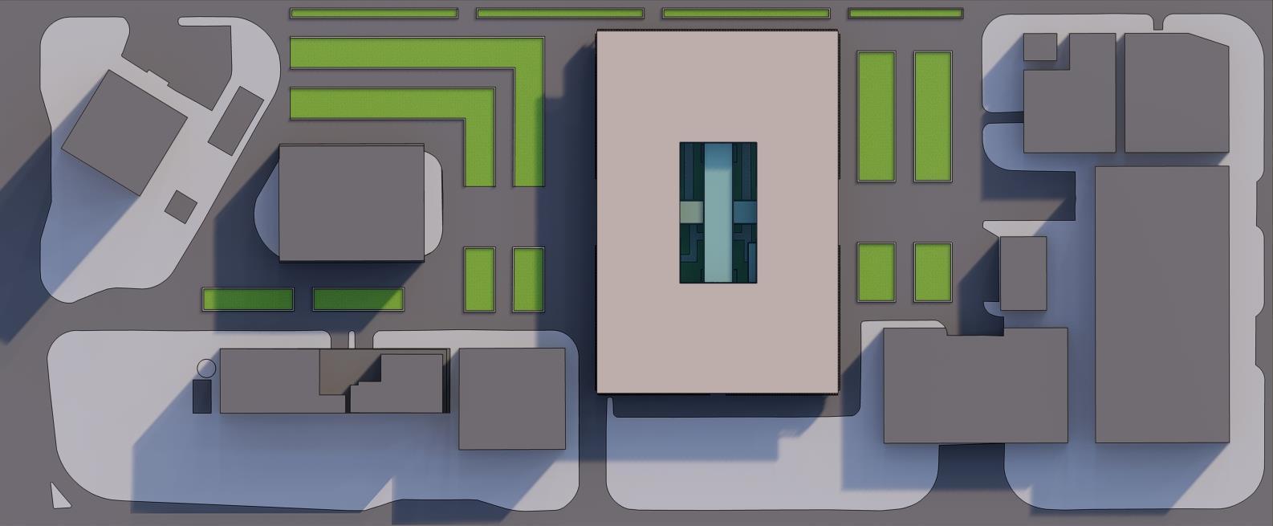
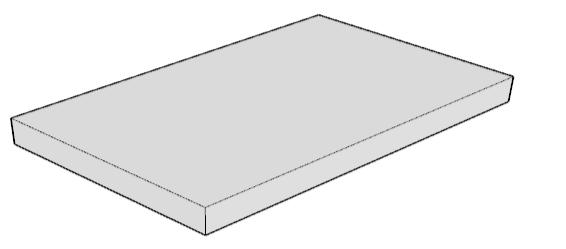

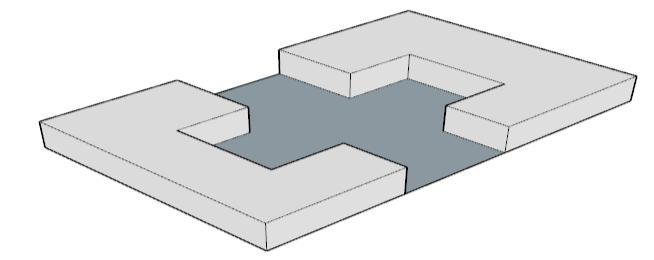
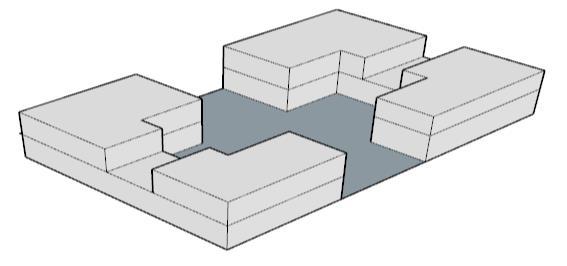

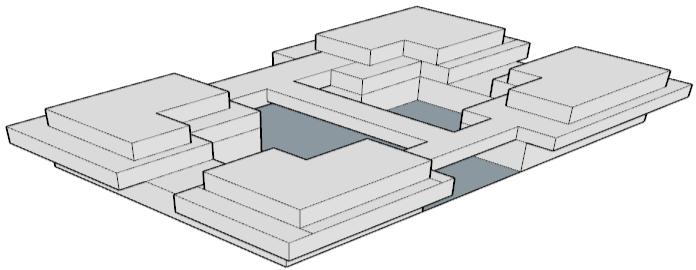

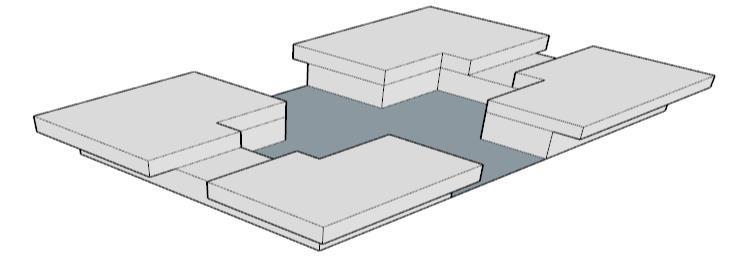

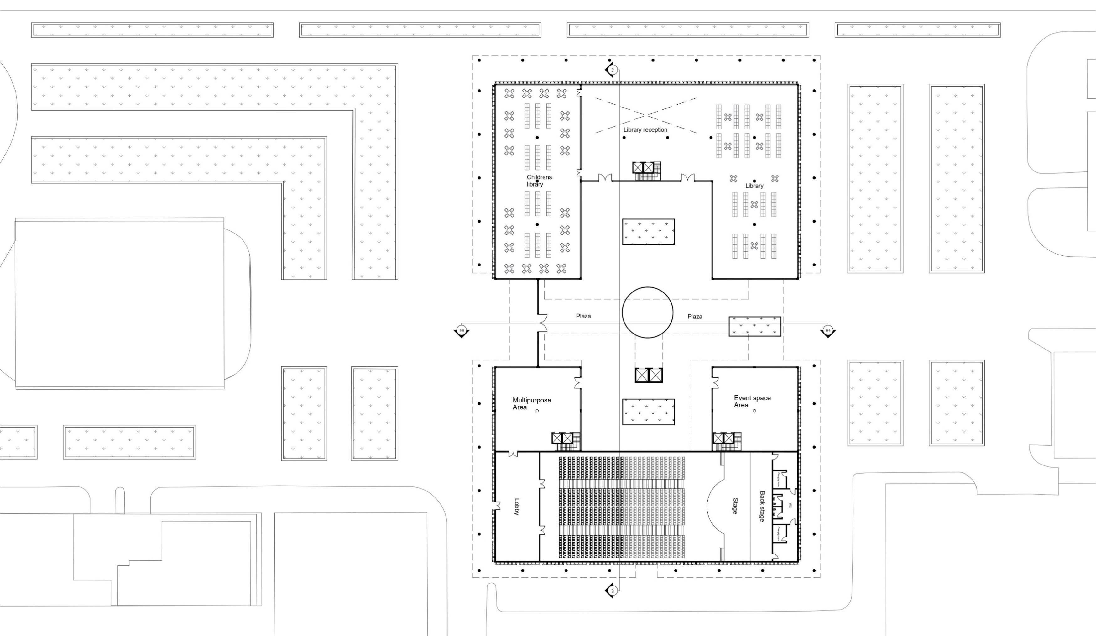

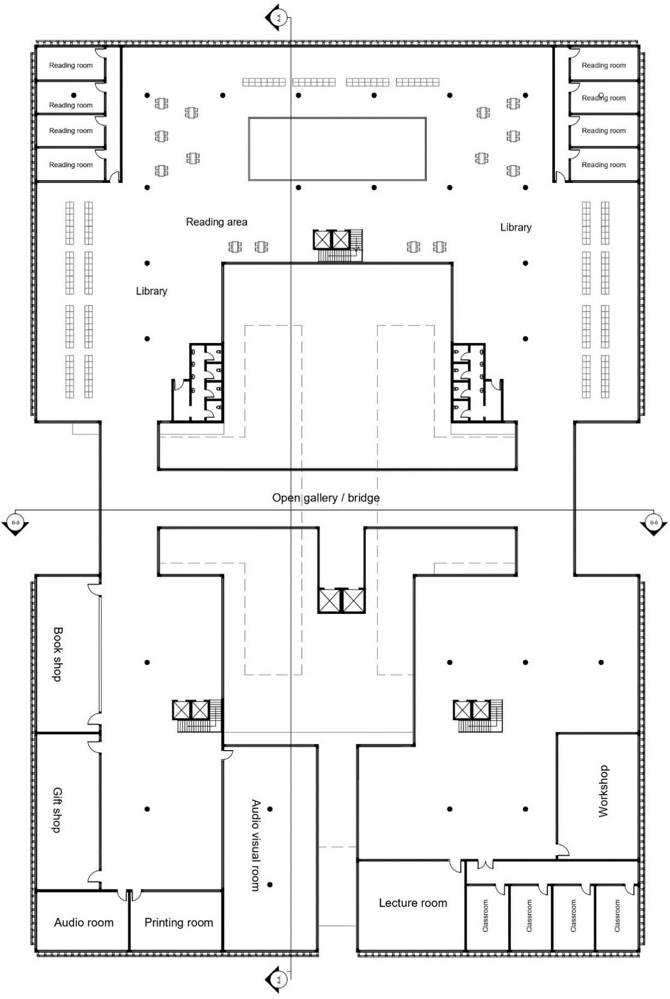

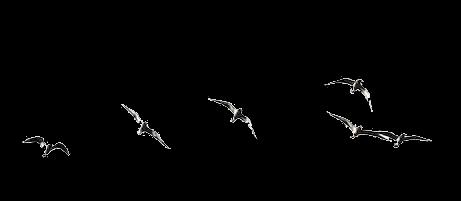
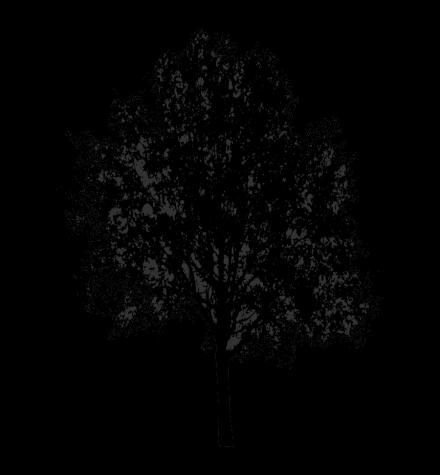









 SECTION B-B
SECTION B-B

SOUTHEAST ELEVATION





SOUTHEAST ELEVATION

SOUTHWEST ELEVATION





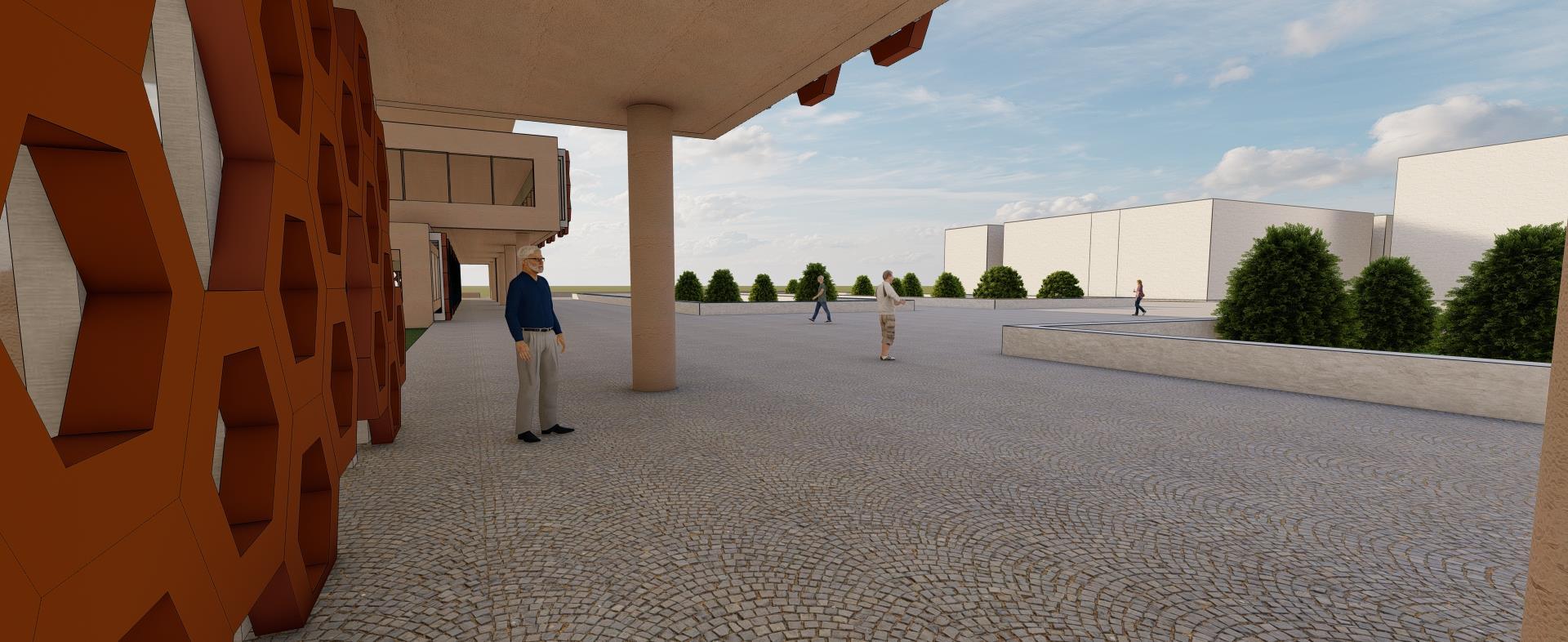
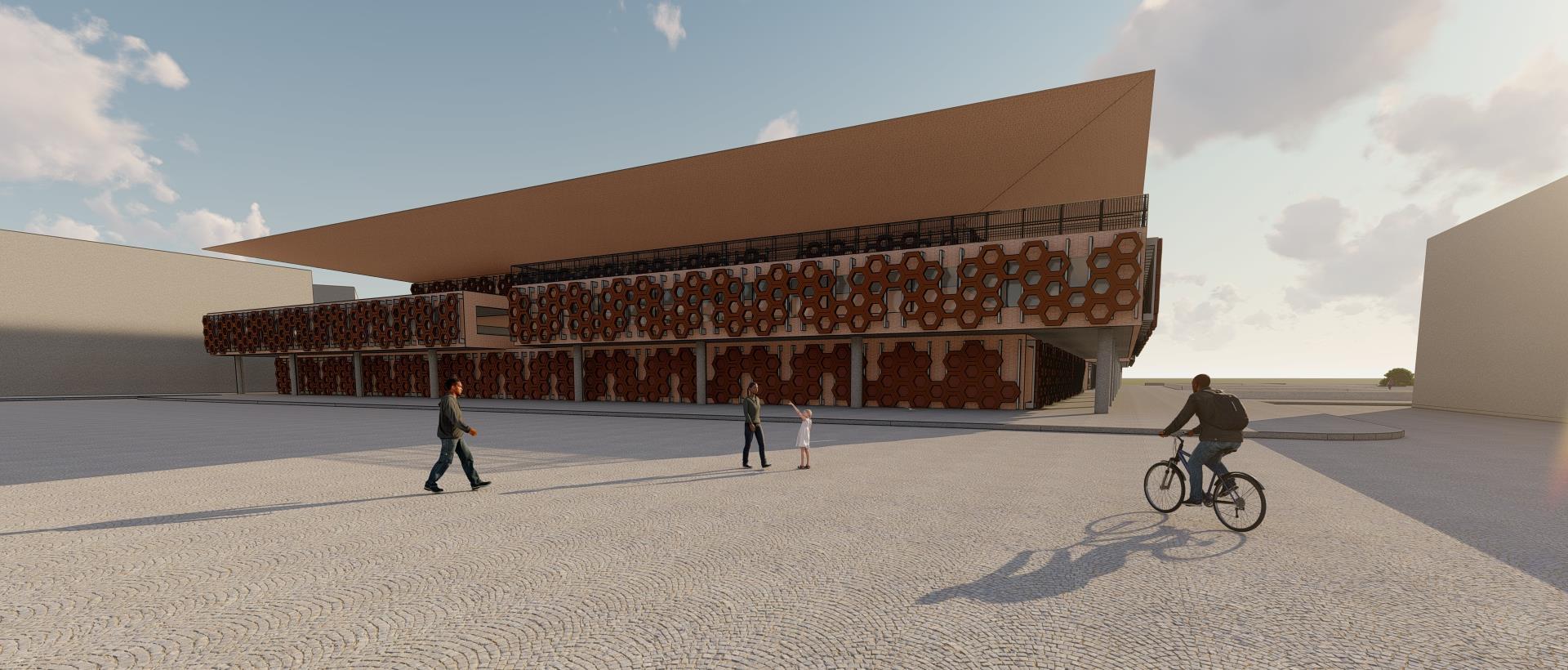
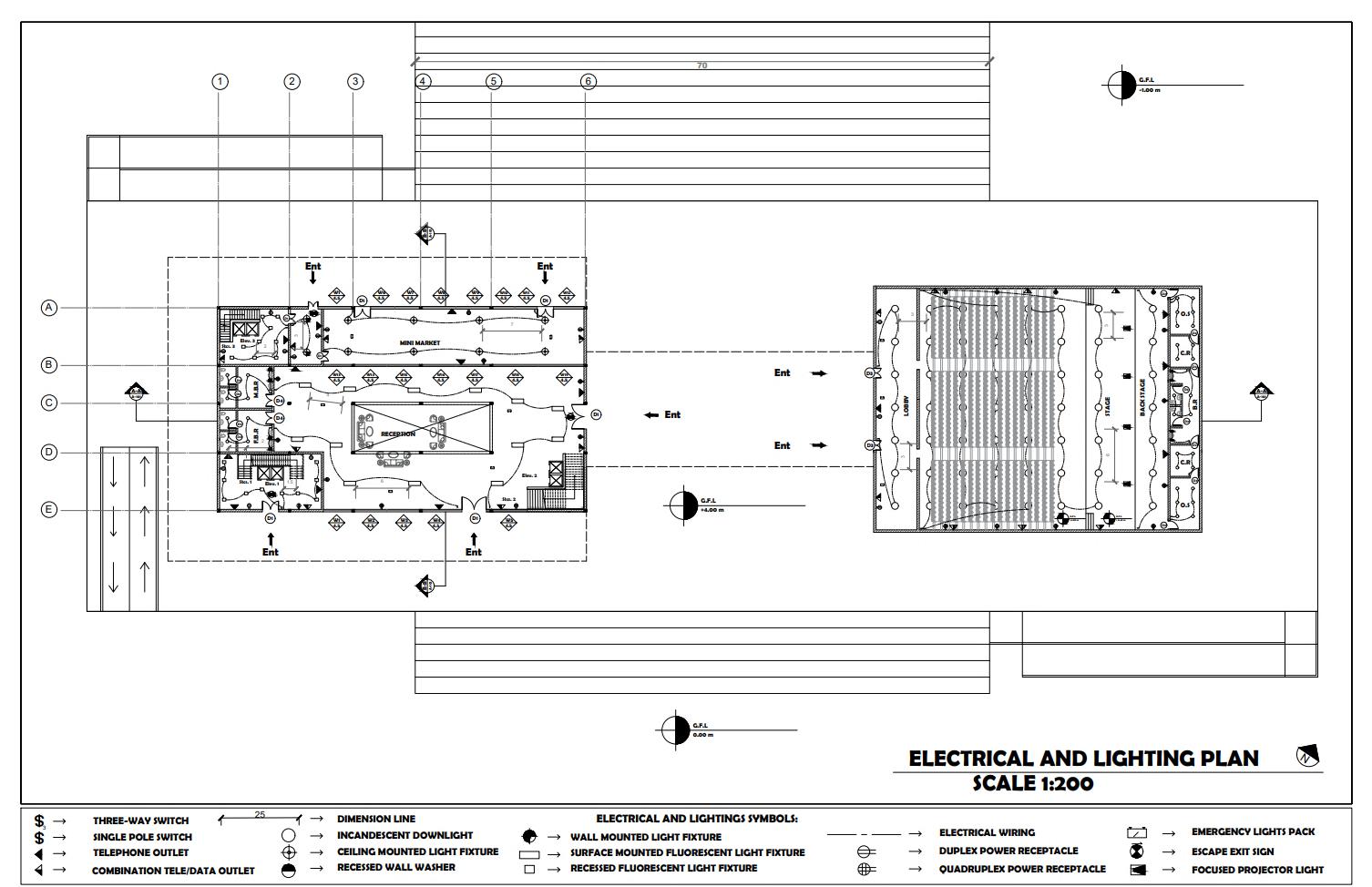
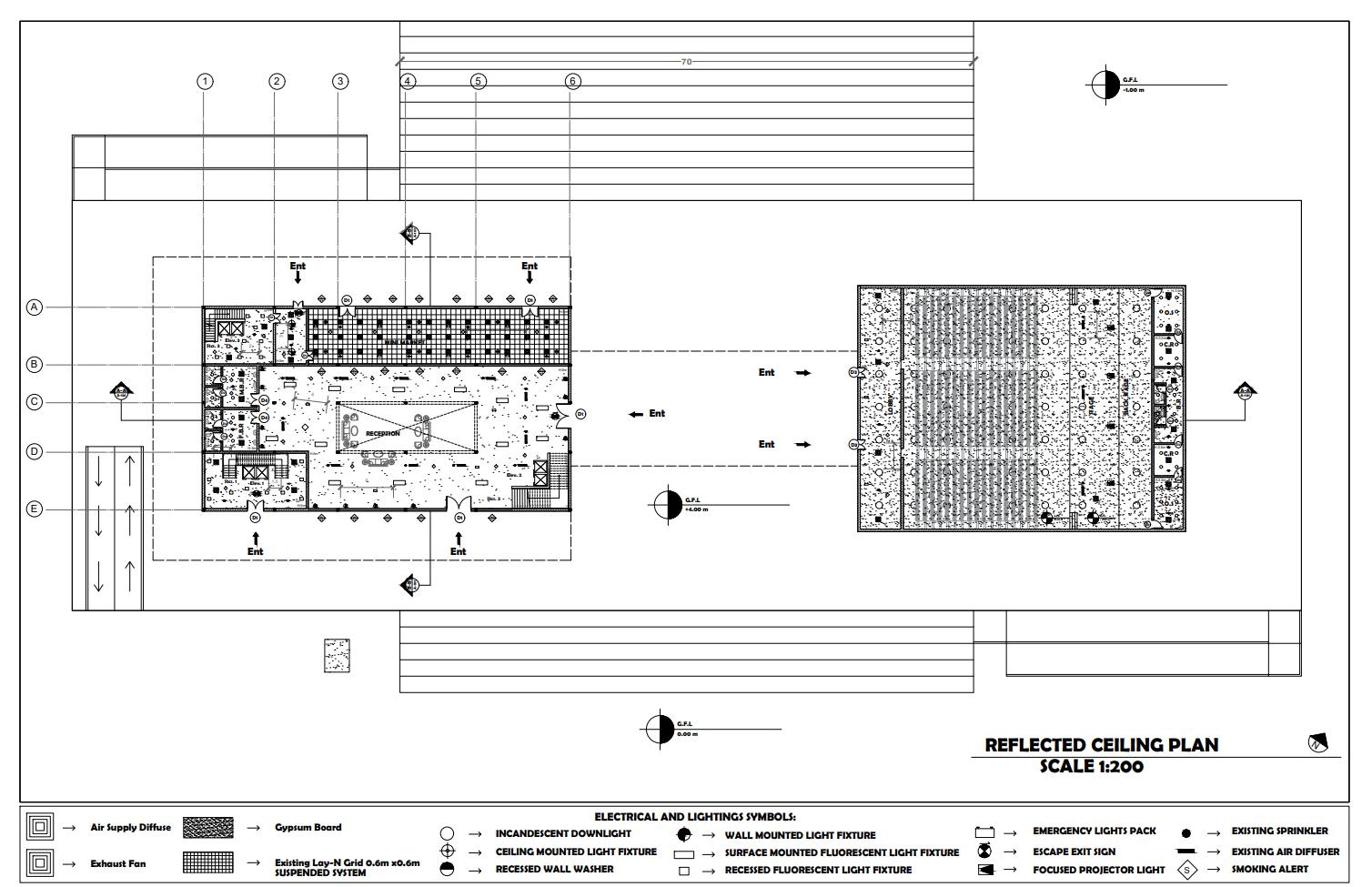

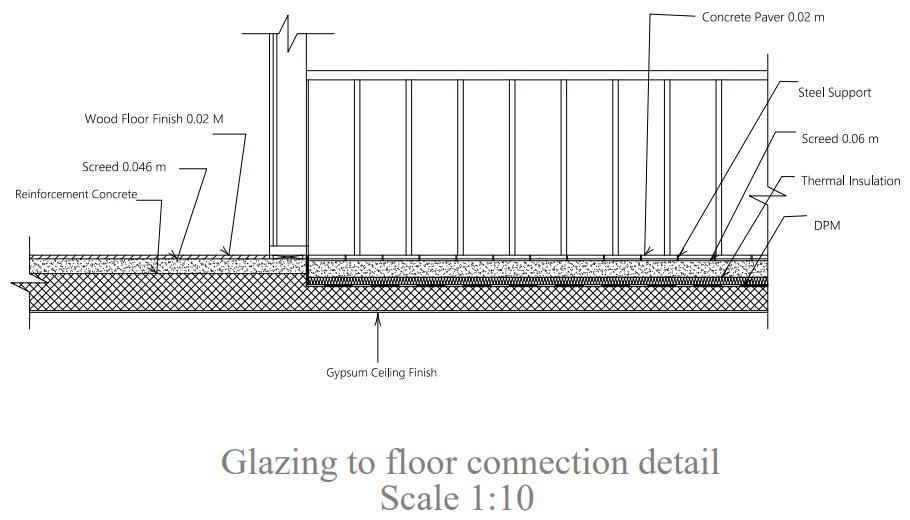
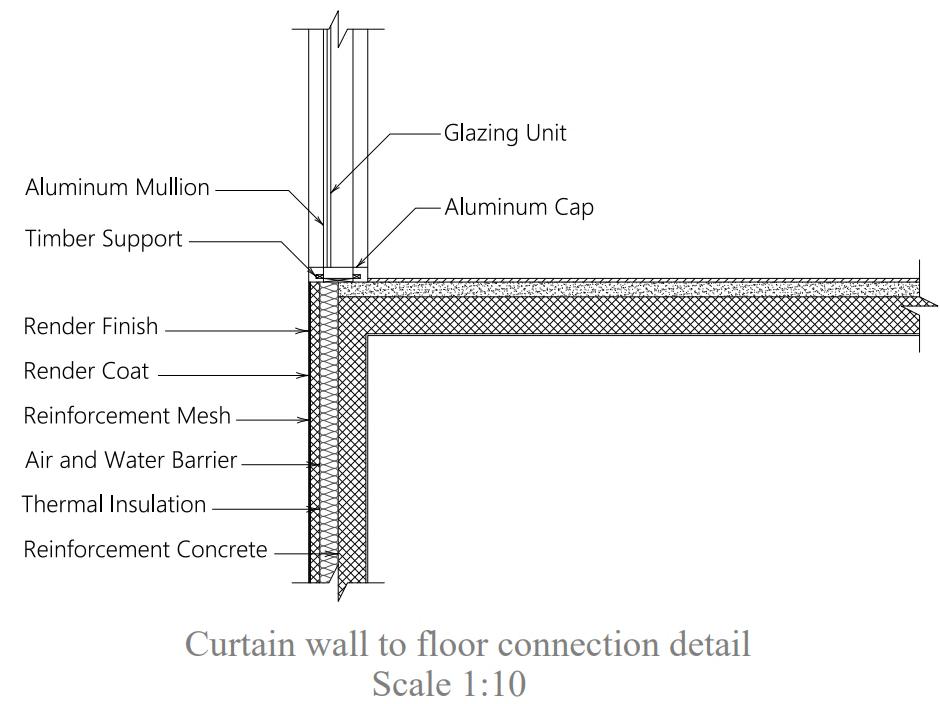
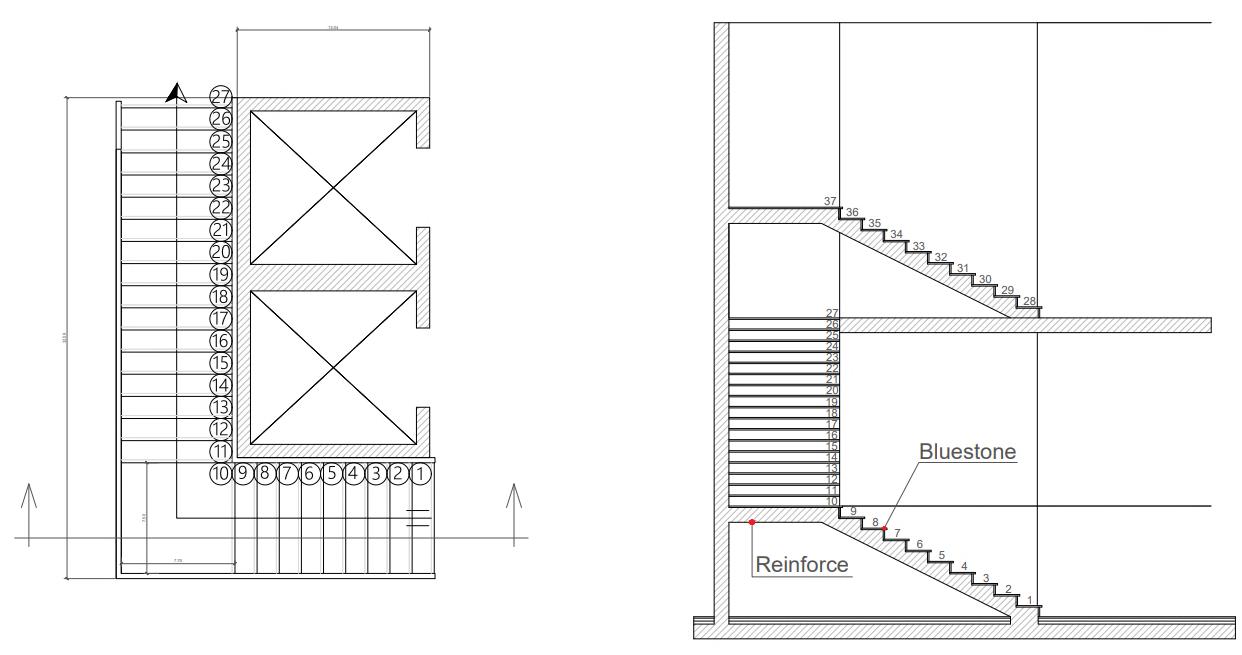
STAIRCASE PLAN
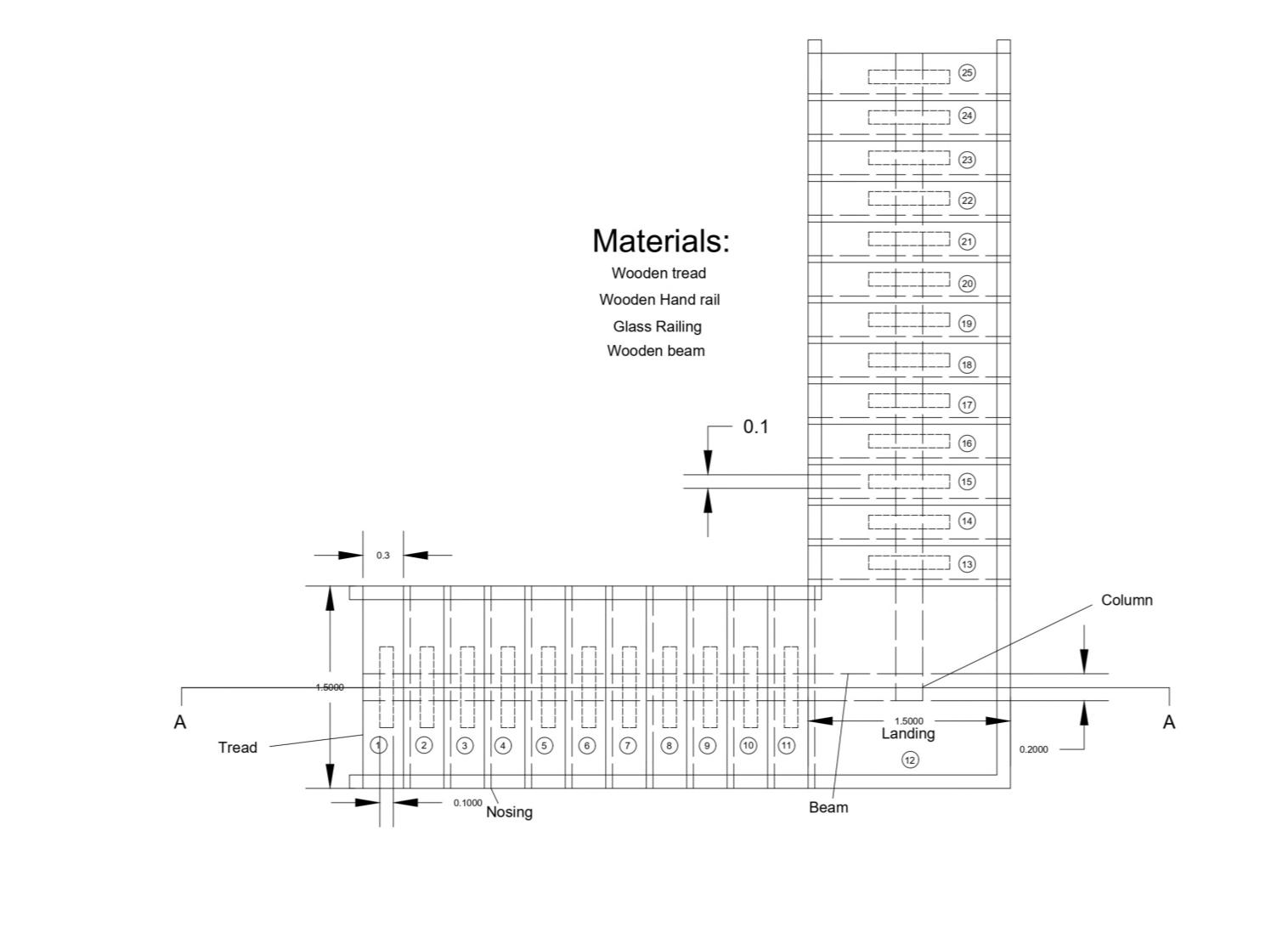

STAIRCASE ENLARGED ELEVATION

STAIRCASE DETAILED ELEVATION

STAIRCASE SECTION
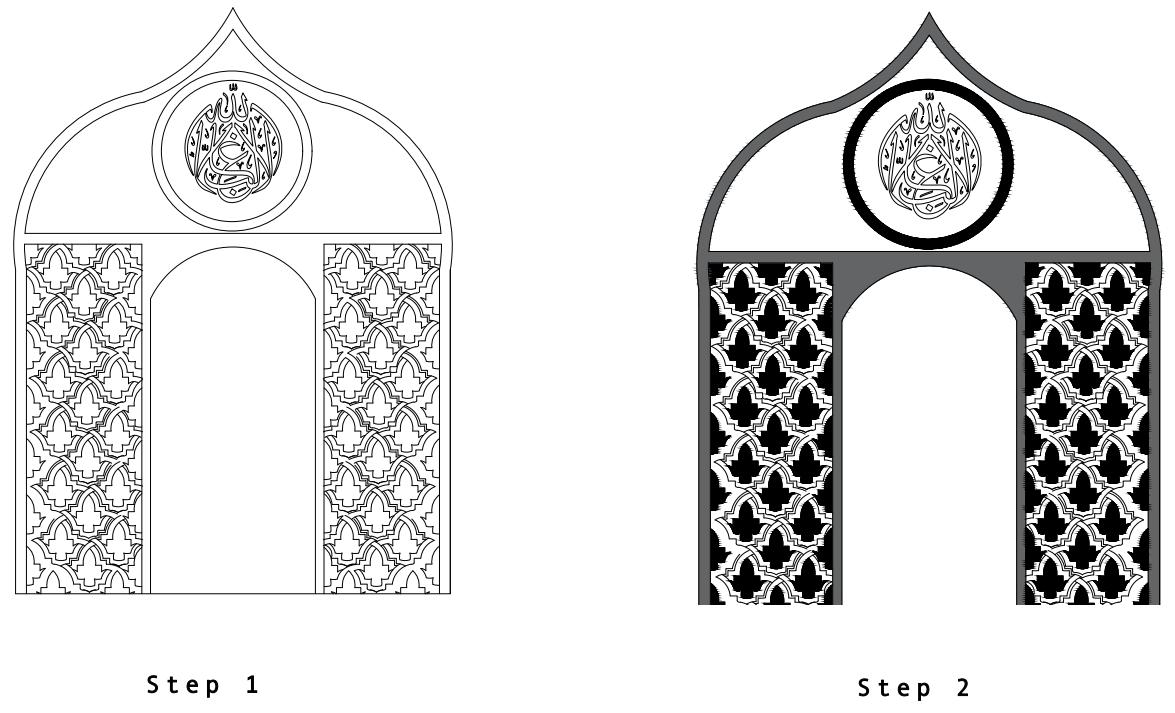

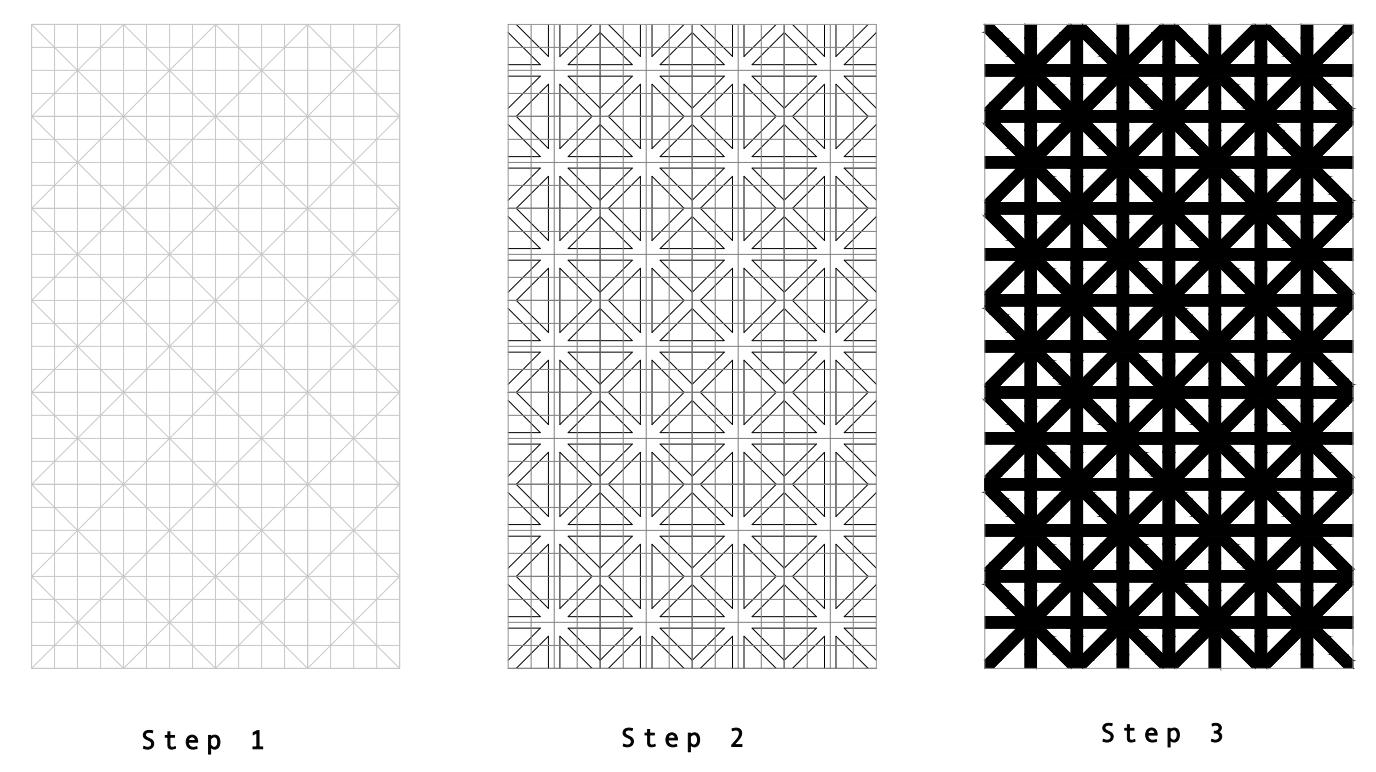


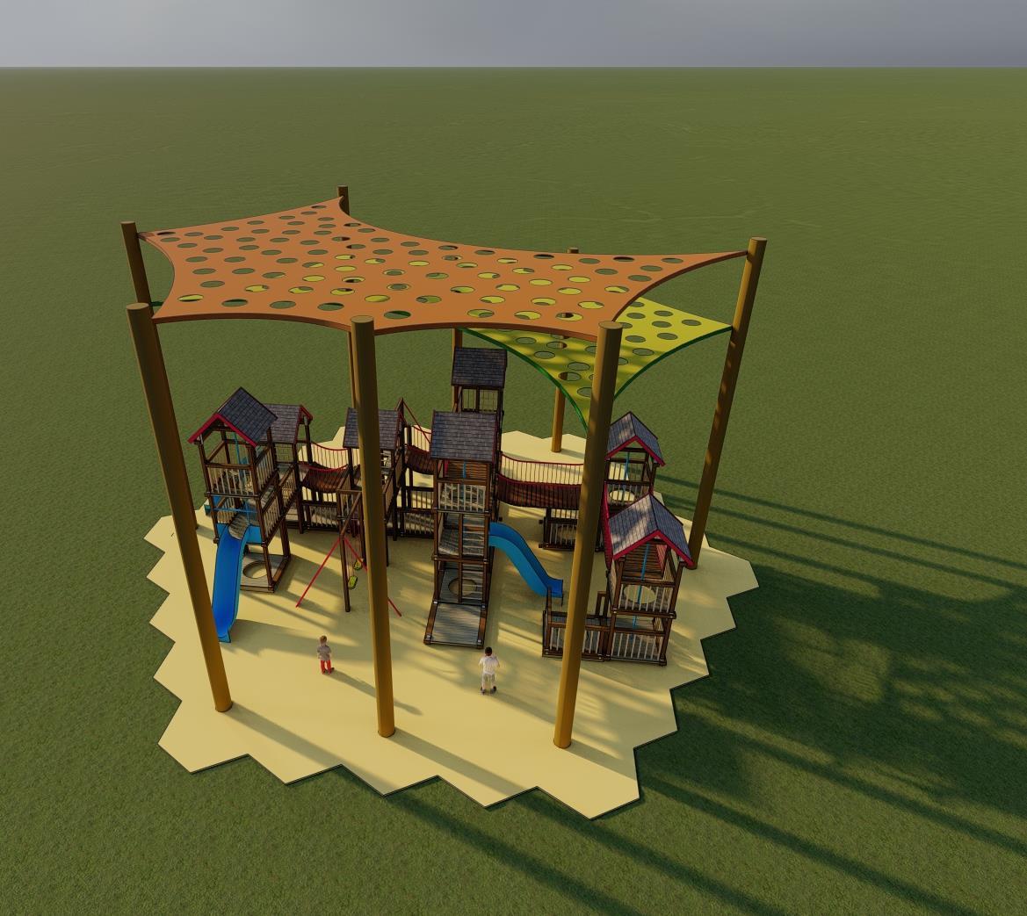
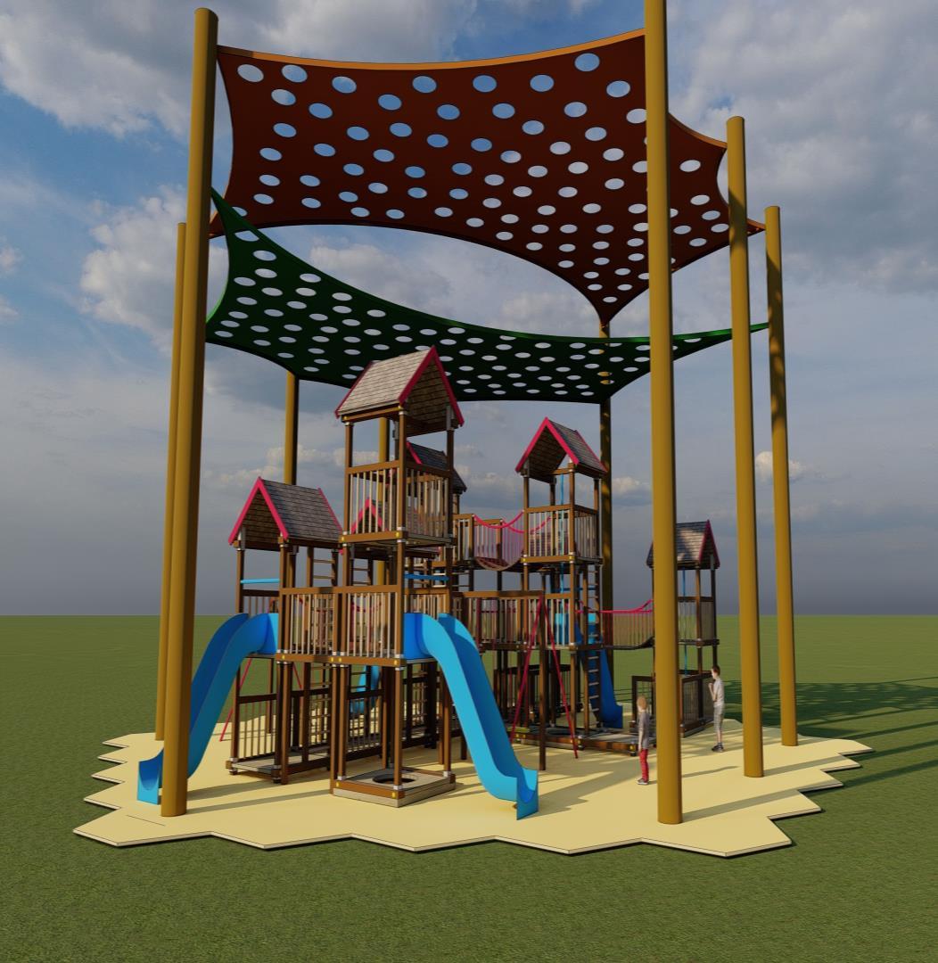
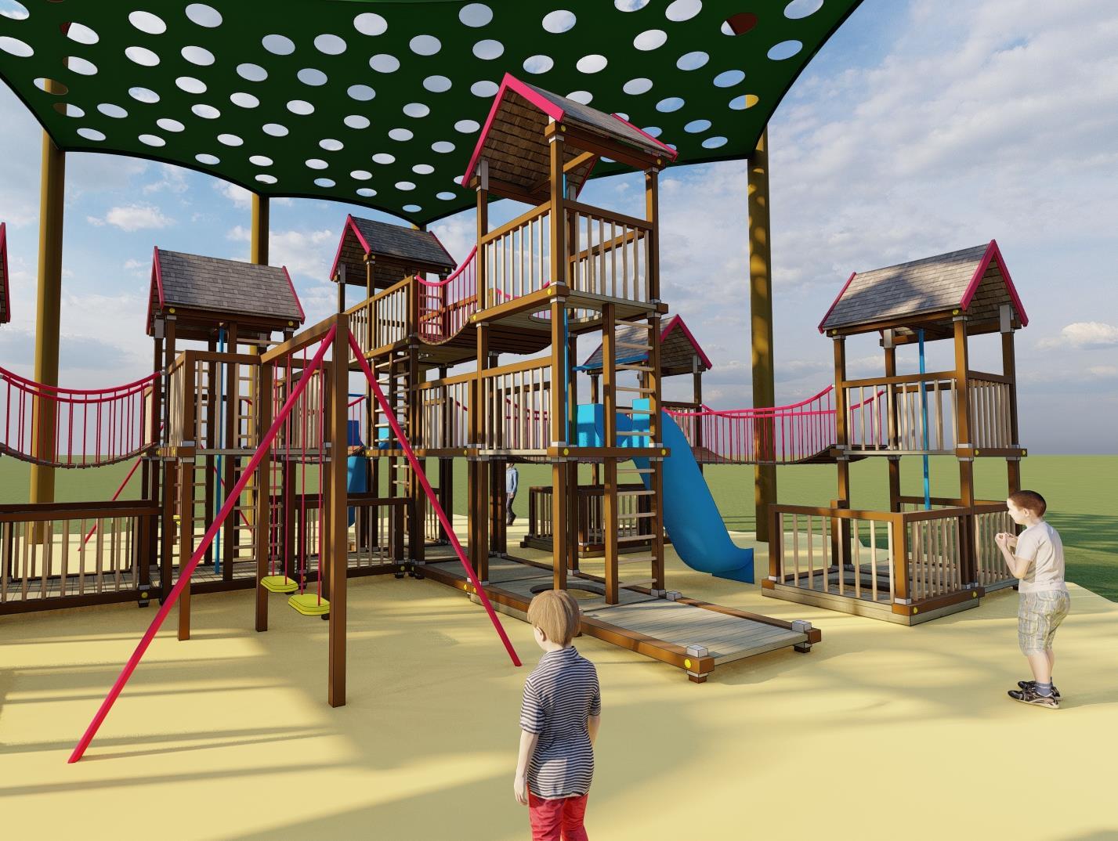

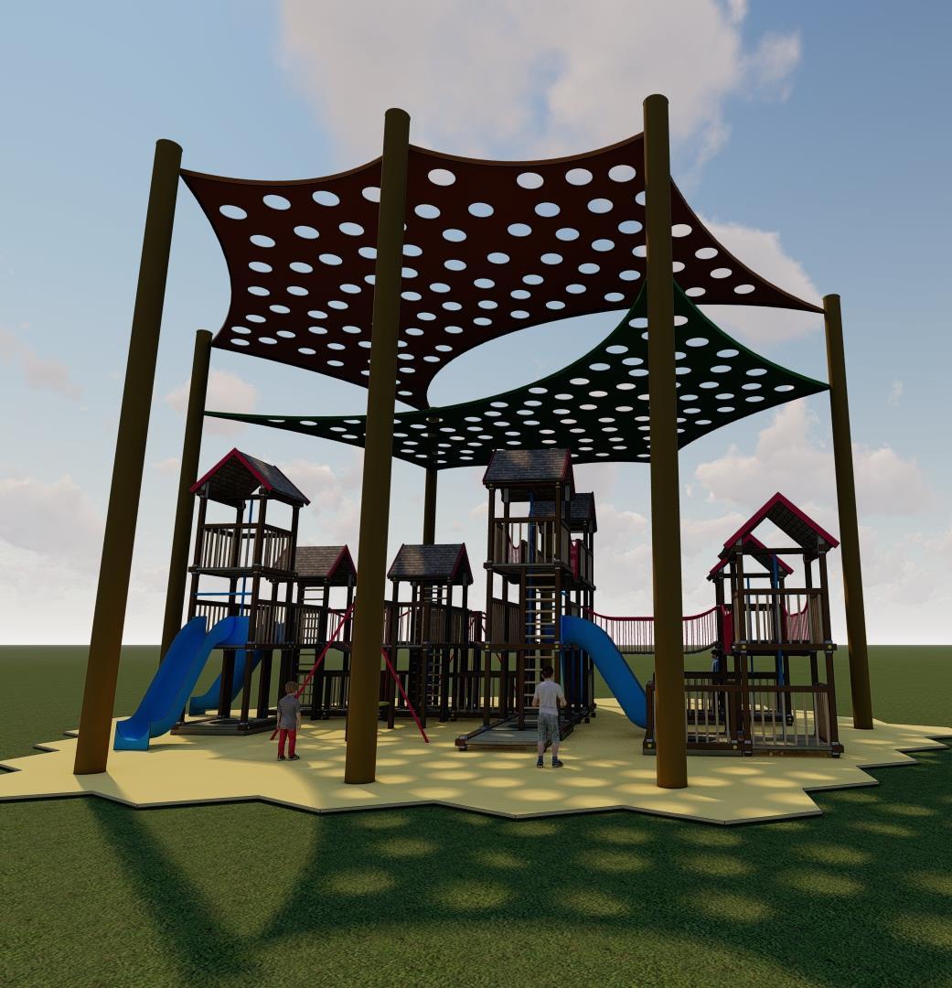 3D shots
3D shots
The window screening is made up of steel, the screen is divided into 4 different designs made up to keep the light of sun lower than usual, and these screens gives design and shades to the office to make it more spirit and welcoming. Moreover, window screens allow some light to enter and not too much which could damage our body and people feel tired all day since its designed for an office. Window screens also regulates heat , dense window screens can reduce heat. It can also prevent sun damage on your furniture and carpets, as well as reduce cooling costs. Some fiberglass screens do not only minimizes the entry of UV rays up to 75% while enhancing privacy. Also adding screens give protection and privacy to the office. Steel screens are resistant to being cut or damaged from people or even from the hot sunlight
