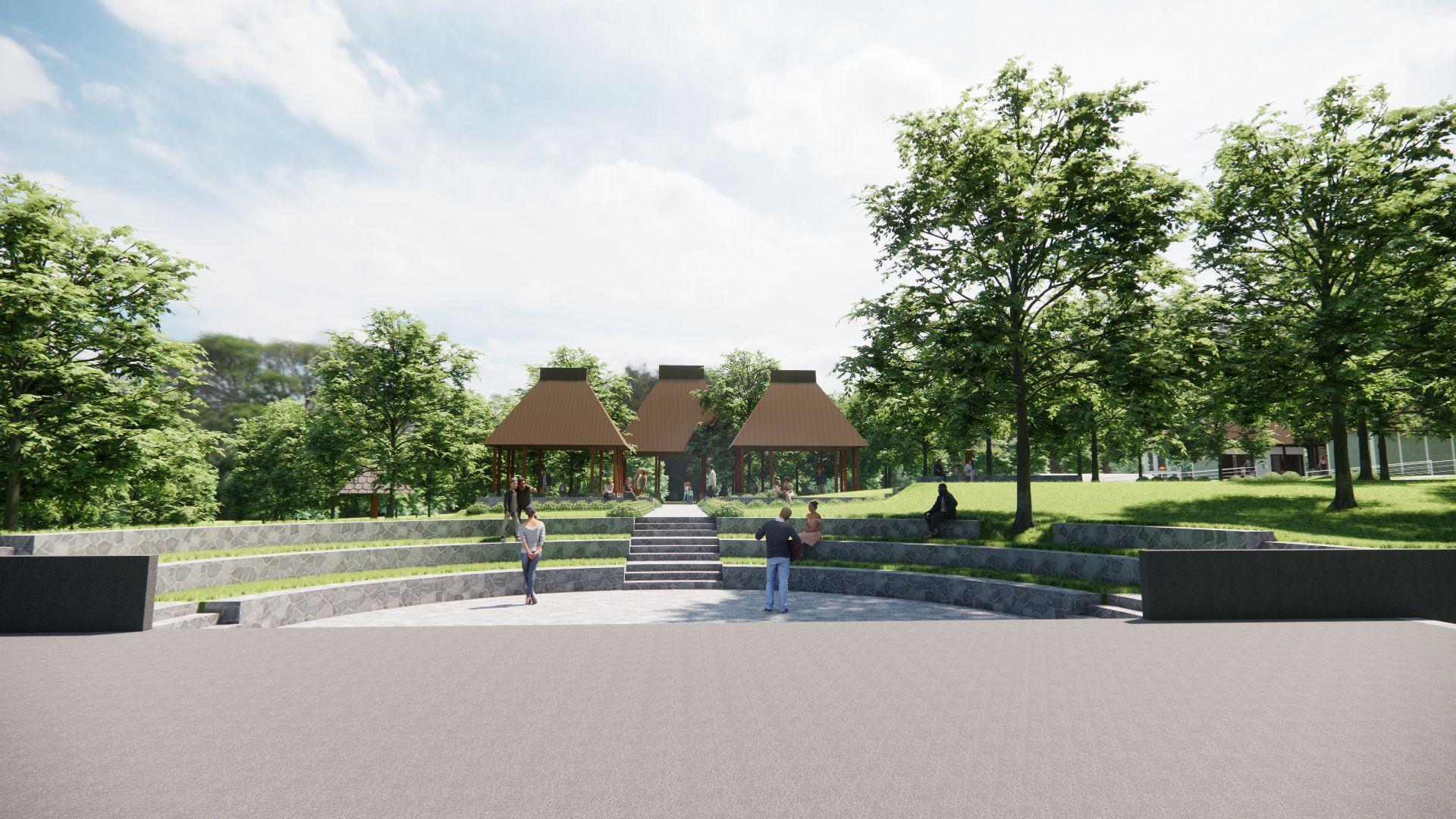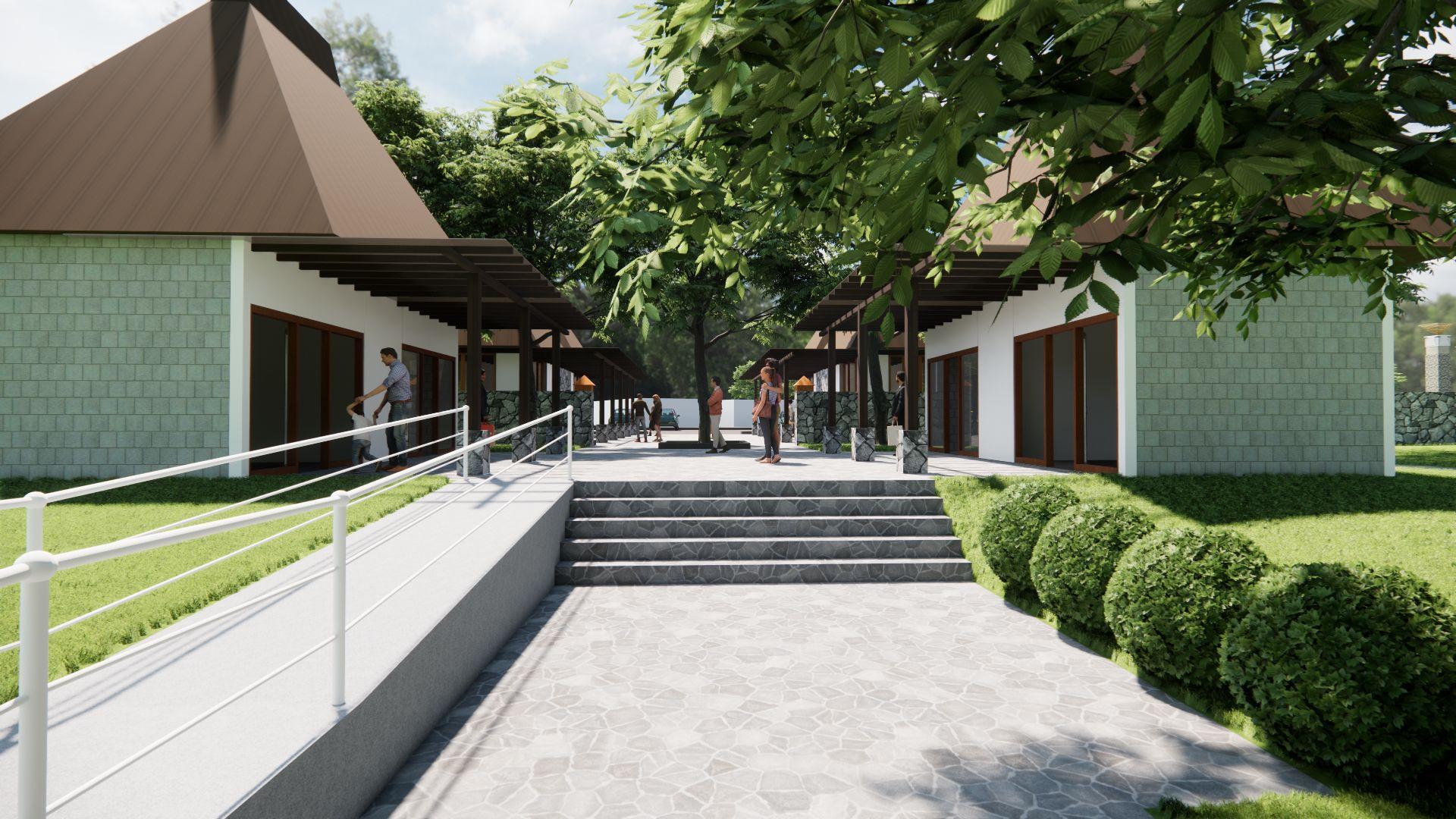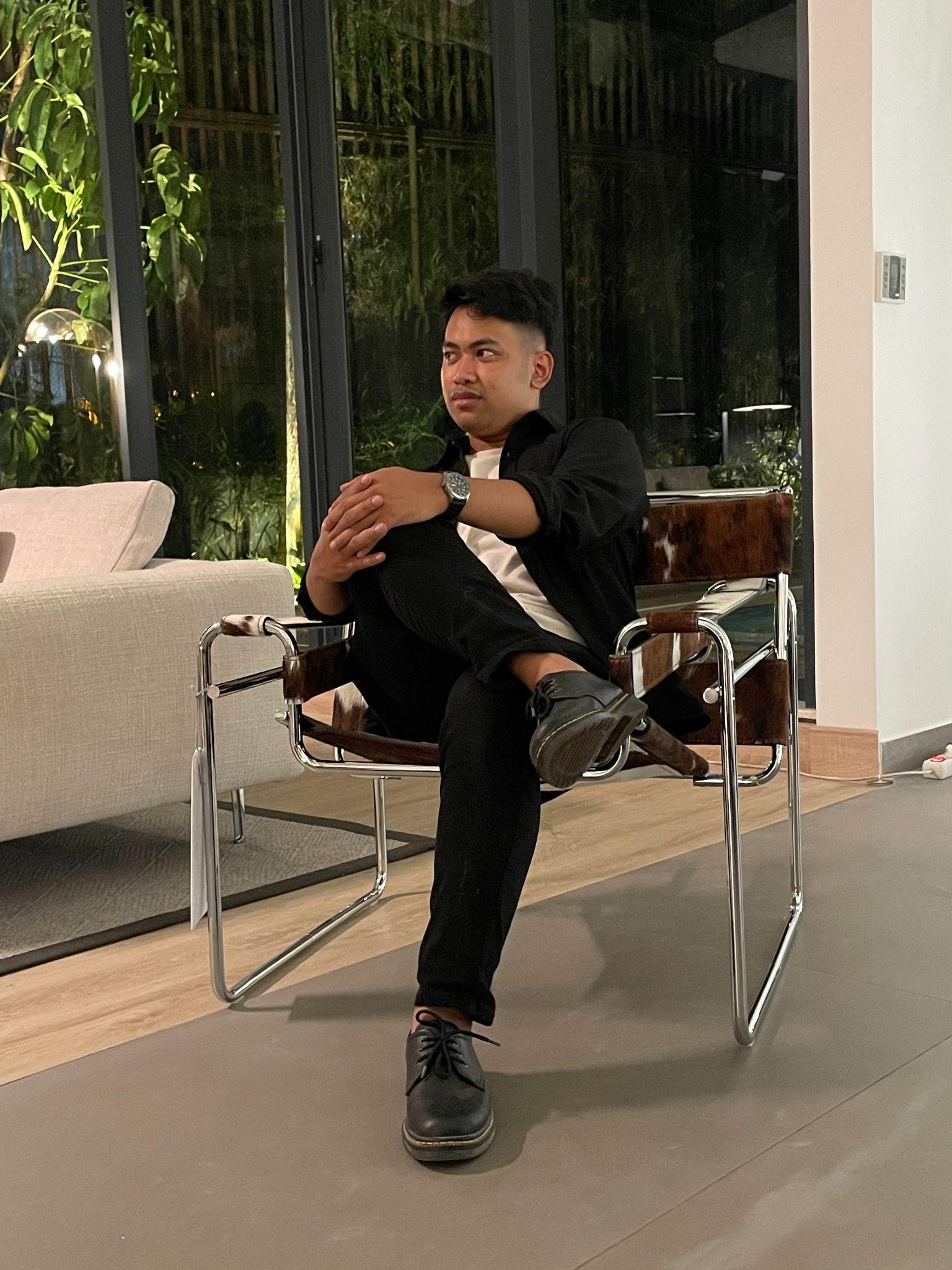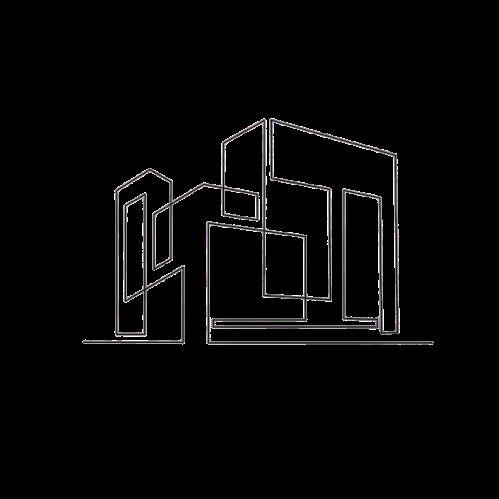

TFO LIO
Agy Arif Awaluddin S.Pwk
ABOUT ME
Hello, I am Agy Arif Awaluddin. I am graduated from Universitas Gadjah Mada in 2022, majoring in Urban and Regional Planning. I had some experience in planning and development such A making Masterplan,Architecturalandinteriorplan, strategic policy, urban design, analyzing and solving strategic issue and many more.
As a dedicated and results-driven architect, I am confident that my portfolio will demonstrate my ability to design and deliver exceptional spaces that enhance the user experience and drive business success.
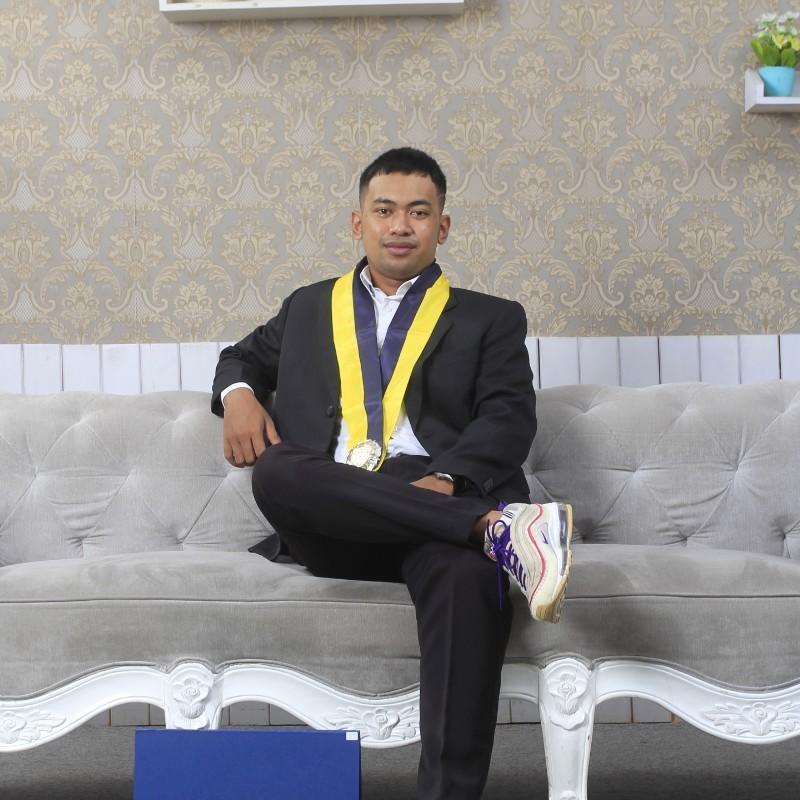


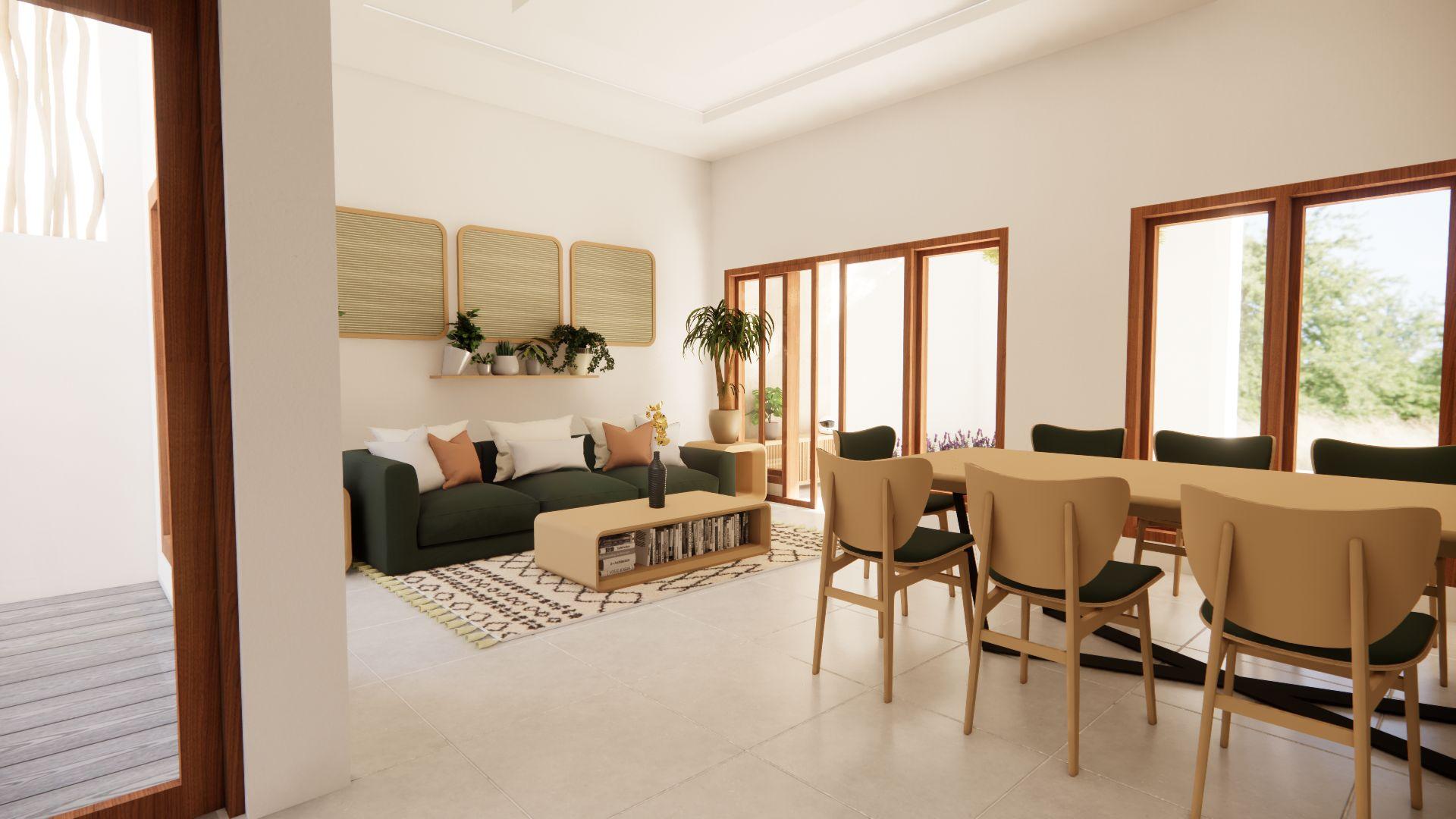

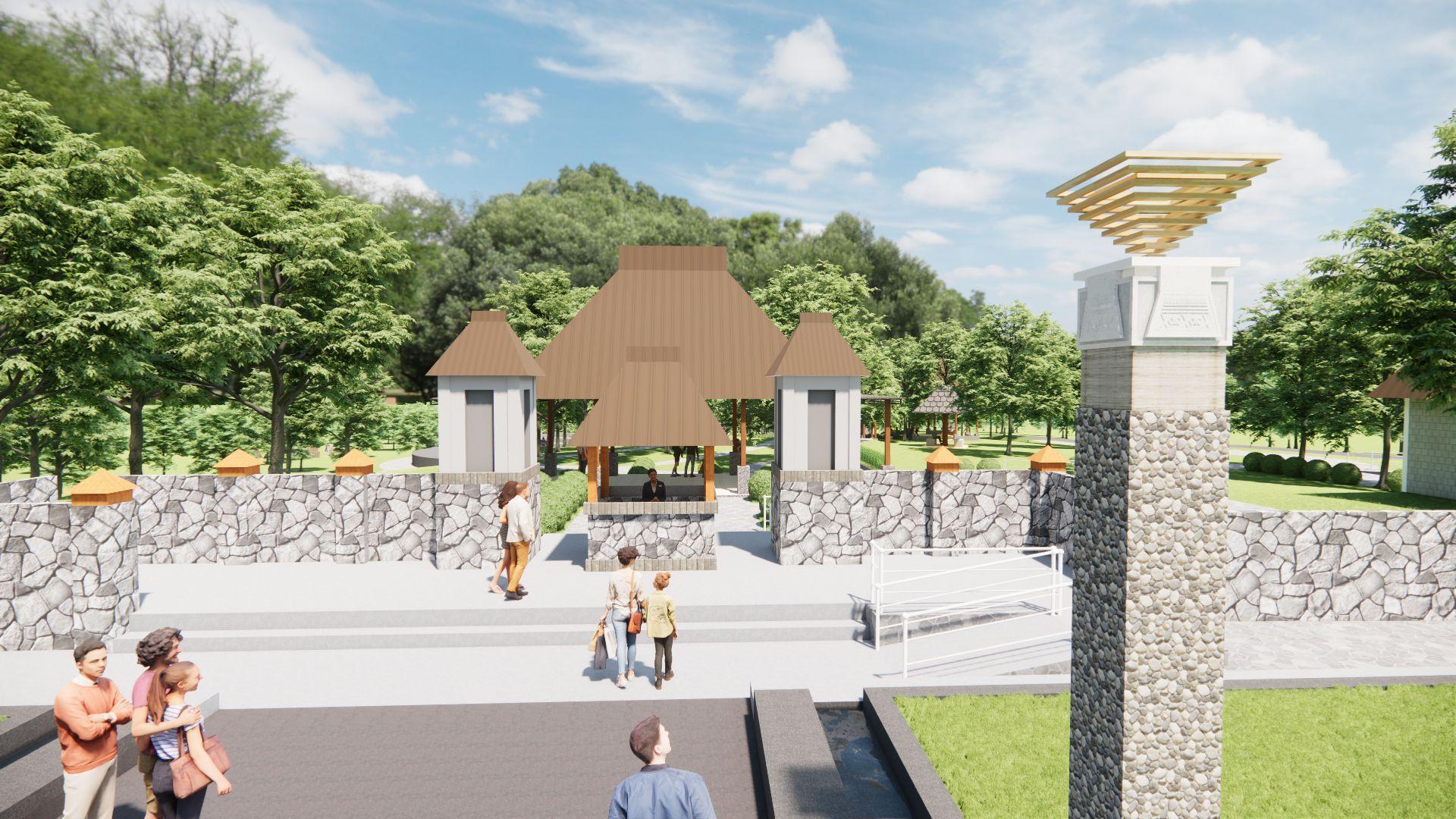

MENTAWAI RESORT
The main philosophy design and concept for this Mentawai Resort Project is to make the distinctive resort with natural finishing material.
PROJECT OVERVIEW
MENTAWAI RESORT (2025)
ThisprojectlocatedatMentawaiIsland, WestSumatera.Thesitelocatedatthe veryedgeoftheland,facingnorthtothe beach.
DESCRIPTION OF THE PROJECT
Themainconceptistocreatearesortwith bungalow,withsomeadventurous opportunityfortheguest.Theresortspans anareaof3,534squaremeters.
MY ROLE Architect

DETAILED WORK

The 2nd floor of the main building include a master bedroom and 2 bedroom.
Make a total 5 bedroom at mainbuilding.


The main building facing north, with a window and a terracerightfacingthesea.
DETAILED WORK

The receptionist is just a simplereceptionisttablewith a open space at the front. The concept is to make a open space at the receptionistarea.

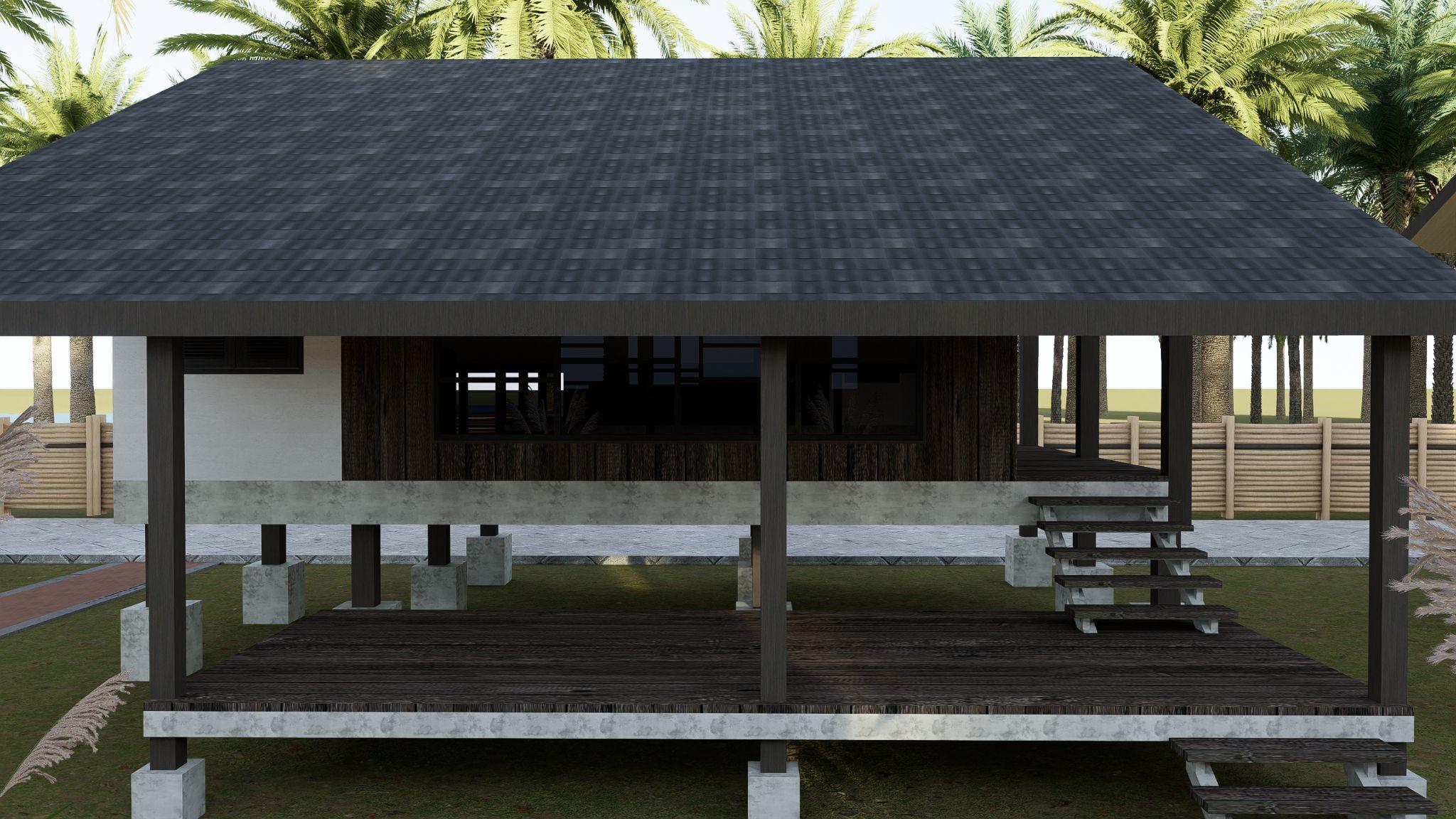


The fencing materials is using a stacking wood so it doesn’t look heavy and make it blending with the environment.
The pathway using bricks with the plants at the side of the pathway.
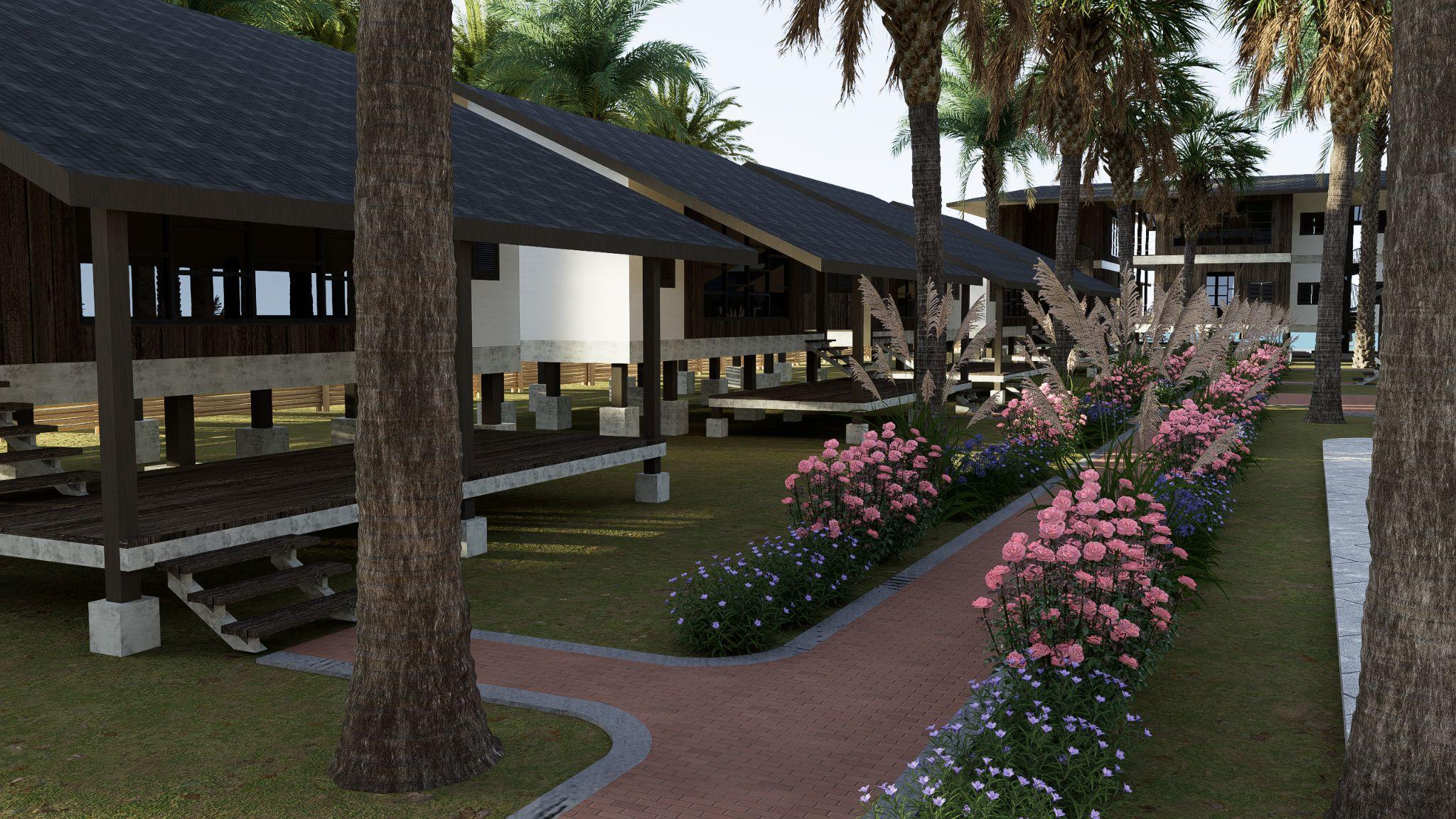
The Bungalows has a terrace lounge in the front of it. The shape of the roof inspired from a modern-looks natural architecture.


With the same roof with the bungalow, the receptionist decided to be an open space without the wall, and just a table to welcome the guest.
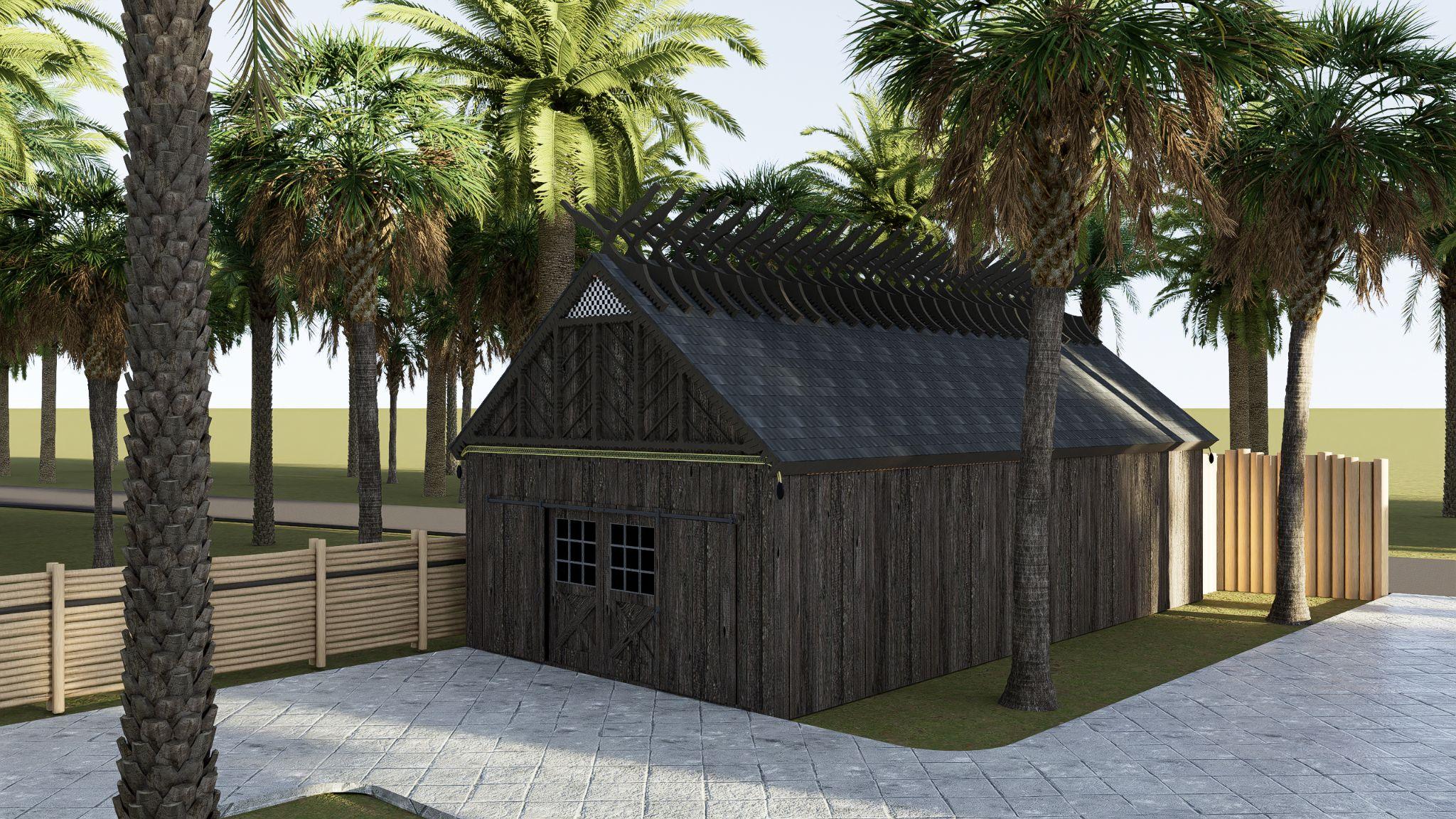
There is a one space dedicated for a storage and crew room at the corner of the site. The building stood itself with inspired from a traditional house in Mentawai.
The area is open with a beachside coconut palms at the area to protect the open area from the burning sun, make it more comfortable for guest to walking around.

The main building with 4 rooms and connected with a spiral stairs at the front, make it so distinctive looking building lifted up with the roof connecting all of the building.


The main bedroom has a separate access, make it more private for the owner to access and has it own terrace lounge also facing the beach.

The pool deck is design for a common area so the guest can sunbathing, chilling, and it's connected to the bar area at the right of the site.
The upstairs canopy is made by glass so not blocking the light from the sun, but at the same time also protecting from the heat produce by the sun.
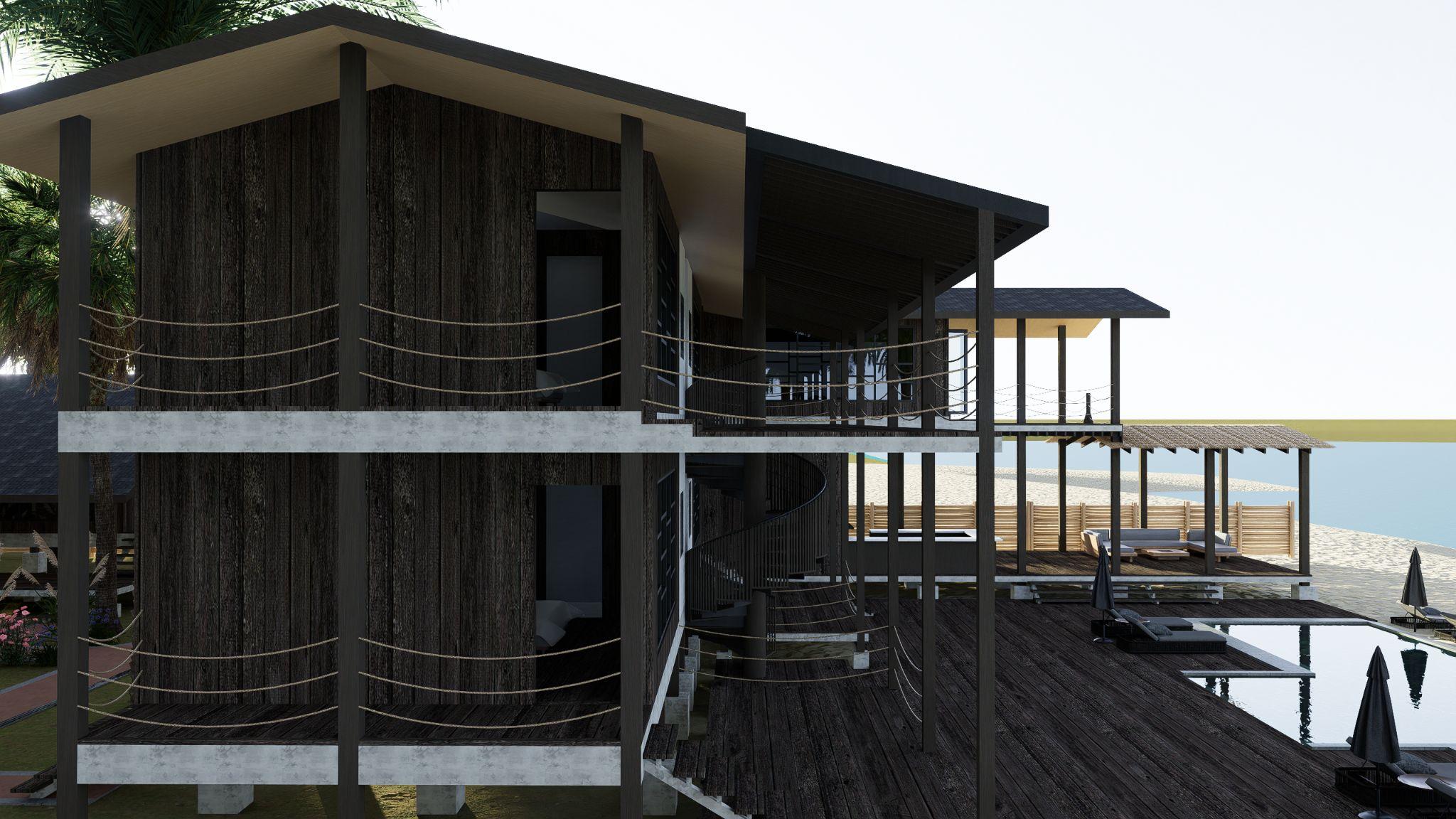


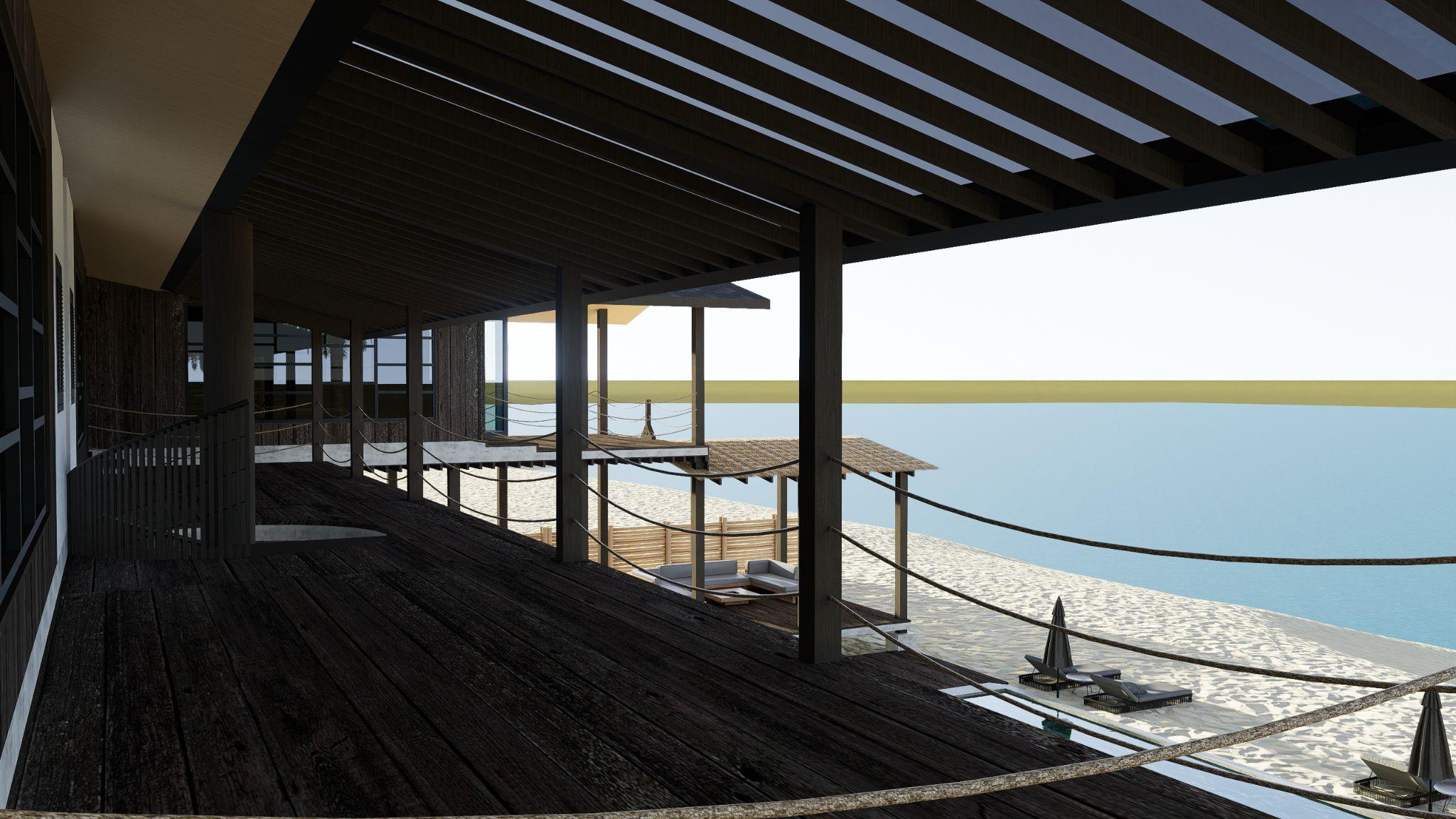
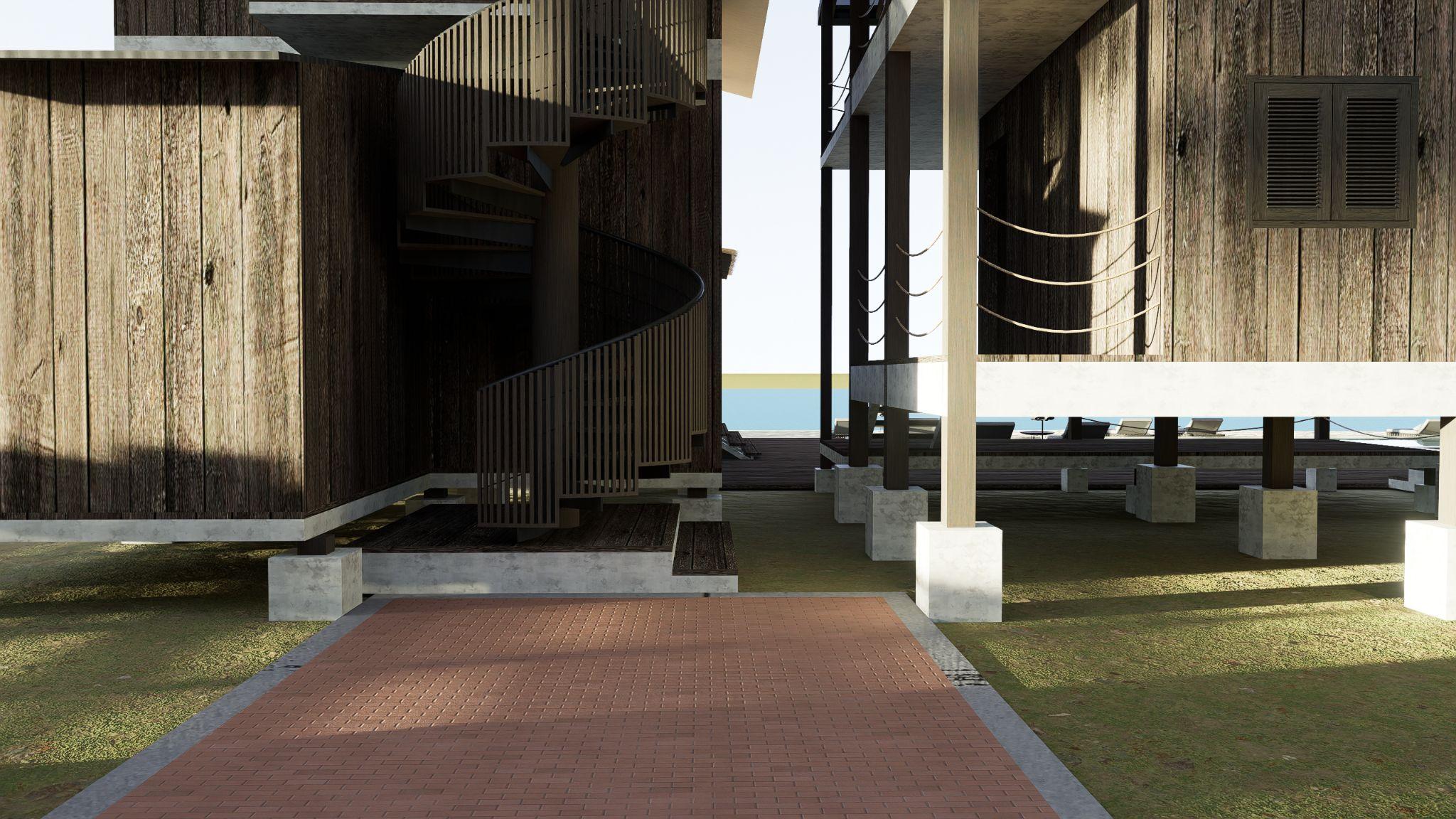
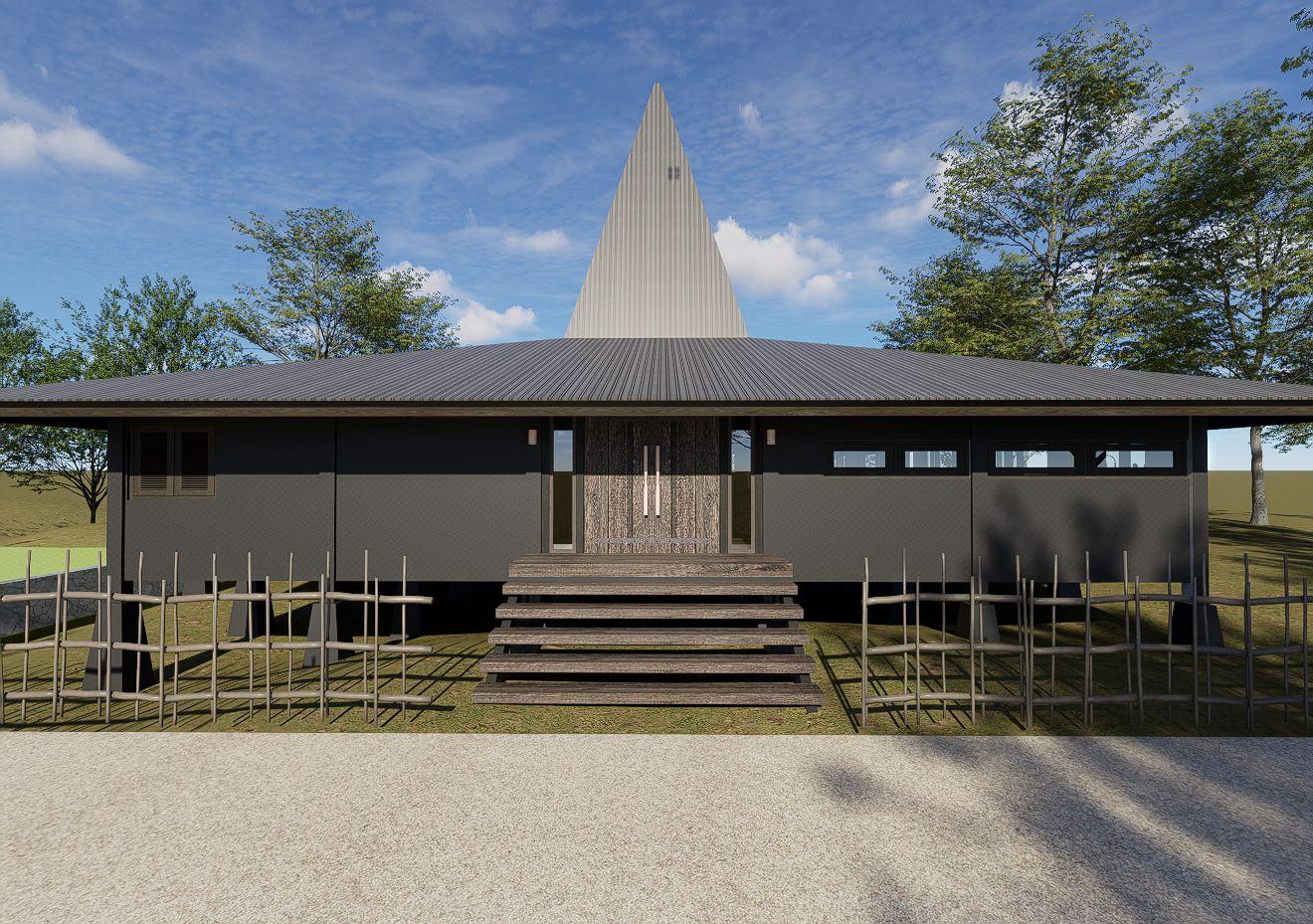
THE RANCH SUMBA
The main philosophy design and concept for this The Ranch Sumba Project is to make the distinctive ranch concept with natural finishing material, with the mid-century interior furniture and not giving up the nature.
PROJECT OVERVIEW
THE RANCH at SUMBA (2025)
ThisprojectlocatedatTarimbang,East Sumba.Locatedatthetopofthehill,near thebeach.
DESCRIPTION OF THE PROJECT
Themainconceptistocreateafamily ranchwithalotofcommonareafora gatheringandmanymore.
MY ROLE Architect
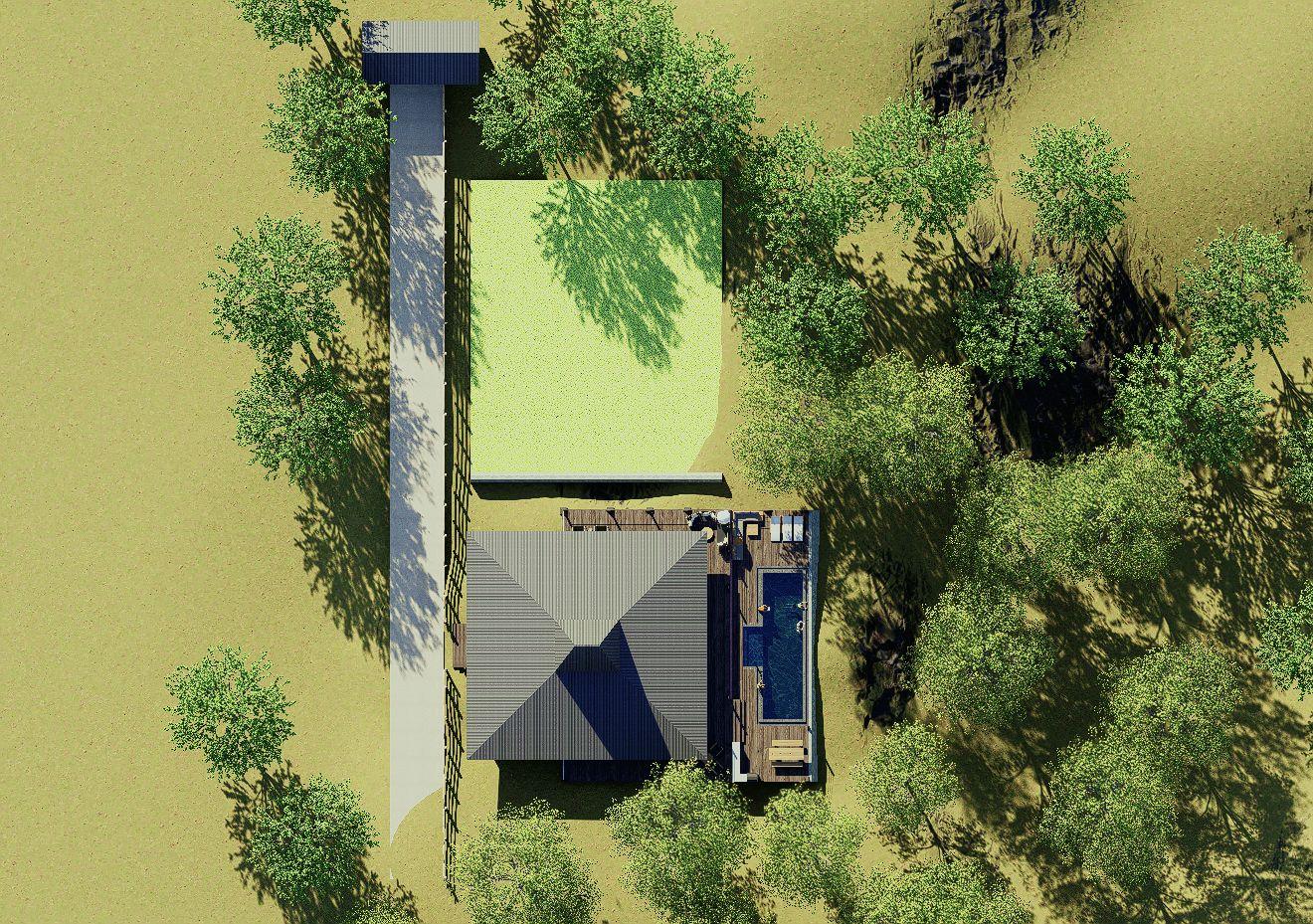
DETAILED WORK
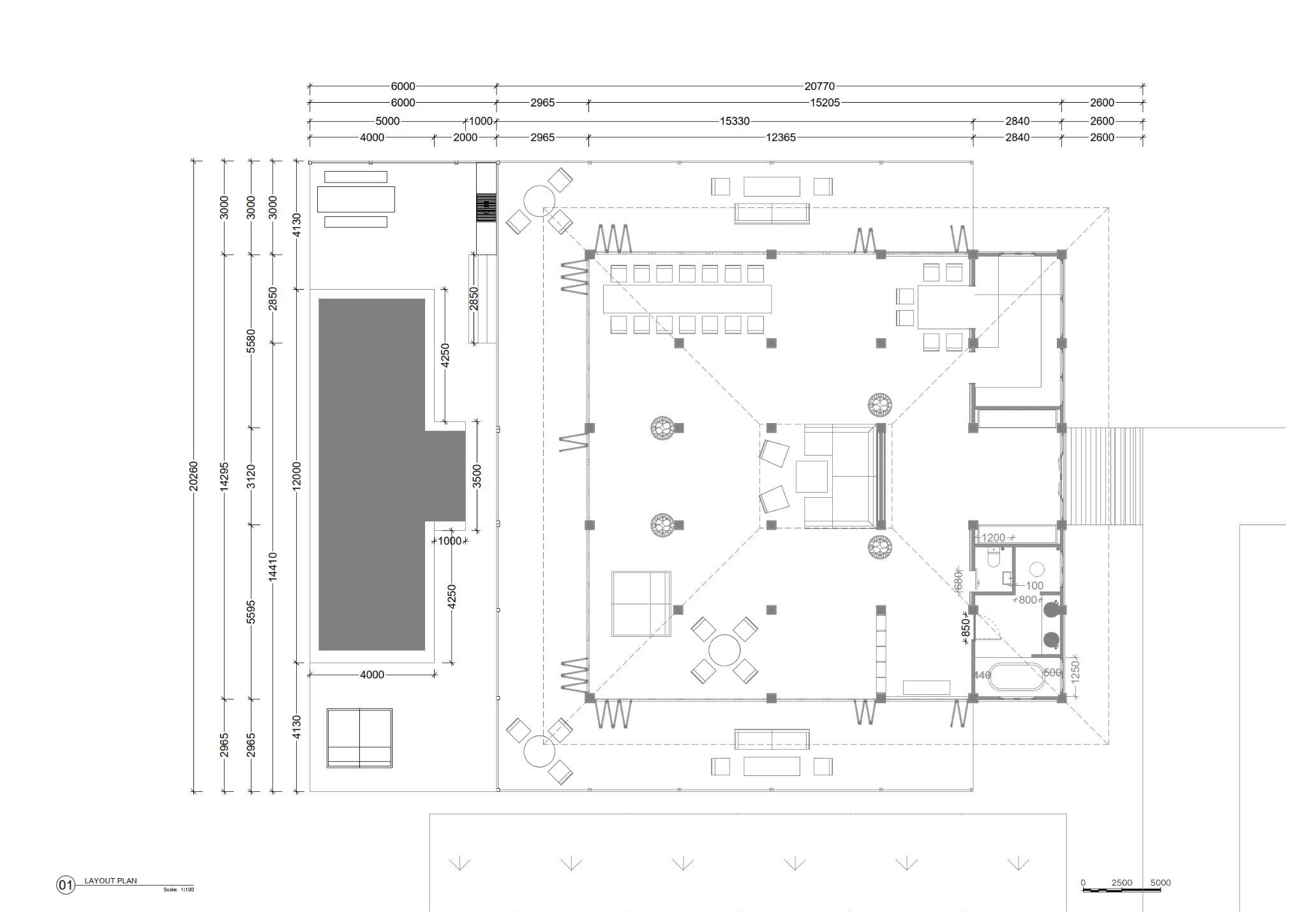
The building has one main door that connecting to the spacious living room and connect to the pool at the endofthesite.
The condition of the pool is lifting up above the ground because of the sloping conditionoftheground.
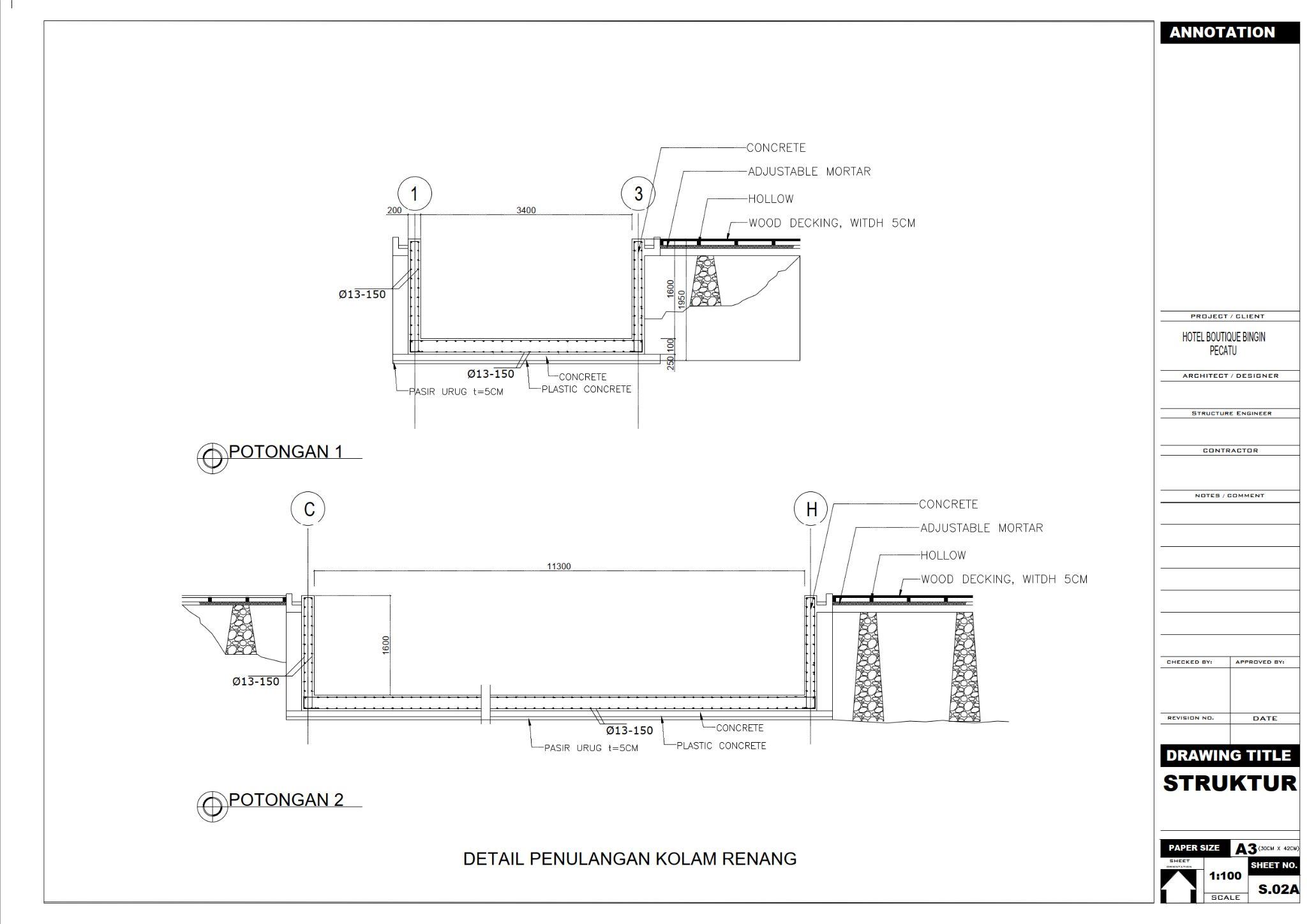


The fencing materials is using a stacking wood so it doesn’t look heavy and make it blending with the environment.
The main door concept is to make it looks like a ranch, with a proportional chopper handle and the windows beside the door.
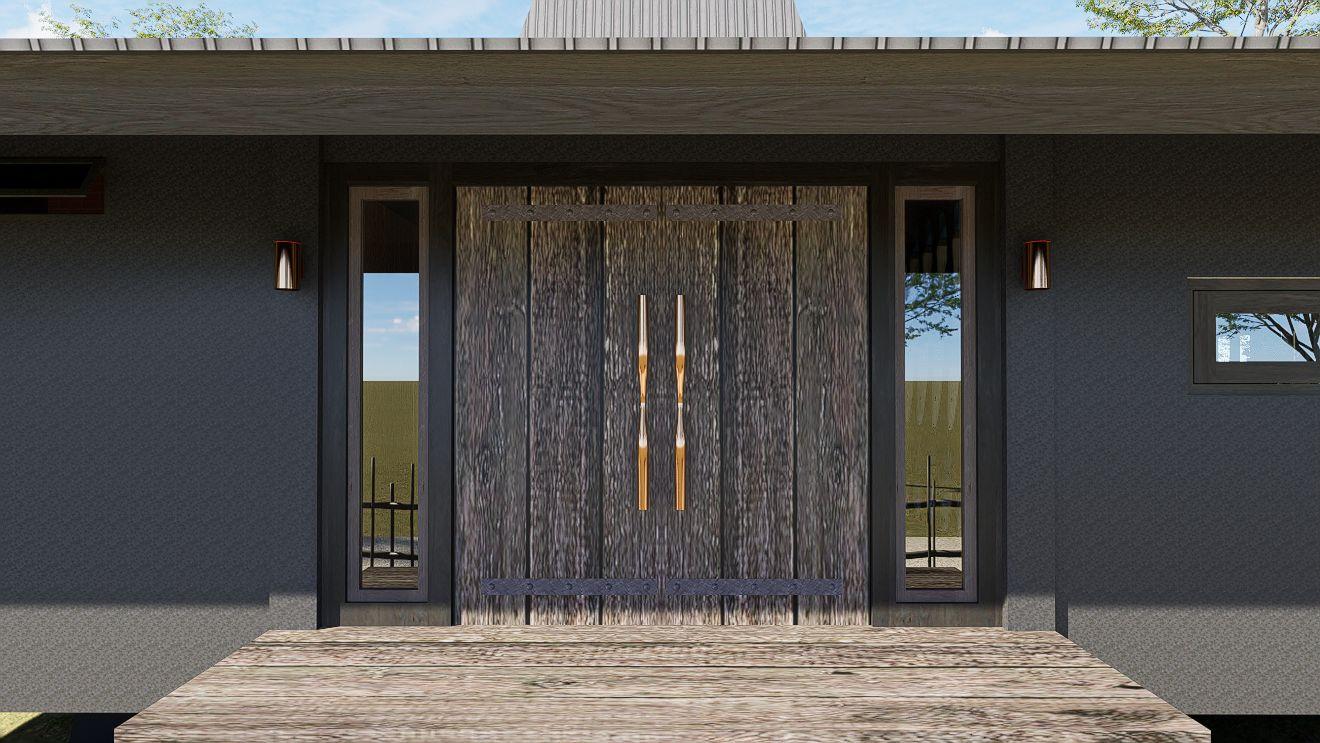
The interior wall is made by brick with a cladding from Ulin Wood so its not look like a bathroom door when the door is closed.
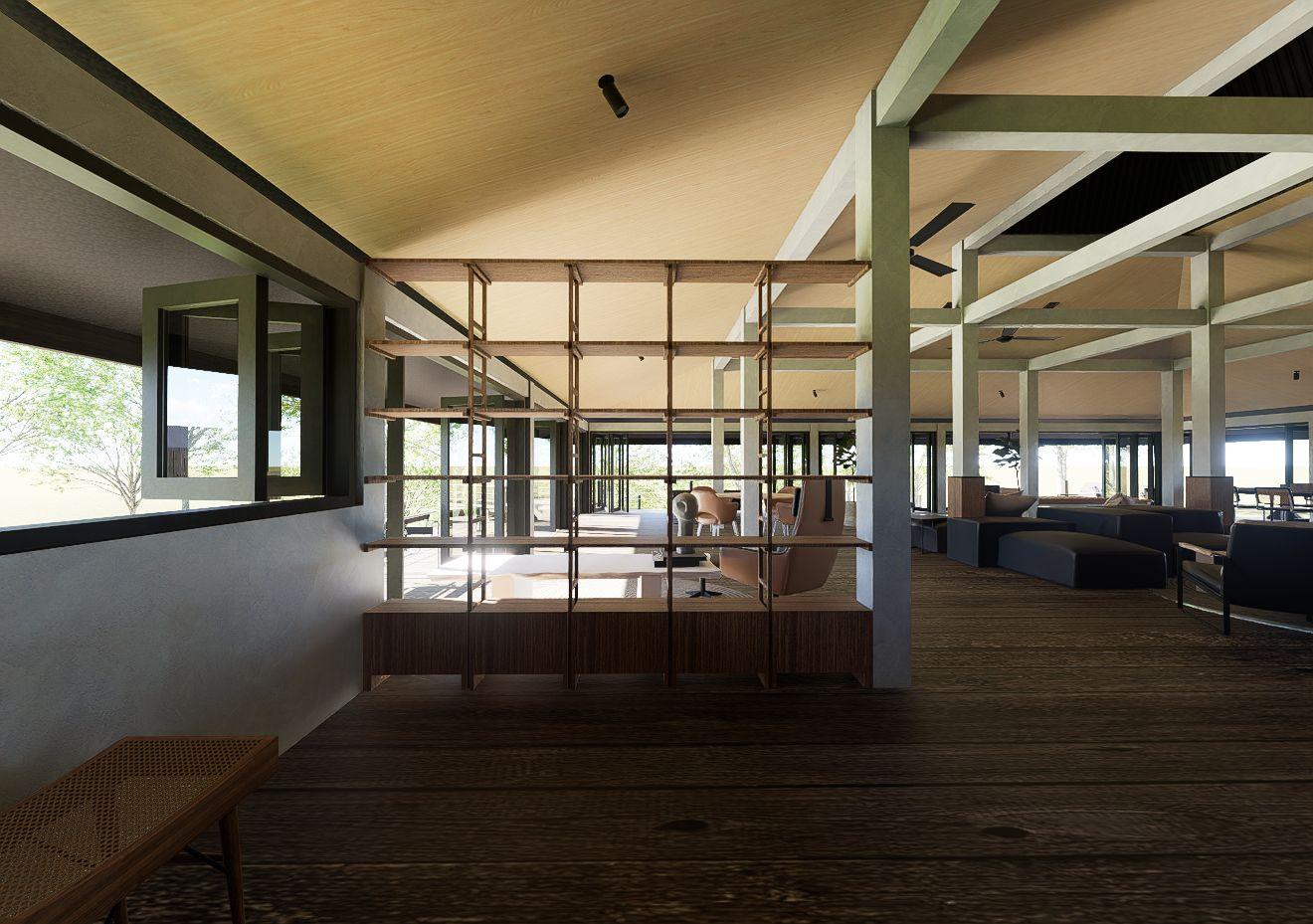

The Racking act as separator so people at the living area can’t see through inside a bathroom area.
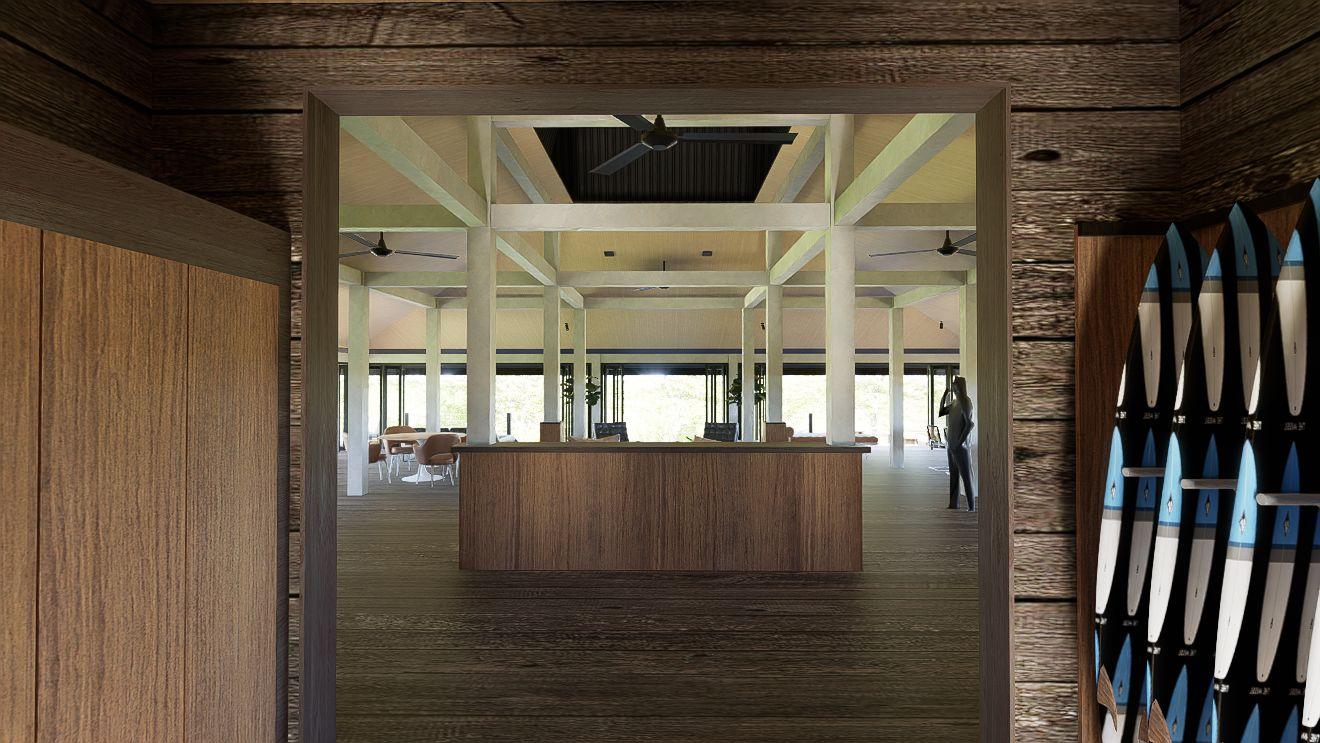
The foyer is connected to living room as a open inside space. There is a landing table at the end of the foyer to separate the main door and the living room so its fit the “feng-shui” of the building.
The area is open with a beachside coconut palms at the area to protect the open area from the burning sun, make it more comfortable for guest to walking around.

This building equipped with pool and pool deck facing to the gorge and to the sea and equipped with the barbeque outdoor spot.


This building is using folding door so it can be open in all side, make the building feel more spacious.

The decking for the main building covered half of the building length so it can be extension living room or a side terrace with an armchair and coffee table.
Material used for railing is a wood and a steel, make things simple as it worked and still visually appeal.



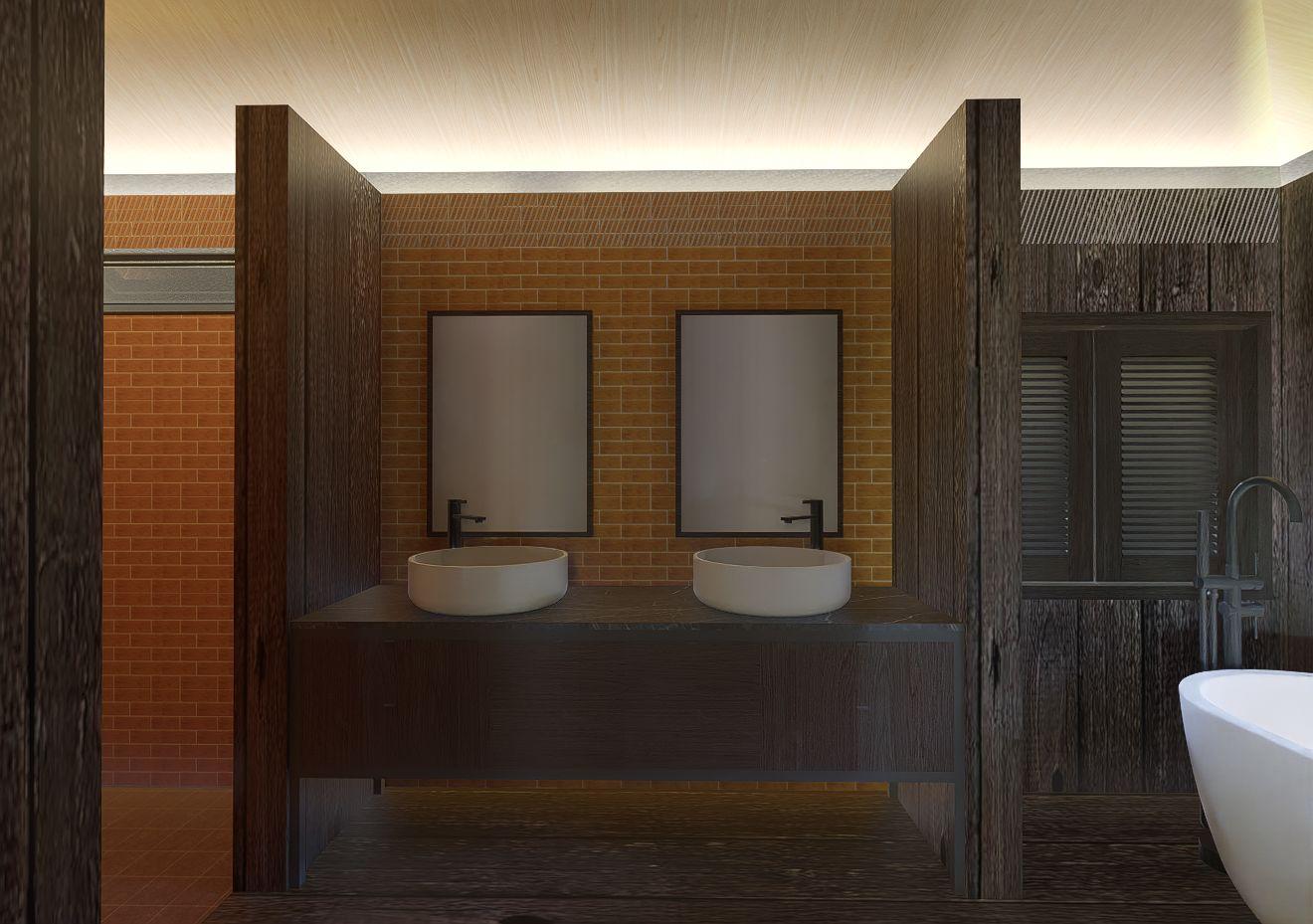

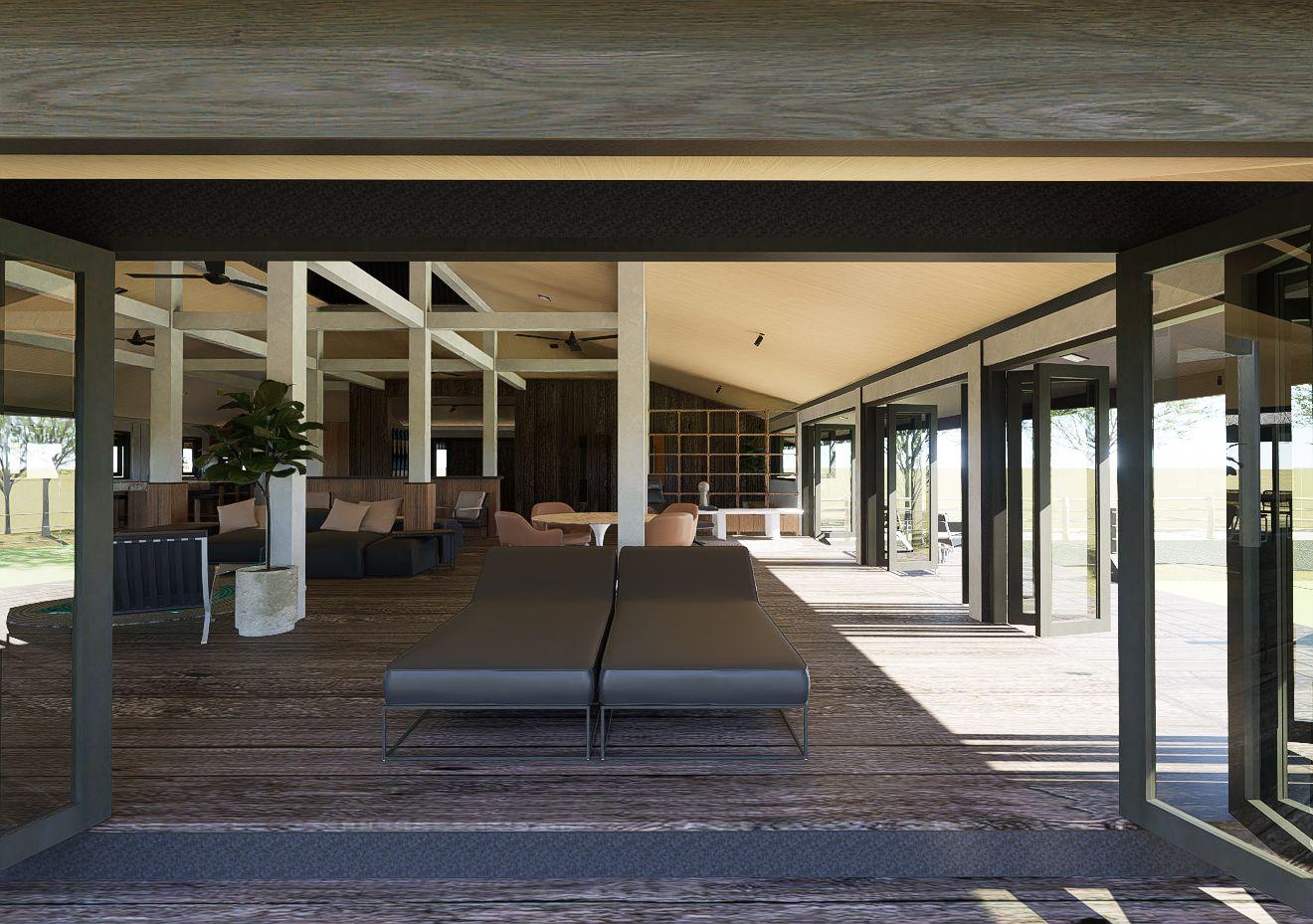




ORCHID ESCAPE VILLA
The main philosophy design and concept for this Orchid Escape Villa is to make interior looks homy and bring the nature inside.
PROJECT OVERVIEW
ORCHID ESCAPE VILLA (2024)
ThisProjectLocatedatSedapMalam, Sanur.
DESCRIPTION
OF THE PROJECT
ThemainconceptistocreateafamilyVilla withahomyspaceandbringingthenature inside.
MY ROLE
InteriorDesigner

DETAILED WORK
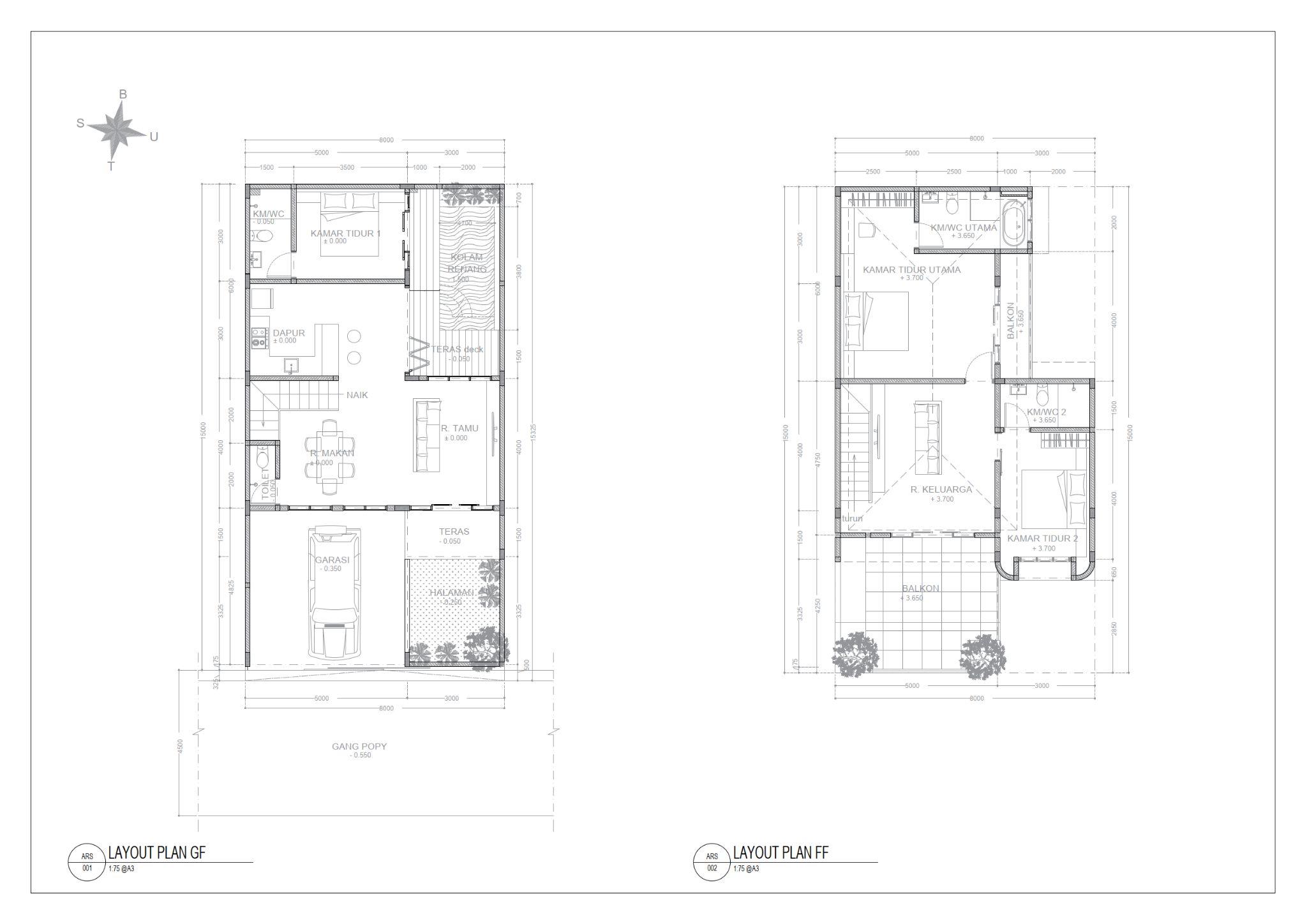
Themaingoalistomakethe place feels comfort and can accommodate at least 2 families. With 3 bedroom and some living space, the goal is to bring the nature inside as its feels like the one who stay feel “escaping” fromadowntown.

There is a console or a landing table at the front, beside the garden. The purpose of the garden is for to make the vibes more comfy and green.
The main door located not in the center of the room, there is a living room with a sofa and a bunch of plants in it.

The purpose of the front living room can be act like foyer, to welcome the guest and can be just chil with some book storage under the coffee table.
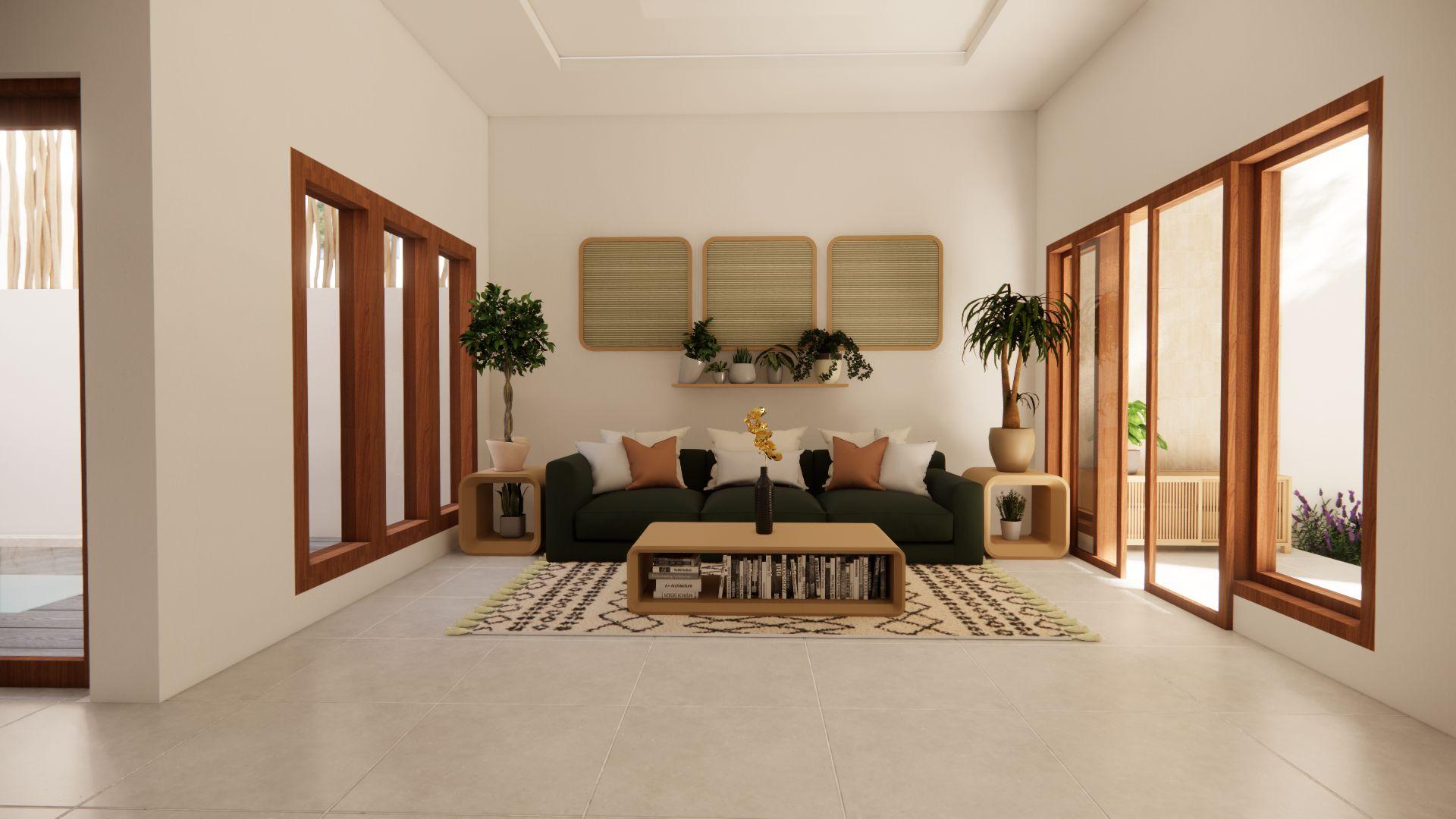

In this main area also equipped with the 10 seater dining table to be a common space for the guest who stayed.
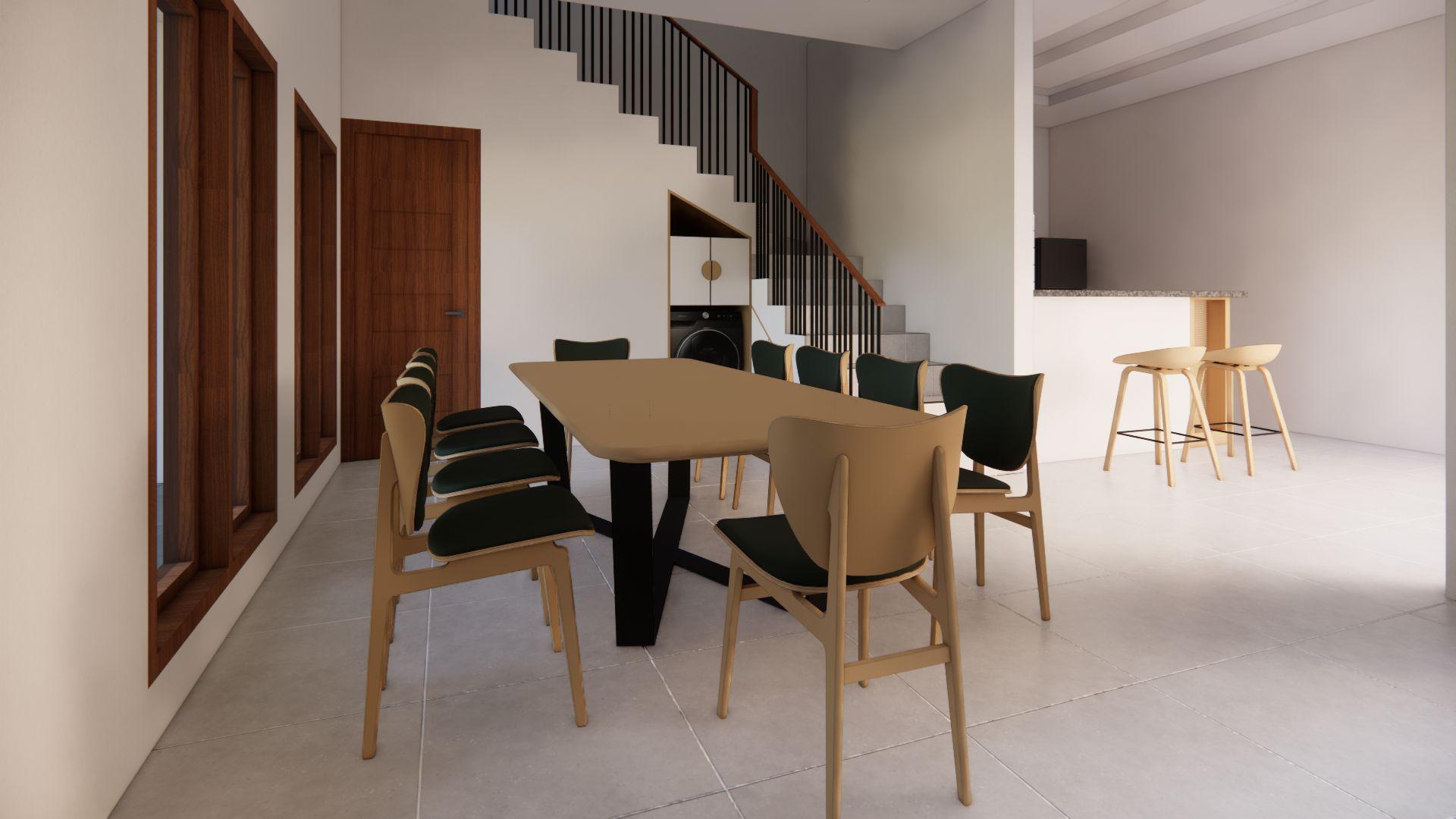
The dining room is connected with the kitchen. In this room we also fitted a storage for the owner and a washing machine under the stairs and cover it with a cabinet.
The kitchen is simple due to the lack of the space in it, but it also equipped with bar table and bar chair.

The kitchen is connected with the plunge pool at the corner of the site. The pool decking is also act as an access to the kids bedroom downstairs.

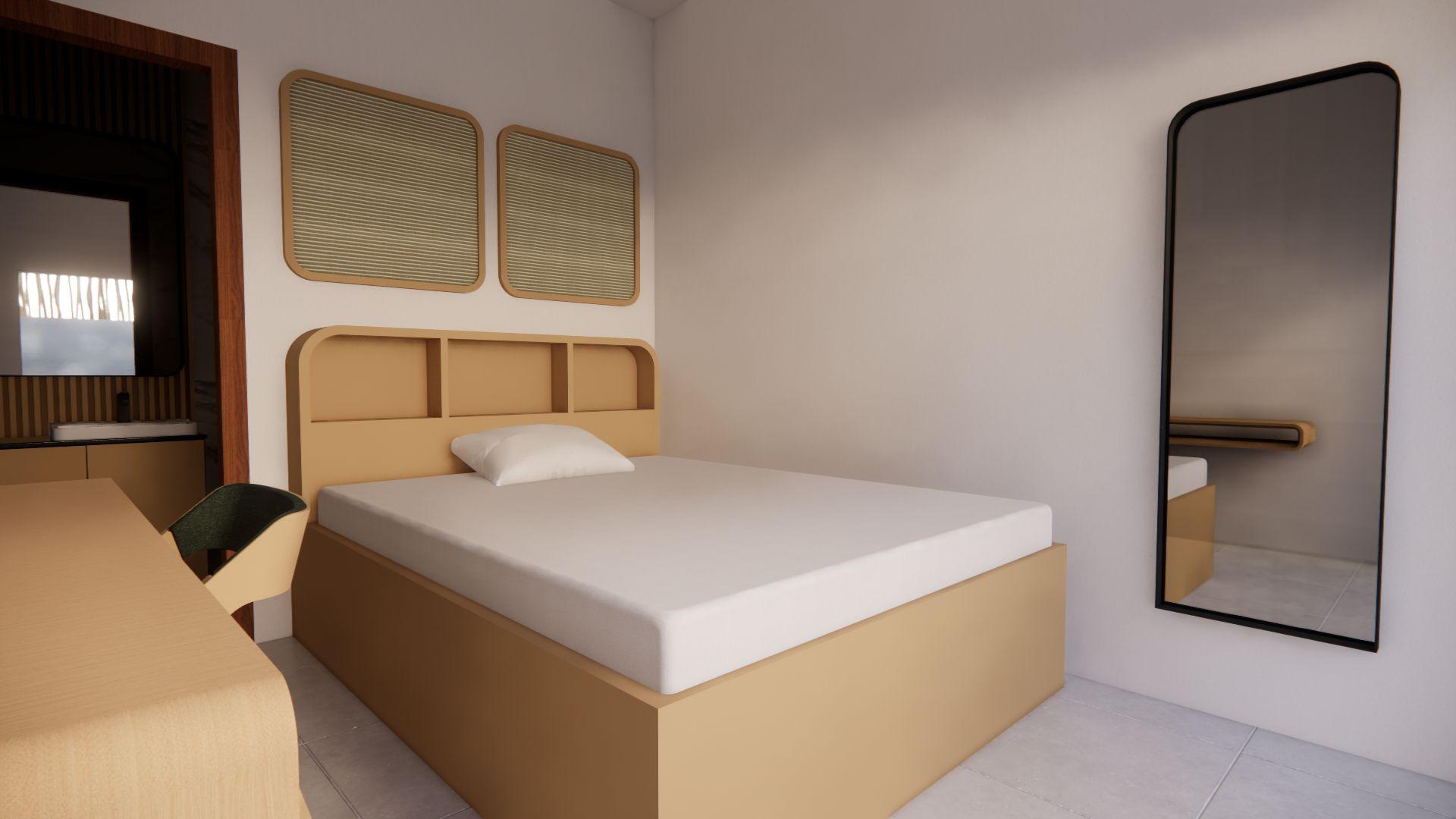
The bedroom is the smallest bedroom in this villa, it can be equipped with a bunk bed or just a bed with a storage underneath to saving space.

Upstairs also equipped with a mini living room with a big 3 seater sofa and a tv as an family entertainment.
This living room located at the middle between the main bedroom, 2nd bedroom, and a outdoor terrace.

The main bedroom is the widest room at this villa. This equipped with a walking closet, working table, and a cabinet.


The bedroom has a private balcony facing to the pool.

The main bedroom terrace is just a simple armchair with a plants and railing facing to the pool.
Some of the wall of the terrace is covered with wood, so it looks more natural at the terrace.

The 2nd bedroom has a curved and make it suits the cabinet for accessories and storage
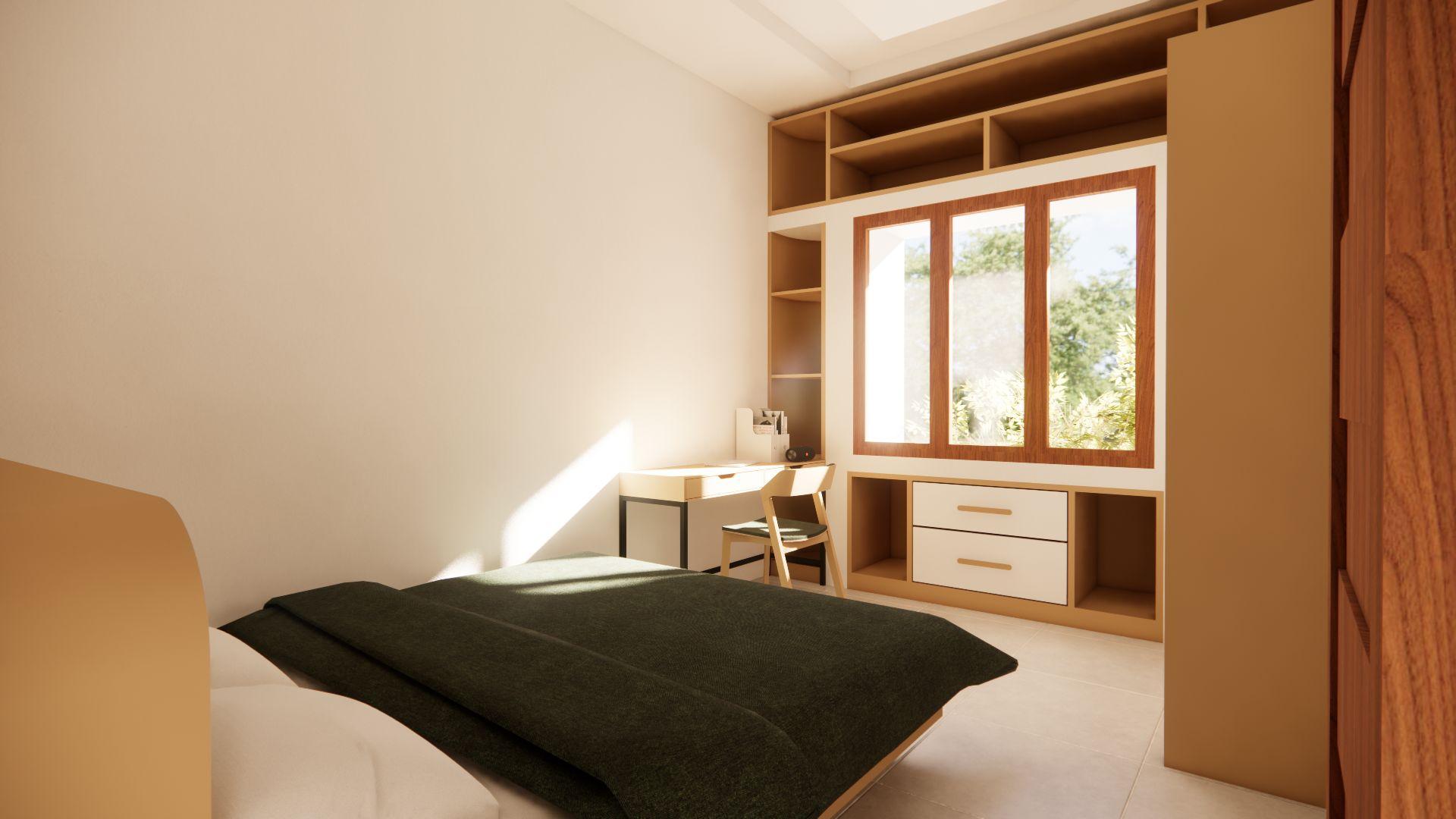
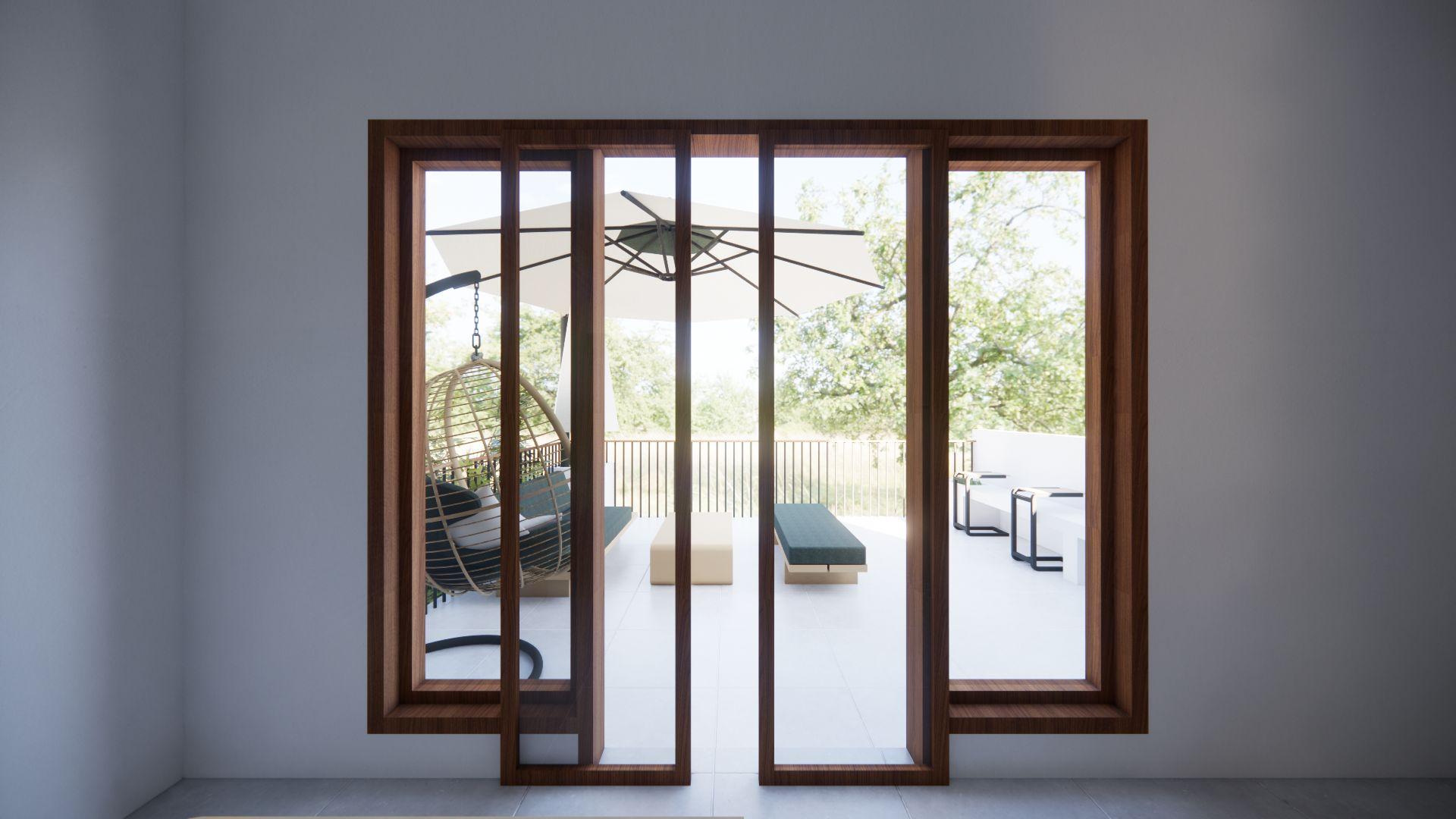
Access to the first floor terrace is from the living room right after the stairs.

Since the villa is planned to accommodate up to 2 families, the terrace must be comfy to accommodate it.
There’s a bench chair, outdoor sofa with an umbrella, and a swing for support the family activities.

HOME APARTMENT CANGGU
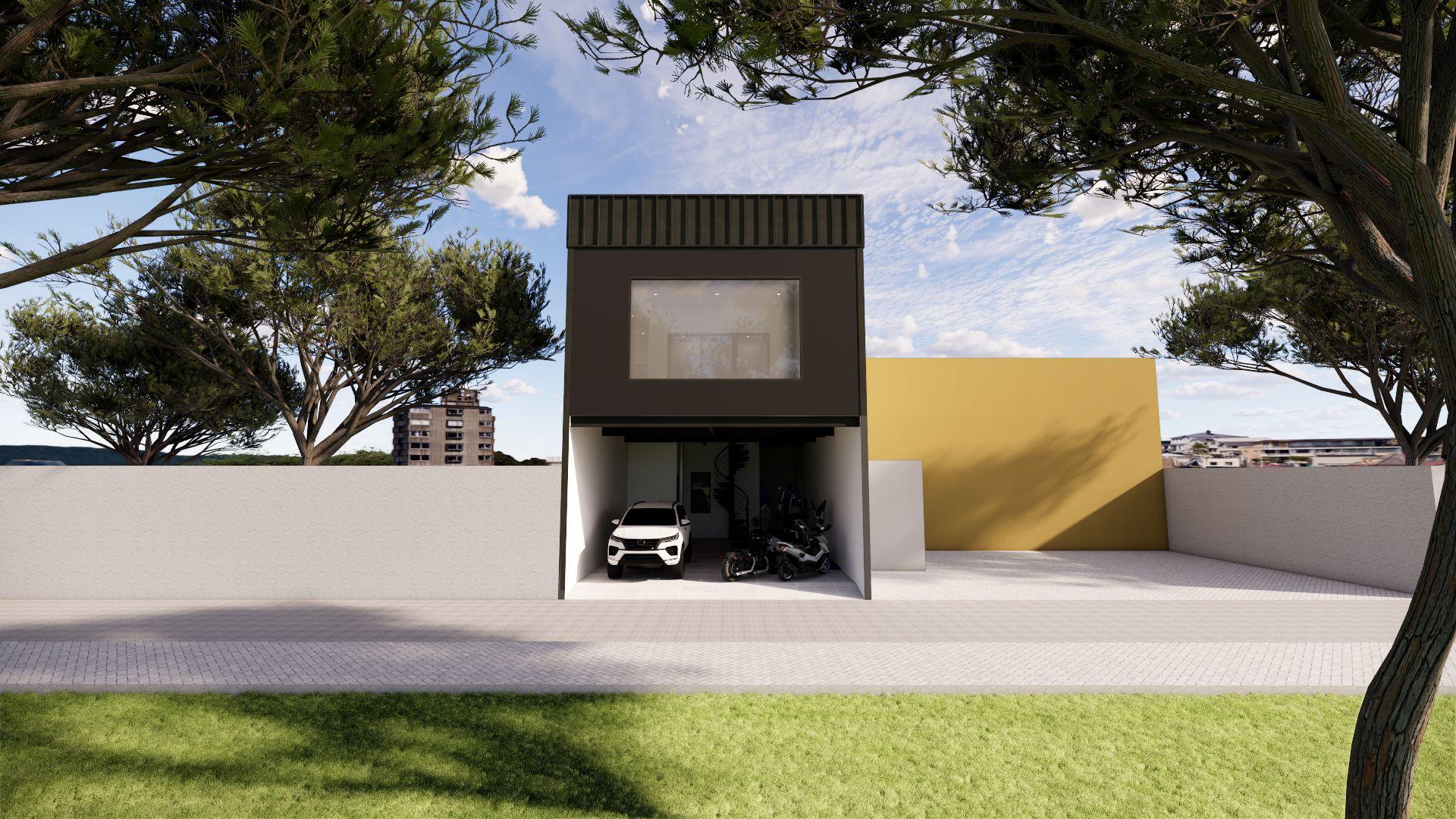
The main concept for this Home Apartment Project is to make the apartment as simple as possible, and accessible for the elder to living and accommodate a staff and make a common area for gym and music.
PROJECT OVERVIEW
HOME APARTMENT CANGGU (2024)
ThisprojectlocatedatCanggu,Bali.
DESCRIPTION OF THE PROJECT
Themainconceptistocreateasimple apartmentabovetheexistinggarageand makeitcomfortableandaccessible.
MY ROLE Architect
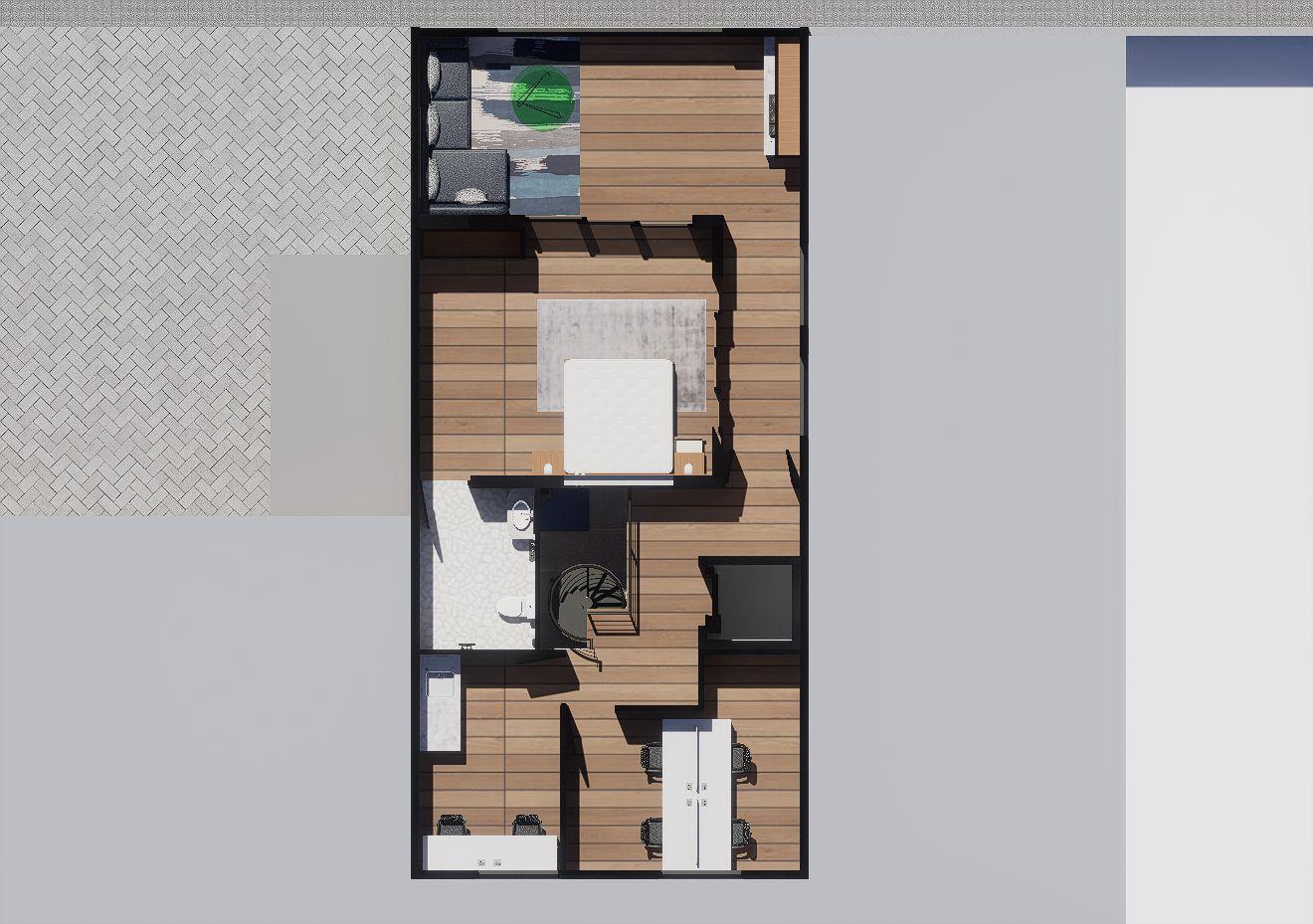
DETAILED WORK

The building has open space at downstairs act as a garageandagymspace.
It has 2 access to the upper level. It can be access with personal lift, or a spiral stairs.
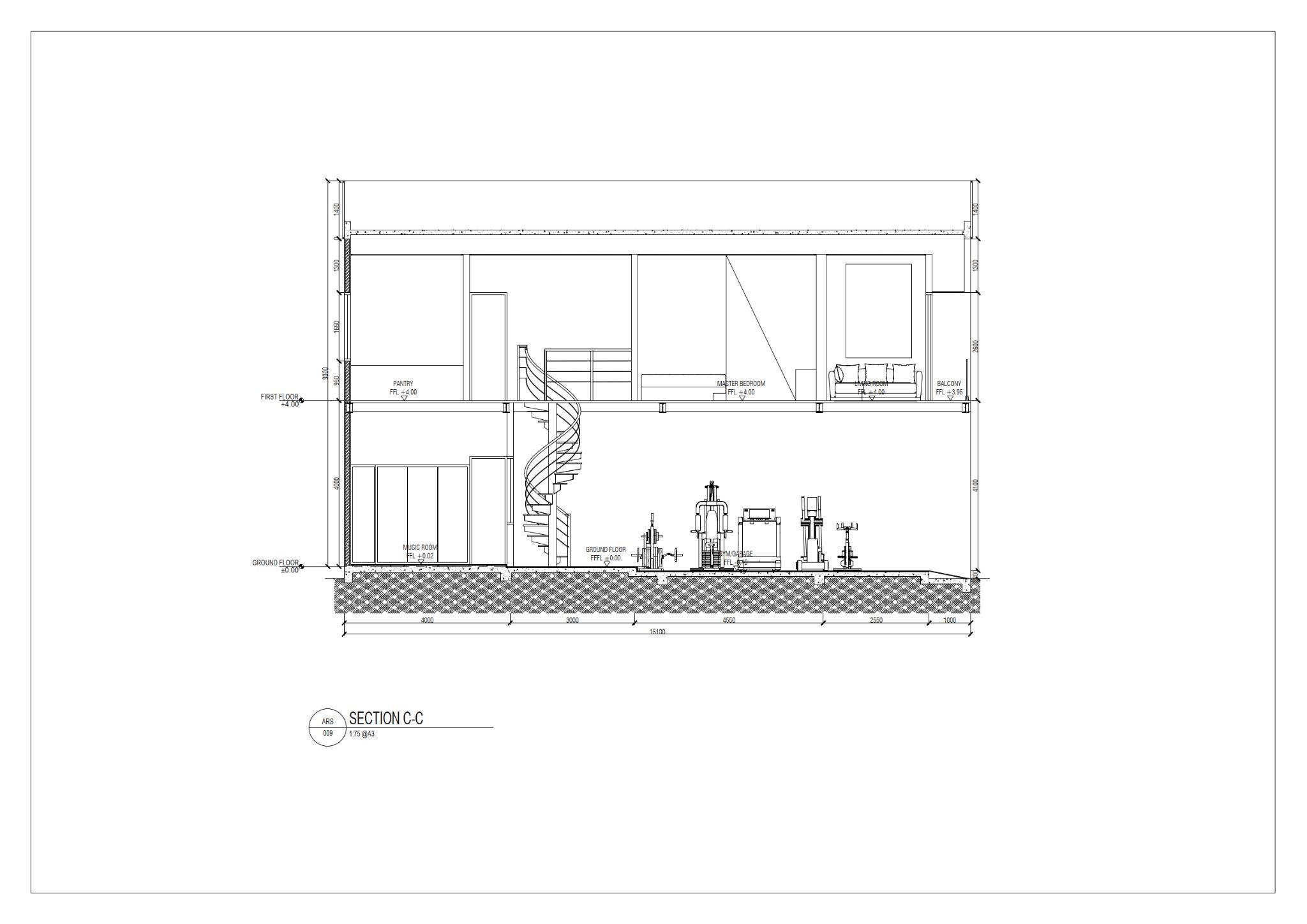
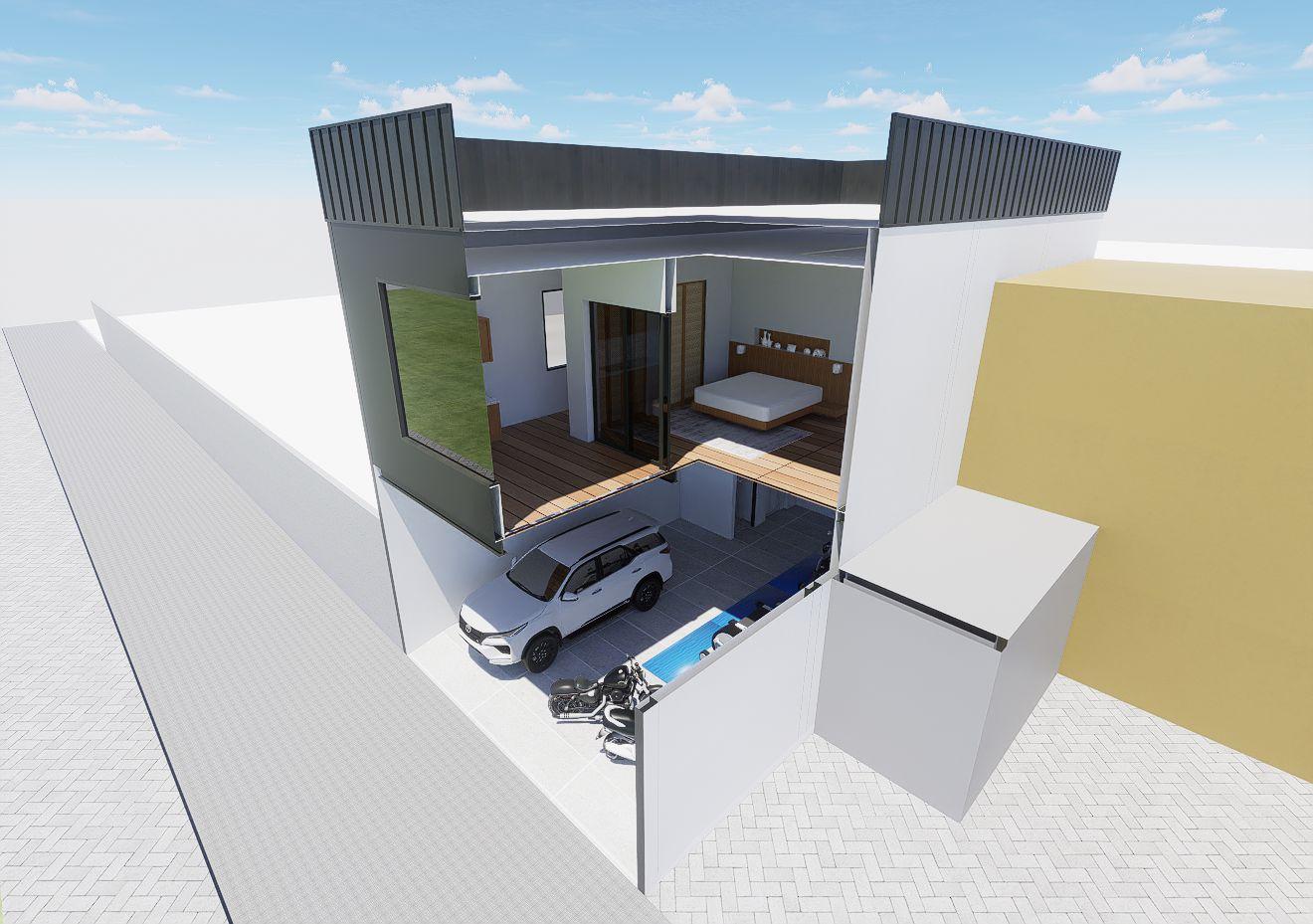

The garage and the gym have to be accommodate owner’s vehicle yet still open for circulation for the gym area.
Its also contain a music area downstairs near the board storage room in the alley.
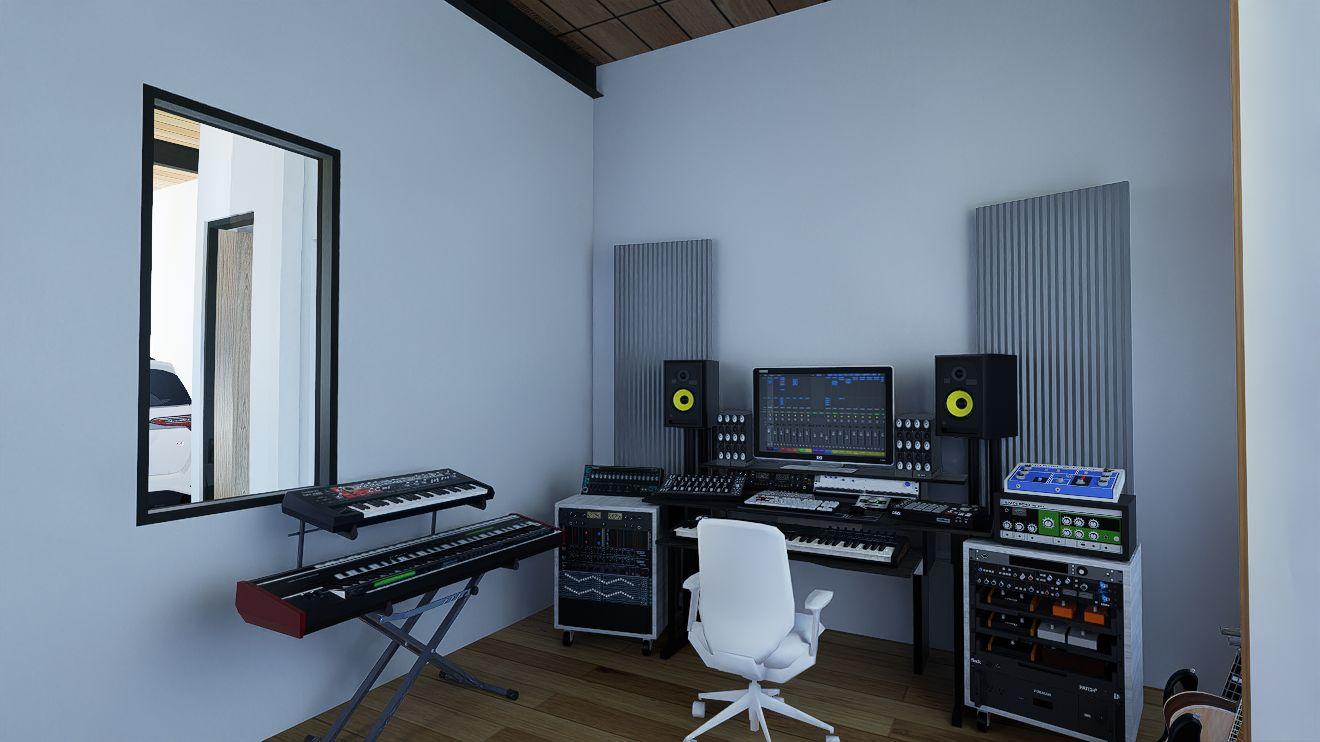
Beside the main bedroom, there is a living room and a mini pantry to support owner’s activities.
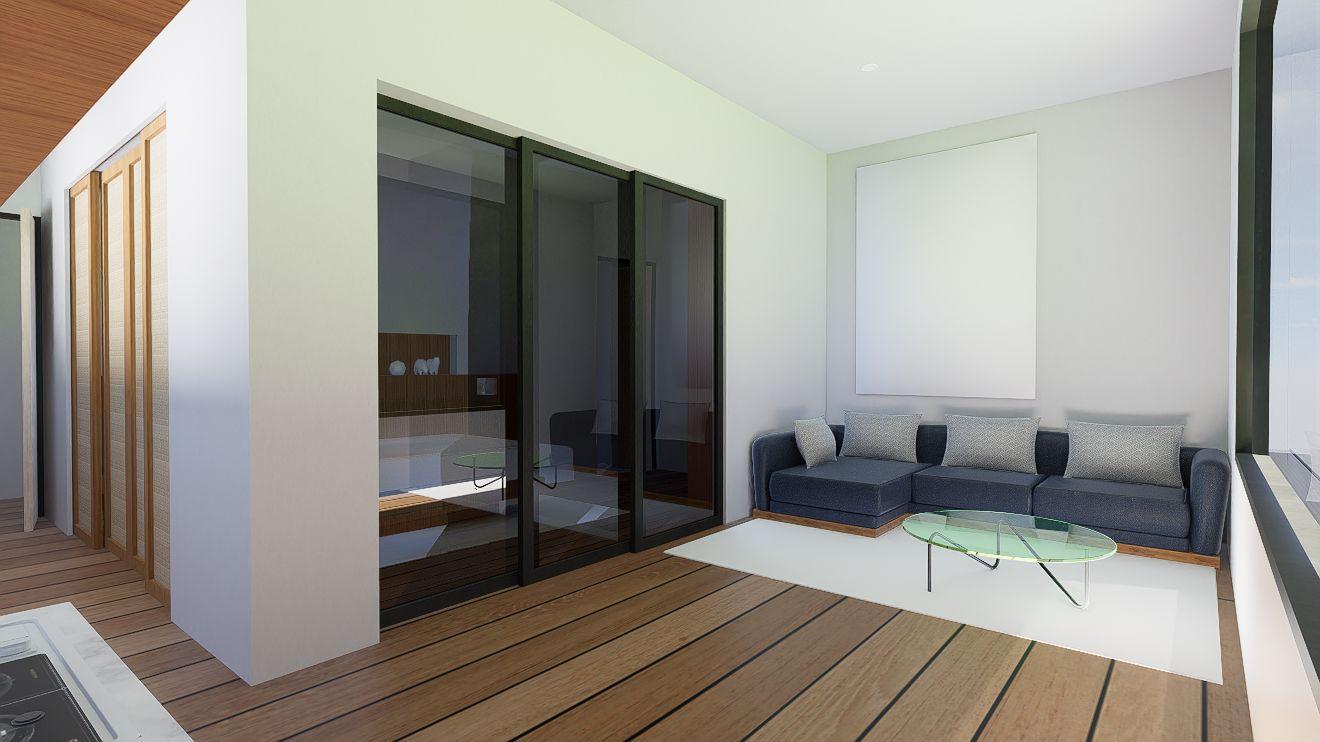
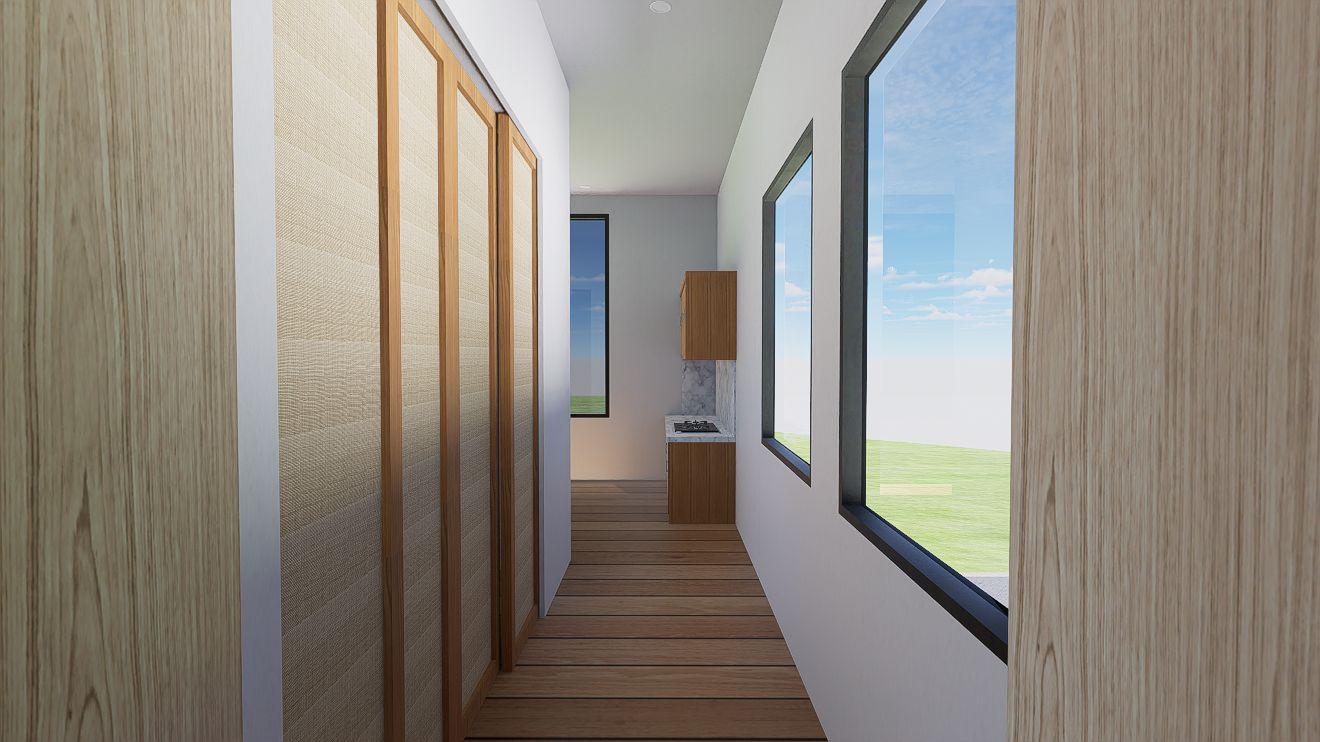
The corridor is between the main bedroom with pocket door and a glass window so its feel more spacious.

Main bedroom is facing to the living room.
The connecting between the main bedroom and living room is a pocket glass door. It can fully open to make the space more spacious.
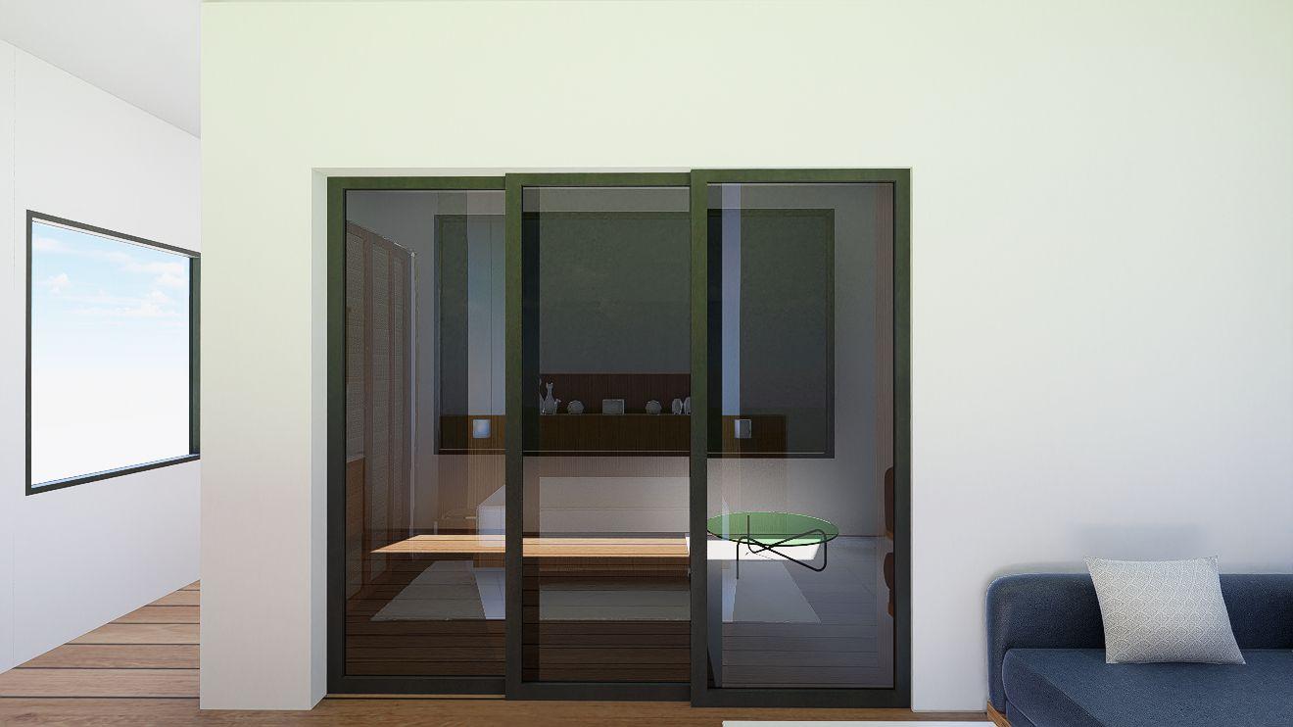
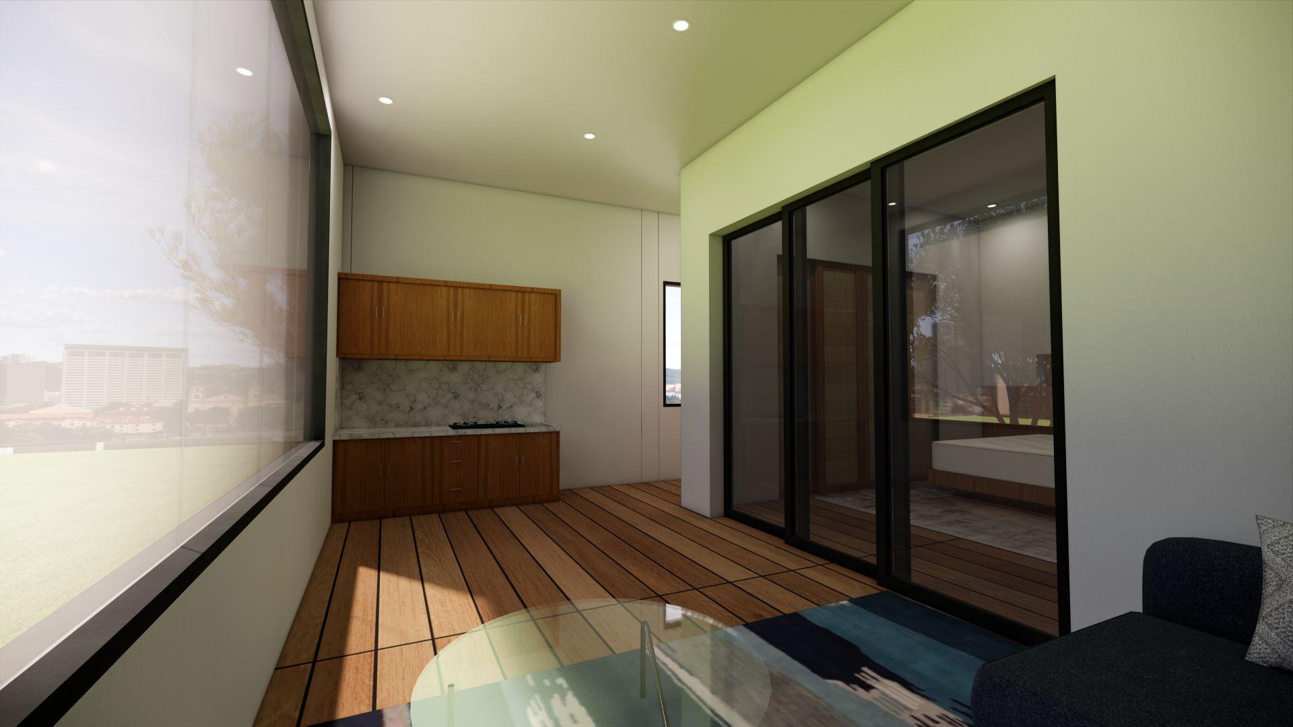
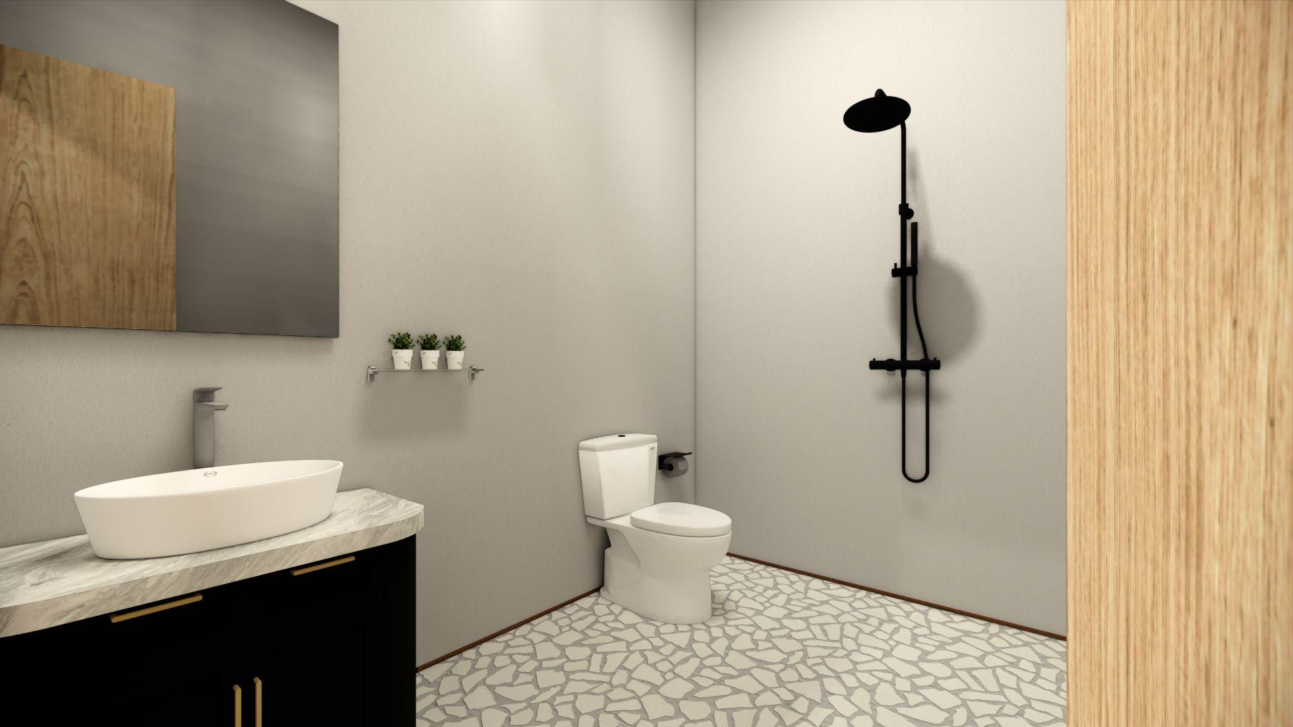

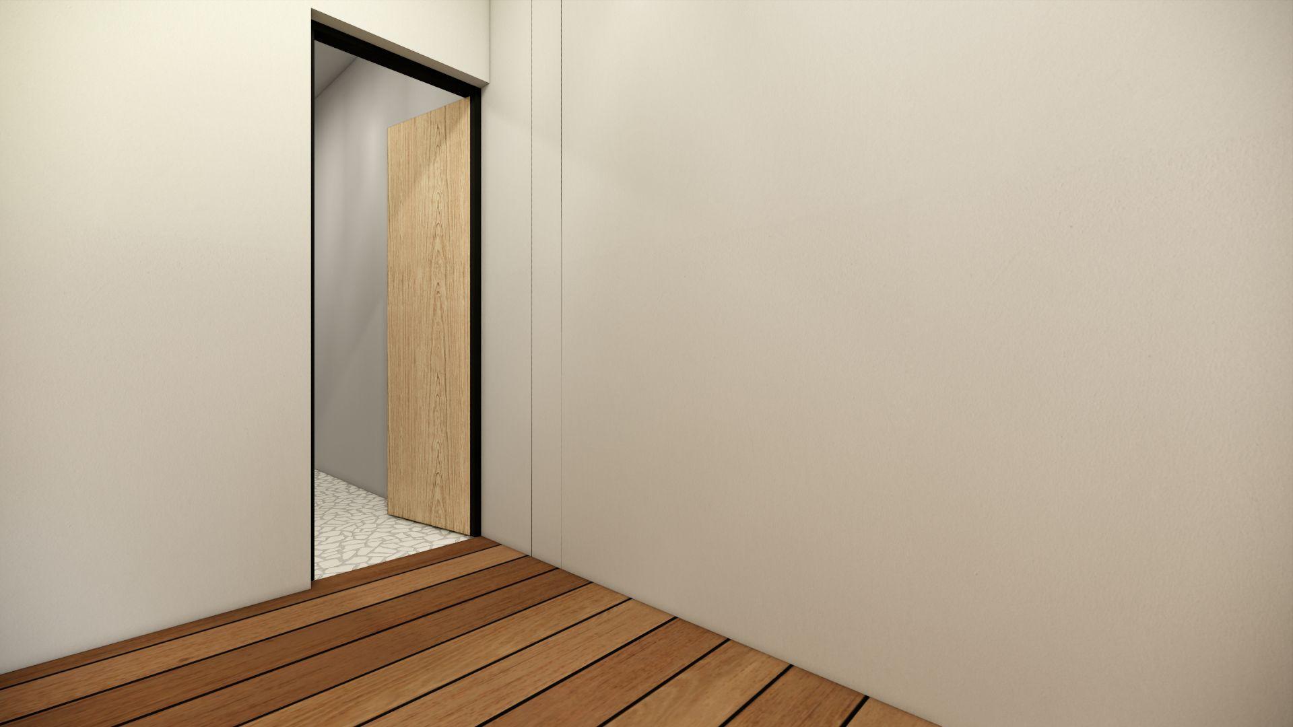

Mengeruda Hot Spring
The main concept for attraction site is to accommodate tourism activities in the scale of region tourism, make it accessible and family friendly.
PROJECT OVERVIEW
MENGERUDA HOT SPRING
MASTERPLAN (2021)
ThisprojectlocatedatMengeruda, Bajawa.Theworkofthisprojectis redesignandrebrandingahotspringsoit canaccommodateatourismactivitiesin thescaleoftheregion.
DESCRIPTION
OF THE PROJECT
Themainconceptistocreateafamily tourismandaccessibletourismsite.
MY ROLE
AssistantArchitect

DETAILED WORK

The site had a gate for welcoming the tourist and alsoactforaretributionarea inthefront.
Tourist are welcomed with a typical building of Bajawa in the front, before its enter mainarea

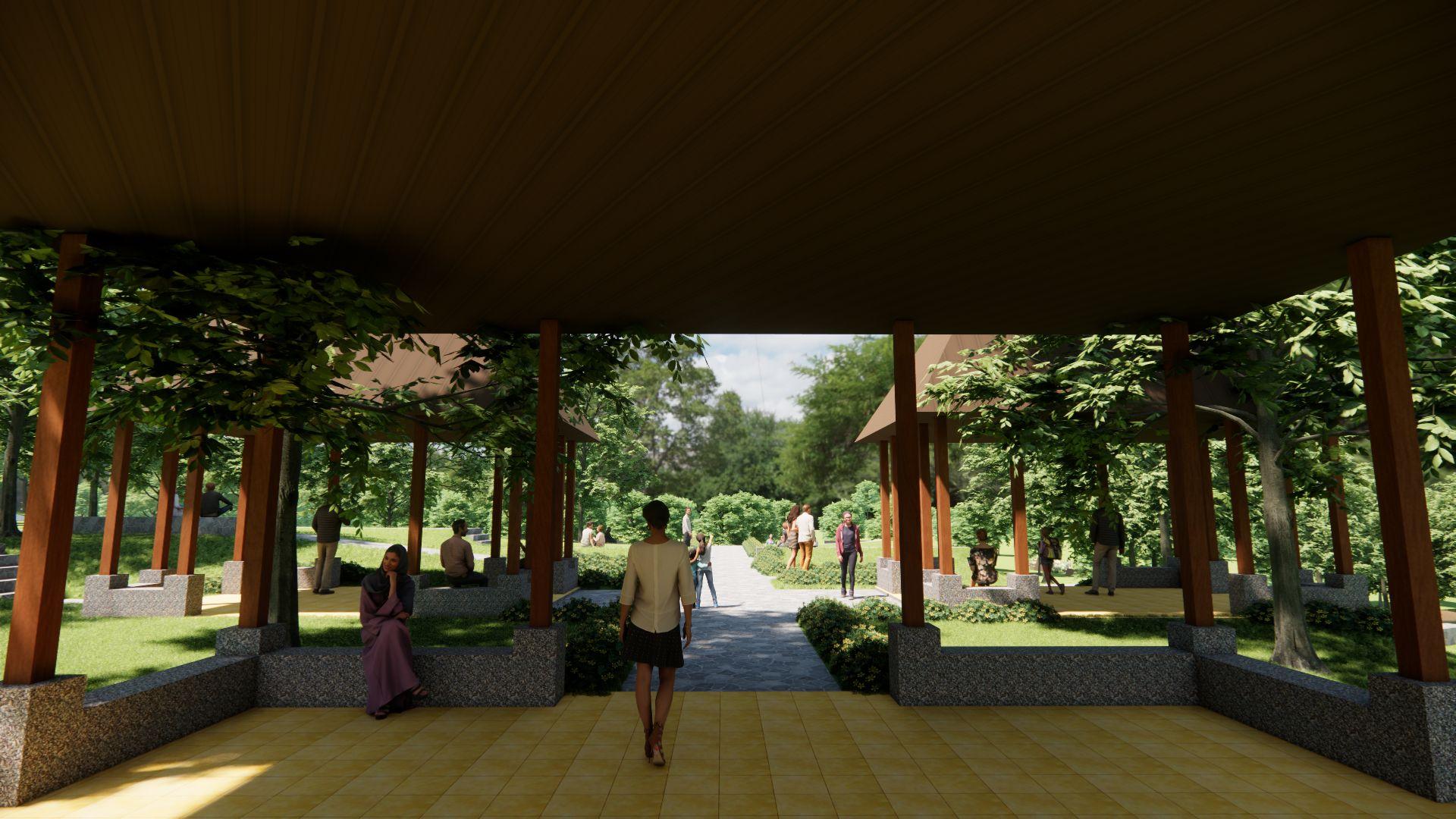
The Pathway has many option whether the tourist want to go to amphitheatre, the pool, or the shopping store.
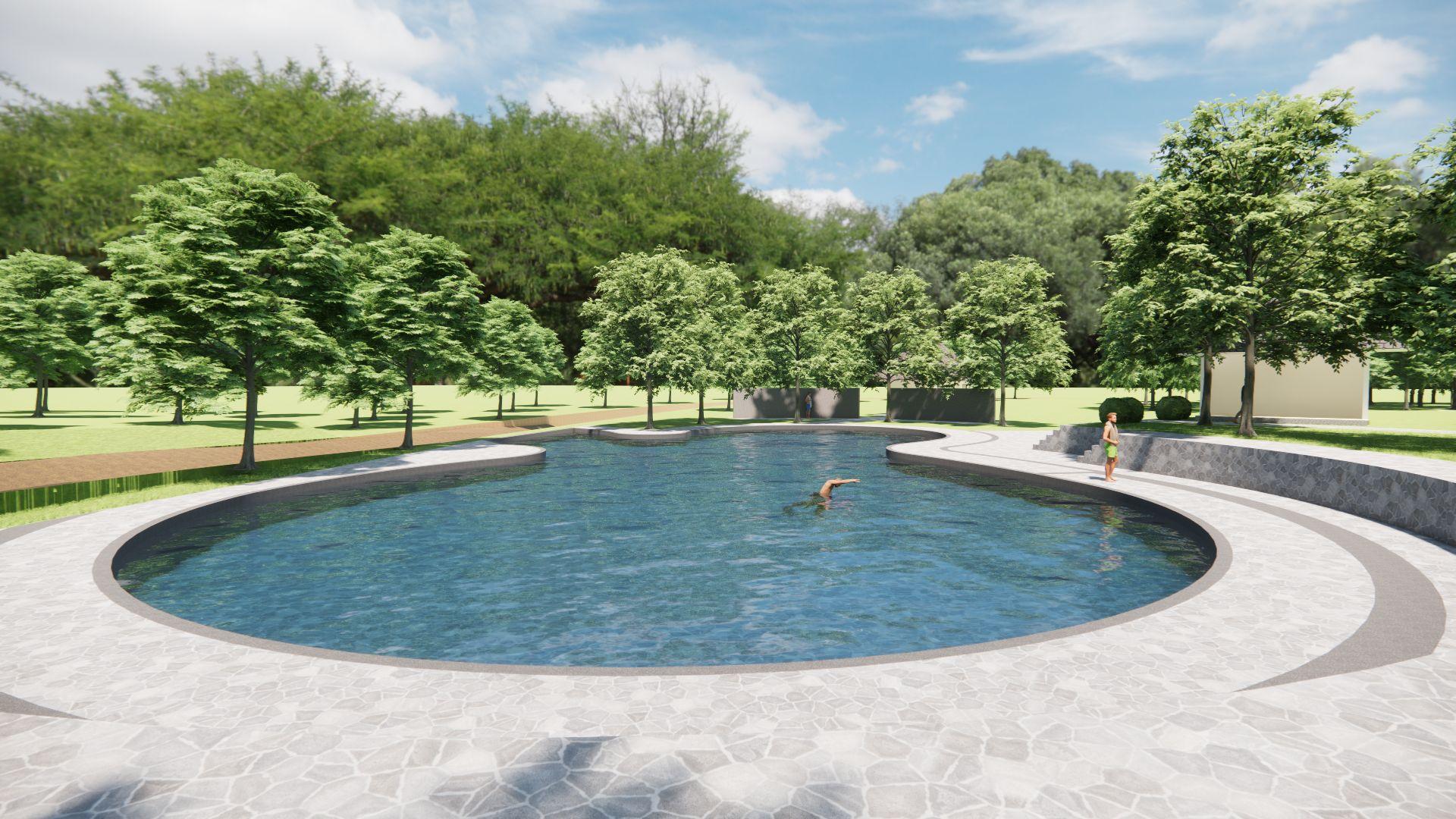
The main pool located at the center of the site, this pool also equipped with outdoor shower.
Many smaller pool spread through the site.
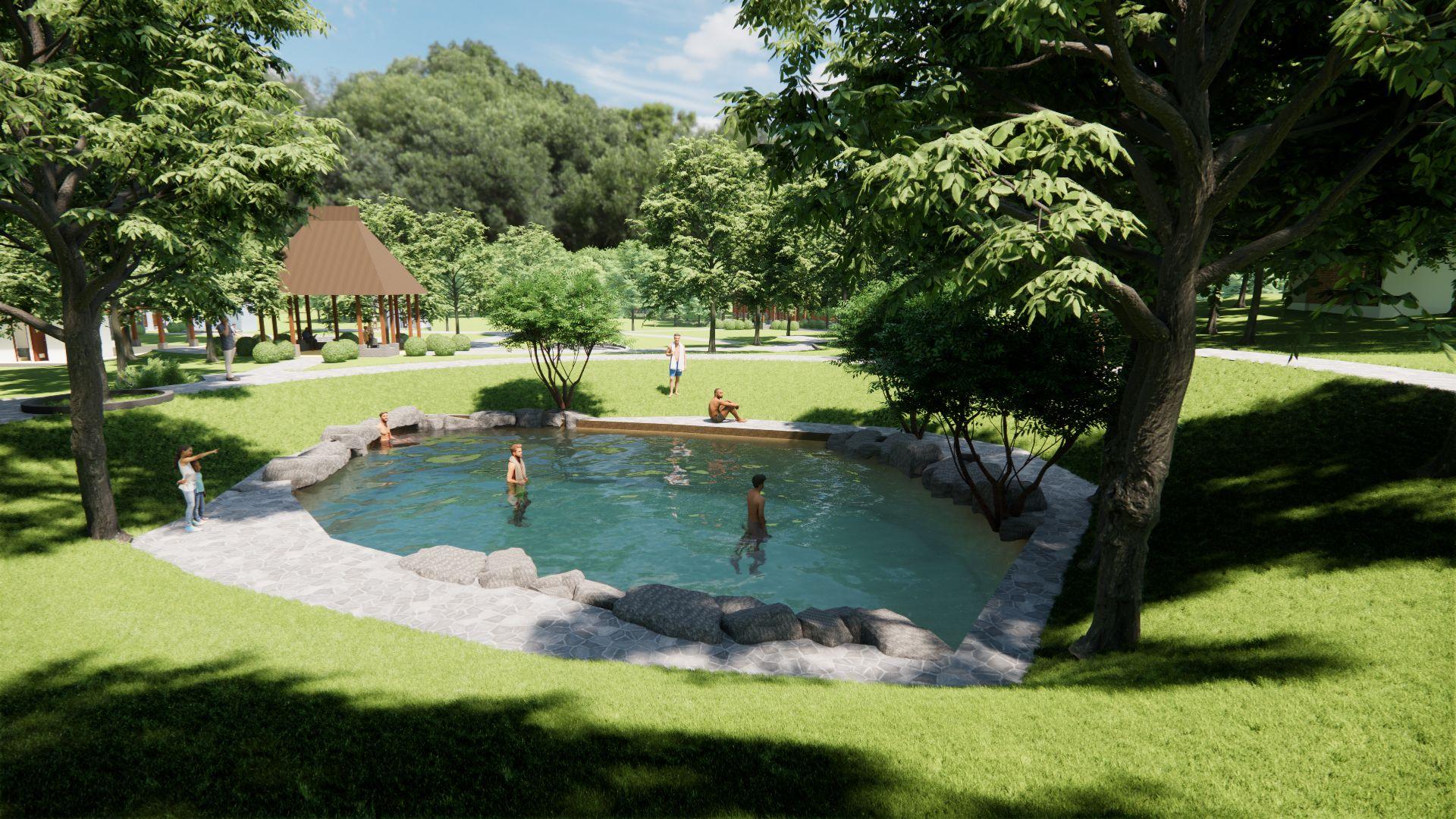
This site also contain a kids playing ground area, making this more family friendly.

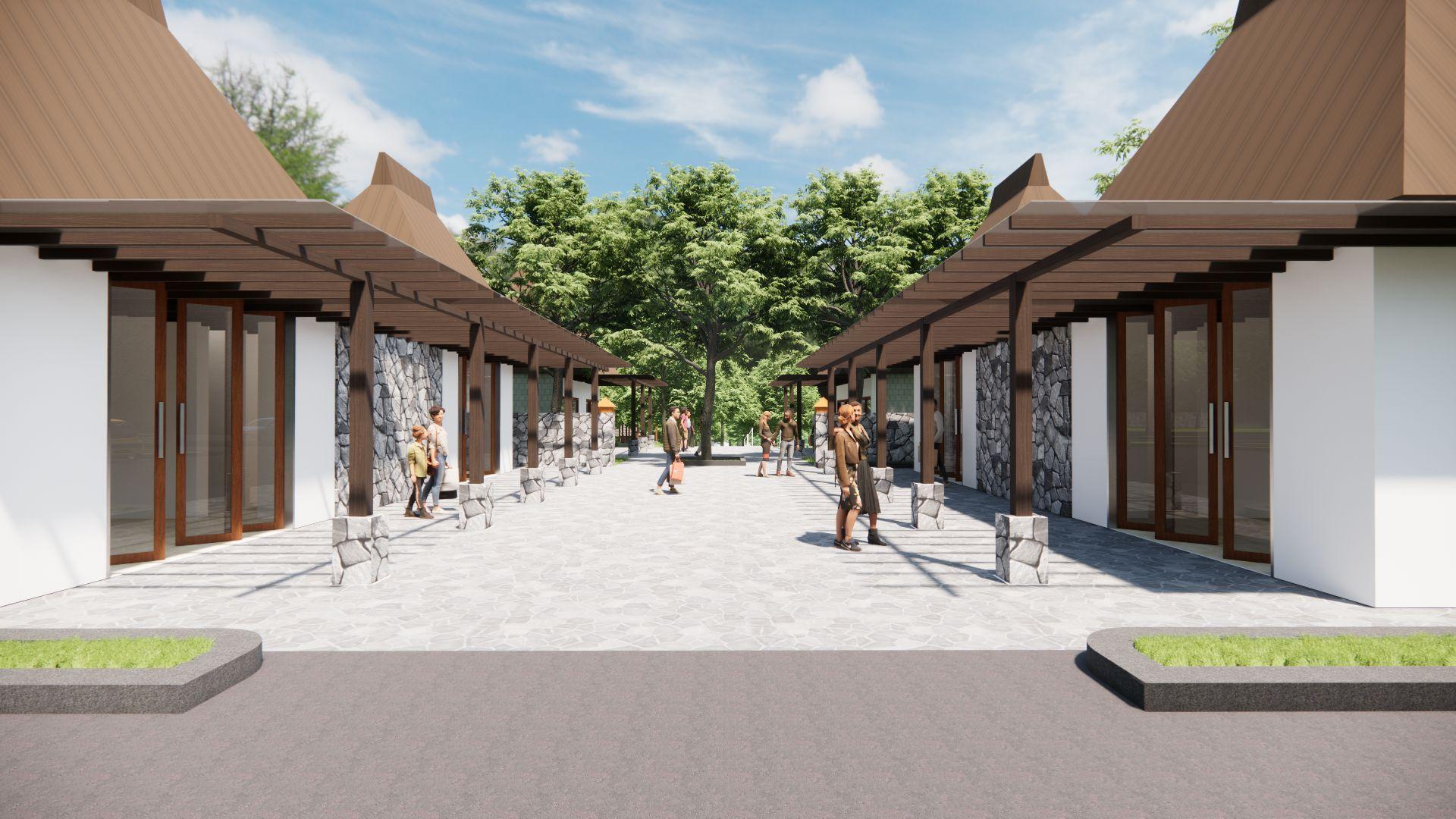
Also had a shopping center at the exit gate, so the tourist can buy merchandise, its also to support a local product of Bajawa.
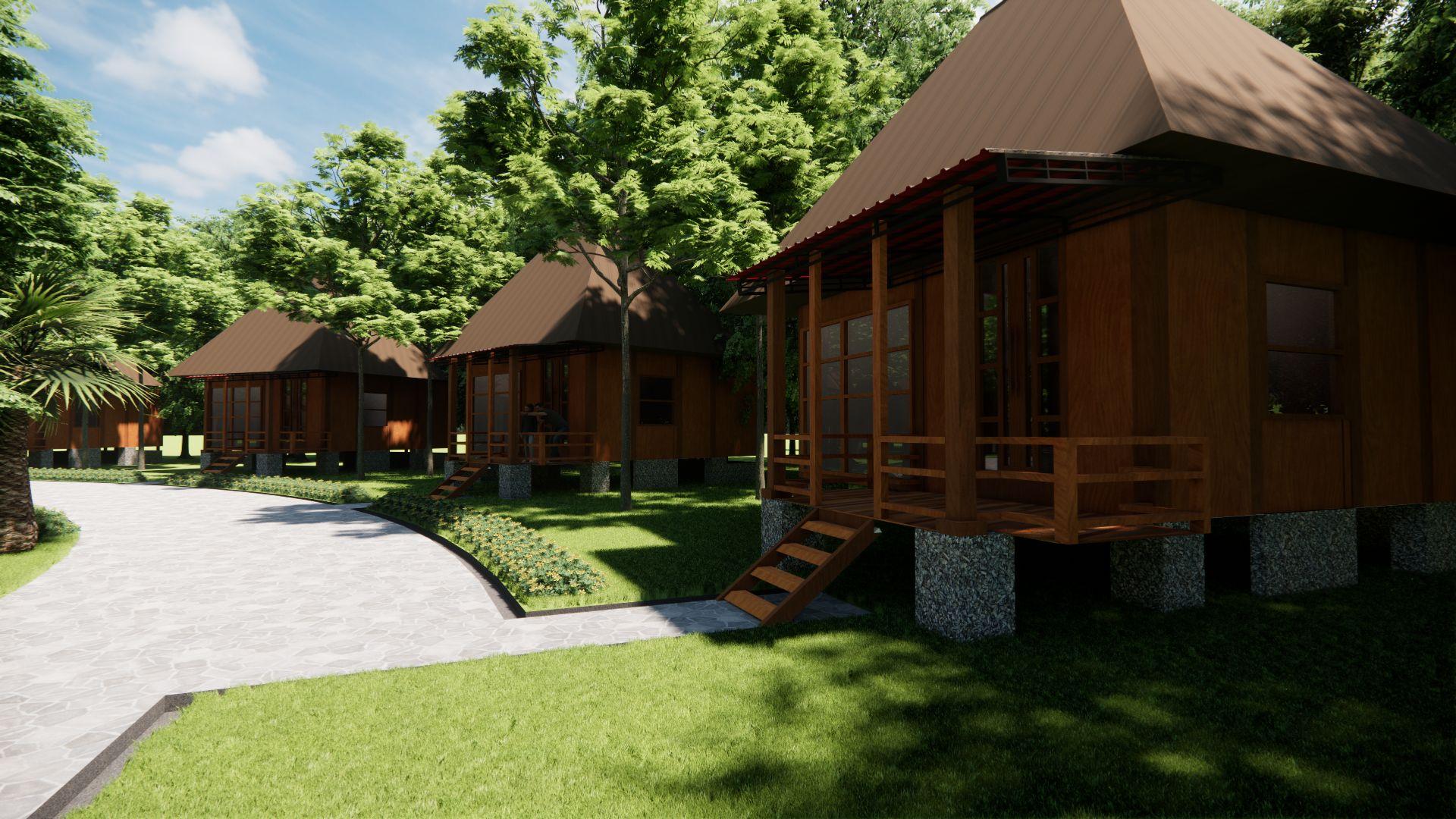
At the back of the site, there is a bungalow for tourist who want to stay in this area.
Each bungalow contain its owned private hot spring pool.

