Professional Portfolio Aaron Webster agwebster1@gmail.com 253-273-3005

I came to architecture a er being in the military and spending several years working in Avionics while getting my Associates degree. While not immediately apparent, this time was paramount in my deciding to finally pursue a design education.
I completed both my Bachelor’s and Masters degrees at Portland State University, where their curriculum and staff stressed the importance of design ethics, and the Social Responsibility of Architects as well as others that influence the public space, and our built environment.
My professional experience so far has been fairly eclectic, ranging in both size and project complexity. From a simple coffee kiosk, to handling the majority of the documentation for a multi-building retail development, I have been exposed to, and have spent significant time, in the majority of the design and construction processes.

Moving forward, my immediate goals include completing my ARE testing to become a fully licenced Architect, and to ultimately work in projects that more closely align with my interests of civic projects, adaptive reuse, and developments that strive to lower the barriers to ‘community’ and ‘engagement’ within our built environment

Table of Contents
MajorProjects
1-Multi-familyhousing
5-RetailDevelopment
9-Gym
11-CoffeeShop
13-FraternityRemodel/Space Planning
1
Division Apartments
Level of involvement:
Conceptual design/Design options
Schematic design
Revit model setup/management/ coordination
Permitting drawings and documentation
Permitting and checksheet management
Construction management/coordination
is project was an infill development within the property of the owner’s previous office. It involved both the demolition of the existing structure/parking lot, and the construction of the new building in a very confined space.
Major concerns from a larger standpoint were the site access along a major road, as well as a shared parking lot with the adjacent property.
e building itself was a multi-family development with exclusively 2 and 3 bedroom units, an elevator, and patios for the two larger units on the top floor
Challenges during construction included many onsite meetings, fire code requrements, sound rating requirements, overlay requrements, and a successful code appeal

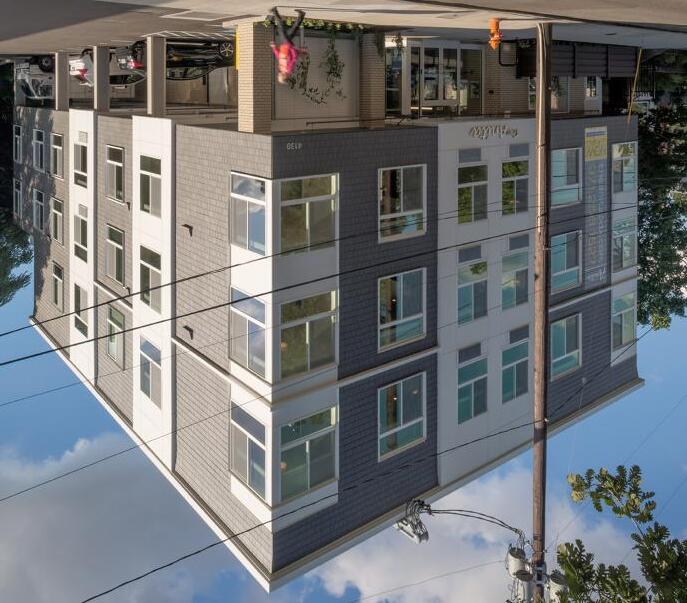

2
Involvement in the documentation process included standard elevations and sections, as well as code sections and plans specific to the project site, layout, and permitting requirements
Units consisted of type B units, and requred sample layouts of each with applicable ADA clearances, as well as showing blocking locations in details for potential installation of accessibility hardware
Project also required of extensive research in code, fire rating, and SDC rating in all applicable assemblies.
3
Project Documentation
Detailing tasks ranged from enlarged plans/elevations from the revit model, to detailed isometric views, to entirely dra ing view
generated details of varying scales and complexity. Import and update of established CAD details was a normal task for general ‘typ’ details, as well as importing of CAD site backgrounds for larger scale plans and consultant coordination.
4 Detailing

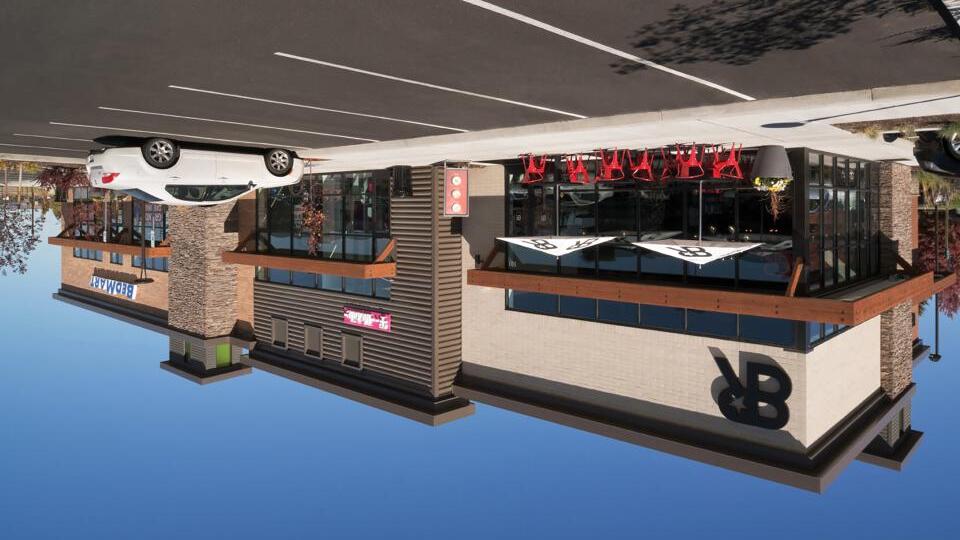
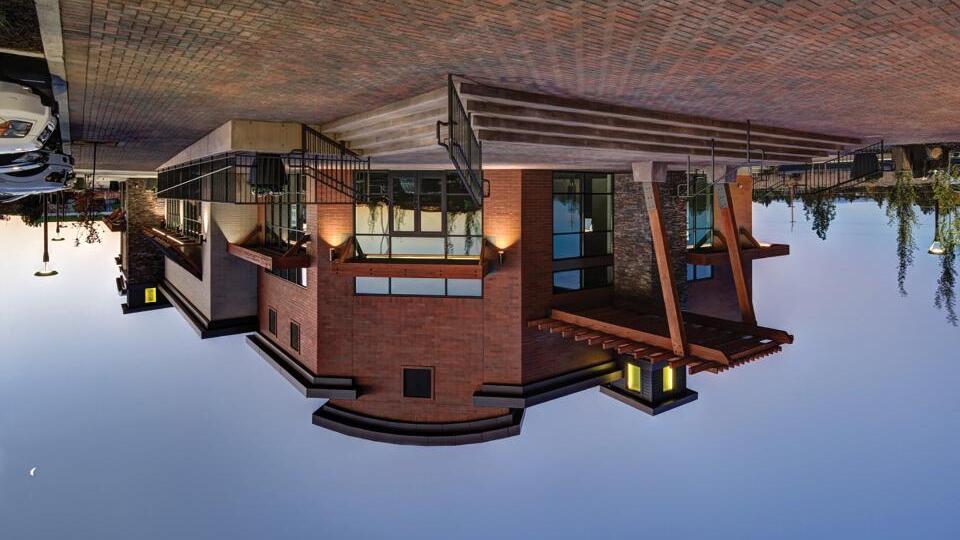




Bend, OR
Level of involvement:
Conceptual design/Design options
Schematic design
Revit model setup/management/ coordination
Permitting drawings and documentation
Permitting checksheet and RFI documentation is project was a new development in Bend, OR. It was a site that had previously been utilized, but not developed. e client wanted to create a pleasant walkable center that would encourage visitors to linger, and engage with multiple tenants.
e project consisted of Site development, including a pergola and plaza, and four separate buildings, along with multiple associated trash enclosures.
Challenges for the design work included coordination with the client, intended tenants, and the city in regard to design guidelines and materials
5 Robal Rd
Documentation
e site plan was also required to include a certain level of pedestrian access, which was challenging, given we were not in direct control of development occurring on the far le of the site plan shown.
e plan included a central plaza with a water feature, as well as a decorative feature near one of the main pedestrian access points, and along a path that ran throughout the site

e decorative element included several features that mirrored those of the buildings, and was meant to be visually prominent along a major roadway.


Included in the design was a decorative light-up ‘box’ on the main support column, below the roof element. is was a unique design feature that needed coordination with the lighting consultants as well as structural.
e object was modeled using revit, which made it much easier to provide necessary details and views in context with the rest of the development.


6




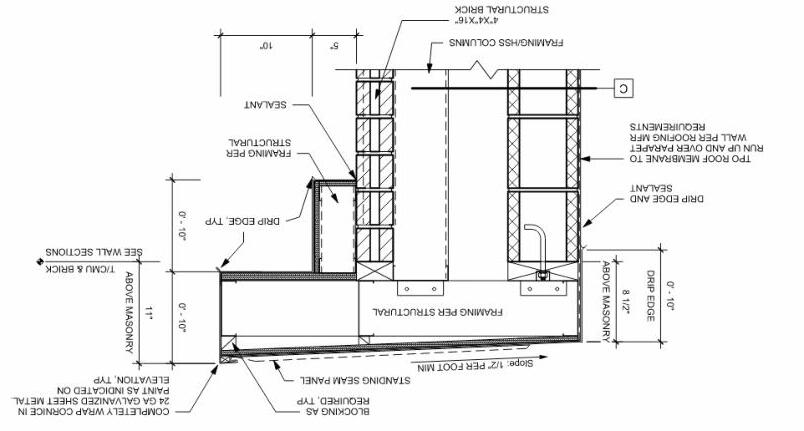


7 Documentation
Documentation
Documentation among the four buildings being designed was ultimately much faster than anticipated, due to the sharing of similar elements and details.
Some required inclusion of restrooms as part of the shell work, as well as utility planning.
Unique roof elements were throughout the project, and reqired extensive planning and documentation.
e drawings themselves are a mix of model views with dra ing added, and entirely dra ed details then referenced

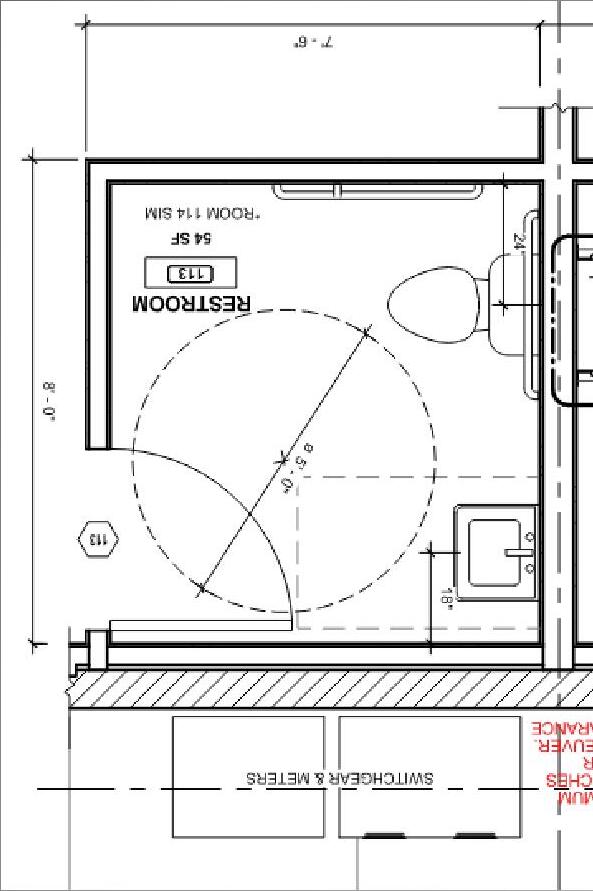



8




Portland, OR
Level of involvement:
Conceptual design/Design options documentation
Schematic design drawings
CAD drawing sheet setup and revision
Seismic flashing options research
Permitting drawings and documentation
Permitting checksheet and RFI documentation
Periodic CA meetings onsite
is project was a remodel and seismic upgrade of an existing and aging retail center building. An existing tenant on the west side of the building required a seismic separation of the east half, as well as upgrading the overall east segment of the building
Challenges for this project included the creation of accurate as-built drawings of a structure that had been renovated/altered multiple times, and working with structural on seismic solutions based on the future tenant’s needs
9 Gym
Documentation
Documenting this project was entirely in CAD, as there were existing drawings of this center to reference as a starting point.
As well as dealing with structure and existing utilites in the area of demolition that needed to be addressed, the roof access for both buildings would need to be altered/ added, and the electrical panels separated for each independant ‘new’ building
Detailing the separation of the structures requred research into options that provided the flexible gap between buildings, but also would be weatherproof, and fit into the aesthetic changes in the building facade.
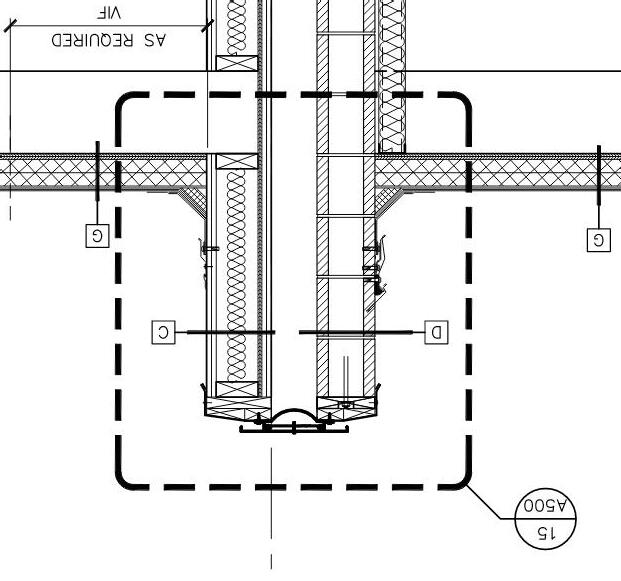




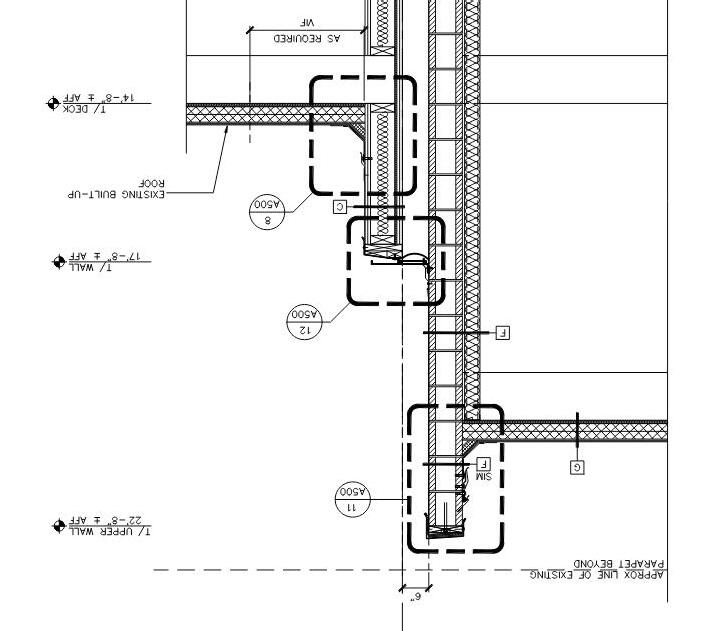
10


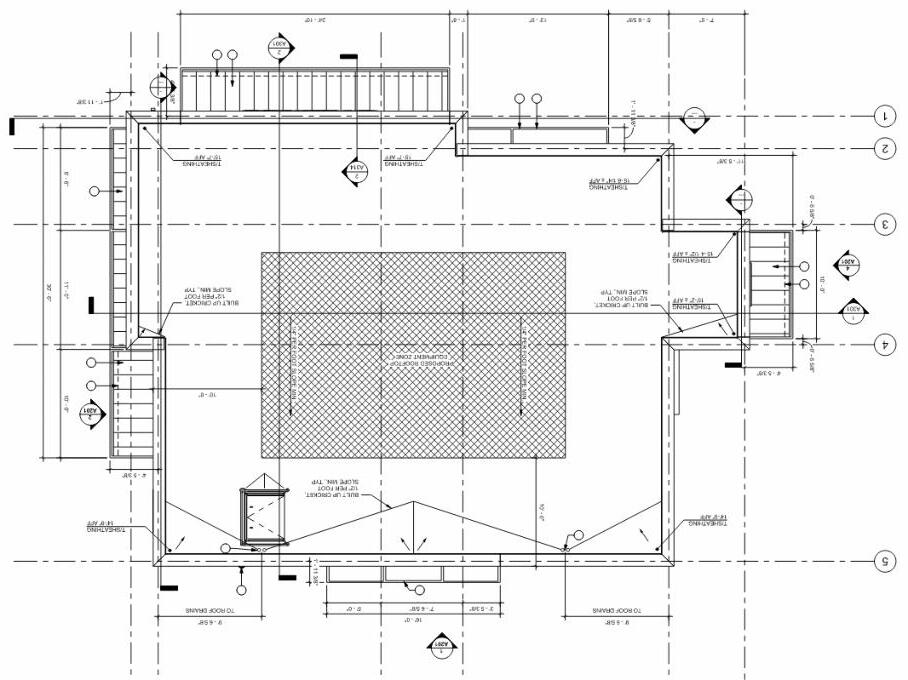
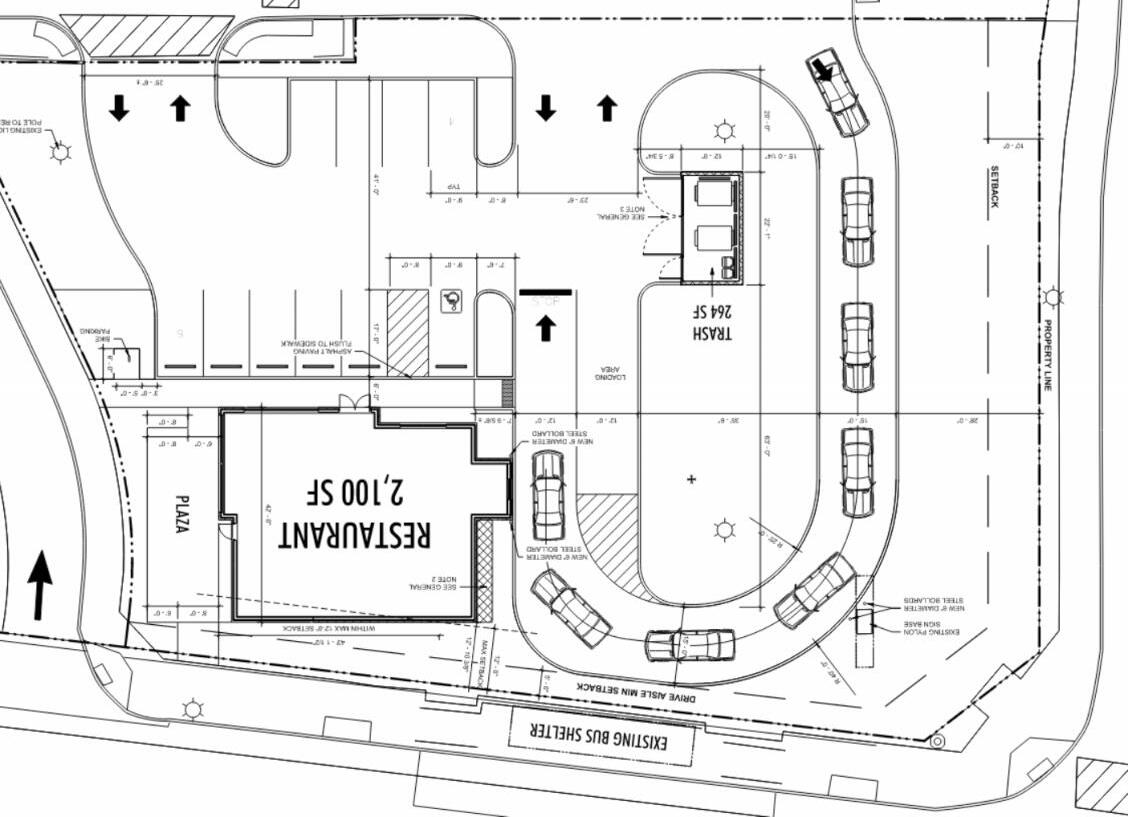
Vancouver, WA
Level of involvement:
Conceptual design/Design options documentation & Modeling
Schematic design drawings/Model Document and Model setup and revision
Sightline Analysis
Permitting drawings and documentation
Permitting checksheet and RFI documentation
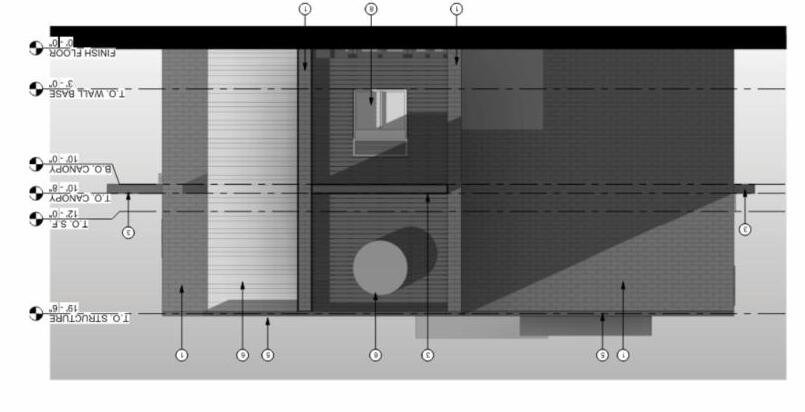


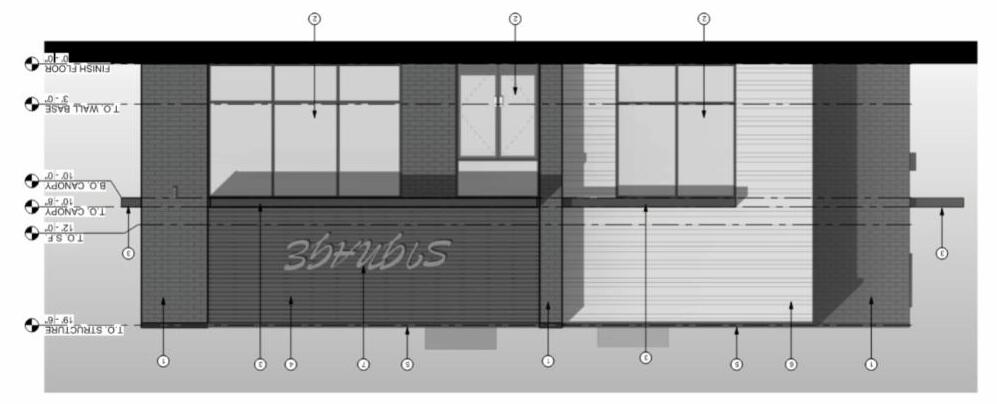
11 Coffee Shop
Documentation
is project consisted of development of a portion of an existing parking lot. Included in the design, is the building, an outdoor seating area adjacent to the nearby bus stop, a drive thru, trash enclosure, and signage
Challenges associated with this project were the location along a major street and transit line, and associated design guidelines paired with the tenant preferred facade color/materials
e revit model included the trash enclosure, and had several unique design elements that needed to be detailed
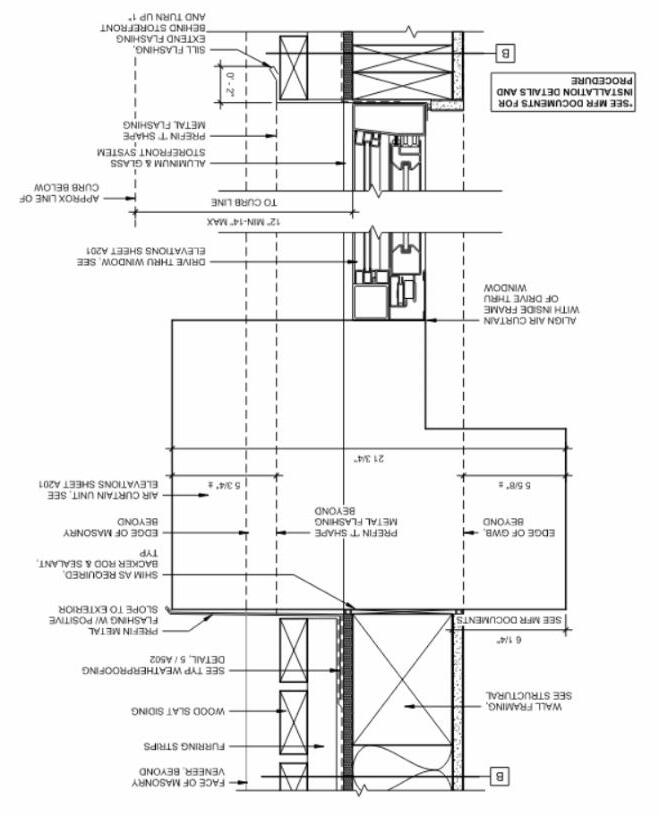

e design guidelines included glazing requirements, material requirements, glazing, elevation depth changes, and sightline.
For sightlines, I utilized revit to establish views based on topo information, and adjusted the transparency to demonstrate HVAC equipment being hidden from view,.
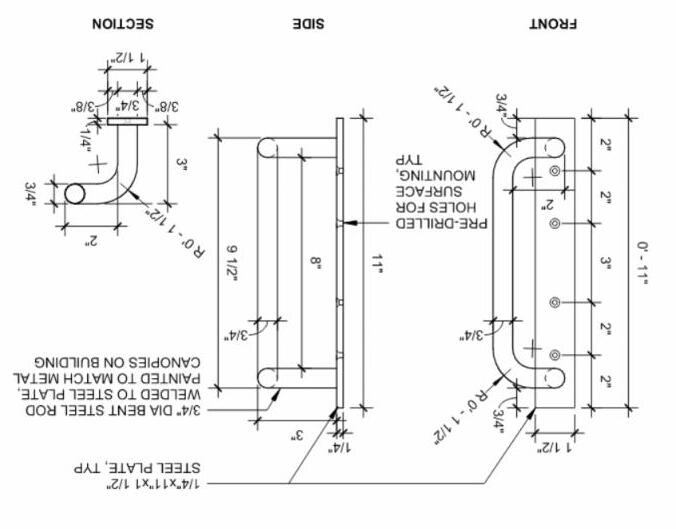


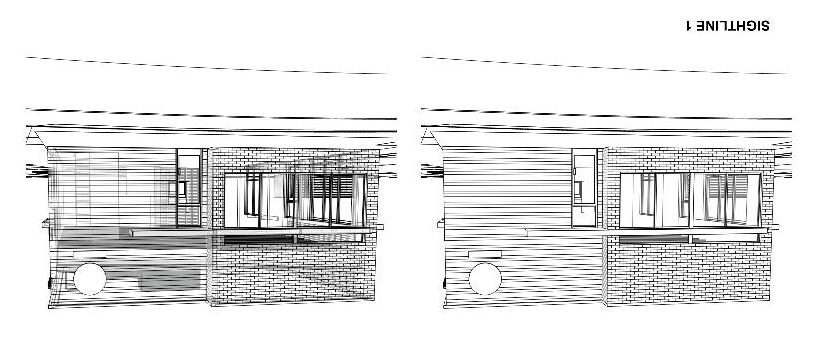
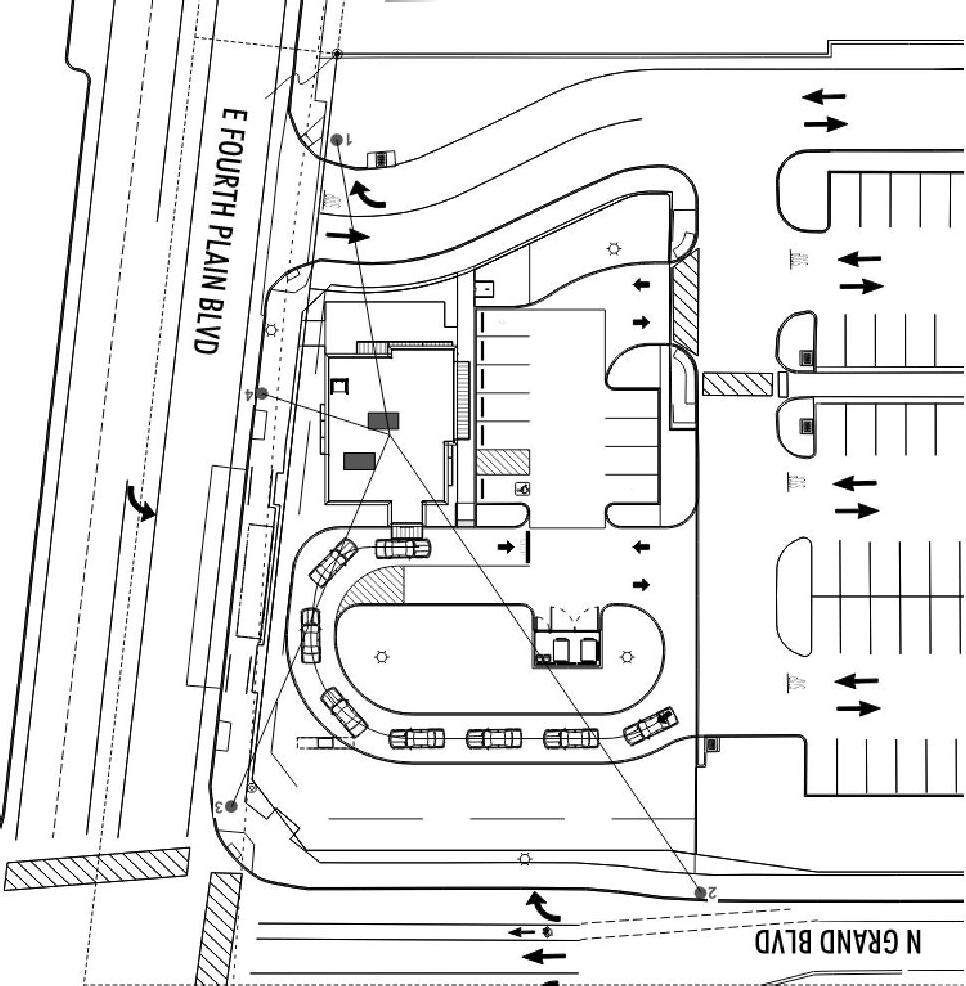
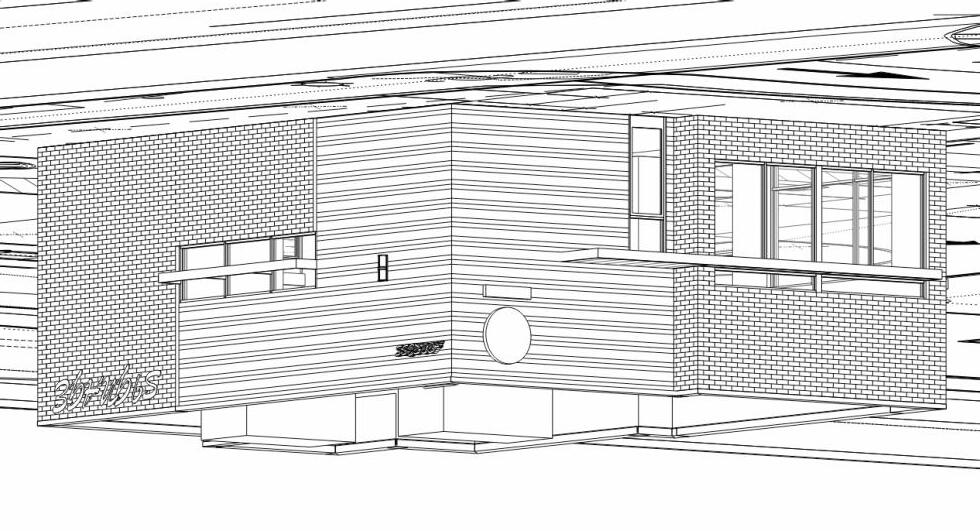
12
Basement - Existing

Eugene, OR
Level of involvement:
As-Built Onsite measurements, Photos, Revit Model/Topo Model Conceptual design/Design options documentation & Modeling
Schematic design drawings/Model Document and Model phasing and revision
Space Planning Studies

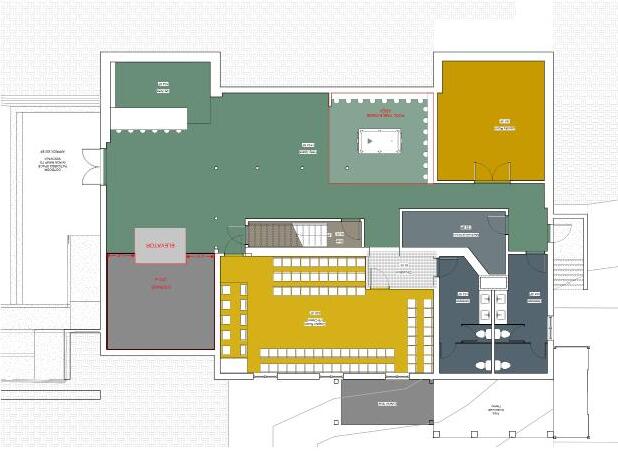
13
Fraternity Remodel
Option 1 Option 2
Space Planning
1st Floor - Existing

is example is a space planning study where revit was utilized to show the various spaces of the existing building, the established first option, and a second option with an elevator added.
e model and phasing was used both in the changes in the model, and the designation of the different spaces. is made it much easier to establish a key, and total of the different uses for quick comparison


14
Option 1 Option 2

2nd Floor - Existing
Due to the use of the building, and it’s location within university controlled neighborhoods, certain thresholds of access, bed availability, and updates to provided services needed to be analyzed and accounted for.

15 Space Planning 6'-0" 198 sf ELEVATOR 6'-0" 110 sf LOBBY
Option 1 Option 2
Space Planning
3rd Floor - Existing

ere was also a public/private aspect to the different activities and spaces within the building, so providing controlled access points, and accounting for the differing levels of occupancy and what that meant for space planning was all part of the conversation utilizing examples such as these

16
6'-0" ELEVATOR 6'-0" LOBBY 110 sf 151 sf 93 sf 152 sf
Option 1 Option 2






























































