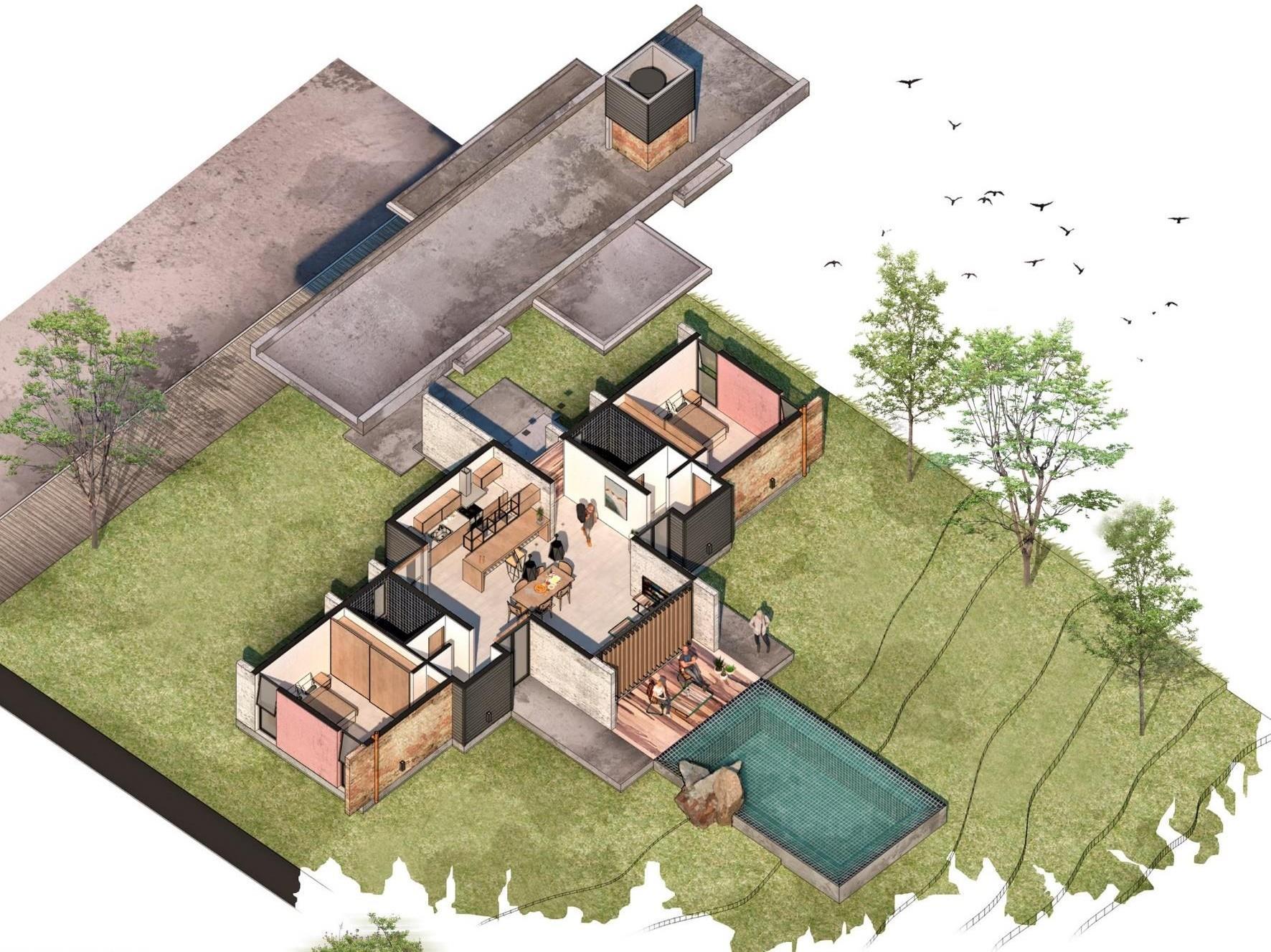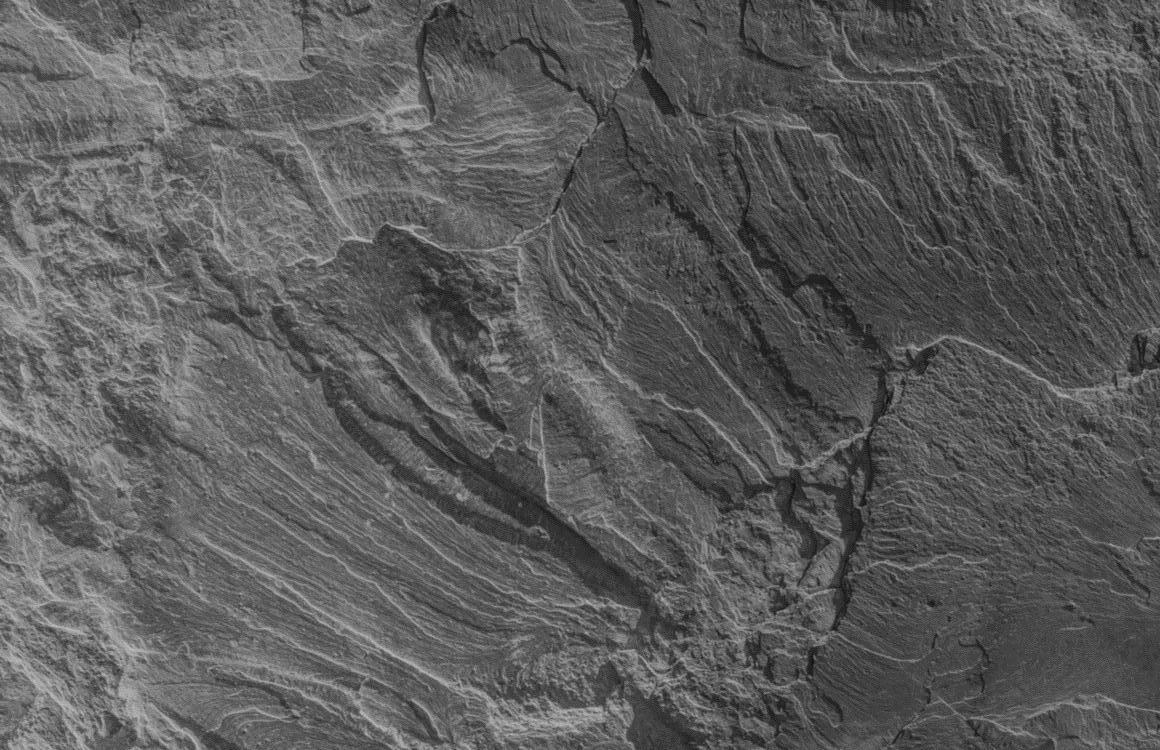

ARCHITECTURAL PORTFOL O
AMANDA GIL RODRÍGUEZ
• Credits and copyright are from their respective owner. The parcial or total use of the content of this document for social, personal or commercial activities are prohibited.
01-08 WORKCOLLABORATION
09 DEGREEWORK
10-11
UNIVERSITYWORK
12-14
COURSES
WORKCOLLABORATION
Classic Kitchens Design

PROGRAMS:


SKETCHUP


























































































































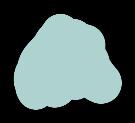



Canada


















































































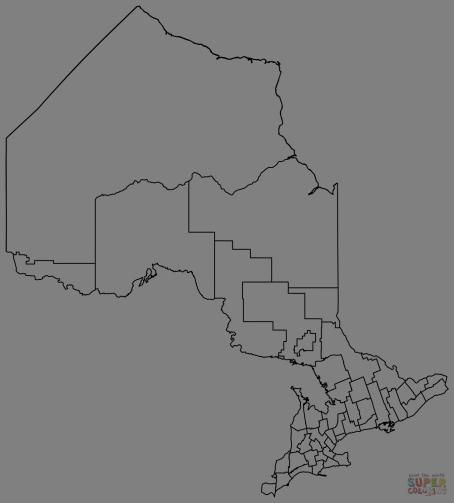
Ontario, Toronto
Kitchen design with a contemporary style that aims to highlight elegance by blending classic elements with modern details, creating a refined and sophisticated environment.
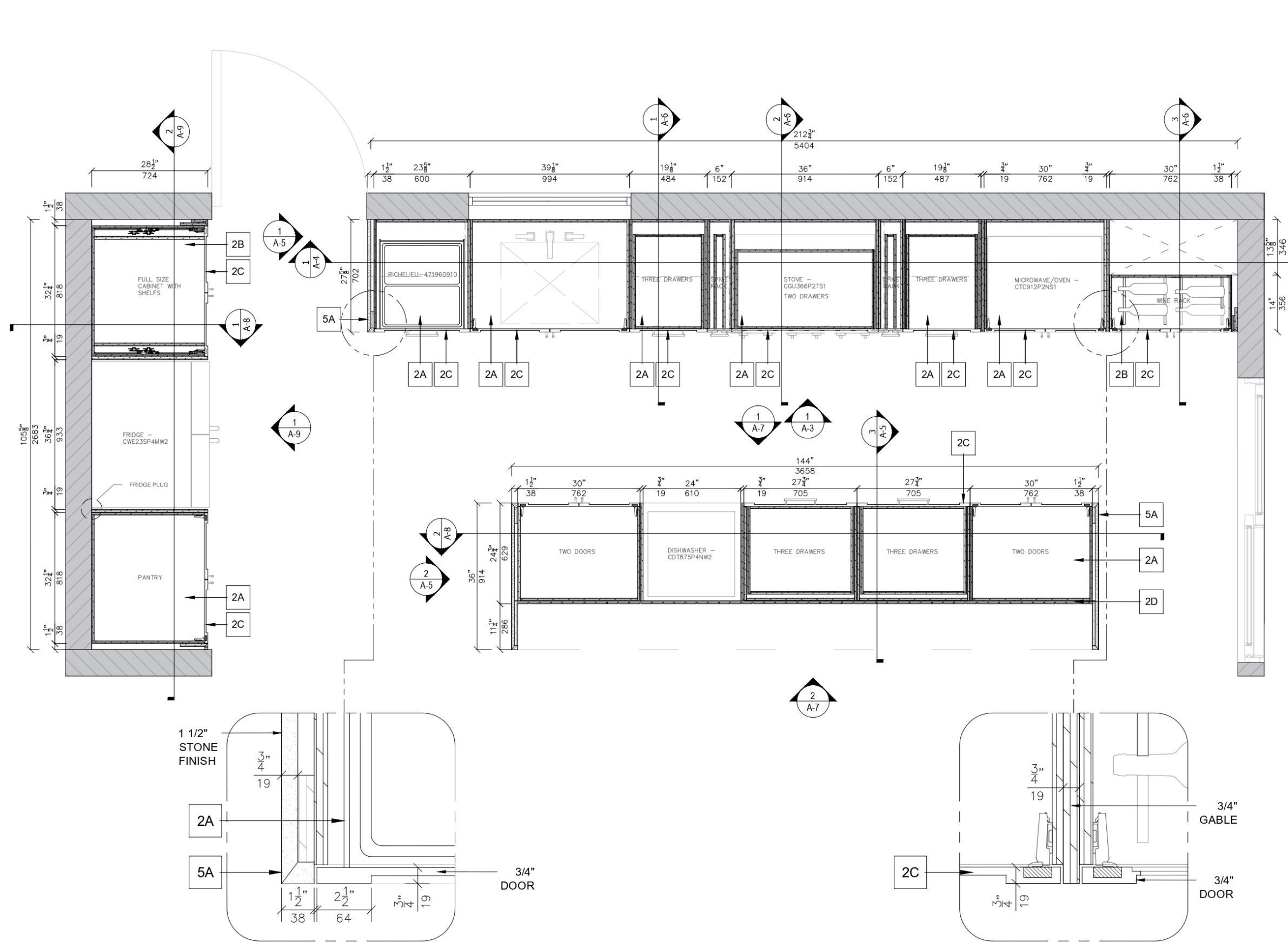
AUTOCAD
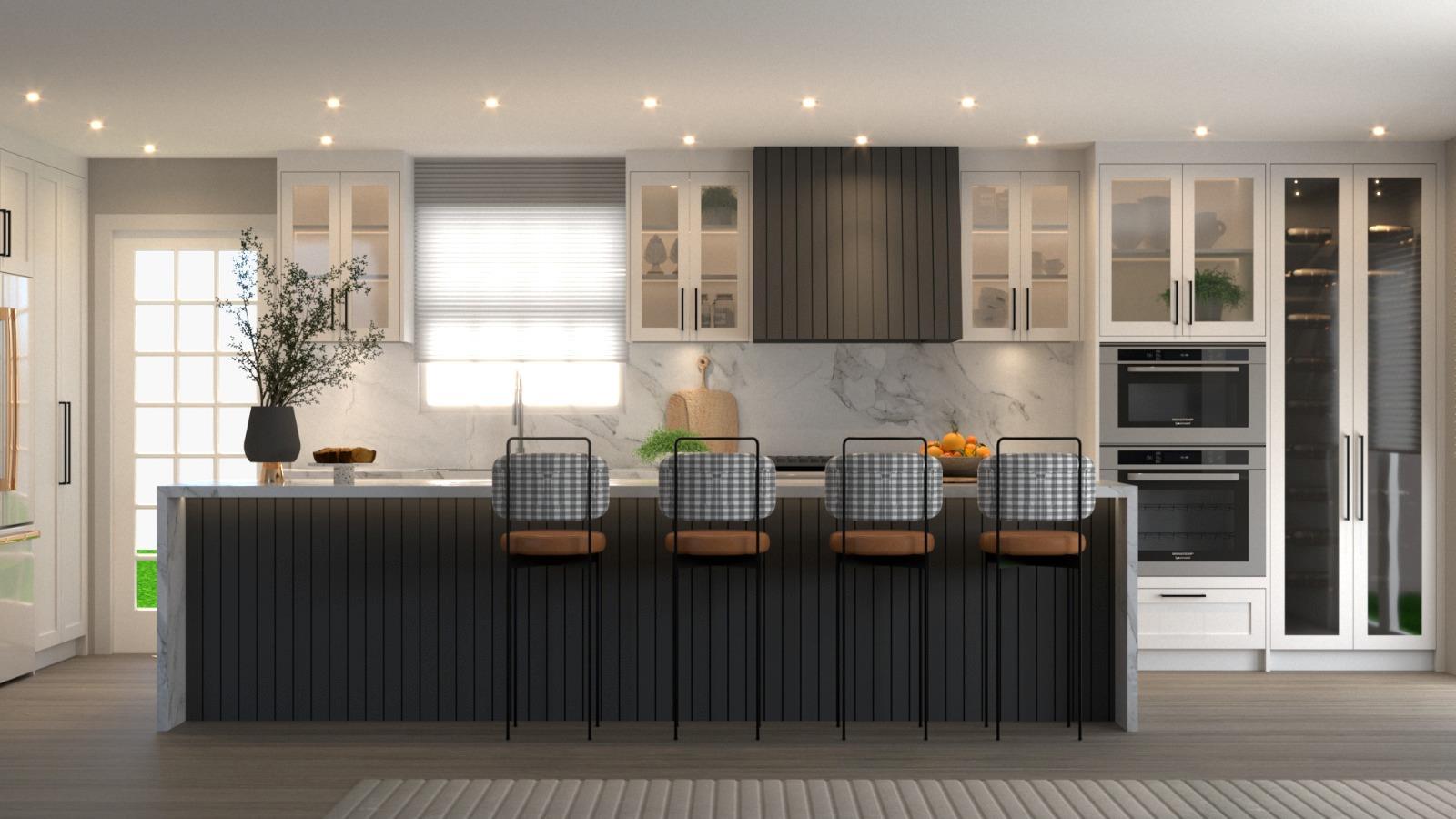
WORKCOLLABORATION
Classic Kitchens Design
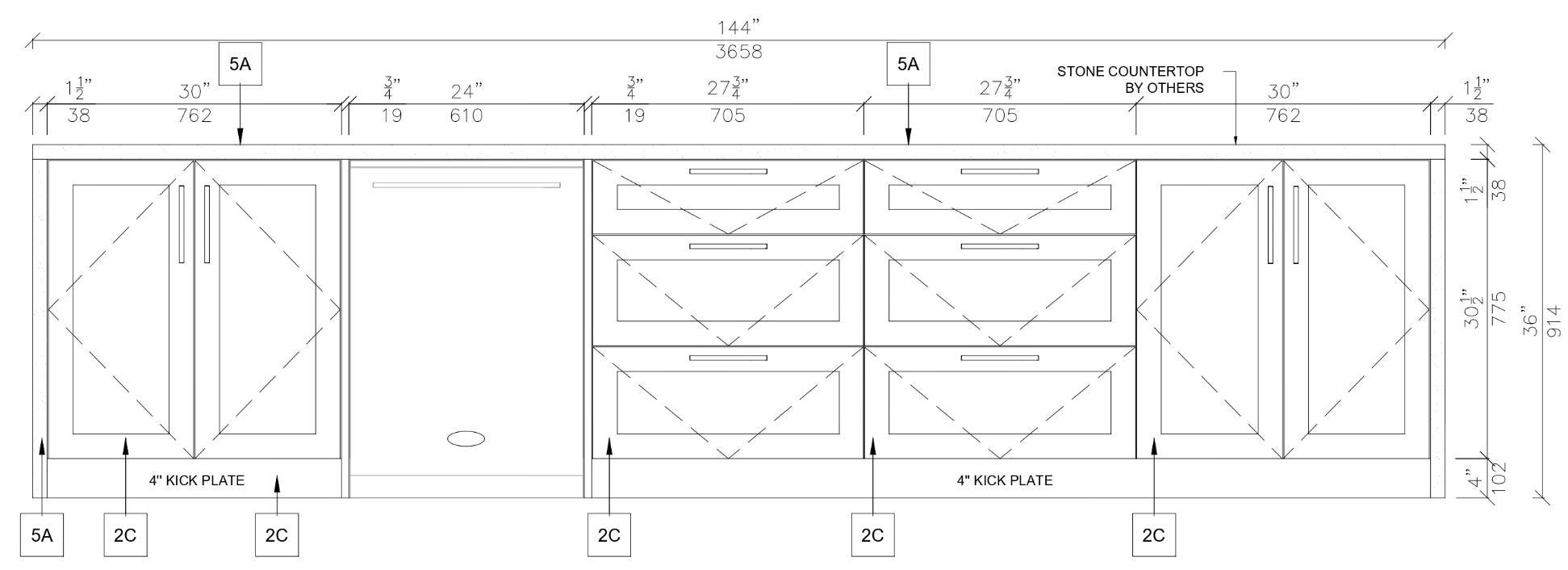


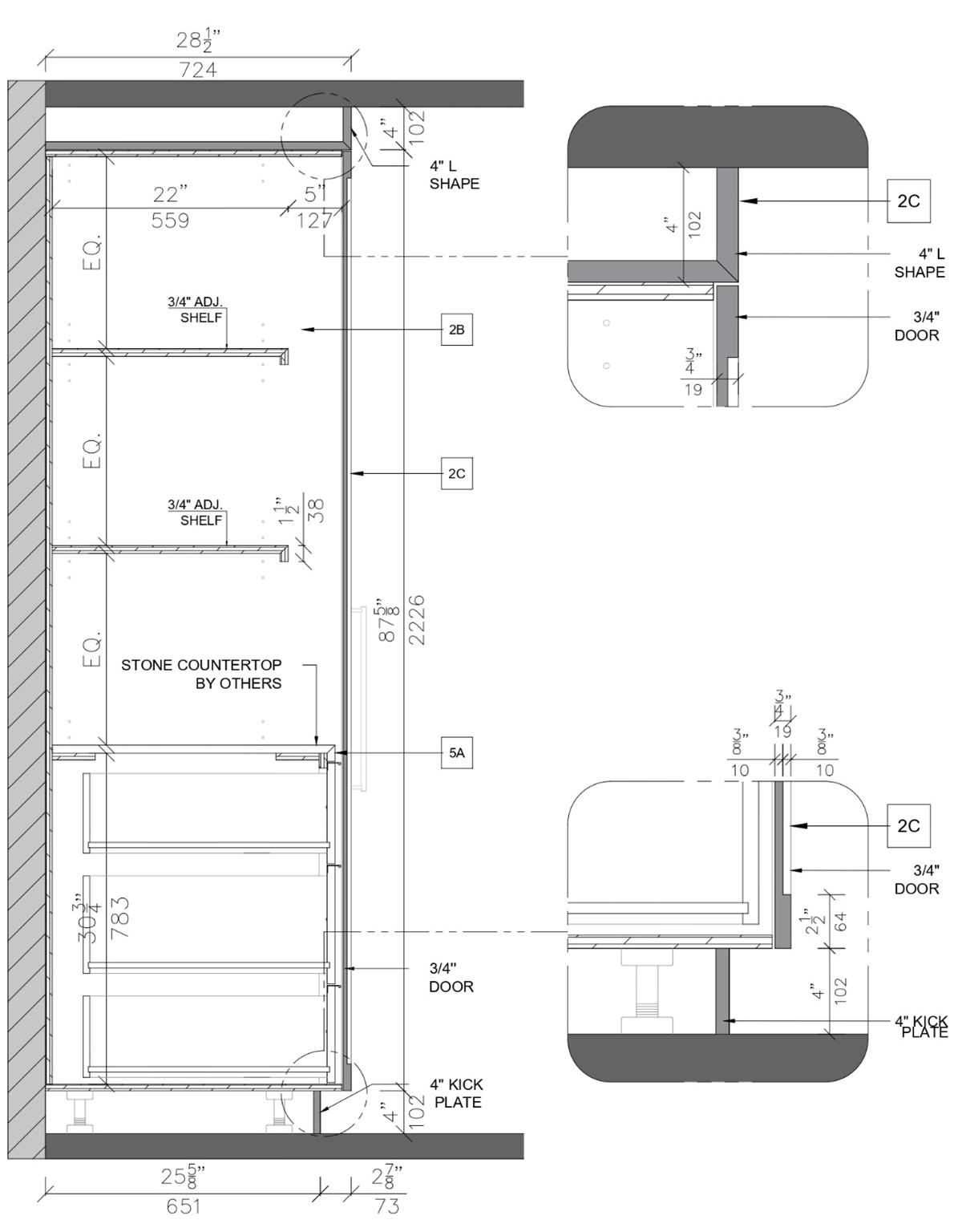
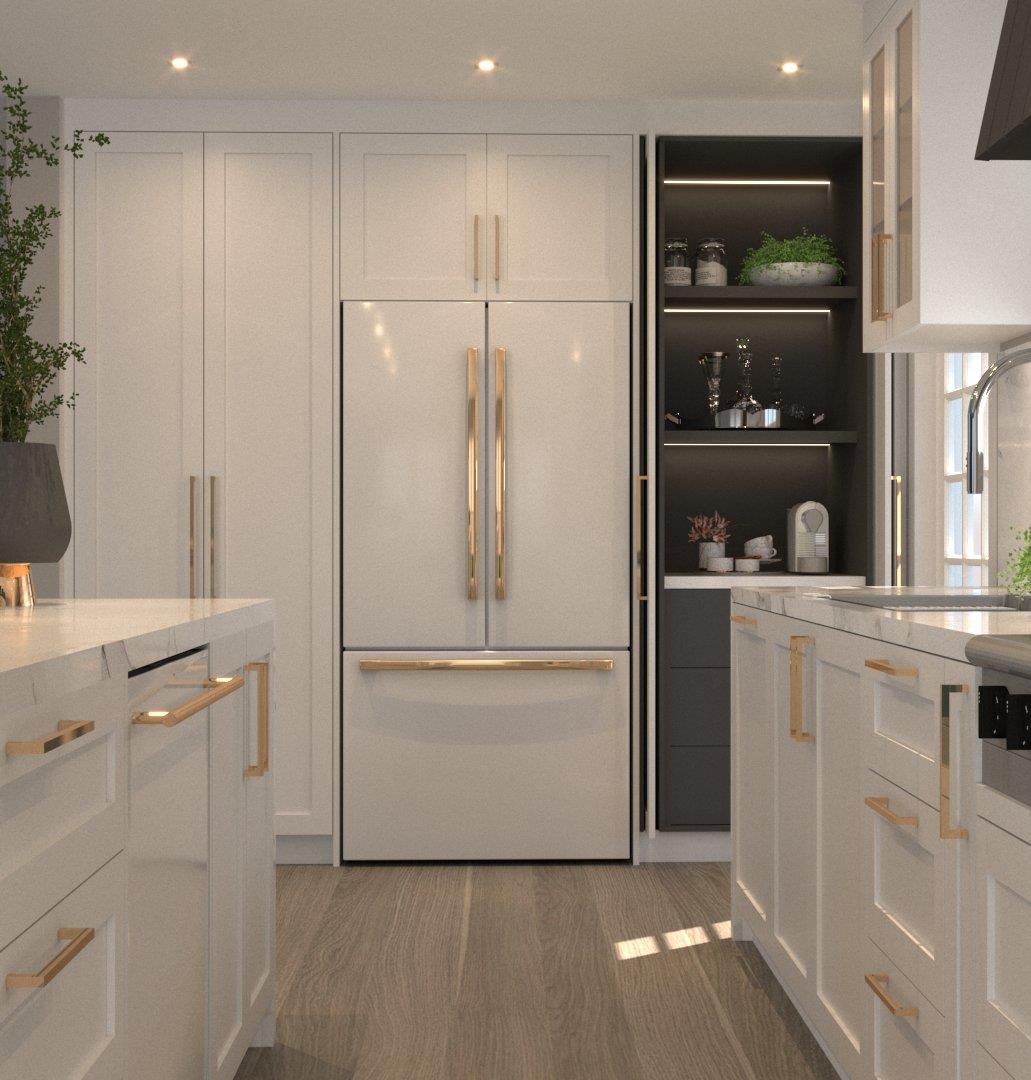
WORKCOLLABORATION
Classic Kitchens Design

PROGRAMS:


SKETCHUP






























































































































Canada



















































































Ontario, Toronto
This kitchen design uses the color white to provide brightness and clarity to the space, enhancing its elegance through a variety of textures and golden details in the project.

AUTOCAD
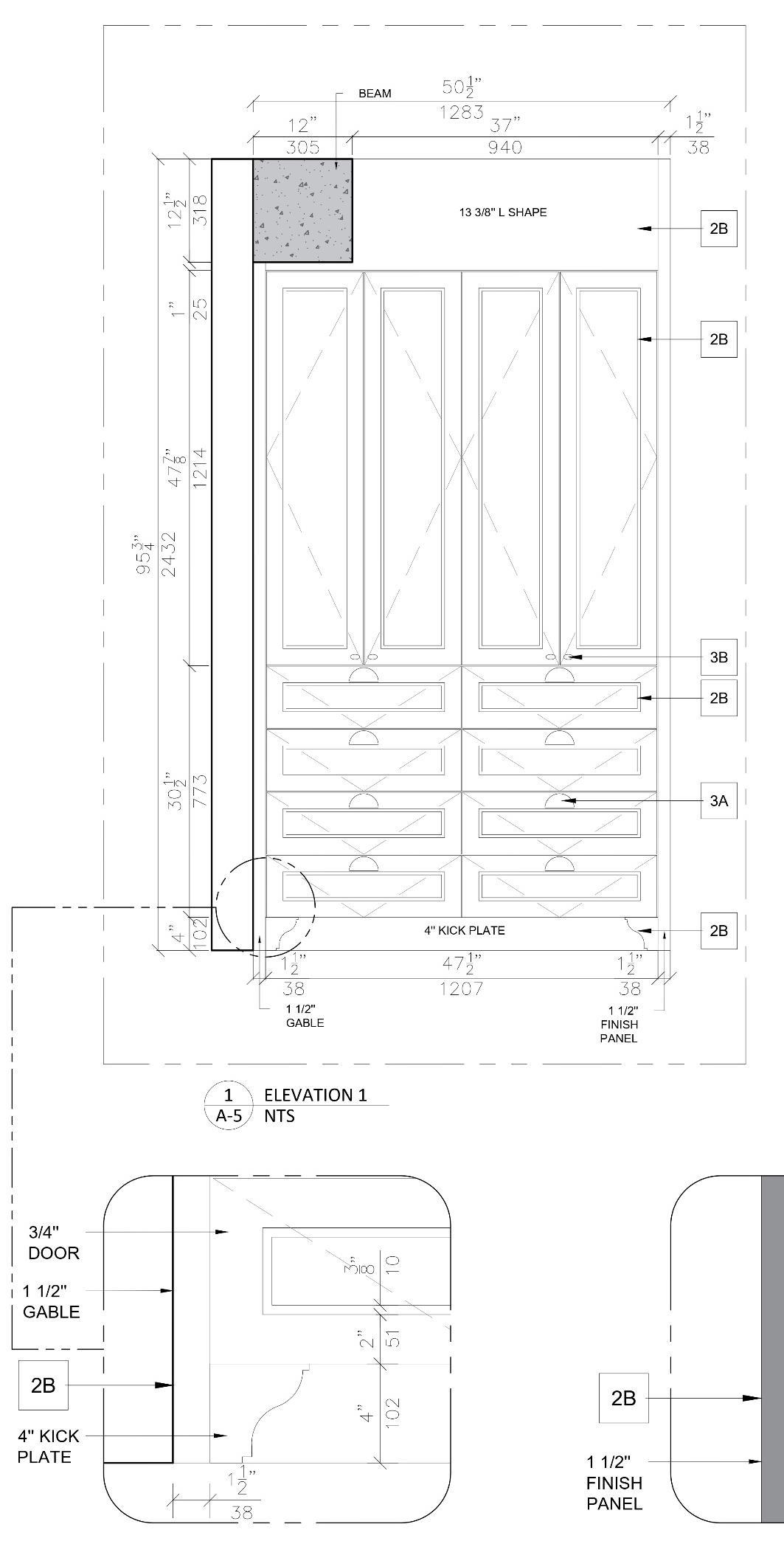
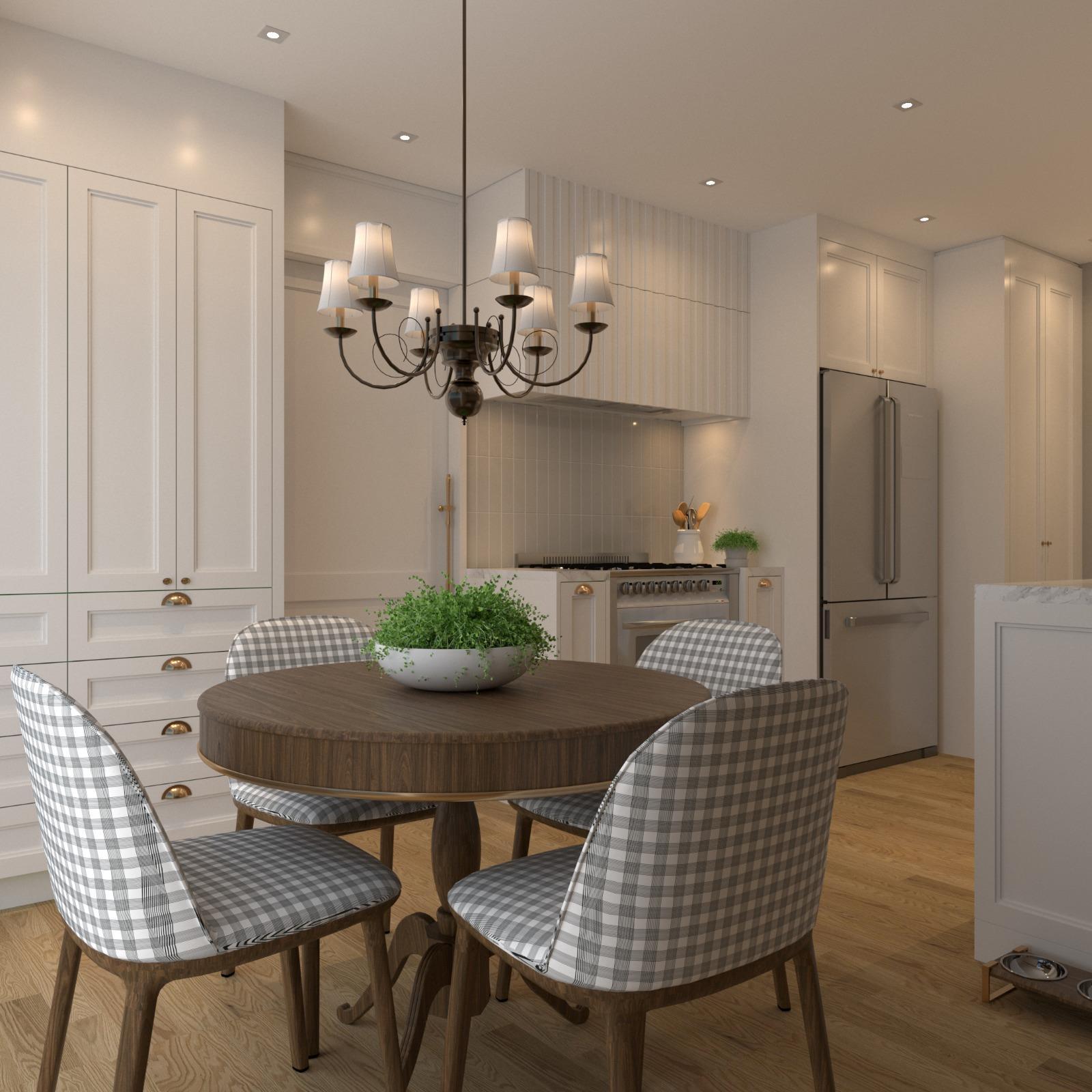
WORKCOLLABORATION
Classic Kitchens Design



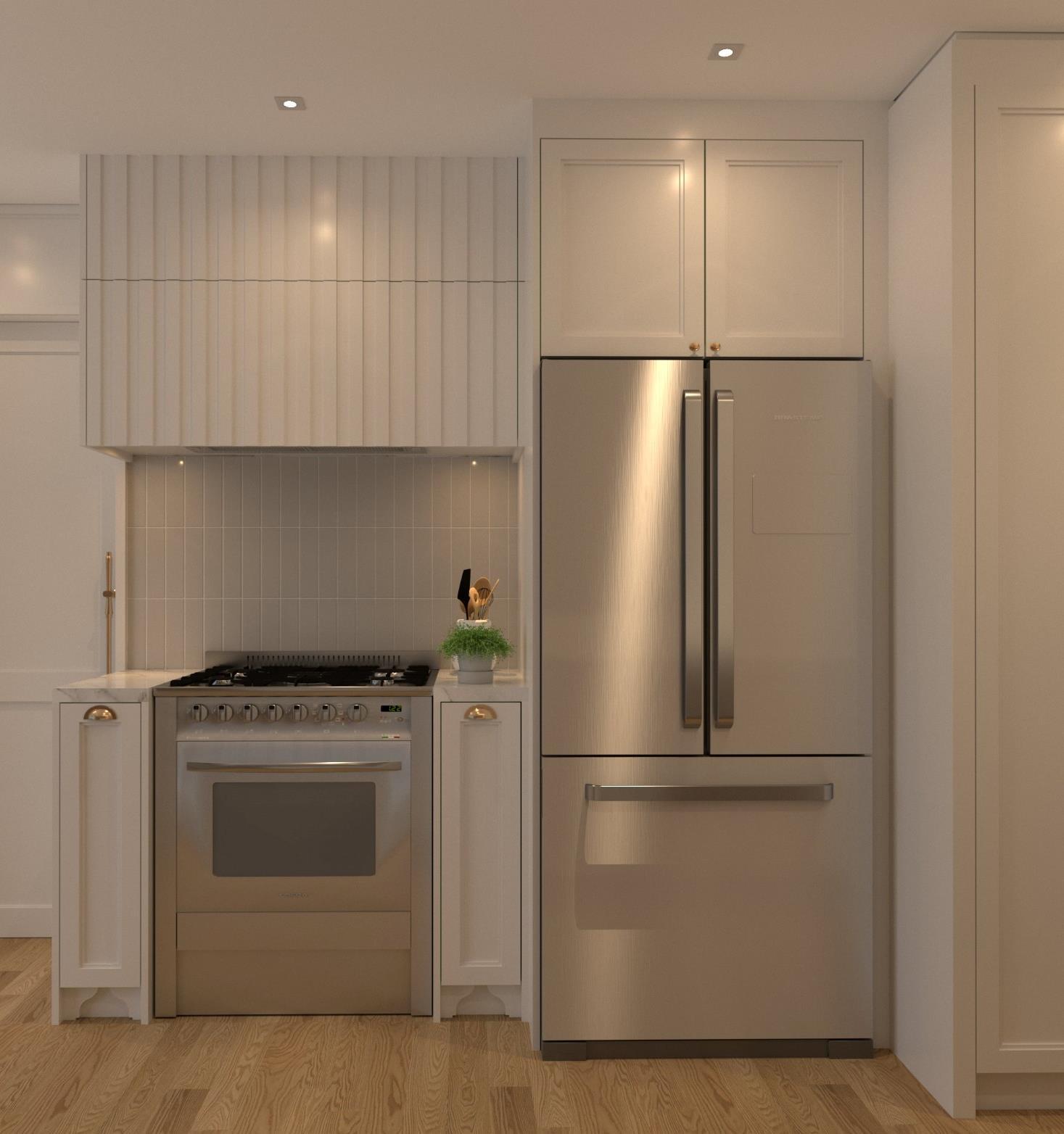
WORKCOLLABORATION
Classic Kitchens Design

PROGRAMS:


SKETCHUP






























































































































Canada



















































































Ontario, Toronto
A contemporary home that, through its design, incorporates neutral and natural tones throughout its various spaces, aiming to create an environment of calm and serenity for its residents.
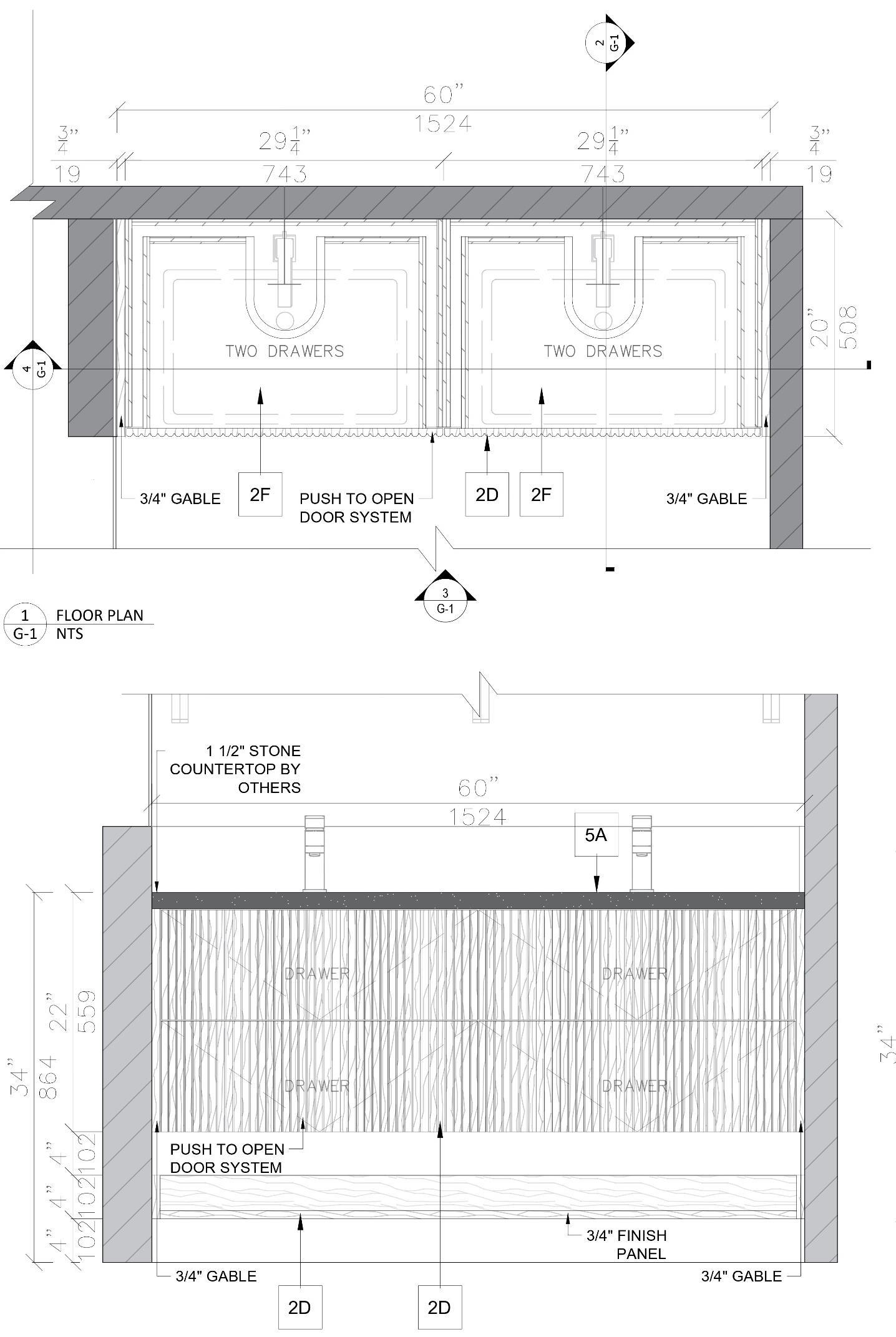
AUTOCAD


WORKCOLLABORATION
Classic Kitchens Design
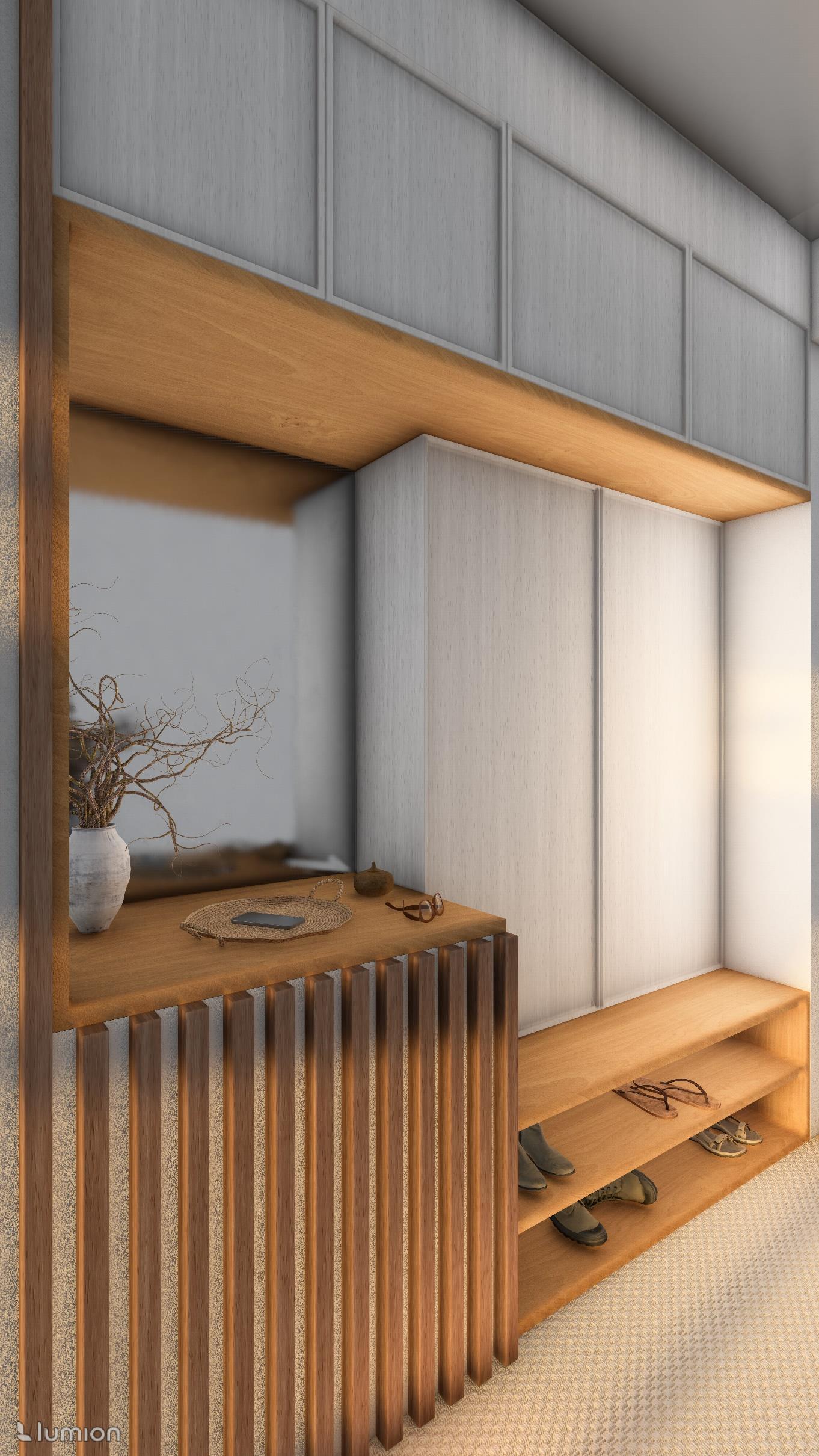
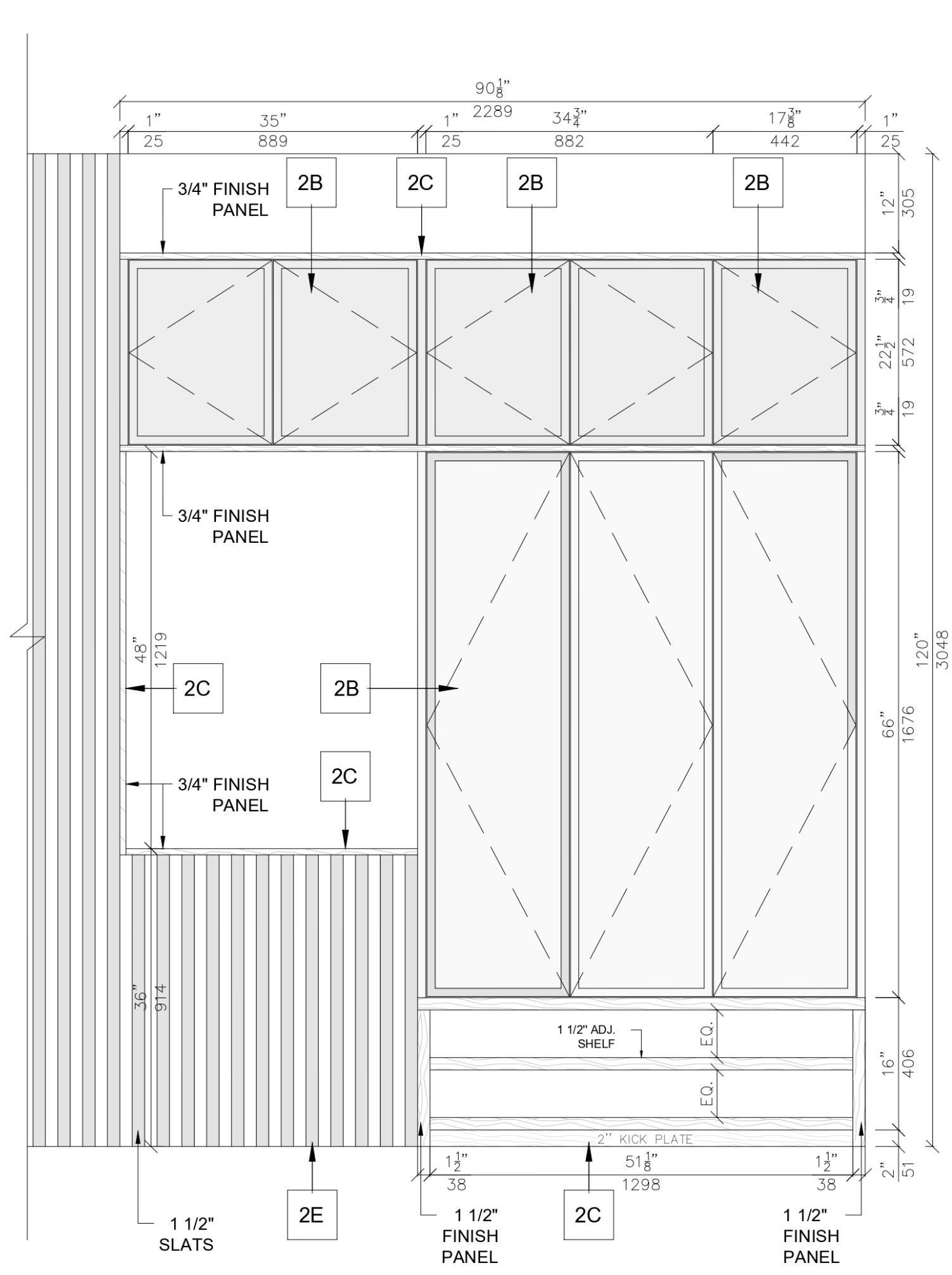


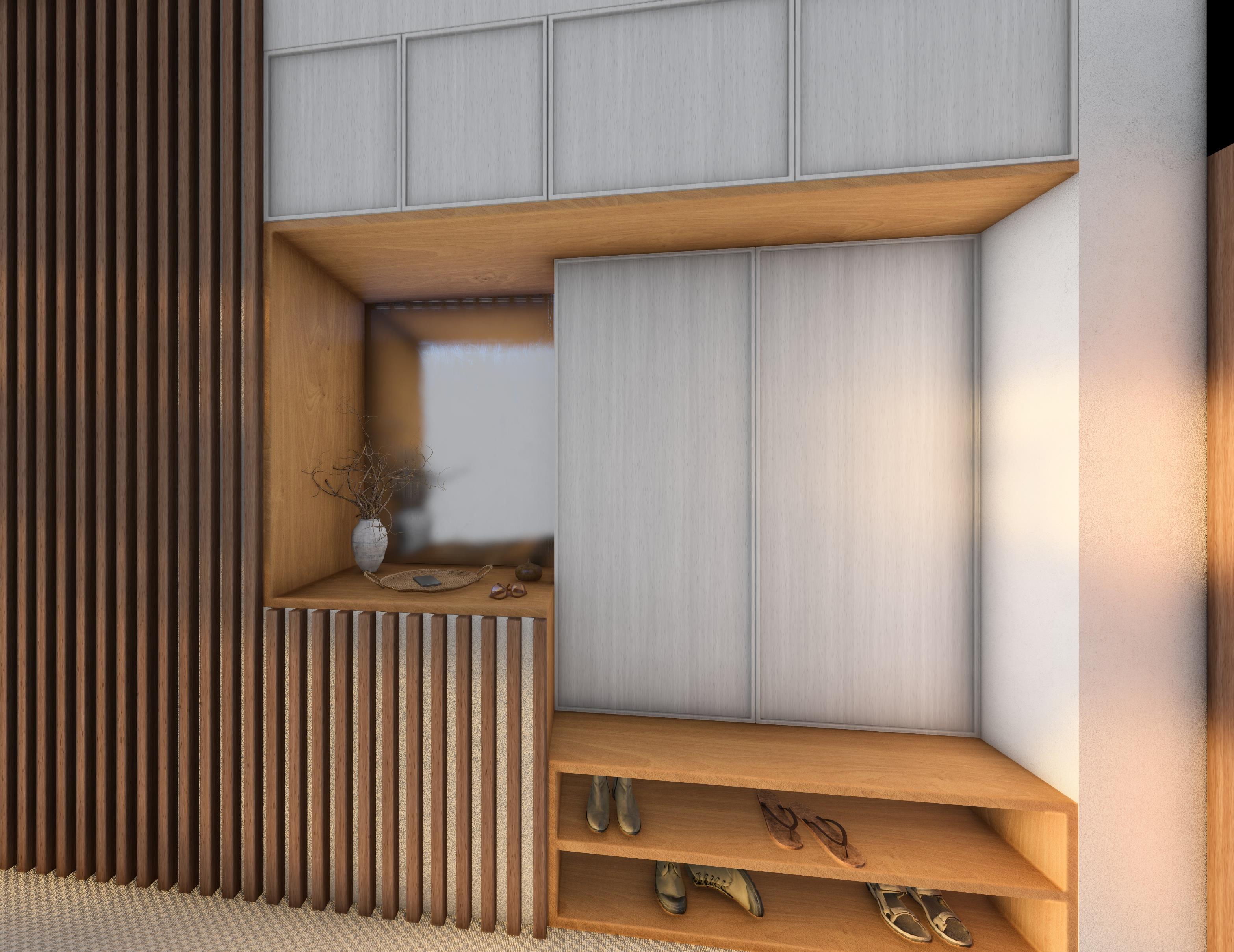
WORKCOLLABORATION
VILLA HATUEY
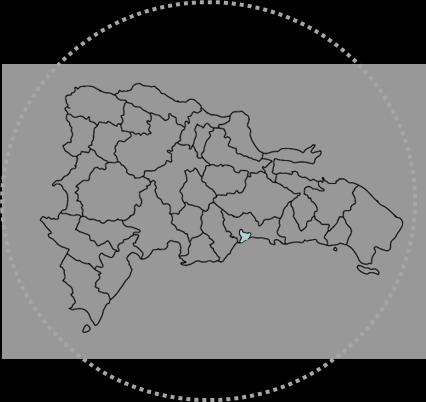

PROGRAMS:



Urban residence that, through a modern design, seeks to incorporate natural materials in its outdoor areas so that clients can experience the feeling of being far from the city, providing a restful environment.
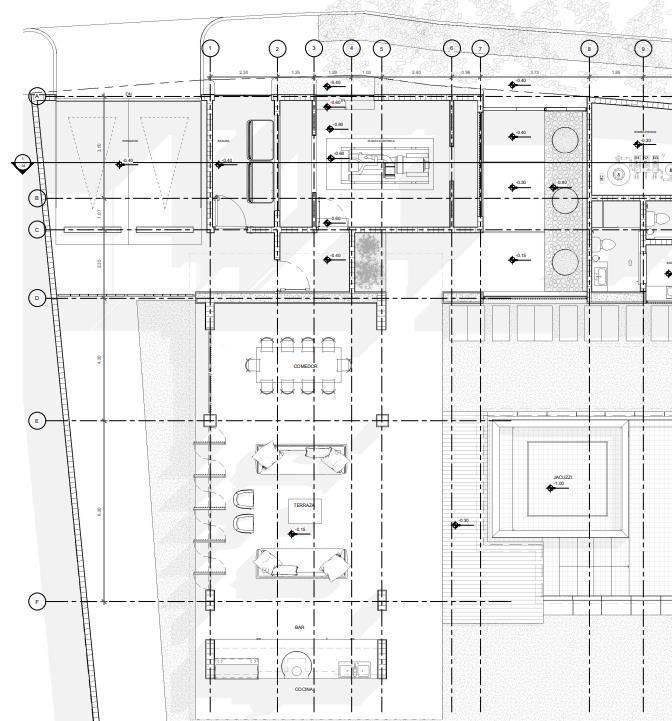
Dominican Republic REVIT
AUTOCAD
Santo Domingo, Distrito Nacional
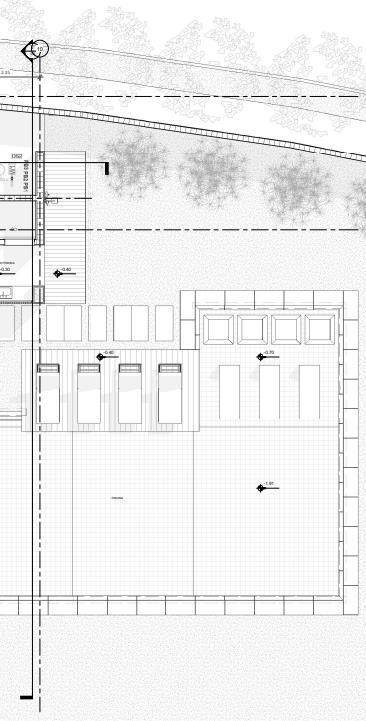
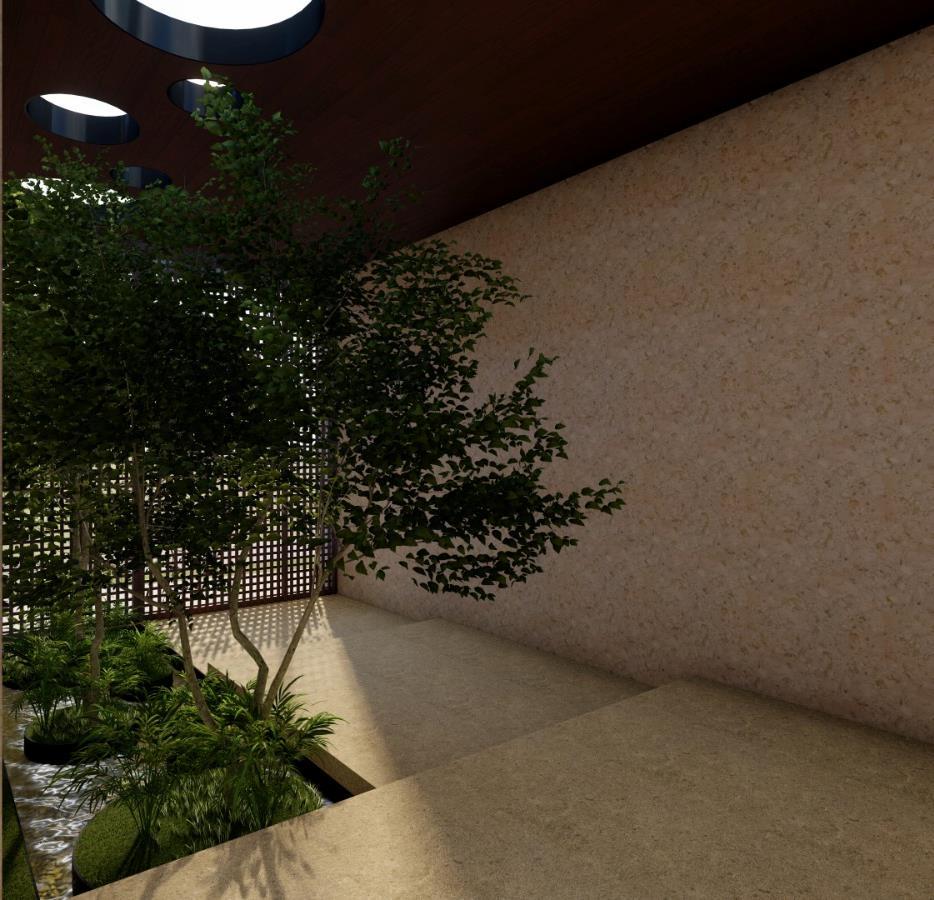
Collaboration with: NRDA Lab
WORKCOLLABORATION
VILLA HATUEY, ENTRANCE DESIGN

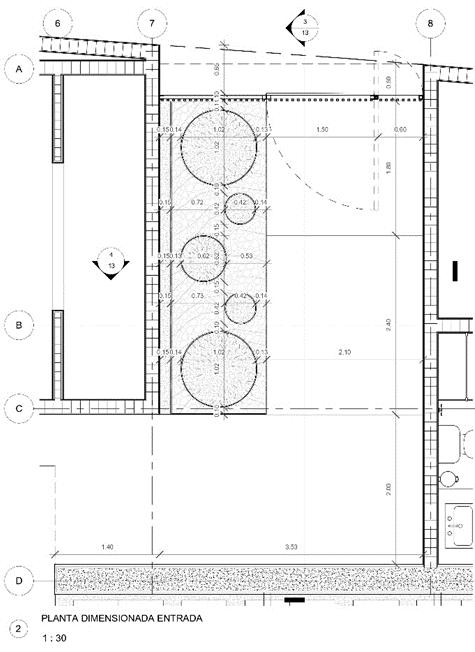

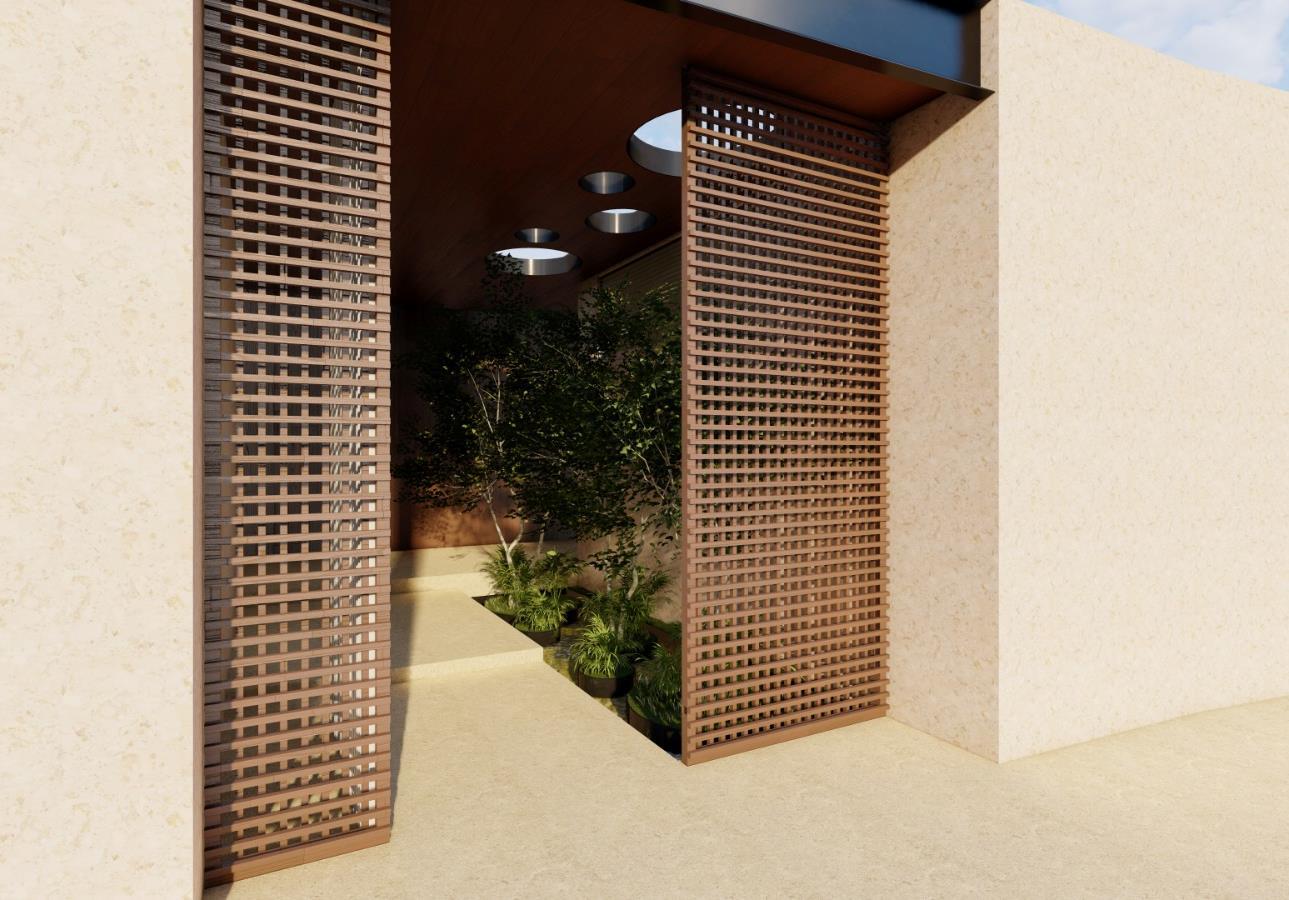
WORKCOLLABORATION
VILLA HATUEY, ENTRANCE DESIGN

Collaboration with: NRDA Lab
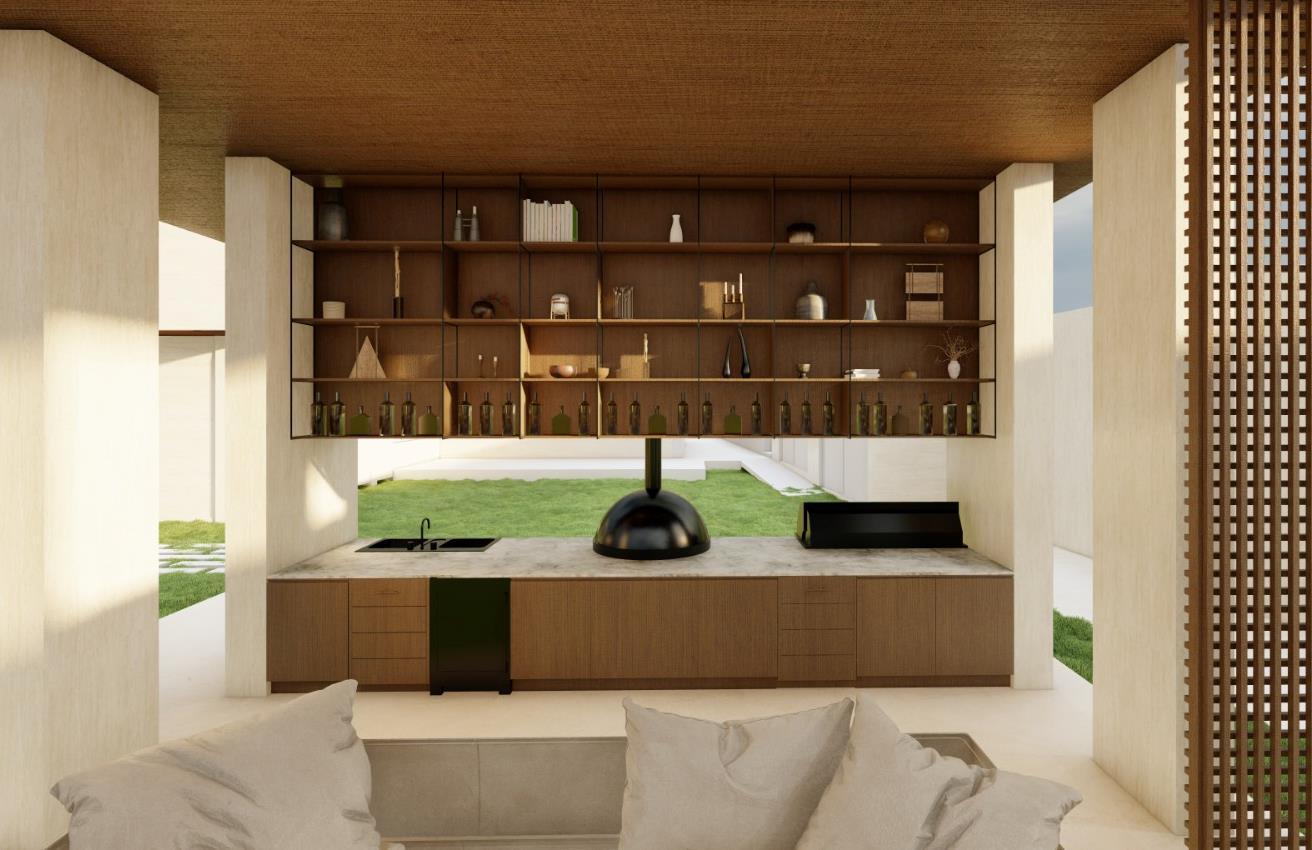
WORKCOLLABORATION
VILLA HATUEY, SHELF AND BARBECUE FURNITURE DESIGN
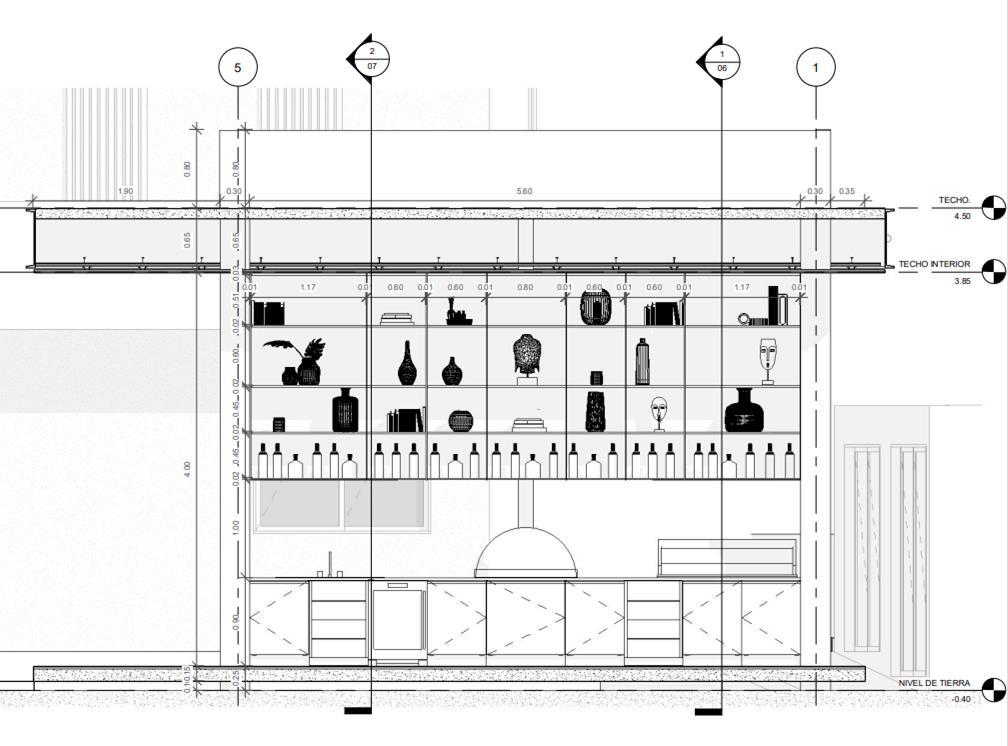



Collaboration with: NRDA Lab
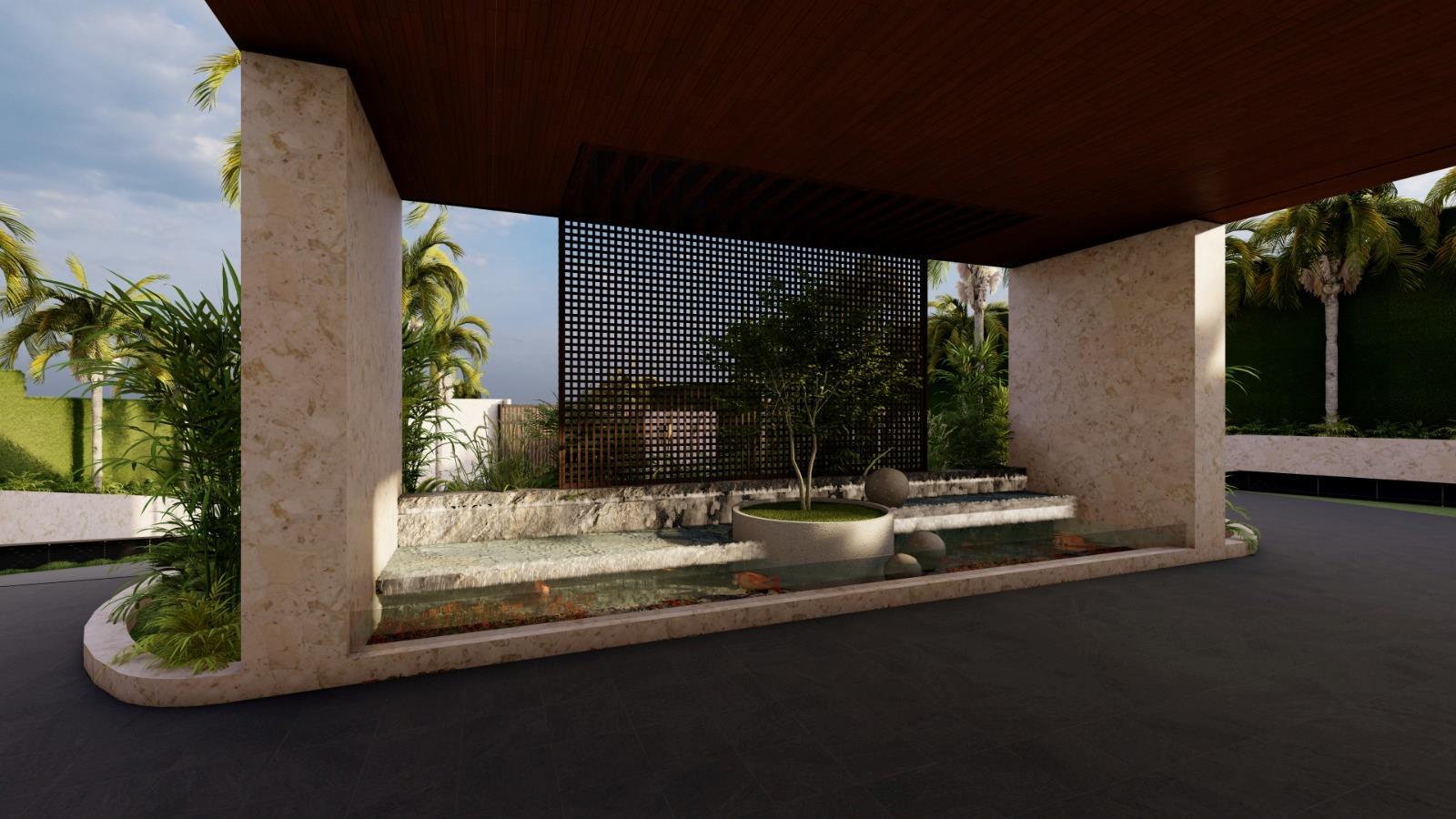
VILLA HATUEY, FONT DESIGN

Collaboration with: NRDA Lab
WORKCOLLABORATION
CONSTRUCTIVE DETAILS
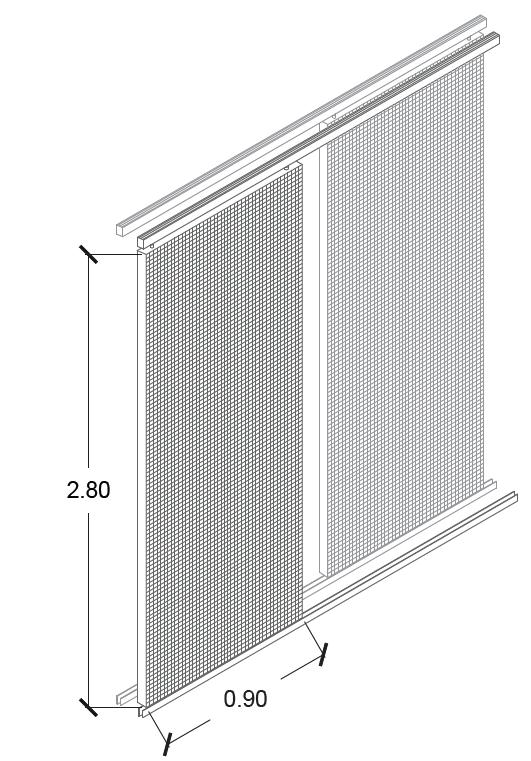

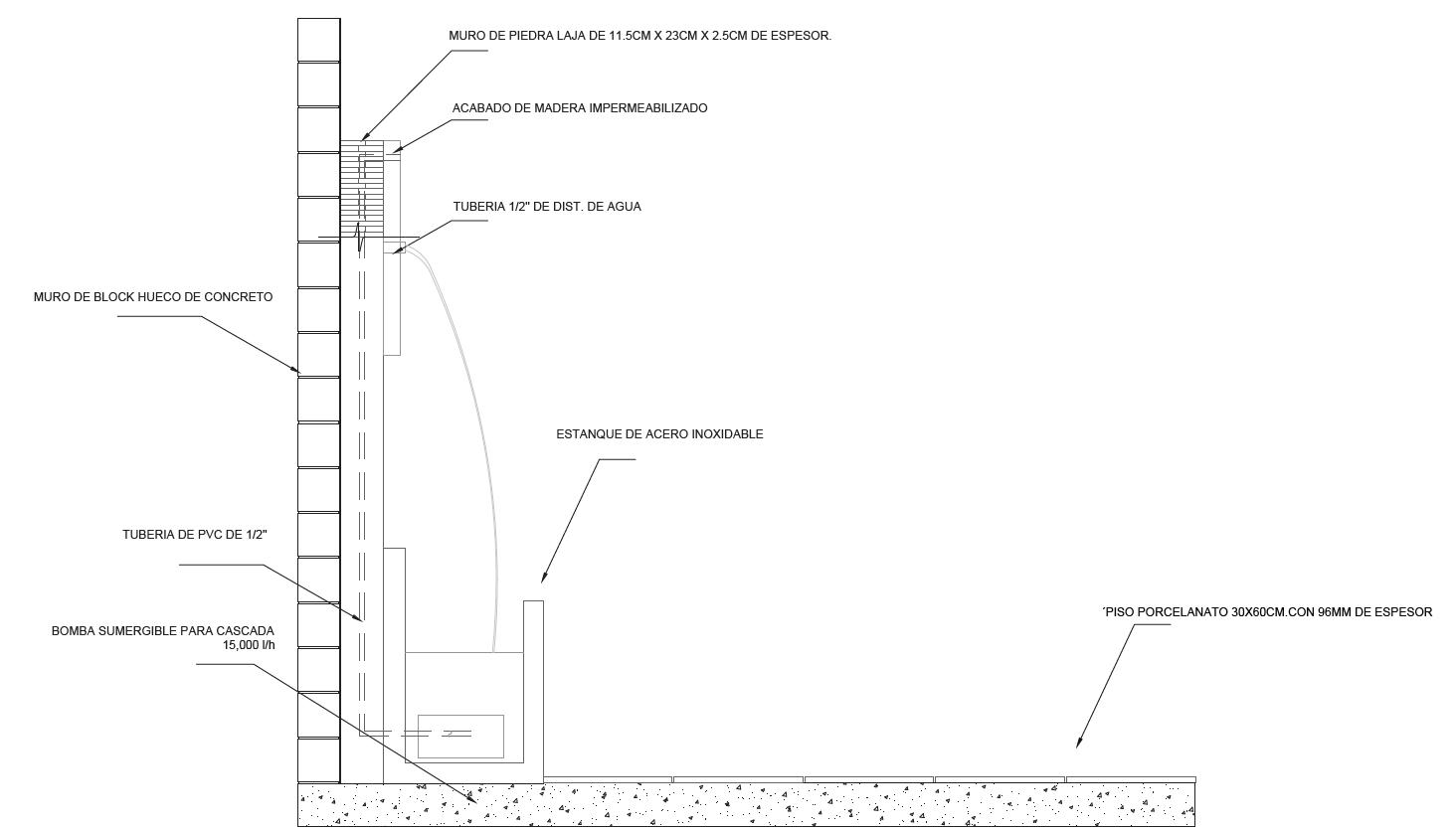







DETALLE PISCINA
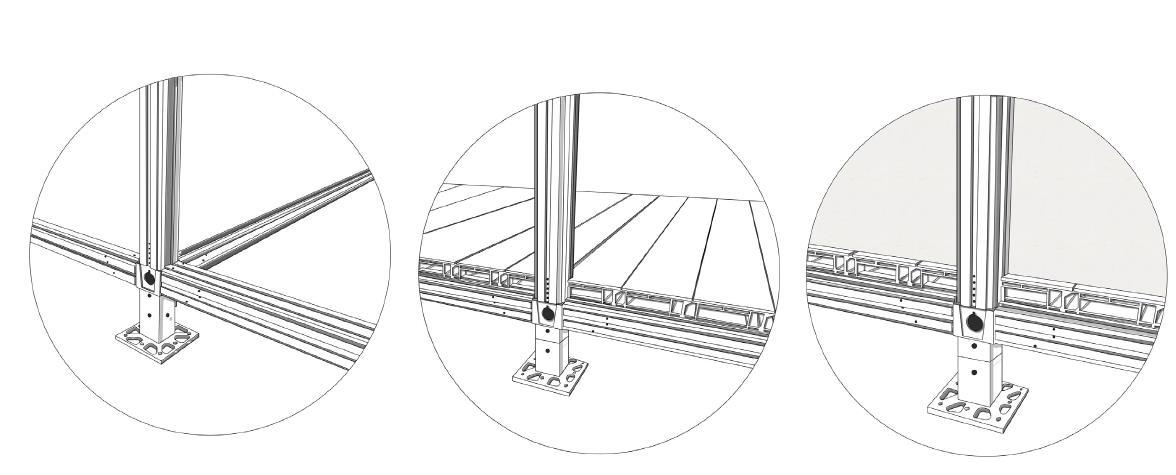


08 WORKCOLLABORATION
VILLA CAJUILES
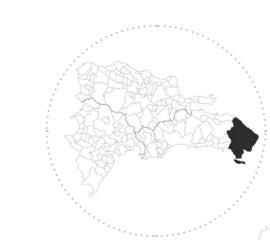

Private beach villa that, via its design, integrates coastal natural materials using an architectural strategy centered on open spaces. With three levels, spaces dedicated to rest and recreation, its design guarantees to provide the ideal experience for the enjoyment of its clients.
PROGRAMS:




Dominican Republic
Punta Cana





Collaboration with: NRDA Lab
WORKCOLLABORATION
VILLA CAJUILES







DEGREEWORK
TOURIST ARCHITECTURE: TRANSFORMATION AND DESIGN OF SPACES FROM THE COVID-19
General objective
Analyze the incidents of COVID-19 to determine the spatial transformations that have arisen based on this, in order to generate a proposal architecture of tourist lodging, taking into account its spatial composition, use of materials and compliance of the protocols brought about by the pandemic.
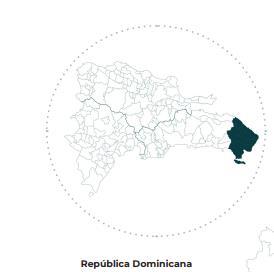


Conceptualization:
The project represents the concept from the fragmentation of the blocks of rooms, restaurants, spaces of amenities and services, which are unified to through the accesses, roads, axes and vegetation present in the design.

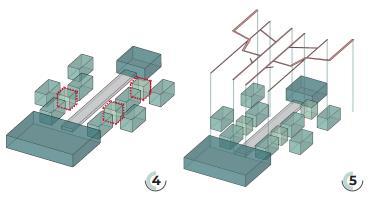





















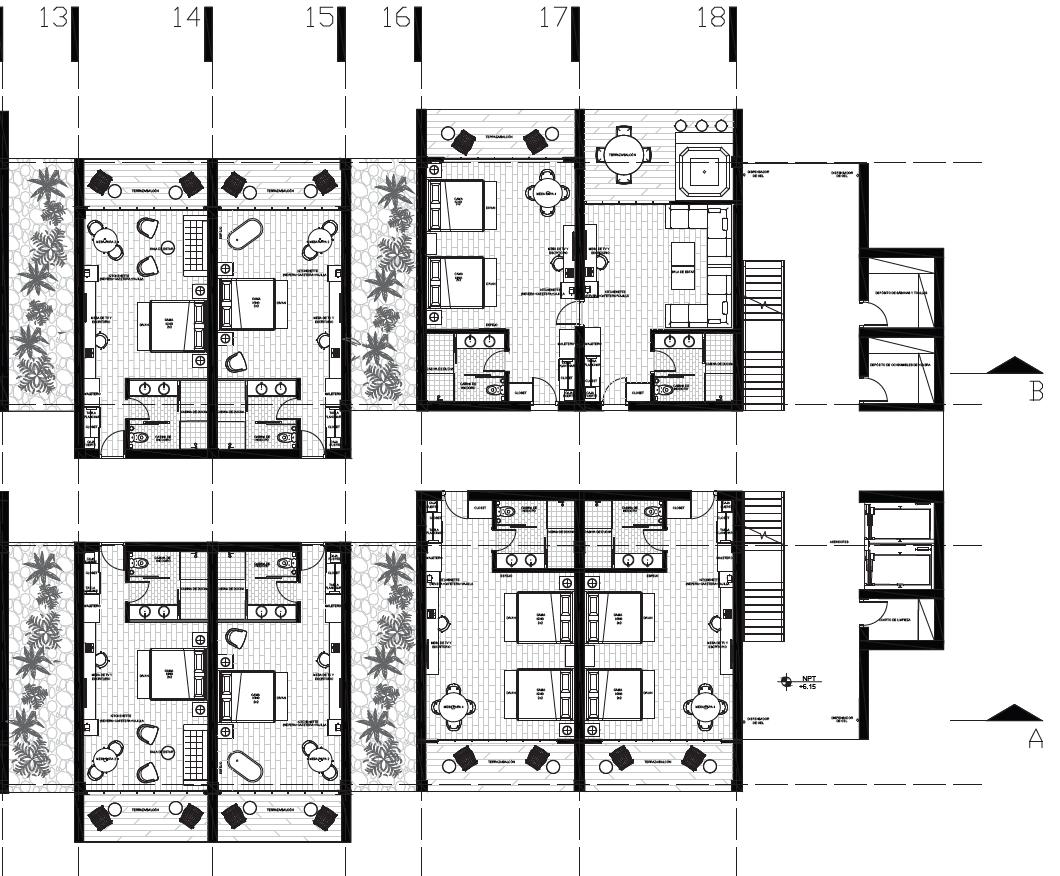
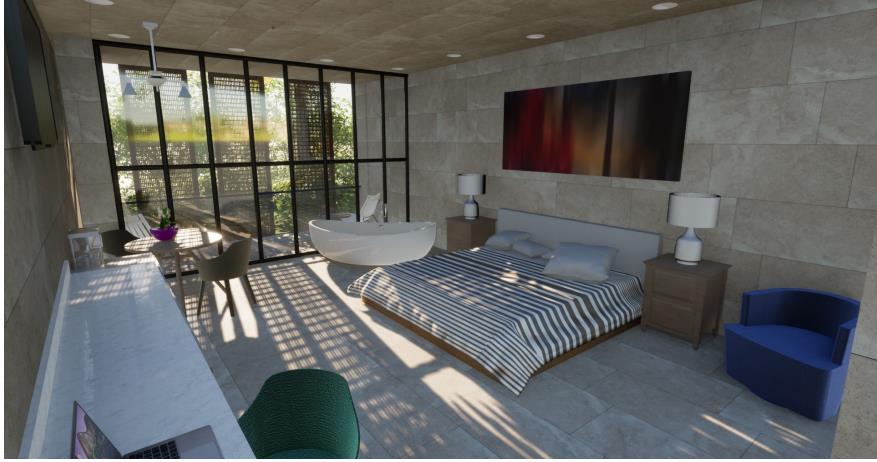
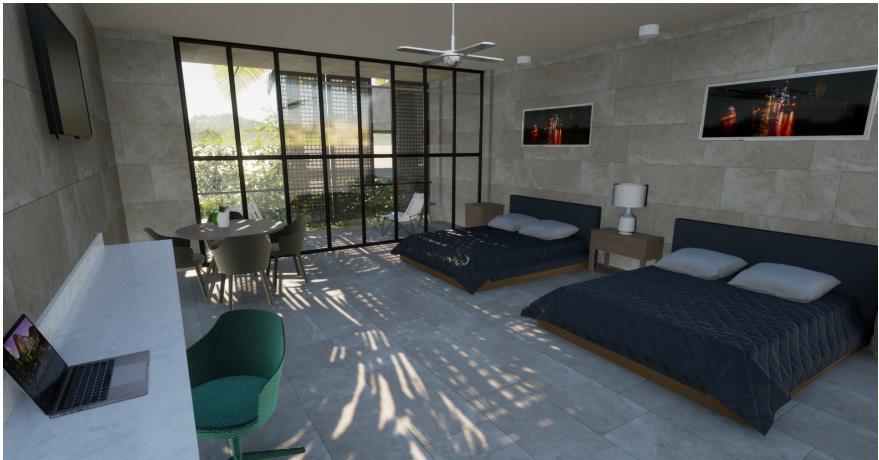










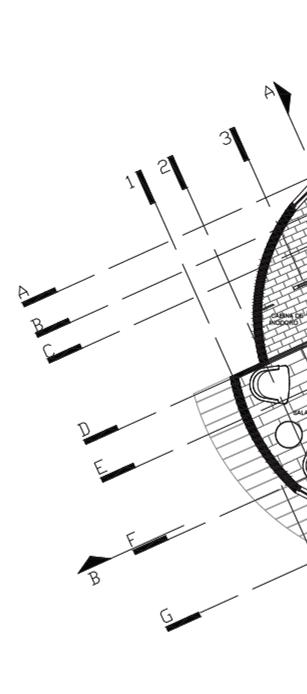
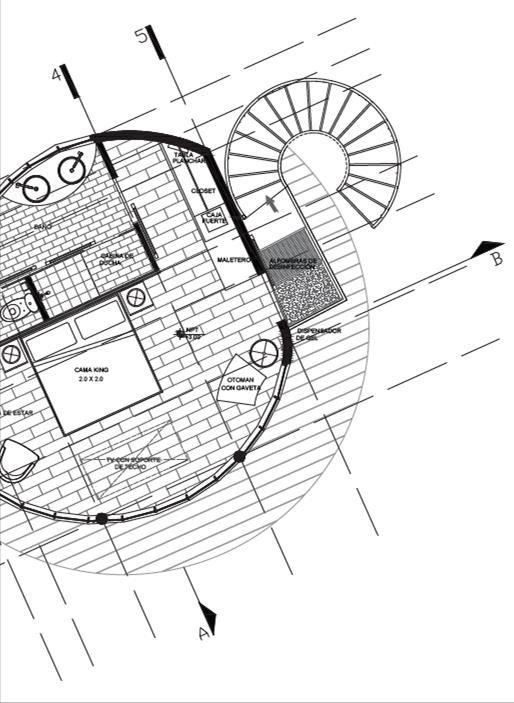


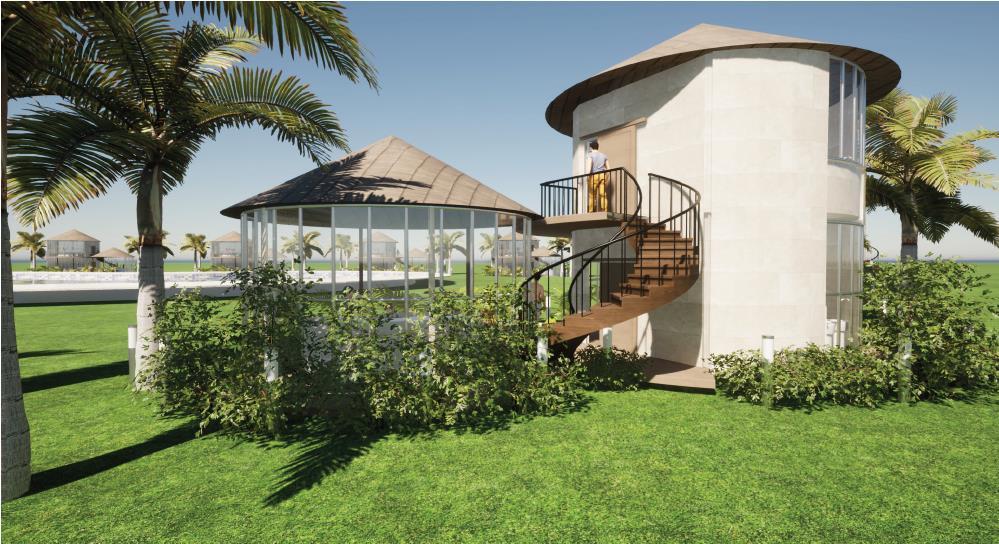






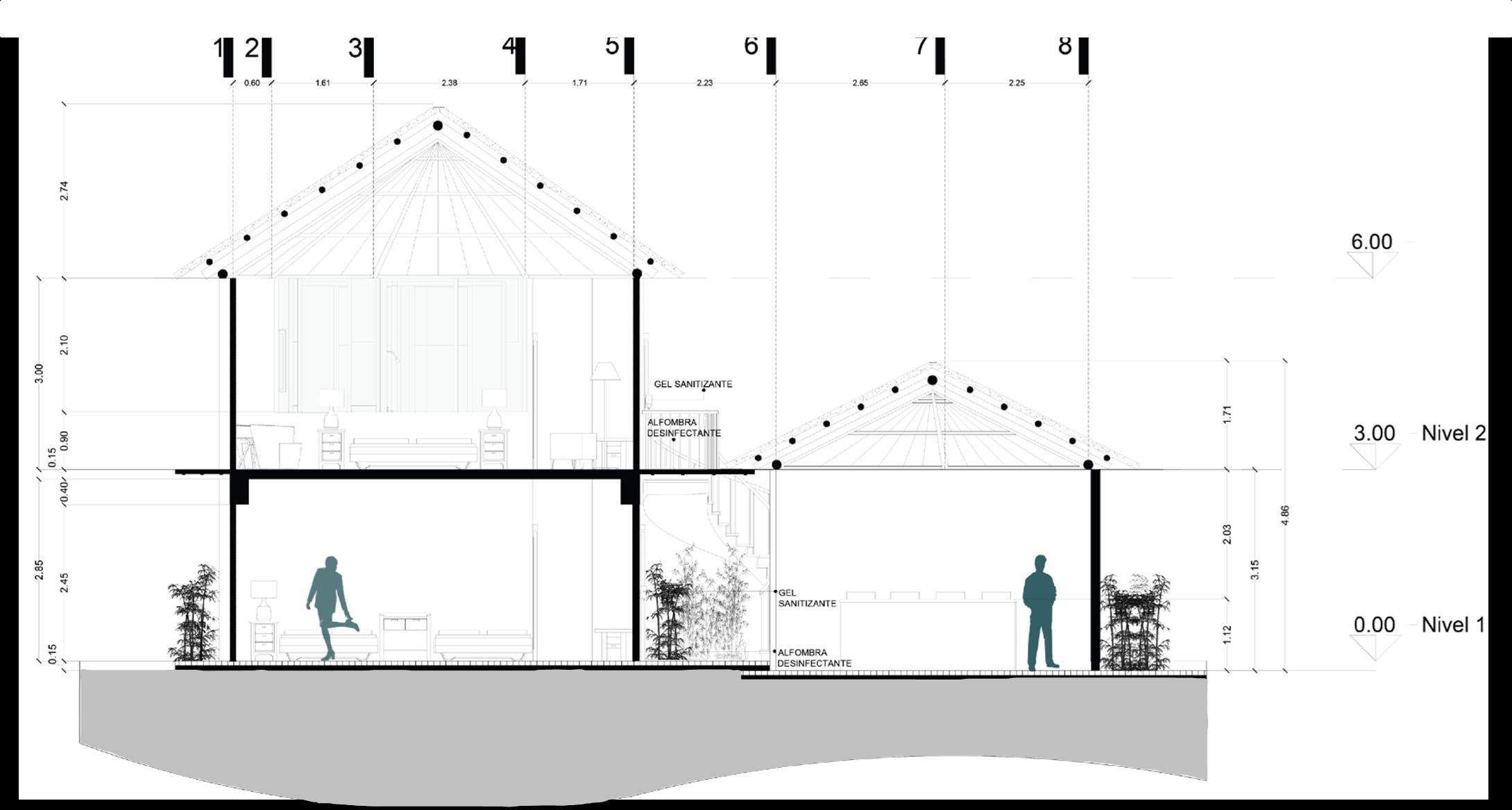







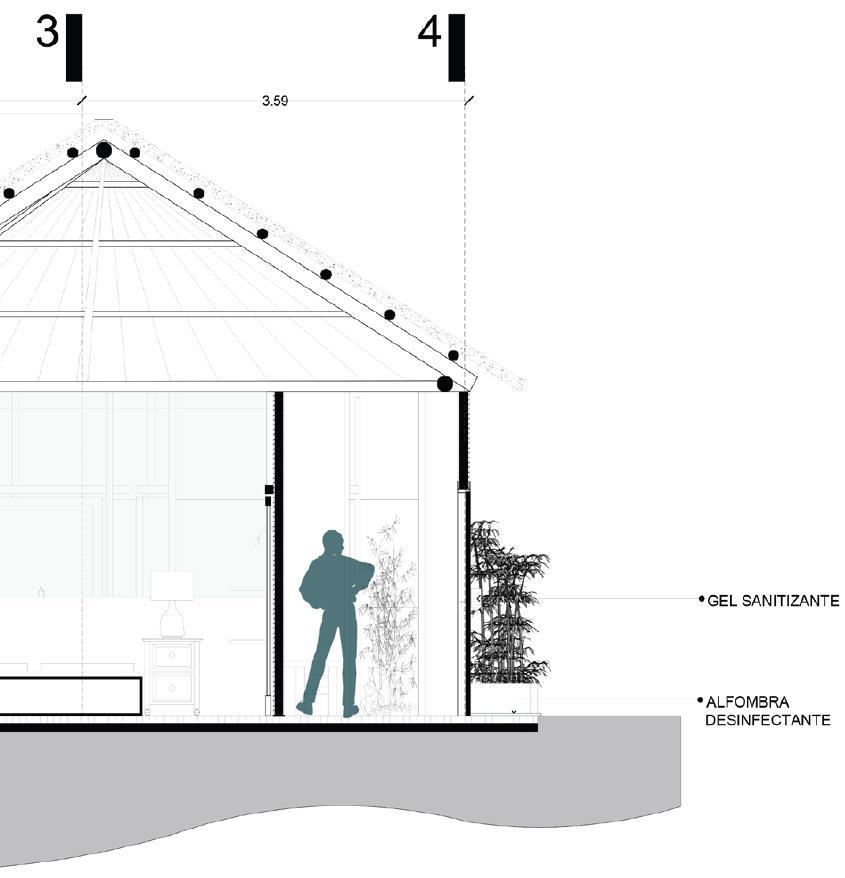
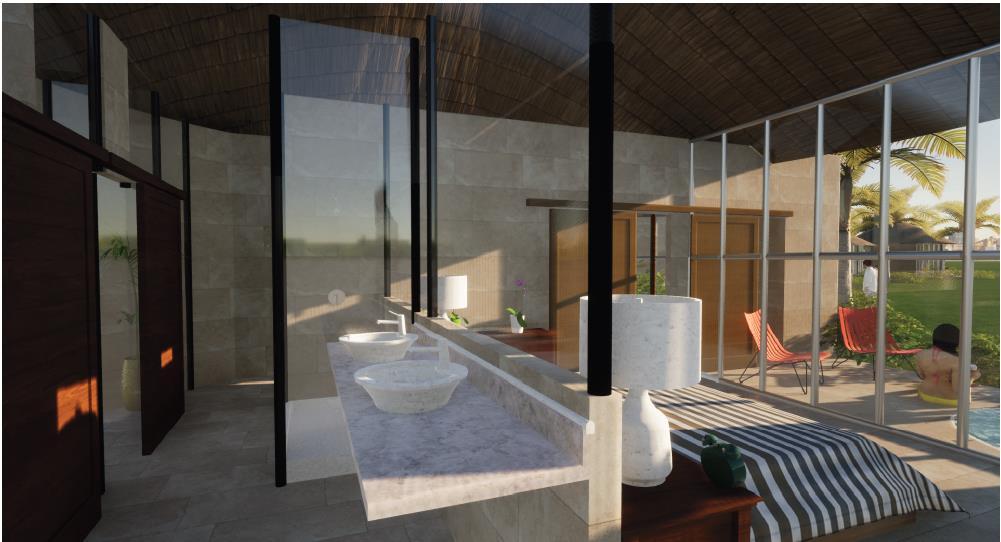

UNIVERSITYWORK
17TH VENICE BIENNIAL EXHIBITION
The project aims to create a relief space for users in the places that it is implemented, where they can carry out outdoor activities, exercise and socialize with the people around them in an open space where both the relationship of the man himself is allowed, as well as that of this with the flora and fauna that surrounds it
A space that, despite the current health crisis, complies with the protocols and measures established for a lower risk of contagion, so that the user can move through the project safely and enjoy the environment that is provided
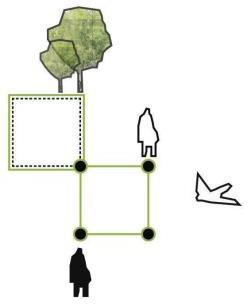
PROGRAMS:

ILLUSTRATOR

INDESIGN
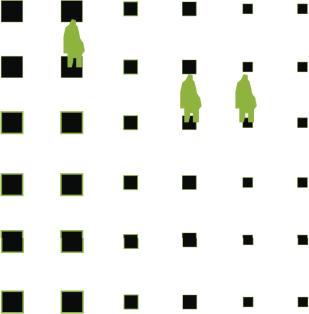
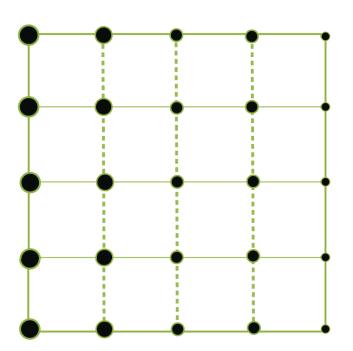
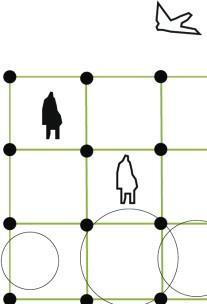
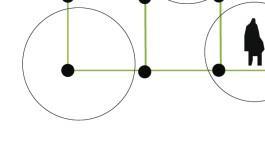


UNIVERSITYWORK
DIESIGNIX,TORREGILXX


PROGRAMS:


Basedon house number VI, the conceptualprocessof the projectwas carriedout taking into accountthe repetition,cut, dilationand intersectionbetween its parts.
The 21-story high tower has a gym, salon/hairdresserand a lounge bar opento the publicon its first levels and the green spaceof the square generated.It consists of 60m, 100mand 150mstandardapartmentsand lofts, a private terracewith swimming pooland barbecuearea,4 underground parking levels and upper levels for visitors. On the roof and the South façadeit has photovoltaicsolar panels that contributeto energy savings in the building.

AUTOCAD
REVIT


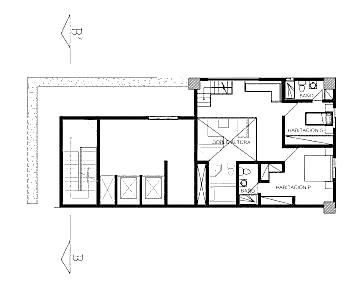

LOFT100MNIVEL1
LOFT100MNIVEL2
COURSES LUMION



PROGRAMS: LUMION SKETCHUP

COURSES
DIGITAL ILLUSTRATION
