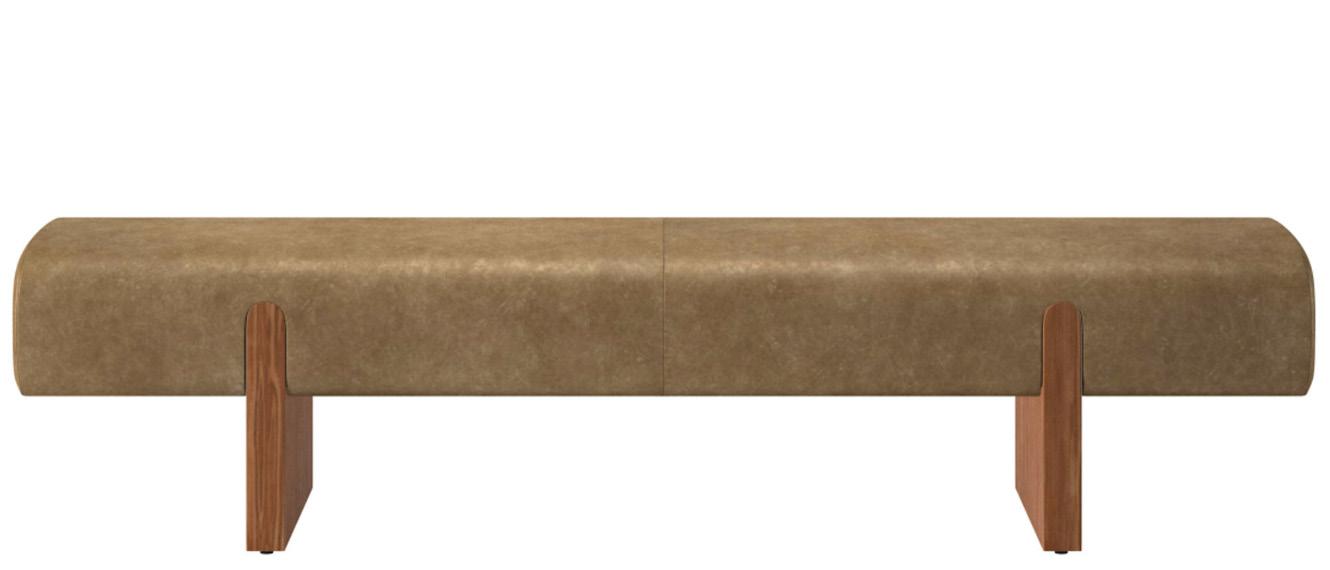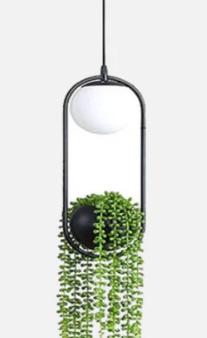

ADELINE GREENLEAF PORTFOLIO
EMAIL | Agreenleaf10@gmail.com
LOCATION | Colorado Springs
PHONE | (707) 953- 0440
© 2025 ADELINE GREENLEAF | All rights reserved. Unauthorized copying, reproduction, or distribution of this portfolio, in whole or in part, is strictly prohibited.
2190 Vallejo St || Residential Remodel San Francisco, CA Jeep Corporate Sponsership || Vehicle Housing Minas Geraris, Brazil
Channel St || Resturant Remodel
2190 VALLEJO ST
Residential Remodel
San Francisco, California
2190 Vallejo Street is a four- story residential home located in San Francisco. The building contains a 1 bedroom apartment on the lower level which will operate as a separate rental unit. The remaining three levels consist of one primary residence occupied by owner Bo and Jess along with their two children and Bo’s mother Pearl. The scope of work for the main residence will consist of the first and second floor. Tasks will include designing the Foyer, kitchen, living room, dining room, study, and master suite.

RENTAL UNIT
Friendly Universal Design
The concept behind the lower level design was to create a practical and inviting environment with consideration and implementation of ADA standards and disability awareness. The design also takes into consideration that this unit will be rented so materials and furnishings chosen are durable and eco friendly. The overall layout is aimed to flow and be maneuvered easily with a wheelchair.
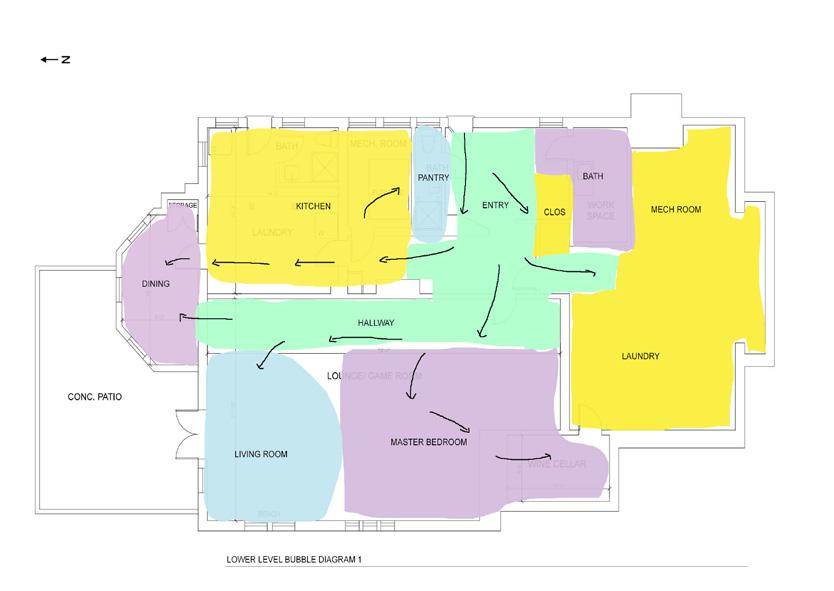
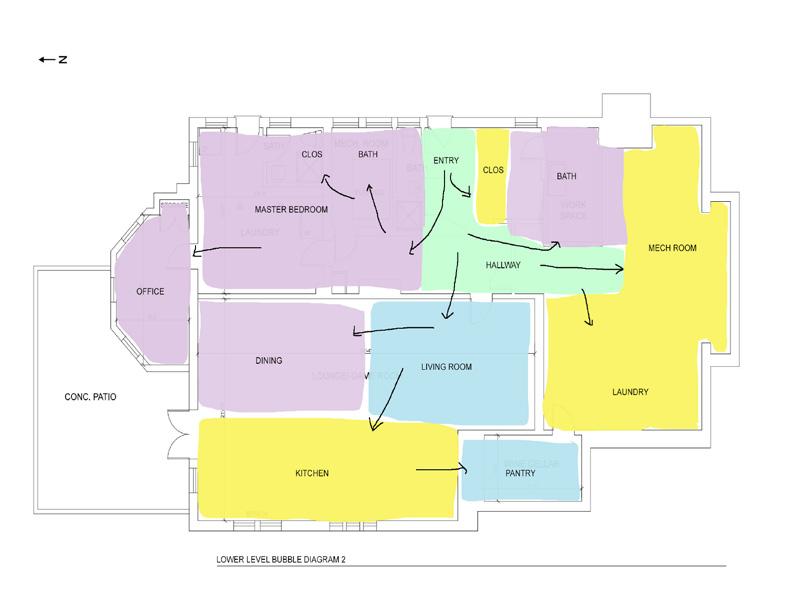


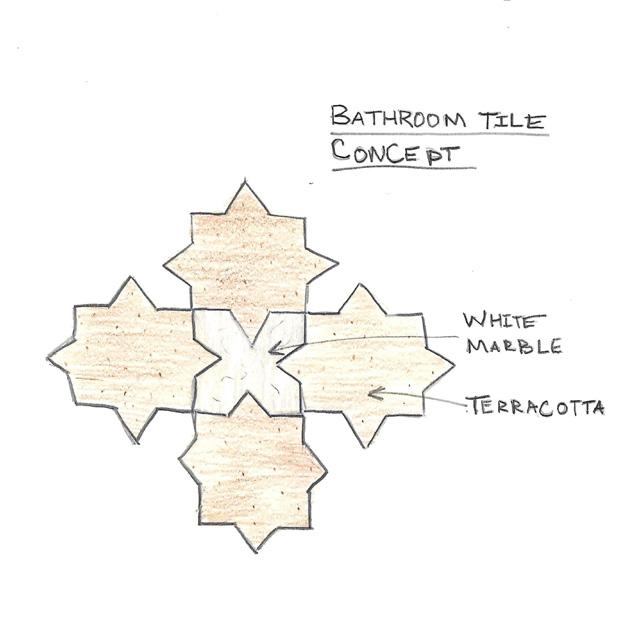
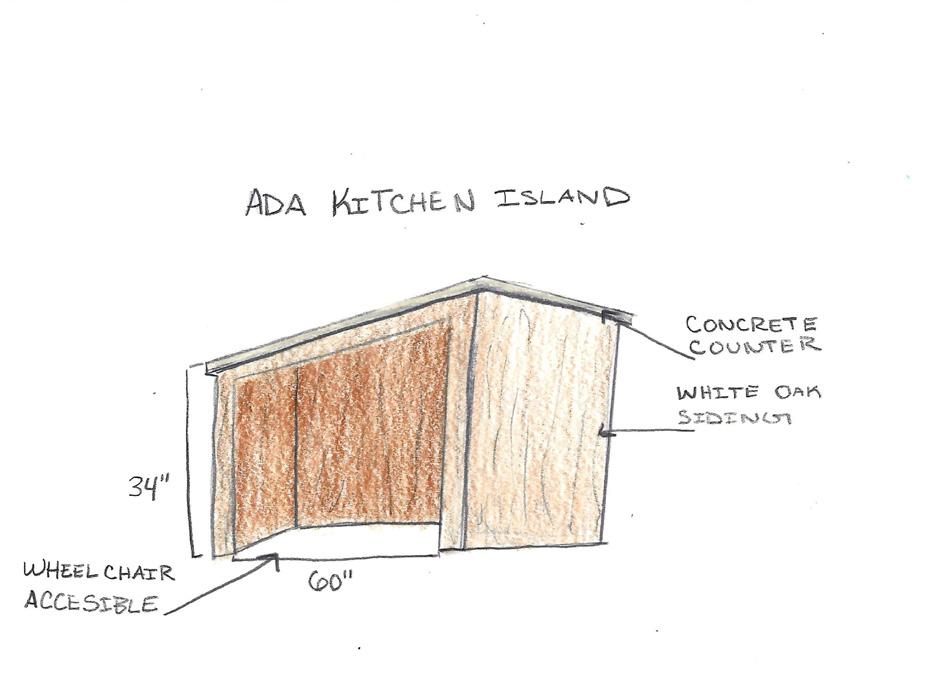
[Left] Bubble Diagrams




KITCHEN & LIVING
With the design of the lower level emphasis is placed on the flow and layout to meet ADA and universal design guidelines. When you enter the entry closet and 1/2 bath are located on either side. The kitchen and dining area are replacing where the laundry once was, the dining area will be to the left of it. All the windows in the dining area will let in a lovely amount of light which would be perfect for eating breakfast. The kitchen consists of an ADA accessible countertop and island seating area.
[Top Left] Perspective Rendering [Bottom Left] Perspective Rendering [Bottom Right] Finishes & Fixtures


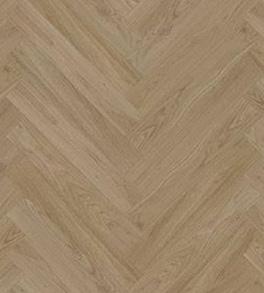
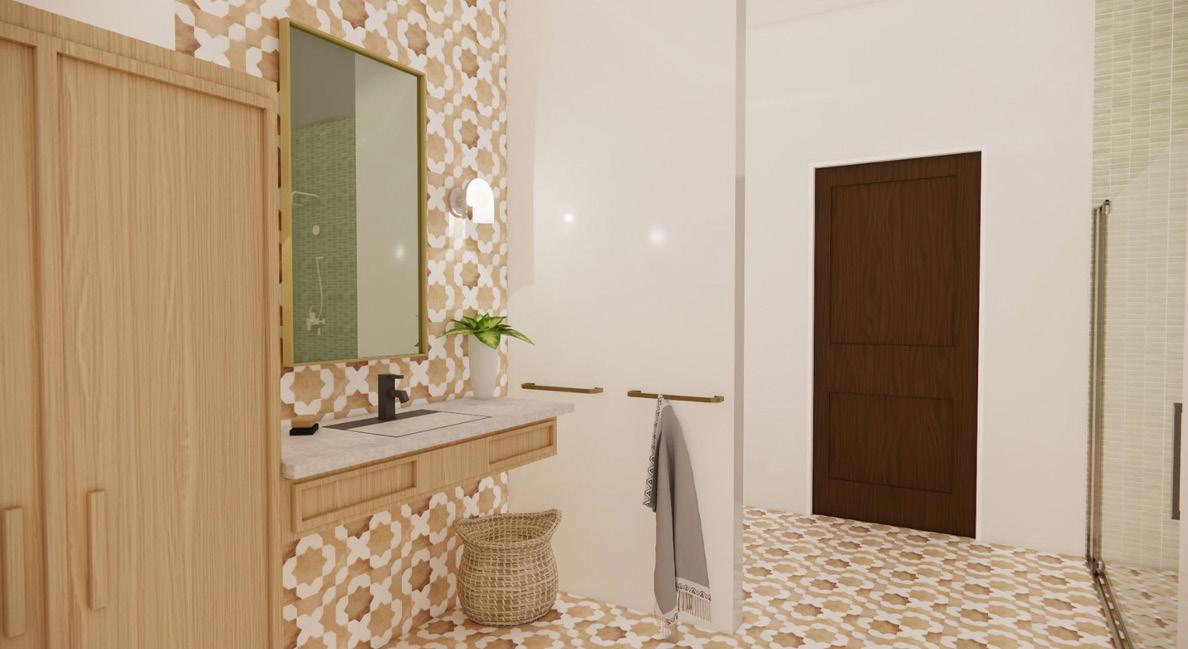

MASTER BEDROOM & BATHROOM
The master bed has a large layout allowing for maneuverability, a closet, and plenty of bathroom space. The bathroom vanity is ADA accessible and the shower allows for a wheelchair access in and has a tub located in the shower area as well. The laundry room can additionally be accessed from The Master suite. A focus will be placed on clean and Sustainable materials. Local suppliers, Fairtrade and sustainable sourced items will be implemented when possible for a healthy and durable environment.
[Top Left] Perspective Rendering [Bottom Left] Perspective Rendering [Bottom Right] Finishes & Fixtures
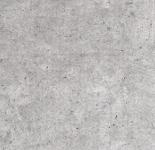




A FRESH TAKE ON CLASSICAL DESIGN
For this project’s design I would like the concept to reflect The current home and location of San Francisco while incorporating classical design elements. With the use of molding, wall panels as well as materials like marble, and natural woods. Traditional and modern designs will be applied through materials and furnishing selections. Since this is a large family I want it to feel warm and inviting. Adding warm tones, balancing it with cool ones and the addition to a variety of textures will allow the aesthetic and ambience to allure visitors and create a fun filled home. Additionally using sustainable and VOC free products and materials will keep the home a healthy and clean environment.


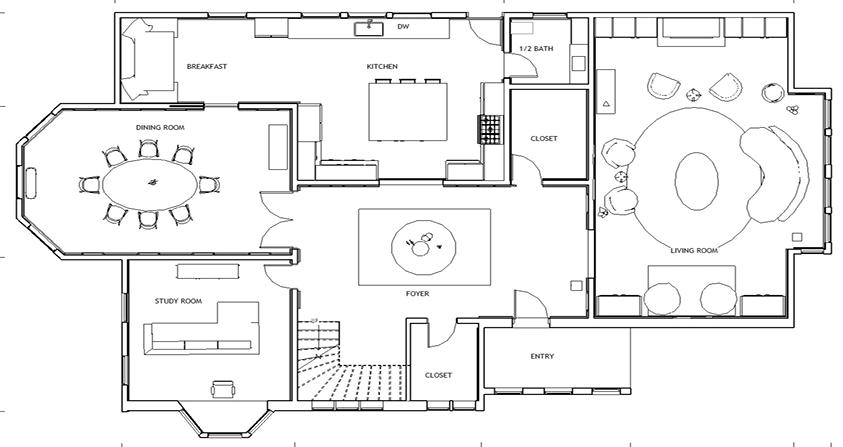
[Top Left] Foyer Hand Drawing
[Bottom Left] Restroom Hand Drawing
[Top Right] Level 1 Floor Plan
[Bottom Right] Bubble Diagrams
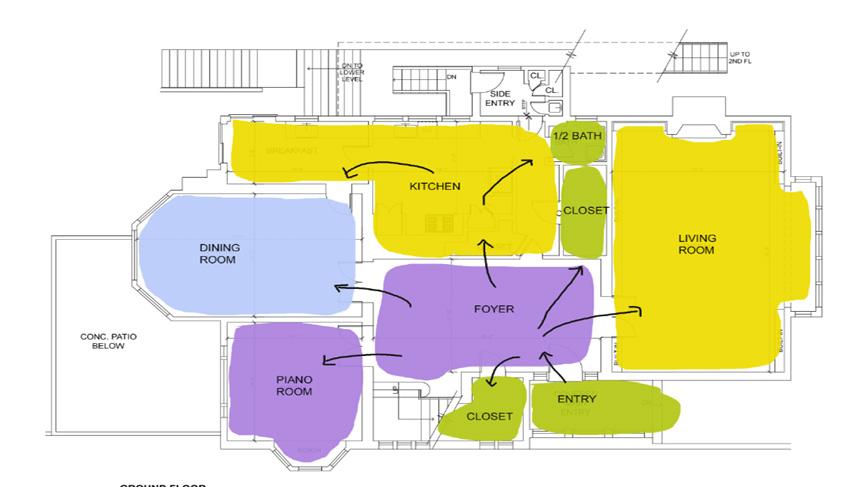
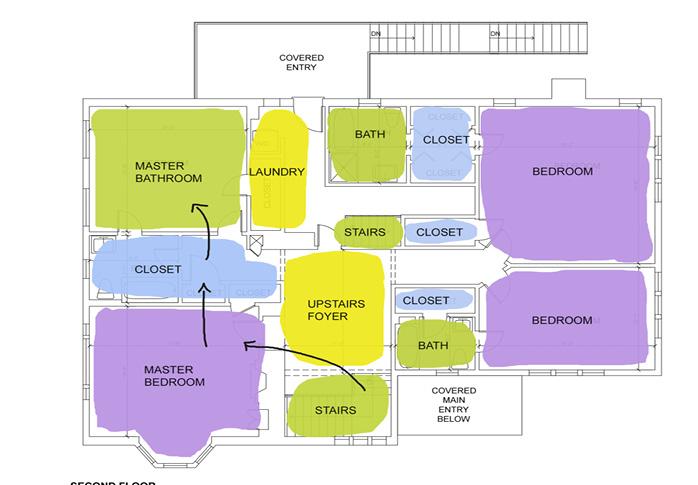
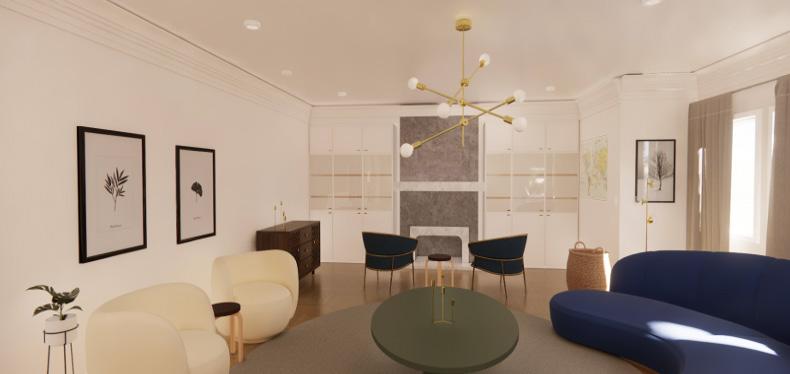
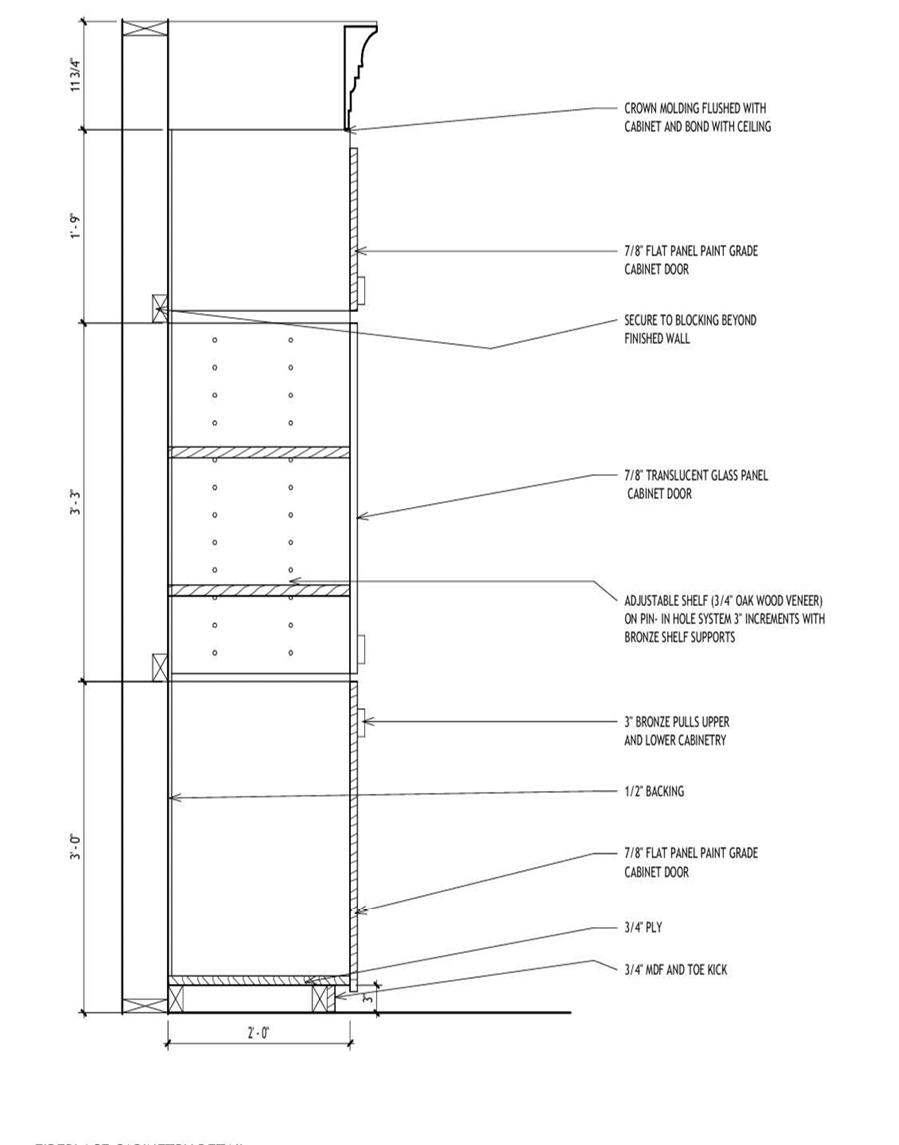
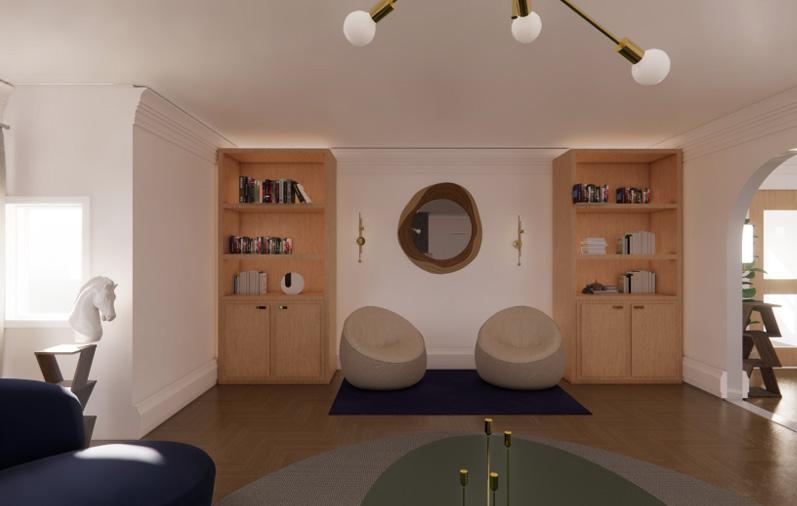

LIVING ROOM
For the living room design I wanted to create a comfortable lounge environment. There are various sets of seating throughout to accommodate family as well as guests. The fireplace wall and moldings give the space its classical feel while the finishes and furniture give the space a modern and unique aesthetic. A book shelf was put in to further enhance the environment and to provide a tranquil space to relax within the home. The herringbone flooring continues into the living room from the foyer and provides a cohesive look throughout the space.




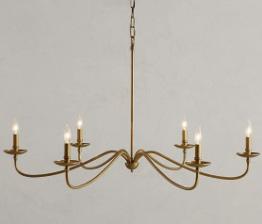

[Top Left] Perspective Rendering
[Bottom Left] Built in Cabinet Elevation
[Top Right] Materials and Fixtures
[Middle Top] Perspective Rendering
[Middle Bottom] Cabinent Elevation
KITCHEN DESIGN

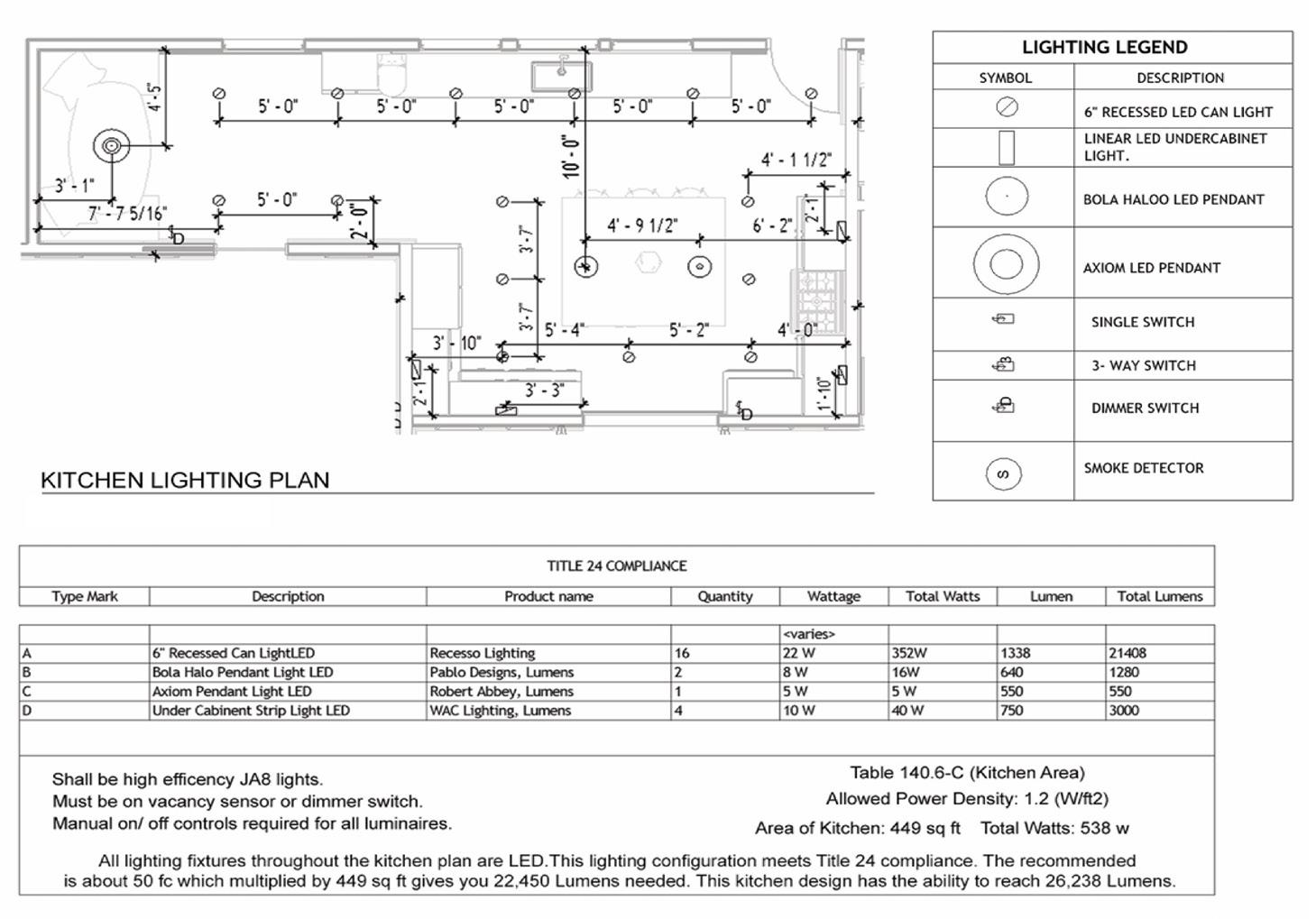
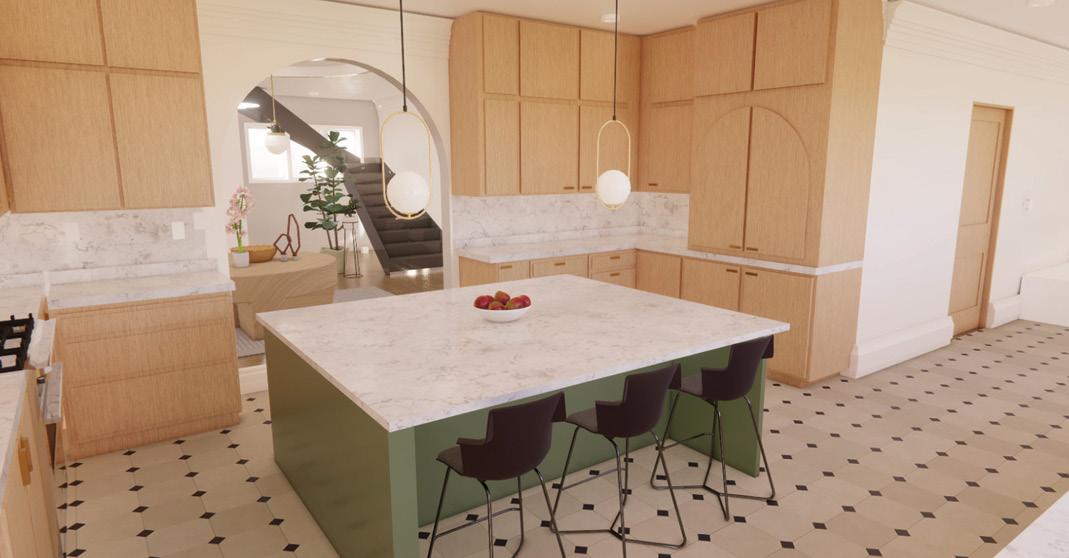
[Top Left] Perspective
Rendering
[Bottom Left] Kitchen Reflected Ceiling Plan
[Top Right] Perspective
Rendering
[Bottom Right] Materials and Fixtures
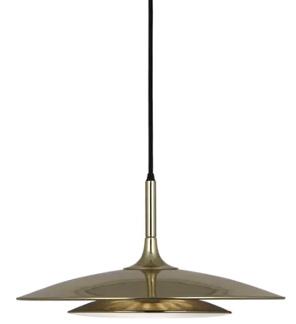
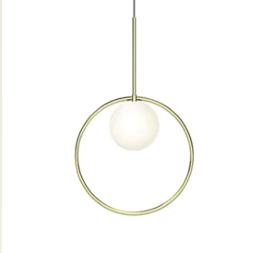





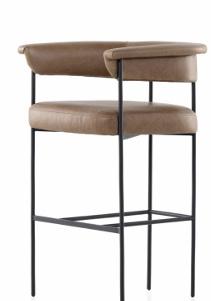
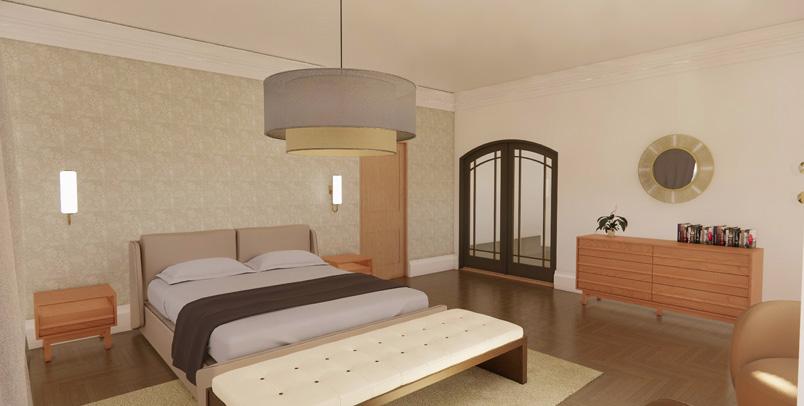





MASTER BEDROOM
The master bedroom and bathroom are designed to evoke qualities of comfort and relaxation.The space is to act as a refuge and escape from the worries of the world. Natural wood is used throughout the master bedroom from the herringbone flooring to the accents of furniture like the bedside tables and dresser. The crown molding, base molding and wall paper are used to incorporate classical elements and while the lighting and other various accent furniture Highlight contemporary qualities combining the aesthetics nicely.
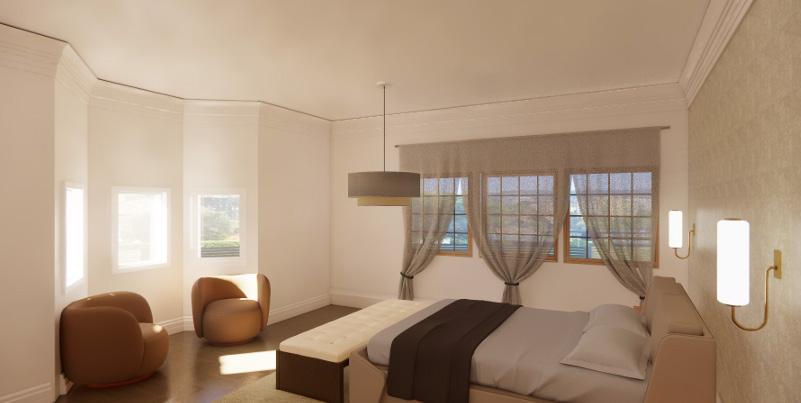



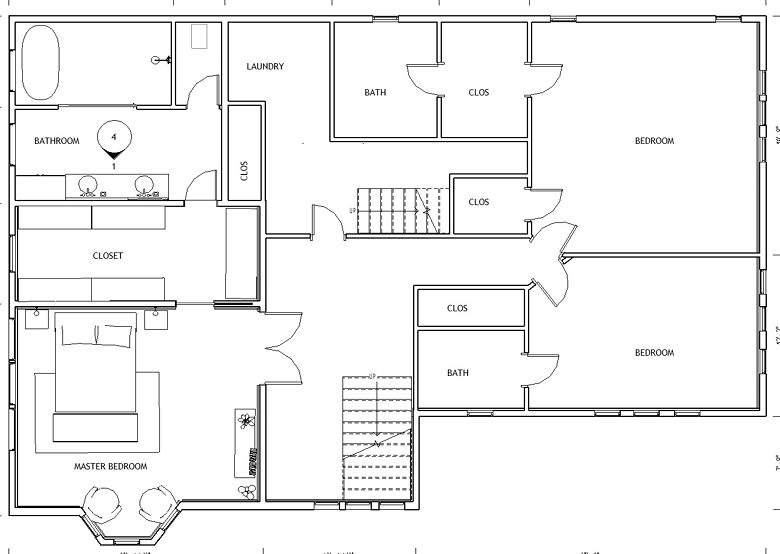
[Top Left] Perspective Rendering
[Bottom Left] Furniture & Light fixture selections
[Top Right] Perspective Rendering
[Bottom Right] Area Rug, Wallpaper & Flooring
[Above] Level Two Floor Plan


MASTER BATHROOM


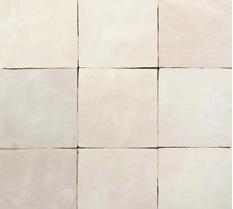
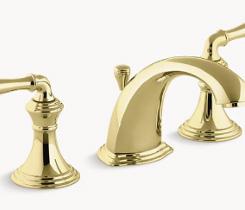


[Top Left] Perspective Rendering
[Bottom Left] Bathroom Elevation
[Top Right] Material Finishes & Fixtures
JEEP CORPORATE SPONSERSHIP
Vehicle Housing Design
Minas Gerais, Brazil
The Jeep Corporate Sponsership involved collaboration with team members to design a futuristic vehicle and housing that reflect the jeep brand, location and surrounding culture. Minas Gerais is the largest coffee-producing state in Brazil. It lies in the southeastern part of the country, within a mountainous region that offers ideal conditions for growing coffee. The design of the vehicle housing was ment to act as a central location for our farm vehicles operations and tasks as well as a learning and meeting location for users. A focus was placed on using sustainable materials and concepts to create ideal living conditions for the year 2050.

A FUTURISTIC DESIGN CONCEPT
For this project, our team focused on the themes of concentric heritage and sensory experience, aiming to create a cohesive connection between the vehicle, housing, and IXD (Interaction Design) management features. Our design is rooted in the idea that all components mobility, living, and interaction should reflect a unified system that feels intuitive and interconnected. The color-coded floor plan reinforces this concept, organizing space into zones such as potential, kinetic, and autonomous, mirroring the modes of the vehicle itself. These zones help guide both physical movement and user experience, creating a sense of rhythm and flow. The housing component emphasizes sustainability and simplicity, incorporating natural, locally sourced materials, a car charging pad, and a rainwater harvesting system to reduce environmental impact. Every element, from layout to material choice, is designed to engage the senses and honor layered histories—bridging the past, present, and future through thoughtful, human-centered design.

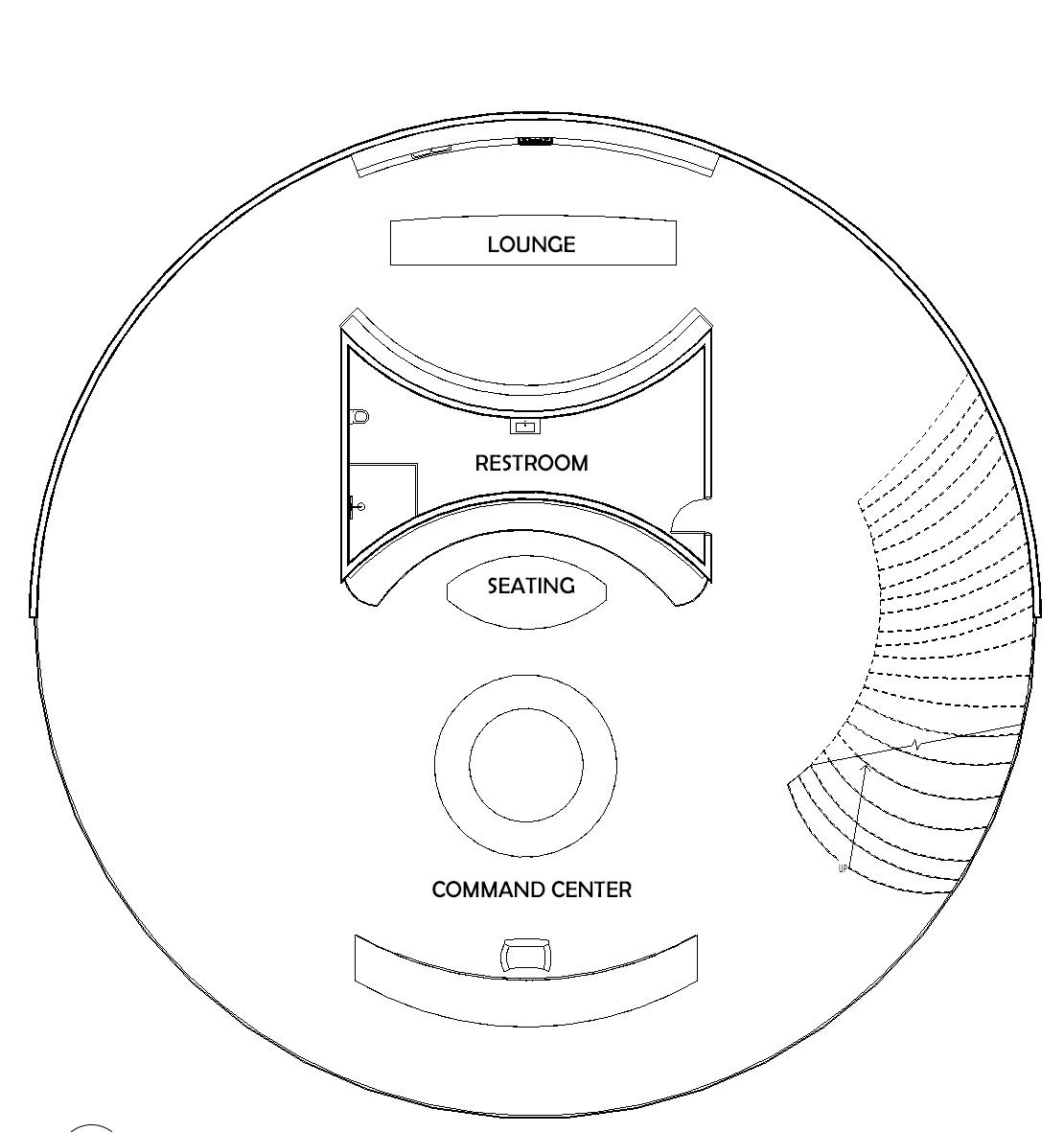
[Bottom Left] Initial Sketch [Bottom Middle] Initial Exterior Sketch [Bottom right] Bathroom Elevation [Top Right] Level 1 Floor Plans

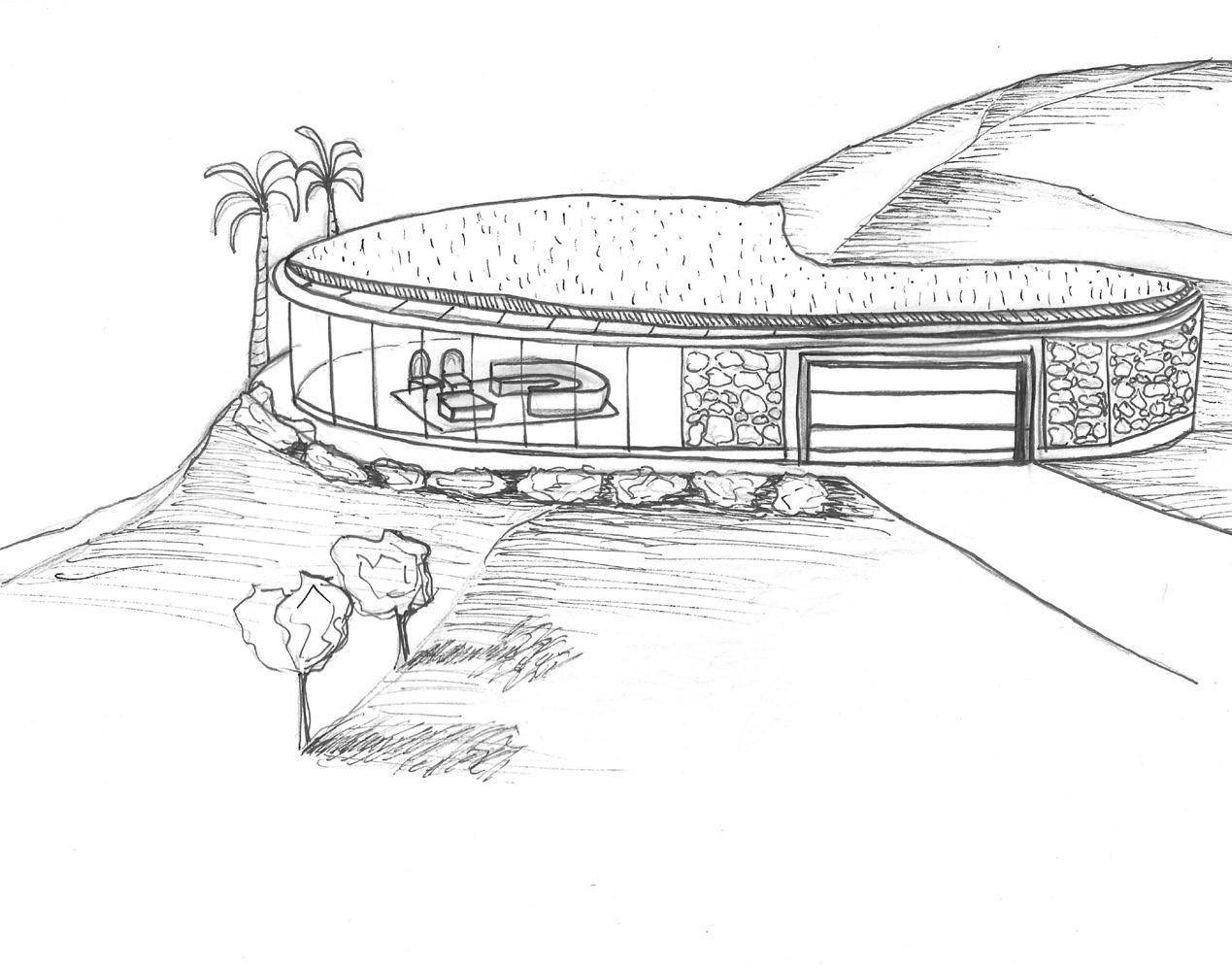

GARAGE FEATURES



[Top Left] Garage Exterior
[Bottom Left] Water Harvesting Render
[Middle] Level 2 Floor Plan
[Top Right] Exterior Building Render
[Bottom right] Garage Car Charging Render


MATERIALS & RENDERINGS



[Left] Materials [Middle] Perspective Rendering [Top Right] CMF Board
185 CHANNEL ST
Resturant Remodel
San Francisco, CA
185 Channel St is located in the heart of the Mission Bay District. The area provides visitors and locals with ease of access to oracle park, chase center, Caltrain terminal, and downtown San Francisco. Adjacent from the property are a park and walking areas like Mission Creek Park Pavilion as well as McCovey Cove. For decades the Mission Bay district has been a hotspot for the Latino community. The culture is seen through colorful murals that adorn many of the surrounding buildings. The area boasts a good mix between many historical and culturally significant buildings as well as trendy and modern spots. The concept behind this project was incopporating the surrounding community, culture and ambiance of San Francisco.

CONCEPT DEVELOPMENT
Farm to table for the Community
The restaurant’s floor plan was thoughtfully designed to be open and intuitive, promoting a seamless flow for both guests and staff. The backof-house areas, including the kitchen and staff offices, are strategically grouped in one centralized zone to maximize efficiency, communication, and accessibility for employees. This layout minimizes unnecessary movement and allows staff to operate smoothly behind the scenes. Meanwhile, the public-facing spaces the main dining area, bar, demo kitchen, and event room are arranged to create a welcoming and fluid experience for guests. These areas are interconnected, encouraging easy navigation and a sense of openness that enhances the social and sensory atmosphere of the space. Clear sightlines, wide pathways, and intentional spatial transitions help guide visitors naturally through the environment, supporting both everyday dining and special events. Overall, the layout prioritizes both functionality and guest experience, blending hospitality and operational flow in a cohesive and inviting way.



[Left] Bubble & Spatial Diagrams
[Right] Floor Plan
FLOOR PLANS

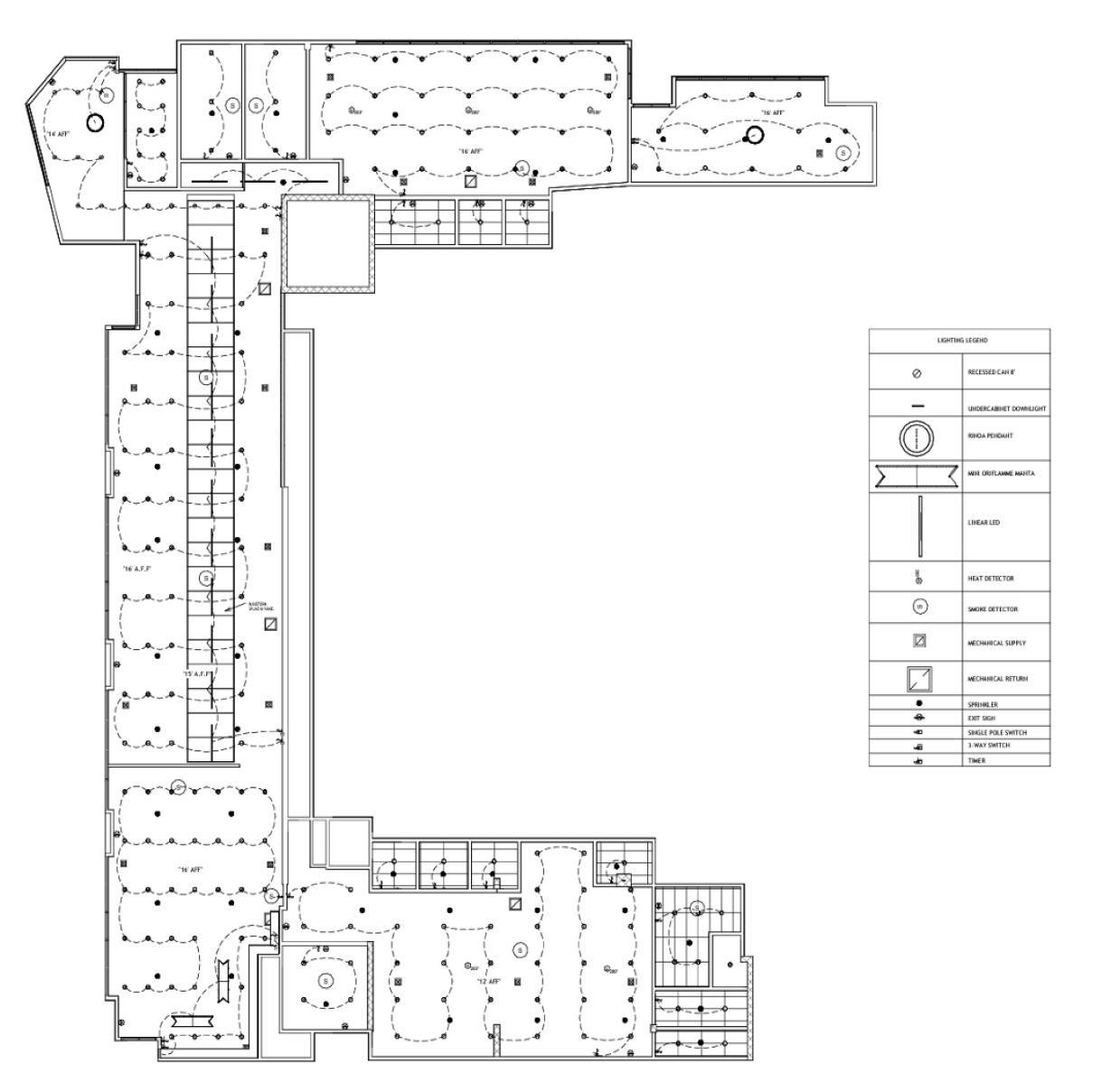

[Left] Finish Floor Plan
[Middle] Reflected Ceiling Plan
[Top Right] Power & Telecommunication Plan
BAR & LOUNGE DESIGN
This design of the bar creates a warm, modern hospitality space through a thoughtful mix of natural materials, soft tones, and clean lines. The open layout encourages easy flow, with the bar area as a central focal point framed by light wood stools and peach-toned accents. Mid-centuryinspired furniture adds comfort and character, while materials like pale wood, marble surfaces, and a sleek linear pendant light bring texture and visual balance. Large windows provide natural light, enhancing the soft color palette and creating an airy, inviting atmosphere. Touches of greenery and cohesive detailing tie the space together, making it feel both relaxed and refined.




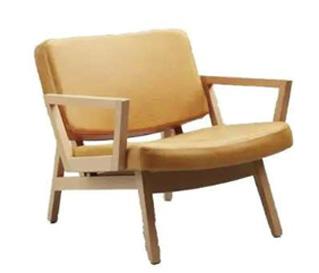
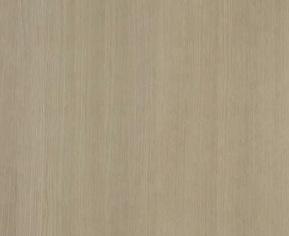


185 Channel St
[Left] Bar Perspective Rendering [Right] Materials, Furniture & Finishes


DINING ROOM DESIGN
This design of the Resturant blends warm wood tones and muted blush accents to create a calm, welcoming space. A mix of booth and table seating offers flexibility, while light wood furniture and geometric flooring add texture and a handcrafted feel. The red tile feature wall adds warmth and contrast, complemented by soft pink tiles and minimalist wood sconces for ambient lighting. Natural light and greenery enhance the open, earthy atmosphere, making the space feel both cozy and modern.






[Left Top] Dining Room Rendering
[Left bottom] Custom Booth Seating
[Right Bottom] Materials & Finishes
34 GRAHAM ST
National Geographic Building Design
San Francisco, California
The Design for National Geographic utilizes the natural views of Presidio Park to enhance atmosphere and design considerations throughout the project. Natural lighting will be utilized for the space by applying window treatments, Sound proofing materials such as acoustic paneling and acoustic underlayment on flooring to reduce vibrations as well as outside noise. Ensure ADA standards and Universal Design guidelines are met. Following in the footsteps of Partnership for the Presidio, a high focus will be placed on sustainability and drawing inspiration from the surrounding enviorment.
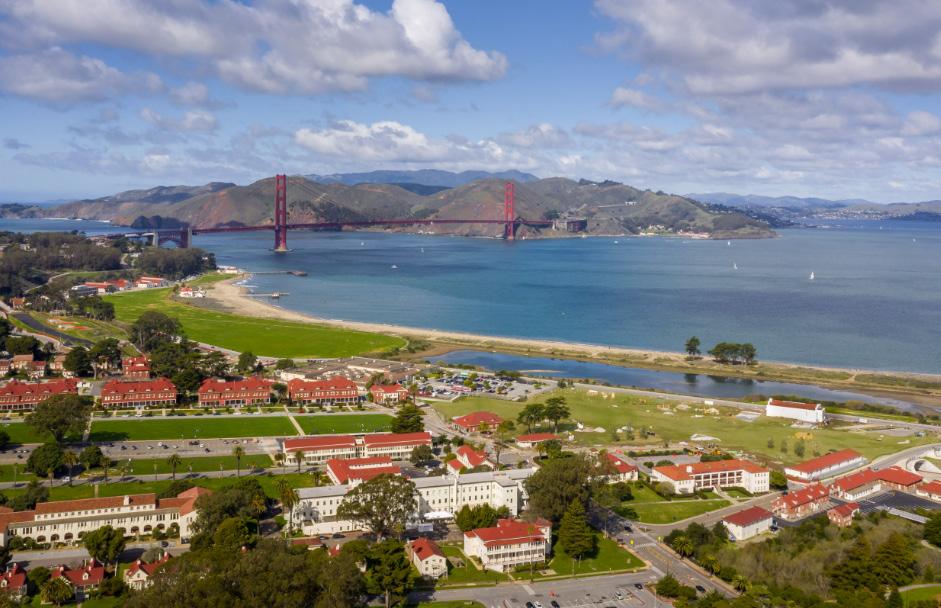
CONCEPT DEVELOPMENT
Prominence is a projecting feature of the landscape or the state of being important. The hills and terrain of Presidio Park reflect this as well as San Francisco as a whole with its renowned steep hilly neighborhoods. As the guiding principle, a deliberate elevation of key spatial elements that command attention and tell a story should be utilized to bring the outdoor environment and National Geographics core values together. prominence is achieved by spotlighting key zones with abundant natural light, using locally sourced, sustainable materials, and crafting a layout that intuitively guides the visitor’s eye. It transforms focal areas; be the interactive exhibits or serene nooks, into powerful narratives that honor both National Geographic’s storytelling legacy and the natural beauty of its surroundings.
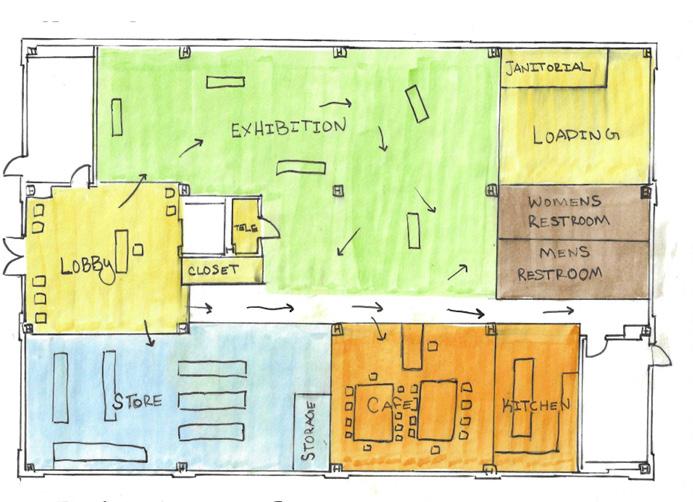




[Top] Block Diagrams Level 1 & 2
[Bottom] Reception & Retail Sketch
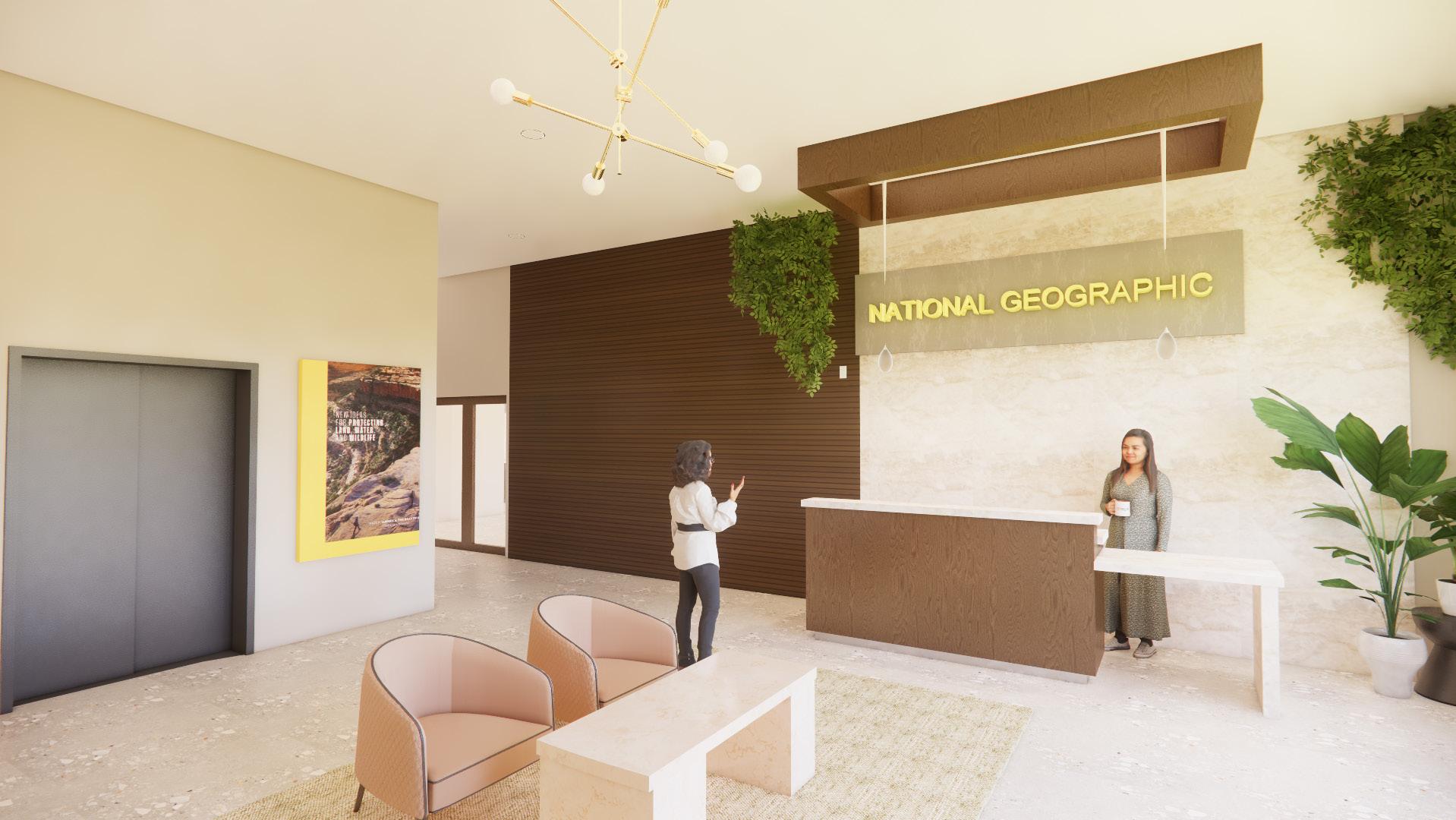



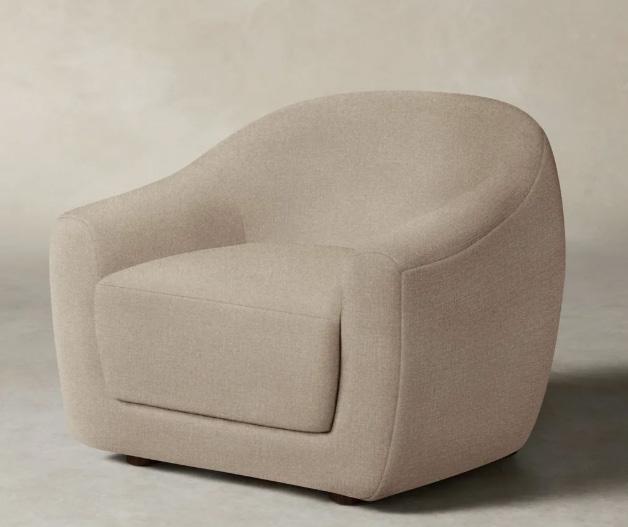


RECEPTION DESIGN
The first floor serves as the base of exploration, welcoming visitors into a dynamic, open layout that prioritizes movement and engagement. The Exhibition Space is prominently placed as the largest and most open zone, immediately drawing attention upon entry. This aligns with National Geographic’s storytelling legacy by placing an emphasis on immersive experiences. The Lobby acts as a transitional space, directing visitors naturally along the exit access path while providing opportunities to engage with key elements of the design.
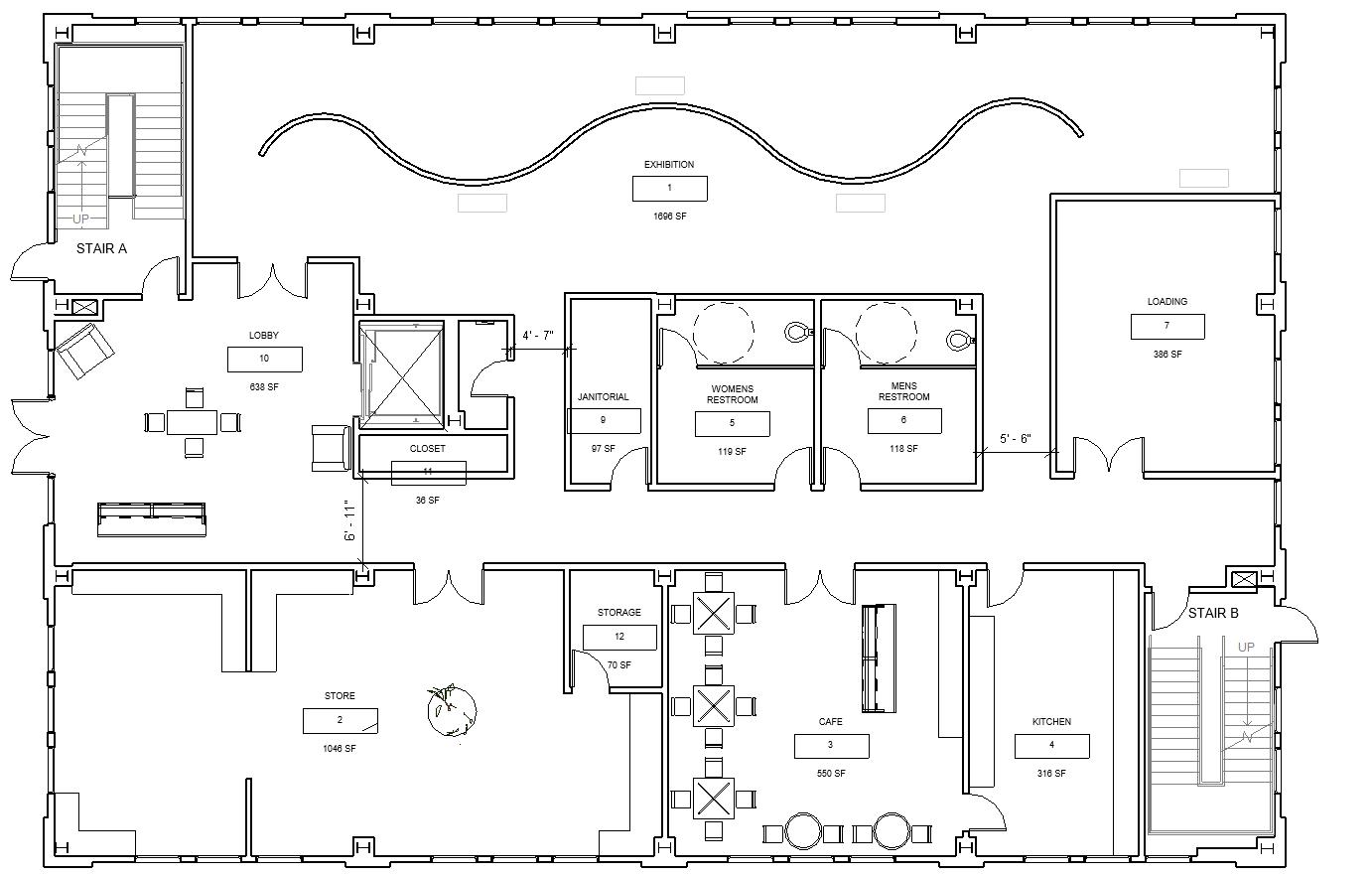
[Top Left] Reception Rendering [Bottom Left] Materials and Finishes [Bottom Right] Floor Plan Level 1
CAFE DESIGN
This National Geographic café space is designed to offer a relaxing and energizing pause for visitors, staff, and guest blending hospitality, wellness, and sustainability in a refined yet approachable atmosphere. It acts as both a functional refreshment area and a brand-aligned extension of the larger building’s environmental mission.
At the heart of the café is a custom service counter clad in vertically stacked green glazed tiles, adding texture and depth while subtly referencing nature and growth. The warm stone countertop adds contrast and durability. The design includes a lowered ADA-accessible counter extension, reinforcing the space’s inclusivity and ease of use for all visitors.
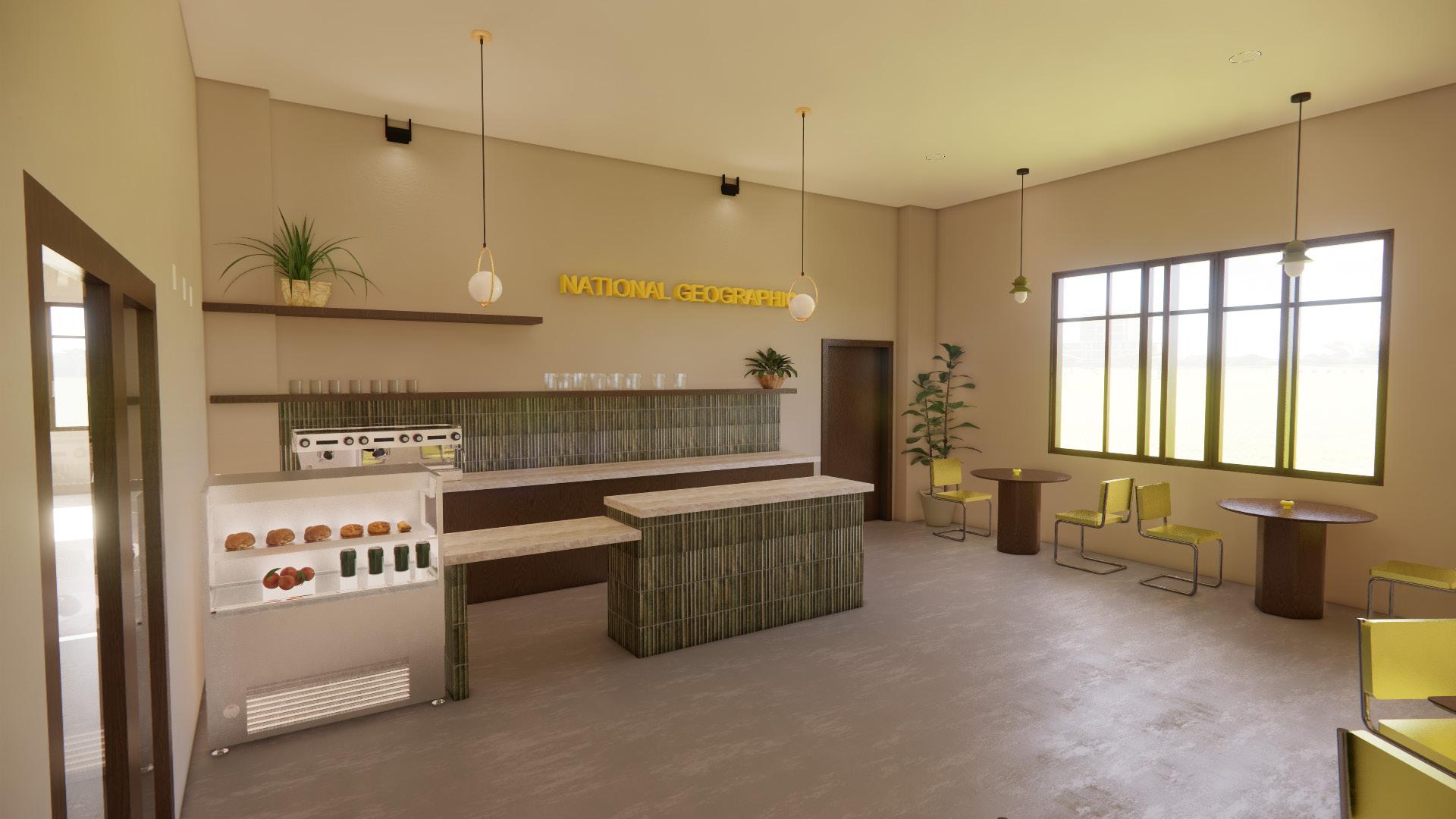

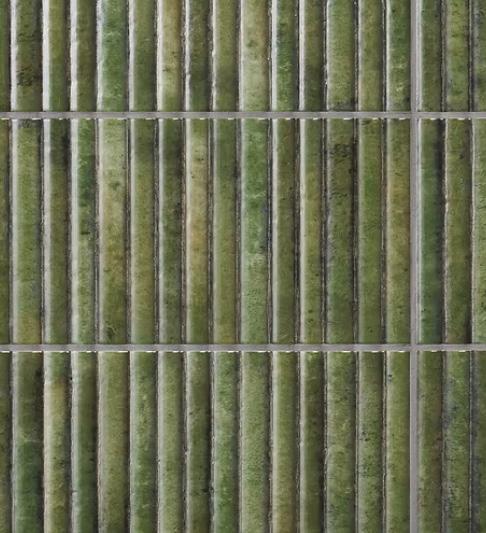
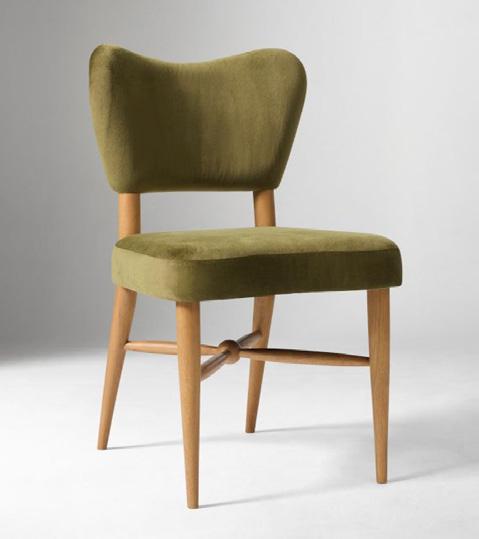
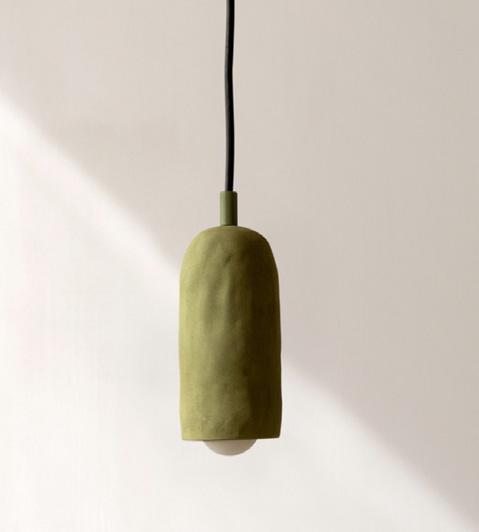
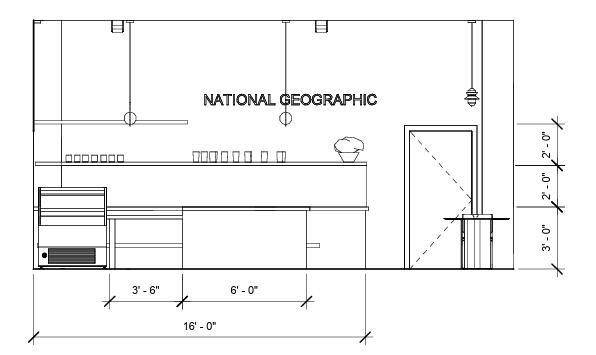
[Left Bottom] Materials & Finishes
[Right Top] Cafe Rendering
[Right Bottom] Cafe Elevation
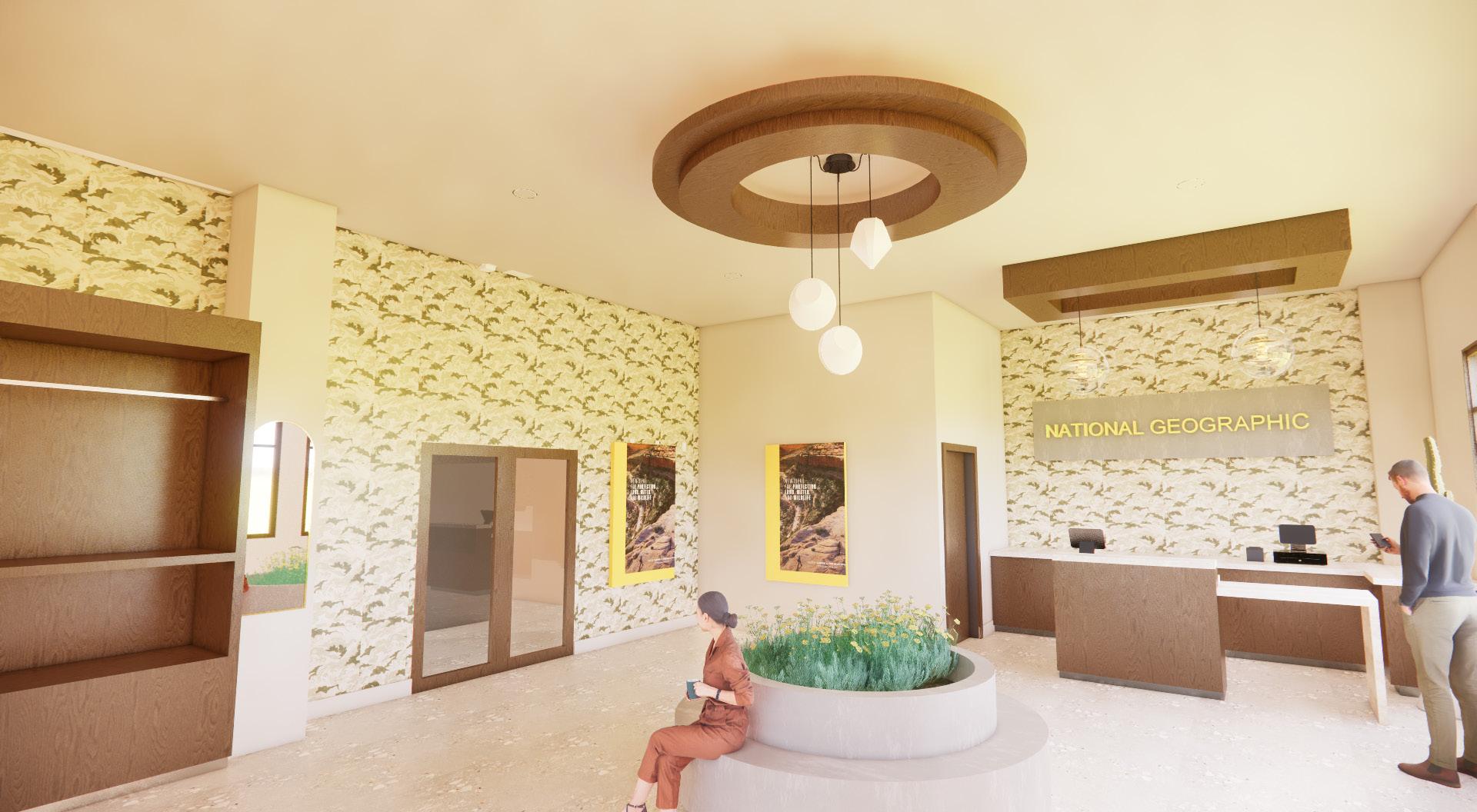

RETAIL DESIGN
The National Geographic retail store is designed as an extension of the brand’s missionwhere education, exploration, and sustainability converge within a refined retail experience. This space offers more than just transactional interaction; it invites guests into a curated environment that feels both natural and immersive, reflecting the values of environmental stewardship and thoughtful design.
At the heart of the space is a central indoor tree planter, acting as a sculptural biophilic focal point. It creates a moment of calm and reinforces the connection between nature and commerce. The circular concrete bench surrounding the tree not only invites people to pause but also encourages circulation around the display areas. The use of organic forms and tactile materials softens the commercial feel and transforms the store into a welcoming, contemplative environment.
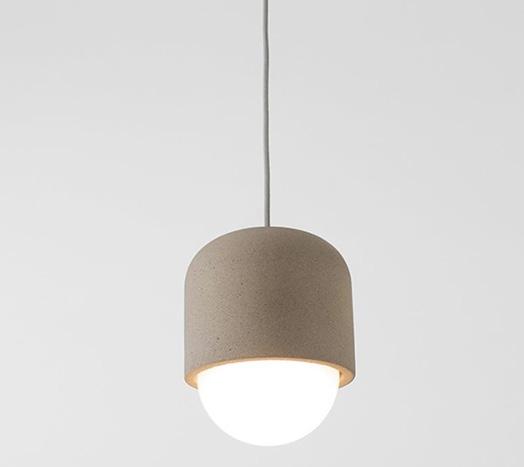
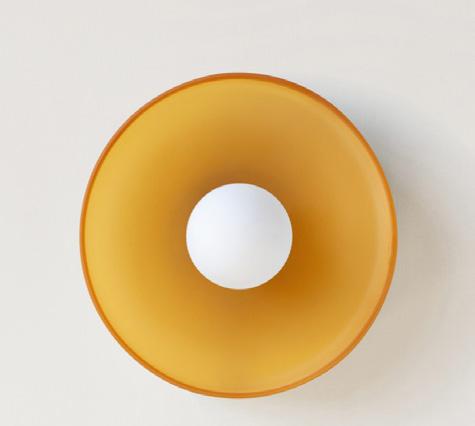


[Left Top] Retail Rendering
[Left Bottom] Retail Rendering
[Right Bottom] Materials & Finishes
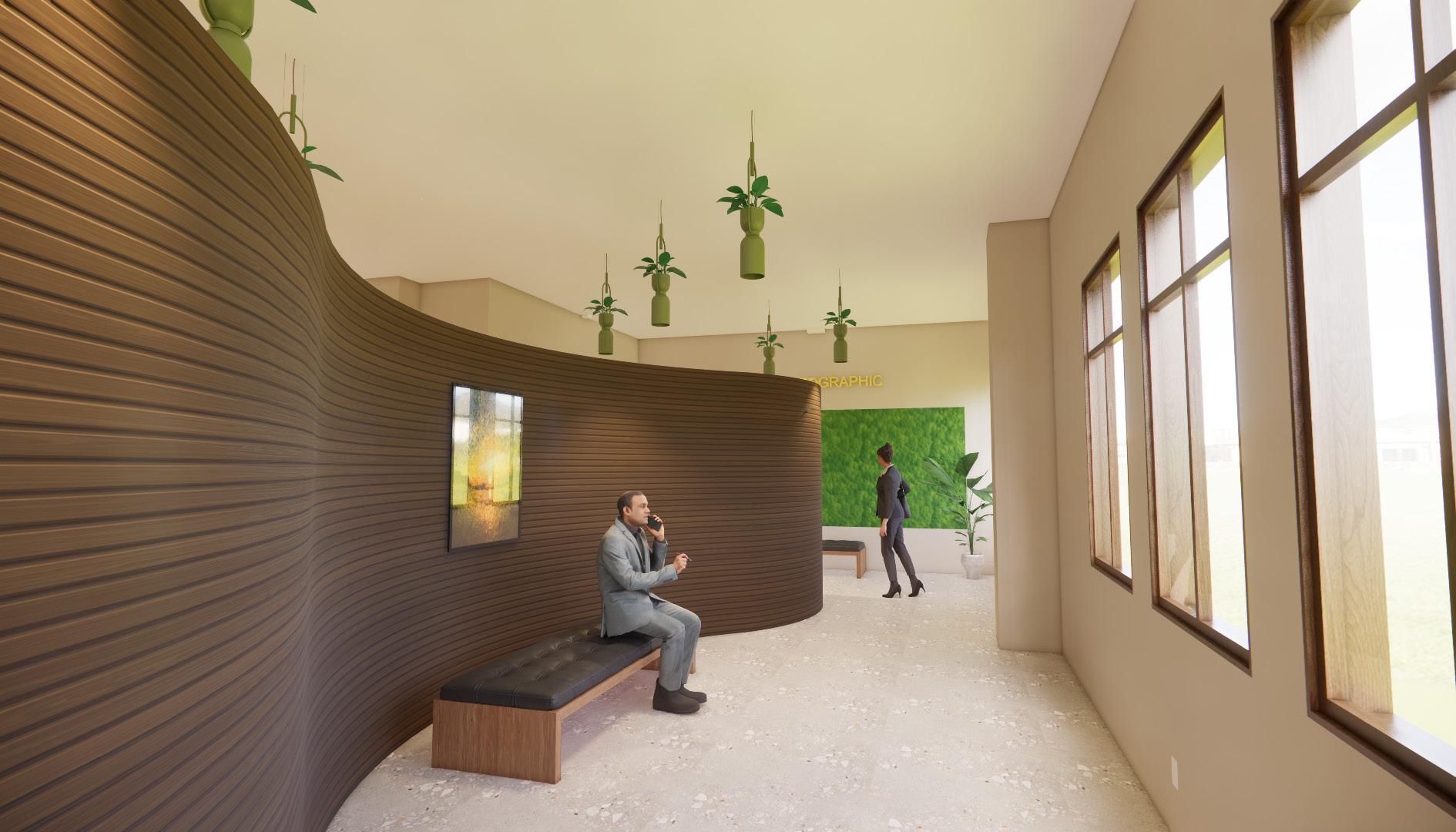
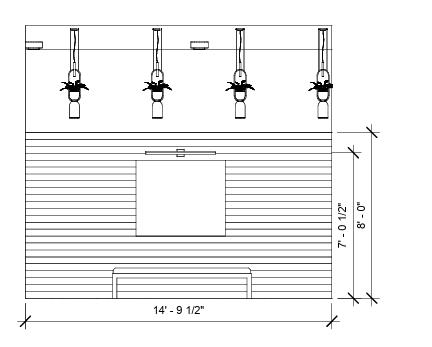
EXHIBITION DESIGN
This exhibition space is designed as an immersive and welcoming threshold into the National Geographic experience blending sustainability, storytelling, and biophilic design principles. Drawing from the concept of Prominence, the space intentionally highlights natural light, flowing organic forms, and tactile materials to create a grounded yet visually striking environment.
The gently curved wooden feature wall serves as both a spatial divider and a visual anchor. Its ribbed texture and warm tone add depth while subtly guiding movement through the space. The material, made from FSC-certified wood paneling, is a nod to responsible sourcing and reflects the project’s larger commitment to environmentally conscious design. An integrated digital display mounted on the feature wall cycles through vivid National Geographic imagery, reinforcing the brand’s mission of exploration and education.
[Left Top] Exhibition Rendering [Left Bottom] Exhibition Elevation [Right Bottom] Materials & Finishes


