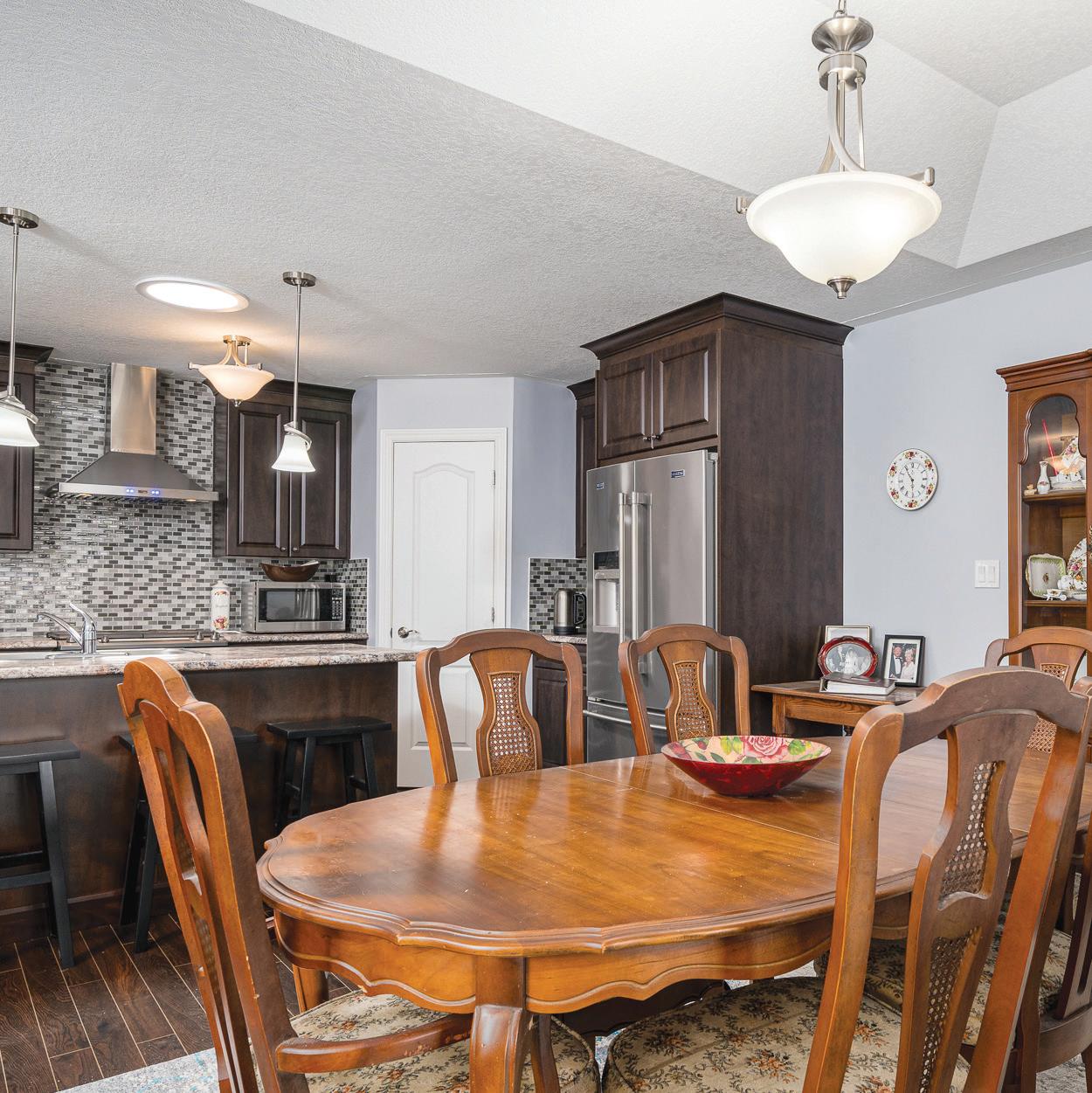

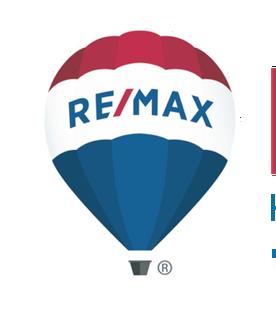
ALEXANDRA GRANT REALTOR® alexandra@agrealestategroup.ca (613) 888-8365 71 CONGER DR., WELLINGTON Fine Homes & Luxury Properties



Average Transactions per REALTOR #1 Brokerage in the RE/MAX Network


1900+
REALTORS in Ontario A transaction every 21 Minutes
26
Offices in Ontario

14.6



AG Real Estate Group is part of this large brokerage that lives and operates locally. We give you major exposure from the GTA to Ottawa.


#WEMOVEONTARIO
RE/MAX HALLMARK® by the Numbers
Toronto-based, but living and working locally.





Serving Prince Edward County, Belleville, Napanee and surrounding areas.

71 CONGER DR., WELLINGTON • 2024 1 REAL ESTATE GROUP
Napanee
Stirling
Belleville
Tyendinaga
Prince Edward County
Tamworth
Bloom eld
Picton
Trenton
Frankford
Roblin Newburgh
Camden East
Bath
Wooler
Consecon
Wellington


Directions to Property: Main Street Wellington west to Prince Edward Drive to Empire Blvd, turn right on Dorchester Drive,turn right on Conger Cross St: Dorchester Drive
1hr 19 mins (104 kms) to Kingston
2 hr 7 mins (200 kms) to Toronto
3 hrs 1 min (292 kms) to Ottawa
4 hrs 3 mins (384 kms) to Montreal
1 hrs 37 mins (146 kms) to USA Border
5 hrs 29 mins (557 kms) to Detroit/Windsor
CONGER
71 CONGER DR., WELLINGTON • 2024 3 REAL ESTATE GROUP Table of Contents Property Information 4 Welcome 5 Specifications 6 - 7 Interior Specifications 8 Living Room 9 Kitchen & Dining Room 10 Primary Bedroom & Ensuite 11 Bedrooms 12 Bathrooms 13 Recreation Room 14 Exterior Specifications 15 Area Attractions 16 - 17 Adult Lifestyle Community Agreement 18 - 20 Wellington on the Lake On-site Amenities 20 Introducing Alexandra: Your Local Real Estate Expert IBC
HILLER WELLINGTON BLOOMFIELD PICTON SOUTH SHORE
AMELIASBURGH
WAUPOOS
SOPHIASBURGH
71
DR., WELLINGTON
SANDBANKS
Property Information

Beds (AG+BG): 3 (2+1)
Baths (F+H): 3 (2+1)
SqFt Fin Total: 2,537
AG Fin SqFt Range: 1001 to 1500
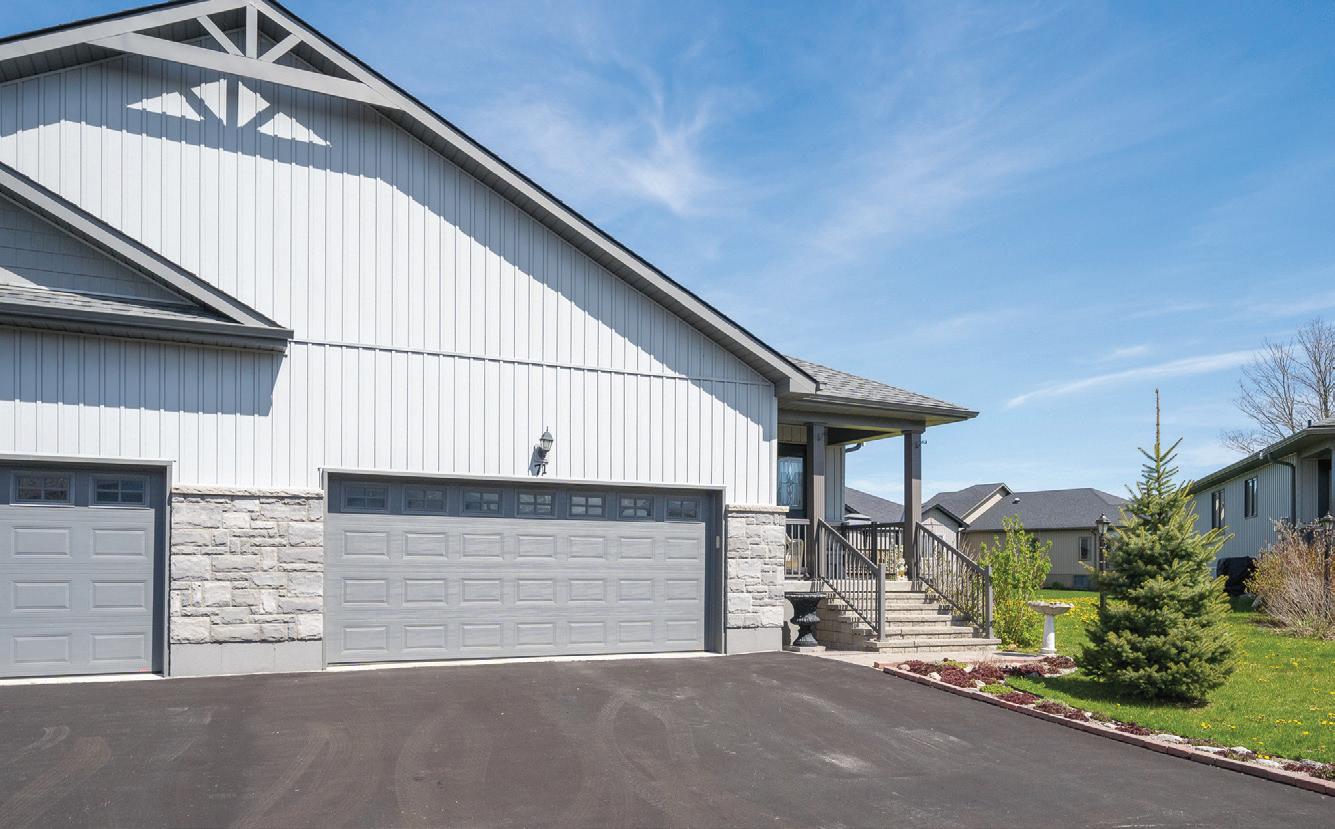
AG Fin SF: 1,306/Plans
BG Fin SqFt: 1,231/Plans
Common Interest: Freehold/None
Tax Amt/Yr: $3,059.06/2023
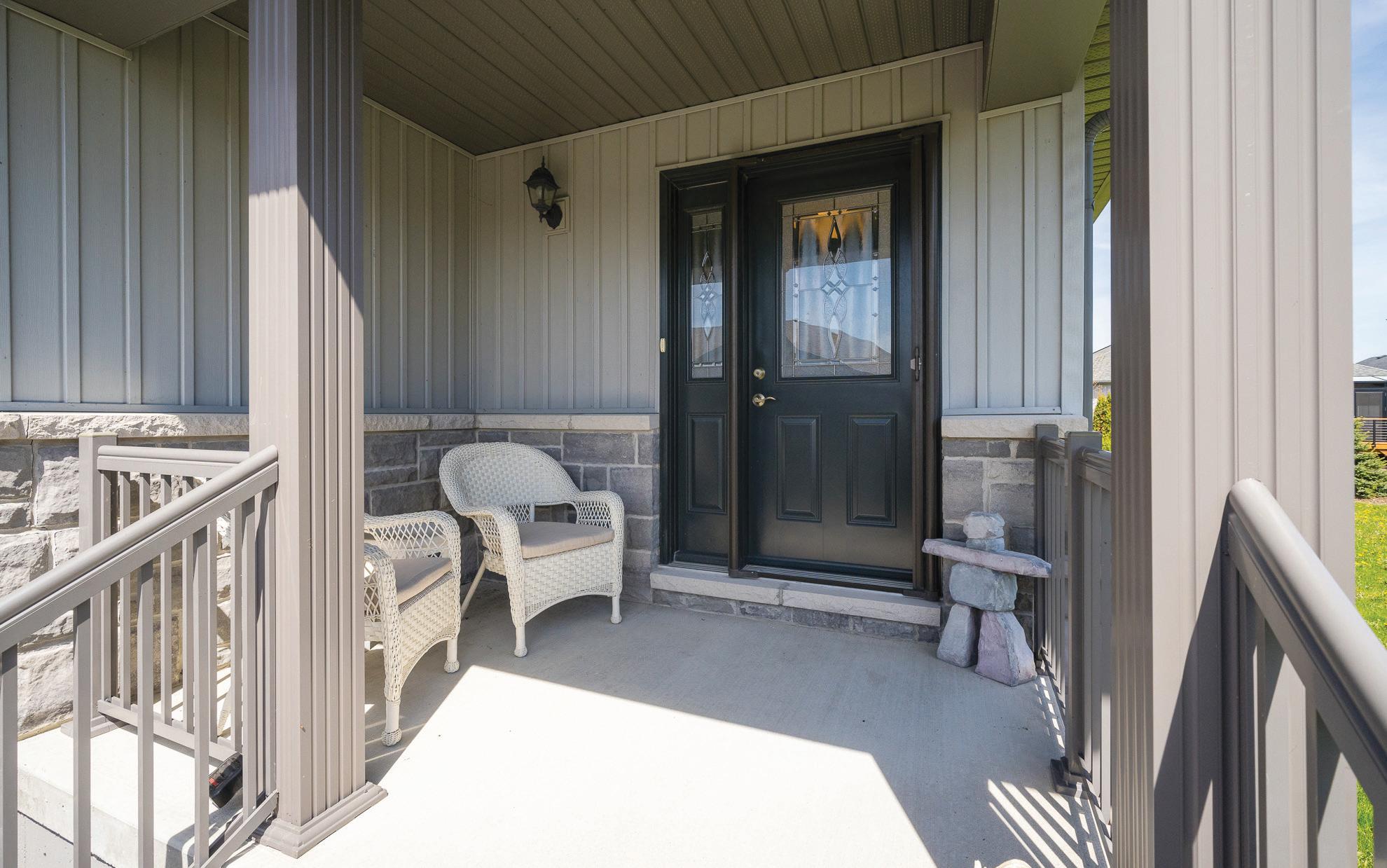
71 CONGER DR., WELLINGTON • 2024 4 REAL ESTATE GROUP
Welcome to 71 Conger Dr., Wellington
Discover the epitome of retirement living at ‘Wellington on the Lake,’ nestled in the picturesque Prince Edward County wine region. This luxurious community offers a haven for relaxation and leisure, with a host of amenities designed to enhance your golden years. Imagine waking up to the serene beauty of wine country,with a 9-hole golf course just a stone’s throw away. At ‘Wellington on the Lake,’ you can enjoy the best of both worlds – tranquil surroundings and exciting recreational opportunities. Step into your own slice of paradise with this stunning freehold semi-detached home constructed in 2017 and boasting over 2288 total finished square feet of living space. Featuring 3 bedrooms and 3 bathrooms, this residence offers ample room for comfortable living and entertaining. Enjoy a spacious finished basement. Park your vehicles with ease in the spacious 2-car garage, and entertain guests on the expansive deck. But the amenities don’t stop there –residents of ‘Wellington on the Lake’ enjoy access to a heated outdoor pool, tennis courts, shuffleboard courts, billiards rooms, a great hall, and much more. Experience the pinnacle of retirement living.
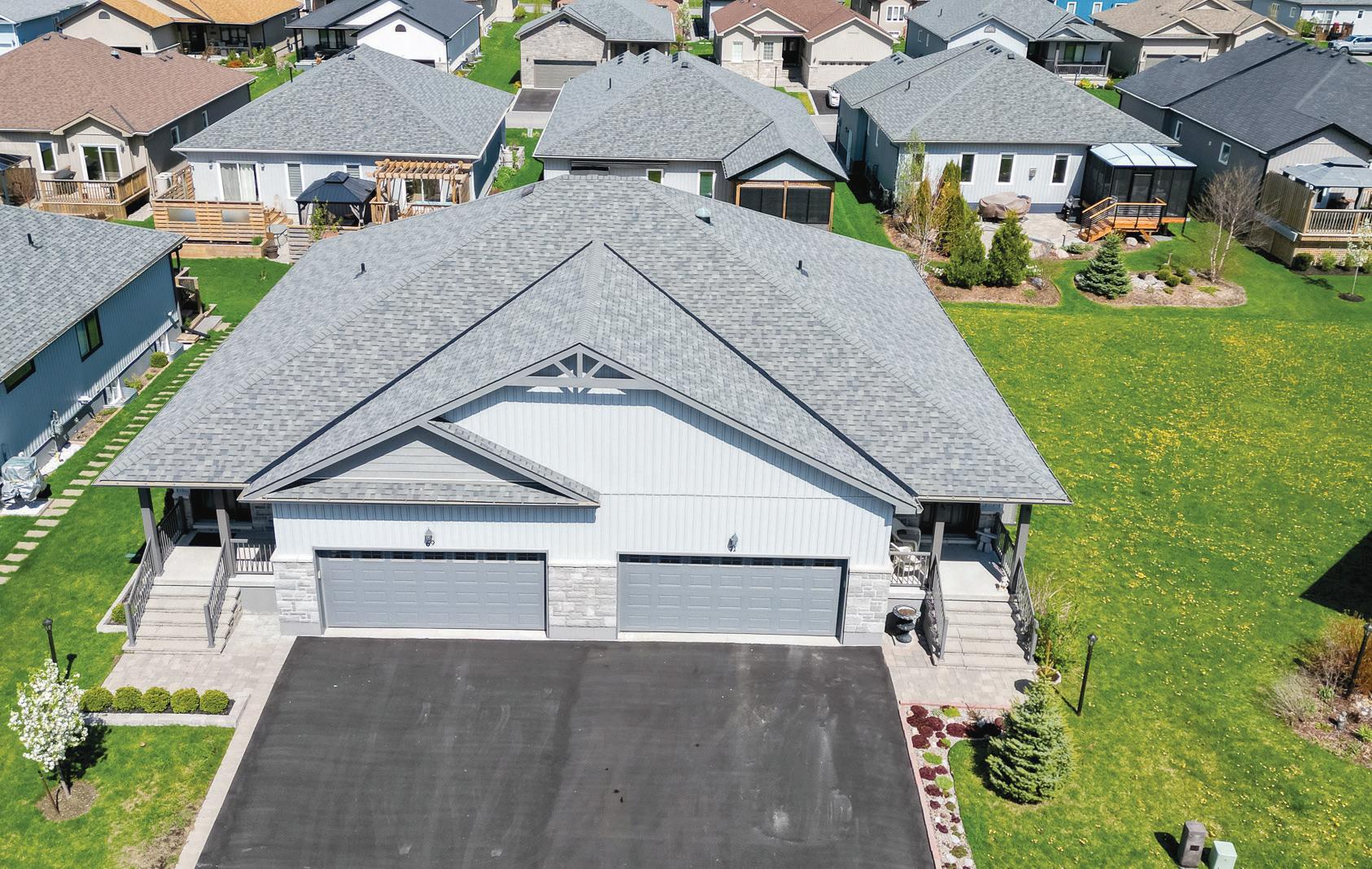
Additional Property Information: Wellington on the Lake Homeowners Association: The monthly fee is $337.24/month and includes using the clubhouse facilities garbage removal, and grass cutting. Please read the subdivision covenant attached to the listing. The mailbox is at the clubhouse, and garbage removal/recycling is at the house every Thursday. Hydro is approximately $75/month, Gas Enbridge is $70/in winter months, and Hot Water on Demand Rental Enercare is $56/month, and Water every 3 months is $200/ month.
71 CONGER DR., WELLINGTON • 2024 5 REAL ESTATE GROUP
Specifications
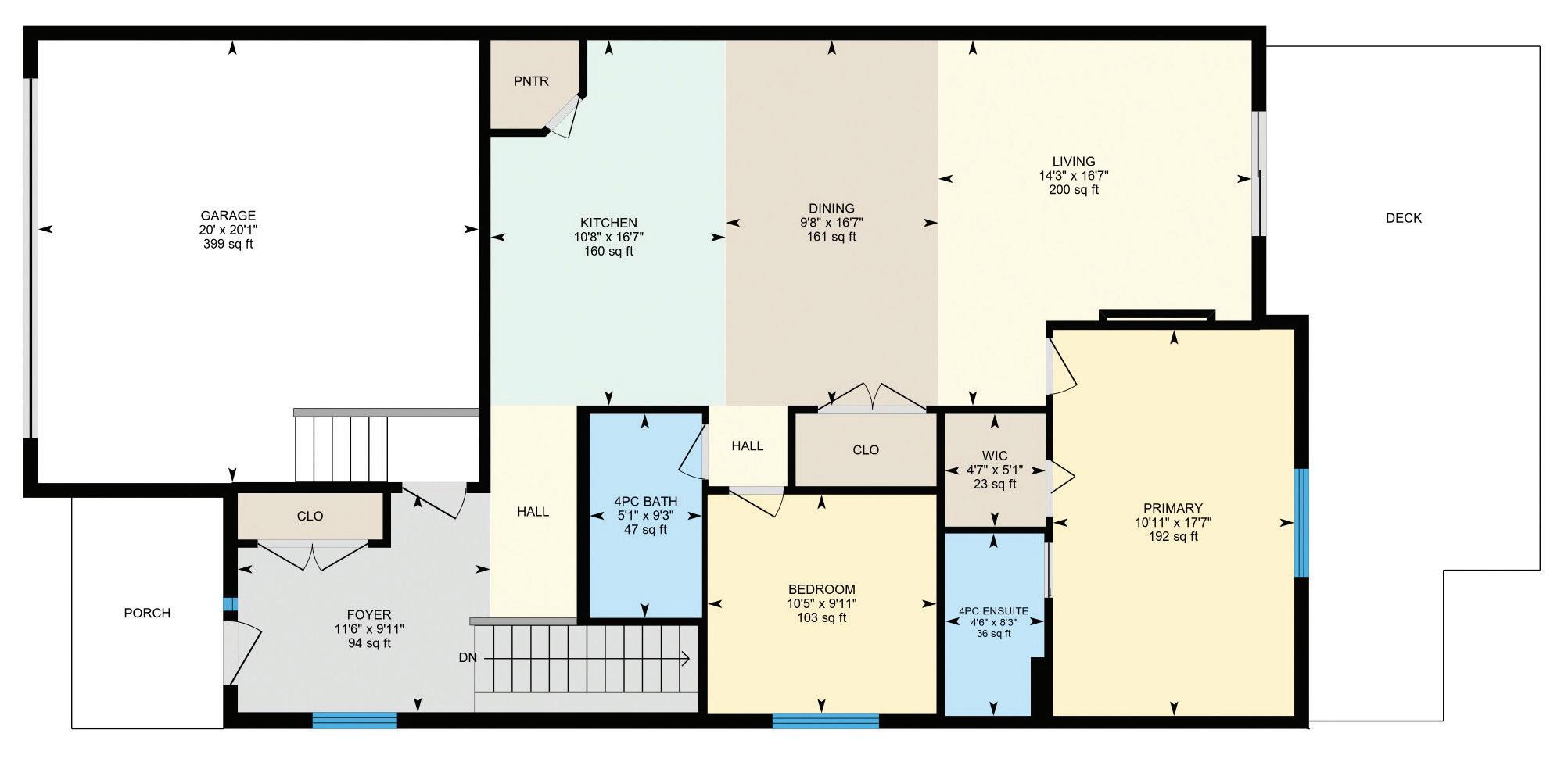
Main Floor – 1306.69 square feet Size and dimensions are approximate, actual my vary.
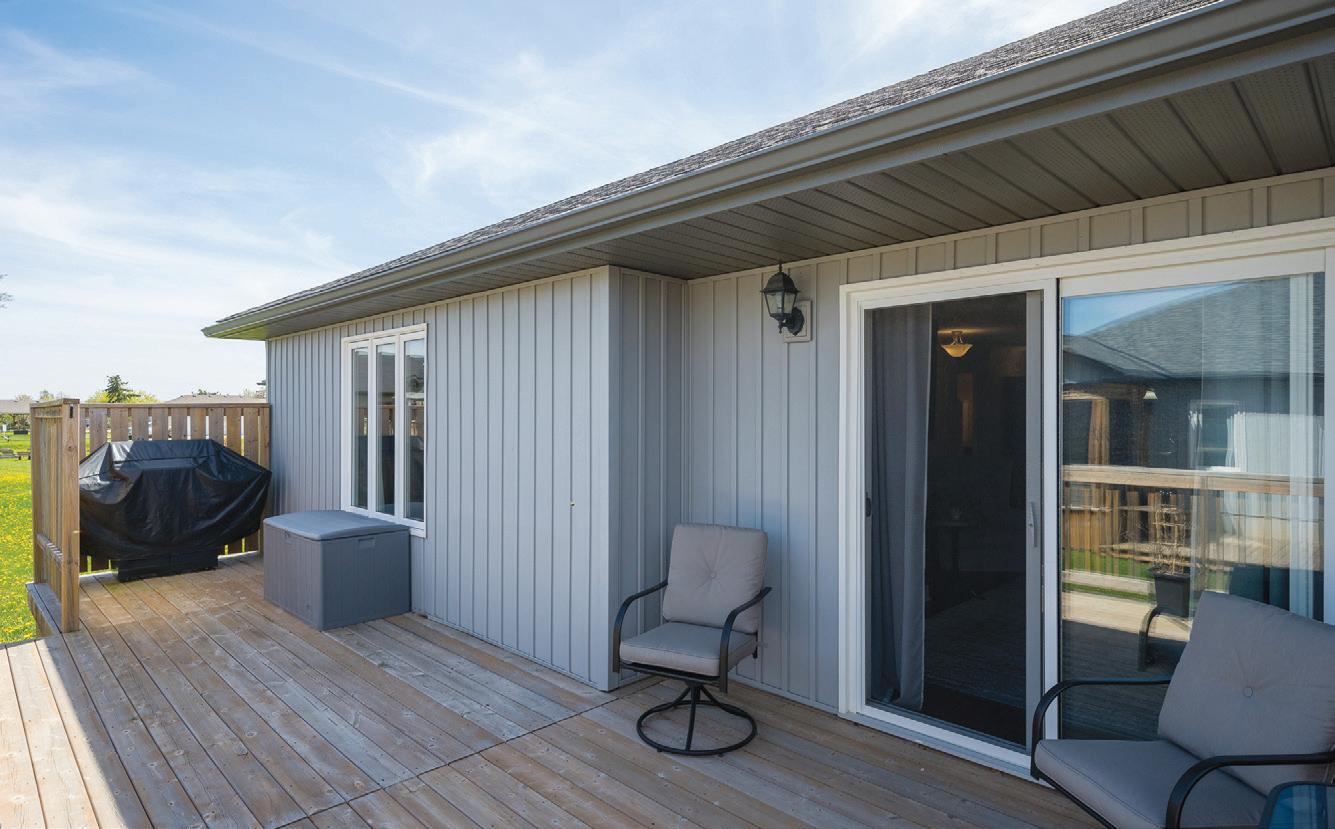
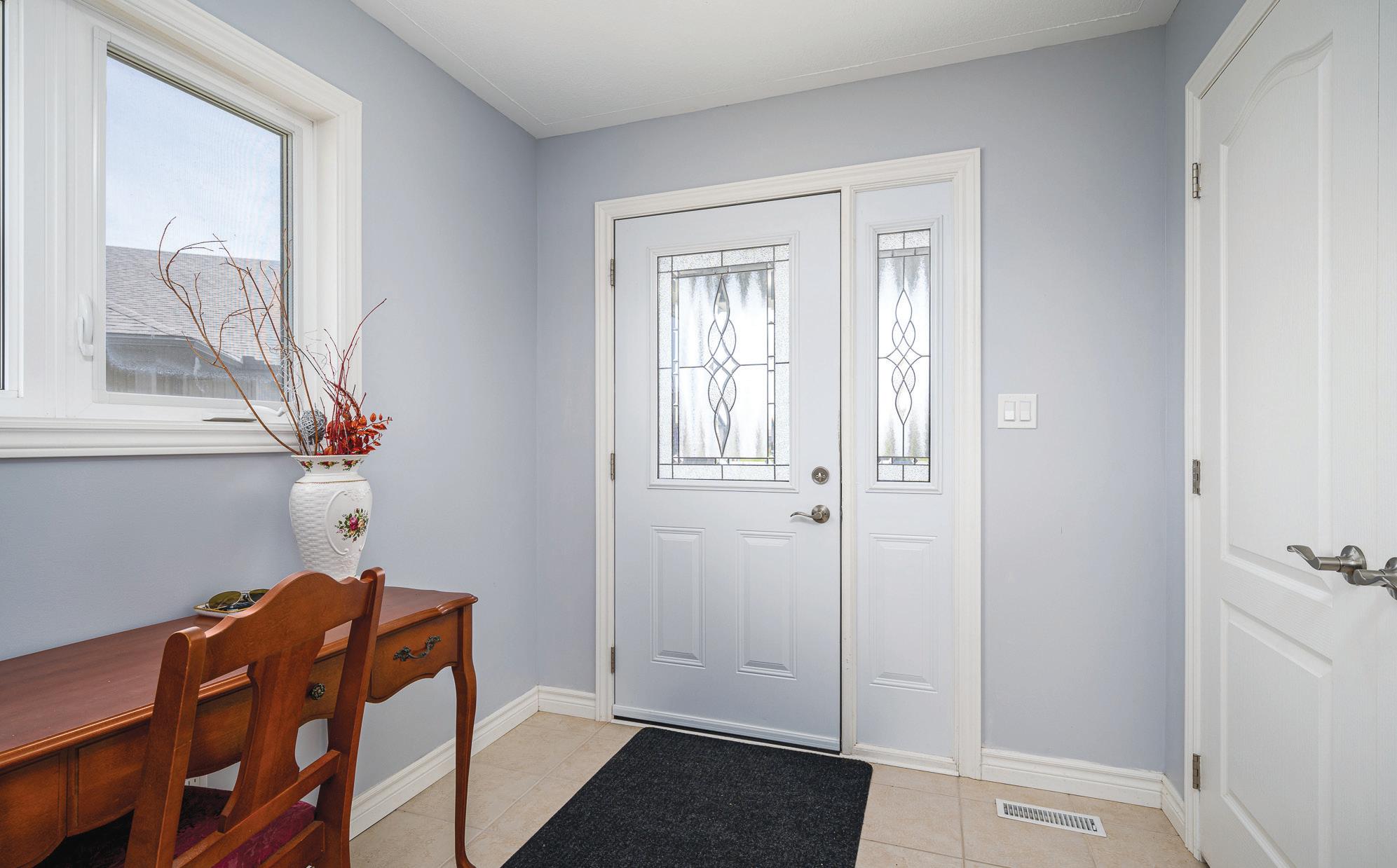
71 CONGER DR., WELLINGTON • 2024 6 REAL ESTATE GROUP

Lower Level – 1231.83 square feet Size and dimensions are approximate, actual my vary.
71 CONGER DR., WELLINGTON • 2024 7 REAL ESTATE GROUP
Room Level Dimensions Dimensions (Metric) Room Features Foyer Main 11’ 6” X 9’ 11” 3.51 X 3.02 Kitchen Main 16’ 7” X 10’ 8” 5.05 X 3.25
Dining Room Main 16’ 7” X 9’ 8” 5.05 X 2.95 Living Room Main 16’ 7” X 14’ 3” 5.05 X 4.34
Bedroom Primary Main 17’ 7” X 10’ 11” 5.36 X 3.33
Bathroom Main 8’ 3” X 4’ 6” 2.51 X 1.37 4-Piece Bedroom Main 10’ 5” X 9’ 11” 3.17 X 3.02 Bathroom Main 9’ 3” X 5’ 1” 2.82 X 1.55 4-Piece Recreation Room Lower 29’ 3” X 23’ 11” 8.92 X 7.29 Other Lower 9’ 11” X 3’ 6” 3.02 X 1.07
Specifications
Pantry
Walkout to Balcony/Deck
Ensuite, Walk-in Closet
Bedroom Lower 13’ 6” X 11’ 10” 4.11 X 3.61 Bathroom Lower 8’ 6” X 4’ 11” 2.59 X 1.50 2-Piece Laundry Lower 11’ 7” X 8’ 8” 3.53 X 2.64 Utility Room Lower 9’ 0” X 8’ 0” 2.74 X 2.44 Storage Lower 9’ 1” X 8’ 0” 2.77 X 2.44
Desc: Bar Area
Interior Specifications
Interior Feat: Built-In Appliances, On Demand
Water Heater, Solar Tube
Basement: Full Basement
Basement Fin: Fully Finished
Laundry Feat: In Basement
Cooling: Central Air
Heating: Forced Air, Gas
Fireplace: 1/Electric
FP Stove Op: Yes
Under Contract: On Demand Water Heaterr
Inclusions: Dishwasher, Dryer, Garage Door Opener, Gas Stove, Range Hood, Refrigerator, Smoke
Detector, Washer,Window Coverings
Add Inclusions: Bar Fridge in Basement.
Exclusions: None
Legal Desc: PART BLOCK 137, PLAN 47M12 BEING PARTS 1, 2, 3, 4 47R8822; S/T IN GROSS OVER PTS 1 & 3 47R8822AS IN EC31377, EC31419,EC31420,EC31462; S/T IN GROSS OVER PTS 1, 2 & 3 47R8822 AS IN EC31642;T/W OVER PTS 2-7,14-17 47R8665 AS IN EC35084; *
Zoning: R1-38
Assess Val/Year: $282,000/2023
PIN: 550270977
ROLL: 135022401525172
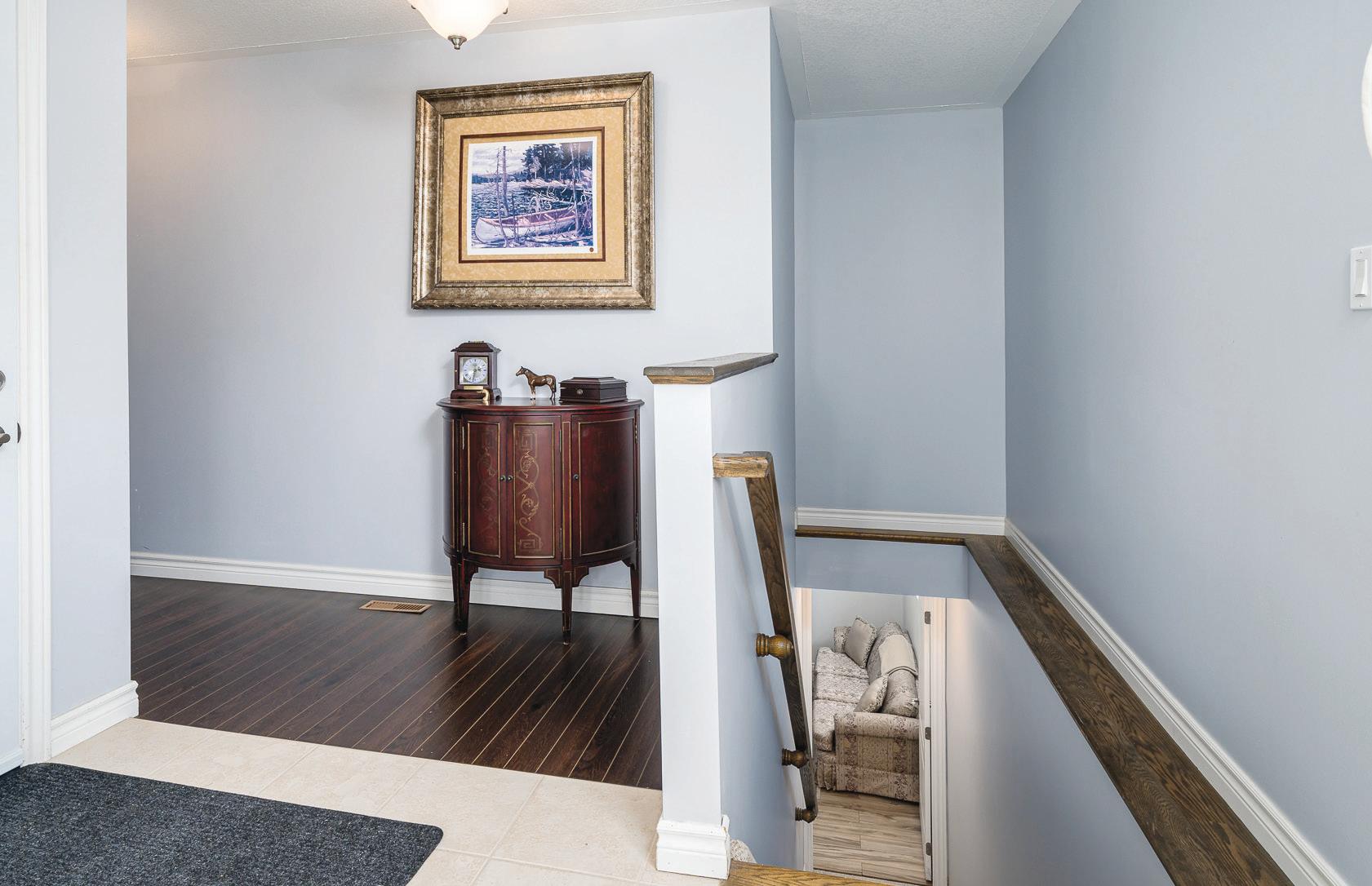
71 CONGER DR., WELLINGTON • 2024 8 REAL ESTATE GROUP
Living Room
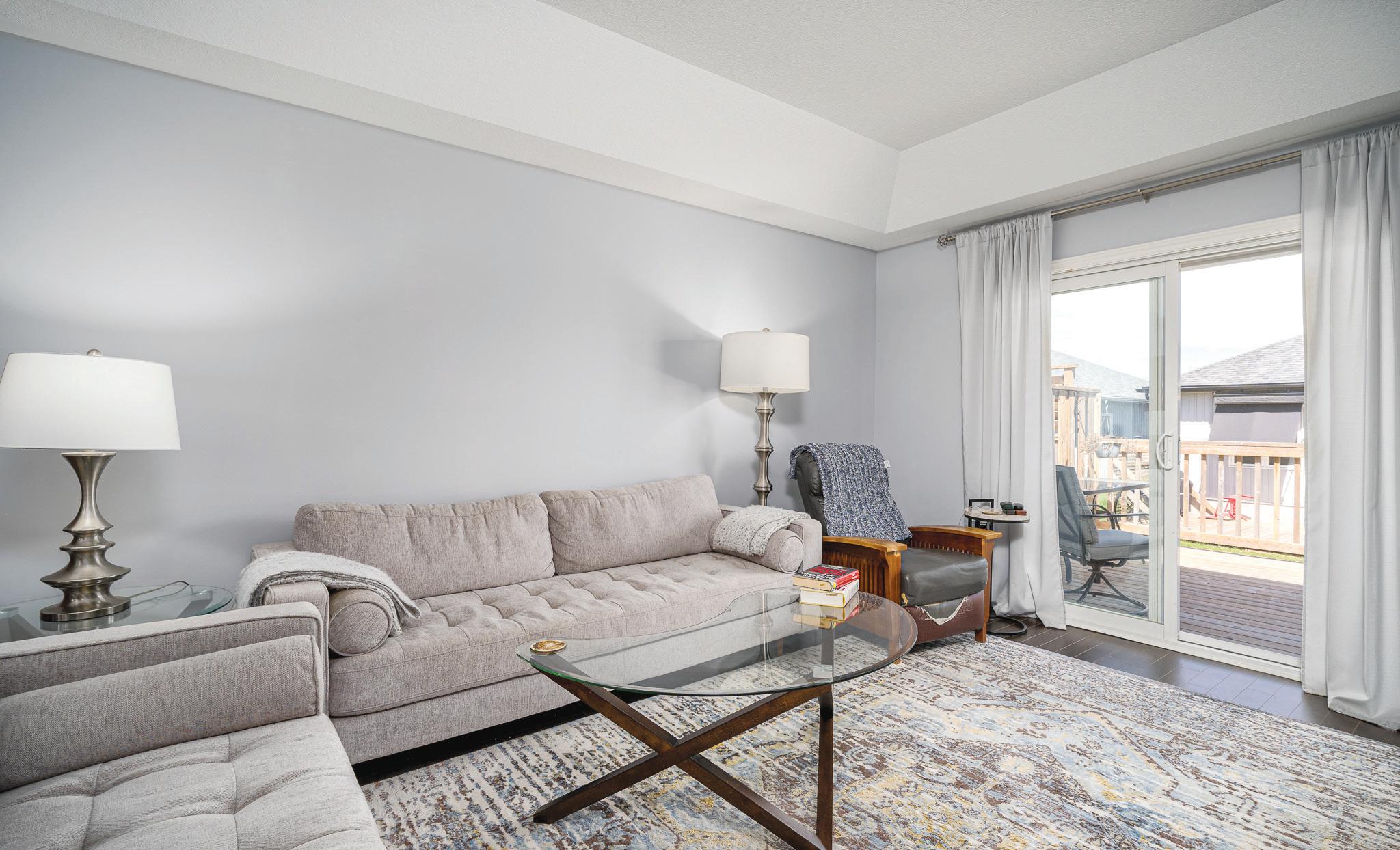

71 CONGER DR., WELLINGTON • 2024 9 REAL ESTATE GROUP
Kitchen & Dining Room
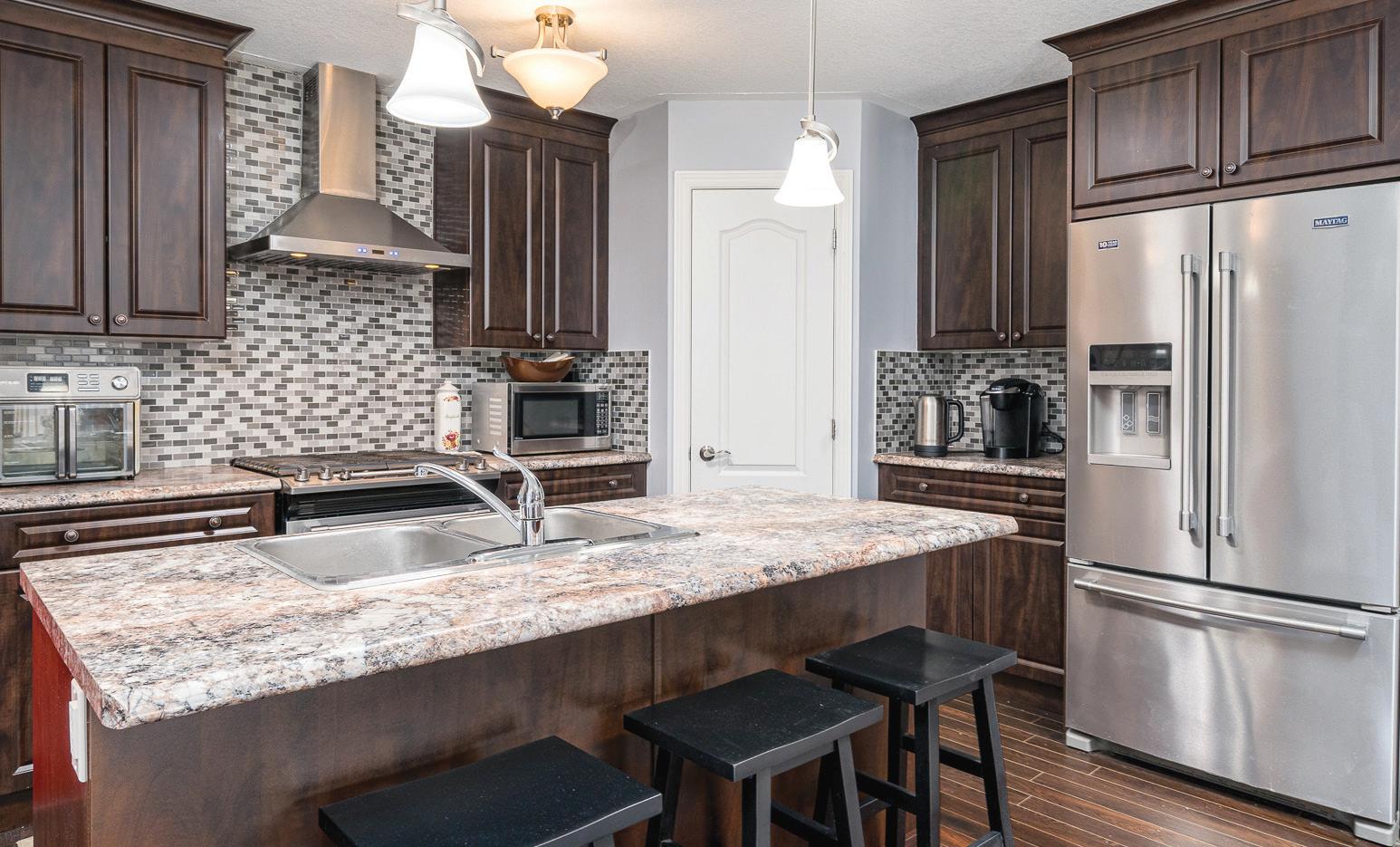

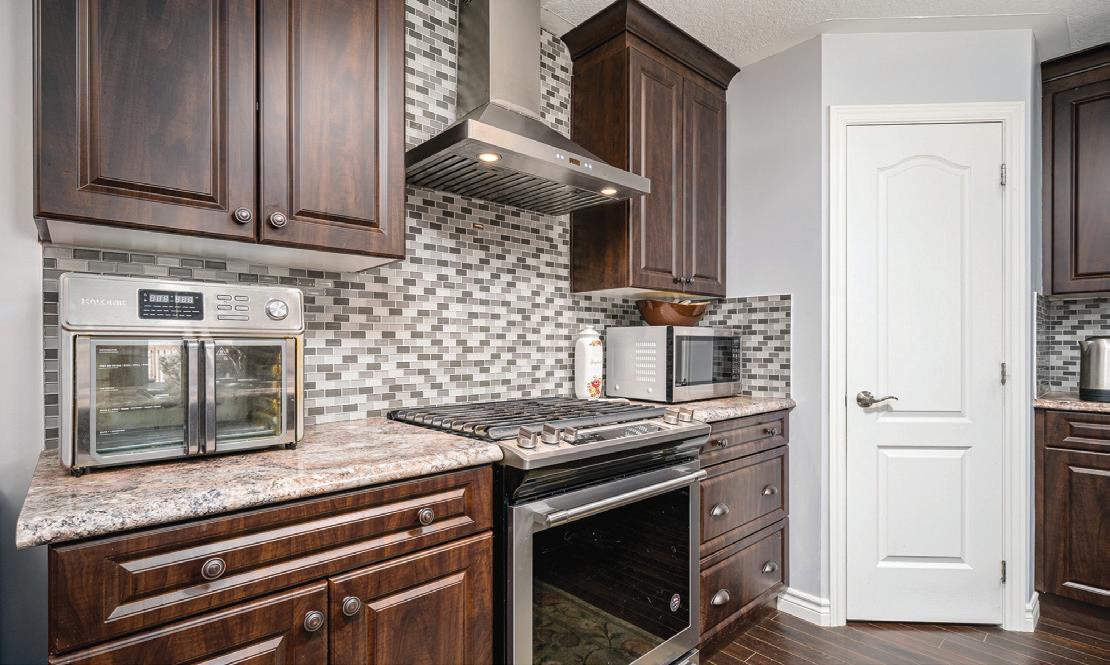


71 CONGER DR., WELLINGTON • 2024 10 REAL ESTATE GROUP
Primary Bedroom & Ensuite
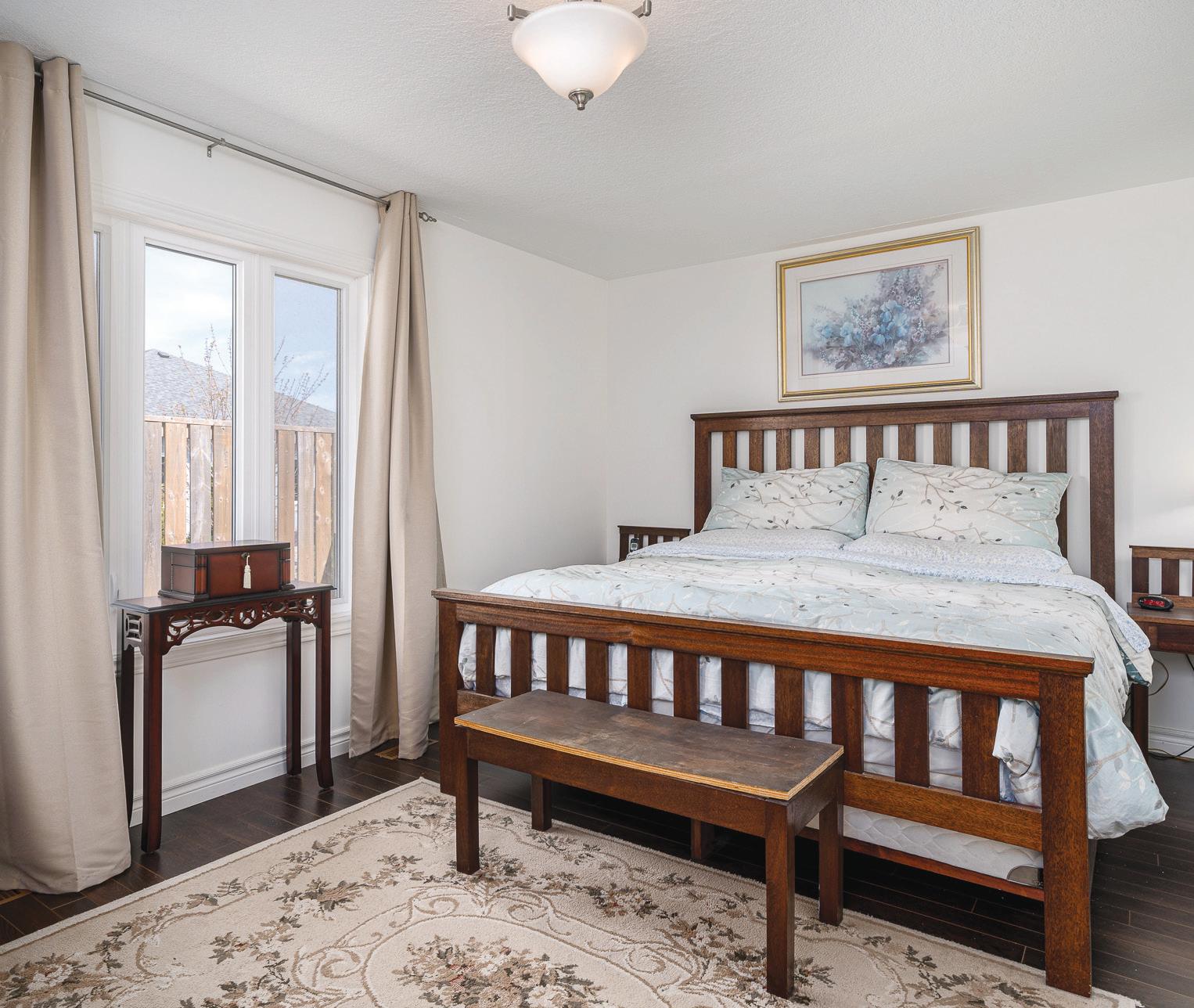

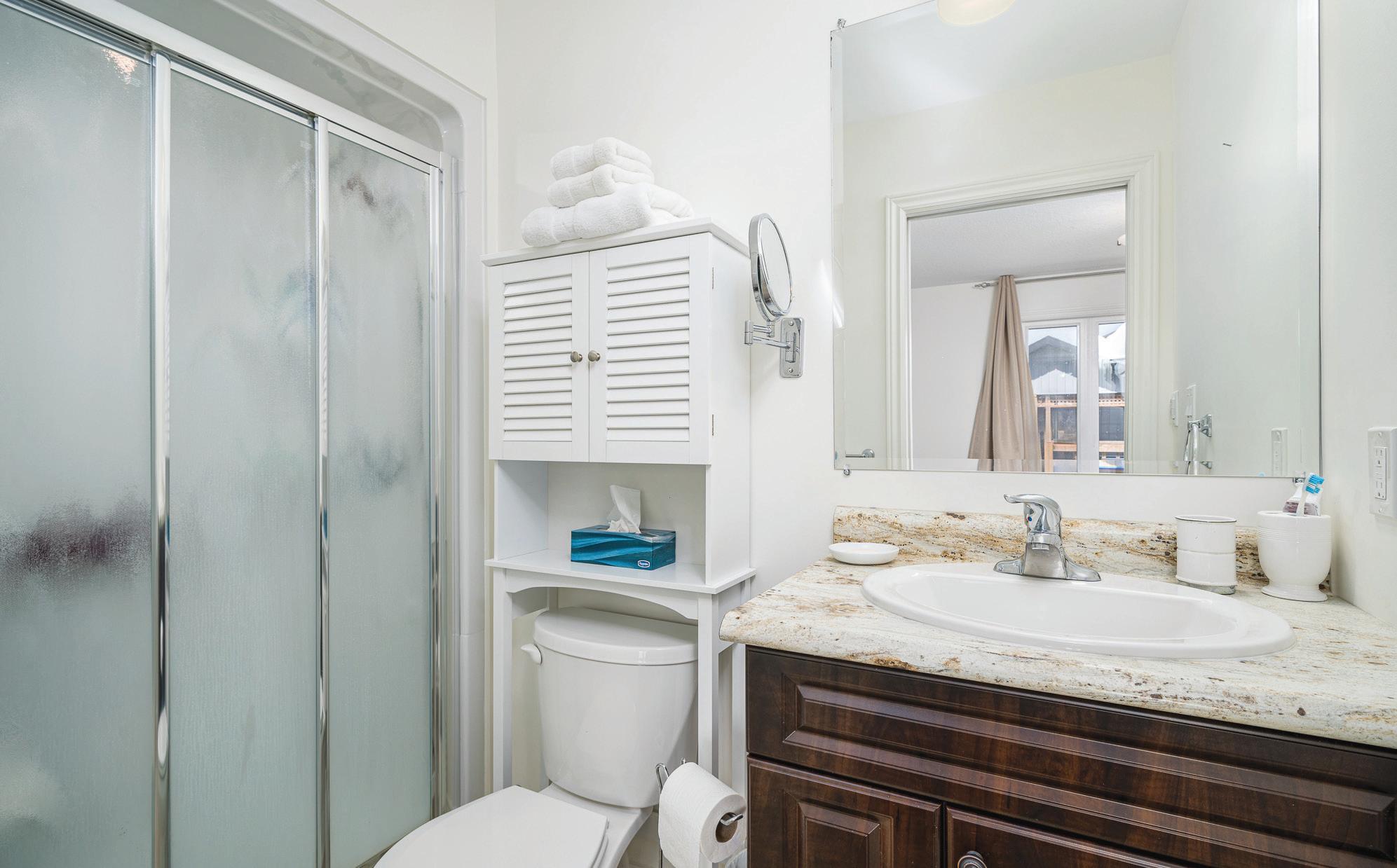
71 CONGER DR., WELLINGTON • 2024 11 REAL ESTATE GROUP
Bedrooms
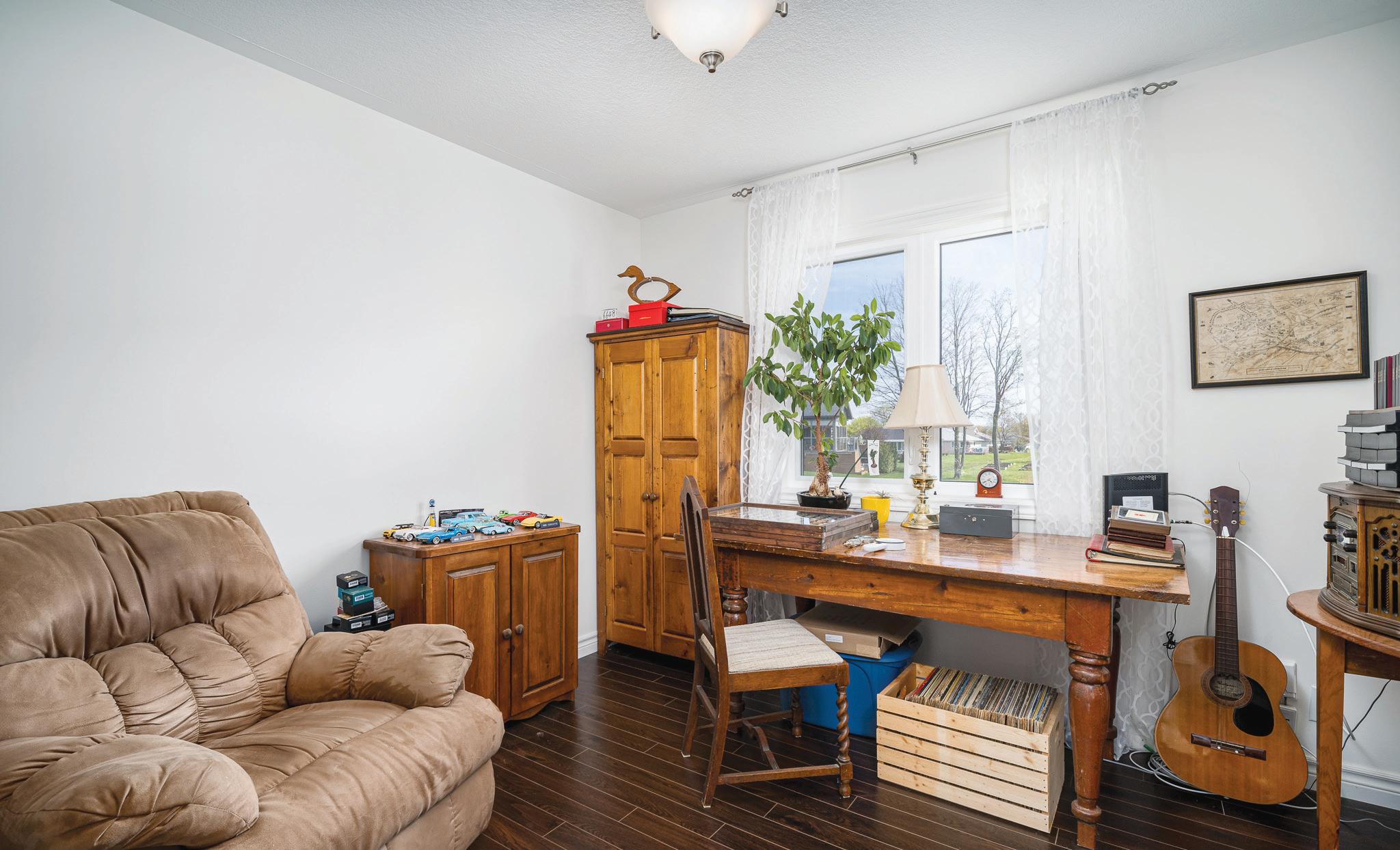
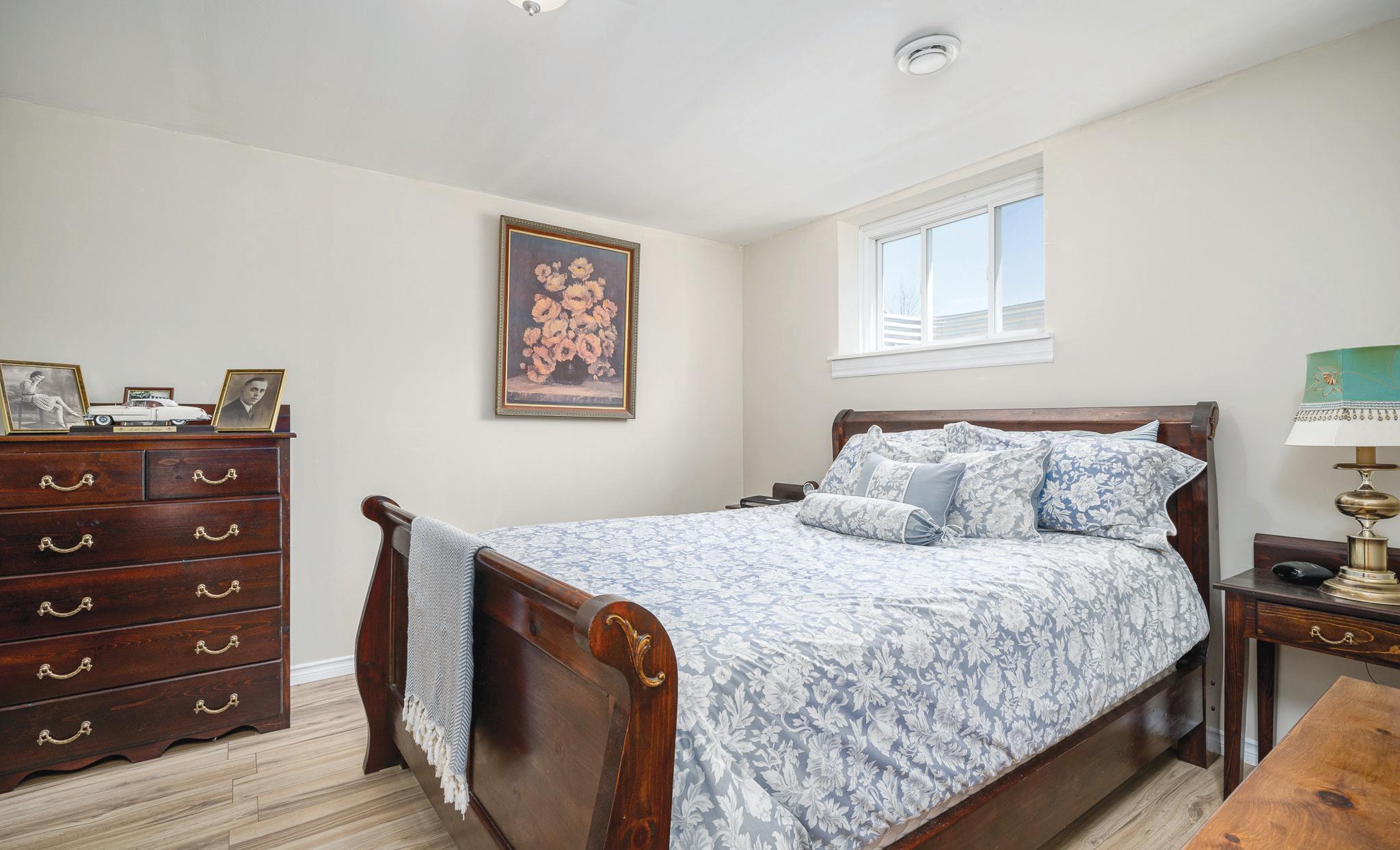
71 CONGER DR., WELLINGTON • 2024 12 REAL ESTATE GROUP
Bathrooms

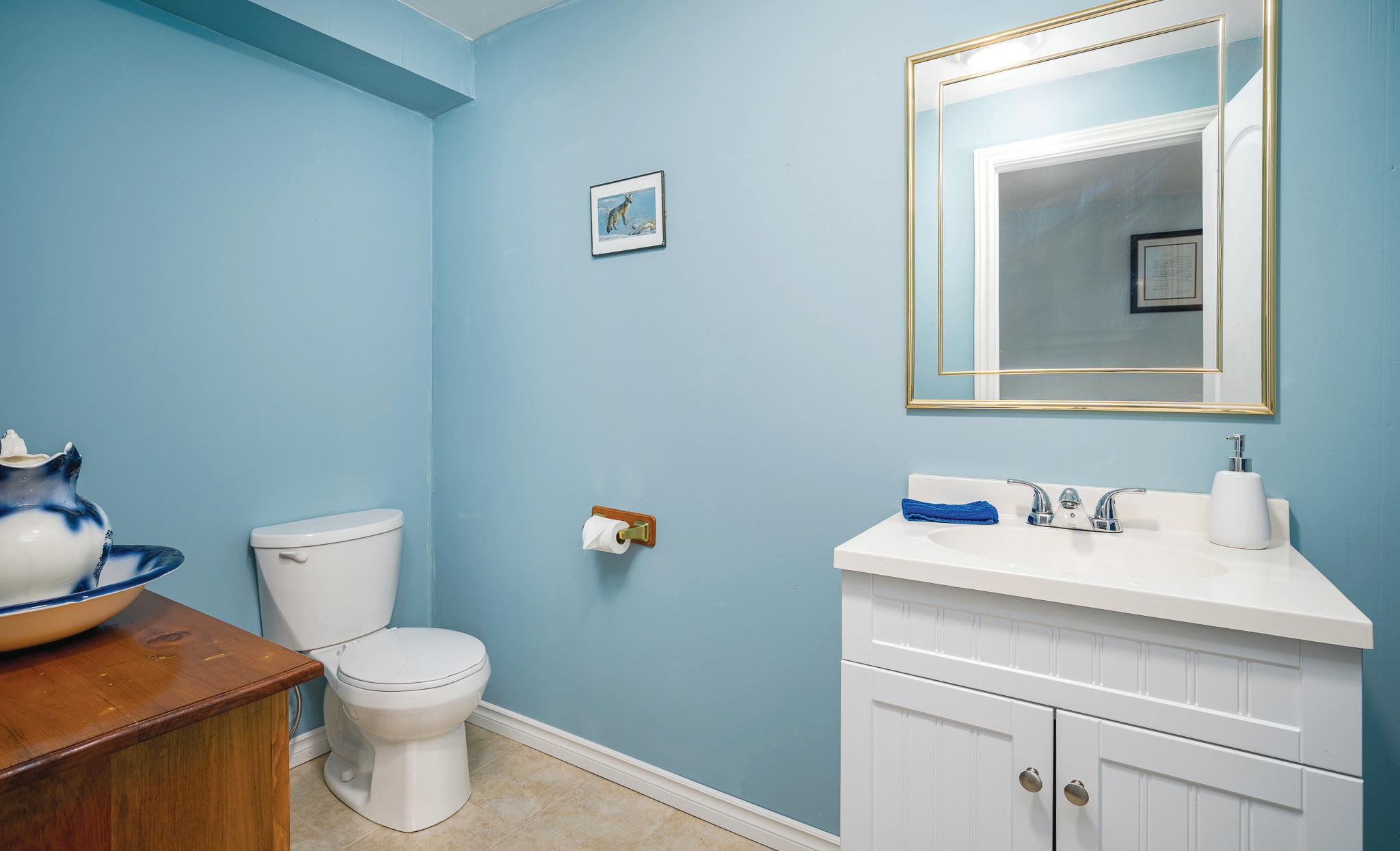
71 CONGER DR., WELLINGTON • 2024 13 REAL ESTATE GROUP
Recreation Room
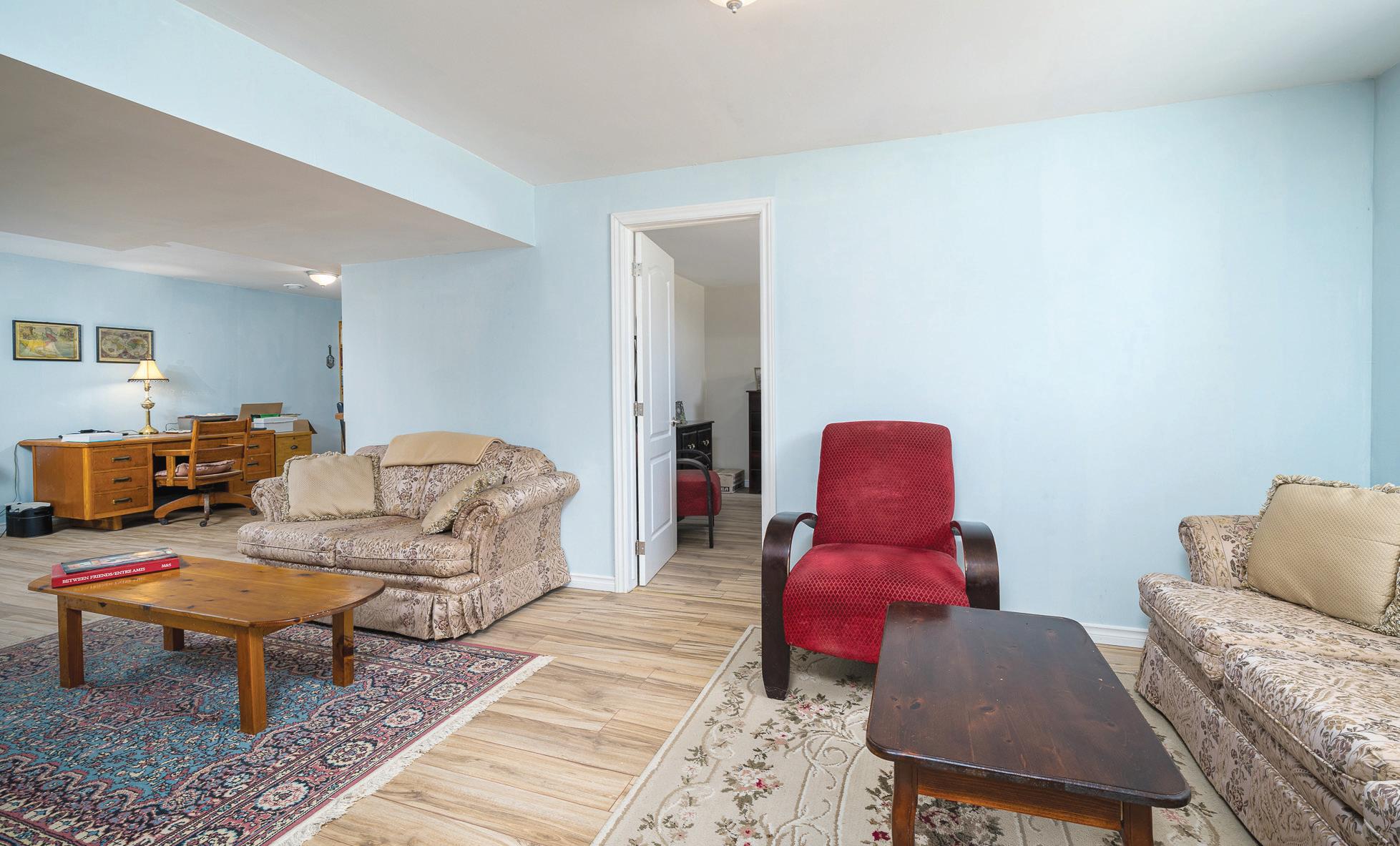
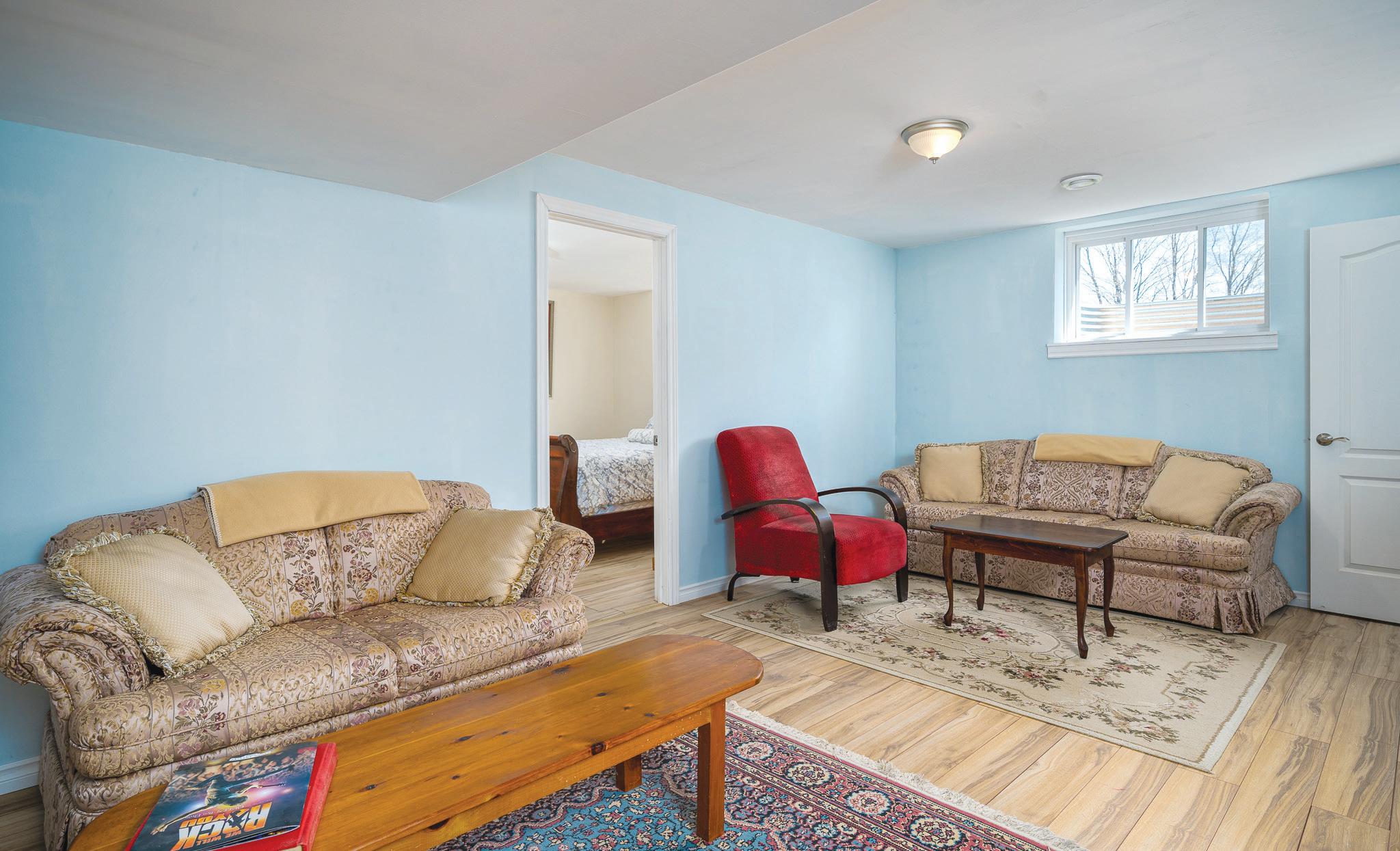
71 CONGER DR., WELLINGTON • 2024 14 REAL ESTATE GROUP
Exterior Specifications
Construct. Material: Stone, Vinyl Siding Roof: Asphalt Shingle
Shingles Replaced: 2017
Foundation: Poured Concrete
Prop Attached: Semi Detached
Year/Desc/Source: 2017//Estimated
Apx Age: 6-15 Years
Property Access: Municipal Road, Paved Road, Year Round Road
Garage & Parking: Attached Garage//Private Drive Double Wide//Asphalt Driveway
Parking Spaces: 3
Driveway Spaces: 2.0
Garage Spaces: 1.5
Water Source: Municipal
Sewer: Sewer (Municipal)
Acres Range: < 0.5
Lot Front (Ft): 35.60
Lot Depth (Ft): 107.34
Lot Shape: Rectangular
Location: Urban
Area Influences: Park, Rec./Community Centre, Shopping Nearby, Trails
Fronting On: West
Exposure: North, East

71 CONGER DR., WELLINGTON • 2024 15 REAL ESTATE GROUP
Area Attractions
For visitors, Consecon is up-and-coming with heart-expanding sunsets, awesome pop-up experiences, and some super cool things to do, but it’s relaxed, so you’ll have to keep your ear to the ground to learn about what’s going on. Consecon Village is surrounded by water—Weller’s Bay, Lake Ontario and Consecon Lake, with a river that runs through the middle.
Consecon is poised to be the next big thing in Prince Edward County as is the closest part of the County to Toronto, and it still feels like a fishing village. Part of Consecon sits in the Hillier Ward and part in the Ameliasburgh ward. Consecon is far from a new community. In fact, the village of Consecon was established in the early 1800’s (though Champlain slept here back in the 1600’s). With its early manufacturing and industrial roots, Consecon played an important role in rum running during prohibition days.
Consecon offers potential home buyers and investors tons of opportunities. There’s a convenience store, LCBO, post office and a few dining establishments too.

71 CONGER DR., WELLINGTON • 2024 16 REAL ESTATE GROUP
LOCALITIES
HILLCREST Locality, 3km east
CONSECON Village, 3.5km west
HILLER Area, 4.5km southeast
MELVILLE Area, 5km east
LANDMARKS
CONSECON MILL DAM Dam, 3km west
WHITNEY MEMORIAL DAM CONSERVATION AREA
Reserve, 3km west
CRANBERRY ISLAND Forest, 4.5km west
BIGELOW ISLAND Islet, 4.5km west
OTHER PLACES
MELVILLE CREEK Stream, 5km east
HUBBS CREEK Stream, 8km south
AMELIASBURG MILL POND 8km northeast
MOIRA SHOAL Shoal, 9km southwest

Area Attractions


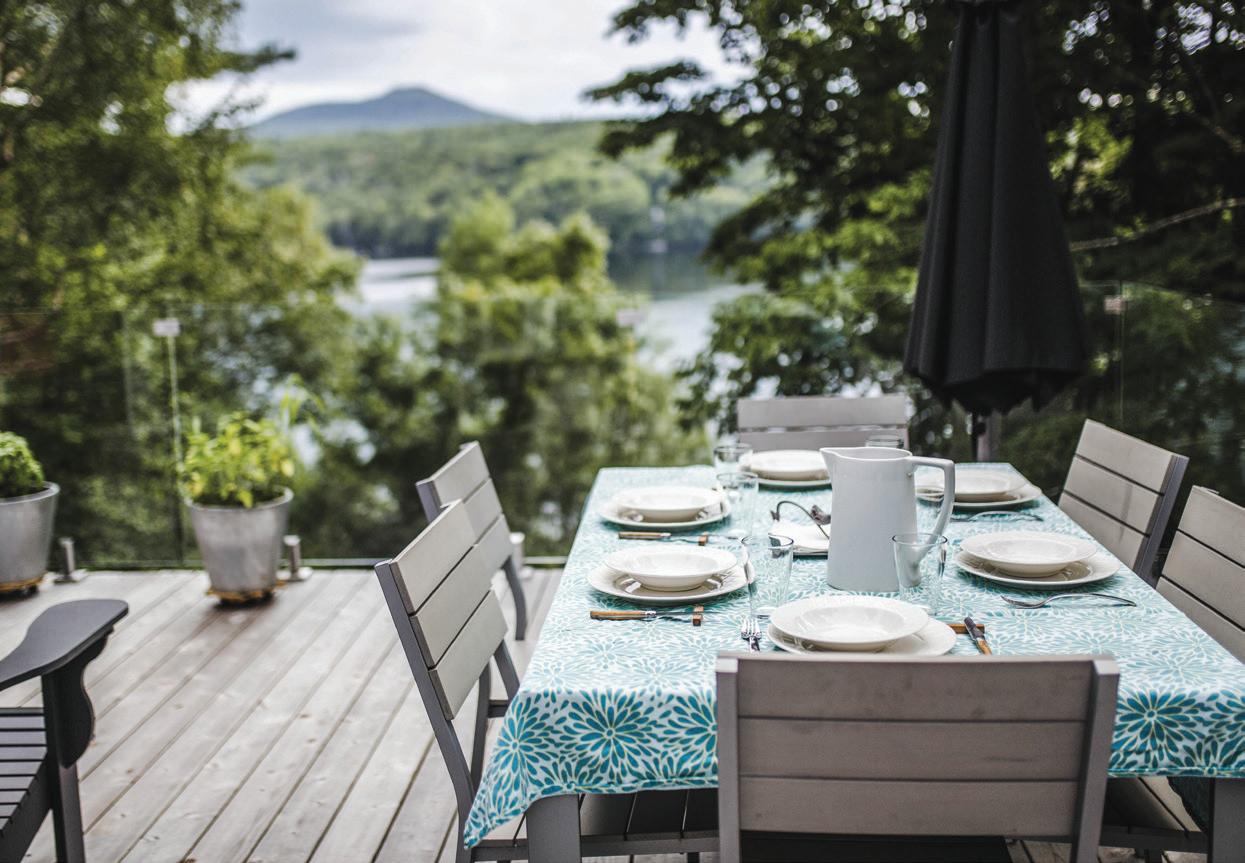
71 CONGER DR., WELLINGTON • 2024 17 REAL ESTATE GROUP
Adult Lifestyle Community Agreement


Schedule VI to Agreement of Purchase and Sale Covenants and Restrictions
WHEREAS the Developer is the registered owner of all of the Lots in Plan 47M-12 and has caused these covenants and restrictions to be made to place restrictions on all lots on Pl an 47M-12 (hereinafter called “Lots”) for the benefit of the Developer and all future owners of Lots (hereinafter called “Lot Owners”);
AND WHEREAS every purchaser/transferee of any of the Lots or any part thereof, by accepting and registering a deed or transfer, covenants and agrees on behalf of himself, his successors and assigns with the Developer and the other Lot Owners, and their successors and assigns, that the purchaser/transferee will observe and comply with each of the following covenants and res trictions
1. LOT OWNERS TO LOT AND PREMISES: Each Lot Owner shall not permit his lot or premises to fall into disrepair nor shall the Lot Owner fail to comply with al l applicable laws and regulations and By -laws, the Developer’s rules and regulations and the applicable provisions of any Registered Restrictions.
2. ADVERTISING AND SIGNS: Except for temporary signs erected by or with the permission of the Developer in connection with the initial development, lease or sale of Lots or dwelling units on th e Lots no sign or other advertising device of any nature shall be placed for display to the public view on any Lot (including temporary signs advertising property for sale or rent) except (i) with the consent of the Developer or (ii) to indicate any open house or inspection and only during the actual time of such open house or inspection, which open house or inspection for any Lot shall be limited to not more than eight (8) hours per week.
3. PROTECTIVE SCREENING AND FENCES: Any screen planting, fence enclosures or walls initially developed on a Lot shall be maintained by the Owner of the Lot and shall not be removed or replaced with anything other than a similar type of planting, fence or wall except with the permission of the Developer. Except for the foregoing, no fence, wall or screen planting of any kind shall be planted, installed or erected upon any Lot unless approved by the Developer, and no fence, wall or screen planting shall be maintained so as to obstruct sight lines for vehicular traffic.
4. GARBAGE AND REFUSE DISPOSAL: Except for the Developer’s building materials during the course of construction or repair by the Developer, no lumber, metals, bulk mate rials, rubbish, refuse, garbage, trash or other waste material shall be kept, stored, or al lowed to accumulate outdoors on any Lot except in sanitary containers and screened from adjacent and surrounding property. Such containers may be placed in the open within 24 hours of a scheduled pick -up, at such place on the Lot as to provide access to pe rsons making such pick-up.
5. ABOVE SURFACE UTILITIES: No facilities, including without limitation, poles and wires for the transmission of electricity or telephone messages, and water, gas, sanitary and storm sewer drainage pipes and conduits shall be placed or maintained above the surface of the ground without the prior approval of the Developer.
6. NOXIOUS OR OFFENSIVE ACTIVITIES: No noxious or offensive activity shall be carried out, nor shall anything be done on any Lot or Block that may be or beco me a nuisance or annoyance in the area or to the Lot Owners or occupants. The emission of smoke, soot, fly ash, dust, fumes, herbicides, insecticides, and other types of air pollution or radioactive emissions or electromagnetic radiation disturbances, shal l be controlled so as not to (i) be detrimental to or endanger the public health, safety, comfort or welfare, (ii) be injurious to property, vegetation or animals, (iii) adversely affect property values or otherwise produce a public nuisance or hazard or (iv) violate any zoning regulation or other law or regulation. Pro vided that nothing in the paragraph shall be construed as or applied as a means of inhibiting the Developer from construction on Lots.
7. OIL AND MINING OPERATIONS: No Lot shall be used for the purposes of boring, drilling, refining, mining, quarrying, exploring for or removing oil or other hydrocarbons, minerals, gravel or earth (except soil boring in connection with Developer’s construction on Lots) and no derrick or other structure designe d for use in boring for oil or natural gas or any other mineral shall be erected, maintained or permitted, except with
Initials:
Initials: 14 Empire Boulevard, Wellington ON, K0K 3L0 1-800-353-7823
Page 1 of 3
71 CONGER DR., WELLINGTON • 2024 18 REAL ESTATE GROUP
Adult Lifestyle Community Agreement


the consent of the Developer.
8. NO DWELLING IN OTHER THAN RESIDENTIAL UNITS: No trailer, basement, tent, shack, barn, outbuilding, shed, garage, temporary building or building in the course of construction or other temporary structure shall be used, temporarily or permanently, as a dwelling on any Lot.
9. RESIDENTIAL USE ONLY: No Lot shall be used for other than residential purposes and purposes incidental and accessory thereto except if used by the Developer for a model home and/or real estate office during the time of development, construction, sale or lease of Lots or dwelling units. Provided that this restriction is not intended to preclude the operation of an in-home office.
10. OUTSIDE STORAGE OR PARKING OF OVERSIZED, COMMERCIAL OR RECREATIONAL VEHICLES, CAMPER BODIES, BOATS OR TRAILERS: Except in relation to the Developer’s construction and maintenance vehicles and equipment, there shall be no outside storage or parking of commercial or recreational vehicles, unlicensed motor vehicles of any type, camper bodies, recreational vehicles (commonly referred to as “R.V.s”), boats and trailers for more than seven (7) days in any 30 day per iod, except (i) as may be otherwise permitted by the Developer and (ii) in areas designated for such purpose by the Developer, and, unless used in connection with the construction or sale of Lots by the Developer or in connection with maintenance, repair o r replacement, or unless otherwise consented to by the Developer, the following shall not be permitted to remain ou tdoors overnight in Plan 47M12 more than seven (7) days in any 30 day period:
(a) oversized vehicles, i.e., unable to fit within a normal -sized vehicle parking space;
(b) commercial vehicles, i.e., having a commercial vehicle license plate or commercial signage thereon;
Any vehicle which contravenes this paragraph above may be removed by the Developer at the Owner’s cost and risk.
11. MAINTENANCE AND REPAIR WORK: Except in conjunction with the Developer’s construction, or in conjunction with emergency repairs, (i) no extensive work on any motor vehicles, commercial or recreational vehicles or machines of any kind shall be permitted outdoors on any Lot or Block, (ii) no maintenance or repair work shall be done on any Lot which unreasonably disturbs the occupants of other Lots.
12. NO CLOTHESLINES: No outdoor drying or airing of any clothing or bedding shall be permitted on any Lot unless authorized by the Developer.
13. TREES AND OTHER NATURAL FEATURES: No trees designated by the Developer as permanent shall be removed from any Lot except with the permission of the Developer.
14. NO OUTDOOR HOTTUB OR SPA: No outdoor hot tub or spa shall b e constructed or placed, temporarily or otherwise, upon any Lot, unless (i) authorized by the Developer and (ii) such hot tub or spa, if approved, is installed within 24 months.
15. NO OPEN FIRE PIT: No open fire pit shall be constructed or placed, tempor arily or otherwise, upon any Lot, unless (i) authorized by the Developer and (ii) such open fire pit, if approved, is installed within 24 months.
16. BINDING EFFECT: The covenants, easements, restrictions, rights of way and other rights reserved herein shall run with the lands described herein and shall be binding upon and for the benefit of the Developer and Lot Owners and their respective successors and assigns. The Developer or Lot Owner(s) from time to time may move to enforce said covenants, easements , restrictions, rights of way and other rights reserved herein, before any court of competent jurisdiction as against any person, individual and/or Lot Owner who is in breach thereof and shall be entitled to all remedies for the purpose of enforcing the same and any person and/or Lot Owner found to be in breach of said covenants, easements, restrictions, rights of way and other rights reserved herein, shall, in addition to any order of the court remedying the breach, be liable for costs of the action on a s olicitor and client basis.
Initials: Initials: 14 Empire Boulevard, Wellington ON, K0K 3L0 1-800-353-7823
Page 2 of 3
71 CONGER DR., WELLINGTON • 2024 19 REAL ESTATE GROUP
Adult Lifestyle Community Agreement


17. AMENDMENTS TO THIS DOCUMENT: The covenants and restrictions contained herein for the benefit of the Lot Owners may be amended with the consent of 80% of the Lot Owners PLUS the consent of the Developer. No amendment (s) shall be effective unless registered on title to the Lot or Lots to which they apply.
18. SEVERABILITY: If any section herein, part of a section, easement, restriction, right of way, term, covenant or condition of this Agreement or the application thereof to any person or circumstances shall, to any extent, be invalid or unenforceable, the remainder of this Agreement, or the application of such section, part of a section, easement, restriction, right of way, term, covenant or condition to persons or circumstances other than those as to which it is held invalid or unenforceable shall not be affected thereby and each section, part of a section, easement, restriction, right of way, term, covenant or condition of this Agreement shall be valid and enforced to the f ullest extent permitted by law.
19. INTERPRETATION: This Agreement shall be read with all changes of gender or number required by the context.
20. HEADINGS: The headings in this Agreement are for convenience and reference only and in no way define, limit or describe the scope of this Agreement or the intent of any provision herein.
Initials:
Initials:
14 Empire Boulevard, Wellington ON, K0K 3L0 1-800-353-7823
Page 3 of 3
Wellington on the Lake On-site Amenities
Our modern Recreation Centre is used for many social, sporting and community events. It provides all the following amenities:
• Tennis courts
• Heated outdoor pool
• Shuffleboard courts
• Exercise Room
• Lawn bowling
• Craft and Computer Room
• Big Screen TV Room
• Billiards tables
• Library
• Postal kiosk
• Great Hall
• Woodworking shop
• Snooker Room with regulation size table.
• Outdoor Patio and BBQ area.
• Woodworking shop in separate building, called the “woodshed”.
• Meeting Rooms
• Bridge, Euchre groups and many clubs.
Initials:
• Medical Centre
• Dance classes room
• Auditorium with stage and full facilities for events.
• Big Screen TV in Auditorium
Initials:
14 Empire Boulevard, Wellington 1-800-353-
Page 3 of

71 CONGER DR., WELLINGTON • 2024 20 REAL ESTATE GROUP
Introducing Alexandra: Your Local Real Estate Expert

Alexandra has deep ties to the rural outskirts of Napanee, where she currently resides. Growing up in this serene environment, she has gained a profound understanding of rural living and cultivated strong connections within the local community. These connections extend not only to Napanee but also to Prince Edward County and the Quinte region.
Alexandra’s achievements in the real estate industry have earned her numerous prestigious awards from RE/MAX®, establishing her as a respected leader in the field.
Beyond her thriving real estate career, Alexandra cherishes her time spent with her family and two children. Her passions include gardening, golfing, and creating culinary delights in the kitchen.
As a dedicated Rotarian, Alexandra is committed to supporting her communities and the businesses that sustain them. She actively contributes by hosting monthly draws to highlight and support local businesses. Additionally, a portion of every sale she completes goes toward supporting the Children’s Miracle Network.
Alexandra prides herself on being open, honest, and transparent. If there’s anything you’d like to learn more about or discuss with her, rest assured she’ll provide you with the information you seek.
Meet Alexandra – your trusted partner in real estate.
ALEXANDRA GRANT REALTOR®

The Town of Greater Napanee offers a number of services for its residents and visitors.
TOWN OF DESERONTO MUNICIPAL OFFICES
331 Main St. P.O. Box 310 Deseronto, ON K0K 1X0
T: 613-396-2440
LIBRARY
358 Main Street PO Box 302 613-396-2744
SCHOOL BOARDS
Hastings & Prince Edward District School Board
156 Ann St, Belleville, ON K8N 3L3 613-966-1170
SCHOOLS
Napanee District Secondary School 245 Belleville Rd., 613-354-3381
Deseronto Public School
385 Stanley Ave, Deseronto, ON K0K 1X0
613-396-2448
SEPTIC REPAIR COMPANIES
A1 Plumbing (613) 398-0599
QLOGIC (613) 922-7474
Derek McCullough 613-561-1452
WATER TREATMENT COMPANIES
A1 Plumbing 613-398-0599
QLOGIC (613) 922-7474
Hitchon’s Pumps 613-966-1471
ENGINEERING
Three Hill Engineering 613-902-0036
JUNK REMOVAL
Dave’s Clean Up Service 613-970-4139
RECOMMENDED CONTRACTORS
Glentworth Excavating 613-396-3214
Houard Contracting 613-847-0366
RECOMMENDED ELECTRICIANS
Barr
613-378-1898
S.W Reid Electric 613-561-3302
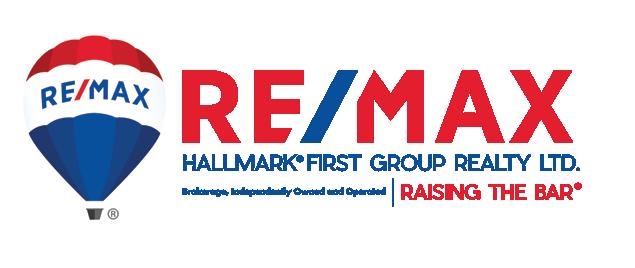
ALEXANDRA GRANT SALES REPRESENTATIVE alexandra@agrealestategroup.ca • (613) 888-8365 RE/MAX Hallmark First Group Ltd Brokerage Let our experience be your guide!


























































