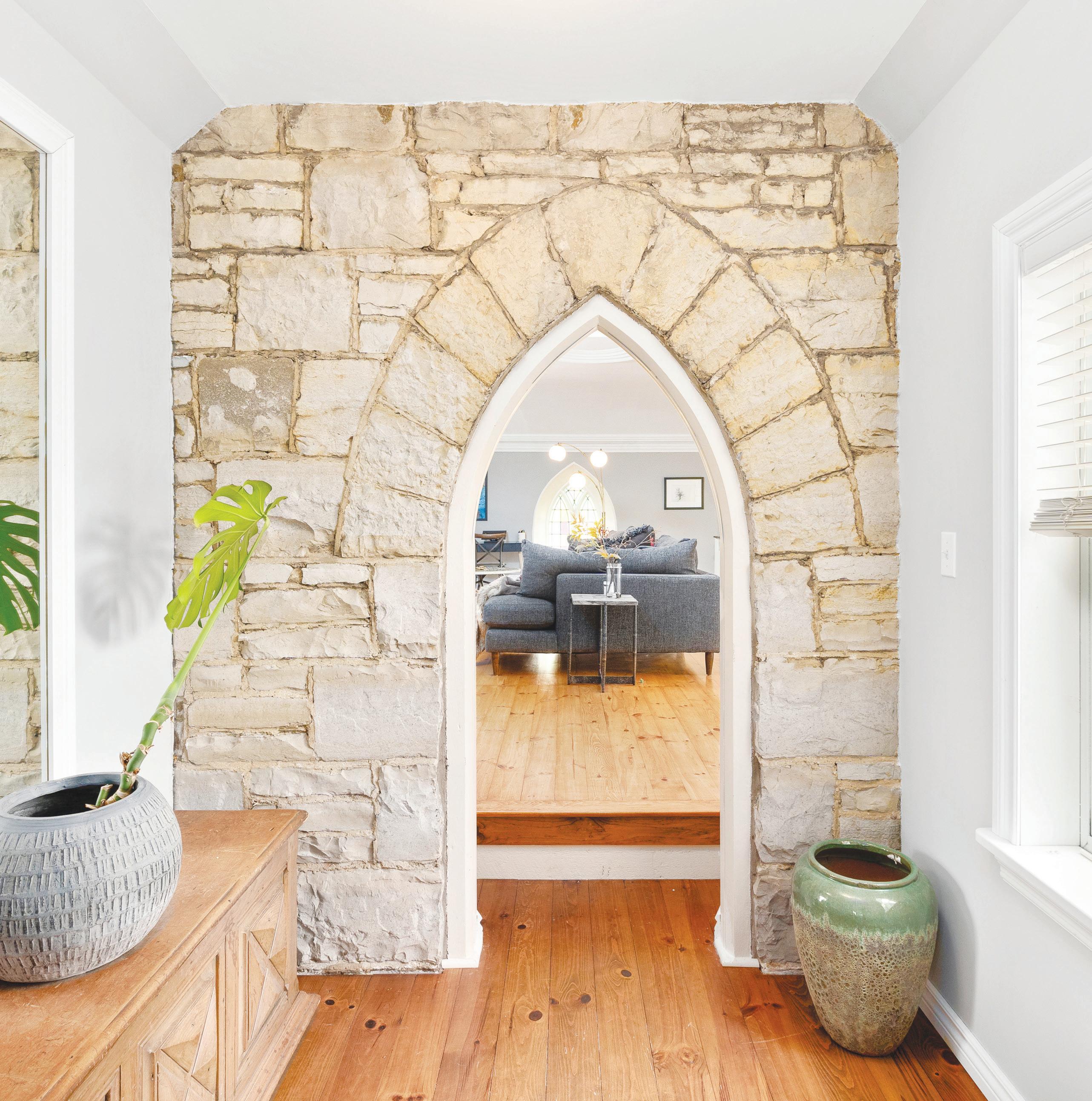

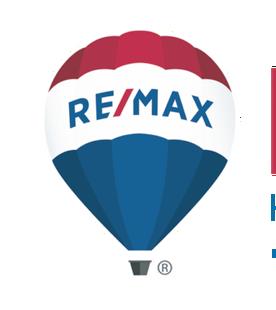
ALEXANDRA GRANT REALTOR® alexandra@agrealestategroup.ca (613) 888-8365 89 FINLAY STREET, STONE MILLS Fine Homes & Luxury Properties
AG Real Estate Group is part of this large brokerage that lives and operates locally. We give you major exposure from the GTA to Ottawa.











RE/MAX HALLMARK® by the Numbers
1900+ REALTORS in Ontario A
#WEMOVEONTARIO
transaction every 21 Minutes
Average Transactions per REALTOR #1 Brokerage in the RE/MAX Network 26 Offices in Ontario
14.6
Toronto-based, but living and working locally.
Stirling
Frankford
Wooler
Trenton
Belleville
Tyendinaga

Prince Edward County



Consecon
Wellington
Picton
Bloom eld
Tamworth
Camden East
Roblin Newburgh
Napanee

Bath
Serving Prince Edward County, Belleville, Napanee and surrounding areas.
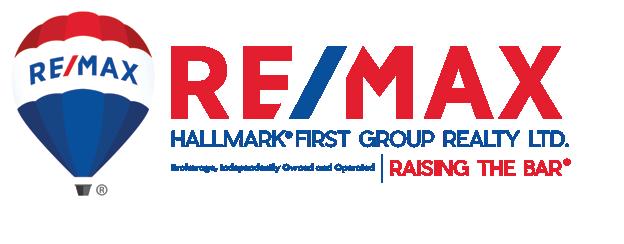
89 FINLAY STREET, STONE MILLS • 2023 1 REAL ESTATE GROUP
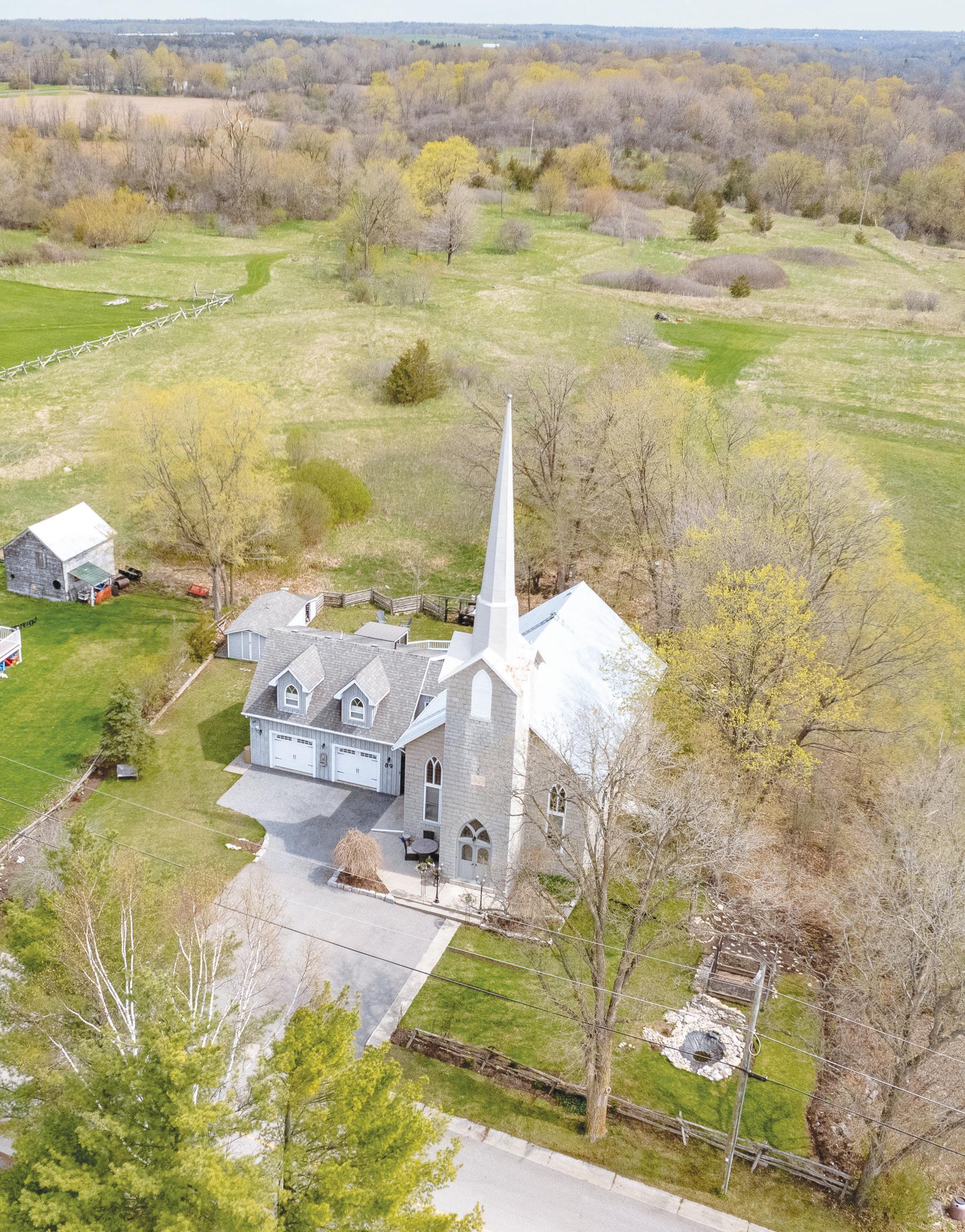
Directions to Property: Hwy 401 to Cty Rd 4, north to Camden East, turn left on Academy St, left on Hwy 16 to Finlay
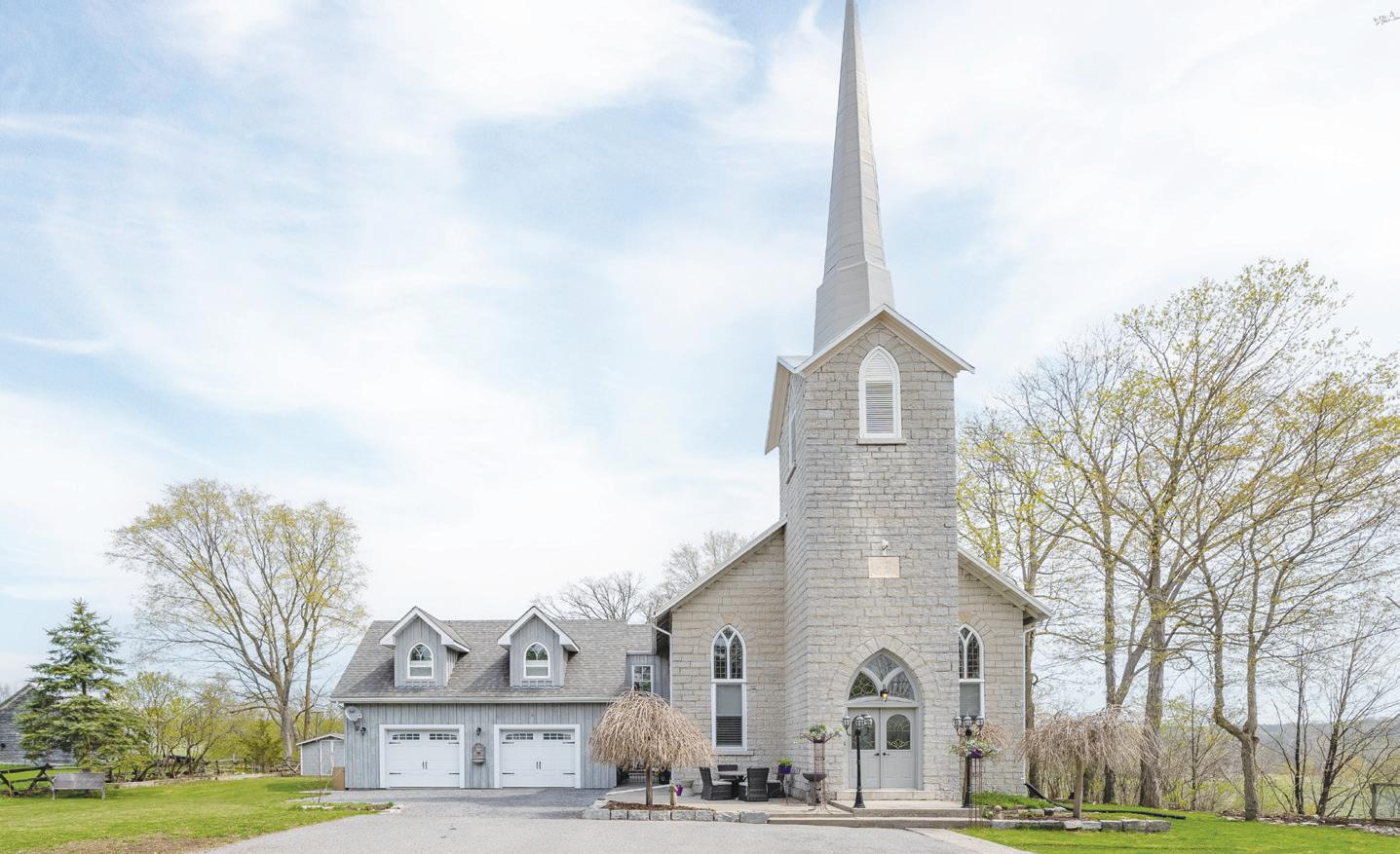
Cross St: Highway 16
35 mins (46 km) to Kingston
2 hr 19 min (229 km) to Toronto
2hrs 15 min (233 km) to Ottawa
3hrs 17 min (325 km) to Montreal
53 mins (86.91 km) to USA Border
5 hr 37 mins (585 km) to Detroit/Windsor
89 FINLAY STREET, STONE MILLS • 2023 3 REAL ESTATE GROUP
GREATER NAPANEE 89 FINLAY STREET, STONE MILLS Property Information 4 Welcome 5 Specifications 6 -7 Interior Specifications 8 Living Room 9 Kitchen 10 Breakfast Room 11 Primary Bedroom & Ensuite 12 Bedrooms & Ensuite 13 Bathroom & Laundry 14 Sunroom & Garage 15 Exterior Specifications 16 Exterior 17 Area Attractions 18 - 19 Survey 20 HR Zoning 21 - 23 Well Report & Septic Inspection 24 Meet Alexandra IBC
Table of Contents
Property Information
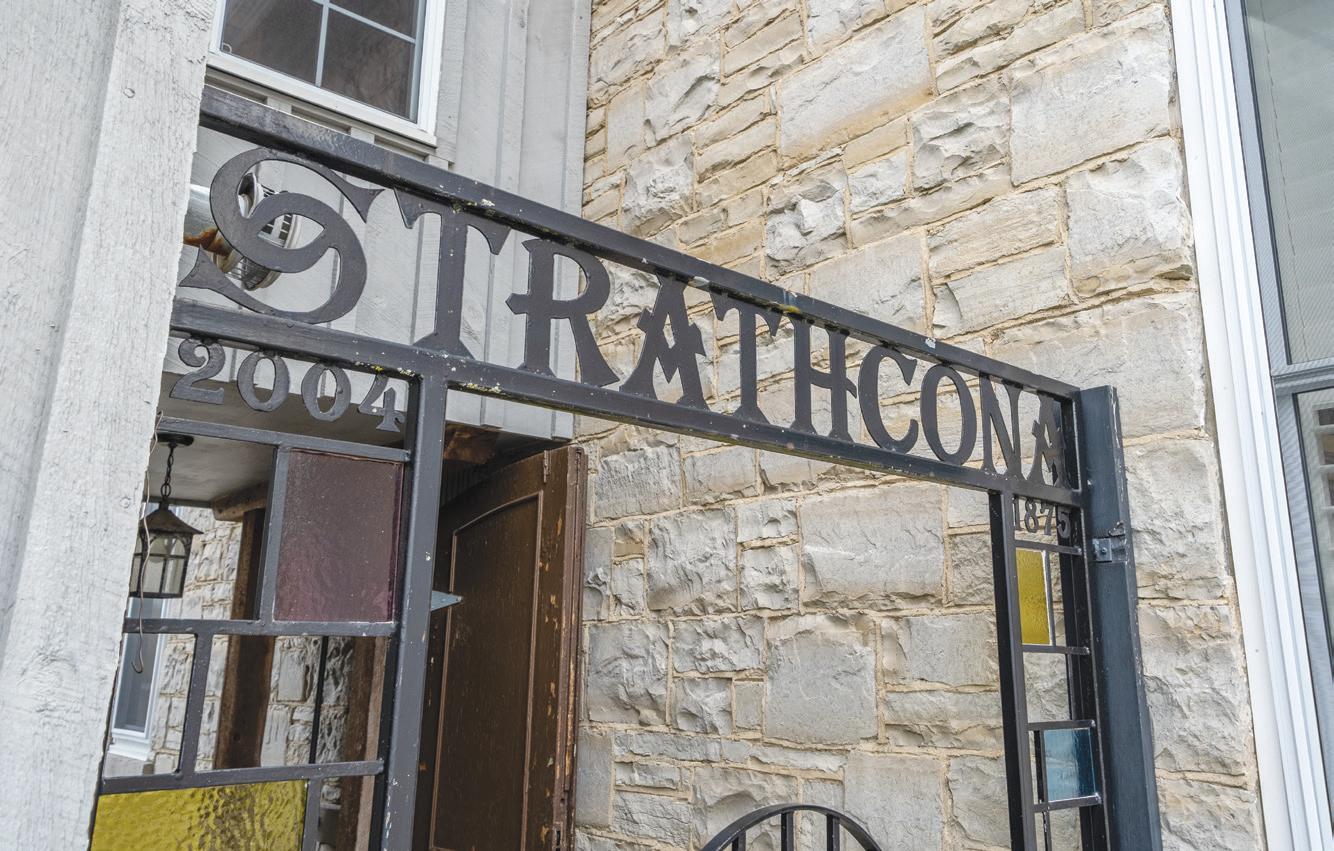
Beds (AG+BG): 2 (2 + 0)
Baths (F+H): 3 (2 + 1)
AG Fin SF Range: 2001 to 3000
AG Fin SF: 2,519/Plans
Common Interest: Freehold/None
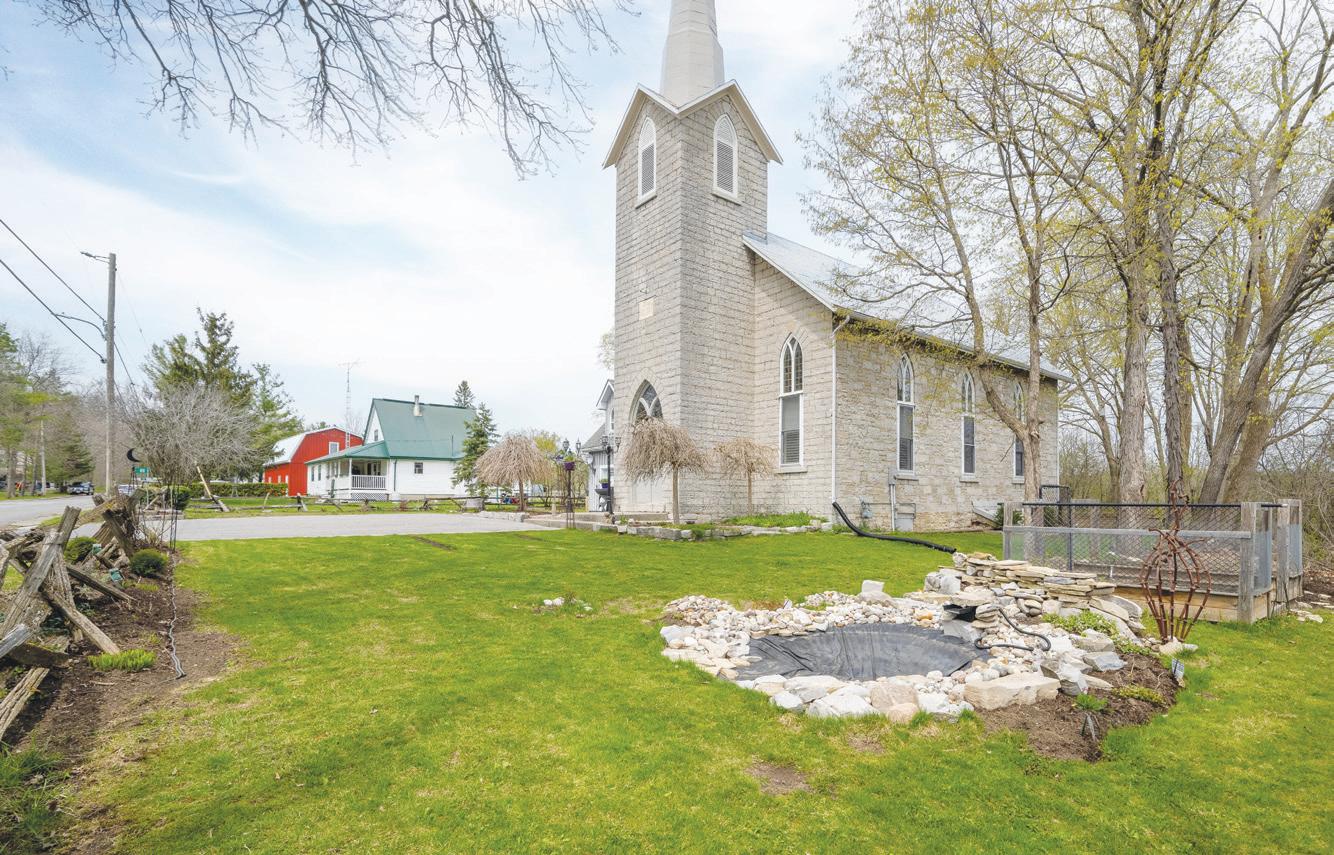
Tax Amt/Yr: $2,855.00/2022
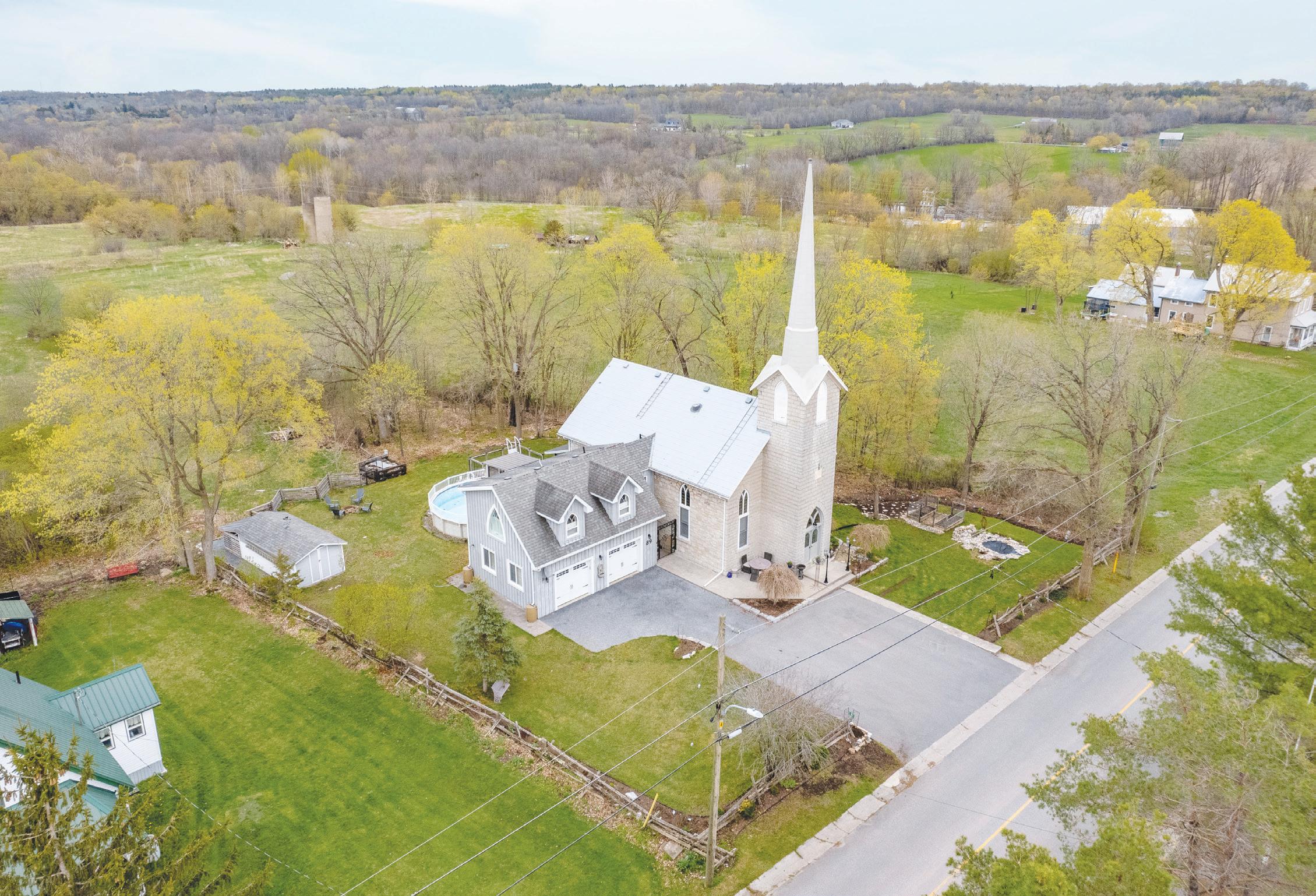
89 FINLAY STREET, STONE MILLS • 2023 4 REAL ESTATE GROUP
Welcome to 89 Finlay Street, Stone Mills
Constructed in 1875 originally for the purposes of a United Church, this converted home is beaming with character and charm but modernized cosmetic updates nestled in the quiet village of Strathcona. The curb appeal is stunning with perennial gardens, raised box vegetable gardens, exposed limestone, asphalt driveway, and mature trees backing onto farmland. In close proximity, you have the KP Trail for walking and biking needs. This trail runs for miles all the way to Ottawa Region. The historic village was created for the purposes of the Strathcona Papermill and is a deep history. The uniqueness of this home can be used for personal uses or would make a wonderful Air BnB (subject to municipal approval). Most of the major conversion from a church to a year-round home took place beginning in 2014. You will fall in love with features like the chef-style kitchen, vaulted ceilings, modern bathrooms, large master suite with gas fireplace and balcony overlooking the neighboring meadows, original plank flooring, stained glass windows, and much more. Newly added 27 x 30 garage.
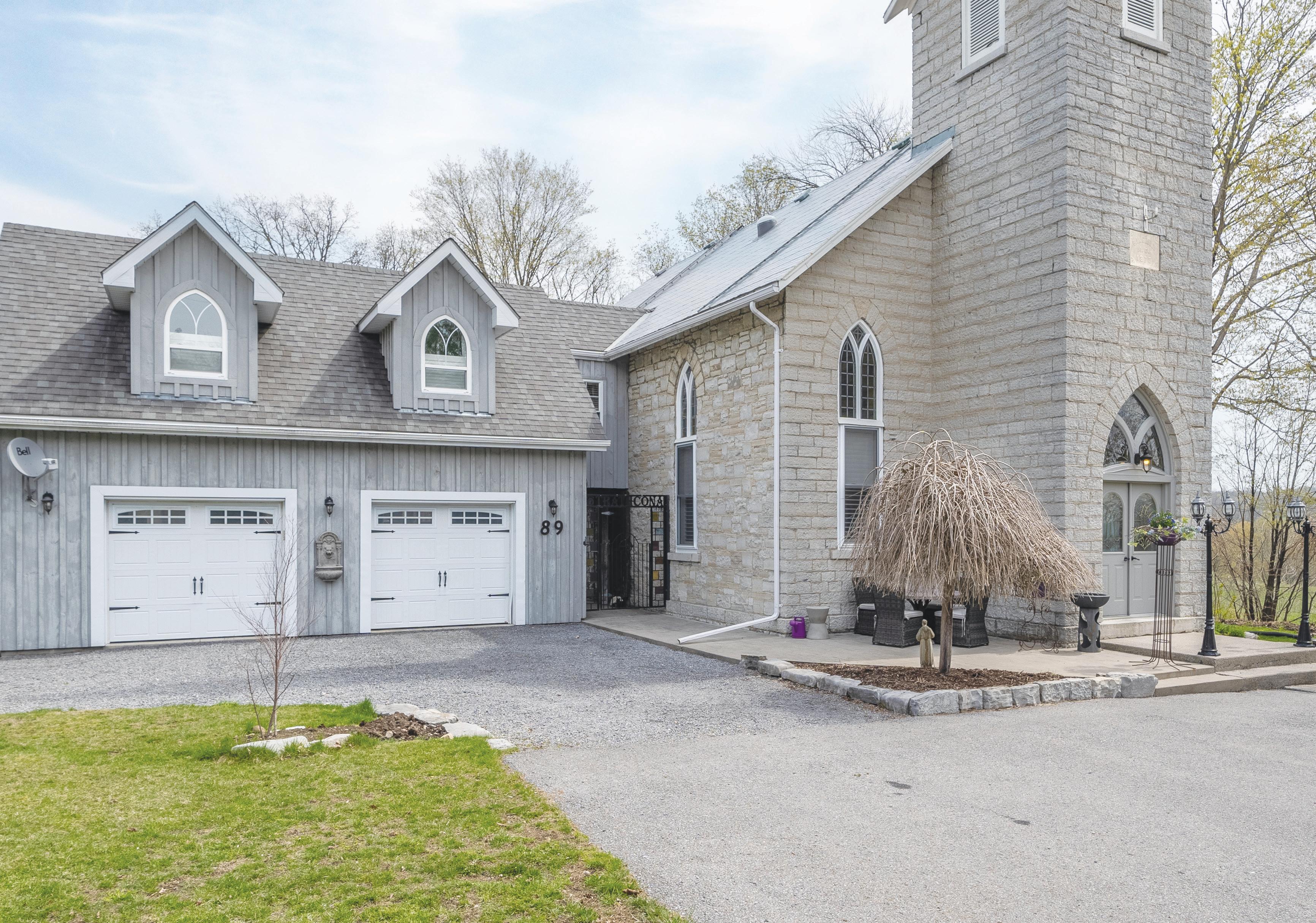
89 FINLAY STREET, STONE MILLS • 2023 5 REAL ESTATE GROUP
Specifications
First Floor – 1,402 square feet
Size and dimensions are approximate, actual my vary.
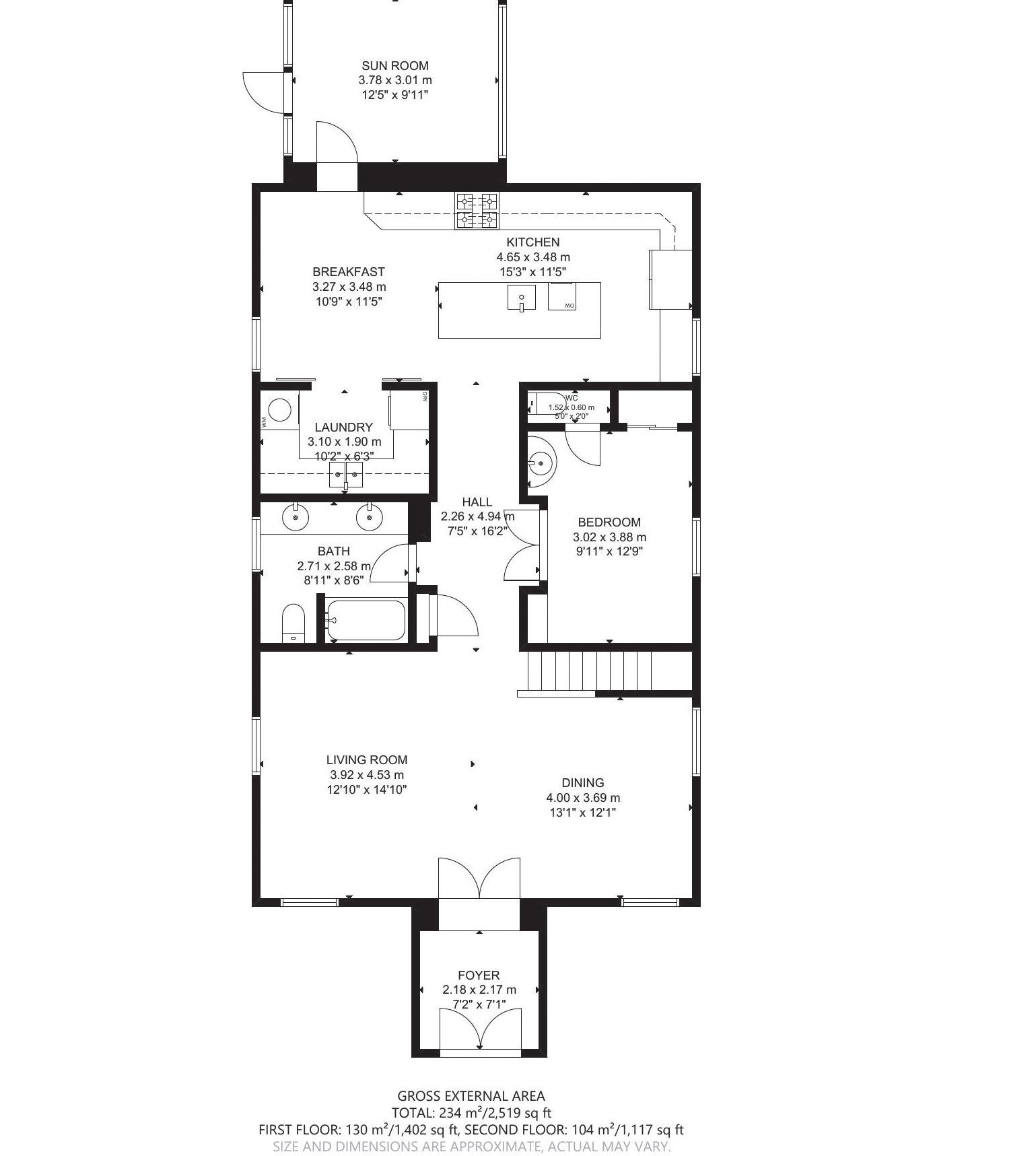
89 FINLAY STREET, STONE MILLS • 2023 6 REAL ESTATE GROUP
Second Floor – 1,117 square feet
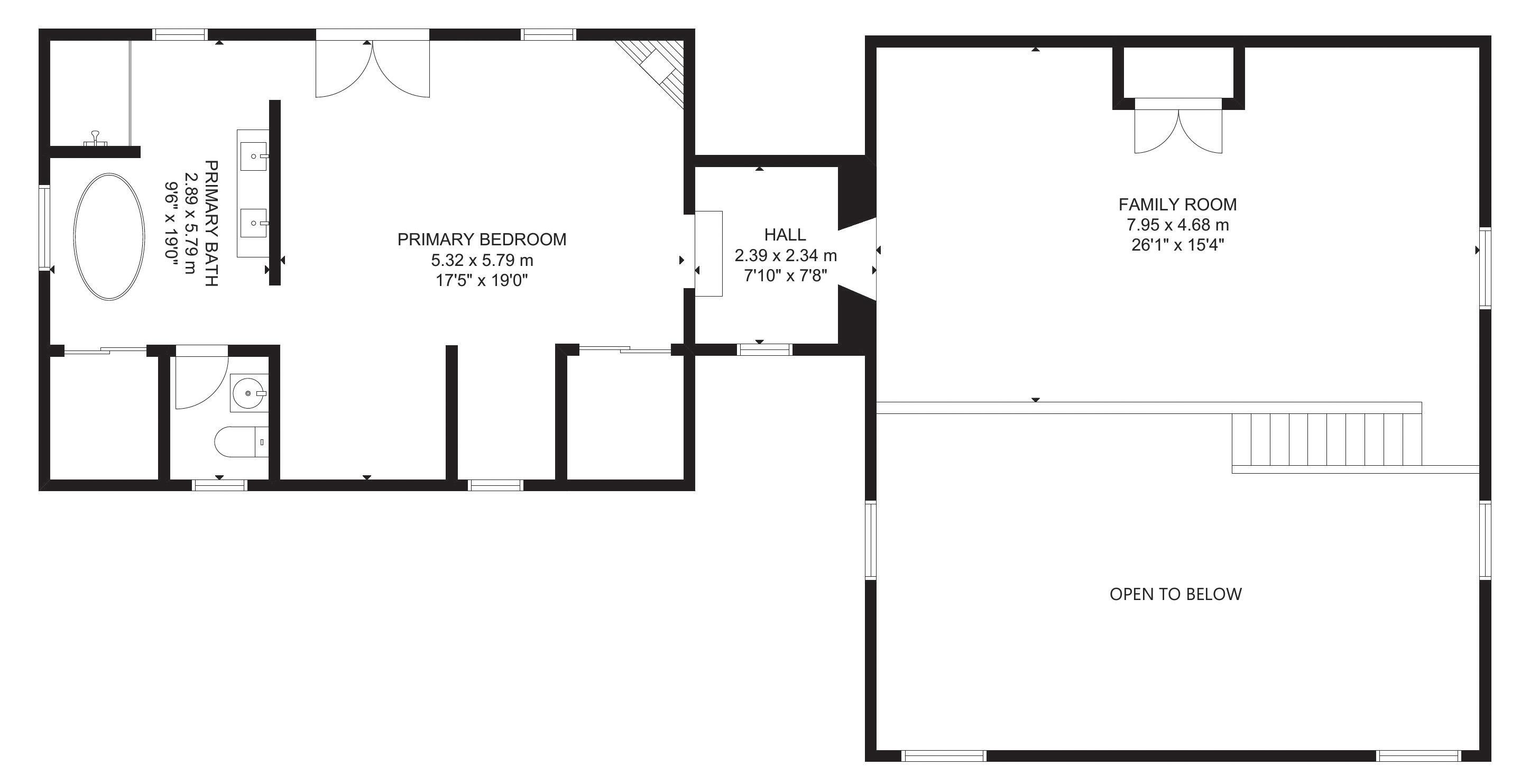
Specifications
Garage – 553 square feet
Size
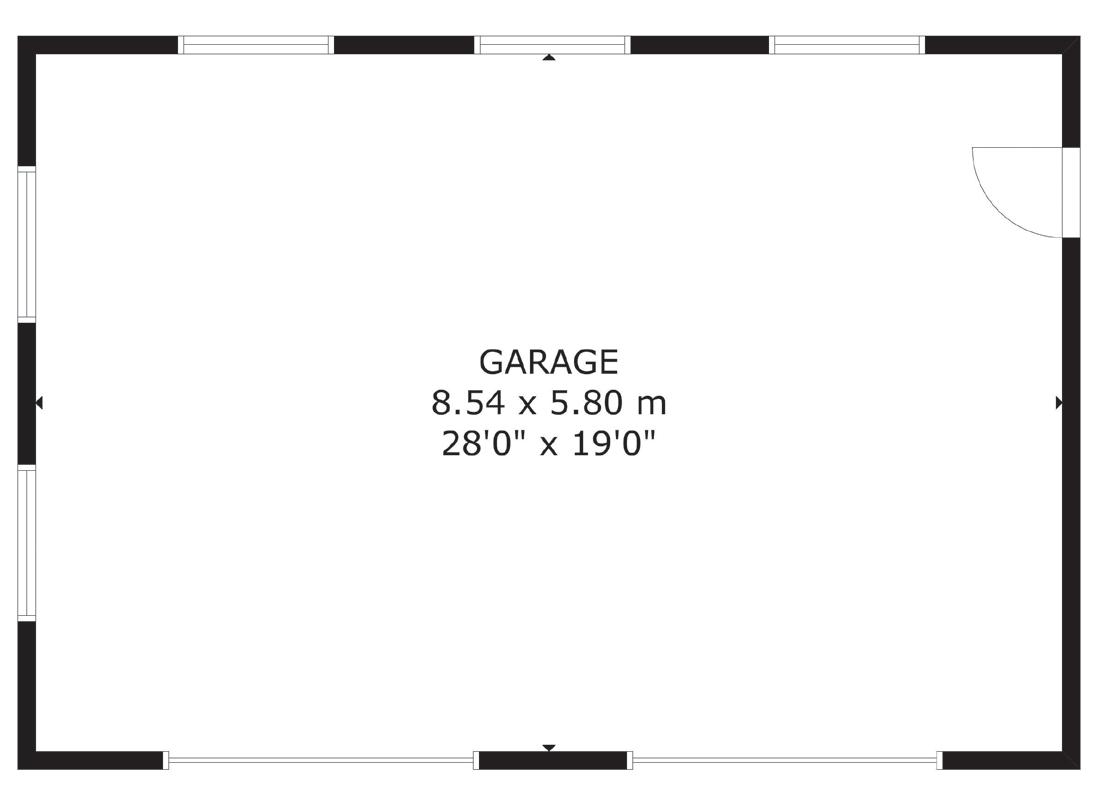
89 FINLAY STREET, STONE MILLS • 2023 7 REAL ESTATE GROUP
Room Level Dimensions Dimensions (Metric) Room Features Living Room Main 12’ 10” X 14’ 10” 3.91 X 4.52 Dining Room Main 13’ 1” X 12’ 1” 3.99 X 3.68 Kitchen Main 15’ 3” X 11’ 5” 4.65 X 3.48 Breakfast Room Main 11’ 5” X 10’ 9” 3.48 X 3.28 Desc: Walk-out to Sunroom Sunroom Main 12’ 5” X 9’ 11” 3.78 X 3.02 Bedroom Main 12’ 9” X 9’ 11” 3.89 X 3.02 2-Piece, Ensuite Bathroom Main 2-Piece Laundry Main 10’ 2” X 6’ 3” 3.10 X 1.91 Bathroom Main 8’ 11” X 8’ 6” 2.72 X 2.59 5+ Piece Foyer Main 7’ 2” X 7’ 1” 2.18 X 2.16 Family Room Second 26’ 1” X 15’ 4” 7.95 X 4.67 Bedroom Primary Second 19’ 0” X 17’ 5” 5.79 X 5.31 5+ Piece, Ensuite, Fireplace Primary Ensuite Second 19’ 0” X 9’ 6” 5.79 X 2.90 5+ Piece, Ensuite Bathroom
and dimensions are approximate, actual my vary.
Size
and dimensions are approximate, actual my vary.
Interior Specifications
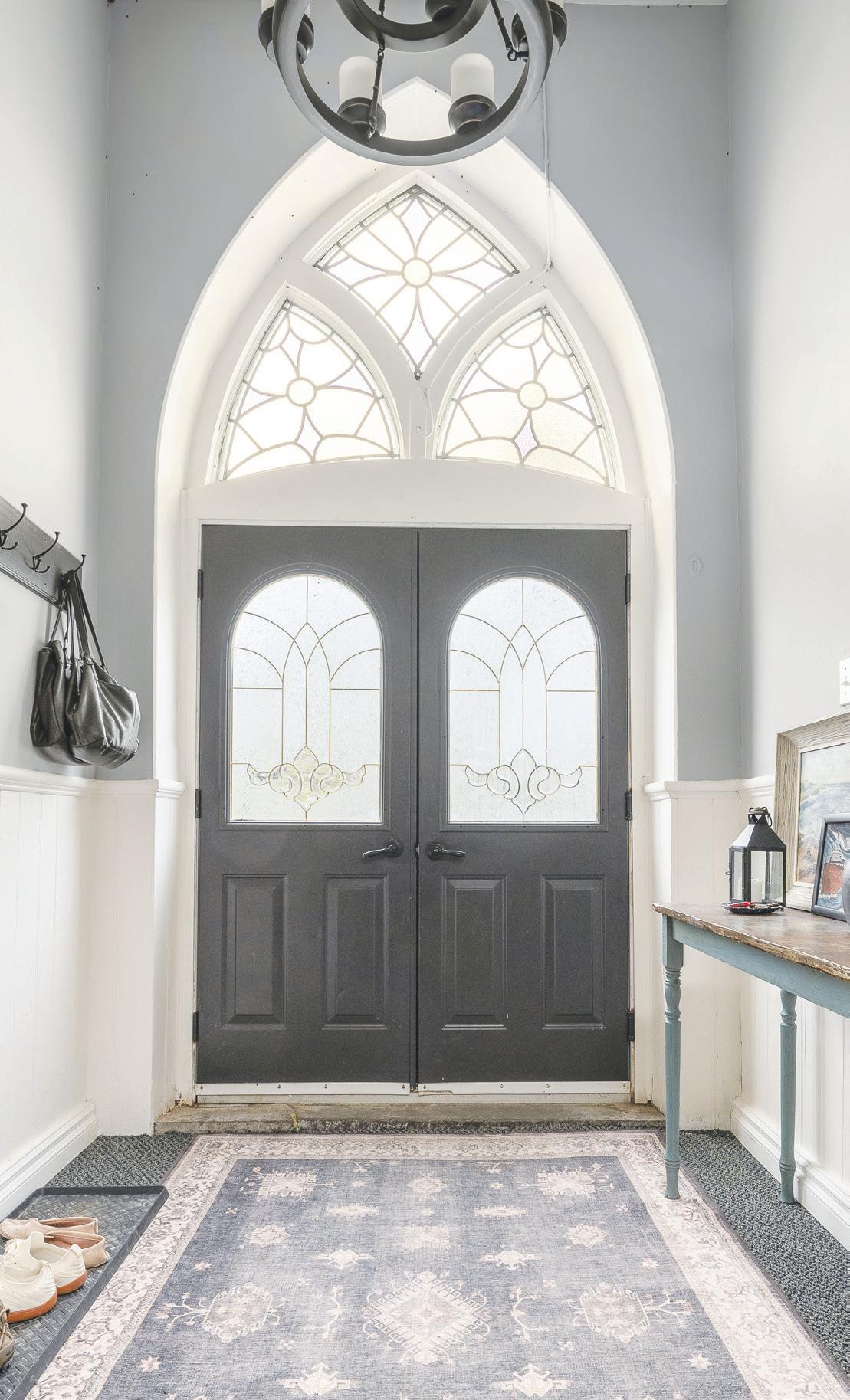
Interior Feat: Water Heater, Water Treatment
Security Feat: Carbon Monoxide Detector(s), Smoke Detector(s)
Basement: Full Basement
Basement Fin: Unfinished
Basement Feat: Exposed Rock
Laundry Feat: Main Level
Cooling: None
Heating: Forced Air, Gas
Fireplace: 1 Natural Gas
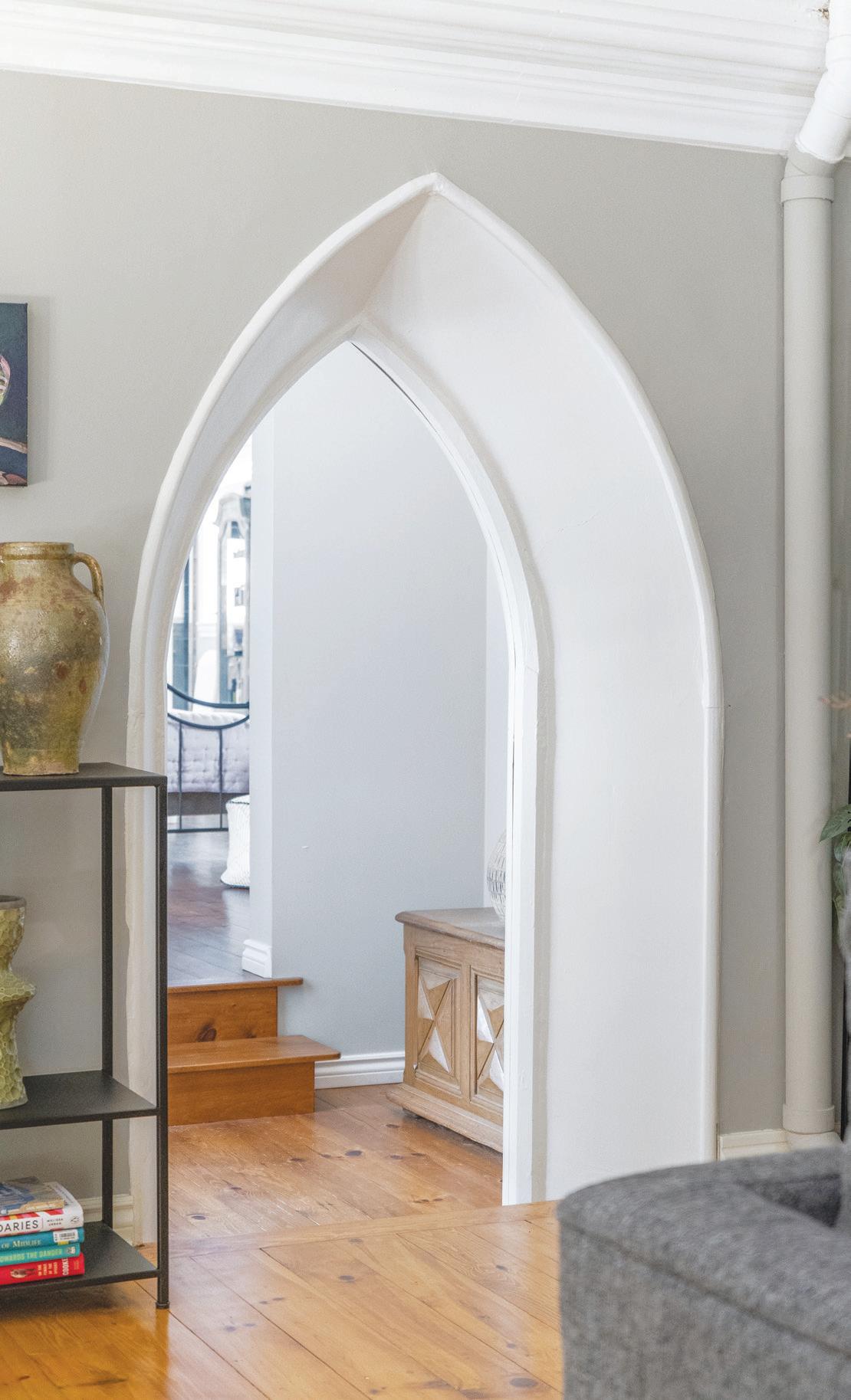
FP Stove Op: Yes
Under Contract: HWT-Gas
Inclusions: Dishwasher, Dryer, Garage Door Opener, Gas Stove, Microwave, Pool Equipment, Refrigerator, Smoke Detector, Washer, Window Coverings
Furnace Age: 2010
Hot Water Tank Age: 2008
Legal Desc: PT LT 10 CON 1 CAMDEN EAST PT 2 TO 4 29R2899; STONE MILLS
Zoning: R1
Assess Val/Year: $217,000/2016
Occupant Type: Owner
ROLL: 112401001006500
Possession/Date: 30 - 59 Days
89 FINLAY STREET, STONE MILLS • 2023 8 REAL ESTATE GROUP
Living Room
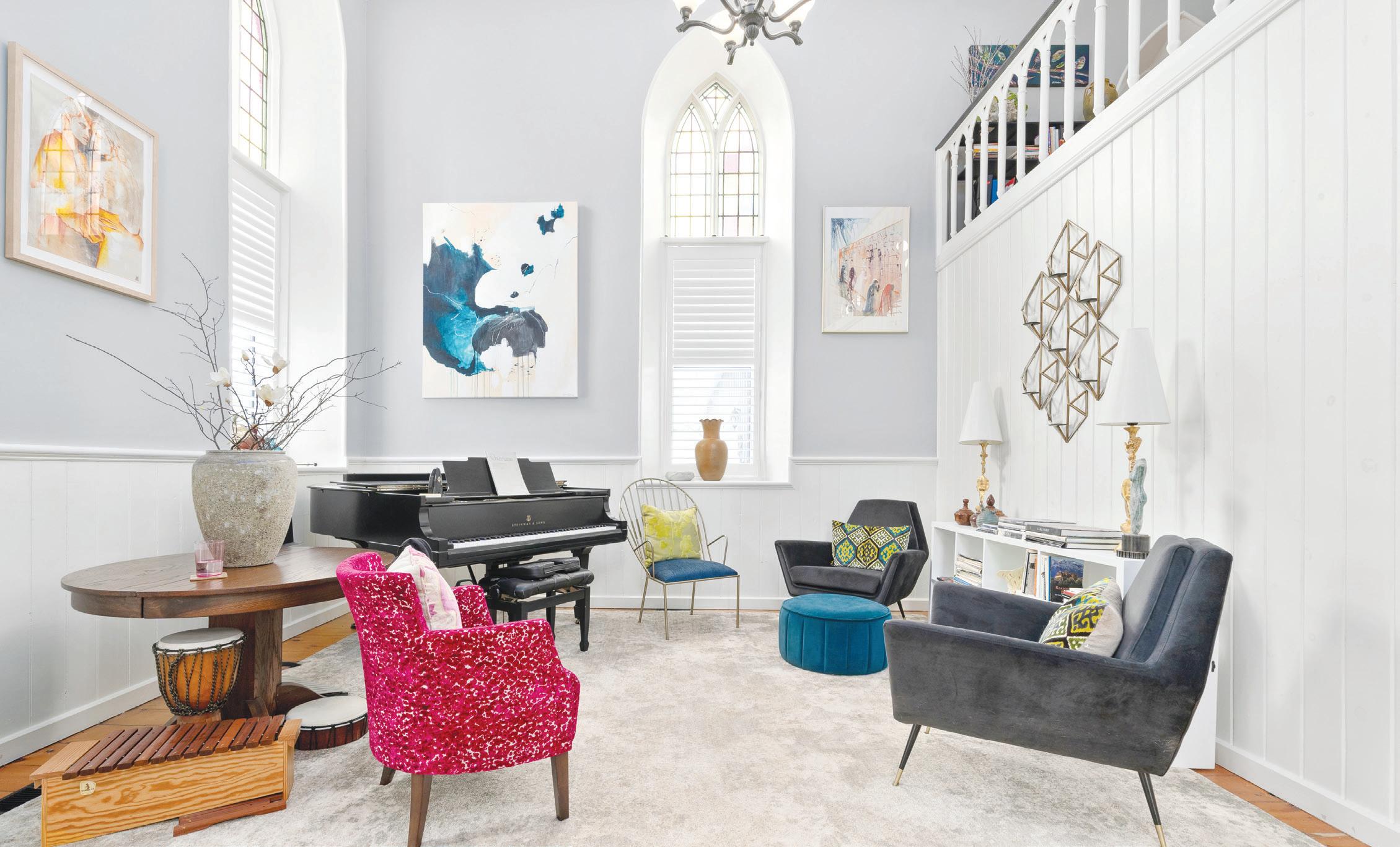
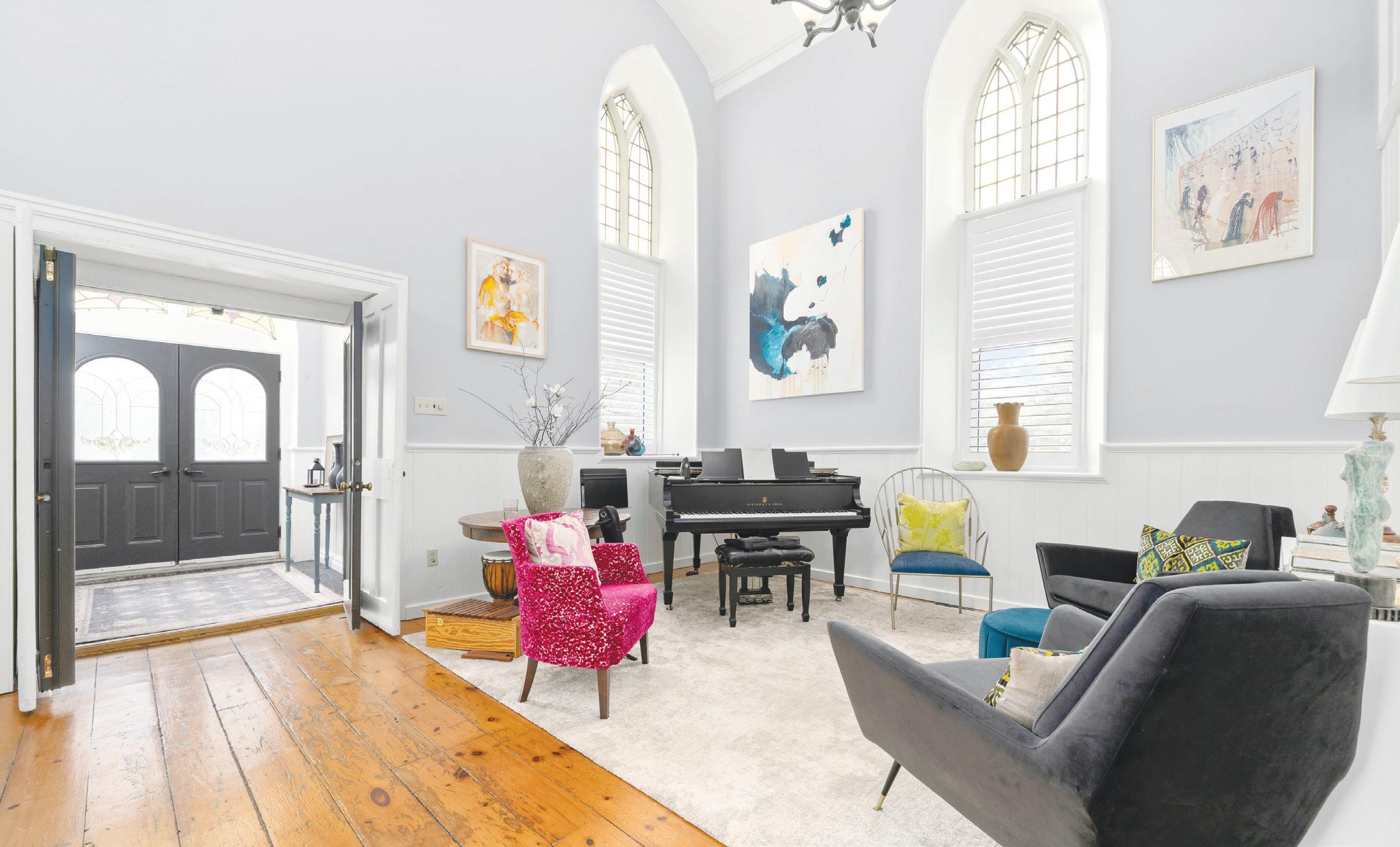
89 FINLAY STREET, STONE MILLS • 2023 9 REAL ESTATE GROUP
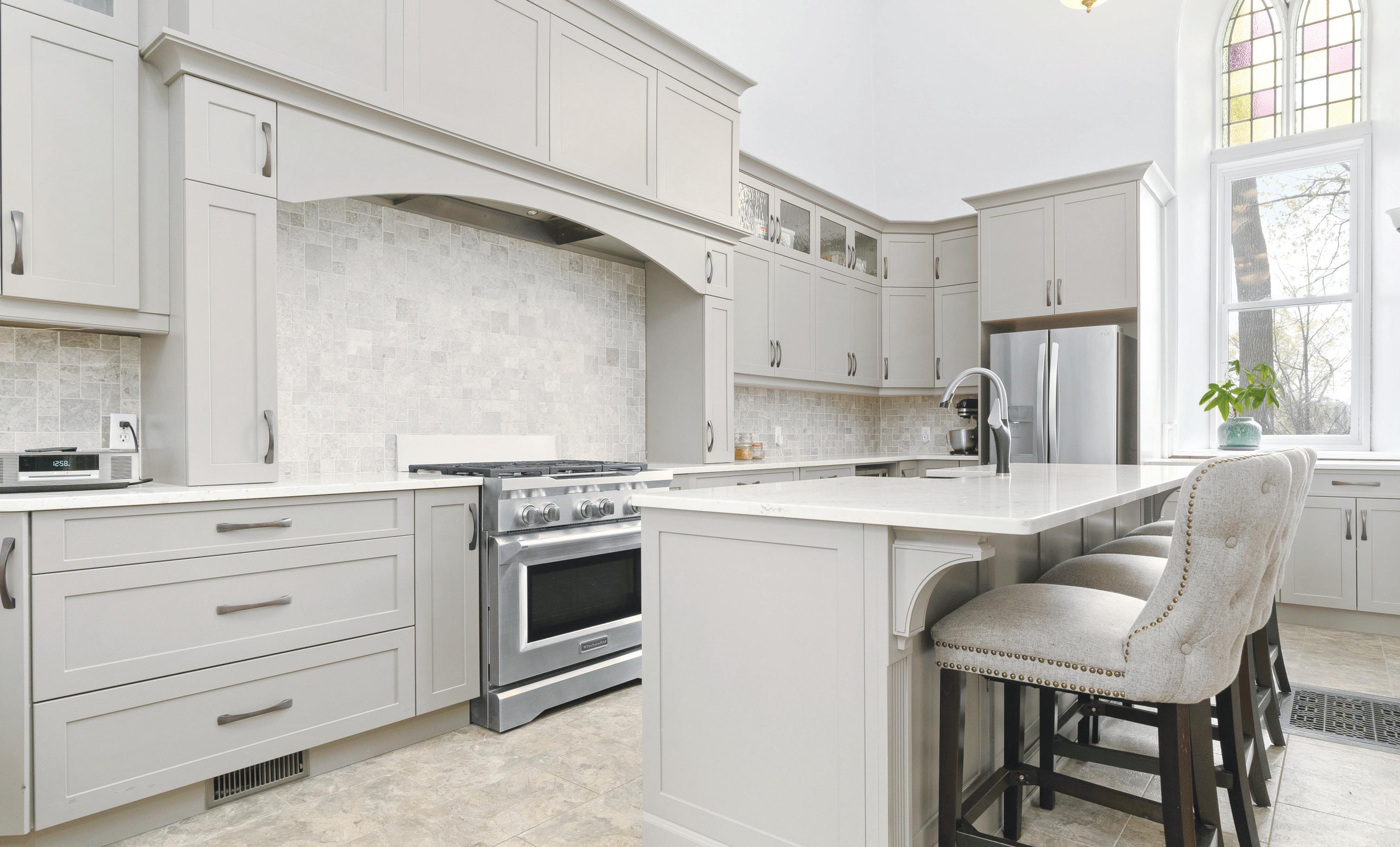
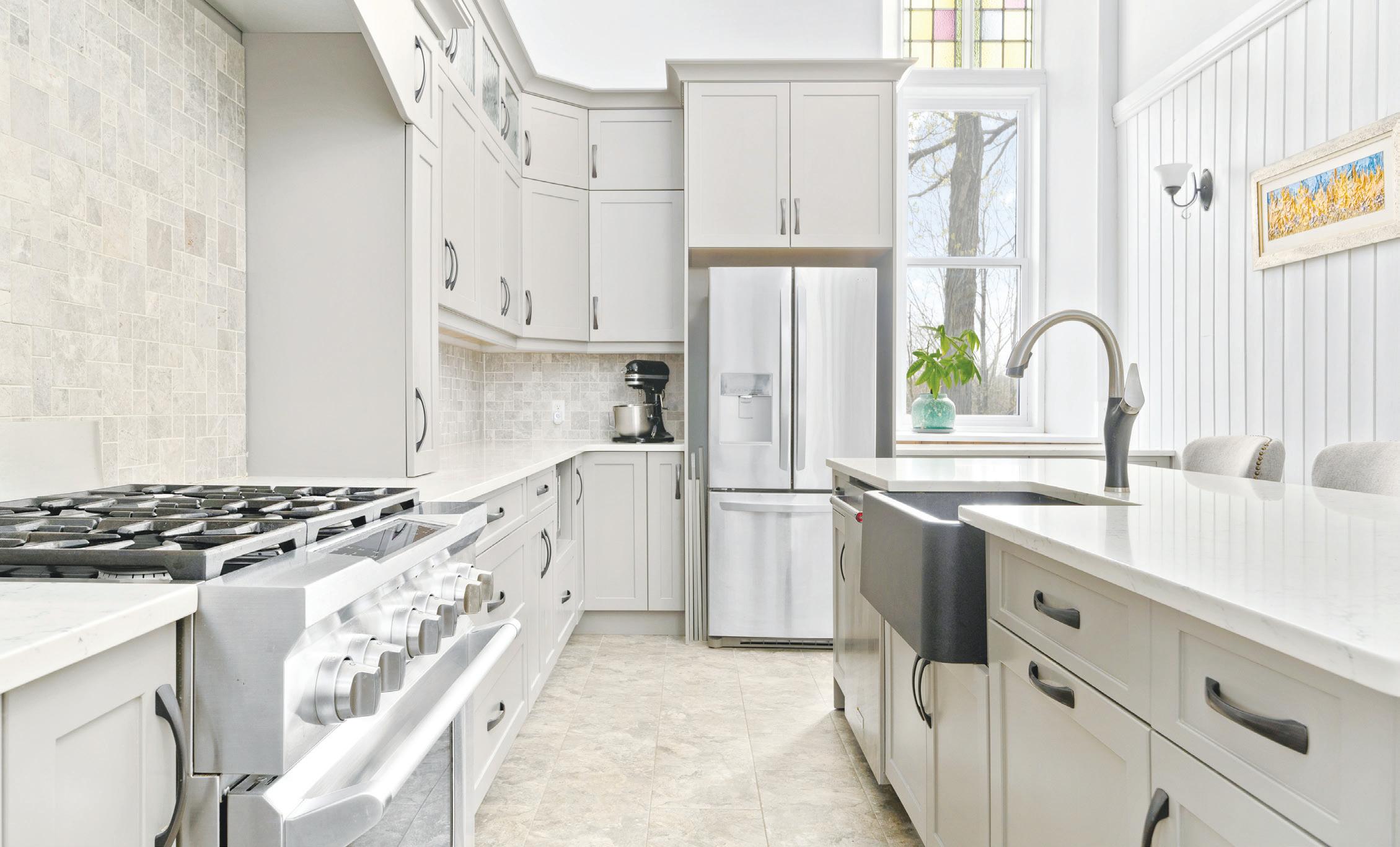
89 FINLAY STREET, STONE MILLS • 2023 10 REAL ESTATE GROUP Kitchen
Breakfast Room
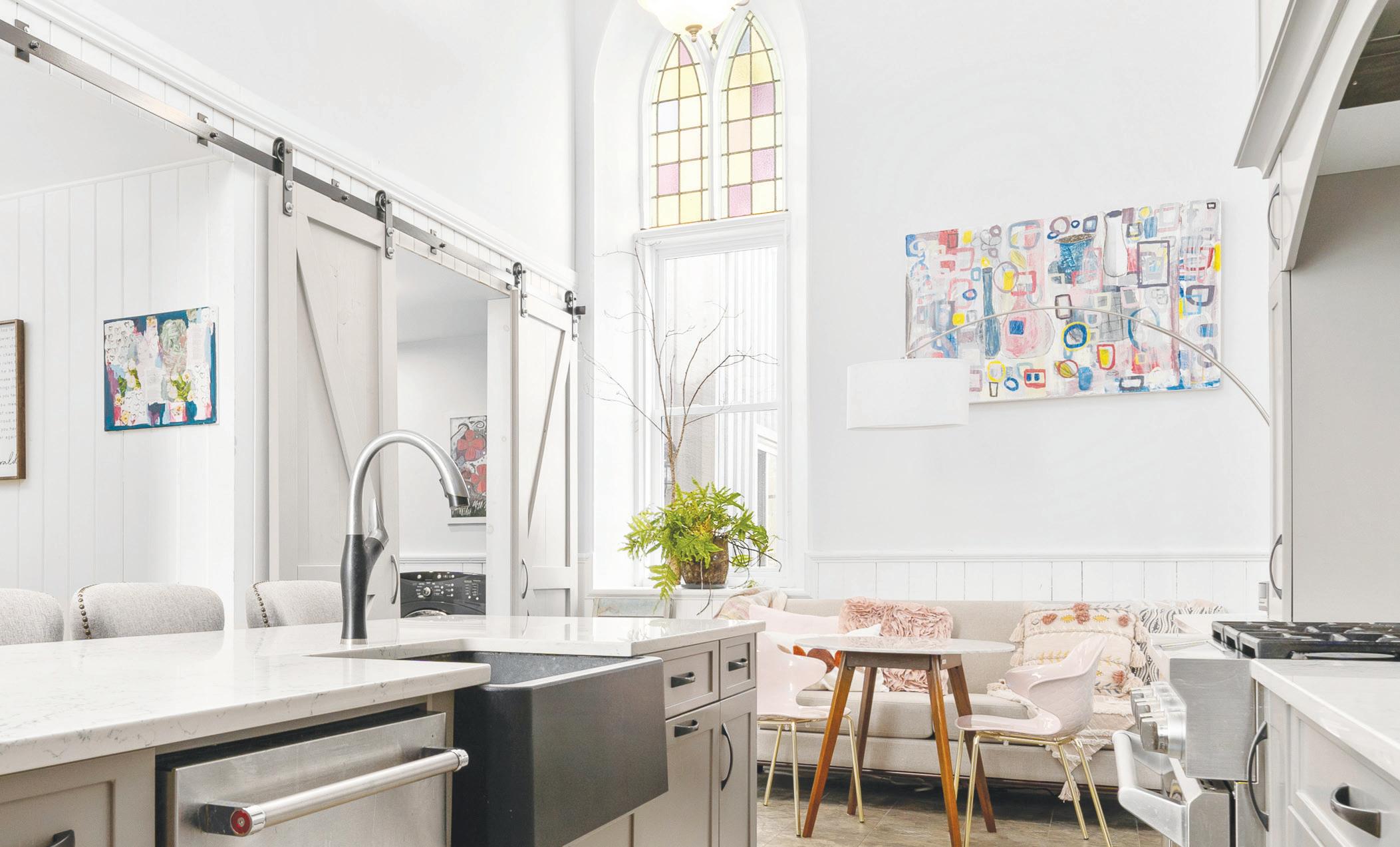
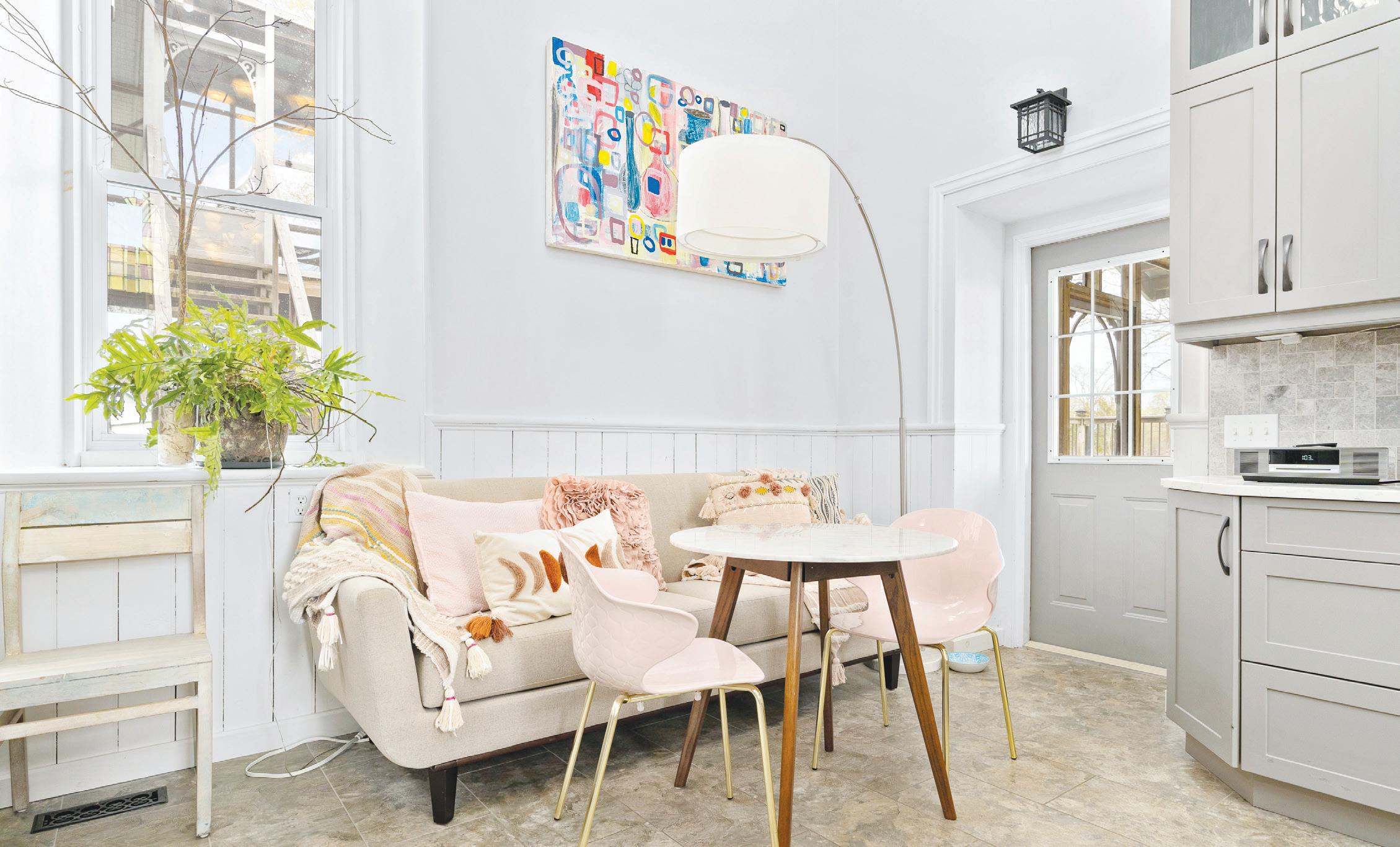
89 FINLAY STREET, STONE MILLS • 2023 11 REAL ESTATE GROUP
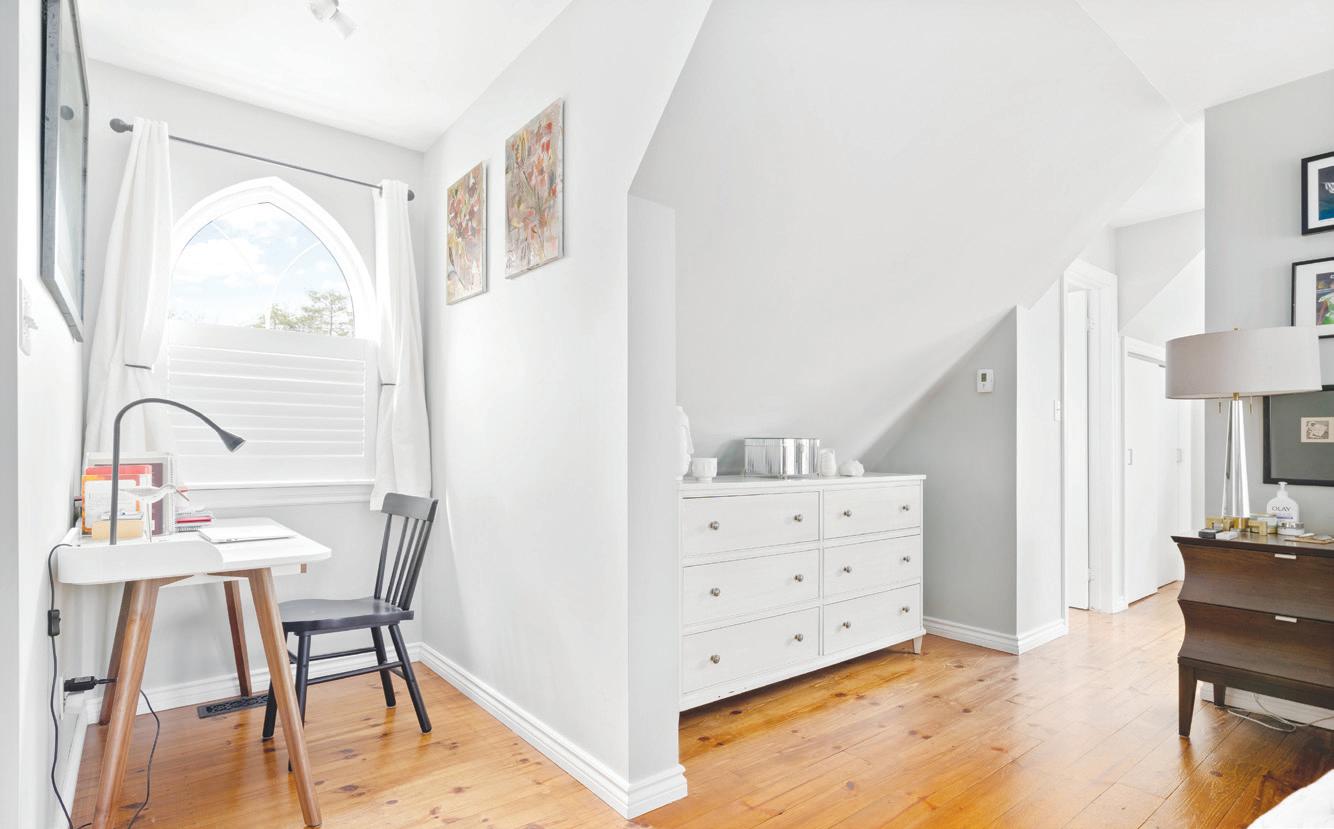
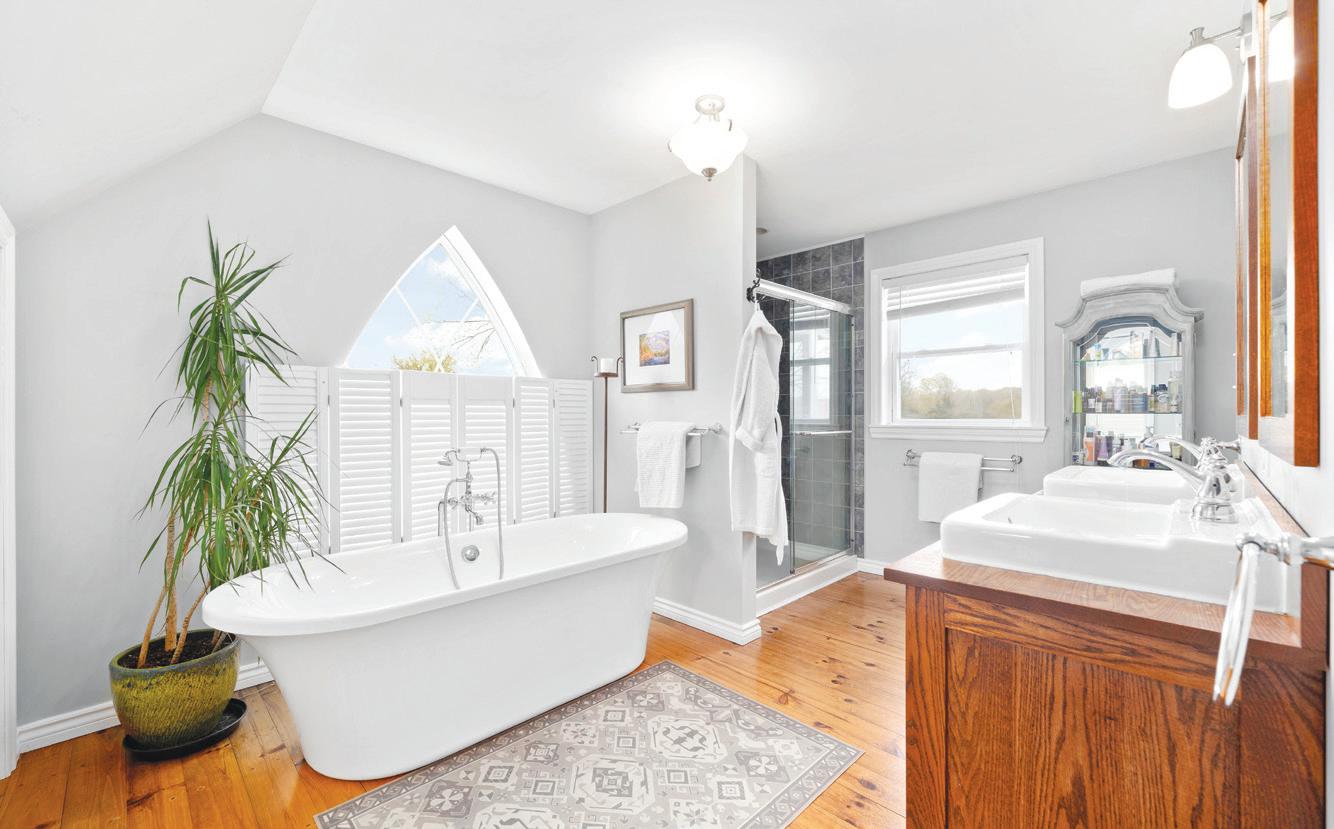
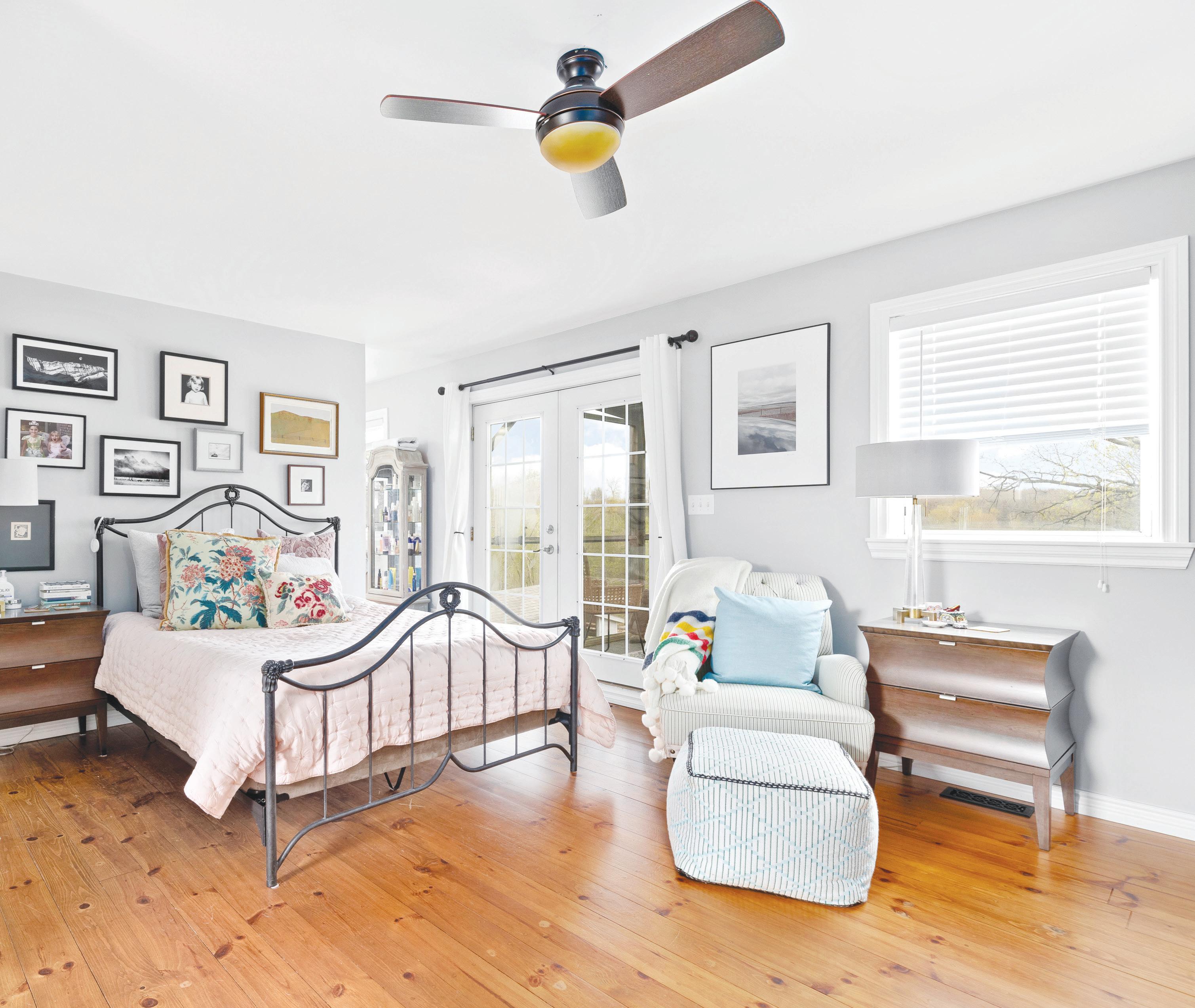
89 FINLAY STREET, STONE MILLS • 2023 12 REAL ESTATE GROUP
Primary Bedroom & Ensuite
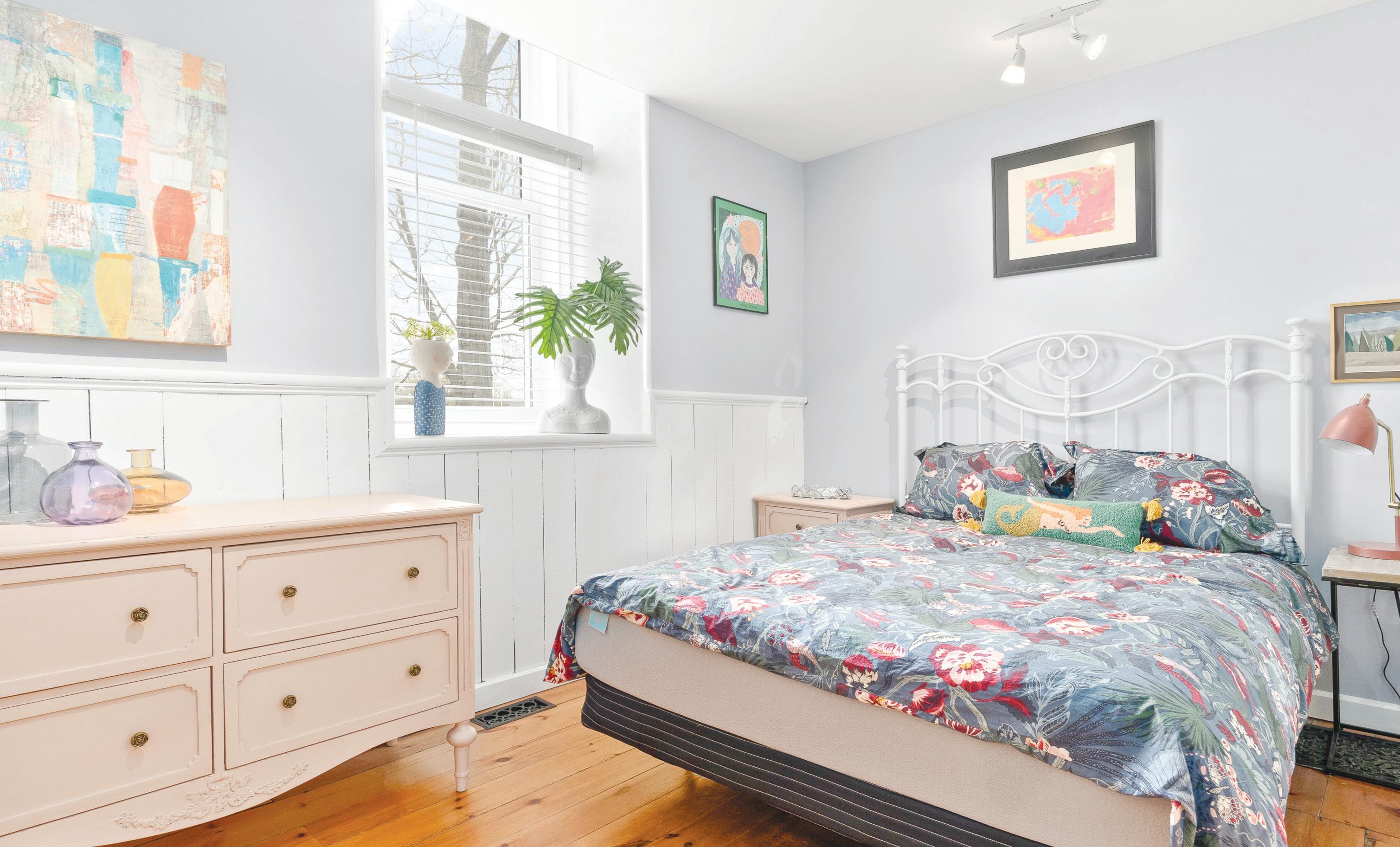
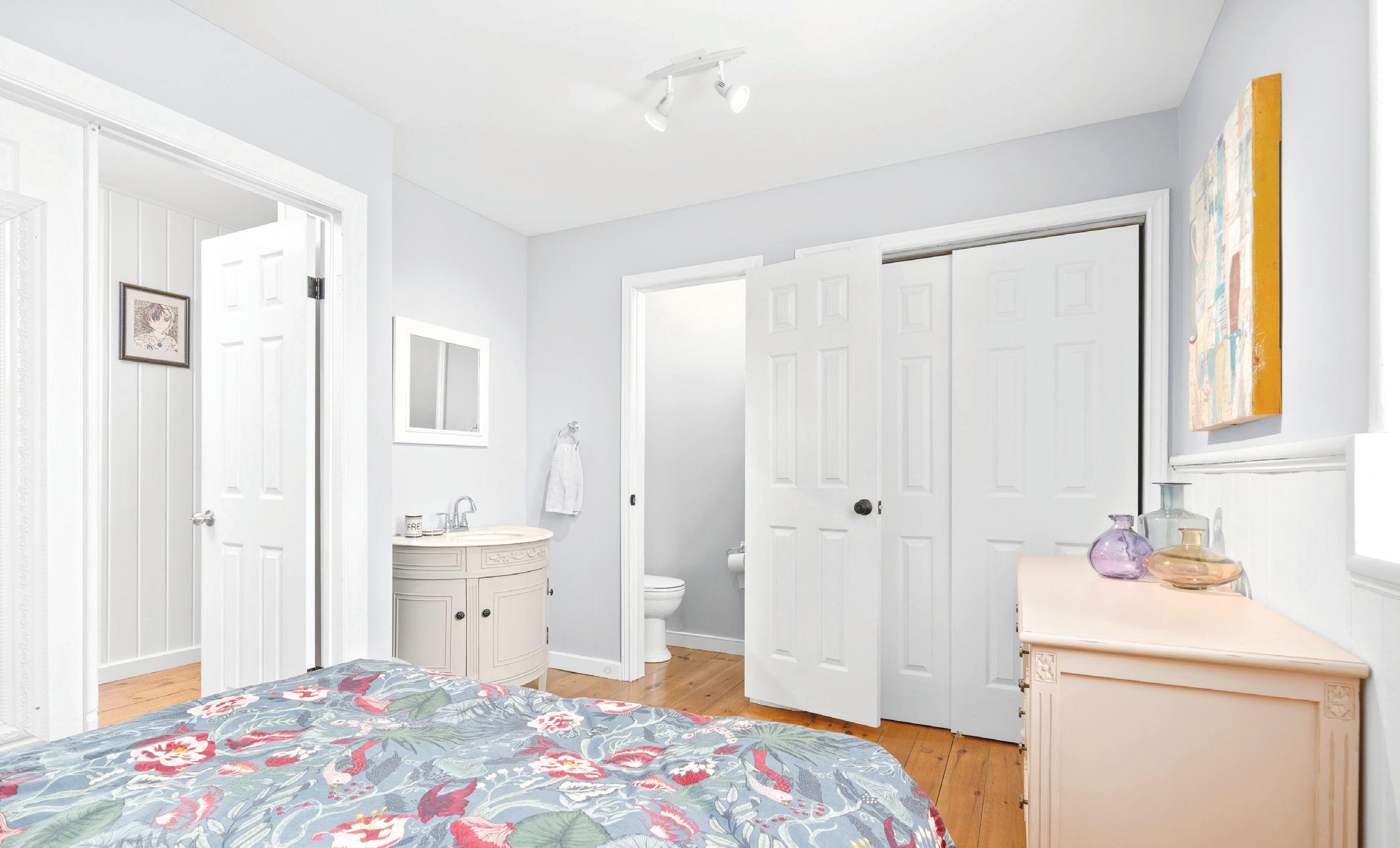
89 FINLAY STREET, STONE MILLS • 2023 13 REAL ESTATE GROUP
Bedroom & Ensuite
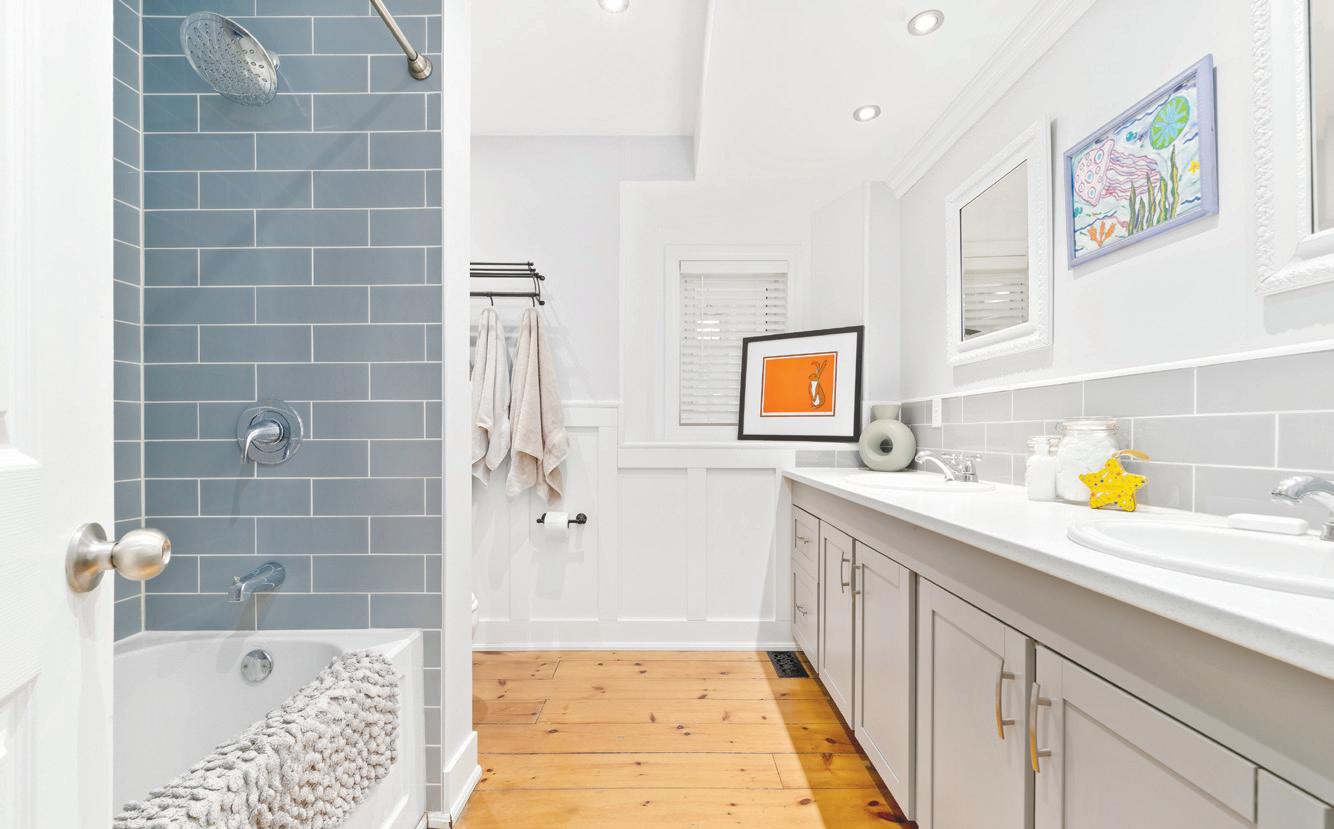
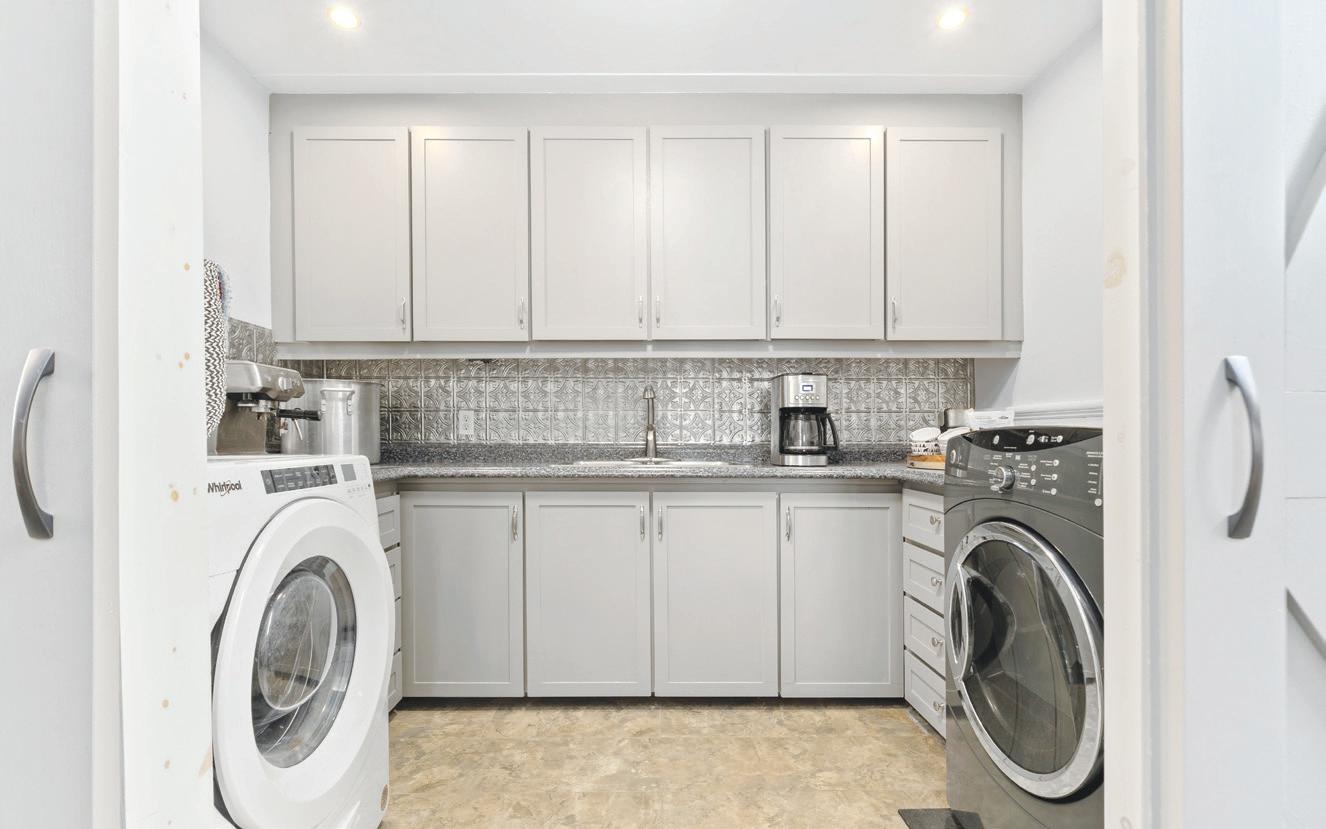
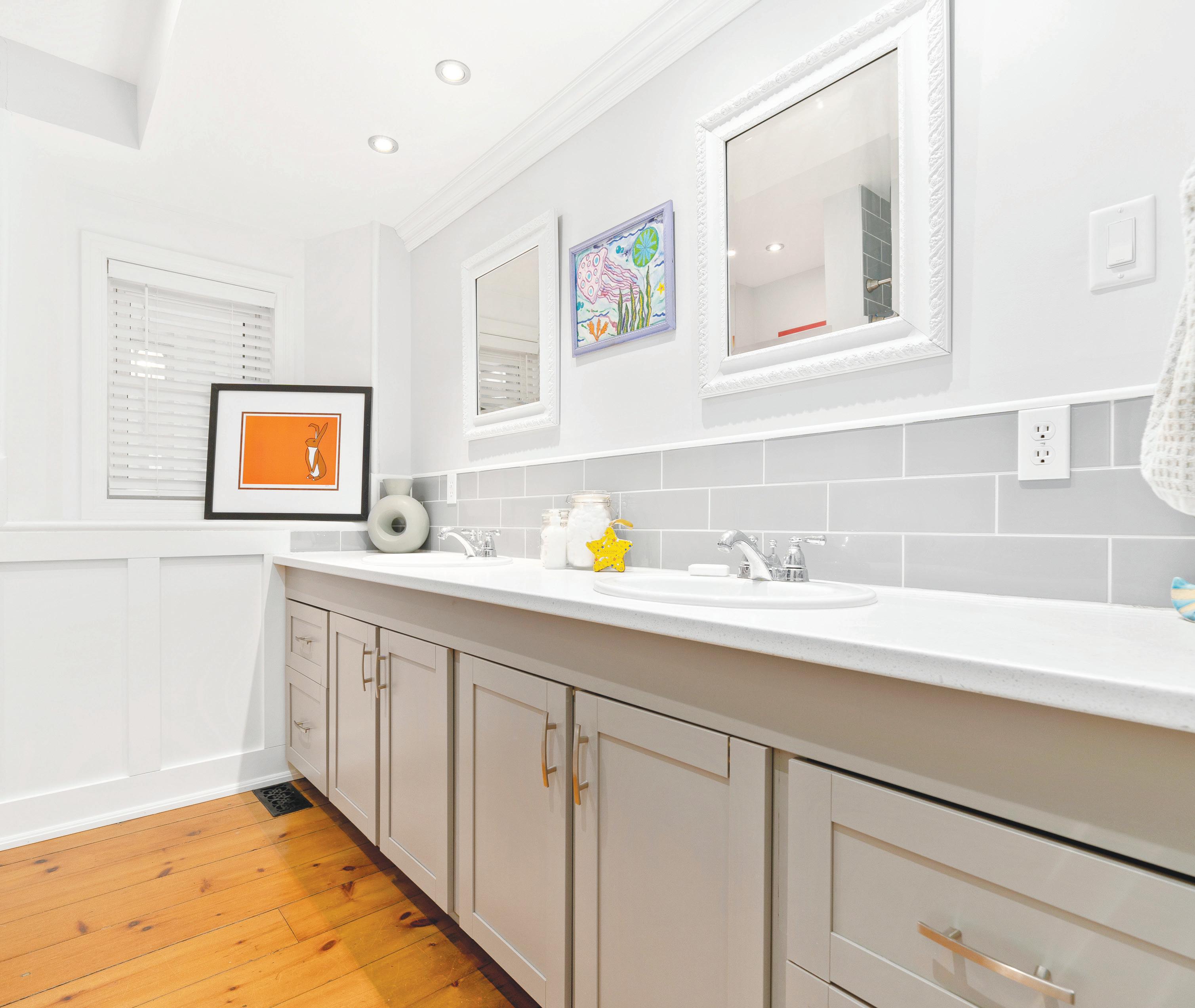
89 FINLAY STREET, STONE MILLS • 2023 14 REAL ESTATE GROUP Bathroom & Laundry
Sunroom & Garage
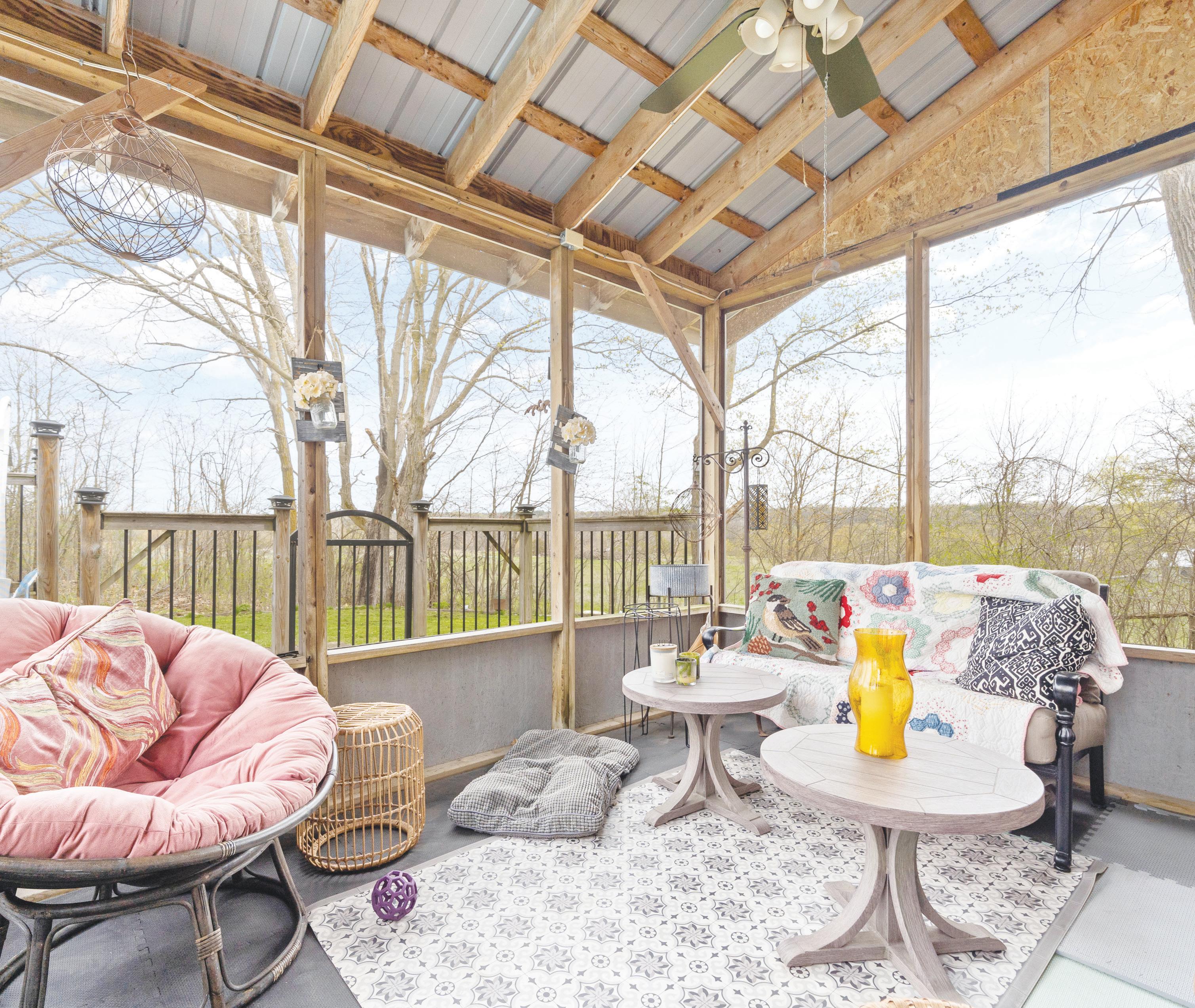
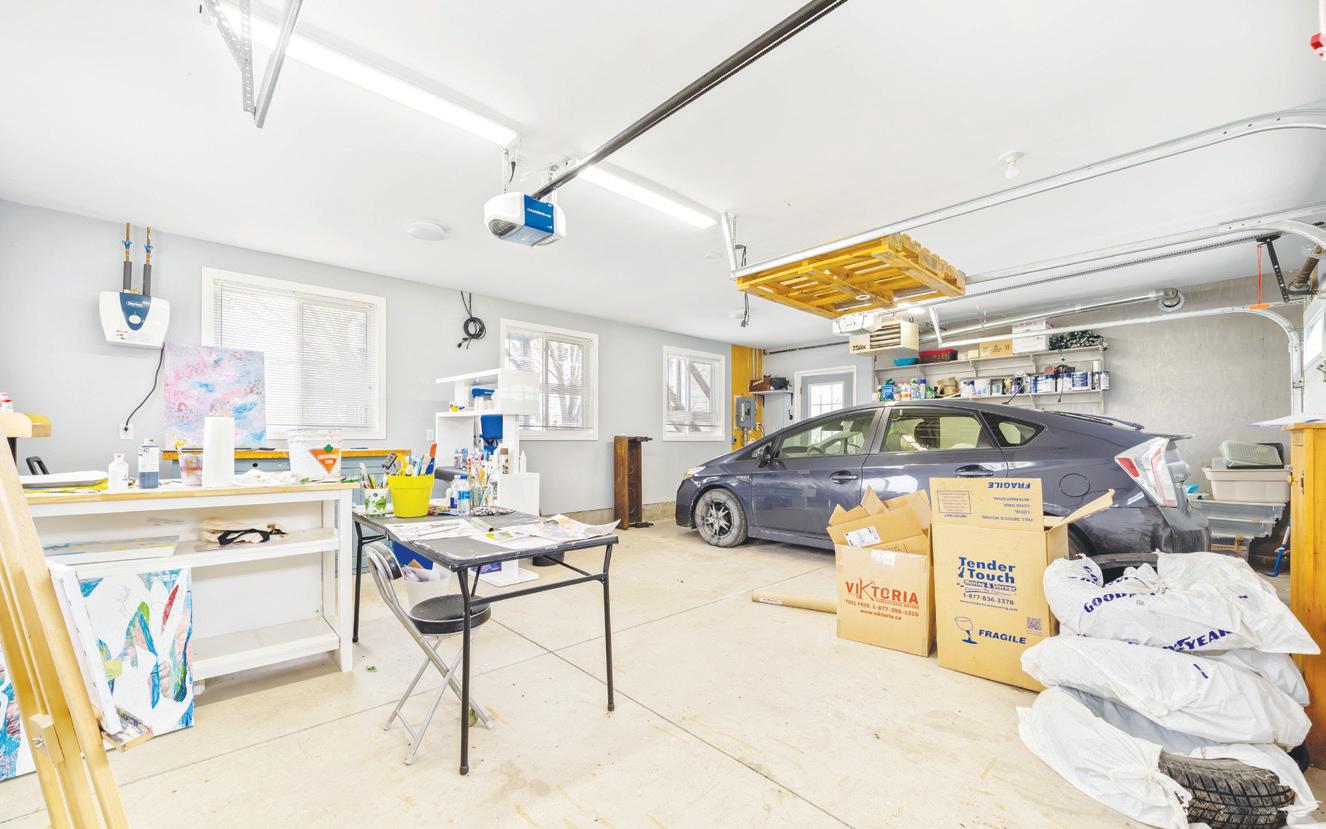
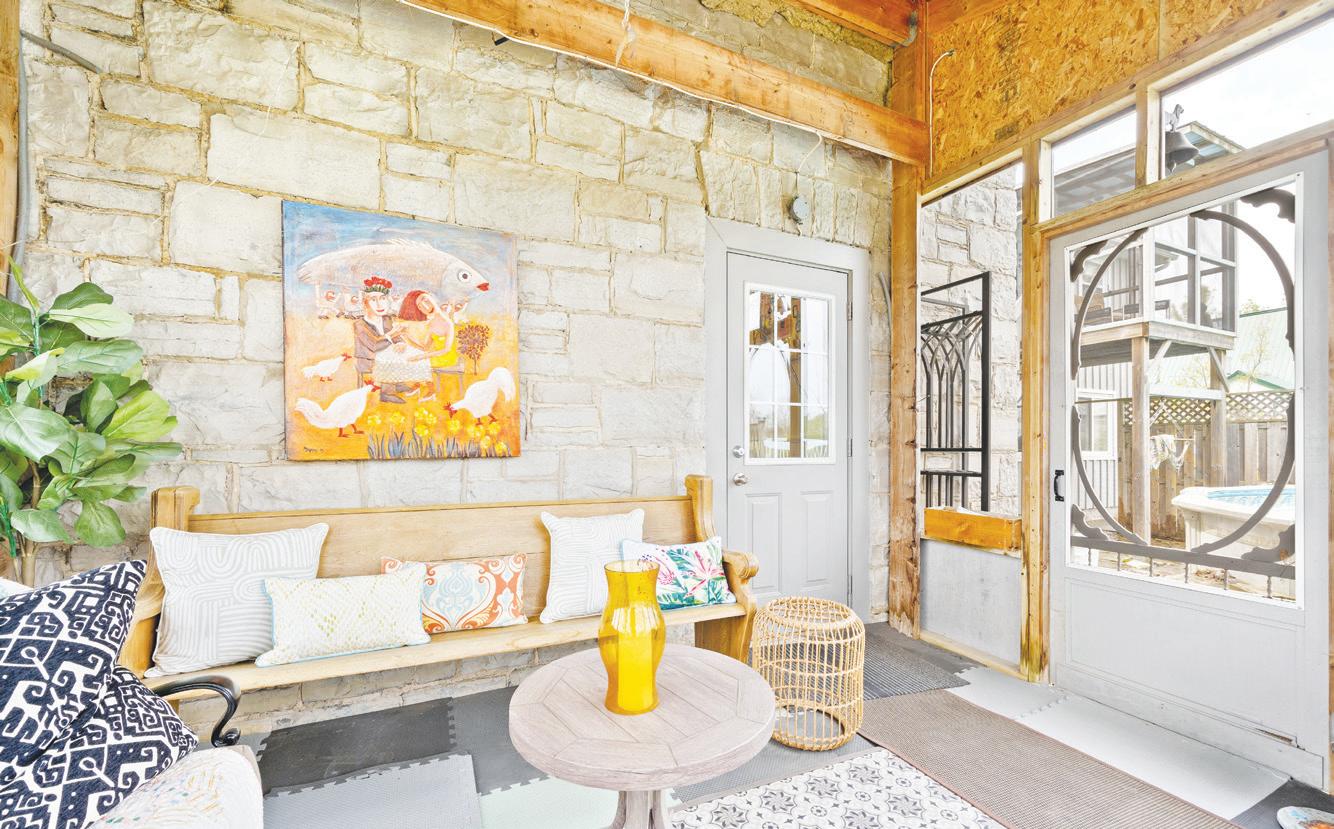
89 FINLAY STREET, STONE MILLS • 2023 15 REAL ESTATE GROUP
Exterior Specifications
Exterior Feat: Balcony, Deck(s), Landscaped, Patio(s), Porch-Enclosed, Storage Buildings
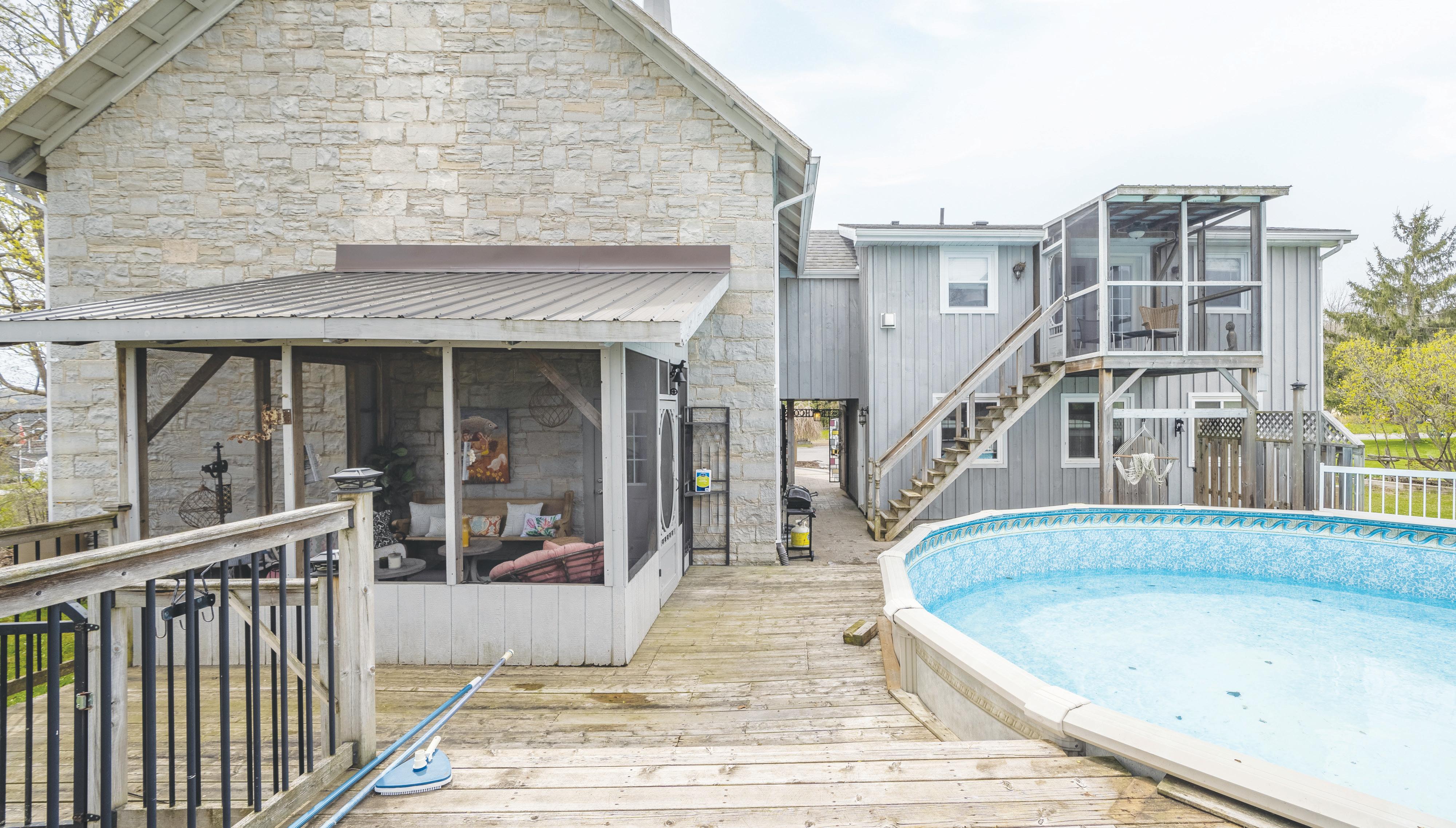
Construct. Material: Stone
Roof: Asphalt Shingle, Metal
Foundation: Stone
Prop Attached: Detached
Year/Desc/Source: 1875/Estimate/Other
Apx Age: 100+ Years
Property Access: Municipal Road, Paved Road
Other Structures: Shed
Garage & Parking: Attached Garage//Private
Drive Triple+ Wide//Asphalt Driveway
Parking Spaces: 8
Driveway Spaces: 6.0
Garage Spaces: 2.0
Services: Electricity, High Speed Internet Avail, Natural Gas, Telephone Available
Water Source: Drilled Well
Water Tmnt: Sediment Filter, UVSystem
Sewer: Septic
Acres Range: < 0.5
Lot Front (Ft): 129.10
Lot Depth (Ft): 141.70
Lot Shape: Irregular
Location: Rural
Area Influences: Quiet Area, Trails
View: Meadow
Topography: Flat
Fronting On: East
Restrictions: Unknown
Exposure: West
89 FINLAY STREET, STONE MILLS • 2023 16 REAL ESTATE GROUP

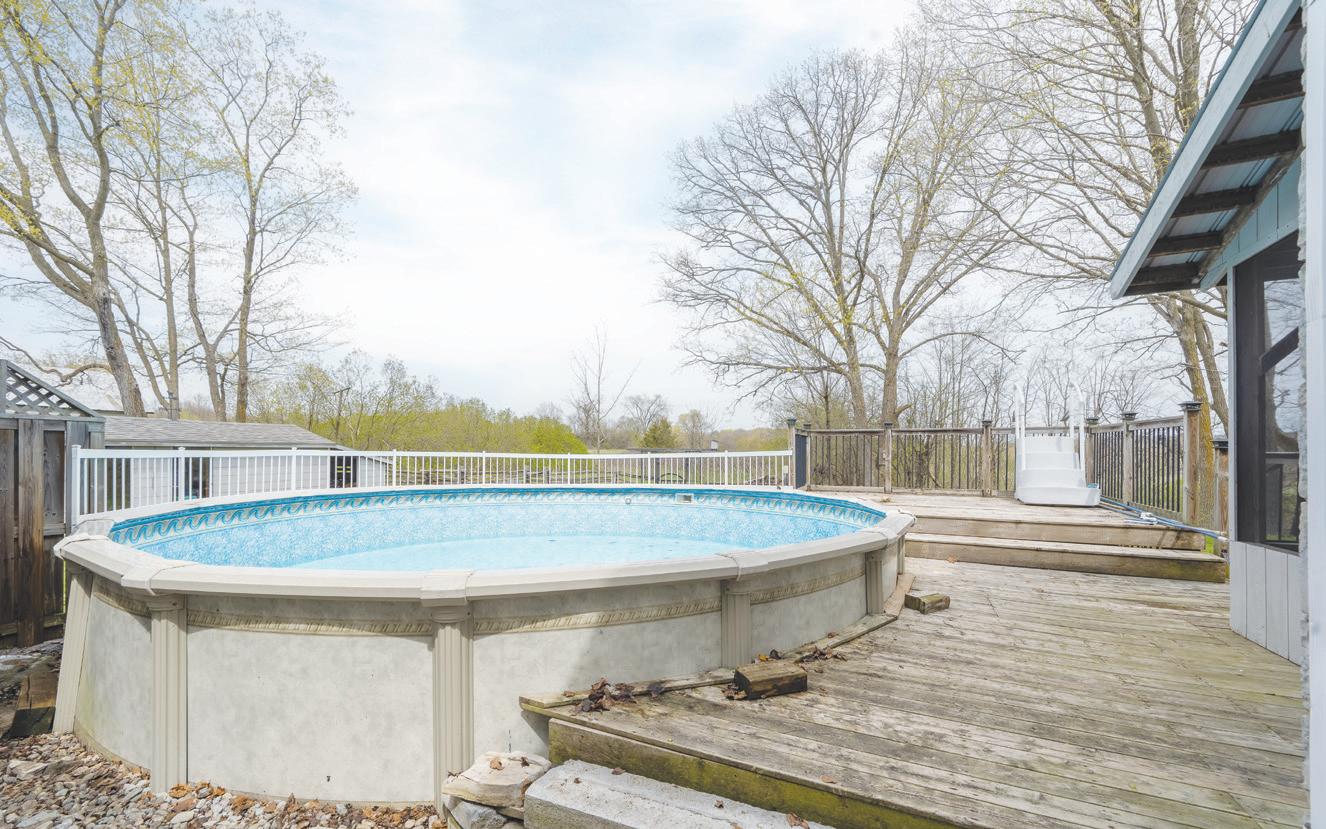
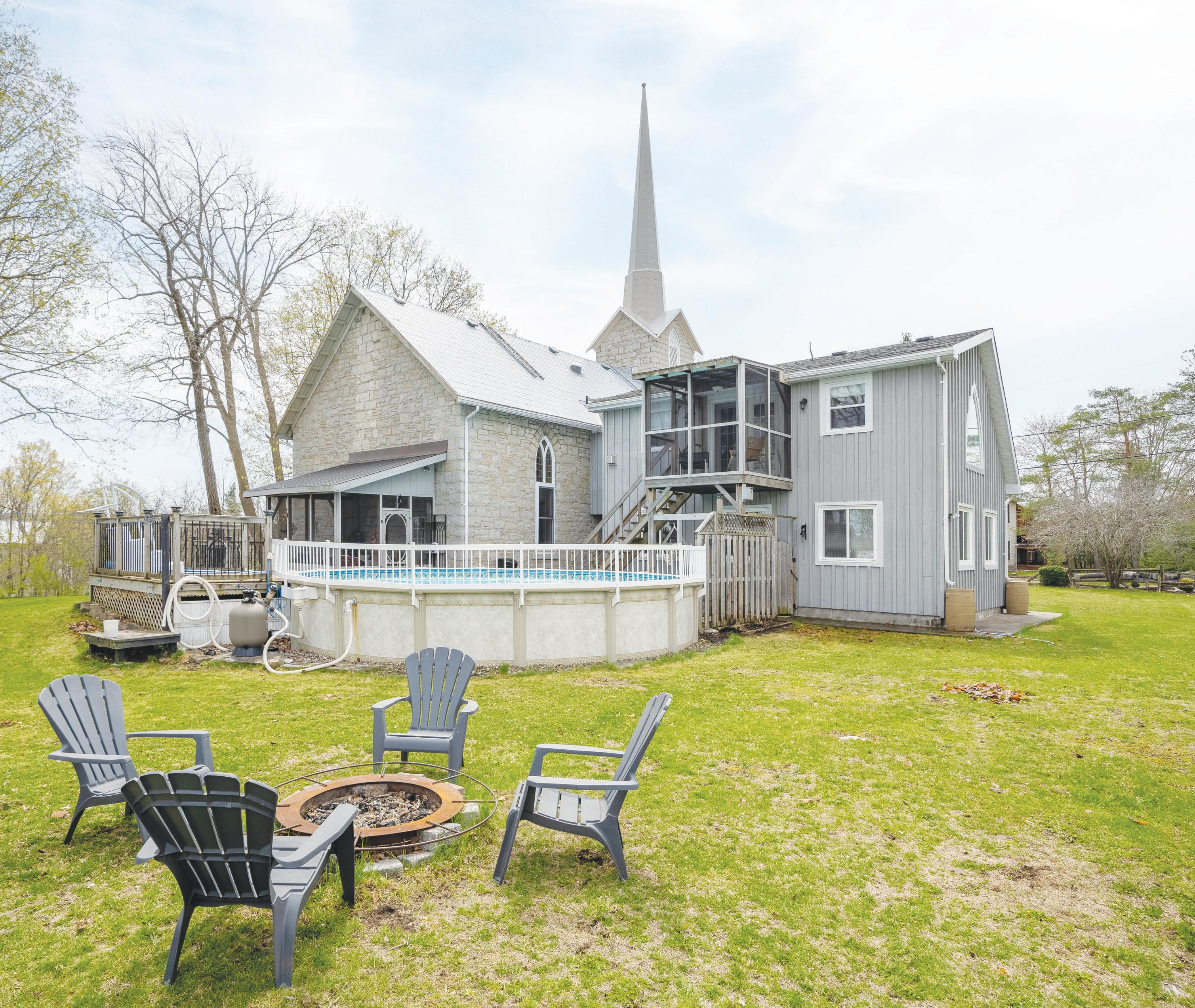
89 FINLAY STREET, STONE MILLS • 2023 17 REAL ESTATE GROUP Exterior
Area Attractions
LIVING IN STONE MILLS
The Township of Stone Mills is found within the borders of Lennox & Addington County. Home to 7,702 people (2016 census). The Township is a rural municipality, respectful of its history and culture, offering a variety of residential, recreational and commercial opportunities that provides its residents, businesses and visitors with a full range of services while promoting a healthy lifestyle, high community standards, business success, accountability and transparency and prosperous relationships.
Stone Mills offers a variety of residential living environments in its many hamlets, rural and waterfront residential areas, and these are home to long-time residents, young families, professional couples, artisans, and seasonal dwellers.
HERITAGE & HISTORY
Stone Mills is home to agricultural lands, limestone, granite, marsh, conservation areas, streams, lakes and rivers. Our name comes from the many water-powered mills that once served area farmers. The municipality is ideal for rural living with an abundance of recreational land ideal for hiking, cycling, fishing, canoeing, boating and other natural environment opportunities.
PARKS & TRAILS
Parks abound in Stone Mills. From the quaint village parks to the provincially significant wildlife refuge. There is a spot and activity for everyone including canoeing or kayaking on the Napanee or Salmon Rivers, paddling or boating on one of the numerous lakes, bird or wildlife watching or just relaxing. For one weekend per year, Beaver Lake becomes the focus for the Ottawa Power Boat Racing Association with competitors coming from across Canada to complete in this event.
PUZZLE LAKE PROVINCIAL PARK
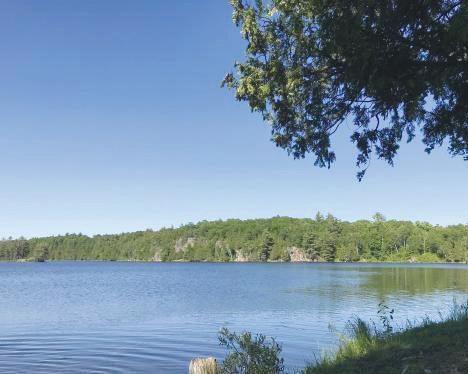
Located at 2459 County Road
15, Tamworth with access via Gull Lake boat launch on County Road
15.Puzzle Lake Provincial Park has rugged and diverse terrain composed of a mosaic of rock barrens, igneous cliffs, dry-mesic mixed forest, and numerous wetlands and lakes. Please note that this is a non-operating provincial park. There are no activities, facilities, or signage available here. If you’re looking for unspoiled natural beauty, you’ve come to the right spot.
89 FINLAY STREET, STONE MILLS • 2023 18 REAL ESTATE GROUP
Area Attractions
DARK SKY VIEWING AREA
Located at 7980 County Road 41 (37 kilometers north of Napanee) in Erinsville. The site has ample paring and includes a large concrete pad for camera or telescope setup. The viewing area is open from dusk to dawn and includes access to Mellon Lake.
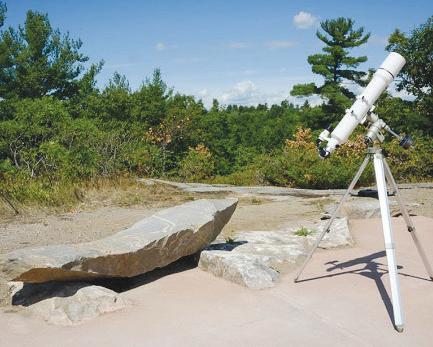

LIBRARIES & PROGRAMS

The management of the library system is a shared responsibility between the County of Lennox and Addingtonn and the Township of Stone Mills. The Township provides the physical building in which the library is located while the County provides the contents of the library such as the books, computer media and other information. The following are the three libraries located within the Township.
Tamworth Public Library
1 Ottawa Street
Tamworth, Ontario (613) 379-3082
Yarker - Located at the former Yarker Family School 4315 County Rd. 1 E Yarker, Ontario (613) 377-1673
89 FINLAY STREET, STONE MILLS • 2023 19 REAL ESTATE GROUP
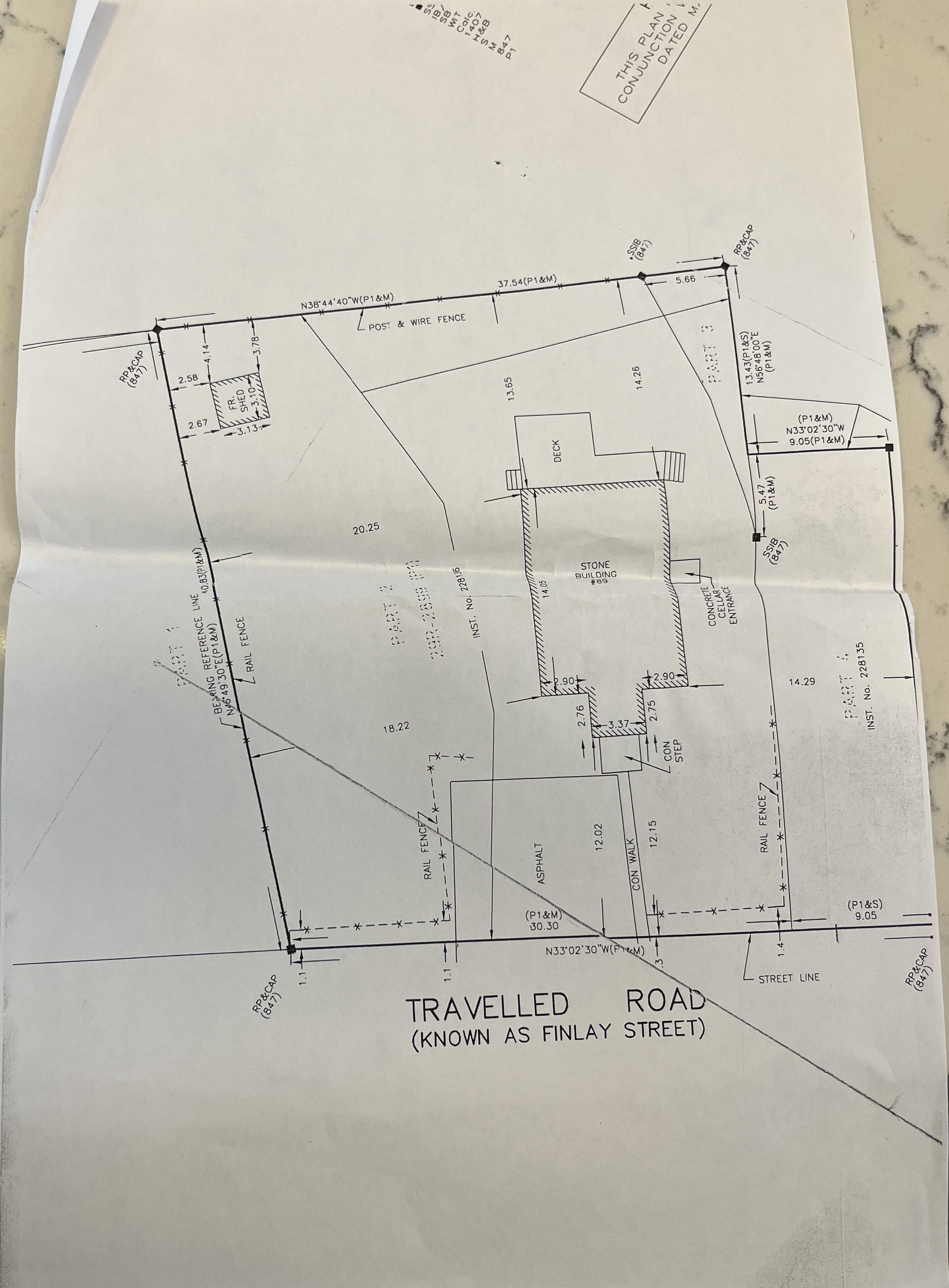
89 FINLAY STREET, STONE MILLS • 2023 20 REAL ESTATE GROUP
Survey
4.8 HAMLETRESIDENTIAL(HR) ZONE
No person shall within any Hamlet Residential (HR) Zone use any lot or erect, alter or use any building or structure except as specified hereunder:
4.8.1 USES PERMITTED
a) Residential Uses
i. Single-detached dwelling; and ii. Two-unit dwelling.
b) Non-Residential Uses
i. Community garden; and ii. Private or public park.
c) Accessory Uses
i. Home occupation, in accordance with the General Provisions of this By-law;
ii. Uses, buildings and structures accessory to any of the permitted uses specified in accordance with the General Provisions of this By-law.
4.8.2 ZONE PROVISIONS FOR RESIDENTIAL USES
a) Lot Area (minimum) ............................................................................. 1 ha
b) Lot Frontage (minimum) ...............................................................45 metres
c) Minimum Yards
i. Front Yard ...................................................................7.5 metres
ii. Exterior Side Yard .......................................................... 6 metres
iii. Interior Side Yard .......................................................... .5 metres
iv. Rear Yard .....................................................................10 metres
d) Dwelling Unit Area (minimum) .......................................... 60 square metres
e) Lot Coverage (maximum) ............................................................20 percent
f) Number of Dwellings Per Lot (maximum) ................................................... 1
g) Height of Buildings (maximum) .....................................................10 metres
h) Special Setbacks – In accordance with the General Provisions of this By-law.
i) Alternate Minimum Lot Area – The minimum lot area requirements may be reduced to not less than 0.5 ha without an amendment to this By-law. Acceptable technical studies prepared by a qualified professional shall be provided in support of the Alternate Minimum Lot Area.
4.8.3 EXCEPTION PROVISIONS - HAMLET RESIDENTIAL (HR) ZONE
89 FINLAY STREET, STONE MILLS • 2023 21 REAL ESTATE GROUP HR Zoning TownshipofStoneMillsZoningBy-lawNo.2014-744 108
4.9 HAMLETMIXEDUSE(HMX)ZONE
No person shall within any Hamlet Mixed Use (HMX) Zone use any lot or erect, alter or use any building or structure except as specified hereunder:
4.9.1 USES PERMITTED
a) Residential Uses
i. Single-detached dwelling;
ii. Two-unit dwelling; and
iii. Three-unit dwelling.
b) Non-Residential Uses
i. Bakery;
ii. Bank or financial institution;
iii. Business, professional or administrative office;
iv. Catering establishment;
v. Convenience store;
vi. Craft shop;
vii. Eating establishment;
viii. Funeral home;
ix. Laundry, coin-operated;
x. Medical clinic;
xi. Personal service shop;
xii. Printing establishment;
xiii. Retail establishment; and
xiv. Small appliance service shop;
c) Accessory Uses
Uses, buildings and structures accessory to any of the permitted uses in accordance with the General Provisions of this By-law.
4.9.2 ZONE PROVISIONS FOR HAMLET MIXED USES
a) Lot Area (Minimum) ............................................................................. 1 ha
b) Lot Frontage (Minimum) ...............................................................60 metres
c) Yards (minimum)
i. Front Yard ...................................................................7.5 metres
ii. Exterior Side Yard ........................................................7.5 metres
iii. Interior Side Yard .........................................................3.0 metres
iv. Rear Yard ...................................................................7.5 metres
89 FINLAY STREET, STONE MILLS • 2023 22 REAL ESTATE GROUP
TownshipofStoneMillsZoningBy-lawNo.2014-744 109
HR Zoning
v. In the Core Commercial areas of Tamworth, Newburgh, Camden East, Enterprise, Yarker and Centreville, no front, or side yards are required.
d) Lot Coverage (maximum) ........................................................... 20 percent
e) Height of Buildings (maximum) .....................................................10 metres
f) Special Setbacks – In accordance with the General Provisions of this By-law.
g) Dwelling Unit Area (minimum) ........................................... 60 square metres
h) Landscaped Open Space Requirements (minimum) ........................10 percent
i) Planting Strip – In accordance with the General Provisions of this By-law.
4.9.3 EXCEPTION ZONE PROVISIONS – HAMLET MIXED USE (HMX) ZONE
89 FINLAY STREET, STONE MILLS • 2023 23 REAL ESTATE GROUP
TownshipofStoneMillsZoningBy-lawNo.2014-744 110
HR Zoning
Well Report & Septic Inspection
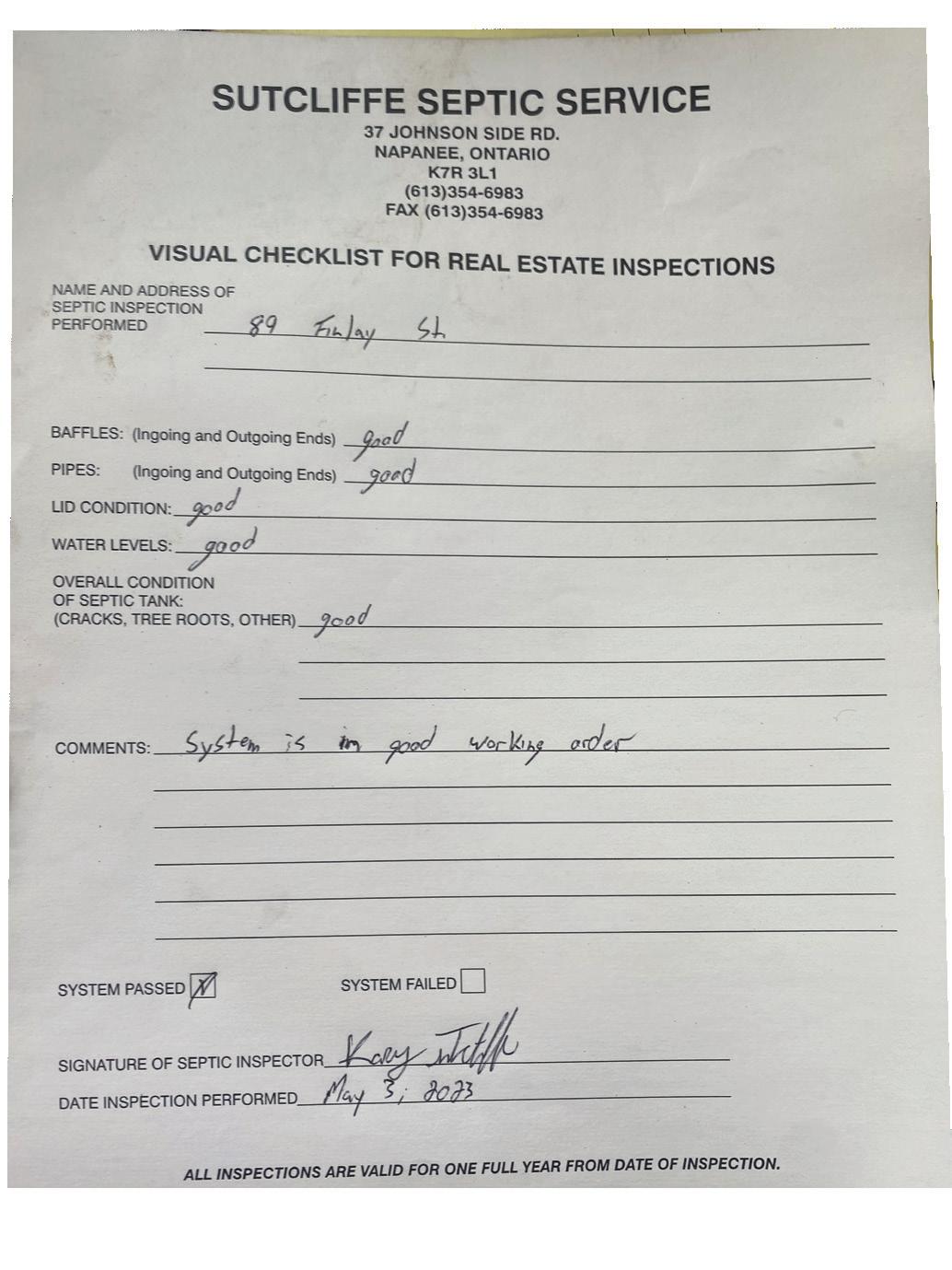

89 FINLAY STREET, STONE MILLS • 2023 24 REAL ESTATE GROUP
Well Contractor #7275 Professional Pumps and Water Treatment does not assume any liability for changes in quality or quantity
Meet Alexandra
Alexandra has grown up in the rural outskirts of Napanee where she currently resides. She has grown up with an expansive sense of how a rural household operates and has years of local connections and ties to not only Napanee but Prince Edward County & Quinte region. With extreme drive and motivation, she continues to grow her business by over 30% year to year. She has achieved many RE/MAX awards for her sales and is truly an industry leader.

In her “spare time” she enjoys being with her family and 2 children. Her hobbies include gardening, golfing, and cooking.
She is a Rotarian and believes in supporting the communities and the businesses that operate in them. She has a monthly draw giving back and supporting awareness of local businesses. As well as donating a portion of every sale to the Children’s Miracle Network.
Alexandra is very honest and transparent so if there is anything you want to know about her she will be sure to let you know!
ALEXANDRA GRANT REALTOR®
The Township of Stone Mills offers a number of services for its residents and visitors.
TOWNSHIP OF STONE MILLS MAIN OFFICE
613-378-2475
4504 County Rd 4, Centreville, ON K0K 1N0
WASTE SITE REQUIREMENTS & LOCATIONS
Waste Management & Recycling

Camden Landfill Site 3087 County Rd 4 Moscow Landfill Site 4965 County Rd 6 Tamworth Landfill Site 1661 County Rd 15
-
All Household waste MUST BE IN MANDITORY CLEAR TOWNSHIP BAGS which are available for purchase at many retail outlets in the Township and at the Main Office. All resident vehicles must stop at the landfill receiving area and attendants will inspect all waste entering the landfill sites. If recyclables are found in the Township Identified waste bags, attendants will refuse the waste until the recyclables are removed.
PUBLIC WORKS
JEFF THOMPSON
Public Works Manager

Tel.: 613-378-1435 ext. 230
IAN VERES
Public Works Supervisor
Tel.: 613-378-1435 ext. 233
LAURA MCKENNA
Public Works Administrator
Tel.: 613-378-1435 ext. 224
ALEXANDRA GRANT SALES REPRESENTATIVE alexandra@agrealestategroup.ca • (613) 888-8365 RE/MAX Hallmark First Group Ltd Brokerage
experience
guide!
Let our
be your
Monday - 8:30 a.m. - 6:00 p.m. Tuesday, Wednesday, & Thursday - 8:30 a.m. - 4:30 p.m Friday 8:30 a.m.
12:30 p.m.




























































