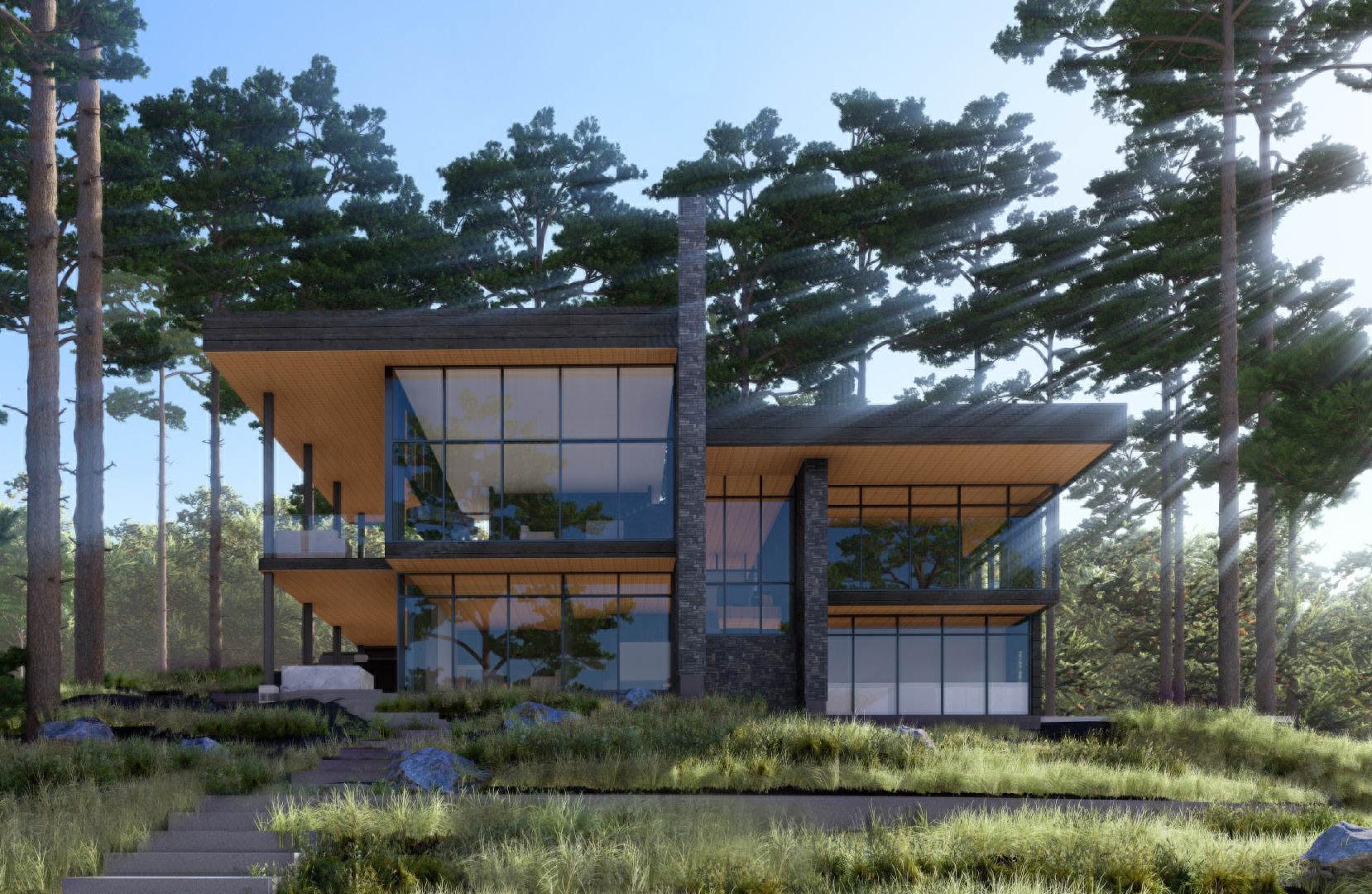

Reconceiving Libraries As A Place Of Refuge Against the Elements
Ottawa, ON, Canada
The library typology has significantly transformed over the past half century, introducing makerspaces, multimedia hubs, and amenities well beyond repositories for printed resources. Amidst the housing and climate crisis, libraries have also become important spaces of temporary refuge for those experiencing homelessness or extreme weather events. Exploring these intricacies in Ottawa—a city with a staggering 20%
annual population growth in need of new civic amenities— this thesis proposes a new library typology for a Lowertown infill site— one better serving the needs of our entire community. The work provides an analysis of various innovative programming to benefit future libraries. The result is a novel paradigm for public libraries as more inclusive and climate conscious places of learning, gathering, and refuge in Ontario.

Carnige Library

1900 - 2050+ 1900 2030+
Library Typology of the Future

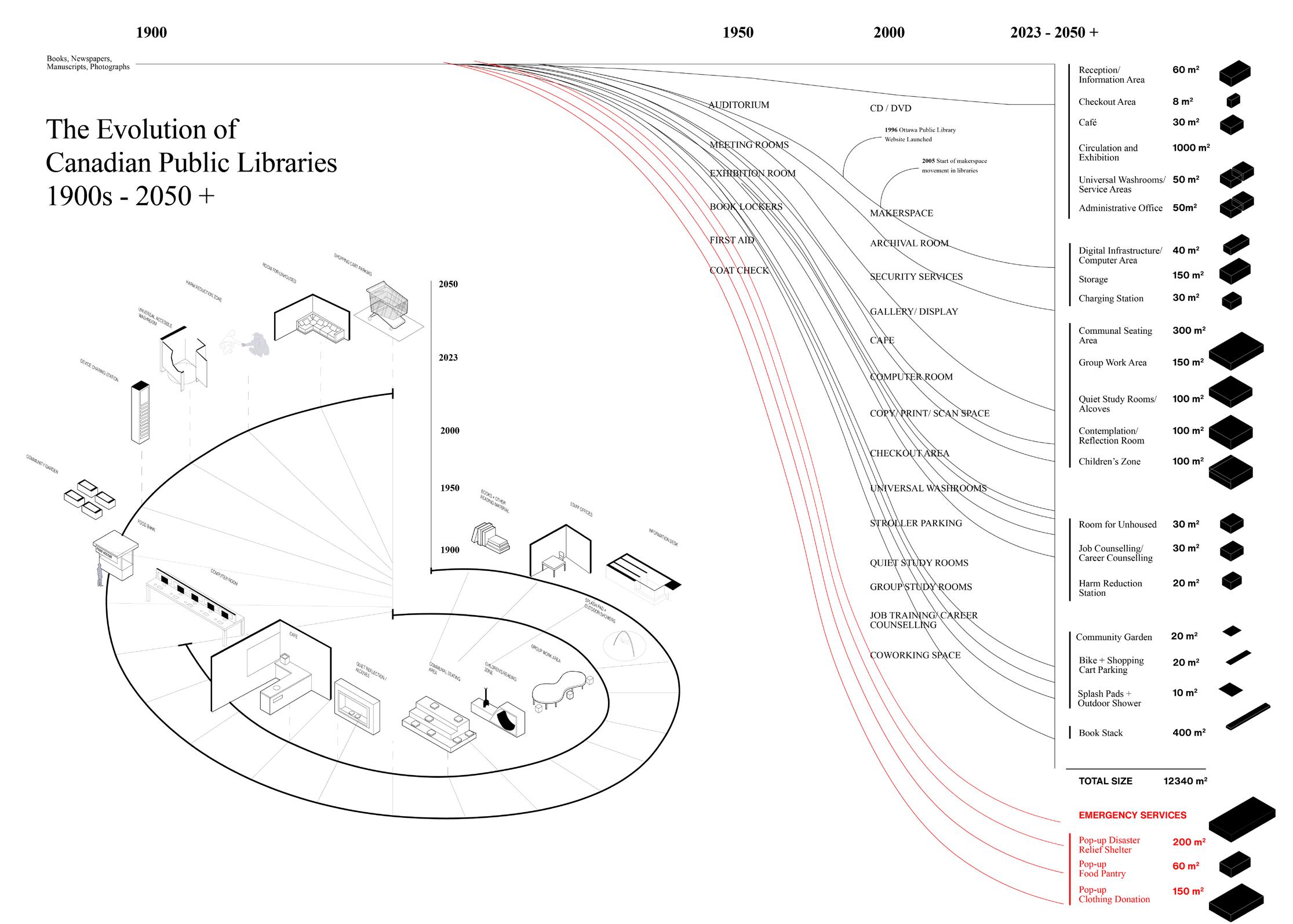

Fig. 03 Temporary disaster relief shelter / rotating bookshelf wall
Fig.04 Configuration of rotating bookshelf walls as a temporary disaster relief shelter in emergency scenario
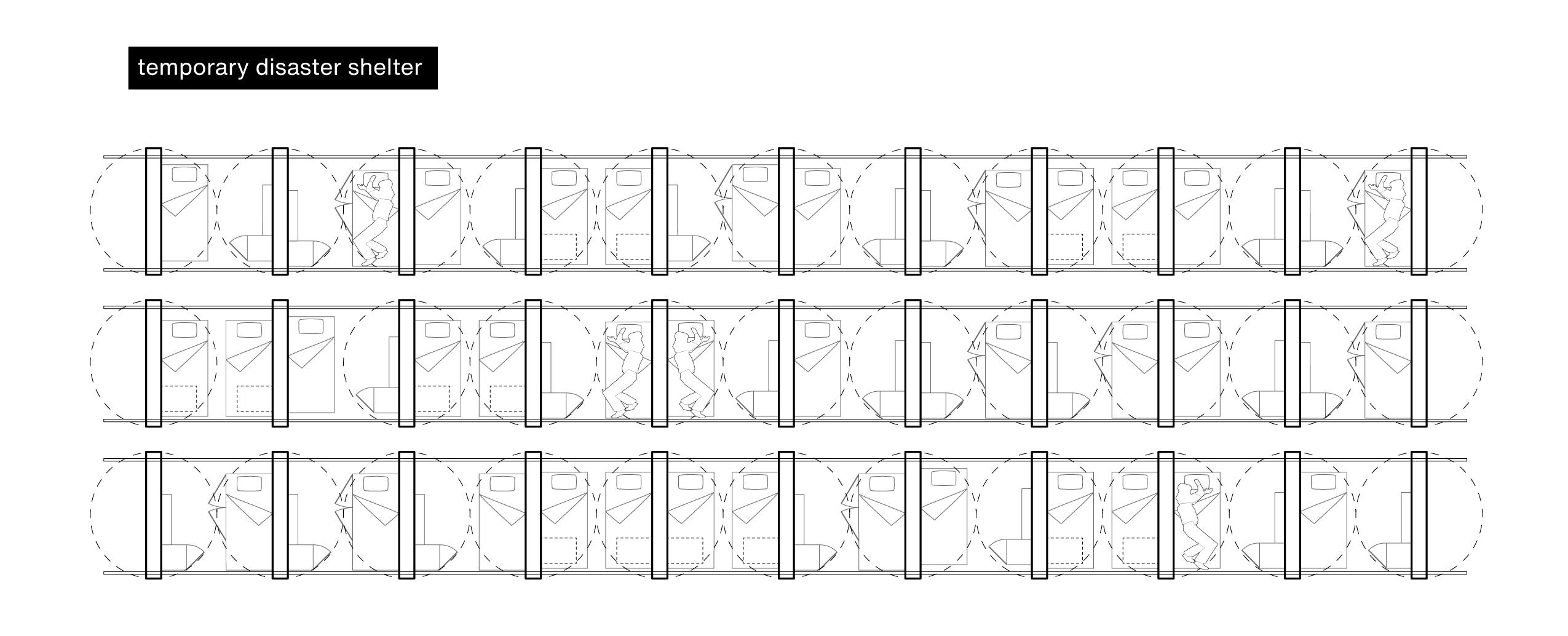




Fig.05 Prototype for multifunctional community hut Configuration 01 a food pantry open to the public
Fig.06 Multi-functional community hut configurations



Fig.07 Ground floor transformation during a 5-7 day smoke emergency

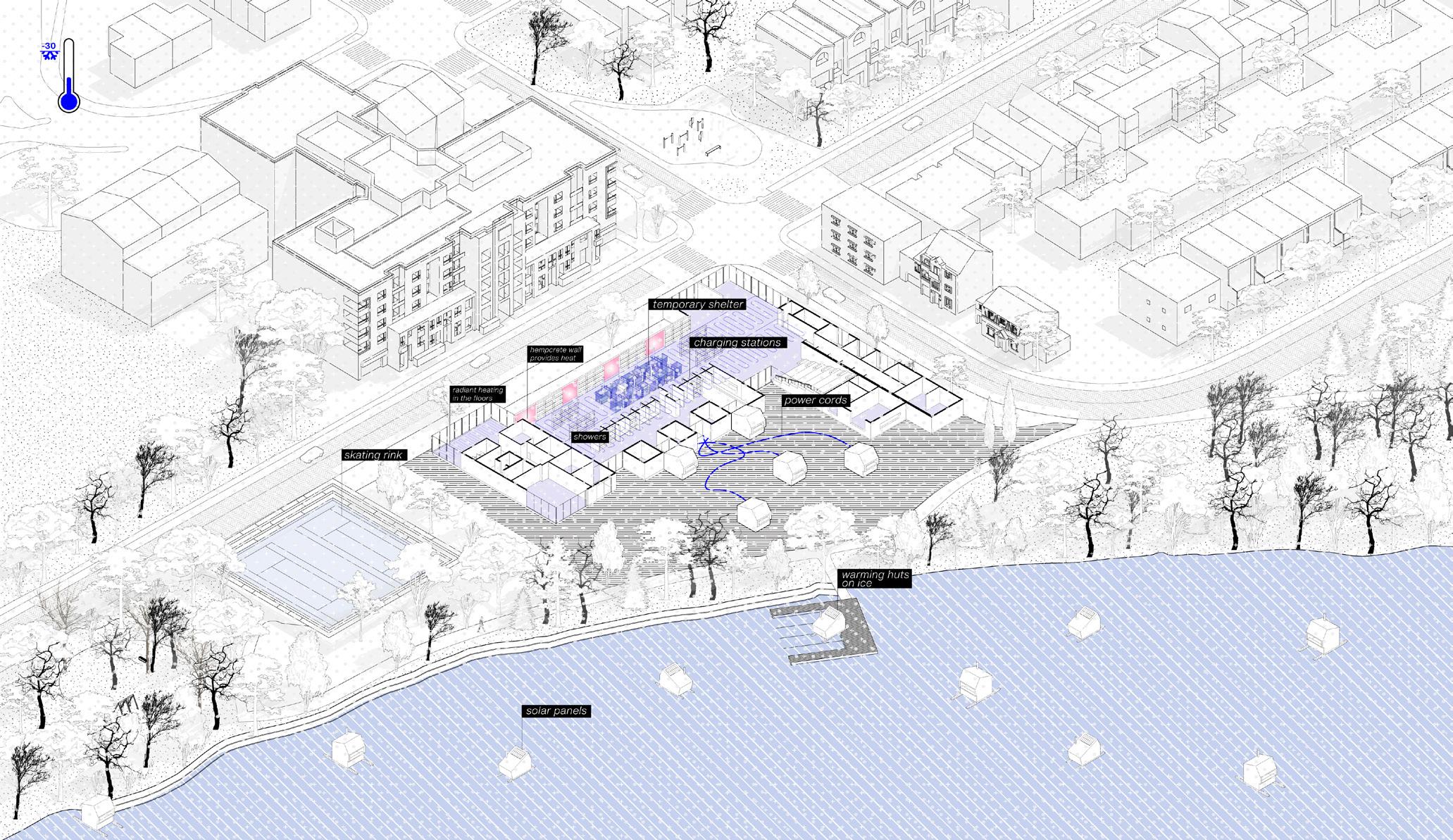

Fig. 08 Axonometric of the ground floor transformed during a 60-plus days housing/ homelessness crisis.

Fig. 09 GIS analysis of the Ottawa area overlaying surface tempeartures on a hot day in order to create a urban heat island map indexing resident vulnerabilities. Data compiled from the City of Ottawa using satellite imagery captured in July, 2019 and manually-tracked shelter locations.

Fig. 10 Wood and hemp construction/ harvesting cycle
Fig. 11 Experiments with hempcrete as a material showing great promise for library design due to its sustainable and healthy environmental properties

Urban Cooling Facade
Buenos Aires, Argentina
A multi-functional facade structure featuring colorful quilts and fabrics to empower communities living in self-built settlements in Buenos Aires, Argentina

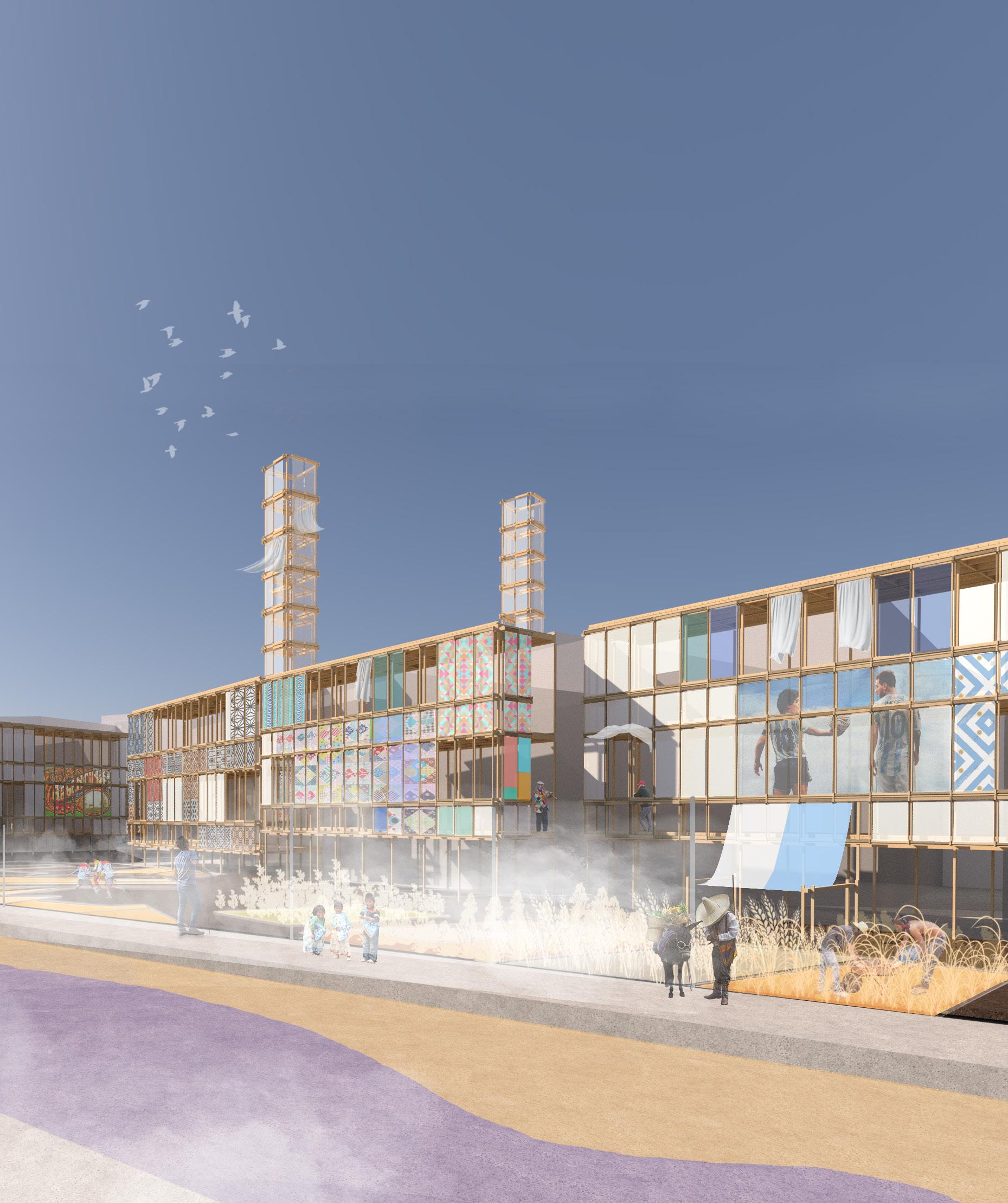
Fig.12 Exterior rendering of urban cooling facade intervention that will empower residents to prepare for extreme heat in 2050
Fig.13 Urban plan of self-built settlement, Rodrigo Bueno in Buenos Aires, Argentina. Diagram shows the original conditions, buildings proposed to be demolished by the city, and the proposed architectural intervention



Fig. 14 Prototype for the facade panel with operable fabric that can be clipped on to the assembly.
Fig. 15 Instruction manual to construct an urban cooling facade for self-built settlements in Buenos Aries, Argentina.
Didalic Reflection
Experimental Farm, Ottawa, ON
An urban forestry center designed using mass timber to educate visitors on the impacts of climate change. To address water conservation the butterfly roof design redirects rainwater into retention ponds during severe storms.

woodworking workshop (a) vertical greenhouse
woodworking workshop (b)
16 Sectional perspective of Urban Forestry Center showing key programmatic spaces related to urban reforestation: vertical garden, woodworking, children’s educational area, and outdoor retention ponds.


Fig. 17 Axonometric of Rainwater Acoustic Testing Device. 1:20 scale model of roof to retention pond detail, testing acoustics through rain chains.


18 Bright interior rendering of the auditorium space used to educate visitors on the impacts of climate change with views of the landscape. On the right is the vertical garden as managed forestry in urban contexts offer a viable strategy for low-carbon building.
Sheltering Arms
Ottawa, Canada
This homeless shelter aims to tackle the homelessness crisis in Ottawa by providing a supporting stepping-stone into appropriate long-term housing solutions using a compassionate approach to design

Sheltering Arms Homeless Shelter
Support networks, Appropriate facilities (Nutrition, Clothing, Sanitations, Education, Healthcare, Social Facilities, Harm Reduction) Safe Spaces, Self-Sufficent Programming etc.

Short-Term Intake Unit
(1 night - 2 weeks)

Affordable
Housing Complex
19 Parti diagram short-term unit diagrams

Mid-Term Unit (3-weeks - 4 months)


Long-Term
Unit (4 Months - 1 year)
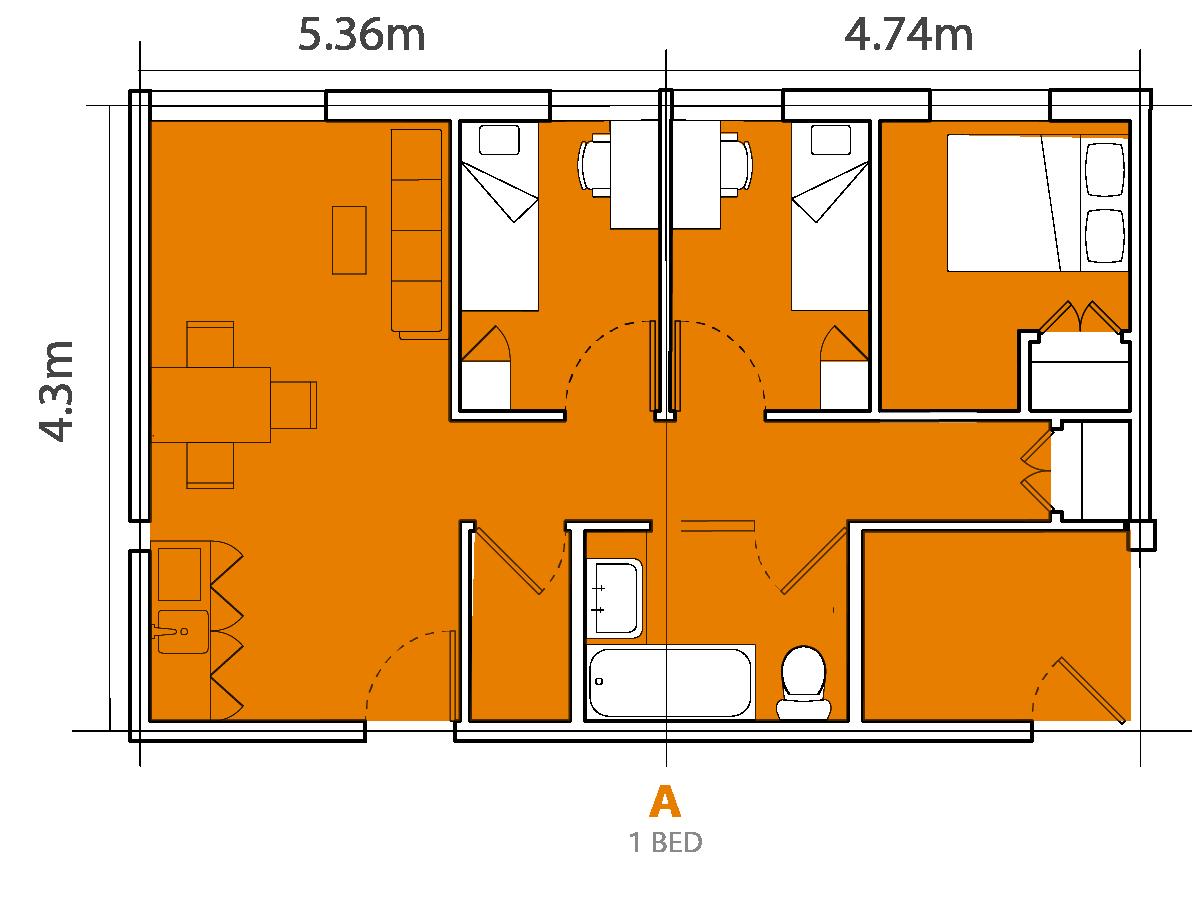
Ganga River
Varanasi, India
Located in Varanasi, India this project aims to celebrate infrastructure and create critical conversations on clean safe drinking water. The three project sites, Marnikarnia Ghat, Machodari Park, and Zindagi Park alongside the Ganges River represent the cycle of life and death.


and systems required to acquire clean water.

DE WATERWEG
Amsterdam, Netherlands
The Amsterdam leisure center on the edge of Java Island will create a significant new public space for locals and tourists. The project features a large recreational pool, outdoor pool, thermal bath, sauna, and a fitness centre. The experience of water and steam are integral to the building’s design strategy.
thermal bath

axonometric
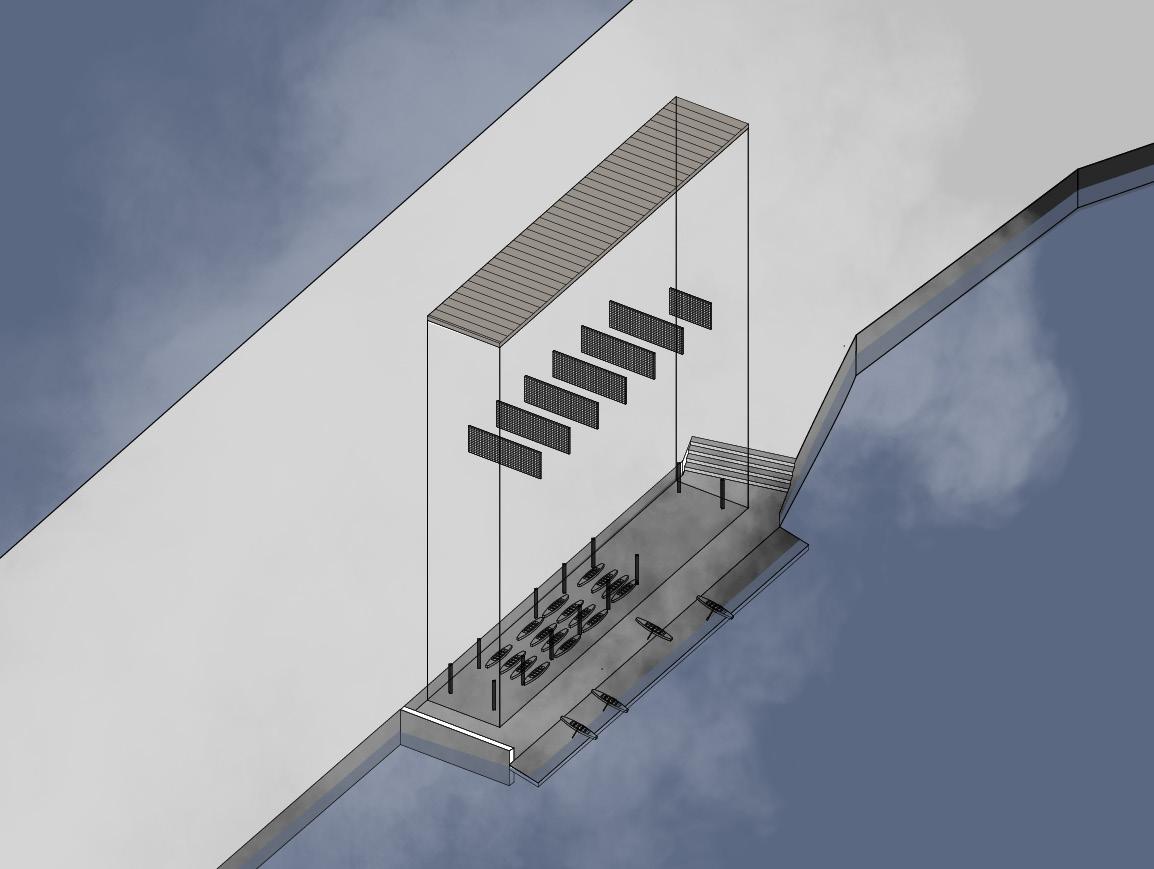

Building 22 Edition 24
Ottawa, Ontario
Head editor and designer of Building 22 Architecture Magazine, an editorial textbook of architectural design.
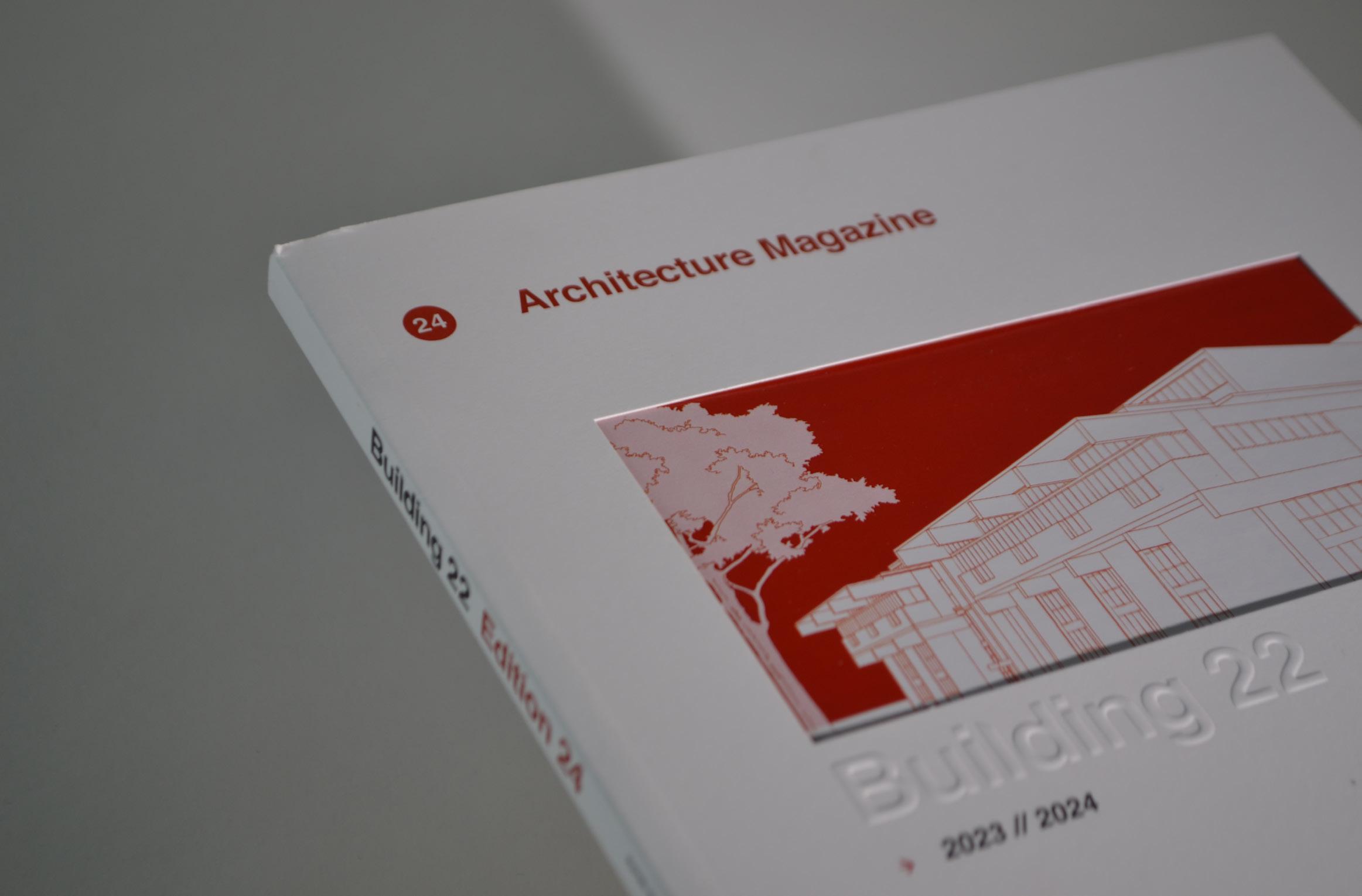
Fig. 28 Front cover of Edition 24. Embossed text, diecut rectangle revealing glimpse of Carleton University’s Architecture Building


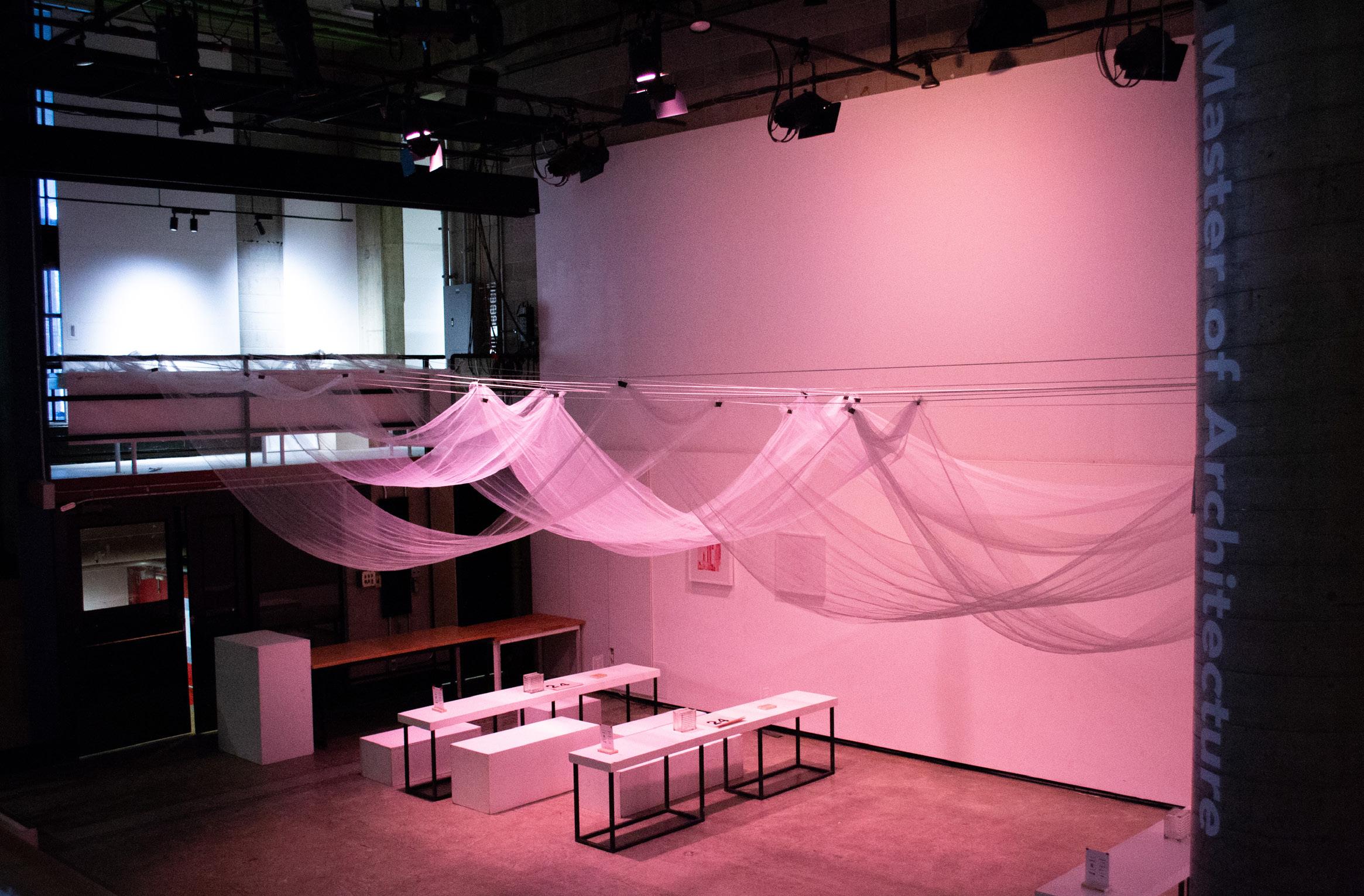
Edition 24 Launch Party
Building 22 Edition 23
Ottawa, Ontario
an editorial textbook of architectural design

Fig. 33 Designed 5.5”x8.5” Trace+ Sketchbook with 30 pages of premium vellum and 70 pages of 100lb pure white paper.
Designed for creatives; tear out the vellum and place on top the custom dot grid cover. Draw in axonometric, isometric, and to scale or simply iterate on top of your in-book drawings!

