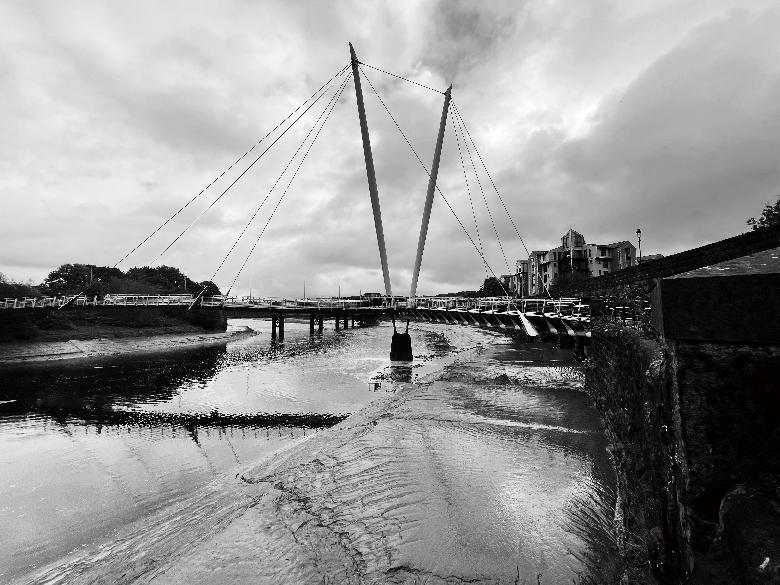
The Rendezvous
Studio C - Lancaster City Neiborhood Scale 1:500
Where is Lancaster
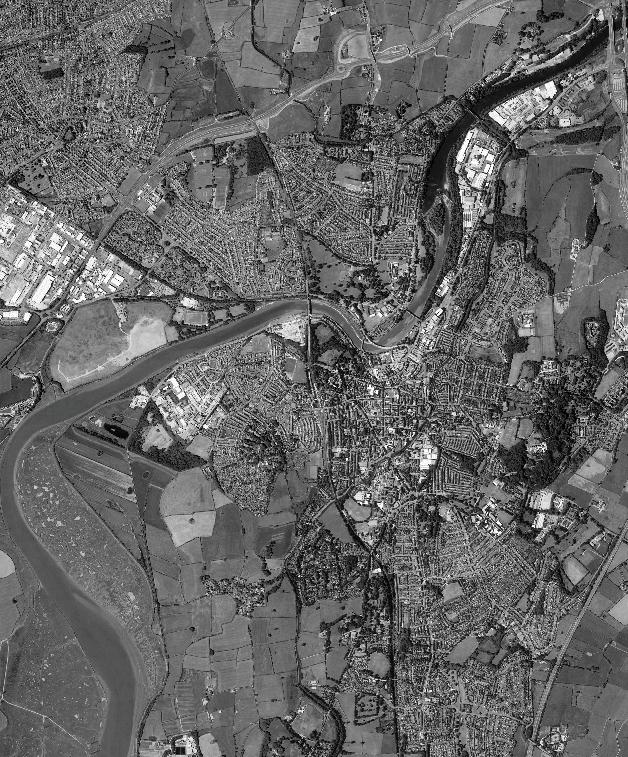
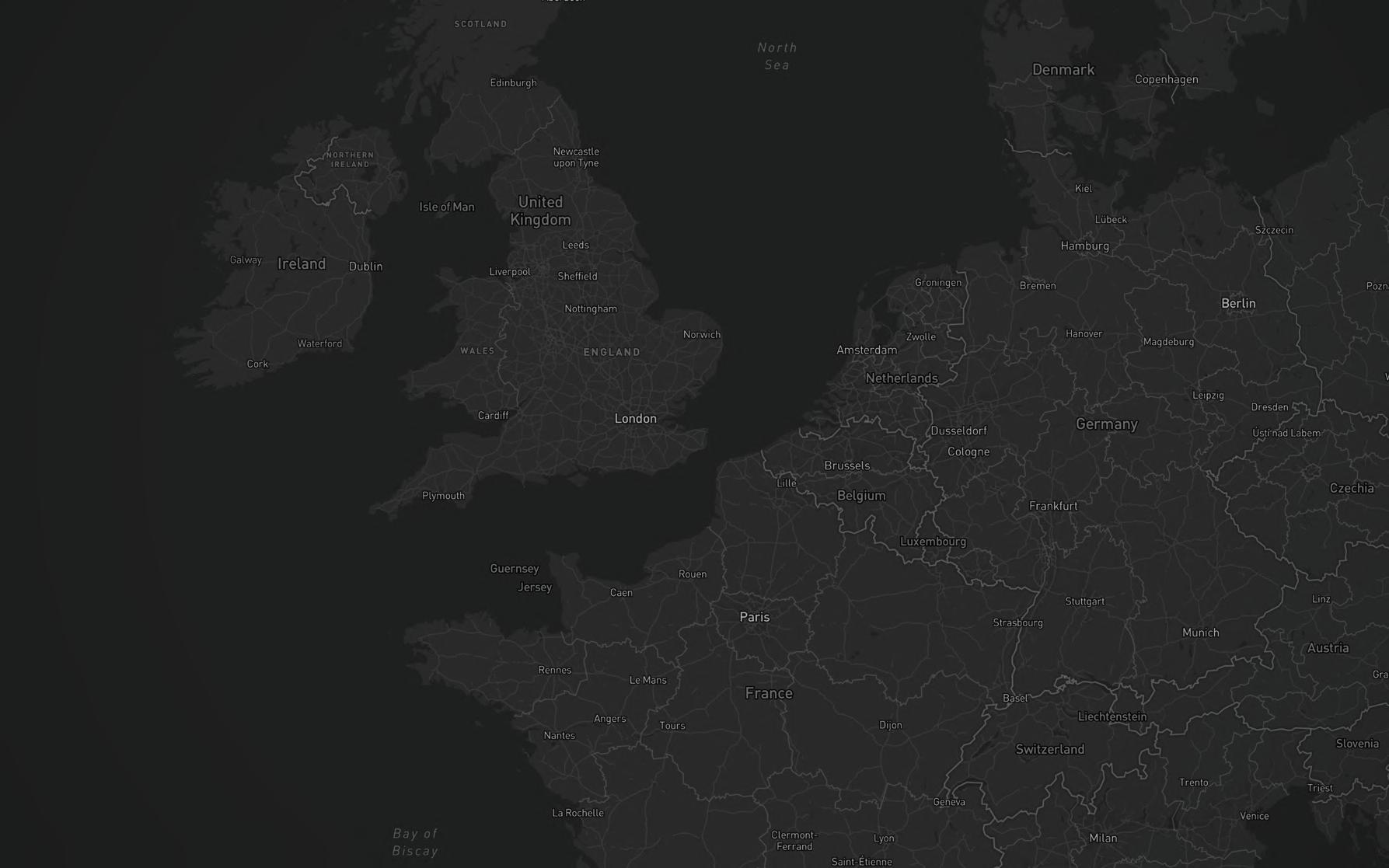
What is this area?

The city council is in the early stages of rethinking the scheme to redevelop the area east of the core city centre, previously known as Canal Corridor North, to bring forward a diverse range and mix of uses.
Ever since large-scale housing clearance in the mid-20th century, the Canal Quarter has become under-u�lised and isolated in terms of its role within the wider city centre. A�er many decades of false-starts the city council is now taking a more pro-ac�ve role in the future of the area.
My ambi�ous vision is for a vibrant, sustainable and ac�ve Canal Quarter, integrated with the Lancaster Canal and served by areas of new public open space. A Quarter where contemporary development and hidden heritage can combine to create a diverse residen�al, commercial, cultural and recrea�onal neighbourhood.

Who are the community?

Factory Workers
Tourists Students Customers - Wholesale Customers - Private
Business Employer
Warehouse Workers Local Residents
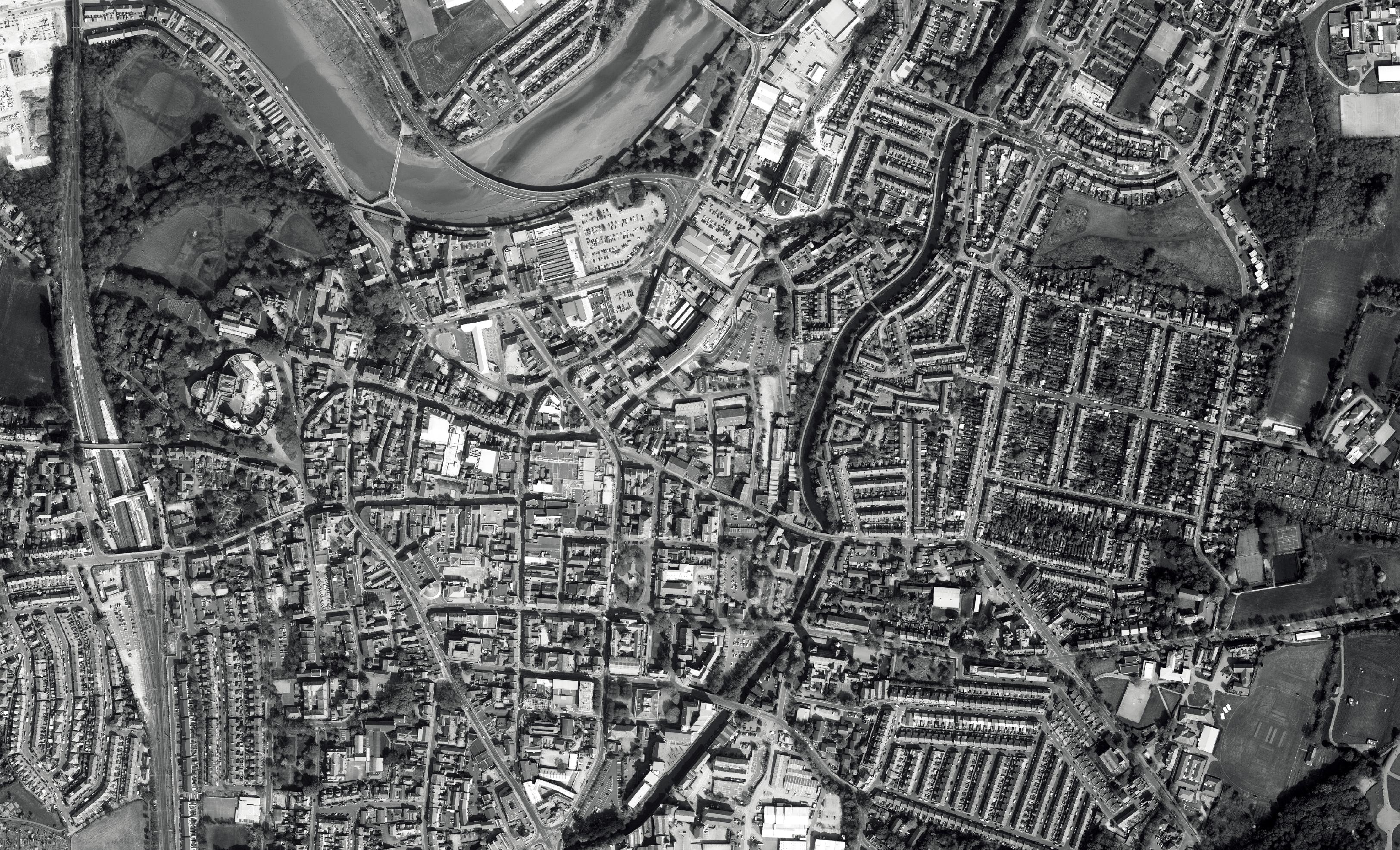


Primary Road Secondary Road Canal Bike Lane/ Canal Pedestrian City Anchor
What in the Neiborhood?
Who are the Stakeholders?




Lancaster City Lancaster City Council Poli�cal makeup of the council Labour ● Local planning and development control ● Street cleaning ● Household bins and recycling ● Administering council tax and housing benefit locally ● Providing council housing and generally promoting good quality housing provision ● Environmental health and safety ● Parking enforcement ● Licensing ● Promoting economic development and tourism in the area ● Providing parks and leisure facilities ● Looking after community buildings ● Open spaces ● Allotments ● Play areas ● Street lighting ● Bus shelters ● Schools and colleges ● Roads ● Health and social care ● Libraries, archives and records ● Fostering 16 15 9 6 4 4 4 2 Conserva�ve Independent Group Lib Dem Green and Independent Group MBI Bay Independent Group Vacant seats Parish (and town) councils WW-Who got the rights? Rick Lancashire County Council Just watch me Morty! Par�es makeup of the council Aldcliffe with Stodday Arkholme with Cawood Parish Council Sco�orth Parish Council Whi�ngton Parish Council Poli�cal makeup of the council Conserva�ve Labour Green Party UK Independence Party Liberal Democrats Independent Bri�sh Na�onal Party Idle Toad
Present Site Analysis

City
Proposal Listed Buildings Unused
Spaces
Present Site Analysis

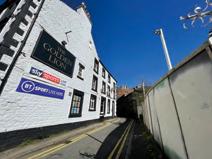
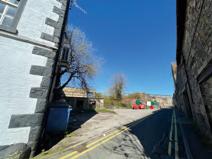
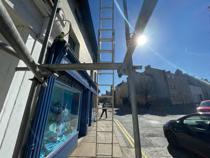

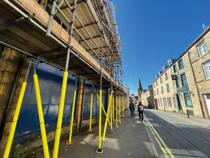

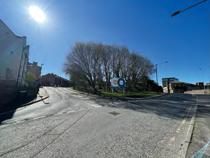
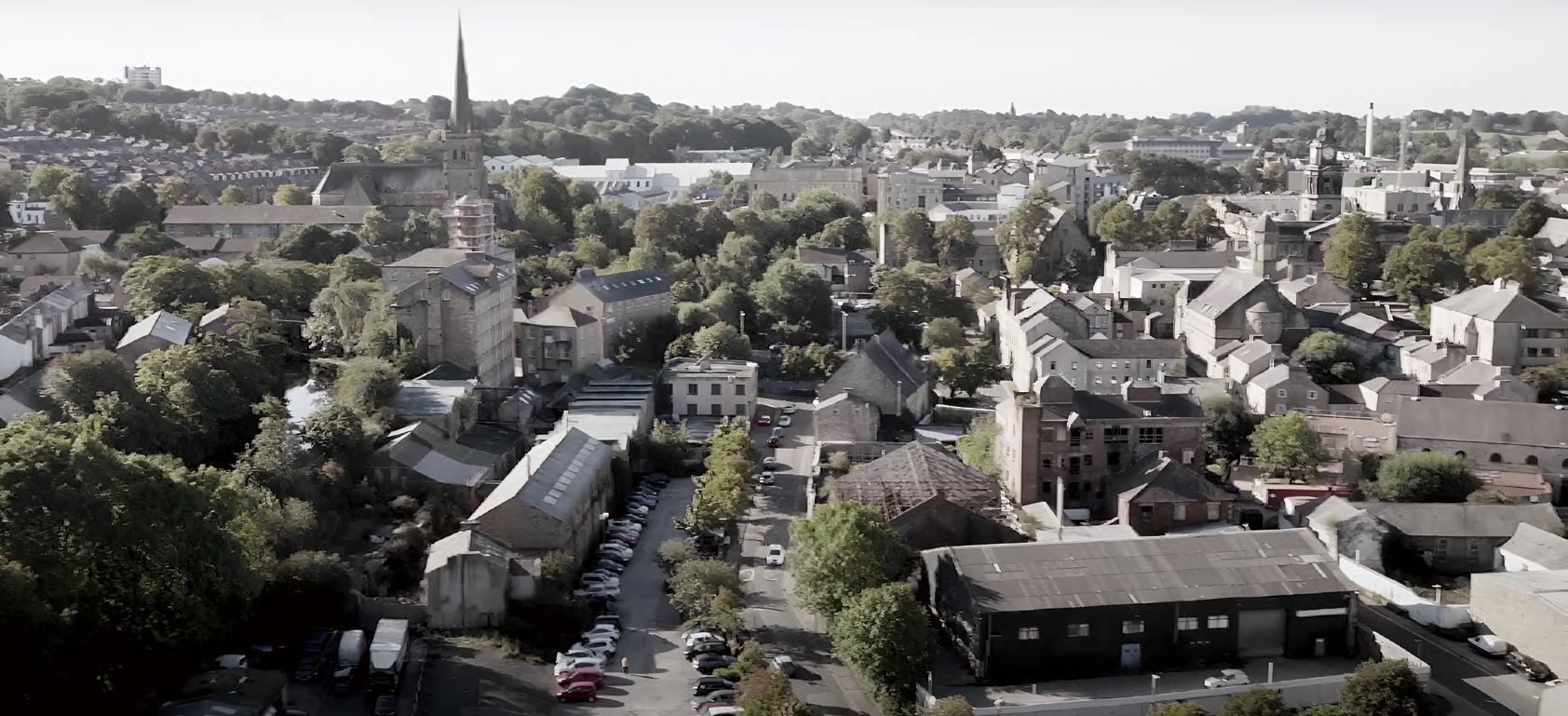
Collage Analysis Limited vista Disconnected street Vacant building Disconnected street Limited vista Proposal Listed Buildings Unused City Spaces Limited Vista Closed Street Chaos space
Site
PATTERN









DEPRESSION STRESSFUL FAST-PACED EXHAUSTION GAMOPHOBIA
BLUE COLLAR WHITE COLLAR ELDERLY zzzZZZZ zzzZZZZ zzzZZZZ zzzZZZZ zzzZZZZ zzzZZZZ zzzZZZZ Time Schedule Unhealthy Body Life Style Isolation Community Operate Time CHALLENGE SOLUTION
ZZZ
Behavior Challenge
THRILLING SLEEP DEBT SAGGING SPIRIT INEFFICIENT PROVOCATIVE TRAFFIC NO SENSE OF BELONGINGS SOCIAL FEAR UNSOCIAL & ECCENTRIC SELFCLOSING UNSAFE SINGLE WALLOW INSULATION ! 1 STAYCATION LEISURE MODE DISCONNECTED
Modular Framework
challenges Objec�ves
Q1 : How can this area provides the func�on as a mediator of Lancaster?
Q2 : How can this area acts as a city buffer to slow and smooth the rhythm?
Story telling design
Social healthy community
Urbanism shaping behavior
Strategic Moves
Priori�se the re-use of vacant space and derelict spaces in the exis�ng urabn fabric
Q1 : What is the major problem of this community?
Q2 : How can the city telling the story of it’s history?
Reconnect-People to canal
Reconnect-People to people
Reconnect-People to community
Q1 : Who are a audiences?
Q2 : How ac�ve they are?
Q3 : Why is the vitality is low?
Q4 : How can I revive it?
Introducing new urban elements
Saving the history
Design for the future
Promo�ng mixed development in redefining exsi�ng urban area
Create a vibrant community by make the proposal area has more flexibility
Sustainable Development Model
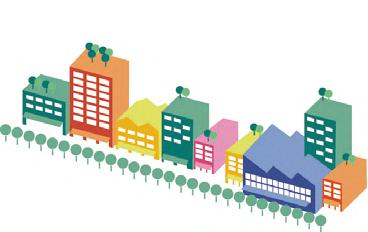

Greenery Full Start Half Model New Platform Plant-Surface Mixed-Use New Proposals Meet Up Space New Fabric Mixed-Retail Pop-Up Space Restoration Promenade Waterfront Open-Air Gathering Revitalisation
Proposals
New buildings
Listed buildings
Axonometric
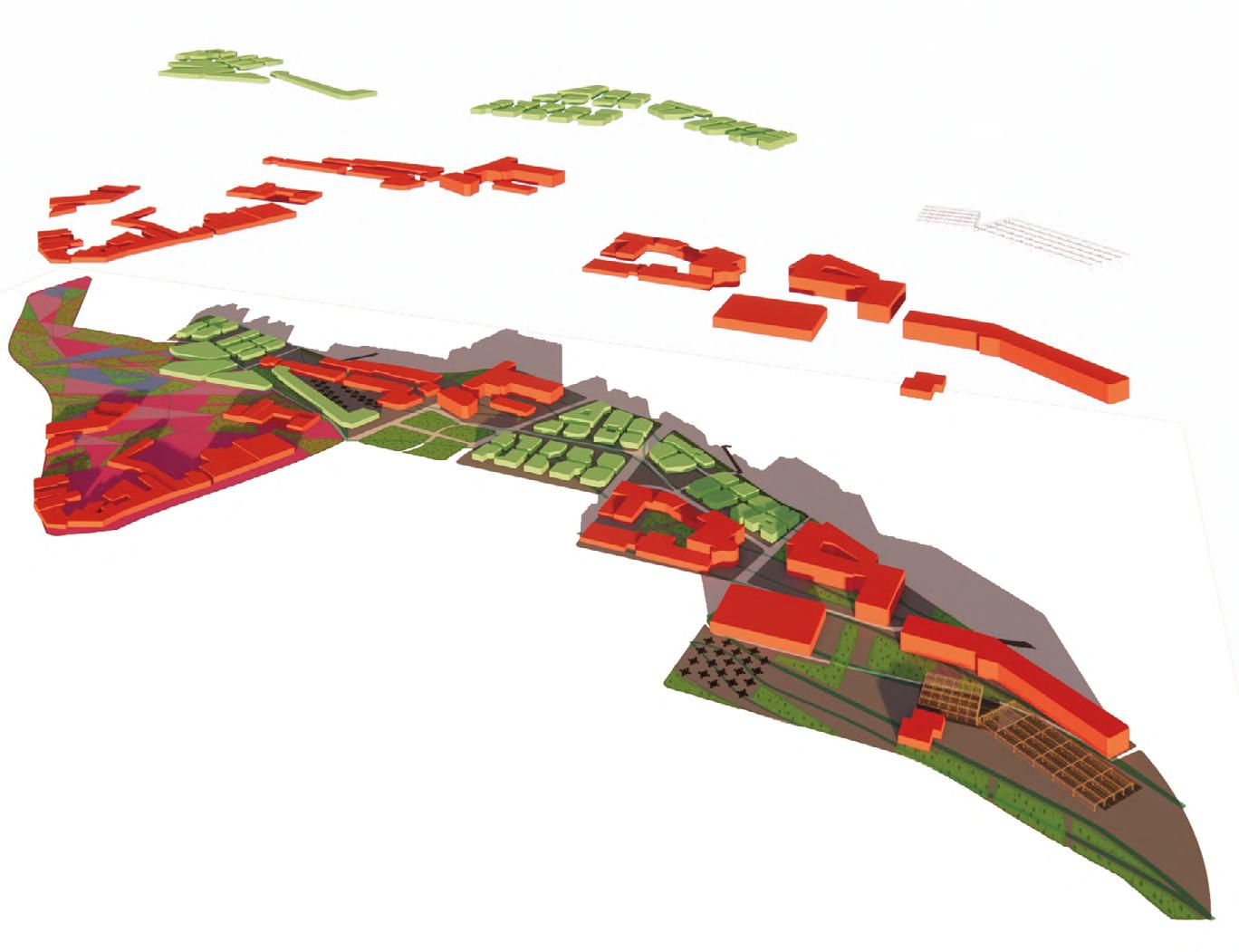
Explode Mapping
New Opportunity For The Structure

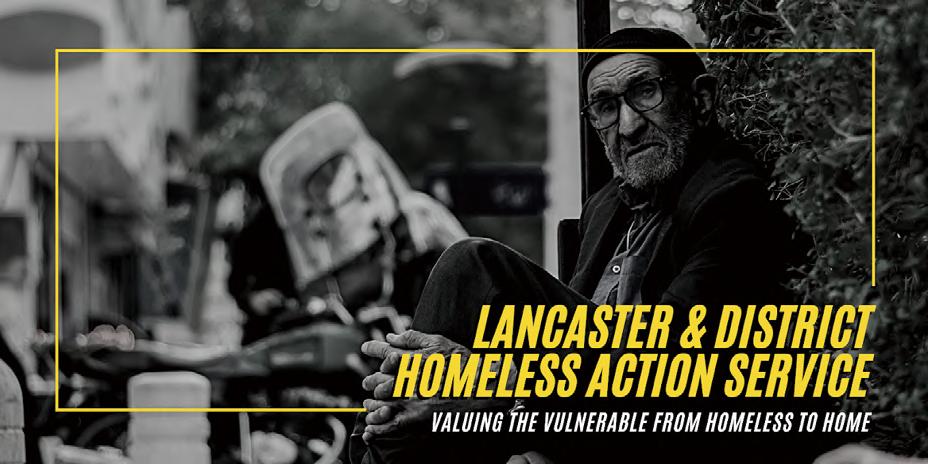
ZZZ DEPRESSION STRESSFUL EXHAUSTION CHAOS Life Style Isolation Community Safety CHALLENGE
THRILLING SLEEP DEBT SAGGING SPIRIT INEFFICIENT WORKER NO SENSE OF BELONGINGS ENDANGER THE COMMUNITY CREATE JOB OPPORTUNITY & BASIC EDUCATION / TRAINING SERVING / REJOIN THE COMMUNITY UNSTABLE SOCIETY UNSOCIAL & DANGER SELFCLOSING UNSAFE INSULATION ! DRUGS LAZY LOST JOBS
PROPOSAL SOLUTION
Present Site Plan
e Moor Lane B r e w e r y L a n e B r y e r S t r e e t Moor Lane Moor Lane Moor Lane E d w a r d S t r e e t Bath M i l l L ane S t C a the r ine s Cou rt G o den L on H e ron W o rks The D uke s C en tre fo r C rea t ve Lea rn ing LDHA S Lan ca s te r H om e e ss A c t on 0 5 1 0 1 5 2 0 2 5 3 0 3 5 4 0 4 5 5 0 m Hao Lu Manchester Me ropo i an Un vers ty 24 June 2023 15:31 site scale 1.500 P ro je ctio n : W G S 8 4 W e b M e rca to r, S ca le a t 5 4 0 ° N S ca le 1 :5 0 0 Map da a © OpenS ree Map cont ibutors
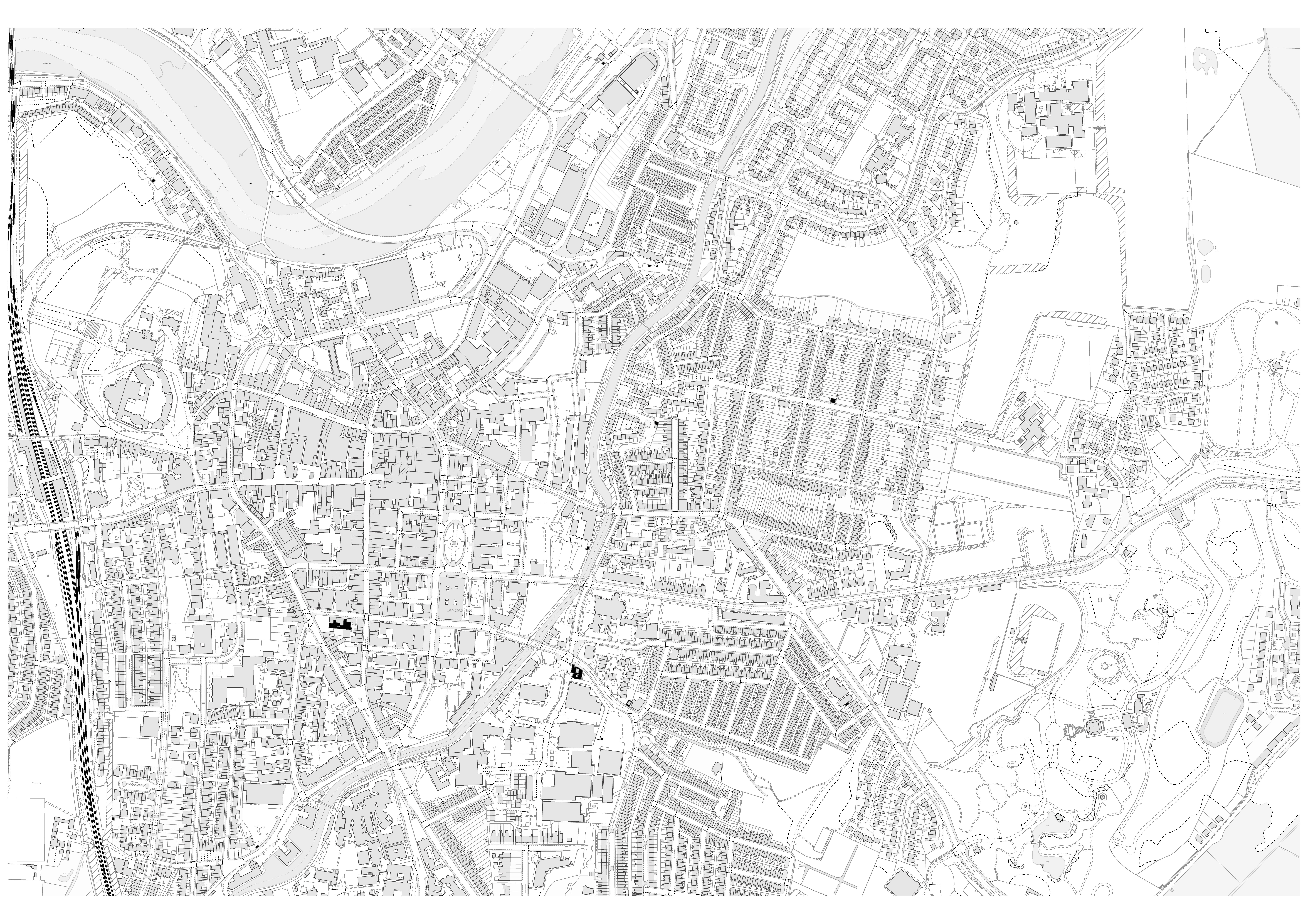
0 5 1 0 1 5 2 0 2 5 3 0 3 5 4 0 4 5 5 0 m S ca le 1 :5 0 0 A’ A B’ B

A’ A B’ B
Priori�se the re-use of vacant space and derelict spaces in the exis�ng urabn fabric
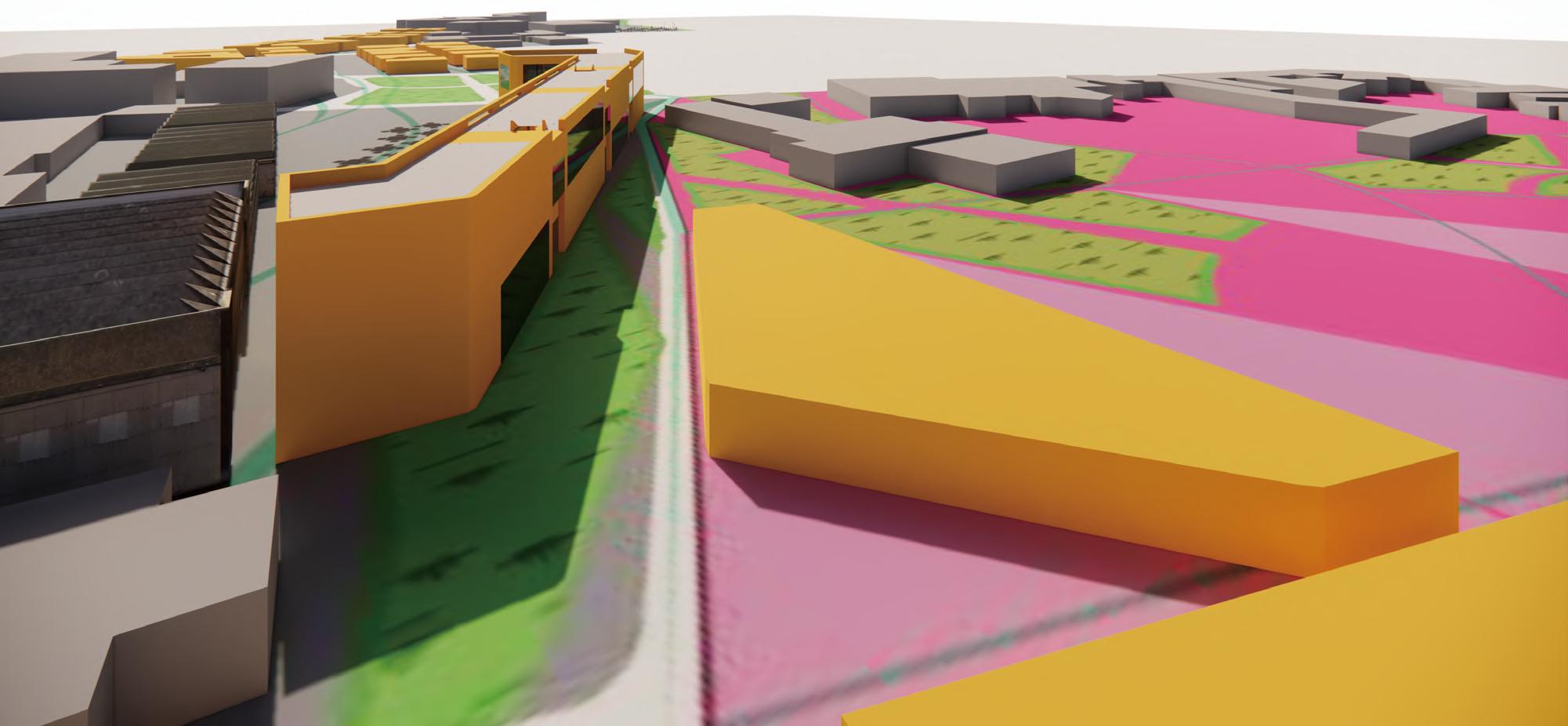
Promo�ng mixed development in redefining exsi�ng urban area
Proposal building
Proposal Plan Analysis
Create a vibrant community by make the proposal area has more flexibility
Free open space
Free accesses
New organized road system
Eleva�on Of Proposal Building


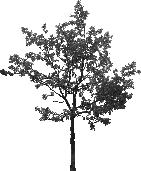

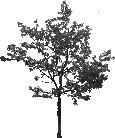






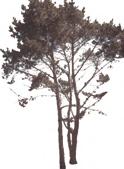



















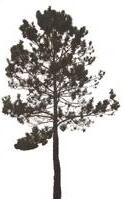





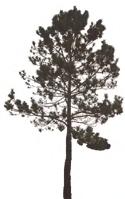

- A’ A’ - B’ B - A B - B’
A
Floor Plans Of Proposal Building
0 5 1 0 1 5 2 0 2 5 3 0 3 5 4 0 4 5 5 0 m S ca le 1 :5 0 0
Ground Floor Second Floor Roof
Sec�on Of Proposal Building




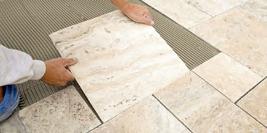
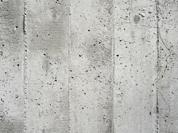
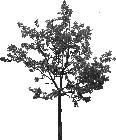

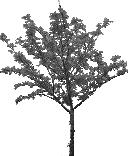
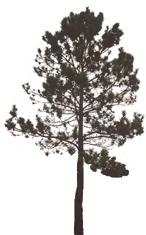


B - A A’ - B’ Material 10 m 5 m 10 m 5 m 2.1 m
Concrete Ceramic Tile Polycarbonate Steel Granite Opalescent Glass
Floor Plans Of Proposal Building
Loading Dock
Cafe
Breathing Space
Free Office Space / Rental Booth
Public Exhibi�on Space
Free Office Space / Rental Booth
Ground Floor
Lounge
Lounge
Public Exhibi�on Space
Elevator
Second Floor
Public Exhibi�on Space
Elevator
Free Solo - Roof
0 5 1 0 1 5 2 0 2 5 3 0 3 5 4 0 4 5 5 0 m S ca le 1 :5 0 0
Axonometric Proposal Building
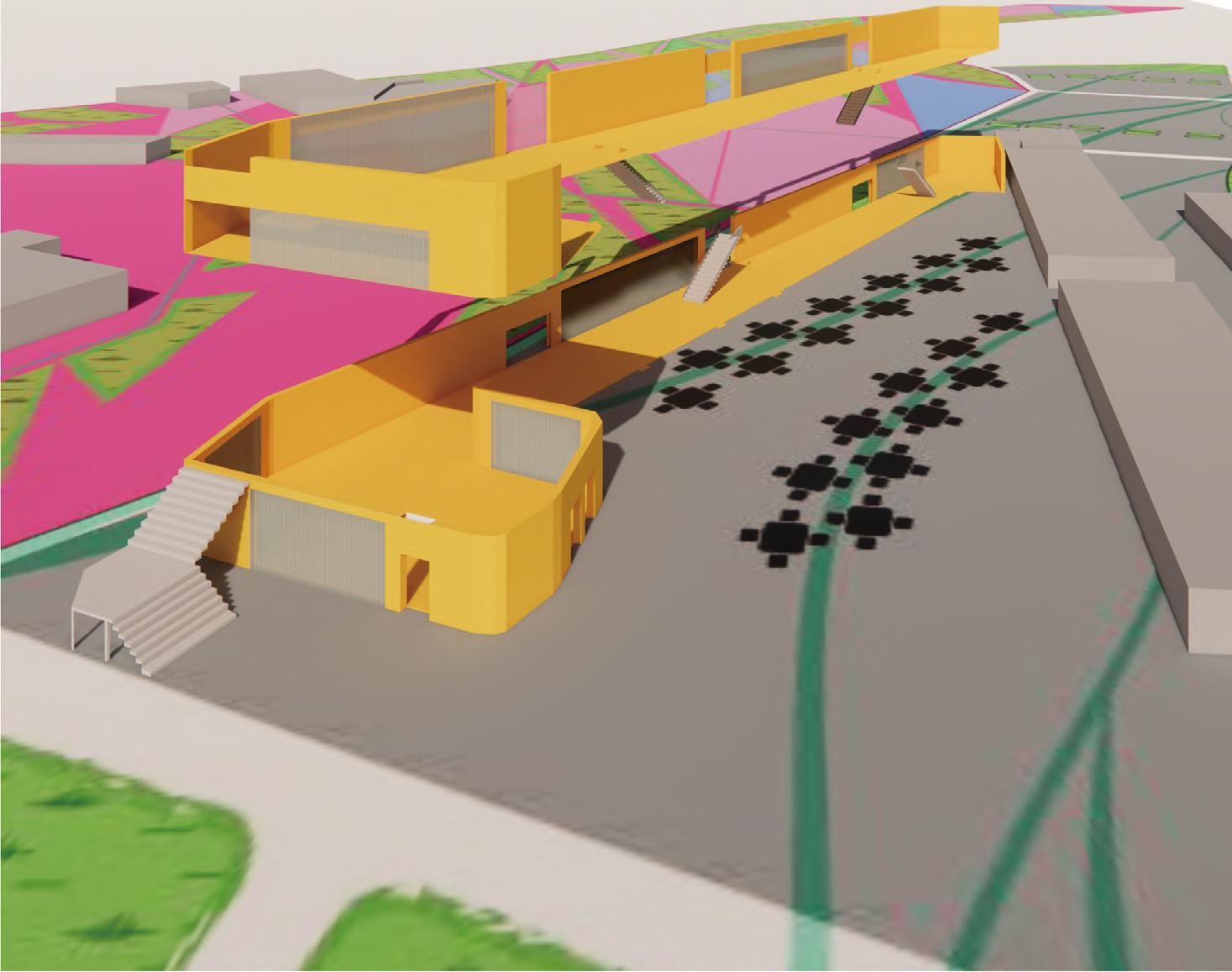

stairs way flow movement lounge
exits outdoor stair
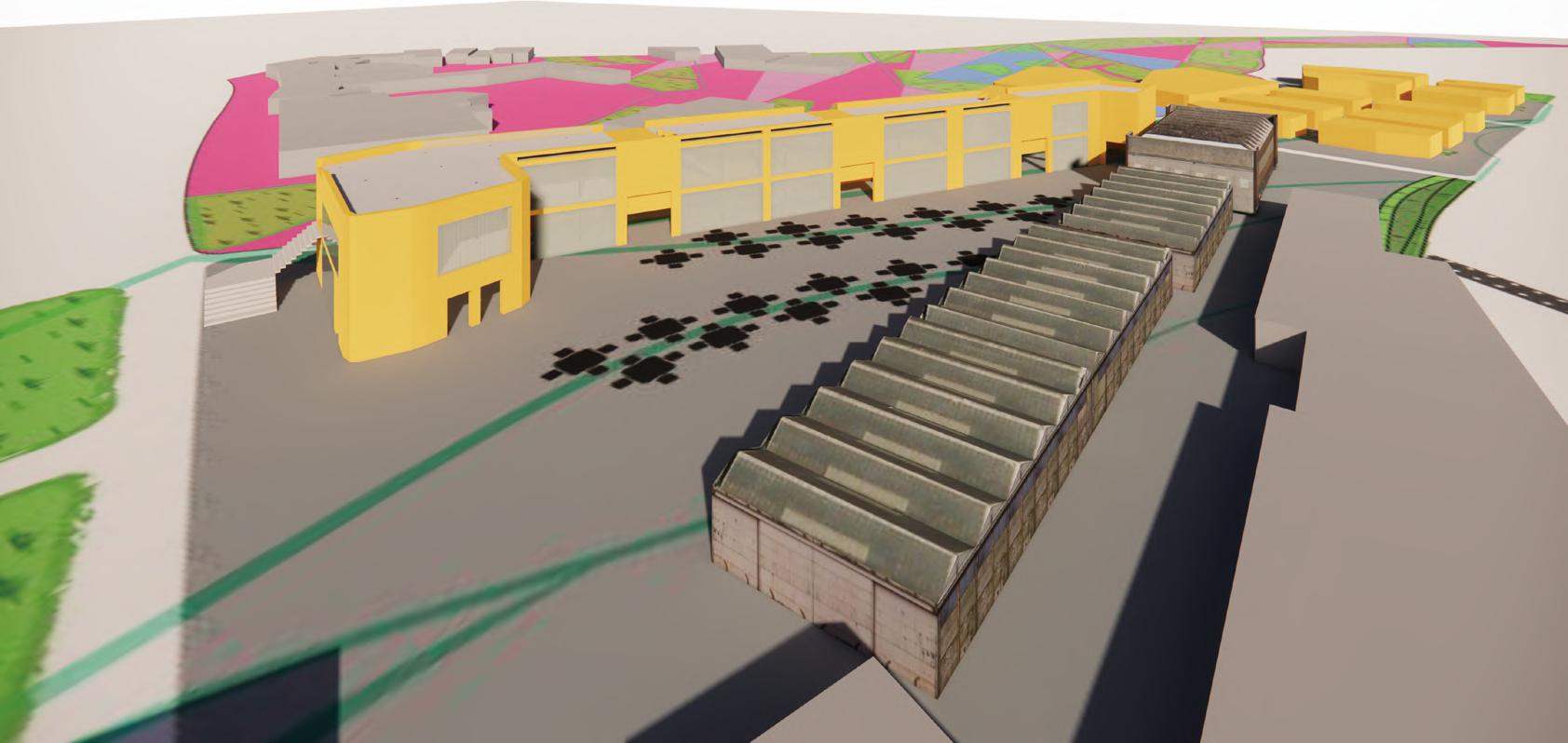

Proposal Plan Analysis Free community space LDHAS Free accesses Free accesses Free accesses Proposal building History Reviving Proposal Building Ground Art water wave elements bricks and industrial color scheme This building mainly serves Lancaster private business owners and all community groups in Lancaster Reunion Space Through the semi-enclosed form of the newly proposed building and the listed building, a new mixed-use open-air community space will be created for the Lancaster community and all urban users
Vision Rendering

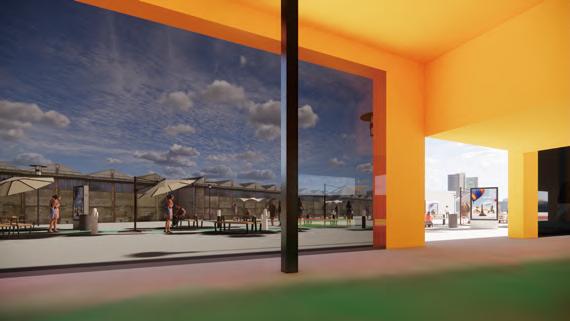

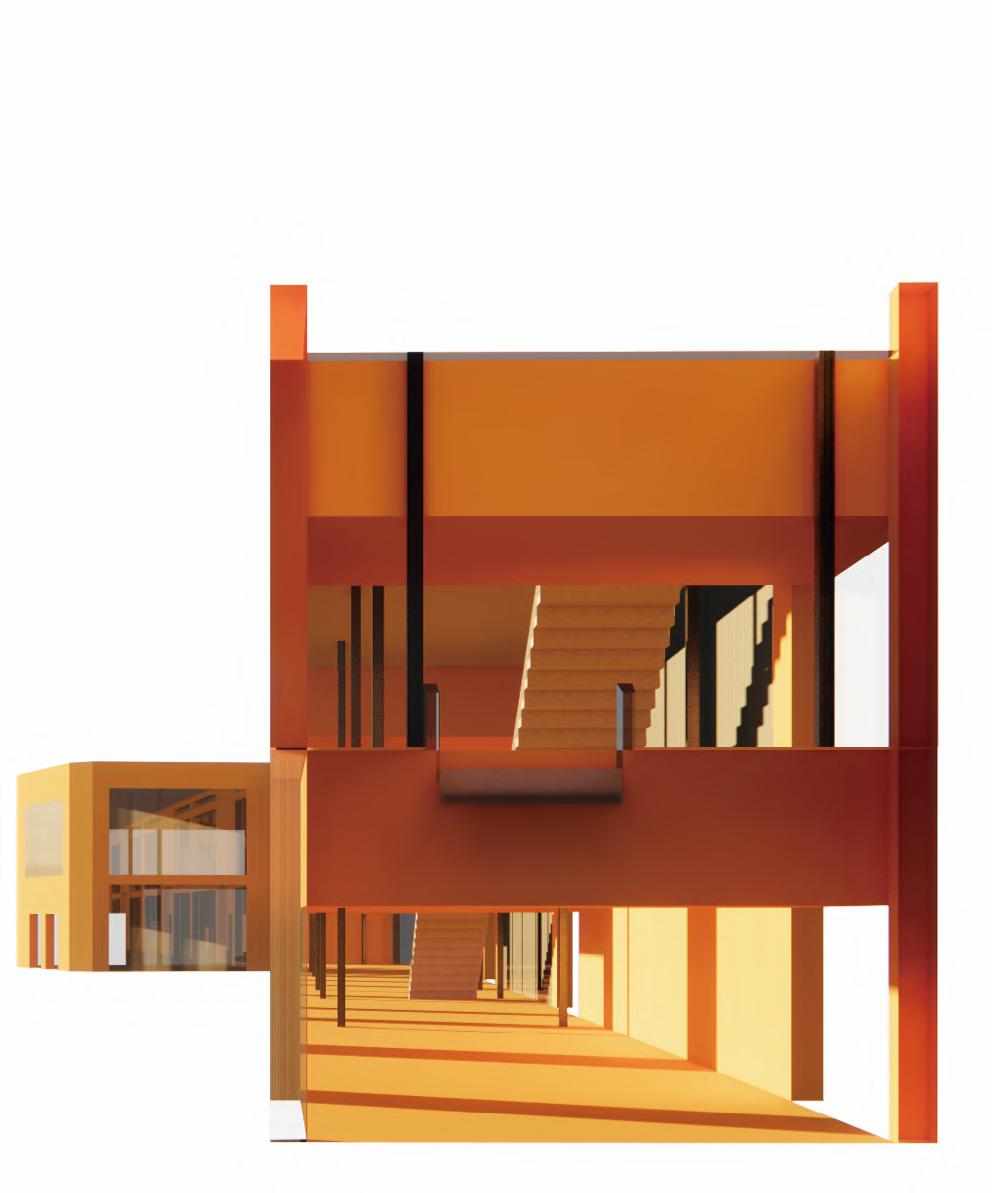 Ground Floor
Second Floor
Roof
Ground Floor
Second Floor
Roof
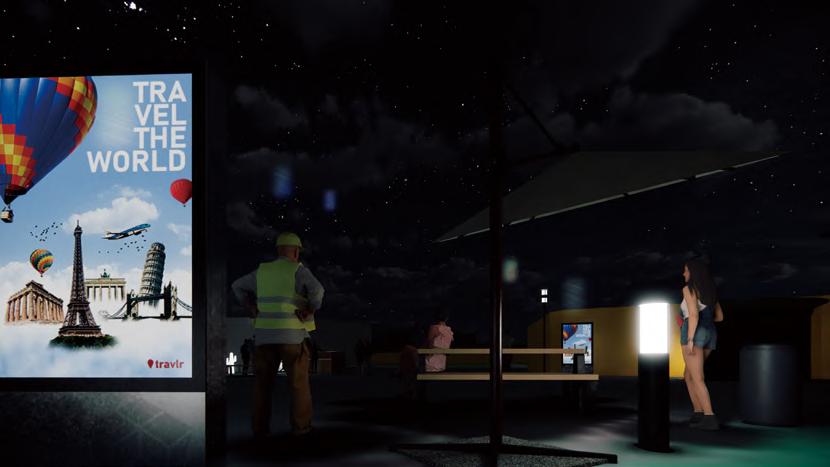
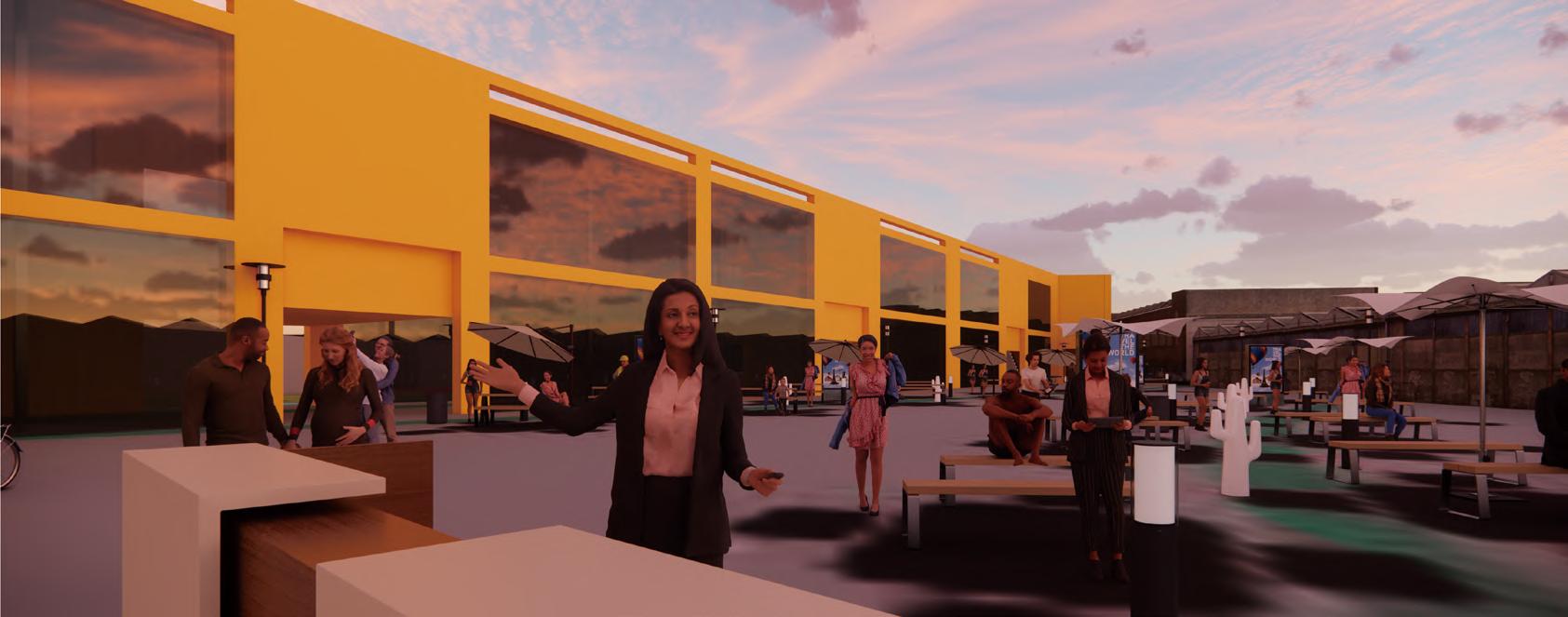
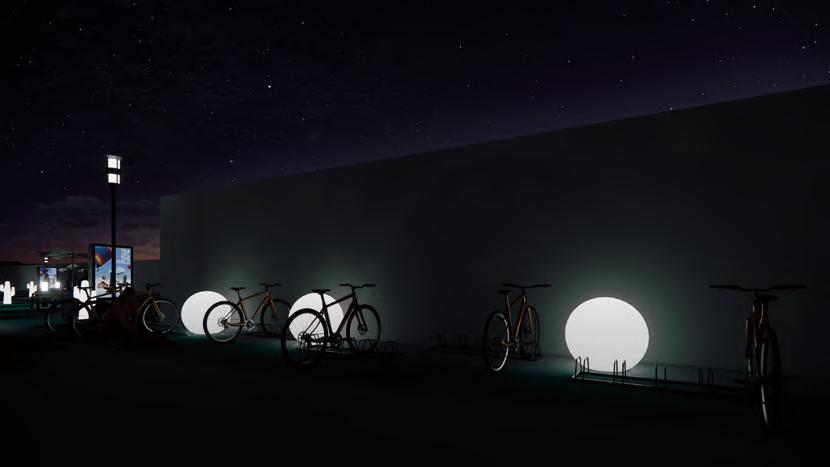
Vision Rendering
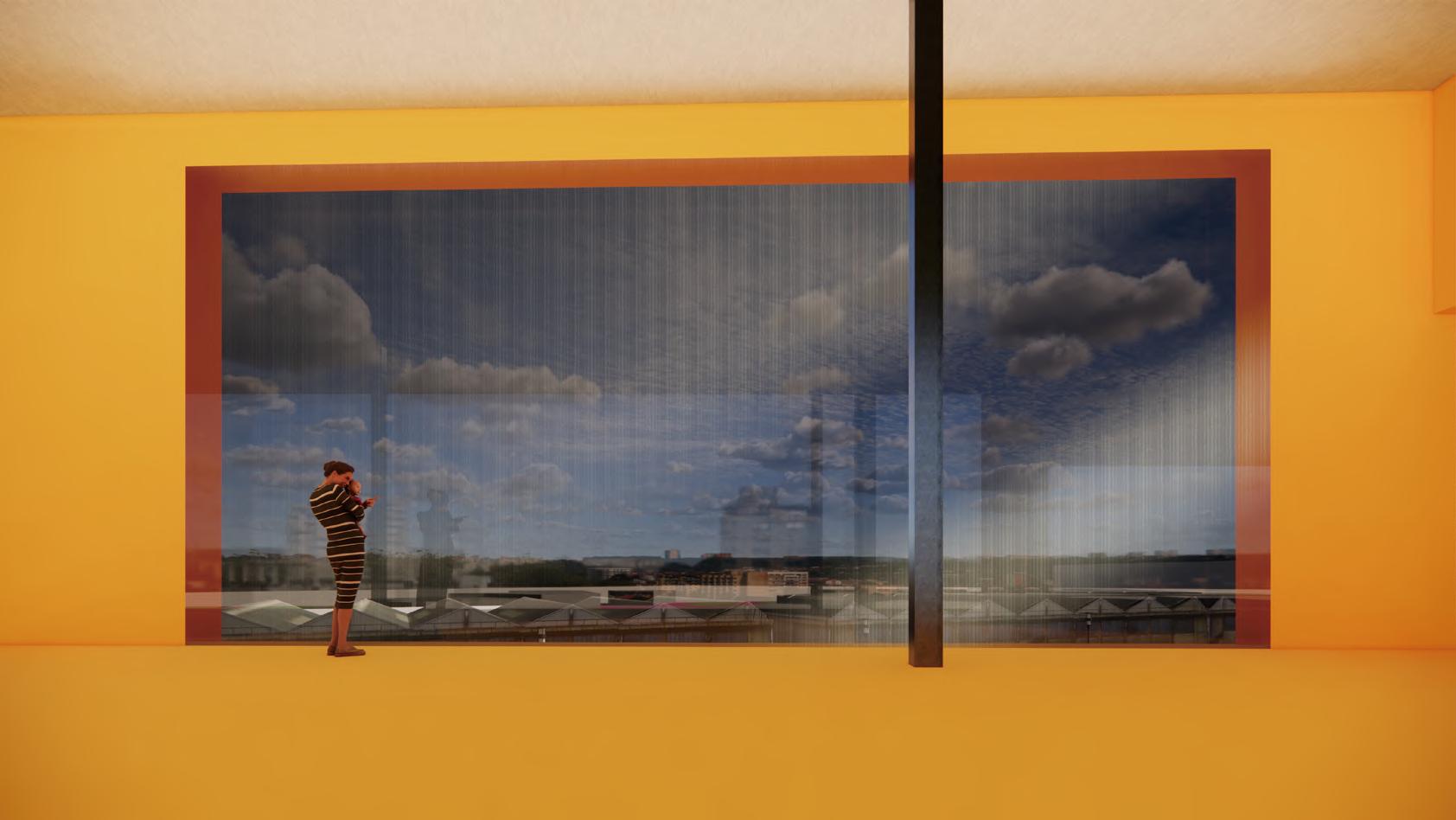
Thank you For Guy’s Attention It’s been a great journey See you at The Rendezvous































































































 Ground Floor
Second Floor
Roof
Ground Floor
Second Floor
Roof






