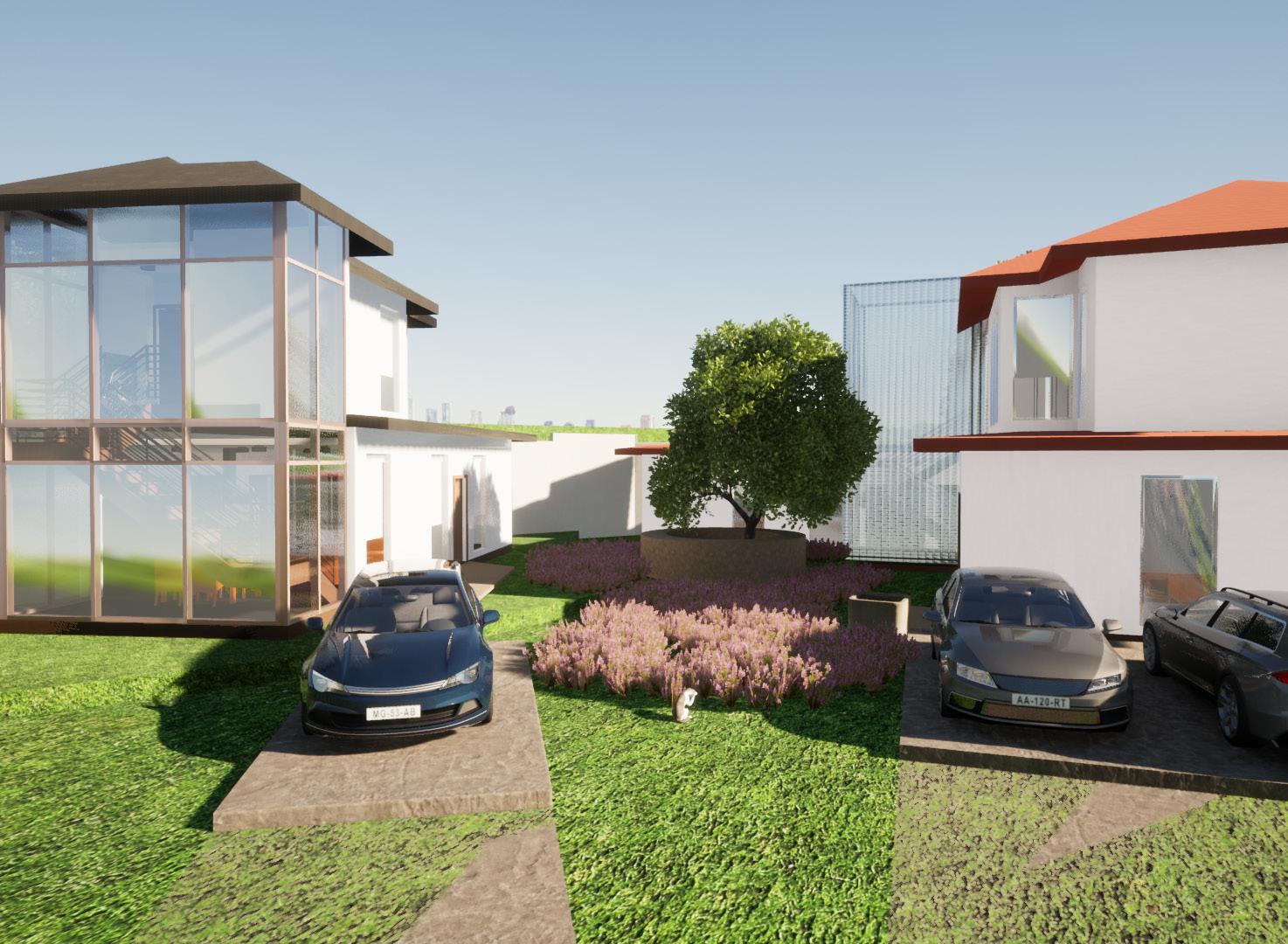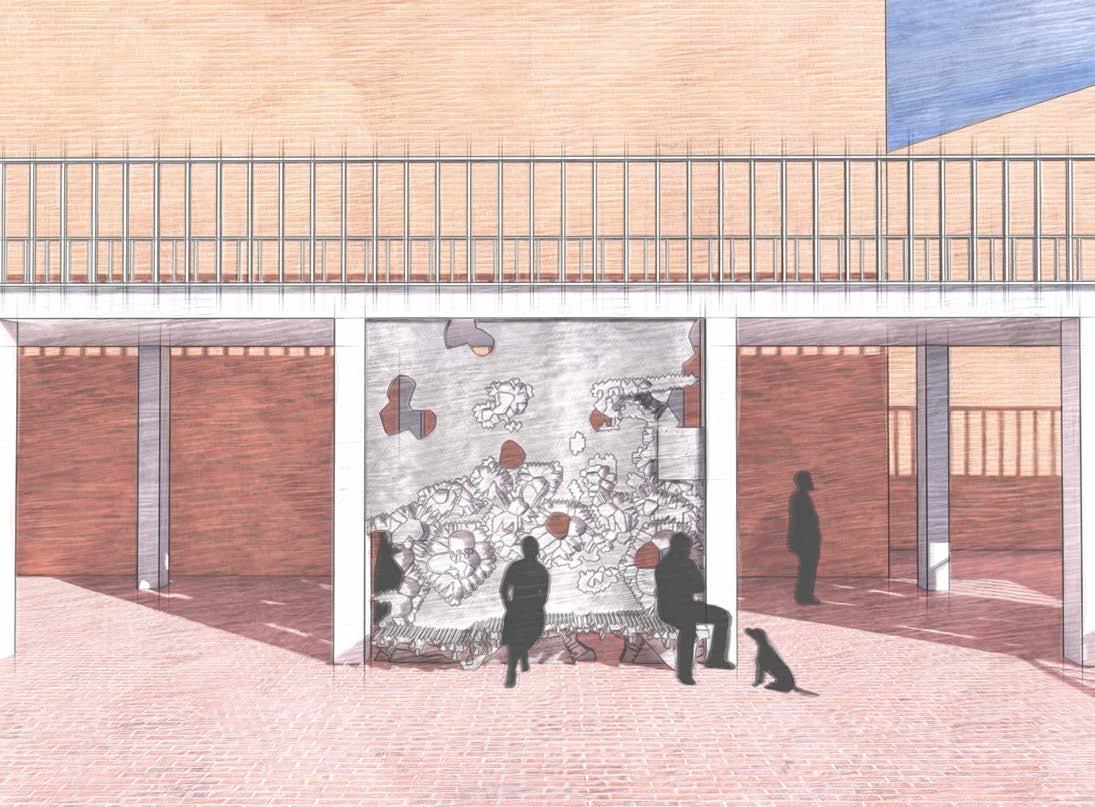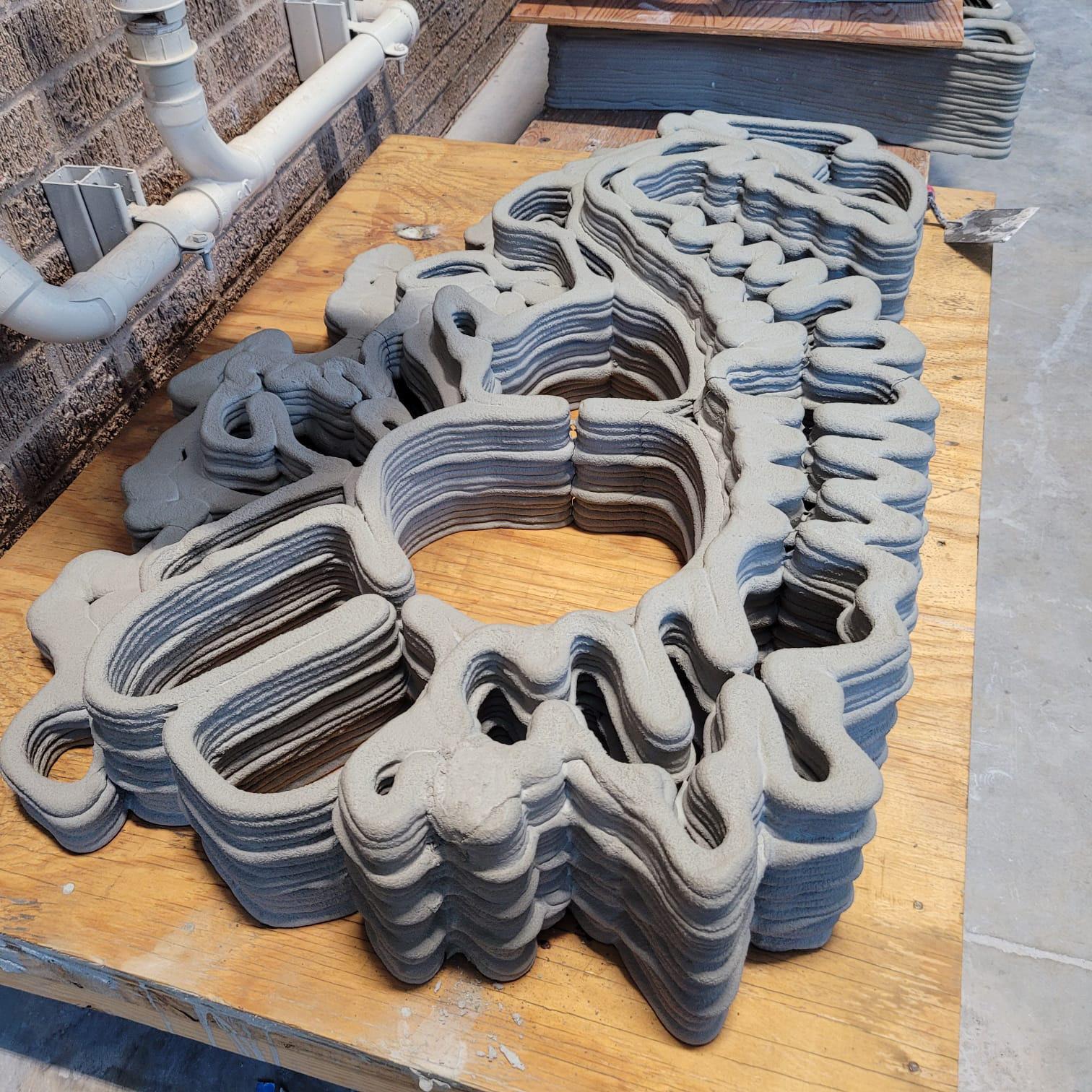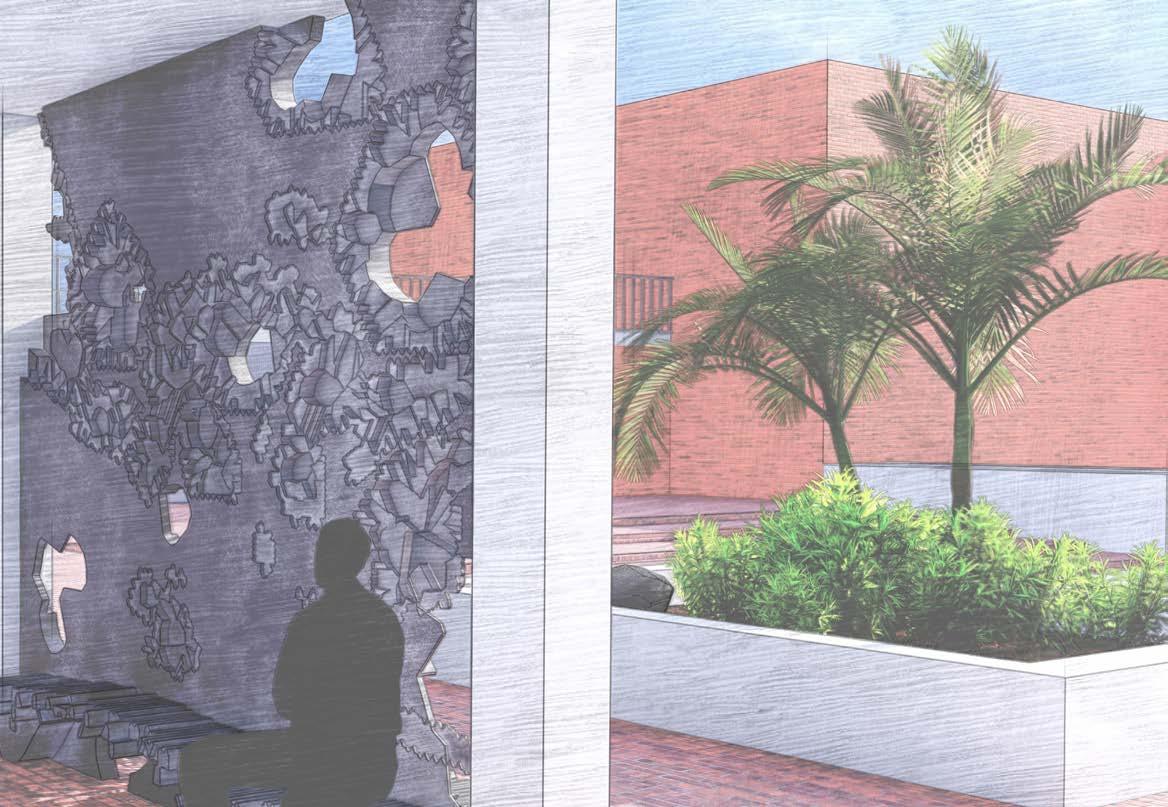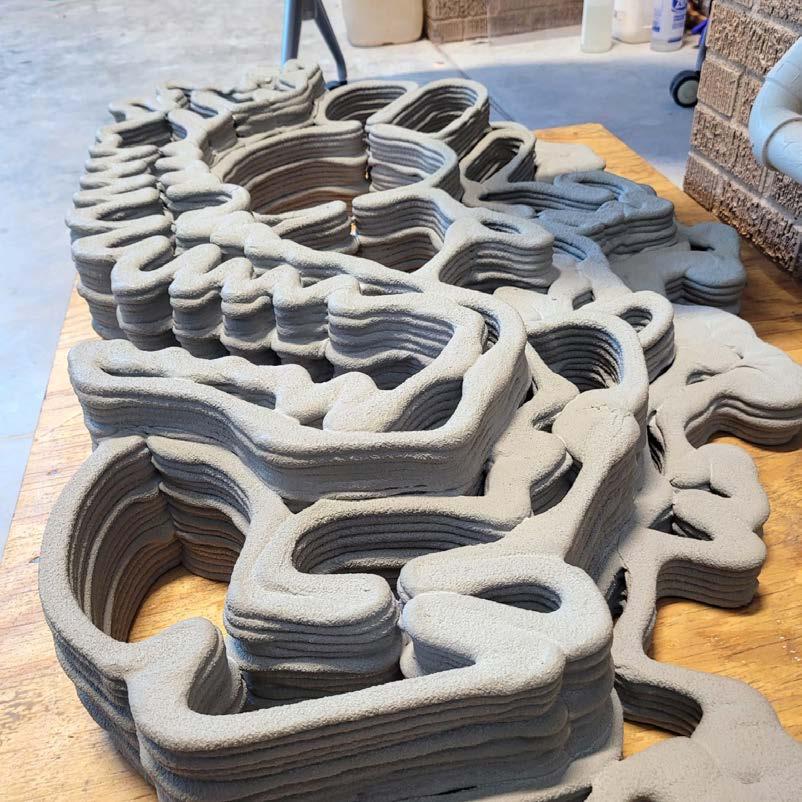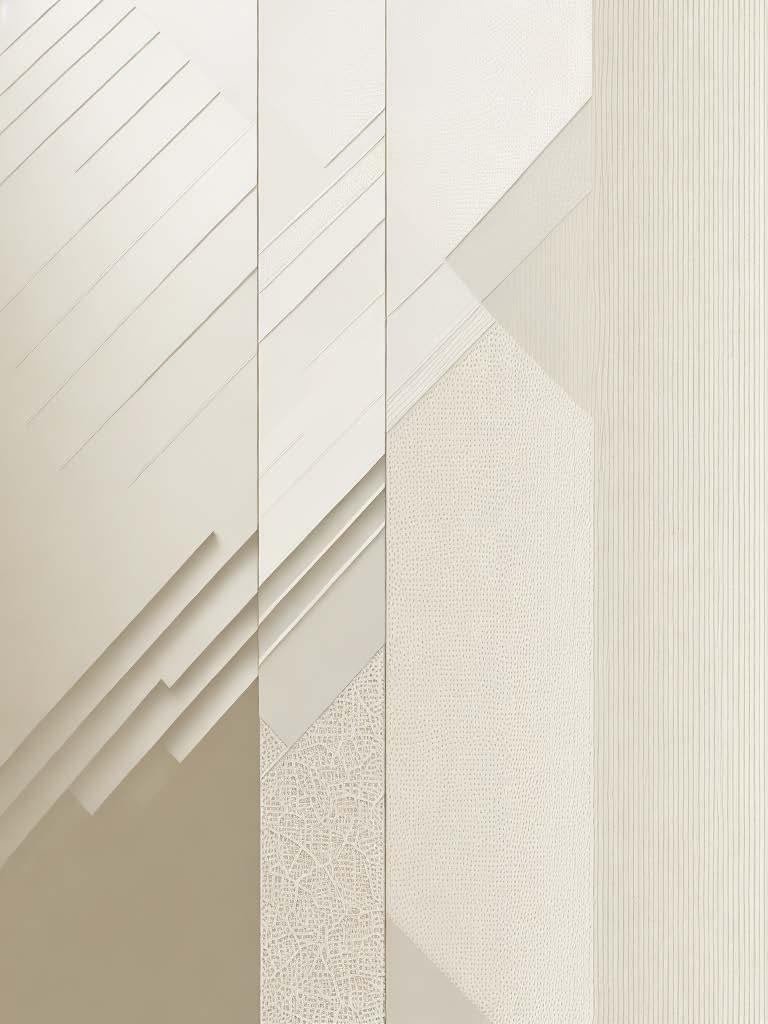
LOCATION
Dallas, Texas

CONTACT
Email abel.j.gonzalez2@gmail.com
LinkIn
www.linkedin.com/in/ abel-gonzalez-383b4a99/




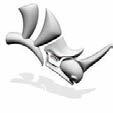

TECHNICAL SKILLS
ABEL GONZALEZ
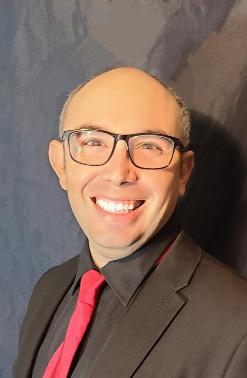
about me
I graduated from the Huckabee College of Architecture at Texas Tech University in 2020 with a Bachelor of Science in Architecture. Following in 2023, I completed my Master of Architecture. During my graduate program, I was a part of the studio that designed Fabricity XR, exhibited at the Biennale Architettura 2023 in Venice. From my both my undergraduate and graduate training, I worked heavily in drafting software with advanced use in Revit, Rhino, and various Adobe Suite applications. In addition, I have 12 years of experience in the construction industry, specializing in masonry, stonework, brickwork, and concrete for residential and commercial projects. I have collaborated with builders, private clients, and fellow contractors throughout my career.
EDUCATION
Texas Tech University|Lubbock, Texas Master’s Architecture|May 2023
Texas Tech University|Lubbock, Texas Bachelor’s of Science in Architecture| December 2020
University of Texas at Arlington, Texas Bachelor’s of Science in University Studies|August 2015
INTERESTS
Sketching
Architecture
Computation
LANGUAGES
English
Photographing
Photo Editing

Numismatics
Spainish
CERTIFICATE
Design, Computation, and Fabrication| Huckabee College of Architecture at Texas Tech University Spring 2023

01
ARCH 5604|Spring 2023
FABRICITY XR
PAGE4-7
02 03 04
ARCH 5602|Spring 2022
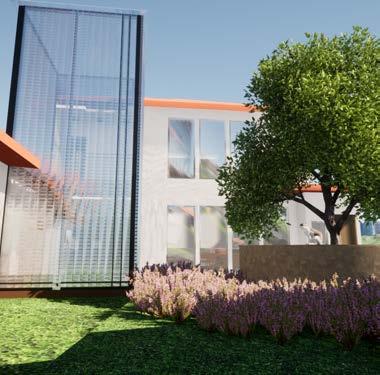
THE BIRDNEST
PAGE 8-11
ARCH 5603|Fall 2022
THE BIRDNEST
PAGE 12-15
ARCH 5354|Fall 2022
DIGITAL FABRICATION WITH MACHINE INFLUENCE
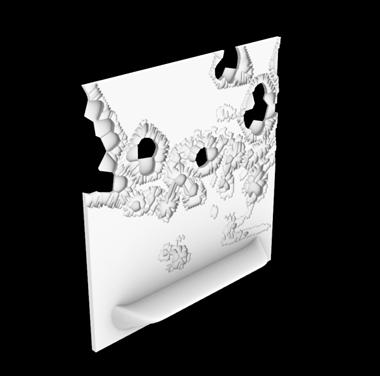
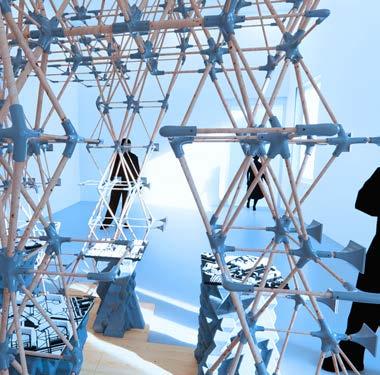
PAGE 16-19
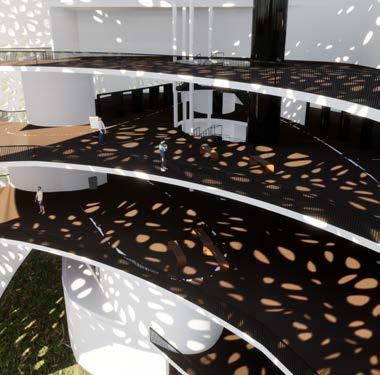
5604
SPRING 2023
FABRICITY XR
KEY TERMS: DESIGN, COMPUTATION, & FABRICATION
LOCATION: VEINICE, ITALY
EVENT: BIENNALE ARCHITTURA 2023
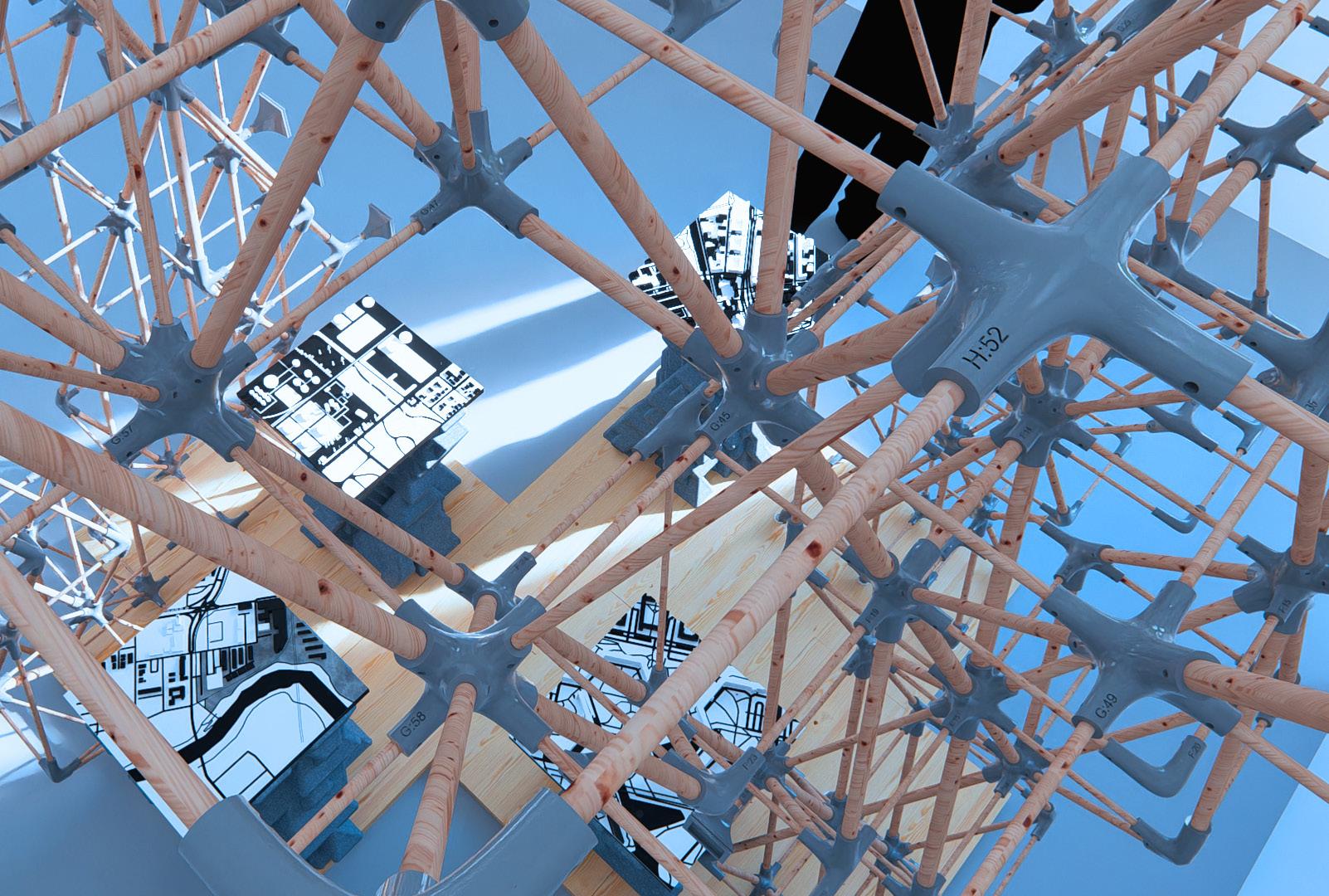
TEAM
ABRIL CORDERO, BENJAMIN VARNER, CRISTIAN SOLIS, EDGAR MONTEJANO HERNANDEZ, EMILY MORA, SAUL ORTEGA, SHIMA RAMEZANI, ZAHRA KHODABAKSH
FabriCity_XR is a groundbreaking initiative that employs immersive physical installation to actively engage in socio-environmental justice within urban thresholds. Through the harmonious blending of design computation and fabrication, urban community studies, spatial justice, and the integration of extended reality and gamification, the project spearheads a new era of immersive experiences while advocating for inclusive, sustainable, and equitable urban development.
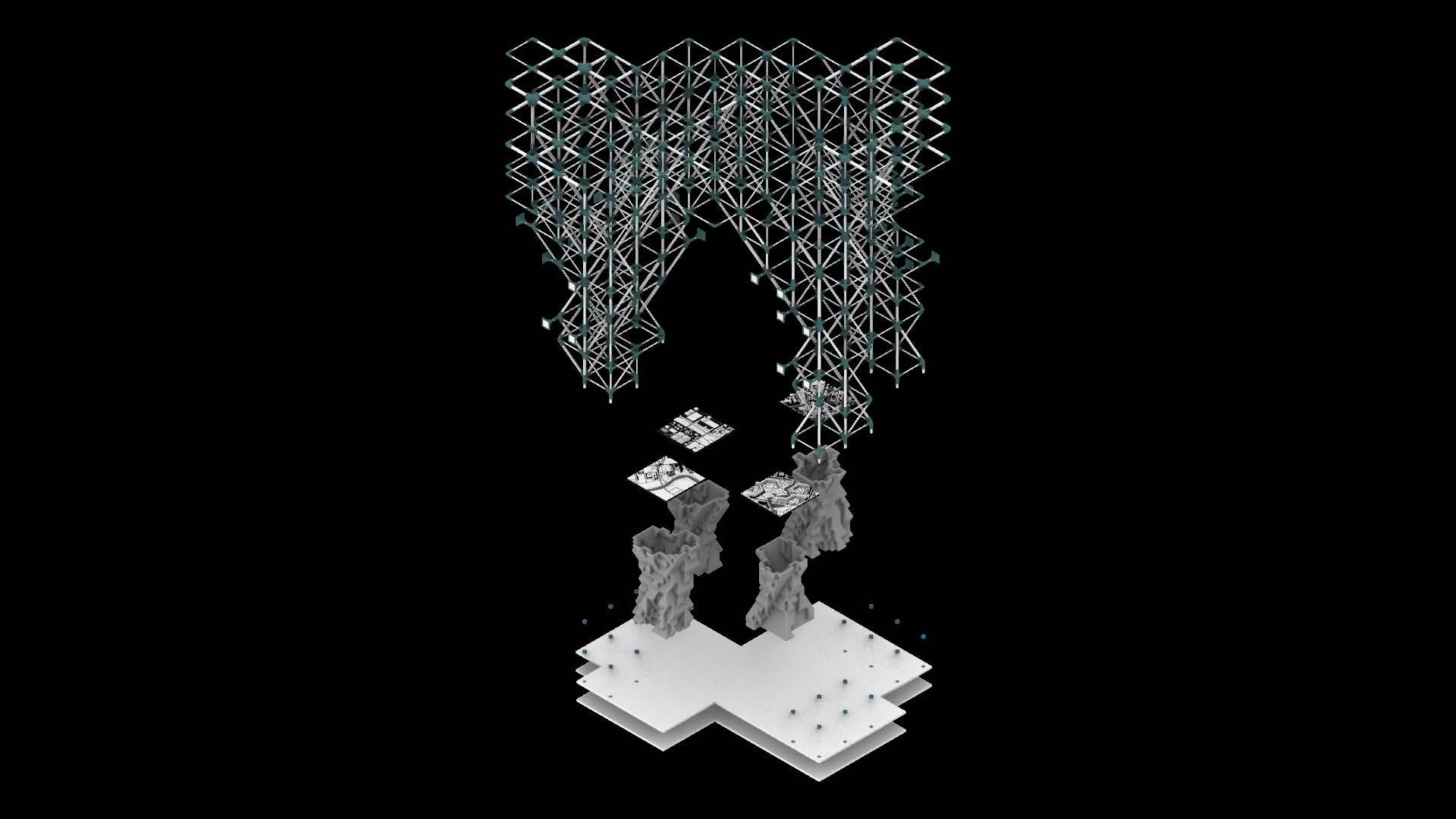
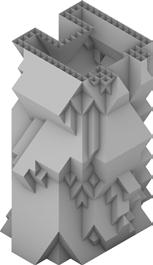
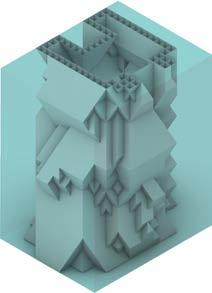




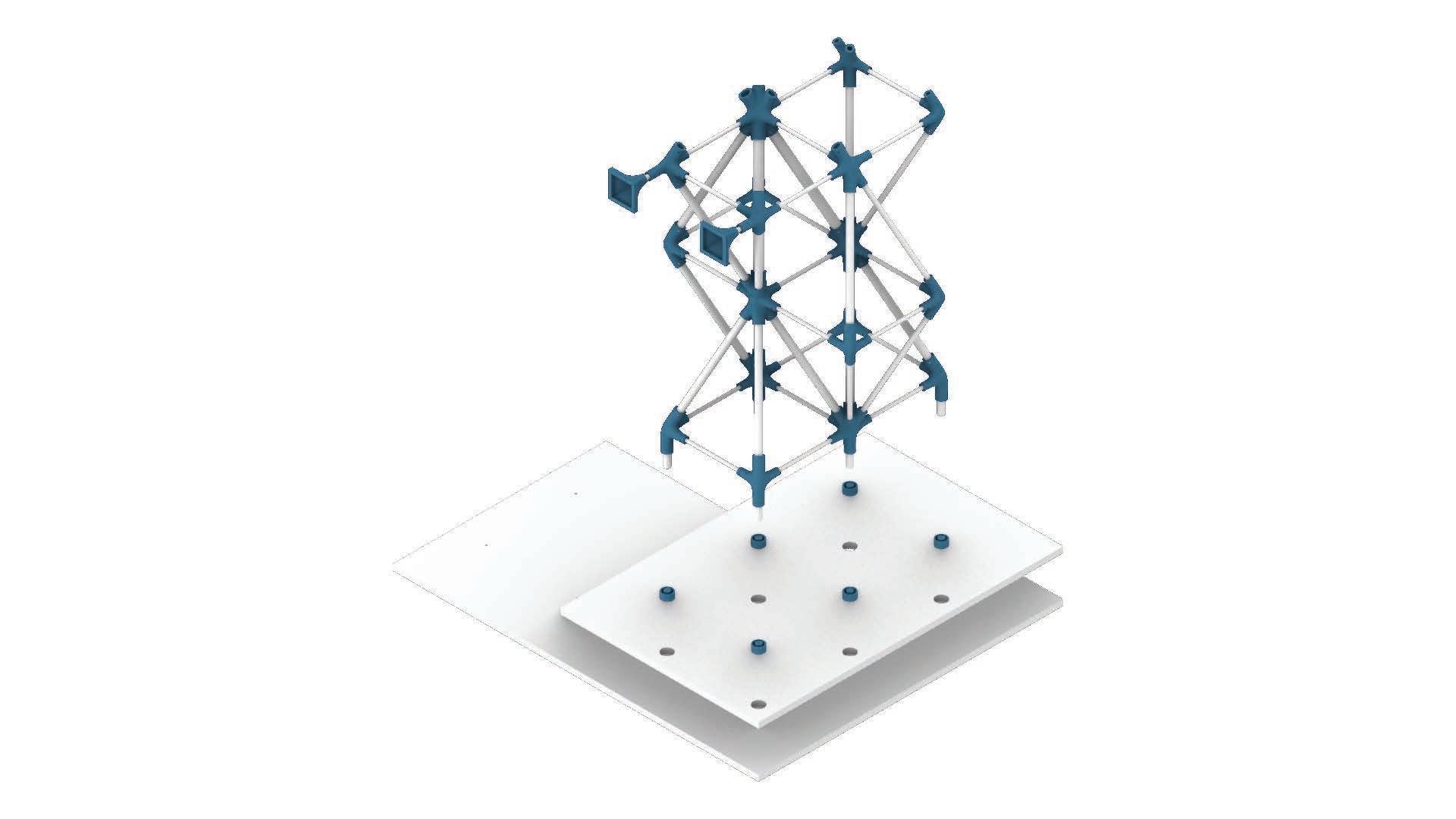
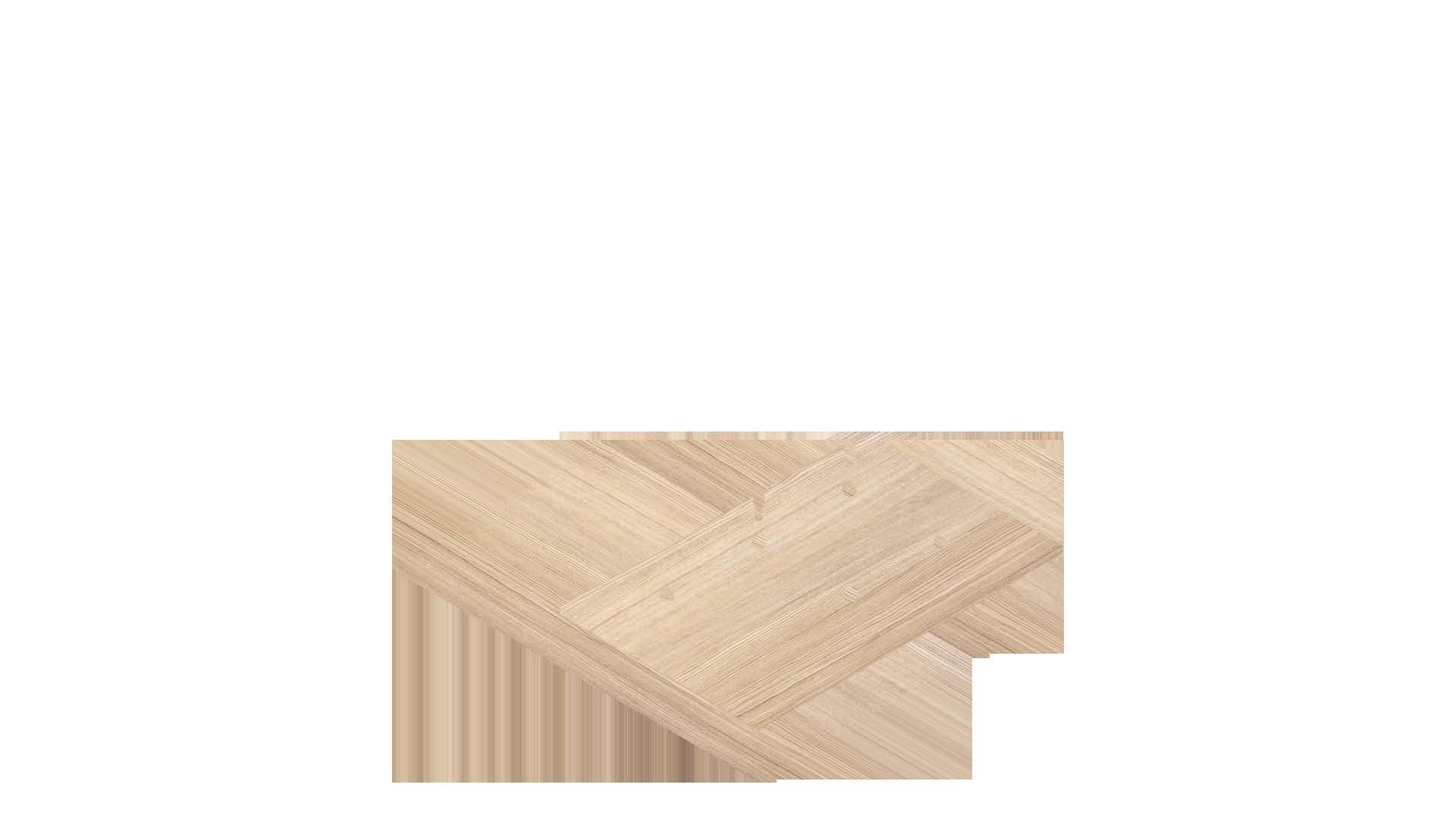






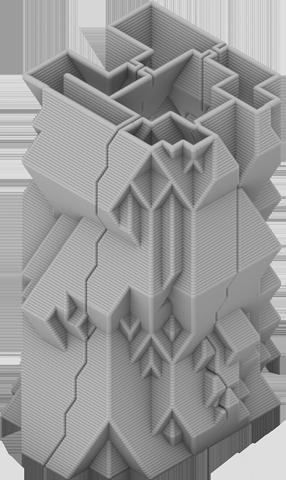
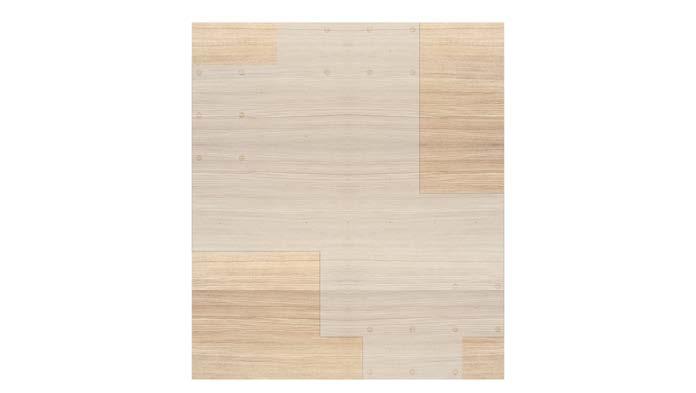
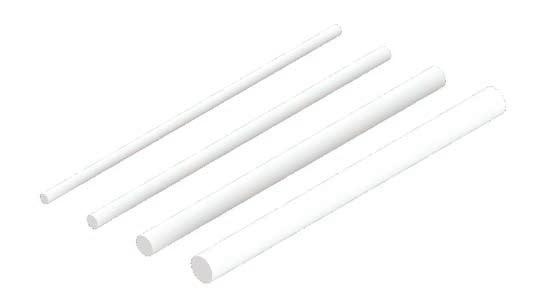
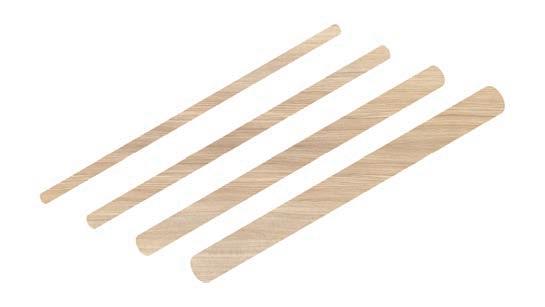
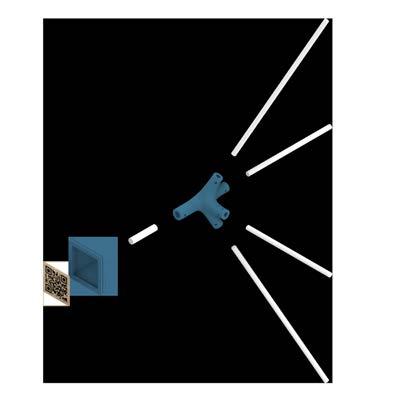

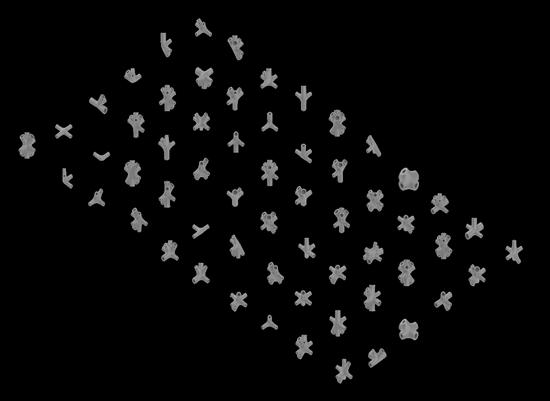
THE BIRDNEST
KEY TERMS: WIND VERCITIEY, PROCTION, & RESEARCH
LOCATION: LUBBOCK, TEXAS
The Birdnest was a project designed for an architecture school in Lubbock. It drew inspiration from the automobile sector and how they create high-performance vehicles. A wind simulation was used to develop the interior program along with its distinctive shell, aiming to create a new building type.
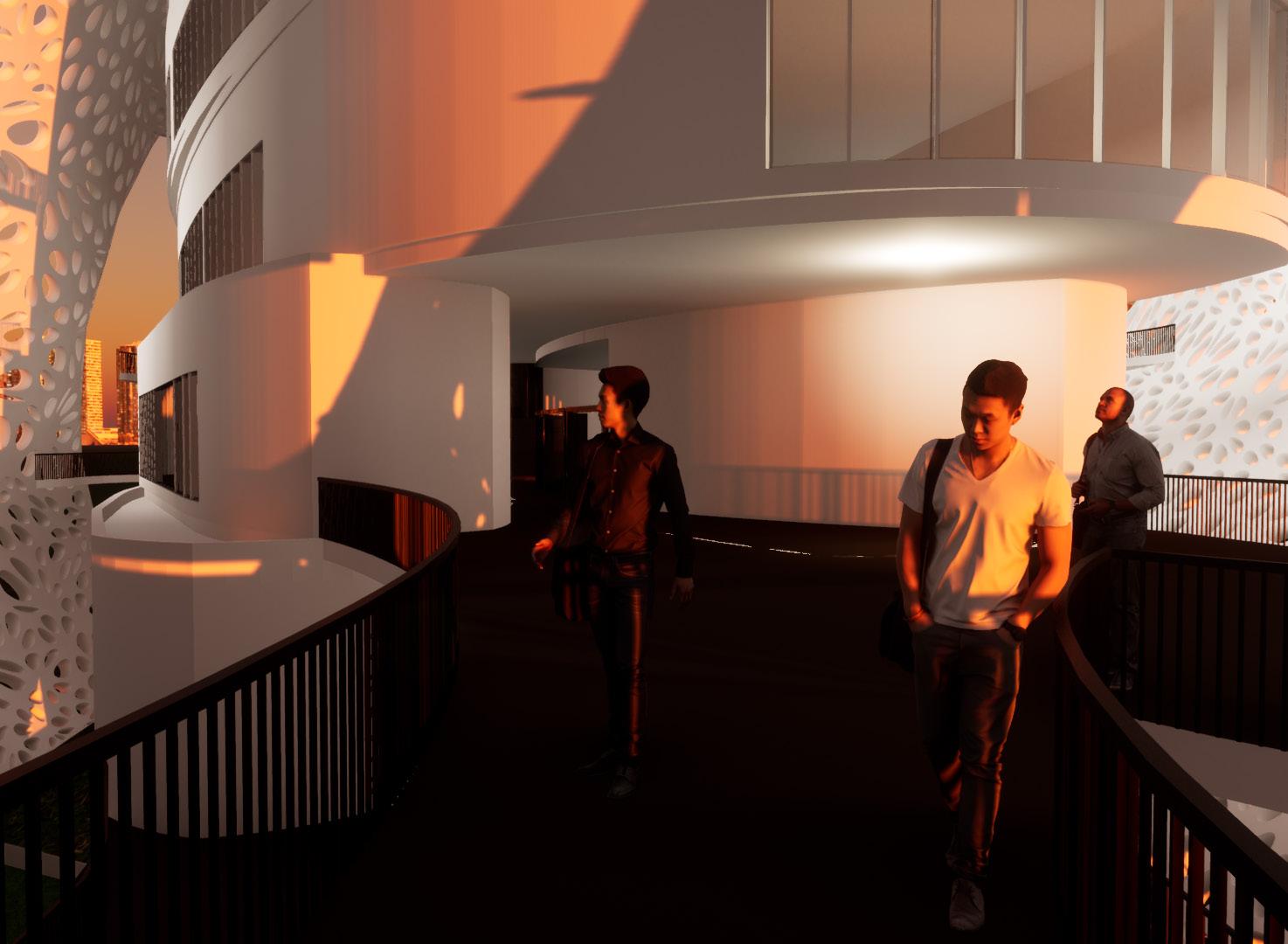
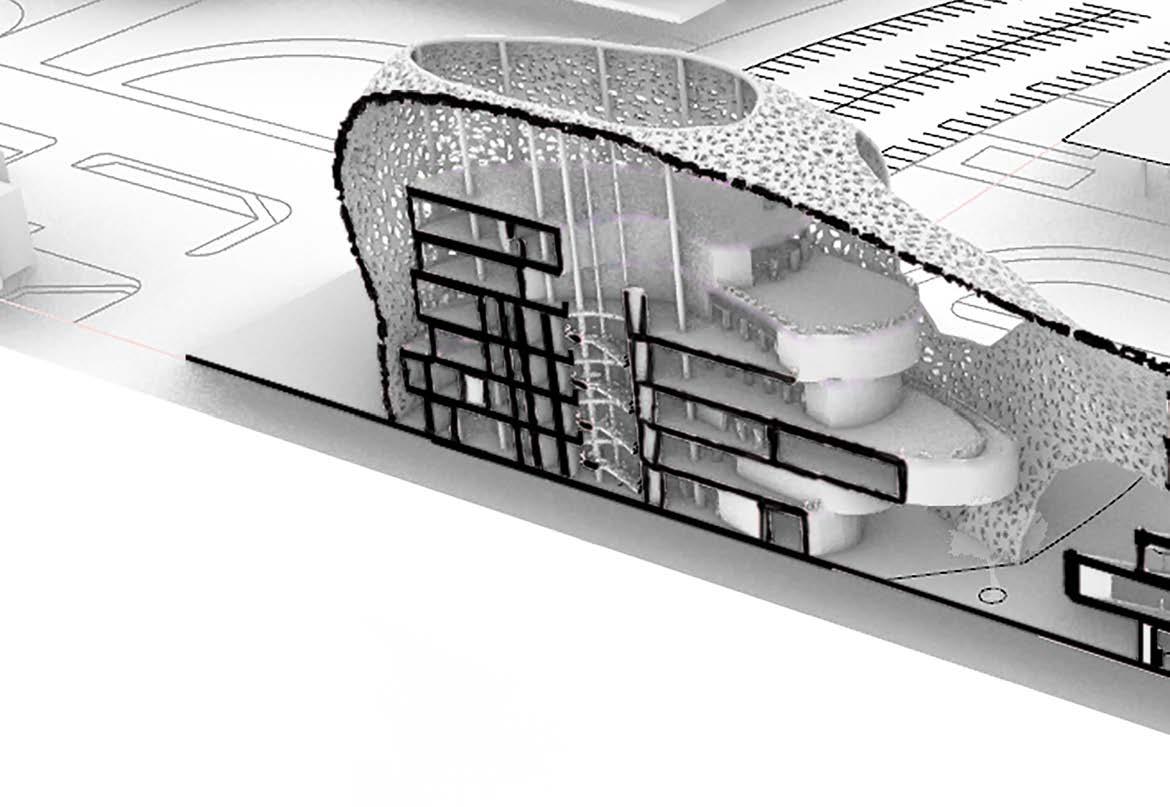
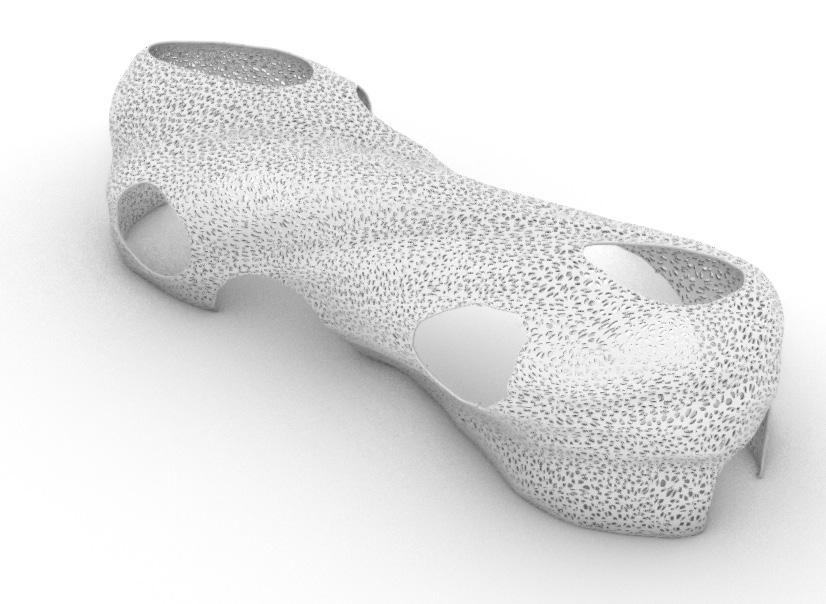
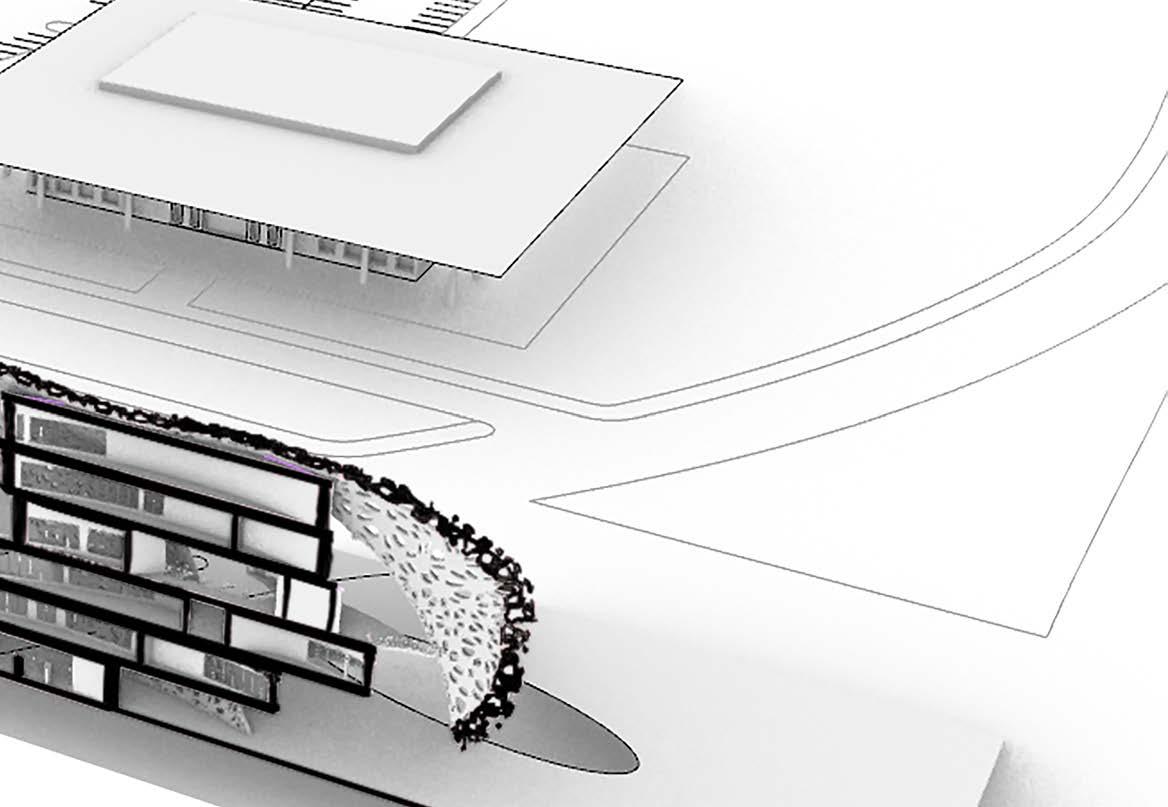
The Courtyard
KEY TERMS: ARCHITECTURE CODES, REALISTIC, CIRCULATION, & PROGRAM
LOCATION: AUSTIN, TEXAS
All of Austin’s building codes were followed and requirements based on the client’s needs and preferences were implemented. One strong point of the house and ADU is the circulation layout, since the circulation takes up more square footage than the requirements specified by Austin’s building code. The placement of the tree between the house and ADU serves the purpose of connecting and separating both neighbors.
