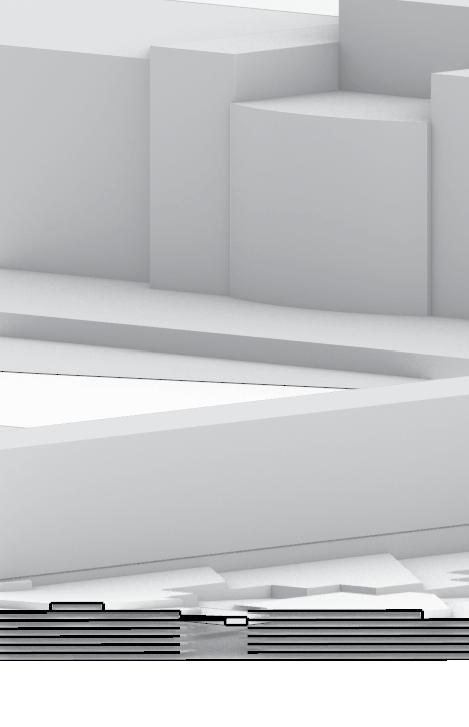
ARCHITECTURE PORTFOLIO.


ARCHITECTURE PORTFOLIO.
I am an architecture student from Peru, currently studying at Pratt Instiute School of Architecture in New York . I have a strong passion for innovative design and dedicated to push the boundries of architecture and design. Detail oriented and hard-working, with strong ability to problem solve. Skilled in architectural design, digital architectural representation and 3D modeling with keen eye for detail. I firmly believe in architecture’s ability to shape lives and recognize the responsibility to preserve society’s most valuable aspects, ensuring their endurance for future generations.
249 Willoughby Ave, Brooklyn, NY 11205
(917) 847-8846
andrea.garciamiro@gmail.com
Bachelor of Architecture, Philosophy Minor
Pratt Institute School of Architecture
Brooklyn, NY I 2022-2027
• Awarded Presidential Merit-Based Scholarship
• President’s List
• Latin American Architecture Lab (LAAB)
• Archived Studio Project, All Semesters
• NGO “Peru Champs” Certificate of Acknowledgement for Integrity and Perseverance, 2020
SKILLS & TOOLS
Rhinoceros 3D
AutoCAD
Adobe Creative Suite
Digital Rendering
Scale Modeling
Revit
LANGUAGES
Proficient in English & Spanish
Jane Kim ArchItects I New Yotk City, NY
Summer Architecture Intern, Jun 2024 - Aug 2024
• Supported the preparation of documentation for planning and building permits.
• Assisted in the development of architectural designs by creating and updating CAD drawings, 3D models, renders, and sketches.
• Assisted in creating construction documents and ensuring compliance with local building codes.
• Collaborated with senior architects to prepare presentations and proposals for clients, utilizing visual and graphic design tools.
• Participated in site visits to document progress, take measurements, and coordinate with contractors, gaining hands-on exposure to real-world construction practices.
Llosa & Cortegana I Lima, Peru
Summer Architecture Intern, Jun 2023 - Aug 2023
• Worked on architectural design of a high-school from a schematic phase to final delivery
• Produced 3D models and renderings of ongoing projects
• Curated and formatted firm’s portfolio, website and social media
• Produced large-scale site analysis documents for the firm’s future projects and competitions
Pratt Institute SoA I New York, Brooklyn
Teacher’s Assistant, Jan 2024 - Dec 2024
• Assisted in guiding students through architectural design concepts, model-making, and digital rendering techniques.
• Provided feedback on design proposals, ensuring alignment with project requirements and aesthetic principles.
• Assisted students in mastering architectural software (Rhino, Adobe Creative Suite).


Market and Community Center
Status Comprehensive Design
Year 2024
Location Sarah D. Roosevelt Park, Manhattan, NY
Collaborator Ariana Castro
Instructor Salvatore Tranchina
Project Description
The design from the essence of its surroundings, nestled on the north side of Sara D. Roosevelt Park in Manhattan’s Lower East Side. A market place, a central thread of community life, becomes the organizing element, grounding architecture in the rythms of social interaction. The project proposal aims not only to meet the functional needs but to enhance and amplify the site’s communal spirit, fostering a vibrant space where community can thrive.
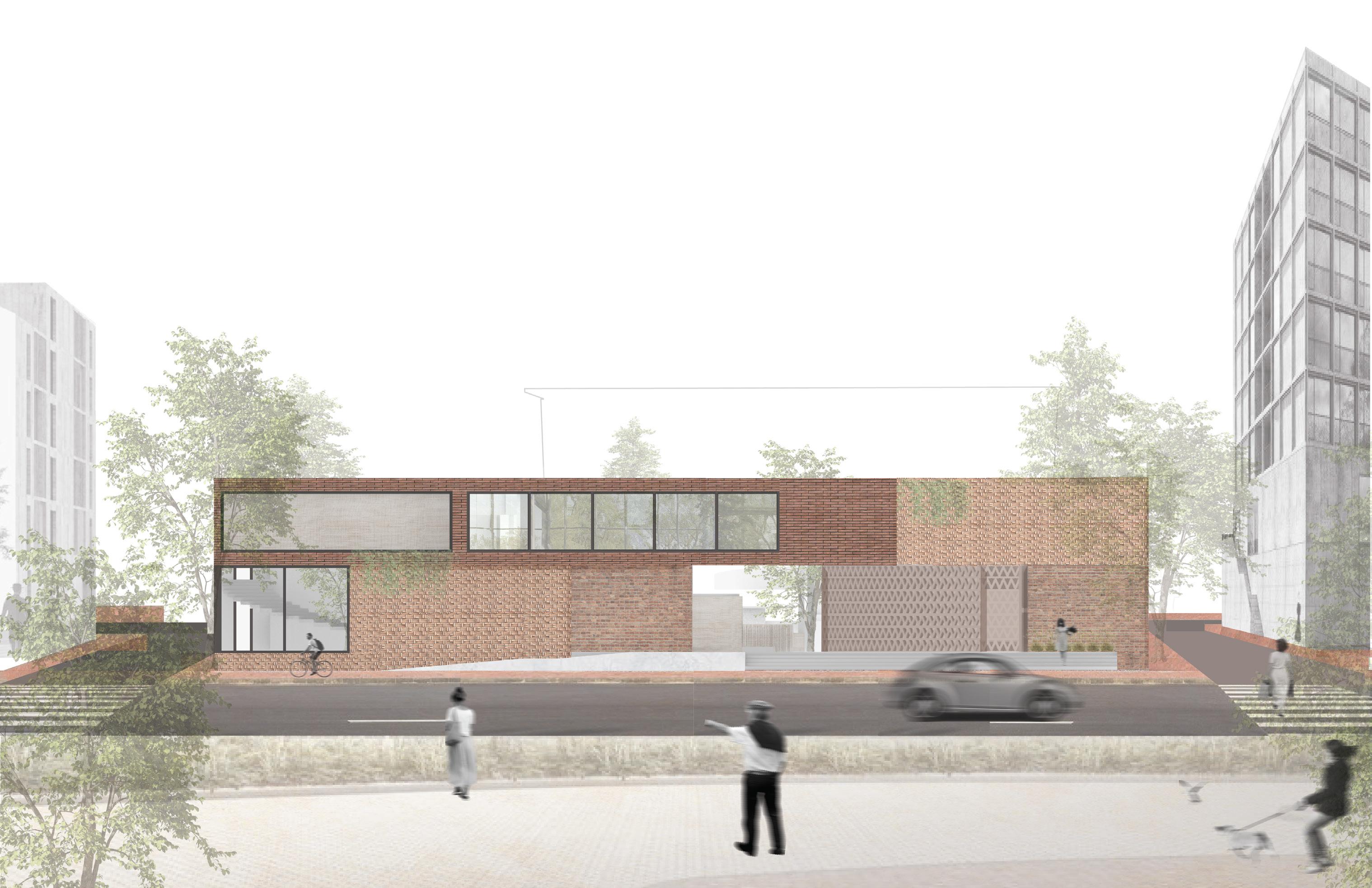

Ground Floor Plan Market and Public Programs



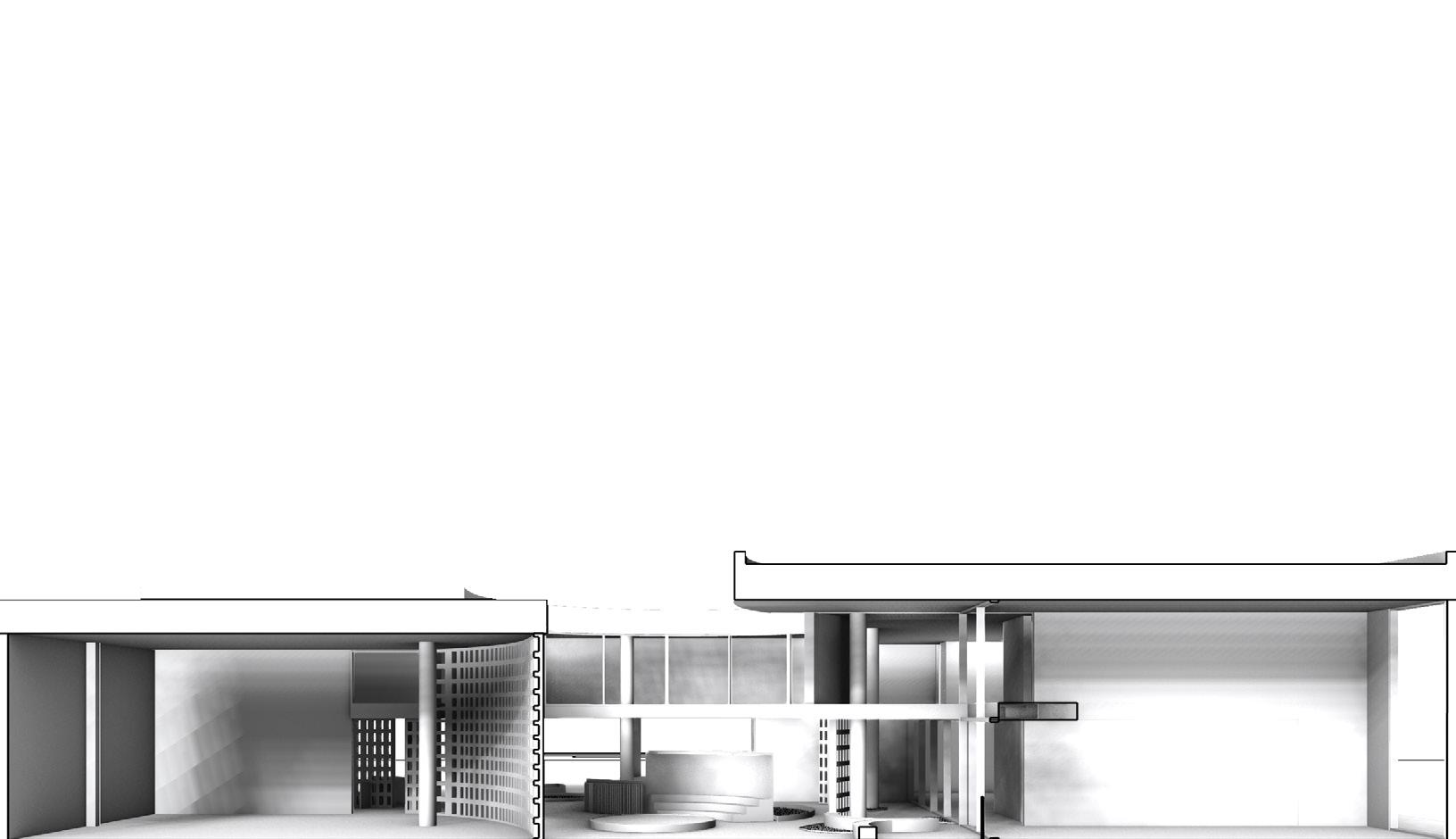

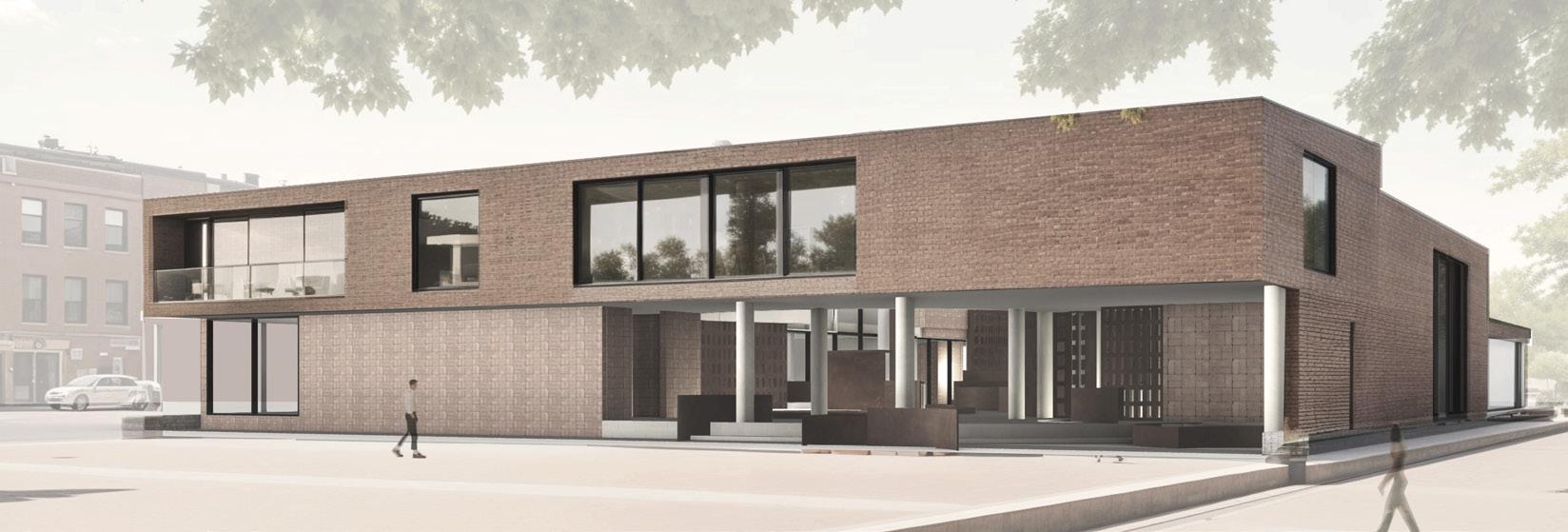


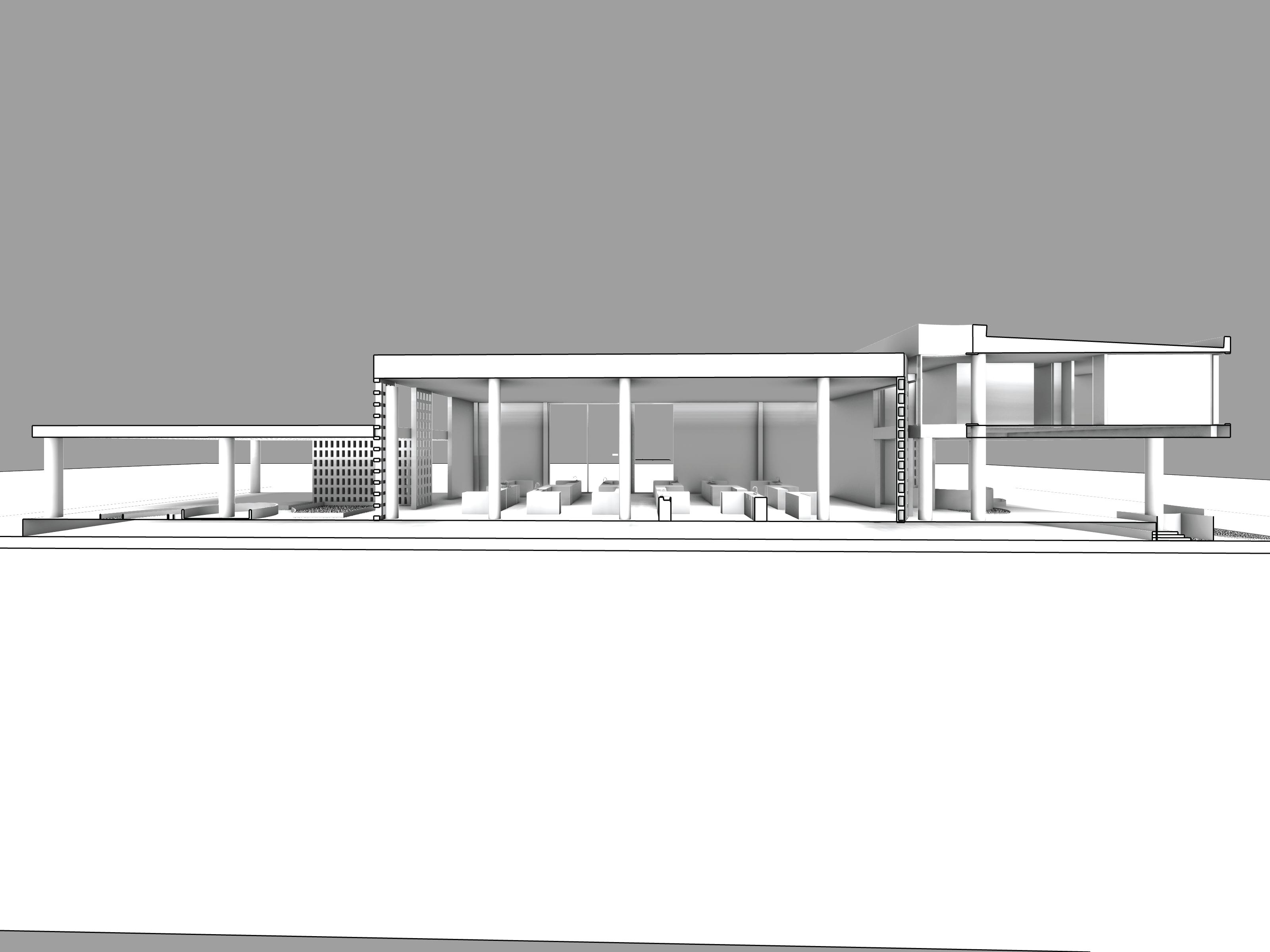




Public Library and Film Center
Status Intermediate Design
Year 2024
Location Brooklyn, NY
Instructor Greg Sheward
Project Description
Juxtaposing a programmatic organization aligned to the city grid with an organic envelope that unifies the program spaces. Symbolized by the curvatures, a central circulation core implemented for open movement throughout existing library and plugged addition.
The building easily flows from open public spaces into private enclosed programs towards the rear. The adapting facade serves beyond aesthetics, it is utilized as a language communicating the programmatic needs. Density is key.
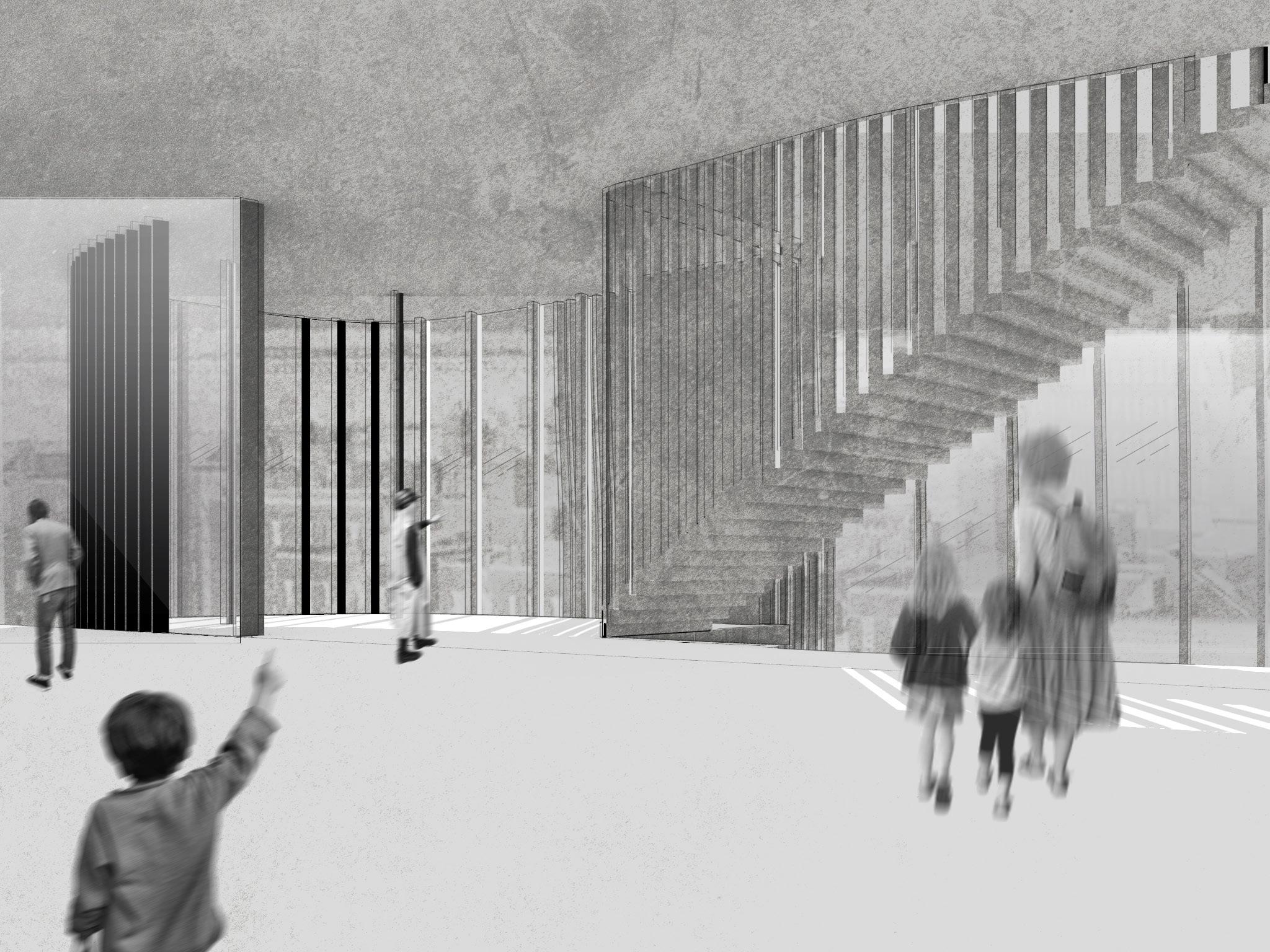
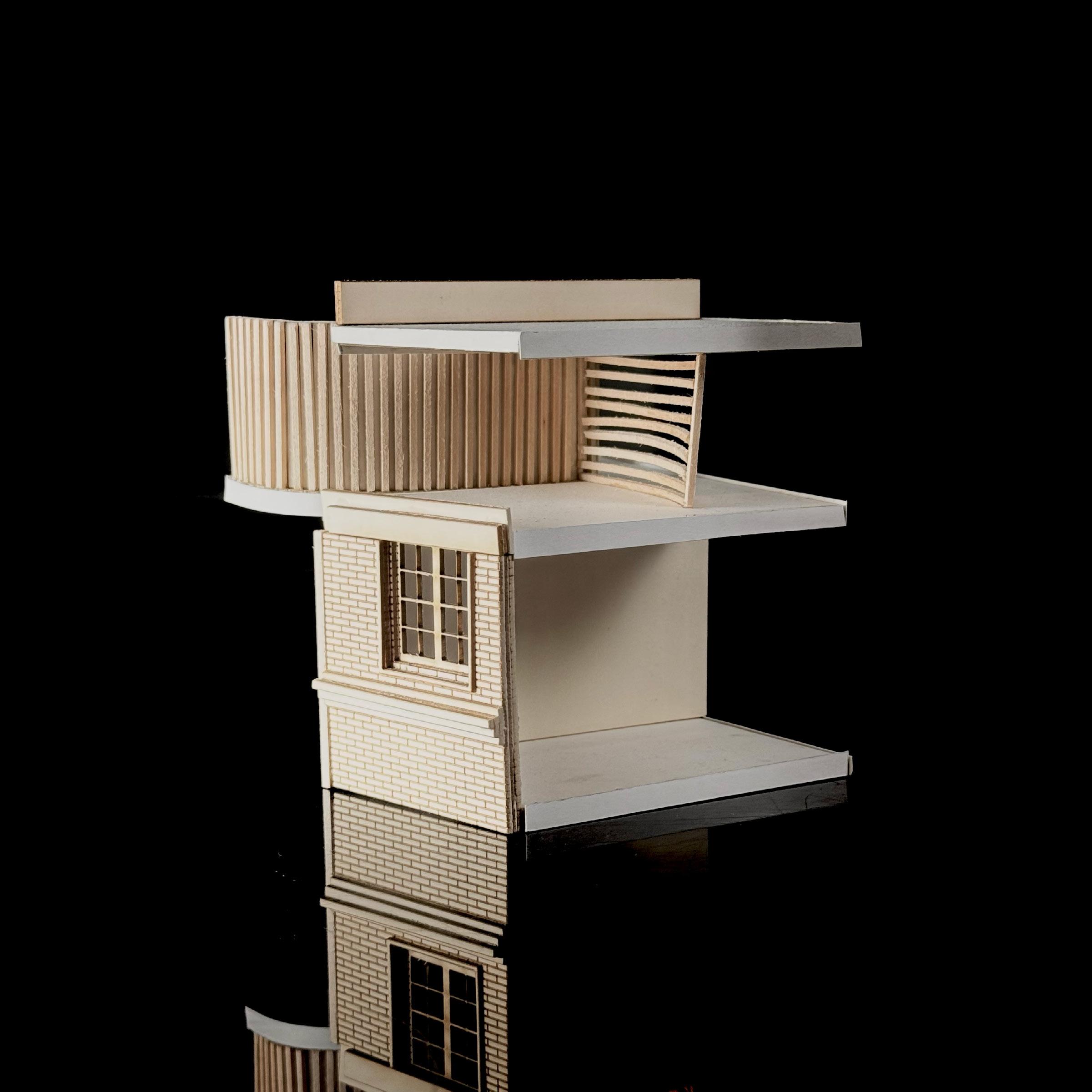






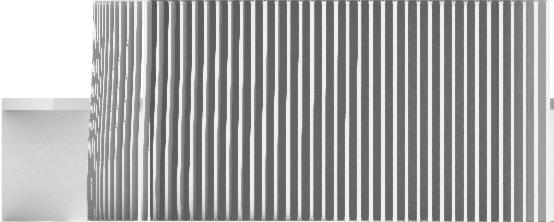
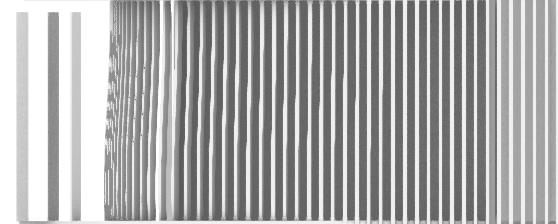
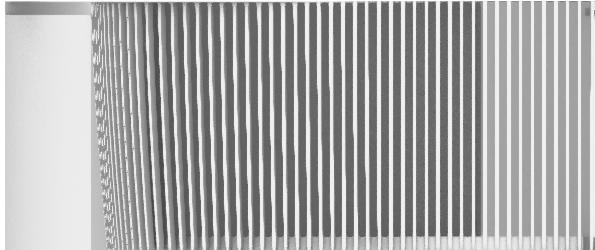
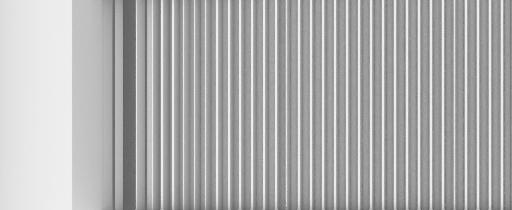

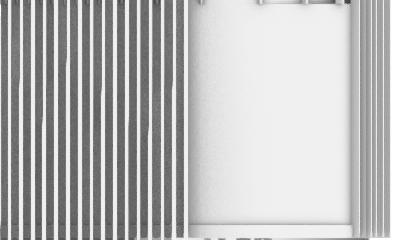
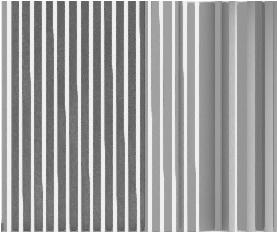
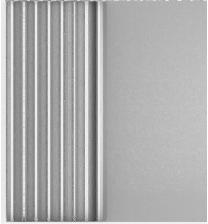
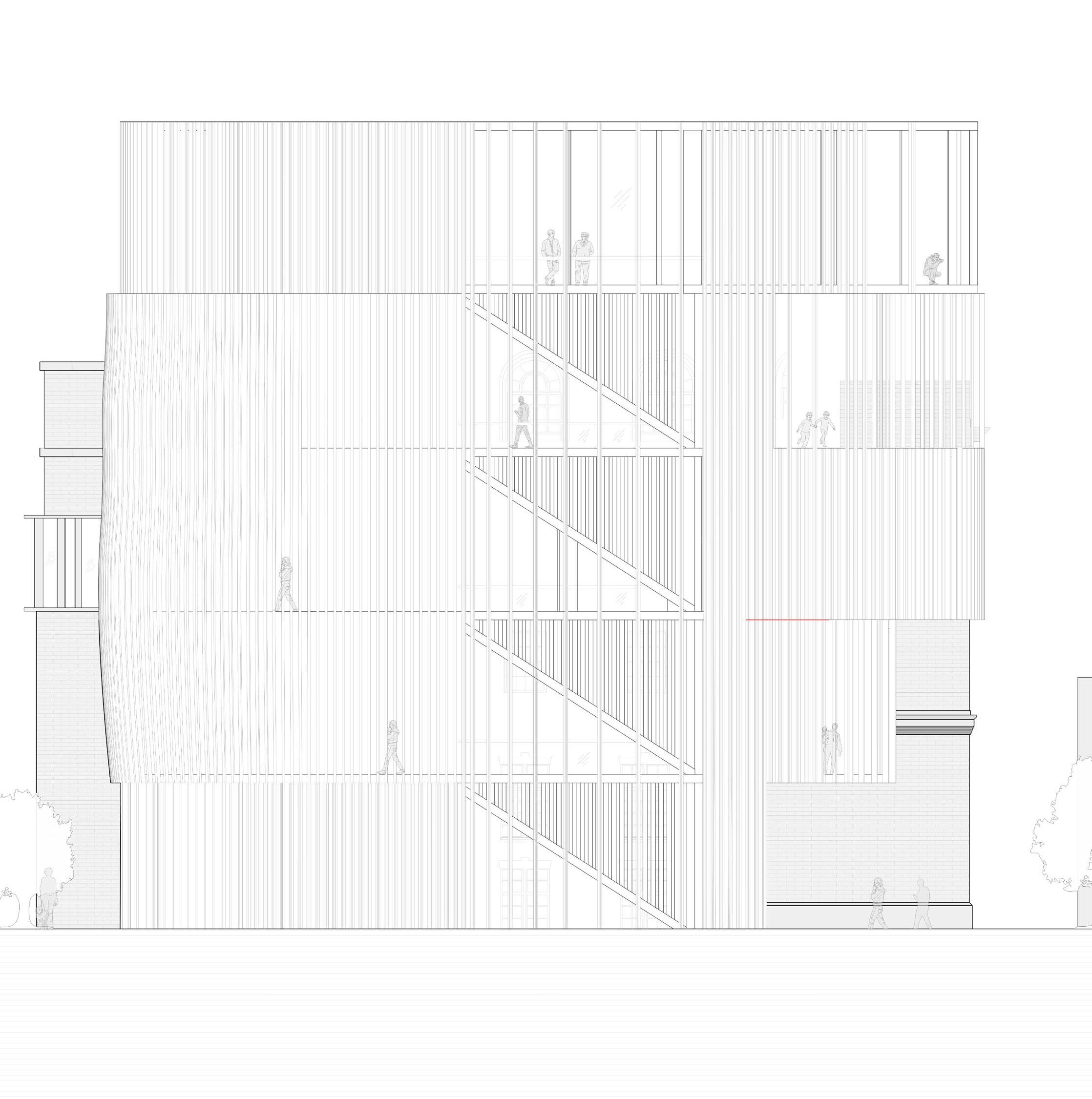


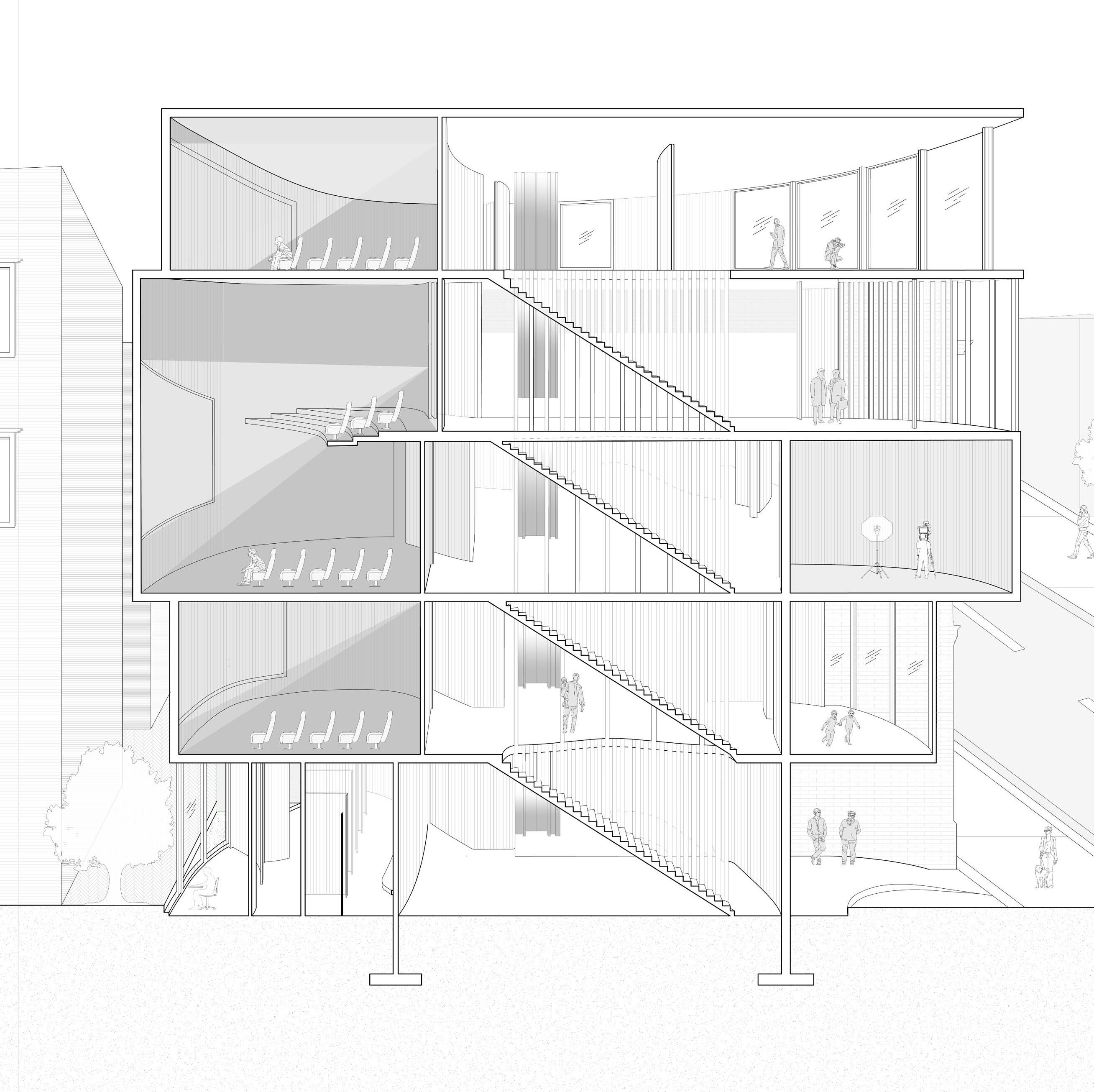
Public Bath House
Status Intermediate Design
Year 2023
Location Highbridge Park Pool, Manhattan, NY
Instructor Philip Lee
Project Description
The design proposes a public bath house located on the western edge of the existing Highbridge pool in New York, NY. Appealing to the site’s landscape, the proposed design mimicks it seeking to resonate with its surroundings.
The single-levelbuilding is accesible to all, providing a coffee shop by the main entrance for both bath house users or neighbpurhood visitors. The bath house programs can be found further inside the building, hosting spaces such as closed and open bathing, saunas, private rooms, terraces and lounges.
High Bridge Public bath House provides the community with a year-round public space where neighbours are able to benefit from their services and installations.

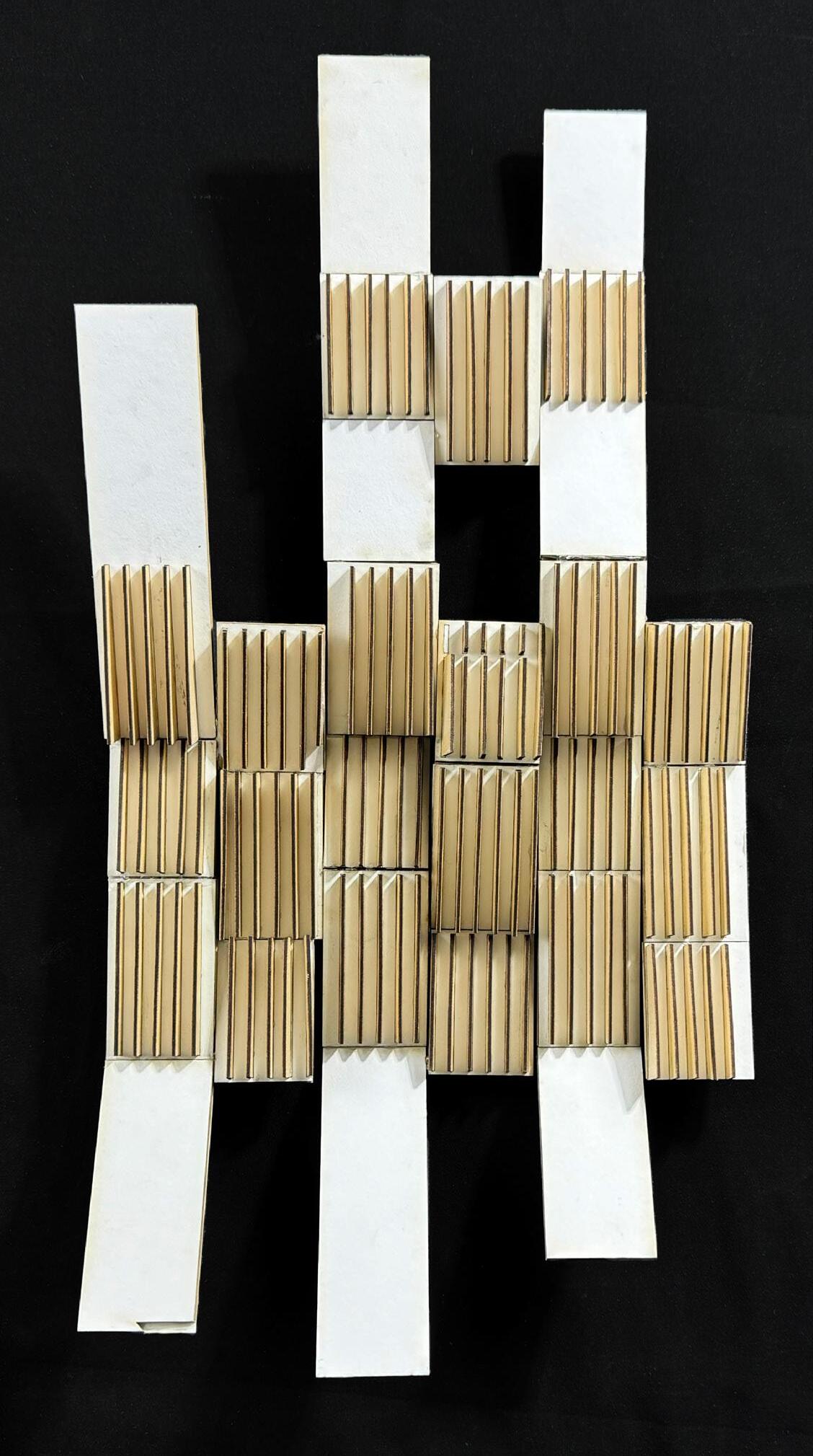
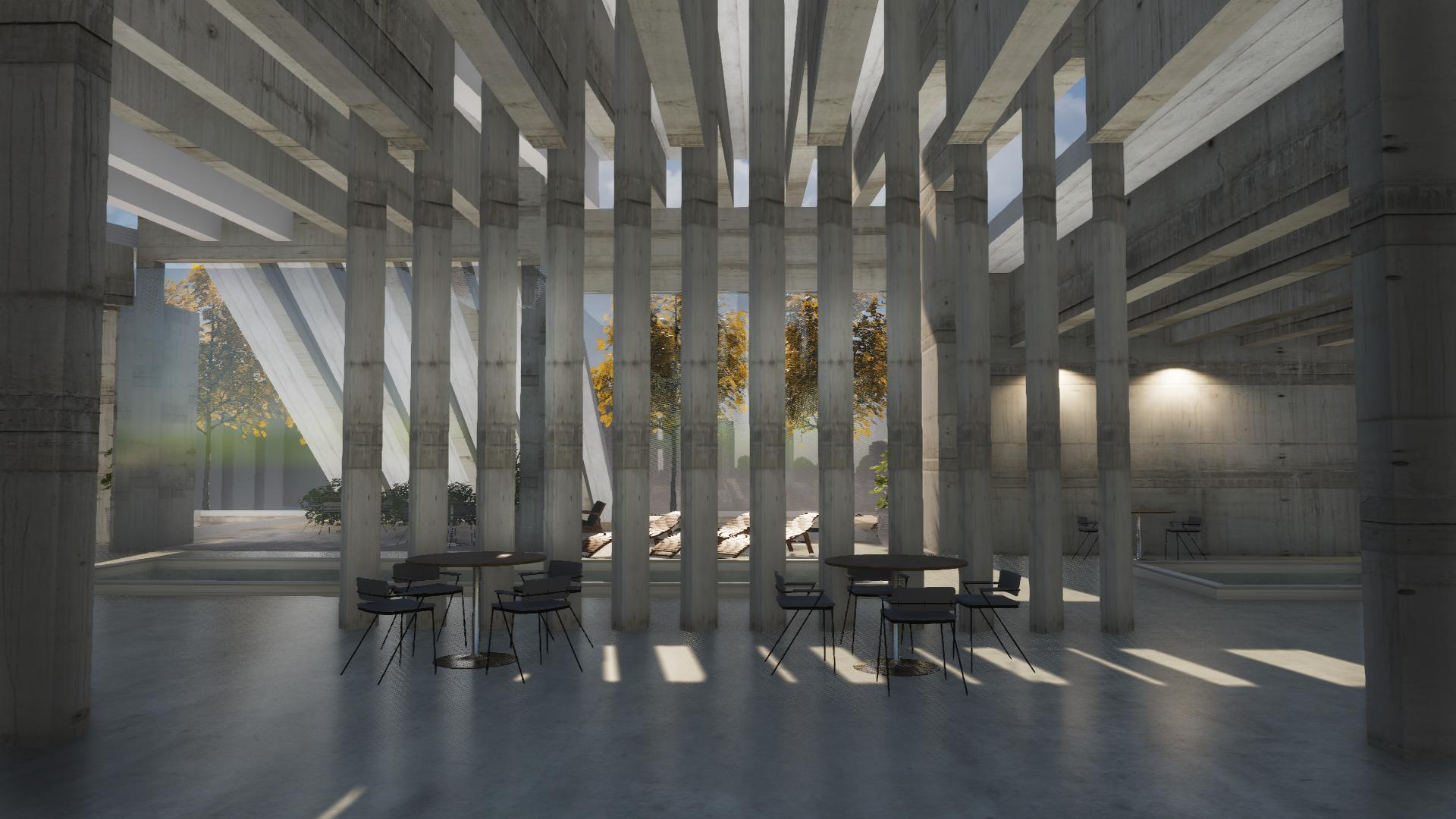

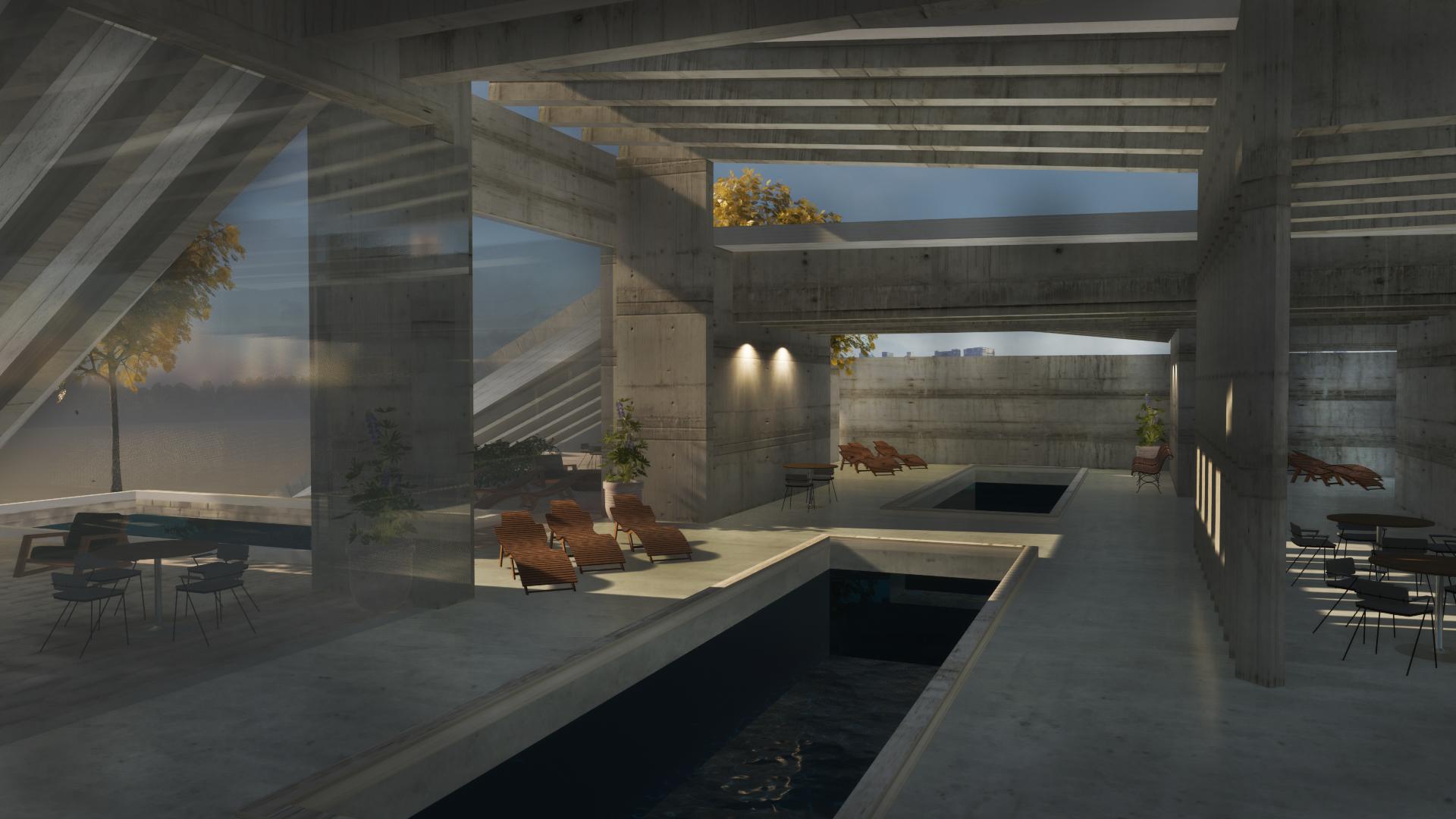
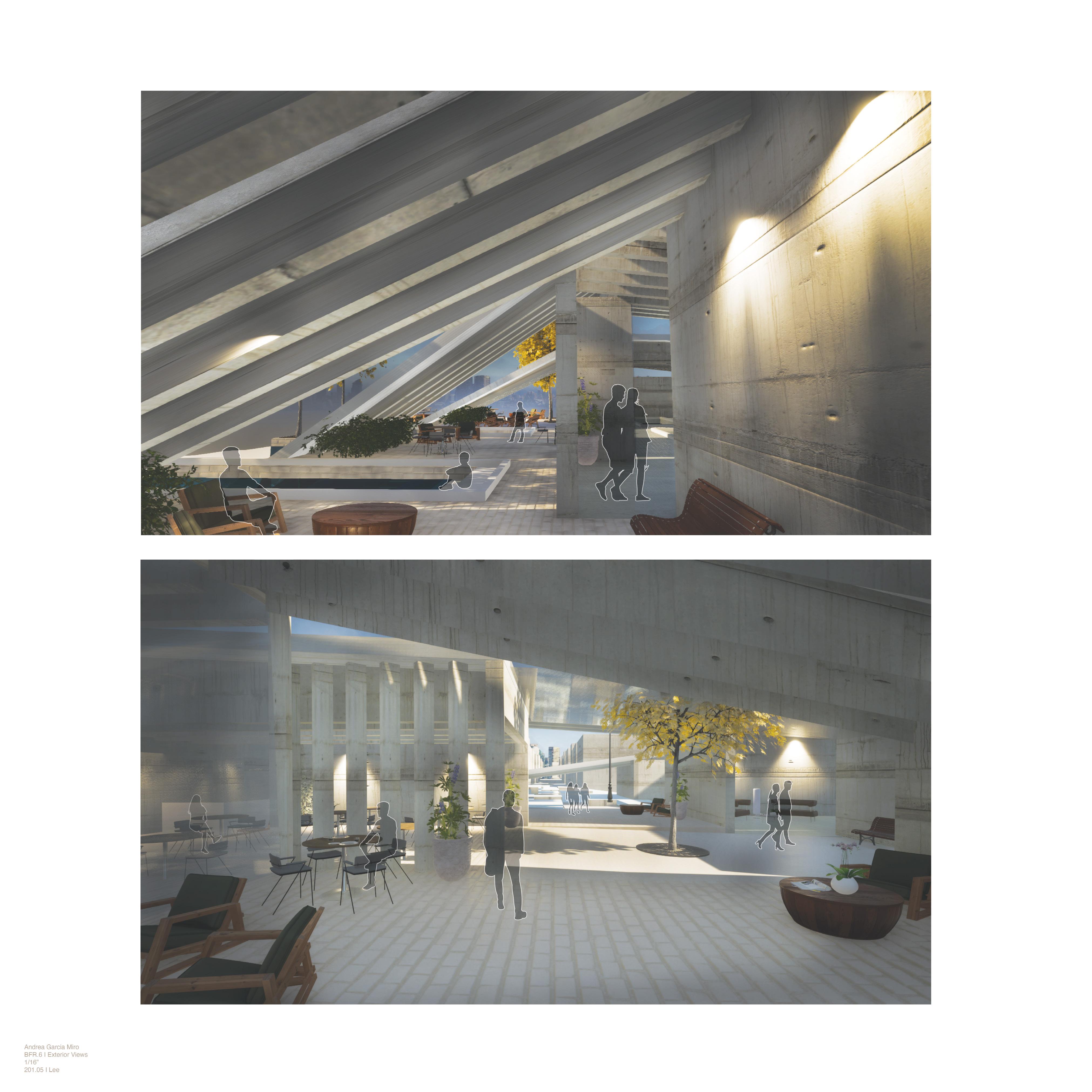

Public Content Creation Space
Status Intermediate Design
Year 2023
Location Brooklyn, NY
Instructor Greg Sheward
Project Description
Enclosing a programmatic space that sits in between buildings through a sculptural envelope. Developed as a multi-purposed creation space; this building provides a screening room, content creation areas, as well meeting rooms and an open reading space.
The facade acts as both enclosure and programmatic element, providing adequate privacte and light conditions accordingly. Appearing as a stacked, juxtaposd envelope, the builiding allows access to all floors through its centrail ciruclation core, also serving as strcutural piece. The building is actively engaging with the user through the facade; a brutalist approach through transperancies, materilaity and exposed structure.

+1 (917) 847-8846
andrea.garciamiro@gmail.com