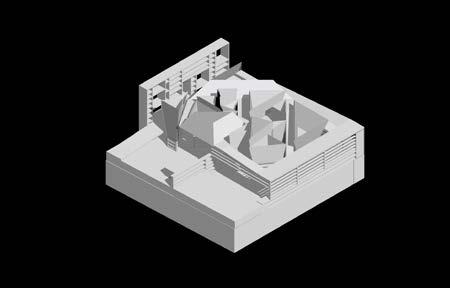PROFILE
I am an architecture student from Peru, currently studying at Pratt Instiute School of Architecture in New York with a strong passion for innovative design and dedicated to push the boundries of architecture and design. Detail oriented and hard-working, with strong ability to problem solve. Skilled in digital architectural representation and 3D modeling with acute attention to accuracy. Strong verbal and written communication skills in both English and Spanish. Content with working in a team or indepedantly, able to adapt to change in any circumatance. The desire to acquire new skills to face new challenges are my main source of motivation. I am eager to embark on new opportunities and experiences in my professional journey.
CONTACT
Andrea Garcia Miro Berckholtz andrea.garciamiro@gmail.com
(917) 847 8846
EDUCATION
2022-2027
Bachelor of Architecture
Pratt Institute School of Architecture, Brooklyn, NY - Awarded Presidential Merit-Based Scholarship
2021-2022
Bachelor of Architecture
Pontificia Universidad Catolica del Peru, Lima, Peru
2005-2020
Early Education
San Silvestre School, British School, Lima, Peru
- International Baccalaurate (IB)
ACHIEVEMENTS AND RECOGNITION
» Dean’s List, 2023-2024
» NGO “Peru Champs” Certificate of Acknowledgement for Integrity and Perseverance, 2020
Languages
Proficient: English and Spanish (native)
Intermediate: Italian
Interests
Latin American literature, traveling, Peruvian politics, Squash
Clubs
Latin American Architecture Lab (LAAB)
PROFESSIONAL EXPERIENCE
Llosa & Cortegana, Lima, Peru
Summer Intern, Jun 2023 - Aug 2023
» Worked on architectural design of a highschool from a schematic phase to final delivery
» Produced 3D models and renderings of ongo ing projects
» Curated and formatted firm’s portfolio and socials
» Produced large-scale site analysis documents for the firm’s future projects and competitions
Pratt Institute, Brooklyn, NY
Undergraduate Teacher Assitant, Aug, 2023 - Dec 2023
» Guided students in Mathematics and Chemistry subjects at high school and undergraduate levels
» Developed personalized study plans for 100% of my students, greatly adjusting to individual learning mechanisms
SKILLS
Adobe Creative Cloud
Photoshop, Illustrator, Indesign, PremierPro, Lightroom
3D Modeling
Rhino3D, Sketchup, Autocad, Grasshopper (beginner)
Fabrication
CNC milling, Vaccum-forming, Laser cutting, Wood Working, Hand drafting, Scale modeling
Rendering
VRAY
TwinMotion
WORKSHOPS
Art Studio Rocio /SunqPop
Clay Workshop Polen Ceramic Studio
Brooklyn Creative
Public Content Creation Space
Enclosing a programmatic space that sits in between buildings through a sculptural envelope. Developed as a multi-purposed creation space; this building provides a screening room, content creation areas, as well meeting rooms and an open reading space.
The facade acts as both enclosure and programmatic element, providing adequate privacte and light conditions accordingly. Appearing as a stacked, juxtaposd envelope, the builiding allows access to all floors through its centrail ciruclation core, also serving as strcutural piece. The building is actively engaging with the user through the facade; a brutalist approach through transperancies, materilaity and exposed structure.
Pratt Institute School of Architecture, Second Year Studio
Site: Brookyln , NY
Instructor: Greg Sheward



Highbridge
Public Bath House
The design proposes a public bath house located on the western edge of the existing Highbridge pool in New York, NY. Appealing to the site’s landscape, the proposed design mimicks it seeking to resonate with its surroundings.
The single-levelbuilding is accesible to all, providing a coffee shop by the main entrance for both bath house users or neighbpurhood visitors. The bath house programs can be found further inside the building, hosting spaces such as closed and open bathing, saunas, private rooms, terraces and lounges.
High Bridge Public bath House provides the community with a year-round public space where neighbours are able to benefit from their services and installations.
Pratt Institute School of Architecture, Second Year Studio
Site: Highbridge Park Pool, Manhattan , NY
Instructor: Philip Lee
























Roosevelt Island
Public Bookstore and Library
Located adjacent to the Small Pox Hosiptal on Roosevelt Island, this propsal embraces the historaical landmark through open habitable facade that doubles as a bookshelf and reading space. The building is divided into two stories, one established as the library, while the other serves as a self-sufficient garden fostered within vessels.
Pratt Institute School of Architecture, First Year Studio
Site: Roosevelt Island, Manhattan , NY
Instructor: David Kim






 Section A
Section A






Nora House
Visual Analysis
Visual architectural analysis for Nora house, designed by Atelier Bow-Wow, located in Sendai, Japan. This analysis involved a comprehensive assessment of the visual elements and design features of the residential structure. This process is typically conducted by architects, designers, or individuals with expertise in architecture. Aiming to evaluate and understand, through plans and sections, the visual and structural aspects of the house, considering both its aesthetic and functional components.
Pratt Institute School of Architecture, First Year Representational Studio
Instructor: Philippe Baumann


ノラハウス

ノラハウス


