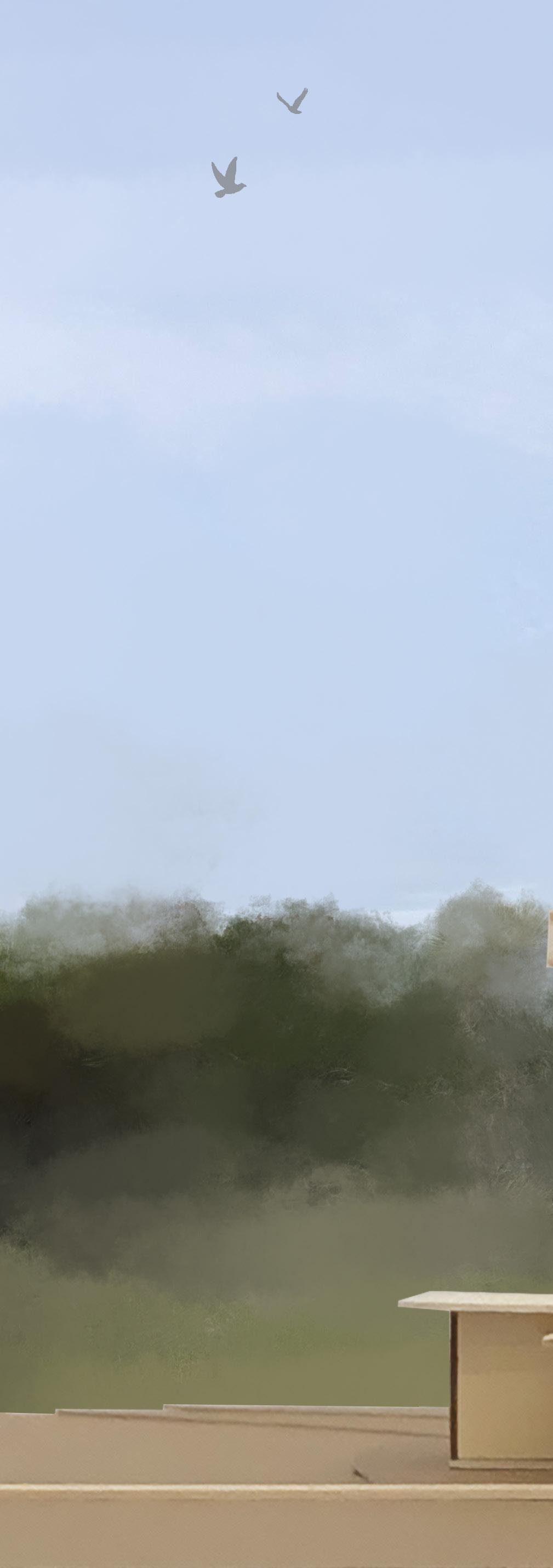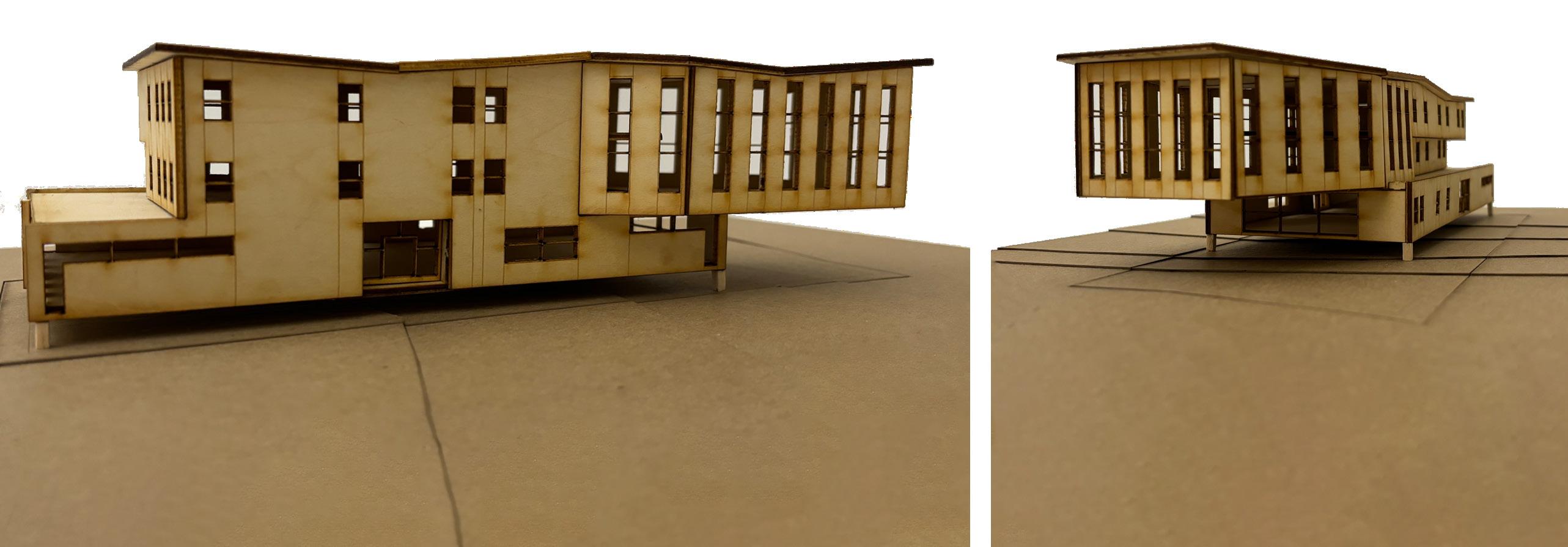01-ESCAPE
Fundamentals II - March 2023
Hand Drafting, Hand Modeling, Photoshop
Coastal Context
Escape is designed as an environmental studies center, focusing on creating spatial experiences through the use of varying ceiling heights in the structure. These varying heights reflect the hierarchy of space. The parti diagram for the required programs was carefully considered: a lab, an observation tower, a common room, sleeping quarters, a bathroom, and various storage and plumbing closets. Organizational strategies ensure privacy, while varying window sizes enhance views and daylighting. Situated on the coast, the design enhances the beach environment to study the flora and fauna of the surrounding area.


Cockspur Island, GA

Cockspur Island is located on the coast of Georgia, housing the Fort Pulaski National Monument. The island experiences coastal and humid weather conditions, marked by four tidal moments. A diverse range of flora and fauna thrives in this environment, providing scientists with ample opportunities for study.







02-TWINS
Fundamentals III - May 2023
Revit, Illustrator, Laser Cutting
Abstract Concept
This project is a drodel, a drawing model created based on a residential house design intended for twins who live together, inspired by the poem The Fall of the House of Usher by Edgar Allan Poe. This creation alludes to a poetic wholeness, surpassing the mere description of an architectural object. A multi-projective space combines descriptive fragments of the same object. The relationship between these fragments either demonstrates an analytical understanding or presents a new interpretation.


A speculative drawing accompanies the drodel to enhance the poetics and abstraction of the architectural understanding. Sections and floor plans of the design are reshaped to offer a new perspective and a literal objective to the artwork. Interpretive
Interpretive Drawing

03-PLIÉ
Studio I - November 2023
Revit, Illustrator, Photoshop
Archival Space
This design archives the French Luberon Hills, reimagining its preservation in a small-scale, artful form. The technique of origami folds inspires the facades of the walls, while the term plié, which refers to the French dance movement of bending and straightening the knees, informs the concept. This concept shapes the extrusion process, with the tessellation of materials creating moments of surface manipulation. These extruded forms generate textures that interact with varying levels of light and shadow, adding dynamic visual interest.


Lacoste, France
Lacoste is a medieval village in the south of France, rich in artistic memories and offering a scenic view of the surrounding Luberon hills. This space provides a retreat to a serene spot to appreciate the valley in an intimate setting. The architecture serves as a bridge between constructed forms and the untouched beauty of the valley.

Site Plan


The labels for the folds of the project denote different spaces that reflect various moments and levels of extrusion. This design creates spaces to contemplate and appreciate the valley in a conceptually serene place.





Seating Area



04-BROUGHTON ST. LIBRARY
Studio II - March 2024
Revit, Illustrator, Photoshop
Urban Context
Broughton Street Library involves embracing the form and function of urban town architecture. Its design coincides with the historic context, utilizing a design that is pushed and pulled for form. The interior design prioritizes functionality while creating a cozy and inspiring atmosphere. With spaces for community gatherings, book clubs, and interactive learning, the library serves as a focal point for residents and visitors, nurturing a sense of community and intellectual curiosity on Broughton Street.


Site Plan

BROUGHTON STREET
Savannah, GA
Broughton is a historic street of Savannah. This street has a rich history with locals and tourists. Due to urban development Broughton St. is being celebrated through architectural design.













05-BOUGH
Studio IV - November 2024
Revit, Rhino, Illustrator, Photoshop
Adaptive Re-use Schematic Design
The adaptive reuse project of the old Engineering Building into a recreational center and office spaces addresses the need for community-focused hubs within a two-mile radius in North Charleston. The term bough, referring to the main branch of a tree, influences the design, shaping it into an active hub for both locals and tourists. The architecture’s positioning near the treeline creates a visual and spatial connection between the building and adjacent parkland. The design approach includes selectively subtracting from the existing structure, making the ground plan less imposing and more inviting. Additionally, the building incorporates organic elements inspired by the treeline, reinforcing the harmony between the built environment and nature.


NORTH CHARLESTON, SC
Navy Yard at Noisette
This brutalist structure was once renowned for its technological advancements in architecture, specializing management. However, the former Navy Yard has left this building abandoned for years, creating design opportunities concrete into a thriving civic space that contributes to the revitalization of the Noisette community. Situated in an industrial zone with a high crime rate and limited civic spaces, the project seeks to enhance quality economic growth. By combining recreation and workspaces, the design promotes health, collaboration, and professionals alike.
Existing Structure

3/4 Mile Radius Site Analysis

specializing in housing military engineering opportunities to transform this block of quality of life by fostering wellness and and accessibility for local residents and
Existing Site Plan
Site Plan




Ecosystem Diagram
Addressing COTE strategies, the design focuses on ecosystem support. Well-being is promoted throughout the cross ventilation, and natural materials, fostering a healthy collection system captures stormwater to irrigate landscaping, plumbing systems. The existing parking lot is transformed connection between the parkland and the building’s entrance. building to support local wildlife and help blend the building


well-being, water conservation, and the building by incorporating natural light, healthy and comfortable space. A rainwater landscaping, reduce runoff, and support transformed into permeable surfaces, creating a entrance. Native plants are added around the building with its environment.


This facade relief model demonstrates the application of the design to the existing precast panels, focusing on the western elevation. It incorporates a new curtain wall system to allow daylight into the recreational spaces and features a subtly curved louver system to reduce glare. The curved elements and overhang draw inspiration from the organic forms and shading patterns of a tree, blending natural influences with the building’s design.
This section highlights various handcrafted models and drawings. The approach to hand drawing and craftsmanship reflects a commitment to detail and an appreciation for the tactile nature of design in visual representation.
Writing Studio Model

Drafting Presentation Board











