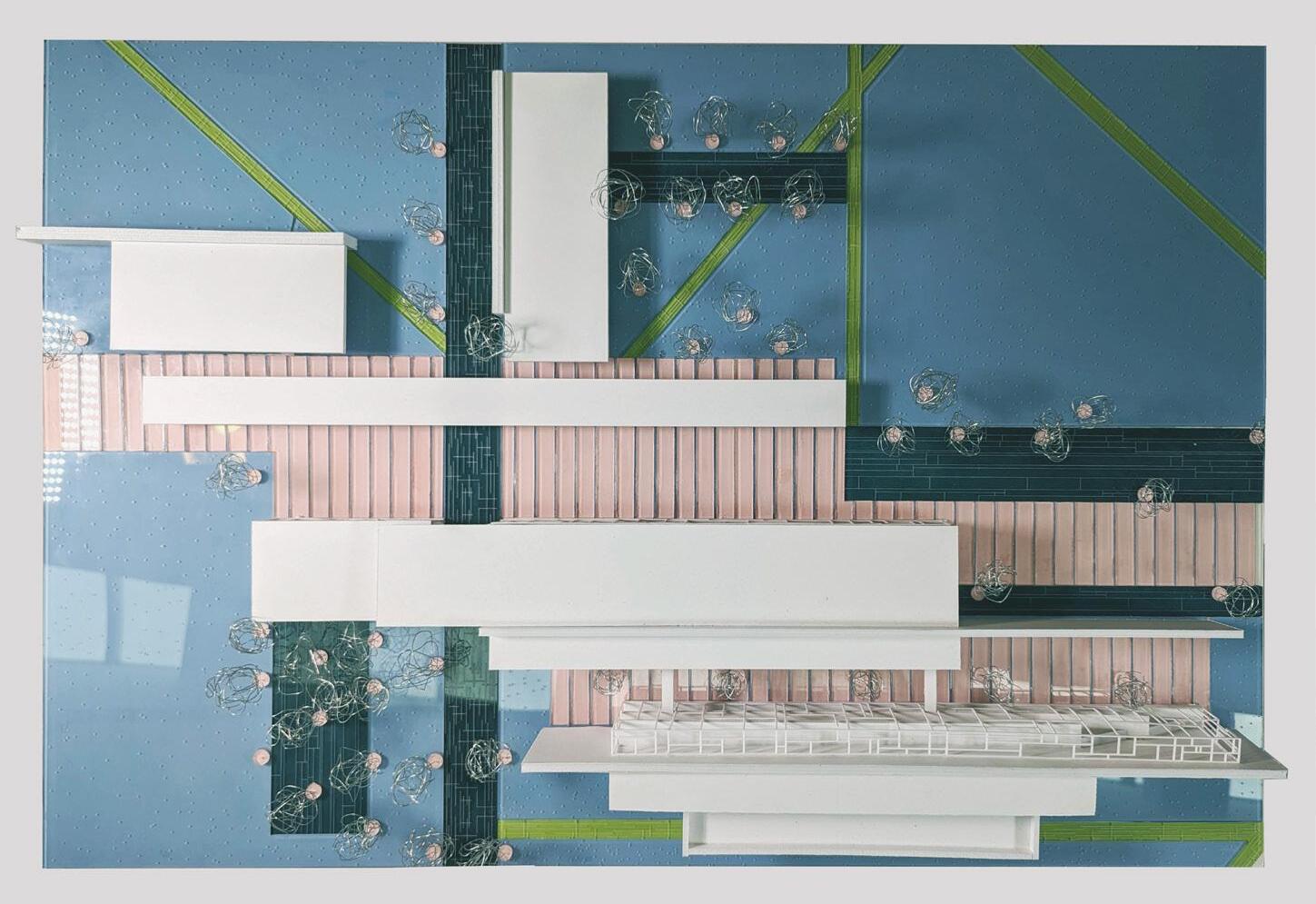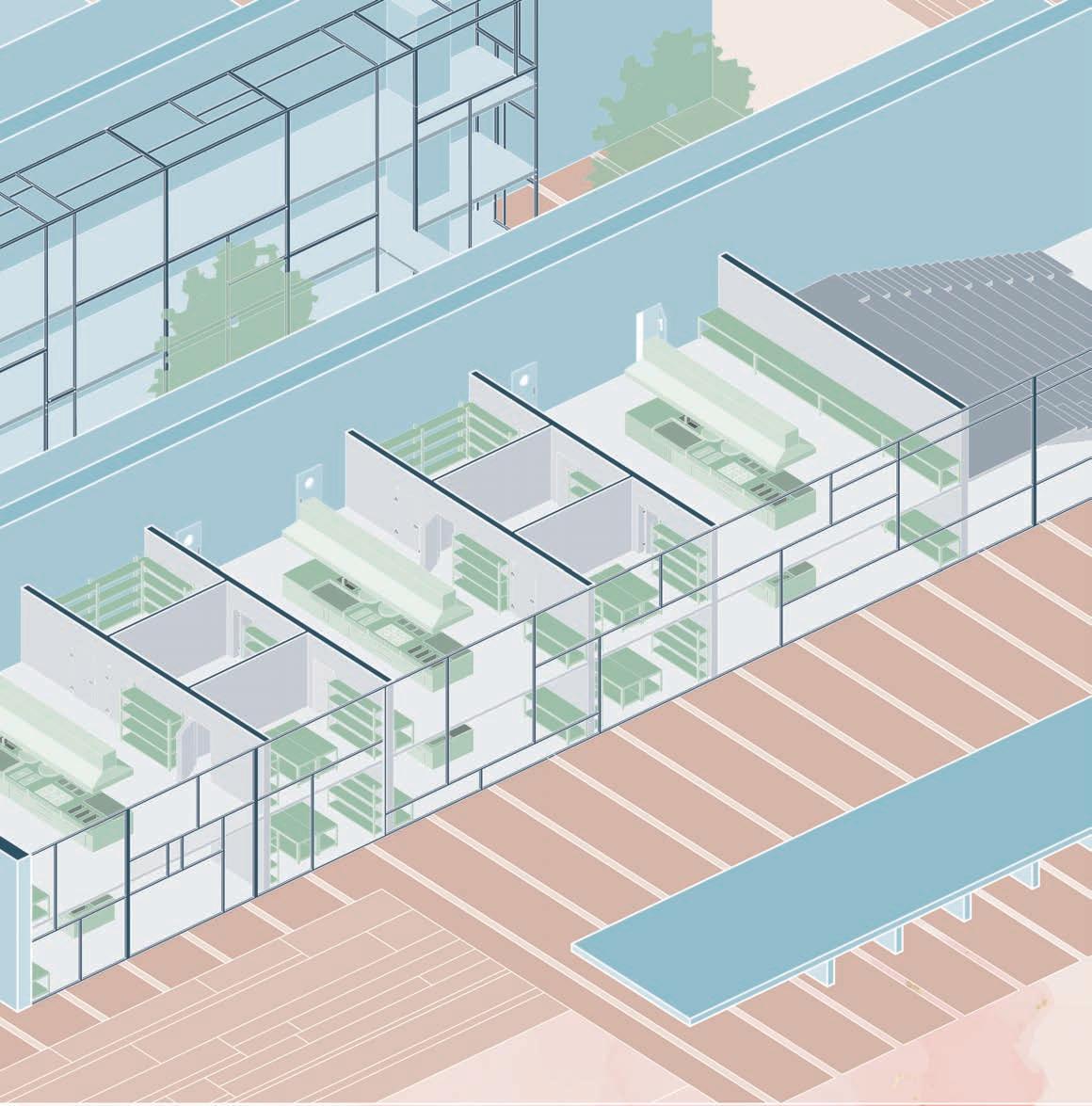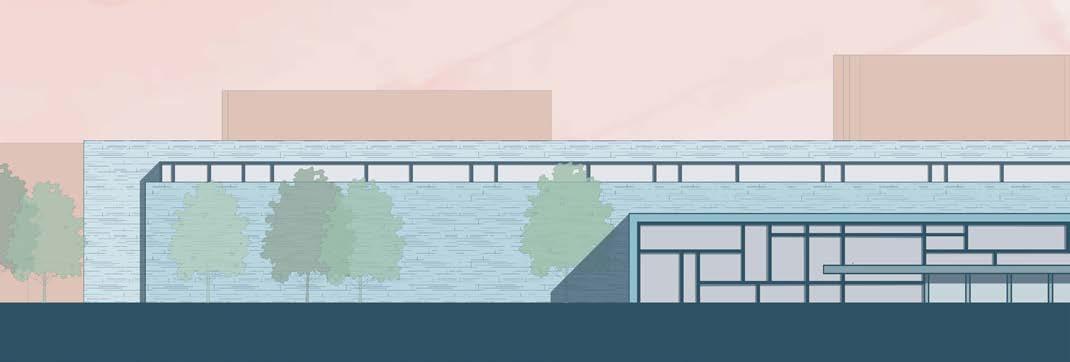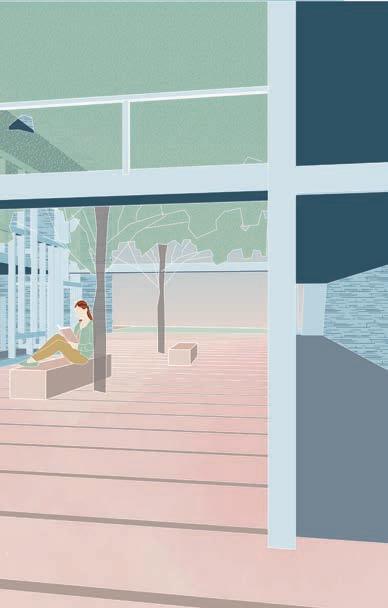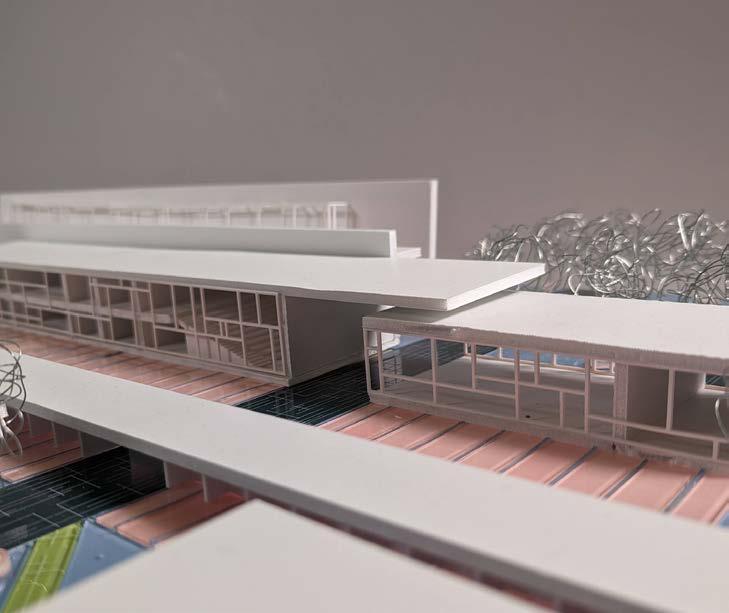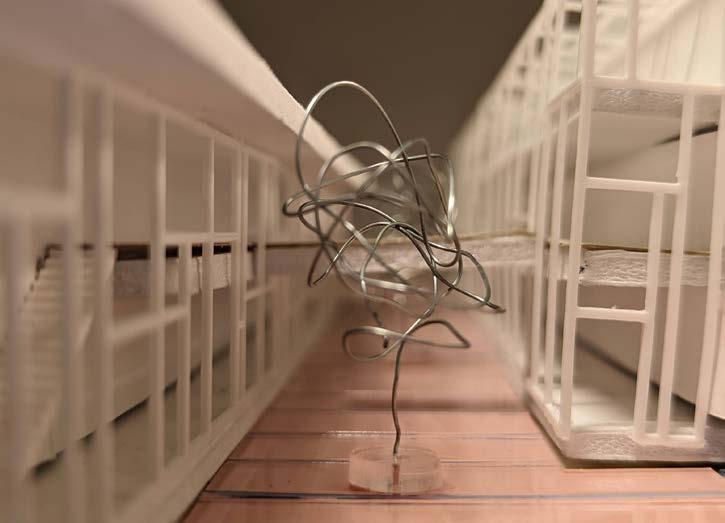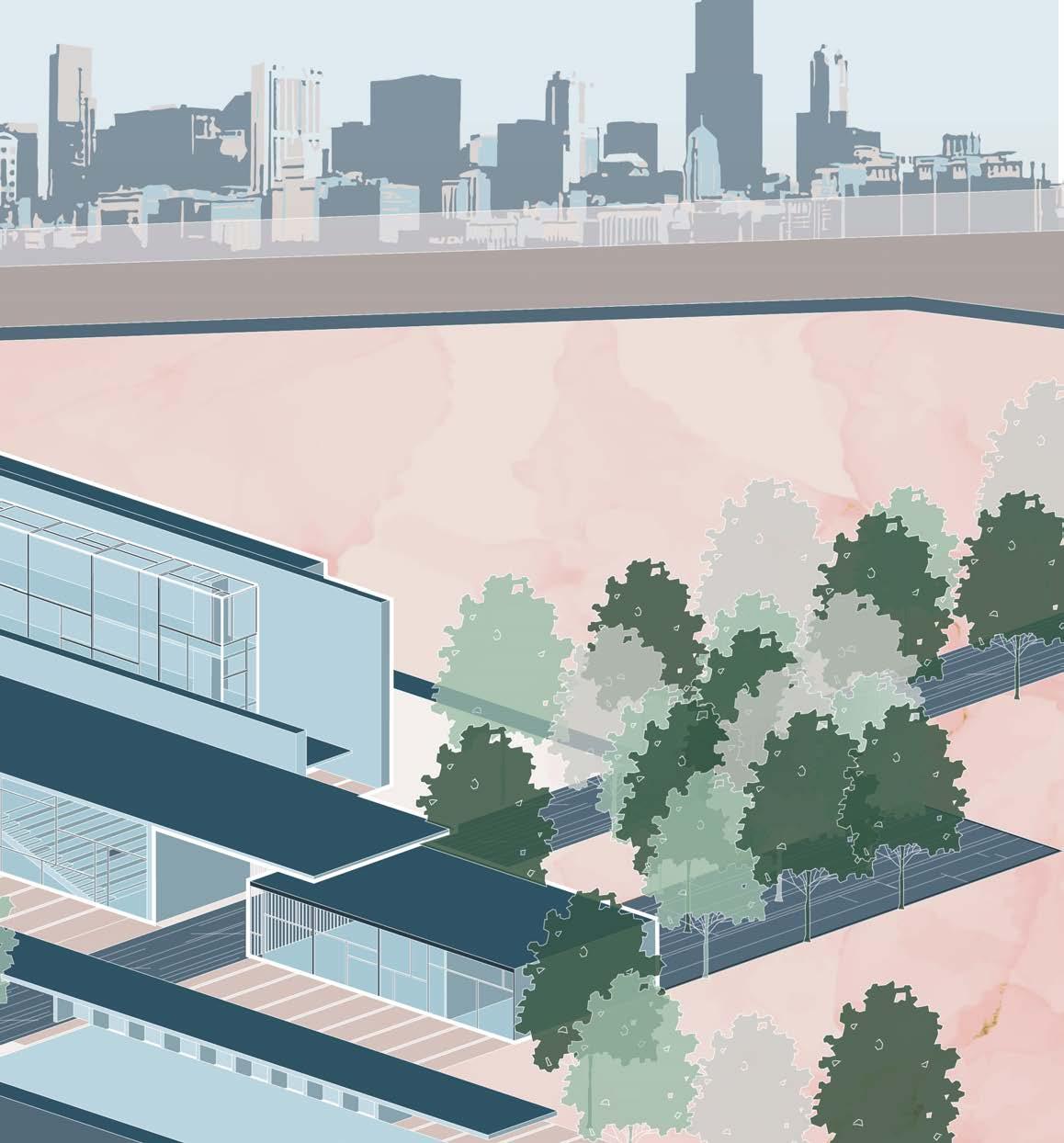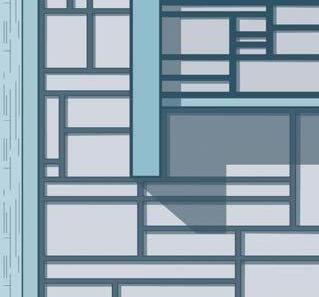
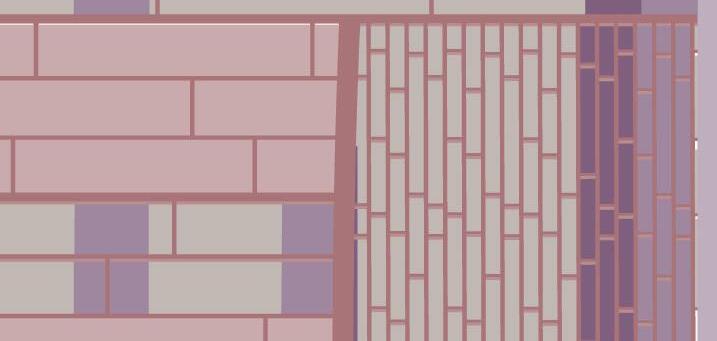



Monterey Park, CA ( 614 ) 973-0747 agellegani427@g.ucla.edu

First-year MArch student at UCLA with a profound dedication and curiosity to explore the intricacies of architecture. My coursework and hands-on experiences have provided me with a robust foundation in Rhino and the Adobe Creative Suite, empowering me to make meaningful contributions from the onset. I am detail-oriented, possess a strong work ethic, and am a quick study, demonstrating my readiness to excel both in acedemia and a professional setting.
PORTFOLIO
https://issuu.com/agellegani/docs/portfolio_issu
University of Califorrnia Los Angeles, Architecture and Urban Design Los Angeles, CA
» Masters of Architecture
» GPA 3.900
» Expected graduation Spring 2027
The Ohio State University, Knowlton School of Architecture Columbus, OH
» Bachelor of Science in Architecture
» Associate in Arts
» Honors in Architecture
» GPA 3.865
» Magna cum laude
» Dean’s List
Washington Alliance for Better Schools – After School STEM Volunteer Hazelwood Elementary School
» Taught elementary school kids about earth-quake resistant buildings
» Delivered short presentations to convey engineering concepts
» Guided students in building earthquake-resistant models
Alpha Rho Chi – Professional Committee
The Ohio State University
» Planned and coordinated professional development events
» Acted as a liaison between members and the professional world
» Organized guest speakers, art collectives, and networking events
Columbia Hospitality – Host Seattle, WA
» Managed guest reservations, walk-ins, and waitlists efficiently
» Coordinated with kitchen and wait staff to ensure satisfactory service
» Addressed guest concerns or complaints promptly, escalating issues to management when necessary
Panera Bread – Team Lead, Barista Columbus, OH
» Trained new members
» Delegated tasks to team members, optimizing workflow
» Assisted customers, ensuring satisfaction
» Upheld high standards of cleanliness and food safety
Rhino, Adobe Creative Suite (Photoshop, Illustrator, InDesign), AutoCAD, Revit, Sketchup, Grasshopper, Lumion, V-Ray, GIS, Python, Ultimaker Cura, Model Making, Microsoft Office Suite
HOBBIES
Theatre, Painting, Crocheting, Violin, Ukulele
Location: Columbus, OH
Instructor: Ashley Schafer
Amtrack Train Station | Fall 2022
Designed in Collaberation with Elisabeth Mitrofan
The downtown Columbus, Ohio Arena District has limited public transportation and is highly inaccessible without a car. With a study on Interboro’s Arsenal of Exclusion & Inclusion, the Columbus Colonnade aims to be a truly public gathering space for both the local and visiting community while also incorporating heat mitigation strategies of shading. The station’s roofing system is
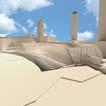

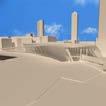



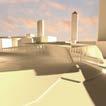

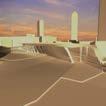
supported by a colonnade of columns that run parallel to the tracks creating an ambiguity of interior and exterior spaces. The roof is composed of gills that twist to provide shade in the summer and ample sunlight throughout the winter. The columns house the more public and service-like programs such as a food pantry, mechanic, barber, and the most truly public program, a library.
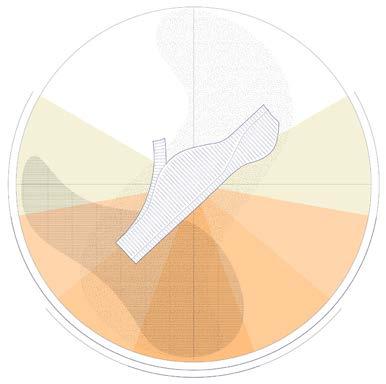

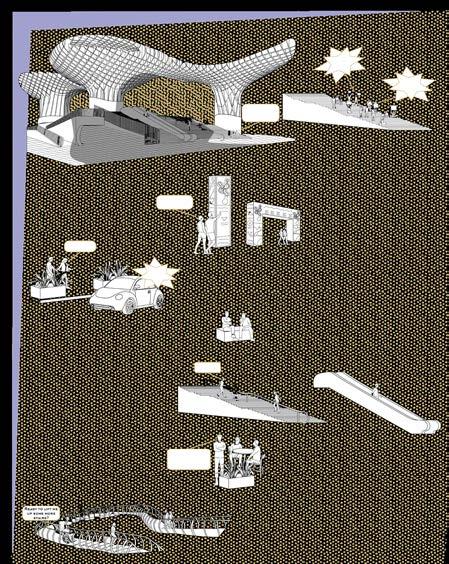
This is an examination of the Metropol Parasol in reference to Interboro’s “The Arsenal of Exclusion and Inclusion”. In the book they analyze urban objects within public spaces and ulterior implications behind their designs and whether they are inclusive or exclusive to a particular group of people. The Metropol Parasol is situated in the inner city of Seville and acts as a unique urban communal space while exploring the new found potential of the former Plaza de la Encarnacion. Its unique timber structure attracts locals, tourists alike. The stairs in particular act as a gathering place, featuring its unique shading system and timber structure. The site has also been the center of political protest gatherings. The Diagram displays certain urban objects in the Metropol Parasol and compares its exclusivity to its environmental impact. The Columbus Colonnade implements aspects like accessability, an integrated roof/ shading system, and a community gathering space to create a space of inclusivity for both locals and tourists alike.

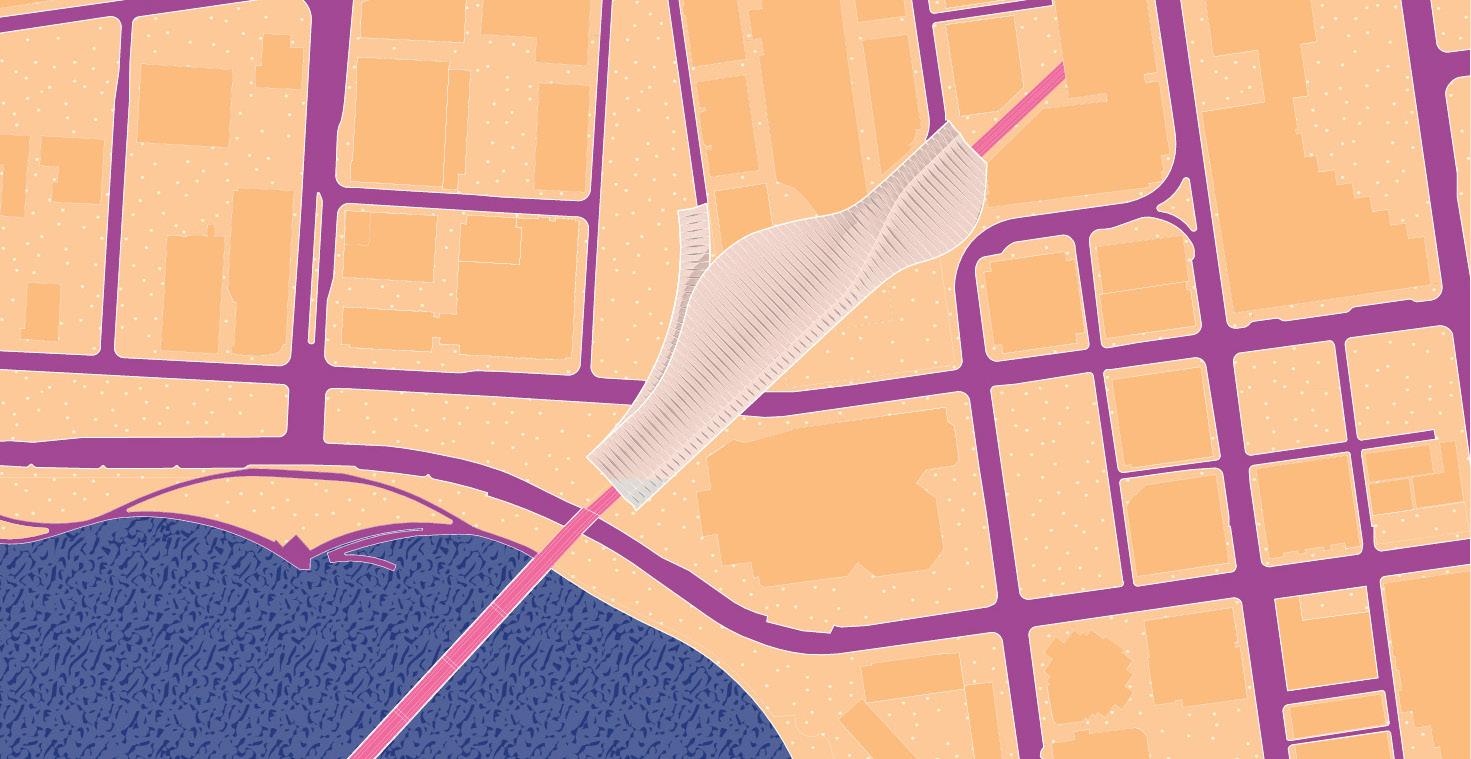

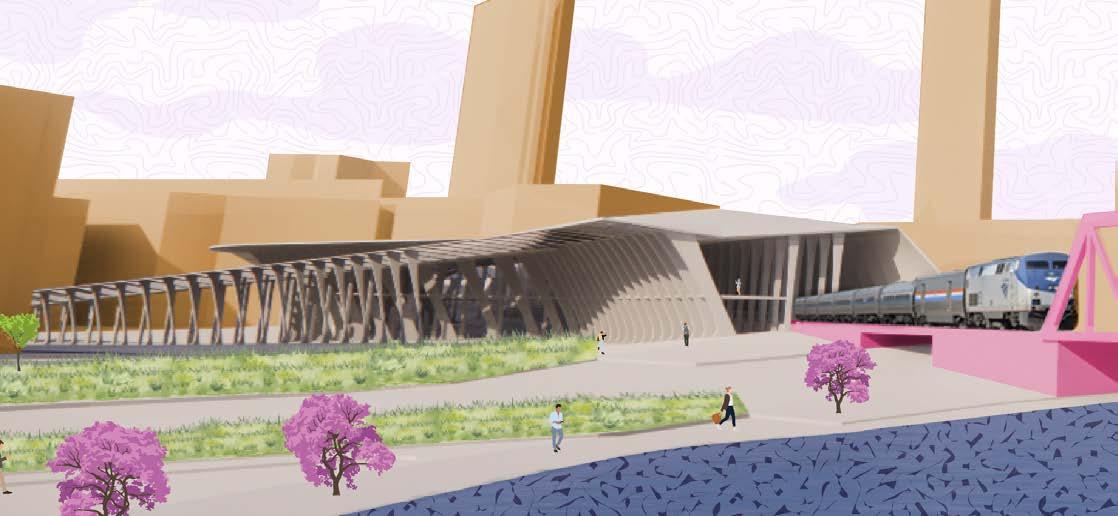


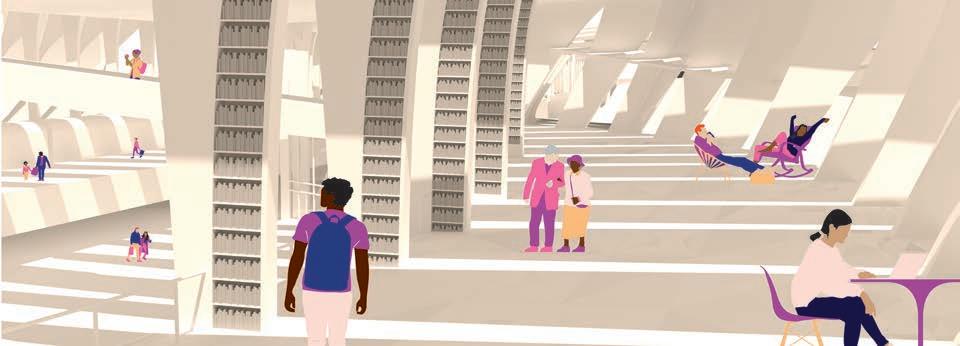
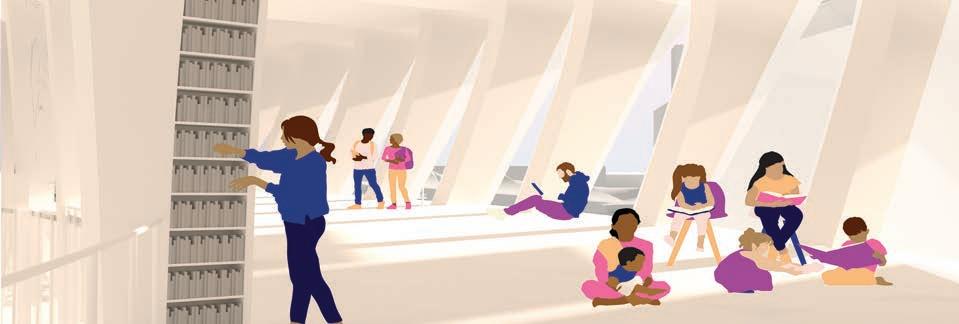

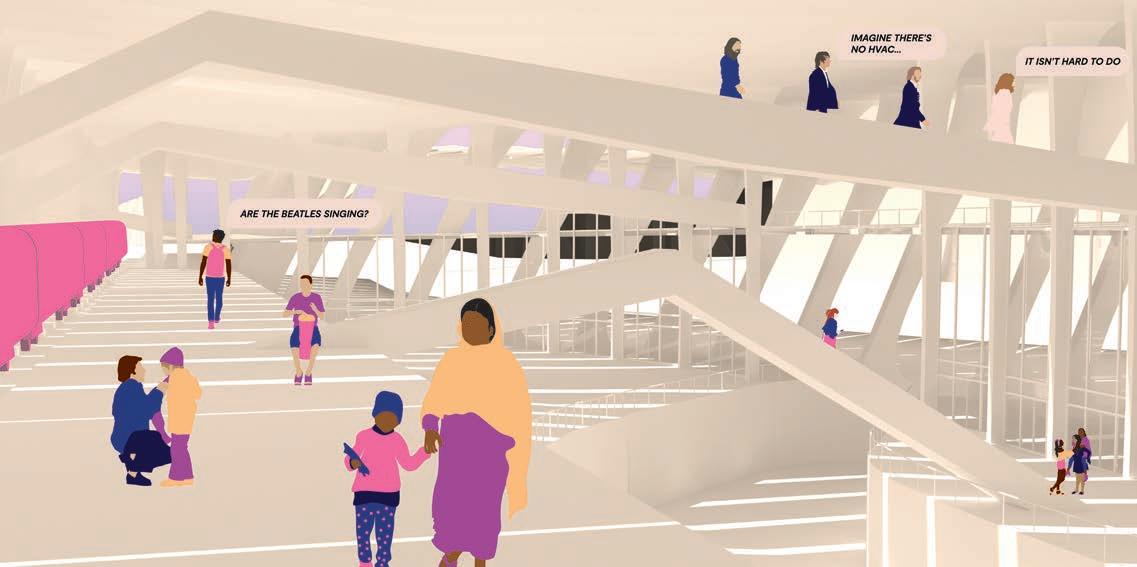





Location: Desert
Instructor: Miroslava Brooks
Introductory Design Studio | Fall 2024
Located in the desert, this project explores the intersection of circles and their relationship with the ground. The project consists of a series of circles that are tangential or intersect one another, which are then extruded into cylinders. When sliced, these cylinders generate archways that serve as entrances, windows, or voids in landscape that can create amphitheaters, ponds, or garden spaces.
These moves are then reflected in the roofscape, either tilting up or down along the tangential axes. The axes further divide the roof into a louvered shading system, mitigating the harsh desert sun while allowing for controlled natural light to filter into the building. The tangential axes also continue into the plan, shaping retaining walls in the landscape and cutting through interior spaces to define walls, double-height spaces, and balconies.
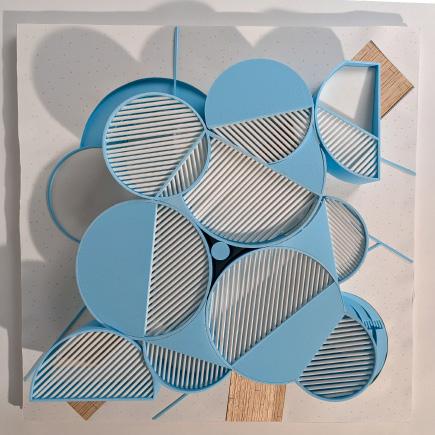


South-Facing View of Physical Model

East-Facing View of Physical Model

North-Facing View of Physical Model

West-Facing View of Physical Model

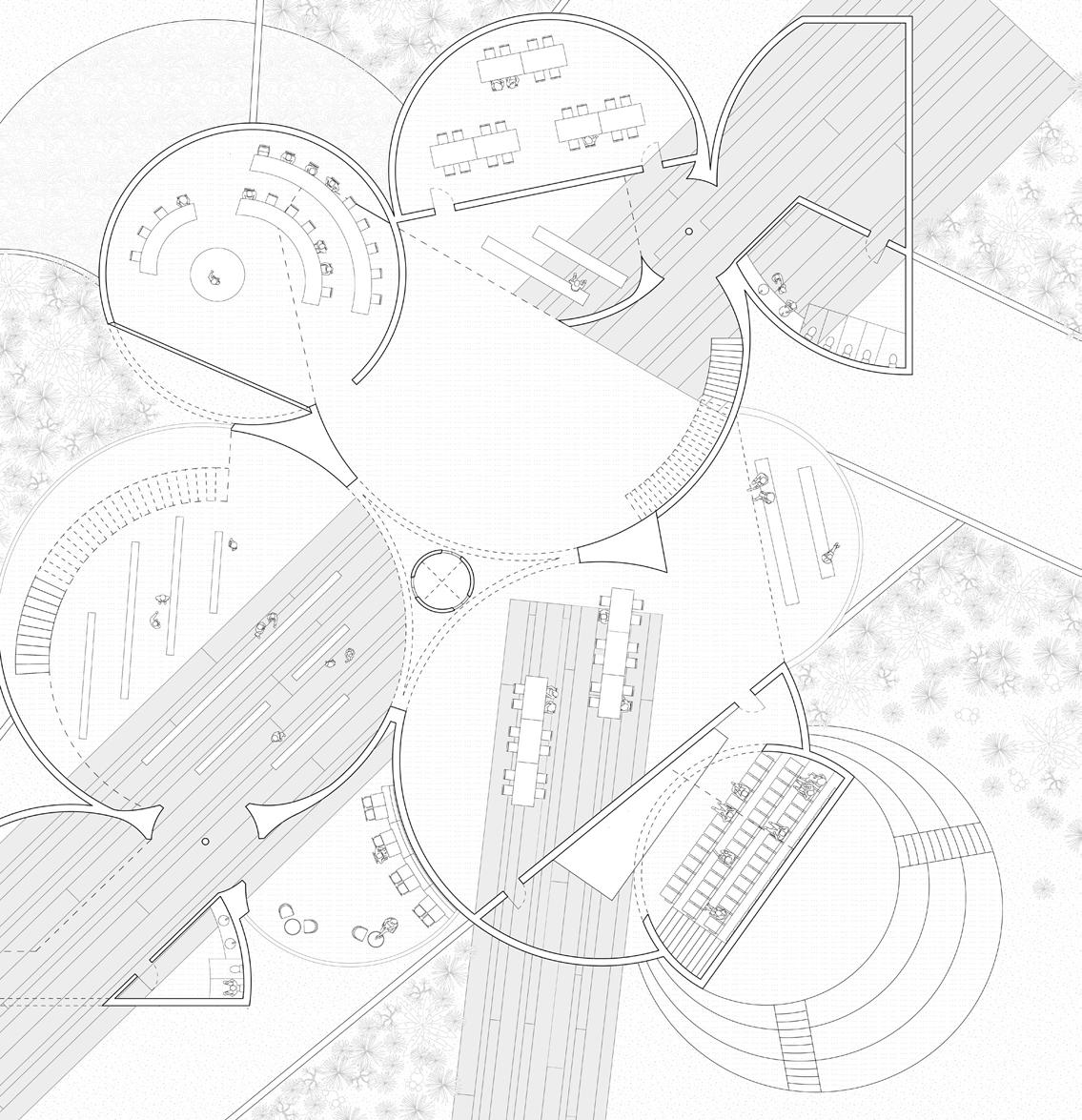
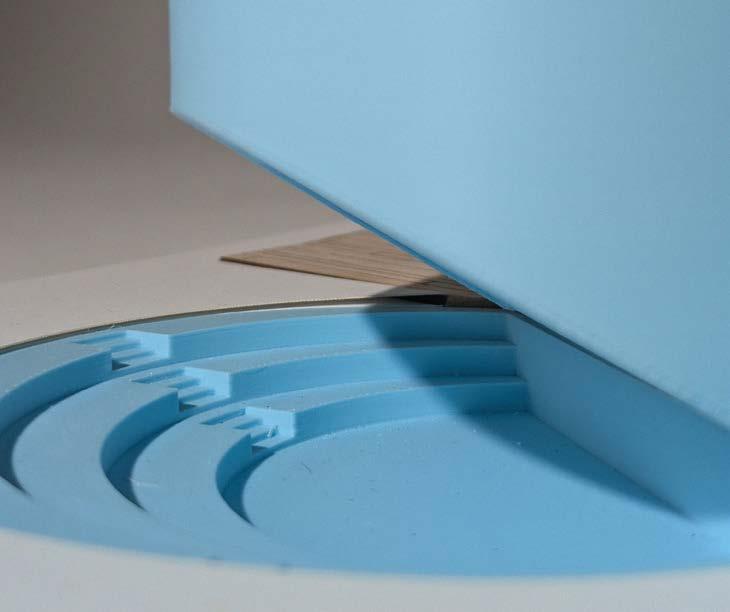
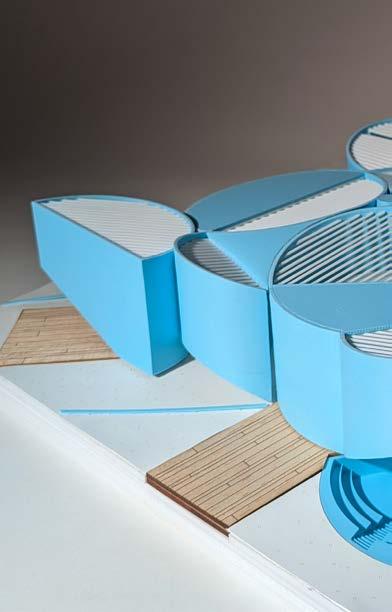
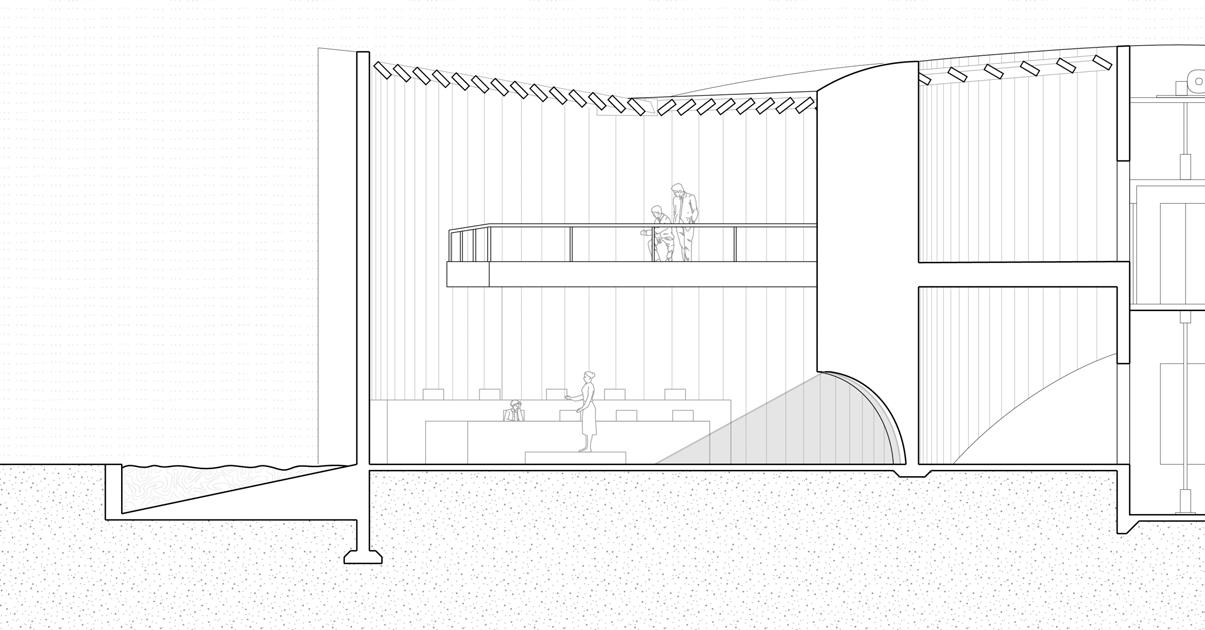
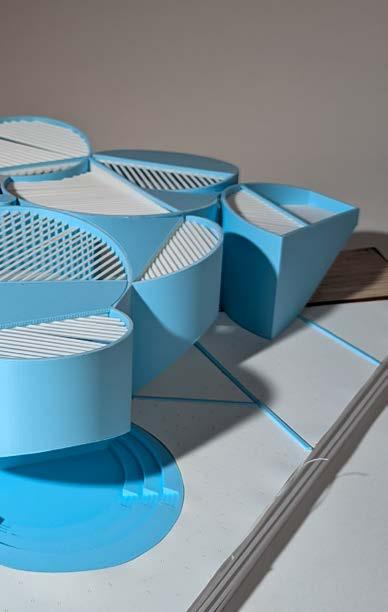


Location: Columbus, OH
Instructor: Anastsia Congden Tower | Spring 2022
Studio Award Recipient
Designed in collaboration with Emily Hogan
The traditional tower is understood as a rectangular prism standing high in a skyline, with the heavy silhouette of a rectangle. This project aims to dissect the regularity of the tower’s form. To contrast the rigidity of the “normal” tower structure, this project embraces movement, transformation, and instability. This is exemplified through the shearing, splitting, fluctuation, and merging together of “boxes” creating four forms or “neighborhoods”. These transformations create a silhouette that stands out in the skyline, dynamic lighting within the building given a unique variation of void, and unique floor plates informed by the forms surrounding them.
The massing of the tower represents the deconstruction of a plain cube going from
being simply sheared at the top, to almost “crumbling” with the bottom form. The interior takes advantage of the moves made of the form, creating voids throughout the building. The voids tend to sink into the building, creating opportunities of circulation from one floor to another as well as atriums within these four main forms. The tower consists of floor plates that are supported by a central core and an exterior structural skin. The colorful structural skin is essentially a truss system on the exterior of the building that is wrapped in a dynamic skin, providing an exciting experience on the interior. The Tumbling Towers re-imagines the traditional tower, embracing dynamic transformations to create playful spacial opportunities.

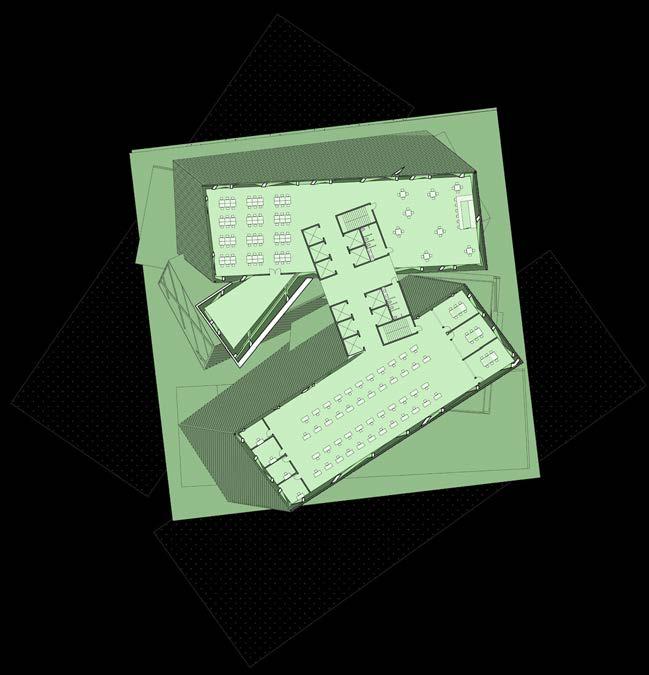


Ground Level Section
The drawing showcases the entrance of the building and how the exterior shape of the building begins to influence and for the space with. Some of the spaces include the interior park extention, art gallery, and cafe.

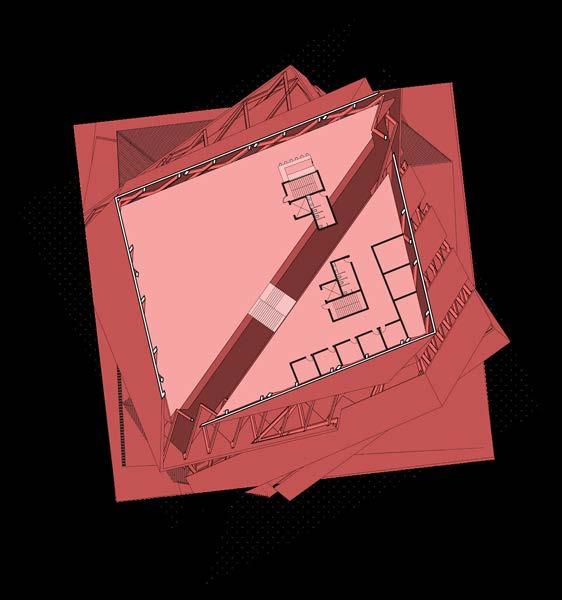
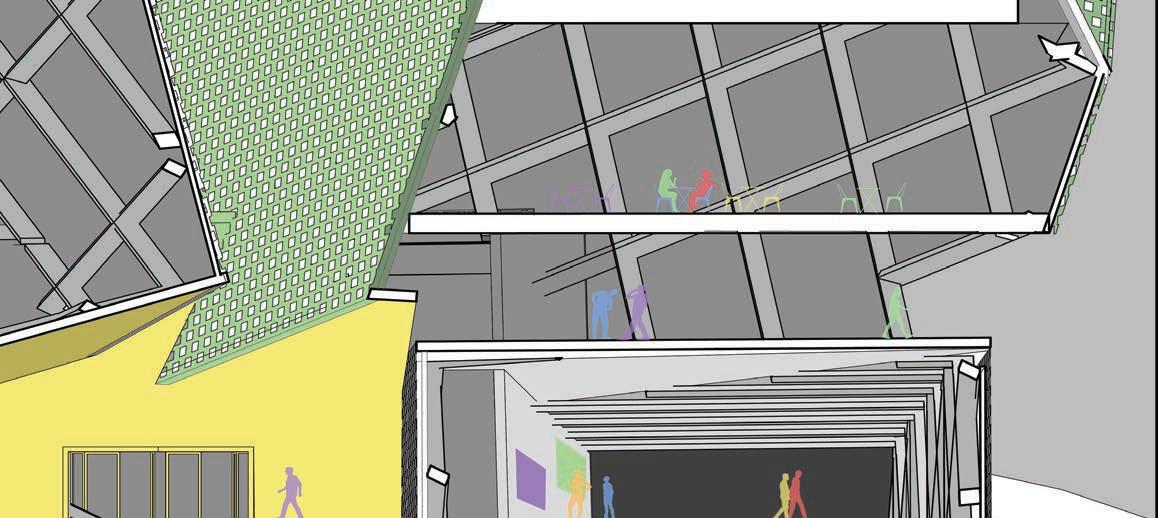

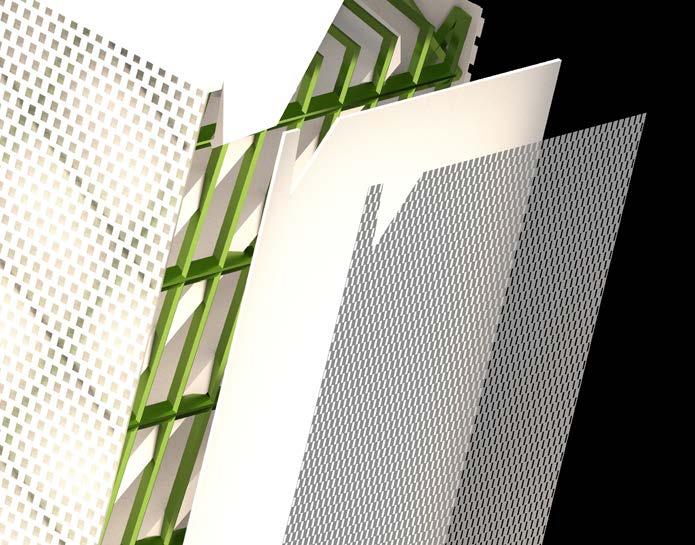

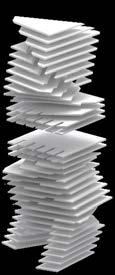
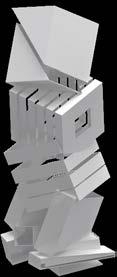
Wall Components diagram
The Tower has an exterior structure system around the entire building that is wraped in a perferated skin that acts as both a shading system and allows natural light into the building
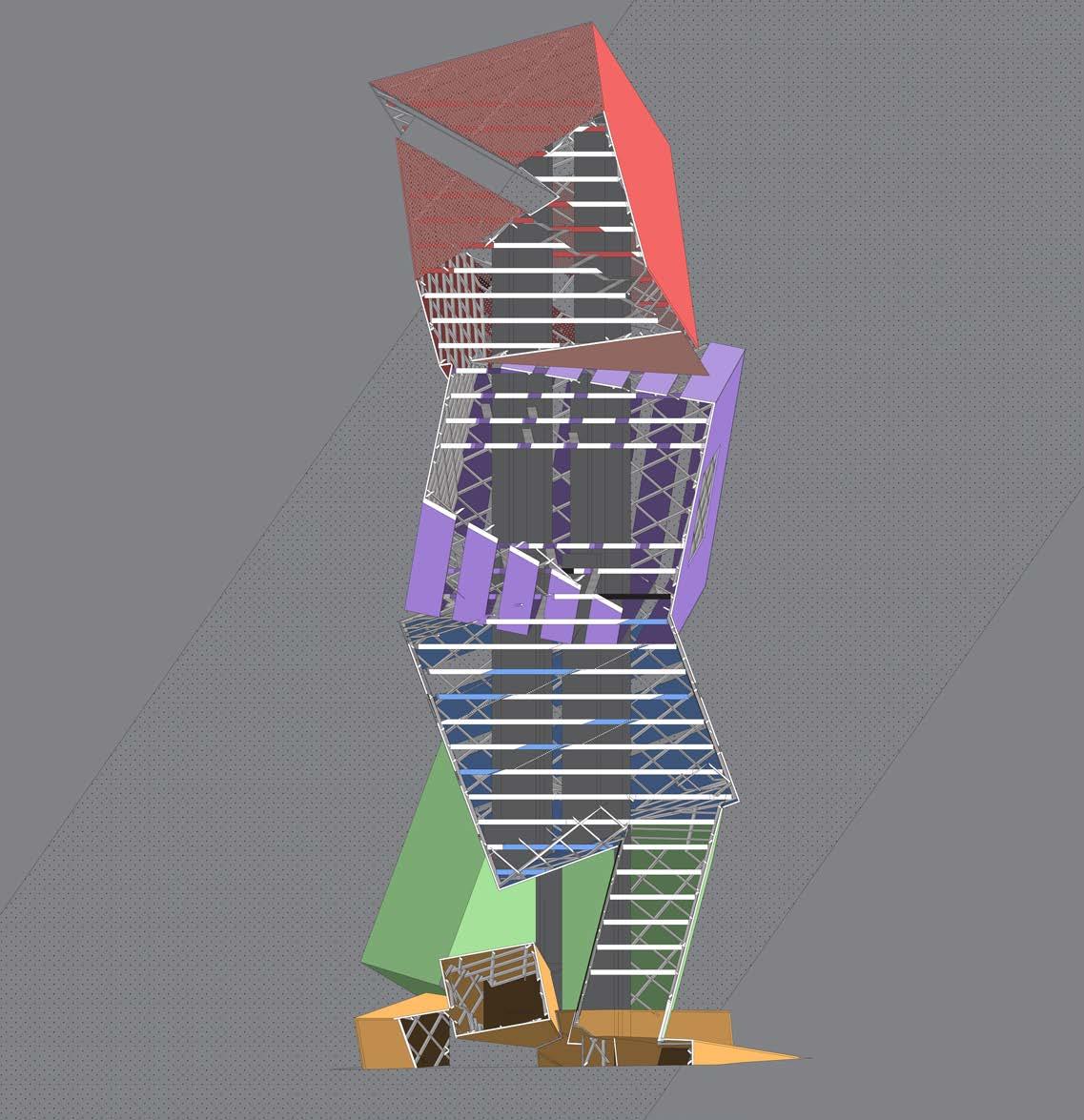
Location: United States
Instructor: Karen Lewis Research | Fall 2022
From an early age, children in the United States are taught the history of the Underground Rail Road. Some early preconceptions could be that it is quite literally a secret system of underground tunnels and railroads that are elaborately marked with lanterns and quilts. These misrepresentations of the underground
railroad were perpetuated by romanticized stories on the matter. In reality, the Underground Railroad was more of a wide scale network of freedom seekers and abolitionists. In Issac White’s escape to freedom, a physical railroad is only a small fraction of his journey.
“Mr. White said: I was born in Kanawha County, W.Va., My first Master was Nat Wilson, he raised me very good- a very good old man. I never would a left him, but he was gittin old and I didn’t know into whose hands I’d fall into. [sic] I’m 67 and have been here 34 years for I left when I was 33 years old. I talked with a man from Cleveland in Charleston, West, VA. He showed me a map and told me all about Canada and told me how to come, to avoid the point at the mouth of Kanawa, where they always had watchers. I took a boat, went 300 miles to Cincinnati, walked to Camp Denison, took a freight train, paid six dollars and got to Cleveland. Took a boat and come to Canada (i.e., to Detroit) after being three days out. No- body bothered me, and I talked to no one.”
Location: Franklinton, OH
Instructor: Iman Ansari
Housing | Fall 2022
The balcony has always occupied a space between interior and exterior, between private and public. This project embraces the transgressive quality of the balcony in architecture and uses various balcony types as the main design generator that and organize the interior spaces, but also offer various exterior which residents can connect and interact with one another.
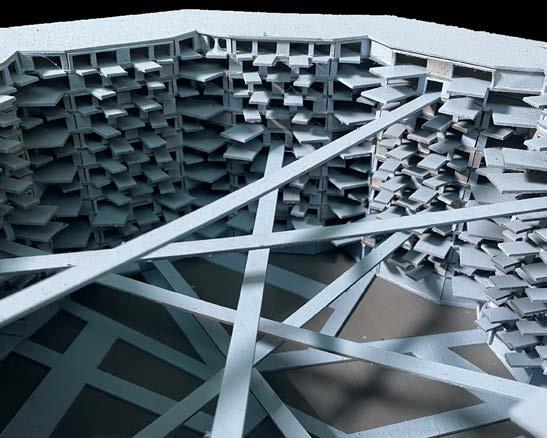
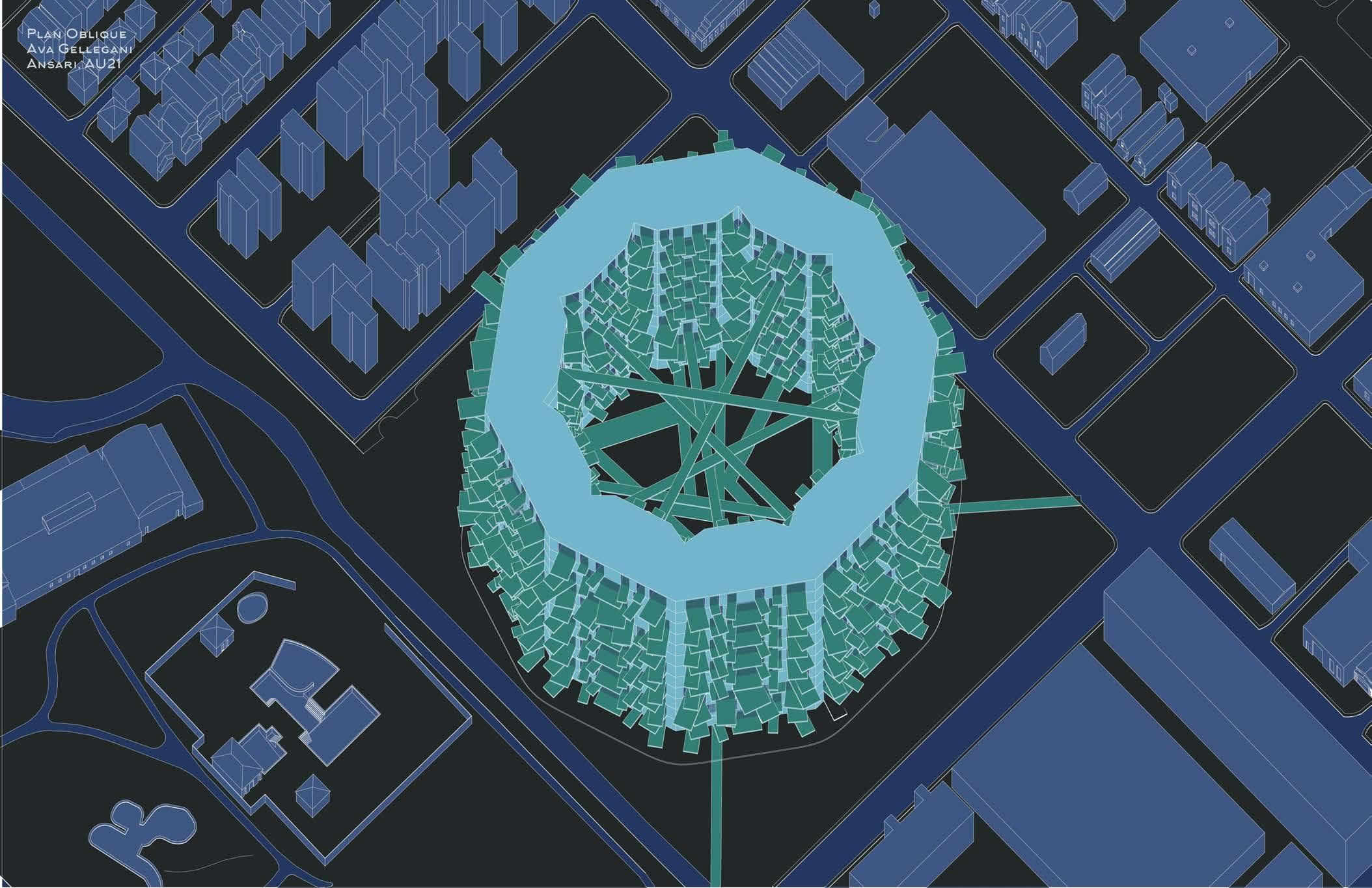

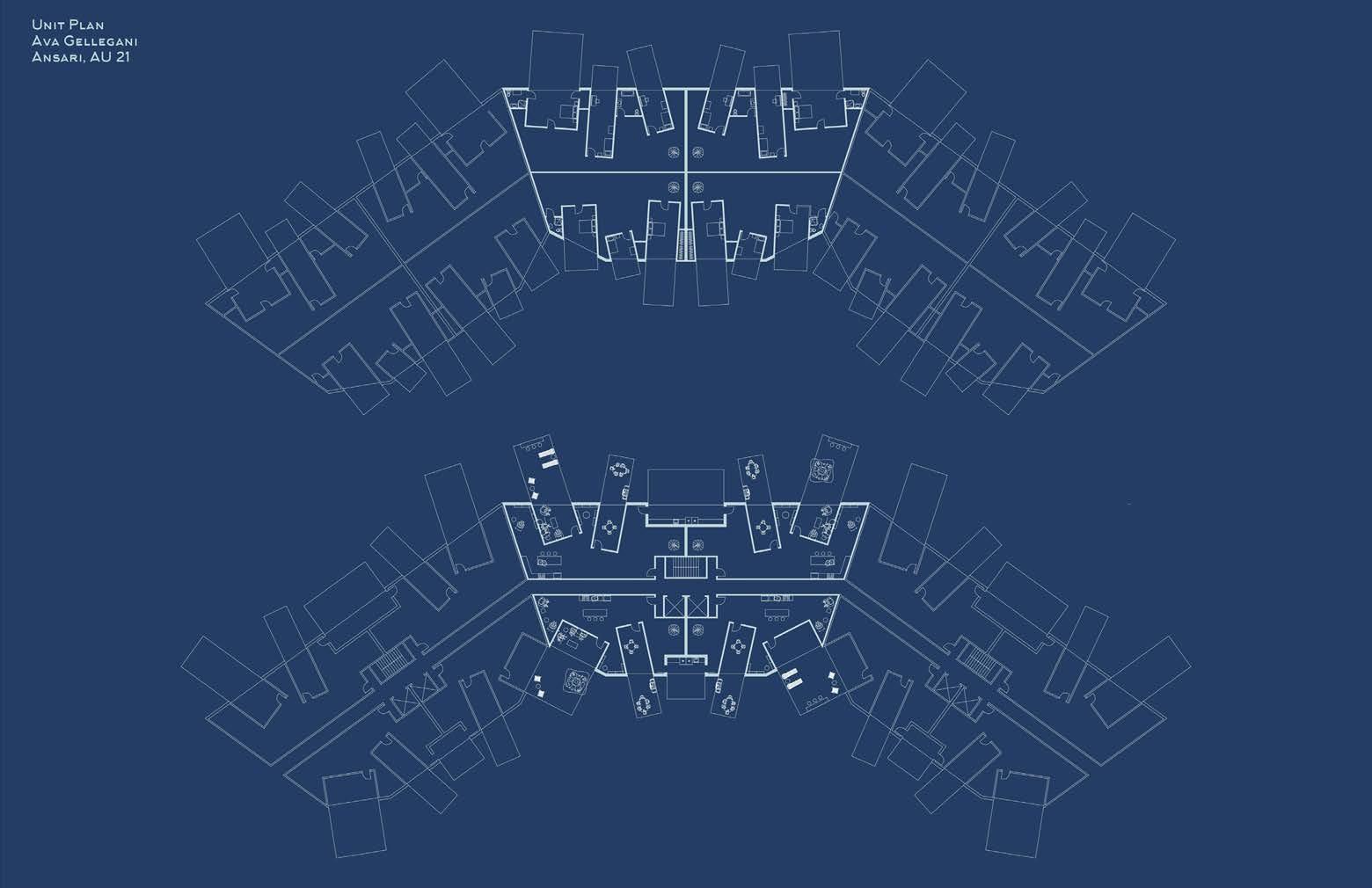
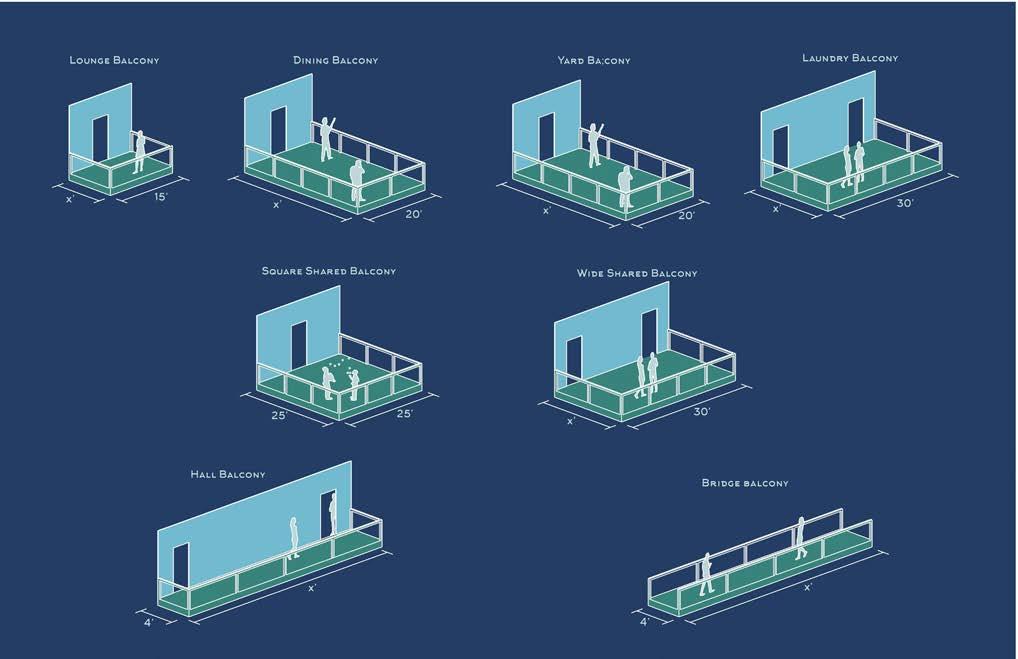

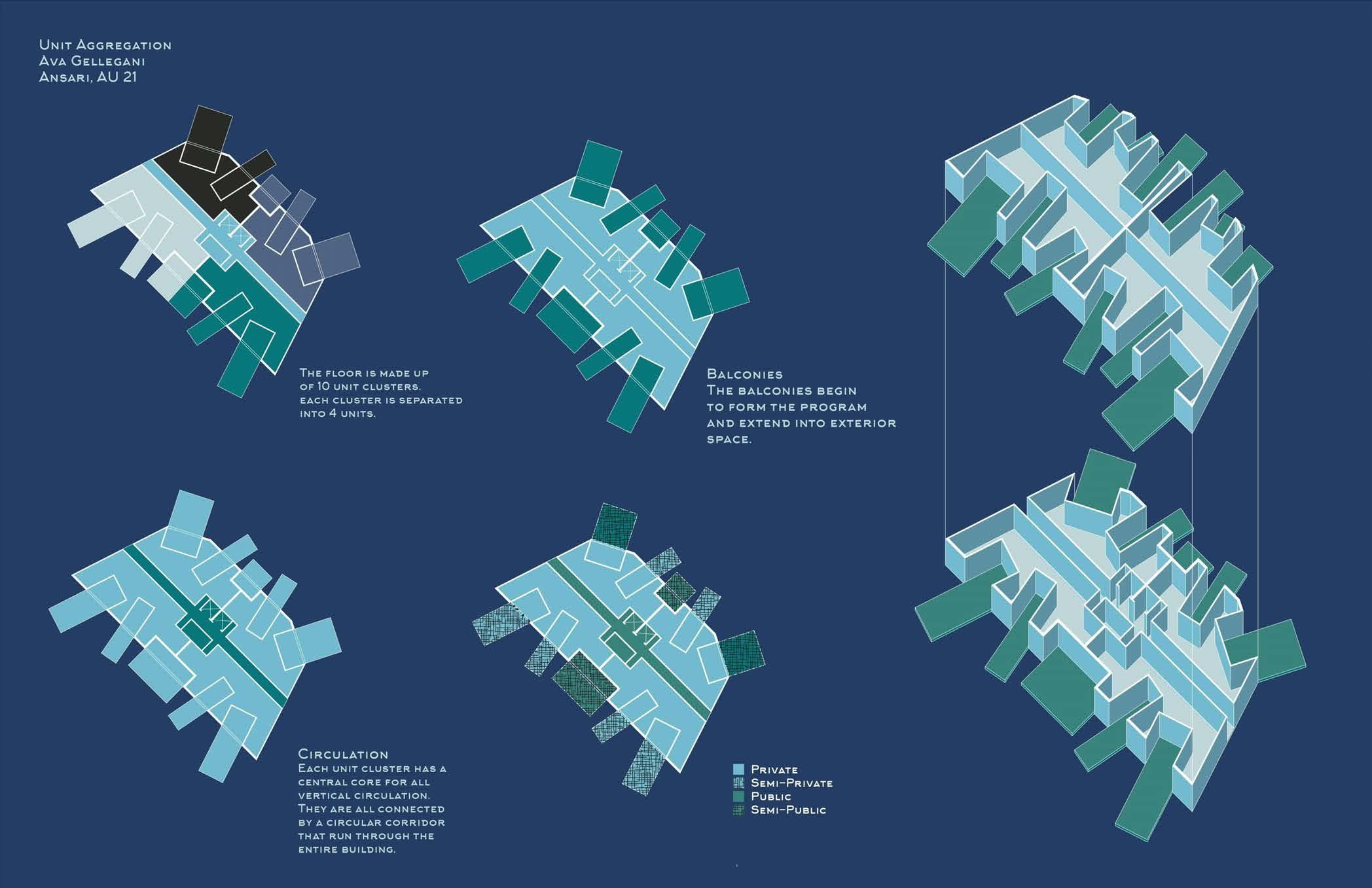


Location: The Ohio State University, Columbus, OH
Instructor: Iman Ansari
Recreation Center | Fall 2022
Both indoor and outdoor sports have a relationship with light, whether it is artificial or natural. This project studies the relationship between light and how much is needed for different sports. The
project’s program is connected through 45 degree “chutes” that puncture throughout the building to create windows, skylights, and at times, circulation and structure.
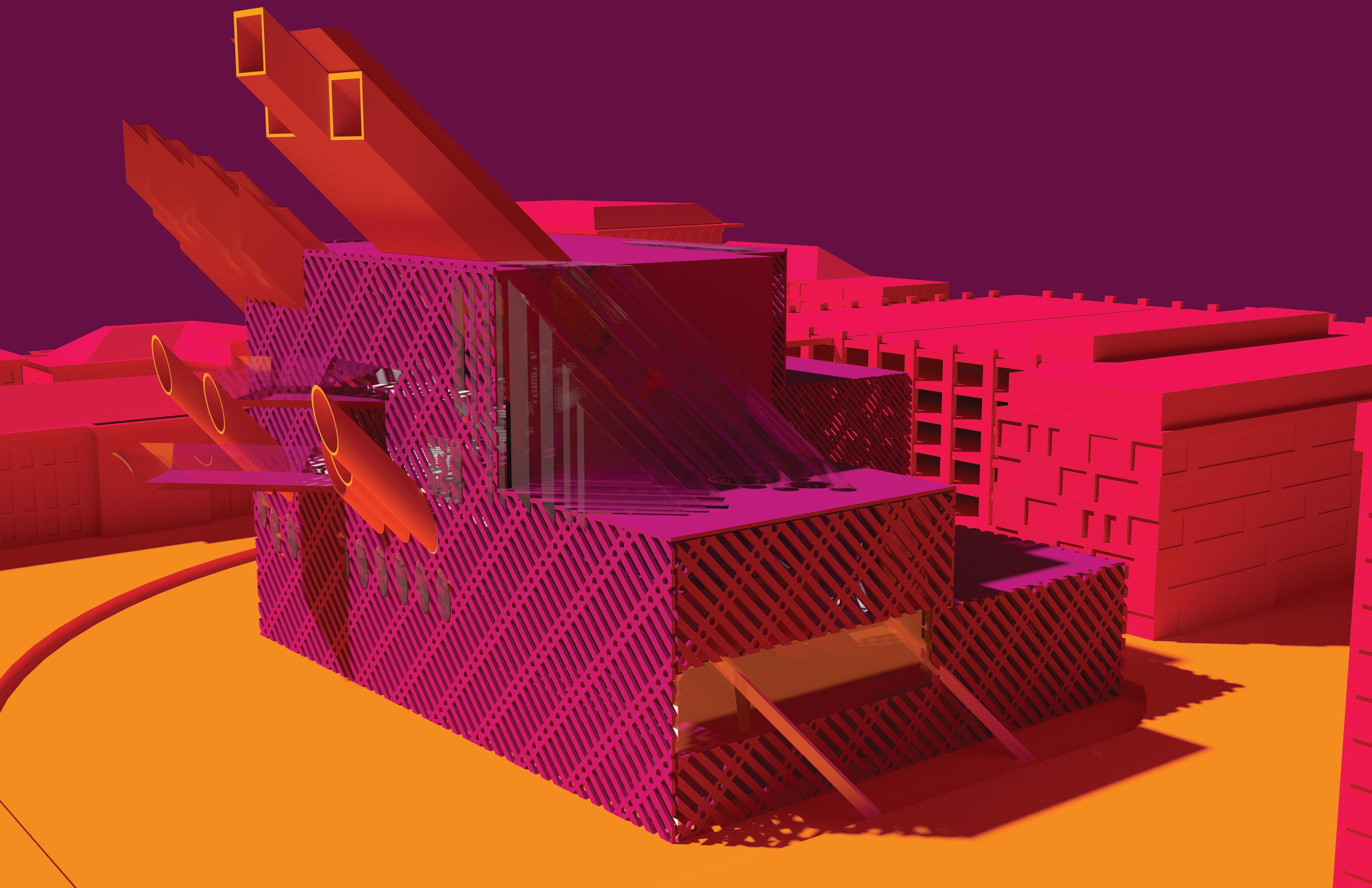


Circulation and Structural Diagram
The main circulation and structure of the project mimic the “light chutes” that are positioned at a 45 degree angle that allows for natural light while also visually representing sun beams
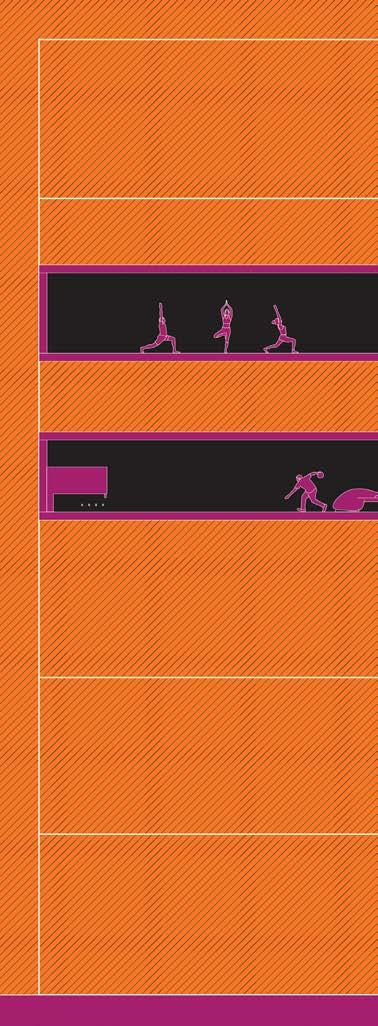
Sports vs. Lighting Diagram
This diagram compares diffferent sports and their minimum lighting requirements. Spanning from bowling that can be played indoors in low disco lighting or tennis that is played in broad day light.
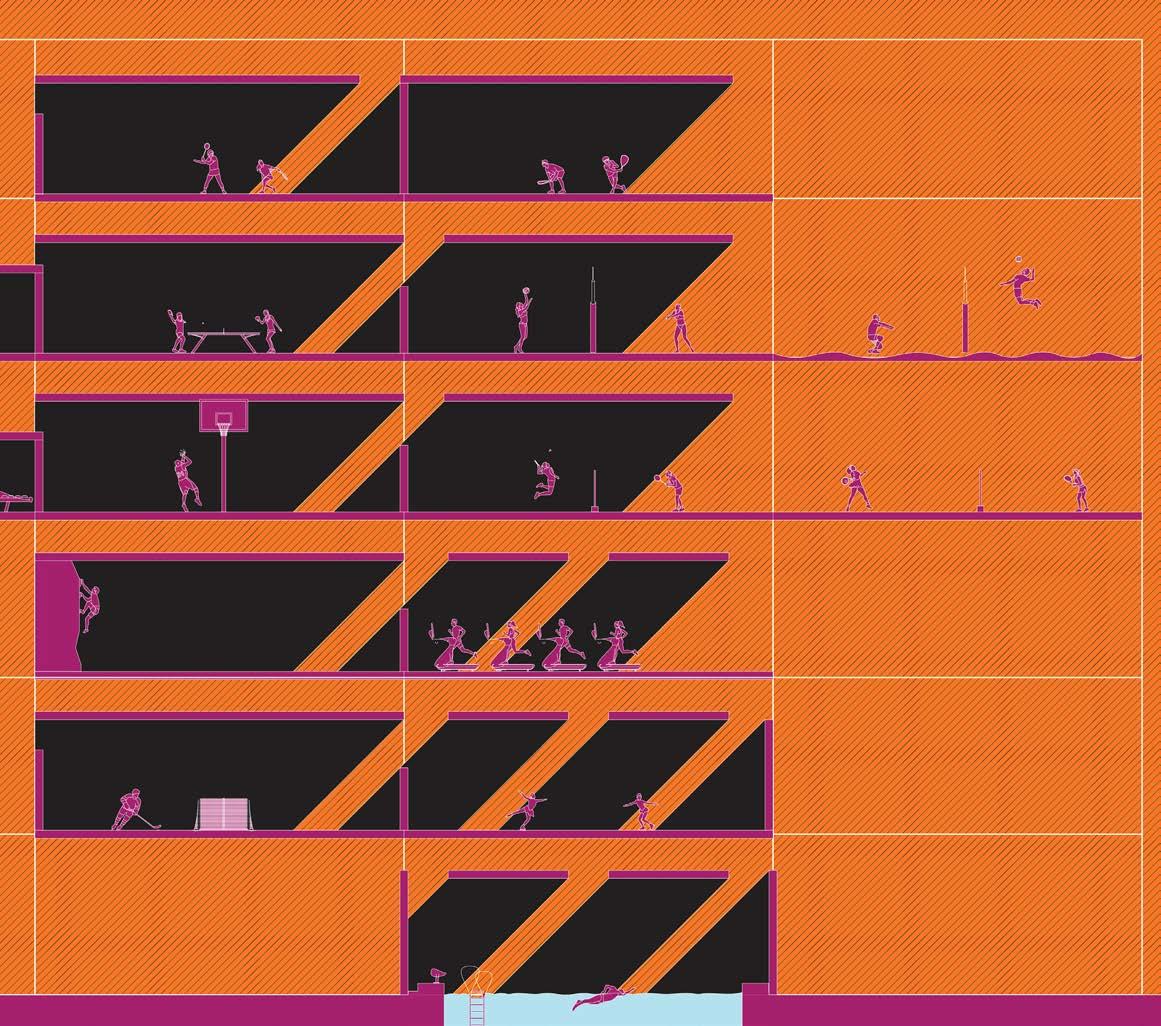

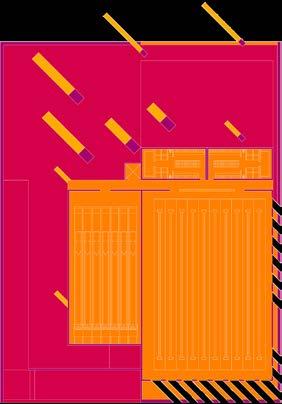
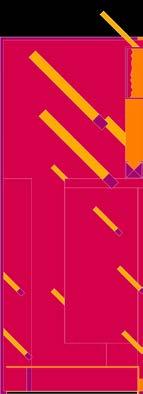



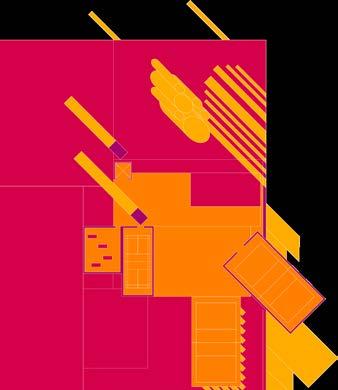



Location: Chicago, Illinois
Instructor: Karen Lewis
Gui Competition Culinary School | Spring 2023
Studio Award Recipient
Gui Studio Competition Finalist
The Park Side Community Kitchen is located in Union Park. It is situated between Food Row and a lower-income area that lacks basic amenities such as grocery stores, supermarkets, and access to fresh produce. The Park Side Community Kitchen aims to incorporate programs in addition to the culinary school to provide for the community.
The main components of The Parkside Community Kitchen are a food bank, community kitchen, and market place. The community kitchen allows the public or people who don’t have access to kitchens or a place to store their food to have access to stoves, cooking supplies, refrigerators etc. The marketplace allows local low-income farmers to sell their produce at a fixed low price while also providing fresh food for the area at a low cost. In addition to the school, there is a food hall that provides a restaurant-like service where the meals are also at a fixed low price
where anyone could come and dine together despite social or financial differences.
In both the landscaping and the buildings themselves, a language of long rectilinear geometries and lines is used to connect the site. Through the landscaping, different systems of pavers connect the buildings on the site and move people from the neighboring communities through the park and between the buildings. The pavers also marks different areas like plaza spaces, paths, and patios. Trees and greenery were placed in a similar manner to create different spatial opportunities like shaded paths, dining patios, etc. Within the culinary school these long linear gestures are expressed through thick walls, separating program from circulation, or expanding and becoming thick enough to house program. The gestures expressed within the Park Side Community Kitchen connect the site with the surrounding communities.


