
Martin Place
WALKING ON WATER
Waterfront Place


Martin Place
WALKING ON WATER
Waterfront Place
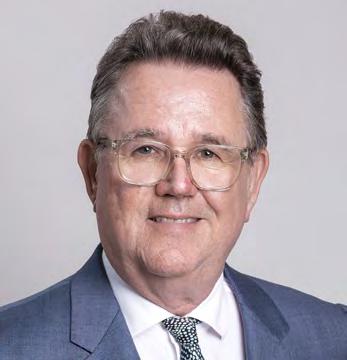
I am delighted to present this year’s edition of Building Efficiency, showcasing the exceptional achievements of our Group of Companies.
At the A.G. Coombs Group, leadership is at the heart of everything we do. This publication reflects our dedication to nurturing strong relationships, pursuing our long-term strategic vision and ensuring success for our clients, our organisation, and our team members.
Leadership is deeply ingrained in our culture, influencing our processes, standards and corporate conduct. We continuously strive to lead the building services industry by advancing our people and embracing new technologies, systems and methods to enhance safety, quality, efficiency, and sustainability.
We are committed to honesty and integrity and believe in initiating conversations and leading discussions on crucial topics like diversity, equity, inclusion and reconciliation. We are dedicated to supporting others and making a meaningful impact whenever possible.
These values are not new; they are rooted in our enduring principles of teamwork, respect and a steadfast commitment to excellence at every level.
The A.G. Coombs Group Board fully endorses this commitment, with a clear strategic vision for the future, a strong emphasis on sound governance and a focus on long-term prosperity and success.
Thank you for your continued support. We look forward to a bright future together.
Murray Coleman OAM Chair A.G. Coombs Group
We are navigating a period of profound transformation. Technological advancements are unlocking new possibilities, while a changing climate demands an urgent need for a sustainable future. These factors are pivotal in our quest to innovate and elevate the exceptional work we do in the built environment.

In this edition of Building Efficiency, we highlight the diverse range of our building services solutions. This showcase reflects the strength of our teamwork and the exceptional talent of our people — our greatest asset and a defining feature that sets us apart in the industry.
We have successfully completed a range of high-profile projects, including major healthcare facilities, underground rail infrastructure, iconic commercial and entertainment hubs, extensive data centre developments and state-of-the-art biotech manufacturing plants. Additionally, we have delivered multiple smaller, equally significant projects for our clients.
These projects incorporate the latest innovations in building services technology, ensuring that their design and installation deliver lasting benefits to owners, occupants and the broader community.
Our multidisciplinary maintenance and technical facility management teams have been crucial in supporting vital infrastructure across Australia. From acutecare hospitals and data centres to airports, financial institutions, government offices, commercial properties, cultural landmarks, universities and shopping centres. Our support ensures safe, efficient and sustainable operations.
Our whole-of-life approach to building services continues to make a significant impact. Our expert Advisory business provides valuable insights and services
that enhance project delivery and drive improvements in building performance, safety and sustainability.
This year, we have extended our recentlyestablished operations in Townsville, reflecting our commitment to growing the A.G. Coombs Group's presence in regional Queensland.
Off-site integrated fabrication remains central to our innovative delivery methods and we are leading the industry in this area. Our contributions to the BIM MEPAUS initiative and the Building 4.0 Cooperative Research Centre, along with our pioneering Virtual Buildings Information System® are advancing digitisation and enhancing facility performance, efficiency and sustainability.
We remain dedicated to our Net Zero 2030 commitment, making substantial progress in reducing our environmental footprint including our industry-leading electric trade vehicle trial as well as the A.G. Coombs Circular™ initiative. We are applying the same dedication to helping our clients minimise their environmental impact, particularly through the electrification of buildings to eliminate gas consumption and our Carbon Roadmap® Net Zero programs. We have integrated Butler Electrical into the A.G. Coombs Group, further enhancing our electrical capabilities.
Diversity and Inclusion continues to be central to our values. Our 20232025 Diversity and Inclusion Action
Plan provides the opportunity to build on, leverage and extend the existing educational and development programs that are well established at the A.G. Coombs Group. We are proud of our efforts to raise awareness, foster understanding and drive positive change within our industry and the broader community.
The safety and wellbeing of our people, their ongoing personal development and a robust culture of collaboration are integral to our collective success. Our commitment to maintaining incident and injury-free operations wherever we work remains unwavering.
Looking ahead, the future for the A.G. Coombs Group is exceptionally bright. With strong relationships, unmatched expertise, and a long-standing reputation for innovation and delivery excellence, we are excited about continuing to deliver outstanding outcomes for our clients in the years to come.
Russell Telford Managing Director A.G. Coombs Group
06. Global landmark
Martin Place
12. Innovation under pressure
Paragon Care Group
14. Walking on water Waterfront Place
16. A lasting legacy
Australian War Memorial
18. Walking the journey together
A.G. Coombs Diversity & Inclusion Action Plan
20. Co-designing for better care Thomas Embling Hospital
22. A towering success Collins Place
24. The power of three Spring Place
26. Silent protectors Monash Health
28. Charging forward to net zero
A.G. Coombs EV pilot
32. Ready, set, stack STACK APAC Infrastructure MEL01A hyperscale data centre
34. Electrifying an icon 101 Collins Street
38. A circular lens
A.G. Coombs Circular™
42. Unleashing human potential Professional development at A.G. Coombs
44. In The News
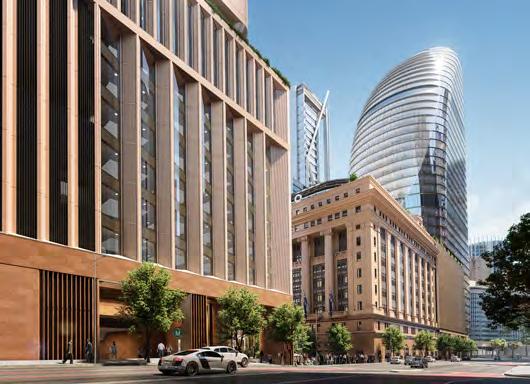

Innovation under pressure Paragon Care Group
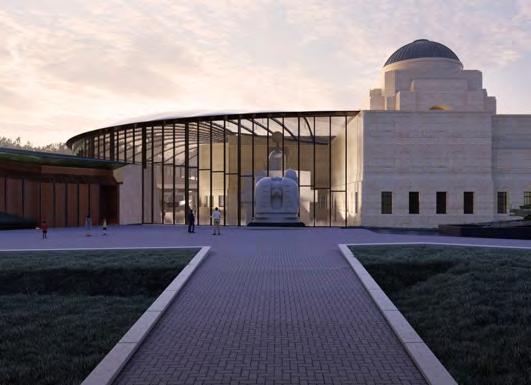
Global landmark Martin Place, Sydney A lasting legacy Australian War Memorial
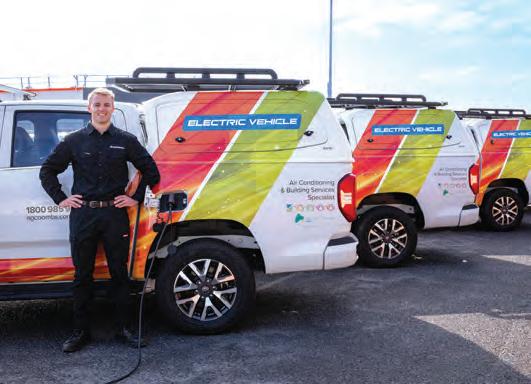
Charging

Walking the journey together Diversity & Inclusion Action Plan
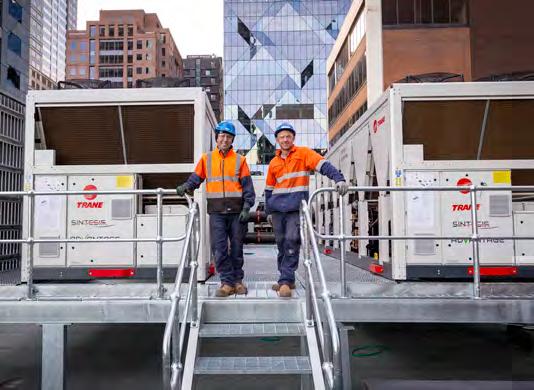
Electrifying an icon

A new public transport-led integrated, retail and public precinct at Martin Place in Sydney incorporates an underground Metro station and two new commercial buildings in Sydney’s civic, cultural and financial centre.

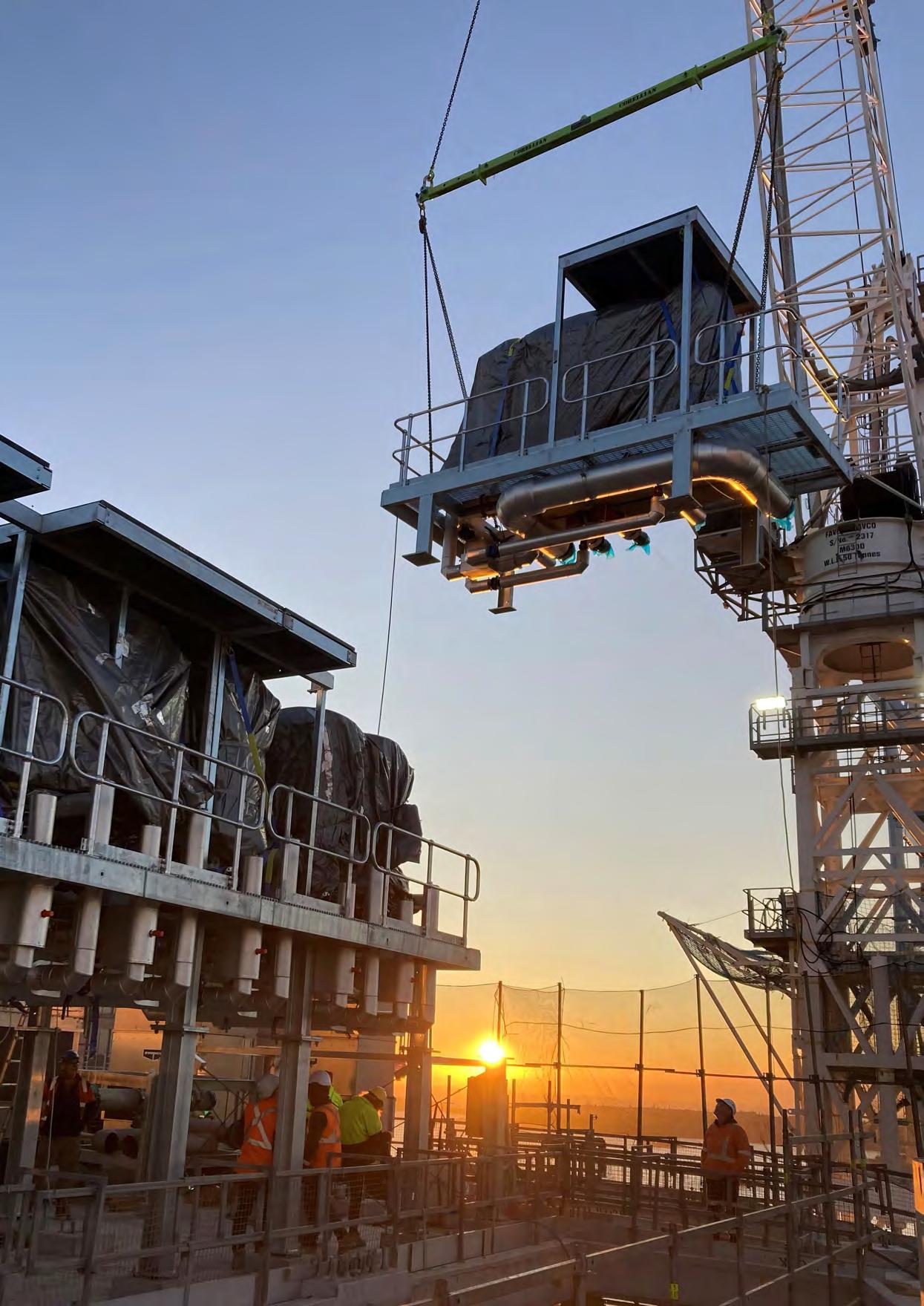
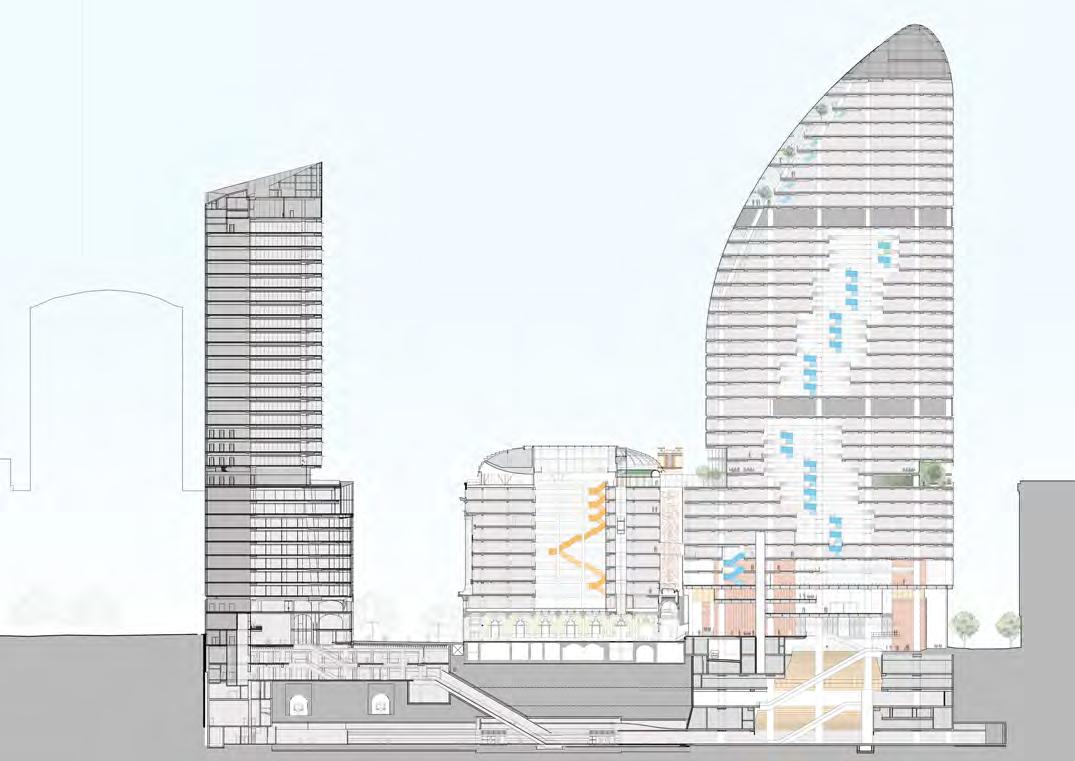
Sydney Metro Martin Place is one of eight new stations built as part of the multi-billion-dollar reimagining of Sydney’s public transport network.
Delivered by Macquarie Group for the NSW Government, the project includes the construction of a new Metro station integrated with commercial, retail and public spaces.
Levelling up
As mechanical services contractor for the underground Metro station, A.G. Coombs also delivered mechanical services to 1 Elizabeth, the 39-storey commercial office building at 1 Elizabeth Street, which was completed in June 2024.
Located above the northern station entrance, the landmark JPW-designed building has a carefully-scaled alignment to the connecting heritage-listed 50 Martin Place building with large, stepping floorplates and a central open atrium
providing natural light and ventilation. The integration of the two buildings forms Macquarie Group’s new global headquarters.
A.G. Coombs’ role included the delivery of base building mechanical services for Macquarie Group across 27 levels.
The fitout features a high efficiency mechanical services design incorporating passive chilled beams with underfloor displacement primary air and heat recovery systems.
All plant serving the building is electric requiring the rooftop plantroom to accommodate a prefabricated heating hot water (HHW) plant consisting of 14 electric heat pumps. Consideration was also given to maintenance and lifecycle, with the building maintenance unit (BMU) altered to cater for the installation and future replacement of plant.
The heat pump plant and associated controls are designed in series and provide significant flexibility through their reverse cycle capability. Consequently, both heating hot water and chilled water (CHW) can be generated concurrently.
Infrastructure for this plant, including pipes, pumps, risers, coils and heat exchangers was also redesigned to suit the limited heat pump temperatures (up to 55˚C) that are lower than traditional gas-fired plant (˜80˚C).
According to A.G. Coombs Senior Engineer Morgan Smith, the complexities associated with this change were overcome through careful, considered design that took into account the operating delta T (temperatures) of the heat pump system.


Efficiency meets innovation
Incorporation of exposed overhead services in the fitout design demanded an eye for detail during construction and led A.G. Coombs to complete preassembly and testing of the passive chilled beam overhead valve units off-site.
“The opportunity for repetitive prefabrication was negated by the changing nature of each stepping floorplate, resulting in bespoke construction being carried out on each floor,” says Dean Allmark, A.G. Coombs Project Manager.
“The result is a high-end, industry-leading finish that reflects the world-class vision for the building.”
A.G. Coombs responded to an evolving project design for 1 Elizabeth with technical expertise and experience, and a commitment to close collaboration with our team and clients.

Designing a functional, highly-sterile pharmaceutical manufacturing environment comes with its own exacting challenges. Add to that a blank canvas and compressed timeframe, and you have the foundations for innovation to thrive.
A.G. Coombs has an established reputation for designing and delivering sophisticated mechanical services to the pharmaceutical industry. When a multi-million dollar mechanical works package had to be designed, constructed and commissioned for cleanroom pharmaceutical manufacturing spaces in a challenging fast tracked program, the A.G. Coombs Group brought its collective experience to collaborate on a holistic solution.
“It’s not unique for A.G. Coombs to design a mechanical works package for a complex laboratory or pharmaceutical plant and it’s not unique to work to a very tight timeframe,” says Scott Dolman, Project Manager for A.G. Coombs. “However, designing from a blank canvas and successfully delivering an operational system in a period less than 12 months qualifies this project as highly unique.”
Early collaboration sets the foundation
The 3,800m2 facility located in the outer eastern Melbourne suburb of Mount Waverley, is a Good Manufacturing Practices (GMP) manufacturing facility for the Paragon Care Group. The company is made up of a range of successful brands, delivering worldclass technology and support across all healthcare sectors including the
manufacture of life-saving in-vitro diagnostics at this Melbourne plant.
Specialist pharmaceutical, laboratory and cleanroom builders, Bio Construct was commissioned by Paragon Care Group to undertake construction of the facility. Previous collaborations between Bio Construct and A.G. Coombs had resulted in a series of successful laboratory and cleanroom project outcomes.
“Given our trusted relationship with Bio Construct, we could confidently provide our full design capability to fast-tracking the early stages before the contract award was finalised,” says Simon Fragiacomo, Design Estimator for A.G. Coombs.
Engineering innovation shines
“Because of our experience with complex pharmaceutical facilities, A.G. Coombs’ engineering team was able to quickly establish air distribution concepts allowing us to commence the equipment and services procurement process with supplier and subcontractor partners,” remarks Simon.
The Heating Ventilating and Air Conditioning (HVAC) and mechanical services were designed to meet the international Pharmaceutical Inspection
This project incorporated 148 HEPA (High-Efficiency Particulate Air) filter units located in the space above trafficable ceilings.
A.G. Coombs collaborated with the Advance Filtration Group to redesign the filter frames to incorporate them into the trafficable ceiling system.
Pre-installation cutting, flashing and cushion heading for each filter significantly reduced installation time and cost. A typical HEPA installation in this situation takes approximately four hours; this innovative approach resulted in 15-minute installations.
Convention Pharmaceutical Inspection Co-Operation Scheme Guide to Good Manufacturing Practice: Manufacturing Principles for Medicinal Products which specifies the non-negotiable delivery of clean environments. This includes the requirement for High-Efficiency Particulate Air (HEPA) filters, high air exchange rates and room pressure regimes to control the flow of air and ensure cleanliness. Detailed system design and documentation modelling, and the ordering of major equipment was completed within the space of just two months.
“Pharmaceutical and medical device process equipment also requires dedicated mechanical services infrastructure; this could be plant for chilled water, heated water, air exhaust, compressed air or a combination,” says Raymond Quach, Senior Engineer for A.G. Coombs. “These services must also be integrated with their thermal loads addressed.”
“The Quality Assurance (QA) regime for the design and construction of services is onerous for GMP facilities. The project generated multiple detailed schedules, tracking system elements down to the smallest 15mm diameter isolation valve.”

Prefab power
Working with the client and builder to minimise and manage capital costs, the A.G. Coombs team applied several innovations.
Utilising A.G. Coombs’ extensive prefabrication capabilities yielded significant program and cost savings.
“The ability for A.G. Coombs to prefabricate pipework in horizontal modules, including the capacity to use the Gripple HVAC hanging solution throughout the facility for all ductwork, created tremendous efficiencies in the installation process and project delivery timeframe,” says Warren Jackson, Bio Construct Director.
The off-site fabrication of modules that incorporated water heating, chilled water and air distribution elements minimised installation time and removed complex work from the construction site into a controlled prefabrication factory environment.
A focus on detail
In less demanding facilities, cool rooms and freezer rooms are typically straightforward assets to service. Not so in a high-criticality pharmaceutical environment where it
is essential that stored supplies and products are continually maintained at exactly the correct temperatures.
This operational necessity requires carefully-designed refrigeration system redundancy and control strategies. Multiple duty and standby refrigeration units were installed for cool rooms and freezers.
“There was significant complexity in configuring automatic changeover regimes that we could be assured would reliably operate without any manual intervention or input from the Building Management and Control System [BMCS],” adds Raymond. “We were able to ensure reliable immediate changeovers to ensure temperature stability.”
According to Scott, the success of the project is attributed to the close collaboration with Paragon Care Group and Bio Construct. “The cooperation amongst all stakeholders, combined with detailed early-phase planning, provided us with an opportunity to design and deliver uniquely tailored and innovative solutions in a short timeframe.
“Ultimately, this teamwork was the difference between a good project and what is an outstanding outcome.”
Confirmed by its award to host the 2032 Olympic Games and recent ranking as one of the ‘world’s greatest places,’ Brisbane is rapidly emerging as Australia’s new global city. And snaking its way through the heart of this cosmopolitan metropolis, the Brisbane River is home to Dexus’s Waterfront Brisbane development, designed to seamlessly connect commerce and community.
As one of Queensland’s largest ever commercial office projects, Dexus has invested in the development of two commercial towers with a combined mixed-use podium. A.G. Coombs has been engaged by Principal Contractor John Holland to deliver the base build mechanical services for Stage 1 of the $2.5B development consisting of the basement, podium, and 52-storey North Tower.
“We were approached for early input in mid-2022 and awarded the project in April 2023 in what is a reflection of the trust and confidence John Holland and Dexus have in our capabilities to deliver such a landmark project,” says Danny McGregor, General Manager Queensland at A.G. Coombs.
“We have worked to build a strong reputation for successfully delivering high-performance buildings and this project is another demonstration of our leading capacity to provide end-to-end solutions,” he said.
Digging deep
Site preparation and construction are underway, with completion of the North Tower anticipated for early 2028. Dexus has achieved pre-commitment for over half of this Tower’s office space, with leading professional services firms Colliers, DLA Piper, Deloitte, Gadens, and Minter Ellison as confirmed future customers.
In one of the more complex building projects undertaken in Brisbane, significant deconstruction of the old Eagle Street Pier precinct has taken place in readiness for the excavation phase.
Supporting its circular economy objectives for the precinct, Dexus has reclaimed and reused construction waste to create furniture, which will be repurposed in the future Waterfront Brisbane precinct.
Reminiscent of a traditional Queenslander, the completed podium will be elevated to maximise views, and is connected to carefully-designed walkways to enhance connectivity. To achieve this unique feature, and to create the required foundations for the two towers, deep excavation is occurring on the riverbed – a process which is anticipated to take approximately 24 months.
With on-site access not expected until mid-2025, A.G. Coombs is collaborating with engineering consultants Floth on mechanical designs, whilst detail planning the offsite prefabrication of components.
“With the total commercial building exceeding 72,000m2 , off-site prefabrication of mechanical plant provides significant efficiencies and advantages,” says John Holland Project Director, Tony Froio.
“We have a long history with A.G. Coombs and their unique
end-to-end in-house ability to design, off-site fabricate, install and maintain, is a distinct advantage on this complex project.”
Aligned with Dexus’s ESG commitments, Waterfront Brisbane aims to embody the highest levels of sustainability, circularity, and energy efficiency. The project is registered for a 5 Star Green Star rating and is targeting the more challenging 6 Star Green Star rating. Other sustainability targets include 5.5 Star NABERS rating, 4.5 Star Water rating, Platinum WELL V2 Core target and a broader precinct circular economy framework.
Dexus has designed the North Tower with flexible 1,600m2 floorplates within an integrated smart buildings precinct, an outdoor amphitheatre, wellness centre, one hectare of public open space and destination dining, all within easy reach of transportation links. Accessibility has been earmarked as a key component with the development set to achieve a Walk Score® of 98% and a (bicycle) RideScore of 100%.
The mechanical plant will play a key role in helping Dexus meet base build environmental targets on North Tower with A.G. Coombs taking a holistic view to ensure that energy utilisation and efficiency are front of mind.

“The project contains a contractual framework outlining sustainability objectives that the project needs to meet and the mechanical services are a key part of achieving these,” comments Danny.
“We are also focused on achieving gender diversity, local content and indigenous participation outcomes on this project as part of A.G. Coombs’ broader ‘Diversity & Inclusion’ program.”
The missing piece
Due for completion in early 2028, the Waterfront Brisbane contract complements A.G. Coombs’ work at Queen’s Wharf precinct, effectively knitting together central Brisbane as a truly global destination.
Waterfront Brisbane has been thoughtfully designed as a world-class development with very clear considerations for placemaking at its core, connecting to surrounding thoroughfares and enhancing accessibility for visitors and workers.
Iconic institutions become focal points for reflection, playing an important role in our nation’s story and community fabric. When it comes to being a part of the project team for the Australian War Memorial development, the A.G. Coombs team has approached this project as a once-in-a-lifetime opportunity.
The $ 550M redevelopment project of the Australian War Memorial includes a new southern entrance, a new Anzac Hall and glazed link, new gallery fitouts in the main building creating additional exhibition galleries, an extension to the CEW Bean Building to house a new research centre and Reading Room, and Parade Ground and landscaping works to accommodate increased attendance at events.
Across most of these works, the A.G. Coombs Advisory team is playing a key role representing the Memorial. Led by Canberra-based Daniel De Valentin, Senior Engineer at A.G. Coombs Advisory, the team is acting as an Independent Commissioning Agent to ensure head contractors and their specialist services subcontractors are designing and commissioning systems to meet the Memorial’s specified requirements.
The sheer scope of the refurbishment, and individual parcels of specialist works, have necessitated separate head contractors to address three different scopes. The Independent Commissioning Agent role also acts as a connector between the different project teams.
“We interrogate and validate that everything is being delivered back to a holistic outcome, especially where elements of one project interact with another project, ensuring a cohesive outcome for the Memorial,” adds Daniel.
The Memorial has utilised the Virtual Buildings Information System (VBIS) asset data system, effectively aligning Building Information Modelling (BIM), asset registers,
and building management and control systems to a consistent asset information standard that is information platformagnostic. This data capture and digital labelling of all components is designed to provide consistency in asset information classification and structure that will be essential to facilitate fast and accurate access to the information and insights needed to run and maintain the facility.
“There are several packages of major works occurring simultaneously by different head contractors and the Independent Commissioning Agent role played by A.G. Coombs has been invaluable to ensure the overarching ambition of these various projects is delivered cohesively, to the original specifications and on schedule,” says Jonathon Dahl, Services Manager, Australian War Memorial.
One of the most technically-complex and intensive projects at the Memorial is the new central energy plant. Supported by a closed-loop underground geothermal heat exchanger, the plant will provide heating and cooling for the Memorial and, upon completion, will be one of the largest geothermal installations of its type in the world. The system features 70km of pipe work in 150m deep boreholes and will use the ground’s relatively consistent temperature and thermal potential to significantly reduce the Memorial’s energy costs and attributable greenhouse gases.
“We have been directly involved with helping develop the commissioning strategy for the central energy heat pumps and chillers,” says Daniel.
“Ensuring the correct commissioning of this plant is absolutely critical as it ensures a comfortable environment for visitors and the required reliable internal conditions for the protection of the national collection.”
Ongoing care
In recent months, the Integrated Technical Management (ITM) team has been appointed as the facilities management provider for the Memorial.
Integrated Technical Management is an A.G. Coombs Group company that provides technical facility management services, particularly to complex and sophisticated facilities such as the Australian War Memorial.
“We have been meticulous in the demarcation between A.G. Coombs Advisory’s clear project role and ITM in its facility management role,” says Terri Hosking, ITM General Manager.
“As we embark on this collaborative service relationship, we will be supporting the Memorial in enhancing its asset management capabilities and maintaining these critical facilities to deliver optimal performance, ensuring the Memorial’s operational objectives are achieved. We’re extremely proud as a business to have been entrusted with a custodial role for this iconic national institution.”
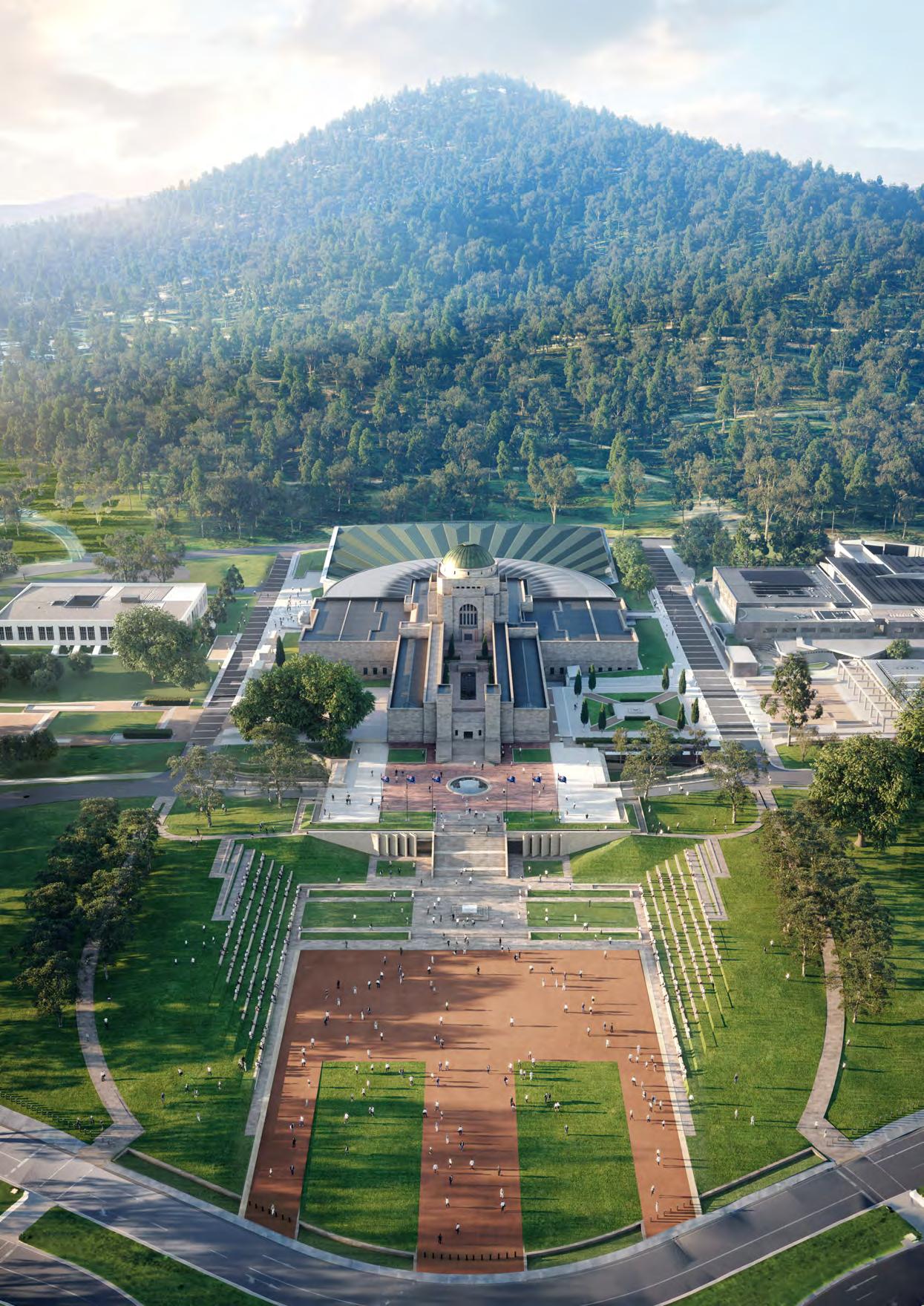
Up to 128km of pipe will be installed in over 200 vertical closed-loop boreholes drilled up to 150m deep across the Eastern Precinct, including under the Memorial’s Bean Building, bus park and grounds.
The system, called the Geothermal Heat Exchange (GHX), is designed to offer 40% more energy efficiency compared to other geothermal systems and is forecast to reduce the Memorial’s energy usage and eliminate up to 1,000 tonnes of carbon dioxide equivalent a year.
Progressive organisations are constantly reviewing their place in the world, and what their brand represents. Creating a culture that actively addresses biases and provides equal opportunities — regardless of gender, race, beliefs, sexuality or ability — is a priority for the A.G. Coombs Group.
The A.G. Coombs Diversity & Inclusion Action Plan (2023-2025) is a catalyst for change. By holding a mirror up to its own operations, and partnering with external business and community stakeholders, A.G. Coombs has crafted an Action Plan that looks to cast aside historical industry disparities in representation.
Anchoring this into practice, the 50+ actions outlined in the A.G. Coombs Diversity & Inclusion Action Plan cascade from three key pathways identified as having the greatest possible impact in transitioning and transforming the organisation. These include:
Indigenous Pathways — a commitment to working with partners and the communities served by A.G. Coombs to create an industry that offers meaningful and sustained employment opportunities for Aboriginal and Torres Strait Islander peoples.
• Advancement of Women — a sustained emphasis on equity in all workplace positions, actively encouraging women to apply for every role within the organisation.
People of all Abilities — focusing on what A.G. Coombs employees can do rather than what they can’t do and a dedication to creating greater employment options for people of all abilities.
These pathways transcend many of the traditional employee value propositions in the building and construction sector and highlight the importance of diversity, equity and inclusion in a truly inclusive and purposeful organisation.
With an empathic understanding of the historical injustices and imbalances towards Indigenous peoples, A.G. Coombs has implemented policies that look to actively engage Indigenous businesses, regardless of where those businesses may be in their development journey. This includes direct engagement or support via specialist subcontractors and the supply chain ecosystem.
A.G. Coombs is a member of Supply Nation and a Platinum Partner of the Kinaway Chamber of Commerce –organisations that work directly with Aboriginal and Torres Strait Islander businesses to progress the participation of Indigenous businesses in the broader economy.
Beyond Indigenous networks, social procurement at A.G. Coombs extends to local supply chains that include disability enterprises, majority womenowned businesses and veteran-owned businesses.
Misconceptions of overly-physical work have led to entrenched myths and biases in the building and construction industry, acting as barriers to women, people with disabilities and older workers.
A unified maturity across the industry has been helping to redress these inequalities. A.G. Coombs is taking direct action by providing a strategic framework to remove the old-guard barriers to participation.
By prioritising voice and participation, the A.G. Coombs Diversity & Inclusion (D&I) Action Plan is providing a pathway to ensure the voices of people from diverse backgrounds are heard. From the plant room to the boardroom, this leads to increased participation and a direct influence of policy decisions, opportunities and culture.
“As one of the key pathways within the Action Plan, gender equity and the advancement of women is centred around the practical building blocks that advance female participation rates across all business streams,” says Kerry Ryan, A.G. Coombs Group Non-Executive Board Member and Diversity & Inclusion Committee Chair. “The ‘inclusion’ part of D&I is so important because when you achieve true inclusiveness, you also achieve a sense of belonging. That’s the ultimate outcome.”
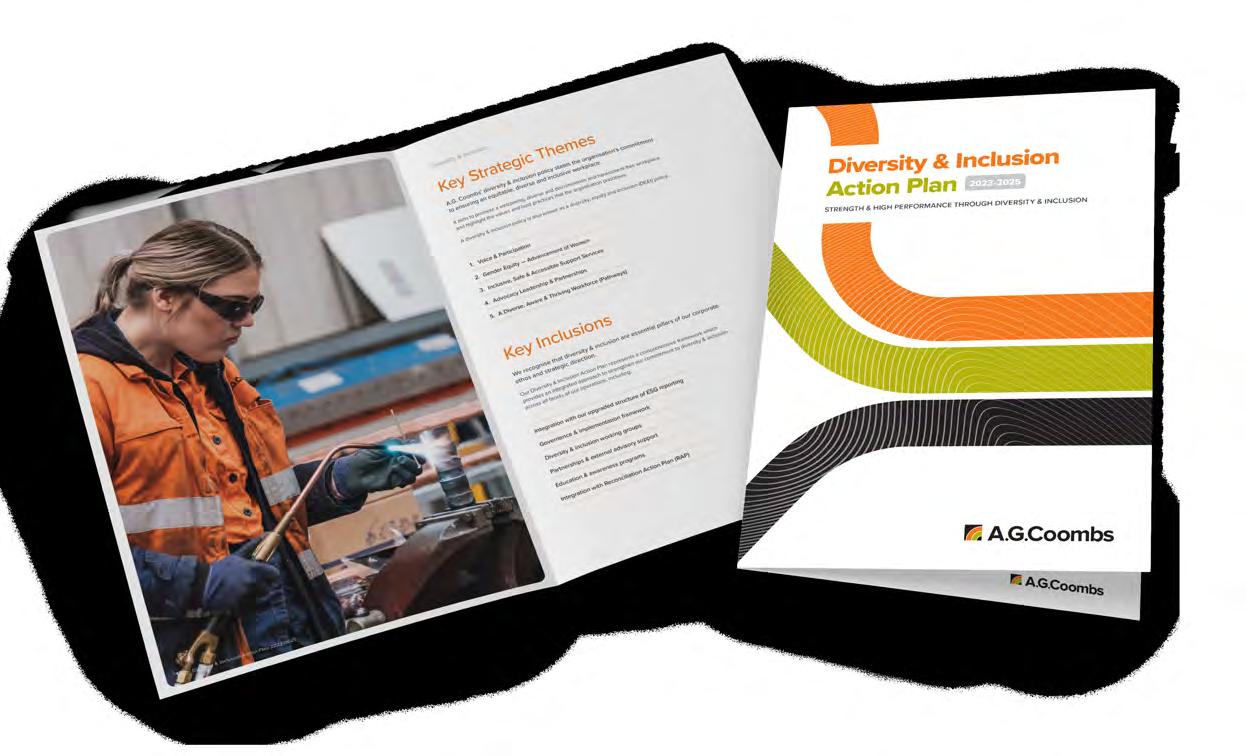
Strength & high performance through diversity and inclusion
The D&I Action Plan complements the A.G. Coombs Reconciliation Action Plan (RAP). First launched in 2017 and now in its second ‘Innovate’ iteration, the A.G. Coombs RAP works in tandem with the 2023-2025 timeframe of the D&I Action Plan.
There is a close alignment between the two action plans, with the first iteration RAP providing a strong anchor and platform for the D&I Action Plan. Some of the learnings and outcomes from the RAP have been accommodated within the D&I Action Plan.
According to Russell Telford, Managing Director of the A.G. Coombs Group, the RAP and D&I Action Plan are integral components of the company’s Environmental, Social & Governance (ESG) policies and activities.
“The Diversity & Inclusion Action Plan builds upon many of the progressive initiatives that are already embedded in our company while advancing our strong commitment to industry leadership in all aspects of ESG activities. We recognise that embracing and empowering people –regardless of their culture, beliefs, gender, sexuality or ability – makes clear sense from a business perspective. It’s equally responsible corporate citizenship and the right thing to do.”
Significant effort and investment has been made to ensure progress with the D&I Action Plan. Numerous internal working groups have been established alongside external advisory input from a number of specialist organisations that support our work in dismantling entrenched biases whilst embodying all the attributes of being a good corporate citizen.
There’s a lucid understanding that A.G. Coombs is a microcosm of broader societal issues and challenges. This realisation drives the team to lean in with greater resolve. Acknowledging that the A.G. Coombs community includes external stakeholders and touchpoints, the D&I Action Plan casts its vision beyond the operations of the organisation.
“For our people, it's about how this D&I Action Plan anchors us to our place of work,” says Aaron Clark, Executive Leader – Social Procurement, Inclusion & Engagement at A.G. Coombs Group. “Our plan places a deliberate focus on the tangible impacts and benefits that a diverse and inclusive A.G. Coombs workforce has within our own organisation and on the cities and communities in which we operate. This provides tremendous purpose for our people.”
• AFLW – Richmond Football Club
Korin Gamadji Institute
• AIRAH – Women in HVAC
• Australian Mechanical Contractors Association
• Facility Management Association of Australia
Kinaway Chamber of Commerce
Melbourne Indigenous Transition School
National Association of Women in Construction
• Property Council of Australia
• Supply Nation

With an extensive pedigree in healthcare facilities, A.G. Coombs delivers building services solutions that prioritise wellbeing and recovery. For the Thomas Embling Hospital redevelopment, we were called upon to develop innovative mechanical systems that enhance comfort and support the latest treatment models.
Located in the Melbourne suburb of Fairfield, and surrounded by green vistas, the Thomas Embling Hospital (which is part of the Victorian Institute of Forensic Mental Health — known as Forensicare) provides treatment and care for people living with a serious mental illness who are in, or at risk of, entering the justice system.
The Thomas Embling Hospital redevelopment project delivers on a number of key recommendations from the 2021 Royal Commission into Victoria’s Mental Health System, including the provision of co-design at the heart of all new mental health infrastructure.
This co-design process incorporates the knowledge of Victorians with lived experience of mental health concerns, carers, families and clinicians to help shape the planning and design.
As the largest ever investment in the Thomas Embling Hospital, the 136-bed facility is undergoing expansion and refurbishment which includes the delivery of an additional 82 beds — a dedicated 34-bed women’s precinct and a 48-bed medium-security men’s facility.
The project will also deliver a new entry complex, carparking and administration facilities.
The project is funded by the Victorian Government and construction is being overseen by the Victorian Health Building Authority (VHBA), in collaboration with operator Forensicare. As the construction contractor, John Holland looked to A.G. Coombs for mechanical services expertise.
By embracing an Early Contractor Involvement (ECI) model, the A.G. Coombs team had an all-important early engagement to shape and influence services design whilst working to a transparent mechanical services budget.
“John Holland deployed this ECI arrangement with A.G. Coombs to great success on the Victorian Heart Hospital project, so replicating this approach at Thomas Embling was a natural fit,” says Michael Roberts, Project Manager at A.G. Coombs.
“Given the particular complexity of this project — combining healthcare with a secure facility — the ECI approach allowed us to immerse ourselves in the project with the broader design and construct team from day one. It also enabled A.G. Coombs to start planning out our prefabrication designs and scheduling.”
A staged approach
According to A.G. Coombs Lead Engineer Joshua Pirzas, Stage 1 includes air conditioning and ventilation systems, dedicated exhaust systems and computer room air conditioning.
“For stage 2 the focus has been on the central plant, incorporating large heat pumps to produce chilled and heating water for air conditioning systems.” From early engagement, all stakeholders recognised the important role of temperature control to help influence positive behaviour and support appropriate sleep patterns.
Maintaining a constant, comfortable temperature using the mechanical plant is a key enabler to reducing frustration and irritability that could be linked to fluctuating temperatures, whilst also creating a more sleep-conducive environment, which in turn promotes good sleep outcomes.
As a mental health facility, the design team also had to consider anti-ligature
guidelines and ensure that building services elements such as ceiling grills and control panels did not contribute to the risk of self-harm.
Rising to the challenge
Early engagement on the project provided other significant upsides, particularly with design modelling, documentation and prefabrication.
A.G. Coombs Lead Draftsperson, Fletcher Hutchison led the Building Information Modelling (BIM) design and coordination which stretched over the larger part of a year — a process which included weekly meetings where services integration and potential clashes were addressed. This ensured potential clashes were identified and resolved with other specialist contractors. With tolerances of no more than 25mm in services spaces, this collaborative process was crucial to ensuring the prefabrication of precise sub-assemblies that were suitable for perfect installation when delivered to site.
The A.G. Coombs team took the innovative approach to prefabricate and install frameless services risers on this project. “With approximately 40 separate risers required in our scope of works, we started on the front foot and recommended a frameless riser approach as a way to better manage risks around space utilisation whilst also providing cost management advantages,” says Michael. This approach to maximise project efficiencies is a clear theme throughout the project, including the careful management of materials as required on each level across two separate four-storey buildings.
“There’s the big picture that’s really important to all of us on the project — a facility that is a vital part of our mental health system, supporting people going through a difficult time,” says Ali Soufan, Senior Services Manager, Building at John Holland.
“A.G. Coombs has been an integral part of a highly collaborative team to deliver on this project and achieve these important outcomes.”
Dotted with heritage buildings and high-end shopping boutiques, the eastern end of Collins Street in Melbourne’s CBD is colloquially known as the ‘Paris End.’ In 1981, this blue-chip locale welcomed two of the largest mixed-use towers in Australia, ushering in a watershed era of building services innovation.
Number 35 and 55 Collins Street, collectively known as ‘Collins Place,’ dominate the city block bounded by the corner of Collins and Exhibition streets. With the two towers standing watch, overlooking the city and surrounding vistas in every direction, the Collins Place layout cleverly plays with space.
The towers are positioned at 450 angles to the street frontages, allowing for triangular spaces to form an open retail and food plaza dubbed ‘the Great Space.’
Tall buildings come with their own set of building services challenges, none more important than fire safety. Whilst fire safety techniques and technologies have improved over the past four decades, the complexity of this site is compounded with the combination of two commercial office towers, a 5 Star Hotel, dining and cinema amenities, and retail facilities.
When Collins Place custodian, Mirvac, was reappraising their approach to fire safety services in early 2023, it
By 1970, the Australian and New Zealand Banking Group was moving ahead with plans to construct its new global headquarters on Collins Street. To be known as Collins Place, the $90M development of two towers would consume nearly a whole city block and had an overarching vision to be a place where people could work, shop, and relax.
Under the guidance of Allan Coombs, and the expertise of the estimating team, A.G. Coombs won the contract for installation of mechanical services at Collins Place — the largest contract secured by the company to that point. Punctuated by a period of industrial action and union strikes, the 1970s delayed many projects including Collins Place.
When eventually completed in 1981, over 80km of air distribution ductwork had been installed within the Collins Place Great Space atrium, regarded as an ‘air-conditioned showpiece.’
Source: A Singular Vision: the A.G. Coombs Story, Celebrating 70 Years
Tower 1: 35 Collins Street – 50 levels
Tower 2: 55 Collins Street – 46 levels
Architect:
Pei Cobb Freed & Partners
Construction commenced: 1971
Construction completed: 1981
Sofitel Hotel:
Tower 1, levels 35 – 50
reflected on positive experiences with Walker Fire Protection on other significant Melbourne CBD sites.
A holistic approach
Aside from impressive Tier 1 work on similarly iconic tall buildings, Mirvac was drawn to Walker Fire Protection’s end-to-end offering.
“The longer-term advantages of pivoting from a strictly maintenance-only regime to a service provider that delivers end-to-end solutions was a priority for Mirvac,” says Lisa Dalgleish, Service Operations Manager at Walker Fire. “Mirvac recognised that we could comfortably undertake required fit-outs, be the go-to for compliance certification, and manage regular ongoing maintenance.”
Life cycle management expertise was another significant consideration. On a precinct of this scale, and with tall buildings exceeding four decades of operation, a coordinated approach is required.
Walker Fire Protection is responsible for the podium, all public spaces, the 50 levels of Tower 1 (35 Collins Street), and 46 levels of Tower 2 (55 Collins Street).
The Walker Fire team has integrated seamlessly alongside existing contractors with Mark Gaudion, Senior Contract Manager and Estimator
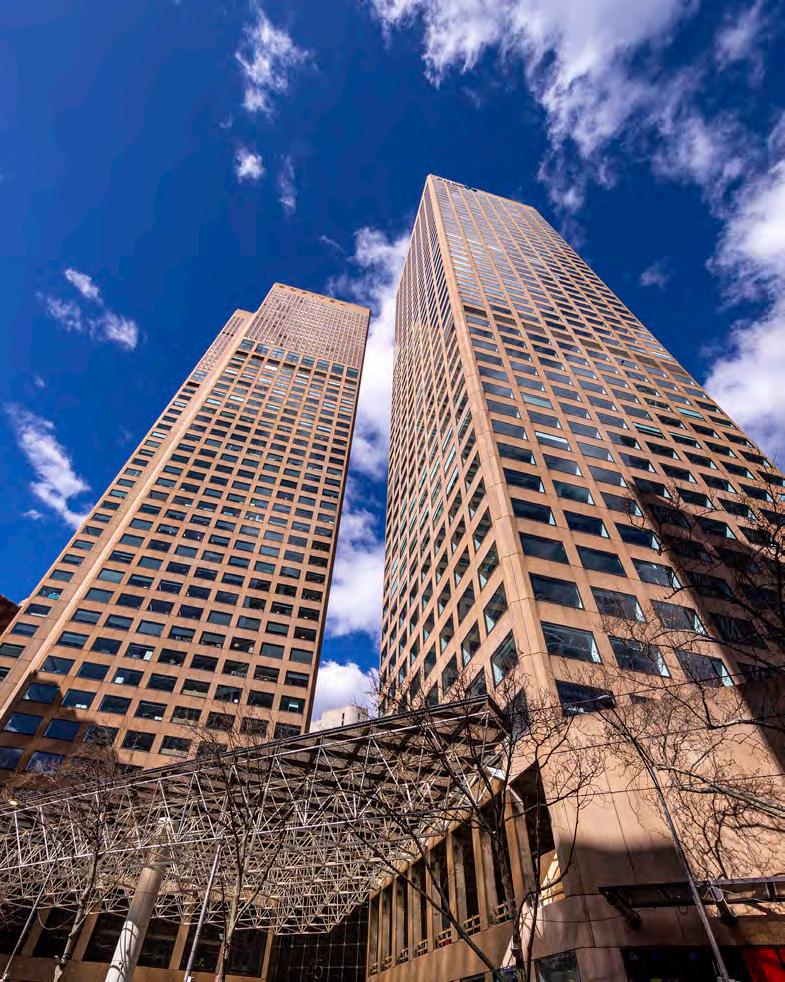
at Walker Fire Protection, as the day-to-day on-site interface.
“We’re all working toward a common goal for a sophisticated asset owner client — with blue chip tenants — so the collaboration and engagement amongst all specialist contractor stakeholders reflects this ambition,” adds Mark.
Adaptability is key
Walker Fire Protection provides fire maintenance services for the Sofitel Hotel, the 5-star hotel that occupies the top 15 floors of 35 Collins Street.
Sofitel’s reputation as a 5-star hotel means patrons expect a seamless and comfortable experience. This calls upon Walker Fire Protection’s expertise across Tier 1 assets to carefully schedule any required works.
Whether it’s sound travelling up the hotel
levels, in the lobby and ground levels, or across the hotel’s amenities, the testing and maintenance schedule must be underpinned by customer-first planning. “Having the on-site presence of Mark and the broader Walker Fire Protection team provides us with a tremendous level of reassurance,” says Darren Borg, Senior Facility Manager, Mirvac.
“The extras that Walker Fire Protection provides are greatly appreciated, but it goes beyond that. It’s the trust, communication, and relationship that makes it a truly successful arrangement.”
References to three are found consistently throughout history and perhaps best captured in the famous Latin phrase Omne trium perfectum — Everything that comes in threes is perfect. As a collection of three A-grade properties owned by ISPT, managed by CBRE, and maintained by A.G. Coombs, Spring Place embodies this ethos of a flawless three.
Collectively known as Spring Place, 2 Lonsdale Street, 50 Lonsdale Street, and 271 Spring Street form a cluster of commercial buildings in the parliamentary precinct of Melbourne’s CBD.
The A.G. Coombs relationship with this trio of assets began in 2007 with the 34 level 50 Lonsdale Street. When originally constructed in 2005, the building was not meeting expected performance targets, and A.G. Coombs was approached to help to improve the building’s energy and operational performance levels – an engagement that has ultimately contributed to a 5.5 Star NABERS Energy rating and 6 Star NABERS Indoor Environment rating.
A.G. Coombs engagement with the precinct broadened to the 40 level 2 Lonsdale Street and more recently the 15 level boutique office tower for Australian Unity at 271 Spring Street. Originally mechanical maintenance, this involvement has subsequently extended to electrical service.
A cohesive approach
Whilst each asset is independent of each other, a consistent and cohesive delivery model is threaded throughout Spring Place.
Ken O’Brien, Senior Contract Manager at A.G. Coombs Service says the strong three-way relationship between ISPT, CBRE and A.G. Coombs is a key contributor to the success of Spring place. “ISPT is a very proactive owner and CBRE is a leading facilities manager, and they actively support our input and initiatives to achieve their ambitions.”
Beyond mechanical and electrical services, A.G. Coombs provides Advisory, Building Energy Optimisation, and Fire Services through Walker Fire Protection. The combined focus of all A.G. Coombs teams is to ensure maximum efficiency and optimal performance. Testament to this is the very high energy and indoor air quality ratings achieved across all three buildings.
“For upgrade and enhancement projects A.G. Coombs will provide the proof of concept and design to demonstrate to the client that it's a worthwhile project to commit to,” adds Rob Porter, Senior Contract Manager at A.G. Coombs Service.”
ISPT prioritises tenant satisfaction with a clear investment strategy consistently looking for ways to improve building performance and reduce the carbon footprint of its assets. The A.G. Coombs Advisory team collaborates closely with
the incumbent automation systems team to support building performance initiatives through improvements and refinements to the building controls technology.
In addition to the experienced on-site technicians, Spring Place is also home to a passionate cohort of A.G. Coombs apprentices. ISPT and CBRE have provided dedicated training spaces, enabling apprentices to learn on location, refining their skills on test equipment and subsequently applying those learnings on live Spring Place facilities.
A number of A.G. Coombs’ apprentices can attribute their career success to the Spring Place training environment and the opportunities afforded to work on A-grade buildings. Apprentices who have honed their craft at Spring Place have gone on to help maintain other major facilities in the Melbourne CBD. Spring Place is also a home base for the A.G. Coombs Indigenous Apprenticeship program which actively champions the recruitment of Indigenous candidates — an initiative actively embraced by ISPT and CBRE. This is another example of Spring Place transcending the typical owner, facility manager, and contractor relationship to embrace a culture that seeks ongoing improvement.
Combined GLA: 149,390m2
Combined number of levels: 89
Melbourne Renewable Energy Project: All buildings
Carbon Neutral Rating: All buildings
50 Lonsdale:
5.5 Star NABERS Energy
5.5 Star NABERS Water
6 Star NABERS Indoor Environment
2 Lonsdale:
5 Star NABERS Energy
4.5 Star NABERS Water
6 Star NABERS Indoor Environment
271 Spring Street:
5.5 Star NABERS Energy
5 Star NABERS Water
6 Star NABERS Indoor Environment
6 Star Green Star As-Built
Team culture plays an important role in successfully supporting a precinct like Spring Place. From the Indigenous workforce and gender diversity of A.G. Coombs personnel, through to the multidisciplinary spread of services, there is a visible sense of camaraderie and shared responsibility at Spring Place.
“I speak to someone from A.G. Coombs just about every day,” says Caitlyne Brincat, Senior Facilities Manager at CBRE. “They’re really passionate about getting things done right and consistently going above and beyond — there’s a real sense of comfort knowing A.G. Coombs is by our side here at Spring Place.”
Not satisfied with the status quo, there is a constant drive for ongoing improvement within the team at Spring Place. With an enduring theme of collaboration, trust and forward-thinking, Spring Place is living up to its name of rejuvenation and growth.

Hospitals exist for the clinical care and wellbeing of human life. The day-to-day, high-dynamic activity of a hospital environment is counterbalanced by processes that ensure safety measures are in place for the facility infrastructure to fulfill its purpose of preserving human life.

As Victoria’s largest public health service, Monash Health plays a vital community role across the south-eastern region of Victoria. With close ties to leading universities, and over 25,000 staff, the Monash Health footprint extends across Clayton, Kingston, Moorabbin and Dandenong campuses.
Nathan Semos, Executive Manager at A.G. Coombs Advisory is leading a team that assures that Essential Safety Measures within the Monash Health facilities are in place as intended, and in compliance with required legislation.
Essential Safety Measures are features and systems in buildings that exist to protect occupants in the event of a fire or evacuation.
With an established industry reputation in fire protection and Essential Safety Measures, and a previous executive role with the Fire Protection Association of Australia, Nathan appreciates the importance of correctly maintained and compliant Essential Safety Measures.
“Maintaining Essential Safety Measures goes beyond the life cycle servicing of mechanical and fire services systems. A.G. Coombs Advisory is playing an independent role in assuring that these building features and systems are
maintained in accordance with regulations and that service providers are performing maintenance to the strict requirements.”
In every state and territory of Australia, building owners and occupiers are legally required to properly maintain Essential Safety Measures (ESM) or their local equivalent. This involves conducting regular tests and inspections to ensure compliance, which supports the annual certification process.
Responsible for reviewing the Essential Safety Measures of 78 separate buildings in the Monash Health portfolio, A.G. Coombs Advisory works closely with the on-site Monash Health Engineering & Infrastructure teams to conduct required reviews, tests, and reporting. This process involves annual compartmentation inspections, quarterly egress inspections, review of maintenance records, witnessing of fire mode testing and the preparation of the Annual Essential Safety Measures Report.
The inherent complexity and criticality of hospital infrastructure and facilities means Essential Safety Measures requirements for healthcare assets are often more rigorous than for most
buildings. And with 24/7 acute healthcare environments with intense operational requirements, hospitals can present nuanced challenges for Essential Safety Measures maintenance and assurance.
The inspection and assessment of the fire and smoke compartmentation for each building within the Monash portfolio is vital. Hospitals have heavy reliance on fire and smoke compartmentation as well as active fire protection systems such as sprinklers, hydrants and mechanical air handling systems to protect occupants.
As a design approach to prevent fire/smoke from spreading rapidly throughout an entire building and to provide occupants additional time to evacuate, or be rescued, compartmentation of spaces within a building aims to create fire and smoke barriers using fire-rated walls, doors, floors, ceilings and works in combination with smoke hazard management systems.
A.G. Coombs Advisory assures that fire and smoke compartments are not compromised by facility or operational changes. The team works closely with Monash Health to mitigate future issues by assisting with building permit applications

and helps oversee upgrade works as an independent advisor.
“Nathan and the A.G. Coombs team have an intricate working knowledge of our facilities and a deep understanding of the requirements for Monash Health to be fully Essential Safety Measures compliant,” says Sujeevan Panagoda, Deputy Director, Infrastructure & Compliance, Engineering & Infrastructure at Monash Health. “Their attention to detail and proactiveness provides a high level of comfort and assurance for Monash Health operations.”
Whilst fire extinguishers, fire indicator panels, fire sprinklers, fire hydrants, fire doors, and other fire protection system elements are regularly tested and checked, the annual independent witnessing and reporting of the systems interface test is a critical compliance step.
The A.G. Coombs team witnesses the annual Systems Interface Test to ensure that major essential fire safety systems interface and operate as required and comply with the design and operational specifications set out in the Fire Mode Matrix for each building. During this test mechanical, electrical, and fire protection service providers operate the buildings
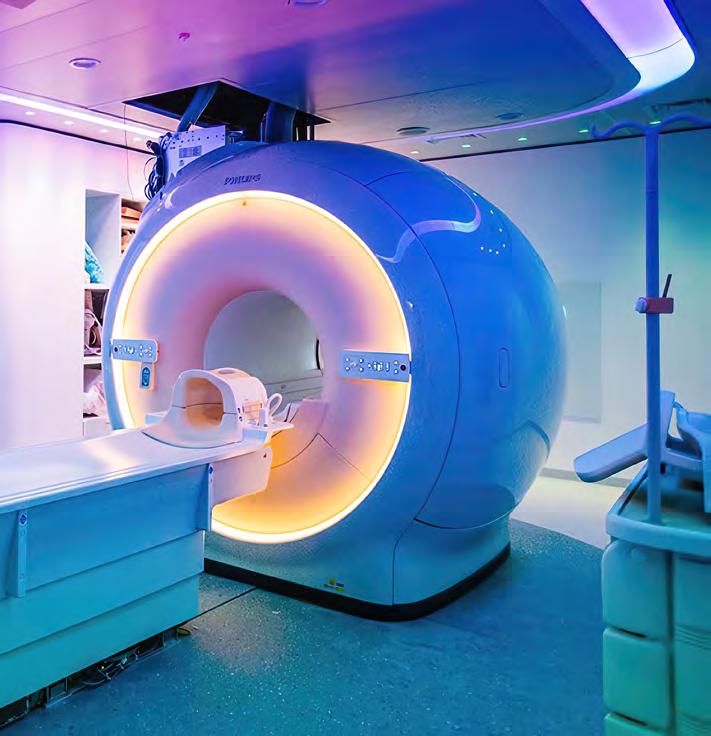
in fire mode, with A.G. Coombs Advisory reviewing how the systems perform in relation to design requirements.
At larger facilities such as Monash Medical Centre and Monash Children’s Hospital at the Clayton Campus, these annual tests can take up to three days per location with the A.G. Coombs team observing testing, collecting data, analysing results, and preparing reports for Monash Health.
To facilitate the collection of data across 78 buildings, consolidate results and produce interactive reporting, a digital data management system is utilised. Information and imagery are captured on-site in real time and the system supports the preparation of reporting and seamless data sharing with Monash Health.
For Nathan, supporting Monash Health goes beyond data and reporting. “When the Annual Essential Safety Measures Report is issued, there’s a real sense of achievement knowing that the work we have undertaken is an important contribution to the safe operation of a major healthcare service. The human aspect is truly rewarding.”
The colourfully-iconic A.G. Coombs utility vehicles are a regular sight on the roads of eastern Australia. As the daily utilitarian workhorses of A.G. Coombs field teams, they play a crucial role in helping to construct, modify, service and maintain clients’ assets. To align with A.G. Coombs’ commitment to net zero, a pilot is underway to test and explore the transition from diesel to emissions-free utility vehicles.
In December 2021, A.G. Coombs made a public commitment to net-zero targets. These targets include achieving netzero Scope 1 and 2 emissions by 2030, and scope 3 emissions by 2040.
Scope 1 emissions are defined as those that a company directly causes by operating things that it owns or controls such as buildings, machinery or vehicles, whilst Scope 2 emissions are the emissions created by the production of the energy that an organisation purchases. Scope 3 emissions are the indirect emissions that the organisation influences through its activities.
Walk before running
According to Andrew Nagarajah, Sustainability Leader - Group Engineering at A.G. Coombs, a significant proportion
of the company’s Scope 1 and 2 emissions are related to its fleet of work vehicles.
“With just under 400 diesel utility vehicles across A.G. Coombs Projects, A.G. Coombs Service, Walker Fire Protection, Butler Electrical and Integrated Technical Management business units, they are an essential tool of the trade in our whole-of-life service delivery model. They also contribute substantially to our combined Scope 1 and 2 emissions, so we decided to undertake an EV Pilot to test the capabilities of fullyelectric vehicles, that could be charged with 100% renewable energy.”
The first challenge to confront the team was vehicle choice. As of early 2024, only one fully-electric suitable utility vehicle was available in Australia: the LDV eT60 electric dual cab ute.




The term first appeared in the Greenhouse Gas (GHG) Protocol of 2001 and today, Scopes are the basis for mandatory GHG reporting in a number of countries including Australia.
Scope 1, 2 and 3 emissions can be simply described as follows:
Scope 1 emissions:
Greenhouse Gas (GHG) emissions that a company has direct control over — for example operating vehicles, using natural gas to fuel boilers or refrigerant leakage from air conditioning equipment.
Scope 2 emissions:
Emissions a company causes indirectly – such as the fossil fuel-generated electricity it buys for heating and cooling buildings or other processes.
Scope 3 emissions:
All emissions not directly created by the company itself, but those that the organisation is indirectly responsible for, up and down its value chain – for example those associated with the supply of the products and services it uses or those it provides to its clients. Scope 3 emissions are often the most challenging to address.

Whilst not quite aligned to the specification of the existing diesel fleet, it was important to commence the EV Pilot and understand the nuances that may be involved in an eventual transition to EVs.
“It's a huge transformation to make a sweeping fleet change and we are trying to balance this with making progress on our 2030 net-zero commitment,” adds Andrew. “We recognised the lengthy gestation period for transitioning our entire fleet, so it has been important to embrace early testing and first-hand user feedback.”
A.G. Coombs has worked closely in an industry-first for commercial utility vehicles in this transition pilot with Origin 360 EV Fleet, part of energy retailer Origin Energy. Origin 360 EV Fleet assists organisations to transition their fossil fuel fleets to electric fleets.
There are currently four fully-branded LDV electric utility vehicles in the A.G. Coombs fleet, with two allocated to maintenance technicians in Victoria and two in New South Wales. As part of the pilot, A.G. Coombs has installed chargers at technicians’ homes.
Chargers have also been installed at the A.G. Coombs Newington and Port Melbourne locations, acting as ‘safe haven’ backup charging hubs.
Interesting learnings have already emerged from the first few months of the EV Pilot.
Public-charging infrastructure in the city centres of Melbourne and Sydney are not viable options for A.G. Coombs vehicles. The reasons include: the location of charging stations in multi-storey car parks where commercial vehicles with roof top ladder racks have difficulty accessing; the already high and increasing public demand for charger time; and the available charging speed is generally insufficient for requirements.
One of the very early concerns was ‘range anxiety’ – a common apprehension experienced by EV users relating to the adequacy of their vehicle's battery charge to complete a journey or the availability of charging stations in the journey.
The quoted range for EVs is often calculated on the basis of an unloaded vehicle and this is an important practical aspect to be explored in the pilot project with the diversity of vehicle travel and loading profiles that A.G. Coombs requires.
The mention of electric vehicles can evoke a variety of responses from drivers – views that can be amplified when people may have a strong affiliation with existing preferences. For those working on the EV Pilot program, there’s a recognition that this cultural consideration can be just as important as the technical and practical challenges.
A.G. Coombs’ ambition is to establish a carbon emissions-free fleet with vehicles that have a strong appeal to drivers. The EV Pilot team will continue exploring new vehicle model options as they emerge including plug-in hybrid commercial vehicles as the program expands.
For Jane Taylor, Manager of Quality Health Safety & Environment at A.G. Coombs, the EV Pilot goes beyond a net-zero transition.
“A.G. Coombs’ vehicles are a source of pride for our people, and we want to create an environment where we successfully balance meeting climate targets with human wellbeing and enjoyment at work. When we see these vehicles on the road, we’re very proud of our brand and what it stands for. It's not just a place where we work, it's a place we're passionate about, embodying where we come from and who we represent.”
Our reliance on cloud-based technology has become ubiquitous. At the epicentre of this new normal are hyperscale data centres –the digital glue that connects us to a world of possibilities in seconds. In the western suburbs of Melbourne, A.G. Coombs is playing a role in the evolution of computing power to cater for this digital future.
As one of the fastest growing Asia Pacific hyperscale data centre providers, with capacity in Australia, Japan, Korea and Malaysia, STACK APAC has earmarked the outer western suburbs of Melbourne as a strategic market with all the attributes and capabilities to support its data centre campus.
“We are proud to deliver our first data centre in Asia Pacific within the high growth hyperscale corridor of Melbourne,” said Pithambar (Preet) Gona, Chief Executive Officer of STACK APAC. “This first facility, of many in Asia Pacific, emphasises the deep relationship between STACK’s market leading regional delivery expertise and its proven track record with global customers.”
A.G. Coombs has been working closely with STACK APAC and principal contractors on MEL01A, the first building in this campus.
“MEL01A is a purpose-built 36MW data centre with nine data halls across three floors designed to suit the demands of hyperscale computing,” says Mark Toner, Data Centre and Telecommunications Facilities Sector lead, at A.G. Coombs.
“Our track record with highly complex data centres and our capability in off-site integrated prefabrication meant that we were engaged across both Stage 1 and Stage 2 to support STACK APAC’s rapid construction program for the MEL01A facility.”
At its core, the 3-storey MEL01A data centre is underpinned by a rich suite of building services (including Mechanical, Electrical, Fire, BMS, Hydraulics and Security) that requires design, documentation and coordination.
A.G. Coombs’ expertise in Building Information Modelling (BIM) played a key role in the services coordination and identification of potential clashes – a critical element for ensuring a fullyintegrated design.
“BIM is absolutely critical for large, complex builds and for MEL01A it enabled us to prefabricate mechanical pipe modules with a high level of confidence to install efficiently on-site,” says Mark. “With so many trades and moving parts happening on-site, off-site integrated prefabrication is a key enabler for STACK APAC.”
This highly coordinated and integrated construction methodology has enabled works to continue as construction commences on MEL01B in the adjacent parcel of land. With teams of contractors on two sites sharing and navigating one access point, logistical coordination and meticulous planning have been key to meeting a compressed construction timeframe.
The upsurge in computing power, fuelled by global demand for Artificial Intelligence (AI), translates into significant
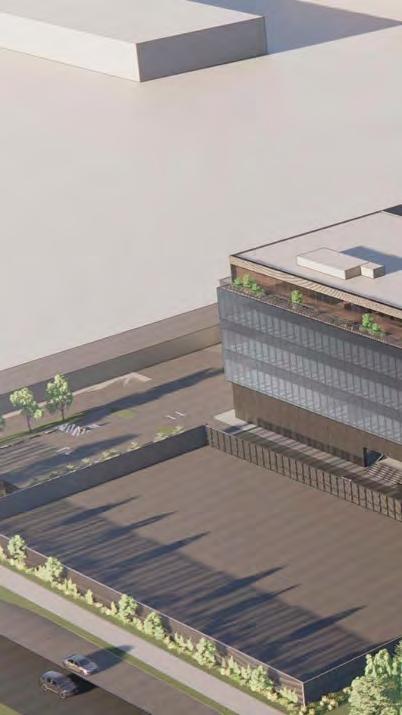
power demands and subsequent cooling requirements for data centres. STACK APAC has adopted current global best practice for hyperscale data centres to reduce energy usage using a chilledwater cooling system supplemented with evaporative free-cooling capability combined with large fan wall units in the data halls.
A.G. Coombs has been responsible for designing, fabricating and installing the many kilometres of piping required for the cooling system. This pipework is predominately modular and typically incorporates mounting systems for other services. The sheer size and computing capacity of hyperscale data centres requires large-scale pipe distribution systems. These are best safely fabricated and assembled into modules, in a factory controlled environment ready for on-site installation.
Credentials matter
With a global focus on data centre energy consumption STACK APAC has incorporated key energy efficiency features into the design including leveraging free cooling, running elevated data hall temperatures, using hot and cold aisle containment and real-time monitoring
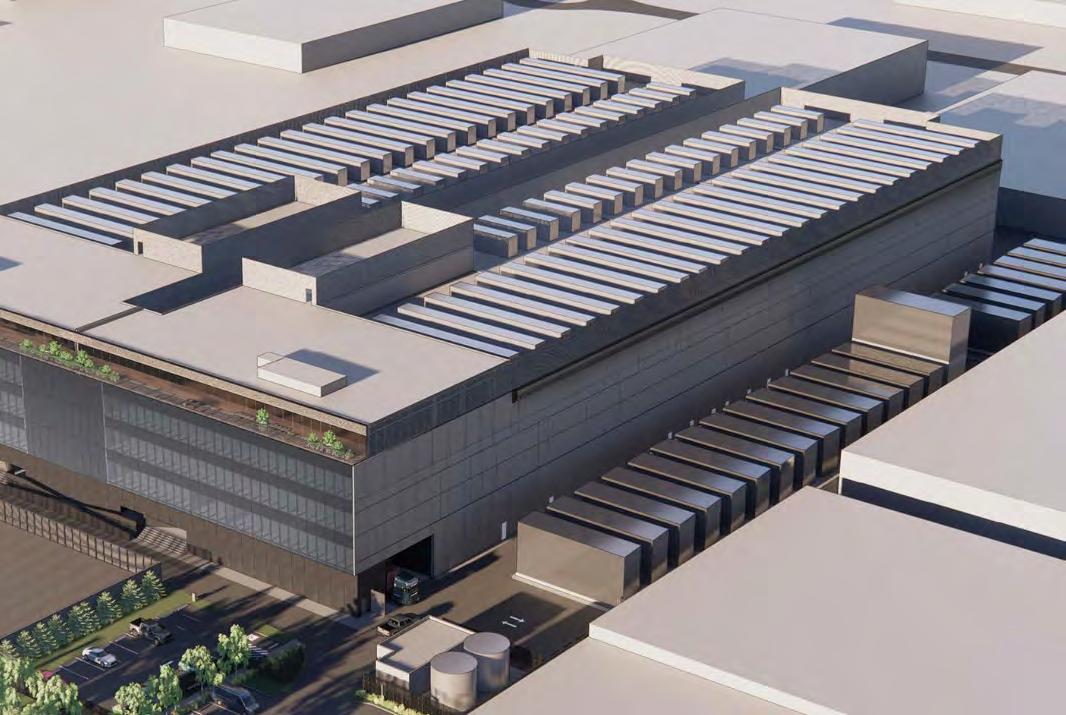
and control of cooling systems to ASHRAE standards.
Reflecting a growing emphasis on sustainability, data centre providers are prioritising lower power consumption and measurable eco-friendly practices, particularly regarding power sources and utilisation. This shift aligns with the rising importance of Environmental, Social and Governance (ESG) initiatives, allowing end clients to factor data centre sustainability into their own ESG reporting.
“We remain constantly vigilant about our approach and our understanding that, when we go through the commissioning process, there are specific methodologies we must follow to achieve the required system performance and efficiency, expected in a non-stop hyperscale environment,” adds Mark.
Getting the sequence right
The mechanical services design for a data centre requires significant expertise. Add to this the ability to segment the design into constructable modules, prefabricate these large components off-site and complete installation within a challenging live environment, is core to what A.G. Coombs does.
A staged approach to the completion of data halls within MEL01A, allows STACK APAC to commence live utilisation of data halls as the remaining fitout is completed.
Interfacing with live systems whilst integrating services comes with its own set of challenges. There is a crucial interplay between STACK APAC, the principal contractor, facilities manager and A.G. Coombs to ensure continuity of services to live data halls whilst accommodating ongoing works.
“In a high-pressure environment with highly-complex technical services, infrastructure and rapid construction programs, planning is absolutely key,” says Michael Gunton, Senior Vice President Delivery (Australia), STACK APAC.
“The team at A.G. Coombs has done an exceptional job in designing, planning, fabricating and installing vital components that enable us to successfully deliver hyperscale data centre facilities to our global clients.”
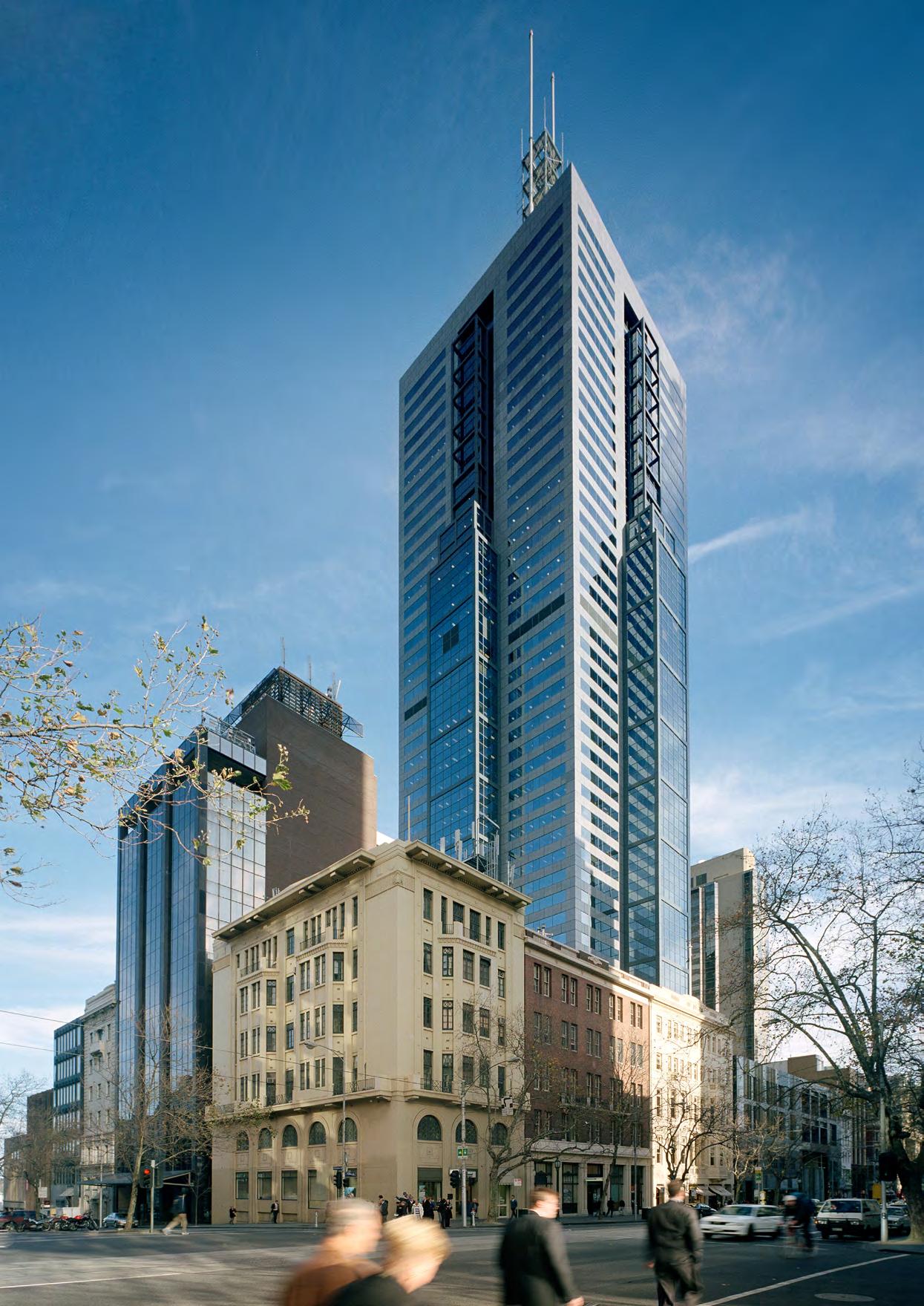
101 Collins Street is a Melbourne landmark attracting some of Australia’s blue-chip corporations to occupy its prestigious location. In an age of growing net zero carbon aspirations, converting this 57-storey icon into a fully-electric powerhouse came with its own set of unique challenges.
When the doors first opened at 101 Collins Street, the World Wide Web was first announced, mobile phones were the size of house bricks and natural gas-heated buildings were the rule. Fast forward from 1991 and the use of fossil-fuel power within commercial buildings is under increasing pressure.
The management team and building owner of 101 Collins Street identified electrification as the way forward to meet their ambitions of carbon neutral certification to support the net zero requirements of tenants, and to future-proof their asset in line with upcoming changes to the NABERS Energy rating system.
Concept to completion
A.G. Coombs Advisory was engaged in 2022 to undertake the original feasibility assessment of replacing the gaspowered plant with electric heat pumps.
“We provided the initial concept and feasibility studies and it evolved over the next two years to concept design development, tender documentation, procurement, fabrication and installation,” says Jamie Park, Senior Engineer at A.G. Coombs Advisory.
Replacing the two existing 1,800kW (thermal) gas-fired water heaters with a combination of air-sourced heat pumps and water-sourced heat pumps to satisfy the building's 75°C delivery temperature is the first time such an outcome has been delivered in Australia at this scale.
The solution required the installation of four 600kW air-sourced heat pumps installed outdoors operating in a new low-temperature heating circuit with temperatures between 25-32°C circulating water to the two 1,600kW water-sourced heat pumps installed indoors which extracts the heat from the loop and ‘boosts’ the water to the required 75°C. But transitioning space heating
within a fully occupied premium building without impacting tenants in the middle of a Melbourne winter is a challenging proposition.
Collaboration between the A.G. Coombs Advisory and A.G. Coombs Projects teams was pivotal to realising the successful conversion of the entire building's space heating from a gasfired system to electric heat pumps with zero impact on tenant comfort.
The month-long switchover process was aided by the use of backup electric systems that had been installed in the building following the 1998 Longford gas outage to mitigate any future gas shortages.
Heat pumps are ideally installed outdoors so they can readily extract energy from the surrounding air. Using technology similar to that found in a refrigerator, they transfer this heat to water for heating the building. Heat pumps are very efficient compared with gas boilers because they transfer rather than generate heat. The roof space on the adjoining 13-storey podium was identified as the ideal location for all external new plant.
“This was advantageous as the outgoing gas boilers were located on Level 11 within the podium building, so we were able to connect the existing infrastructure up to the new heat pumps on the rooftop without significant additional pipework infrastructure,” adds Jamie. “This was space that wasn't being utilised and there was no impact on the building's lettable space.” However, the podium roof was not designed to support the weight of new equipment.
Working with Arup and GHD structural engineers, the A.G. Coombs Prefabrication team developed a new steel platform that could be lifted onto the rooftop in sections a solution that would support the weight of new plant
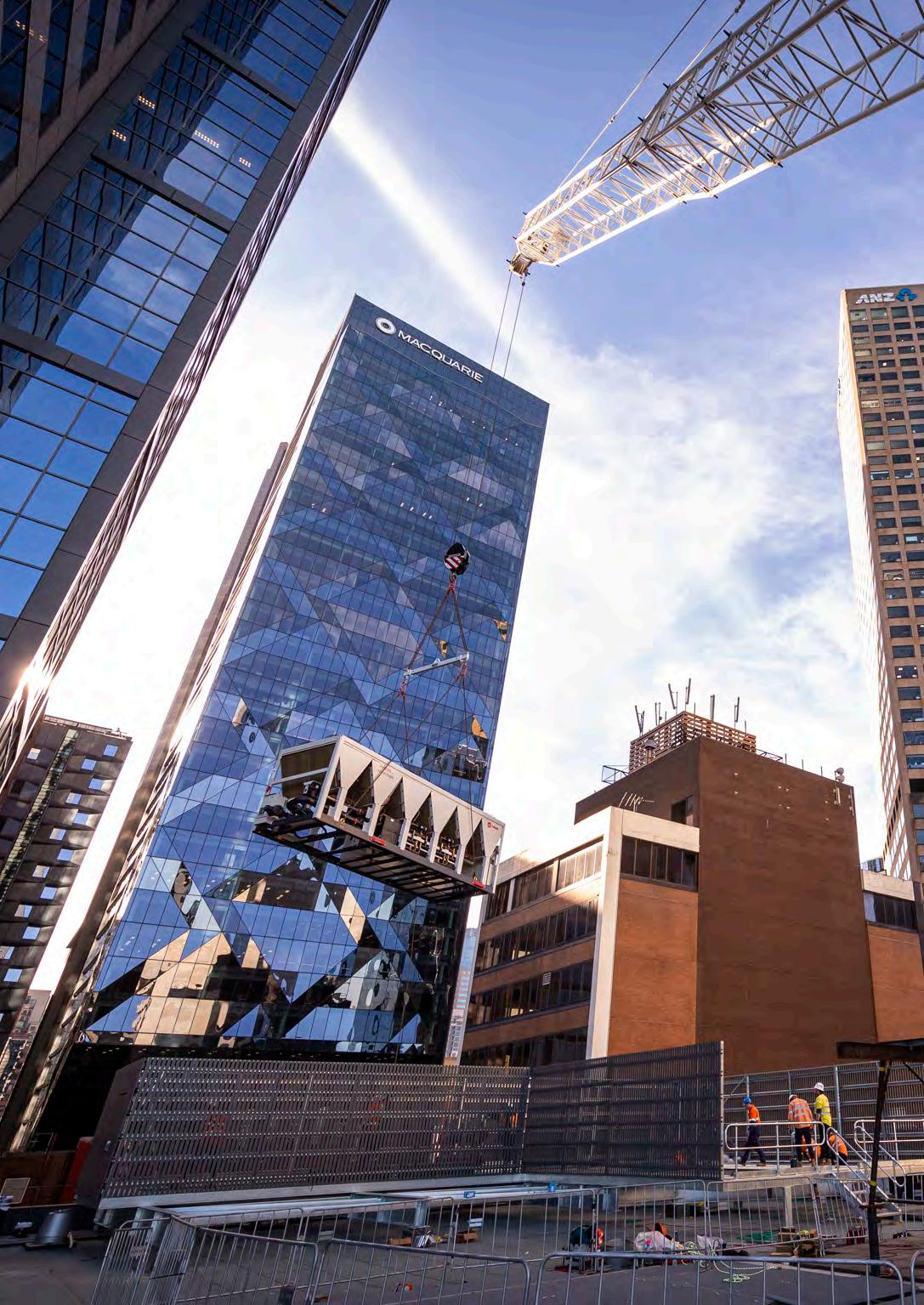
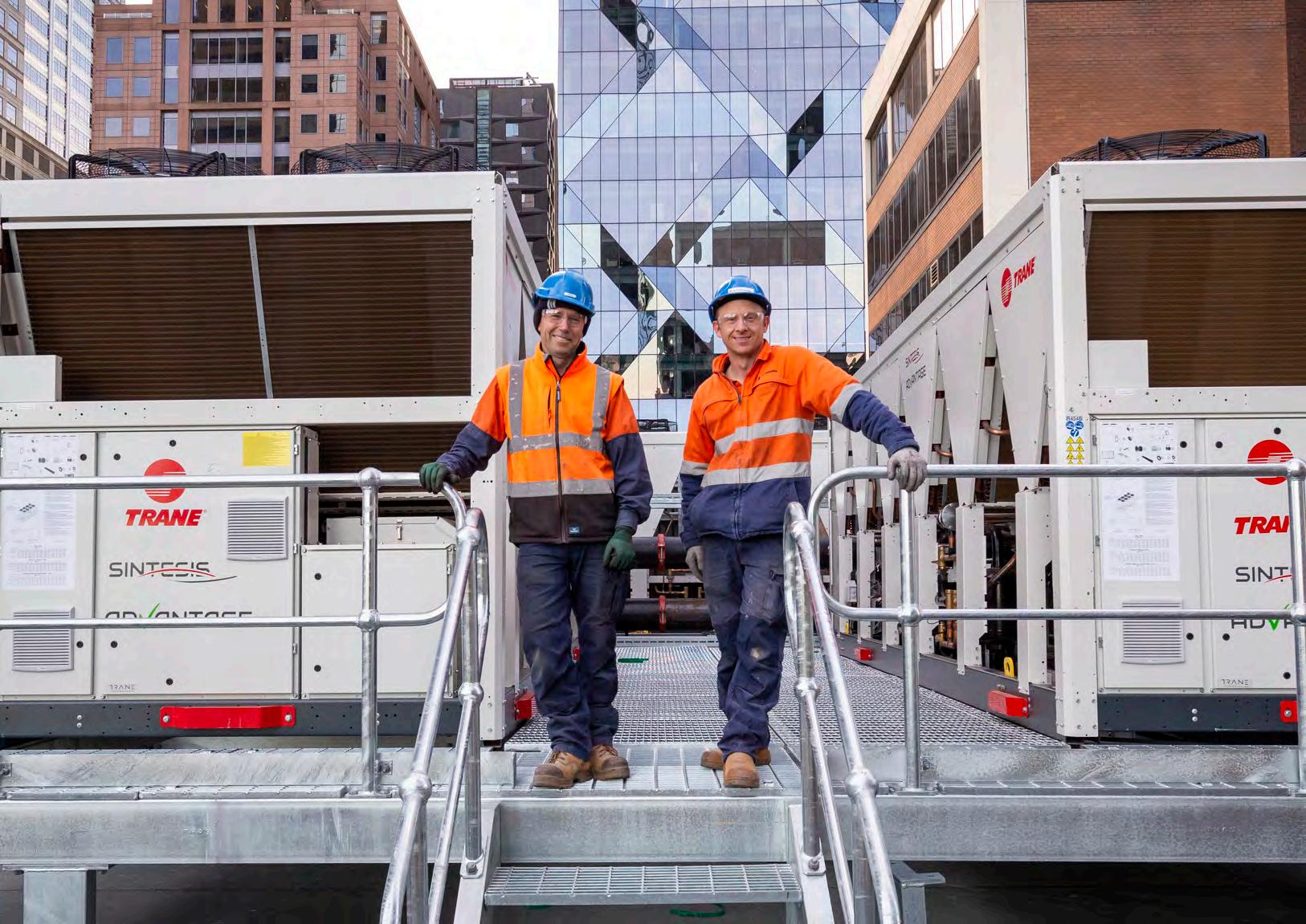
101 Collins Street
Completed: 1991
Architect: Denton Corker Marshall
Height:
260m (to top of spire)
Total lettable space: 83,600m2
Levels: 57 storeys, Property Council of Australia
premium grade rating
Rating:
4 Star NABERS Energy
6 Star NABERS Indoor Environment
Climate Active Carbon Neutral Building
3.5 Star NABERS Water
Energy:
23% green energy
Technology: Wiredscore Platinum rating
and receive the structural tick of approval. This rooftop installation allowed for the prefabrication of heat pump and mechanical services modules that could be craned into position over allocated weekends. A.G. Coombs Projects played an important role, building the steelwork structure, four large heat pump modules and separate pipework modules all built at its integrated prefabrication facility. This approach also resulted in considerably reduced on-site labour hours.
“Prefabrication contributed significantly to minimising downtime, particularly when we're lifting plant equipment onto a rooftop in completed modules rather than individual components,” comments Jamie. “This prefabricated ‘plug and play’ approach minimised tenant impact as we didn't require an on-site team building in situ over many weeks. This approach is an important factor in projects of this nature.”
Heat pumps require significant electrical capacity. A.G. Coombs collaborated with electrical consultancy, Compass
Engineering, and the on-site electrical contractor Brolec Electrical, to design new electrical infrastructure. This included four new mechanical services switchboards and significant cabling to replace an existing switchboard, including the provisions for generatorbacked power supplies for a majority of the new heat pump plant in line with standby power provisions for the site.
Careful consideration was given to how the power would be reticulated within the building to the plant locations.
“The expertise from A.G. Coombs to design, deliver and manage this electrification project with minimal impact on our tenants and operations has been outstanding,” says Selva Thiru, Senior Engineering and Sustainability Manager, 101 Collins. “This work has been integral to helping us future-proof this landmark Melbourne building.”
A circular economy requires us to rethink how we access the value of resources on a planet that only has finite resources to offer. In contrast to the traditional 'linear' economy model where we take materials, make products and eventually throw them away as waste, a circular economy embraces a suite of strategies that aims to maximise resource value and stop waste being produced in the first place.

Andrew Nagarajah
Sustainability Leader –A.G. Coombs Group
The built environment consumes immense resources and generates an enormous amount of waste, contributing to an unsustainable global rate of resource use. Circular economy principles can be applied at the building project planning and design phases, as well as throughout the entire building lifecycle, to reduce this impact.
In simple terms this can be achieved through:
M inimising material use and designing out waste
D esigning systems for longevity and disassembly for materials reapplication
Refurbishing and repurposing existing materials.
As a leader in the Australian building services industry, A.G. Coombs has been practising circularity principles in
its operations through a longstanding whole-of-life building services approach that embraces design, material and system selection, fabrication, installation maintenance, and operational practices.
Not satisfied with the status quo, A.G. Coombs is pushing the frontier of circularity with a mission to ‘harness our whole-of-life capabilities to deliver a new generation of sustainable projects and to thrive within the new circular economy.’
Building Efficiency (BE) spoke with Andrew Nagarajah, Sustainability Leader – Group Engineering, about the focus on circularity at A.G. Coombs and the strategies in place to deliver a new generation of sustainable projects.
Refuse: Prevent raw materials' use
Reduce: Decrease raw materials' use
Redesign: Reshape product with a view to circularity principles
Reuse: Use product again (as second hand)
Repair: Maintain and repair product
Refurbish: Revive product
Remanufacture: Make new from second hand product
Re-purpose: Reuse product but with other function
Recycle: Salvage material streams with highest possible value
Recover: Incinerate waste with energy recovery
Source: Adapted from Cramer, J 2020, “How Network Governance Powers the Circular Economy: Ten Guiding Principles for Building a Circular Economy, Based on Dutch Experiences”
Above: The 10R Model ranks the circularity of various resource management strategies. It is ordered from most circular strategy at the top, down to the least circular. For example, the “Refuse” strategy - i.e. preventing raw materials’ use in the first place - is more effective in moving us to a circular economy than the “Recycle” strategy.
BE: How did circularity at A.G. Coombs originate?
Andrew Nagarajah: The A.G. Coombs Circularity initiative was born out of our Leading Edge program, a professional development initiative that brings together teams of people from different parts of A.G. Coombs to deliver business improvement projects.
As part of our whole-of-life approach to all projects, we recognised that circularity is fundamentally important to us, our clients, and the industry.
The A.G. Coombs Circular™ concept centres on internal measures first and foremost so we can continually improve our approach to all projects and thrive in the circular economy.
BE: What does the A.G. Coombs Circular™ program look like in practice?
Andrew Nagarajah: The industry is moving towards a lifecycle approach in understanding the total emissions and environmental impacts of buildings. The embodied carbon that goes into the mechanical, electrical, and other building services systems is a key part of this understanding.
Our first step involves looking inward to identify areas where we can continue upskilling our teams to think ‘circular’, and to provide informed advice on circularity to our clients. A significant part of the initial phase is educating our people on what exactly the circular economy is, what it means for our industry, and what it means for our business.
We want to embed a circular mindset into every A.G. Coombs business and every service we provide to our clients.
BE: What practical impact will your focus on circularity have on end clients and their assets?
Andrew Nagarajah: Legislation has already been introduced in one Australian State with a requirement to consider embodied carbon at a building project’s planning stage. We are also witnessing requirements in major building projects to incorporate circular principles in building services design. Coupled with this, the National Australian Built Environment Rating System (NABERS) is set to release its Embodied Carbon rating tool. This will enable new buildings and major refurbishments to measure, verify, and compare their upfront embodied carbon with similar buildings.
One practical way to embrace circularity is through a prefabrication ‘design for disassembly’ approach.
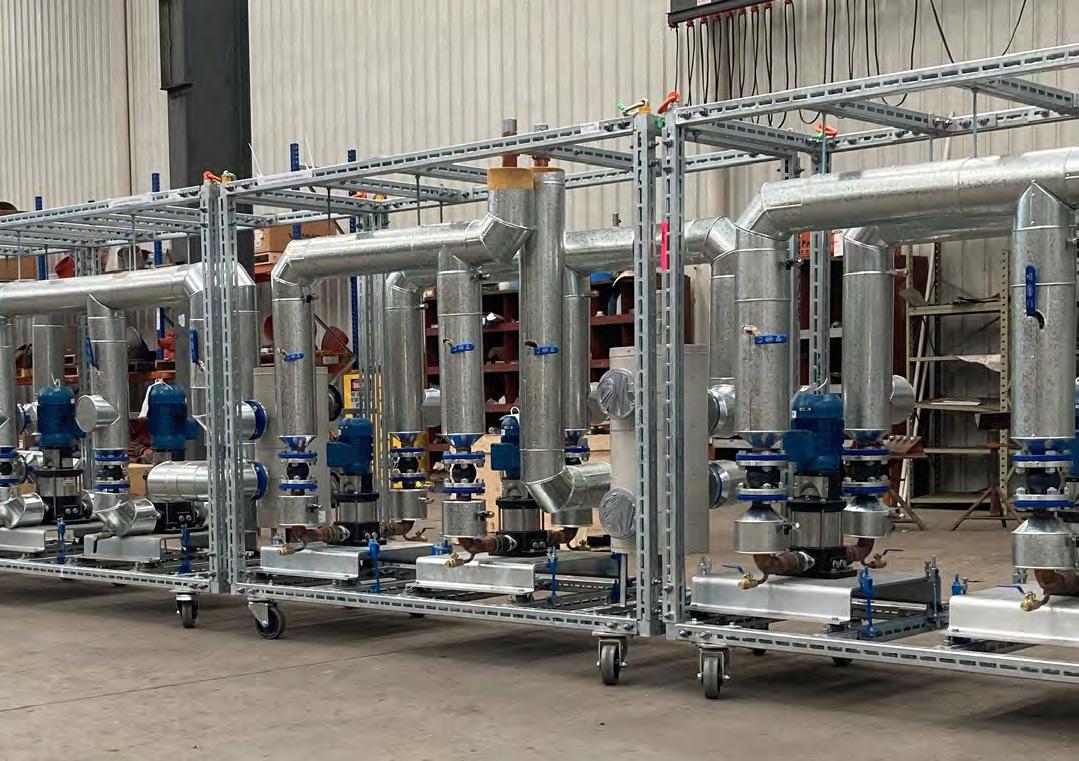
The A.G. Coombs integrated Prefabrication team can consider whether design and fabrication can allow for bolting components together instead of traditional welding. This allows for better disassembly and the increased probability that materials and equipment can be reused or repurposed at the end of their first application.
We’re also focused on reducing material wastage in our off-site fabrication processes. For example, assessing project requirements for elements such as the steel members used for services modules and developing a total project-cutting regime that minimises offcuts, reducing the amount of steel that would otherwise be wasted in a traditional fabricate-on-site ‘stick-built’ approach.
BE: Does A.G. Coombs have industry linkages to help accelerate its circularity ambitions?
Andrew Nagarajah: We are represented in the Material and Embodied Carbon Leaders Alliance (MECLA), an Australian industry organisation with a focus on transforming the building and construction sector to reach net-zero emissions by reducing embodied carbon. We participate in the Building Services Working Group, specifically focused on building capacity in the sector through education, benchmarking, and demonstrating demand.
As a business, A.G. Coombs requests embodied carbon information from our supplier and subcontractor trade partners who provide us with products and materials.
We use the internationally-applicable Chartered Institution of Building Services Engineers (CIBSE) TM65 calculation methodology for embodied carbon in building services equipment and undertake calculations that allow us to
account for the proportion of embodied carbon in a building that can be attributed to building services equipment. This supports our teams in better understanding how we can minimise embodied carbon through design, system selection, procurement alternatives, fabrication techniques and the inclusion of repurposed materials.
BE: What are the plans for internal education of the Circular initiative?
Andrew Nagarajah: We’ve started with a series of internal workshops and webinars, explaining circular concepts and addressing common misconceptions. The concept of circularity clicks with our people when they realise that recycling is only a very small part of the circular economy.

BE: Where to from here: what are big picture aspirations?
Andrew Nagarajah: Our ambition as a business is to have full consideration of circular principles on every project. Internally we talk about the circular lens and we promote the idea that when you look at the business and our activities through a circular lens, you see things differently.
Circularity and recycling are both important for a sustainable future, but they tackle waste reduction differently.
Circularity:
• A holistic approach that looks to prevent waste in the first place. Aims to keep materials circulating at their highest value for extended periods.
• Designs products with a “closed-loop lifecycle” in mind.
• Products are easy to repair, reuse, refurbish or disassemble for recycling.
Recycling:
• Focuses on recovering valuable materials from waste products. Is an "end-of-pipe" solution, meaning it deals with waste after it's already been created.
• Doesn't necessarily consider product design for future use.
• Is a valuable waste management tool within a circular system.
Organisational culture is a concept that features in leading business journals, occupies the minds of leaders and is perpetuated in workplace lunchroom conversations. Yet, positively shaping such an intangible asset remains one of the greatest challenges for any business. With a focus on the professional development of every individual in the organisation, A.G. Coombs is cultivating a culture that provides an environment for individuals to flourish.
Organisational culture can be succinctly defined as a shared set of beliefs, values and behaviours within an organisation. While it's not a physical entity like a building or a product, organisational culture’s impact on employee engagement, brand perception, customer satisfaction and business growth is very real. Enter the ‘A.G. Coombs way.’
When the Managing Director has a mandate of interviewing and engaging with every individual that joins the company, it’s not surprising that the A.G. Coombs’ culture cascades from the top. A.G. Coombs Managing Director, Russell Telford reflects on a culture that attracts – and develops –the best talent.
“There’s a lot of inherent DNA in the way A.G. Coombs works to support the growth of our people. We’ve taken on the ownership of developing people across different layers, understanding that people typically undertake a journey with their career development. We know this personal growth is a critical part of a healthy culture.”
The foundation pillars
Russell and the Executive Management team champion the A.G. Coombs three pillar leadership approach: Role model behaviour, peer influence and leading others.
The belief within A.G. Coombs is that every individual is capable of role model behaviour, regardless of where one sits on the organisational chart. Leading by example, maintaining or setting standards and respectful collaboration are cultural expectations for all staff, creating a ripple effect with far-reaching impact across the A.G. Coombs network of personnel, industry partners and clients.
The second pillar of peer influence shines a light on self-awareness and an understanding of what the individual brings to their team and the wider organisation. This encourages individuals to reflect on how their features, attributes and behaviours can contribute to improved communication, stronger collaboration, increased trust and team success.
Peer influence is seen as an important cultural glue which leads organically into the third pillar of leadership. Here, A.G. Coombs reinforces a leadership mindset where true leadership is viewed as the ability to create an environment for others to thrive and achieve their personal best.
These pillars form an engrained tenet that drives organisational purpose through personal self-development — all within a fully-supported culture.
The A.G. Coombs supportive ecosystem recognises that learning is not a one-sizefits-all approach. As part of the A.G. Coombs Apprenticeship Program, applicants undergo a learning diagnostic before they commence with the company to provide the Learning and Development team with insights into their individual learning style.
“A.G. Coombs has always had an industryleading apprenticeship program, so we looked to build on the program by tailoring the learning for each apprentice, allowing us to meet the needs and style of the individual,” says Claire Bennett, Manager of Learning and Development at A.G. Coombs.
Typically an afterthought in many industries, soft skills development has been brought to the forefront at A.G. Coombs. All staff have access to transferable skills training with the Australian Institute of Management – an initiative that provides the tools to develop an individual’s people skills.
The enhancement of these professional attributes – such as presenting to an audience, leading teams or navigating difficult conversations – provides an opportunity for everyone within A.G. Coombs to build their emotional intelligence (EQ). Growth in self-confidence, the ability to
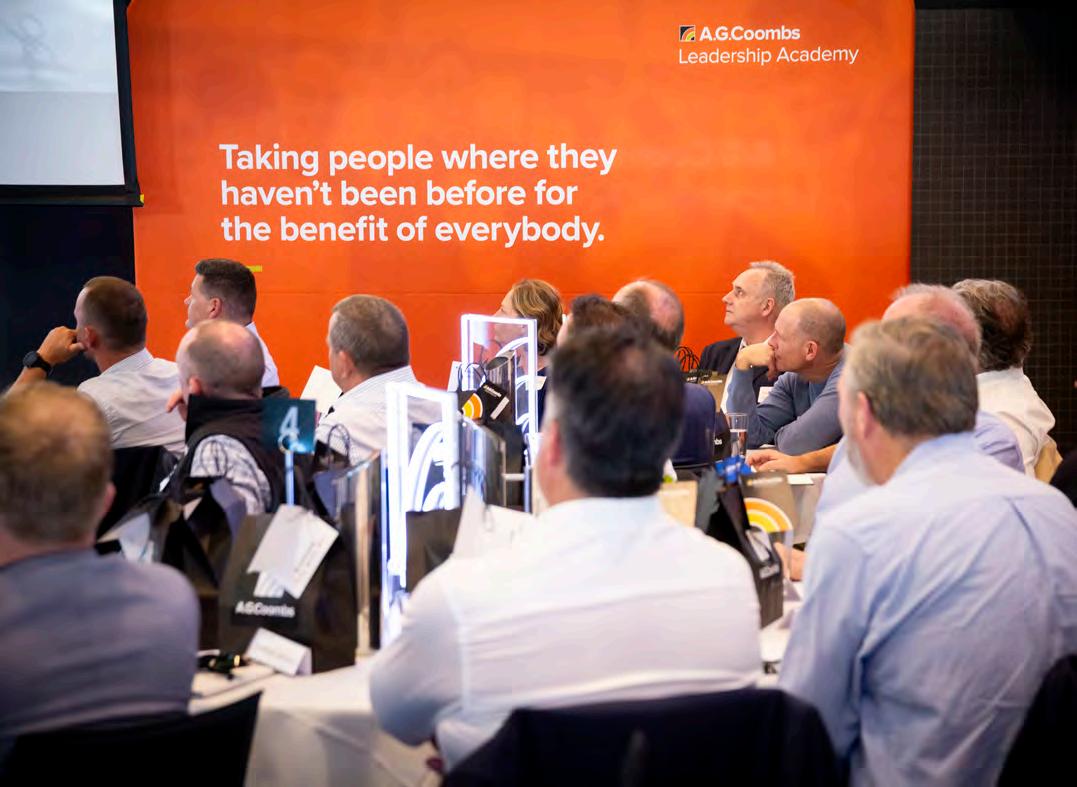
effectively work in collaborative teams and the skills to successfully engage with clients are consistent outcomes.
A.G. Coombs has introduced the notion of ‘High Performance Mindfulness’ across the company. This forms part of a revamped Executive Development Program, a recentlyintroduced Emerging Leaders Program and a revitalised Leading Edge Program. Key elements of these leadership programs have been integrated within the Graduate Program, Apprentice Program and Business Excellence Program – all drawn together within the A.G. Coombs Leadership Academy framework.
A.G. Coombs draws on professional development training from around the world. What may not appear to be an obvious leadership course, the Yale Science of Well-Being Program offered by A.G. Coombs presents a series of challenges designed to build more productive habits and increase the happiness of participants. This notion of the whole person – the entire self – is threaded through all skills, learning and development programs at A.G. Coombs.
The A.G. Coombs culture supports the belief that leadership is an ongoing journey rather than a one-off course.
In the face of challenging industry skills shortages, A.G. Coombs is forging its own path, taking the development of every individual as an embedded cultural ethos.
Having created an environment that cultivates personal growth and development, A.G. Coombs has a supportive roadmap for career success for those with an appetite to learn – an approach that perpetuates the cycle of positive experiences, ongoing learning and a high performing culture.
“People talk a lot about culture, and it's only when you see the high performance culture at A.G. Coombs that you realise how unique it is in our industry,” adds Claire. “It’s a culture that promotes getting the best out of yourself and bringing your best self to work each day. That's a company people want to work for.”
“Leadership skills and responsibilities make people better in and out of work. We put a lot of emphasis on personal development as well as teaching professional skills… It’s about providing a framework that allows individuals to reach their personal best.”
Russell Telford Managing Director A.G. Coombs Group
The Fire Protection Association’s Harry Marryatt Fire Protection Company of the Year Award acknowledges and celebrates the company that best demonstrates the association’s values and outstanding commitment to the Australian fire protection industry across the areas of innovation, technical advancement, emerging best practice, ongoing professionalisation, staff training and community safety.

“This award isn’t just a recognition of our past accomplishments; it’s a testament to the tremendous potential of our team; inspiring us to continue pushing boundaries, embracing innovation and striving for excellence in everything we do,” said Andrew McGregor, General Manager, Walker Fire Protection.
“I’d also like to express my appreciation to our valued clients, partners and stakeholders for their unwavering support and trust in us. Their collaboration has been instrumental in our journey towards success. As we mark this significant
milestone, let’s renew our commitment to serving our community with the highest standards of professionalism, integrity and innovation,” he added.

A.G. Coombs with LCI Consultants were recognised with the Australian Institute of Refrigeration, Air Conditioning and Heating 2023 Award for “Excellence in Innovation” for their work at the state-of-the-art Allianz Sydney Stadium.
The team and this project were also recognised as finalists in the AIRAH Award for “Excellence in Sustainability.”
The BREATH Project was the joint winner in the AIRAH “Excellence in HVAC&R Research” category. A.G. Coombs played an important role in this world-first collaboration between local government, industry and academics that identified a simple way to reduce energy consumption in office buildings while also decreasing the transmission of SARS-CoV-2.
The BREATH project was led by the City of Melbourne and delivered in partnership with Cbus Property, University of Melbourne, A.G. Coombs, SEED Engineering and Westaflex, with peer review by AURECON.

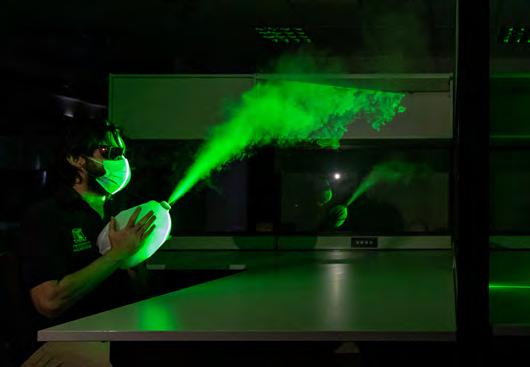
A.G. Coombs with LCI Consultants were selected as the winner in the Project Excellence category of the 2024 Air Conditioning, Refrigeration and Building Services Industry Awards for Sydney’s Allianz Stadium, Mechanical & HVAC Services.
This outstanding project attracted attention for its groundbreaking energy efficiency, long-term sustainability and operational flexibility.

Once again, the people of A.G. Coombs were recognised for their excellence and overall contribution. Every A.G. Coombs nominee that reached the national awards had already won their respective AMCA state award category.
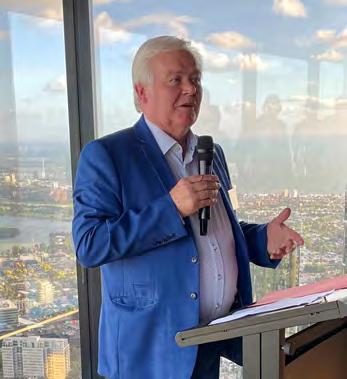
After a distinguished career spanning almost 60 years in the building services and HVAC sector, industry stalwart Peter Staedler is embarking on the next stage of his eventful life. Peter leaves behind a significant legacy that will serve the industry for decades to come.
In addition to the outstanding contribution Peter made at the A.G. Coombs Group –and for the previous 40+ years at AE Smith – he was instrumental in mentoring and creating vocational pathways for young apprentices and professionals entering the industry.
The Air Conditioning & Mechanical Contractors Association of Australia National Industry Excellence Awards celebrates leaders in their field and outstanding performance in the provision of safe and environmentally-sustainable professional services.
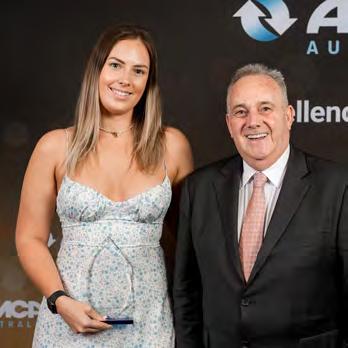
–
A.G. Coombs QLD

Winner – Future Leader Award Ryan Leather
A.G. Coombs QLD
When A.G. Coombs opened its regional Queensland office in Townsville, it did so with the understanding that its presence would not only benefit its customers, but importantly, it would have a positive and long-lasting impact on the local population it serves.
A.G. Coombs was proud to be the official sponsor of the Wulgurukaba Walkabouts women’s Indigenous Rugby League team at the Townsville All Blacks Rugby League Carnival in late 2023.
Support for reconciliation outcomes is both crucial and rewarding. It is a vision that is deeply entrenched in the values and culture of the A.G. Coombs Group. The Townsville office is located on Wulgurukaba Country and for this reason, it is inextricably linked with the local community.
Having already forged a connection with the Wulgurukaba Walkabouts when its dance troop welcomed the A.G. Coombs team to Country with a smoking ceremony, it was a logical next step to take a more active role in supporting the group.
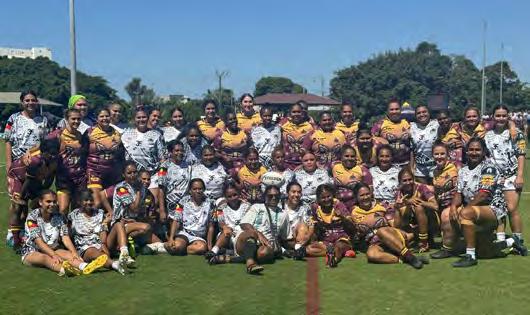

Butler Electricals’ new vehicles fitted with a purpose designed toolbox fitout and 3D reflective branding will be used by our works team delivering mechanical electrical, general electrical and communications cabling projects for our valued clients.
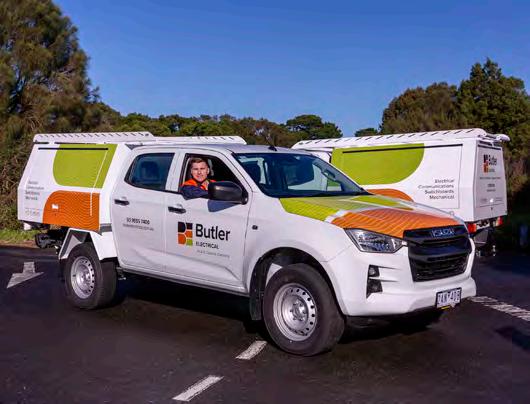
Melbourne | Sydney | Canberra | Brisbane | Townsville
Head Office:
26 Cochranes Road Moorabbin VIC 3189 Australia
The A.G. Coombs Group is a privately owned Australian group of companies that provides an integrated range of technical services for all systems in buildings, from design through to installation, commissioning, maintenance and ongoing operation and management. Established in 1945, A.G. Coombs has a national capability with major operations on Australia’s eastern seaboard.
Melbourne +61 3 9248 2700 | Sydney +61 2 8020 6000 | Canberra +61 2 6217 5600 Brisbane +61 7 3648 0500 Townsville +61 7 4431 1000 | agcoombs.com.au
A.G. Coombs Projects leverage a National Centre of Excellence approach, where teamwork and project management skills set the company apart. This approach also provides high-end engineering, project management and site personnel to deliver successful projects throughout Australia.
+61 3 9248 2700 | agcoombs.com.au/projects
A.G. Coombs Service is a specialist provider of air conditioning, mechanical services, building controls and bundled services maintenance. Delivering 24/7 building support, the company is a preferred supplier to the Facilities Management Industry and provides professionally managed, highly qualified technical staff to achieve improved reliability, lower costs and regulatory compliance in commercial, retail and industrial buildings.
+61 3 9676 4600 | agcoombs.com.au/service
A.G. Coombs Advisory provides quality advice and consulting services across numerous disciplines including mechanical, electrical, hydraulics and fire protection services and building technologies. A.G. Coombs Advisory is Australia’s leading provider of Green Star Independent Commissioning Agent (ICA) services for projects requiring Green Star ‘As Built’ Certification.
+61 3 9248 2700 | agcoombs.com.au/advisory
Walker Fire Protection provides a range of fire protection and detection services, from high-end project engineering advice and consultancy through to concept and detailed design, installation of all types of fire detection and suppression systems, and ongoing inspection, testing, maintenance and regulatory compliance support.
+61 3 9279 7100 | agcoombs.com.au/walkerfire
Butler Electrical provides comprehensive Mechanical Electrical, Commercial Electrical, Industrial Electrical installation and Switchboard fabrication supported by its engineering design services.
+61 3 9555 7400 | butlerelectrical.com.au
Integrated Technical Management is a high quality provider of Technical Facilities Management specialising in technically complex and critical facilities such as data and internet centres, major commercial complexes and sophisticated industrial plants.
+61 3 9248 2700 | agcoombs.com.au/itm
Butler Pty Ltd T/A Butler Electrical Victoria.
images by Mannix Photography.
A.G. Coombs acknowledges the Traditional Owners of Country throughout Australia and recognises the continuing connection to land, waters and communities.
We pay our respect to Aboriginal and Torres Strait Islander cultures and to Elders past, present and emerging.
By Michelle Kerrin