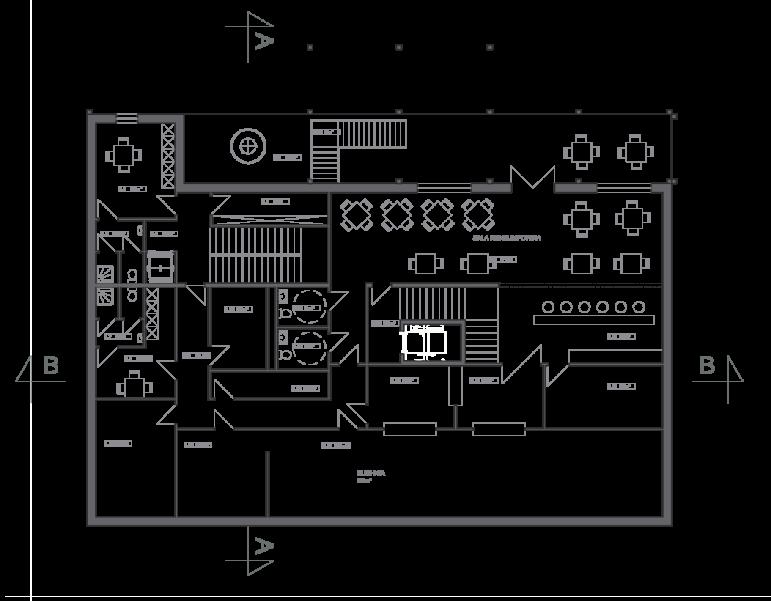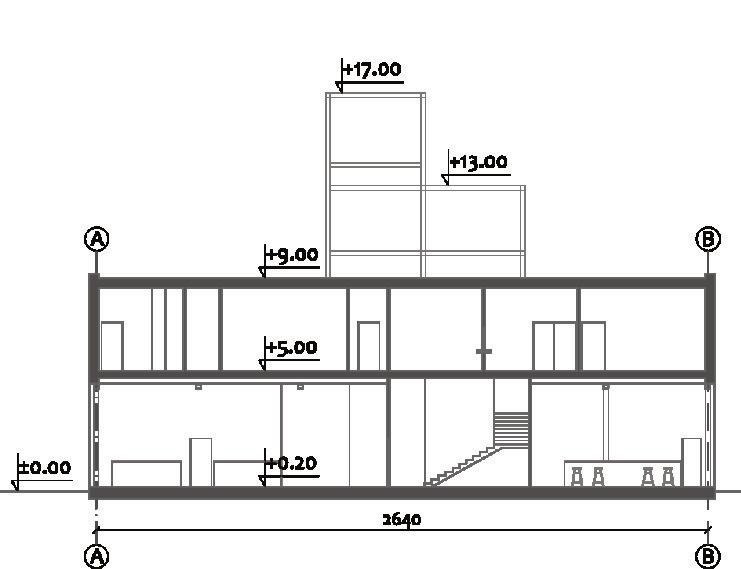
PORTFOLIO
AGATA TYBURSKA
2017 - 2023



2017 - 2023

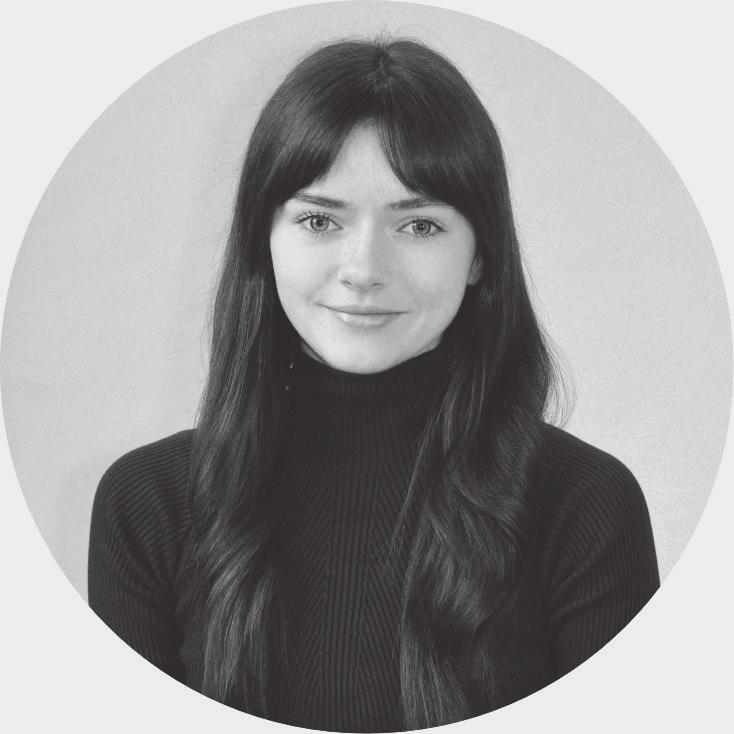
In this portfolio, I have selected a few projects that reflect my experience over the last few years in the field of architecture.
In designs, I am interested in how they can positively influence society and implement aspects of environmental sustainability. I am looking for new experiences that will allow me to develop professionally and personally. I am a hardworking person who learns quickly and can work both independently and in a team. In addition to architecture, I enjoy graphic design and painting.

Aalborg University
09/2021 - 06/2023
Technical Faculty of IT and Design, MSc Studies in Architecture
Gdańsk University of Technology 02/2021 - 06/2021
Faculty of Architecture MSc Studies in Architecture
Gdańsk University of Technology 2017-2021
Faculty of Architecture Undergraduate Studies
Maria Skłodowska-Curie Comprehensive School in Olsztyn 2014 - 2017
physics,mathematics and IT profile
Energi Innovation,Vejen (Denmark) 05/2024 - present
Landscape Architect / Layout Designer: technical documentation of projects: plans, sections, 3D modeling,work with Municipal Local Plans
AART architects,Aarhus (Denmark) 09/2022 - 01/2023
Student internship: participation in creating project concepts, e.g., architectural drawings (plans, sections, masterplans, etc.), 3D modeling, preparing visualizations and physical models
ARCH-PROFI design studio Marcin Nawrocki,Gdańsk (Poland) 08/2020
Student job: architectural and construction inventory measurements,furniture inventories
KD Kozikowski Design. Architectural studio, Gdańsk (Poland) 29/06/2020 - 31/07/2020
Student internship: preparation of drawing documentation of architectural projects, e.g. plans, sections,facades,masterplans
SKILLS
AutoCAD
Revit
SketchUp Pro
Rhino
Adobe Photoshop
Adobe Illustrator
Adobe InDesign
Affinity Photo
Affinity Publisher
Lumion
Enscape
Microsoft Office
SOFTSKILLS
Drawing
Teamwork
Creativity
Adaptability
Attention to detail
Punctuality
Polish (native language)
English (level C1) - Certificate in Advanced English (CAE)
Danish (beginner)
Buildner Sustainability Award for the International Architectural Competition - Hospice: a home for the terminally ill
OTHER
Driving license (B category)
01
The Meadow Competition
Children's hospice

02 Living Community Sustainable -Tectonic village
03 Settle Down in the City Center
Multi-Family Building with Retail Pavilion
04 #checkered Competition
Revitalization of Partyzantów St. in the City of Gdansk

05 Hut
Facility with a Gastronomic and Recreational Function
06 Drawings
Selected hand sketches
Buildner Sustainability Award for the International Architectural Competition - Hospice: a home for the terminally ill | Master's Thesis
In collaboration with: André Bjørnmose Dupont, Nisanur Akkaya
Location: Holstebro,Denmark
Building types: hospice
Number of storeys: I
Area: 2345 m²
The Meadow can be divided into four functional zones: residential, staff, treatment, and common. The layout of the facility is structured, and therefore easy, for users to read and navigate. The building includes residential rooms due to the desire to create a bond between staff and patients who are in need of more care than the daycare users.The Meadow provides both daycare as well as facilitates overnight stays for people who need extra care and relief. Here one can find six apartments,a large aula with separate play areas, a shared kitchen and dining room, therapy rooms, and multi-faith space among other functions.

The external facades of the hospice have been designed to emphasize the modular nature of the building and use materials that will be honest, reflecting its true character. The facility embraces the surrounding nature and plays with the relation between the outdoors and indoors,inviting the meadow inside with its picturesque views, giving the children a feeling of being outside.
The building itself is constructed of a modular building system,based on the size of plywood boards. The modular approach has resulted in a lower GWP than conventional buildings in Denmark and has the potential to reduce the GWP for future buildings even more.The design showcases these modules as part of the visual expression both indoor as well as outdoor, to show homage to the construction, which is unique and defining for The Meadow.






view to the lake emphasizing the heart of the building
opening up for the nature



scale 1:900

A-A, scale 1:750

B-B, scale 1:750










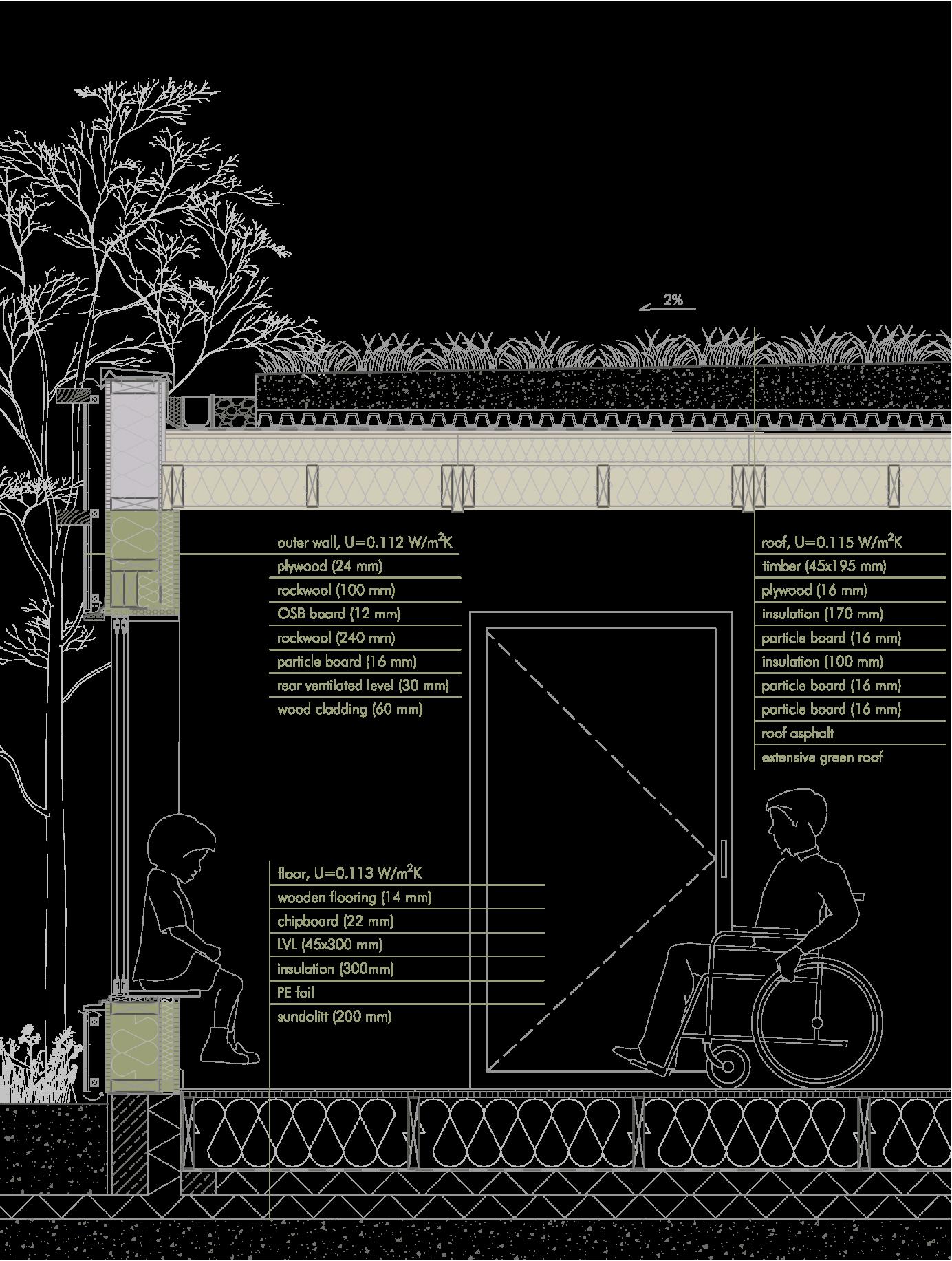
Envelope, scale 1:25

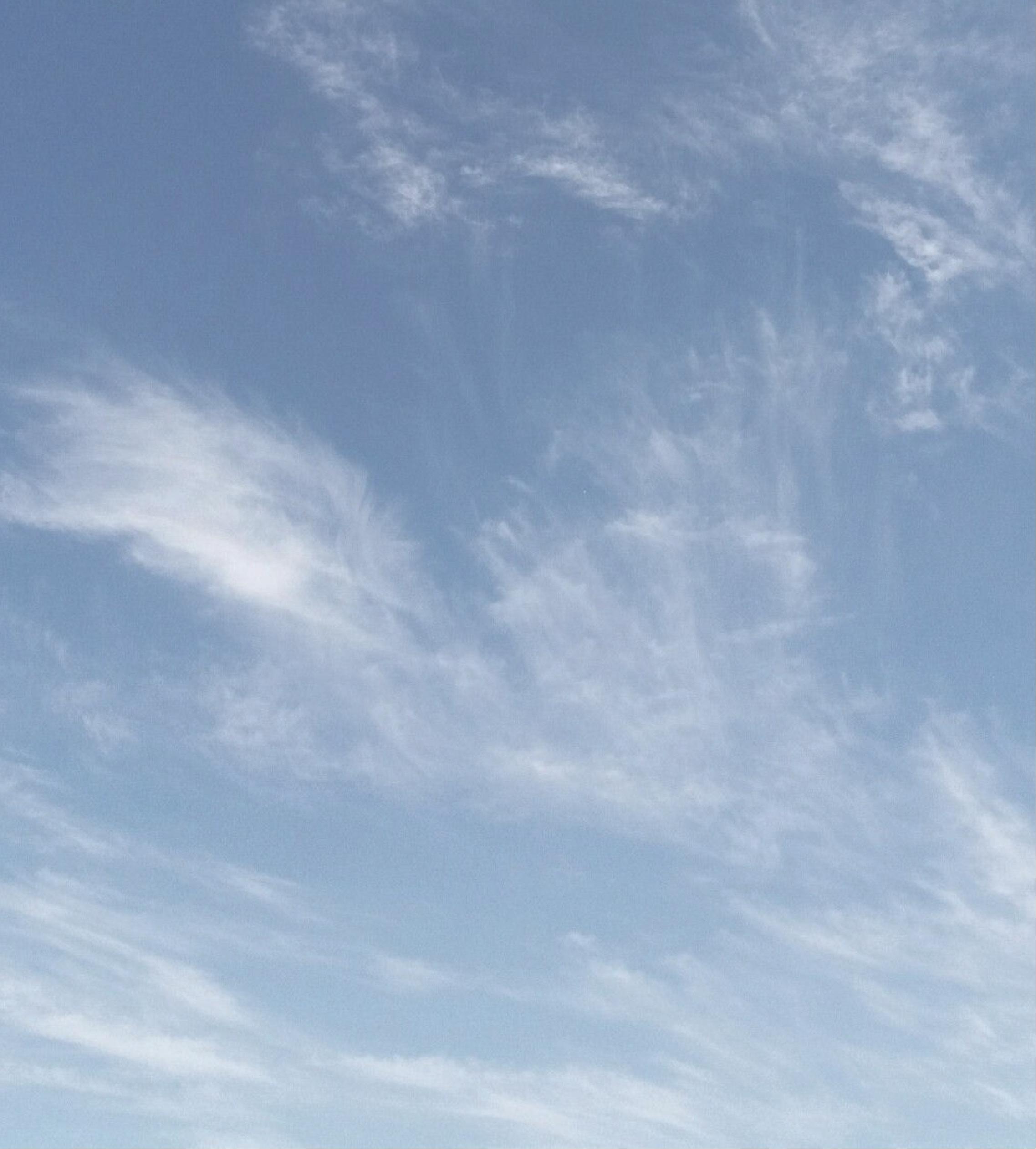


























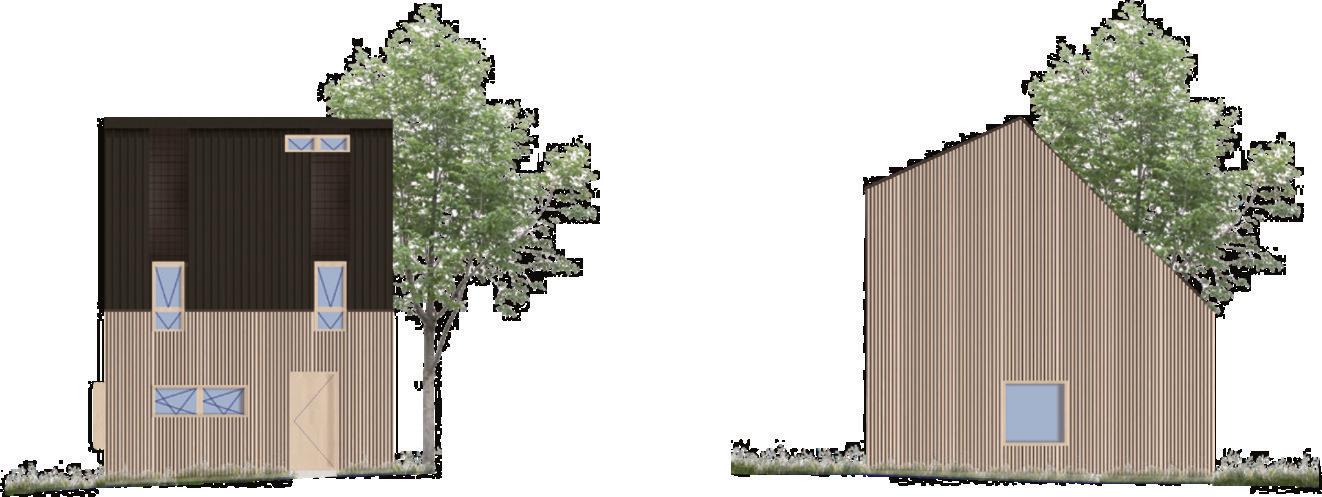



Building envelope, scale 1:30

Community

Semester project 2019
In collaboration with: Dominika Trzcińska, Lizaveta Khikhlushka, Eliza Łukasiewicz
Location: Gdynia,Kościuszki Square
Building type: multi-family building with a retail pavilion
Number of overground storeys: VI
Area: 8.800 m²
The complex of designed buildings - multifamily residential building and retail pavilion - use the surrounding urban context,inviting passers-by to discover new public spaces.
Square allows two blocks to designate an alternative for main pedestrian traffic direction. They favor this direction of movement in form, despite the fact that the retail building maintains a line of buildings.
The residential building dominating in size sets a new direction for the frontage, in addition, the rounded edges of the blocks seem to pull into the tunnel,and the spacious windows on the ground floors of the buildings attract the curious.
This project is a downtown in a nutshell - it offers city residents and numerous tourists access to services and culture, and its tenants privacy and a place to rest from the hustle and bustle. It provides accommodation and living quarters, often accompanied by a view of the iconic points of Gdynia. The pastel, light shade of the façade, the arcade on the ground floor and the horizontal divisions allude to the architecture of Gdynia's modernism.













1st, 3rd floor, scale 1:750 -1 floor, scale 1:750




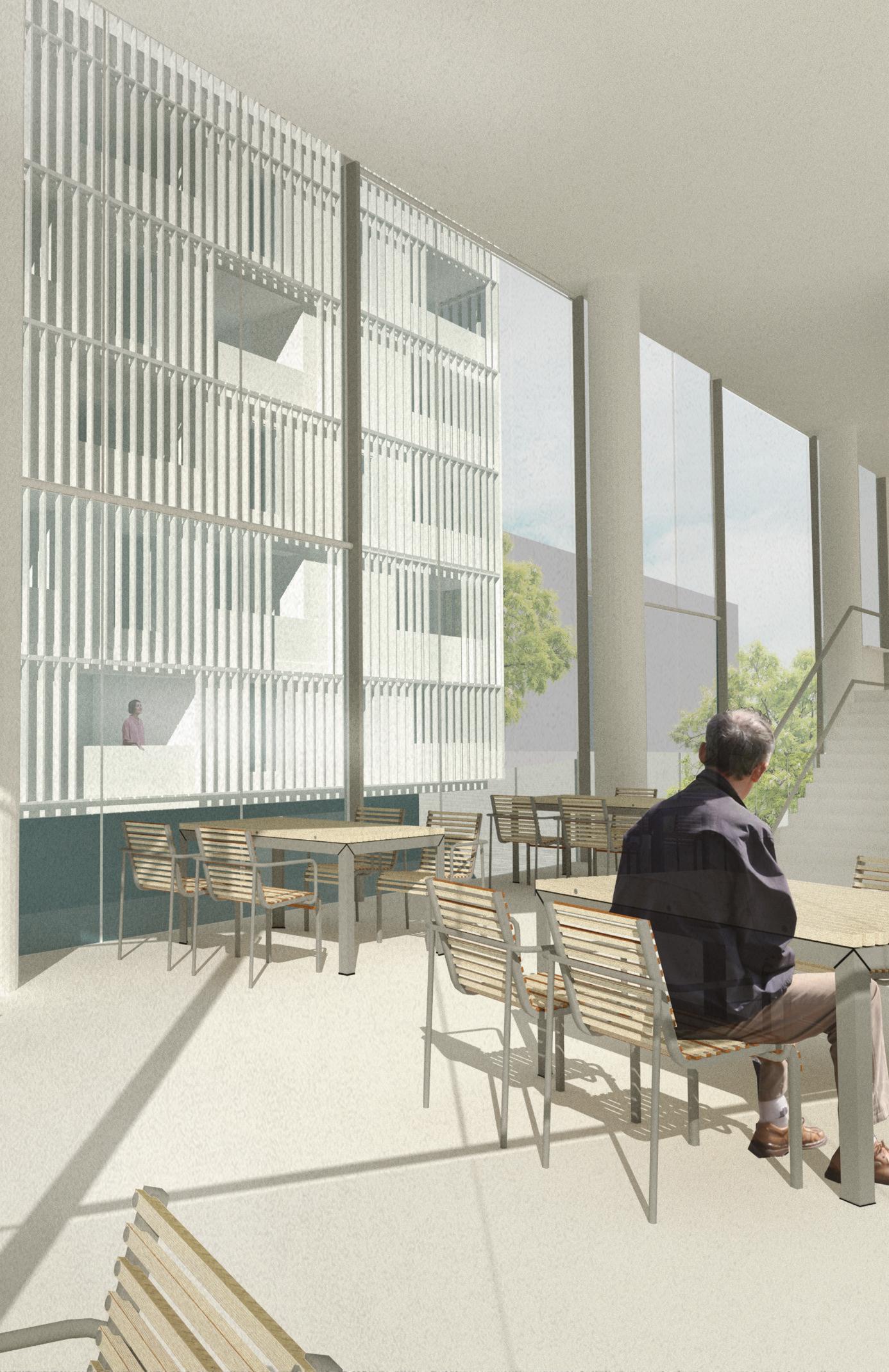



Semester project 2020
In collaboration with: Maria Ruszkiewicz
Location: Gdańsk,Jelitkowo
Building type: facility with recreational and gastronomic functions
Area: 874 m²
Number of storeys: II
The designed building is located in a small area of Jelitkowo.The facility is adjacent to a unique, historic fishing village from the 19th / 20th century. The buildings of the village became the inspiration for the project. The facility combines a contemporary,minimalist shape with the architecture of old huts.It is a synthesis of a traditional gable house with a contemporary rectangular block.

The development of the area of the southern part is an extension of the "Jelitkowska Axis". The divisions used in the arrangement of small architecture (pavilion), greenery, wooden terraces and ponds refer to the layout of buildings on the site.
The plot's surroundings are of great architectural and scenic value. From the north, it borders the beach and the vast panorama of the Baltic Sea. To be able to freely observe, there is an observation tower in the building. It was important for the project to preserve the previously existing high greenery of three large trees. An aperture was designed in the building,which allowed the preservation of the valuable tree.













