PORTFOLIO


ABOUT ME
Iamanambitious,curious25-year-oldwhowantsto developherskillsintheworldofarchitecture.Icomefroma smallvillageinPoland.
Iliketocombinegreenerywithbuildings,adaptingtothe surroundingsofthebuilding,addingnewnessandfreshness. Iamanopenandfriendlyperson,Ihavetheelementofa leader,butthisdoesnotpreventmefromworkinginagroup, andevengivesmethecouragetodeveloptheprojecteven furthertogether.
Ilovepaintingandtraveling,inmyfreetimeIrideabikeand learnDutch.
EDUCATION
ArchitectureandUrbanPlanning,BachelorDegree, GdanskUniversityofTechnology(2018-2022)
Architecture,MasterDegree,GdanskUniversityof Technology(2022-2023)


LANGUAGES
Polish-Native
English-C1 Dutch-A1(inprocess)
SKILLS
EXPERIENCE
AutoCAD
Revit
SketchUp
ArchiCad
Enscape
AdobePhotoshop
MicrosoftOffice
ErasmusInternship,WoonwerkArchitectenAntwerpen (2023-present,tillJuly)
AssistantArchitect,TektolineGdansk(2023)
IndividualInteriorDesign(2021-present)
Internship,DesignStudio-DesignandSupervision ZdzisławKufel(2021)
Workinfamilyseasonaltouristbusiness(2016-2021)
WoodieLand,Kindergarten,Włocławek,Poland TeamProject,2020
AutoCad,SketchUp,Enscape
The main idea of the kindergarten design was to connect the private zone of the kindergarten without disturbing the social space. The kindergarten consists of children's departments that provide the opportunity to explore the world from the ground level through safe internal squares and a secured terrace on one part of the roof in the form of a delicate ramp. The second part of the roof is excluded from the kindergarten zone. The ramp designed there allows free flow of people from outside in both directions through the part quarter.
Its additional advantage is the view of the entire district, making the ramp an additional tourist attraction. The kindergarten is different from previous forms. The wooden façade has been cut in places with light strips, which guarantees partial illumination of the quarter and, at the same time, the safety of users. The whole thing gives the impression of a wooden land, additionally becoming an attractive point on the map of Włocławek.

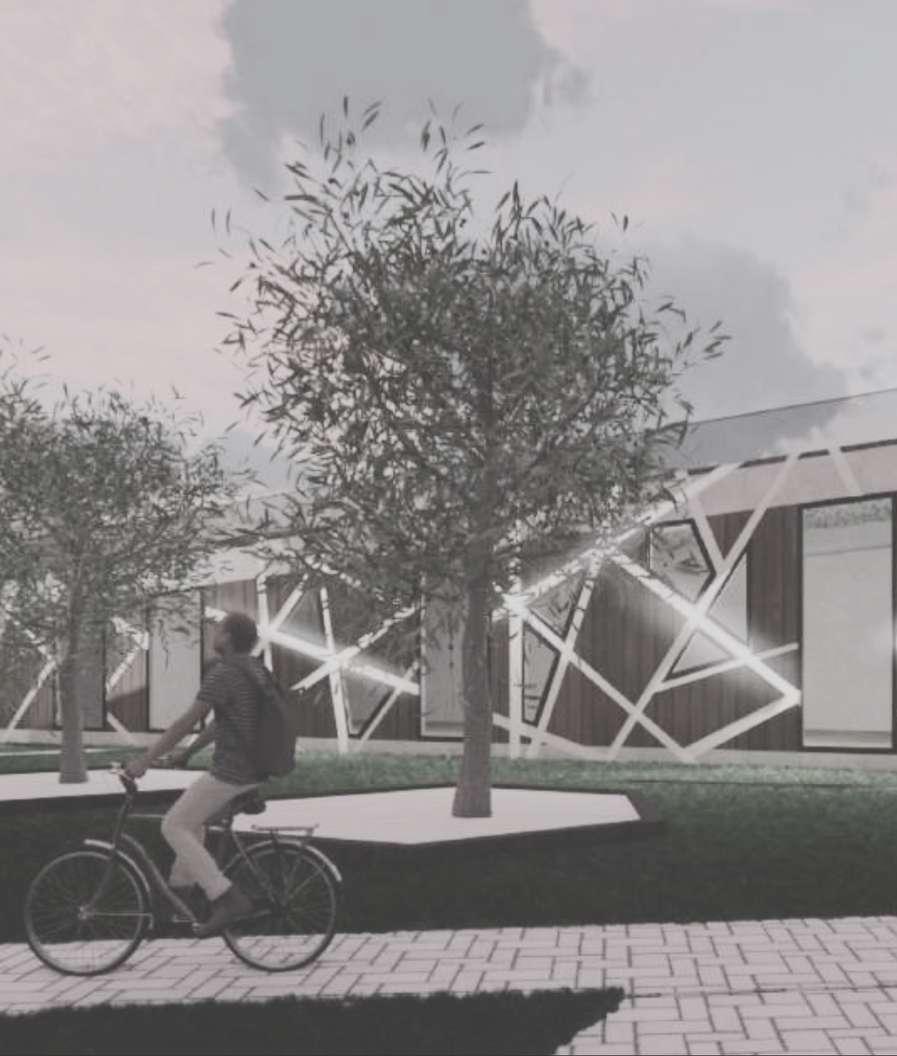


IVZones,HotelwithSportandRenewalZone, Gdańsk, TeamProject,2021 Revit,Enscape
The main idea of the project was to create a hotel complex with a restaurant, sports and regeneration area. By combining these four zones, the IV ZONES project was created. The hotel houses, consisting of residential areas and private terraces, have been separated from the restaurant and sports areas to provide customers with as much privacy as possible. The main building on the ground floor consists of a sports area with gymnasiums and exercise rooms, and a regeneration area with a swimming pool and offices. On the second floor there is a glass restaurant with a terrace from which you can admire the Martwa Wisła. The entire complex was designed to connect with the surrounding greenery through relaxation zones located throughout the plot.


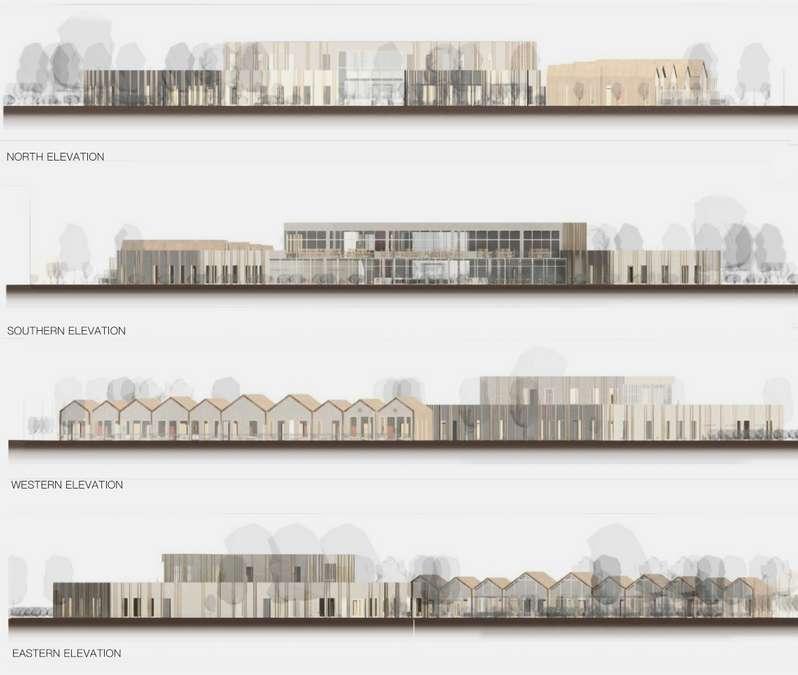

OruniaUpdate,RevitalizationoftheDistrict, Gdańsk
StudentTeamCompetition,2022
AutoCad,Revit,SketchUp,Lumion
FLOWS is a project that gives opportunity and new possibilities for the Orunia district. Squeezing revenues from Śródmieście, Żuławy and the heart of Orunia into a quarter, using appropriately organized communication, allowed for the creation of a comprehensively shaped place, containing elements activating society in the areas of the main openings. The entire layout is a kind of tribute to man, thanks to the appropriate scale and adaptation of existing or planned places. The seamless combination of entertainment with greenery and unique places to live and work creates new, safe spaces for people. The layout and partial conservation of the existing buildings along with a series of murals are an expression of respect for the history of the place.
The design of the individual layers under the watercourses was created with the future and further development of the district in mind.





HousingEstate
Gdańsk
MasterProject,2023
Revit,Enscape
The subject of the work is a project of a housing estate that serves as housing cooperatives, or so-called co-housing.
The project is located in the Jasień district of Gdańsk, next to the Świętokrzyska I retention reservoir.
Diagnosing the sudden growth of housing estates, mainly concrete, analyzing the nearby area in which the project area is located, a biophilic design estate, close to nature, was created.
9 buildings have been designed in the form of terraced buildings that fit into the relief of the terrain. One of the facilities is a common building with common rooms, the function of which is decided by the residents, they can organize activities for everyone, joint events or rent them. At the very bottom, from the side of the reservoir, there is a cafe run by residents for the whole area. Each building has been designed with prefabricated, modular walls to facilitate construction, the roofs are used as green terraces, which is why intensive green roofs were used to make the most of them as gardens.
Green areas have been transformed into recreational areas with places for children and animals to play, as well as rest and meeting places for residents. The estate is designed to fit in with the surrounding climate. Due to the fact that it is terraced, it disappears among trees and escarpments, which does not disturb its perception. Green areas perfectly complement the designed South Park, thanks to which everything becomes a whole.
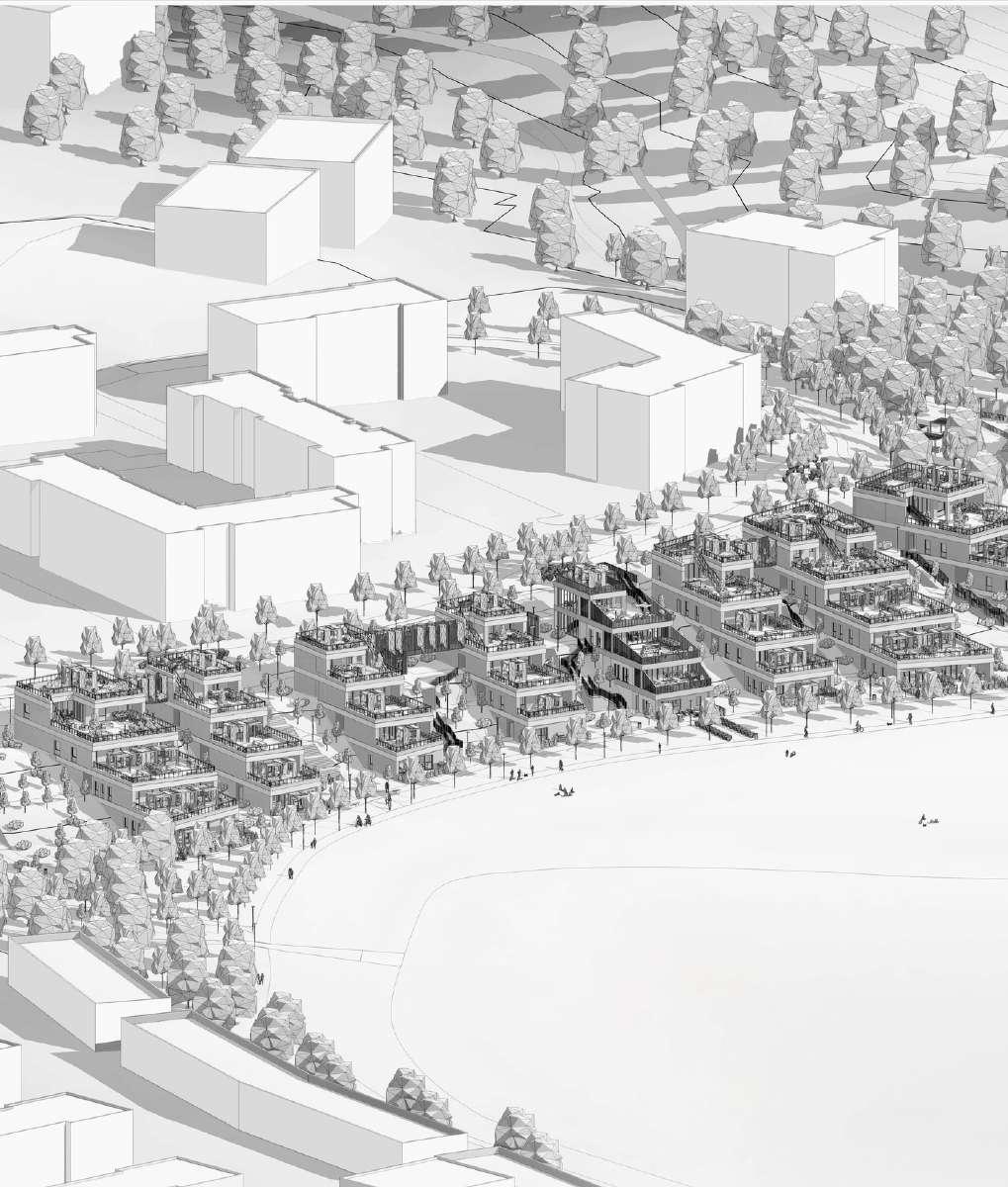


InschuifAcaciawijk, SocialHousingContest, MadewithWoonwerkArchitecten,2023
AutoCad,SketchUp,Enscape
The Acacia neighborhood is located in a relatively quiet, green environment between the E40 and the Brussels Ring in Sint-StevensWoluwe. This garden district, built between 1950 and 1972, is characterized by winding streets with simple homes, surrounded by lush greenery. The distinctive features of the homes, including red facing brick, baked roof tiles, detailed facades, and facade shields, contribute to the unique appearance of the area.
The renovation will bring the 33 houses into sustainable, ecological homes. They preferred to achieve this by using off-site building, to facilitate a quick transition from old to new. For the construction of the new homes, timber frame construction was chosen, an off-site building method where the building elements (facades, walls, floors, and roofs) are prefabricated in an industrial manner.
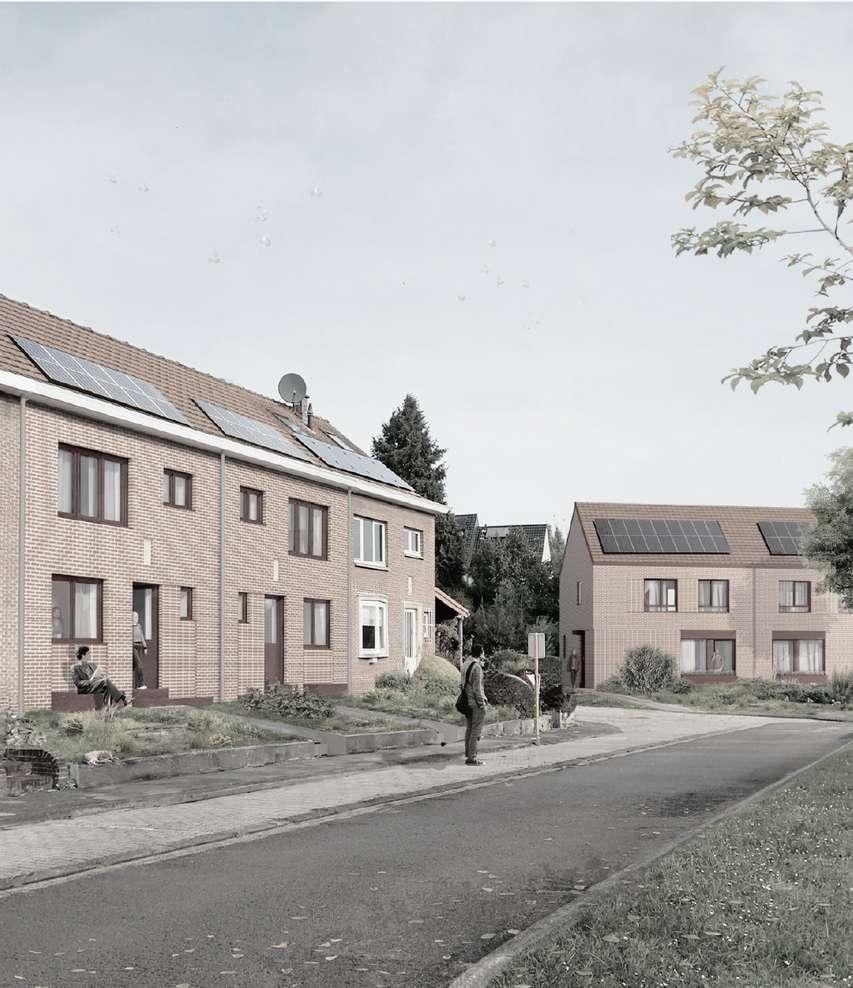


InteriorDesigns
Bathroomandbedroomdesign
SketchUp,Enscape
Rumia,Poland
2022
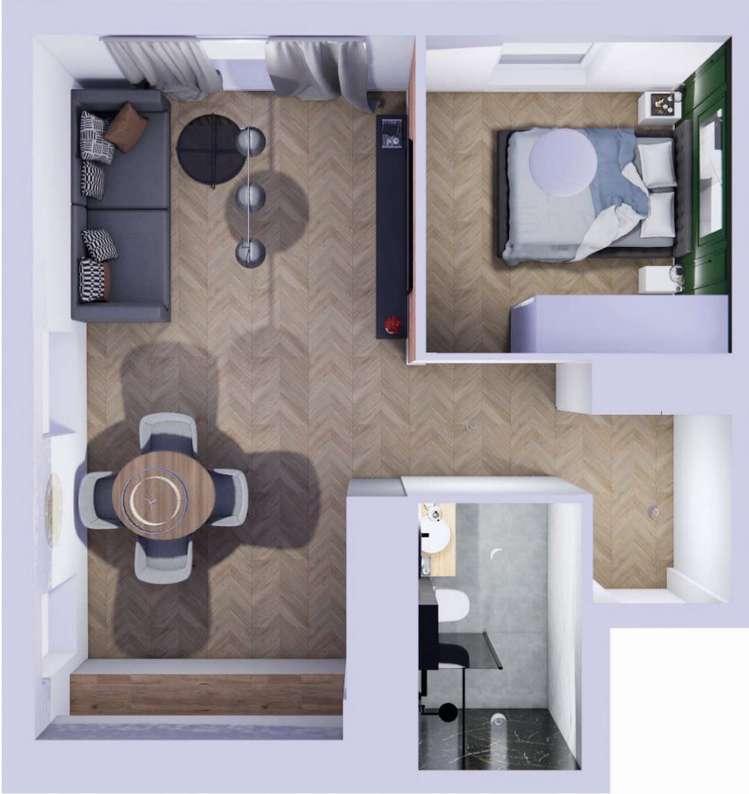
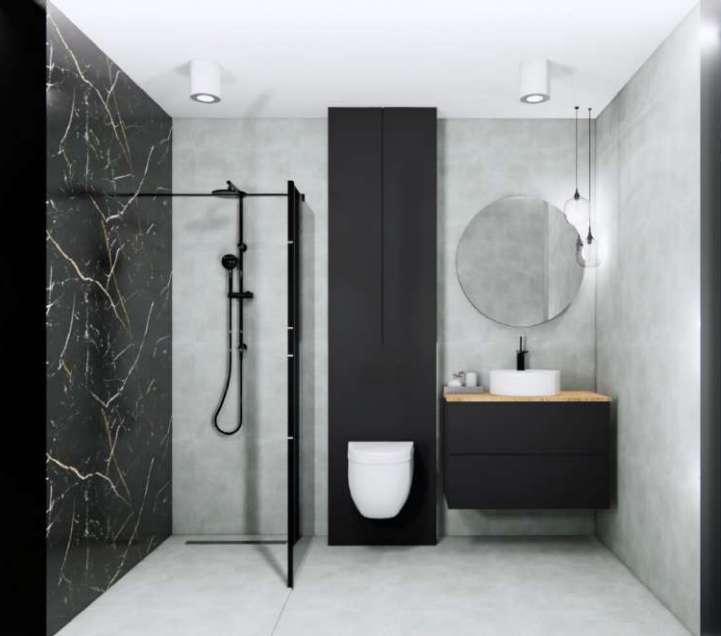

InteriorDesigns
Wholeapartmentdesign
SketchUp,Enscape
Gdansk,Poland
2022



