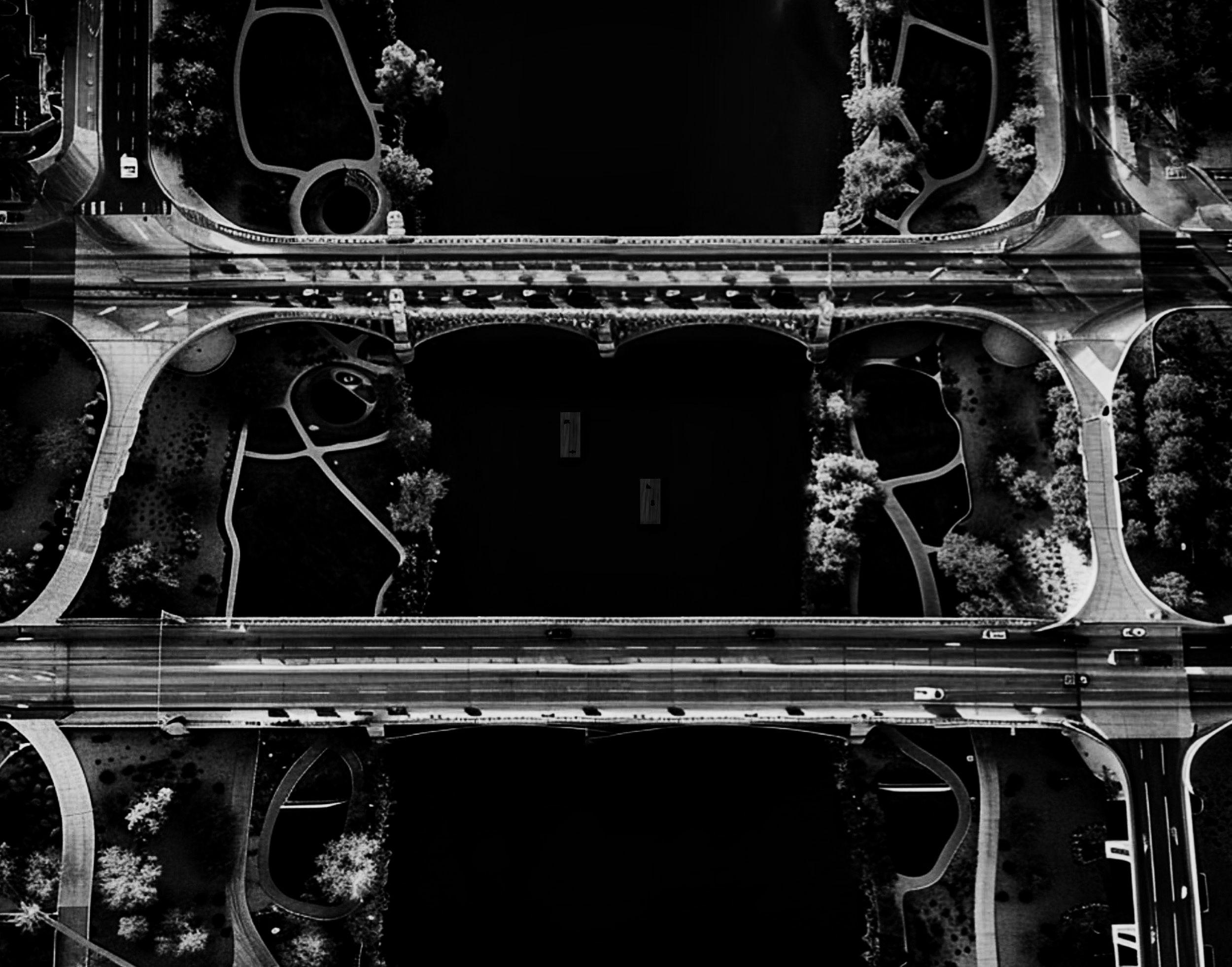


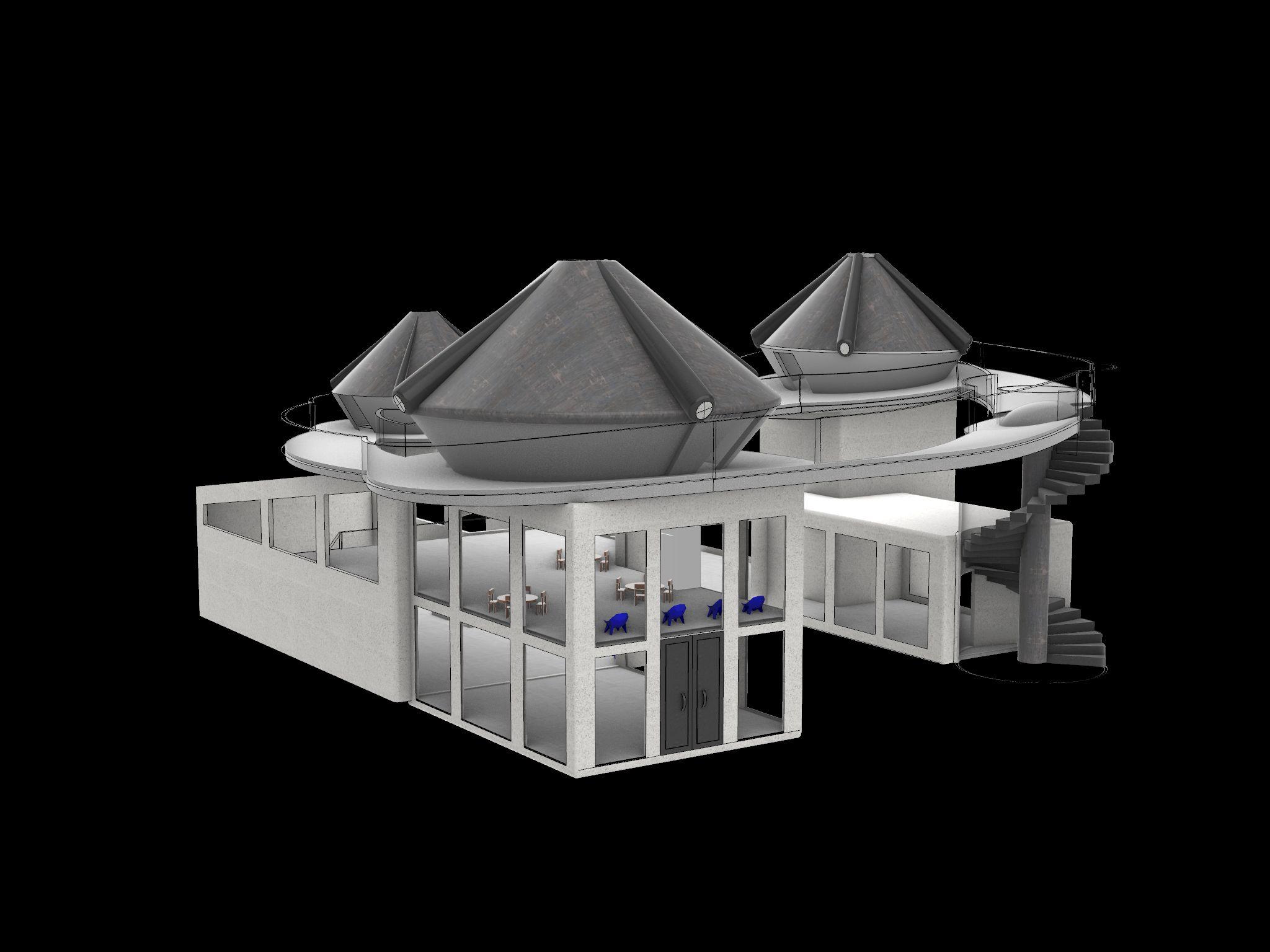
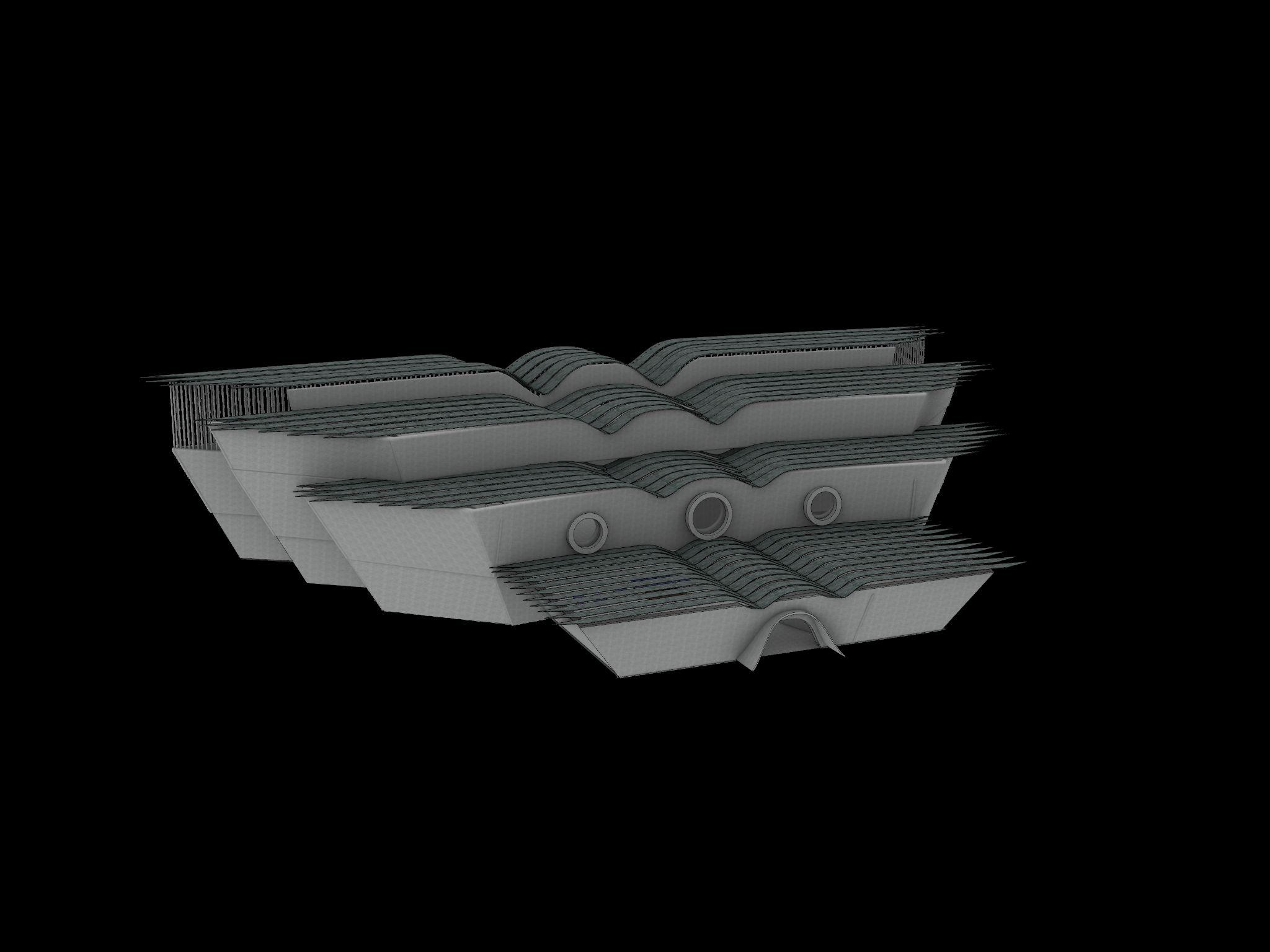

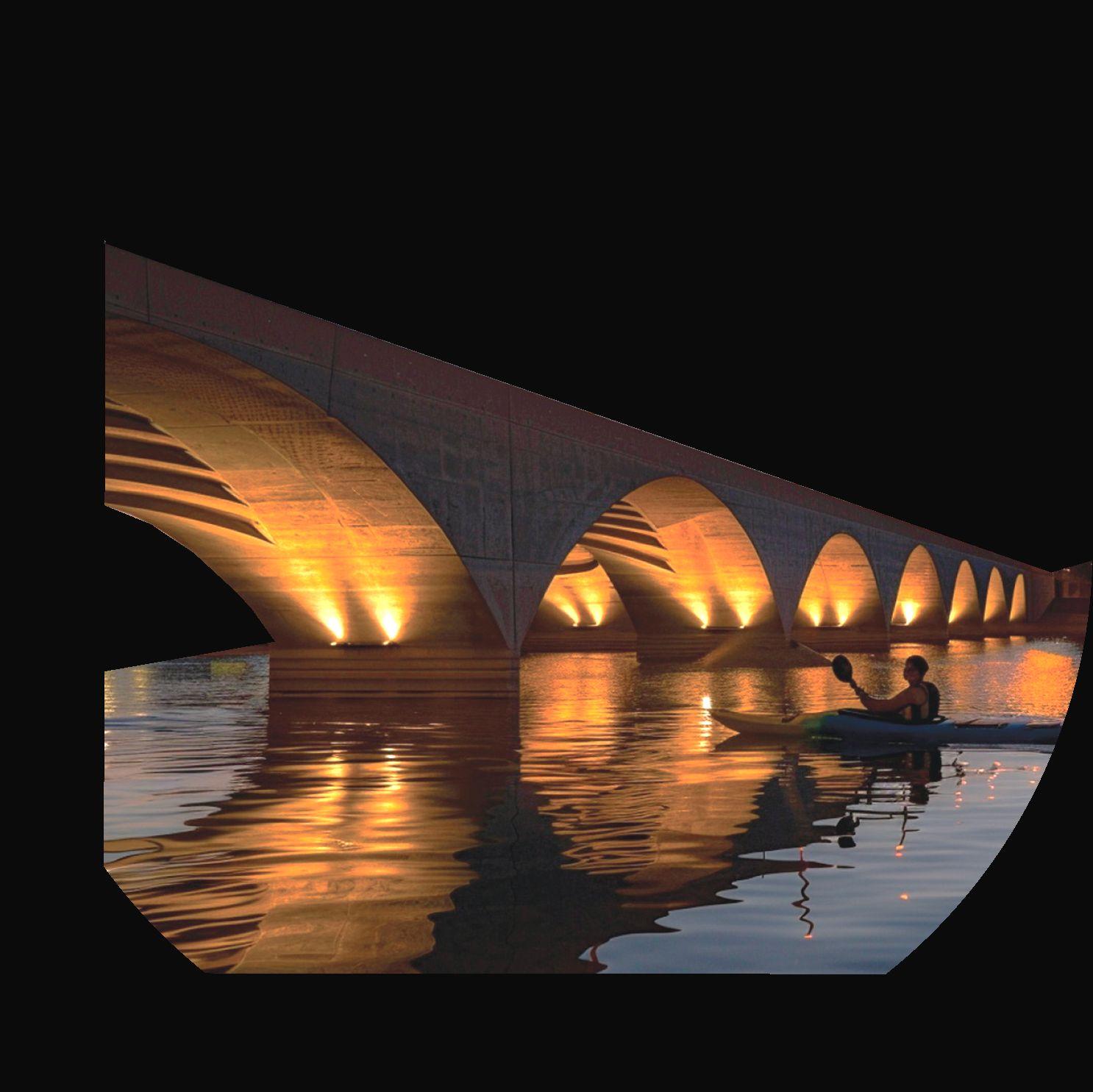
CONTENTS
Library of memories…………………………………… Page 4-11
Architecture of myth “ceiling like the sky”………....... Page 12-19
21st Century multivalent infrastructure………….…… Page 20-27








Library of memories…………………………………… Page 4-11
Architecture of myth “ceiling like the sky”………....... Page 12-19
21st Century multivalent infrastructure………….…… Page 20-27

In collaboration with the residents of Mirabella atASU, we saw how an allegorical architectural project can represent Douglas Darden's proposal for The House of the End ofTime as a repository of memories shaped in the shadows by the lives we lead.
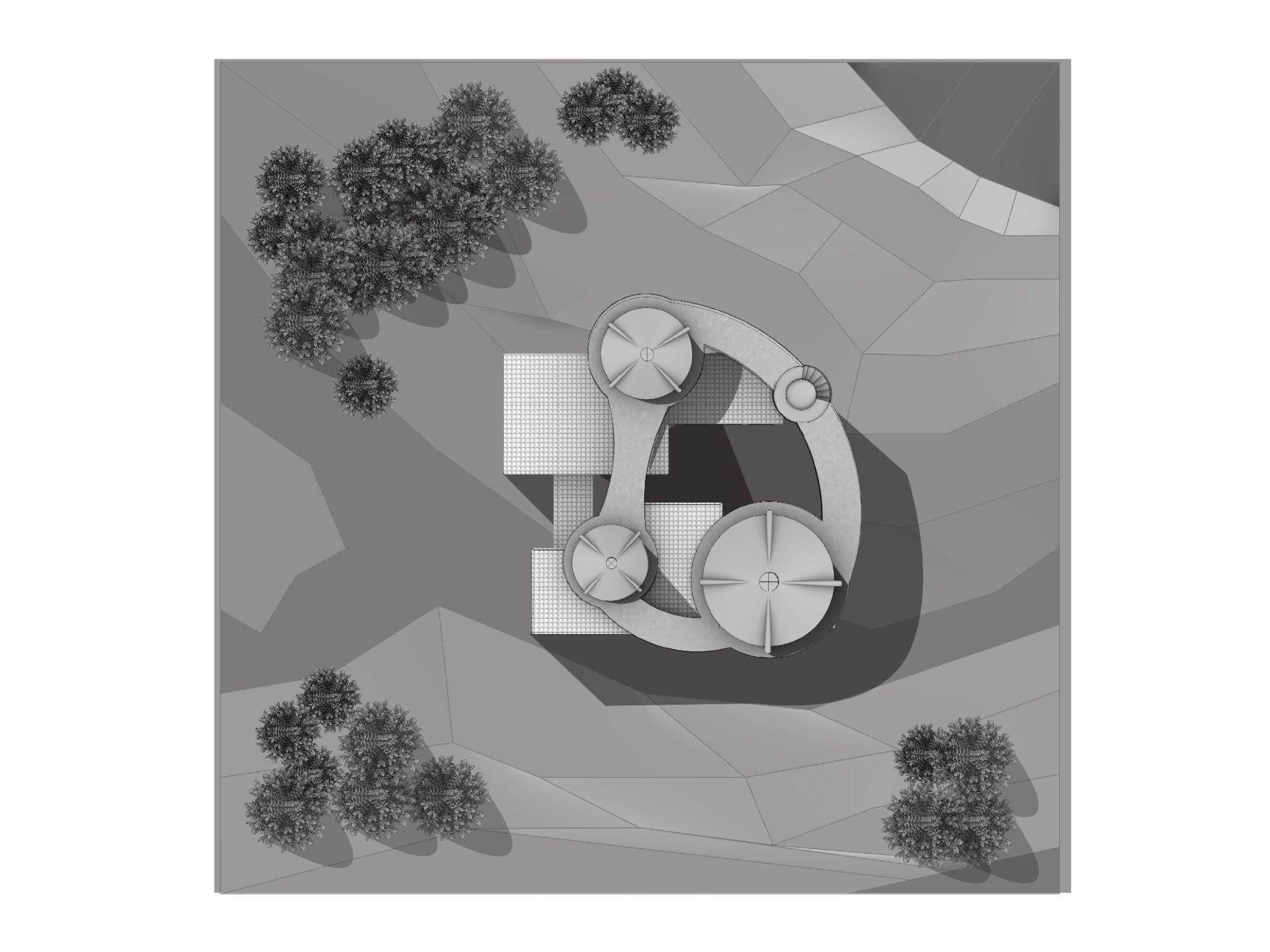
PERFORATIONS
Windows based on Pamela’s Mt. Hood house and her space at Mirabella. The illuminated spaces are part of her life and memories.
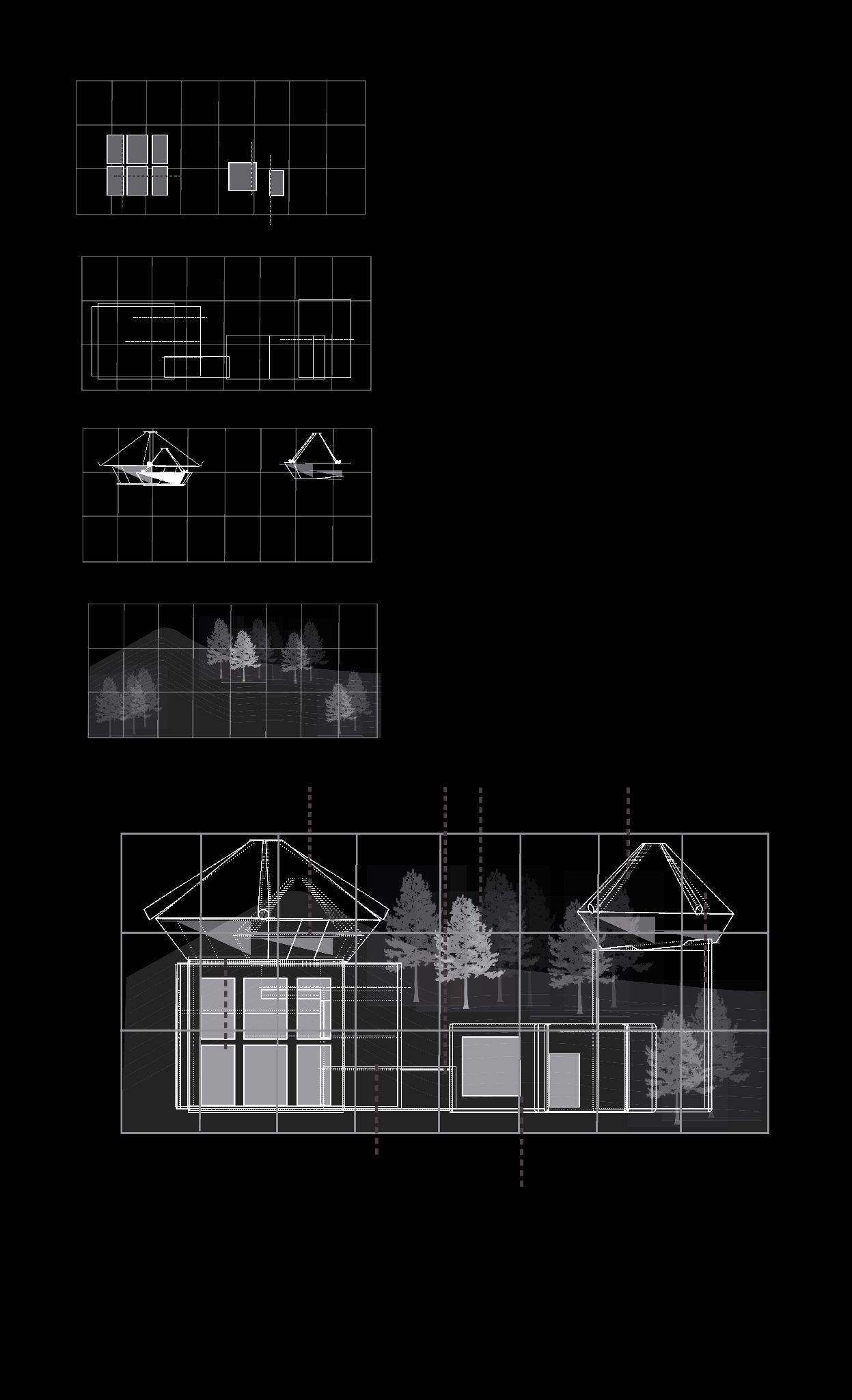
The library of memories, influenced by “The House at the End ofTime” by Douglas Darren, intricately captures Pamela’s life journey. Reflecting her transition from bustling NewYork to Mirabella atArizona, the architecture of this library harmonizes urban elements based on NewYork. Perforated walls reminiscent of Pam’s home at Mt. Hood and Mirabela. Reflective spaces shaped like jewelry honor her favorite hobby.Apet-friendly lobby, dedicated to her beloved dog Dingo.
BUILDING BASE STRUCTURE
The height of the different spaces of this building are related to the height of the New York urbanization.
REFLECTING SPACES
TOPOGRAPHY
REFLECTING SPACES
REFLECTING SPACES
Isolated and silent spaces as a function of reflection. The structure is based on Pamela's current favorite hobby. Jewelry creation is an important part of her life.
TOPOGRAPHY / LOCATION
Mt. Hood, place of great memories in Pamela's life.

BUILDING STRUCTURE PERFORATIONS
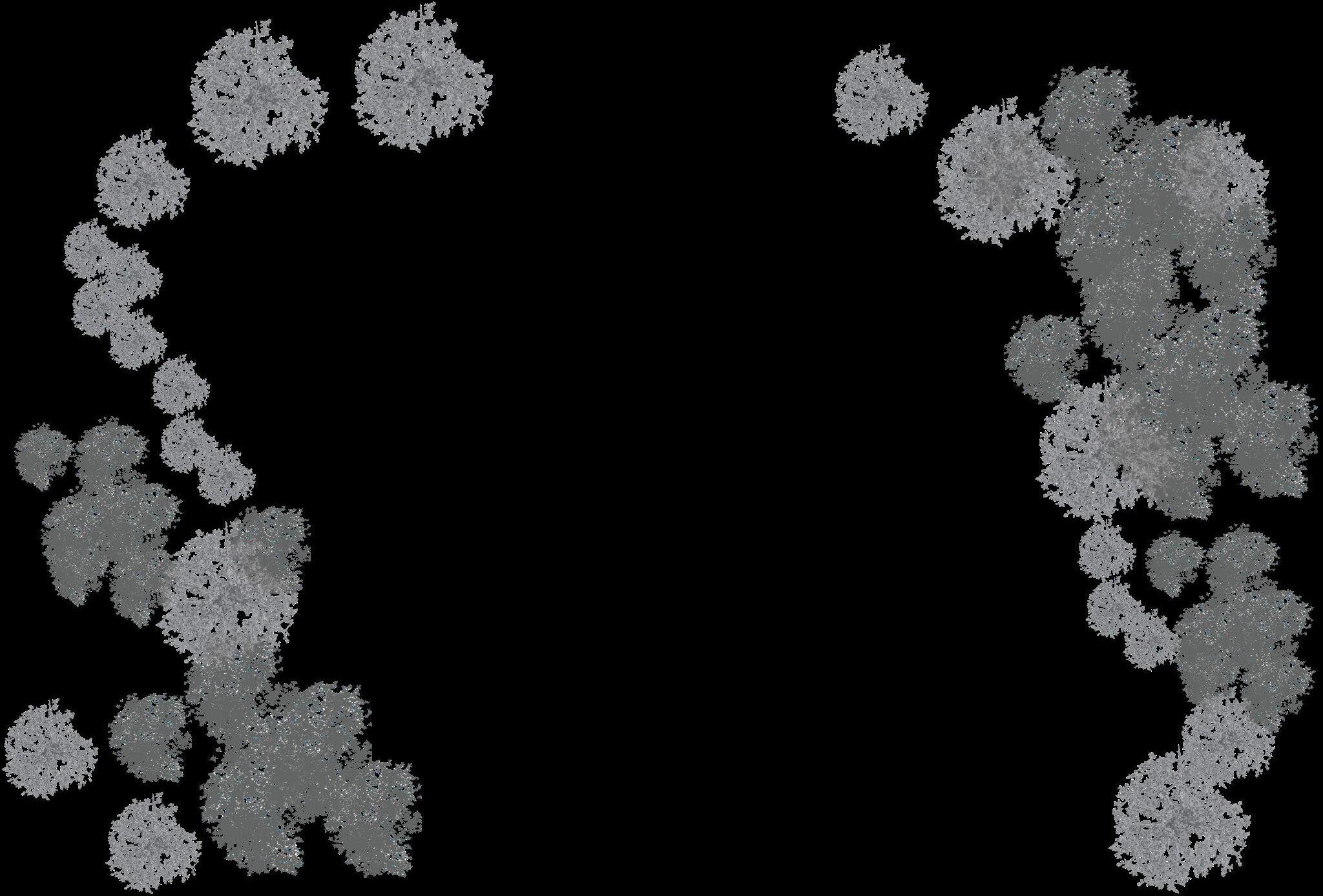
3RD FLOOR
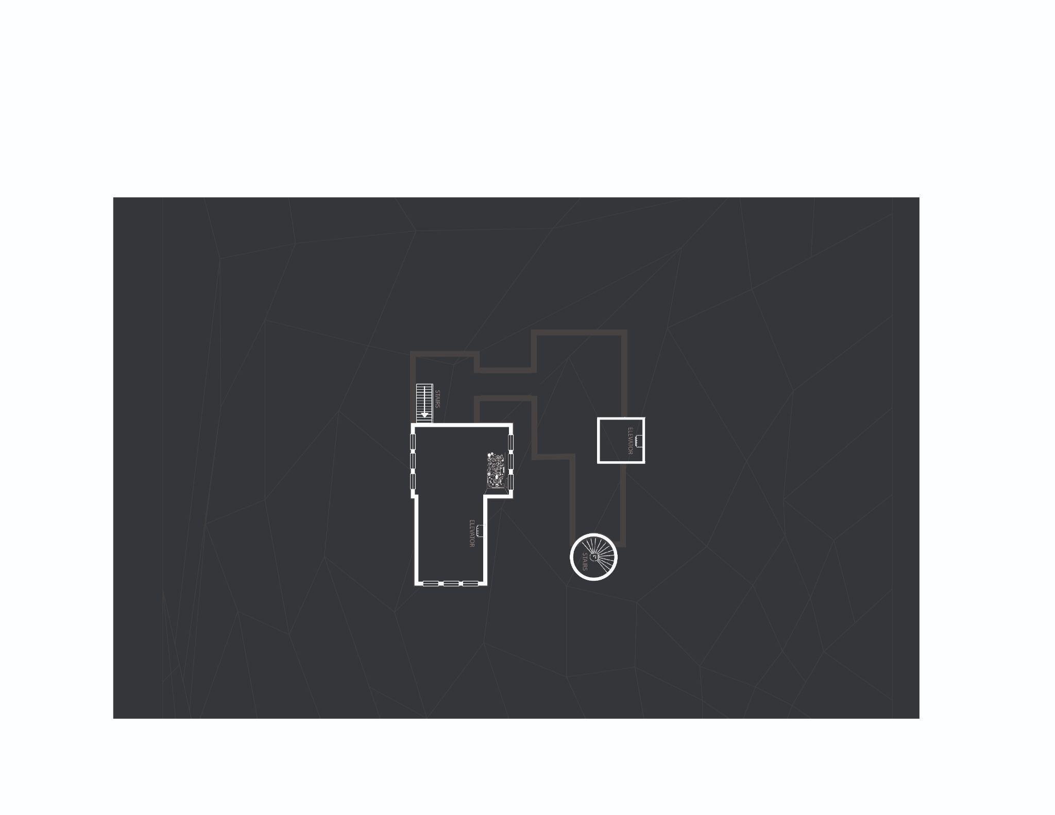



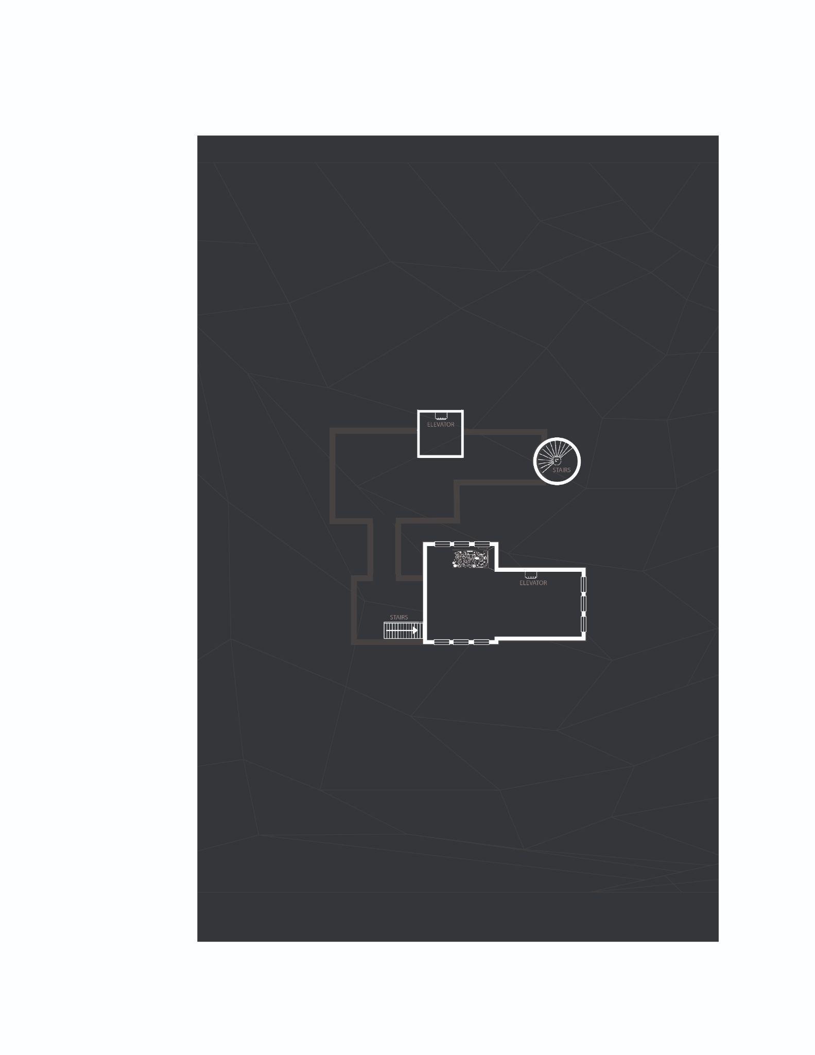
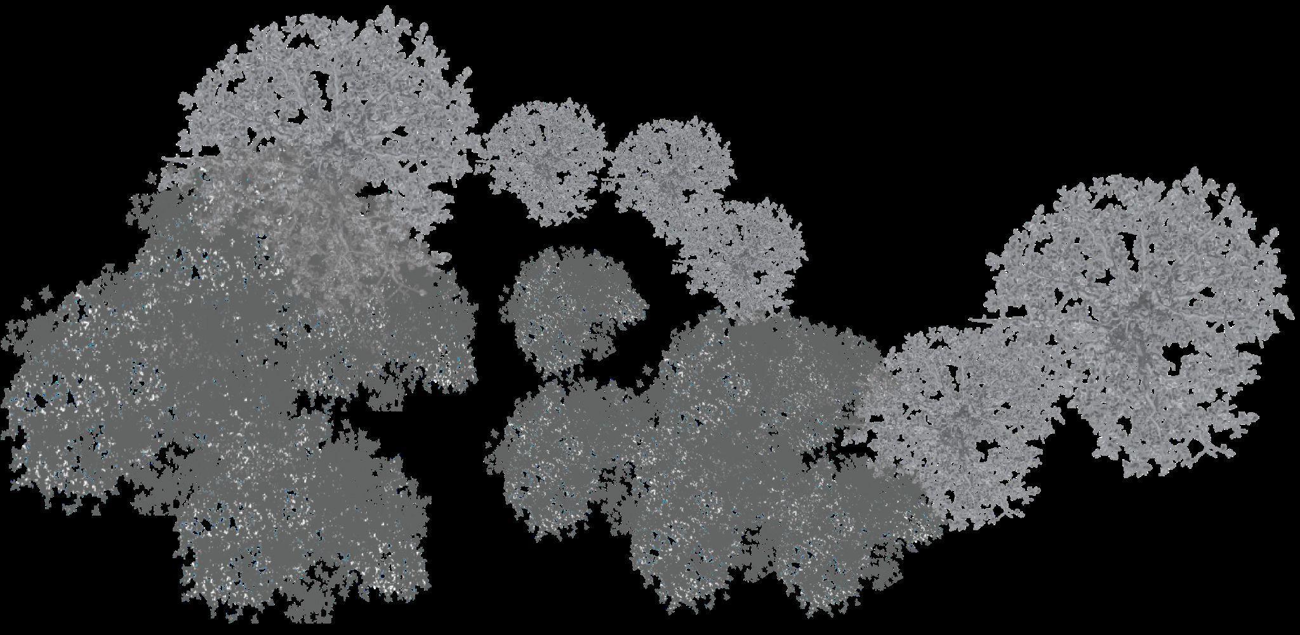








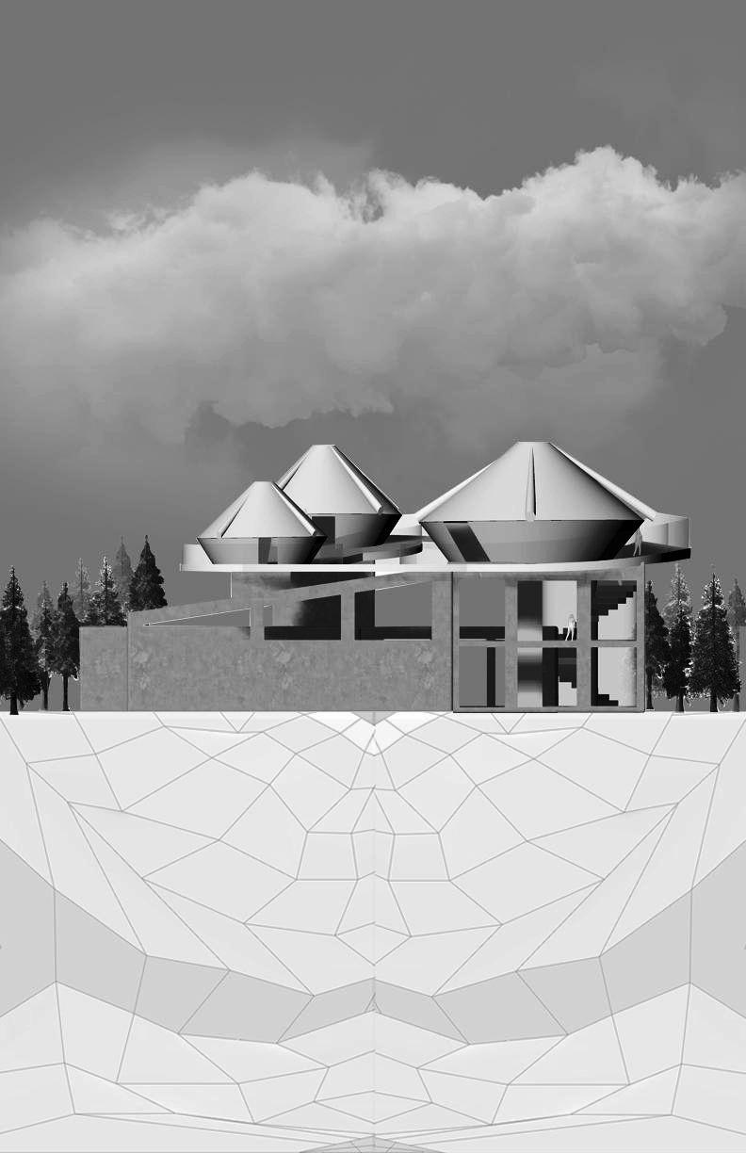

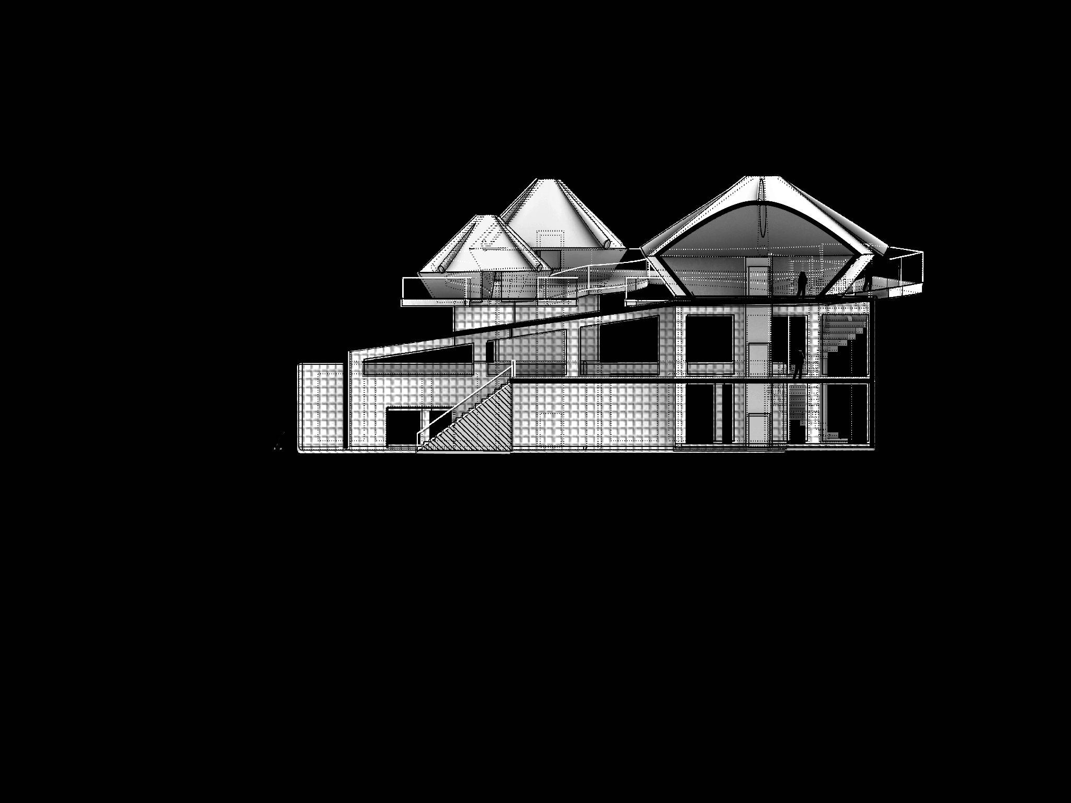
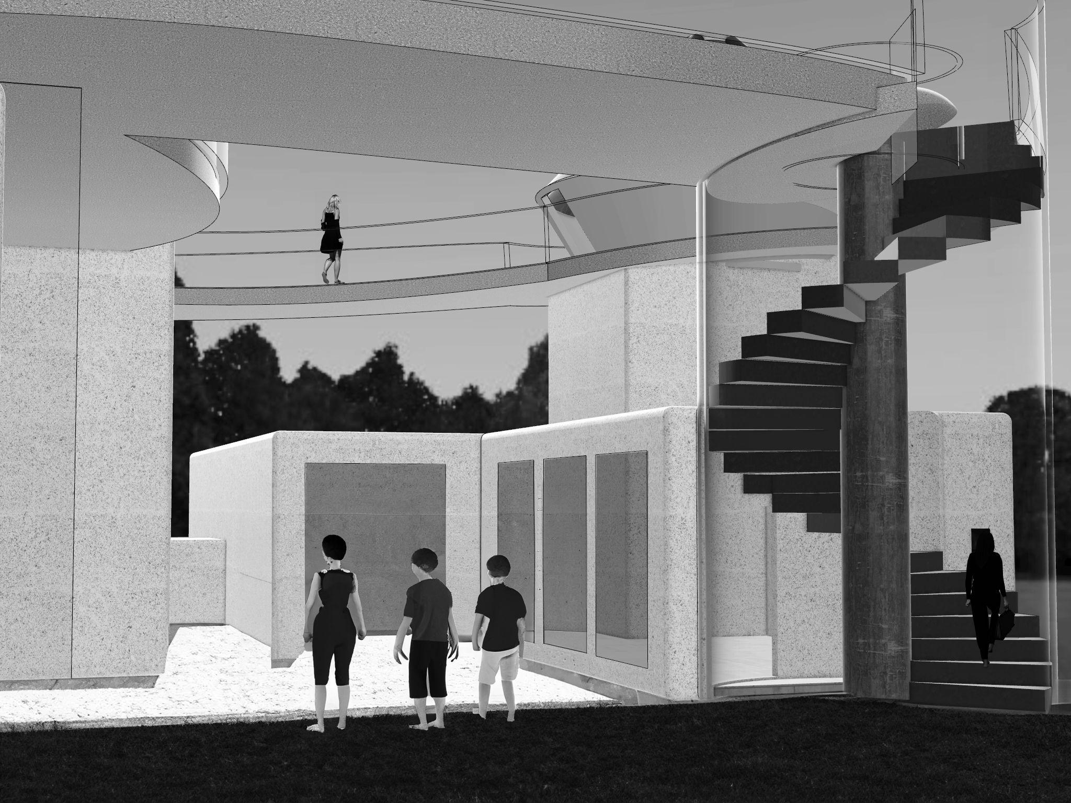
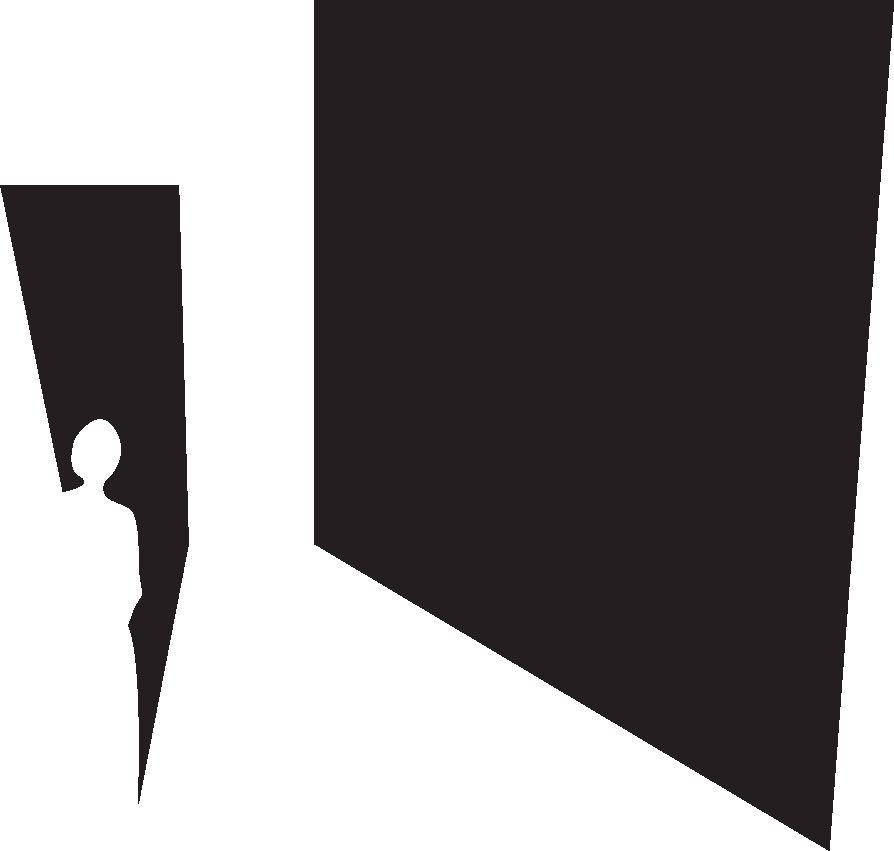
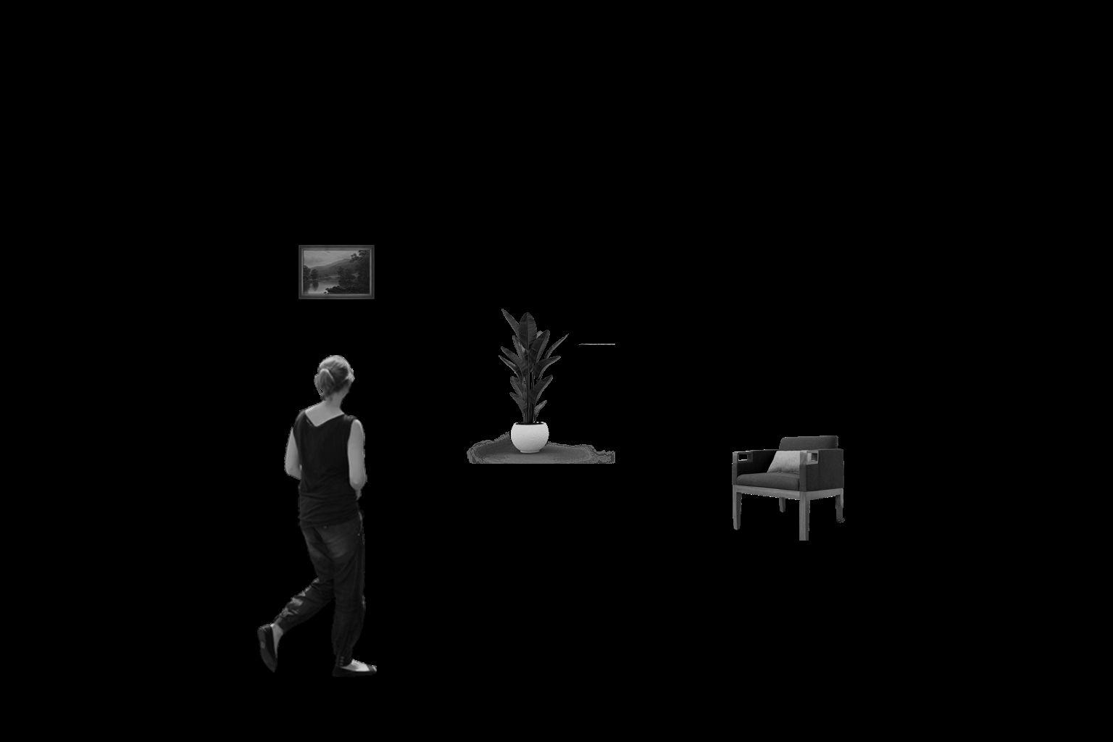


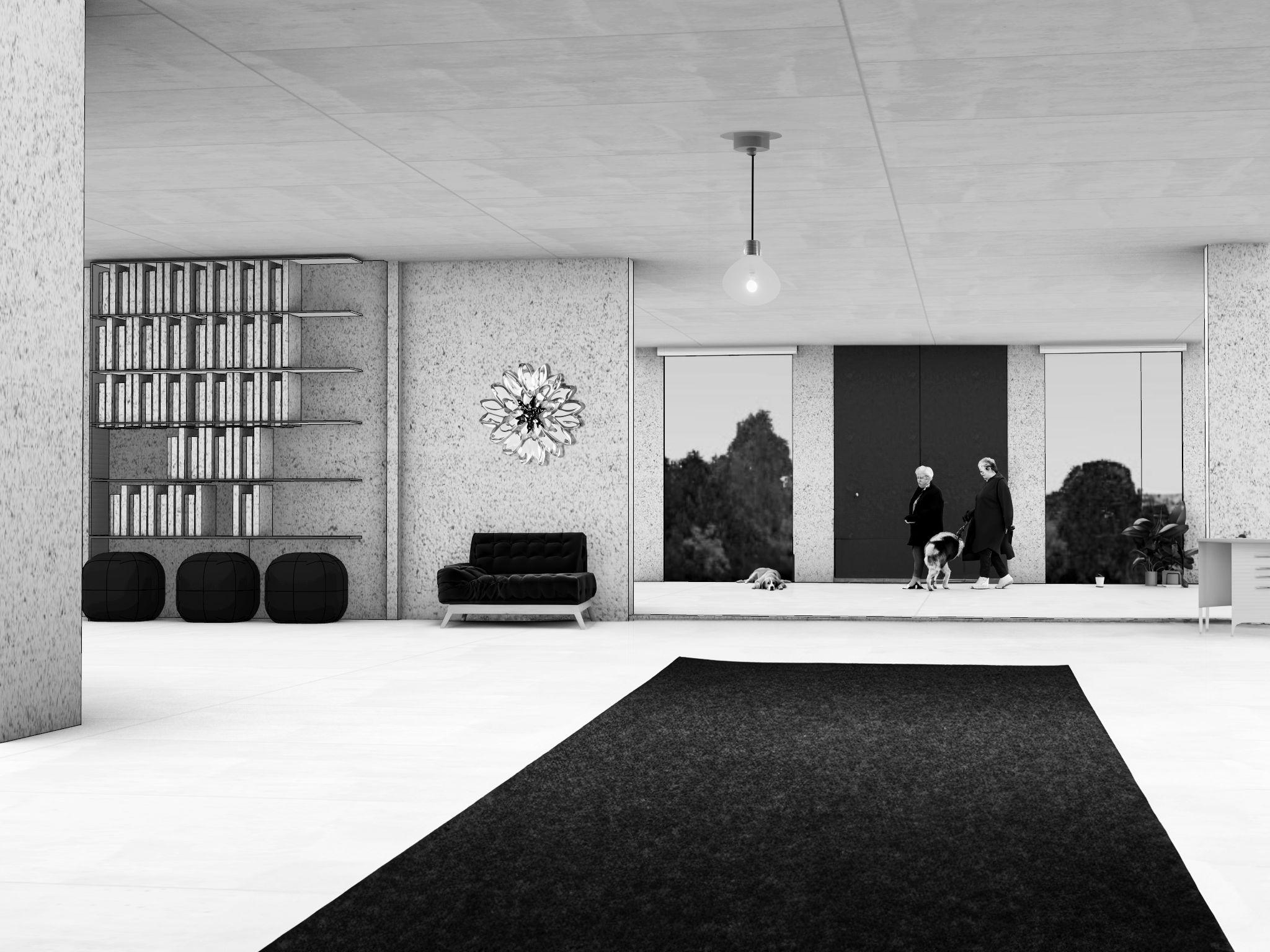
Programmatic space focused in the theory of “ceiling like the sky”

Architecture Project IV
Architecture of Myth, identifies a new language of symbolism that is direct and indirect, built upon the function of spaces, physical laws of construction and combination, and the most important; the influence of the known and imagined facts of



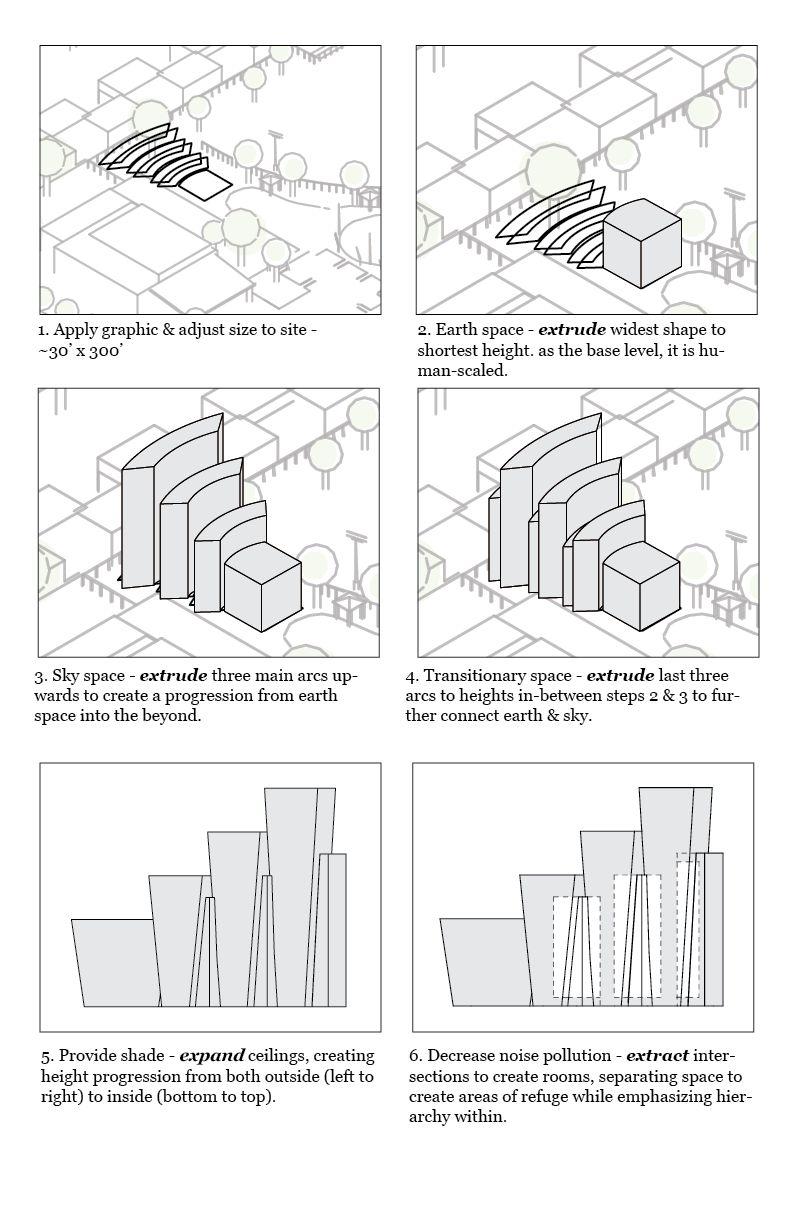




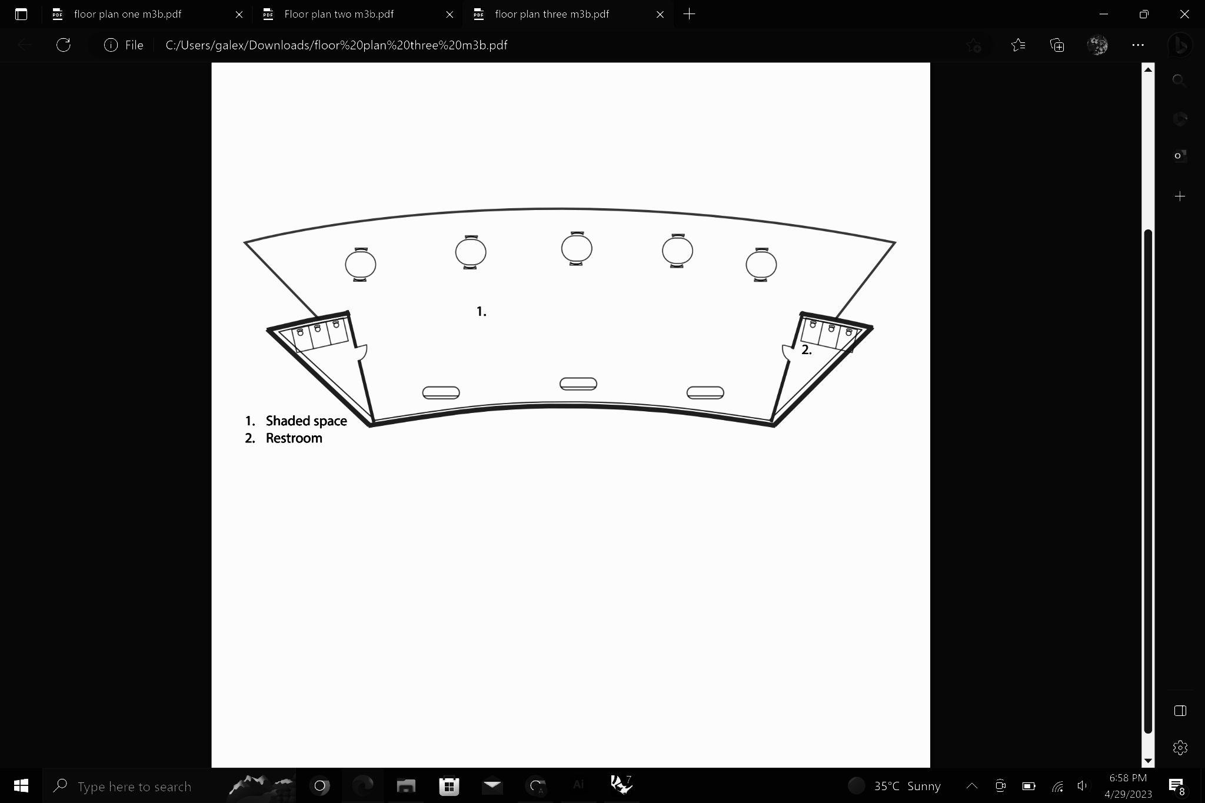



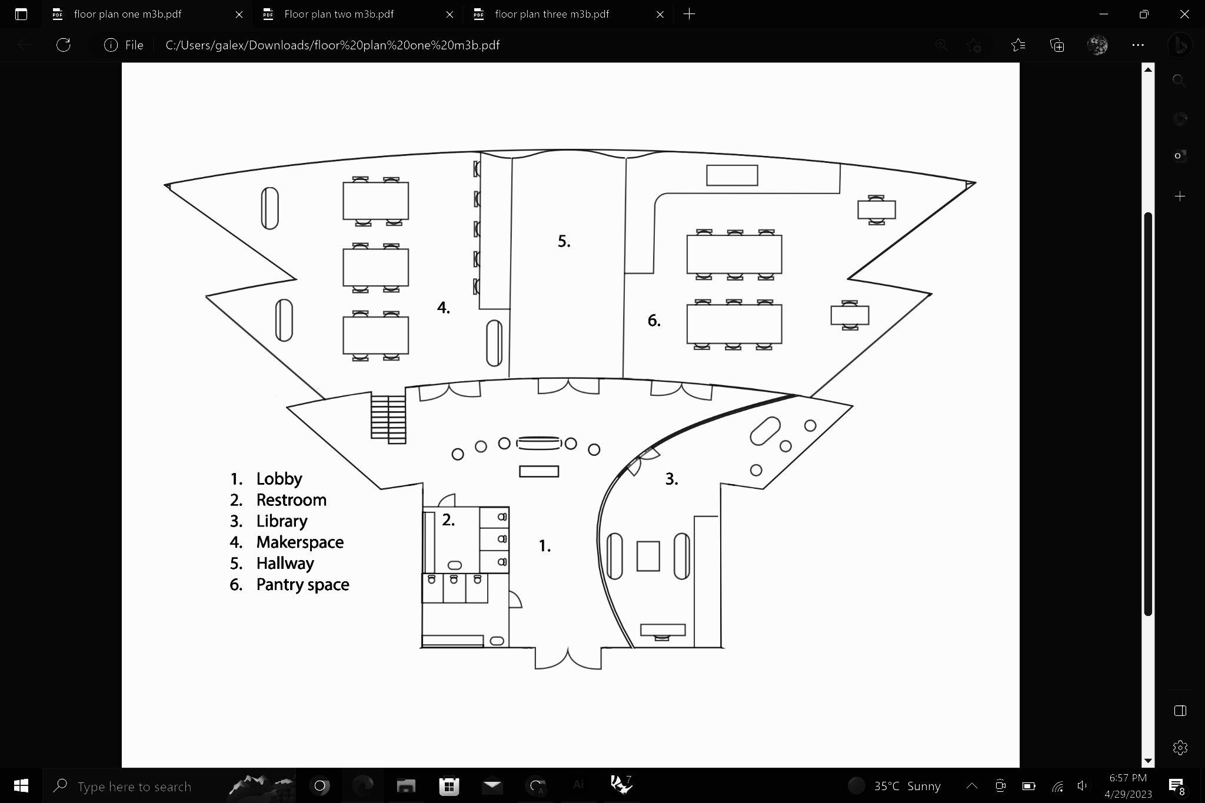

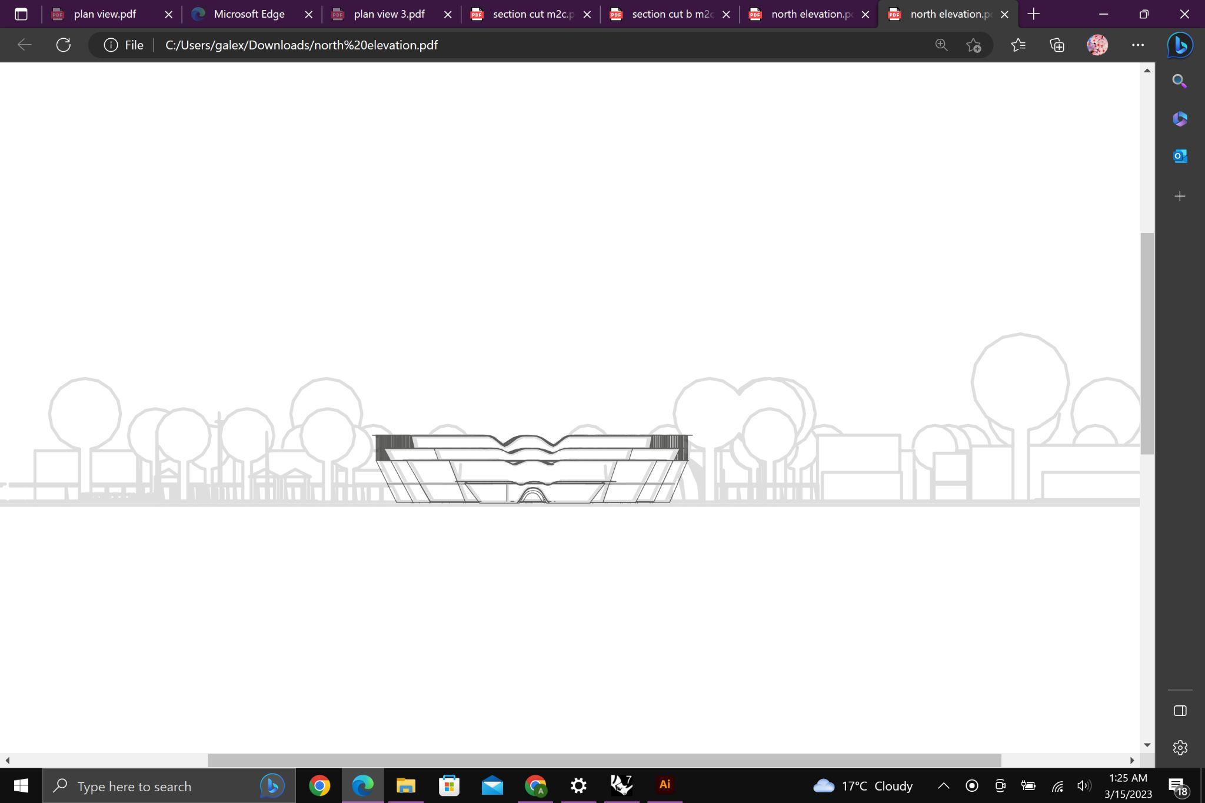
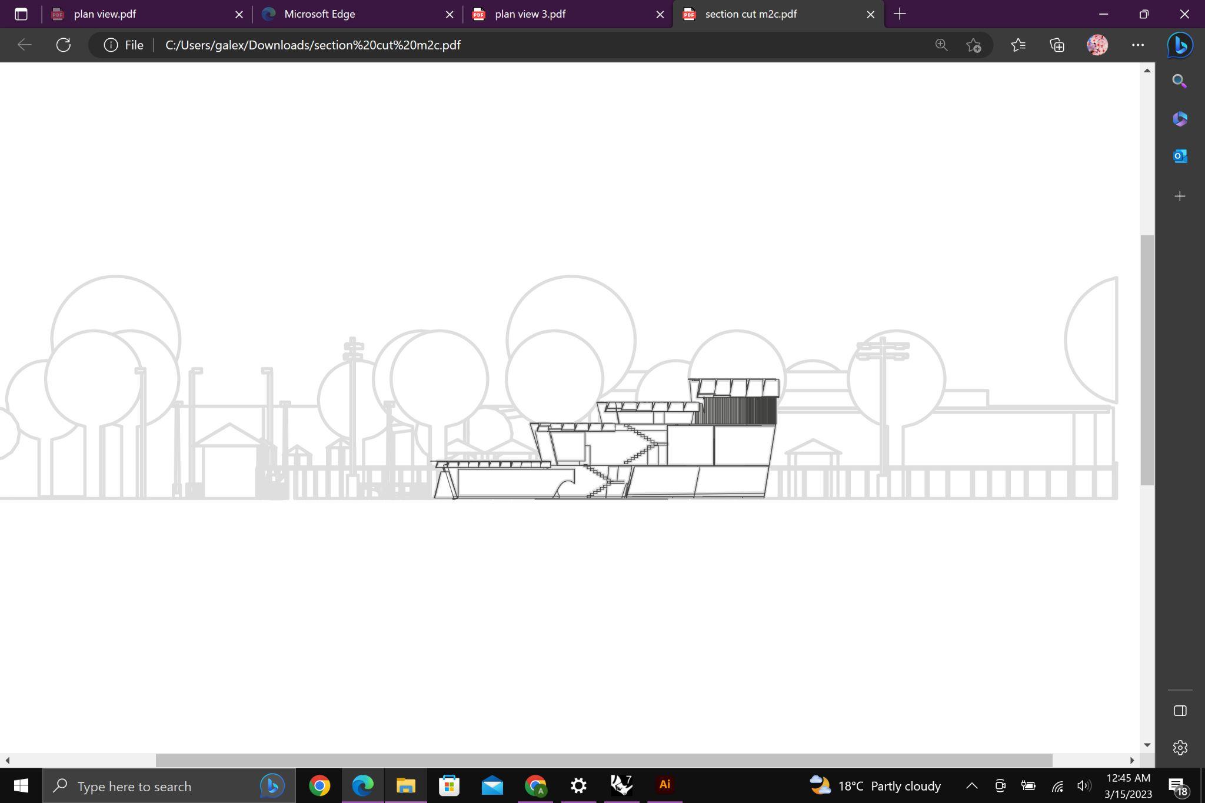
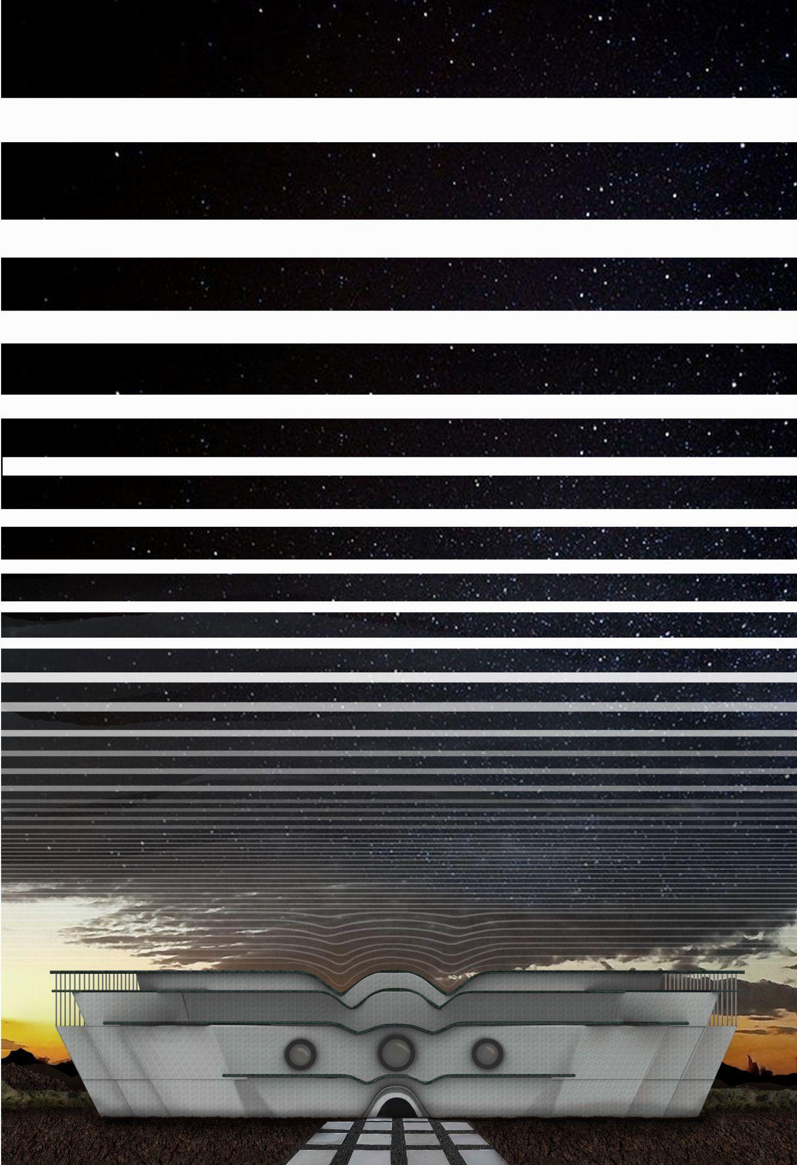






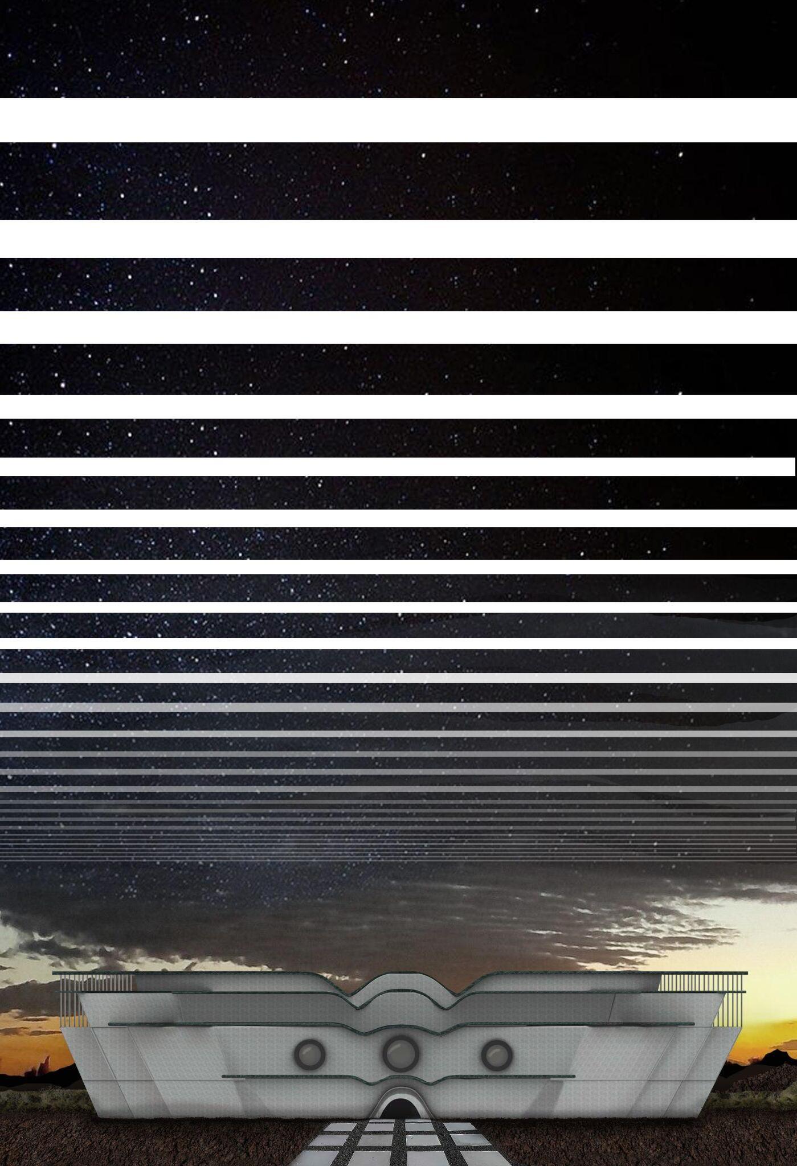
Existing 20th century infrastructure with new and innovative


The primary objective of this project is to create a document that both identifies challenges created by 20th century technological infrastructures and creates new 21st century proposals that employ adaptive technological infrastructures.
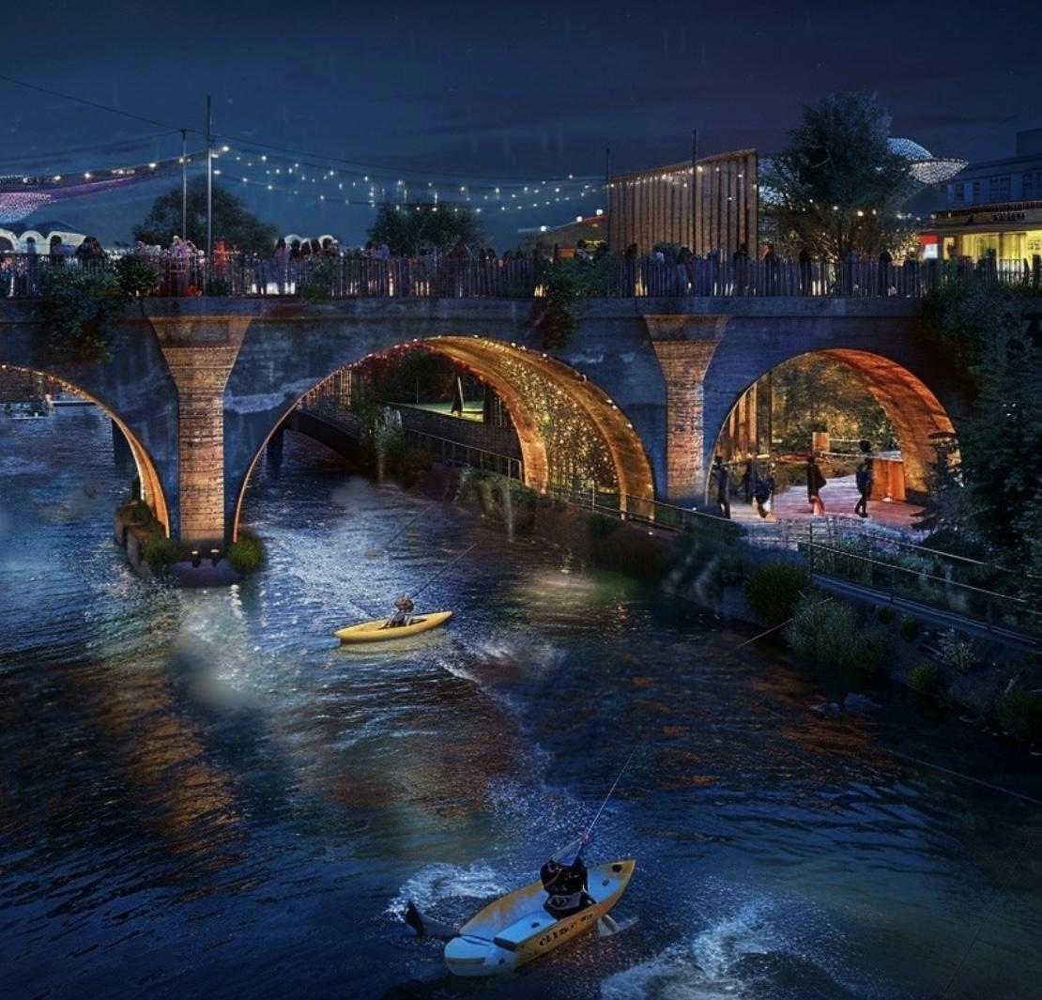

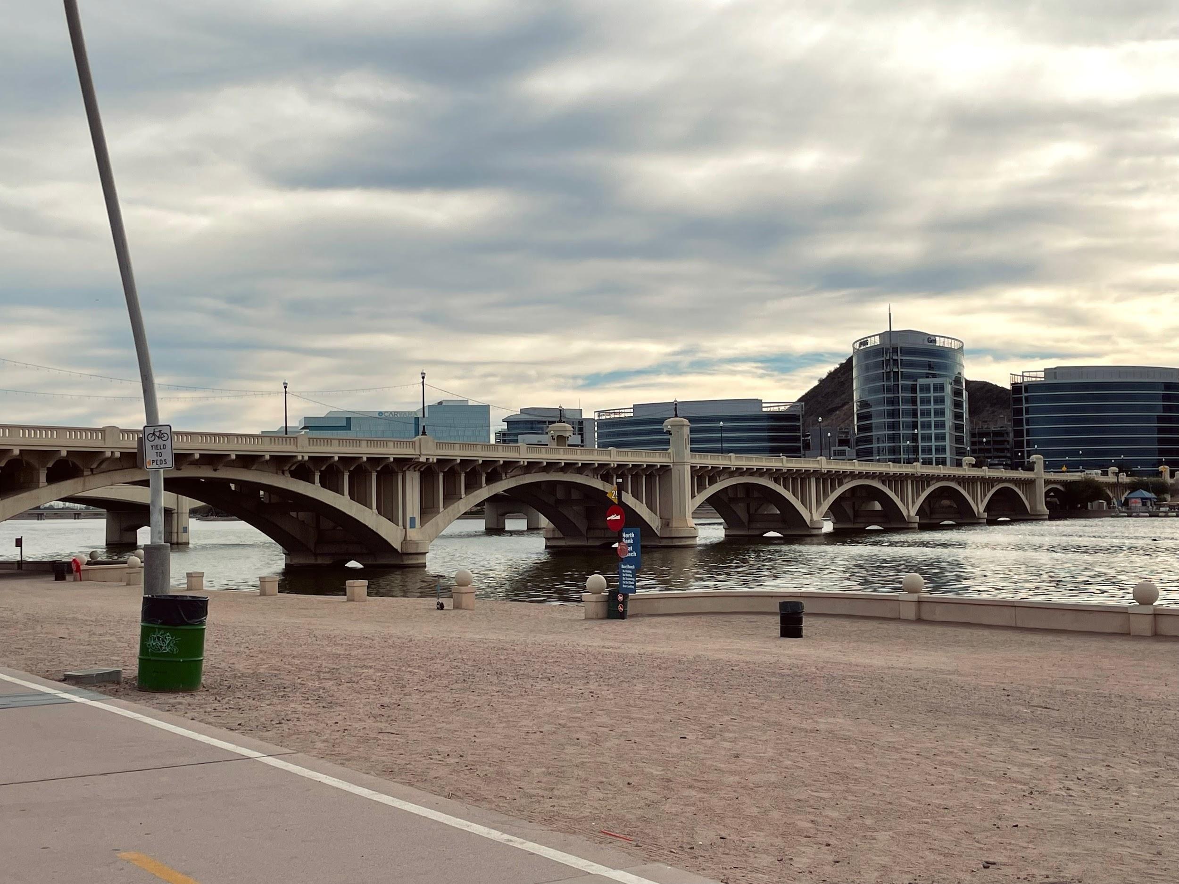
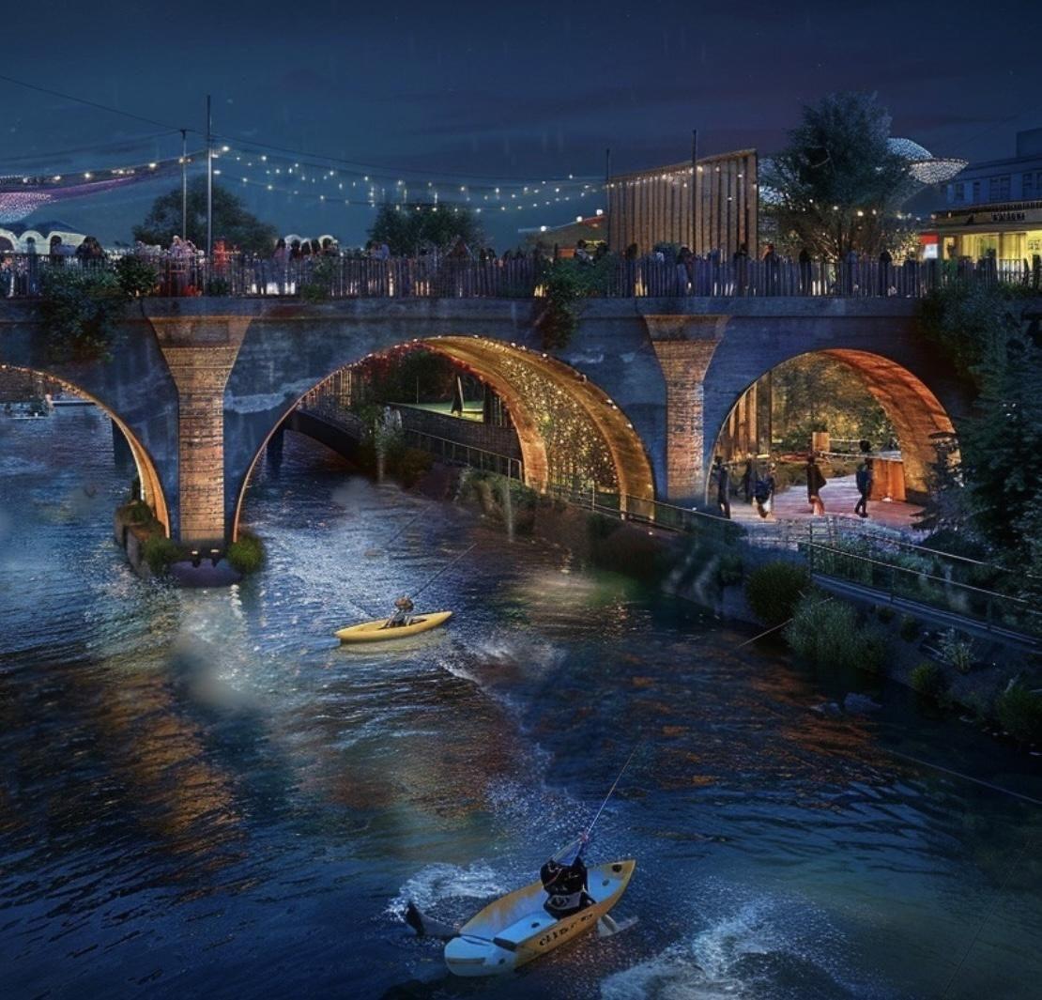

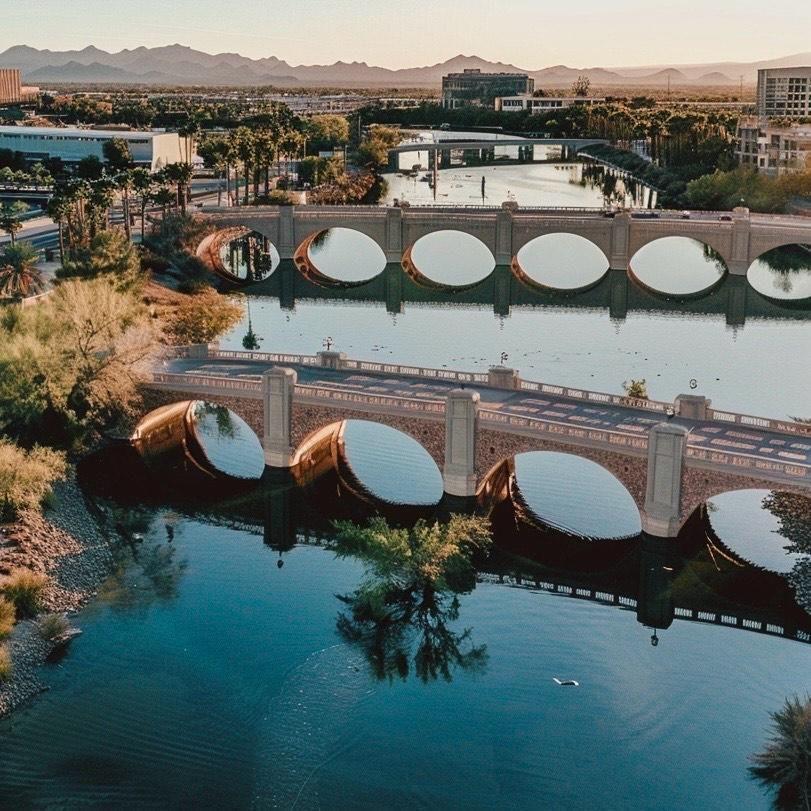


•Analyze 20th + 21st Century Urban Infrastructures
• Identify contemporary urbanAmenity Infrastructures
• Develop aThesis and or theoretical/critical position in response to existing infrastructural typologies.
• Create a design speculation for possible futures usingAI.
• Organize data and design in Figma based presentation

This project was developed in figma. Figma Link
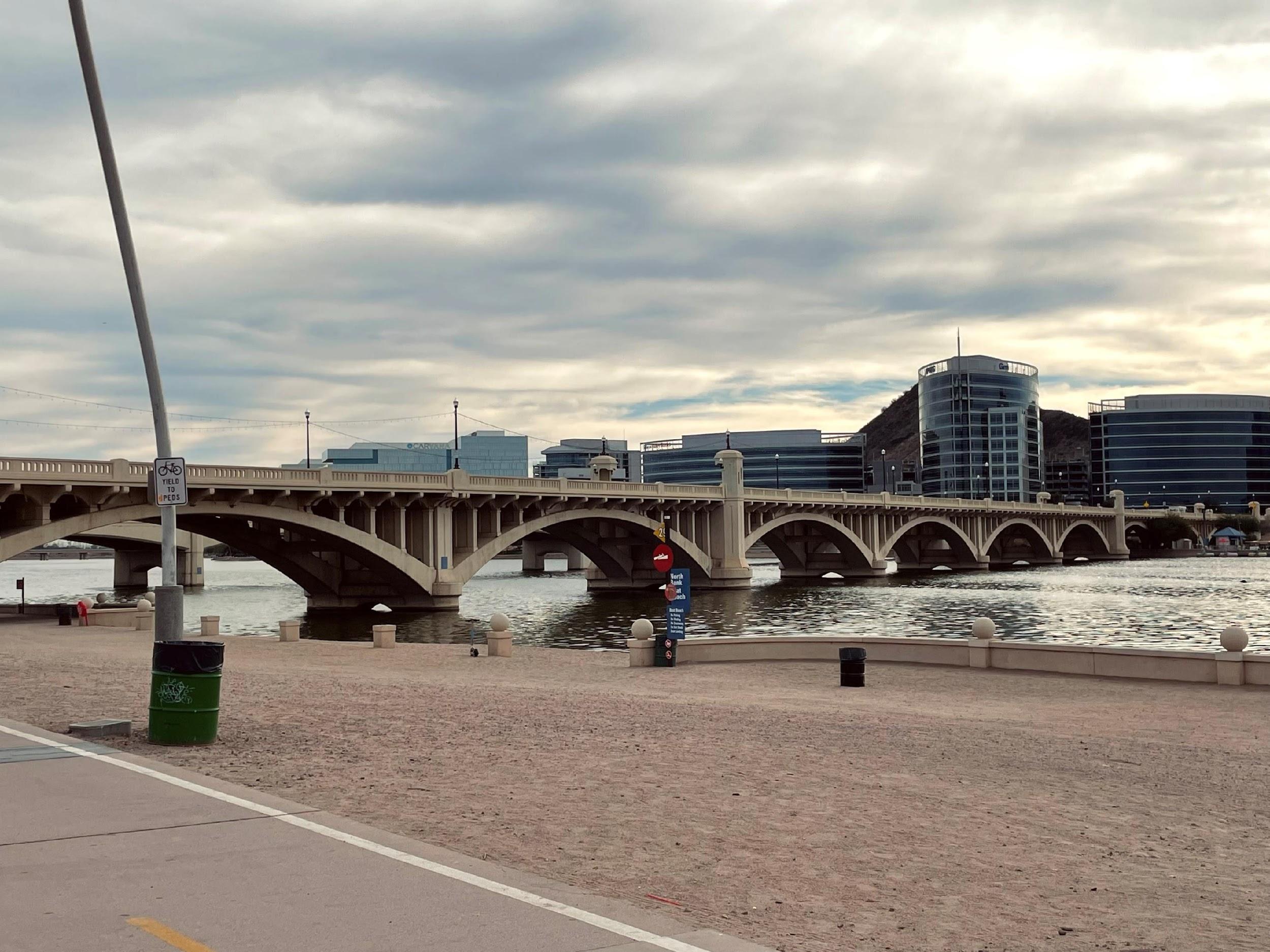
The MillAvenue Bridges inTempe, AZ, are iconic structures spanning TempeTown Lake. Featuring the MillAvenue Bridge vibrant atmosphere and Union Pacific Railroad Bridges historic charm, they offer stunning views and connect downtownTempe with surrounding areas, serving as bustling hubs for locals and visitors alike.
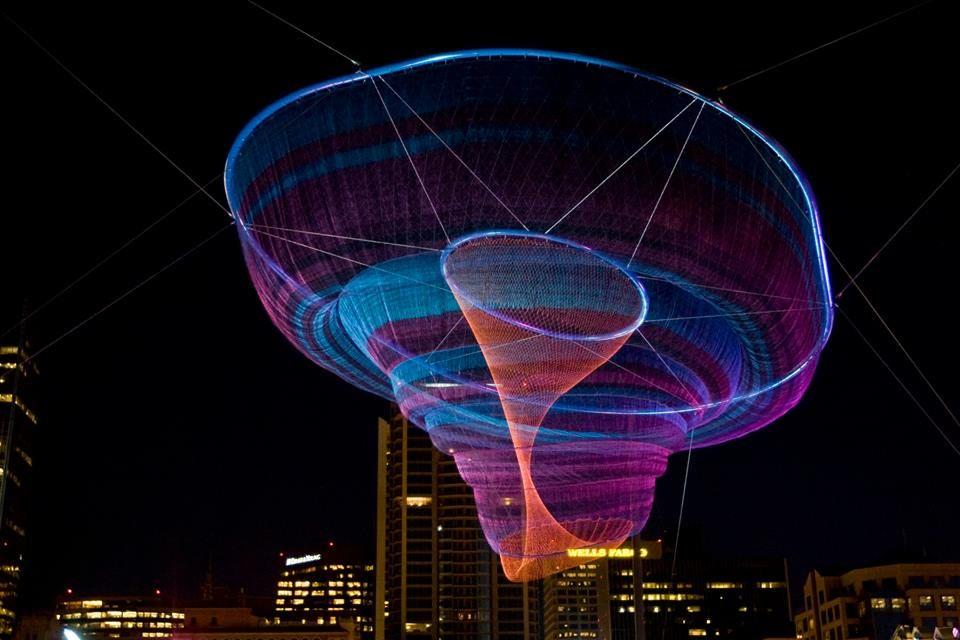
Public art enriches communities worldwide, adorning streets, parks, and buildings with diverse expressions of creativity. From monumental sculptures to colorful murals, it sparks dialogue, enhances urban landscapes, and fosters cultural identity. Public art invites exploration, reflection, and connection, inviting everyone to experience the power of art in shared spaces.
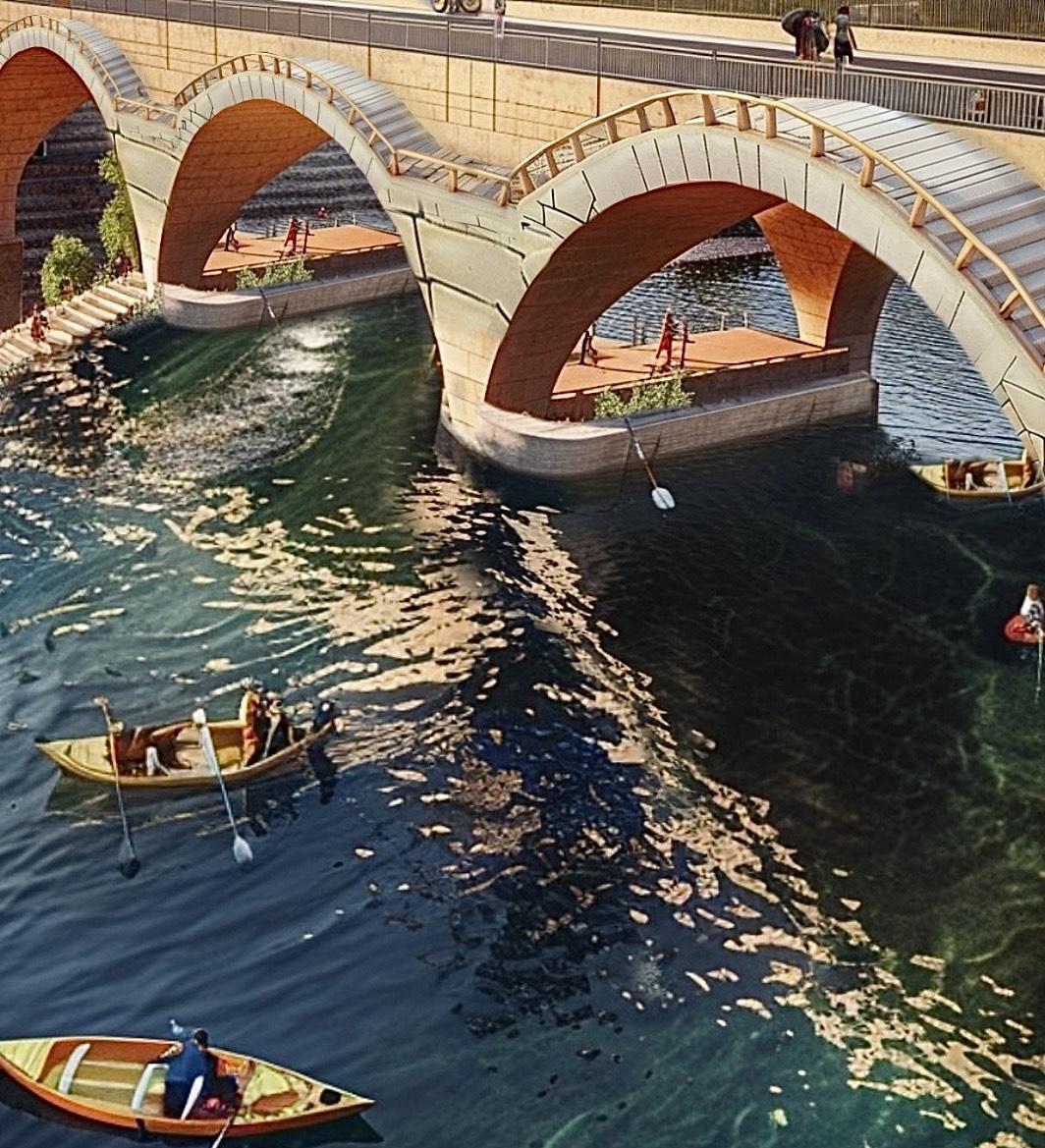
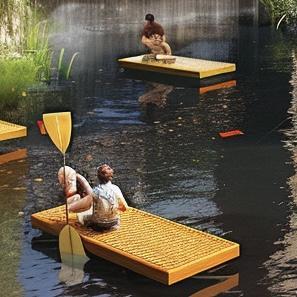
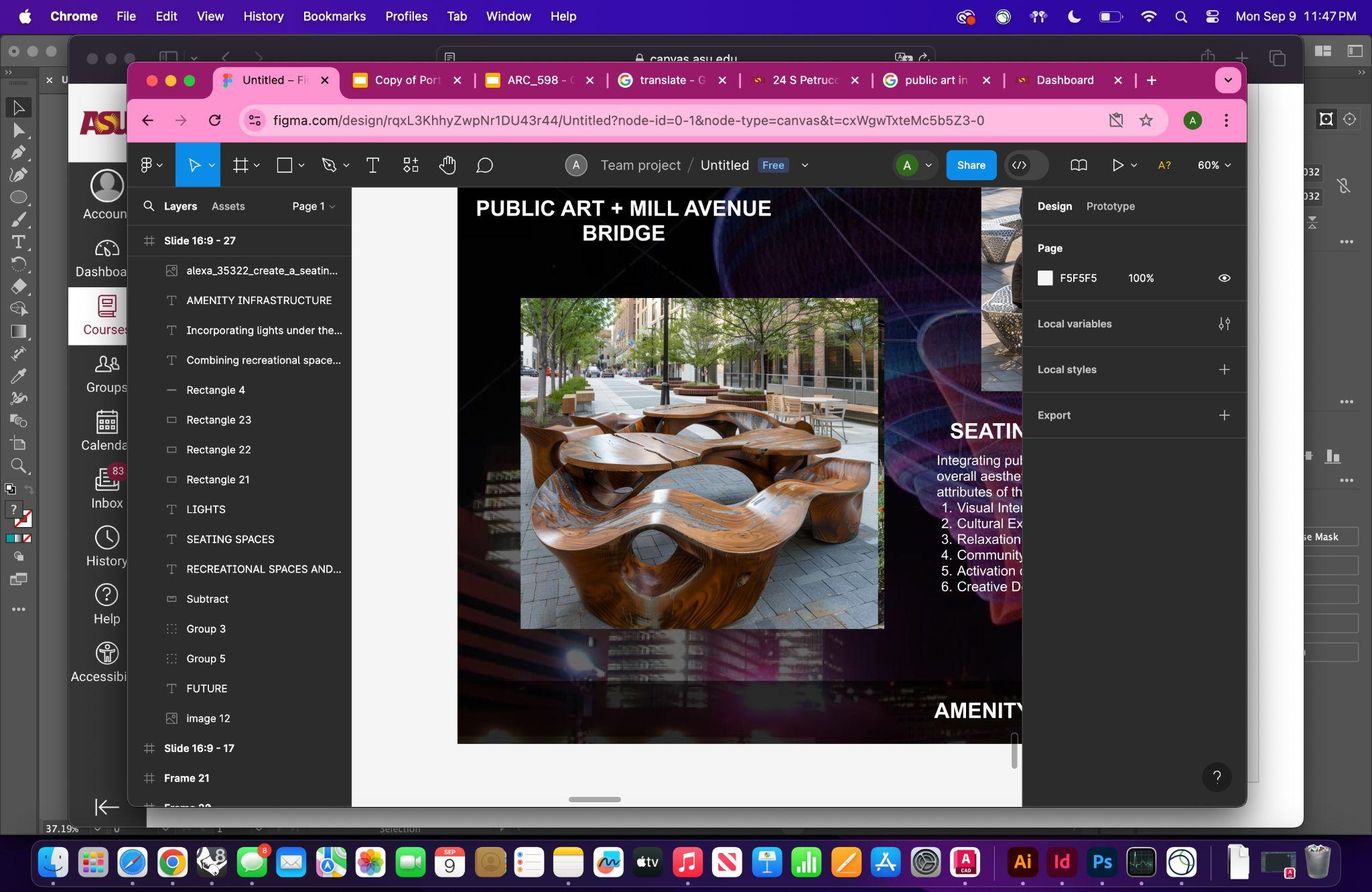
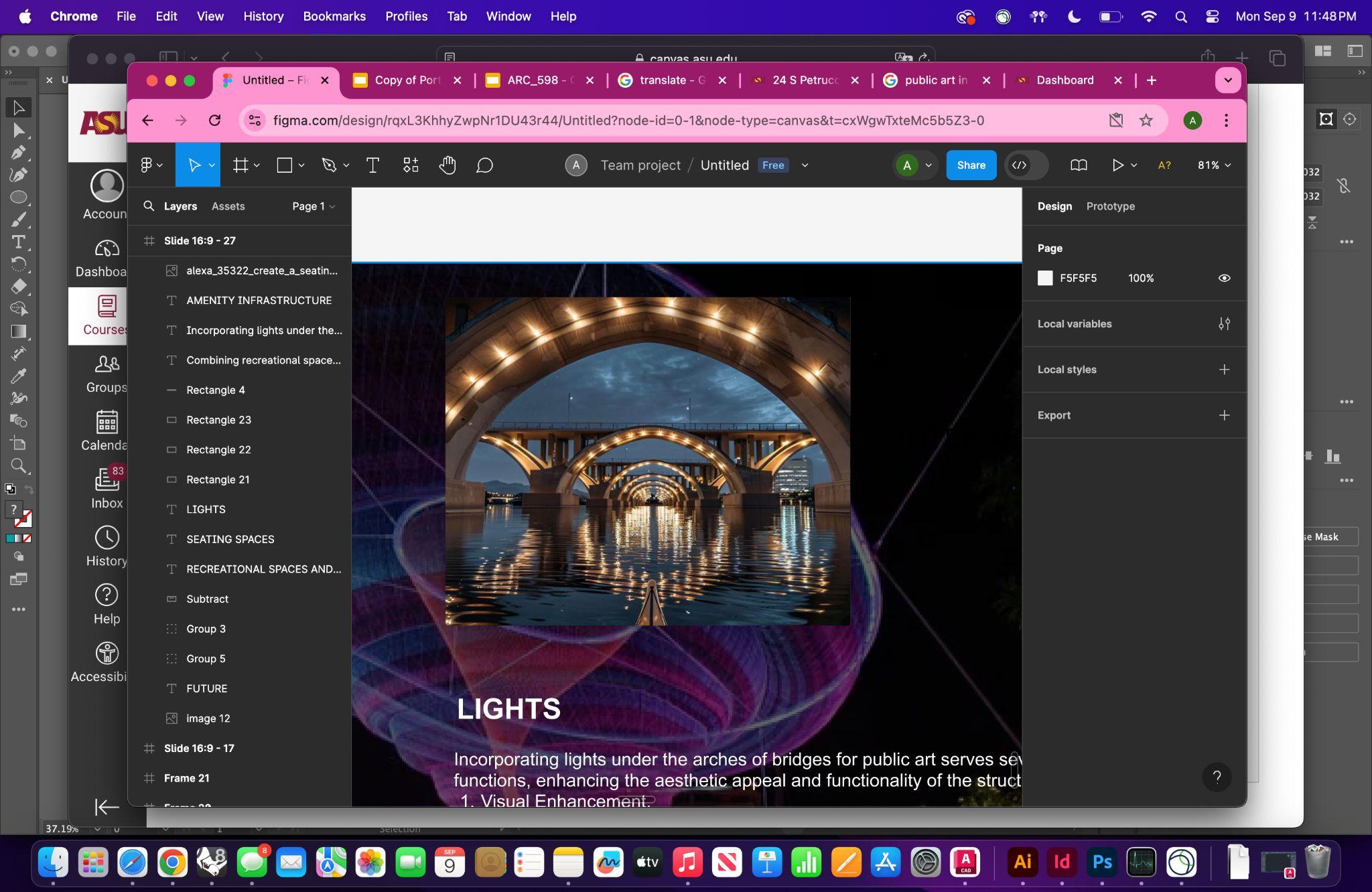
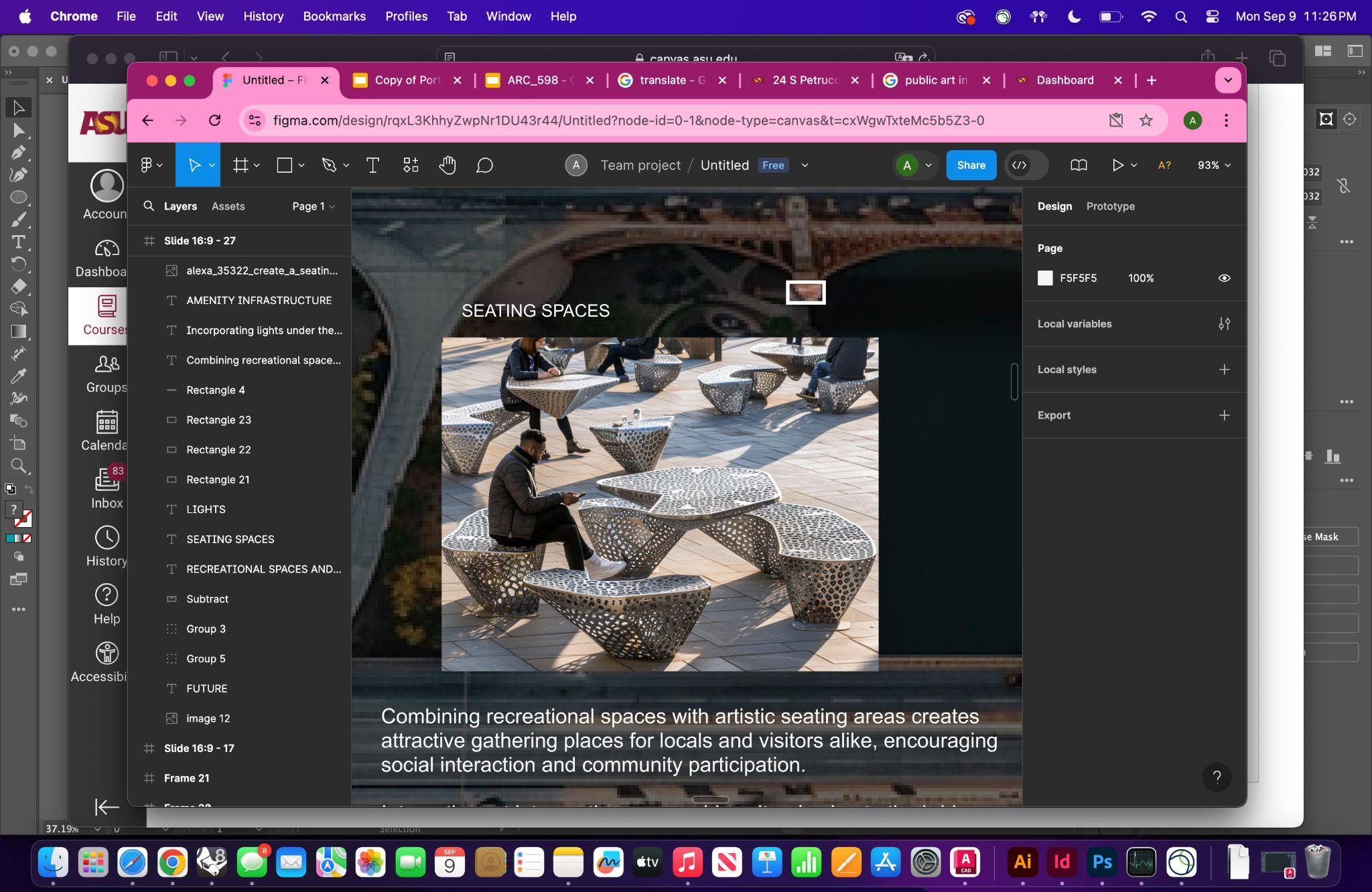
Incorporating lights under the arches of the bridge not only serves as public art but also offers functional benefits such as enhanced security. By projecting unique designs reflected in the water, the lights create a captivating visual display that adds to the bridge's aesthetic appeal and cultural significance.
Combining recreational spaces with artistic seating areas creates attractive gathering places for locals and visitors alike, encouraging social interaction and community participation.
Integrating art into seating areas adds cultural value to the bridge, celebrating local artists and traditions while providing opportunities for artistic expression and appreciation.
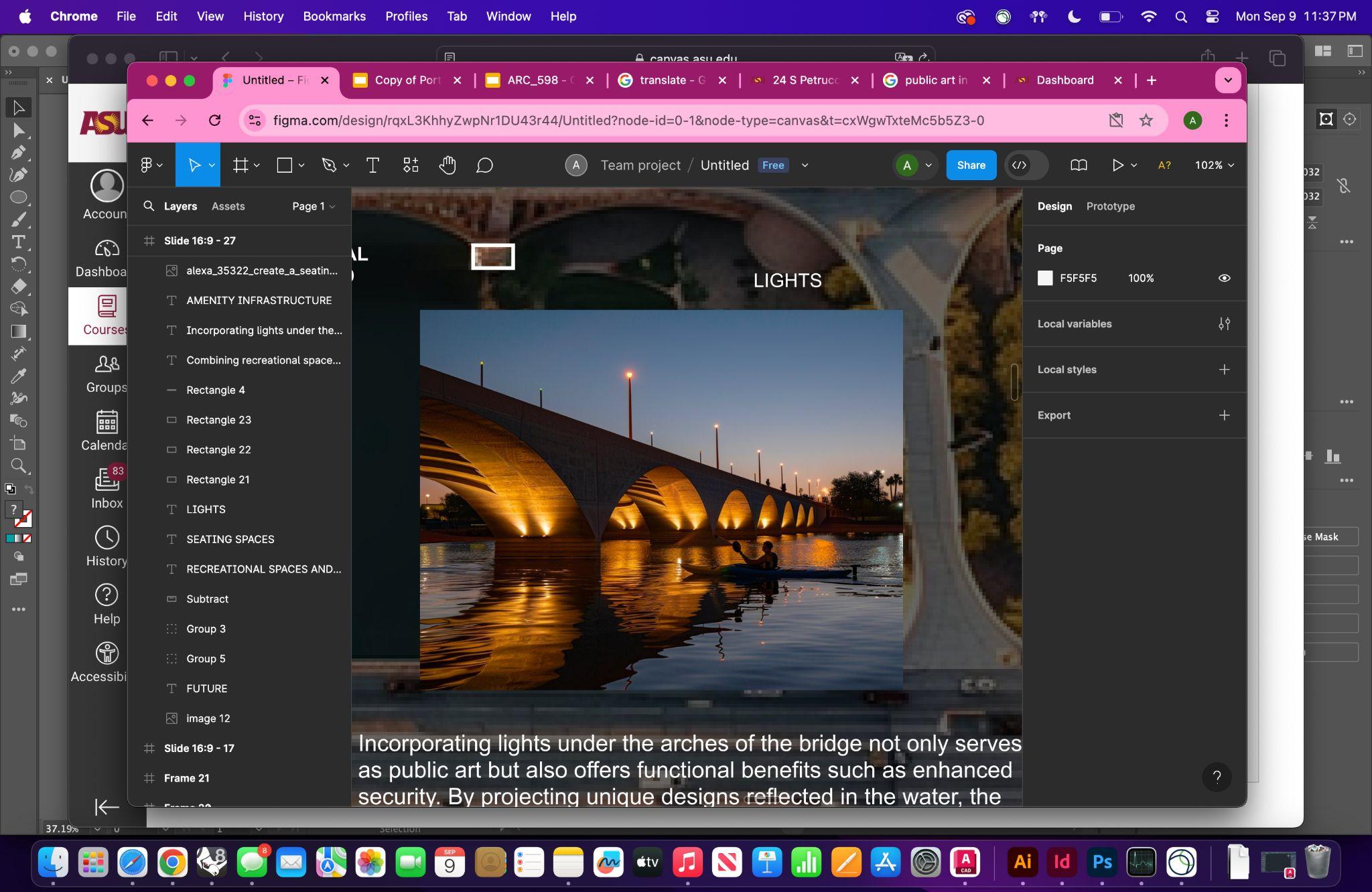



Introducing mobile platforms that facilitate easy access between both bridges and enable exploration of the lake offers several advantages:
Connectivity: Mobile platforms provide a seamless connection between the MillAvenue Bridge and the Union Pacific Railroad Bridge, enhancing pedestrian and cyclist mobility acrossTempeTown Lake.
Accessibility:These platforms offer inclusive access for individuals with mobility challenges, ensuring that everyone can enjoy the bridges and lake regardless of physical ability.
