

AARON GAINES
MATRIX
Design 2 ARC1302
Martin Gold
1
Intervention
Design 2 ARC1302
Martin Gold
2
Door Window Stair
Design 3 ARC2303
Elizabeth Cronin
4
HORIZON
Design 4 ARC2304
Caleb Generosso
5
TOWER RUINS
Design 3 ARC2303
Elizabeth Cronin
3

Design 4 ARC2304
Caleb Generosso
6
Lake Wauberg Dance Studio
Design 5 ARC3320
Ryan Sharston
Personal Works
Collection of 3D modeling and digital works drawn in photoshop
7
8
MATRIX
Design 2
ARC1302
Martin
Gold
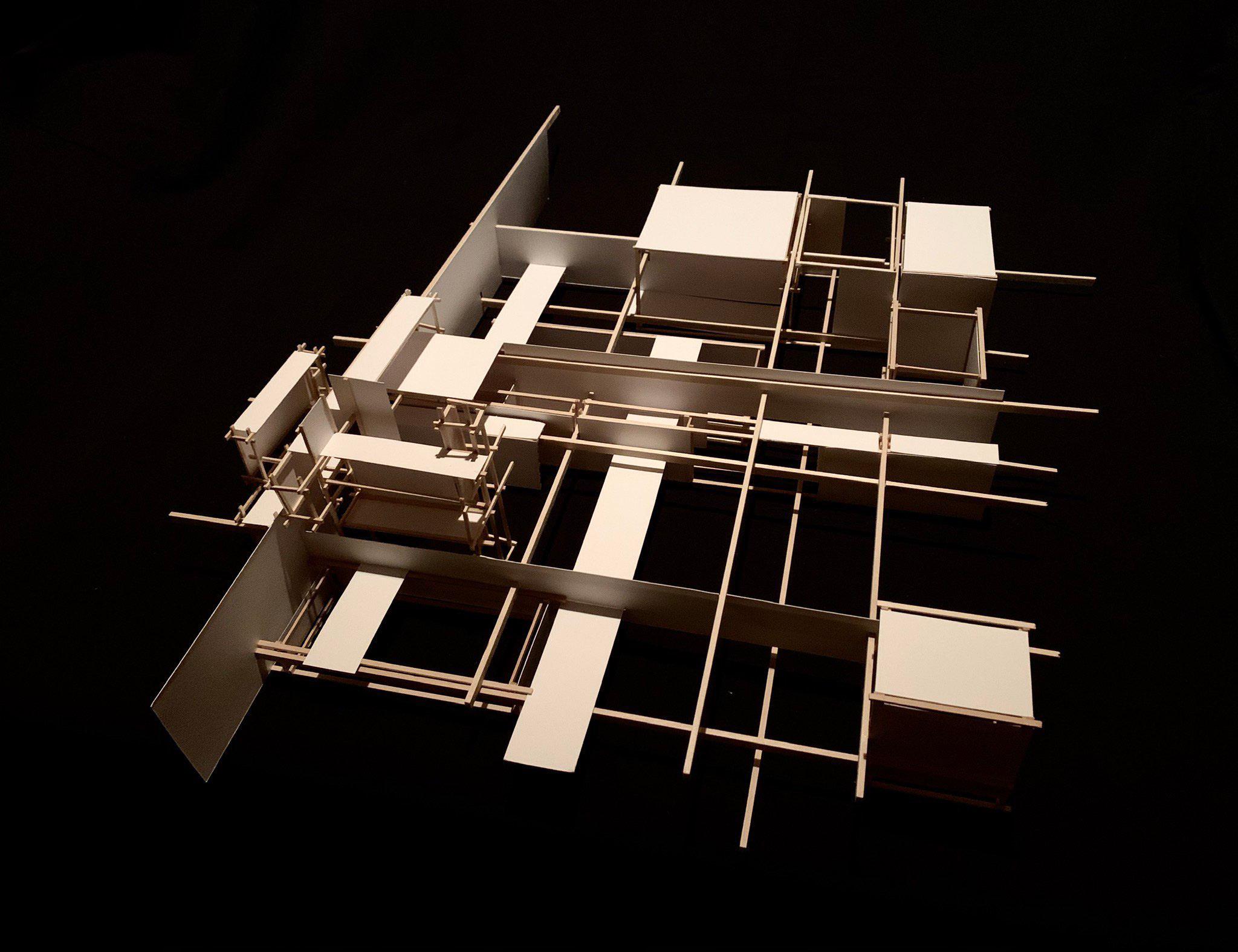
The project first began with physical models that extended horizontally constructed based on sketches of negative spaces on paper. By shaping the design around these negative spaces, we constructed the models with the intention to complement the negative when we incorporated the positive elements within the voids. This process became the foundational framework of the Matrix project.

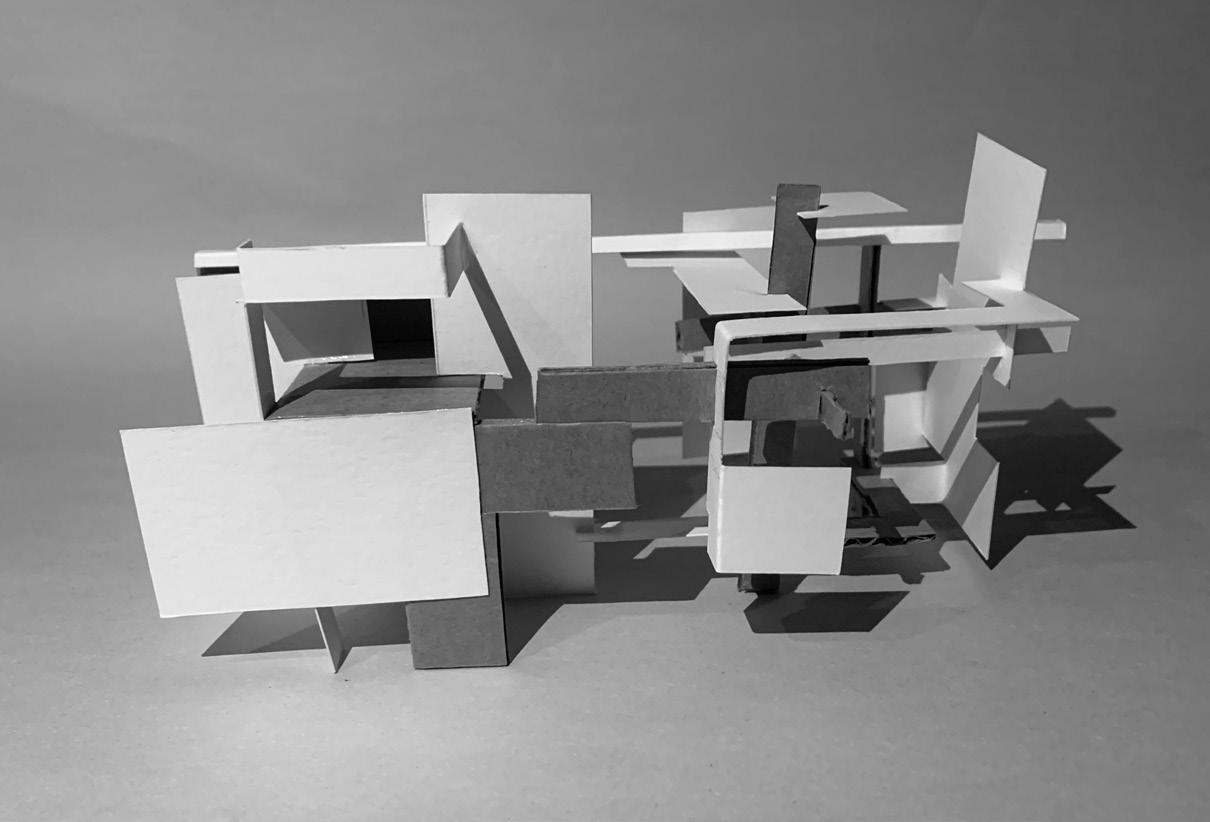
The project’s inception originated from physical horizontal models crafted based on initial sketches of negative spaces on paper. By shaping the design around these negative spaces, we gained insight into seamlessly integrating positive elements within the voids. This process laid the groundwork for the foundational framework of the “Matrix” project.
The idea for the project was born from creating tangible 3D models that were inspired by initial sketches of empty spaces on paper. By manipulating the design to complement these negative spaces, we discovered how to effortlessly incorporate positive elements within them. This method served as the building blocks for the Matrix.
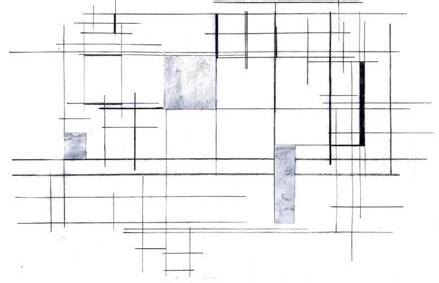

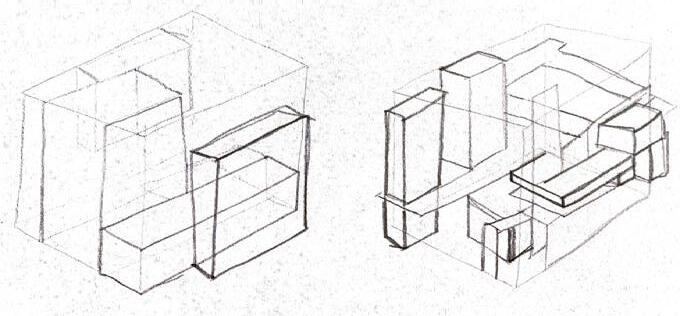
For the second part of the project we drew the positive first and then the negative. The exercise was to assist the idea behind the development process of the node we were instructed to link to the matrix’s framework.
Negative spaces gave us an idea how to incorporate the positive into the negative. This would be the foundation for matrix’s framework.

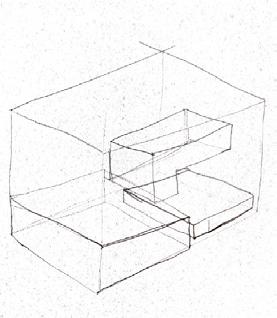


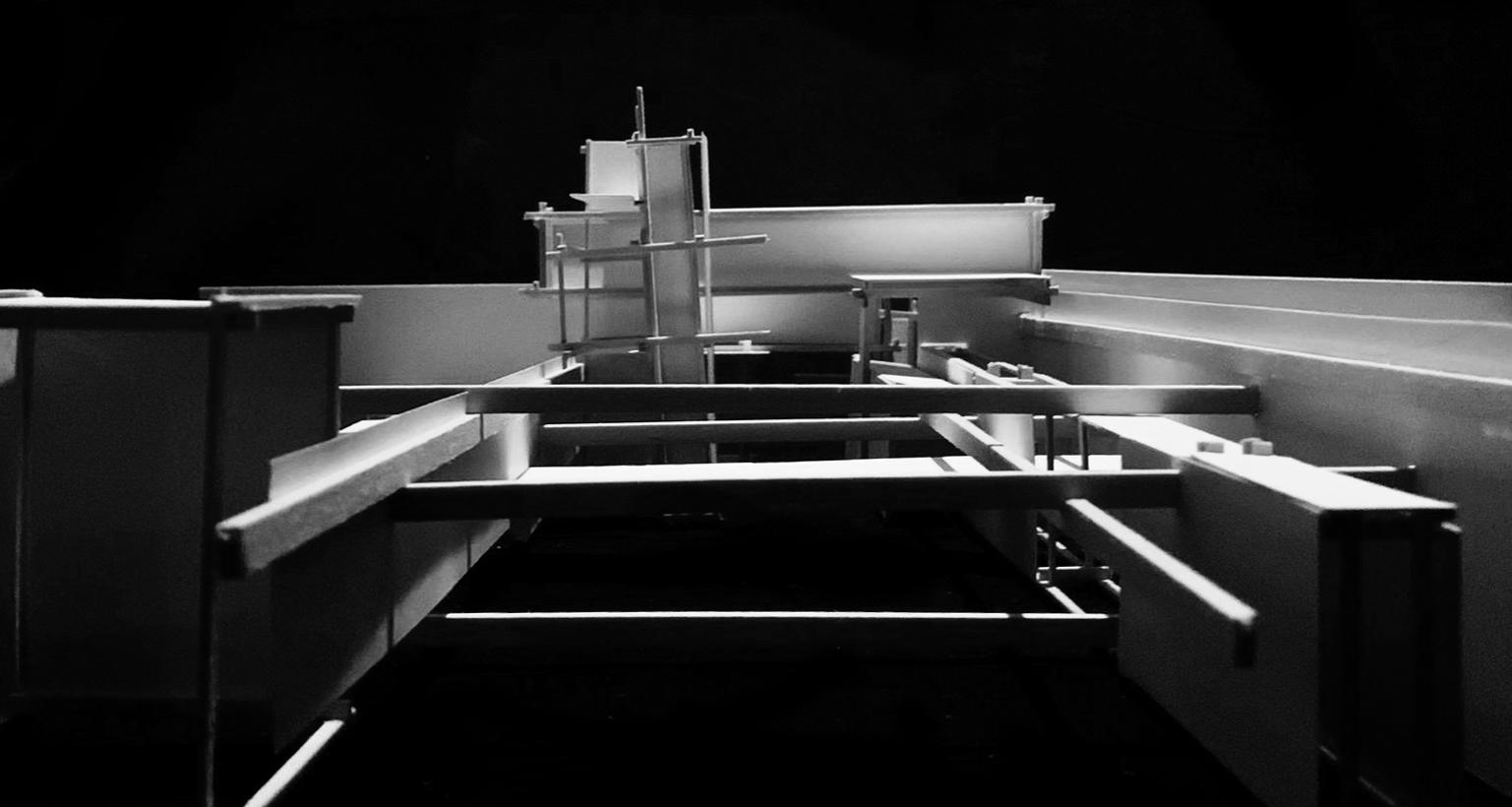
For the construction phase of the project, we reversed our approach by sketching the positive elements first before outlining the negative ones. This process was designed to enhance the development of a vertically ascending node, emerging out somewhere in the horizontal framework of the matrix.


Matrix is a project that focuses on how positive and negative spaces interact with each other and how negative spaces formulate their own structure within the void. How a negative space can be turned into a positive space with a solid face, as well as become hierarchical extension of space for a solid.
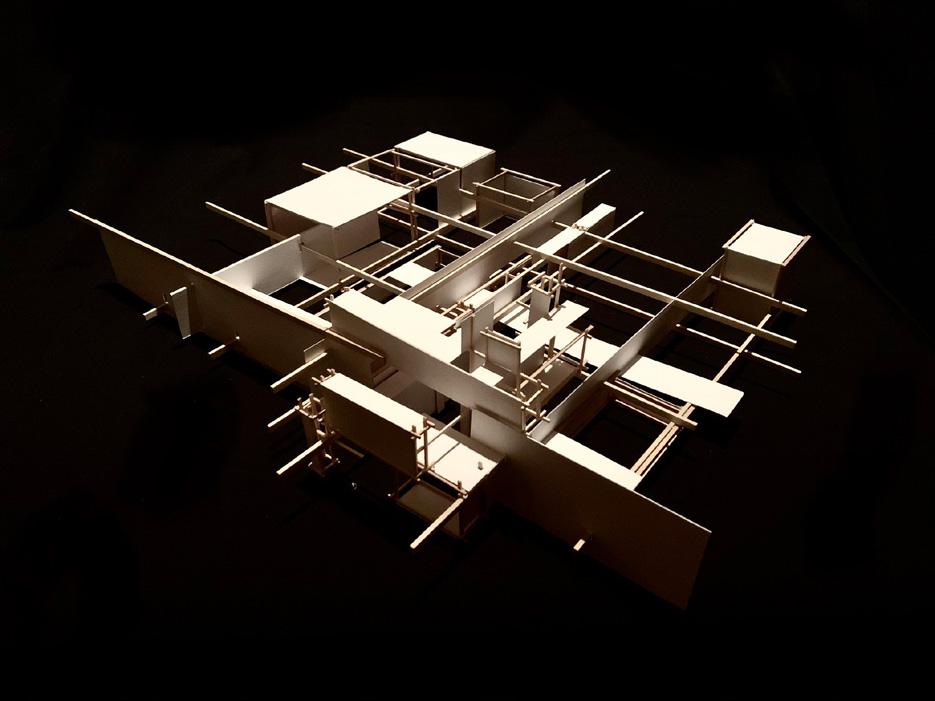
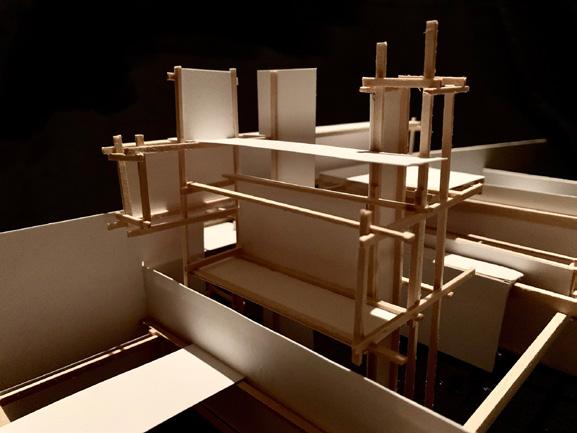

Matrix is constructed out from a single anchor, a horizontal datum, that would continue to extend through two additional matrix models on each end. The objective of the project was to expand our models out from the horizontal datum, adding an additional datum to intersect the model’s primary datum while attaching a vertical, central node to where they meet. The node’s relationship with the matrix is meant to juxtapose the overall movement of the model while replicating the existing forms at a smaller scale with more compact moves and a focus on an organization of spaces. A place of rest in the void.
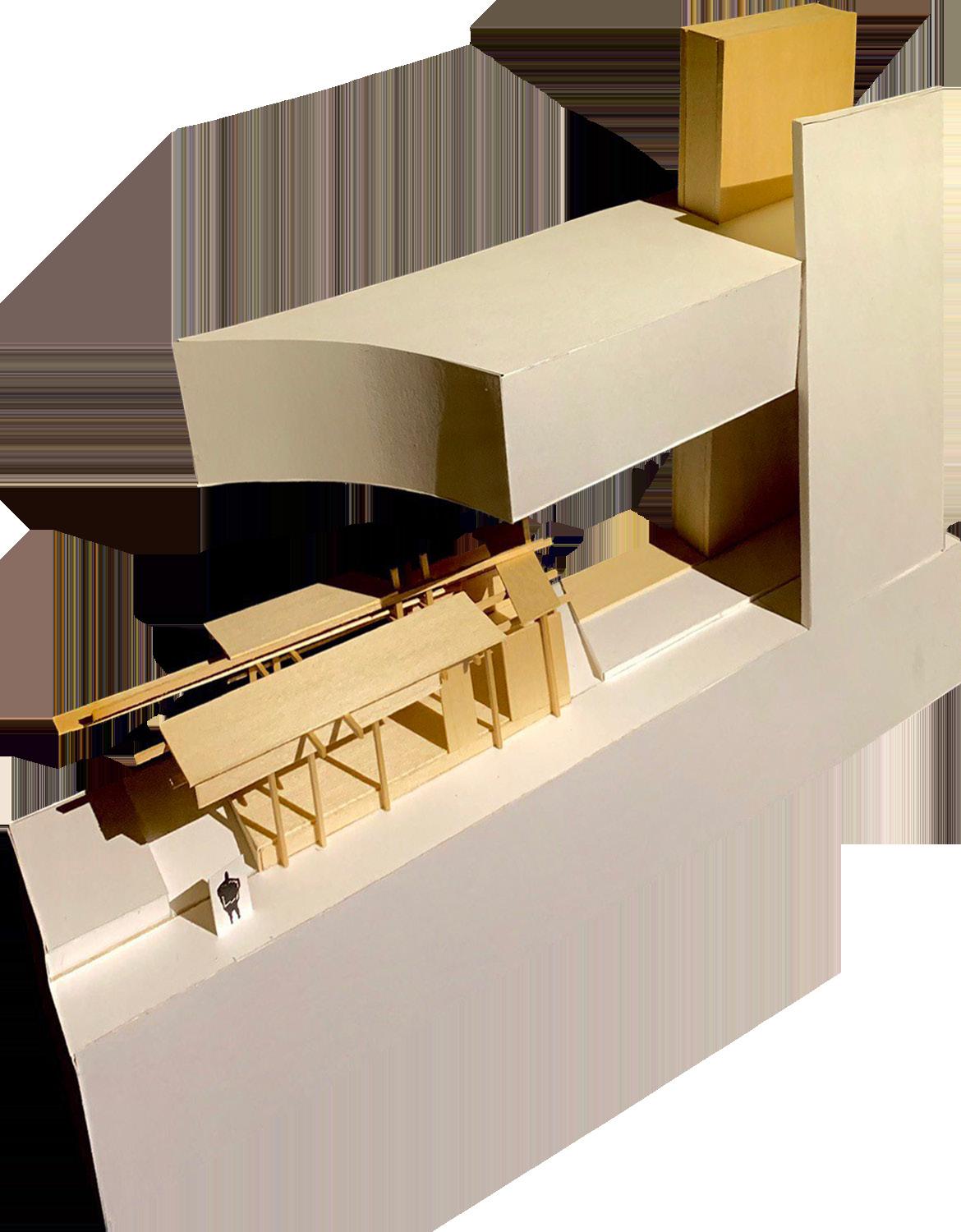
Martin Gold
This project is a conceptual but abstract addition to the University of Florida’s School of Architecture. We were to design for the experience of a range of individuals through the already existing structure. The focus was to create additional spaces that werent bound by the laws of physics as they tore through the building. We were assigned a section of the building to work on where three of the major connections take place, the architecture graduate level classrooms, the faculty building, and the School of Architecture’s open atrium. Three sections for three programs.


Here we reconstructed the assigned section and began planning for where the programs would rest in our reconstruction of the school. My model has its occupants navigate directly through the structure from either north or south and through the integrated moments. The idea was to create programs that students and faculty could interact with and navigate through the school more easily.




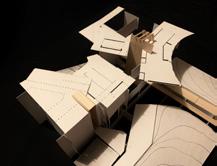
Space of Meditation 1 person
Where one goes to relax and look out over the northern part of campus from the apex of the building.
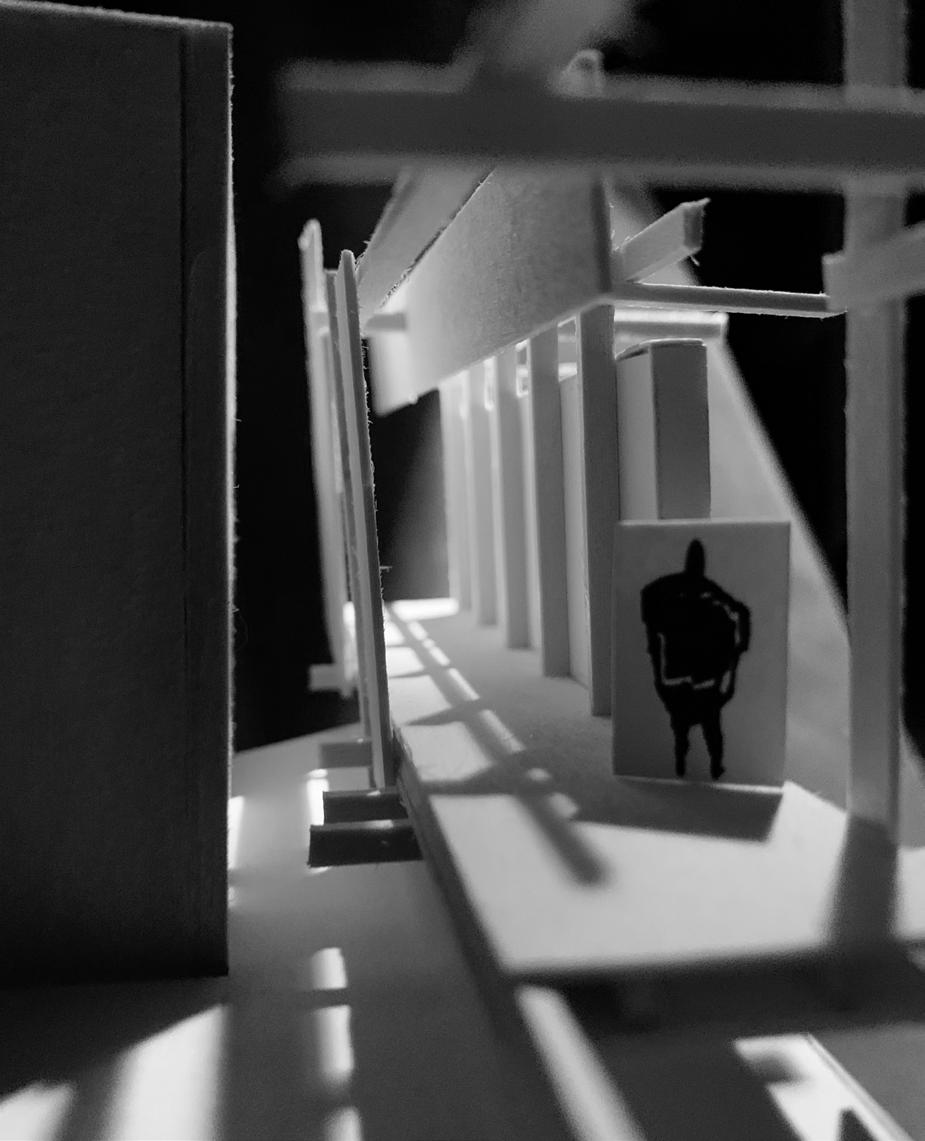
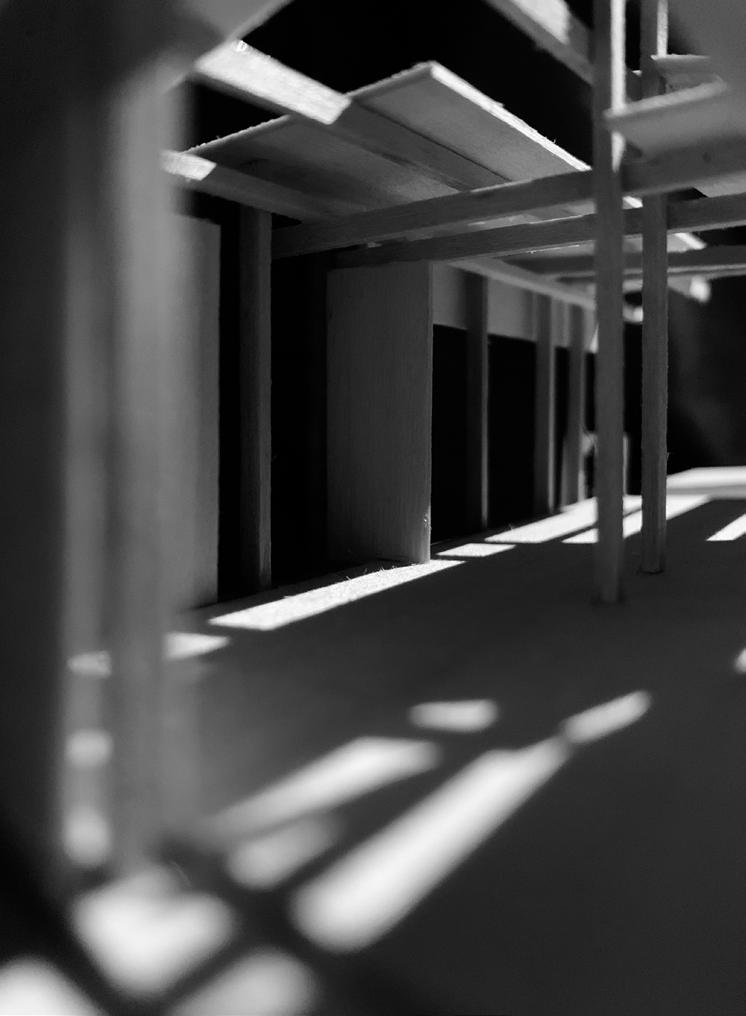
Space of Connection 3-5 people
An extension of the column that visually leads to the meditation space. Here, the built structure lies along the primary walkway that leads through the School of Architecture. It offers people an opportunity to observe and interact at the base of the building.
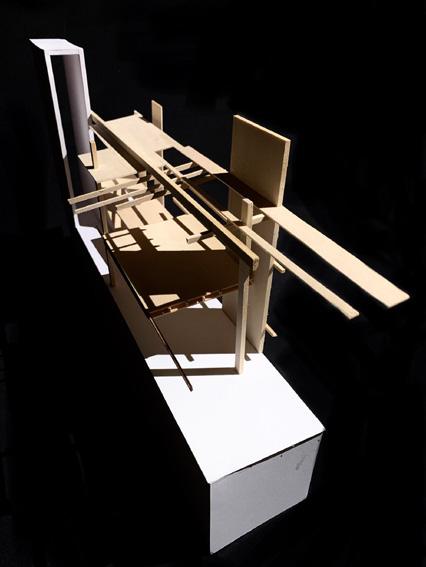
Space of Transformation 10-15 people
Meant to be a juxtaposing movement of the first two programs facing north, this program explodes out extending towards the parking lot, it gives its viewers the opportunity to ascend and interact with the sunlight.
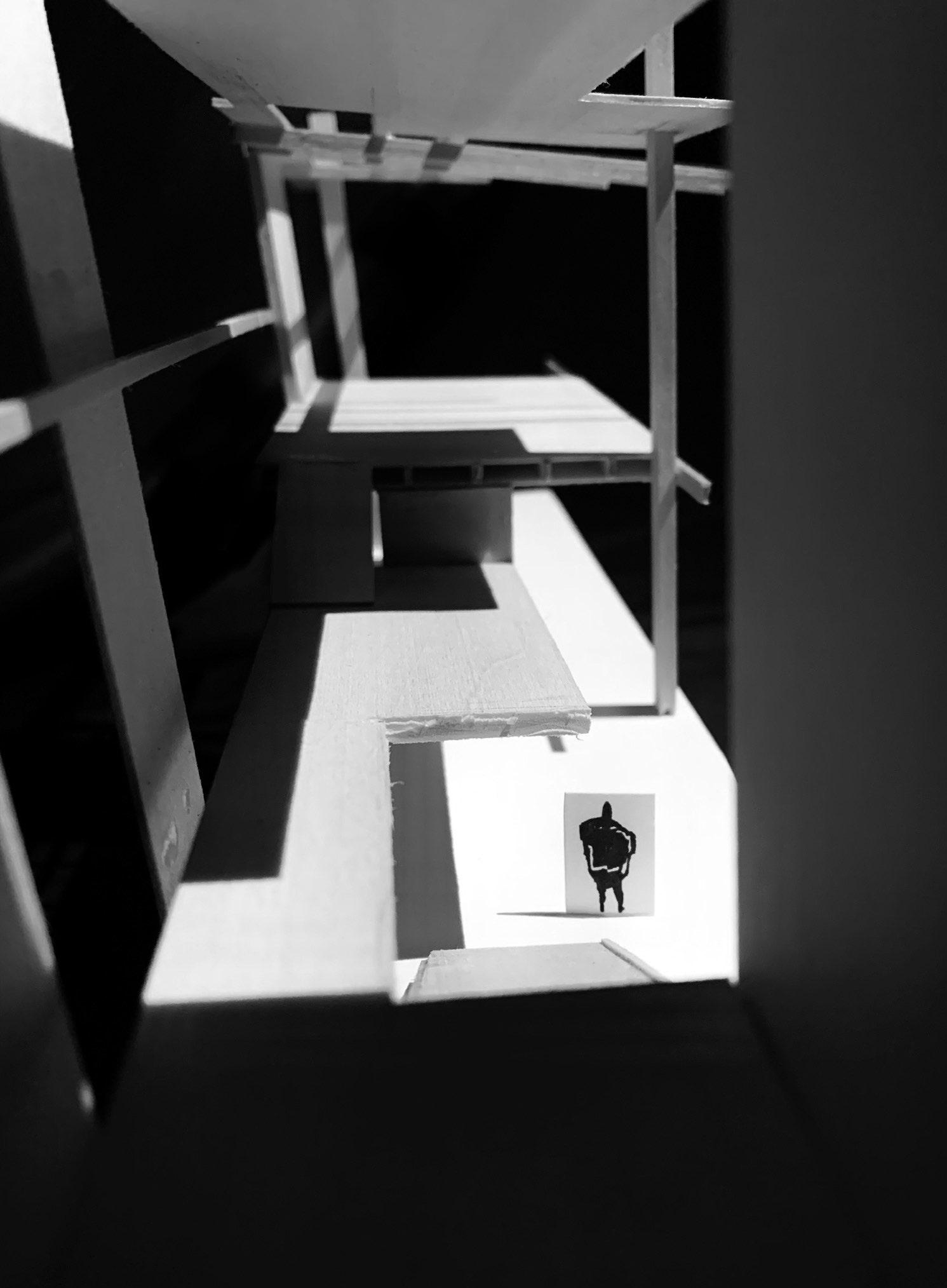
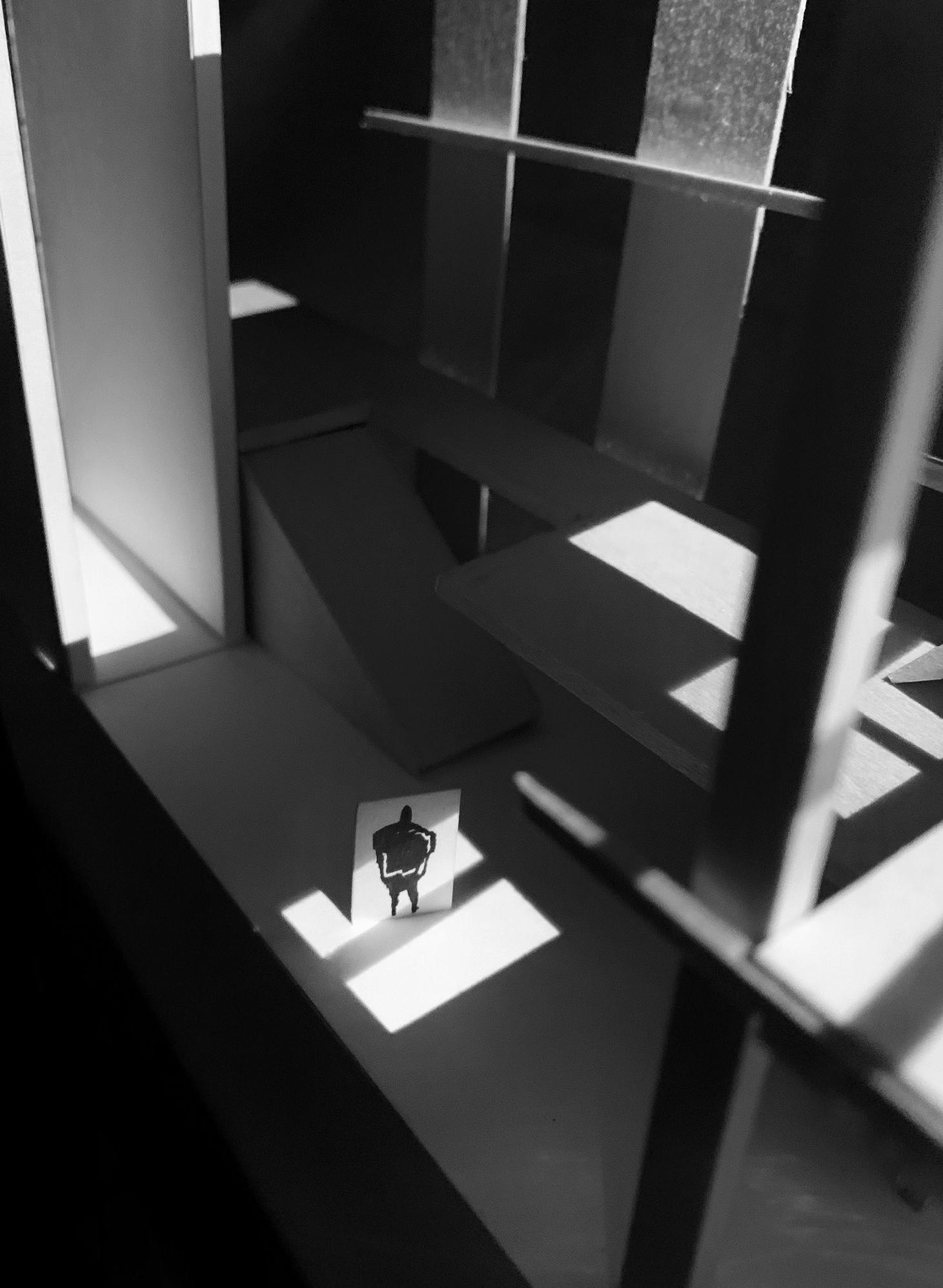



RUINS
Design 3
ARC2303
Elizabeth Cronin
Ruins project was a redevelopment solution for a contaminated superfund site. We first developed the project’s main gesture to mark out the spaces for our programs of renewal. The overall model was exploring the ideas from our mapping of both contaminated and uncontaminated zones. From the mapping we began to meaningfully join the ideas with the program and their placement on the site to make architectural spaces that give back to the community.
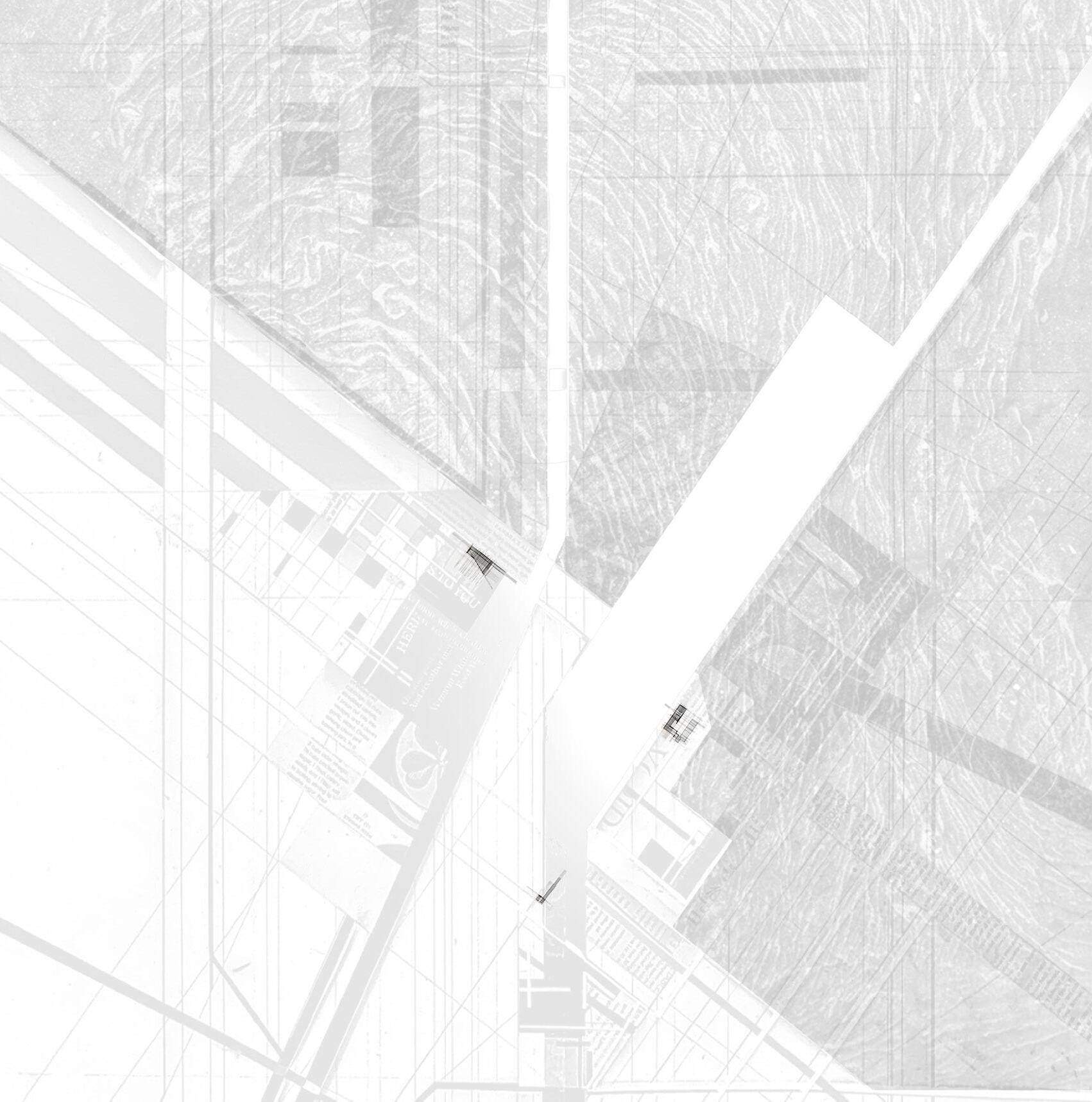
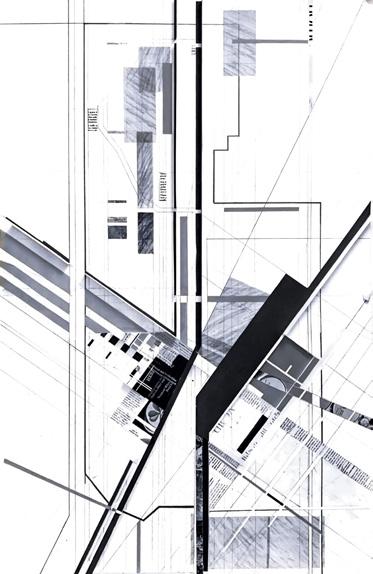
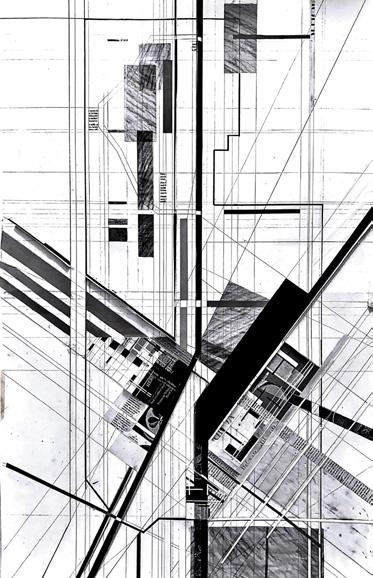

Ruins was working with an already existing site in the city of Gainesville Florida, the Cabot Carbon/Koppers Superfund site. Cabot and Koppers operated pine tar, charcoal and wood-preserving facilities at the site. In 1984, because of soil and groundwater contamination caused by those operations, EPA listed the site on the Superfund National Priority List.
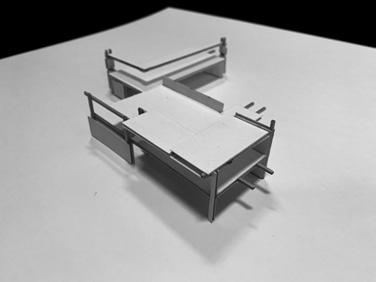





Part of the challenge for Ruins was for almost all of the architecture to be renewable. A meaningful challenge to give back to the community around the superfund site that was affected by the polluted runoff at the southernmost part of the site.
Iterations of programs that would rest across the site. Each iteration explores the possibility of solutions to the affected zones of the site while also giving the community architectural spaces in return.
Single structure iteration with three separate programs all at an accessible distance from each other. Here the structure would incorporate spaces of observation, of growth with a community rain garden, and of gathering with a pavilion.



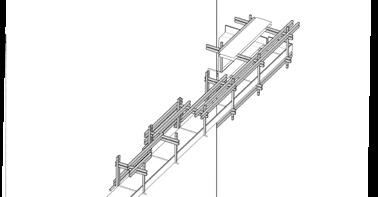




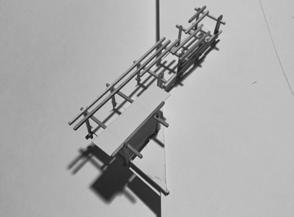
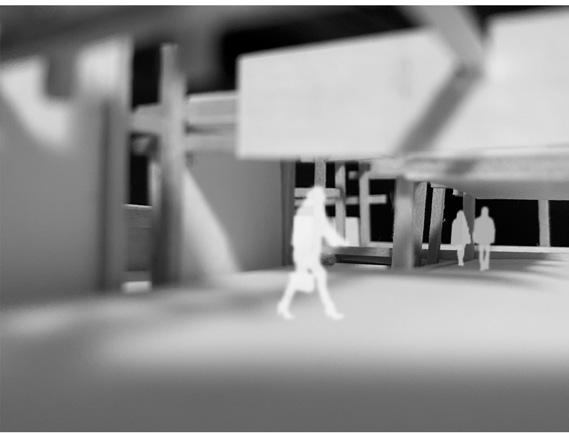
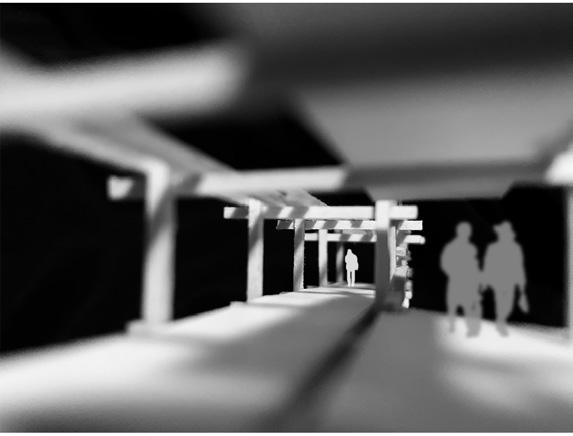
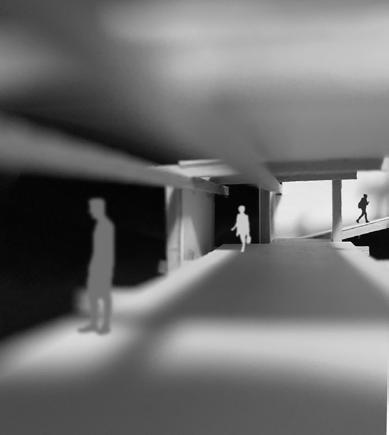
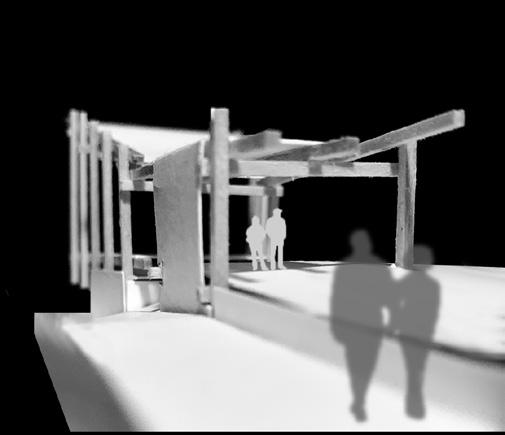
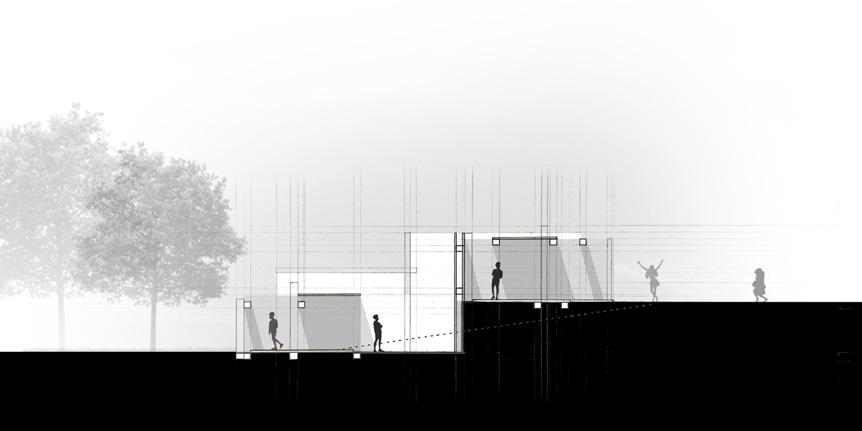


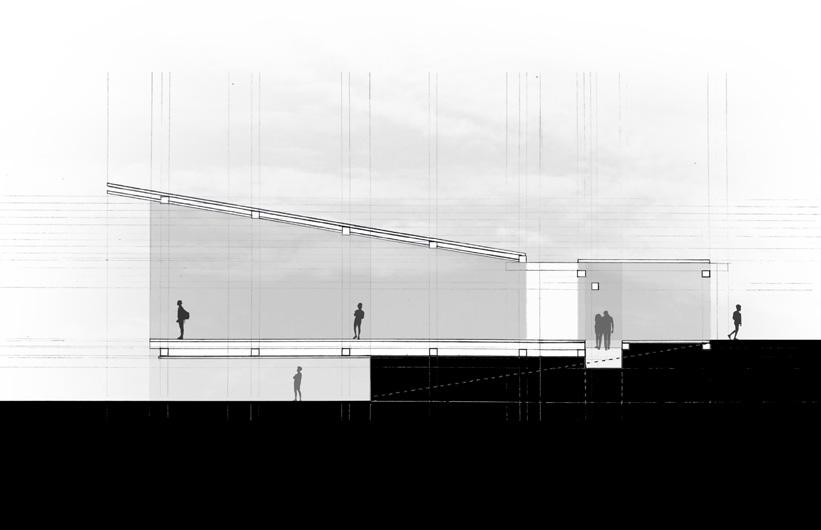





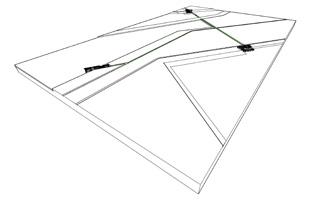
The final iteration follows the gesture of the original mapping, separating the programs but connecting them to the ruins of what used to be heavily contaminated zones. Based at the southernmost part of the site, one can travel along a lake where clean water now resides. To the west, a pavilion extends out from the highest point of the site offering visitors a place to relax and observe the rest of the park. Moving east will lead the visitors along the new lake towards the community rain garden. Here visitors can participate in giving back to the earth with their own rain garden as the program has them descend into the landscape. The building also collects rainwater along the roof and is directed down into basins below to the second level where the rain garden sits. It holds a symbolic meaning of growth and renewal by giving the community the opportunity to Control runoff from development in a site where this caused the community runoff contamination while increasing public involvement, outreach and promoting environmental activities. The final program rests as the southernmost site, it gives visitors a moment to stand out over the water and reflect on the idea of what the site was originally.

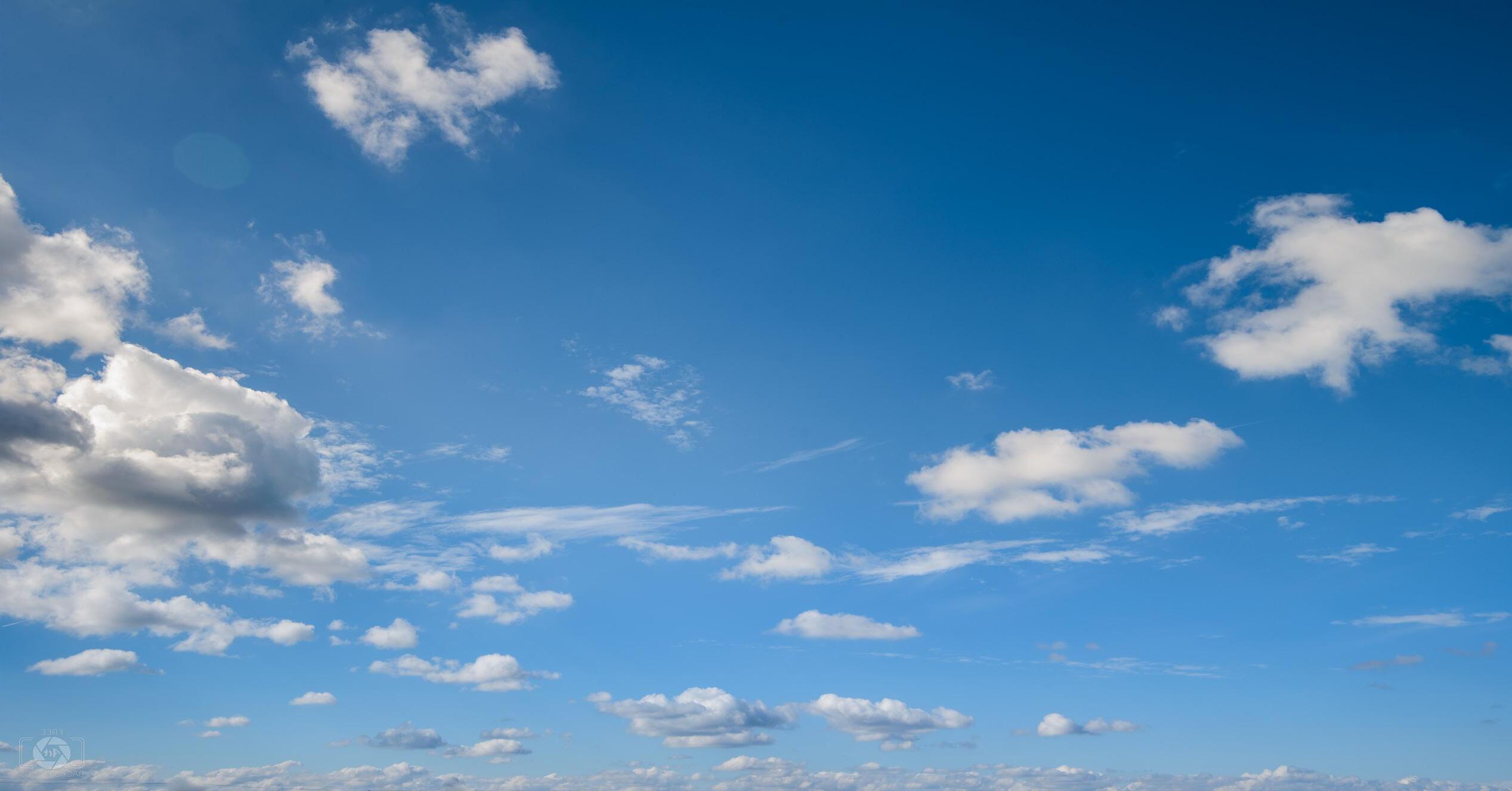


WINDOW STAIR
Elizabeth Cronin
The movie, The Grand Budapest Hotel, is a story presented as a narrative within a narrative, framed by a modern-day author recalling his visit to the once grand Hotel in the fictional Republic of Zubrowka, during a timeline from the 1930s to the 1960s. The central plot unfolds when the hotel’s concierge, Monsieur Gustave H., mentors a young lobby boy named Zero Moustafa. The narrative follows Gustave and Zero, caught in a series of misadventures and a murder mystery surrounding a valuable painting. Wes Anderson’s signature visual style, characterized by symmetric and focal framing, plays a significant role in shaping the narrative. A narrative that would be the driving focus for our project.
Throughout the movie, transitional spaces are key in shaping the narrative and enhancing the visual storytelling. Wes Anderson utilizes these spaces to not only connect different parts of the hotel and other locations throughout the film but also to symbolize the characters’ journeys, both physical and metaphorical. As part of the assignment, we were to develop a narrative for our Door Window Stair models from the film’s transitional viewpoints.

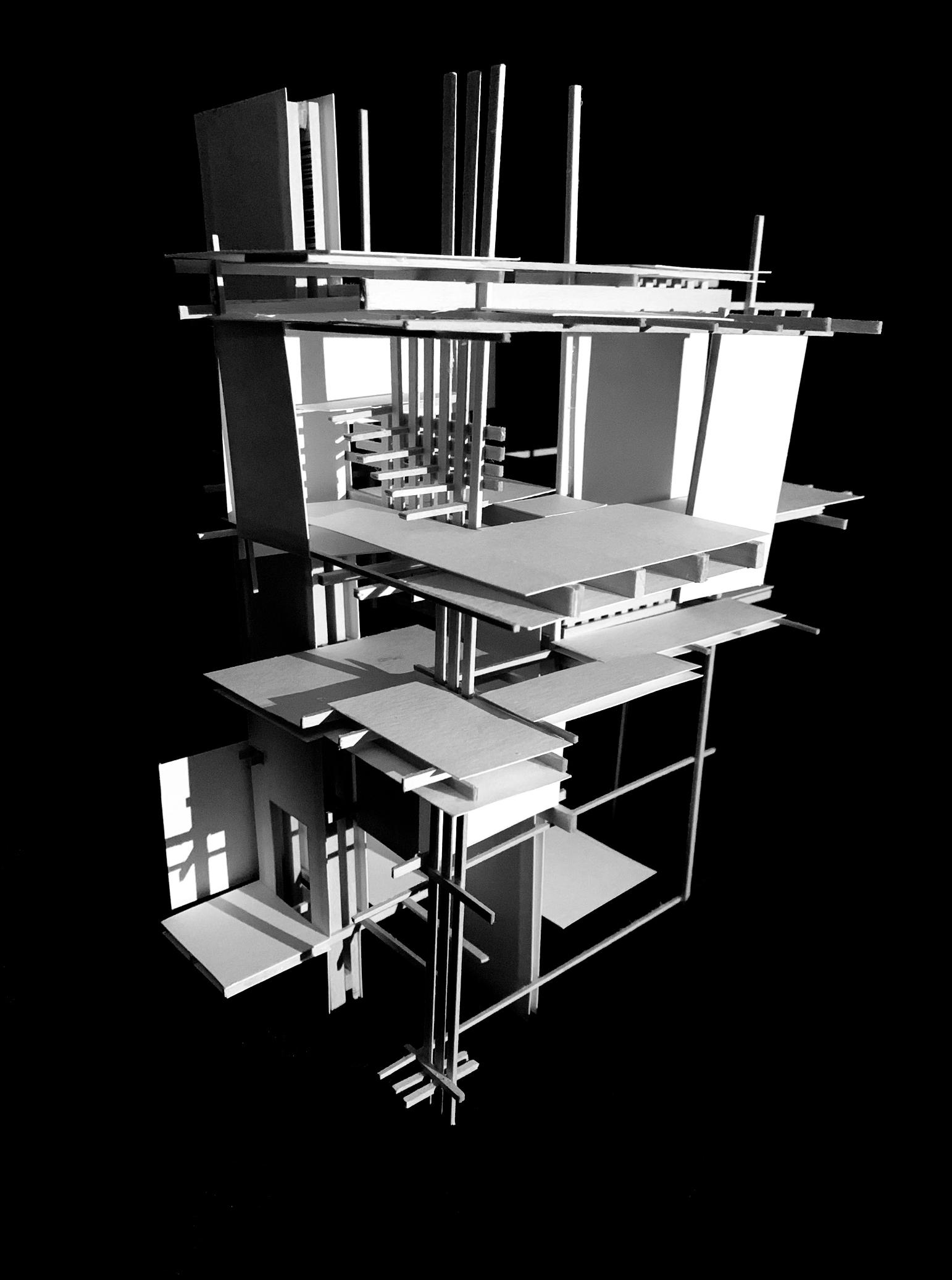

The entrances and exits of various rooms within the hotel act as transitional spaces that mark shifts in tone, atmosphere, and narrative focus. Anderson uses framing to highlight characters as they move through doorways, creating visual and thematic transitions. These moments become crucial in shaping the rhythm of the film, allowing the audience to follow the characters’ movements while providing insights into their emotional states and relationships.


Spaces alone aren’t the only changing aspects in the film. The film’s aspect ratio changes throughout its different timelines, further emphasizing the era in which each narrative unfolds. The 1.37:1 Academy ratio is used for the 1930s scenes, adding a nostalgic touch, while wider ratios are employed for the framing of modern and 1960s sequences. This deliberate choice in aspect ratio contributes to the film’s visual storytelling and helps distinguish the various layers of its narrative. Anderson’s framing is not only about symmetry but also about layering. He often employs deep focus, allowing multiple planes of action to unfold within a single frame. This technique enhances the complexity of the visual narrative, inviting the audience to explore the rich and detailed world of the Grand Budapest Hotel.




In essence, transitional spaces in “The Grand Budapest Hotel” serve as dynamic settings that facilitate the flow of the narrative. Whether in corridors, train cars, elevators, or room entrances, these spaces become metaphors for the characters’ journeys, transitions between different states, and the overarching theme of change within the film’s narrative tapestry. Wes Anderson’s meticulous use of framing and spatial design turns these transitional spaces into integral elements that contribute to the film’s visual and thematic richness.
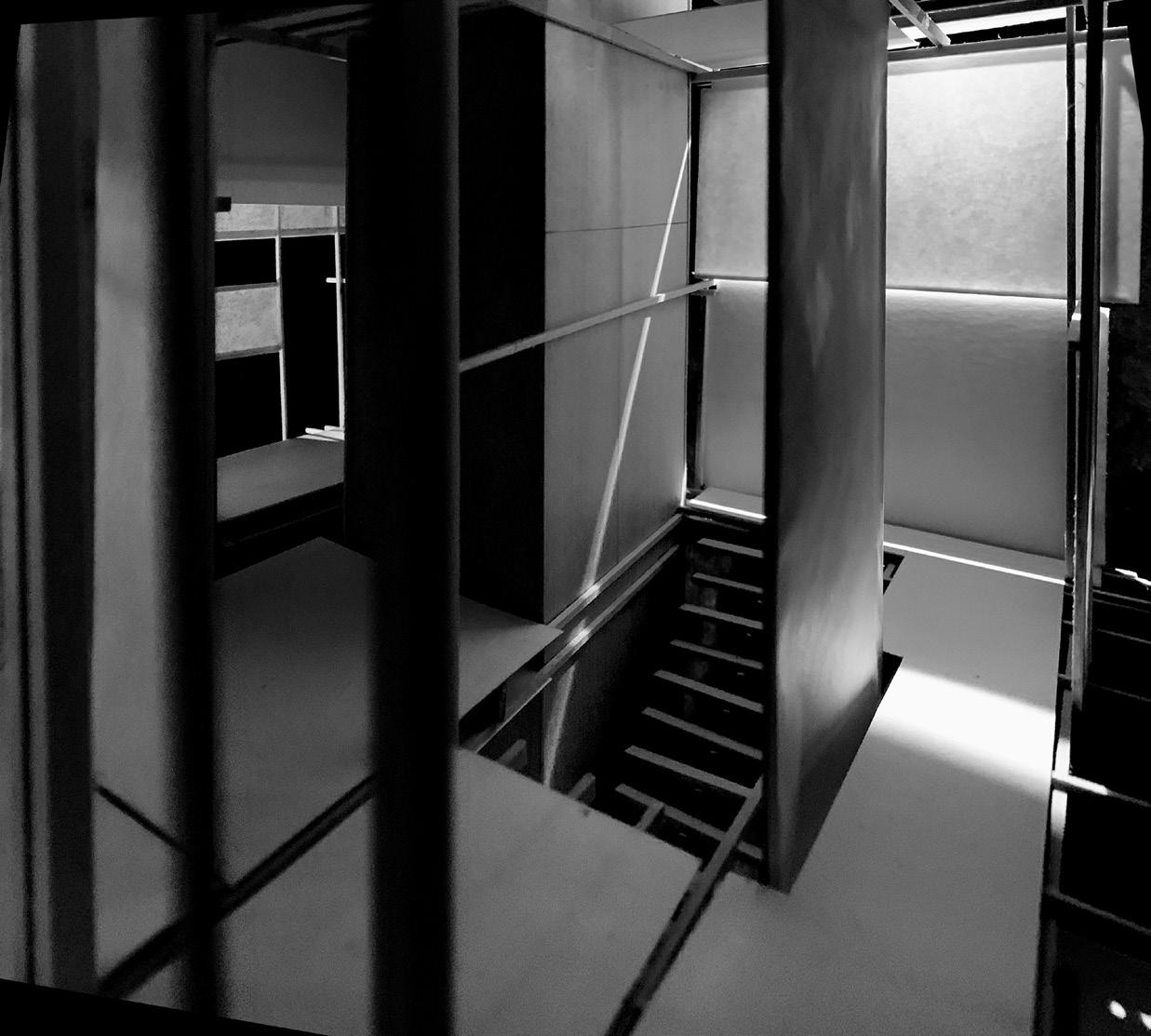
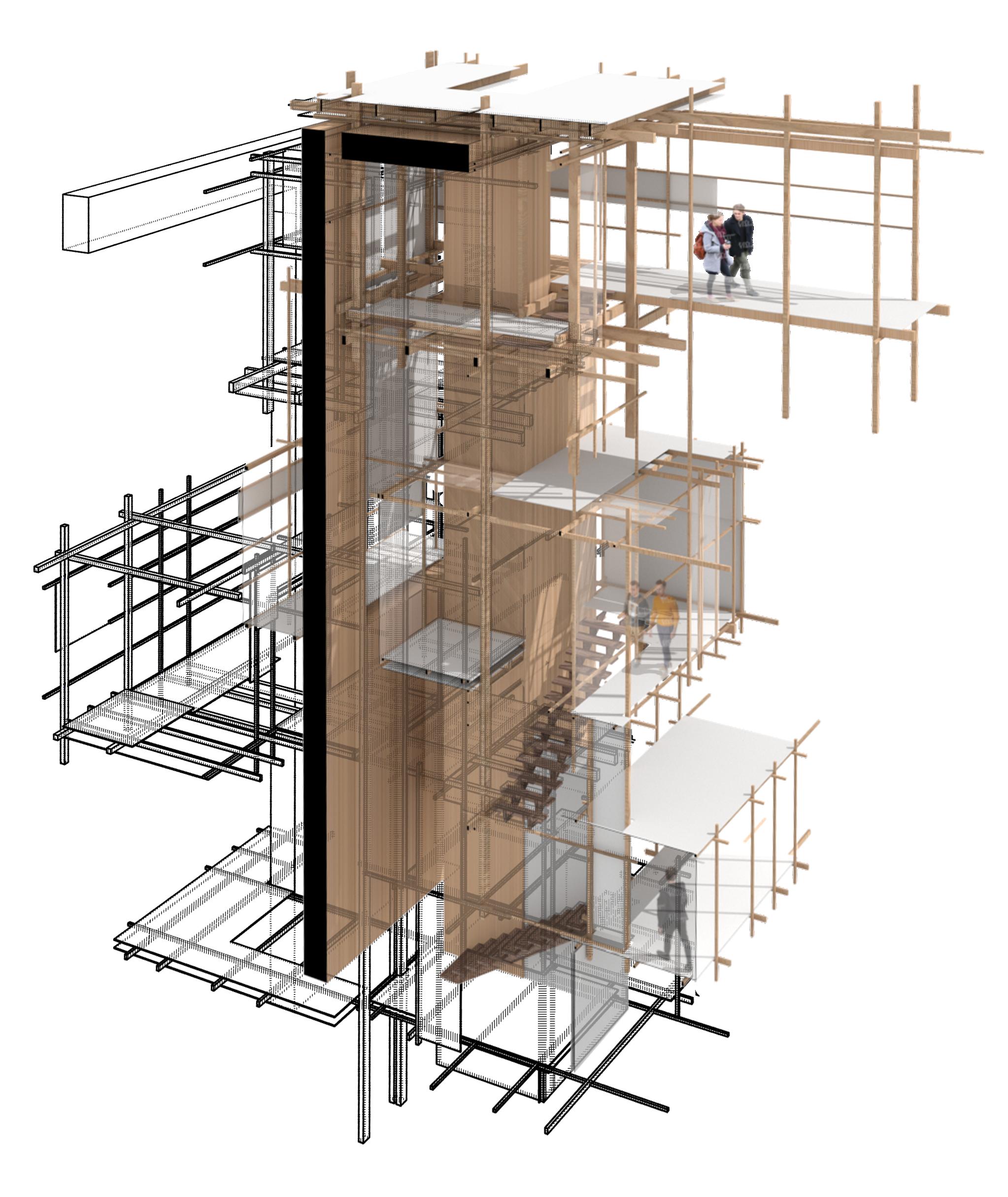


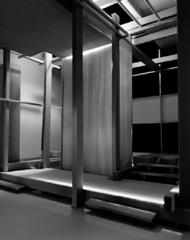

Door Window Stair began as a threestage draft model of the character’s journey throughout the film. In my model the armature represents the timeline Gustave and Zero’s journey takes place, the spaces translate from the emotions and friendship the two experienced as the story progressed. In this early draft, the overall movement of the model begins with a narrow base and gradually expands outward the further you ascend, a skeletal framework binding the empty space.


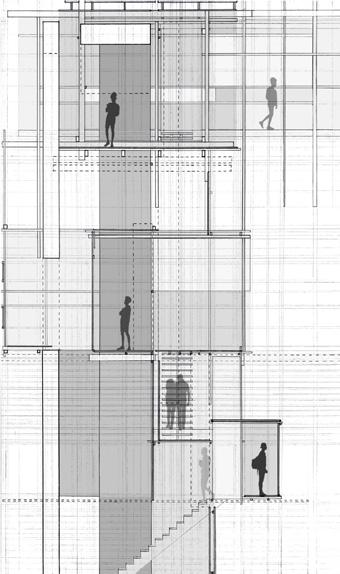
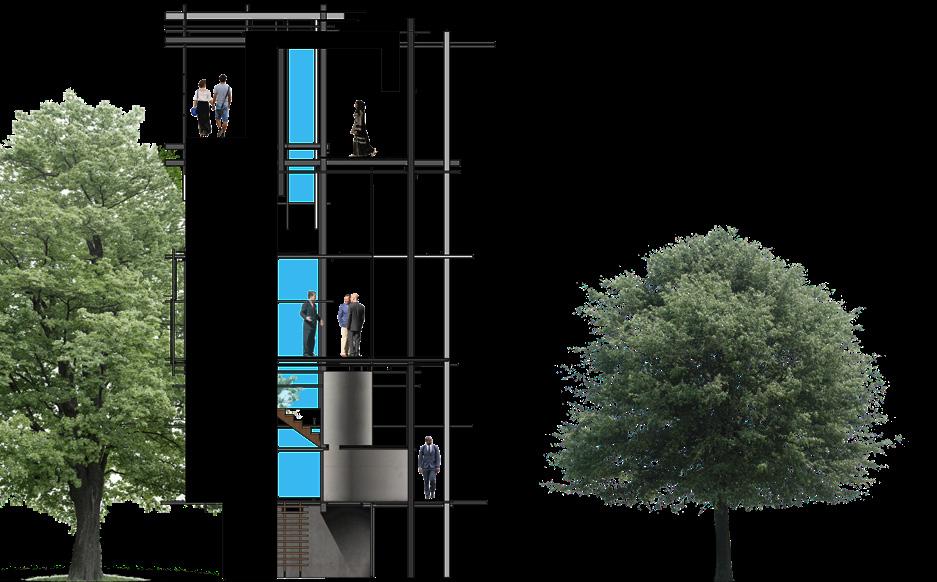

The first of the three stages begins with a space of harmony, here the establishment of a mentor-mentee relationship begins between the two. For the first portion of the film, Zero traverses through what is the stability in Gustave’s role and the hotel’s operations and thus this space of harmony is designed to be linear and not one that diverts from its design, yet, open to growth. After the passing of the character Madame D., the tone of the film shifts to mirror gustave and zeros adventure through the unknown as they try to recover the stolen artwork and escape prison. This second stage is meant to represent the events that are unfolding for the duo, walls tear through the space, dividing sections and diverting movement throughout the space. Walls cover what is behind them leaving the viewer to explore beyond the walls. A space of discovery. Finally, a space of reflection. The film concludes with zero reminiscing on the legacy of Gustave and his hotel, admiring his mentor. The space of reflection remains open looking out over the structure and its lower programs, encouraging moments of self-reflection and observation. The relationship between gustave and zero is shaped by these thresholds in their story. Door Window Stair translates this journey of thresholds to interactive spaces of transition and personal growth.

HORIZON

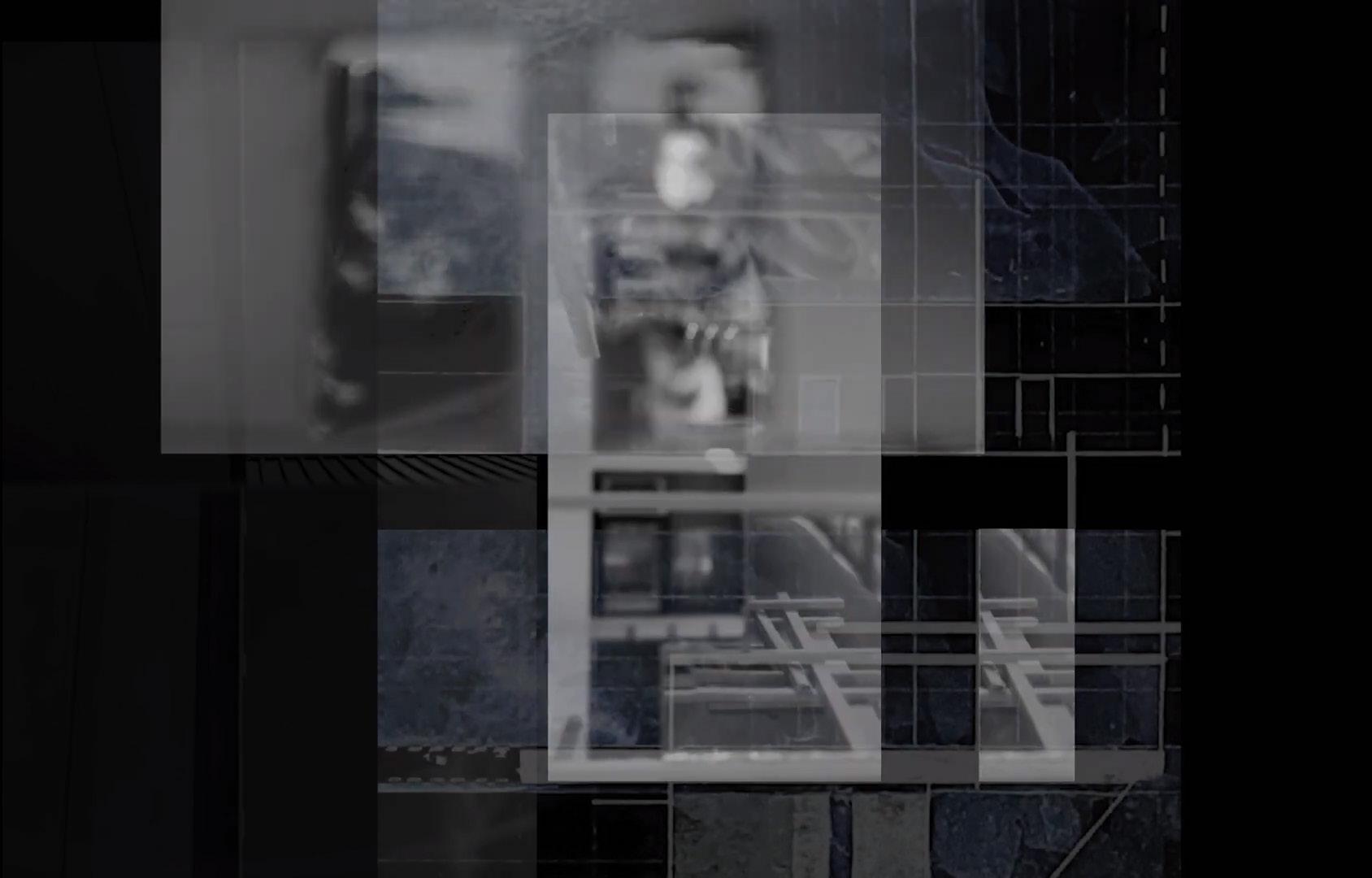
Design 4 ARC2304 Caleb Generosso
The designated site serves as a haven of spaces tailored for five dedicated craftspeople—a skilled art forger, a costume designer, a florist, a yogi, and a furniture designer—situated on the expansive Salar de Uyuni, the world’s largest natural mirror. Positioned to face north, the site unfolds in a singular linear gesture stretching between east and west, descending in elevation from the central node. This central node features a linear mirror extending in both directions, guiding visitors regardless of the wet or dry season to encounter the various elements of the landscape as they traverse. While descending through the site, the terrain undergoes breaks, shifts, and protrusions, providing moments of rest and diverse levels of engagement with the mirror, the site itself, and its distinctive characters. The sequential arrangement of each character along the descending site encapsulates the transition from the natural elements of the earth to the fabrication of man.
It began as a two-minute film created from footage taken looking through viewfinders constructed of mirrors. We observed how spaces would form or collapse within themselves from the camera’s perspective and considered how to formulate spaces of occupation. A second assignment was introduced during the process of making the film. Here we continued to intentionally transform the footage, freezing the movement and altering the appearance according to the audio used. The intent of the footage was to lay the groundwork for the planning of early iterations for the five characters workshops.




The following site is a retreat of spaces dedicated towards their respective craftsperson and visitors located on the world’s largest natural mirror, Salar de Uyuni. Facing north, the site extends between east and west in a singular linear gesture, descending in either direction from the central node. At this central node, a linear mirror descends in either direction, regardless of the wet or dry season, it directs its visitors to each of the remaining characters. As one descends through the site, the landscape breaks, shifts, and protrudes offering moments of rest while providing different levels of interaction with the mirror, site, and its characters. The arrangement of each character in the descending site represents the experience between what is natural from the earth to what has become a fabrication of man.


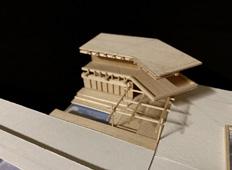

1. Art Forger
The skilled art forger has spent his life recreating other people’s artworks with such precision that he takes on more of each culture and original artists’ histories. He’s traveled all over the world, seen everything, is the cool calm calculated mask of artistic criminality that hides the quiet old who has secret love for marhmallows in hot chocolate. Late into his career, on a job near the Bolvian Salt Flats, in which he has forged Incan artifacts from nearby archaeological sites, he has a moment. Call it a spiritual awakening or an identity crisis - he now realizes that he has never created anything of his own and enters into an existential crisis to find his own self and creativity.
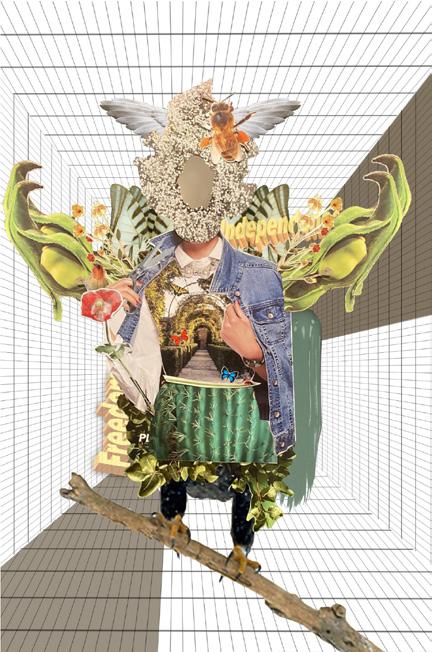
Dahlia is a flourist with a passion for creativity and socializing. A very free thinker. She is strong willed and andcarries those around her. She embodies characteristics of strength, stability, and fierceness while maintaining qualities qualities of approachableness, agreeability, and delicacy.
2. Florist

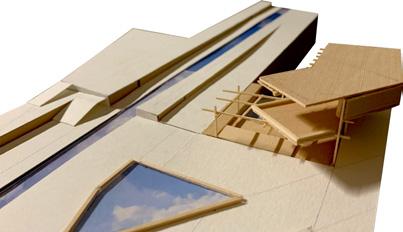

Space for Exhibition
Art Forger - Expansive interior and exterior gallery spaces intricately intersect with each other. The pool adjacent to the structure symbolizes the transformative journey from art forger to artist.
Space for Collaboration between Craftspeople
Furniture designer & Florist - Interconnected programs situated in close proximity. The florist supplies plants for furniture designer, while the furniture designer crafts shelving and displays tailored for the florist.




Design 4 ARC2304
Caleb Generosso

Tower explores the dichotomy between the realms above and below the ocean. At the intersection of these horizontal and vertical datums, a threshold materializes, a gateway marking the transition between these two contrasting realms. Passing through this threshold into the deep abyss reduces one’s initial velocity as they plunge through the surface, accompanied by escalating pressure. They descend into the depths, a dark and boundless void, a space where the convergence of elements reaches a calm, final repose.
The project began as a visual and auditory three-minute conceptualization of a poem we composed. This film would become the narrative we wished to develop for our tower project. Our task was to formulate thresholds and create pivotal moments of transformation within our films, aiming to translate these moments into the future construction of our towers. Subsequently, we printed out the significant frames from our films, physically cutting and manipulating them to form integral moments within the design of our towers.




The lower intervention weaves and conceals, seemingly closing as one ascends. Simultaneously, the expansion of space unfolds as the once-overwhelming pressure gradually relinquishes its hold.
The intersection of datums becomes a pivotal point for the middle intervention, gently slowing the movement of those traversing between the realms above and below. They are briefly diverted from their journey above and below, dispersing across the space. This modulation serves to enhance the transition, adding a layer of contemplation to the experience.
The uppermost intervention expands as the ocean’s surface is breached. The liberated spaces, no longer constrained, forge a newfound sense of openness. The weight and pressure of the depths, having lost their grasp, contribute to a transformative experience, symbolizing the liberation from the profound forces beneath.

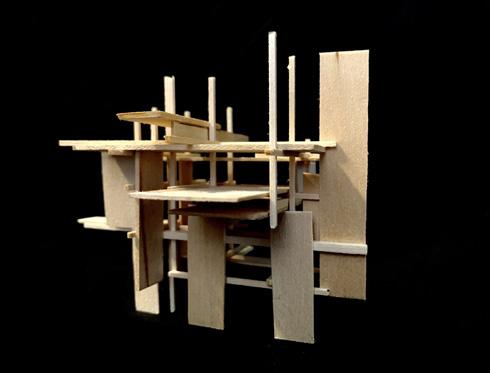

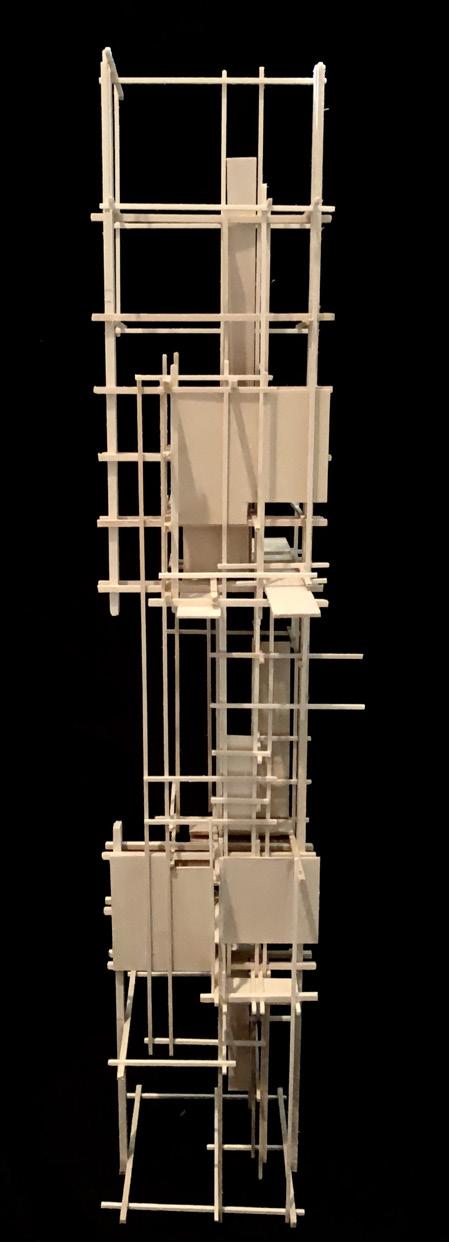
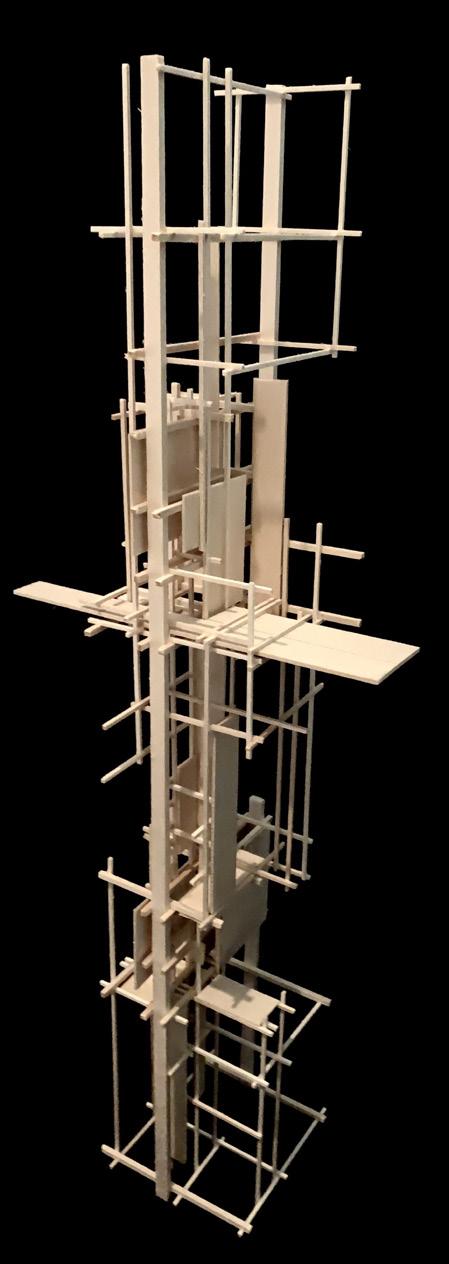
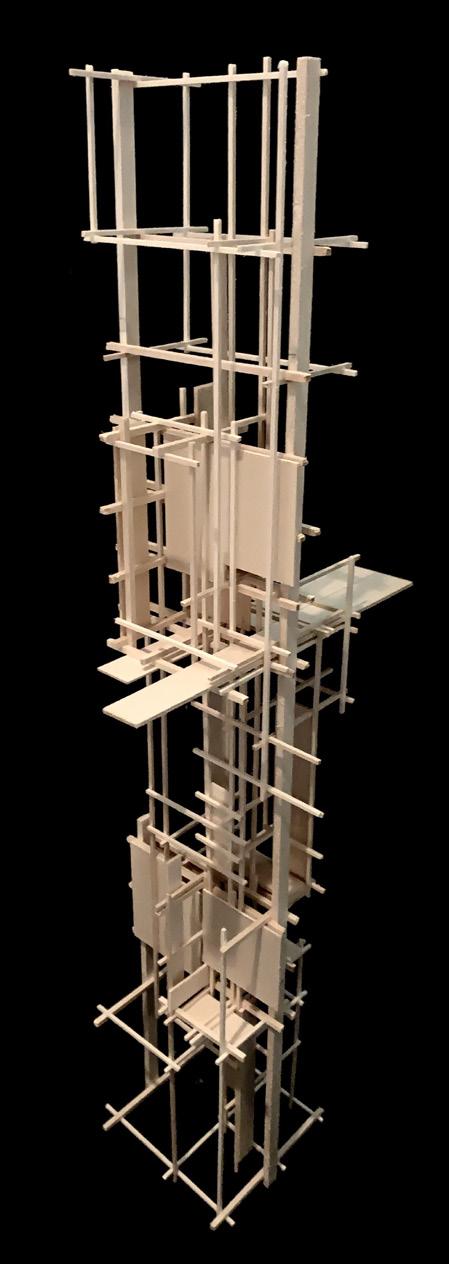
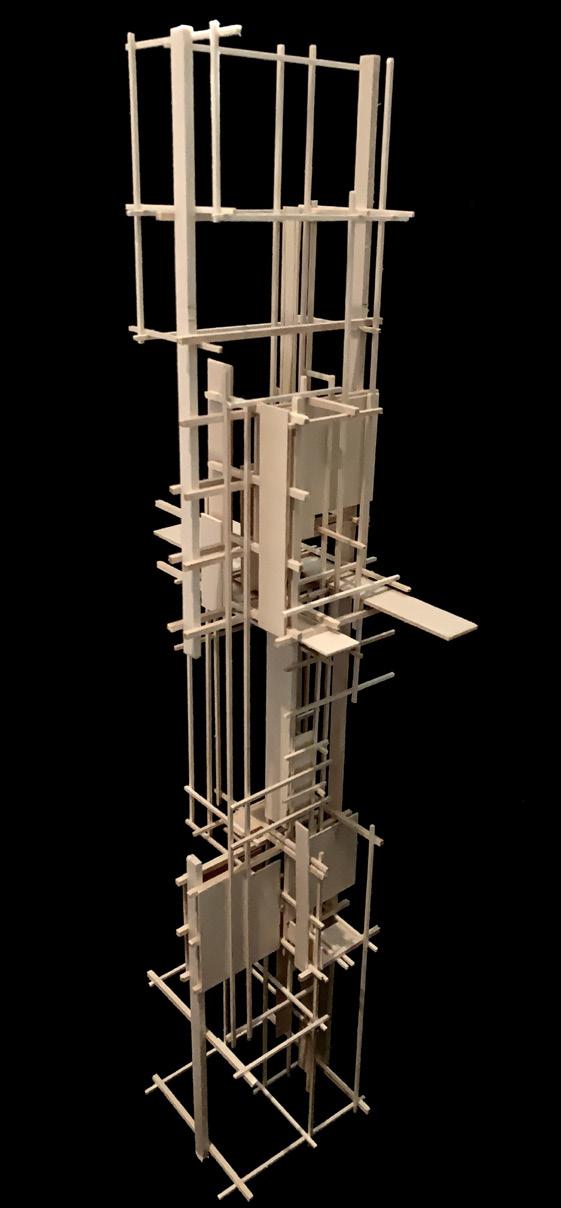


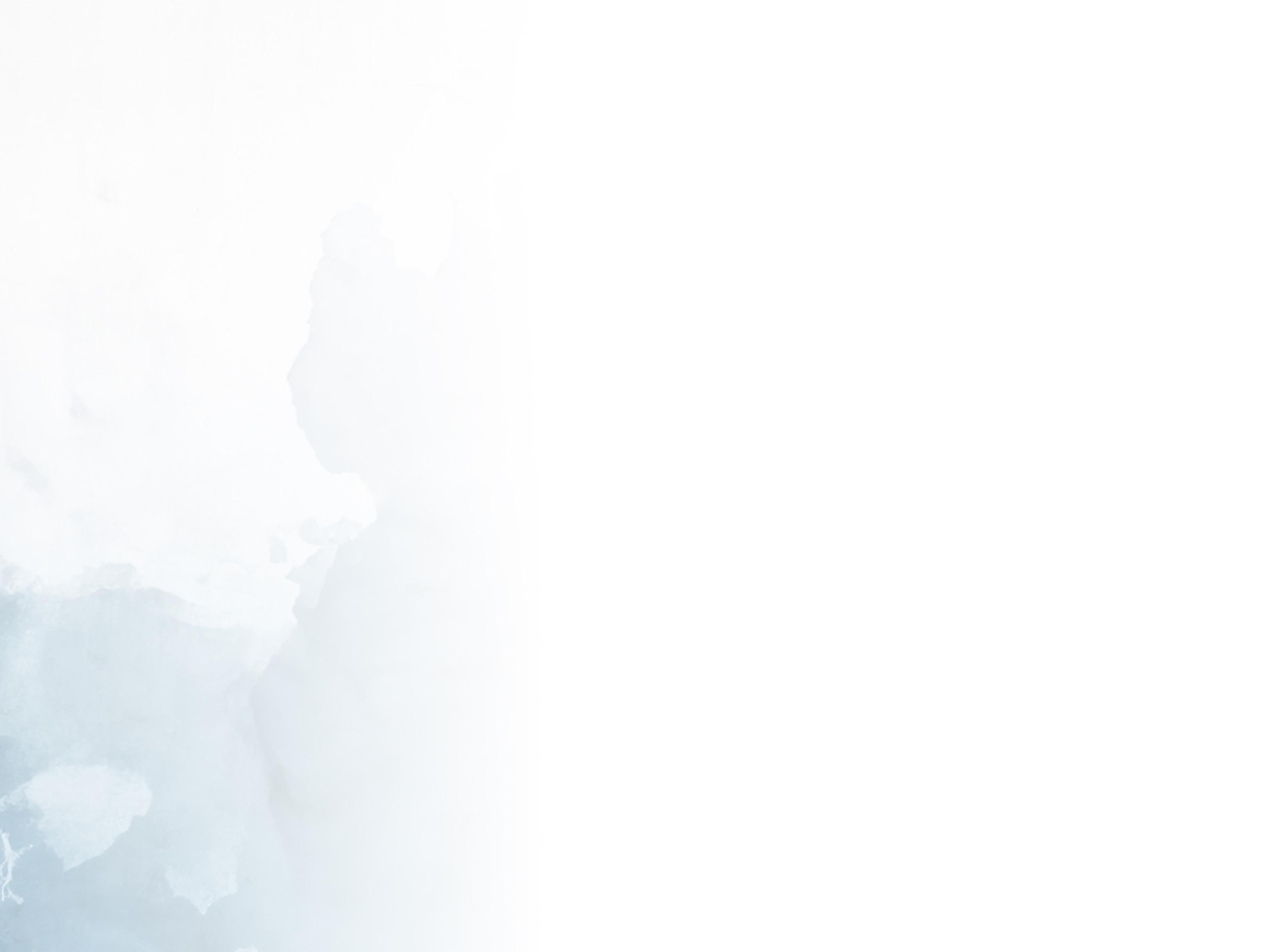
The abyss, forever devoid of light, stands as an eternal resting place for all that sinks from above.
Delving through this threshold into the abyss necessitates a deliberate slowlng of initial velocity, resulting in a gradual descent through the surface, with increasing pressure. The tower concept is carefully designed to embody the dichotomy between the realms above and below the ocean’s surface. At the intersection of horizontal and vertical datums, a threshold materializes, marking the transition between these contrasting worlds.
Within this light-deprived abyss, the absence of light perpetuates an eternal darkness, establishing it as the ultimate resting place for all that descends from above. The depth becomes a void where everything comes together in a serene, final repose.
At the tower’s base, the intervention takes on a transformative role, weaving and concealing seemingly closing behind those ascending. The spatial expansion becomes apparent as the overwhelming pressure begins to dissipate, signifying a journey towards relief and release.
The intersection of datums becomes a pivotal point for another intervention, gently slowing the movement of those traversing between the realms above and below. This deliberate modulation serves to enhance the transition, adding a layer of contemplation to the experience.
As one ascends, the uppermost intervention explodes outwards upon breaching the ocean’s surface. Spaces, once bound closely together, now sprawl freely, liberated from the weight and pressure of the depths below. The architectural metaphor of the tower echoes a narrative where the constraints of the abyss lose their grasp, allowing for a transformative and unburdened experience in the spaces above.


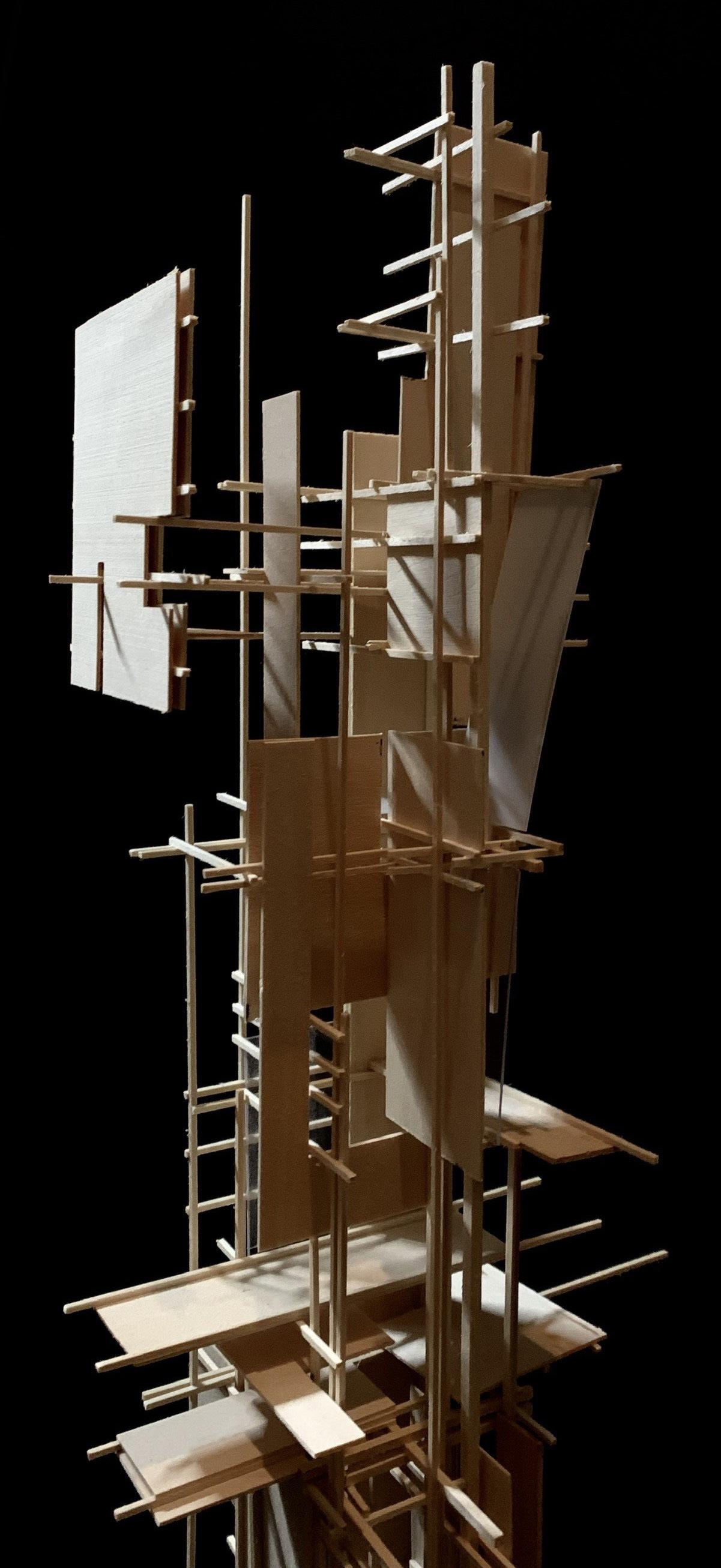
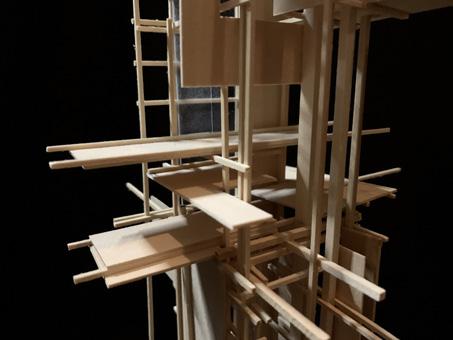


Design 5
ARC3320
Ryan Sharston
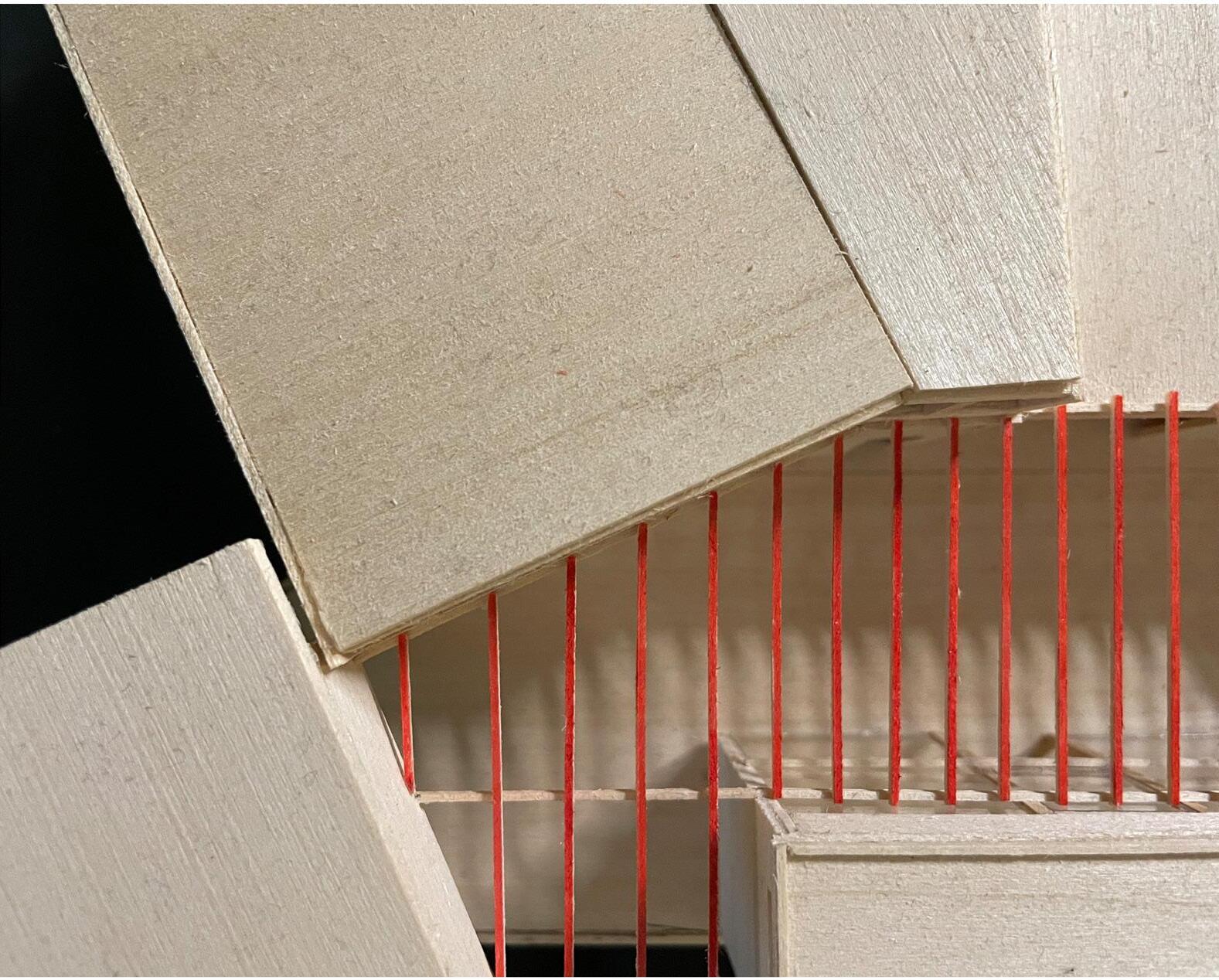
LAKE WAUBERG DANCE STUDIO
Three triptychs were produced at the start of this project all of which were developed from three observable sites in nature, a flooded forest, a spring, and the forest floor all of which were explored in person. What developed from these sites was an exploration of the variety of ways the process of plant life would be affected depending on its environment from a plan, section, and mixed intertwined perspective.
The first set looks at the unpredictable spaces a flood will occupy and new boundaries it will form as the waters rise. How existing plant life would undergo a drastic change. What has always existed before the flood is outlined in spheres, boundaries that now begin to explode as the waters overflow and unroot plants as the floods rush. We can see how there can be a period of violence followed by serenity as the floods settle marked by a grid. The narrative for this triptych is meant to explore occupant interaction through free movement across the site.
Spring’s set highlights the directionality of the Santa Fe River, and how life emerges around the water’s edge. This triptych highlights the water’s linear boundaries and the visual juxtaposition between the rich environment and the water’s edge. Flowing spring water is portrayed as a central expansion defined by thick organic linework wrapping around spheres with the forest’s edge “mapped” along the grid. Here the relationship between the spring and narrative focuses on the idea of the site’s guided movement.
The final set explores ground conditions of the forest floor. In this space, plant life is abundant wherever sunlight peers through the tree canopy. Sunlight creates various interactions with the forest floor, casting shadow, hiding spaces, and manipulating what grows more. Where the forest floor is affected is shown in a lighter tone while darker shades of ink show spaces affected by shade. Along this section, the organic linework represents the observed path and angle of the sun’s reach onto the forest floor. A consideration for the narrative explored is a relationship between sun and space interaction.


Using the ideas of the triptychs after further development, the primary idea draws inspiration from plant and Earth movement, the model demonstrates the interaction between motion and stillness, expansion and contraction, all embedded in the site’s topography. A hybrid focus is implemented to follow the original idea of the triptychs, directionality and focus to what the original site is, a park. Integration is the driving idea behind the project, it is a park and the intent of the architecture should represent that by being a breathable structure that keeps the individual a part of the landscape. The project relies on a forced directionality, obscuring its guest as they move from the entrance to Spaces dedicated to performance. Wherever they approach from, every route will lead them to a space of performance. The structure is strategically oriented so that the performance spaces directly overlook lake wauburg, tying in the natural environment as an extension of performance spaces.
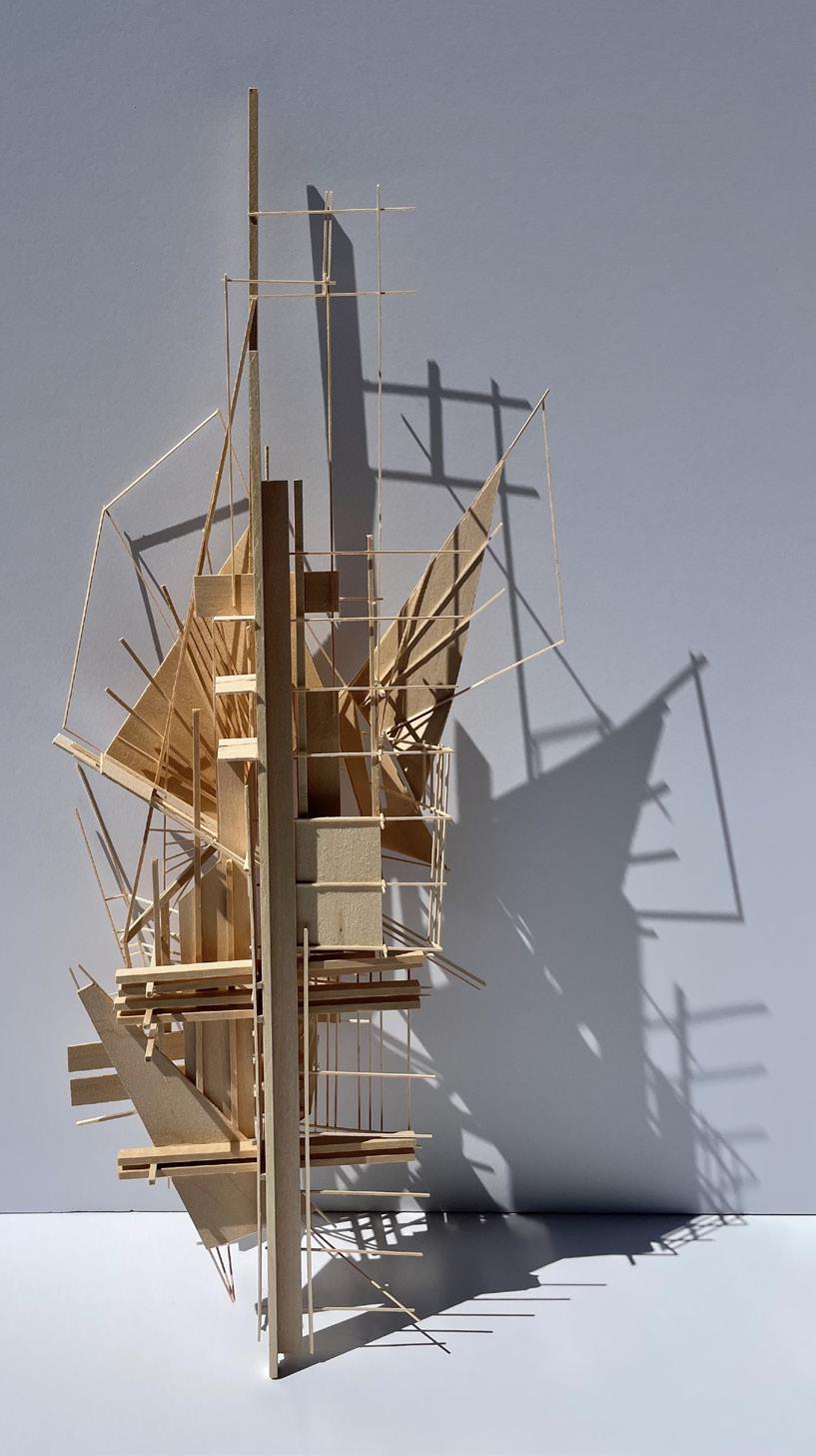
Central to the project is the idea of integration, creating a breathable structure that harmonizes with its environment. The design interweaves within the natural landscape, directs the audience to performance spaces while allowing the audience to walk through the park. Regardless of one’s approach, each path leads to spaces dedicated to performance, reflecting the inclusive and accessible nature of the park’s design.

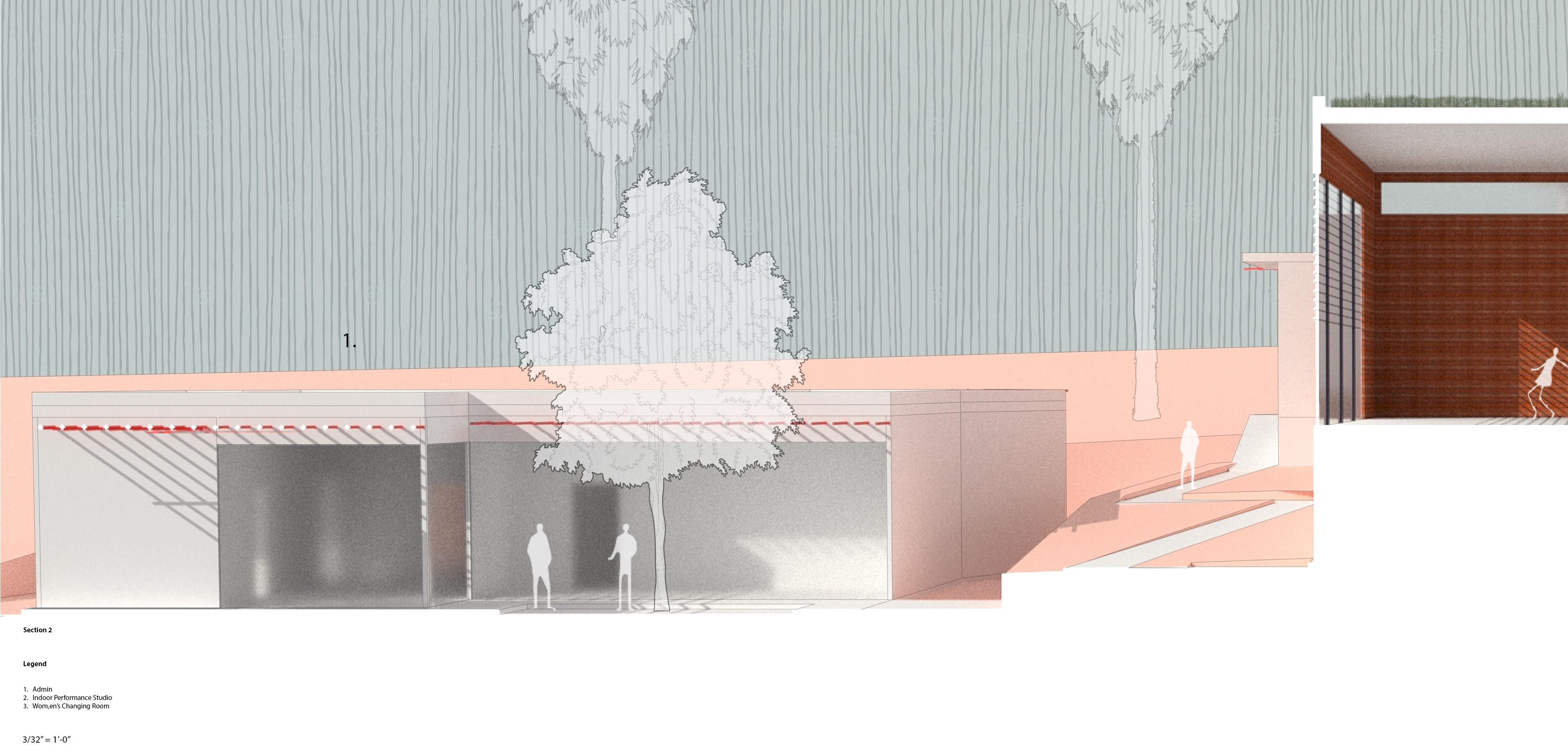

Through further development of the triptych concept, the central theme is the constant change between plant life and the Earth’s movement.
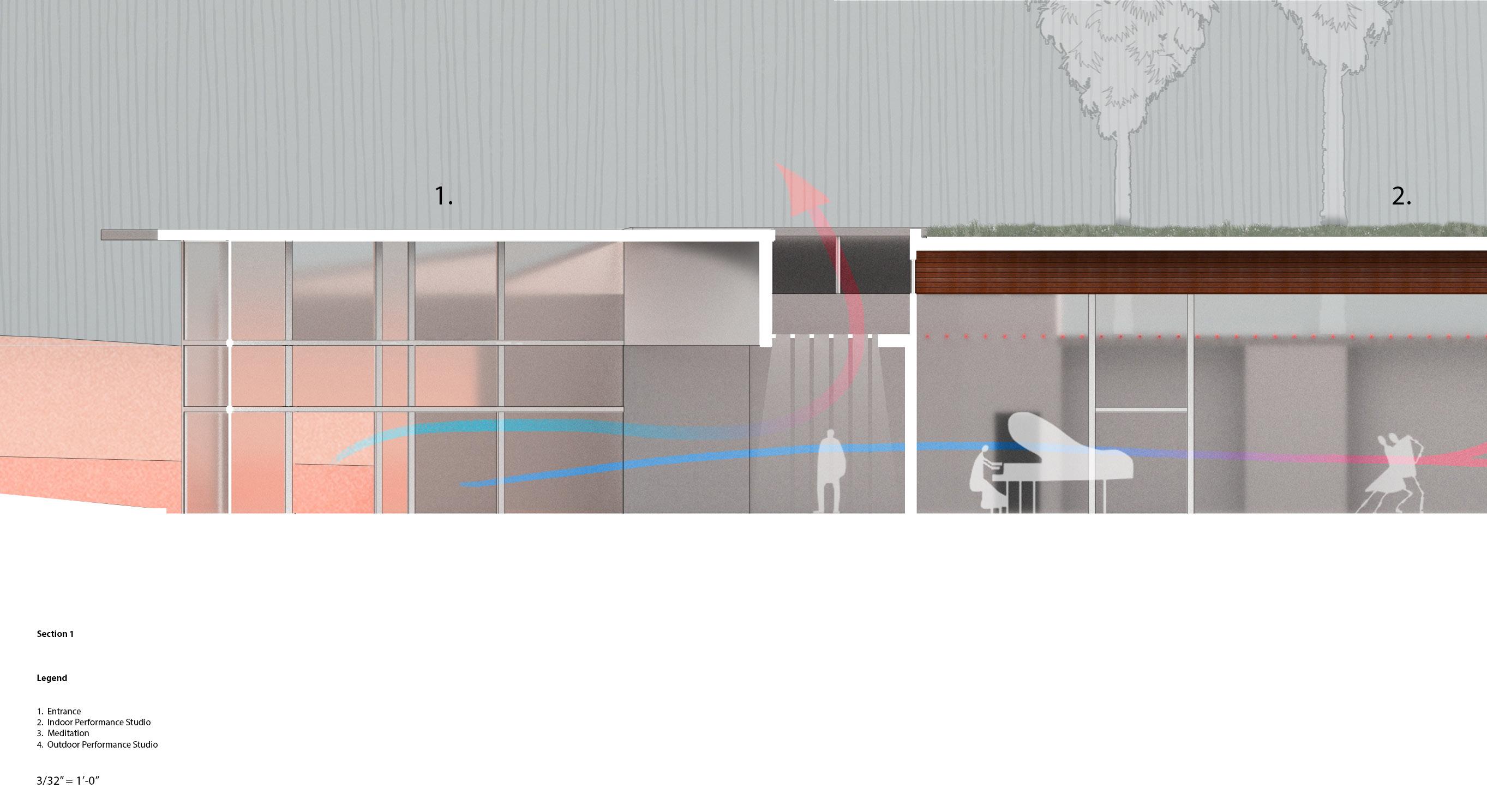
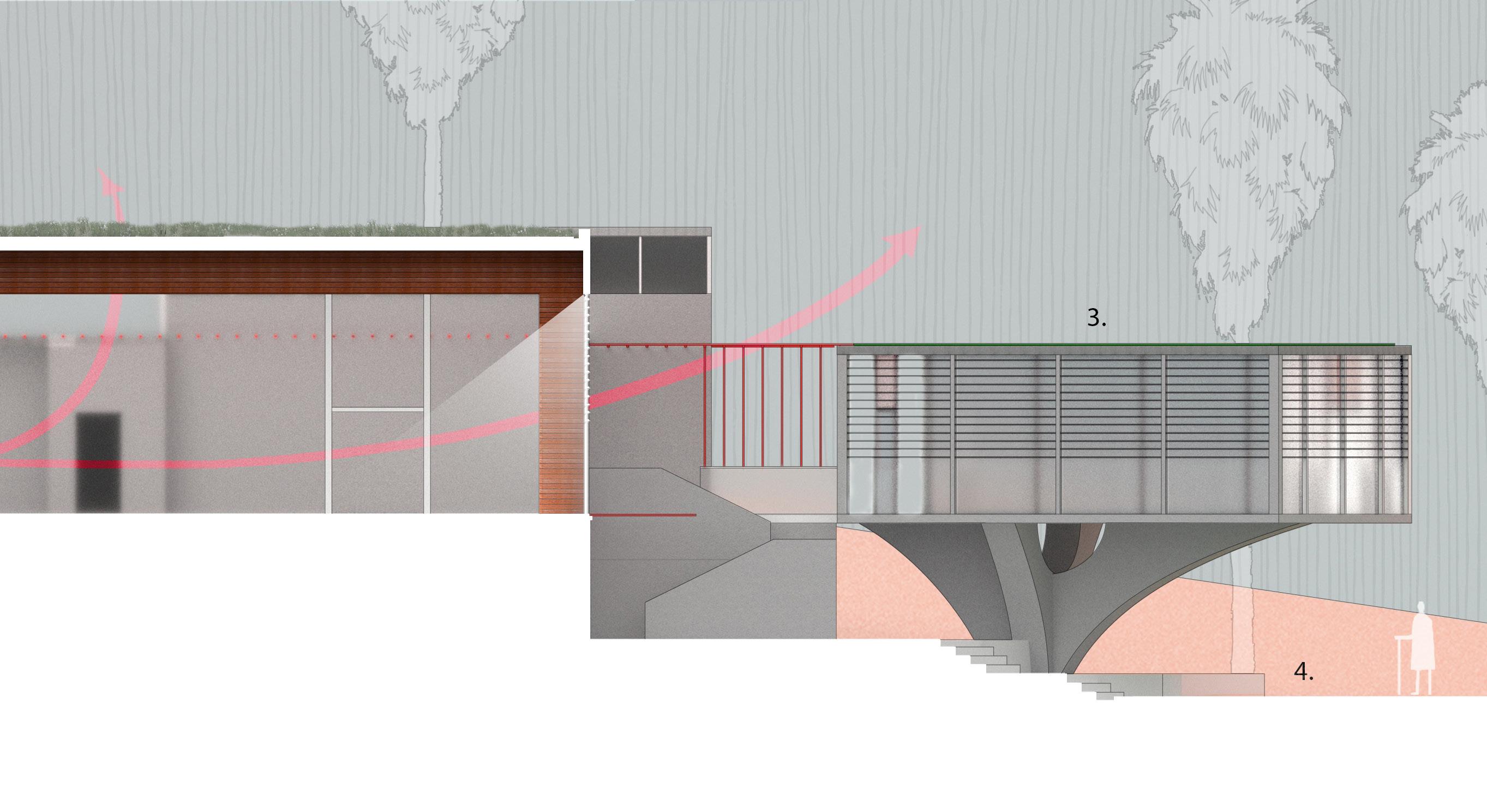
This architectural model serves as an illustration of the balance between motion and tranquility, expansion and contraction, integrated within the natural site. Embracing the essence of the original triptychs, two focuses emerge, guiding attention both towards the landscape’s inherent directionality and its function as a park.

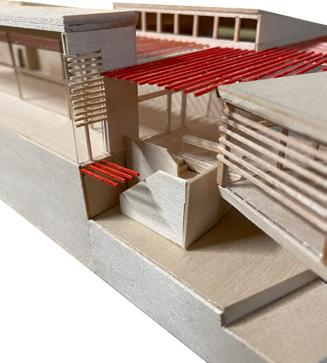


Collection of 3D model design and digital works
2022 - 2024
Aaron Gaines
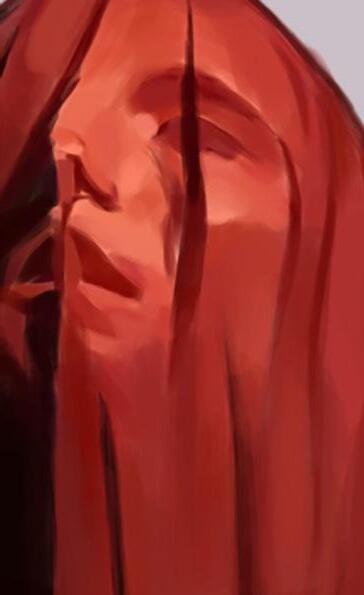
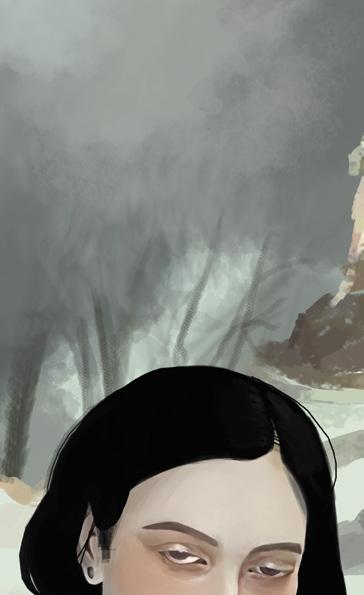
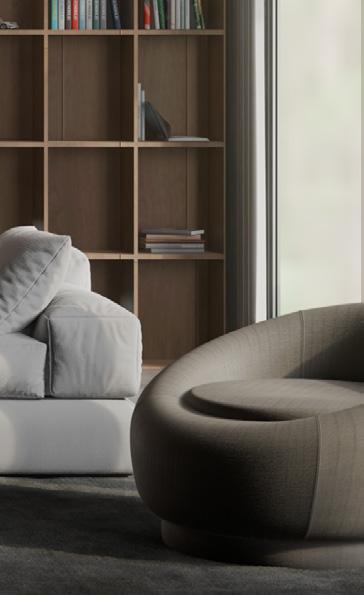
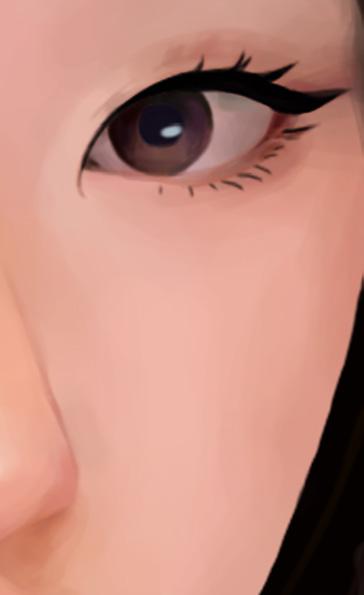
PERSONAL WORKS
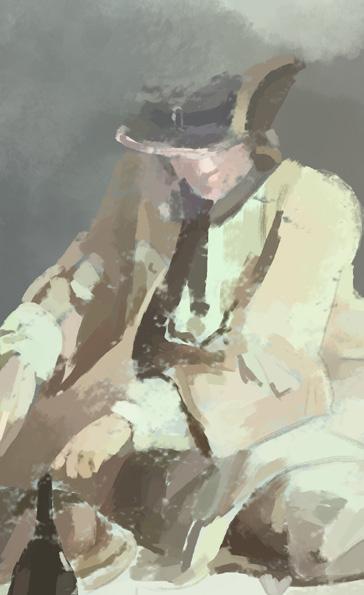
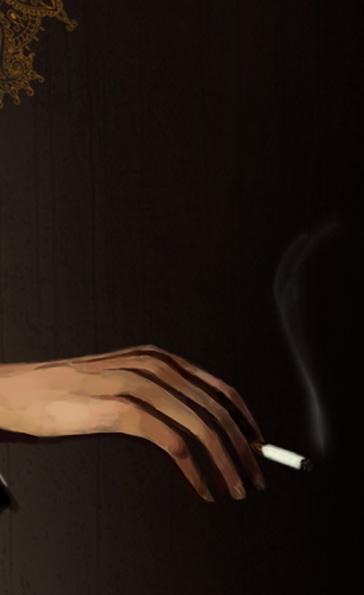
The following works are a collection of client commissions and personal studies from 2022 to 2025.


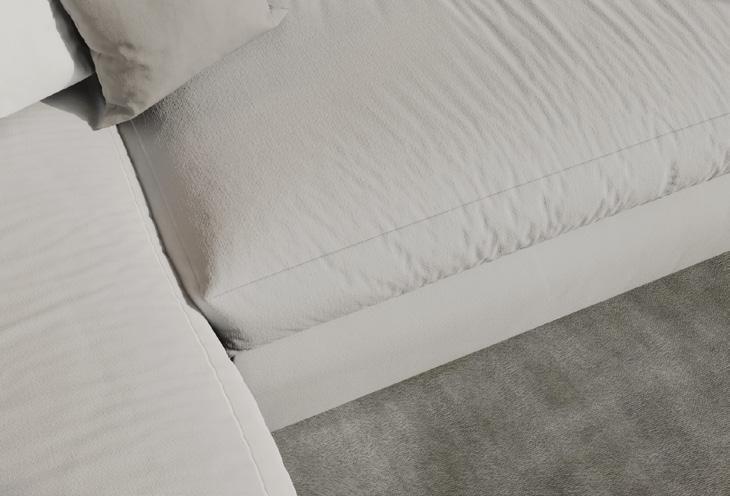
3D render of a tranquil, minimal, marble and wood luxurious living room. The space was designed with an expansive but comfortable approach. Large windows span the room, letting in light, accentuating the texture of the furniture and warming the marble and concrete interior, and creating an inviting atmosphere that highlights simplicity through clean lines and natural materials.
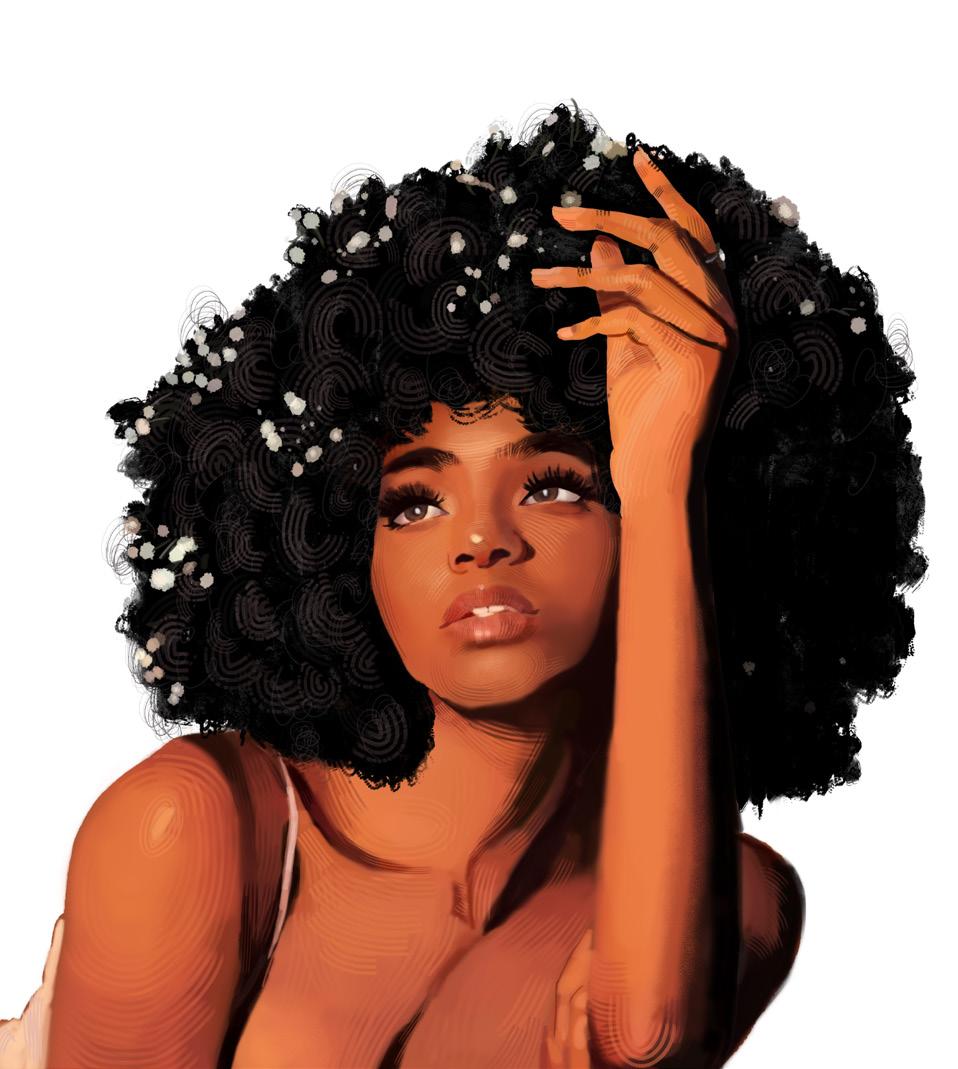
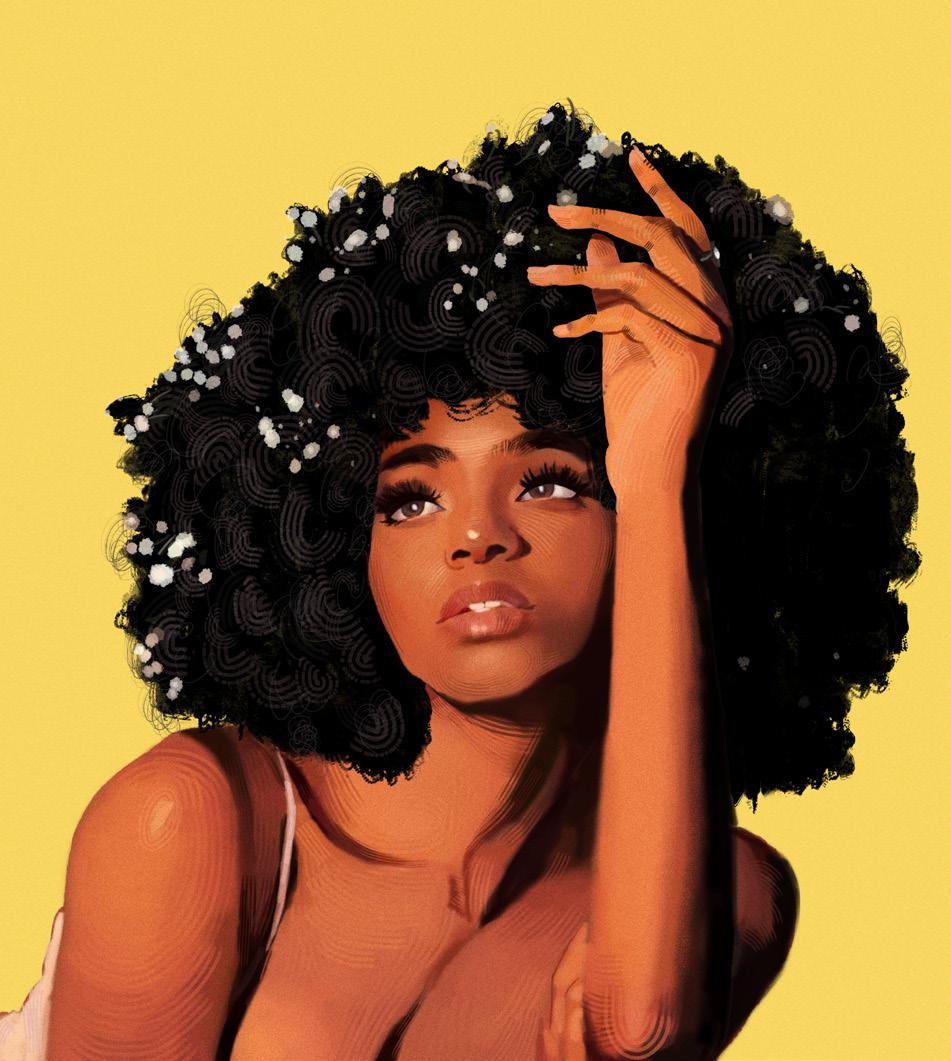
This piece was an exploration of texture through a new style to break away from the focus of realism in my previous work. It felt necessary to experiment with texture because the model’s beauty could not be expressed through soft blends of color alone.


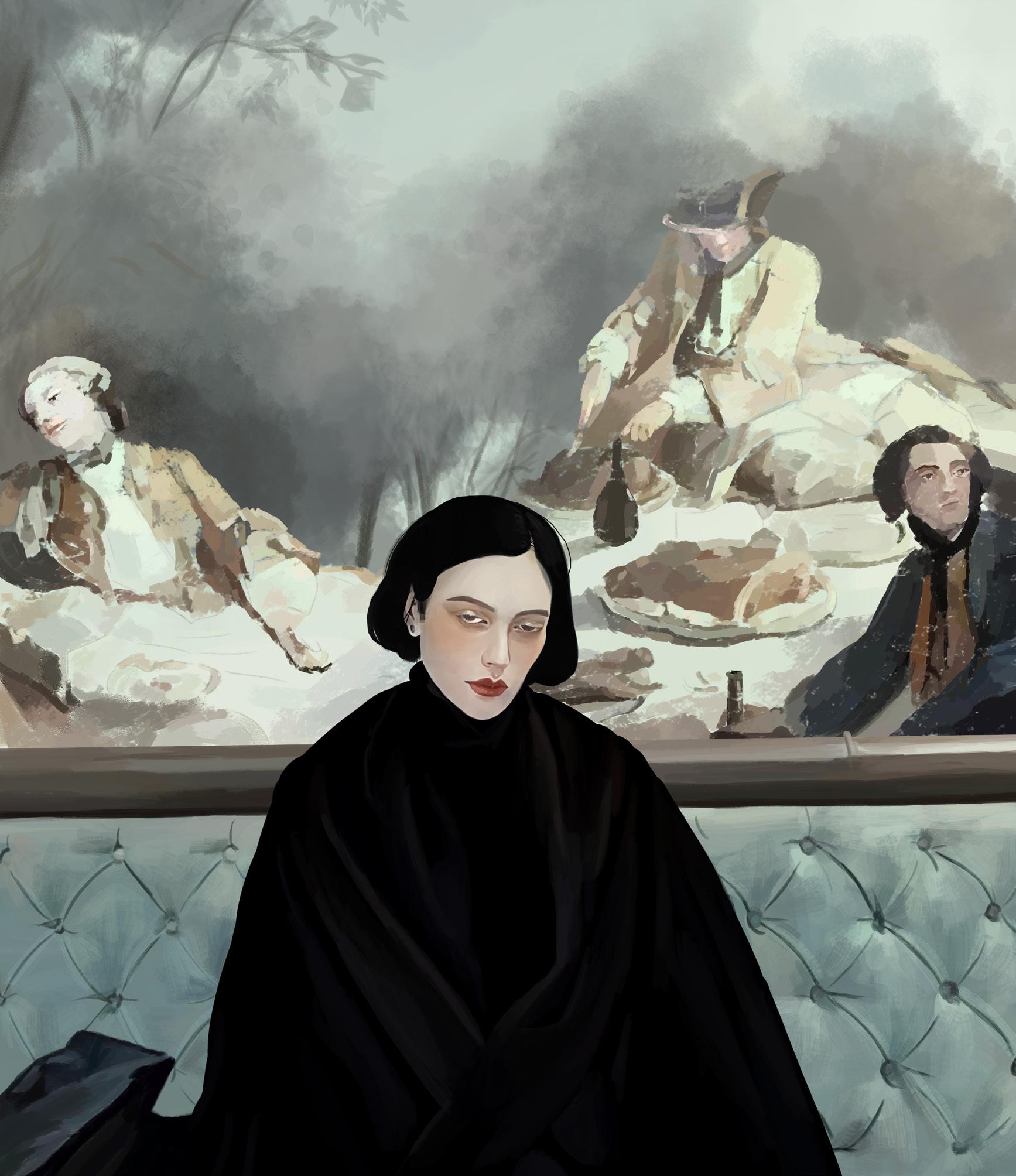
This was a challenging but enjoyable piece to complete, and it is one of my first attempts at including a detailed background behind the subject. It is an expression of art within art. I chose to do this piece using a wide of variety of brushes to capture model Silvia Black’s gothic look to contrast with the light colors of the painting behind her. As a result, she is drawn the softest in appearance against the rugged textures within the scene.

The following light and draped cloth study was another test of my skills because of the dimensionality of a face under a veil. I chose to draw the red fabric and the face together as a single layer as if the model’s face was morphing out from beneath the veil. The color of the veil was fitting to portray the intended emotion and provide contrast to the accompanying elements of the piece.
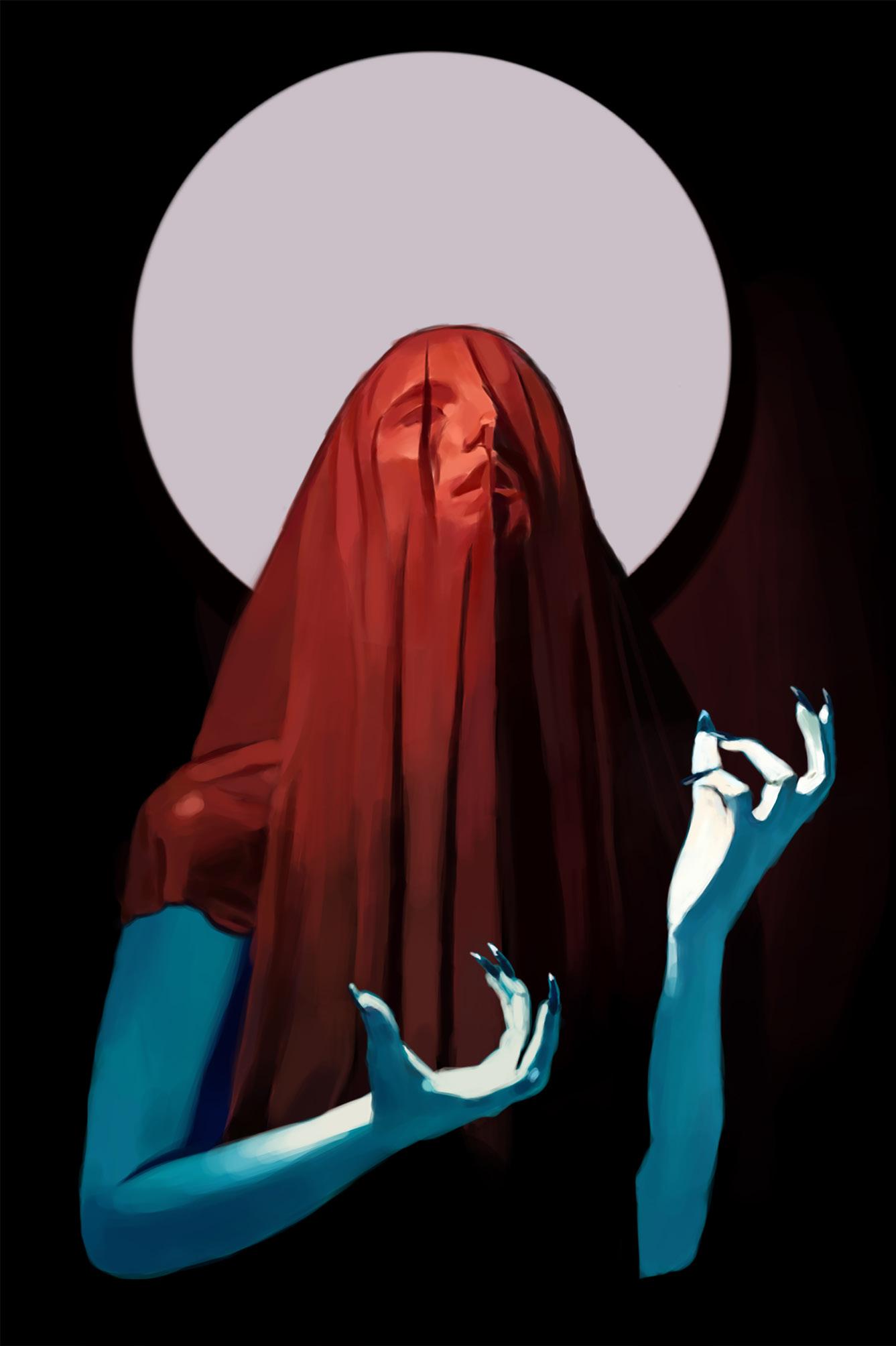
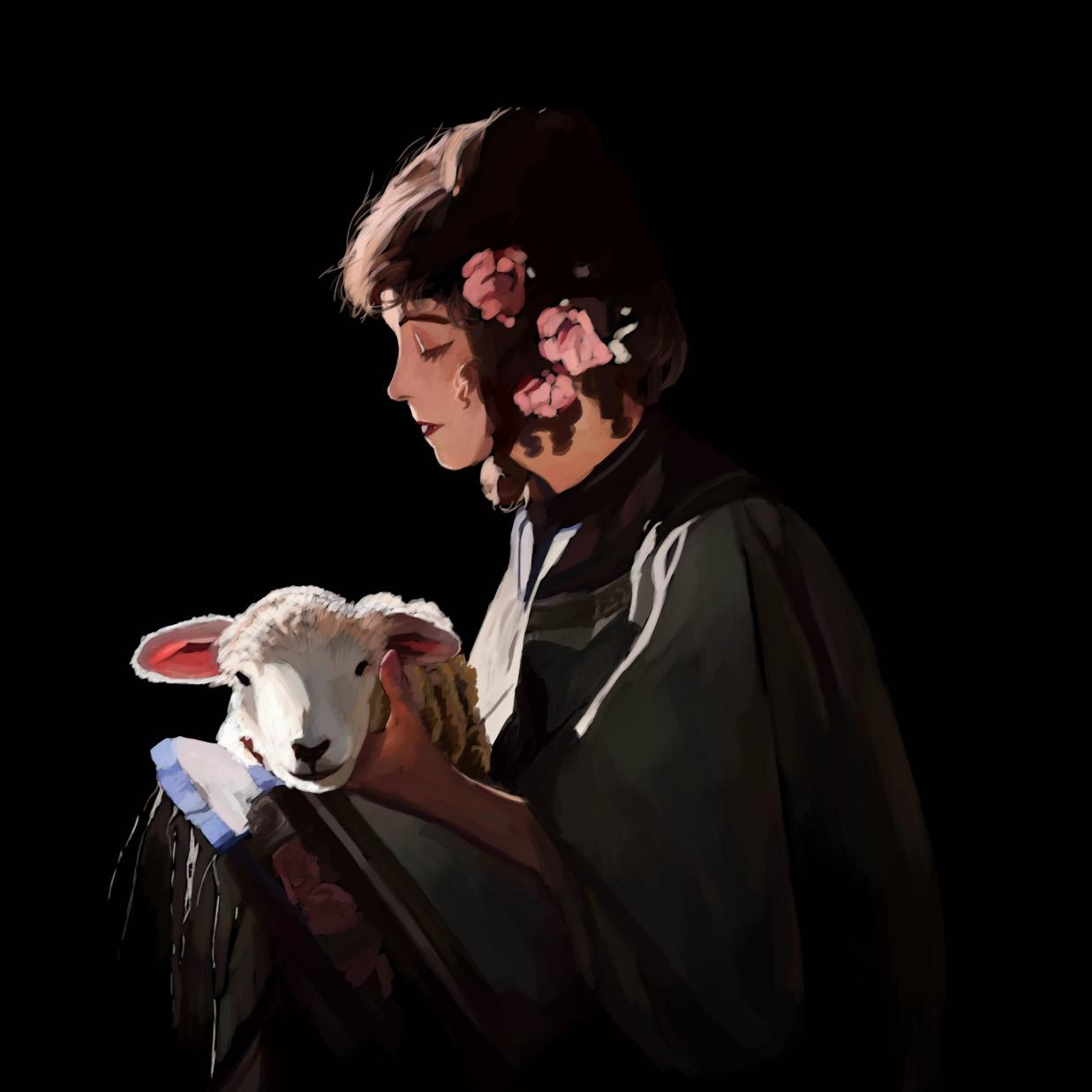
Another light study, inspired by a reference photo, posed the challenge of integrating both the lamb and the wolf while capturing the light’s intensity on the young woman. I again went with a brush painted style, as anything else would have undermined her calming presence.

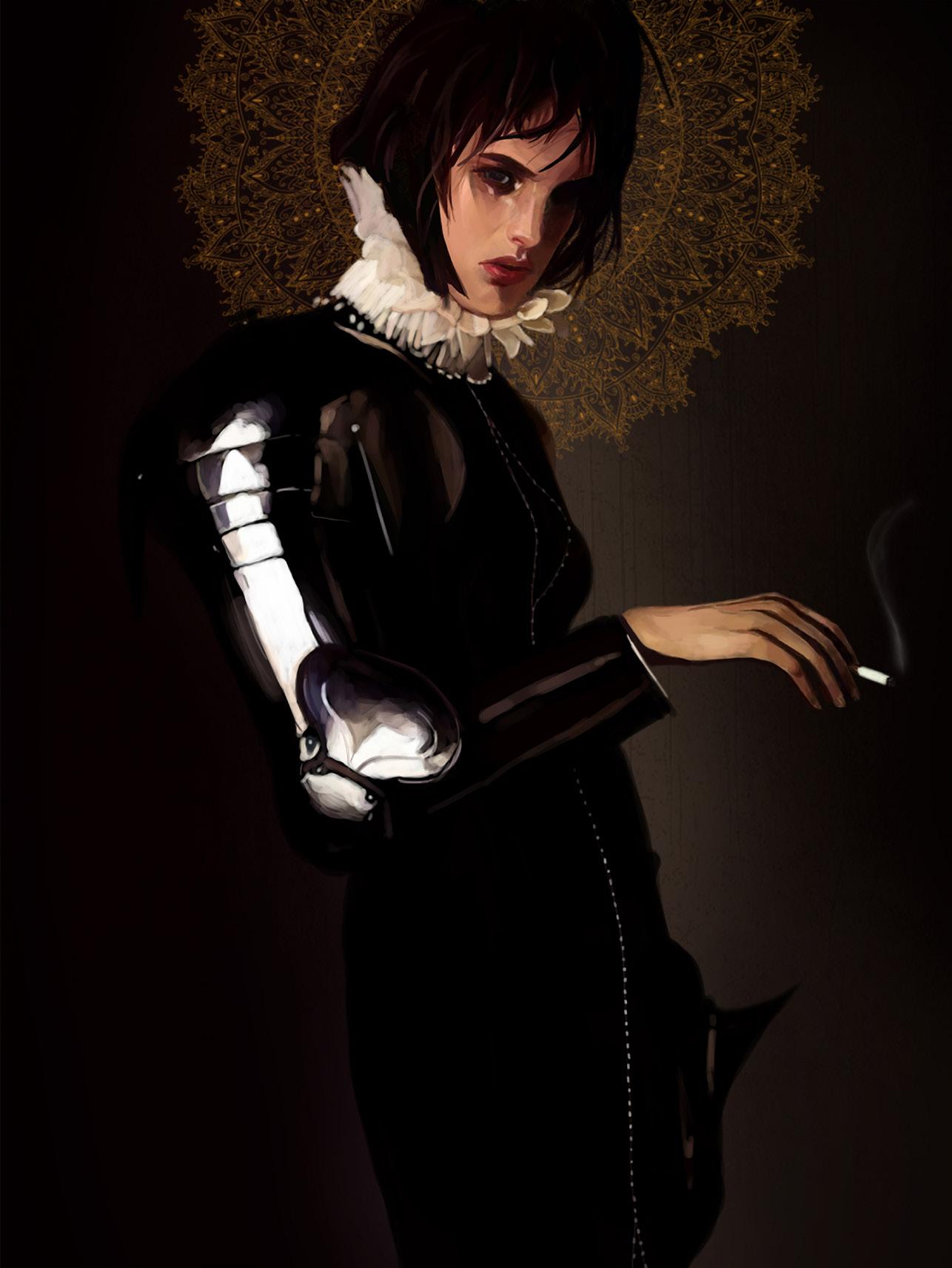

This commission was to be a piece of wall art for a friend. The reference photo is a beautiful clash of items from two separate historical eras represented by the armor and the cigarette in the subject’s hand. It was from this observation that I went into this drawing with a painter’s approach. My intention was to make it appear as if it may have been a painting from the Renaissance era. I ended up with two finished versions of this painting: one with a golden halo and one without. To me, the original photo itself is a masterpiece, and I am pleased to have had the opportunity to paint such a magnificent photo.

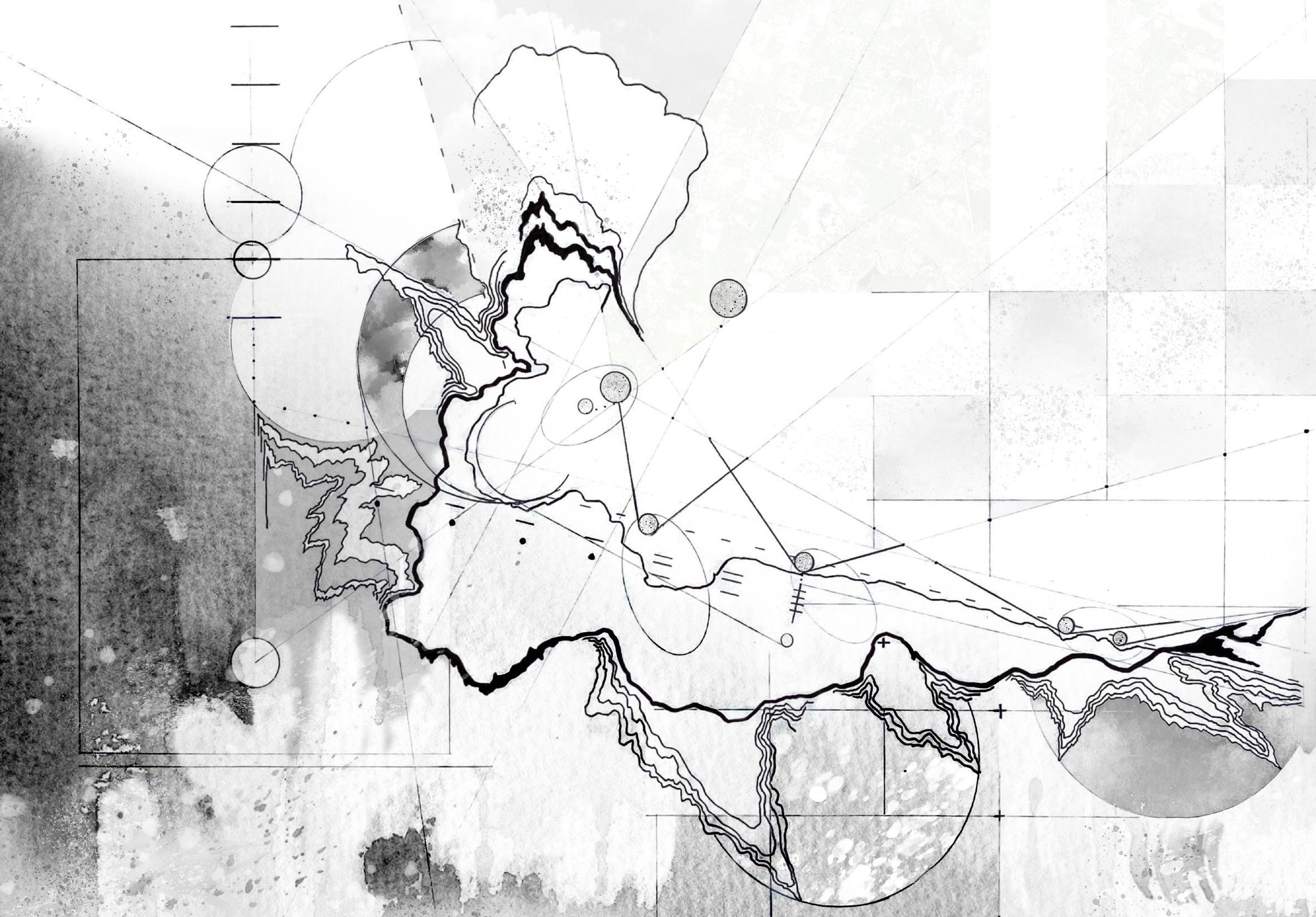
https://www.linkedin.com/in/aaron-gaines/
