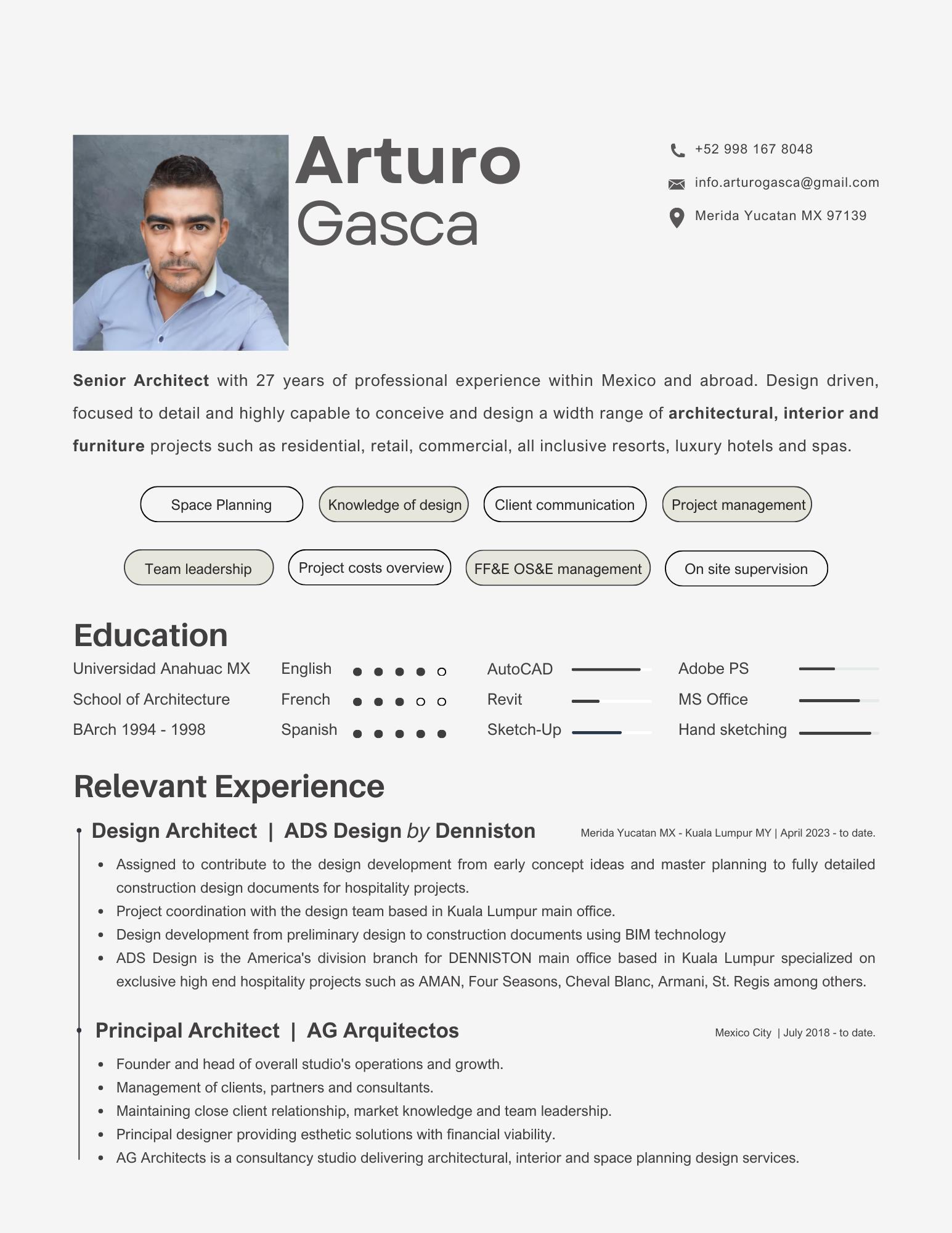
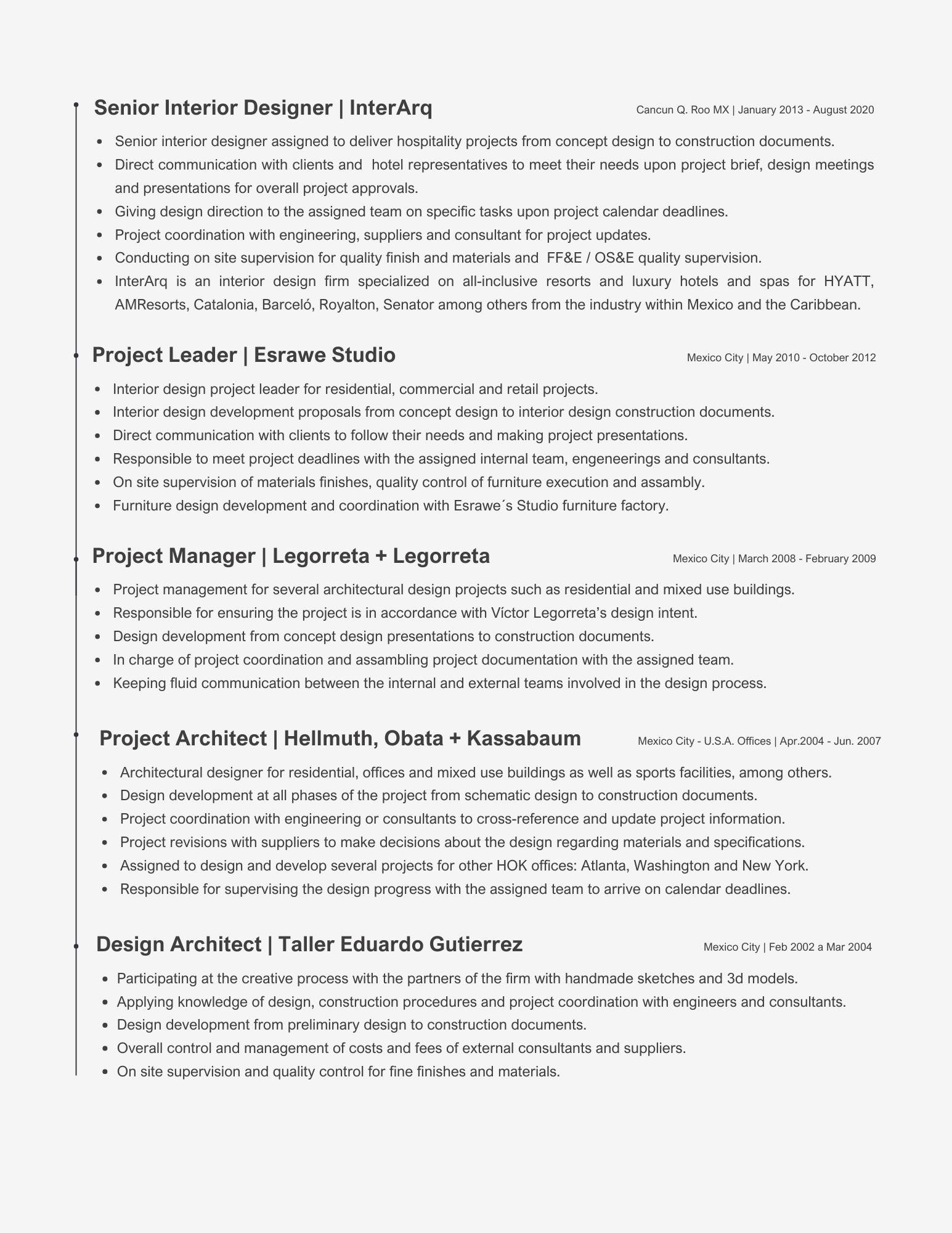



AYLA is an ambitious and one of a kind man made islands located at the Maldives, the master plan comprises a marina, a golf court , hotel and a diverse typologies of private villas ranging from 5 to 7 bedrooms including their own private gym, spa and treatment room
Early preliminary design development from client´s briefing to deliver general layout plans, elevations and sections of the diverse type of villas and marina main bildings in order to achieve financial viability according to squaremeter footage
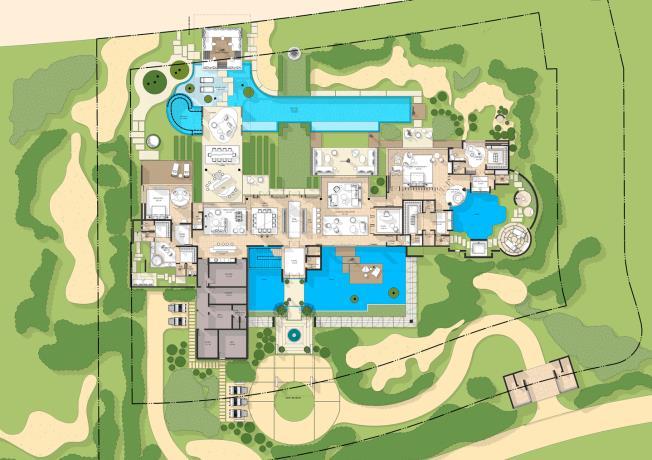


Nestled in the buzzling Collins Av district of Miami the new AMAN rises in a historic art deco building once known as the formerly Versailles landmark hotel, which comprises a complete refurbishment of the building to locate 44 exclusive suites, 2 fine dinning restaurant, a beach club and a full spa amenities experience
Design development and construction documents set for public areas and guest rooms, beach club and spa area
Design coordination with the internal team to deliver plans, elevations, sections and furniture details based on material and finishes mood boards
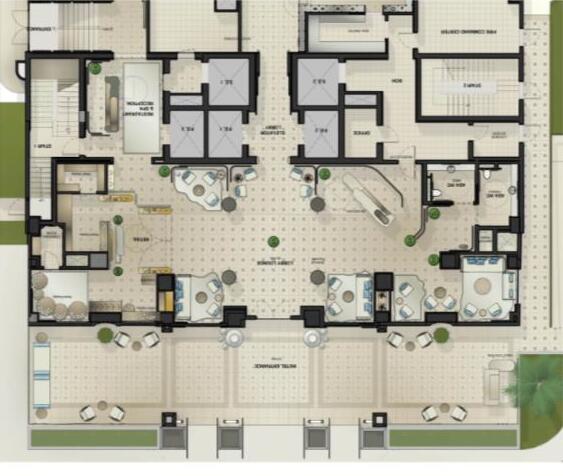


This is an expansion project for an existing Private Villa that is part of Amanyara’s resort and residential complex having the benefit of high end hospitality amenities
Concept design development from client s briefing, direct communication with client to deliver a new kitchen addition with an exterior lounge area, a new motor lobby access as well as a new back of house area The proposal includes a 3d study case, sketches and drawings to get client s approval, also a new furniture and decorative elements are added to improve the interior design and its functionality
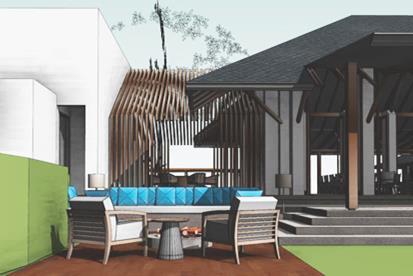
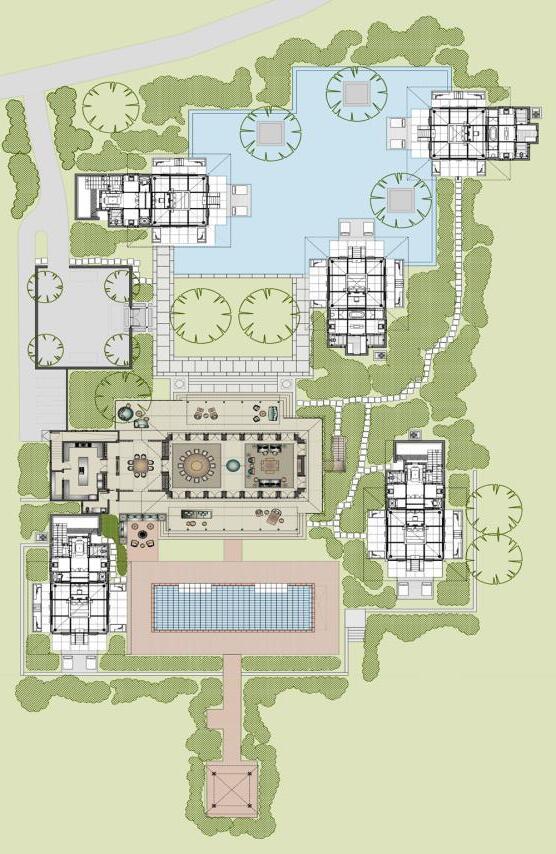

Ballesol is an integral assistance and wellness services building project for the elderly It is a project that has a capacity to assist and accomodate around 115 persons with a hospitality type amenities and activities
Main concept design analysis for all the room typologies Interior design development proposal including mood boards, inspirational images, materials and color palettes, room layouts typologies with 3d digital views and sections, selection and specification of all furniture, decorative and lamps fixtures, as well as FF&E design specificationand management
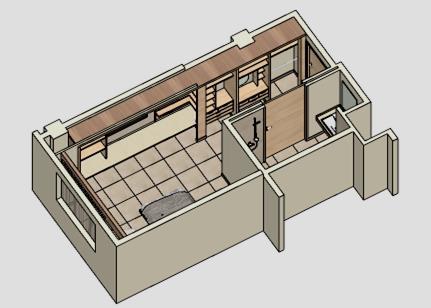
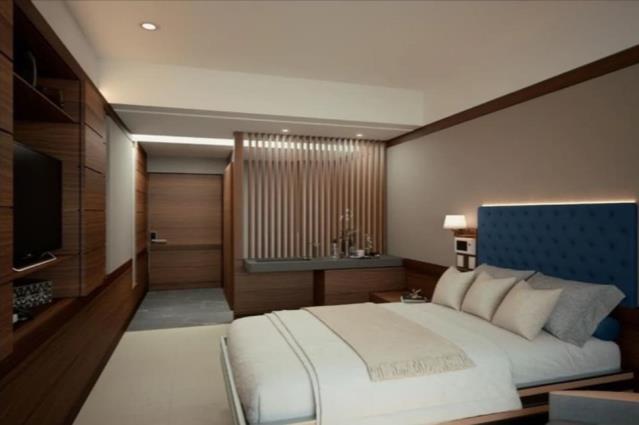

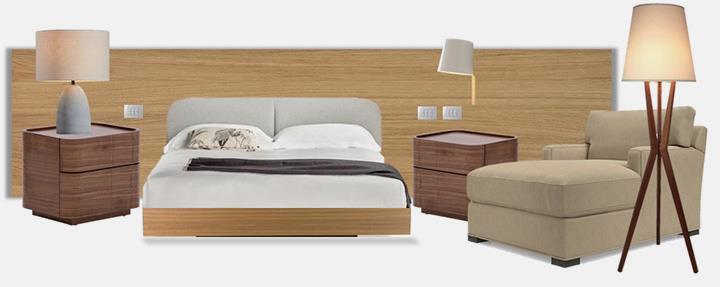




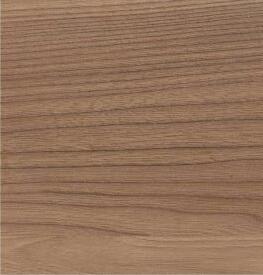




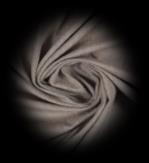


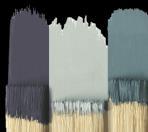
Live Aqua is the new Grupo Posada’s hospitality project that includes all the resort’s interior design including all room typologies and public areas as well as a spa and a conventioncenter.
Interior design development for various spaces of the hotel including: Motor Lobby, Main Lobby, Aqua Lounge, VIP Reception, 3 Specialty Restaurants and 3 bars
From concept design with materials, colors and decorative elements selection mood boards, hand made sketches to fully detailed construction documents as well as FFE&E catalogue and spec sheets development, shop drawings for furniture, lighting and decorative elements
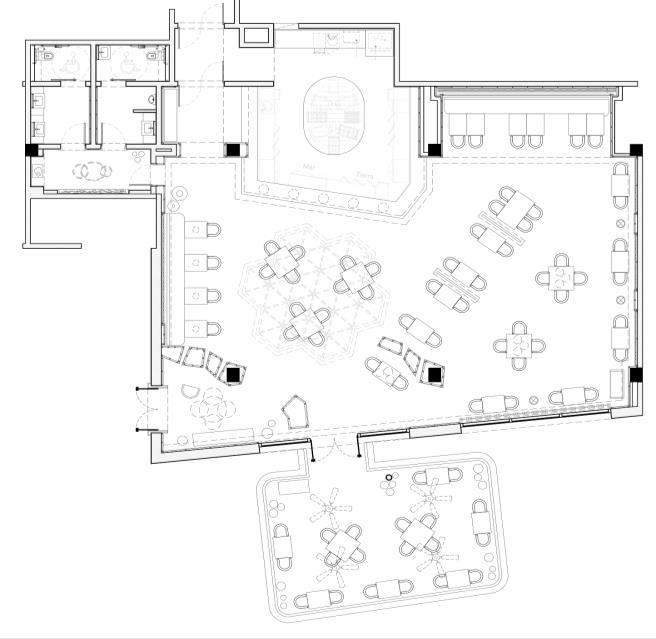

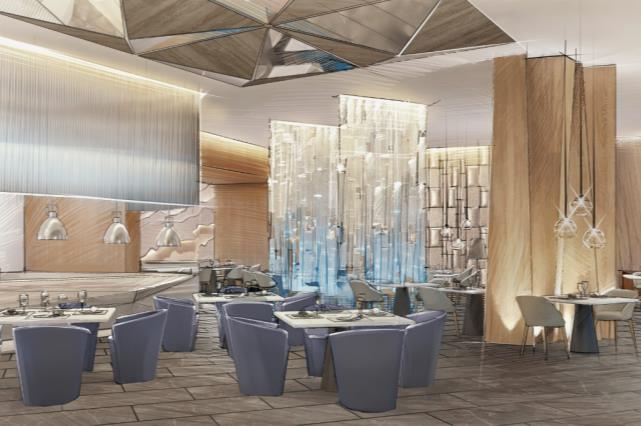


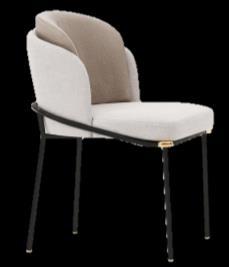
Architecture & Interior Design
Secrets Maroma is an expansion project resort, which adds 8 new room tower buildings, 10 private villas with a lake, a reception building, 2 restaurant buildings and an eventscenter
Interior concept design for 3 new restaurants: BuffetMediterranean, Brazilian and a Steakhouse as well as a VIP Reception, including material selection palette, decorative elements with mood boards, and hand made sketches Also schematic design development with layout proposals, operating diagrams and 3d study volumes accordingto client’s brief


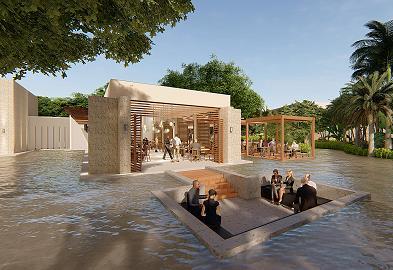


Hipotels Haven is a +600 key room all inclusive adult resort including public areas such as lobbys, preferred lounges and vip clubs, bars and restaurants, a full wellness spa and a convention center, as well as exterior pools and exterior amenities
From concept design development including materials selection and decorative elements mood boards to fully detailed construction documents for various spaces such as: Japanese restaurant, Coffee bar, Main lobby and Lobby Bar FF&E spec sheets development, furniture, lighting and decorative elements shop drawings On site supervision for quality material control, furniture and decorative elements mounting


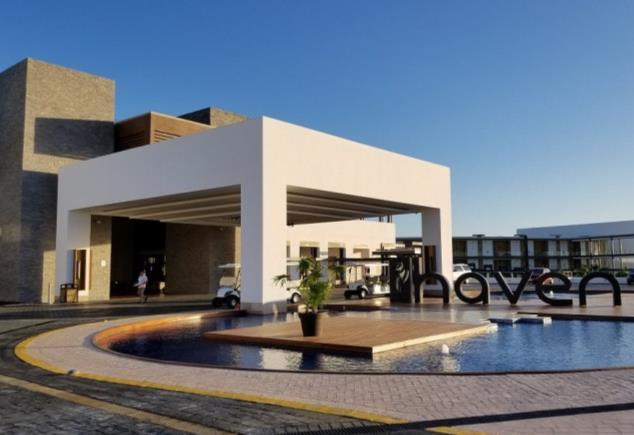
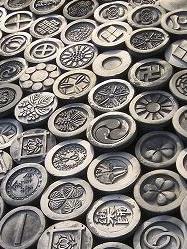

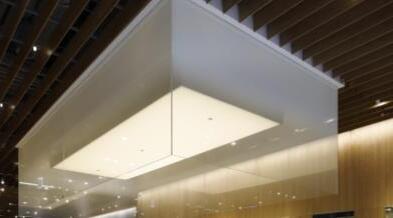



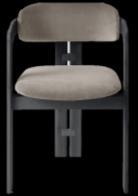
Hyatt Ziva is a complete refurbishing project for all the existing areas of the resort and a new add up room tower building expansion The project includes the renovation for all room typologies, public areas such as lobby’s, restaurants, bars, as well as a new spa and conventioncenter
From concept design development including materials selection and decorative elements mood boards to fully detailed construction documents for 3 specialty restaurants: Italian, American Dinner and a Seafood Grill, as well as a VIP Reception FF&E spec sheets development, furniture, lighting and decorative elements shop drawings On site supervision for quality material control, furniture and decorativeelements mounting
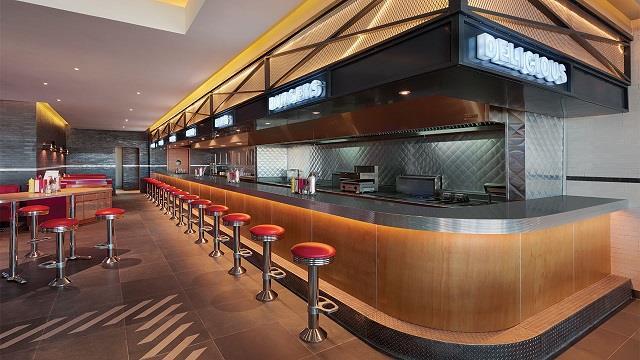





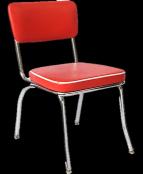

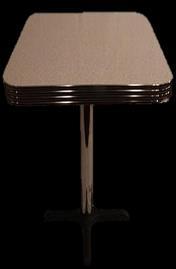

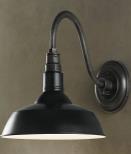

The Landmark Phase 2 is a new double tower addition for an existing and succesfull mixed use real estate development at one of Tijuana’s most bussyest and growing areas of the city
Concept and schematic design studies for 2 high rise residential towers building comprising the layout and 3d proposals from under ground parking flow, main ground level access and accommodating all the different types of apartments including exterior and interior amenities, according to client’s briefing to achieve the best functional efficiency, market offer and economical investmentflow model
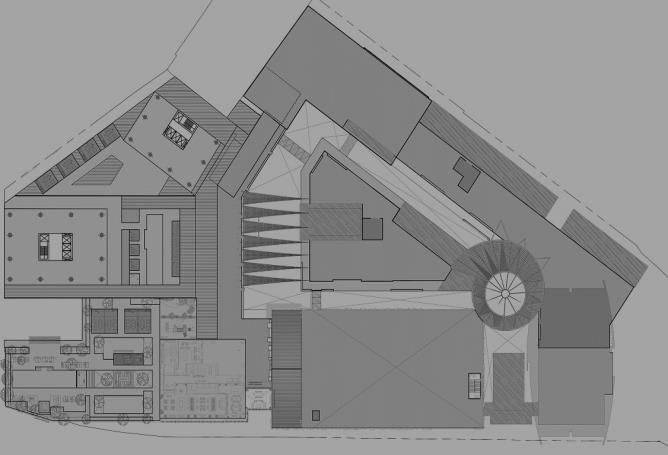



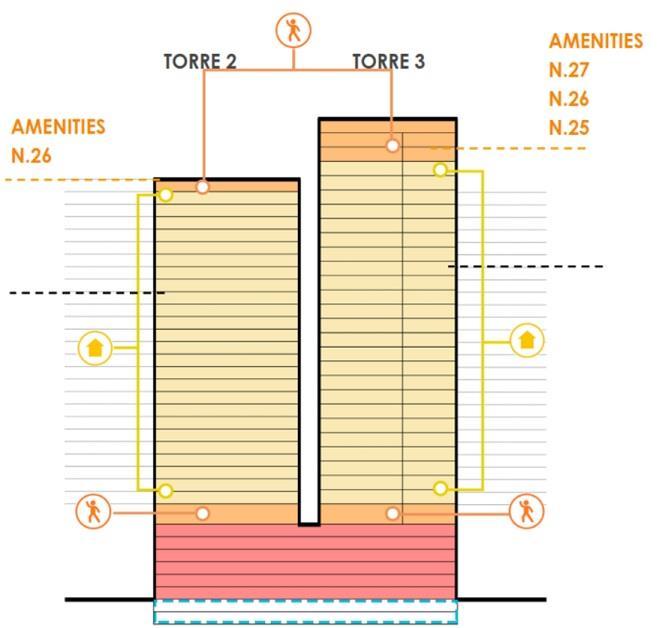

Río Nilo 47 is a real estate development mid level class
Residential project rising 18 story height tower which includes the integration and restauration of a 19th century INAH’S classified house The project takes full advantage of the city’s local regulations to achieve the best functional efficiency, market offer and economical flow model establishedby the client
Interior concept design proposal for all the apartments and pent-houses of the tower and for the house, including inspirational mood boards, materials and colors palette, layout options for all apartments typologies Facadematerial studies proposals
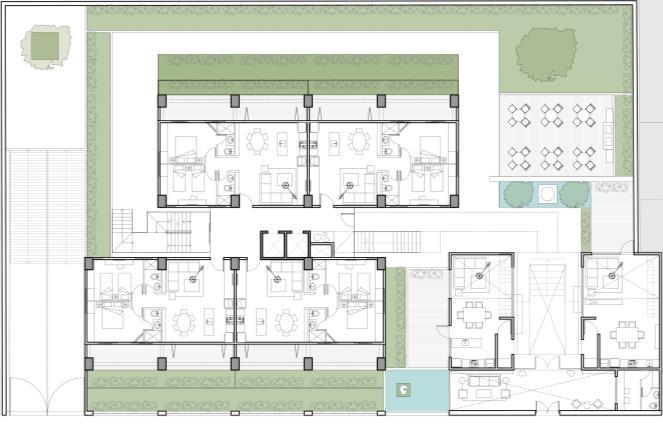
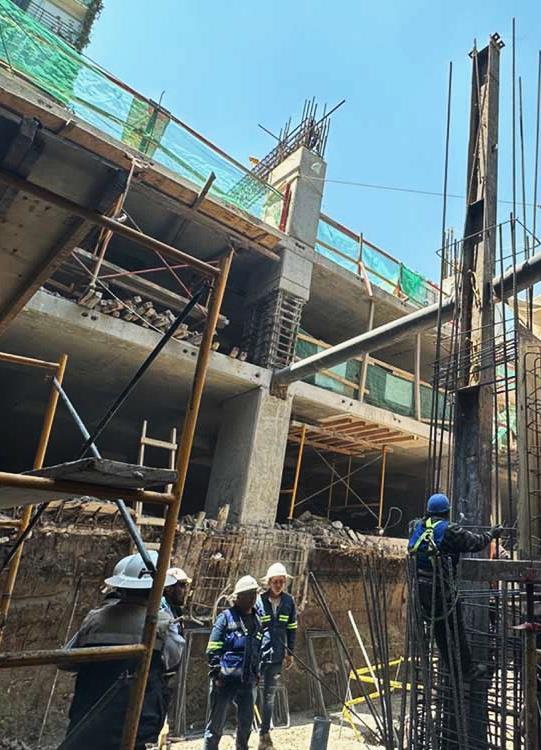
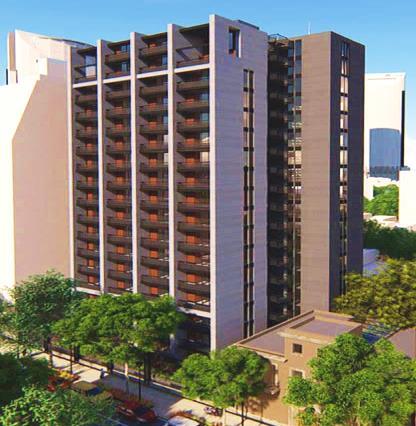
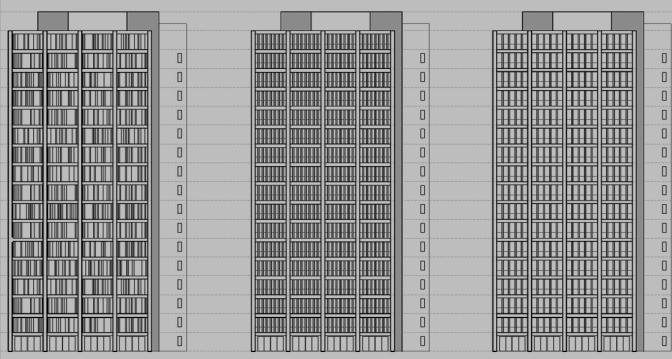
Campeche 415 is a 5 level architectural and interior design intervention project in which all the spaces are articulated by a main stair and elevator core and double height open green voids
Interior concept design project based on specific client’s briefing, to deliver all interior layouts, inspirational mood boards, material and color palette, hand made sketches and renderings presentation Also, full detailed construction design documents On site quality material supervision with all the contractors Direct communicationwith the client for project’s review



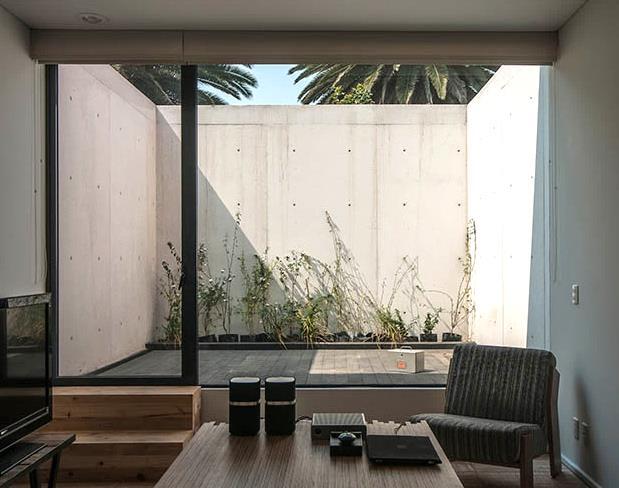
Architecture
Sunset La Cienega is a mixed use project with retail and commercial spaces at street ground level and private apartments residential buildings in one of the most exclusiveareas in West Hollywood
Schematic design project management development with the assigned team to deliver in time and schedule all the buildings plans, sections, elevations, physical maquette, renderings and material / color palette for client’s presentation Project coordination for local city’s regulations with GENSLER as the associated office for this project and also ensuring Victor Legorreta’s design intentionis applied
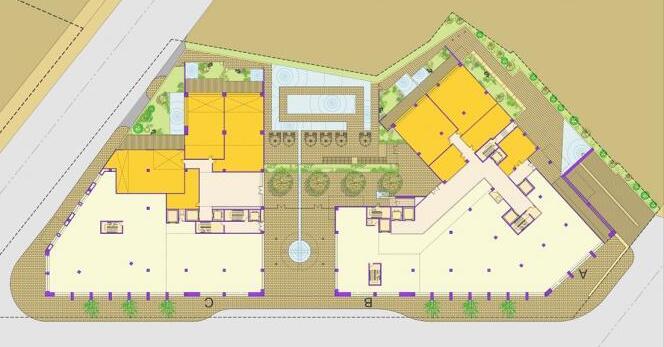
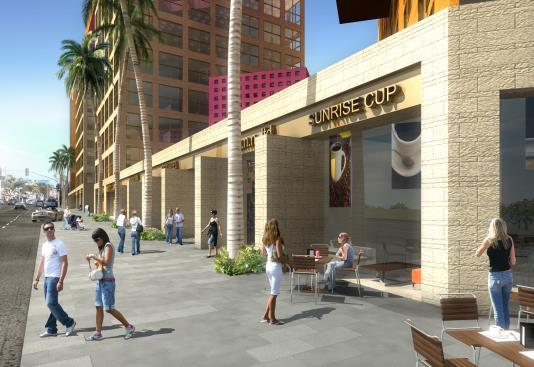


Cielito Querido is a Mexican coffee stations brand with a unique concept and style, involving a multidisciplinary team of interior and furniture design, graphic and branding design
Assigned to develop the 10 first coffee shops in Mexico City. Interior design development from layout proposals, sketches and ideas, to fully detailed construction design documents including, furniture shop drawings, materials, accessories and equipment spec sheets Project coordination with all the different engineerings and consultants On site quality material supervision as well as quality control over furniture, accessories and equipment Periodic meetings to review client’s needs and updatingthe project
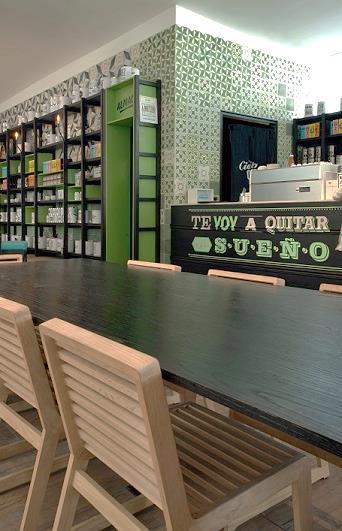
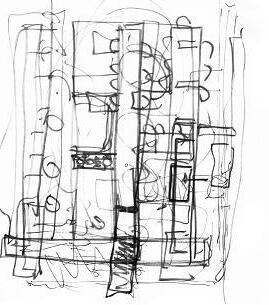
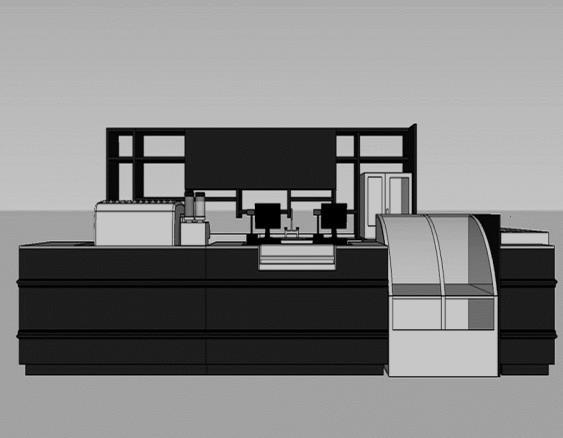
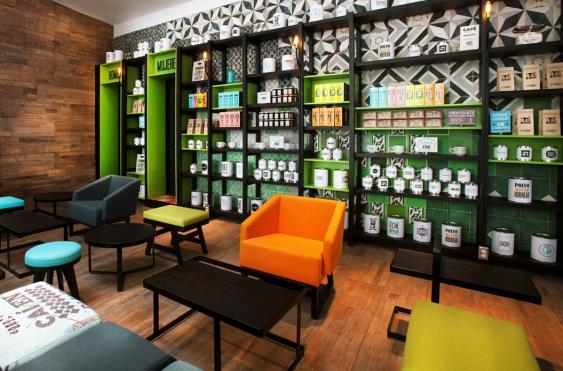
Architecture
The house is located on a deep steep slope where each space adapts to the conditions of the ground, creating a 4 level construction with a main core vertical circulation Concrete and wood, stone and brick are the main materials
Schematic design presentation for client’s including all house layouts, sketches and physical maquette
Detailed construction design documents for all levels including plans, sections and elevations, wall partitions and constructiondetails
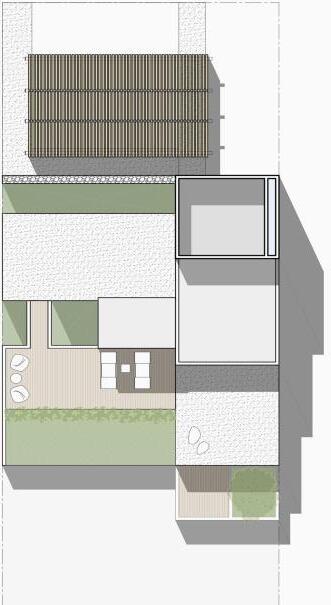



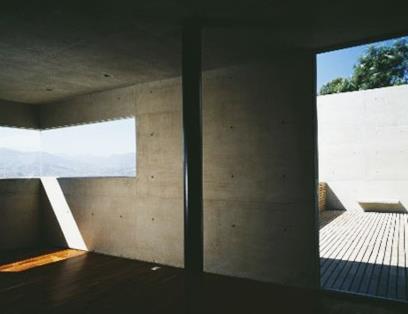
Architecture
Acueducto tower is a 20 story building for AAA commercial office spaces, located in one of the fastest growing zonesin the ZapopanJalisco area
Project management and control administration with the assigned team such as jr. architects, designers and 3d modelers to deliver in time and schedule a complete set of construction documents of the building, including all the engineeringand consultantsproject documentation



Architecture
Best known for hosting Guadalajara’s Chivas soccer Club and with a capacity for almost 50 thousand seats, the stadium host’s various entertainment and amenities features
Construction design documentation for the main access floor plan, detailed design development for all toilets services, commercial and kids área
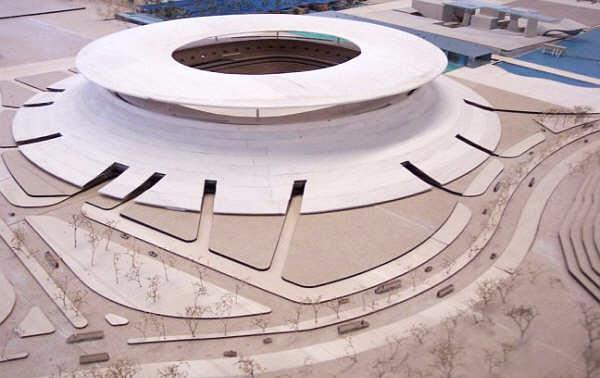
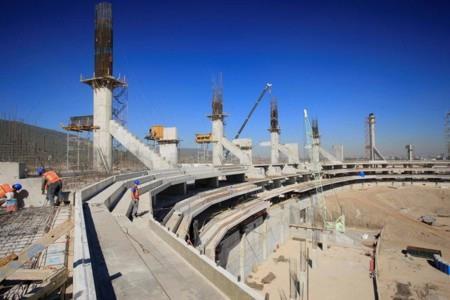

2022 PEDRO PARAMO ROOF TOP. SAN MIGUEL DE ALLENDE, GTO.
2012 TOWN HOUSE. CONDESA, MEXICO CITY
2009 GREEK HOUSE. ARGOLIS, GREECE
2004 PEDREGAL DE ECHEGARAY HOUSE. NAUCALPAN, EDO. DE MEX.
2003 BOSQUES APARTMENT. HUIXQUILUCAN, EDO. DE MEX.
2003 ARBOLEDAS HOUSE. NAUCALPAN, EDO. DE MEX.
2002 TONATIUH HOUSE. XOCHIMILCO, MEXICO CITY
2002 STUDIO FOR AN ARTIST. ROMA, MEXICO CITY
2002 FOREST CABIN. AJUSCO, MEXICO CITY
2001 TERRACE & PATIO LOUNGE. RICHARDSON, TEXAS
2021 THE LANDMARK. PHASE 2. TIJUANA, BCN
2021 JALAPA 37. ROMA, MEXICO CITY
2020 EMERALD TOWERS & SPA. CANCUN, Q. ROO.
2019 LA CUSPIDE LOMAS VERDES. NAUCALPAN, EDO. DE MEX.
2018 TLALPAN 2169. CD JARDIN, MEXICO CITY
2018 RIO NILO 47. CUAHTEMOC, MEXICO CITY
2008 SUNSET LA CIENEGA. WEST HOLLYWOOD, CALIFORNIA
2007 DOS LAGOS. ZAPOPAN, JALISCO
2006 HARES. ANZURES, MEXICO CITY 2005 LAS VILLAS TOWN - HOUSES. TORREON, COAHUILA
DEL MAR TRES VIDAS. ACAPULCO, GUERRERO
SPAZIO DEL VALLE. MEXICO CITY
MIRAGE.
EL PLAZA CONDESA BACKSTAGE . CONDESA, MEXICO CITY
LA “M” RESTAURANT. CHELSEA, NUEVA YORK
2011 WOMENS STORE EL PALACIO DE HIERRO. INTERLOMAS
2011 SPORTS STORE. EL PALACIO DE HIERRO. INTERLOMAS 2010 CIELITO QUERIDO COFFEE STATIONS. MEXICO CITY
BAGLIANI & BENETTON STORES. MEXICO CITY
JEWELRY STORES. DOWNTOWN, MEXICO CITY
2018 CAROLINA 100 OFFICES. NAPOLES, MEXICO CITY
2012 URBAN & LANDSCAPE PARK. CD. JUAREZ. CHIHUAHUA
2008 ACUEDUCTO CORPORATE BUILDING. ZAPOPAN, JALISCO
2007 JAIL AND DETENTION CENTER. COFFEE COUNTY, GEORGIA
STADIUM. ZAPOPAN, JALISCO 2002 MULTIMODAL CENTER. ATOTONILCO, EDO. DE MEX 2001 NESTLÉ’S OFFICE AND DISTRIBUTION CENTER. TOLUCA, MEX 2000 DURANGO’S
HOUSE FOR THE ELDERLY. NAUCALPAN, EDO. DE MEX.
2024 AYLA MARINA, RESORT & VILLAS, MALDIVES
2024 AMAN. MIAMI, U.S.A.
2023 PRIVATE VILLA. AMANYARA, TURKS & CAICOS
CATALONIA PLAYA MAROMA. RIVIERA MAYA, Q.ROO 2021 BALLESOL HOUSE FOR THE ELDERLY. LOMAS VERDES
DREAMS. PUERTO AVENTURAS. Q. ROO
2020 LUM –i LEK BOUTIQUE HOTEL. TULUM , Q.ROO
2020 LIVE AQUA. COSTA MUJERES, Q.ROO
2019 ROYAL UNO. CANCUN, Q.ROO
2018 SECRETS MAROMA. RIVIERA MAYA, Q. ROO
2018 CATALONIA. COSTA MUJERES. Q. ROO
2018 SENATOR. PUERTO MORELOS, Q. ROO
2018 HYATT CAP-CANA. DOMINICAN REPUBLIC
2017 CATALONIA BAVARO. PUNTA CANA, DOM. REP
2016 JW MARRIOT CASA MAGNA. CANCUN Q. ROO
2016 HIPOTELS HAVEN. PURTO MORELOS, Q. ROO
2016 ROYAL HIDEAWAY. RIVIERA MAYA. Q. ROO
2016 CATALONIA BAVARO. PUNTA CANA, DOM. REP.
2015 TEMPTATION. CANCUN. Q. ROO
2015 SUNSCAPE. PURTO VALLARTA, JALISCO
2015 HYATT ZIVA. PUNTA CANCUN, Q. ROO
2015 HYAT ZILARA. CANCUN, Q. ROO
2014 HYATT ZILARA ROSE HALL. MONTEGO BAY, JAMAICA
2014 CHIC BY ROYALTON. PUNTA CANA, DOM. REP.
2014 DESIRE PEARLS. PUERTO MORELOS, Q. ROO
2013 SECRETS. PLAYA MUJERES. Q.ROO