AARON FUENTES
ARCHITECTURAL PORTFOLIO

ARCH 410 - DESIGN STUDIO
ARCH 412 - DESIGN STUDIO SPRING 2023
ARCH 510 - DESIGN STUDIO
2023
ARCH 312 - DESIGN STUDIO SPRING 2022
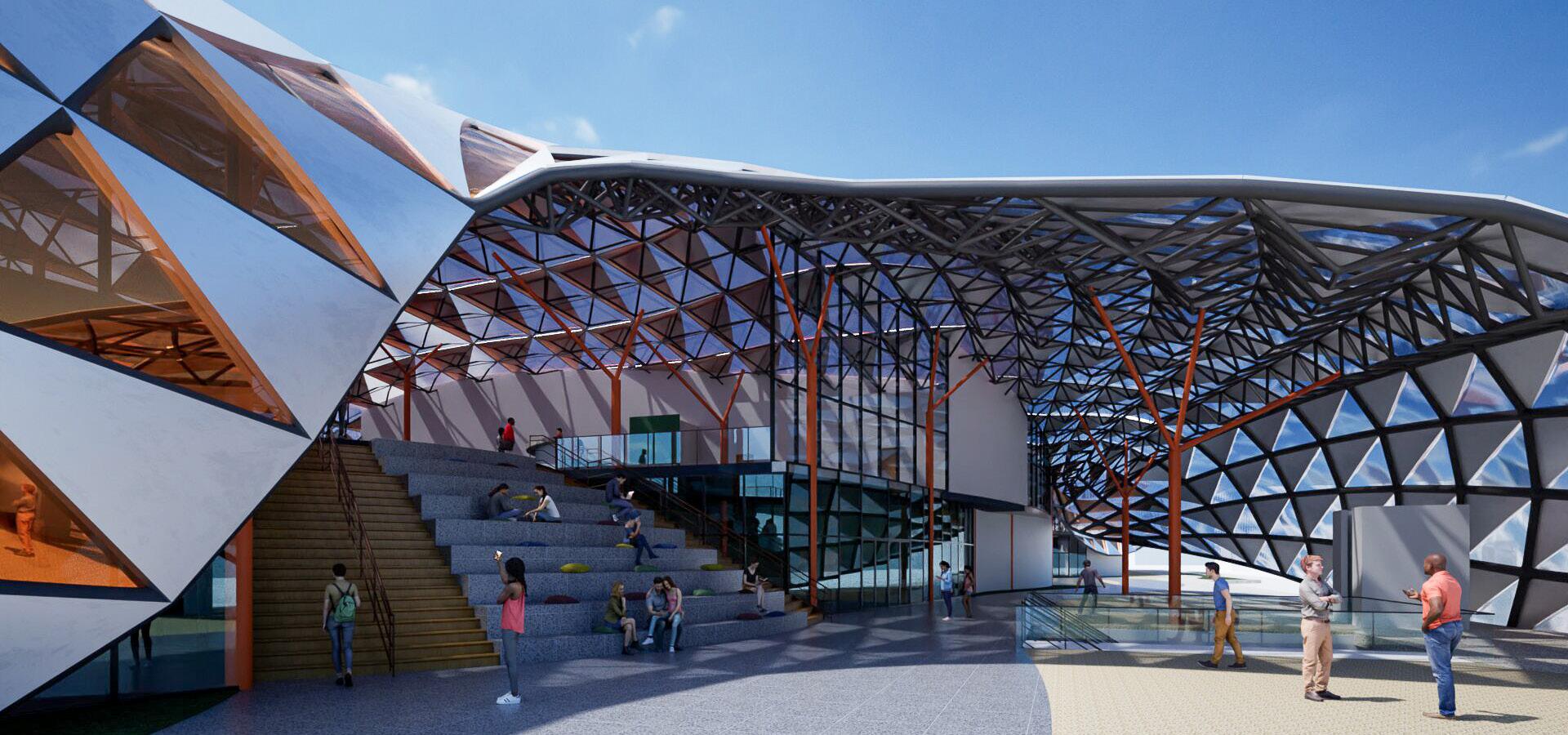
CALTECH ATHLETICS & WELLNESS CENTER

Thesis Statement




ARCH 410 - DESIGN STUDIO
ARCH 412 - DESIGN STUDIO SPRING 2023
ARCH 510 - DESIGN STUDIO
2023
ARCH 312 - DESIGN STUDIO SPRING 2022

CALTECH ATHLETICS & WELLNESS CENTER

Thesis Statement


DESIGNING AN ATHLETICS & WELLNESS CENTER ON CALTECH CAMPUS



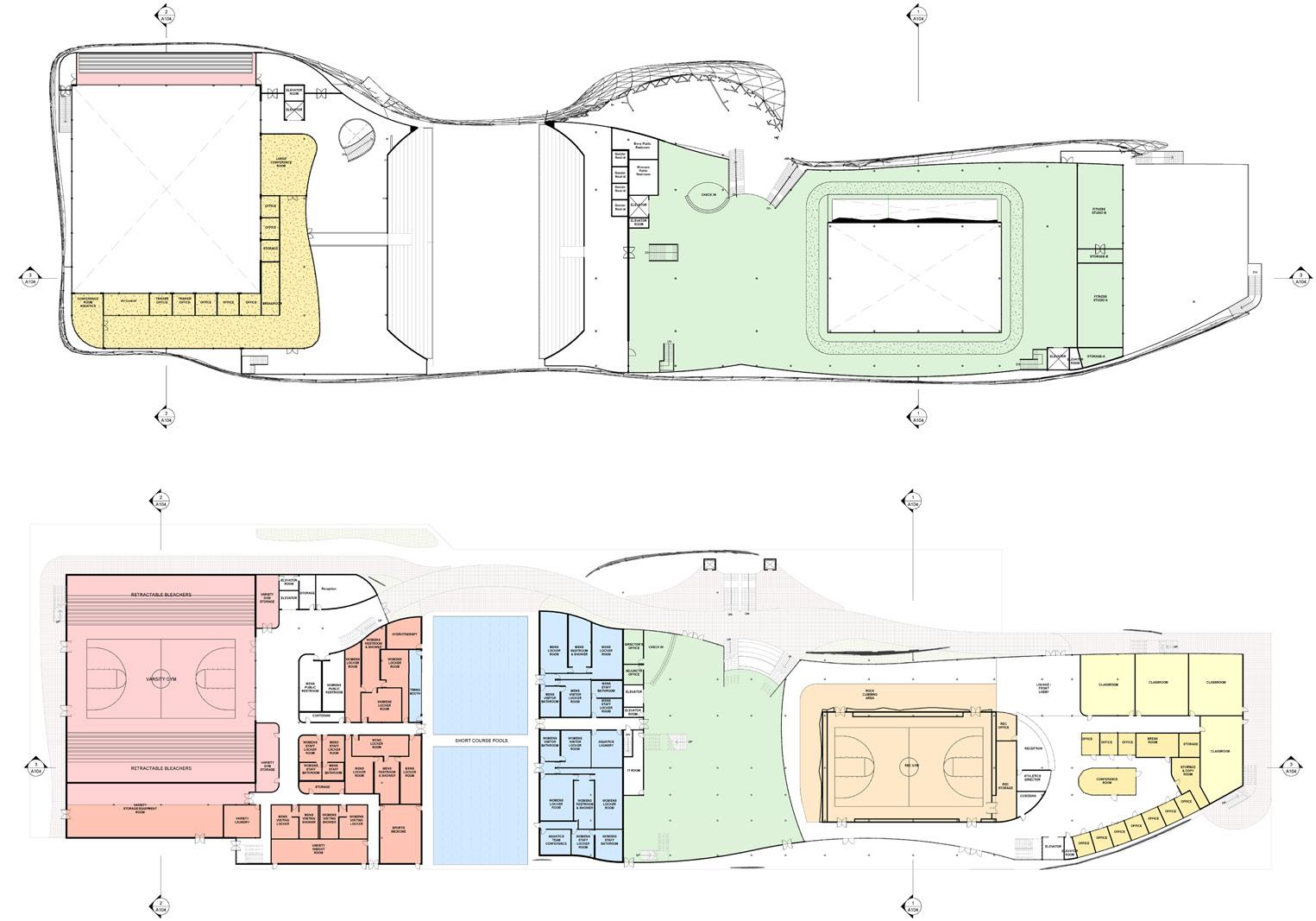
Floor Plan

First Floor Plan




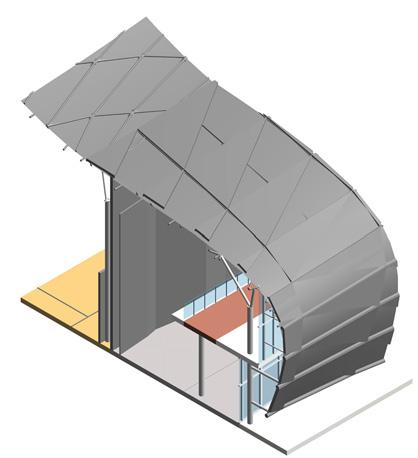

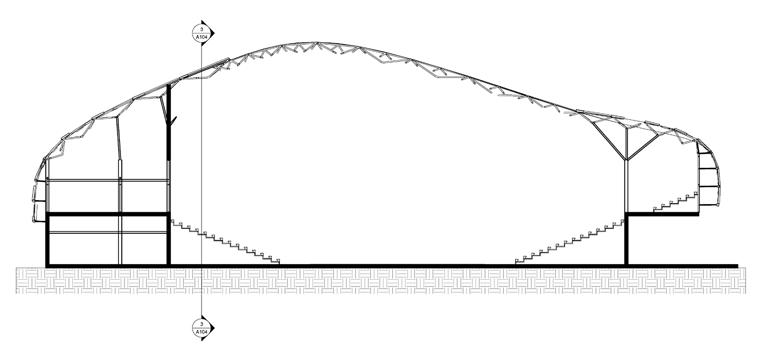





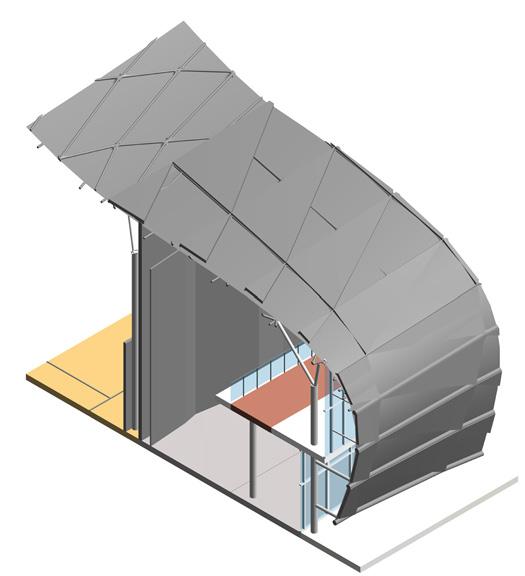










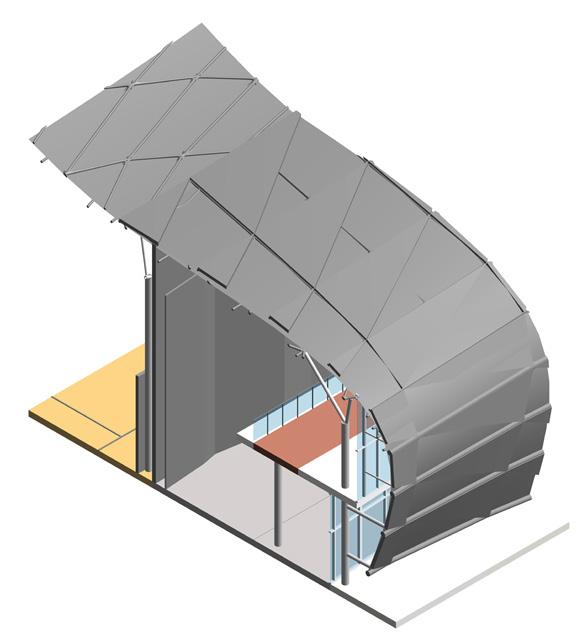
Similar to how the facade changes its shape, the form of the athletics & wellness center is meant to reflect the dynamic flow of CalTech and its innovation for change; symbolizing movement towards the future and revolutionary design.

In addition, the athletics & wellness center at is meant to filter in natural light by utilizing the space frame structure as well as the parametric facade integrated throughout the entire building, thereby reducing heat gains and strategically illuminating the various program spaces within. Moreover, being conscientious towards sustainability, the building consists mostly of recycled and locally sourced materials.


 Flythrough of the Project
Flythrough of the Project










INTEGRATING A LIBRARY, STUDY


The architecture of the Christian Study Center serves as a symbolic embodiment of the Christian faith, integrating fundamental practices such as studying doctrine, worship, prayer, and scripture into its design. The overarching goal is to empower community members to actively live out their Christian faith. The Study Center strategically incorporates various disciplinary programs, offering spaces for focused study in the library, worship in the chapel, and opportunities for learning and sanctification in the lecture hall.
TRANSCENDENT PRINCIPLES WITHIN PROJECT

DEFINED GEOMETRY

EMPHASIZED VERTICALITY

NATURAL LIGHT

SCALED INTRICACY

HOLISTIC HONESTY


CONCEPT SKETCHES
SUB-CHAPEL
LIBRARY


 PRECEDENT: CASA BATLL’O
PRECEDENT: CASA BATLL’O


COMMUNITY AREA
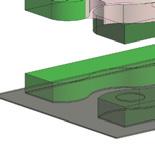

PRAYER SPACES

OUTDOOR GARDEN
OUTDOOR
DINING STUDY CENTER

PROGRAMMING
In the heart of the campus, the convergence of the library, study center, and chapel creates a central courtyard—a space where structure meets spirituality. This dynamic moment at the crossroads showcases the harmonious blend of regularity in both architectural design and spiritual disciplines. Seminar rooms, social spaces, and personal reflection areas seamlessly unite, embodying the dynamic essence of Christian faith. Rooted in the regularity of these disciplines, our architecture becomes a testament to the vibrant and dynamic life of faith in the community.
 PARTI DIAGRAM
MAIN CHAPEL
PARTI DIAGRAM
MAIN CHAPEL

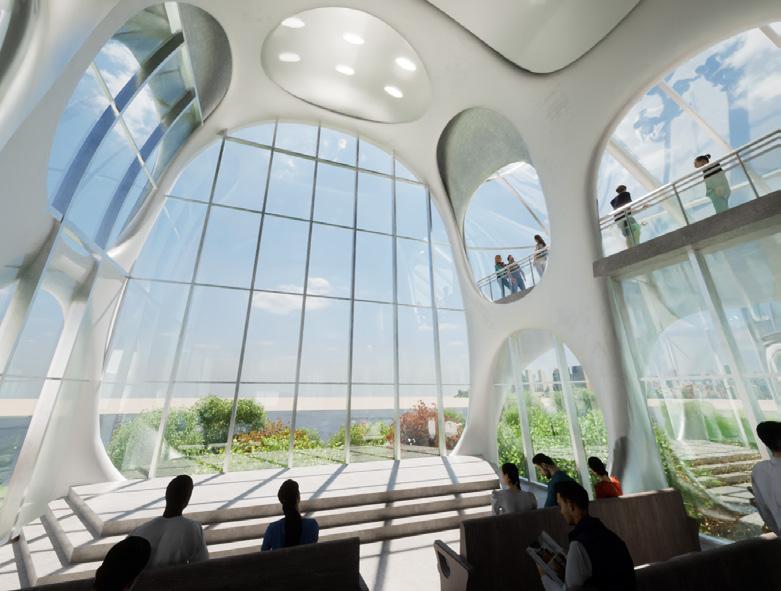
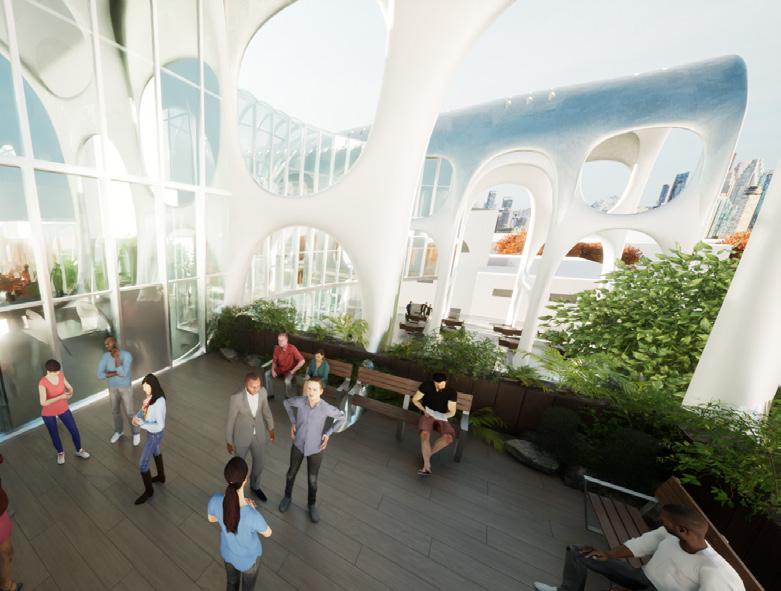

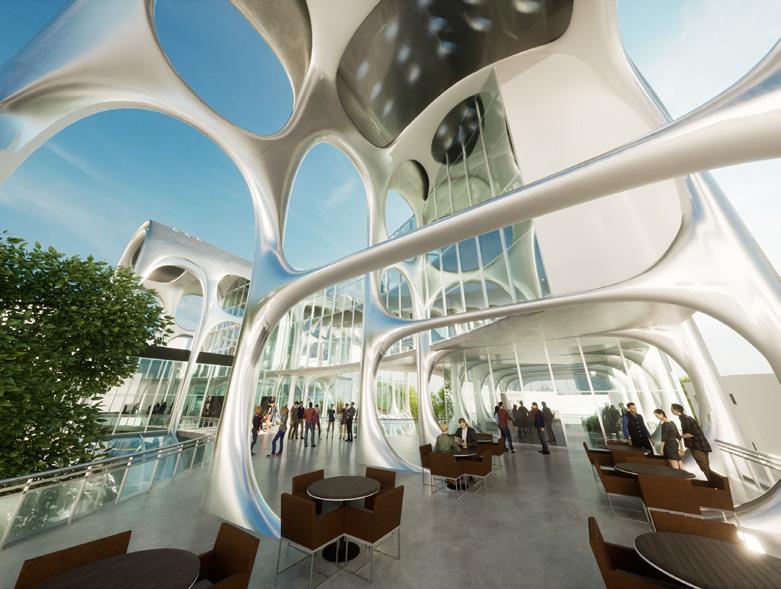


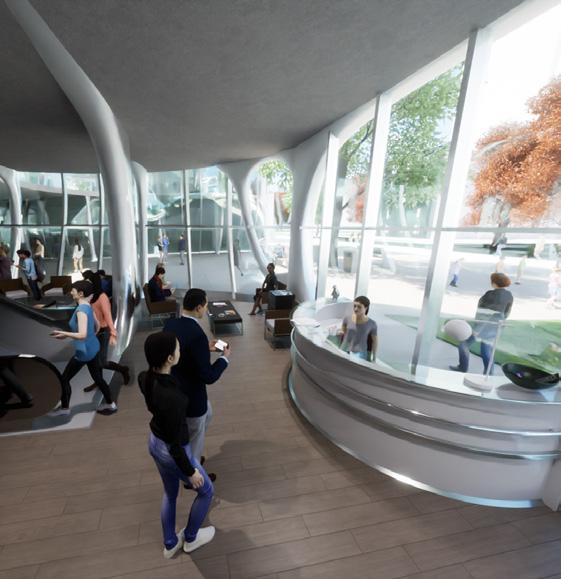


Young korean-native saplings will be surrounding a playground, signifying Dosan’s childhood.
Followed by taller, more adolescent, citrus trees symbolizing his youth.
After, are more mature trees mixed with southern californian ones to convey his time spent in America.
Then, a multitude of trees can be found, representing all of the countries Dosan fought for.
Lastly, there is one great tree that is tall, withered and old, but firmly planted into the soil. This represents Dosan’s final years, surrounded by flowers and fresh seedlings planted near.
A placard pointing Eastward reads the following: Although Dosan may have passed away, his legacy still lives on. His legacy lives on like the sun rising from the East, inspiring the next generations to rise up and stand for justice among all peoples of every nation.
MEMORIAL FOR DOSAN AHN CHANG HO IN RIVERSIDE, CA


CONCEPTUAL MASSING OF STRUCTURE
SESSION: SOFTWARE: ARCH 412 DESIGN STUDIO, SPRING 2022 REVIT; RHINO; TWINMOTION; ILLUSTRATOR
Dosan Ahn Chang Ho’s memorial is an architectural ode, crafted to narrate his life journey. The entrance introduces a symbolic playground, capturing the innocence of Dosan’s humble beginnings as a citrus picker in Riverside. Progressing through the site mirrors Dosan’s ascent from these early struggles to becoming an influential activist. The visitor is guided through the transformative narrative, mirroring Dosan’s dedication to Korean independence through the establishment of organizations like the Korean National Association (KNA) in America as well as the Korean Labor Bureau in Riverside, California.
The heart of the memorial unfolds with a venerable tree, its weathered branches echoing Dosan’s enduring commitment to ideals in his final years. The architectural design encapsulates Dosan’s perseverance through trials with landowners, businesses, and governments, creating a moving representation of his life’s challenges and triumphs. This immersive journey seamlessly weaves Dosan’s inspirational story into the very fabric of the memorial, compelling visitors to connect emotionally with the enduring legacy of this remarkable figure.
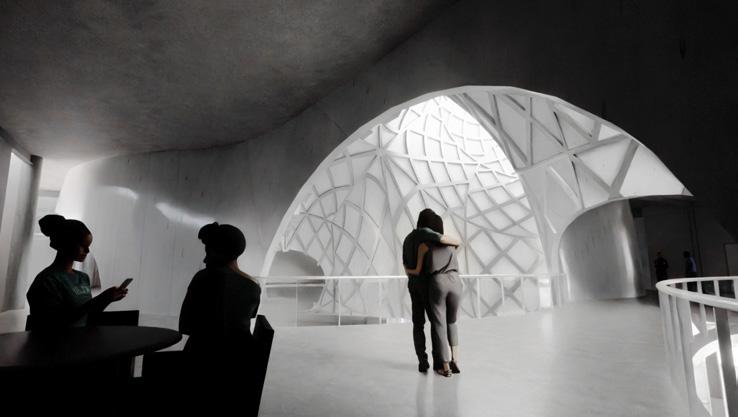
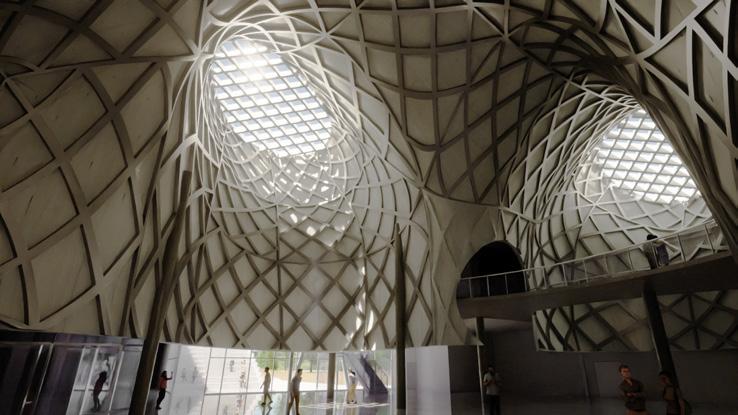













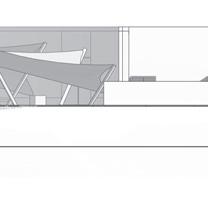
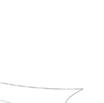



The shading devices in the Oasis spaces are retractable, allowing for a clear view of the sky (day or night, when desired).
The shading devices on the northern exterior are photo-voltaic and use a cistern to collect rainfall.






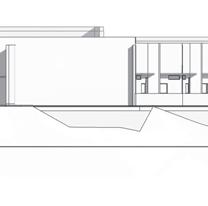
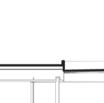
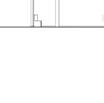
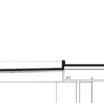






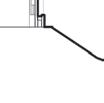



Terrace gardens for every resident include a cistern functioning gutter system that can collect rain and irrigate itself by measuring the soil.
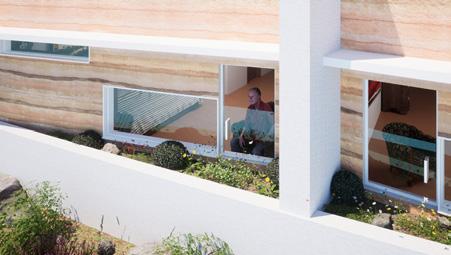


The goal of this facility is to provide a safe-haven for the dementia and Alzheimer’s residents. When arriving to the site, residents and family are greeted with a reflecting pond surrounded by trees and native plant life. Upon entering the building, you are introduced to a lobby influenced by Carlos Scarpa, followed by the activity area for the residents, in addition to the oasis spaces at the core of the facility. All of which is neighbored by the rooms of the residents; each one established with a personal view of the valley to the south. There is also a visitor garden where the residents can overlook the surrounding nature and take in God’s beautiful creation with family. This memory care facility is created to be an “Oasis in the desert of life’s tribulations”, if you will.





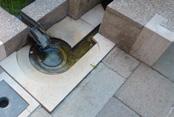





SITE PLAN
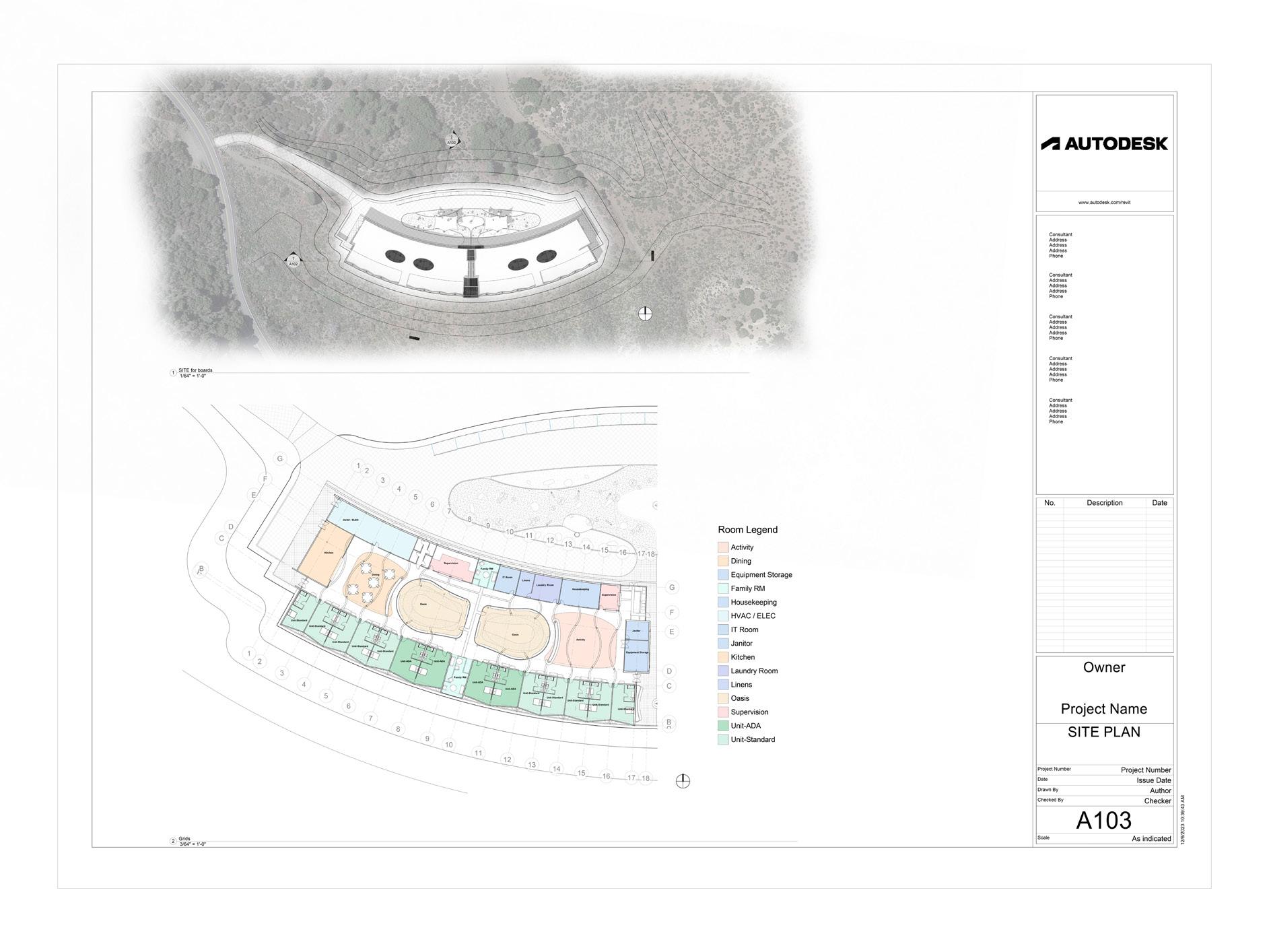

 SITE IN RELATION TO WRIGHTWOOD, CA
SITE IN RELATION TO WRIGHTWOOD, CA







































































































































































































LIVE-WORK RESIDENCE
CREATING A MULTI-FUCTIONAL RESIDENCE IN HYDE PARK, CHICAGO
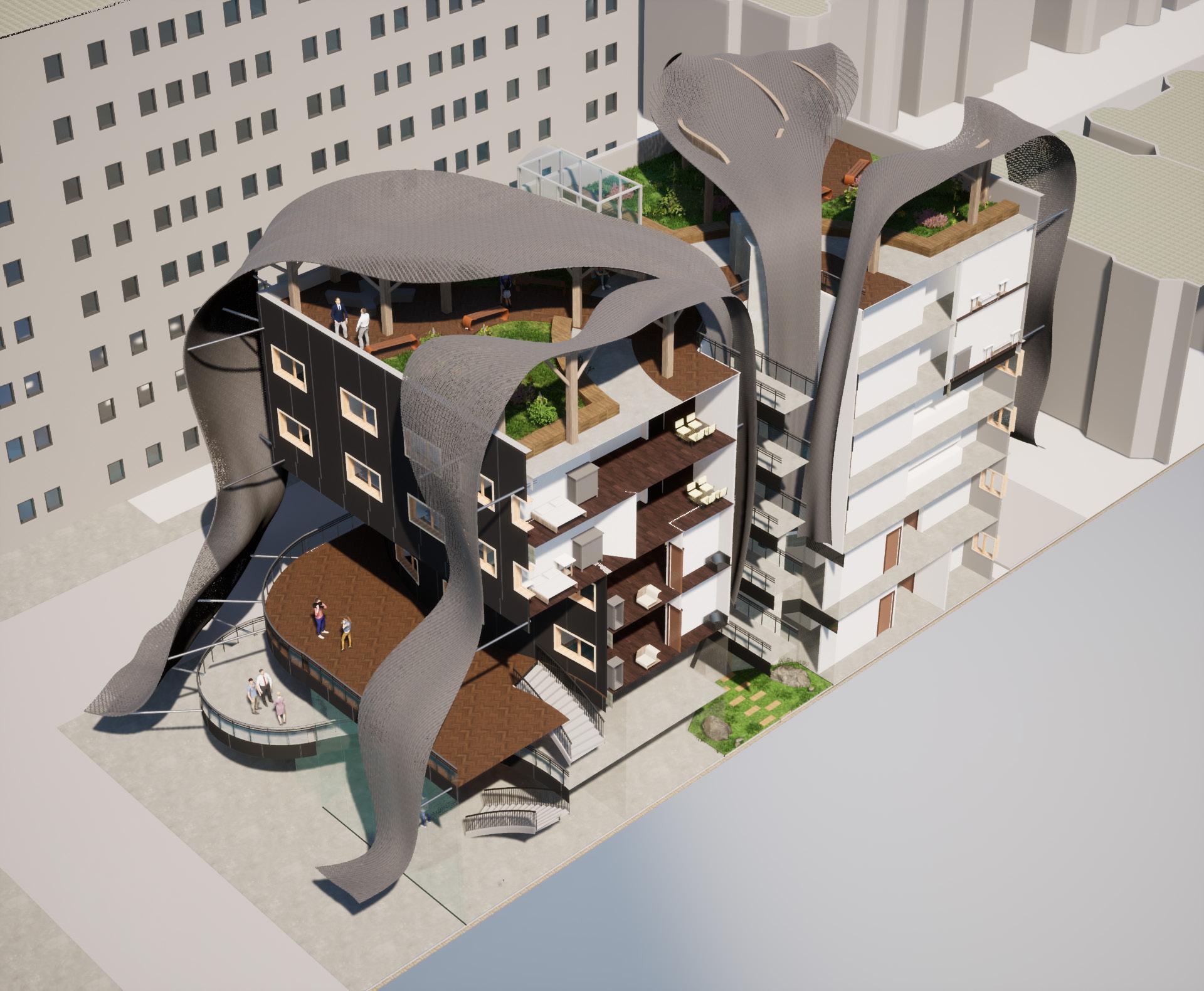
SESSION: SOFTWARE: ARCH 310 - DESIGN STUDIO, FALL 2021 REVIT; TWIINMOTION; ILLUSTRATOR
In the heart of Hyde Park, Chicago, my architectural journey finds its roots in an unexpected source – garlic. The very essence of Chicago, derived from the Miami-Illinois word “shikaakwa,” translates to “stinky onion,” a nod to the garlic plant flourishing along the Chicago River.
Yet, amidst my peculiar inspiration, my project takes shape. My goal is to create a space where the community can feel as if they are transported somewhere else when in reality, they are still in the midst of Hyde Park.



Circulation through the building (mimicking a garlic)
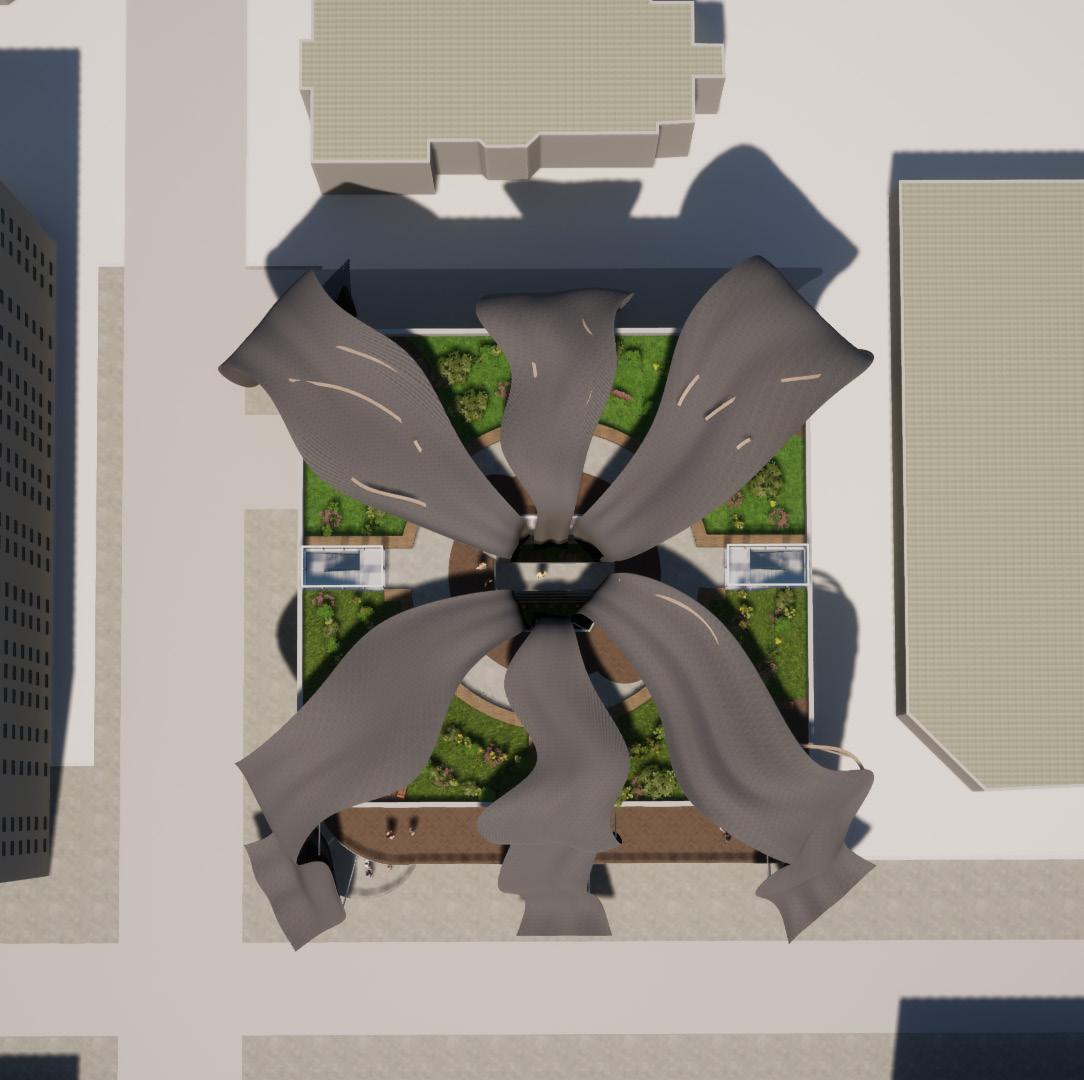
Conceptual drawing of building and its unique shape. With the increase of change in global climate and the need for more sustainability within architecture, this project aims to acheive a more environmental and sustainable design as seen by the green roof and the shading device provided by metal fabric.



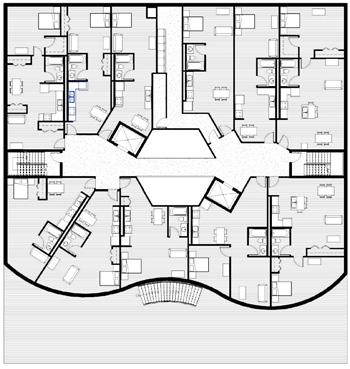
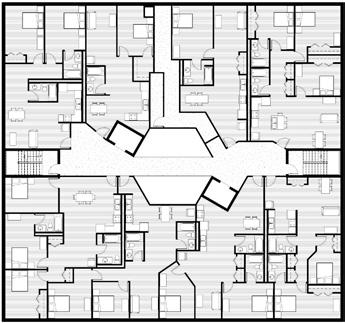




The Live-Work project entails a comprehensive exploration of sustainability principles, harmonizing the dynamic interplay between professional and residential spheres, as well as revitalizing Hyde Park, Chicago, IL. The imperative for establishing a “live-work” environment in Hyde Park offers a compelling prospect to craft an exceptional space, wherein individuals can seamlessly transition from their workplace to a wholly immersive setting all within the confines of the building.

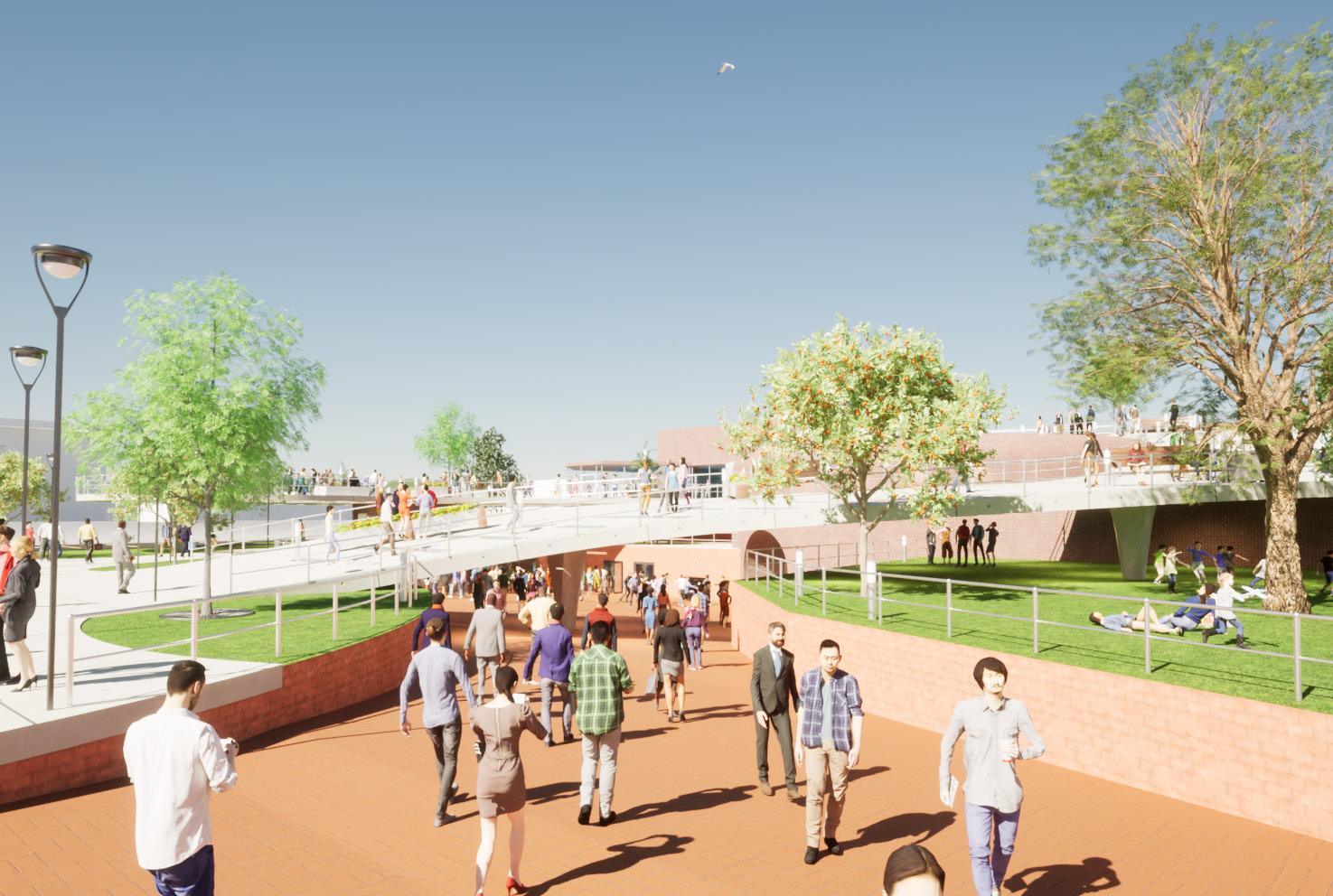
PERFORMING ARTS CENTER
TRAD-THEATRE, AMPITHEATRE & BLACK BOX IN REDLANDS, CA
SESSION: SOFTWARE: ARCH 312 DESIGN STUDIO, SPRING 2022 REVIT; RHINO; TWINMOTION; ENSCAPE
SECTION 1


ACOUSTIC REVERBERATION DIAGRAM







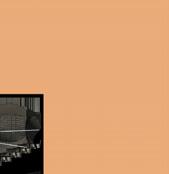
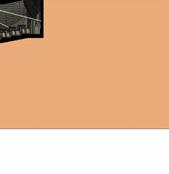
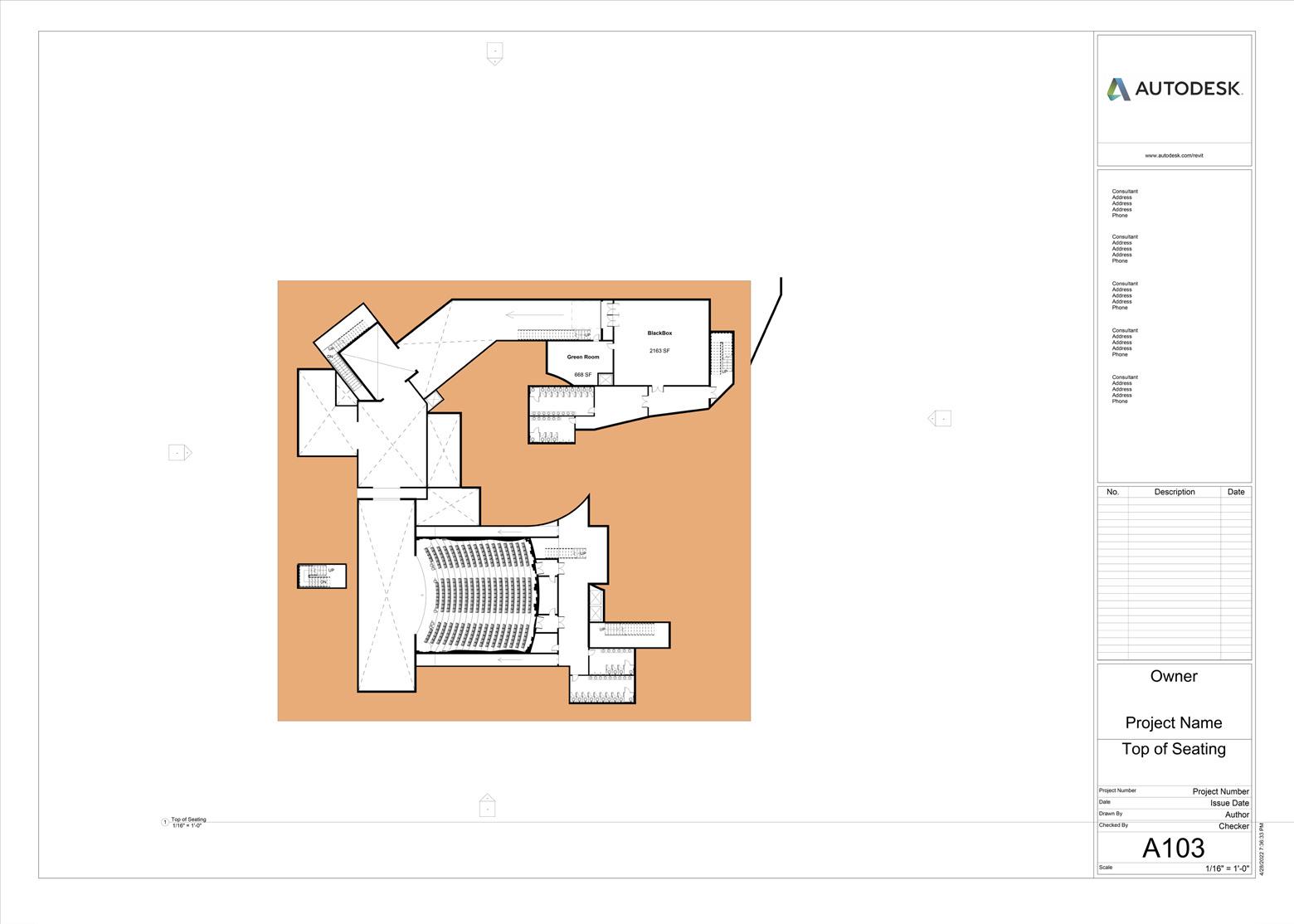

In Redlands, where history intertwines with a longing for progress, a Performing Arts Center emerges as a bridge between tradition and innovation. Residents guard the city’s historical architecture, while others crave contemporary expressions. The design crafts an “embracing vignette” around the amphitheater, where the organic concrete structure and the rigid masonry buildings embody Redlands’ duality. This center becomes a living testament to unity—a visual poem of both sides embracing, not opposing.



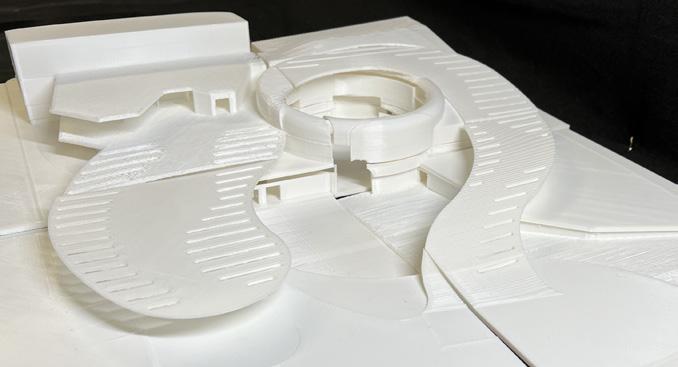

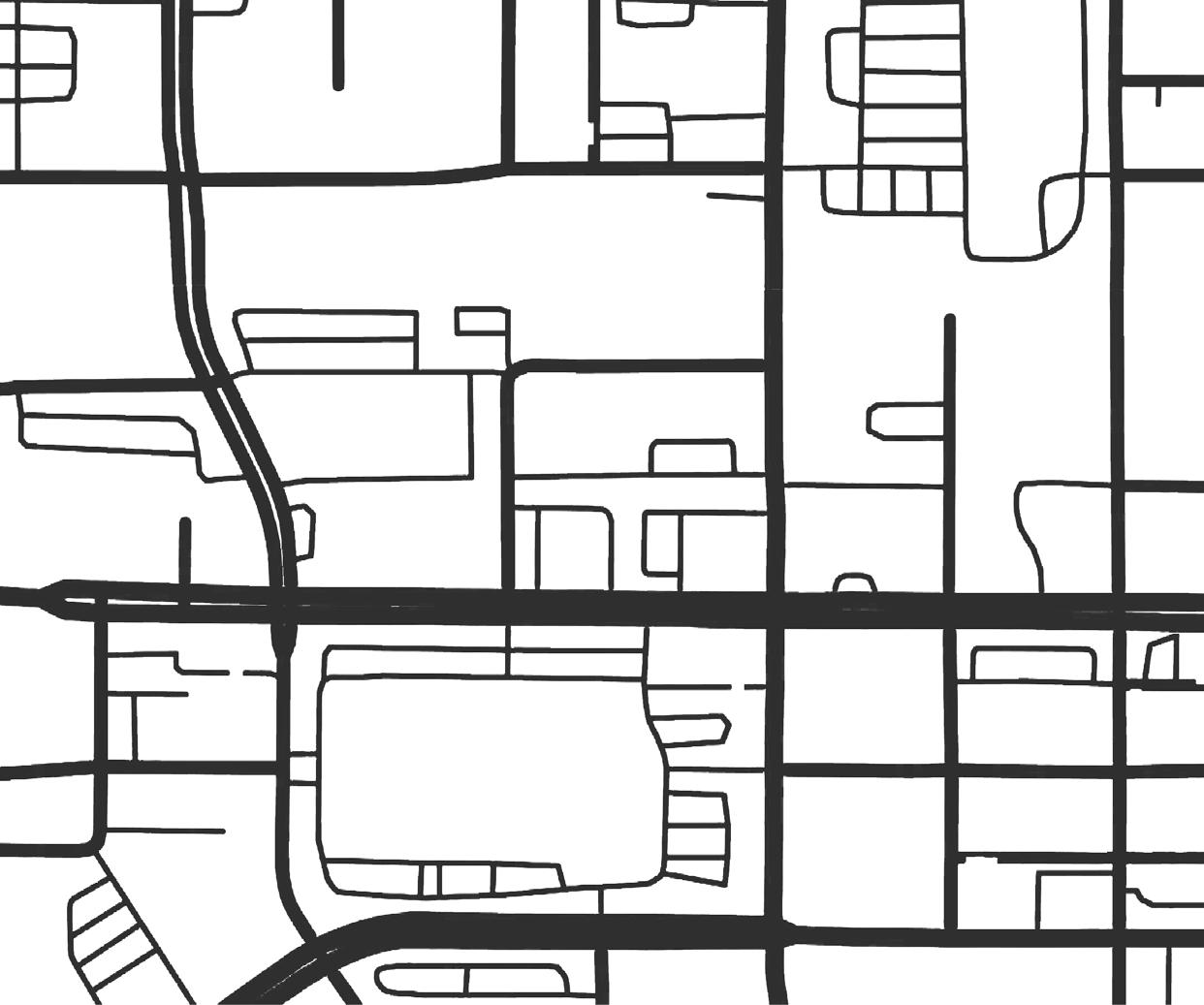
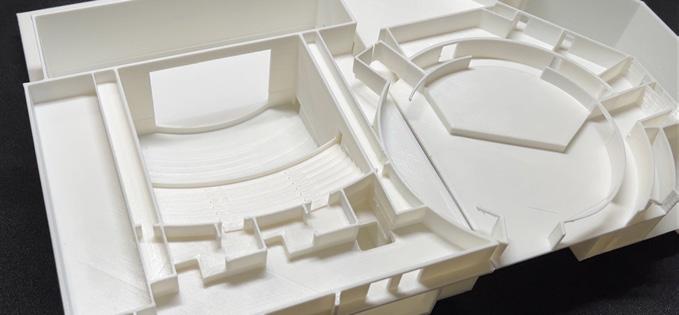



GRAND ENTRANCE VIEW

DESIGNING A MUSEUM CELEBRATING AFRICAN-AMERICAN CULTURE
SESSION: SOFTWARE: COLLAB. w/CATALYST DESIGN, DECEMBER 2021 REVIT; TWINMOTION; RHINO



TECH-EDUCATIONAL ROOM

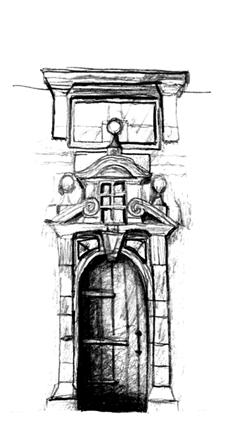






SKETCHES OF ARCHITECTURE
SESSION: SOFTWARE: 2018-PRESENT HAND SKETCH, PENCIL/PEN ON PAPER








THANK YOU FOR YOUR TIME AND CONSIDERATION
COVINA, CA
fuentes.aaron.j@gmail.com
www.linkedin.com/in/aaron-j-fuentes