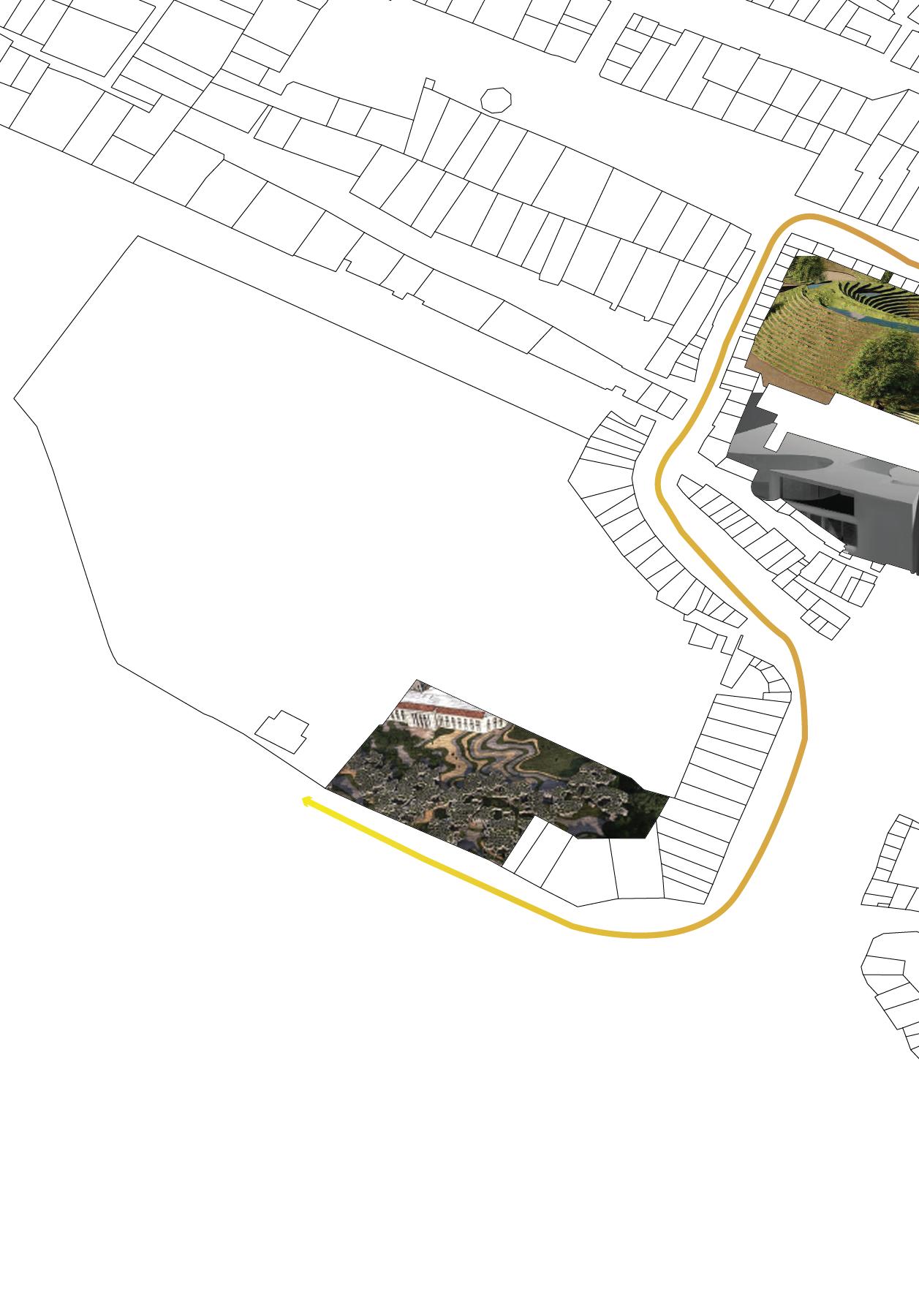
TABLE OF CONTENTS:
1. FORM FOLLOWS FUNCTION
2. CARVING THE VOID
3. PROMENADE DESIGN
4. “STAPU” COURTYARD
5. HERITAGE DOCUMENTATION
6. POOL GUEST HOUSE
7. DRAWINGS
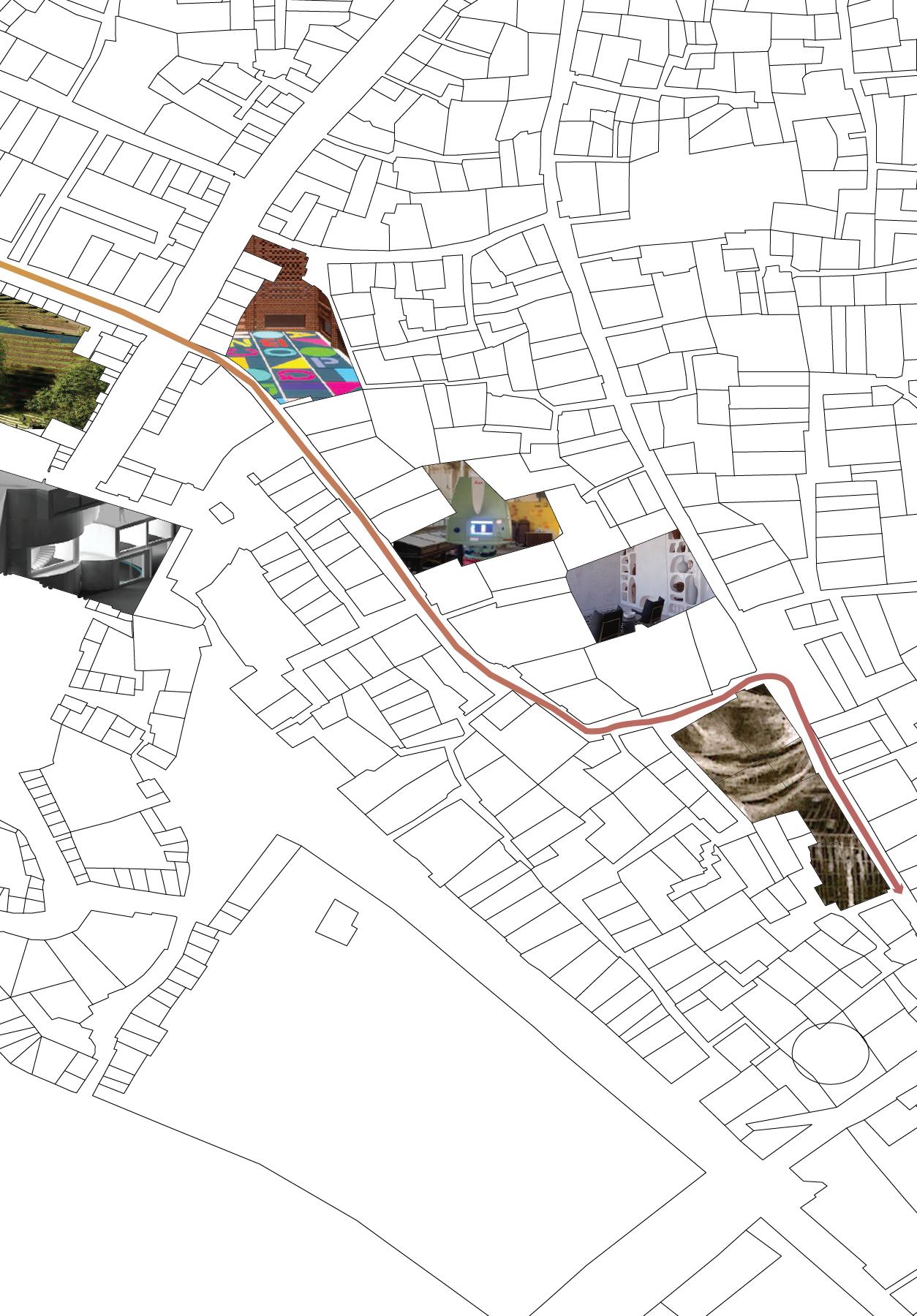


1. FORM FOLLOWS FUNCTION
2. CARVING THE VOID
3. PROMENADE DESIGN
4. “STAPU” COURTYARD
5. HERITAGE DOCUMENTATION
6. POOL GUEST HOUSE
7. DRAWINGS

Most of the architecture existing today in our region has been ripped off public inclusivity. While the rest of the world is focusing on making architecture more people inclusive, our region is moving in a paradoxical direction, replicating the sub urban module. This only segregates people, and enables low performance of architectural structures - in terms of accessibility, inclusivity, coherence. Hence, the true justice of architecture is to act as an organism, as a whole, where public is the blood flowing through the organism.
While the rest of the world moves forward to include the public in every building they built, we are busy putting up barriers, whether they are through barbed wires or hostile architectural design. Designs such as the Jatiya Sangsad Complex by Louis Kahn which includes the Bangladeshi Parliament consist of spaces such as parks and lakes which invite the public in for recreational activities, which indirectly becomes a reflection of the government making an effort to connect with the public. Or Bjarke Ingels’s integration of a Ski slope on the waste plant in Copenhagen proves how any kind of building can be designed to highlight the importance and cohesiveness of the common man in society. Configurations like these give new meaning to urban spaces and public inclusivity. Hence, reimagining how we design and reconfiguring existing designs has become extremely vital for the equitable evolution of our urban spaces with time. This thesis picks up nautilus shell as an organism study, and tries to configure how one of the most important buildings in Lahore - the Punjab Assembly, could be reconfigured to integrate nature, in a manner that makes it public inclusive.
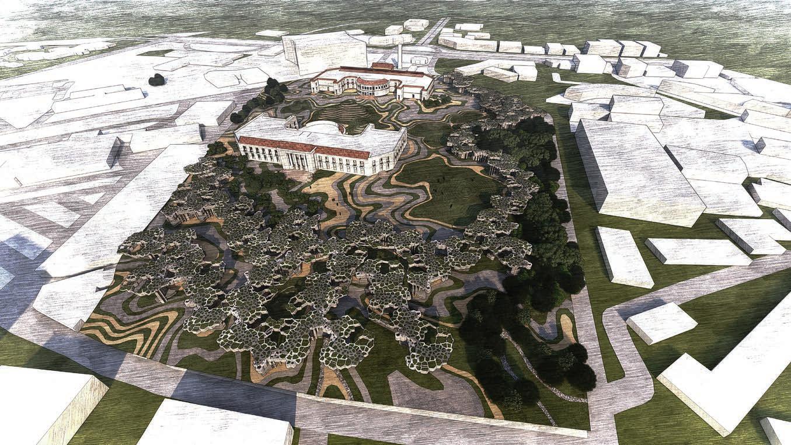

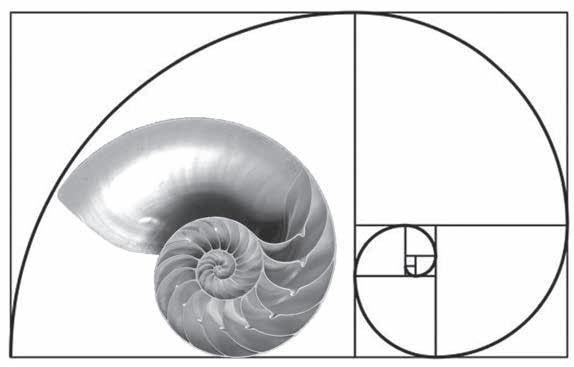

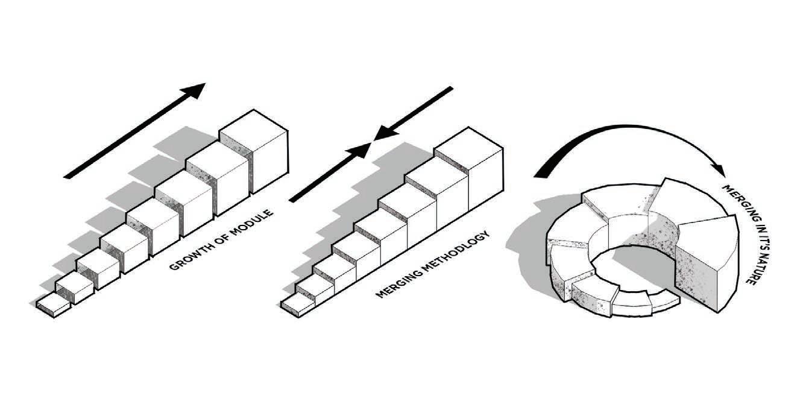
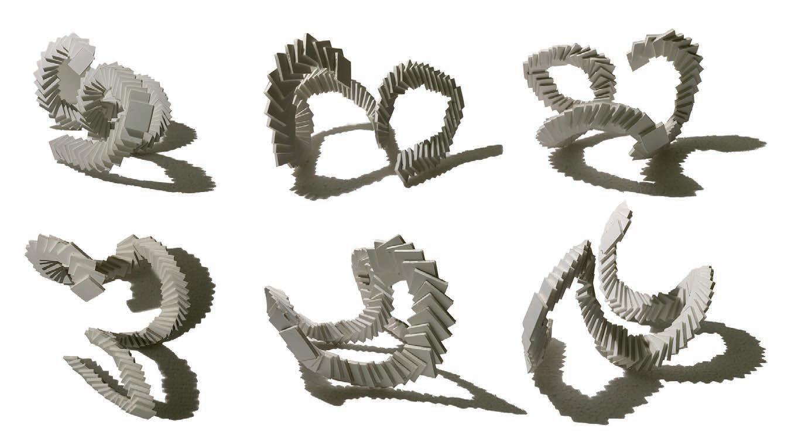
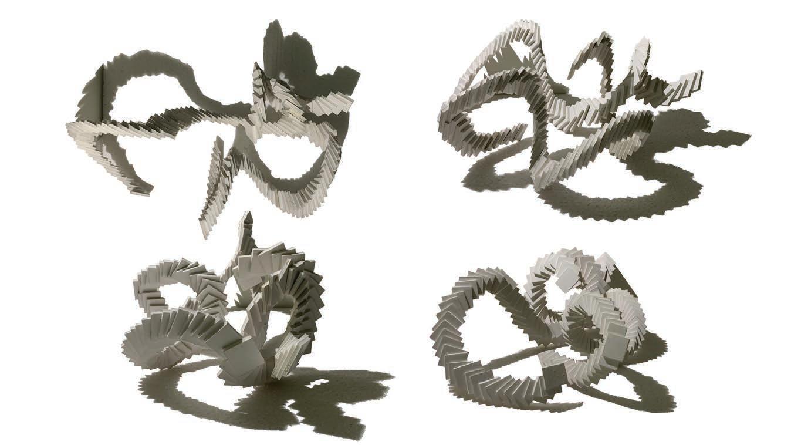
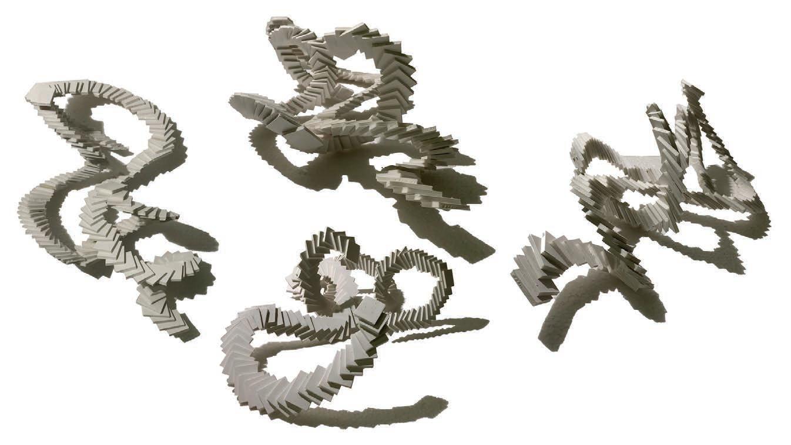

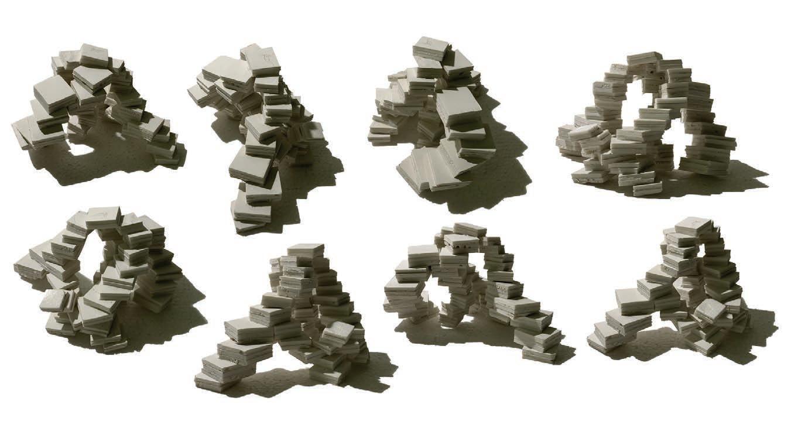


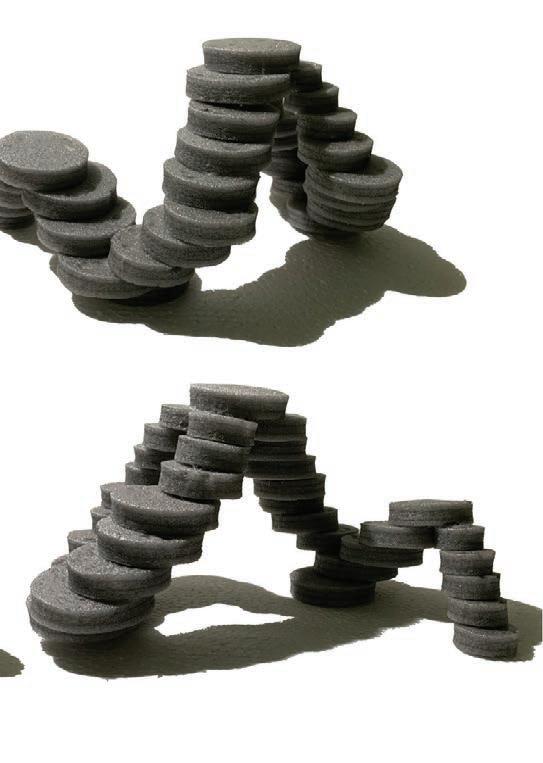


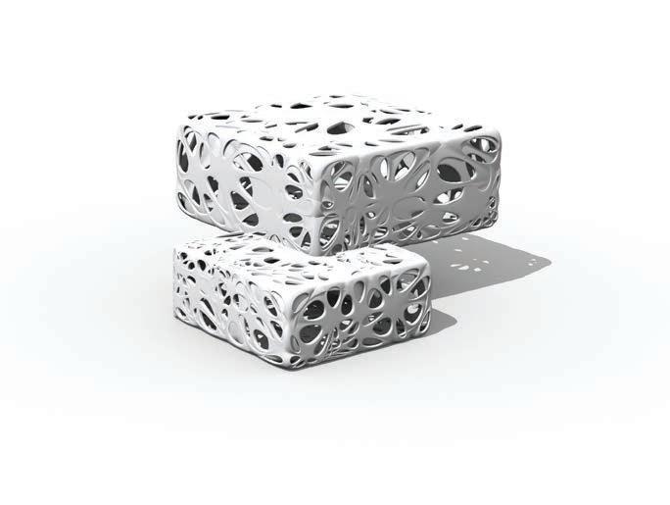






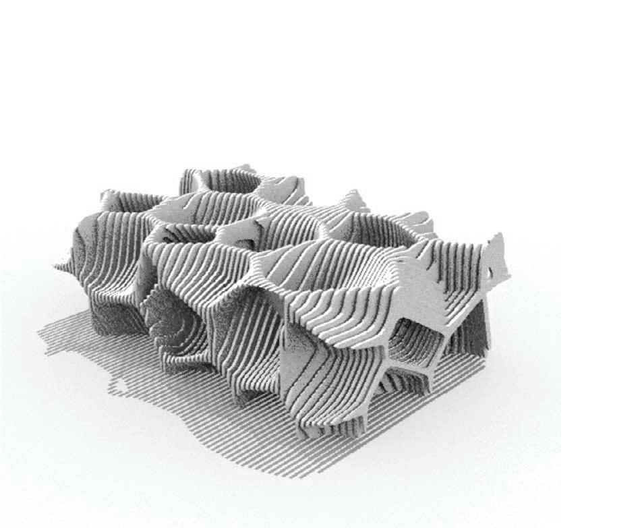

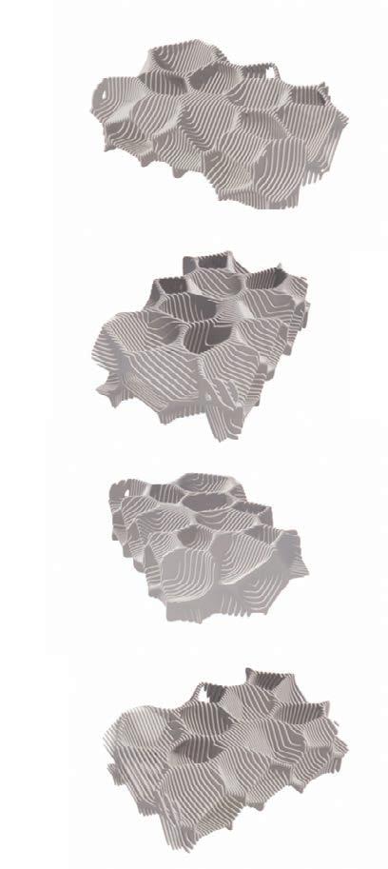
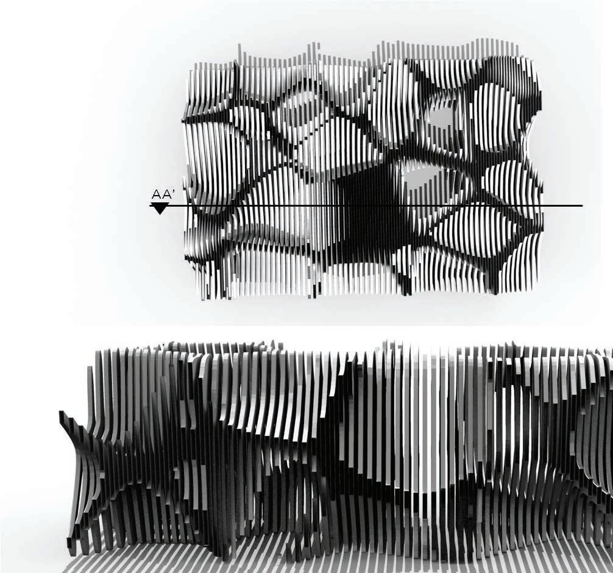



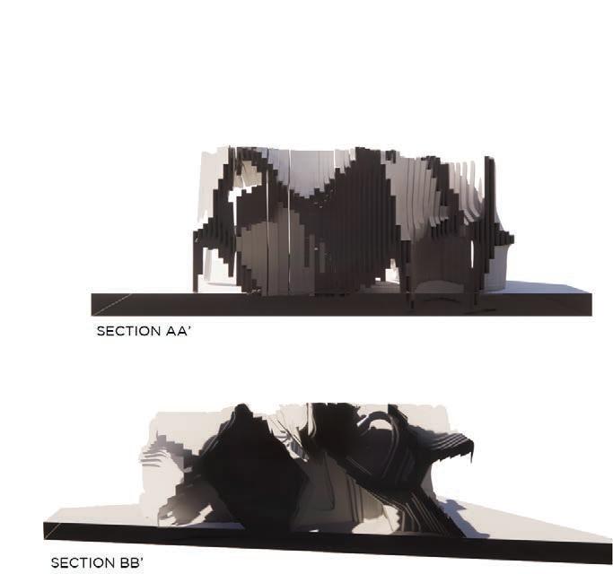



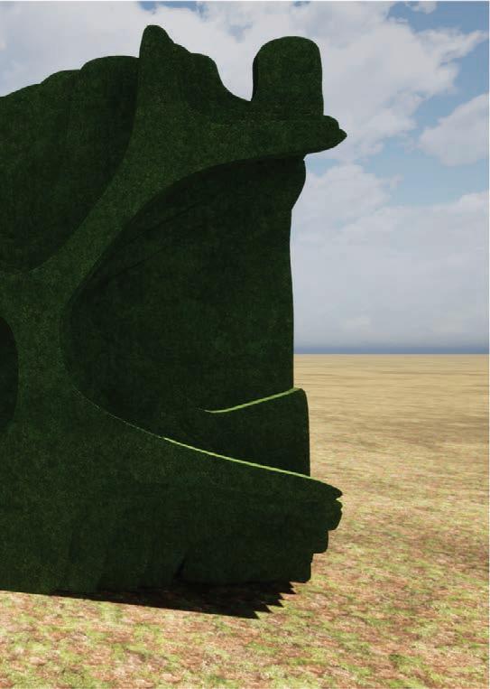
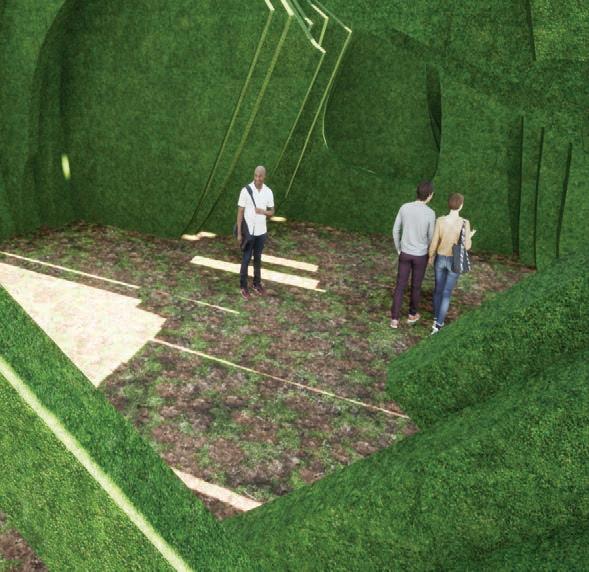
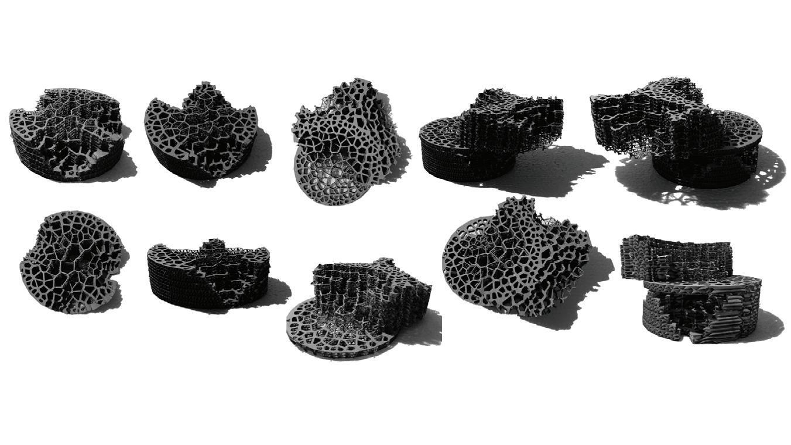



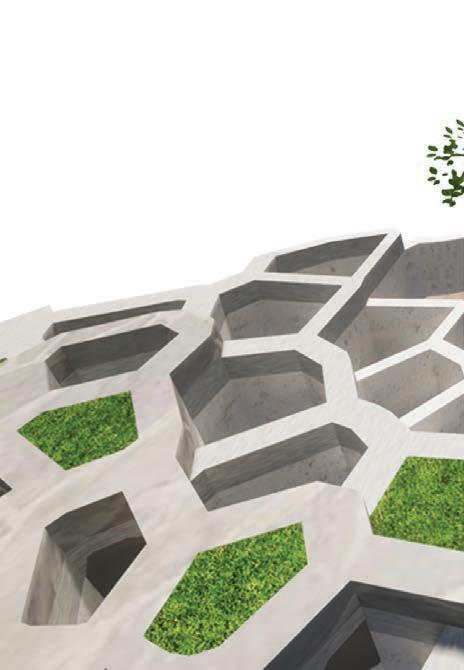
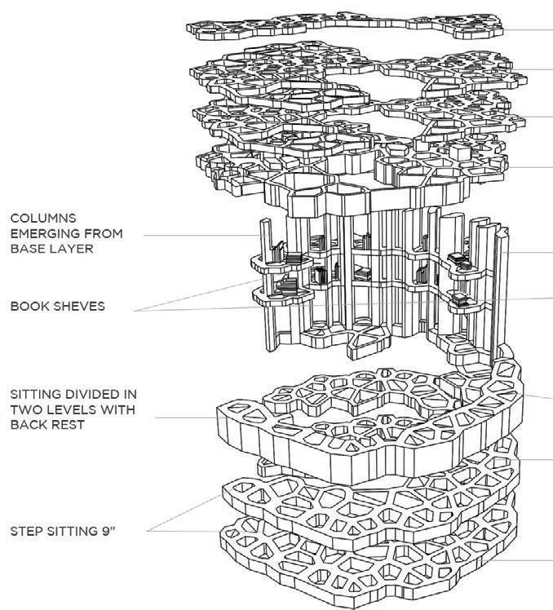
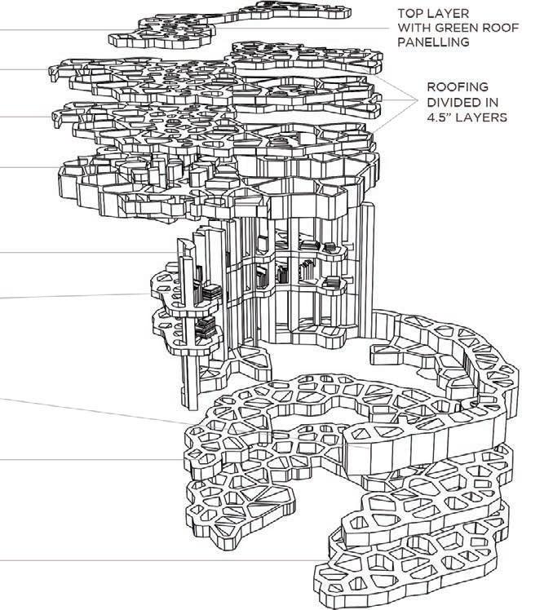







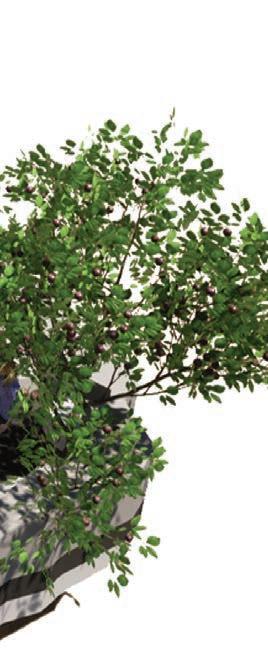
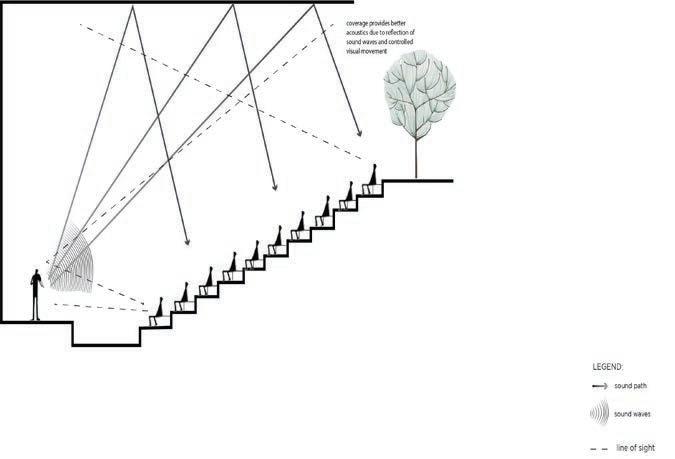
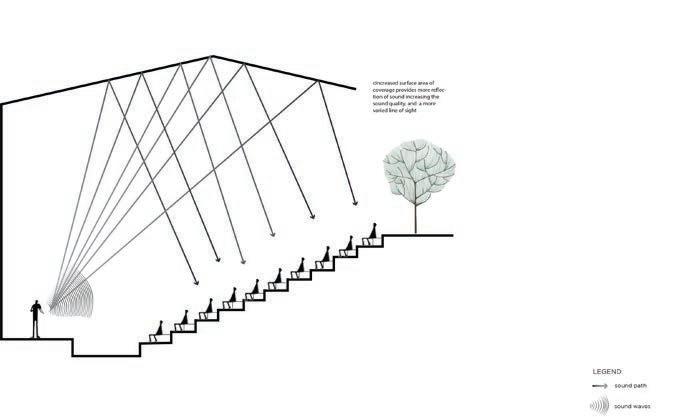






 Performation analysis for ampitheatre implementation:
Performation analysis for ampitheatre implementation:


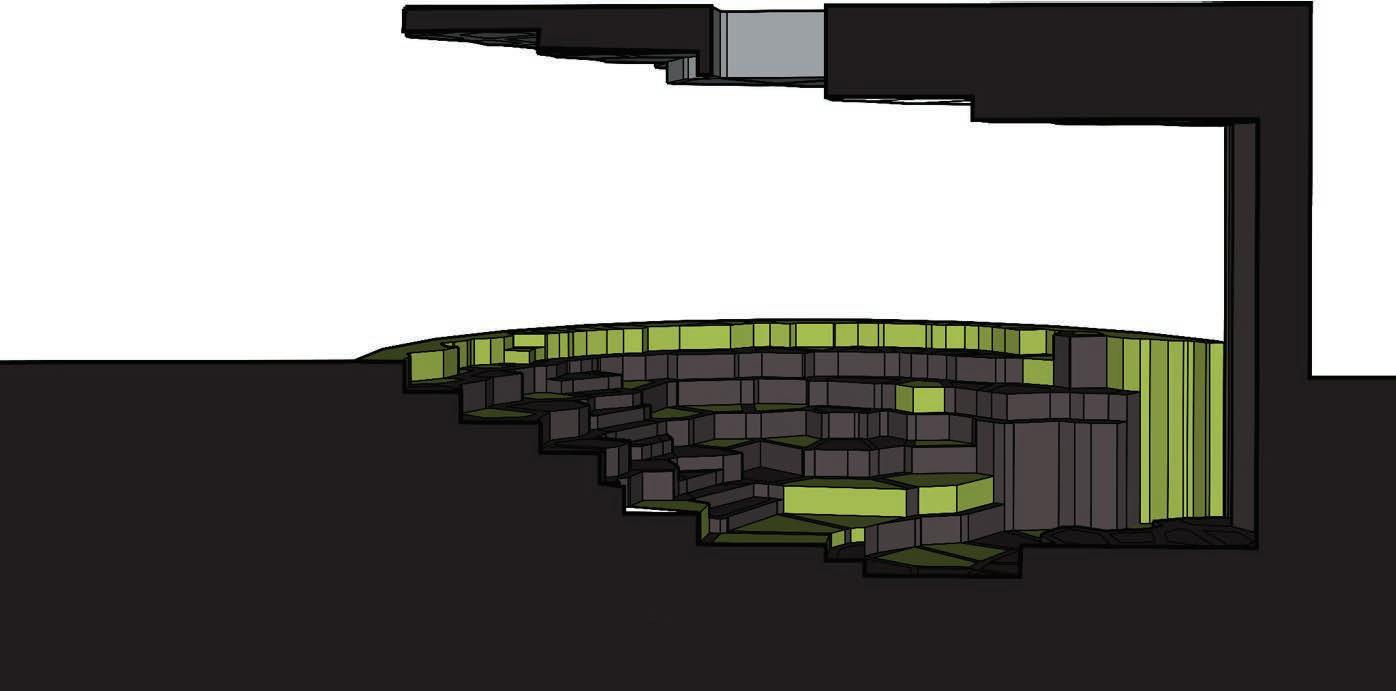

ANALYZING
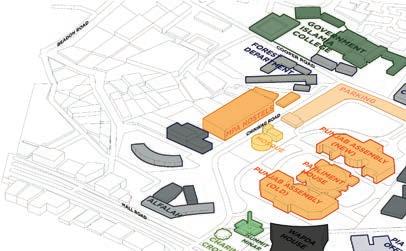

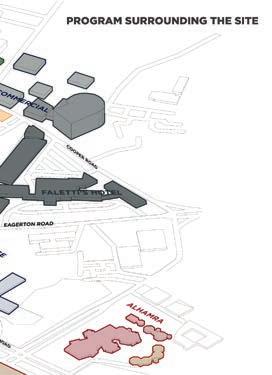






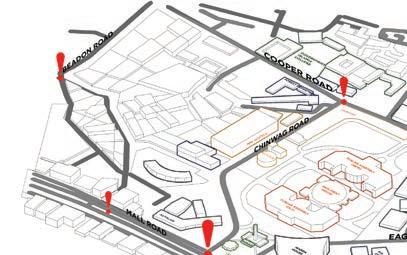






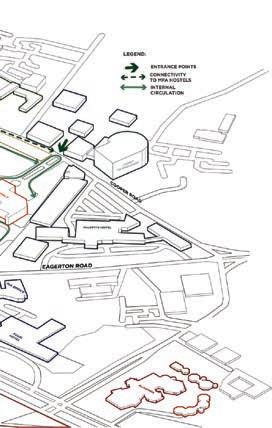
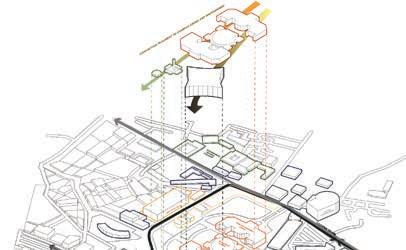


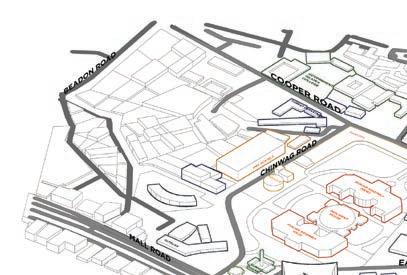

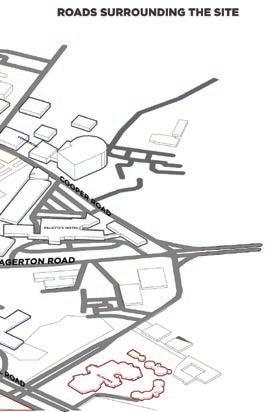
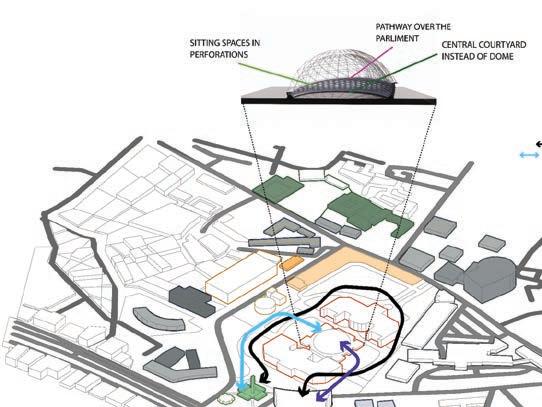


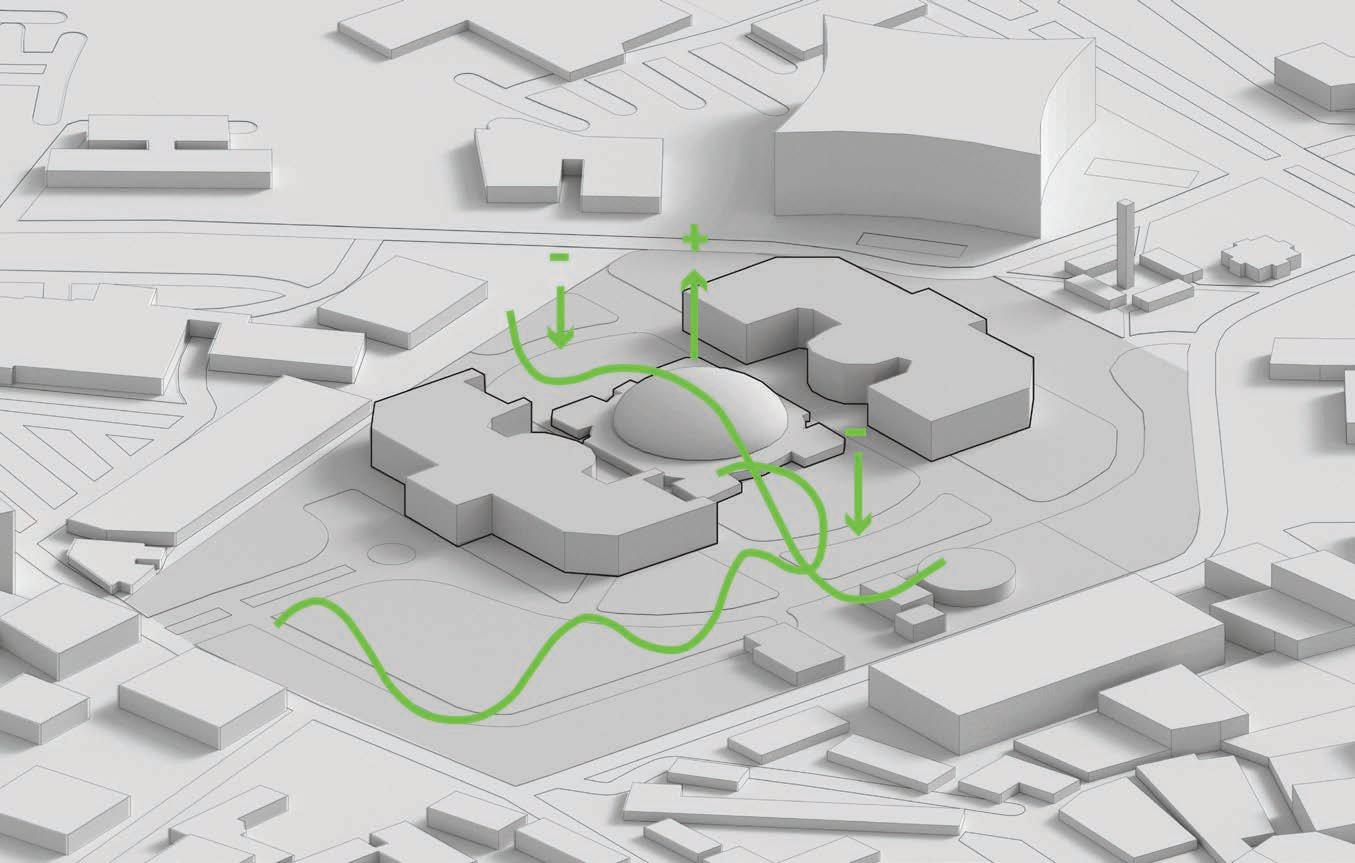


LEGEND:
1. PAVILIONS
2. URBAN FOREST
3. MIX USE READING SPACES
4. PRESS INTERACTION ENTRY
5. PARLIAMENTARIANS ENTRY SPACES
6. ASSEMBLY DOME
7. + & - BERMS & MOUNDS

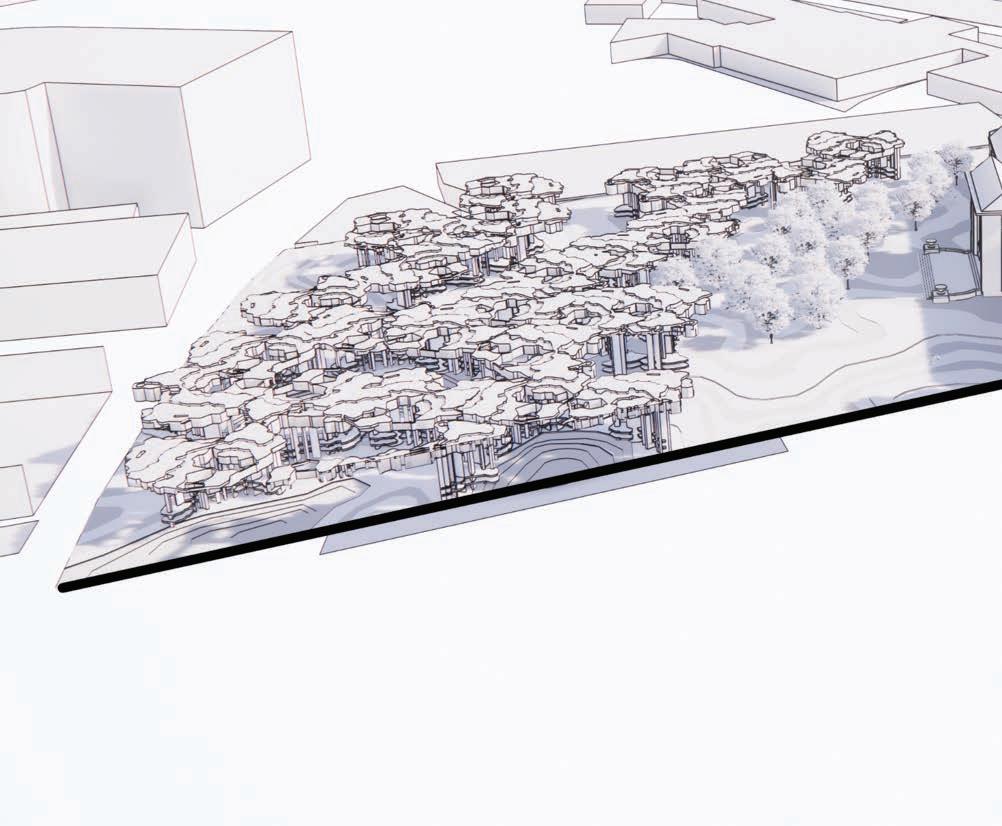




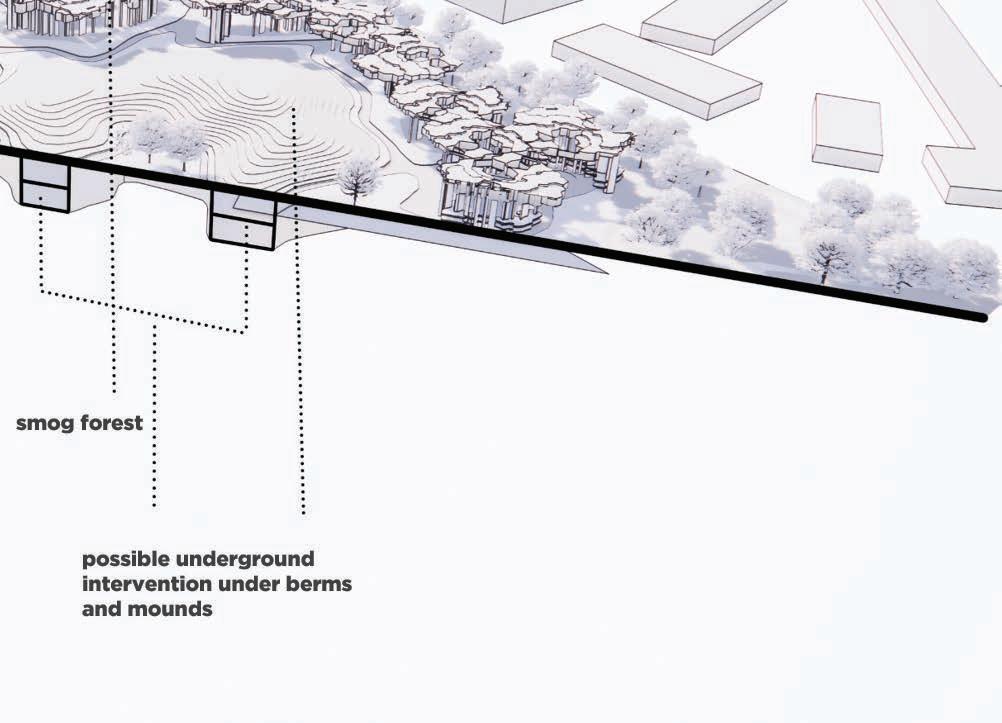
SECTION BB’

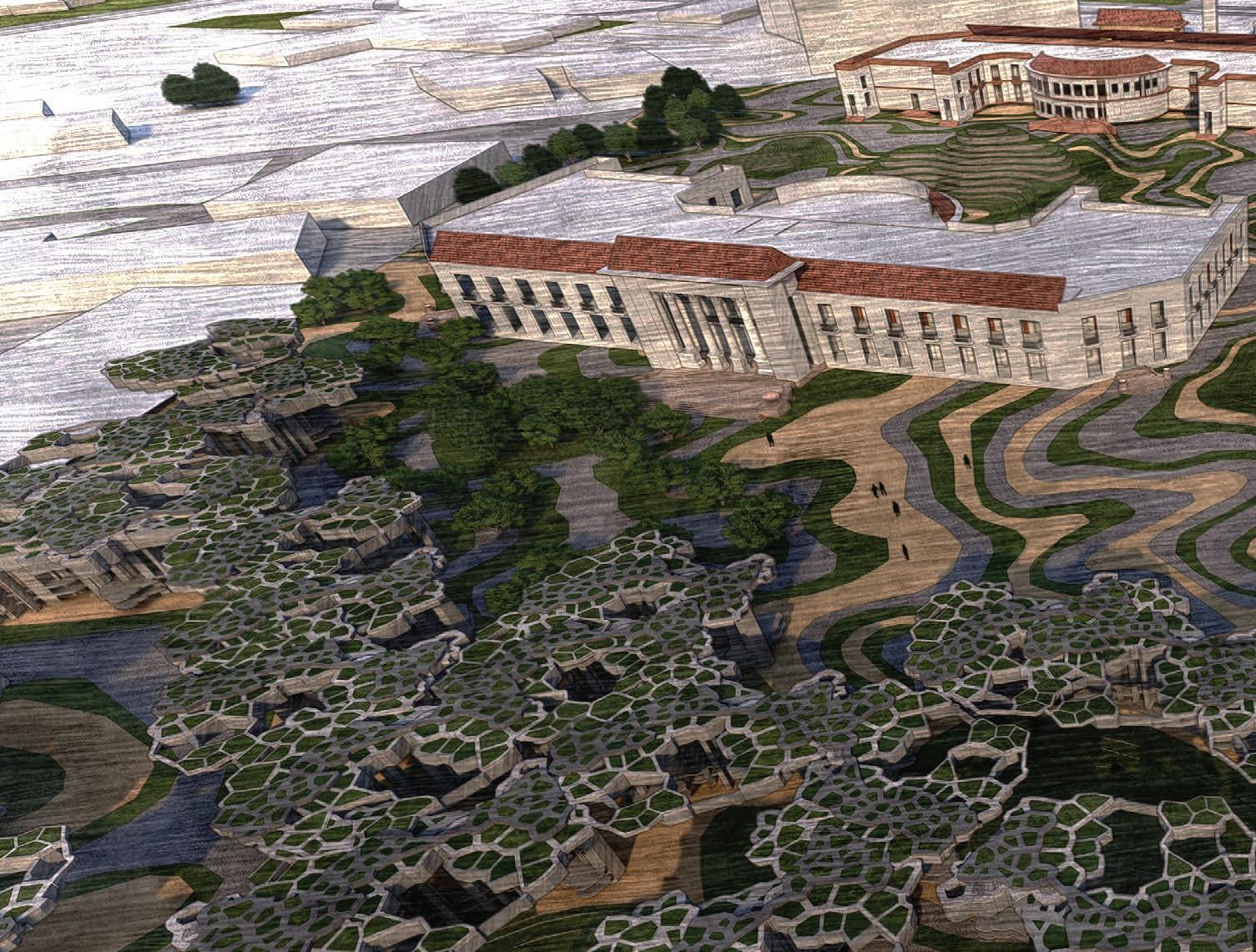

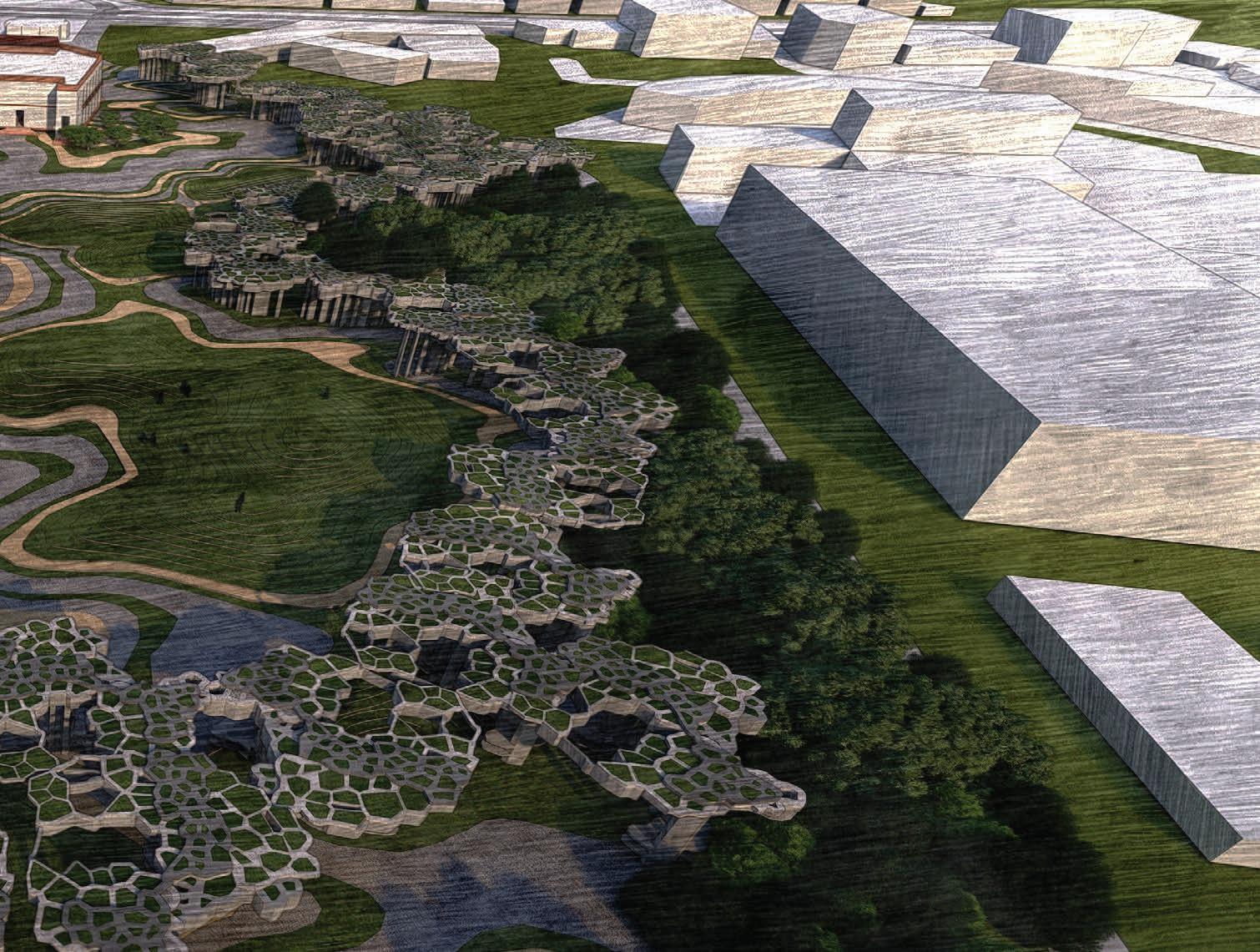
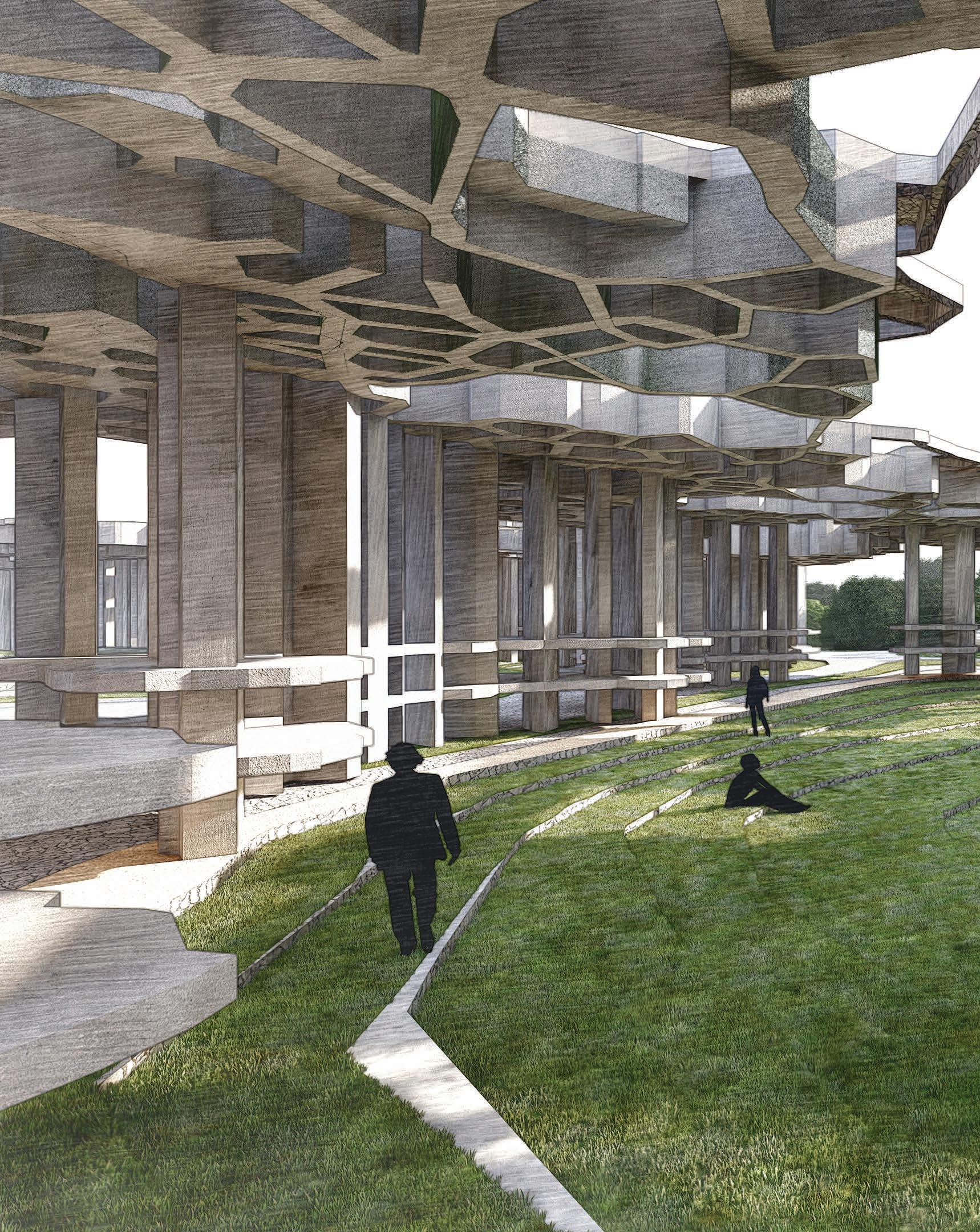
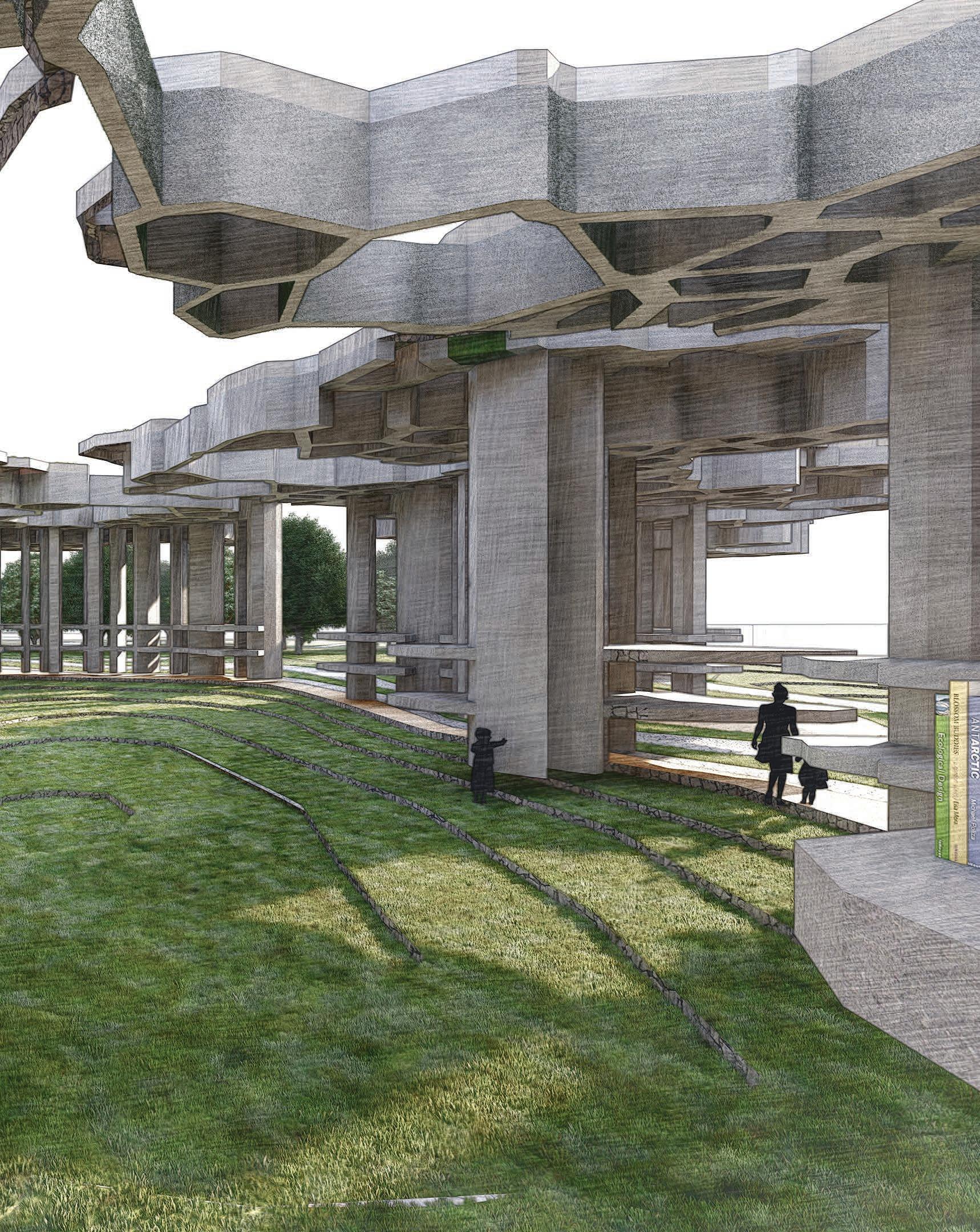

ARTIST RESIDENCY
THIRD YEAR DESIGN STUDIO
ADVISOR: JABIR HUSSAIN
YEAR: 2020
This project began by experimenting with how a cube could be carved out if certain paramaters such as wind or light were to flow through it. I began by experimenting with model making and sketching. After finalizing the form, and achieveing a certain typology program of an artist residency was inserted, making the cognitive voids functional.



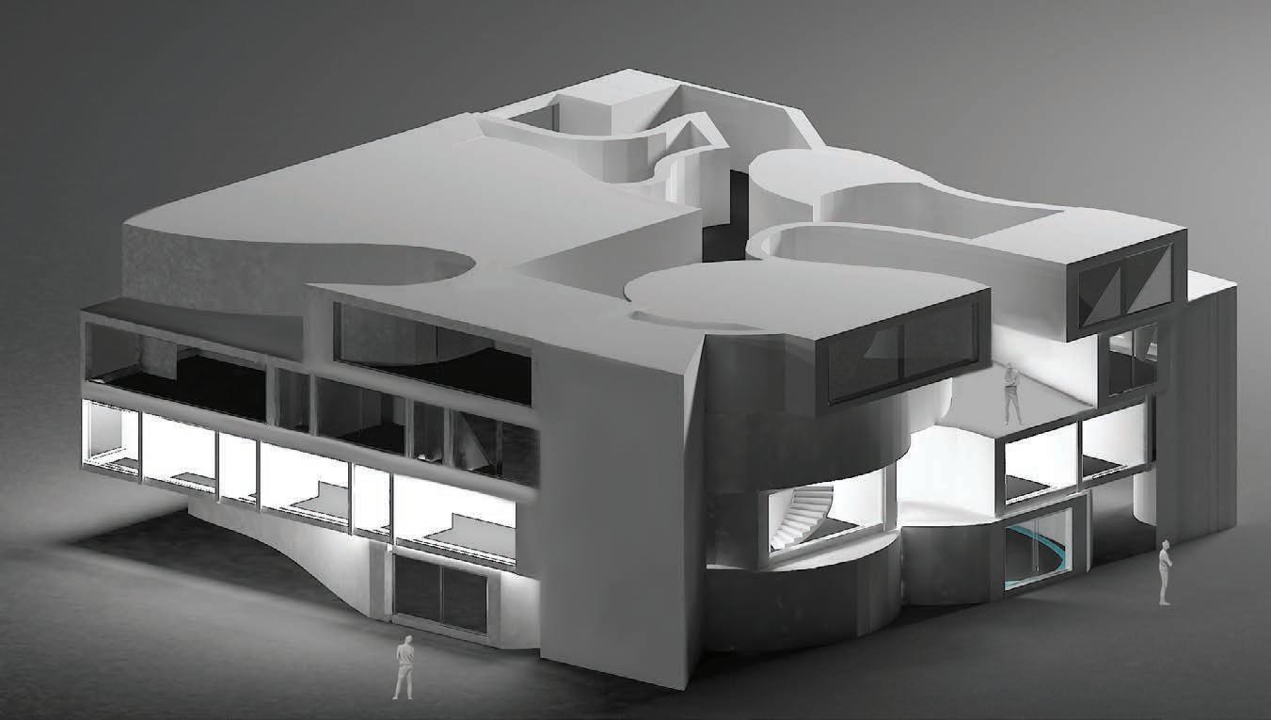
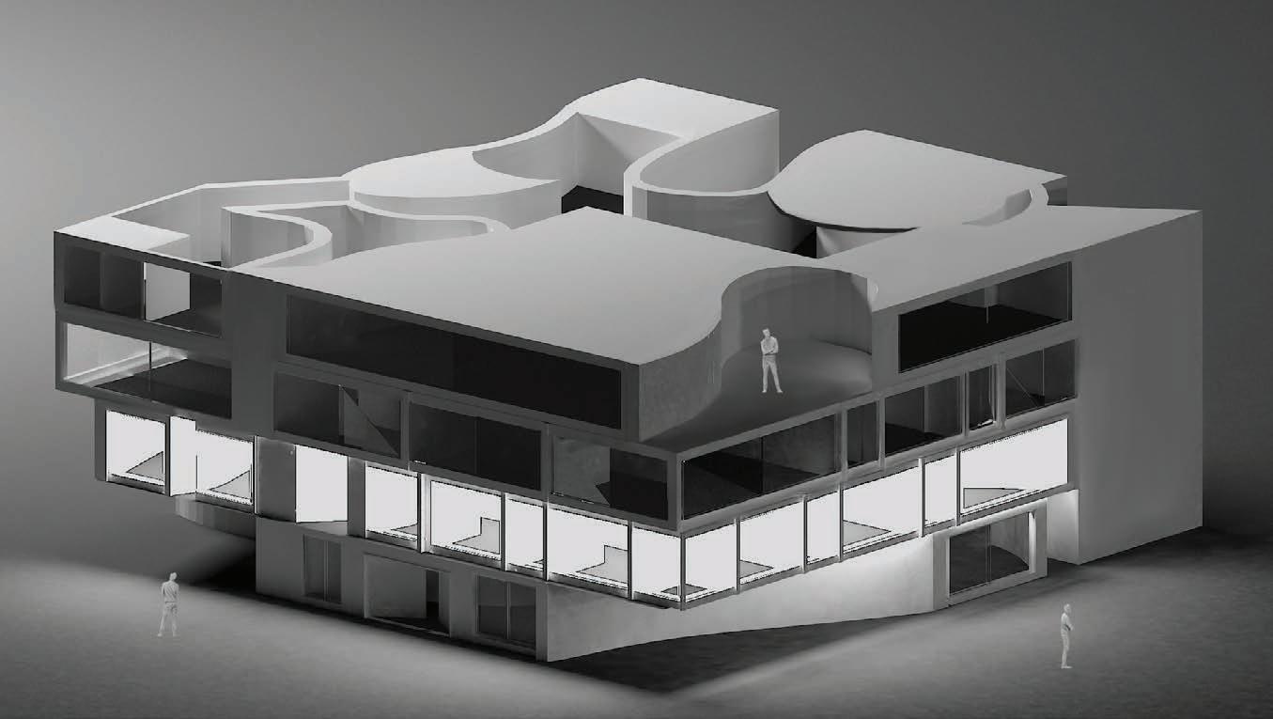
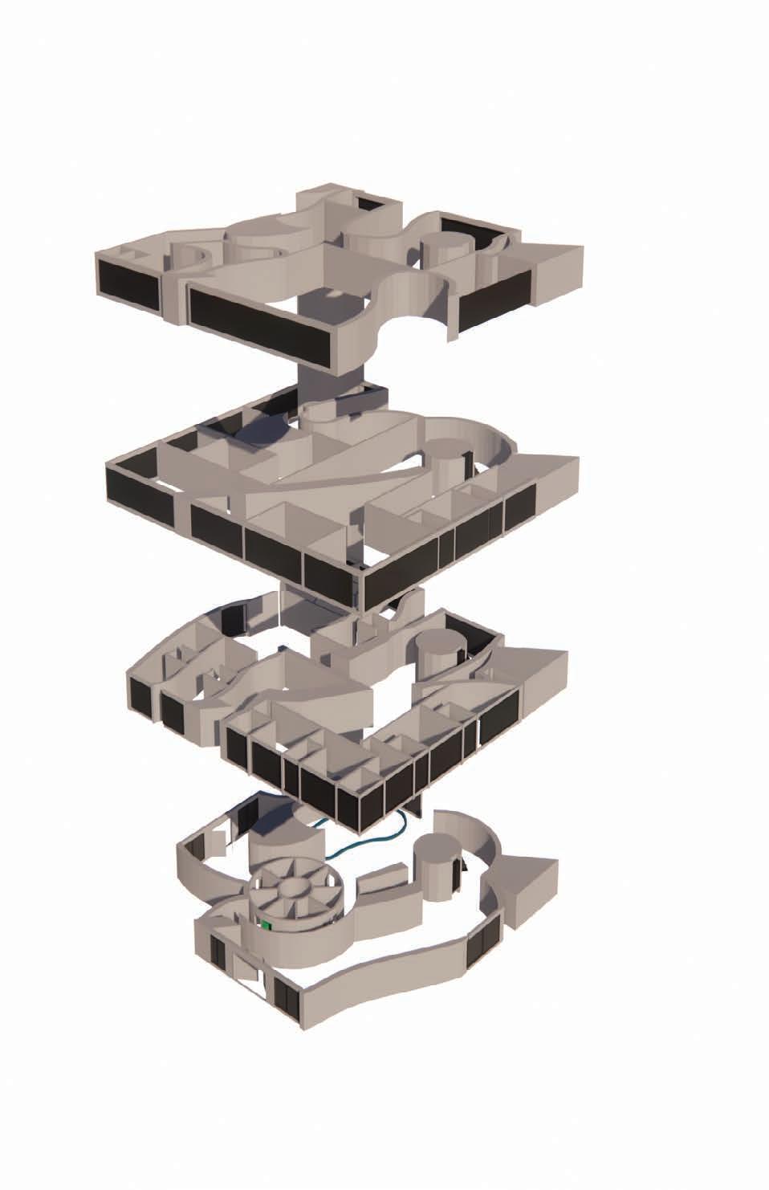


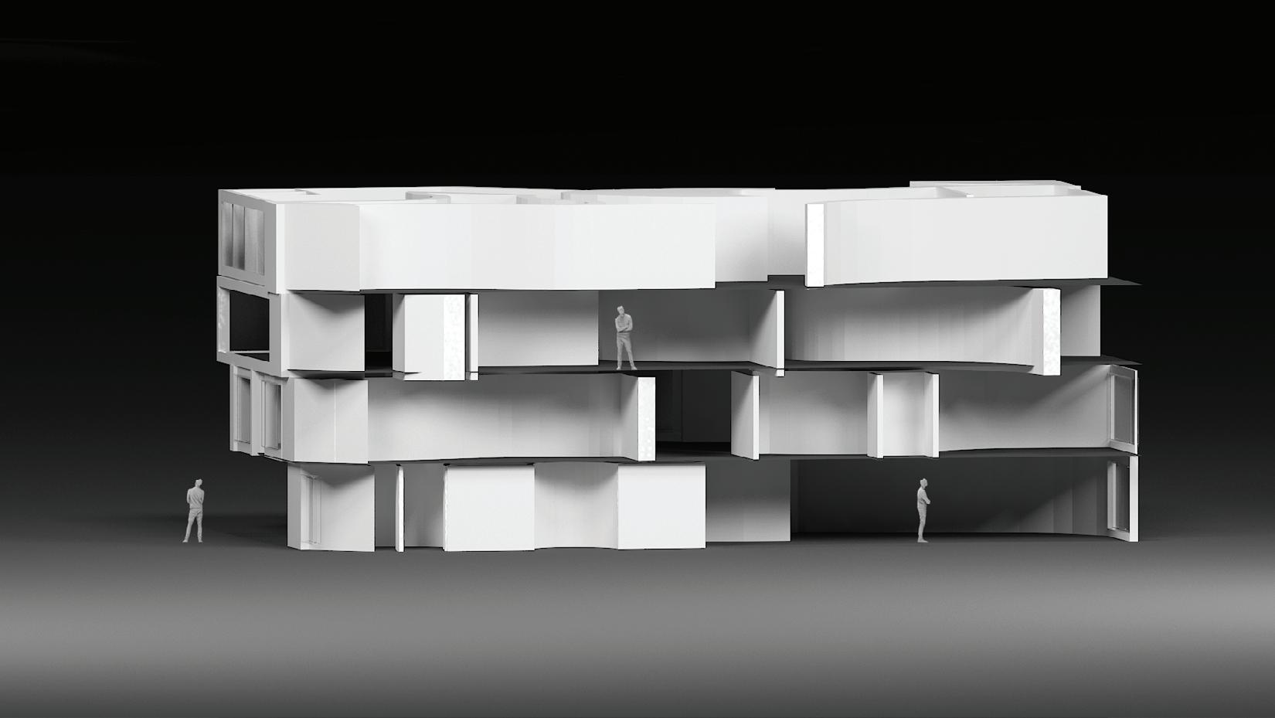
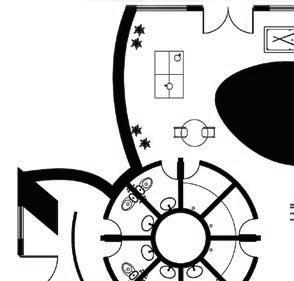
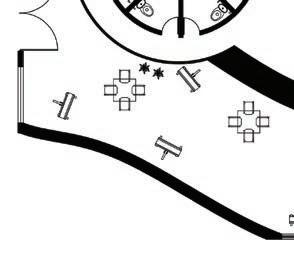


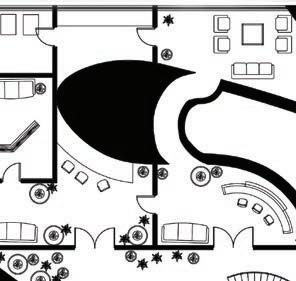

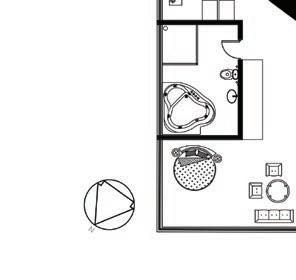
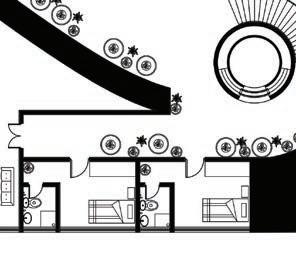


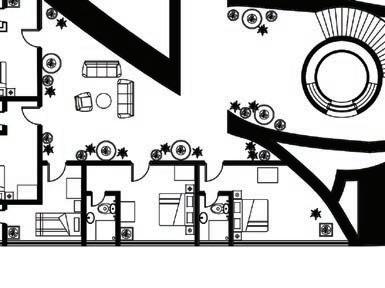




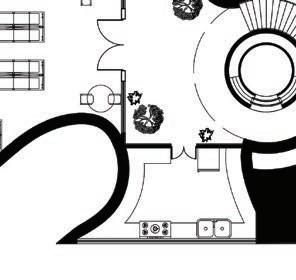

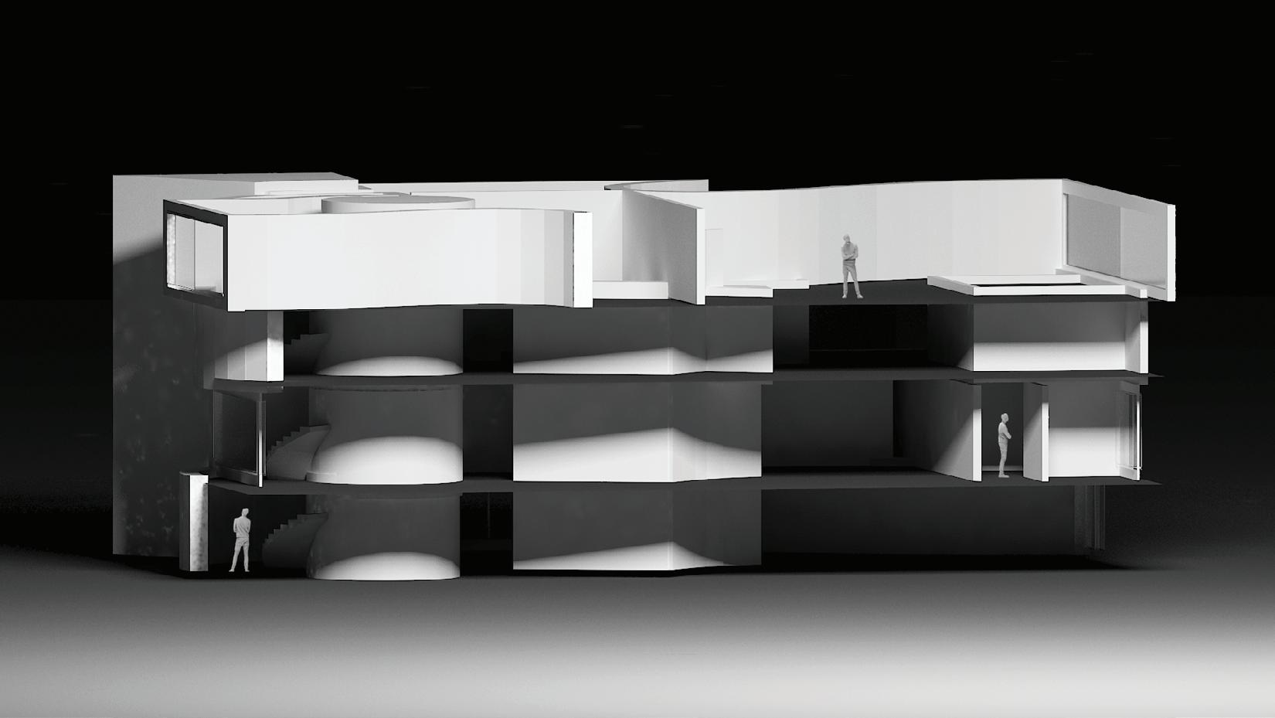
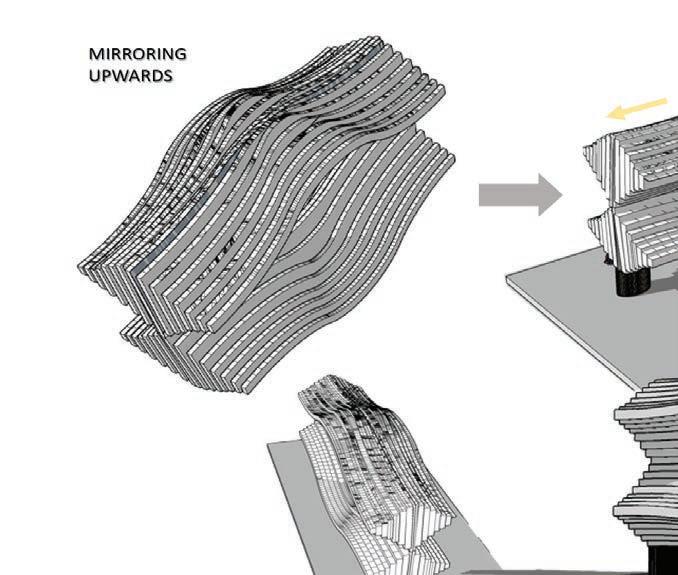
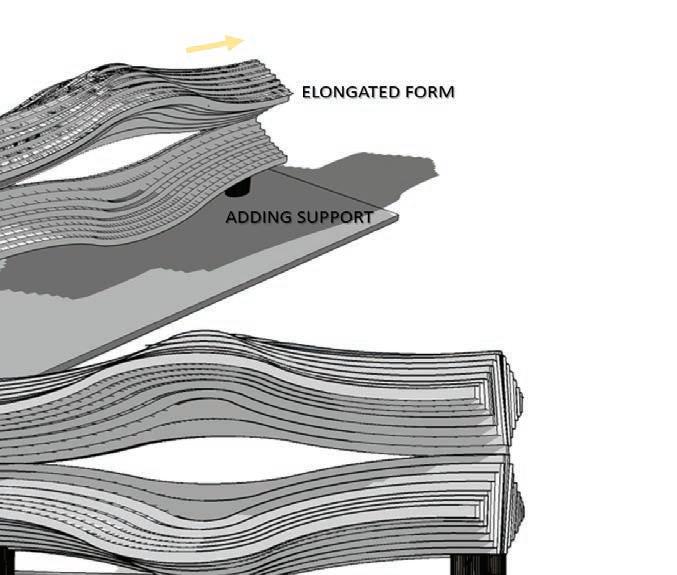
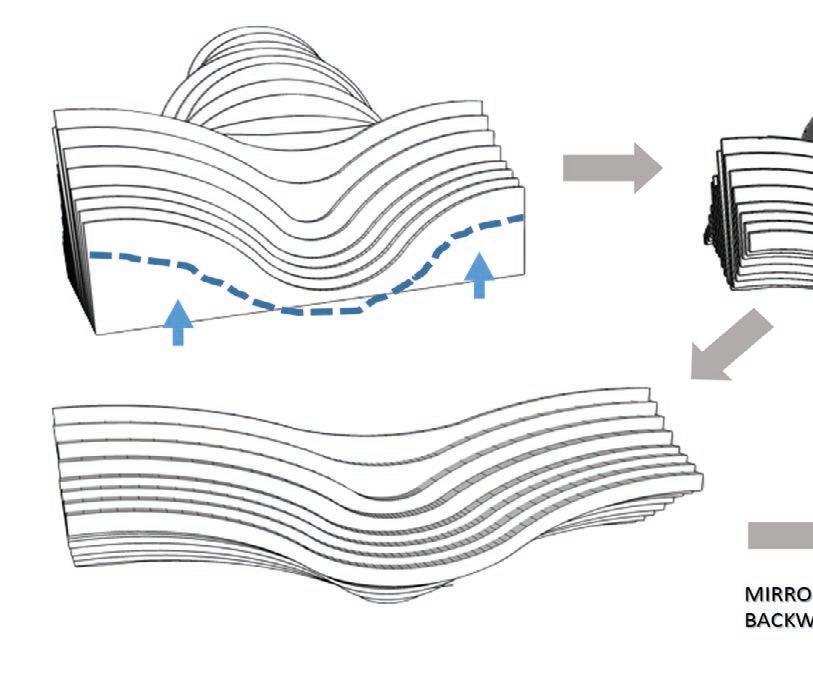

THE PARLIAMENT
THESIS PROJECT ITERATION
ADVISOR: FUAD ALI
YEAR: 2022
One of the more successful design iterations for my thesis project was when I explored the idea of ground itself acting as an intervention and inviting public into the parliament building.
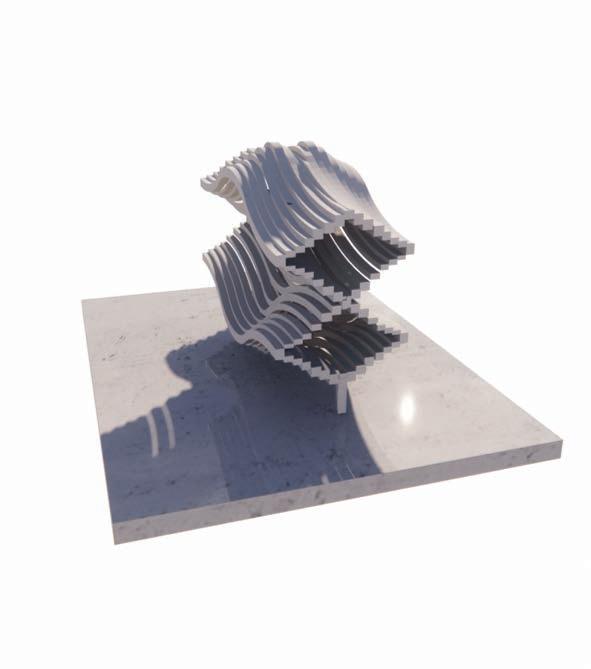
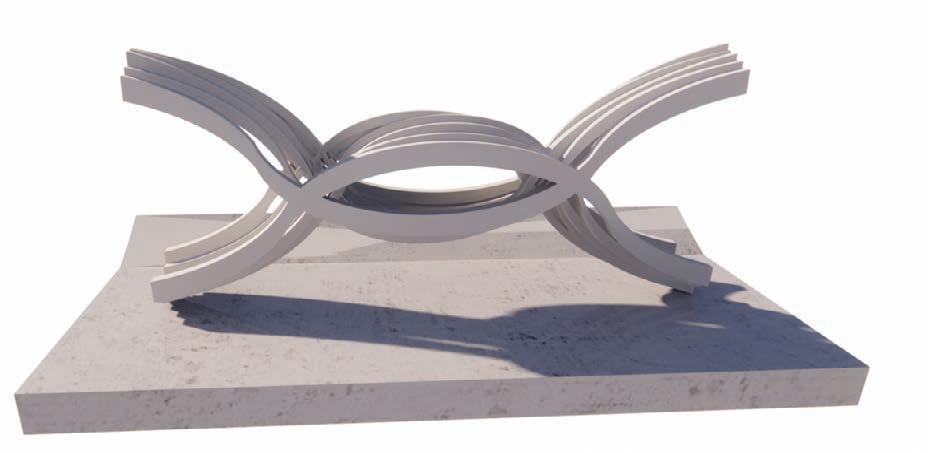
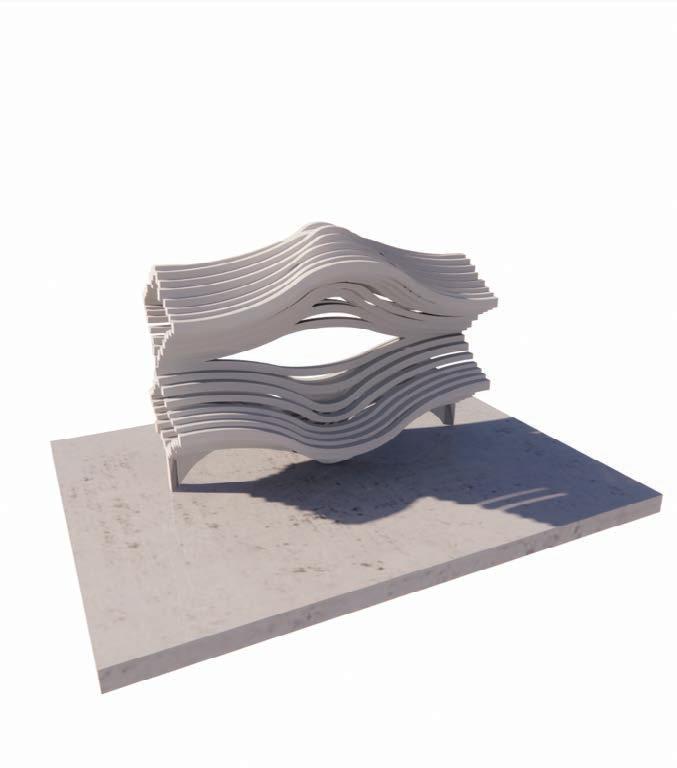
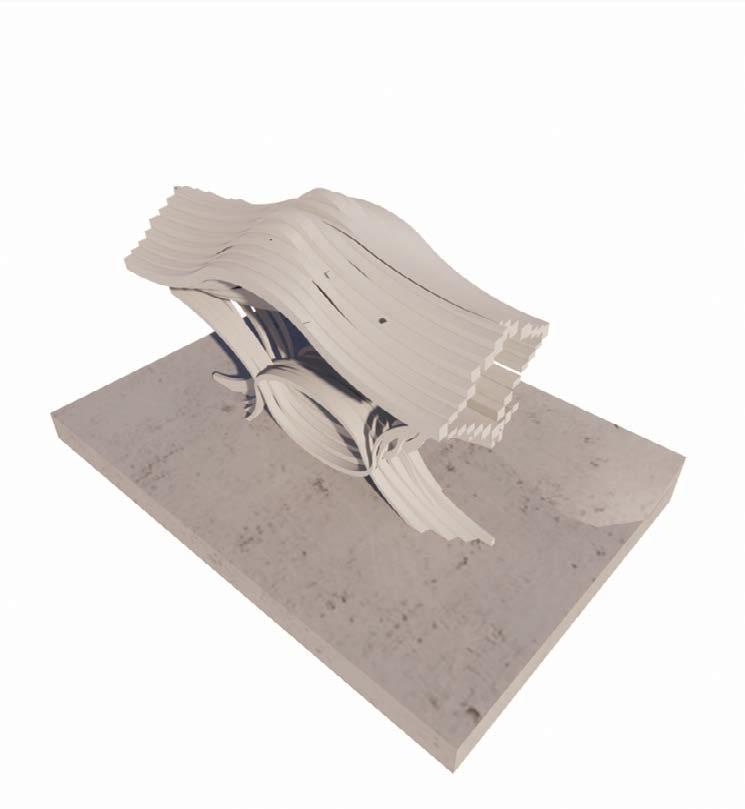
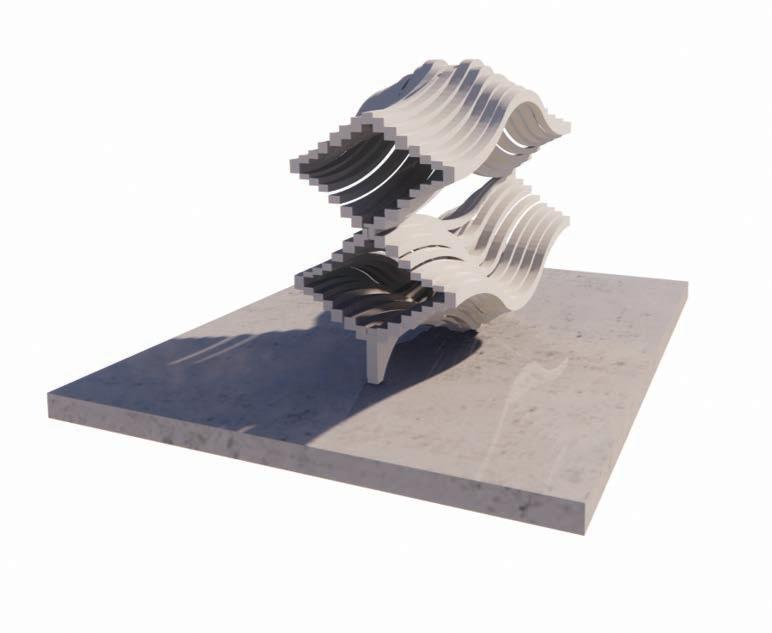


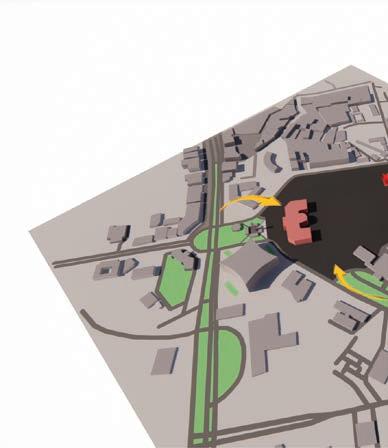


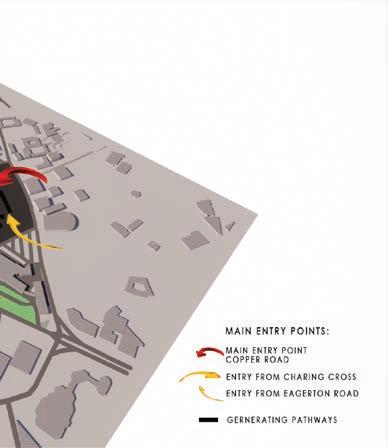




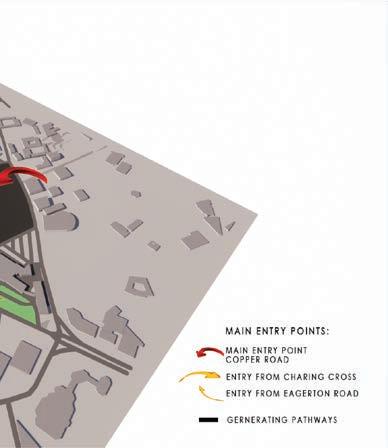
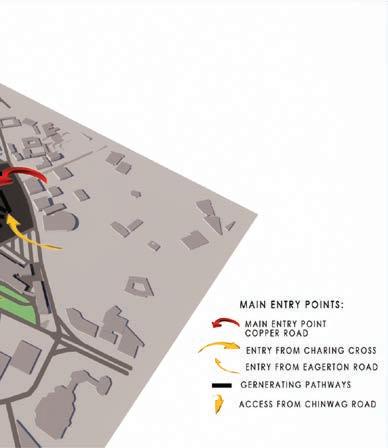


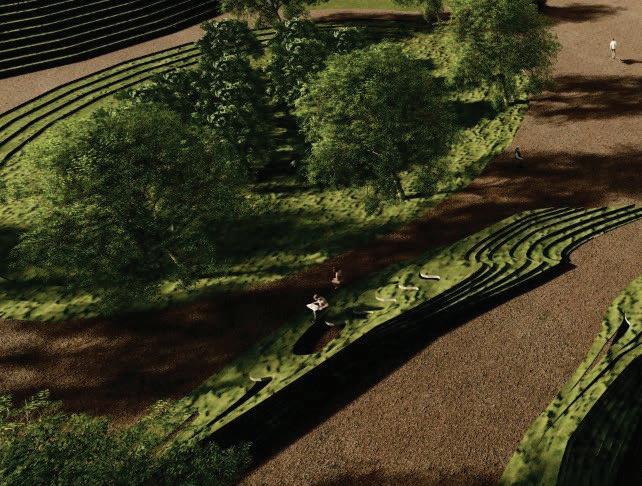

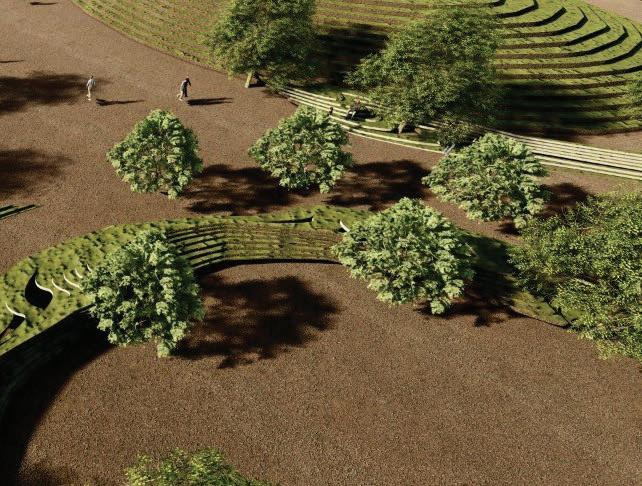

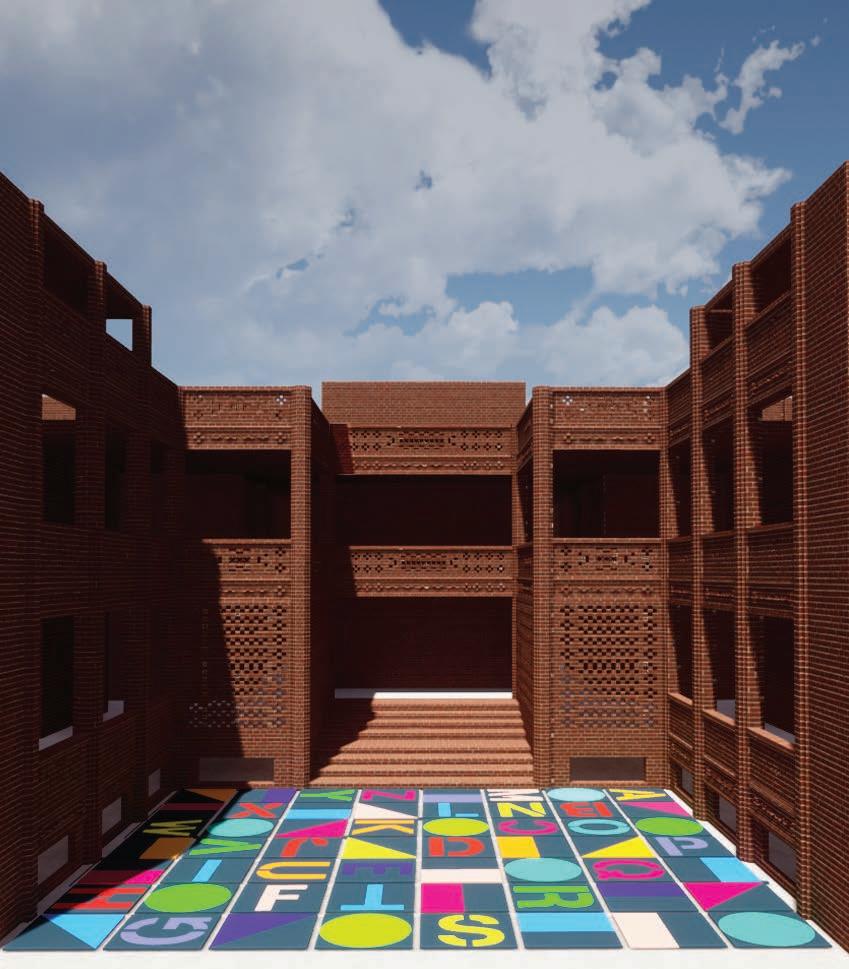
INTERACTIVE COURTYARD PROPOSAL - LGS AWT
PROFESSIONAL WORK
FIRM: FAUZIA HUSSAIN QURESHI ASSOCIATES (FHQ) YEAR: 2021
During this summer internship, one of the tasks I was given was to reimagine a typical courtyard of a primary school. I proposed a surface interactive courtyard, inpired by the local traditional game “ stapu”. This stapu would act as a huge puzzle for kids. Three variations for this were proposed: one with shapes, one with shapes and alphabets, and one with shapes, alphabets, and numbers. Furthermore, I also did the concept and design development of the brick jalis in the building.



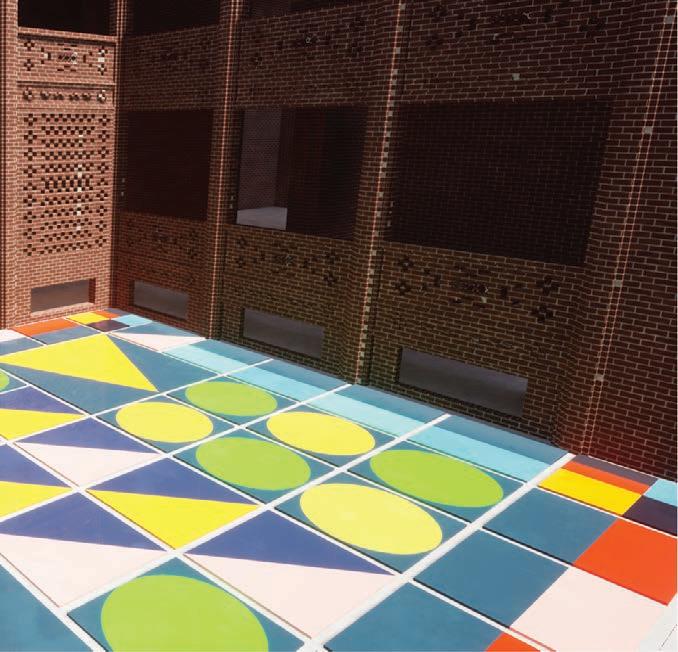

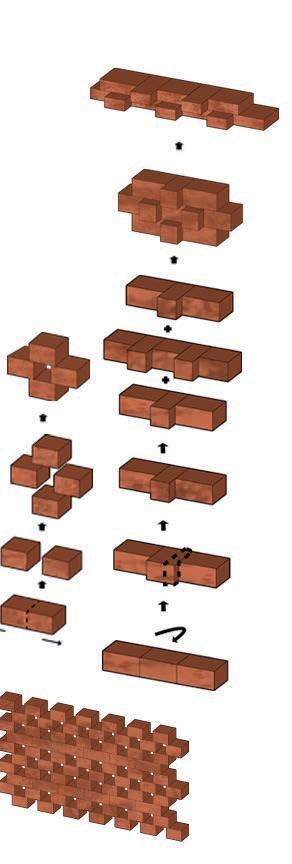

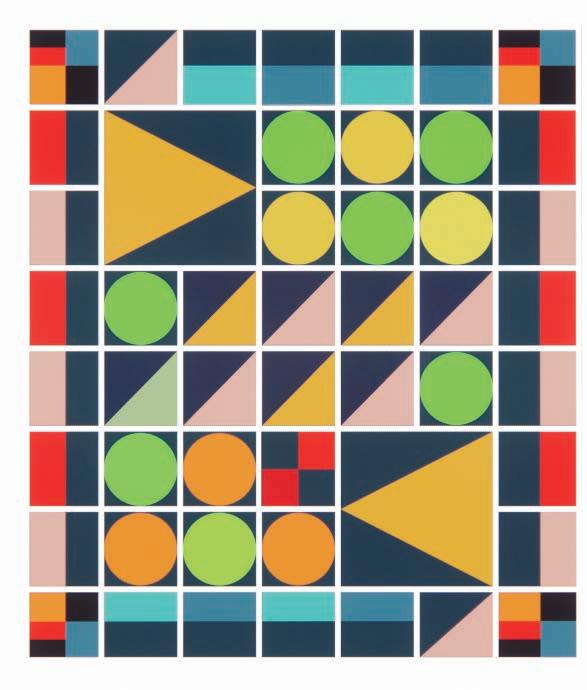
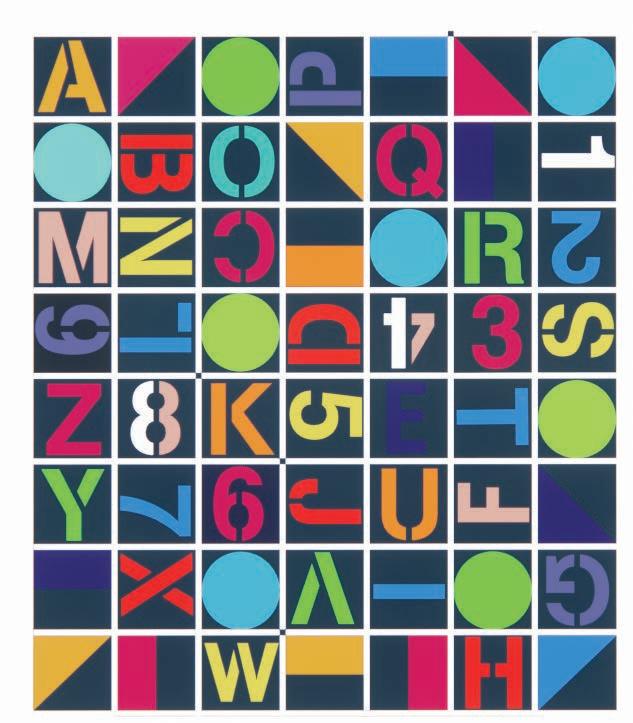
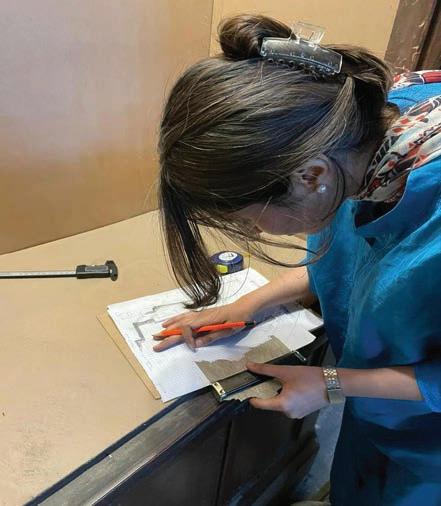

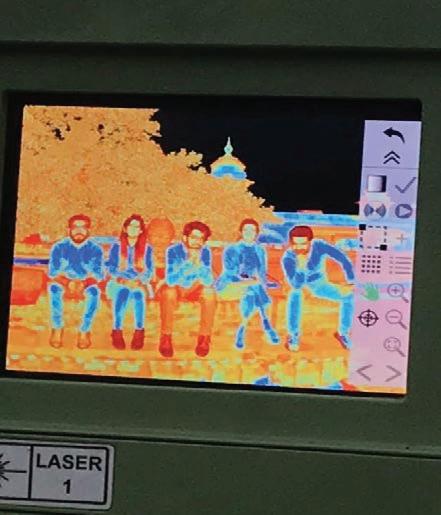
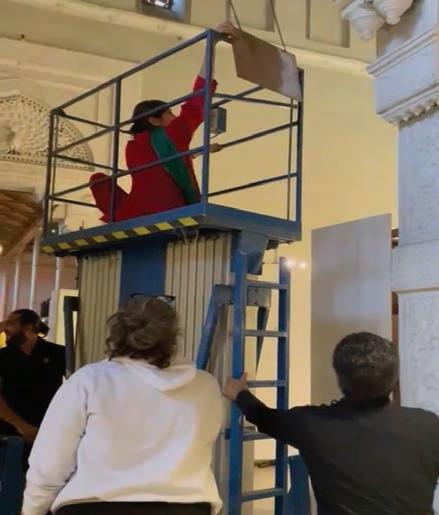


LAHORE MUSEUM
PROFESSIONAL WORK
FIRM: SAMI & NAKAI
YEAR: 2023
I was responsible for aiding with site documentation using equipment such as 3d scanners, vernier calipers and contour gauges. Then using the documentation a team including me is responsible for producing the Heritage Documentation Drawings and 3Ds.
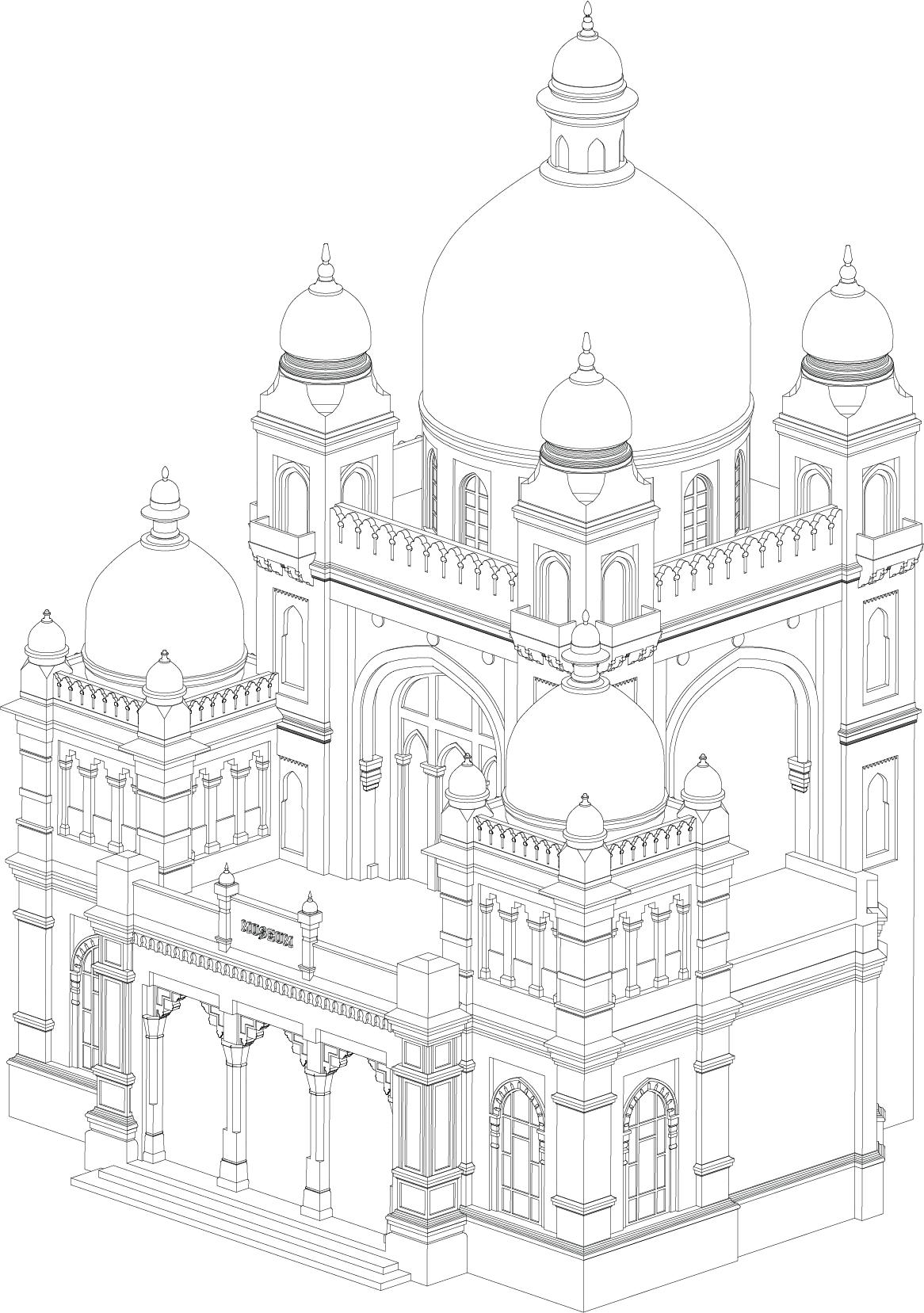

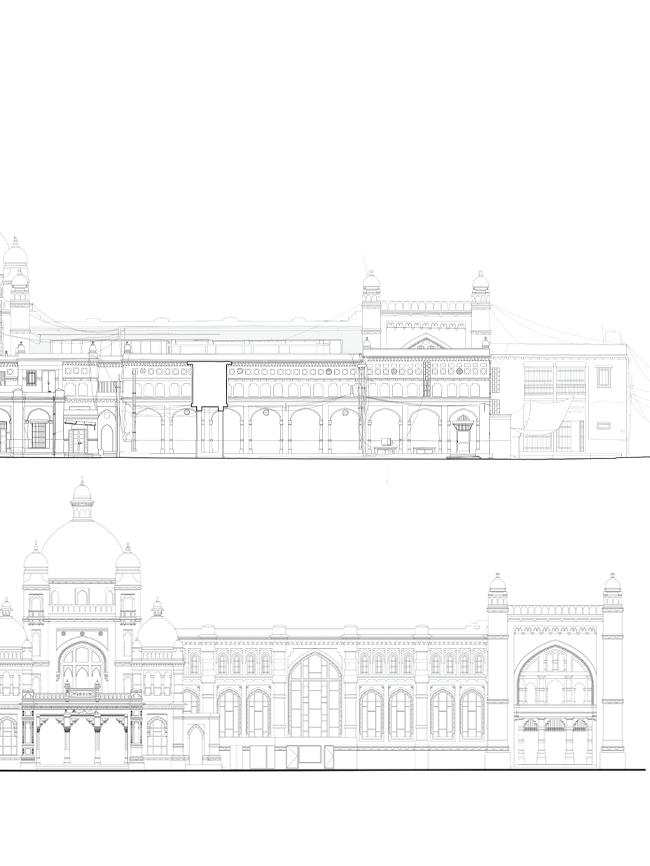

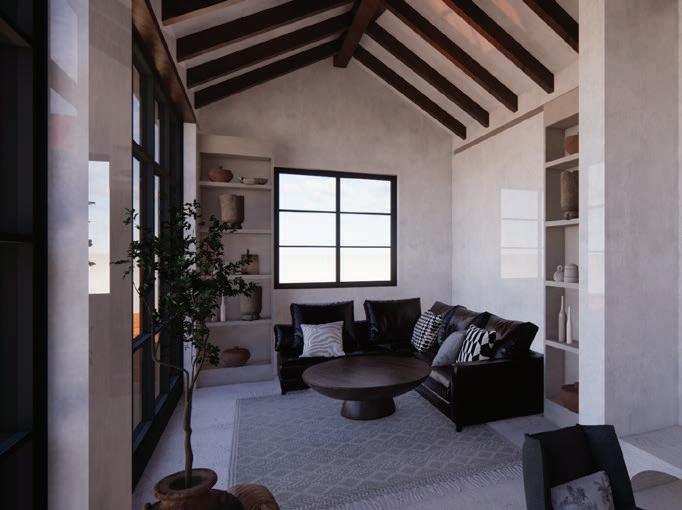





PROFESSIONAL WORK
FIRM: SAMI & NAKAI
YEAR: 2023
I took part in the Concept and Design Development of the fireplace for this project. Furthermore, I also produced the 3D work for this project as well as the Construction Drawings.
TOPANGA, CALIFORNIA.


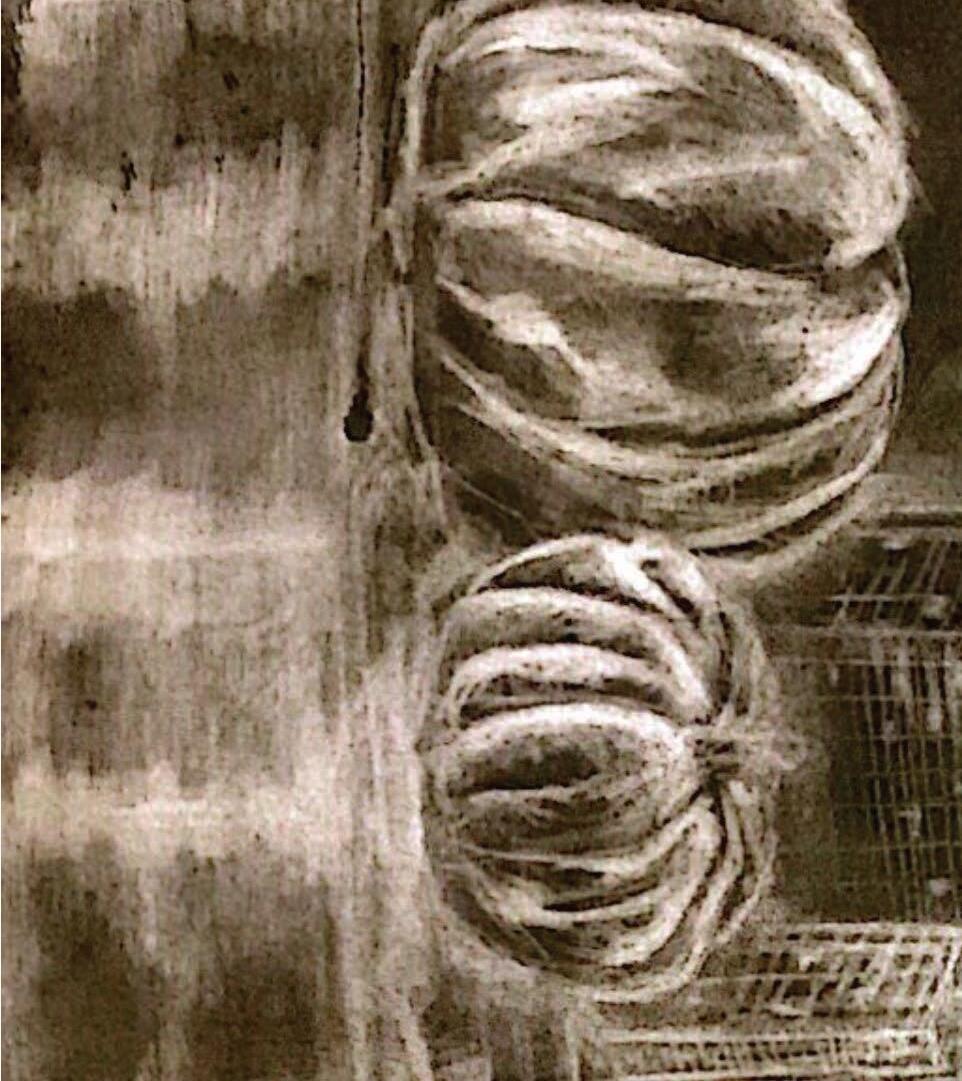

ACADEMIC WORK
DRAWING STUDIO
YEAR: 2018
Eraser on Charcoal






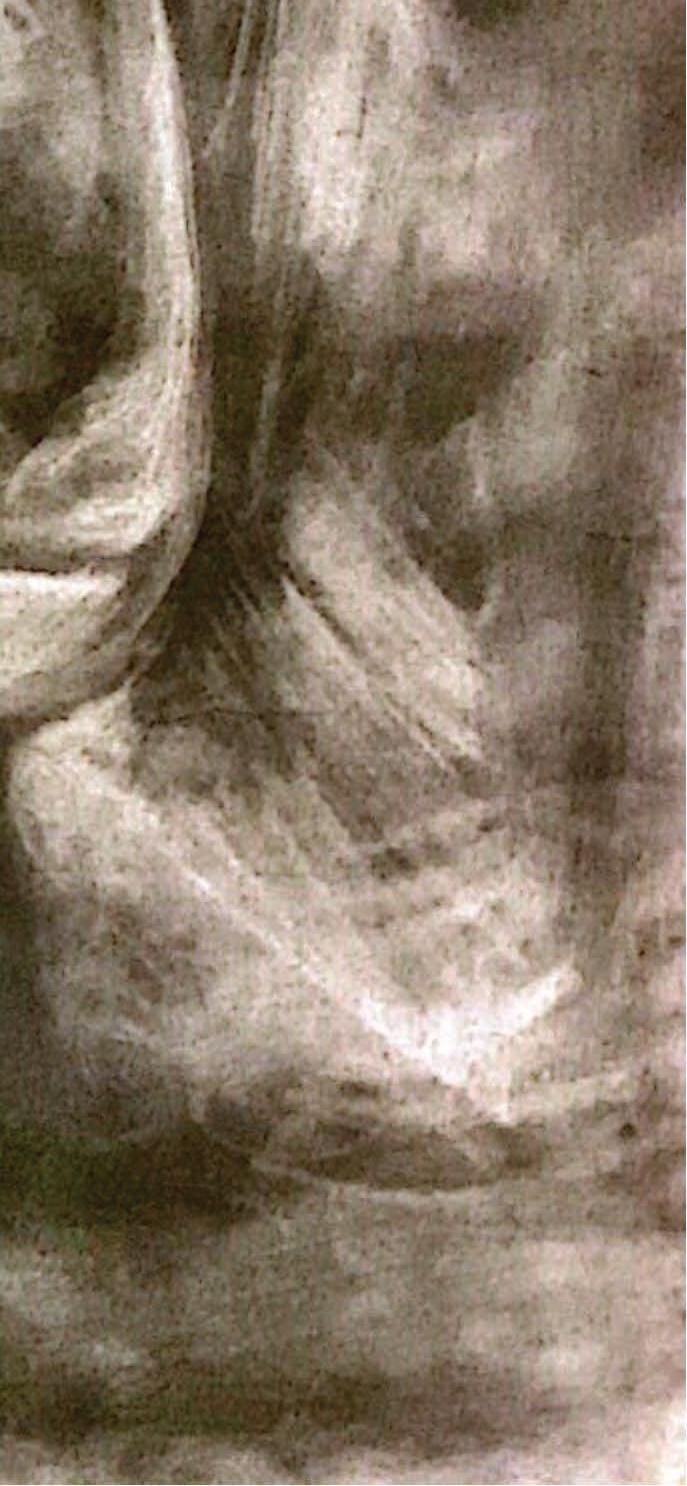
2023
afshan tanweer portfolio