C O NTENTS
Embassy Housing in Lagos, Nigeria: A Community Oasis Spring 2022 Studio, M.Arch. 2022 p 4-7
Modular Housing Prototype: A Study In Prefab Spring 2022 Studio, M.Arch. 2022 p 8-11
Arts Campus At Virginia Tech: agriCULTURE CAMPUS Fall 2021 Studio, M.Arch. 2021 p 12-15
Kaira Looro Competition 2021: Women’s House in Africa Competition, 2021 p 16-17
Slum Rehabilitation: Promoting Social and Economic Sustainability in Housing for Low Income Communities Thesis Project Studio X, 2018 p 18-21
Architecture Infrastructure Assemblage Studio IX, 2018 p 22-23
Water As the Driver of Change Studio VIII, 2017 p 24-25
Bulbul Residence Professional, 2017 p 26-27
EMBASSY HOUSING IN LAGOS, NIGERIA A COMMUNITY OASIS
An embassy, in many ways, is the institution that introduces the culture of a nation to its host country, so the space that houses the embassy should ideally be a place that inspires interaction and dialogue between different cultures. But oftentimes, the security concerns related to such diplomatics spaces result in such fortress-like structures that they seem unapproachable, grim and intimidating, thus failing to establish a meaningful relation to its surrounding host community.
This design proposal for the US Embassy housing in Lagos, Nigeria aims at creating a friendly, welcoming space for its residents and the people from host community to promote cultural exchange
and cordial relationship, while ensuring security and safety through unique structure and layering of programs.

The main concept of this project is to weave a community for people using housing, amenities and greenery. In the design proposal, the programmatic and security requirements of an embassy housing are used to create unique architectural experiences. The proposal also responds to the climatic conditions and the site and attempts to incorporate the architectural vocabulary of the host country into the embassy housing.





UNIT PLANS



SAFE HAVEN AS DEN
DETAIL



MASTERPLAN CONCEPT MASTERPLAN







MODULAR HOUSING PROTOTYPE A STUDY IN PREFAB
Location: Blacksburg, VA, USA Type
This project explores the design of a modular prototype for prefabricated housing for single family detached dwellings.


The design proposal gains inspiration from Frank Lloyd Wright’s organic plan, where rectangular enclosed spaced would overlap and open up a corner which simultaneously belongs to both rooms and still holds its own identity, creating a unique diagonal relationship between neighboring spaces. The design is developed by arranging spaces following this diagonal relationships, which are flanked by modular service cartridges which also provide structural support for the whole structure.



This design prototype solves the issue of material waste that is often associated with prefabricated homes. It is also a scalable solution, where the house can grow in accordance with the growth of the family.
The project utilizes the strength of reinforced concrete and the sustainable aspect of CLT. Because of the plasticity of concrete, this modular design can have diversified appareance based on the manipulation of shutterings.
SCALABILITY














































































































































































































































































































MATERIALS TRANSPORTATION METHOD

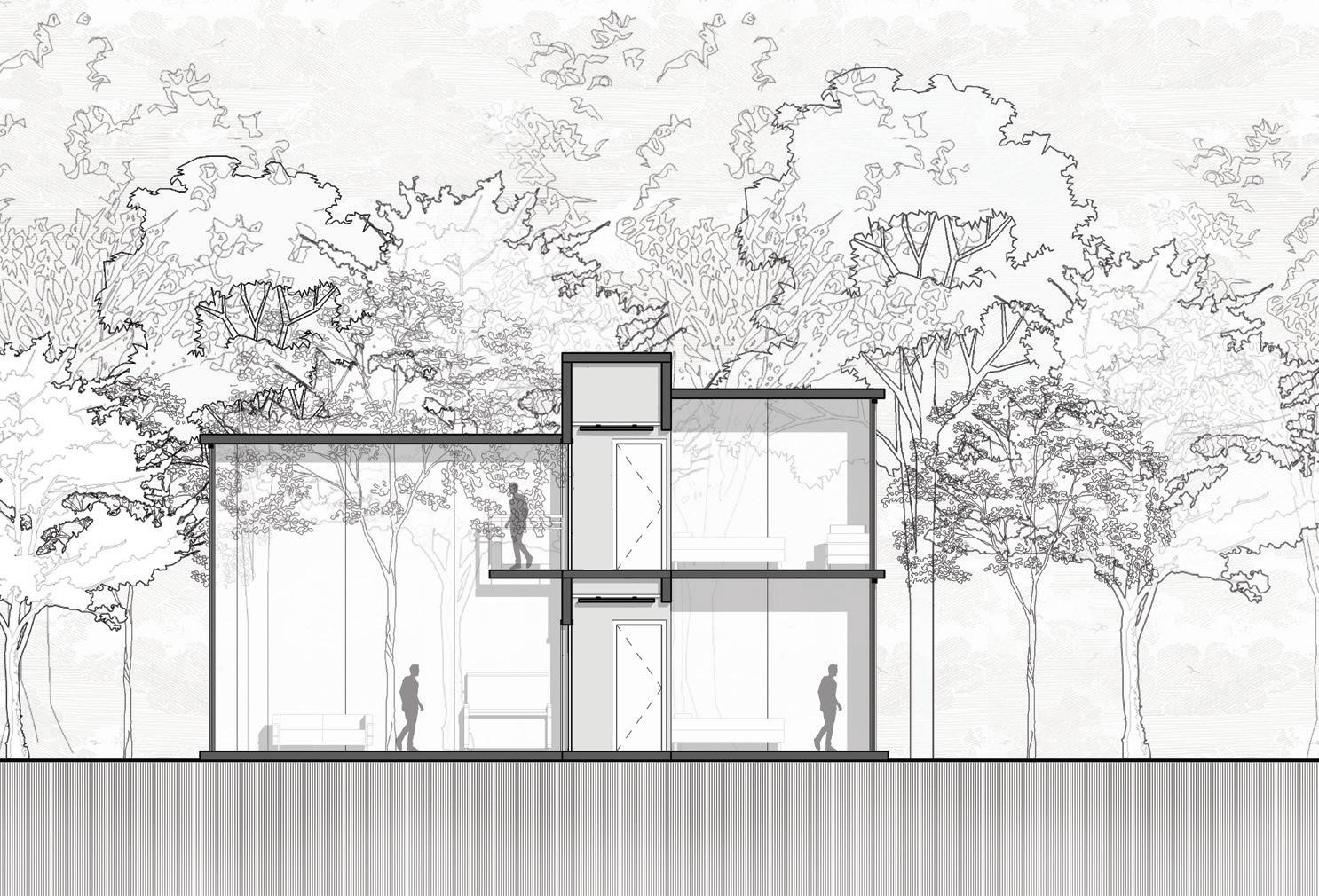





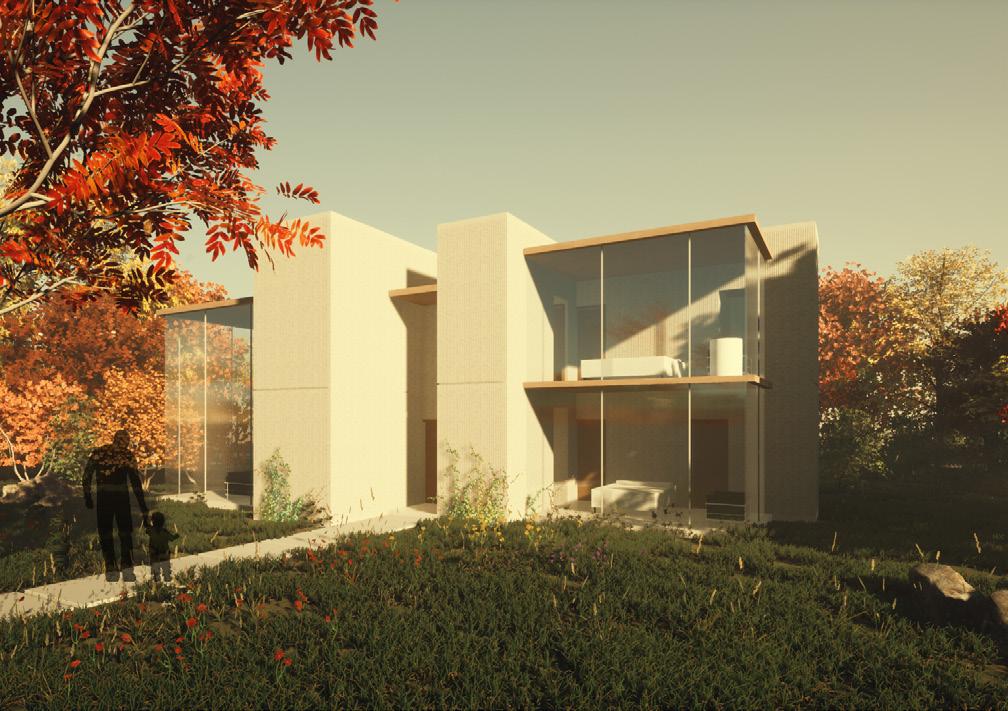
Location: Blacksburg, VA, USA
Type of Project:
Academic + Group (3 Members)
Level: M.Arch (Fall 21 semester)

Date: 2021 Duration: 7 Weeks group + 8 weeks individual
Supervisor:
Prof. Aaron Betsky abetsky@vt.edu
Prof. Enric Ruiz-Geli enric@vt.edu
ARTS CAMPUS AT VIRGINIA TECH agriCULTURE CAMPUS
The project aimed at creating the new Arts campus of Virginia Tech that houses the School of Architecture & Design, the School of Performing Arts and the School of Visual arts.
The site for the project is currently occupied by a parking lot and the Squires Student Center across the road. This site holds a potential of creating a harmonious relation between the campus and the town, and utilizing this potential became a design objective for the masterplan phase.


But the central concept of the project was to revive Virginia Tech’s agricultural past and bring agriculture into the heart of the campus so that education and farming
can co-exist in a mutually beneficial way.
So the parking lot becomes a farmland with multi-purpose studios spread accorss like chess pieces in a board. The existing commercial belt at north and the farmer’s market on the south are extended into the campus to bring the town inside, and the existing Squires Student Center is retrofitted to house the School of Architecture & Design, along with a Library, Museum, Artists’ Studio, Exhibition spaces. The main focus was on indoor farming aeas that also become academic spaces.
ESTABLISHING ZONES FOR DEVELOPMENT
SITE FORCES AND DESIGN ISSUES
RETROFITTING STAGES FOR SQUIRES STUDENT CENTER

SECTIONAL PERSPECTIVE OF THE SCHOOL OF ARCHITECTURE + DESIGN


Verticality of the steel standing seams used in the new walls create a striking contrast with the horizontality of the existing brick wall.
SECTIONAL PERSPECTIVE OF ARTIST’S STUDIO AND RESIDENCE

LONGITUDINAL SECTIONAL PERSPECTIVE

Location: Baghere, Senegal
Type of Project: Competition + Individual Date: 2021 Duration: 2 Weeks
Organizer: Kaira Looro
WOMEN’S HOUSE IN AFRICA

Violence against women and reaction to it has made its way into Senegalese folklore, where the killing of newborn girl children and their mothers led Aida, a survivor of such killing, to curse the land into a rainless state of draught and infertility. The architectural design of the Women’s house draws inspiration from this story, in the sense that any place that promotes gender equality should be the antithesis of an unsafe, arid, infertile and oppressive land, it should be a place imbued with a sense of safety, nourishment and growth which encourages people to move towards progress and equality. To create an image that renders safety into the minds of the users, an elevated plane as a shade is first imagined, that will shelter
the community from the harsh sun and create a welcoming ambience. Through the shaded entry spaces, users will be brought into a sunlit courtyard in the middle of which, a groundwater recharge tank is placed that will act as a measure against the growing desertification that is faced by this region. To further reinforce the notion of safety, these spaces are imagined as womb-like enclosures because a mother’s womb is one of the only places where a child never faces discrimination, the same process bears nourishment and growth to all child regardless of gender.

GROUND FLOOR PLAN
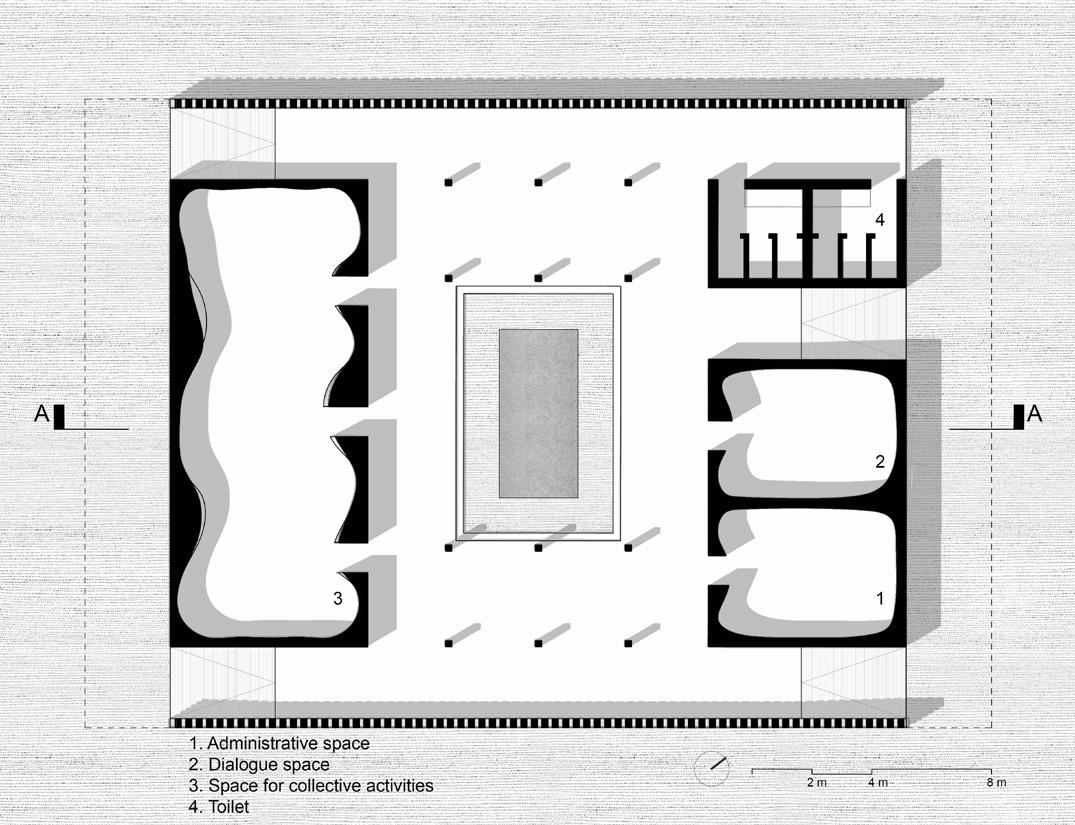
SECTION AA


SLUM REHABILITATION:
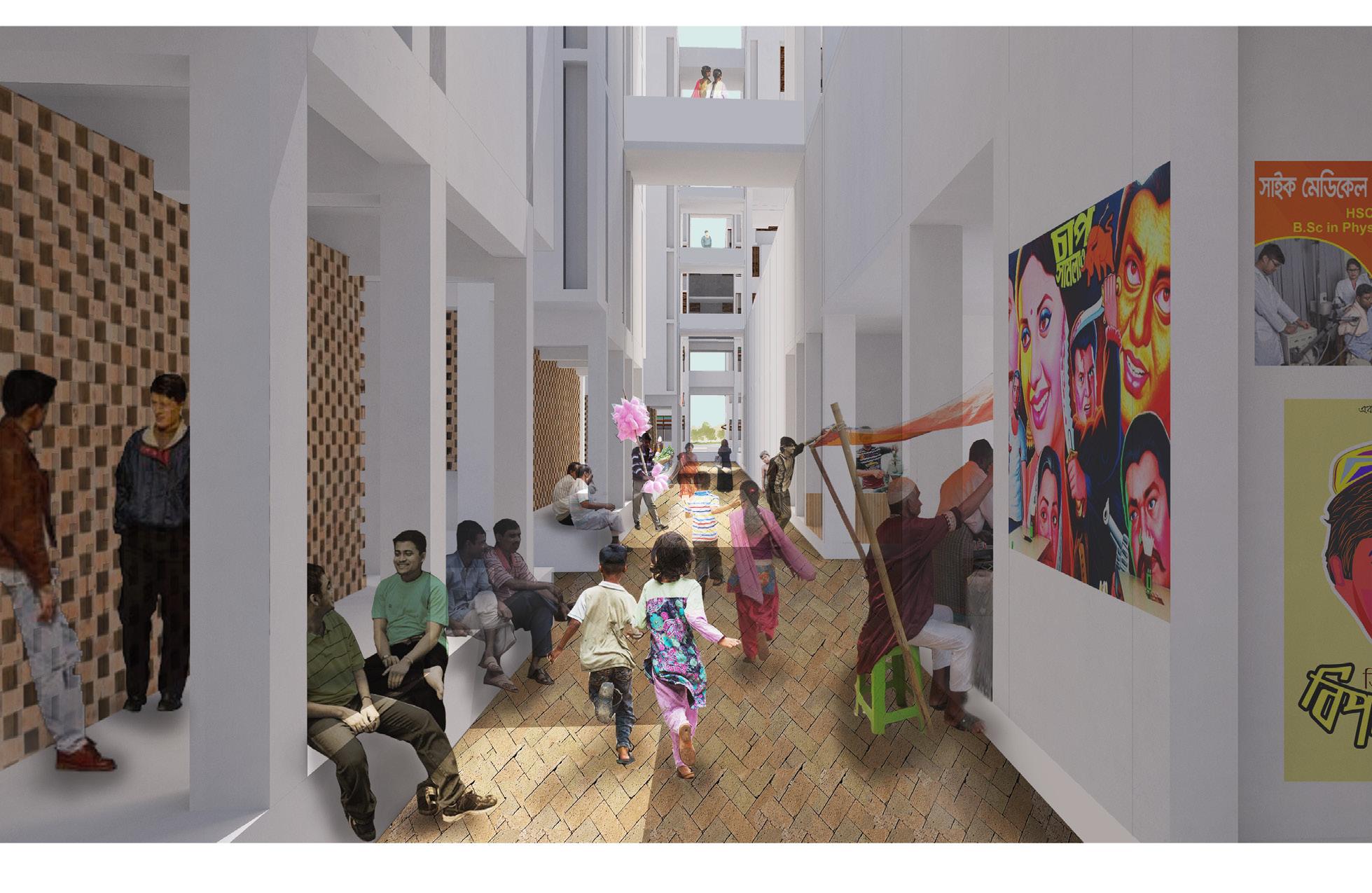
PROMOTING SOCIAL AND ECONOMIC SUSTAINABILITY IN HOUSING FOR LOW INCOME COMMUNITIES
Balur math slum is a comparatively newer informal settlement located in Mirpur, close to the Government allocated site. Most of the inhabitants have been living here for 2-13 years. One reason for choosing this community is its proximity to the site. Relocating them will not hamper the economic activity of the inhabitants who work nearby as rickshawpullers, private car drivers, mechanics, shopkeepers, salesmen and karchupi workers.
Location: Mirpur, Dhaka
Type of Project: Academic + Individual Level: Thesis Project, Level 5-Term 2 (10th Semester)
Date: 2018 Duration: 14 Weeks Supervisor: Dr. Shayer Ghafur sghafur@bangla.net.bd Simita Roy
In this era of fast-paced urbanization, urban housing crisis has become a worldwide phenomenon, particularly prevalent in developing countries. The biggest victims of this phenomenon are the urban poor, who are forced to seek refuge in highly dense informal settlements known as slums. Since liberation, the Government of Bangladesh has taken several initiatives to address the issue of slum and low-income housing through rehabilitation. Such attempts largely failed to acknowledge the unique economic and social needs of the low-income communities. As a result, these rehabilitation schemes end up in gentrification.This thesis project began by investigating why and how Government initiated rehabilitation projects fail to provide social and economic sustainability to lowincome communities and what are the spatial
and programmatic elements that contribute to this failure. Based on the findings, a design guideline is proposed where the programme and spaces are derived by prioritizing the target group’s needs. Instead of a formal topdown process, care was taken to incorporate elements of informality and flexibility into the masterplan to create a mixed use neighborhood that creates an image for the community.
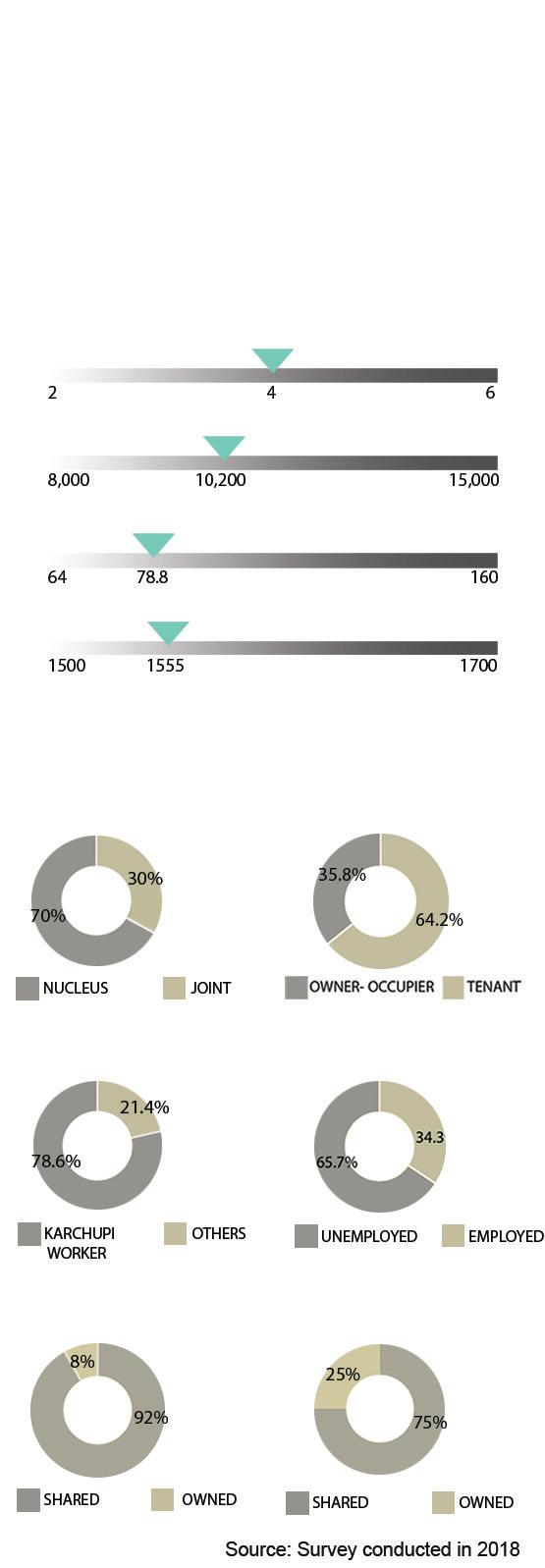
UNIT PLANS

LEGEND SHOPPING PLAZA COMMUNITY CENTER SHOPPING ARCADE
PEDESTRIAN CIRCULATION AT UPPER LEVEL VENDORS MOSQUE
COURTYARD THAT CAN BE USED AS EXTENDED PRAYER SPACE DAYCARE
TERRACES
EXISTING GRAVE YARD KARCHUPI WORKSHOP COURTYARD SCHOOL
AXONOMETRIC VIEW

SOCIAL SPACES ARE IMPORTANT FOR MANITAINING AND STRENGTHENING SOCIAL CAPITAL OF THE INHABITANTS. THROUGH DEVELOPING AN UNDERSTANDING OF HOW VARIOUS SCALES OF SPACES ORGANICALLY DEVELOP HORIZONTALLY AS SOCIAL SPACES IN SLUMS, THE VARYING DEGREE OF PRIVACY NEEDED FOR VARIOUS TYPES OF INTERACTION ARE IDENTIFIED AND TRANSLATED INTO THE VERTICAL LAYOUT.
SOCIAL SPACE CATEGORIES PUBLIC
CONNECTION
TRHOUGH GUSSET PLATE AND TUBE CONNECTOR
VERTICAL DISTRIBUTION OF SOCIAL SPACES STRUCTURE PROGRESSION AND MATERIALS

1. Primary school for the community.
2. A community center for all events and festivities of the community, it can also be rented out for generating revenue that goes towards cross-subsidization.
3. Activity-filled courtyard that acts as a social space where passive surveillance is ensured through visual connection with the verandas and terraces.
4. Vibrant shopping arcade where the community interacts with the surrounding urban environment and generates revenue for cross-subsidization.

Location: Korail, Dhaka
Type of Project:
Academic + Individual (Research part done in group)
Level: Level 5-Term 1 (9th Semester)
Date: 2018 Duration: Research 6 weeks + Design 8 weeks
Supervisor: Dr. Shayer Ghafur sghafur@bangla.net.bd
Dr. S. M. Najmul Imam
ARCHITECTURE-INFRASTRUCTURE ASSEMBLAGE
DESIGN DEVELOPMENT

The objective of the design studio project was to explore the opportunities for an architecture-infrastructure assemblage in the urban context of Dhaka, where architecture can play a role to mitigate the disruptions in water drainage infrastructure. The site was locatted in the informal settlement of Korail slum, where the illegal nature of the settlement has already posed a major threat to its inclusion into the formal urban infrastructure.
The research part of the project focused on understanding the causes, nature and extent of waterlogging- the infrastructural disruption in question and its impact on the inhabitants’ lives. In the design phase, the possibility of an assemblage is explored in the residential setting.
Connection and heterogeneity, multiplicity and asignifying rupture are the four parameters of the assemblage theory by Deleuze and Guattari that guided the design process. The design outcome is a system of architecture+infrastructure that responds to the unique lifestyle of the slum dwellers while being nonhierarchical, reproducible, flexible and absorbent to the shocks of disruption.


Location: Bandarharjo, Semarang, Indonesia
DESIGNING RESILIENCE IN ASIA WATER AS THE DRIVER OF CHANGE
Date: 2017 Duration: 14 Weeks
Supervisor: Prof. Dr. Farida Nilufer farida@arch.buet.ac.bd
Dr. Nayma Khan
Prof. Dr. Md. Shahidul Amin
The brief of Designing Resilience in Asia 2017 International Design competition was introduced as the studio project for Studio VIII. DRIA 2017 focused on the coastal plains of Semarang, a port city of Indonesia. The site was located in Kampung Kali Bahru of Bandarharjo, Semarang, where the community has been dealing with serious natural calamities such as tidal flood and flash flood which occur regularly. The situation is exacerbated by land subsidence. With the goal of building a resilient community, the project asks,



Can flood be seen as a tool to empower the community?
In keeping with the competition’s objectives, this project proposed urban solutions as well as architectural interventions that enable to community to adapt to their changing climatic conditions. The goal was not to fight against flood, but to work with the flood to bring about both natural and social resilience by proper management of the inbound water. The masterplan includes a temporal dimension that allows the community to gradually adapt to a life surrounded by water.


