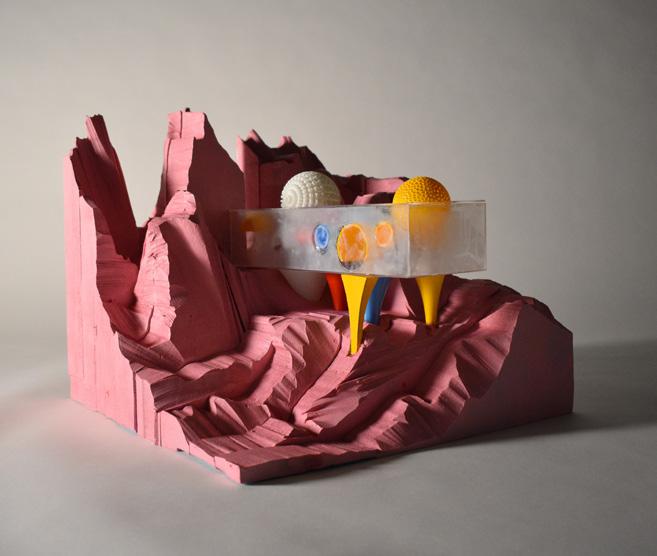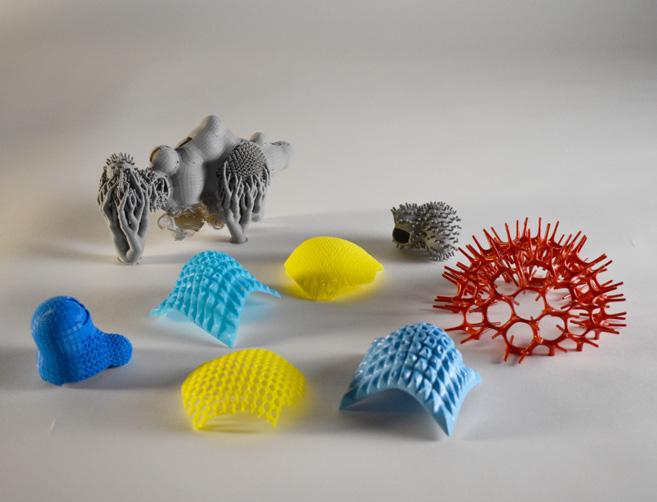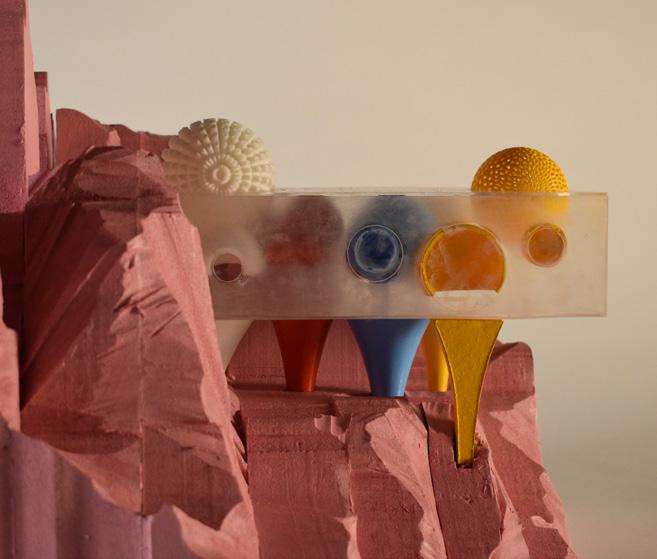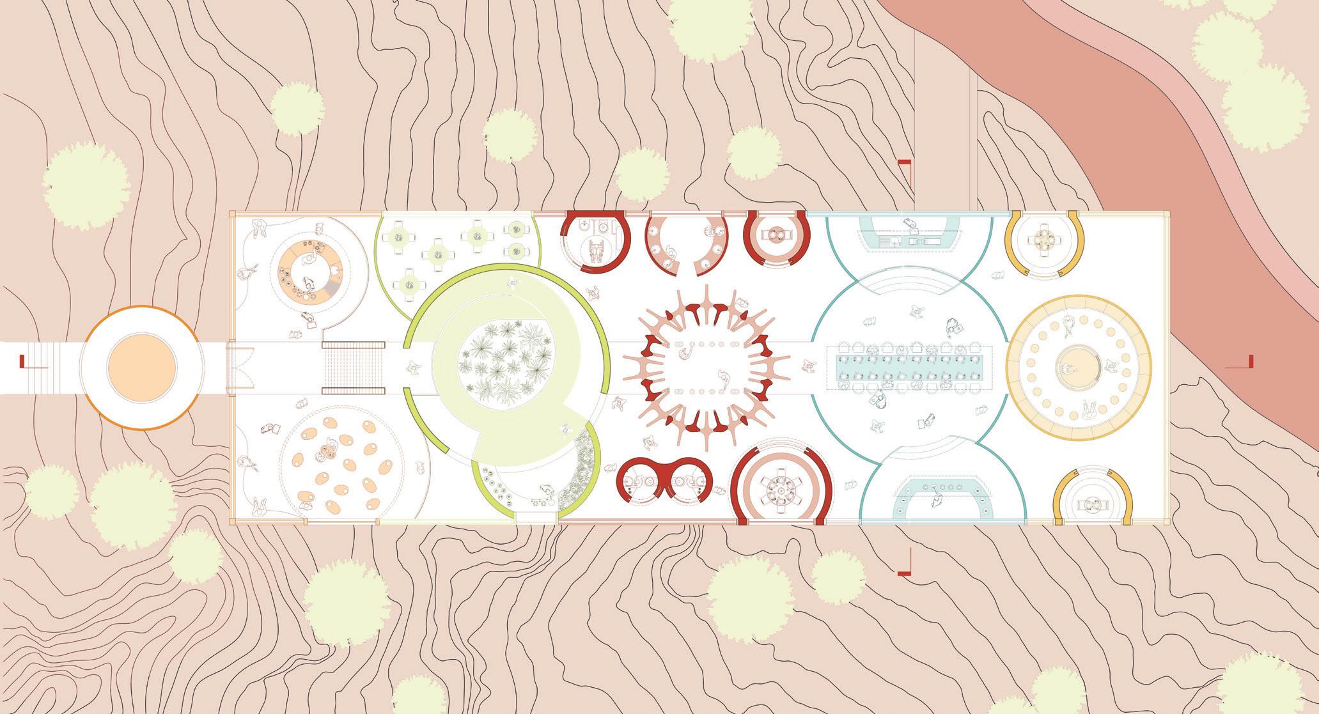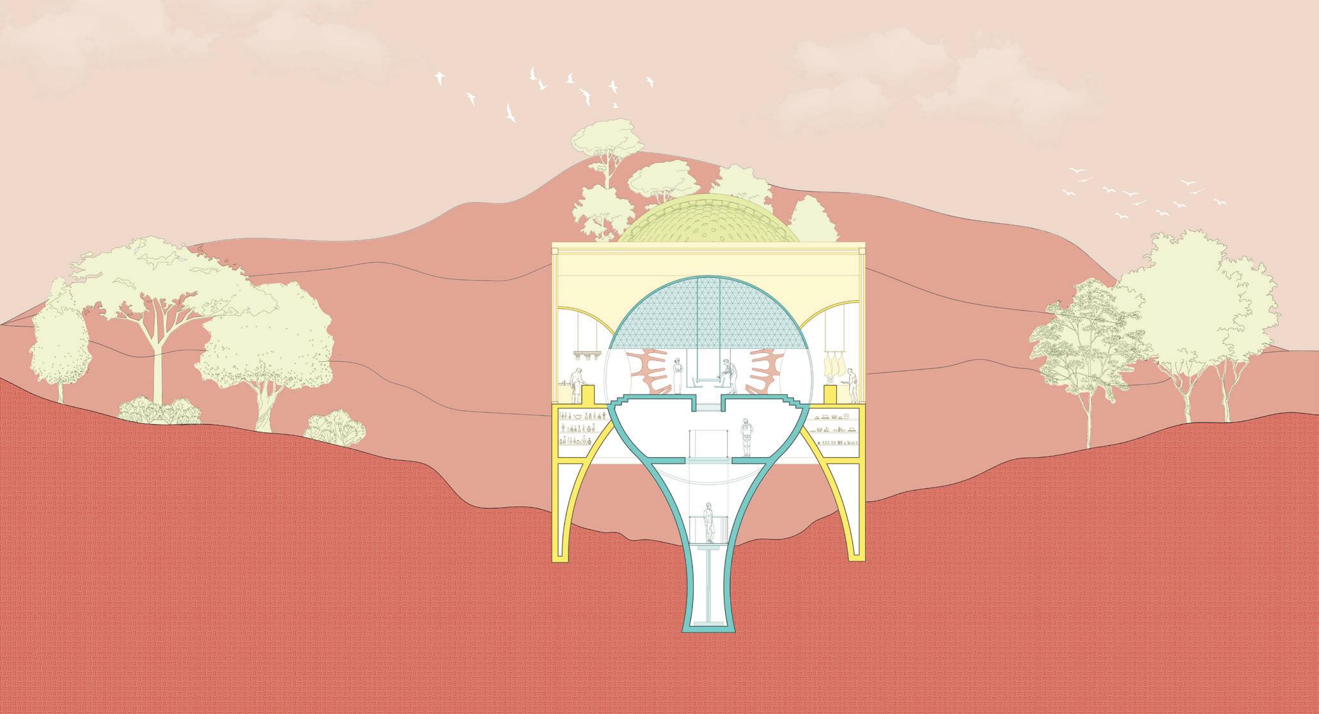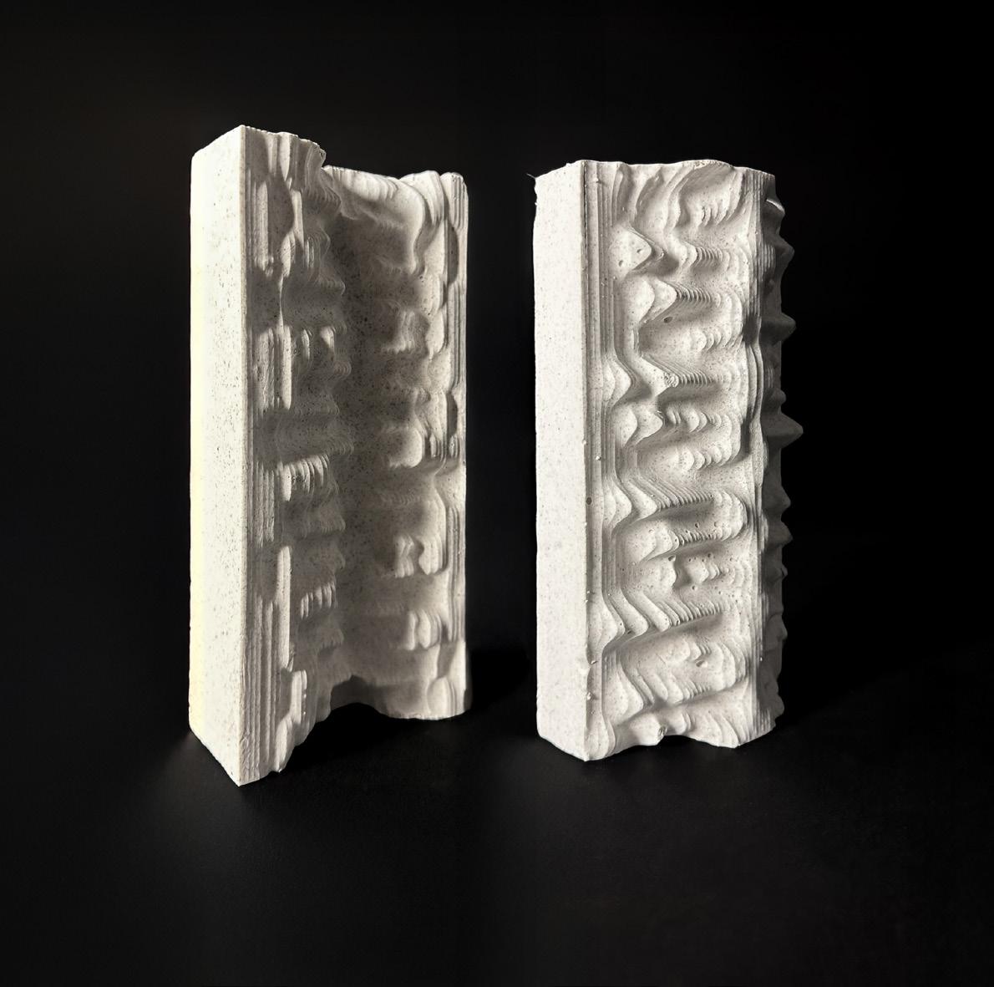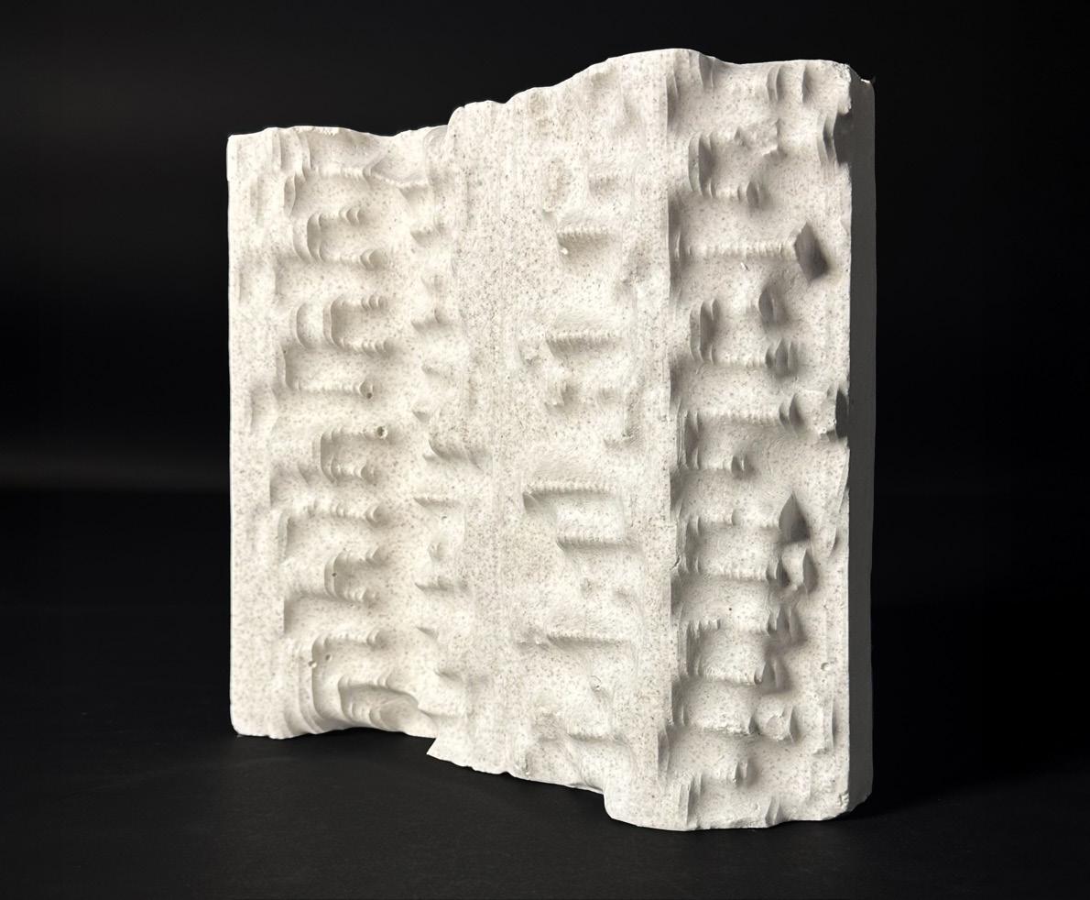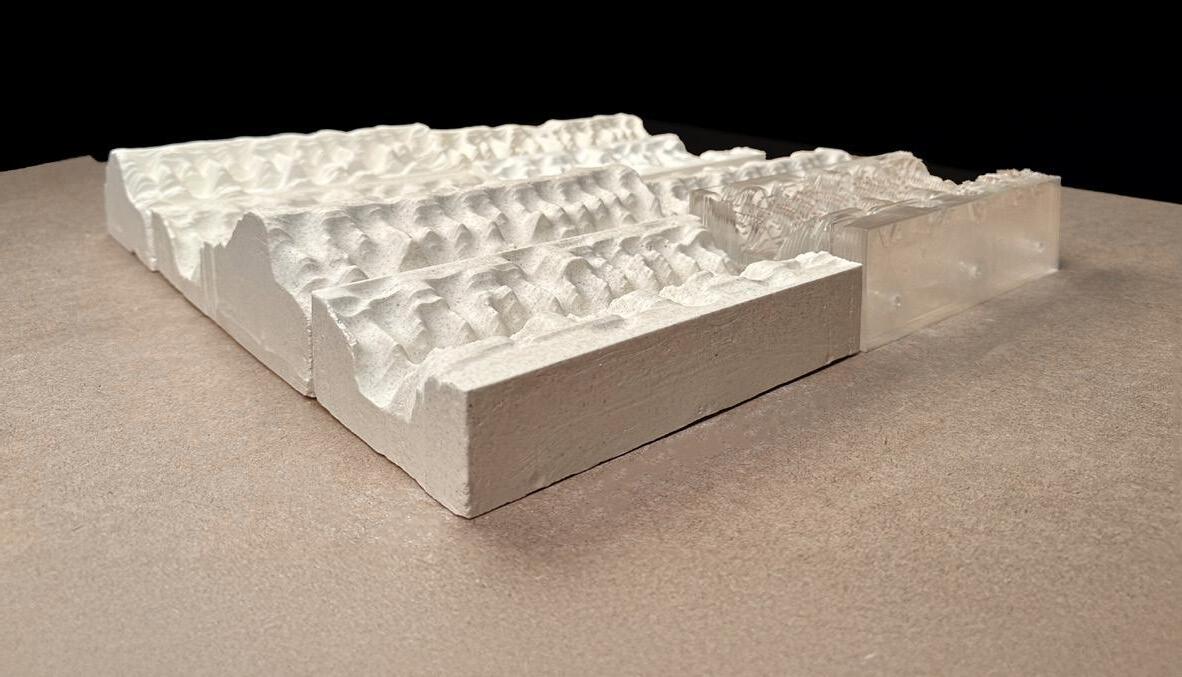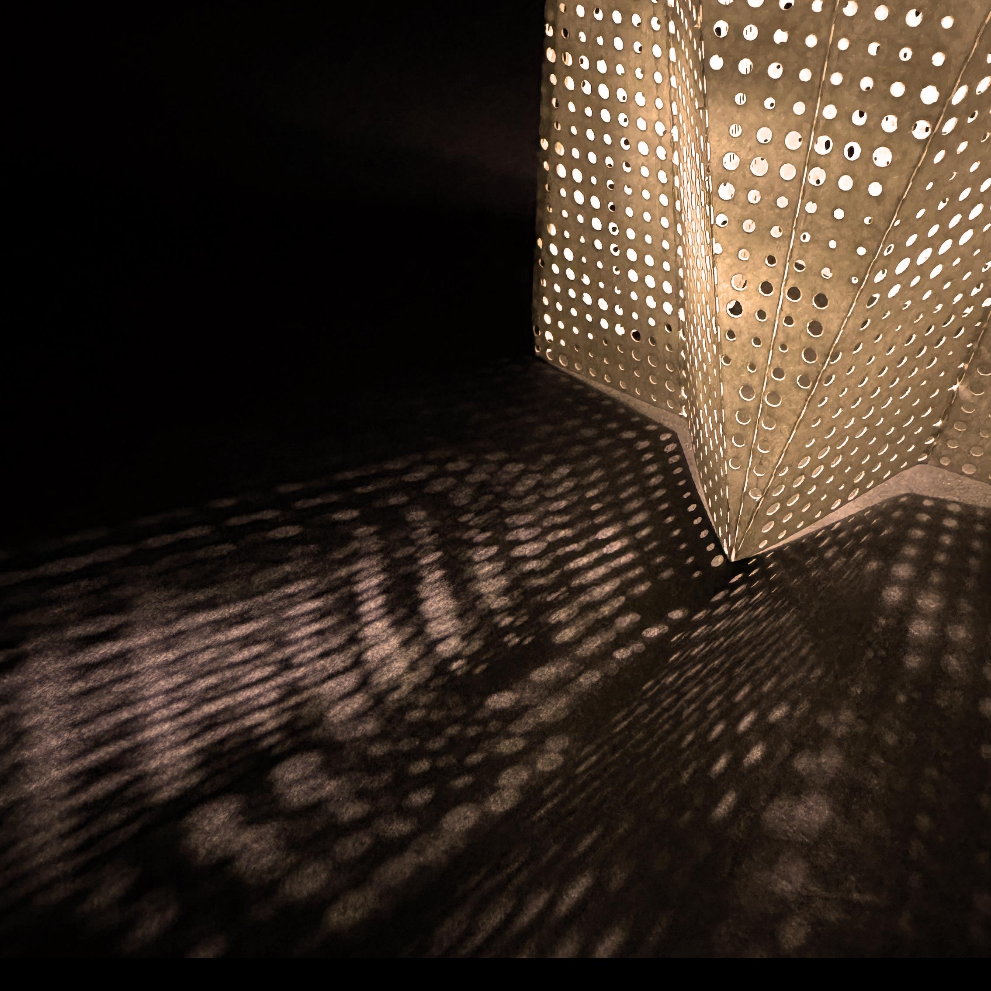Afreen Saheed
GRADUATING ARCHITECT
A passionate and thoughtful graduating architect with a strong foundation in design thinking, research, and community-focused projects. My academic journey includes award-winning studio work, published research, and immersive investigations into cultural landscapes. I approach architecture as a medium for storytelling and social connection, with a particular interest in integrating sensory experiences into spatial design and exploring the relationship between built environments and their cultural contexts.
Abu Dhabi, UAE +971 52 529 1967 saheedafreen@gmail.com linkedin.com/in/afreen-saheed https://issuu.com/afreensaheed
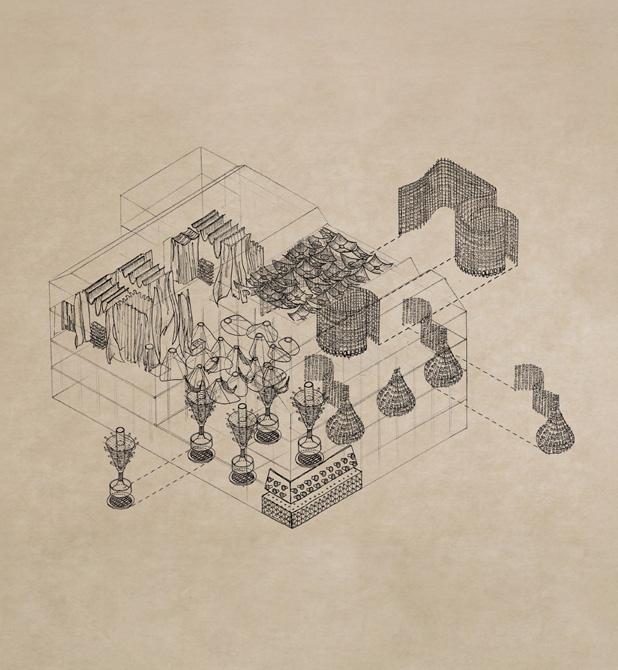

BEYOND VISION: A SENSORY ESCAPE
BARCELONA SPAIN
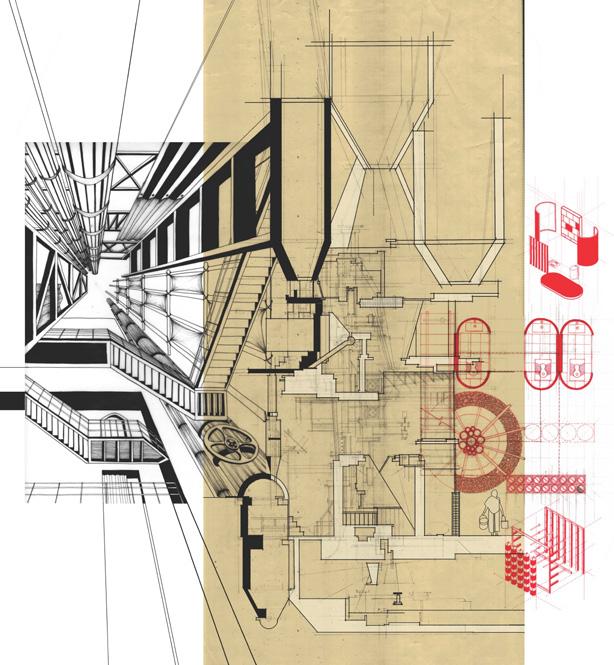

WATER: POETICS + PRAGMATICS
BITE BY BITE: EDIBLE


Sensory Hotspots
The stillness of the interior in a historic building in Barcelona is enhanced through a strategy of parasitic key moments with subverted expectations. The design prioritizes the senses of touch, sound, and smell by selecting programs within the study center that naturally align with the sensory experiences and crafting moments to amplify and highlight them.
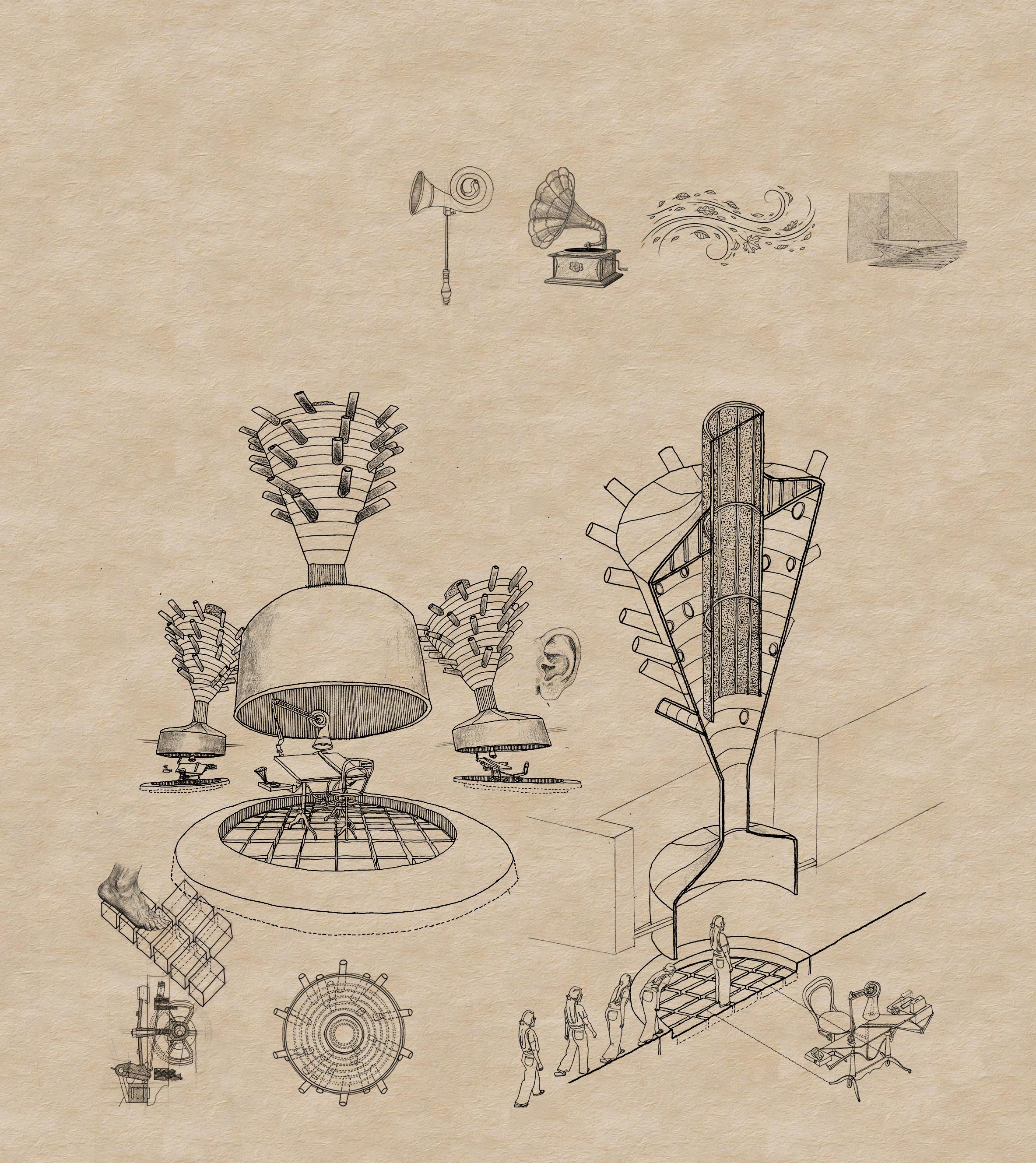
Musical Pods
The pods capture the natural sounds of the wind, transforming them into a soothing presence that create a productive atmosphere for focus. The drafting furniture is covered by an acoustic canopy that users duck under to enter. Inside the pods, the pathway is designed with kinetic pavers, each producing a tune with every step.
Bridge
This proposed museum aims to complete the island’s master plan by establishing a cultural community hub that reconnects the neighborhood. At its heart lies a public plaza extending from the road level, serving as a vibrant central gathering space that nurtures social interactions. Embracing the essence of the region, the project integrates native trees, plants, and shrubs, creating pockets of shade and infusing the urban landscape with nature’s tranquility.
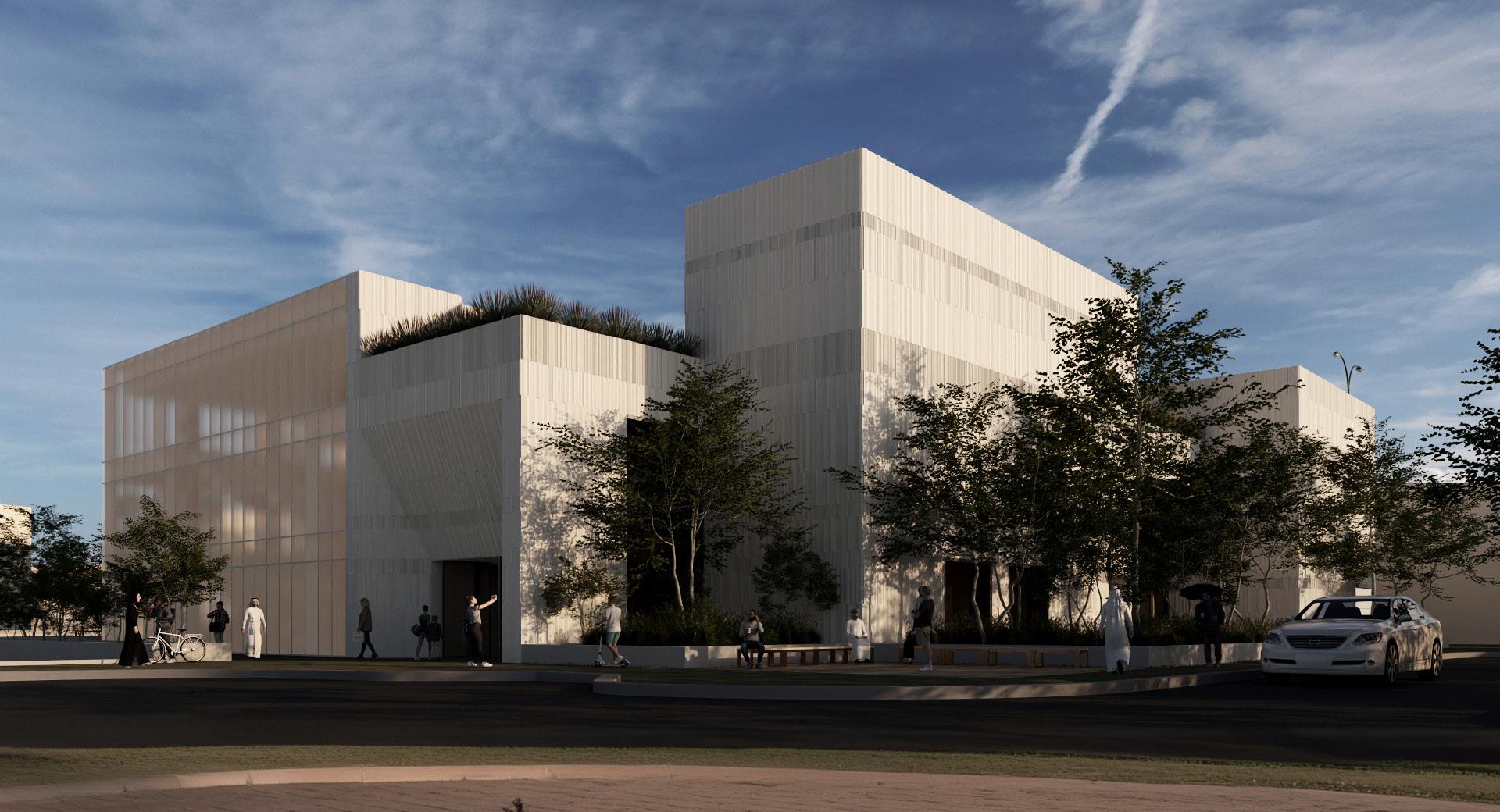
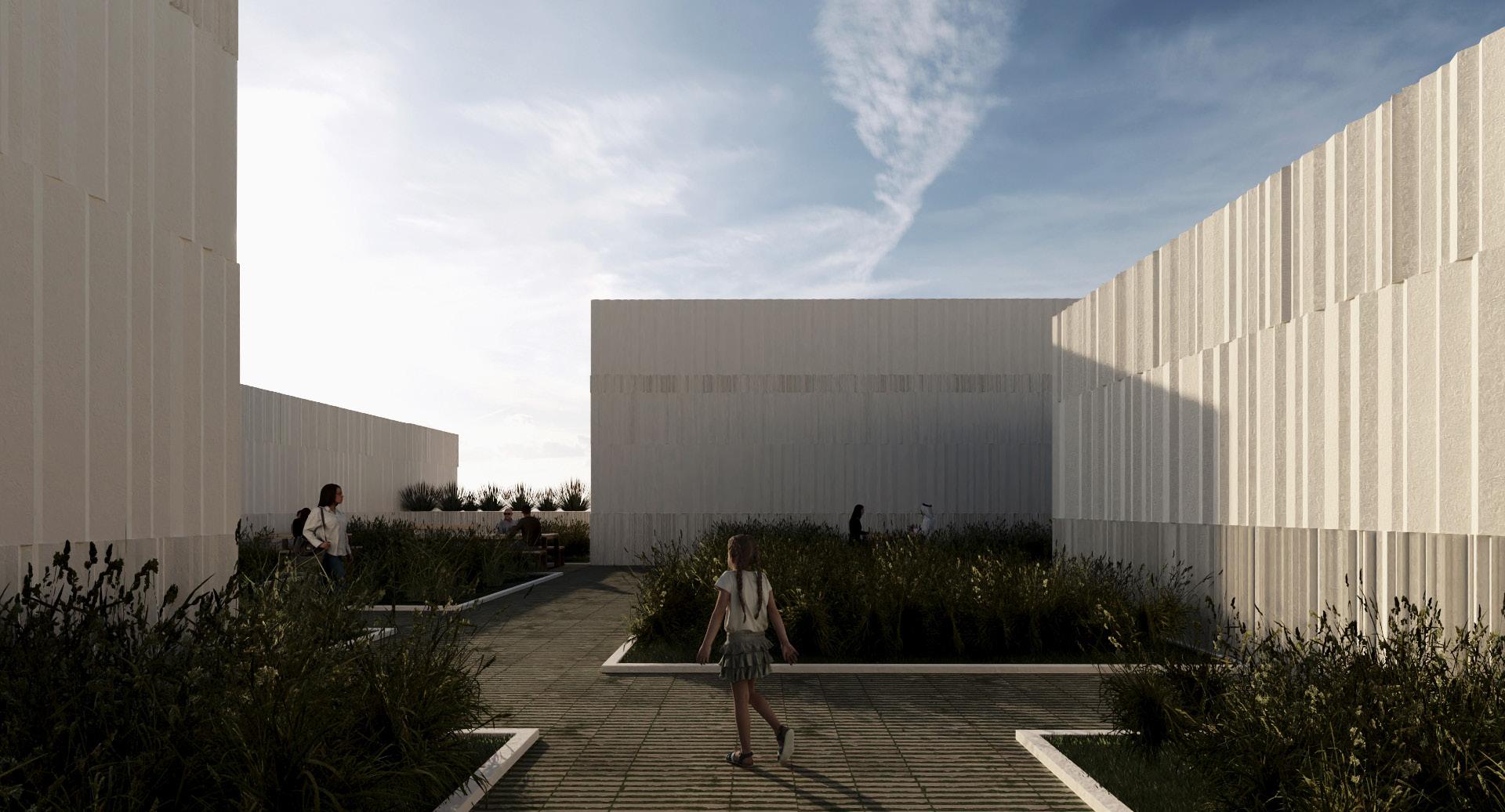
Water Poetics + Pragmatics
Dharavi, Mumbai, India
The project explores the interplay between the pragmatics and poetics of water in contemporary Indian culture. Overlooking the complex role of water affects all socioeconomic classes, but slum dwellers are the most severely affected. Set in Dharavi, Mumbai, the project delves into issues of water access and underscores the inadequacy of conventional design solutions. Through an examination of slum morphology, a hybrid design approach has been developed to ensure access to clean water for both physical and spiritual rituals. This approach employs an exquisite corpse style drawing to strategically enhance existing spatial and material tactics, integrating the design into the community seamlessly. The design draws on the existing vernacular, characterized by a pixelated aggregation that is unique to the culture and place, providing a formal language.
Fall 2023 | Architectural Design Studio V
ARC 401 | Prof. Michael Hughes
Partnered with: Asfar Ameerdeen, Ajay Sunil


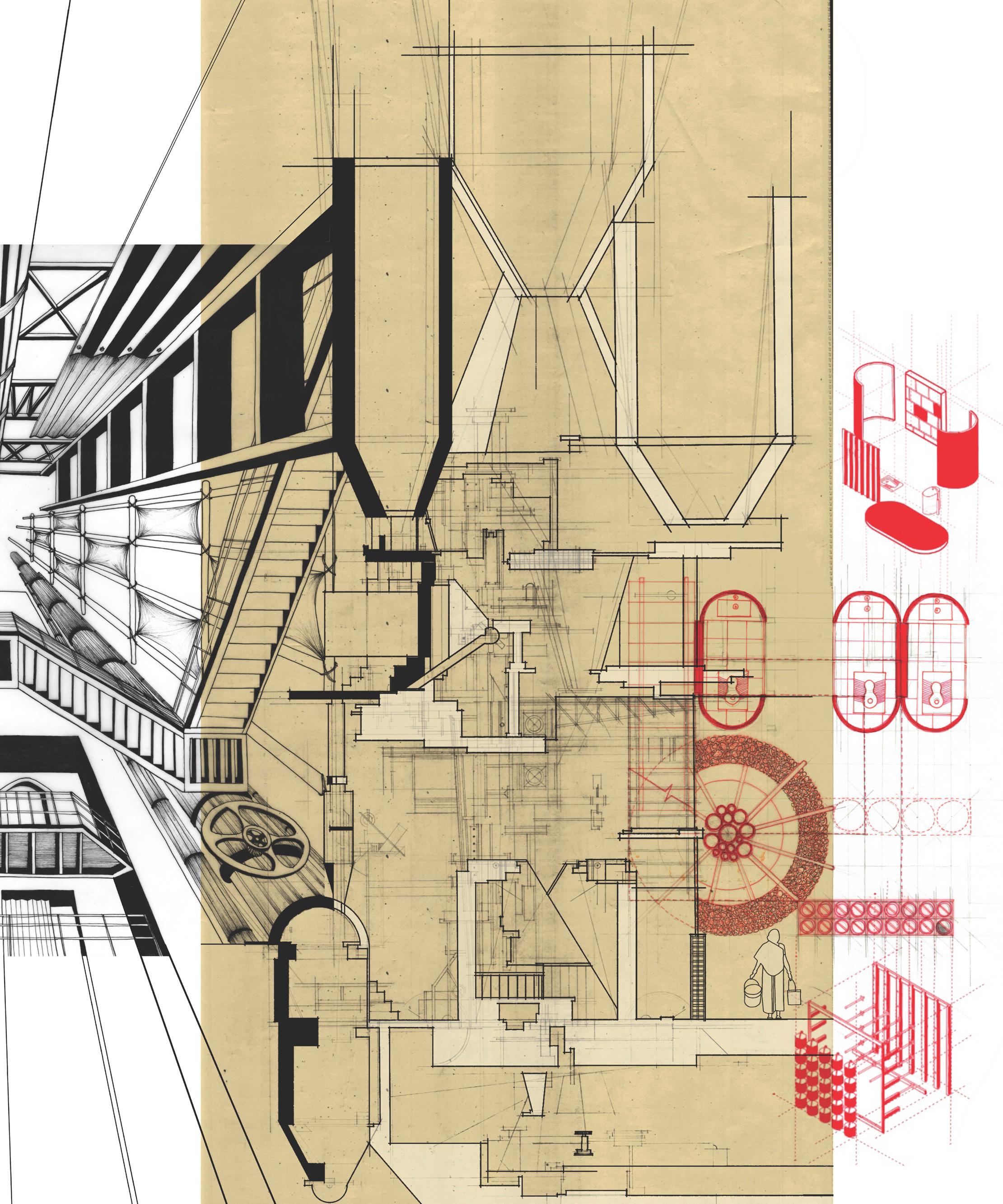
Flow
Water is transported through the module via a network of pipes, efficiently moving from the top catchment area to the storage tanks and community hubs below. The system ensures a continuous flow, meeting both communal and individual needs.

Purify
The module features public stepwell-style bathing spaces, recalling traditional Indian practices, alongside private bathing units designed for individual use. This combination offers both communal and personal experiences, with a focus on creating atmospheric and functional spaces.



Release
Disgorging pods in the module are designed as sanitation units, providing essential toilet facilities for residents. These units ensure proper waste management and hygiene within the community.
Collect
Residents collect water from a communal collection circle at the base of the module, where it is distributed through a network of pipes. The space also features a ‘wall of buckets’ from which buckets can be borrowed to collect water for domestic needs.
Skins
The exploration of architectural flesh to crust involved experimenting with various skins or roof modules, each assigned a distinct function to complement the concept of edible architecture and later integrated into the overall design.
