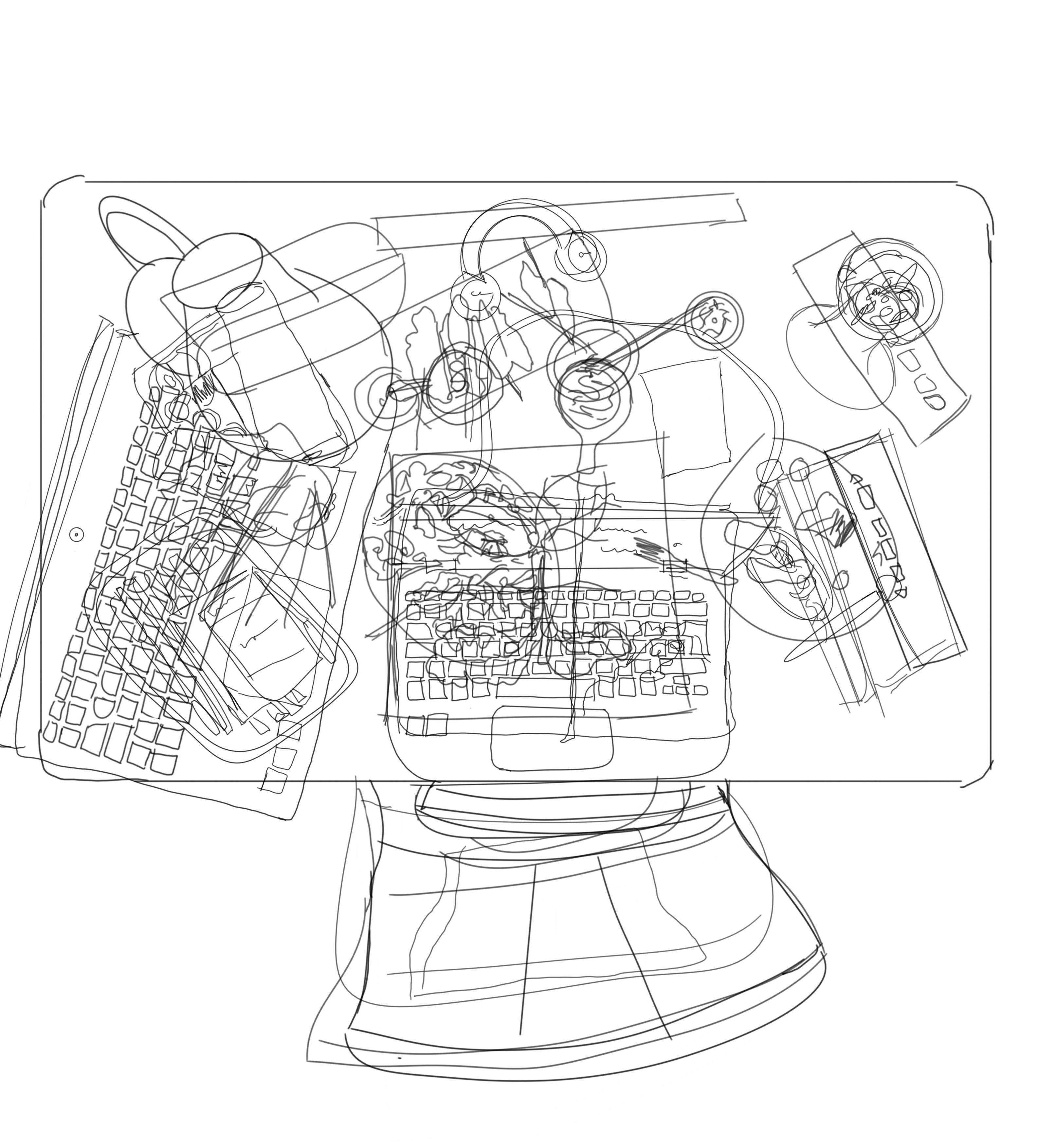AFRAA MAHGOB



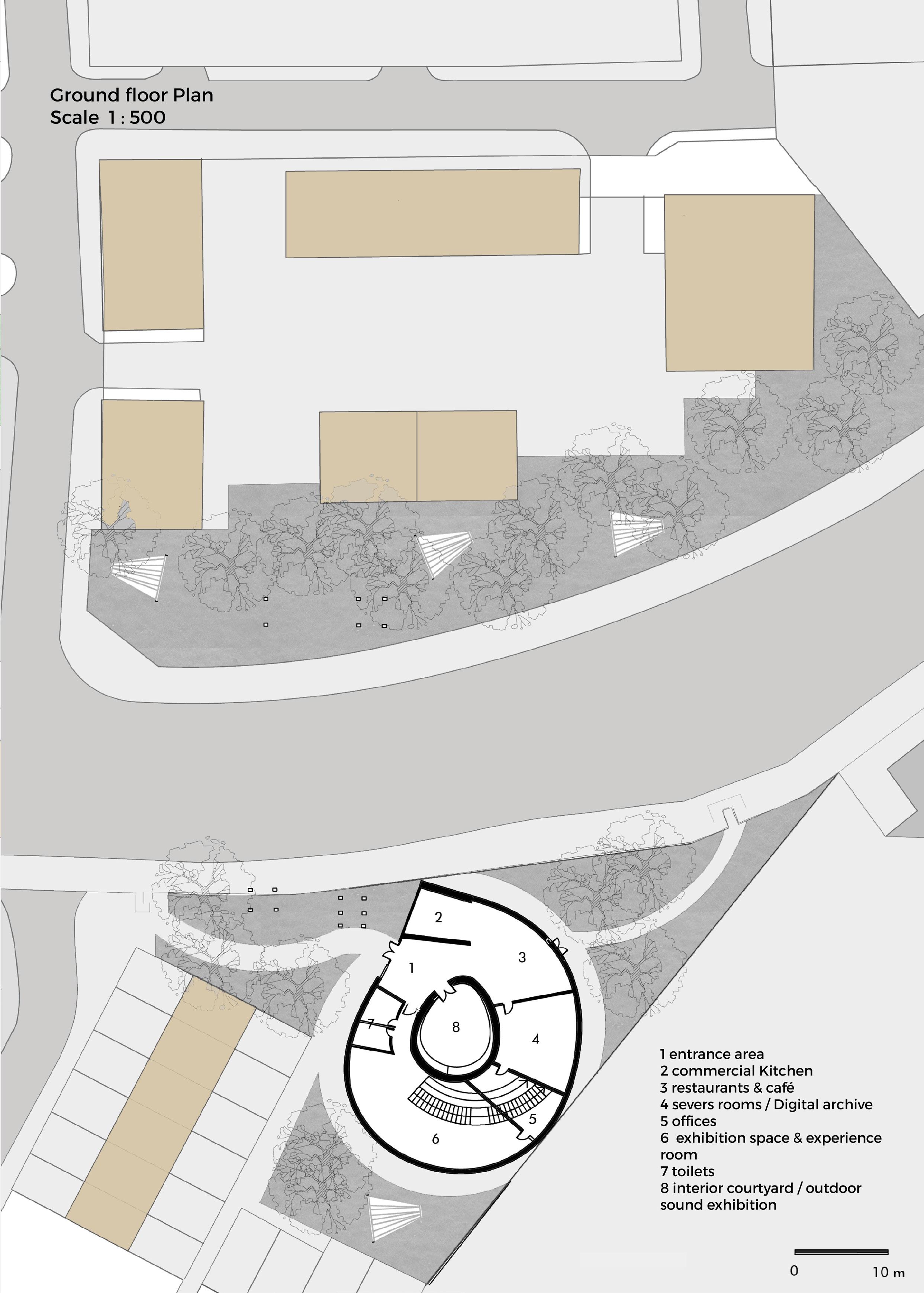
Mayfield, located in the heart of Manchester, has long been an overlooked and somewhat forgotten area. Over the years, it has maintained its identity as a noisy and bustling hub, characterized by the presence of factories, Piccadilly train station, and Mancunium way. Despite its loud and vibrant nature, Mayfield has never shied away from embracing this distinctive identity.


The Cochlea Museum serves as both a sound museum and a performance hall, making it a distinctive attraction on the outskirts of Mayfield. It complements the overall journey through the area, providing visitors with a unique and immersive experience centered around sound and performance.
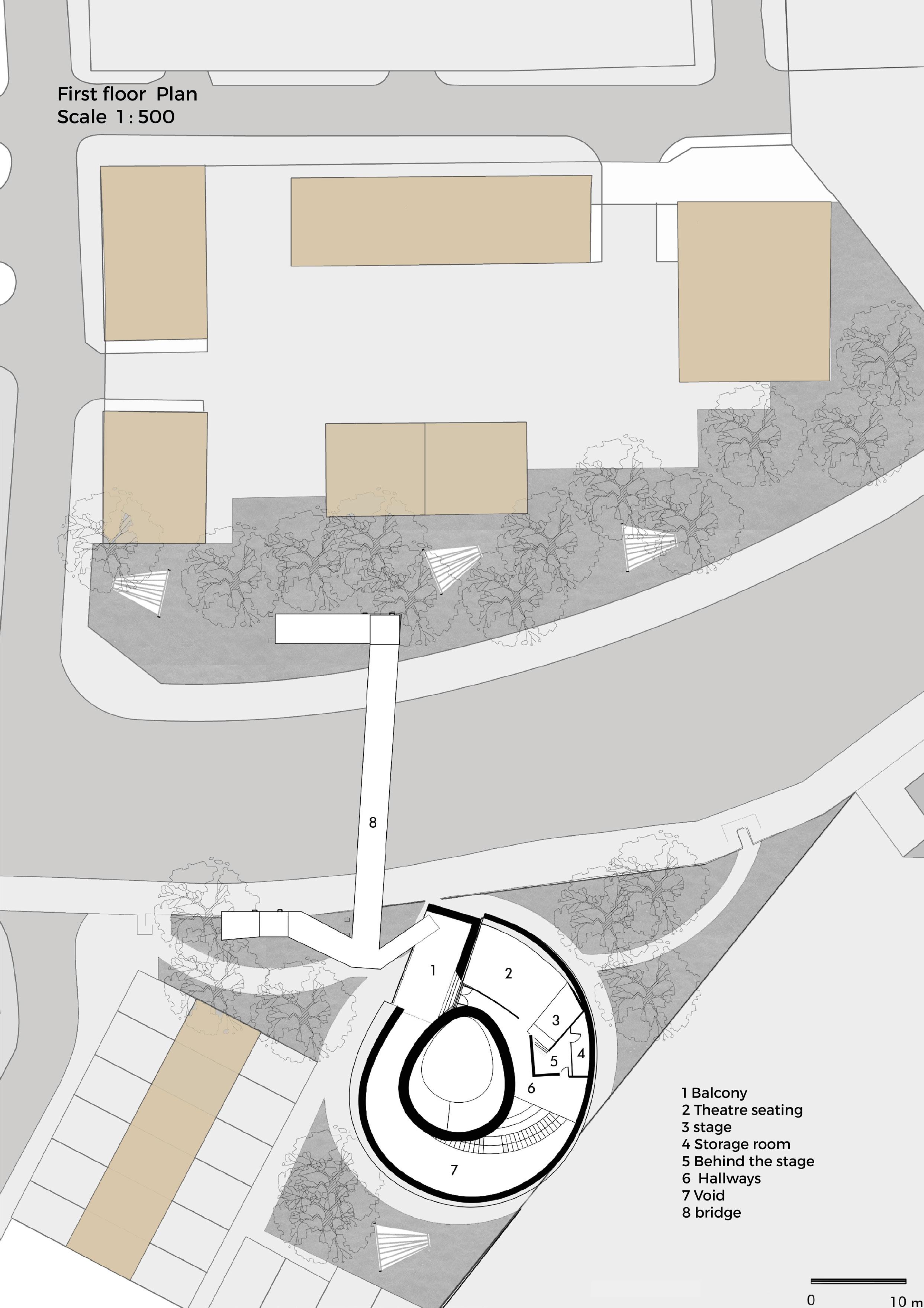
Final design
The main design strategy to amplify the natural/ artificial sounds of the area.

The design of the sound museum draws inspiration from the shell shape, akin to the cochlea within the human ear. This configuration serves to magnify sounds by redirecting ambient noises towards the open end, enhancing the auditory experience.
 Skill used: Revit ,AutoCAD, Photoshop,Illustrator,Rhino / Grasshopper
Skill used: Revit ,AutoCAD, Photoshop,Illustrator,Rhino / Grasshopper
Details section 1:20

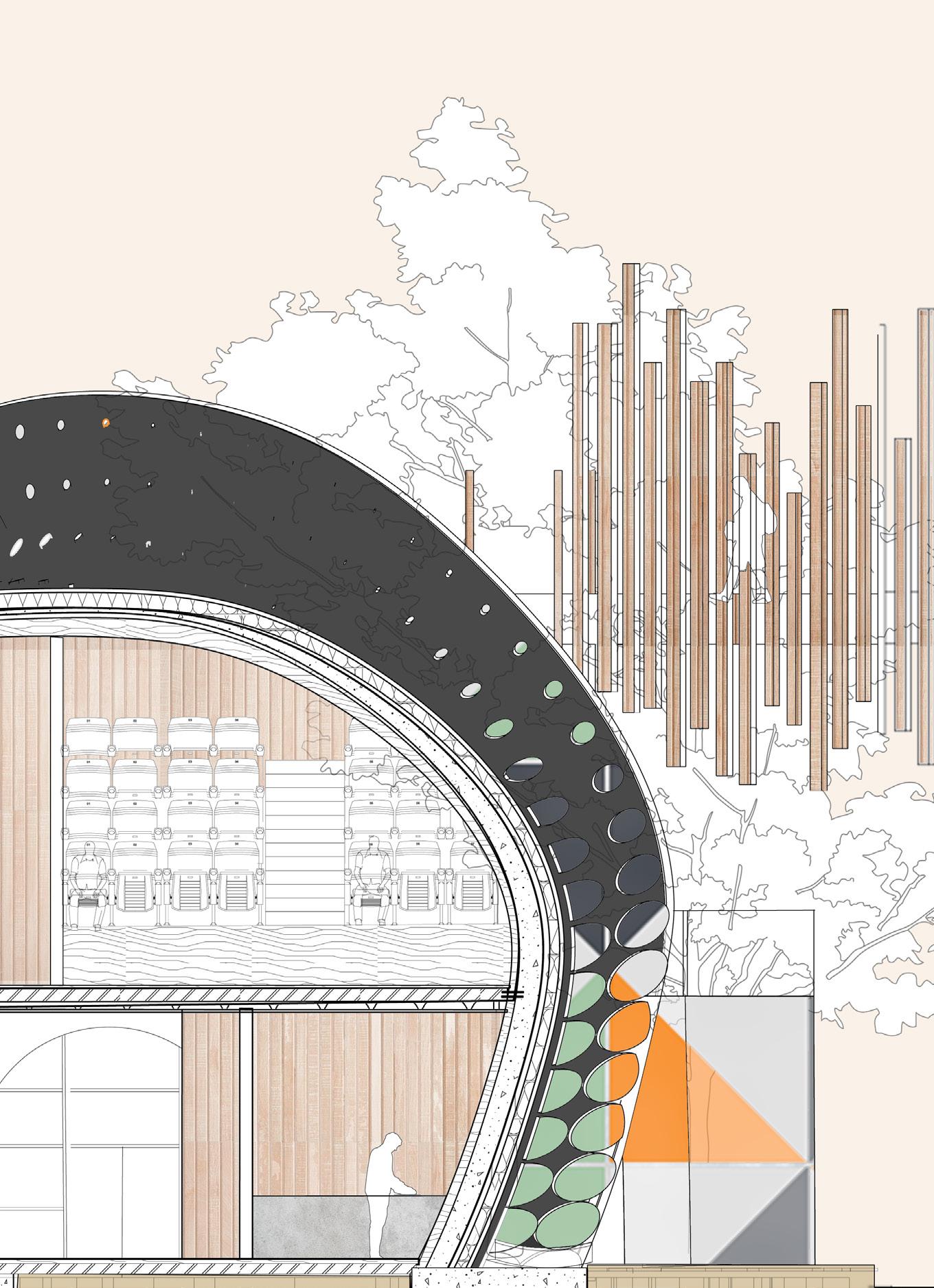
sections that showcase contrasting moods and materials, both in the interior and exterior aspects.
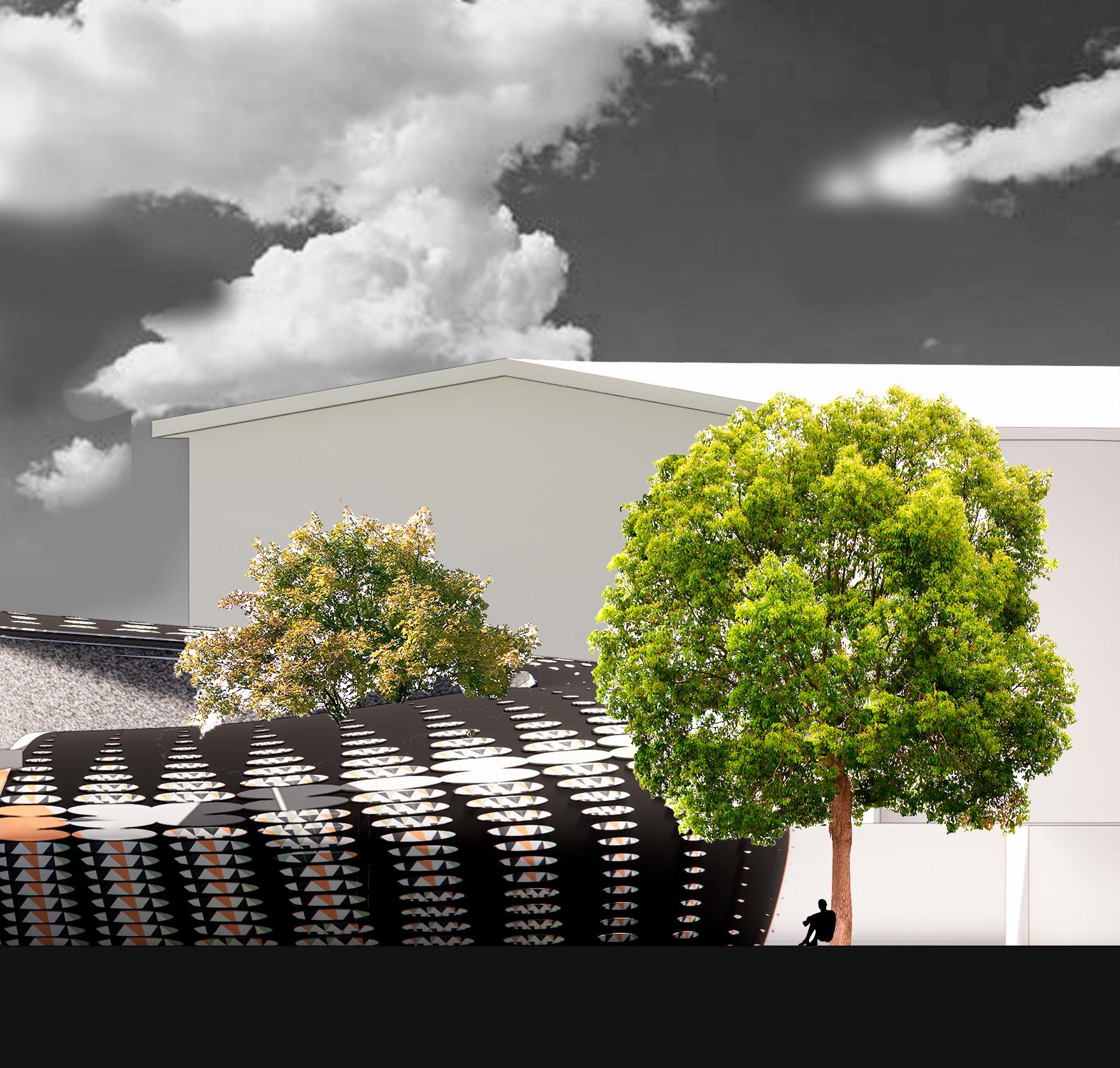
Details section 1:5
Wall floor connection
1- 350 mm reinforced concrete core
2- Wooded floor
3- Air tightness barrier
4- 240 mm rigid insulation
5- Streel bracing
6- Plywood wall finish
7- Shear studs
8- Tiles
9- Sealing layer
10- Breathable membrane
11- 200 mm rigid insulation
12- Vapour proof layer

Window wall connection
1- Breathable membrane
2- Steel window selling frame
3- Vapor control layer
4- Double glazing
5- Interior plywood
6- Stainless-steel profile Metal sheet
7- Drainage to wate rcollection
8- Steel hangers
9- Concrete under drainage
10- Steel air floor drainage
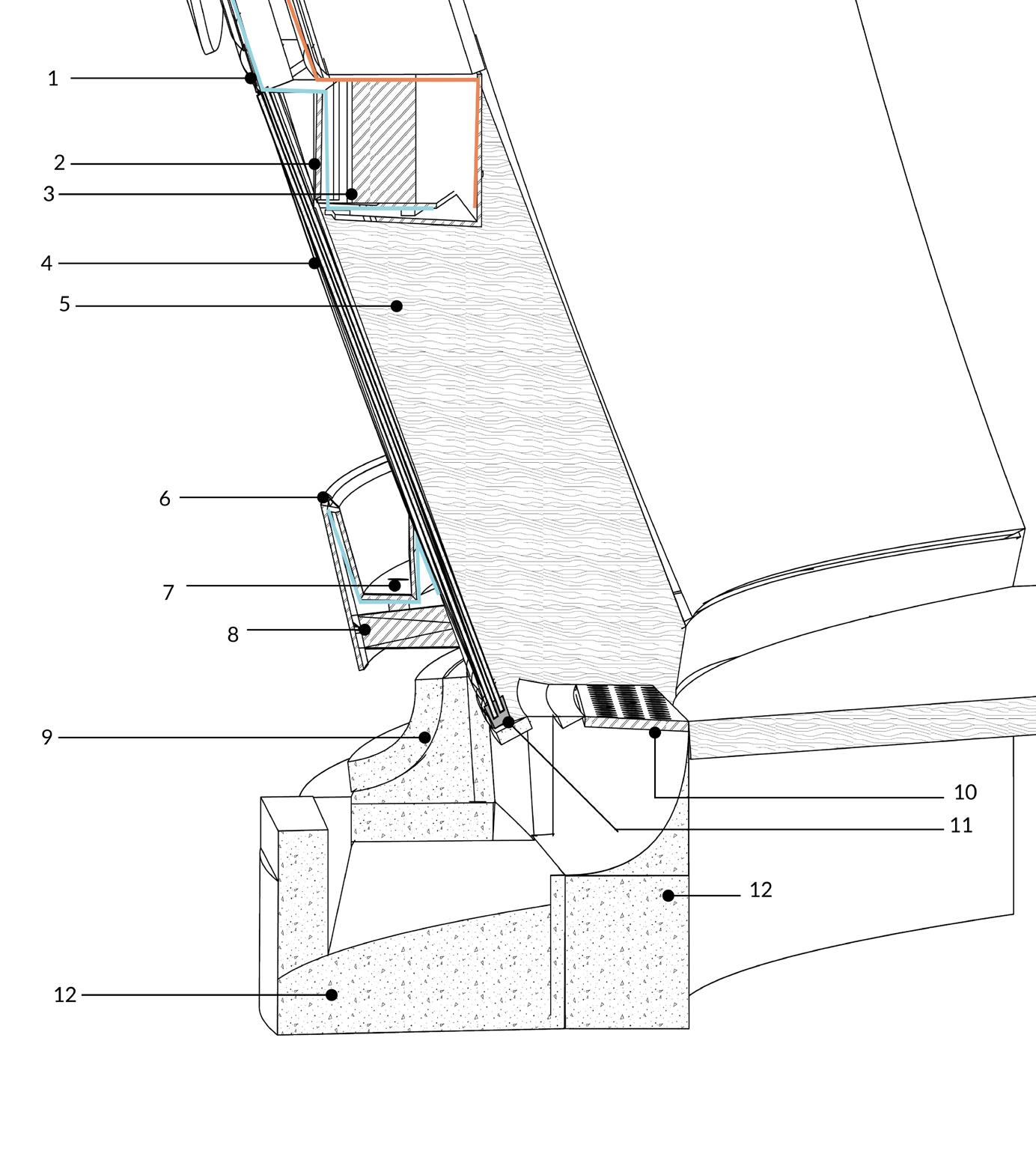
11- Window frame, Silicon
12- Concrete foundation / pebbles bed

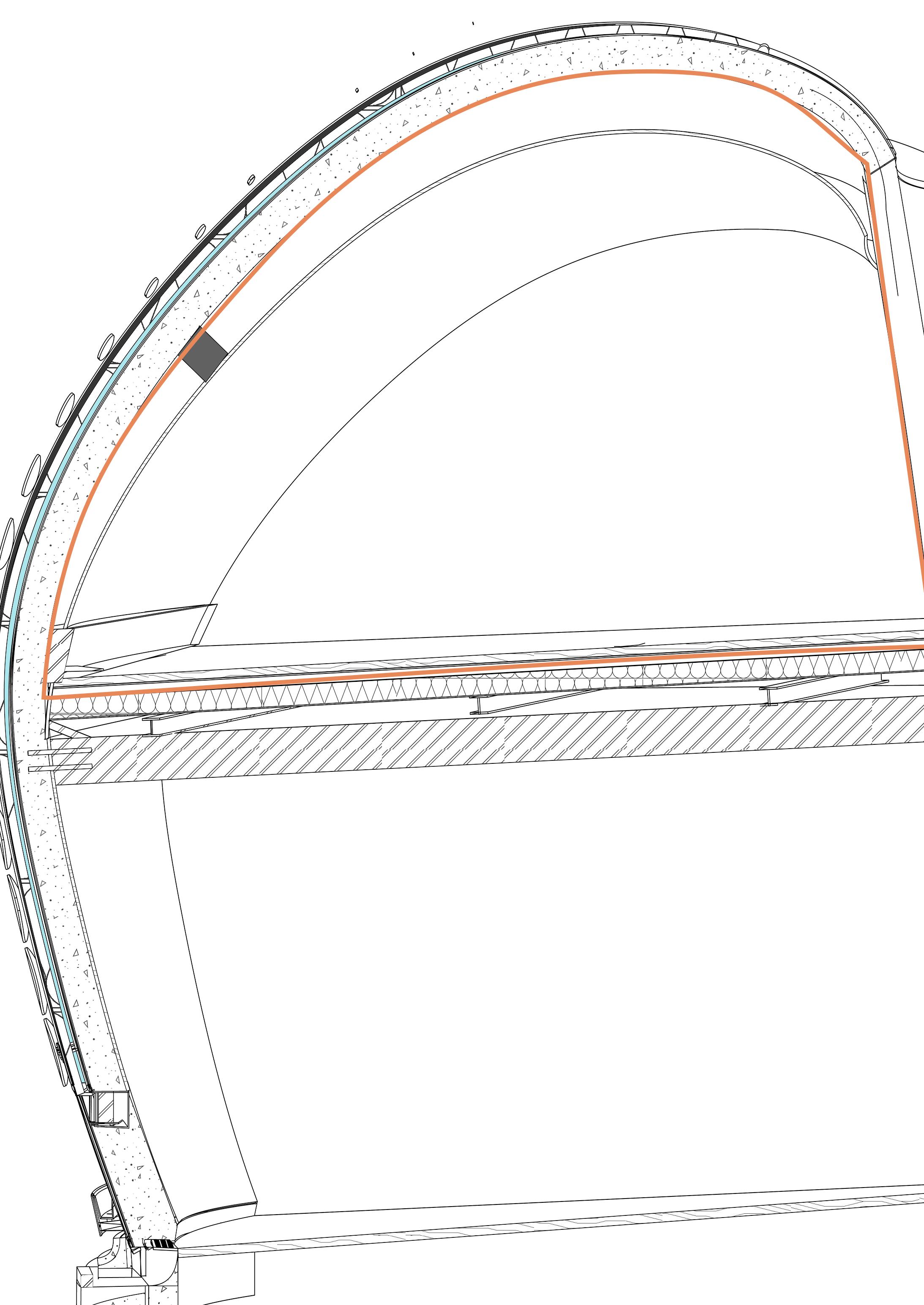
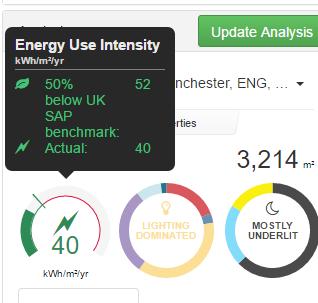


Location: Ancoats, Manchester , UK
This architectural project encompasses a residential building in the area of ancoats, Manchester.
The primary focus of this design is to curate inclusive and versatile spaces tailored specifically for musicians, all while upholding the principles of environmental sustainability in residential architecture. A distinctive feature that underscores the project’s design philosophy involves the innovative incorporation of lush greenery, strategically employed to serve as effective soundproofing mechanisms, thus constituting a pivotal and defining element of the overarching design approach

Exterior green wall design

Section green wall design


1-planting panel,7mm stainless steelsheet, EN 1.4301
2-Suspension bolt, stainless

3-steel
4-Plastic hanger clips
5-Continuous hat profile
6-Wall fixing , Neoprene insulation Layer










































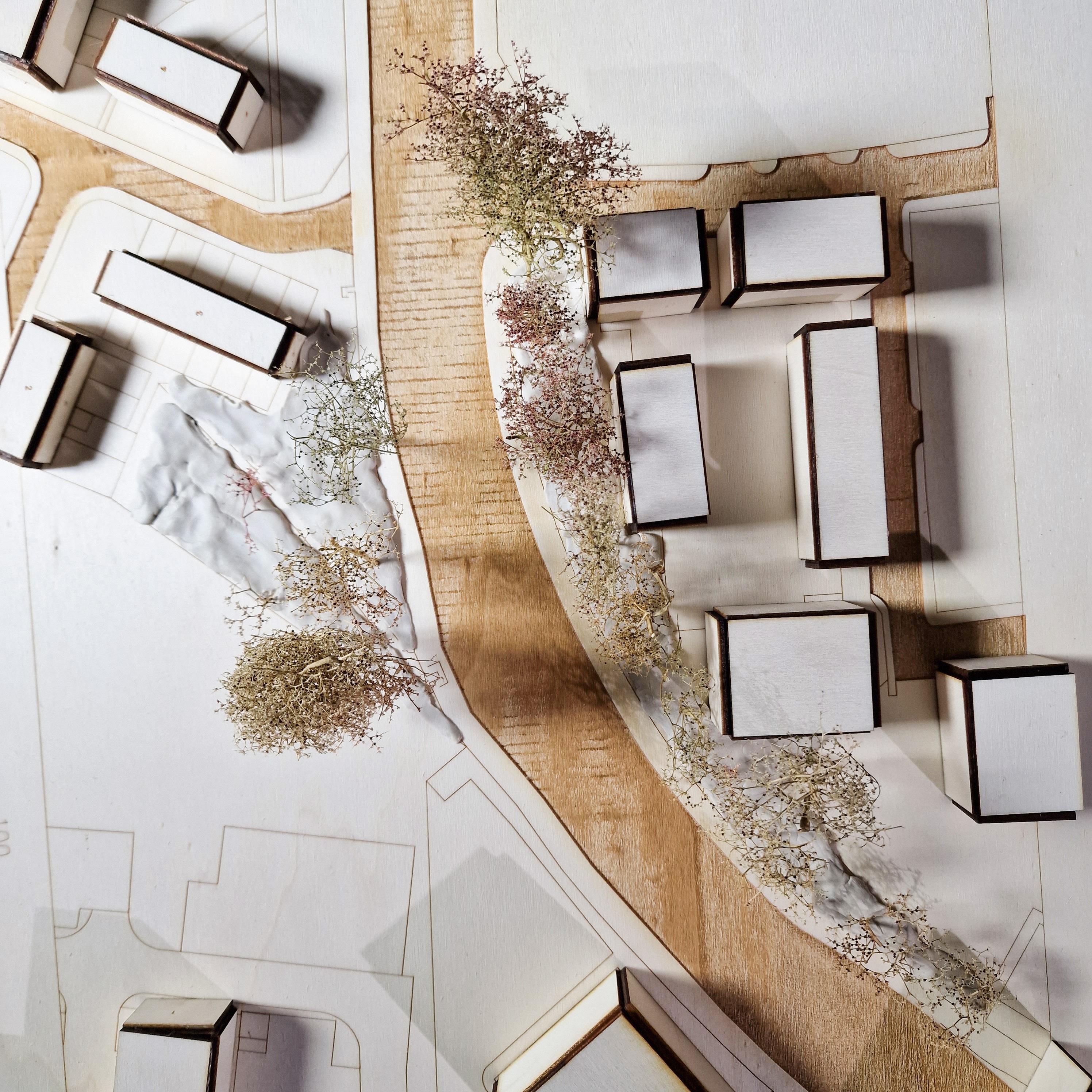
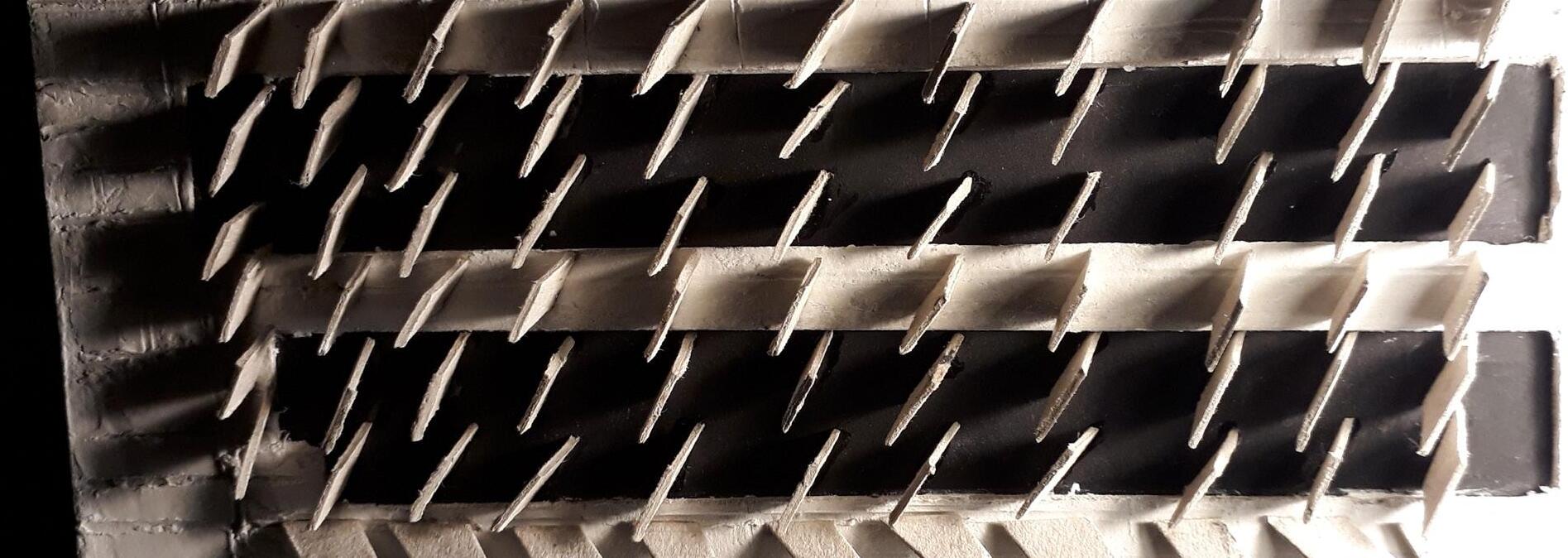
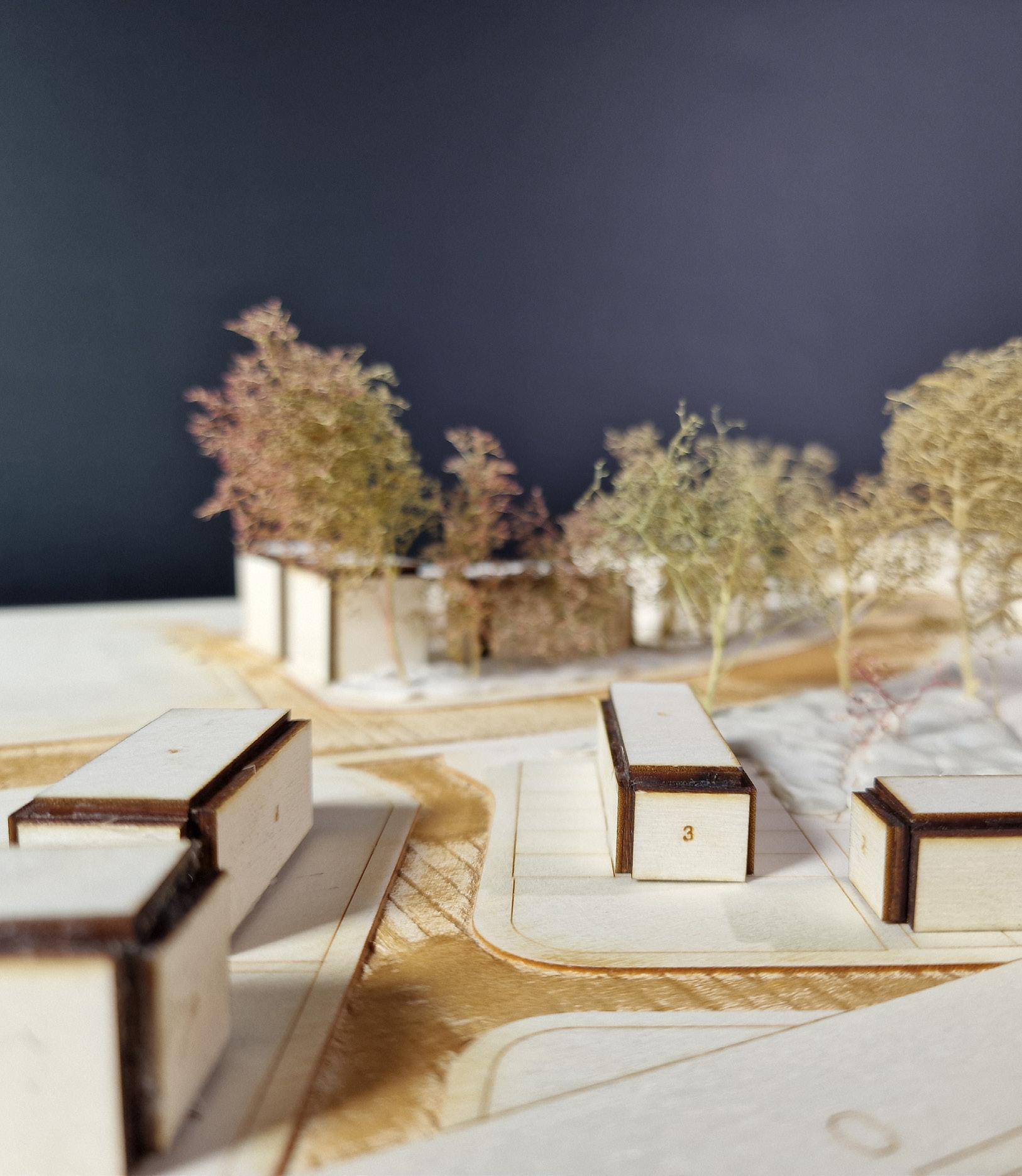

“modularArch” will be developing a series of modular housing options in collaboration with Manchester City Council. In collaboration with key regulatory bodies (Building Control and Planning), the project aims to explore adaptable options for a range of sites across the city within budgetary requirements. We will be considering materiality options and environmental strategies along with the lifecycle costs of the modular units. Utilising Modern Methods of Construction (MMC), this project aims to develop energy efficient affordable housing ranging from 2-bed flats to 3+ bed dwellings.

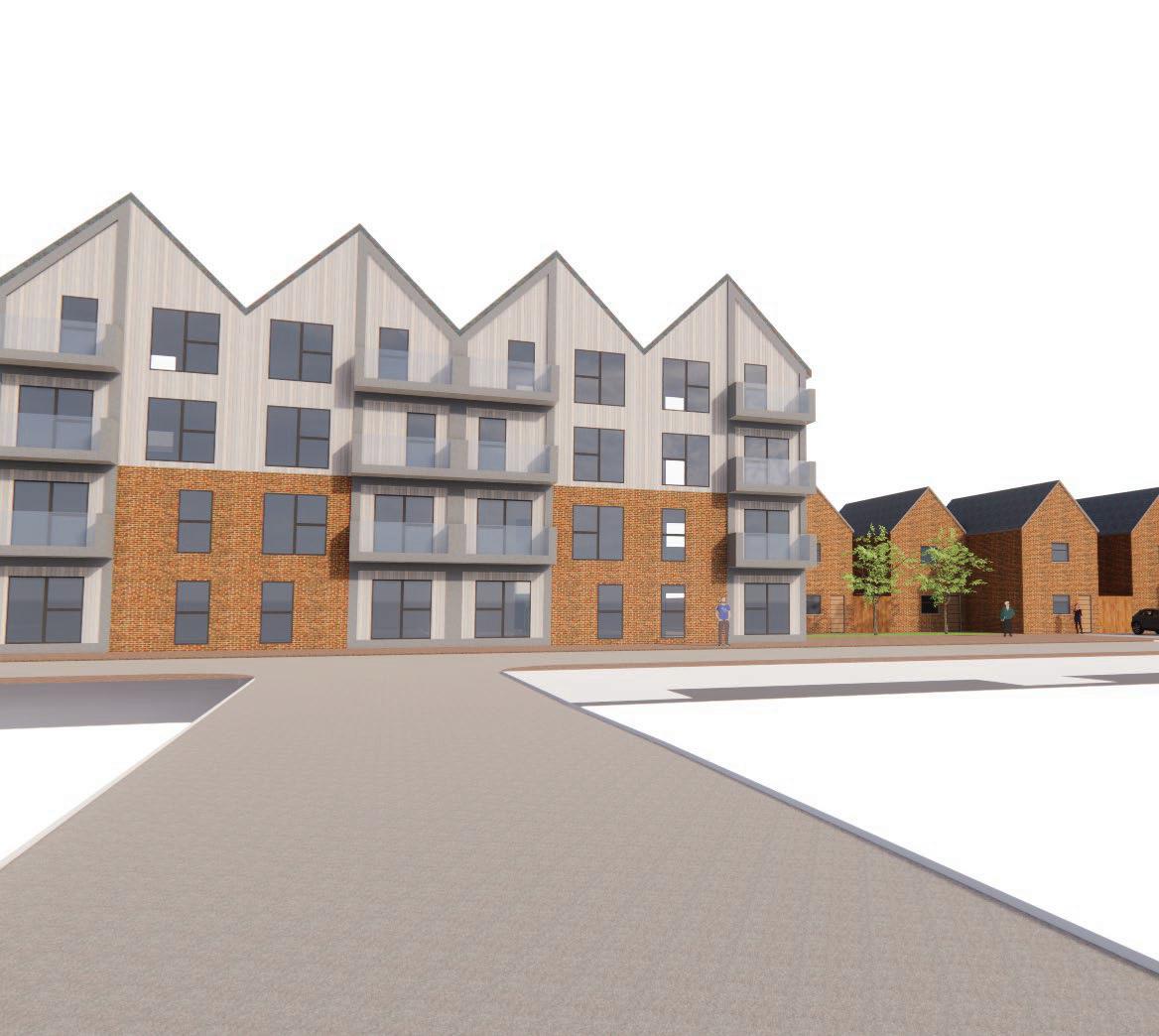
see the full report : https://live.msa.ac.uk/2021/group/05/

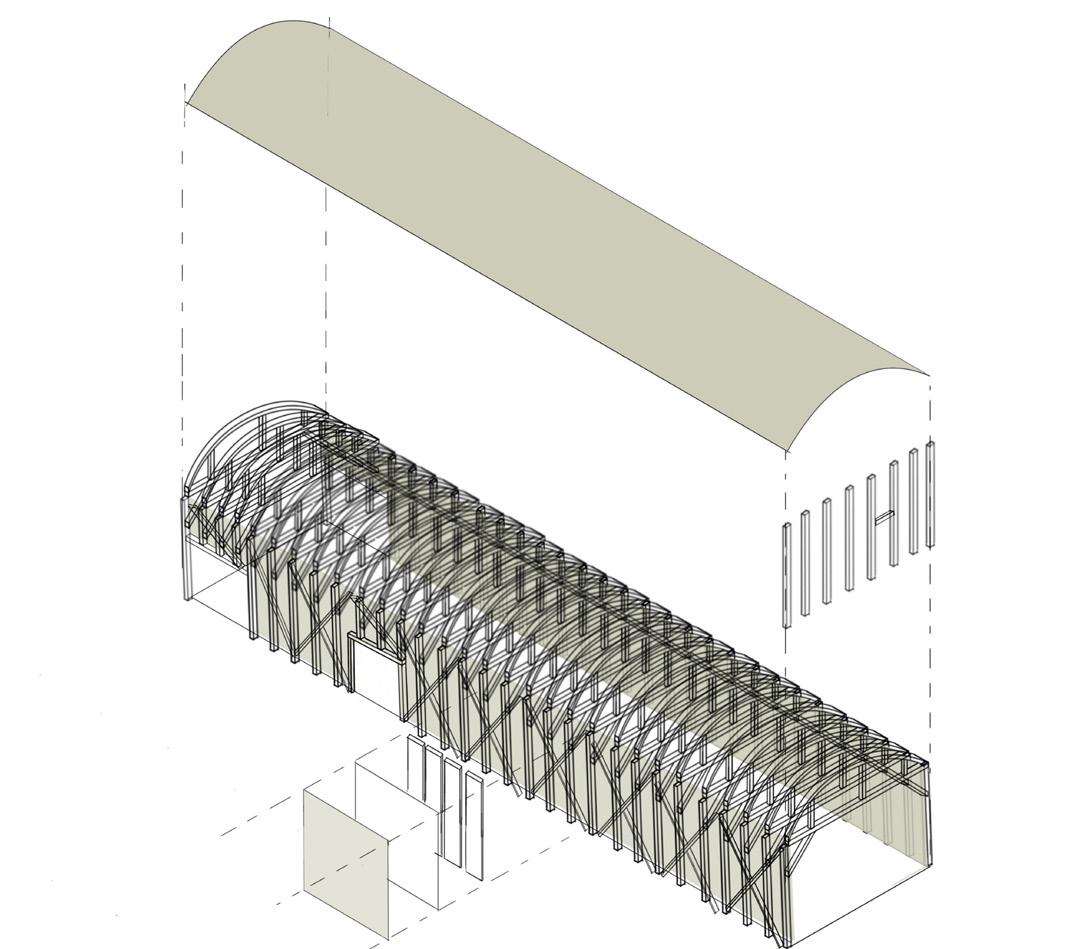
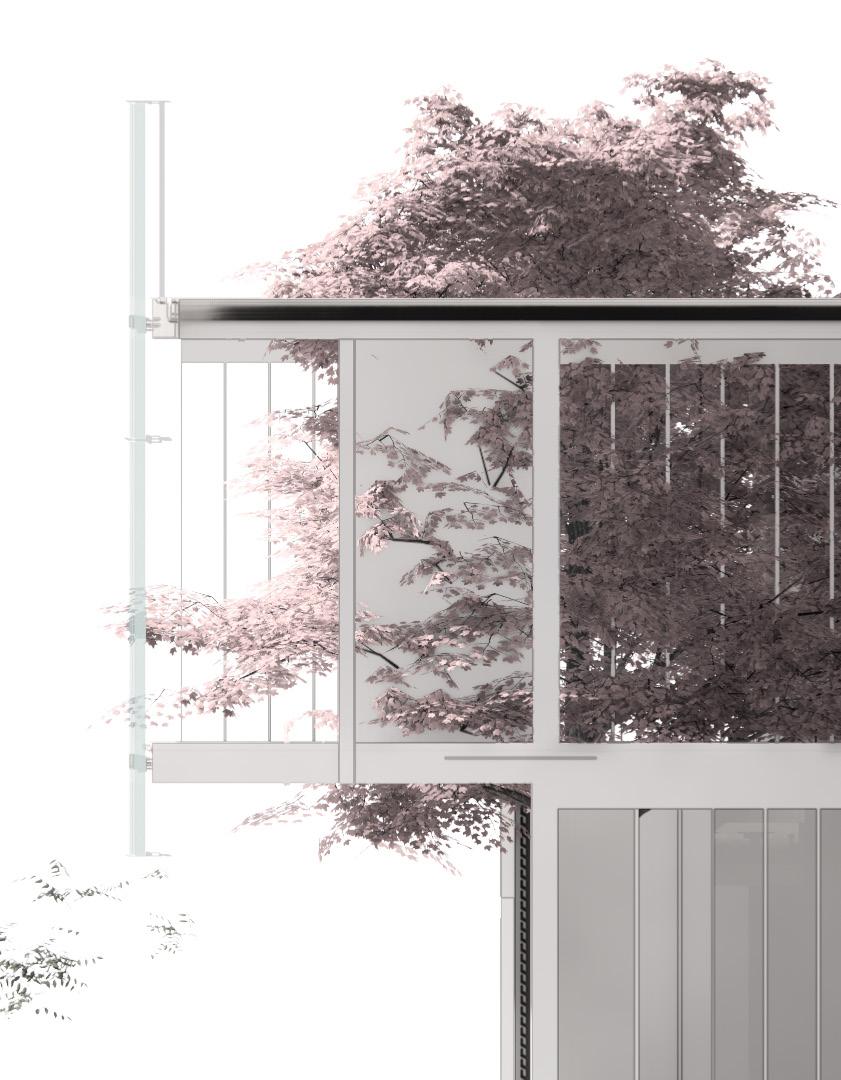
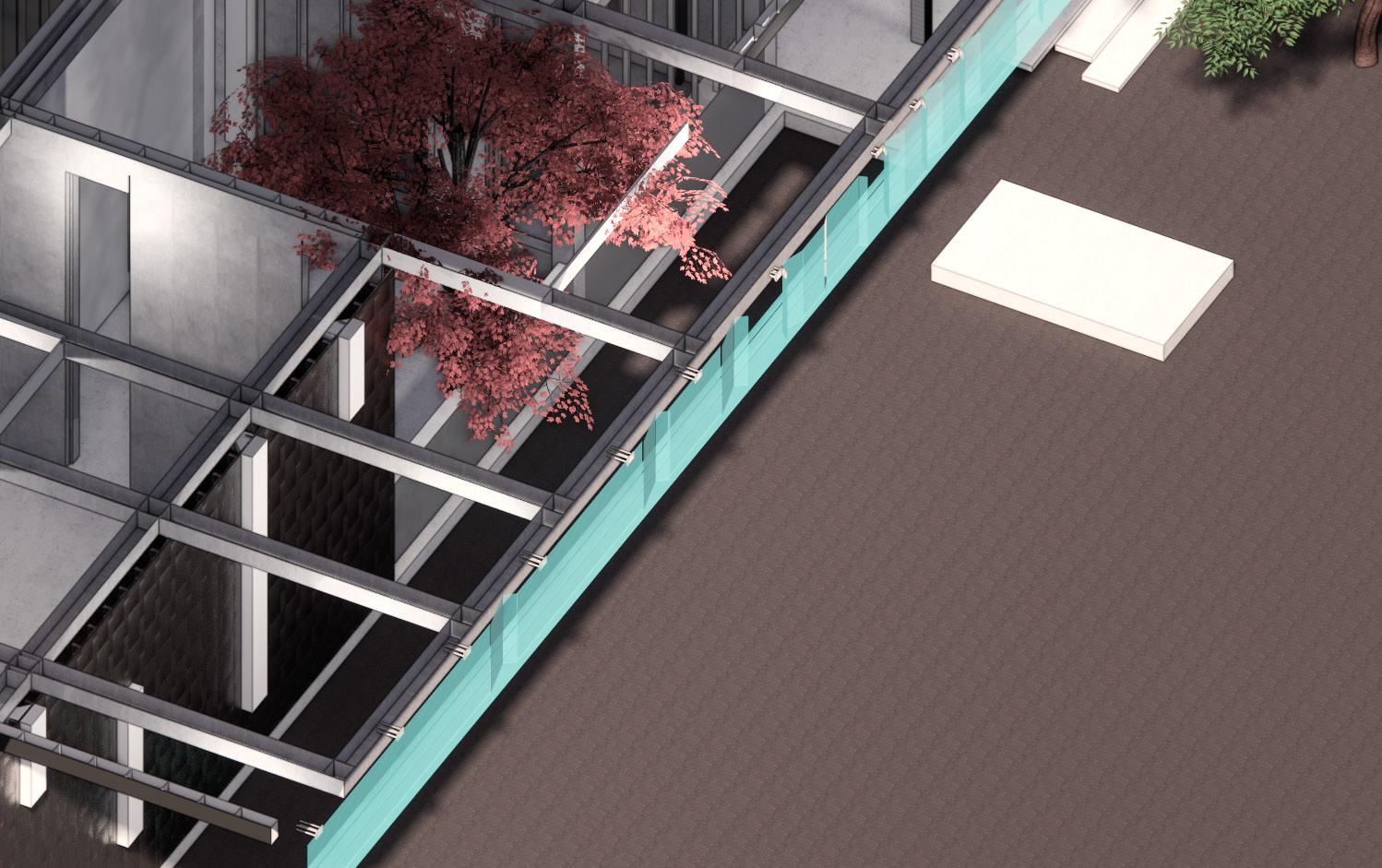
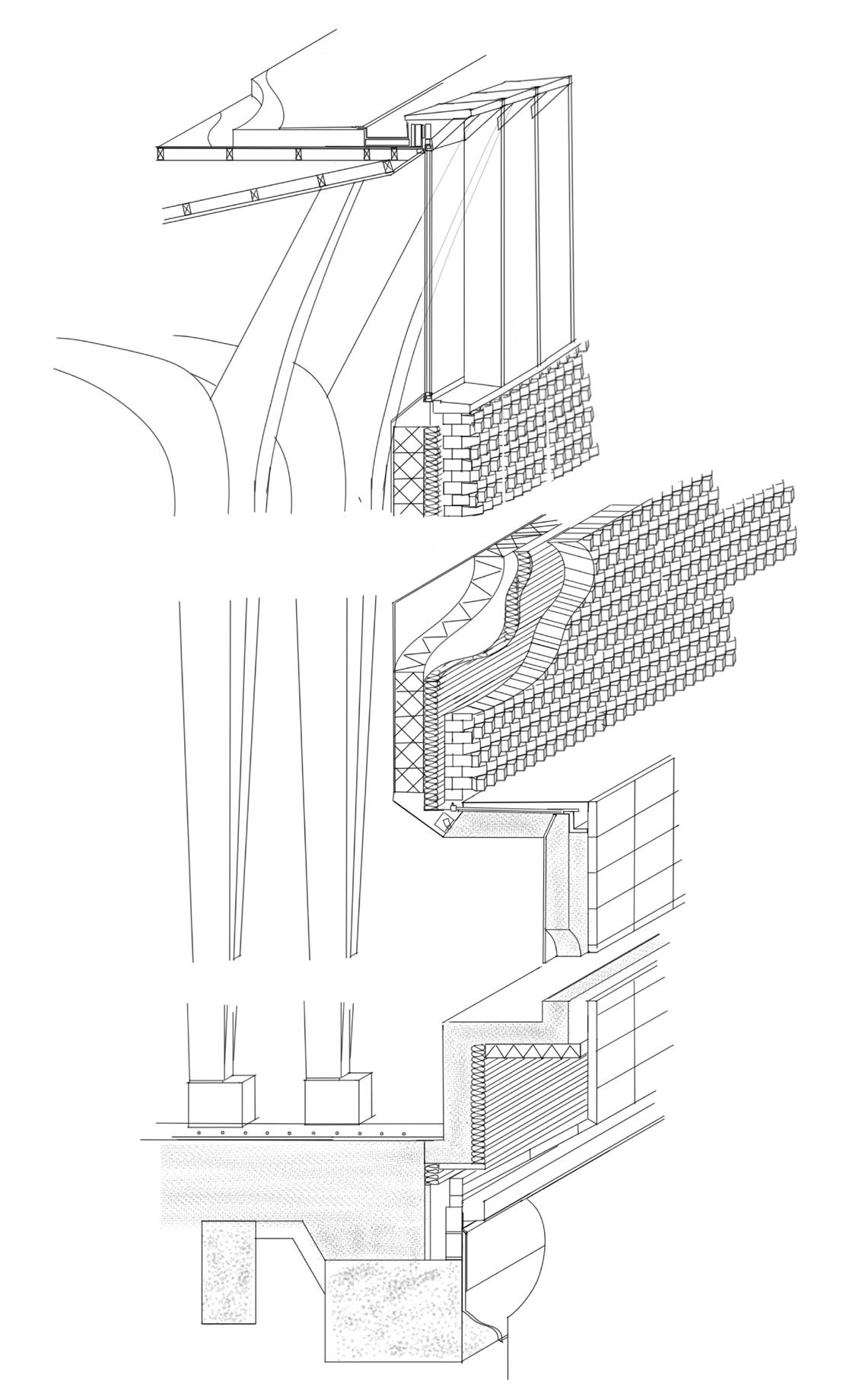
 Hand sketch
Hand sketch
Render of a section
Render of a section
Hand sketch
Hand sketch
Render of a section
Render of a section
