Awalia'sSelected
PORTFOLIO

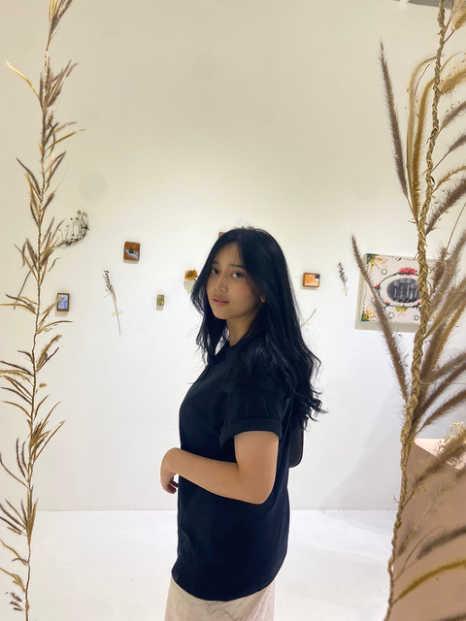
My name is Iffah and I am currently a 5th semester student at the University of Gadjah Mada. As an architecture student, I extracted to explore different architectural design and styles to find my true colors in architecture. I enjoy working both individually or as a team and learning through discussion with other people. Maintaining aesthetics with consideration of contexts, sites, needs, pros and cons are the standard quality in architecture.
Location : Solo, Jawa Tengah
Phone : 085937004321
Email : Afiffahiffah@gmail.com
Instagram : @Iffahptrd
EDUCATION
2021 - Present Universitas Gadjah Mada Architecture
2020 - 2021 Universitas Sebelas Maret Management
2017 - 2020SMA Negeri 1 Surakarta
EXPERIENCE
Empressy Architecture Event
2021
2022
(UGM Architecture orientation event)
Social Media and Publications Coordinator
SKILLS
Developing Ideas & Concept
Drafting - AutoCAD
3D - Sketchup Pro, Basic Rhinoceros
Render - Enscape
Post Production - Adobe Photoshop
Graphic Design - Adobe Illustrator, Canva
Video Editing - Capcut pro
Responsible for the staff of the team, overall publications, content, and marketing
Wiswakharman Expo (WEX)
(One of the largest architecture exhibitions in Indonesia, managed by the students of the Architecture UGM)
Social Media Specialist Division
Responsible for overall publications and content
Kaderisasi Arsitektur (Gradasi)
(UGM Architecture orientation event)
Public Relations and Social Media Publications
Responsible for contacting lecturers, seniors, alumni and managing overall publications and content.
Wiswakharman Expo (WEX)
Architecture Exibition Division
Responsible for exhibition ticketing. Works with all members to design and create exhibitions from the beginning.
KMTA Wiswakharman
2023
(An organization of Architecture UGM students)
Internal Welfare division
Responsible for "Happiness Surveys" in video and gform and creating games for events.
Kuliah Kerja Arsitektur (KKA)
(Architecture UGM students travel with a theme for learning certain building and history making)
Materi Division
Responsible for creating a major scene and theme for KKA in teams under the guidance of lecturers.

TIC /Tawangmangu Information Center

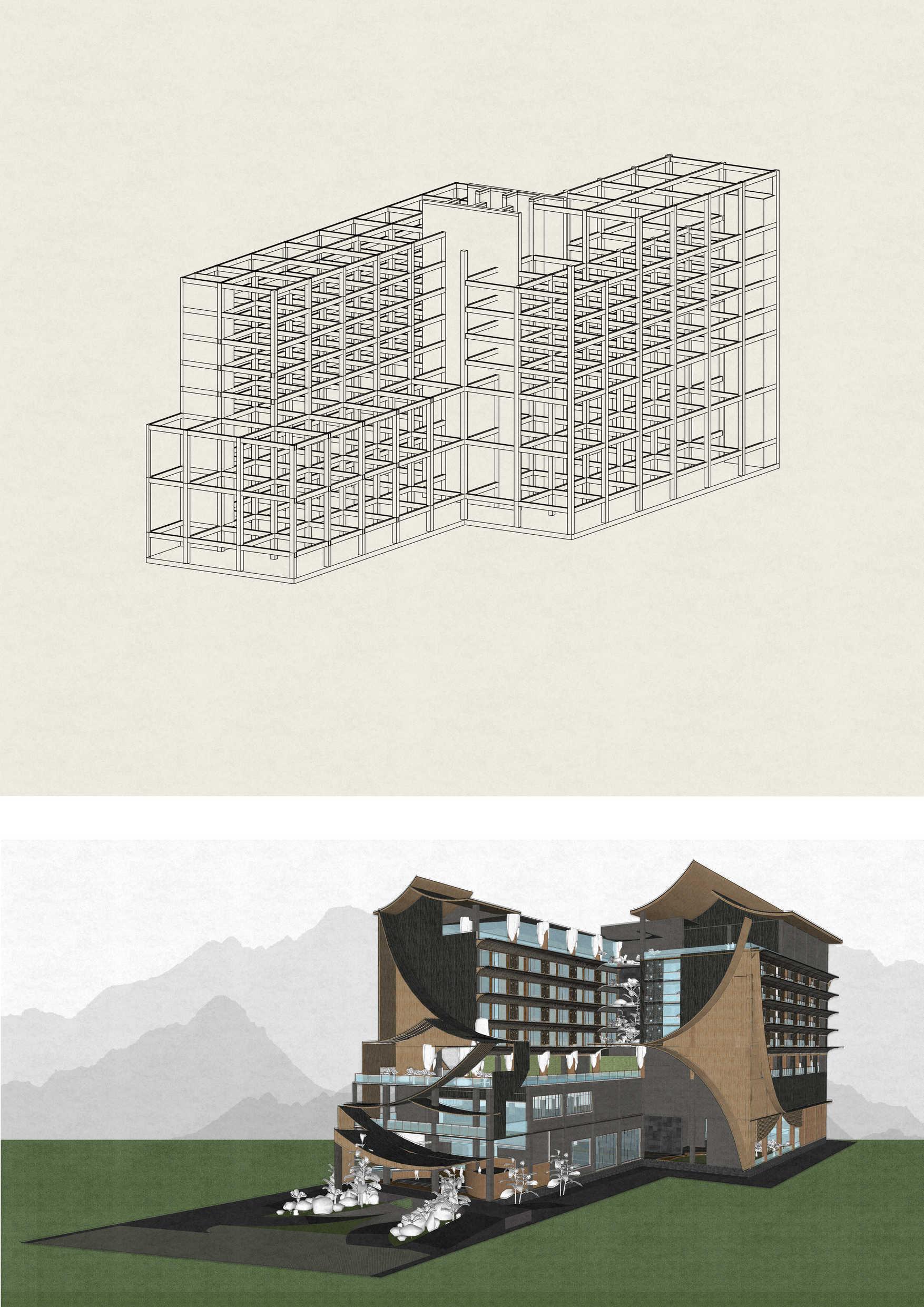

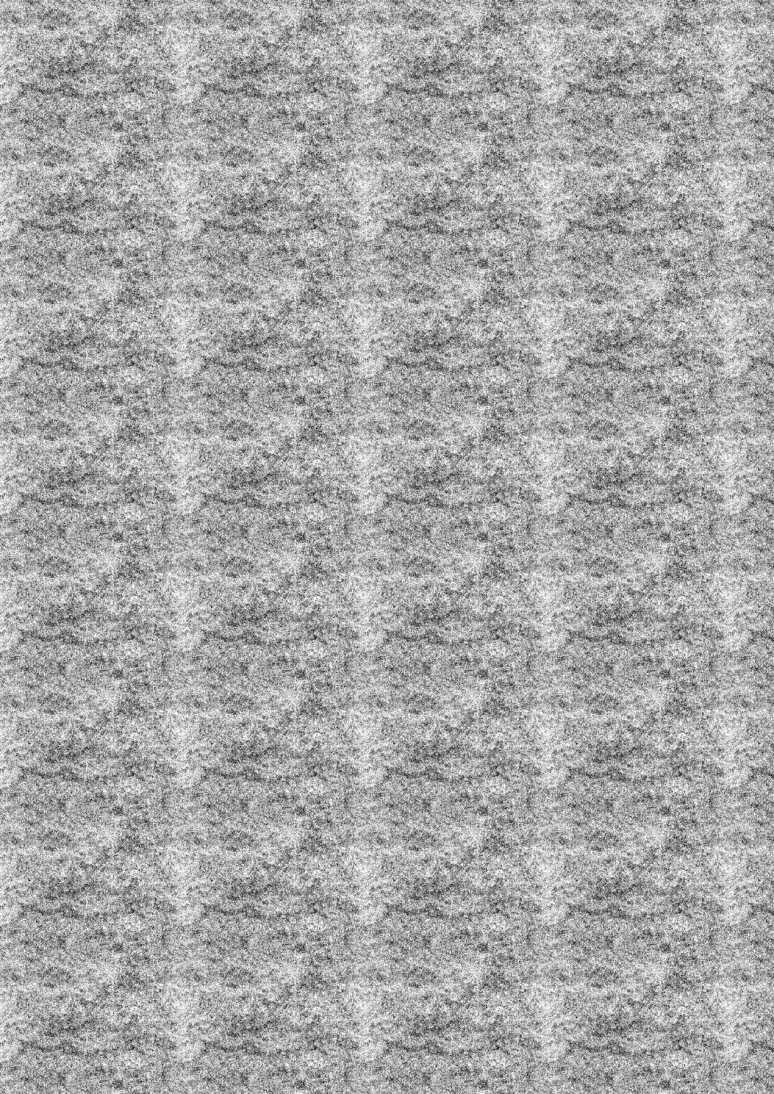
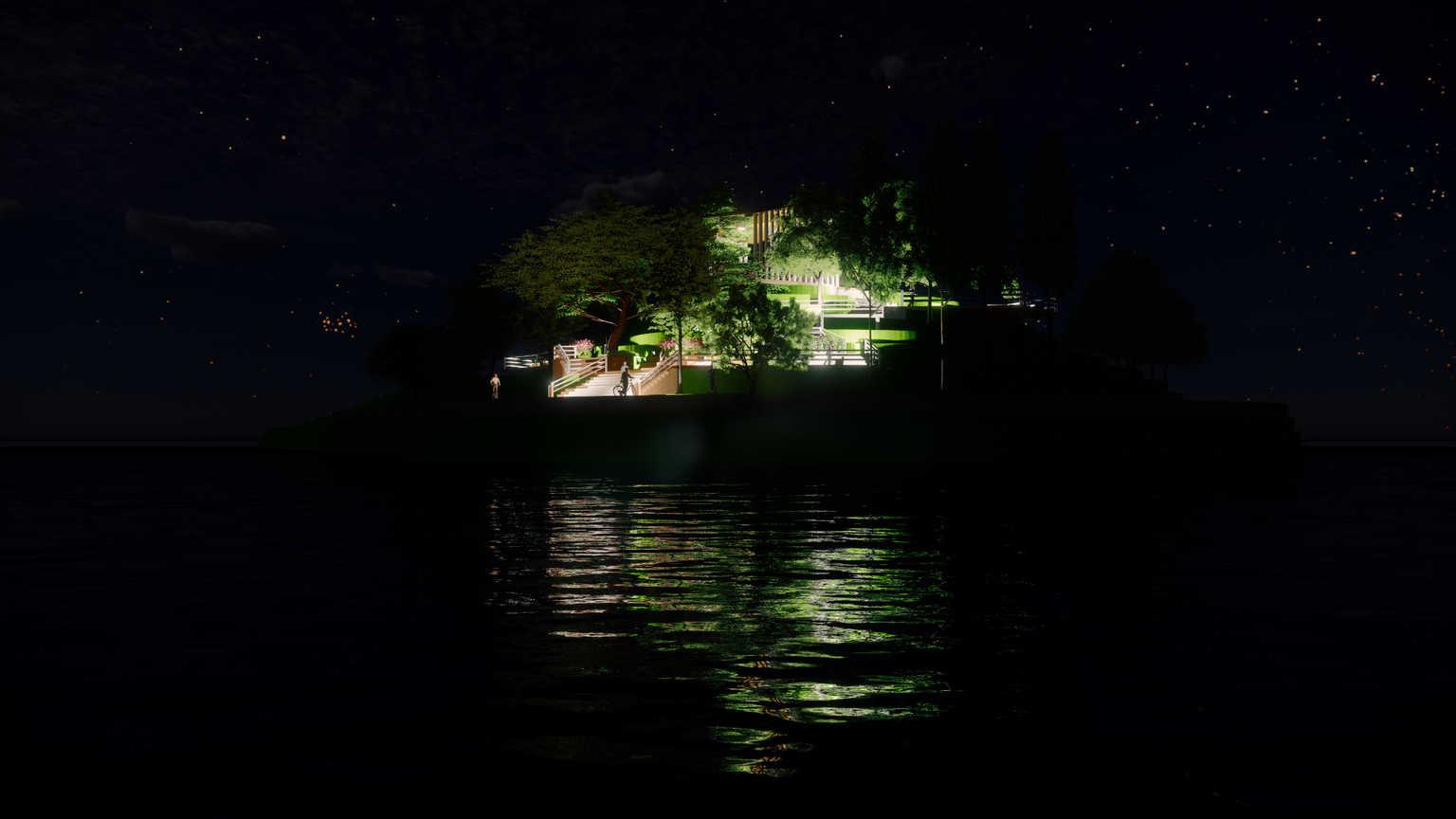
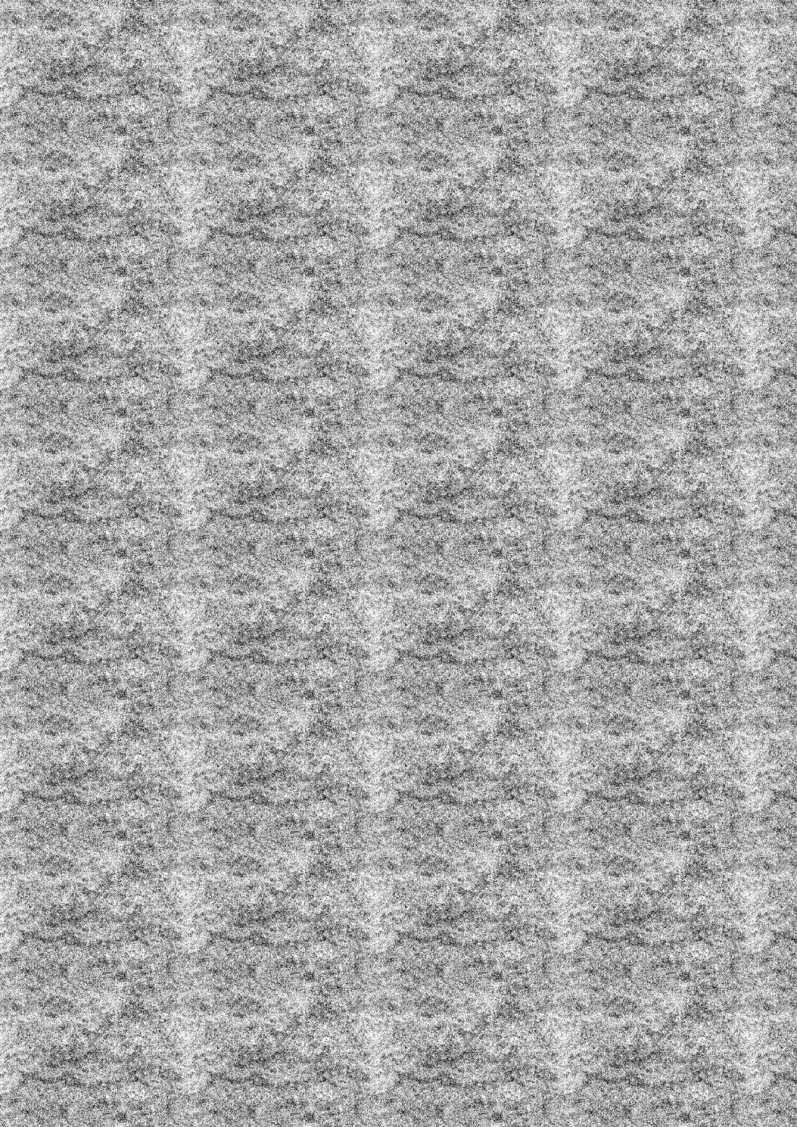

TAWANGMANGU INFORMATION CENTER
OVERVIEW
Sebuah tourist information center yang terletak pada Tawangmangu, Jawa Tengah sebagai pusat informasi dan titik mula dari perjalanan wisata Tawangmangu. TIC mencakup berbagai fungsi, seperti pemuat informasi, rest area, dan public space untuk mewadahi aktivitas sosial tourist dan warga sekitar.
Academic Work Individual Project 2nd Year (2022)
CONCEPT
Gunung Lawu merupakan point yang memengaruhi hampir seluruh aspek di Tawangmangu, seperti Iklim, topografi, ekonomi, dan sosial hingga Lawu menjadi ikon utama Tawangmangu. Gunung Lawu yang menjadi area keseluruhan Tawangmangu memiliki 3 puncak yang kemudian diadaptasikan menjadi 3 massa bangunan dengan 3 puncak (atap) yang mengimplementasikan gunung.


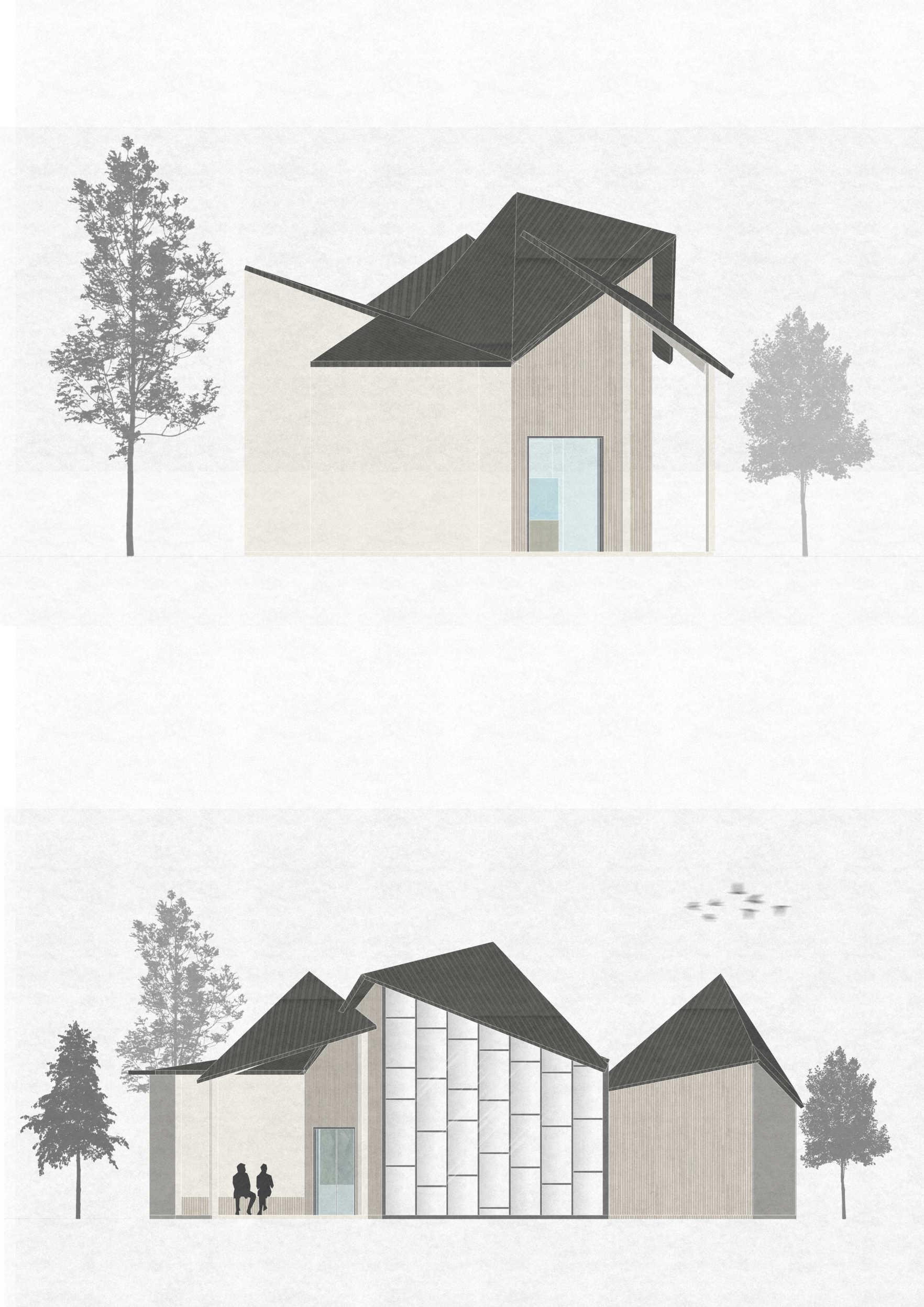





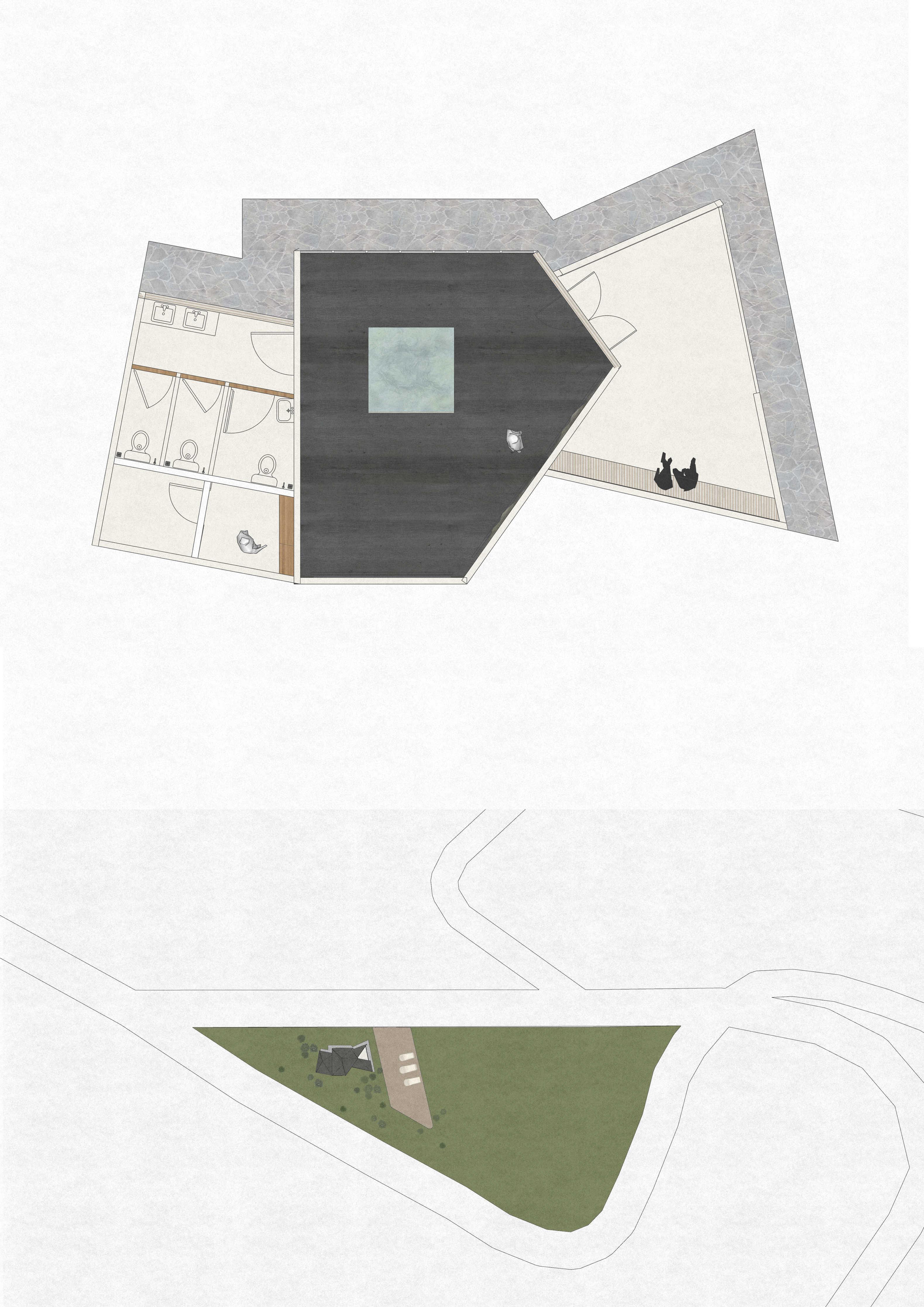

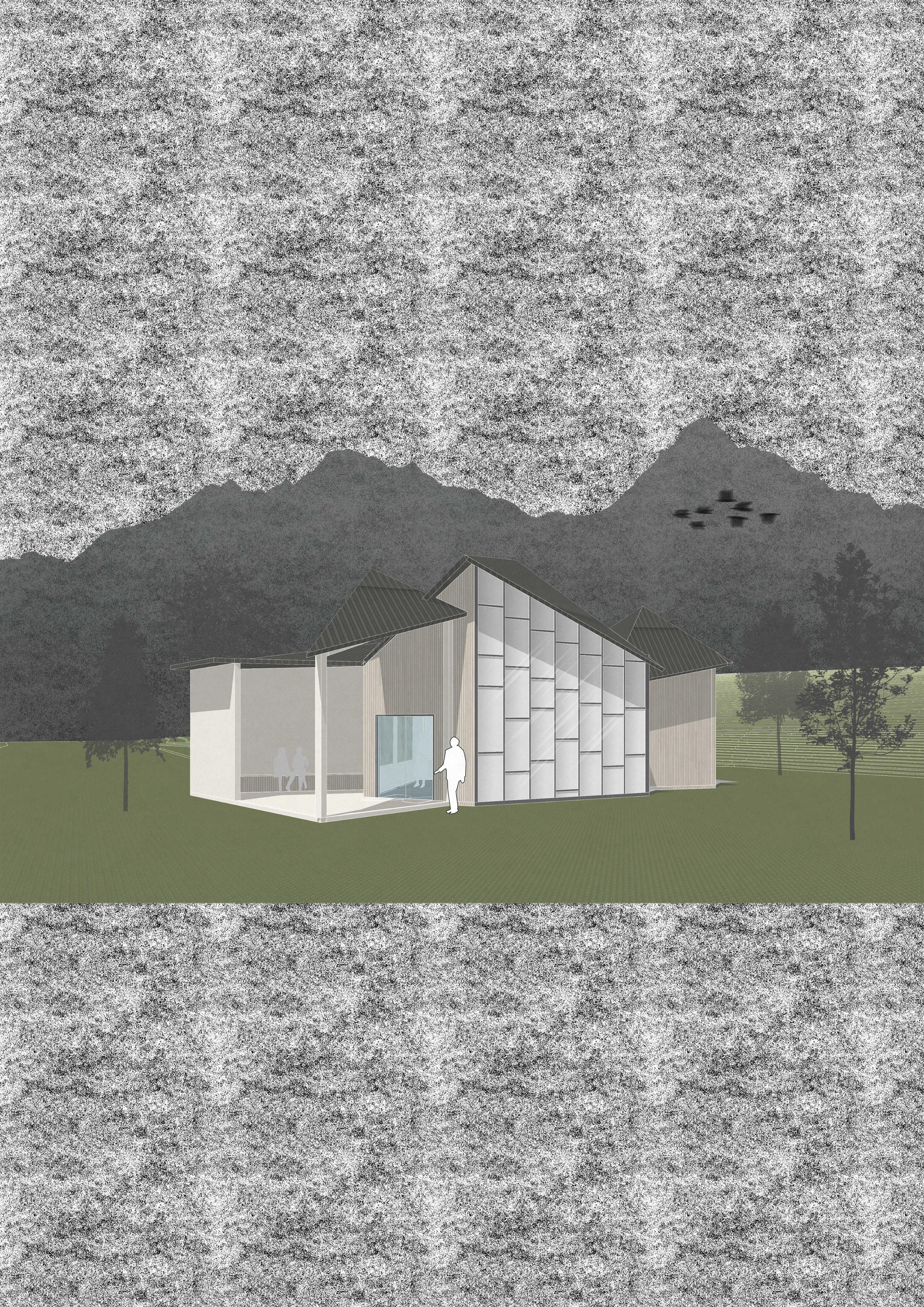
FRONT ELEVATION
SIDE ELEVATION


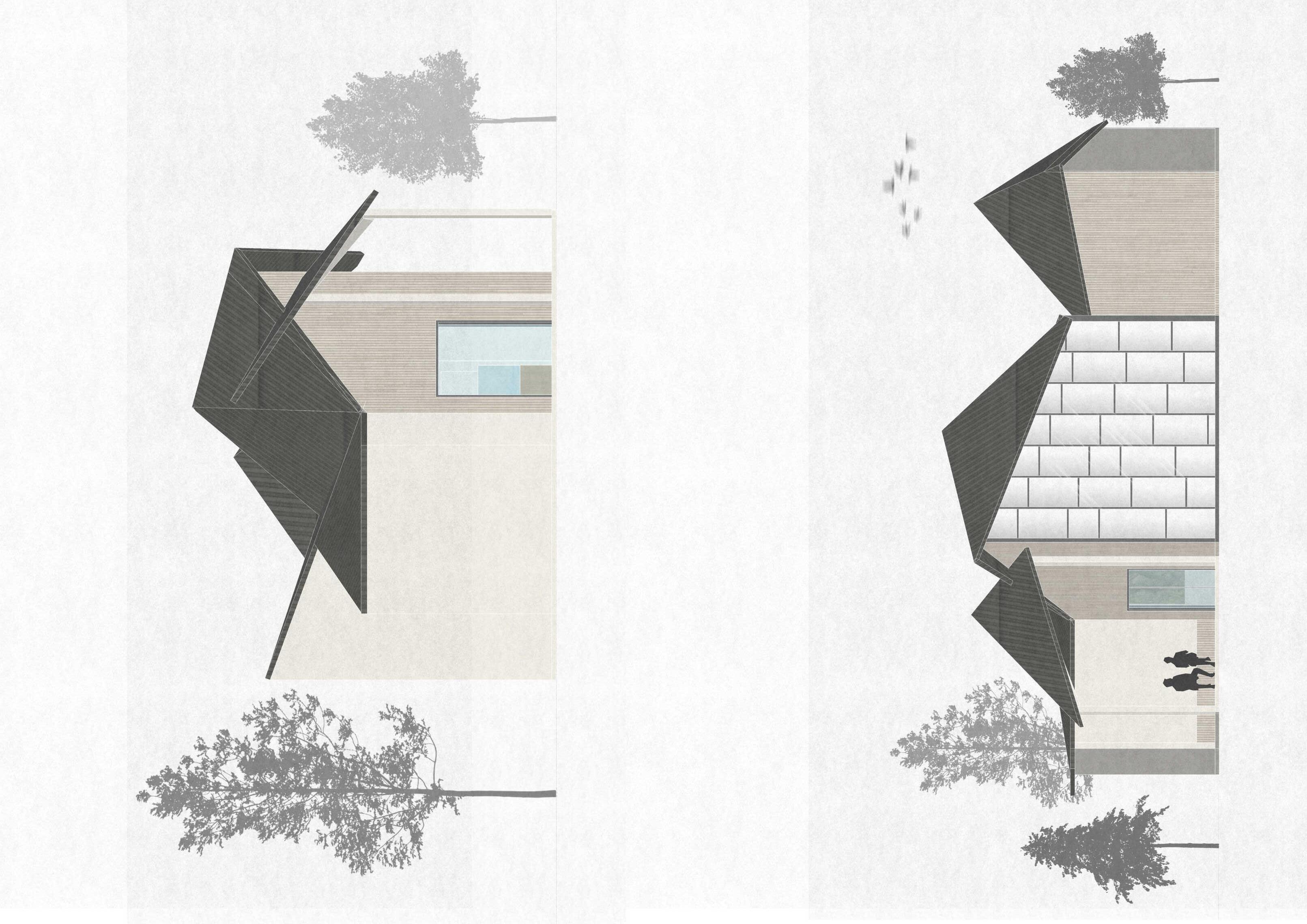





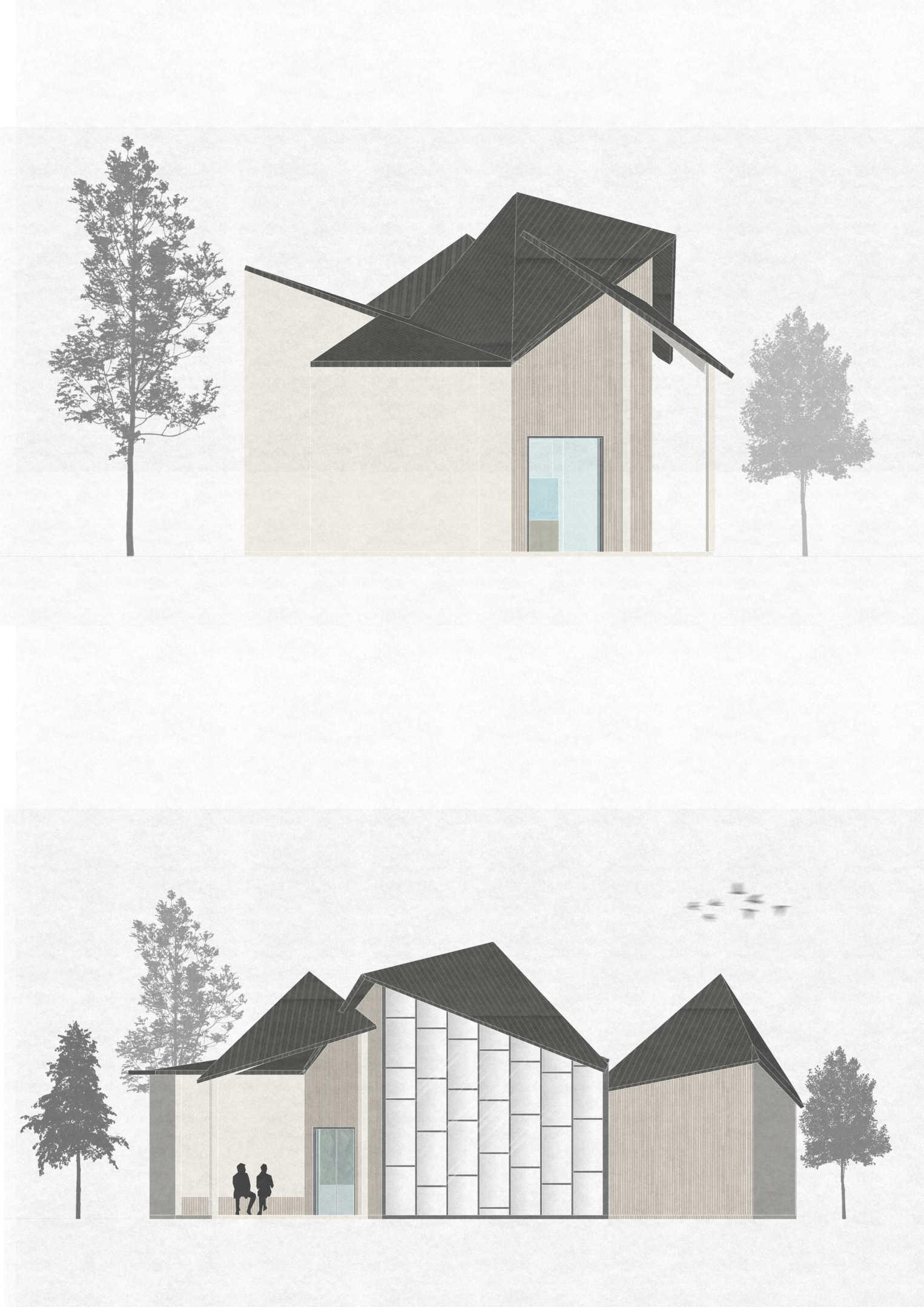


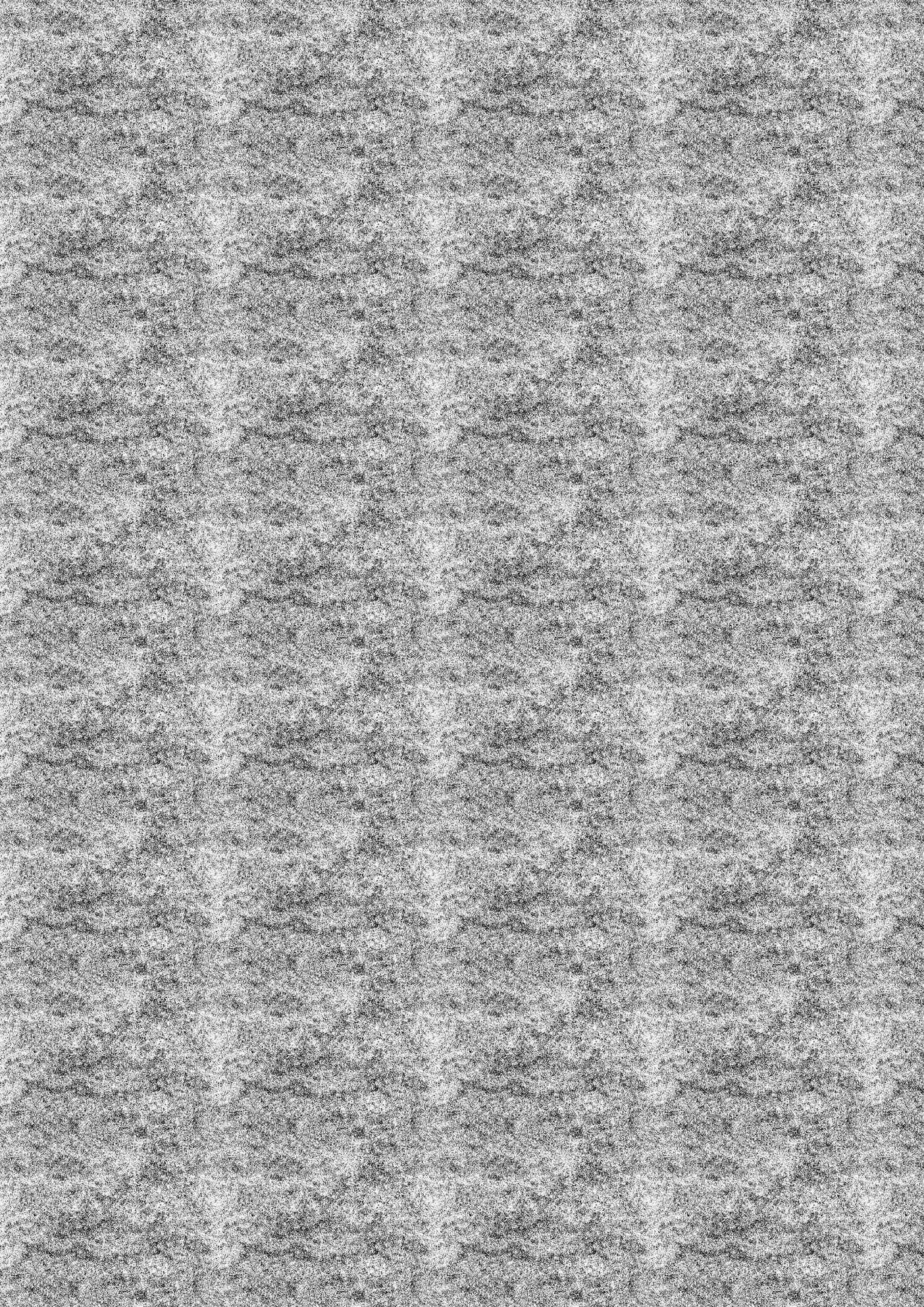



PUPR OFFICE
BALAI P2P JAWA TENGAH
OVERVIEW
Worked on the redesign of a government office, specifically PUPR, called Balai P2P Central Java in Yogyakarta. The site is located on Jalan Raya Solo-Jogja, right at a large T-junction with traffic lights and the front of the building faces west. The office is surrounded by a dense area of residential and commercial buildings, right in front of the site is a large educational building (university).

1 Solid Block DESIGN TRANSFORMATION
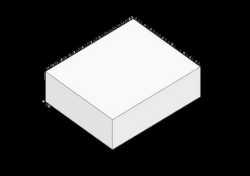
1 to 3 parts in response to wind direction
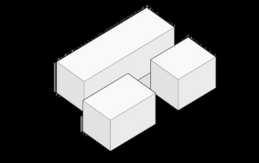
Layered to refer the hills or terraced rice fields (Nature sense)

Academic Work Individual Project 2nd Year (2022)
CONCEPT
: Biophilic Office Biophilic Office
Biophilia is defined as the innate human instinct to connect with nature and other living beings. The consistency of natural themes in historic structures and places suggests that biophilic design is not a new phenomenon; rather, as a field of applied science, it is the codification of history, human intuition and neural sciences showing that connections with nature are vital to maintaining a healthful and vibrant existence as an urban species.




DESIGN STRATEGIES
Incorporating natural sensations into the office in the form of gardens, balconies and landscaping which are the main focus of the building (Center of Attention). Outdoor workspaces: Balconies and well-designed outdoor areas can provide additional spaces for employees to work, collaborate, or take breaks. This can help break the monotony of the indoor environment.
IDEA PROPOSALS
“Office of the Future” to offer a “Better Day at Work”
As an Office of the new era, people understand that everyone is not always and every day with the same mood at work, so the main intention was to start to consider what employees are expecting from his working spaces and offer him the best, with many different options to adapt his mood of the day: need of concentration, need of inspiration, need of meeting people, need of calm and comfort. So, this building proposes many different working styles environments.
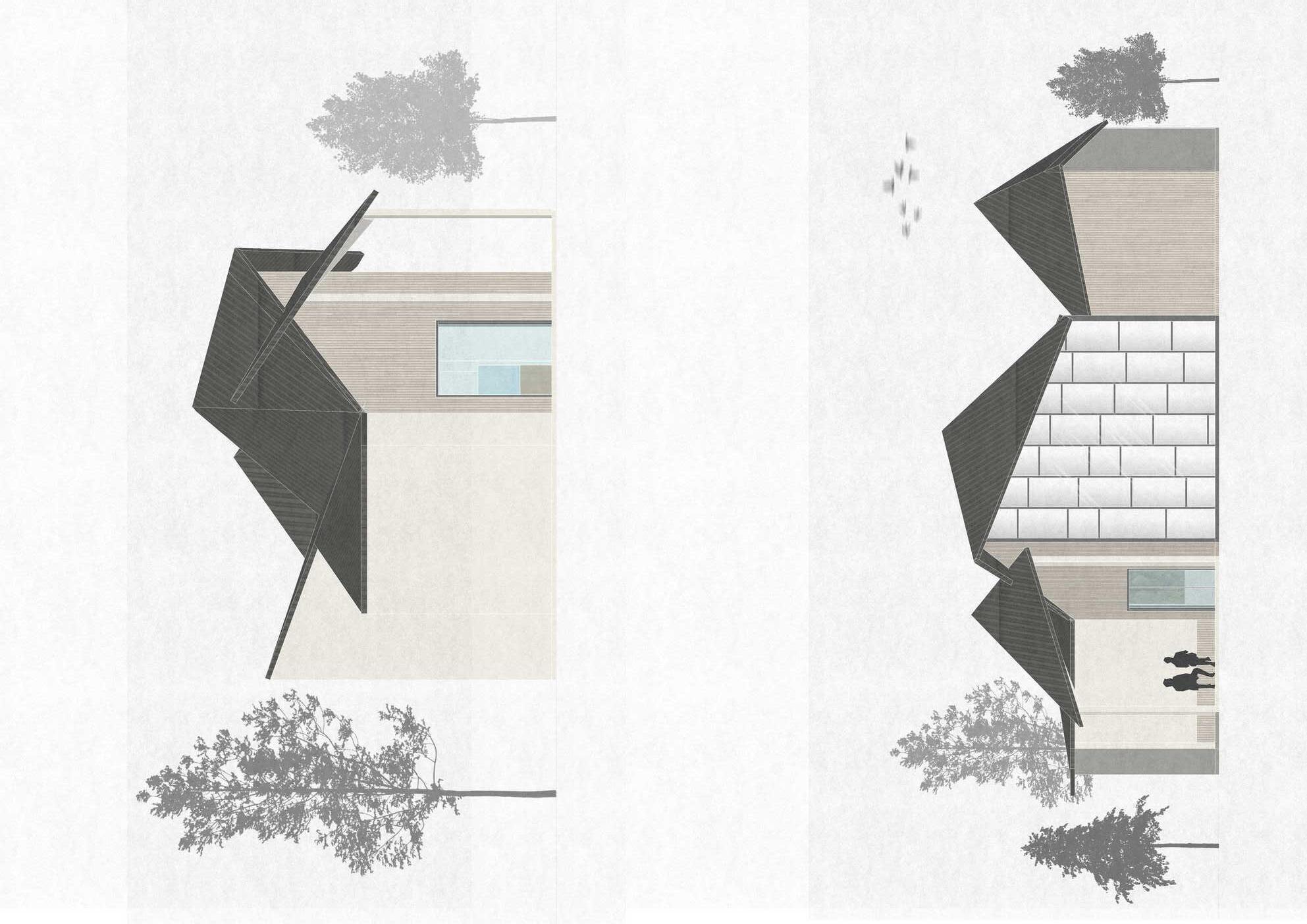



FRONT ELEVATION








SIDE ELEVATION
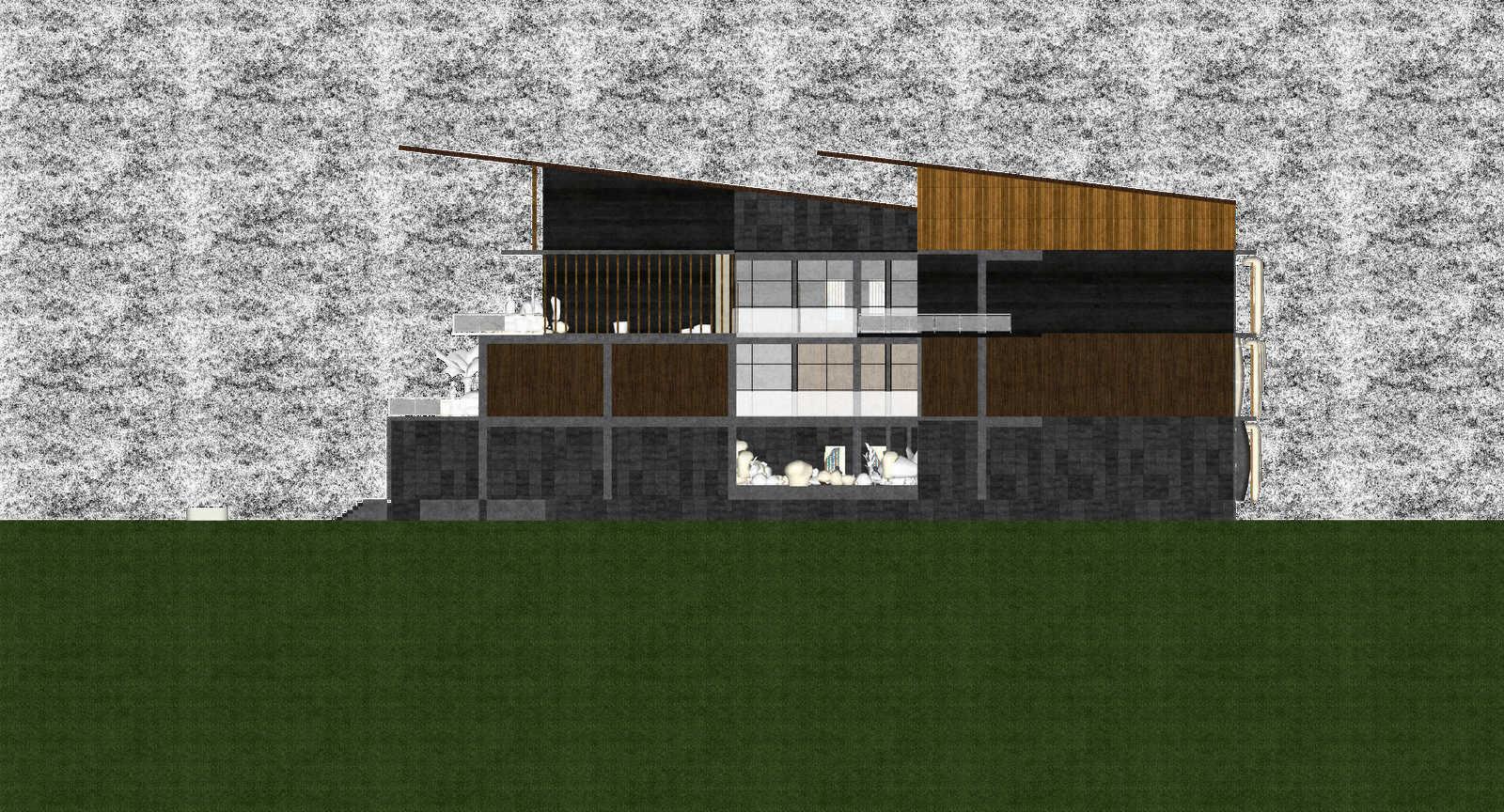
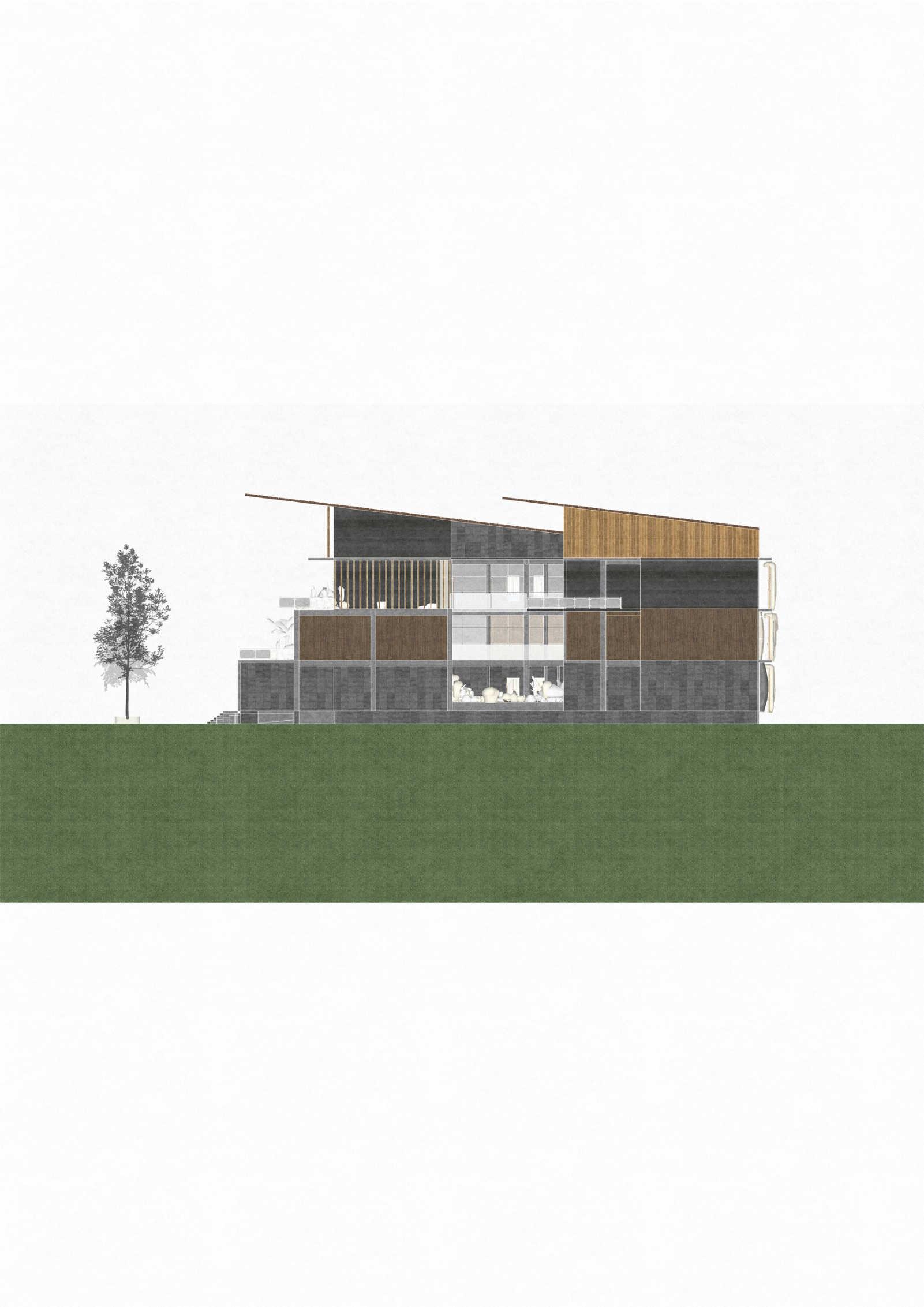

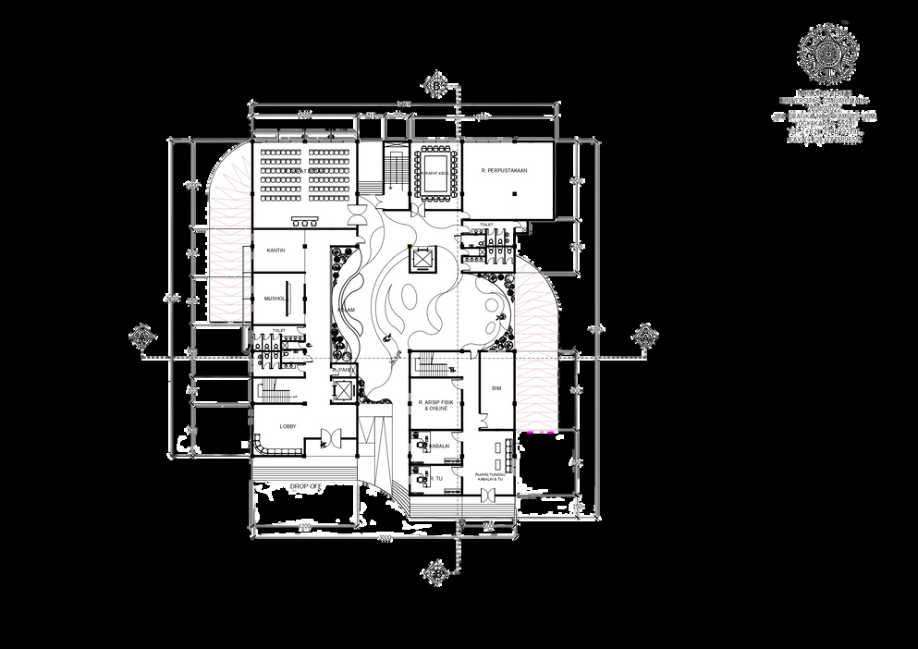









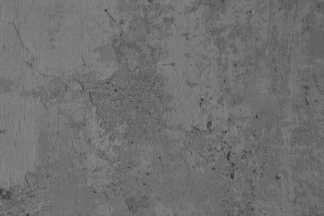







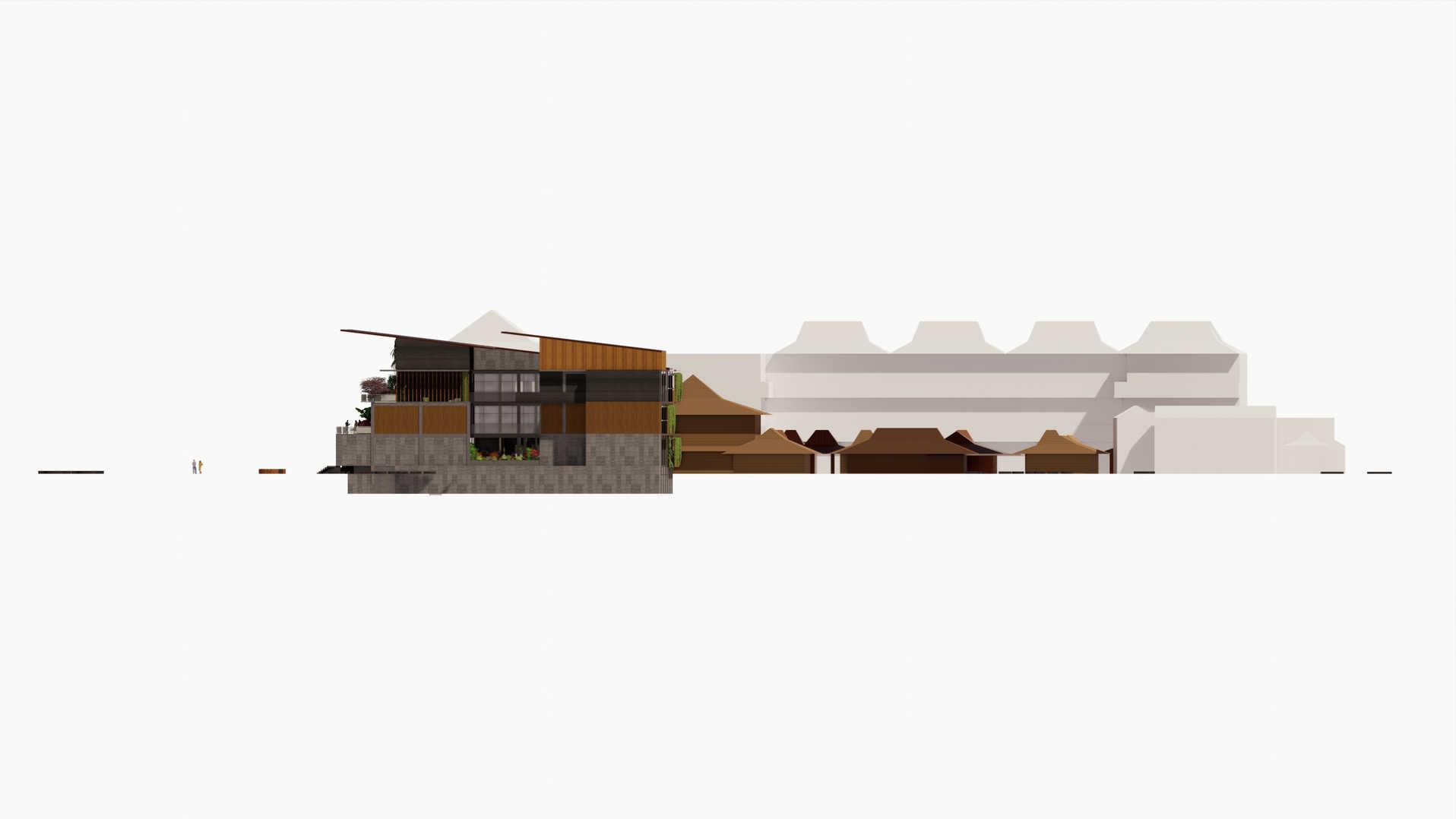



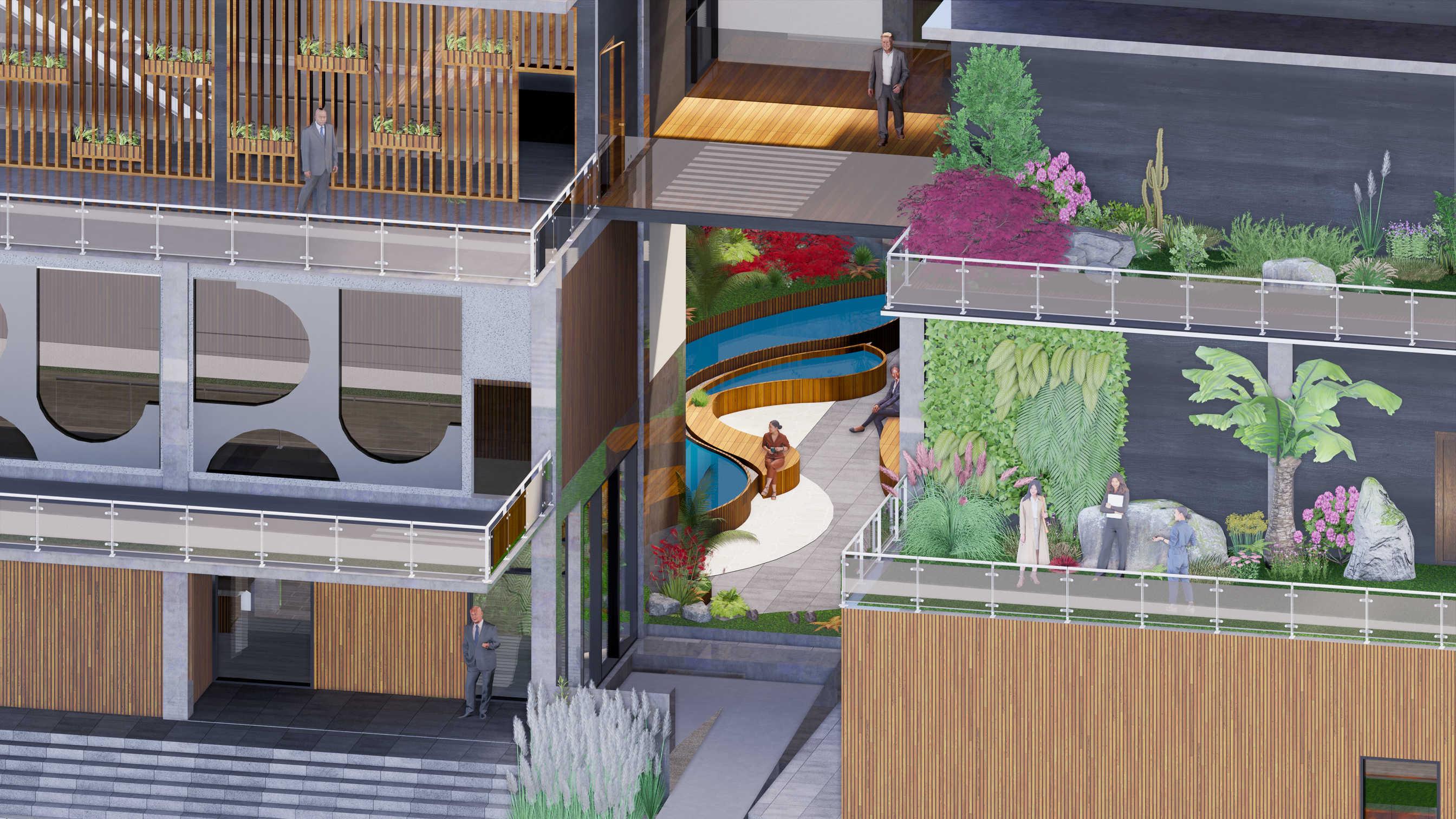



Hotel W
OVERVIEW
A 4-star hotel located at National Rte 3 No.KM.41, Kulon Progo, Special Region of Yogyakarta. The hotel has 8 floors + 1 semi-basement with a total of 161 rooms and categorized as a business and leisure hotel. Emphasizing sustainable hotel as the main concept supported by design and various facilities.
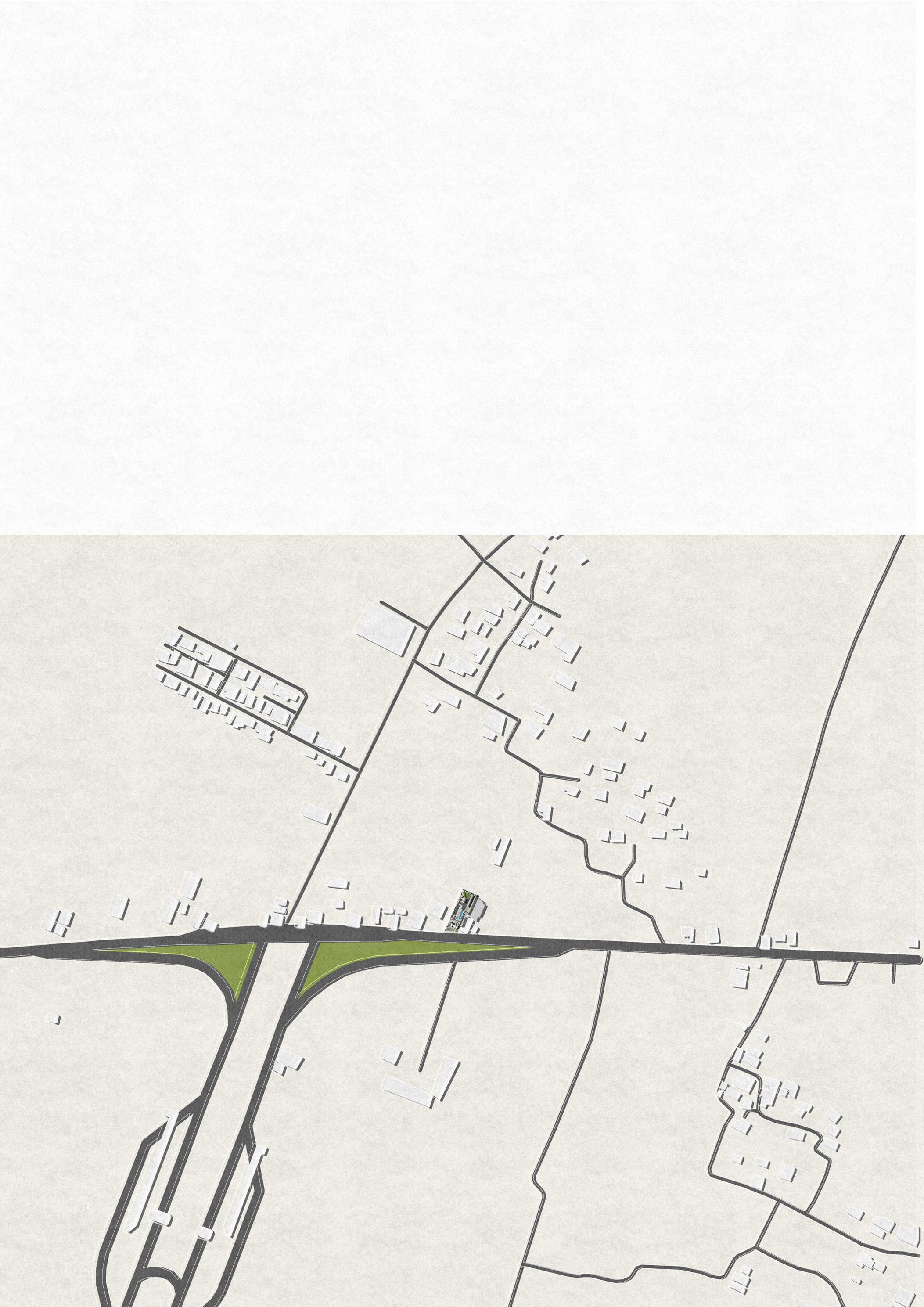
Academic Work Individual Project 5th Semester (2022)
CONCEPT : WATER FLOWS
Starting from the contextualization of Kulon Progo, which along its southern side borders the south coast, the water element here becomes very prominent throughout the area. There is a concept of water as a symbol that can be implemented in various ways, such as in Outdoor Garden on Every Public Floors, Rooftop Garden, Rainwater Harvesting, and Vegetables or Fruits Urban Farming.
Possibility of becoming an exit for the Solo-Jogja Toll Road
Local residential areas
View Buildings & Main Road





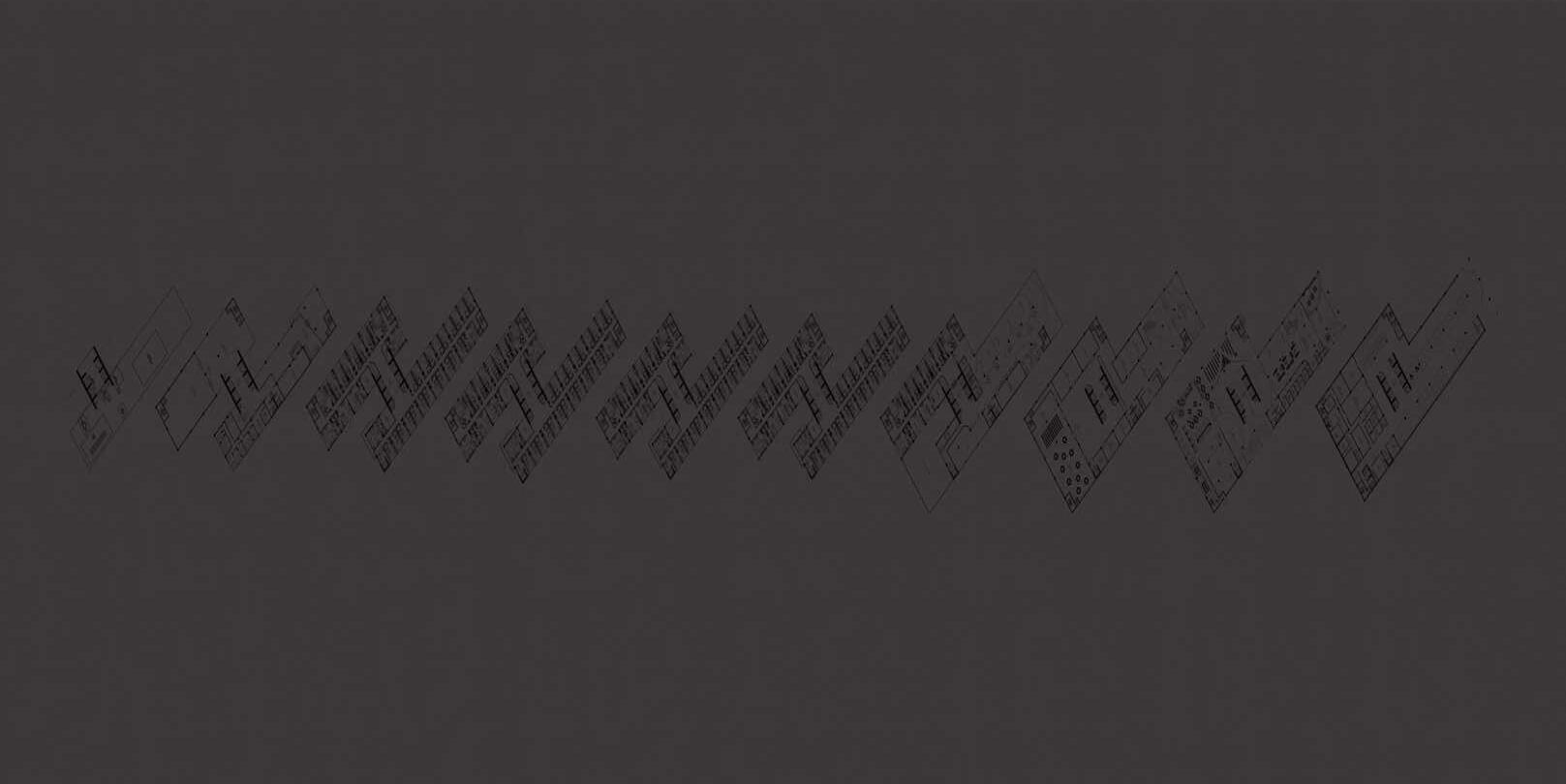


8TH FLOOR ROOFTOP

Utility and Service Area
6TH FLOOR
5TH FLOOR
7TH FLOOR 4TH FLOOR
2ND FLOOR 3RD FLOOR
SEMI-BASEMENT GROUND FLOOR
4TH - 7TH FLOORS
Deluxe Rooms
Premier Rooms Suite Rooms
Accessible Rooms
Housekeeping & Pantry
Pool Area “All in” Cafe & Dining “All out” Gym Outdoor Garden “W Vibe” Sky bar & Lounge “W” Ballrooom “W Relax” Spa Outdoor Garden
Garden “W Tea” Cafe Terra Ballroom Function Rooms Musholla Outdoor Garden
Car and Motorbike Parking Service and Staff Areas Main Lobby "W Eatery” Restaurant

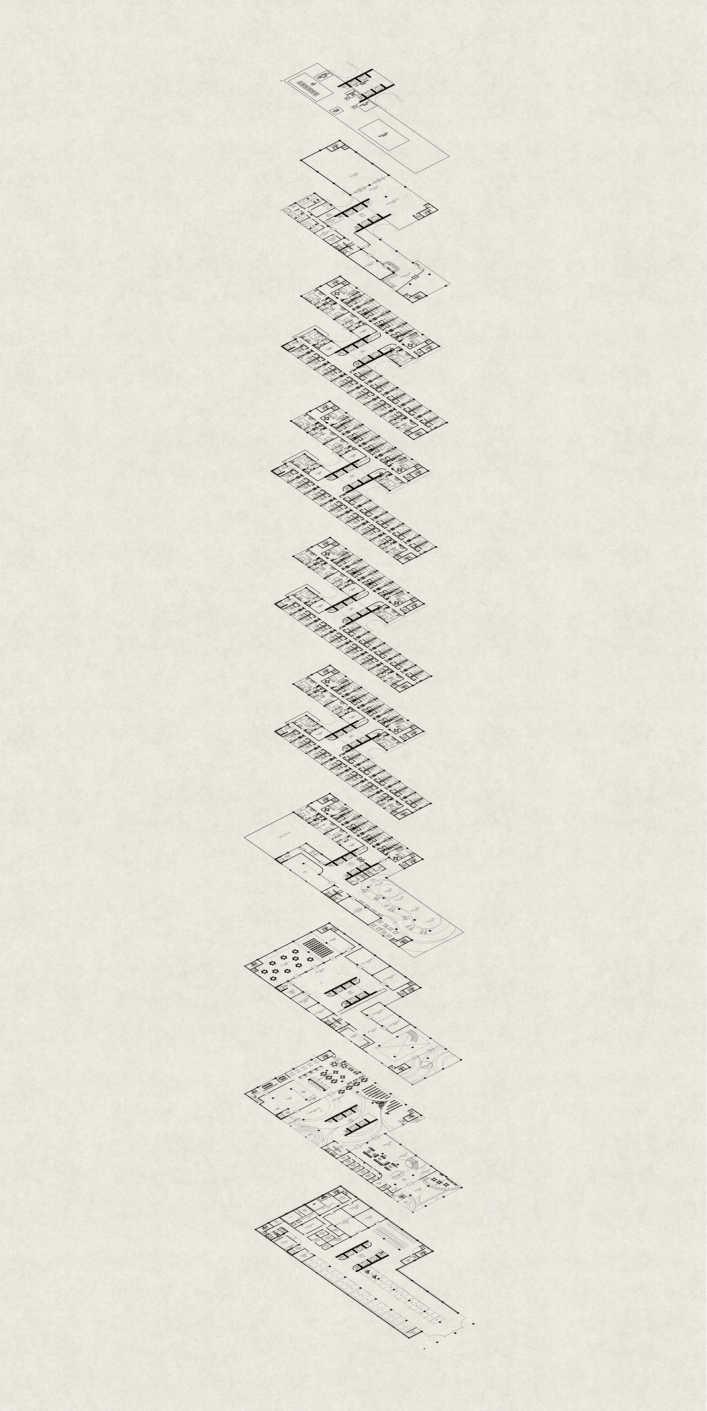









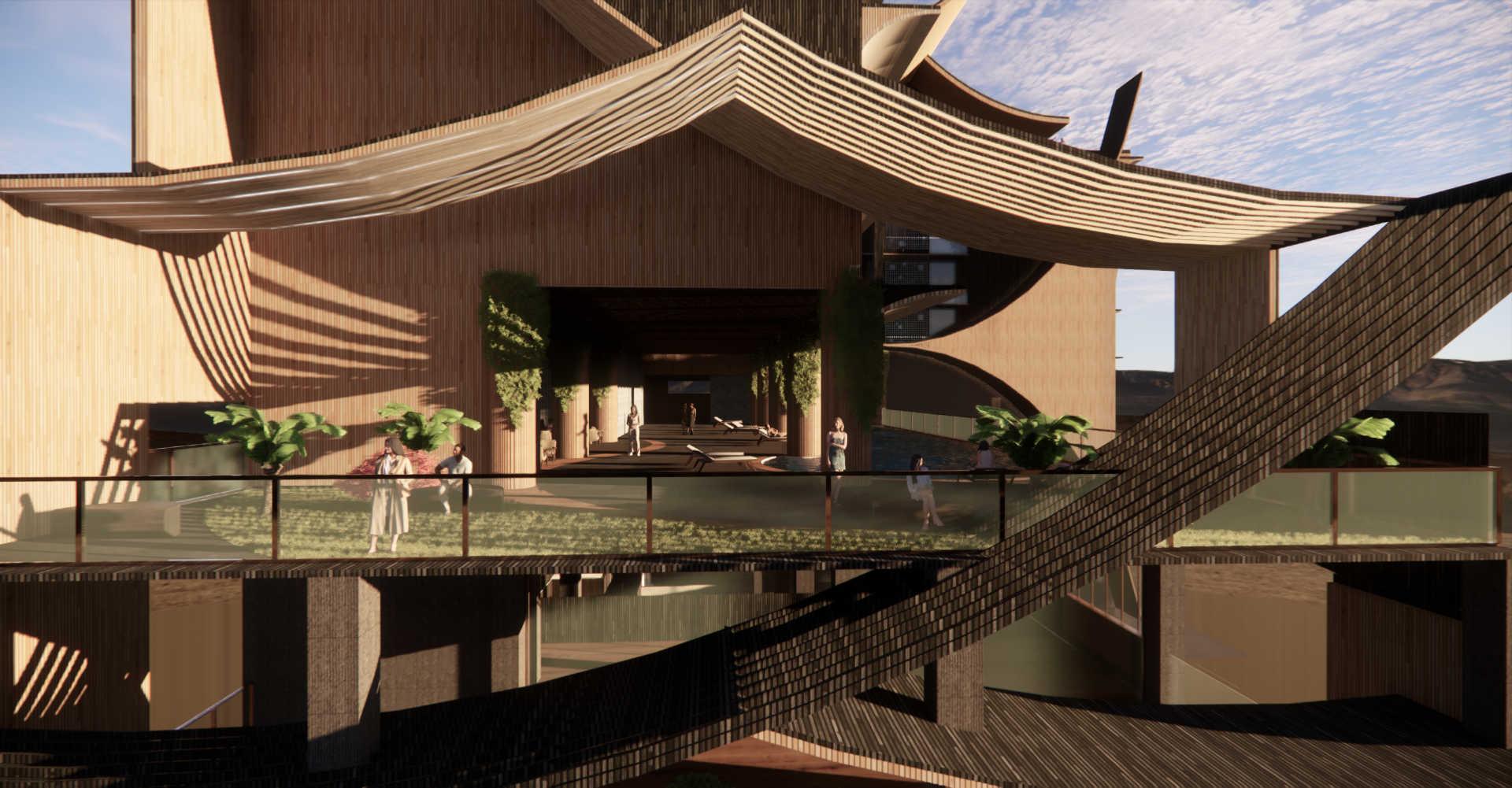



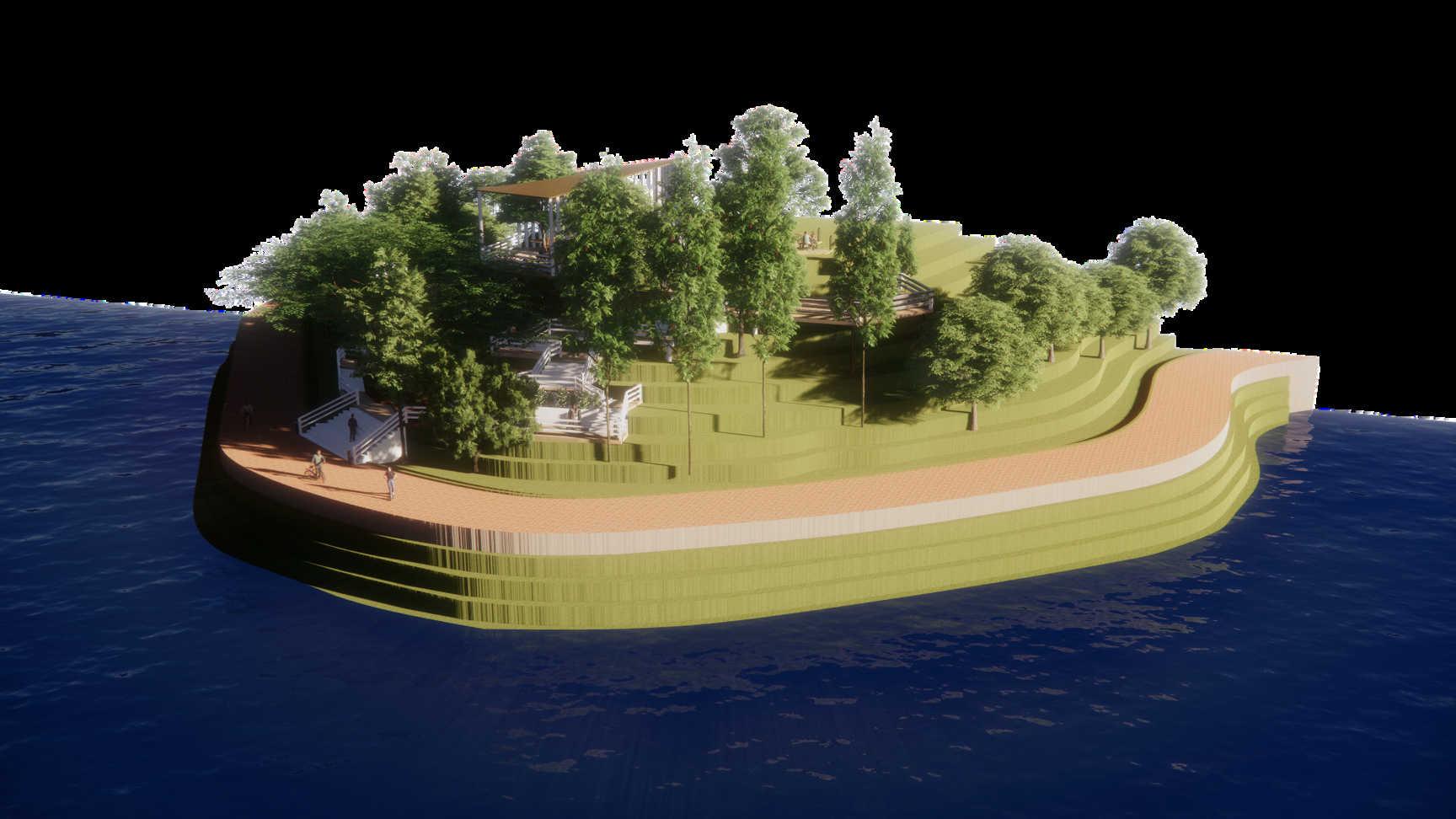

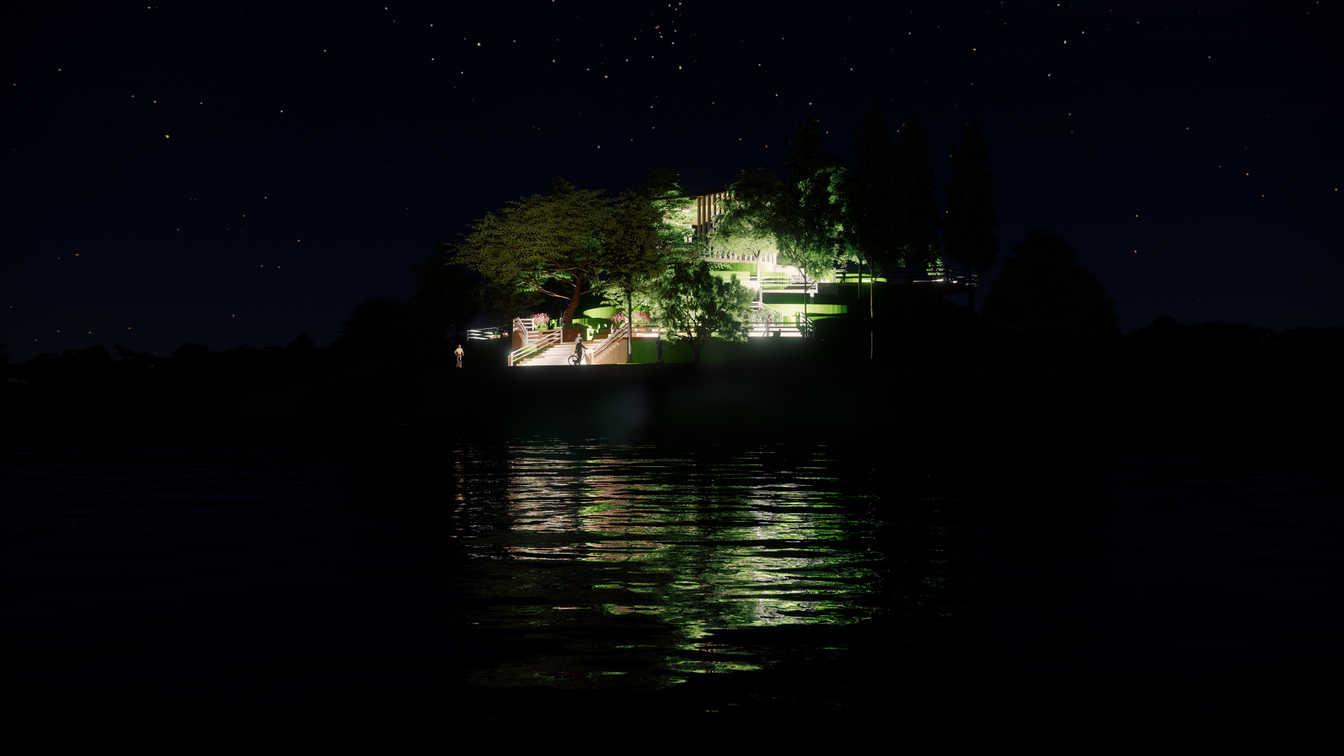

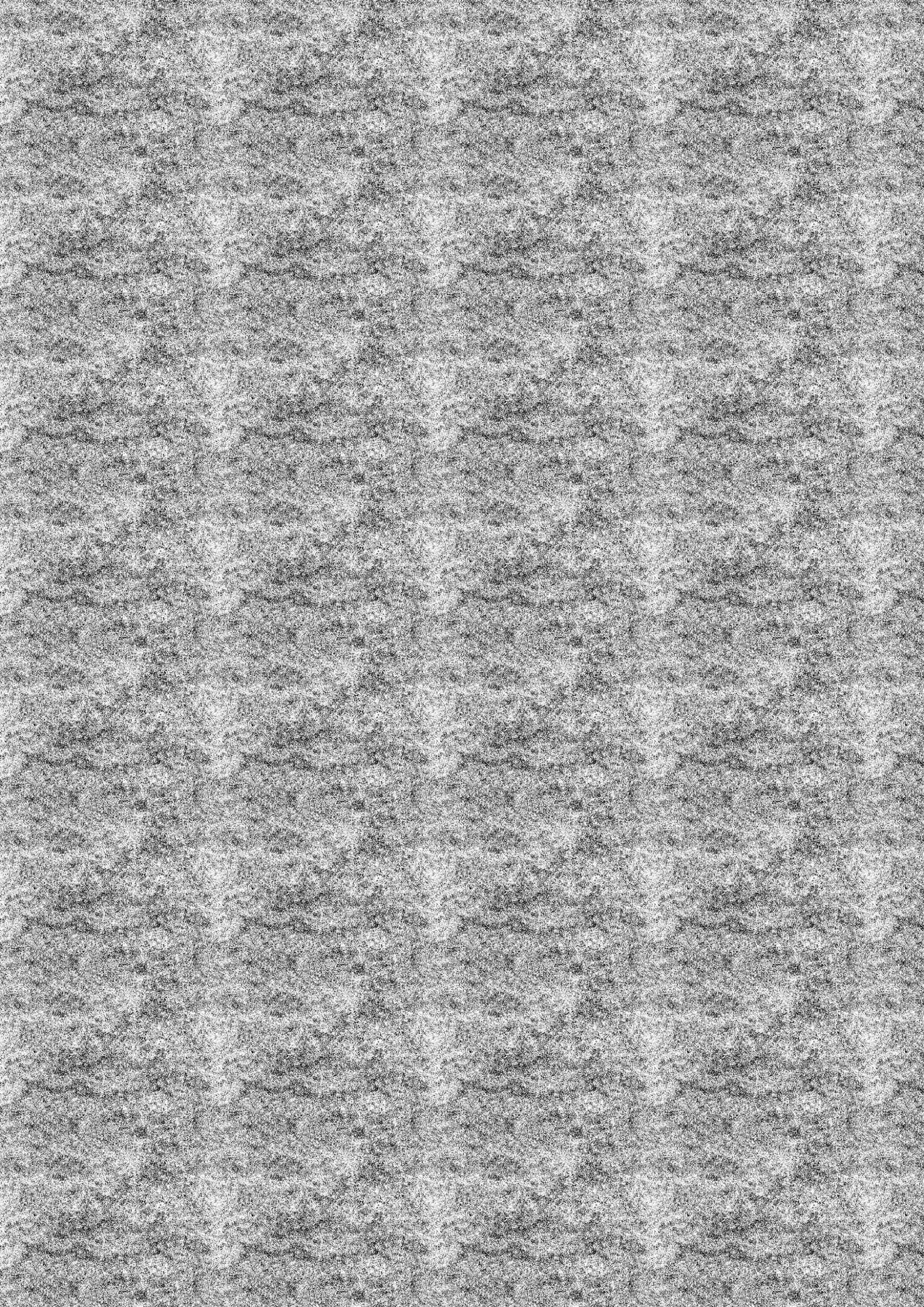
PLATILUXE PLATINUM LUXE
CONCEPT
Team Project 3rd Year (2023)
Conveys the luxurious and upscale characteristics of platinum. Creating an expansive and luxurious gallery that focuses on the ceramic display itself that involves a careful balance of aesthetics, space design, and curation. The goal is to create an immersive, beauty and significance of the displayed items.
1 ST FLOOR PLAN






MEZZANINE
Multifunctional space with high privacy for exclusivity and good conversation tendencies.
PRESENTATION & DESK
An intimate, semi-private area under the mezzanine for presentations with a TV to emphasize audience's attention on single point.
DISPLAY
A hallway with various ceramic displays on the left side allows visitors to explore the different sizes and original patterns of platinum ceramics.
PLATINUM TIMELINE
Flowing white panels to contrast the black text of the platinum's history and achievements in order of years
GRAND DISPLAY
11 Display Panel from Platinum Perfecto Series.
MIRROR
As a solid material to enhance the ceramics and create a luxurious vibe from the reflection.



OTHER WORKS
DIGITAL









