

Portfolio.
INTERIOR DESIGN PROJECTS
A B O U T M E
INTRODUCTION
RESUME
P R O J E C T S
SOUTH NIAGARA HOSPITAL: PARKIN ARCHITECTS
TRILLIUM HEALTH - MISSISSAUGA HOSPITAL: PARKIN ARCHITECTS
CLINICAL DESIGN DETAILS : PARKIN ARCHITECTS
NEW OFFICE DESIGN : PARKIN ARCHITECTS
RICHMOND HILL - BATHROOM RENOVATION: ABH DEVELOPMENT GROUP INC.
FERRIS RD - KITCHEN RENOVATION: ABH DEVELOPMENT GROUP
BRIAN DR - HOME RENOVATION : ABH DEVELOPMENT GROUP INC.
KING CITY - PATIO: FREELANCE
FERRIS RD - RENOVATION: RENOR & ASSOCIATES INC.
NEWLANDS AVE RESIDENCE - RENOVATION PROJECT: RENOR & ASSOCIATES INC.
44 MADELINE - RENOVATION PROJECT: GGC CONSULTANCY INC.
S C H O O L P
R O J E C T S
SENIOR PROJECT: HIVERY
HOSPITALITY PROJECT: NUBRI RESTAURANT
CORPORATE PROJECTS: NEXT HUB
HEALTHCARE PROJECT: UNITY HEALTH & WELNESS
TECHNICAL DRAWINGS C E R T I F I C A T I O N S


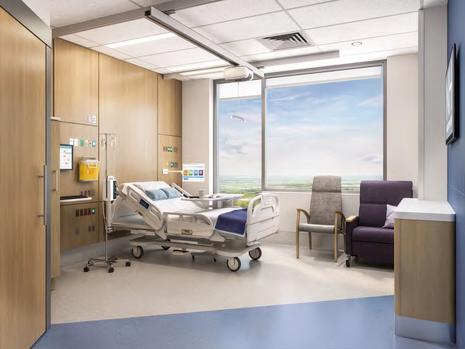
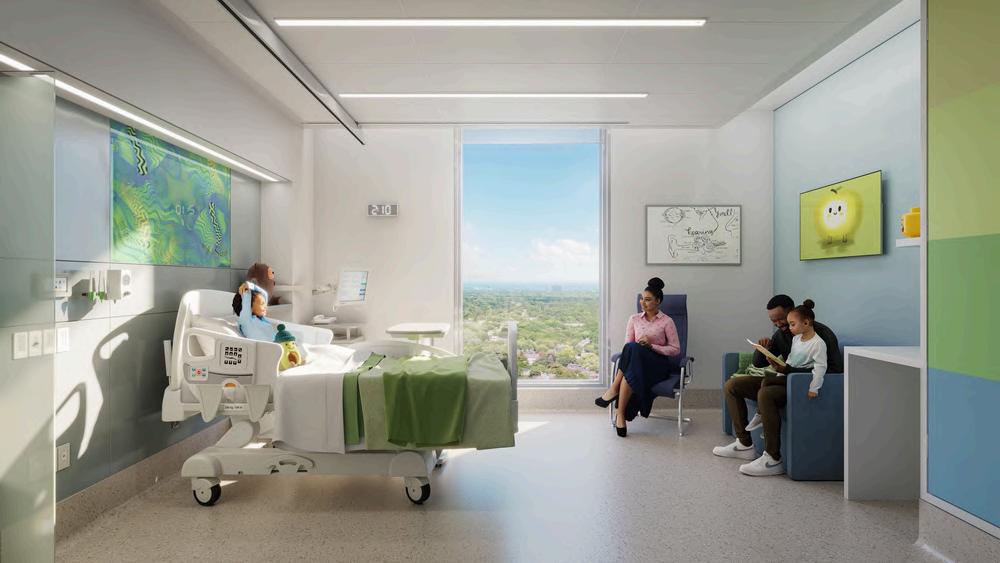
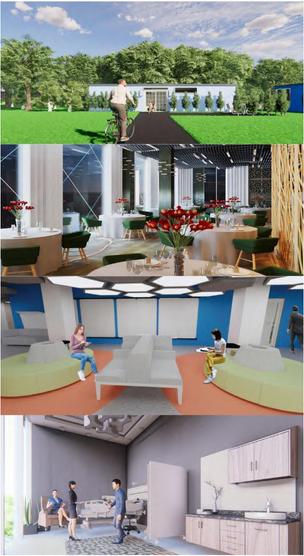
A B O U T M E
Design has always been a way for me to creatively express my ideas, transforming concepts into functional spaces that benefit others. As an Interior Designer, I am eager to take the next step in my professional journey, diving deeper into the ever-evolving world of design.
I am committed to providing innovative design solutions through my skills and experience. My attention to detail and design precision are fundamental in bringing projects to life. As I advance in my career, I will continue to push my limits, meeting high standards of design excellence and exceeding client expectations. My goal is to create stunning, functional spaces that embody both beauty and comfort, always striving to go beyond traditional boundaries and elevate the spaces I design.
C A R E E R O B J E C T I V E
Motivated and detail-oriented Junior Interior Designer seeking to contribute creative design solutions and strong technical skills to a dynamic design team. Passionate about transforming spaces into functional and aesthetically pleasing environments, with a focus on client satisfaction. Eager to apply knowledge of design principles, space planning, and various design softwares to support innovative design projects and enhance team collaboration. Committed to continuous learning and growing as a skilled interior designer in a supportive and creative environment. Proficient at balancing form, function and budget consideration to create design solutions for dients who require the aesthetic and functionality of their space.
"The essence of Interior Design will always be about people and how they live it is about the realities of what makes for an attractive, civilized and meaningful environment...
-Albert Hadley

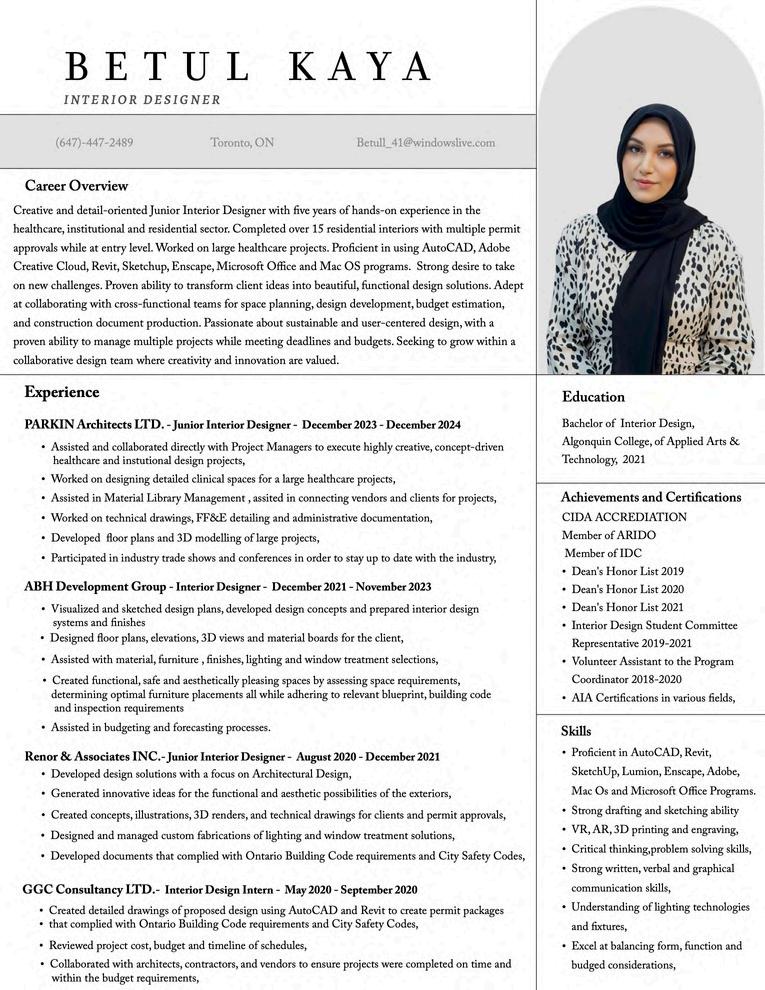

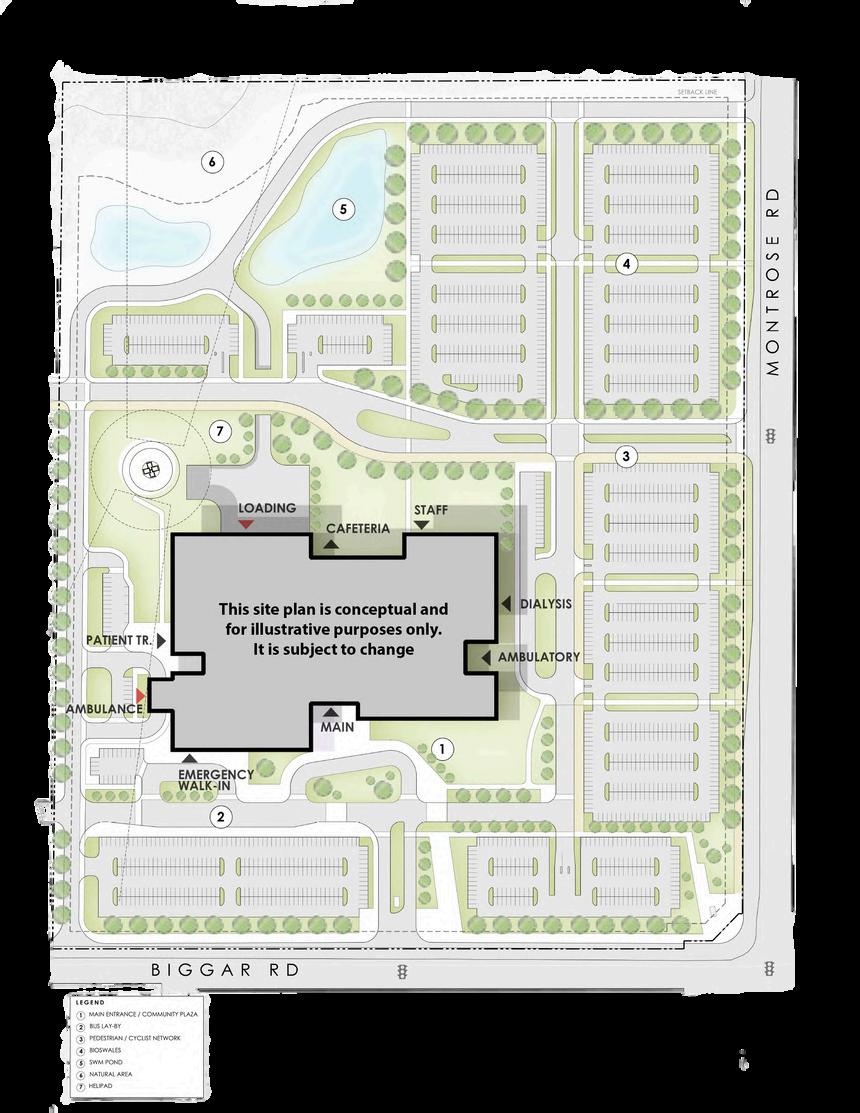
PROJECT OVERVIEW
LOCATION: NIAGARA FALLS, ON
TYPE: NEW FACILITY/P3
AREA: 1,300,000 SQ.FT.
COMPLETION DATE: MARCH 2028
The South Niagara Hospital (SNH) project represents a pivotal development in the healthcare landscape of Niagara Falls, Ontario, as it emerges as an integral component of Niagara Health’s comprehensive healthcare system. The hospital’s location ensures convenient access for residents across the region. This state-of-the-art facility is designed to centralize healthcare services from existing facilities, streamlining patient access and improving overall healthcare experiences. With a primary focus on enhancing well-being, the project embodies a commitment to fostering healthier communities.
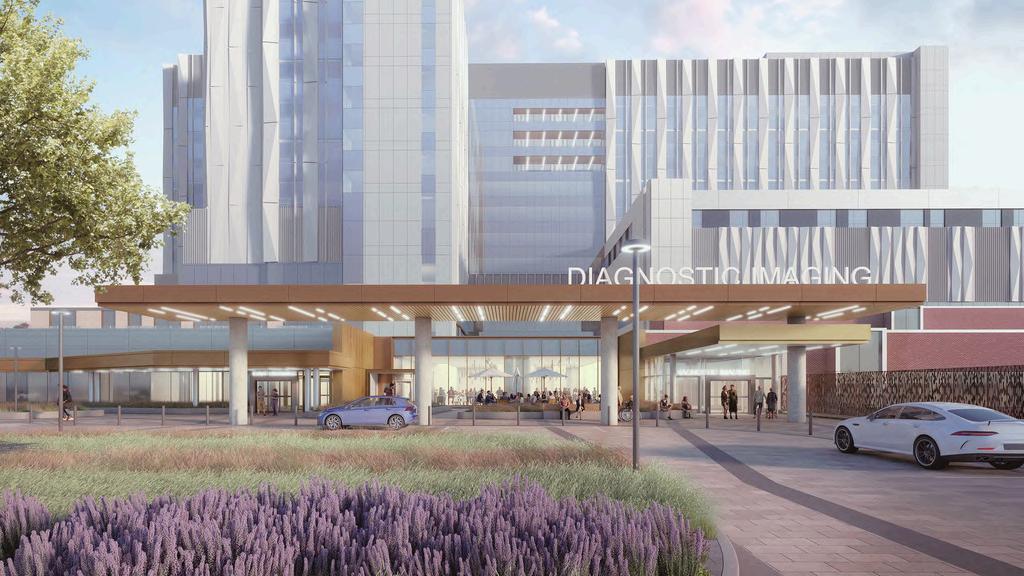

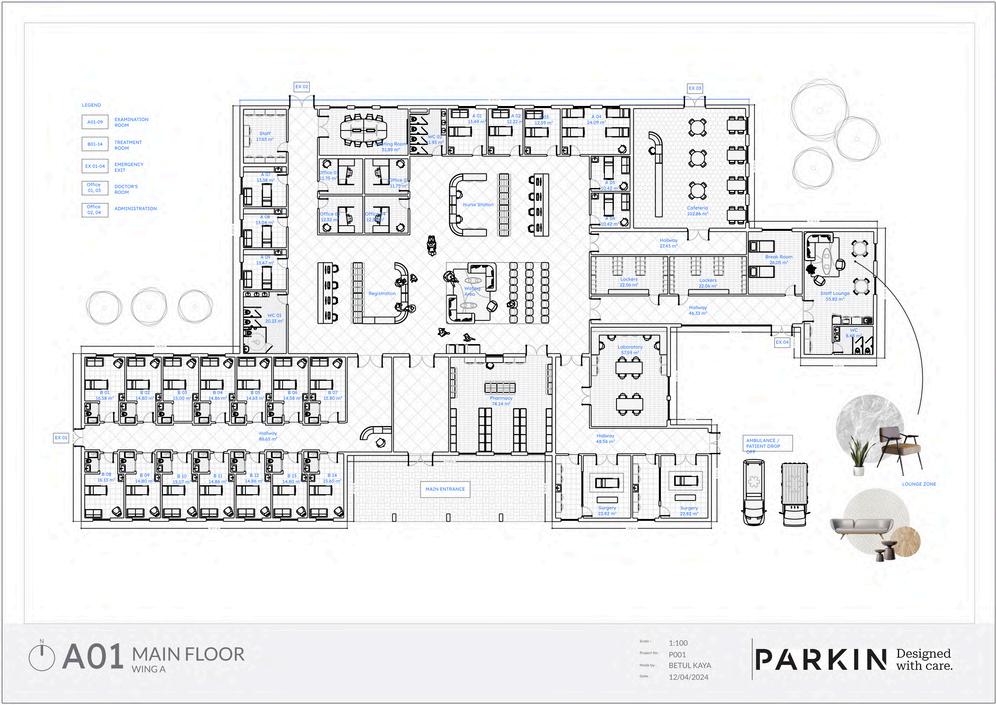
The staff lounge serves as a much-needed sanctuary within a hospital environment, providing healthcare professionals with a place to rest, recharge, and connect with colleagues. The space should foster relaxation, enhance well-being, and support quick breaks while promoting social interaction and productivity. This design concept prioritizes comfort, functionality, and aesthetics while considering the high-stress nature of healthcare work.
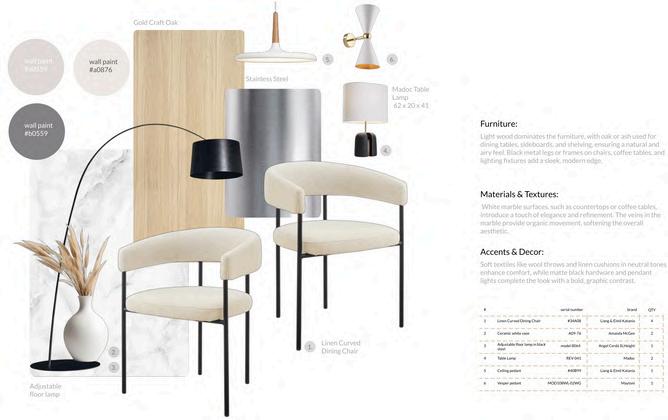
FLOOR PLAN- MAIN FLOOR/ PUBLIC AREAS

FLOOR PLAN - PATIENT ROOM OPERATION ROOM - SKETCHUP OPERATION ROOM - MOCKUP

PATIENT ROOM- RENDERING

PATIENT ROOM- MOCKUP
EXAM ROOMS- MOCKUP




PROJECT OVERVIEW
LOCATION: MISSISSAUGA, ON
TYPE: NEW FACILITY/P3
AREA: 300 000 M².
COMPLETION DATE: 2029
The project includes the full replacement of the existing hospital, with an expanded emergency department, upgraded surgical capacity, new diagnostic imaging space, a new pharmacy and clinical laboratory and a new parking facility. As the Designer-Builder-Operator, the consortium of construction companies EllisDon and PCL (ED+PCL Healthcare Partners) has been selected to design and build the Trillium Health Partners (THP) Broader Redevelopment Project – The Peter Gilgan Mississauga Hospital. This impressive 300,000 sq. ft. project will completely replace the existing Mississauga hospital with state-of-the-art hospital facilities and technologies that will reflect new ways of providing health care and the most advanced standards in infection prevention and control, significantly improving access to care for patients and families in the region.
The project is being procured using a new progressive public-private partnership (P3) approach, which involves both a Development Phase Agreement and a design-build-finance-maintain P3 Project Agreement.
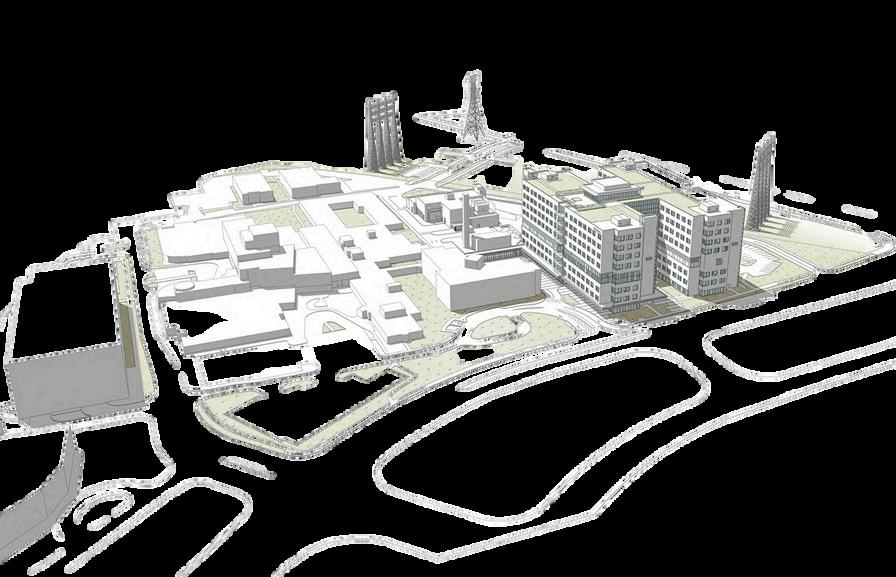
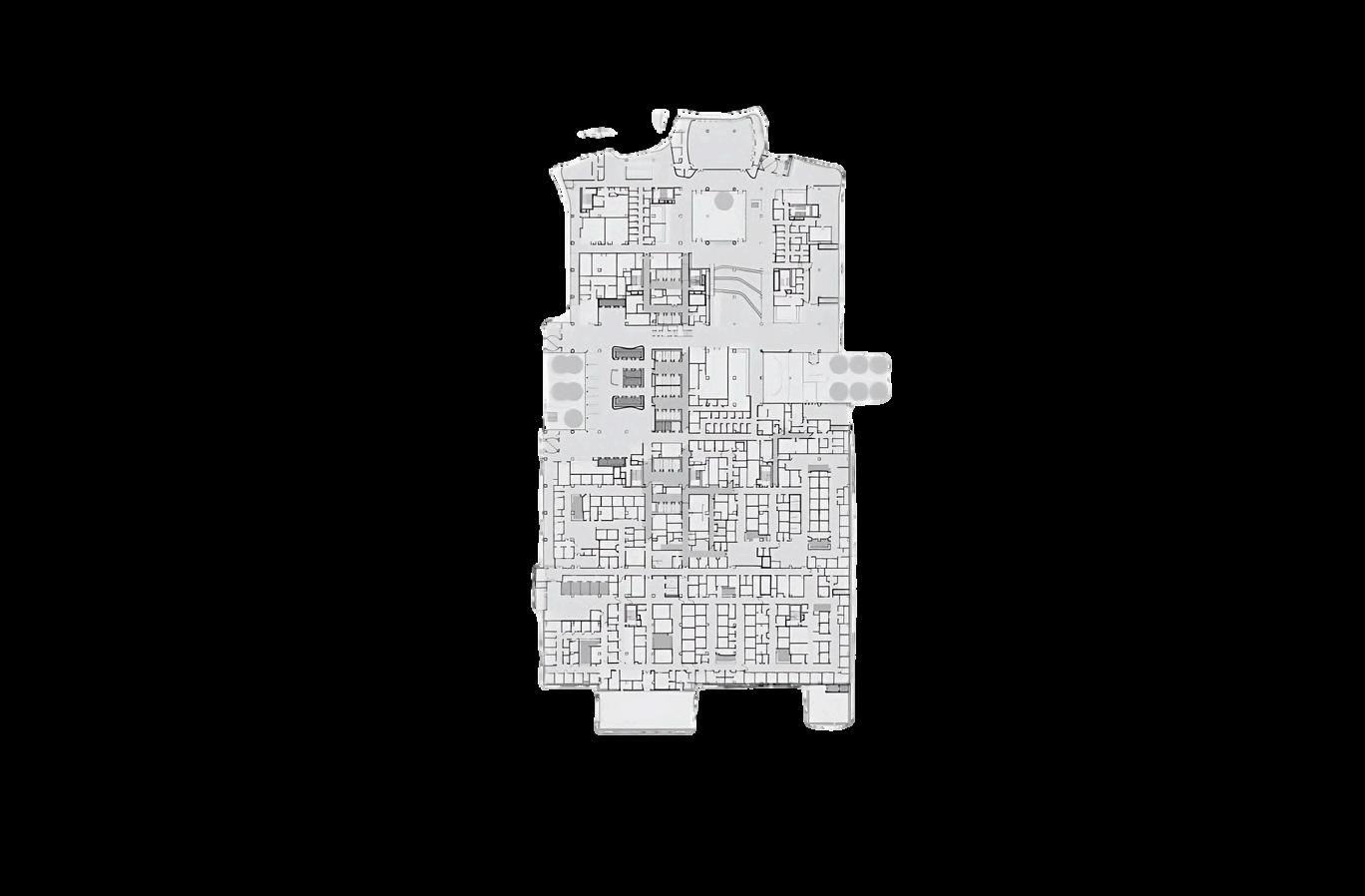
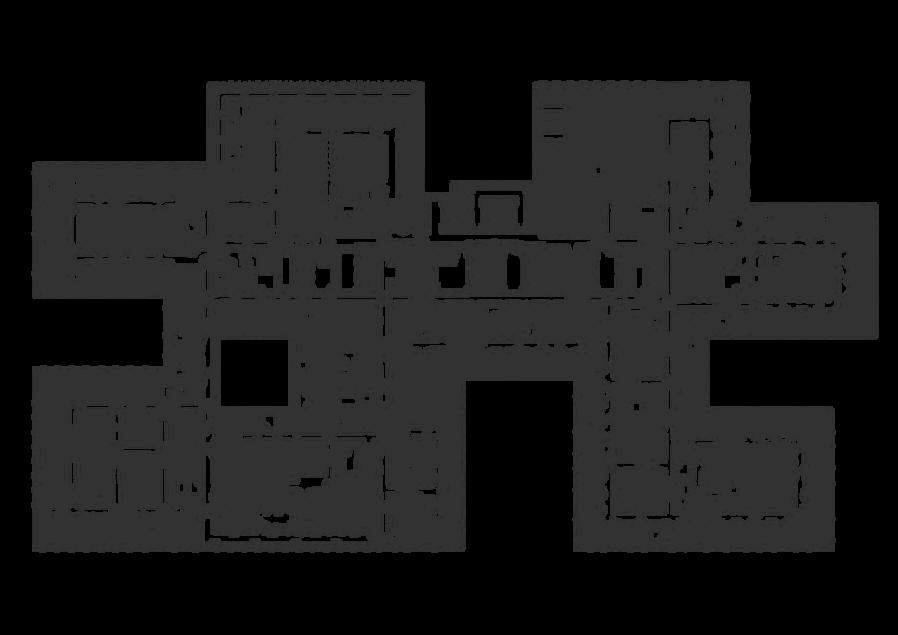

FLOOR PLANS
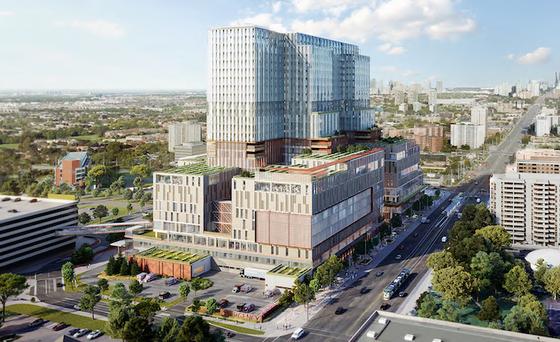
RENDERING- BYSTANTEC
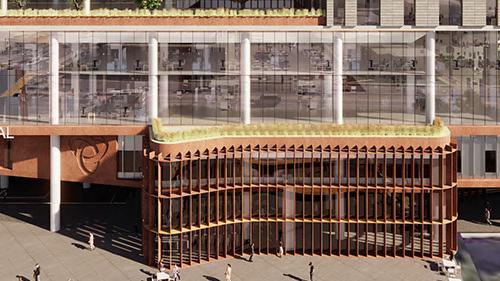
RENDERINGS- MAIN ENTRANCE
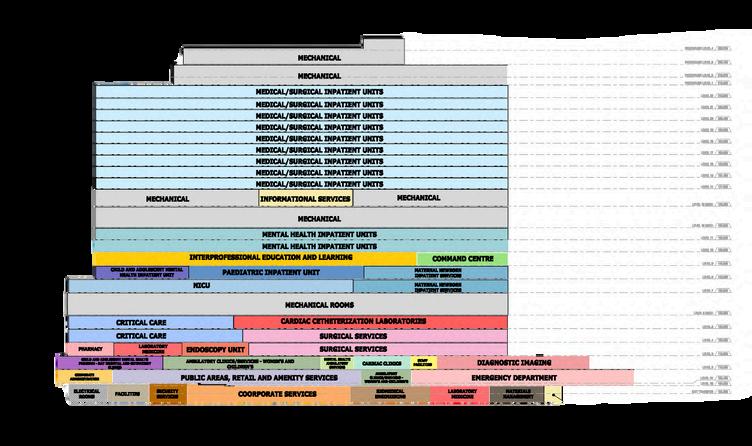
VERTICAL DIAGRAMS - ALL LEVELS

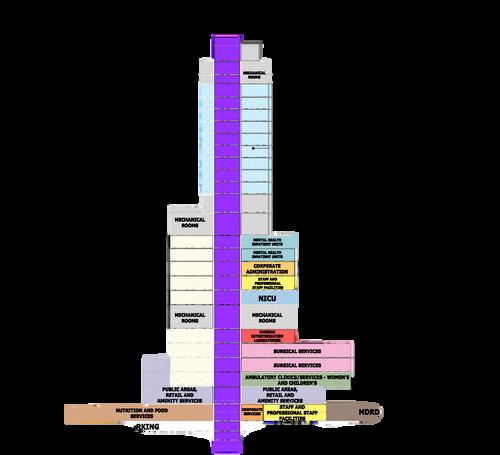

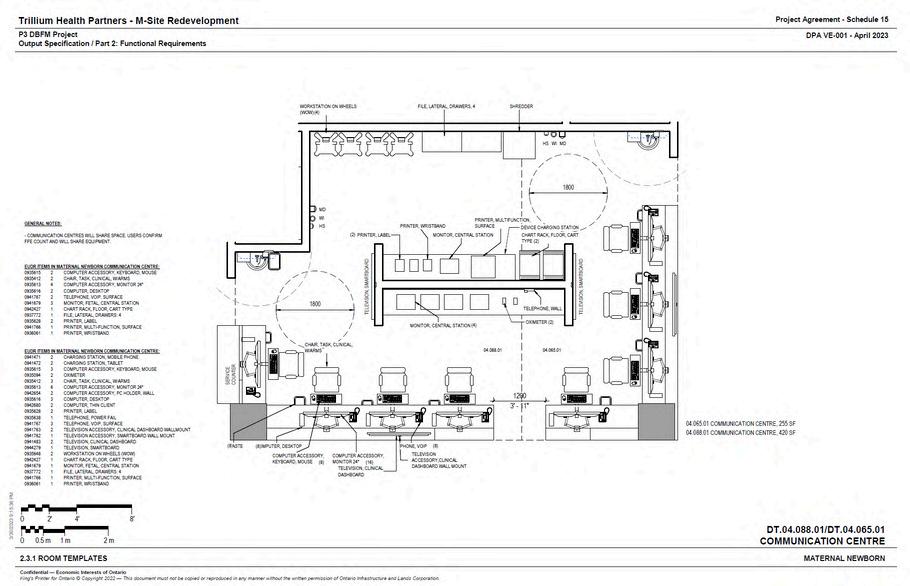
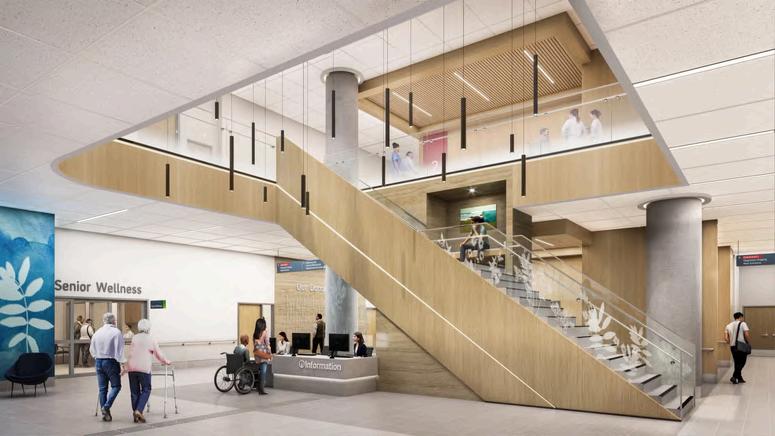
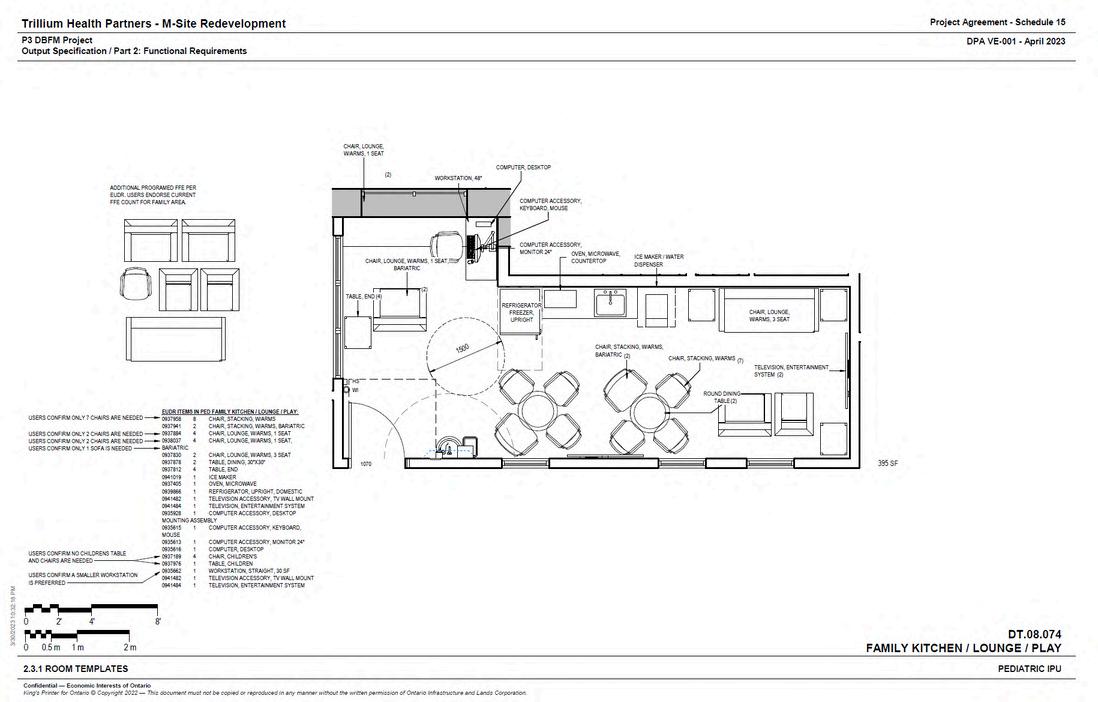
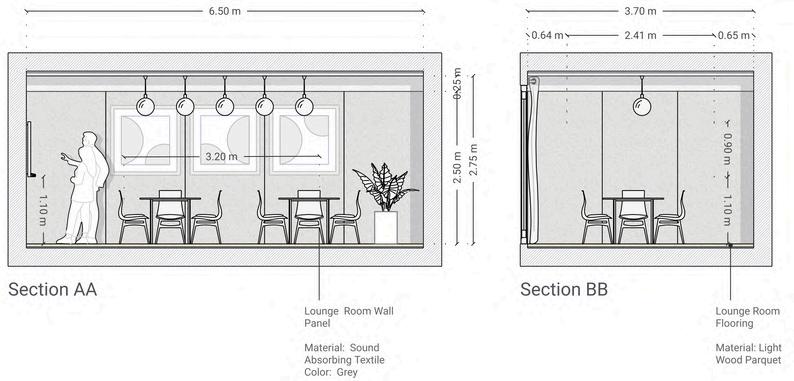

SECTION VIEW- LOUNGE AREA
RENDERINGS- COMMUNICATION CENTRE
FLOOR PLAN- LOUNGE AREA
FLOOR PLAN- COMMUNICATION CENTRE

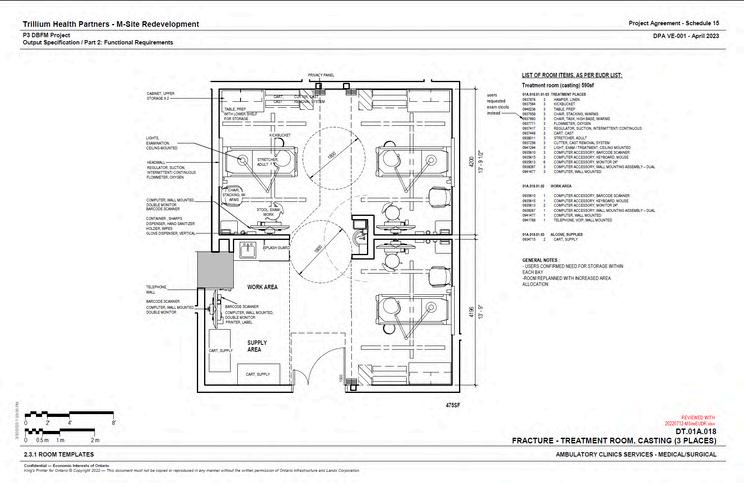
FLOOR PLAN- TREATMENT ROOM
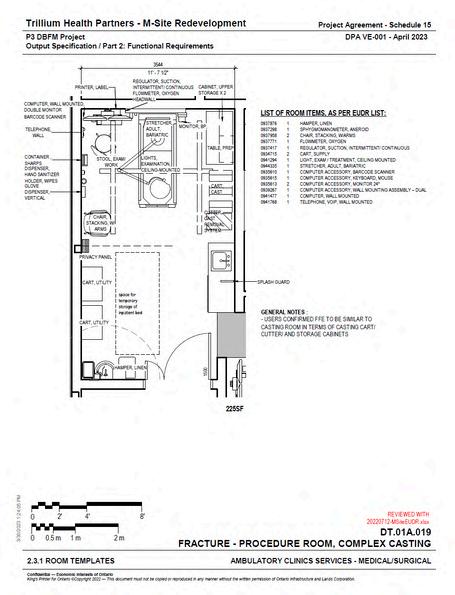
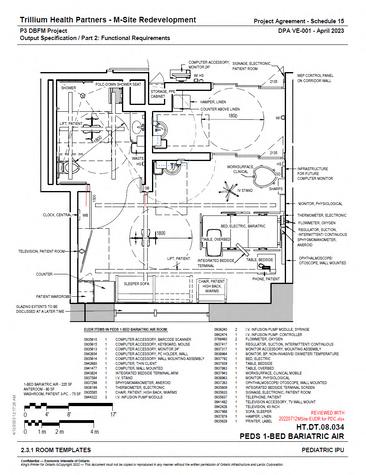
FLOOR PLAN- PEDS & PROCEDURE ROOM
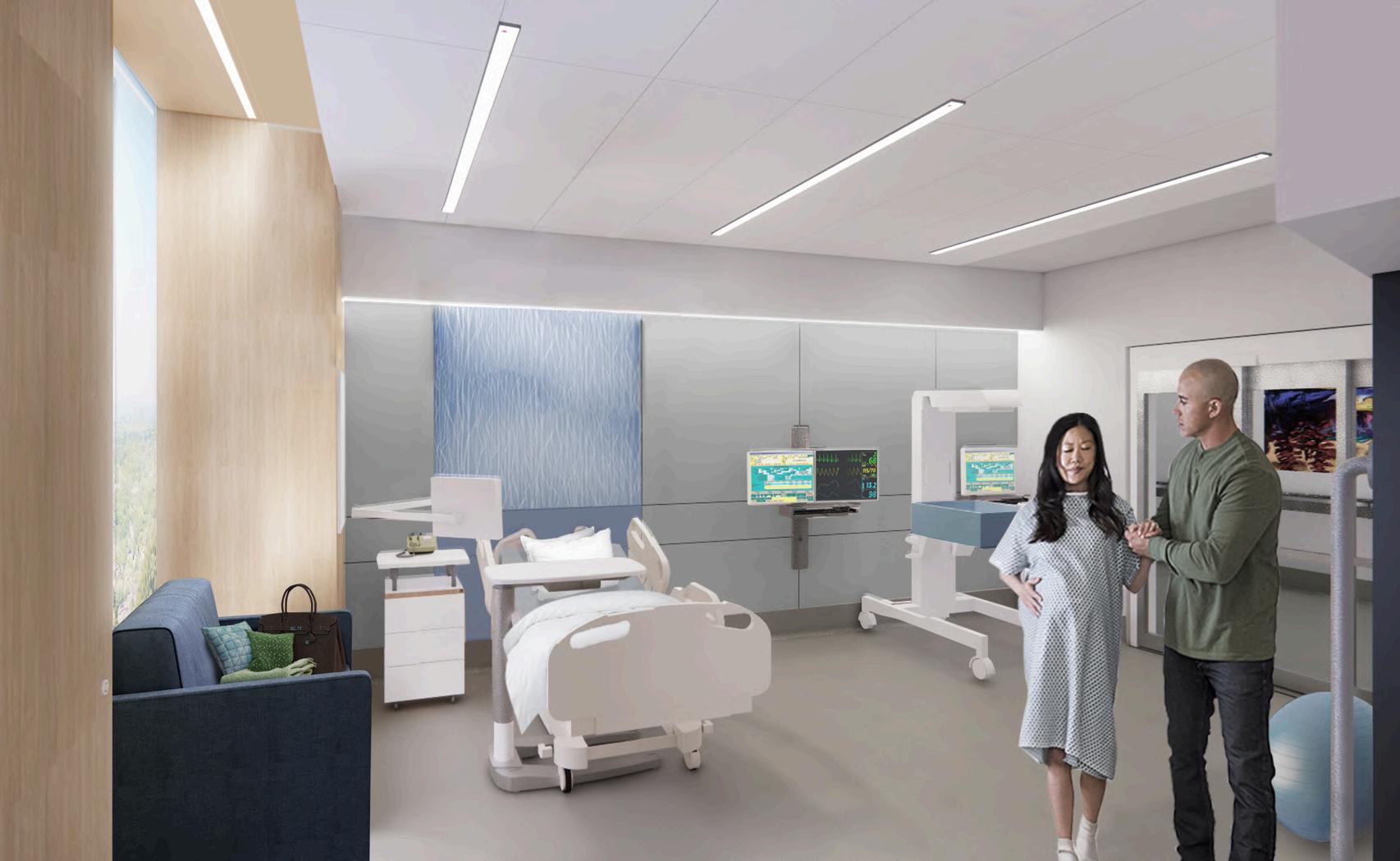
RENDERING- LABOUR & DELIVERY PROCEDURE ROOM

RENDERING- PEDS TREATMENT ROOM

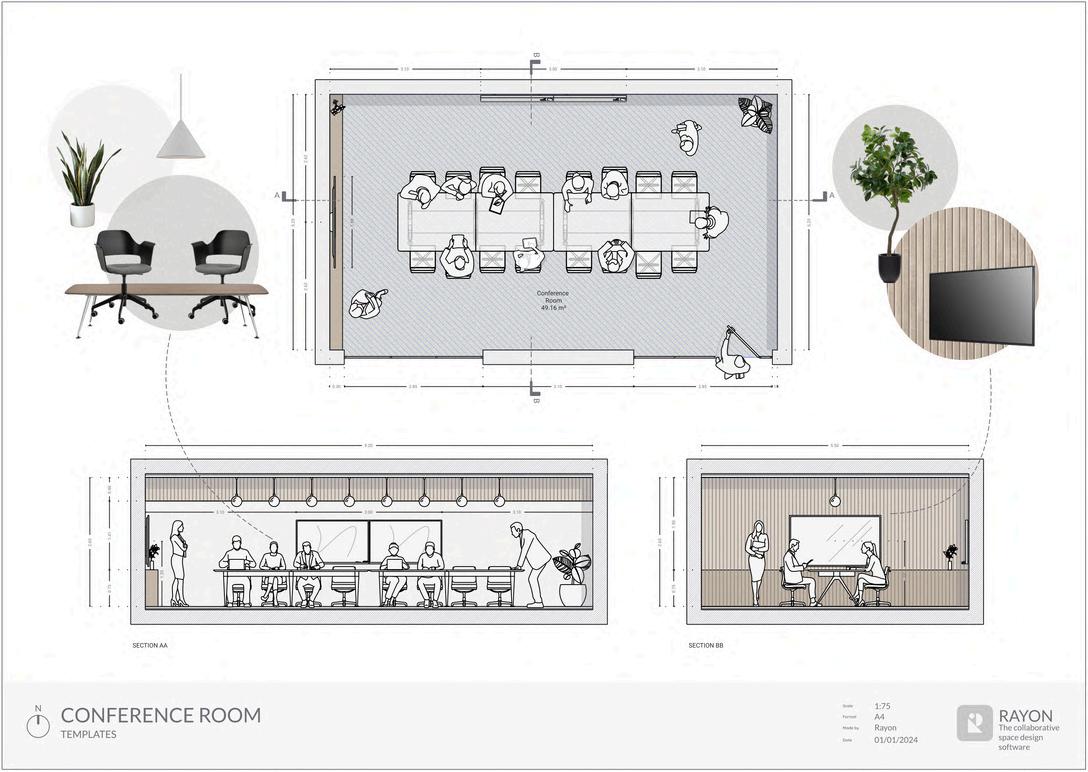

Designing a conference room involves creating a space that fosters collaboration, communication, and productivity while also reflecting the company’s identity and culture.
Collaborative Style
Modular, movable tables that can be reconfigured depending on the meeting format.
A large interactive screen or projector that spans across one entire wall. Comfortable seating at the edges for smaller group sessions.
A smaller huddle area with soft seating for brainstorming.
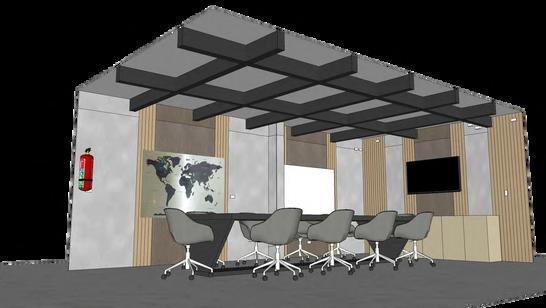
RENDERING- CONFERENCE ROOM
FLOOR PLAN, SECTION VIEW - CONFERENCE ROOM

C L I N I C A L
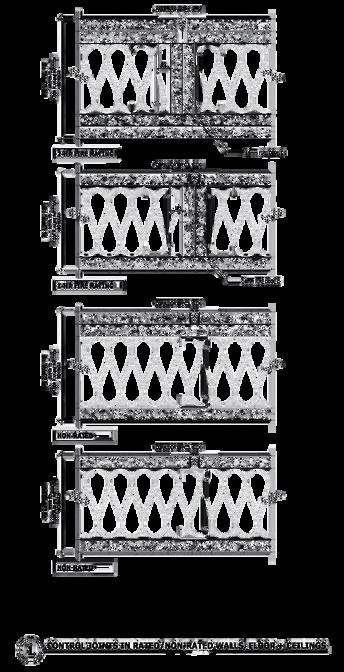

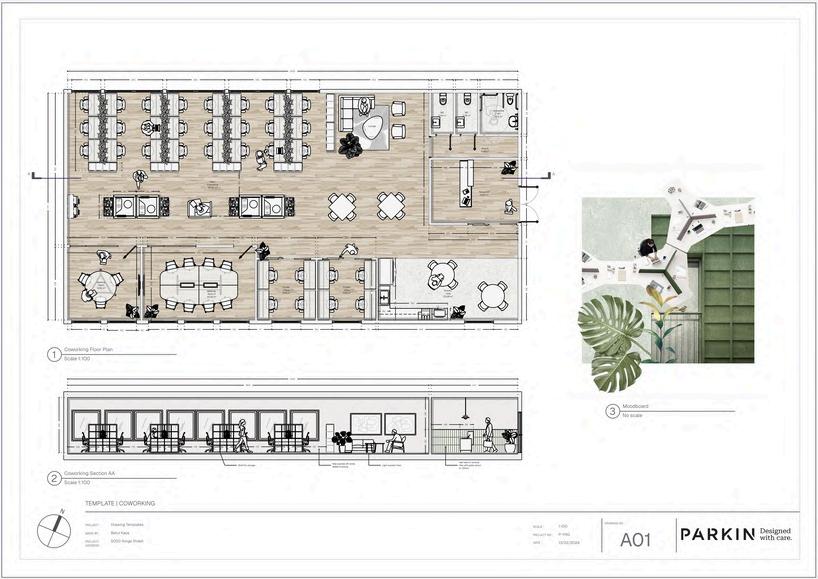
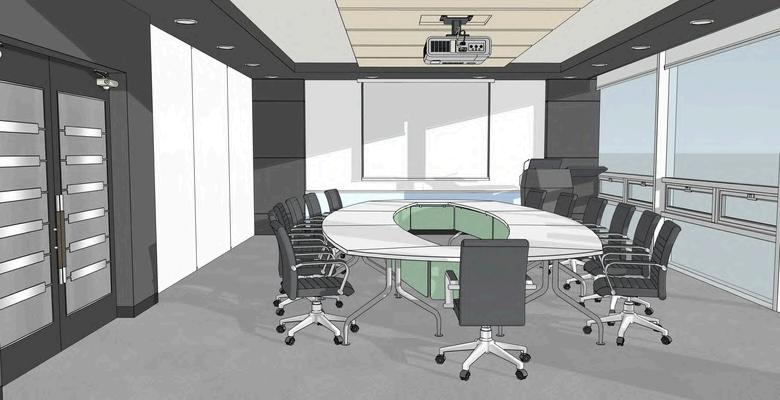
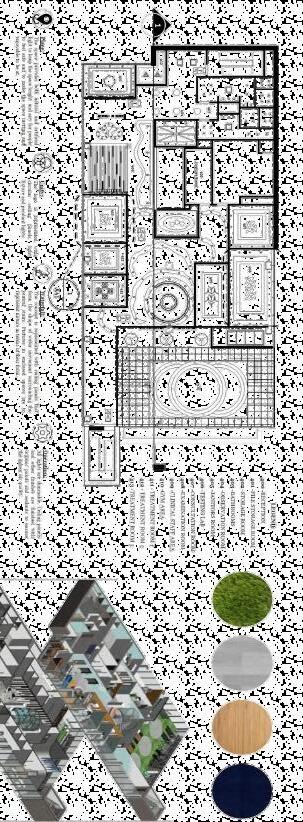
Design Concept: Modern Minimal with Biophilic Touches
Color Palette:
Base tones: Soft whites, warm greys
Accent colors: Sage green, muted terracotta, navy
Materials: Light wood, matte black fixtures, glass
Layout:
Open-plan zones with designated areas for focused work, collaboration, and relaxation
Add soft partitions or acoustic panels to create visual separation without closing off the space
Glass-walled meeting rooms to preserve openness, maintain privacy
Furniture:
Ergonomic chairs + adjustable standing desks
Modular, soft seating for breakout areas
Built-in storage to keep clutter down
Natural wood and matte finishes for a clean, elevated look
Biophilic Design:
Bring in plants! (Pothos, ZZ plants, snake plants for low maintenance)
Living green wall or vertical planters
Natural textures (wood, stone, jute rugs)
Artistic and Personal Touches:
Local art or photography
Motivational wall quotes or graphic murals
Custom neon or LED signs with brand identity
Tech & Practical Additions:
Wireless charging pads, cable management systems
Quiet pods for calls or deep focus
Coffee/tea corner that feels more like a café

FLOOR PLAN, SECTION VIEW - PARKIN NE

PLANS & RENDERINGS


PROPOSED DESIGN



AFTER COMPLETION

BEFORE AND DURING CONSTRUCTION PHASE

PROPOSED FLOOR PLANS


PROPOSED RENDERINGS

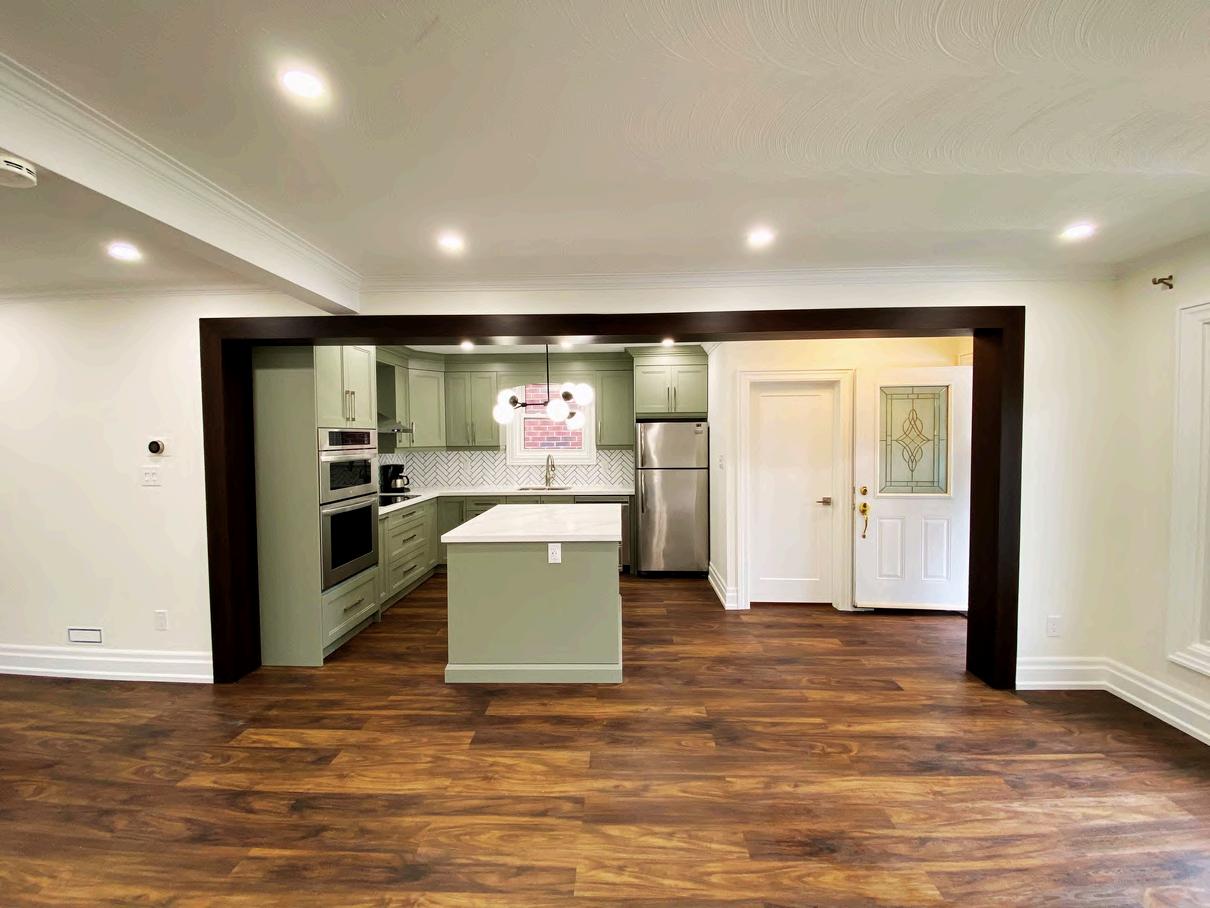
AFTER COMPLETION
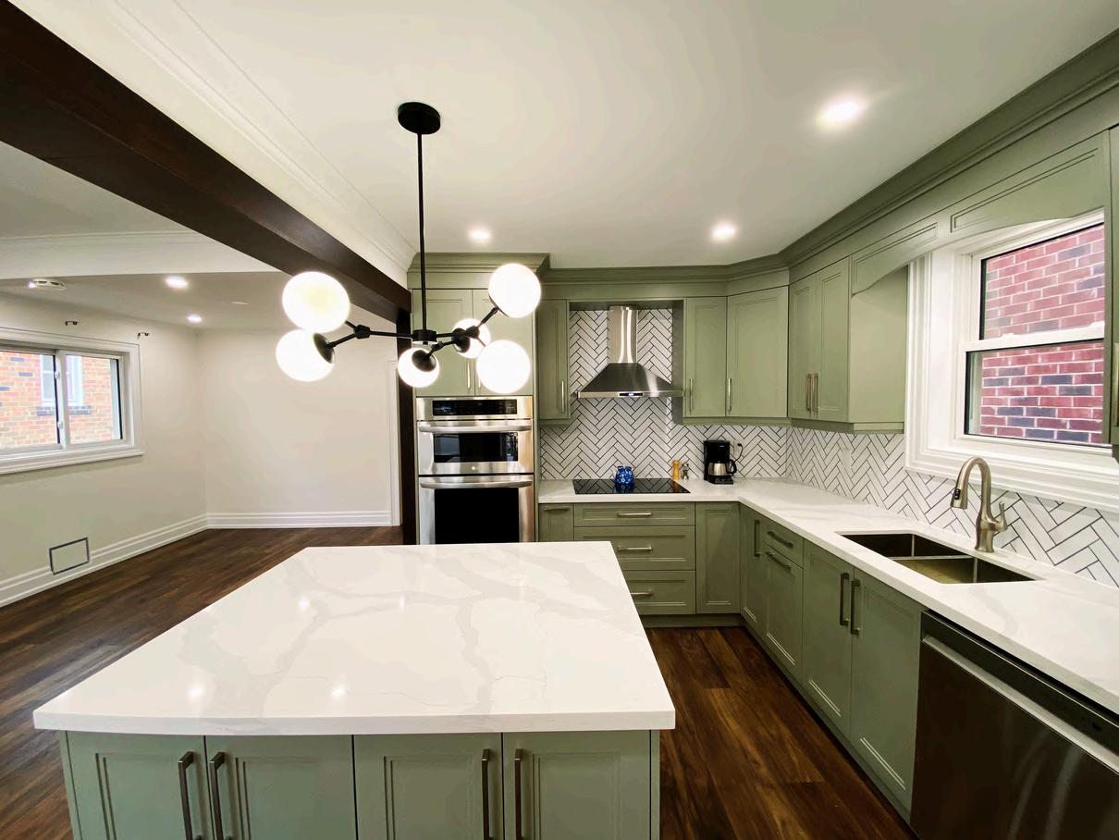
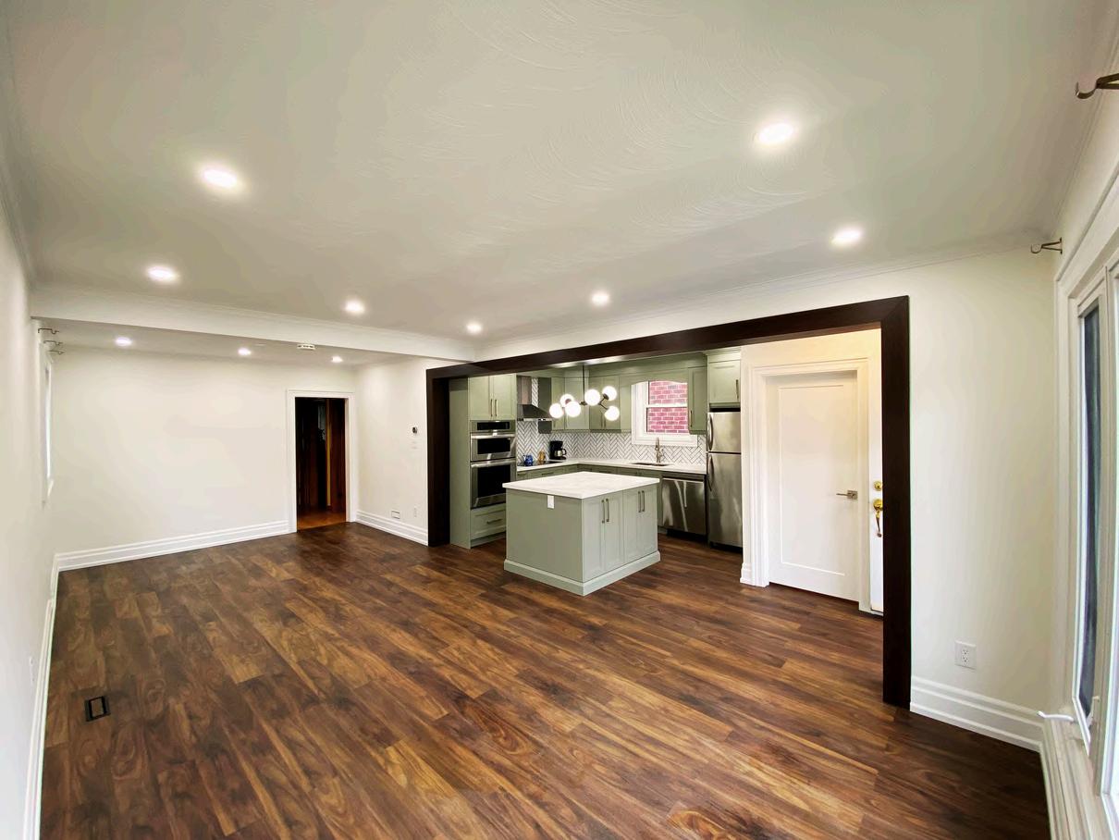
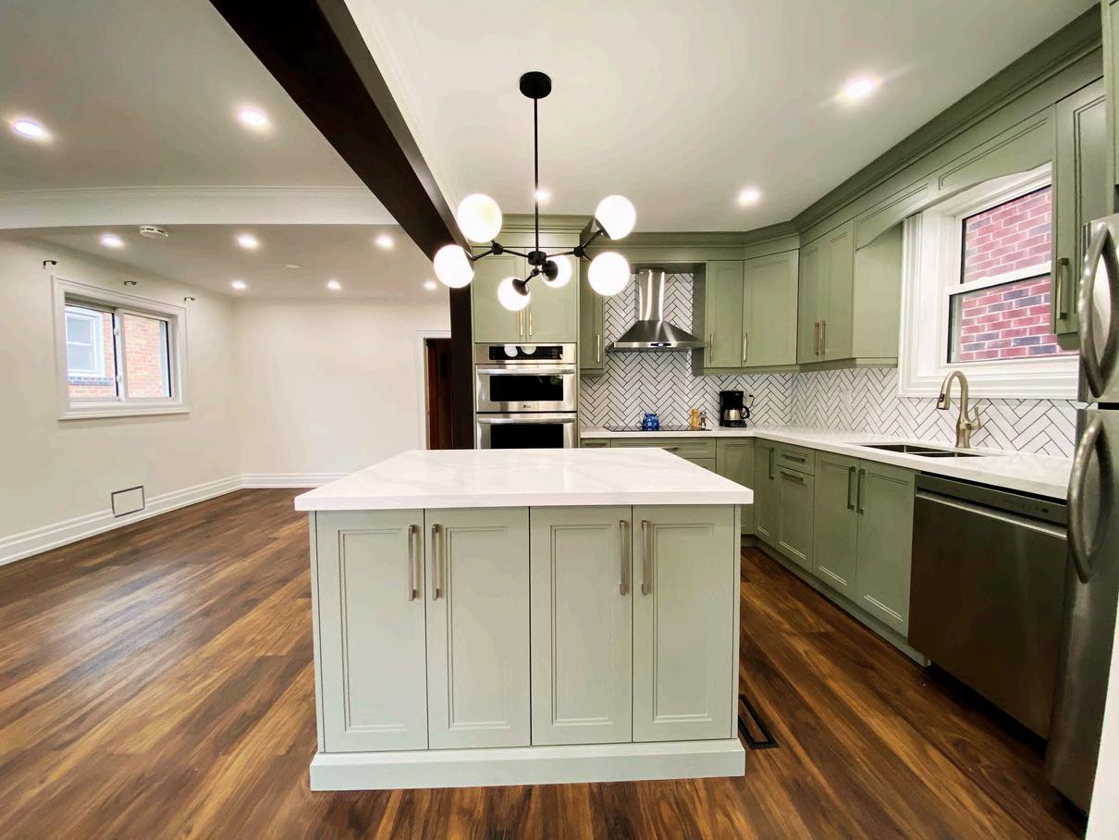


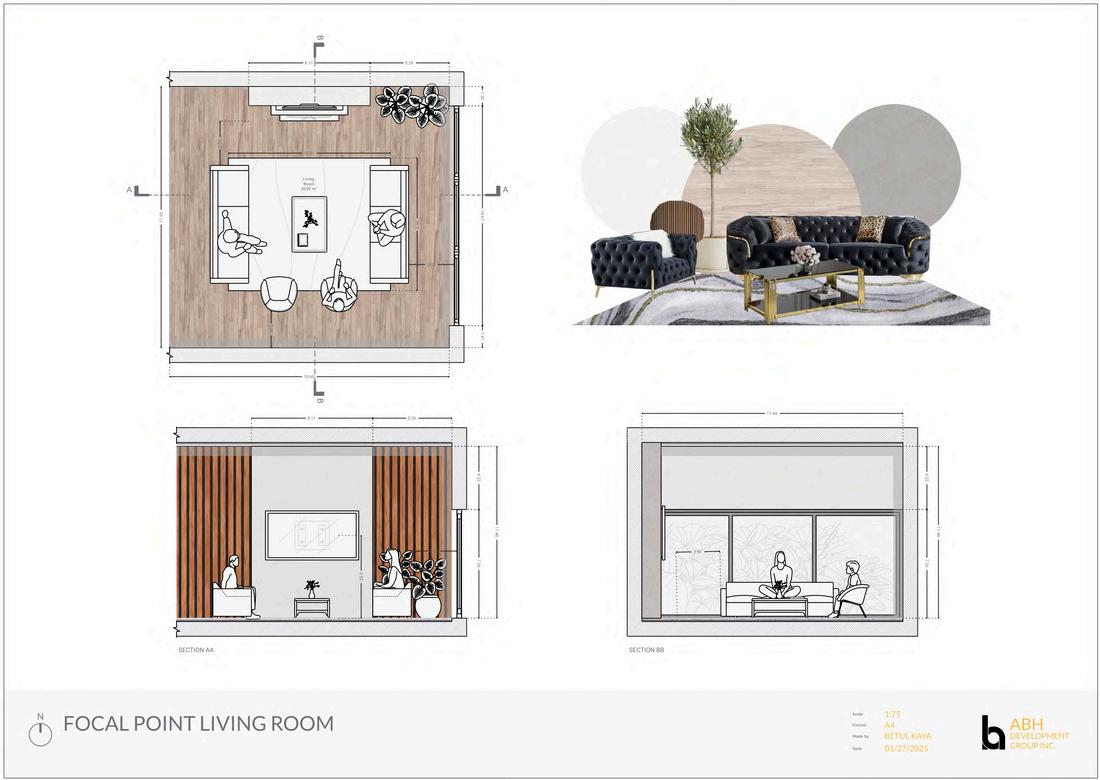
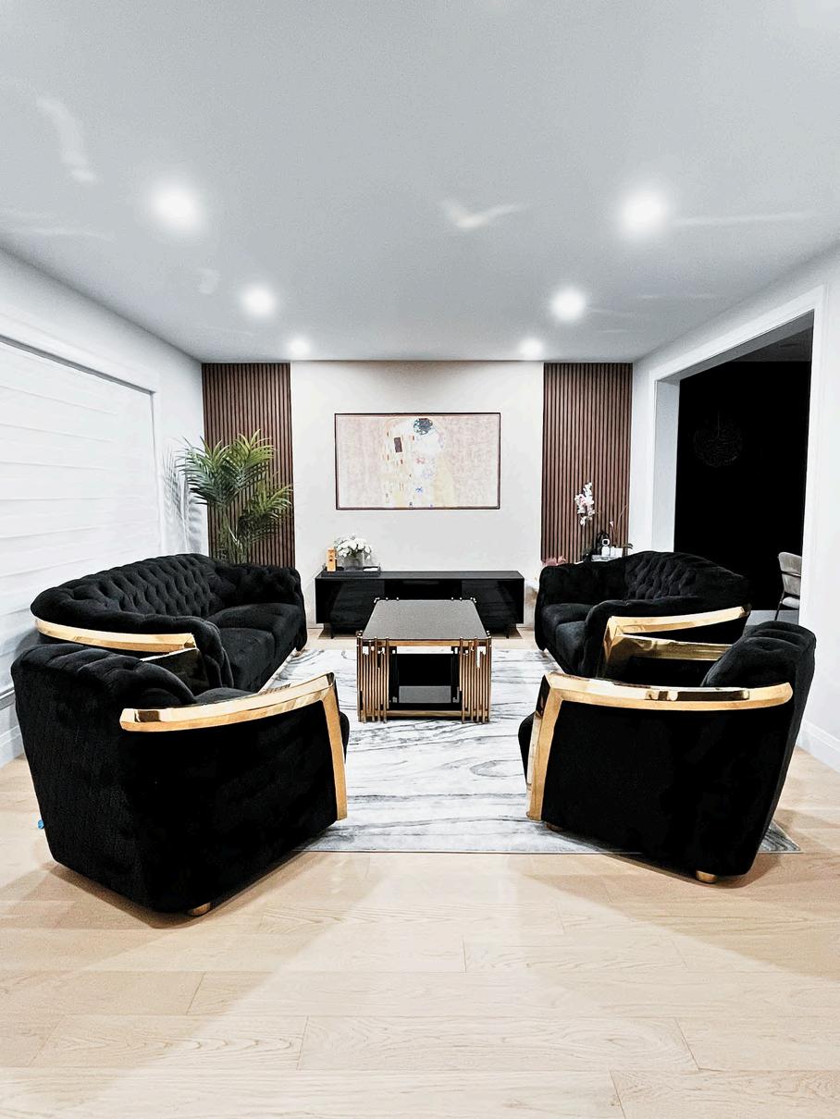
PROPOSED PLANS AFTER COMPLETION
The goal of this living room renovation is to create a stylish, functional, and inviting space that balances comfort, aesthetics, and modern convenience. The design will be centered around fostering a warm and welcoming atmosphere while offering an efficient layout that enhances day-to-day living. Through the use of a cohesive color palette, innovative furniture solutions, and the strategic integration of technology, this renovation will turn the living room into a versatile space that meets both social and personal needs.
Design Intent: Open, Fluid Layout: The new layout will open up the space, eliminating any unnecessary barriers and creating a natural flow between the living room, dining area, and adjacent spaces. By removing or repositioning walls (if applicable) and reorienting the furniture, we aim to create a room that feels larger and more connected to the rest of the home. This layout will encourage easy conversation, whether for family gatherings, entertaining guests, or quiet relaxation.

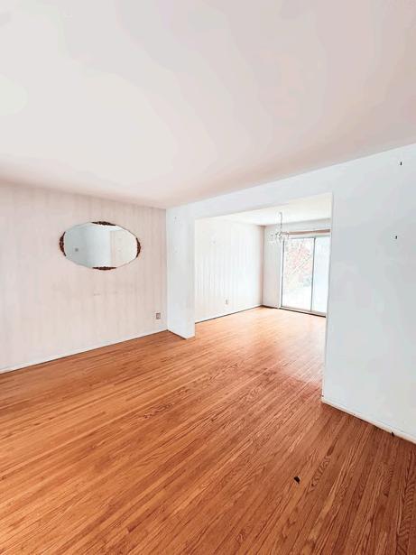
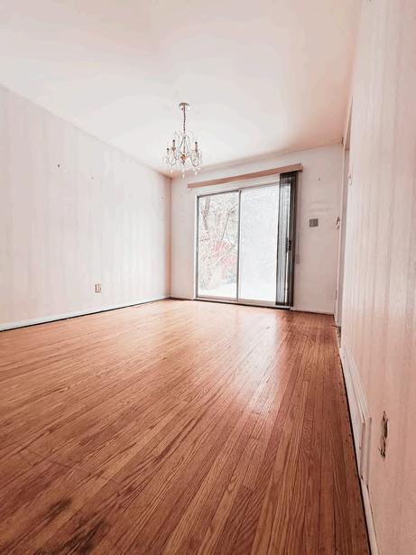

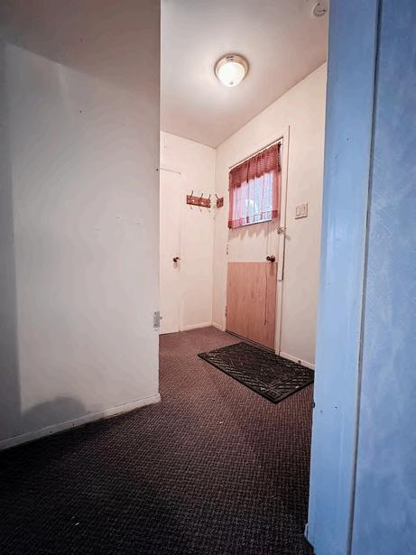
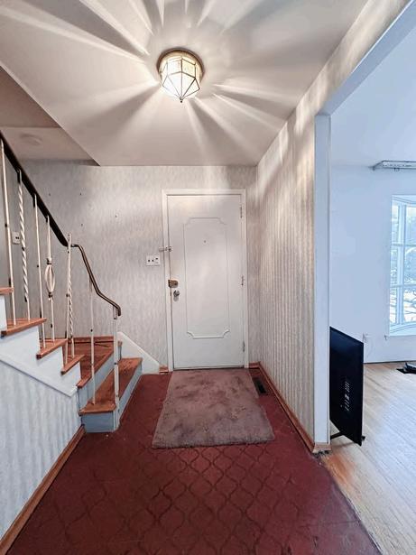
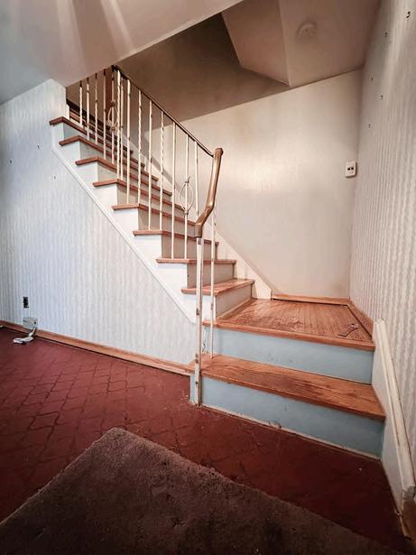
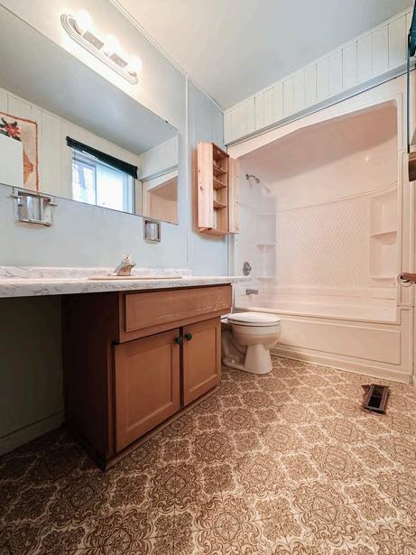
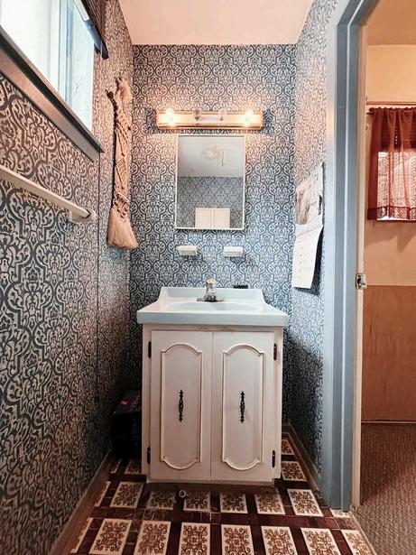

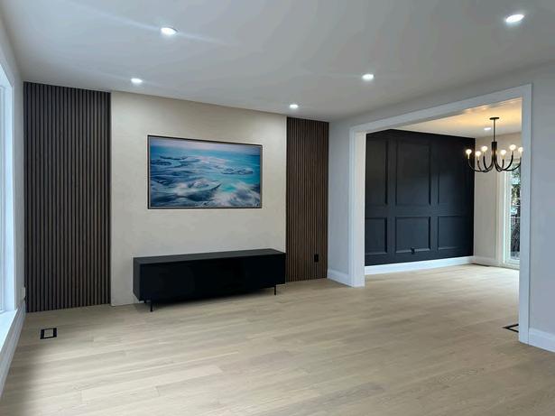
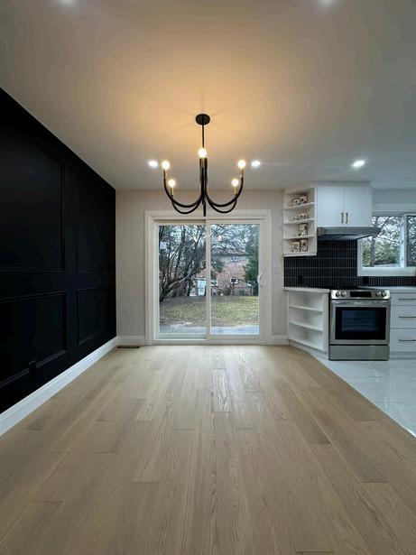
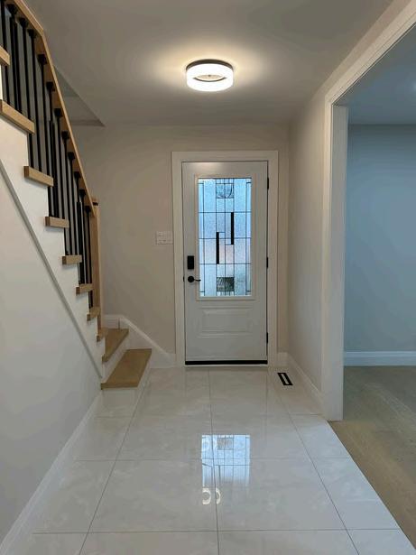
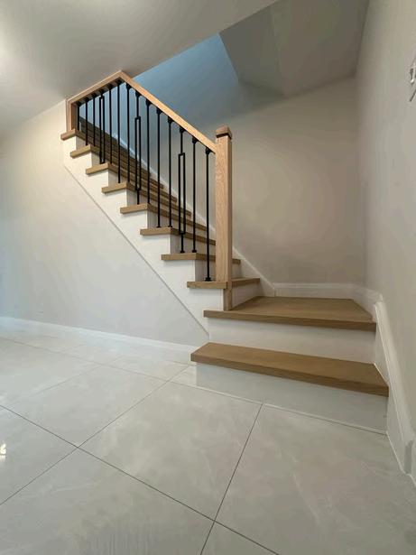
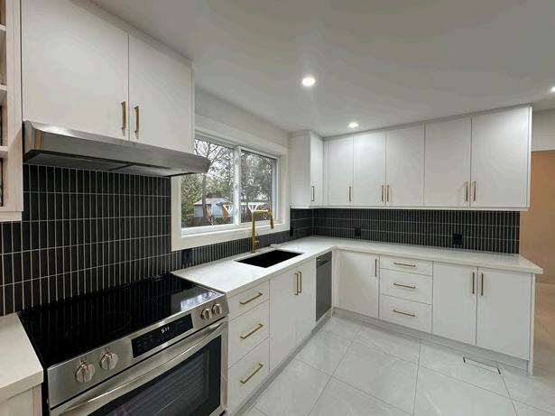
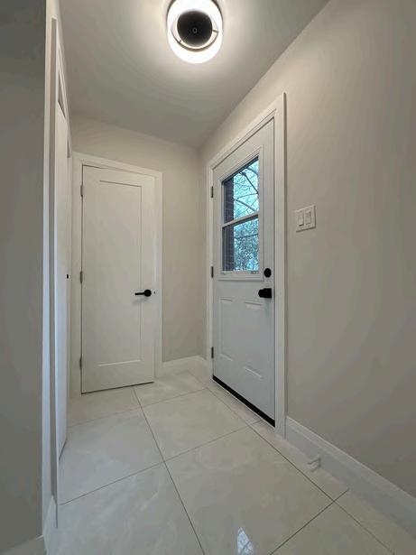
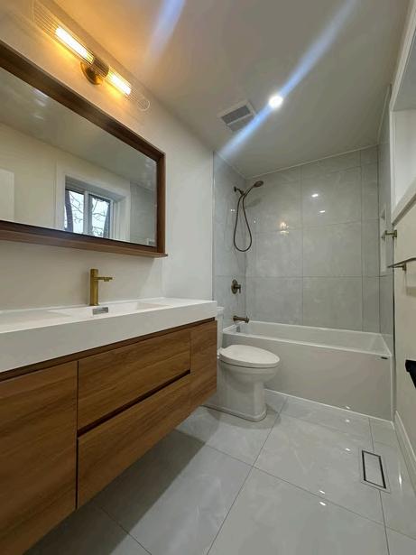
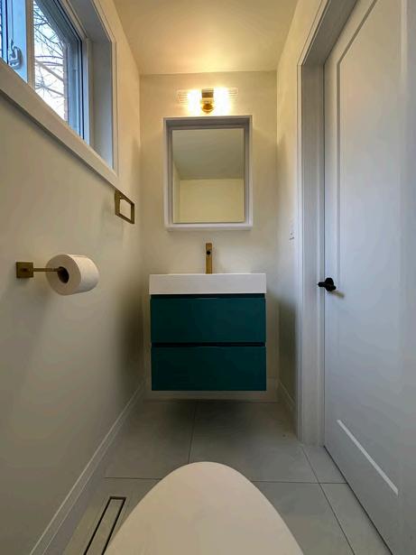
PROPOSED DESIGN

BEFORE & DURING DESIGN PHASE

AFTER COMPLETION




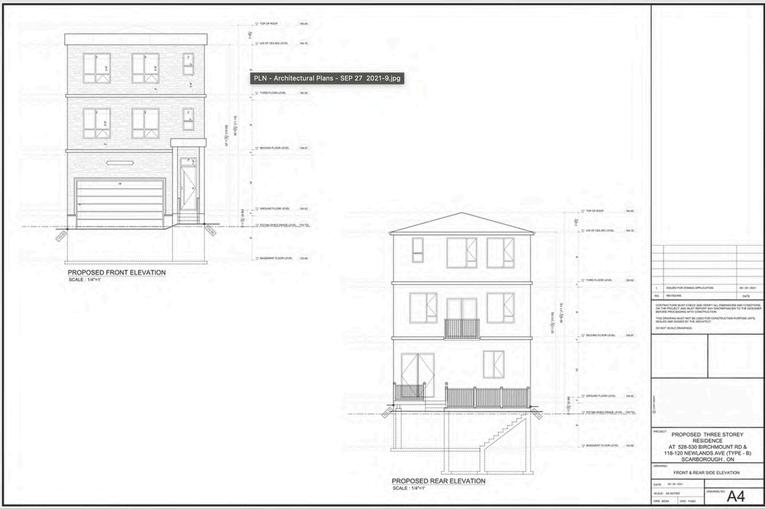
PROPOSED FLOOR PLANS
PROPOSED ELEVATIONS

PROPOSED ELEVATIONS FOUNDATION SECTION DETAIL DRAWING





BEFORE AND DURING DEMOLITION PHASE


PROPOSED FLOOR PLANS

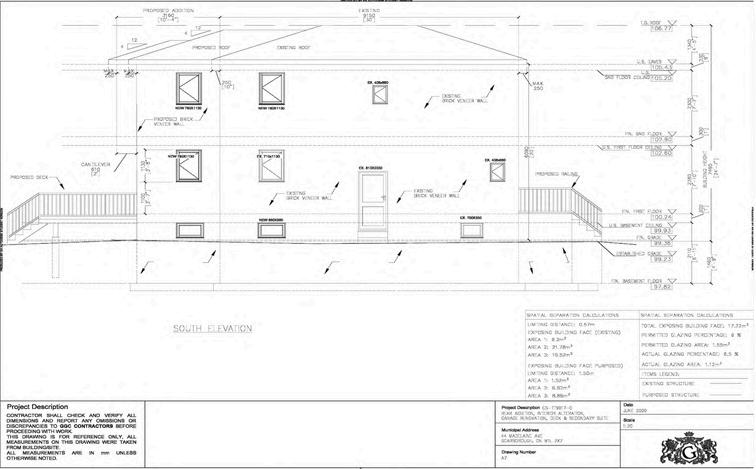


Housing is a main component of the settlement experience for newcomers. A transitional housing facility can provide various aspects of integration, facilitating a Quick-Startup for the newcomers. Often refugees are handed brochures on rent and grocery subsidies, with many having difficulty understanding the brochures because of the Language barrier. Newcomers are forced to look for housing facilities that are crowded, shared, unsafe, and often unaffordable.
The purpose of this project is to determine the factors that facilitate affordable housing for newcomers by repurposing shipping containers. The goal is to create a design solution that can be used in a variety of spaces that allow users to have choice and flexibility according to their preferred lifestyle.











RENDERINGS - ENSCAPE









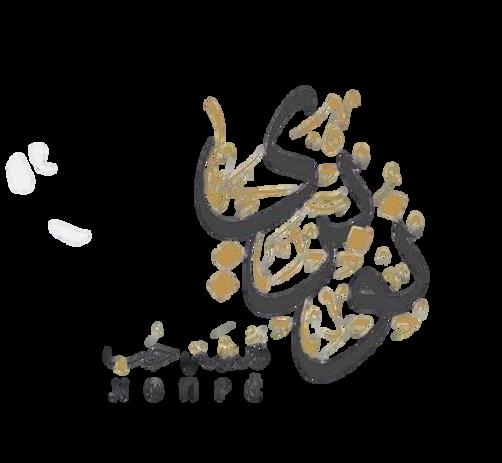
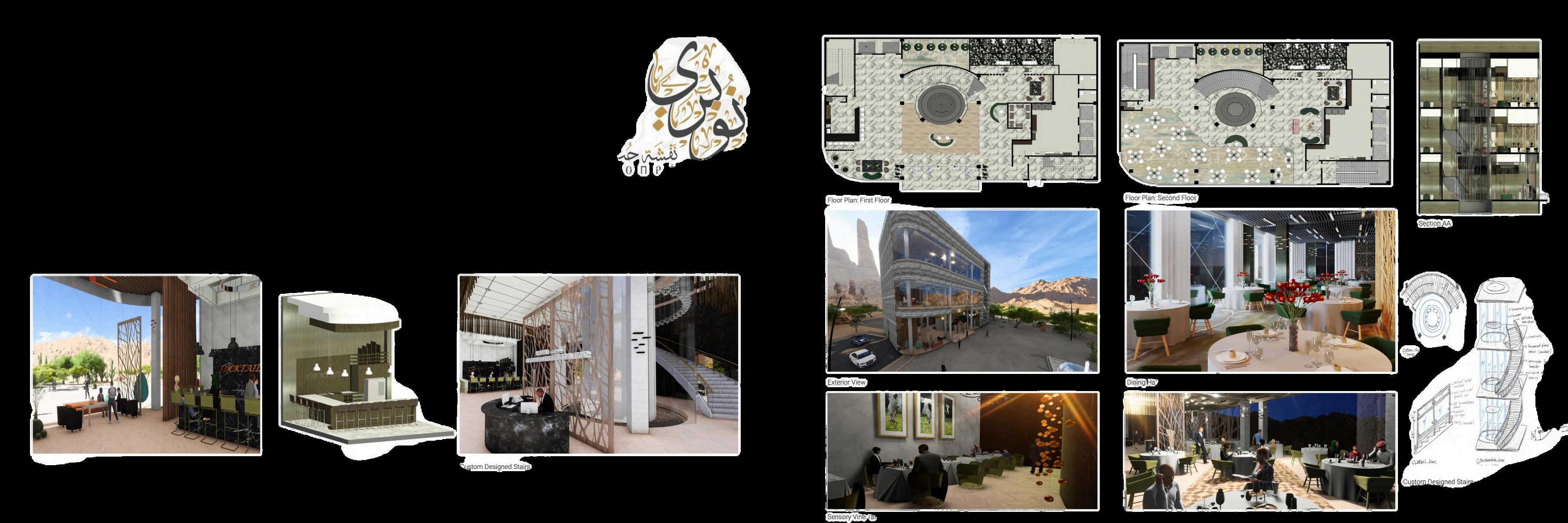


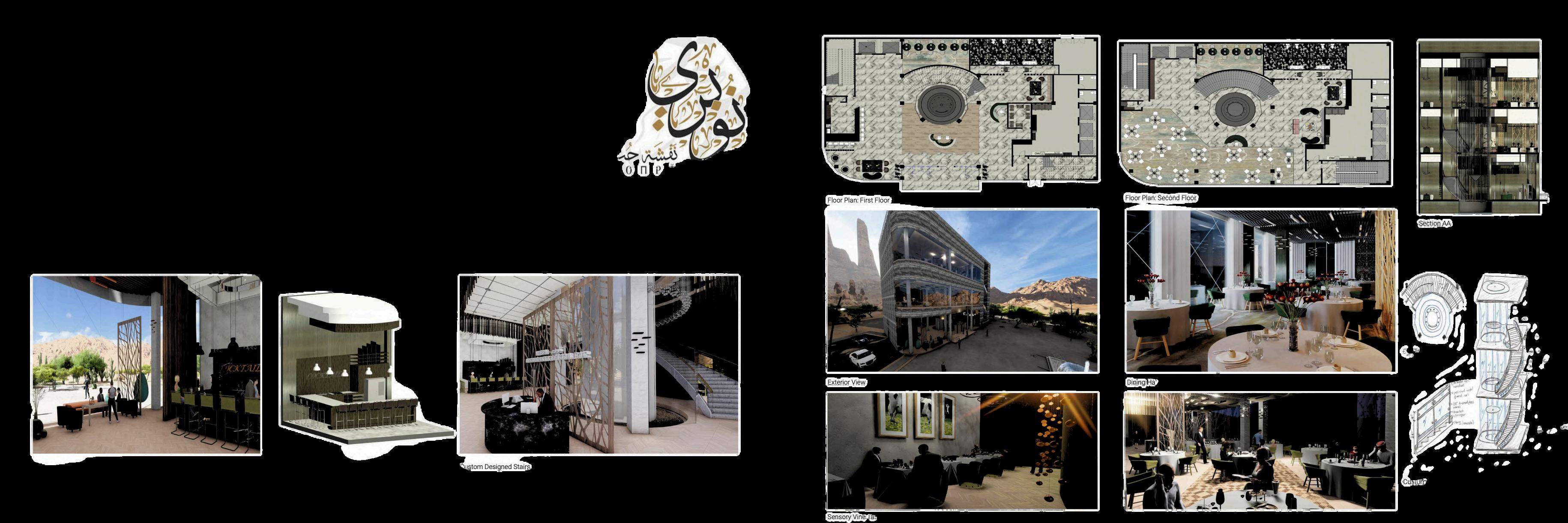

HAND SKETCH OF THE FEATURE STAIR
FLOOR PLANS
SECTION VIEW
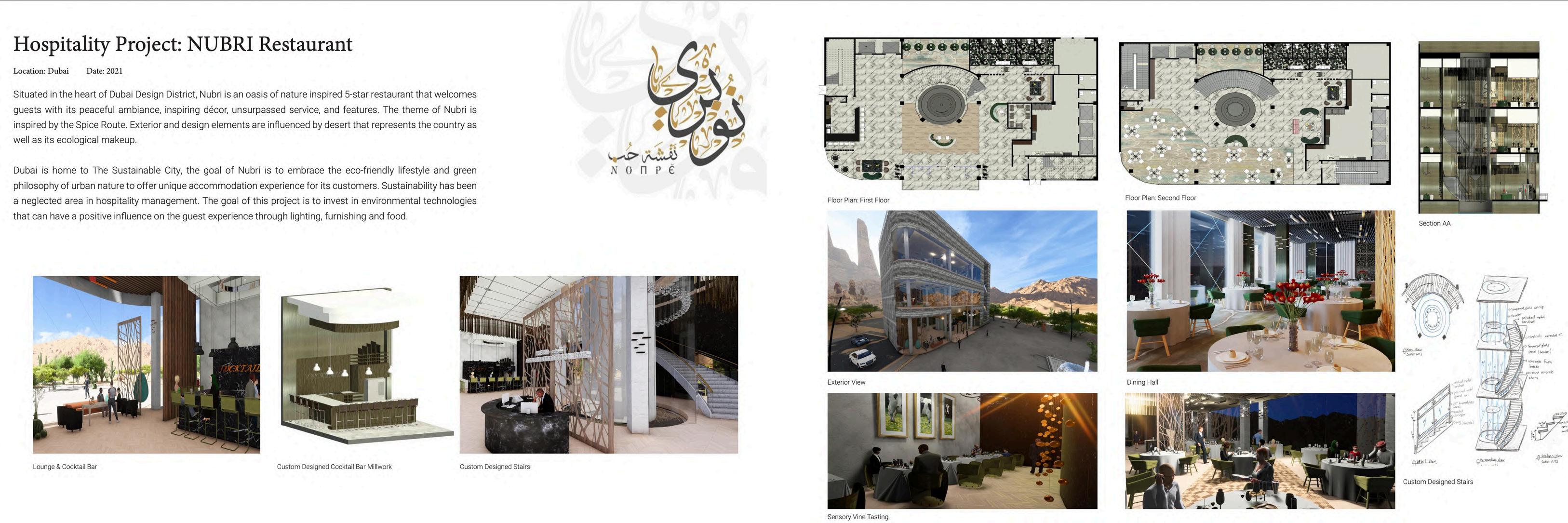



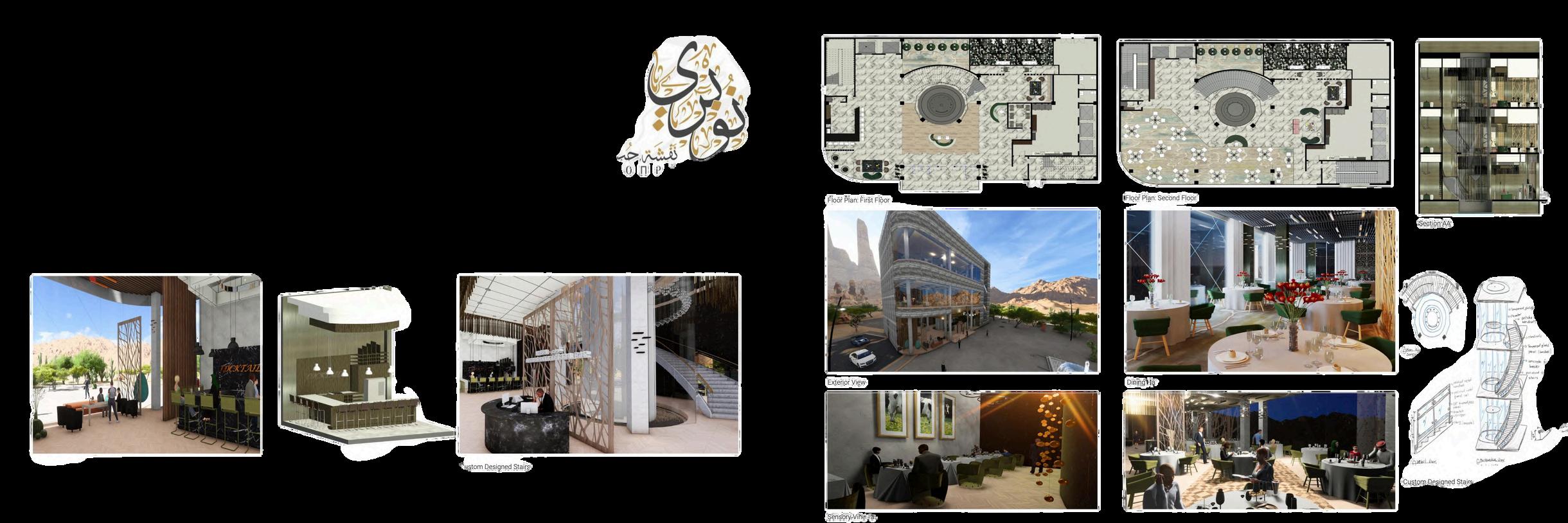

Corporate Project is based off of Next Student Design Competition by Steelcase. Every year Steelcase offers entry place for design schools to enter and provide design solutions across U.S and Canada. The space is a two-story Hub space with classrooms, support spaces, offices and collaboration spaces to tie students and community with the mission of Next Hub.
The concept is natural light, using daylight to harvest energy and create environment friendly space for users. Utilizing natural light can lead to substantial energy savings. Insufficient light not only causes health problems, but prevents concentration, social interactions and decreases one's energy levels. Next Hub brings wellbeing, innovation and technology under one roof to provide an experience rather than a space.

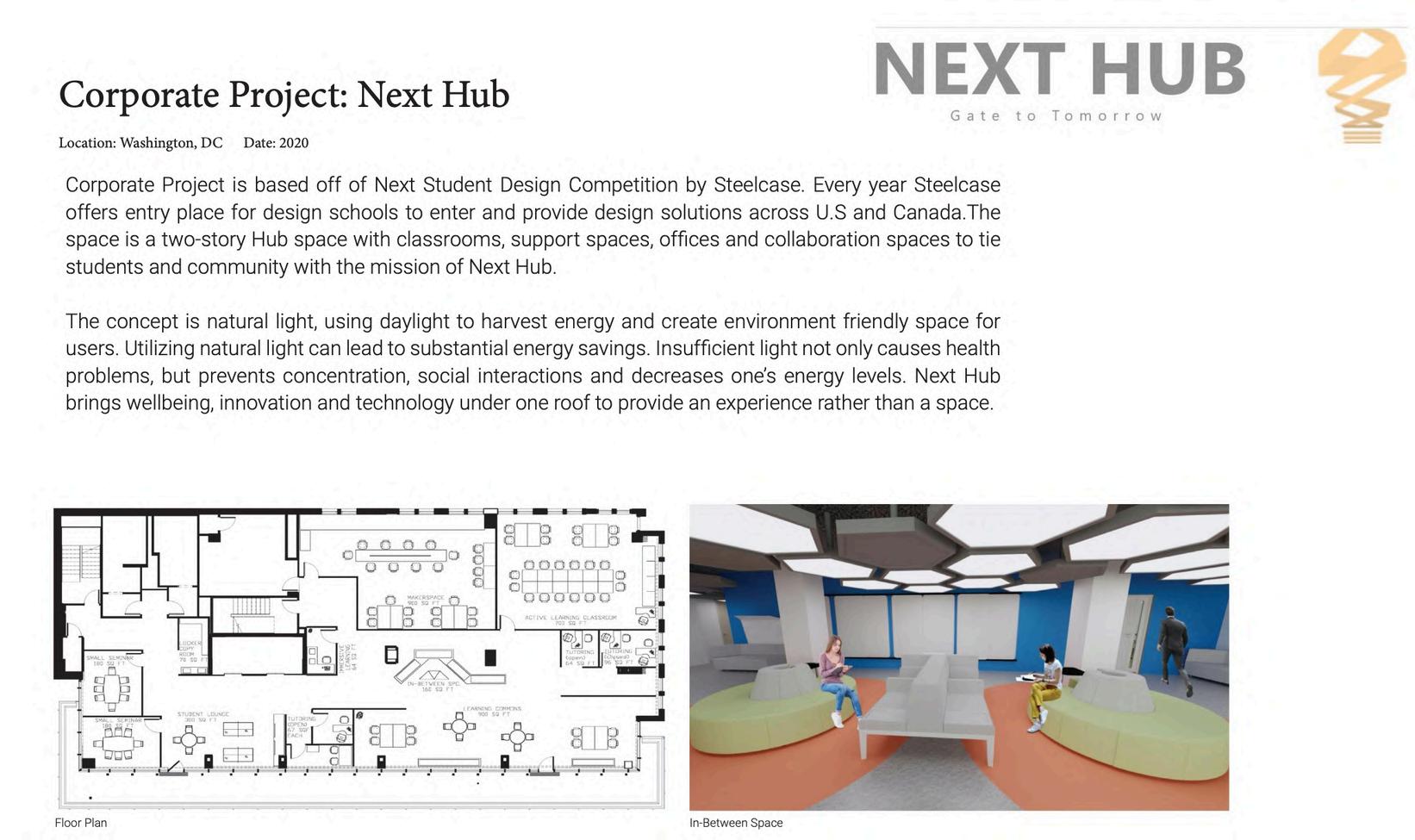
FLOOR PLAN
RENDERING OF IN-BETWEEN SPACEENSCAPE, REVIT

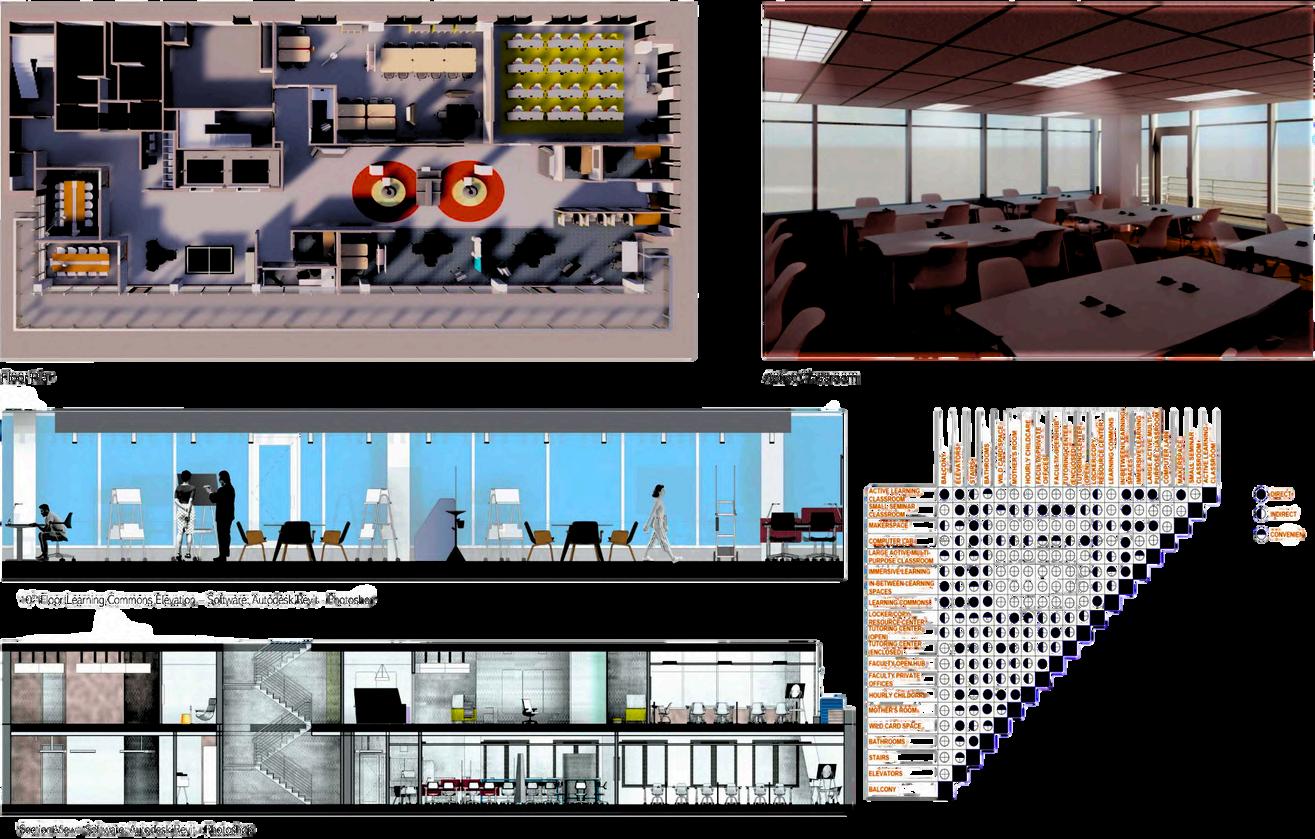
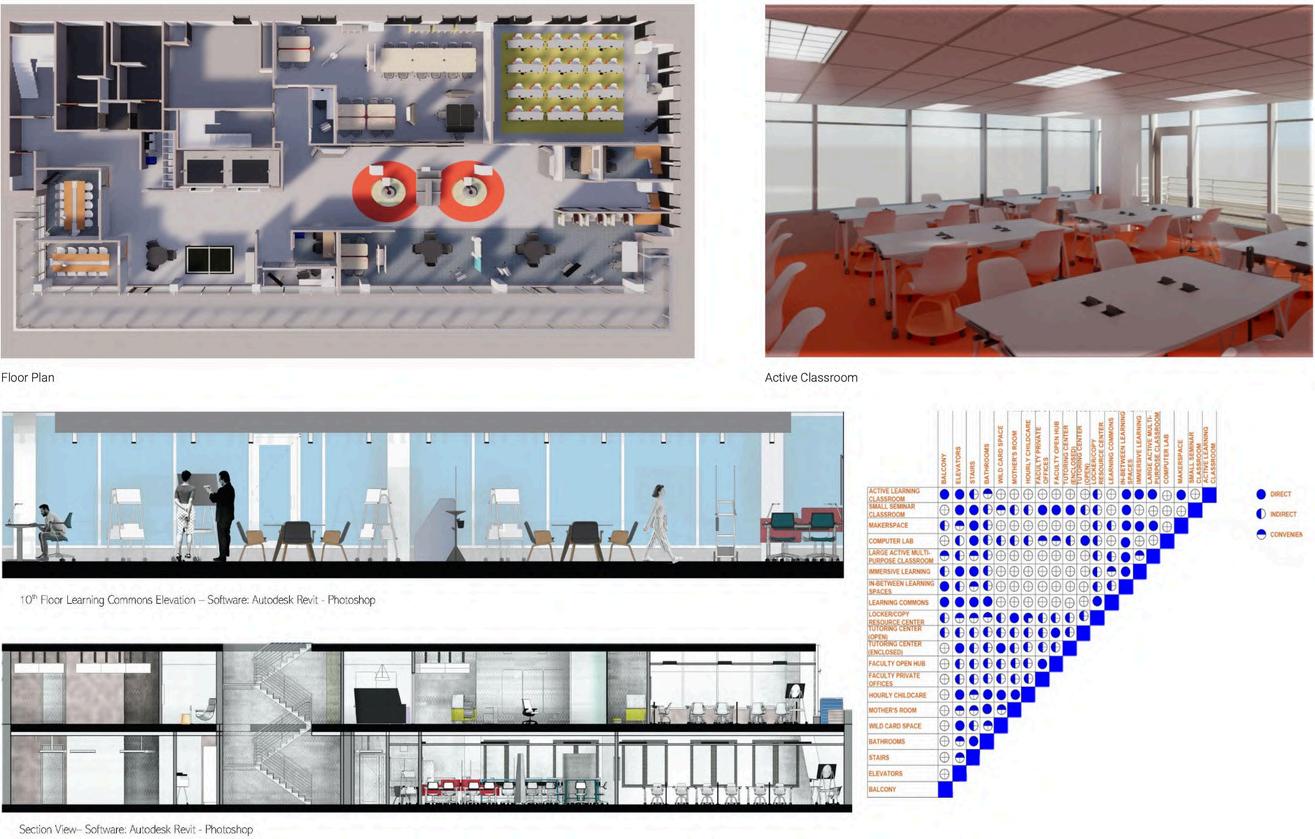

FLOW CHART , EXCEL

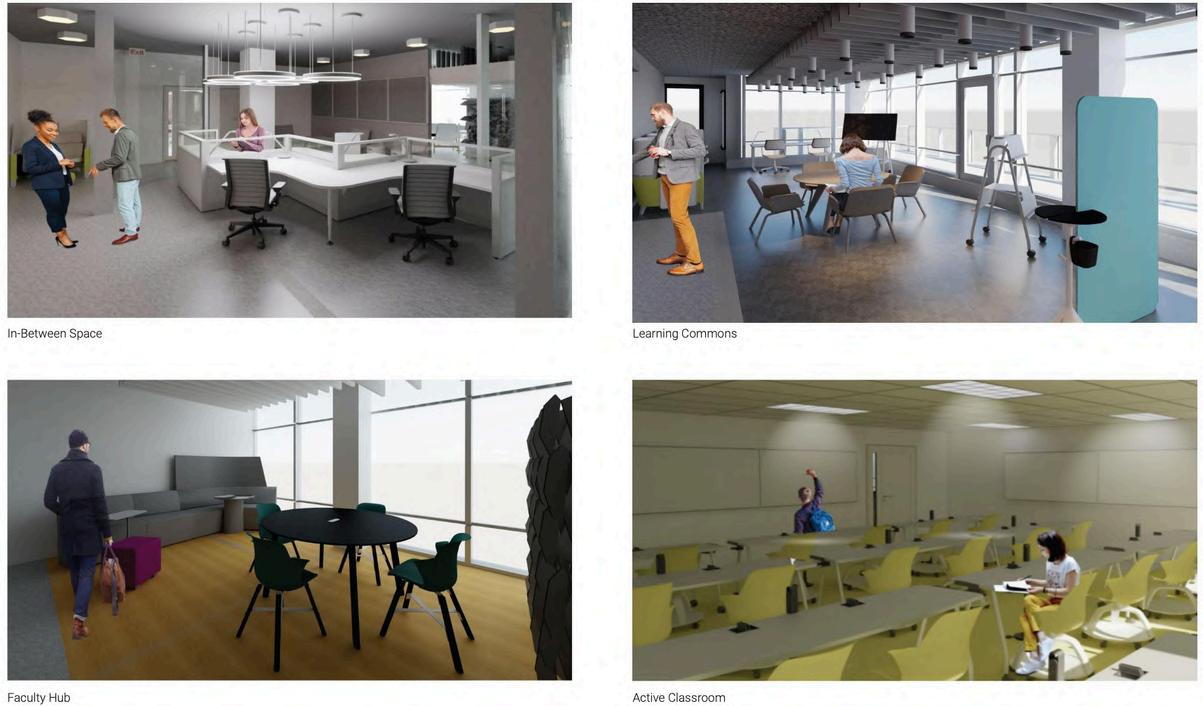




The aim of the healthcare projects was to create a space for the athletic community of Blue Mountains county in Ontario. The goal of this project was to create a comfortable healthcare facility that is accustomed to community needs and expectations. Unity Health and Wellness Centre offer medical offices, spa services as well as sports injury therapy to its customers.
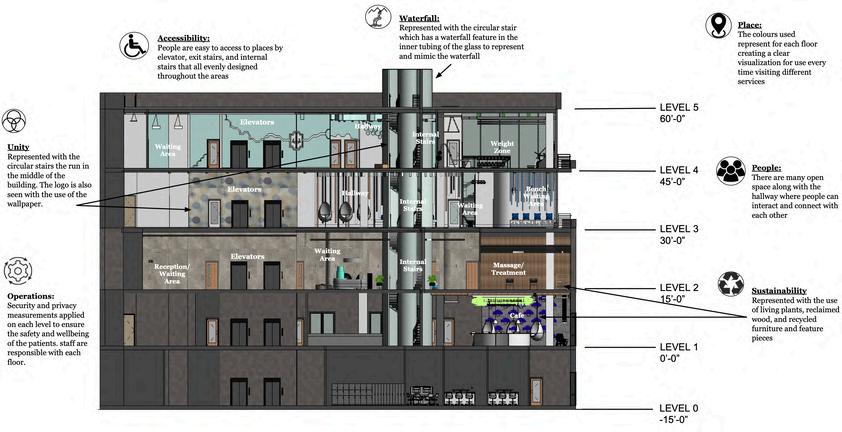
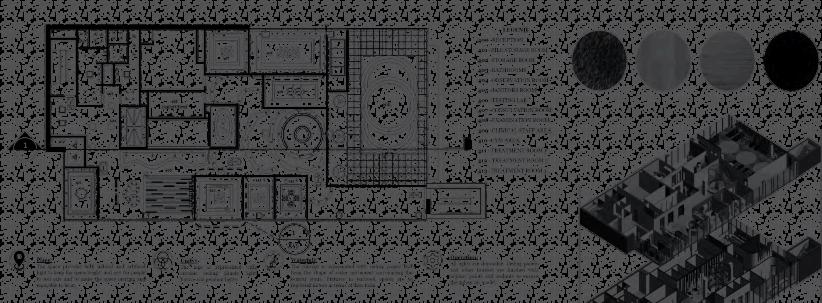
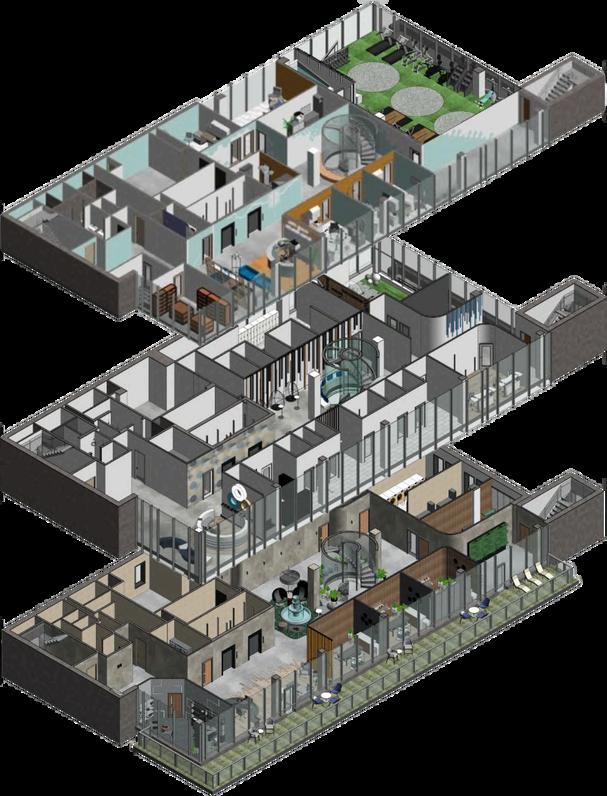
ISO VIEW- ENSCAPE, REVIT
SECTION VIEW: ENSCAPE, REVIT
RENDERINGS OF MEDICAL FLOOR: ENSCAPE, REVIT



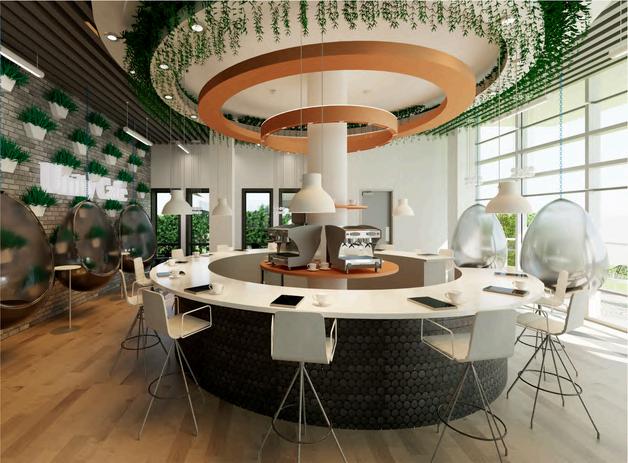
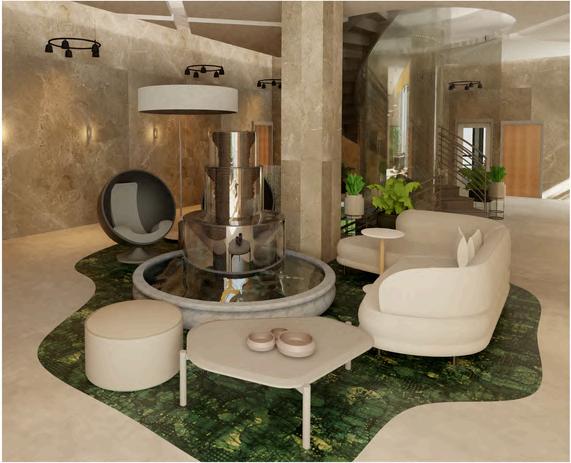
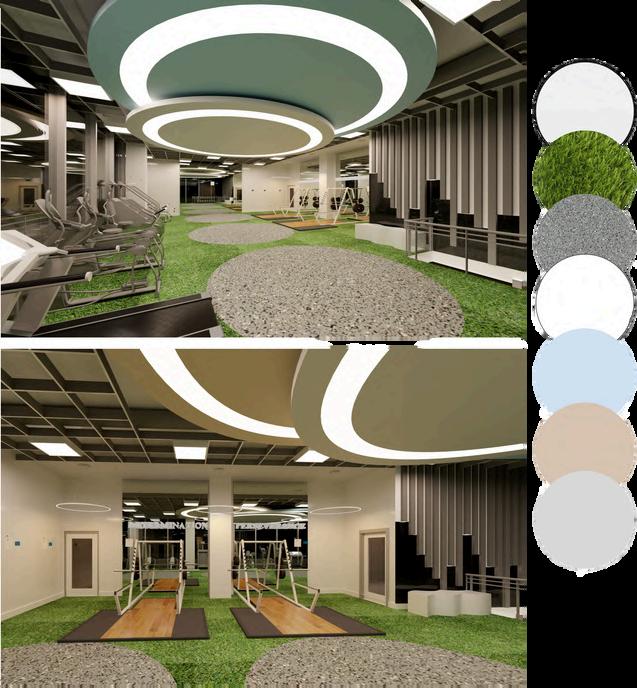
RENDERINGS OF WELLNESS AND REHABILITATION FLOOR: ENSCAPE, REVIT
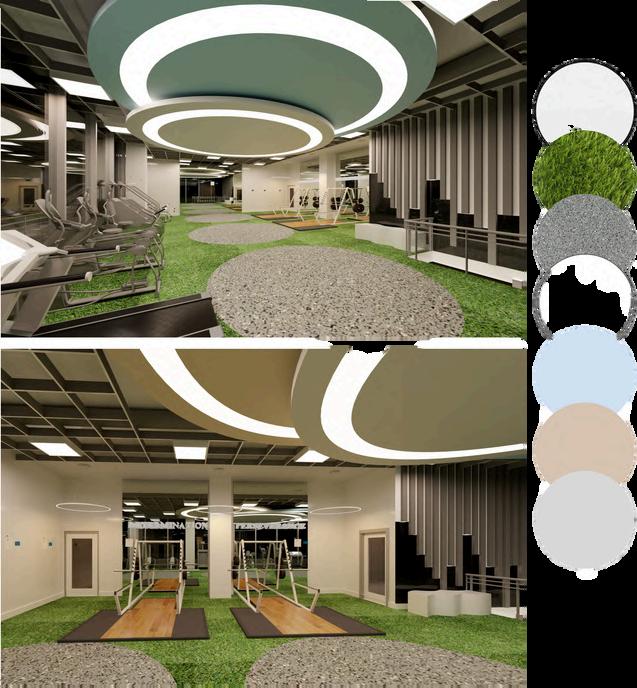
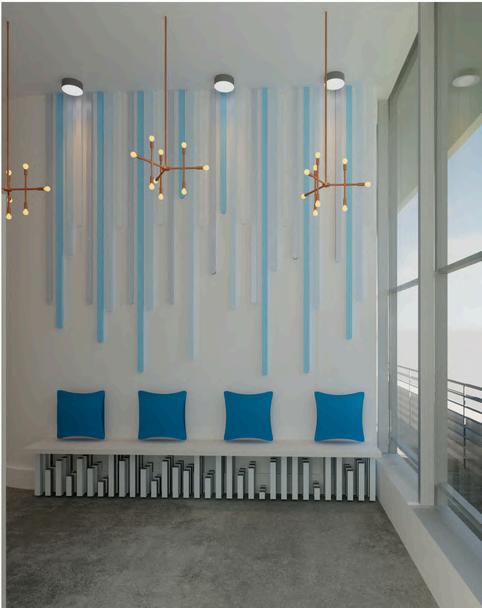
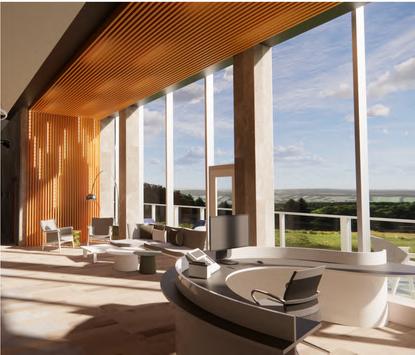
RENDERINGS OF WELLNESS AND REHABILITATION FLOOR AND EXTERIOR VIEW- ENSCAPE, REVIT


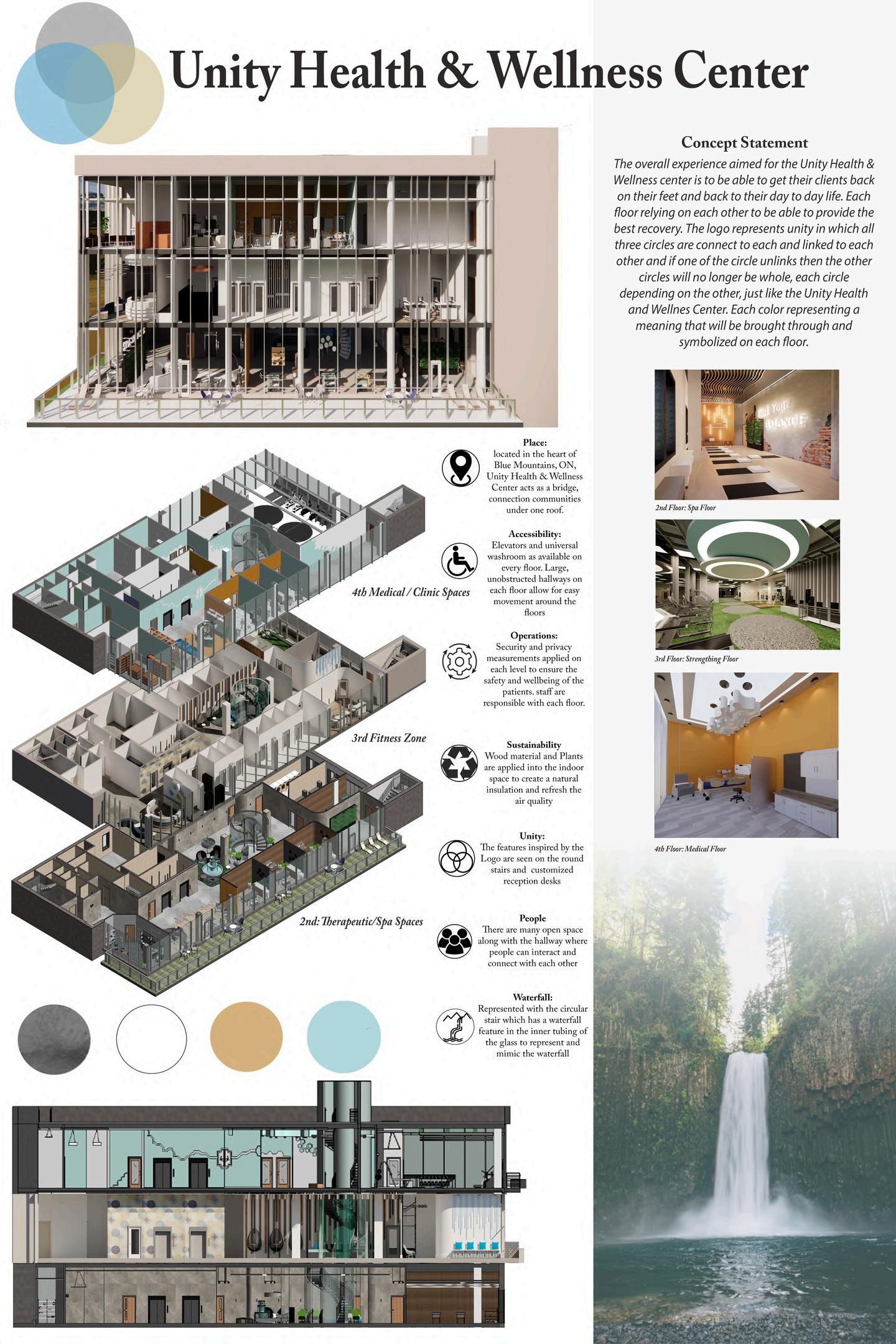



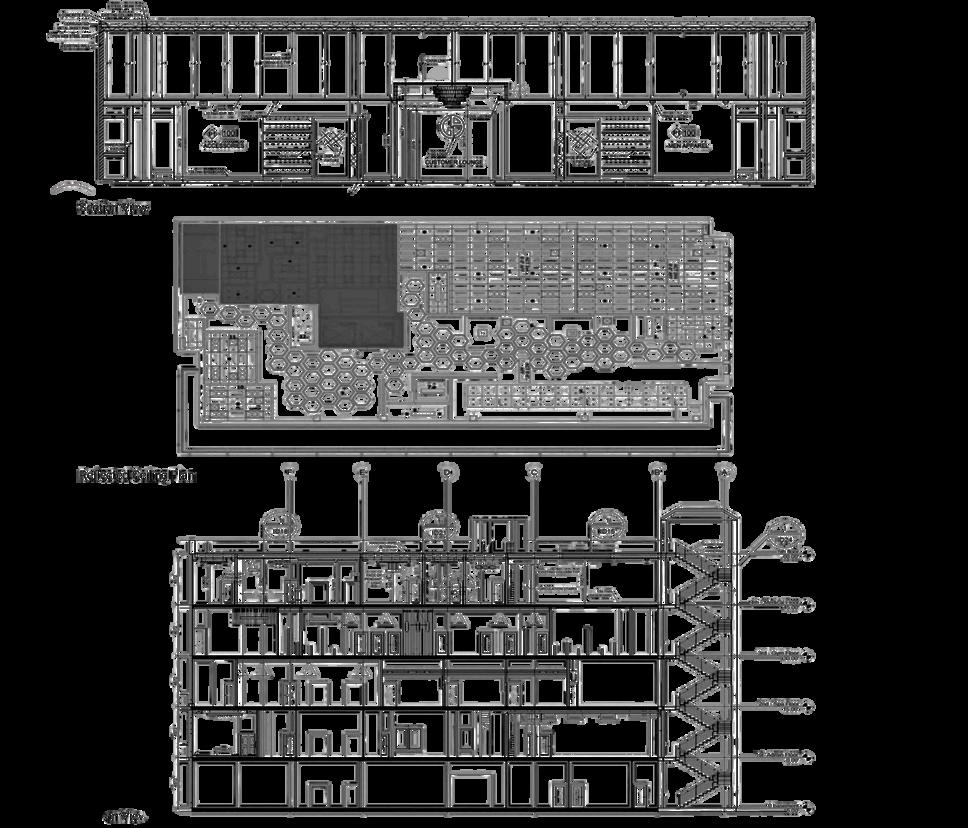








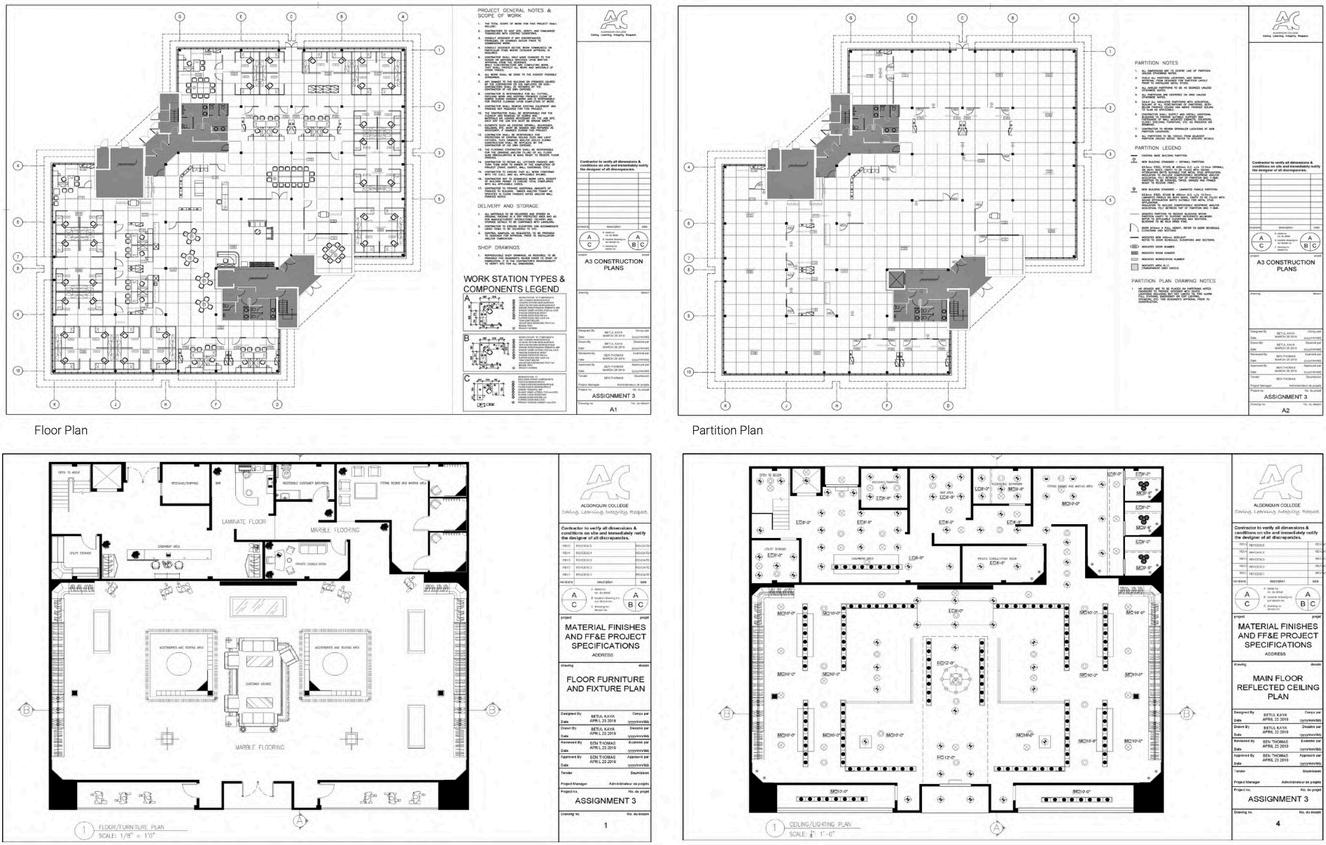













BETUL KAYA

betull_41@windowslive.com (647) 447-2489
