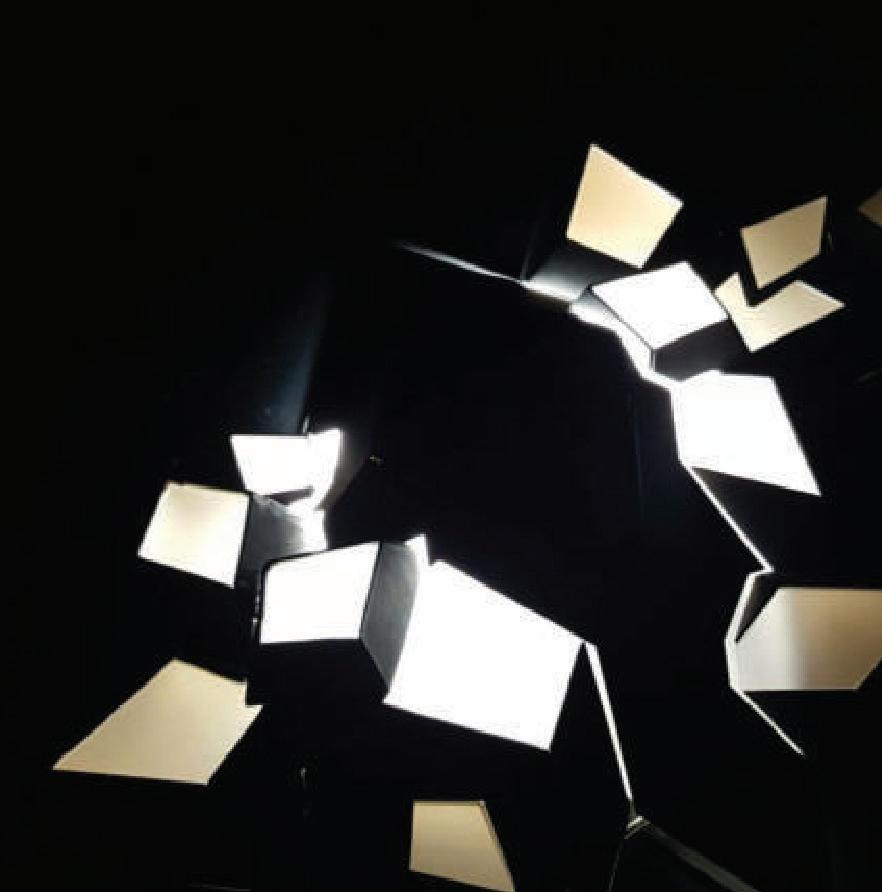A Theatre for The
Blind
Senior Project- 2019
Emma Price
This is a study of the relationship between form and sound. The study lies in how sound performs in different spaces with respect to their sizes and materiality, and, ultimately, on how architecture is felt and experienced through the senses, specifically the sense of sound and touch, and without the visual sense. The space, therefore, becomes a visual deprivation space.
The project is located in Downtown LA and is mostly underground. Its program translates the structure of film into architectural form and allows the visually impaired to experience it using all other senses. The architecture in and of itself becomes the performer, and the core interest is the dialogue between the architectural forms and the materials, sound[s], and light. All these techniques are utilized to engender the illusion of space. The beholder becomes a part of the program, and the sound of their presence varies depending on the form of the space and the materiality. These sounds, along with the tactile presence of materials, are meant to evoke and shift emotions in ways not unlike those felt throughout the different stages of [a] film.
The project does not aim to solve the problem of blindness, but, instead, provides a space that allows one to experience a usually visual form of entertainment in a manner that stimulates all the senses and relies on anything but the visual dimension.
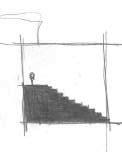
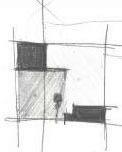
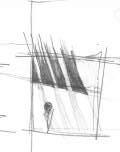
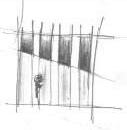
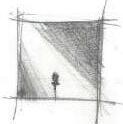
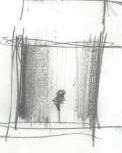
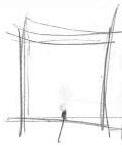

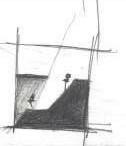
Sketches/Vignettes of Project Mood

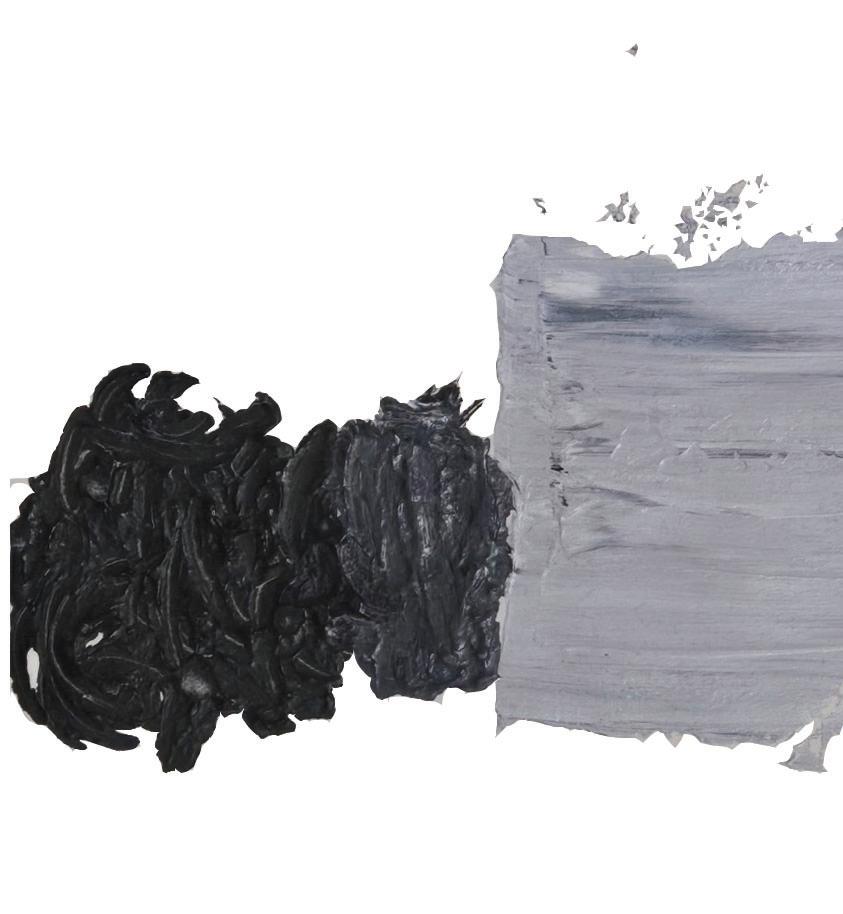
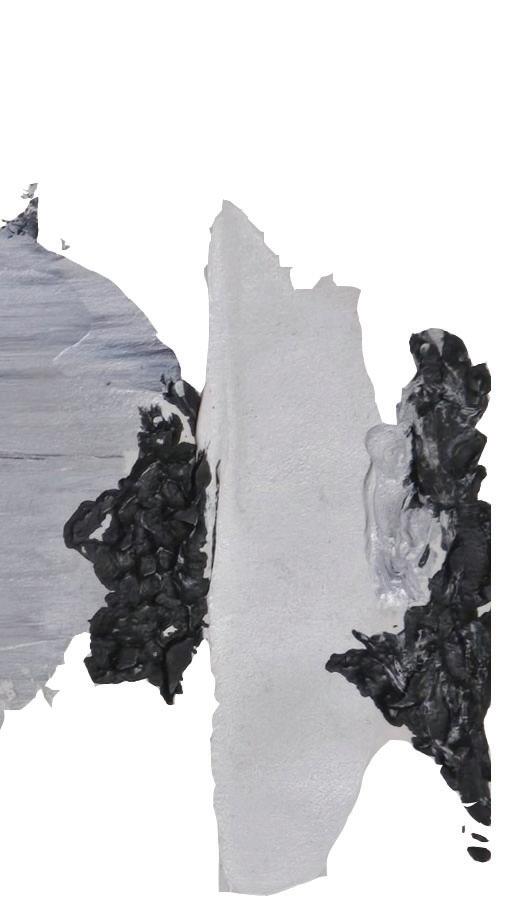


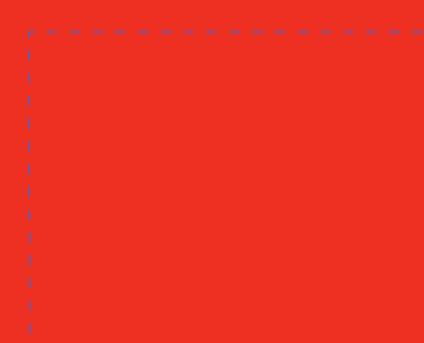
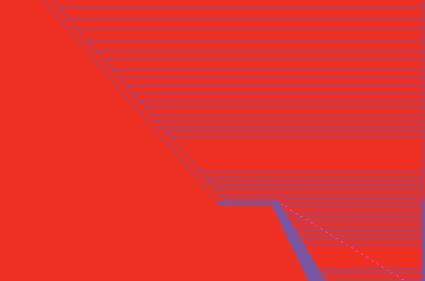
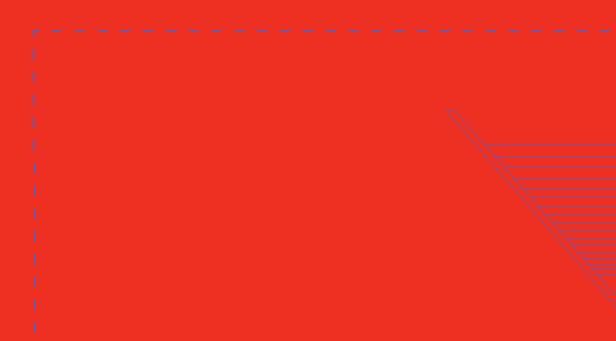

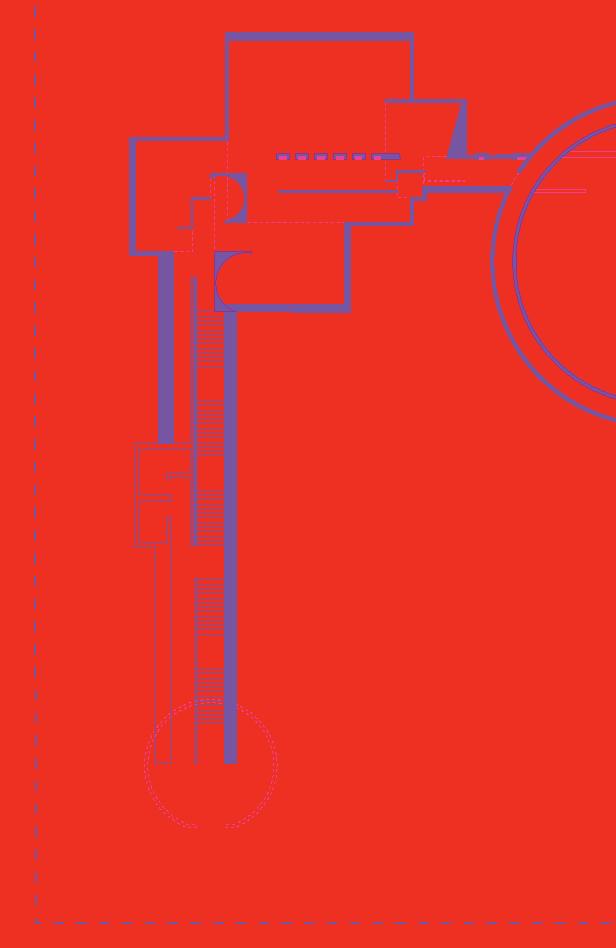

Program Break-down
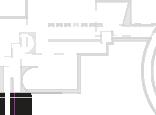
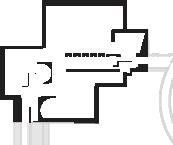
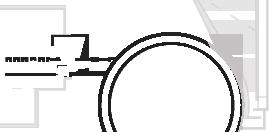




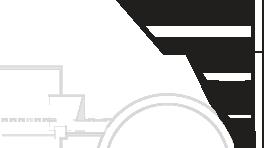

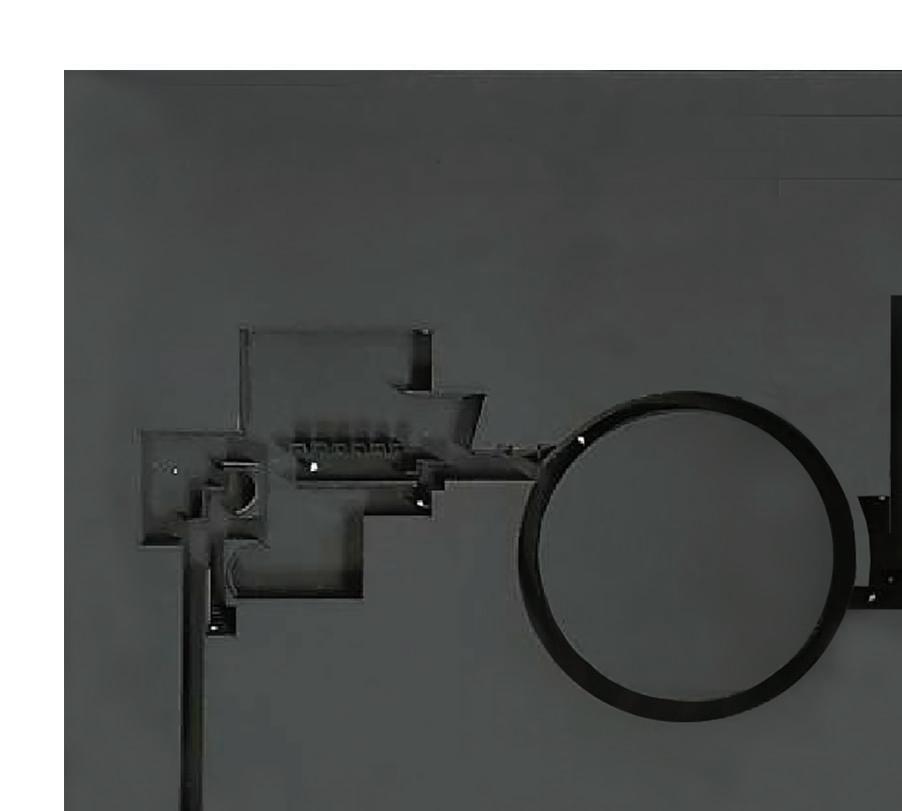
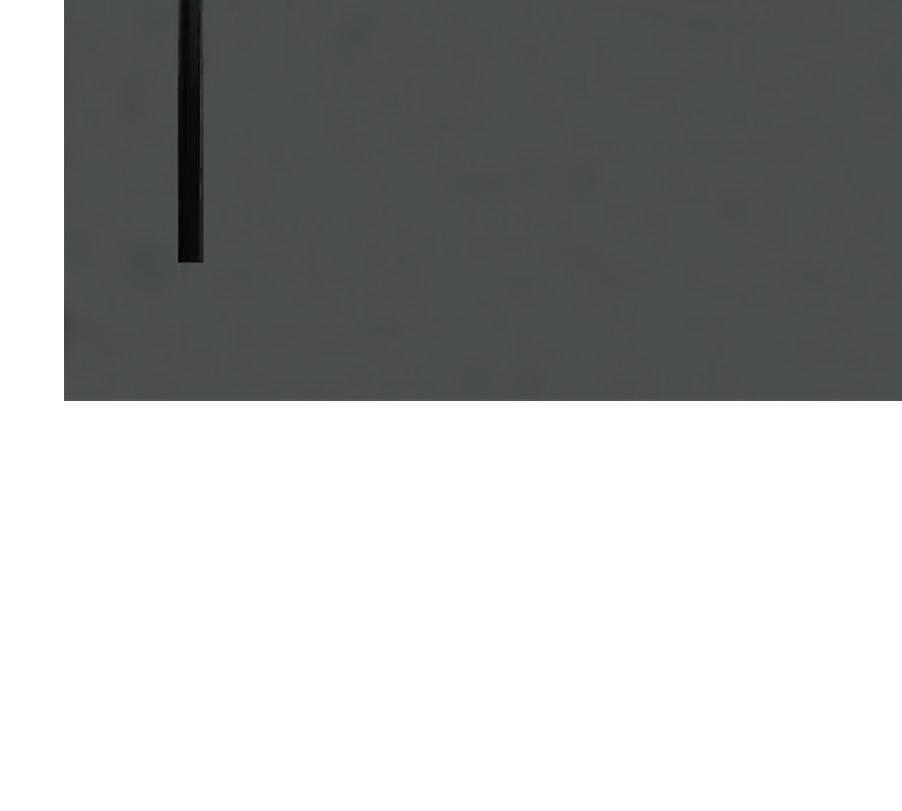

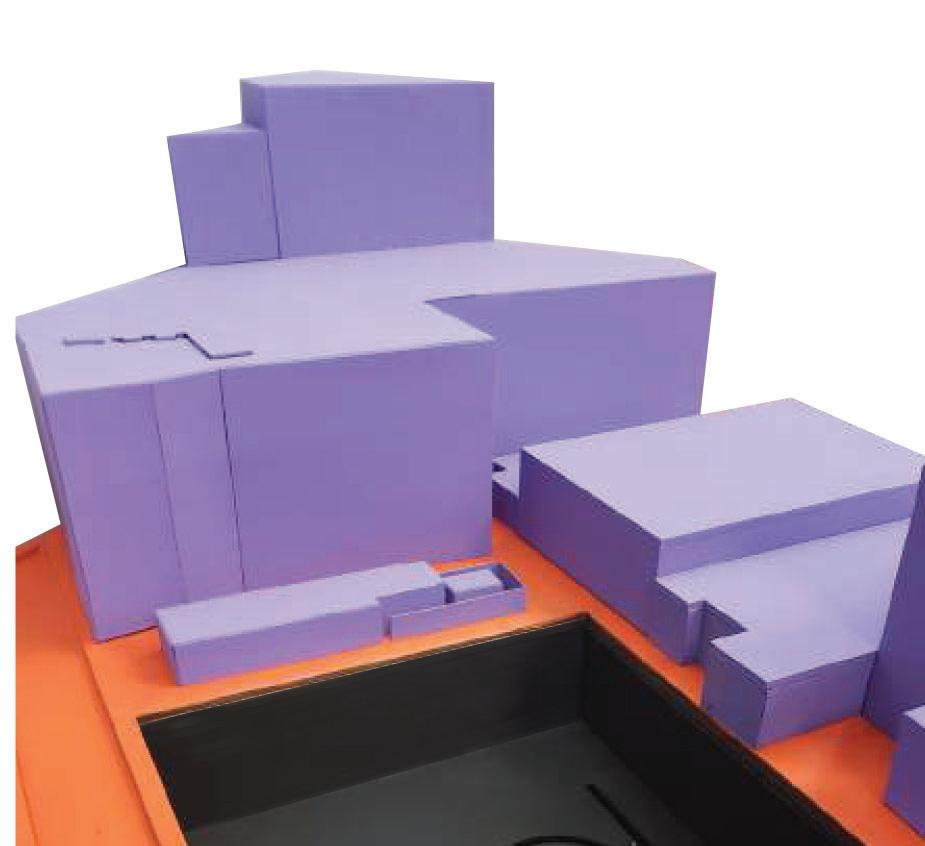
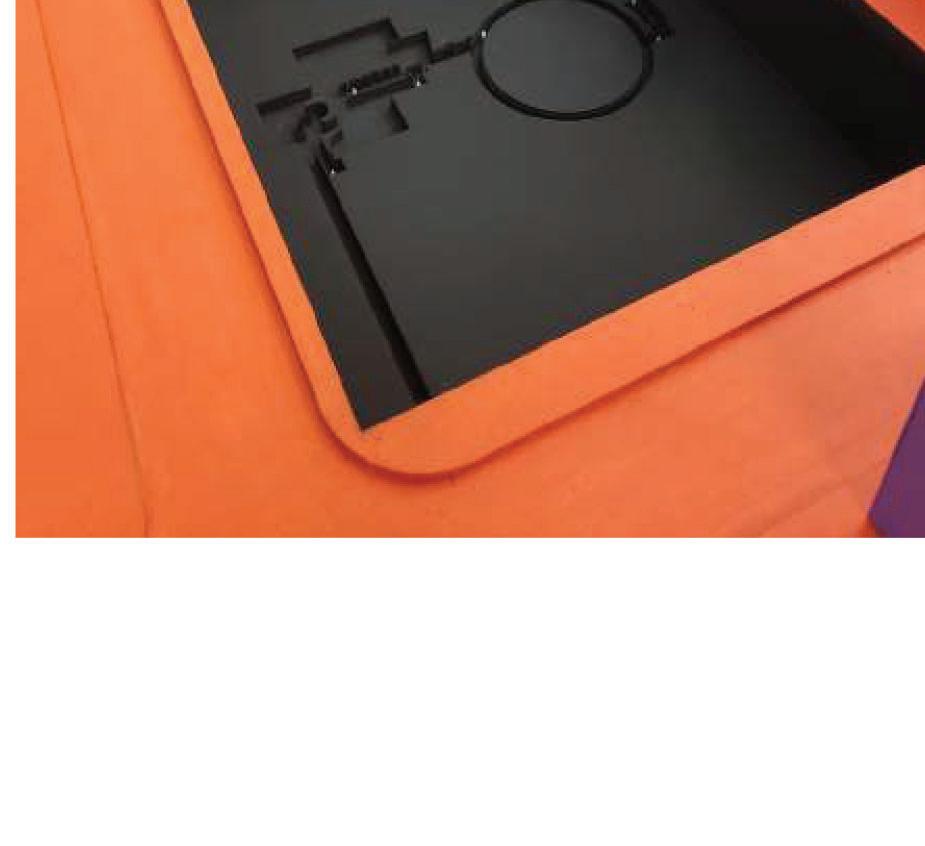


The Modular Museum of Art
Topic Studio- Fall 2017 (4th Year)
Katrin Terstegen
The museum is an art museum for a single artist, whose work is displayed at the Menil Collection in Houston, Texas, and is assembled with [precast] concrete elements. It is a single-story mat building facing the MDI and is a total of 36,000 sq. ft.
The artist I chose from the collection is René Magritte, a Belgian surrealist painter. The design of the museum revolves around and is inspired by Magritte’s style, so that the museum not only displays his artwork but also embodies his style and essence. The use of precast concrete allows for repetition; these repetitions (or regularities) are countered through deviations throughout the program. These deviations, in turn, produce illusions and surreal [circulation] spaces, which contribute to the design purpose.
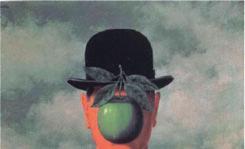

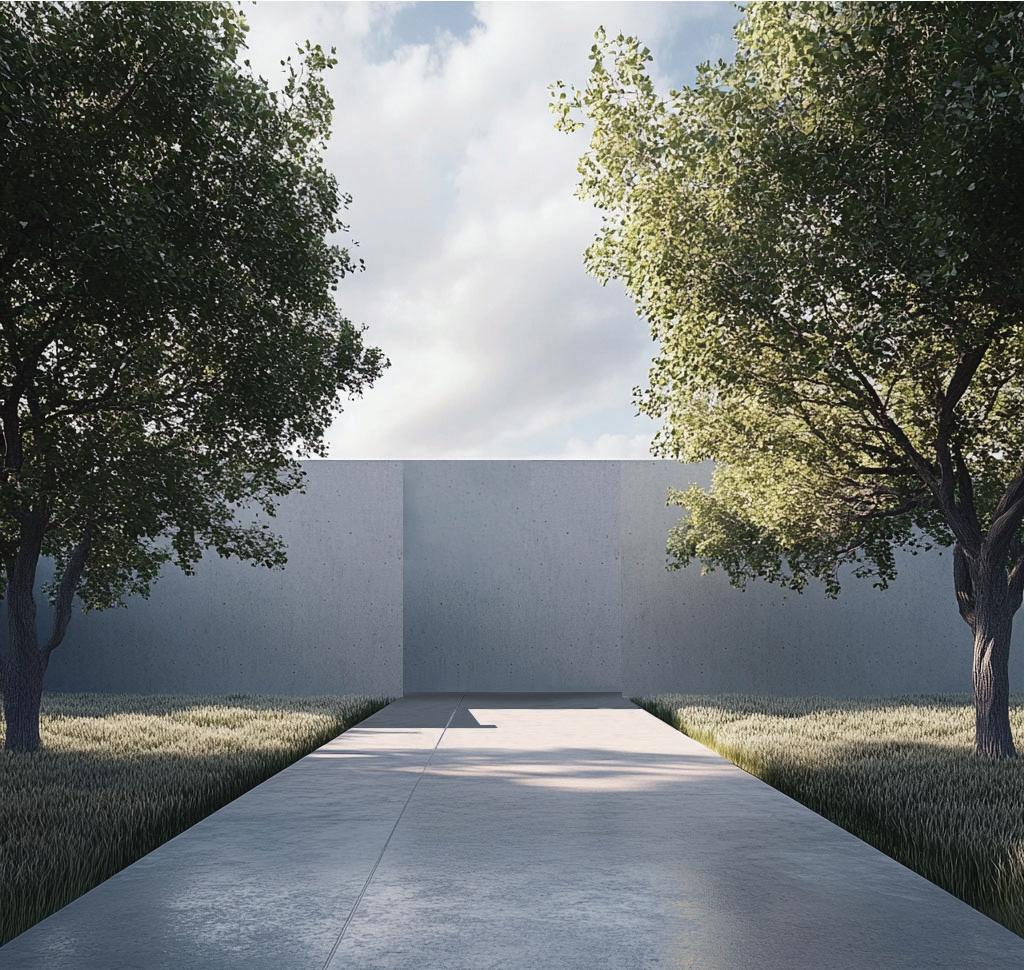
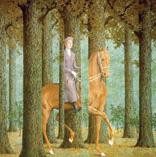





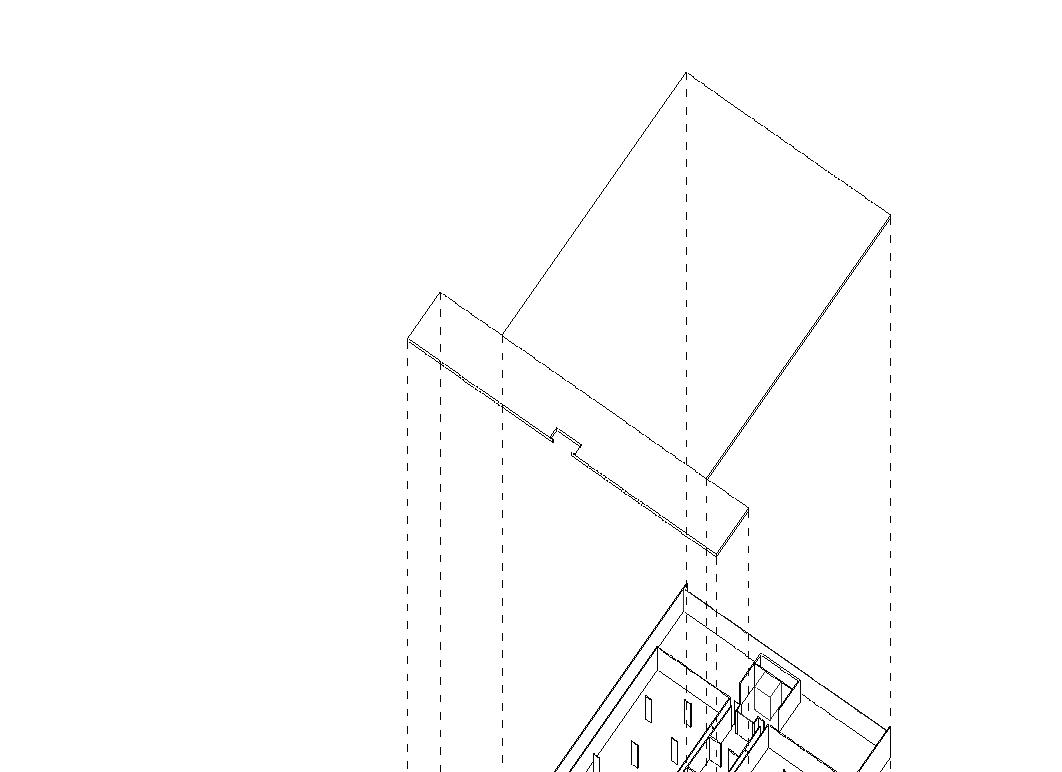

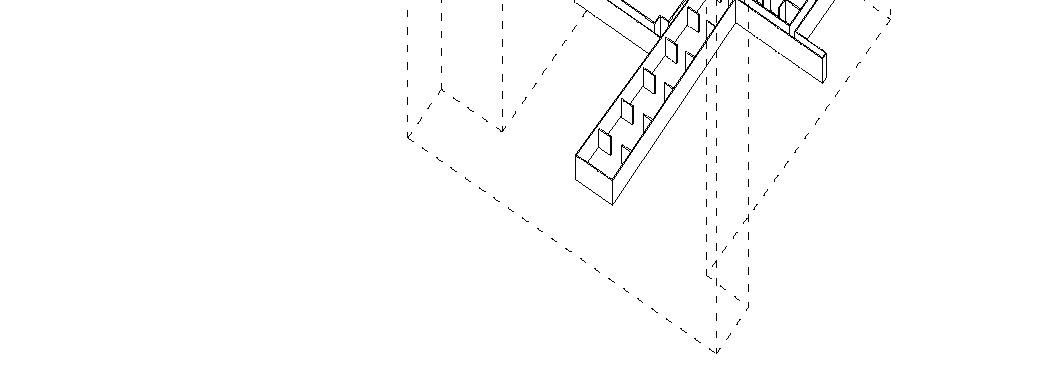
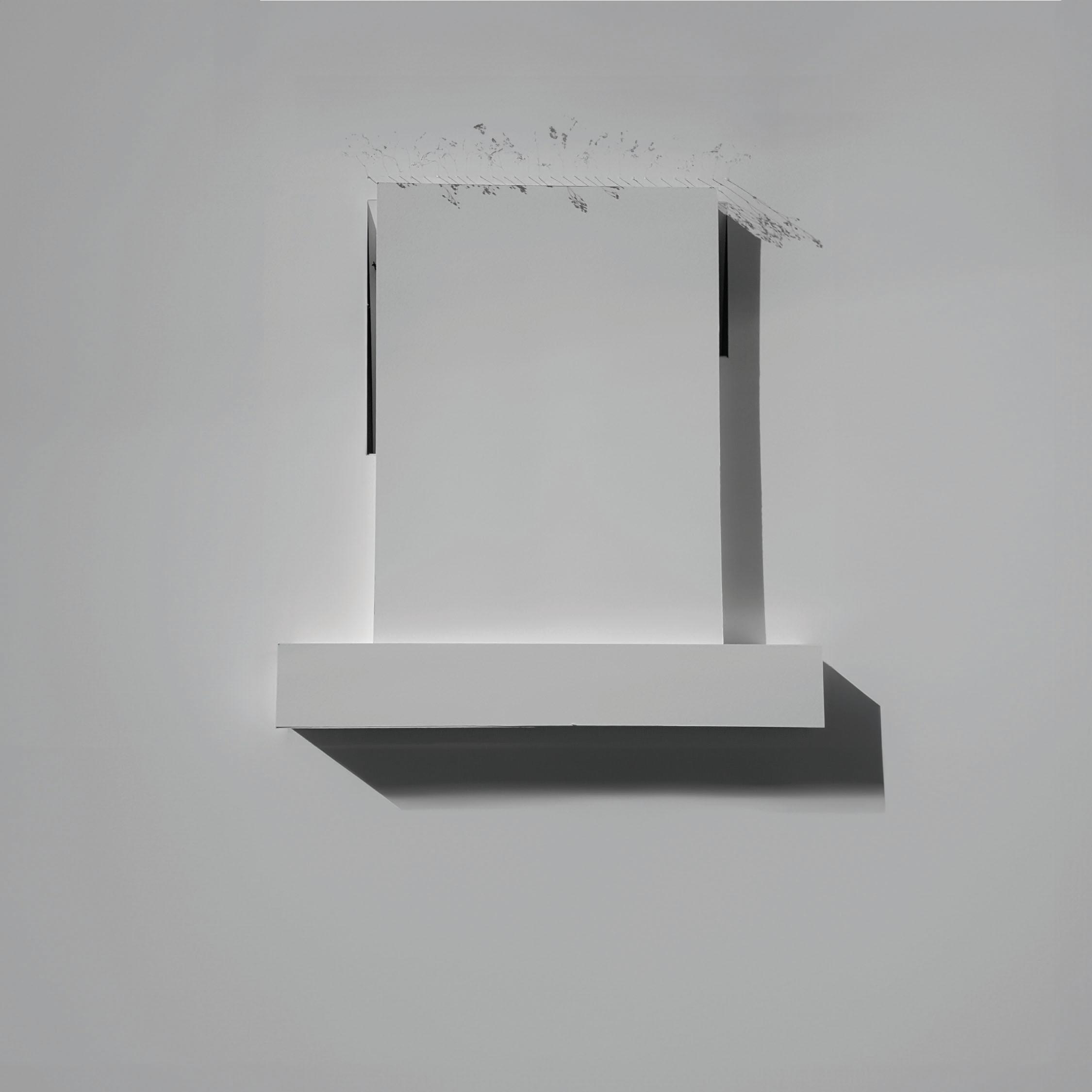
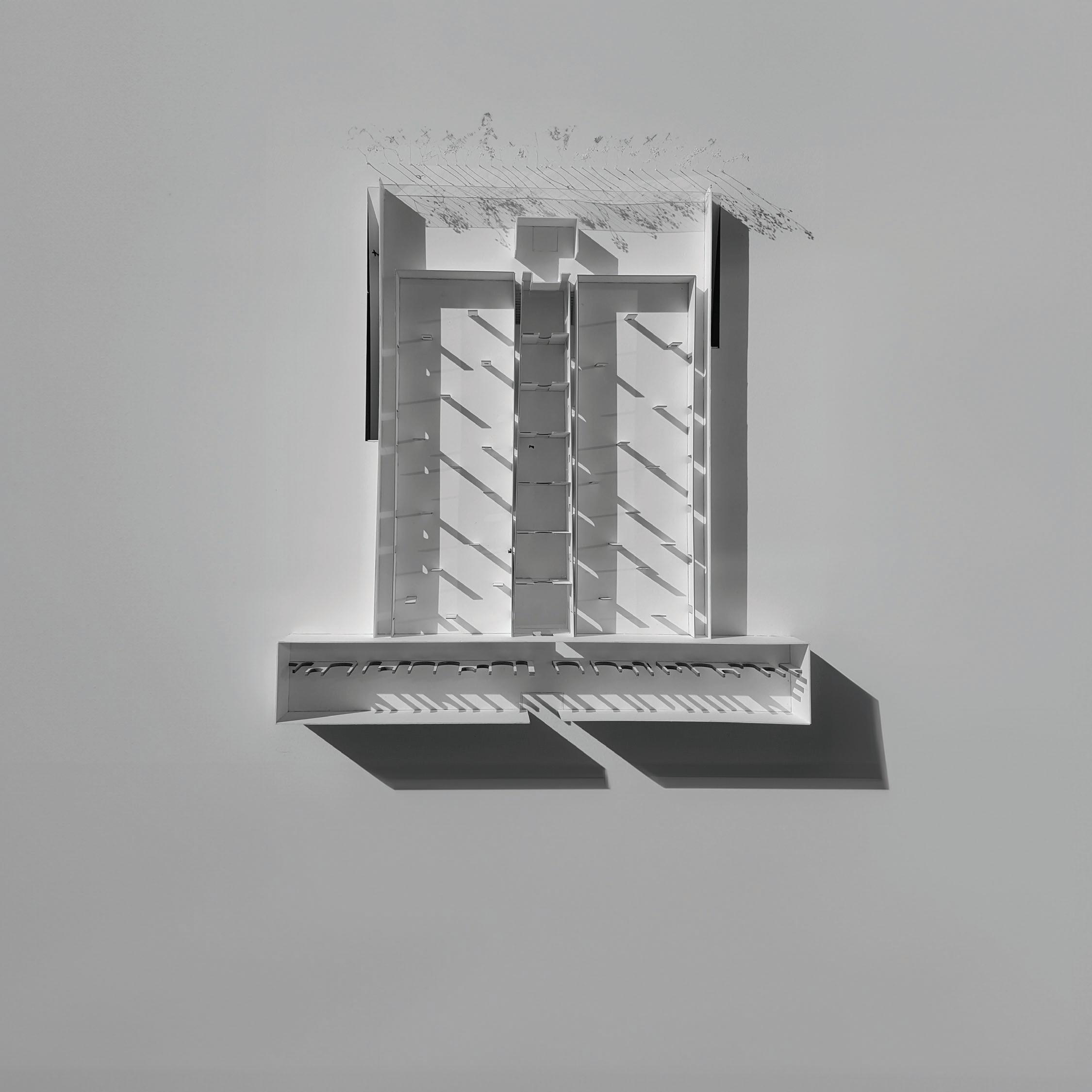

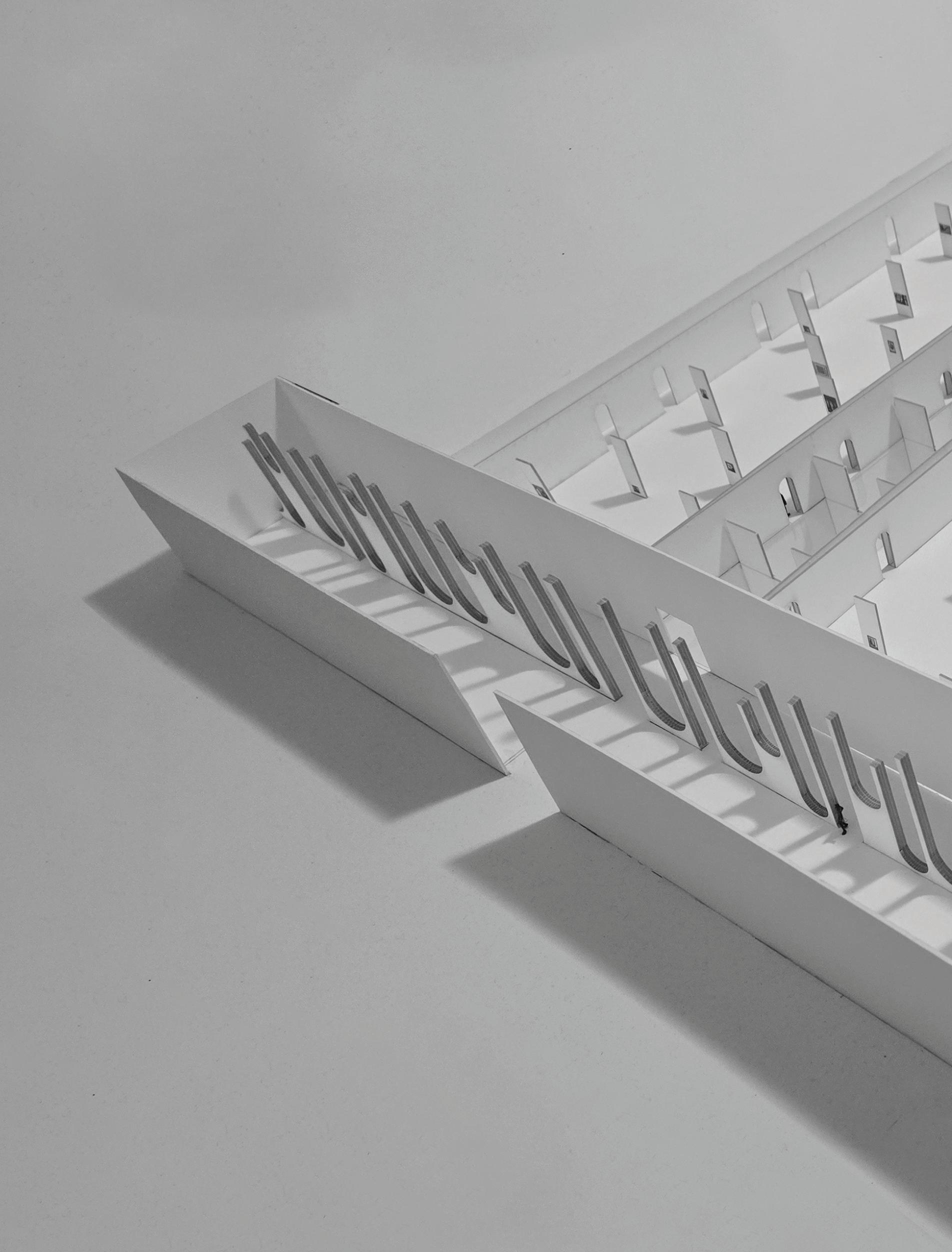
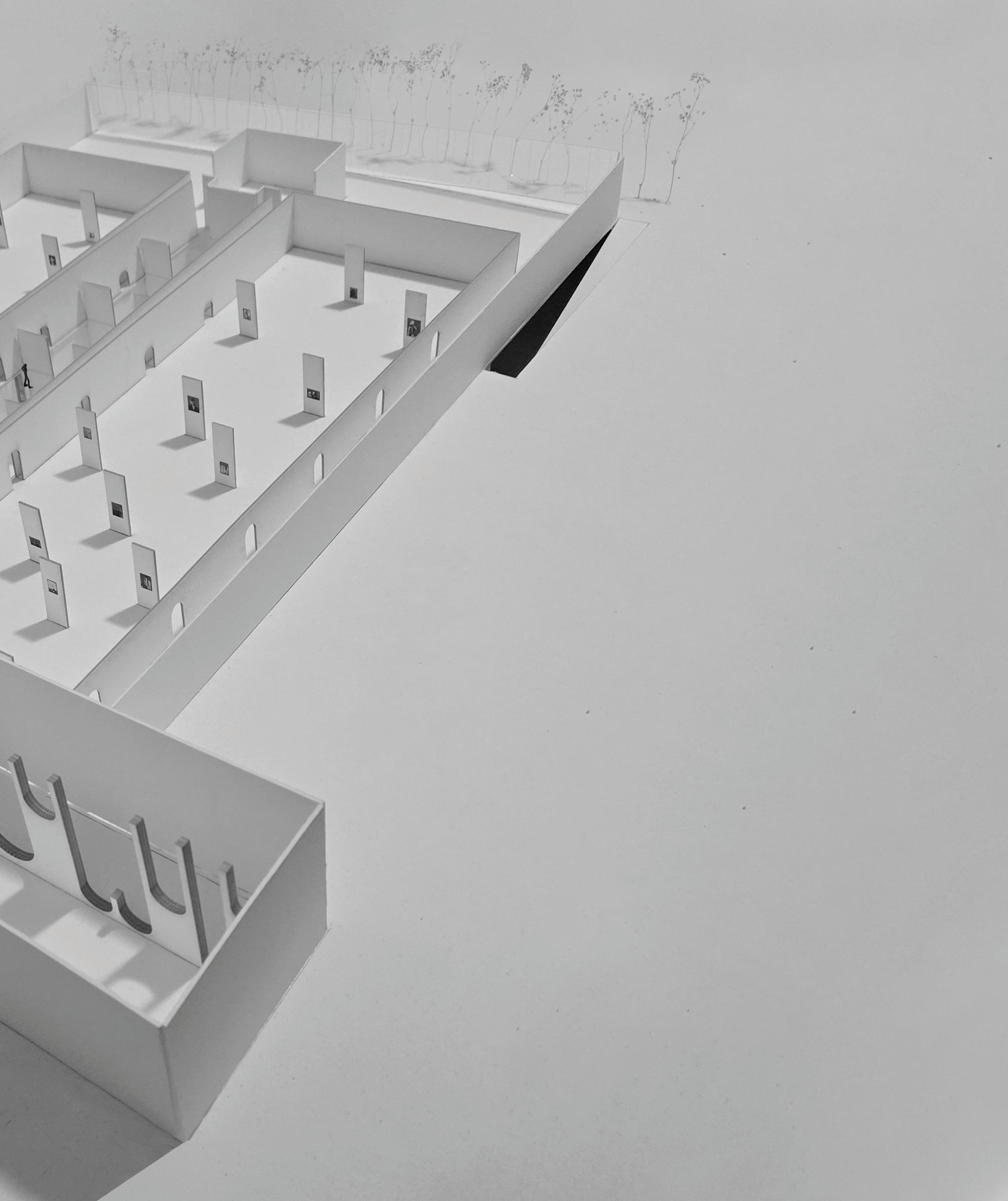

3rd Year Studio- Fall 2016
Marta Perlas
This project is located on Mt. Wilson, CA. The primary concept is constellations, so the focus lay on creating a form where that is represented. Hence, a grid that is comprised of triangles was established, and, once that grid was set, the roof and walls of the structure were formed.
The entire structure is composed of a space frame that wraps around the telescope and spills down the site. The walls separating the rooms and spaces in the house are nonstructural, stopping 8 feet from the ceiling. Between the walls and the ceiling, pieces of glass are inserted. From the inside, the triangulated structure remains exposed, yet it appears detached from the house itself. This intensifies the effect or illusion of lying beneath a vast blanket or the open sky. The triangulations extend beyond the spaces that form the structure, continuing outward to form a ramp that connects the parking lot to the outdoor area of the house. Everything is tied together via these space frames.
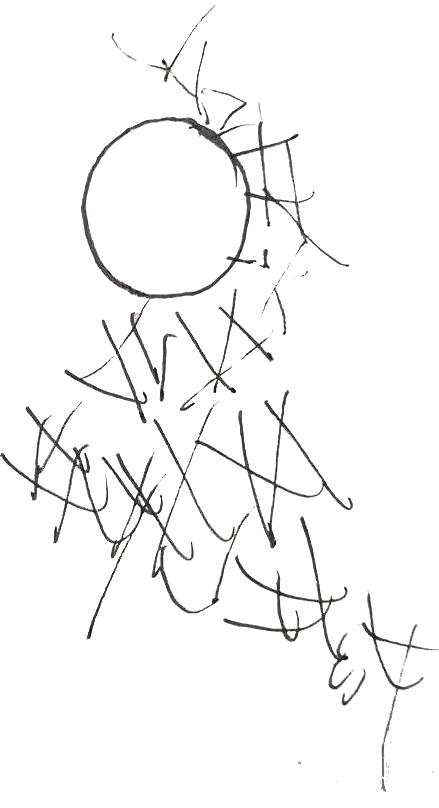


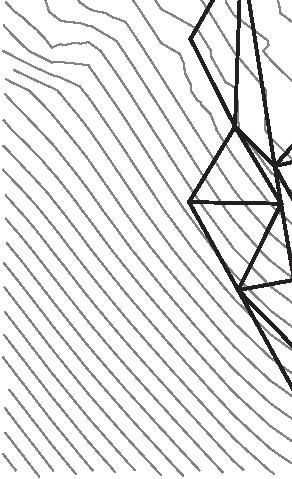
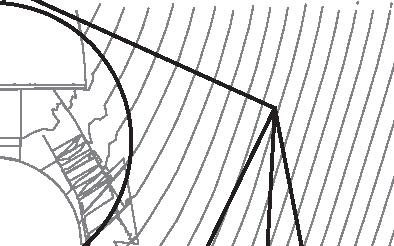
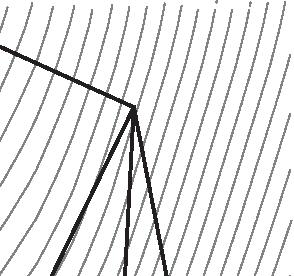
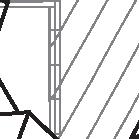
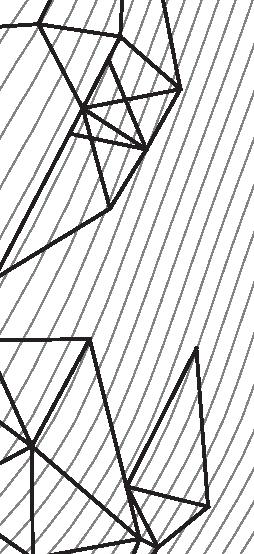
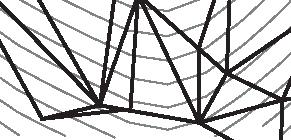
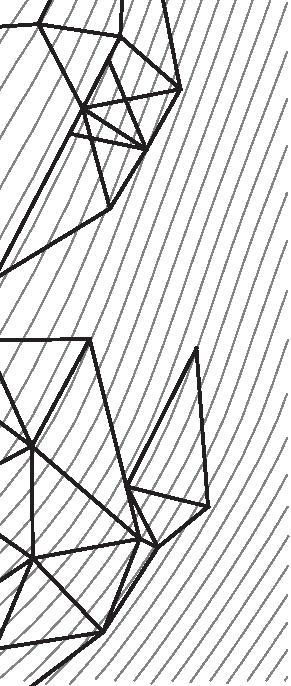


















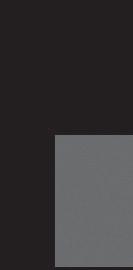










































































































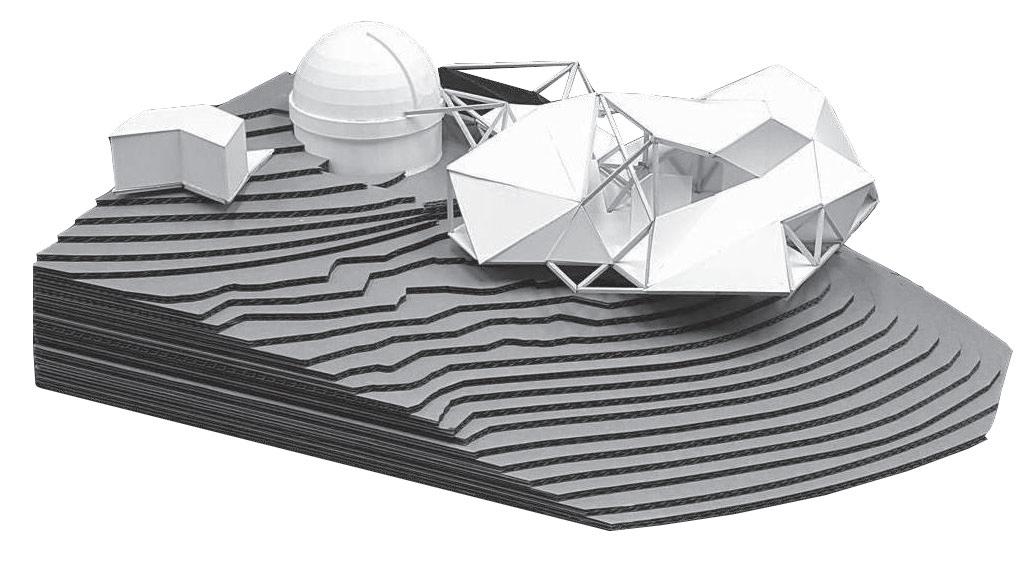
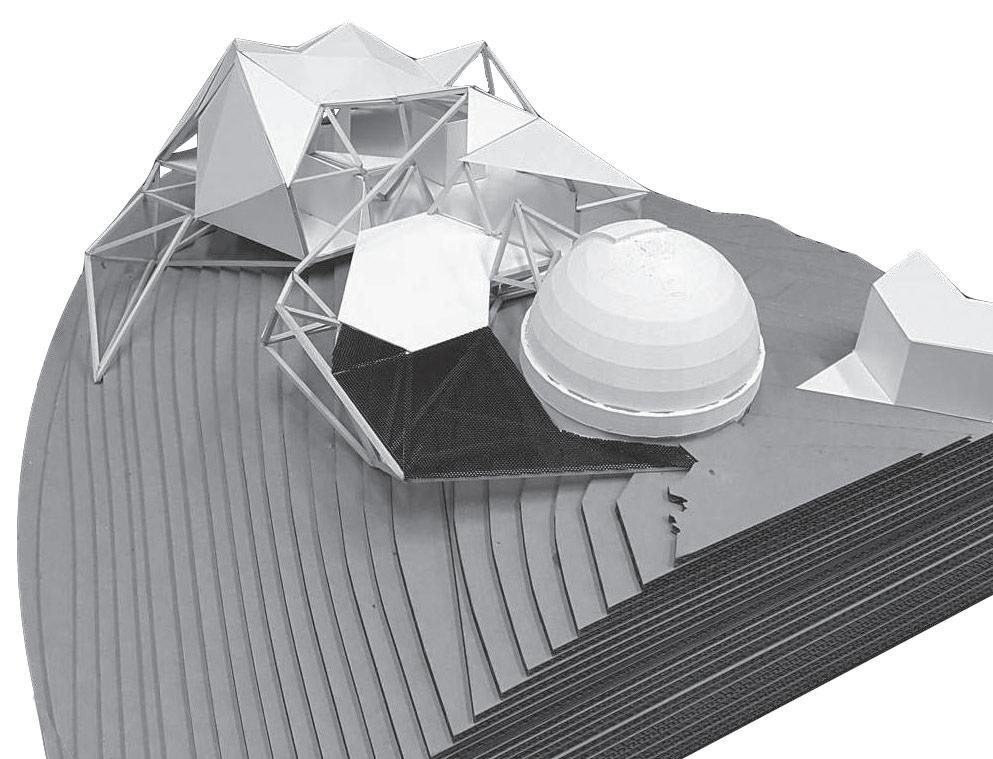


The Masjid (a conceptual project)
AI & Biomimicry- 2023
Never Enough Architecture
The design of the masjid, or mosque, draws its inspiration from several biological strategies. The structure of the mosque is inspired by that of the sea urchin’s shell. This structure ensures strength and durability and maximizes natural ventilation and light, especially with the use of ETFE. On the inside, this creates an eco-friendly and visually striking space for contemplation and gathering.
The courtyard incorporates design elements reminiscent of the surface of a thatched nest created by South American Grass-Cutting Ants; this is done in order to keep the prayer area at a comfortable and controlled temperature. The ants’ thatched nest limits the amount of heat that flows through it. When executed similarly, this limited heat flow will prevent the prayer space from overheating during the day and prevents major heat loss at night, which will provide comfort to the worshipper during all times of the day and even the year. In the same sense that the ants relocate
material to allow for thatch turnover, the prayer room underground has sandstone columns (which would act as great insulators) in order to absorb heat to regulate temperature during the colder days and keeps the space cool during warmer days. Although it is not a thatch turnover in the literal sense, the columns are still helping to regulate the temperature by means of skylights that warm the columns and allow them to absorb heat. These skylights can be closed or covered up during the hotter days in order to keep the columns cool and, in turn, keep the prayer area cool.
The grooves on the outside are inspired by how water is transported on the body of the thorny devil. Once it rains, the water runs along the grooves and is caught in a water catchment system which provides water for the washroom. This is essential because, in order to pray, a person must undergo a type of ritual purification, or ablution, and most worshippers wash on site.
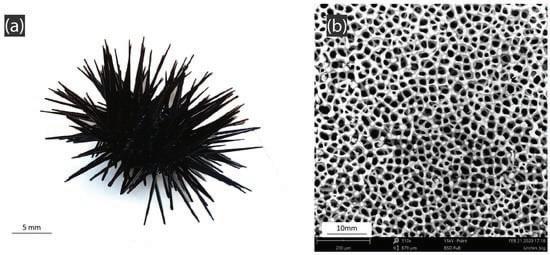
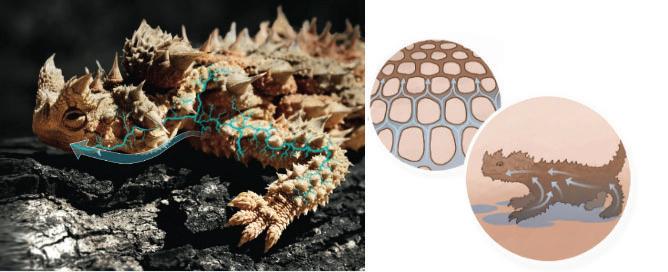
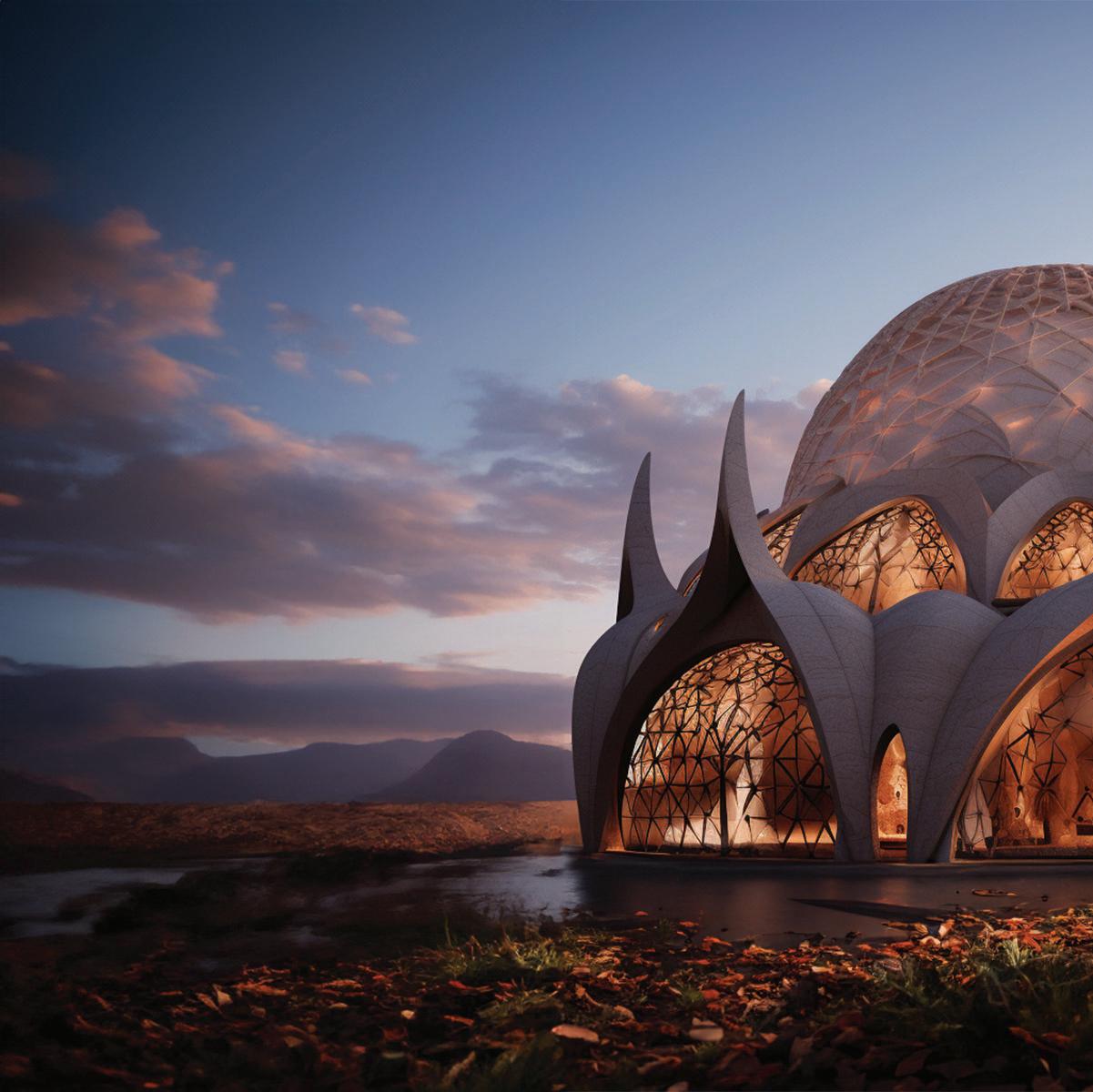
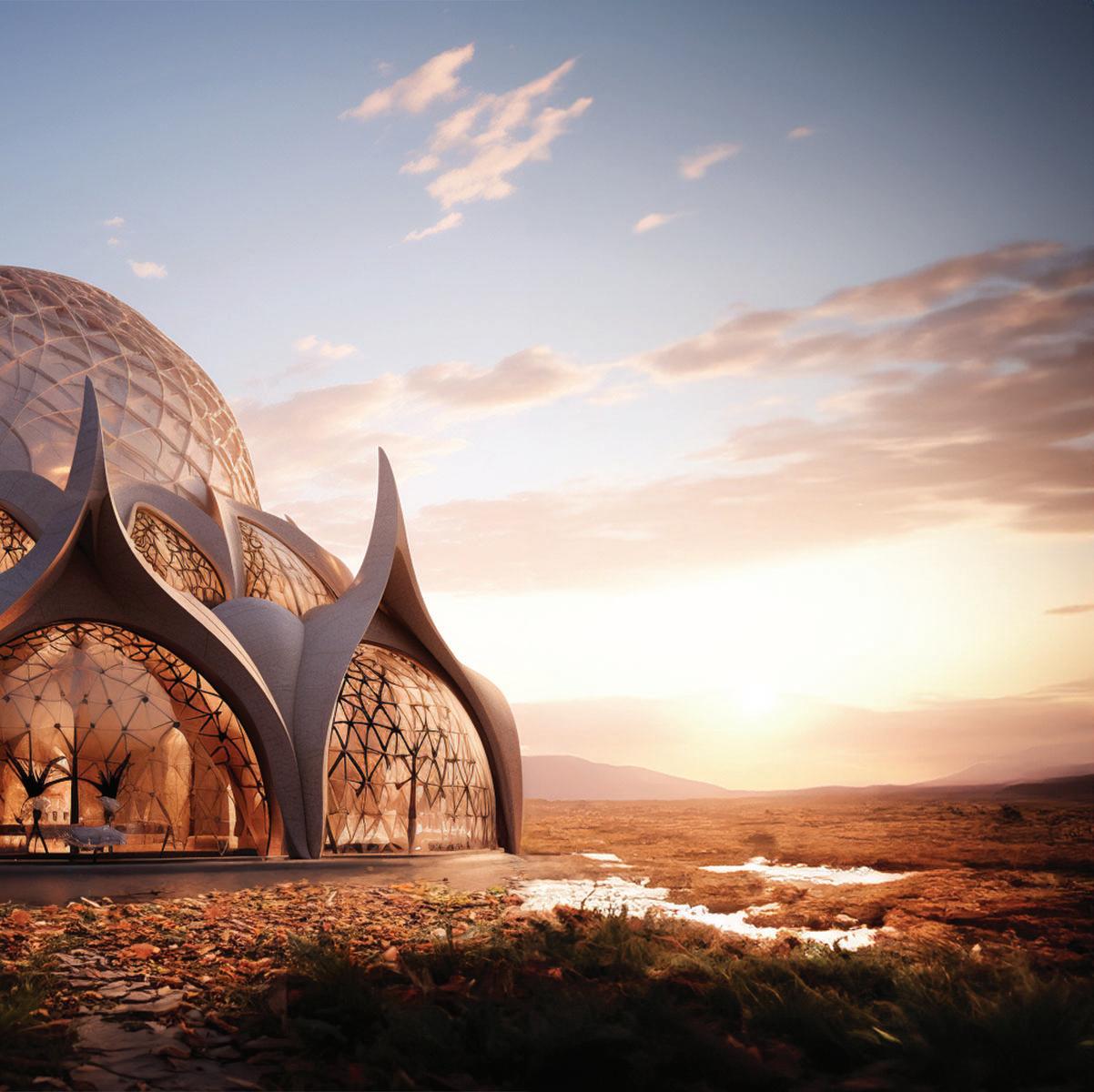
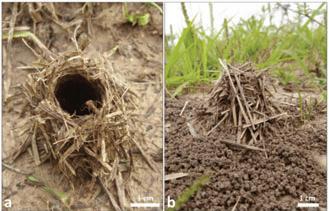
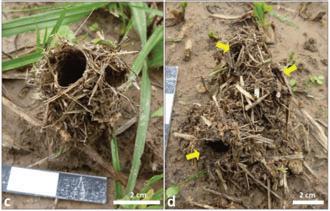
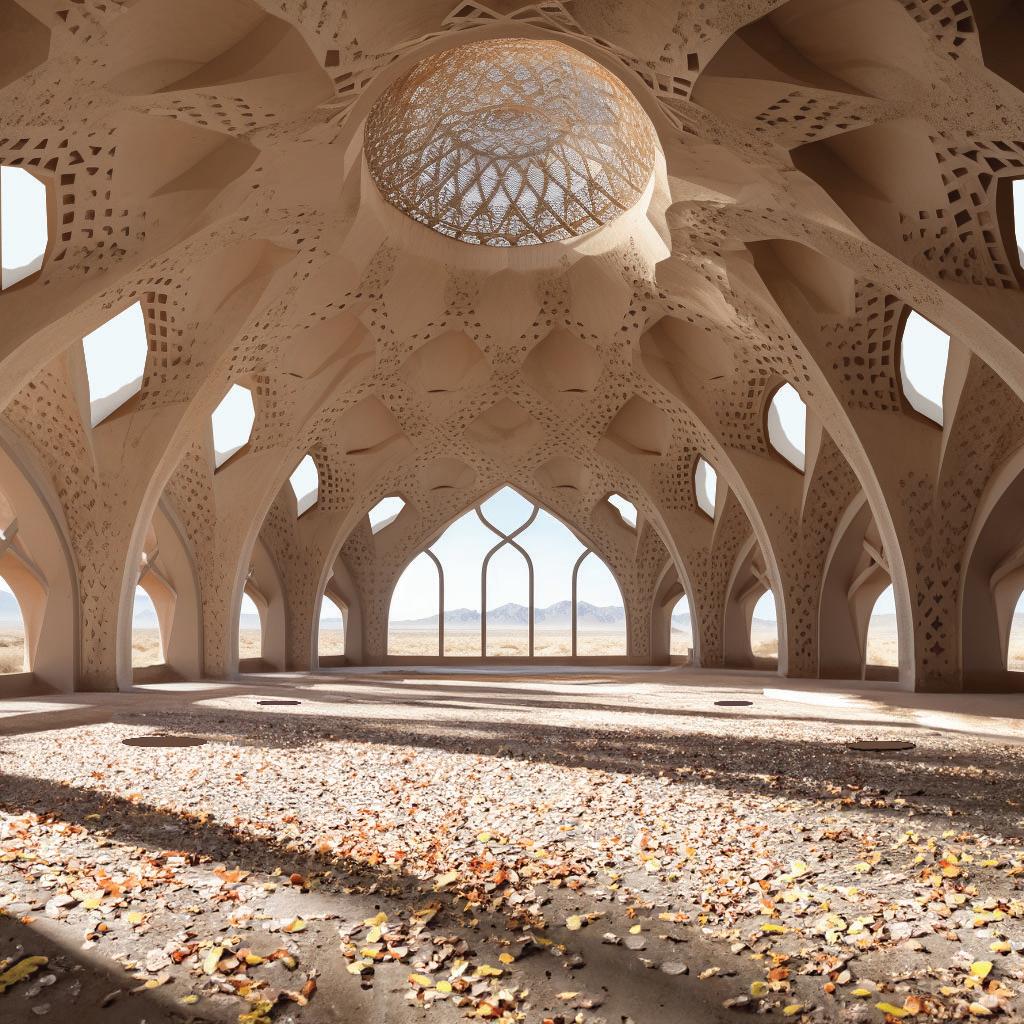
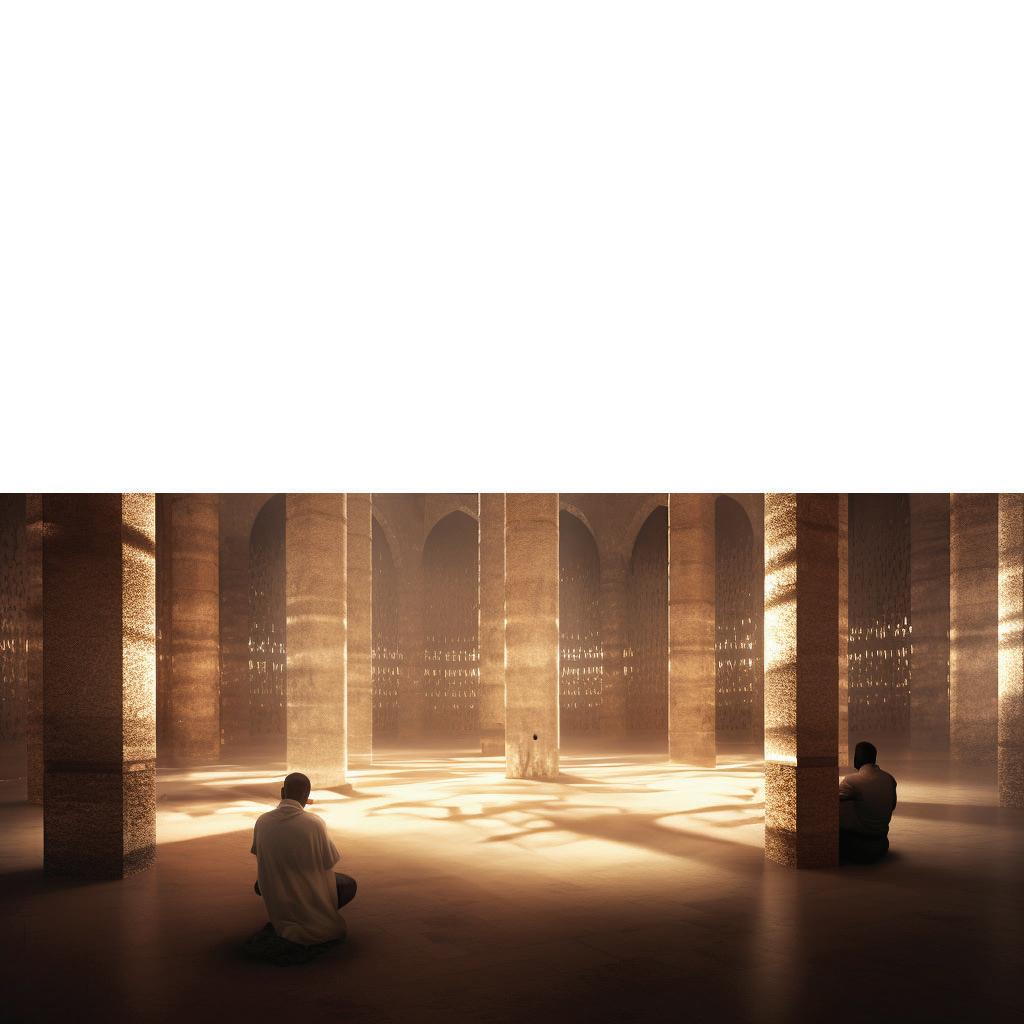
The Claremont Residence 5
Spring 2015
Iggy Sardinas (Mt. Sac)
This site is located on a slightly sloping parcel in Claremont, California. The project is a primary residence for a working couple, one of whom is in a wheelchair and is interested in removing impediments at home.
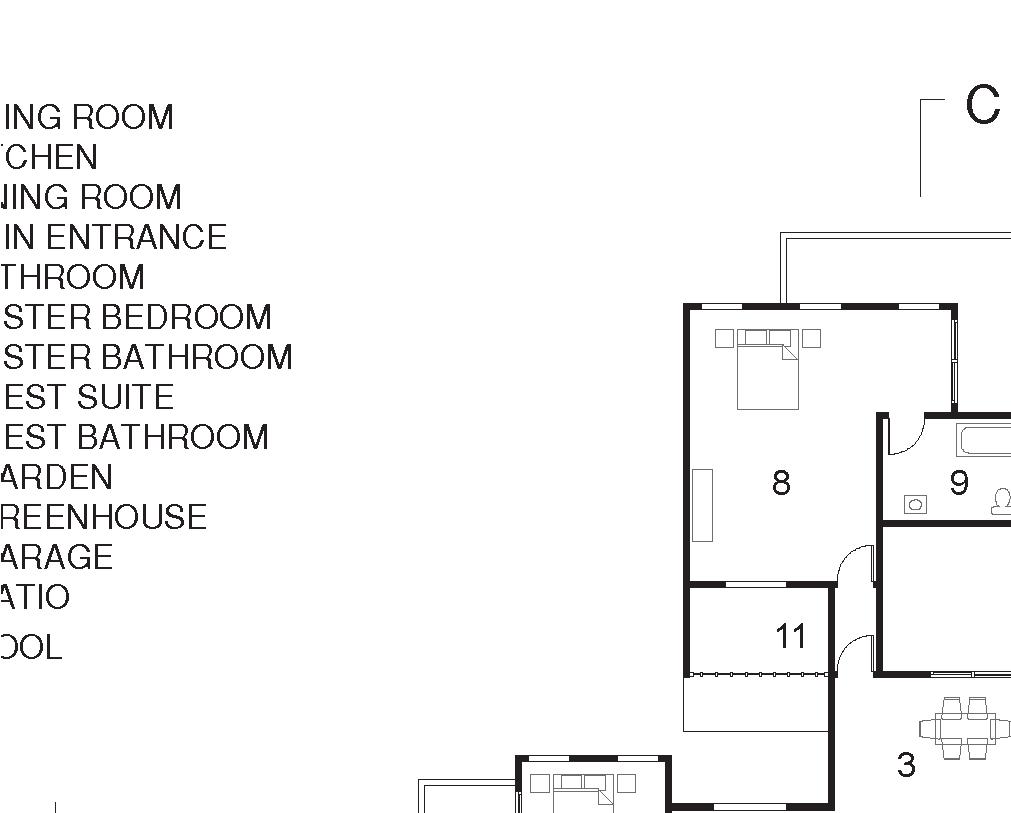

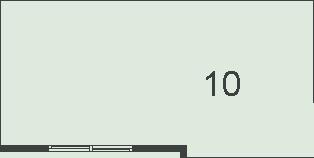

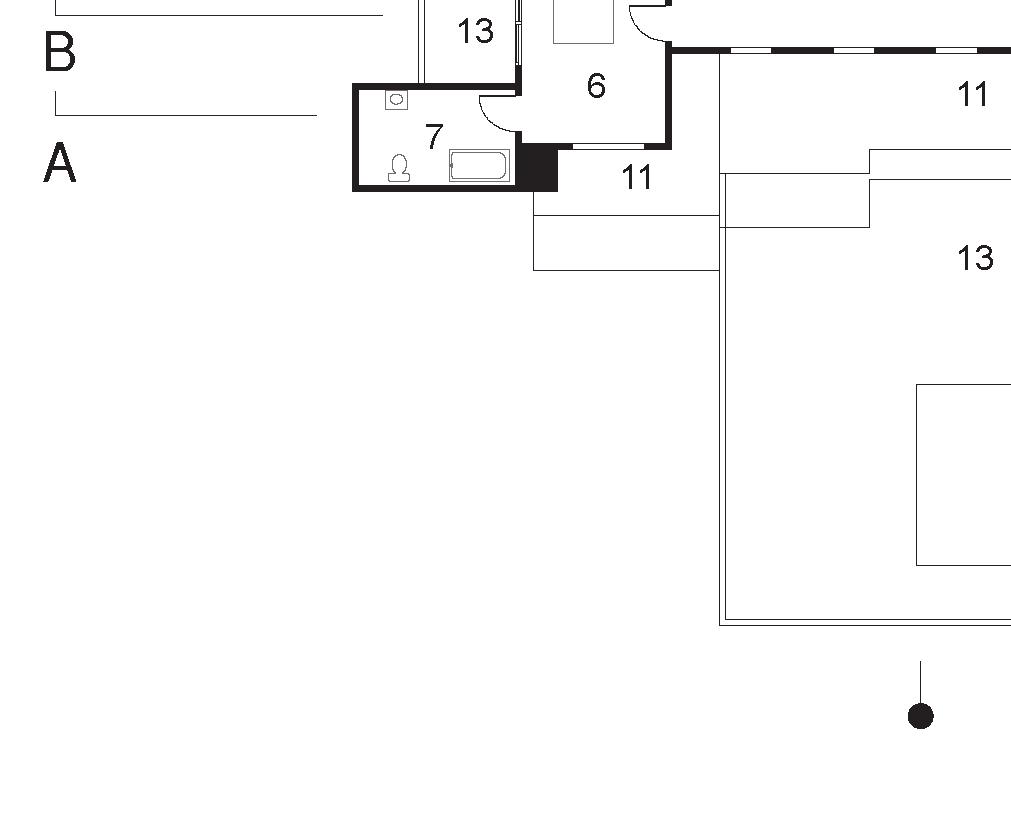
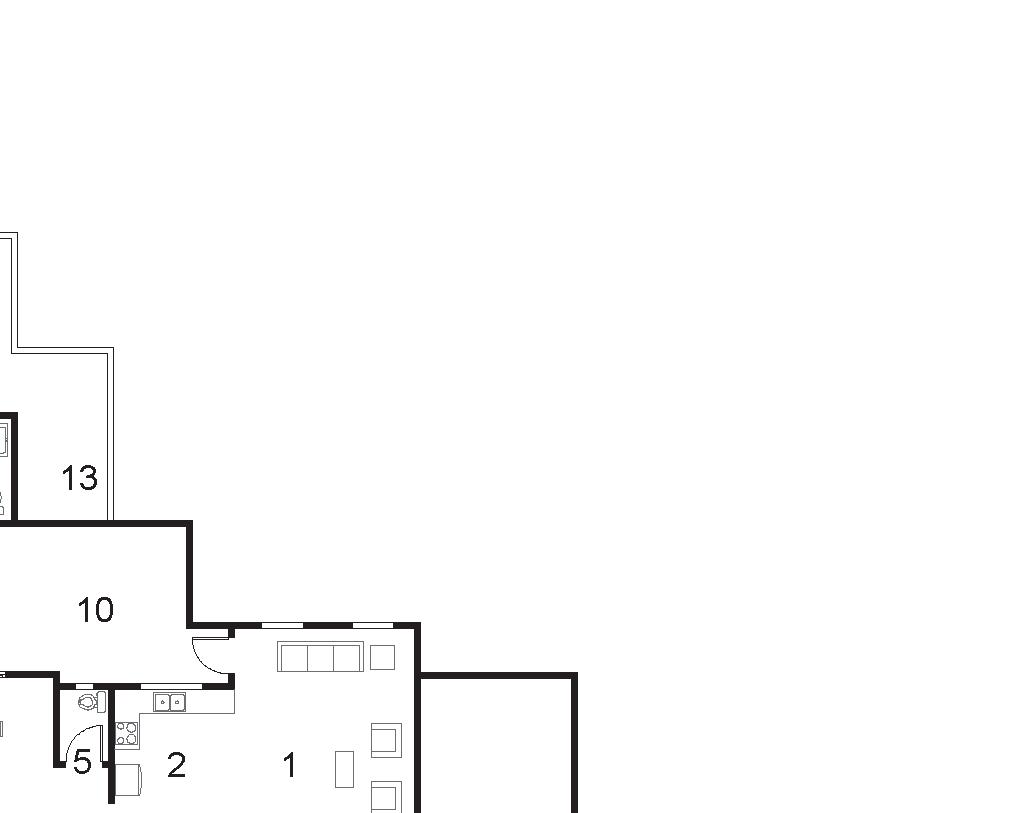






















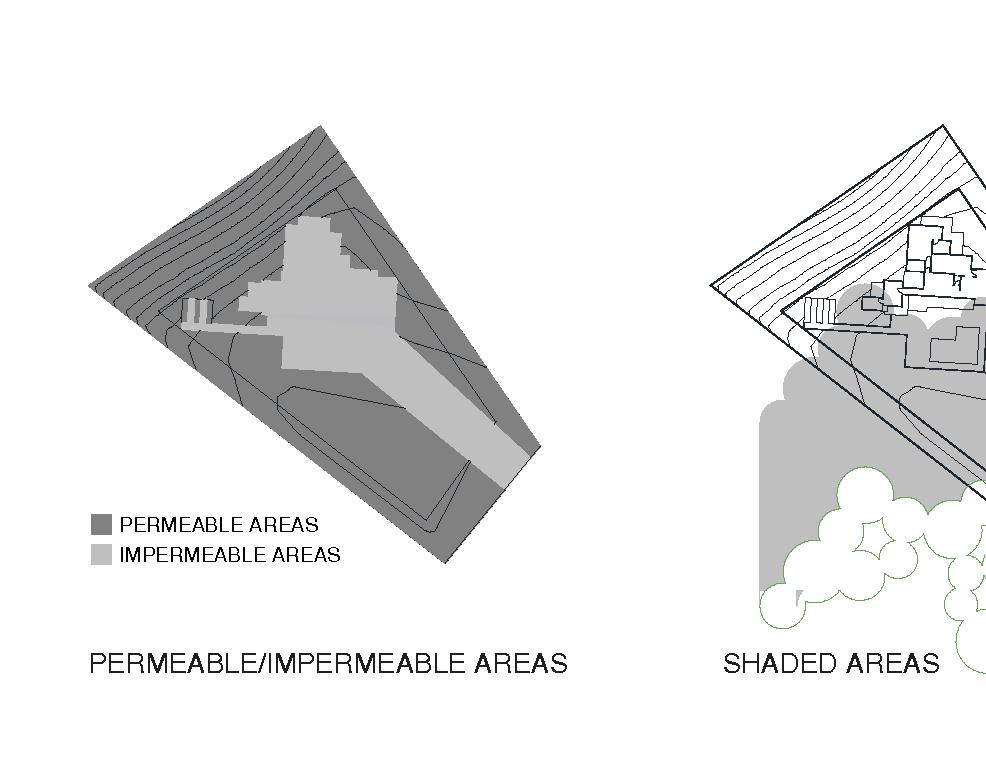
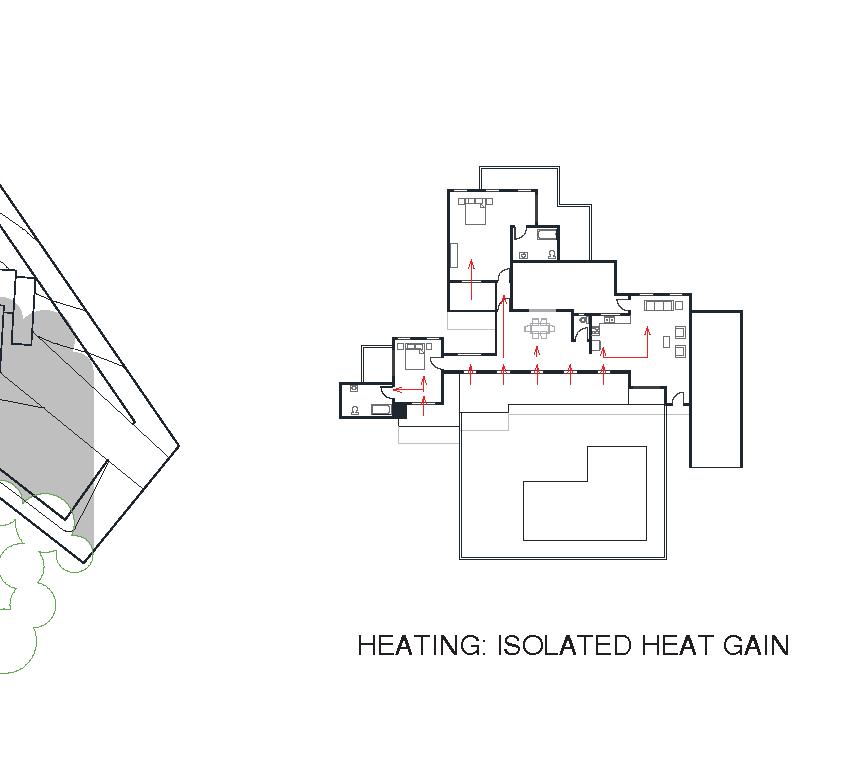
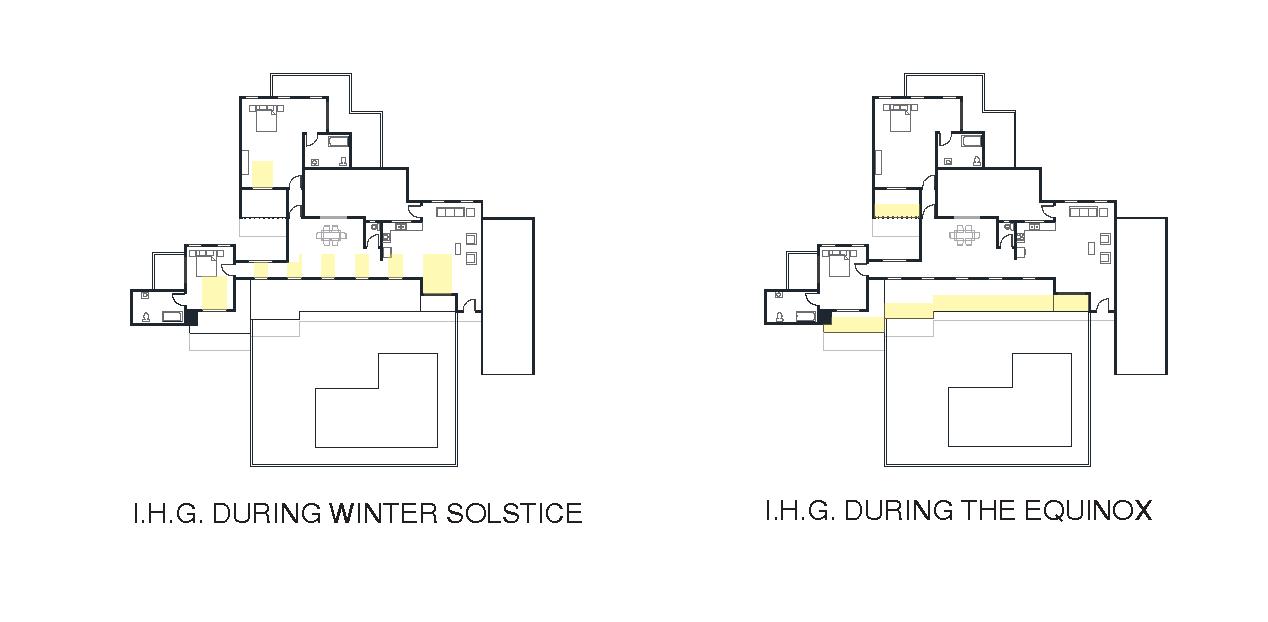
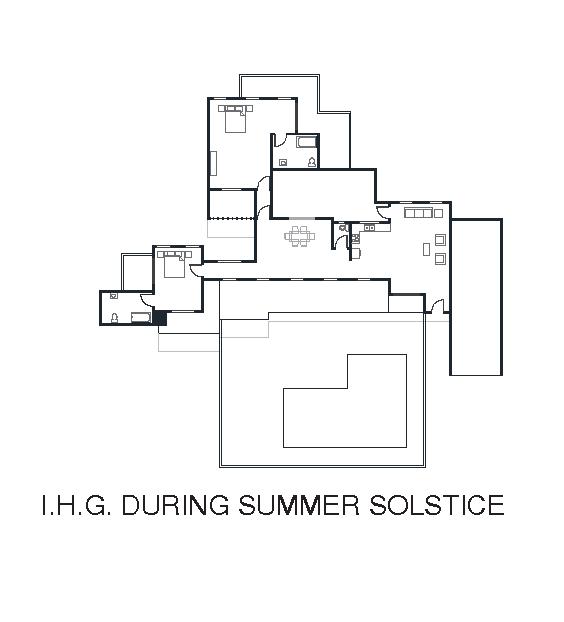
OTHER:
Winter 2017
Hofu Wu
