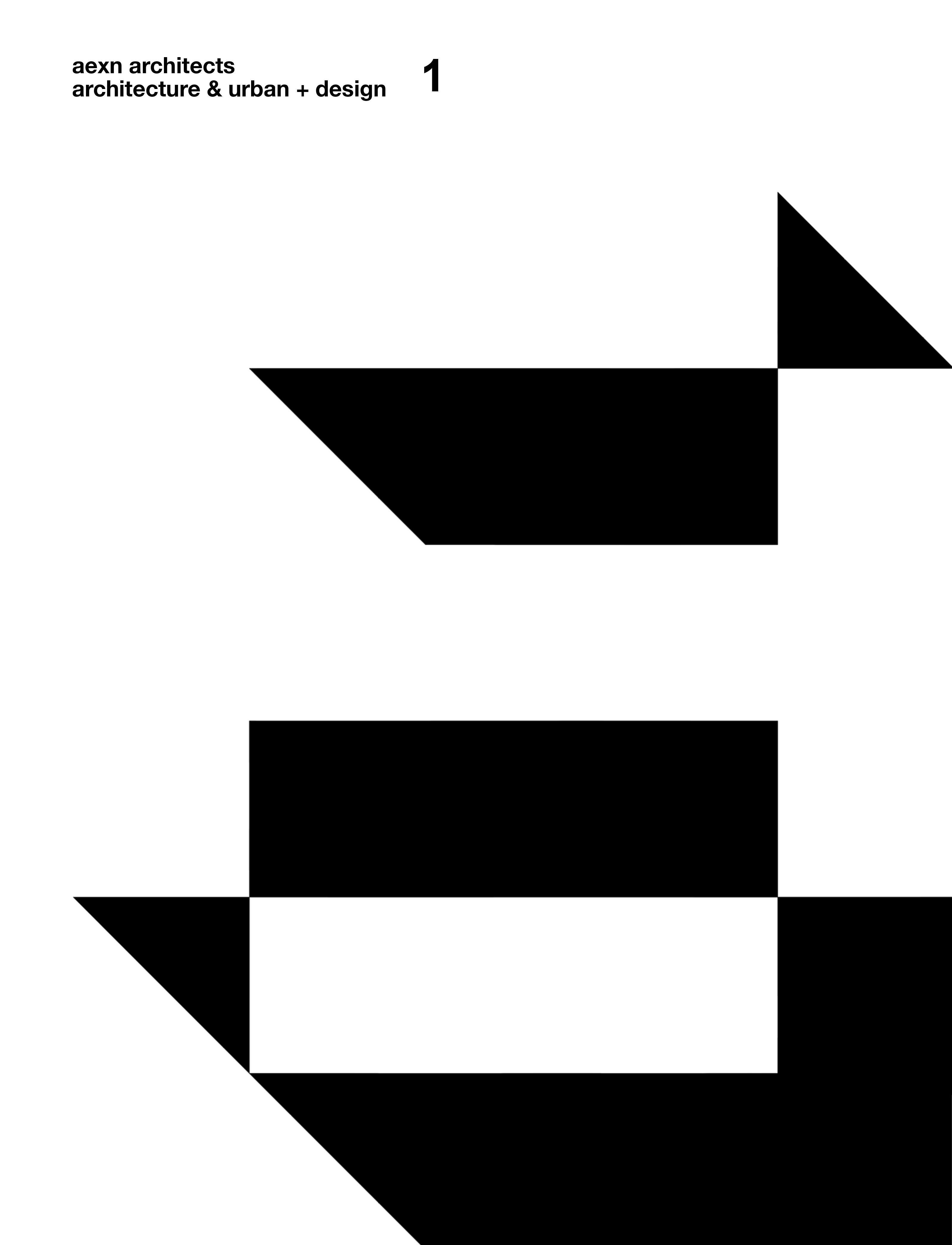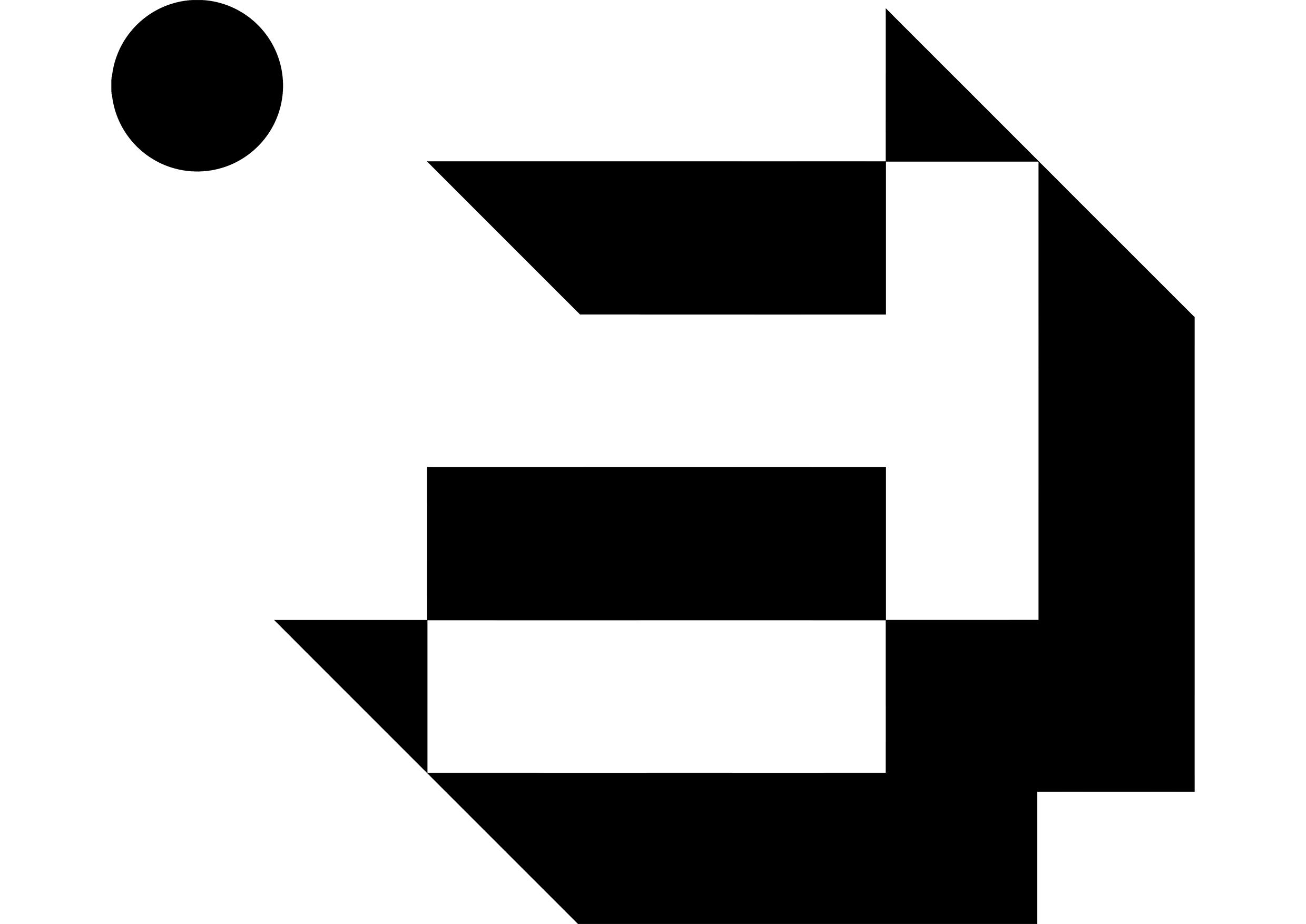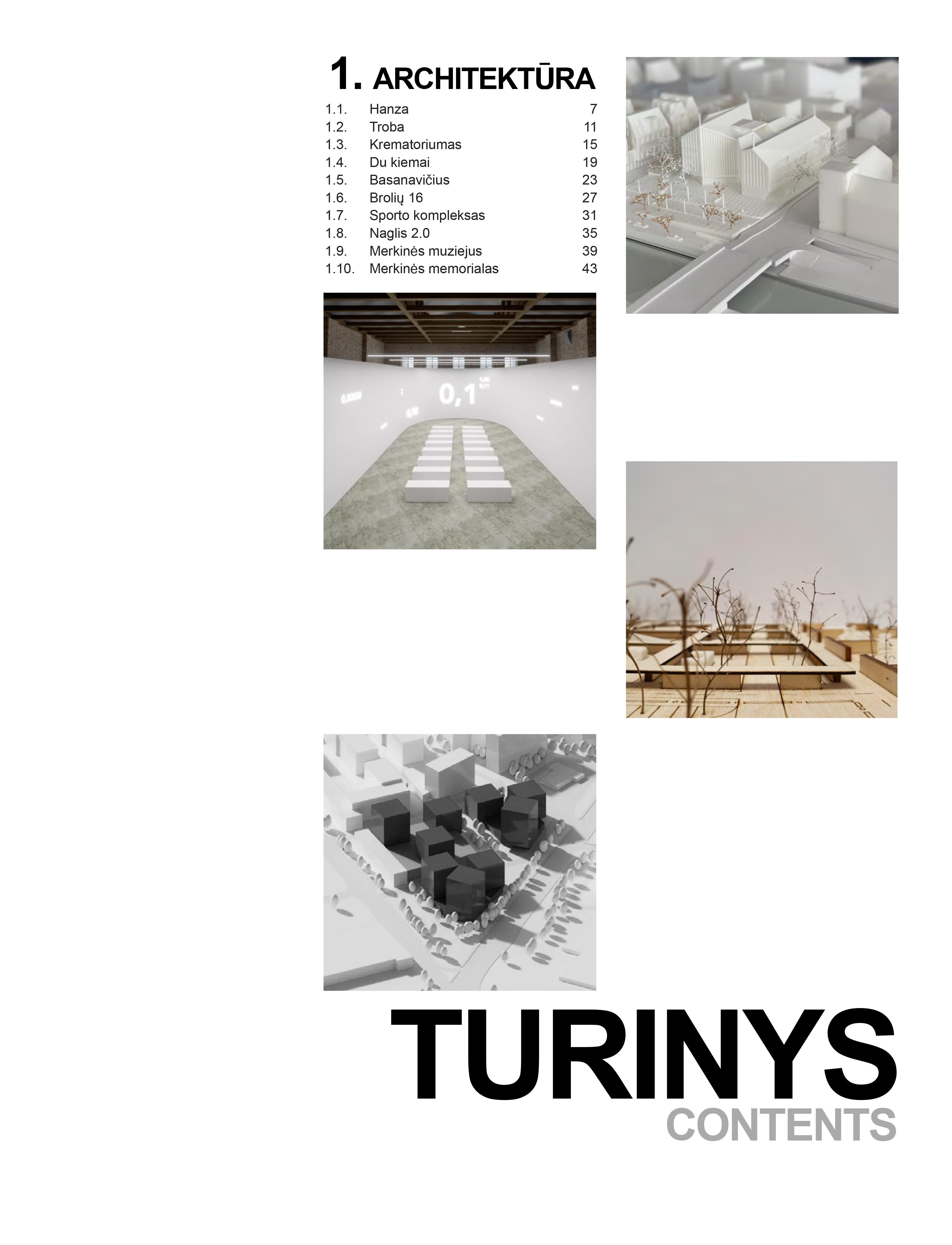
ą
Founded in 2005 by the architect PhD Tomas Grunskis the studio AEXN is dynamic and flexible team of young professionals, focusing on creative design and process of various scales – urban design, public spaces, buildings and interior design.





ą
Founded in 2005 by the architect PhD Tomas Grunskis the studio AEXN is dynamic and flexible team of young professionals, focusing on creative design and process of various scales – urban design, public spaces, buildings and interior design.



AEXN architektai yra progresyvi ir šiuolaikiška architektūros studija. Architektūra mums - tarpdisciplininis bendradarbiavimo menas, kur susilieja idėja, erdvės fenomenas, medžiagiškumas ir socialinis procesas.
AEXN architects is progressive and contemporary studio of architecture. We think about architecture as interdisciplinary collaborative art, therefore it needs to have idea, space phenomenon, materiality and social process.
Pastato principinė tūrio logika - optimali ir racionali biuro pastato konfiguracija - trikampio plano struktūra. Taip išlaikomi pagrindiniai funkciniai privalumai, suteikiama galimybė užtikrinti integralumą su aplinka. Siekiant humanizuoti erdvę, numatoma kurdonerinė lokali viešoji erdvė su sodo apželdinimo elementais, aktualizuojančiais sodo ir buvusios alėjos vietas.
The design of the volume is based on a rational office configuration - a triangular plan stucture. This enshures both: functional benefits and integrity of the surroundings. A cour d’honneur is designed using garden landscaping elements reinterpreting a former avenue, creating a local communal space with multifuctional character.








Projektuojamas gyvenamasis namas (rekonstrukcija) gamtinėje kaimo aplinkoje vienai didelei šeimai. Projektas - mokslo paskirties pastato rekonstrukcija, pradėtas dar 2009 metais, realizuotas 2012. &Šis objektas sėkmingo architekto bendradarbiavimo su užsakovais pavyzdys.
Design (reconstruction) of a private house for a large family in a natural rural environment. Educational architecture reconstruction project started in 2009 and was completed in 2012.

It is an example of successful cooperation between the architect and the client.







Krematoriumo pastatas sukurtas pasiteikus pilkapio ir ant jo užklotos baltos drobulės metaforą. Pastato tūris ir jo prieigos erdvės atribojamos žemės pylimais, o pastato stogo struktūra primena ritualinį apklotą, išsigaubiantį pagal uždengiamą paviršių &Ši erdvė su krematoriumo pastatu kuriama kaip aiškus ir iš tolimų perspektyvų matomas ritualo epicentras, kurio gravitacija vienodai lengvai priima ir paleidžia atvykusius. Tai emocinės iškrovos ir ramios transformacijos vieta, pavaldi amžinajam laikui ir amžinybės patirčiai.
Crematorium is designed with a methapor of a burial mound covered with white linen. The volume of the building and its access spaces are seperated by embankments of the surrounding landscape. The structure of the roof is reminiscent of a ritual blanked that covers architectural volume and tailor it into surrounding ground.
Crematorium building is visible from distant perspective and becomes the epicenter of the ritual. It calmly invites and releases those who arrive. It is a place of emotional discharge and a quiet transformation subordinate to the eternal time and the experience of eternity.






2021-2022

Vienbučio gyvenamojo namo projektas “DU KIEMAI” - tai šiuolaikinio žmogaus santykio su gamta, modernios architektūros ir gamtiškos erdvės sintezės rezultatas.
Minimalistinės raiškos, ortogonalios geometrijos tūris komponuojamas pušyno aplinkoje. Pastato struktūriniais sprendiniais jautriai prisitaikoma prie gamtinio konteksto, siekiama išsaugoti maksimalų medžių skaičių, nuo jų atsitraukiant arba įleidžiant į pastato vidaus erdvinę struktūrą Tokiu būdu formuojami vidiniai “kiemeliai” integruoja saugomas ir atsodinamas pušis į projektuojamą objektą
Pigmentinio betono fasado apdaila, skaidrių ir uždarų elementų ritmas kontrastingai derinamas prie organiškos gamtinės tvarkos ir spalvinės gausos. Gyvenamjojo namo architektūra įliejama į gamtą ir gamta priimama į pastatą
“DU KIEMAI” - a single family house design based on the synthesis of modern architecture, contemporary living and natural surroundings.
A minimalistic orthogonal volume is carefully placed in a pine forest by arrangingf the footprint of the house to preserve the trees by keeping distance or making them a part of the volume interior space thus forming inner coutyards wit mature pine trees.
A pigmented concrete facade with rhythm of transparent and solid elements is meticulously attuned to the organic natural order and abundance of colours. The architecture blends into the nature as well as the nature merges into the volume.










Projektuojami pastatai – dviejų aukštų su mansarda ir rūsiu, šlaitiniais stogais. Tūrių skaidymas ir jų mastelis –derinamas prie aplinkos sodybiniam vilų morfotipui būdingų dydžių, maksimaliai prisitaikoma prie esamų medžių vietų Pagrindiniai įėjimai į vidaus komercines funkcijas formuojami atsižvelgiant į esminius pėsčiųjų srautus – nuo Basanavičiaus gatvės.
Architektūriniai pastato sprendiniai numatomi išlaikant vientisą architektūrinę stilistiką
Projektuojamuose pastatuose patalpos išdėstomos trijuose lygiuose: rūsyje numatomos techninės ir buitinės aptarnavimo patalpos, pirmo aukšto lygyje projektuojamos komercinės patalpos su pagalbinėmis funkcijomis, antrame, bei mansardų lygyje įrengiamos apartamentų patalpos.
The buildings are two-story with an attic and basement. Partitioning of volumes and their scale is designed taking into account to the size characteristic of the villa morphotype, and is maximally adapted to existing trees on the site. The main entrances through the commercial functions of the buildings are formed considering the essential pedestrian flows - from Basanavicius Street.

The architectural solutions are planned while maintaining a coherent architectural style.
The inside space is divided on three levels: technical and domestic service rooms in the basement, commercial with service functions are located on the first floor level, and apartment rooms are installed on the second and attic levels.







Projekte daugiabučio korpusai komponuojami sukuriant privatų, bet kartu ir atvirą vidinį kiemą. Pastatai dėstomi sklypo pietinėje pusėje, atsitraukiant nuo jau esamo užstatymo teritorijoje.
Daugiabučių projektas unikalus tūriniu sprendimu, architektūrine išraiška. Išoriniai tūrių kampai yra užapvalinami, taip siekiant akcentuoti vidinės erdvės apgaubimo principą. Fasado medžiagiškumas taip pat atliepia erdvinei sandarai naudojant skirtingą vidinio kiemo atitvartų ir likusio perimentro atitvarų apdailą
The apartment blocks are composed in order to create a private and at the same time open courtyard. The buildings are placed on the south side of the site, carefully retreating from the existing buildings in the territory.
The outer corners of the volume are rounded in order to emphasize the enveloping the internal space- which gives a unique volumetric solution and architectural expression for the project. The materiality of the facade also responds to the spatial structure using different finish materials of the inner yard facade in contrast to the remaining perimenter.









Sporto centras projektuotas Joniškio mieste, kurio vienas iš charakteringų struktūros bruožų yra vandens telkinių sistema. Projektuojamas pastatas atliepia vandens lašo motyvui – tai laisvai erdvėje stovintis aptakus tūris, skaidraus stiklo profilito fasado. Minimalus medžiagų, faktūrų ir spalvų kiekis parinktas siekiant pastato monumentalumo, skaidrumo ir tuo pačiu vizualinio lengvumo įspūdžio.
Projekte numatyti trys pagrindiniai funkciniai mazgai (blokai), kurie yra tarpusavyje susieti kontroliuojamomis ribomis, vertikaliais ir horizontaliais funkciniais ryšiais: a. Universali sporto salė su tribūnomis, lankytojų holais ir kavine pirmame aukšte; b. Sportininkų (ir lankytojų) persirengimo patalpos, administracija su biuro patalpomis pirmame aukšte; c. Treniruočių ir treniruoklių salės su persirengimo patalpomis antrame aukšte.
The sports center is located in Joniškis city, which has a distinctive system of surface water bodies. Thus, the shape of a water drop was chosen as an inspiration. The building is free standing, has a soft contour. It’s façade is made of translucent profiled glass. The minimum amount of materials, textures and colors was selected in order to achieve the impression of monumentality, transparency and visual lightness of the building. The project foresees three main functional nodes (blocks), which are interconnected by controlled boundaries, vertical and horizontal functional connections: a. A multi-purpose sports hall with transformable stands, visitor lounges and a café on the first floor; b. Changing rooms for athletes (and visitors), administration with office space on the first floor; c. Training and exercise rooms with changing rooms on the second floor.









2021-2022

Konkursiniame projekte stengiamasi pasiūlyti vertybinį rekonstravimo ir naudojimo požiūrį. Esamas pastatas išsaugomas identifikuojant ir išlaikant jo naudingąsias savybes: bendra tūrinė kompozicija, fasadų ritmas su atstatomomis orginaliomis angomis ir detalėmis, vidaus sienų tinklas ir kt. Jos atsargiai papildomos naujais sprendiniais (pagrindinio fasado atvėrimas, patalpų perplanavimas, nevertingų priestatų perstatymas).
Tūrinės kompozicijos aspektu, pastatas susideda iš dominuojančio, simetriško teatro tūrio ir kieme esančio asimetriško (greičiausiai vėlesnės statybos) priestato. Siūloma jį griauti, jo vietoje pratęsiant esamą pastato tūrį
Projektinis pasiūlymas laimėjo antrąją vietą
The project for renovation competition focuses on approach based on reconstruction and usage value. The existing building is preserved by identifying and maintaining its valueble features: volumetric composition, rhythm of facade with present and recrated original openings and details, interior wall layout. Combining it with attentive new design solutions (opening up the main facade, redesigning of spaces, rebuilding valueless volumes.

The volumetric composition is formed by a dominating symmetrical volume of the cinema hall and the asymetrical newer wing n the yard. The annex is demolished making way for symmetrical extension.
Project is a second place winner.







Dainavos apygardos partizanų memorialinio muziejaus projekte Merkinėje numatoma buvusio Laisvės kovų ir kančių muziejaus rekonstrukcija. Išreiškiant pastato ženkliškumą ir didinant matomumą pakeliamas stogas. Naujame tūryje numatomos visos būtinosios funkcijos – ekspozicijų salė su išsaugota skliautinių lubų struktūra, ūkinės patalpos, įeigos ir holo zonos, antrame aukšte – darbo vietos, nedidelė salė renginiams, edukaciniams užsiėmimams, sandėliavimo zonos.
Tiek muziejui, tiek ir erdvei šalia jo siūloma naudoti tamsias faktūras ir medžiagas atitinkančias viso memorialo komplekso spalvinę koncepciją. Šalia formuojamos muziejaus erdvės, aikštelės dangai - betonines trinkelės, muziejaus teritorijos tvoros stulpams - gelžbetonio elementus su integruotu apšvietimu, siūlomas apželdinimas teritorijos perimetru.
The Lithuanian Partisan Memorial Museum project provides reconstruction of the former Freedom Fights and Suffering Museum in Merkine. The roof was lifted in order to express the building visibility. New volume contains all the necessary functions. Exposition space with a preserved vault ceiling structure, technical rooms, entrances and hall zones are designed on the first floor. On the second floor you can find workstations, a small hall for events, educational activities, and storage areas.
Dark textures and materials that can be found on both the museum and surroundings, matching the color concept of the entire memorial complex. Concrete pads together with the concrete fence pillar elements with integrated lighting forms landscaping of the site.






Atsižvelgiant į Merkinės miestelio dydį, į memorialo Dainavos apygardos partizanams valstybinę svarbą bei kultūros vertybių pobūdį, projekte siūlomi memorialo tvarkymo principai numato tik minimalias intervencijas. Atminties ženklinimo priemonėmis (erdvės elementais, takais, faktūromis, spalvomis bei kraštovaizdžio sprendimais) memorialinis kompleksas sujungiamas į vientisą visumą ir integruojamas į Merkinės viešųjų erdvių sistemą.
Esami Merkinės kryžių kalnelio memorialo elementai (takų sistema, erdvės, koplyčia, koplytstulpiai ir kt.) - išsaugomi. Koplytėlę, bei koplytstulpius siūloma restauruoti, bei įrengti apšvietimą, akcentuojant esminius religinius simbolius.
Siūlomas vietos ir jo prieigų atnaujinimo projektas neužkerta kelių galimiems archeologiniams ir kitiems tyrimams ateityje tiek pačiame memoriale, tiek ir už jo ribų
Taking into account the size of the town of Merkinė, the importance of the memorial, and it’s cultural values, minimal intervention memorial management was proposed. Using memory marking components (elements of space, paths, textures, colors and landscaping) the memorial complex is combined into a single whole, which allows the integration into the system of public spaces of Merkine. The existing elements of the site (the path system, spaces, chapel, chapel pillars, etc.) are saved. It is proposed to restore the chapel, pillars, install lighting, emphasizing religious symbols.
Renovation project of the Merkinė cross hill and its accesses ensures the preservation of the existing cultural values and does not block the way for possible archaeological and other research in the future (both inside and outside of the





Leidinyje pristatomi AEXN architektų komandos 2010 - 2022 atrinkti projektai. Iš koncepcijų, projektų ir realizacijų sudarytas leidinys reprezentuoja komandos istoriją, augimą, bei dizaino principus.
AEXN architects present a collection of architectural, urban and design projects between 2010 and 2022. Selected works compiled in this portfolio not only tell the story of the team but also present its design manifesto.
