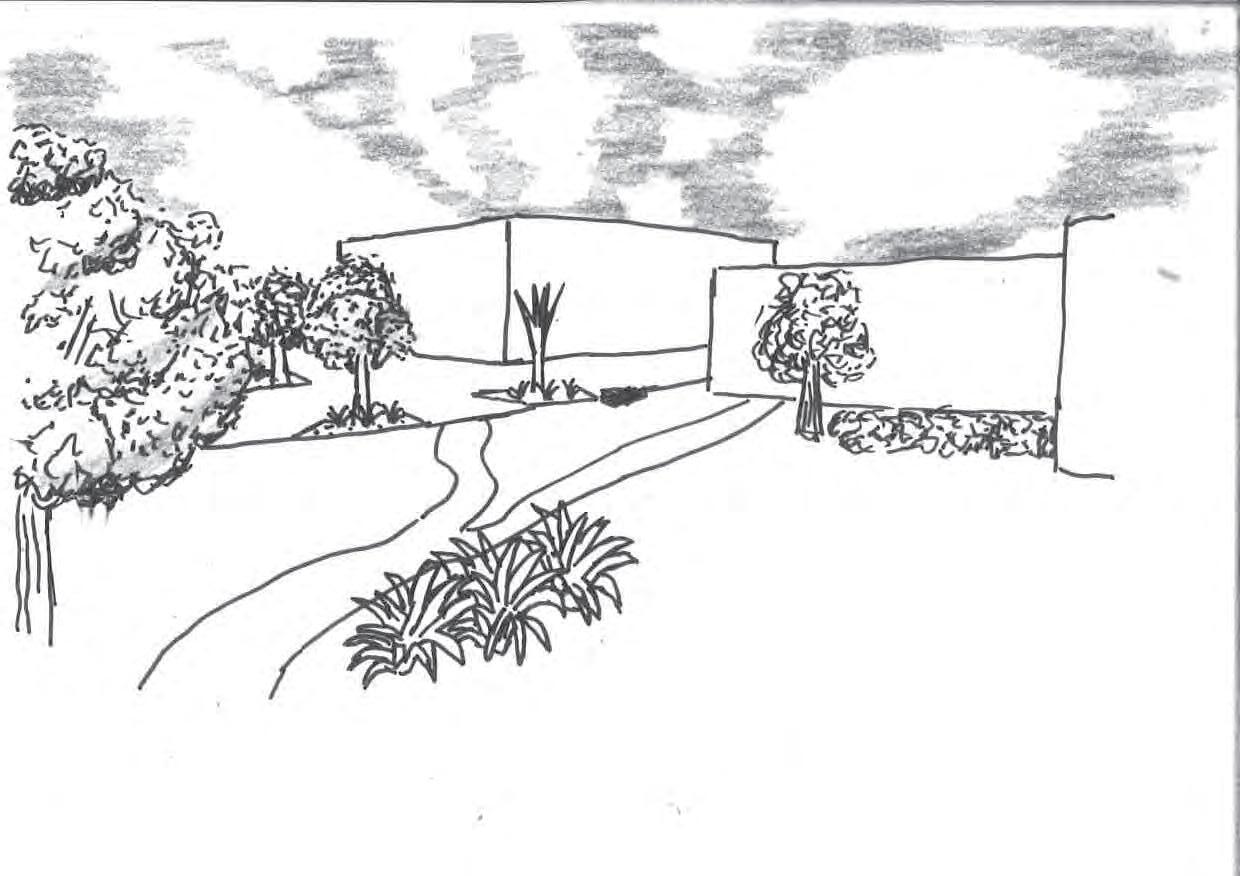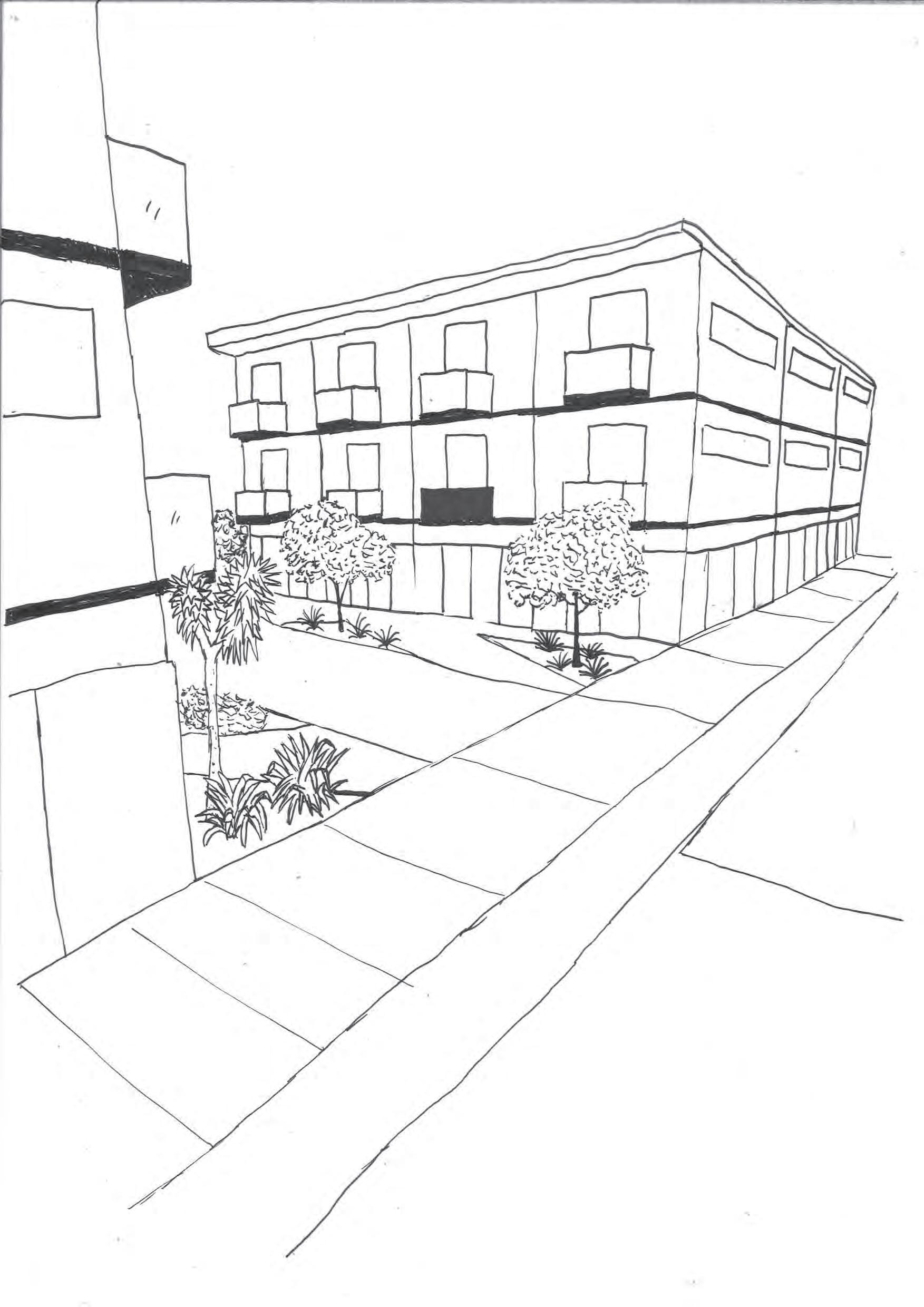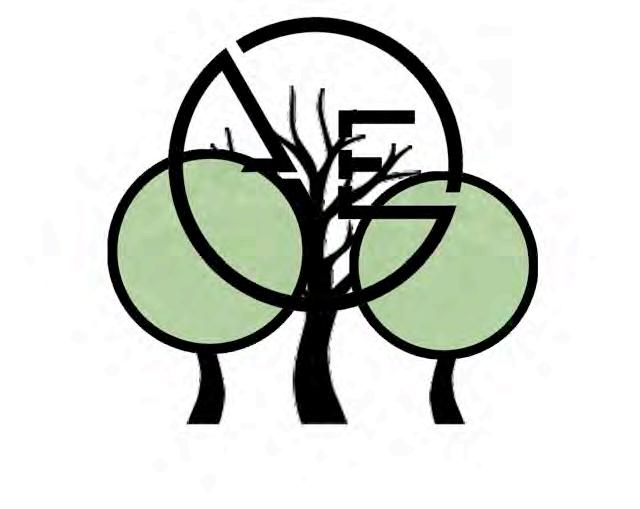Landscape Architecture Portfolio Antonio Espinoza

















 Antonio Espinoza
Antonio Espinoza
I’m Antonio Espinoza Garcia, a 21-year-old, 3rd year Landscape Architecture student at Lincoln University. With a strong work ethic, dedication, and passion for landscape architecture, I am committed to achieving excellence in my studies, which has brought me to recently accomplishing honours level within my degree. Alongside my academic pursuits, I also work as a restaurant manager, showcasing my ability to handle diverse responsibilities and effectively manage my time.
I am a fast learner with a constant need for learning new things and have acquired proficiency in various software programs including Vectorworks, Lumion, SketchUp, and Adobe packages such as Photoshop and InDesign. I embrace a growth mindset, constantly seeking opportunities to enhance my skills and knowledge. Learning from both successes and setbacks, I continuously strive to elevate my performance.
Beyond my studies, I find inspiration and fulfillment in creative outlets. Music has a special place in my life. Additionally, I prioritize maintaining a healthy and active lifestyle, recognizing the importance of physical fitness in promoting overall well-being.
Cashmere High School (Class of 2020)
Lincoln University (Currently a 3rd year Landscape Architecture student)
Email: aespinoza.garcia.02@gmail.com
Phone: 021 051 9764
• Excellent leadership and teamwork
• Great time management
• Strong work ethic
• Passion for innovative designs
• Detail oriented
• Model making
• First Aid certified
• Current job: working as a manager of Burger King Addington/Moorhouse on weekends. I have worked at that establishment for almost 5 years. Improving my leadership skills.

• Worked the summer of 2021 as a landscaper for Morgan & Pollard, learning the practical side of the field.
• Worked the summer of 2022 as a hammer hand for Solid Plumbing.
Current boss at Burger King: Sarbi Singh 022 156 6038
Tutor at Lincoln: Marcus Robinson 0278871428
marcus.robinson@lincolnuni.ac.nz
Vectorworks - 6 years experience

Photoshop - 3 years experience
Lumion - 3 years experience


Indesign - 3 years experience
Sketchup - 2 years experience



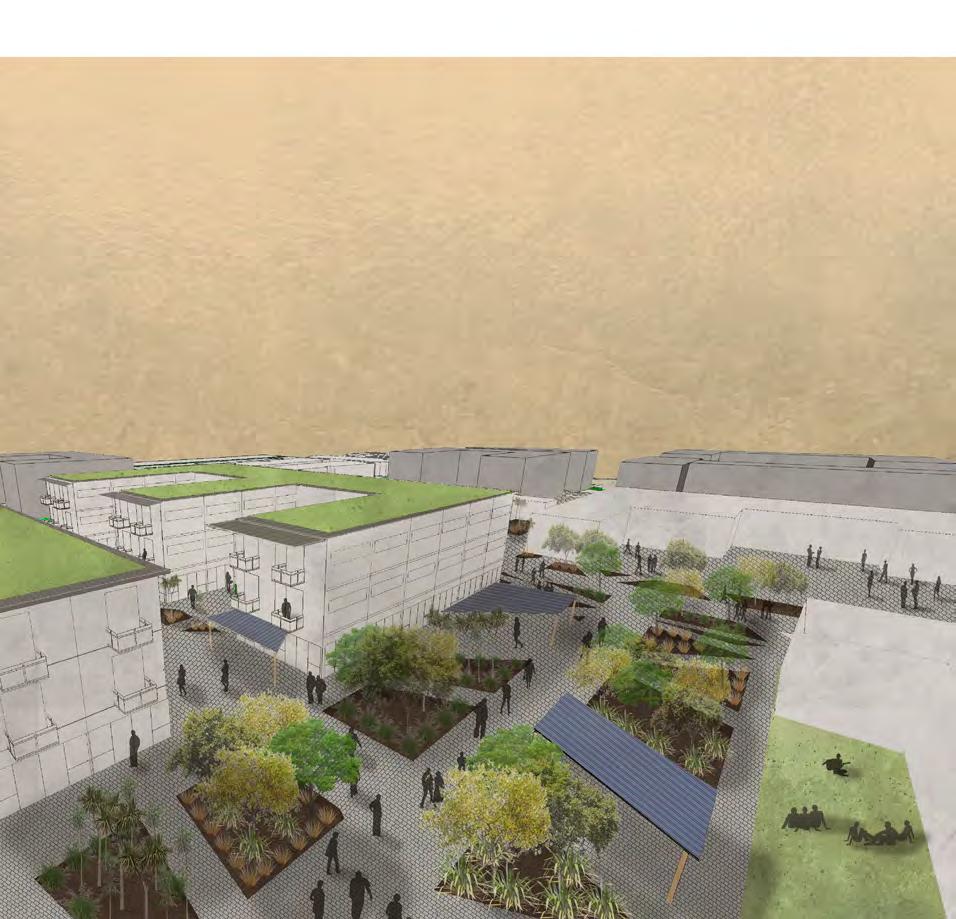

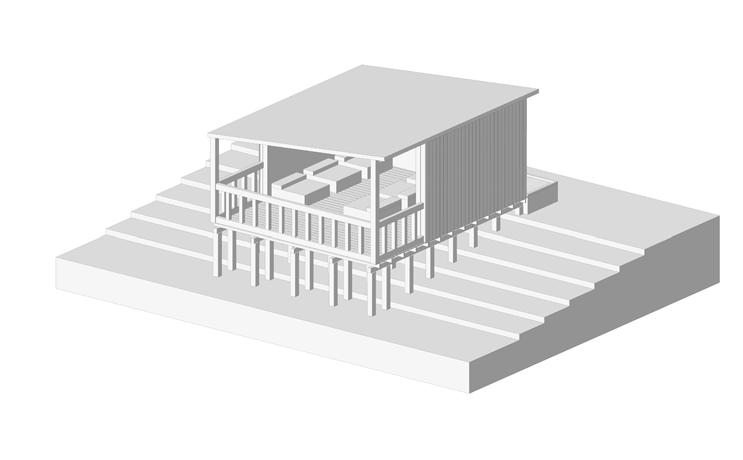
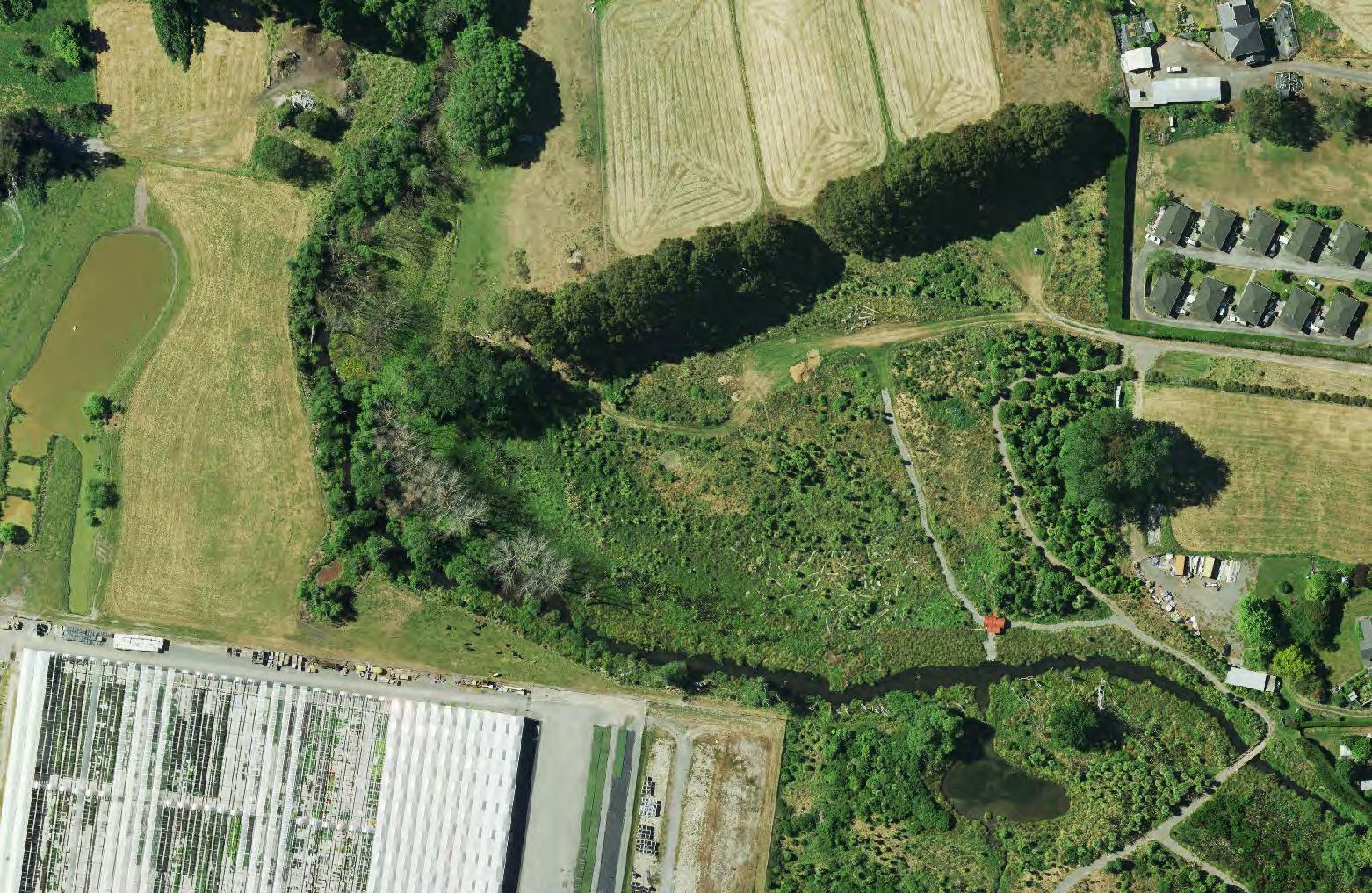
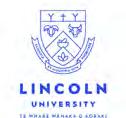

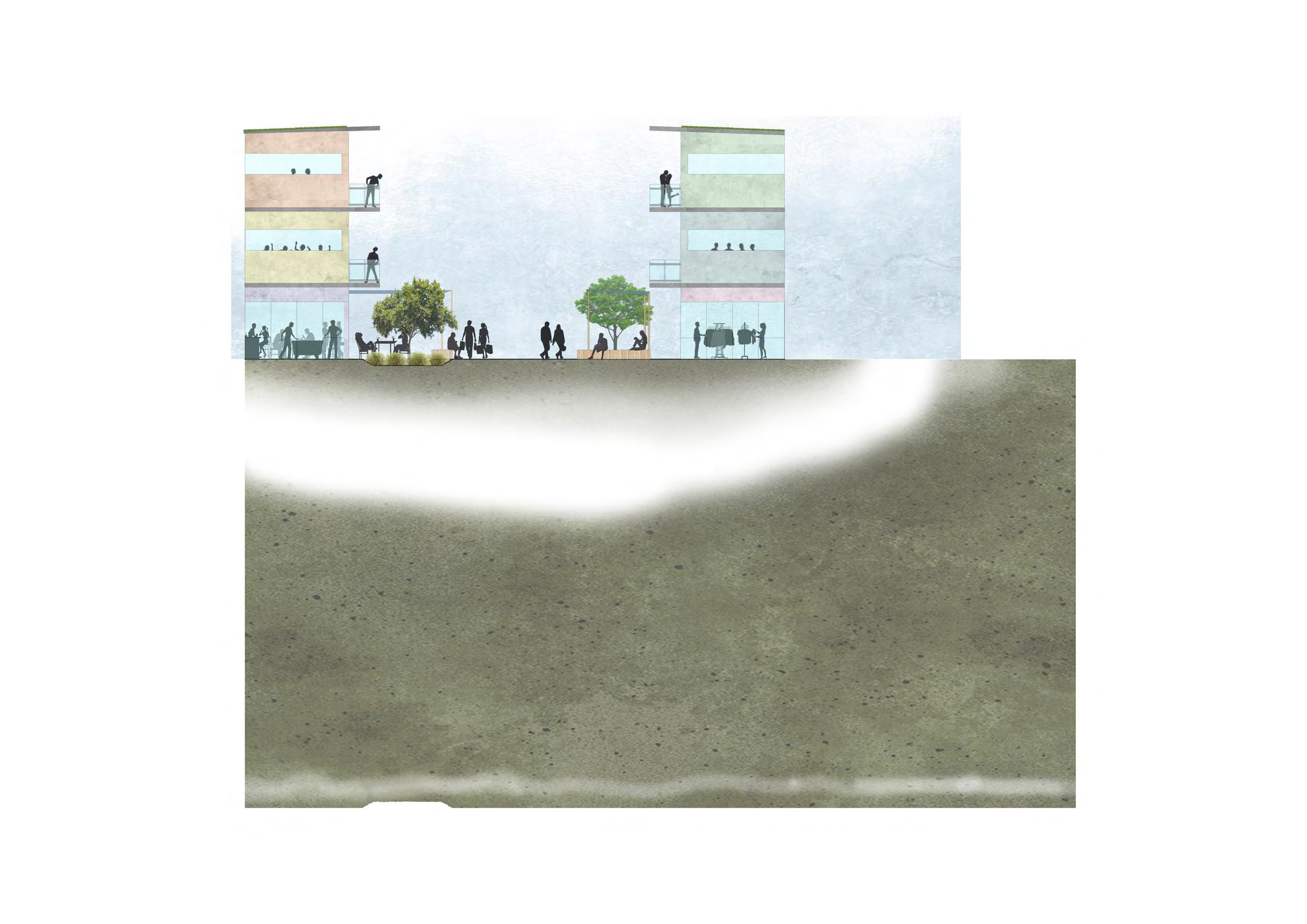

Using Photoshop perspectives, I showcased rain gardens, increased street trees, and sustainable mixed-use buildings. The perspectives helped showcase the day to day of my vision for this design.
I envisioned mixed-use buildings with commercial spaces on the ground floor and apartments above, featuring green roofs and solar panels. Rain gardens and more street trees improved aesthetics while addressing stormwater management, which was the biggest issue for this neighbourhood.



Edgeware Village’s redesign displays the power of landscape architecture, creating a vibrant, sustainable community. Through thoughtful design, we can enhance urban spaces and improve residents’ quality of life whilst being a more sustainable and greener community.
Ps Id
Refer to figure 7 to find are focused on. Figure sage way within edgeware ration and the interactions private realm. This also veillance that will take
9 shows the different Street, adding more pedestrian menting cycle lanes same along this busy street Also introducing a pedestrian for buildings and street whilst making this street is to show the different to cycle lanes and curbs.
10 shows the change street used by cars to allows for better movement showcases the building ger and the public and showcasing the rain gardens
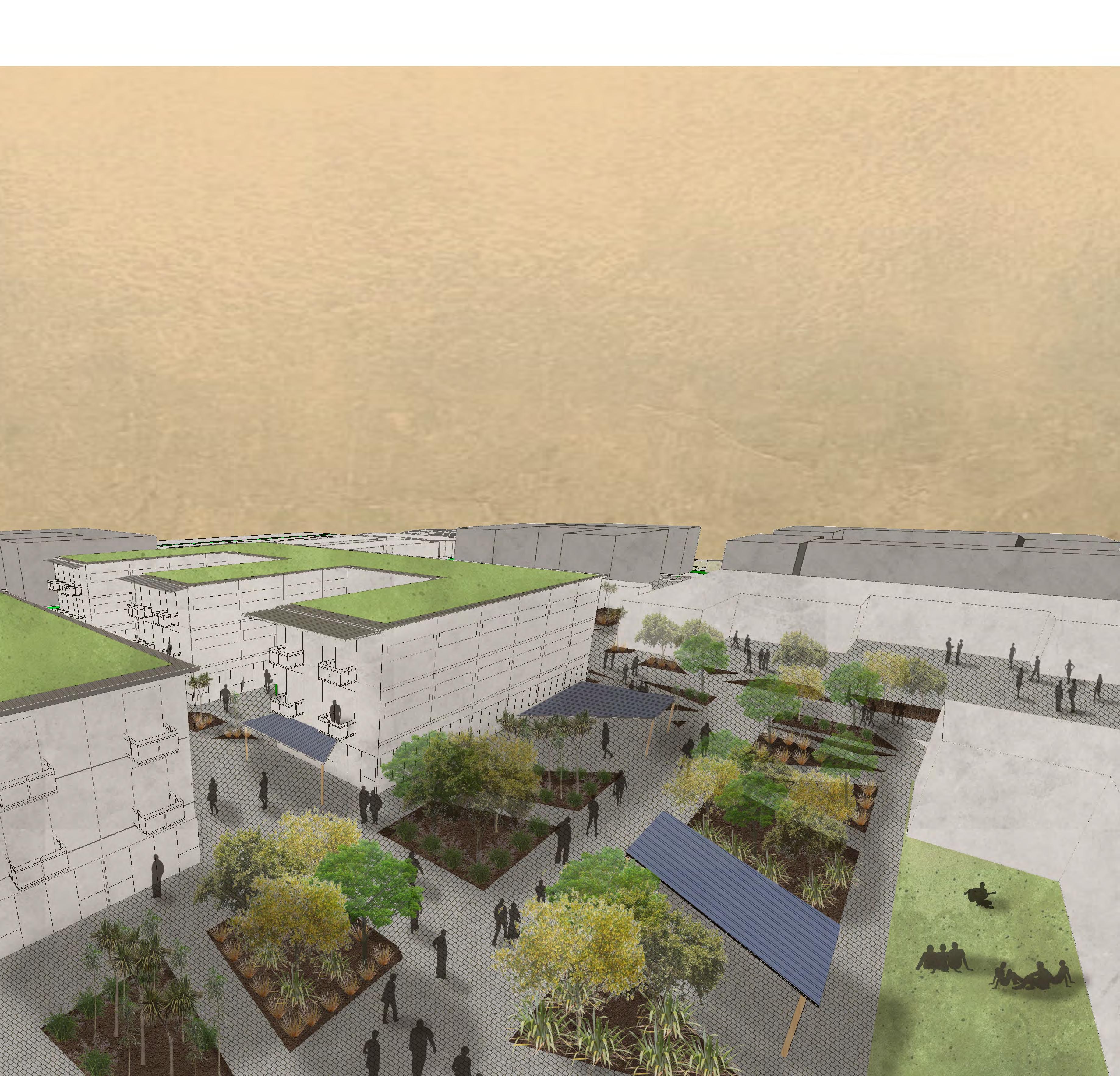

After the filters success for reusing water more houses in the area started using it and has become the precedent for Christchurch to become a far more sustainable place.
To help envision the design’s impact on the community and illustrate how it will enhance their lives, I created an axonometric view showcasing the functionality of the site. This view captures the essence of the design, showcasing the vibrant colors, lush trees, and the integration of gardens throughout. The contrast between permeable pavements and other textures is also evident, giving a glimpse into the transformation that landscape architecture can bring to this suburb. By implementing these design elements, Edgeware Village can undergo a remarkable change, becoming a more vibrant and inviting community.
In addition to the axonometric view, I created technical drawings to highlight a water filtration system I envisioned for the site. This system would enable the reuse of water from rain gardens, permeable pavements, roofs, and even from inside homes. By implementing such a system, we can achieve a sustainable water management approach, reducing water waste and conserving resources.
Furthermore, elevation drawing C-C presents potential changes to the existing Edgeware Road, envisioning it as a pedestrian-only space. This transformation would prioritize the safety and convenience of pedestrians, fostering a more walkable and people-centric environment.





With this system we can save around 45% of in house water consumption creating a more sustainable neighborhood (Hydraloop, 2023). Using rain gardens (Christchurch City Council, 2016). And permeable pavement (ICPI, 2020).



Refer to figure 7 to find the location the are focused on. Figure 8 showcases the sage way within edgeware showing the ration and the interactions between the private realm. This also showcases the veillance that will take place within the



Figure 9 shows the different changes Street, adding more pedestrian space menting cycle lanes same height as the along this busy street making it safer Also introducing a pedestrian crossing, for buildings and street trees to inform whilst making this street greener. The is to show the different widths of the road to cycle lanes and curbs.
Figure 10 shows the change to Edgeware street used by cars to a pedestrian only allows for better movement and connection. showcases the building to street ration ger and the public and private interactions, showcasing the rain gardens to help with water.
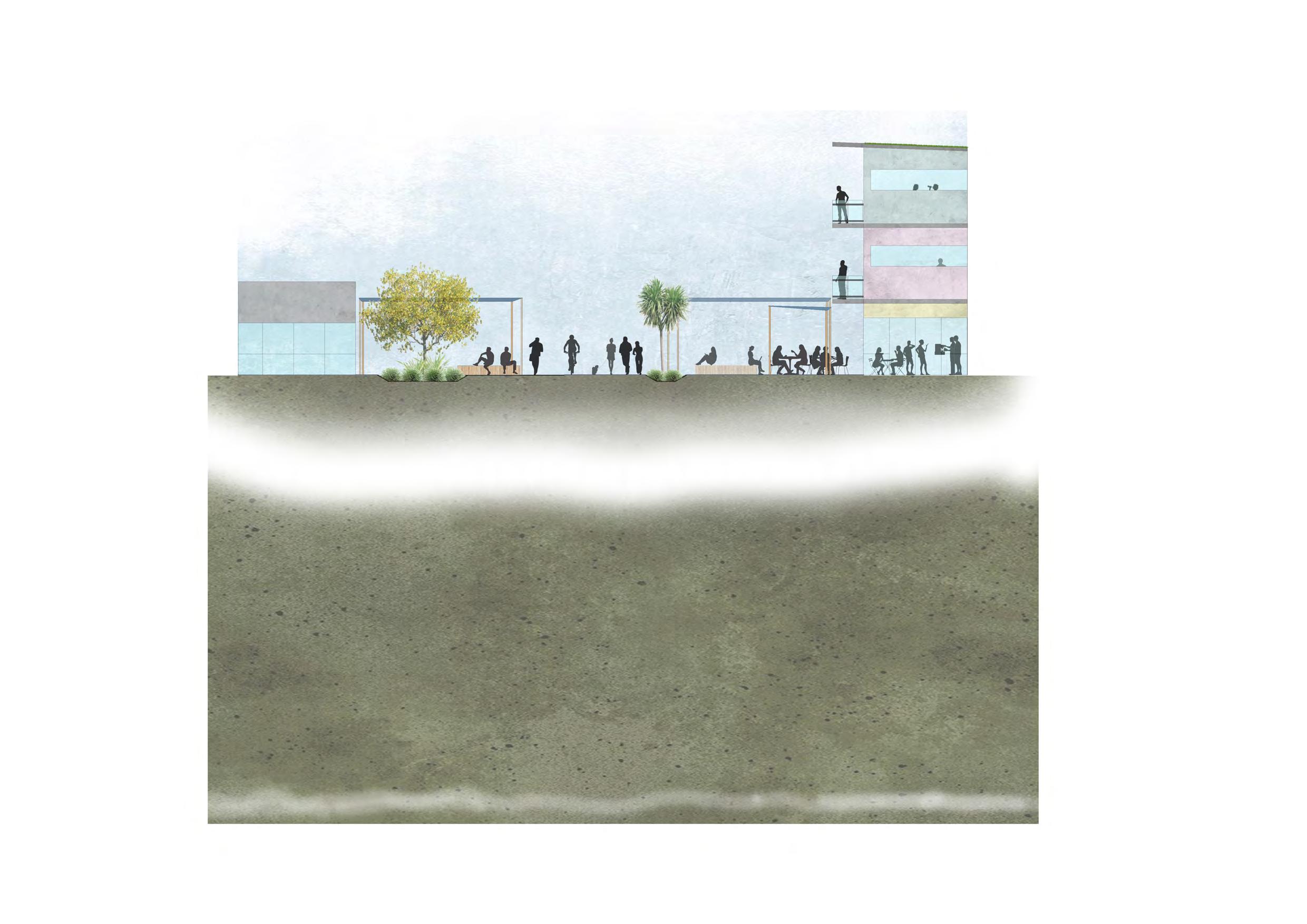



This proposed masterplan showcases the next destination for the Selwyn district. It’ll be a place for the community to be able to come together as one. This park will feature playgrounds and skateparks with number of activities for people of all ages to have fun. it has a more calming area with BBQ’s and seating for families to enjoy a day out. A market area to enjoy during the evening and an ampetheatre for performances.






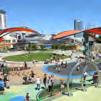
The highline to design an overhead with a trail of various gardens and vegetation.
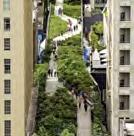


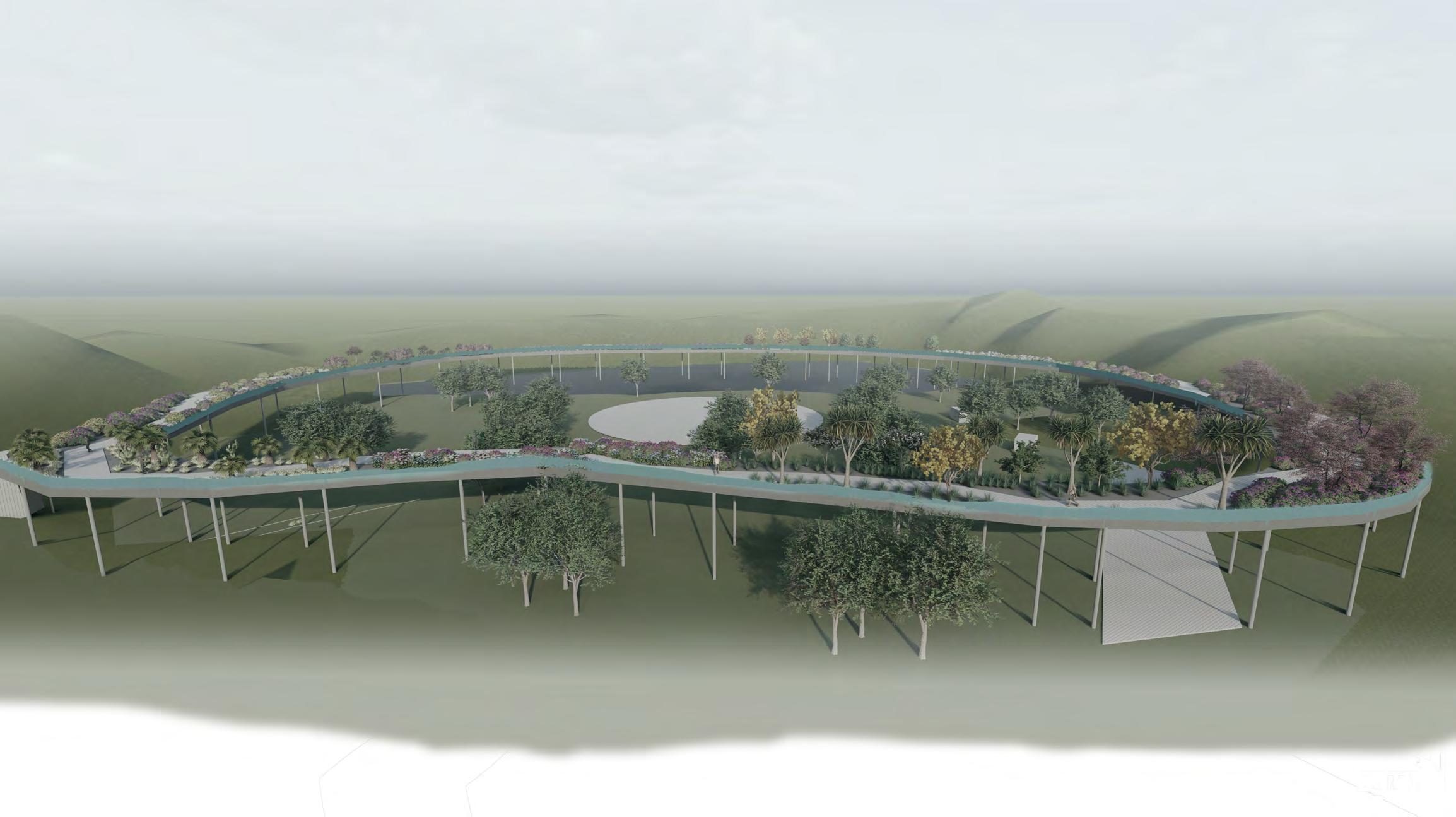


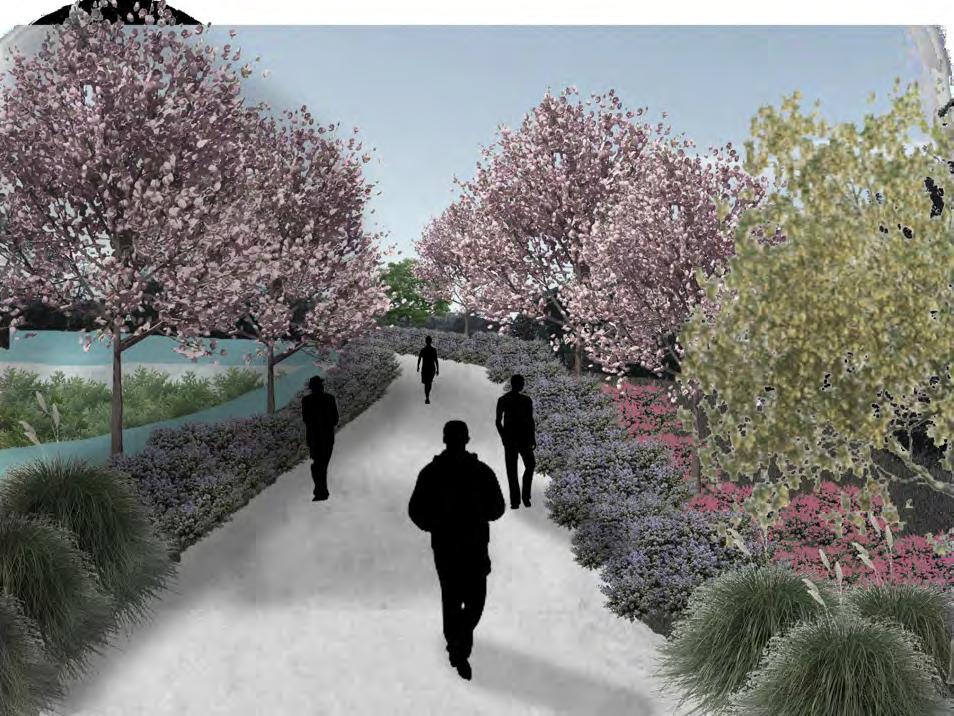
The Shangai Shimao Wonderland to embrace the quarries shape when designing
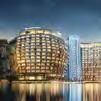
The structure takes form from the pits unique shape. The structure sits level to the road which is a big level change from the other activities thus creating a calming feeling when walking across. The purpose of the variety of gardens on the structure is to create a symbol for the community and any visitors displaying that anyone is welcome. By combining 12 countries unique garden styles and turning into one this structucture is a symbol for unity of all countries coming together as one.
Native planting Podocarpus totara Kunzea ericoides Hoheria populnea















Cordyline australis Sophora mircophylla Poa cita Syringa reticulata Prunus serrulata Hakonechlea macra Geranium Cranesbill Tagetes erecta Rhaphiolepis indica

Tagetes patula Hydrangea macrophylla Lavendula dentata Callistemon sp. Protea neriifolia Anigozanthos flavidus Loropetalum chinense Pistacia chinensis Miscanthus sinensis




Tulipa gesneriana Tulipa gesneriana Tulipa gesneriana Gladiolus nanus Leucadendron salignum Osteospermum Calenduleae Tecophilaea cyanocrocus Lapageria rosea Gunnera tinctoria













Delphinium grandiflora Rosa sp. Phlox paniculate Choisya ternata Platanus mexicana Nassella tenuissima Leptostelma catharinense Bougainvillea spectabilis Megaskepasma erythrochlamys




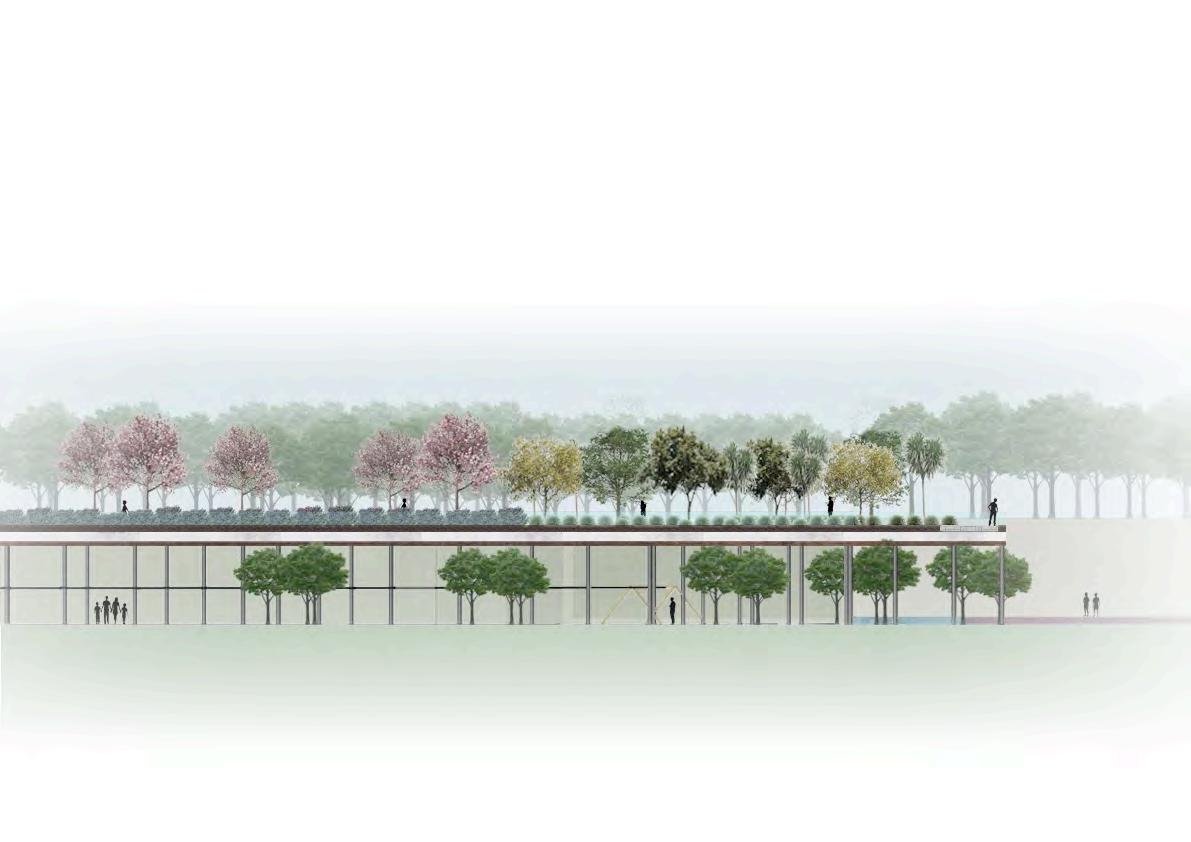
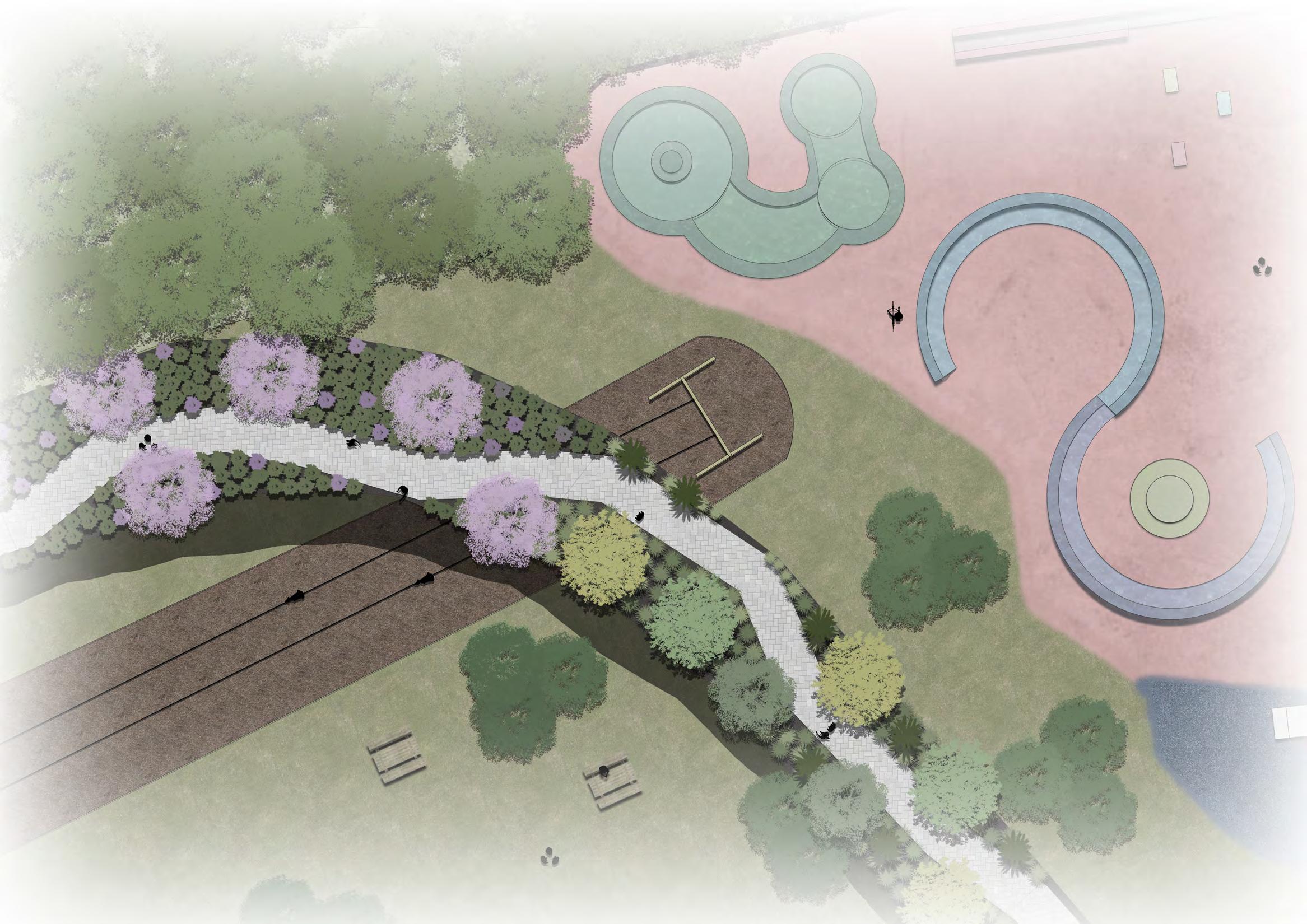

This close-up view beautifully portrays the striking contrast between the New Zealand and Japanese gardens, showcasing their unique features through both a detailed plan and an elevation. Leveraging Lumion’s capabilities, I transformed my vision into a stunning 3D render of the structure within the quarry, allowing us to witness the remarkable shift in vegetation throughout the design. The 3D render offers a captivating glimpse into how these gardens will harmoniously coexist, each reflecting its distinct essence while contributing to the overarching beauty of Hidden Oasis.
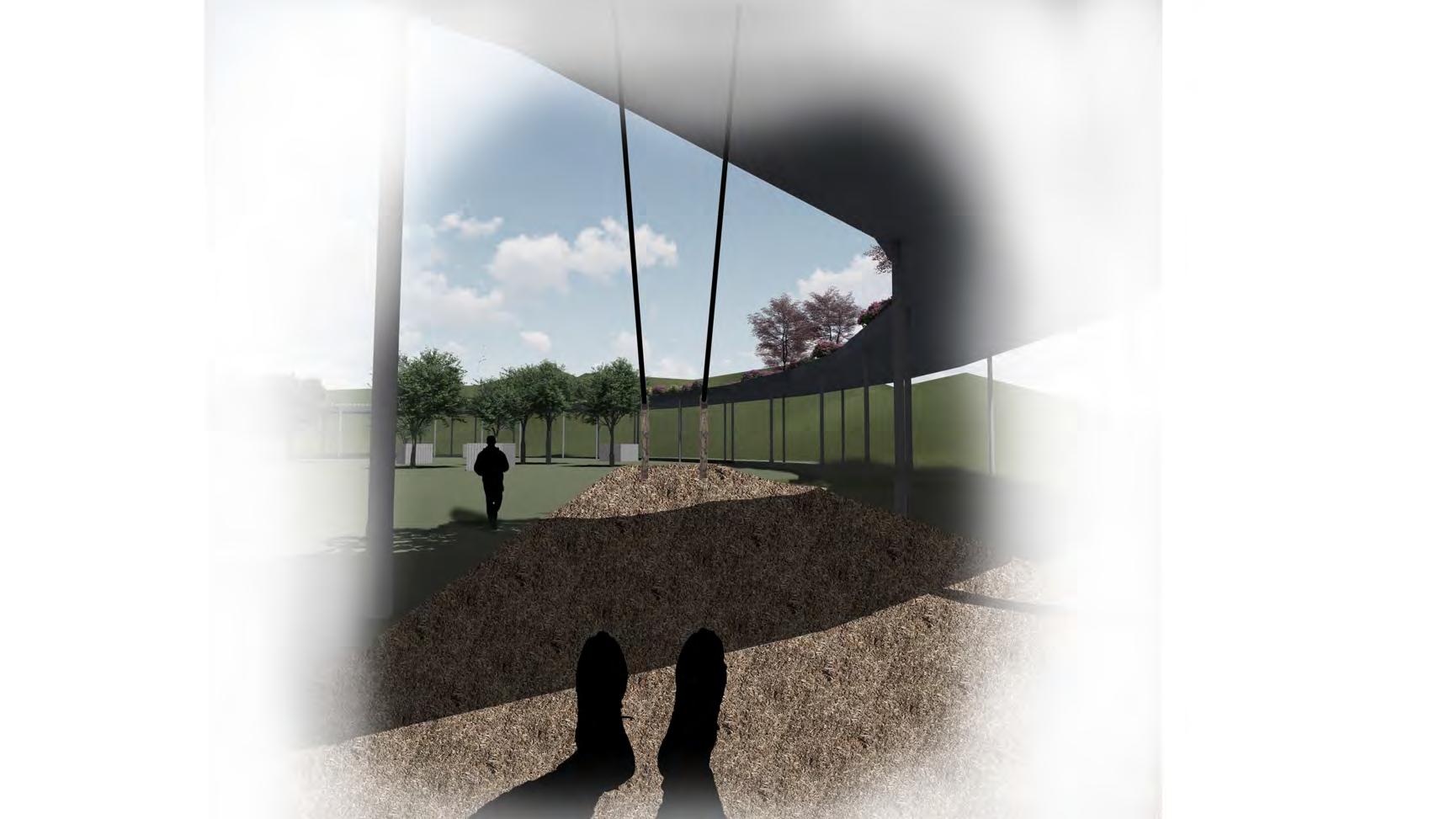




Concept details of talking circle shelter and seating



Concept details of Learning shelter





Ngā Hau E Whā is a creative project that reimagined Kā Pūtahi Creek with a Maori theme of rongoa and mahinga kai. This redesign establishes a captivating natural park, where visitors can delve into Maori traditions. Inspired by the four winds, each direction holds symbolic significance: the hawk represents wisdom, the albatross embodies healing, the mouse encourages embracing our inner child, and the whale symbolizes conquering fears. Through carefully curated planting palettes, these values are showcased in designated areas, fostering a profound connection with Maori culture. Ngā Hau E Whā aspires to honor Maori traditions, nurture environmental stewardship, and inspire personal growth, creating a harmonious sanctuary for the community.
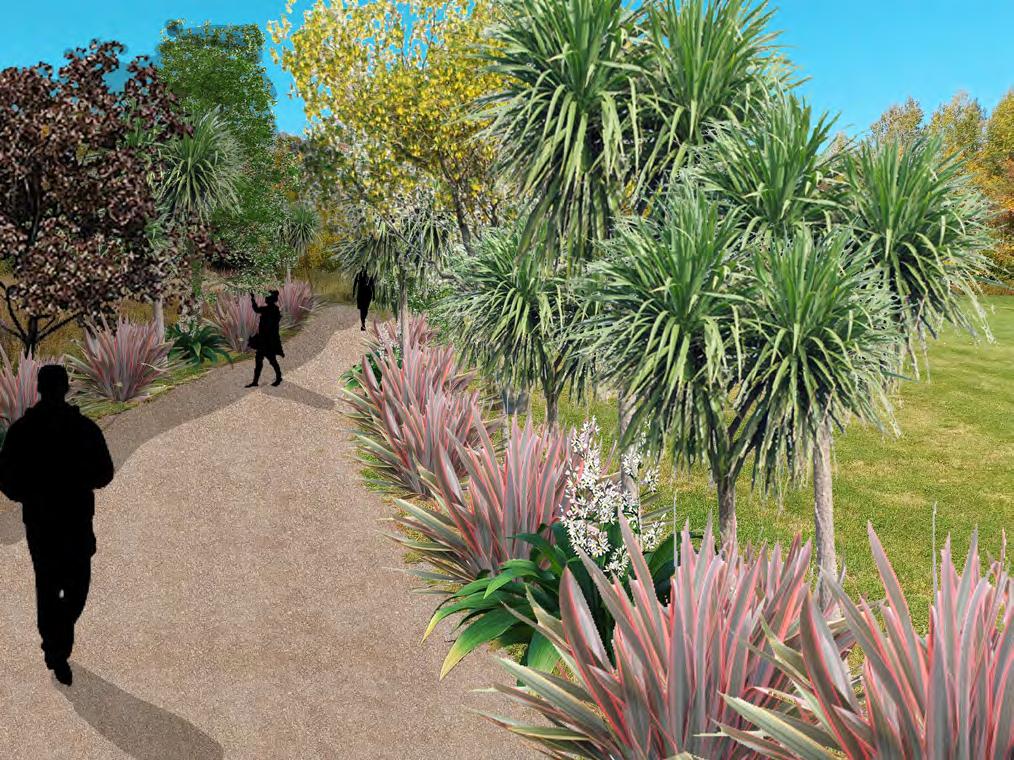
 Raki (North)
Raki (North)
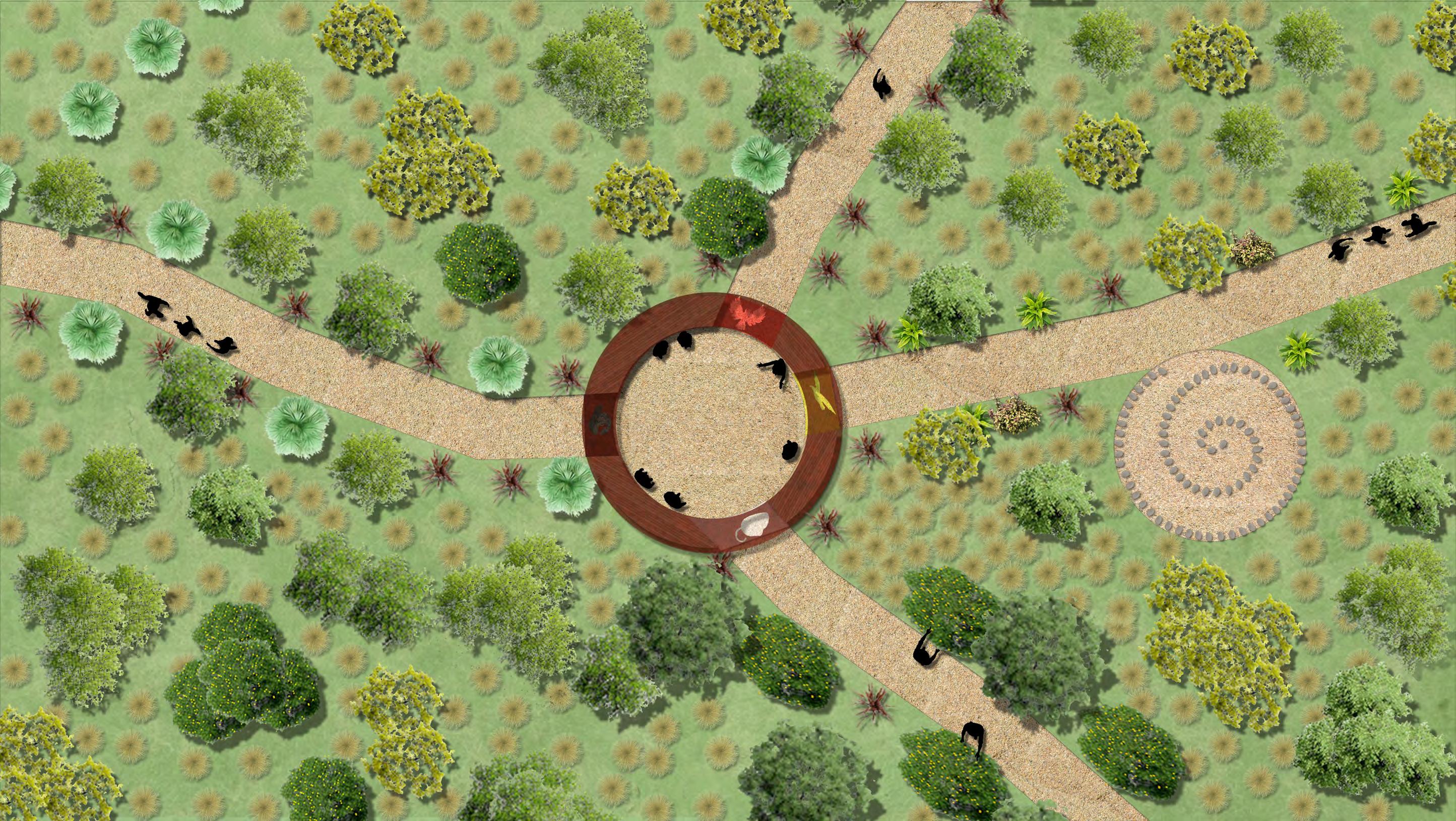


This aspect zooms in on the captivating talking circle, a space for storytelling and community gathering. A specially designed shelter, inspired by the wind directions and shaped like animals on the roof, creates a visually striking focal point. Additionally, a main teaching building serves as an educational hub for the community and nearby schools. Together, these elements bring people together, enrich Maori culture, and foster a sense of unity and learning. Ngā Hau E Whā creates an inviting space that celebrates community, storytelling, and cultural exchange.
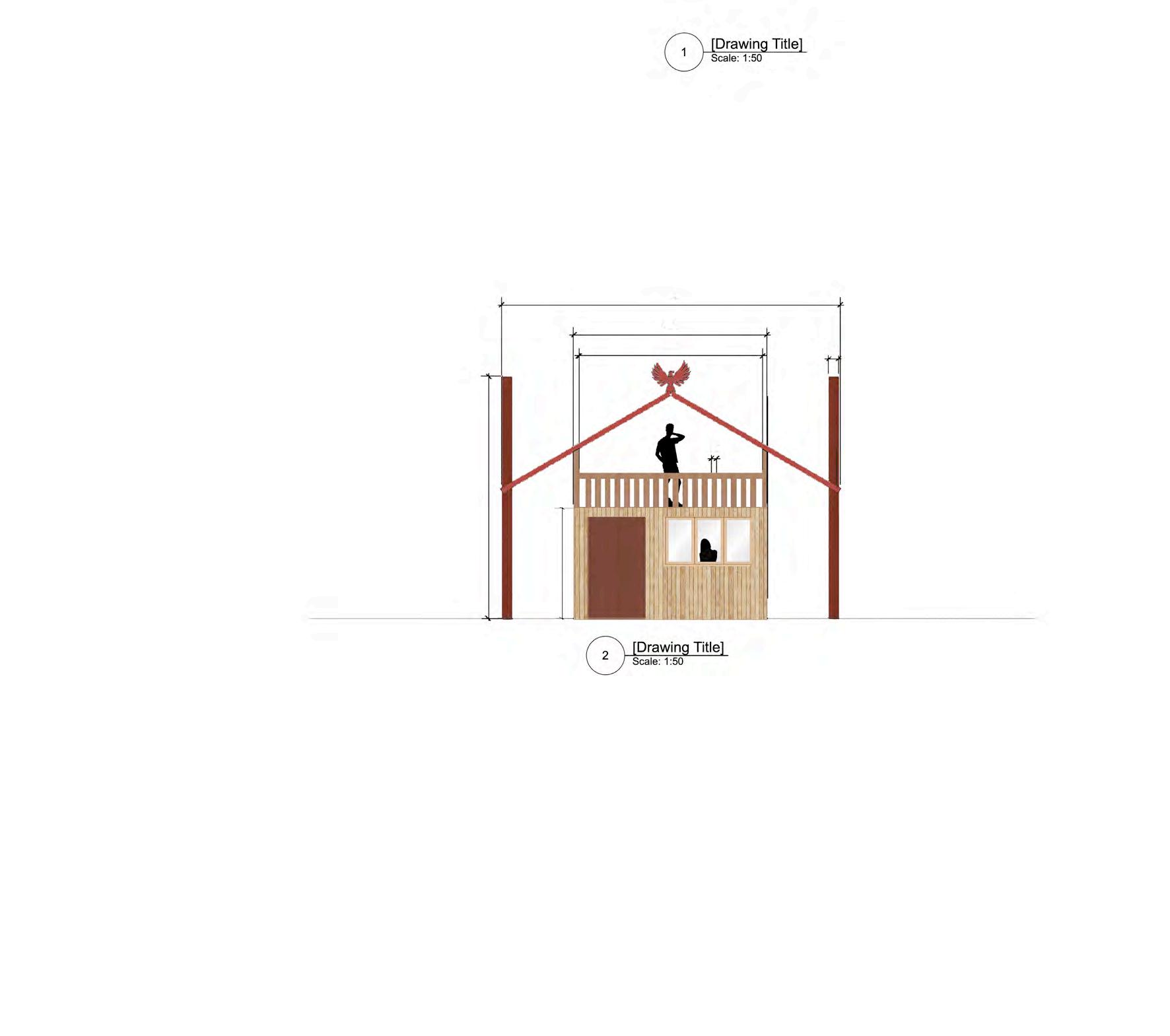
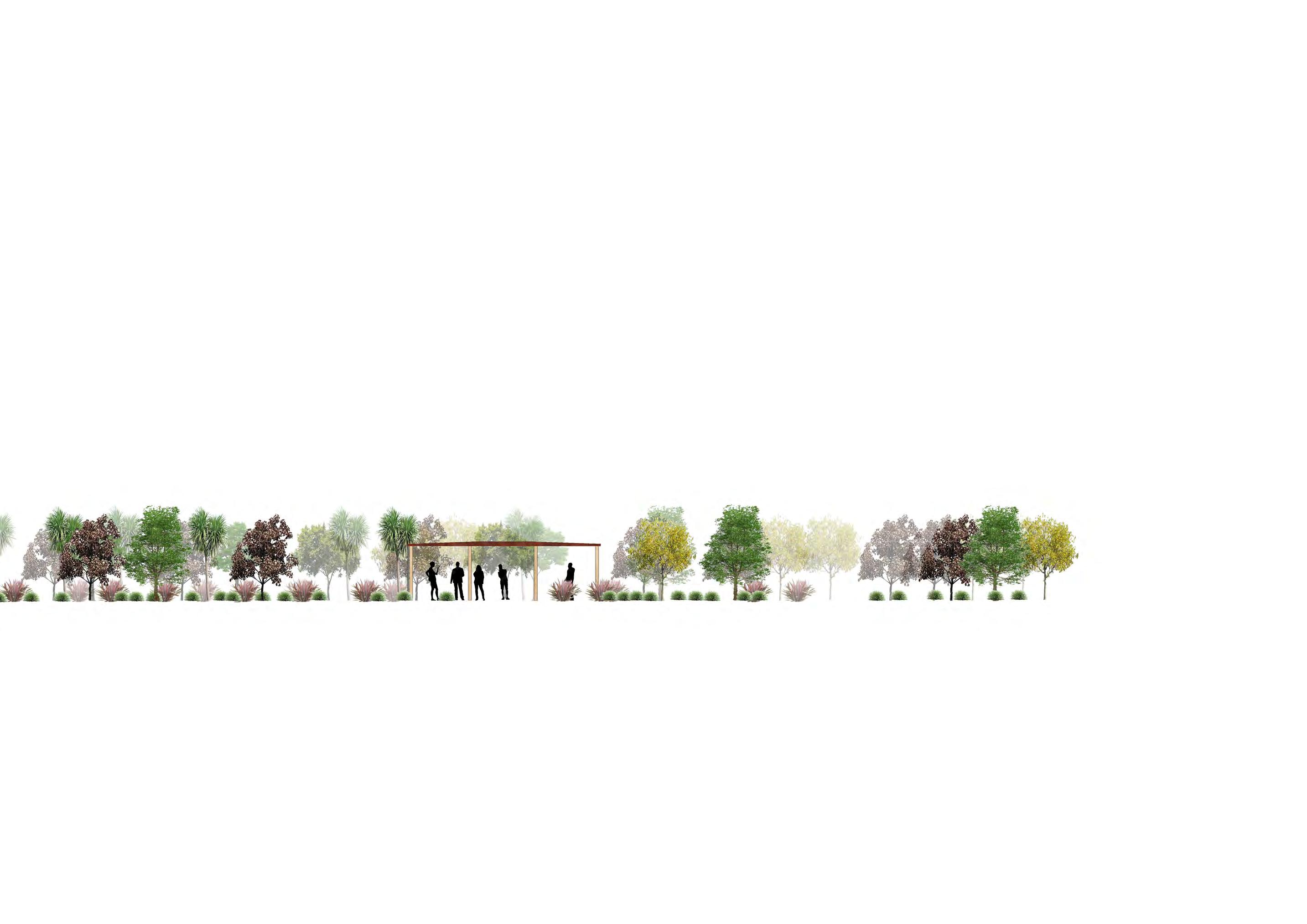









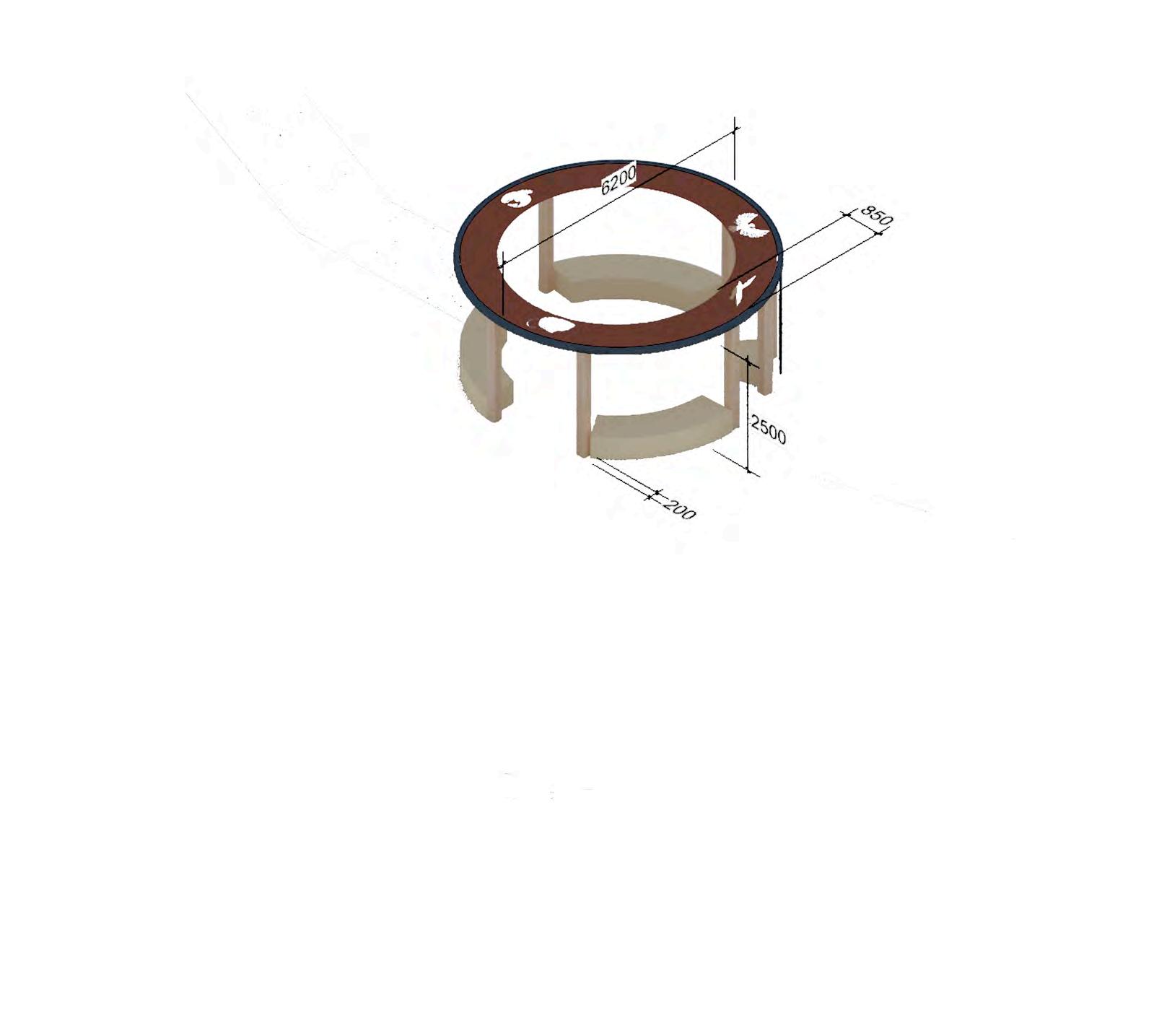






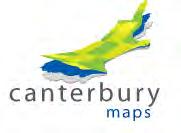


Contractor shall refer to landscape architect prior to commencing. Any and all changes to the plan shall be verified with landscape architect

This project highlights the technical skills behind my landscape architecture work, featuring technical drawings of a seating structure and a well designed planting plan and schedule. Situated in Kā Pūtahi Creek, this project was a significant undertaking during my second year of studies. And this side of it captures the project’s finer details.
The unique seating design draws inspiration from the event of Matariki, evoking a constant lean that symbolizes the celebration of stars held at the site. Furthermore, the carefully crafted planting plan creates a serene and secluded area, incorporating plants traditionally used in Rongoa Māori, thereby honoring the authenticity of the site.




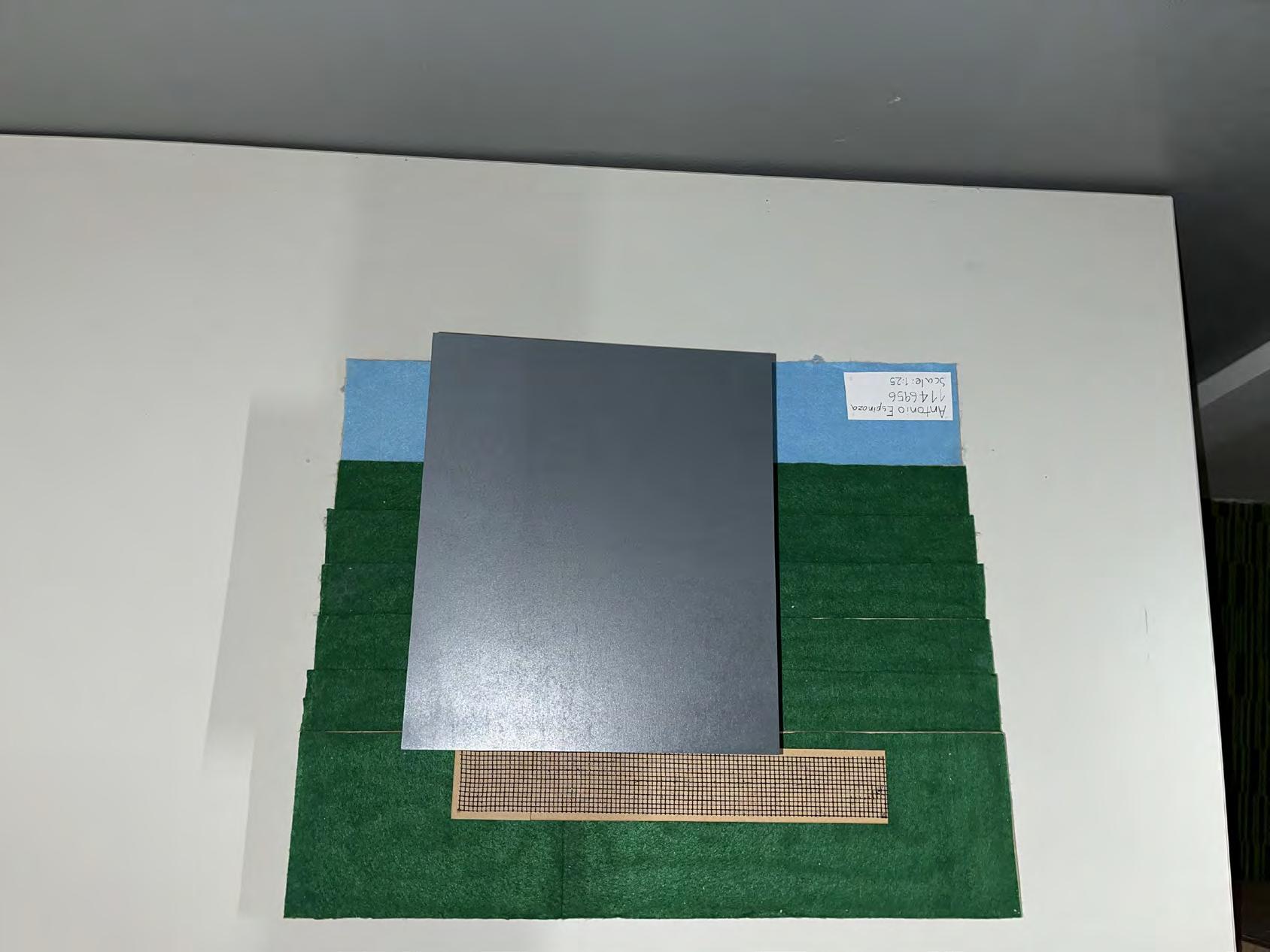
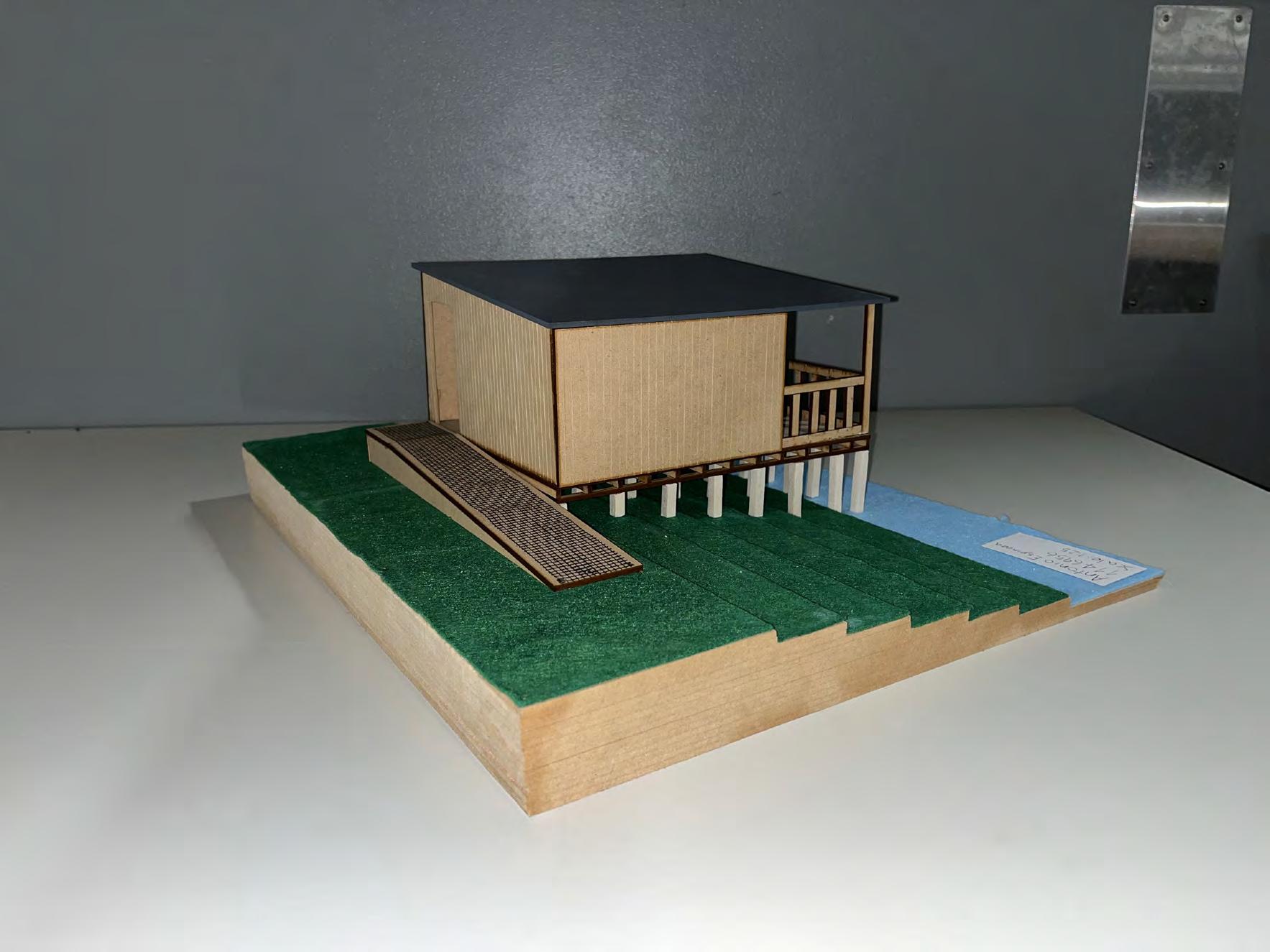

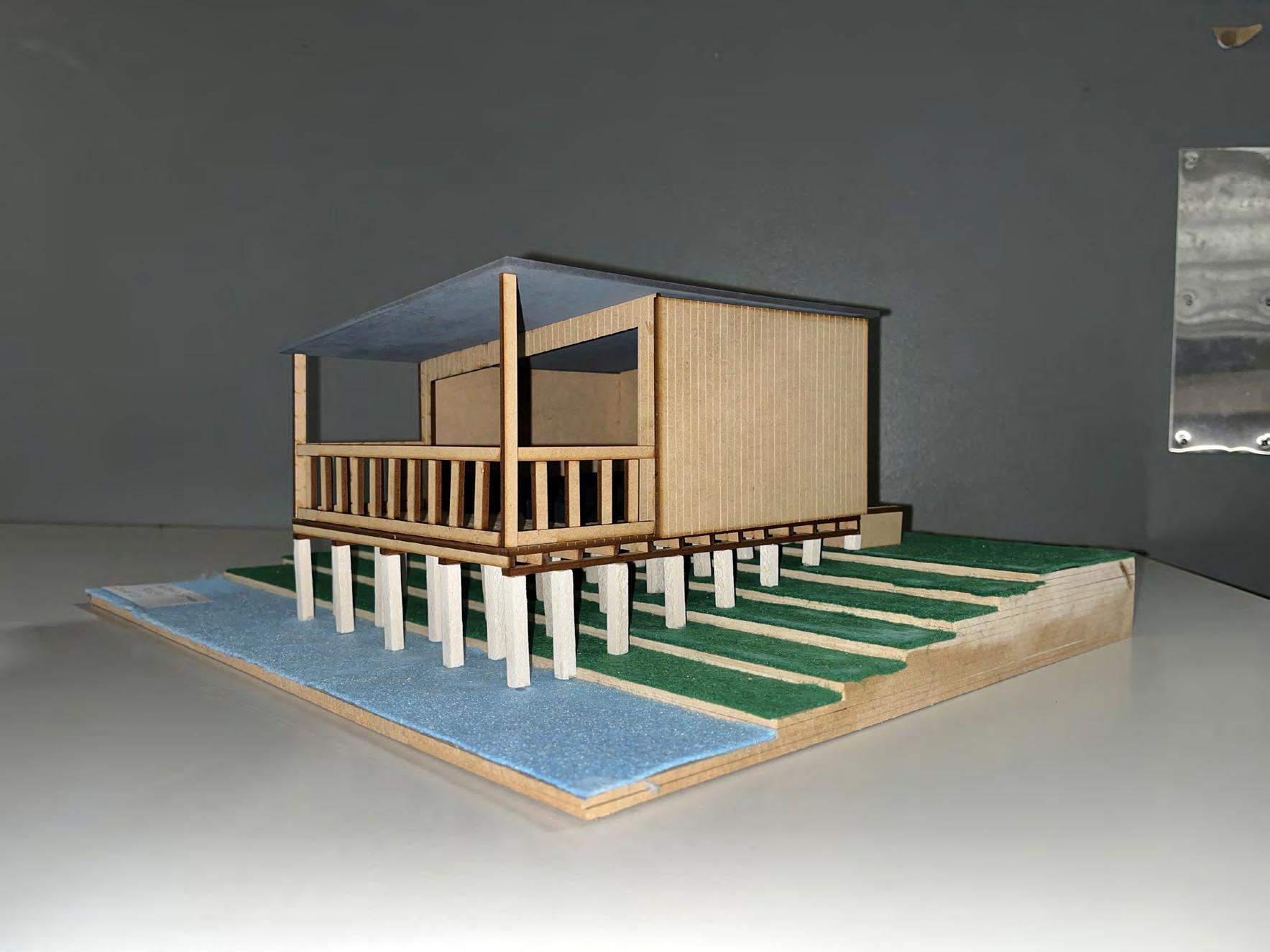
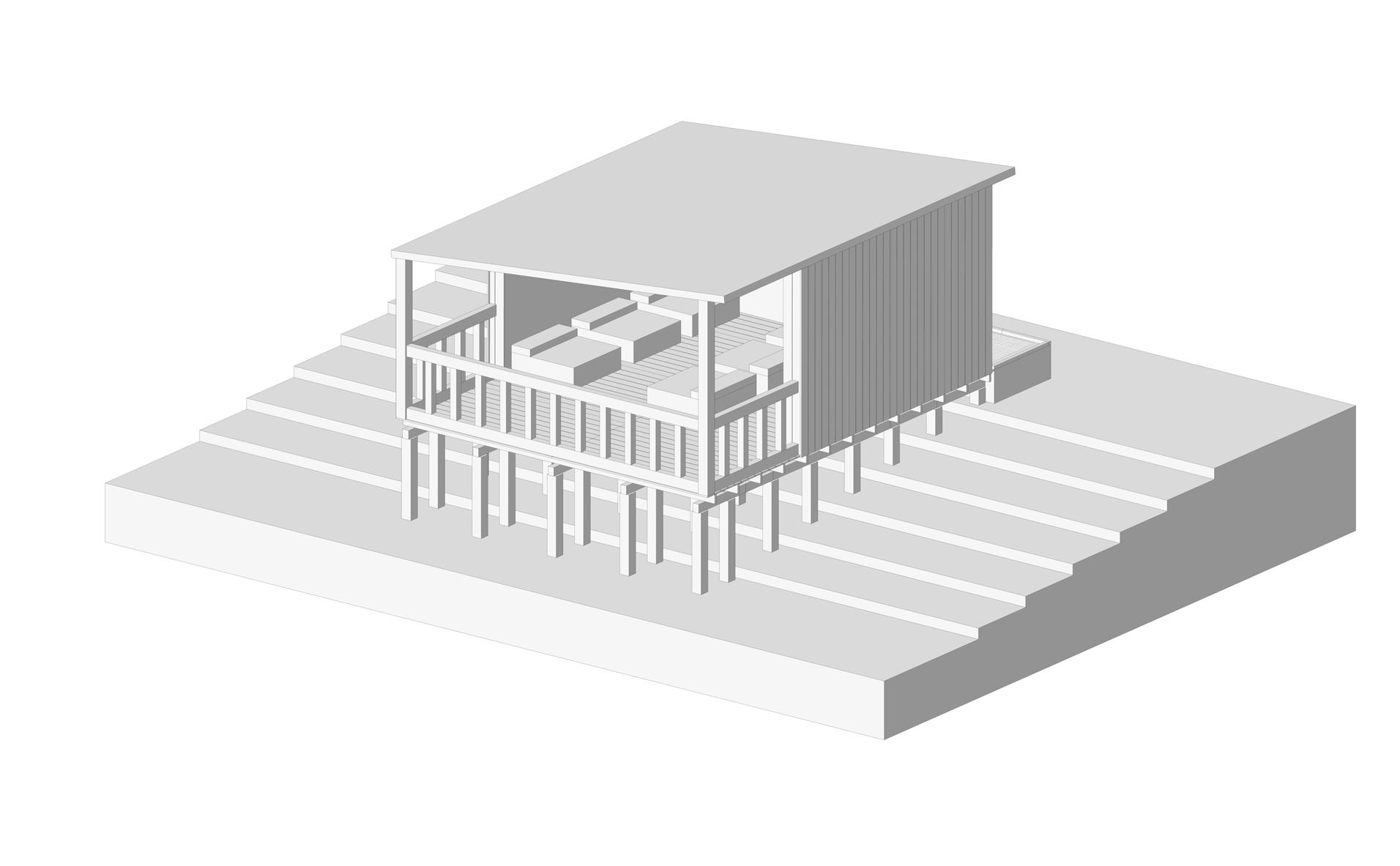

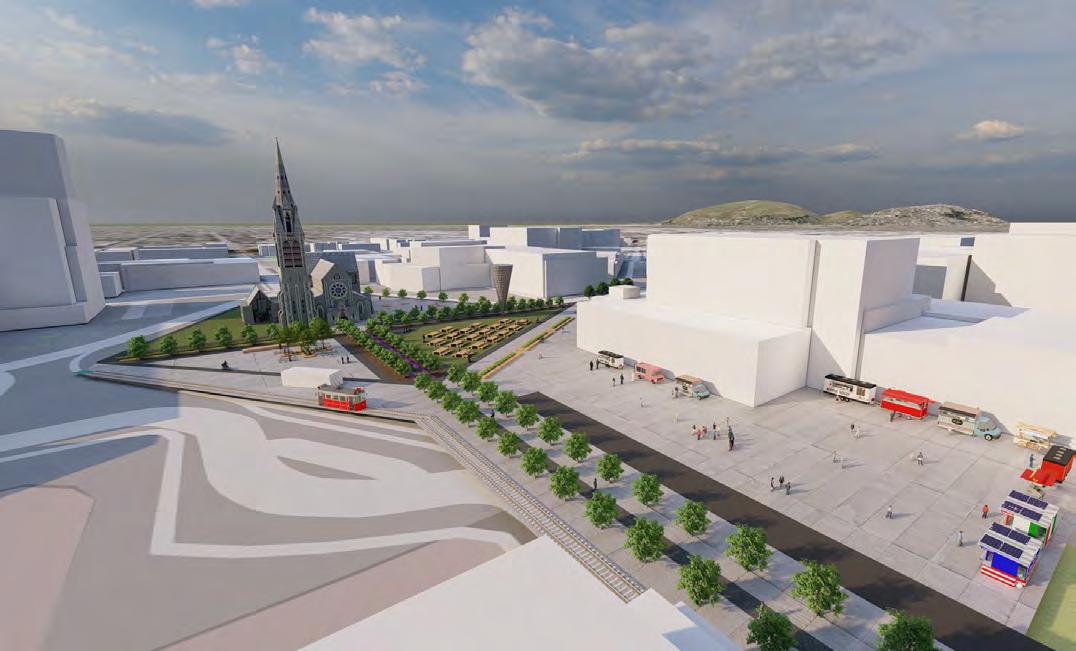

Examples of the model making I have undertaken in my degree, creating a shelter for construction class and creating the Christchurch CBD redesign in my second year was a great skill to learn. Seeing a design in a scale model helps visualise what a person could experience in the day to day of your design.

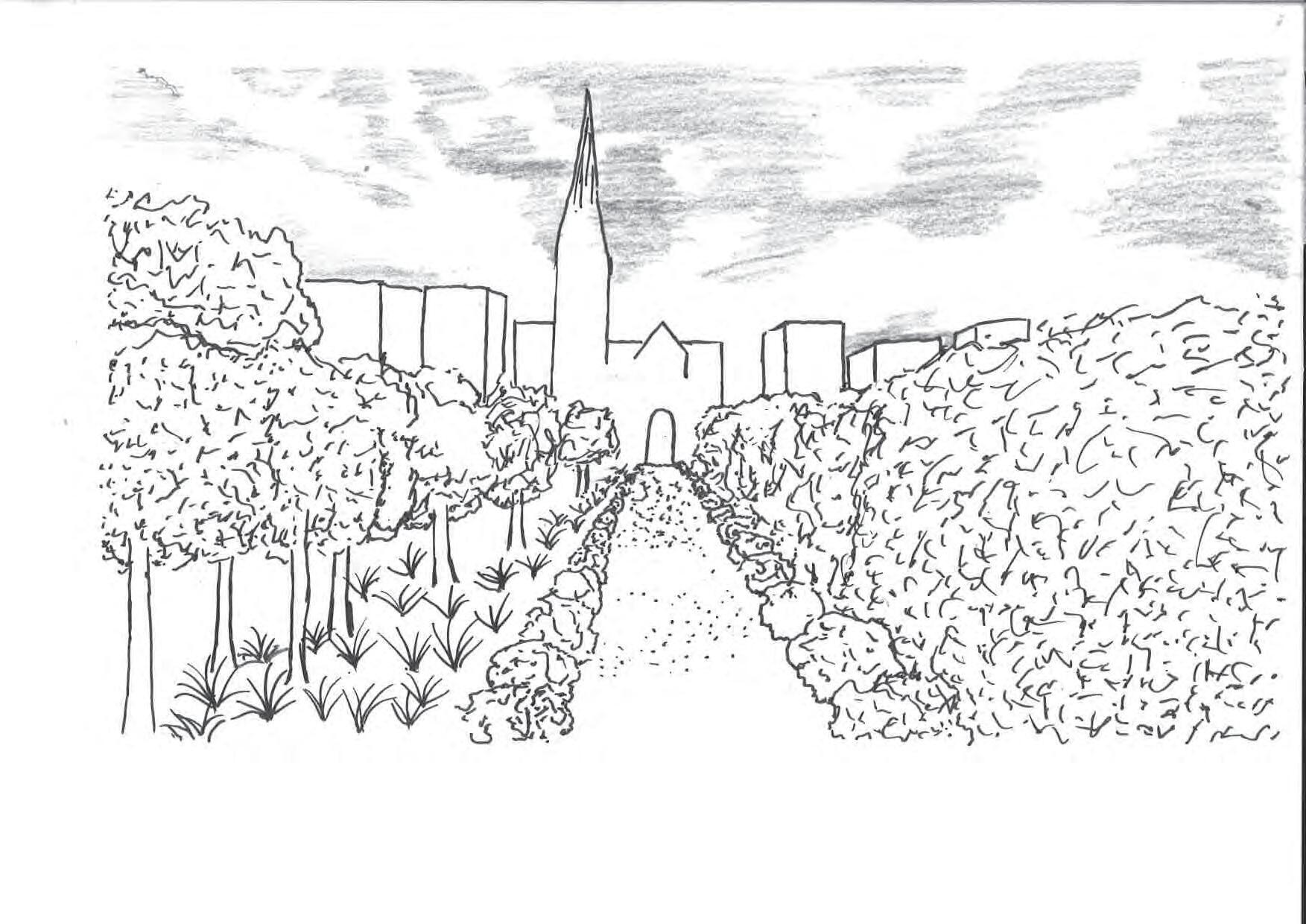



Various sketches that help set the scene for perspective photoshop montages, it allows to get idea down on paper without finalising work. It has helped find a way to communicate ideas fast.

