
AESHNA KHANDWALA CEPT UNIVERSITY INTERIOR ARCHITECTURE PORTFOLIO Selected Works 2019 - 2022
PERSONAL PROFILE
Currently studying in Fourth Year at CEPT University [ Centre for Envirnomental Planning and Technlogy] in SID [School of Interior Design], I am a curious and creative individual with a keen interest in observing and learning.

I intend to reflect emotions, behaviours, aesthetics and comfort through my designs.
I am seeking a place for internship to broaden my spectrum of knowledge and gain practical experience.
“The details are not the details. They make the Design.”
 - Charles Eames
- Charles Eames


EDUCATION
SSC [ 10th Standard ][ICSE]

ZYDUS School for Excellence, Ahmedabad
HSC [ 12th Standard ] [ISC]


Anand Niketan Satellite, Ahmedabad
- 2024
Bachelor in Interior Design, CEPT UNIVERSITY, Ahmedabad
CEPT UNIVERSITY, Ahmedabad
Date of Birth 05/07/2001 LANGUAGES English , Hindi , Gujarati CONTACT INFO ADDRESS Shela , Ahmedabad INTERNSHIP DURATION January 2023 to June 2023
2019
2016 2018
SOFTWARE SKILLS AUTOCAD SKETCH UP RHINO LUMION PHOTOSHOP INDESIGN HAND SKILLS Hand Drafting Model making Sketching Rendering Wood Workshop ADDITIONAL COURSES Interior Landscaping Colours in Interior Design Skins, Surfaces and Finishes Elements of Space Making Professional Practice Technical Representation of Space Interior Services OTHER INTERESTS +91 9924134095 aeshna.ug190057@cept.ac.in OTHER SKILLS Communicative, Expressive Conceptual Thinking AESHNA KHANDWALA





















THE THREE ELEMENTS : AN AYURVEDIC STORE Retail Design | Working Drawing CONTENTS 01 02TEJ SCHOOL : RURAL LEARNING CENTRE Instituational Design | Space Planning 03DESERTED DWELLING : IN THE SAHARA Fictional Space | Visualisation 04WELCOMING DOORWAY : RESIDENTIAL ENTRANCE Residential Design | Working Drawing 05EXECUTING INTERIOR DESIGN PROJECT Office Design| Design Management 06OTHER WORKS All Technical Drawings are Not to Scale
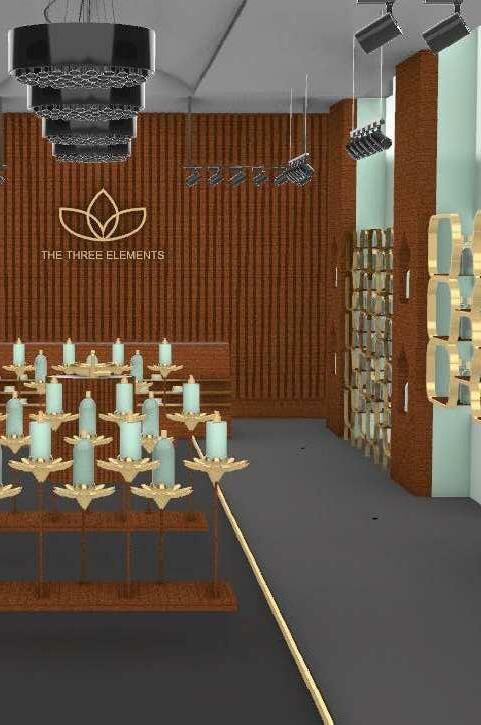

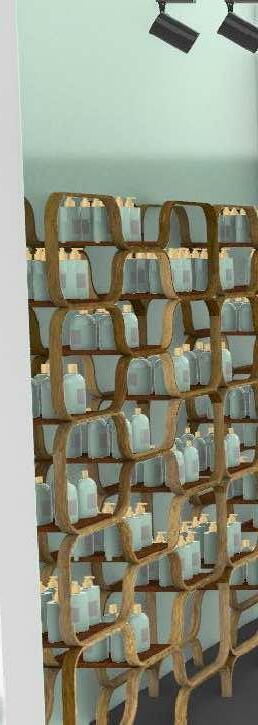
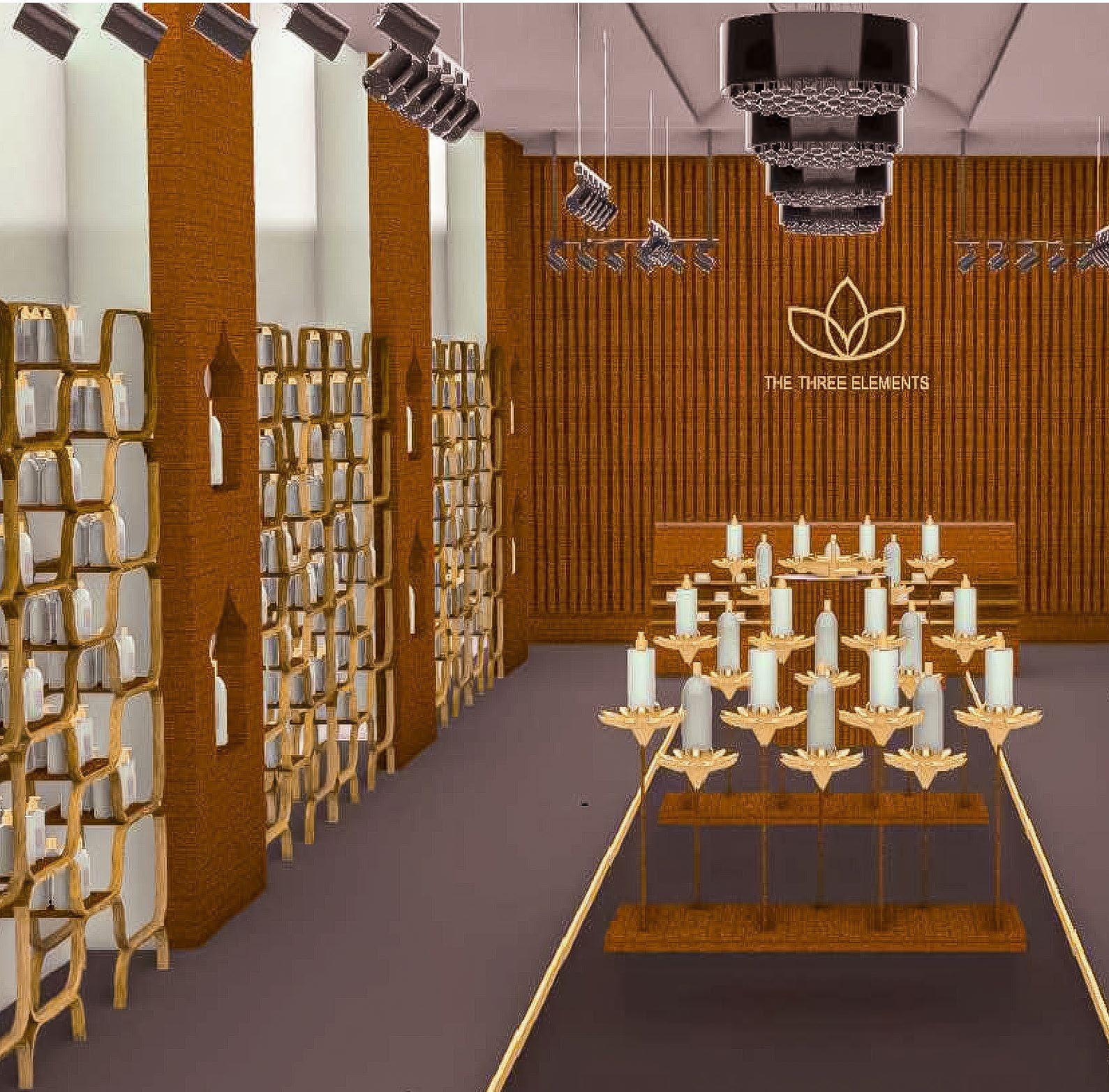
THE THREE ELEMENTS AN AYURVEDIC STORE
Working Drawing | Retail Design
Site - Ahmedabad, Gujarat Program - Beyond Detail Software - Autocad, Photoshop Rhino, Sketchup

The Three Elements is an Ayurved Cosmetic Store on one of the busiest roads of Ahmedabad. The branding and zoning focuses on 3 bio centresKapha, Pitta and Vatta.
The store is targeted towards younger crowd hence, offering a space with Artificial Intelligence, Virtual Reality and Customization along with the traditional and Indian aspect of the concept through the interiors.



The store and brand envision to break the stereotype of ayurved being an outdated concept, instead it promotes it via layout, color scheme, display elements, facade and packaging making the experience youth centric and fresh yet authentic in nature.
Link to full studio work
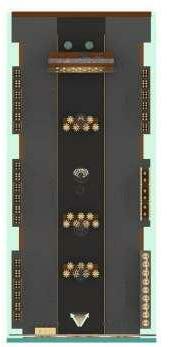
https://portfolio.cept.ac.in/fd/beyond-detail-ir2008-spring-2022/the-three-elements-spring-2022-ug190057
01















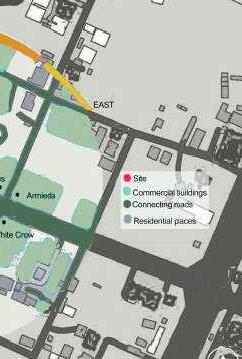
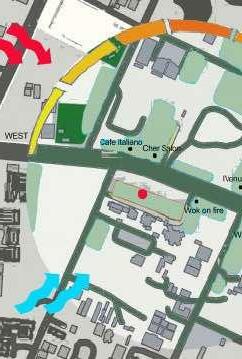















Conceptual Sketches User Profile Hierarchy Layout Plan 600 2800 400 1650 150 4680 1255 1160 1625 1625 1220 1220 1810 2800 1000 1000 1925 845 Site and Brand Study Brand Ethics Electrical RCP 3915 390 390 1095 1560 14601180 1470 845 660 660 1470



























































2390 2865 3915 390 390 1095 1560 14601180 1470 845 660 660 1470 1470 3915 390 390 1095 1560 14601180 1470 845 660 660 1470 False Ceiling Section Sections Details 2750 2080 1035 Front Elevation


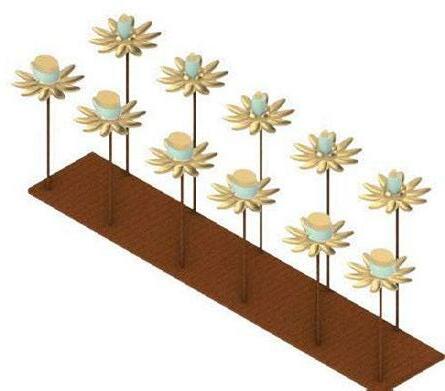




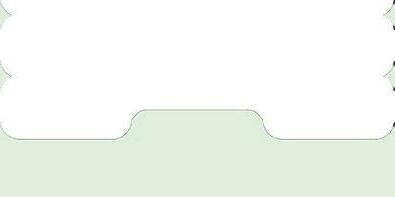





1845 1585 370 Floor Display 780 970 Wall Display Folded Section





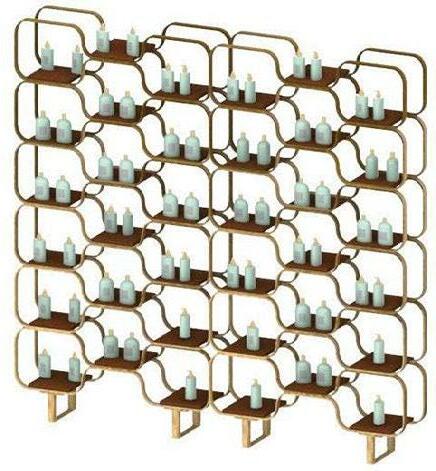










245245 550 915 170 250 225 225250 Niche Display
Veneer 12 mm




Column MDF 12mm
Column MDF 12mm



Veneer 12

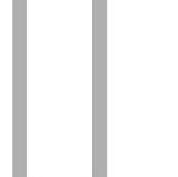






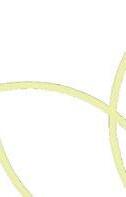
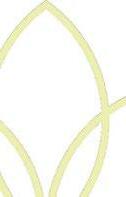


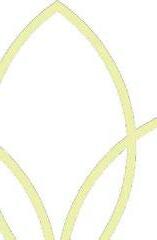



LEGEND Existing Walls Existing
390 570 570 570 35 35 Signage Details LEGEND Metal Existing Walls Existing
400 270 270 270 190 40 Window Display 40



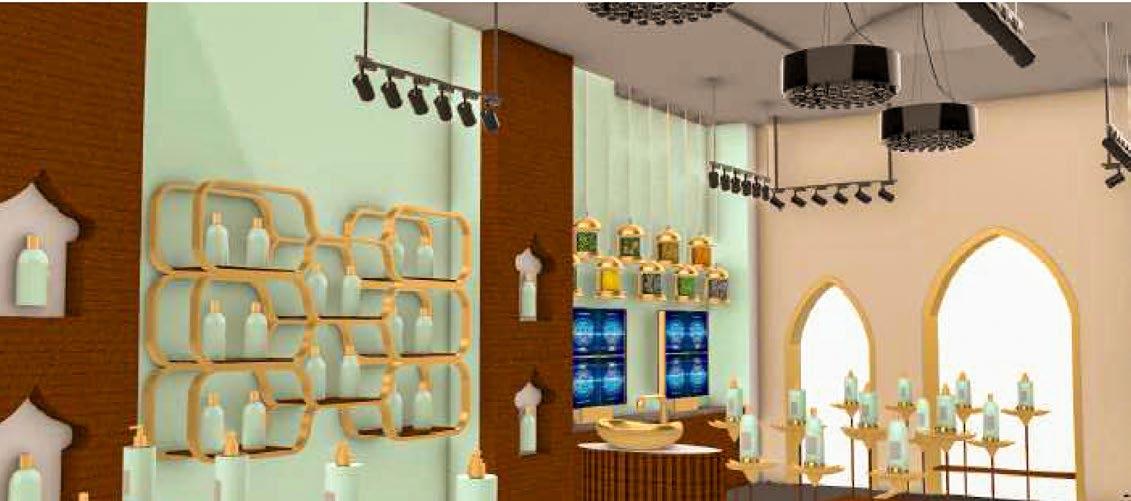


Rendered Views 35 35
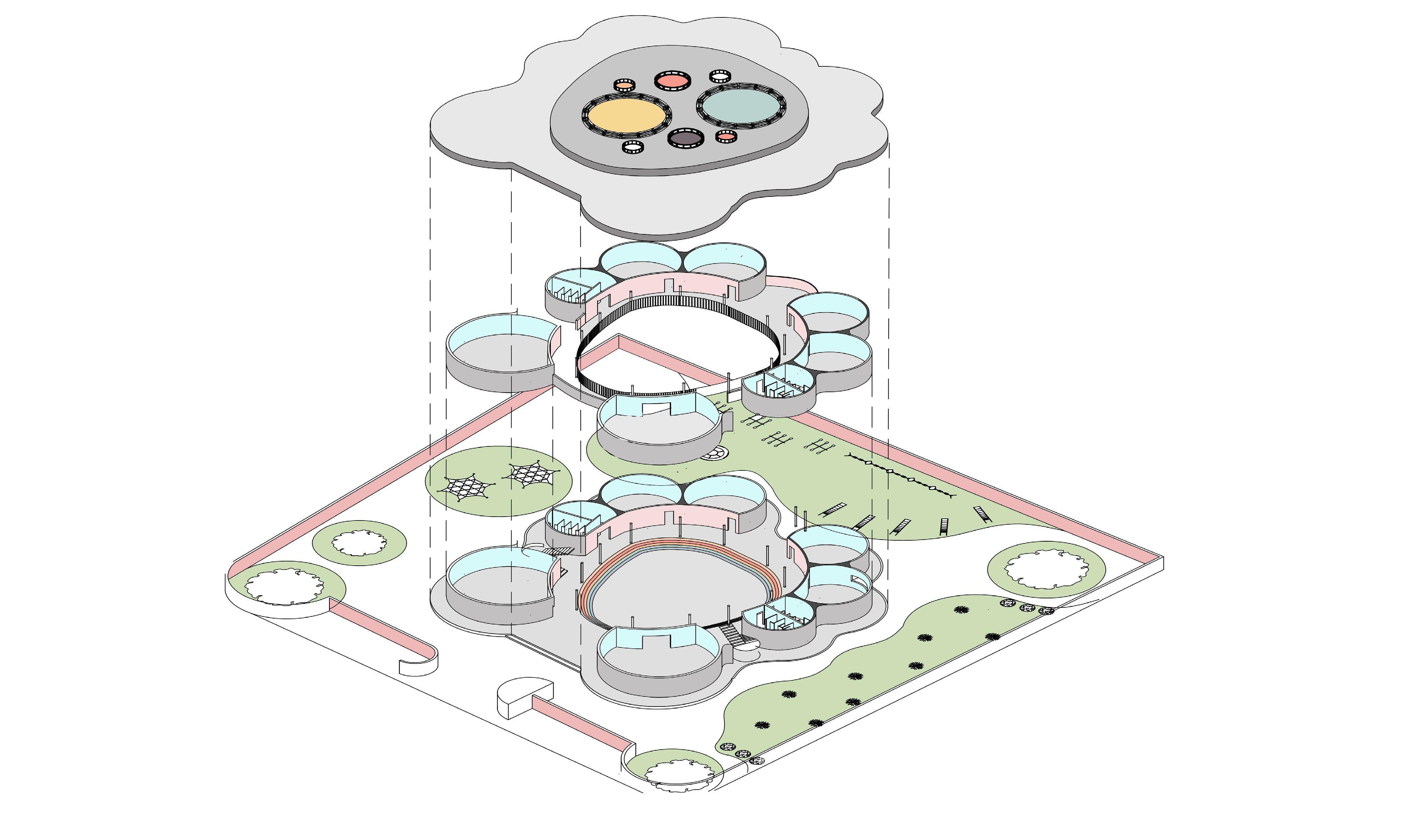
Exploded Isometric Drawing of School
TEJ SCHOOL RURAL LEARNING CENTRE
Working Drawing | Space Planning

Site - Zainabad, Gujarat
- Not a Child’s Play
- Autocad, Photoshop

The aim of the school is to educate and provide a social platform to rural children so that they become freethinking and confident individuals who have a balance between heart and hand.
envisions to create an ambience where kids become socially aware, intellectually bright along with exposure to creative talents. The vision of the school is to impart holistic learning and an environment every student has the freedom to choose their own interests.
school also aims at keeping the tradition of the community alive and gives equal importance to culture and academics.
It
The
Link to full studio work https://portfolio.cept.ac.in/fd/not-a-childs-play-ir2033-monsoon-2021/tej-school-monsoon-2021-ug190057
Program
Software
02
Form Development





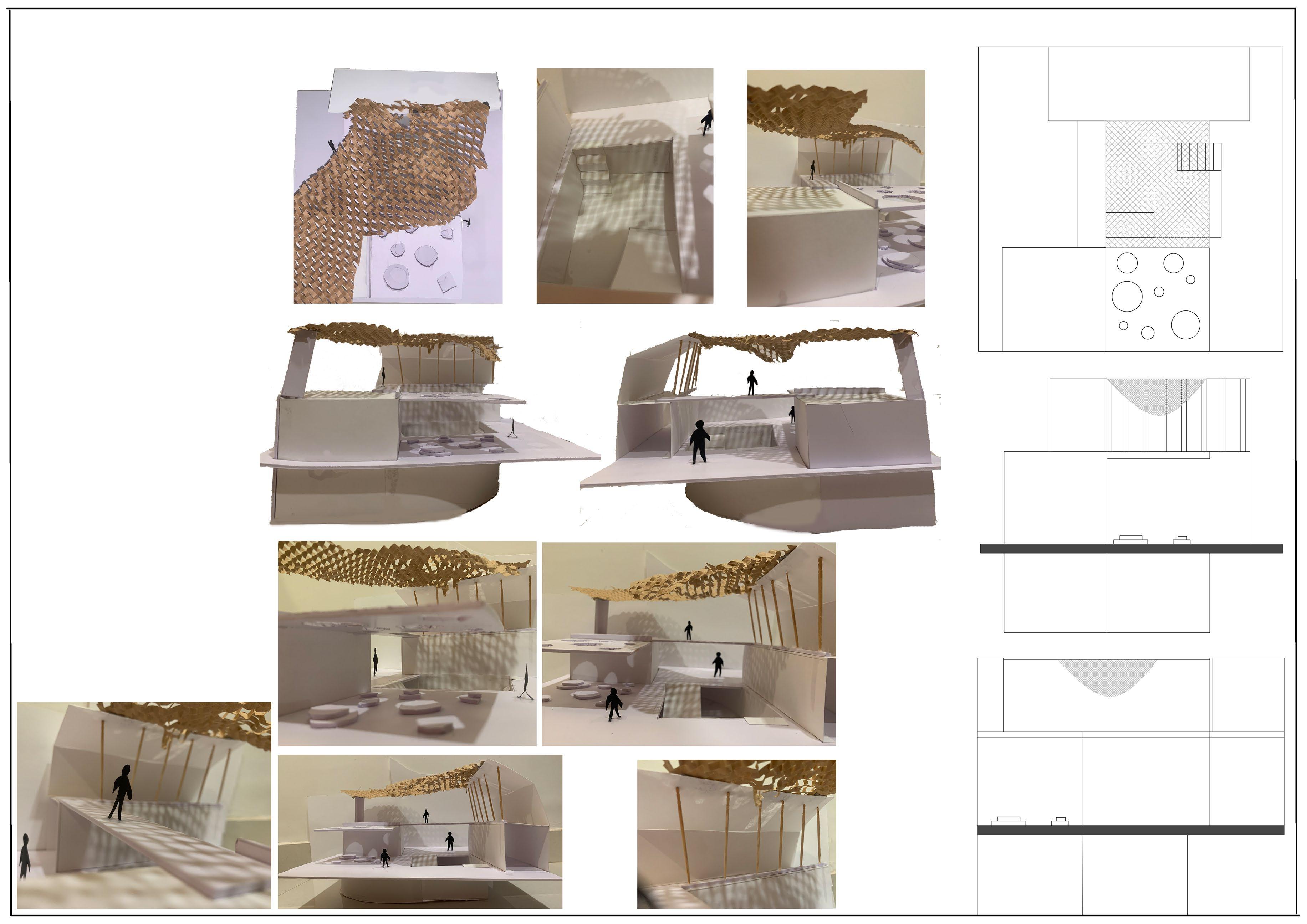







Abstact Models Site Analysis and Context Study









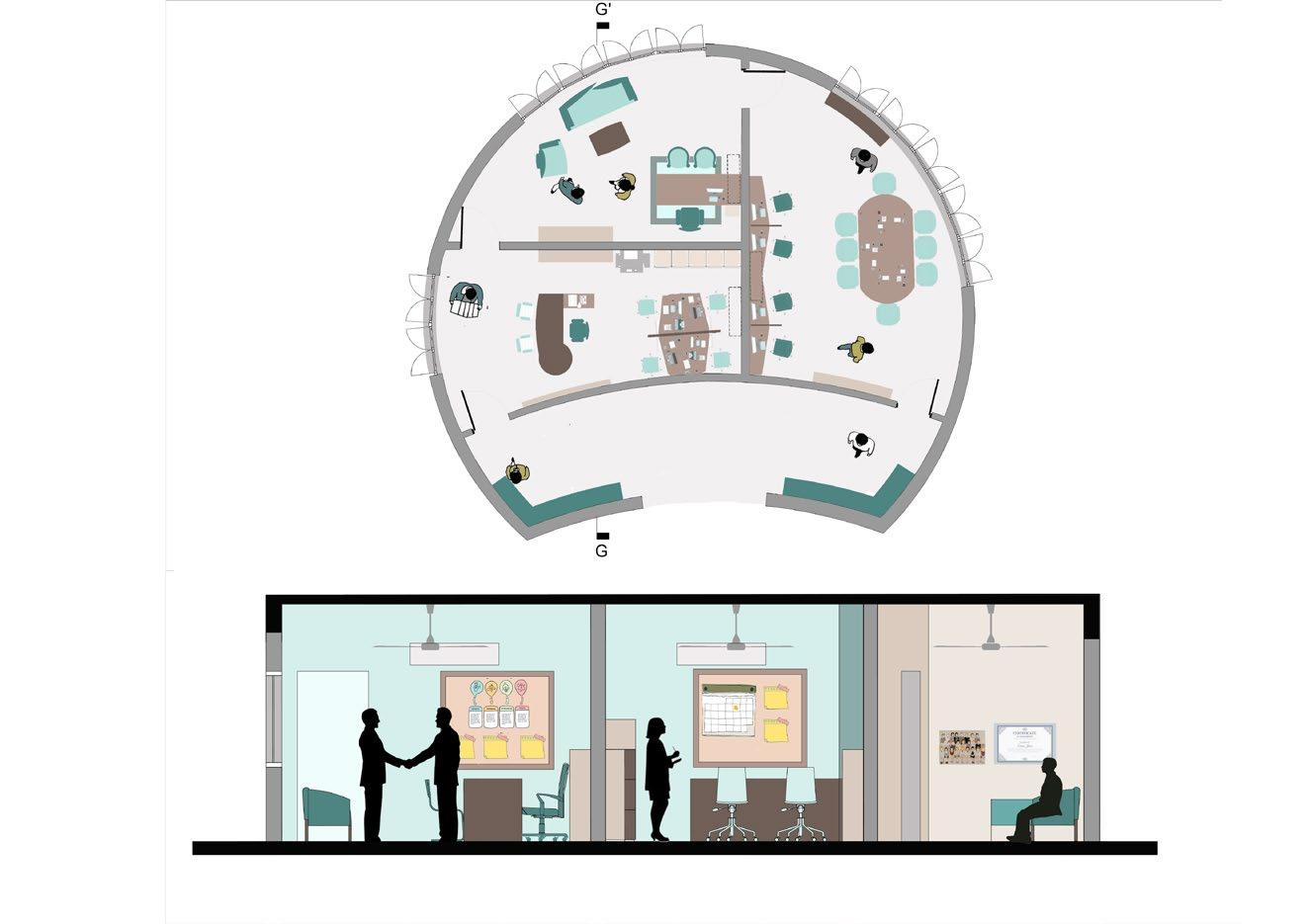
School Poster Site Context Plan Pedagogy Poster Form Development Admin Office Section Bubble Diagram Admin Space Plan



Ground Floor Plan First Floor Plan Front Elevation 1. Parking 2. Watchman’s Cabin 3. Entry 4. Community Auditorium 5. Admin | Staff Room | Principal’s cabin 6. Central Courtyard 7. KIds’ Washroom 8. Adult Washroom 9. Classroom 10. Farming land 11. Playground 12. Deck 13. Music - Dance Room 14. Art Room 15. Activity Room 16. Computer Room 17. Balcony 18. Library 19. Canteen | Kitchen 13. Music - Dance Room 14. Art Room 15. Activity Room 16. Computer Room 17. Balcony 18. Library 19. Canteen |
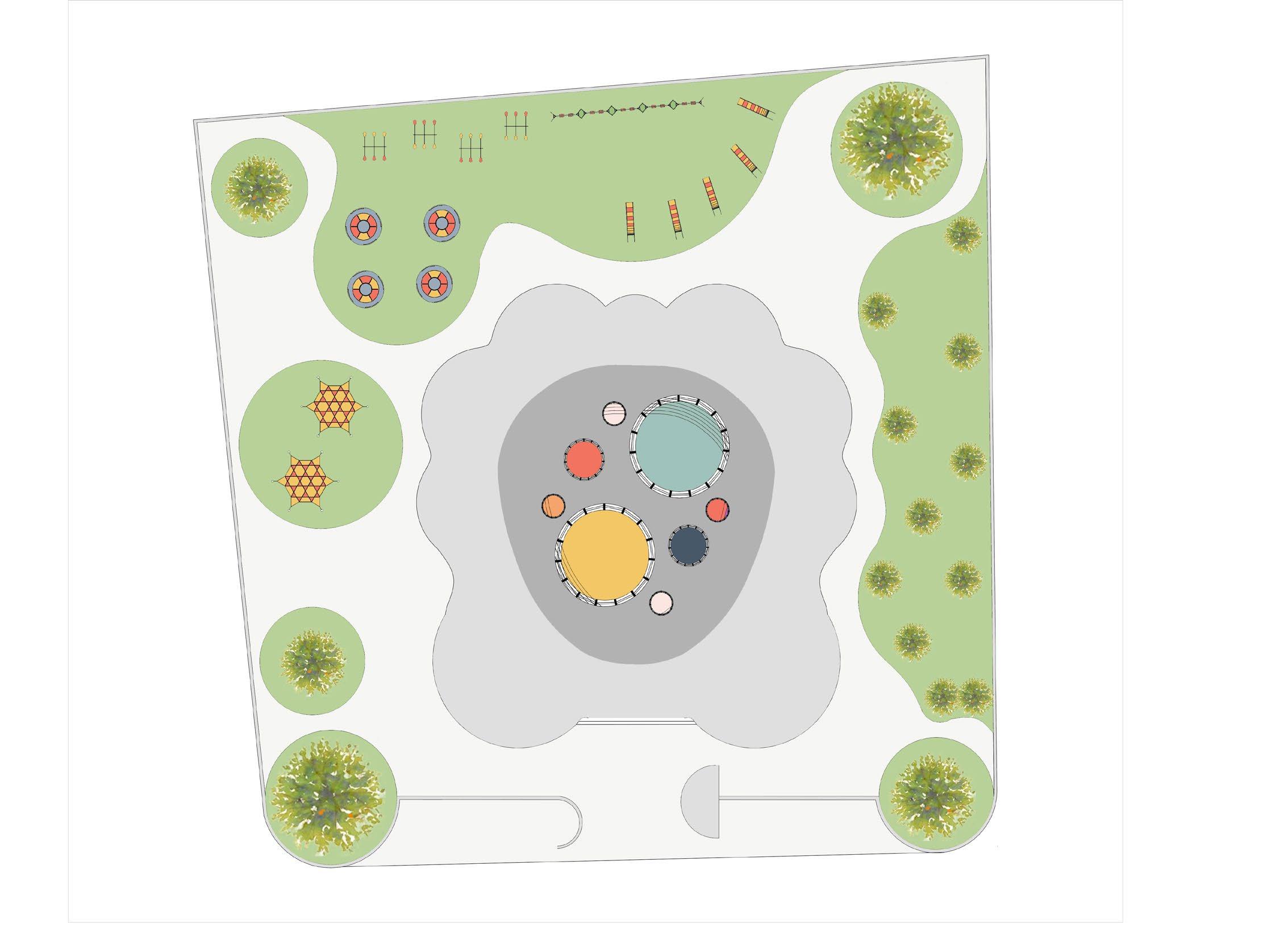


Roof Plan | Kitchen
Sections
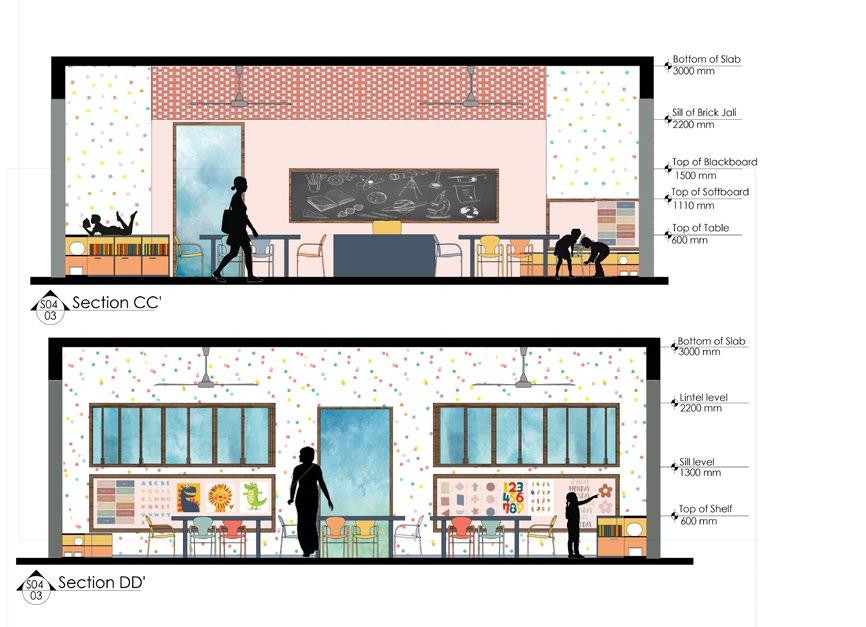

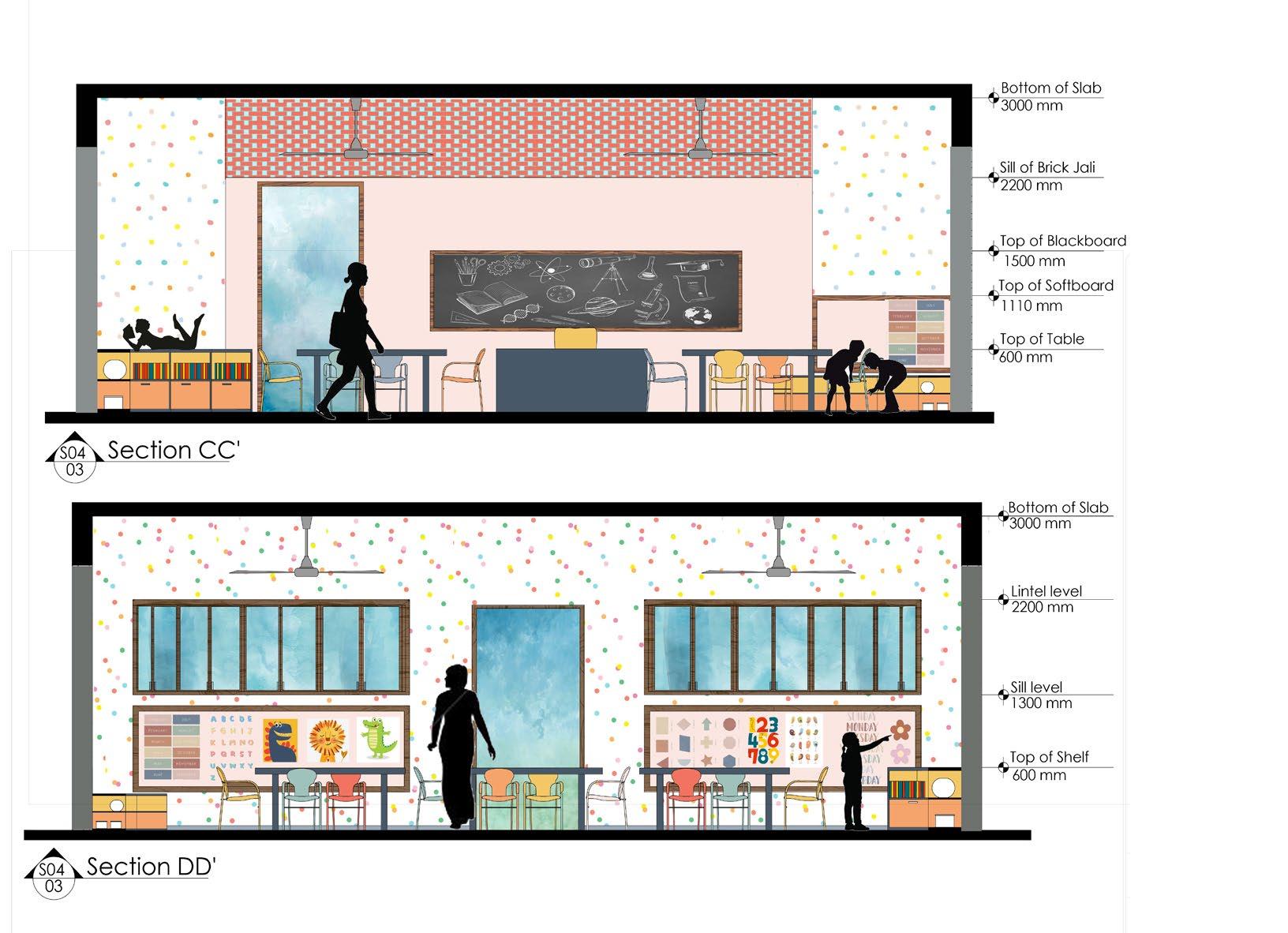

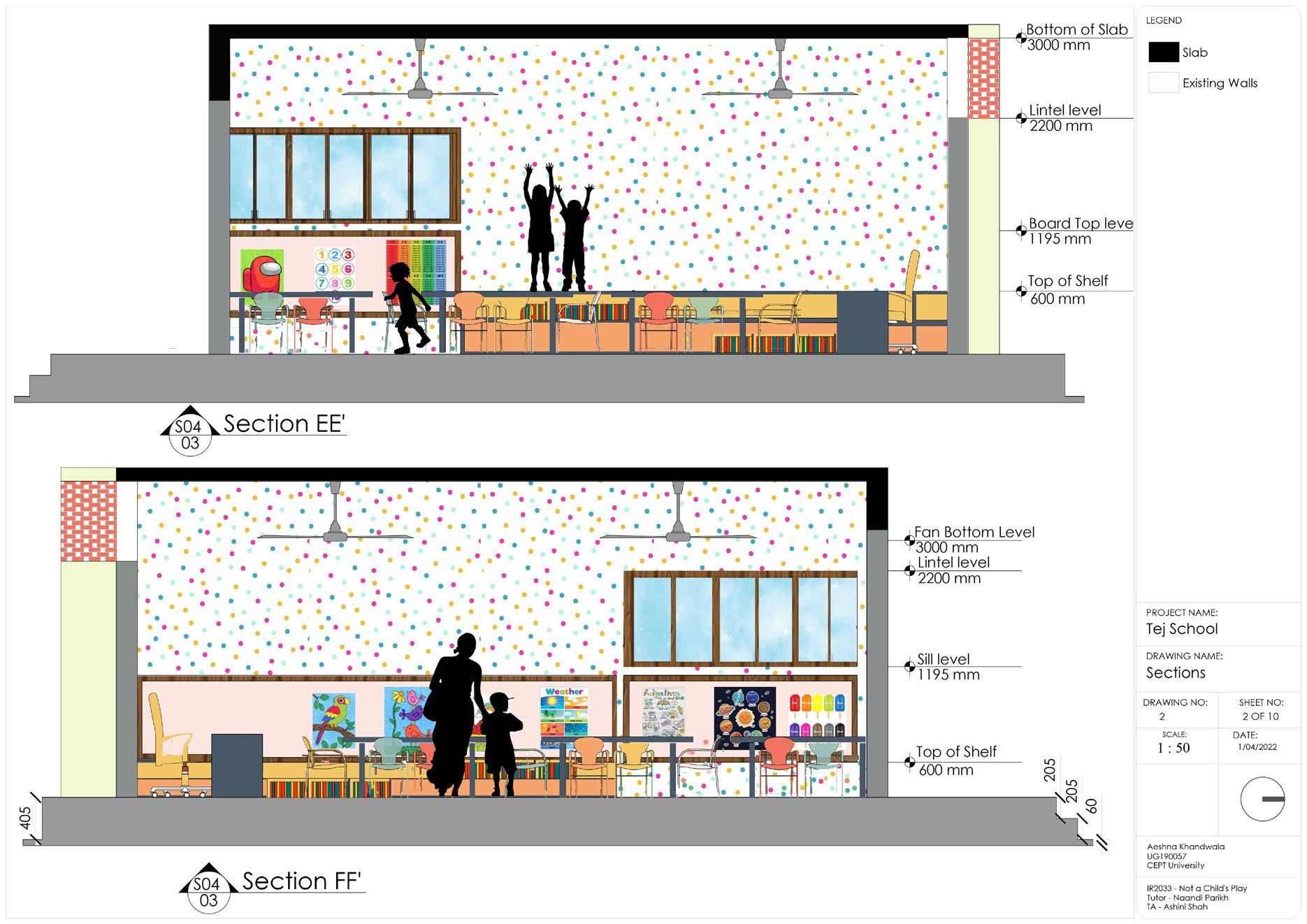





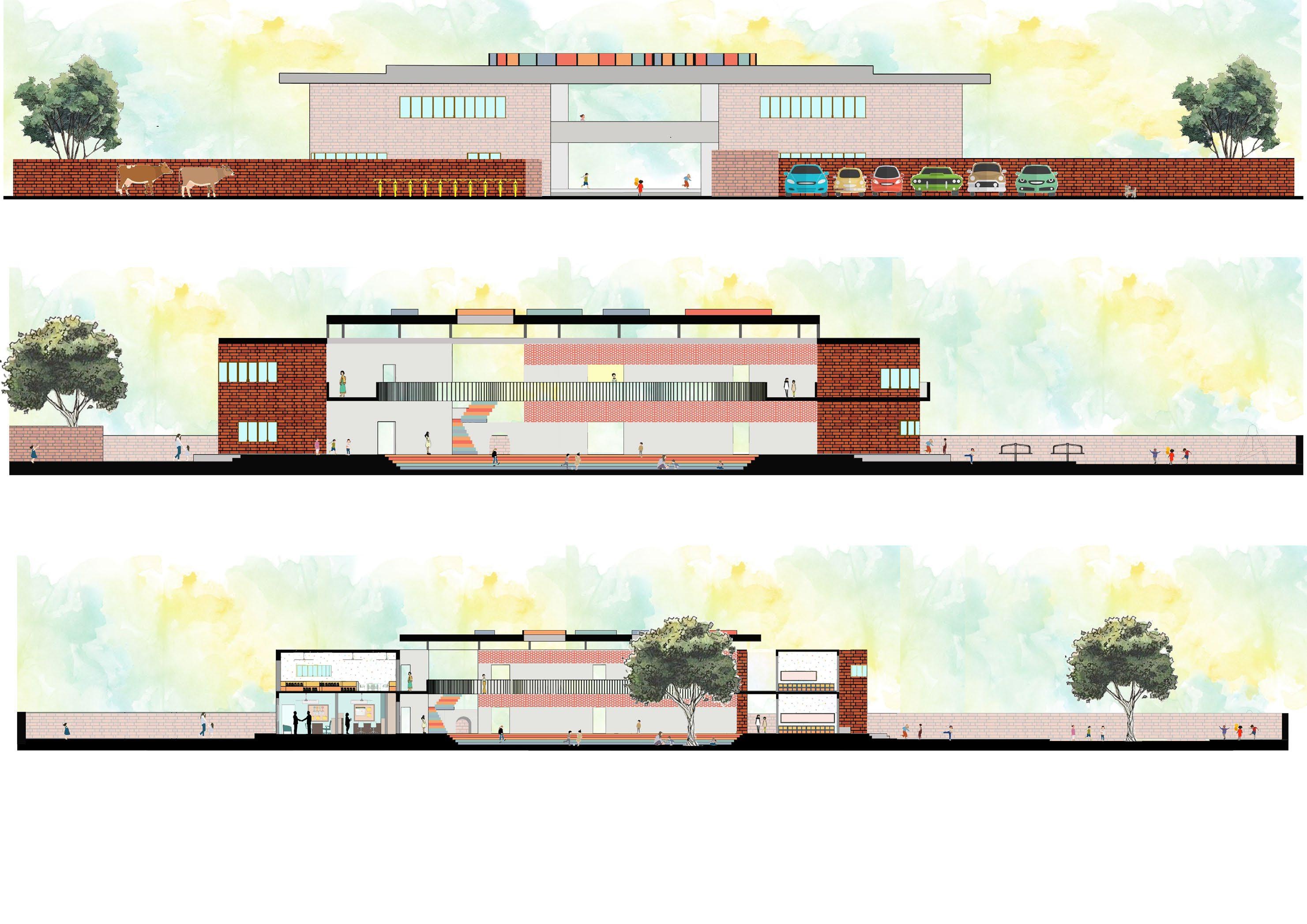
Classroom Plan
Isometric


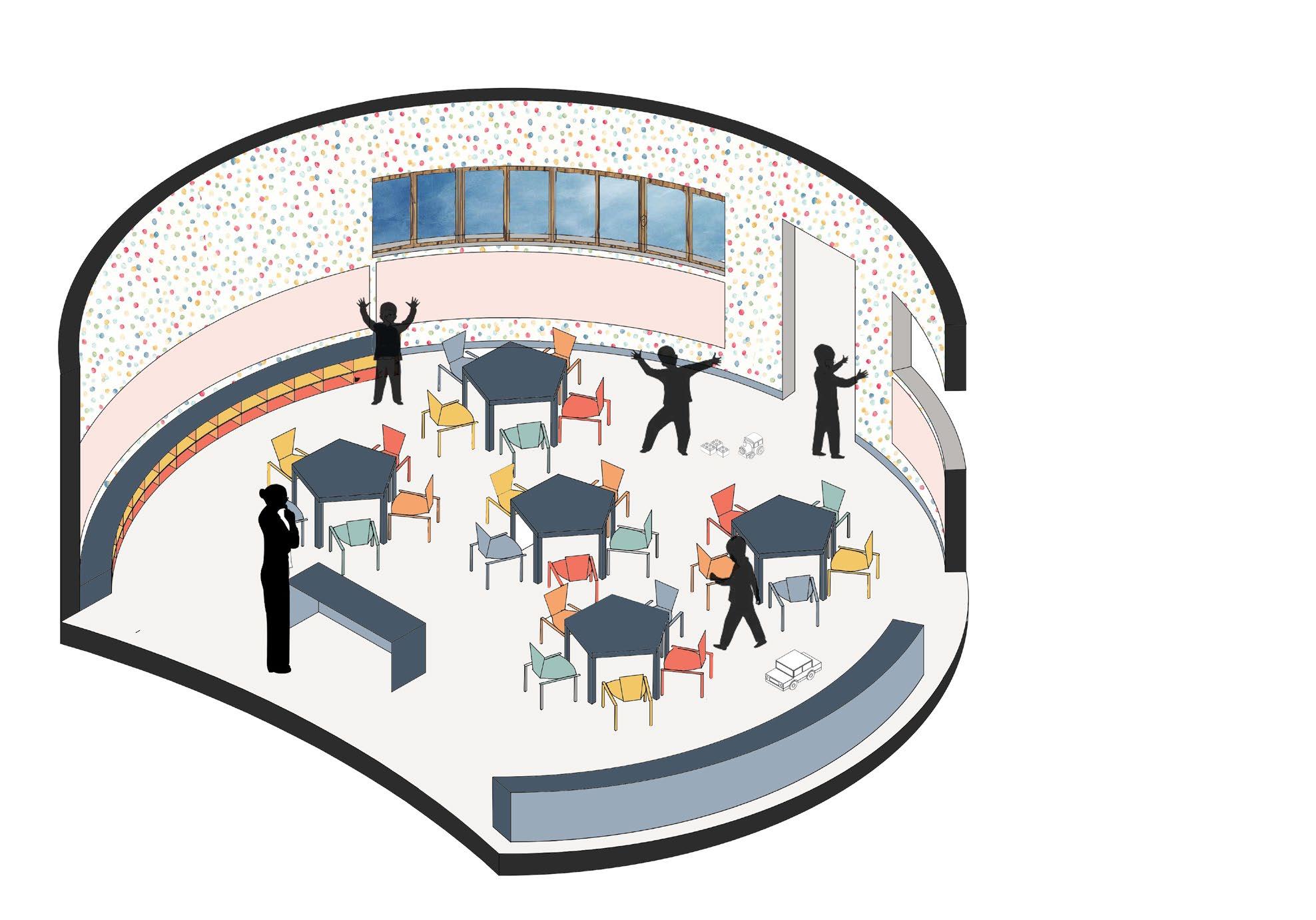

View of Classroom

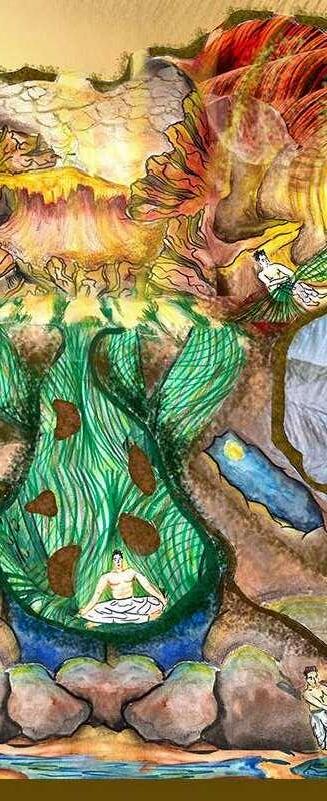


Sectional View of Dwelling
DESERTED DWELLING IN THE SAHARA Fiction Design |Space Visualisation
-Sahara,
- Decoding Poetics
- Autocad,
Taking inferences and ideologies often ideal
from the book ‘Poetics of Space’ by Gaston Bachelard, a dwelling that sets in the topography of arid desert of Sahara is designed.
is taken from animal homes constructed in the terrain. The abode is the tallest and the only withstanding rock structure in the vast and seamless terrain consisting of only sand dunes. The

of finding the structure, personalizing it, using



it unfolds as the experiences

home
Inspiration
story
it, and maintaining
come together. Link to full studio work Link to Narrative Video https://portfolio.cept.ac.in/fd/decoding-the-poetics-of-spaces-ir2032-spring-2021/deserted-dwelling-spring-2021-ug190057 Site
Africa Program
of Space Software
Photoshop - Sketching and Illustrating 03

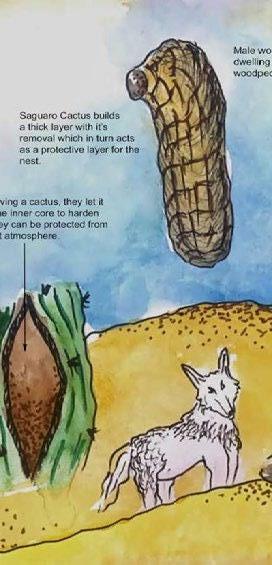


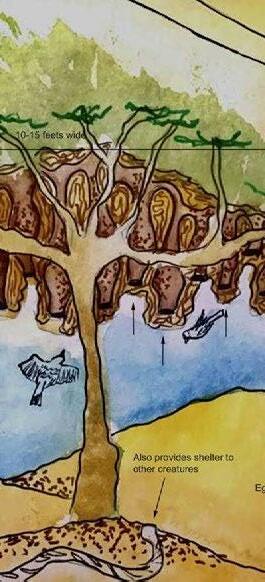

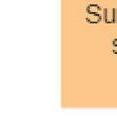




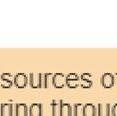








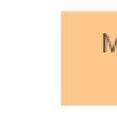










































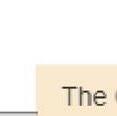











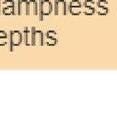
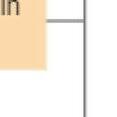


















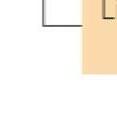


























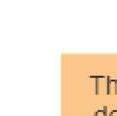

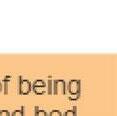



































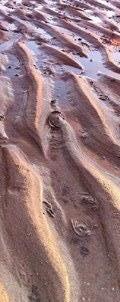
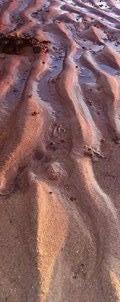

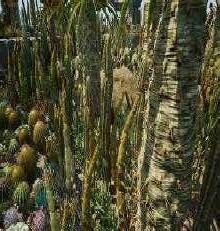











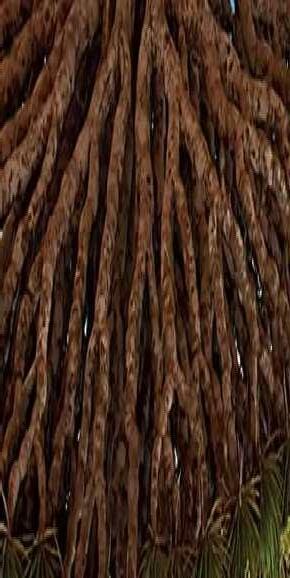
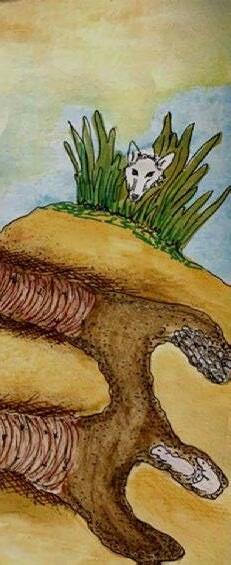



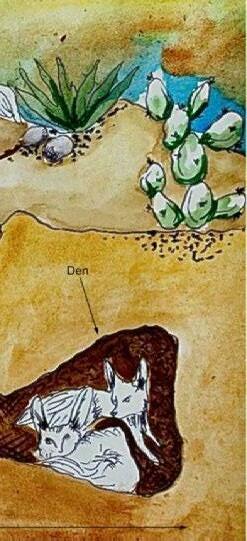
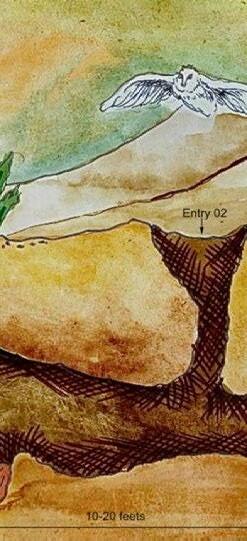

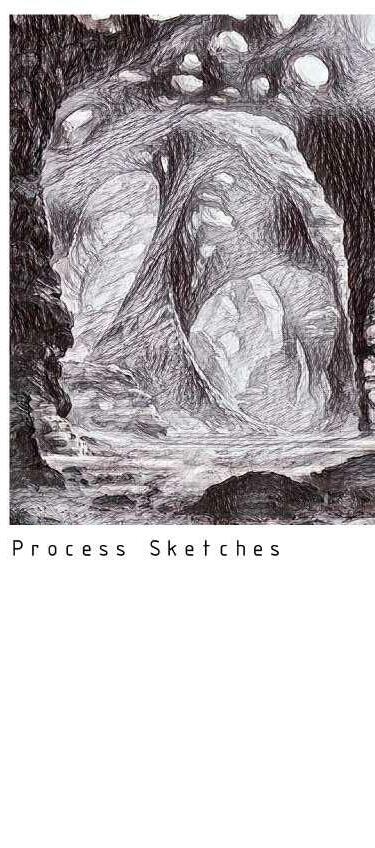
Animal Architecture Process Sketch






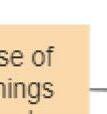





























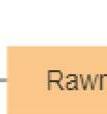






























































































































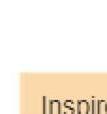

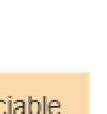



























































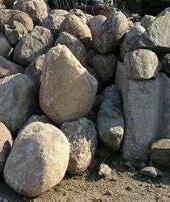


Process Montage Plans of Dwelling
Spatial Rituals
Aakash weaves curtains out of twigs and roots which elongate and spread across. Sunrays are filtered out by each entanglement.


Rocks get cracked and result in weathering and erosion. He peels and plucks such weathered layers of rocks to protect the dwelling.
Staying underneath the cracks of the ground created due to dryness where sunlight falls on specific paths paving way for growth of grass.
When the dwelling gets heated up, he helps the space to cool down by splashing water across with shaved cactus trunks.



He meditates in the tunnels of twigs and roots inspired by a sociable weaver’s nest.








The groundwater levels increase due to moon‘s presence and occurs on the floorbed. Aakash enjoys jumping in the puddles on the surface.

Process Sketch
Comic





Rendered View
WELCOMING DOORWAY RESIDENTIAL ENTRANCE Working Drawing | Residential Space



Site -Ahmedabad, Gujarat
-
-
Representation of
An already designed and constructed residential entrance lobby is to be refurbished and renovated.
The space opens up to a formal living room in the right and to an informal living room to the left. The partition is designed keeping in mind the existing materials and patterns used around in the house.
The flooring and ceiling are used indirectly to create a difference of spaces and zoning in a sublte manner.

Program
Technical
Space Software
Autocad, Photoshop, Rhino, Sketchup 04
2700
2700
Sectional Elevation
















2700
2700
2700
2700
2700 2600 2100 500 250 215
2100
2600 Partition Partition Details
2600
2600
2600 2700 2600 2100 500 250 215
2100
Sectional Elevation
























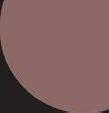

































































































































































































































Flooring Plan Flooring Details












Reflected Ceiling Plan Details 2700 2100






















































Rendered Views





Bill of Quantity [ BOQ ] Contract
EXECUTING
DESIGN
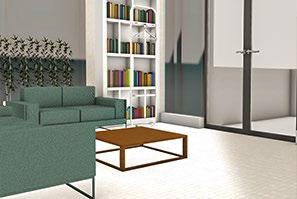
The site is of a corporate office on Sindhu bhavan Road that serves a consultancy firm of 20 employees working under 4 Managing Directors.


In order to run the site and all the procedures in a



patterm a Bill of Quantity and Contract is made.
While preparing the papers, budgeting
was also kept in mind. The real materials
proposed along with the labour work was also considered.
INTERIOR
PROJECT Design Management | Office Design
systemic
and costing
and actual design
Link to Contract and BoQ https://drive.google.com/drive/folders/1-NIb1bwvaPiL29QNyfnPDdVgfIKQuLFDLugd5BXFeD87xFK9j66hImZ0t Ga4isE252191ZL9 Link to Walkthrough Rendered Views Site - Ahmedabad, Gujarat Program - Technical Representation of Space Software - Autocad, Photoshop, Rhino, Sketchup 05
NEIGHBOURHOOD


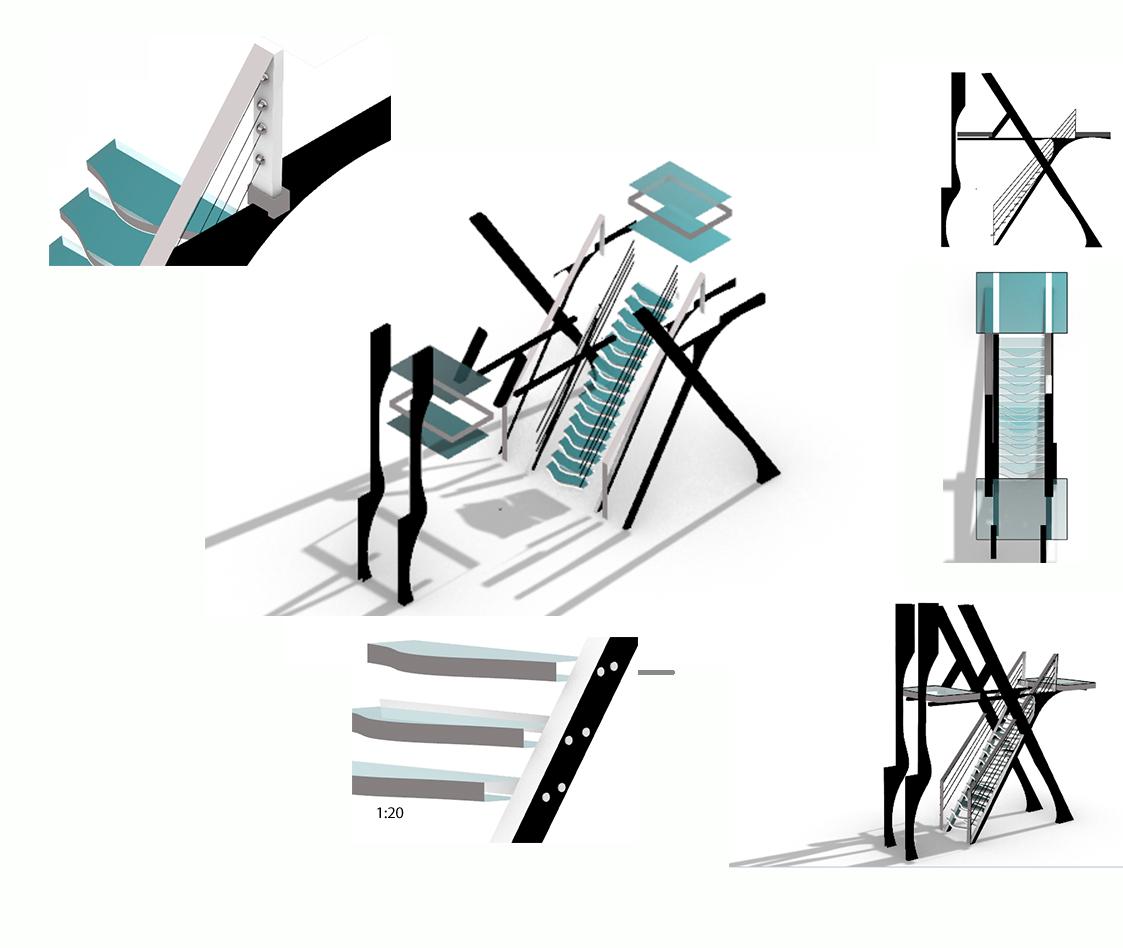





















































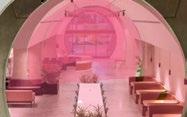



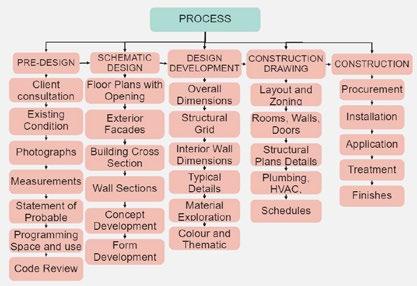




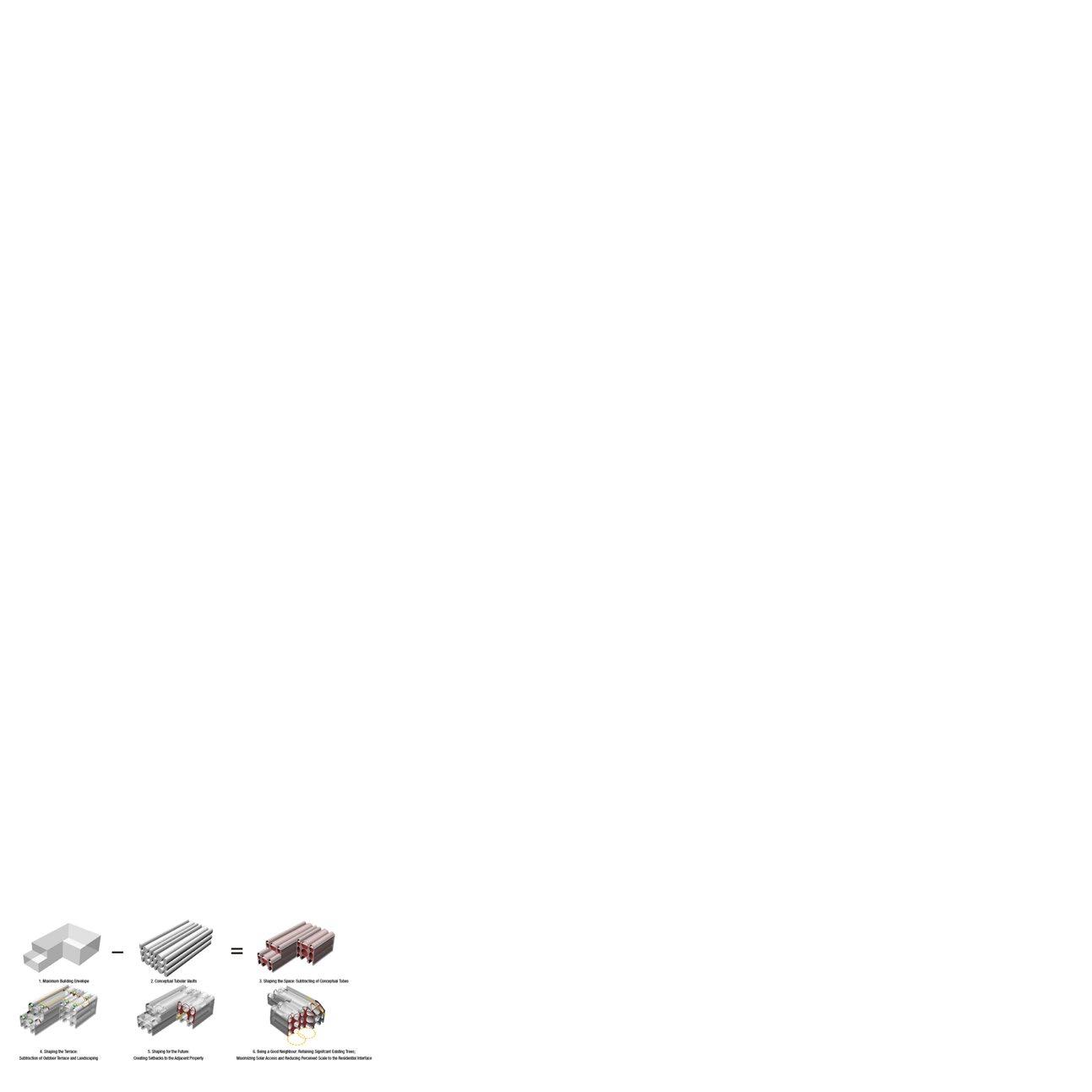













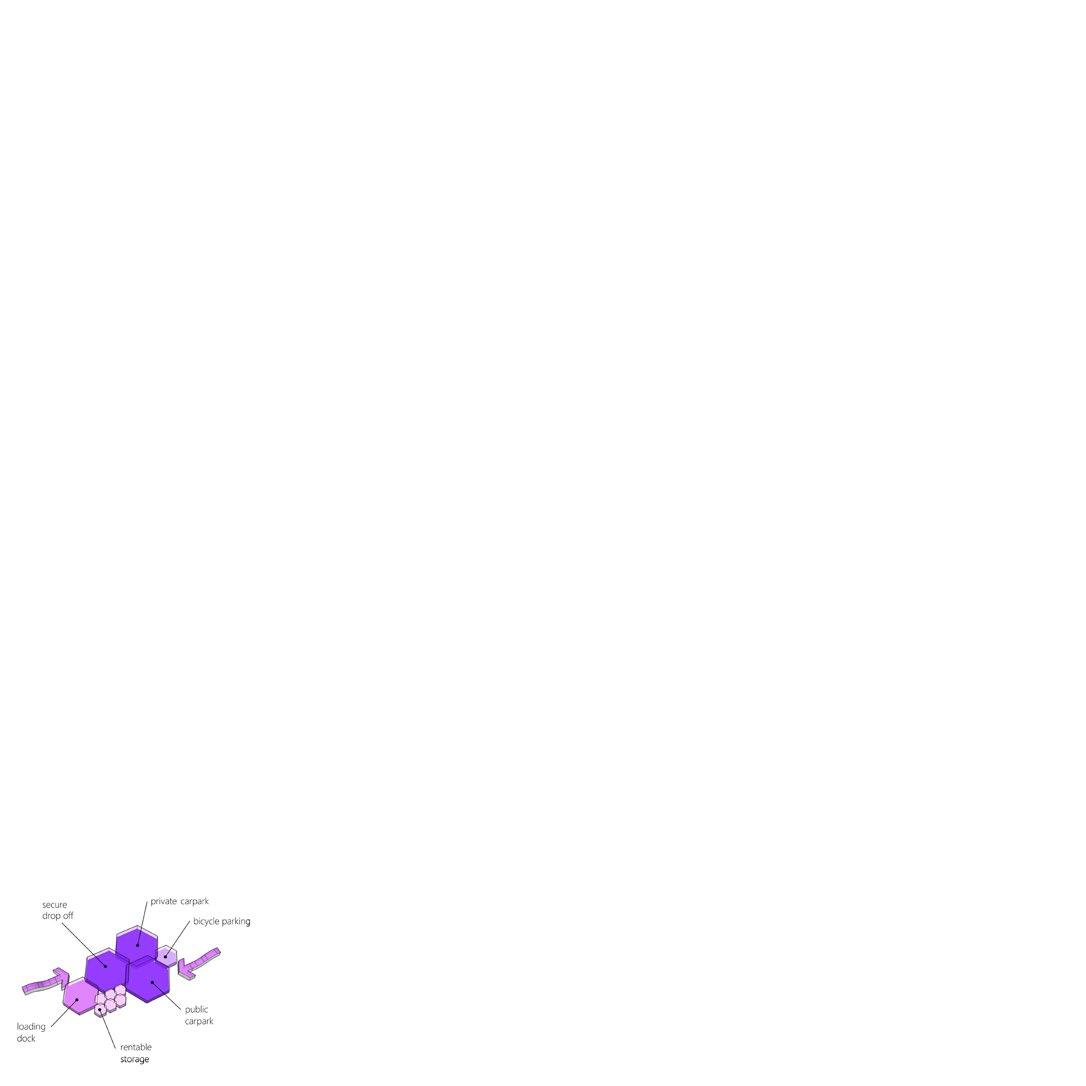





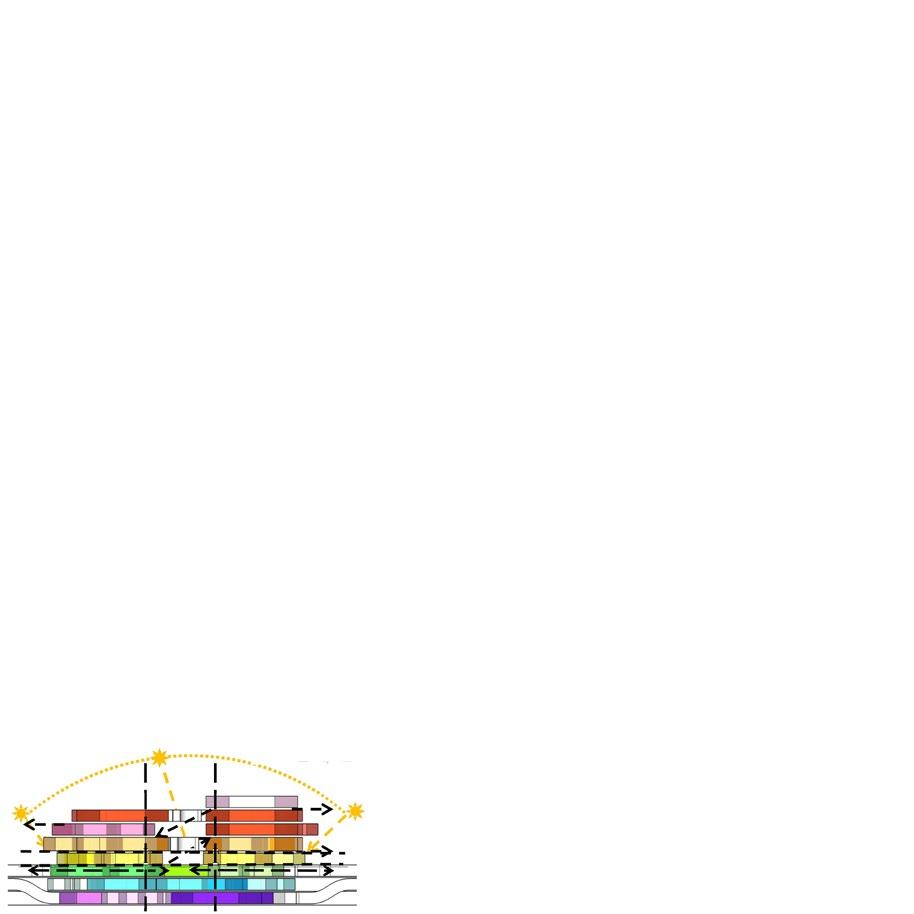


VICTORIAN PRIDE CENTRE LOCATION - ST. KILDA, MELBOURNE, AUSTRALIA AREA - 6200 SQ. FT. YEAR - 2021 St Kilda’s queer history unites many LGBTQI+ communities. Learning from this, the VPC includes and then abstracts cultural traditions of the exotic, exuberant and surreal. The arch, Esplanade vaults, dance halls, and other histories, all inform this process. The VPC houses resident organizations and welcomes groups for meetings, events, and projects. The building provides a public working hub, health and welfare centers, bookshop, theatrette, archives, roof terrace, and gallery. CONTEXT AND
SITE RESIDENTIAL SPACES COMMERCIAL SPACES Building around exiting structures, adding to the commercial block in the area. Accessible cars and public metros. Service entry from sub routes along with a separate bike lane with alloted parking. Smaller tenancies in the building resemble laneway shopfronts. A sacrificial timber framework integrated within these shop fronts along with hanging rails. Circulation radiates from the atrium, which provides natural light, a performance stage, an informal amphitheater at the heart of the building. M22 - IR3609 PEOPLE, PROCESS AND TECHNOLOGY FACULTY - DEXTER PERIERA TA - ANUSHA BISHNOI, SHRUVI SETH AESHNA KHANDWALA UG190057 BEING THE FIRST PRIDE CENTRE IN AUSTRALIA, IN WHAT WAYS DOES THE BUILT FORM AFFECT THE UPLIFTMENT OF LGBTQ+ COMMUNITY THROUGH THE SPATIAL DESIGN AND FUNCTIONAL PROGRAMS PROVIDED? HOW DOES THE USE OF CIRCLES AND ELLIPSES BRING OUT THE CONCEPT OF FLUIDITY? The VPC aims to see beyond conventional spaces, challenge norms and hierarchies, to create a flexible and evolving program HONEYCOMB TUNNEL EGG SHAPED ATRIUM This represents that queer community comes as a bee and work together for sweet results of future. This space unites all six floors and visually demarcates zones. Queer community comes as a bee and work together for sweet results of future. HOW WAS PRE FABRICATION USED AS A TECHNIQUE FOR CURVES WITH MATERIAL MODULATION FOR EXECUTION ON SITE? Entering the building is an act of coming out and being a part of collective experience of trauma, celebration, self expression and liberation. Built Form AnalysisDesign Research



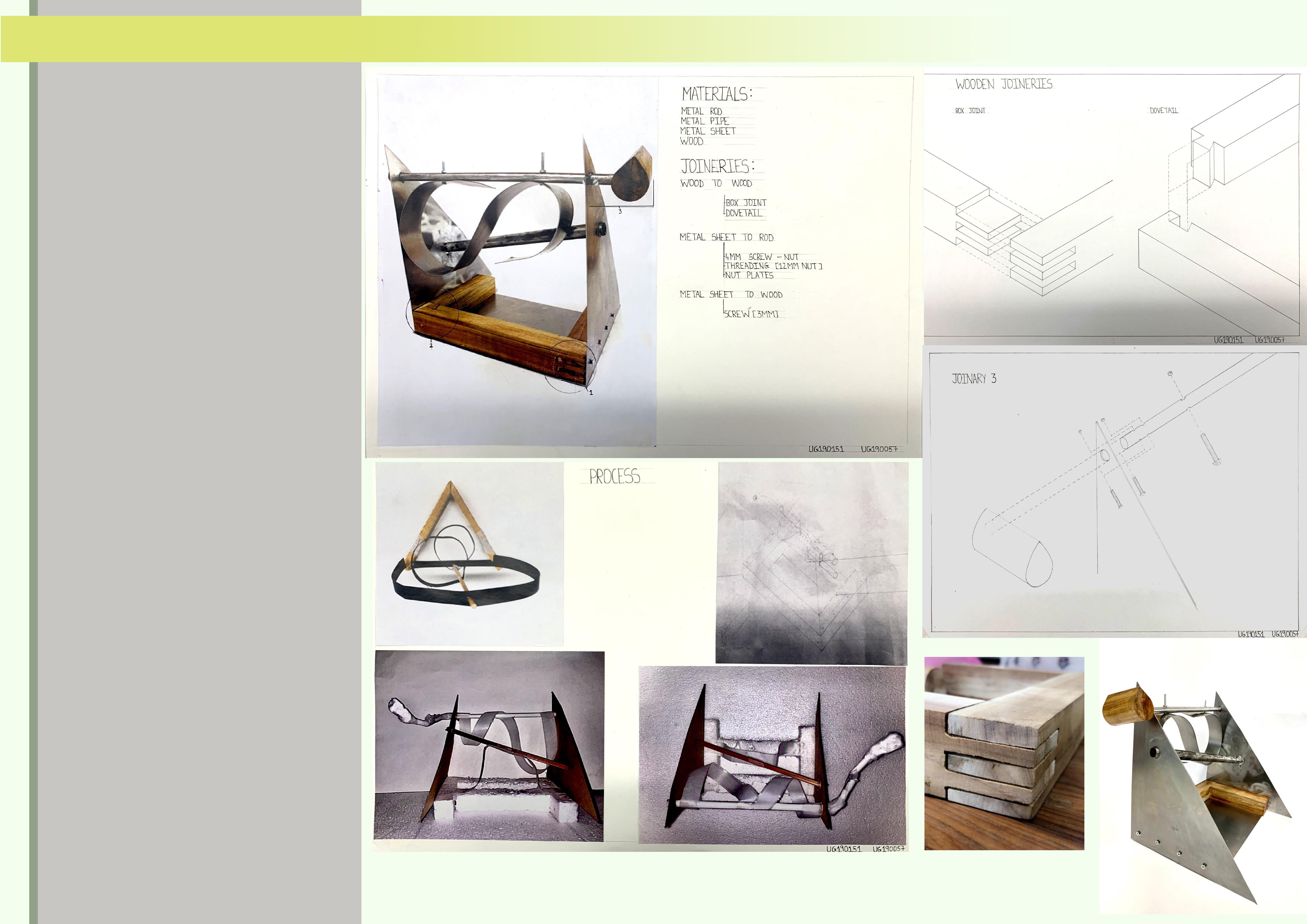
















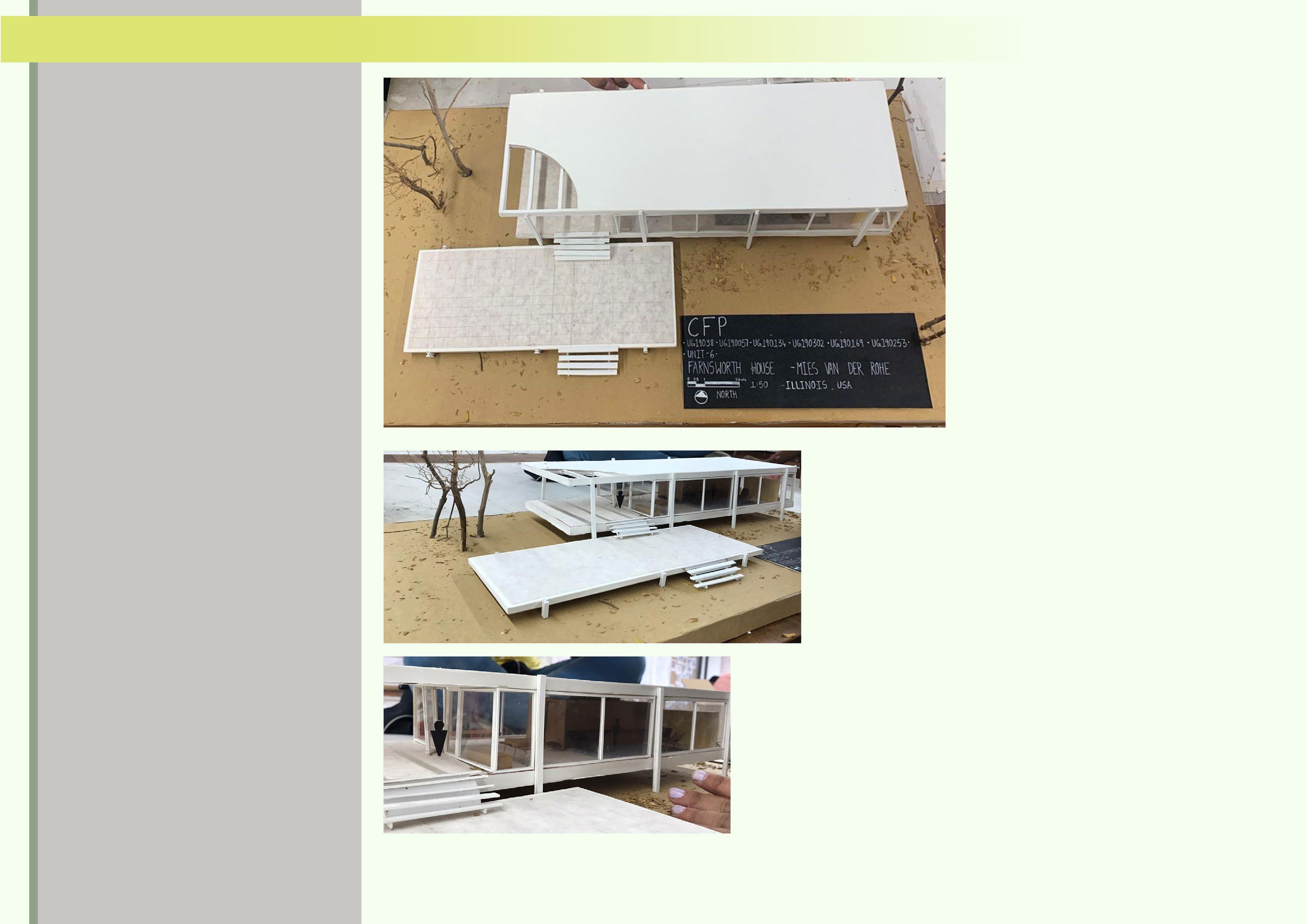

AESHNA KHANDWALA CEPT UNIVERSITY aeshna.ug190057@cept.ac.in +91 9924134095


 - Charles Eames
- Charles Eames
































































































































































































































































































































































































































































































































































































































