

PORTFOLIO
TABLE OF CONTENTS
introduction interlock puncture ecowas alma public library how dense are you? + rebuttal obscured

My name is Aenya Richards and I am a fourth-year architecture student at Kansas State University. I was born and raised in Wichita Kansas, but my family is originally from the Caribbean island of Dominica.
I was drawn to architecture due to my love for problem solving and people. Design is a unique field in which we are required to intricately balance both of these elements, and the deeper I have delved into my schooling, the stronger my desire to further investigate their relationships has grown.
Outside of architecture school, I enjoy traveling, reading, and cooking. I have played piano since I was seven years old, and have always had a deep connection to music. I am passionate about advocating for the advancement of minorities in the field of architecture. I am also interested in affordable-housing architecture as well as using design to make an impact.




section perspective view of communal and residential spaces
INTERLOCK
The design of this apartment complex situated in the NoHo district of New York is intended to create a visually striking and innovative building that reflects the energy and creativity of the neighborhood. The building’s form is inspired by the interlocking shapes similar to Jenga blocks or Tetris pieces, with each apartment unit occupying its own unique space. These interlocking shapes shift to create a sense of dynamism and movement, making the building a standout among its more traditional neighbors. Additionally, the pushing and pulling of the facade throughout the building will help to create a sense of connection with the surrounding environment, while also creating privacy through shifting entries on the interior. Ultimately, this design aims to create a bold and exciting space that stands out from the crowd while still fitting harmoniously within the fabric of the NoHo district.



The process of creating interlocking units that created a cohesive yet dynamic form underwent a large amount of iterations. The chosen form, seen to the right, was created to include three types of units: a small twobedroom unit, a studio loft, and a larger two bedroom. The units were then pushed and pulled to create a unique facade and provide privacy within the units.

interlocking of spaces
small two bedroom
studio loft
large two bedroom

third floor plan




second floor plan

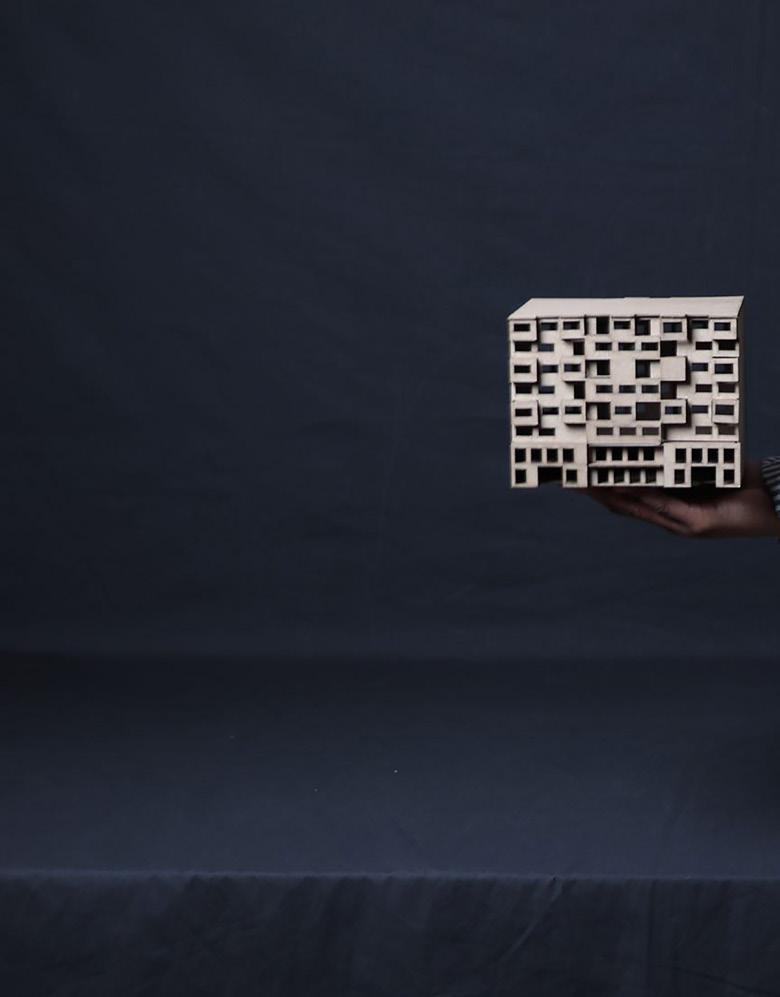






section perspective of theater space
physical model

PUNCTURE
floor plan perspective

This design began with the intent of introducing light into the space through the process of subtraction. With the initial idea of puncturing through solid forms, the placement of windows and openings in the building allow views throughout without complete exposure. The density of windows increases in front of the main public zones such as the café space and theater, while decreasing near private areas. first floor plan perspective
ECOWAS
Due to being diagonal of the Kansas State Capitol, this cultural center will be approached by both a large amount of people and a wide variety of people. Individuals who are going to the capitol will circulate around and past the building. To create a stopping point and place to rest, an entry courtyard was placed at the front of the building through a subtractive process. This courtyard is partnered with a protruding gallery space that is intended to display West African artifacts. Angles and the technique of subtraction create unique, dynamic, and intriguing spaces, furthering the goal of encouraging individuals to interact with the building. The act of subtraction spreads to the placement of the punched windows, which bring light into the spaces while also providing privacy.





FIRST FLOOR




auditorium
consul lobby
art gallery

second floor
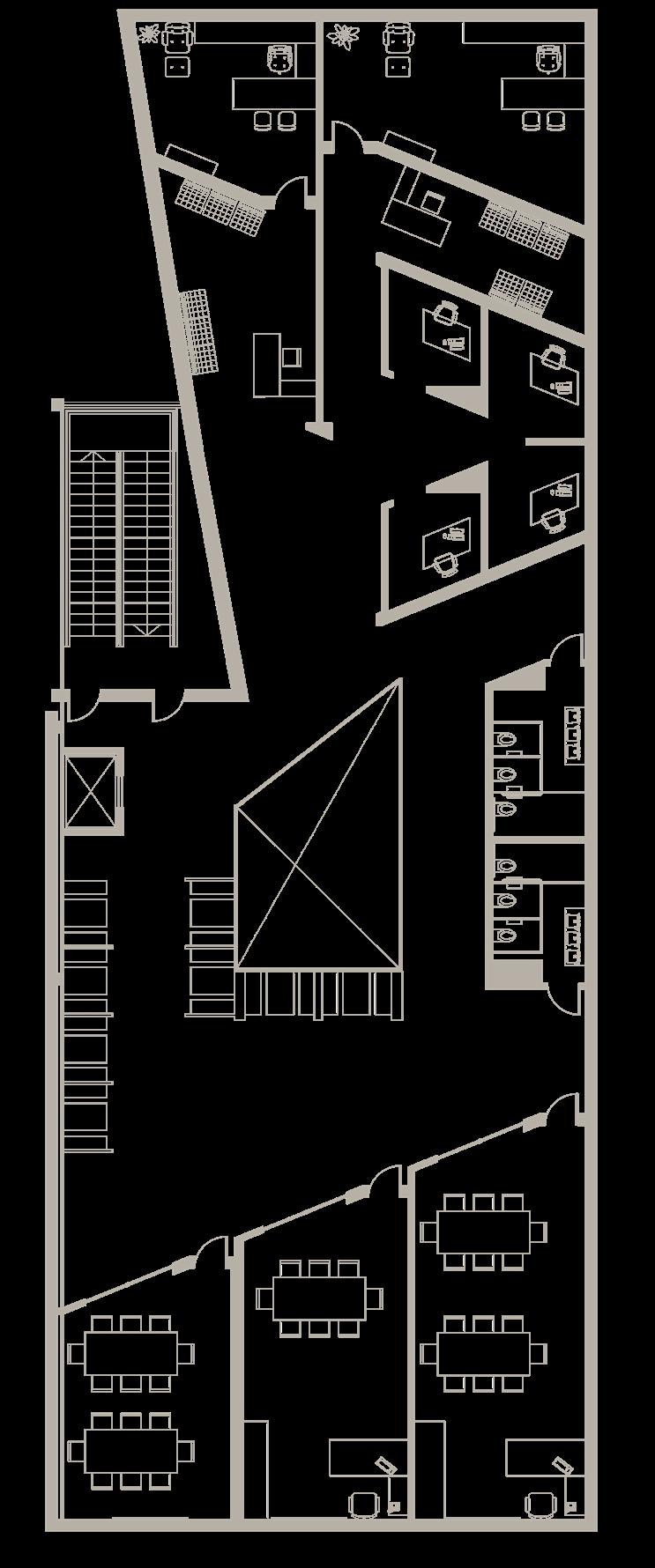
third floor
section


section b-b’


ALMA PUBLIC LIBRARY
After visiting Alma, Kansas and doing some research, I learned about how strong the sense of community often is in small towns. Libraries are one of the few public spaces left in our society where individuals are allowed to just exist without the expectation of spending money or giving something in return. This design is intended to create a space where individuals feel comfortable and welcome to just exist without any expectations.

exterior reading room


teen collection space cafe and lounge area
first floor plan

section through children’s collection space

section through lobby and tech spaces
fire-rated limestone wall

assemblage layers
transparent solar panels above skylights
first layer of enclosure: glazing
structure: tubular steel with Italian Plaster finish

conceptual axonometric Rollings, 2024
HOW DENSE ARE YOU?
in collaboration with Jude Rollings, Isabella Cangelosi and Seamus Hellings
This project was chosen to be Kansas State University’s entry into the Gateway Decathlon Competition, a global competition focused on research, innovation, and leadership in the design and construction industry. Through collaboration with students in the Carl R. Ice College of Engineering, this interdisciplinary project aims to be carbon-negative, high-performative, and affordable. Inspired by density on a small-scale, the design is adaptable to rural, suburban, and urban sites through modular construction and prefabrication. While the design may present itself as a family home with an ADU in the backyard, it could be a duplex in a suburban area , or in an urban area lacking community amenities, the design could be adjusted to allow for spaces like a socer field or farmers market.
rural section
suburban section
base model first floor plan
base model second floor plan

THE RUBUTTAL: BUILDING 86%
After working on the Gateway Decathlon for most of the semester, my partner and I were feeling dismayed with the preconceptions we and many of our classmates had about prefabrication. In an effort to learn more about the prefabrication field and create a design that excites, we began Building 86%: Challenging the Preconceptions of Prefabricated Housing. In addition to challenging our design skills, this project allowed us to experiment with graphic design and was viewed as very speculative and research based.
conceptual axonometric Rollings, 2024
1624
2000 B.C.
Ancient Egyptians utilize prefabrication techniques to create The Pyramids.

1849
Pre-fabricated houses and housing kits are transported by railroad for quick shelter during the gold rush.
A pre-fabricated house is shipped from England to Cape Anne, Massachusetts.
1900s
Public perception of prefabricated housing became increasingly associated with inexpensive “mobile homes”, which is a stereotype still common today.
1967
Moshe Safdie’s Habitat 67 reintroduces prefabrication as an affordable housing option and changes perception regarding its restrictions.
building 86%
Prefabricated housing has evolved into a sustainable, high-quality, and customizable solution that rivals traditional construction. However, there are still preconceptions about this type of housing. At the beginning of the semester, we fell victim to preconceived notions that prefabricated housing has to be mobile home-esque designs, with limited design possibility. Through our research, we have found that this does not have to be the case. Our ambition is to challenge the preconceived notions that prefabricated housing provides limitations in form, space, and design. We seek to develop an innovative design for prefabricated housing through examining the evolution of prefabricated housing, investigating projects that challenge common misconceptions, and creating a design that draws inspiration from these insights.
MOD A THREE STORY
ONE BEDROOM LOFT MOD B THREE STORY ONE BEDROOM LOFT MOD C ONE STORY ONE BEDROOM WITH WORKSPACE
MOD D ONE STORY ONE BEDROOM
module manipulation possibilities
base complex axonometric

base complex circulation

base complex connections
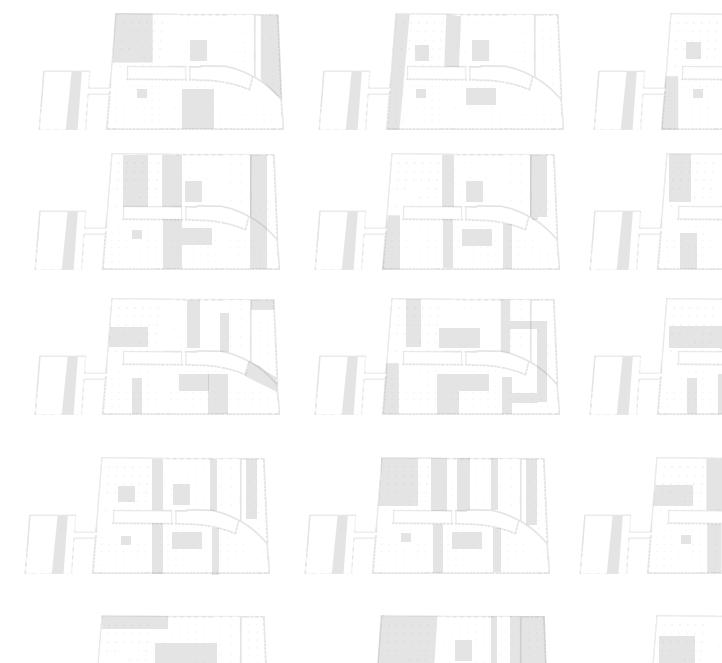
OBSCURED
in collaboration with Colton Stogdill, Natalie Bell, Michaella Hein, and Zachary Gomel
Located near the Gateway Arch in St. Louis, Missouri, Crunden Martin’s location has been chosen by Good Developments Group as the prime spot for an innovative and state-of=the-art materials laboratory and library. Once seven separate buildings with a spur in the middle to allow for a train to pass through, the task of making seven different buildings into one cohesive building became the main goal. Through emphasizing the historic bones of the building, this design provides opportunity in the thick, dark transition spaces in contrast with the open, light workspaces.
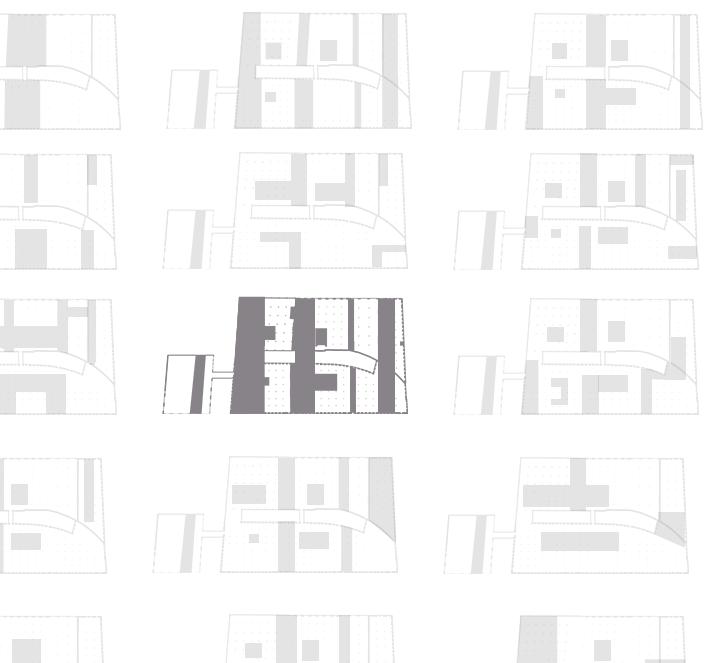

project site plan

Gomel, 2023
conceptual model Bell, 2023

conceptual axonometric diagram

section through makerspace, material library, exhibition spaces, and transition spaces
Hein, 2023

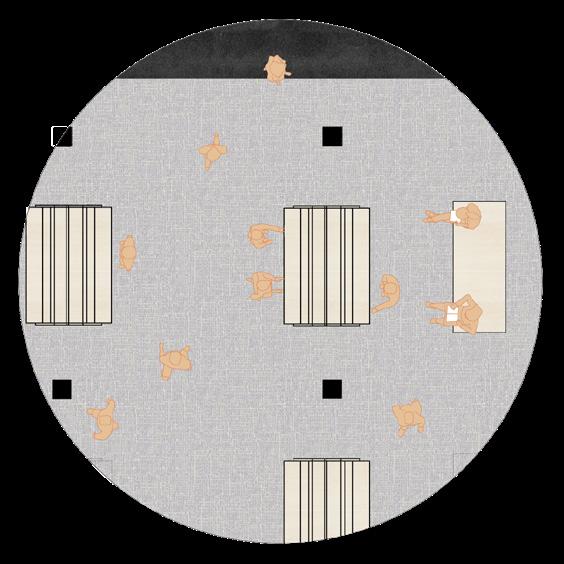

where creativity starts presentation space in the material laboratory
where creativity grows collaboration and research space in the material library
where ideas manifest exhibition and transition space in the museum


ACTIVE FLOOR PLAN

