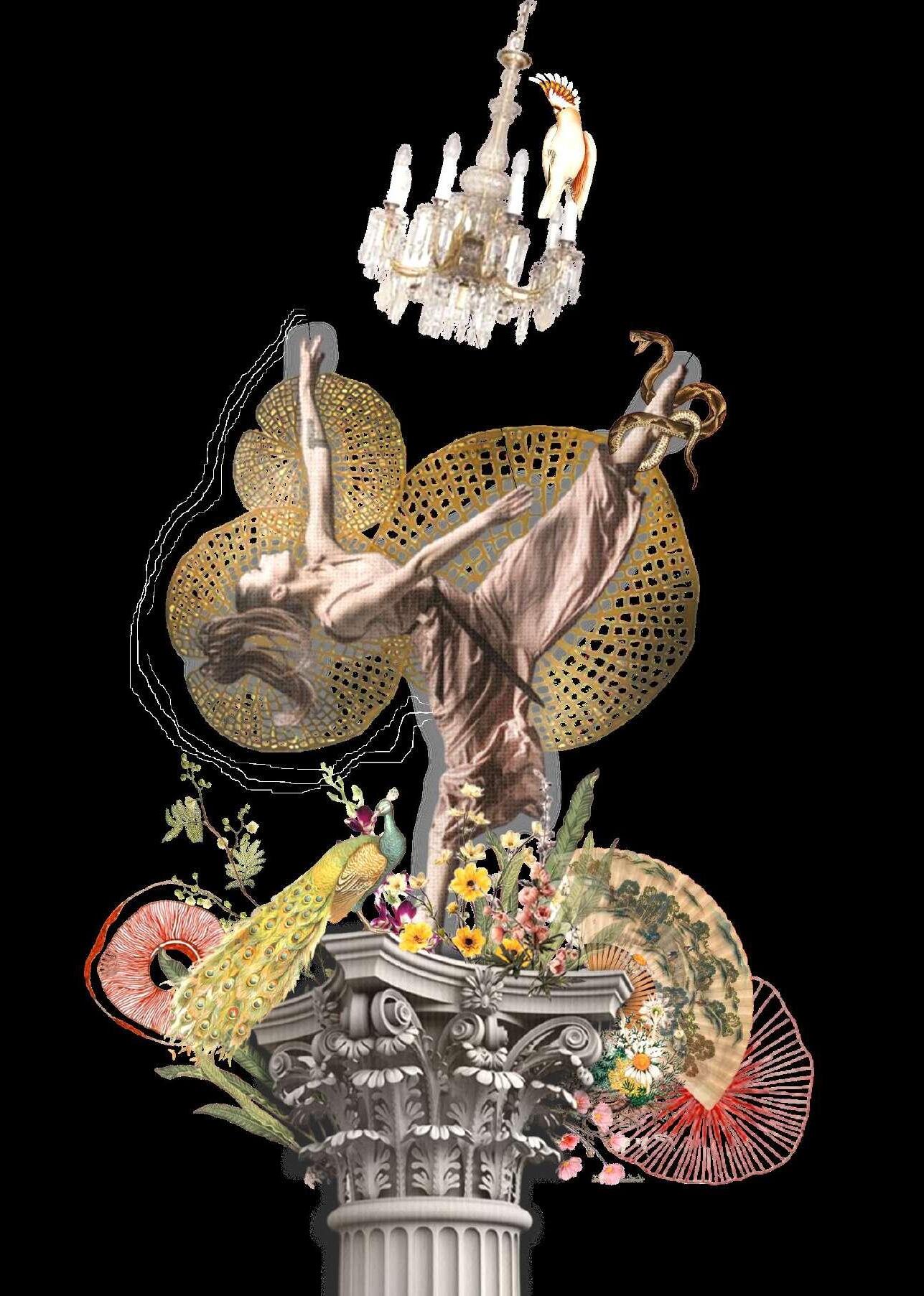
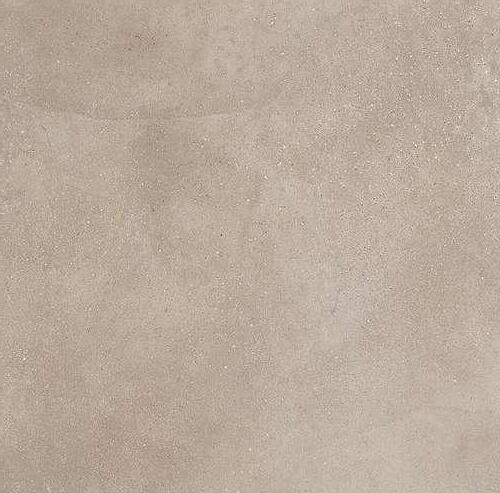



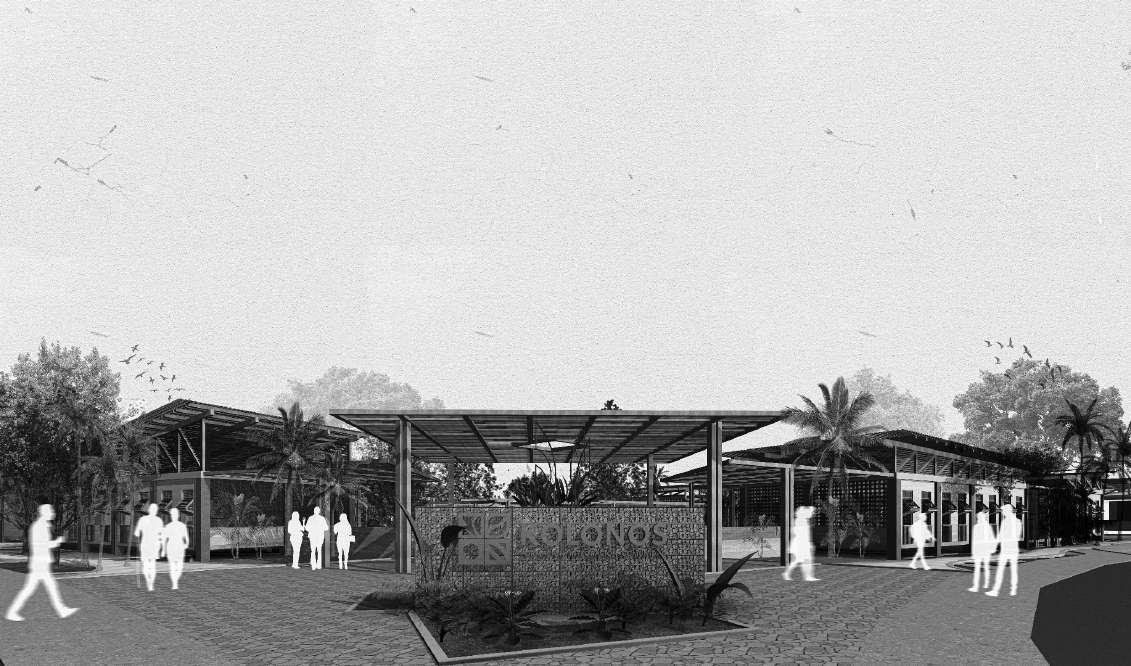
COVER LETTER KOLONOS VOCATIONAL CENTER
TERRAZZA MIXED-USE BUILDING 01 02 03
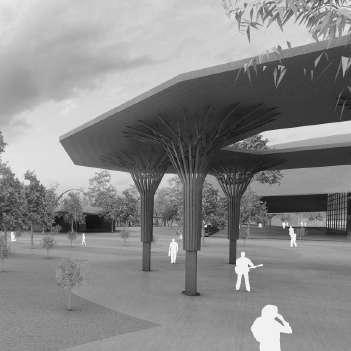
MAHARISHI MIND AND BODY TRAINING
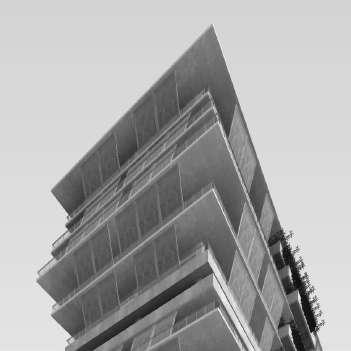
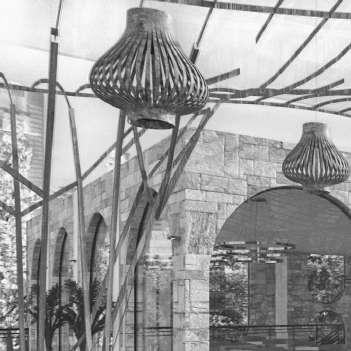
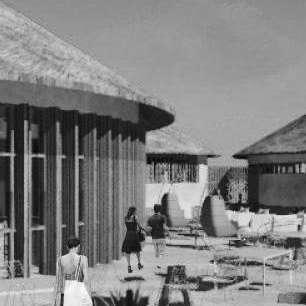
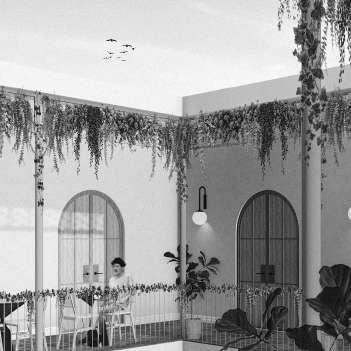
Asarchitects,we'redrivenby a shared passion for crafting spaces that enhance everyday experiences. I truly believe that each project demands a harmonious blend of architectural integrity and artistic expression, achieved through a careful balance of precisionandcreativity.
Rootedinmyfondnessforboth architecture and interior design,Istandbyprioritizing attention to detail and a profoundrespectformaterials. The fondness for graphic representation, particularly through collage and illustrations, adds a unique dimensiontomywork,infusing itwithcharmanddepth.
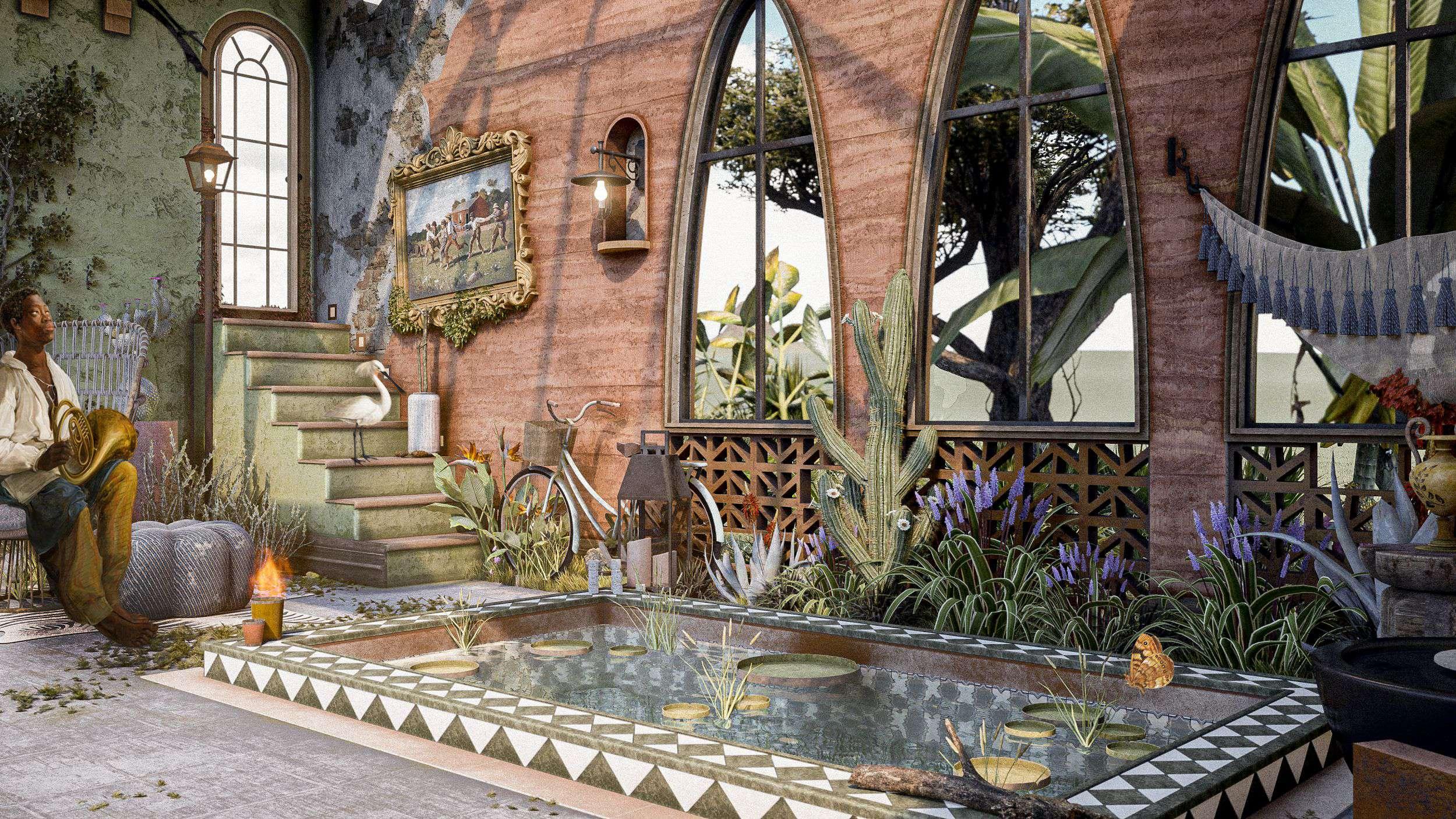

‘take me with you’ / personal work
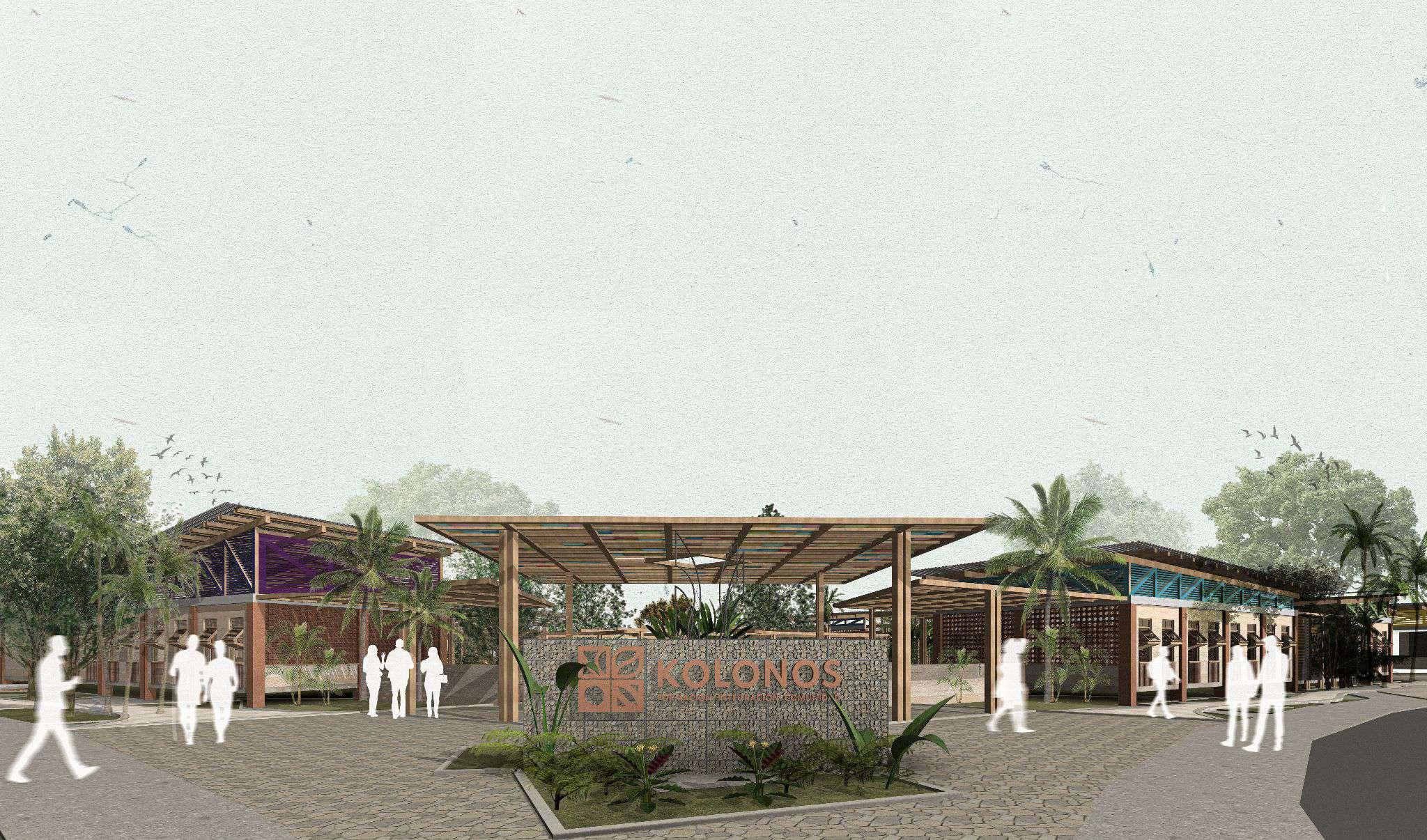
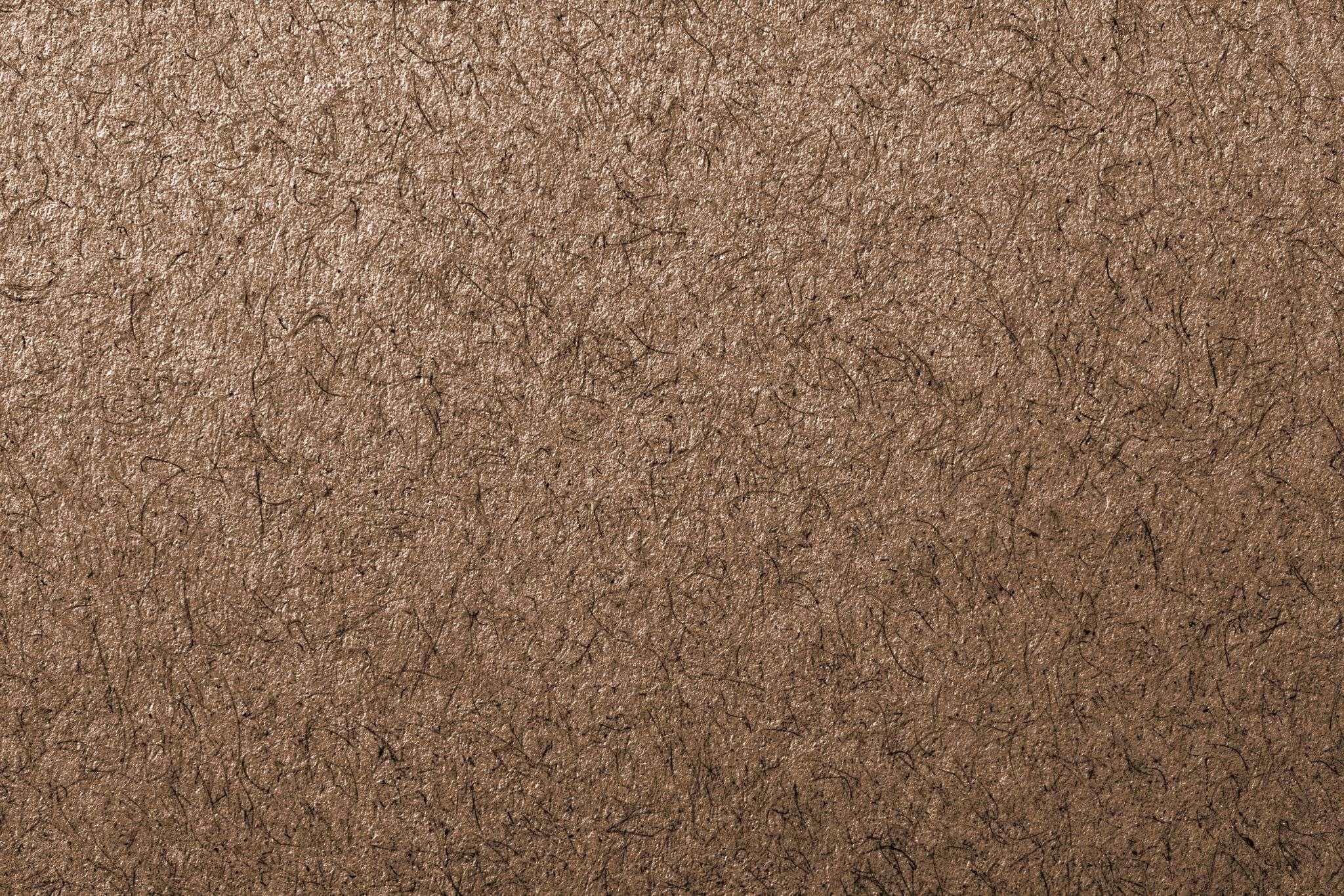
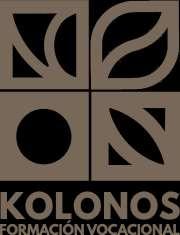

year
Batey St. Lucía, El Seibo, D.R. location 15,580 m2 area
Batey Santa Lucía finds itself in a state of critical poverty, with only one basic school, Escuela Básica Santa Lucía, serving as its sole educational center. The site was chosen to contribute to facilitating learning and knowledge acquisition for the entire community. In developingaprojectforthepeople,bythepeople,andwiththepeople,theconceptualization process begins with very specific factors, particularly the social and spatial components. To create a project that directly addresses the needs of the Batey Santa Lucía community, attention must be paid to both tangible and intangible aspects. Through participatory design, involving multiple visits to the Batey for surveys, interviews, and truly understanding the essenceandneedsofthecommunity,emerges:KOLONOS:avocationaltrainingcenter.


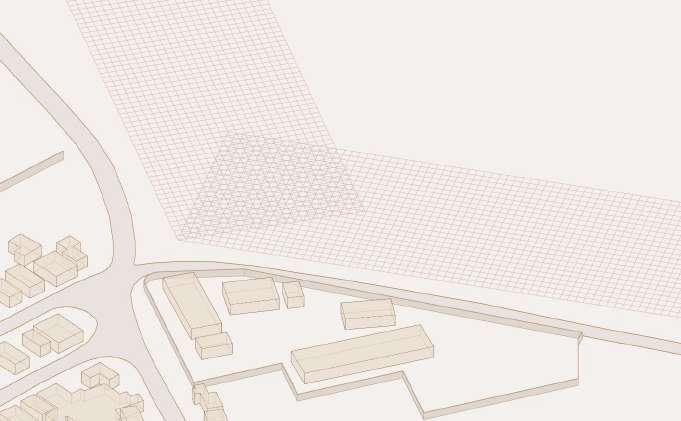
Connecting axes are traced with the interventions S2 and S3, and connecting with the existing school. A design module is used as a base forming a main grid on which the project will be structured, providing systematization and versatility to the proposal.
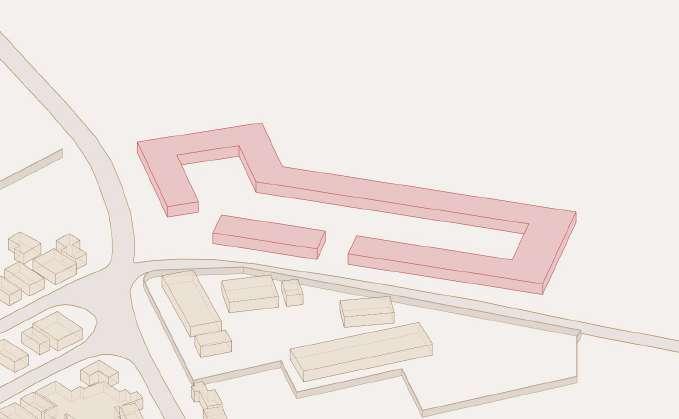
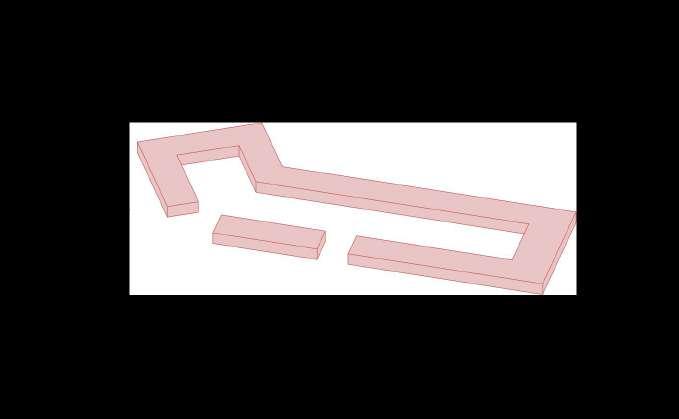
From the axes, a footprint is proposed around a central courtyard divided into: building-integration-building. From this footprint, two accesses to the project are defined (one from the main road of the batey and the other parallel to the entrance of the school).
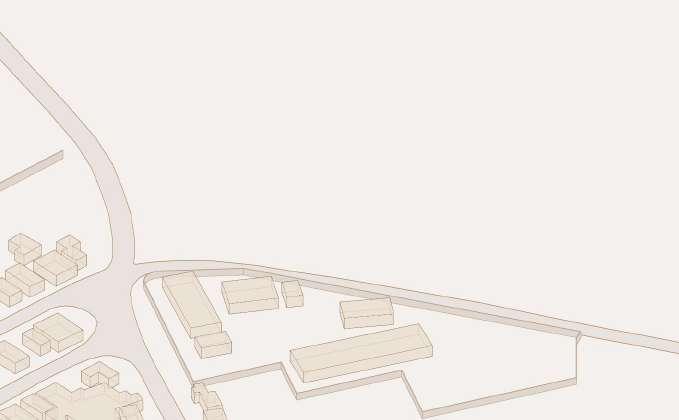

The program is zoned. The administrative area is located near the entrance. The collective areas are located to the west, near the intervention S2 (Integration Sector). Finally, the educational areas are located to the east, to take advantage of climatic conditions.
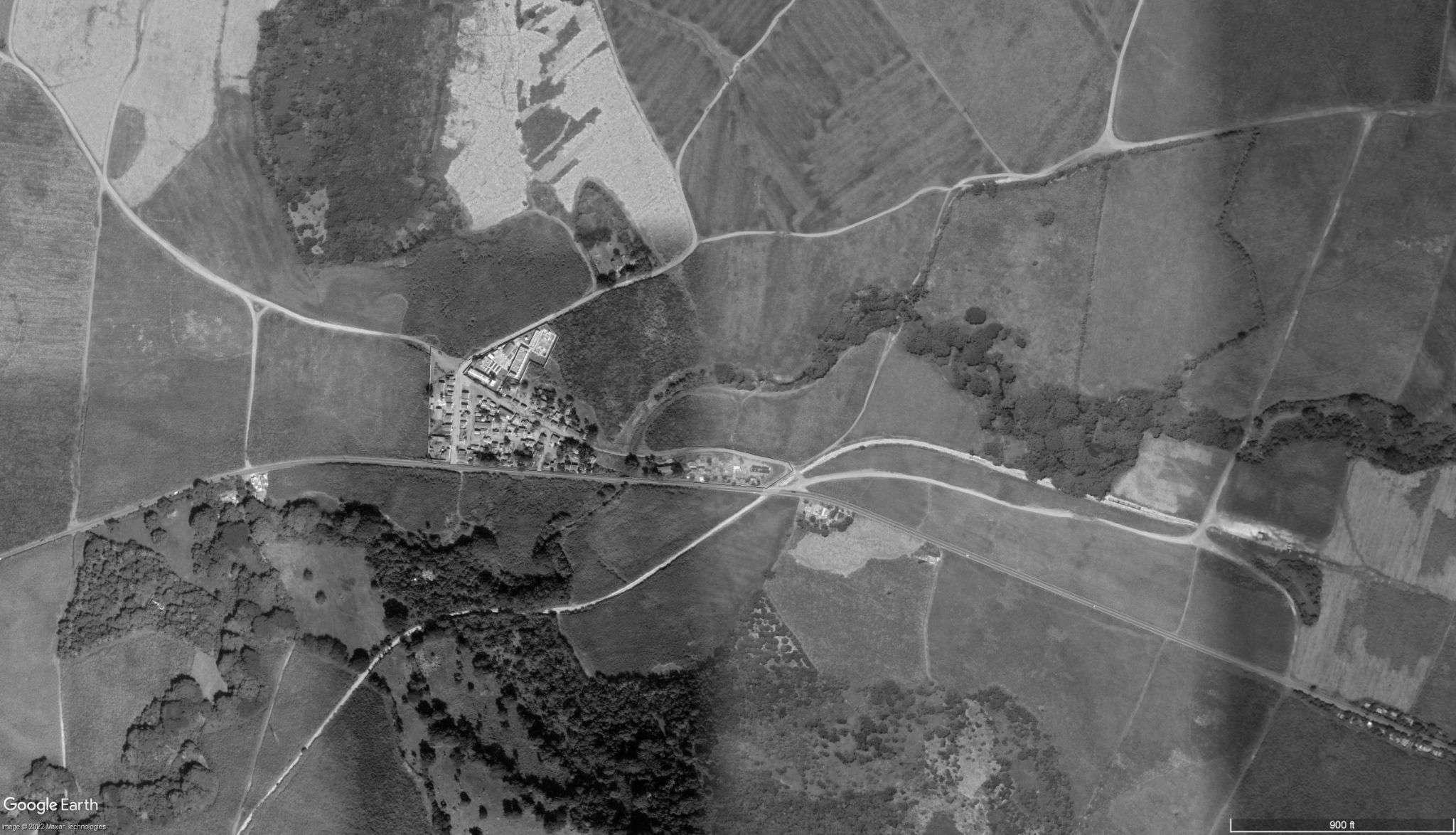
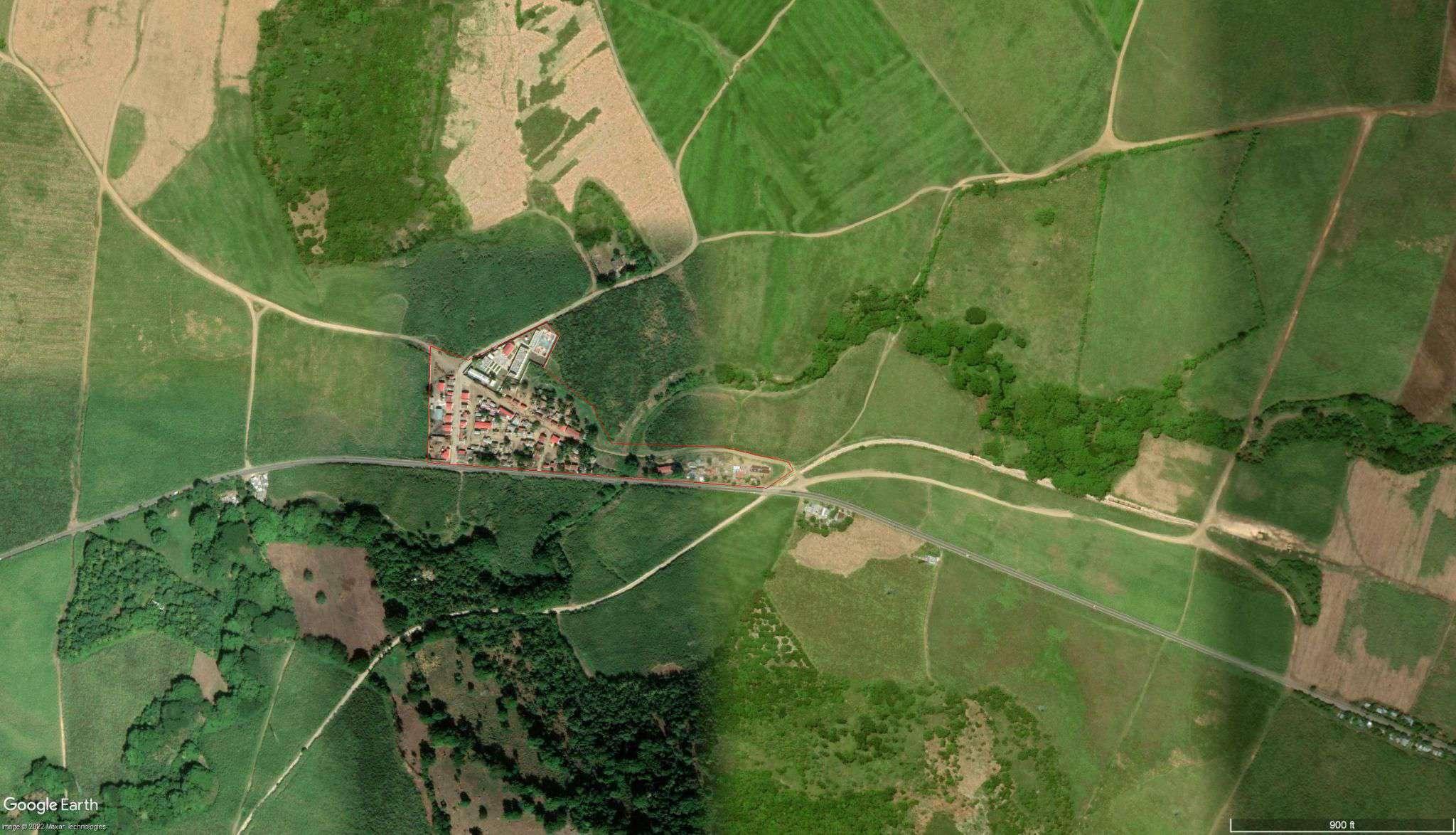

batey map showing its connections to other communities
In 1910, with the arrival of sugar industrialization, the batey emerged on land acquired by Julio "Fello" A. Goico for sugarcane cultivation. Previously, there was the "Blue Warehouse" where shipments gathered for fruit and provisions. The nearby road was vital for trade in El Cuey and Jobo Dulce, being a key economic outlet.
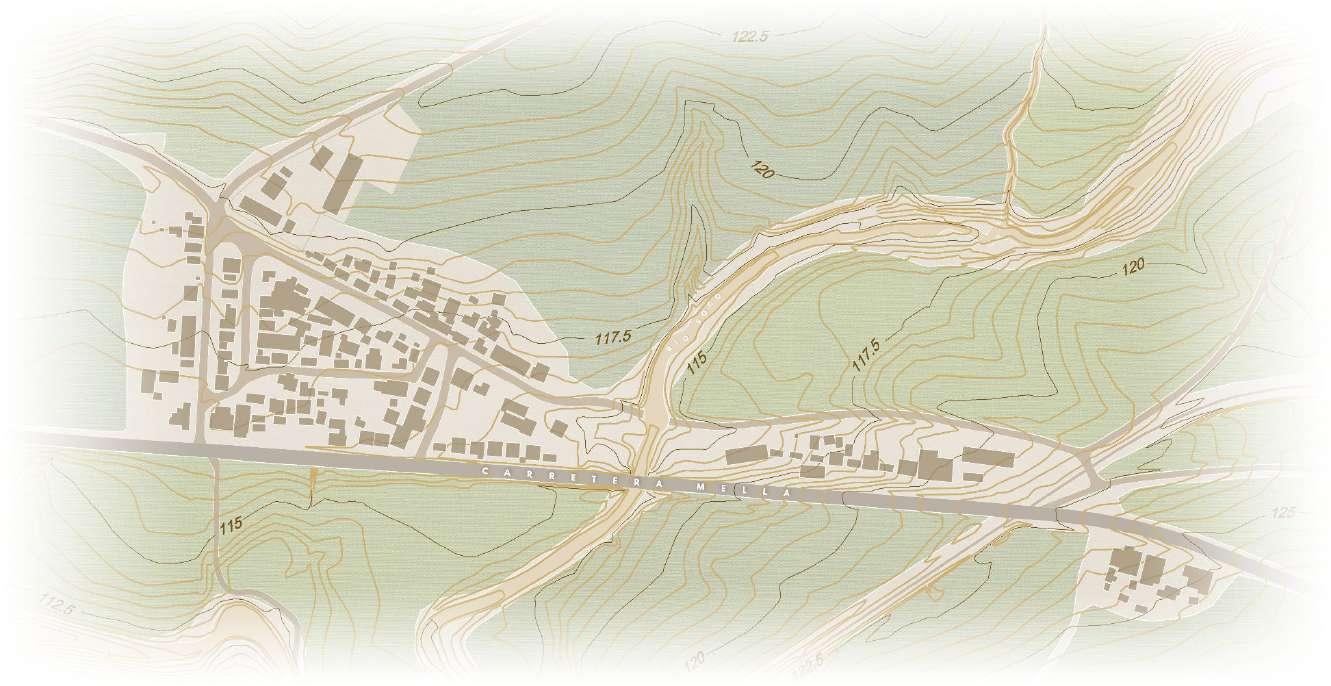
batey map showing topography and density

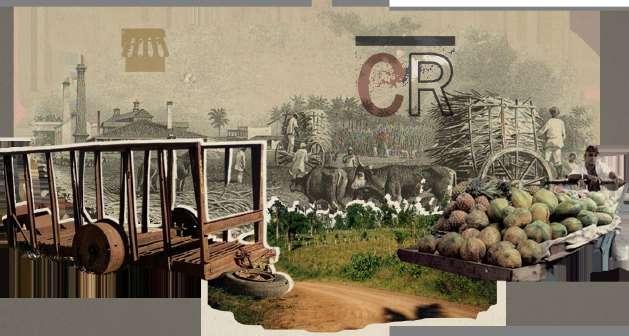
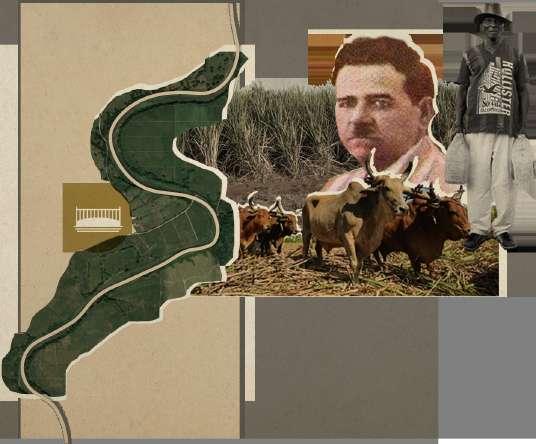
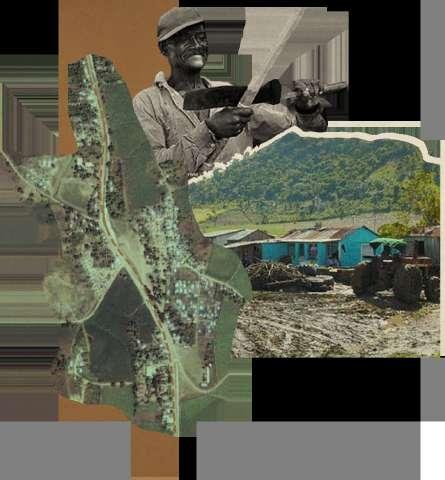
Asociación de Colonos Azucareros
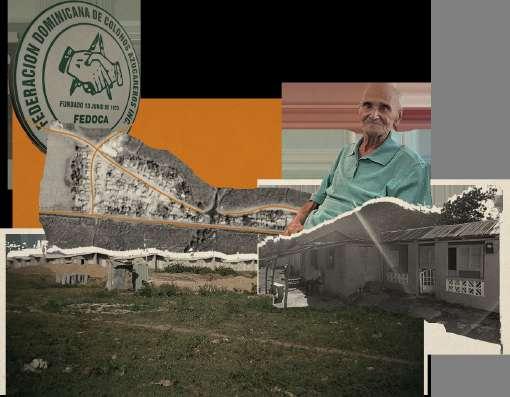
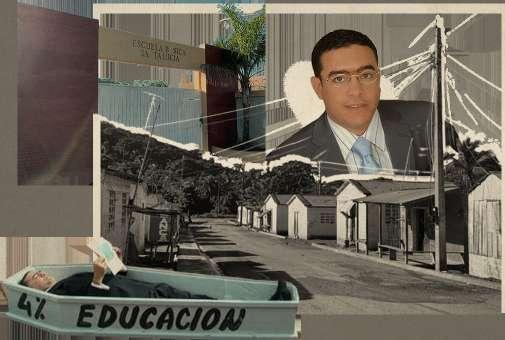

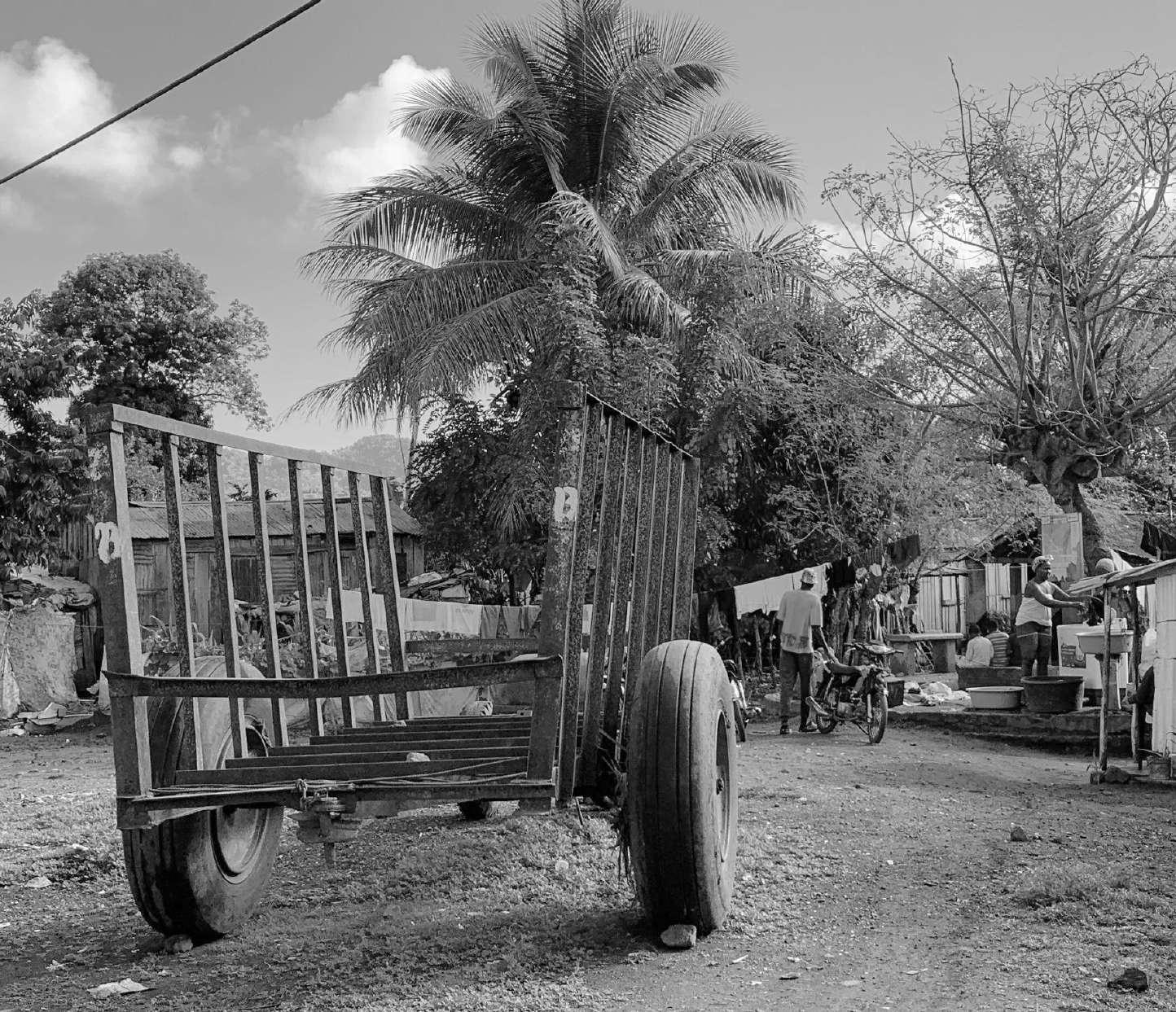
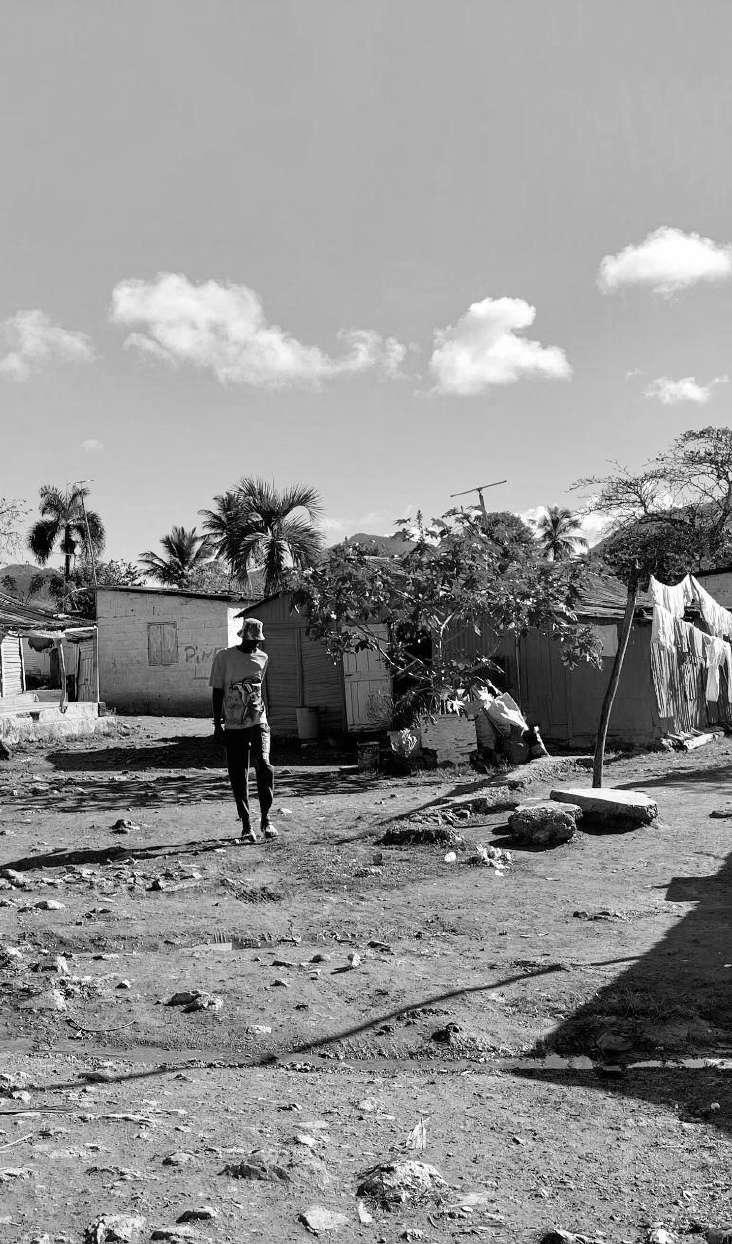

Use the batey's highest point for the project. Make the primaryroadandnodethemain access points. Condition the main entry from Mella Highway for focus and recognition. Revitalize the main road and adjustthesidewalkforbetter entryandmixed-usepotential.


Implement local construction techniques, materials, and color schemes. Use multiple volumes instead of creating a large solid building to blend with the spatial pattern of the Batey. Include leisure spots for various activities and ages to foster amoreactivecommunity.
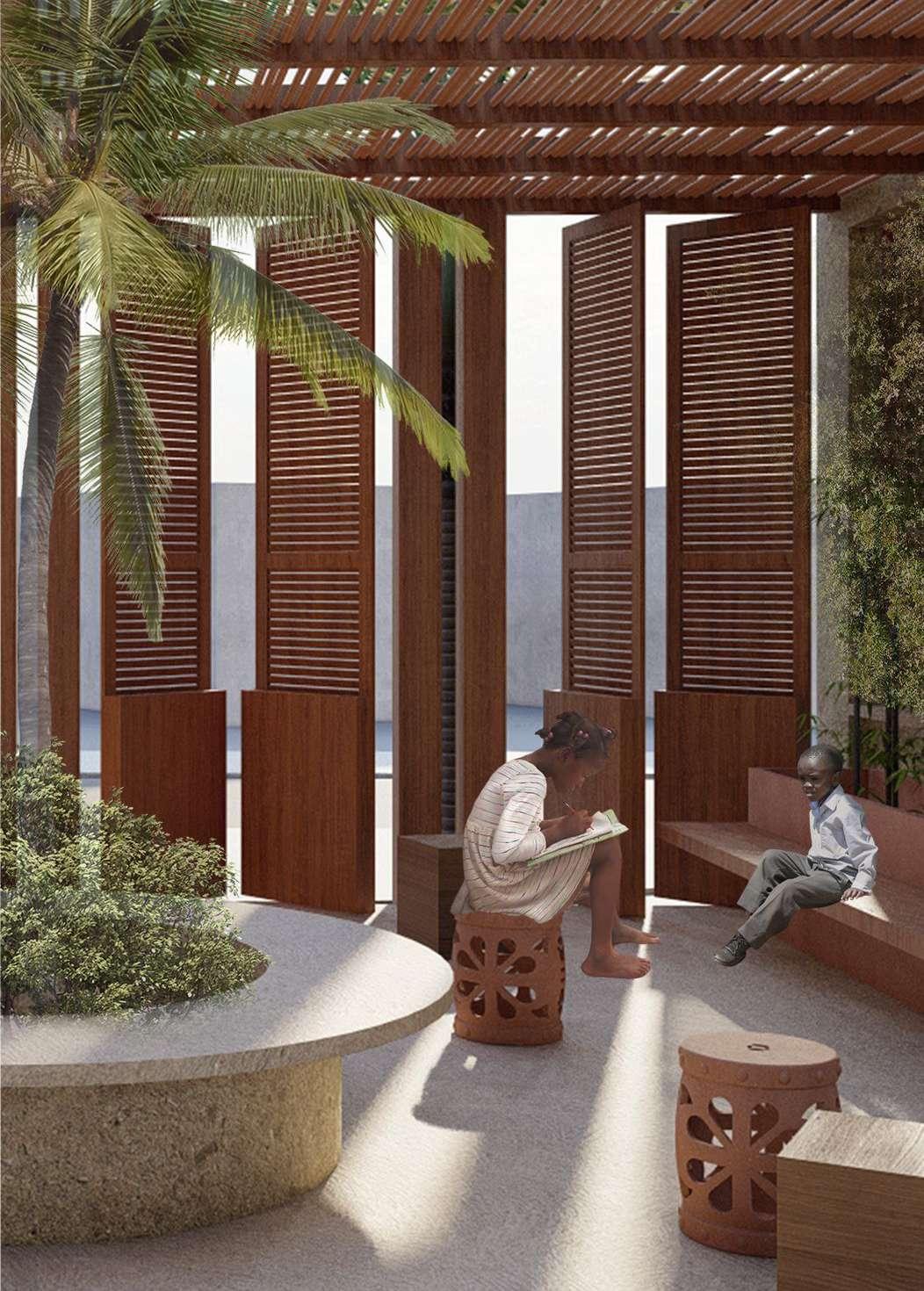
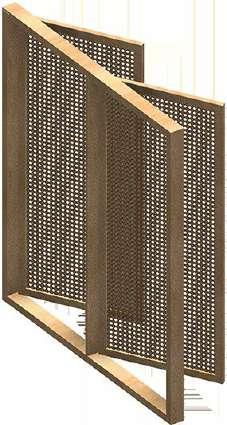
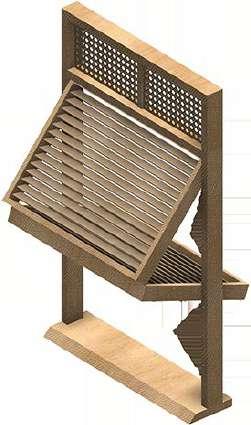
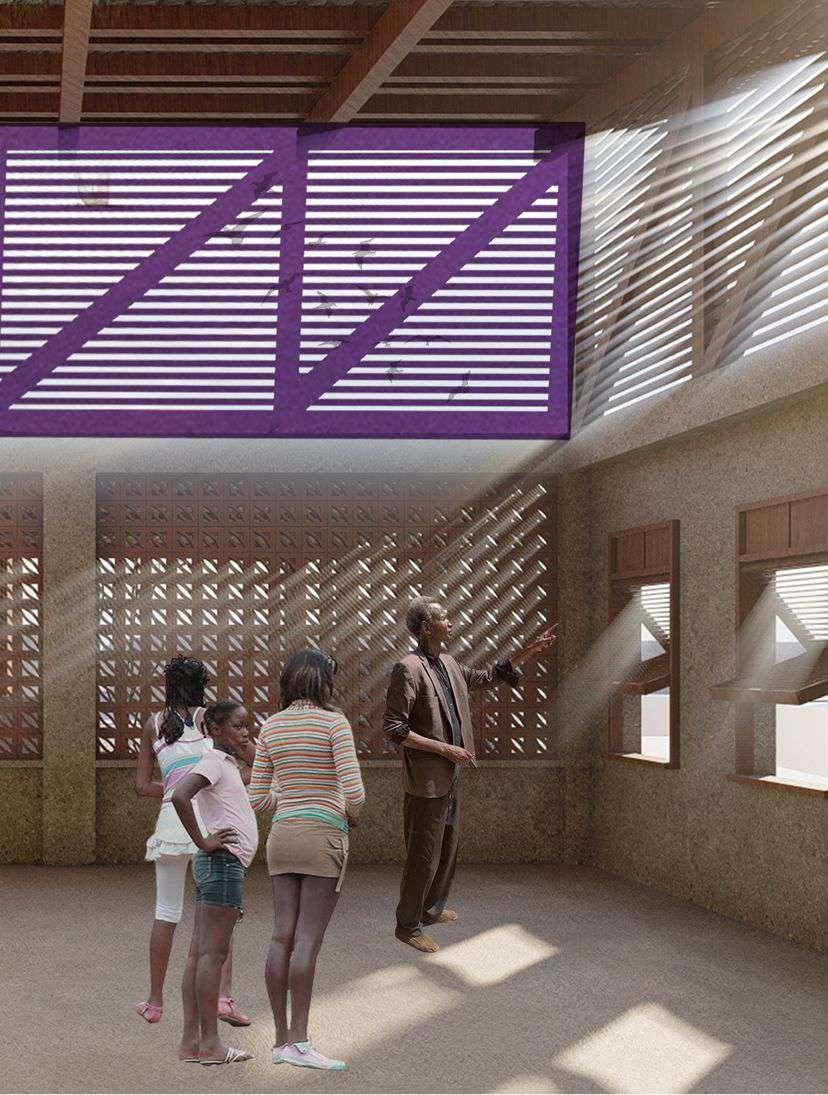

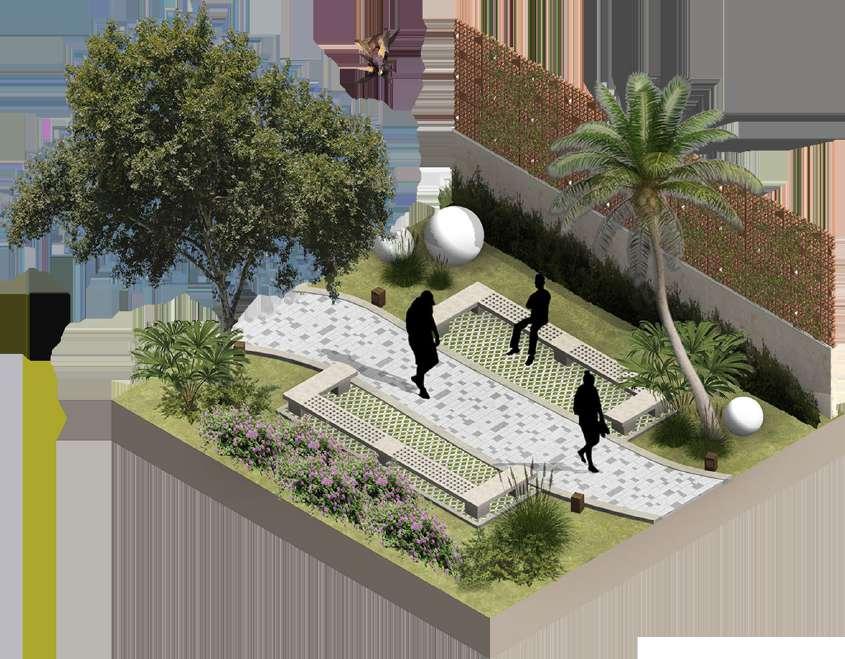
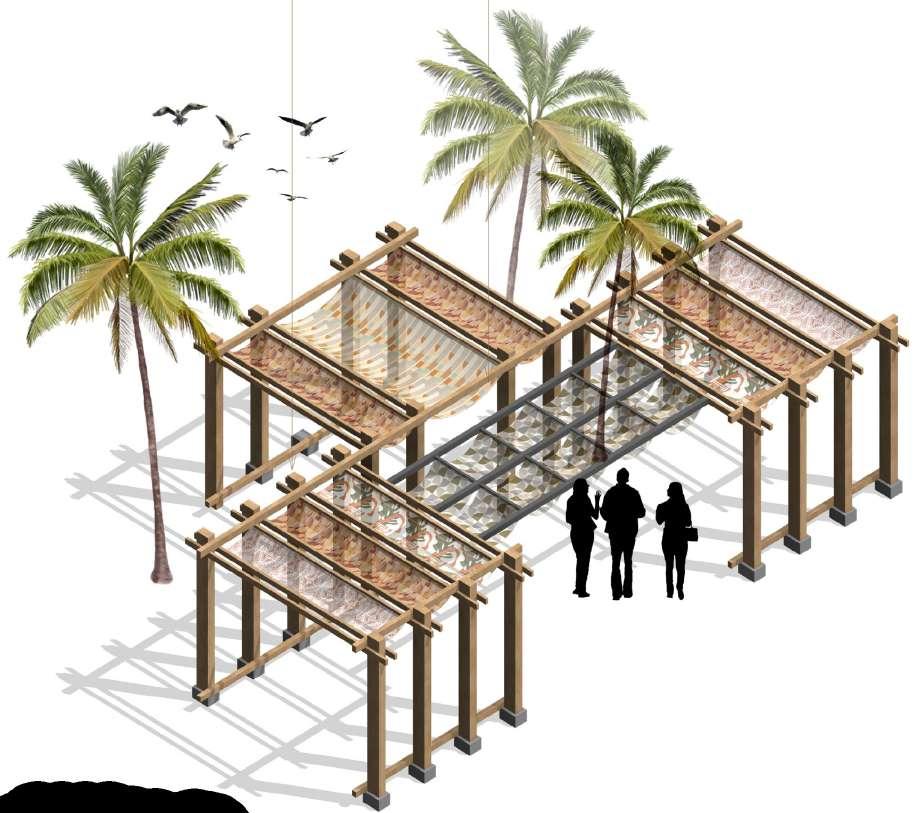
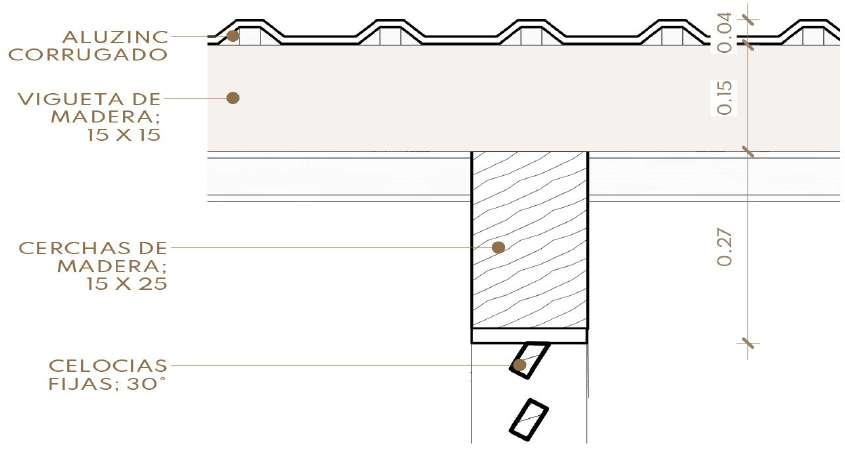
roofing detail
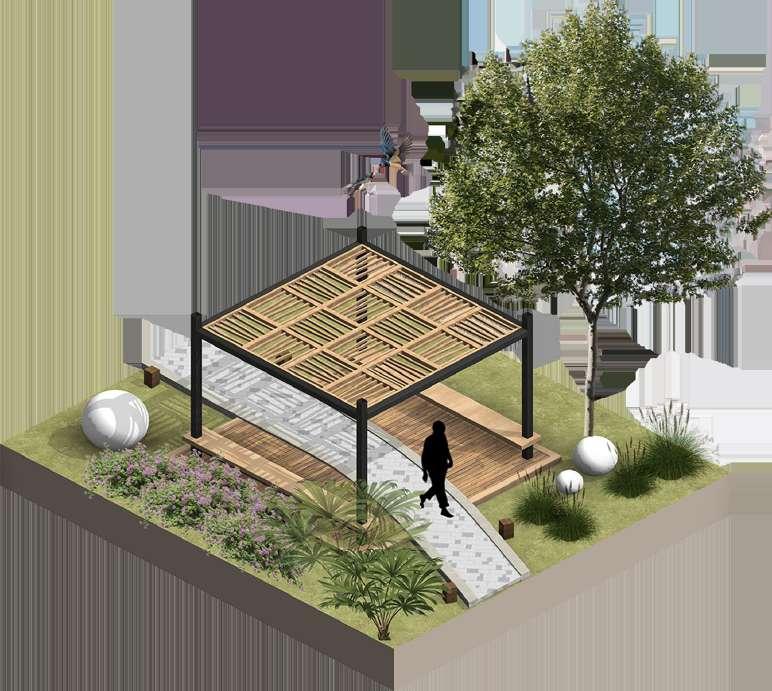
Leverage 360° views and landscape design. Use permeable elements for natural benefits. Utilize fertile land for tree planting. Incorporation of integralspaces.

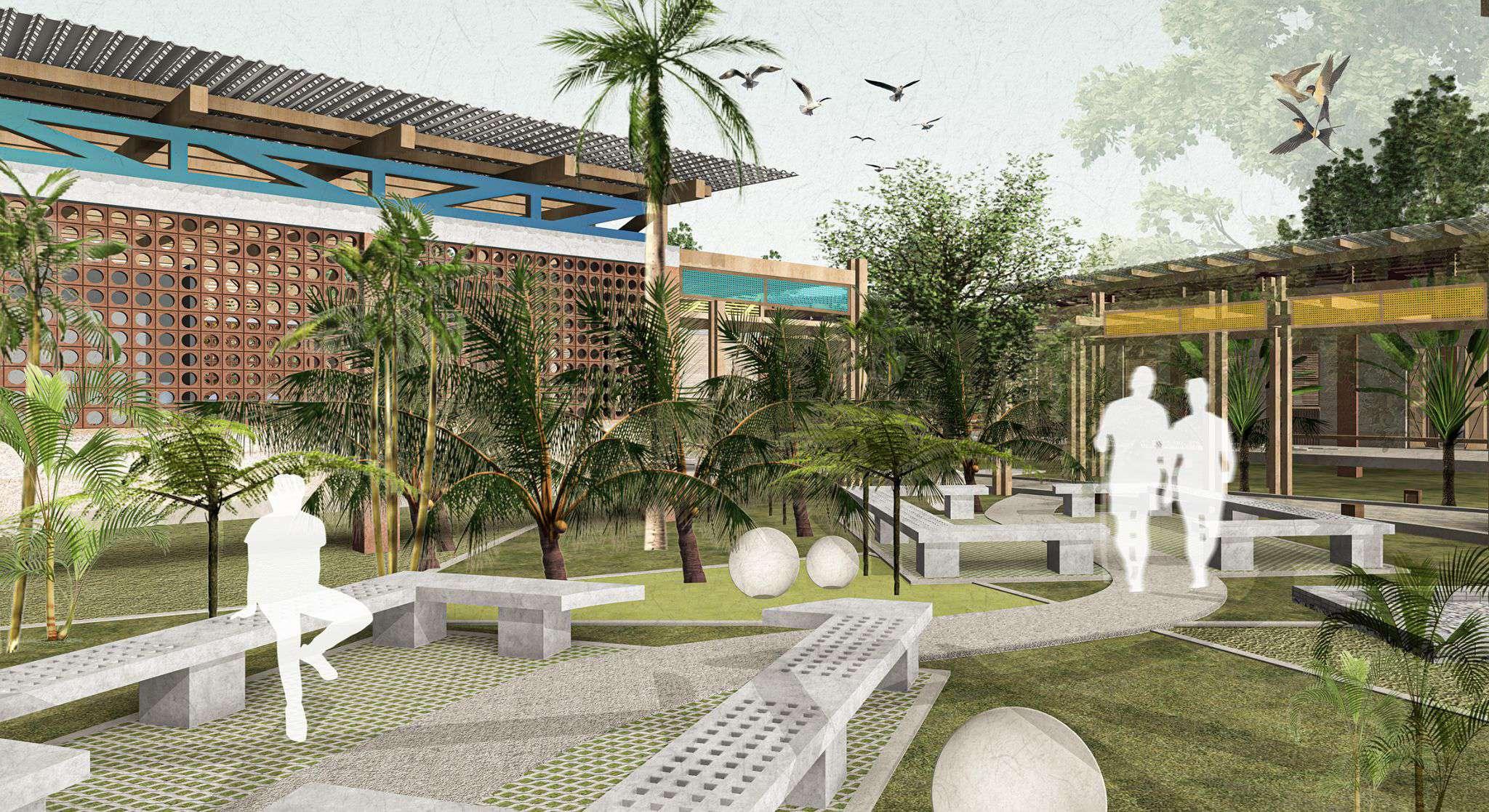
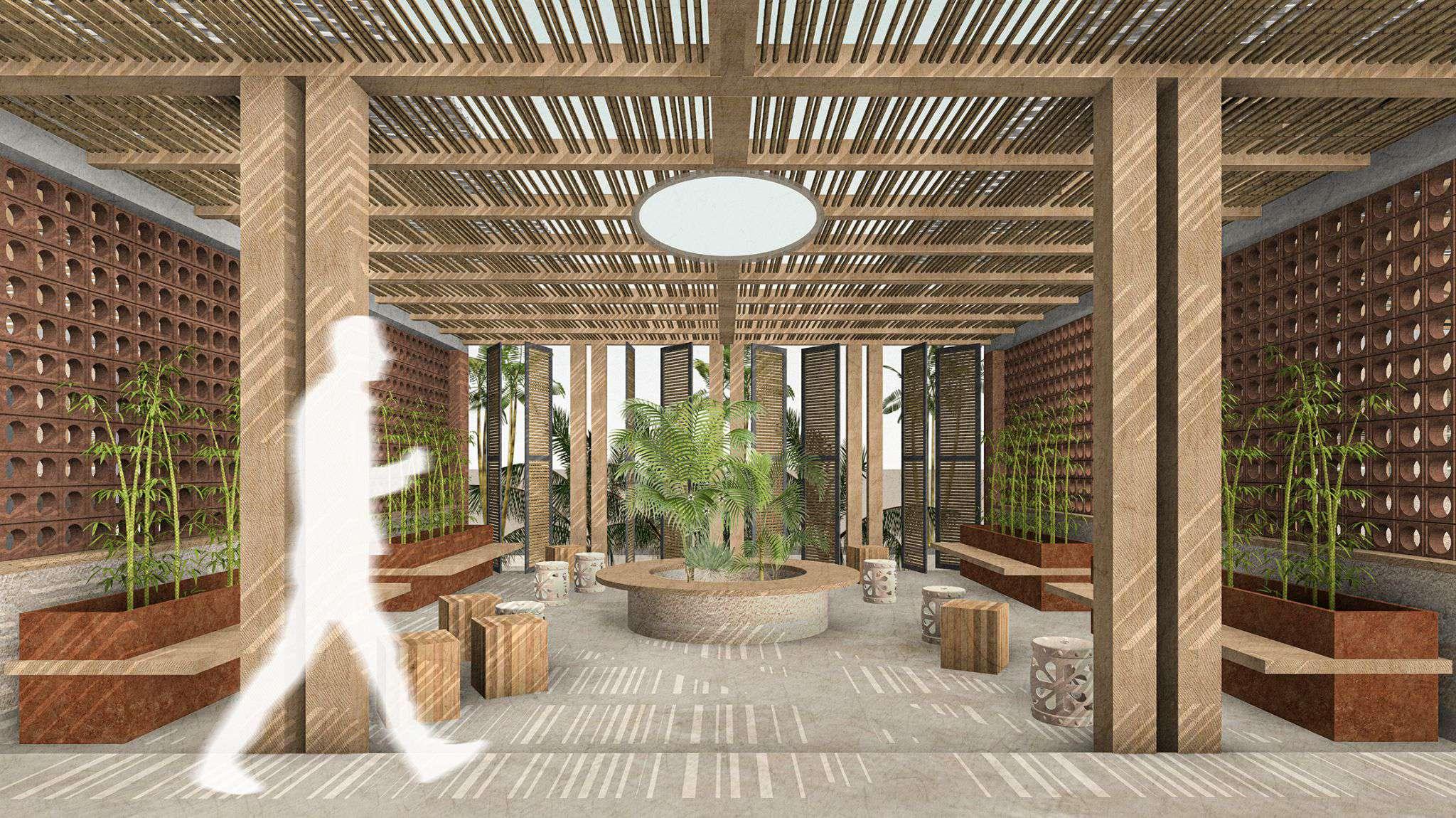
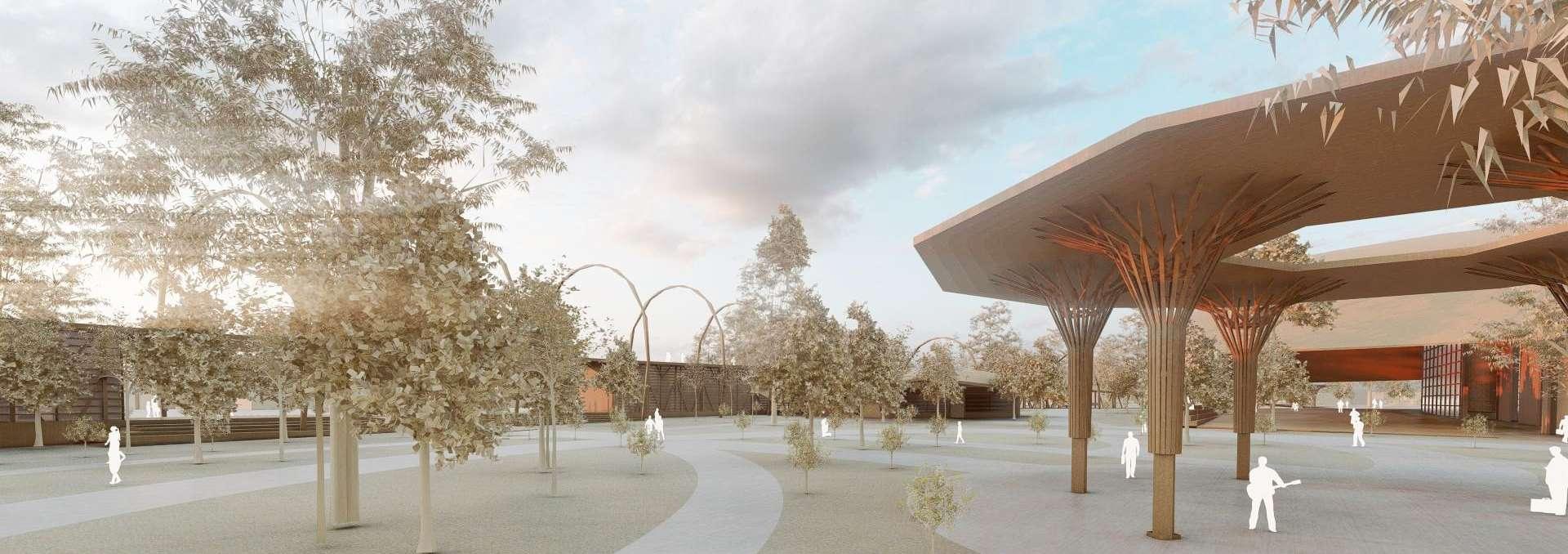

Miramar, Santo Domingo, D.R.
50,351 m2
The Maharishi School, after an extensive advertising campaign, was inaugurated on September 3, 1984, with an enrollment of over 1000 students. Since its inception, voices, including the Catholic Church, questioned its teaching system, leading to the school's closure. The purpose of this project is to transform the outdated structure of the Maharishi School into a public space and a new civic hub for the city, featuring a dynamic structural intersection. It presents an incredible opportunity to contribute to Santo Domingo's civic fabric through the design of an iconic, multifunctional landscape that promotes the health and well-being of its surroundingcommunities.


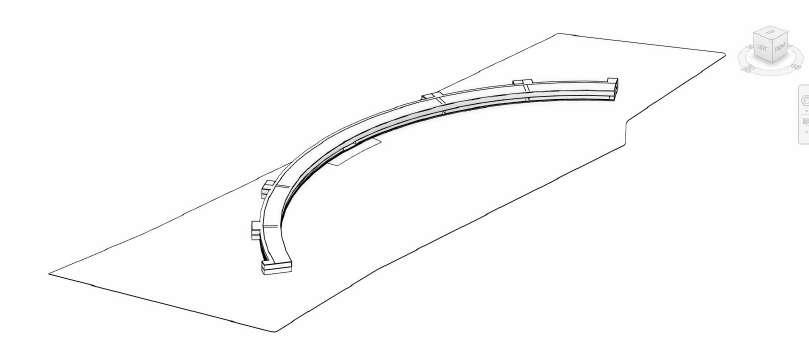


Fragmentation of the existing building and connections. Connecting to the adjacent community is vital for fostering a sense of belonging and collaboration. It transforms buildings into essential community hubs, enriching both the structure and its surroundings.
This fragmentation creates public spaces. Utilization of vegetation to enhance air quality and visual well-being of occupants. Emphasis on bioclimatic design. Nucleus as connection (central park) and points of meeting and interaction at the entrances.
Flexibility and open spaces promote a sense of security and community expression. Utilizing local, diverse, and interactive materials, colorful steel structures serve as modern and supportive additions.


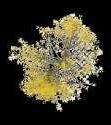
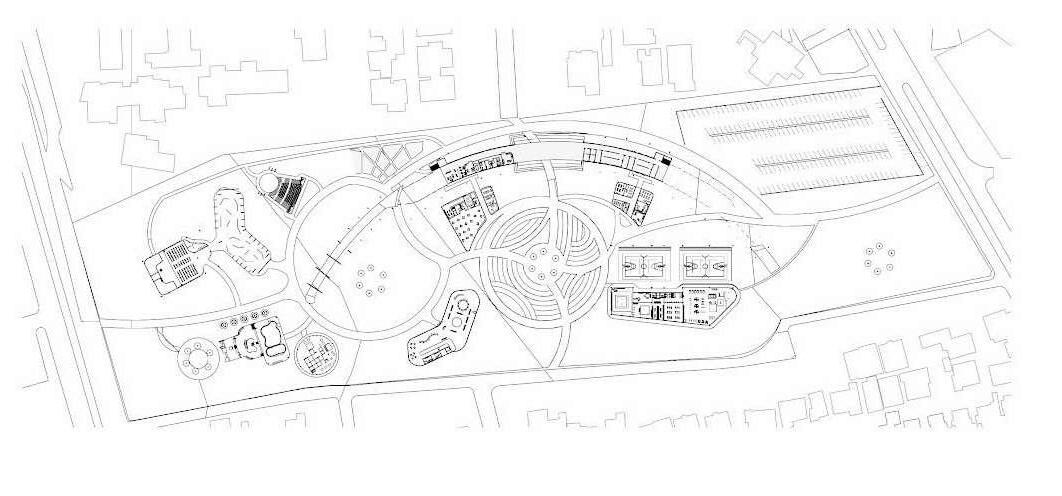
























































master plan

























































































































Continuation of the concept of the existing arches, configured in a simplified manner.
facade concept diagram















































































































































Implementation of "jaali" to continue Indian concept (Maharishi)














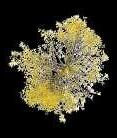




‘Broken’ arches in steel structure, and covered with perforated steel panels with jaali shapes.





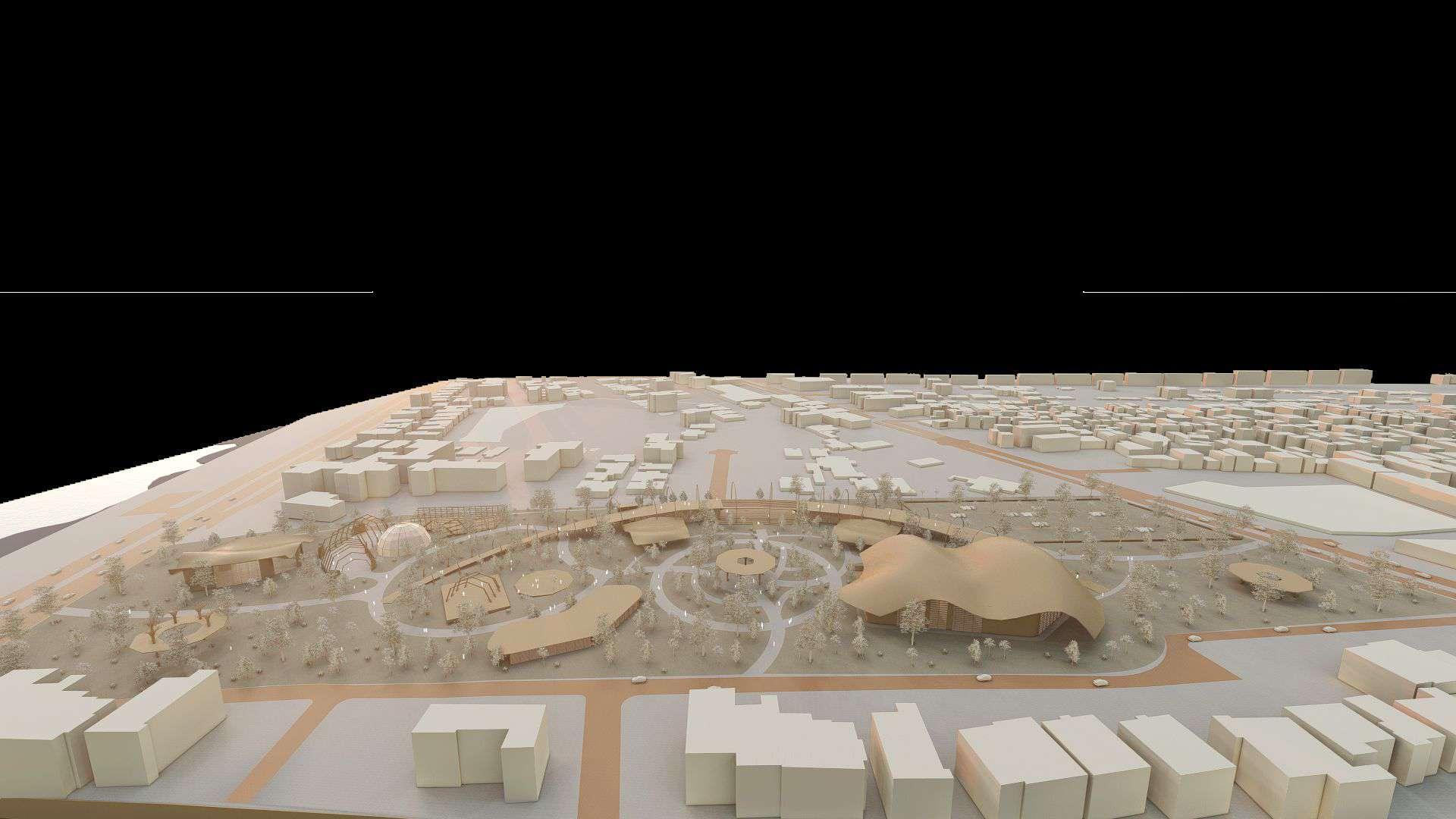
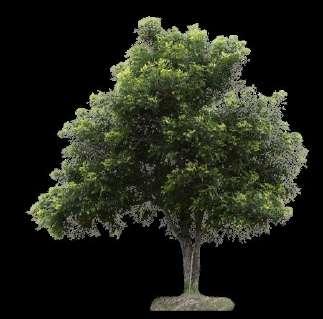


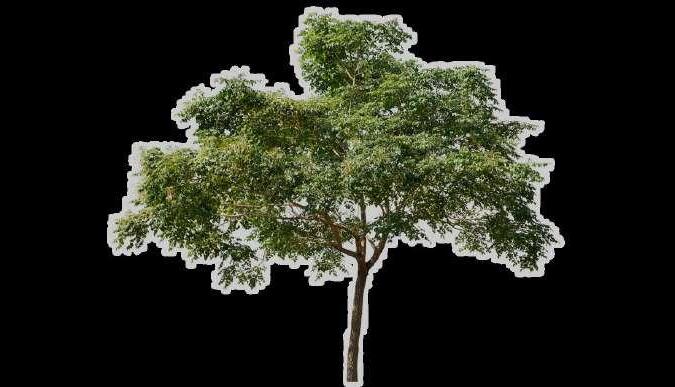
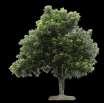
main building concept cross-section






Lack of vegetation and shade, limited recreational and sports spaces, scarce green areas, absence of health centers in the area, and insecurity due to gang presence and lack of street lighting.
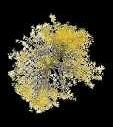





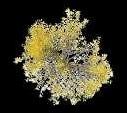



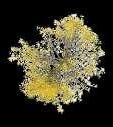





























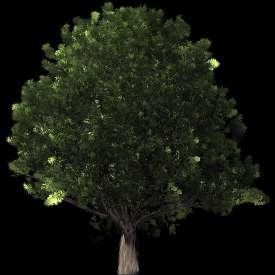






























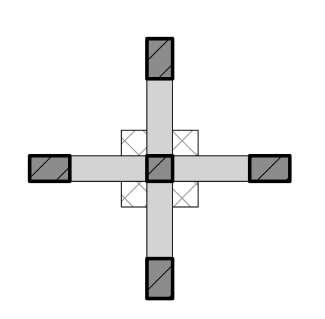
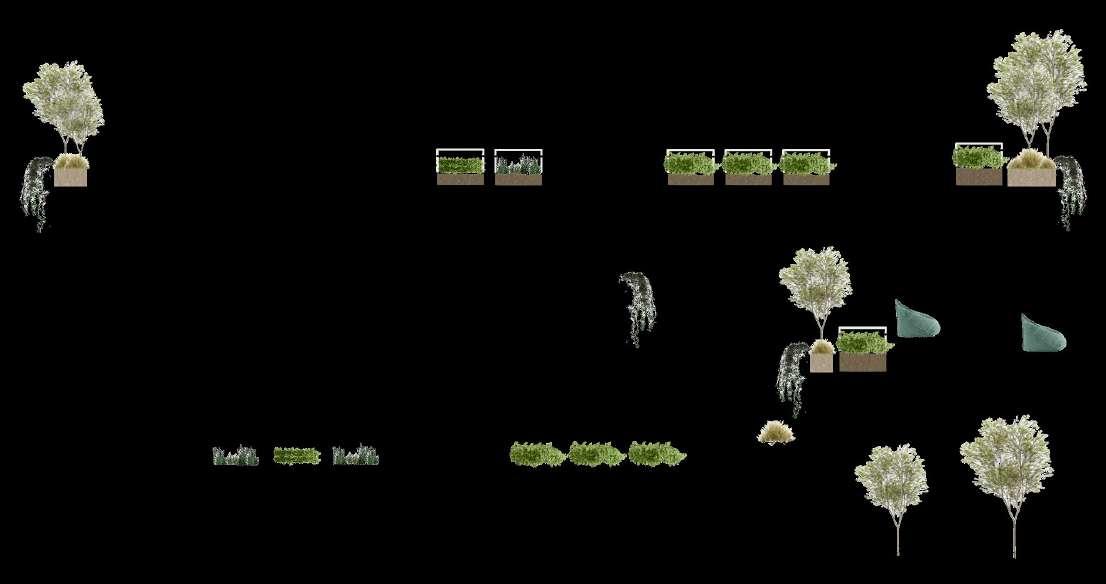
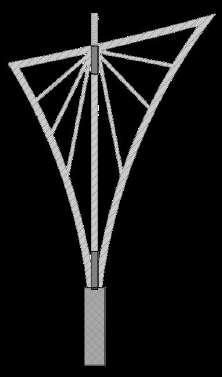

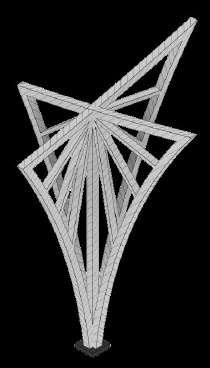

commercial area / longitudinal section and structural details
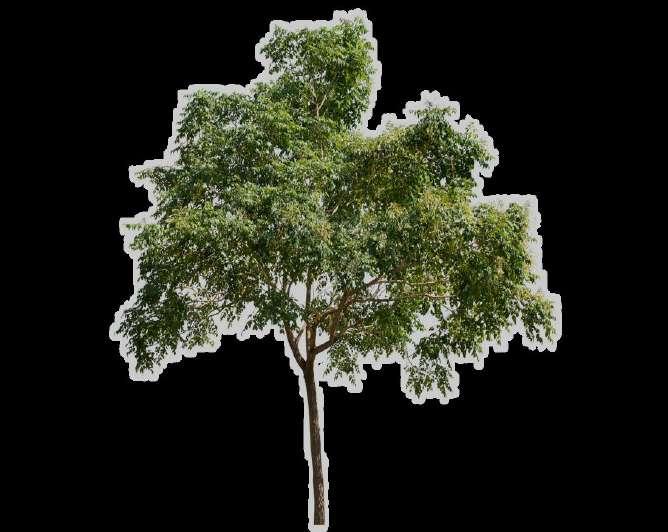
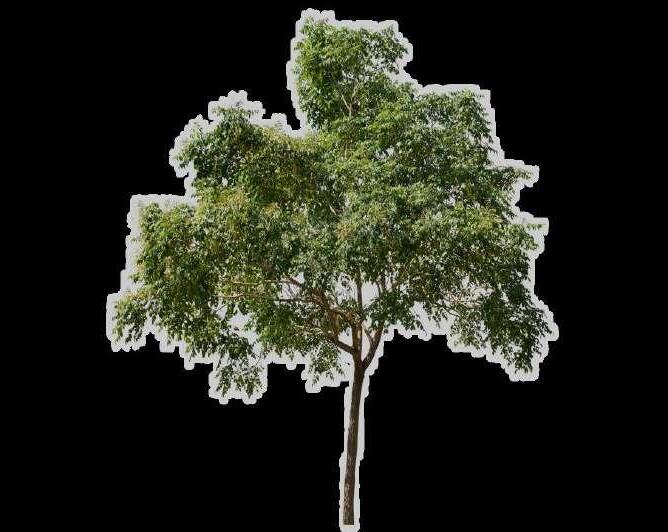
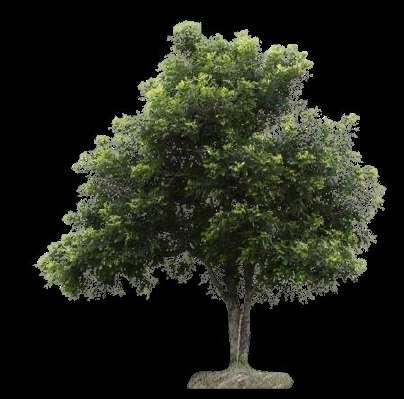
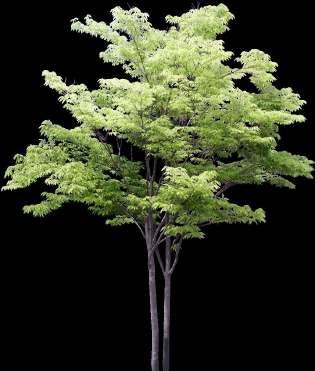

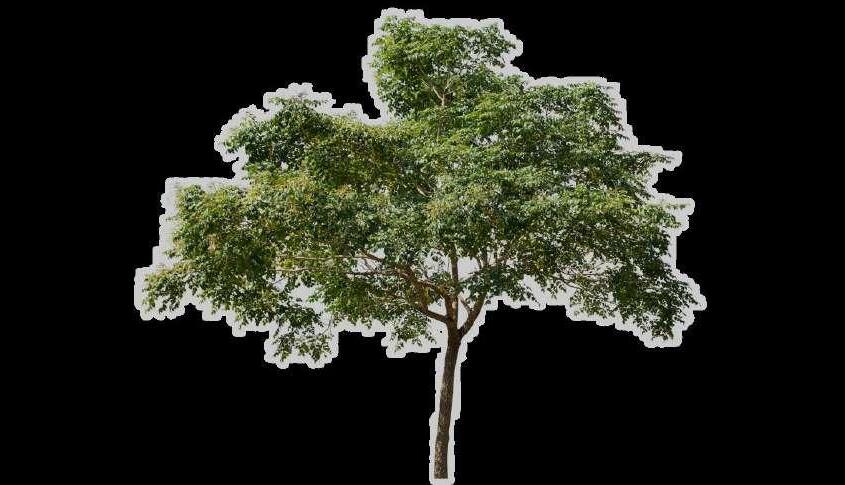
skatepark / longitudinal section
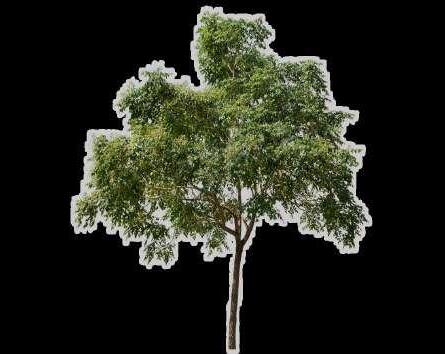

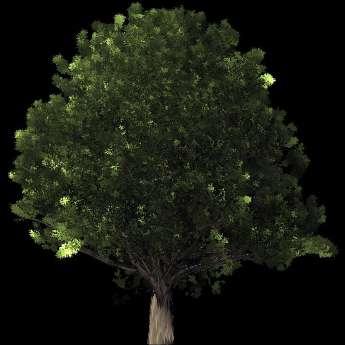
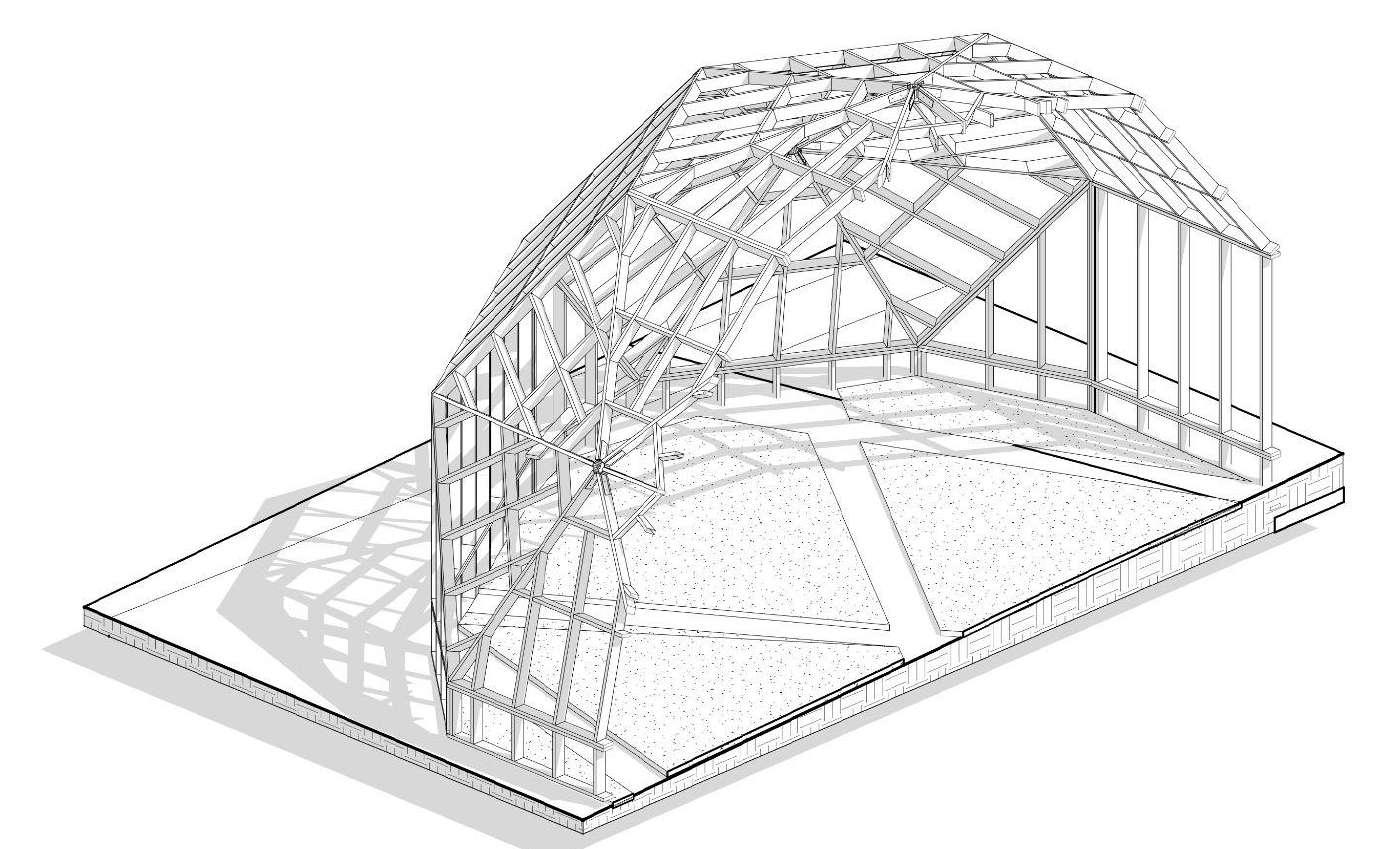
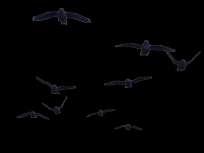



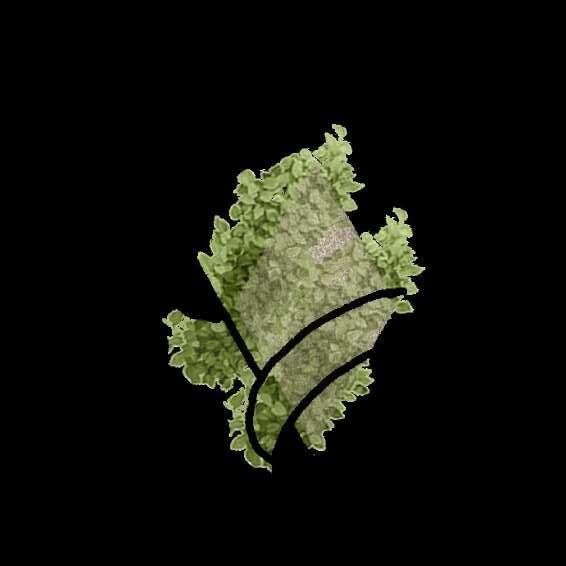

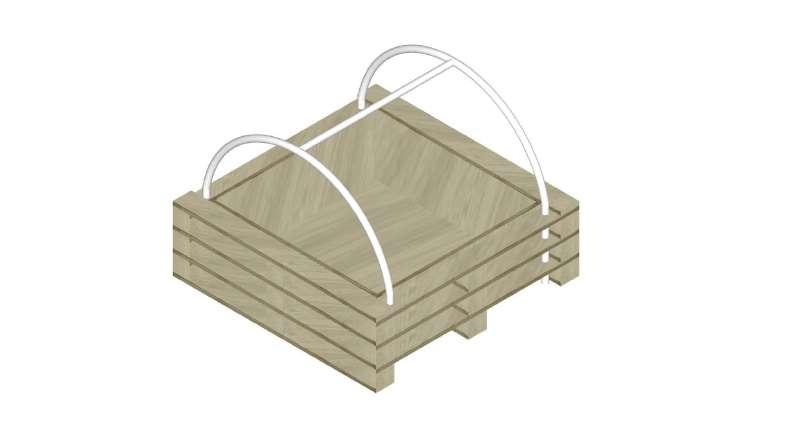
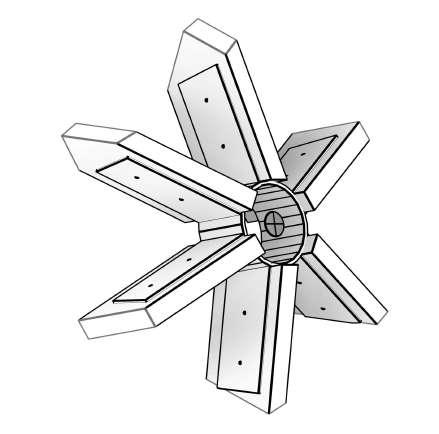
community orchard / second floor
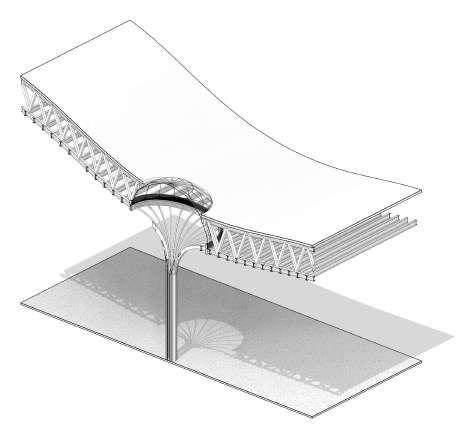
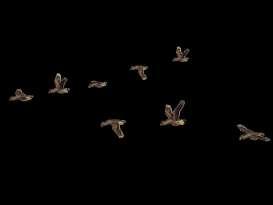

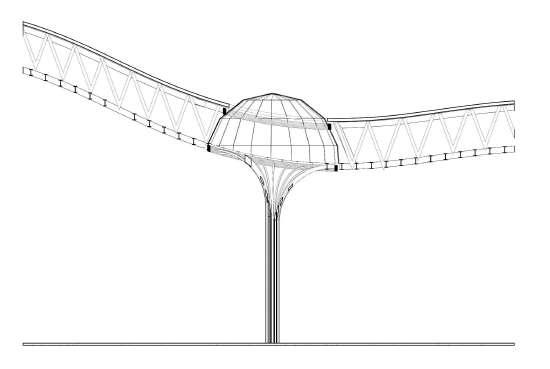




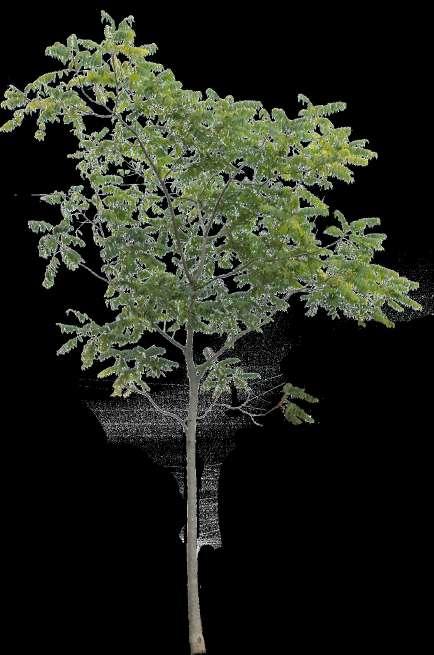
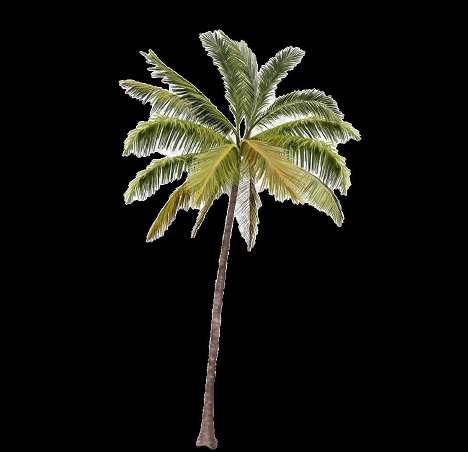
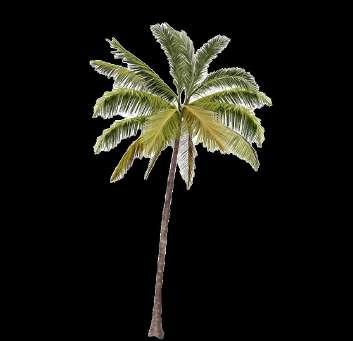

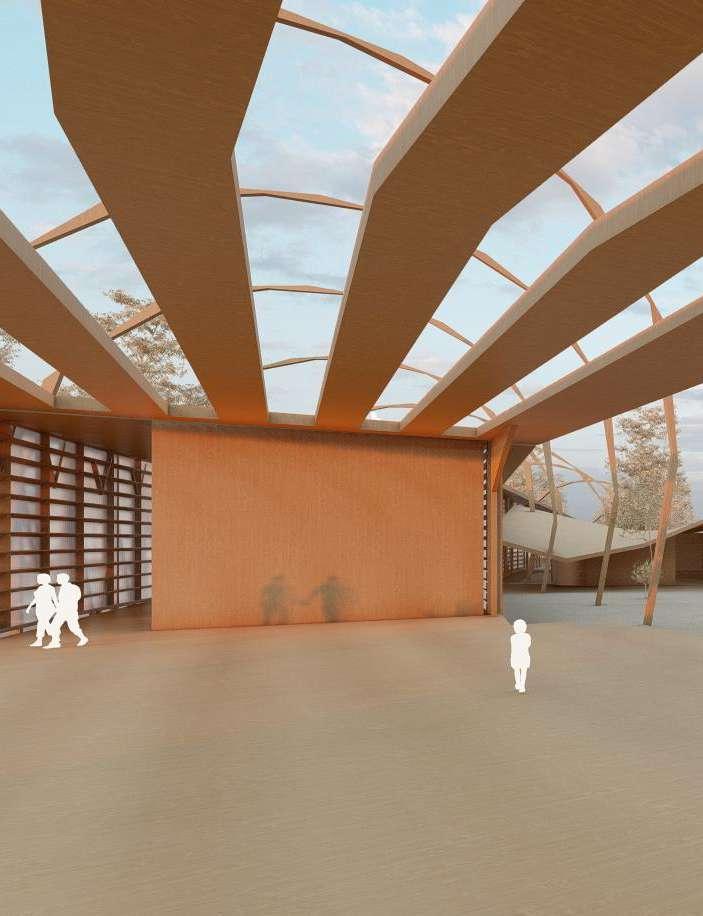
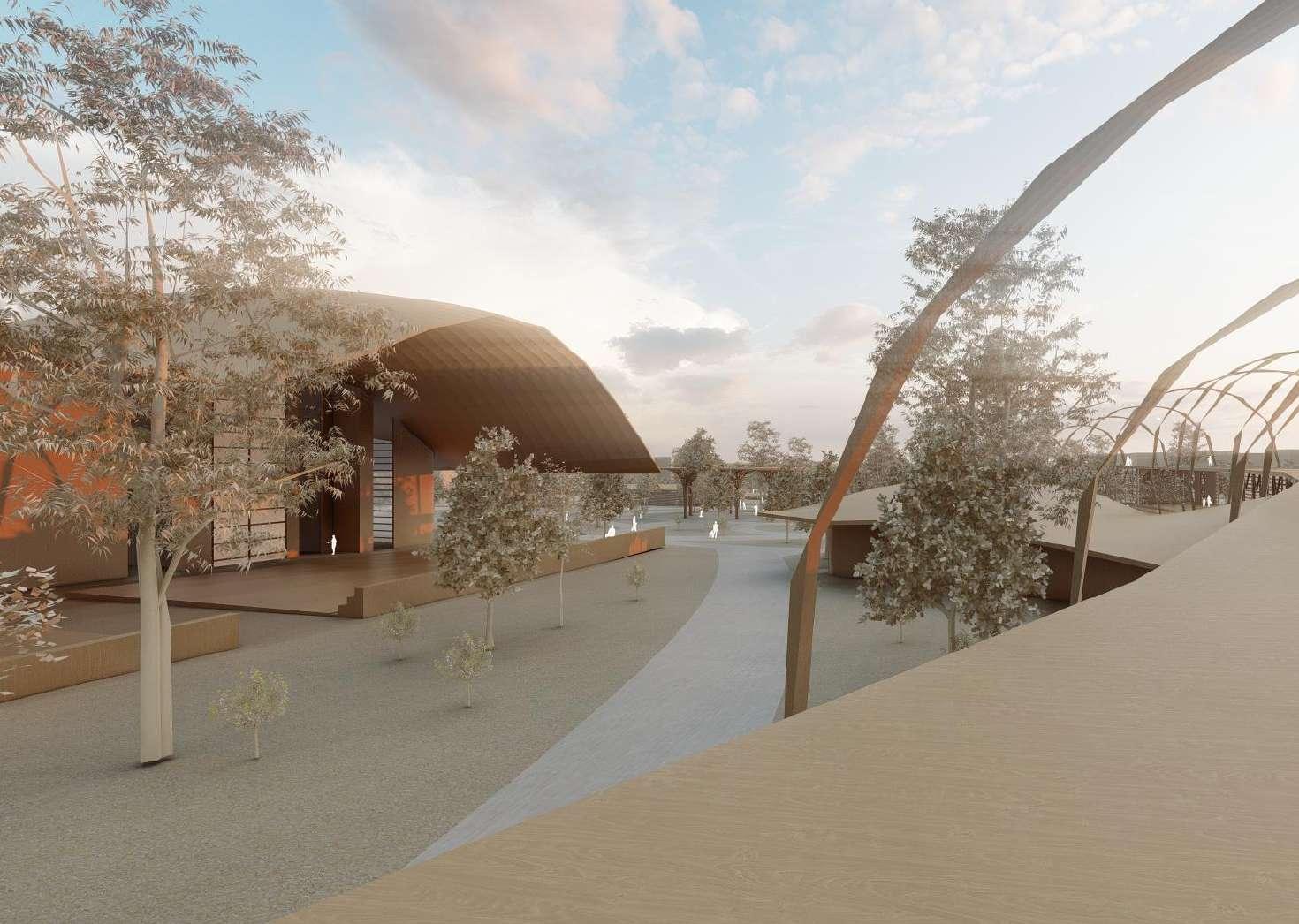

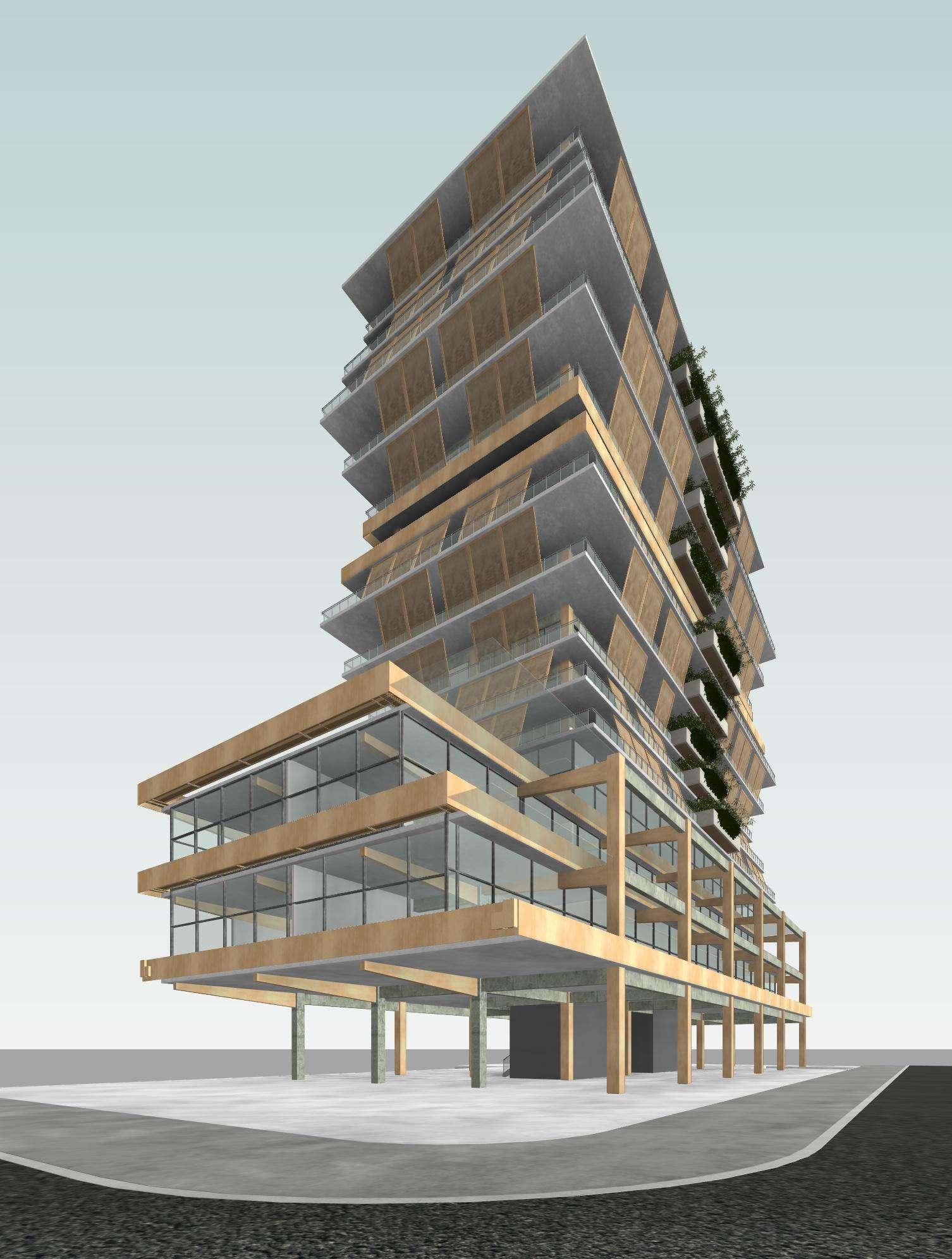
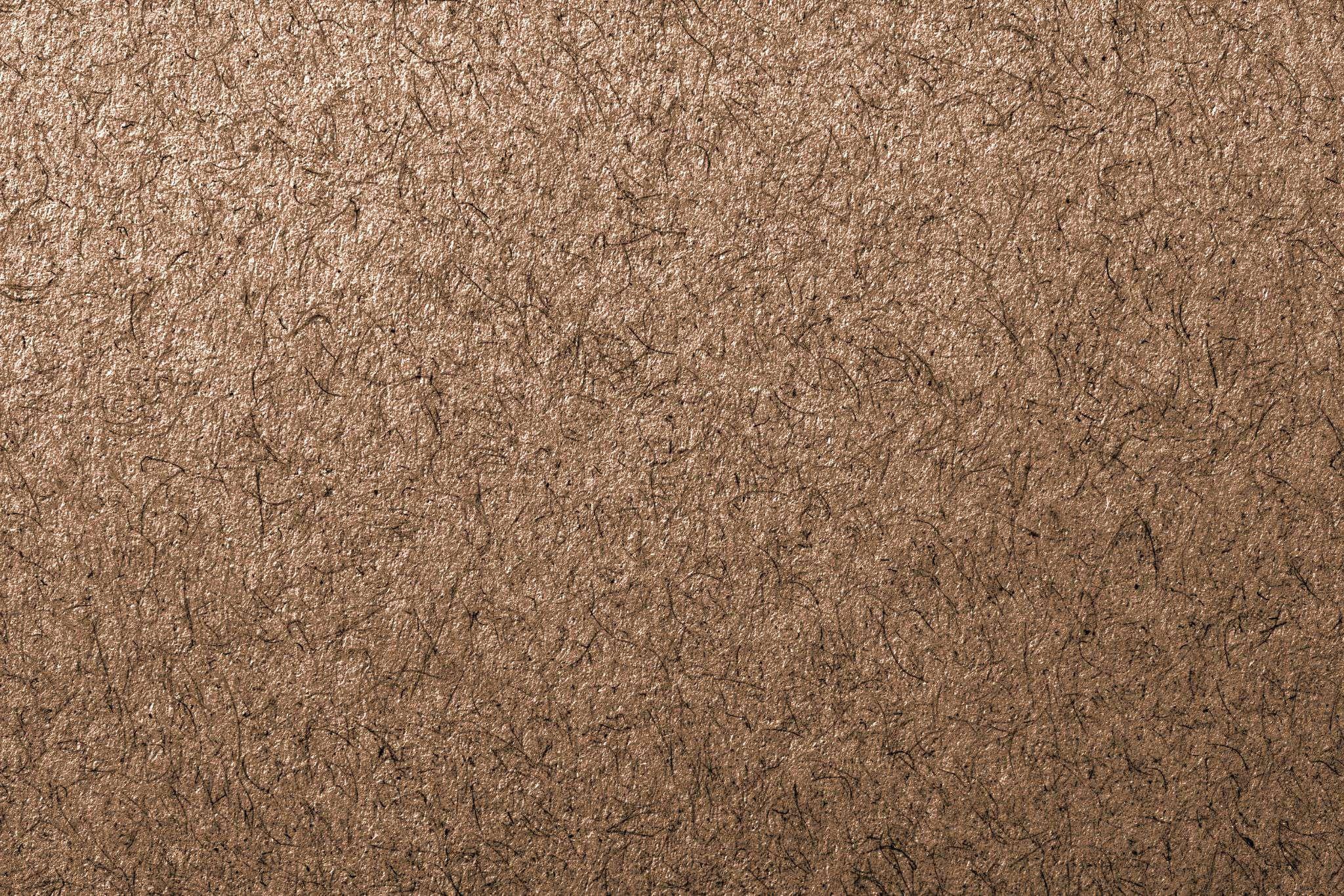



Terraced Public Space
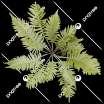











main characteristics of the design
Tropical Cultural Identity
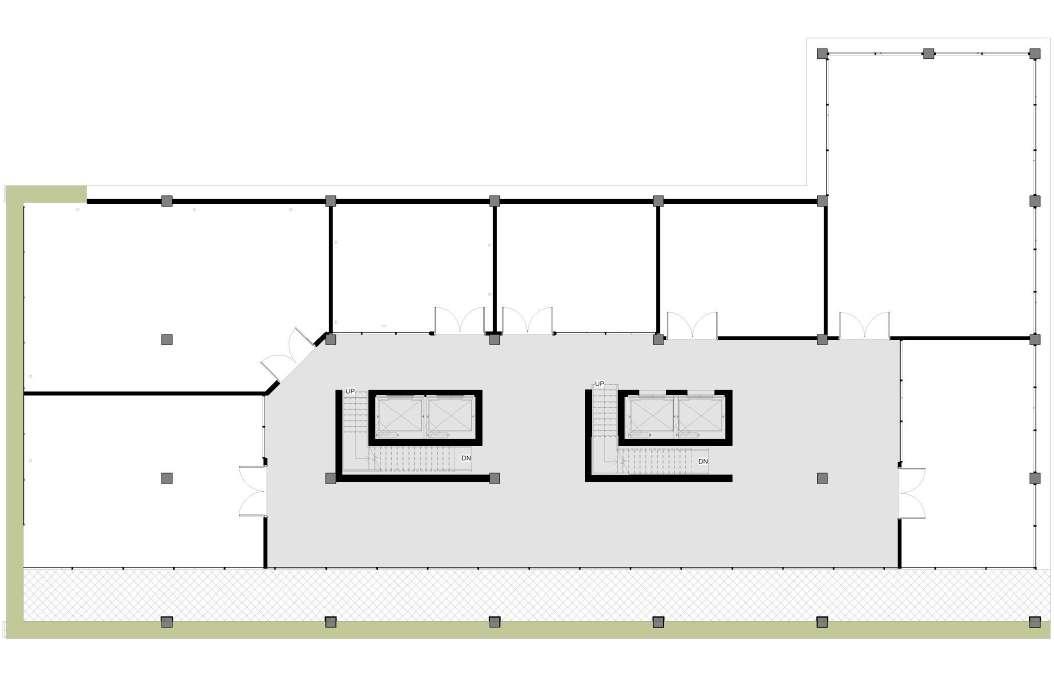


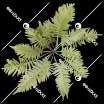

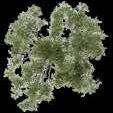







floor plan / street level commercial floor plan / 2nd level











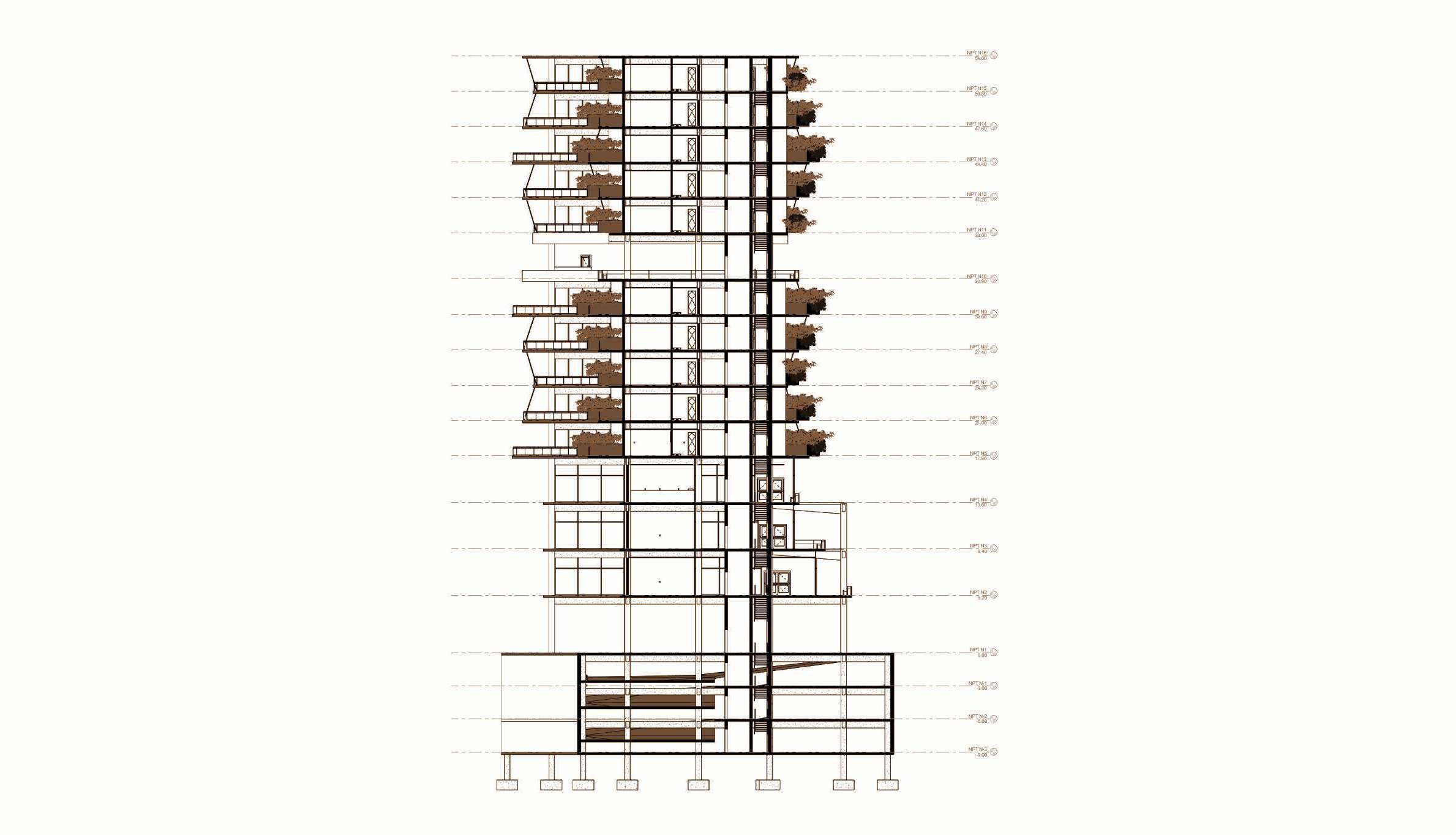
cross-section / a-a


















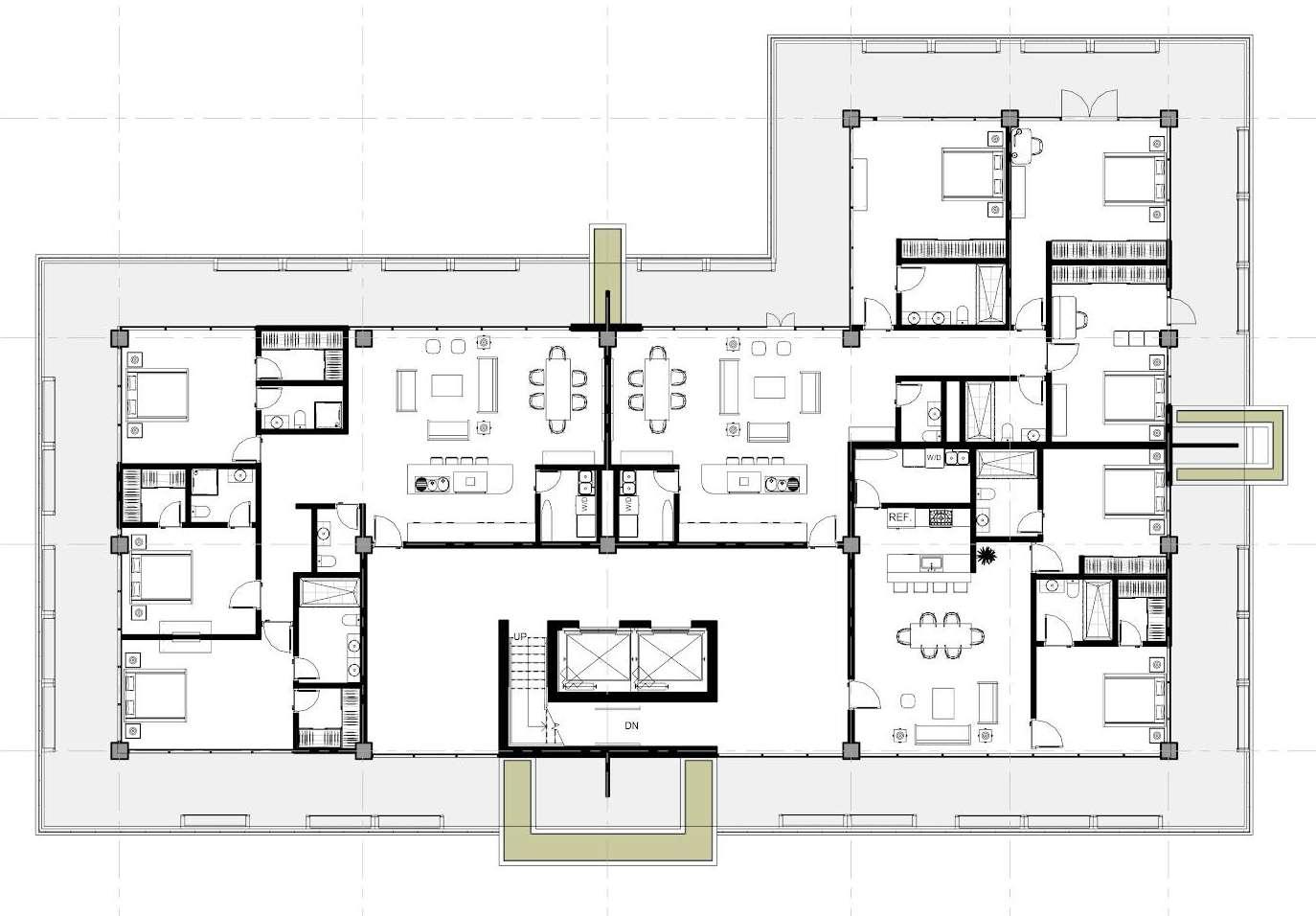
residential floor plan / 6th, 8th, 12th, and 14th floors
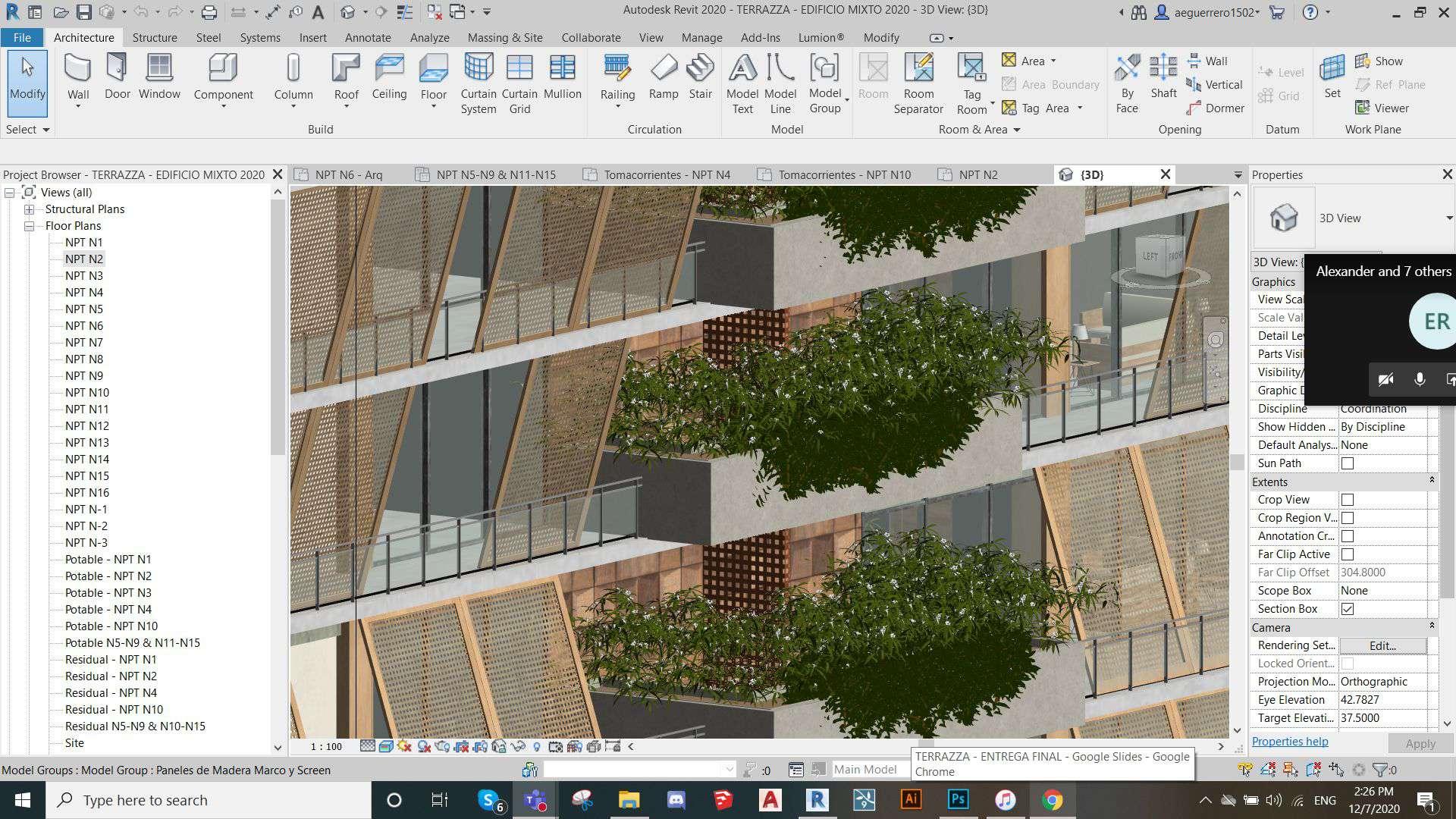
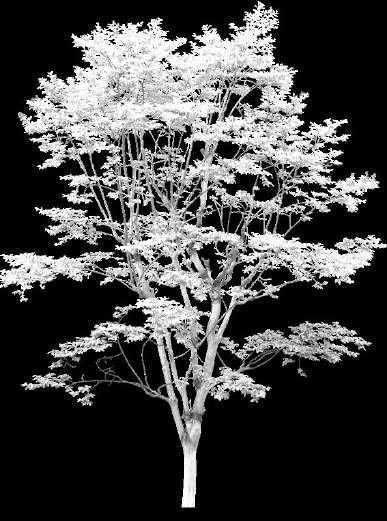




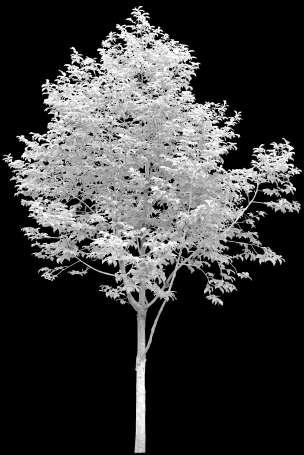

The building, mainly concrete and timber, features a mixed residential-commercial layout with a double-height main terrace. Its stepped structure minimizes avenue impacts, complies with regulations, and provides terrace shading, enhancing urban aesthetics and functionality.
Foundations
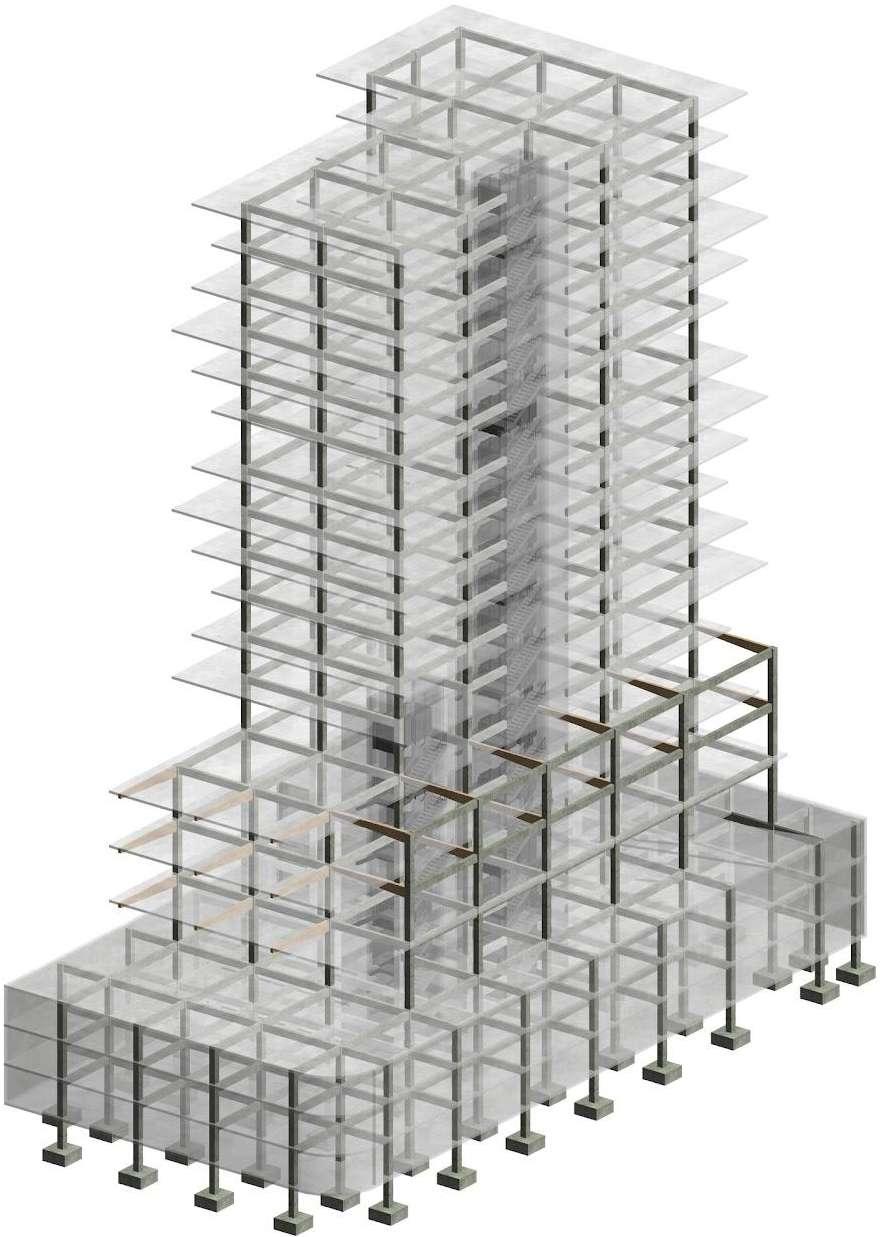
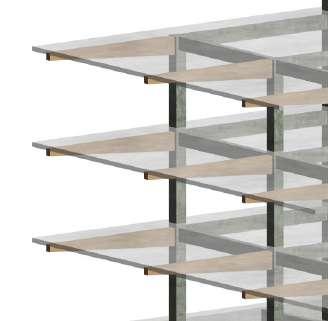
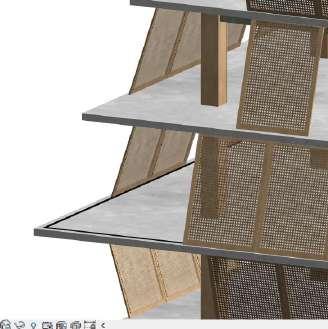
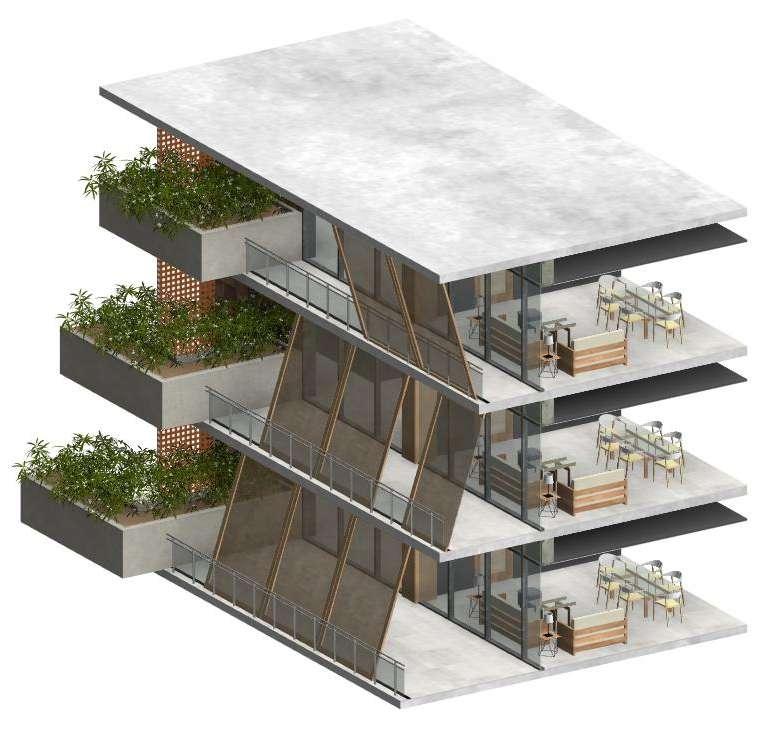
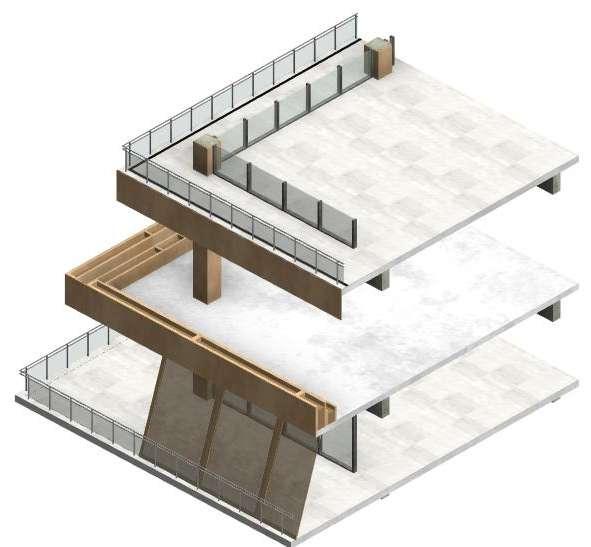
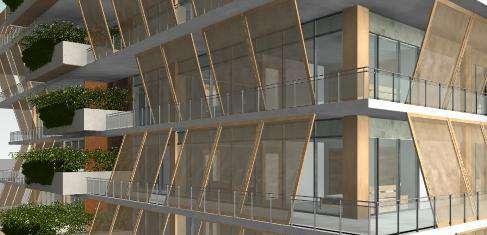



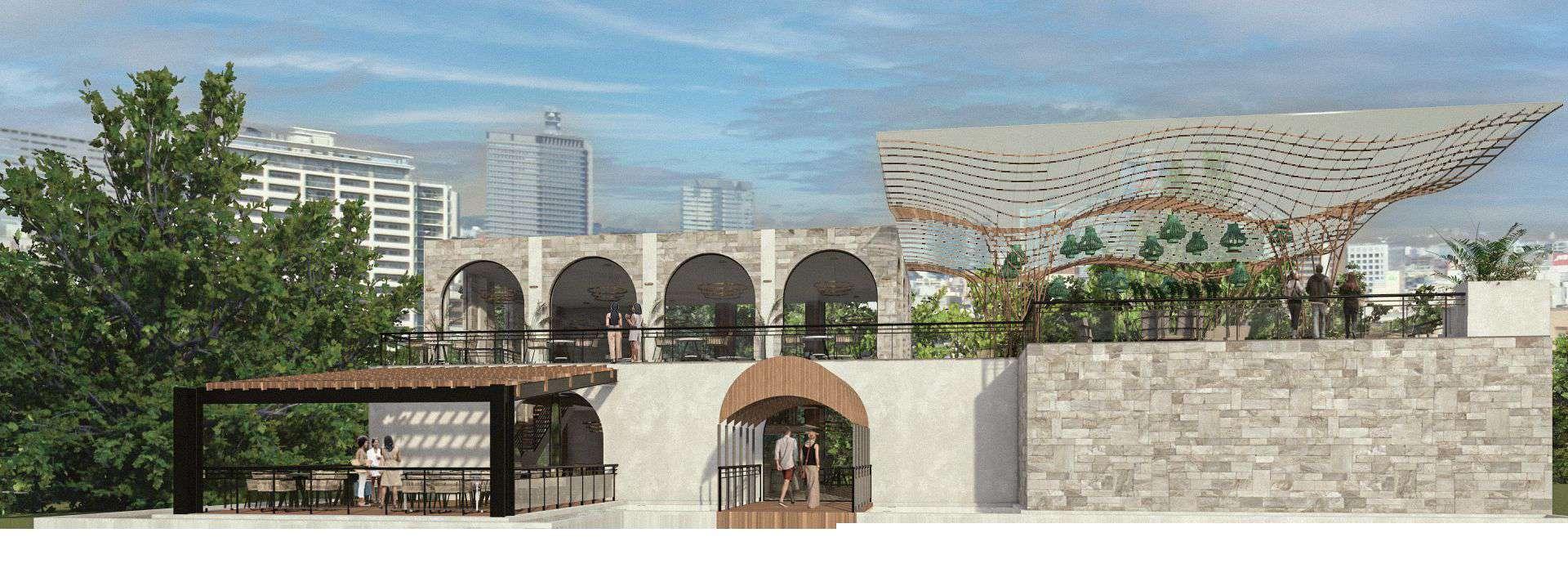
La Julia, Santo Domingo, D.R. location 920 m2 area
Mamajuana exudes a laid-back tropical retro vibe. Arched windows offer views of the bustling streets, while the open-air terrace boasts a magnificent wooden canopy, perfect for enjoying cocktails under the Caribbean sky. It's a fusion of old-world charm and contemporary relaxation, where every corner invites you to unwind and savor the moment. Amidst lush greenery and the city's vibrant energy, guests can escape the hustle and bustle and immerse themselves in a haven of style and comfort. The place offers a unique experience where nostalgiameetsmodernflair,rightintheheartofSantoDomingo.


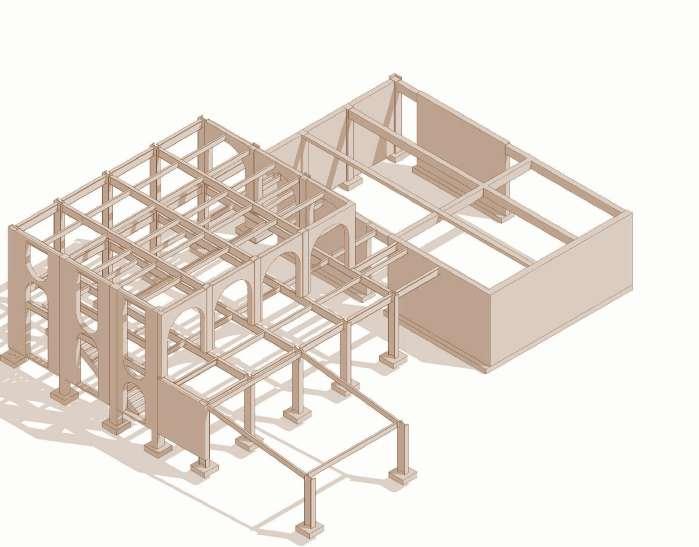
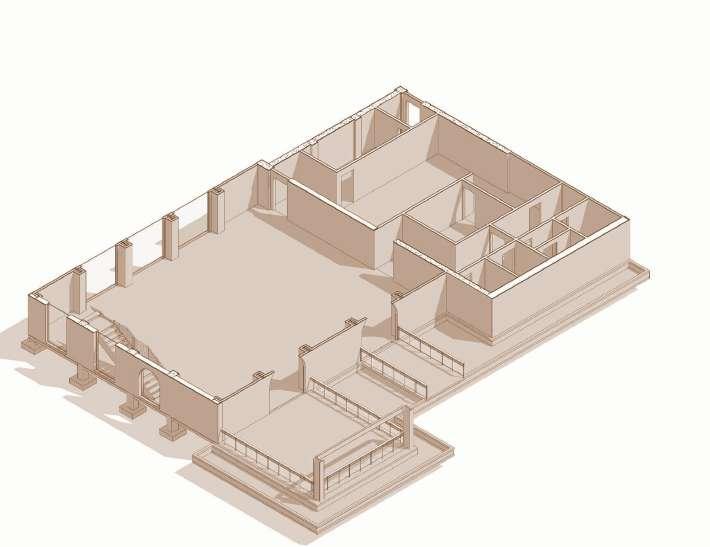
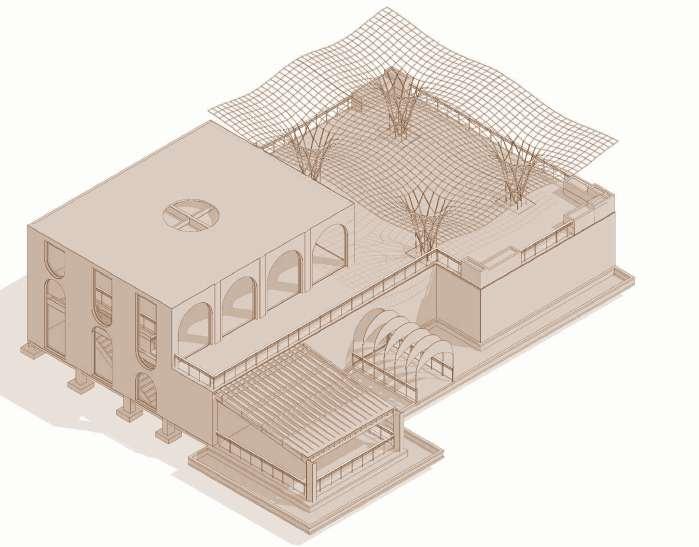
Refurbish the existing building and its structural framework, incorporating retaining walls, including arches, with a mixed construction approach involving both concrete and steel columns and beams.
Establish clear access points to the building and ensure smooth vertical connectivity. Define the spatial layout, including the semi-outdoor terrace and its adjoining water feature.
Outline the utilization of second-floor spaces and the expansive terrace. Arrange tree columns strategically to create a canopy effect for the area.
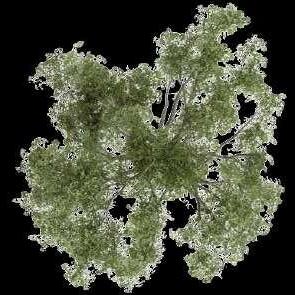



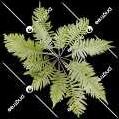
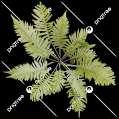
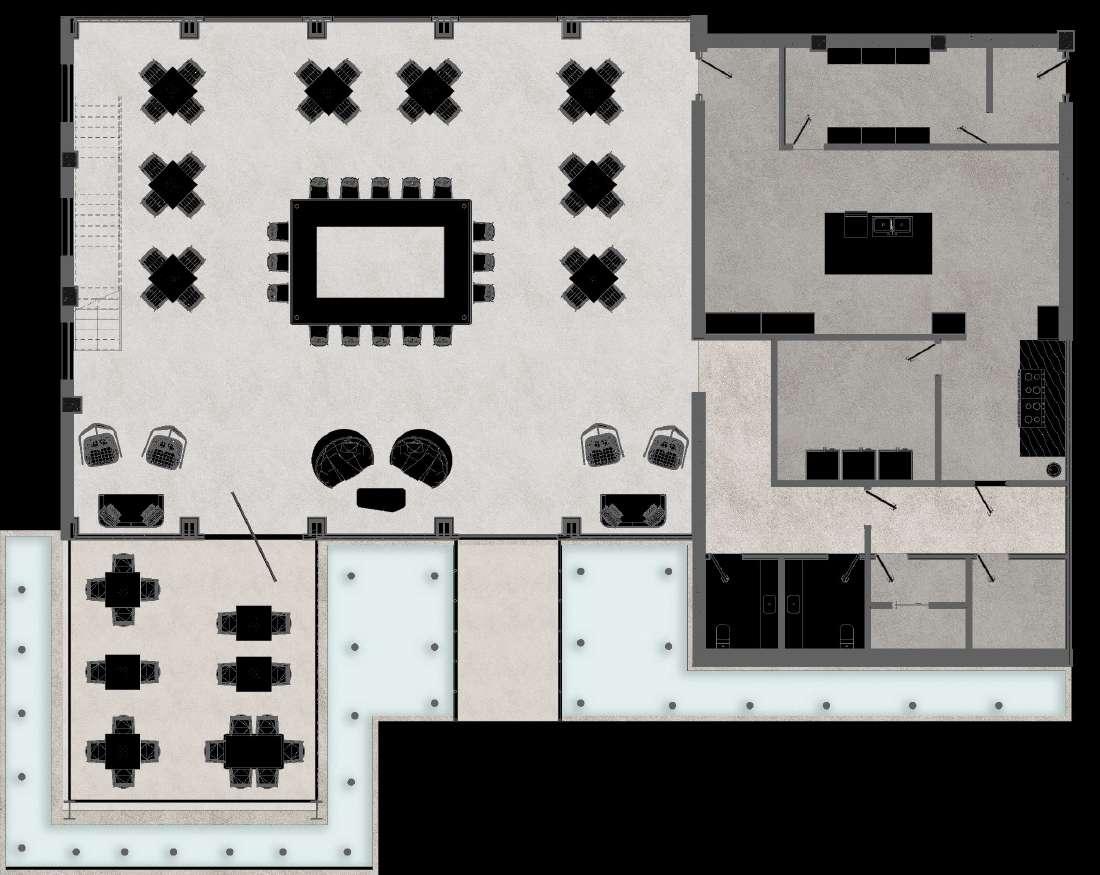
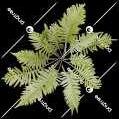
floor plan / first level










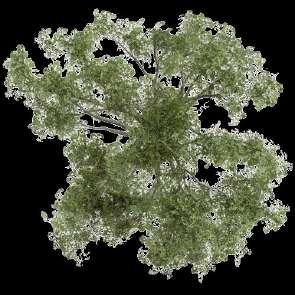
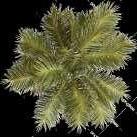
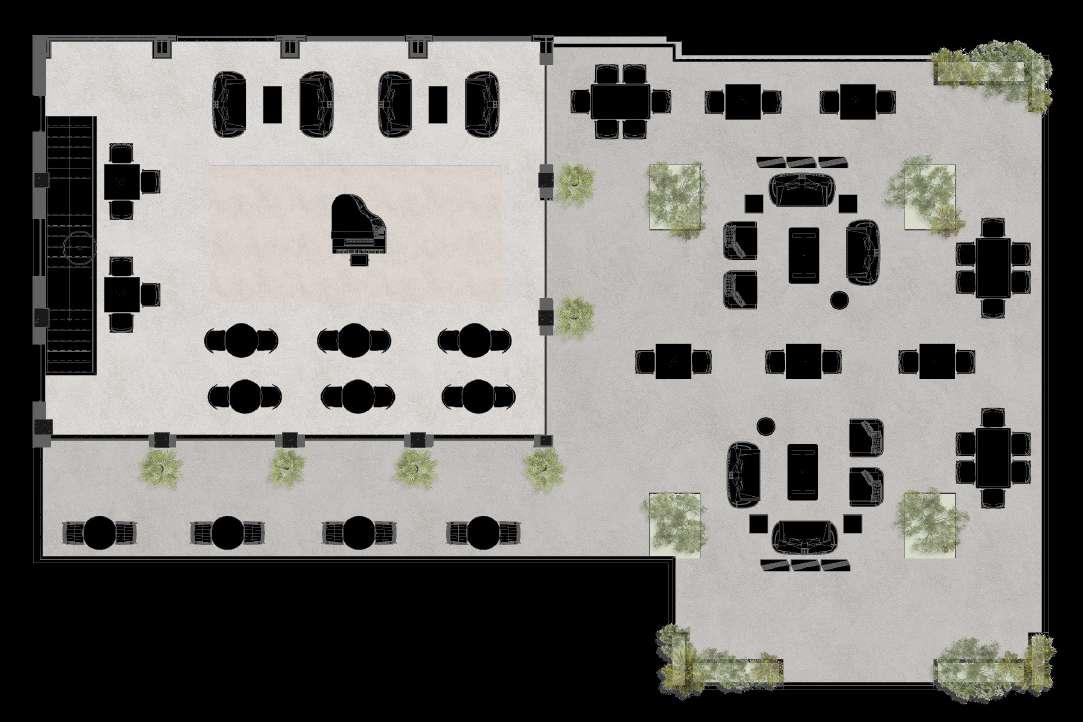
floor plan / second level

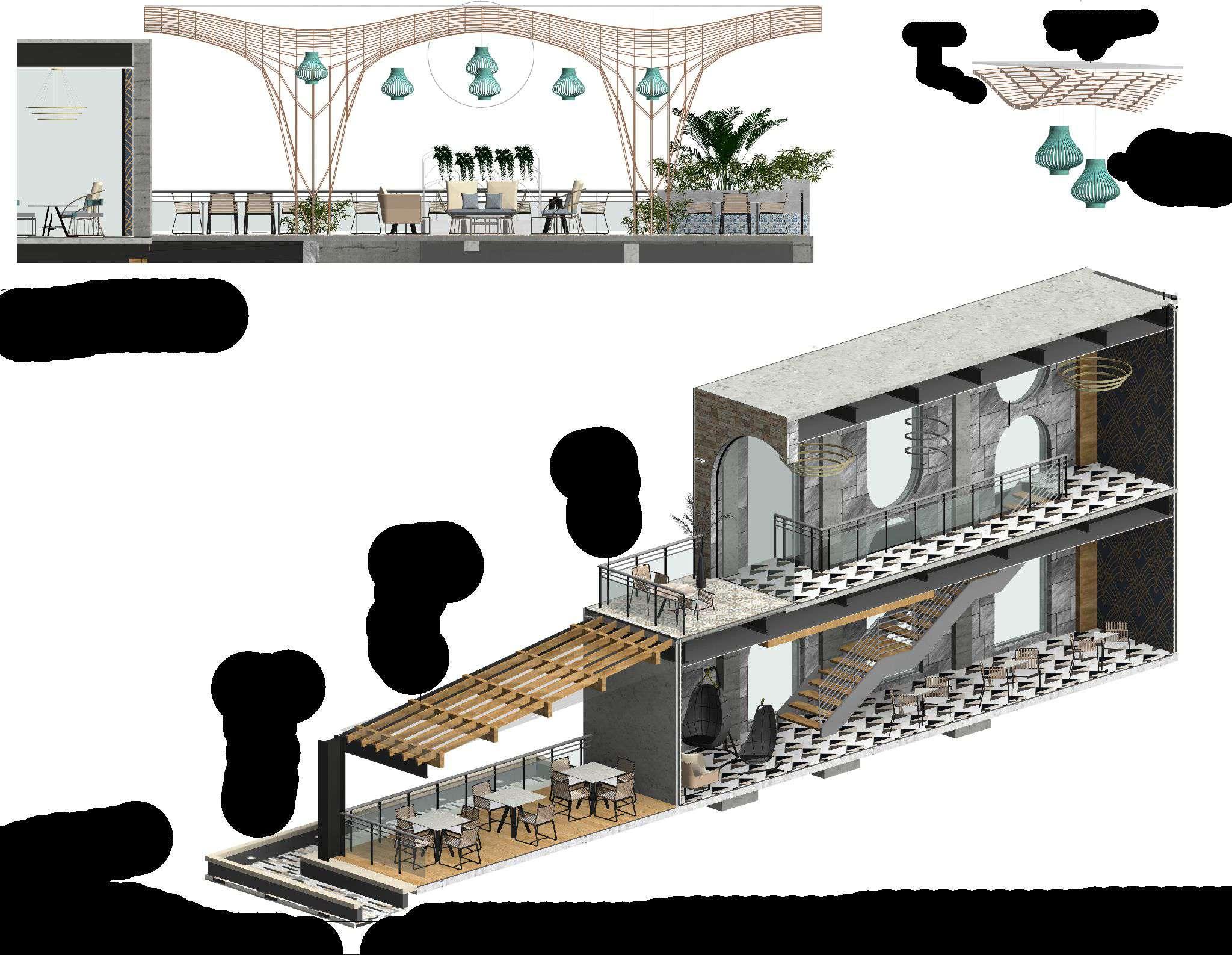
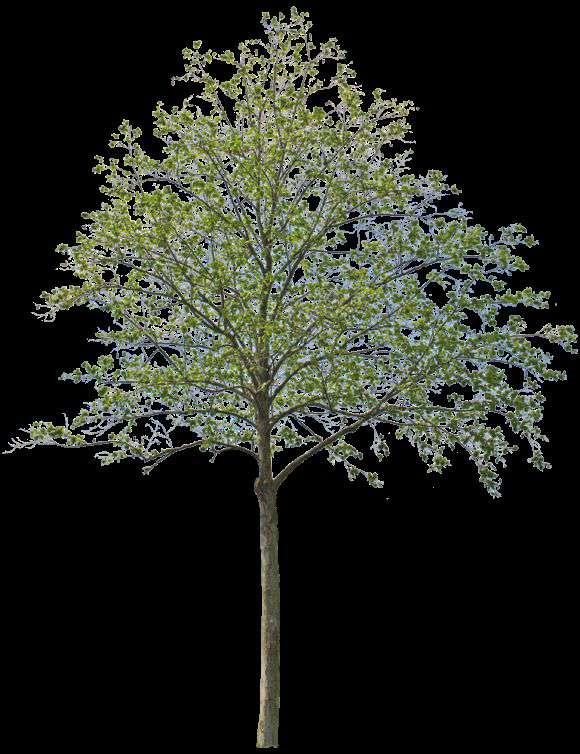
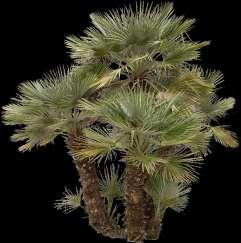
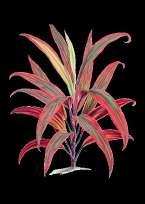
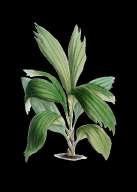


The bar, adorned with cream marble countertops, accented by warm wooden panels intertwined with rattan, embellished with elegant brass finishes, and punctuated by locally inspired mixed tiles, creatingarefinedambiance.

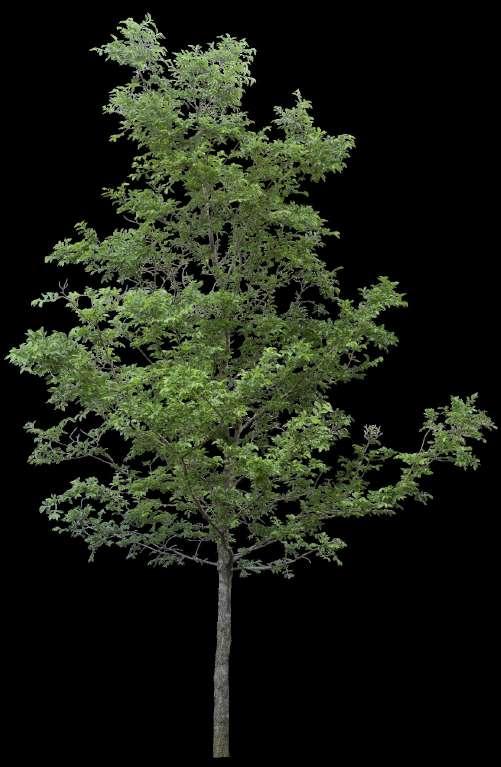
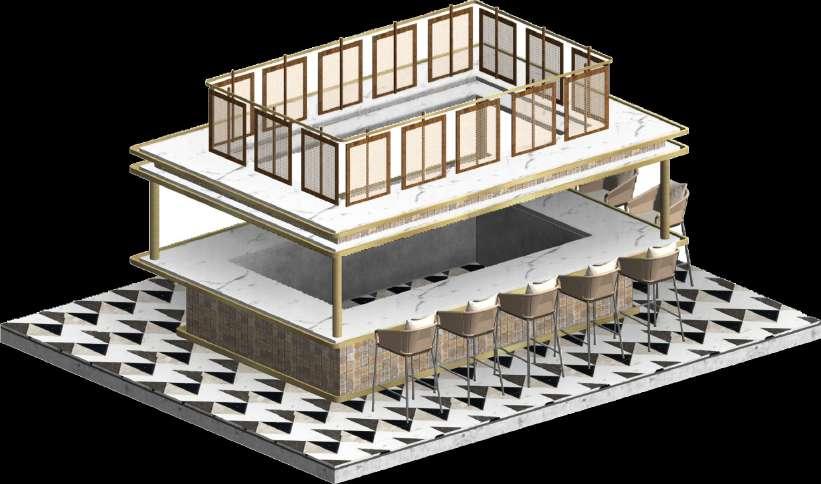

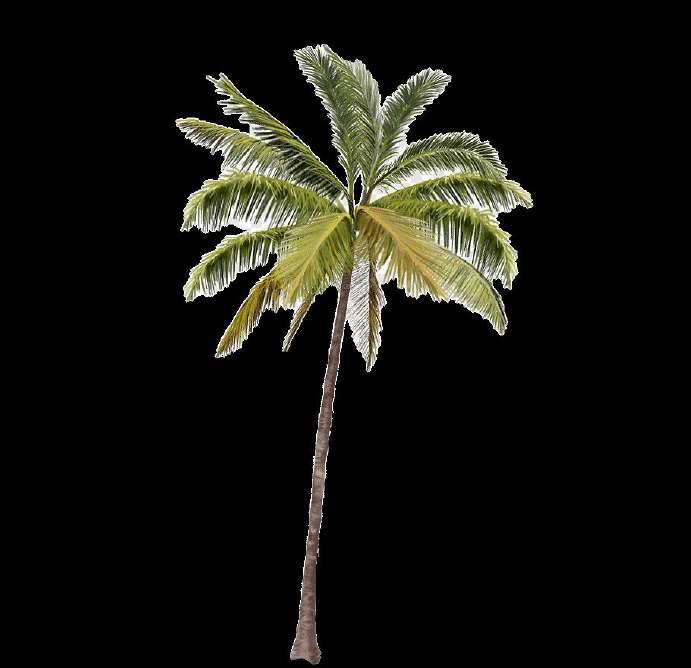
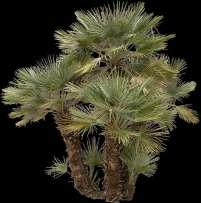
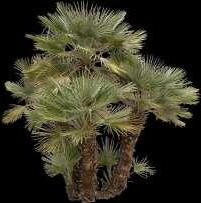


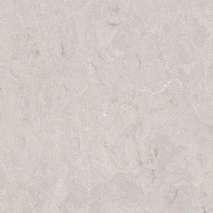
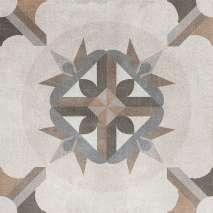
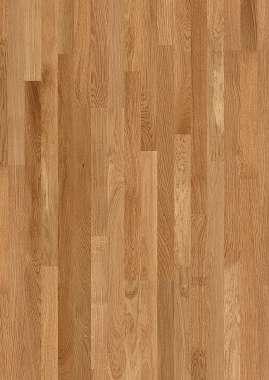
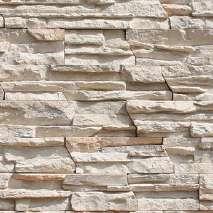


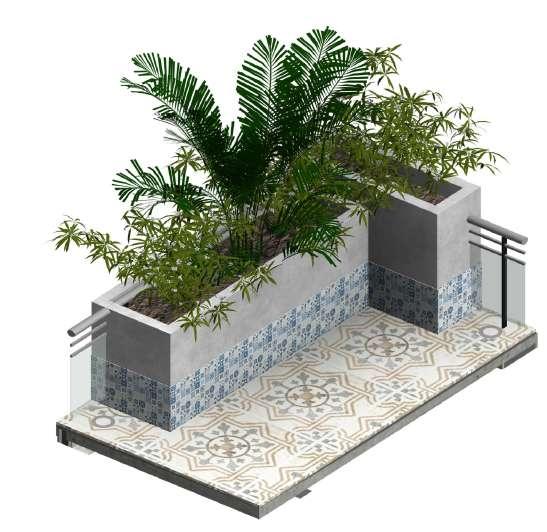
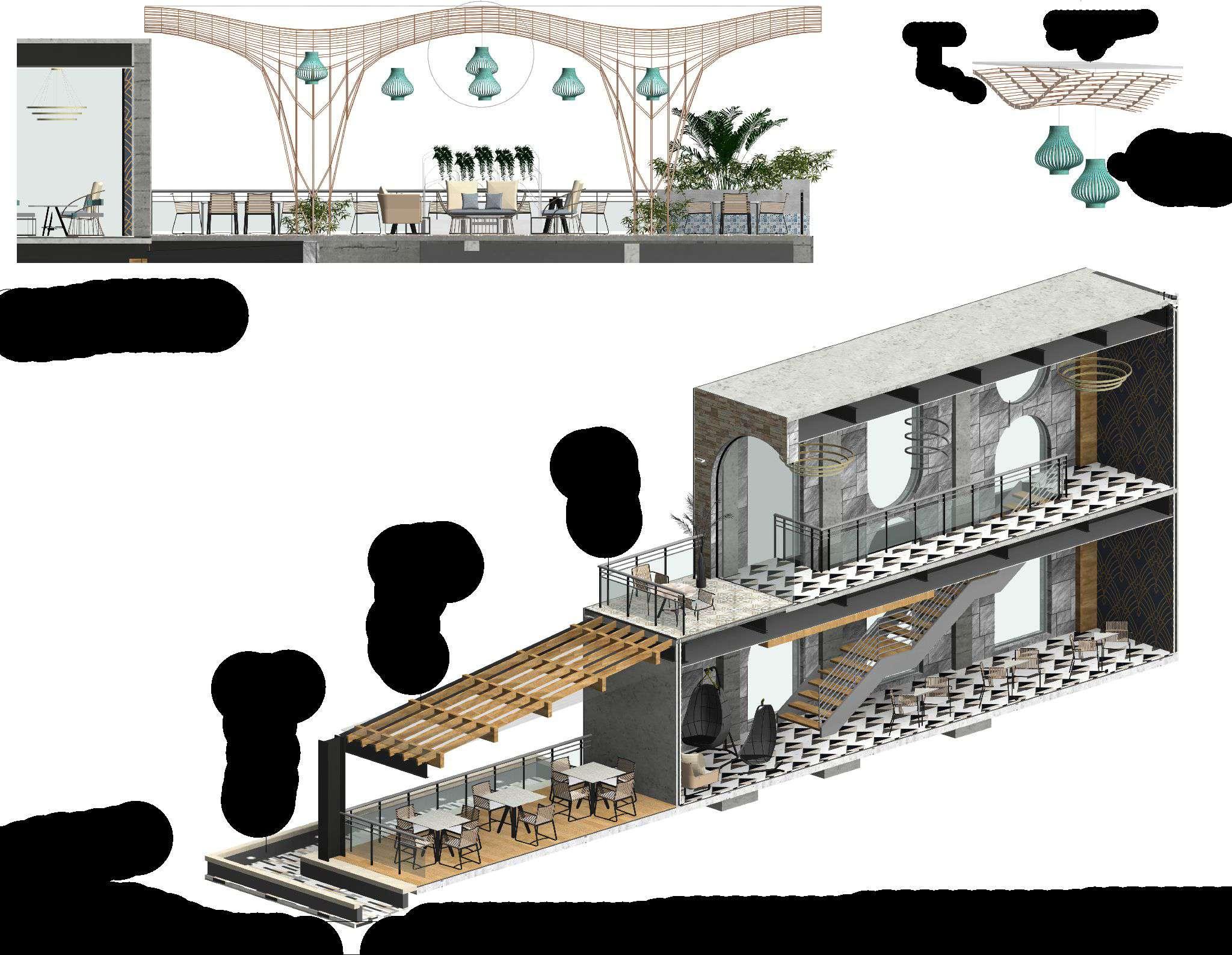
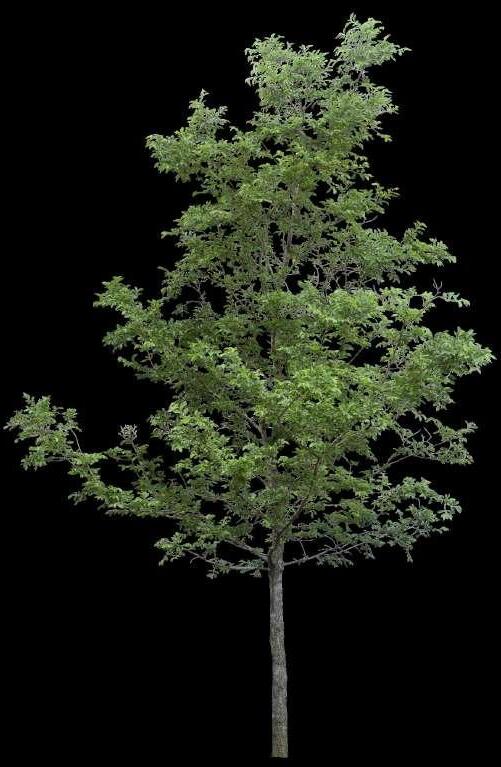
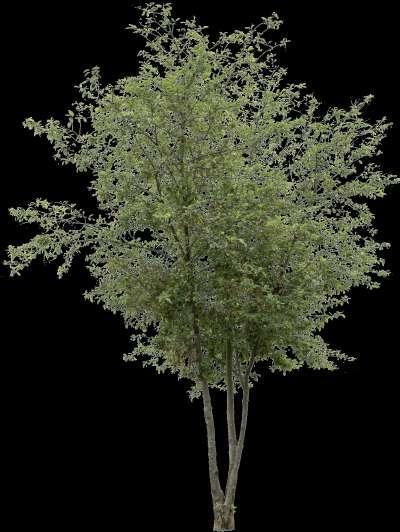

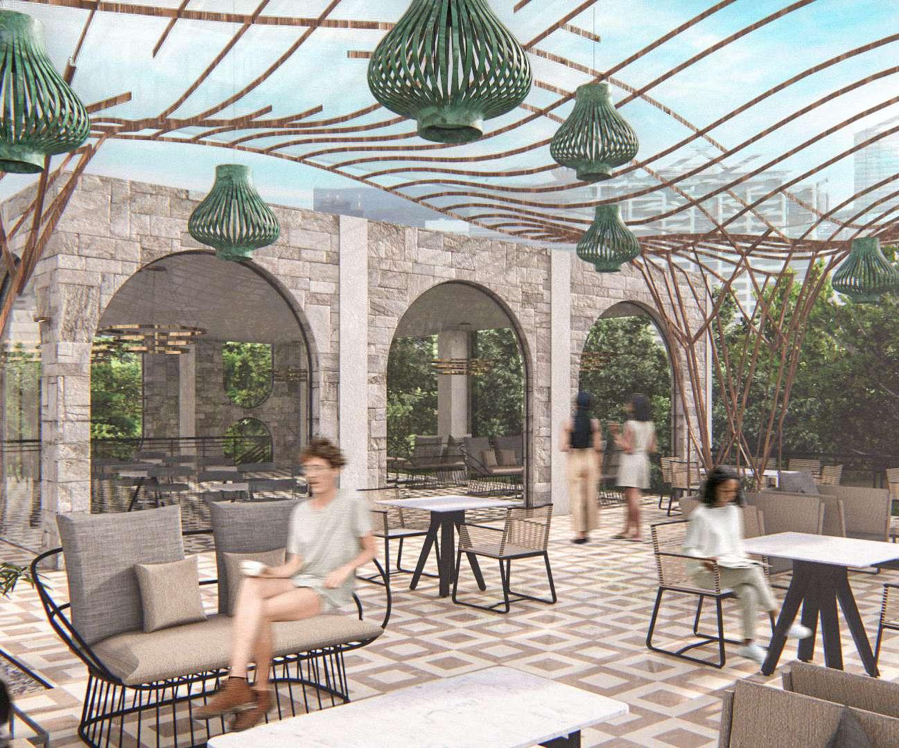
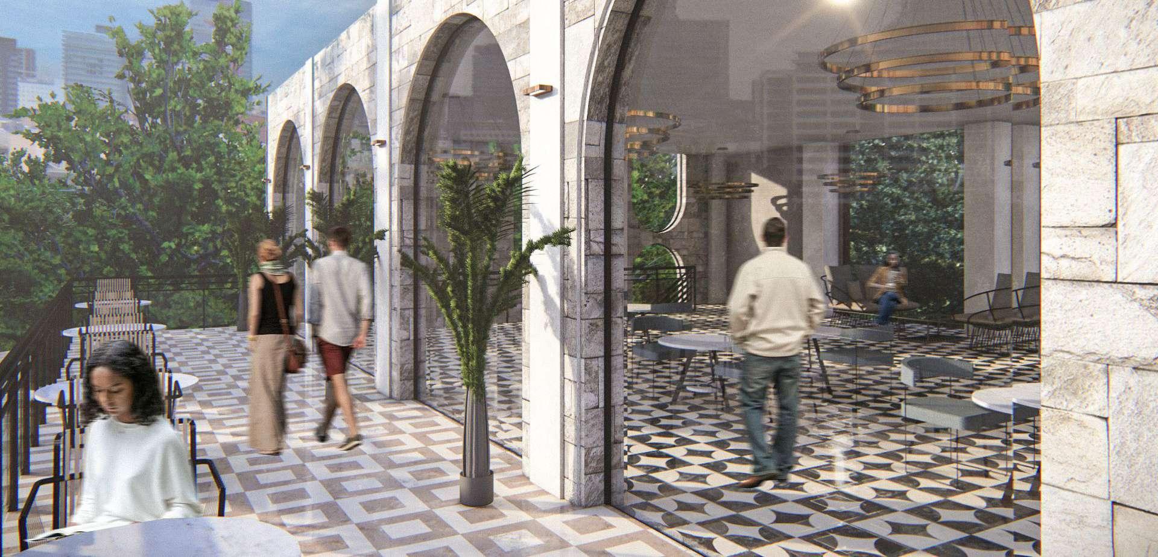

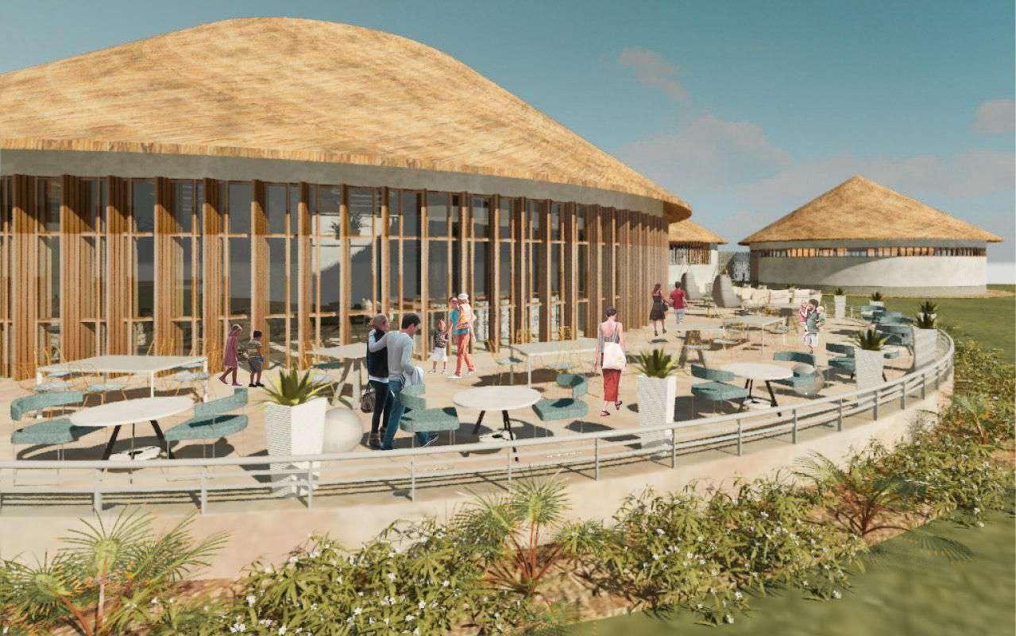
The Taíno experience at the hotel encompasses literal interpretations of Taíno bohíos or the recreation of a Taíno village. Water features mimic the lakes where hunting and fishing were practiced, enhancing the ambiance. Clay sculptures and handicrafts adorn the spaces, evoking the Taíno artistic tradition. The layout of the spaces is organized according to the traditional arrangement of bohíos, considering climatic elements for optimal comfort and immersion. Guests can embark on canoe tours around the hotel, further engaging with the natural surroundings and historical context. This integration of vernacular architecture and contemporary design elements aims to offer a unique Dominican experience, blending tradition withmodernityinacohesiveandimmersivesetting.



Definition of vehicular access (including parking) and pedestrian pathways to create openings for connectivity with the surroundings and establish setbacks according to regulations. Also, outlining the design of social areas and the pool.
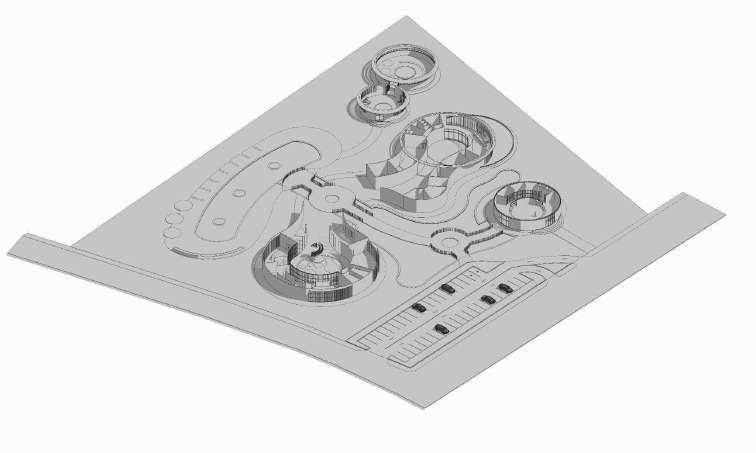
Division of common, semi-private, private, and service areas. Development of the project's ground level. Incorporation of green spaces for contextual adaptation and to provide privacy for neighboring communities.

Specification of levels, particularly for the hotel area. Establishing connections between different modules, adapting the areas program.
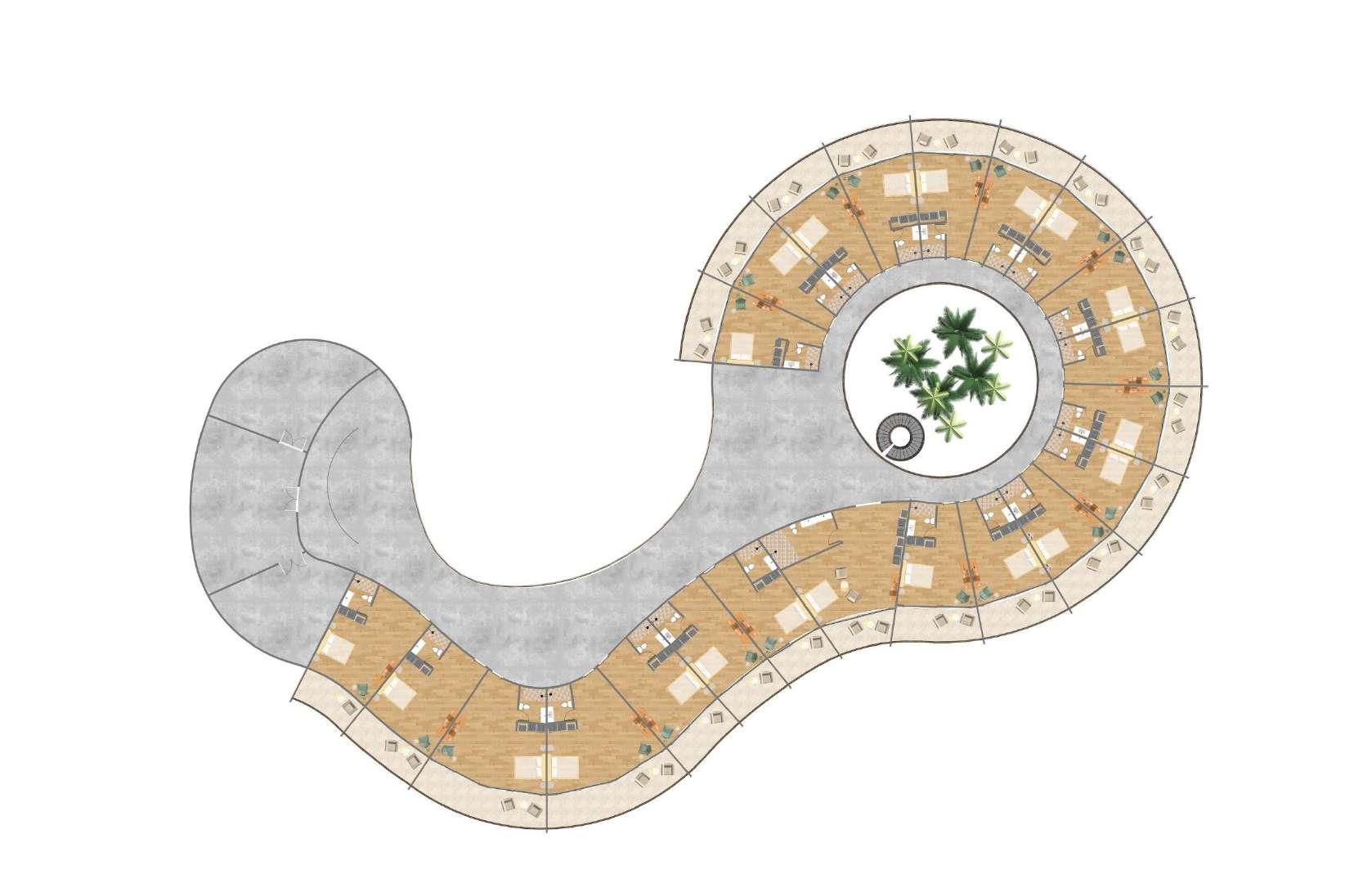
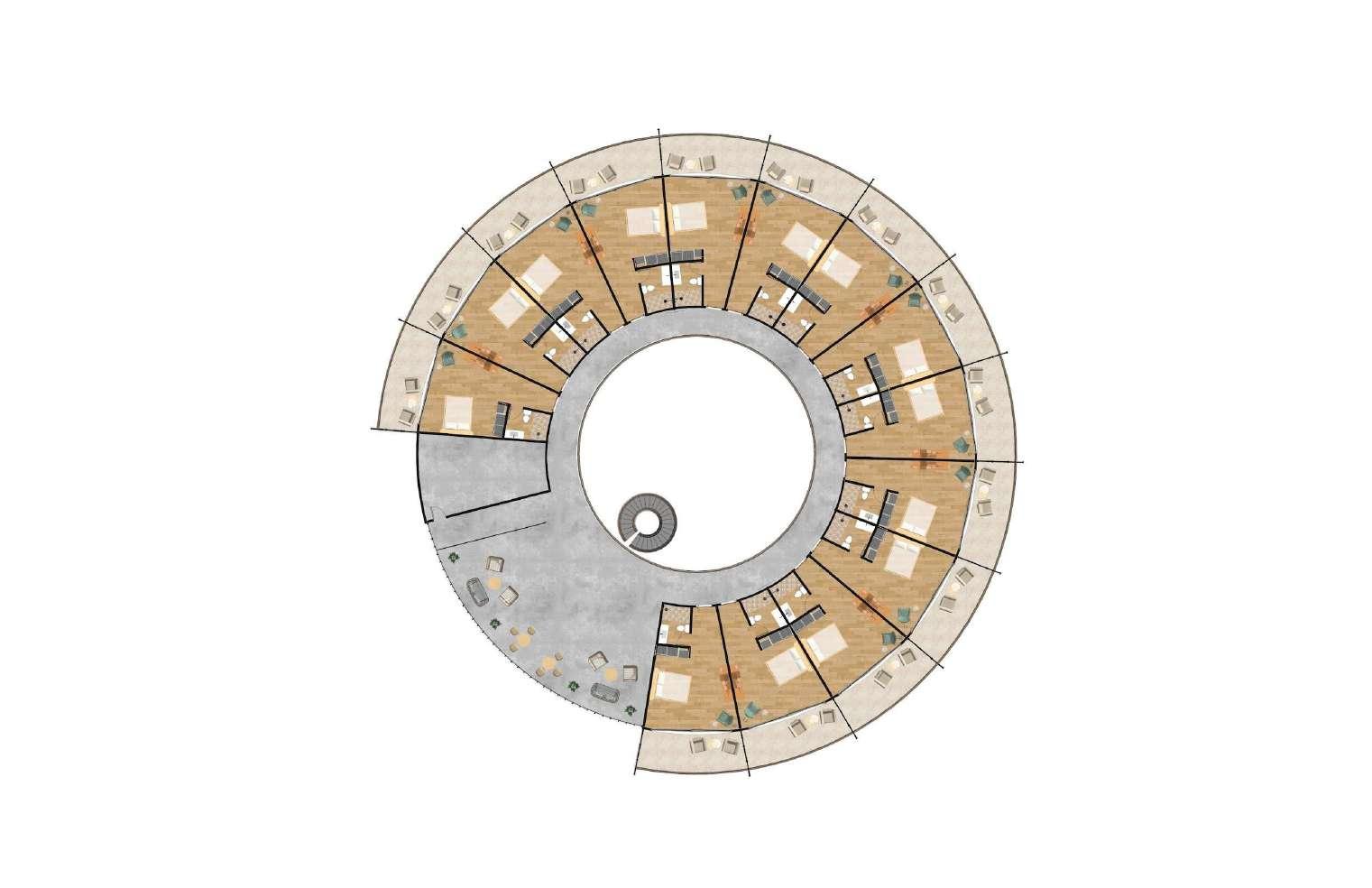
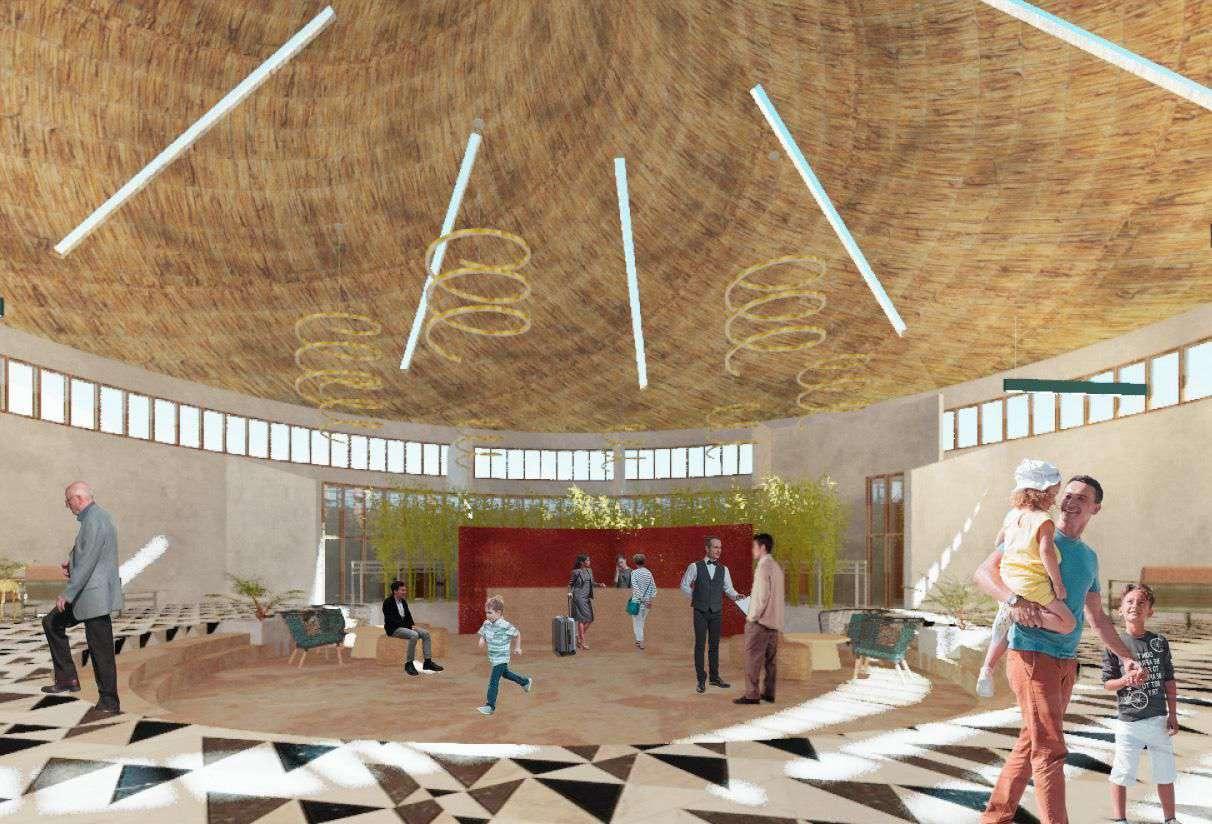
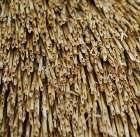
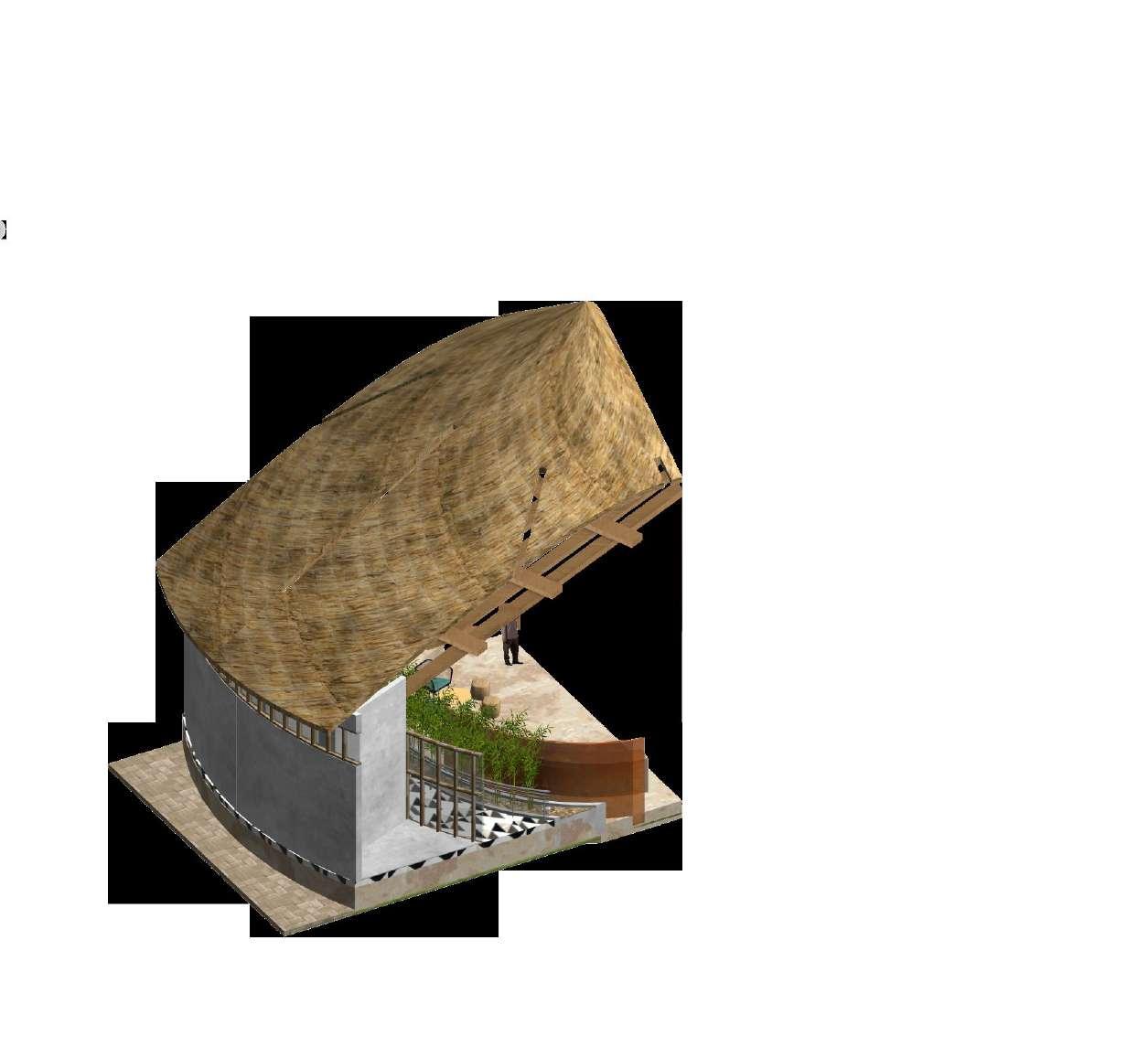
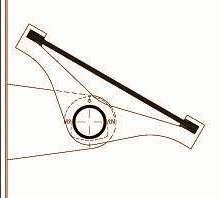


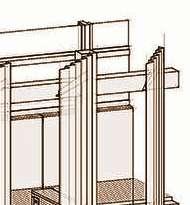
adaptable bamboo panels / isometric detail
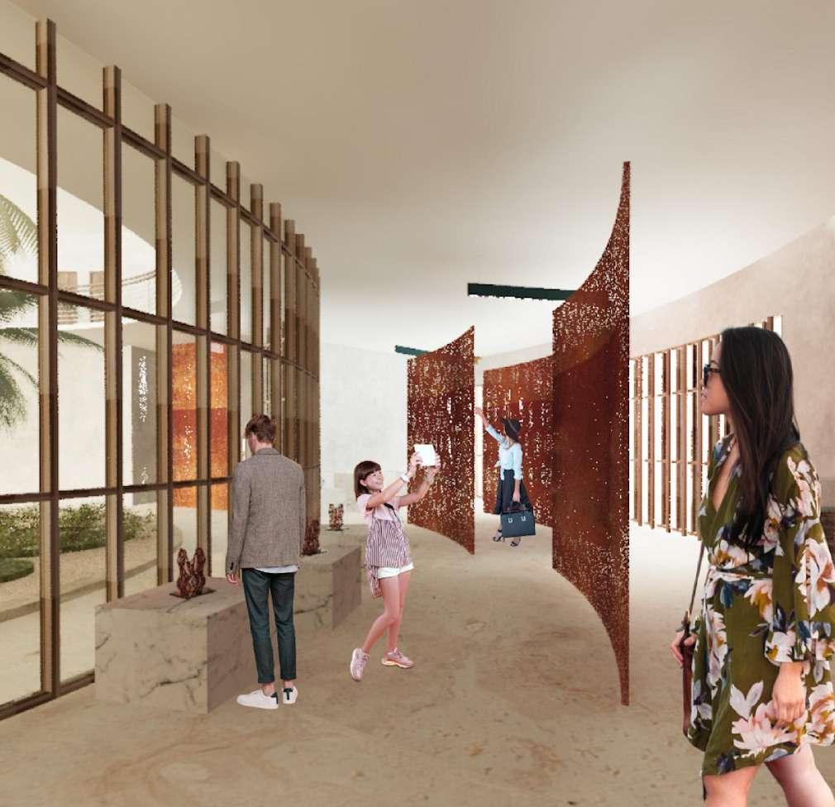

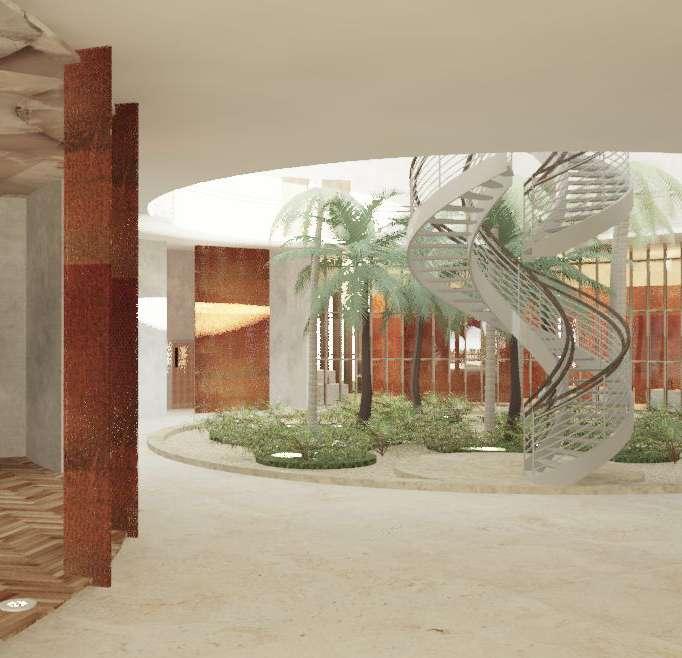

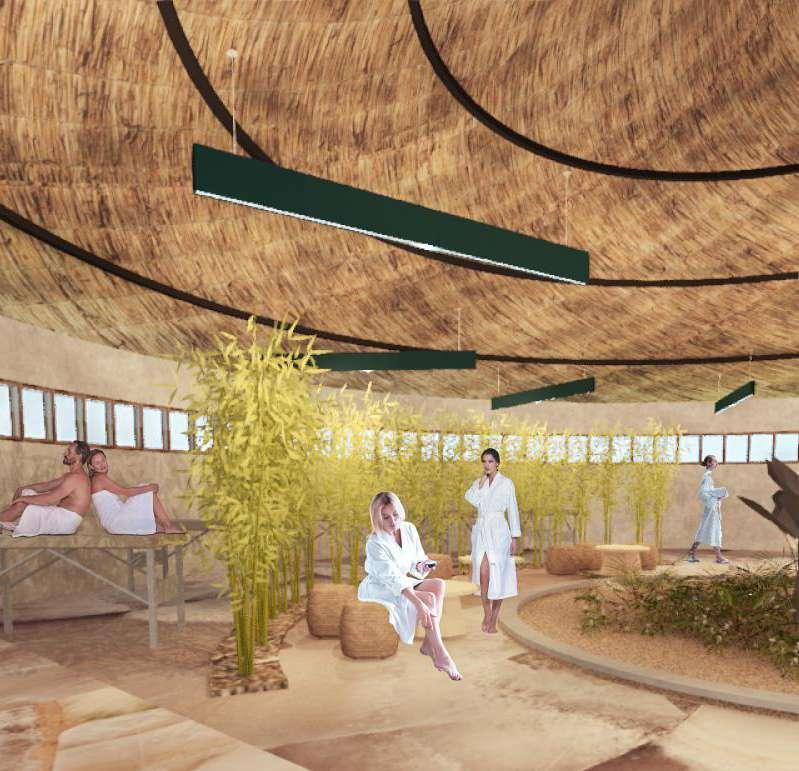

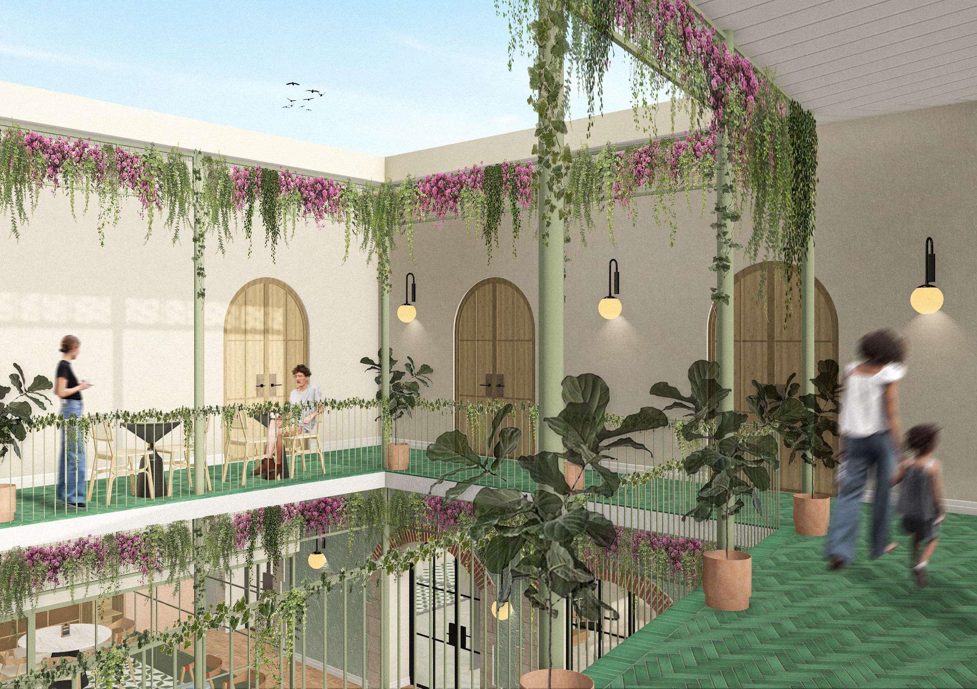
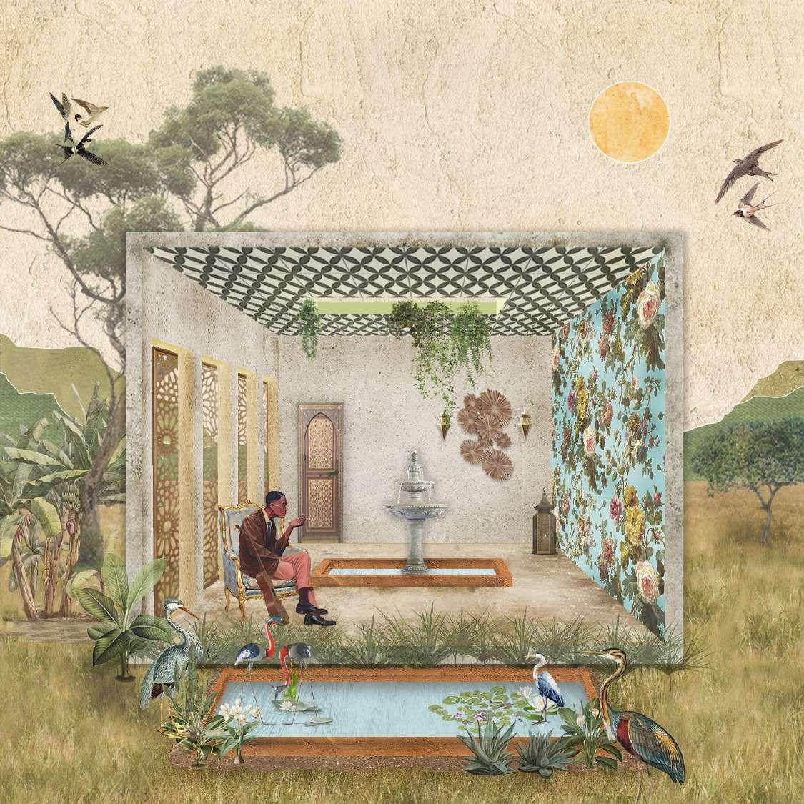
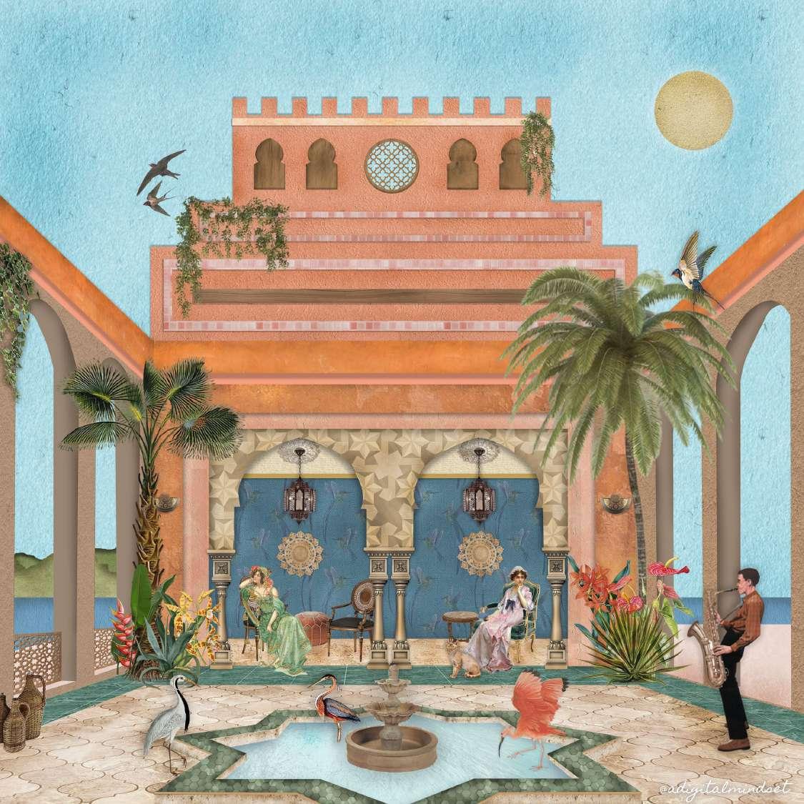
From my personal brand, A Digital Mindset.
“Utopic Therapy”, a utopian tropical infusion depicting a setting where the mind is at peace, and the soul is at ease. [Illustration competition, mention of honor]
“ATriptoEuphoria”,euphoriaandserenityintertwine.Atuba's melodyguidesamidabstractsurroundings.Distantseawavesecho the journey's peaceful rhythm. Each moment offers a glimpse where reality fades, leaving serenity and euphoric soul symphonies.
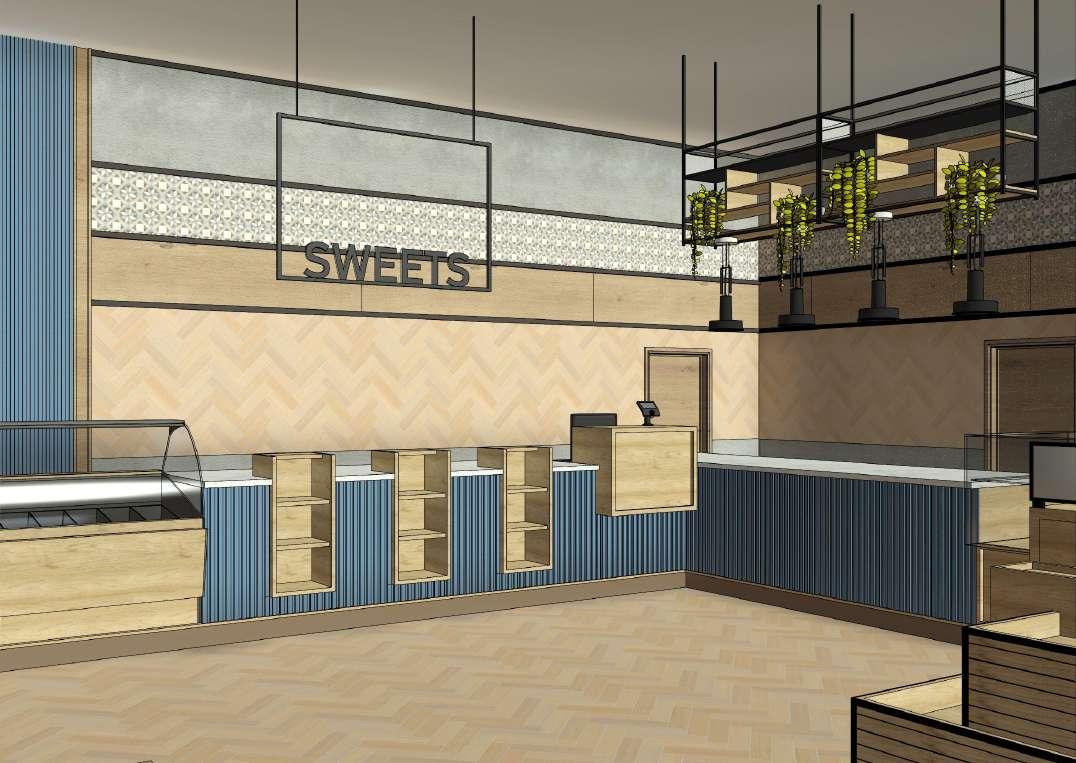
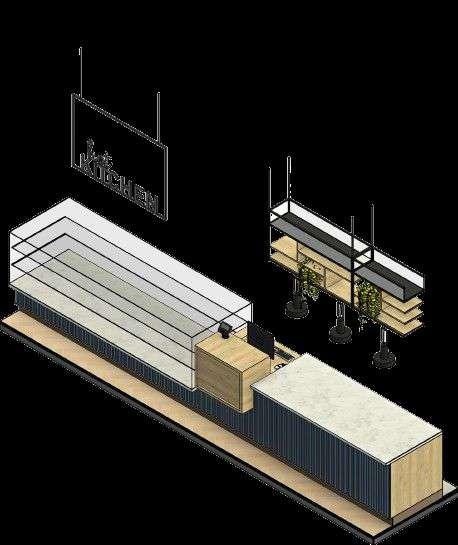

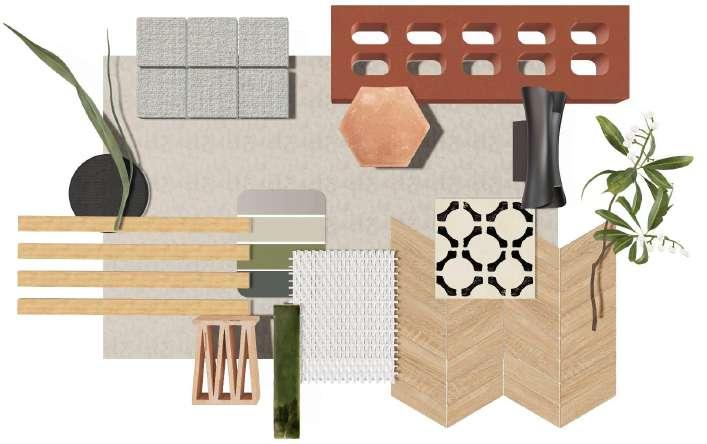
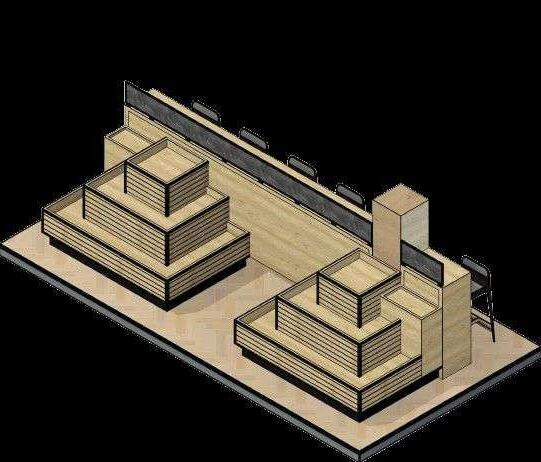

Belmart, a prominent Haitian supermarket chain, collaborated with Baunez&Co and Anagrama RD to revamp its interior. The objective? Elevate the shopping experience with a touch of sophistication. Inspired by Haiti's tropical essence, the design incorporates earthy tones, natural wood elements, and vivid contrasting colors. These choices not only reflect the local context but also create an inviting atmosphere for customers. The revamped interior speaks volumes about Belmart's commitment toprovidingamemorableshoppingjourneyforitspatrons.
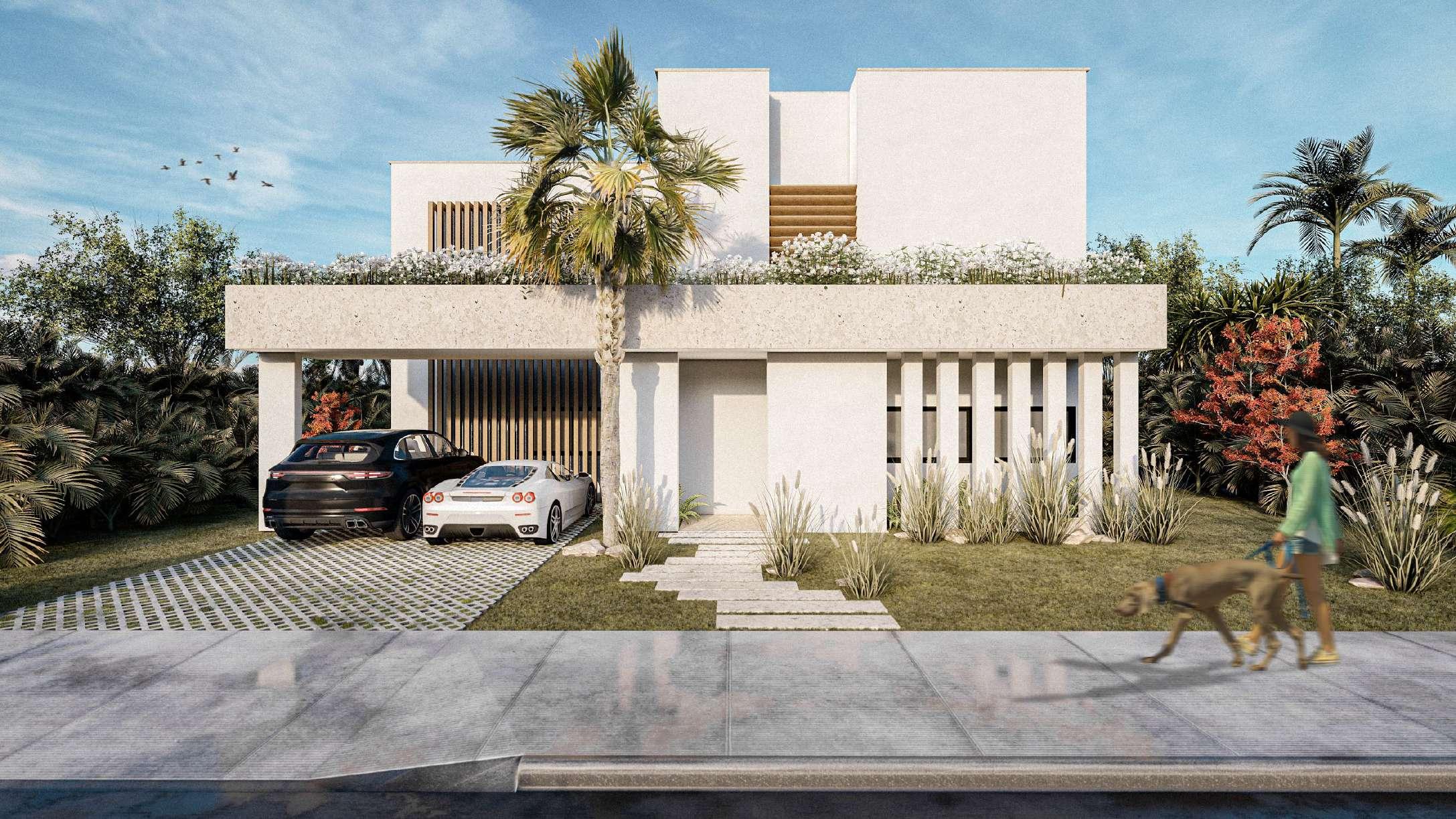

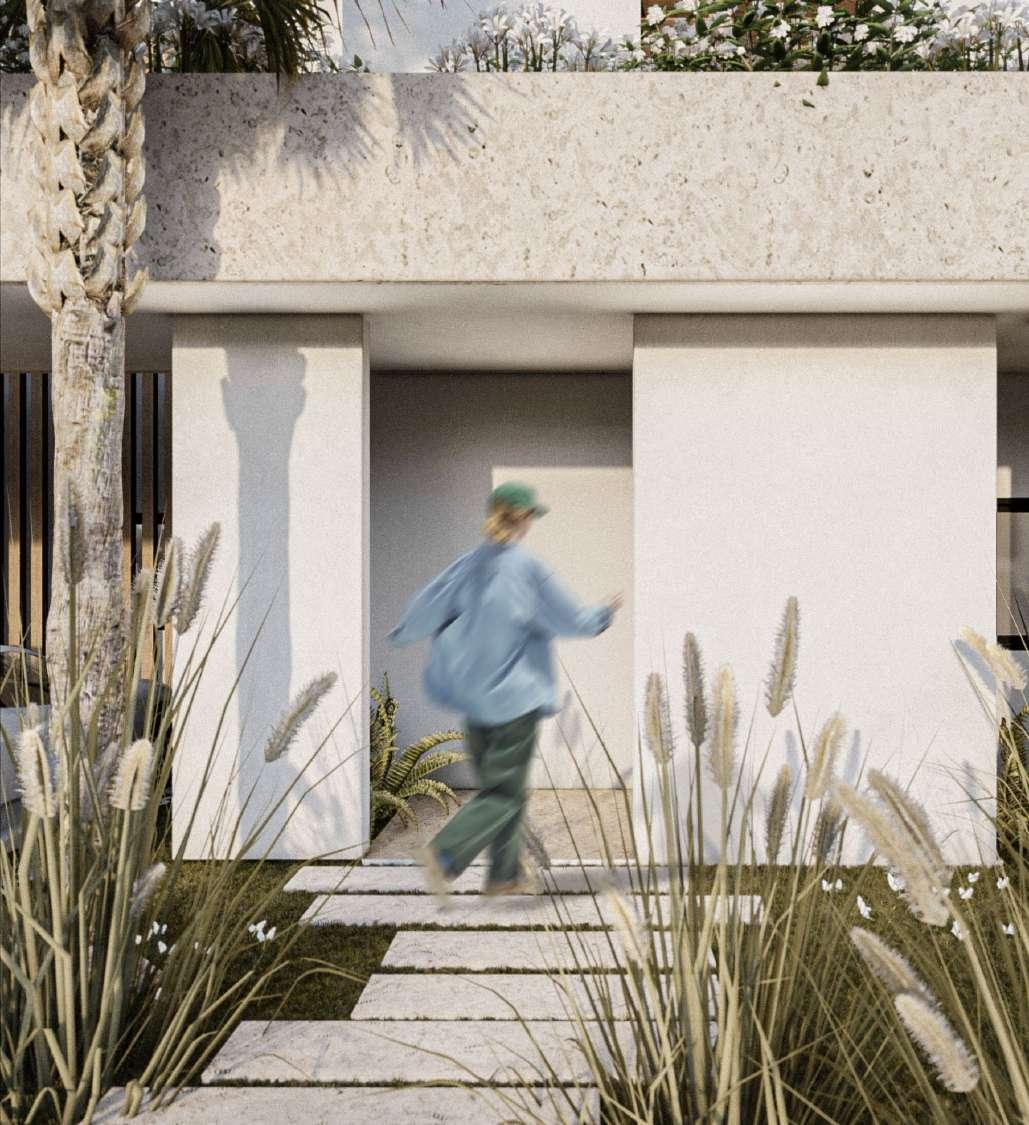
Collaborating with PFB Design, a striking yet discreet tropical villaemergesinPuntaCana,DominicanRepublic.Cleanoff-white walls, wood accents, and coral stone complement its lush surroundings, achieving a harmonious balance between privacy and outdoor engagement. This design integrates seamlessly with the verdant landscape, offering a tranquil retreat while embracing thebeautyofnature.
Email: aeguerrero1502@gmail.com
Location: Santo Domingo, D.N., Dominican Republic
Tel: +1 809 399 1189
Architect proficient in delivering creative solutions, fostering interdisciplinary collaboration, and demonstrating a strong commitment to precise graphical representation, 3D visualization, architectural design, and interior design.
Creativity - Honesty - Willingness - Responsibility - PunctualityTeamwork - Graphic Representacion - Proactivity - 3D ModelingRendering and Visualization - Drafting
2003 - 2017
Abraham Lincoln School - La Romana, R.D. Basic Education - High School.
2017 - 2022
Pontificia Universidad Católica Madre y Maestra. Santo Domingo, RD Bachelor of Architecture
September 2021 – Present Baunez & Co. - Santo Domingo, R.D. Design Manager
January 2022 – Present
July 2022 - September 2023
October 2020 - April 2021
2020 - Present
September - October 2019
Seasonal - Anagrama RD - Santo Domingo, R.D. Architectural Drafter.
César Langa Architecture & Interior DesignGraphical representation works.
Constructora Isidor Fernandez - La Romana, R.D. Intern in the architecture department.
Freelance - Architectural projects, rendering and representation.
Inter-American Development Bank & ADN RD: Project Sustainable Design of Urban Public Space in Latin American and Caribbean Cities.
L A N G U A G E S
Spanish - Native
English - Bilingual proficiency
French - Intermediate level

