

Enjoy the views
 Sea, golf and the best sunset on the Costa del Sol.
Sea, golf and the best sunset on the Costa del Sol.
Feel Marbella

The ideal place for those seeking the true Mediterranean essence of the Costa del Sol.
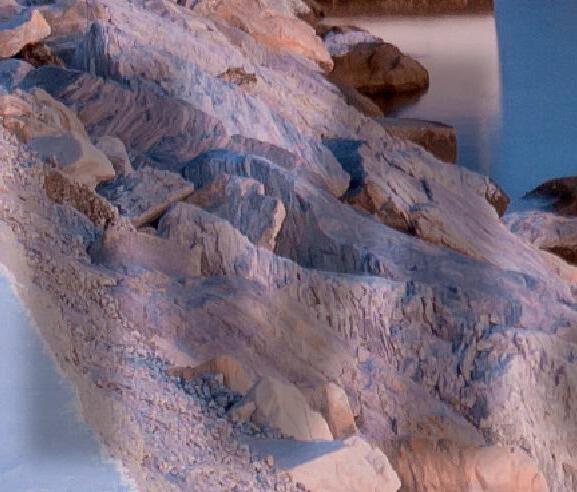
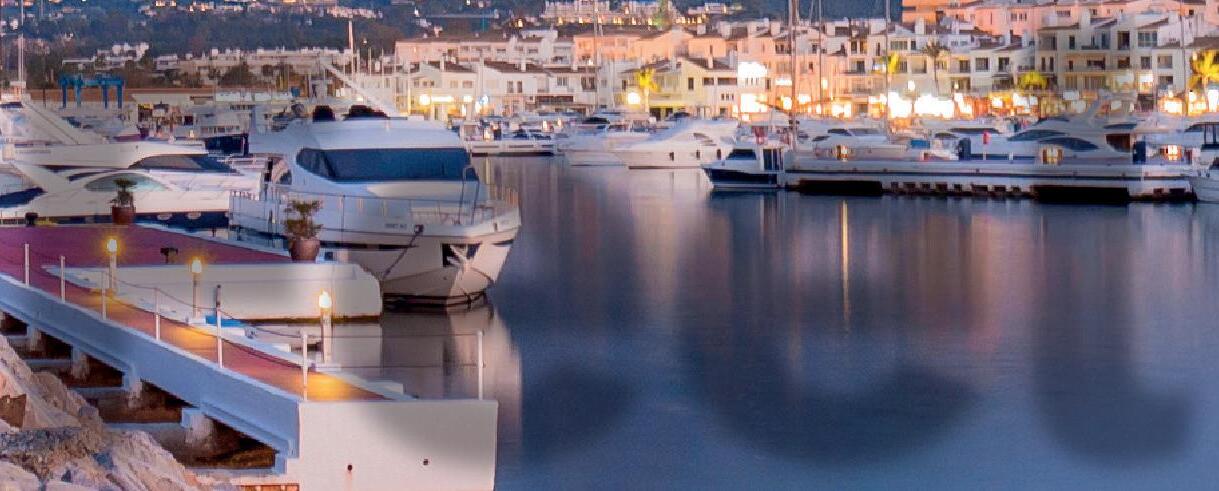
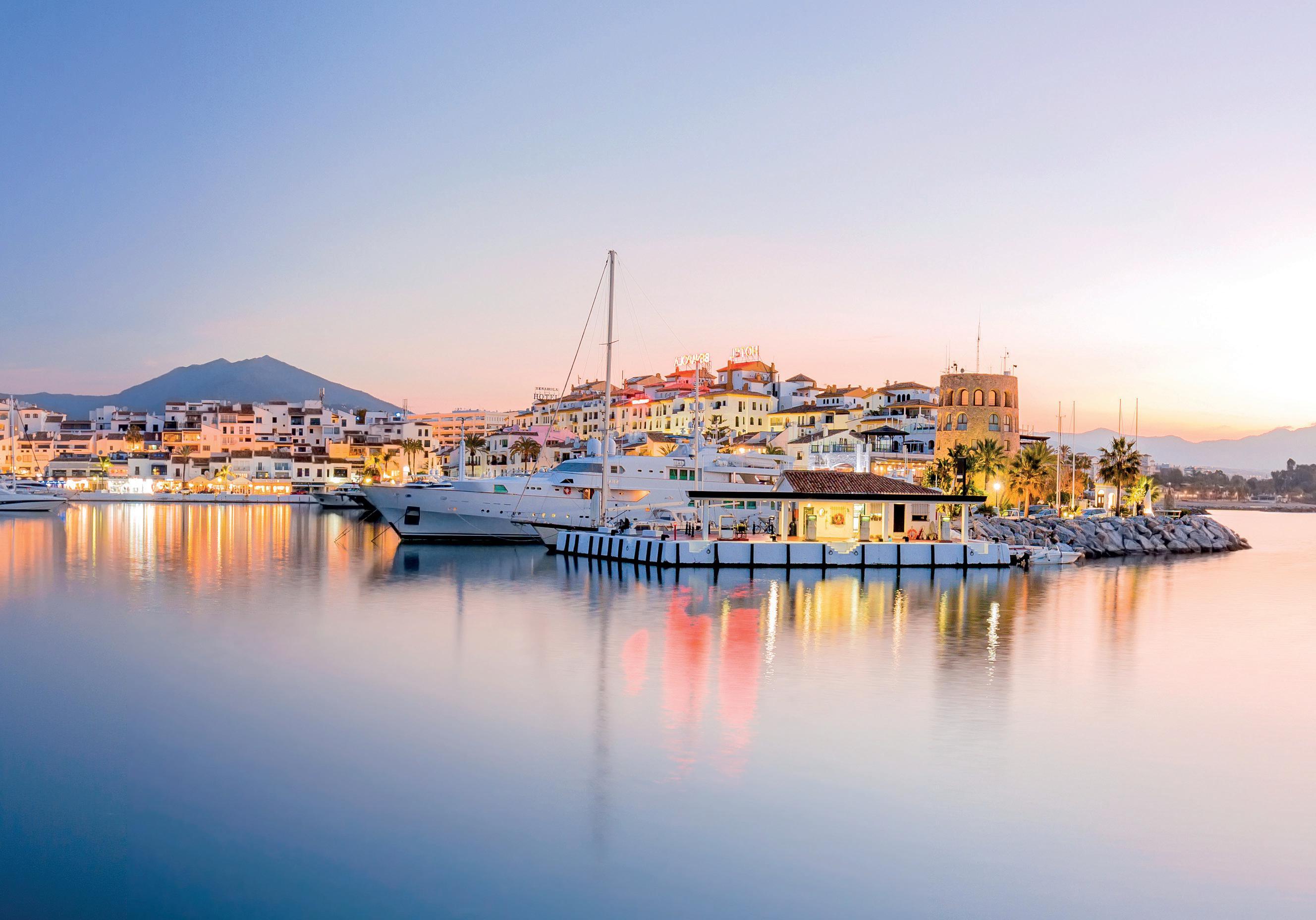
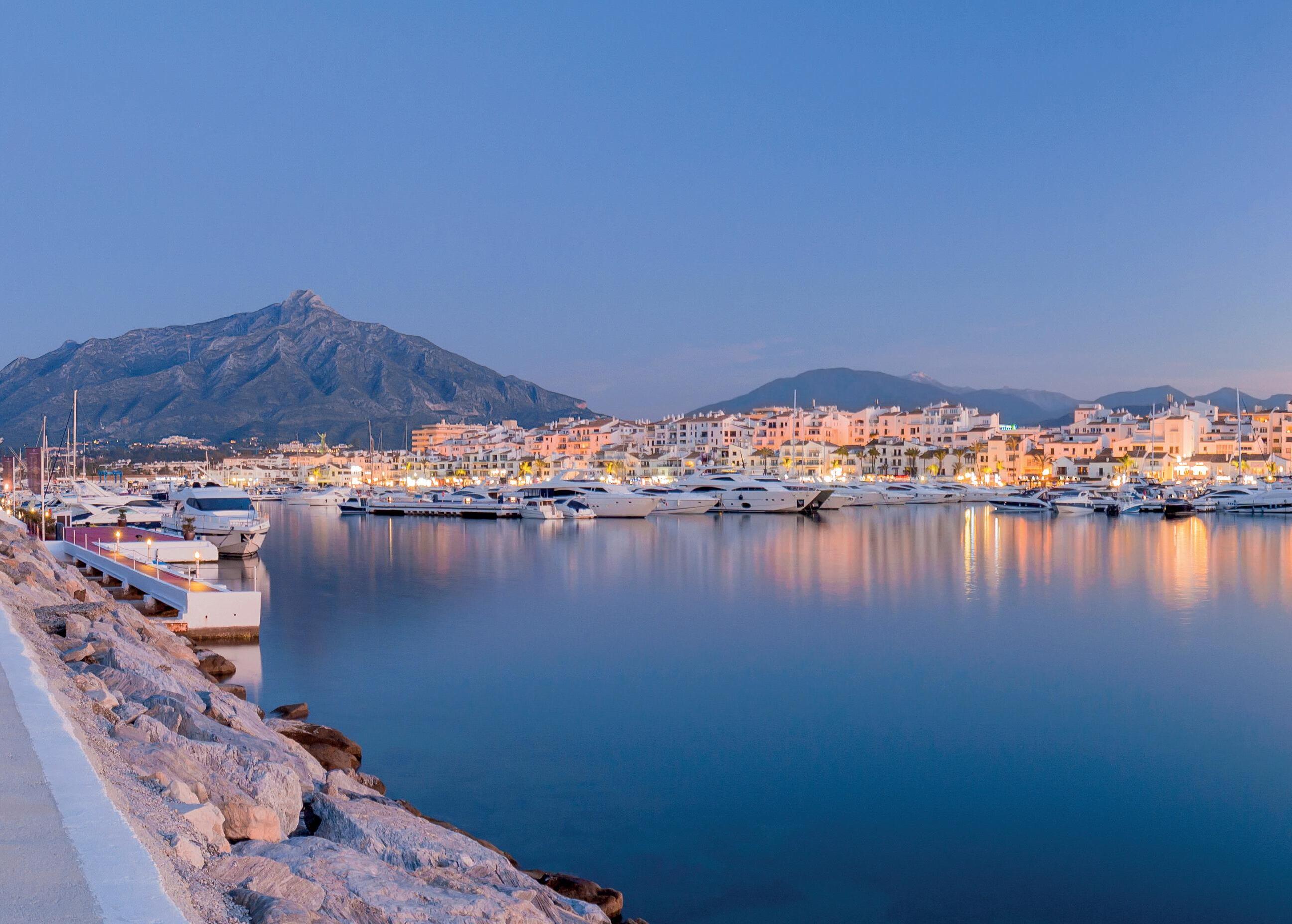
Comunicaciones




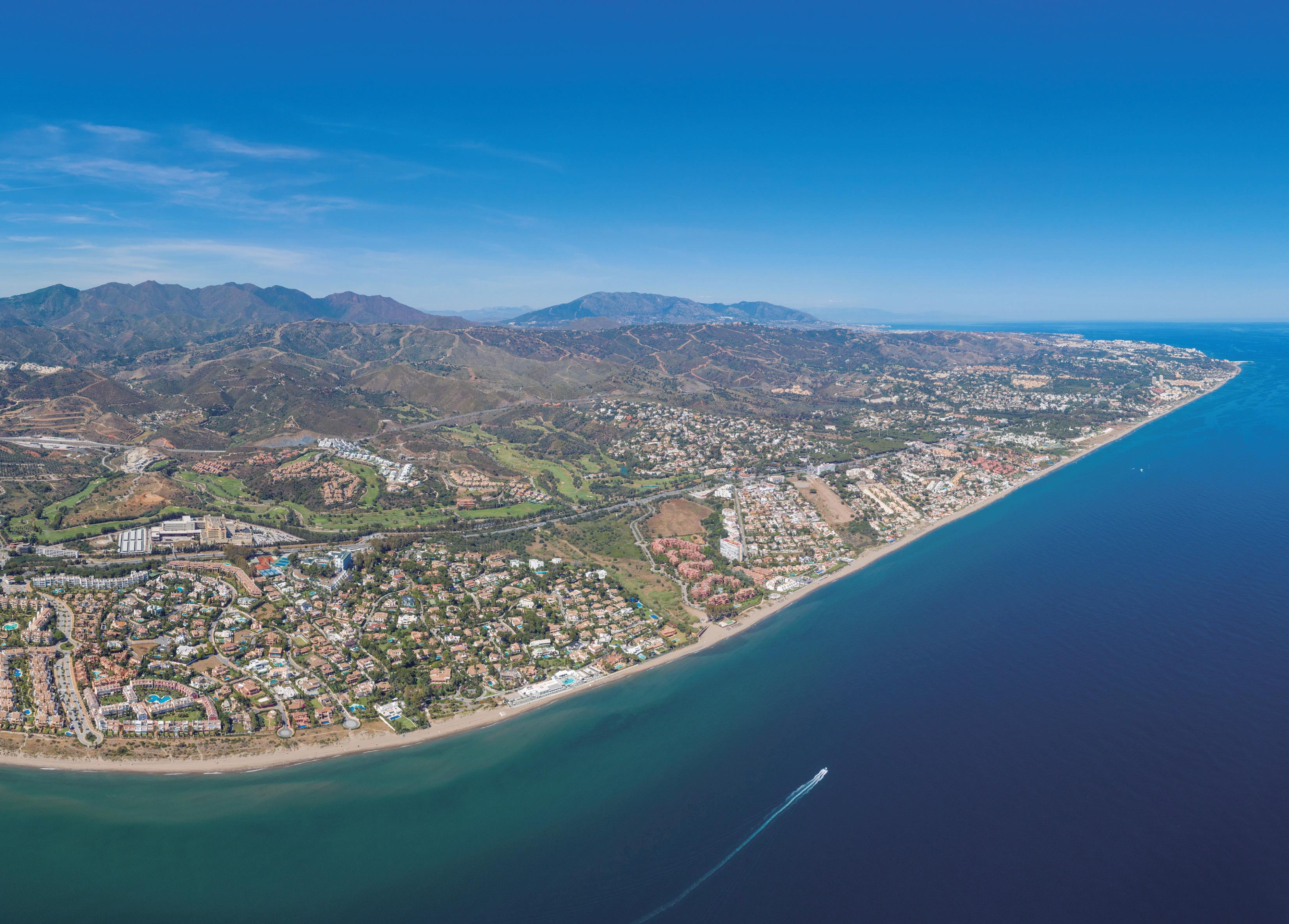
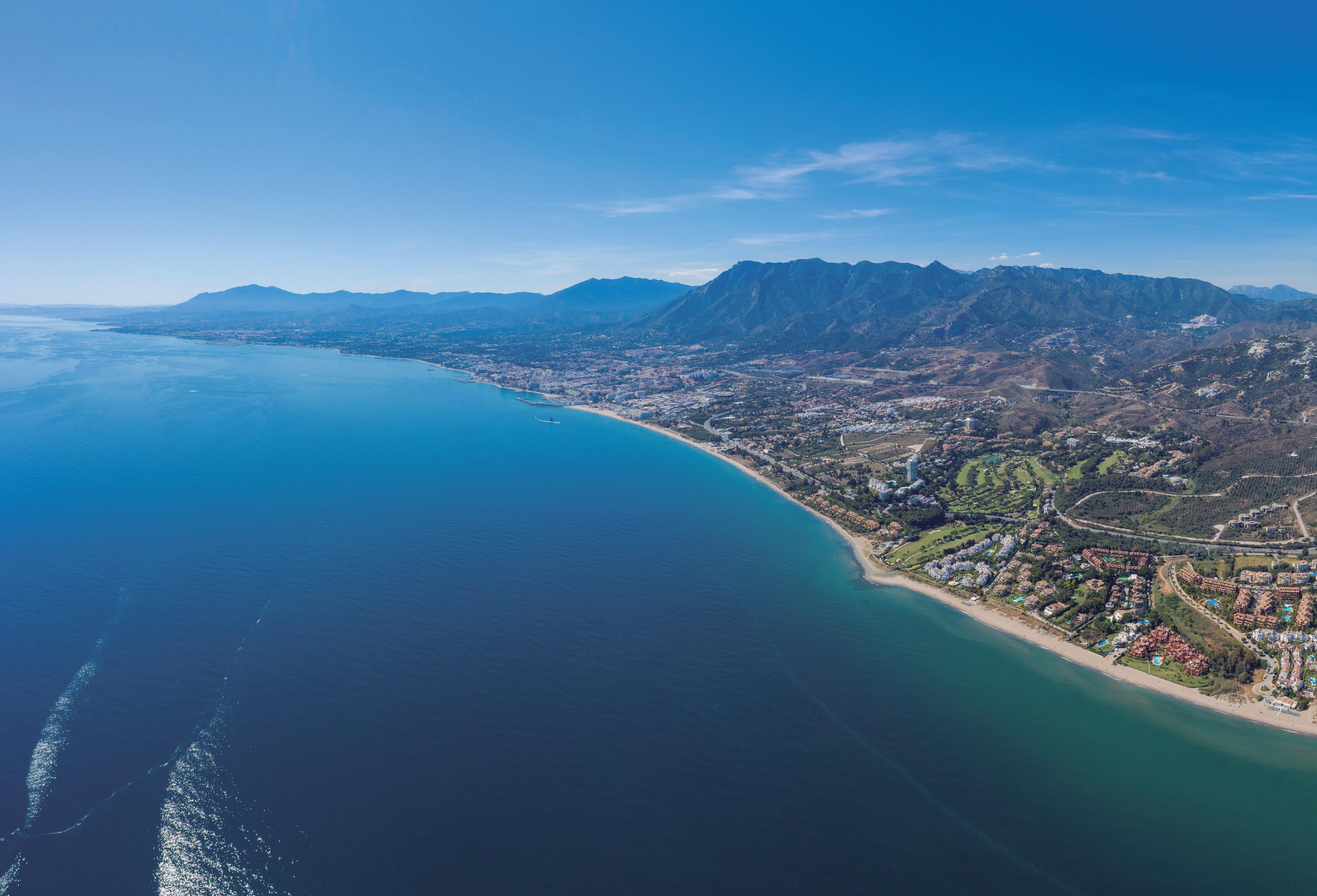
Sunlife is the opportunity of living in Soul Marbella, the best equipped residential complex in Marbella, located in a privileged spot near the golf club and with premium quality specifications.

You will enjoy incredible views of the sea and the Santa Clara Golf course, thanks to their two-tier terrace design and their orientation which seeks to give each dwelling the most spectacular views.
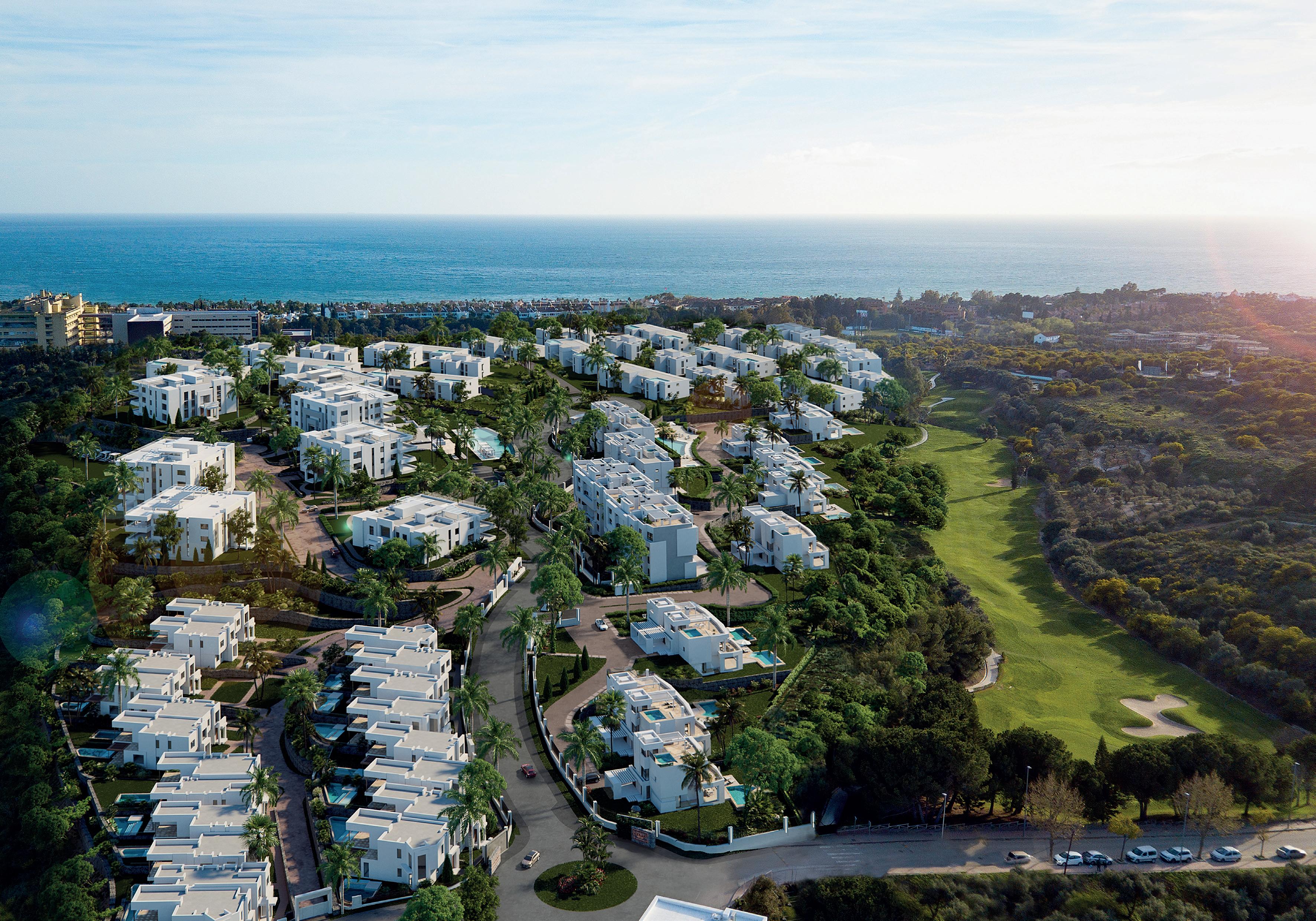

Sunlife is designed for the maximum enjoyment of its residents. Here you will find a large part of the most exclusive communal services such as the outdoor swimming pool, the chill-out area with bar, a relaxation area, the communal building for events and the meeting room, as well as the rest of the communal facilities that Soul Marbella offers.
Furthermore, Sunlife has a full range of living options (villas, flats and “merge option” for those who need extra space) and independent access to the other phases of the project (Sunset, Sunshine and Sunrise).

Santa Clara Marbella is one of the most exclusive residential areas in the city. Located in the east, this private area surrounds the prestigious Santa Clara Golf course.



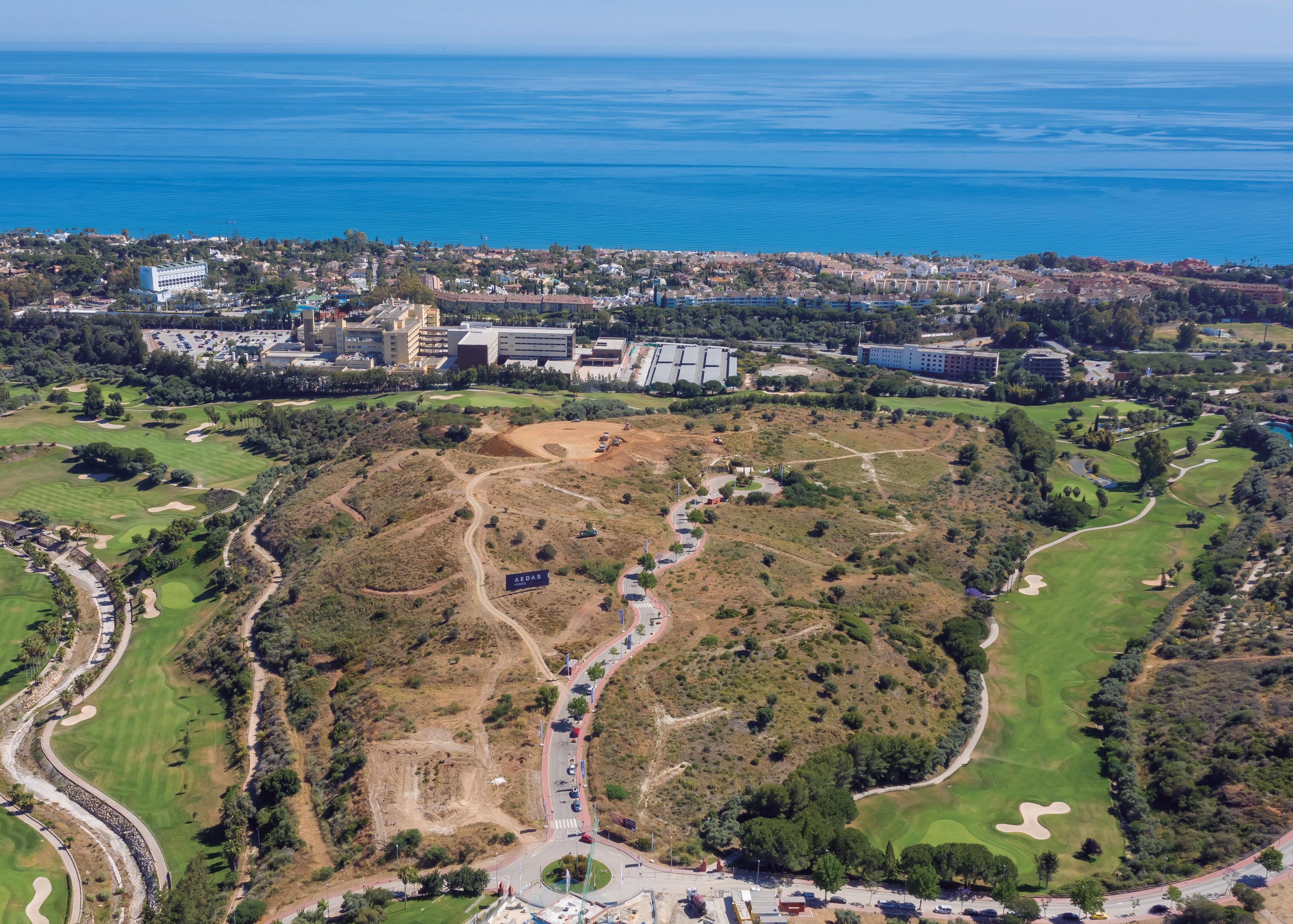
A perfect blend of location and nature only 5 minutes from Marbella city centre.


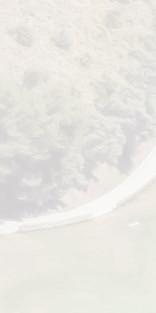

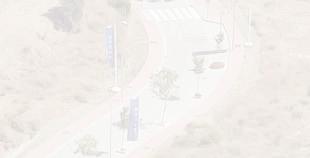

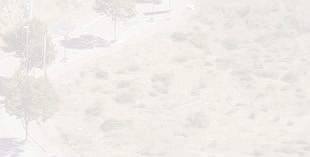
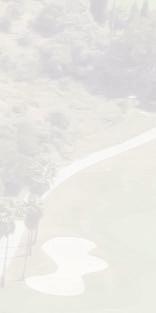
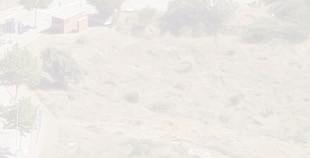


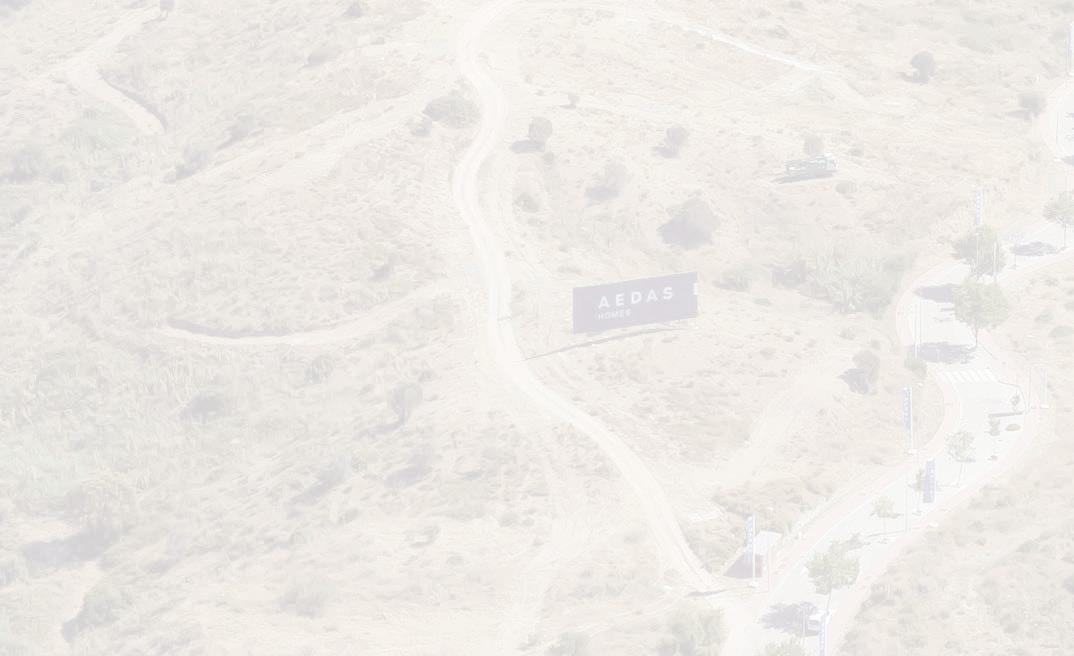

From its elevated position close to the sea, Sunlife is in an exclusive and upscale area. A south-west facing project with the best views over the Mediterranean.
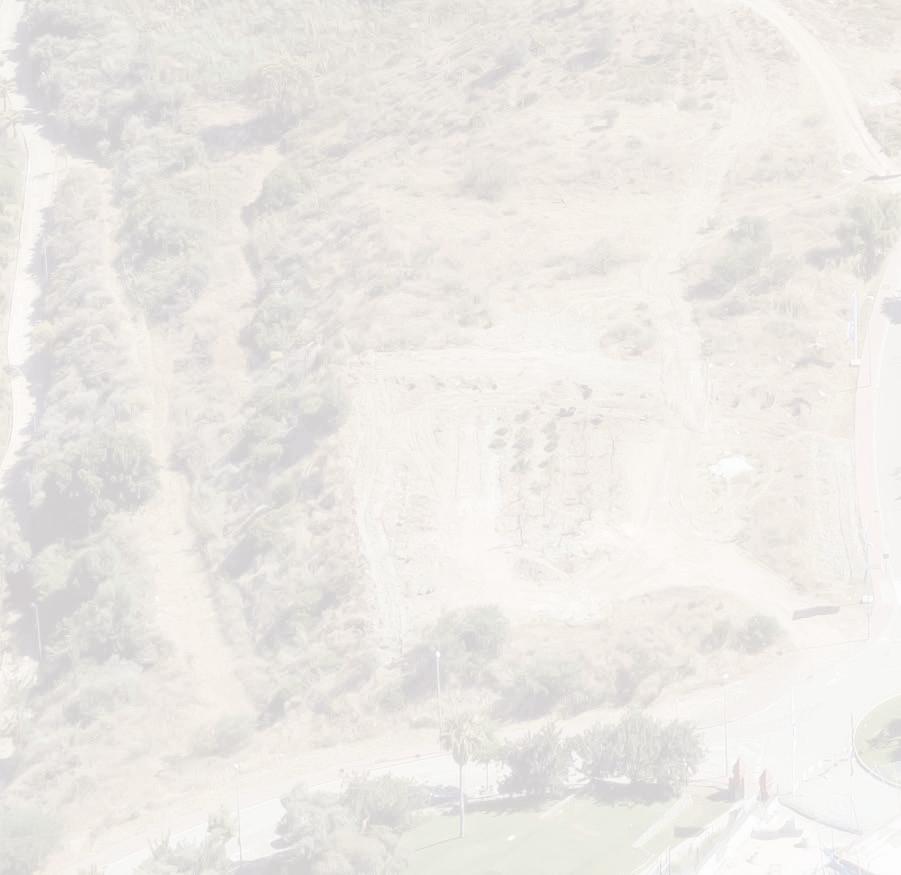
Santa Clara Golf is one of the best 18-hole golf courses on the Costa del Sol.
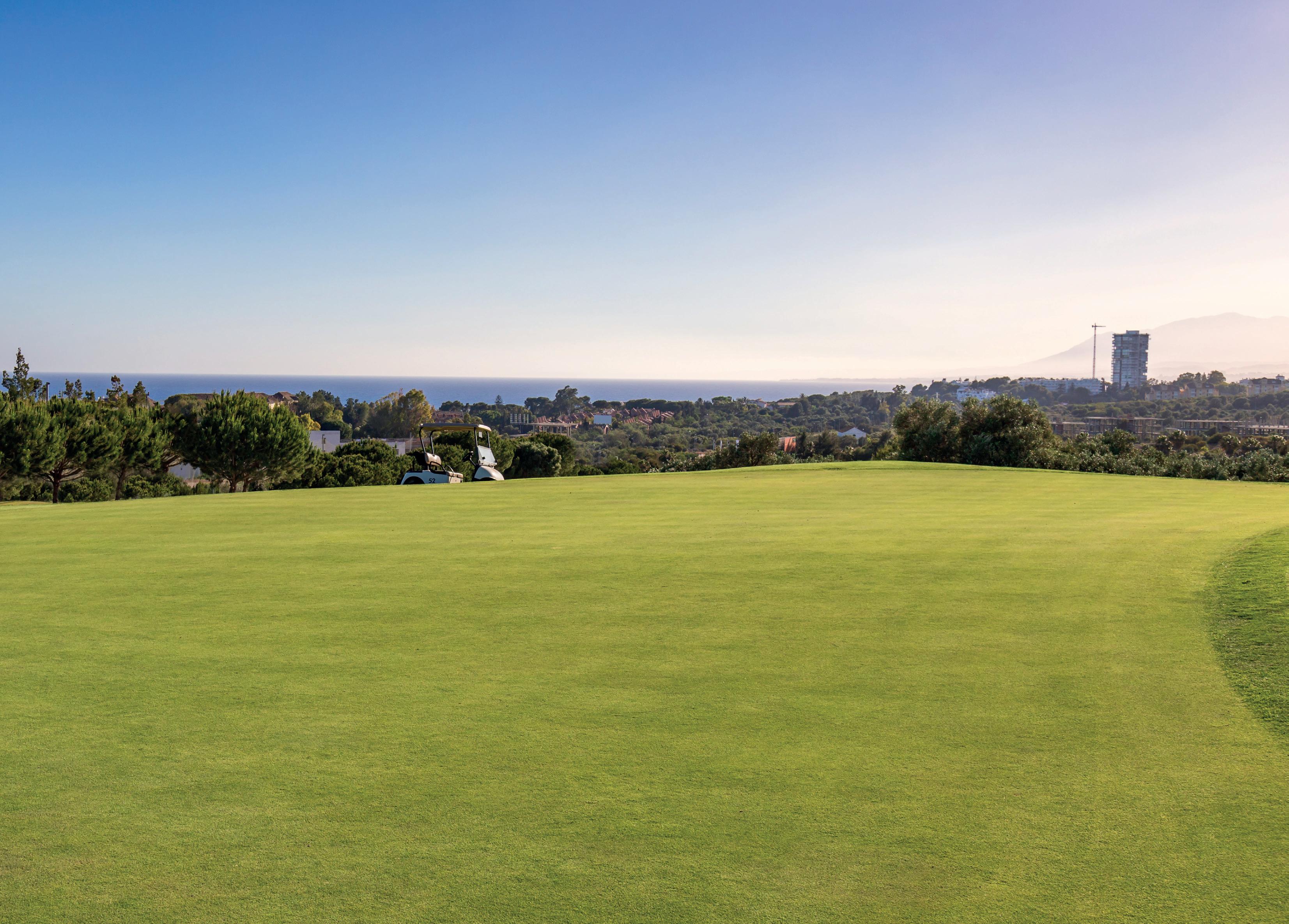

Internationally acclaimed, it consists of a medium/high difficulty round with some of the most beautiful scenery in the area.
This sports facility also has a wide range of services such as a clubhouse, restaurant, sports shop, a fleet of buggies available to players, a reading area and much more.
Santa Clara Golf MarbellaA true paradise yet to be discovered. The area east of Marbella is the ideal place for those who are looking for the true Mediterranean essence of the Costa del Sol without forfeiting connections with the main cities in the area.
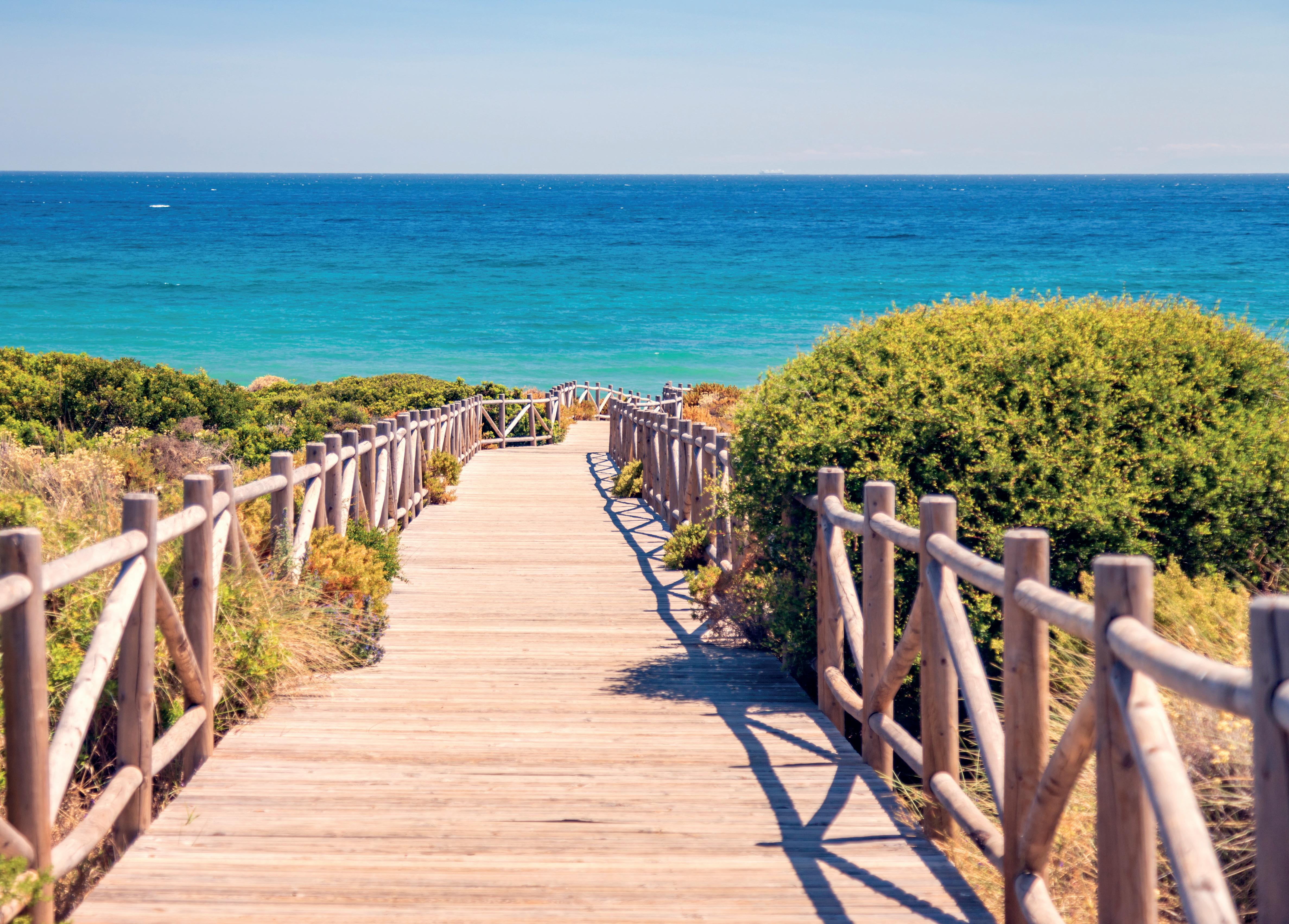
An excellent location to enjoy a relaxed and healthy lifestyle with the best beaches within walking distance.
 Marbella East Beach
Marbella East Beach
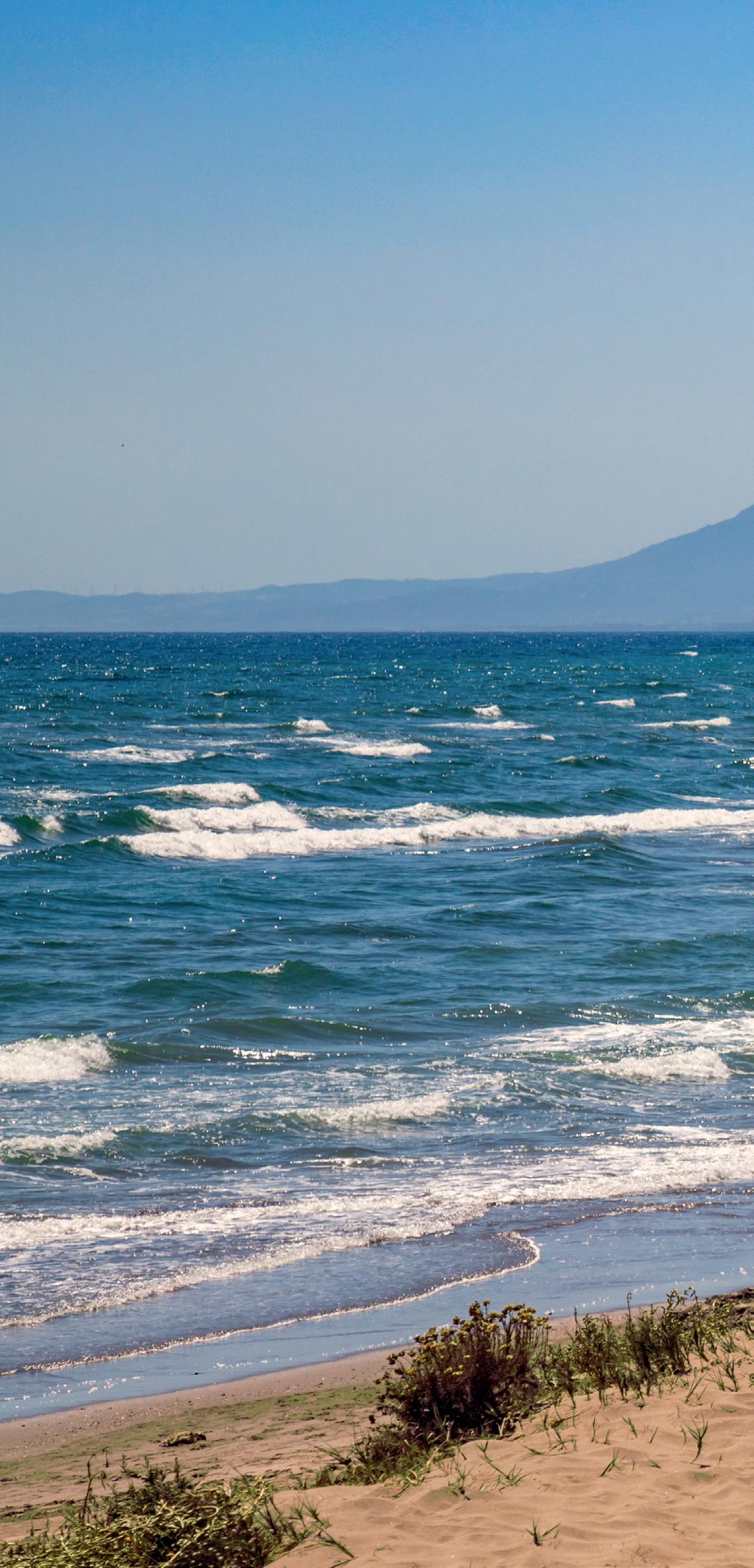
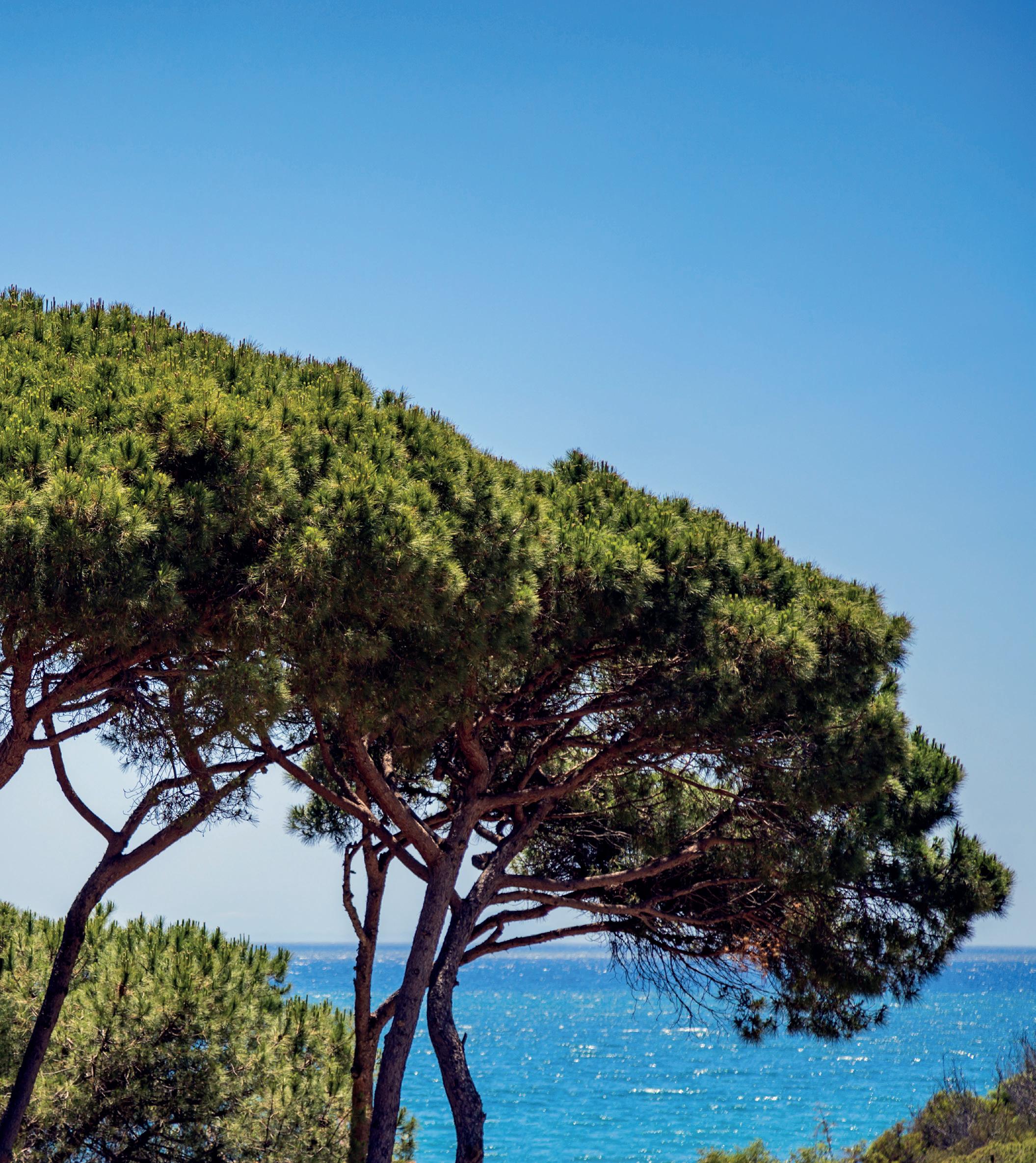
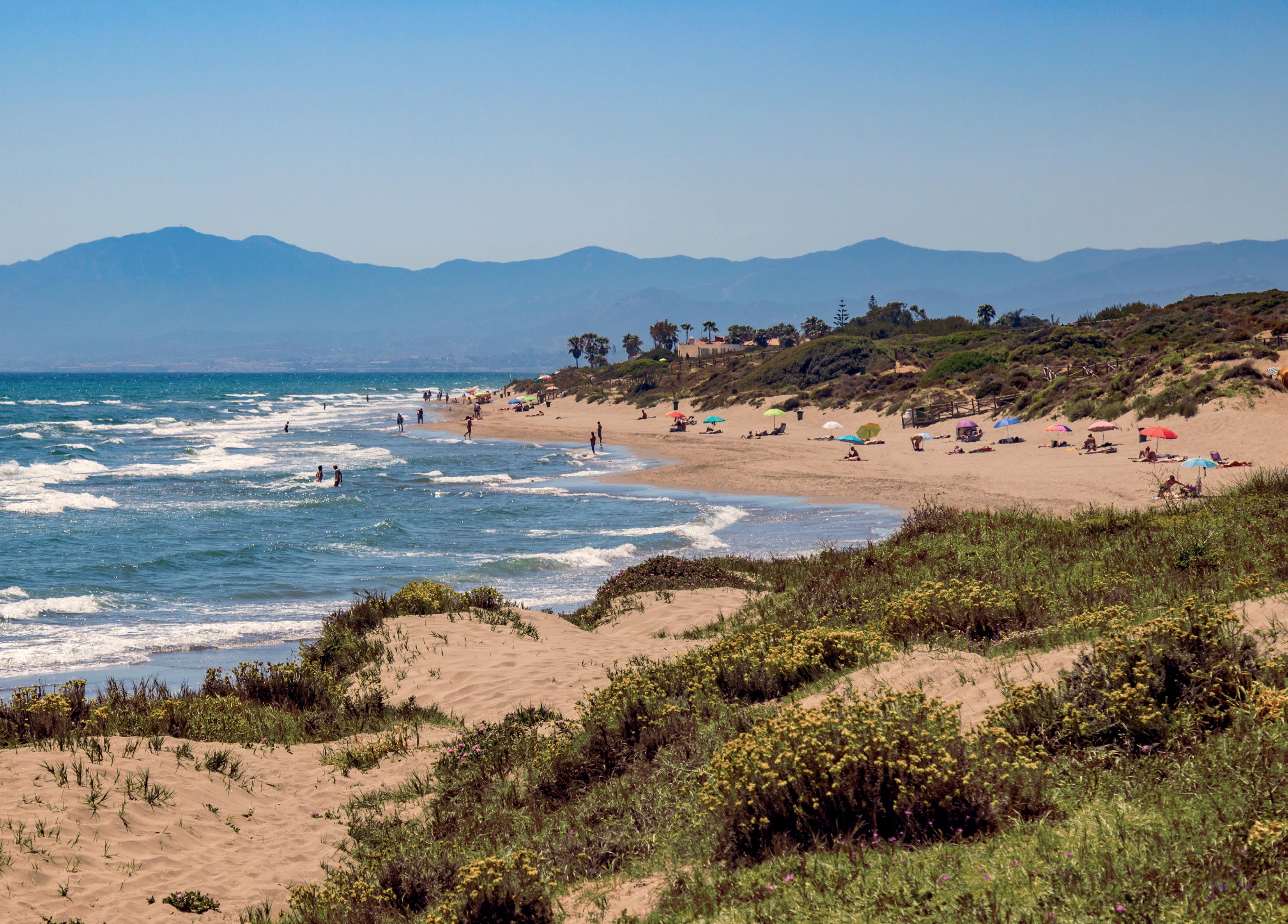 Marbella East Beach
Marbella East Beach
Marbella East Beach
Marbella East Beach
SUNLIFE
Entrance to Sunlife
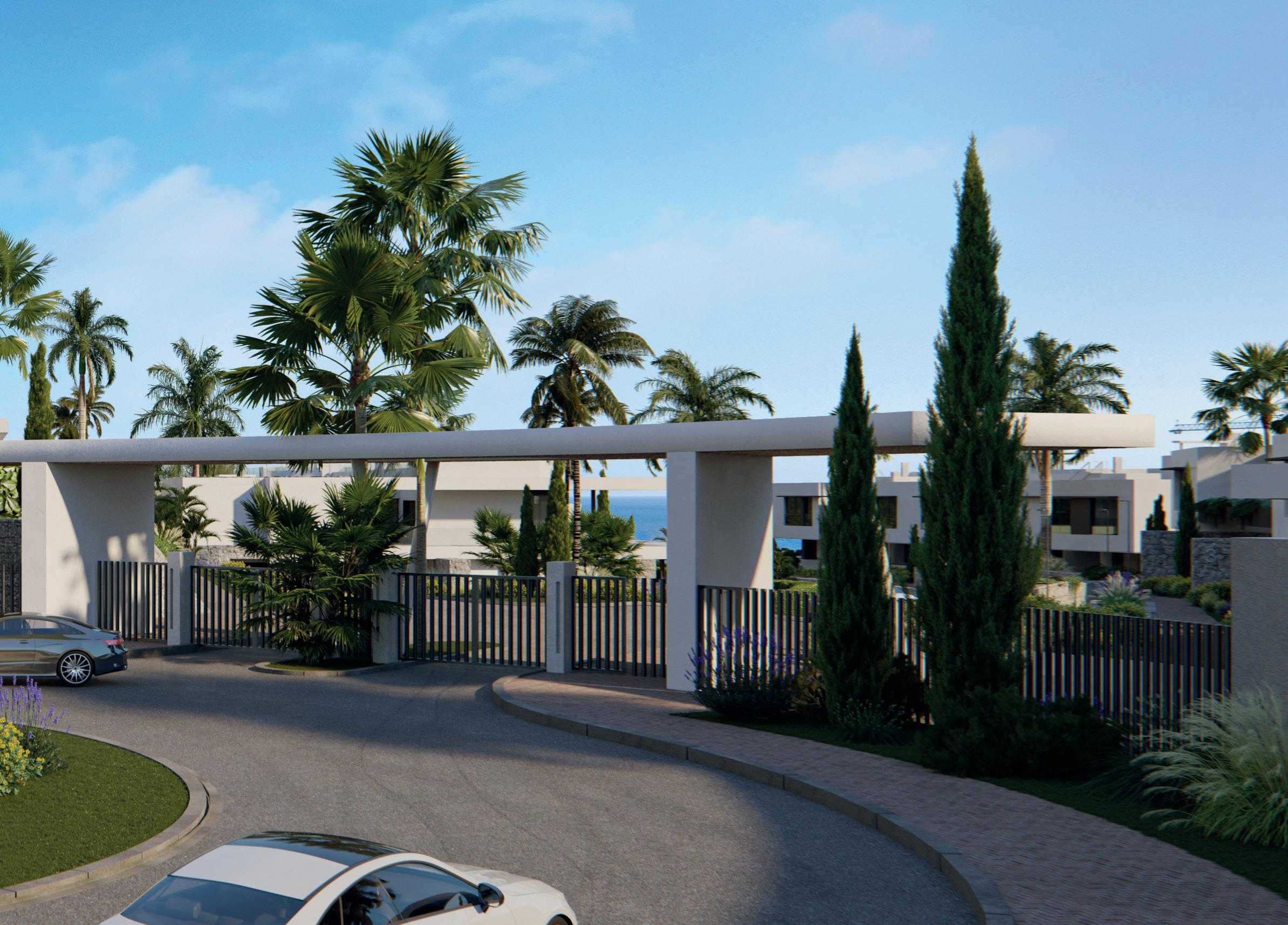
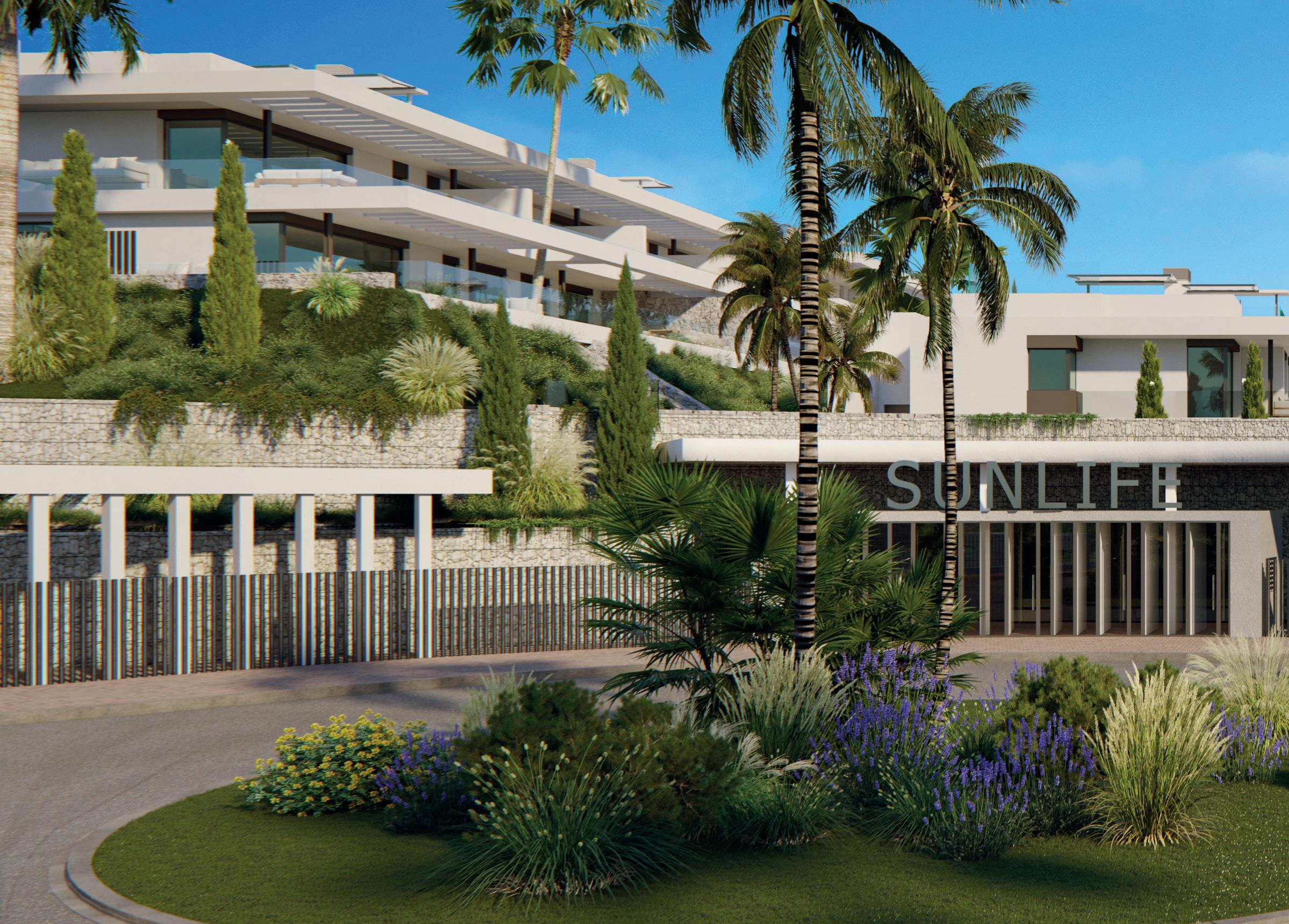
Multi family Homes/Properties
2, 3, 4 bedrooms
From 136m2 + 60m2 of terrace space
Ground floor homes with swimming pool or penthouses with solarium and swimming pool
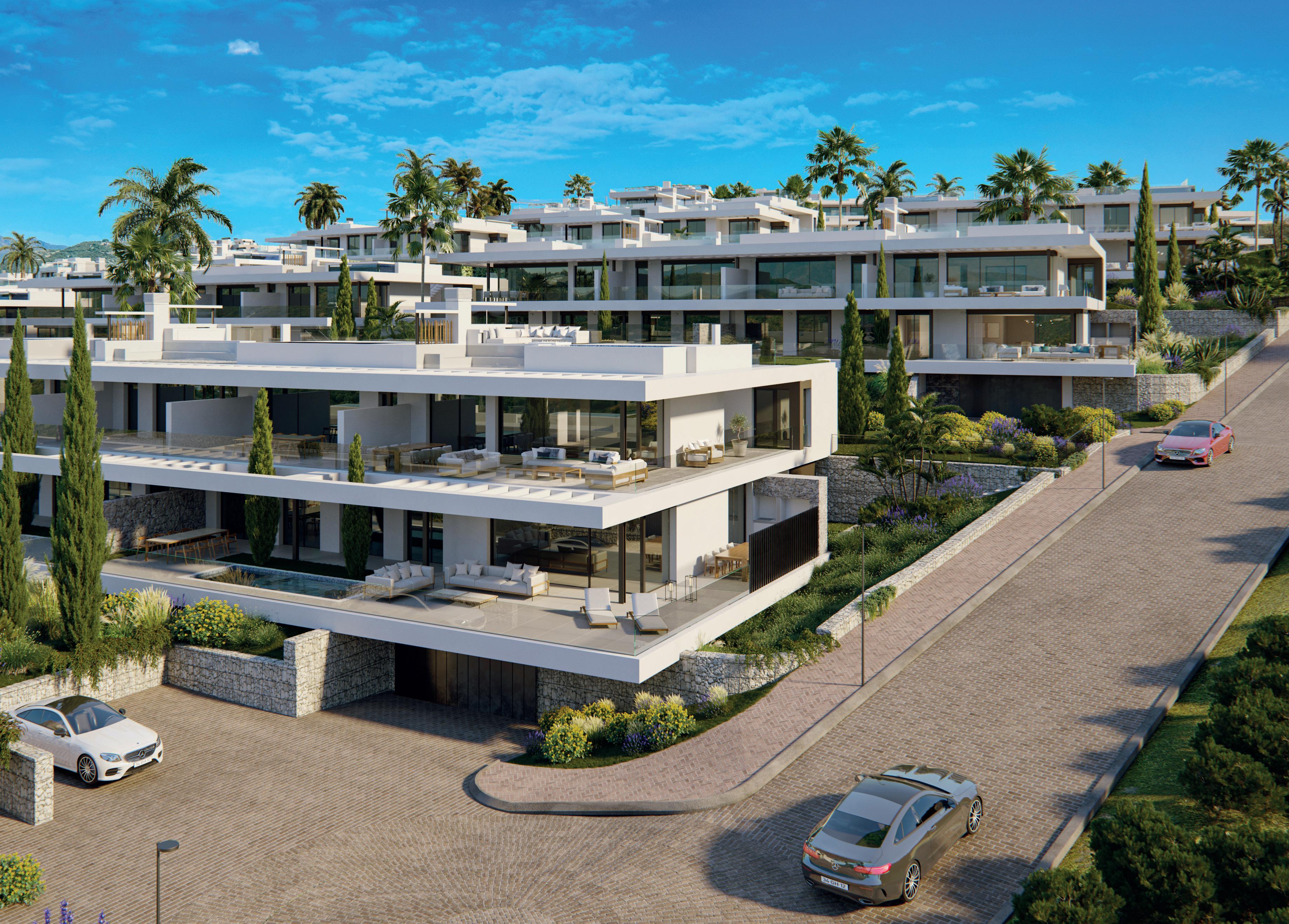
Bedrooms with en-suite bathrooms and a guest toilet
Communal garage per block
All dwellings include “Resort Life” services

Large, fully equipped open plan kitchens
Wide range of options designed to personalise your home
The images shown are as close as possible to the final result of the projected property with the qualities indicated in this document. Modifications may be made due to technical or legal requirements, provided that they are justified and do not involve a substantial alteration of the object and/or a reduction in the quality of the materials/equipment of the property. The furniture shown is not included. All information and documentation will be provided in accordance with the provisions of Royal Decree 515/1989, of 21 April, and other regulations that may complement it, whether of a state or regional nature.
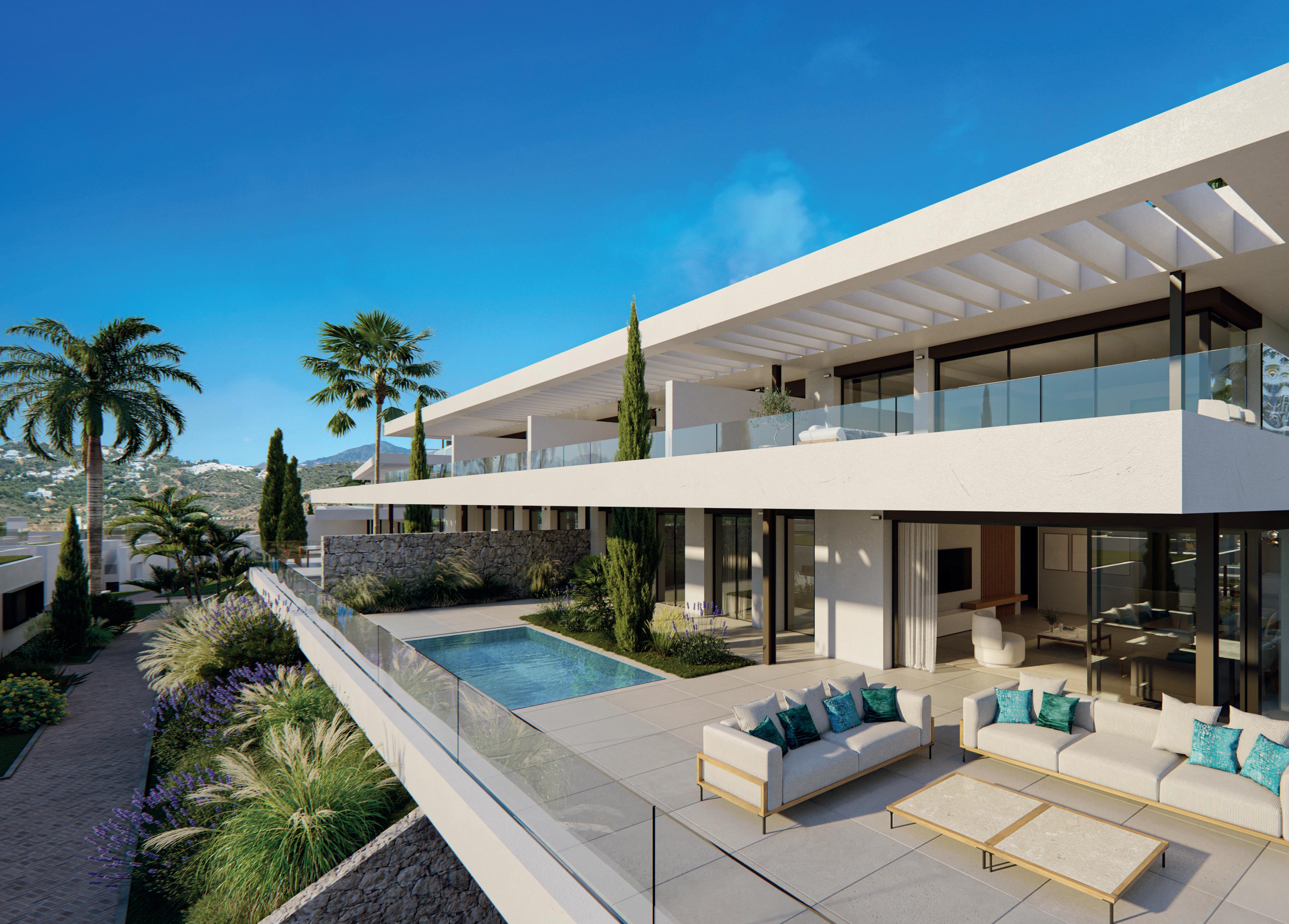
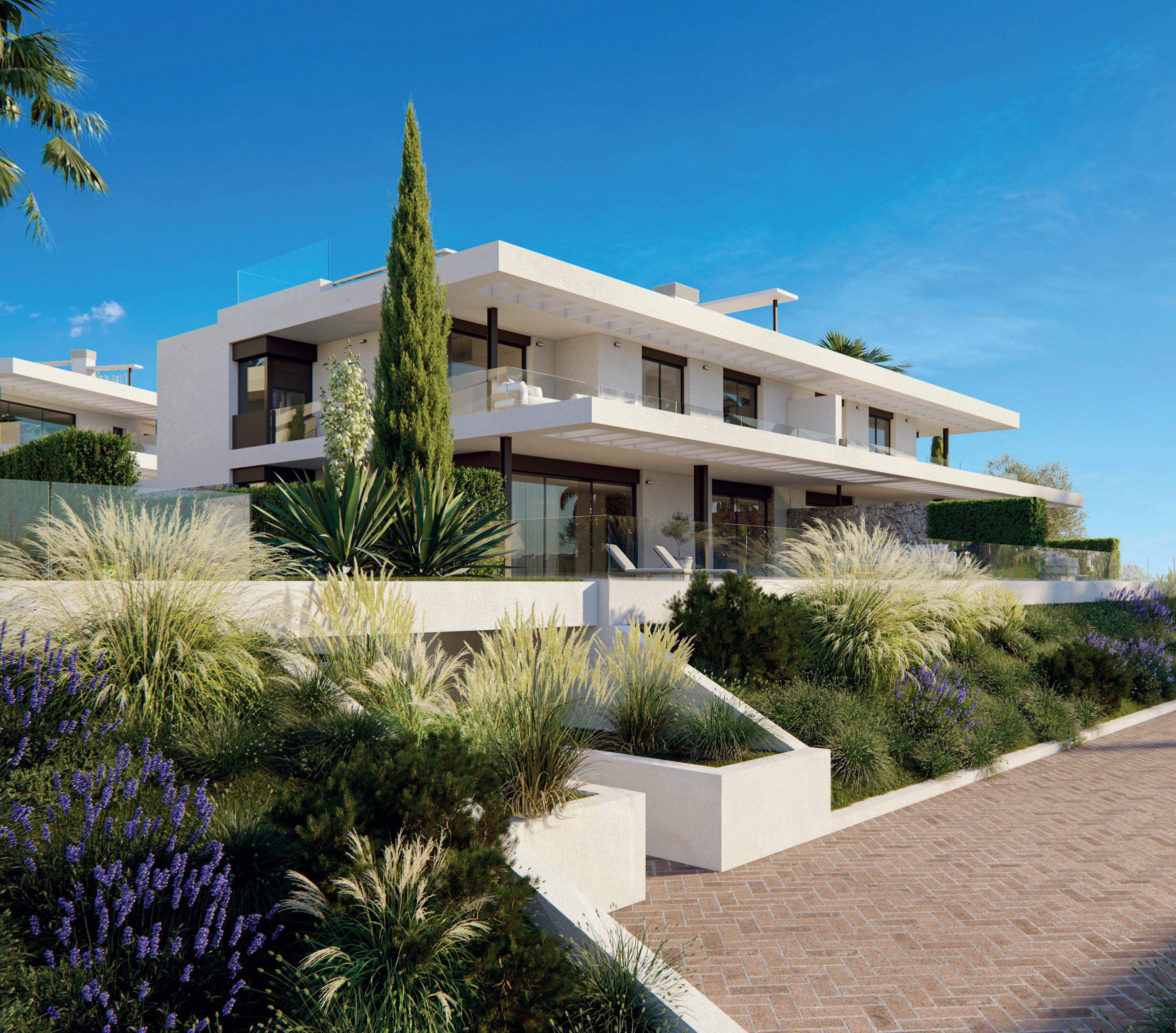

of terrace space
Layout of ground floor with swimming pool, first floor and solarium
Bedrooms with en-suite bathrooms and a guest toilet
Large roof top pergola-covered and uncovered terraces
Private parking spaces in communal car park
All homes/properties include “Resort Life” services

Designed with large, fully equipped open plan kitchens
Wide range of optional extras designed to personalise your villa
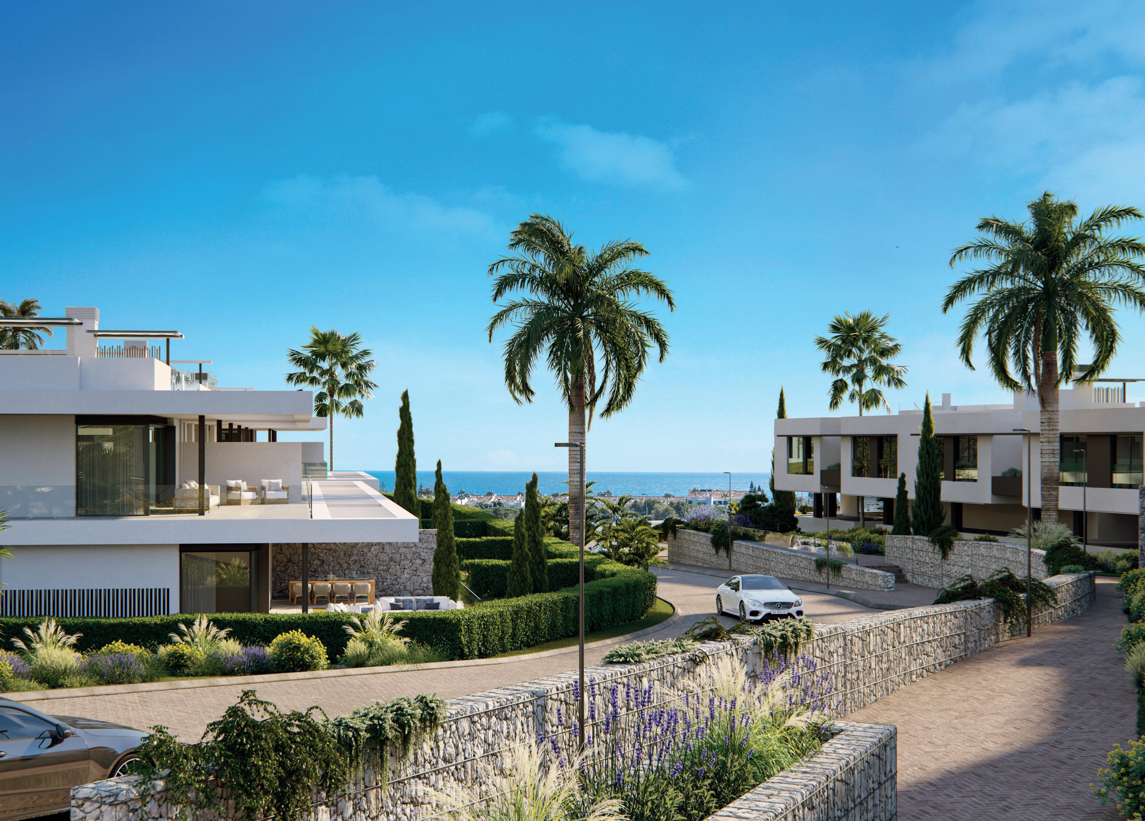

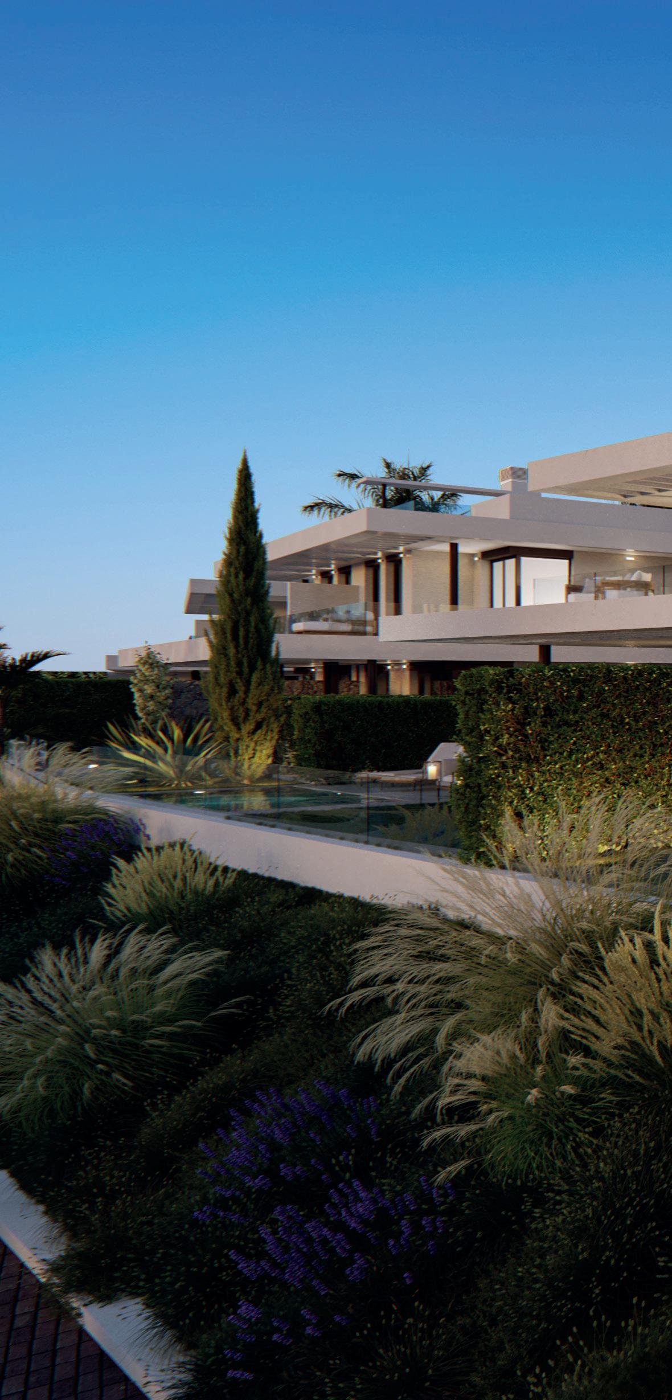
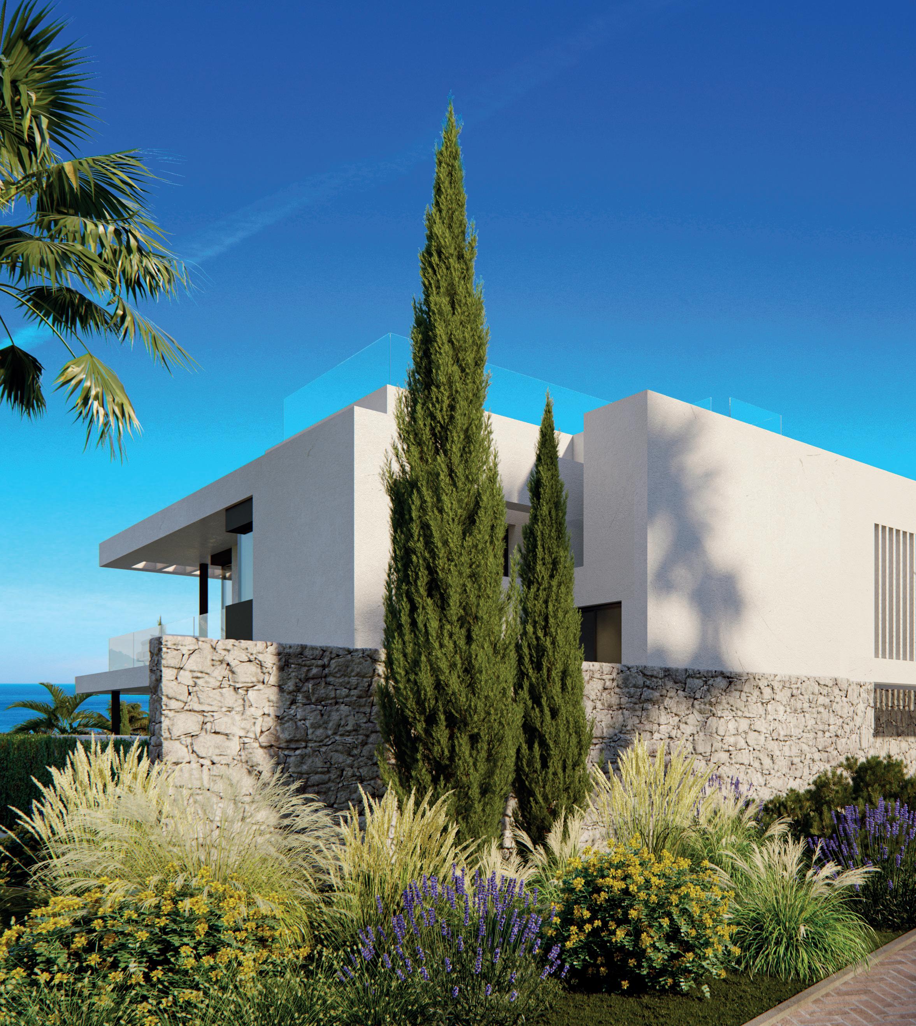
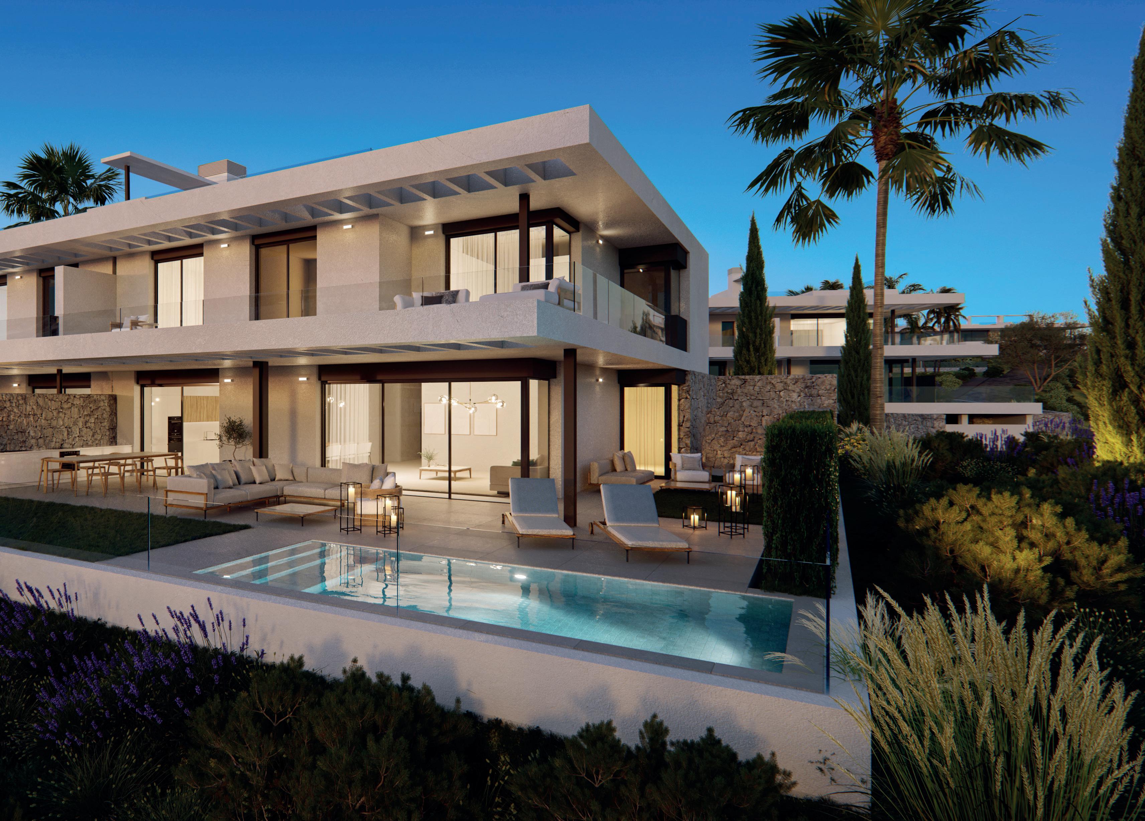 Semi-detached villas from 265m2 + 235 m2 of terrace space
Semi-detached villas from 265m2 + 235 m2 of terrace space
Semi-detached villas from 265m2 + 235 m2 of terrace space
Semi-detached villas from 265m2 + 235 m2 of terrace space
Big boss
“Resort Life” services included for all Soul Marbella residents
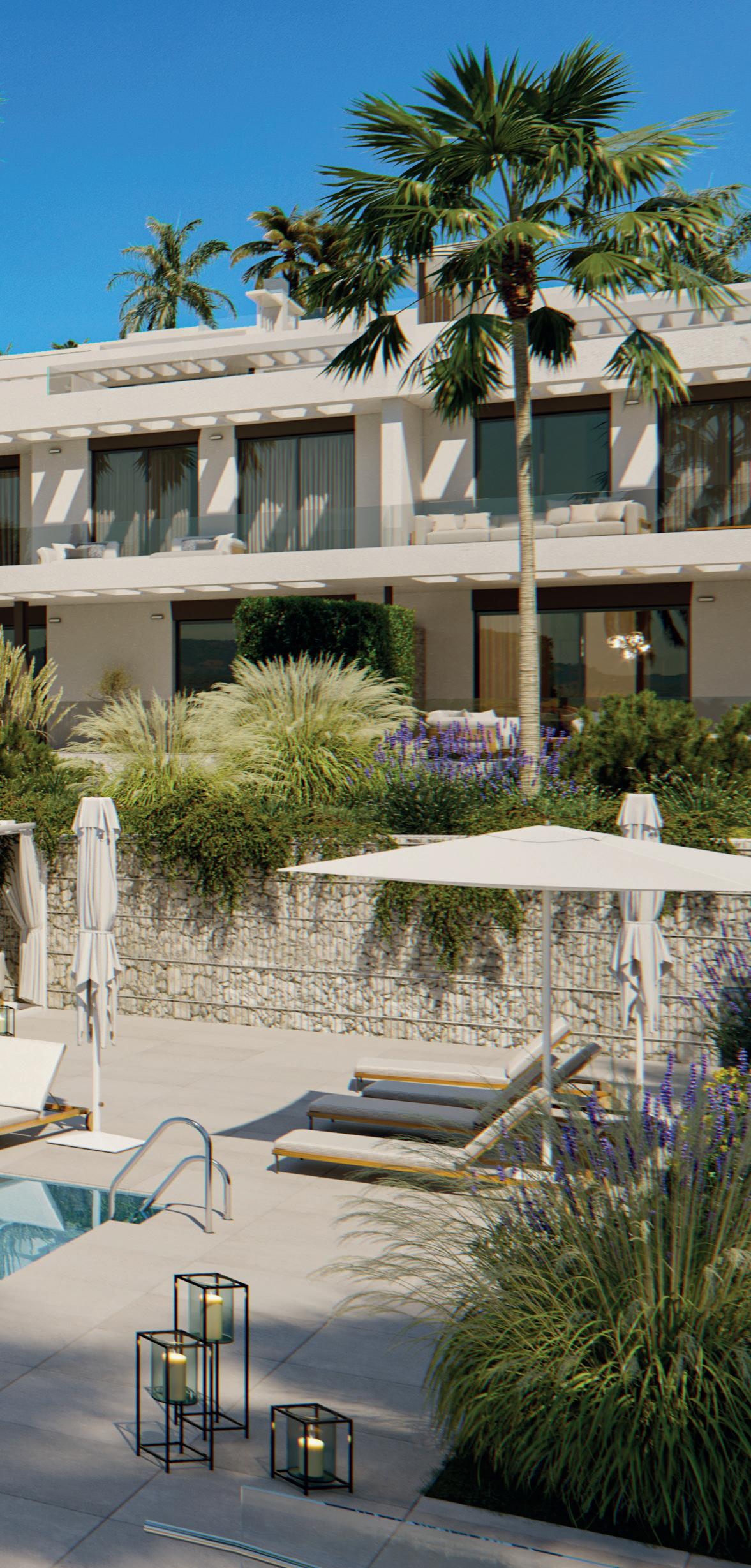

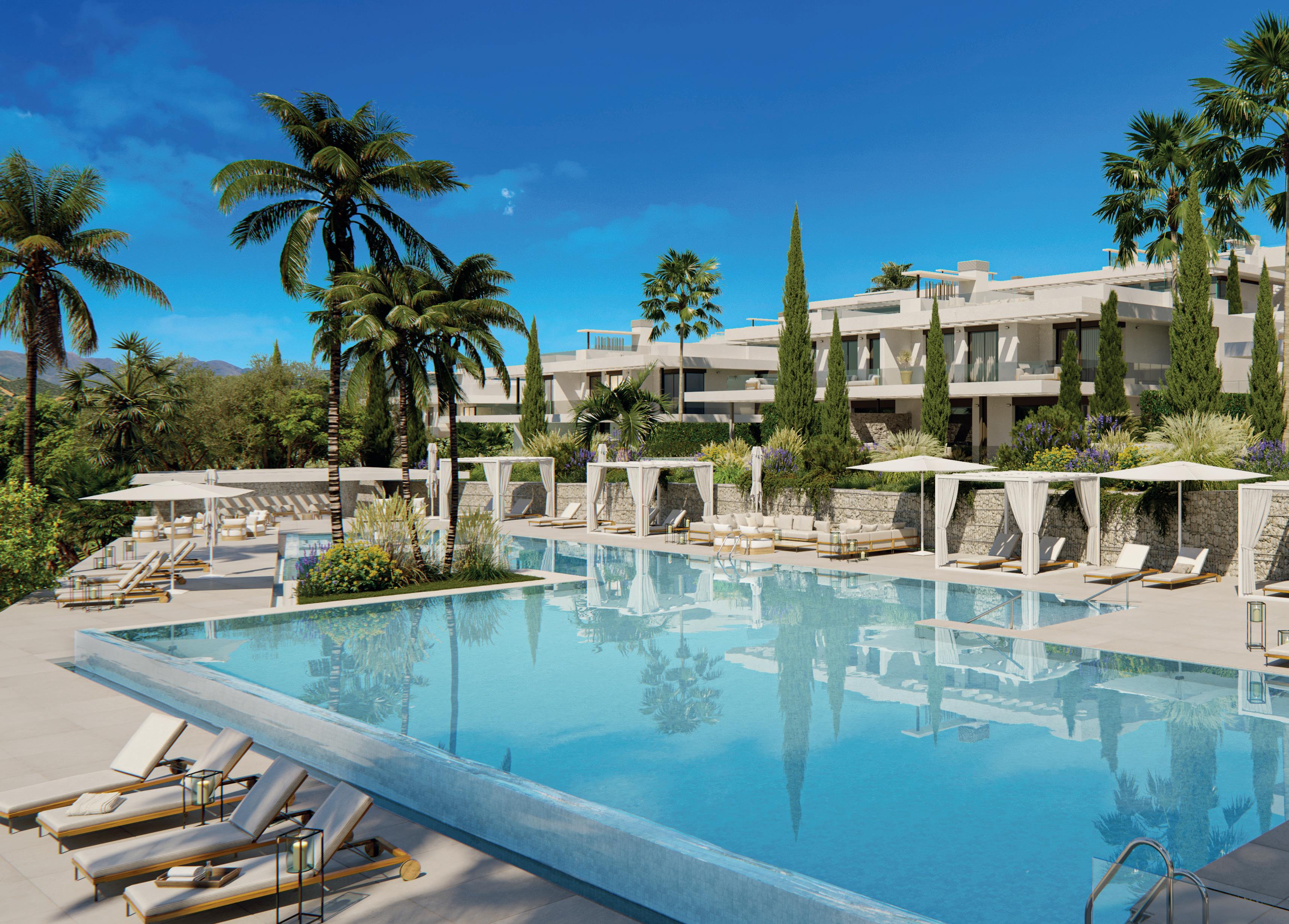 Community swimming pool
Community swimming pool
Common areas Exteriors
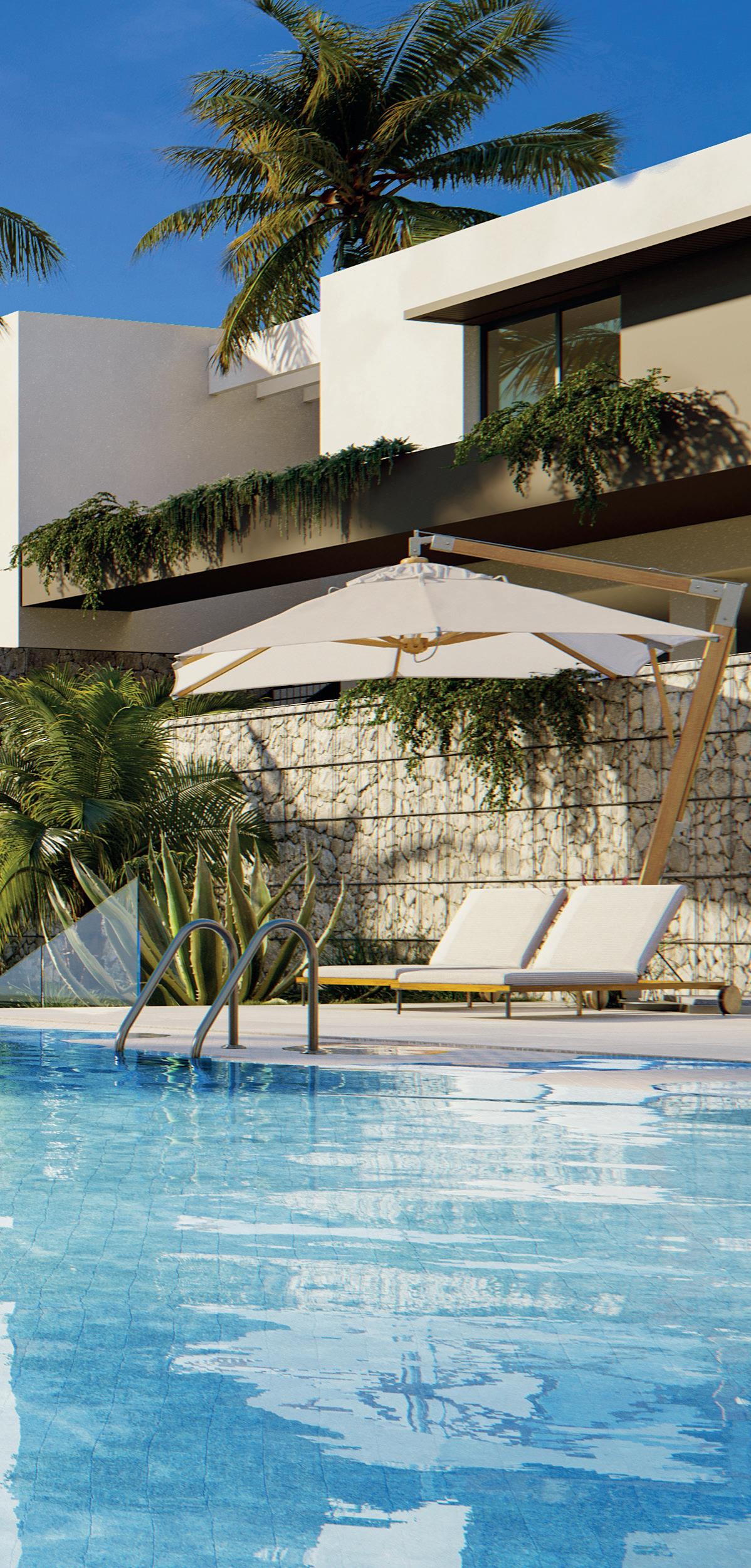
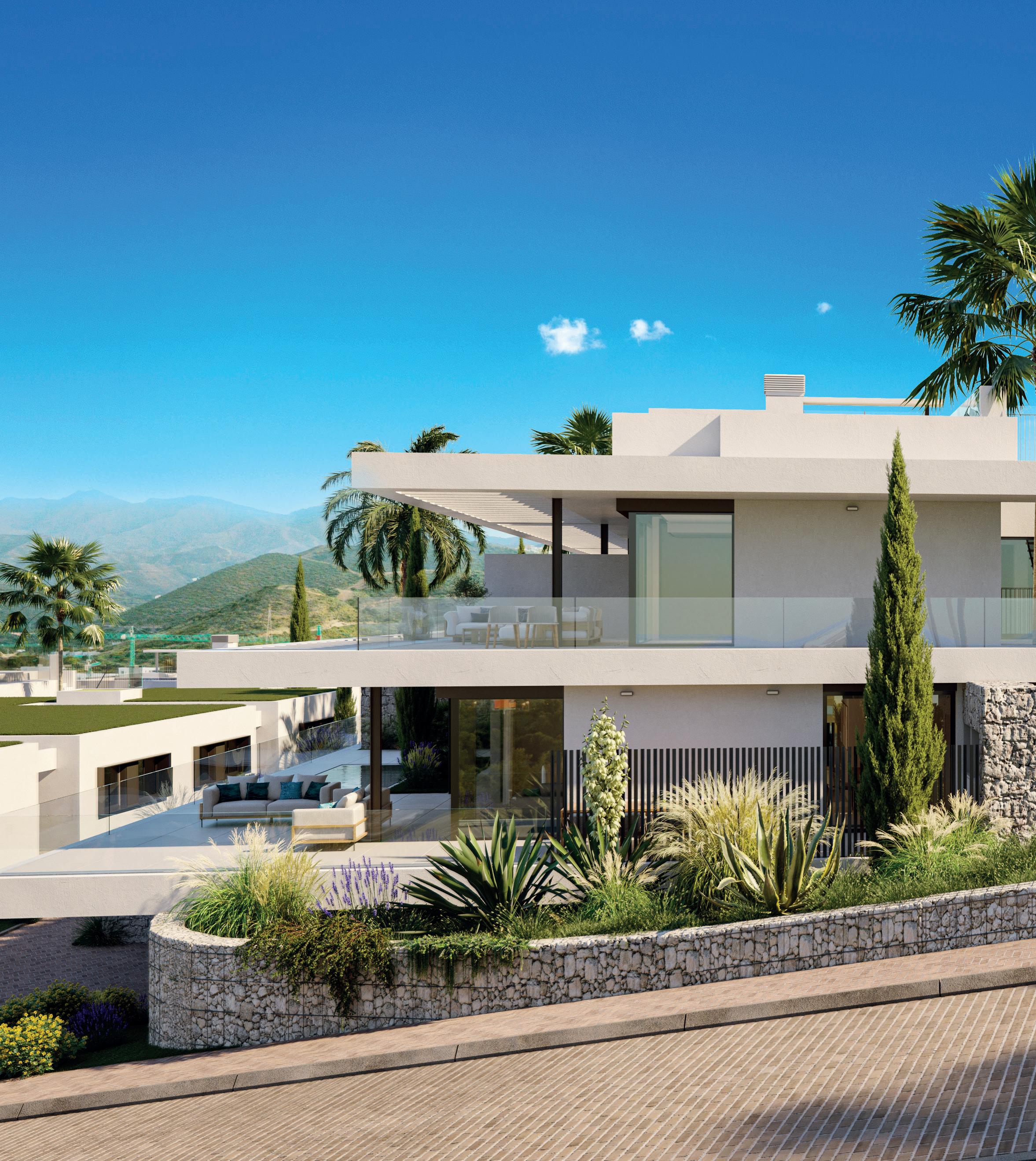
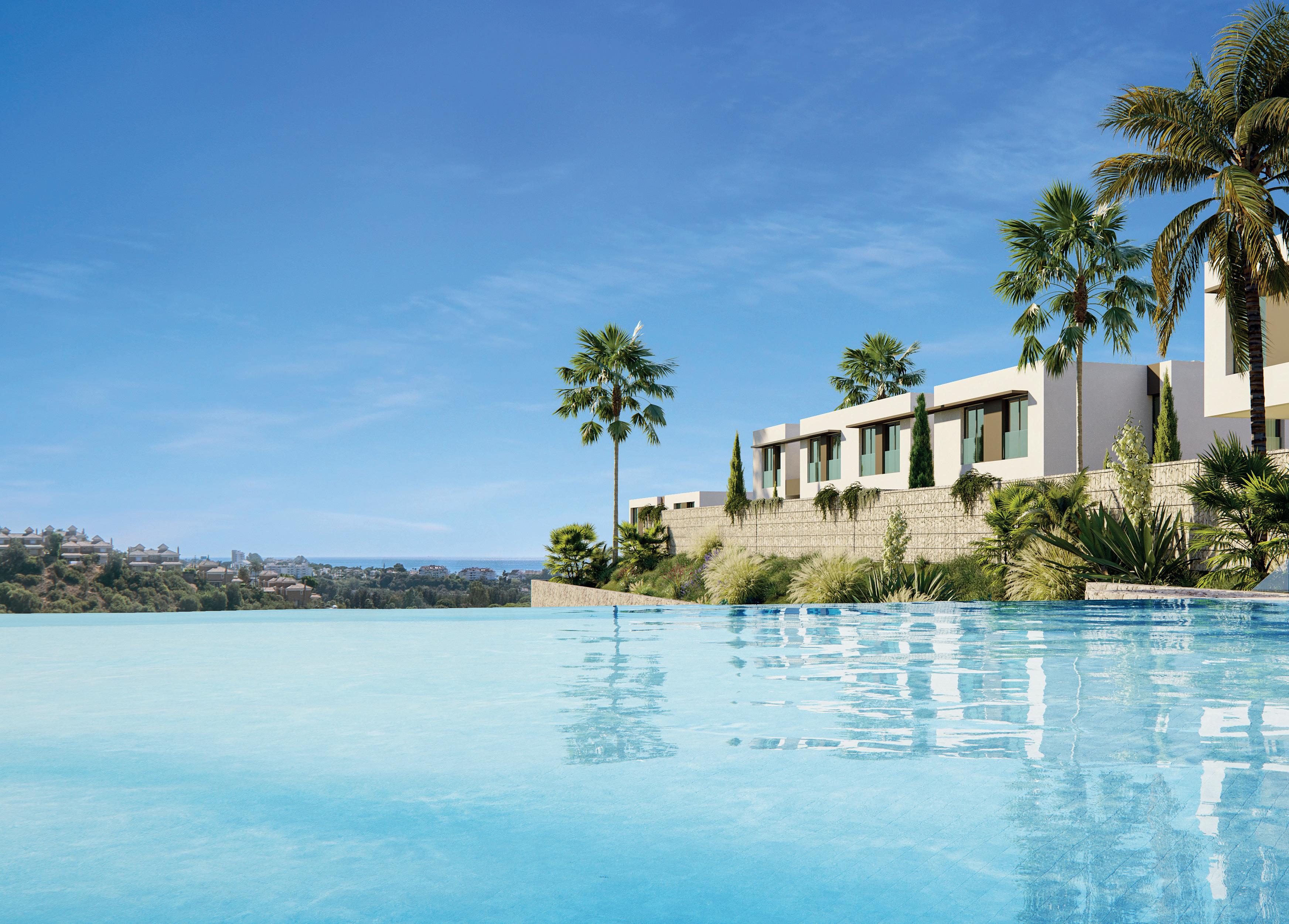
At Sunlife, you can make your home a completely unique space thanks to the exclusive personalisation options we have available. Choose between three different ambiences to define your home and between different layouts to adapt it to your requirements.
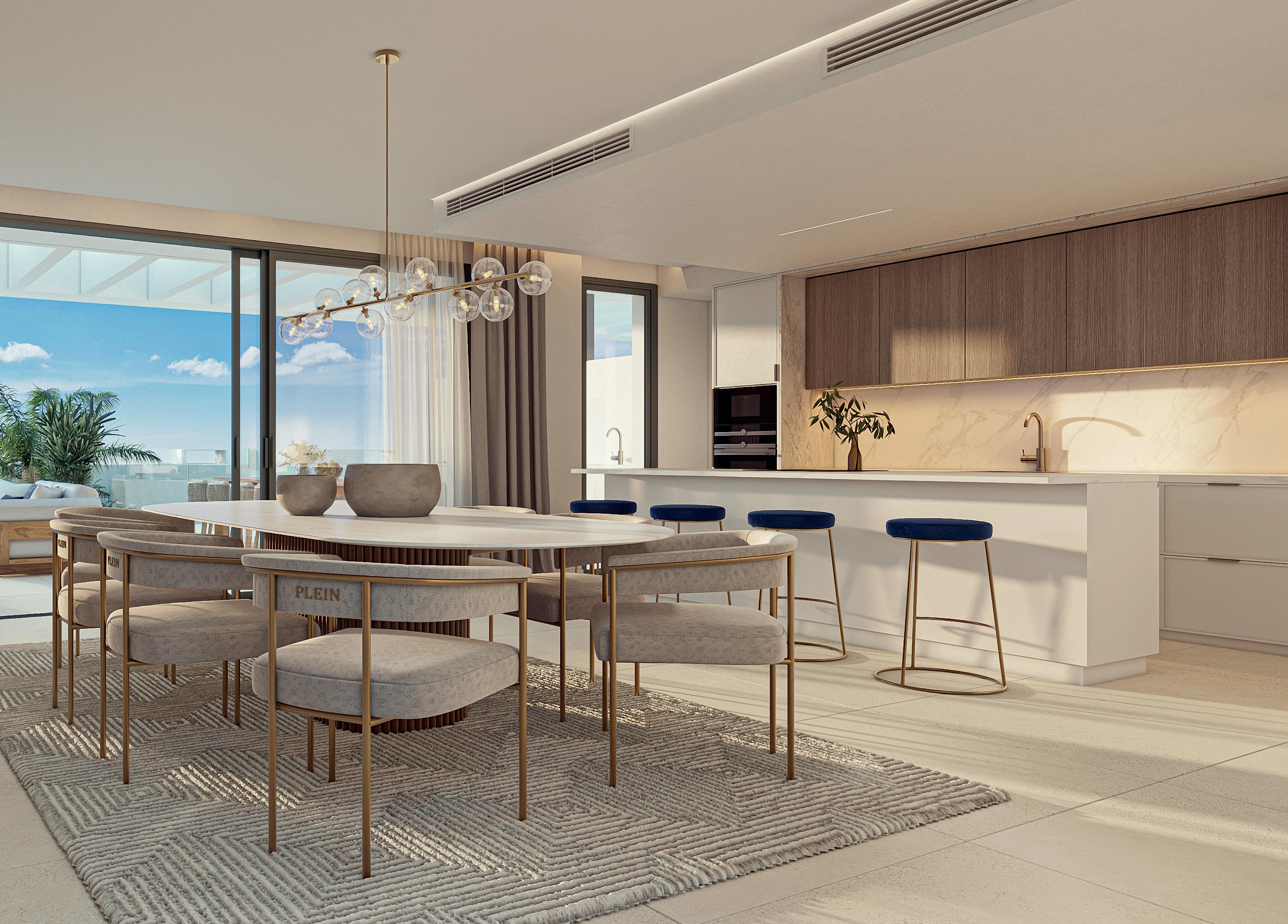
Furthermore, Sunlife offers you a wide range of options to make your life easier: from the installation of a solarium with swimming pool in the penthouse to a barbecue, pergola and much more.
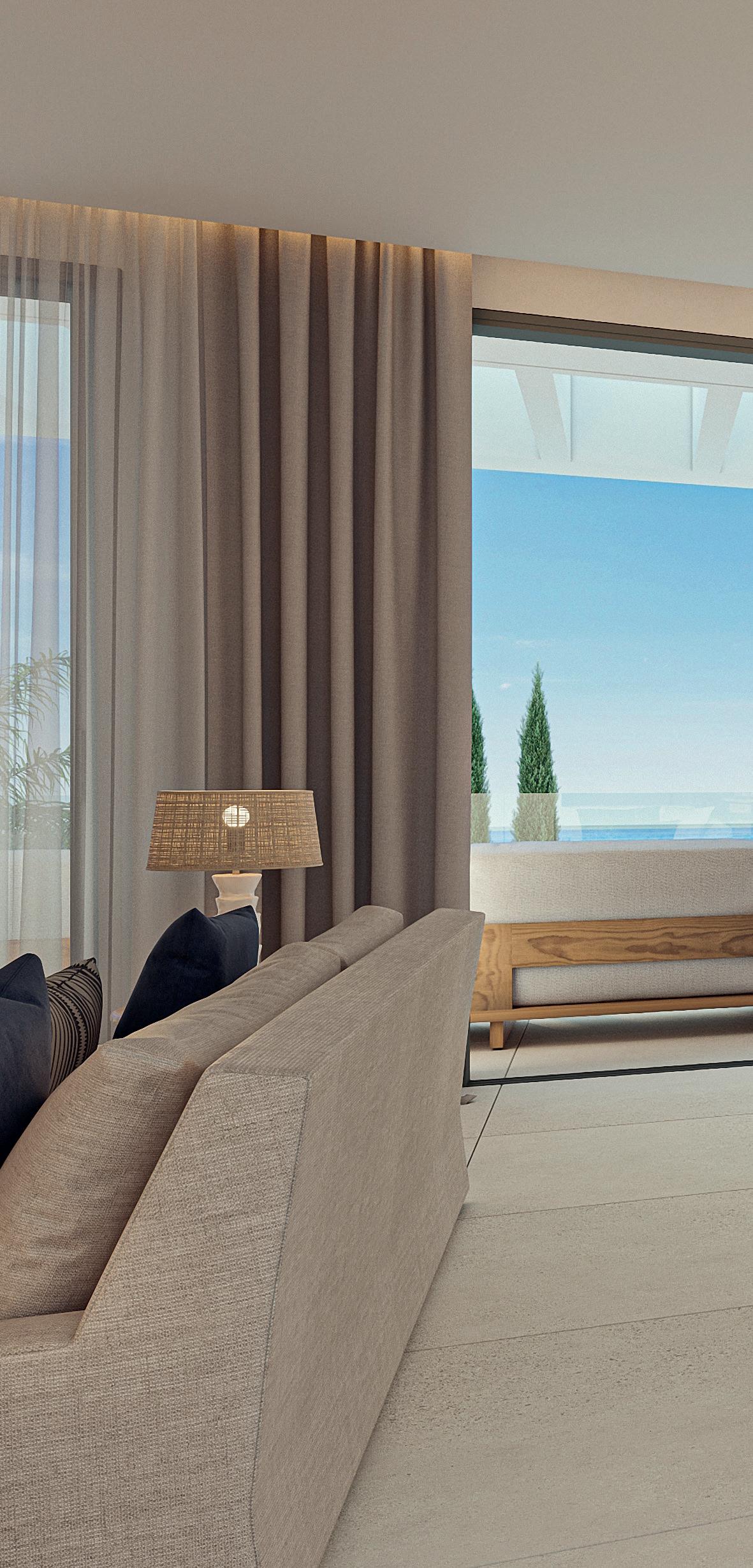
Start living the way you have always dreamed. With the AEDAS Homes Living service we create the spaces for your new life through comprehensive interior design projects or on a room-by-room basis. You will have a team of professionals at your disposal who will turn your property into the home of your dreams.
* For further information, please consult our personalisation catalogue.

 Lounge with integrated open kitchen
Lounge with integrated open kitchen
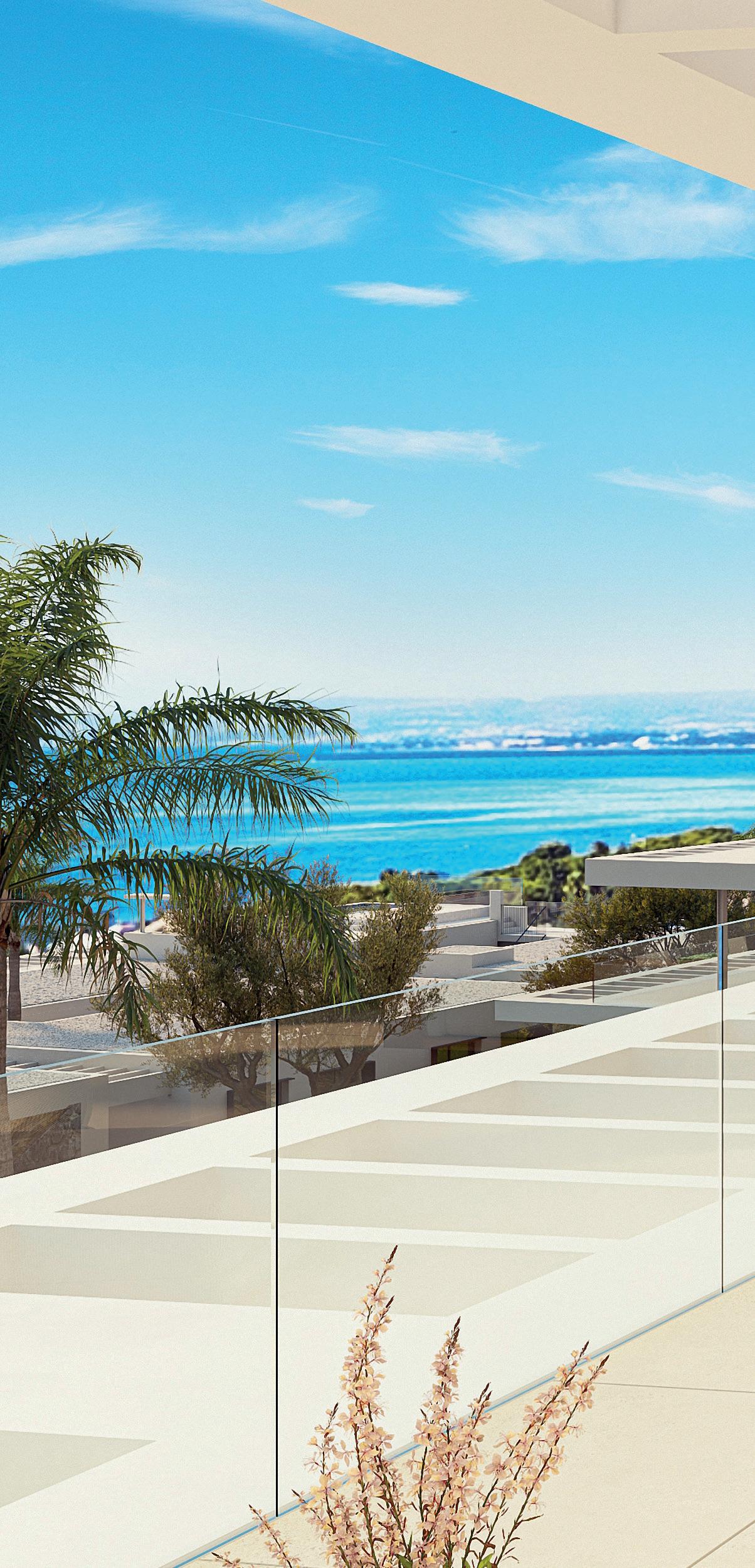
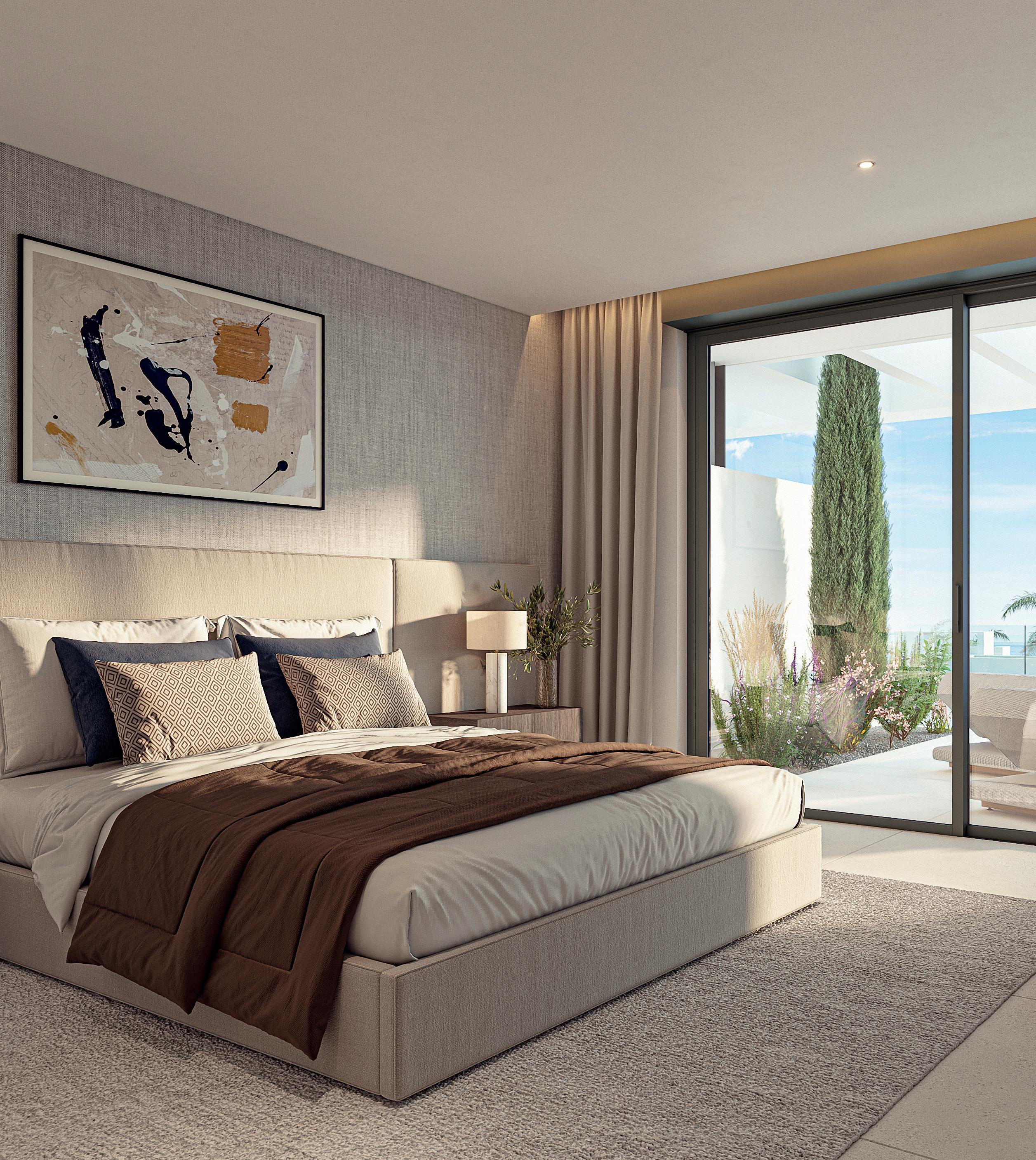
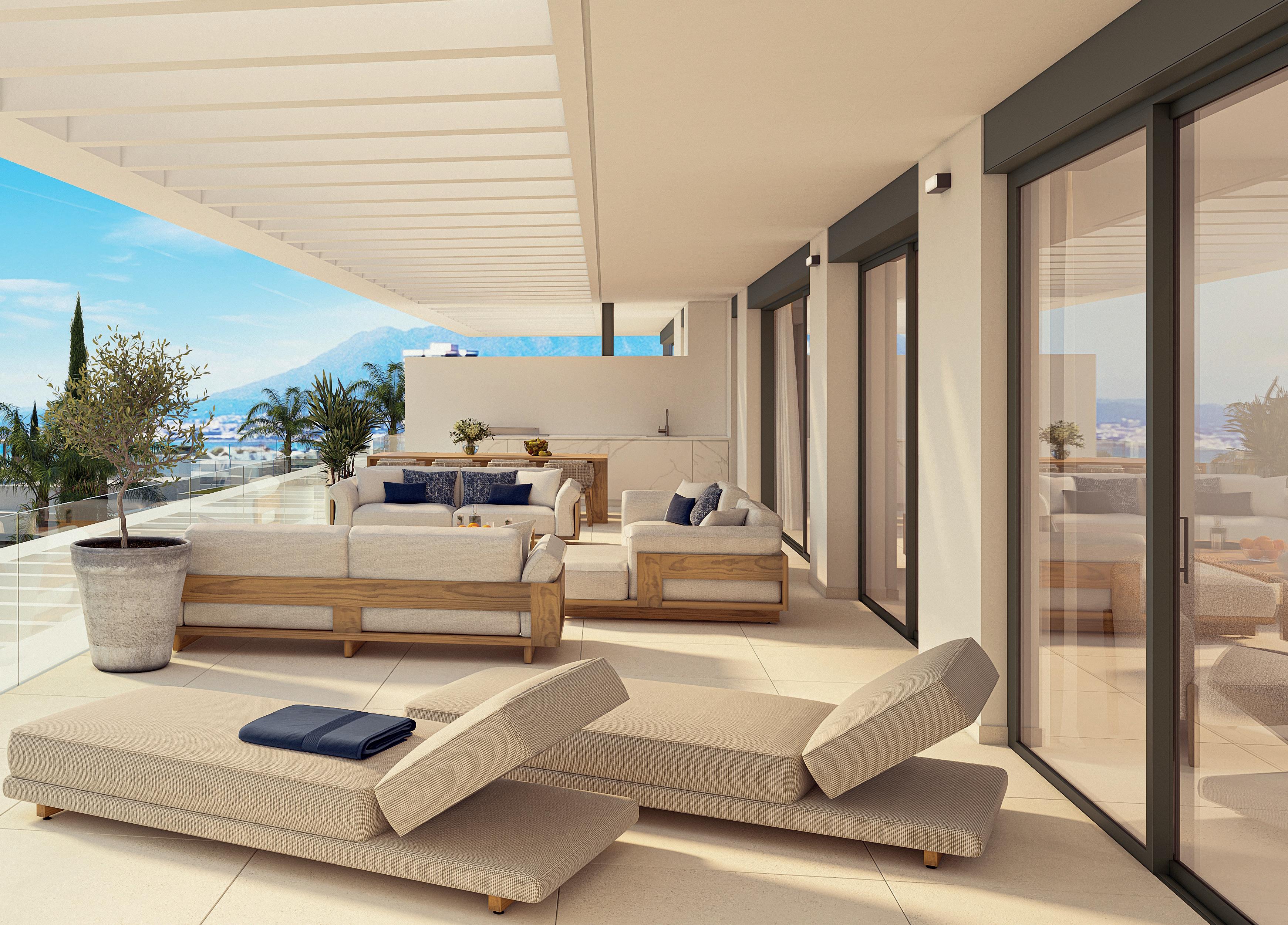
Solarium in penthouses and Villas (see optional extras)
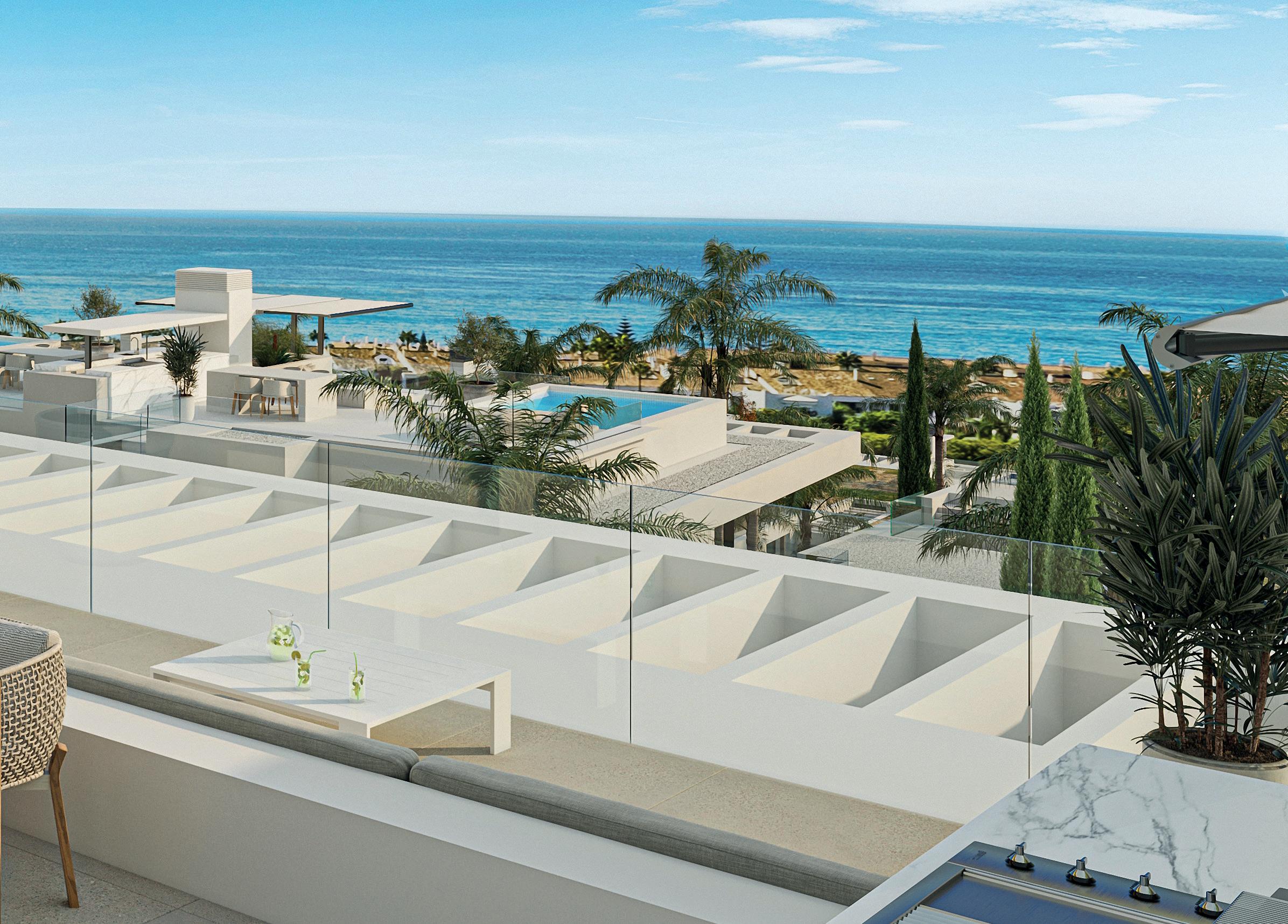
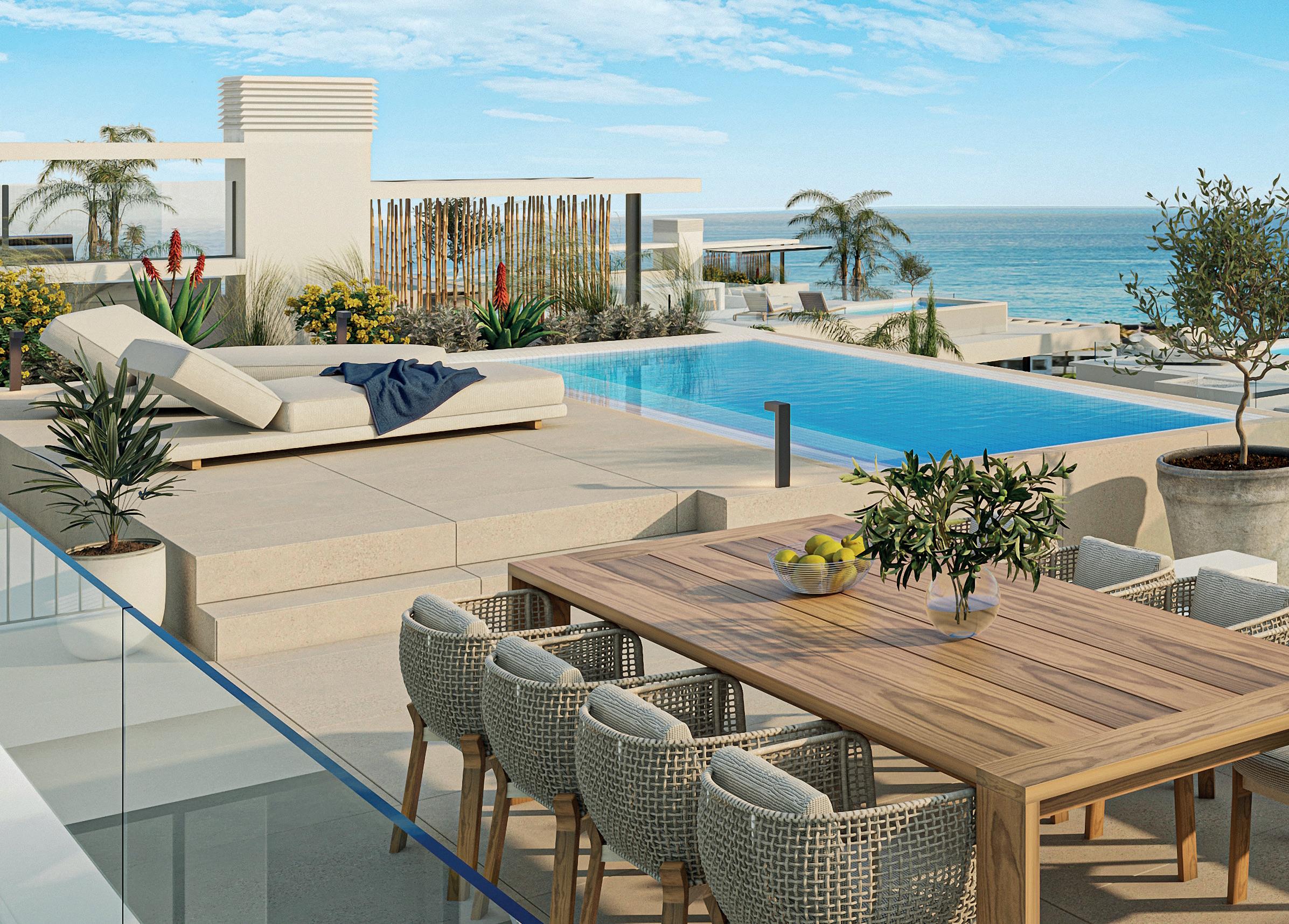
Underfloor heating throughout the house
Double glazing with thermal bridge breaks
Energy consumption certification – A standard

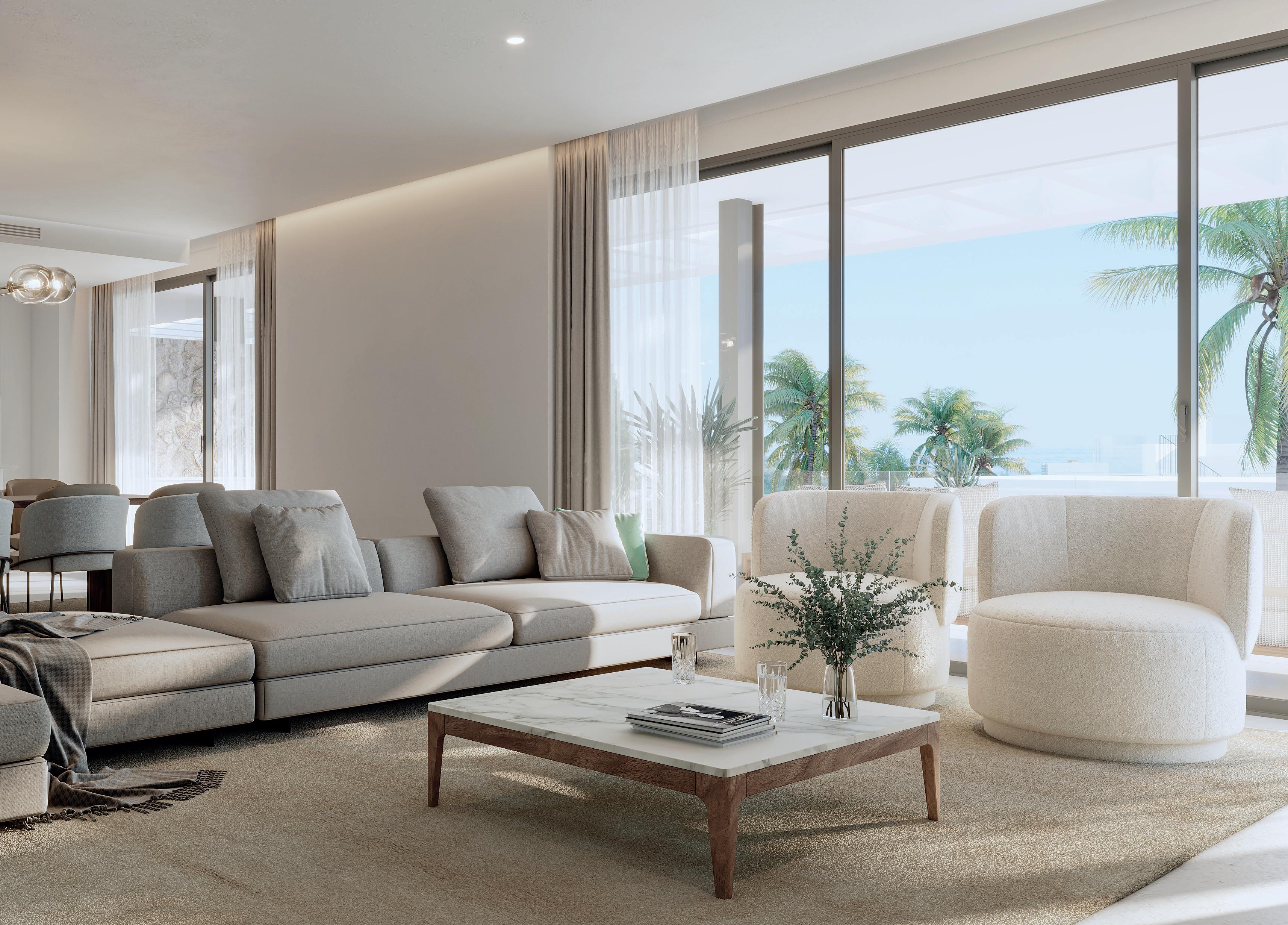
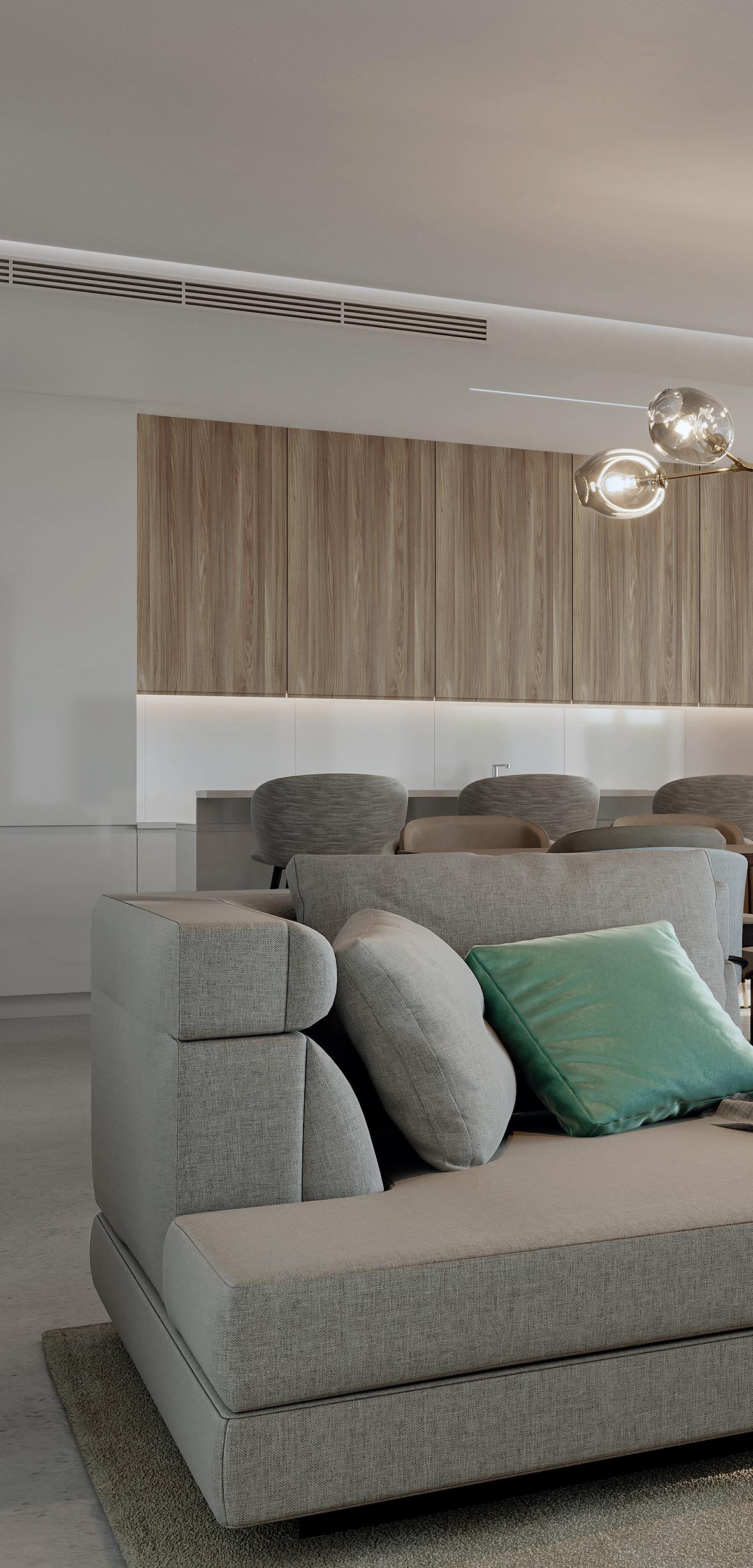 Lounge with integrated open kitchen
Lounge with integrated open kitchen
Terrace in villa (see optional extras)
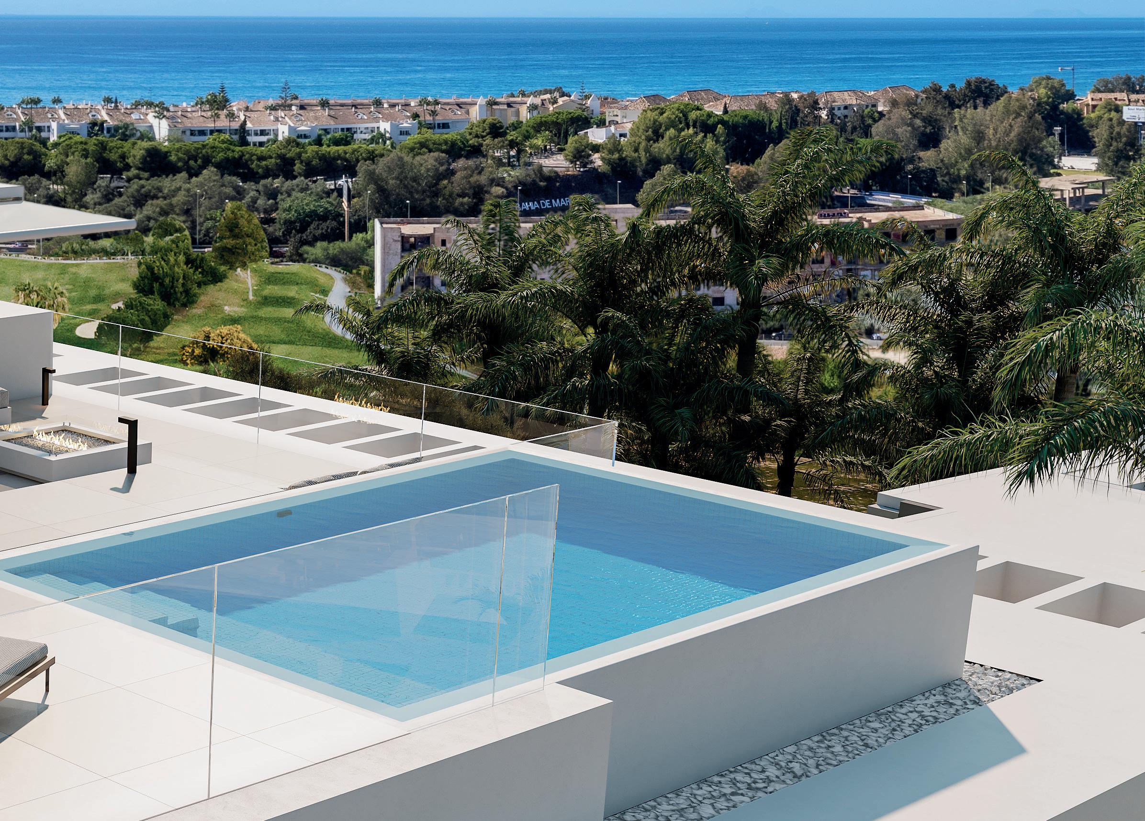
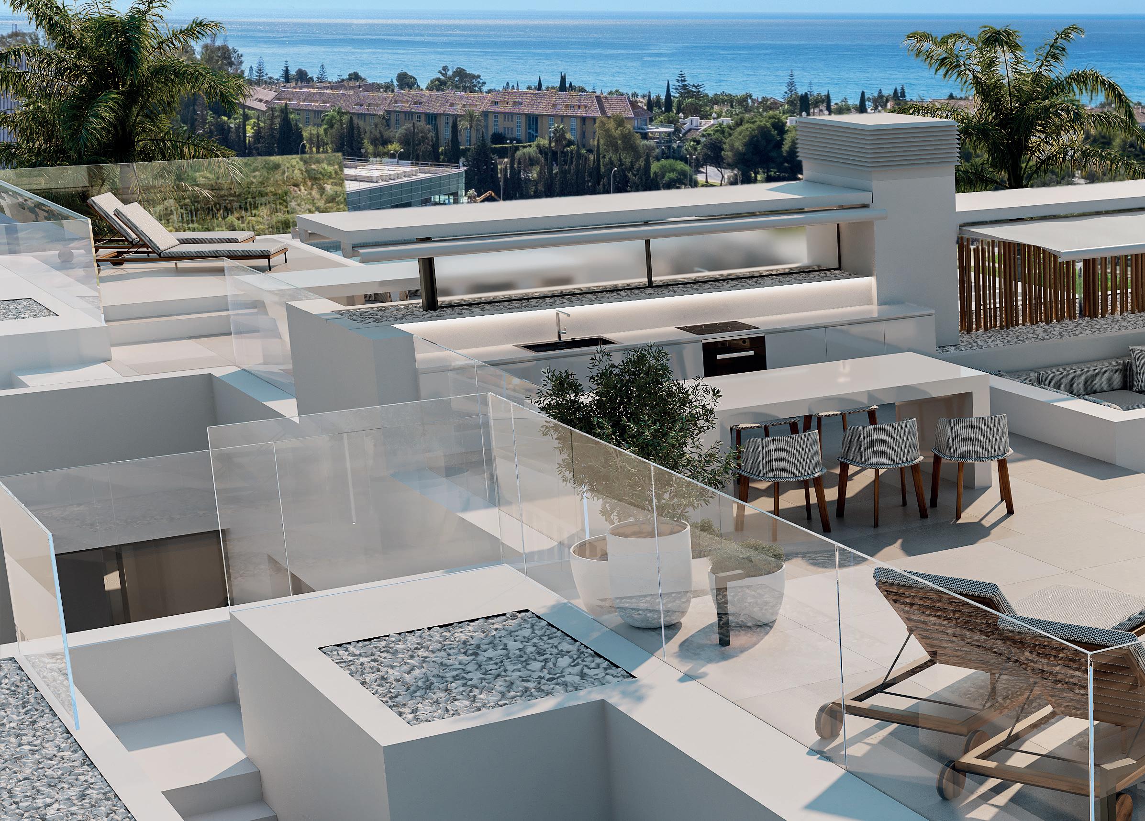
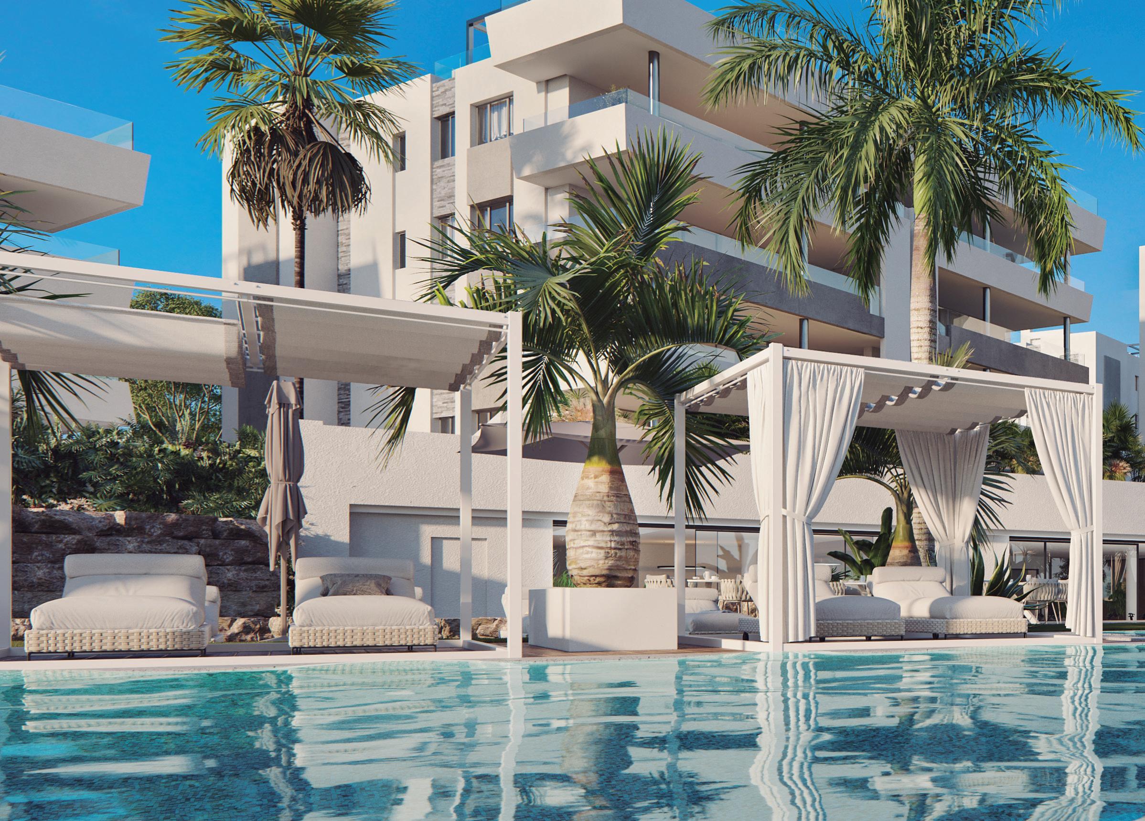
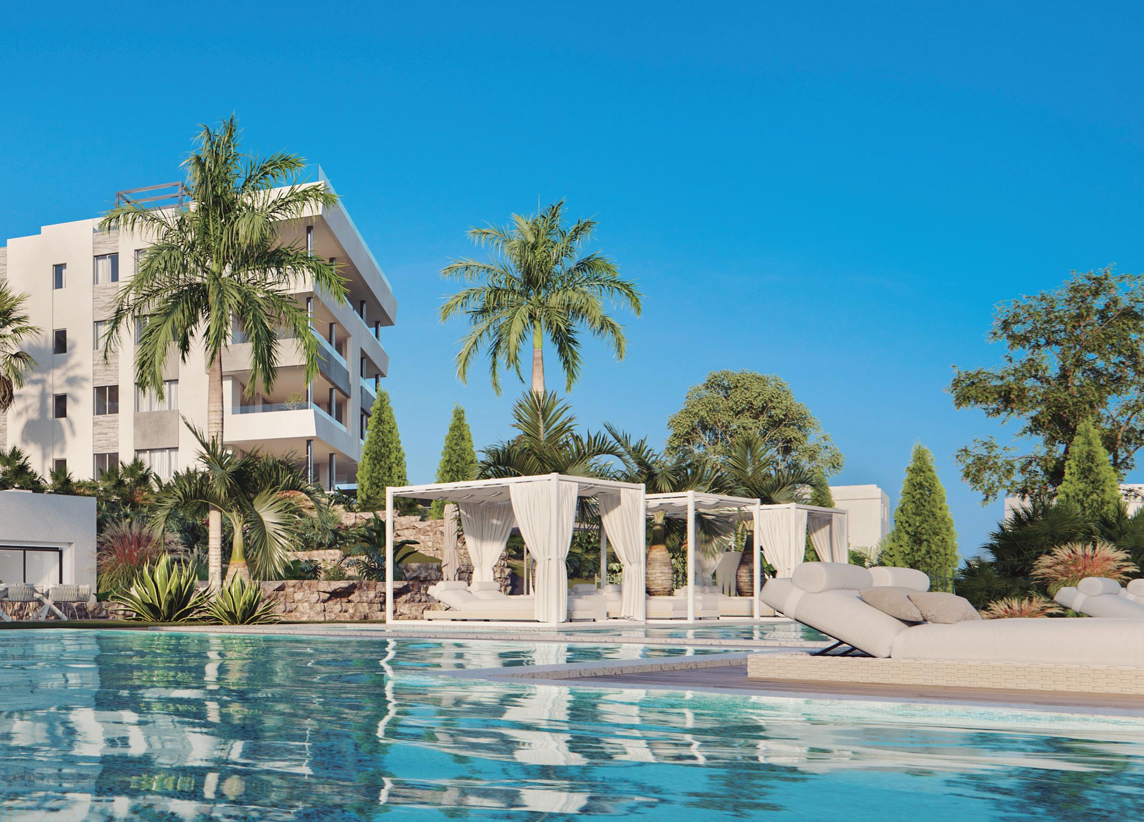
This is our concept and our commitment.
We take care of everything so that you and your family can devote yourselves to enjoying life in Marbella. The services included for all Soul Marbella residents are as follows:
#01 / Concierge Services
Available 24 hours a day to make your life at Soul Marbella a hassle-free experience.
You will be able to contact our Concierge Manager and download the exclusive app with a wide range of services at your fingertips.
#02 / Coffee Shop
Soul Marbella’s social hub that provides the chance to create community.
#03 / Coworking Zone
An area designed for those who want to work from home but away from home at the same time. We have designed exclusive offices for free use by residents.
#04 / Gymnasium
Work out and keep fit in Soul Marbella’s state-of-the-art, fully equipped private gym.
Everything is conceived and designed for your comfort in this incredible project without neglecting any aspect so that you can enjoy your healthy lifestyle.
#05 / E-bike centre
You can ride high-performance, high-quality bicycles to numerous destinations.
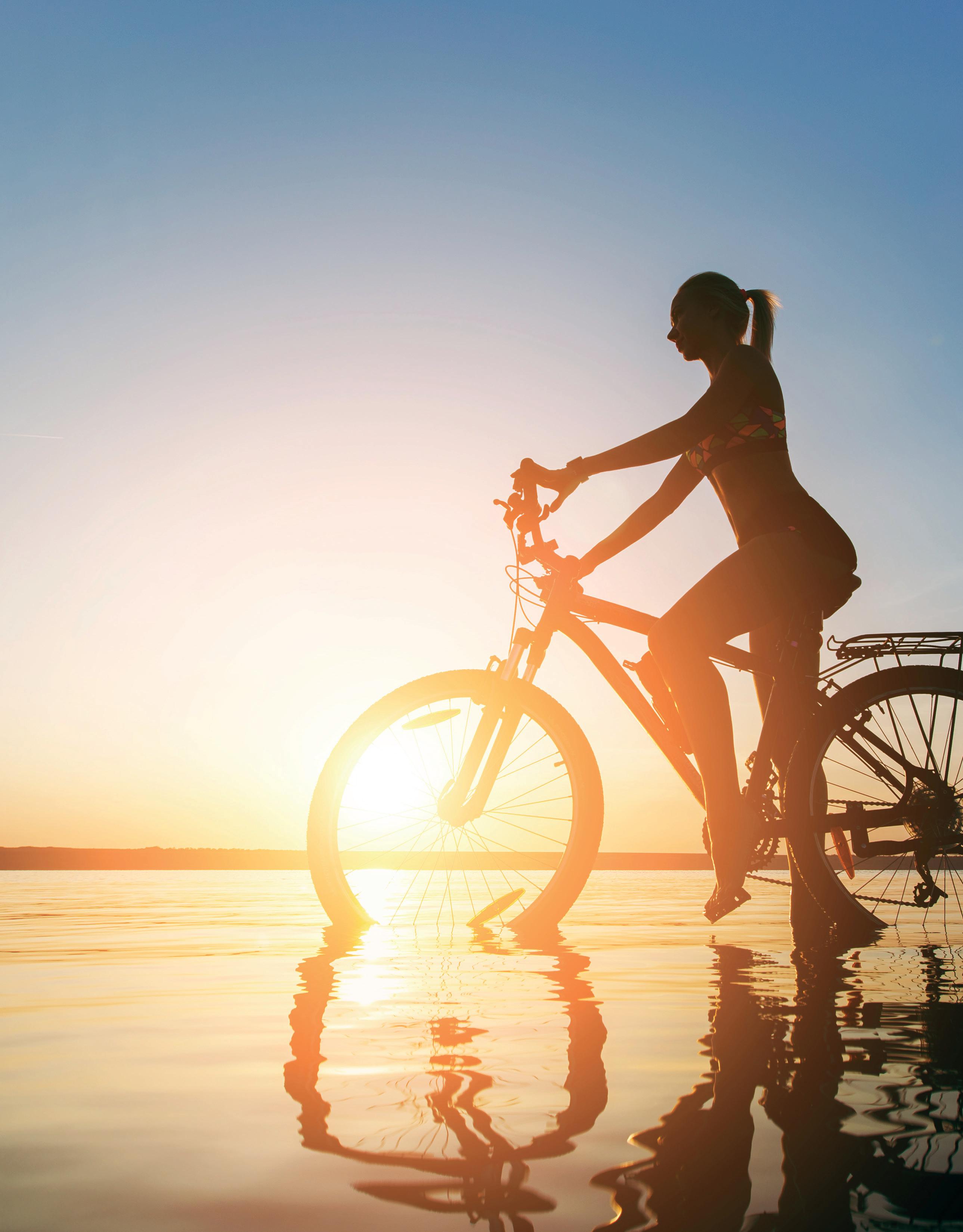
#06 / Indoor swimming pool
Do you want to swim in winter? No problem, we make it easy for you.
#07 / 4 Outdoor swimming pools
Variety of options and sizes according to the different needs of the moment.
#08 / Spa
After a workout, what could be better than a sauna to tone your muscles? You have it at your disposal without leaving Soul Marbella.
#09 / Security
Controlled access to Santa Clara and Soul Marbella. Individual property security.
#10 / Gardens
If you love to relax walking through nature, enjoy your Mediterranean gardens and the Marbella sunshine.
#11 / Accessibility
We have eliminated architectural barriers thus enabling all owners to use the different spaces in the community. #12 / Covered detached garage
Because we know that space is important to you, you will also have space for your car with an individual, private garage.
#13 / Storage
We have designed additional spaces for each home where you can store what you don’t use on a daily basis.
#14 / Smart
Soul Marbella is committed to smart design with technological solutions applied to the home.
Work out and keep fit in Soul Marbella’s stateof-the-art, fully equipped private gym.
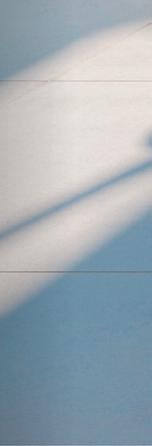
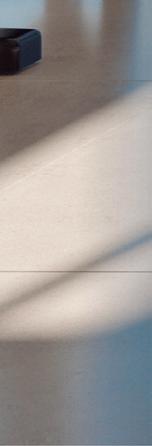
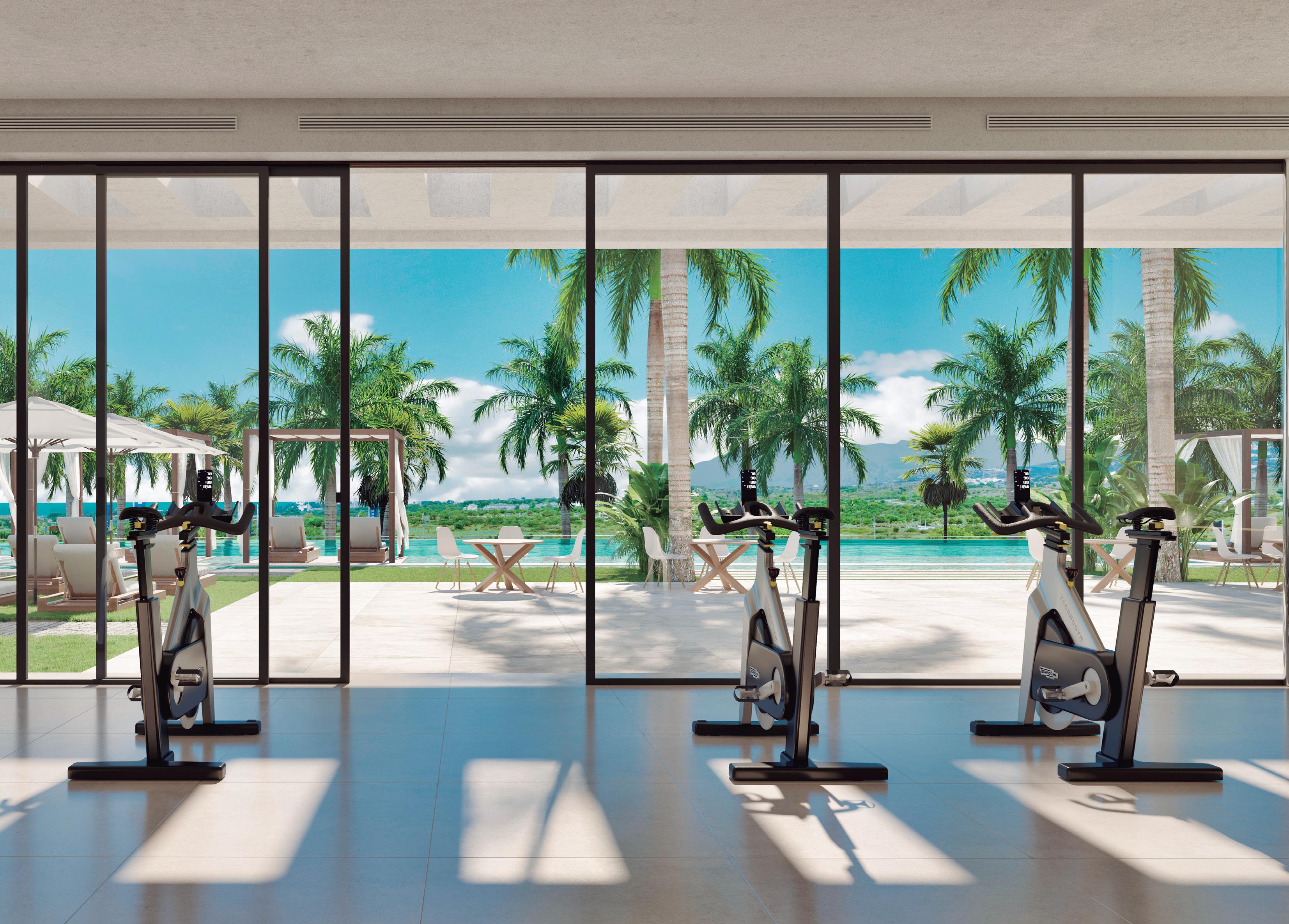

Everything is conceived and designed for your comfort in this incredible project without neglecting any aspect so that you can enjoy your healthy lifestyle.

Pamper yourself and relax in your exclusive private residents’ spa with all the home comforts you deserve, including heated swimming pools, sauna, Turkish bath and spacious changing rooms with shower area.
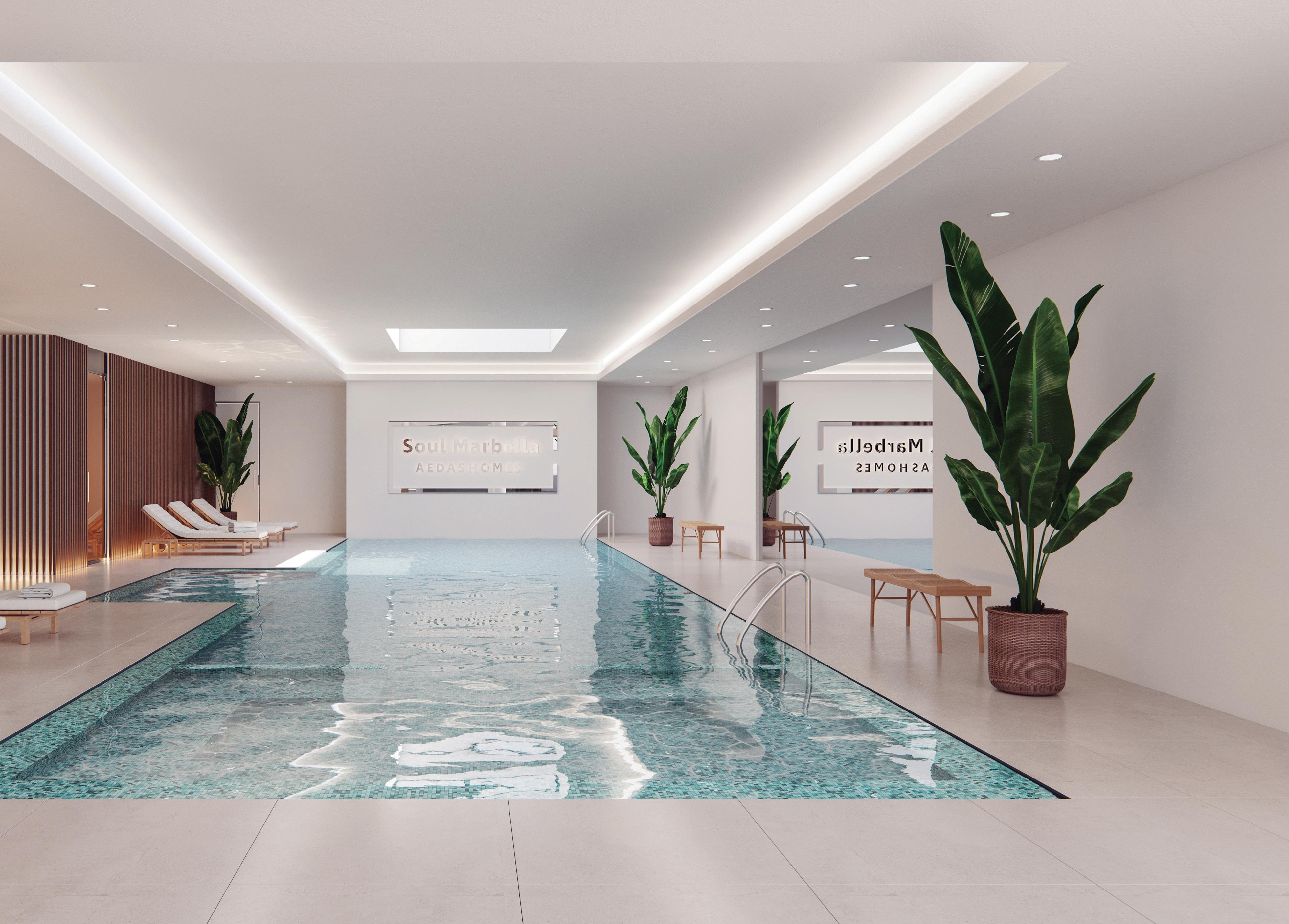


Relax and enjoy again that incredible feeling of pleasure, protection and security of the womb. Zerobody is the “dry” evolution of traditional floating, the technique of deep relaxation through floating in water.
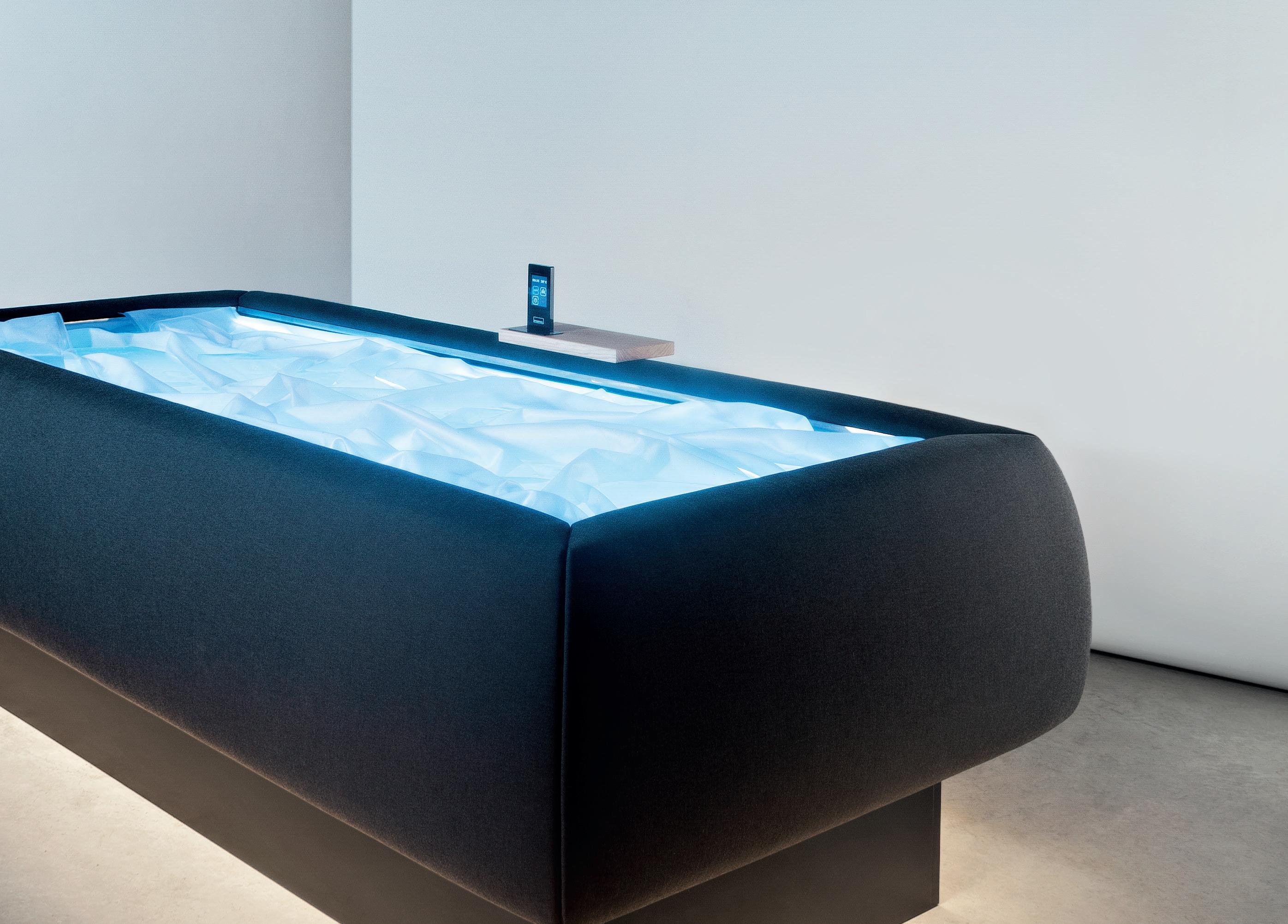

Suspended in the liquid element, the central nervous system is freed from any external stimuli and the brain can develop its full potential, while the body unwinds and is reinvigorated.

This space has been conceived as a social hub for all residents to create a community if so

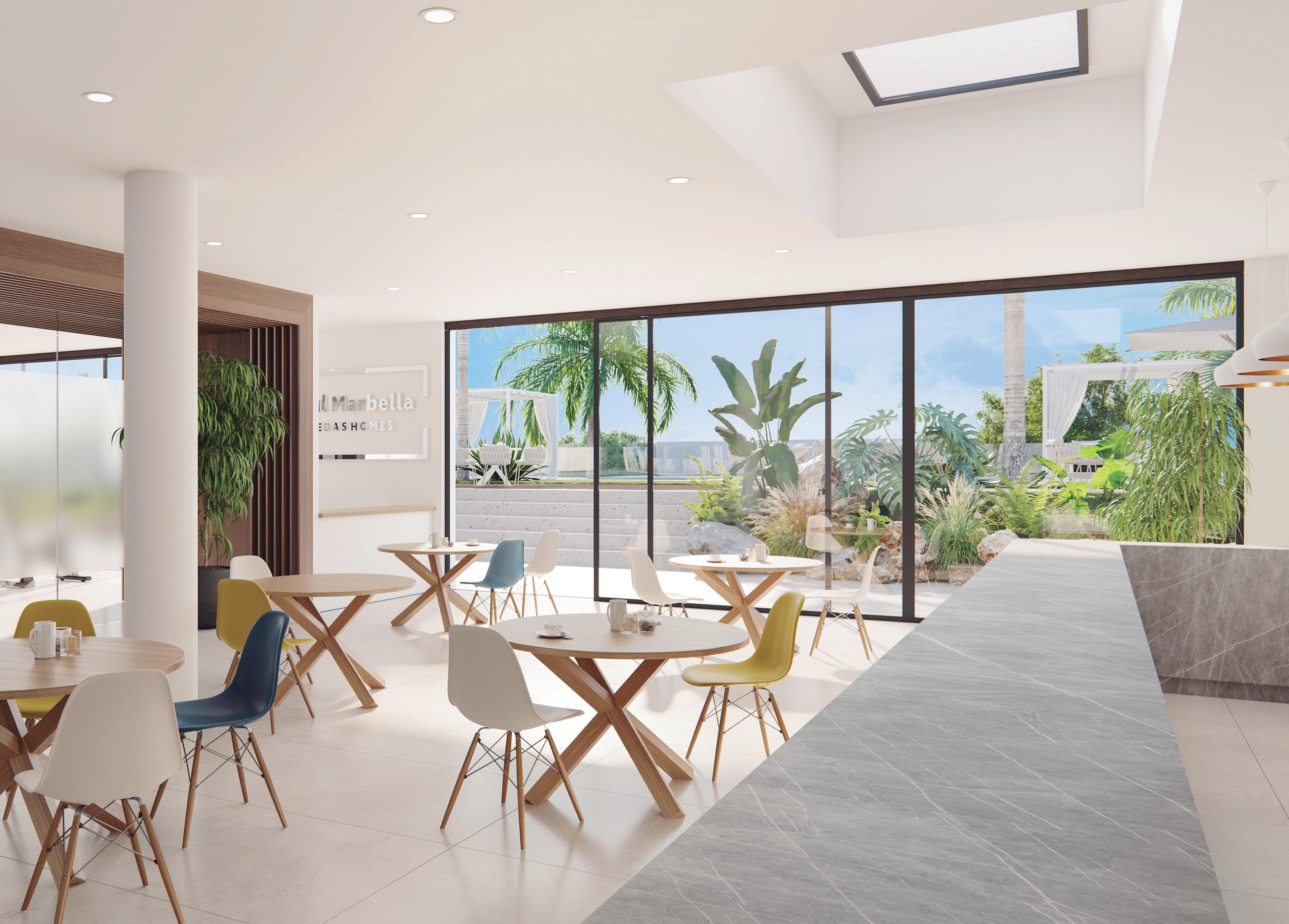
A private meeting point where you can take a break within yet outside your home, both at the same time.

At Sunlife we are very aware of the importance professional space within your own residential workspace available exclusively to all residents.

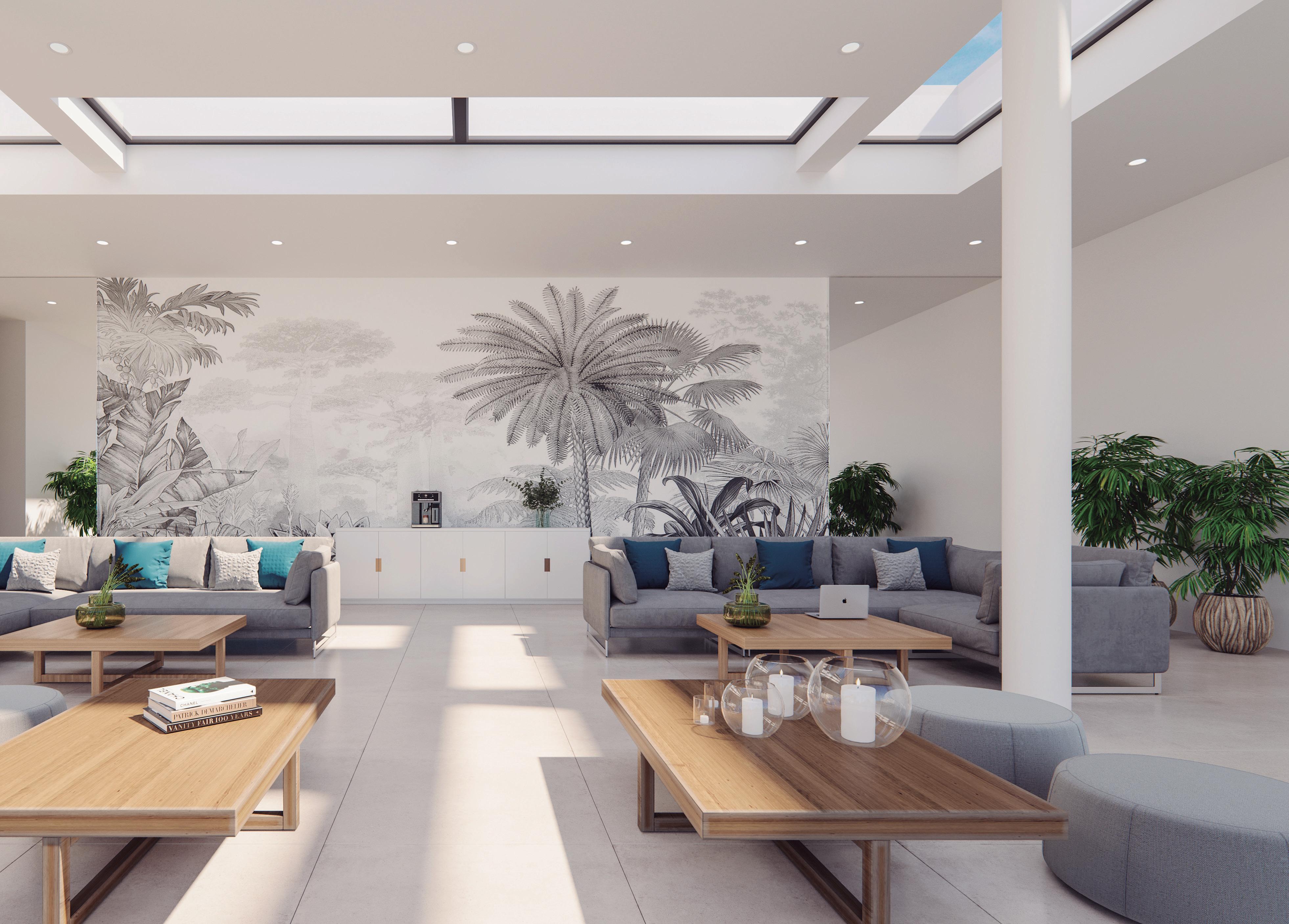

On our residents-only Concierge Services app, you’ll find a wide range of services at your fingertips, including tickets, bookings, entertainment and news.
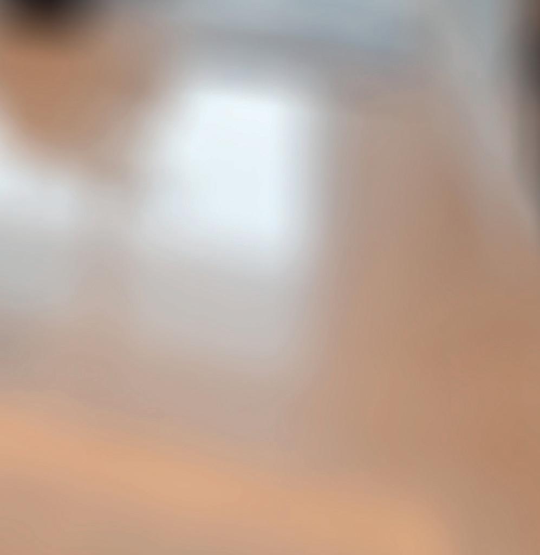
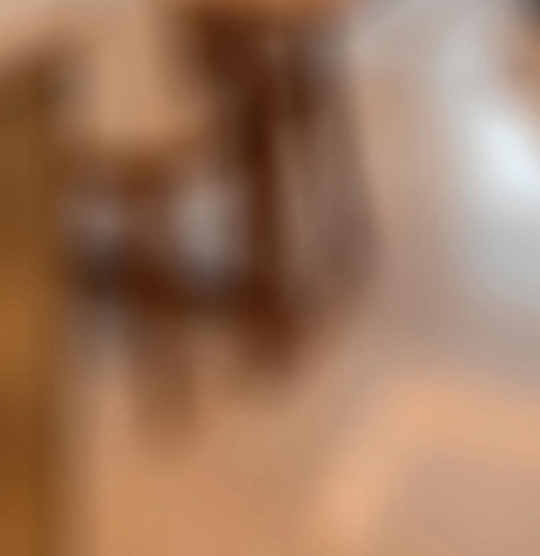
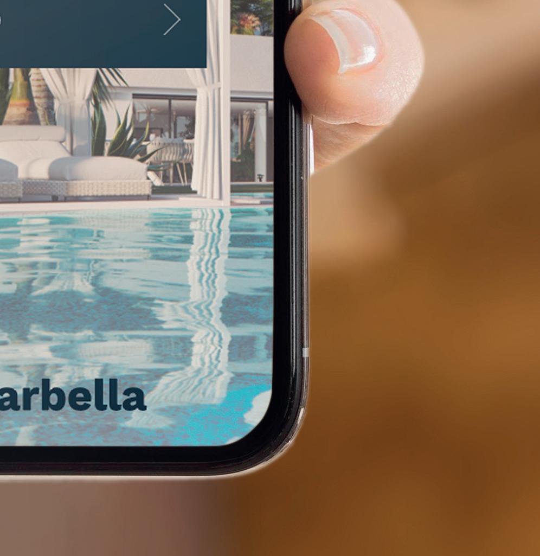
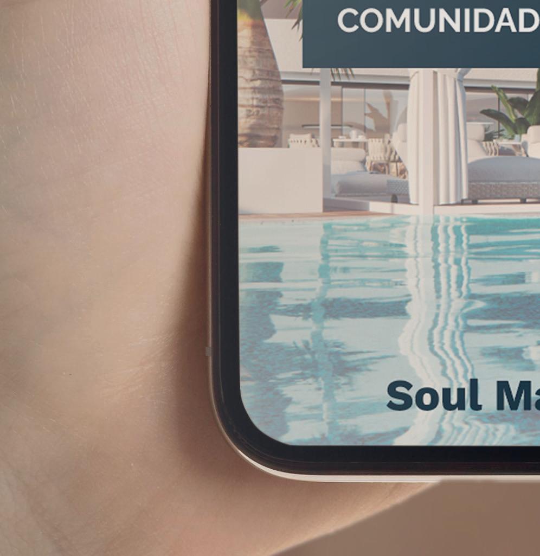
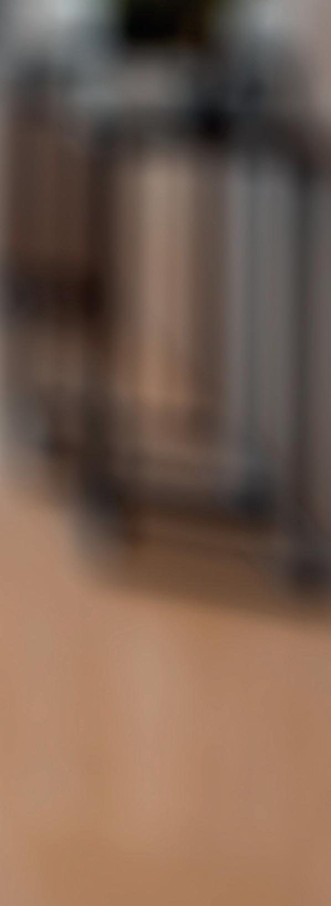

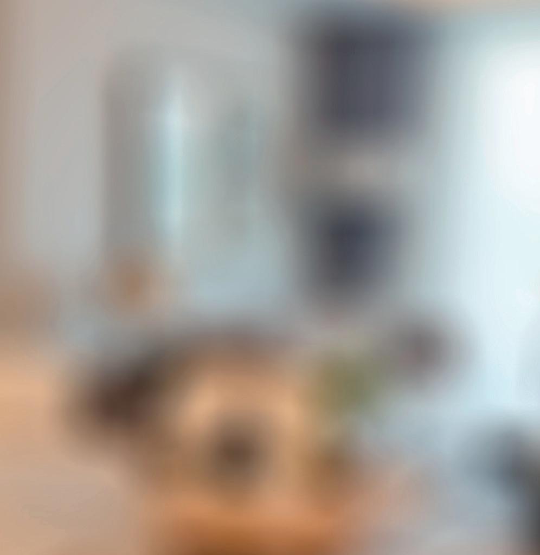
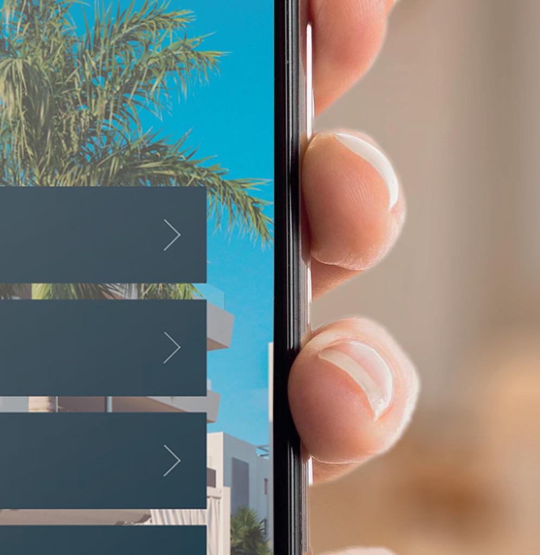
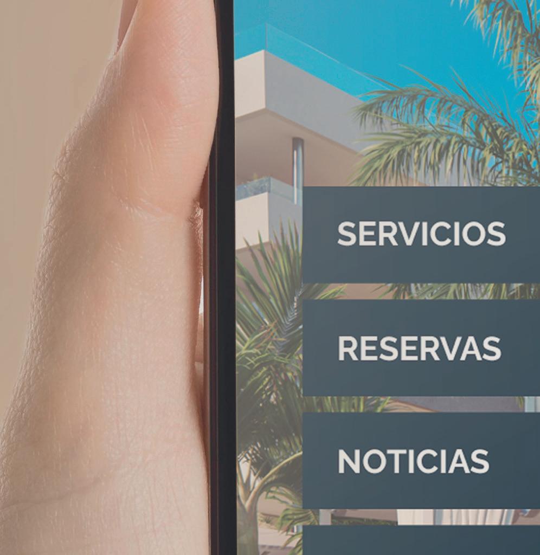
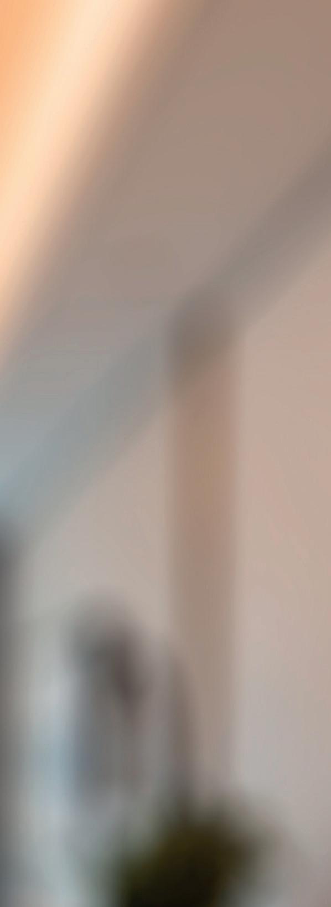

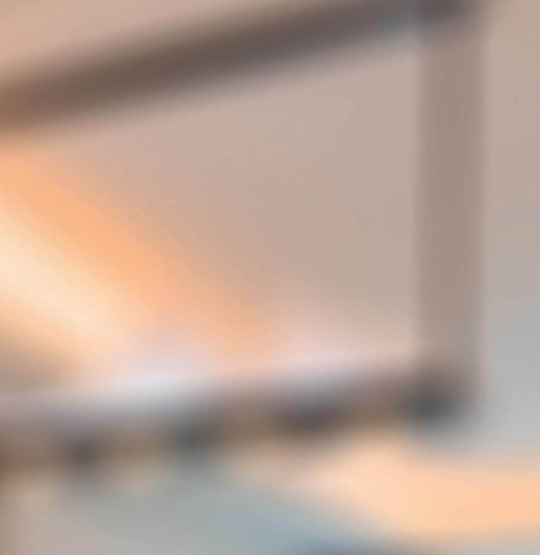
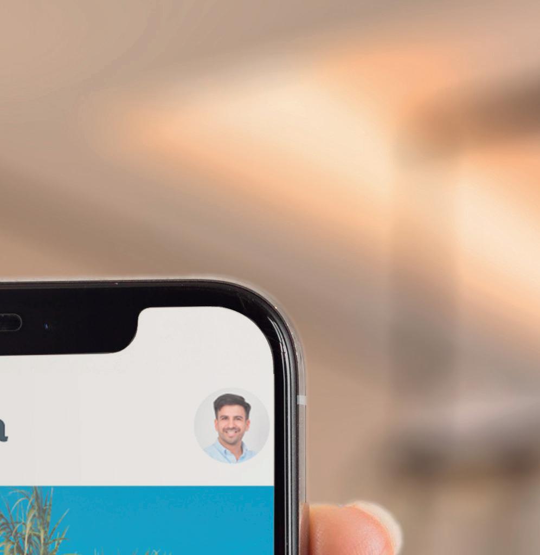
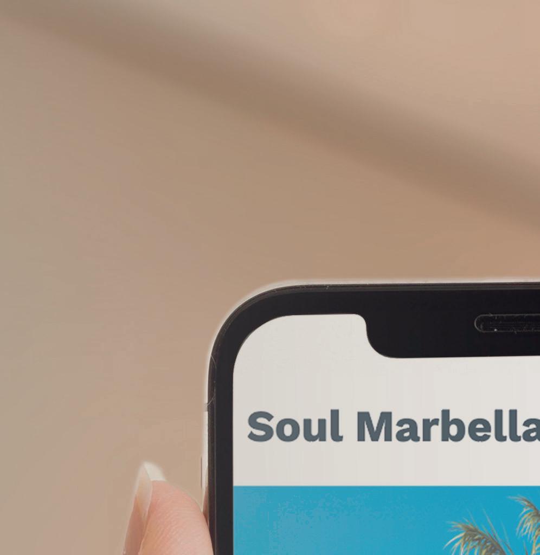
Nature is a key element in Soul Marbella and only native species have been used in the


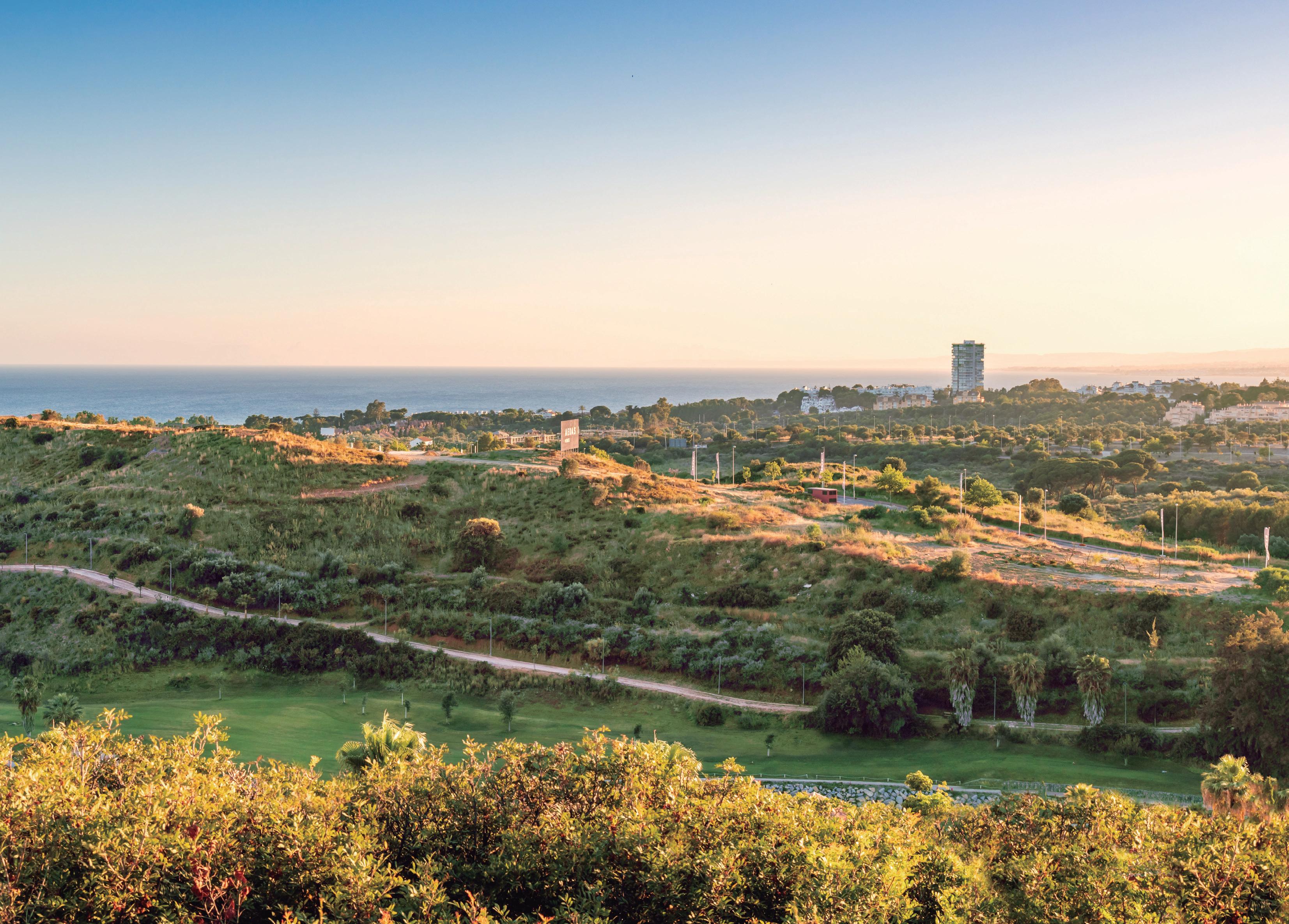

In this way, integration with the environment is both functional and attractive to the eye.
In the same vein, we have also carefully selected different aromatic plants that have been incorporated into the gardens, turning a stroll through Soul Marbella into a unique experience for the senses.

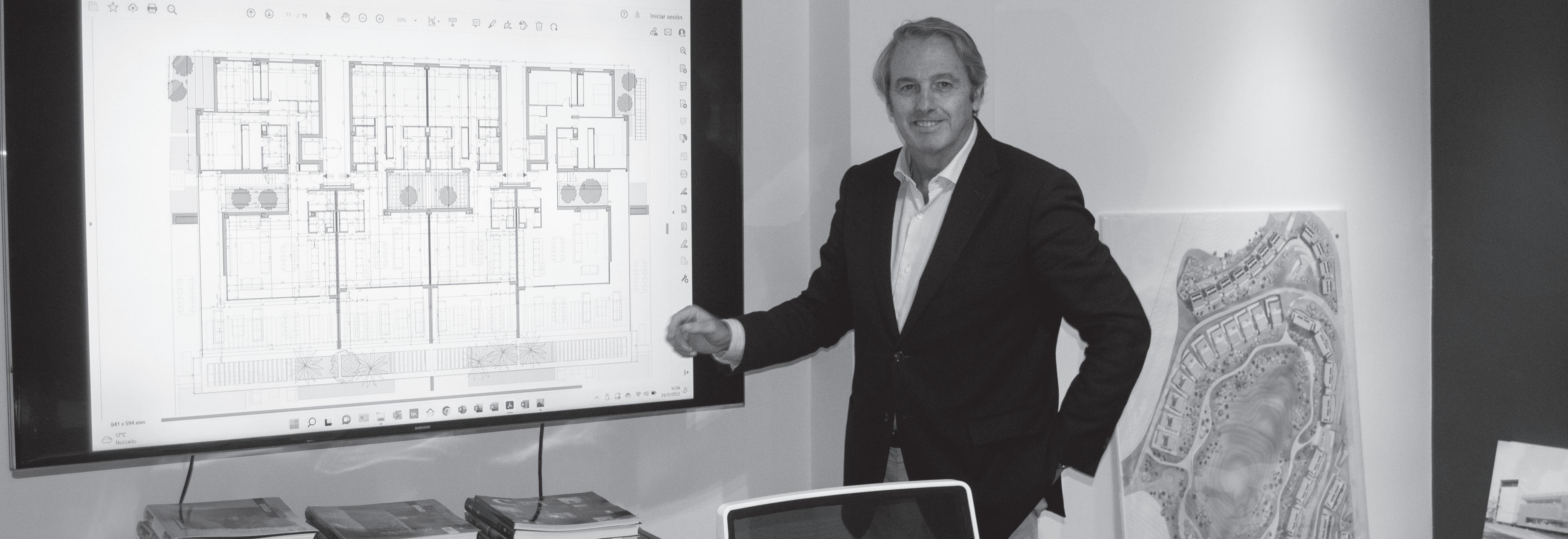

The reinterpretation of Mediterranean values through contemporary and innovative architecture is one of the main premises of the proposal, recovered through the use of courtyards that facilitate the entry of light and cross ventilation, the integration of the buildings into the existing terrain and a coexistence of architecture with Mediterranean vegetation, independent accesses through rich communal spaces, the use of a white, permeable architecture with large pergolas that provide spaces for sun and shade, making the use of the large terraces of the project very pleasant. Taking advantage of the topography of the land, the buildings have been designed with facings that provide the best views of the sea and the golf course.
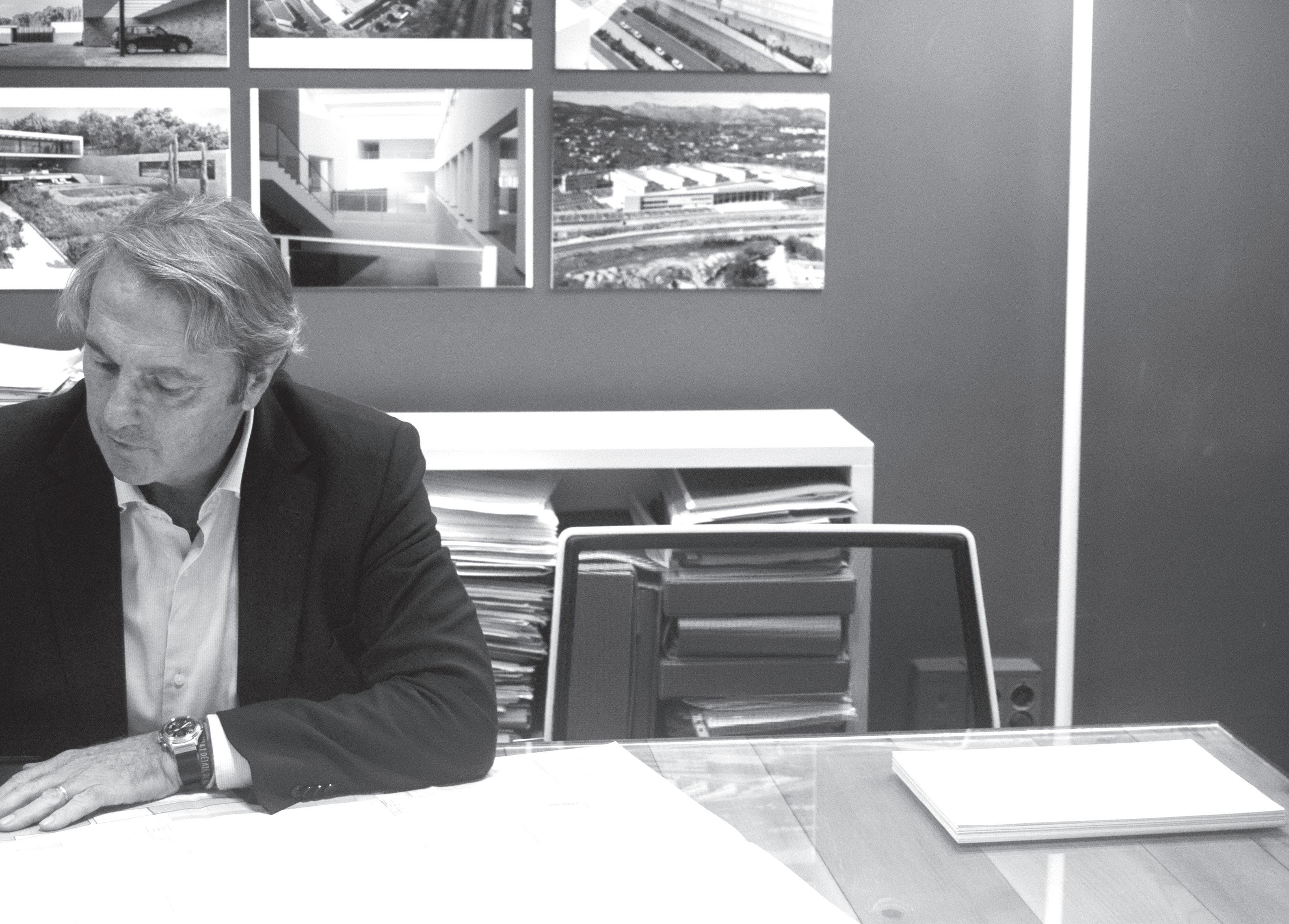


Attractive homes have been designed with different typologies, spacious and functional, with large windows that enable natural light to flood into the interior spaces and openings that allow the integration of the interior and exterior space, making it a single place of use. The homes have large outdoor spaces, gardens, terraces and roof-top chill-out areas.
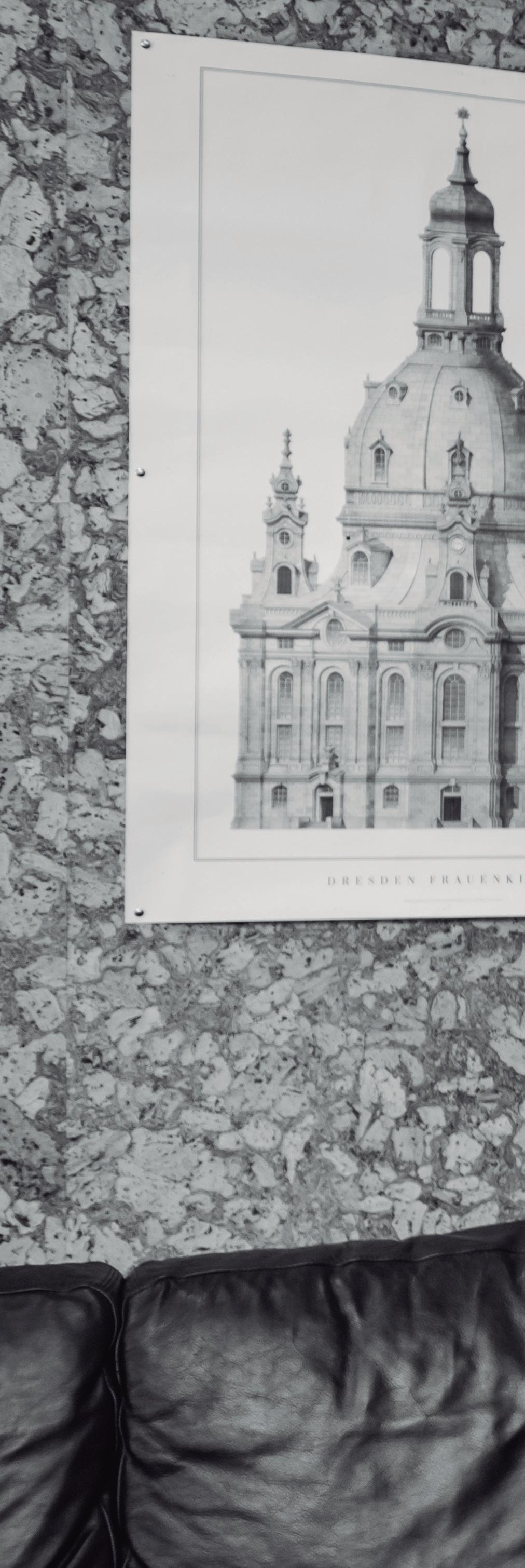
Documentación informativa sin carácter contractual y meramente ilustrativa sujeta a modificaciones necesarias por exigencias de orden técnico, jurídico o comercial de la dirección facultativa o autoridad competente. Las infografías de las fachadas, elementos comunes estantes espacios son orientativas y podrán ser objeto de verificación o modificación en los proyectos técnicos. El mobiliario de las infografías interiores no está incluido, los acabados, calidades, colores, equipamiento, aparatos sanitarios y muebles de cocina son una aproximación meramente representativa y el equipamiento de las viviendas será el indicado en la correspondiente memoria de calidades. La certificación energética se corresponde con la establecida en proyecto en trámite.
Toda la información y entrega de documentación se llevará a cabo conforme a lo dispuesto en el Real Decreto 515/1989 y demás normas que pudieran complementarlo ya sean de carácter estatal o autonómico.
Elementos Opcionales
y meramente ilustrativa sujeta a modificaciones necesarias por exigencias de orden técnico, jurídico o comercial
I
SUNLIFE I
Edificio 13: B
Superficies:
Superficie útil interior: Superficie útil terrazas: Superficie construida interior: Superficie Construida incluidas ZZCC: Superficie útil ajardinada:
Superficies:
Superficies:
Decreto 218/2005:
Superficie útil: Superficie construida:
Superficie útil interior: Superficie útil terrazas: Superficie construida interior: Superficie Construida incluidas ZZCC: Superficie útil ajardinada:
Localización
Decreto 218/2005:
Superficie útil interior: Superficie útil terrazas: Superficie construida interior: Superficie Construida incluidas ZZCC: Superficie útil ajardinada:
Decreto 218/2005:
FASE URP-RR-10 HOSPITAL. PARCELAS 2.8+2.9 (PARCELA 2.8) MARBELLA (MÁLAGA)
Superficie útil: Superficie construida:
Localización
FASE I. URP-RR-10 HOSPITAL. PARCELAS 2.8+2.9 (PARCELA 2.8)
MARBELLA (MÁLAGA)
Superficie útil: Superficie construida:
Localización
FASE I. URP-RR-10 HOSPITAL. PARCELAS 2.8+2.9 (PARCELA 2.8) MARBELLA (MÁLAGA)
ESCALA GRÁFICA
Elementos Opcionales
ilustrativa sujeta a modificaciones necesarias por exigencias de orden técnico, jurídico o comercial
ESCALA
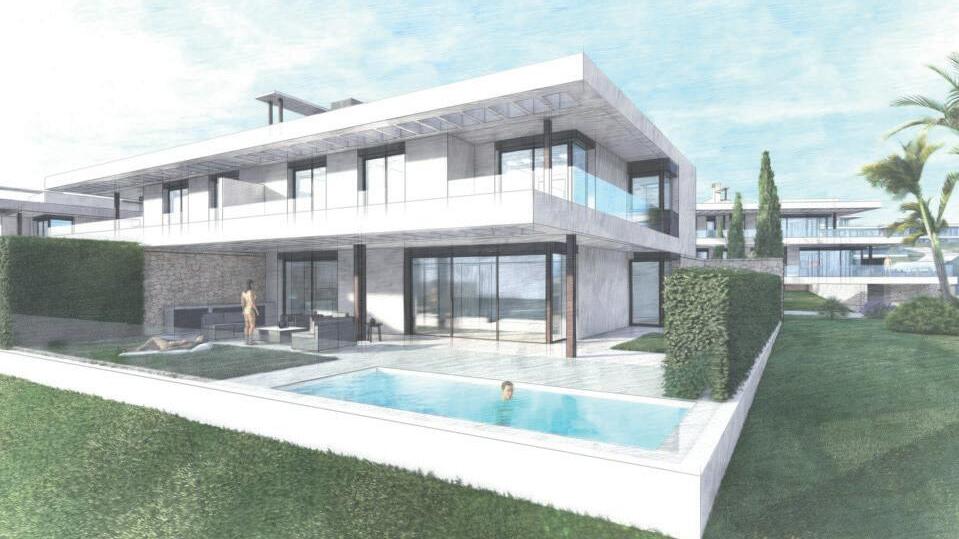

Documentación informativa sin carácter contractual y meramente ilustrativa sujeta a modificaciones necesarias por exigencias de orden técnico, jurídico o comercial de la dirección facultativa o autoridad competente. Las infografías de las fachadas, elementos comunes y restantes espacios son orientativas y podrán ser objeto de verificación o modificación en los proyectos técnicos. El mobiliario de las infografías interiores no está incluido, los acabados, calidades, colores, equipamiento, aparatos sanitarios y muebles de cocina son una aproximación meramente representativa y el equipamiento de las viviendas será el indicado en la correspondiente memoria de calidades. La certificación energética se corresponde con la establecida en proyecto en trámite.
Toda la información y entrega de documentación se llevará a cabo conforme a lo dispuesto en el Real Decreto 515/1989 y demás normas que pudieran complementarlo ya sean de carácter estatal o autonómico.
Documentación informativa sin carácter contractual y meramente ilustrativa sujeta a modificaciones necesarias por exigencias de orden técnico, jurídico o comercial la dirección facultativa o autoridad competente. Las infografías de las fachadas, elementos comunes y restantes espacios son orientativas y podrán ser objeto de verificación o modificación en los proyectos técnicos. El mobiliario de las infografías interiores no está incluido, los acabados, calidades, colores, equipamiento, aparatos sanitarios muebles de cocina son una aproximación meramente representativa y el equipamiento de las viviendas será el indicado en la correspondiente memoria de calidades. La certificación energética se corresponde con la establecida en proyecto en trámite.
Toda la información y entrega de documentación se llevará a cabo conforme a lo dispuesto en el Real Decreto 515/1989 y demás normas que pudieran complementarlo ya sean de carácter estatal o autonómico.
SEMI-DETACHED VILLA · SOLARIUM FLOOR 3B APARTMENT
SUNLIFE I
I
Edificio SOLARIUM 75,29m²
Cocina exterior
Montaplatos
Superficie útil interior: Superficie útil terrazas: Superficie construida interior: Superficie Construida incluidas ZZCC: Superficie útil ajardinada:
Edificio 16: P0 - B
Documentación informativa sin carácter contractual y meramente ilustrativa sujeta a modificaciones necesarias por exigencias de orden técnico, jurídico o comercial de la dirección facultativa o autoridad competente. Las infografías de las fachadas, elementos comunes estantes espacios son orientativas y podrán ser objeto de verificación o modificación en los proyectos técnicos. El mobiliario de las infografías interiores no está incluido, los acabados, calidades, colores, equipamiento, aparatos sanitarios y muebles de cocina son una aproximación meramente representativa y el equipamiento de las viviendas será el indicado en la correspondiente memoria de calidades. La certificación energética se corresponde con la establecida en proyecto en trámite.
JARDINERA 1.45m² (opcional) 6
Elementos Opcionales
Documentación informativa sin carácter contractual y meramente ilustrativa sujeta a modificaciones necesarias por exigencias de orden técnico, jurídico o comercial de la dirección facultativa o autoridad competente. Las infografías de las fachadas, elementos comunes estantes espacios son orientativas y podrán ser objeto de verificación o modificación en los proyectos técnicos. El mobiliario de las infografías interiores no está incluido, los acabados, calidades, colores, equipamiento, aparatos sanitarios y muebles de cocina son una aproximación meramente representativa y el equipamiento de las viviendas será el indicado en la correspondiente memoria de calidades. La certificación energética se corresponde con la establecida en proyecto en trámite.
Toda la información y entrega de documentación se llevará a cabo conforme a lo dispuesto en el Real Decreto 515/1989 y demás normas que pudieran complementarlo ya sean de carácter estatal o autonómico.
Toda la información y entrega de documentación se llevará a cabo conforme a lo dispuesto en el Real Decreto 515/1989 y demás normas que pudieran complementarlo ya sean de carácter estatal o autonómico.
ilustrativa sujeta a modificaciones necesarias por exigencias de orden técnico, jurídico o comercial
Superficie útil: Superficie construida: LÁMINA DE AGUA 15,75m²
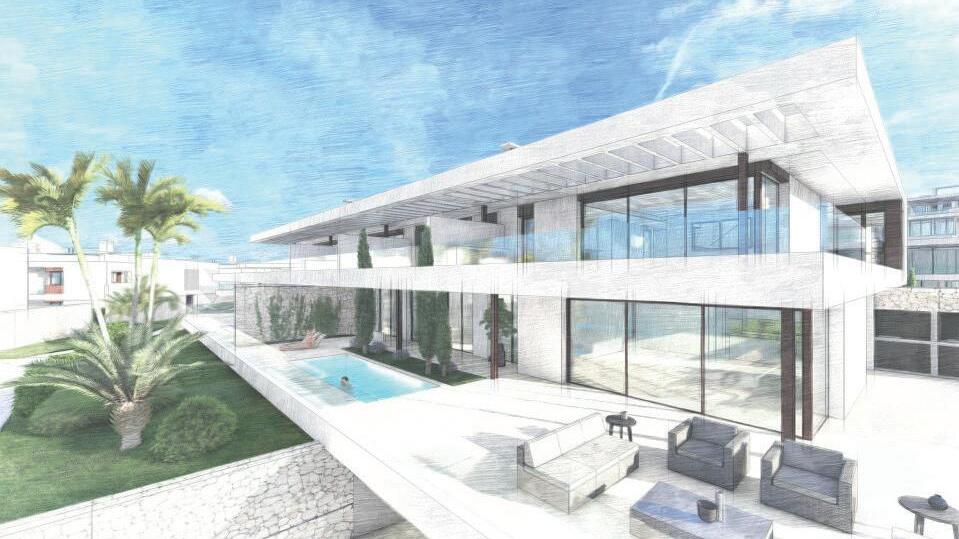
Decreto 218/2005:
Superficie útil interior: Superficie útil terrazas: Superficie construida interior: Superficie Construida incluidas ZZCC: Superficie útil ajardinada:
Superficies: Localización
Superficies:
Decreto 218/2005:
Superficies: Localización
Superficie útil: Superficie construida:
FASE URP-RR-10 HOSPITAL. PARCELAS 2.8+2.9 (PARCELA 2.8) MARBELLA (MÁLAGA)
Superficies: d Vivienda
Superficie útil interior: Superficie útil terrazas (piscina incluida): Superficie construida interior: Superficie Construida incluidas ZZCC: Superficie útil ajardinada:
Decreto 218/2005: Superficie útil: Superficie construida:
Localización
4
P02 Documentación informativa sin carácter contractual y meramente
DORMITORIO 23,41 m² DORMITORIO 2 14,06 m² DORMITORIO 3 14,30 m²
Edificio DISTRIBUIDOR 9.62 m²
5
8
LÁMINA DE AGUA 10,75 m² JARDÍN 7,75 m²
BAÑO 1 7,43 m² BAÑO 2 5,33 m² ASEO 1,84 m²
GIMNASIO 16,15 m² TERRAZA CUBIERTA 57.81 m² TERRAZA 64,99 m²
Superficies:
3 10
P01
9
Decreto 218/2005: 13: B 213,48 m² 243,97 m² 246,13 m² 264,44 m² 60,10 m² 234,83 m² 290,89 m² 0.5 12 3 m
12
13
7 15
Elementos Opcionales SUNLIFE
11 16 17 18 0.5 12 3 m ESCALA GRÁFICA PB
14
(Con Piscina en Solárium)
Superficie útil ajardinada: FASE I. URP-RR-10 HOSPITAL. PARCELAS 2.8+2.9 (PARCELA 2.8) MARBELLA (MÁLAGA) d Vivienda Superficie útil: Superficie construida: Elementos Opcionales
Marbella 4 Edificio 13 PLANTA CUBIERTA
JARDÍN 20,58 m² LAVADERO 3,64 m² Cocina exterior

Documentación informativa sin carácter contractual y meramente ilustrativa sujeta a modificaciones necesarias por exigencias de orden técnico, jurídico o comercial de la dirección facultativa o autoridad competente. Las infografías de las fachadas, elementos comunes y restantes espacios son orientativas y podrán ser objeto de verificación o modificación en los proyectos técnicos. El mobiliario de las infografías interiores no está incluido, los acabados, calidades, colores, equipamiento, aparatos sanitarios muebles de cocina son una aproximación meramente representativa y el equipamiento de las viviendas será el indicado en la correspondiente memoria de calidades. La certificación energética se corresponde con la establecida en proyecto en trámite.
Toda la información y entrega de documentación se llevará a cabo conforme a lo dispuesto en el Real Decreto 515/1989 y demás normas que pudieran complementarlo ya sean de carácter estatal o autonómico.
Localización
Superficie útil Superficie útil Superficie construida Superficie Construida Superficie útil FASE I. URP-RR (PARCELA 2.8) MARBELLA (MÁLAGA)
JARDÍN 4.02 m² P01
P02 P-01
I
Documentación informativa sin carácter contractual y meramente ilustrativa sujeta a modificaciones necesarias por exigencias de orden técnico, jurídico o comercial de la dirección facultativa o autoridad competente. Las infografías de las fachadas, elementos comunes estantes espacios son orientativas y podrán ser objeto de verificación o modificación en los proyectos técnicos. El mobiliario de las infografías interiores no está incluido, los acabados, calidades, colores, equipamiento, aparatos sanitarios y muebles de cocina son una aproximación meramente representativa y el equipamiento de las viviendas será el indicado en la correspondiente memoria de calidades. La certificación energética se corresponde con la establecida en proyecto en trámite.
Toda la información y entrega de documentación se llevará a cabo conforme a lo dispuesto en el Real Decreto 515/1989 y demás normas que pudieran complementarlo ya sean de carácter estatal o autonómico.
Edificio 17: P0
Edificio 17: P1 - B
meramente ilustrativa sujeta a modificaciones necesarias por exigencias de orden técnico, jurídico o comercial
Superficies: d
Superficie útil interior: Superficie útil terrazas (piscina incluida): Superficie construida interior: Superficie Construida incluidas ZZCC: Superficie útil ajardinada:
Superficies: d Vivienda
Superficies: d Vivienda


Decreto 218/2005: Superficie útil: Superficie construida:
Localización
Decreto 218/2005:
Superficie útil interior: Superficie útil terrazas (piscina incluida): Superficie construida interior: Superficie Construida incluidas ZZCC: Superficie útil ajardinada:
FASE URP-RR-10 HOSPITAL. PARCELAS 2.8+2.9 (PARCELA 2.8) MARBELLA (MÁLAGA)
Superficie útil: Superficie construida:
Localización
Superficie útil interior: Superficie útil terrazas (piscina incluida): Superficie construida interior: Superficie Construida incluidas ZZCC: Superficie útil ajardinada: FASE I. URP-RR-10 HOSPITAL. PARCELAS 2.8+2.9 (PARCELA 2.8) MARBELLA (MÁLAGA)
Decreto 218/2005: Superficie útil: Superficie construida:
Localización
FASE I. URP-RR-10 HOSPITAL. PARCELAS 2.8+2.9 (PARCELA 2.8) MARBELLA (MÁLAGA)
Documentación informativa sin carácter contractual y meramente ilustrativa sujeta a modificaciones necesarias por exigencias de orden técnico, jurídico o comercial de la dirección facultativa o autoridad competente. Las infografías de las fachadas, elementos comunes y restantes espacios son orientativas y podrán ser objeto de verificación o modificación en los proyectos técnicos. El mobiliario de las infografías interiores no está incluido, los acabados, calidades, colores, equipamiento, aparatos sanitarios muebles de cocina son una aproximación meramente representativa y el equipamiento de las viviendas será el indicado en la correspondiente memoria de calidades. La certificación energética se corresponde con la establecida en proyecto en trámite.
Toda la información y entrega de documentación se llevará a cabo conforme a lo dispuesto en el Real Decreto 515/1989 y demás normas que pudieran complementarlo ya sean de carácter estatal o autonómico.
y meramente ilustrativa sujeta a modificaciones necesarias por exigencias de orden técnico, jurídico o comercial
12 3 m
Documentación informativa sin carácter contractual y meramente ilustrativa sujeta a modificaciones necesarias por exigencias de orden técnico, jurídico o comercial de la dirección facultativa o autoridad competente. Las infografías de las fachadas, elementos comunes estantes espacios son orientativas y podrán ser objeto de verificación o modificación en los proyectos técnicos. El mobiliario de las infografías interiores no está incluido, los acabados, calidades, colores, equipamiento, aparatos sanitarios y muebles de cocina son una aproximación meramente representativa y el equipamiento de las viviendas será el indicado en la correspondiente memoria de calidades. La certificación energética se corresponde con la establecida en proyecto en trámite.
Toda la información y entrega de documentación se llevará a cabo conforme a lo dispuesto en el Real Decreto 515/1989 y demás normas que pudieran complementarlo ya sean de carácter estatal o autonómico.
ESCALA GRÁFICA
Edificio 17:
Edificio 17: P1 - B
SUNLIFE I
Elementos Opcionales
y meramente ilustrativa sujeta a modificaciones necesarias por exigencias de orden técnico, jurídico o comercial
Superficies: d Vivienda
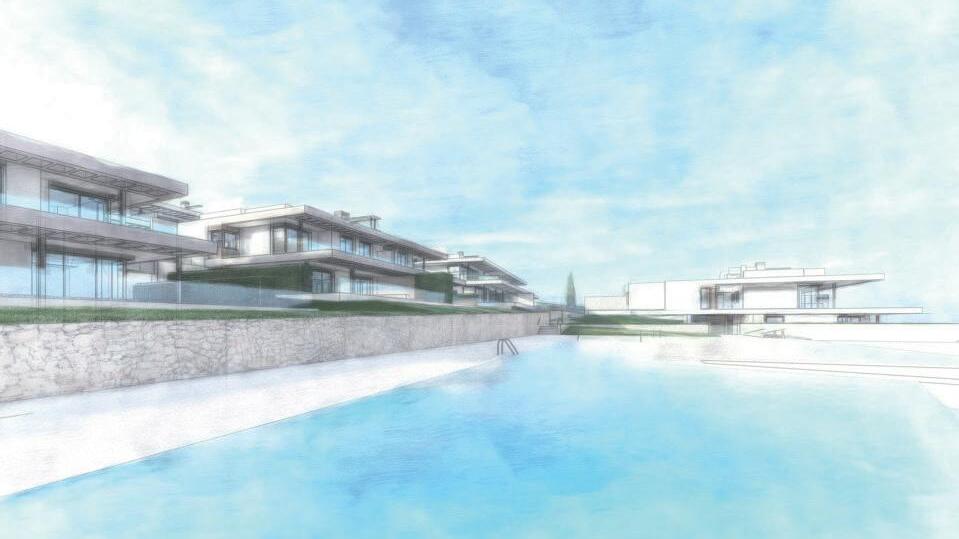
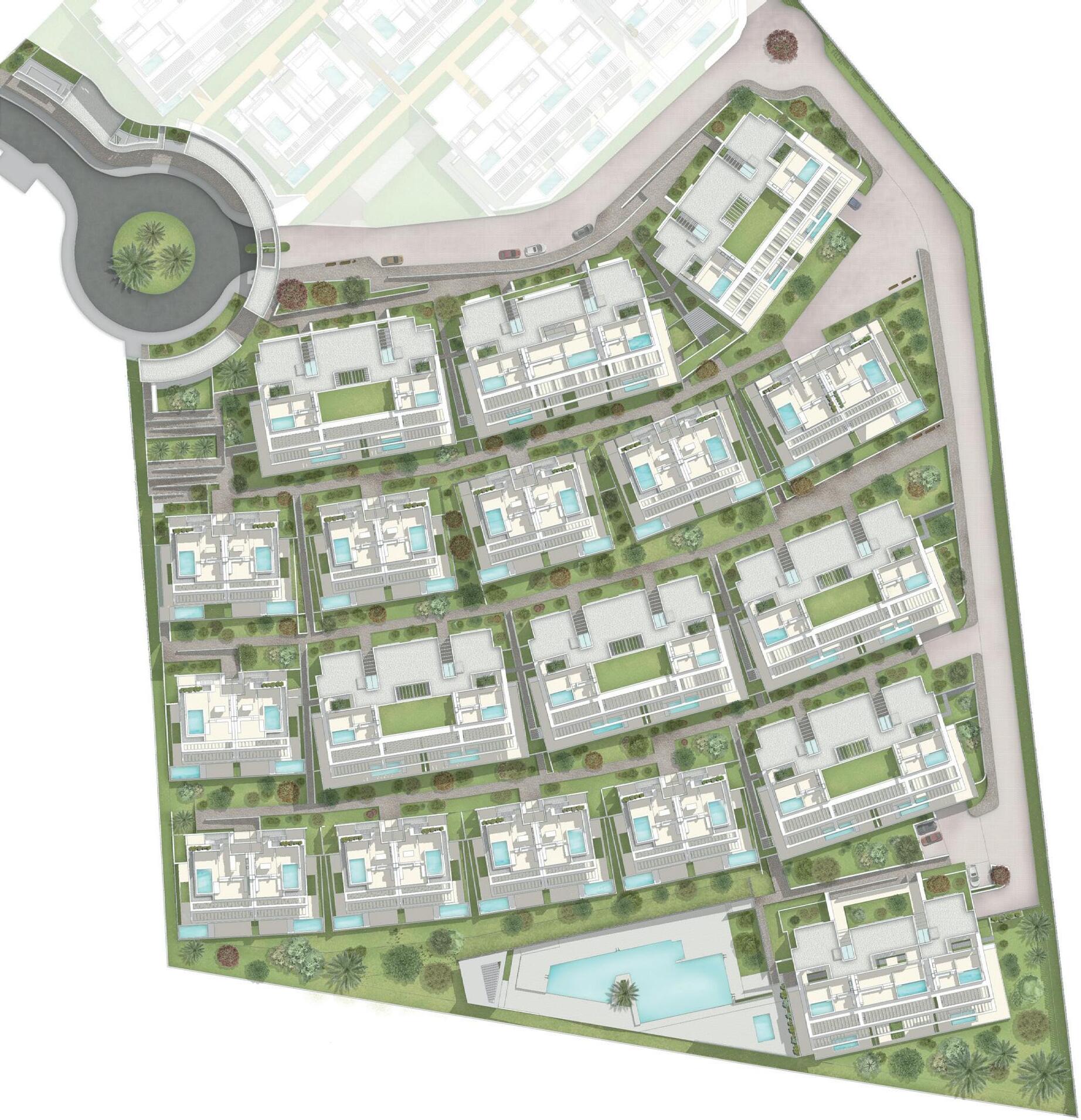

Localización
Superficies: d Localización
Decreto 218/2005: Superficie útil: Superficie construida:
Superficie útil interior: Superficie útil terrazas (piscina incluida): Superficie construida interior: Superficie Construida incluidas ZZCC: Superficie útil ajardinada:
Decreto 218/2005:
Superficie útil: Superficie construida:
Superficie útil interior: Superficie útil terrazas (piscina incluida): Superficie construida interior: Superficie Construida incluidas ZZCC: Superficie útil ajardinada: FASE URP-RR-10 HOSPITAL. PARCELAS 2.8+2.9 (PARCELA 2.8) MARBELLA (MÁLAGA)
Localización
FASE I. URP-RR-10 HOSPITAL. PARCELAS 2.8+2.9 (PARCELA 2.8) MARBELLA (MÁLAGA)
FASE I. URP-RR-10 HOSPITAL. PARCELAS 2.8+2.9 (PARCELA 2.8) MARBELLA (MÁLAGA)
Documentación informativa sin carácter contractual y meramente ilustrativa sujeta a modificaciones necesarias por exigencias de orden técnico, jurídico o comercial
Documentación informativa sin carácter contractual y meramente ilustrativa sujeta a modificaciones necesarias por exigencias de orden técnico, jurídico o comercial de la dirección facultativa o autoridad competente. Las infografías de las fachadas, elementos comunes y restantes espacios son orientativas y podrán ser objeto de verificación o modificación en los proyectos técnicos. El mobiliario de las infografías interiores no está incluido, los acabados, calidades, colores, equipamiento, aparatos sanitarios y muebles de cocina son una aproximación meramente representativa y el equipamiento de las viviendas será el indicado en la correspondiente
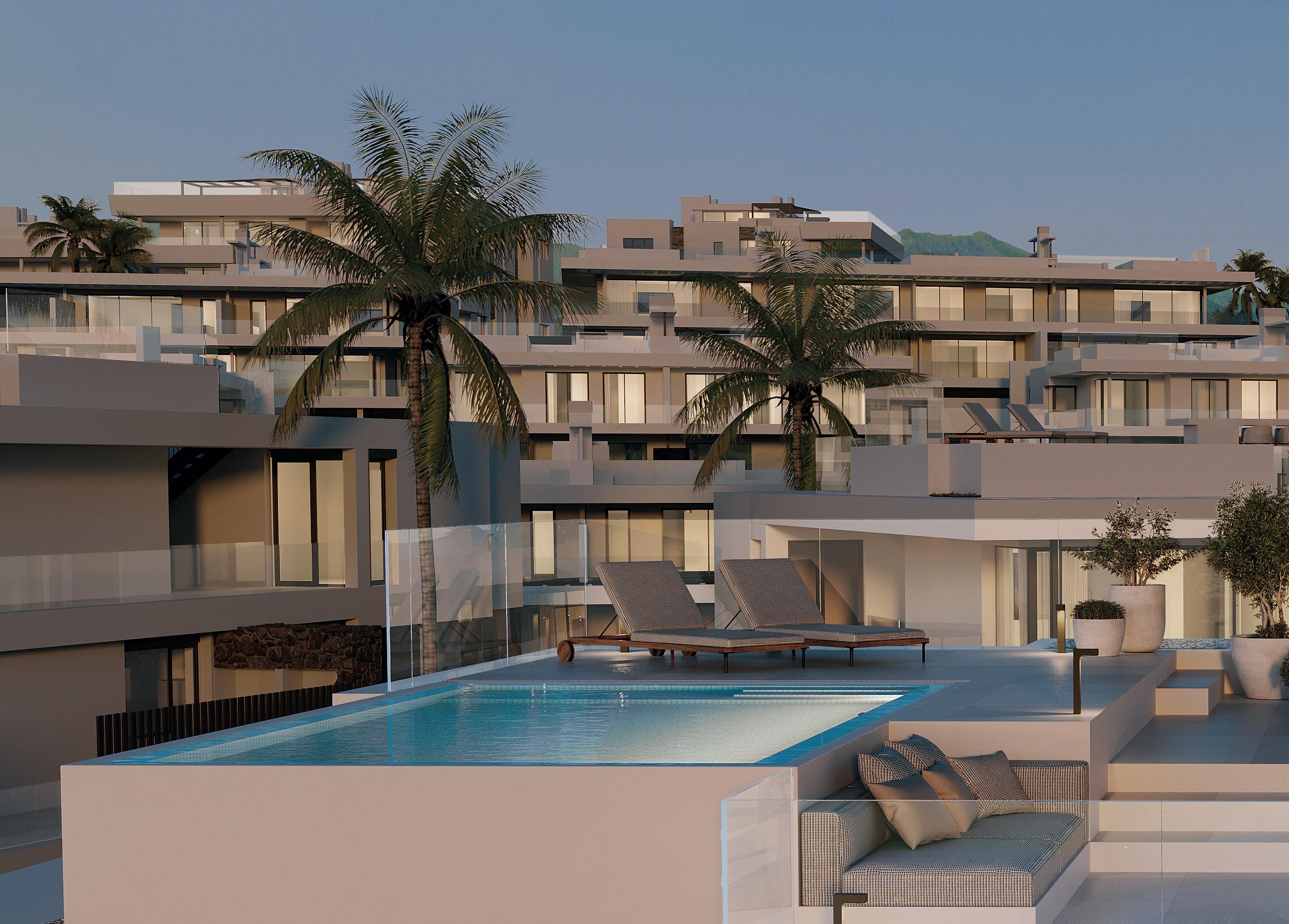
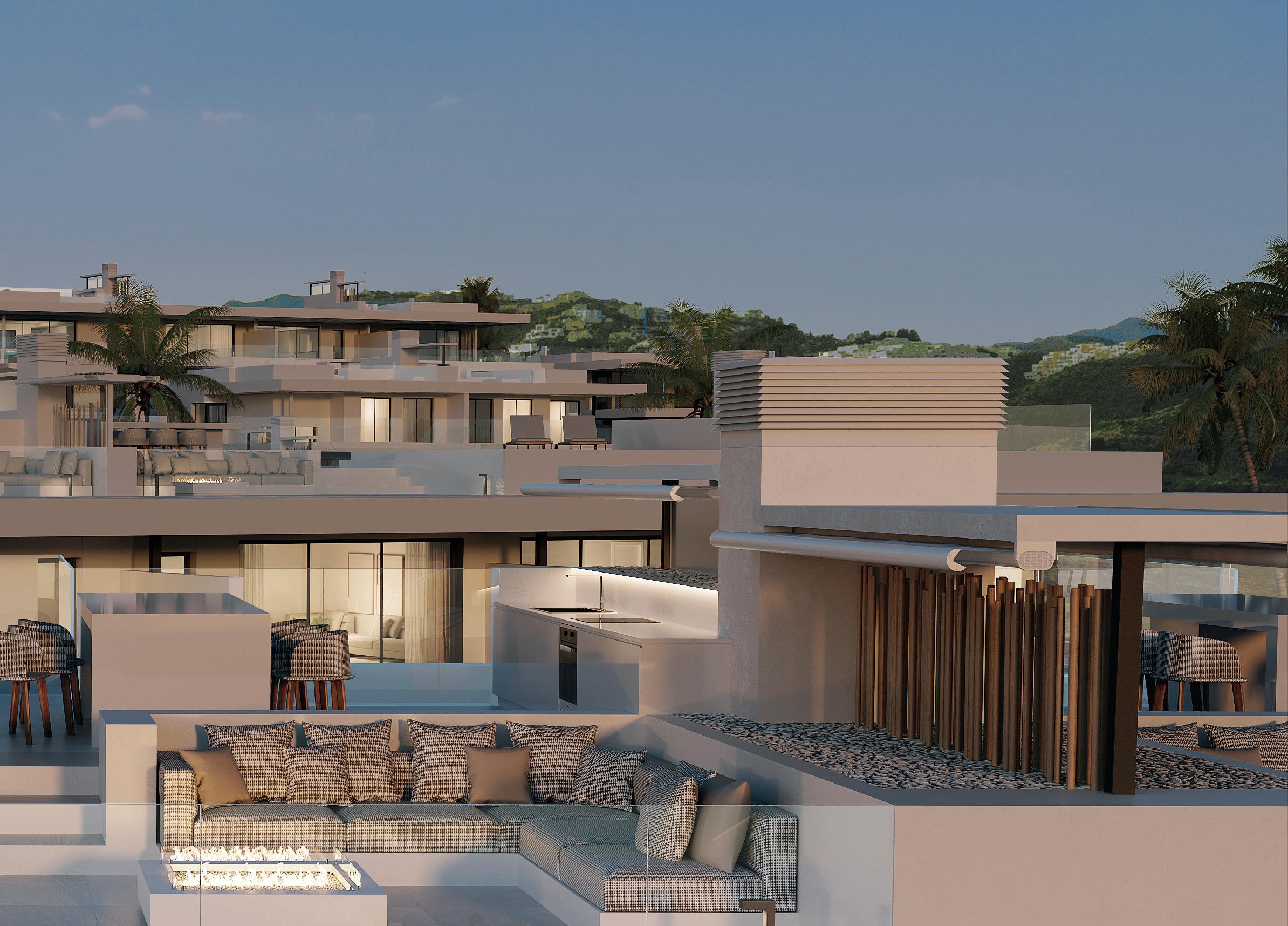
GUARANTEE
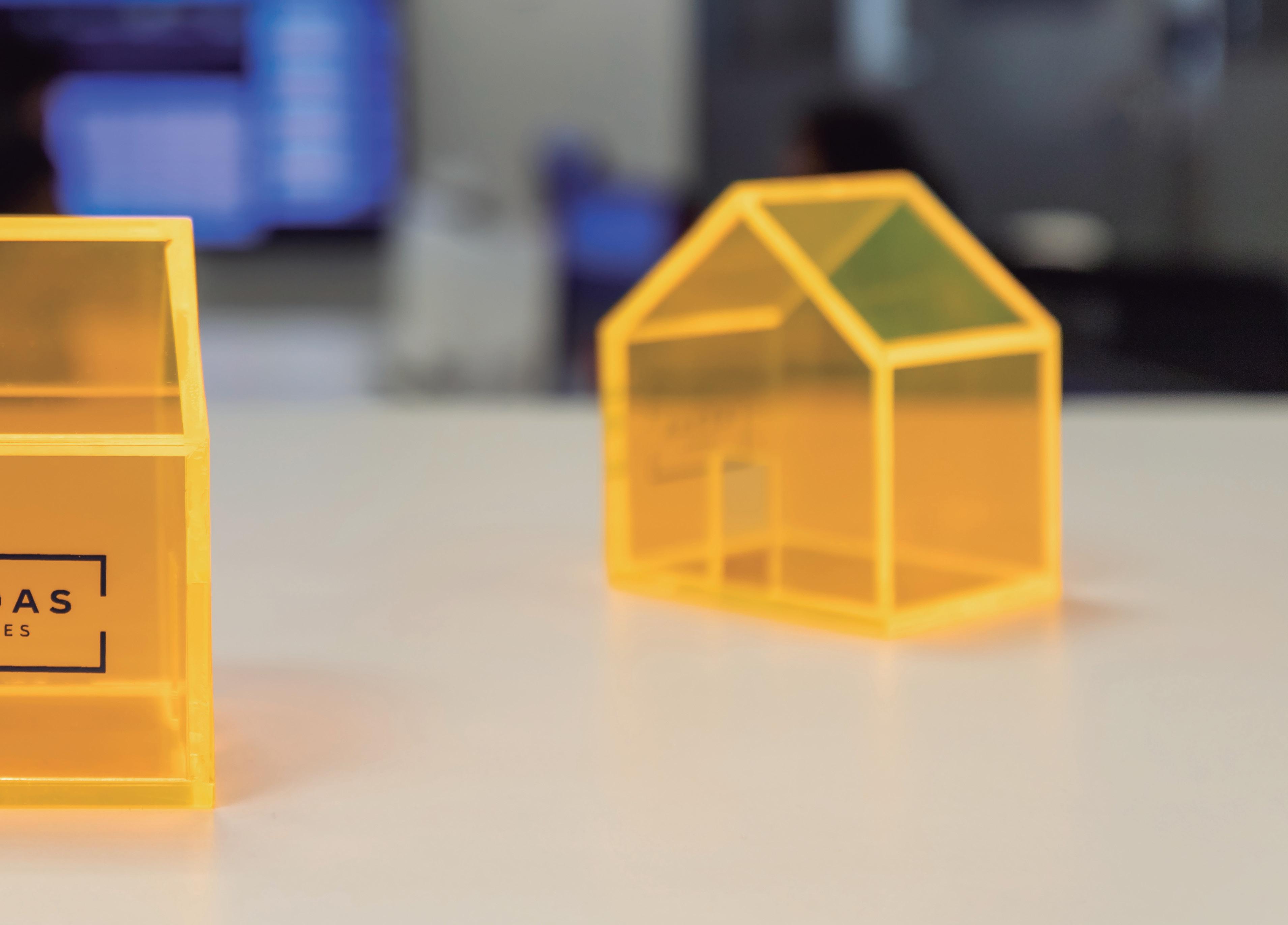
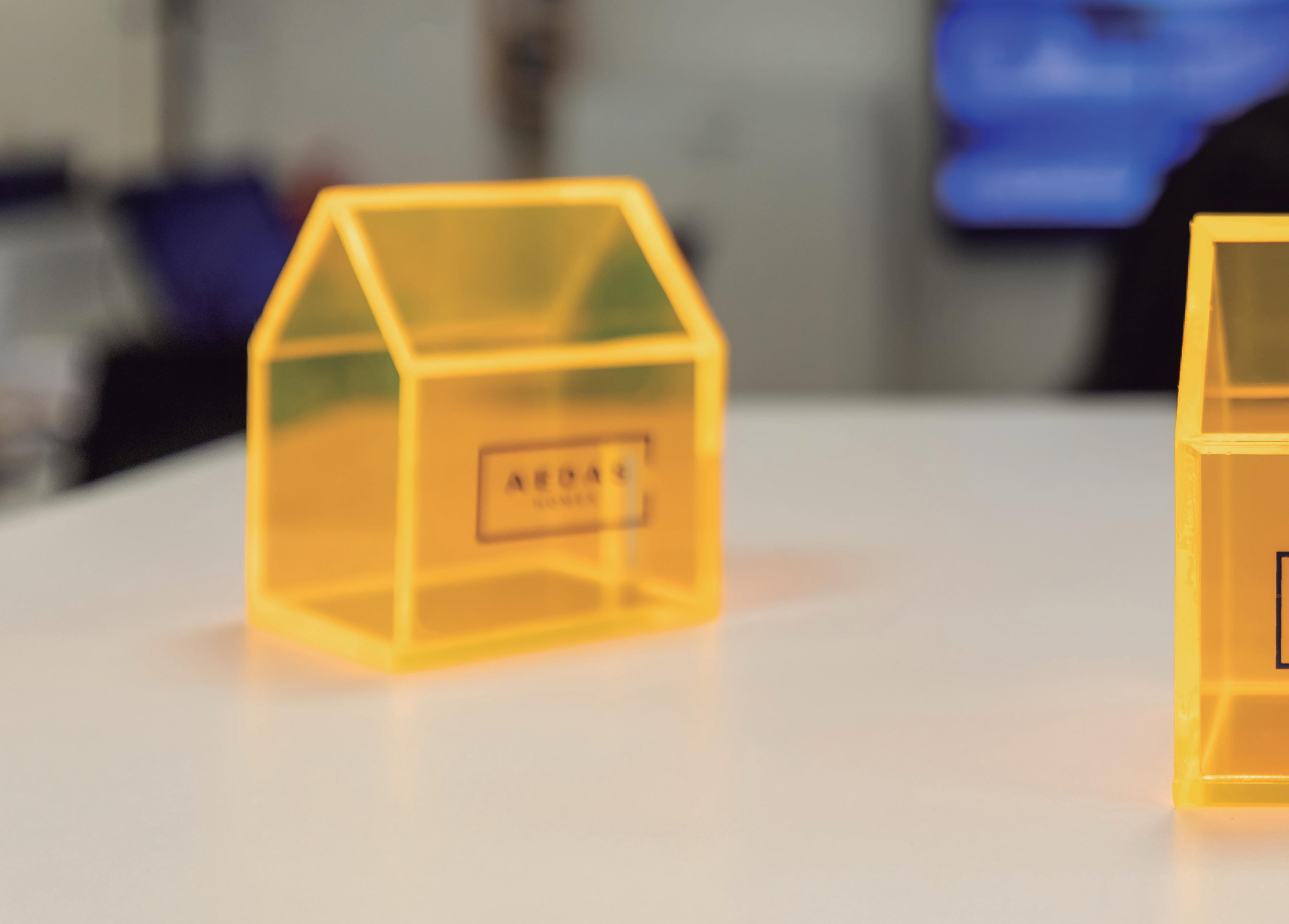
Our seal is a synonym of quality and trust and so we want you on board to make your home a unique space that meets all your requirements. We are a property developer stock market listed since 2017, offering you the talent and experience of a great team of professionals.
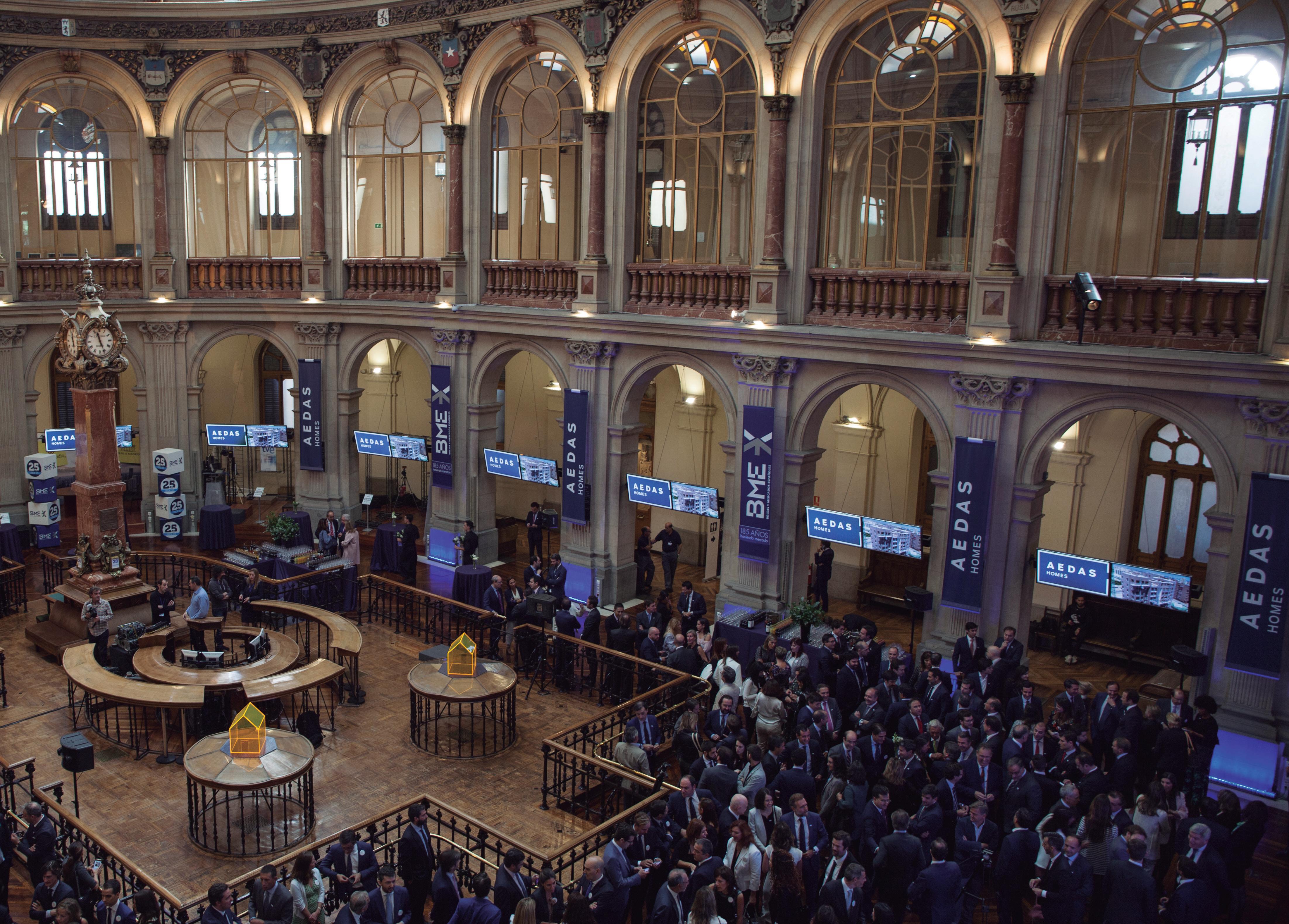

We have multiple projects in different parts of Spain, including several on the Costa del Sol in Malaga, one of the best locations to experience wellbeing and quality of life first hand.

We offer you exclusive houses, apartments and dwellings.
Which is yours?
CONTACT:
+34 951 560 281
soulmarbella@aedashomes.com
soulmarbella.com


