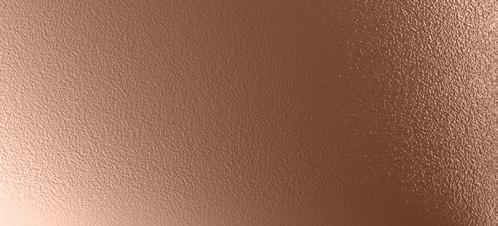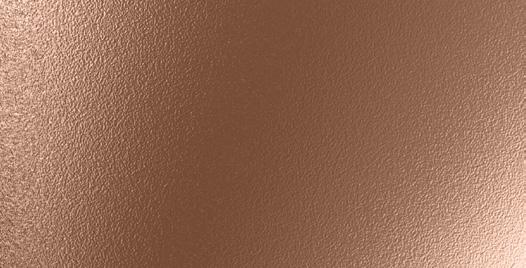






One of the world’s leading residential tourism destinations.
We are presenting one of the major architectural landmarks of Malaga’s skyline
Front line beach in one of the most exclusive areas of Malaga
Discover a world tailor-made for even the most demanding among us
Everything residents could possibly need is to be found at Termica Beach
Details that make the difference: quality materials and finishes
The cornerstone of the project highlights its unique, organic and functional character
Frontline beach in one of the most exclusive areas of expansion

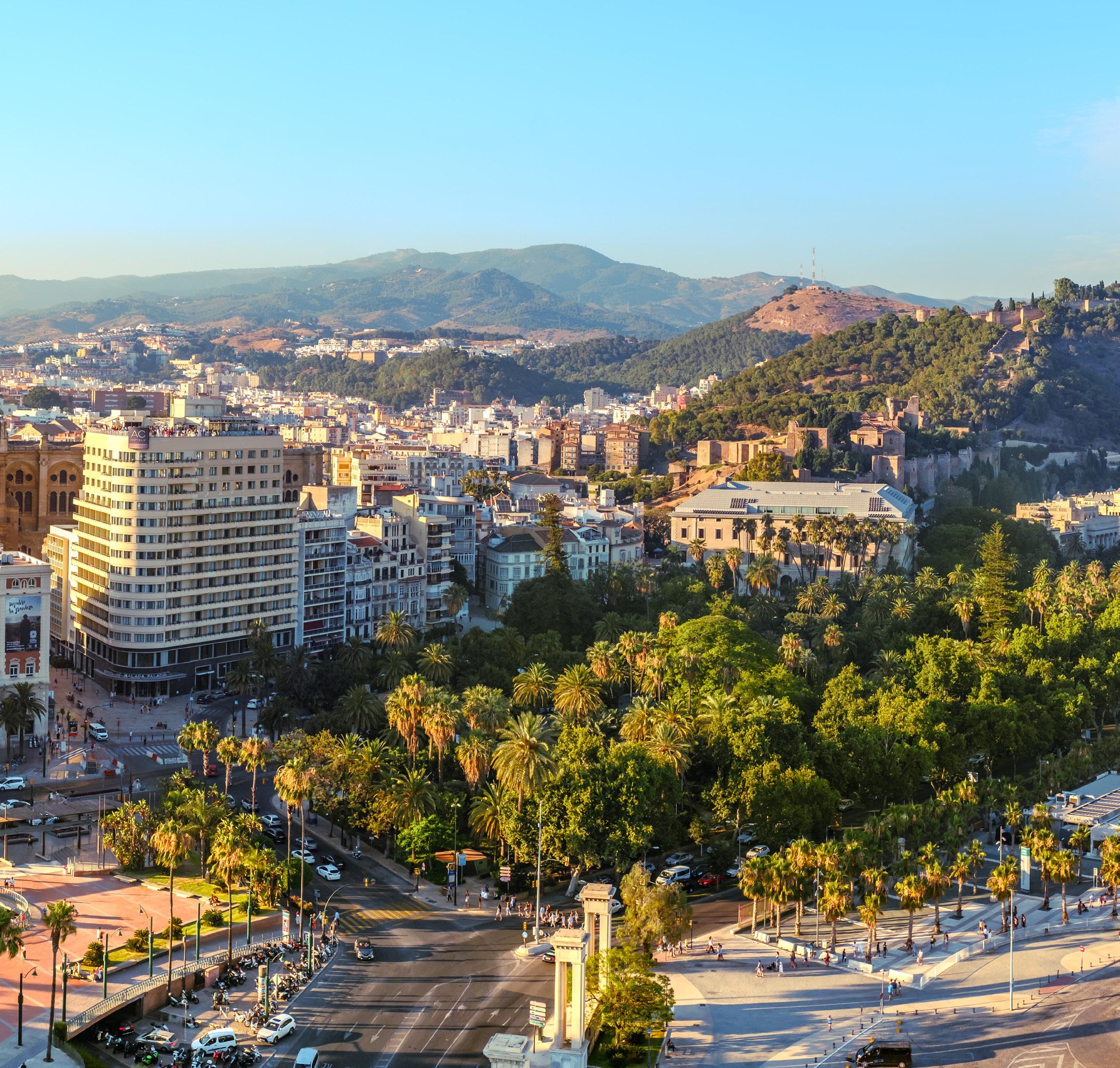
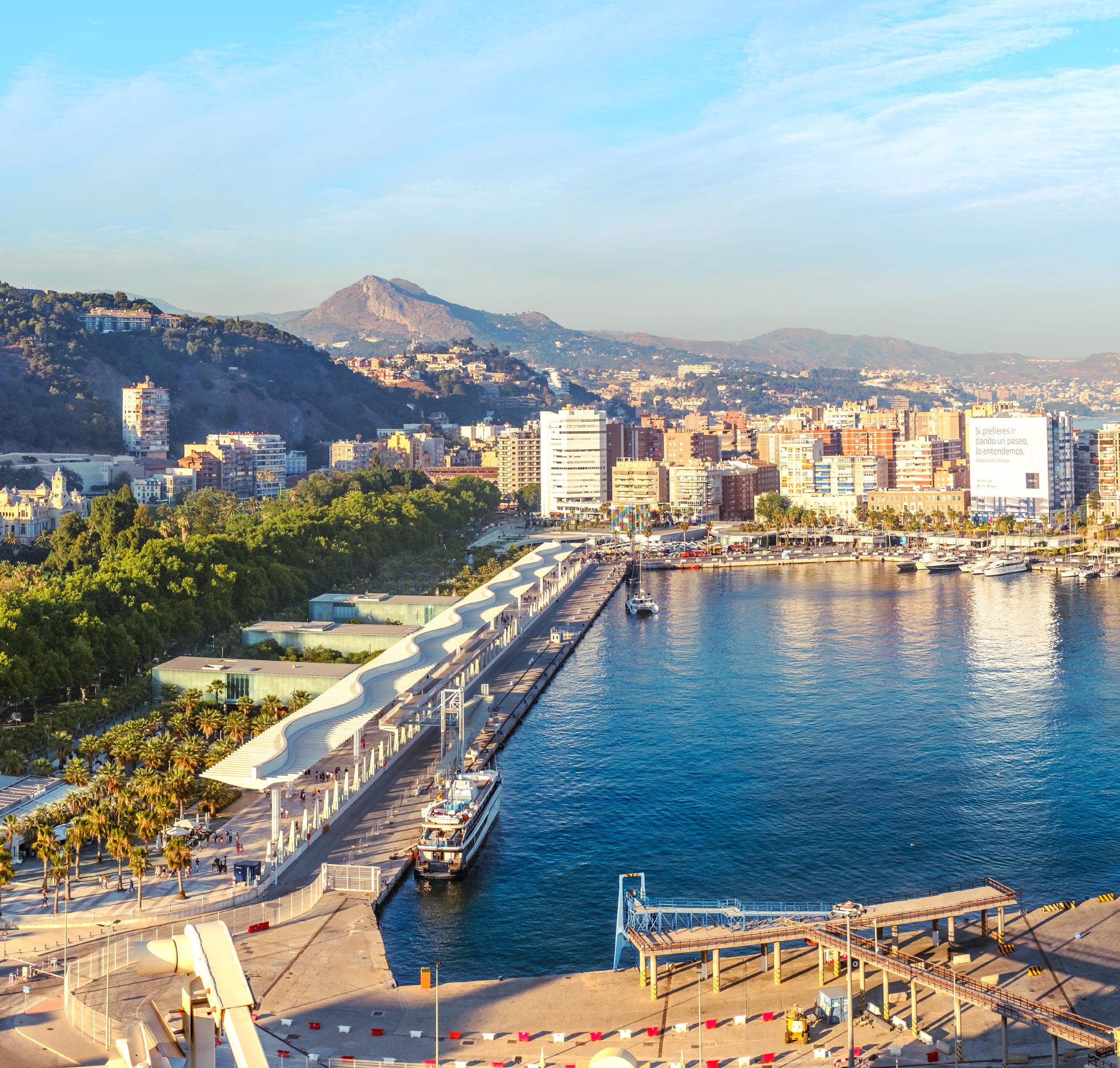

On the warm waters of the Mediterranean, this city is a corner of Spain where history and modernity perfectly intertwine, achieving the transformation from an industrial to a cultural city.
Its coastline offers miles of golden sandy beaches and crystal-clear waters, ideal for relaxing or doing water sports. From the popular beach of La Malagueta to the quiet coves of Nerja.
Directly in front of the development is the approximately 2 km long Playa de la Misericordia beach where you can enjoy long walks with the relaxing background sounds of the sea and enjoy the gentle breeze of the Mediterranean.
In addition to its scenic beauty, Malaga stands out for its Mediterranean climate, friendly atmosphere, gastronomy and culture. All these qualities have made Malaga the most chosen destination on the Costa del Sol.
From the narrow lanes of the old town to the wide, palm-lined avenues, every corner of this Mediterranean city tells a unique story.
To walk through the streets of Malaga is to discover its rich cultural heritage.
The historic buildings, picturesque squares and flower-filled courtyards offer a journey back in time, recalling the Moorish, Roman and Renaissance influences that have left their mark on the city’s architecture.
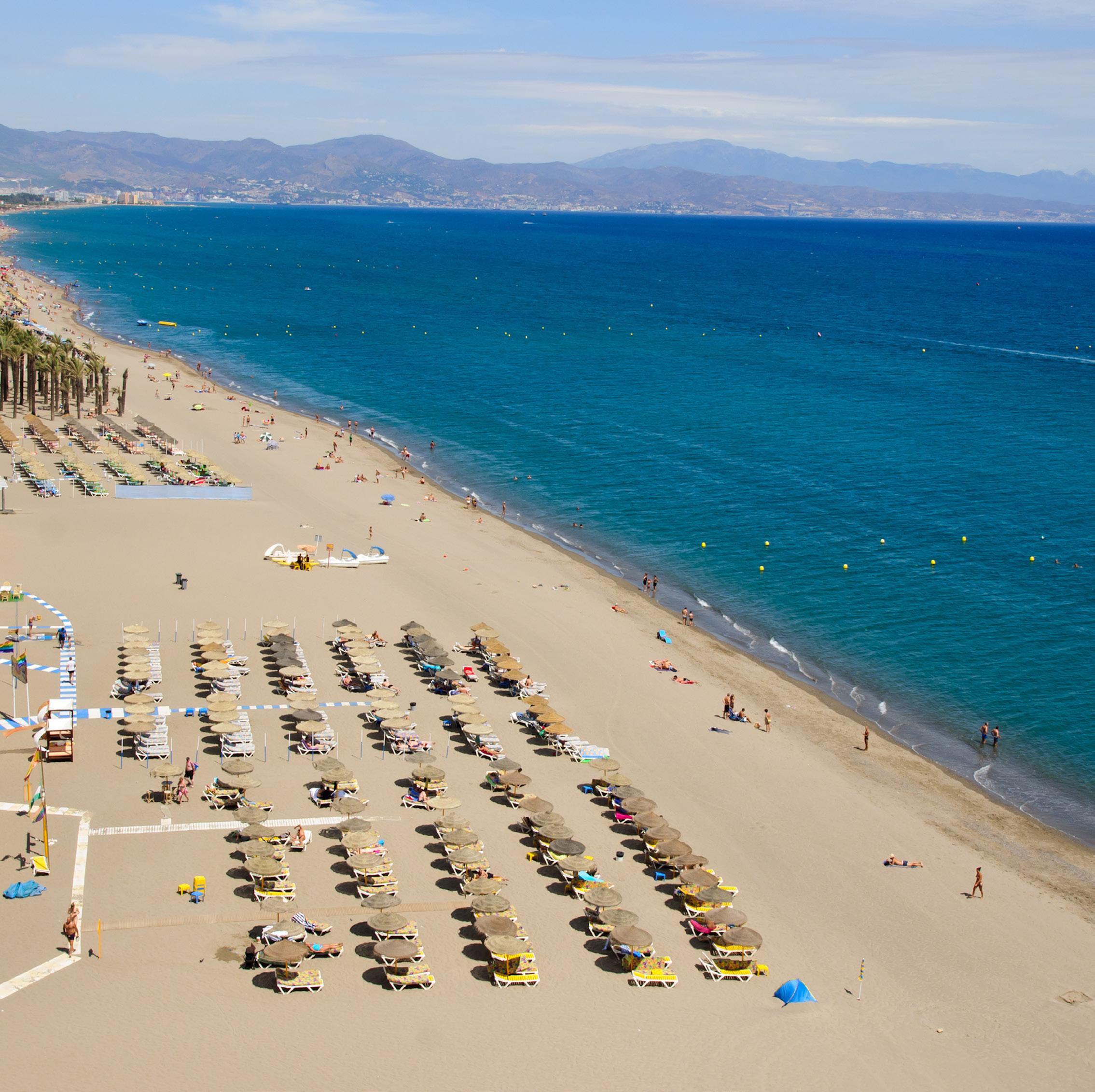
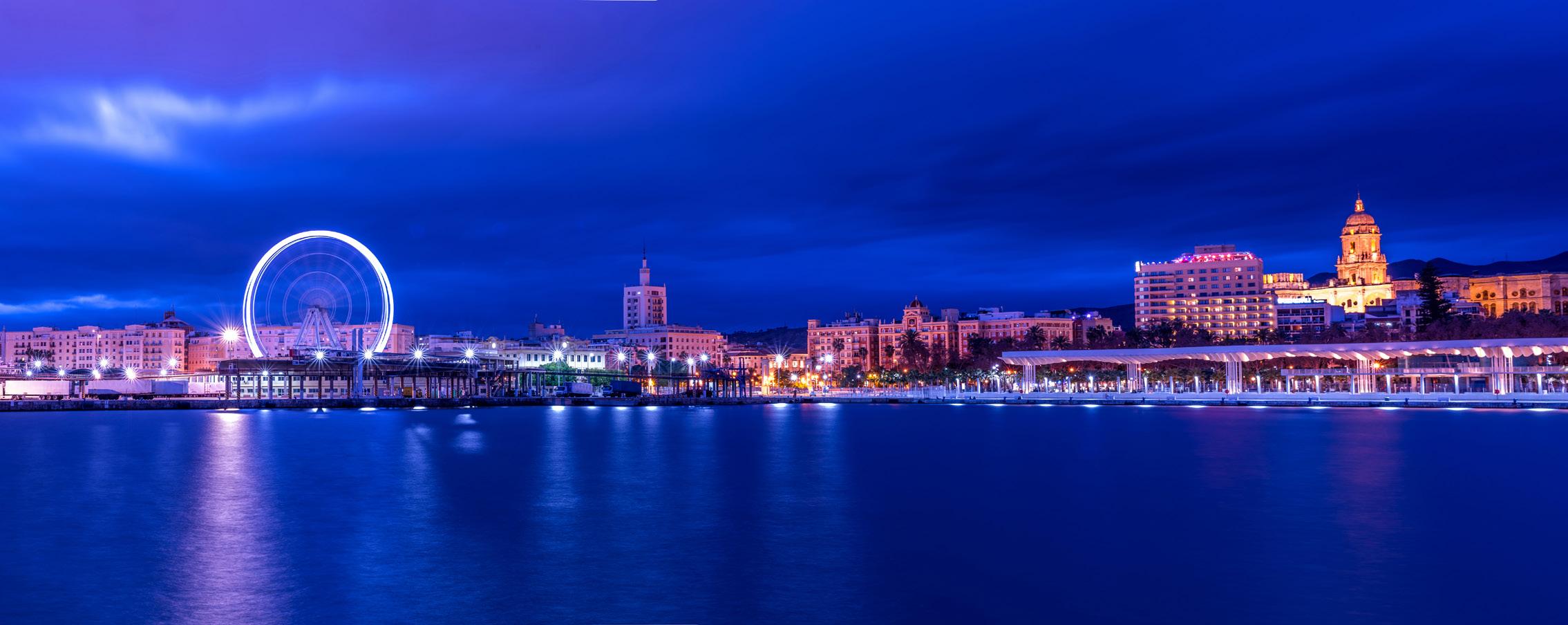
The streets of Malaga, however, also bear witness to its vibrant daily life. In its most popular districts, bursting with the vitality of local shops, you will find authentic treasures like the famous Atrazanas Market, a large number of restaurants where you can discover genuine traditional gastronomy and the spectacular Picasso Museum.
Its extensive network of national and international connections allows for easy mobility from any location, offering speed and convenience, making it a key hub.
Malaga - Maria Zambrano Station is a central node in the Spanish railway network, with high-speed train services (AVE) connecting the city centre with other cities such as Madrid, Barcelona and Valencia, as well as with other cities in Andalusia and the rest of Spain.
Located in the heart of the Bay of Malaga, the Port of Malaga is not only one of the most complete in Spain, but also one of the liveliest areas of the city.
All kinds of events and activities take place throughout the year, although it is in the summer months when activity increases.
Surrounded by some of the best beaches, such as La Playa de Huelin, its wide range of shops, boutiques and leisure and restaurant establishments make it an iconic symbol of the city where you can enjoy unique experiences.
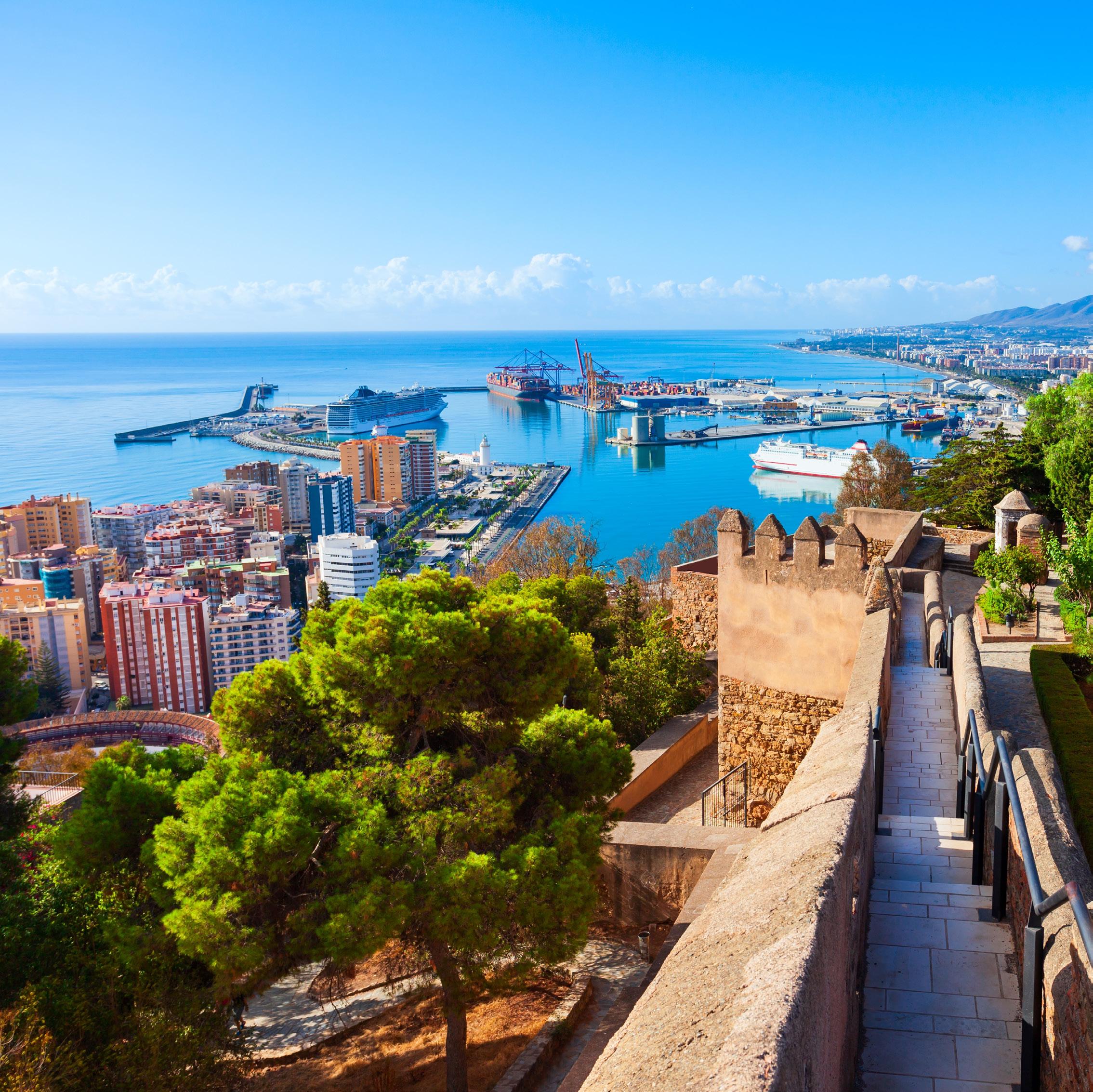
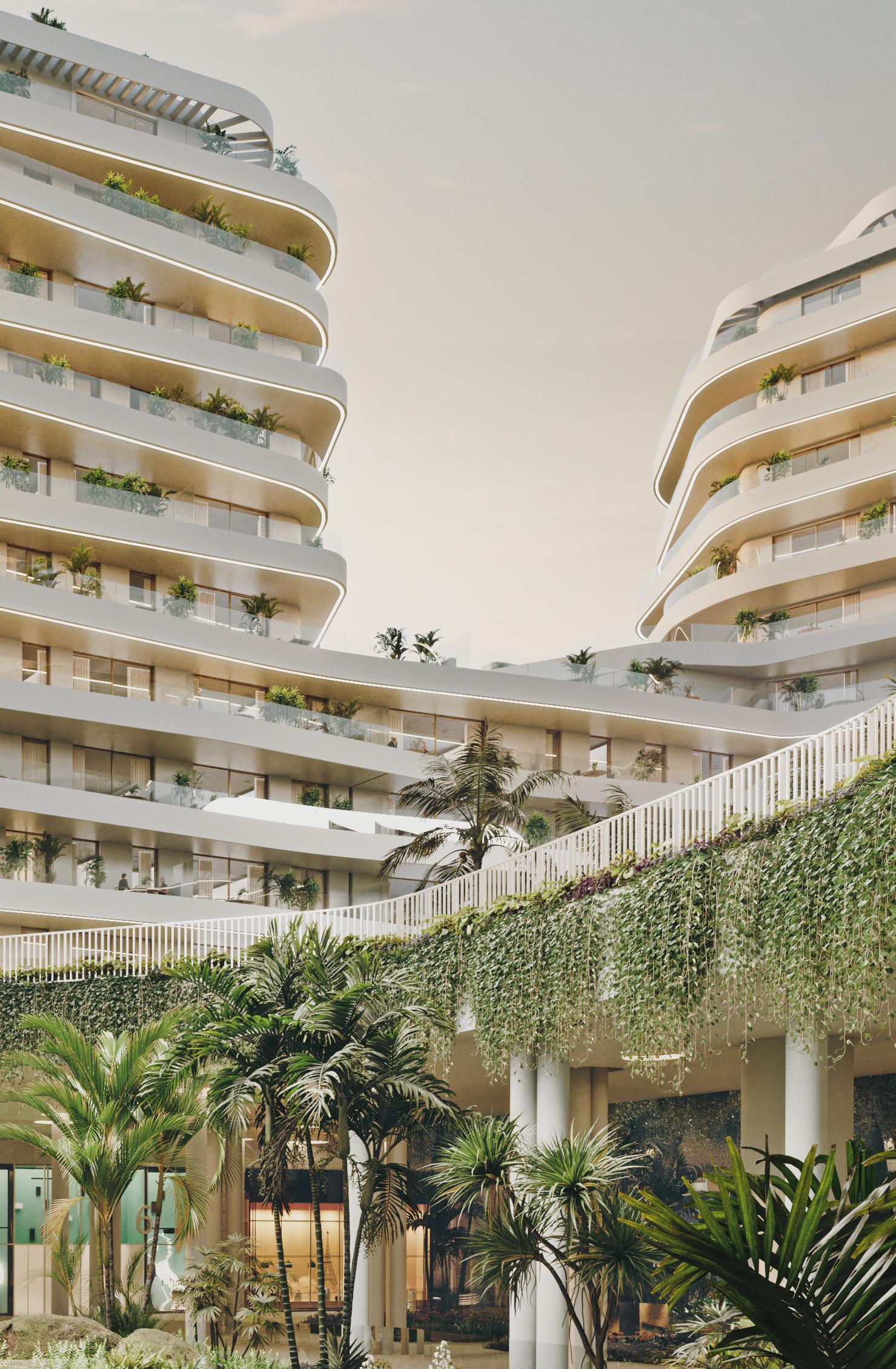
Termica Beach is located in a natural setting, more specifically at the mouth of the Guadalhorce river, opposite a vast beach. A residential complex concept never seen before in Malaga.
With a nature-inspired design open to the outdoors, Termica Beach stands as a small island that has it all.
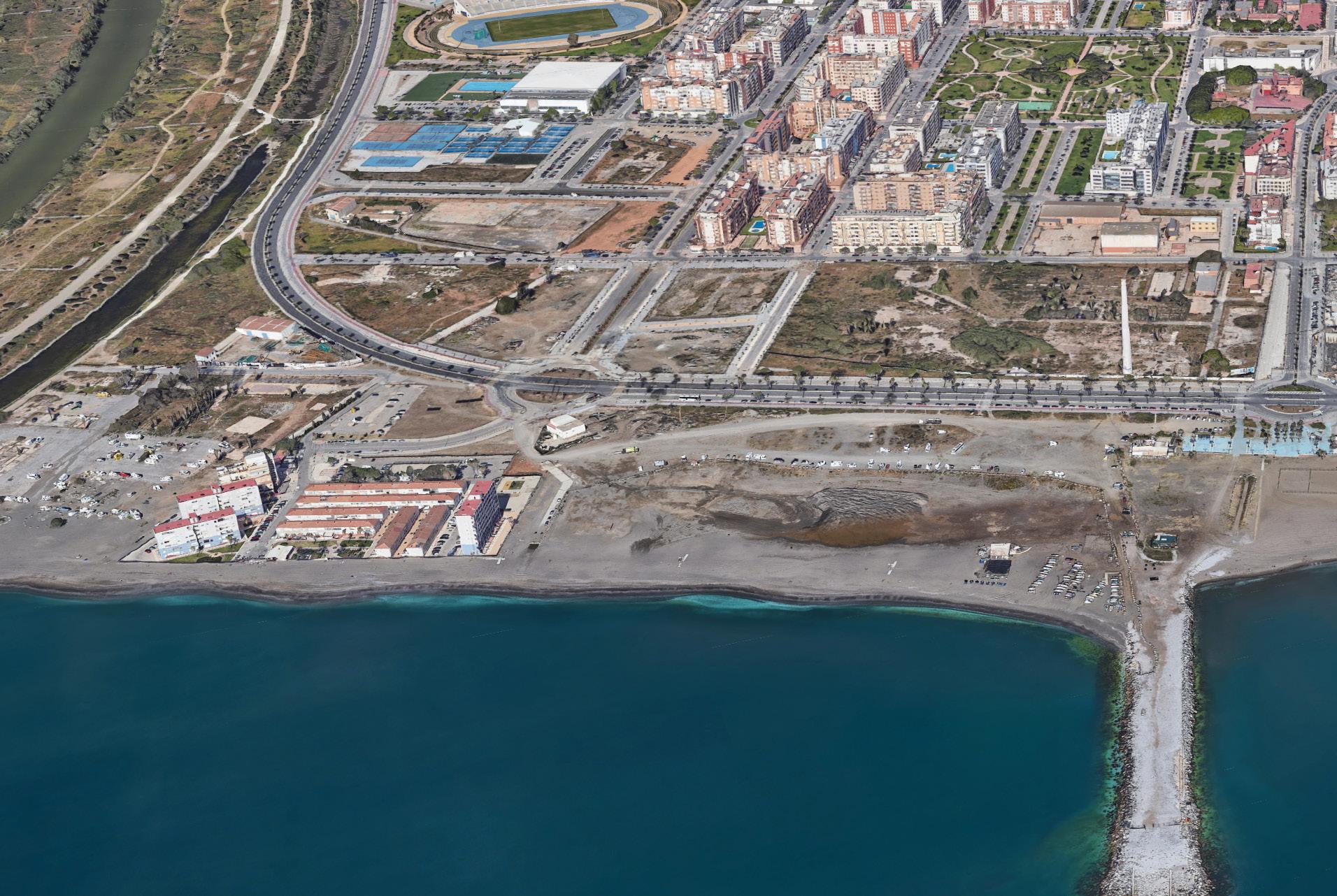
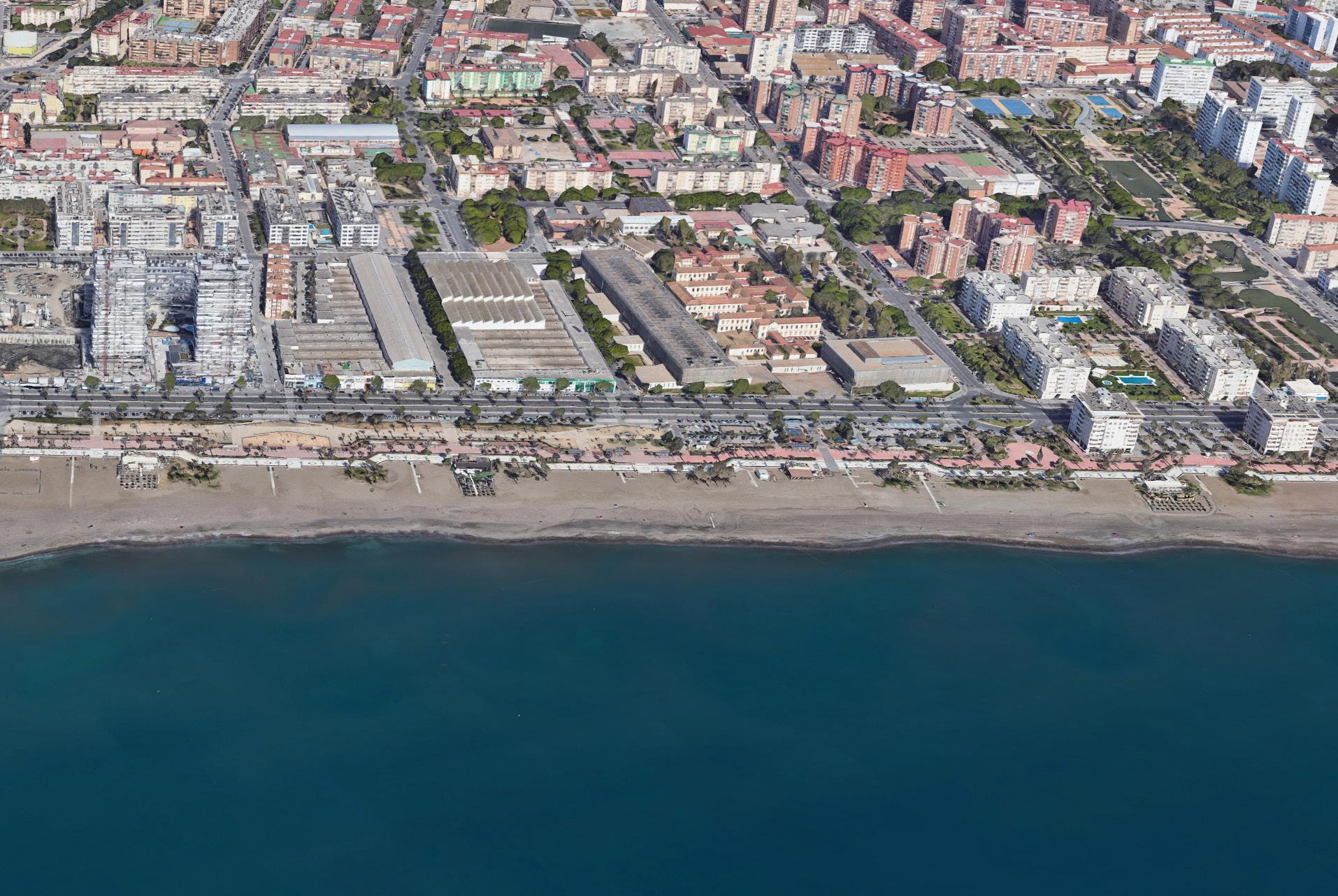
The location of Termica Beach is no coincidence. La Termica is a historic, previously industrial area that is undergoing a process of total sustainable reconversion.
The former thermal plant has been transformed into an expanding residential area full of green spaces,
areas dedicated to residents’ enjoyment and high standards of housing. In this environment, Termica Beach manages to merge sustainably while taking advantage of the natural resources around it.
Termica Beach is located in the area of La Termica, an enclave in a fully sustainable reconversion very close to Malaga Airport and the Guadalhorce delta, right on the beachfront.
A unique opportunity to experience Malaga’s vibrant life in an area that provides maximum relaxation and yet has all types of amenities to hand. The perfect place to enjoy Malaga.
The life offered by Termica Beach is suitable for all lifestyles and ages, both for year-round residency and for holiday living. Termica Beach was conceived with the idea of offering an exceptional residential complex that provides maximum wellbeing for all its residents.
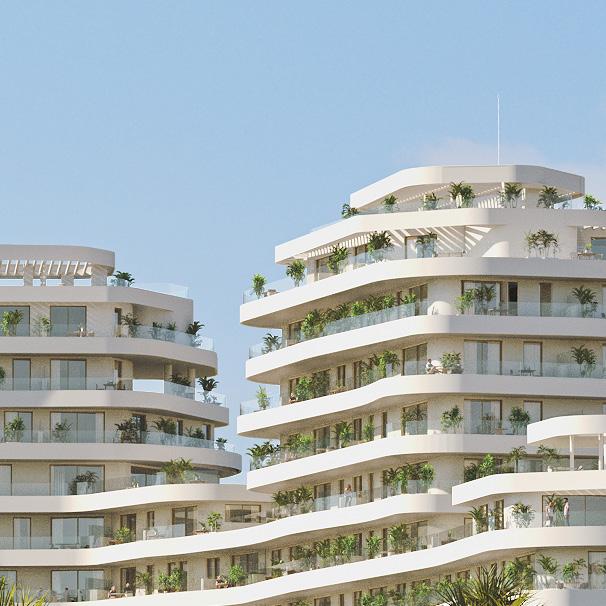
Discover a world tailor-made for even the most demanding among us
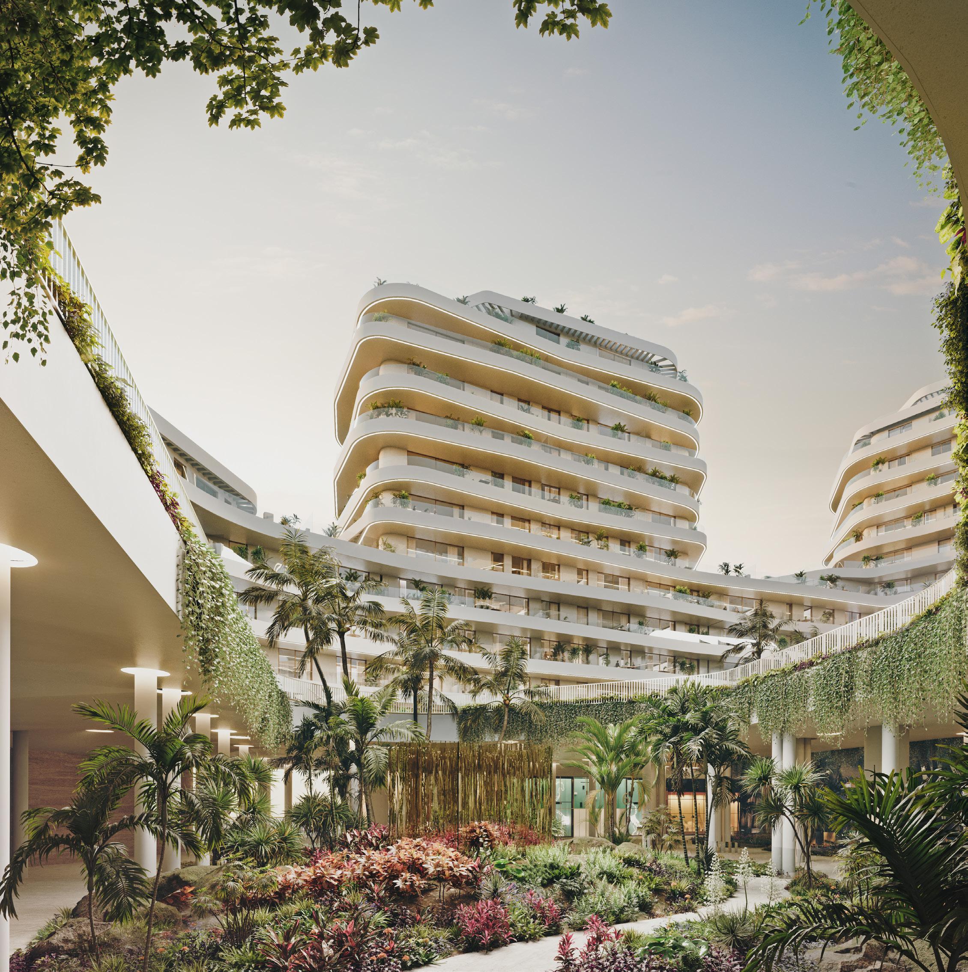
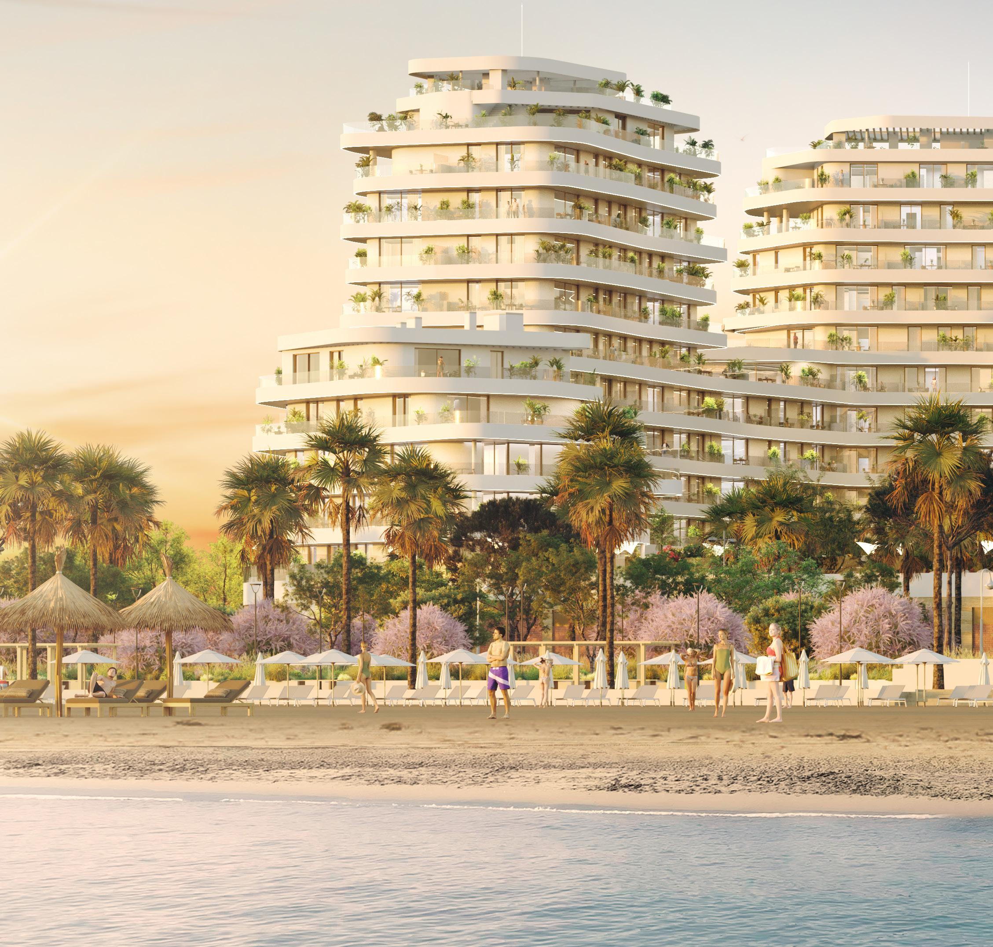
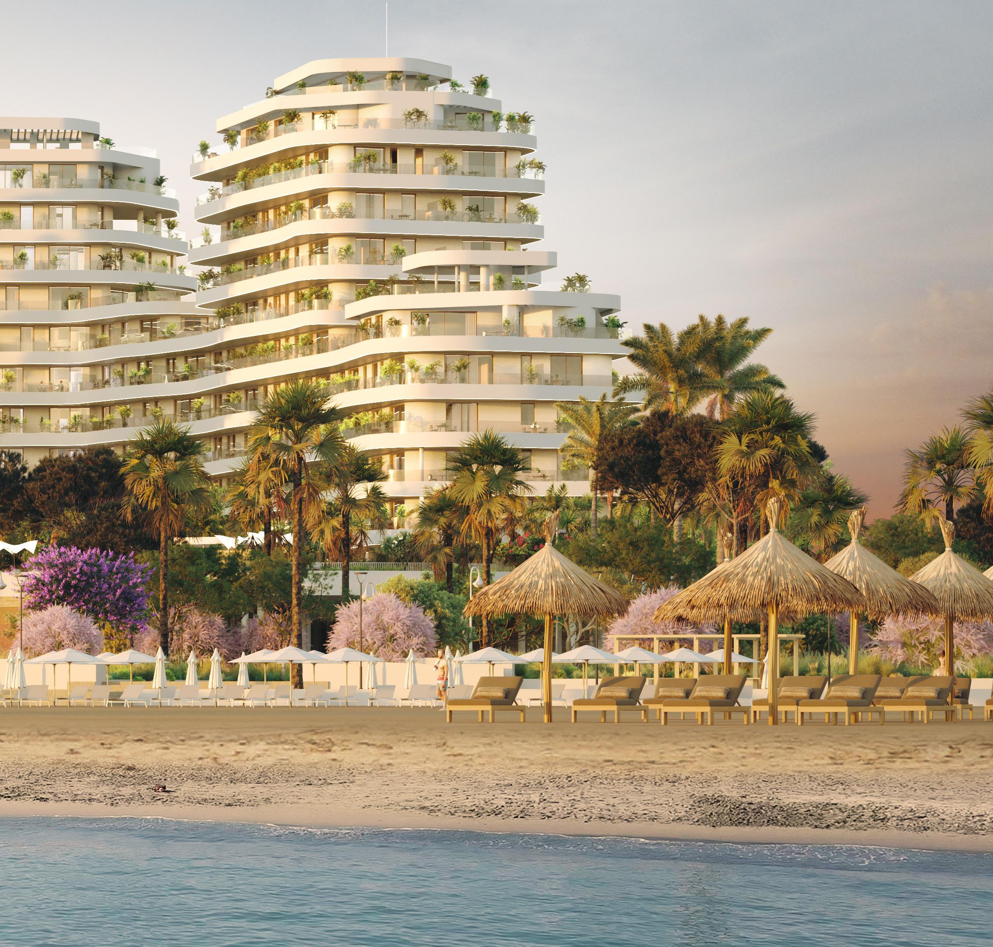
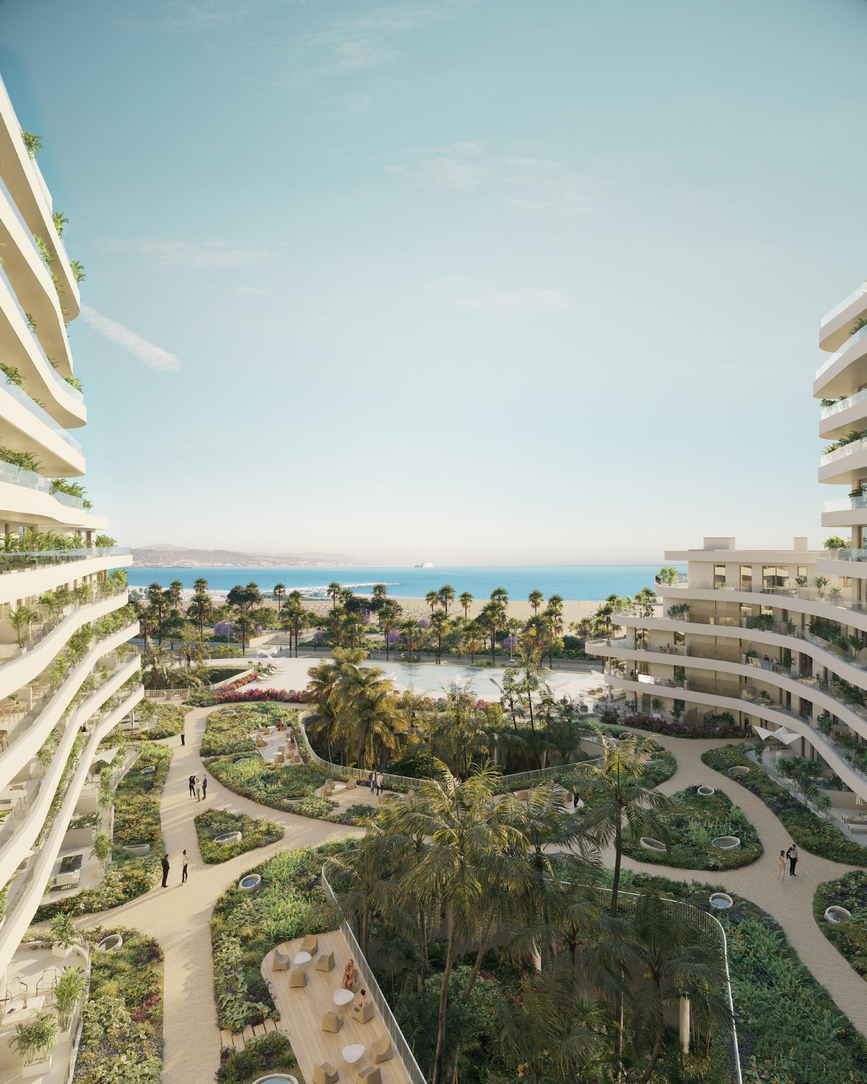
Termica Beach was created to offer a new concept of residential development on the beachfront in Malaga. With a vertical layout spread over several floors that open to the outside and offer spectacular panoramic views.
The architecture of Termica Beach coexists in harmony with the landscape and adapts to residential needs, reducing solar incidence during the central hours of summer and favouring sunlight in winter. The residential complex benefits from natural resources and is designed to optimise both the consumption of the dwellings and to reduce the environmental impact of the entire complex.
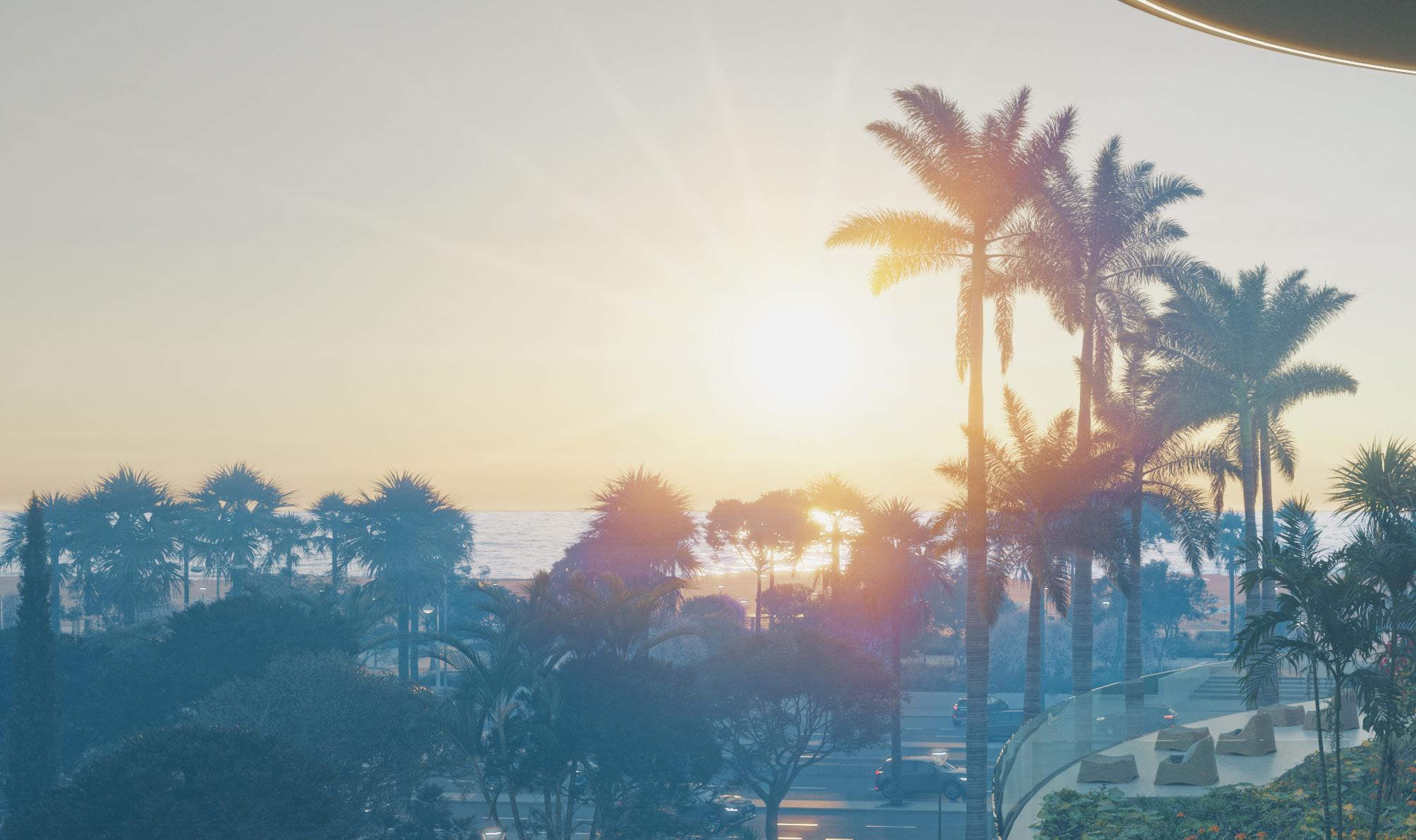
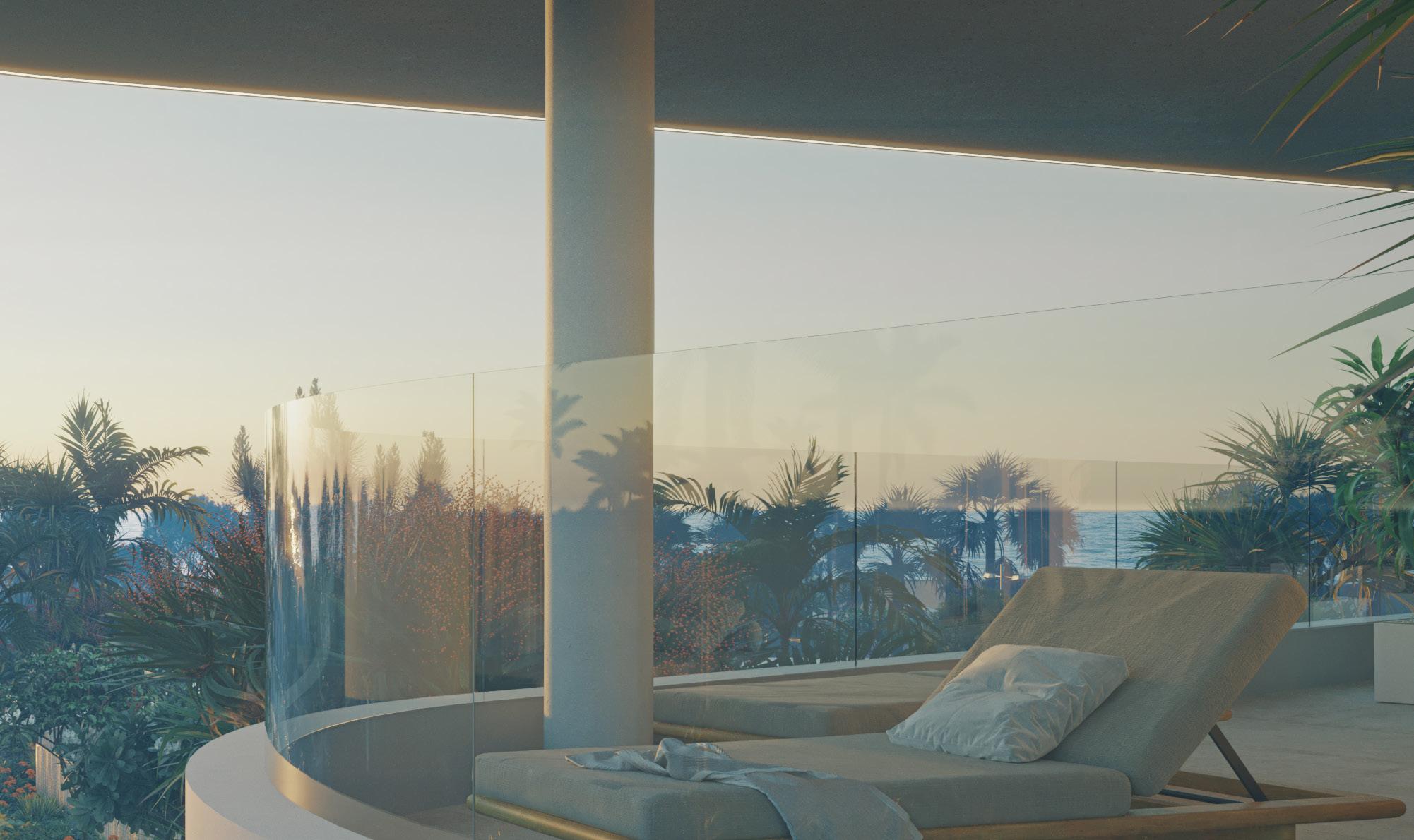

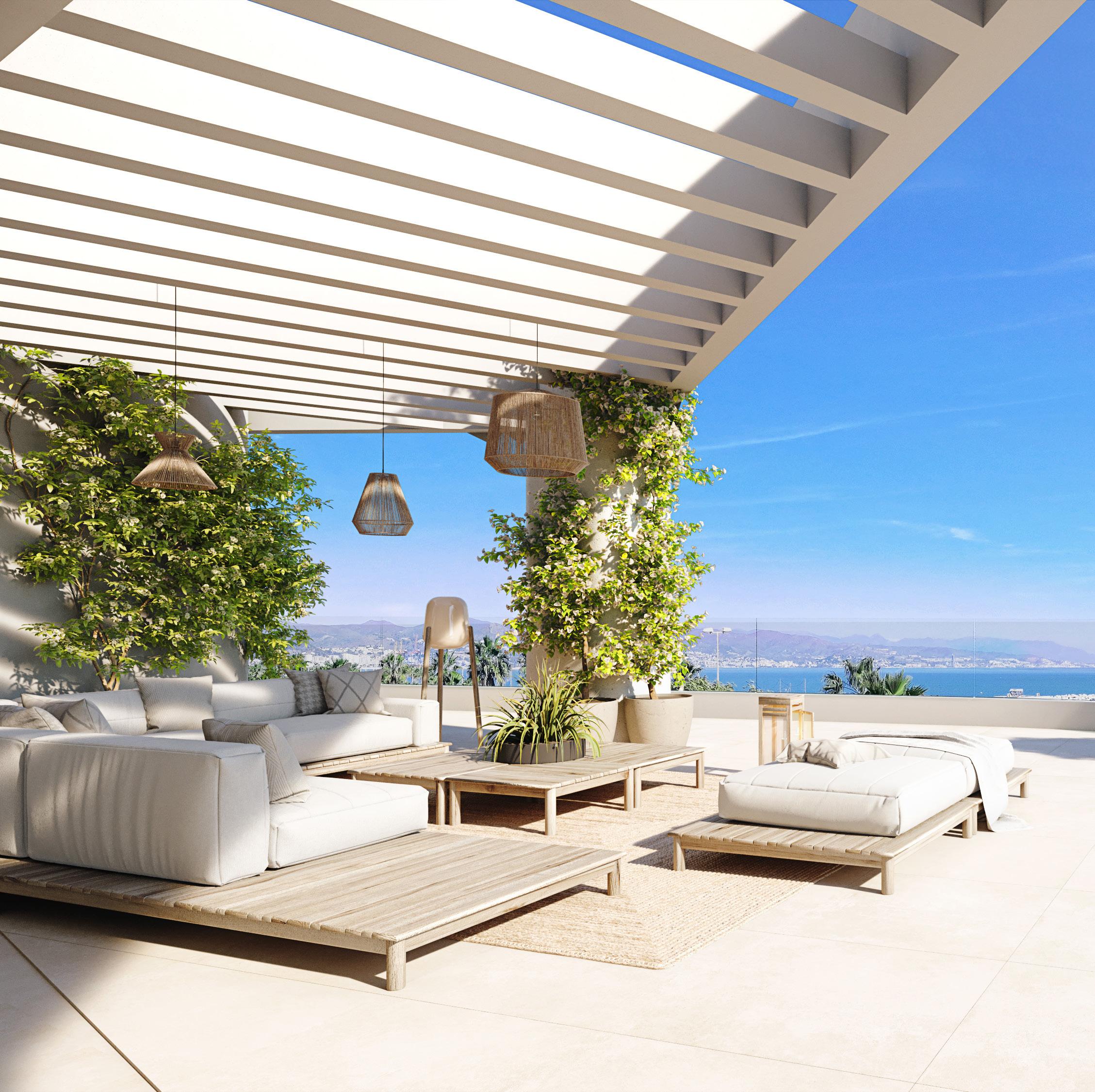
With an attractive aesthetic inspired by the rounded forms of nature, its façade is characterised by its undulating lines that are reminiscent of the waves of the sea.
In order for the building to blend in perfectly with its surroundings, the distribution of the façades and the use of the colour white make use of the thermoregulating power of the sea in the air conditioning of the various buildings, thus also reducing their energy consumption and significantly limiting CO₂ emissions. Inside, the plots have been laid out in islands to make the most of the space and provide better views of the sea, an attractive and innovative concept that makes it possible to use the best of the place.
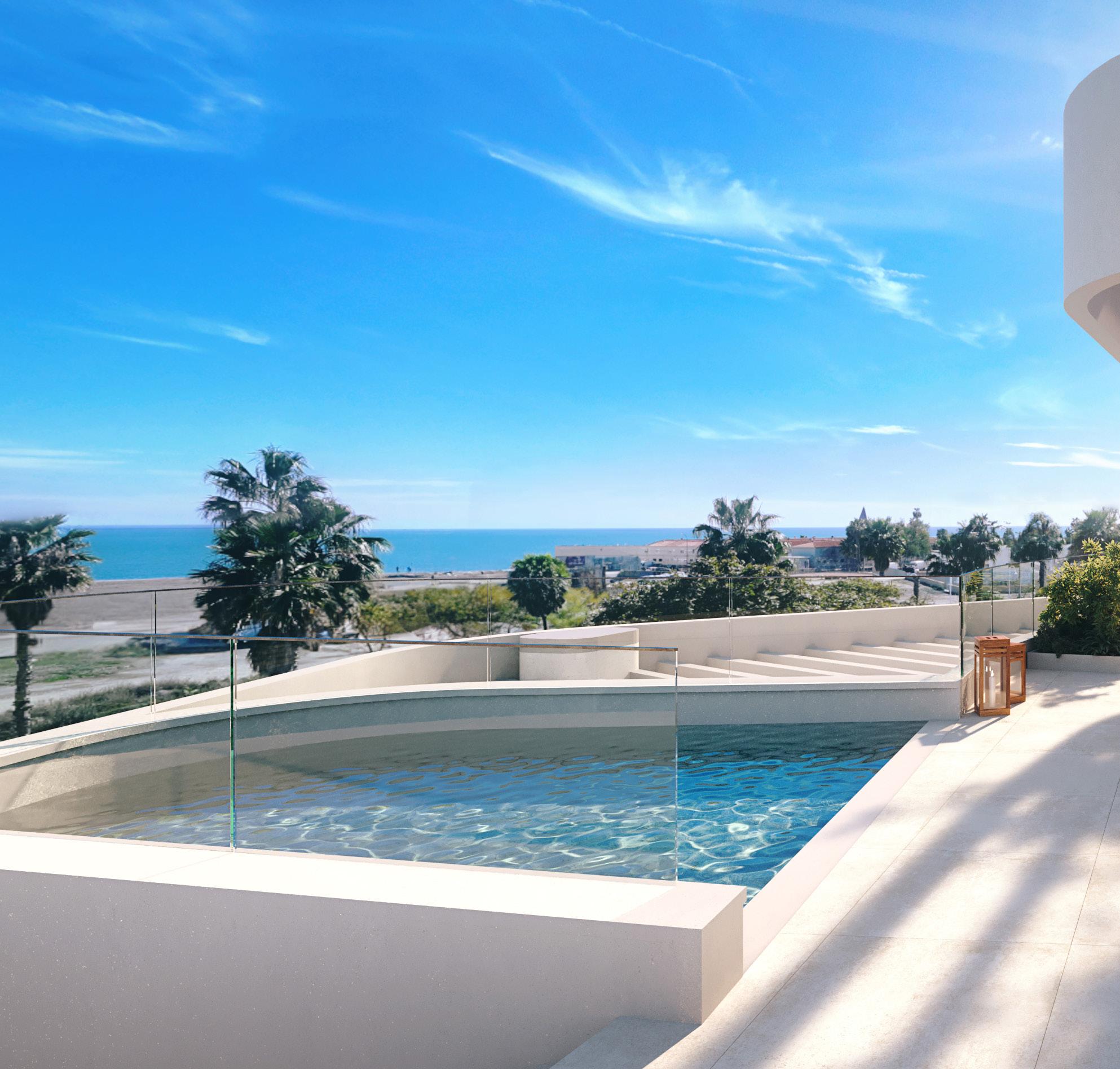
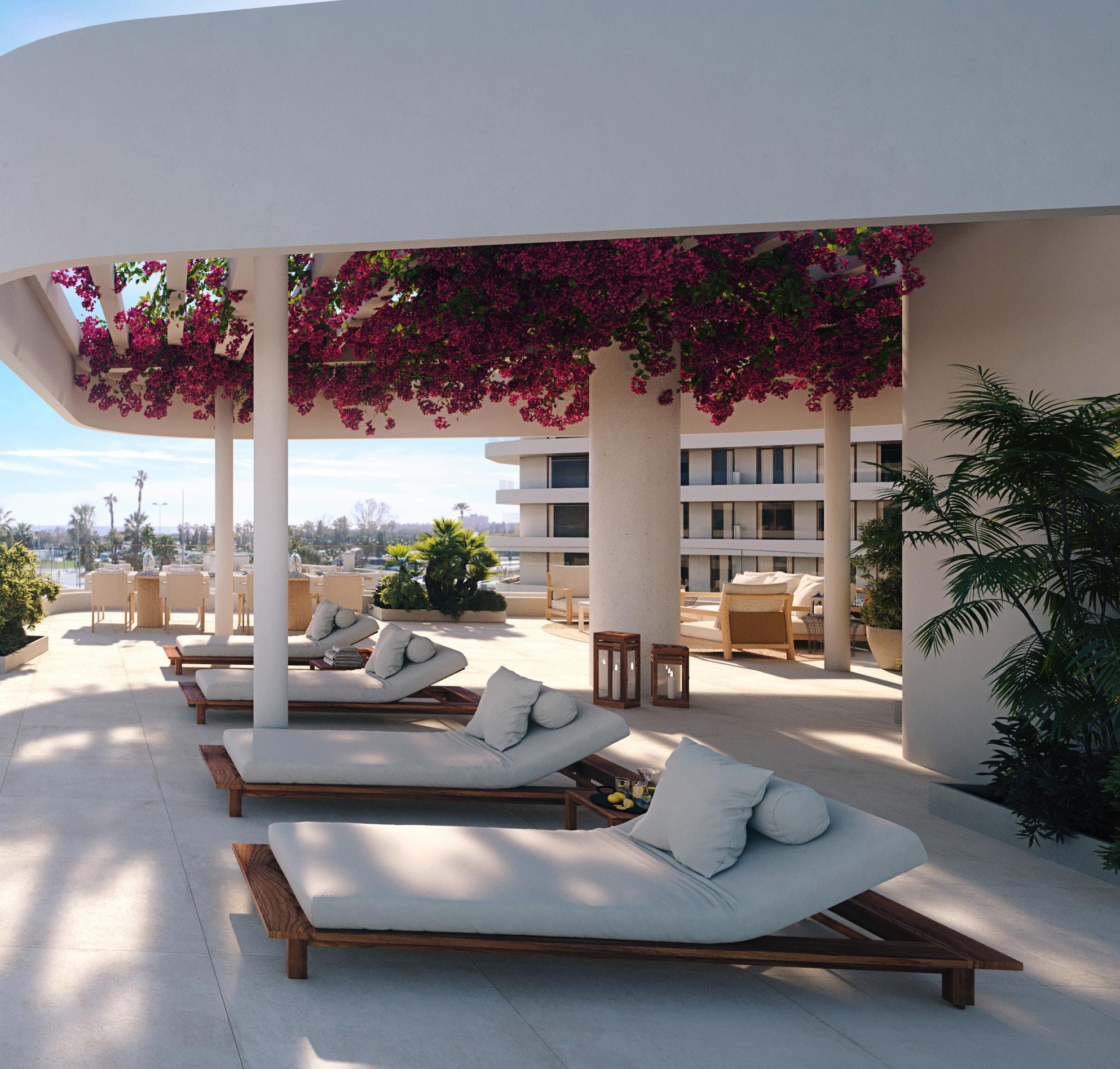
Termica Beach offers dream homes inspired by nature where you can enjoy living in an exclusive residential complex with communal areas and different types of homes to suit your needs.
The complex features a system of staggered one to four bedroom homes, plus duplexes and penthouses that include a rooftop swimming pool and designer infinity pool. All homes have large terraces with spectacular sea views and an aerothermal system for air conditioning, an ecological and environmentally friendly energy.
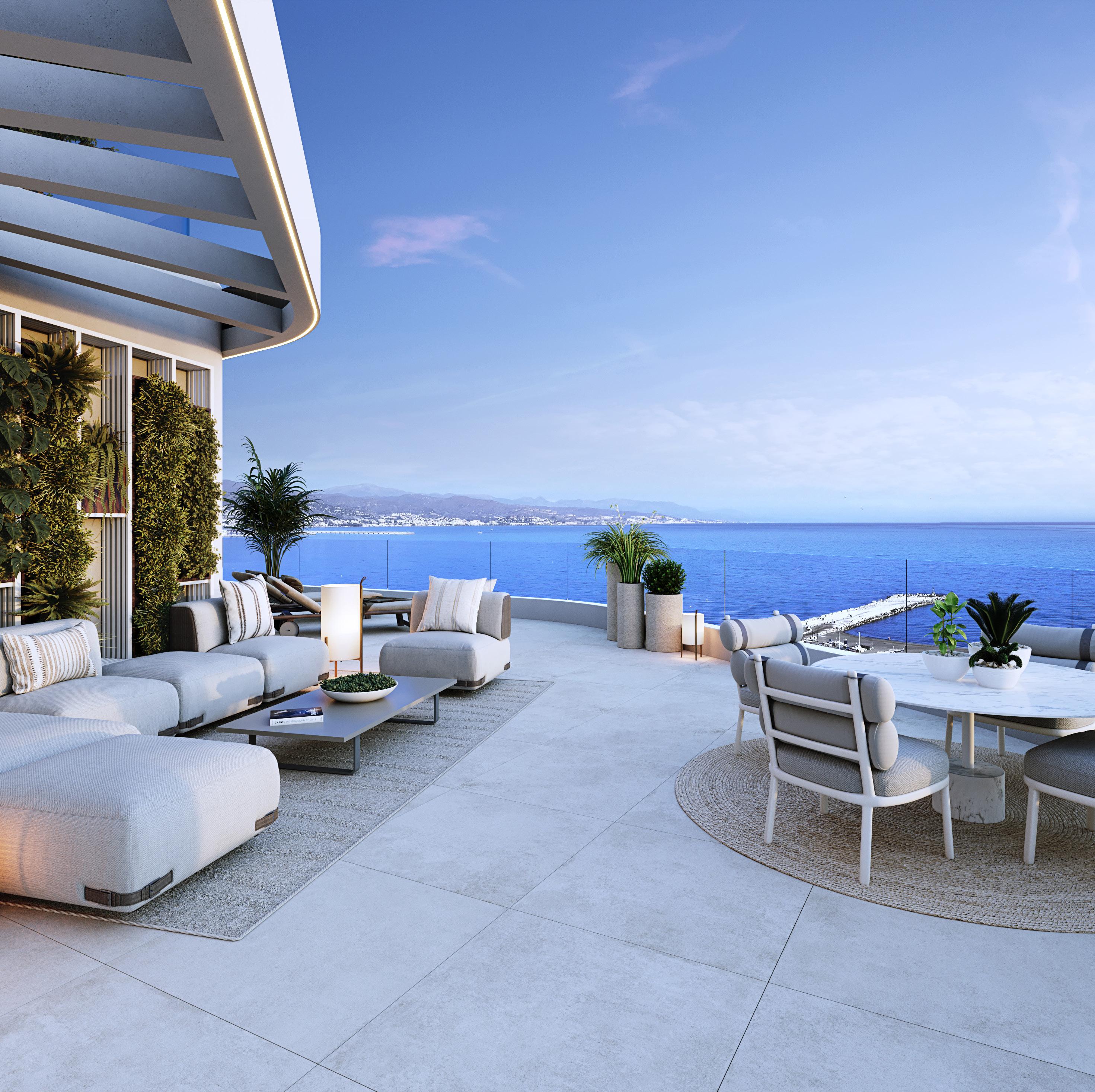
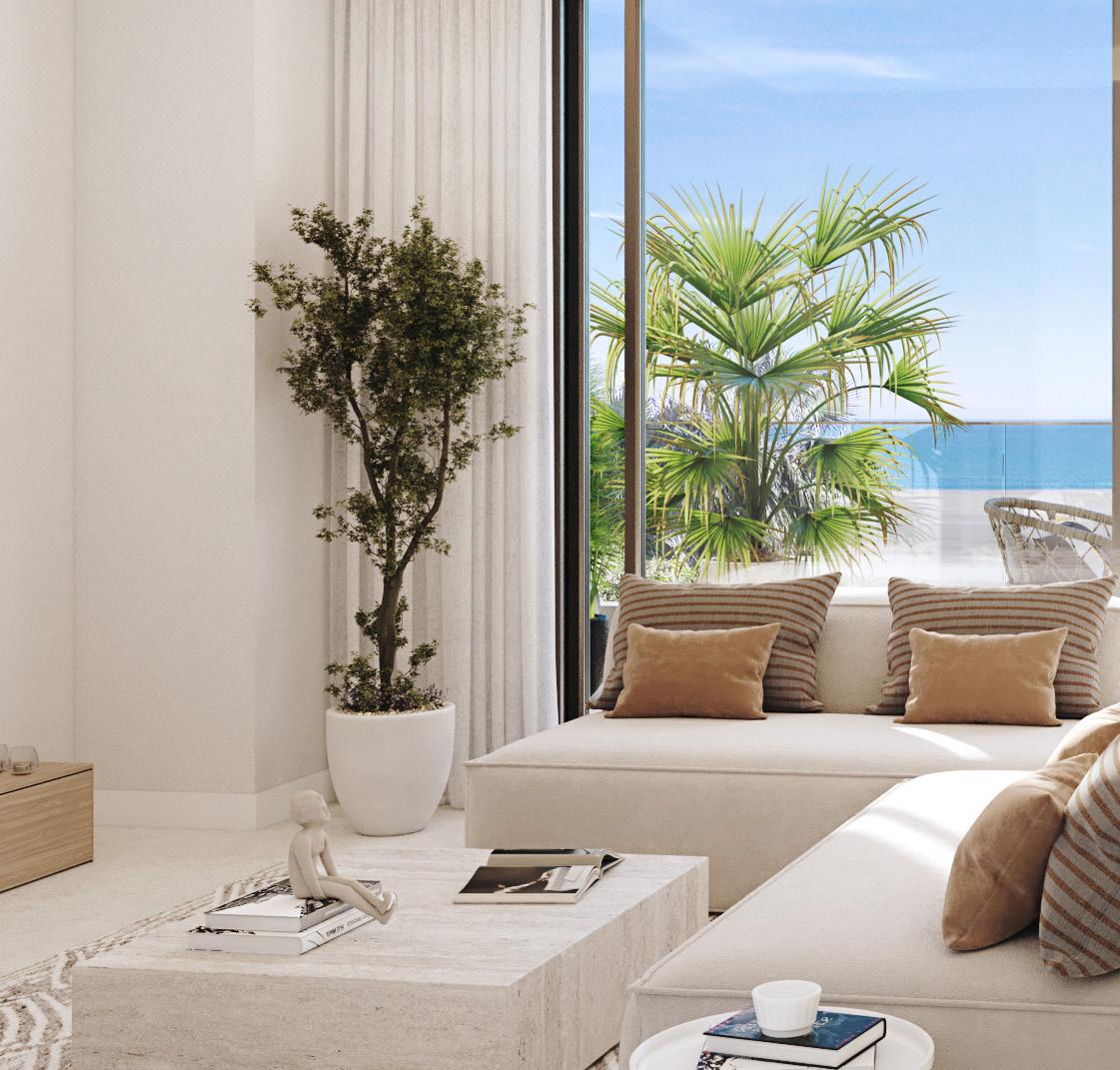
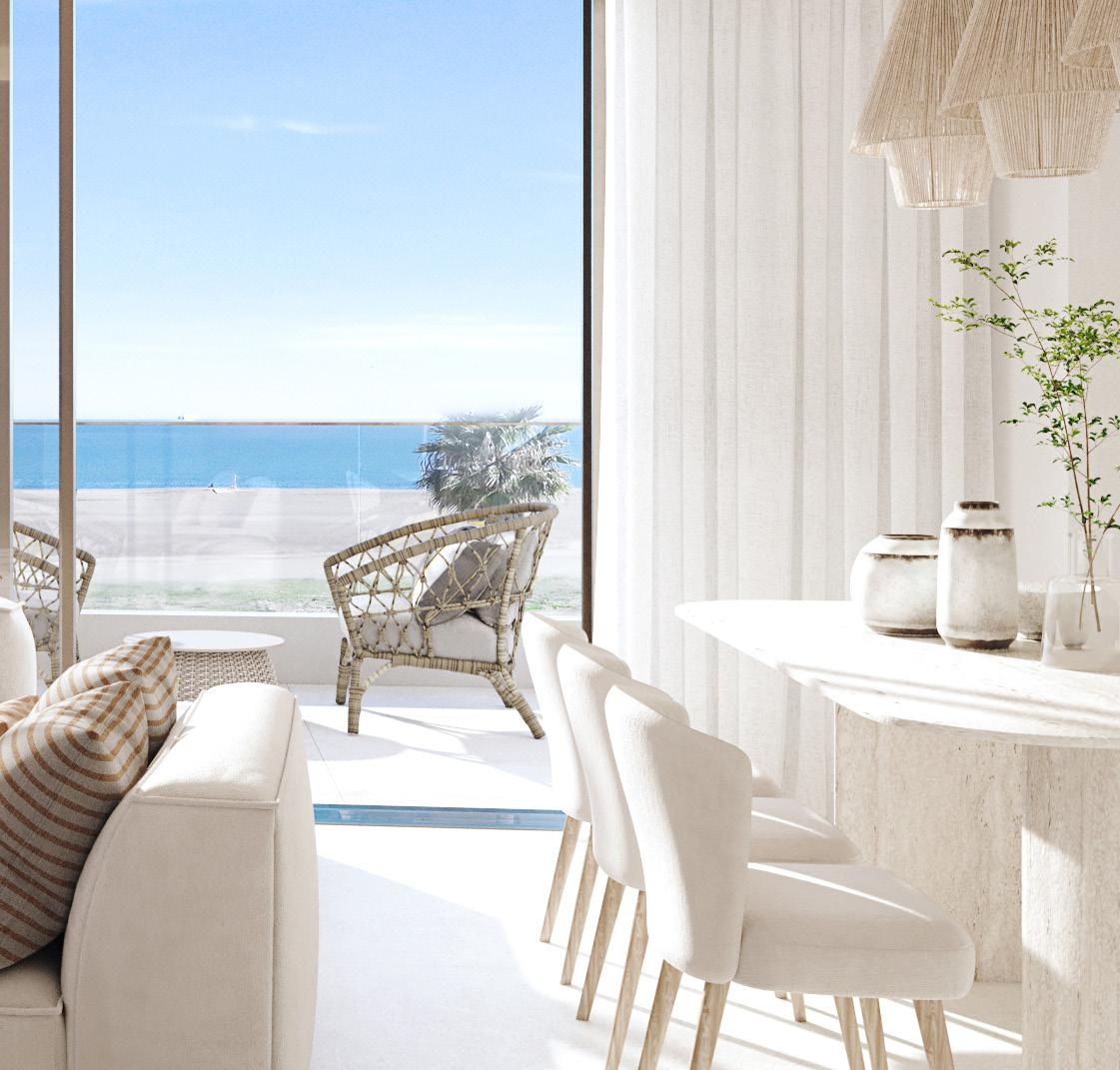
Everything residents could possibly need is to be found at Térmica Beach
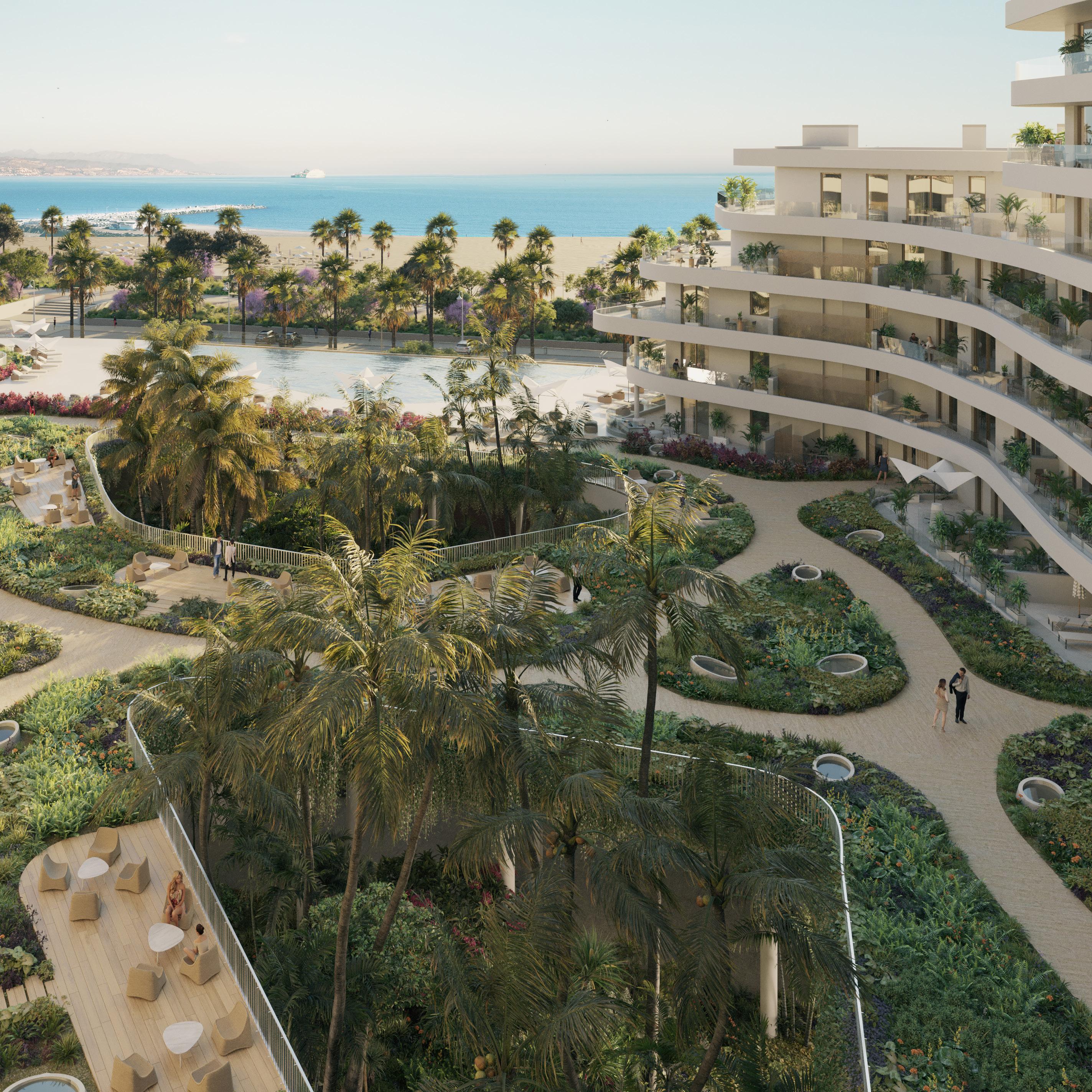
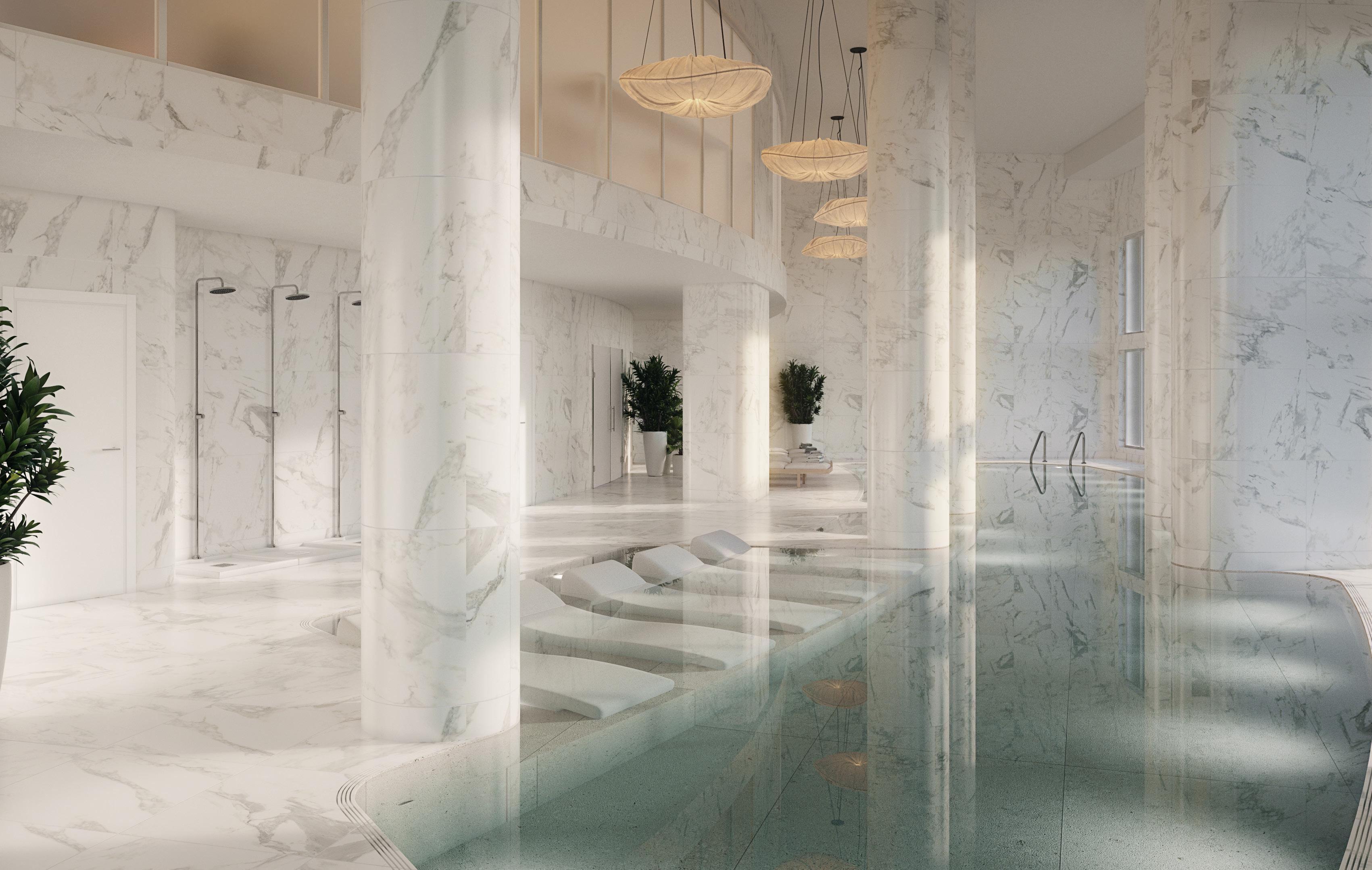
The development is designed for the enjoyment of all its inhabitants, with facilities adapted to all lifestyles and ages. More than 1,900m² of communal areas dedicated to providing maximum wellbeing: garden areas, indoor and outdoor infinity pool, gym, social club, sauna and spa, solarium, coworking room and children’s area.
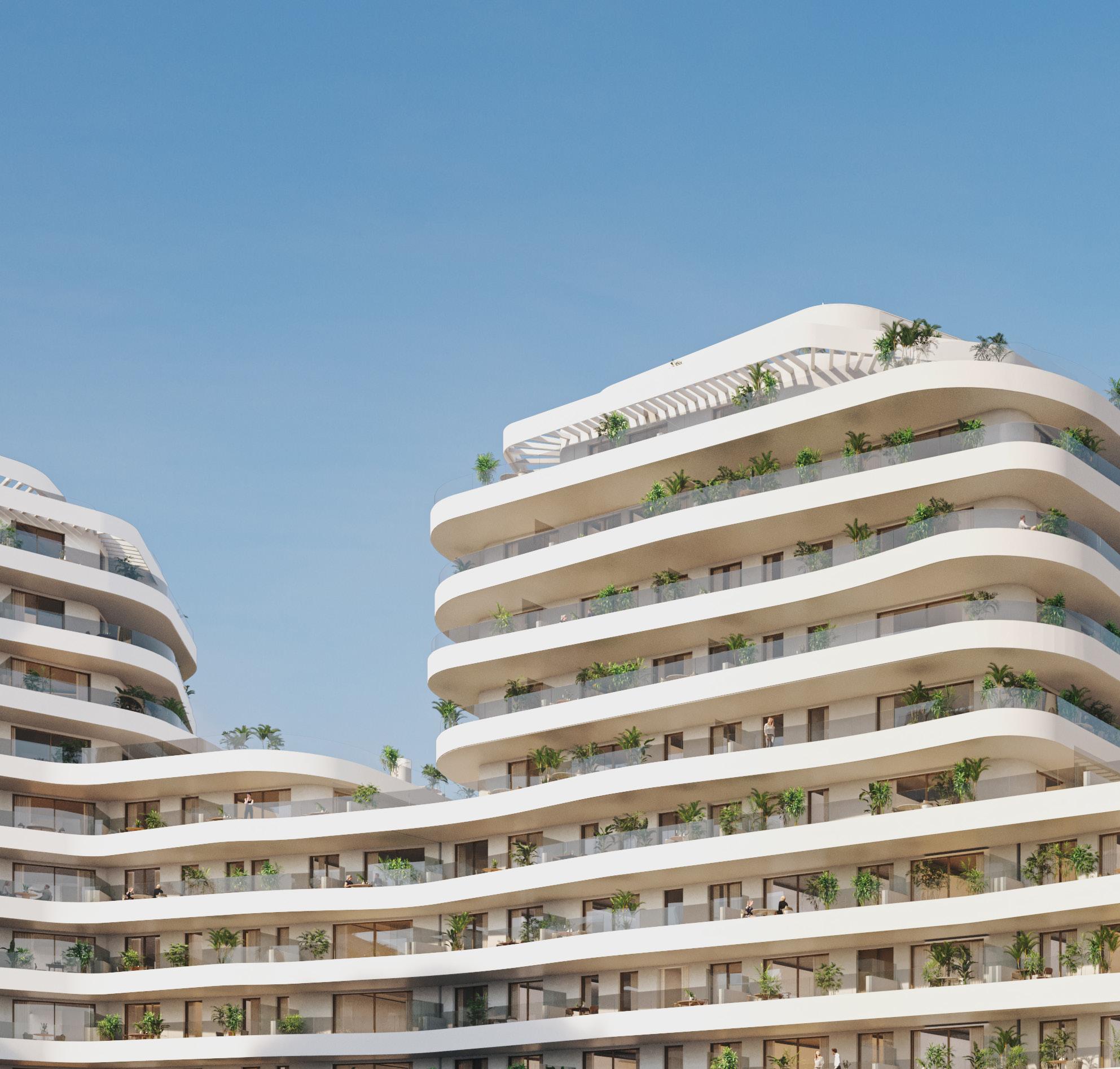
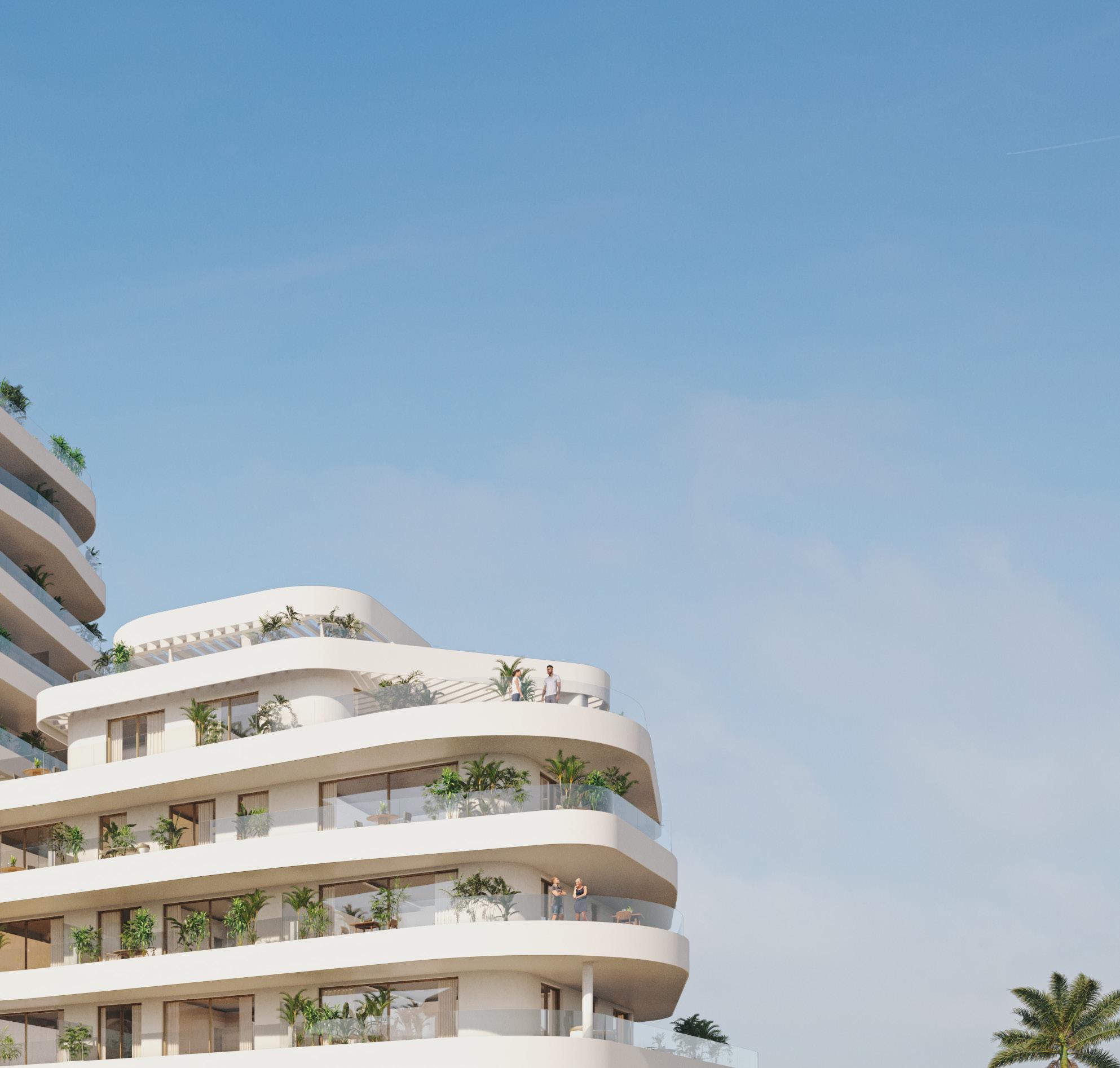
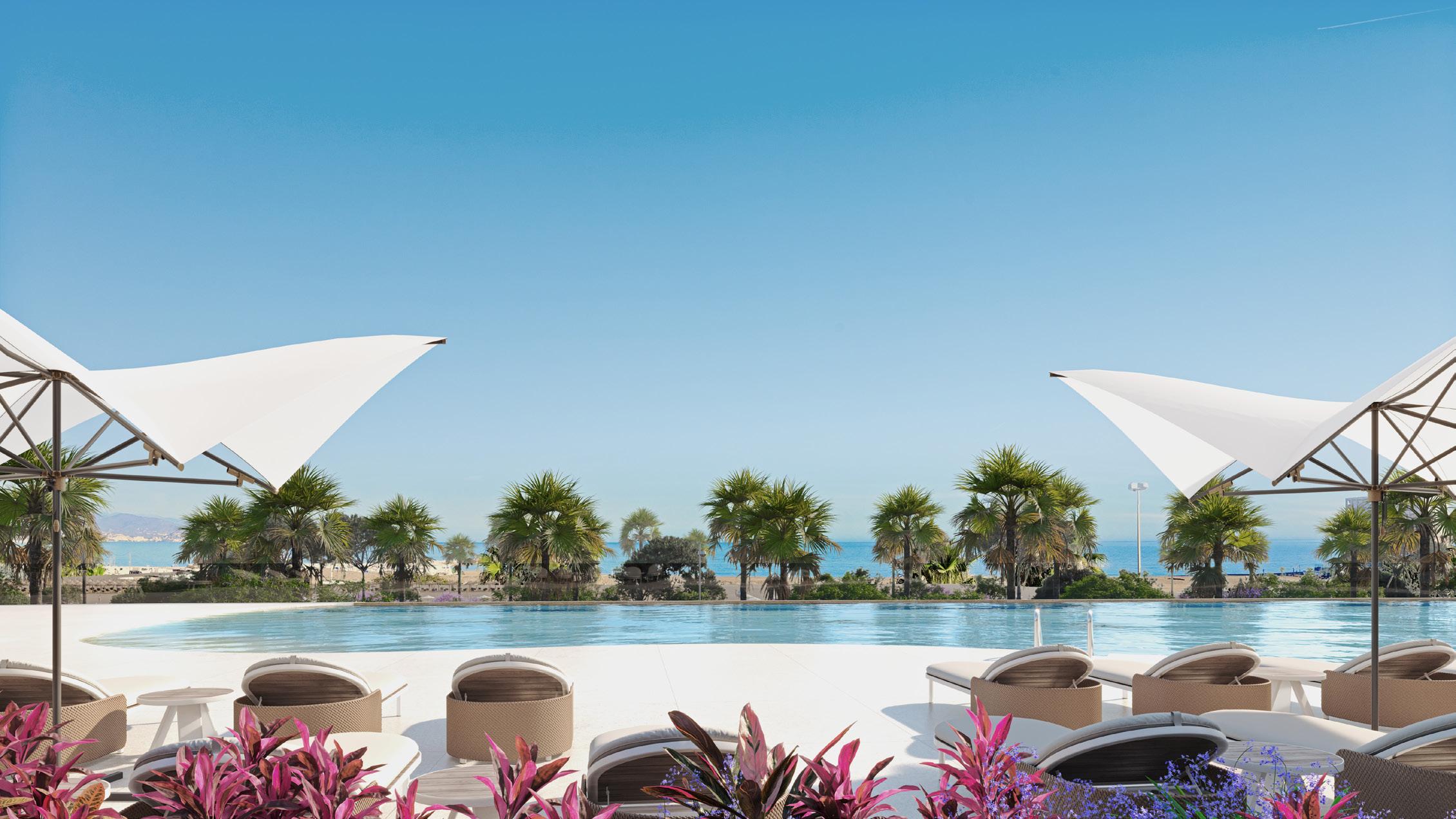
Infinity pool with spectacular sea views. The perfect place to relax, have fun and share the best moments.
Follow an active lifestyle without having to travel. Do sport in the gym and get fit in your free time.
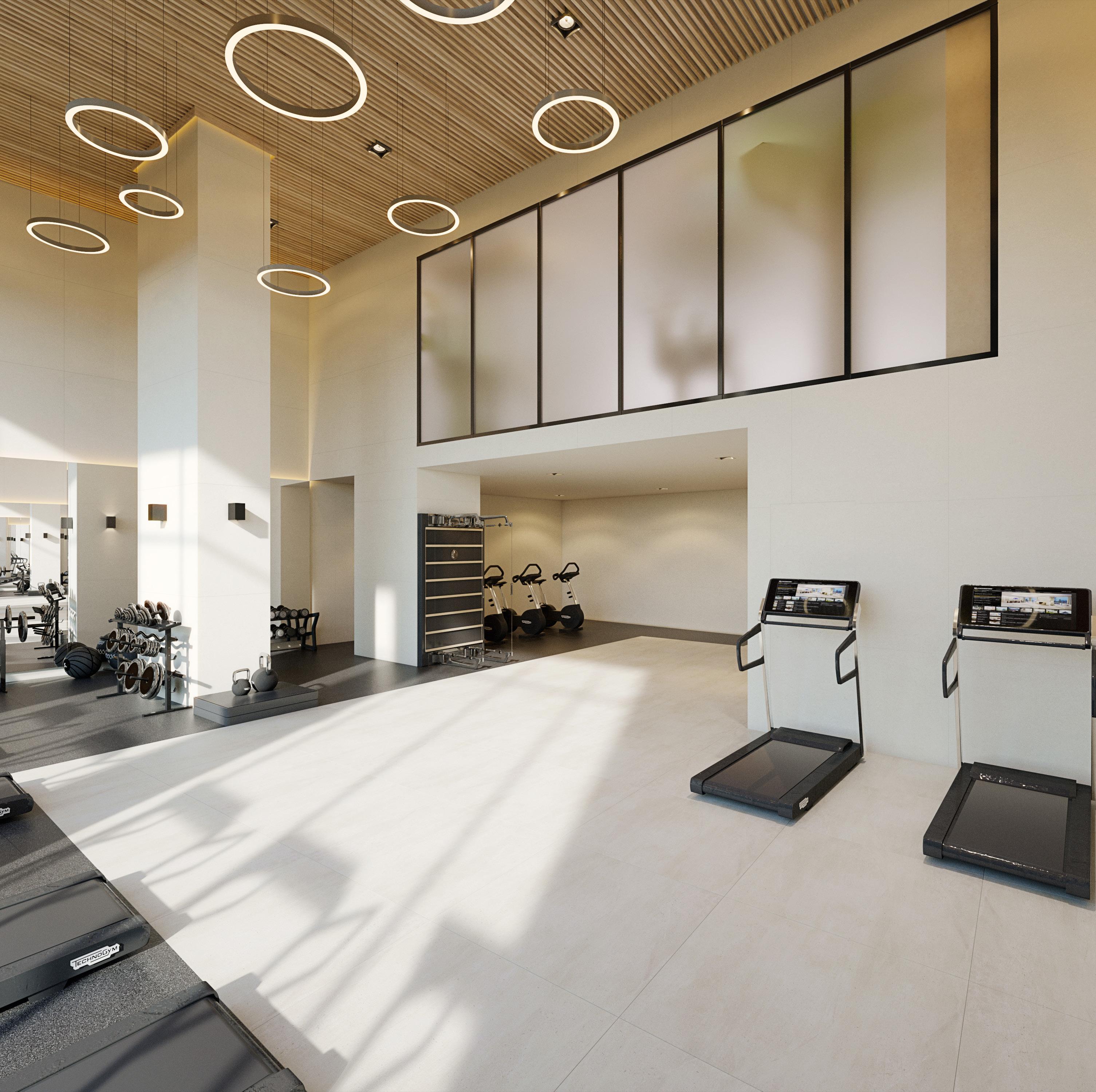
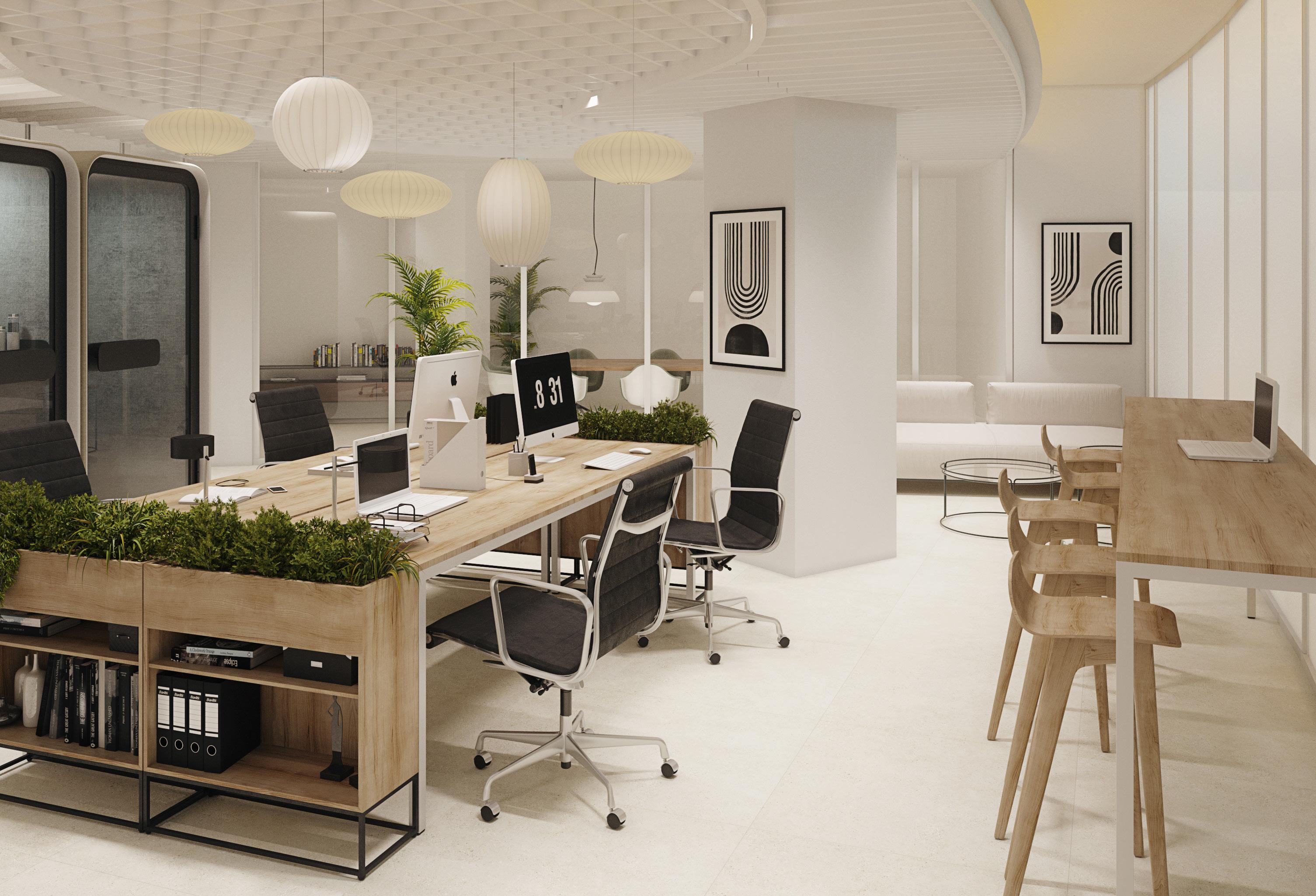
Modern space with comfortable work areas, ideal for promoting productivity and collaboration.
The spa area is the perfect place to take care of your wellbeing, relax, disconnect, and in short, take time for yourself.
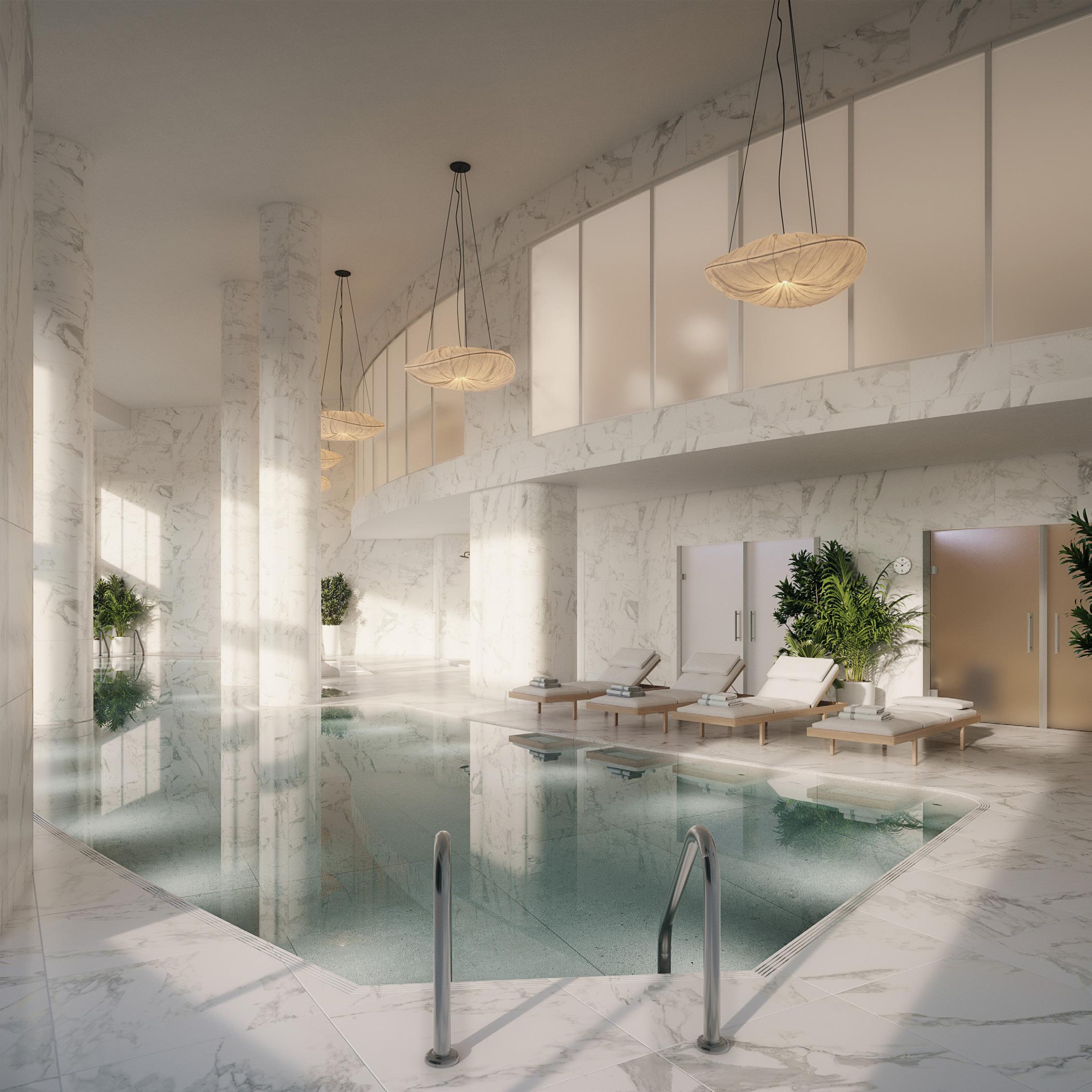
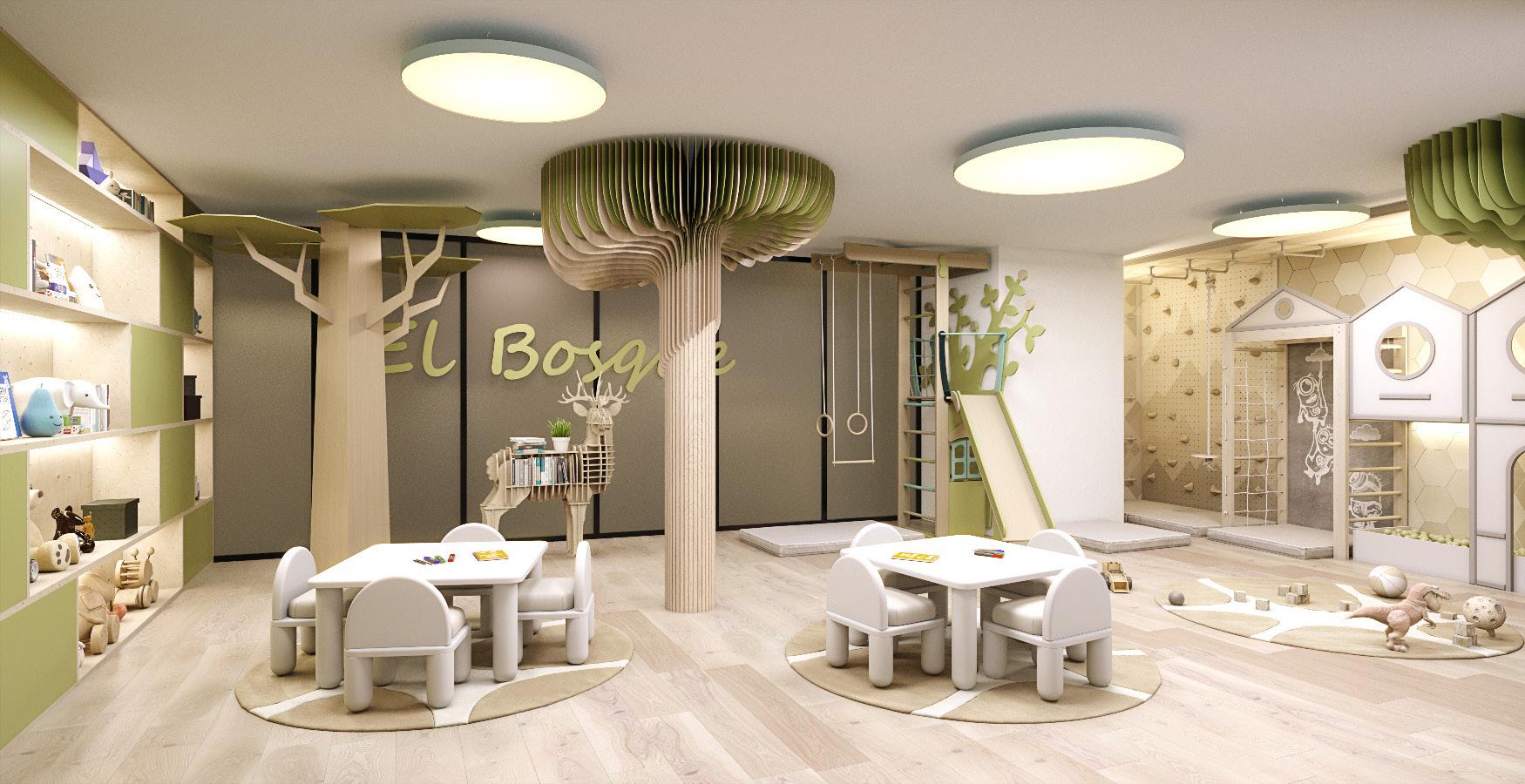
An area designed for the little ones’ enjoyment with children’s games for different ages.
Details that make the difference: quality materials and finishes
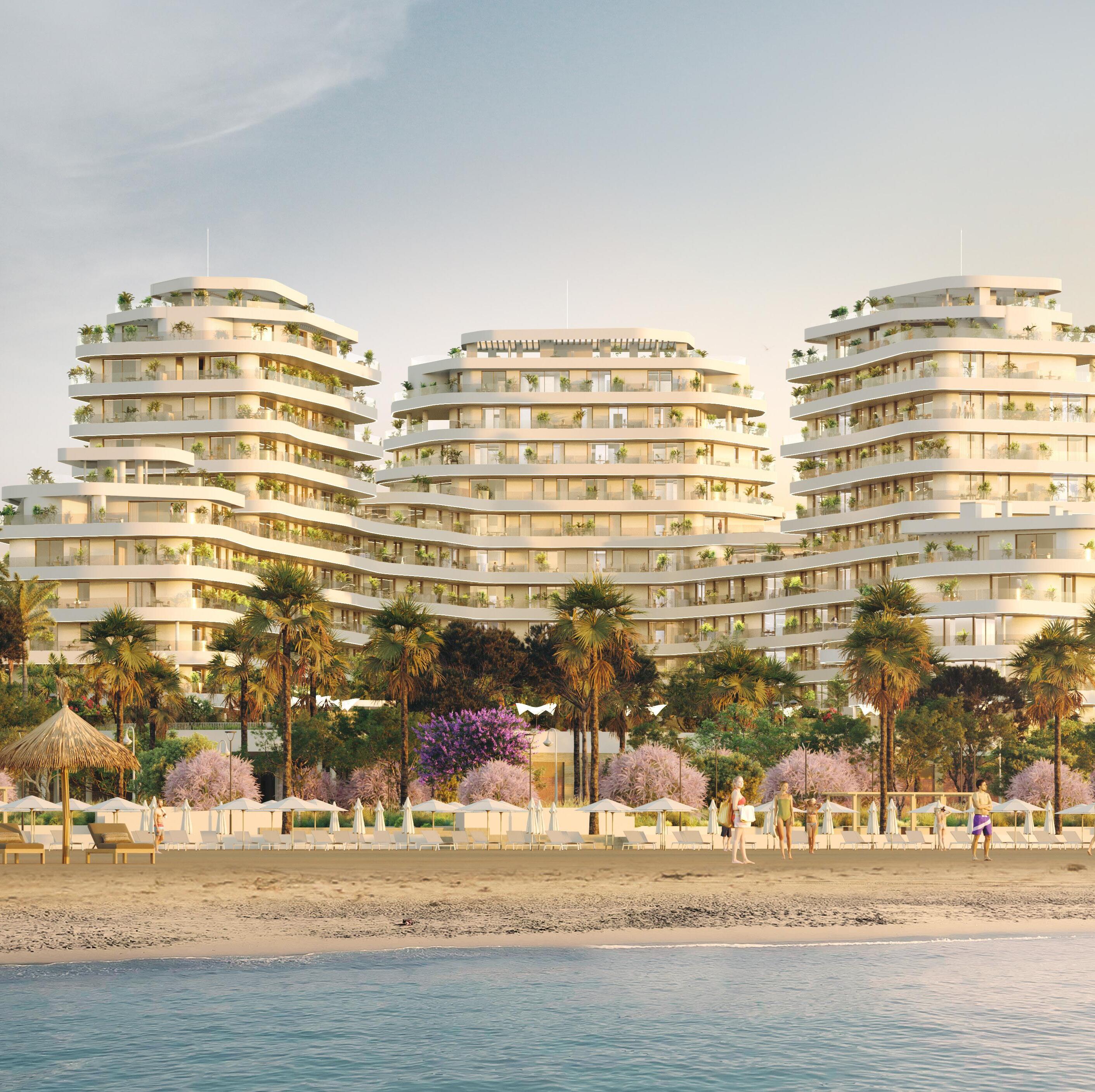
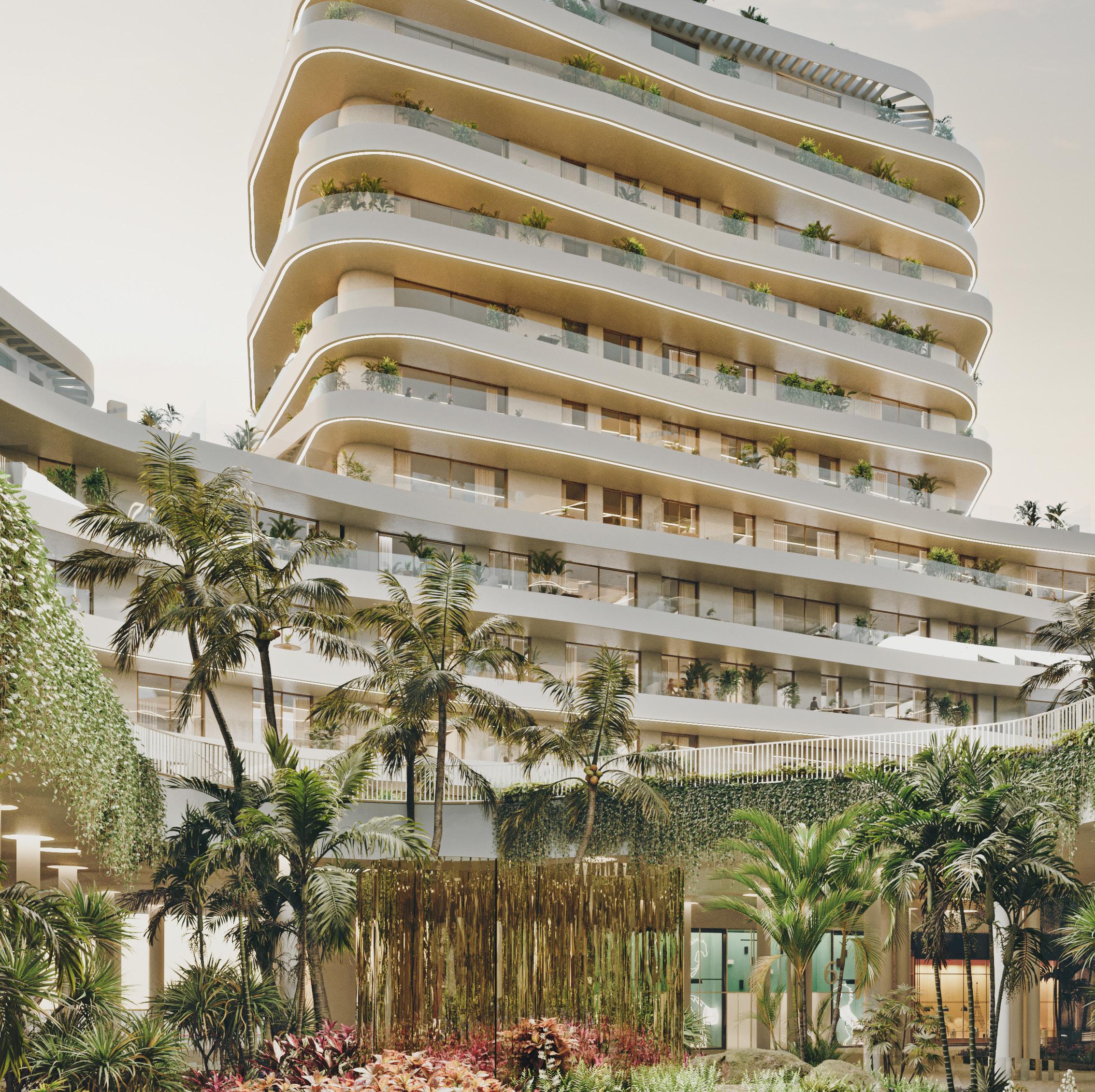
Reinforced concrete structure above ground level - calculated in accordance with current regulations and the Technical Building Code. The foundations will be designed in accordance with the conclusions of the Geotechnical Study.
Partition walls between dwellings made of brick masonry, lined on both sides with self-supporting, insulating partition walls and double laminated plasterboard. Separation between dwellings and communal areas: self-supporting brickwork on the inside and dry/mixed partitioning on the outside.
Interior partitioning: self-supporting type, with insulation and double laminated plasterboard in dry areas and single WR board in wet areas. False ceilings of laminated plasterboard.
Terraces with non-slip porcelain stoneware finish.
General flooring in large-format porcelain stoneware tiles in the living area during the day, with the option of laminate flooring in the night area.

Washbasins to be defined in bathrooms.
Cold-opening, single-lever washbasin mixer taps in secondary bathrooms.
Vanity unit with washbasin and mirror in bathrooms.
Wall-hung toilets with concealed cistern and flush push button in bathrooms.
Extra flat shower tray. Shower screens.
Thermostatic shower cubicle with overhead shower in main bathroom. Washbasin to be defined in toilets. Ecological flow taps in compliance with BREEAM certification.
Two-ply enclosure, the main one in perforated brick, acoustic and thermal insulation, and a double layer of laminated plaster. On the exterior, prefabricated panel cladding. Continuous false ceiling for outdoor use. Glass terrace balustrades.
Exterior: aluminium in a colour to be defined and double glazing with air cavity. Motorised blinds in all bedrooms, and in all properties located on the ground floor.
Interior: reinforced entrance door with security fittings and 3-point security lock.
Lacquered interior doors. Floorto-ceiling built-in wardrobes with lacquered hinged doors, with LED lighting, internally lined with textile finished casings and fitted with drawer units and hanging rails.
Vertical walls of housing units coated with paint, colour to be defined. In the bathrooms, combination of porcelain stoneware tiling and decorative cladding according to the plan.

DHW generation and heating by aerothermal energy. Direct expansion air-conditioning system. Underfloor heating. Fibre optic installation in the buildings and homes according to the Telecommunications Plan. TV and data sockets located in the living room and all bedrooms. Domotics in homes and communal areas. Installation of video door entry system. Mechanical ventilation system.
Exclusively designed, fully furnished kitchens, including electrical appliance.
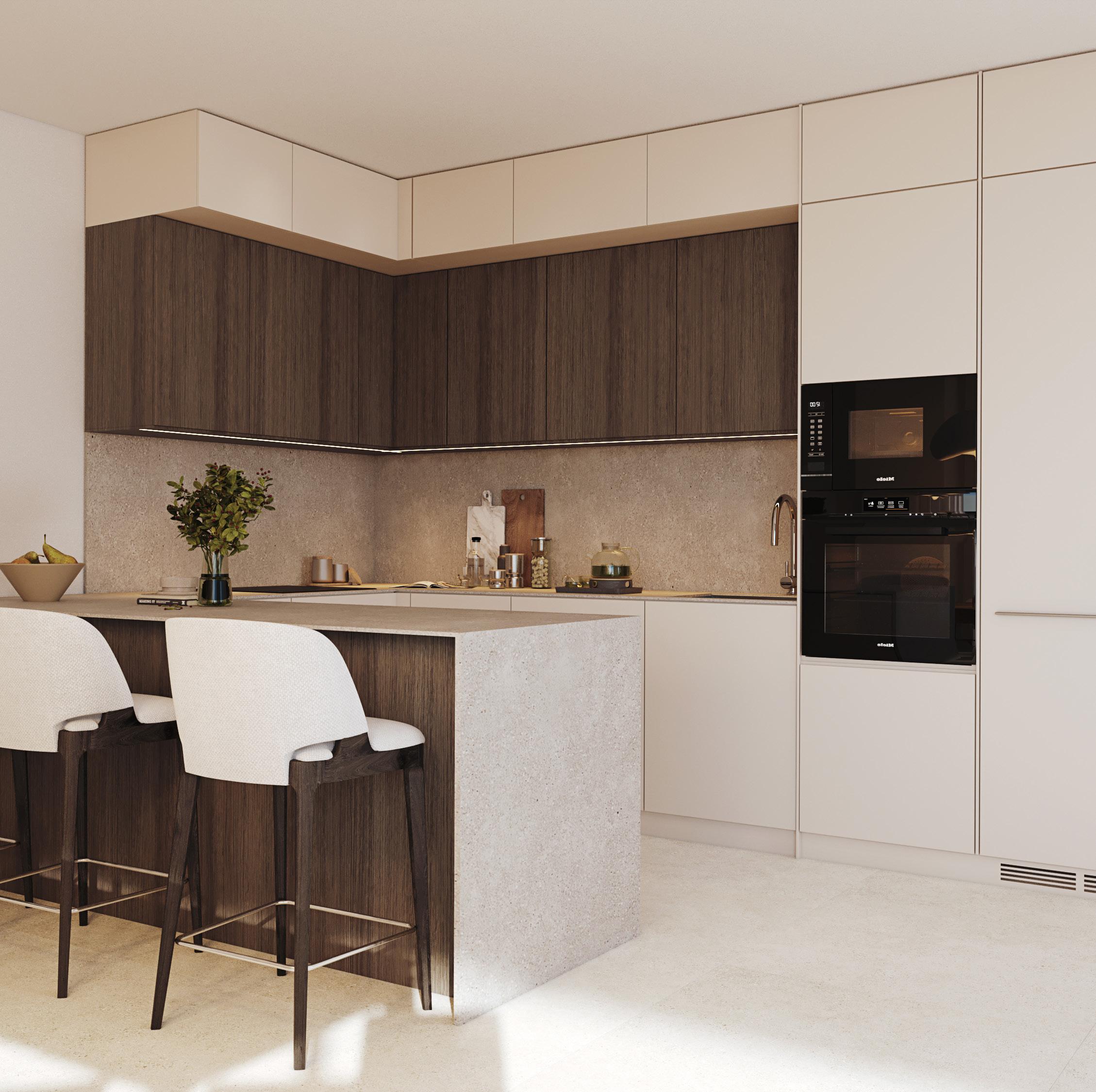
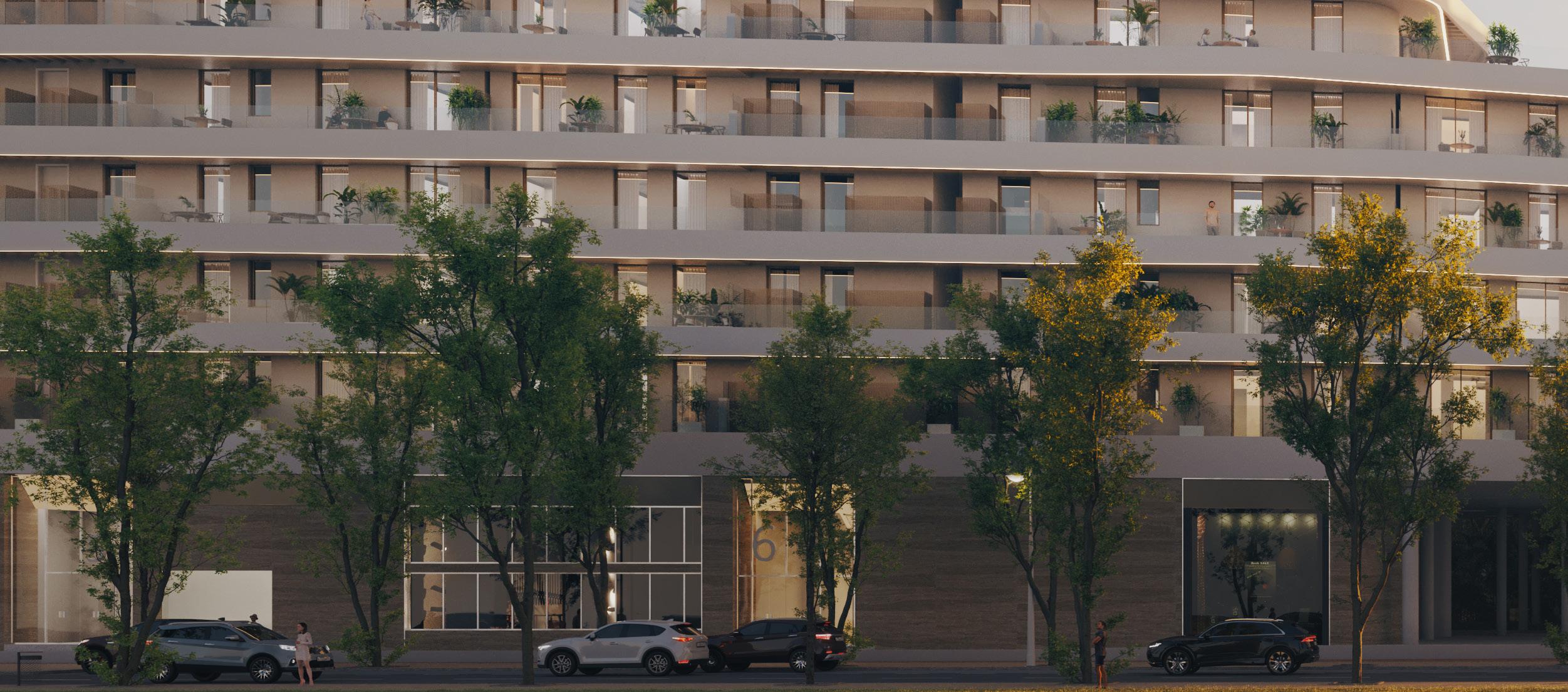
Natural stone or porcelain stoneware flooring. Walls with stone or stoneware cladding. Outdoor flooring made of paving stones on the ground floor. Hinged entrance door.
Automatic sectional-type door. Pre-installation of charging point for electric vehicles as required by regulations. Concrete floor screed with surface treatment. Parking and motorbike space signage. Ventilation and fire protection measures in accordance with regulations.
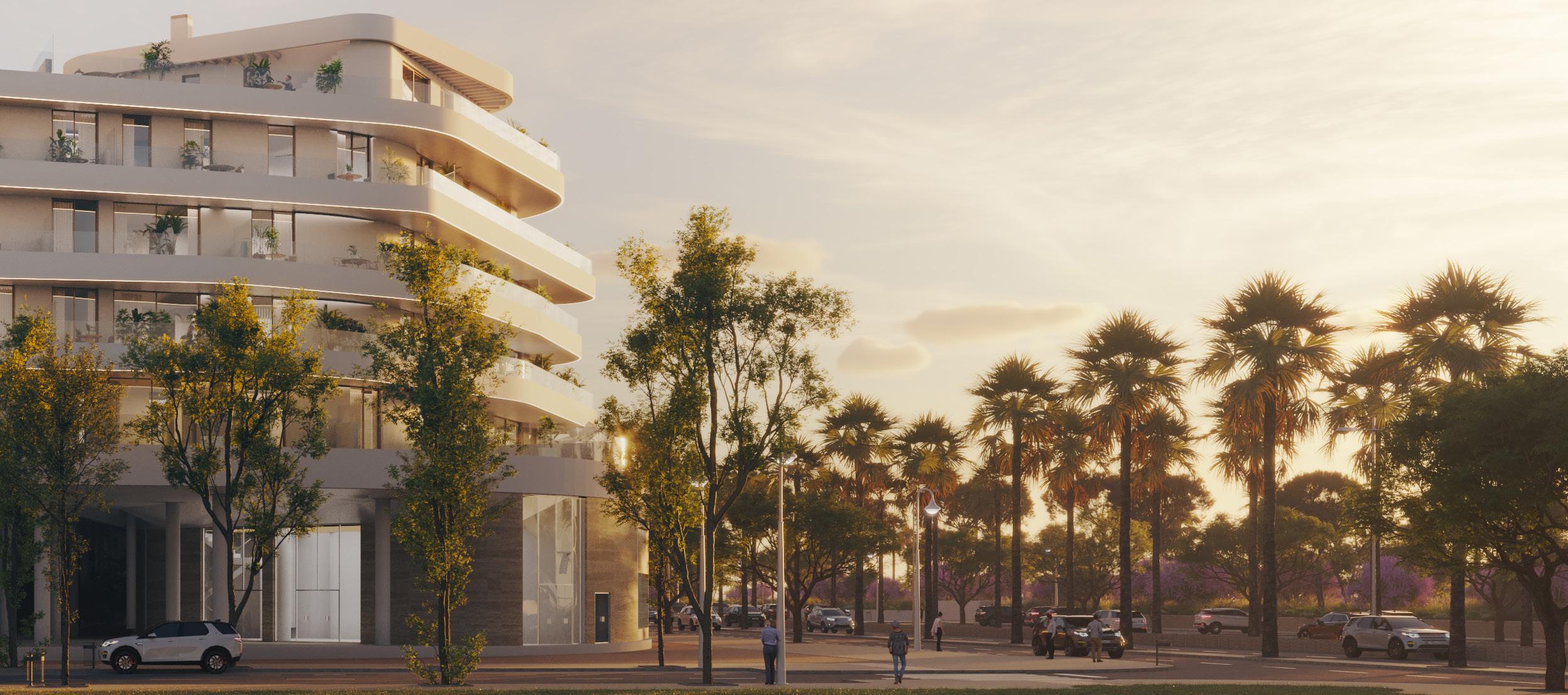
Metal railings with banisters. LED lighting in communal areas activated by presence detectors.
Painted vertical walls and tiled floors.
With accessible cabins and high quality interior fittings. Access to all floors and underground levels.
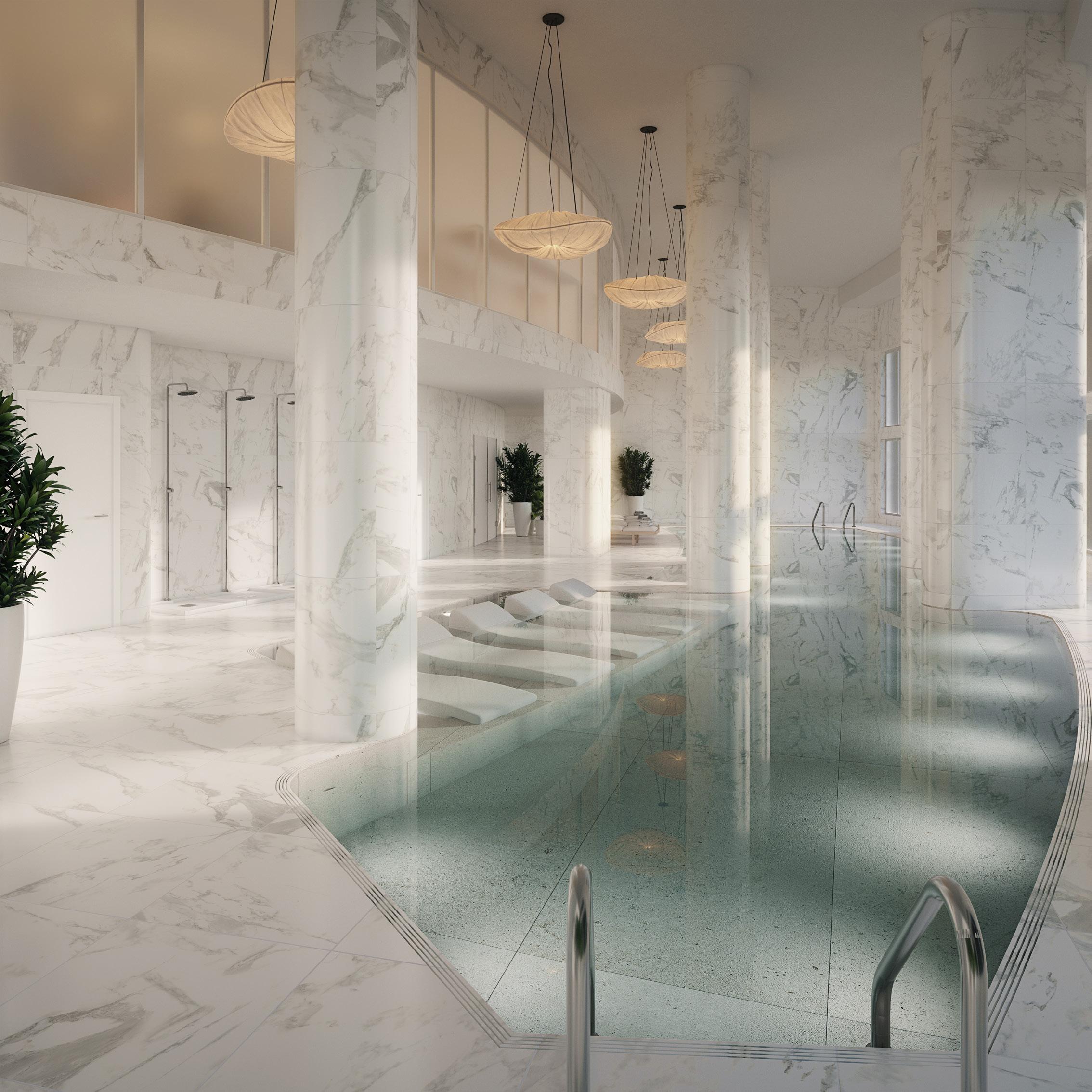
Installation of LED lighting in doorways and stairwells, operated by presence detectors. Outdoor lighting for pedestrian access and landscaped areas. Laminated glass or wire mesh railings. Provision of bicycle racks.
Infinity-type swimming pool Porcelain stoneware tiling of the pool and pool-side, anti-slip flooring. Equipped with showers, life rings and portable lifts for the disabled. Sunbathing area.
Landscaped area with Mediterranean plants with low water consumption, adapted to the local climate. WPC composite flooring in the living areas. Rubber paving, synthetic grass and gravel in the play area. Provision of wooden or concrete benches.
Fully equipped gymnasium.
Sauna, Turkish bath and spa with heated pool. Toilets, changing rooms and showers. Play area.
Co-working space and meeting room. Audiovisual room.
SUPERFICIESSUPERFICIES
Total useful surface area inside
- Superficie útil total interior
- Superficie útil total exterior
Total useful surface area outside
- Superficie construida total (cerrada + terrazas)
- Superficie construida con zz.cc.
Total constructed surface area (enclosed + terraces)
DECRETO 218/2005
Built surface area with cc.aa
- Superficie útil
- Superficie construida
DECRETO 218/2005
Useful surface area
Constructed surface area

LOCALIZACIÓN




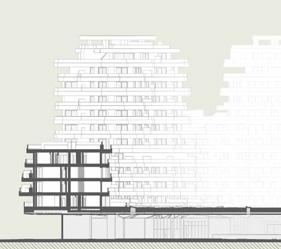



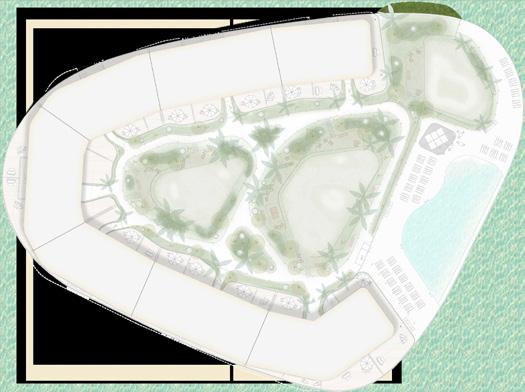



AVISO:








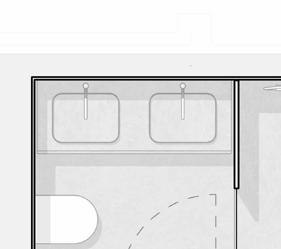
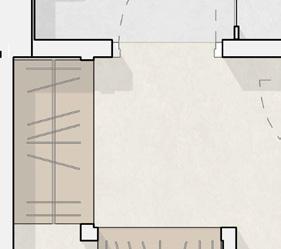
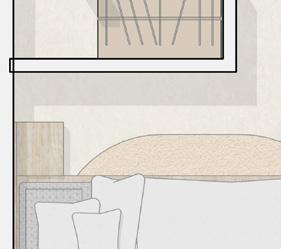
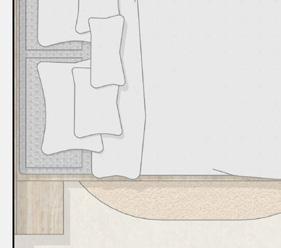





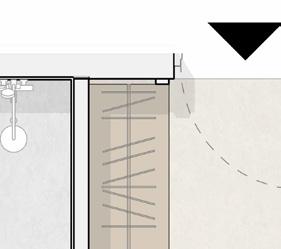
Recibidor
2,87 m²
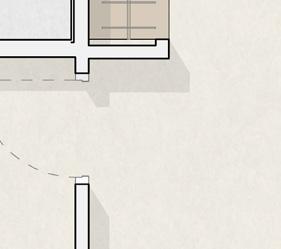
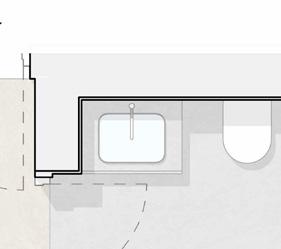
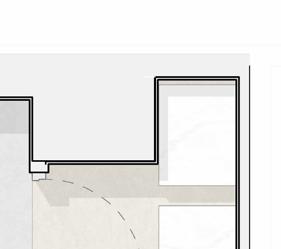


Recibidor
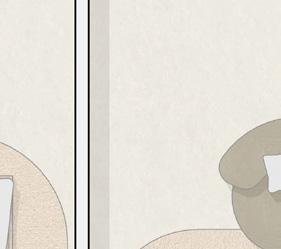
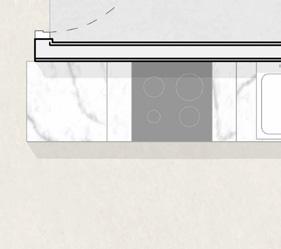
Cocina 21,48 m²
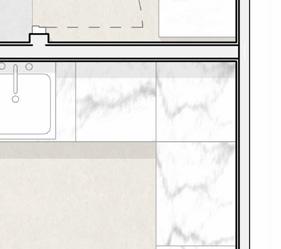


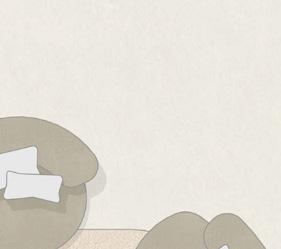
Salón - Comedor
Dormitorio 7,05 m²
13,97 m²
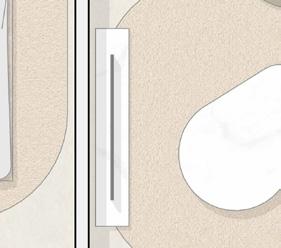
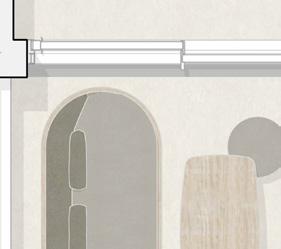
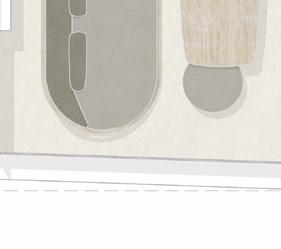
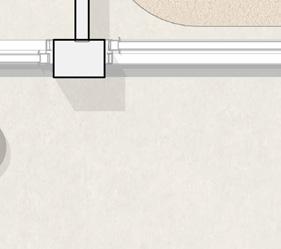
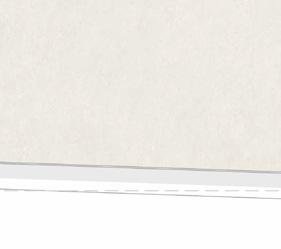
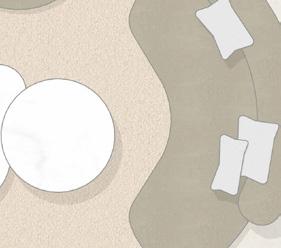
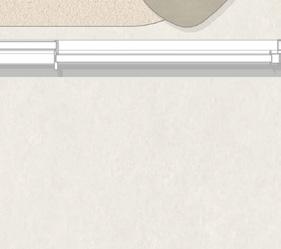
Terraza cubierta
21,56 m²
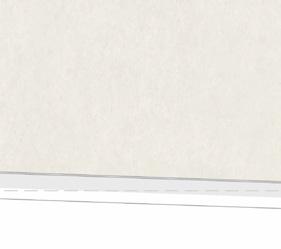
Terraza cubierta
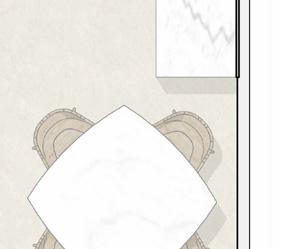
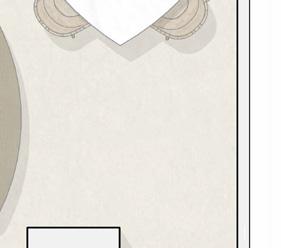
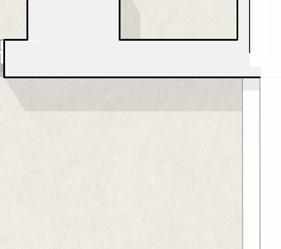
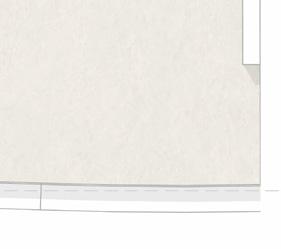






LOCALIZACIÓN

LOCALIZACIÓN

El presente plano comercial, que incluye una parte gráfica y datos relativos a superficies, puede ser objeto de modificaciones ordenadas por los organismos públicos competentes y/o exigencias técnicas o jurídicas, siempre y cuando estén justificadas y no supongan alteraciones sustanciales. El mobiliario mostrado no está incluido y el equipamiento del inmueble será el indicado en la correspondiente memoria de calidades.




AVISO: El presente plano comercial, que incluye una parte gráfica y datos relativos a superficies, puede ser objeto de modificaciones ordenadas por los organismos públicos competentes y/o exigencias técnicas o jurídicas, siempre y cuando estén justificadas y no supongan alteraciones sustanciales. El mobiliario mostrado no está incluido y el equipamiento del inmueble será el indicado en la correspondiente memoria de calidades.
AVISO: El presente plano comercial, que incluye una parte gráfica y datos relativos a superficies, puede ser objeto de modificaciones ordenadas por los organismos públicos competentes y/o exigencias técnicas o jurídicas, siempre y cuando estén justificadas y no supongan alteraciones sustanciales. El mobiliario mostrado no está incluido y el equipamiento del inmueble será el indicado en la correspondiente memoria de calidades.



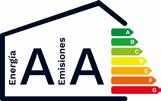

NOTICE: This commercial plan, which includes a graphic part and data relating to surfaces, may be subject to modifications ordered by the competent public organizations and/or technical or legal requirements, as long as they are justified and do not involve substantial alterations. The furniture shown is not included and the equipment of the property will be as indicated in the corresponding quality report.
VIVIENDA - PORTAL 1 PLANTA 1 PUERTA A
SUPERFICIESSUPERFICIES
Total useful surface area inside
- Superficie útil total interior
- Superficie útil total exterior
Total useful surface area outside
- Superficie construida total (cerrada + terrazas)
- Superficie construida con zz.cc.
Total constructed surface area (enclosed + terraces)
DECRETO 218/2005
Built surface area with cc.aa
- Superficie útil
- Superficie construida
DECRETO 218/2005
Useful surface area
Constructed surface area

LOCALIZACIÓN

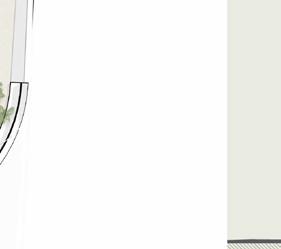


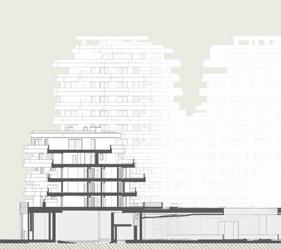


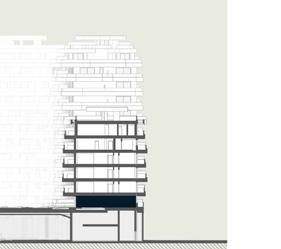







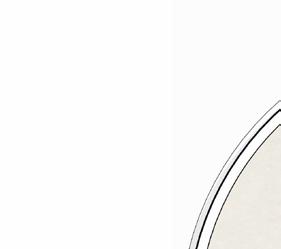
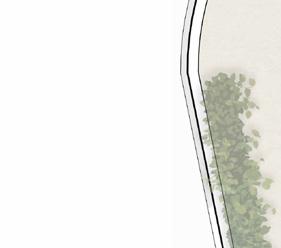



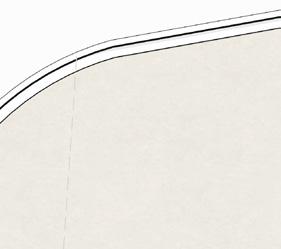
Terraza descubierta
8,93 m²
Terraza descubierta
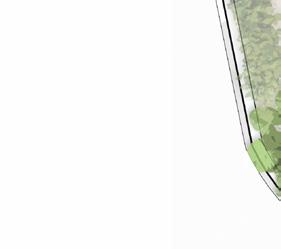

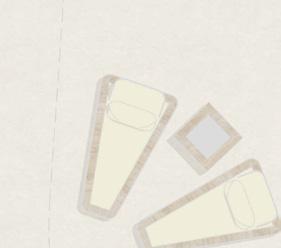
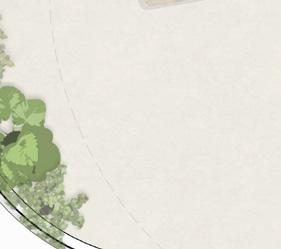
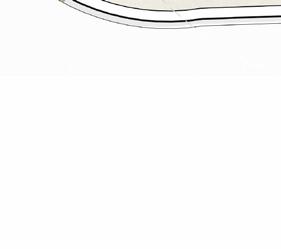



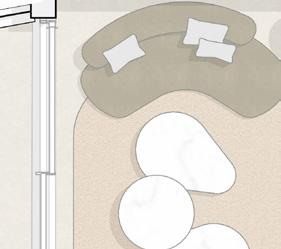
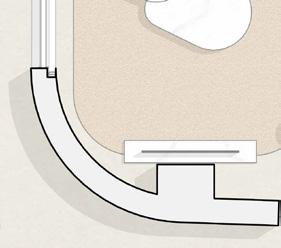




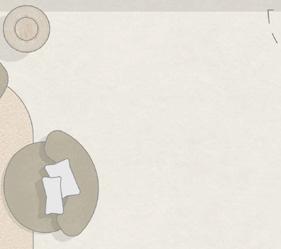


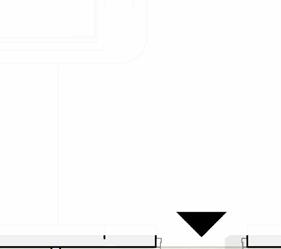
Salón - Comedor
m²

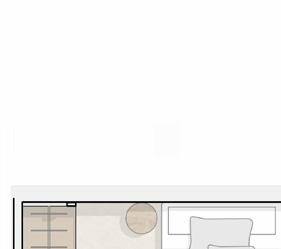
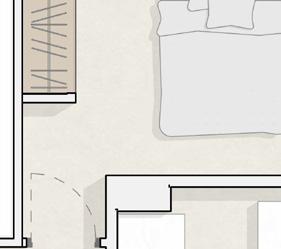
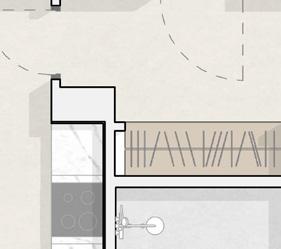
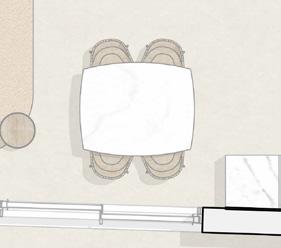
Cocina
Terraza cubierta
73,28 m²

AVISO:

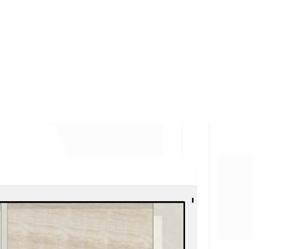
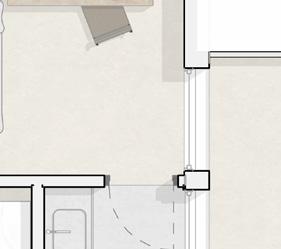
Distribuidor 12,96 m²
Dormitorio 2 1,89 m²


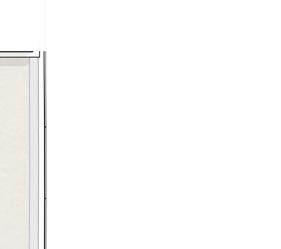
4,73 m²
Recibidor 1,32 m²
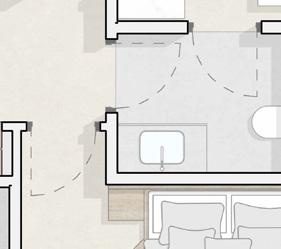
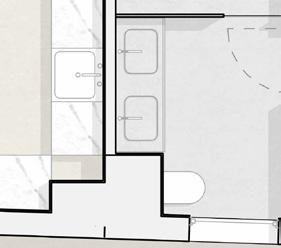
Recibidor 1,32 m²
Dormitorio 1 5,77 m² Baño 1 6,93 m²
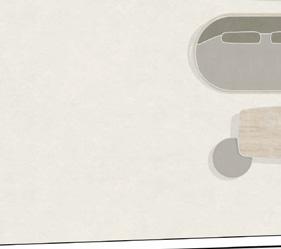

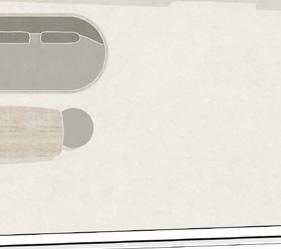
Terraza cubierta


0 1 2 3 4m 1:50
Lavadero 3,07 m² Aseo 4,12 m² Baño 2 15,15 m²
Dormitorio 2 1,89 m²
Distribuidor 12,96 m²
Lavadero 3,07 m²
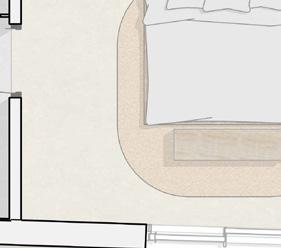
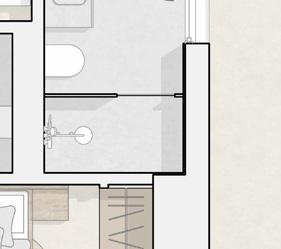

Aseo 4,12 m²
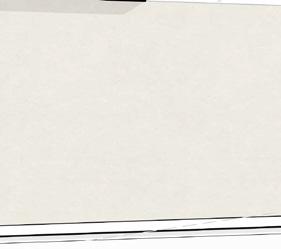
Baño 2 15,15
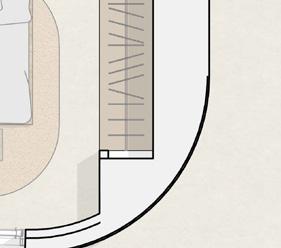




LOCALIZACIÓN


El presente plano comercial, que incluye una parte gráfica y datos relativos a superficies, puede ser objeto de modificaciones ordenadas por los organismos públicos competentes y/o exigencias técnicas o jurídicas, siempre y cuando estén justificadas y no supongan alteraciones sustanciales. El mobiliario mostrado no está incluido y el equipamiento del inmueble será el indicado en la correspondiente memoria de calidades.
0 1 2 3 4 5 m 1:75
AVISO:
NOTICE: This commercial plan, which includes a graphic part and data relating to surfaces, may be subject to modifications ordered by the competent public organizations and/or technical or legal requirements, as long as they are justified and do not involve substantial alterations. The furniture shown is not included and the equipment of the property will be as indicated in the corresponding quality report. NORTH GRAPHIC SCALE




AVISO: El presente plano comercial, que incluye una parte gráfica y datos relativos a superficies, puede ser objeto de modificaciones ordenadas por los organismos públicos competentes y/o exigencias técnicas o jurídicas, siempre y cuando estén justificadas y no supongan alteraciones sustanciales. El mobiliario mostrado no está incluido y el equipamiento del inmueble será el indicado en la correspondiente memoria de calidades.

El presente plano comercial, que incluye una parte gráfica y datos relativos a superficies, puede ser objeto de modificaciones ordenadas por los organismos públicos competentes y/o exigencias técnicas o jurídicas, siempre y cuando estén justificadas y no supongan alteraciones sustanciales. El mobiliario mostrado no está incluido y el equipamiento del inmueble será el indicado en la correspondiente memoria de calidades.



2 15,16 m²
Dormitorio 1 17,38 m²
Terraza descubierta
SURFACES
organismos públicos competentes y/o exigencias técnicas o jurídicas, será el indicado en la correspondiente memoria de calidades.
VIVIENDA - PORTAL 1 PLANTA 3 PUERTA A
SUPERFICIESSUPERFICIES
Total useful surface area inside
- Superficie útil total interior
- Superficie útil total exterior
Total useful surface area outside
- Superficie construida total (cerrada + terrazas)
- Superficie construida con zz.cc.
Total constructed surface area (enclosed + terraces)
DECRETO 218/2005
Built surface area with cc.aa
- Superficie útil
- Superficie construida
DECRETO 218/2005
Useful surface area
Constructed surface area








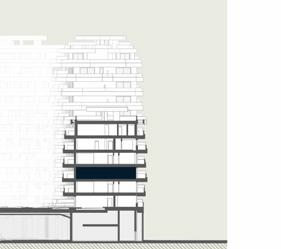






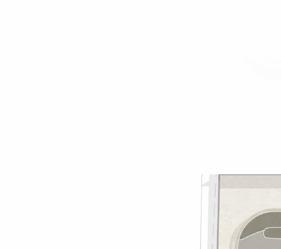
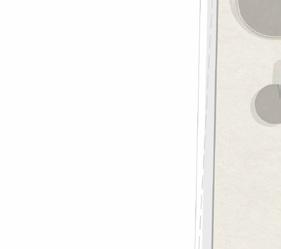
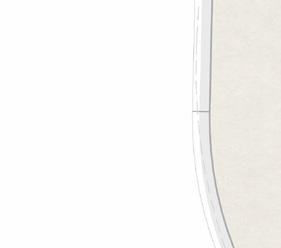




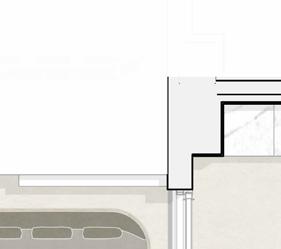
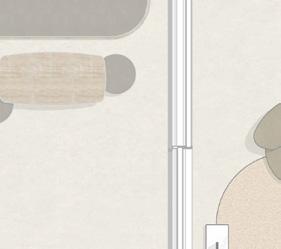
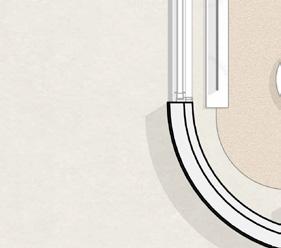
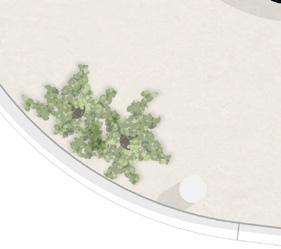



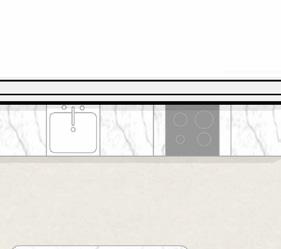
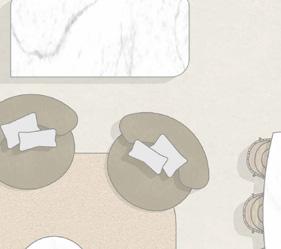
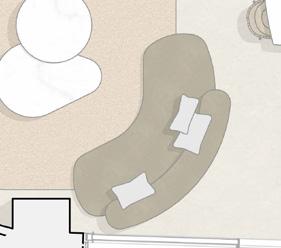
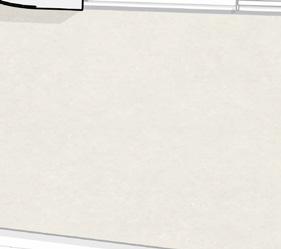


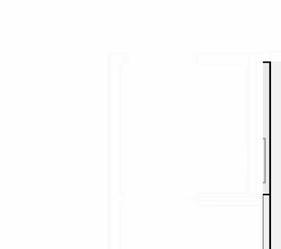
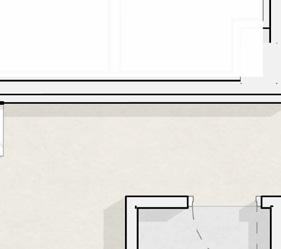
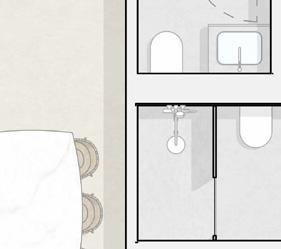

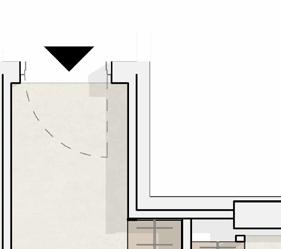
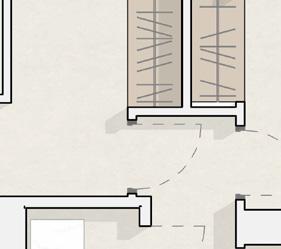

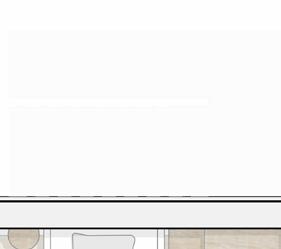

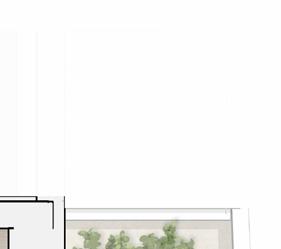


8,18 m²
Recibidor 3,98 m² Distribuidor
Recibidor
m²
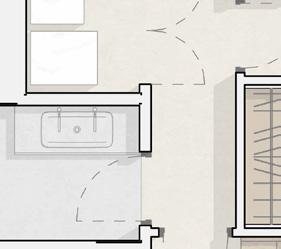
- Comedor
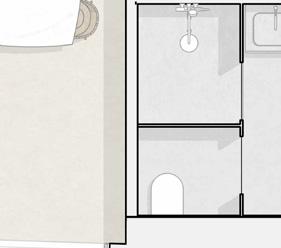
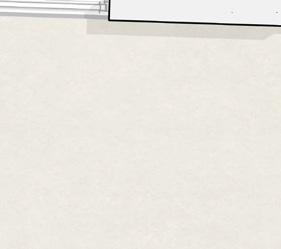
Terraza cubierta
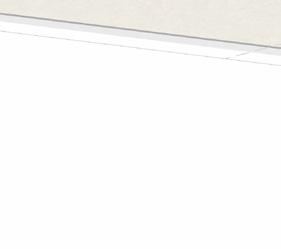
Terraza cubierta
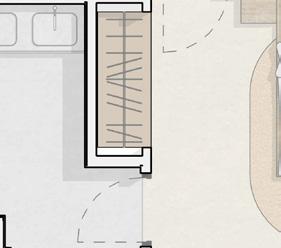
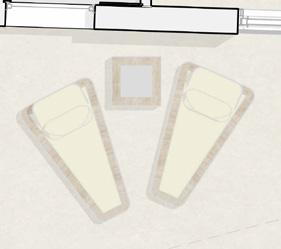
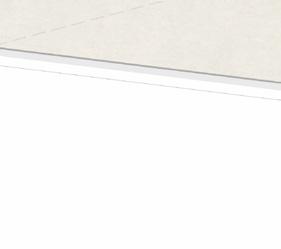
AVISO:
NORTH GRAPHIC SCALE
0 1 2 3 4m 1:50

Dormitorio 3
m²
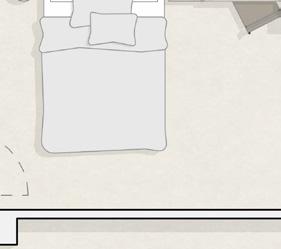
Dormitorio 2
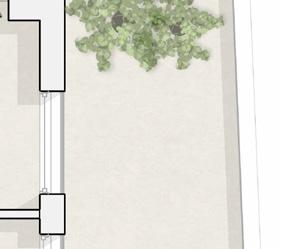

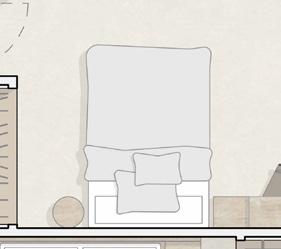
Dormitorio 1
m²
m²
Dormitorio 3
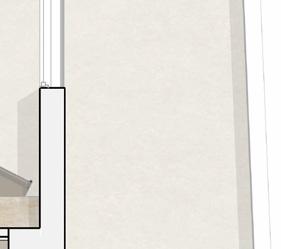
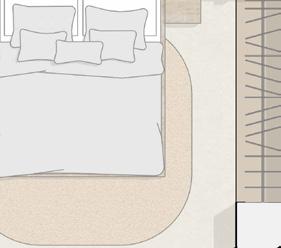
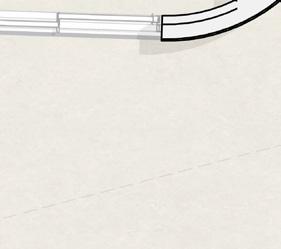
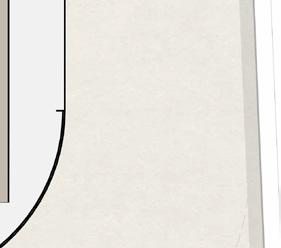


LOCALIZACIÓN
Terraza descubierta
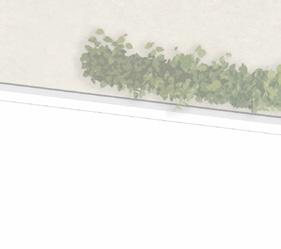
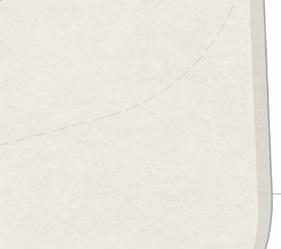

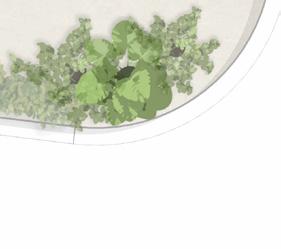
El presente plano comercial, que incluye una parte gráfica y datos relativos a superficies, puede ser objeto de modificaciones ordenadas por los organismos públicos competentes y/o exigencias técnicas o jurídicas, siempre y cuando estén justificadas y no supongan alteraciones sustanciales. El mobiliario mostrado no está incluido y el equipamiento del inmueble será el indicado en la correspondiente memoria de calidades.
cubierta AVISO: El presente plano comercial, que incluye una parte gráfica y datos relativos a superficies, puede ser objeto de modificaciones ordenadas por los organismos públicos competentes y/o exigencias técnicas o jurídicas, siempre y cuando estén justificadas y no supongan alteraciones sustanciales. El mobiliario mostrado no está incluido y el equipamiento del inmueble será el indicado en la correspondiente memoria de calidades.
AVISO:
Terraza descubierta






El presente plano comercial, que incluye una parte gráfica y datos relativos a superficies, puede ser objeto de modificaciones ordenadas por los organismos públicos competentes y/o exigencias técnicas o jurídicas, siempre y cuando estén justificadas y no supongan alteraciones sustanciales. El mobiliario mostrado no está incluido y el equipamiento del inmueble será el indicado en la correspondiente memoria de calidades.


NOTICE: This commercial plan, which includes a graphic part and data relating to surfaces, may be subject to modifications ordered by the competent public organizations and/or technical or legal requirements, as long as they are justified and do not involve substantial alterations. The furniture shown is not included and the equipment of the property will be as indicated in the corresponding quality report.

SURFACES
VIVIENDA - PORTAL 1 PLANTA 5 PUERTA A
SUPERFICIESSUPERFICIES
Total useful surface area inside
- Superficie útil total interior
- Superficie útil total exterior
Total useful surface area outside
- Superficie construida total (cerrada + terrazas)
- Superficie construida con zz.cc.
Total constructed surface area (enclosed + terraces)
DECRETO 218/2005
Built surface area with cc.aa
- Superficie útil
- Superficie construida
DECRETO 218/2005
Useful surface area
Constructed surface area








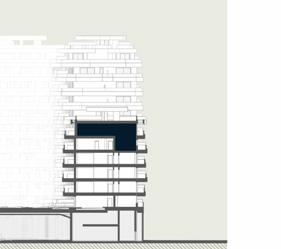













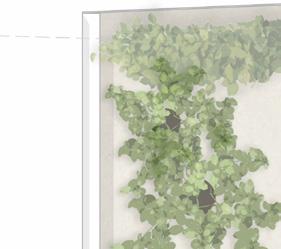
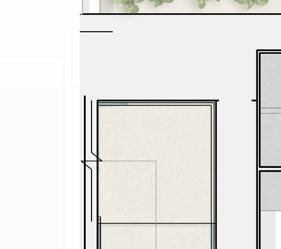
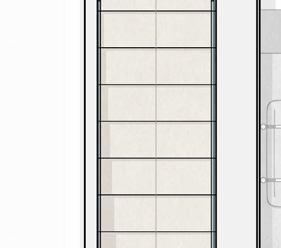
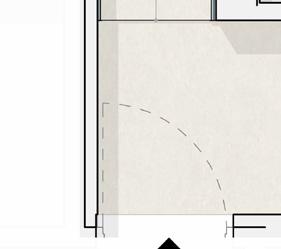


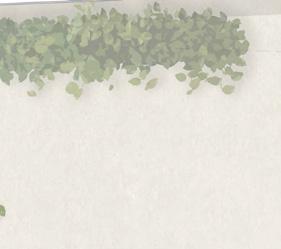
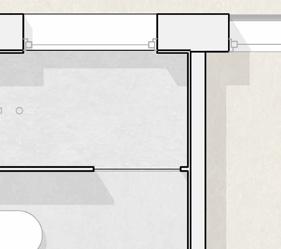
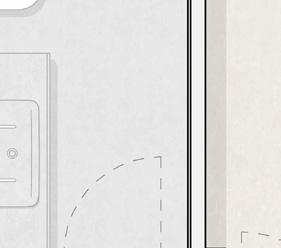






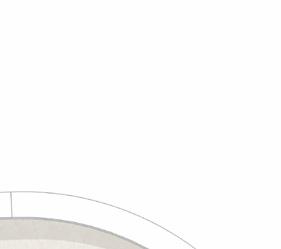




Terraza cubierta 2
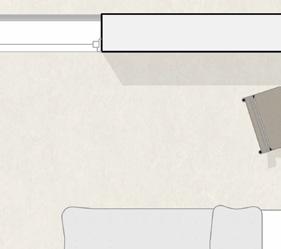
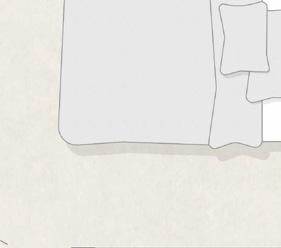

Terraza descubierta
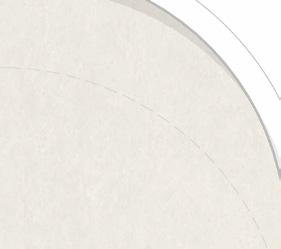
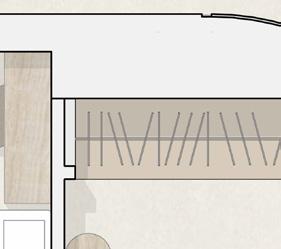
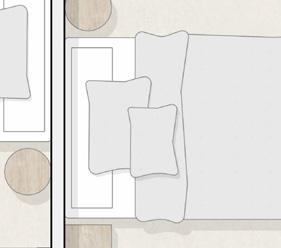
Recibidor 2
4,05 m²
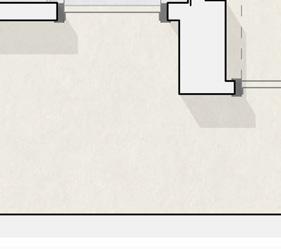

Recibidor 2

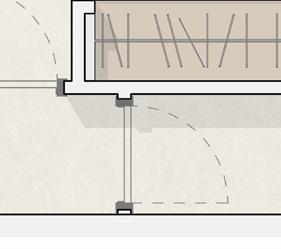
Distribuidor 2

1:50
AVISO:

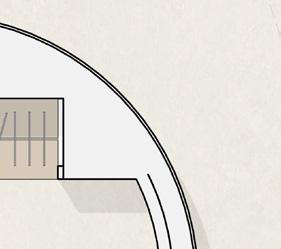
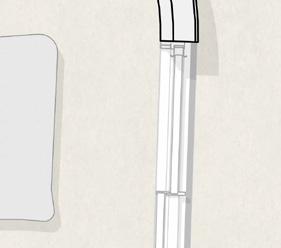
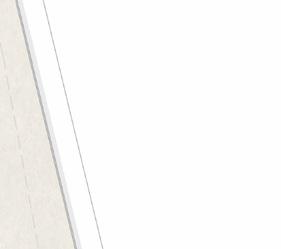
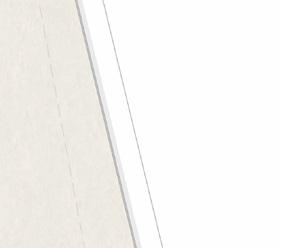



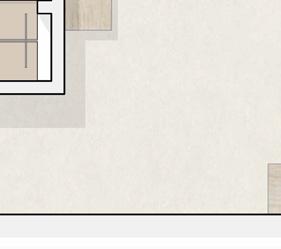
Dormitorio 3
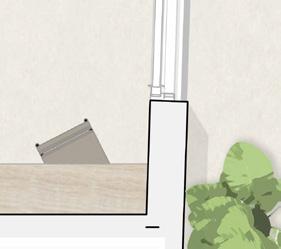


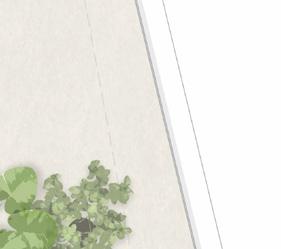
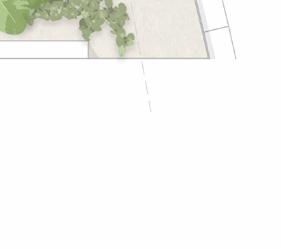


El presente plano comercial, que incluye una parte gráfica y datos relativos a superficies, puede ser objeto de modificaciones ordenadas por los organismos públicos competentes y/o exigencias técnicas o jurídicas, siempre y cuando estén justificadas y no supongan alteraciones sustanciales. El mobiliario mostrado no está incluido y el equipamiento del inmueble será el indicado en la correspondiente memoria de calidades.
0 1 2 3 4m

AVISO:



AVISO: El presente plano comercial, que incluye una parte gráfica y datos relativos a superficies, puede ser objeto de modificaciones ordenadas por los organismos públicos competentes y/o exigencias técnicas o jurídicas, siempre y cuando estén justificadas y no supongan alteraciones sustanciales. El mobiliario mostrado no está incluido y el equipamiento del inmueble será el indicado en la correspondiente memoria de calidades.

El presente plano comercial, que incluye una parte gráfica y datos relativos a superficies, puede ser objeto de modificaciones ordenadas por los organismos públicos competentes y/o exigencias técnicas o jurídicas, siempre y cuando estén justificadas y no supongan alteraciones sustanciales. El mobiliario mostrado no está incluido y el equipamiento del inmueble será el indicado en la correspondiente memoria de calidades.




NOTICE: This commercial plan, which includes a graphic part and data relating to surfaces, may be subject to modifications ordered by the competent public organizations and/or technical or legal requirements, as long as they are justified and do not involve substantial alterations. The furniture shown is not included and the equipment of the property will be as indicated in the corresponding quality report.

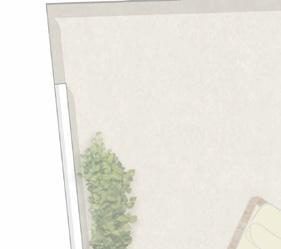
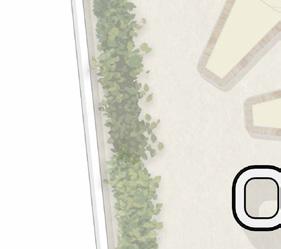
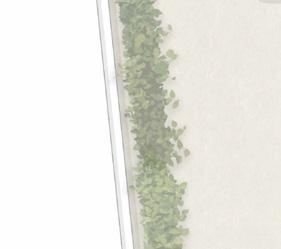
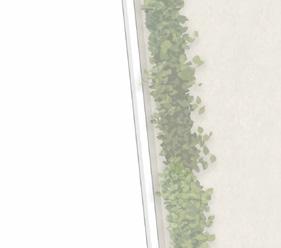
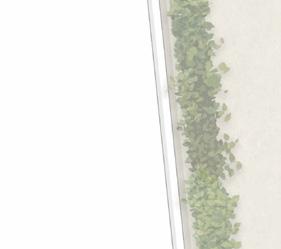
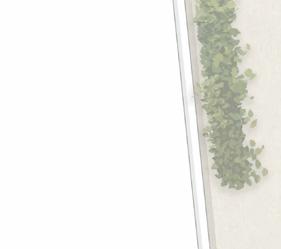
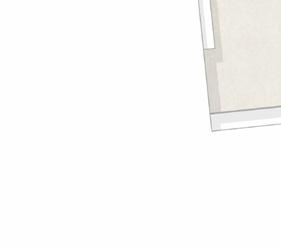
AVISO:


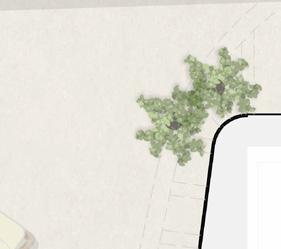
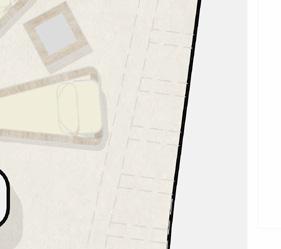
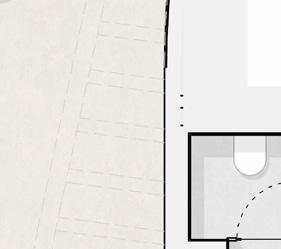
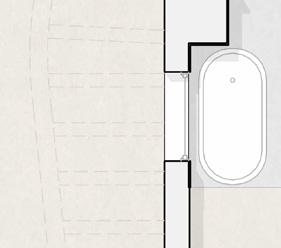
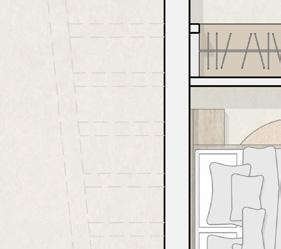
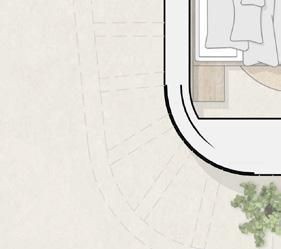
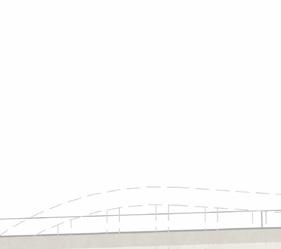
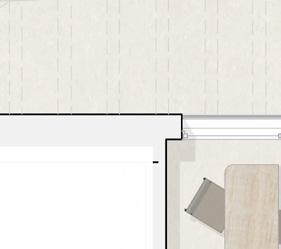
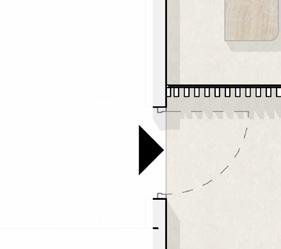
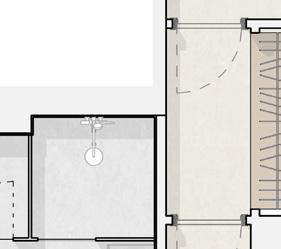
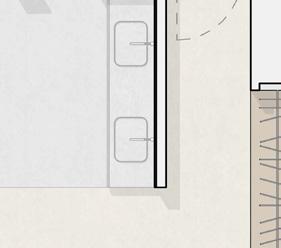
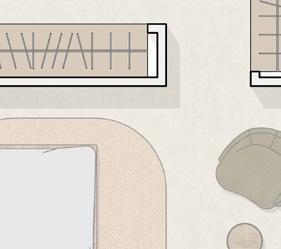
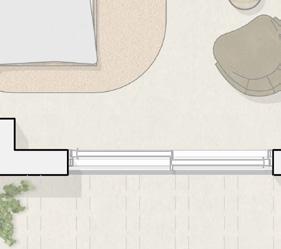
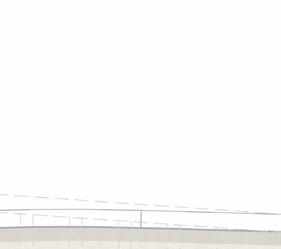
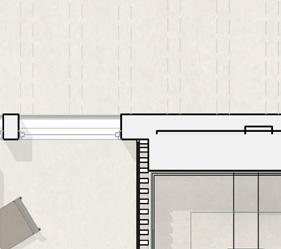
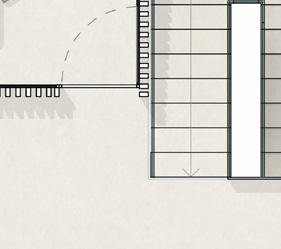
Recibidor
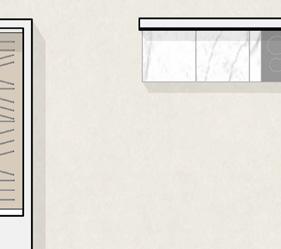
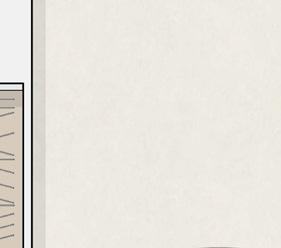
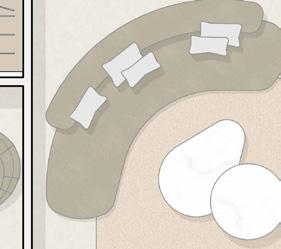
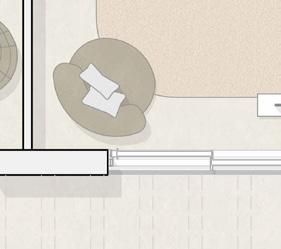

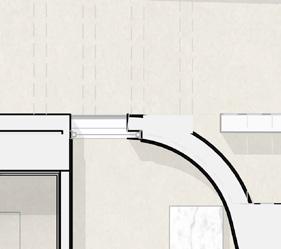
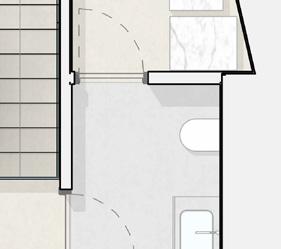
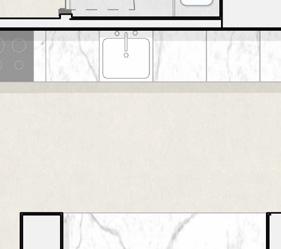
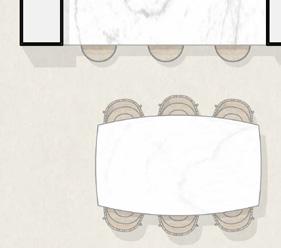
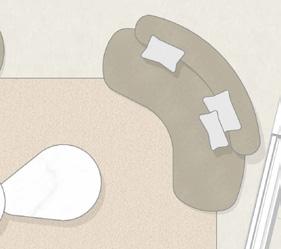
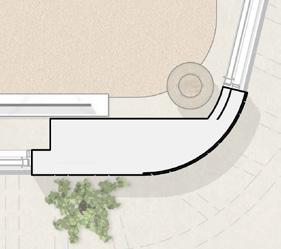

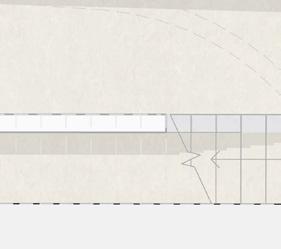

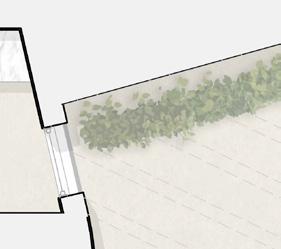
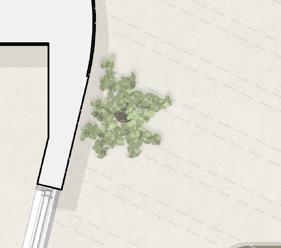
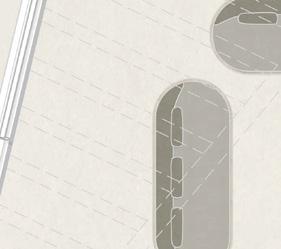
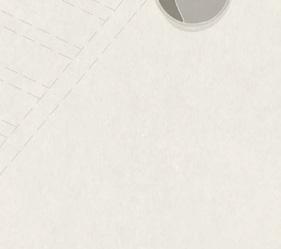
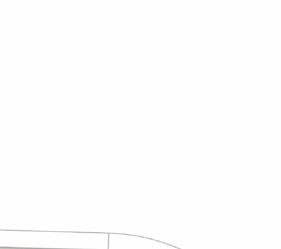
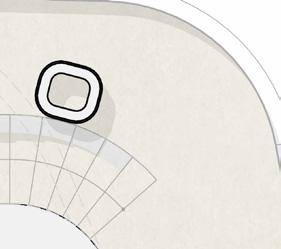
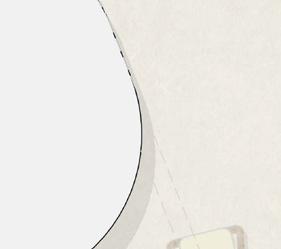
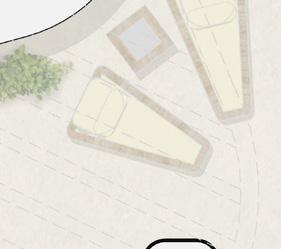
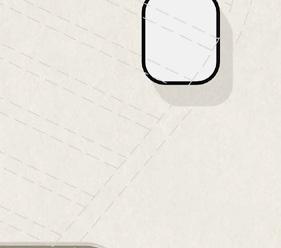
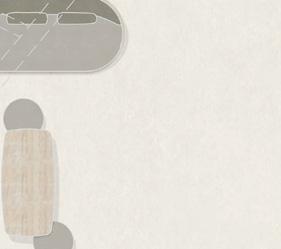



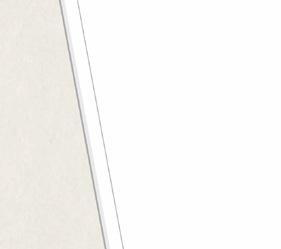
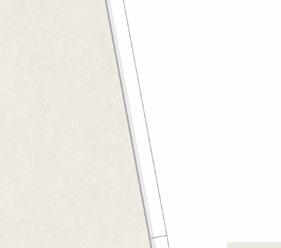
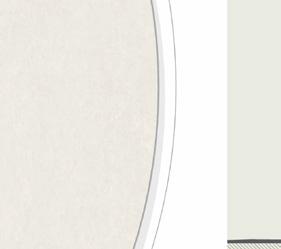
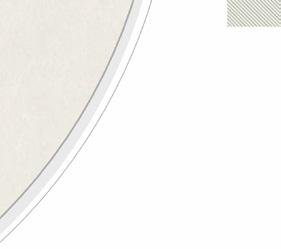
NORTH GRAPHIC SCALE

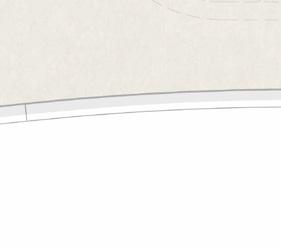
AVISO:
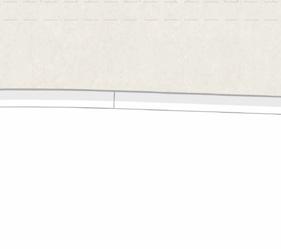

El presente plano comercial, que incluye una parte gráfica y datos relativos a superficies, puede ser objeto de modificaciones ordenadas por los organismos públicos competentes y/o exigencias técnicas o jurídicas, siempre y cuando estén justificadas y no supongan alteraciones sustanciales. El mobiliario mostrado no está incluido y el equipamiento del inmueble será el indicado en la correspondiente memoria de calidades.




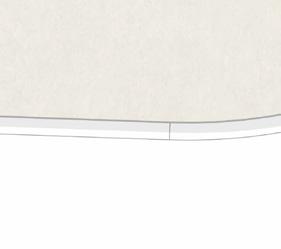
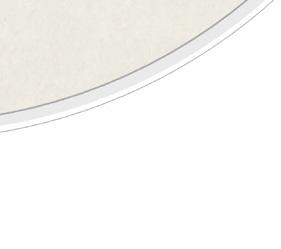
El presente plano comercial, que incluye una parte gráfica y datos relativos a superficies, puede ser objeto de modificaciones ordenadas por los organismos públicos competentes y/o exigencias técnicas o jurídicas, siempre y cuando estén justificadas y no supongan alteraciones sustanciales. El mobiliario mostrado no está incluido y el equipamiento del inmueble será el indicado en la correspondiente memoria de calidades.



El presente plano comercial, que incluye una parte gráfica y datos relativos a superficies, puede ser objeto de modificaciones ordenadas por los organismos públicos competentes y/o exigencias técnicas o jurídicas, siempre y cuando estén justificadas y no supongan alteraciones sustanciales. El mobiliario mostrado no está incluido y el equipamiento del inmueble será el indicado en la correspondiente memoria de calidades.



NOTICE: This commercial plan, which includes a graphic part and data relating to surfaces, may be subject to modifications ordered by the competent public organizations and/or technical or legal requirements, as long as they are justified and do not involve substantial alterations. The furniture shown is not included and the equipment of the property will be as indicated in the corresponding quality report.


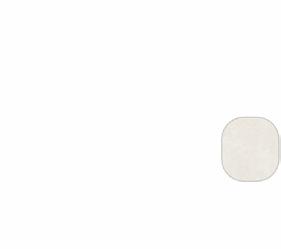




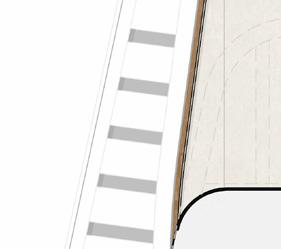
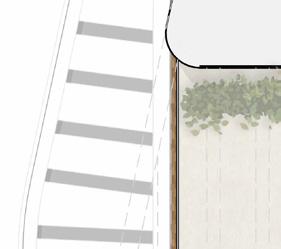
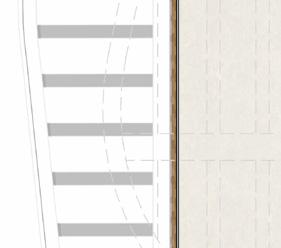
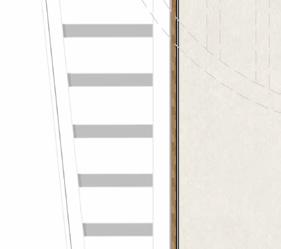
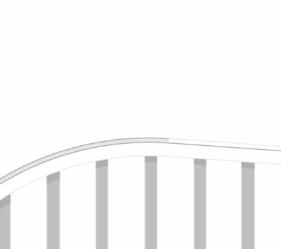
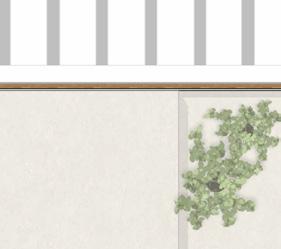
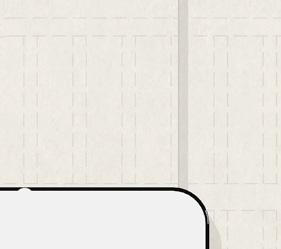
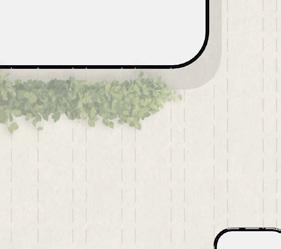
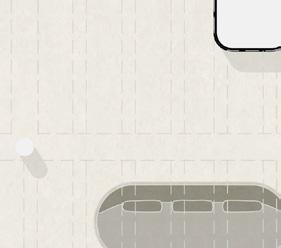
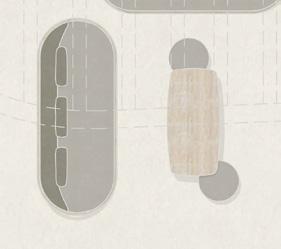

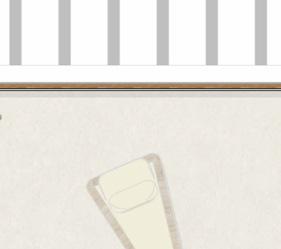
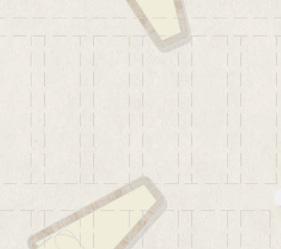

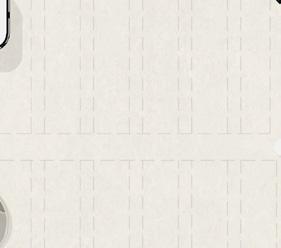
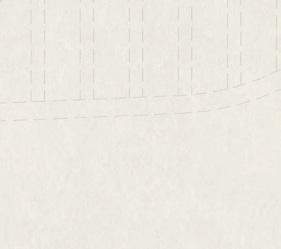

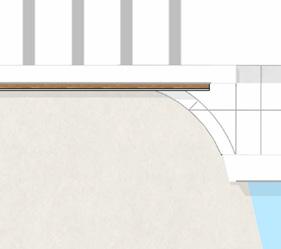
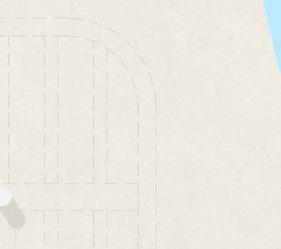

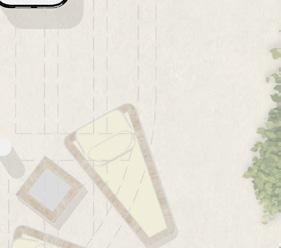
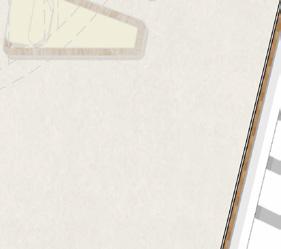

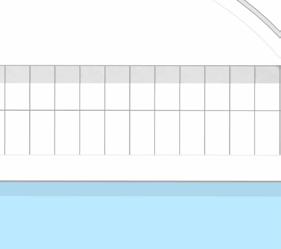
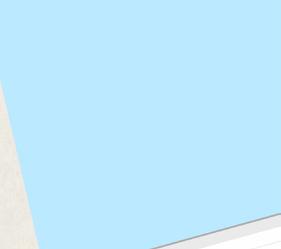
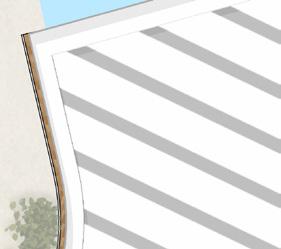
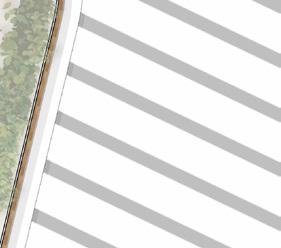


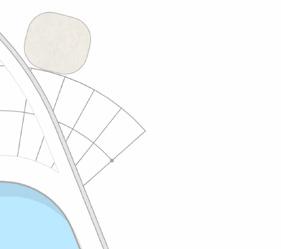
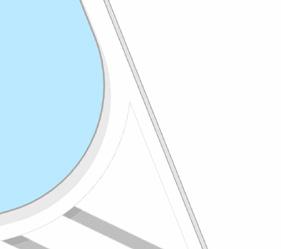
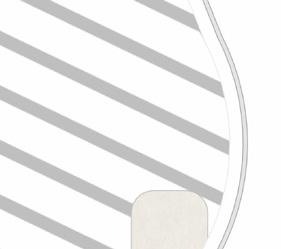
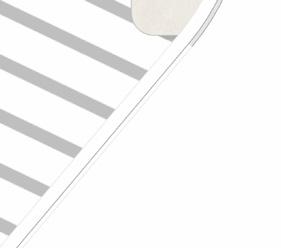
LOCALIZACIÓN ESCALA GRÁFICA NORTE
AVISO:
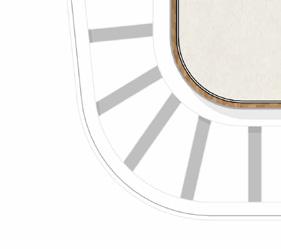
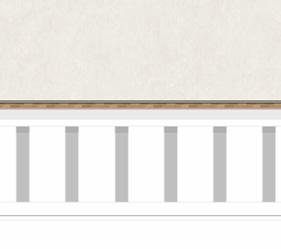
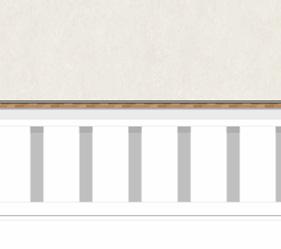
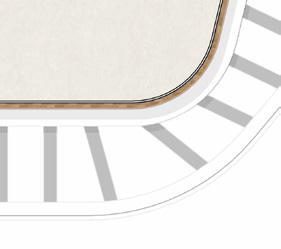
Terraza cubierta


0 1 2 3 4 5 m 1:75


0 1 2 3 4m 1:50


El presente plano comercial, que incluye una parte gráfica y datos relativos a superficies, puede ser objeto de modificaciones ordenadas por los organismos públicos competentes y/o exigencias técnicas o jurídicas, siempre y cuando estén justificadas y no supongan alteraciones sustanciales. El mobiliario mostrado no está incluido y el equipamiento del inmueble será el indicado en la correspondiente memoria de calidades.
AVISO:




AVISO: El presente plano comercial, que incluye una parte gráfica y datos relativos a superficies, puede ser objeto de modificaciones ordenadas por los organismos públicos competentes y/o exigencias técnicas o jurídicas, siempre y cuando estén justificadas y no supongan alteraciones sustanciales. El mobiliario mostrado no está incluido y el equipamiento del inmueble será el indicado en la correspondiente memoria de calidades.

El presente plano comercial, que incluye una parte gráfica y datos relativos a superficies, puede ser objeto de modificaciones ordenadas por los organismos públicos competentes y/o exigencias técnicas o jurídicas, siempre y cuando estén justificadas y no supongan alteraciones sustanciales. El mobiliario mostrado no está incluido y el equipamiento del inmueble será el indicado en la correspondiente memoria de calidades.




NOTICE: This commercial plan, which includes a graphic part and data relating to surfaces, may be subject to modifications ordered by the competent public organizations and/or technical or legal requirements, as long as they are justified and do not involve substantial alterations. The furniture shown is not included and the equipment of the property will be as indicated in the corresponding quality report.
VIVIENDA - PORTAL 4 PLANTA 8 PUERTA A
SUPERFICIESSUPERFICIES
Total useful surface area inside
- Superficie útil total interior
- Superficie útil total exterior
Total useful surface area outside
- Superficie construida total (cerrada + terrazas)
- Superficie construida con zz.cc.
Total constructed surface area (enclosed + terraces)
DECRETO 218/2005
Built surface area with cc.aa
- Superficie útil
- Superficie construida
Useful surface area
Constructed surface area
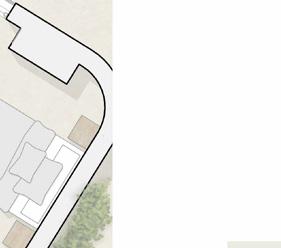

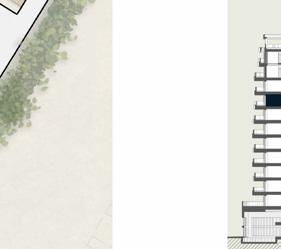
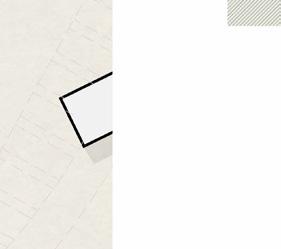
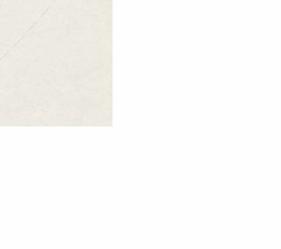
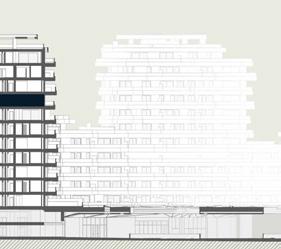


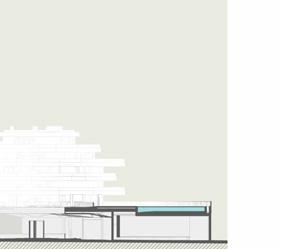






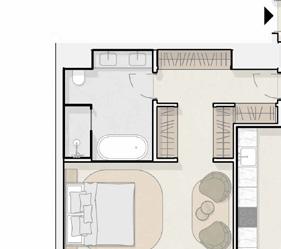
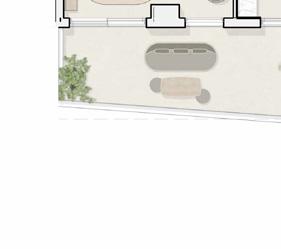

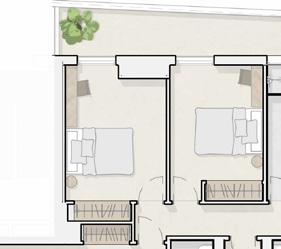
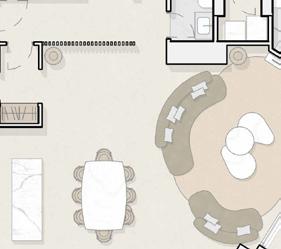
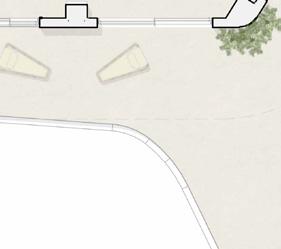
Terraza cubierta
m²

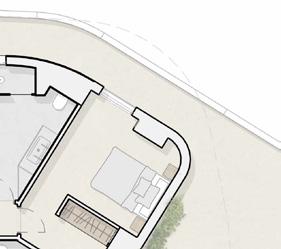
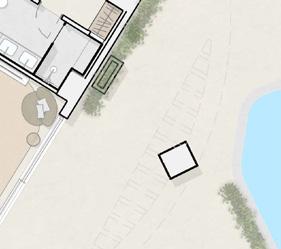
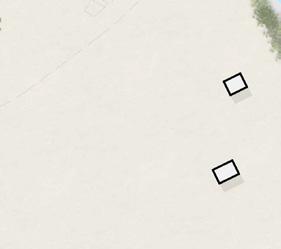
Terraza descubierta
m²
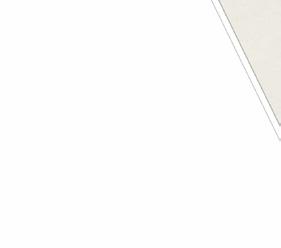
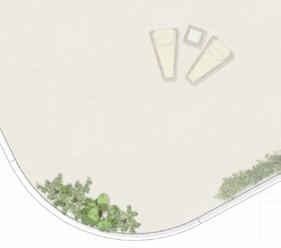
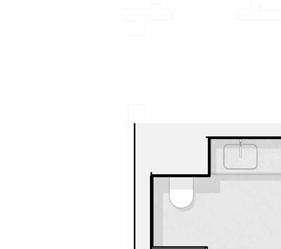
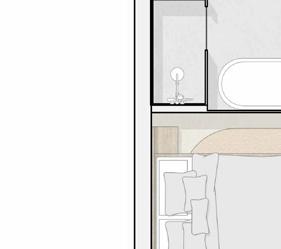
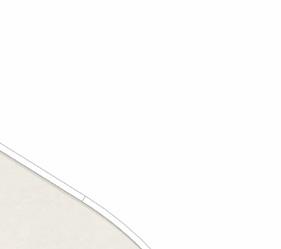
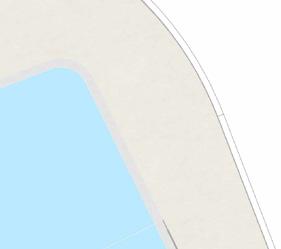
m²
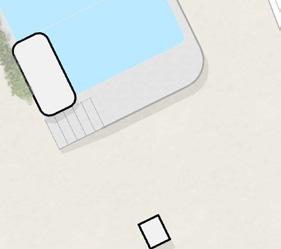
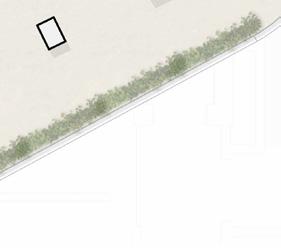
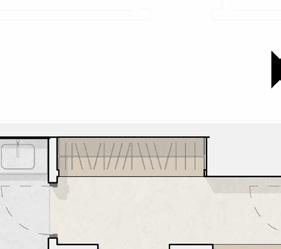
Vestidor 8,12 m²
Baño 1 15,62 m²
Dormitorio 1

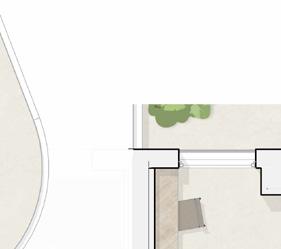
Dormitorio 4
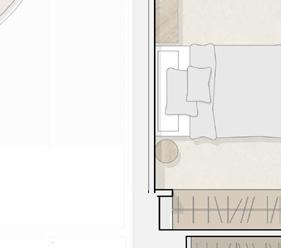
Distribuidor 1 9,64 m²
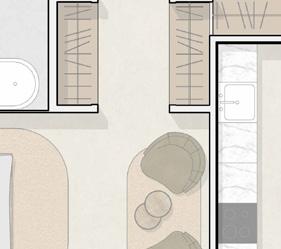
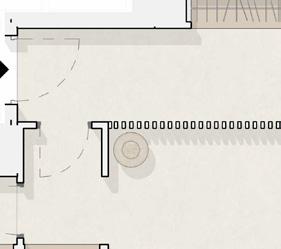
m² Cocina
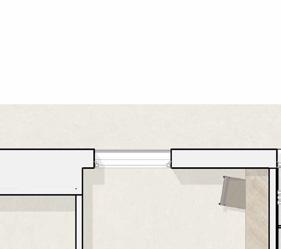
Dormitorio 3
m²
m²
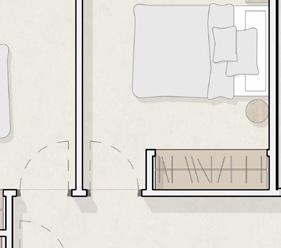
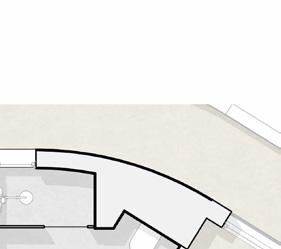
SUPERFICIESSUPERFICIES
AVISO:
NORTH GRAPHIC SCALE
- Superficie construida
DECRETO
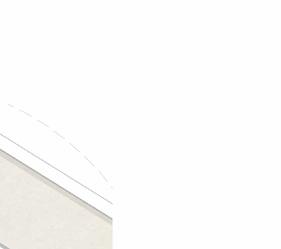
Dormitorio 2
Distribuidor 2 1,86 m² Aseo 1,91 m² Lavadero
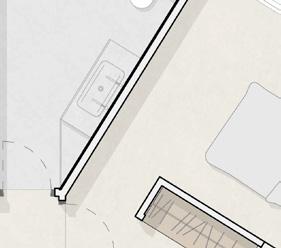
8,22 m²
Recibidor 2,82 m²
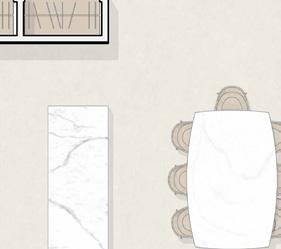
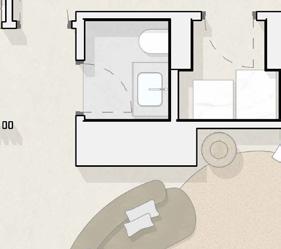
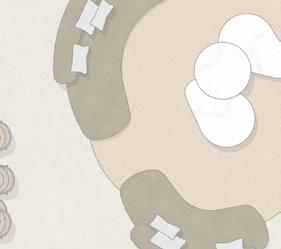
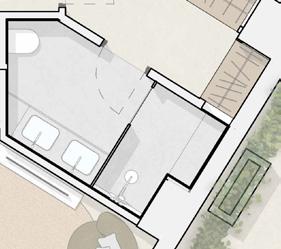
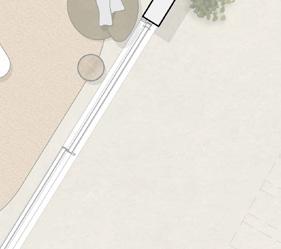

LOCALIZACIÓN



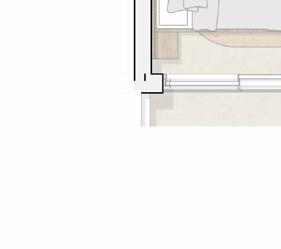
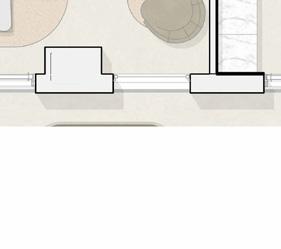
Salón - Comedor 4,79 m²
m²
El presente plano comercial, que incluye una parte gráfica y datos relativos a superficies, puede ser objeto de modificaciones ordenadas por los organismos públicos competentes y/o exigencias técnicas o jurídicas, siempre y cuando estén justificadas y no supongan alteraciones sustanciales. El mobiliario mostrado no está incluido y el equipamiento del inmueble será el indicado en la correspondiente memoria de calidades.
AVISO:
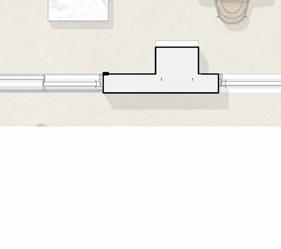
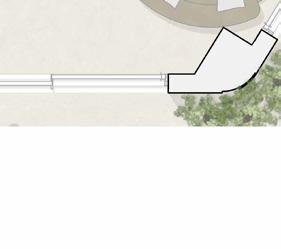


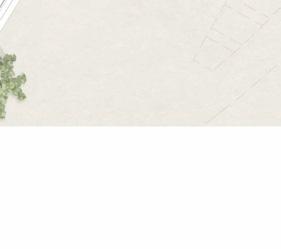
El presente plano comercial, que incluye una parte gráfica y datos relativos a superficies, puede ser objeto de modificaciones ordenadas por los organismos públicos competentes y/o exigencias técnicas o jurídicas, siempre y cuando estén justificadas y no supongan alteraciones sustanciales. El mobiliario mostrado no está incluido y el equipamiento del inmueble será el indicado en la correspondiente memoria de calidades.



El presente plano comercial, que incluye una parte gráfica y datos relativos a superficies, puede ser objeto de modificaciones ordenadas por los organismos públicos competentes y/o exigencias técnicas o jurídicas, siempre y cuando estén justificadas y no supongan alteraciones sustanciales. El mobiliario mostrado no está incluido y el equipamiento del inmueble será el indicado en la correspondiente memoria de calidades.



NOTICE: This commercial plan, which includes a graphic part and data relating to surfaces, may be subject to modifications ordered by the competent public organizations and/or technical or legal requirements, as long as they are justified and do not involve substantial alterations. The furniture shown is not included and the equipment of the property will be as indicated in the corresponding quality report.

SURFACES
VIVIENDA - PORTAL 7 PLANTA 4 PUERTA D
SUPERFICIESSUPERFICIES
Total useful surface area inside
- Superficie útil total interior
- Superficie útil total exterior
Total useful surface area outside
- Superficie construida total (cerrada + terrazas)
- Superficie construida con zz.cc.
Total constructed surface area (enclosed + terraces)
DECRETO 218/2005
Built surface area with cc.aa
- Superficie útil
- Superficie construida
DECRETO 218/2005
Useful surface area
Constructed surface area


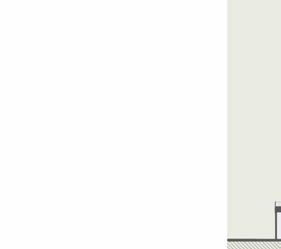


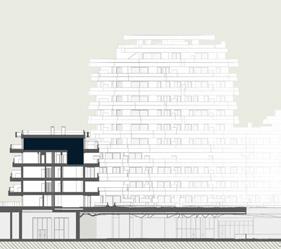


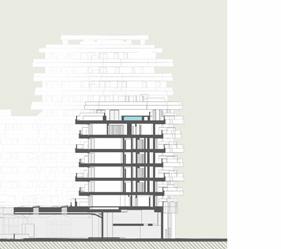















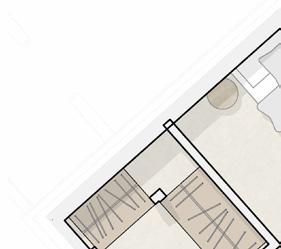
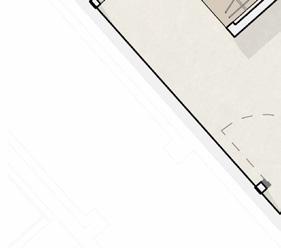




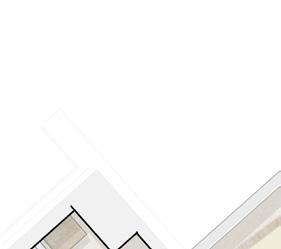
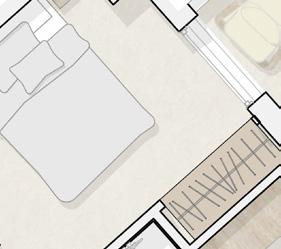
Dormitorio 4
Dormitorio 4
13,60 m²
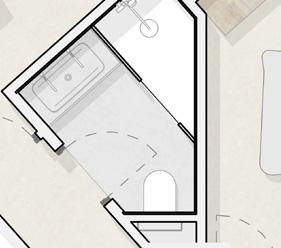


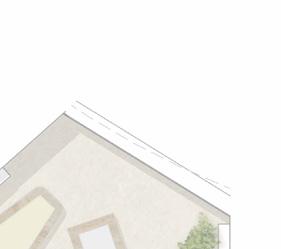
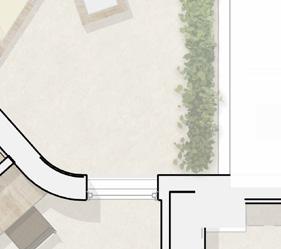





NORTH GRAPHIC SCALE

0 1 2 3 4 5 m 1:75
Escalera 8,30 m²
9,87 m²



Dormitorio
m²
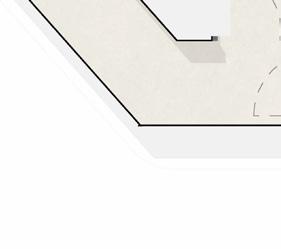
Terraza cubierta 2,74
Dormitorio 3 3,39 m²
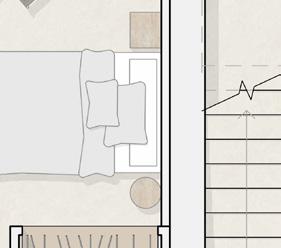
Baño 3 3,57 m²

Distribuidor 2
Distribuidor 2
Recibidor 2 4,06 m²
cubierta



LOCALIZACIÓN
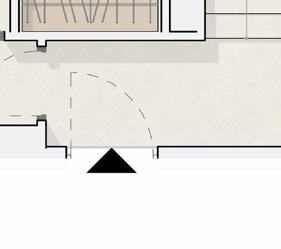
Recibidor 2
3,25 m²









El presente plano comercial, que incluye una parte gráfica y datos relativos a superficies, puede ser objeto de modificaciones ordenadas por los organismos públicos competentes y/o exigencias técnicas o jurídicas, siempre y cuando estén justificadas y no supongan alteraciones sustanciales. El mobiliario mostrado no está incluido y el equipamiento del inmueble será el indicado en la correspondiente memoria de calidades.
El presente plano comercial, que incluye una parte gráfica y datos relativos a superficies, puede ser objeto de modificaciones ordenadas por los organismos públicos competentes y/o exigencias técnicas o jurídicas, siempre y cuando estén justificadas y no supongan alteraciones sustanciales. El mobiliario mostrado no está incluido y el equipamiento del inmueble será el indicado en la correspondiente memoria de calidades.



AVISO: El presente plano comercial, que incluye una parte gráfica y datos relativos a superficies, puede ser objeto de modificaciones ordenadas por los organismos públicos competentes y/o exigencias técnicas o jurídicas, siempre y cuando estén justificadas y no supongan alteraciones sustanciales. El mobiliario mostrado no está incluido y el equipamiento del inmueble será el indicado en la correspondiente memoria de calidades.


NOTICE: This commercial plan, which includes a graphic part and data relating to surfaces, may be subject to modifications ordered by the competent public organizations and/or technical or legal requirements, as long as they are justified and do not involve substantial alterations. The furniture shown is not included and the equipment of the property will be as indicated in the corresponding quality report.




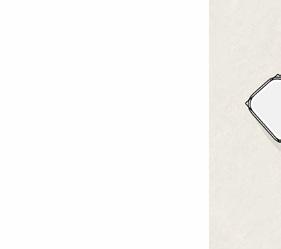

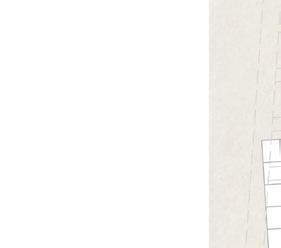
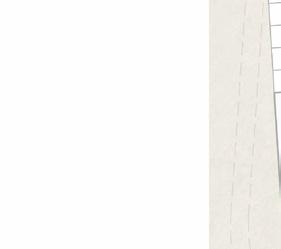
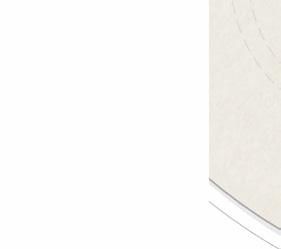

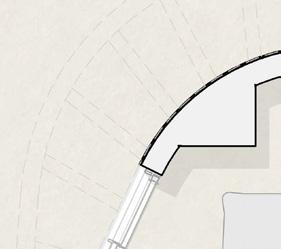
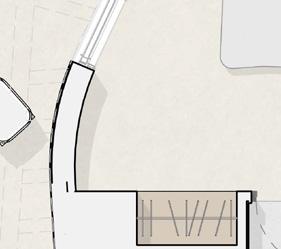
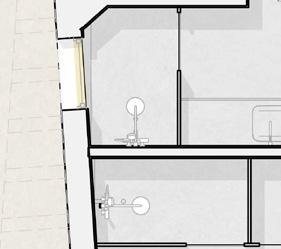
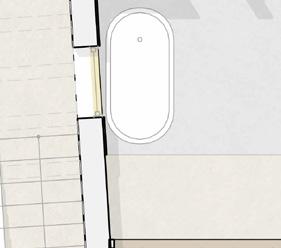
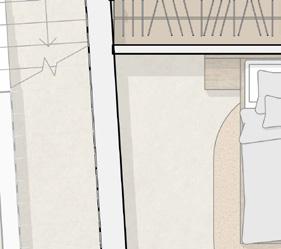
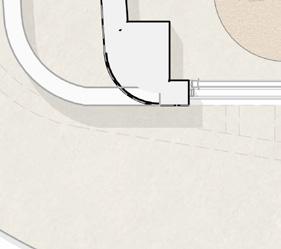

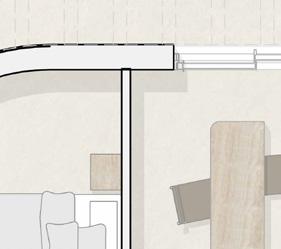
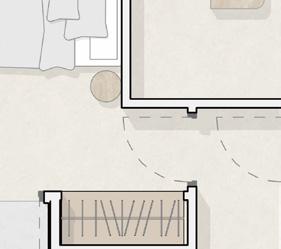
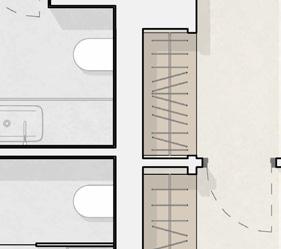
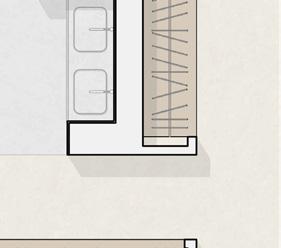
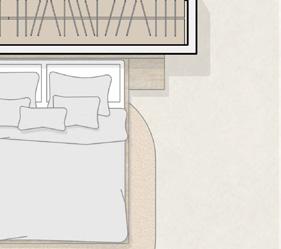
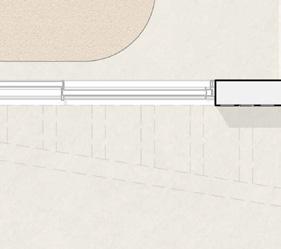

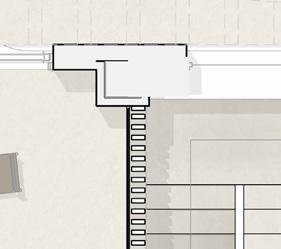
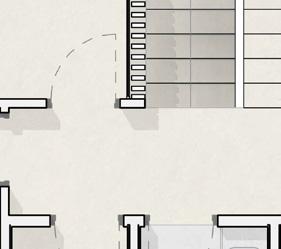
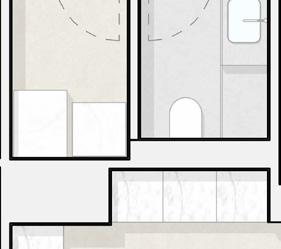
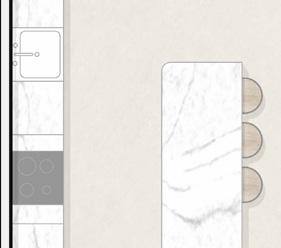
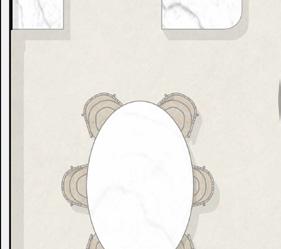
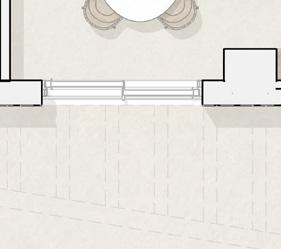

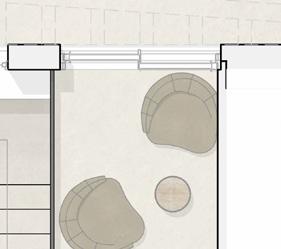
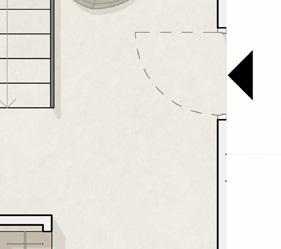
Recibidor 1

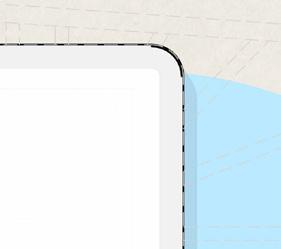

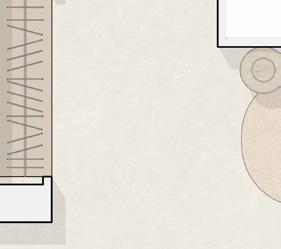
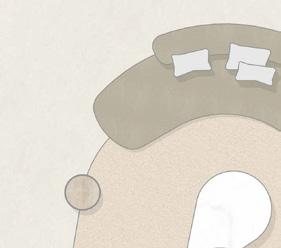
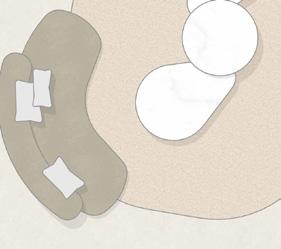
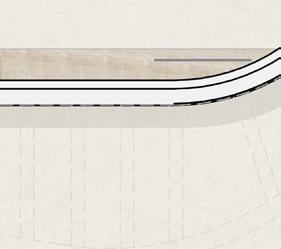
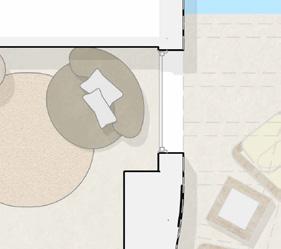
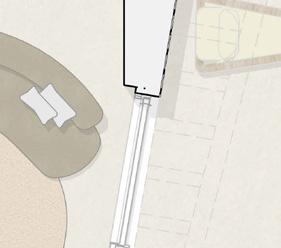
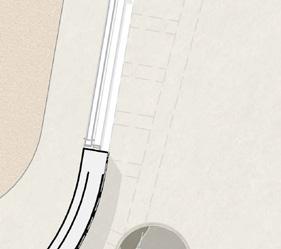
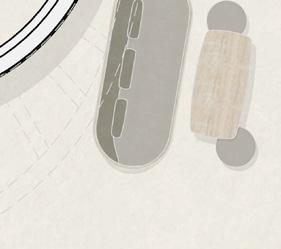
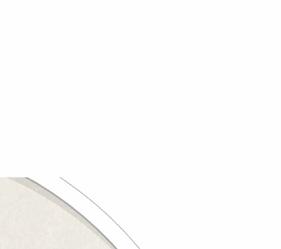
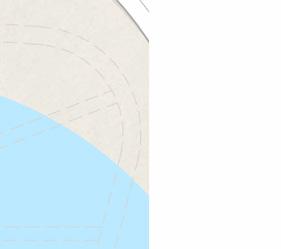
VIVIENDA - PORTAL 7 PLANTA
SUPERFICIESSUPERFICIES
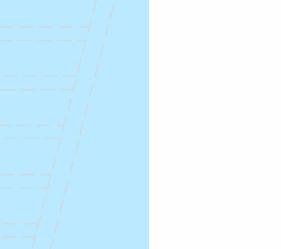
- Superficie útil total interior
- Superficie útil total exterior
- Superficie construida total (cerrada + terrazas)
- Superficie construida con zz.cc.
DECRETO 218/2005
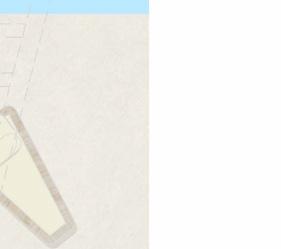
- Superficie útil - Superficie construida

LOCALIZACIÓN
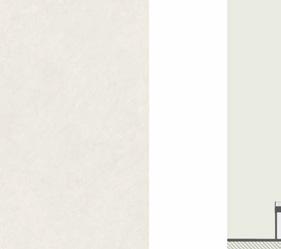
Terraza descubierta
m²
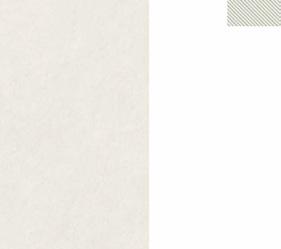

NORTH GRAPHIC SCALE
0 1 2 3 4m 1:50






AVISO: El presente plano comercial, que incluye una parte gráfica y datos relativos a superficies, puede ser objeto de modificaciones ordenadas por los organismos públicos competentes y/o exigencias técnicas o jurídicas, siempre y cuando estén justificadas y no supongan alteraciones sustanciales. El mobiliario mostrado no está incluido y el equipamiento del inmueble será el indicado en la correspondiente memoria de calidades.




AVISO: El presente plano comercial, que incluye una parte gráfica y datos relativos a superficies, puede ser objeto de modificaciones ordenadas por los organismos públicos competentes y/o exigencias técnicas o jurídicas, siempre y cuando estén justificadas y no supongan alteraciones sustanciales. El mobiliario mostrado no está incluido y el equipamiento del inmueble será el indicado en la correspondiente memoria de calidades.

El presente plano comercial, que incluye una parte gráfica y datos relativos a superficies, puede ser objeto de modificaciones ordenadas por los organismos públicos competentes y/o exigencias técnicas o jurídicas, siempre y cuando estén justificadas y no supongan alteraciones sustanciales. El mobiliario mostrado no está incluido y el equipamiento del inmueble será el indicado en la correspondiente memoria de calidades.




NOTICE: This commercial plan, which includes a graphic part and data relating to surfaces, may be subject to modifications ordered by the competent public organizations and/or technical or legal requirements, as long as they are justified and do not involve substantial alterations. The furniture shown is not included and the equipment of the property will be as indicated in the corresponding quality report.


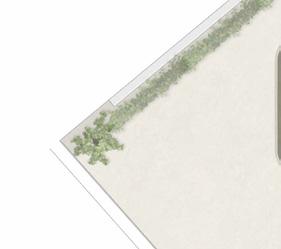

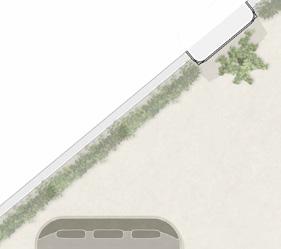
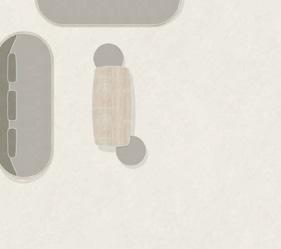
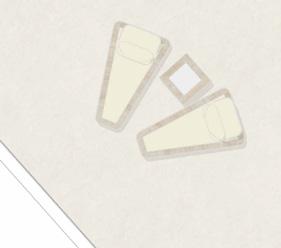
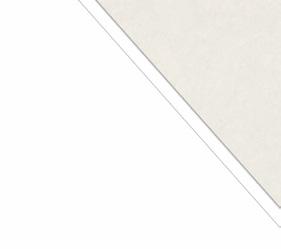

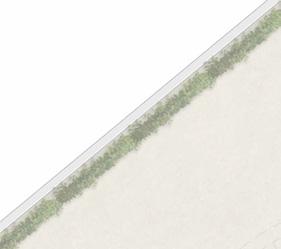
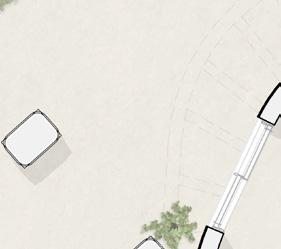
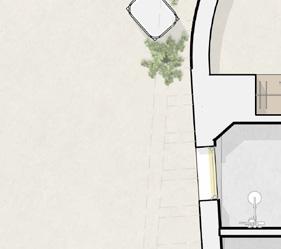
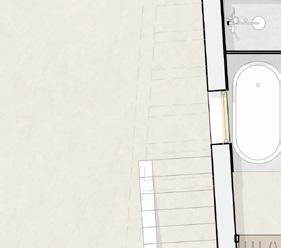
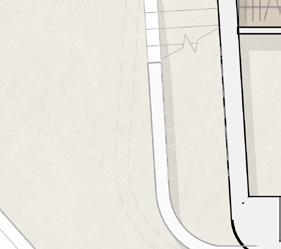
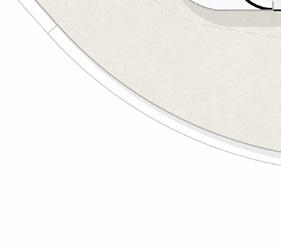
0 1 2 3 4m 1:50
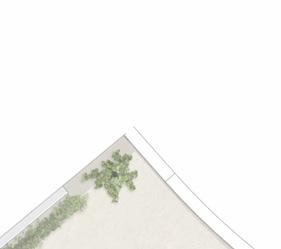
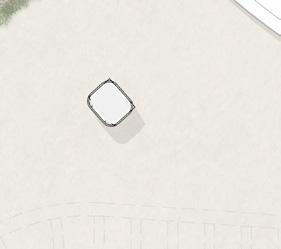
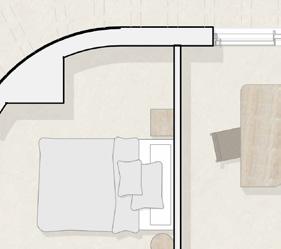
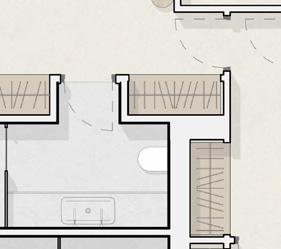
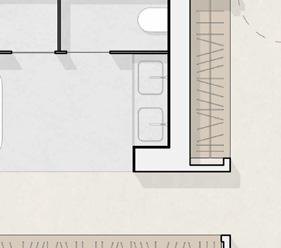
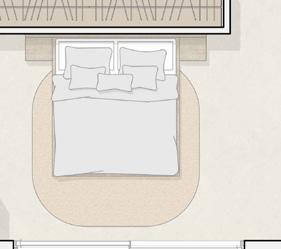
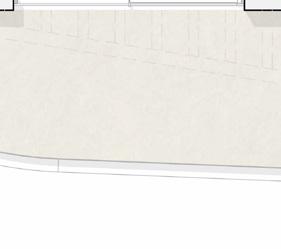

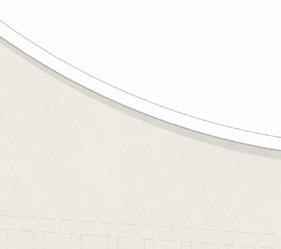
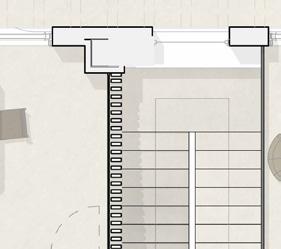
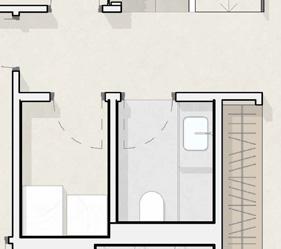
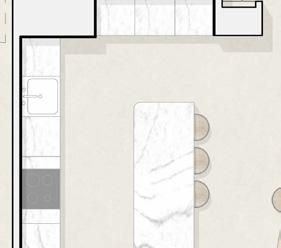
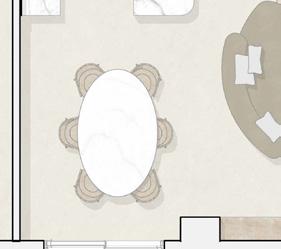
cubierta
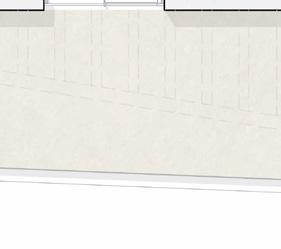
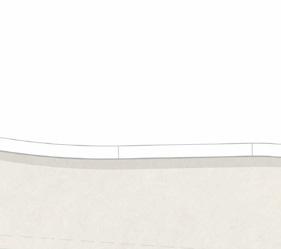
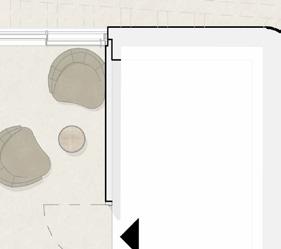
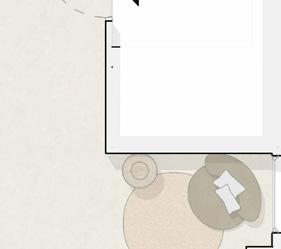
Salón - Comedor
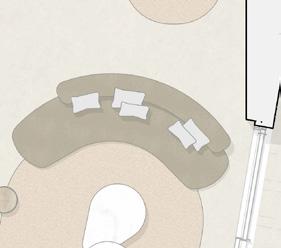
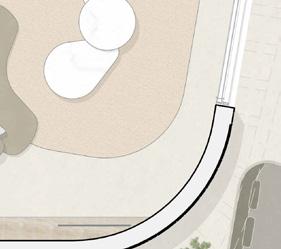
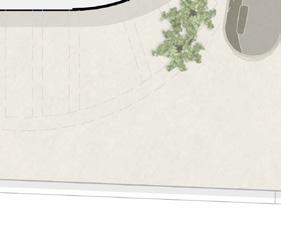
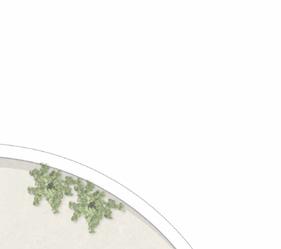
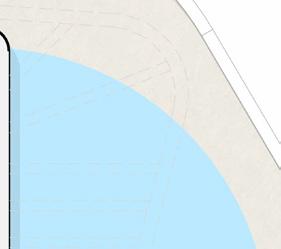
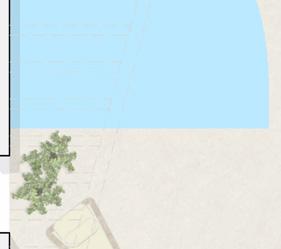
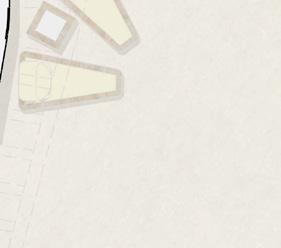

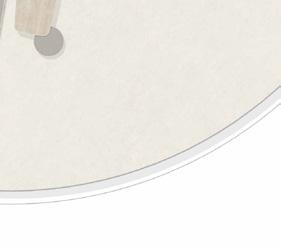

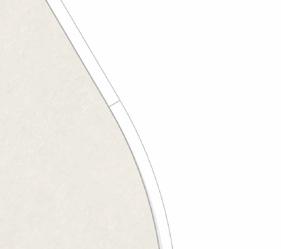
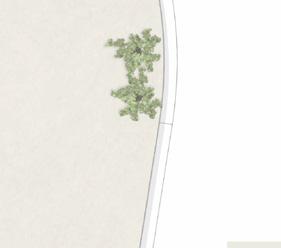
LOCALIZACIÓN
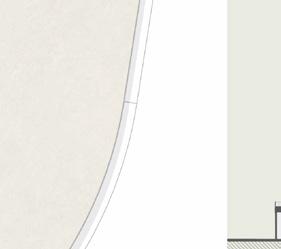
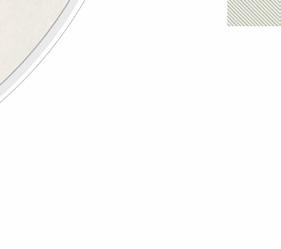
AVISO:

AVISO:


El presente plano comercial, que incluye una parte gráfica y datos relativos a superficies, puede ser objeto de modificaciones ordenadas por los organismos públicos competentes y/o exigencias técnicas o jurídicas, siempre y cuando estén justificadas y no supongan alteraciones sustanciales. El mobiliario mostrado no está incluido y el equipamiento del inmueble será el indicado en la correspondiente memoria de calidades.
El presente plano comercial, que incluye una parte gráfica y datos relativos a superficies, puede ser objeto de modificaciones ordenadas por los organismos públicos competentes y/o exigencias técnicas o jurídicas, siempre y cuando estén justificadas y no supongan alteraciones sustanciales. El mobiliario mostrado no está incluido y el equipamiento del inmueble será el indicado en la correspondiente memoria de calidades.



El presente plano comercial, que incluye una parte gráfica y datos relativos a superficies, puede ser objeto de modificaciones ordenadas por los organismos públicos competentes y/o exigencias técnicas o jurídicas, siempre y cuando estén justificadas y no supongan alteraciones sustanciales. El mobiliario mostrado no está incluido y el equipamiento del inmueble será el indicado en la correspondiente memoria de calidades.


NOTICE: This commercial plan, which includes a graphic part and data relating to surfaces, may be subject to modifications ordered by the competent public organizations and/or technical or legal requirements, as long as they are justified and do not involve substantial alterations. The furniture shown is not included and the equipment of the property will be as indicated in the corresponding quality report.

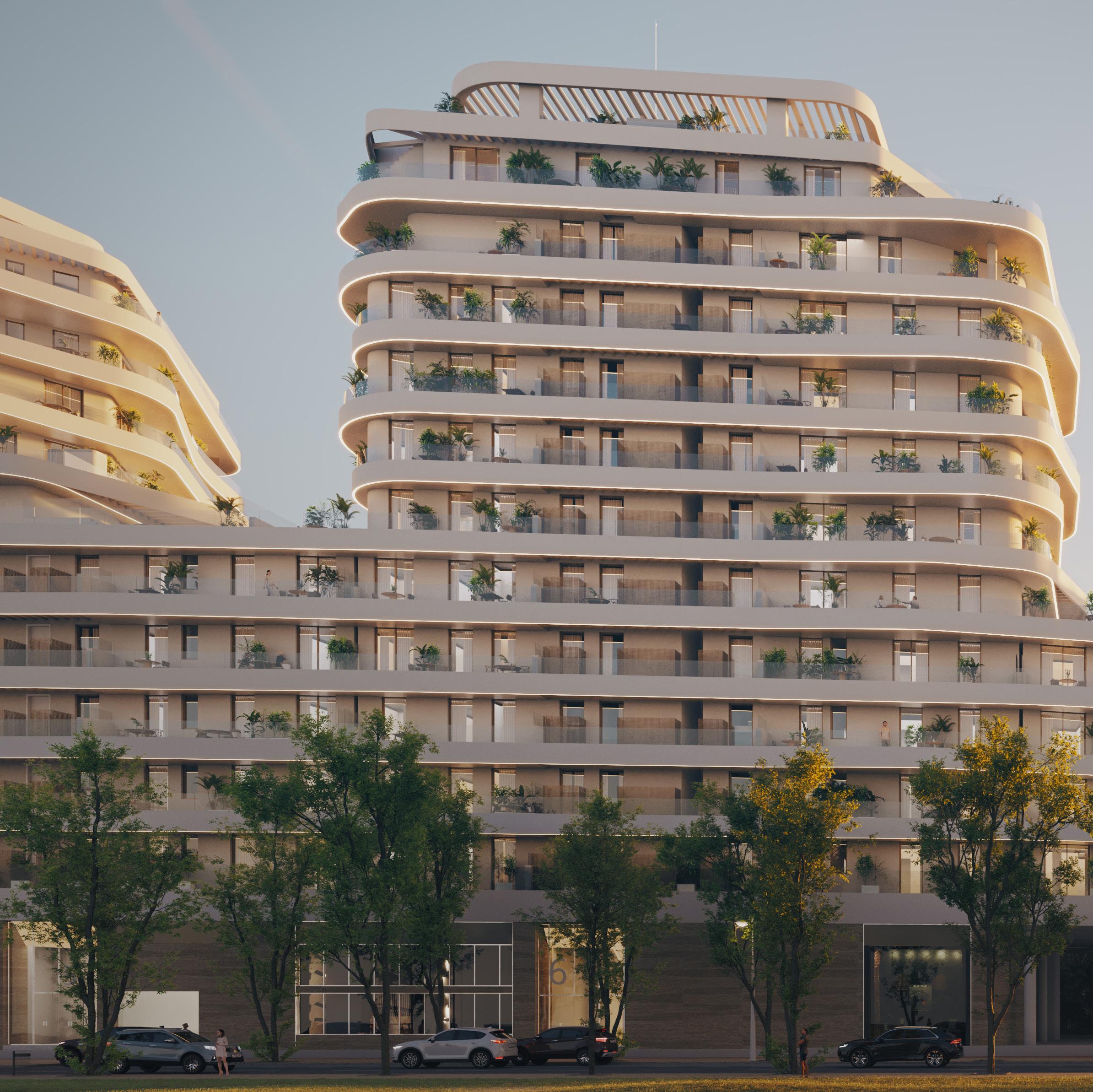
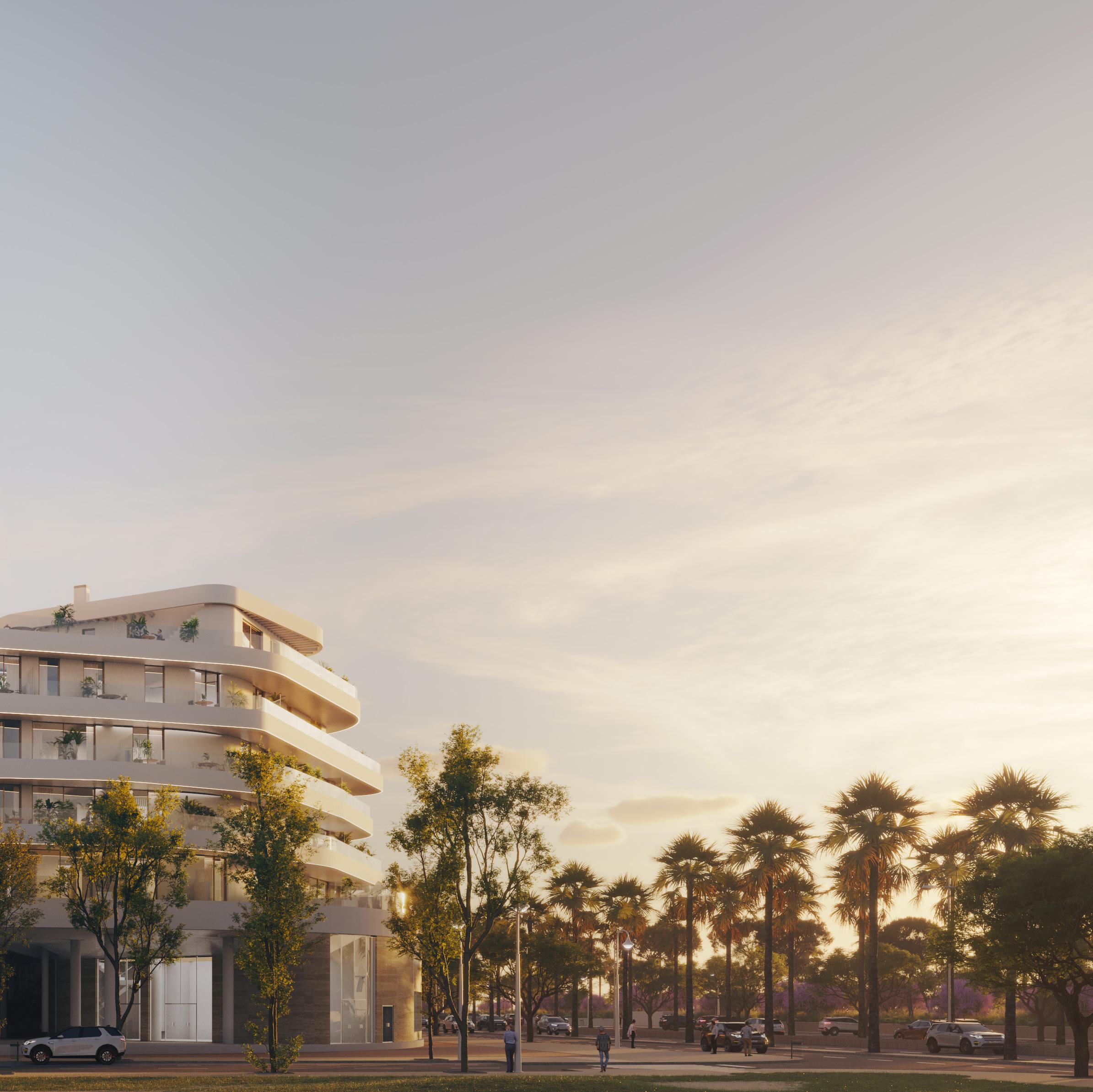
The cornerstone of the project highlights its unique, organic and functional character
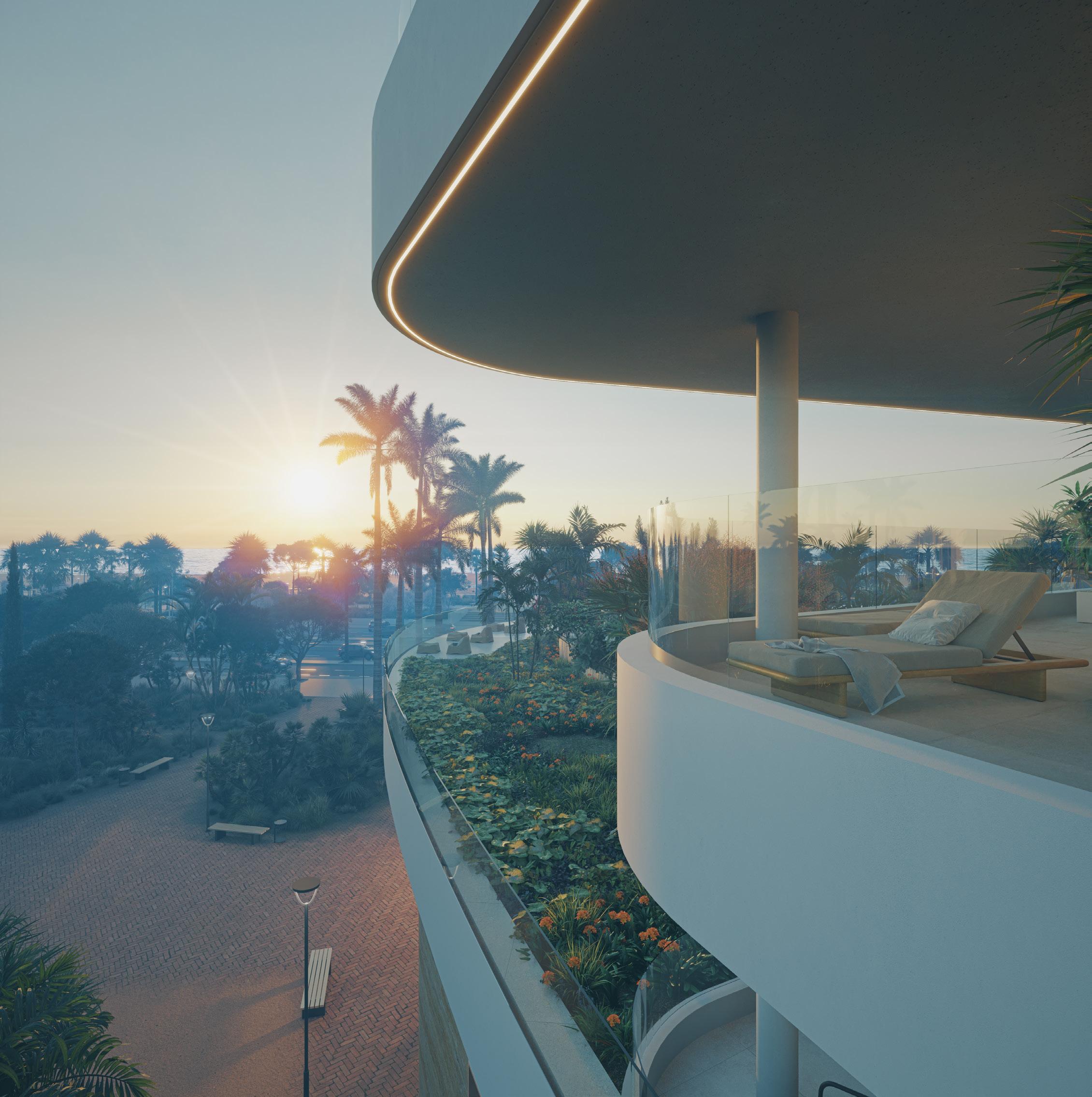
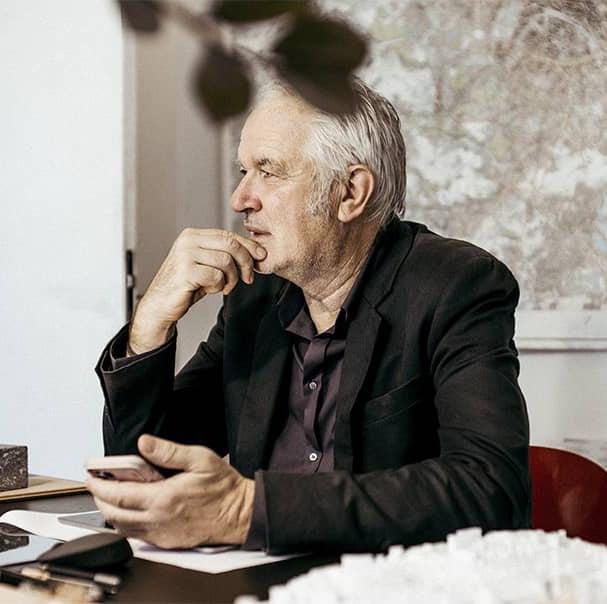
French architect and founder of Studio Leclerq.
To make Térmica Beach possible, François Leclerq was inspired by the rounded shapes, the greenery and the environment of two exceptional natural sites in Malaga: Torcal de Antequera and Delta de Guadalhorce.
“The project is structured around the land, the sea and the sky. This was my great reference point: the environment. And that allows the buildings to become a privileged hill, islands alongside a delta, neo-natural elements away from the tower system”. “Sustainability is essential. Mandatory. If we have to talk about a central element, it is the ecology. Térmica Beach recycles rainwater, the façade is naturally ventilated thanks to the sea breeze and the greenery, and the white colour regulates the temperature. Together with the choice of the best materials, this ensures that the buildings are ideal living spaces”.
