Dossier
7
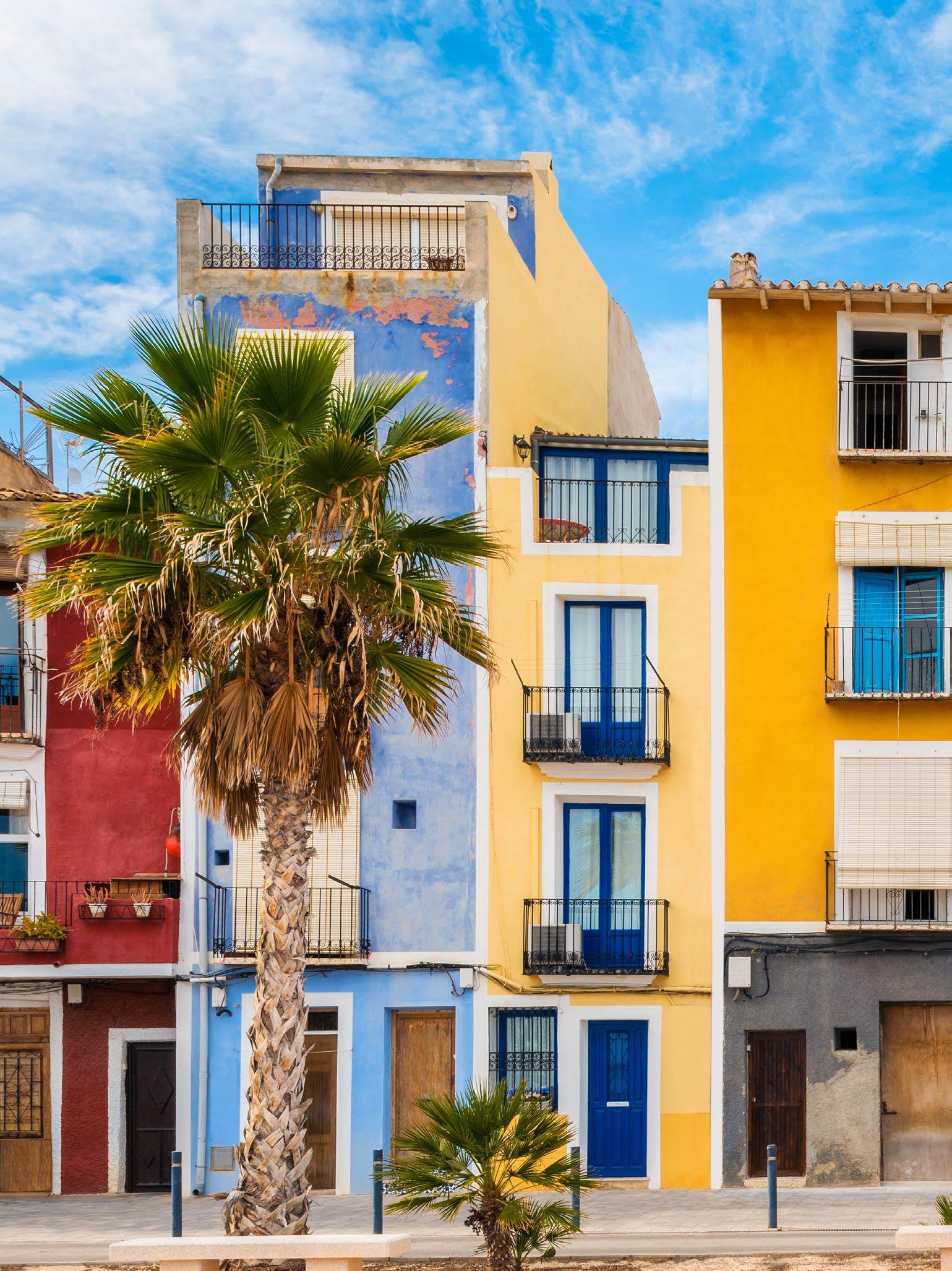 Orizonne. Villajoyosa
Orizonne. Villajoyosa
and building specifications
Dossier

Why Orizonne in Villajoyosa, Alicante?
Waking up facing the Mediterranean Sea is possible thanks to its privileged location on the second line of the beach. Orizonne lives up to its name by offering incomparable views of the sea from its terraces. The name Orizonne is inspired by the union of the words horizon and zone, in an allusion to its sea views, where sky and water merge into an infinite horizon. Located on Torres Beach, this semi-pristine coastline, between Villajoyosa and Benidorm, will be your life companion. Immerse yourself in it by walking through its natural enclave.
Villajoyosa is history, nature and sea. Its location, between the Sierra de Aitana mountain range and the coast, generates an exceptional climate with an average annual temperature of over 19°C and, together with Benidorm, shares the most hours of sunshine per year in Spain.
Your dreams have brought you here. Come on in.
9
01
 Orizonne. Villajoyosa
Dossier
Orizonne. Villajoyosa
Dossier
and building specifications
The
home you were looking for
AEDAS Homes offers you an exclusive development with 2 and 3-bedroom homes adapted to your needs in one of the best municipalities in the Valencian Community. In Villajoyosa you will breathe peace and enjoy the tranquillity of living in an area with all amenities around you.
Perfectly connected and just a stone’s throw from Alicante
Villajoyosa stands out for its excellent, unspoilt and uncrowded beaches.
In this privileged location, and surrounded by natural spaces, you will enjoy:
› Green areas.
› Wide range of leisure activities.
› Shopping centres.
› Hospitals and health centres.
› Sports facilities.
› Quick connections to the BenidormVillajoyosa national road and the AP-7 motorway (Autovía del Mediterráneo).
11
Orizonne. Villajoyosa
Dossier and building specifications
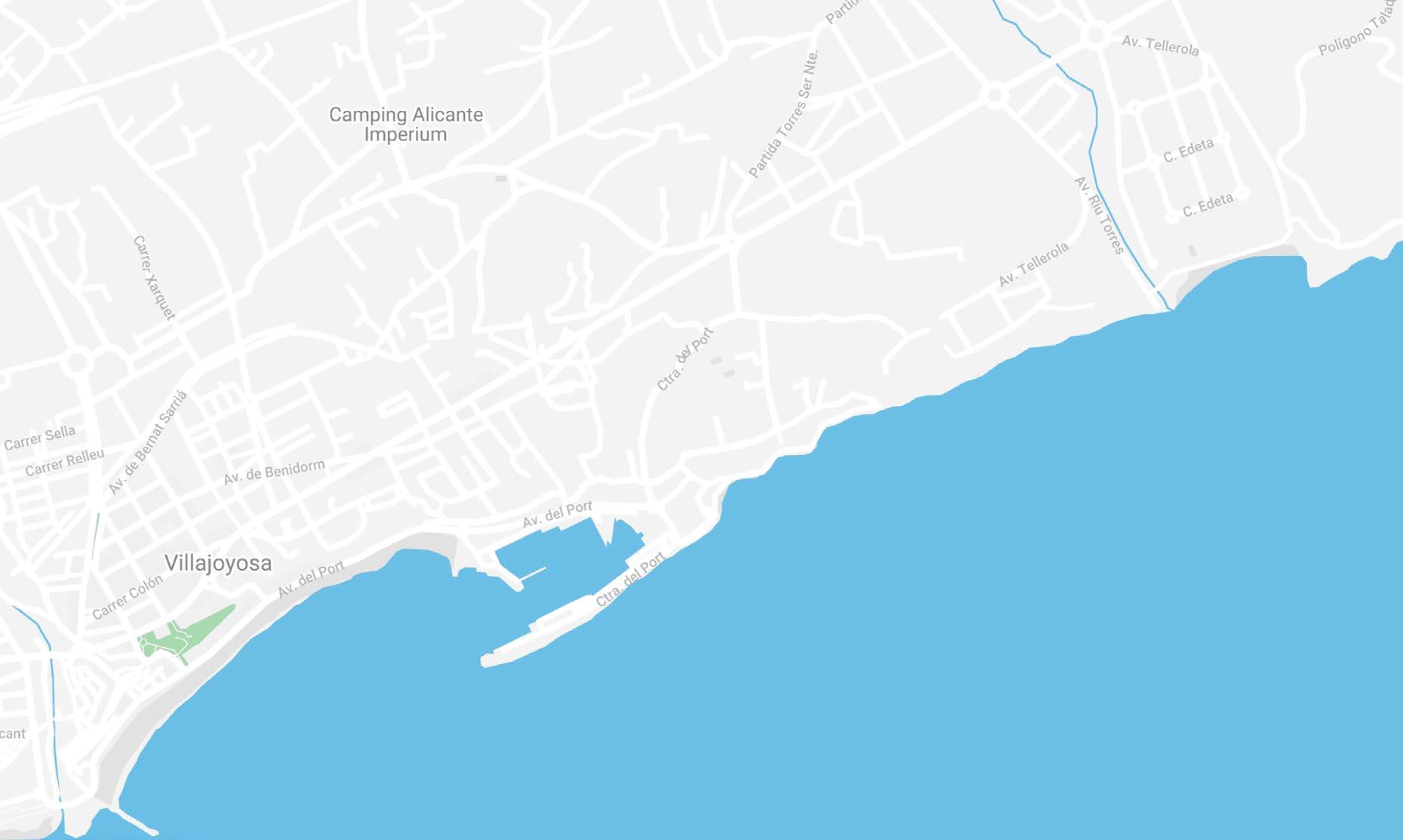 Mercadona
Polideportivo
La Torreta
Mercado central de Villajoyosa
Casas de colores
Torre de Hércules
Parque de la Terrerola
Club náutico
Playa de Villajoyosa
Playa Varador
Mercadona
Polideportivo
La Torreta
Mercado central de Villajoyosa
Casas de colores
Torre de Hércules
Parque de la Terrerola
Club náutico
Playa de Villajoyosa
Playa Varador
Healthcare Education Sports Sailing club Park Monuments Beach Supermarket
Playa de los Estudiantes
Orizonne
Benidorm 10 min
Villajoyosa
Pure air for your lungs
Enjoy unique views of the Mediterranean from the terrace of your home in Orizonne. Thanks to the layout of the land where it is located, the panoramic view before your eyes will allow you to enjoy the seascape, while also experiencing the pleasant feeling of an excellent orientation.
Five minutes from the sea and consolidated urban areas, Orizonne is located in a municipality that is committed to quality of life.
Villajoyosa is the perfect destination for those who are looking for a relaxing stay, without giving up the comforts of having all amenities just around the corner.

13
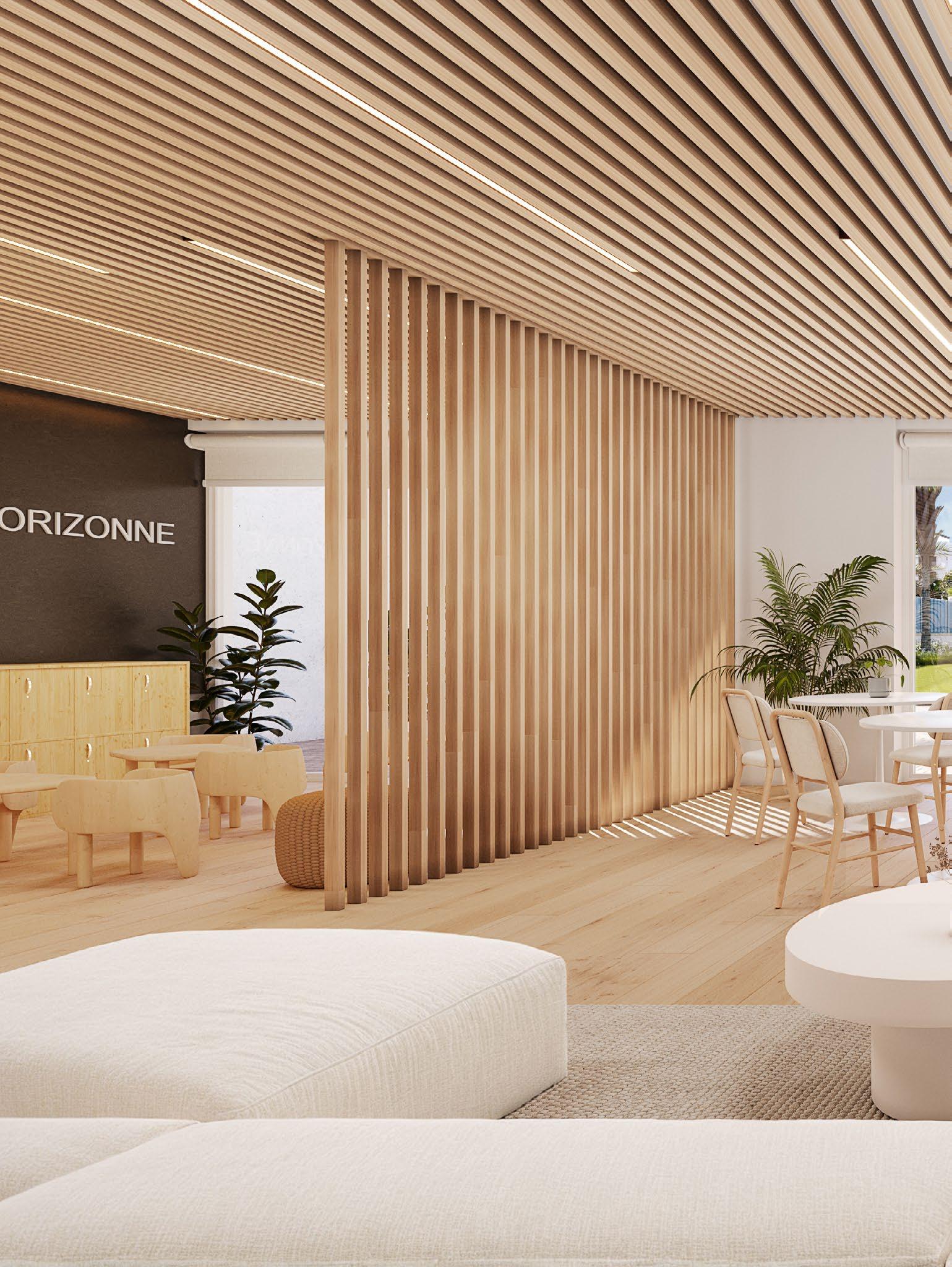 Orizonne. Villajoyosa
Orizonne. Villajoyosa
building
Dossier
and
specifications

Exclusive homes for unique people 02
One of the fundamental premises of AEDAS Homes is to take care of its customers and, for this reason, we want to make your dayto-day life easier. Your new urbanisation has been designed with complete communal areas where you can disconnect and de-stress. Orizonne has a swimming pool for adults and children and large landscaped communal areas. Your new home also offers parking spaces for each property, gymnasium, coworking room and bicycle parking. For your maximum comfort, the development has smart mailboxes to collect your online orders when it suits you best, carefully designed pedestrian accesses to each property that blend in with the architecture and security booth with access control.
15
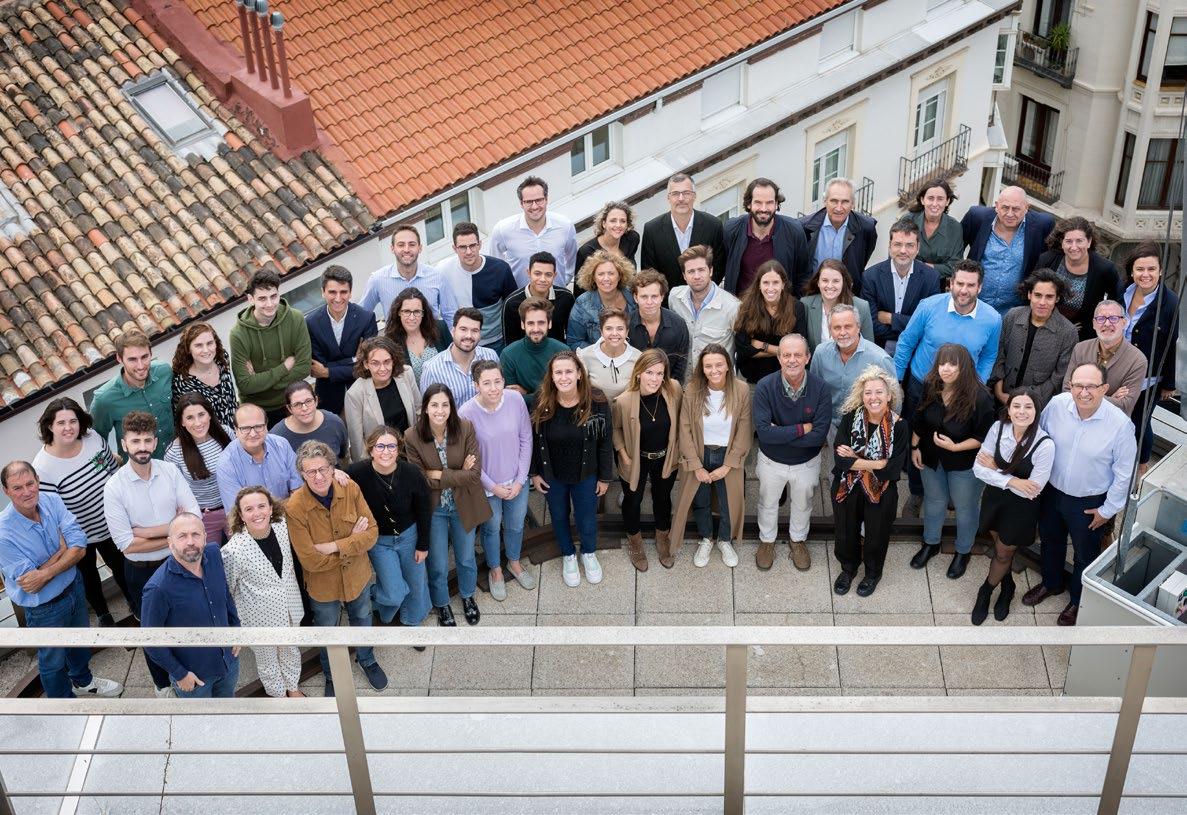
“The blocks, designed with great geometric rigour, are inserted perimetrically into the plot, leaving space for large communal areas at their feet. In this way you can enjoy the surrounding environment from the large terraces, looking out over the Mediterranean.
Materially, the buildings are finished with a modern and sustainable constructive precision and logic but maintaining links with the pre-existing elements of the area”.
architecture studio
Orizonne.
Dossier and building specifications
Villajoyosa
Ingennius
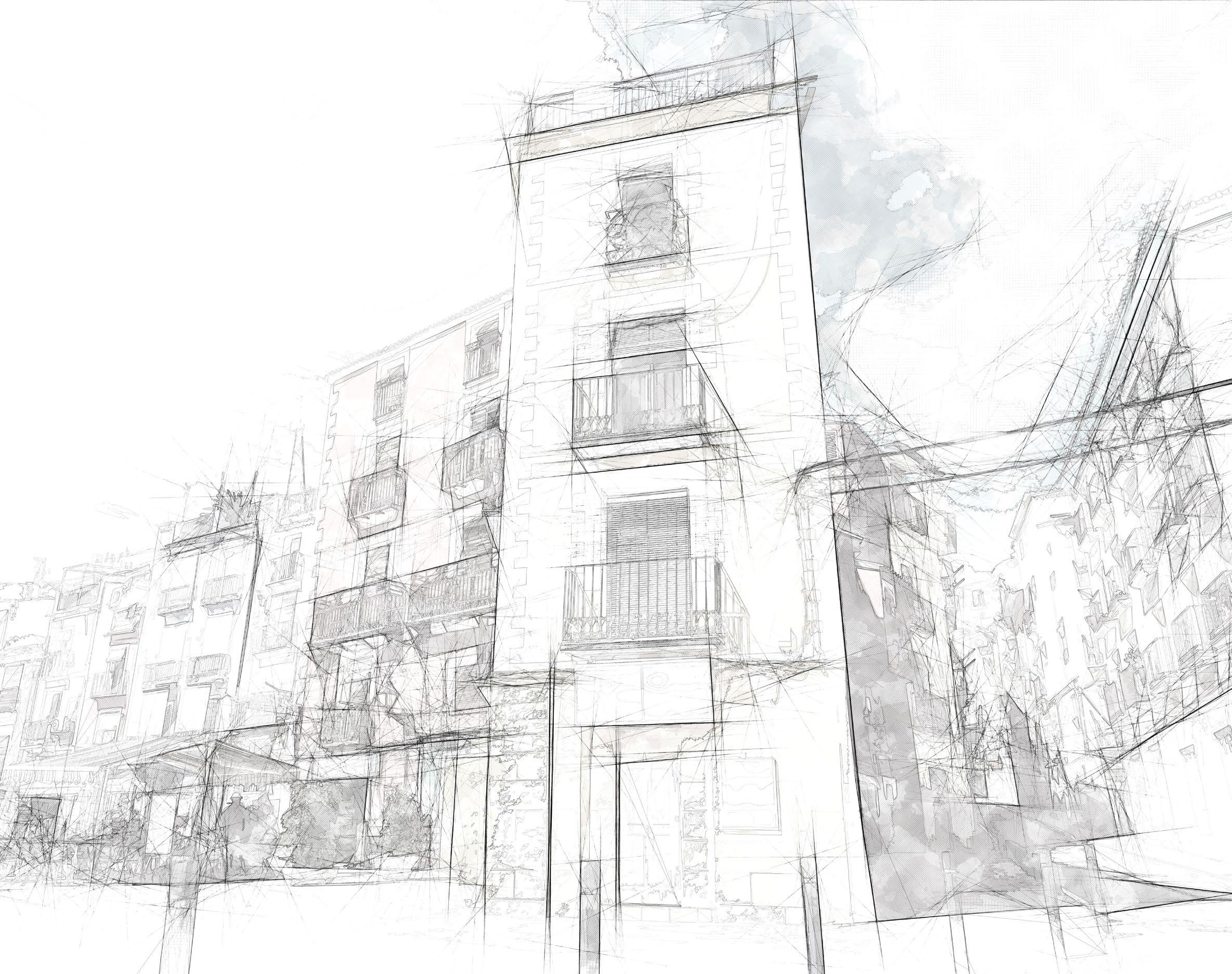
17
Light as a life companion
Orizonne has homes facing south, south-east and south-west, which guarantees a high number of hours of daylight during the day.
Light will be a constant in your new home thanks to the large windows on the main façade and the generous spaces in all rooms.
The living room and kitchen open onto the generous private exteriors: the private terraces or solariums will be one of your favourite places at any time of the year.
Top of the range tailored to you
Because we know how much you like to come home and enjoy it, all rooms in the home are designed to make you feel comfortable, surrounded by top quality materials. While relaxing in your bedroom, tasting your favourite dishes in a fully equipped kitchen or taking a refreshing dip in the swimming pool, you will enjoy an experience based on comfort and harmony between the different spaces.
Orizonne. Villajoyosa Dossier and building specifications
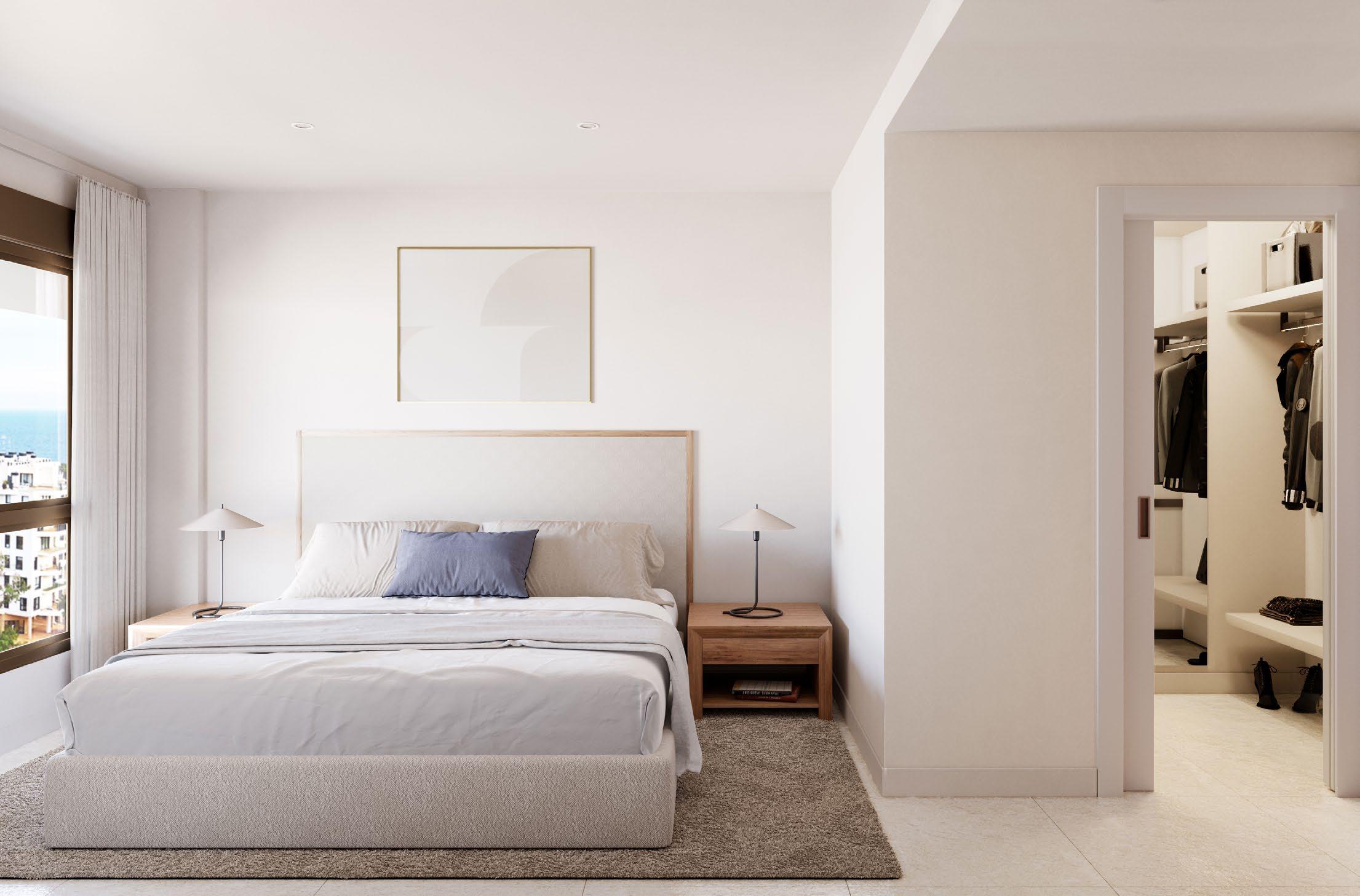
19
 Orizonne. Villajoyosa
Orizonne. Villajoyosa
and building specifications
Dossier
Elegance and avant-garde
Perfectly combining avant-garde trends and the timeless elegance of the most classic constructions, the harmony of the urbanisation lies in the façade of the homes through textures and colours integrated into the surroundings. All with the seal of quality of the Ingennus architecture studio.
The landscaping has also been studied to the very last detail and, with just one glance, Orizonne will make you feel proud of your new home.
Who said that beauty is only on the inside?
Spacious and convenient parking spaces
At AEDAS Homes we know how much you like to get home and enjoy it. That is why Orizonne includes large parking spaces with direct access to your home. In this way, arriving home will be as convenient as possible.
21
 Orizonne. Villajoyosa
Orizonne. Villajoyosa
and building specifications
Dossier
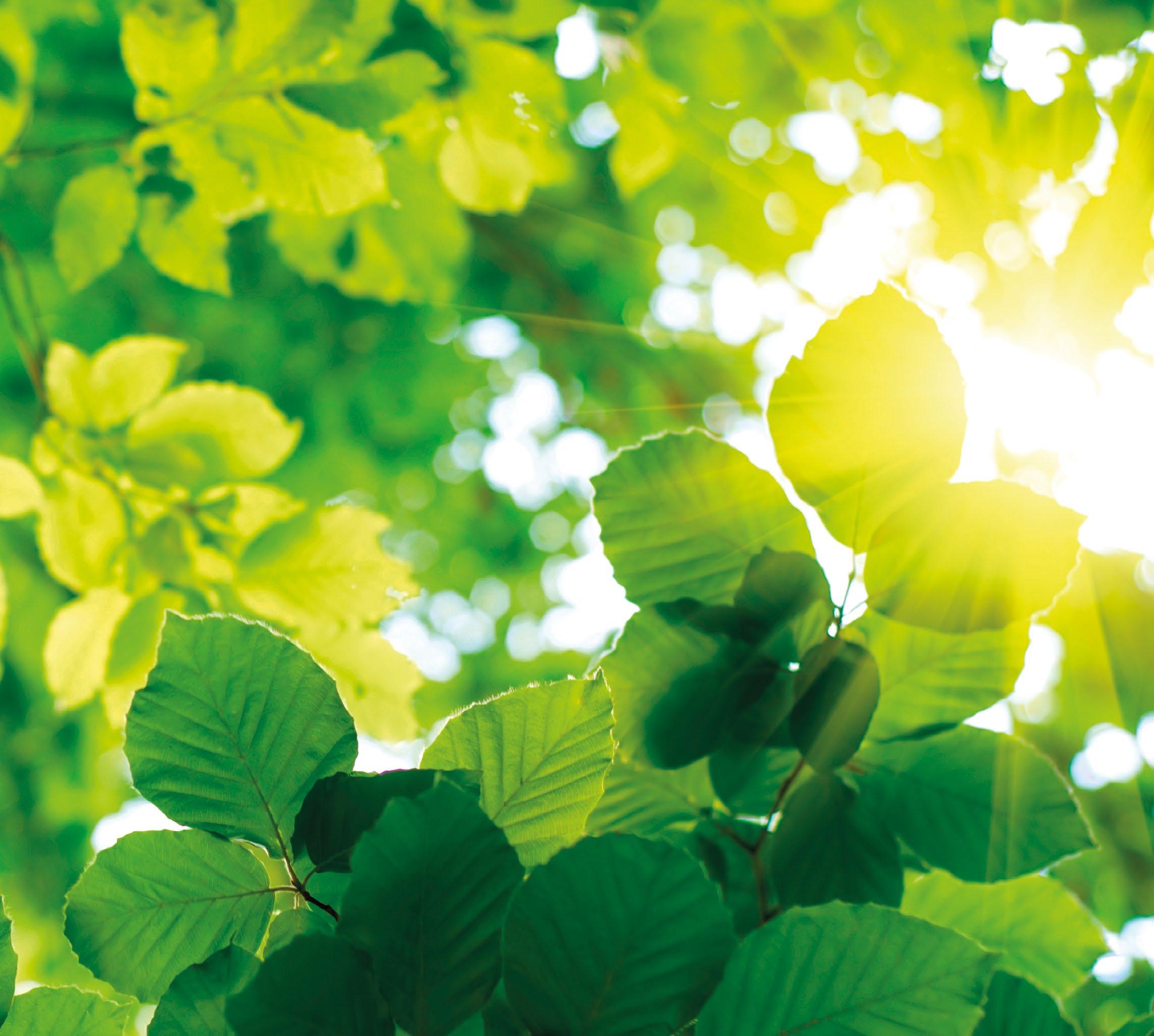
A unique complex 01
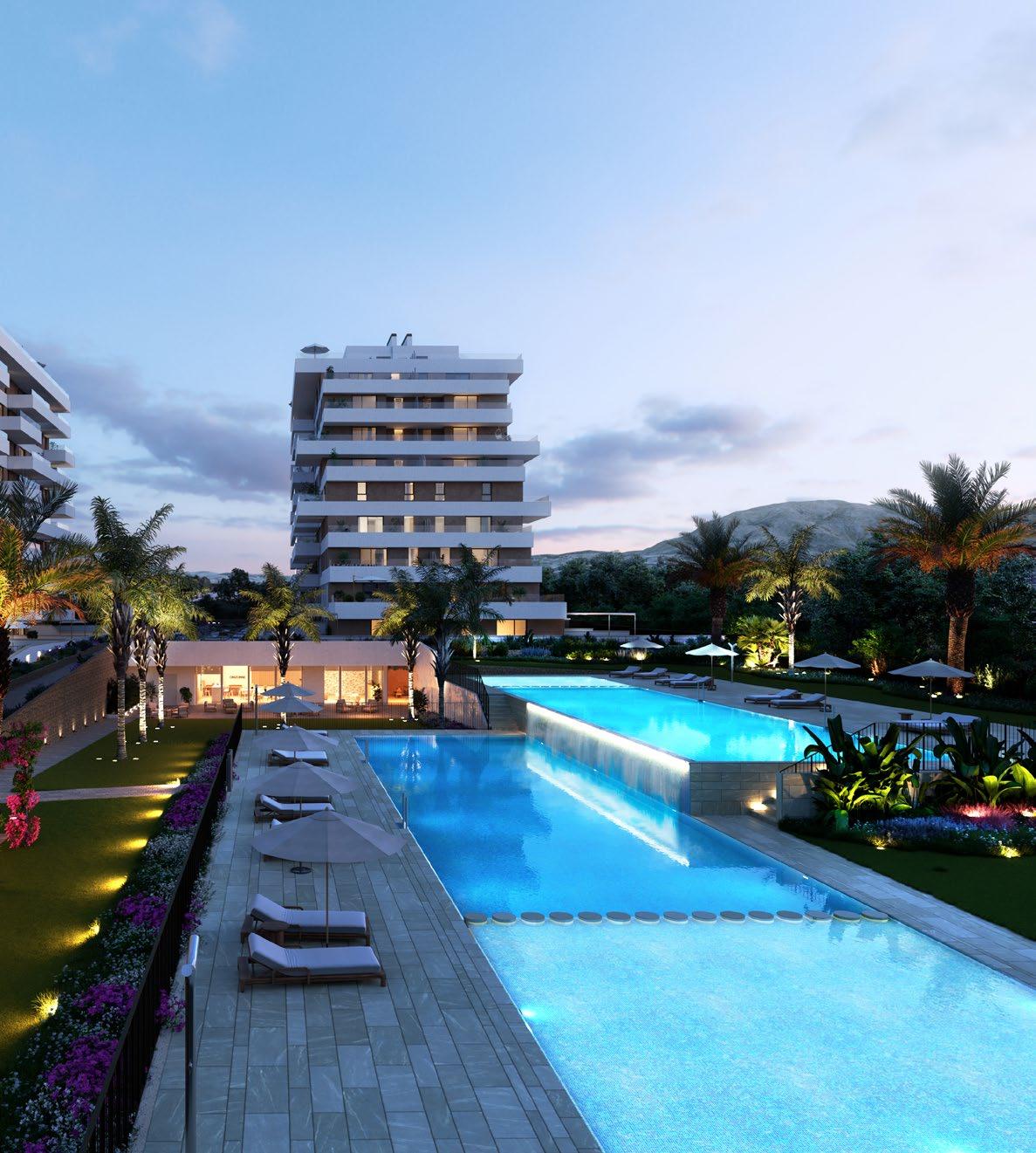
Our commitment to you starts from the very first moment and, for this reason, we would like to share with you the specifications of your new home. Get to know all the details of Orizonne and start picturing the spaces that will soon be your dream come true.
At AEDAS Homes, quality is a constant and an ever-present goal, which is why we have thought through every detail of your new home.
Accesos y urbanización interior
Orizonne will make you feel proud of your new home even before you enter it. In order for you to enjoy maximum security for you and your loved ones, the development is set up as a gated urbanisation with a security booth at the entrance with access control.
The communal areas will be meticulously cared for. The floors of the exterior communal areas will be finished with a combination of ceramic and prefabricated materials with a harmonious design, and the enclosures of the private plots will have a design that is fully integrated with the aesthetics of their façades.
Technology will also be present in the form of LED lighting, which at the end of the month will result in significant energy savings that will optimise the use of resources and consumption.
Orizonne. Villajoyosa Dossier and building specifications
At Orizonne we have designed spaces where you can share unforgettable moments with the people you love the most, while maintaining your privacy. The development will include:
Landscaped areas with well-kept gardens and low water consumption.
Security booth with access control.
Clean waste collection point.
Smart mailboxes.
Communal garage with ramp access.
Recreation area consisting of swimming pools with a children’s swimming area.
Landscaped solarium areas around the swimming pool.
Communal room with gastroteca (establishment specialising in gastronomy) and playroom.
Indoor gymnasium and outdoor sports area.
Bicycle parking.
Mini golf.
Private plots
In your plot, you will appreciate the careful selection of materials and treatments for the different spaces that we have incorporated into the development. This open space of your home has been designed to maximise the use of the multiple orientations and to visually link the indoor spaces with the large outdoor spaces.
27
Your property

Entrance hall, living room, corridor and bedrooms
The flooring in your new home will be porcelain tile in a rectified large-format imitation stone or imitation wood finish. The flooring in your property will be finished with a white lacquered skirting board to match the interior carpentry in all the main rooms and hallways to create a completely integrated atmosphere throughout the home.
The walls will be finished with a light-coloured smooth plastic paint. False laminated plasterboard ceilings will be installed throughout the property.
Orizonne. Villajoyosa Dossier and building specifications
02
Kitchen
Preparing your favourite dishes will be much easier in this space designed for you. These are the qualities and finishes included in your new kitchen at Orizonne:
› Porcelain tile flooring unifying it with the rest of the property and lacquered skirting board finish in the required areas, with vertical walls finished in smooth plastic paint on damp-proof laminated plasterboard.
› False ceiling of laminated plasterboard with smooth plastic paint.
› It will be delivered furnished with a modern design of large capacity wall and floor units.
It will also include the following equipment:
› Induction hob.
› Extractor hood or filtering unit.
› Electric oven and microwave built into the column.
› Compact quartz worktop.
› Ccompact quartz worktop front.
› Sink with mixer taps.
› Dishwasher.
› Refrigerator.
› Washer-dryer in utility room.
29
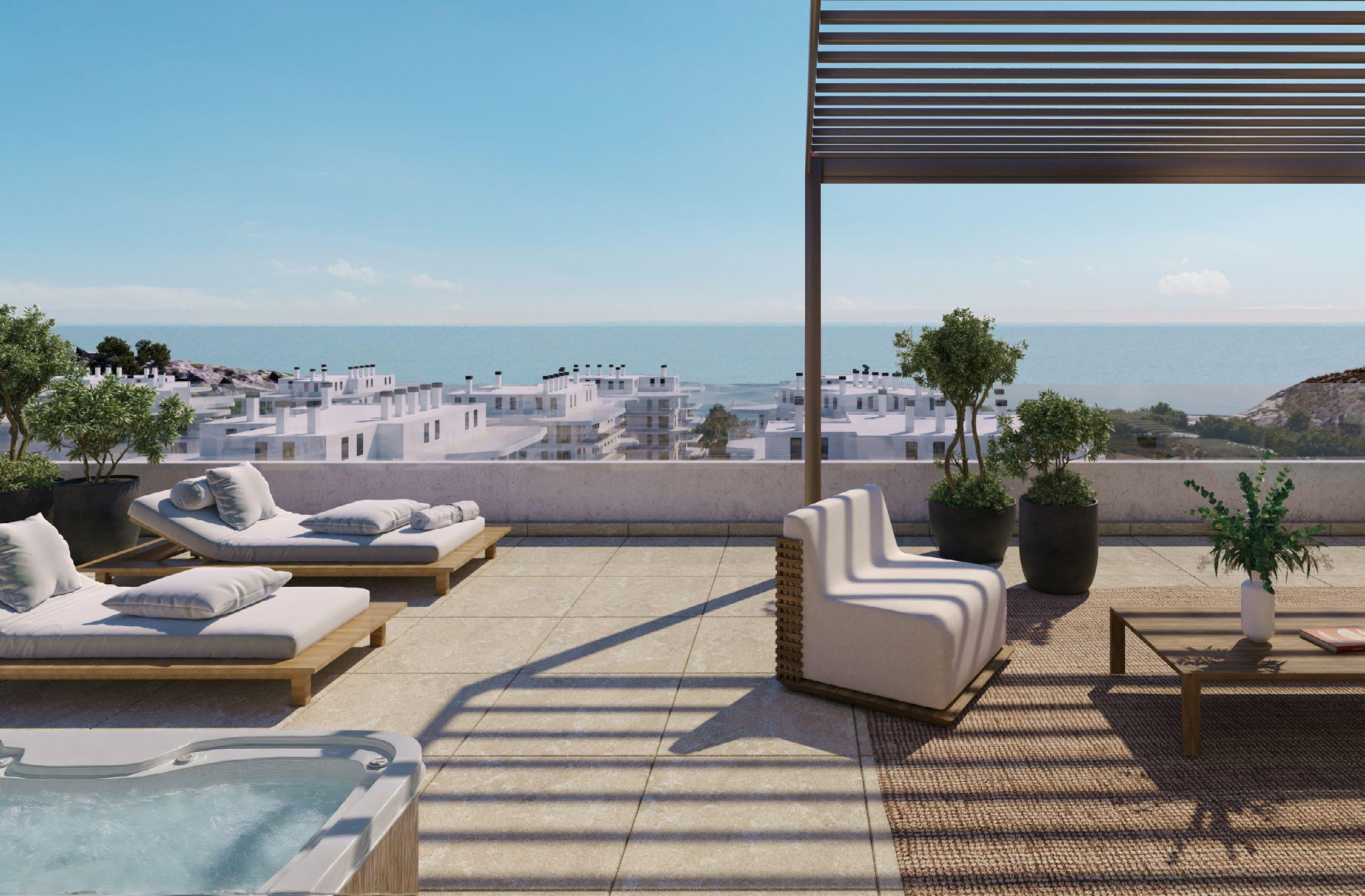 Orizonne. Villajoyosa
Orizonne. Villajoyosa
building
Dossier
and
specifications
Select service
With the AEDAS Homes Select service you can, among other options, personalise various aspects of your new home:
› Choose between three types of environments depending on your tastes.
› Choose from various layout proposals.
› Increase your comfort with security devices and technology.
› Choose the finishes of the kitchen units and worktops.
› Complete the furnishing and equipment for your kitchen.
› Design your wardrobes and dressing rooms according to your tastes.
› Improve the comfort of your home by installing underfloor heating and sectorised air-conditioning in the different rooms.
› Improve your private terrace.
› Check out the Benefits services that AEDAS Homes offers you.
31
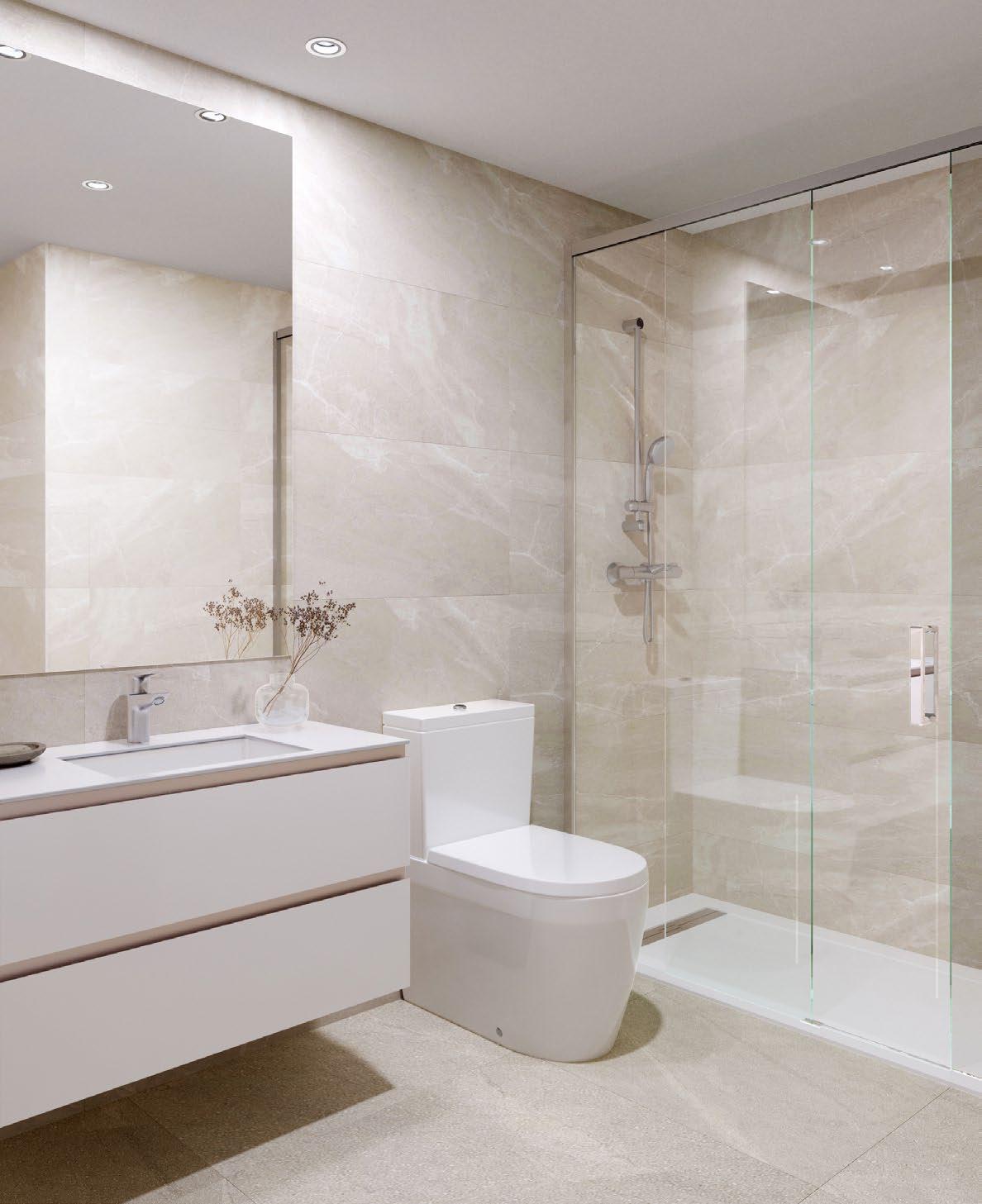
Bathrooms
The walls in the primary bathrooms will be made of damp-proof laminated plasterboard and will be tiled in top quality porcelain stoneware or stone. The bathroom ceilings will be made of damp-proof laminated plasterboard finished in plastic paint.
The primary bathroom will have a ceramic washbasin under a quartz countertop on a wall unit, mirror, thermostatic taps and shower screen.
The secondary bathroom has also been carefully finished with porcelain stoneware tiling on the walls. The wall-mounted washbasin will have a built-in vanity unit and mirror, and a quartz shower tray will be installed with a sliding glass screen. The toilets will be compact with a white finish and will give the room an avant-garde look.
Orizonne. Villajoyosa Dossier and building specifications
Private terraces, porches and/or gardens
The private ground floor terraces will have an area paved with non-slip stoneware tiles and an area finished with artificial grass. They will have a water drainage system, water outlet, watertight power and TV sockets, and light fittings.
The upper floor terraces will be equipped with a water drainage system. Moreover, those on the ground floor will also have a water outlet, watertight power and TV sockets, and light fittings.
The ceilings of the terraces will have false ceilings.
For maximum safety, these outdoor spaces will be paved with top quality non-slip stoneware and will contain a skirting board of the same material where required.
Interior partitioning and insulation.
The dry partitioning used in your new home will be very useful because it will minimise cavities and eliminate acoustic bridges by conducting the installations through the intermediate space that will be left between the partitions. It will also provide an optimal exterior finish for the application of smooth paint.
› Interior divisions between rooms: Performed with dry partition walls, achieving high levels of thermal and acoustic insulation.
› Divisions between properties: To provide greater security, ceramic bricks will be used, finished on both sides with metal profile substructure and insulating cladding, made with dry partition walls and insulation in accordance with the Spanish Technical Code.
33
Interior carpentry
AEDAS Homes has also taken care of the interior carpentry so that you can enjoy all the details of your new home.
› The access door to the property will be armoured with a white lacquered finish on the inside and with a finish that blends with the communal areas on the outside.
› The interior doors of the property will have a white lacquered finish and matte stainlesssteel handles, giving the property an elegant and modern look. In general, they will be hinged, except in those cases where it is advisable to have sliding doors in order to improve the use of the room to which they give access.
› Wardrobes with hinged or sliding doors according to typology, making the most of the space with a white lacquered finish to match the rest of the carpentry. The interior will be modular, with hanging rail, shelf and drawer unit.
› The dressing rooms will be open spaces and will be left bare so that you can adapt them to your tastes and space requirements.
Stairs and hallways and private lift
Stairs and hallways will be finished in porcelain tiles with skirting board to match the flooring and plastic paint on walls.
For maximum comfort, the property will have a lift with a stainless-steel cabin.
Orizonne. Villajoyosa Dossier and building specifications
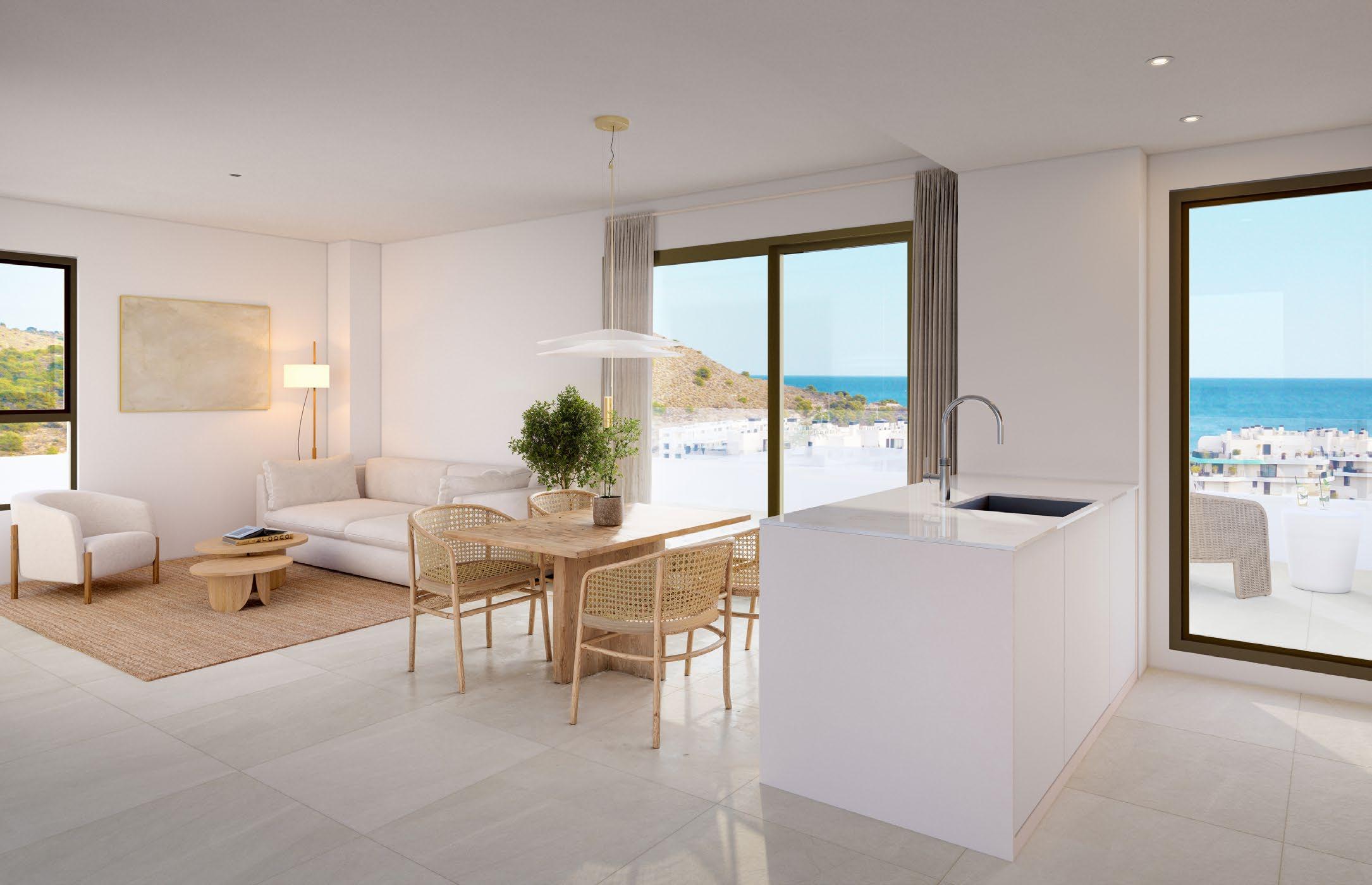
35
Installations
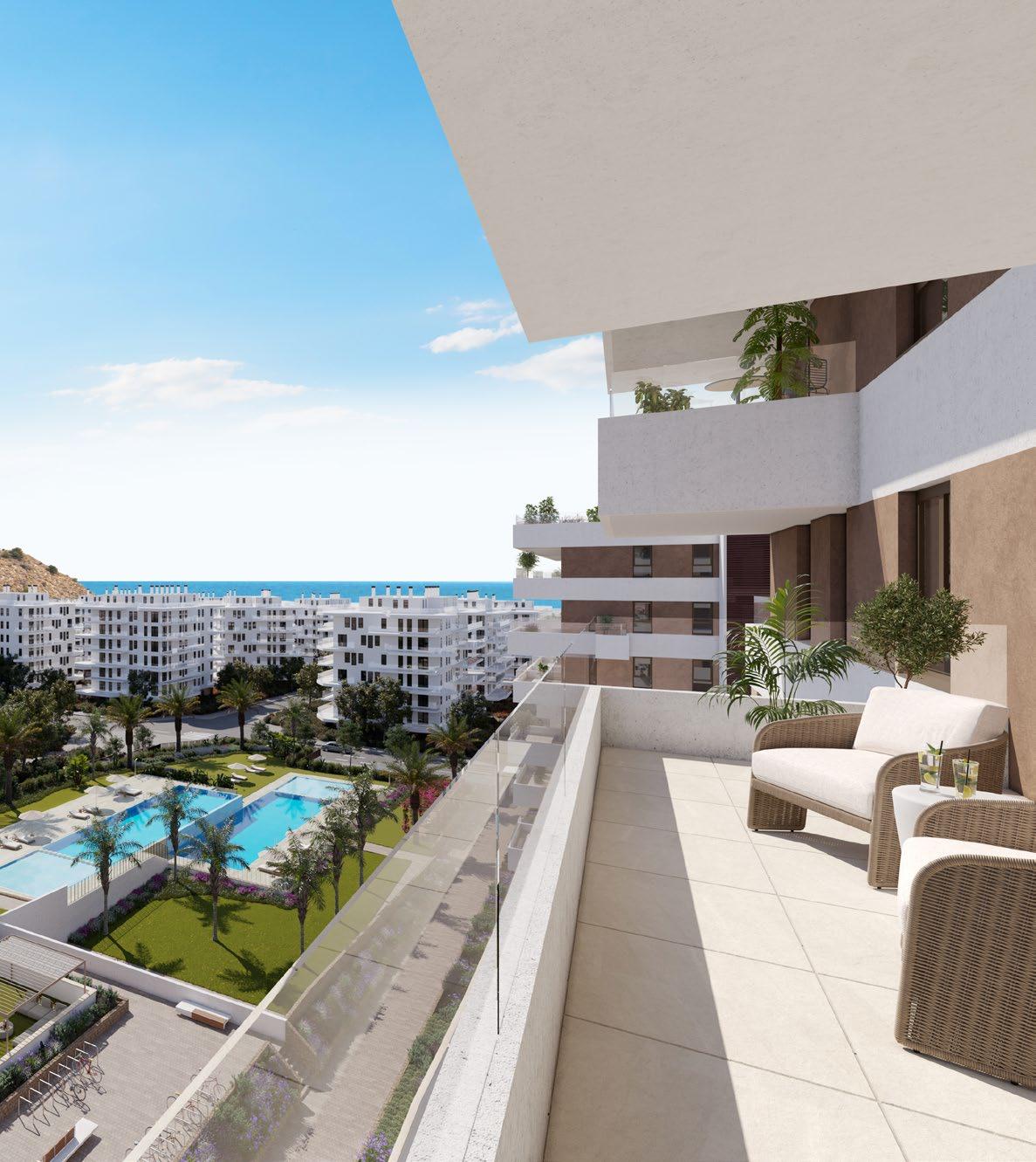
Plumbing and sanitation
Your property will have a general shut-off valve and independent shut-off valves in each wet room. The plumbing installation will include water outlets for each sanitary appliance in bathrooms and the kitchen for electrical appliances.
Hot water in all properties in the development will be produced via a maximum energy efficient centralised aerothermal system.
Every sanitary appliance in the property will be connected to the sewage network, with PVC downpipes running through the chambers next to the property.
Heating/Air conditioning
In order for you to enjoy maximum comfort in your new home, the property will be equipped with a complete air conditioning installation with a heat pump (hot-cold) and distribution inside the property via ducts with air supply grilles in the living room and bedrooms.
To increase your comfort, the bathrooms will have underfloor heating with their own temperature control.
Orizonne. Villajoyosa Dossier and building specifications
03
Electricity/Telecommunications
Your home in Orizonne will have electrical and telecommunications sockets as required by regulations. You will have telephone and TV/FM sockets in the living room, kitchen and bedrooms, as well as power sockets on the terrace and broadband in the living room and master bedroom.
The lighting that you will find in your property and in the communal areas will be provided by LED technology equipment.
The light sources will be on the false ceiling of the property and the interior lighting for the recessed lighting points that you will find in Orizonne will be installed with LED technology light fittings in the entrance hall, hallways, bathrooms and kitchen. All other spaces will have light sources in accordance with the Spanish Low Voltage Electrotechnical Regulations.
The outdoor lighting will be provided by wall lights or recessed LED-type light fittings to improve your energy consumption depending on the typologies.
You will have a video door entry system that will communicate with the main access to the development and with your front door.
Ventilation
Your property will incorporate a ventilation system to ensure healthy indoor air and compliance with the Spanish Technical Building Code.
To maintain the quality of the air you breathe, at Orizonne the indoor air will be renewed through controlled mechanical ventilation with simple flow and outside air supply. You will not need to open the windows to ventilate, which will lead to significant energy savings and reduce the noise that enters your home.
Communal elements
Façade and roof
So that you can enjoy your new home even before you enter it, the façades have been designed with the latest generation materials to achieve an attractive and modern image. The decorative finishes will combine thermal performance with the most avant-garde design, adapting to the needs of the 21st century.
37
The façade will have thermal and acoustic insulation to the outside, while the inside of your property will be made with dry partition walls and thermal insulation, which will achieve significant energy savings and comfort inside.
The roofs have been designed according to their intended use, with thermal insulation and waterproofing sheeting to ensure that they are completely watertight against leaks and damp.
Exterior carpentry and glazing
The exterior carpentry and glazing will ensure compliance with the Spanish Technical Building Code, specifically the Basic Document on Energy Saving and Noise Protection, increasing the level of comfort inside the home. Orizonne will have:
› Carpentry with aluminium/PVC profiles with thermal bridge break combined with different types of openings depending on location.
› Double glazing with dehydrated air chamber.
› Roller blinds with aluminium slats with injected insulation and manual operation in bedrooms, except in ground floor properties, which will have blinds on all windows to improve their security. Colour similar to the exterior carpentry.
Structure and foundations
The structure of your new home will be reinforced concrete, calculated in accordance with current regulations and the Spanish Technical Building Code. The foundations will be designed in accordance with the conclusions of the Geotechnical Study.
Communal garage
The garage entrance and exit doors will be automatic, with anti-crushing security device and remote control.
The communal garage will be finished with continuous paving and paintwork designed with the utmost care. The parking spaces will be spacious so that you can park your vehicle with complete ease. There will be a communal room that will be used as a clean point to make it easier for you to manage and recycle your waste.
Orizonne. Villajoyosa Dossier and building specifications
Communal areas
At Orizonne you will enjoy spacious green areas with a swimming pool and recreation area perfectly designed for relaxing.
There will be a children’s area in the swimming pool and a solarium area around it.
There will be a social club specially designed to be able to accommodate the uses of the gastroteca, playroom and social lounge.
So that you can exercise in your free time, the development will be equipped with an indoor gymnasium and an outdoor sports area.

39
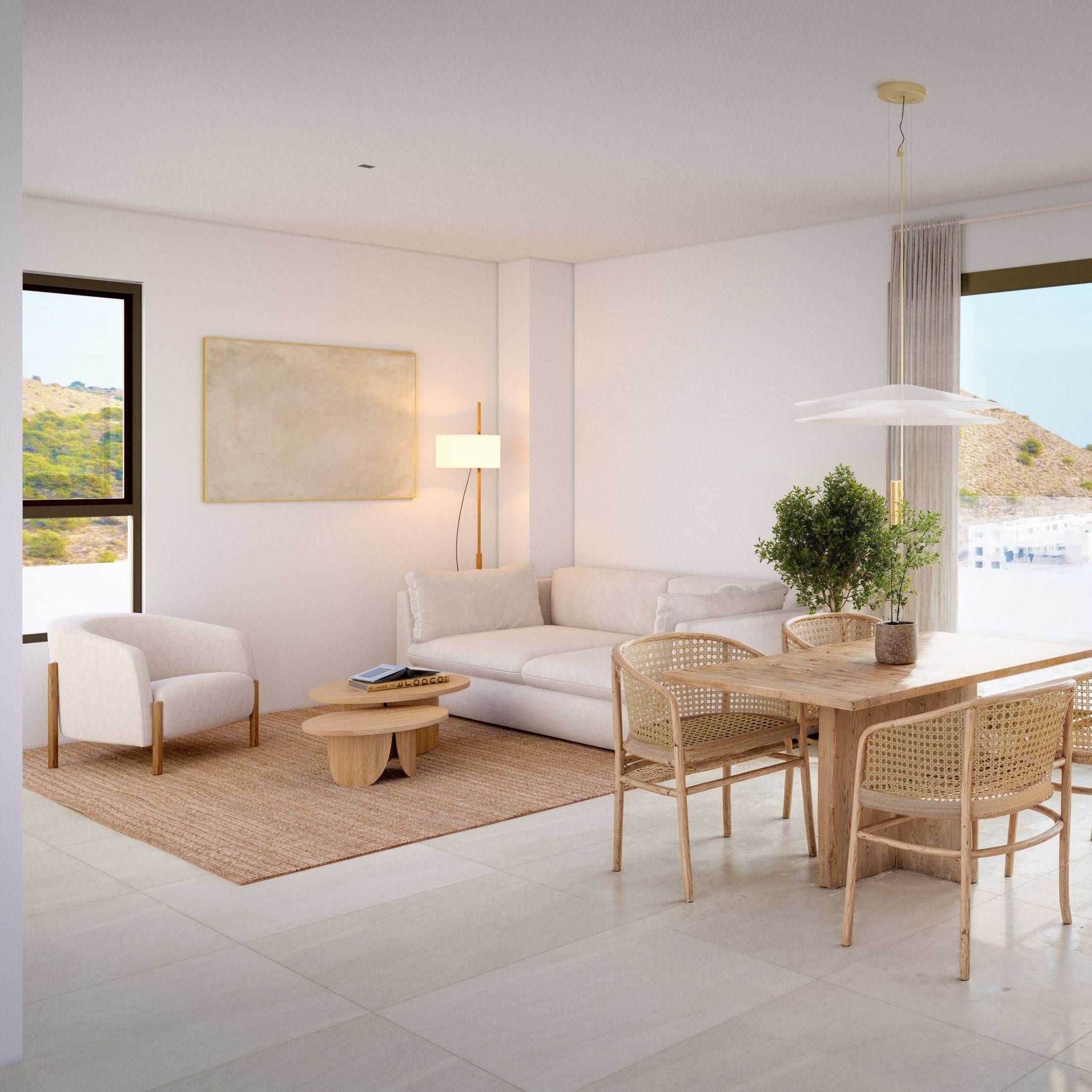
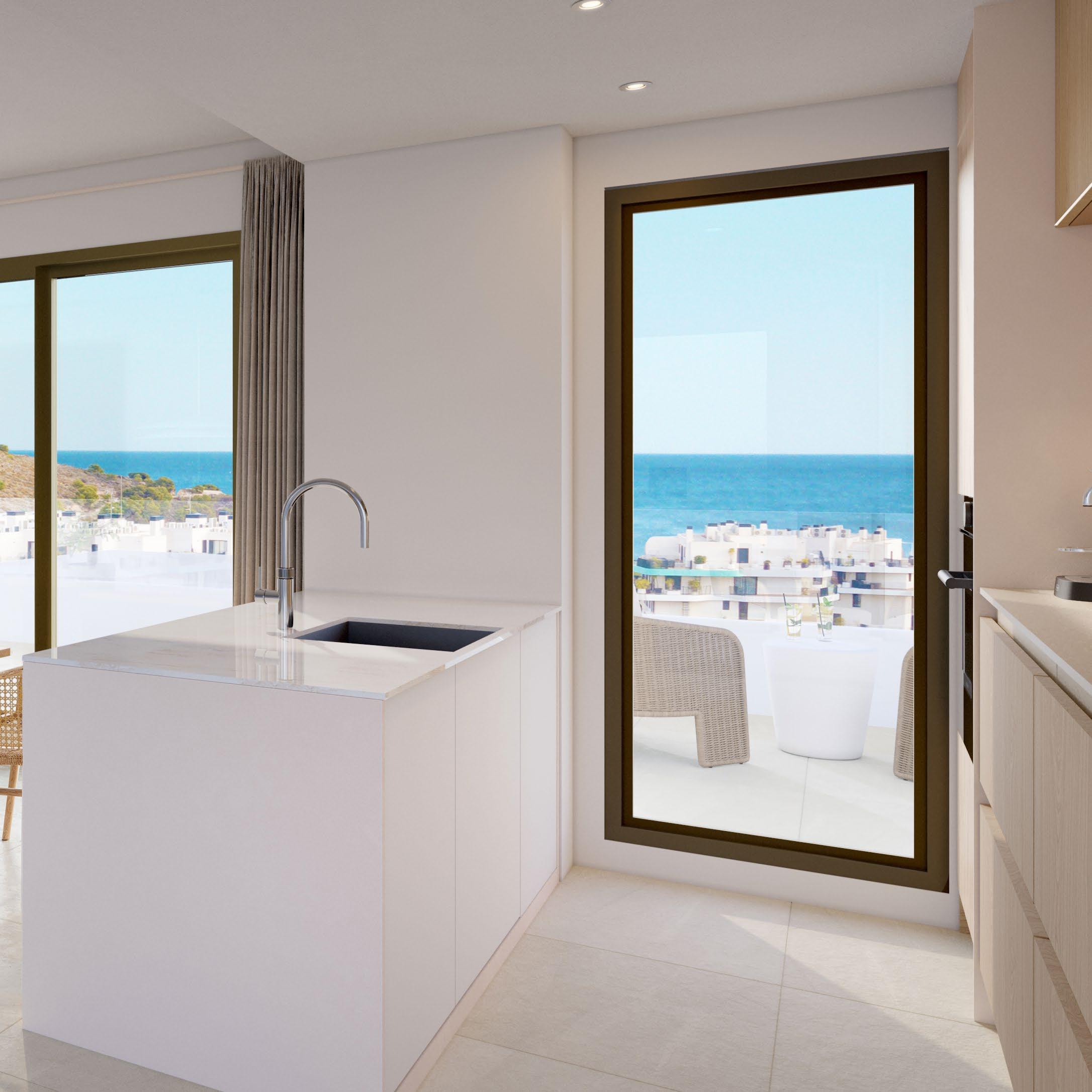


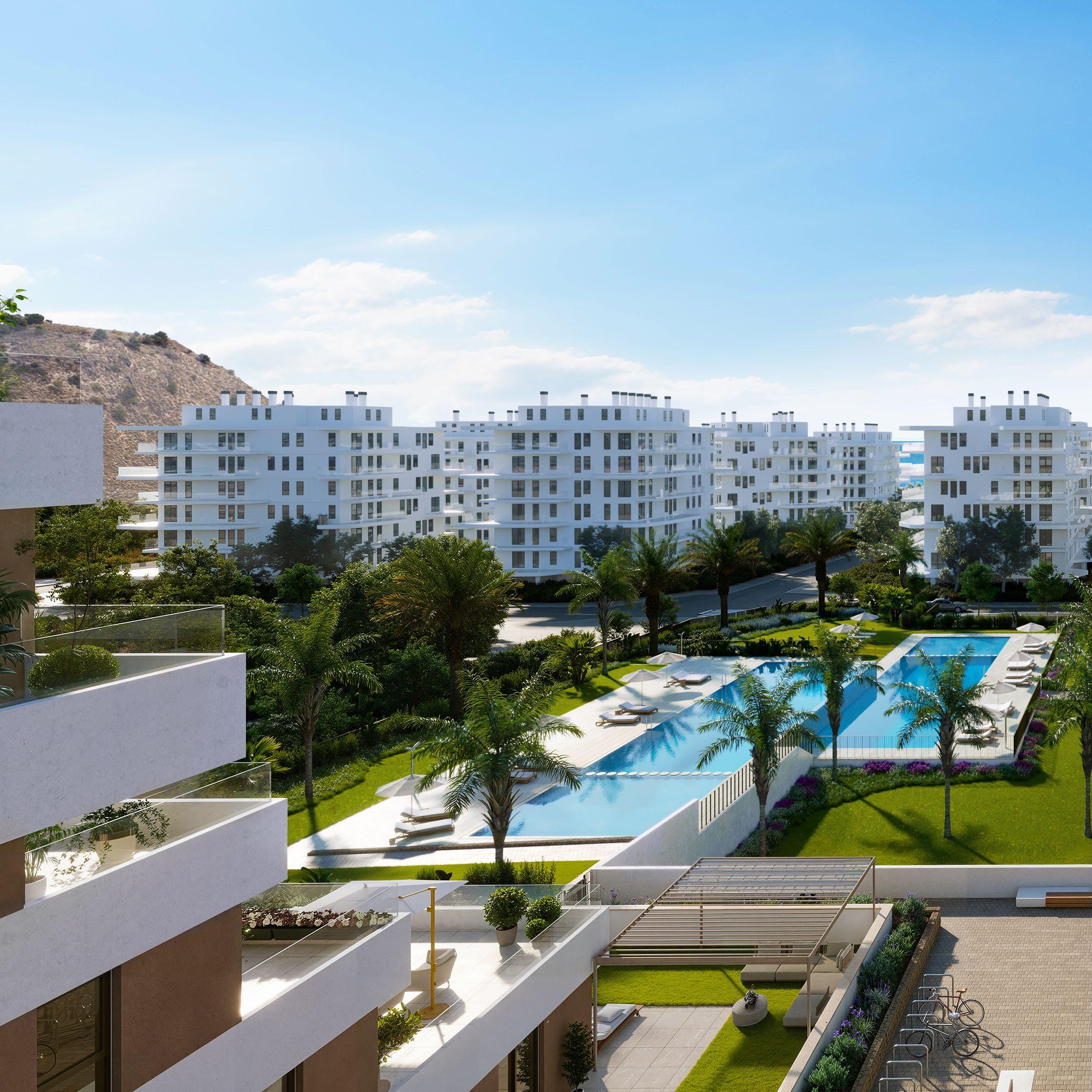

 Orizonne. Villajoyosa
Orizonne. Villajoyosa

 Orizonne. Villajoyosa
Dossier
Orizonne. Villajoyosa
Dossier
 Mercadona
Polideportivo
La Torreta
Mercado central de Villajoyosa
Casas de colores
Torre de Hércules
Parque de la Terrerola
Club náutico
Playa de Villajoyosa
Playa Varador
Mercadona
Polideportivo
La Torreta
Mercado central de Villajoyosa
Casas de colores
Torre de Hércules
Parque de la Terrerola
Club náutico
Playa de Villajoyosa
Playa Varador

 Orizonne. Villajoyosa
Orizonne. Villajoyosa




 Orizonne. Villajoyosa
Orizonne. Villajoyosa
 Orizonne. Villajoyosa
Orizonne. Villajoyosa





 Orizonne. Villajoyosa
Orizonne. Villajoyosa





