Dossier and building specifications
Edition: AEDAS Homes
Design: AEDAS Homes
Dossier: The images shown are the closest possible portrayal of the final result of the projected property. Modifications may be made due to technical or legal requirements, provided that such are justified and do not involve a substantial alteration of the object and/or quality of the materials. The furniture shown is not included, the equipment of the property being that indicated in the building specifications. All information and documentation will be provided in accordance with the provisions of Royal Decree 515/1989, of 21 April, and other complementary regulations, whether of a state or regional nature.
Building specifications: The images shown are as close a portrayal as possible of the final result of the projected property with the specifications indicated herein; however, modifications may occur due to technical or legal requirements, provided that such are justified and do not involve a substantial alteration of the object and/or a decrease in the quality of the materials/equipment of the property. The furniture shown is not included. All information and documentation will be provided in accordance with the provisions of Royal Decree 515/1989, of 21 April, and other complementary regulations, whether of a state or regional nature. © 2023
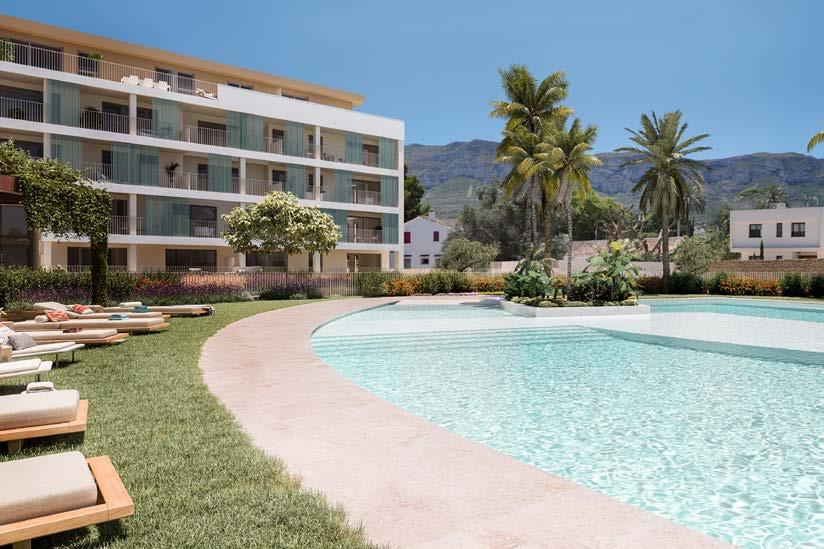
Nerva, Dénia
Our seal is a synonym of quality and trust and for this reason we want your input to make your home a unique space that meets all your requirements. We are a new-generation property developer offering you the talent and experience of a great team of professionals.
Welcome
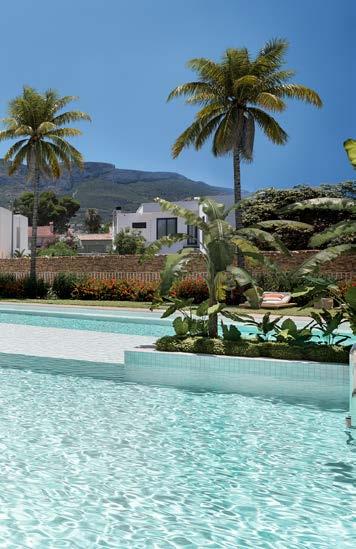
3
Contents
Nerva, Dénia Dossier and building specifications
5 Why Nerva in Denia? The house you are looking for What does it mean to live in Nerva? Perfectly connected and within walking distance of everything Exclusive homes for unique people To take your mind off stress High-end cosy spaces The best quality specifications and finishes Elegance and avantgarde The footprint of time The architecture Materiality Energy efficiency always in mind Thank you for placing your trust in us 01 03 04 05 02
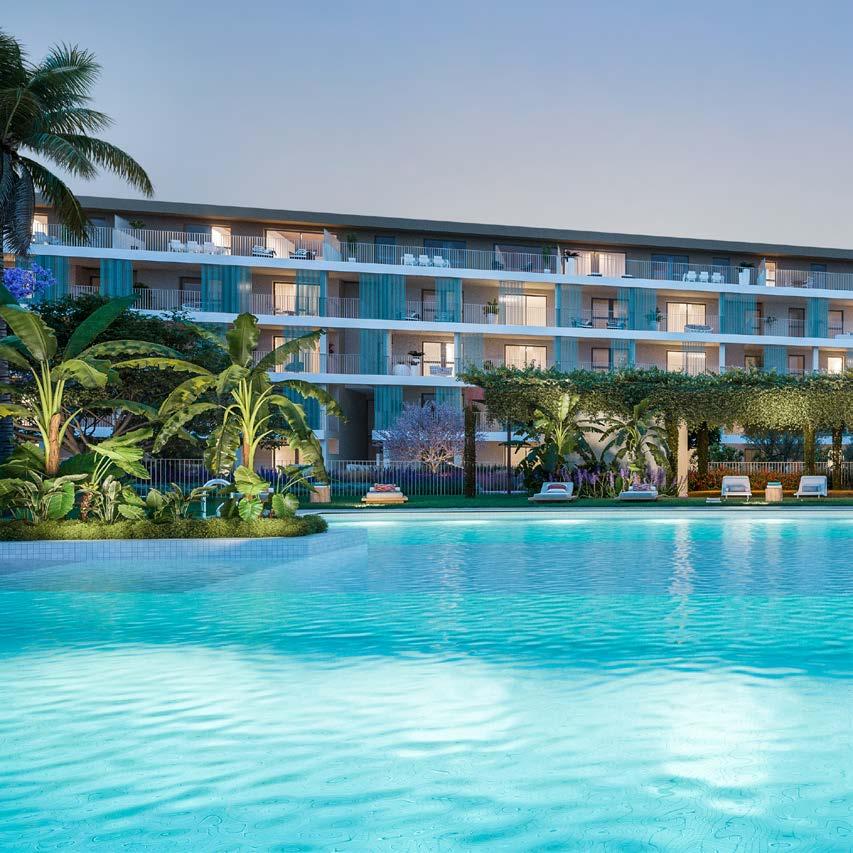
Dossier
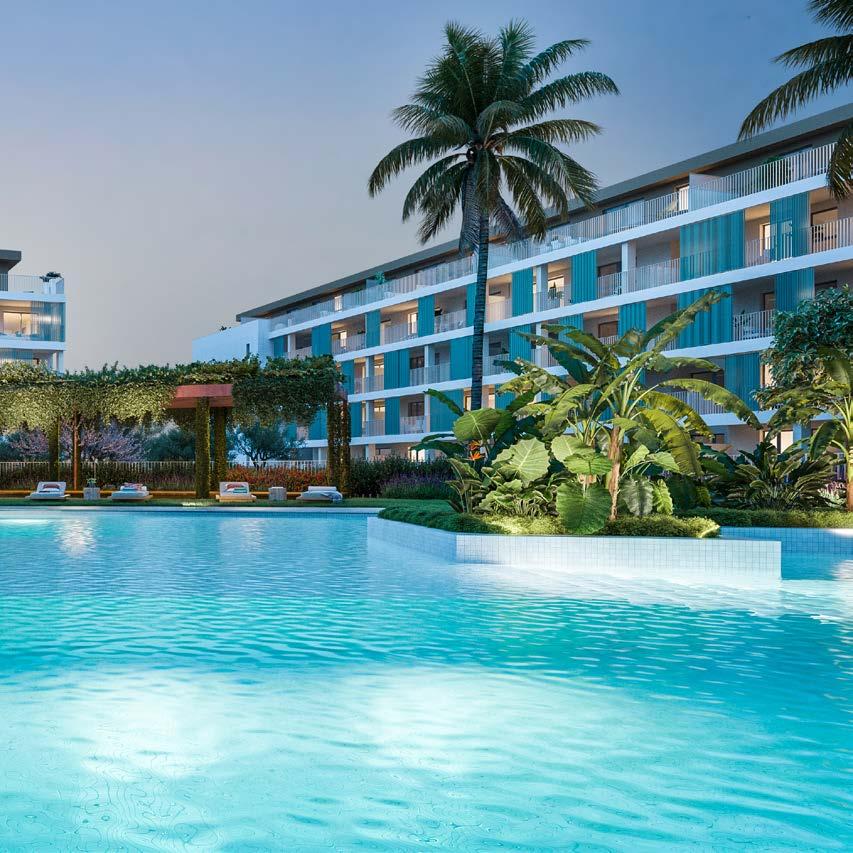
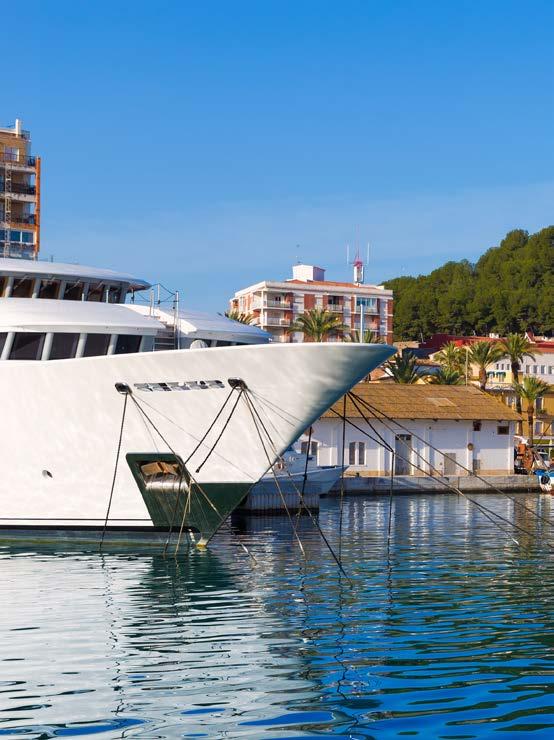
Nerva, Dénia Dossier and building specifications
Why Nerva in Denia?
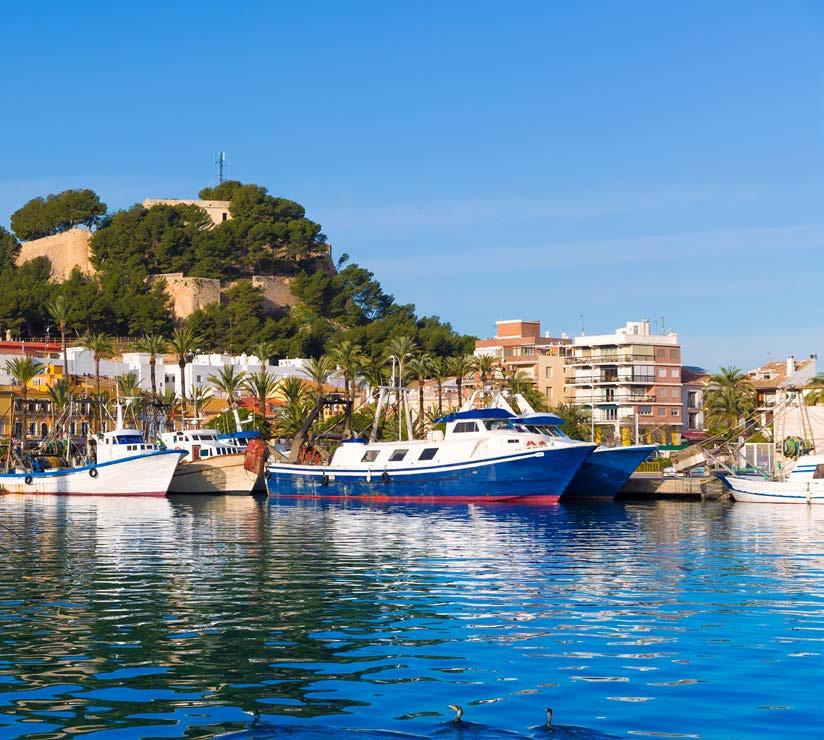
Although Denia was established many centuries earlier, it was in the era of the Roman Empire when it began its period of splendour, specifically at the end of the 1st century, coinciding with the consulship of Marcus Cocceius Nerva, who would later ascend to the highest rank: Emperor Caesar. During those years, houses, manufacturing and commercial facilities and the L’Almadrava anchorage were built on our land.
A blossoming that was only made possible by the period of peace and prosperity that began with Nerva, a wise, tolerant and capable man who, despite his short mandate, laid the foundations for Rome’s finest hour.
“Dianium”, now Denia, benefited greatly from these circumstances and prospered as an essential enclave in Roman Hispania.
Today we pay tribute to Emperor Caesar Augustus Nerva by naming your new development after him.
Sit tibi terra levis
01
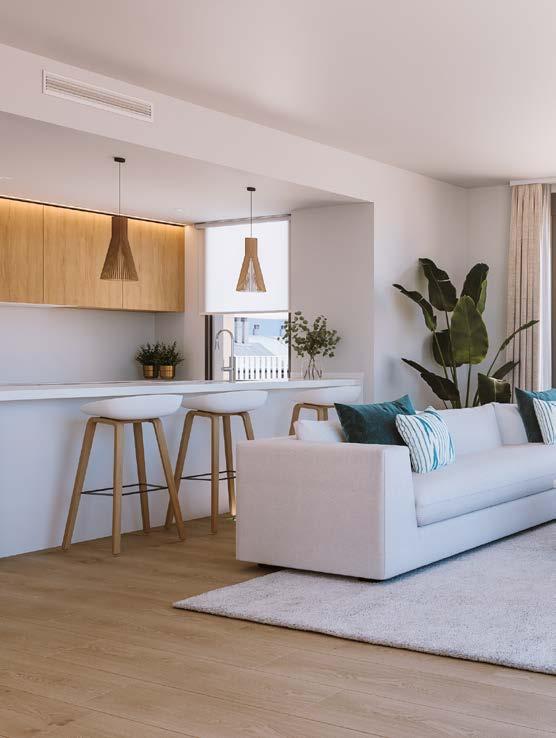
Nerva, Dénia Dossier and building specifications
02
The home you are looking for
We know the home you are looking for is like you: it has your personality and that special way you have of seeing life and a touch of singularity that makes it a space just for you. For this reason, we, at AEDAS Homes, are offering you an exclusive development comprising 2-, 3- and 4-bedroom homes adapted to your needs, in one of the best towns in the province of Alicante. In Denia you will breathe peace and enjoy the tranquillity of living in an area with all the necessary services around you.
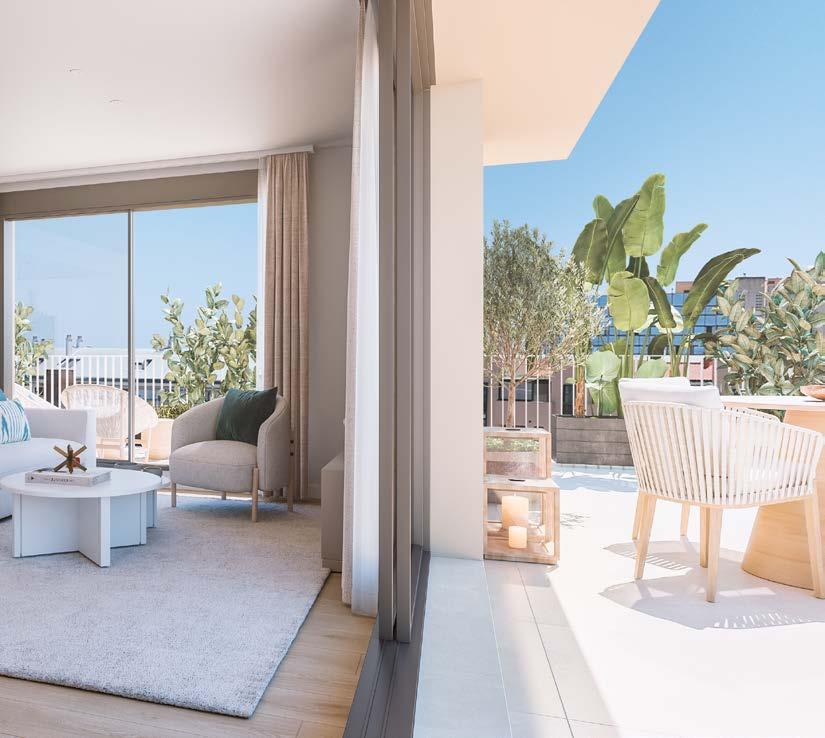
11
Nerva, Dénia Dossier and building specifications Marineta
Supermarket Supermarket Official school of Languages
les
Denia castle PaseodelSaladarAvda.JoanFuster CarrerdelaMar CaminoLlavador CalleAusiàsMarch CalleMayor Avda.MiguelHernández Avda.deAlicante RondadelesMuralles Nerva IES María Ibars CEIP Lleveig Supermarket Supermarket Supermarket Supermarket Supermarket Municipal market Supermarket Clinic TRAM station Ctra . deDénia a Jávea Bus station Toy museum Sport centre Parkland Supermarkets Clinic Sport Centre TRAM Station Bus station College or Institute Denia
Cassiana beach
Escollera Norte beach Denia port
Marines beach
What does it mean to live in Nerva?
Denia is a destination dreams are made of. The inhabitants of this beautiful Levante Coast town or those who enjoy their long-sought holidays here know that it is an idyllic place. Bathed by the sea and under the majestic silhouette of the Montgó, beside the charming Old Town district, Nerva is the perfect destination for those looking for a relaxing stay without forsaking the comforts of having all the services they may need just around the corner.
Your home is not only a place to live, but also a cosy place where you will spend most of your life. That’s why at AEDAS Homes we have taken three fundamental factors into account when designing your new home in Denia: the landscape, comfort and sustainability.
Perfectly communicated and within walking distance of everything
Nerva is located in a very well-connected area. From your new home you will be withing very easy reach of the AP-7 or the N-322 highways, via different approach roads such as the CV725. Other towns in the area such as Jávea, Oliva, Calpe or Gandía will only be a short drive away so you won’t have to spend a long time commuting. If you prefer to leave your car in your parking bay, the Denia TRAM station is just a few minutes from your new home. Schools, medical centres, supermarkets, the marina and Denia’s wonderful beaches. Everything is within walking distance of Nerva. What more could you ask for?
13
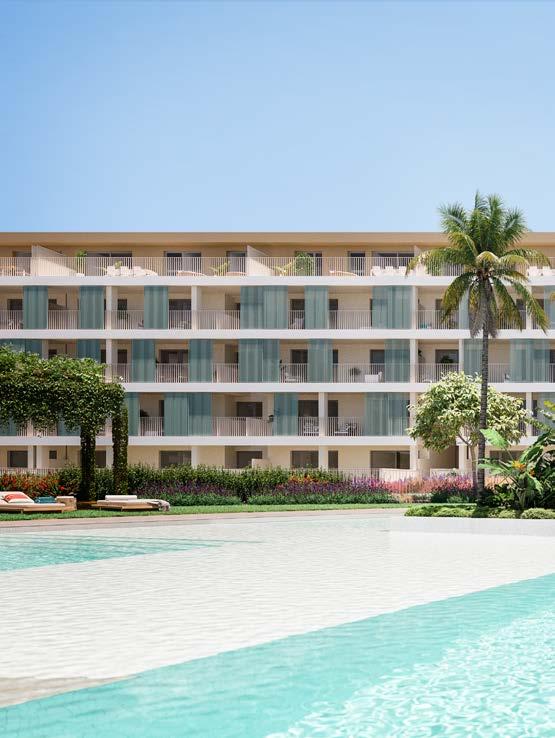
Nerva, Dénia Dossier and building specifications
03
Exclusive homes for unique people
To enable you to enjoy the natural surroundings in which you are going to live, with the Montgó Natural Park and the Mediterranean as the main backdrops, at AEDAS Homes all the properties will come with large terraces. In Nerva, the light spreads easily and unhindered in a perspective giving a clear view of the rooms.
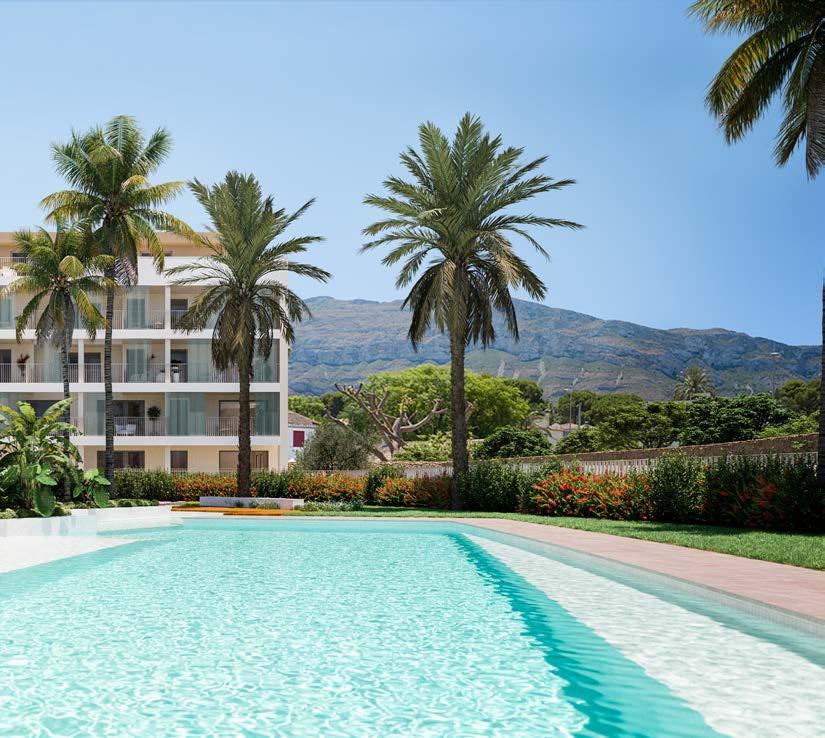
15
To take your mind off stress
Can you imagine enjoying a swimming pool and garden just by opening the door? Your new home in Nerva puts this luxury within your reach. The community comes with a swimming pool, swimming lane and solarium all nestling in a beautiful garden. The essential elements to enjoy the Mediterranean climate and atmosphere will always be at your fingertips without leaving your home. Furthermore, Nerva also incorporates a bicycle parking area so that they do not take up space at home and are always accessible for cycling around the town. The basements contain parking bays and convenient boxrooms to store everything you don’t need on a daily basis.
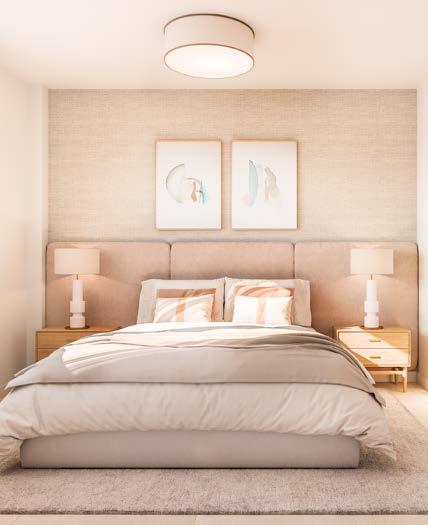
Nerva, Dénia Dossier and building specifications
Cosy high-end spaces
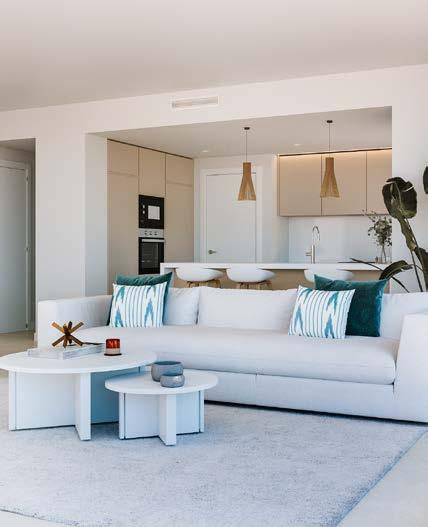
Avant-garde finishes and materials are part of your home: while you rest in your en-suite bedroom, enjoy your favourite dishes in a fully equipped kitchen or take a refreshing dip in your salt-water pool, you will experience the comfort and harmony between the different spaces.
The best quality specifications and finishes
Because we know how much you like to come home and be able to enjoy it, all the rooms are designed so that you feel their comfort surrounded by unbeatable top-quality materials and finishes.
Resting, cooking, enjoying the family... Everything becomes a pleasant experience when you live in a functional home fully focussed on with your wellness.
17
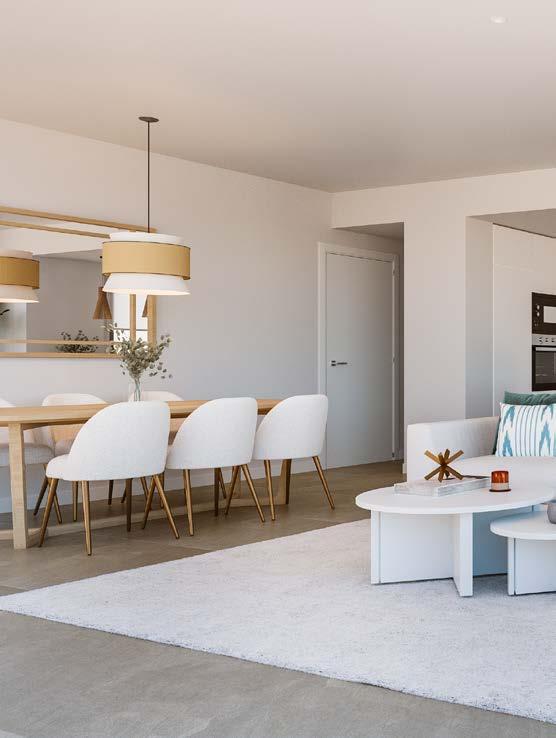
Nerva, Dénia Dossier and building specifications
04
Elegance and avant-garde
Given that we pay every attention to all our interiors, right down to the finest detail, the exteriors could rightly receive no less consideration. Perfectly combining avant-garde trends and the timeless elegance of the most classic constructions, the beautiful aesthetics of the building reside in its façade through textures and colours that are integrated into its surroundings.
All with the quality seal of Víctor García Martínez Arquitectos. At a glance, Nerva makes you feel proud of your home and its location. Who said beauty is only on the inside?
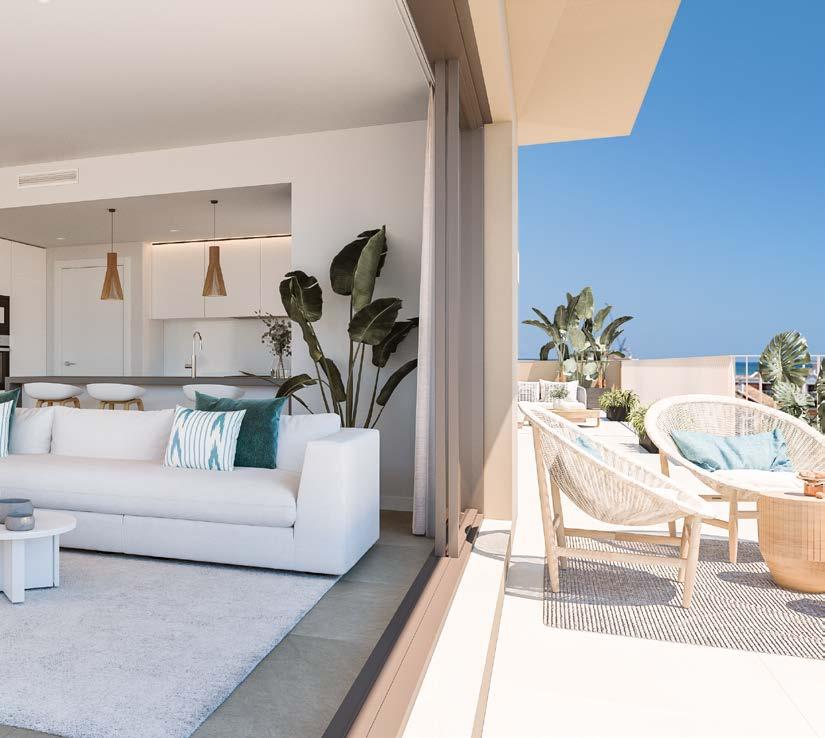
19
The Nerva development is located in a privileged and exclusive enclave, next to the Denia marina with the Montgó Natural Park as its backdrop, where three residential blocks are integrated with the pre-existing elements of great heritage value, accentuating the site’s historical footprint from a sustainable and modern perspective.
The footprint of time
Nerva enhances and emphasises the history of the site where it is located, maintaining elements of great heritage value coexisting in harmony with the new buildings and the community area.
› La Senia de Oliver. This renovated timehonoured house, an example of rural Alicante architecture from the early 20th century and carefully decorated with reminiscences of Victorian style, houses Nerva’s community facilities: Gymnasium, multipurpose and coworking area.*
› The pre-existing vegetation is inserted into the development’s green areas maintaining the geometric, leafy and local nature of the old flowerbeds linked to La Senia and the original rural activity that took place here.
Nerva, Dénia Dossier and building specifications
* The social space, gym, kiddy area and co-working located in the La Senia de Oliver building will be handed over after the deeds have been signed for Phase 1, due to the ongoing restoration and building work.
Architecture
The blocks, designed with great geometric rigour, are inserted around the perimeter of the plot, freeing up a large central garden, enjoying the surrounding environment and framing, from the large terraces, views of the Montgó, the large interior garden or the green area located next to the development.
Materiality
Materially, the buildings are resolved with a modern, sustainable constructive precision and logic, whilst maintaining links with the site’s pre-existing features. They link it chromatically with the country house and with the resources of traditional and vernacular architecture, such as the use of sliding slats with a sunscreen function.
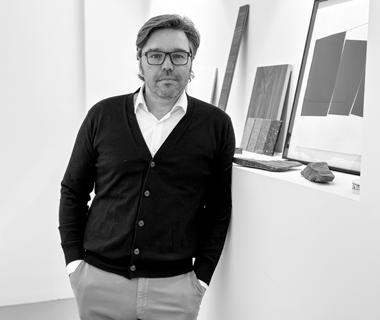
21
Víctor García Martínez Arquitectos
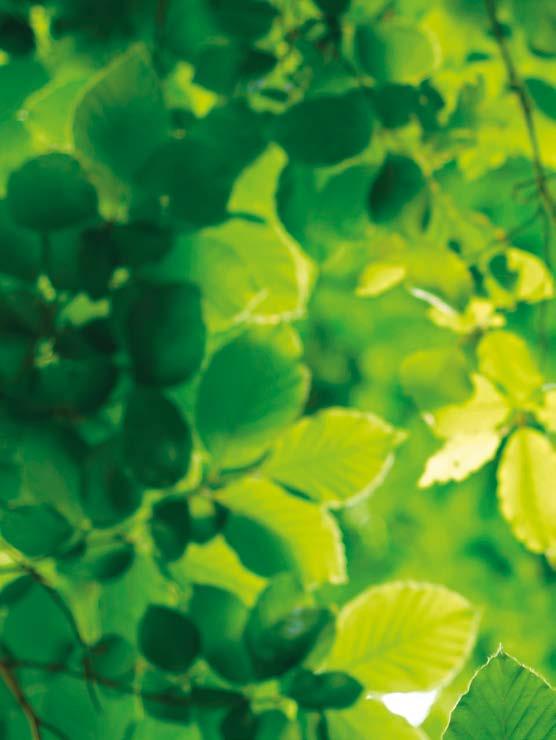
Nerva, Dénia Dossier and building specifications
05
Energy efficiency always in mind
AEDAS Homes is committed to the future through sustainable buildings, both at their start up and in their final stage. All our homes offer you high energy performance ratings so that at the same time as you are contributing to looking after the environment, you also benefit from the advantages of doing so.
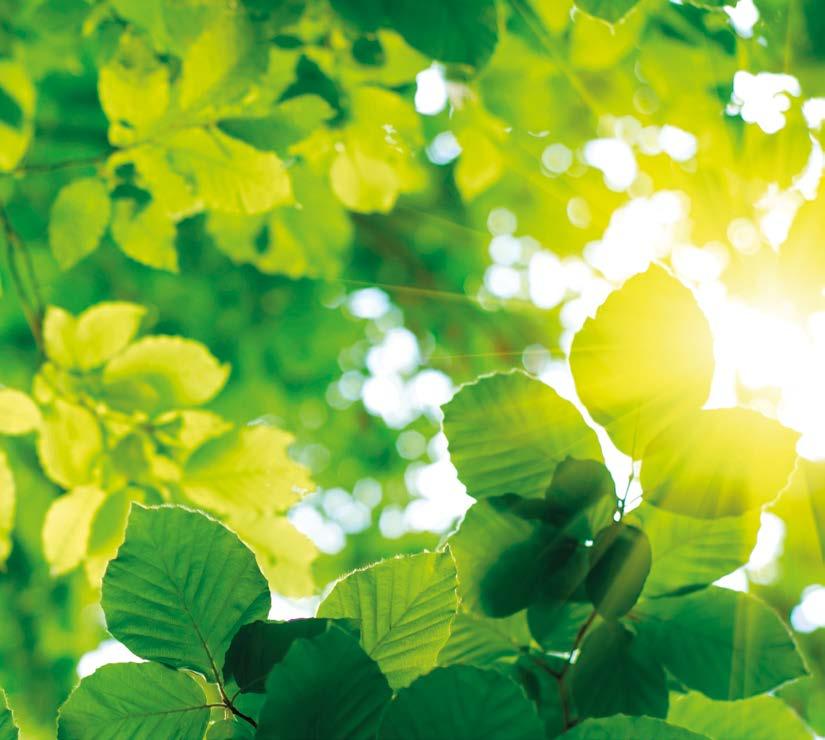
Given that your home is efficient, you will notice that your bills are lighter at the end of the month. The project includes a glazing type that helps to keep the indoor temperature constant, hence lowering your spending on heating or air conditioning. In addition to your thermal comfort, you will notice that noise is completely buffered so you can rest without anything disturbing your sleep.
Your new home also offers (as an optional extra) a system that ventilates the rooms without having to open the windows. This keeps a more constant temperature and prevents noise entering from outside. By filtering the outside air, no pollen or other pollutants or harmful particles will enter your home. Thanks to its underfloor heating system, you will have more even indoor temperatures and a better home design without radiators occupying wall space.
All these improvements in efficiency contribute to reducing CO2 emissions, so every day, effortlessly and without even realising it, you will be helping to take care of our planet.
23
+ SAVING
Lower consumption and less maintenance.
+ WELLNESS
Thermal, acoustic and lighting comfort.
+ VALUE
Increased value of the property.
- CONSUMPTION
Savings on utility bills.
- NOISE
Improved sound insulation.
- CO2
Lower emissions to protect our planet.
Nerva, Dénia Dossier and building specifications
Lighting
Large windows to maximise natural light.
Thermal quality
Insulation adapted to climatic needs.
User manual
Guidance on the efficient use of the building.
Innovation
New strategies to maximise environmental benefit.
Sustainable transport
Pre-installation for charging electric cars.
Sound insulation
From outside and between dwellings.
25
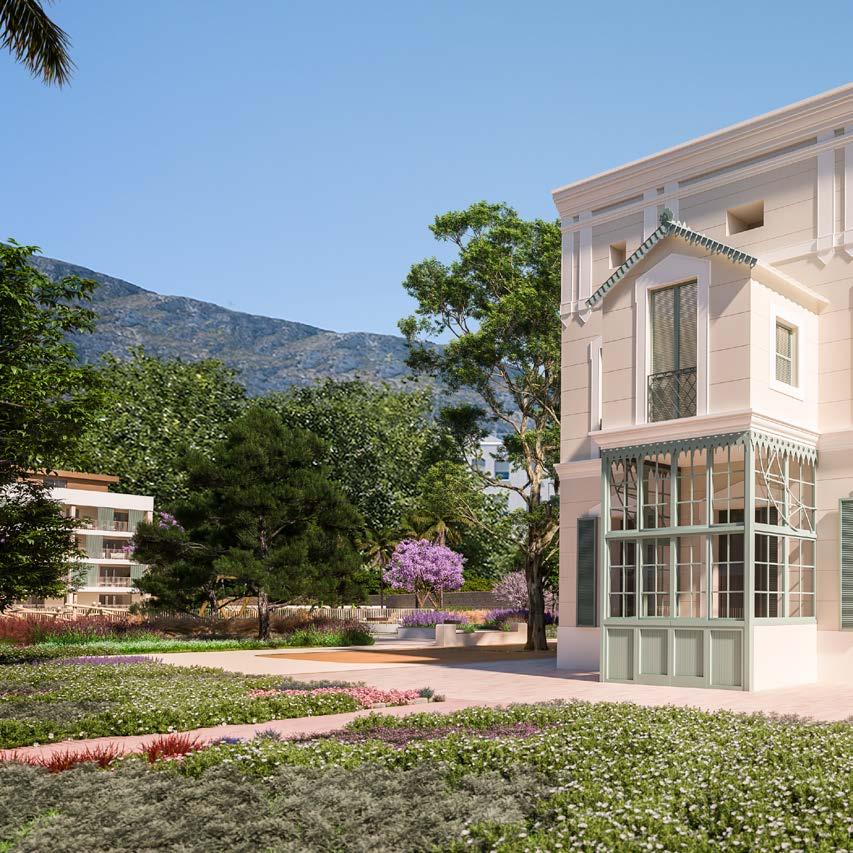
Building Specifications
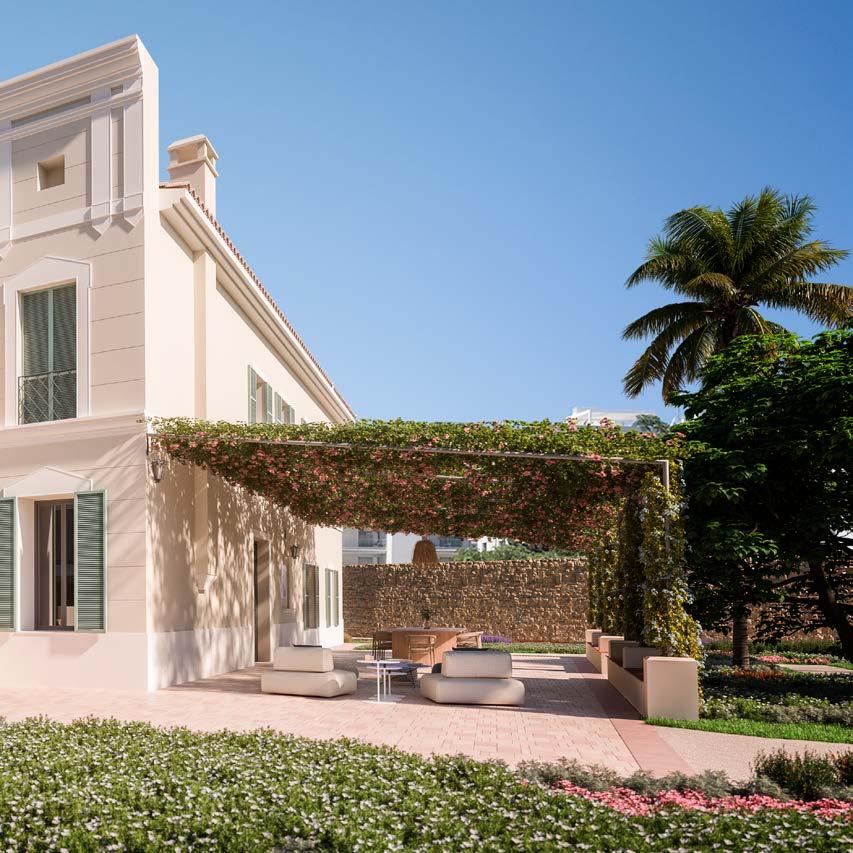
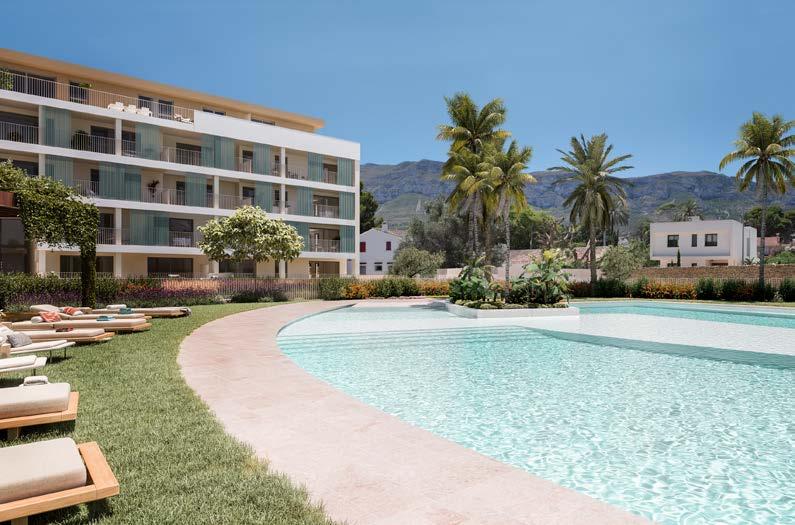
Nerva, Dénia Dossier and building specifications
A unique estate
Our commitment with you begins right from day one, so we want to share your new home’s building specifications with you. Find out all the details about Nerva and start to imagine the spaces that will, in no time, become a dream come true.
At AEDAS Homes, quality is our hallmark and an ever-present objective, hence we have put great thought into all the details of your new home.
Access points and the community interior
Nerva will make you feel proud of your new home even before you go inside. To ensure maximum security for you and your loved ones, the development is set up as a gated community with a guardhouse at the entrance. The utmost attention has been paid to the community areas. The floors of the communal outdoor areas will be finished in fine materials adapted to the surroundings and the enclosures of the private plots will be designed to totally blend in with the aesthetics of their façades. Technology will also be present in the form of LED lighting, which at the end of the month will result in significant energy savings that will optimise the use of resources and consumption.
In Nerva, we have designed spaces where you can share unforgettable moments with your loved ones, always maintaining your privacy. The project will include:
Landscaped garden areas with low water consumption.
Guardhouse.
Waste recycling centre.
Community garage with ramp access.
Children’s playground.
Large swimming pools.
Swimming lane.
Equipped social club.*
Fully equipped gymnasium.*
29
* The social space, gym, kiddy area and co-working located in the La Senia de Oliver building will be handed over after the deeds have been signed for Phase 1, due to the ongoing restoration and building work.
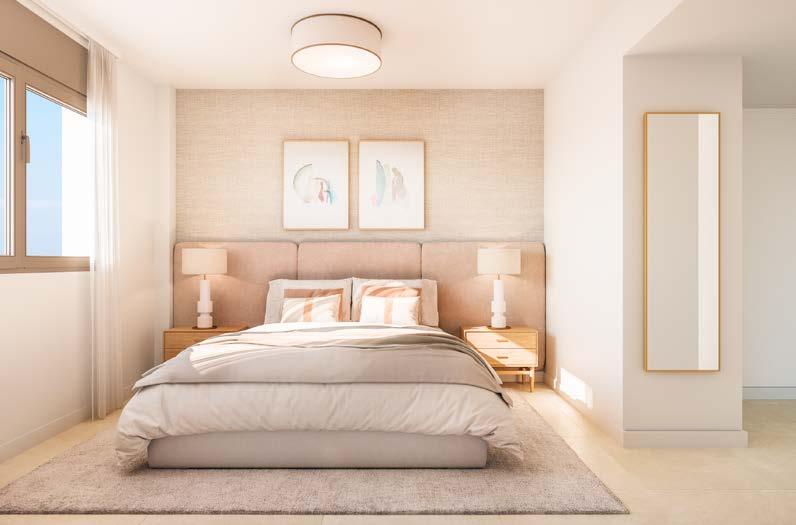
Nerva, Dénia Dossier and building specifications
Your home
Hallway, living room, passageway and bedrooms
The flooring in your new home will be in porcelain stoneware (chosen to optimise the underfloor heating system), in a large rectified or imitation wood format. The flooring in your home will be finished with a white skirting board to match the interior carpentry in all the main rooms and transitways, thus creating a fully integrated ambience throughout the entire dwelling.
The walls will be finished in plain, light-coloured emulsion paint. The dwelling will come with suspended plasterboard ceilings throughout.
Kitchen
Preparing your favourite dishes will be much easier in this space we have designed for you. These are the specifications and finishes that your new kitchen in Nerva will include:
› Porcelain stoneware flooring as in the rest of the dwelling, finished with a lacquered skirting board, and damp-proof laminated plasterboard walls finished in plain emulsion paint.
› Suspended laminated plasterboard ceiling in a plain emulsion paint finish.
› It will be delivered with high-capacity wall and base units in a contemporary design.
It will also include the following fittings and appliances:
› Induction hob.
› Extractor hood or filter unit.
› Column-mounted electric oven and microwave oven.
› Compact quartz worktop.
› Compact quartz backsplash.
› Sink with mono mixer taps.
31
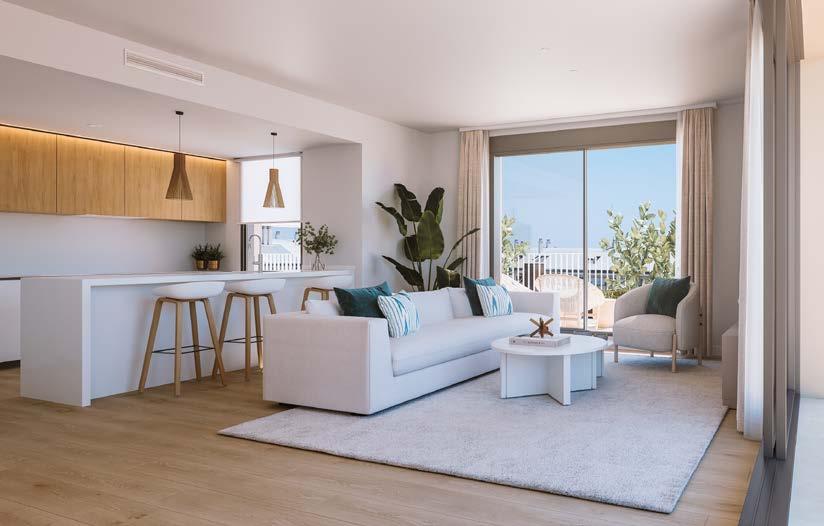
Nerva, Dénia Dossier and building specifications
Select Service
The AEDAS Homes Select Service enables you to customise certain aspects of your new home:
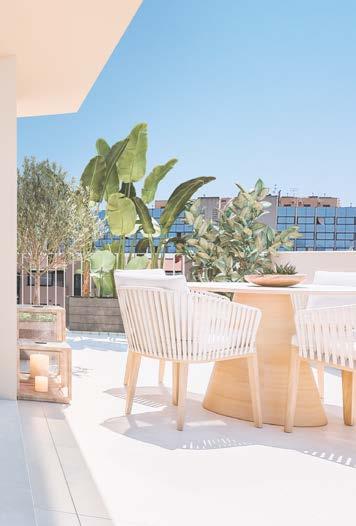
› Choose between three different ambiences depending on your tastes.
› Improve your comfort with security devices and technology.
› Choose the finishes of the kitchen cabinetry and worktop.
› Complete the furnishing and equipment of your kitchen.
33
Bathrooms
The walls of the main bathrooms will be made of damp-proof laminated plasterboard and will be tiled in top-quality porcelain stoneware. The bathroom ceilings will be made of damp-proof laminated plasterboard in an emulsion paint finish.
The master bathroom will be fitted with a shower, a fixed shower screen and a wall-hung vanity unit with a ceramic washbasin and mirror.
The toilet will be a suspended, compact unit with a concealed cistern system to add to the overall design.
The utmost attention has also been paid to the secondary bathrooms, their walls being fully tiled with porcelain stoneware. They will be fitted with a shower or you will have the option of replacing it with a bathtub.
The toilets will be white compact units and will give the room an avant-garde look.
All bathrooms will have white sanitary ware in a modern design; washbasins will be fitted with mono mixer taps and the master bathroom shower will have thermostatic taps in a chrome finish.
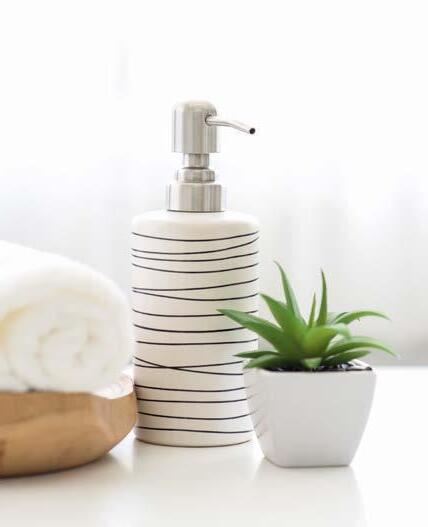
Nerva, Dénia Dossier and building specifications
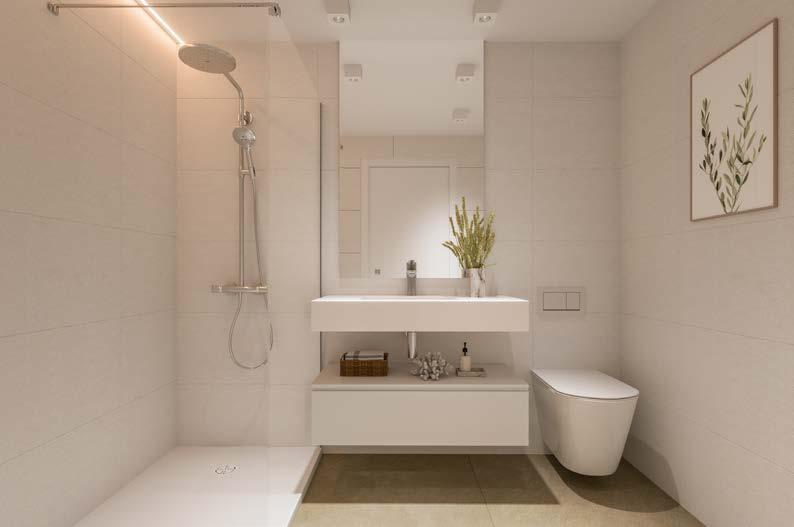
35
Terraces and/or private gardens
All the homes will include lighting and power sockets on terraces. The ground floor and penthouse unit will have a water tap.
To ensure your utmost safety, the outdoor spaces will be paved in non-slip porcelain stoneware especially for exteriors finished with skirting in the same material where required.
Interior partitioning walls and insulation
The drywalling employed in your new home will prove most convenient because it will minimise wiring chases and eliminate sound bridges because the installations will be conducted inside the wall cavity. Furthermore, it will provide the perfect base for a plain paint finish.
› Dividing walls between rooms: In drywalling, achieving high levels of thermal and noise insulation.
› Dividing walls between dwellings:
To provide greater safety and security, they will have an armoured core finished on either side with a metal profile substructure, finished with drywall insulated to Technical Building Code standard.
Interior carpentry
AEDAS Homes has also paid great attention to the interior carpentry so you can enjoy all the details in your new home.

› The home entrance door will be armoured, and it will come with a white lacquered finish. It will also be fitted with a spyhole.
› Doors inside the dwelling will be finished in white lacquer with matt, stainlesssteel handles, giving your home a smart, contemporary appearance. In general, they will be swing opening, except in exceptional cases where sliding doors may be fitted to improve the usability of the room to which they give access.
› The built-in wardrobes will have swingopening or sliding doors to capitalise on the space available. They will come in a white lacquer finish to match the rest of the carpentry and have modular interiors with a shelf and hanging rail.
Stairs and hallways
Stairs and hallway floors will be finished in porcelain stoneware with skirting board with emulsion-painted walls.
Nerva, Dénia Dossier and building specifications
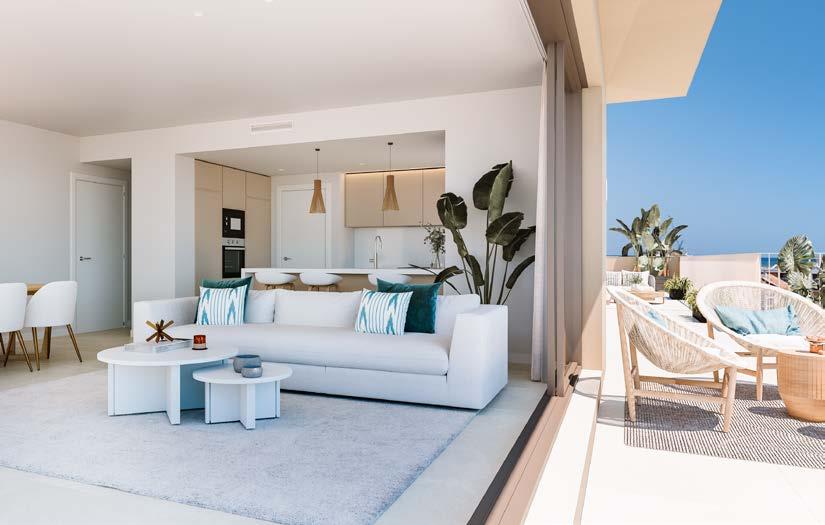
37
Installations
Plumbing and drains
Your home will have a general cut-off valve and individual cut-off valves for each room containing plumbing. The plumbing installation will include water inlets for bathrooms and kitchen fittings and for the household electrical appliances. The hot water for all the homes in the development will be produced by means of a centralised aerothermal system. Each of the sanitary appliances in the home will be connected to the sewerage network using soundproof PVC downpipes which will pass through the conduit chambers beside the dwelling.
Heating/air-conditioning
To ensure the highest level of comfort, your new home will come with radiant underfloor heating, offering significant energy savings while at the same time freeing up space inside the home if we compare it to a traditional radiator system. This system will be powered by an aerothermal system independent of the domestic hot water (DHW). Temperature is thermostat controlled.
Your home will also have ducted hot and cold air conditioning.
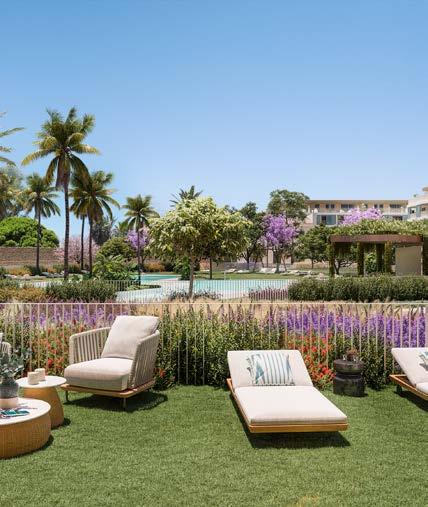
Nerva, Dénia Dossier and building specifications
Electricity/Telecommunications
Your home in Nerva will come with the electricity and telecommunications sockets required to meet regulatory standards. You will have telephone and TV/FM sockets in the living room and bedrooms, as well as power sockets on the terrace. In the living room and master bedroom, you will have broadband.
The lighting in your home and in the communal areas will use LED technology equipment.
Your home in Nerva will be equipped with the electrical and telecommunications sockets required under current regulations. The other spaces will have lighting compliant with the Low Voltage Electrotechnical Regulations.
Exterior lighting will be by means of wall or ceiling lights with LED modules. In addition, the garage will have a pre-installation for an electric vehicle charging station.
Ventilation
Your home will include a ventilation system to keep indoor air healthy and assure compliance with the Technical Building Code.
39
Façade and roof
To enable you to enjoy your new home even before you go inside, the façades have been designed with state-of-the-art materials to achieve an attractive, contemporary look. The decorative finishes will combine thermal performance with the most avant-garde design, adapted to meet the needs of the 21st century.
The façade will have thermal and noise insulation to the outside, while the inside of your home will be partitioned with drywalling with thermal insulation, which will result in significant energy savings and make the interior of your home much more comfortable.
The roofs have been designed according to their intended use, with thermal insulation and waterproofing membranes to ensure that they are completely watertight against leaks and damp.
Exterior carpentry and glazing
All the exterior carpentry and glazing will be compliant with the Technical Building Code and, more specifically, the Basic Energy Saving and Noise Protection Documents, thus raising the level of comfort inside the dwelling. Nerva will come with:
› Aluminium profile carpentry with thermal bridge break or PVC, combining different opening systems depending on location.

› Double-glazing with a dehydrated air chamber.
› Motorised roller blinds throughout the dwelling, except in bathrooms. Colour similar to that of the exterior carpentry.
Structure and foundations
The structure of your new home will be built in reinforced concrete compliant with current regulations and to Technical Building Code standard. The foundations will be projected per the conclusions of the Geotechnical Survey.
Nerva, Dénia Dossier and building specifications
Community garage
Garage entry and exit doors will be automatic and fitted with a crush-prevention safety device. They will be operated by remote control.
The community garage will be finished with continuous paving and paintwork designed with the utmost care. The parking spaces will be generously sized enabling you to park your vehicle in total comfort. There will be a community room that will be used as a waste recycling centre to make it easier for you to manage and recycle your waste.
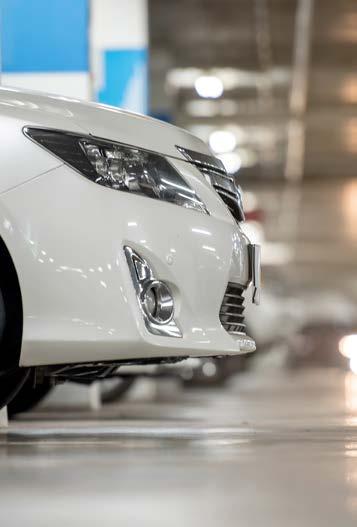
41

Nerva, Dénia Dossier and building specifications
Thank you for placing your trust in us
With you from the very first. At AEDAS Homes, our professionals deeply share our company’s values, and they attend your home as if it were their own. Professionalism, innovation, design and sustainability are the cornerstones of the service you receive when you choose us. Our highly qualified team has vast training and experience in the world of residential developments and with their friendly approach and involvement they will make you feel at home even before you move in.
When you choose an AEDAS Homes dwelling, not only are you opting for top quality specifications and avant-garde architecture, you are also committing to looking after the environment. Environmental protection is one of our great proposals, and in all our projects our commitment to rational use of natural resources and the employment of efficient systems resulting in energy savings are both quite evident.
At AEDAS Homes we know that sustainability and design are not at odds with each other and hence we have achieved “green” homes that include state-of-the-art innovation in their interior. We apply avant-garde technology to make your life much more comfortable and in tune with 21st-century requirements.

43
Sales office Calle de la Corona Boreal 03700. Denia, Alicante.
Sales office in Madrid Calle Padilla, 17 28006. Madrid.






























