Libella, Estepona
Dossier and building specifications
Edition: AEDAS Homes
Design: AEDAS Homes

Dossier: The images shown are the closest possible portrayal of the final result of the planned property, although there may be modifications derived from technical or legal requirements, provided they are justified and do not represent a material alteration of the object and/or quality of the materials. The furniture shown is not included and the fittings included with the property are as indicated in the building specifications. All information provided and documentation supplied will be compliant with Royal Decree 515/1989, of the 21 April, and any other supplementary rules, be they of a state or regional nature.
Building Specifications: The images shown are the closest possible portrayal of the final result of the planned property with the specifications indicated in this document, although there may be modifications derived from technical or legal requirements, provided they are justified and do not represent a material alteration of the object and/or a lessening of the quality of the materials/fittings of the property.
The furniture shown is not included. All information provided and documentation supplied will be compliant with Royal Decree 515/1989, of the 21 April, and any other supplementary rules, be they of a state or regional nature.
© 2023
As a developer we pride ourselves on our quality and on the trust we inspire, which is why we would love to help you turn your new home into a unique space that truly meets all your needs. We are a next-generation property developer with a team of talented, experienced professionals at your service.

3
Welcome
Libella, Estepona Dossier and building specifications Content
5
Libella in Estepona? The home you’ve been looking for Making everything easy to get to and with Estepona only a short distance away A unique setting overlooking the Mediterranean Elegance, modernity and quality Large terraces that can be enjoyed all year long Surrounded by nature The space takes on another dimension Outward-facing homes Integrated spaces full of sunlight The comfort of enjoying a great pool Innovative materials 01 04 05 06 02 03
Why
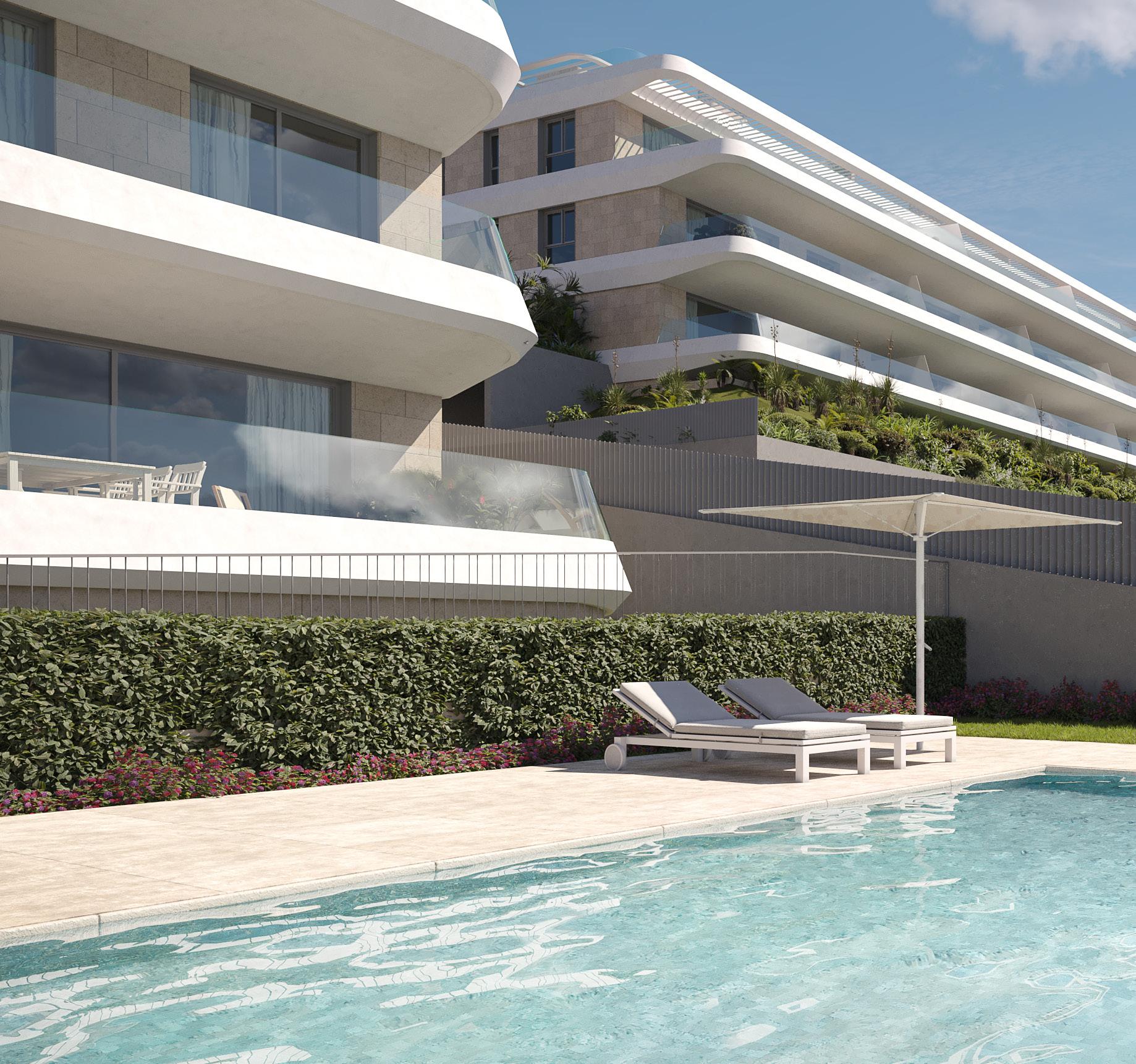
Dossier


Libella, Estepona Dossier and building specifications
01
Why Libella in Estepona?

Imagine life between the blue of the sky and the Mediterranean. Presenting Libella, your new home in Estepona on a gentle hillside with superb views over the sea and the valley.
The term ‘Libella’ links the development with libélula, the Spanish for dragonfly, due to the unique shape of the plot of the land, which seems to spread its wings and take flight over the Costa del Sol. The project’s design creates a series of elegantly styled terraces with natural silhouettes and featuring the highest levels of exclusivity.
Your dreams have led you this far. Keep going.
9
At AEDAS Homes our exclusive development features homes with two and three bedrooms adapted to your needs in one of Estepona’s finest areas, next to Selwo Aventura. At Libella you’ll be living in an area where everything you need is within easy reach, close to the beach and with excellent transport links.

Libella, Estepona Dossier and building specifications
The home you’ve been looking for
Estepona is one of the most sought-after spots in the province of Málaga. Thought of as the Costa del Sol’s new ‘Golden Mile’, the area’s great climate and magnificent beaches win over everyone who pay the town a visit.

The location of Libella is the perfect combination between living amidst nature and the comfort of being only a stone’s throw from everything Estepona has to offer. As well as boasting a coastline that stretches for 20 kilometres, the town also enjoys great facilities when it comes to education, shopping and leisure, with options to suit everyone.
The pace of life here is relaxed. Enjoy the comfort, marvel at the peace and quiet, and give yourself over to the exclusive Estepona lifestyle.
11
Making everything easy to get to and with Estepona only a short distance away
A unique setting overlooking the Mediterranean
Libella’s fabulous location means you can enjoy every creature comfort that comes from living in an area that has everything. The development is surrounded by areas of greenery next to the Selwo Aventura theme park and not far from La Resina golf club, public and private health centres, and a stone’s throw from the beach.

Libella, Estepona Dossier and building specifications
Your new home in Estepona is easy to reach by road: you can be strolling the streets of Marbella in only 20 minutes, one of the most charming towns on the Costa del Sol, with great food, leisure options, culture and luxury shopping. Similarly, only a few minutes from your new home you could be dining in one of Sotogrande’s exclusive restaurants or enjoying one of the area’s highly acclaimed golf courses. The fabulous location means that Libella is less than an hour away from the city of Málaga by car on the A-7. The vibrant, cosmopolitan city of Málaga is always worth a visit. As the provincial capital, it is a focal point of culture for the area, with more than 30 museums and art galleries, including the Picasso Museum, the Carmen Thyssen and the Centre Pompidou. With Málaga and Gibraltar airports close by and the AVE train station in Málaga, any destination in Spain or further afield is within easy reach.


13
“Libélula, the Spanish for dragonfly, comes from the Latin term for the insect, libellula. This Latin word, libellula, is in turn the diminutive of libella, which means the equilibrium reached when two equal weights are placed on weighing scales. The dragonfly came to be known by this name due to its ability to be in perfect balance, motionless while still in flight. Based on this principle, and taking inspiration from the shape of a dragonfly’s wings, the intention was to create a series of structures that give off this sense of balance and weightlessness, creating a whole that is simple in form yet both bold and delicate in terms of the materials used. For this reason, facades are stripped of any artifice, and focus is drawn to the quality of the finishes, their implementation and the materials used, with the overarching idea of resolving all the various buildings with the same gesture, adding a sense of uniformity to the development as a whole”.
LVA Architects


Libella, Estepona Dossier and building specifications

15

Libella, Estepona Dossier and building specifications
Elegance, modernity and quality
At AEDAS Homes every detail has been taken care of to ensure the quality of your new home: links with the sky and the sea, unbeatable views where you can take in the sunset every day, cutting-edge architecture and spaces designed with your wellbeing in mind. In a fantastic location, a place of peace and quiet, with all the benefits of the Mediterranean climate and its mild temperatures, beautiful sunrises and great services all kinds within easy reach.

17 02
Large terraces
An area designed for maximum enjoyment and relaxation. A place to slow down and feel the moment. That’s what we wanted to project onto the terraces at Libella
They’re all designed and oriented in such a way to make the most of the Andalusian sunshine, with views you’ve always dreamed of.

Libella, Estepona Dossier and building specifications
that can be enjoyed all year long
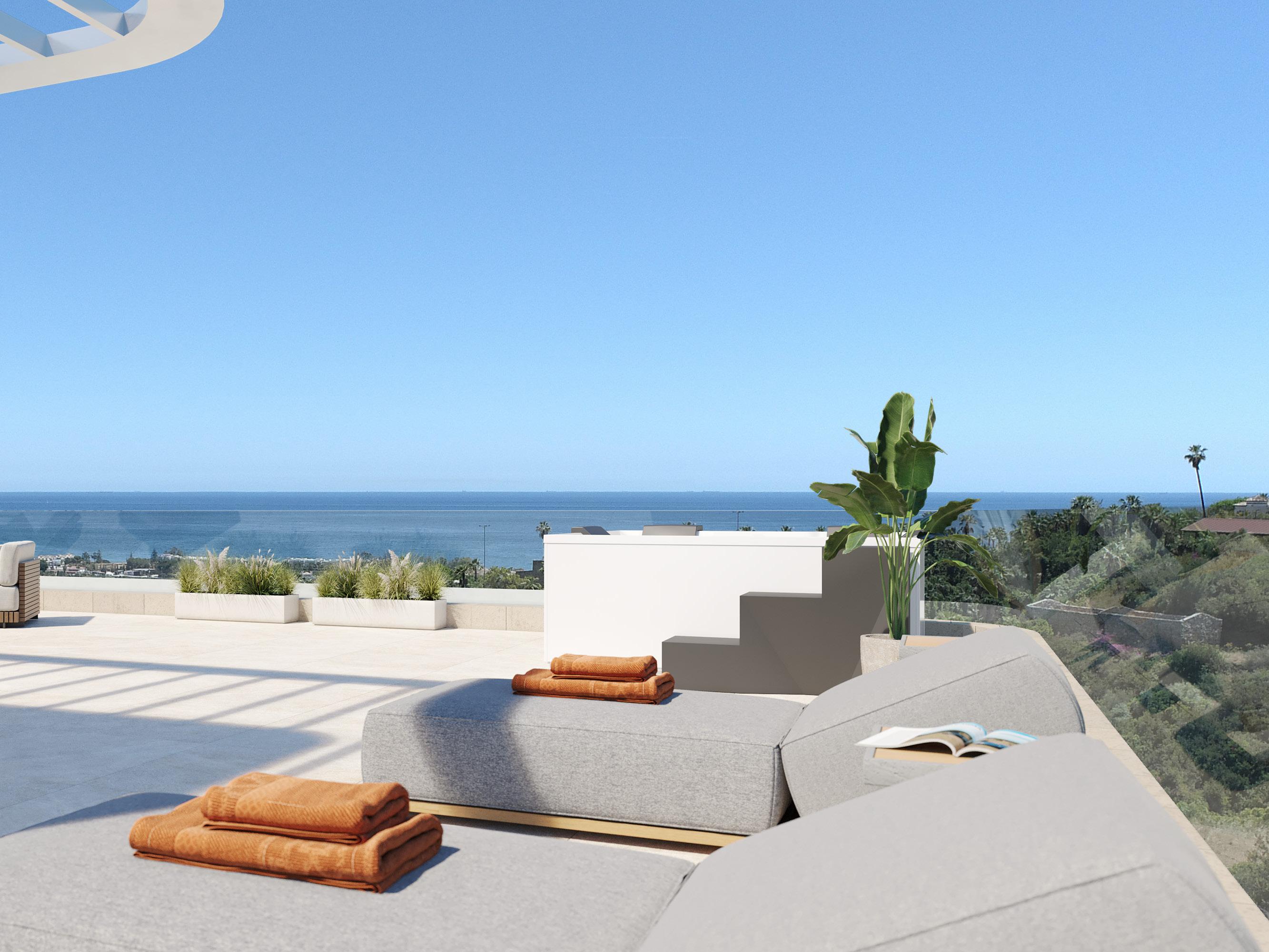
19

Estepona Dossier and building specifications
Libella,
Surrounded by nature
Libella’s natural setting is part of the development’s major added value. Close your eyes and breathe. You’re in an area of major environmental heritage, amidst natural vegetation that’s in full harmony with its surroundings.
We’ve designed a spacious and fully adapted garden area with native species that are easy to maintain and need less watering. Your new home in Estepona is committed to integrating nature into every corner of the development.

21
03
The space takes on another dimension
The pleasure of watching the sunrise from a bird’seye-view is a truly unforgettable experience. From your sun-dappled terrace, breathe in the breeze that gently rises up the hill, and admire the view of the Mediterranean coastline.

You can prepare unforgettable evenings under the stars with your friends, read in comfort enjoying the amazing peace and quiet, or simply unwind as you soak up the sunshine.
All these details and many more will form part of all the little big pleasures of your day-to-day life.
That’s life at Libella
Libella, Estepona Dossier and building specifications

23

Libella, Estepona Dossier and building specifications
Outward-facing homes
Libella is a superb housing development with terraces that look out to the Mediterranean sea. The major benefit of its gently sloping structure is that all owners get to enjoy an unobstructed view.
The spaciousness of the outdoor private and communal spaces mean that they easily form part of the best times of the day. Estepona enjoys a unique setting, which is why your new home isn’t just about being indoors: home life is also lived out in the open.
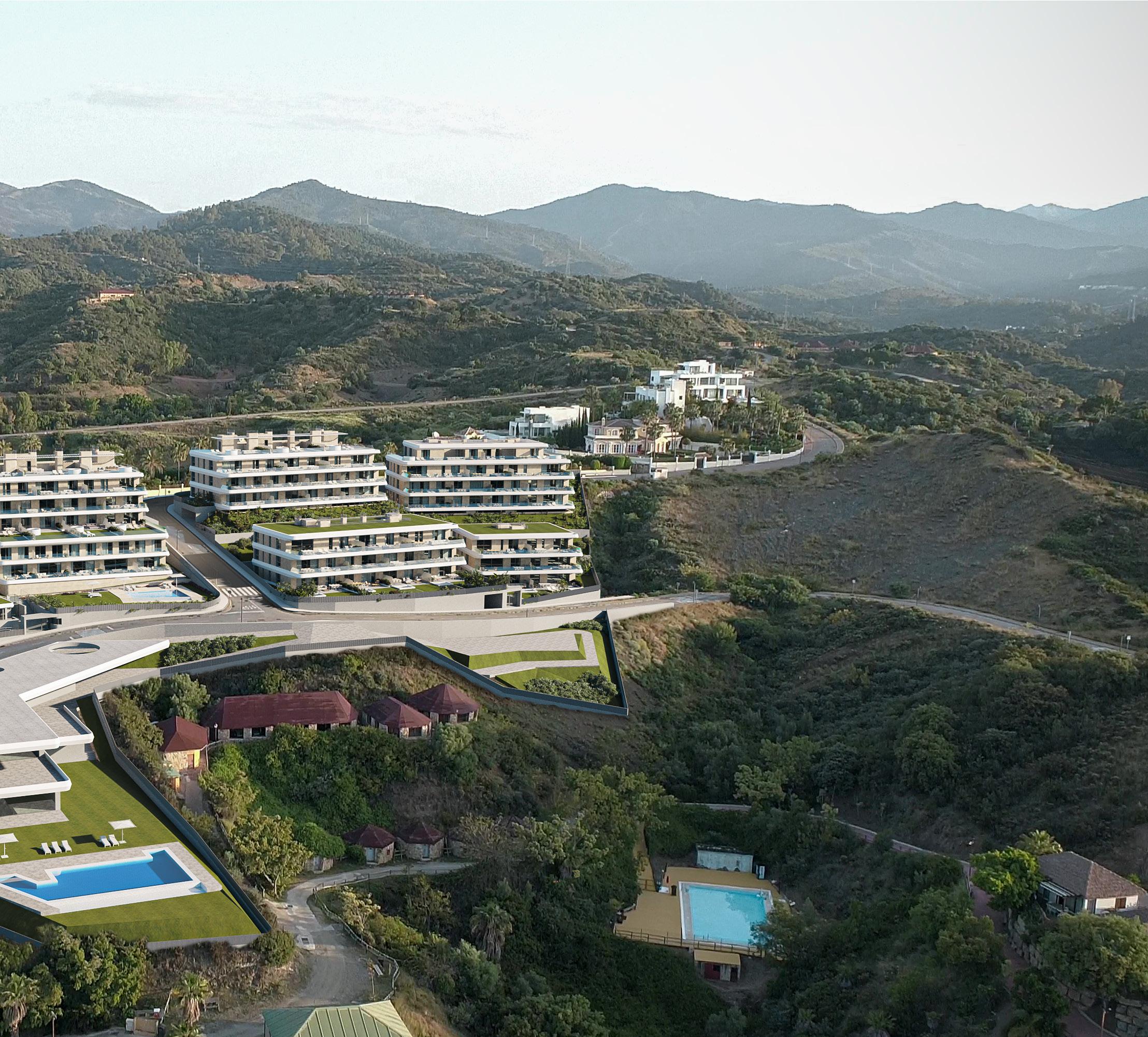
25 04
The various flooring options available mean you can style your home in a way that best suits your taste. Flooring in a range of warm colours, in large sizes, long-lasting finishes and in a style that will last the test of time.

Libella, Estepona Dossier and building specifications

27

Libella, Estepona Dossier and building
specifications
Integrated spaces full
of sunlight
We integrate spaces with elegance. New trends in interior design and decor tend to combine the lounge and the kitchen into a single living area, removing barriers and walls to make the most of the available space.
The main living area of the home blends seamlessly into the outside terrace area, creating a remarkable sense of continuity and freedom. The oversized windows mean that sunlight becomes a major feature in your new home. It’s a light that inundates everywhere in the home, creating a welcoming sense of space, where the feel of the materials, the harmony of the colour scheme and the clarity on display all inspire a sense of wellbeing.

29
05
The comfort of enjoying a great pool
Your new home includes a spectacular private outdoor pool so you can unwind at the end of the day and enjoy a refreshing dip in peace and quiet and surrounded by nature.
When you buy your home at Libella, you also gain access to the Australy social club, where you’ll find a gym, sauna and heated pool for use all year round. Enter a world of sensations and wake up every morning with renewed energy.
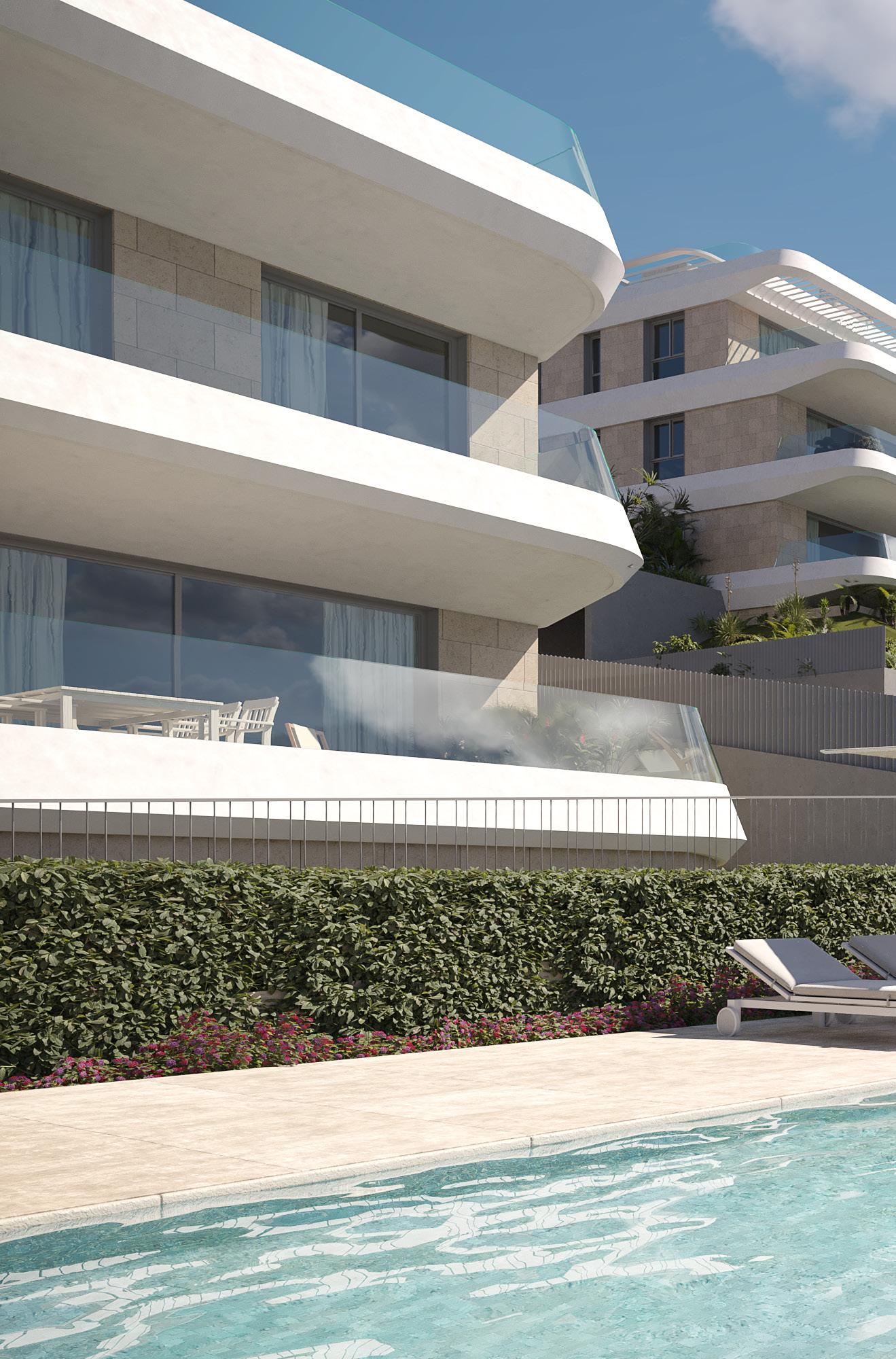
Libella, Estepona Dossier and building specifications

31

Libella, Estepona Dossier and building specifications
Innovative materials
Privacy and intimacy have added value. We build sustainably using the most innovative and advanced materials that guarantee thermal and acoustic insulation throughout your home.
The underfloor heating means that your home is a place of comfort in winter as well as summer. Everything has been designed and thought through so that the bedrooms become a quiet, intimate and personal space in which to relax. Libella is located in a lowdensity area in terms of other developments, meaning that peace and quiet is assured. Live, relax and enjoy the silence.

33 06

Building specifications
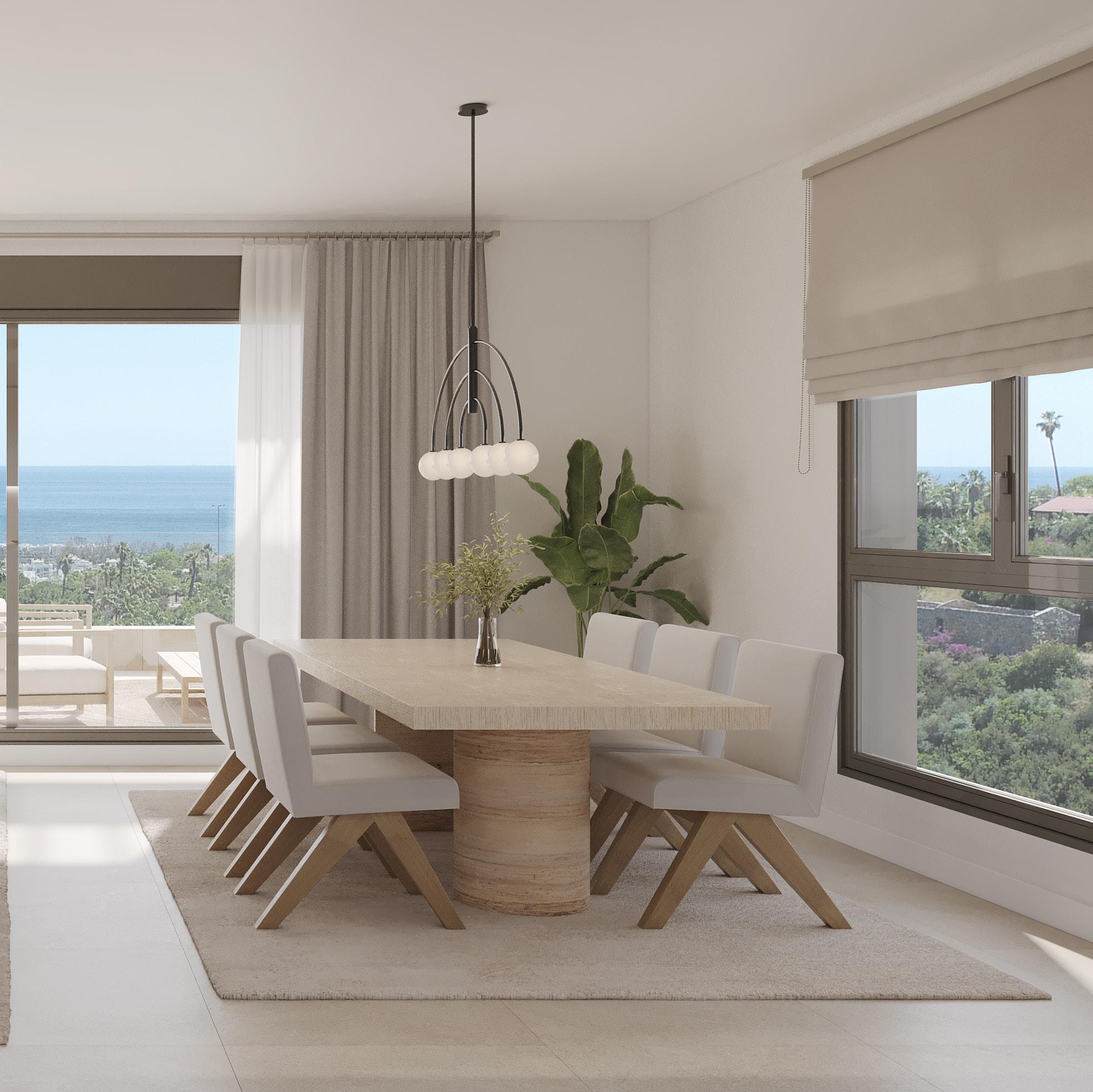
Your community
Welcome
Entrances and shared spaces
Our commitment to you starts right away, which is why we we’re delighted to share the list of features of your new home with you. Discover all the details of Libella and start to imagine the spaces that could soon become your dream home.
What do you need?
At AEDAS Homes quality is a constant and an everpresent goal, which is why we’ve put so much thought into all the little details in your new home.
A lot of thought has been put into Libella’s communal areas. Interior communal areas will feature porcelain ceramic floor tiles, and the walls will feature a combination of different materials depending on the particular area.
Technology will also play a key role, as the lighting will feature different presence detectors for particular areas and floors, leading to significant energy savings by optimising the use of a valuable resource.
Lifts will have interior finishes and dimensions to match the rest of the development, in accordance with accessibility standards. Doors will be automatic and fitted with an alarm and telephone service for emergencies.
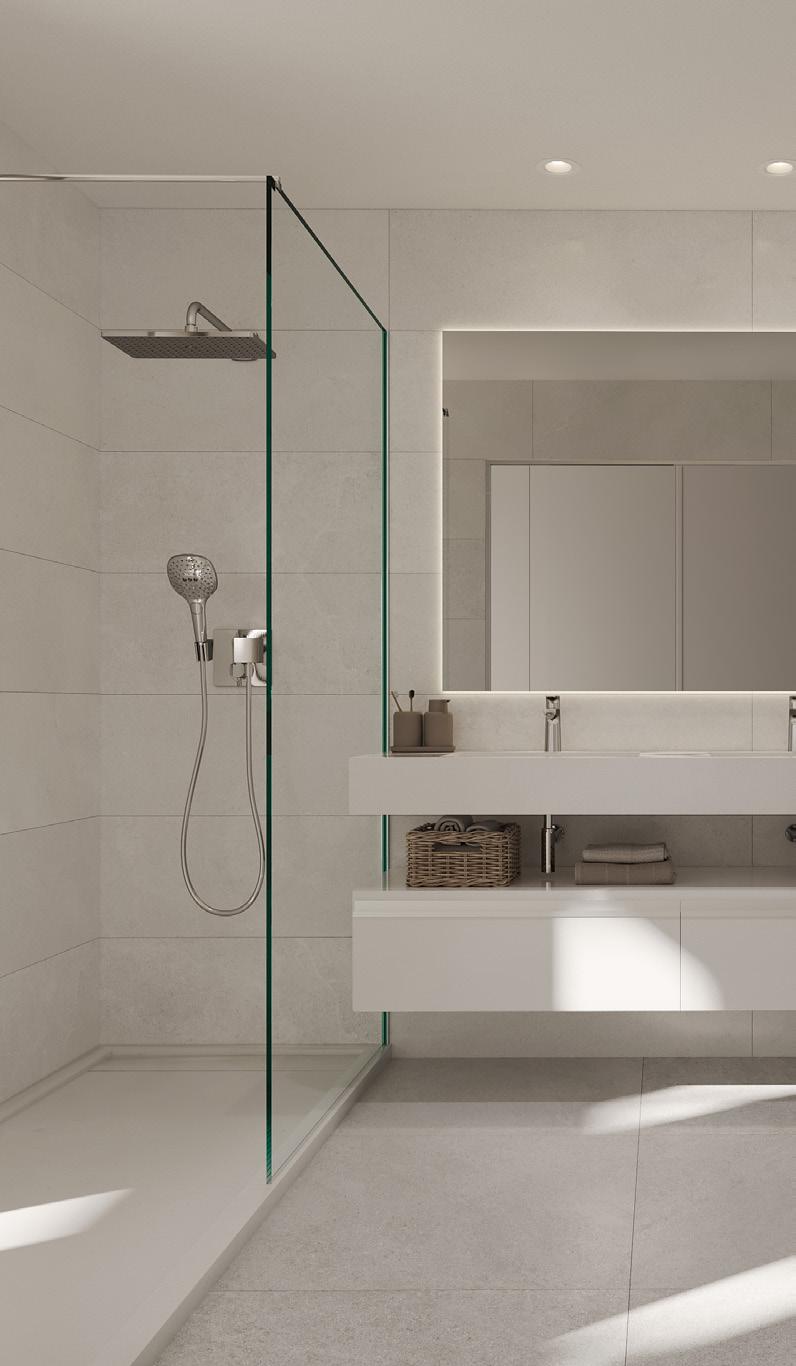
Libella, Estepona Dossier and building specifications
Interior elements
Your development will make you feel proud of your home before you even step foot in it. At Libella an enclosed space has been designed with areas where you can share unforgettable moments with your loved ones. The development will feature:

Exterior elements
Your home includes exclusive access for residents to the Australy Social Club. This gives you access to:
Swimming pool.
Multi-purpose communal room. Gardens.
Spaces for bicycles.
Accessibility ramps. Access control. Perimeter video surveillance system.
Pool and heated pool.
Multi-purpose rooms. Gym. Saunas.
Gastrotheque.
Gardens.
37
Your new home
Entrance, lounge, hallway and bedrooms
The entrance, lounge, bedrooms and hallways of your new home will be laid with porcelain ceramic floor tiles. The flooring will be finished with skirting in white to match the interior door and window frames, helping to create a fully integrated decor throughout the home. Walls will be finished with smooth plastic paint. False ceilings will be fitted throughout, finished with plastic paint.
Kitchen
Preparing your favourite dishes will be much easier in this specially designed kitchen space. Your new kitchen at Libella will come with the following fittings and finishes:
› Porcelain ceramic floor tiles with walls in smooth plastic paint over drywall.
› False ceiling with smooth plastic paint.
› Delivered fully fitted with a modern design featuring high and low cupboards.

Will also include the following:
› Ceramic hob in island or peninsula.
› Ceiling-mounted extractor hood.
› Electric oven and microwave oven column.
› Panel-fitted dishwasher.
› Panel-fitted refrigerator.
› Washer-dryer.
› Counter top and splashback.
› Sink with mixer tap.
Libella, Estepona Dossier and building specifications
With the Select Service by AEDAS Homes you can customise various aspects of your new home:

› Choose from different ambience types depending on your personal tastes.
› Upgrade features and finishes.
› Fit out your terrace on the solarium level.
39
Urban option in the bedroom
Bathrooms
Main and second bathroom walls will be finished with ceramic tiles in combination with the porcelain ceramic floor tiles.

False ceilings will be placed and finished with plastic paint. The climate control system will be installed with your comfort in mind, with a false ceiling with hatch in the bathroom for future maintenance of the interior unit.
Mixer taps installed in both bathrooms (thermostatic fitting in main shower), resin shower tray, shower screen and white bathroom fixtures with a modern design. The main bathroom will include a ceramic basin with vanity unit and counter top in COMPAC quartz, and wall-mounted toilet.
Libella, Estepona Dossier and building specifications
Terraces, porches and/ or private gardens
For maximum security, these outdoor spaces will have non-slip ceramic tiles with skirting in the same material in the required areas. All terraces will have a water outlet and drainage. They will also be fitted with lighting, electrical sockets and TV aerial socket.
If your home is on the top floor, you can also enjoy a large solarium area, perfect for enjoying the development’s spectacular views. A pergola will be installed in the shaded area.
Interior partitions and insulation.
Drywall partitions in your new home will create an optimal surface for applying a smooth paint finish.
› Interior partitions between rooms: drywall.
› Partitions between homes: drywall and acoustic insulation panelling.
› Partitions between homes and communal areas: drywall and acoustic insulation panelling.

41
Interior door and window frames
AEDAS Homes also ensures a quality finish on interior door and window frames in your new home, ensuring every detail is to your satisfaction.
› The home’s main entrance door will be reinforced with a lacquered interior finish and fitted peephole.
› The property’s interior 220cm doors will have a white lacquered finish and chrome handles, giving the home a modern, elegant appearance. In general doors will be hinged, except in cases where sliding doors are advisable for improved use of the rooms they give access to.

› Hinged wardrobe doors that make full use of the space with white lacquered finish matching the rest of the joinery. Bedroom wardrobe interiors will be modular, finished in melamine with hanger bar, shelf and drawers.
› Main bathrooms with glass doors.
Libella, Estepona Dossier and building specifications
Urban option in living room

43
Installed features
Plumbing and sanitation
The plumbing installation will include water intakes for each appliance in bathrooms and kitchen (sink) and for electrical appliances in the kitchen and laundry area (dishwasher and washing machine).
Your home will have a general shut-off valve and independent shut-off valves in each wet room.
All homes will have hot water supplied from a heat pump water heater with maximum energy efficiency.
Each sanitary fixture in the home will be plumbed in to the water system, with PVC downspouts installed in the chambers on the building’s side with acoustic attenuation.
Heating/Climate Control
To make sure you enjoy the highest levels of comfort and wellbeing, your new home will be fitted with underfloor heating (except in bathrooms), using electrically heated hot water.

This method uses inertia radiators to provide a steady heat supply, saving energy by using low-temperature hot water and allowing for more free space in the home when compared with a traditional radiator system. Temperature control in the main rooms is by thermostat.
The home will also have a network of conduits to distribute cold air using supply and return vents in the lounge and bedrooms.
Libella, Estepona Dossier and building specifications
Electricity/ Telecommunications
Your home will be fitted with the electrical and telecommunication sockets required as standard, as well as a video intercom entry system connected to the building entrances and access to the site as a whole.

Bathrooms, kitchen and hallways in your home will be fitted with LED lighting.
Ventilation
Your home will include a ventilation system to ensure the air is always fresh, in compliance with the Technical Building Code.
45
Elegance option in bedroom
The building
Facade and roof
The building facades are designed as a cavity wall with a brick exterior and drywall interior. They will be fitted with a combination of prefabricated cladding elements.
The composition of the facades, and the design of the terraces, will provide a modern and attractive image of the building. The finishes will combine the thermal provisions with the most cuttingedge designs, fully adapted to the needs of the 21st century.
The facade will also have a thermal insulation cavity, ensuring significant energy savings and increased comfort inside the home.
The roofing has been designed for their intended use, guaranteeing that they are watertight in all cases.
Exterior finishing work and glazing
The exterior window frames and glazing will comply with the Technical Building Code, specifically the Basic Energy Saving Document and the Noise Protection Document, increasing the level of comfort inside the home. Libella will be fitted with:
› Aluminium frames with thermal break combined with different opening types depending on the location.

› Double glazing with dry air chamber.
› Aluminium-slat roller blinds with injected insulation, motoroperated in lounge and bedrooms. Colour similar to that of exterior frames.
Libella, Estepona Dossier and building specifications
Structure and foundation
Your new home will have a reinforced concrete foundation with reinforced waffle slab and above-grade slabs –calculated as per current legislation and the Technical Building Code-. The foundations will comply with the conclusions of the geotechnical study.
Stairs and landings
Stairs and landings will be laid with ceramic tiles and matching skirting, with walls finished in plastic paint.

Garages and storage rooms
Garage entrances and exits will be automatic, with safety sensor device and remote control.
Storage rooms will be painted and fitted with a metal door, in compliance with regulations due to their location.
47
Elegance option in main bathroom

Estepona
Libella,
Dossier and building specifications
Thank you for placing your trust in us
With you right from the start. As professionals, at AEDAS Homes the company’s values form such a core part of who we are that we treat your home as though it were our own. Professionalism, innovation, design and sustainability are what you’ll encounter when choosing us. Our team has undergone extensive training, with a track record and experience in the world of residential developments, and with a friendly, professional attitude we’ll make sure you feel right at home, even before you walk through the door.
By choosing AEDAS Homes, you’re not only opting for the finest features and architecture that’s at the cutting edge of modernity, you’ll also be showing your commitment to sustainability and concern for the environment. We’ve managed to build homes that are truly ‘green’, fitted throughout with the very latest innovations. We apply state-of-the-art technology to make your life that much more comfortable, fully adapted to 21st-century needs.

49
Sales Office
C/ Torrevigía s/n, Parcela PMZ9.4
29680 Estepona, Málaga
T. +34 951 550 235
Development
C/ Torrevigía s/n, Parcela PMZ9.2
29680 Estepona, Málaga
















































