Arialtis. Cabo de las Huertas
Dossier and building specifications
Edit and design: AEDAS Homes

Dossier: The images shown are closest possible portrayal of the final result of the planned property, although there may be modifications derived from technical or legal requirements, provided they are justified and do not represent a material alteration of the object and/or quality of the materials. The furniture shown is not included and the fittings included with the property are as indicated in the building specifications. All information provided and documentation supplied will be compliant with Royal Decree 515/1989, of 21 April, and any other supplementary rules, be they of a state or regional nature.
Building specifications: The images shown are closest possible portrayal of the final result of the planned property with the specifications indicated in this document, although there may be modifications derived from technical or legal requirements, provided they are justified and do not represent a material alteration of the object and/or a lessening of the quality of the materials/fittings of the property.
The furniture shown is not included. All information provided and documentation supplied will be compliant with Royal Decree 515/1989, of 21 April, and any other supplementary rules, be they of a state or regional nature.
© 2023
Our seal is a synonym of quality and trust and so we want you on board to make your home a unique space that meets all your requirements. We are a new-generation property developer offering you the talent and experience of a great team of professionals.
Welcome
3
Arialtis. Cabo de las Huertas Dossier and building specifications Why Arialtis in Cabo de las Huertas? The home you are looking for What does living in Arialtis involve? Simply unique Architecture of harmonies Architecture and horizon Energy efficiency always in mind Dossier 01 03 04 02
5 Your community The community interior Entrance and communal areas Your home Hallway, living room, passageway and bedrooms Kitchen Select service Bathrooms Terraces and/or private gardens Interior walling and insulation Interior carpentry Installations Plumbing and sasnitation Heating/air-conditioning Electricity/Telecommunications Photovoltaic panels Home automation included The building Façade and roofing Exterior carpentry and glacing Structure and foundations Garages Thanks you for placing your trust in us Building specifications 01 04 03 02

Dossier

7
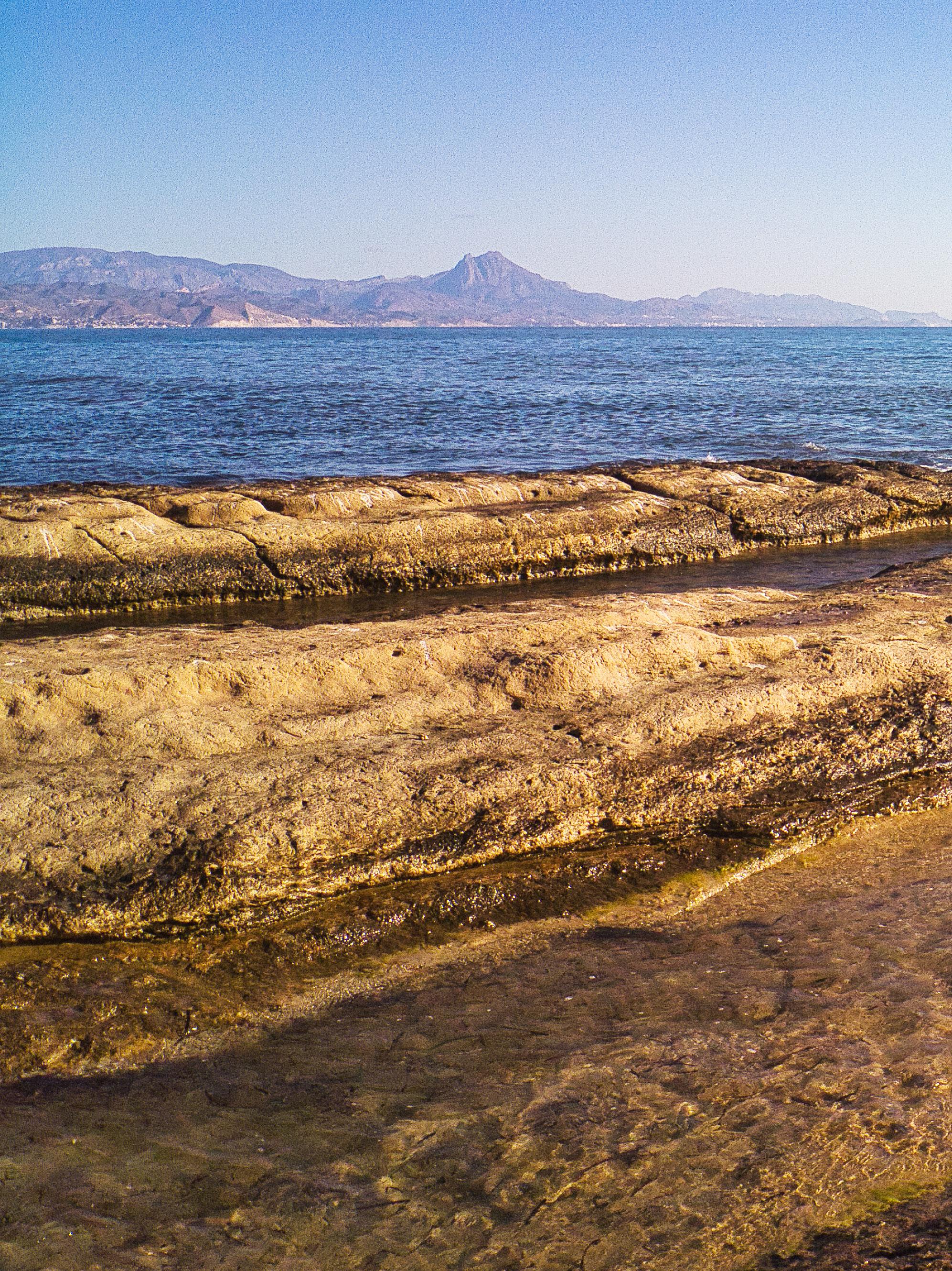
Arialtis. Cabo de las Huertas Dossier and building specifications
01
Why Arialtis in Cabo de las Huertas?
There are places in the Mediterranean that language is incapable of describing. You have to be a true artist to even come close to the breathtaking beauty of the landscape. Only the greatest painters have been able to capture the nuances of the light that only exists here.
The 38-metre height that separates Cabo de las Huertas from sea level make it a dream location for contemplating the sea. By naming your development Arialtis, it is forever linked not only with the height of this renowned enclave in Alicante, but also with dreams come true.
Because dreams always walk a few metres off the ground.

9
The house you are looking for
Both families that are just starting to grow and those that are already consolidated will find their ideal home in Arialtis. All the houses have 5 bedrooms that will take double beds and 4 complete bathrooms depending on the unit type.

Arialtis. Cabo de las Huertas Dossier and building specifications
What does living in Arialtis involve?
In Arialtis you will find a house designed from the outset to ensure you fully enjoy its incredible location.

The light, the breeze, the scented air of the Metropolitan Natural Park of Cabo de las Huertas, the hidden coves that are sheltered amid the cape’s rocky spurs...
All these realities will be part of your home and forever associated with the highest quality specifications and finishes. A home you have dreamed of and that is now being created for you.
11
Arialtis. Cabo de las Huertas Dossier and building specifications Avda. VillajoyosaAvda. Goleta Avda.PintorPérezGil A vda. de las Naciones Avda. Caja de Ahorros Avda.PintorXavierSoler Avda.Villajoyosa Avda.de Denia DirecciónAeropuerto Hospital General Universitario de Aalicante Hospital de San Juan Arialtis Clinic College or institute Sport centre Supermarkets Parkland Beach TRAM Station Golf Airport Yachting port
In the vicinity of Arialtis you will find:
› La Albufereta beach, which being small and secluded, is very popular.
› The urban beach of Postiguet, in the very heart of the city.
› San Juan Beach, boasting over 7 kilometres of sand and transparent waters.
› Not forgetting the multitude of small coves and unexpected nooks and crannies that are sculpted into the profile of Cabo de las Huertas.
You can choose a beach to enjoy without having to use your car. You will also find top class golf courses very close to Arialtis and a marina just a short walk away.
As for the rest of the services, the neighbourhood has prestigious schools, universities, shopping, cultural and leisure facilities. Everything you could wish for is just a stone’s throw away from Arialtis.
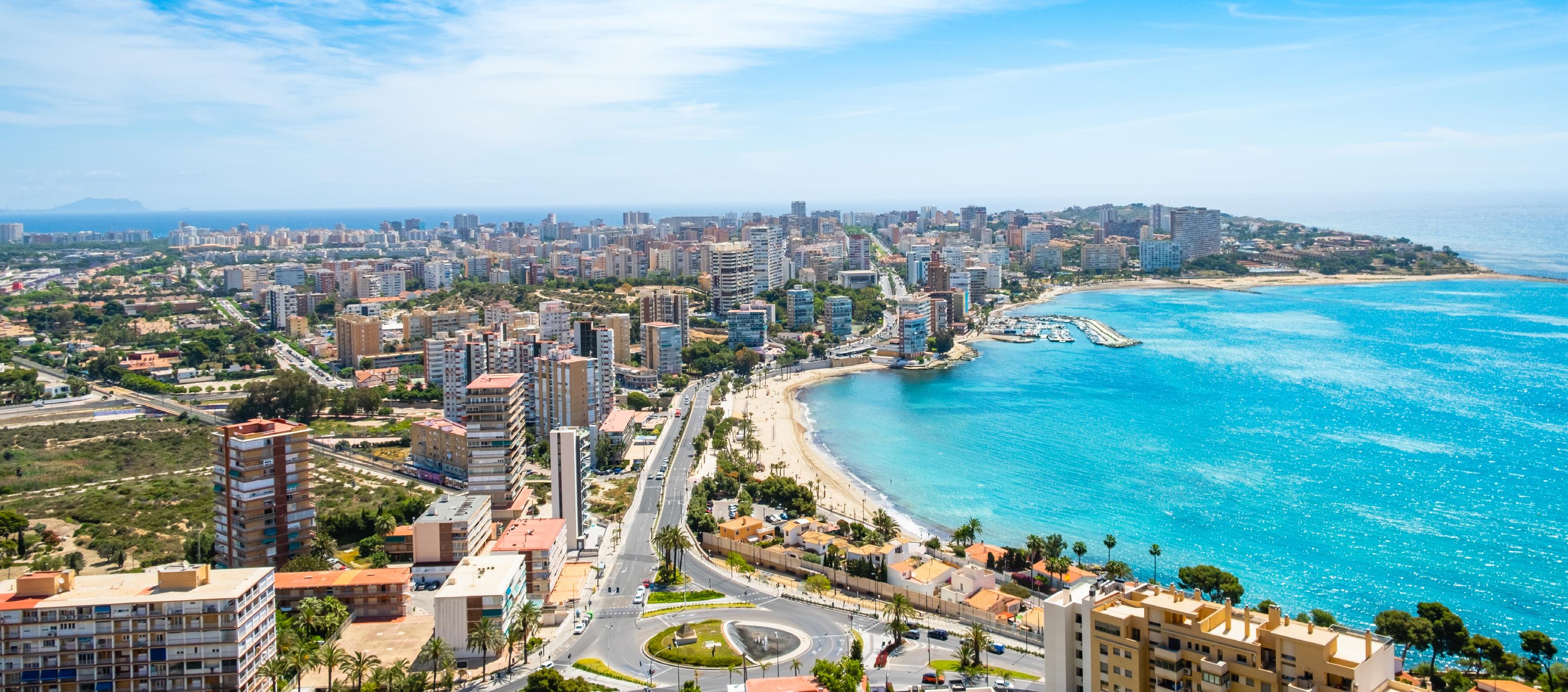
13
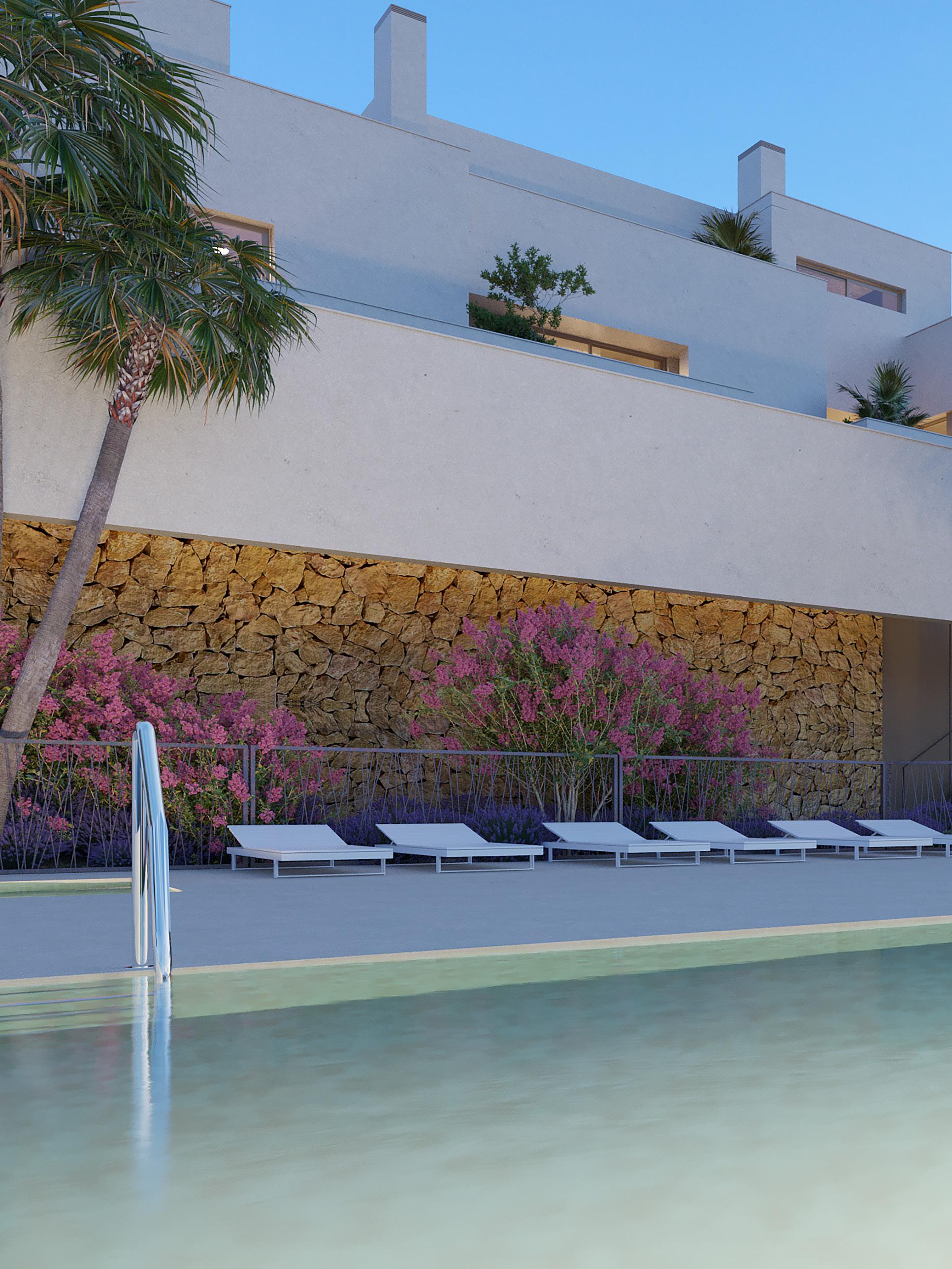
Arialtis. Cabo de las Huertas Dossier and building specifications
02
Simply unique
The homes in Arialtis are conceived as townhouses in a setting offering all the advantages of the city and next to the sea. Unique, exclusive homes that share magnificent Mediterranean gardens, a swimming pool and accesses.
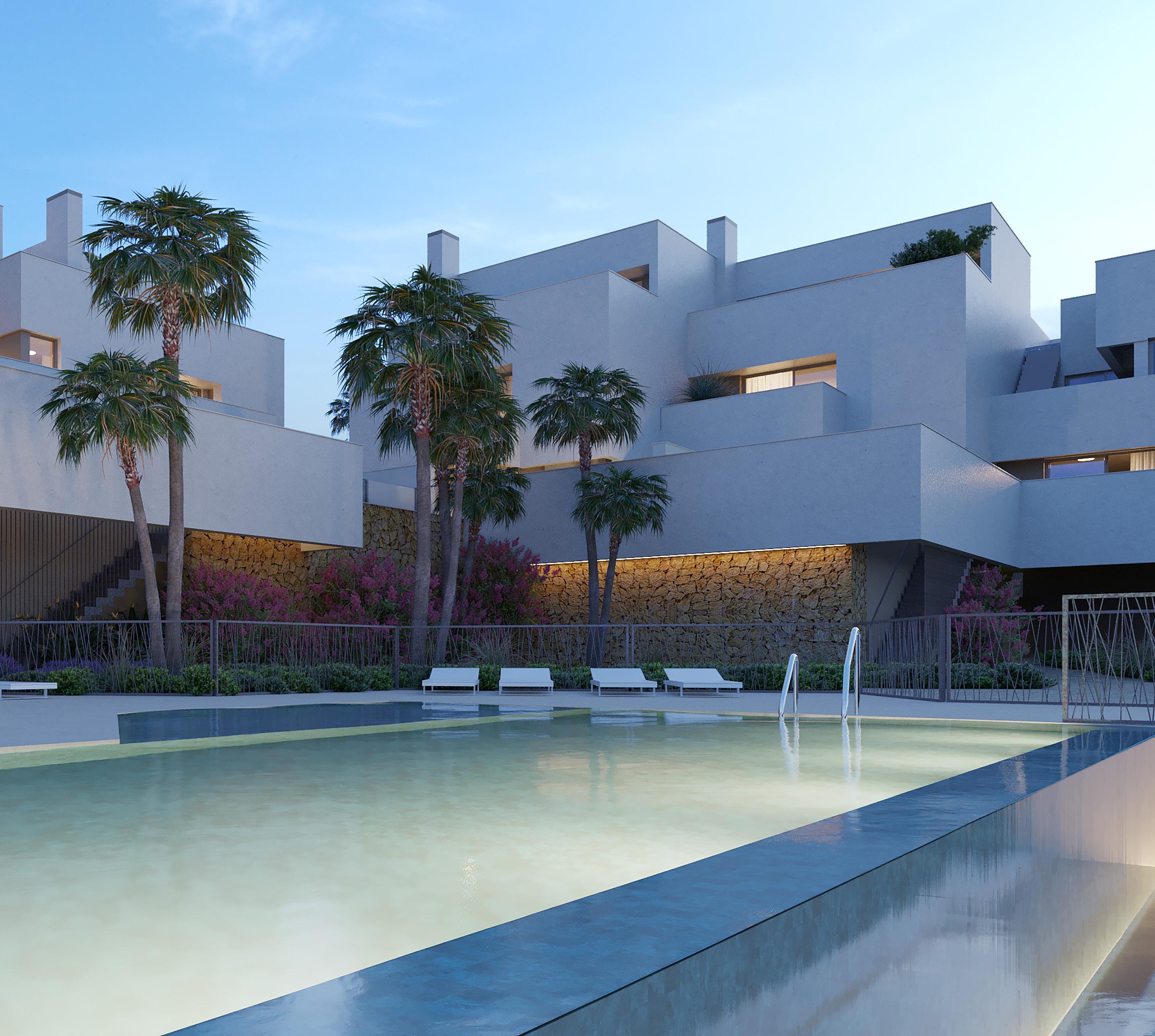
The complex is the perfect combination of privacy and charm without forfeiting swift communications with the services and transport options available in the city of Alicante.
Houses where you will feel free, the owner of your own private happiness. Houses made of light, breezes and dreams. Simply unique houses.
15

Arialtis. Cabo de las Huertas Dossier and building specifications
03
Architecture of harmonies
To undertake the design of the Arialtis project AEDAS Homes has commissioned the Maíz y Herrada Arquitectos studio, who have created an open environment flooded with light that envelops the dwellings while at the same time maintaining private spaces.
The very concept of the development, the quality, the refinement of the details and the exceptional care taken in the finishes make Arialtis a paradigm of architecture that harmonises comfort with integration with the outdoor setting.

17
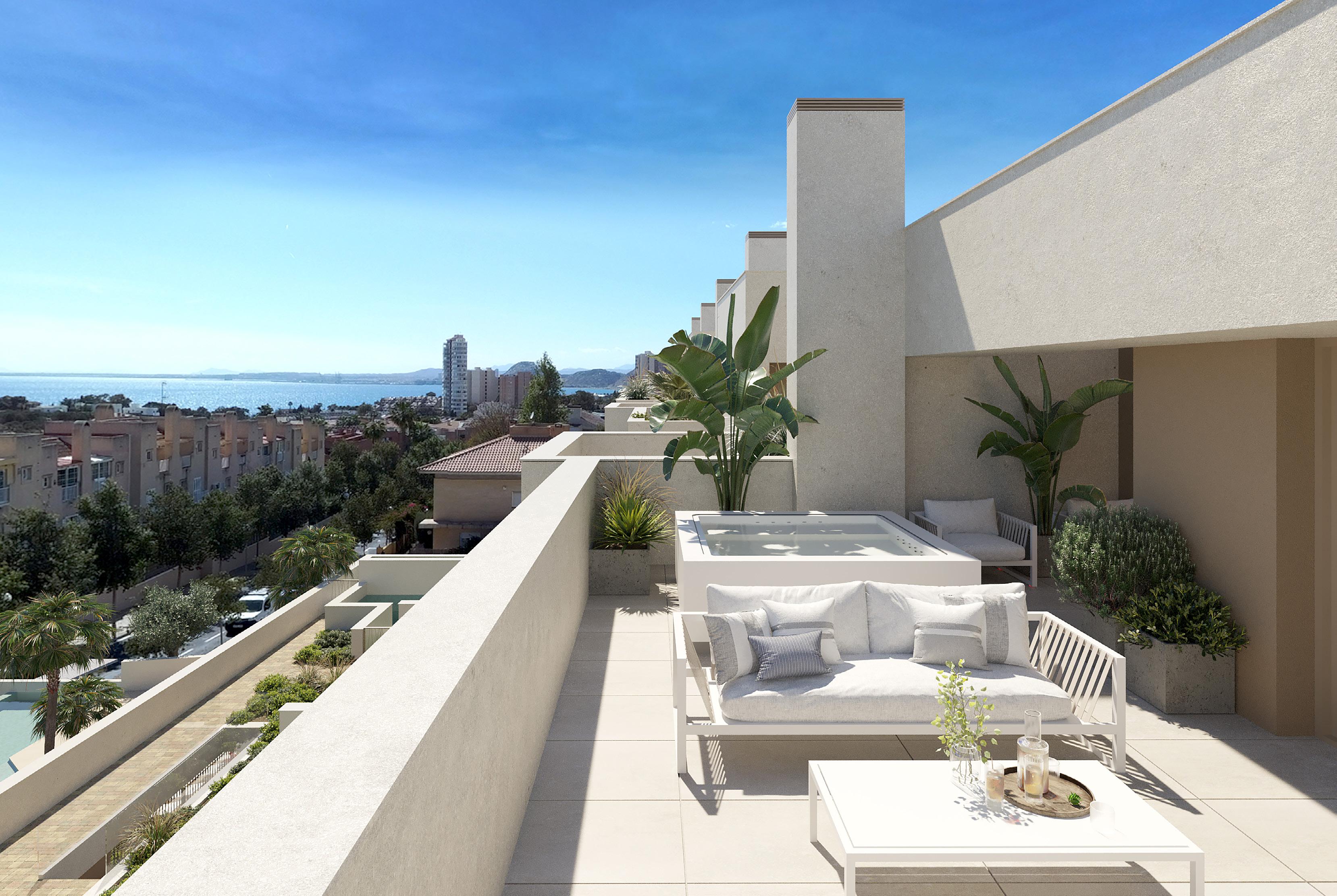
Arialtis. Cabo de las Huertas Dossier and building specifications
Architecture and horizon
“Our commitment to the landscape is embodied in this project, with the creation of a central garden, akin to an amphitheatre set on the hill, which forms an open space, a landscape of its own that cascades down towards the sea.
The houses, grouped together at the top, in a maze of volumes as an expression of their individuality, adopt colours and textures inspired by the place, seeking to take root in the collective imaginary of the Mediterranean tradition.
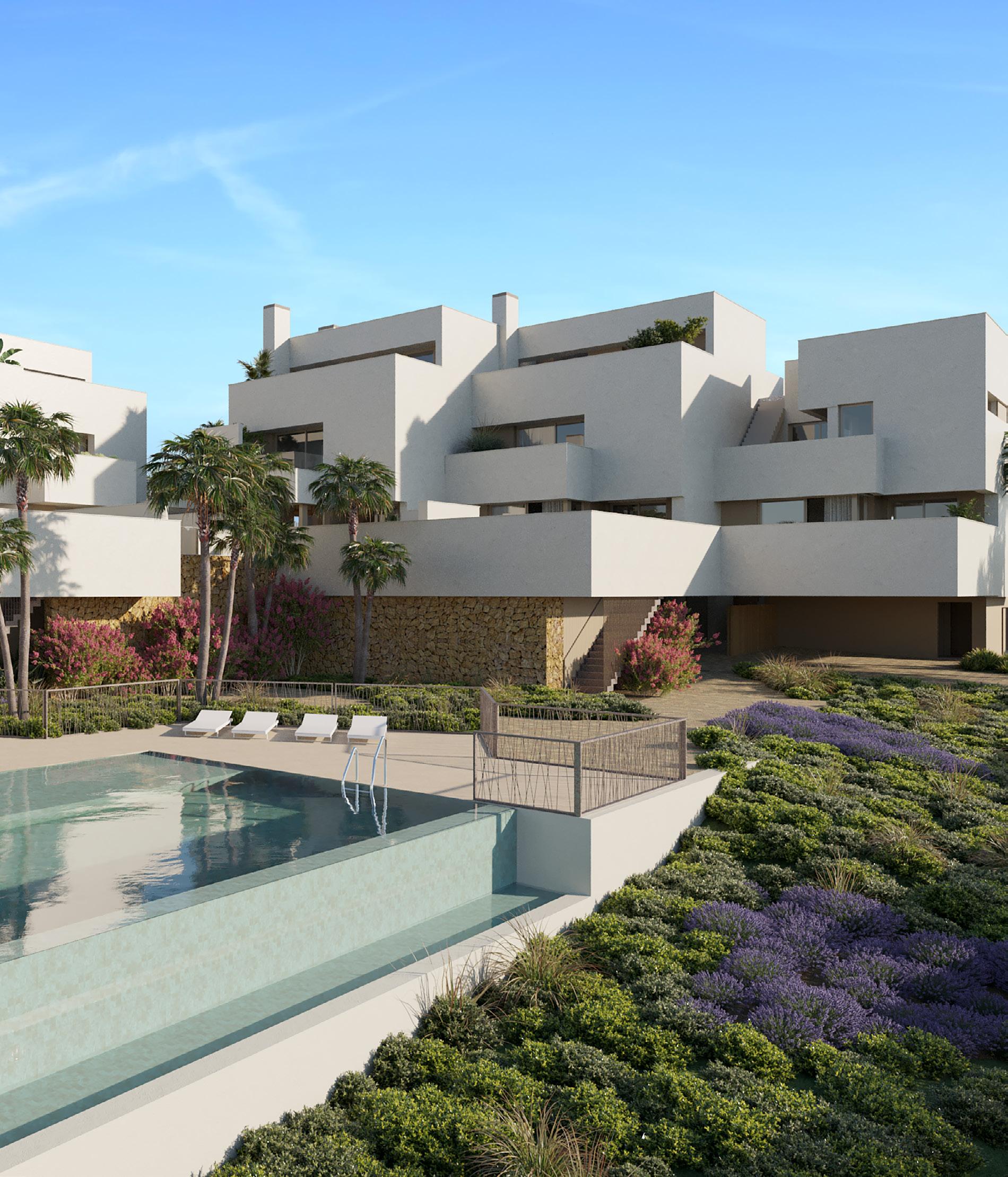
In each house, the aim is for life to flow around the threshold created by the porches, walls, terraces and gardens that form a place in which to capitalise on the benign climate, which amplifies the interior space and extends it towards the horizon”.
Maíz + Herrada Arquitectos
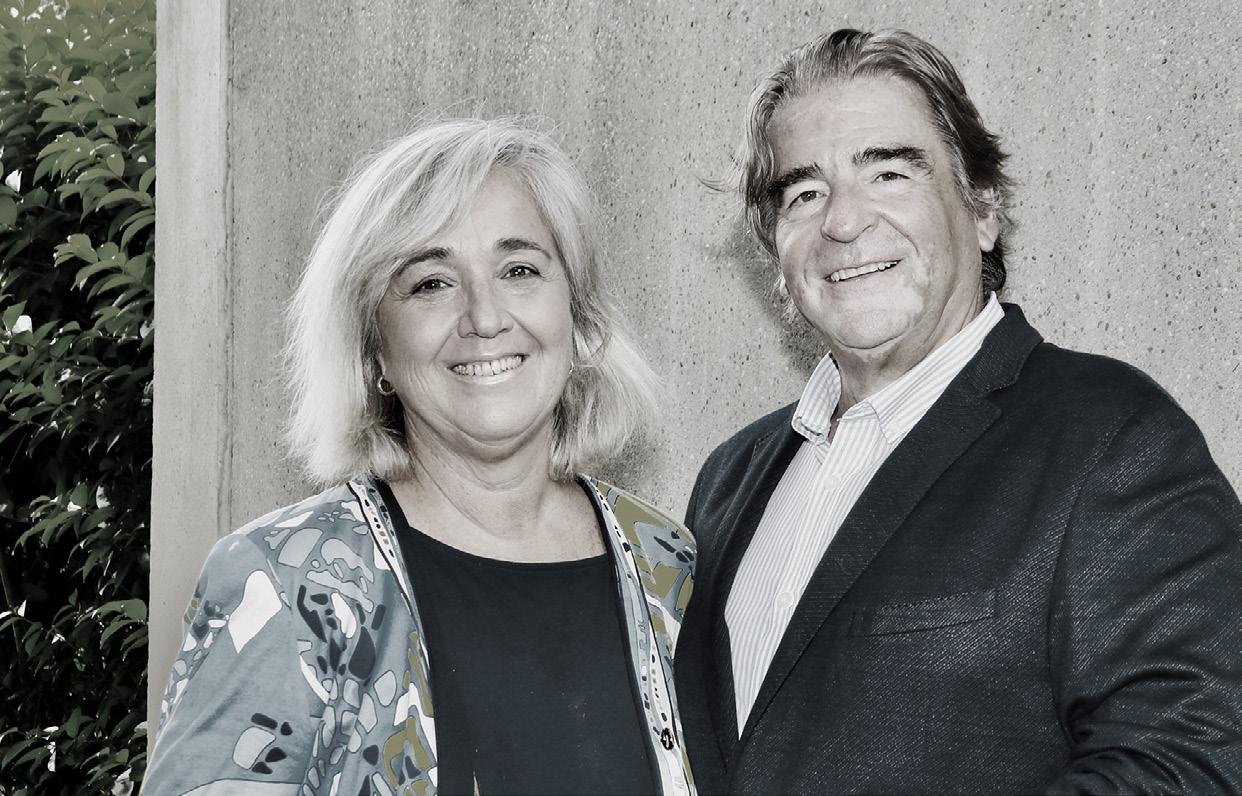
19

Arialtis. Cabo de las Huertas Dossier and building specifications

21
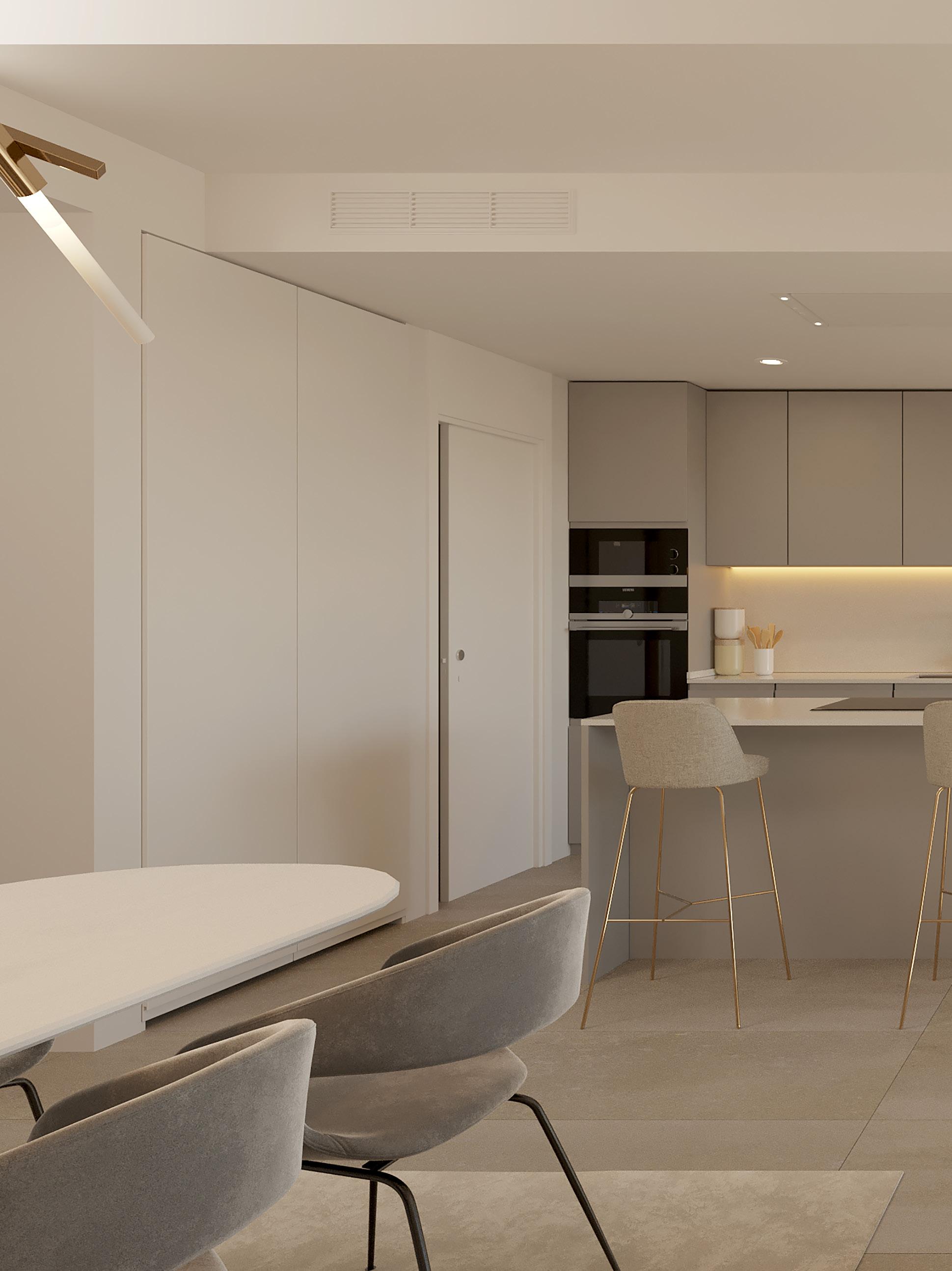
Arialtis.
Dossier and building
Cabo de las Huertas
specifications
04
Energy efficiency always in mind
At AEDAS Homes we take environmental care very seriously. For this reason, inside the Arialtis community you will have spacious green areas planted with low water-demanding tree species and automatic irrigation.

In addition, the pool is salt chlorinated, eliminating the disadvantages of traditional chlorine by offering a more sustainable maintenance system and one that is less harmful for your health - salt is not an abrasive component, so it does not cause sore eyes or skin rashes.
Further measures to protect the planet that have been implemented in your new home include the preinstallation for an electric vehicle charger in the garage.
Arialtis has several features and materials that contribute to reducing CO 2 emissions. So, every day, you will be effortlessly helping to take care of our planet.
23

Arialtis. Cabo de las Huertas Dossier and building specifications
Lighting
Large windowpanes to maximise the entry of natural light
Thermal and acoustic quality
Thermally insulated facades
User manual
Guidance on how to use the building efficiently
Innovation
New strategies to maximise environmental benefits
Renewable energies
Ducted air conditioning. Centralised aerothermal system to produce domestic hot water
Sustainable transport
Pre-installation for electric car charger
Sound insulation
With the outside, in partition walling and between dwellings
Gracias a su sistema de climatización a través del suelo radiante refrescante conseguirás temperaturas homogeneizadas y mejorará el diseño de tu vivienda evitando radiadores en paredes.
+ SAVINGS
Todas estas mejoras en eficiencia contribuyen a reducir las emisiones de CO 2 , por lo que cada día –sin esfuerzo y sin darte cuenta–estarás ayudando a cuidar nuestro planeta.
Lower consumption and less maintenance.
+ WELLBEING
Thermal, acoustic and lighting comfort
+ VALUE
Increased value of the property.
- CONSUMPTION
Improves sound insulation.
- NOISE
Improves sound insulation.
- CO2
Lower emissions to protect our planet.
25

Building specifications
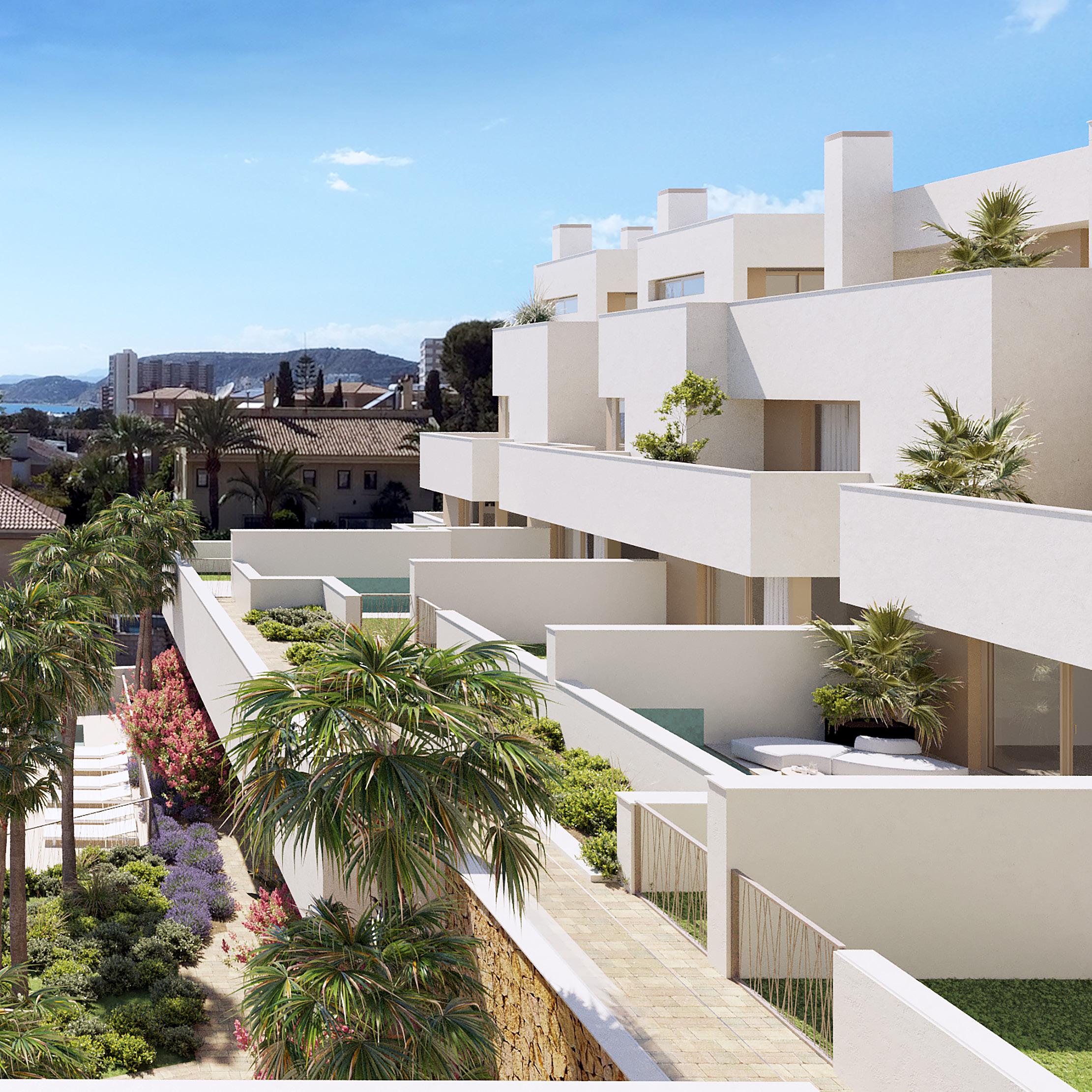
27
Your community
Our commitment with you begins right from day one, so we want to share your new home’s building specifications with you. Find out all the details about Arialtis and start to imagine the spaces that will, in no time, become a dream come true.
At AEDAS Homes, quality is our hallmark and an ever-present objective, hence we have put great thought into all the details of your new home.

Arialtis. Cabo de las Huertas Dossier and building specifications
01
› Salt chlorination pool for adults and children.
› Outdoor jakuzzi.
› Solárium area.
› Ramp and elevator access.
The community interior
Your community will make you feel proud of your new home even before you go inside.
To help you share unforgettable moments with those you love the most, the development will come with a swimming pool for adults and children, an outdoor jacuzzi and garden and leisure areas.
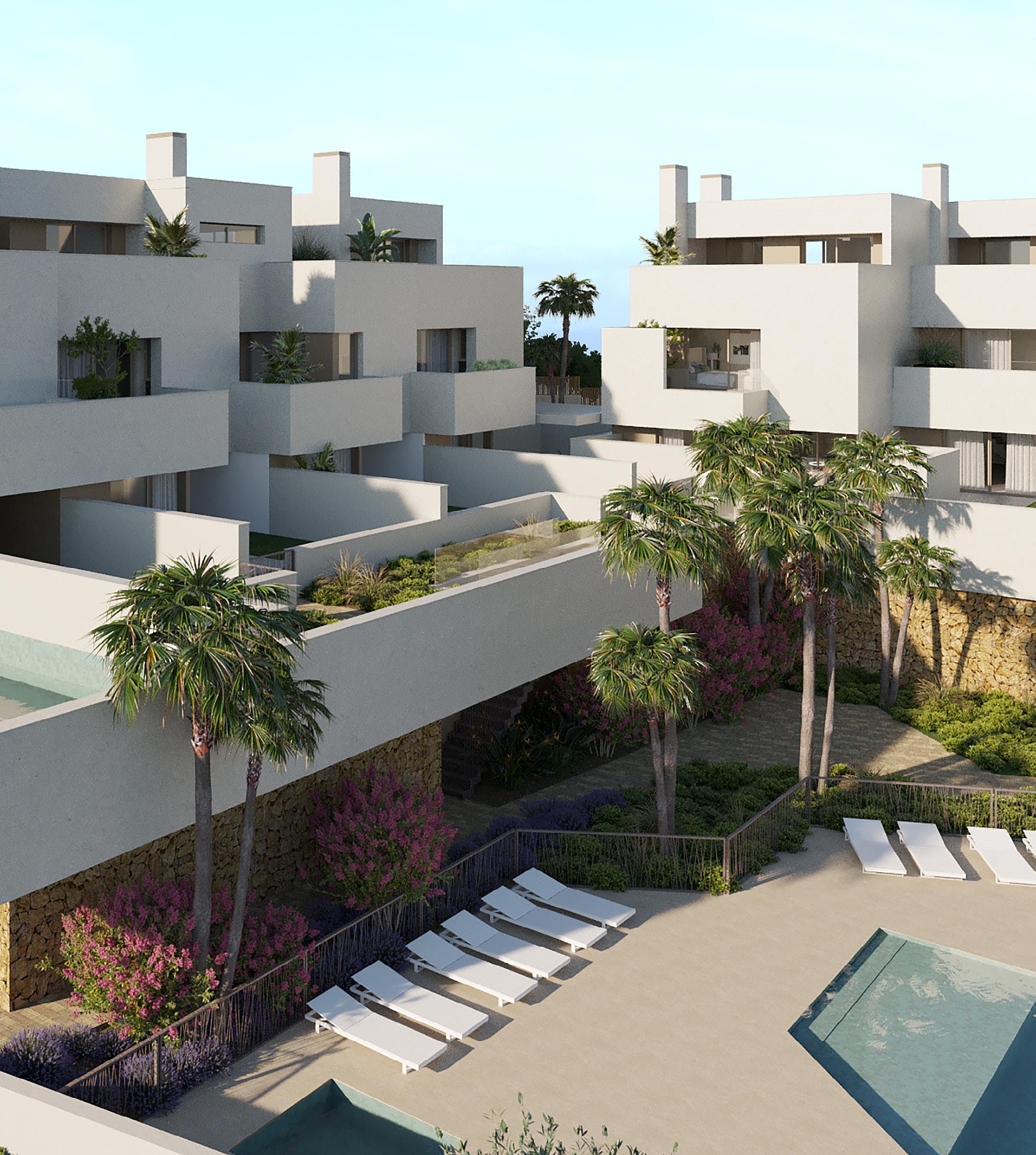
Entrance and communal areas
In Arialtis, the utmost attention has been given to the communal spaces, offering a combination of different materials on walls and pedestrian pathways. These spaces in your community have been designed to ensure they are perfectly integrated into the landscape.
29
Your home 02
Hallway, lounge, passageway and beddroms
Arialtis will offer you private gardens with their own independent swimming pool. The dual orientation of the homes will allow you to enjoy these open spaces both in summer and winter.
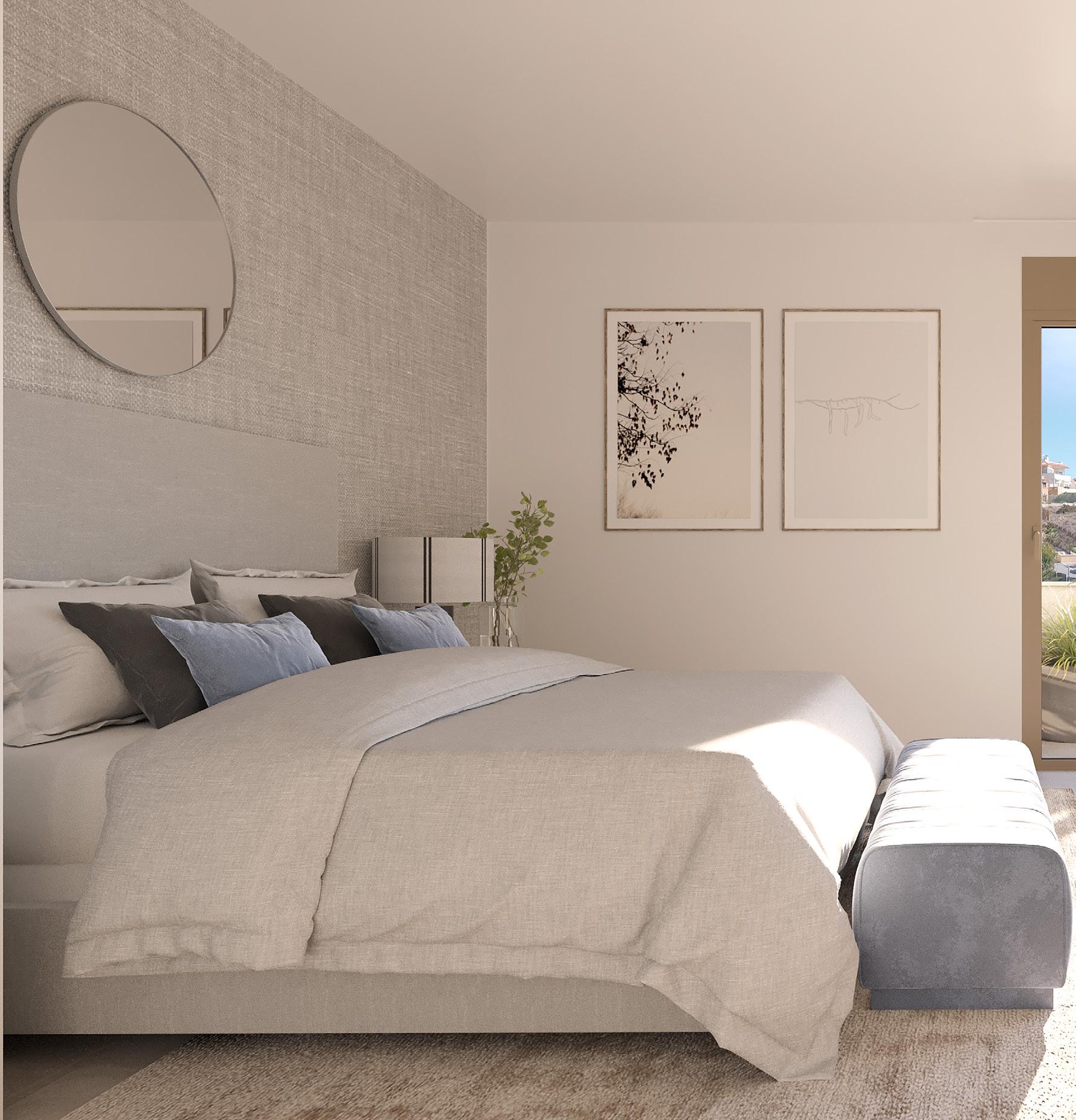
Your swimming pool will be completely integrated into the garden of the house, creating a unique, different space that will become one of the most special spots in your home.
The flooring in your new home will be continuous large-format porcelain stoneware in all rooms, which will achieve a very attractive aesthetic effect. The flooring has been chosen to optimise the underfloor heating system. In addition, you will be able to choose other formats and finishes free of charge so that your new home fulfils all your expectations. The flooring will be finished with a white skirting board to match the interior carpentry, thus creating a fully integrated ambience throughout the house.
Your home will have a fireplace-cassette in the loungedining room area.
The walls will be finished in plain white emulsion paint. Suspended ceilings will be fitted with an emulsion paint finish.
The dwellings will have an interior lift with stops from the basement to the suntrap terrace.
Arialtis. Cabo de las Huertas Dossier and building specifications
Kitchen
Preparing your favourite dishes will be much easier in this space we have designed for you. These are the specifications and finishes that will be included in your new kitchen in Arialtis:
› Porcelain stoneware tile flooring as in the rest of the house, with walls built of damp-proof drywall in a plain emulsion paint finish.
› It will come with a suspended laminated plasterboard ceiling finished with plain emulsion paint.
› It will be delivered with handle-free, high-capacity wall and base cabinets in a contemporary design.
Your new kitchen will also include the following equipment:
› Induction hob on kitchen island or peninsula.
› Extractor hood built into the suspended ceiling.
› Column-mounted electric oven and microwave.
› LED strip lighting under the wall units.
› Integrated independent fridge and freezer.
› Dishwasher integrated in base unit.
› Wine-cooler.
› Worktop in porcelain stoneware or similar highstrength material on base units and island or peninsula. Backsplash in the same material between wall and base units.
› Stainless steel undermount sink with mono mixer tap with swivel spout.
› Washing machine and tumble dryer in the laundry area.
31
Bathrooms Select Service
The AEDAS Homes Select service will enable you to customise certain aspects of your new home:
› Choose between different ambiences depending on your tastes.
› Allocate the spaces in your new home to best meet your needs.
› Enhance your well-being and peace of mind with safety features.
› Install an exclusive jacuzzi on your roof deck.
The walls and floors of both the master and secondary bathrooms will be tiled with ceramic stoneware.
They will have suspended ceilings made of laminated damp-proof plasterboard in an emulsion paint finish. For your convenience, the installation of the air conditioning system will have a ceiling hatch that will enable future maintenance of the indoor unit.
The bathrooms will be fitted with mono mixer taps and white sanitary ware in a modern, contemporary design.
The master bathroom will be fitted with a ceramic washbasin mounted under a compact quartz countertop or similar, with a wall-hung vanity unit, large format mirror, built-in taps and a built-in bathtub for a timeless elegant look.
Shower trays will be installed in all bathrooms except in the secondary bathroom on the bedroom floor, where a bathtub will be installed. In addition, all the bathrooms will come with shower screens, a suspended toilet and a mirror.
Unit 1 will have a guest toilet on the lounge-dining room floor.
Arialtis. Cabo de las Huertas Dossier and building specifications
Terraces and/or private gardens
All terraces will include lighting, power sockets and television jacks. In addition, ground floor terraces and solarium terraces will have a water tap.

For your utmost safety, these outdoor spaces shall be paved in non-slip stoneware and will be finished in skirting of the same material where required.
We landscape your garden with artificial lawn, paved areas and bollard lighting fixtures.
33
Interior walling and insulation
The drywall partitioning employed in your new home will prove most convenient because it will avoid wiring chases and eliminate sound bridges because the installations will be conducted inside the interior wall cavities. Furthermore, it will provide the perfect base for a plain paint finish.
› Interior partitions between rooms: built of drywall with interior cavity insulation, achieving high levels of thermal and noise insulation.
› Divisions between dwellings: built of mixed or dry partition walls with insulation to Technical Code standard.

Arialtis. Cabo de las Huertas Dossier and building specifications
Interior carpentry
AEDAS Homes has also paid great attention to the interior carpentry so you can enjoy all the details in your new home.
› The home entrance door will be armoured, in a white lacquer finish and it will be fitted with a spyhole.
› Doors inside the dwelling will be finished in white lacquer with steel-coloured handles, giving your home a smart, contemporary appearance. In general, they will be swing opening, except in those cases where sliding doors may be more advisable to make better use of the space being accessed.
› Swing-opening wardrobes making the utmost use of the available spaces, in a white lacquer finish to match the rest of the carpentry. They will have modular interiors, lined in textile-finish melamine and fitted with a hanging rail and shelf.

35
Installations 03
Plumbing and sanitation
The plumbing installation will include water outlets for each sanitary appliance in bathrooms and kitchen (sink) and for electrical appliances in the kitchen and/ or laundry area (washing machine and dishwasher). Your home will have a general stopcock and separate stopcocks in each room with plumbing.
The hot water production for all the dwellings in the development will be produced by an individual aerothermal system.
Each of the sanitary appliances in the dwelling will be connected to the sewage system with soundproof PVC downpipes running through the conduit chambers adjacent to the dwelling.
Heating/air-conditioning
To ensure you enjoy the utmost comfort in your new home, it will come with a ducted air-conditioning system featuring highly efficient production and temperature control via a programmable thermostat with the provision of an Airzone zoning system in
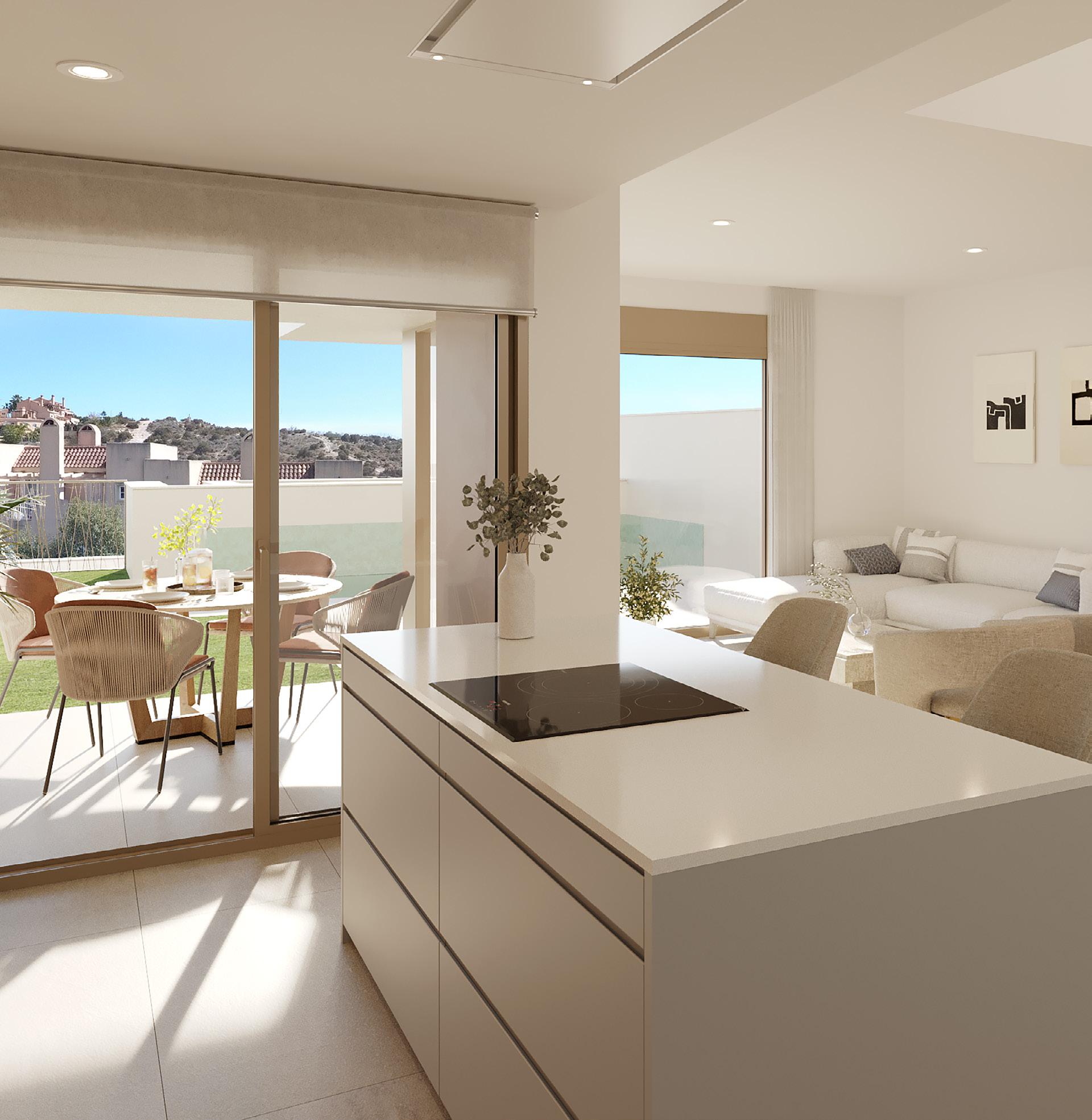
Arialtis. Cabo de las Huertas Dossier and building specifications
all the bedrooms and the lounge with a centralised control panel and motorised grilles.
Enjoy greater comfort with underfloor heating throughout your home except in the basement.
This innovative method stands out for providing heat in a uniform way, allowing high energy savings while freeing up space in the house compared to a traditional radiator system.
Electricity/Telecommunications
Your home will be equipped with the electrical and telecommunications sockets required by regulatory standards, as well as an automatic video door entry system that will communicate with the community entrance gate.
Collective TV/FM aerials and satellite dish will be installed with a shunt for each dwelling. TV sockets will be installed in the lounge-dining room-kitchen, bedrooms, ground floor and suntrap terraces.
The lighting that you will find in your home and in the communal areas will use LED technology fixtures.
Photovoltaic panels
Installation of photovoltaic panels on the roof of your home. This installation will enable you to achieve a significant reduction in your electricity consumption and at the same time contribute to looking after the environment..
Home automation included
Control your new home in the most convenient way: can you imagine being able to switch off the light in the lounge from your smartphone? You will be able to alter the lighting in different rooms directly with your mobile phone. You will also be able to see who is calling the video door phone wherever you are, and a smoke detector will become your great ally in preventing fires.
37
The building 04
Façade and roofing
To ensure you enjoy your new home even before you go inside, the façades have been designed using a variety of different materials to achieve an attractive, contemporary look. The decorative finishes will combine thermal performance with the most avant-garde design, adapted to meet the needs of the 21st century.
The façade will also have an air chamber with thermal and noise insulation, which will achieve significant energy.
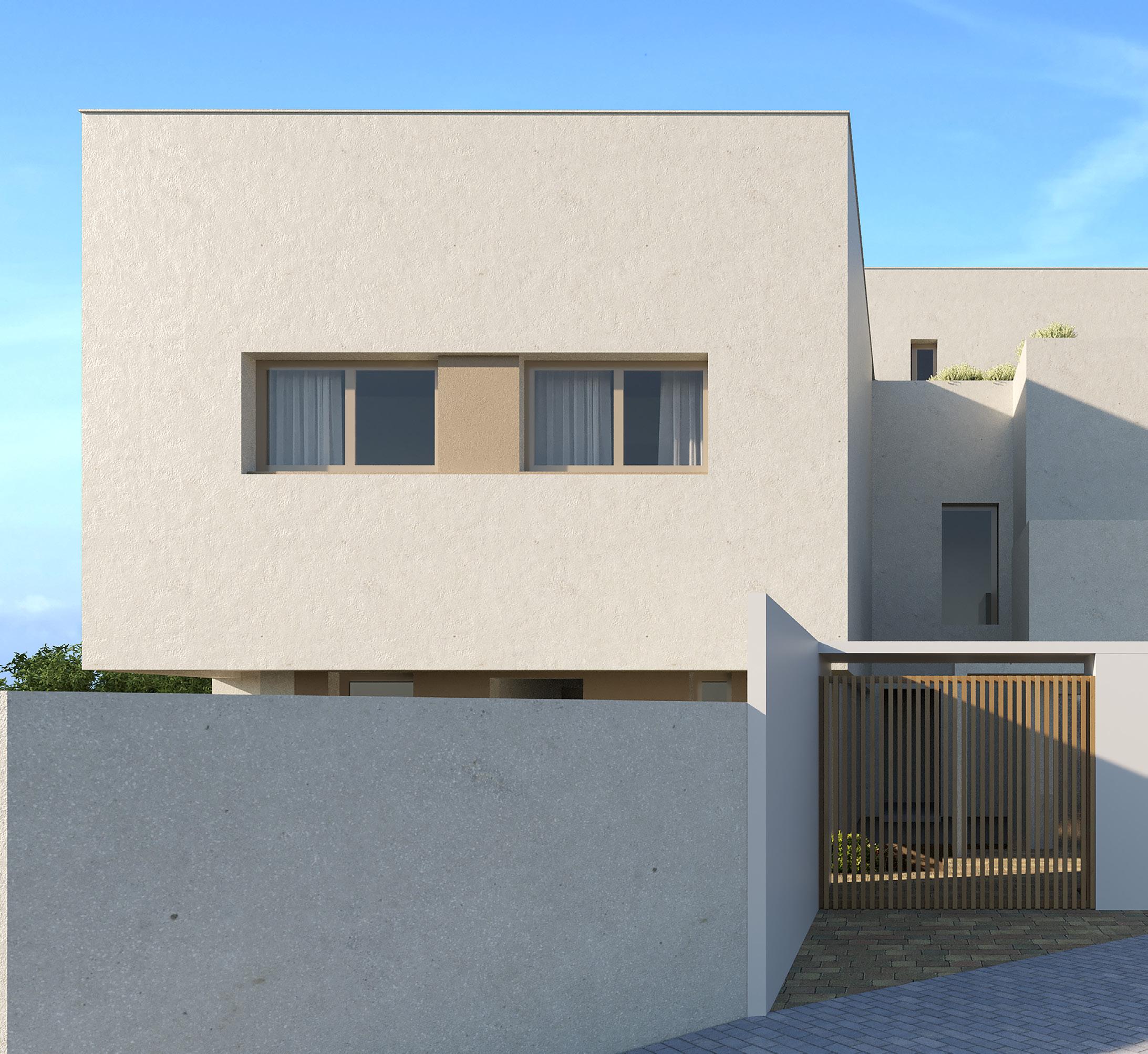
Arialtis. Cabo de las Huertas Dossier and building specifications
Exterior carpentry and glacing
All the exterior carpentry and glazing will be guaranteed compliant with the Technical Building Code and more specifically the Basic Energy Saving and Noise Protection Documents, thus raising the level of comfort inside the dwelling. Arialtis will come with:
› Carpentry with PVC or aluminium profiles with thermal bridge break, combining different opening systems depending on the location.
› Double glazing with dehydrated air chamber.
› Motorised blinds in bedrooms, lounge and kitchen. They will be self-locking in all ground floor rooms, including the bathroom, with push buttons and centralised wireless control. Colour similar to that of the exterior carpentry.
Structure and foundations
Your new home will have a reinforced concrete structure calculated compliant with Earthquake-resistant Construction Regulations. The entire structure will be calculated to current regulatory standards and the Technical Building Code. The foundations will be projected as per the conclusions of the Geotechnical Survey.
Garages
Garage entry and exit doors will be automatic, operated by remote control and fitted with a crush-prevention safety device. The access doors to the dwellings from the underground car park will be armoured. Your new home in Arialtis will have two parking bays, one of which will come with a charging point
39
1 2
1 Aluminium profile with thermal break or PVC according to project desing.
Double glass with air chamber
2
*All brands shown herein may be replaced by others of an equivalent standard.
Sustainability measures of your promotion
Salt chlorination pool
With your wellbeing in mind, the pool in your new home in Arialtis will employ a saline chlorination system. This water treatment does not use chemical chlorine, which avoids
All Arialtis sustainability measures in your Ecoliving specifications report.
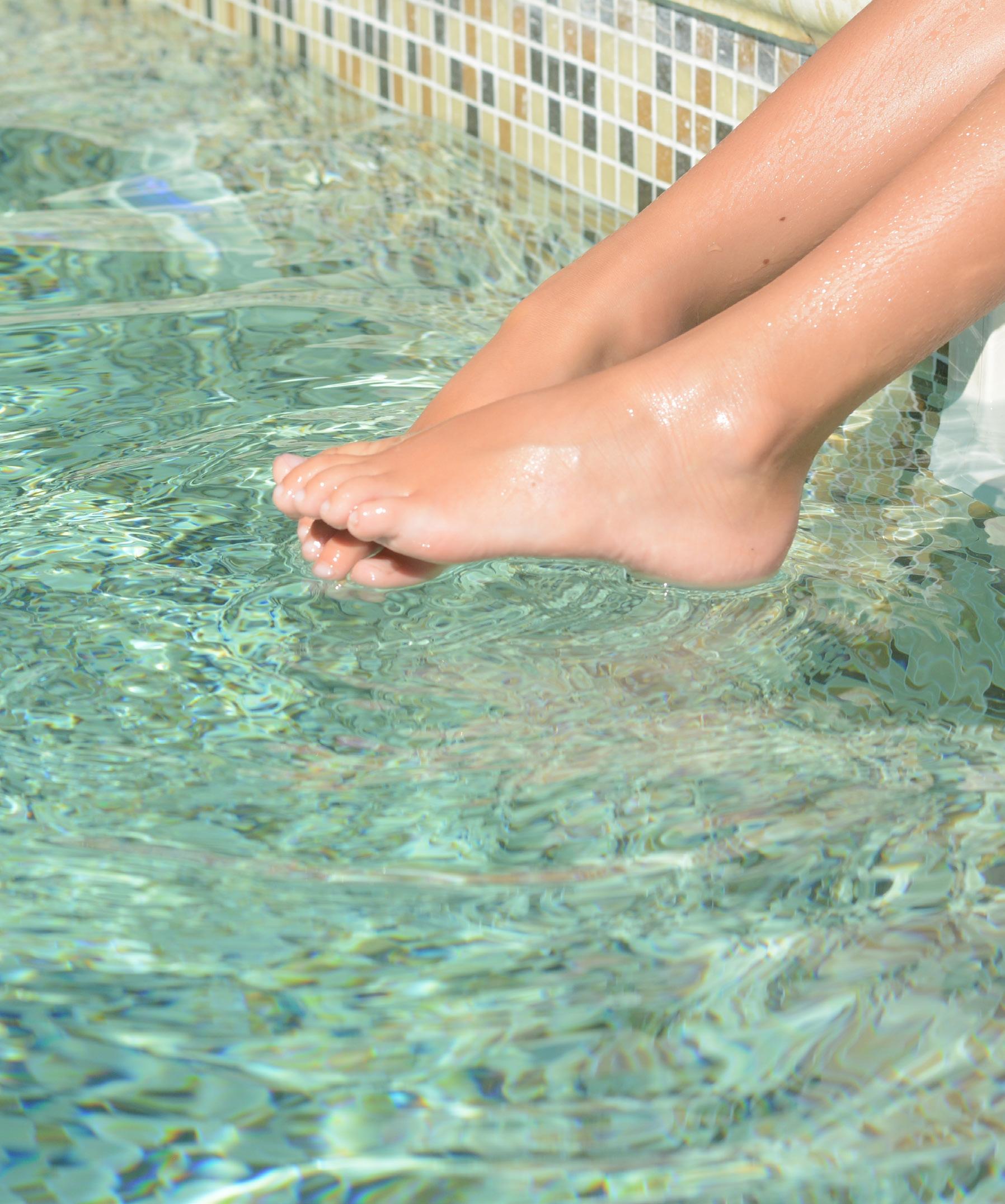
Arialtis. Cabo de las Huertas Dossier and building specifications
Underfloor heating
This climatization system transmits the temperature of the hot water that circulates through the network of pipes that runs under the floor. Underfloor heating saves money compared to traditional heating systems (radiators), as the operating temperature is lower: the water in the circuit is around 30 ºC, while radiators work at around 60 ºC. Heat is distributed much more uniformly inside your home and, furthermore, it enables you to make better use of the indoor space because it eliminates the presence of radiators.
Aerothermal unit
Aerothermal heating is a system that uses air as its source of renewable energy. A heat pump (known as an outdoor unit) harnesses the energy in the air, sending it to the indoor unit.
In addition to the environmental benefits, you will find your energy bills are up to 40 % lower. Between 66 % and 80 % of the heat produced by aerothermal systems will come from the outside air and, therefore, at no cost to you.
41
Mortar
Thermal
1 3 2 4 Domestic hot water 1 3 4 2
Pavement
Circuit of water pipes
insulator

Thank you for placing your trust in us
With you from the very first. At AEDAS Homes, our professionals so deeply share our company’s values that they attend your home as if it were their own. Professionalism, innovation, design and sustainability are the cornerstones of the service you receive when you choose us. Our highly qualified team has vast training and experience in the world of residential developments and with their friendly approach and professionalism, they will make you feel at home even before you move in.
When you choose an AEDAS Homes property, not only are you opting for top quality specifications and cuttingedge architecture, you are also committing to looking after the environment. We have achieved “green” homes that include state-of-the-art innovation in their interior. We apply avant-garde technology to make your life much more comfortable and in tune with 21st-century requirements.

43
2023 © AEDAS Homes
Property Calle La Boga, 16 - 18 03540 Alicante Sales office in Alicante Avda. Óscar Esplá, 32 03003 Alicante T. +34 965 641 720 Sales office in Madrid Calle de Padilla, 17 28006 Madrid

































