

Think big
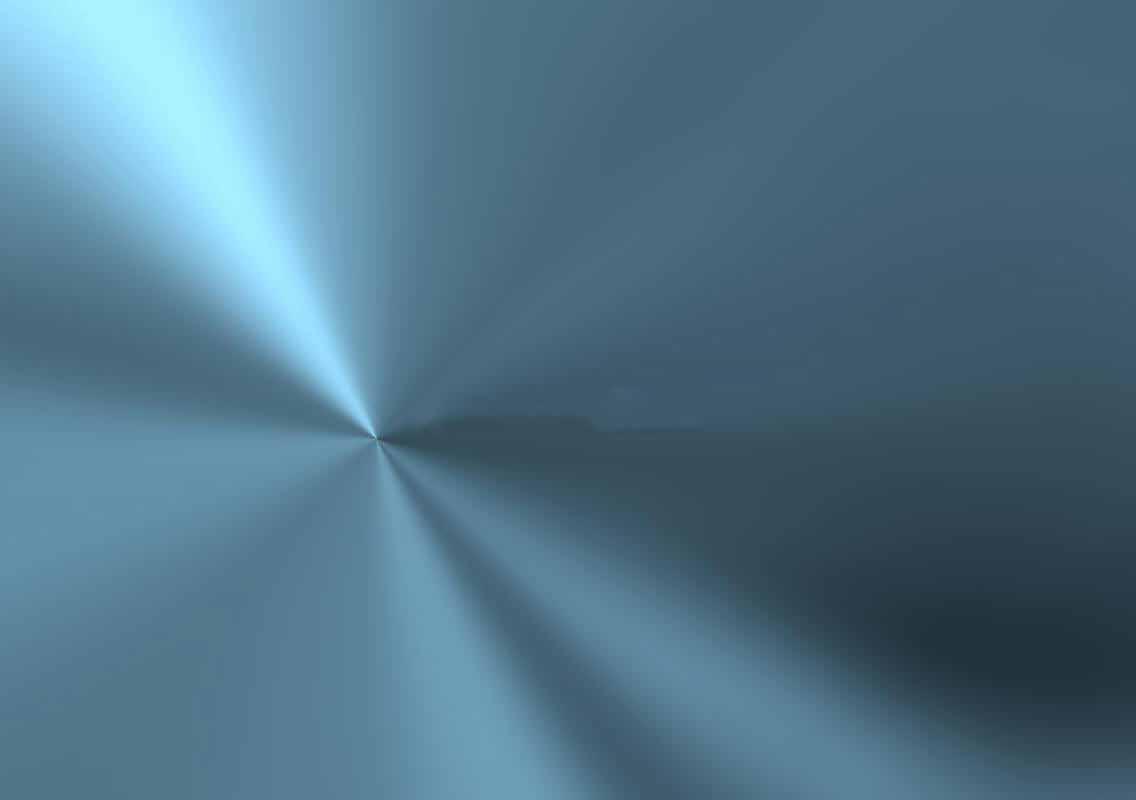
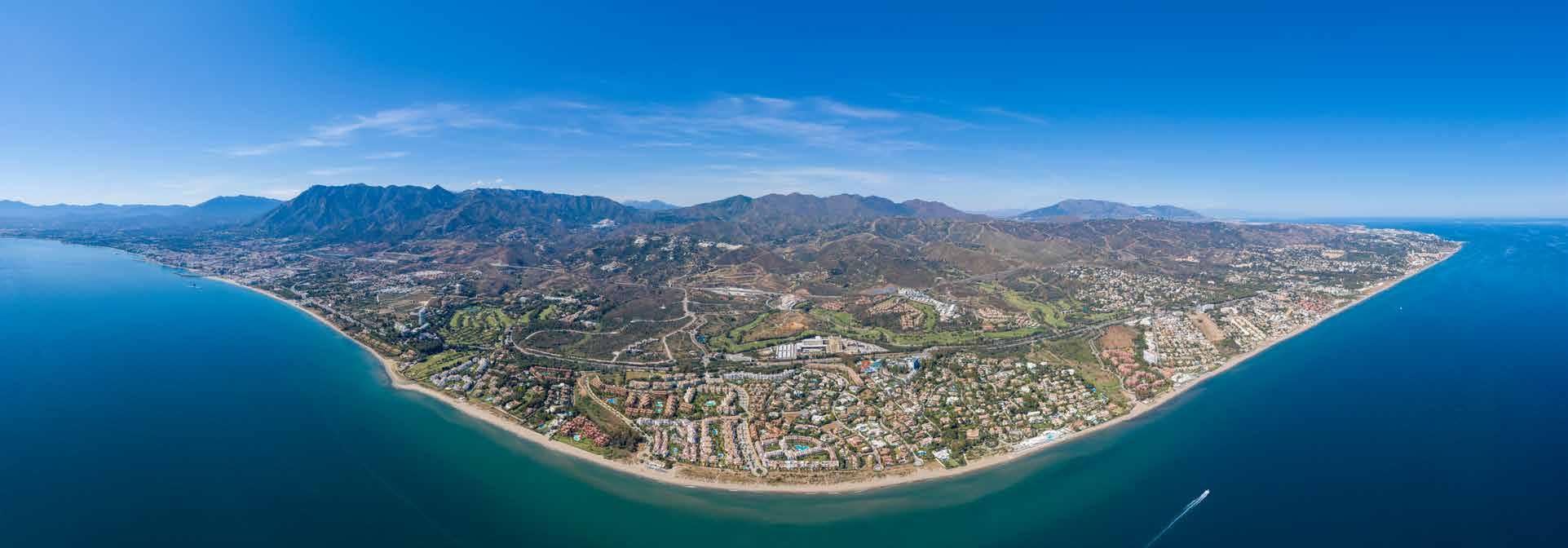 A unique project in the heart of the exclusive neighborhood of Santa Clara Marbella
A unique project in the heart of the exclusive neighborhood of Santa Clara Marbella
PUERTO BANÚS MARBELLA RÍO REAL GOLF
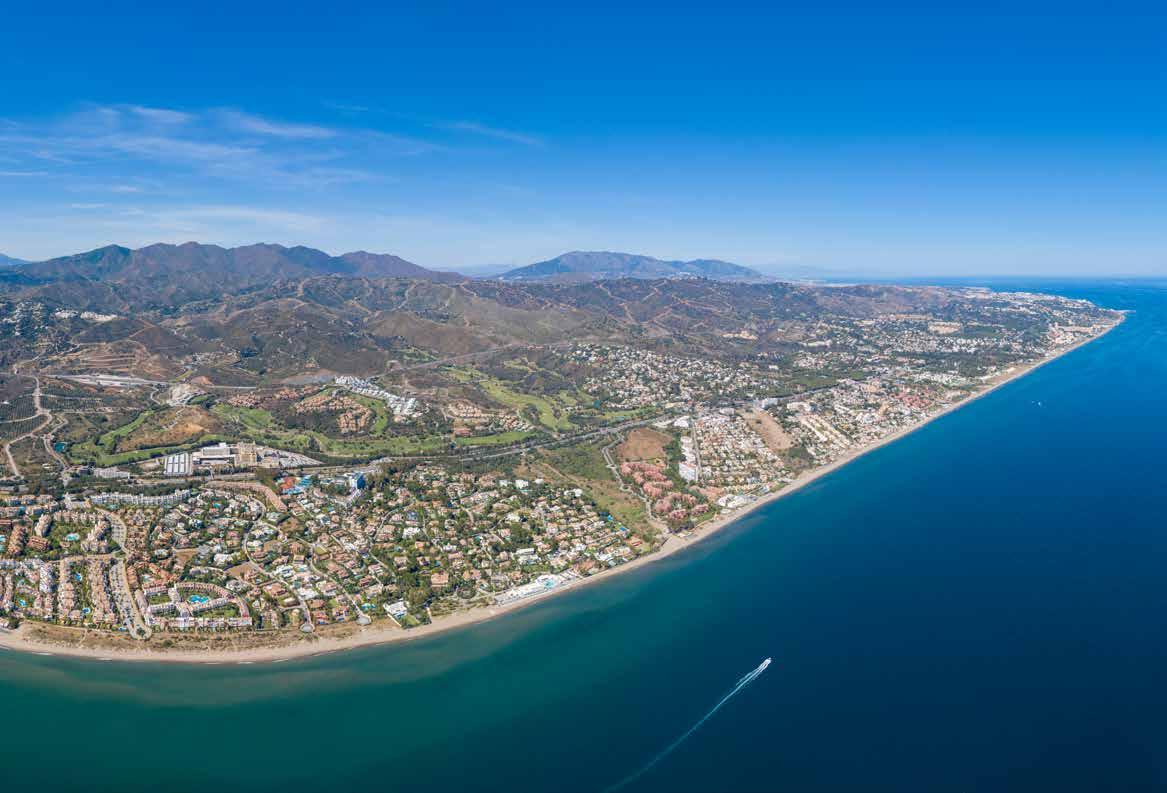
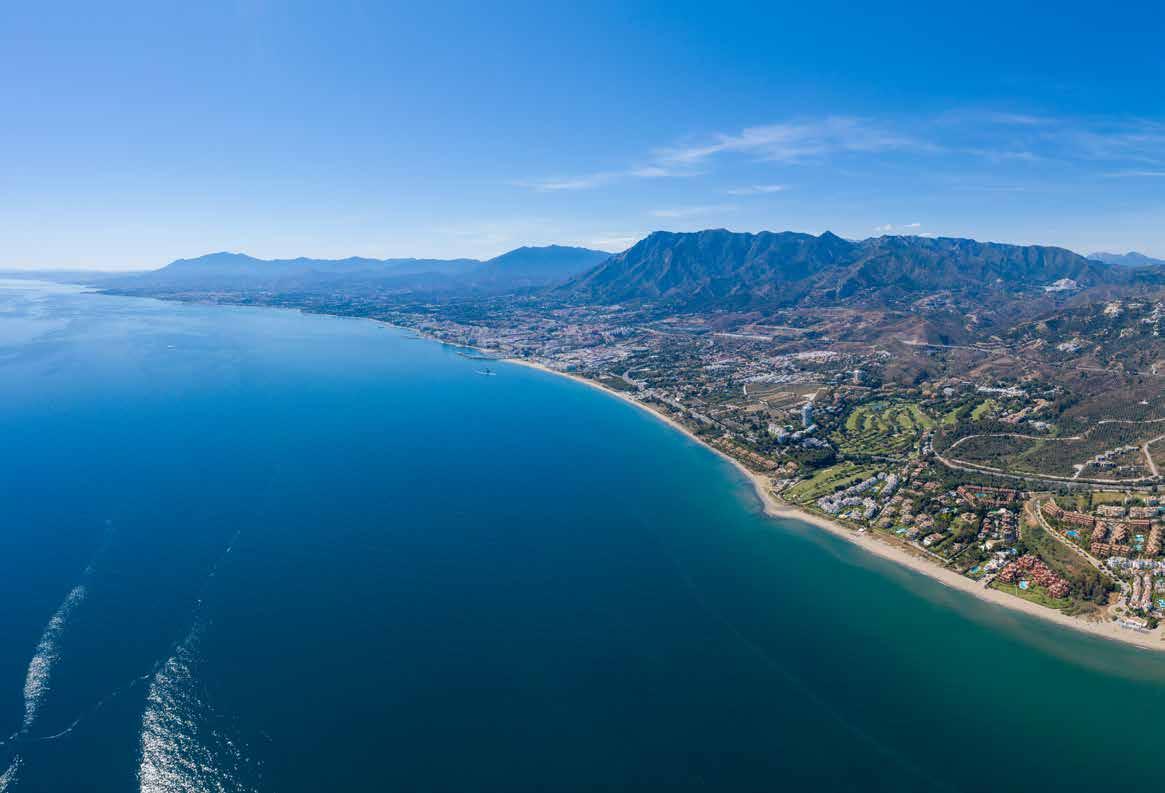
Comunicaciones
Distances
Marbella - 9 min.
Puerto Banús - 17 min.
Airport - 35 min.
Málaga - 47 min.
Train Station - 52 min.
Gibraltar - 1 h.
Sierra Nevada - 2h. 29 min.
PUERTO BANÚS CABOPINOSanta Clara Marbella is one of the most exclusive residential areas in Marbella.
Situated in the east, it is completely private, and it surrounds the prestigious Santa Clara Golf course. A perfect blend between location and nature, just 5 minutes away from Marbella city centre.
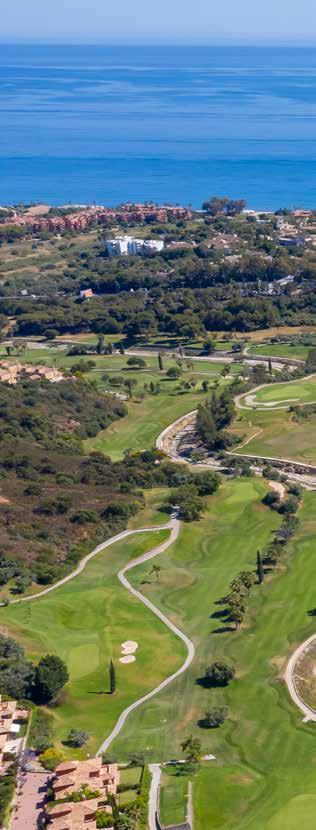
From its raised position close to the sea, Sunrise is in an exclusive, high quality area, enjoying exceptional views over the golf course and the Mediterranean.
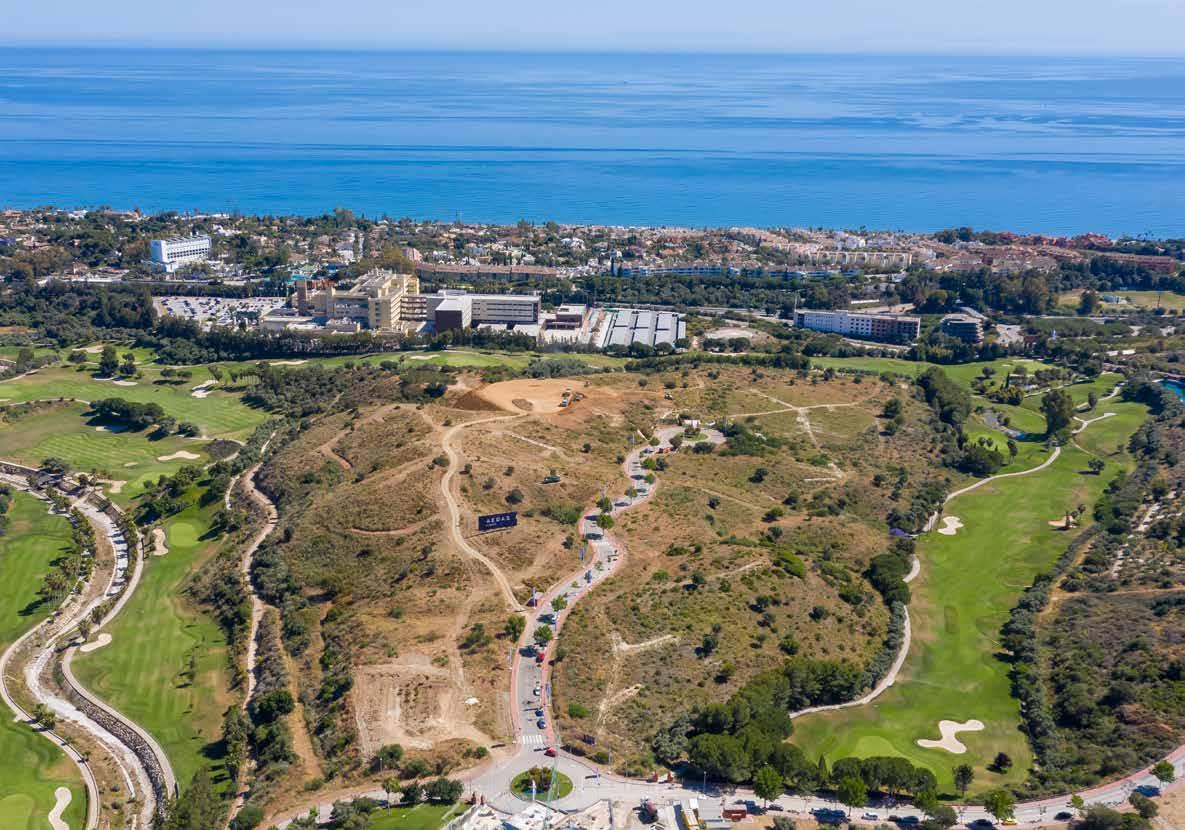 Santa Clara Marbella
Santa Clara Marbella
Santa Clara Golf is one of the best 18-hole golf courses on the Costa del Sol.
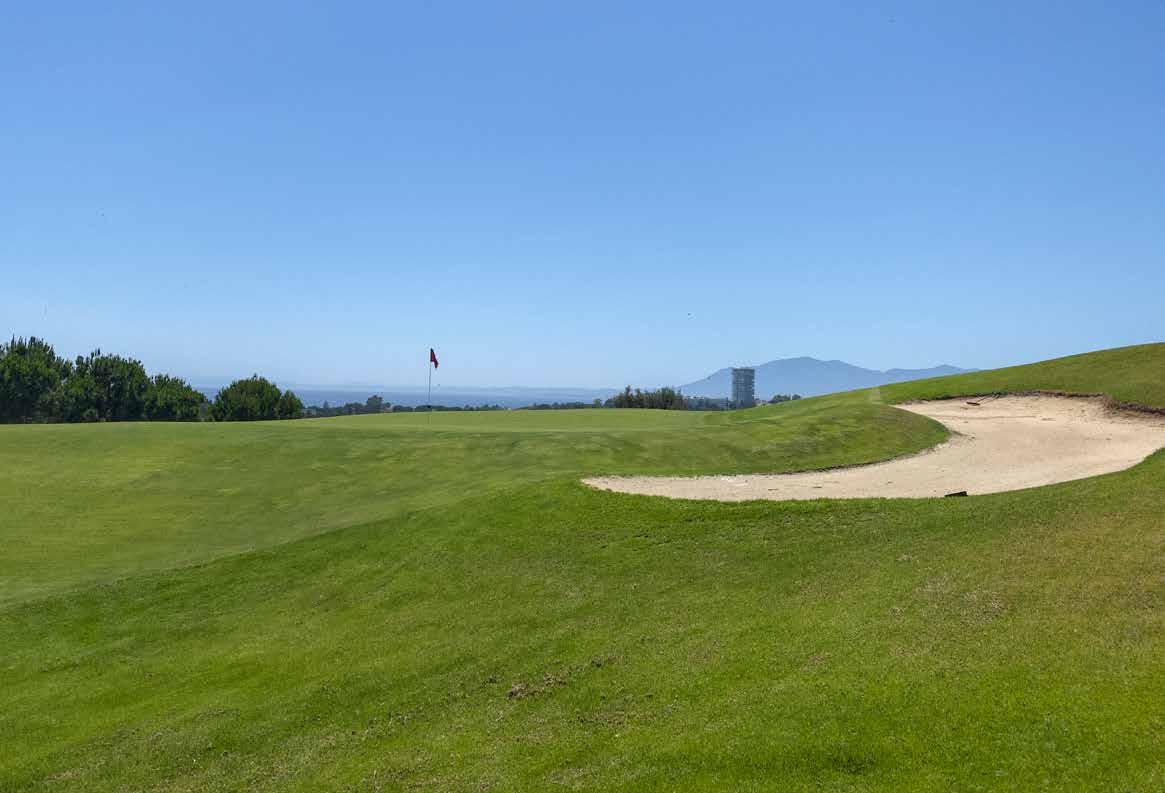
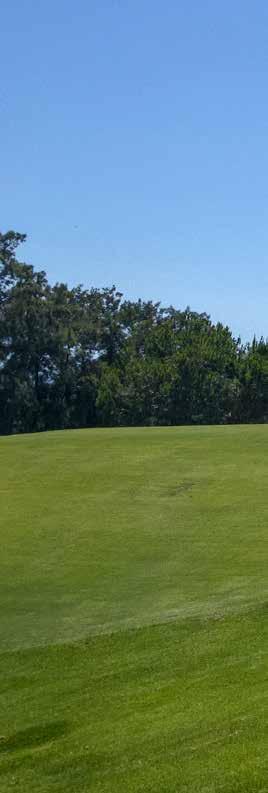
Acknowledged internationally, it offers a medium/high difficulty round with some of the most beautiful landscapes in the region.
It likewise includes a wide variety of services such as the Club House, a restaurant, sports shop, a fleet of buggies available to players, a reading zone, etc.
Santa Clara GolfA true paradise yet to be discovered, this district of Marbella is the ideal place for those seeking the authentic Mediterranean essence of the Costa del Sol while still enjoying fast links to the major towns and cities in the surrounding area.
An excellent location to enjoy a relaxed, healthy lifestyle, with the best beaches just a short distance away.
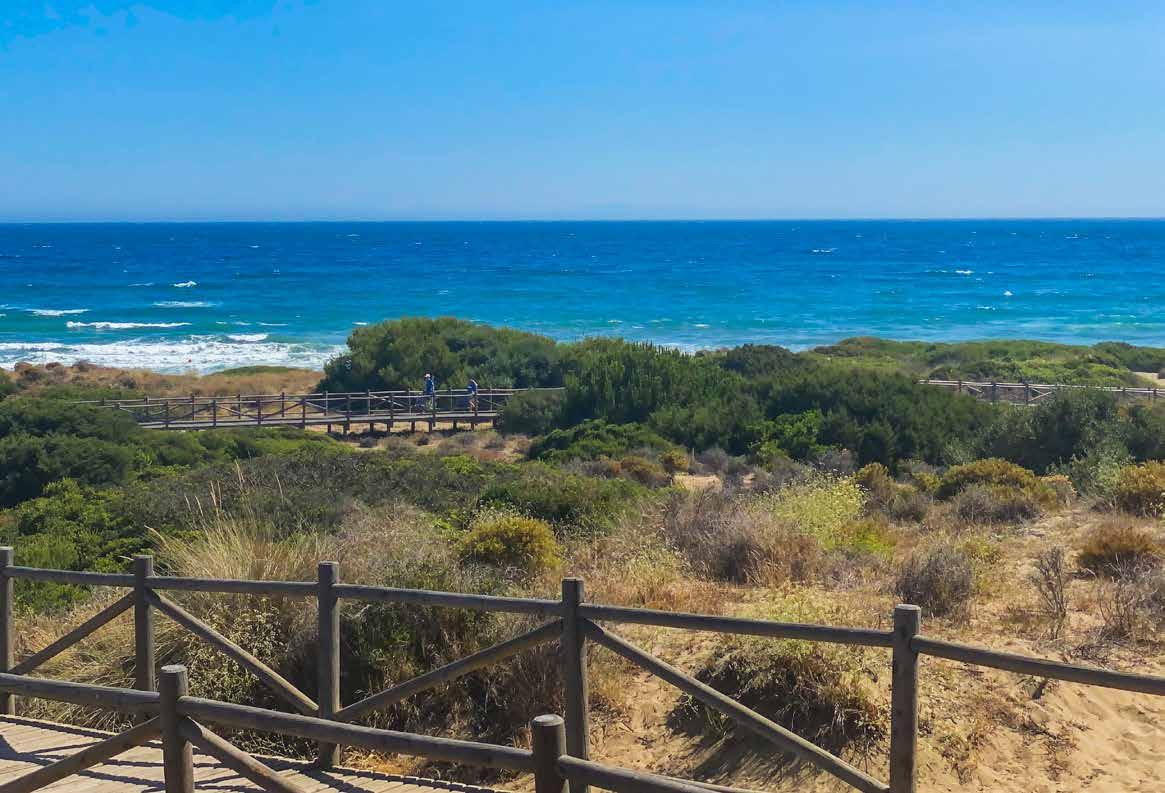
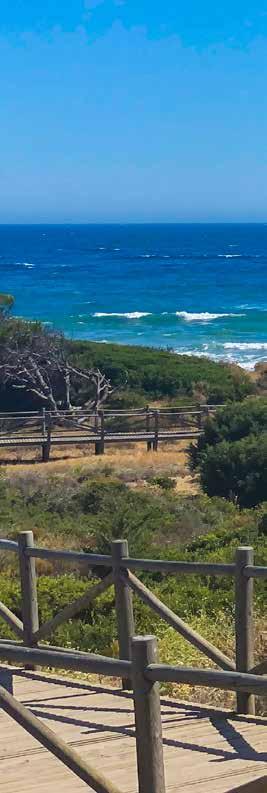 East Marbella
East Marbella

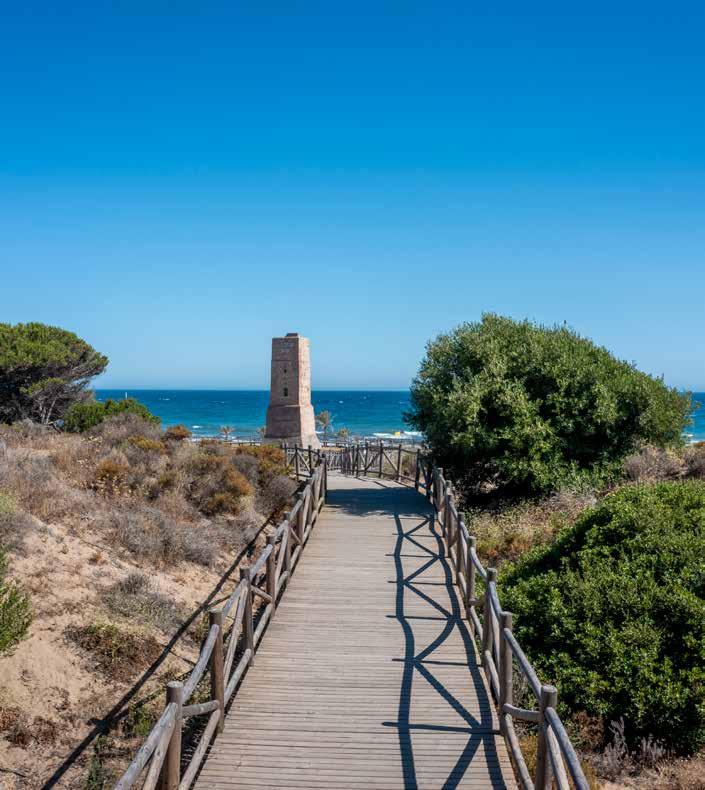
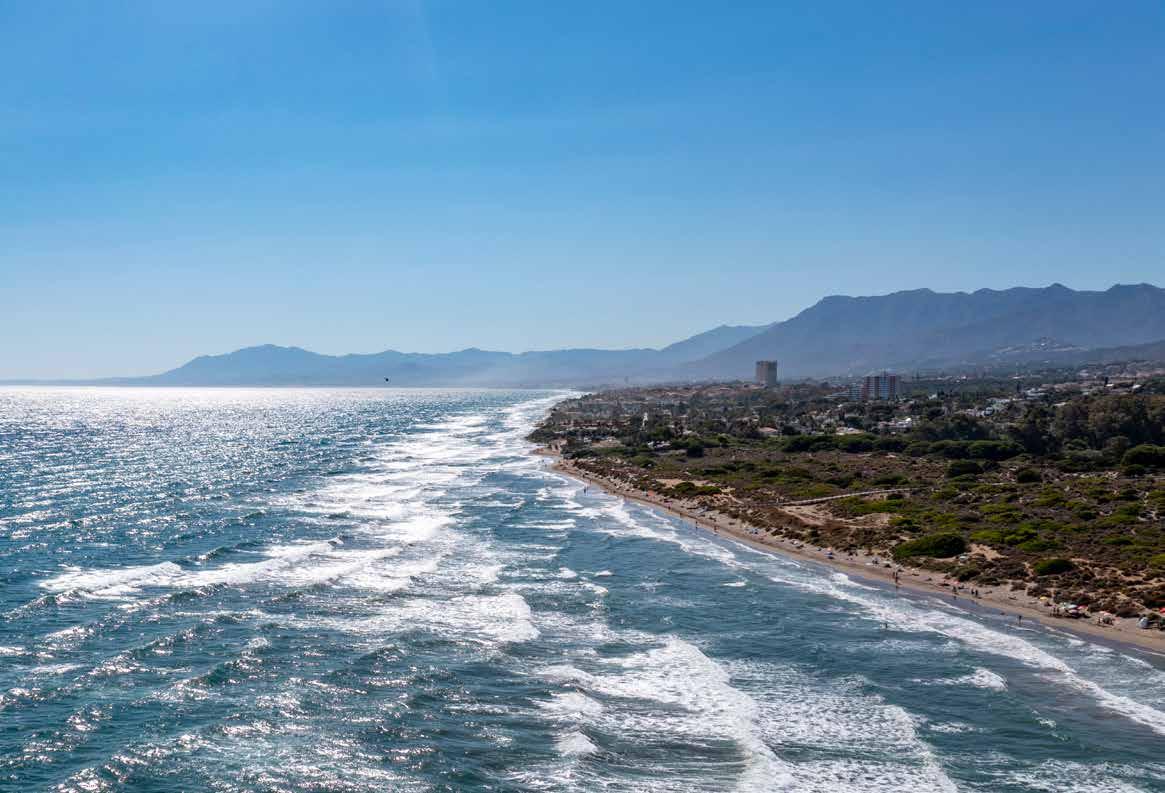
SUNRISE

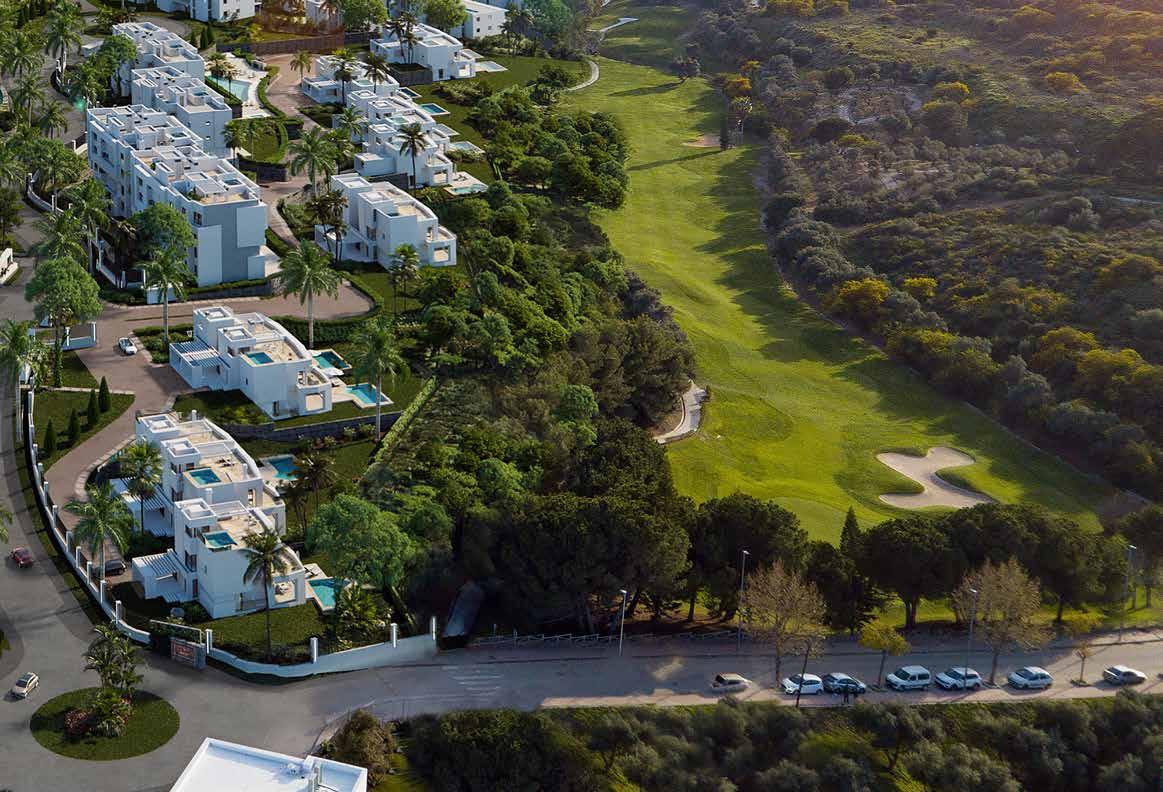
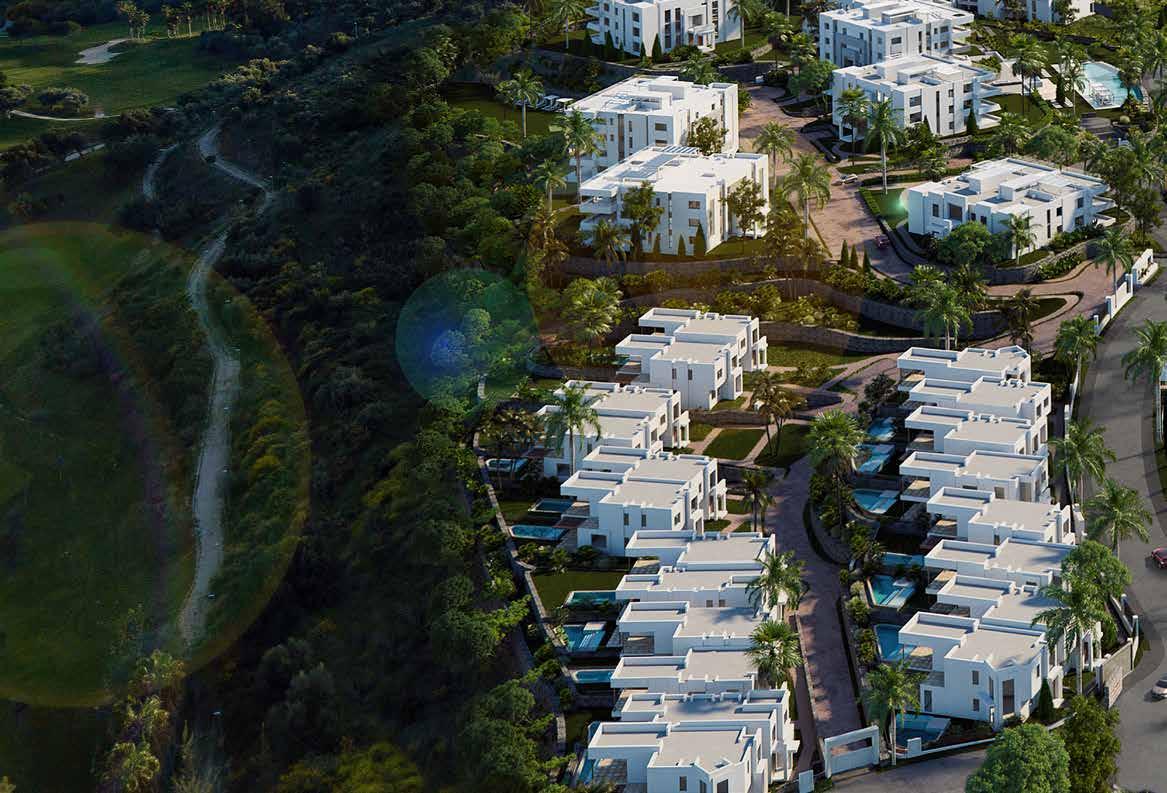
Sunrise Features
4 bedrooms
From 210 m2 (+55) of usable footage
Terrace in all the dwellings
Private garden (up 200 m2)
Turret tower, solarium and pool
Community garage per block
Boxroom storage
All the dwellings include ‘Resort Life’ services
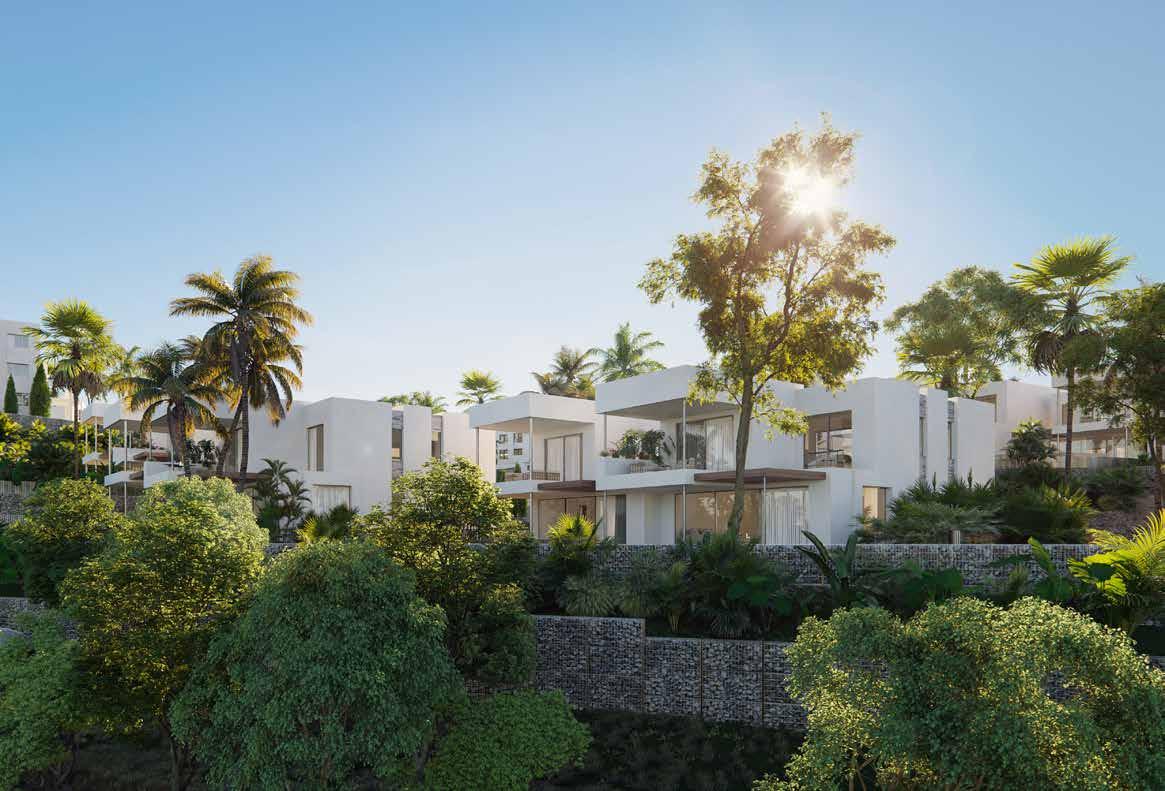

Low density
Non-contractual images merely for illustration purposes subject to technical, legal or commercial modifications by the project management or the competent authority. The computer graphics of the façades, communal elements and other spaces are for guidance only and may be the object of verification or modification in the technical projects. The furniture in the computer graphic interiors is not included and the dwellings will come with the equipment and fittings indicated in the corresponding building specifications. All the information and documentation delivered will be carried out compliant with the provisions set forth in Royal Decree 515/1989 and other regulations (national or regional) that may supplement said decree.
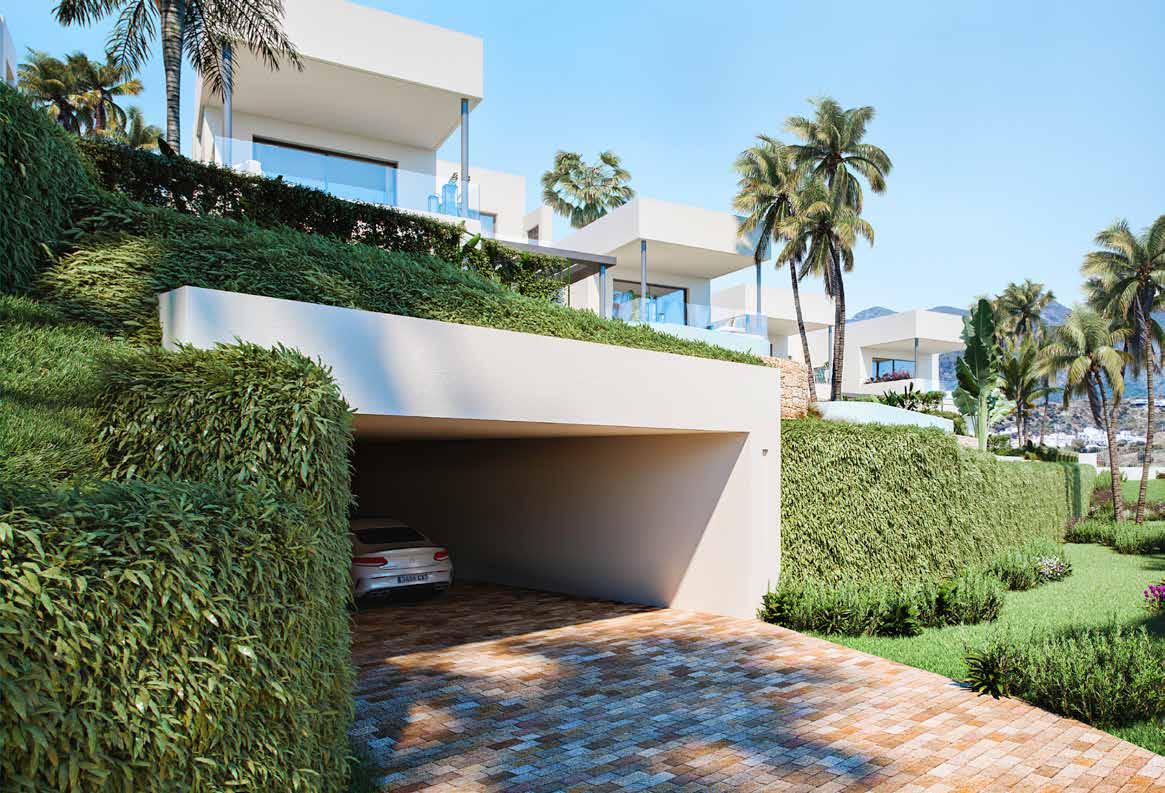
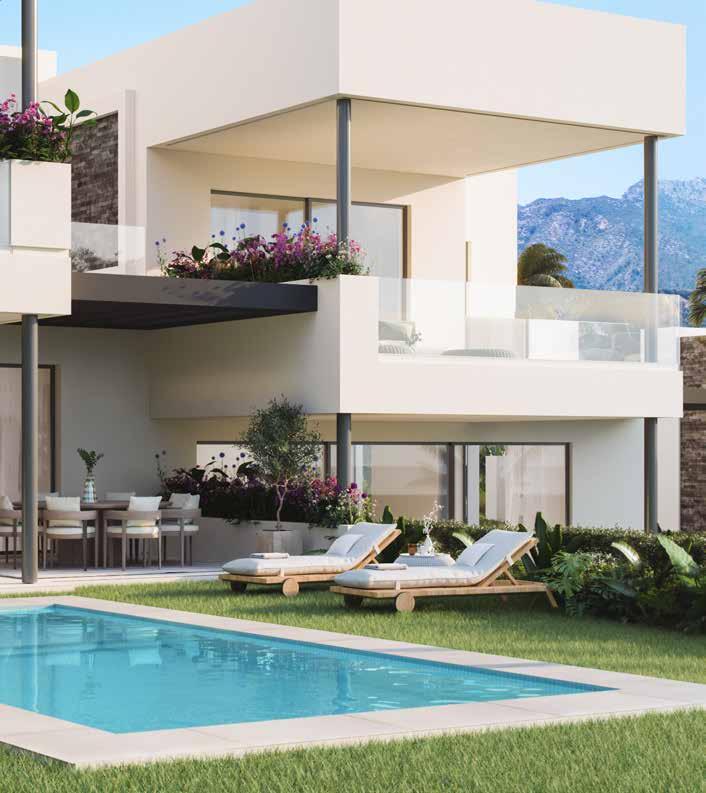
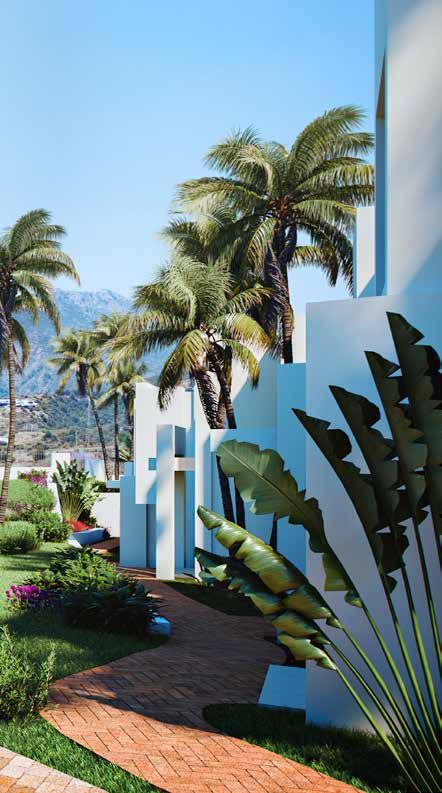
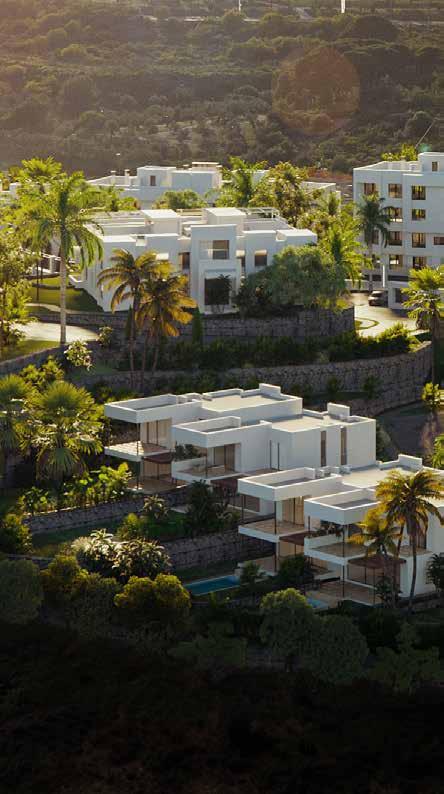
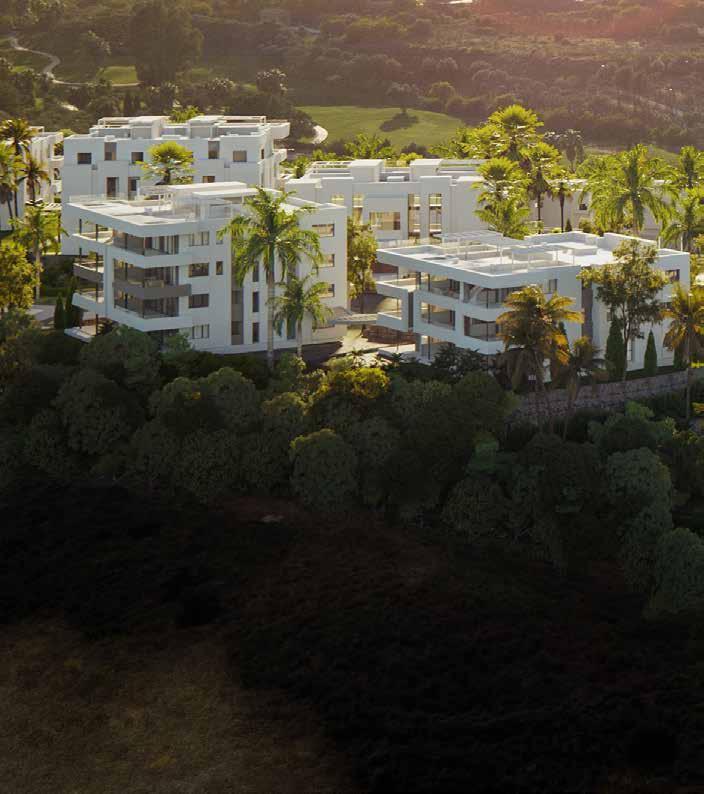
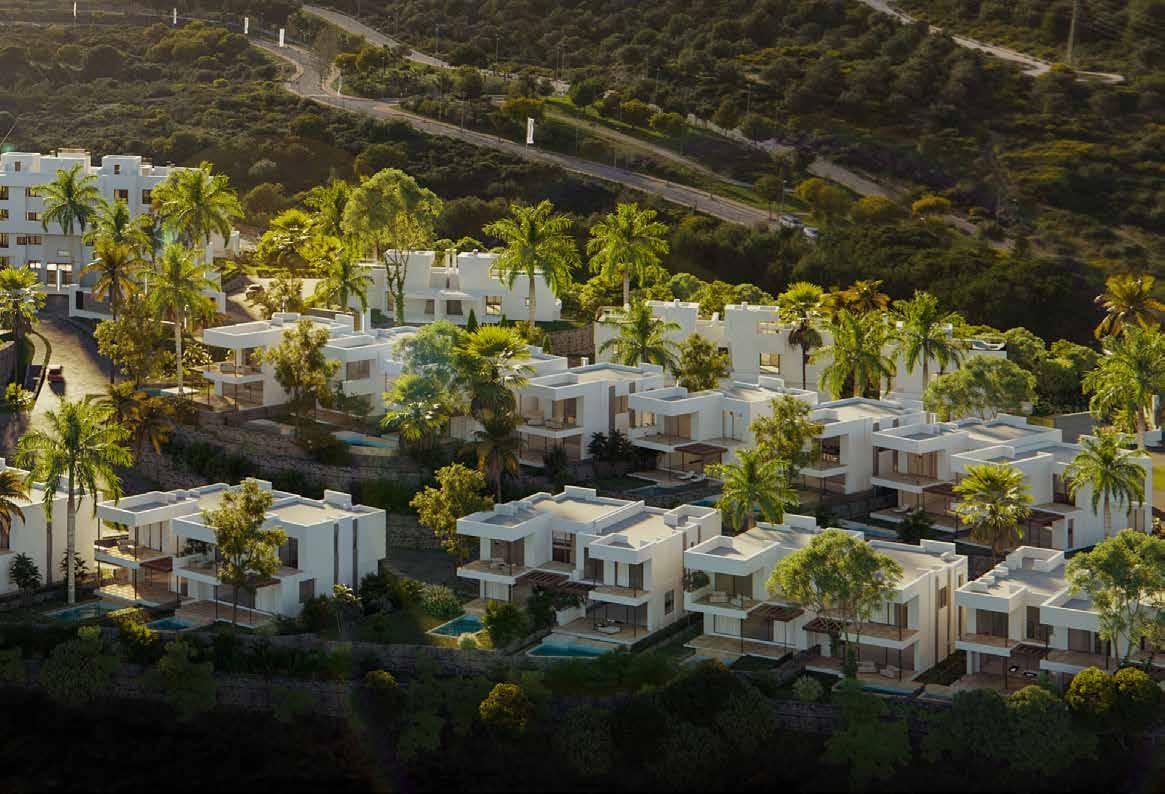
Big boss
Resort Life Services included for all Soul Marbella residents
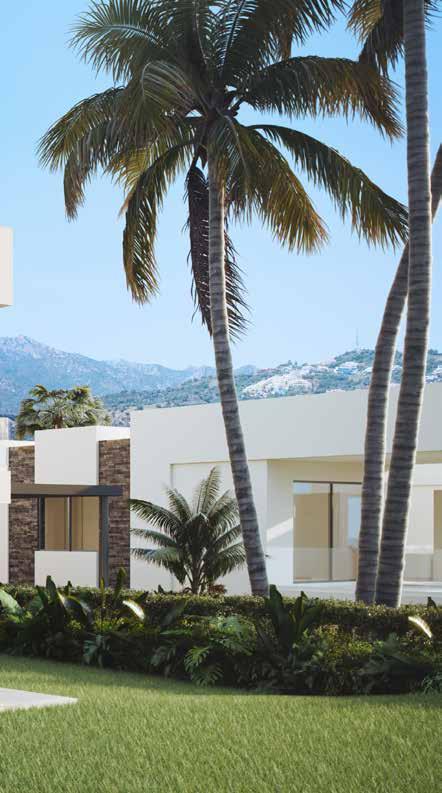
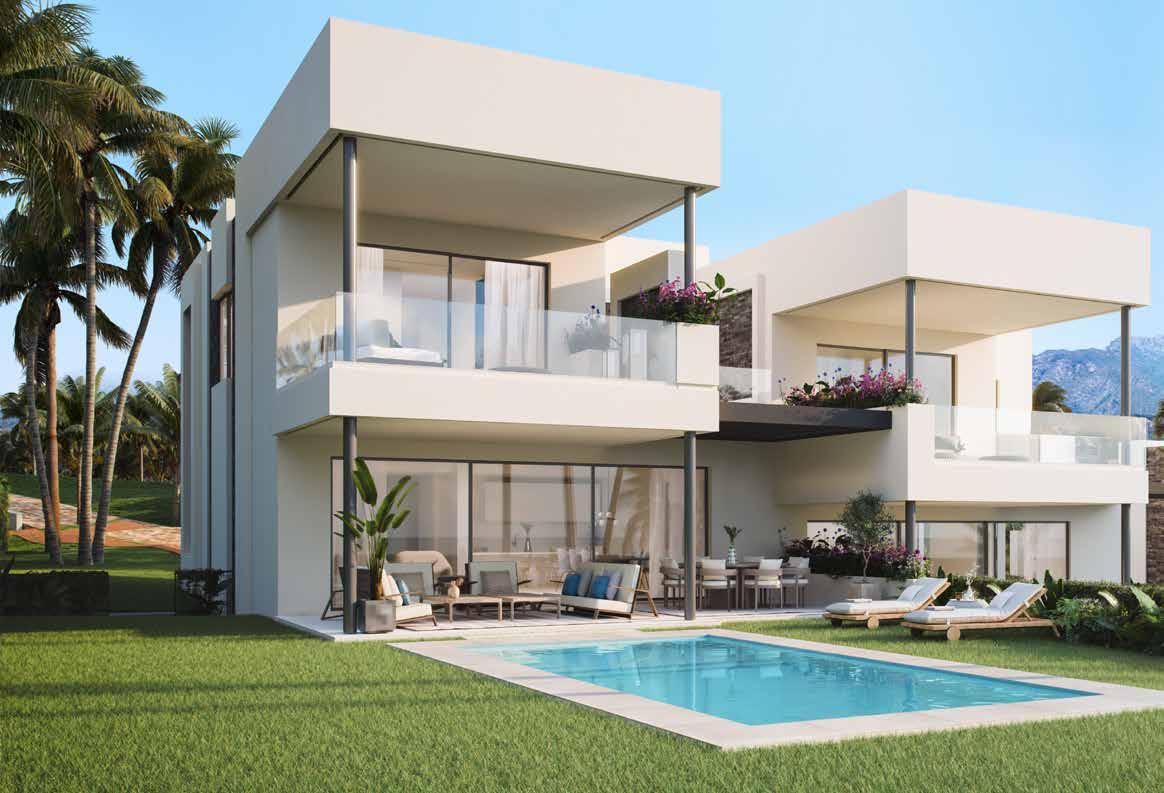
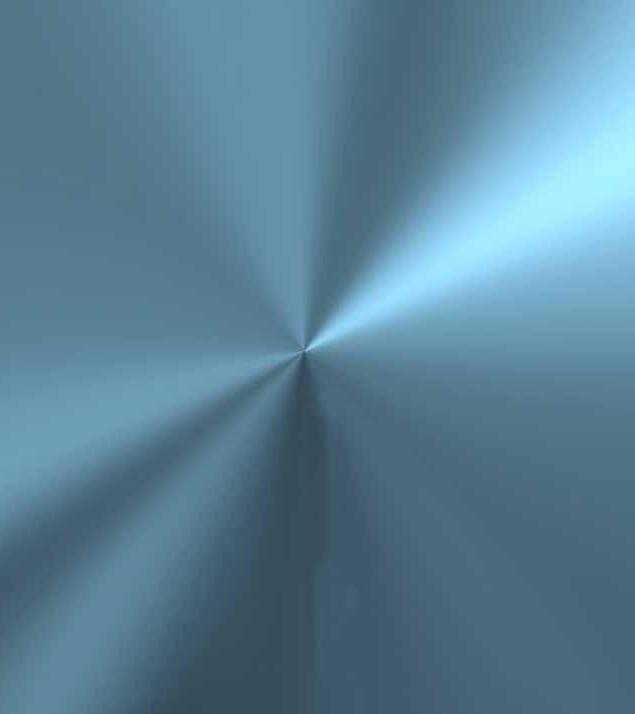
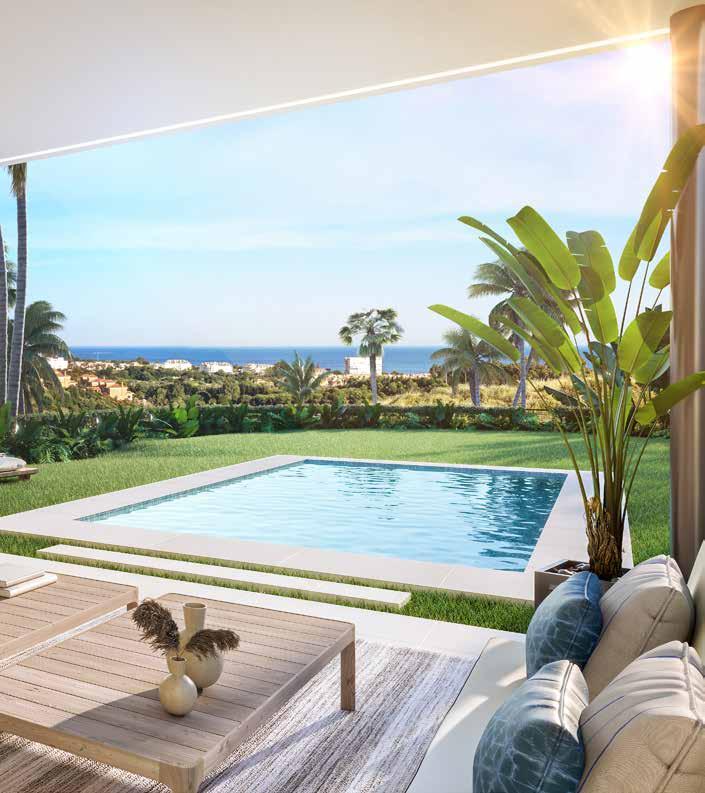
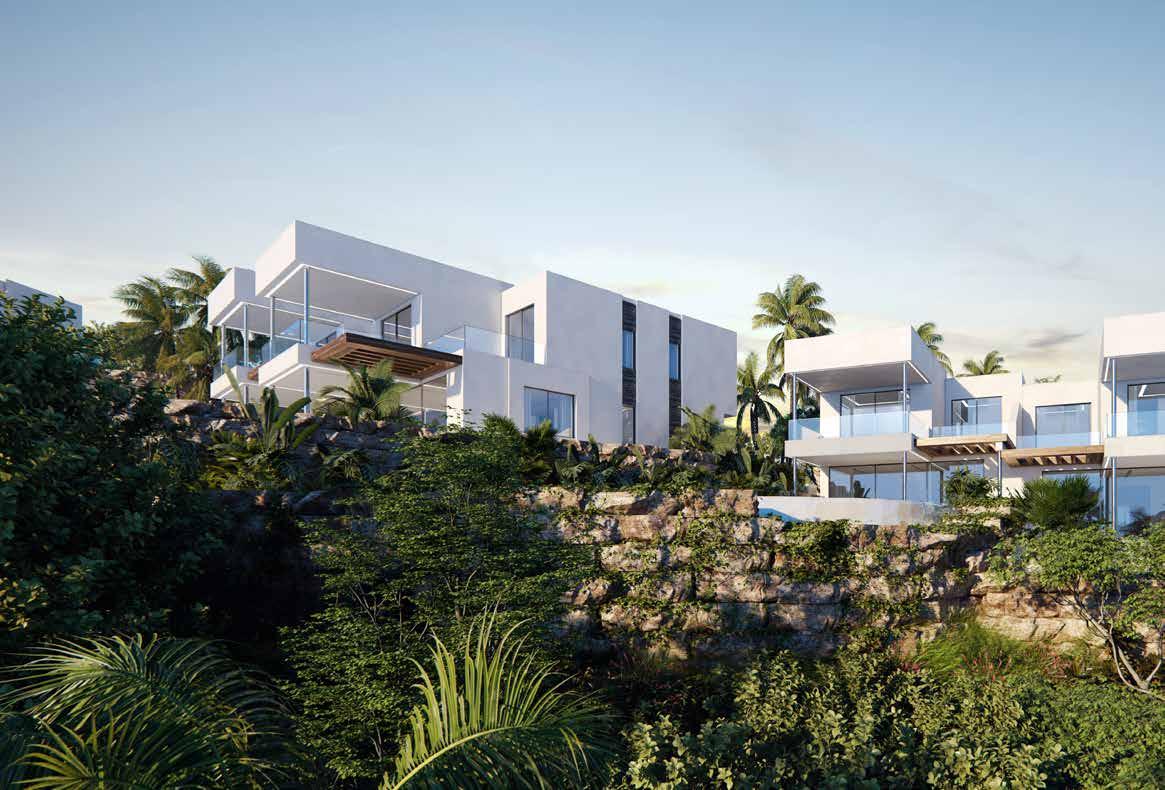
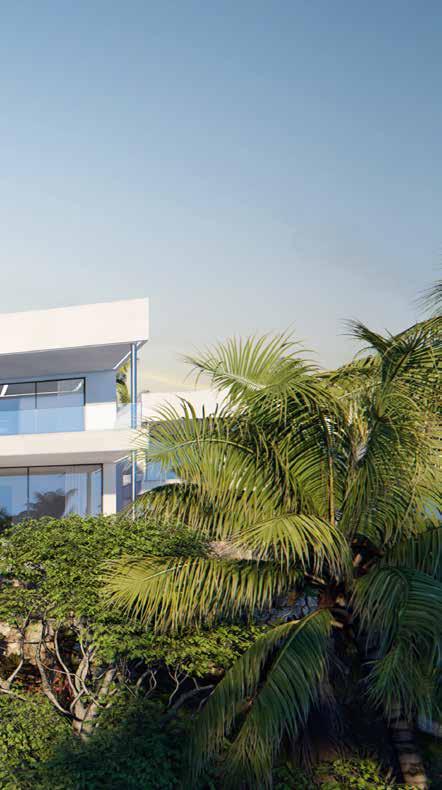
A home tailored to your needs
At Sunrise, you can make your home something special with our exclusive customisation options. Choose from three different ambiences to decorate your home and among different layouts to adapt your home to your requirements.
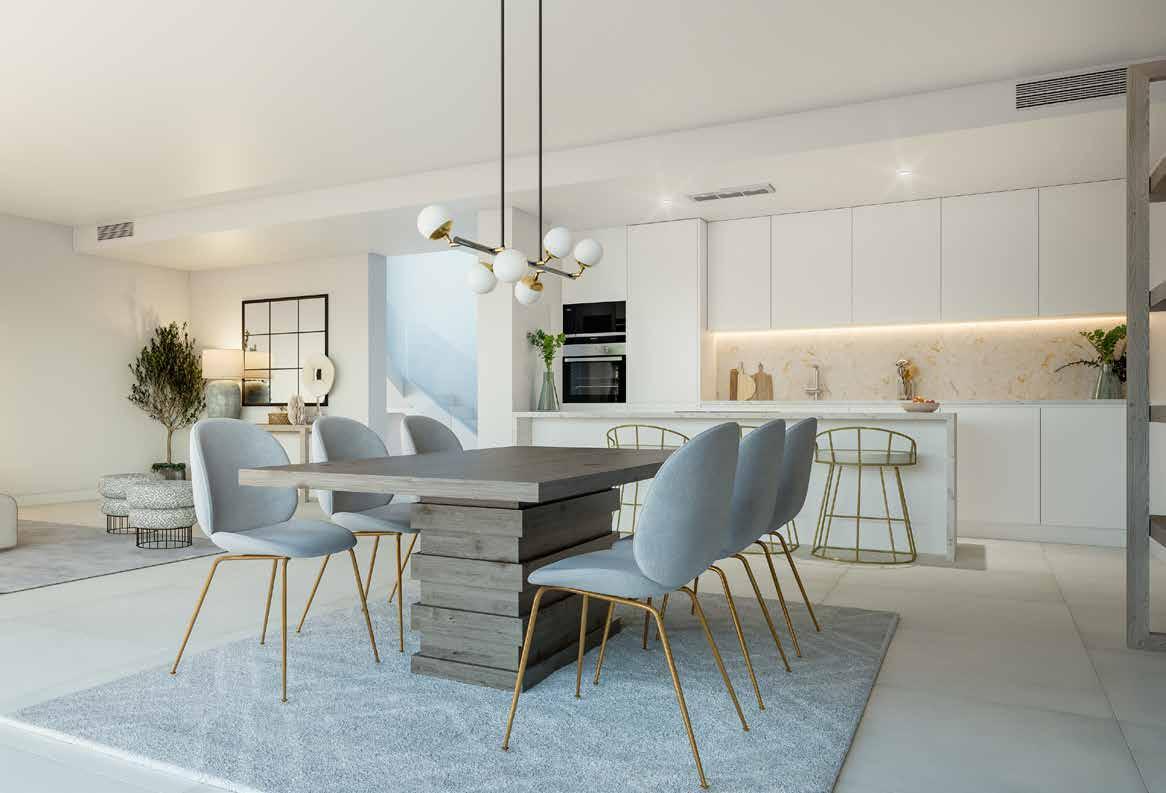
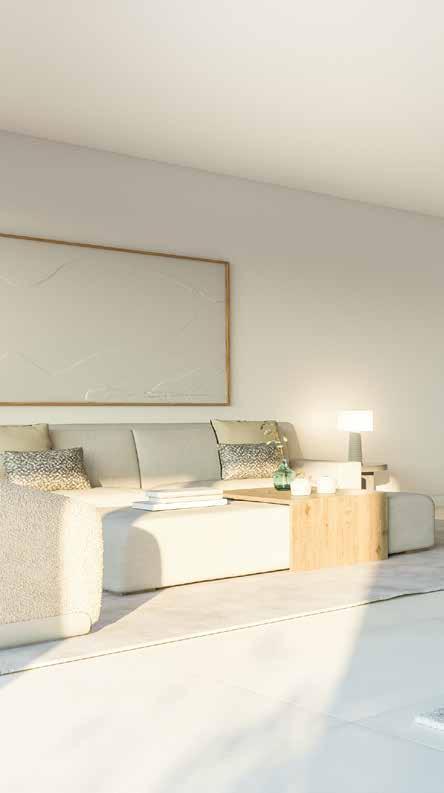
Sunrise, moreover, offers you some fantastic optional features to make your life easier, ranging from the installation of a complete solarium + pool package, to barbecues, pergolas and much, much, more.
*For further information, consult our customisation catalogue.
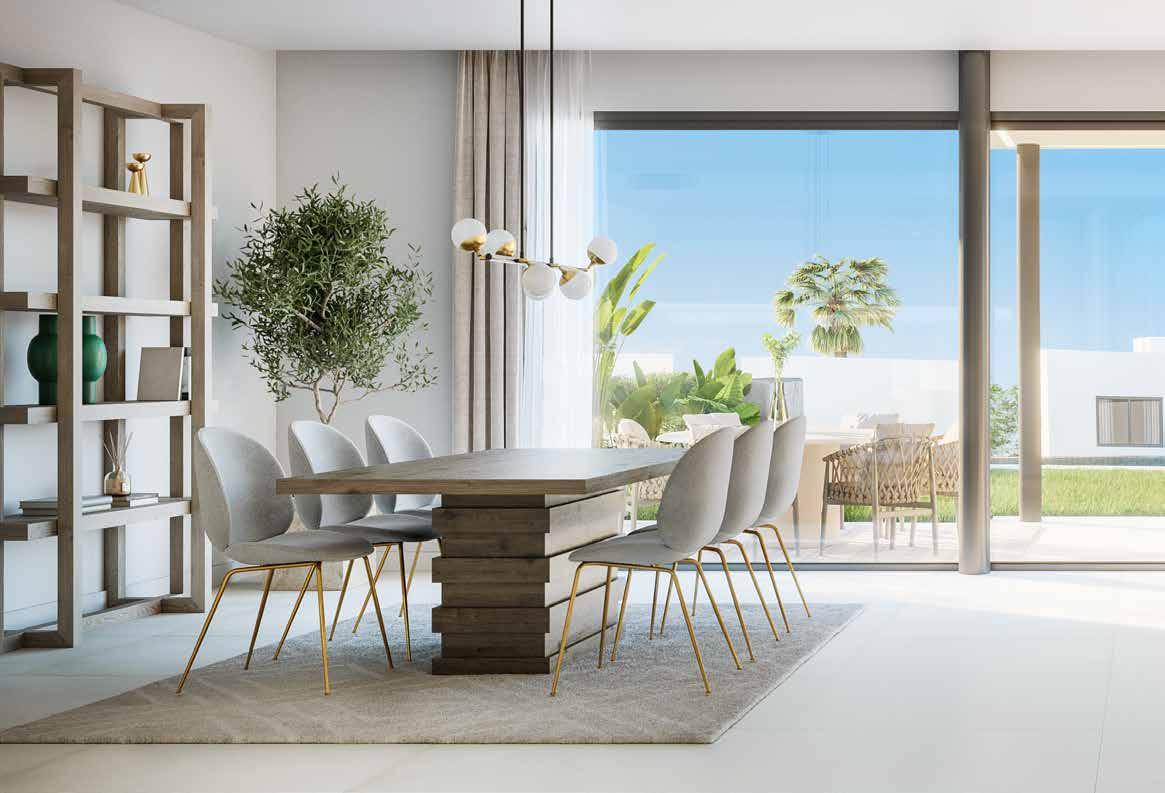
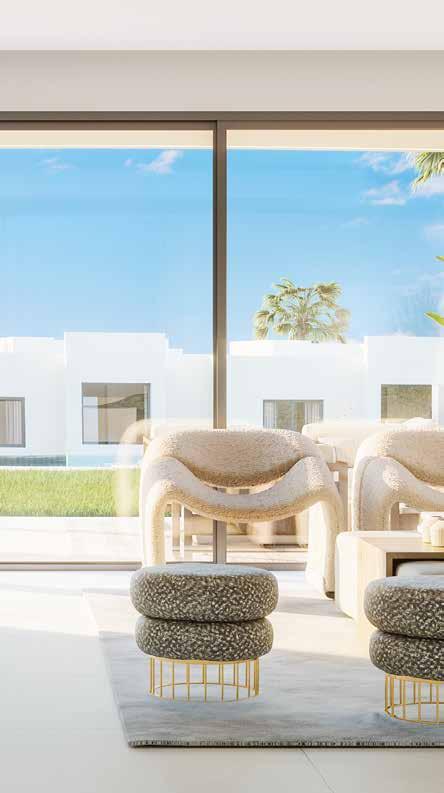
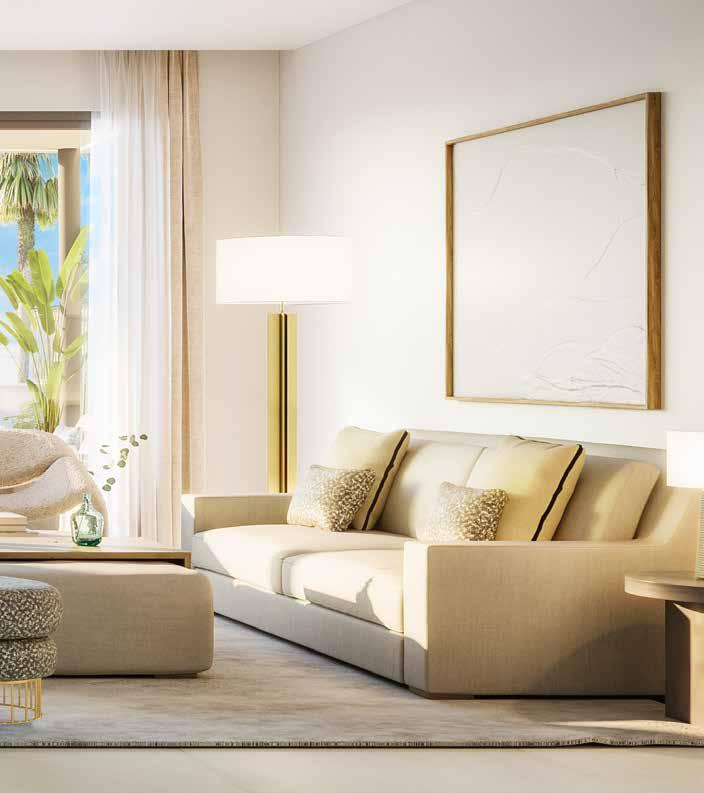
Sustainability
Aerothermal unit
Dual-flow ventilation with a heat recovery system
Radiant underfloor heating
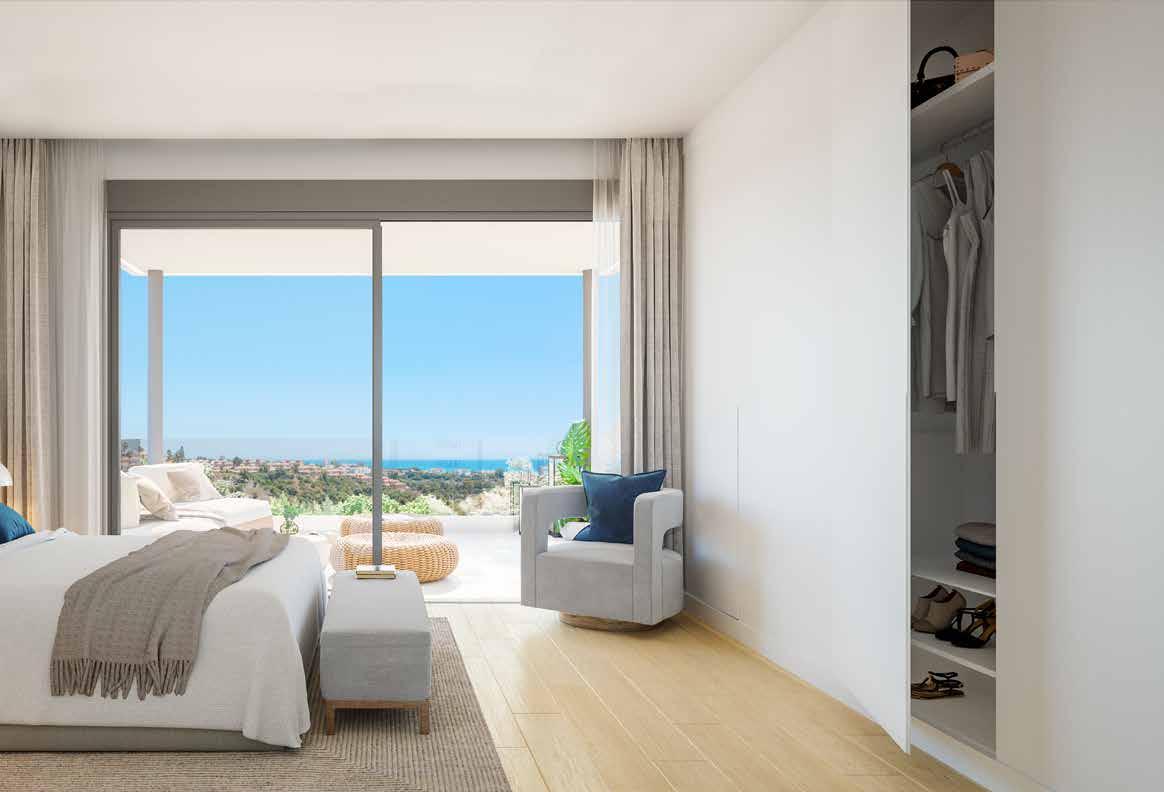
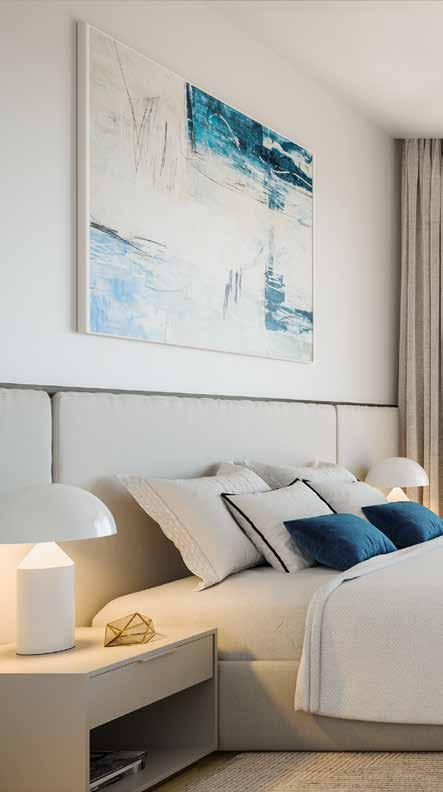
Double glazing with thermal bridge break
Power consumption certification
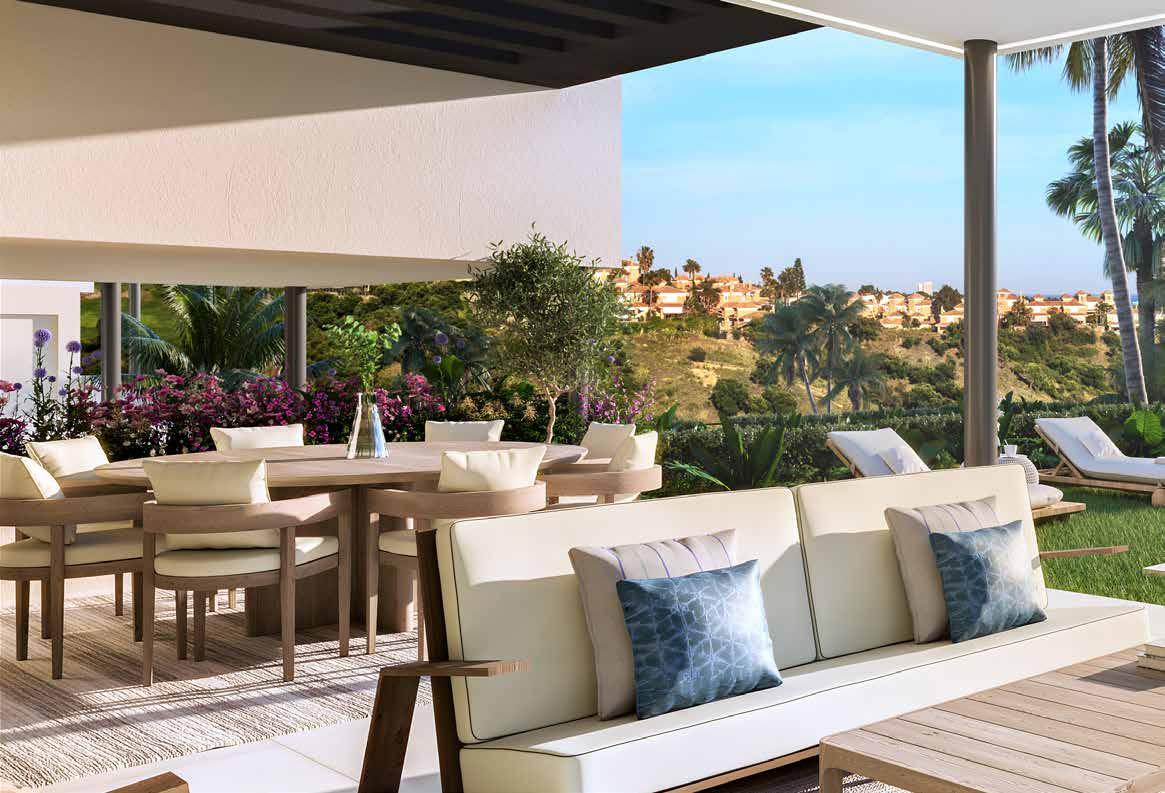
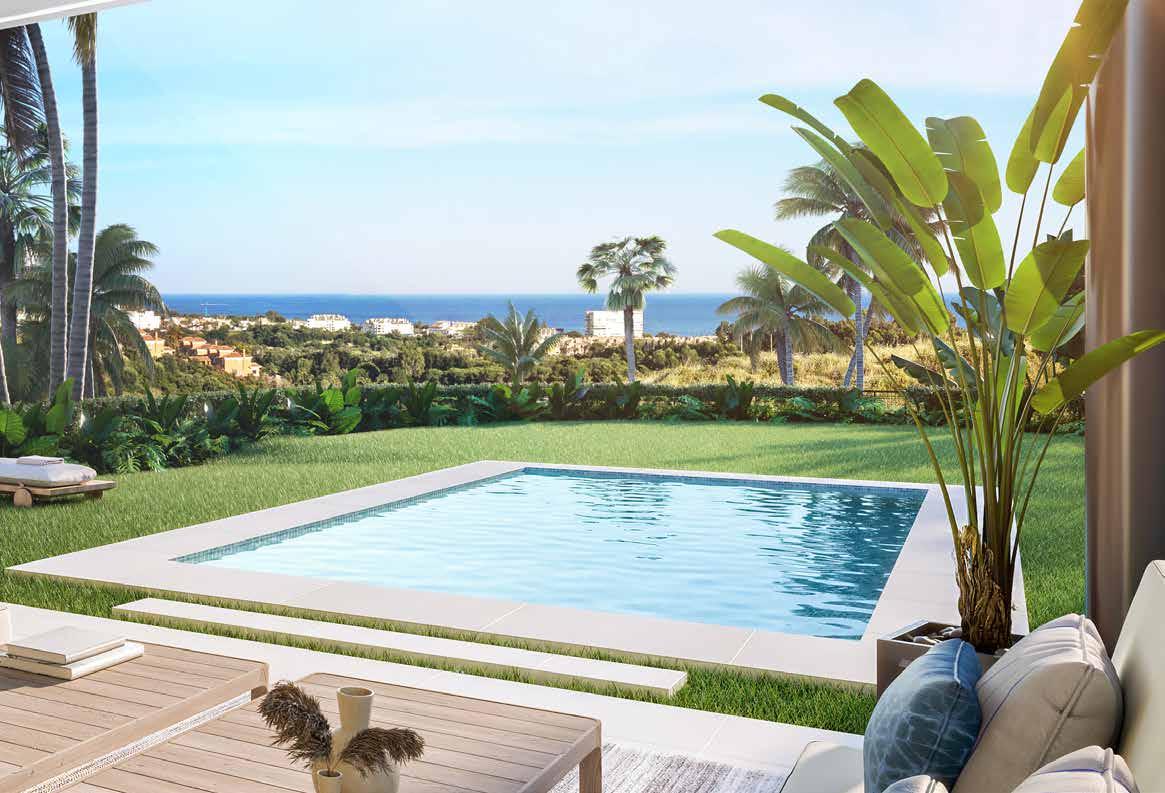
RESORT LIFE
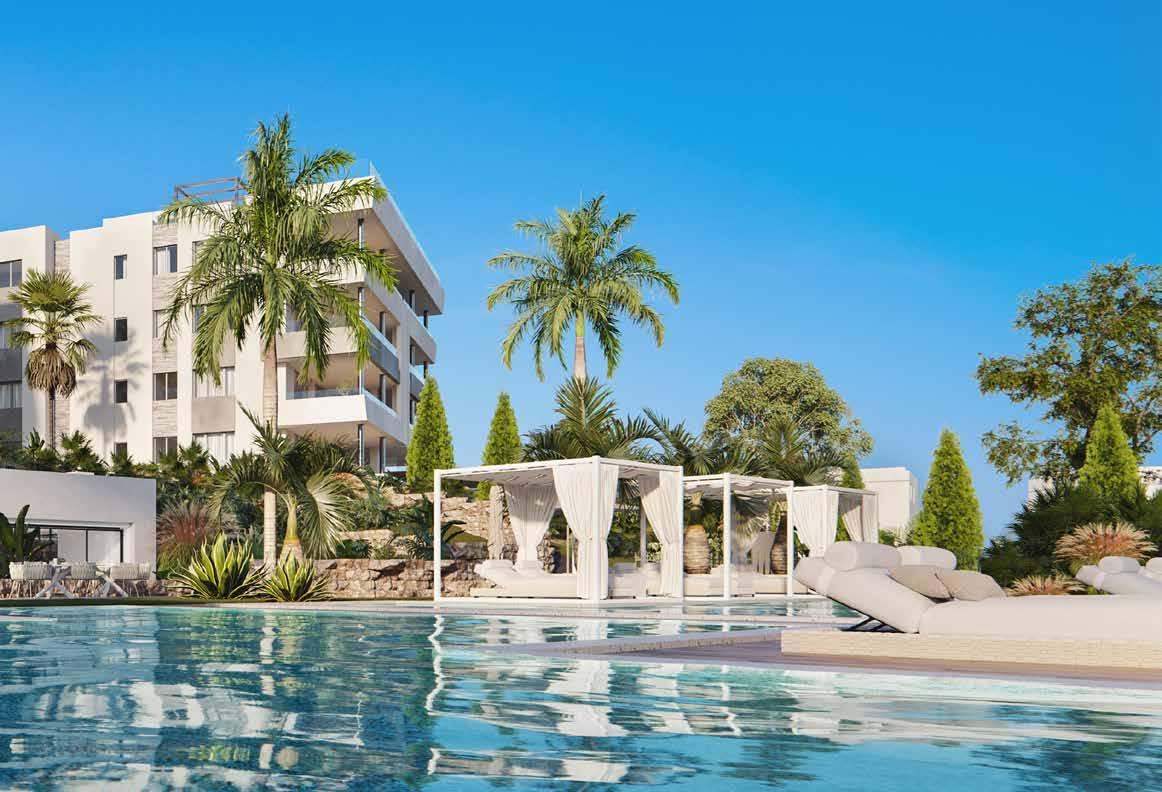

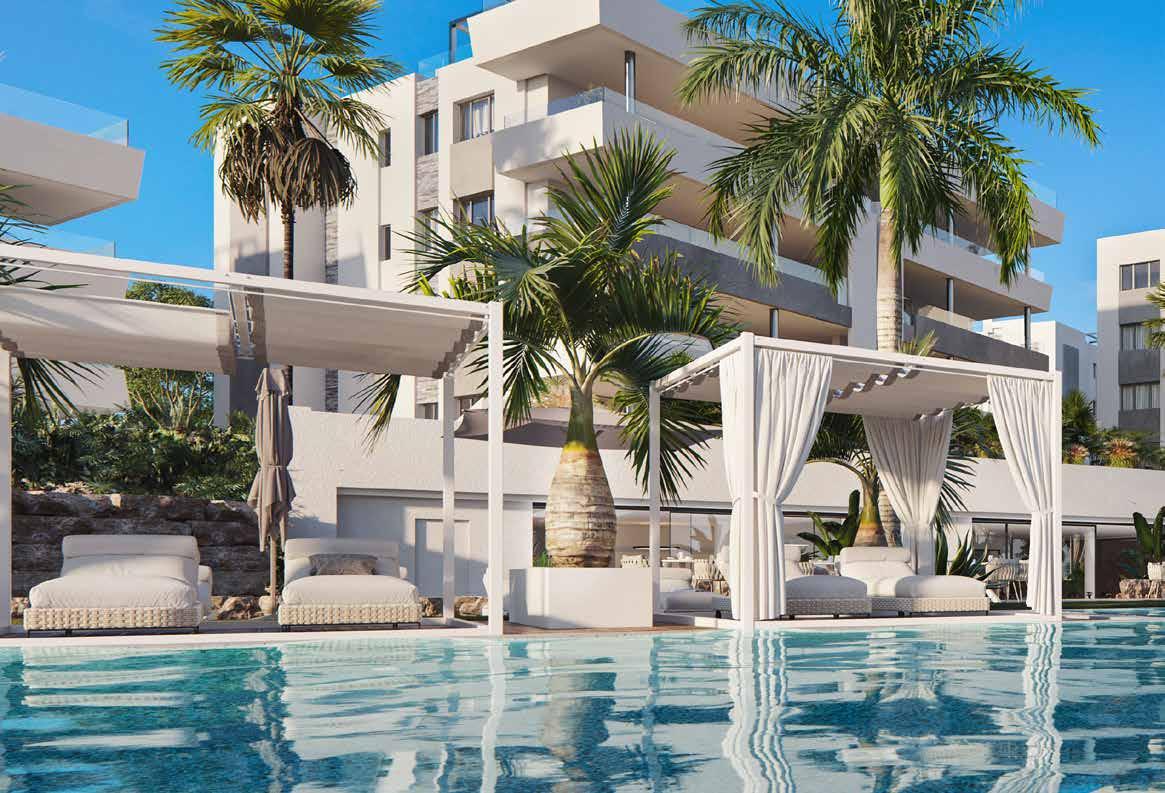
RESORT LIFE
This is our new concept and our commitment.
We take care of everything so that all you and your family have to do is enjoy life in Marbella.
Services included for all Soul Marbella residents:
#01 / Concierge Service
Available 24 hours a day to make your life at Soul Marbella an experience with no complications.
#02 / Cafe
A social point in Soul Marbella giving residents the chance to forge a community.
#03 / Coworking
A space conceived for those who wish to work from home but outside at the same time. We have designed some exclusive offices that are freely usable for residents.
#04 / Gym
An exclusive facility for residents fitted out for physical training in Soul Marbella’s own installations.
#05 / Running Circuit
We have designed a 1.5-km course with climbs and drops where you can put your stamina to the test.
#06 / Indoor Pool
Do you want to swim in winter? No problem, we make it easy for you.
#07 / 5 Open-air Pools
A variety of options and sizes depending on your needs of the moment.
#08 / Spa
After an exercise sesión, what better than a sauna to tone up your muscles? It is there for you without you having to leave Soul Marbella.
#09 / Security
Controlled access to Santa Clara and Soul Marbella. Individual property security.
#10 / Gardens
If you love taking a stroll surrounded by nature, enjoy your Mediterranean gardens and the Marbella sunshine.
#11 / Accessibility
We remove architectural barriers, allowing everyone to use the different spaces. #12 / Independent Covered Garage
Because we know space is important to you, you will also have this for your car, with an individual private garage.
#13 / Boxroom Storage
We have designed additional spaces for each home where you can store what you do not use regularly.
#14 / Smart
Soul Marbella is committed to Smart design with technology solutions applied to the home.
Gym
Take exercise and keep fit in Soul Marbella’s modern, private, fully equipped gymnasium.
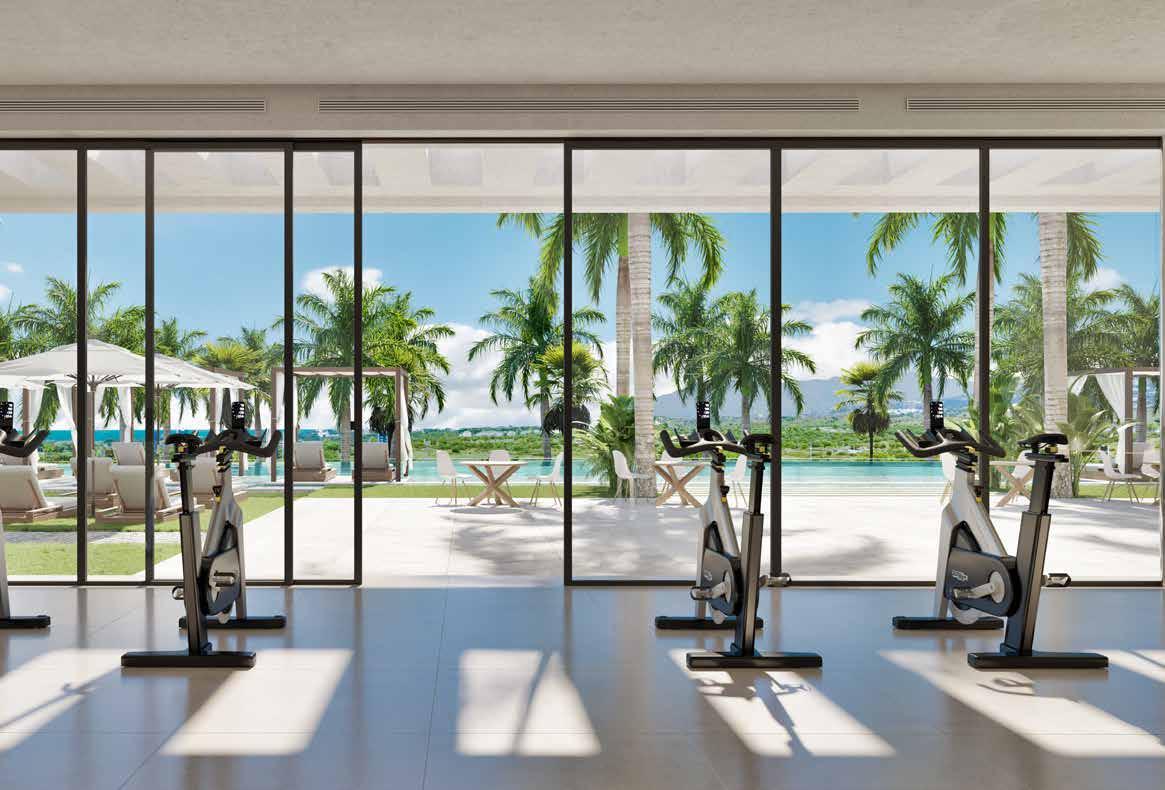
Everything in this incredible project is designed for your comfort, paying attention to every detail so that you can enjoy your healthy lifestyle.
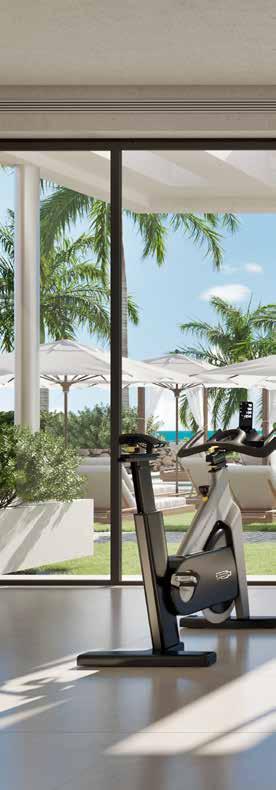
Spa
Look after yourself and relax in your private spa exclusively for residents which includes all the comforts you deserve, including heated swimming pools, a sauna, Turkish bath and spacious changing rooms complete with showers.

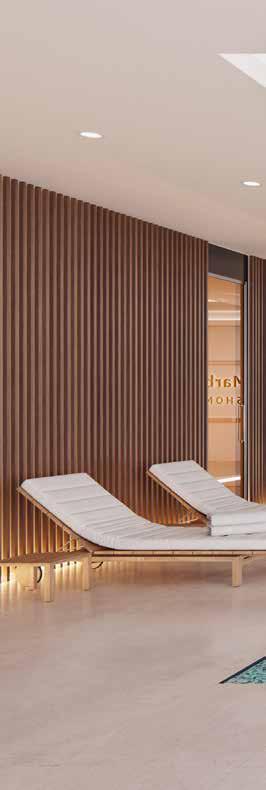
Cafe
This element has been conceived as a social hub for all residents, thus fostering the creation of a community, if desired.
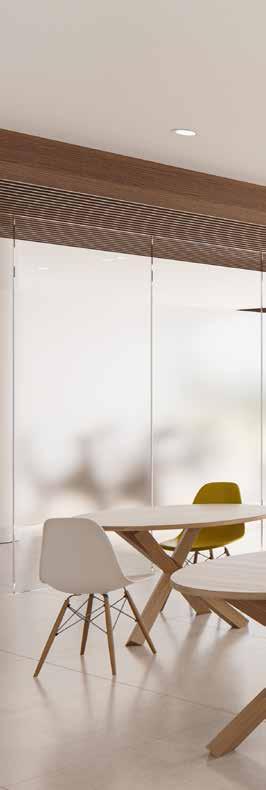
A private meeting point to take a break in and outside home at the same time.
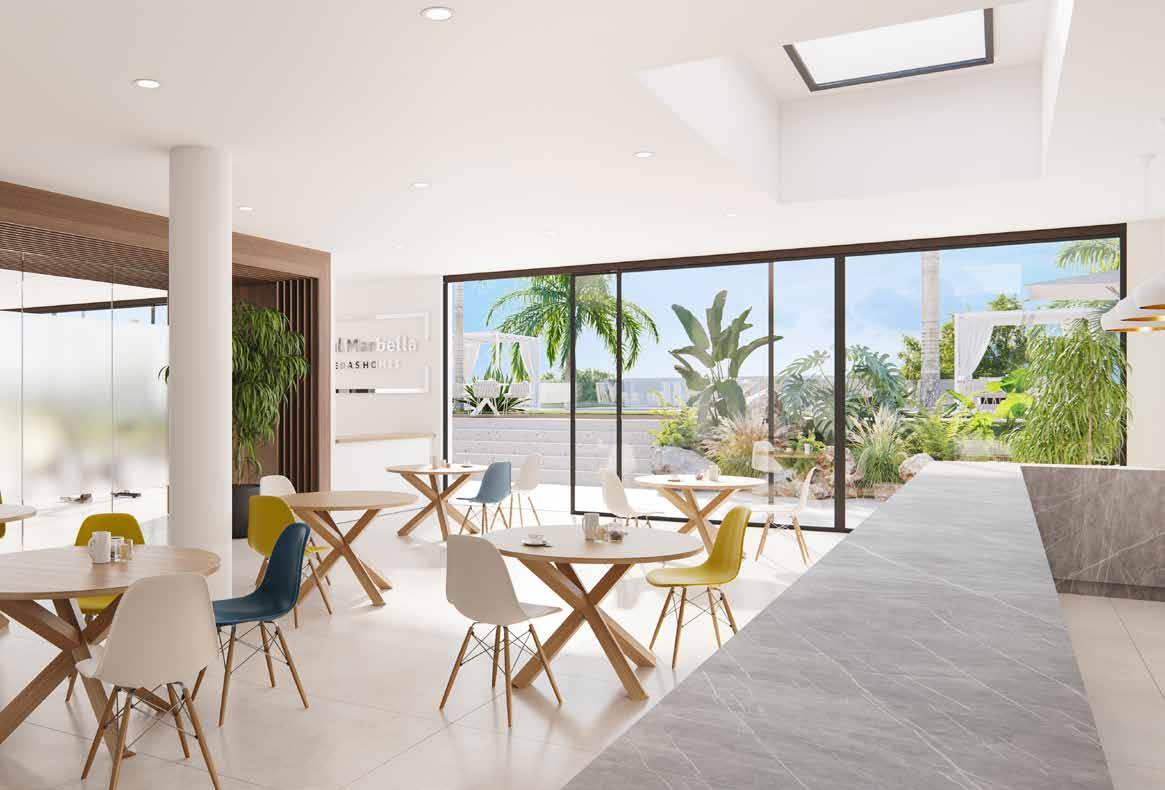
Coworking
At Sunrise, we are very much aware of how important teleworking is and the need for a separate professional space within your own residential complex.
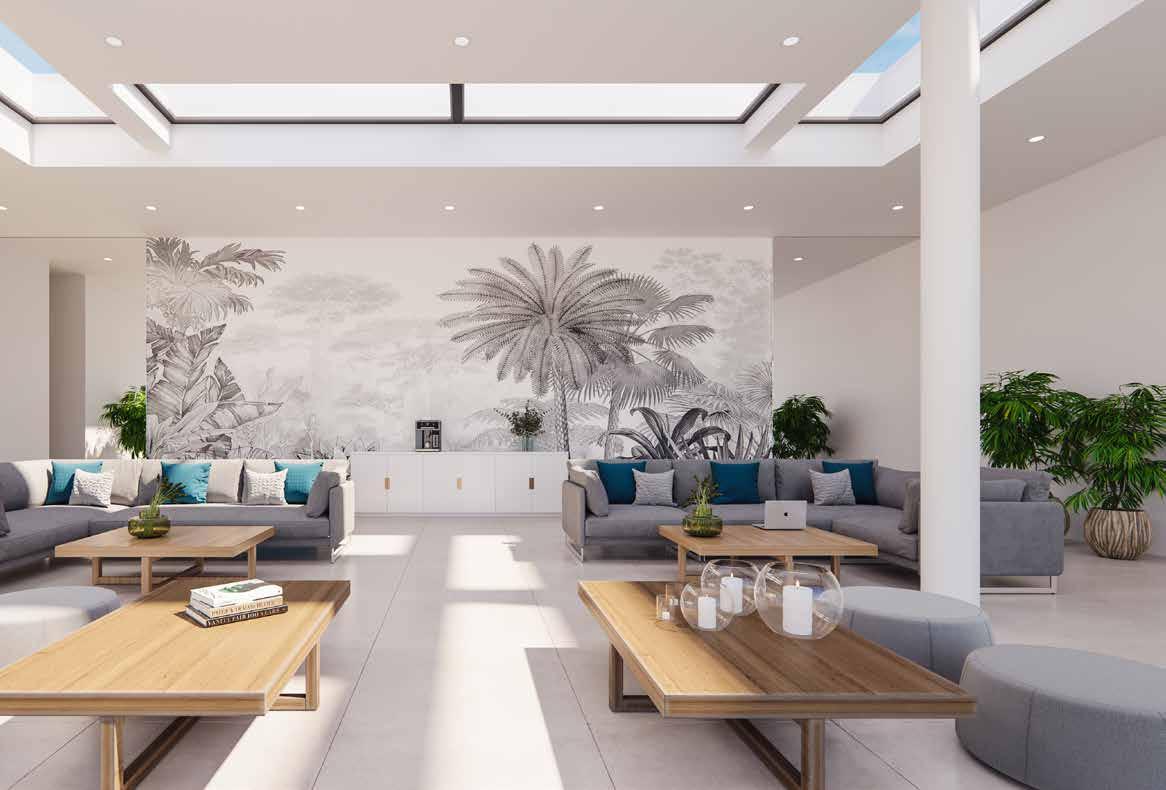
Hence, we have created a modern work space exclusively available for all residents.
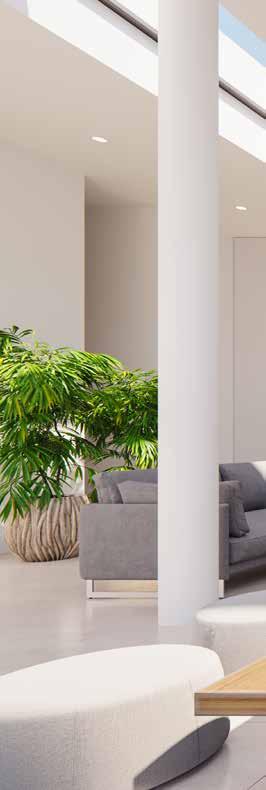
Landscaping
Nature is very much present at Soul Marbella and only local plant species have been used in the design of your green spaces.
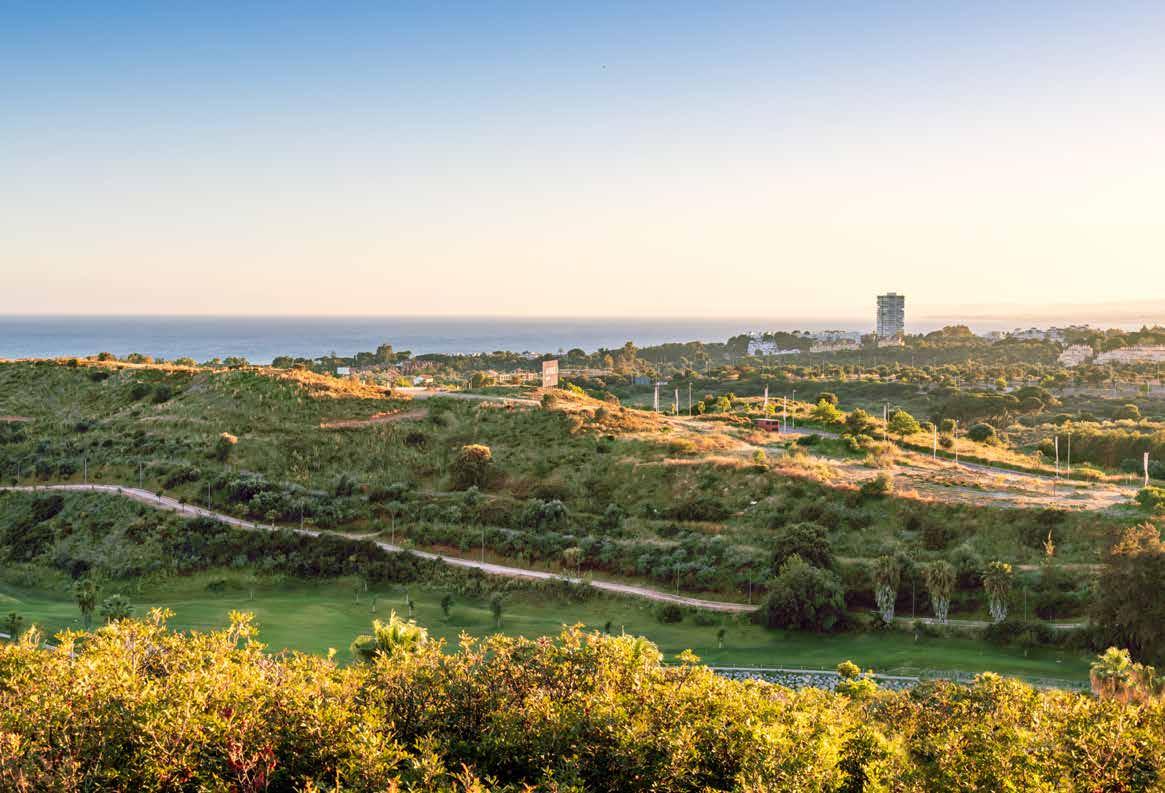
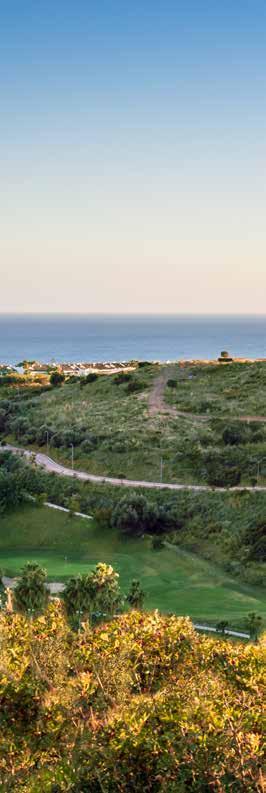
Integration with the environment is thus functional while at the same time attractive to look at.
In this same vein, we have carefully selected different scented plants to be included in the gardens, thus making a stroll through Soul Marbella a unique experience for your senses.
DESIGN
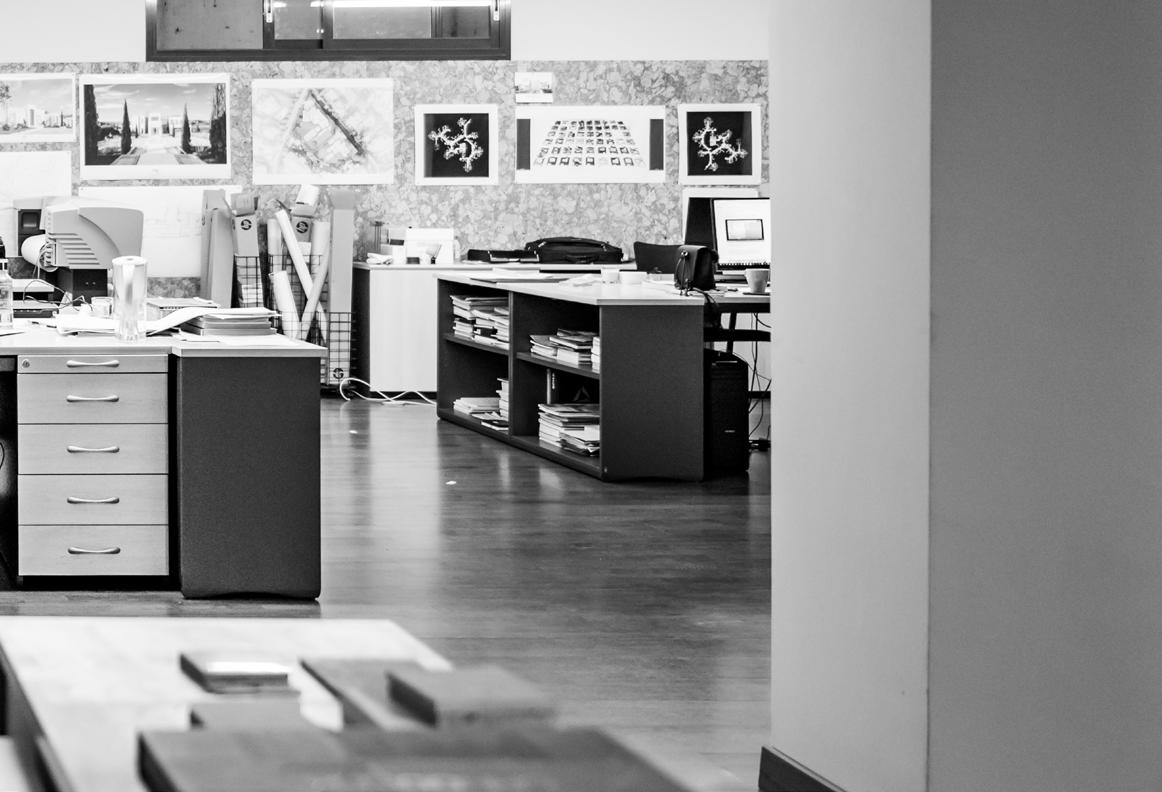

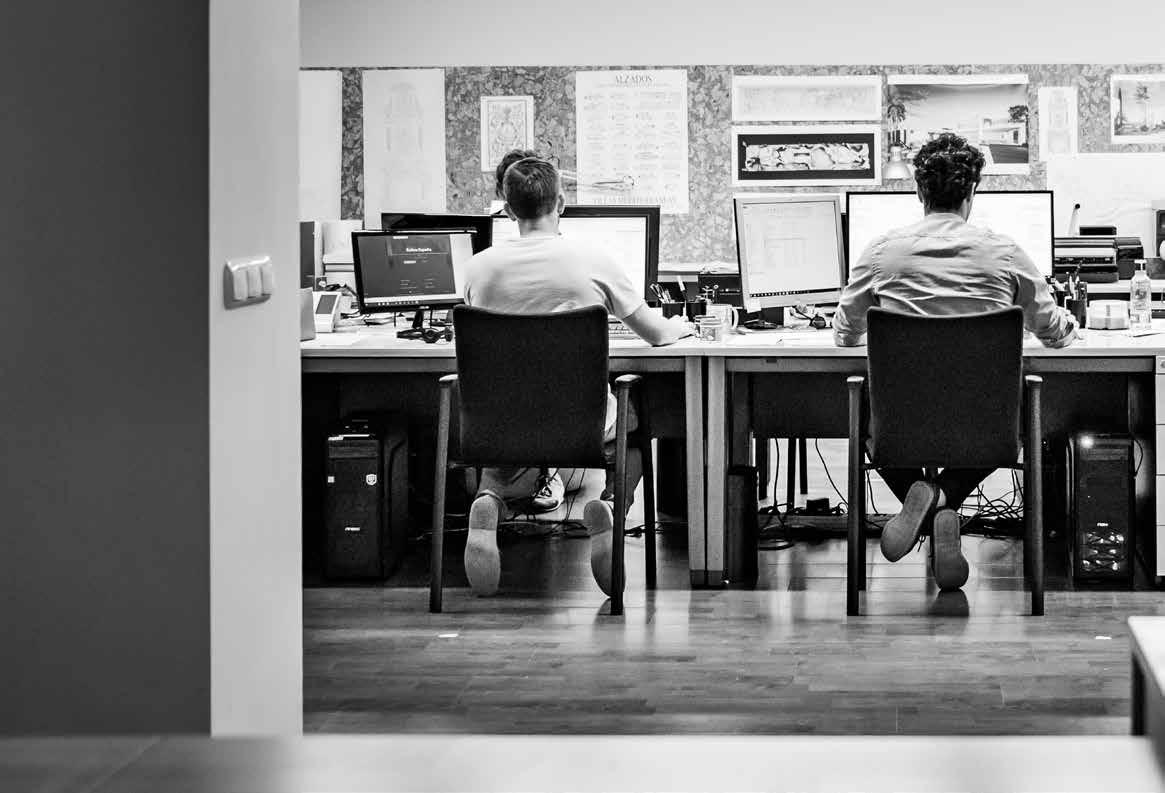
Manuel Burgos Arquitectos
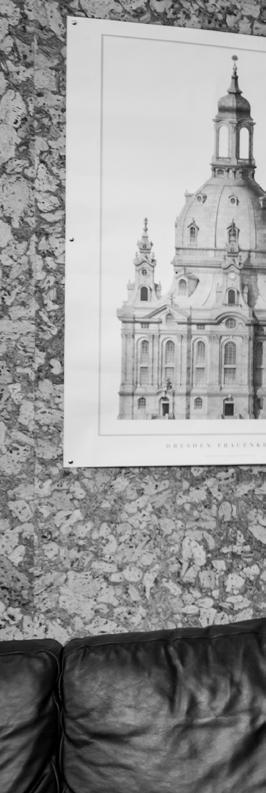
The Soul Marbella project seeks to fully integrate architecture with its natural setting, fostering the design of the estate as a single entity.

We have, at all times, taken modern concepts into account that combine contemporary forms whilst not losing the traditional Mediterranean line that precedes us. Modernity is incorporated in the way spaces are combined and how our projects are experienced, achieving harmony between functionality, energy performance and technology, which represent, in synthesis, the goals of the project.
All these concepts materialise in a set of unique buildings that share AEDAS Homes’ architectural ideals and those of our team, all in a natural setting offered by the Costa del Sol.
Jardín sobre terreno naturalJardín sobre losa Jardín -30% pendiente
losa Jardín -30% pendiente
ESCALA GRÁFICA
1 0.523m
Documentación informativa sin carácter contractual meramente ilustrativa sujeta modificaciones necesarias por exigencias de orden técnico, jurídico o comercial de la dirección facultativa o autoridad competente. Las infografías de las fachadas, elementos comunes restantes espacios orientativas podrán ser objeto de verificación modificación en los proyectos técnicos. El mobiliario de las infografía interiores no está incluido, los acabados, calidades, colores, equipamiento, aparatos sanitarios muebles de cocina son una aproximación meramente representativa y el equipamiento de las viviendas será el indicado en la correspondiente memoria de calidades. La certificación energétic se corresponde con la establecida en proyecto en trámite. Toda la información entrega de documentación se llevará cabo conforme lo dispuesto en el Real Decreto 515/1989 demás normas que pudieran complementarlo ya sean de carácter estatal o autonómico.
Norte
Vivienda 06 PBaja
Vivienda 06 PBaja
Vivienda: 4D+1_T6
Vivienda: 4D+1_T6
Superfície útil interior Superfície construida interior Superfície construida exterior
construida
Superfície
ajardinada
LOCALIZACIÓN
Sector URP-RR-10 HOSPITAL, Parcela 2.6,
LOCALIZACIÓN
Soul Marbella
Note
B
LOCALIZACIÓN Vivienda 06
Superfície útil interior Superfície construida Superfície construida Superfície construida Superfície ajardinada Superfície útil Superfície construida
DECRETO
Sector URP-RR-10 HOSPITAL,
Jardín sobre terreno naturalJardín sobre losa Jardín -30% pendiente
pendiente
ESCALA GRÁFICA
1 0.523m
Documentación informativa sin carácter contractual meramente ilustrativa sujeta modificaciones necesarias por exigencias de orden técnico, jurídico o comercial de la dirección facultativa o autoridad competente. Las infografías de las fachadas, elementos comunes restantes espacios orientativas podrán ser objeto de verificación modificación en los proyectos técnicos. El mobiliario de las infografía interiores no está incluido, los acabados, calidades, colores, equipamiento, aparatos sanitarios muebles de cocina son una aproximación meramente representativa y el equipamiento de las viviendas será el indicado en la correspondiente memoria de calidades. La certificación energétic se corresponde con la establecida en proyecto en trámite. Toda la información entrega de documentación se llevará cabo conforme lo dispuesto en el Real Decreto 515/1989 demás normas que pudieran complementarlo ya sean de carácter estatal o autonómico.
Vivienda 18 PBaja
Vivienda 18 PBaja
Vivienda: 4D+1_T18
Vivienda: 4D+1_T18
Superfície útil interior Superfície construida interior Superfície construida exterior
construida ppZC
ajardinada Superfície útil
LOCALIZACIÓN
Sector URP-RR-10 HOSPITAL,
Vivienda 18 PPriemra y PSótano
Vivienda: 4D+1_T18
Superfície útil interior Superfície construida interior
construida exterior
construida ppZC
Soul Marbella
Vivienda 18
Vivienda:
SUPERFICIES B
Documentación informativa sin carácter contractual meramente ilustrativa sujeta modificaciones necesarias por exigencias de orden técnico, jurídico comercial de la dirección facultativa autoridad competente. Las infografías de las fachadas, elementos comunes y restantes espacios orientativas podrán ser objeto de verificación o modificación en los proyectos técnicos. El mobiliario de las infografía interiores no está incluido, los acabados, calidades, colores, equipamiento, aparatos sanitarios muebles de cocina son una aproximación meramente representativa el equipamiento de las viviendas será el indicado en la correspondiente memoria de calidades. La certificación energétic se corresponde con la establecida en proyecto en trámite. Toda la información entrega de documentación se llevará a cabo conforme lo dispuesto en el Real Decreto 515/1989 y demás normas que pudieran complementarlo ya sean de carácter estatal autonómico.
Superfície útil interior Superfície construida Superfície construida Superfície construida Superfície ajardinada Superfície útil Superfície construida
DECRETO 218/2005
LOCALIZACIÓN
Sector URP-RR-10 HOSPITAL,
ESCALA GRÁFICA
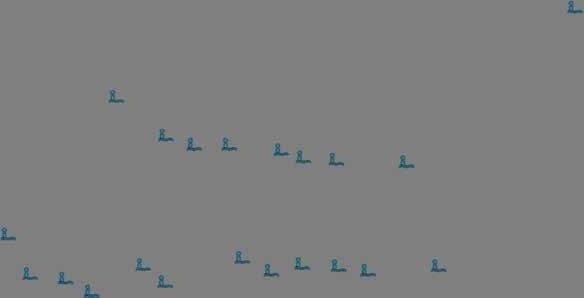

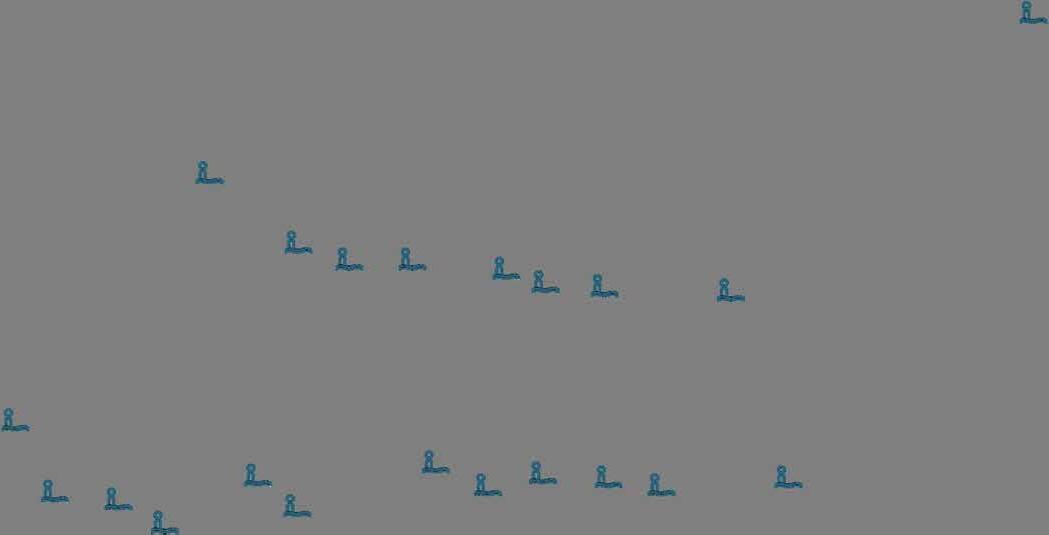
10 5 20 30m
B
Urbanización
Urbanización
TIPOLOGÍAS
TIPOLOGÍAS
10 5 20 30m
LOCALIZACIÓN B
Sector URP-RR-10 HOSPITAL, Parcela 2.6, Marbella, Málaga.
LOCALIZACIÓN
Sector URP-RR-10 HOSPITAL, Parcela 2.6, Marbella, Málaga.
LOCALIZACIÓN
Sector URP-RR-10 HOSPITAL, Parcela 2.6, Marbella, Málaga.
Soul Marbella
Documentación informativa sin carácter contractual meramente ilustrativa sujeta modificaciones necesarias por exigencias de orden técnico, jurídico comercial de la dirección facultativa autoridad competente. Las infografías de las fachadas, elementos comunes restantes espacios orientativas podrán ser objeto de verificación modificación en los proyectos técnicos. El mobiliario de las infografía interiores no está incluido, los acabados, calidades, colores, equipamiento, aparatos sanitarios muebles de cocina son una aproximación meramente representativa el equipamiento de las viviendas será el indicado en la correspondiente memoria de calidades. La certificación energétic se corresponde con la establecida en proyecto en trámite. Toda información entrega de documentación se llevará cabo conforme lo dispuesto en el Real Decreto 515/1989 demás normas que pudieran complementarlo ya sean de carácter estatal autonómico.
Soul Marbella
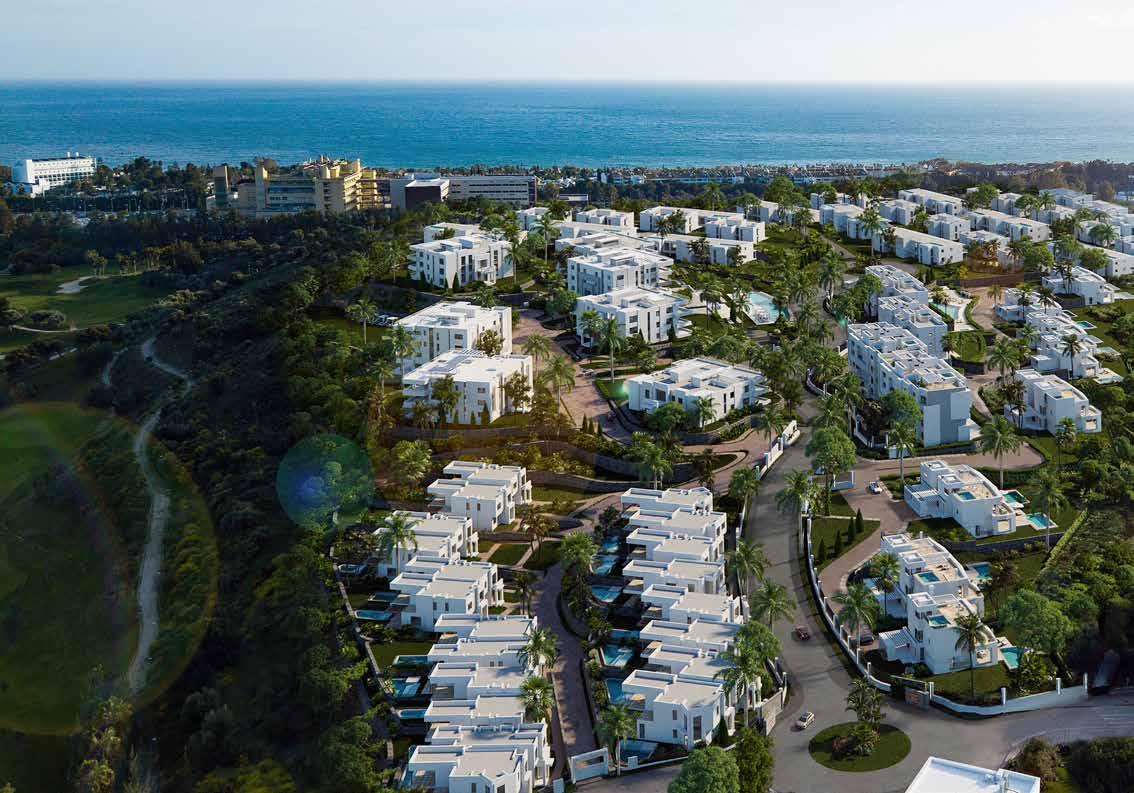
V01
Documentación informativa sin carácter contractual meramente ilustrativa sujeta modificaciones necesarias por exigencias de orden técnico, jurídico comercial de la dirección facultativa autoridad competente. Las infografías de las fachadas, elementos comunes restantes espacios orientativas podrán ser objeto de verificación modificación en los proyectos técnicos. El mobiliario de las infografía interiores no está incluido, los acabados, calidades, colores, equipamiento, aparatos sanitarios muebles de cocina son una aproximación meramente representativa el equipamiento de las viviendas será el indicado en la correspondiente memoria de calidades. La certificación energétic se corresponde con la establecida en proyecto en trámite. Toda información entrega de documentación se llevará cabo conforme lo dispuesto en el Real Decreto 515/1989 demás normas que pudieran complementarlo ya sean de carácter estatal autonómico. V01
GUARANTEE
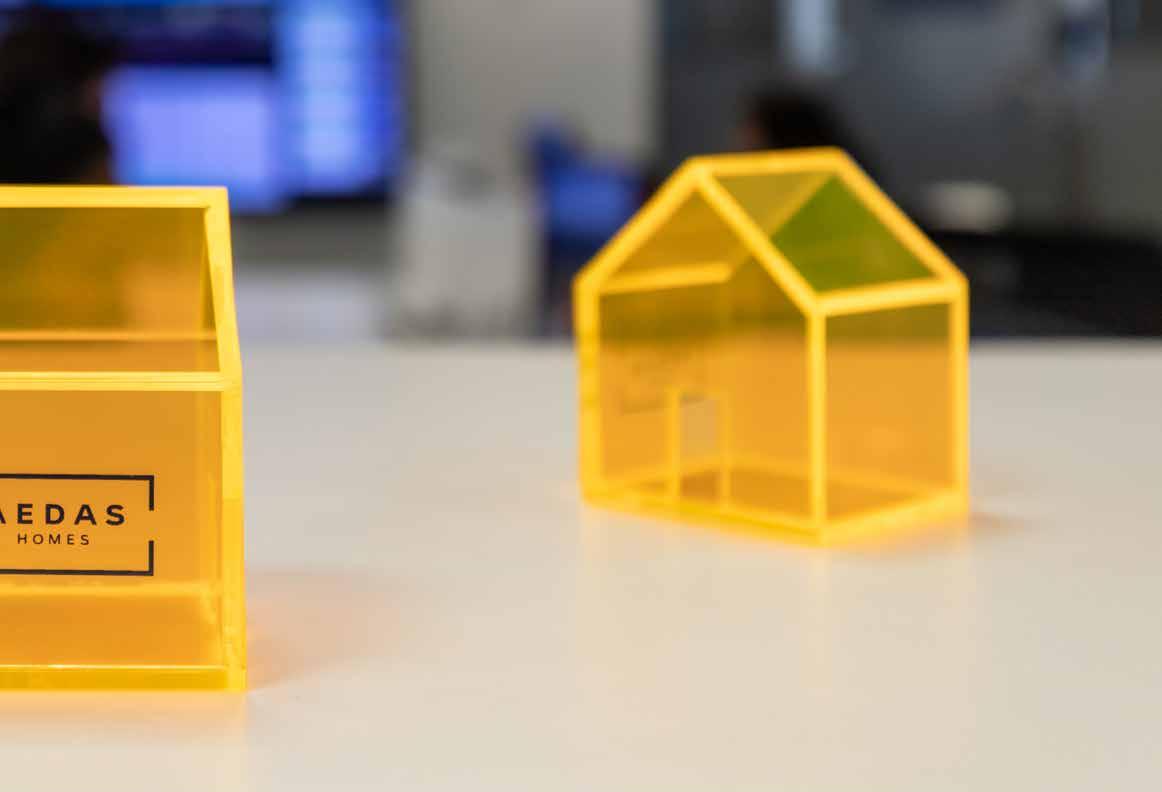

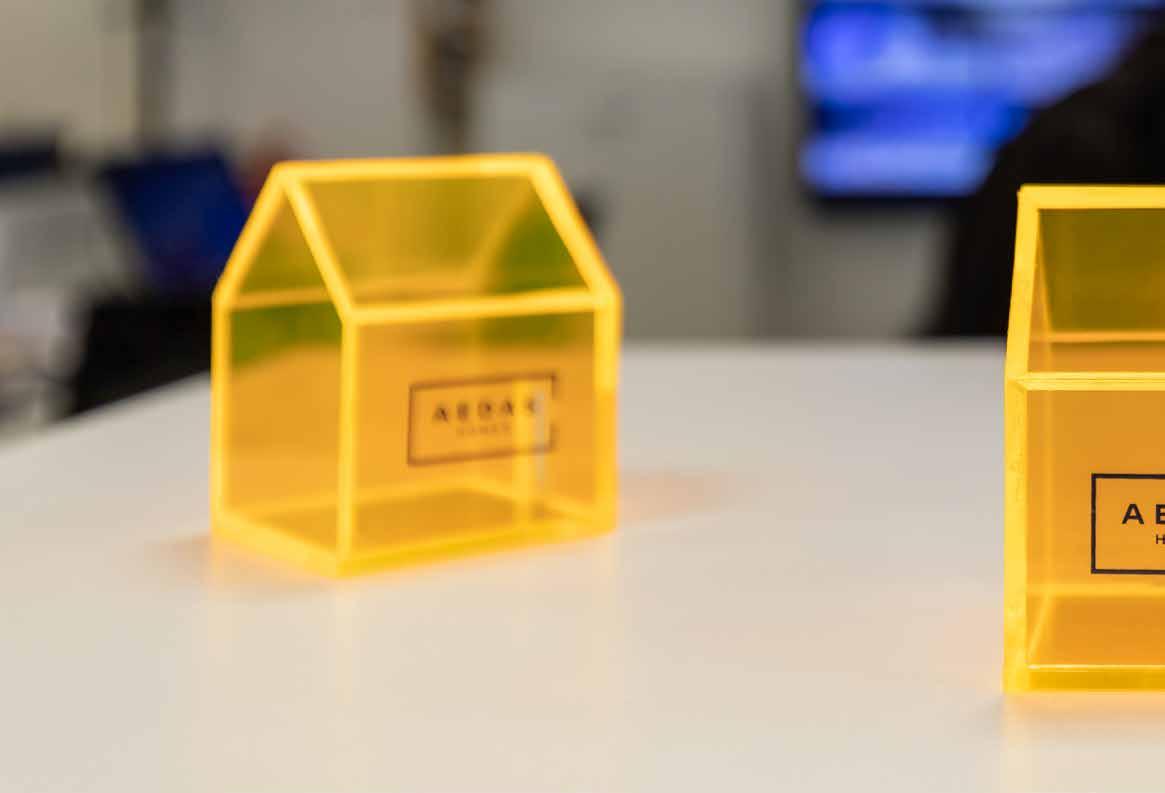
AEDAS Homes
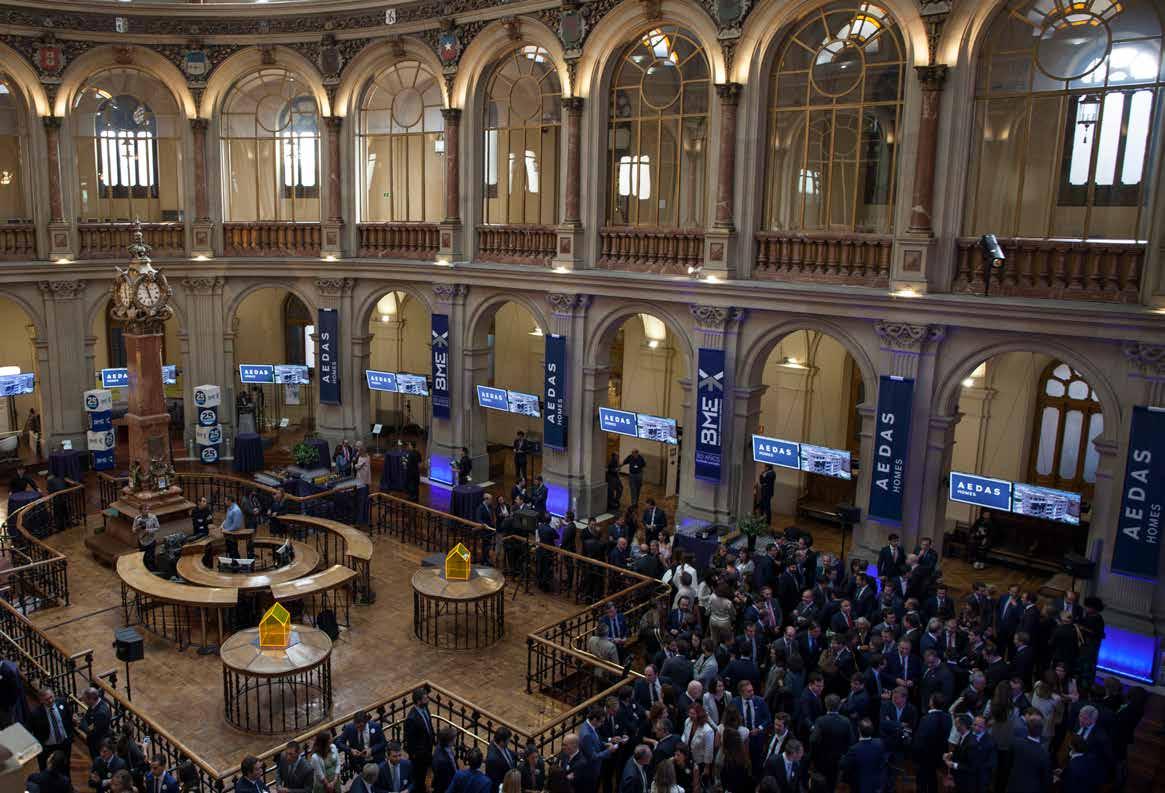
Our seal is synonymous with quality and trust and so we want you to join us in making your home a singular space tailored to your needs and tastes. We are a real estate developer listed on the stock market since October 2017, offering you the talent and experience of our great team of professionals.
We have numerous projects in different places in Spain, including several in Malaga province on the Costa del Sol, one of the best locations for experiencing wellness and quality of life first hand.
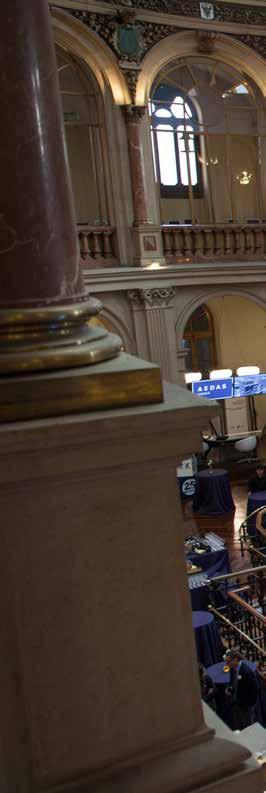
We have houses, apartments and exclusive dwellings available.
Which one is yours?
CONTACT:

+34 951 560 281
soulmarbella@aedashomes.com
soulmarbella.com
* Design elements may be modified for technical reasons.
