ADELE BIEHL EDUCATION
09/18 - 05/23
01/22 - 05/22
09/18 - 12/18
EXPERIENCE
07/22 - 12/22
aebiehl@gmail.com
707.318.0265
LEED GA
09/21 - 12/21
Northeastern University • Bachelors of Science in Architecture Deans List
I.E. University • Study Abroad
McGill University • Study Abroad
01/21 - 09/21
Utile • Architecture Intern
Iterated on programmatic floorplans and other visuals from bi-weekly client and consultant meeting feedback / conducted user research and lunch observations / assisted in office renovation projects
Northeastern University • Design Researcher
Assisted with the design, representation, research, and model construction of exploratory mission shelters commissioned by the U.S. Army
Northeastern University • Design Consultant
Worked closely with other students, as well as the school and their carpentry team, to design a furniture installation on multiple sites around campus
07/20 - 01/21
Tripadvisor • Global Workplace Design and Construction Co-op
Helped develop an activity-based workplace model that the company implemented in 2021 / assisted in office renovation projects
05/19 - 08/19
Mark Cavagnero Associates • Architecture Intern
Assisted in various projects ranging from apartment housing, office space fit-outs & reception desk designs
SKILLS
Proficient Learning
REFERENCES
Professor Manager
Manager
Adobe Creative Suite • Revit • Rhino • Autocad • Enscape • Model Making (laser & foam cutting/wood working/3D printing/CNC routing) • Textiles (sewing/crocheting)
Grasshopper • QGIS • Spanish (conversational)
Patrick Kana • p.kana@northeastern.edu • 617.373.8572
Makerspace Manager & Professor at Northeastern University, Furniture Designer & Artist
Alexander Porter, AIA • porter@utiledesign.com • 617.423.7200 Architect at Utile design
Nicholaus Lupi, Assoc. AIA, CDT, LEED AP • nlupi@tripadvisor.com Principal, Workplace Design & Construction at Tripadvisor
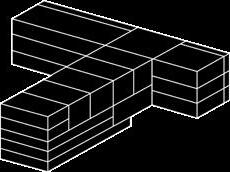


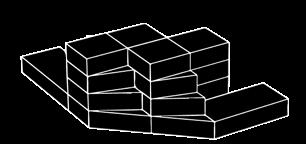
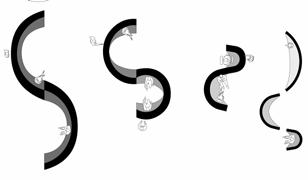
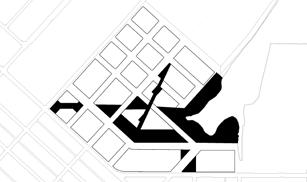

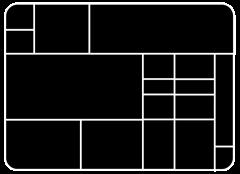
COMPREHENSIVE DESIGN STUDIO
SPRING 2023
The site, in Portland, Maine, is buffered from the community by 1-95 on the left and an abandonded rail line to the right. On it sits a historically protected bean cannery. With our given program of a university lab and incubator space, we were cautious of the insular yet imposing presence that this type of institution could have on its surrounding society
and ecology. This project offers a reuse and addition to the cannery that is an extension of the existing community fabric. To these ends, this project seeks to involve locals in the construction process, increase access to the site and designate dedicated community space within the building.
All work done in collaboration with Emma Tracy



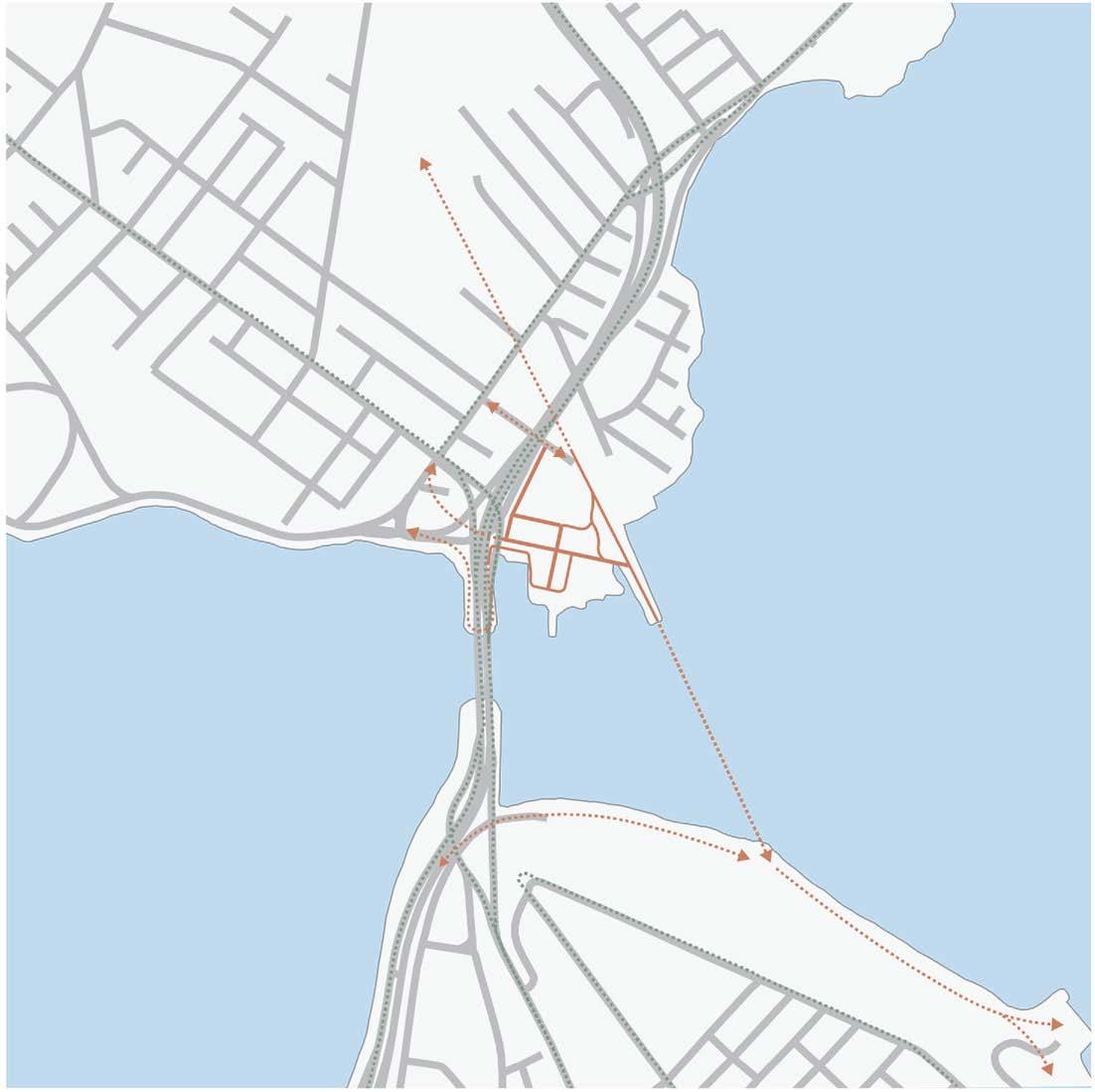

Vehicular Pedestrian


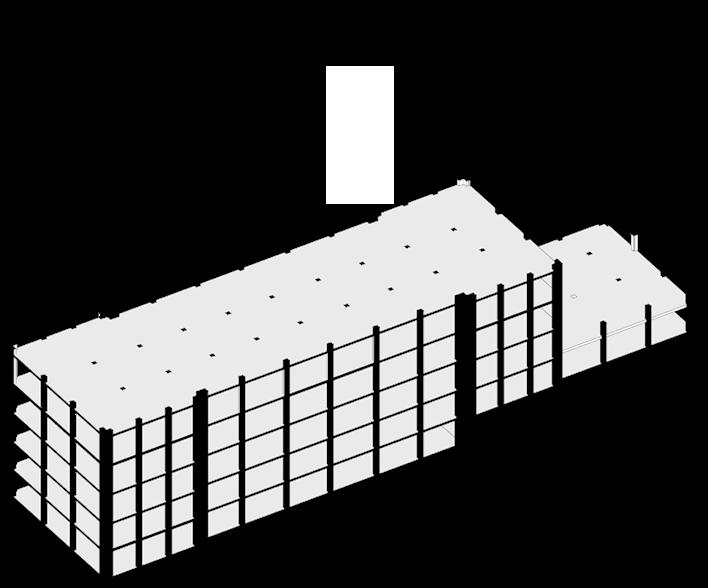
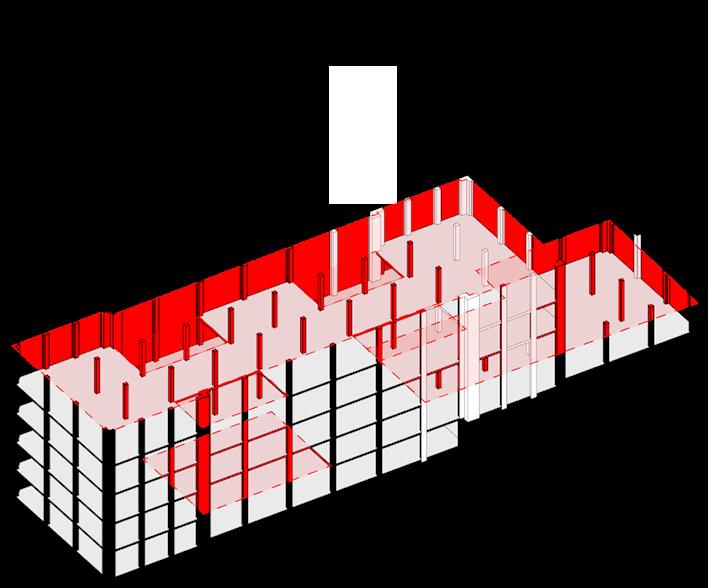
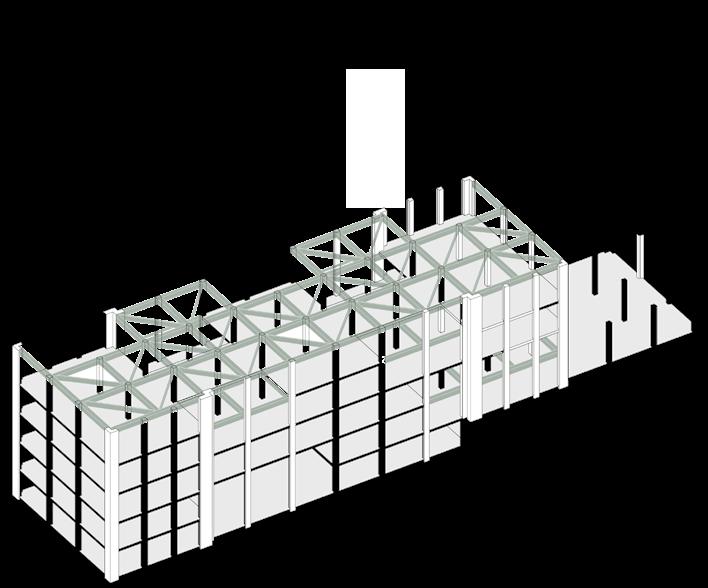
EXISTING REMOVE BRACE
The concrete frame structure of the cannery consisted of a 18’ spaced column grid with ceiling heights varying from 9-12’ and was oriented east-west.
Four double height spaces were introduced: a lecture hall, a woodshop, and two greenhouses which pass borrowed light to adjacent spaces as well as to expose users to native flora while walking traversing the building.

Working closely with a structural engineer, we sized steel beams to brace double height spaces to ensure structural integrity.
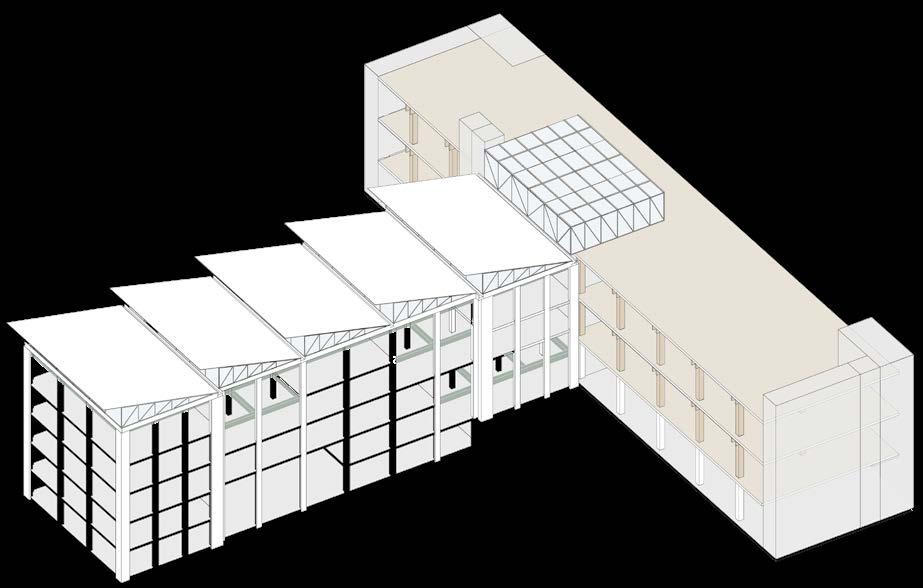
ADDITION ROOF
An added heavy timber structure intruduces longer floor to ceiling heights required by lab spaces. An atrium is formed at the point of intersection which creates visual connection and cohesion between old and new. The north-south facing orientation takes advantage of southern sun.
A sawtooth and skylight roof marries the two structures, increases daylighting and passive solar heat in the colder months.



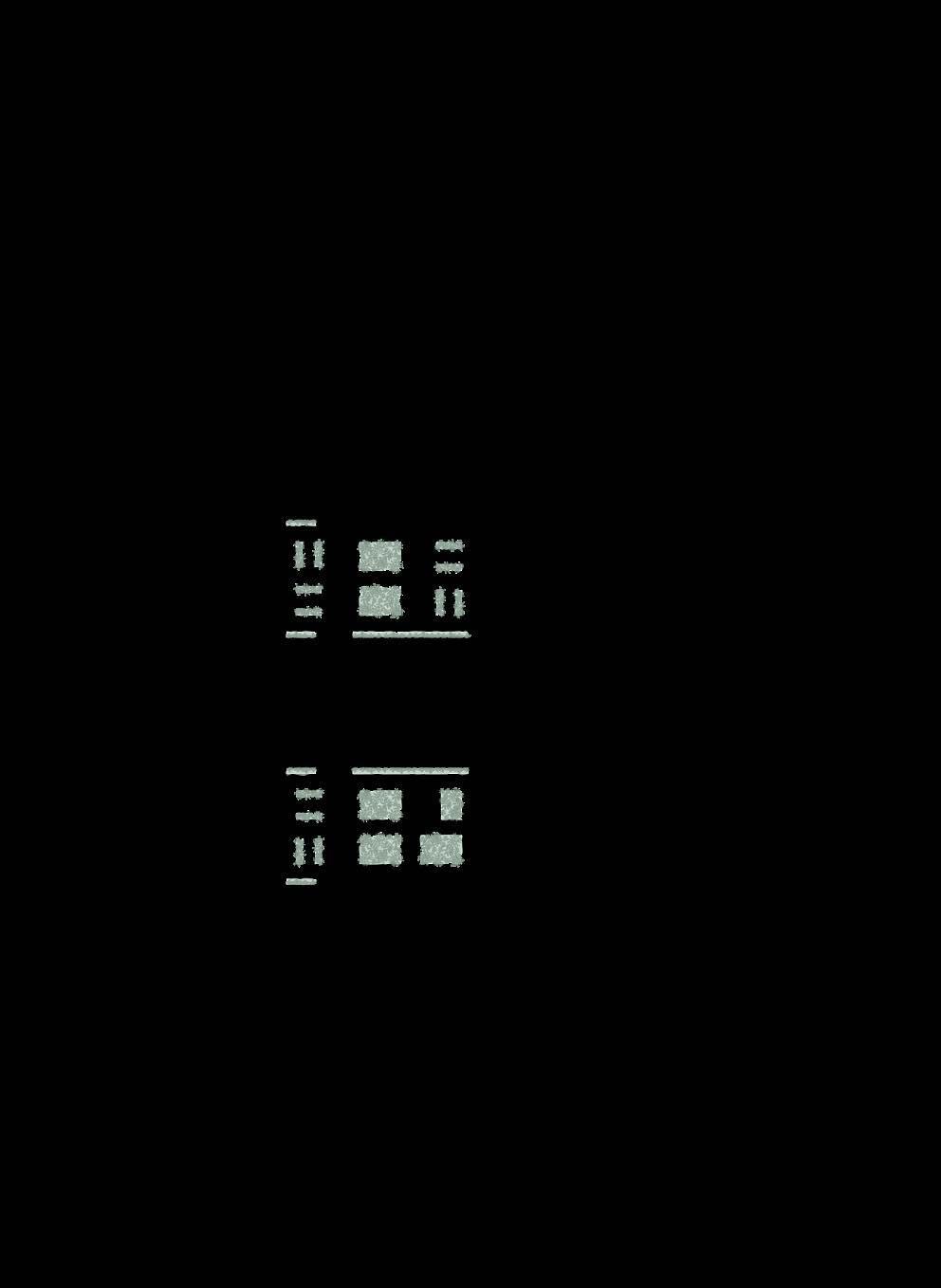



STEEL FRAME GYPSUM SHEATHING
AIR & WATER BARRIER
6” INSULATION
MEMBRANE CEMENT PANEL FINISH
3 PLY CLT PANEL
5 PLY CLT PANEL
3 PLY CLT PANEL
16” WOOD COLUMN
2’ GLULAM BEAM KNIFE PLATE
PARTIALLY THREADED TIMBER
LWP
GROUT
SELF TAPPING MASONRY SCREW
ANCHOR BOLT
1’ INFRA LIGHTWEIGHT CONCRETE
Braces throughout the shaft of the column are spaced to correlate with heights of anticipated building elements (furniture, lighting, facade registrations etc). This allows occupants to percieve the lightness of the structure in areas that are typically free of objects while achieving optimal structural performance from the quantity of material.

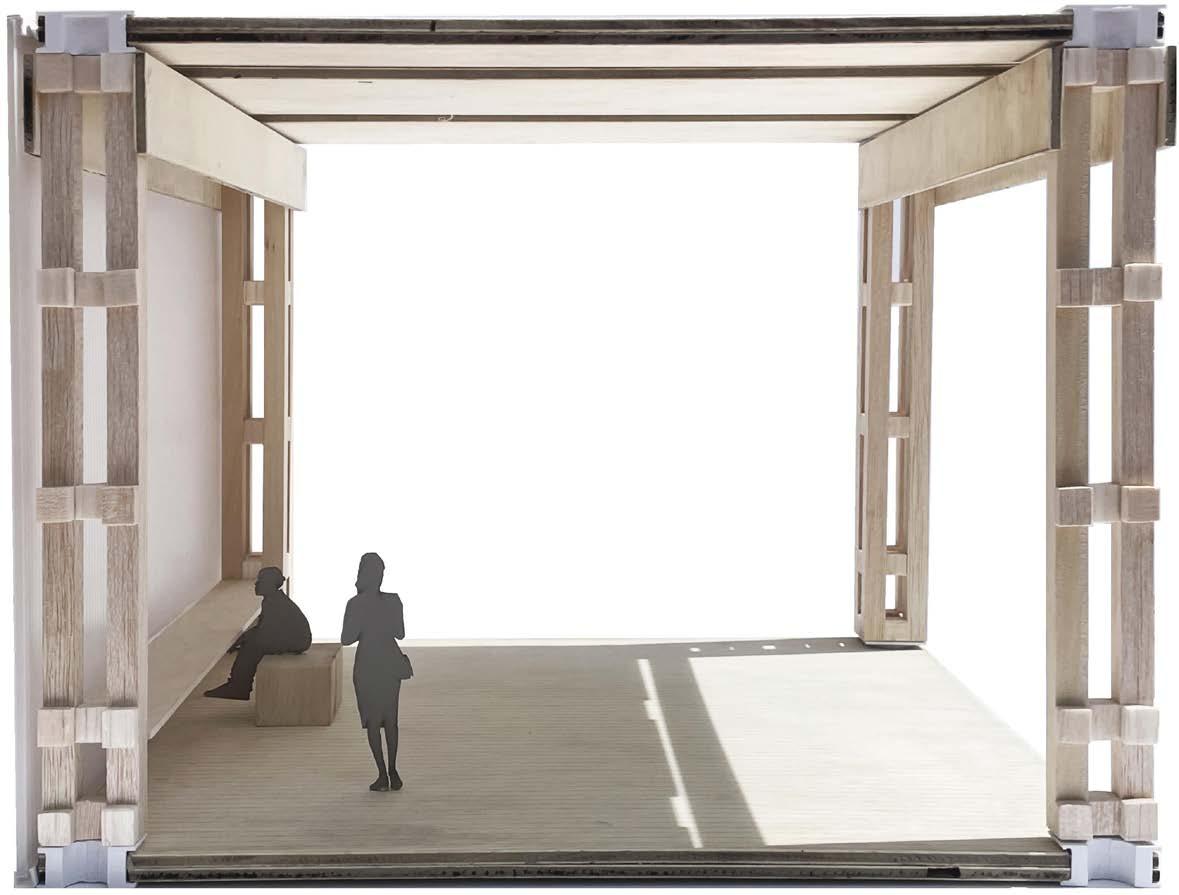

In the design of the addition structure, priorities included: a simple construction process, easily sourceable parts, and integration with systems, and celebrating the materiality of the elements.
The system is composed of 4, 8” solid wood columns braced 8 inches apart by screws and wooden cubes cut from the columns to create one vertical member acting like a 16” column (vertical load) and a 24” column (torsional load). Two 2x12” glulam beams flank each columns and floors are composed of nail laminated timber.
Experience in Renovated Existing Structure

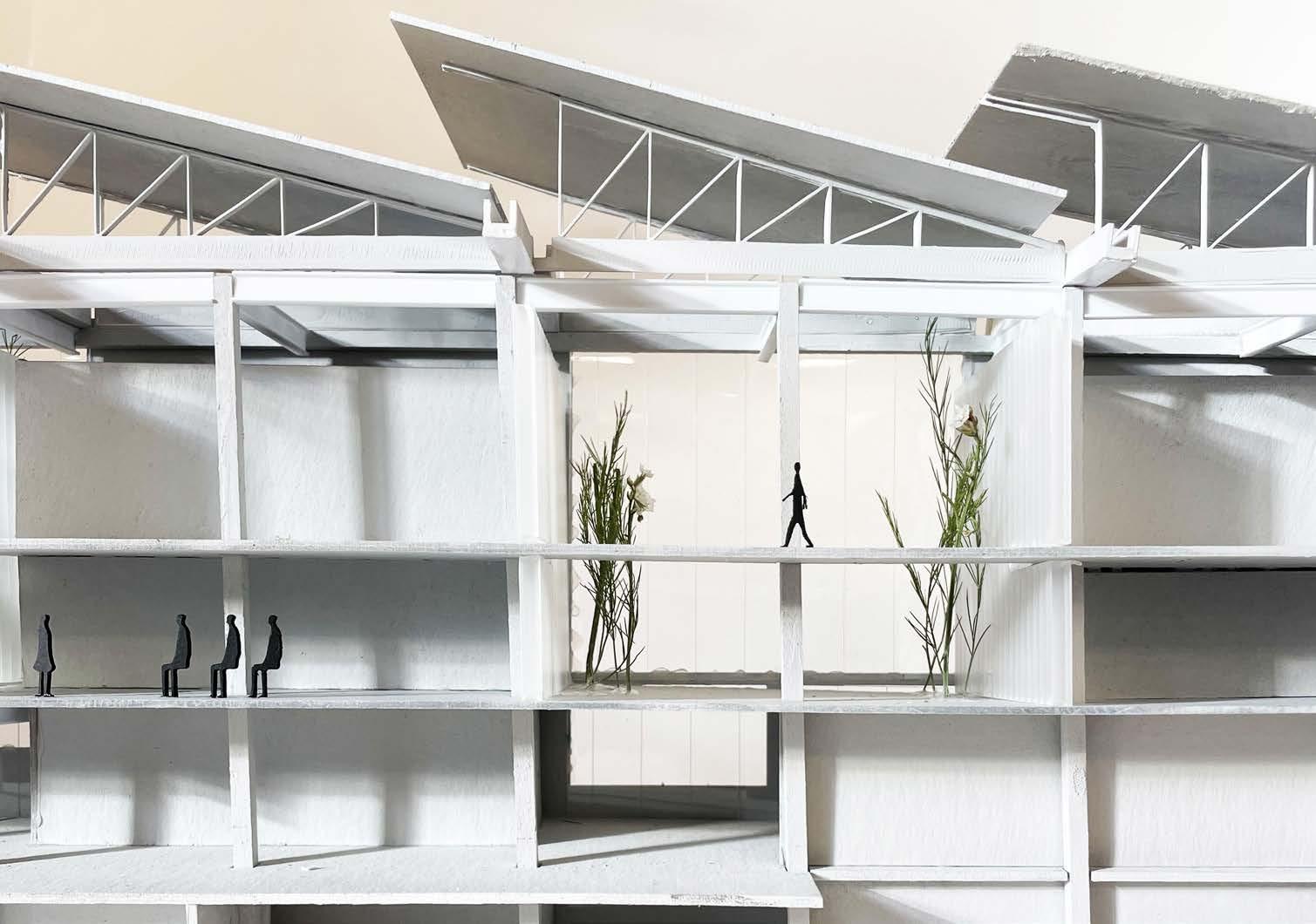
North facing facade is an insulated wall with Lightweight concrete panels. It has smaller windows that are operable for ventilation and comfort but daylighting still primarily comes from the South facing facade.

Channel glass facade has glass that varies in translucency to allow for daylight to come into the work spaces that is not too harsh or direct. Some pieces will also contain aerogel insulation to provide further insulation to the lab spaces.
CLOUD LOUNGE
SPRING 2021
This sitting object pulls from human scale diagrams and curvilinear geometry to form an ergonomic lounge form. A series of 3/4 inch birch plywood sections, cut using a CNC machine, are strung along wooden dowels with 3/4 inch gaps. In the urban context, it is to be mirrored and utilized by two people to foster eye contact and interaction at safe distancing.
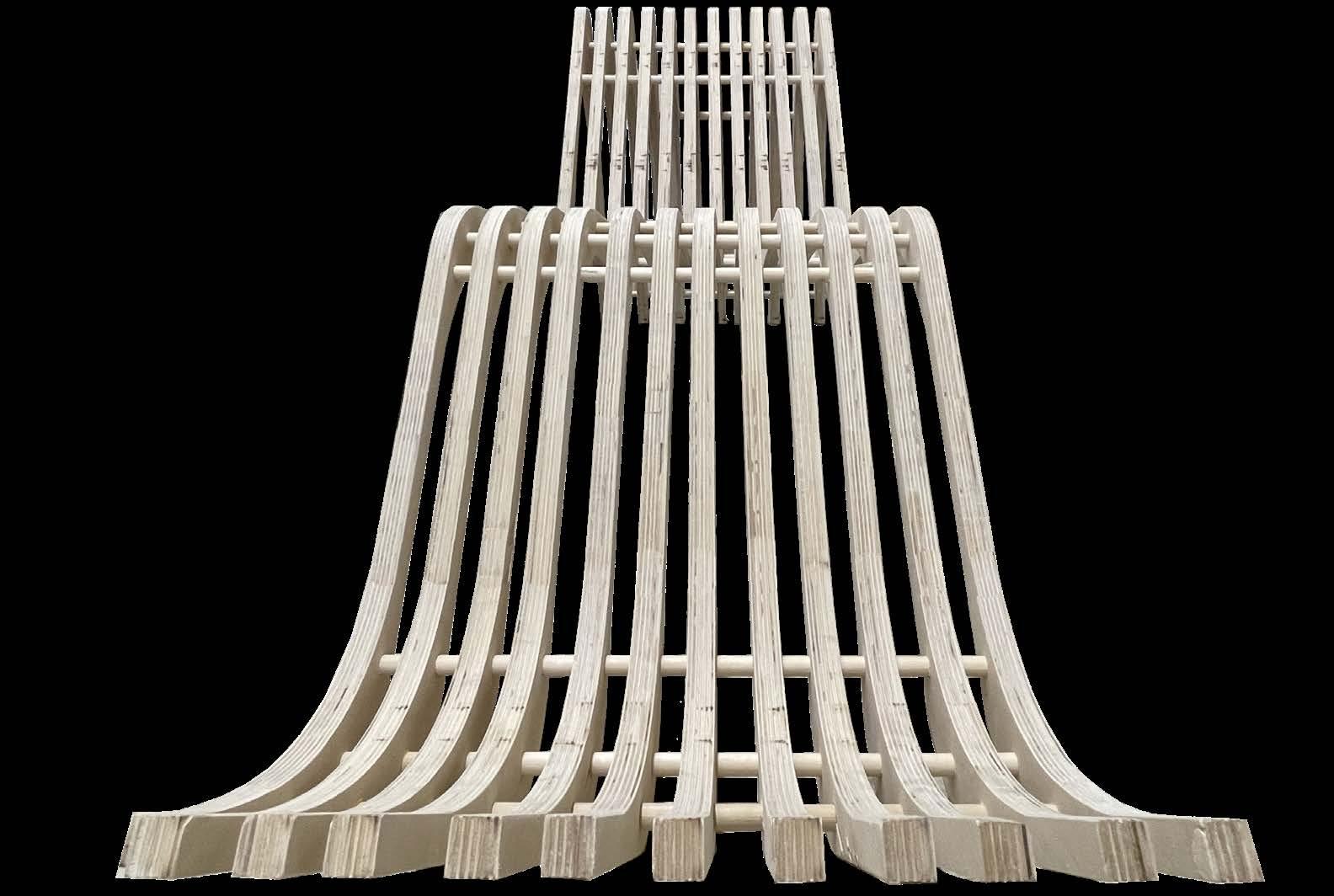
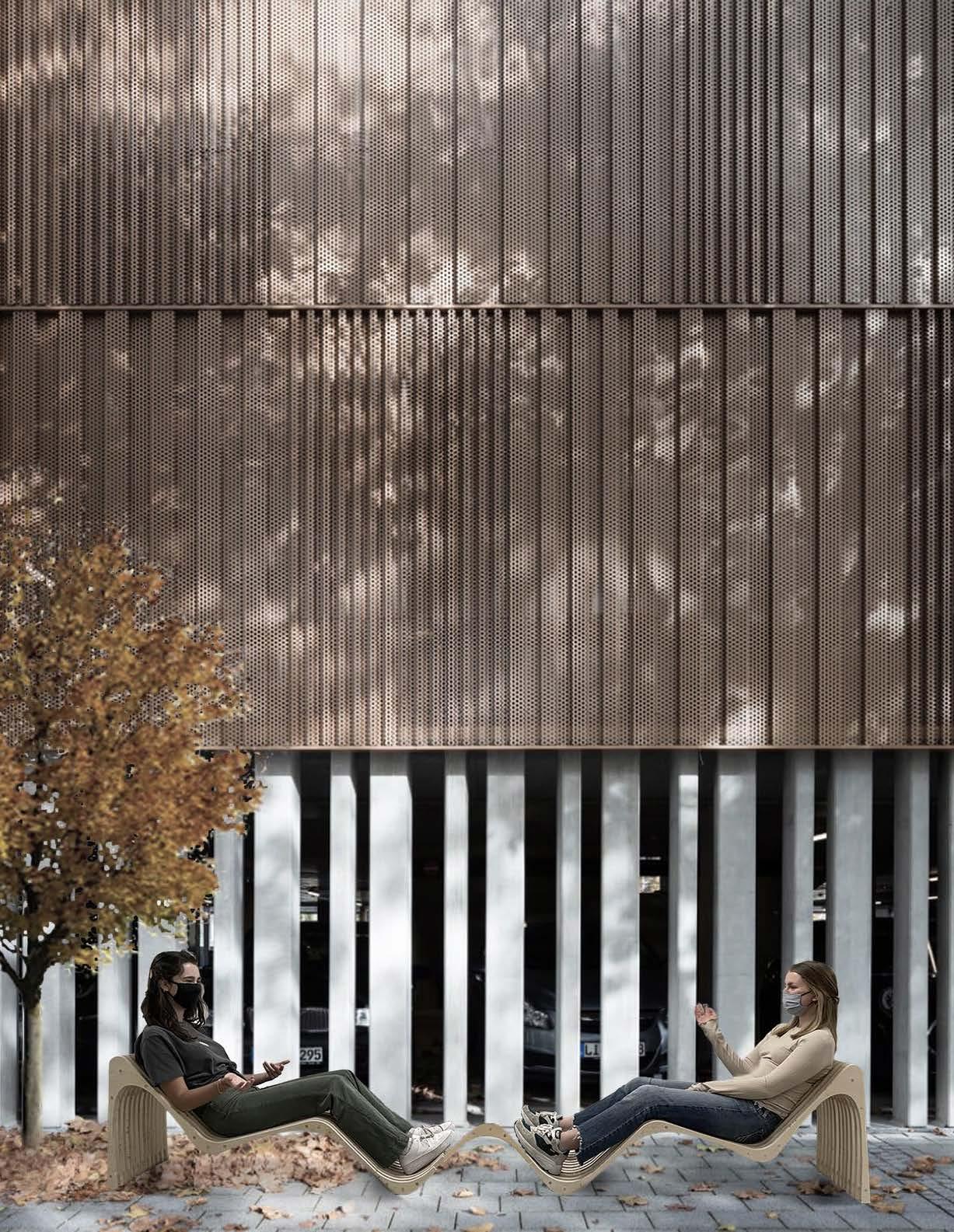

1. Dimension
Dimensions of each member were guided by precedent chaise lounges which were comfortable for a range of body types and sizes.
2. Angle
Angles between members were determined by human scale diagrams in the pursuit of catering to a body in a relaxed state.
3. Curve
Each arc was determined by the angle of the two member joints. A third of the angle (in degrees) was the radius or the arc.
4. Thicken
A decided 0.75” thickness was given to section to add sufficient structure while maintaining a delicate form.
5. Thicken Inflection Points
Test Studies with plywood showed the structure to be weak at points of inflection. Further material was added to those moments, proportional to the acuteness of the angle.
6. Puncture
Three holes were punctured into each of the inflection points of the section using a CNC router. Each slice was then stringed together along wooden dowels with .75” spacing.
WOODEN WAVE
SPRING-SUMMER 2021
This seesaw bench grew from themes in four different student projects: slatted language, joinery logic, rocking movement, and topography. The form of the bench, inspired by water undulation, is suggested through a series of vertical sections mirrored over the center of the plan. This slatted language of the object allows for the seesaw to slot into the bench in thhe negative spaces. The first wooden wave was constructed by a team of students (Adrian Ramon, Alexandria Batiste, Mark Lewis, and I) and

placed in a vacant paved area on the Northeastern campus, encouraging activity between students. Upon noticing, Northeastern’s president asked us to reproduce it four times around campus. That summer, we redesigned the object to address weak points brought to light from months of use. As design consultants, we proposed itemized material budgets to the school and delivered construction documents to the carpentry shop to realize the object in four permanent locations on campus.


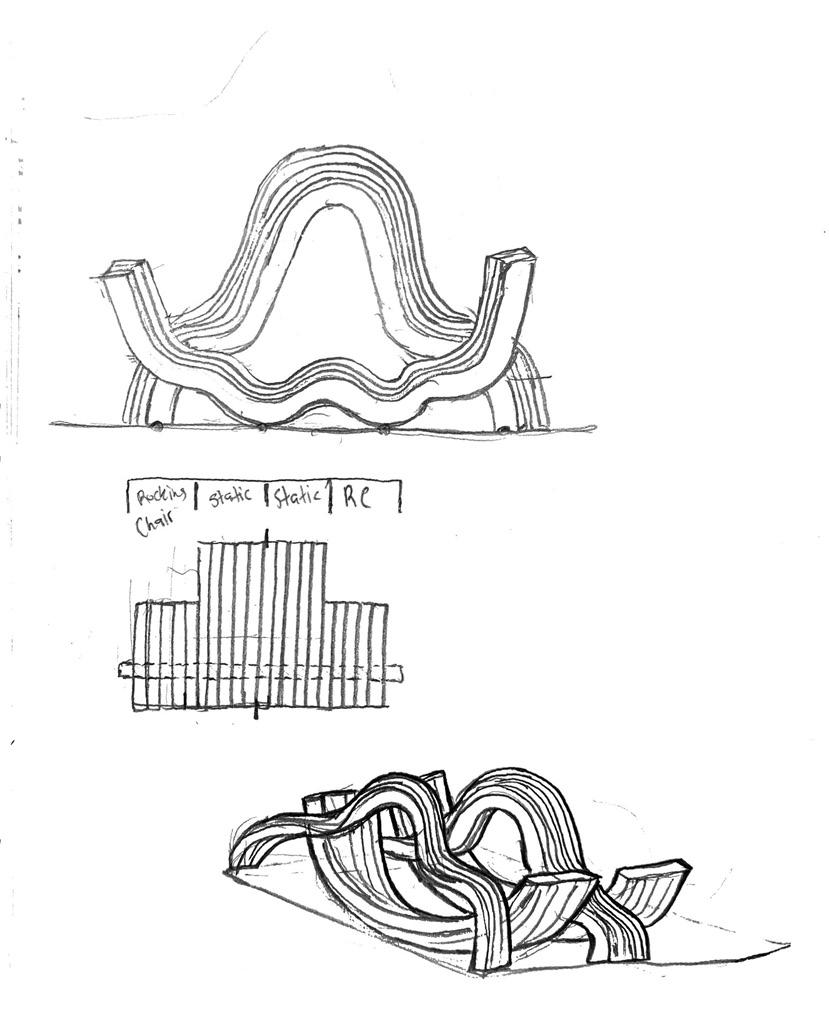








The form was constructed through a series of drawn profiles merged to form a mesh. A series of test meshes were modeled to test the balance and weight distribution of the object. In the final form, the backrest rotates back 15 degrees, and the seat rotates up 5 degrees from the volcrum.

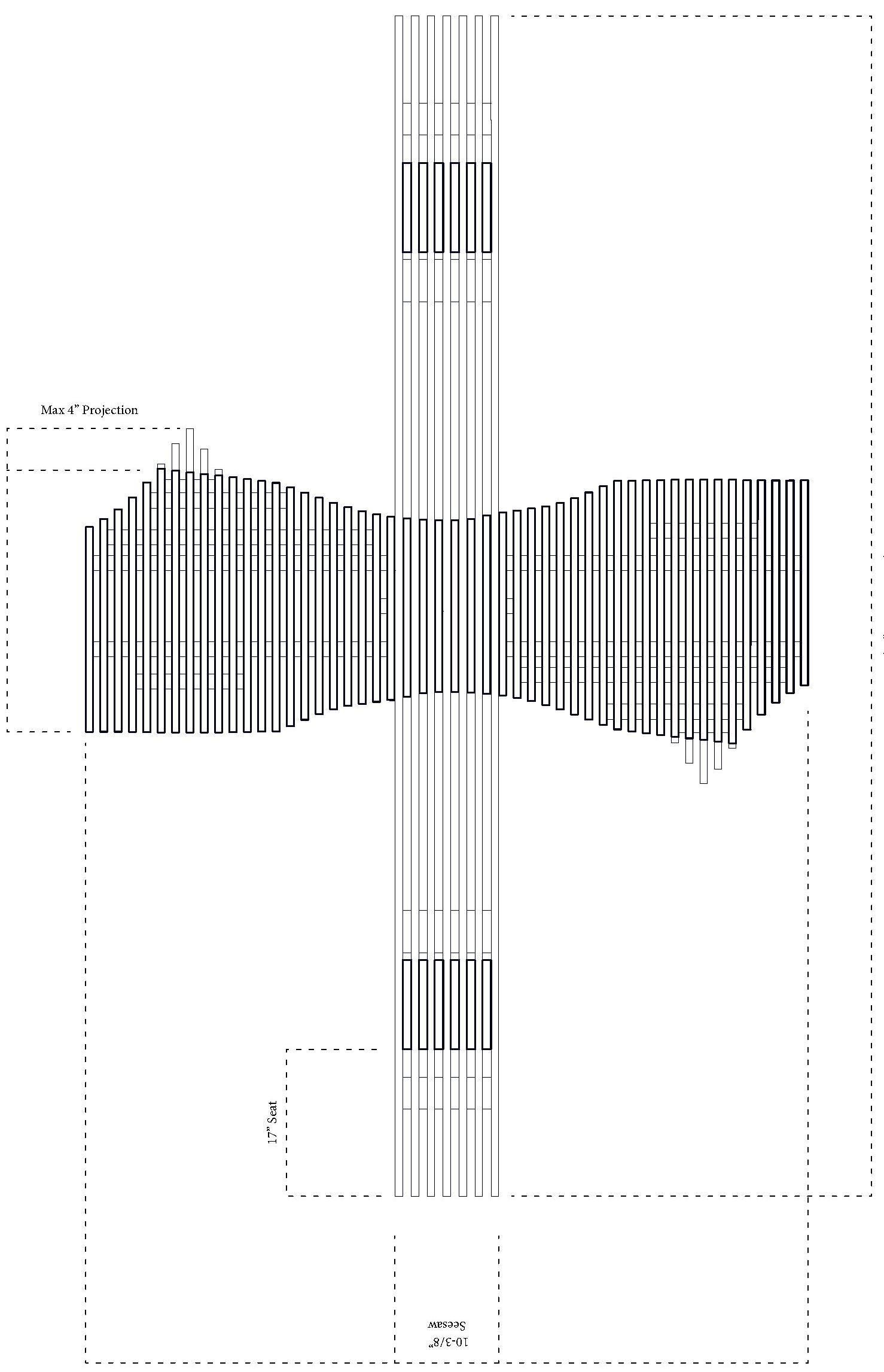
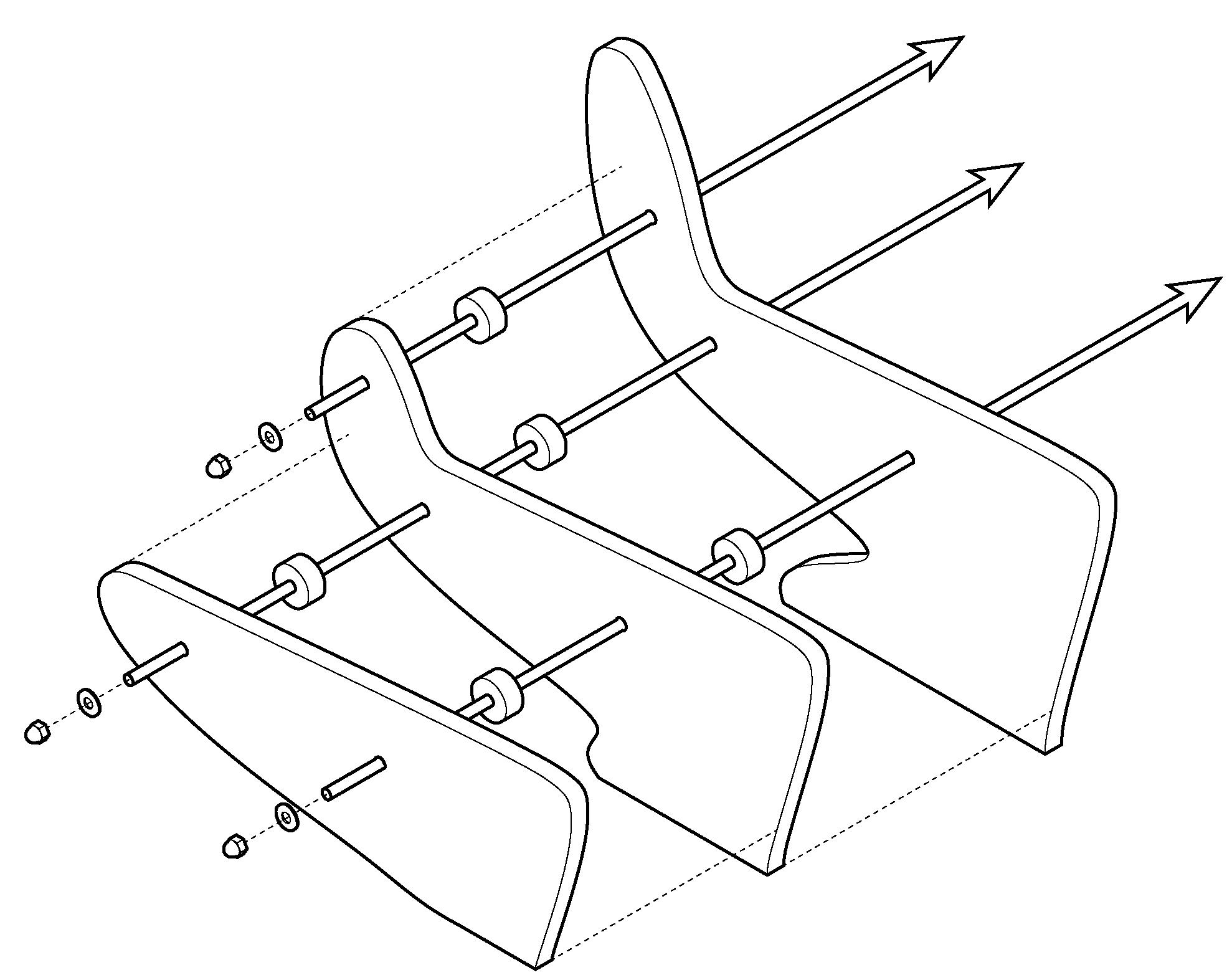

Each of the 60 plywood pieces are strung along a metal rod with a wooden spacer in between. The ends are secured with a washer and cap nut. When the Wooden Wave was redesigned as permanent furniture for Northeastern’s campus, we made some changes to materials and structure. Handmade wooden spacers were swapped out for unthreaded nylon ones. Wider washers were opted for, and hex nuts were substituted for cap nuts when a rod terminated in between two layers. Typical plywood was upgraded to marine grade for the bench and sapele mahogany for the seesaw. Deflection in the center was solved by adding more overlapping connecting rods and pieces in contact with the ground.
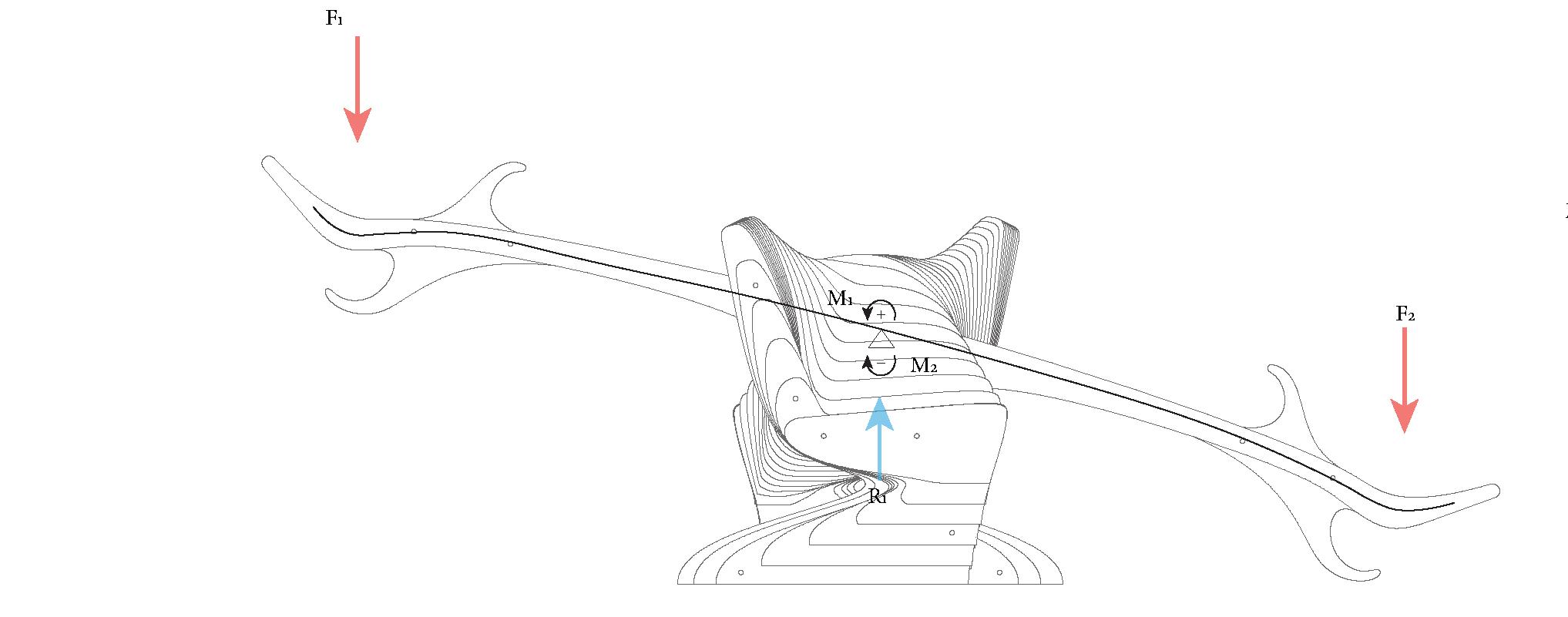


The Wooden Wave hosts a variety of activities through the potential of more or less connection within users. While it was designed with a variety of activities in mind, the community utilized the object in a variety of ways we didn’t forsee. The greatest joy of this project was to see people employ the piece in unimagined ways.

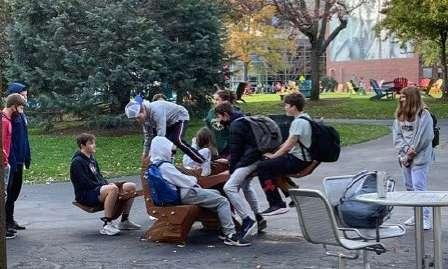
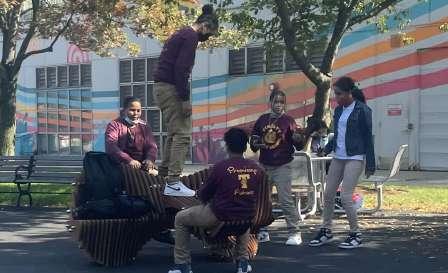
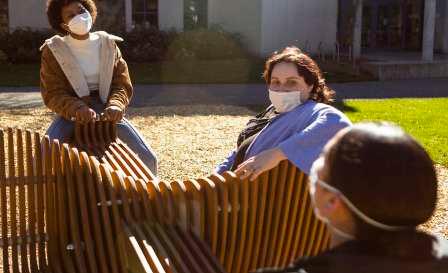
Seen In:
News@Northeastern:
“Student Architects Lead The Way On A New Wave Of Campus Furniture” (top left image source)
“Student-Designed Bench A ‘Wave’ To Welcome The Mills College Community” (bottom right image source)
WALK-UP HOUSING
SPRING 2020
The building prototype is designed along regulating gridlines of 45 degrees relative to the street. Parts of the exterior wall rotate back to produce a dynamic facade yielding diverse daylit interior and exterior conditions. Ground floor units are either split level or accessible. A central stair connects all units with intermediate landings which offset units on either side of the building by a half story. Second floor units access roof gardens on top of ground floor units. Third floor units have internal
stairs to the master bedroom and a shared roofdeck on the fourth floor. In between East Lenox and Newcomb street in Roxbury, the prototypes are modulated on the border. A sunken courtyard in the center is accessible through gaps between the buildings on the diagonal. Sides of each building are one story tall, catering to the human scale in the entry sequence. Each building yields 14 units (9 one bedroom, 2 two bedroom, 3 studio) for a total of 56.
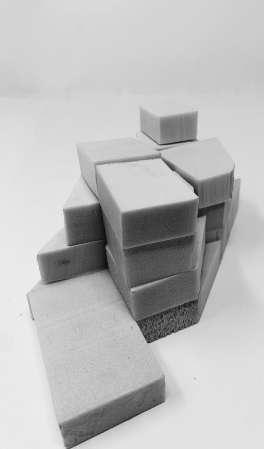
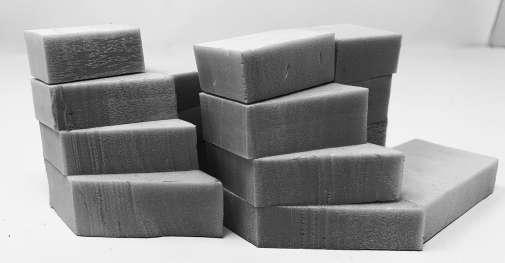

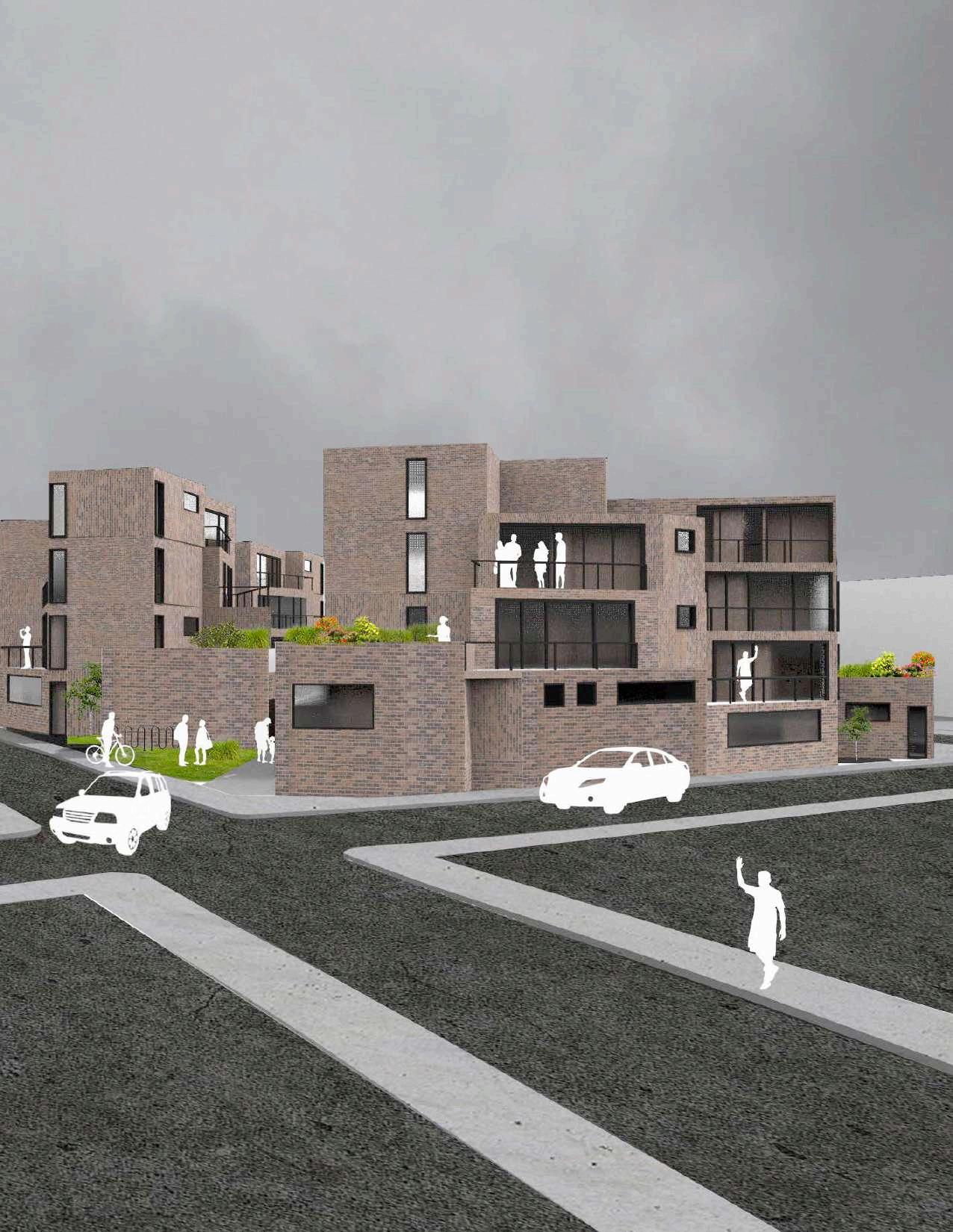
BLOCK

SLIDE
SHAVE
SUBTRACT
BUFFER

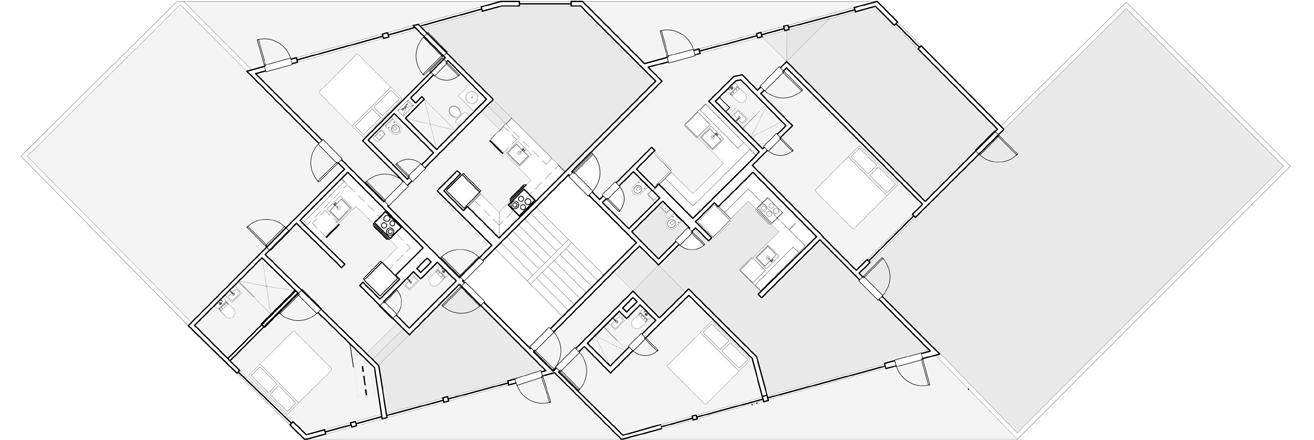
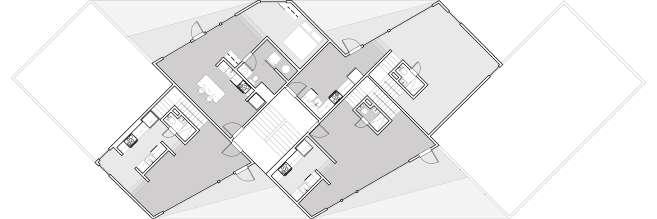





CHINATOWN PUBLIC LIBRARY
FALL 2019
This library project is an experiment in creating a building out of a consistent, ribbon-like formal language. I was interested in cataloging the qualities of space that different arc lengths and radii could create in order to encapsulate all necessary spaces of a public library. While traversing the building, walls enclose around users in spaces for
individual reading and refuge and open up in areas of gathering such as stack collections, auditorium space, and teen and children’s areas. In between these two extremes sits classrooms and staff areas. Curvilinear Furniture complements these spaces and defines the facade as well as interior partitions.

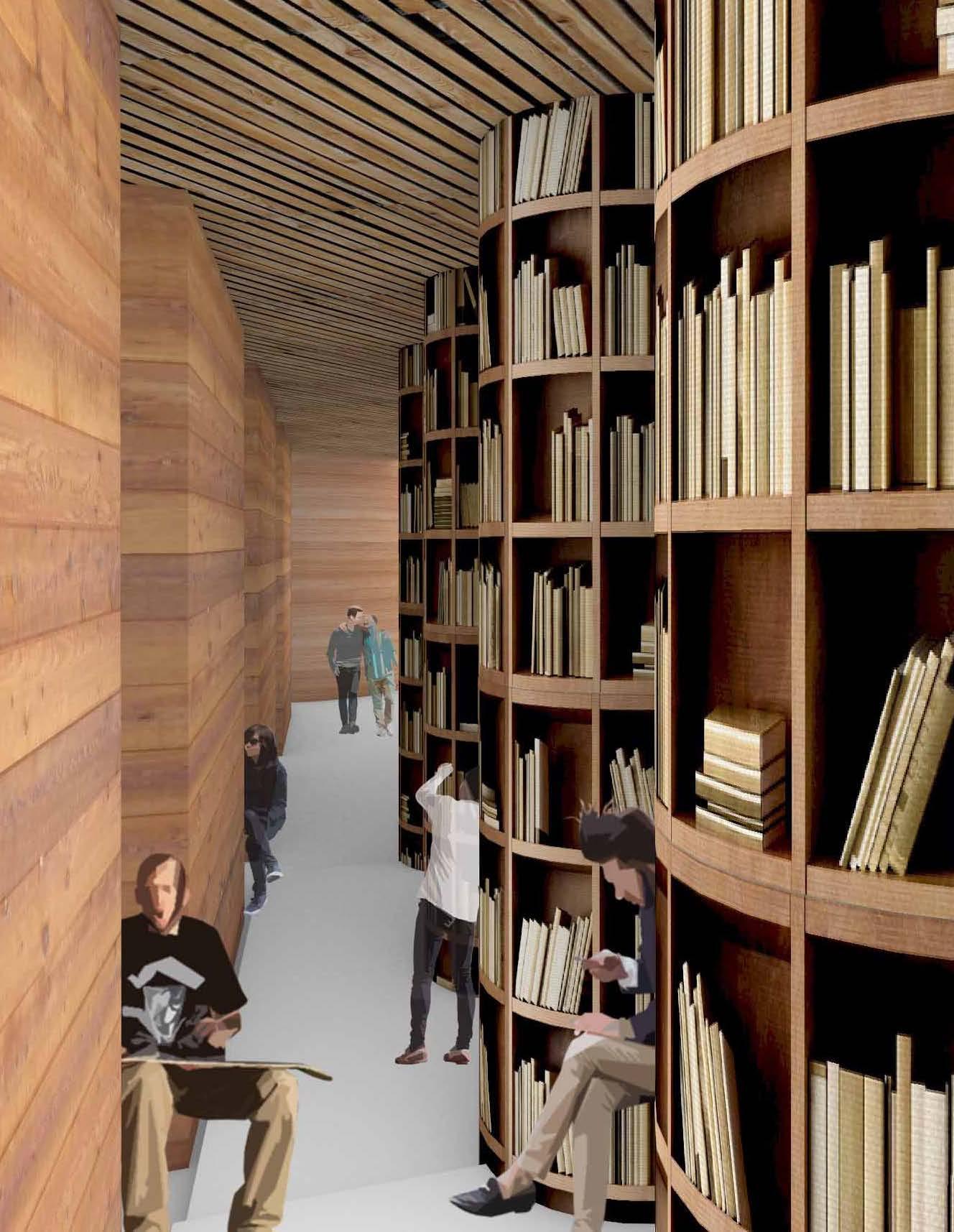

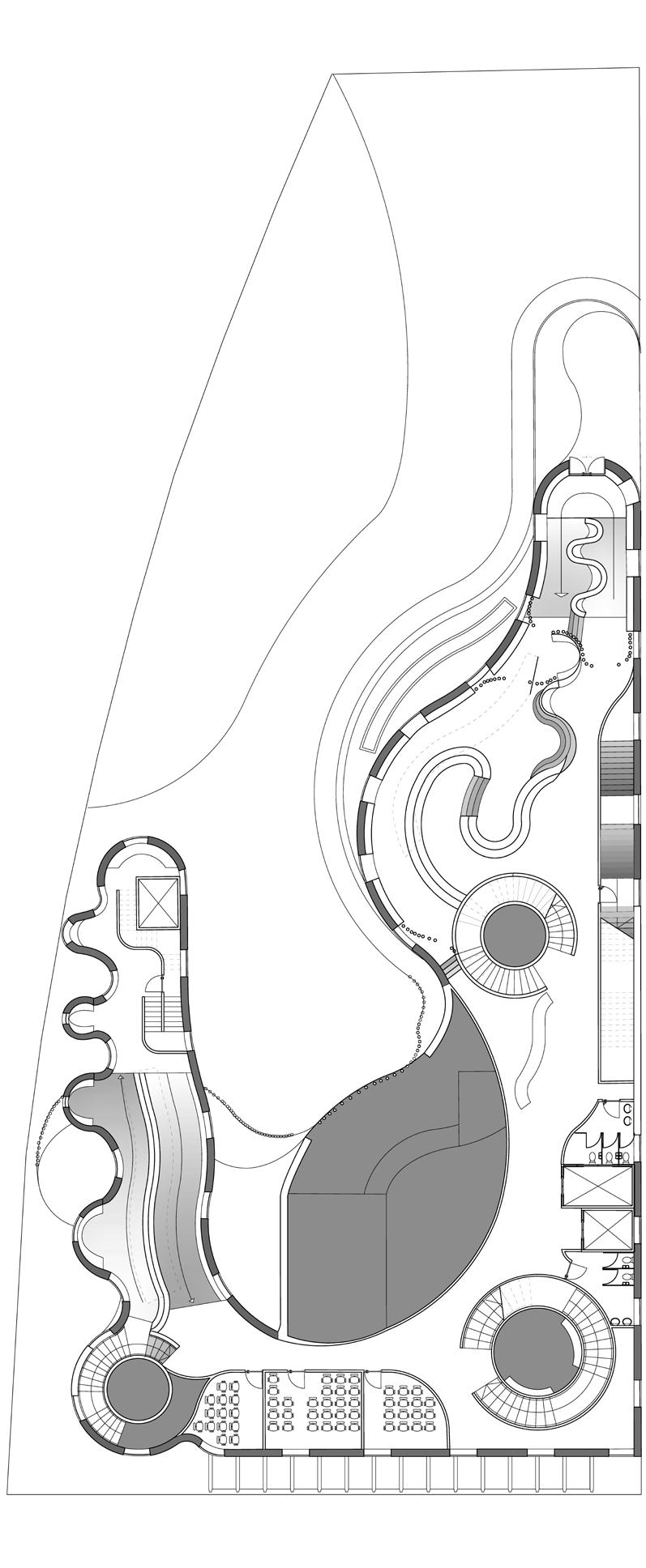
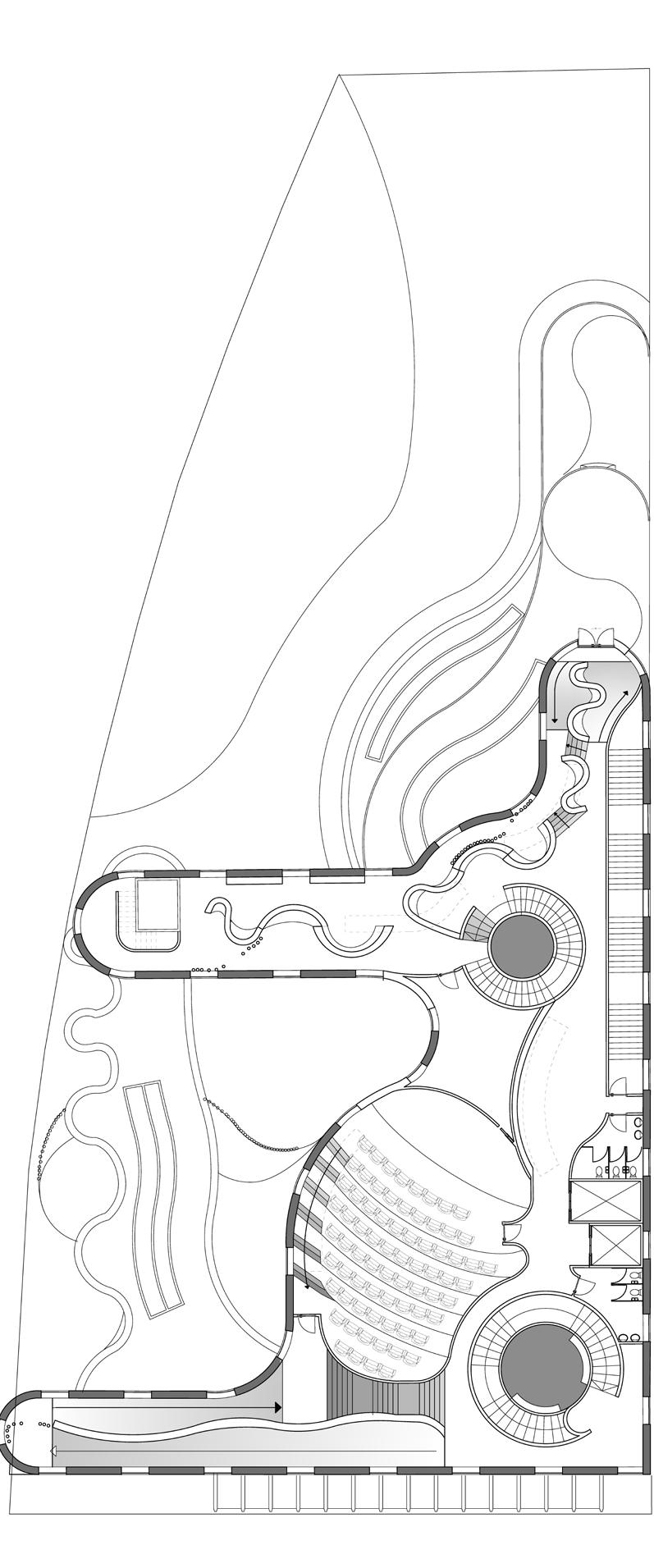
CHINATOWN

People Watching
Waiting
Resting


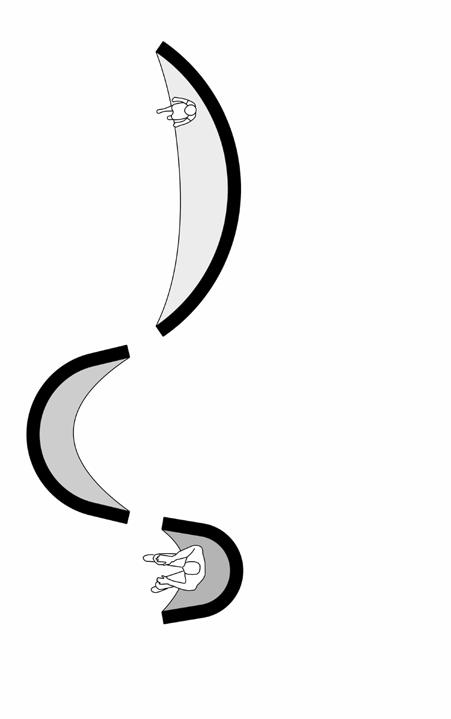
Small to Large Group Conversatiion
Through cataloguing the relationship between radii, arc length and human activity, I developed a depository of furniture typologies that could articulate the facade and interior partions in relation to the program in the space.
Intimate Conversation
Aggregation
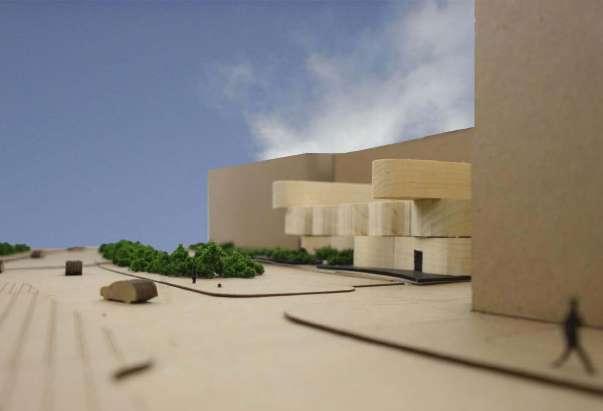
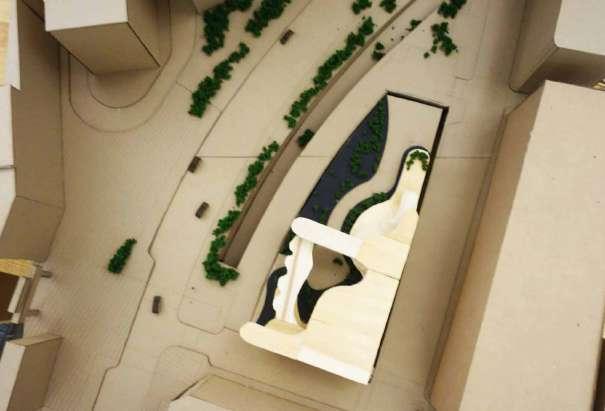

REVERSING THE RESERVED
FALL 2021
Located in South Boston, the Reserve Channel is in one of the city’s most historically segregated and neighborhoods. The site’s current industrial infrastructure acts as a visual and physical barrier, separating the local community from the waterfront. To rejuvenate the channel, a set of thoughtfully positioned plazas along the site’s periphery frame captivating water
views and entice pedestrians toward the water via well-defined walkways. These routes are enhanced with essential amenities and retail storefronts, filling a current void in the area’s offerings. While the site actively encourages exploration, designated residential areas foster a sense of community for locals. These different zones are signaled to users through block and street size.

BUS STOP GROCERY
CHILDCARE RECREATION
1ST FLOOR RETAIL
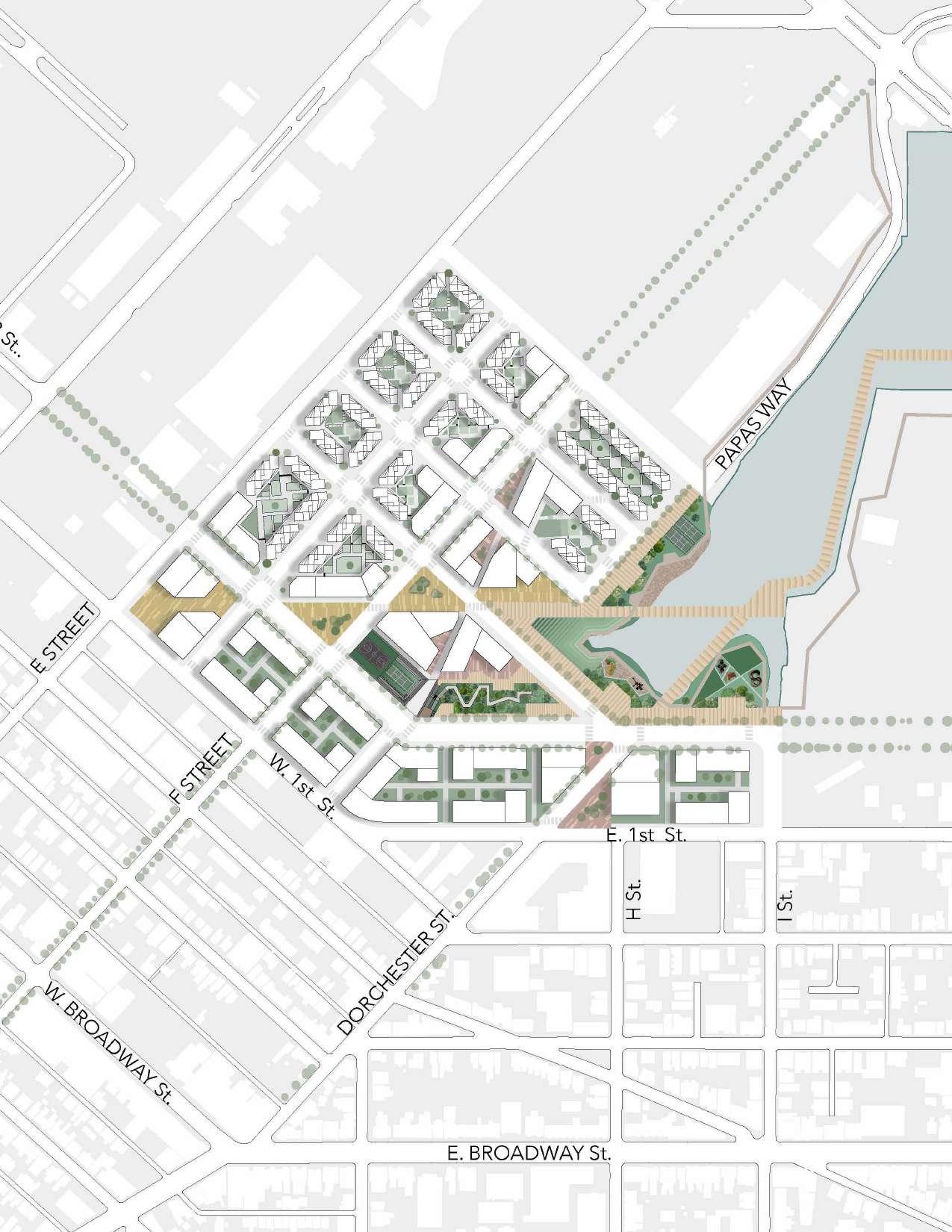


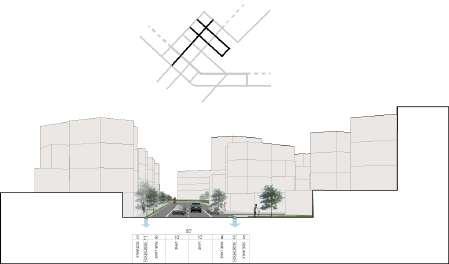
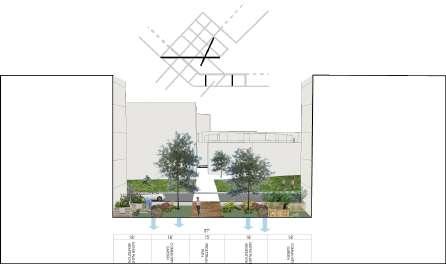
 Mixed Use
Downtown
Pedestrian Residential
Mixed Use
Downtown
Pedestrian Residential
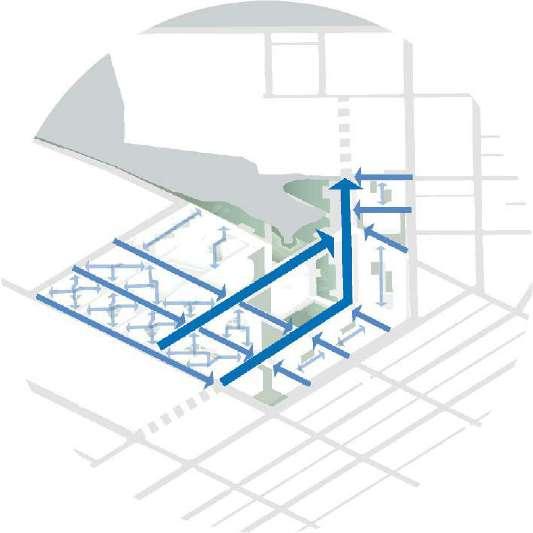

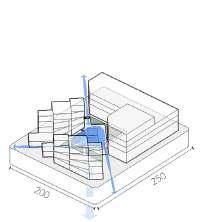

Downtown streets serve as main arteries for vehicular traffic, connecting either side of the site to the existing urban fabric. Mixed use streets foster traffic at medium speeds with activated streetscapes encouraging human activity. Residential streets connect purely residential building blocks at slow speeds. Implementation of pedestrian streets add a human scale quality as well as walkability around the site for pedestrians to access the waterfront from key points.
Sea level rise is combated through consciously placed green infrustructure serving as a bioswales and rain gardens which hold and redirect stormwater. Resilient green space within each residential block type also helps to direct water back to the main channel, preventing flooding. These courtyards also encourage socialization and visual connection between neighbors.
FESSENDEN DINING COMMONS
FALL 2022 Work done for Utile, Inc.
Fessenden is an all-boys, day, boarding, and pre-k through 9th grade school in West Newton, Massachussetts. As it grew over the years it found itself in need of a more space for dining and less congested serving areas. On recomendations from kitchen consultants, it hired Utile to price an extension to the dining hall to increase servery space (shown right). However, the study revealed the renovation would trigger the need for the entire building (a conglomerate of interconnected spaces) to be updated per ADA.
This option proved to be out of budget so we turned our focus towards new construction. We identified the north side of Hyde Slope as an ideal site to speak to other campus structures and define a quad, bringing more resolution and activity to a beloved outdoor space. I worked closely with the inhouse team, a myriad of consultants (kitchen, structure, lighting, MEP, etc) and the school to produce new floor plans and renderings throughout the duration of concept design.




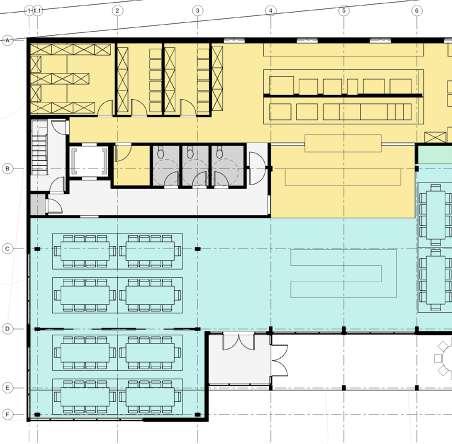
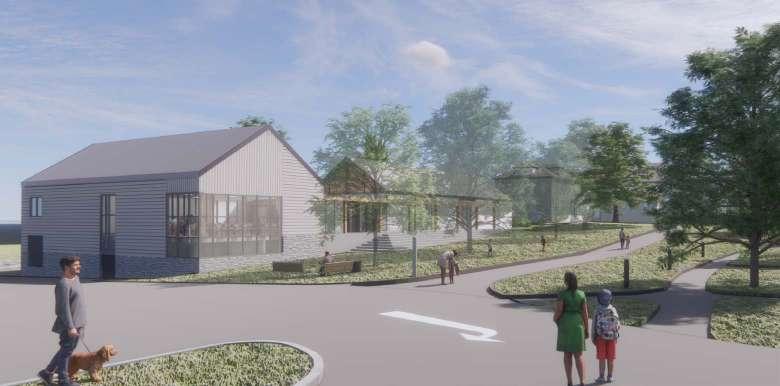

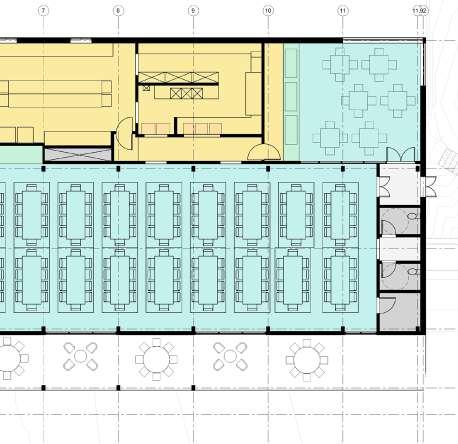

ACTIVITY-BASED WORKING
FALL 2020 Work done for Tripadvisor, Inc.
For Tripadvisor employees, the pandemic proved working from home was not only possible, but in many cases preferable. Relying on the home for a large chunk of the individual-focused work, the office experience team decided to reduce its real estate footprint and transform its remaining space to focus on collaborative work.
“Activity-based Working” redefines the office as a collection of zones, each supporting specific activities with various noise, audio-visual, and furniture requirements. It encourages a dynamic working environment with a focus on collaboration, synergy, and accountability. Working closely with Tripadvisor’s in-house architect and the Office Experience Team, I developed plans, images, and video renderings to help prove this scheme to the company. Tripadvisor‘s first activity-based work renovation was completed in its Singapore office in December of 2021. More ActvityBased Working offices are projected to be completed in 2024.
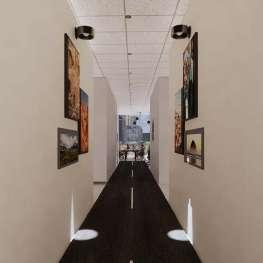
FLOW
Circulation in an ABW office is especially efficient with the incorporation of a clear path linking each zone together. For infrequent users of the office or first time visitors, a clear route throughout the office allows for easy navigation.

FOCUS
Designated to independent quiet work, this zone is a taste of the more traditional setup with monitors and screens on every desk. Included in the space, is a small lounge space with the same quiet atmosphere.


SUPPORT
Office Experience and IT staff rotate to be on call at the support desk which provides technical assistance to employees and visitors.


SYNC
This zone is usually scattered throughout the office in the typology of standard video conferencing rooms.
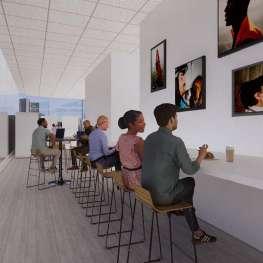
ARRIVE
Arrive re-imagines the typical reception. As you enter, you are greeted with a kiosk-like screen showing you available rooms and seats as well as secure storage and lounge seating.
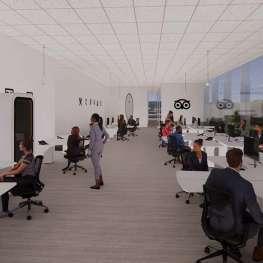

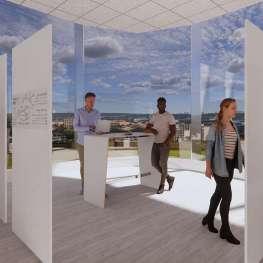
SOCIALIZE
The socialize zone encapsulates all nonwork related activities that support a productive work day and employee bonding. shown to the left is a casual lounge space where people can take a break, relax and chat with fellow co-workers.
CHATTER
Chatter serves louder individual work just as sales and customer service.
FREESTYLE
Communal long tables serve individual work as well as improptu meeting space for small groups. Also including reading carrols, freestyle provides a cafe-like setting for working.
HUDDLE
Typically at the corners of office space, this zone is equipped with rolling white board dividers high top tables for highly collaborative, creative work and problem solving.
thank you.
