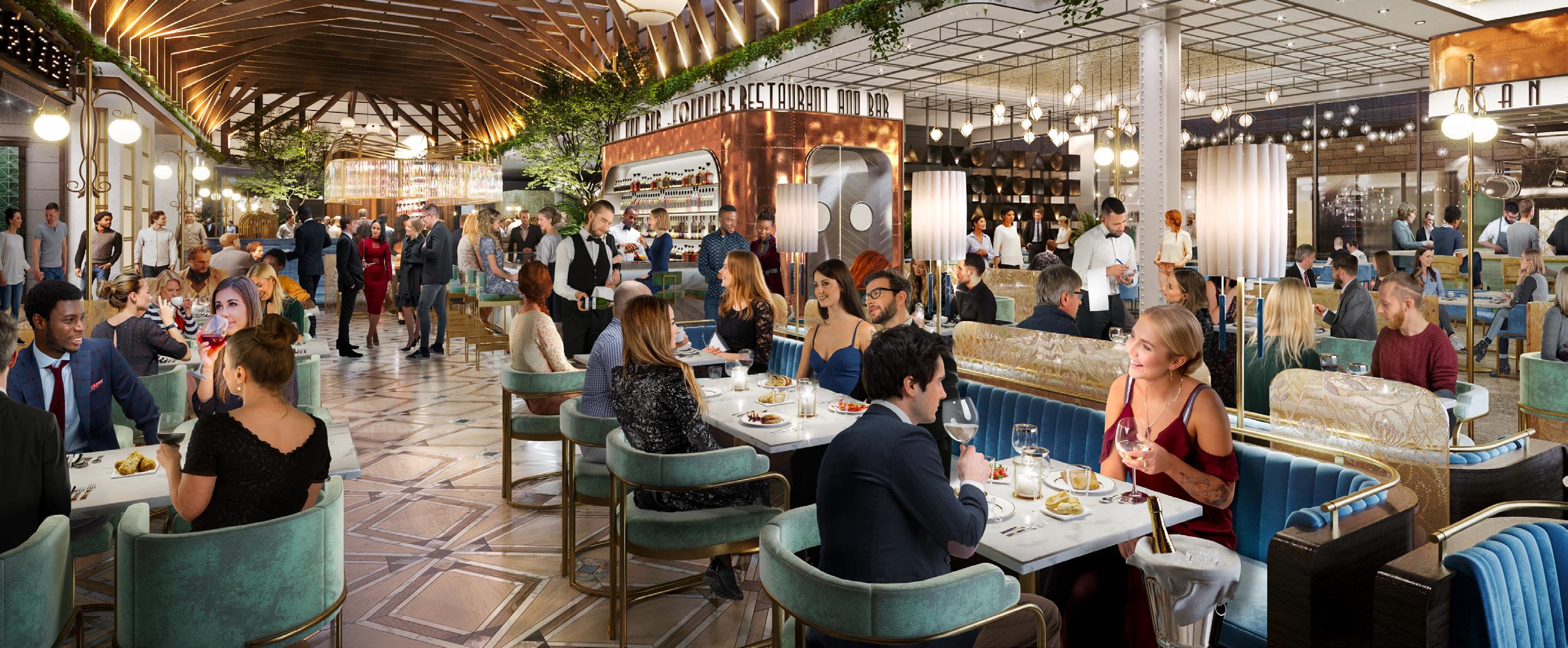

F&B EXPERIENCE
SCALE DESIGN AT WORLD SCALE
SCALE DESIGN WORLD SCALE

WORLD SCALE DESIGN AT WORLD SCALE DESIGN AT WORLD
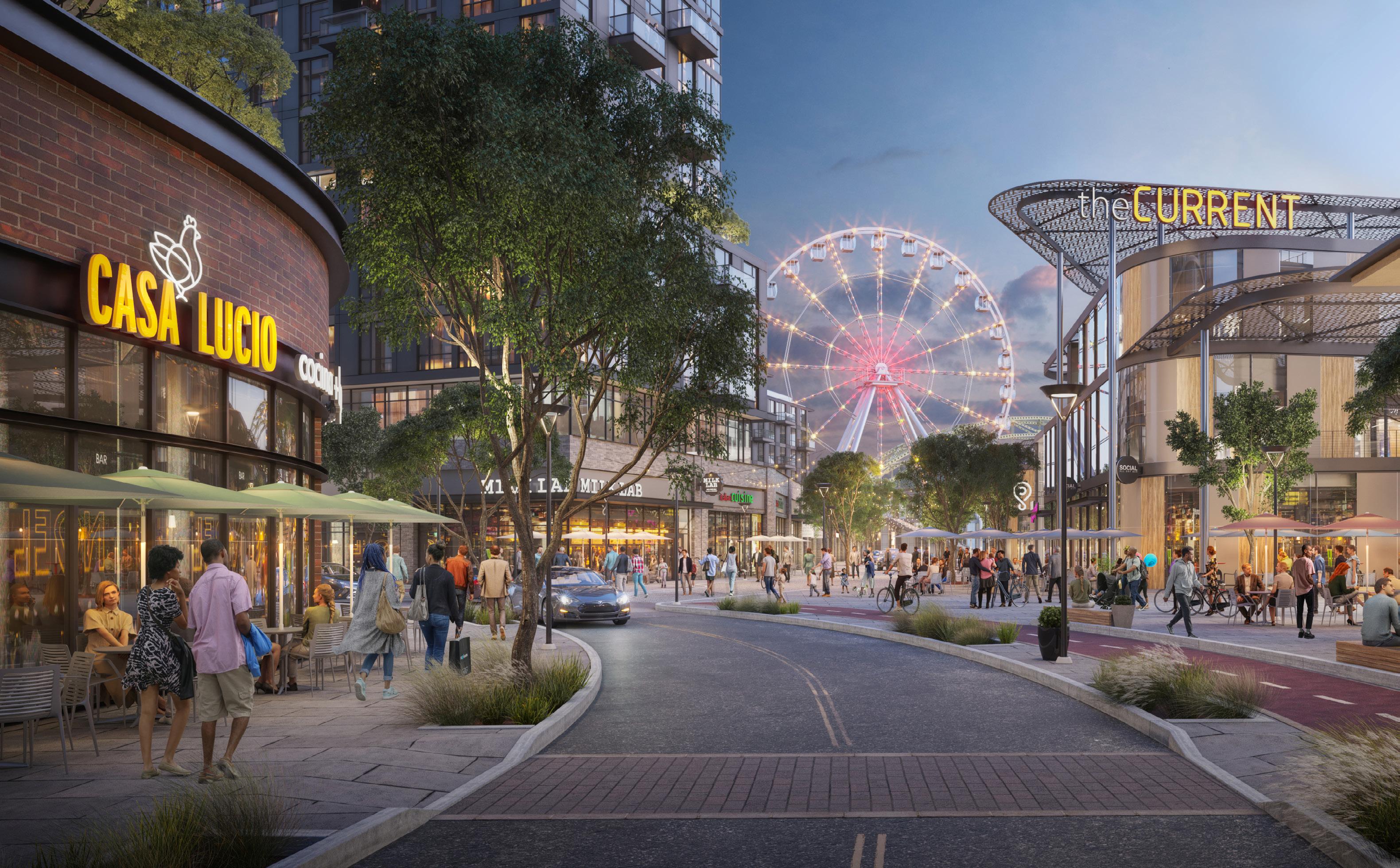
WE BELIEVE IN THE
EXPERIENCE
At AE7 we believe in creating experiences for our clients and their communities that are visionary, memorable, and resilient. Our clients are partners throughout the design process, elevated by AE7’s extensive experience in the design of enriching physical spaces for employees, family, customers, and community.
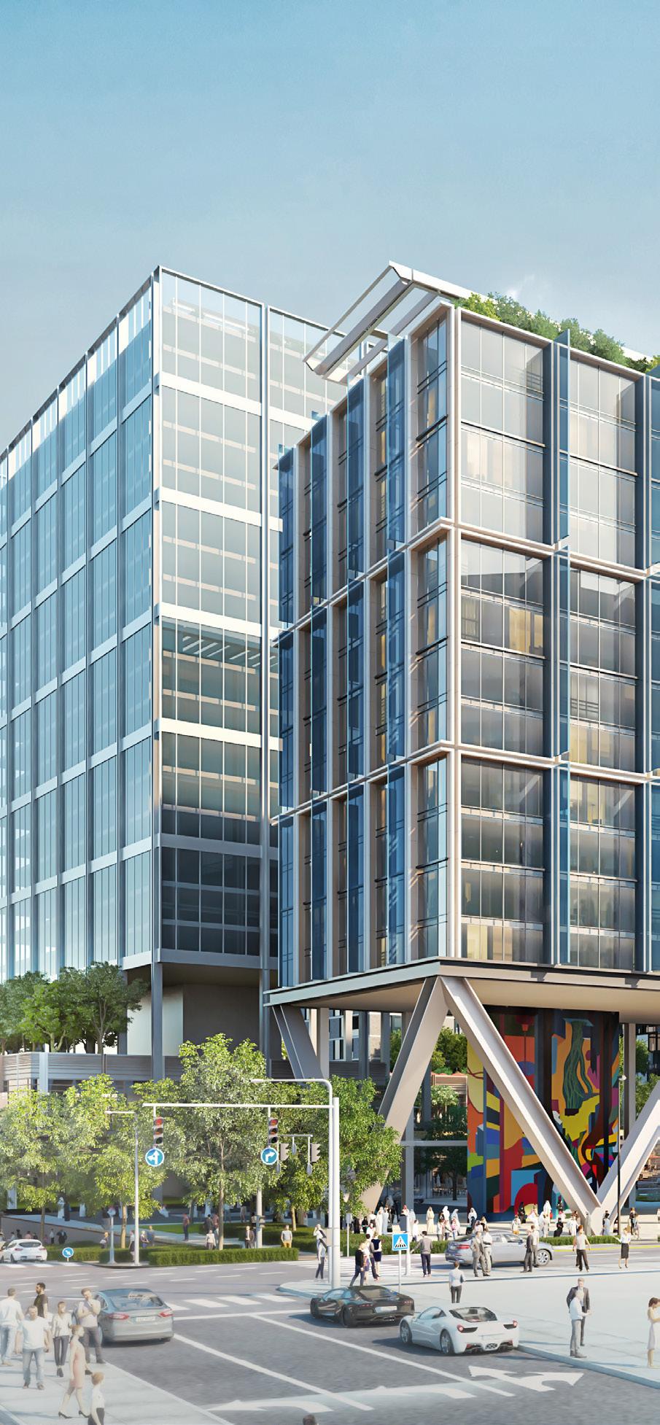
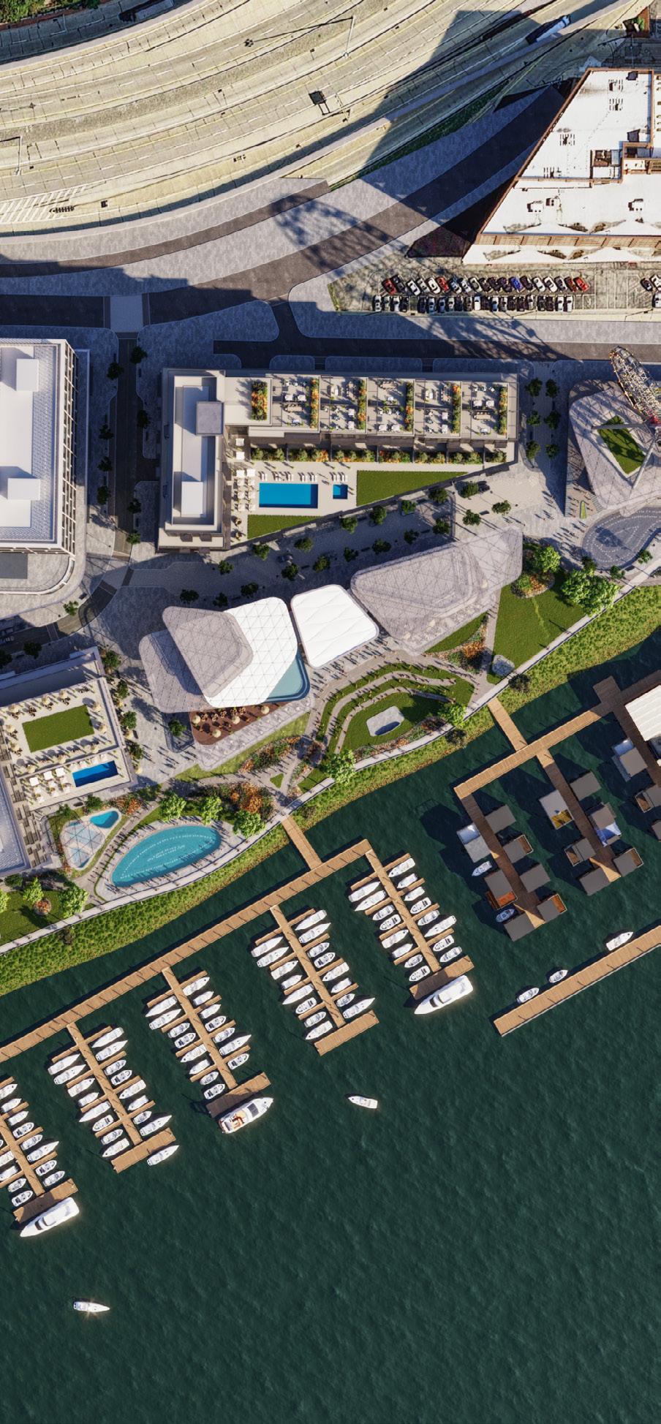
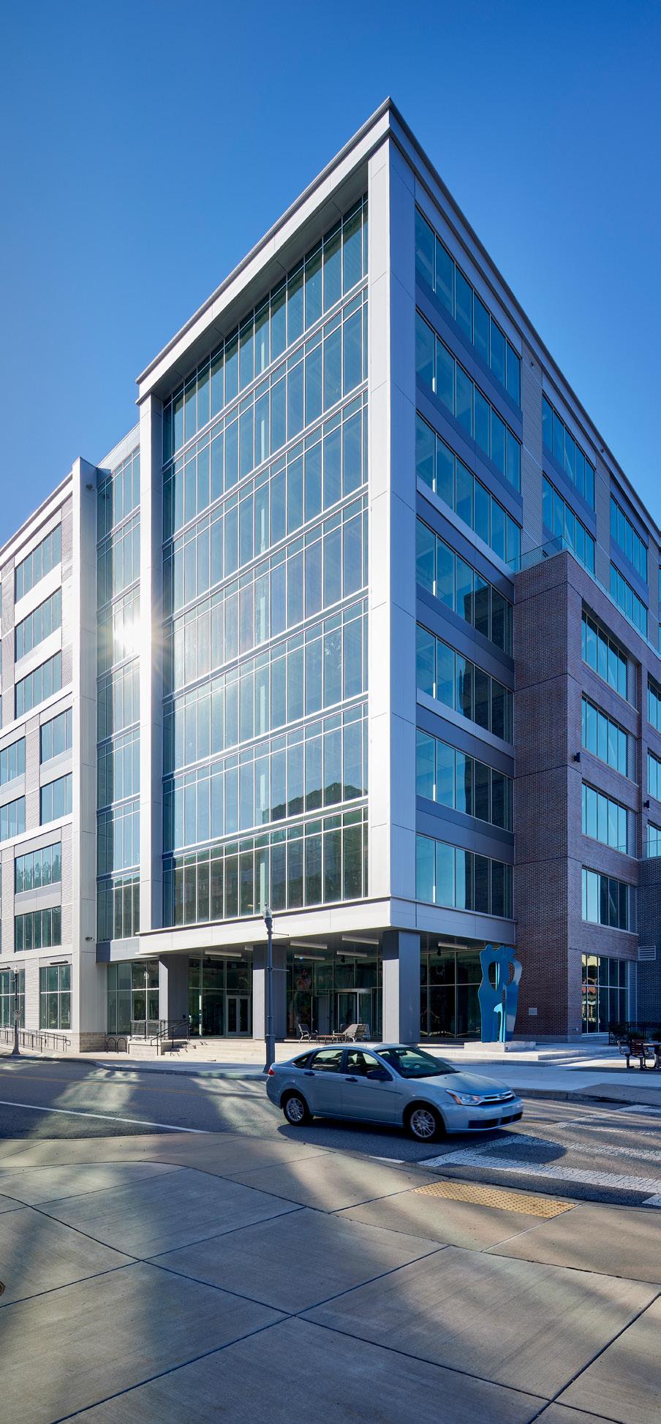
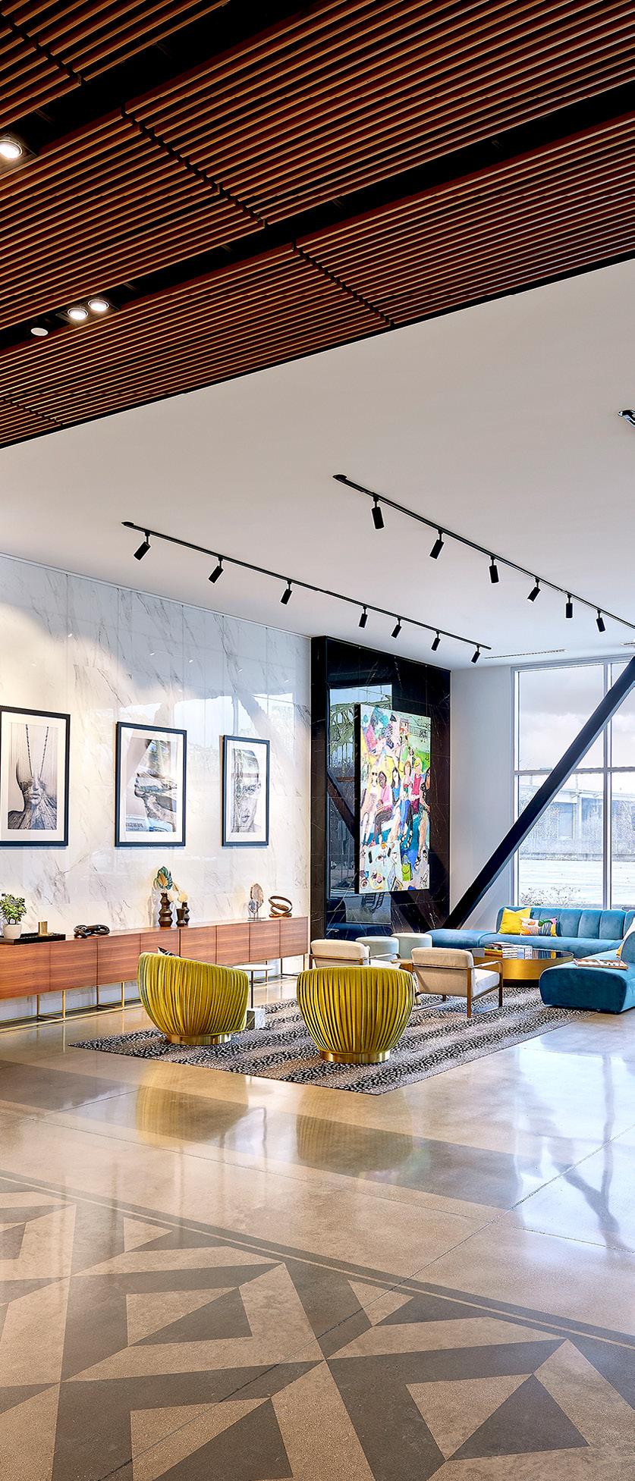
DÜSSELDORF, GER
CLEVELAND, USA
PITTSBURGH, USA
ATLANTA, USA
JACKSONVILLE, USA
40+YEARS of EXPERIENCE in THE MENA rEgion, ASIA & USA
AREAS OF EXPERTISE
Commercial Destination Development
Development Creation
Engineering
Food & Beverage
Health & Wellness
High-rise
Higher Education
Hospitality
Interior Design
Island Developments
Lighting Design
Master & City Planning
Mixed-use
Multifamily Residential
Nature Reserves
Public & Civic
Public Realm & Landscape
Luxury Residential
Retail
Sustainability
Water Developments
10
13 MILLION SQUARE METERS OF DESIGN WORK OVER THE PAST YEARS
Limitless creativity. Expert strategy. Unparalleled results.
At AE7, our goal is to understand our clients’ needs, iterate to the best possible outcome, and deliver groundbreaking projects. We are passionate about the power of exceptional design: Our philosophy is to nurture a better future and environment, to improve life and to motivate the human spirit through thoughtful and inspired design.
AMMAN, HKJ
BRATISLAVA, SVK
UAE
RIYADH, KSA
CAIRO, EGY

PHILIP WILKINSON
PRINCIPAL
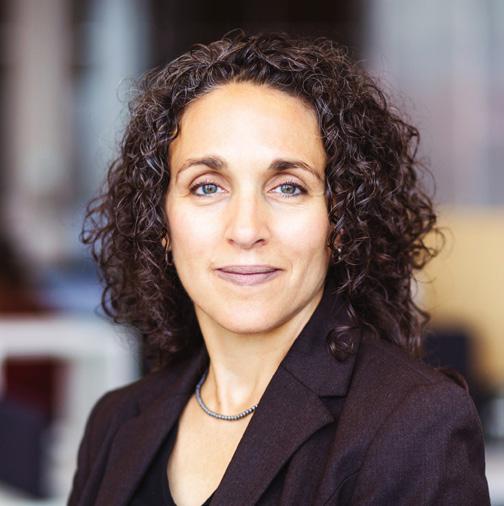
TERESA BUCCO
PRINCIPAL

KENDALL BARKEY
SENIOR ASSOCIATE
SENIOR INTERIOR DESIGNER

RHEANNA ABEL DURCI
INTERIOR DESIGNER
OUR F&B LEADERSHIP TEAM
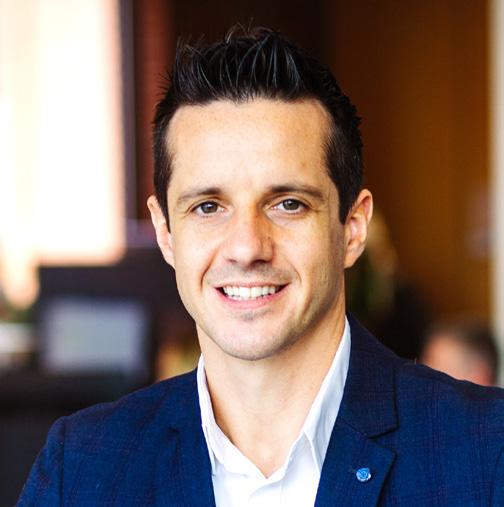
ANDREW MORRELL
SENIOR ASSOCIATE
JACKSONVILLE PRACTICE LEAD

PAYMAN GHADIMI
ASSOCIATE
SUSTAINABILITY LEAD
CREATORS OF THE
AE7 derives our ability to create authentic “experiences” from our talented staff. Our team brings together personal experiences across multiple states and 13 different countries. We understand that for the project to be successful it must create a positive experience for the end-user. Our team thrives on creativity in design while factoring budgets, tight schedules, and leveraging the latest design technologies and visualization tools. Most importantly, we bring passion and proficiency to every project. We create experiences for all.
DELIVERY OF THE
EXPERIENCE
Sustainable Design
AE7 incorporates sustainable design practices into our projects from kickoff. With LEED accredited Architects and Interior Designers, we use energy modeling, daylighting studies, life-cycle analysis and more to help our clients understand the long-term benefits of buildings that are resilient, resourceefficient, and healthy for their occupants.




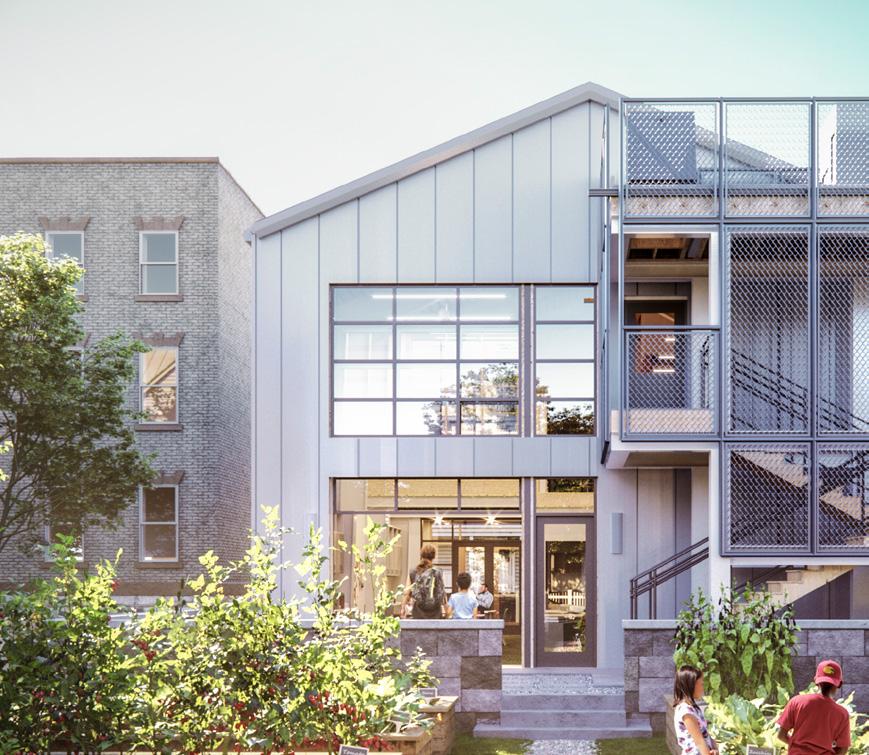
Define Your Project’s Sustainability Vision
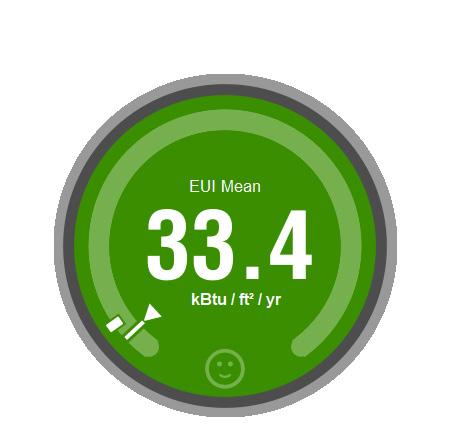
Data-Driven Decision-Making
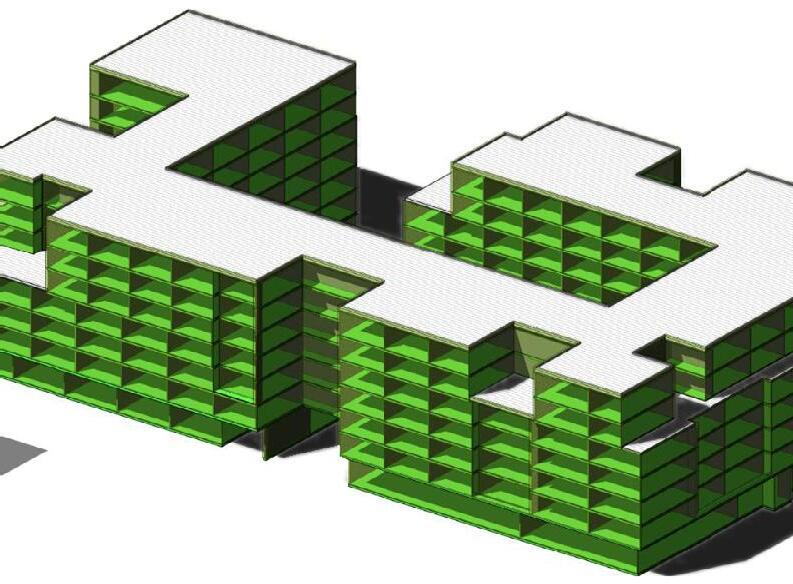
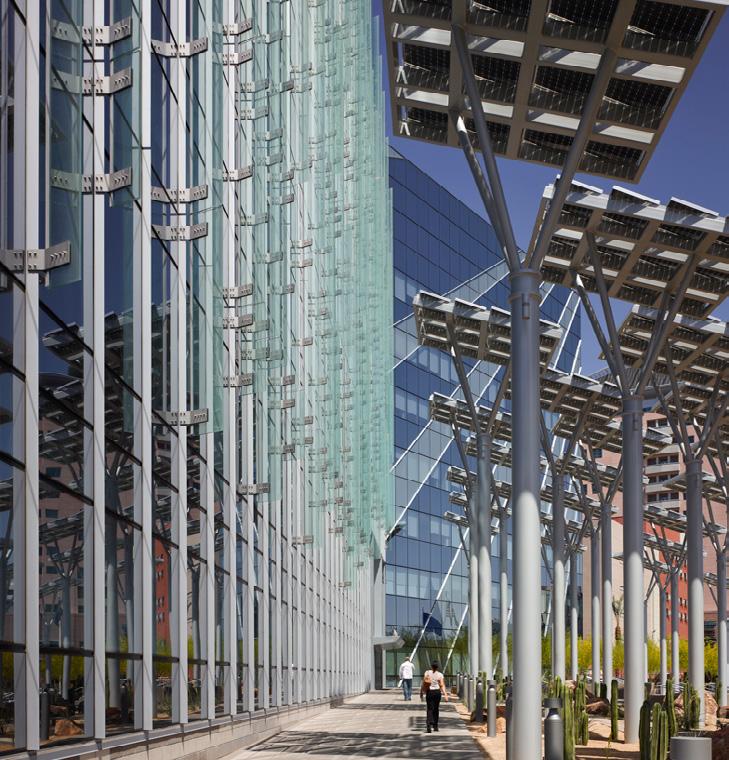
Energy Modeling at All Project Stages
Measurable Results for Community Impact
Visualization Examples


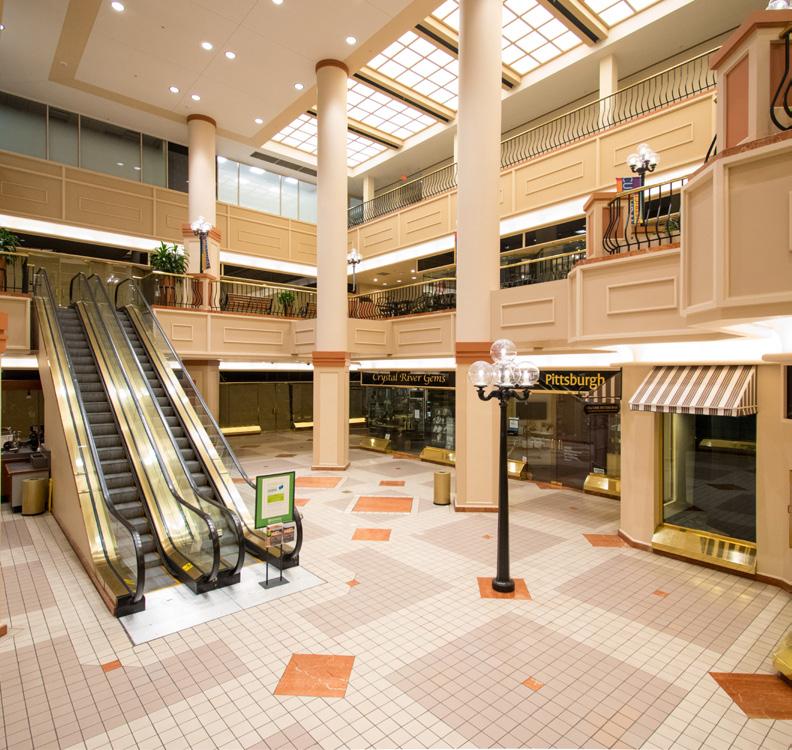
CONCEPT VISUALIZATION METHOD
Collaborative Visualization
Communicating the design is crucial for our clients and their stakeholders to make informed, timely project decisions. AE7 uses benchmarking, rapid prototyping, real-time immersive graphics, and preliminary cost estimates to spark ideas and discussion about how people will use their spaces, what works, and what changes might make it better.
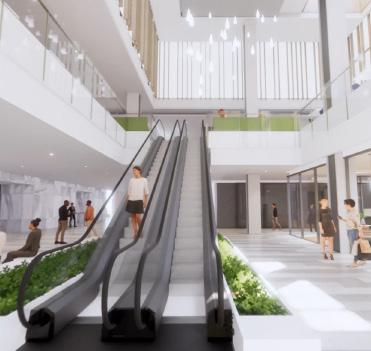
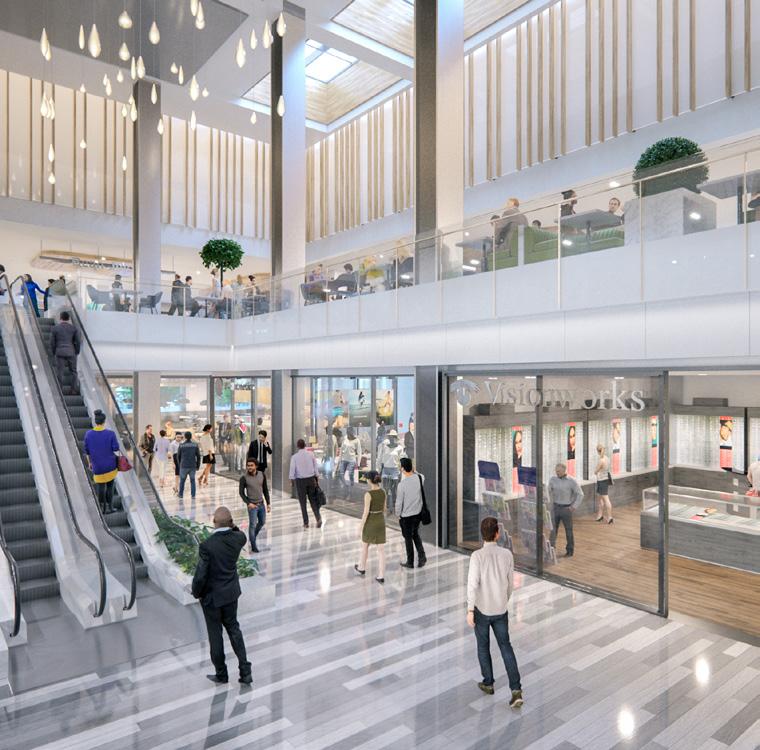


FOOD HUB THE SHOPS AT CENTERFIELD
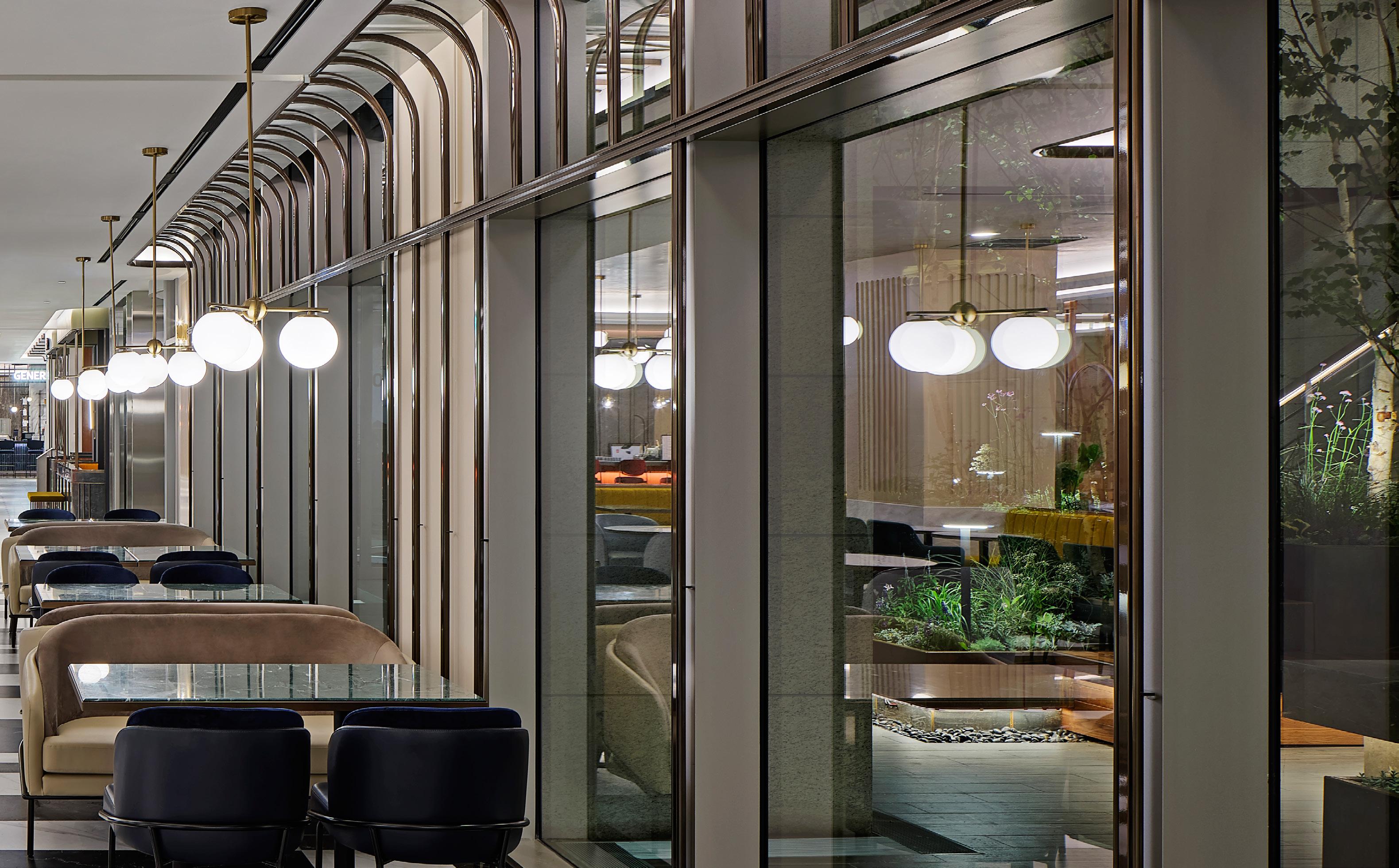
SEOUL, SOUTH KOREA | 22,600 SF
The Shops at Centerfield is a food and leisure destination in the heart of the trendy Gangnam district in Seoul, South Korea. The urban locale is thoughtfully populated with restaurants and cafes, where people can come together to dine, meet up, or simply hang out. Connecting Centerfield towers, it is the place to be for affluent professionals, residents, and visitors in downtown Seoul. The space transitions effortlessly from daytime to evening, extending the dining experience into days, nights, and weekends. The focus of the design was creating “a space that comes with a purpose.” The Shops not only serves the two connecting towers but also invites everyone in the surrounding area to make the space their own.
THE SHOPS AT CENTERFIELD FOOD HUB

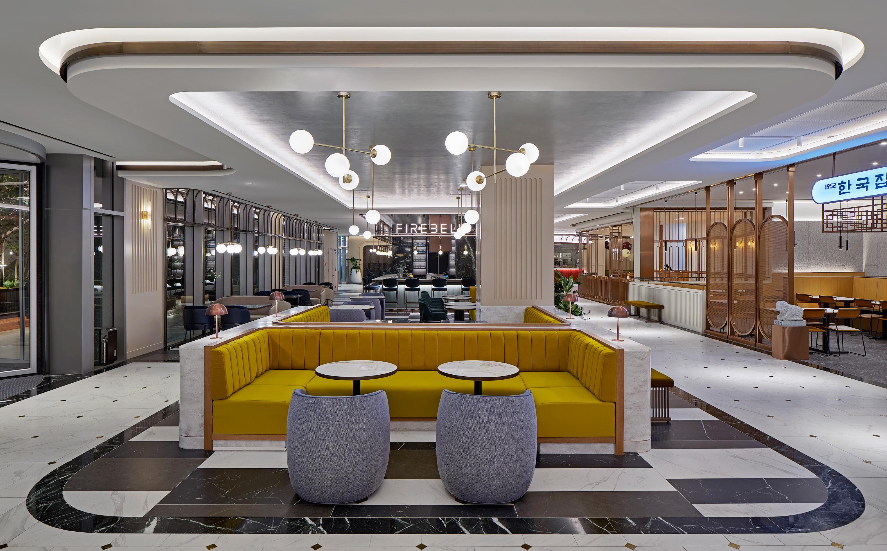
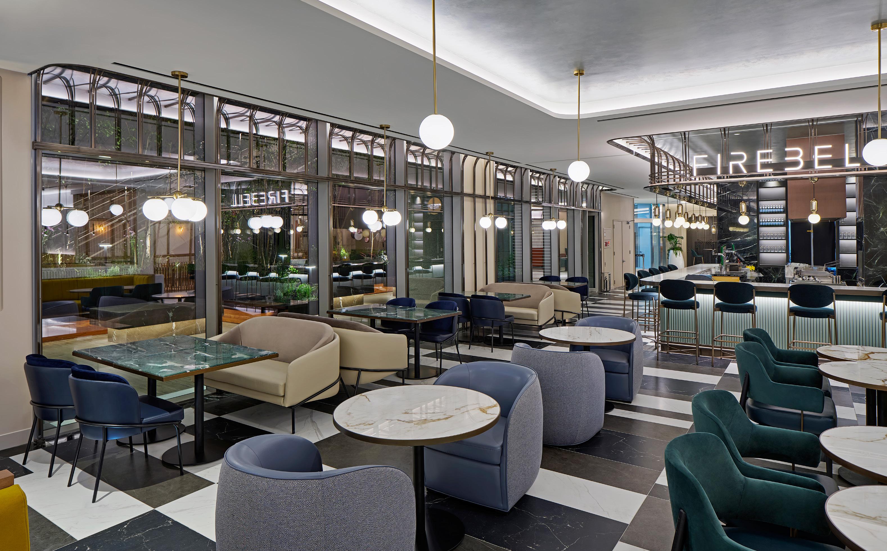
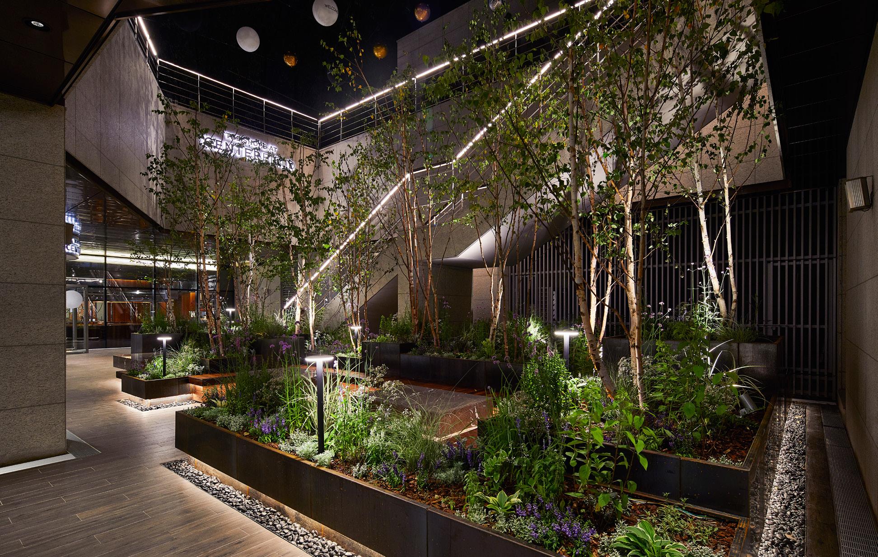
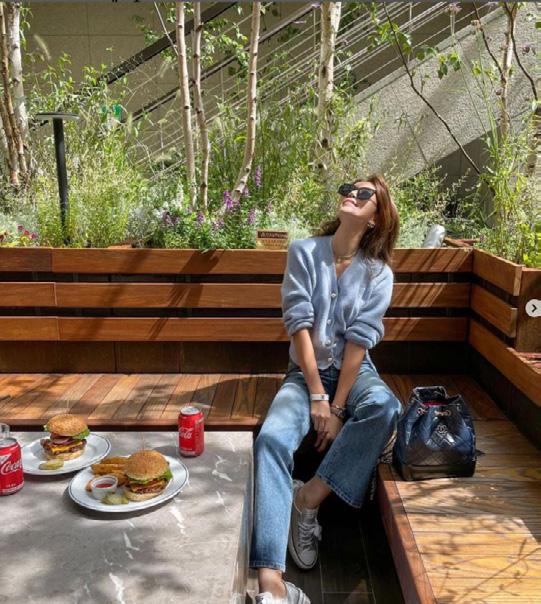

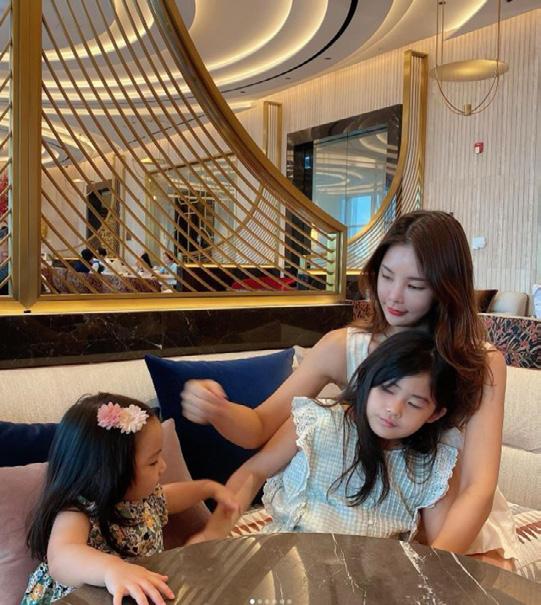
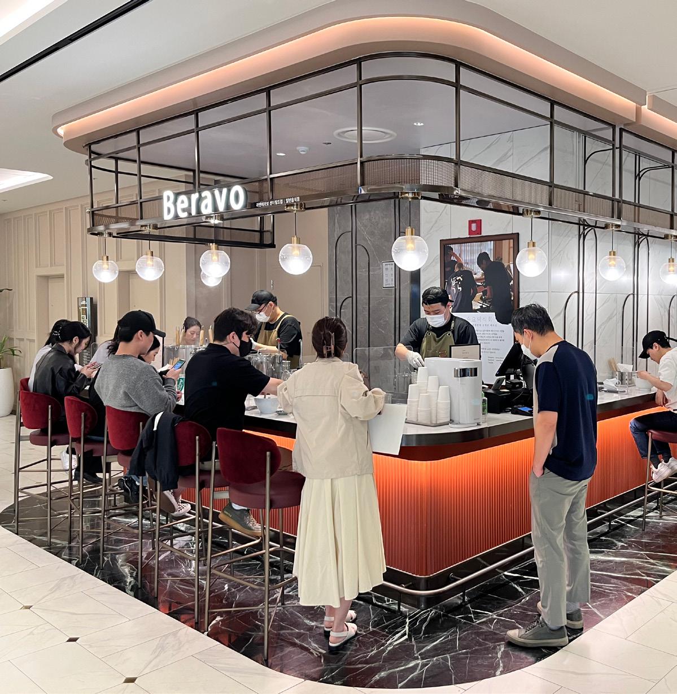
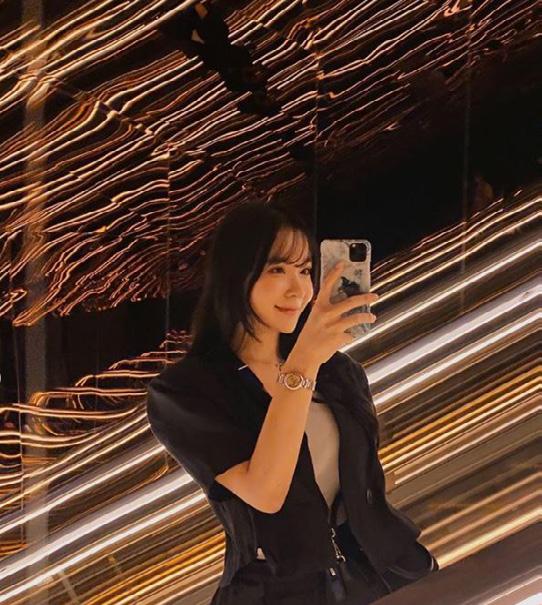
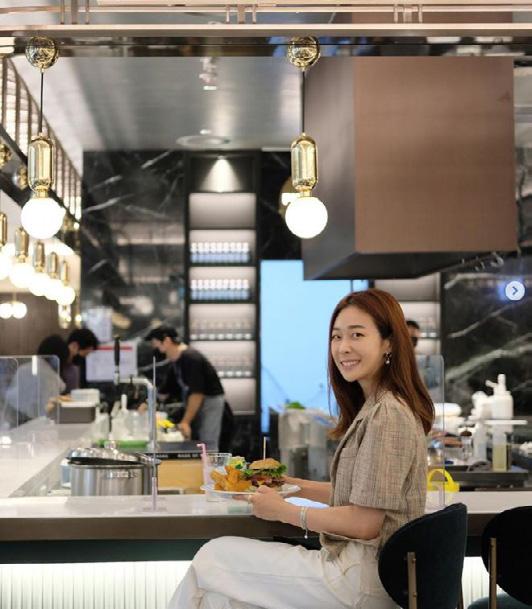
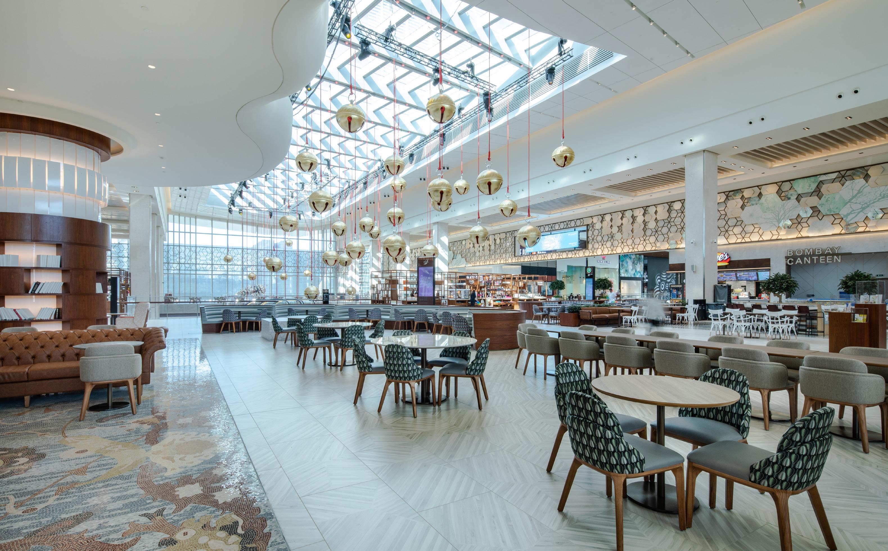
FOOD HALL
AL MARYAH FOOD HALL
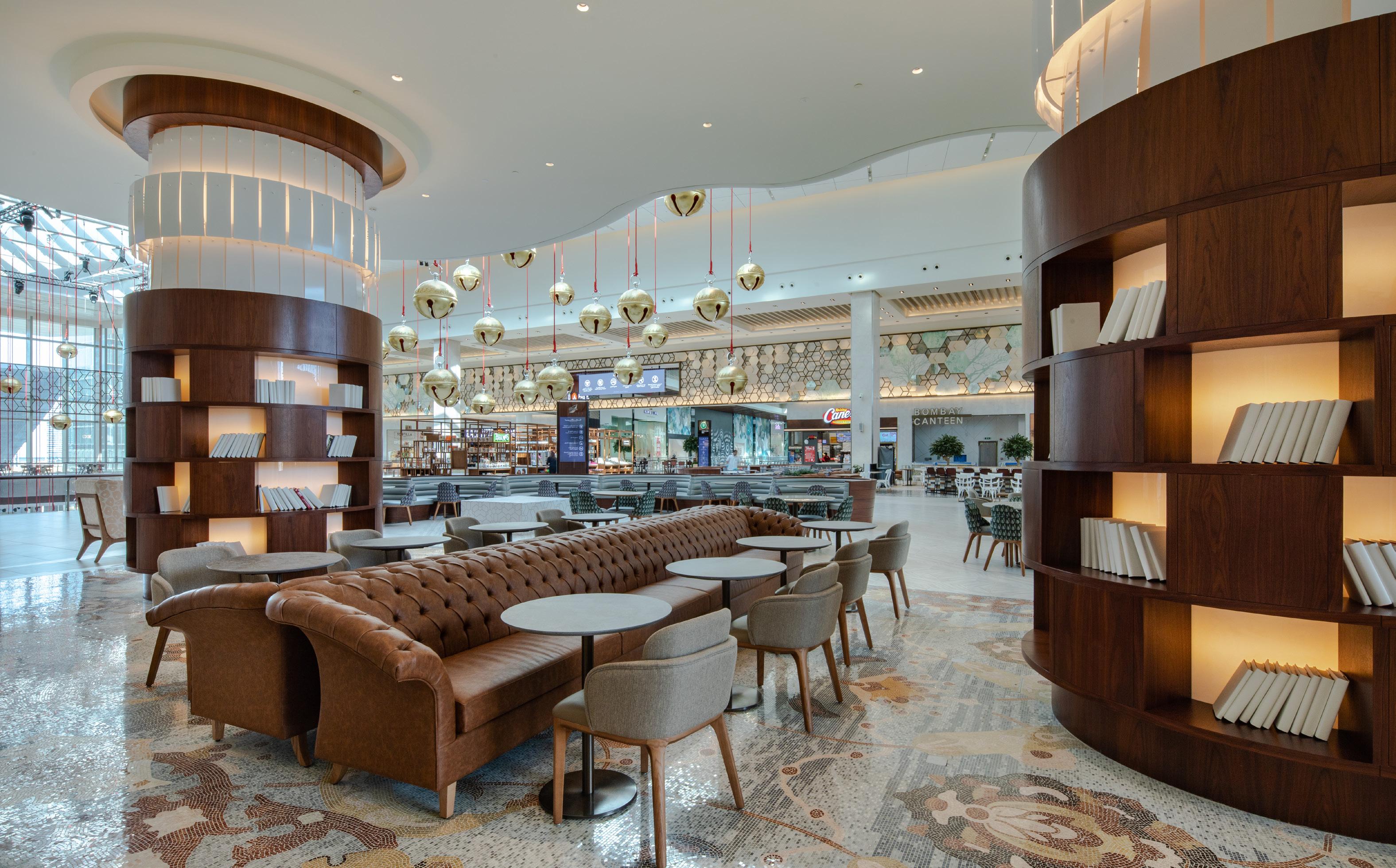
ABU DHABI, UAE | 53,000 SF
A signature of Al Maryah Central Mall, the Marketplace, is a high-energy mash-up of global cuisine types in six unique design districts, each offering high-quality food in a variety of environments to suit every mood and inspire discovery.
The districts will offer a variety of design environments, seating styles and cuisine types that provide a vibrant space that brings people together to socialize and enjoy great food.
AL
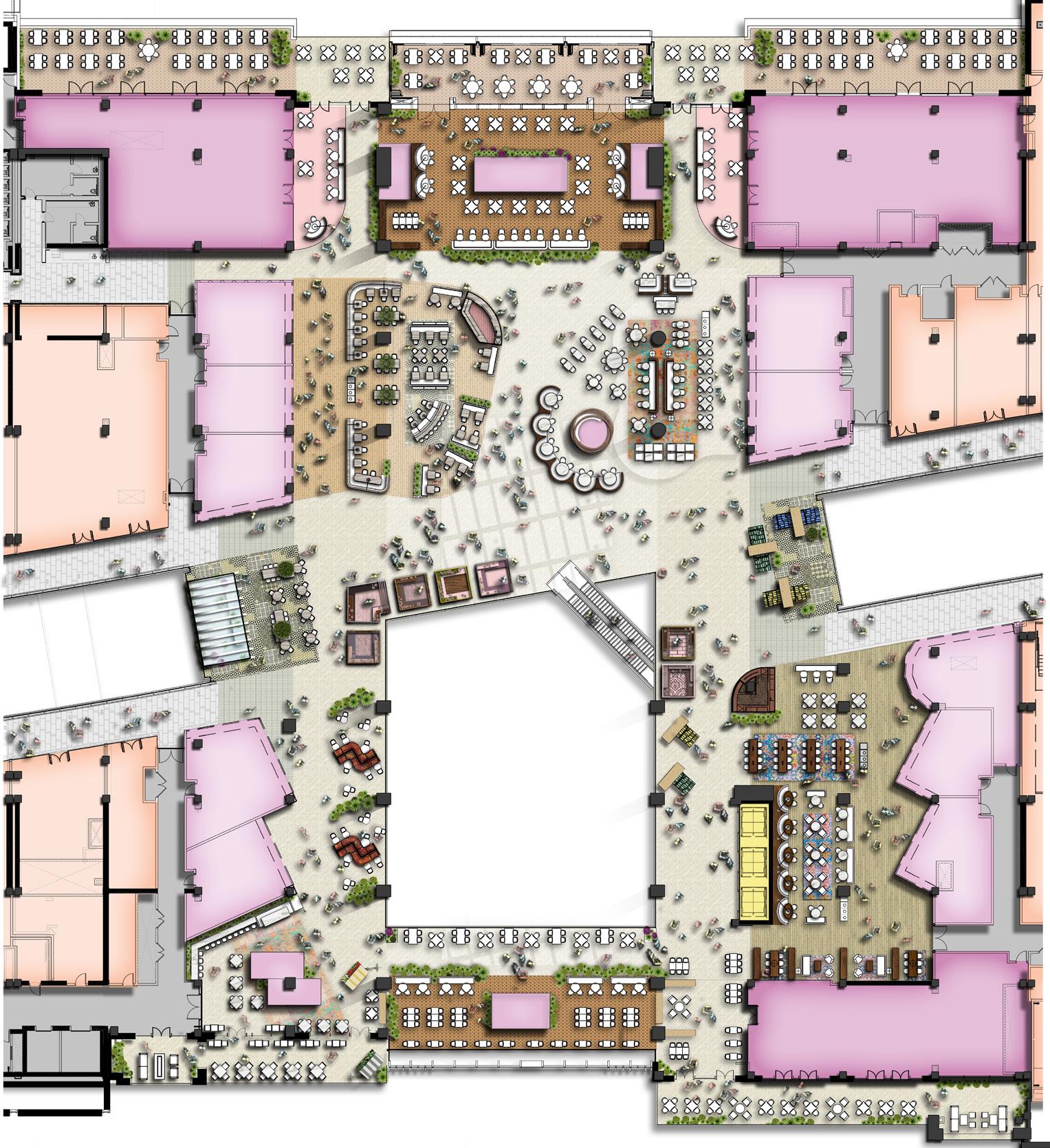
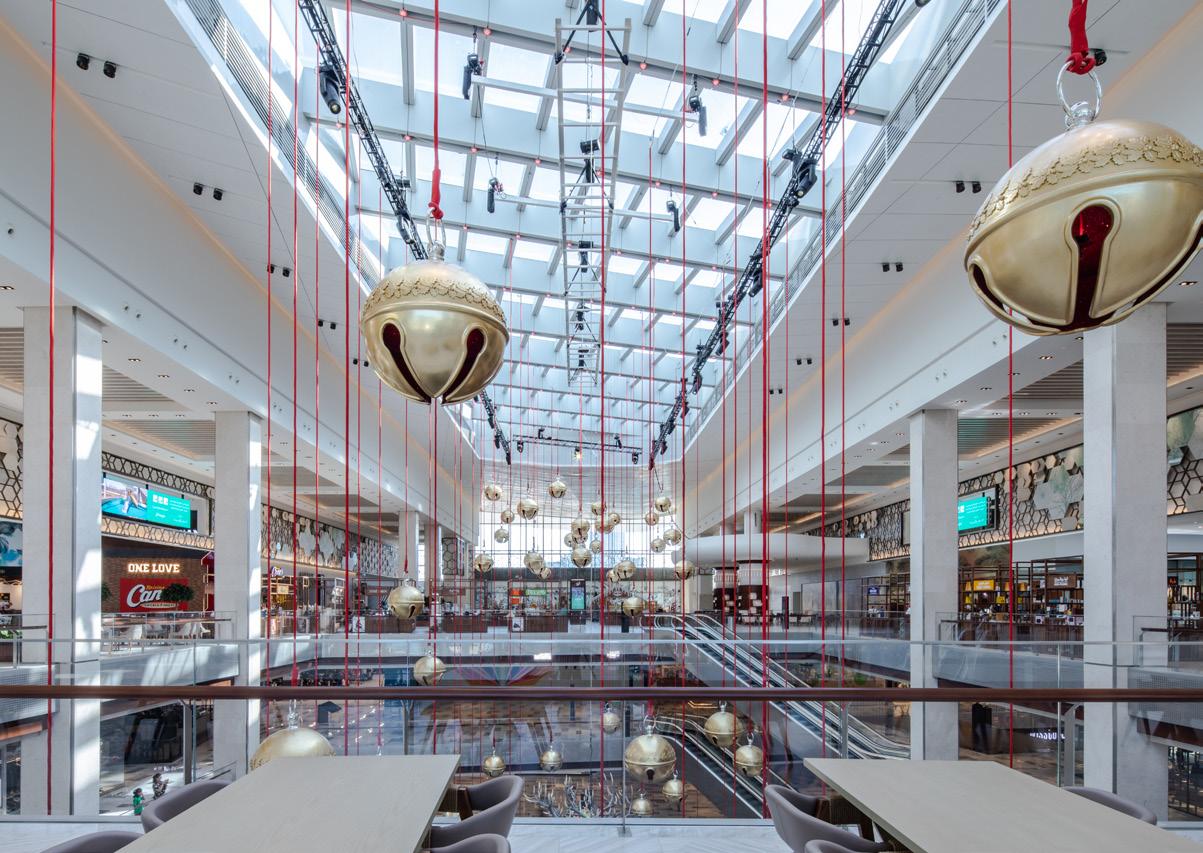
FOOD HALL - HOME AWAY FROM
FEATURES
SCULLERY
ADDITION
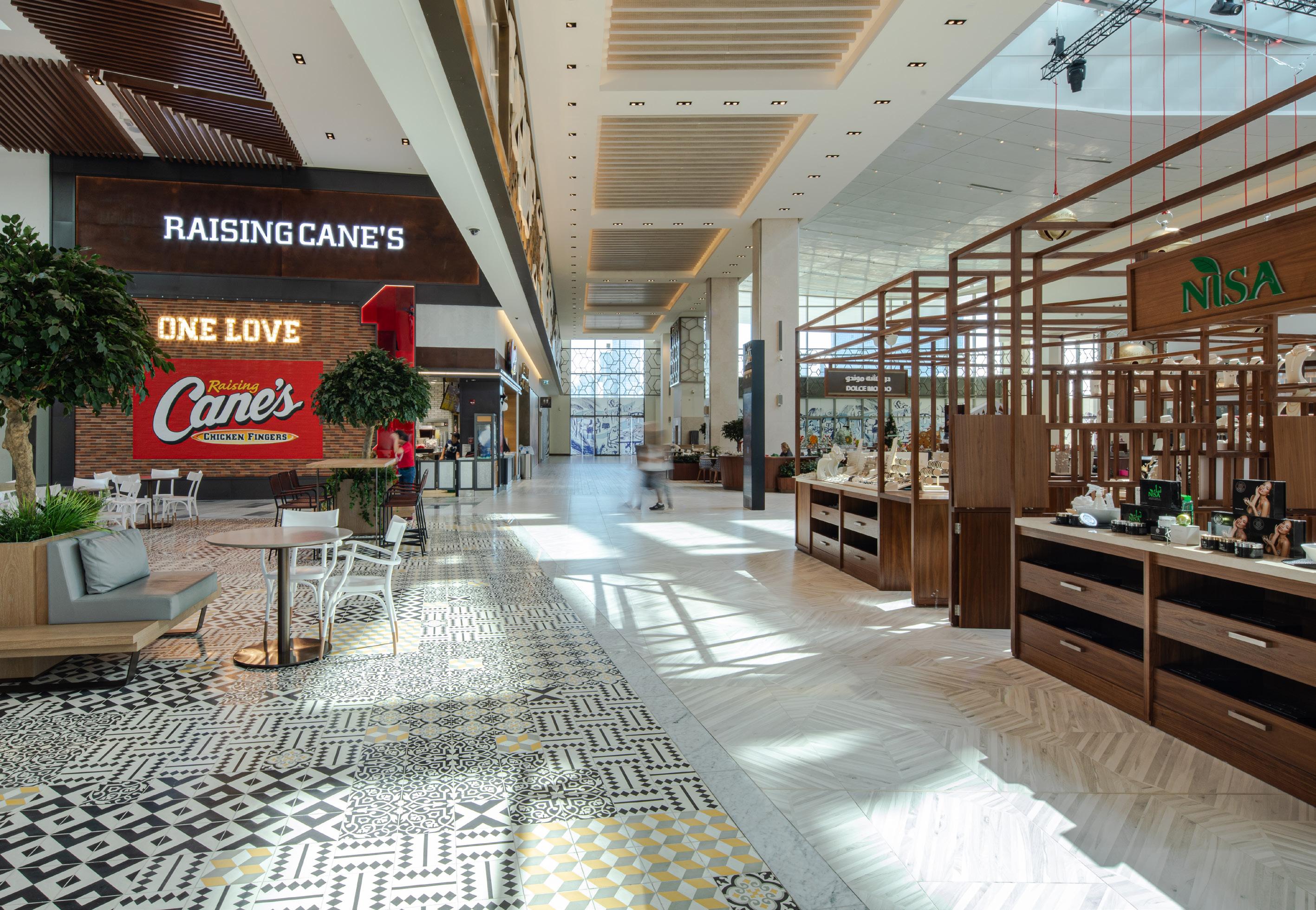
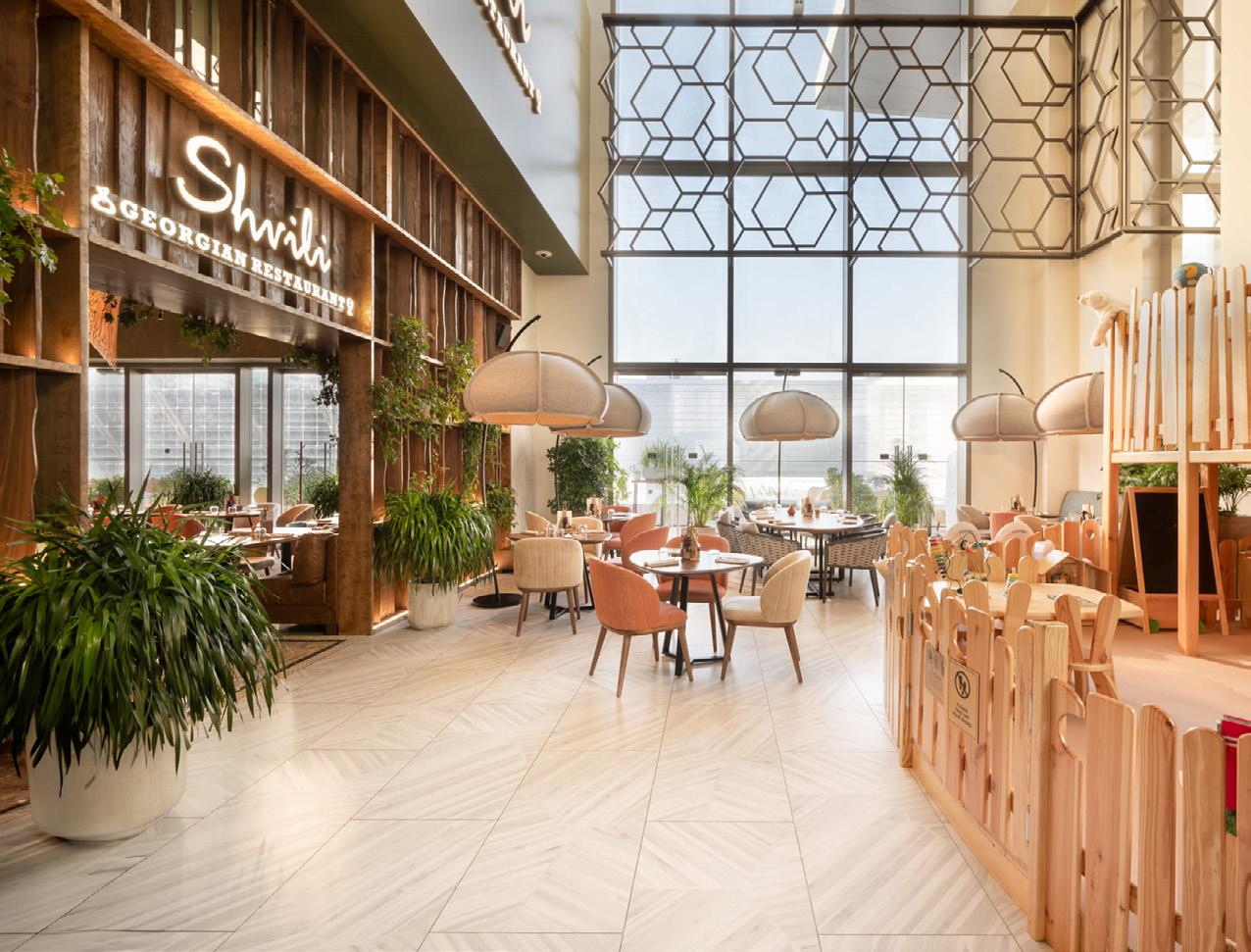
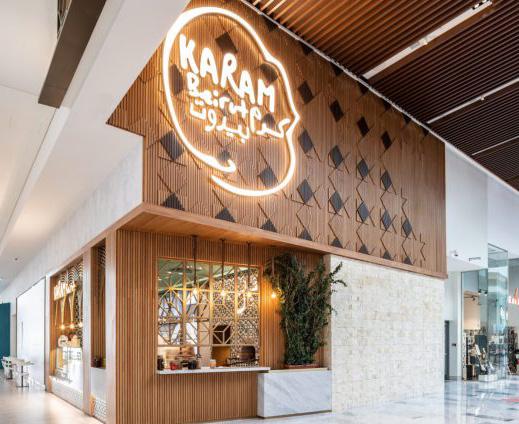
AL MARYAH CENTRAL FOOD
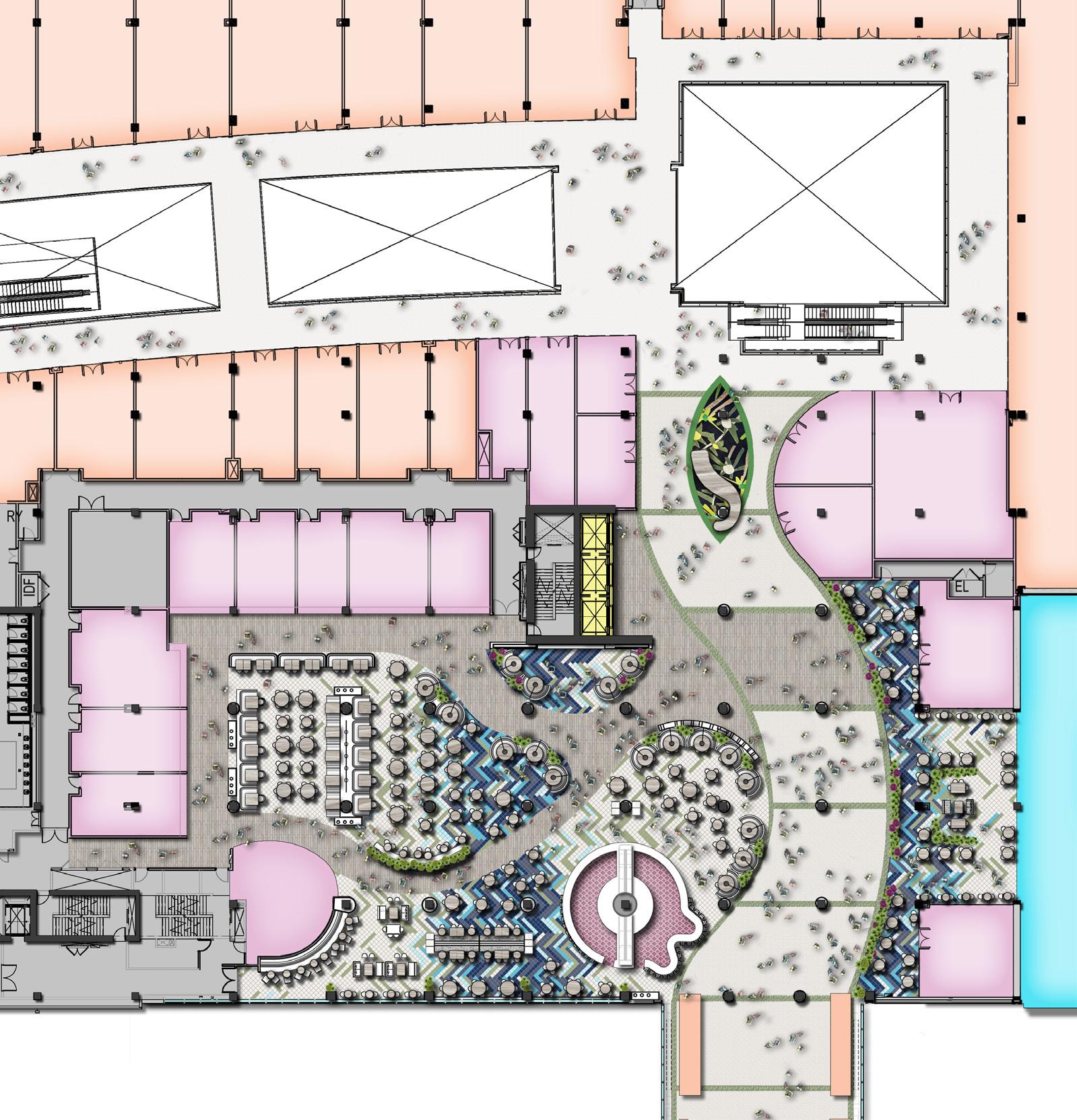
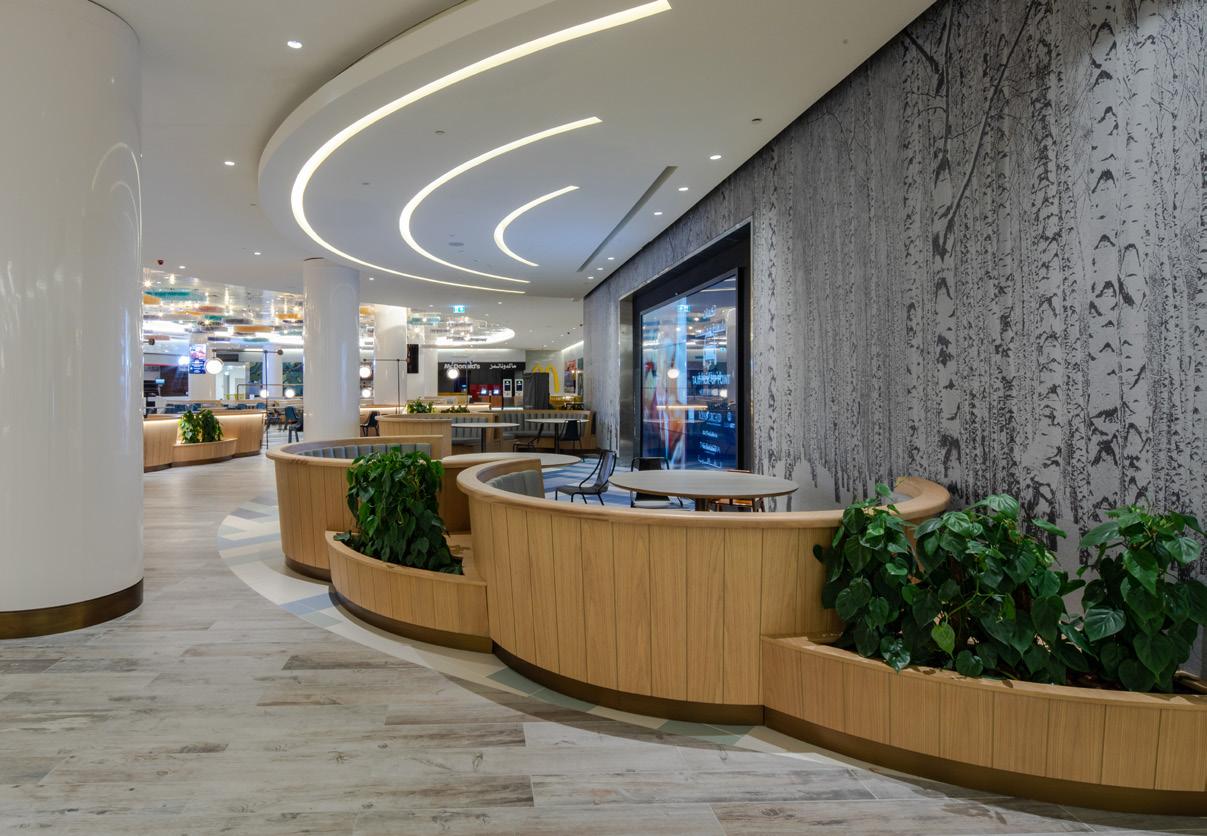
FOOD COURT - THE PLAYGROUND
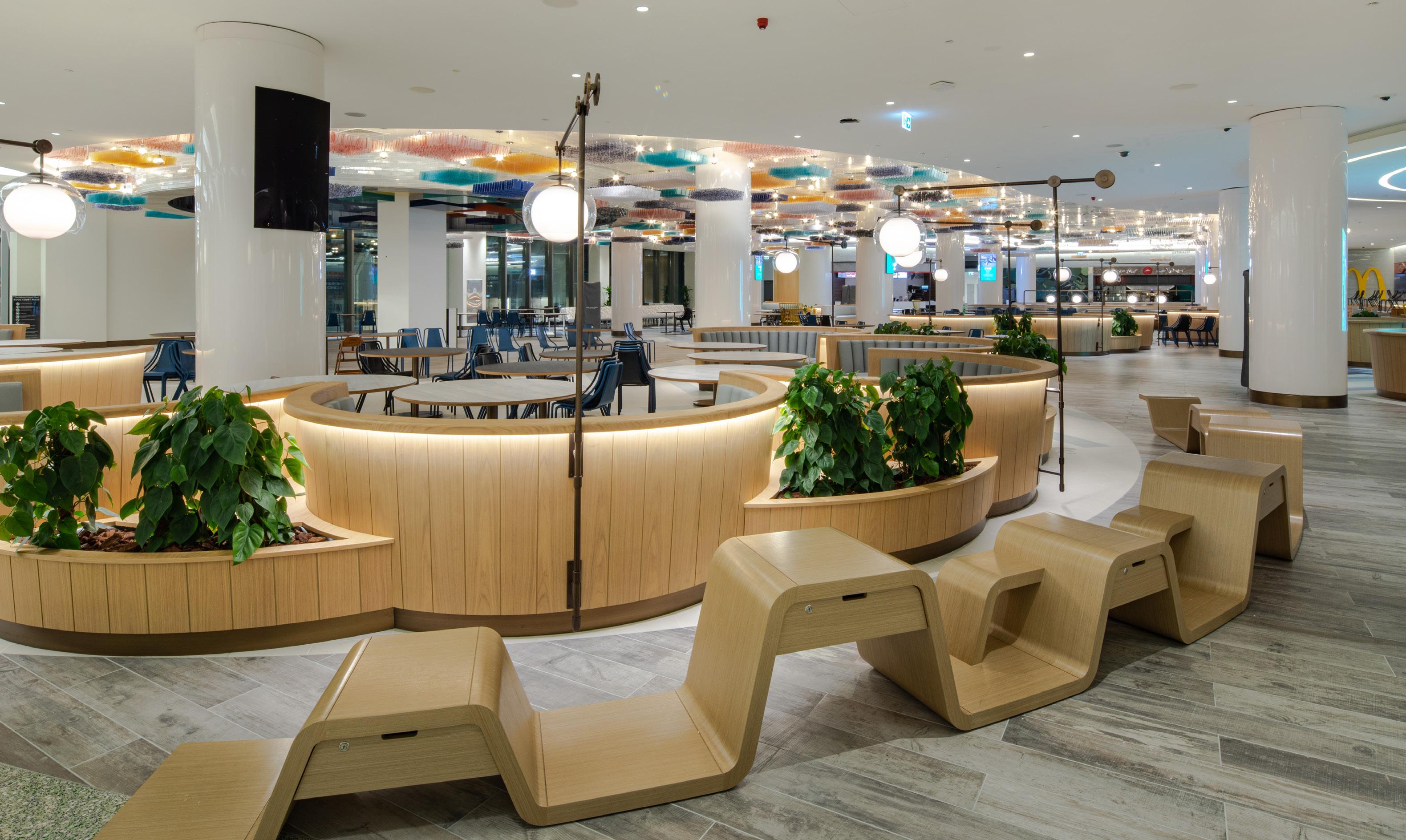
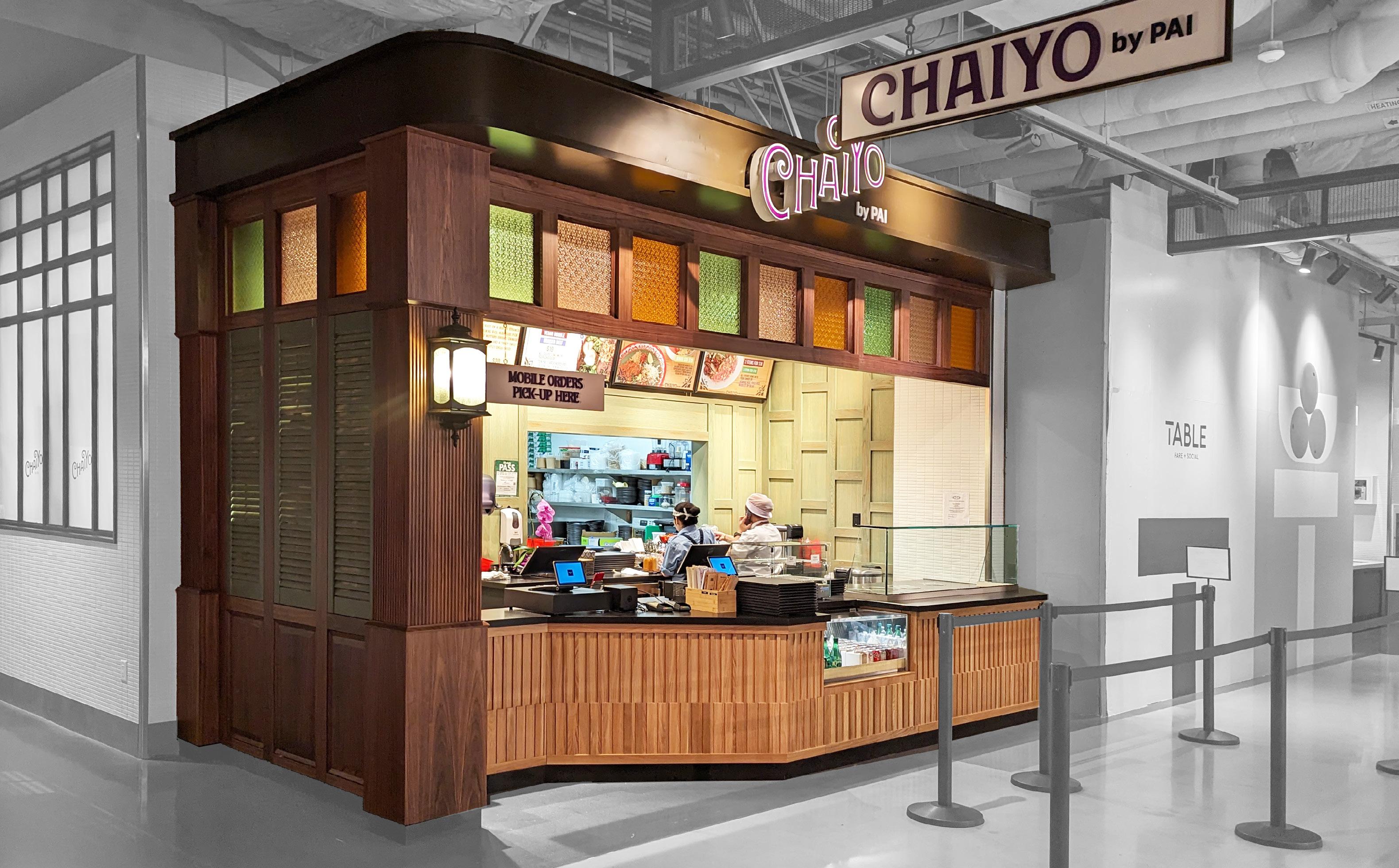
FOOD HALL
CHAIYO BY PAI
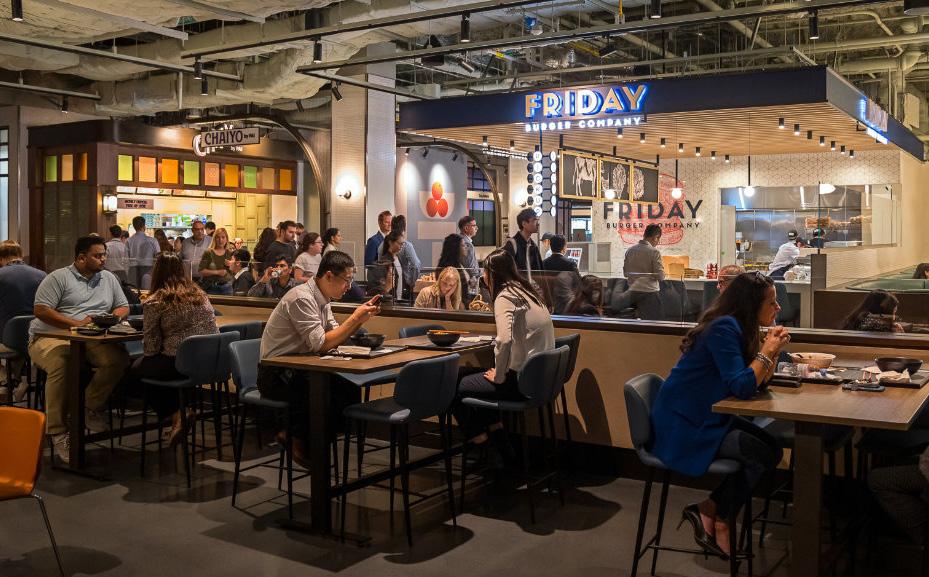
TORONTO, CAN | 625 SF
Chaiyo has been the latest addition to Toronto’s newest food destination; Table Fare + Social. Located in the heart of Toronto, Table Fare + Social offers a variety of food styles from the city’s best chefs, along with flavorful drinks, carefully curated art, and year-round activities including Live shows.
The tenant Chaiyo is a Thai food offering with a rotating menu which includes Northern Thai cuisine, Chinese-inspired dishes, and offerings to mix and match to create unique palettes for each individual. The design of the tenant is inspired by traditional Northern Thai architecture. Features such as wooden shutters, wall lanterns, patterned stained glass and wood paneling evoke the rich culture and atmosphere of Thailand.
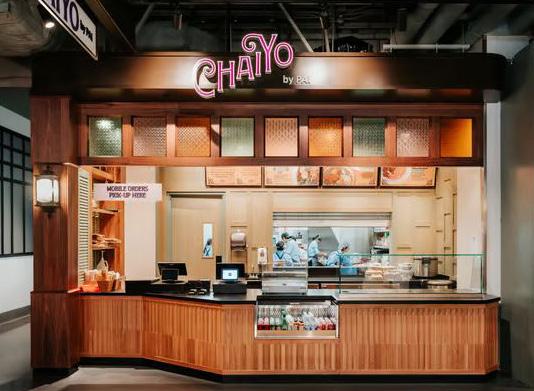

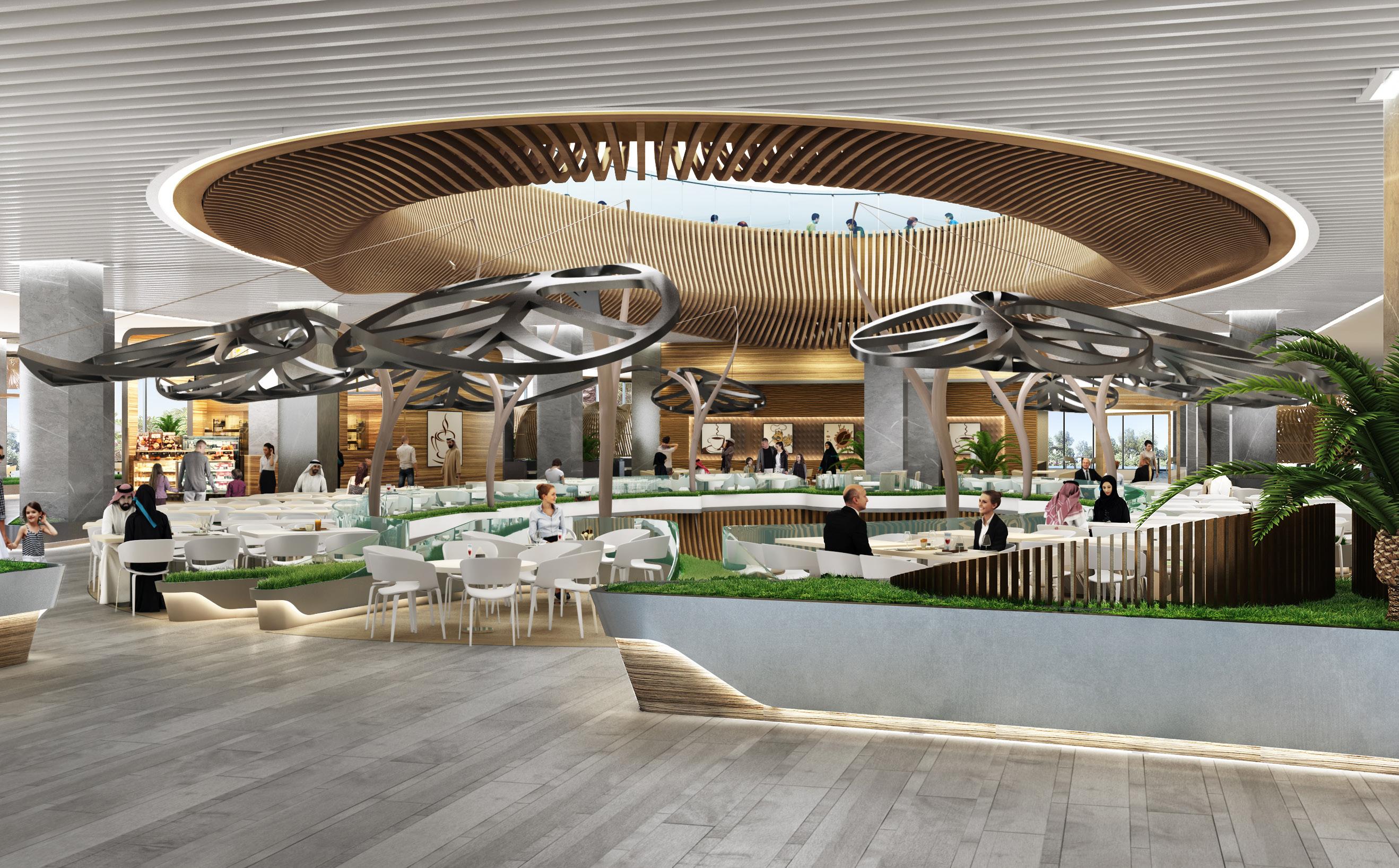
FOOD COURT
MEYDAN ONE MALL CANAL ROOM
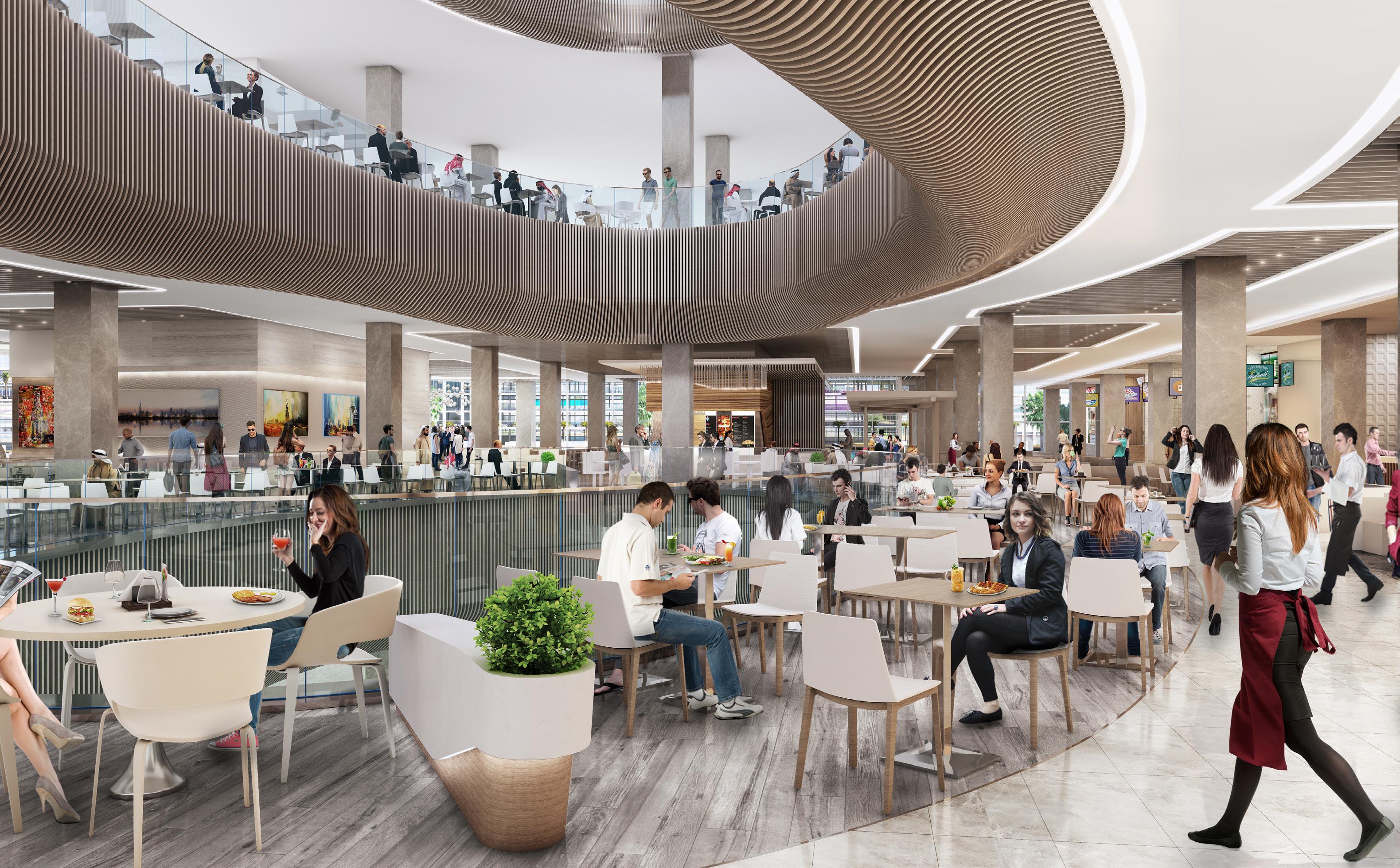
DUBAI, UAE | 54,000 SF
The 54,000 SF food court is designed to be an open concept strategically located to take advantage of primary shopping routes of mall visitors. It also capitalizes on the view through the multi-level of the mall as well scenic water canal that flows by. The food court is designed with a variety of spaces and dining experiences which allow for over 17 restaurants and 900 seats. It is expected to serve over 10,000 visitors daily.
Servicing areas for the restaurants are concealed away from the shopping and dining experience, but allow full service of personnel, suppliers, and waste removal.
MEYDAN ONE | CANAL ROOM
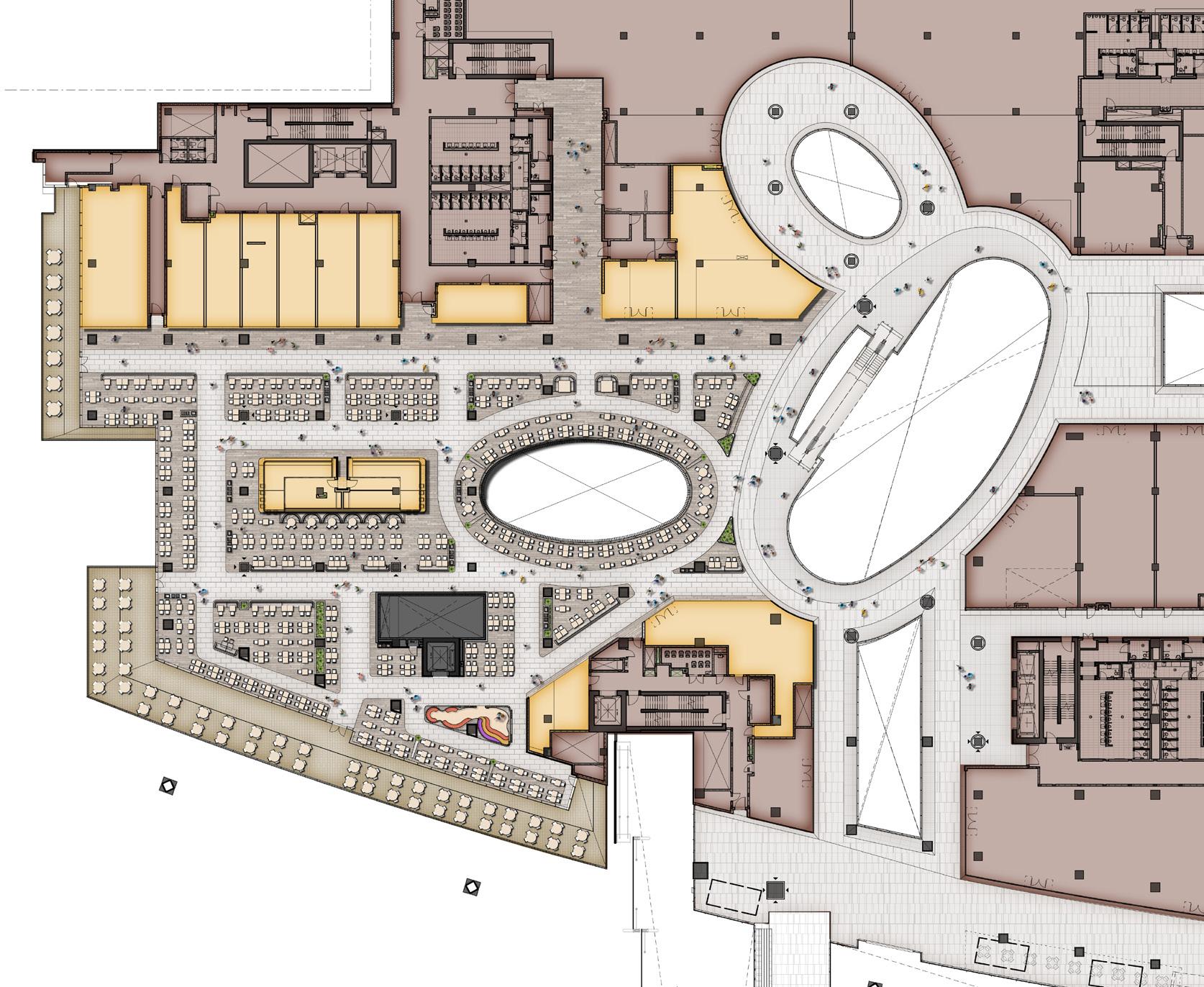
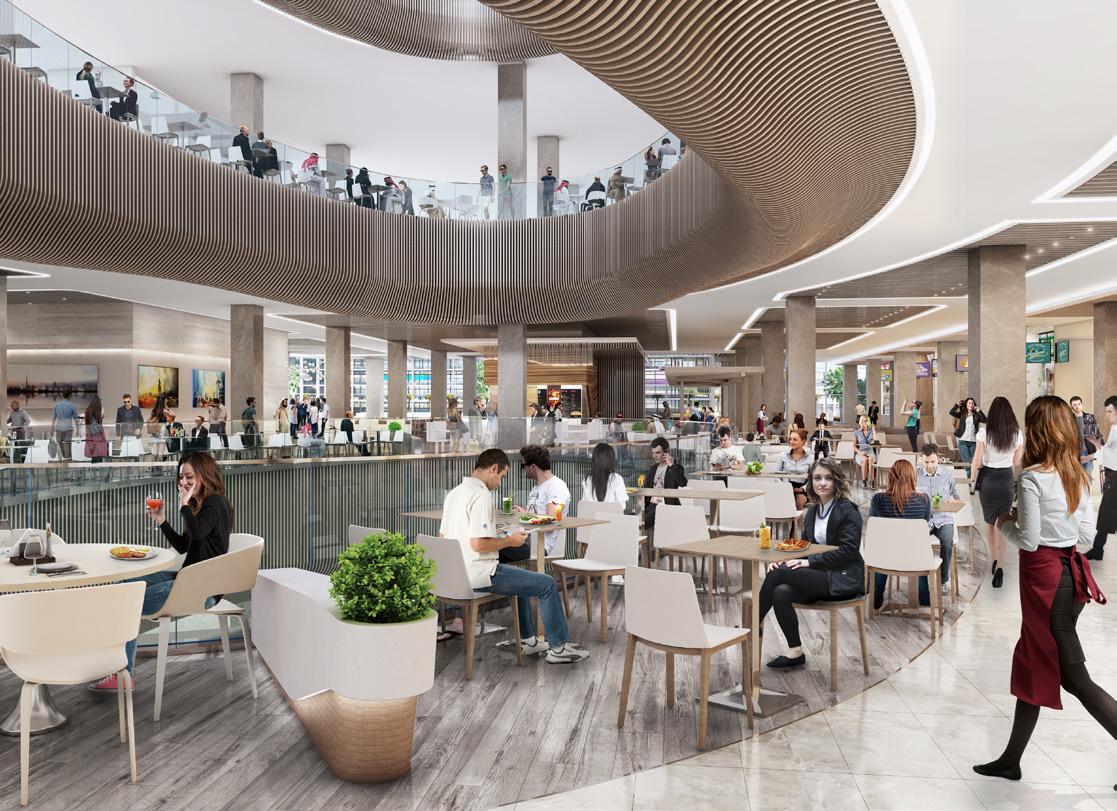
CANAL ROOM FOOD COURT
FEATURES
12 F&B TENANTS
2 FAST CASUAL RESTAURANTS
902 SEATS
216 EXTERIOR BALCONY SEATS
1:76 RATIO
1.6SM PER SEAT
SCULLERY & BOH SERVICES
ADDITION TENANT STORAGE
5,400SM
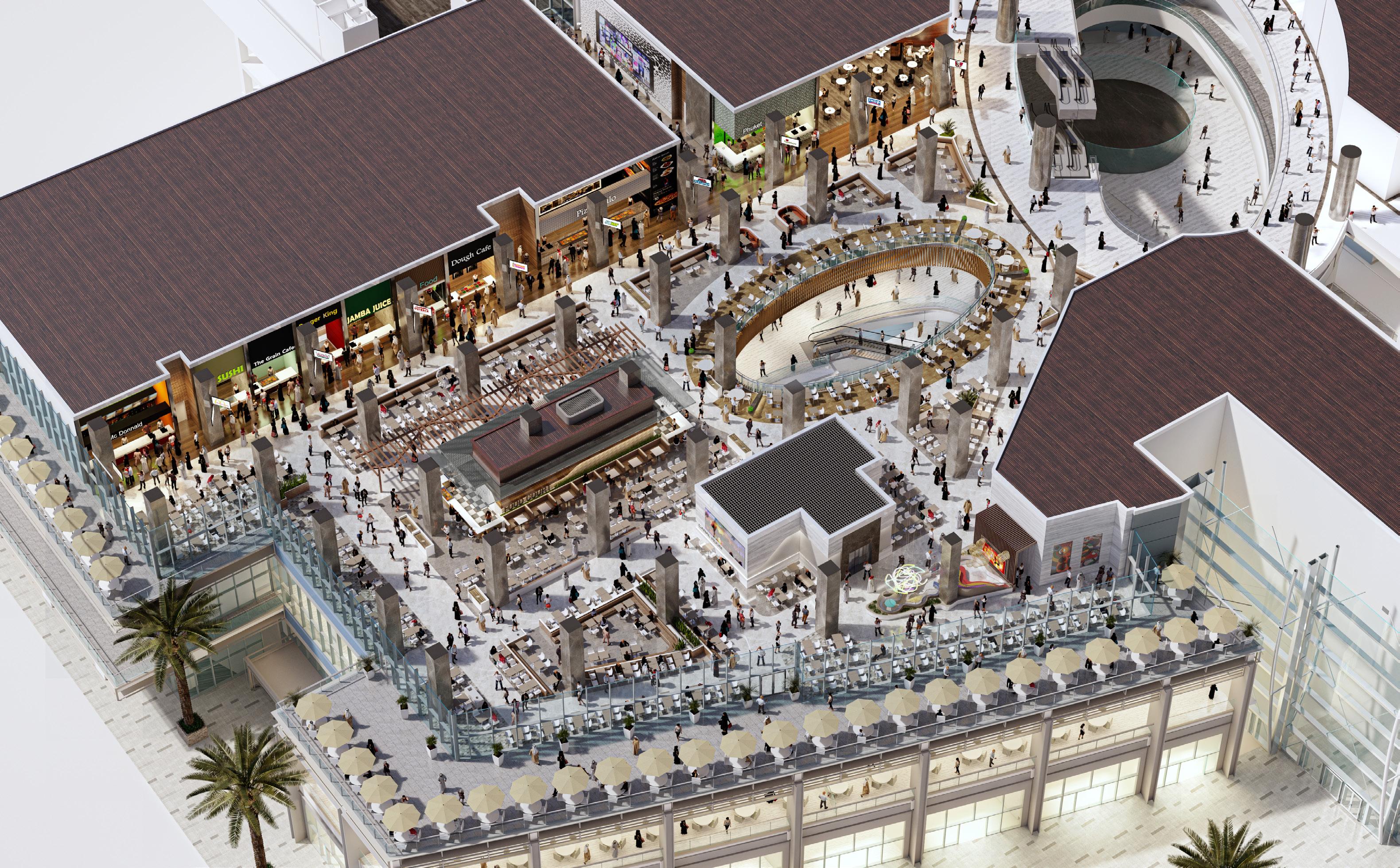
MEYDAN ONE | CANAL ROOM
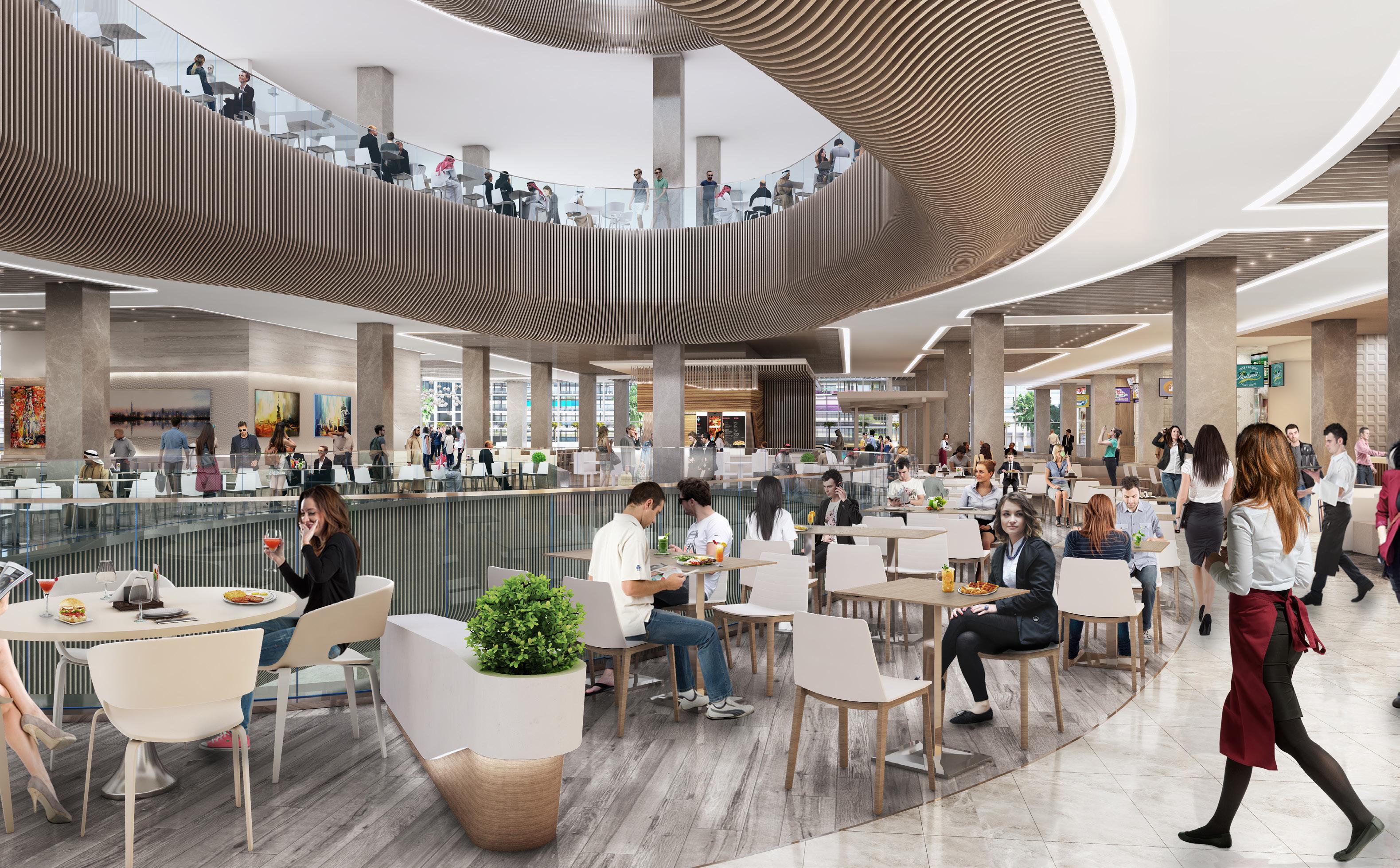
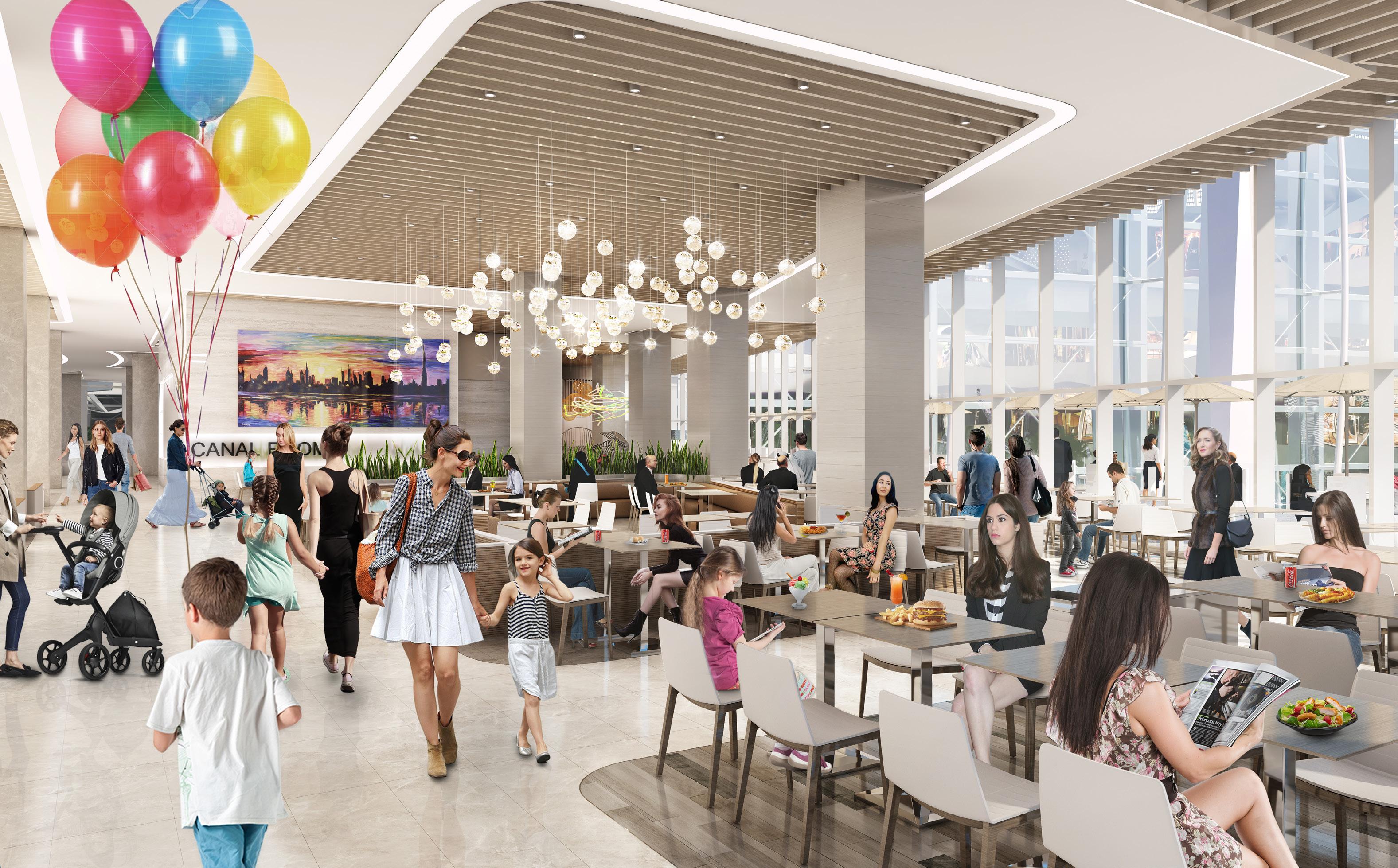
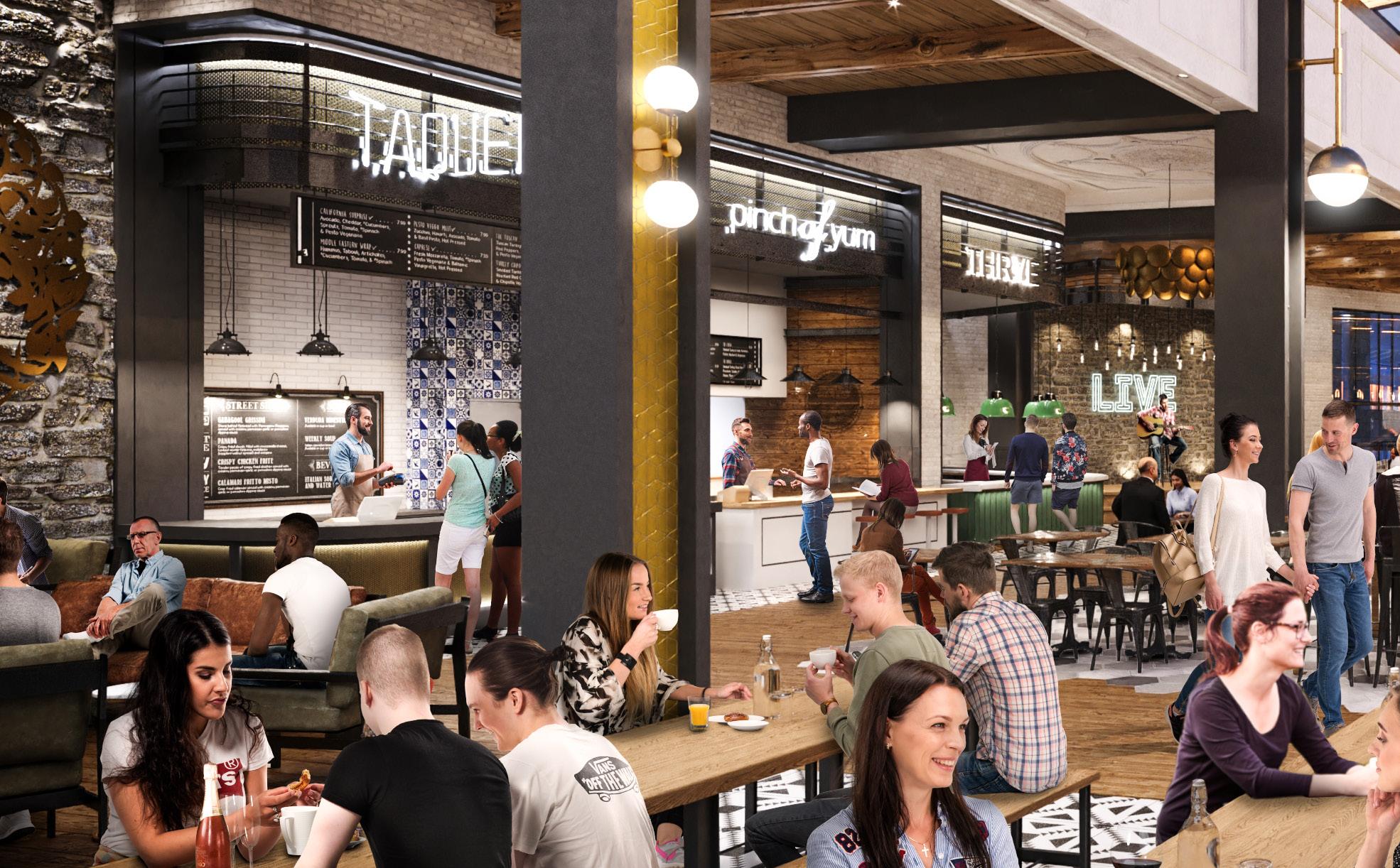
FOOD HALL
CHERRYWOOD TOWNE CENTER
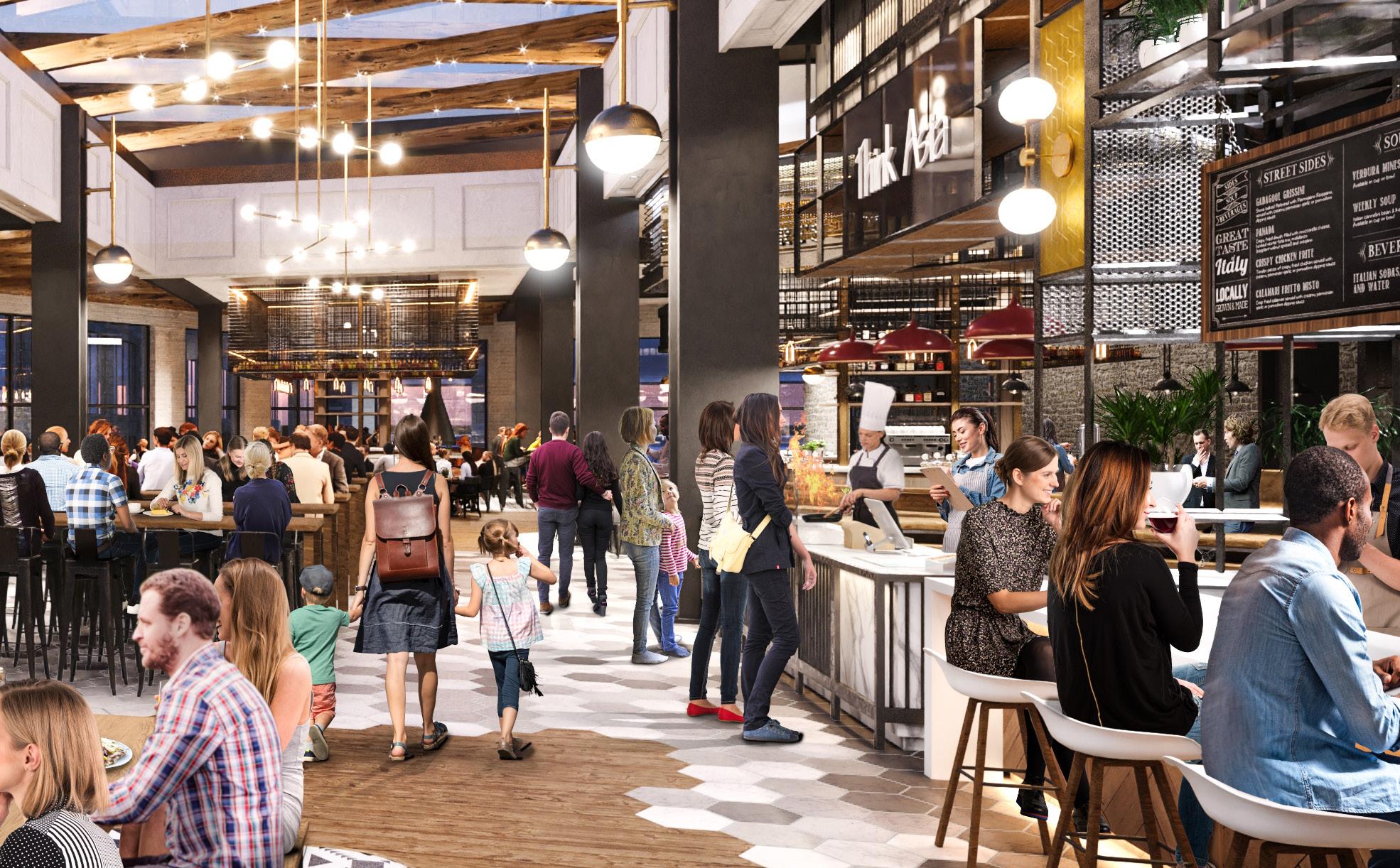
DUBLIN, IRELAND | 60,000 SF
Cherrywood Towne Centre consists of two distinct Food Hall spaces - Tully’s Refinery and The Conservatory. Tully’s Refinery is a warm retreat for all members of the family and friends. It provides a social atmosphere for people to gather, work, eat, drink, play...repeat. The Conservatory is an elevated Dining experience with plentiful natural light and views to the Irish Sea and Wicklow Mountains. Lush green surroundings, plush textures, and luxurious materials elevate the Conservatory to a level of sophistication not typical of Dublin at this scale and offering.
CHERRYWOOD TOWNE CENTRE | TULLY’S REFINERY
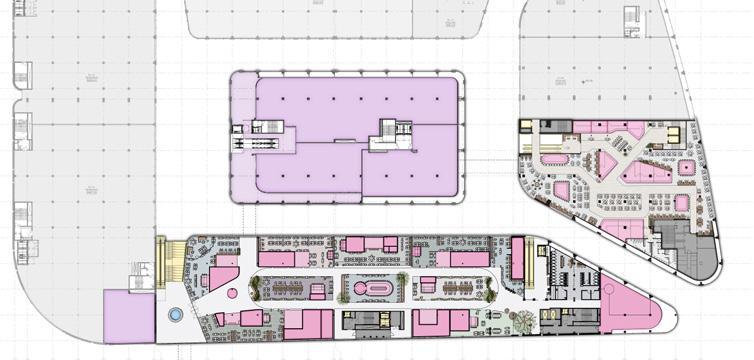
TULLY’S REFINERY
ENTRY STATEMENT
FEATURE BAR/TENANT
MAXIMIZED SEATING AT WINDOWS
STAGE WITH MAXIMIZED VIEWS FROM SEATING
WASHROOMS WITH DEDICATED FAMILY RESTROOM
SCULLERY, WASTE, SERVICE RESTROOM, & BOH SERVICES
FEATURES
15 TENANCIES
20SM AND 35SM EACH
750 SEATS
50 SEATS PER TENANT
THE TEST PLAN ALLOWS FOR A VARIETY OF SEATING TYPES, TENANT LAYOUTS, FEATURE TENANTS, FEATURE BARS, PERFORMANCE VENUE AND RESTROOMS/SCULLERY/WASTE/ STORAGE ROOMS.
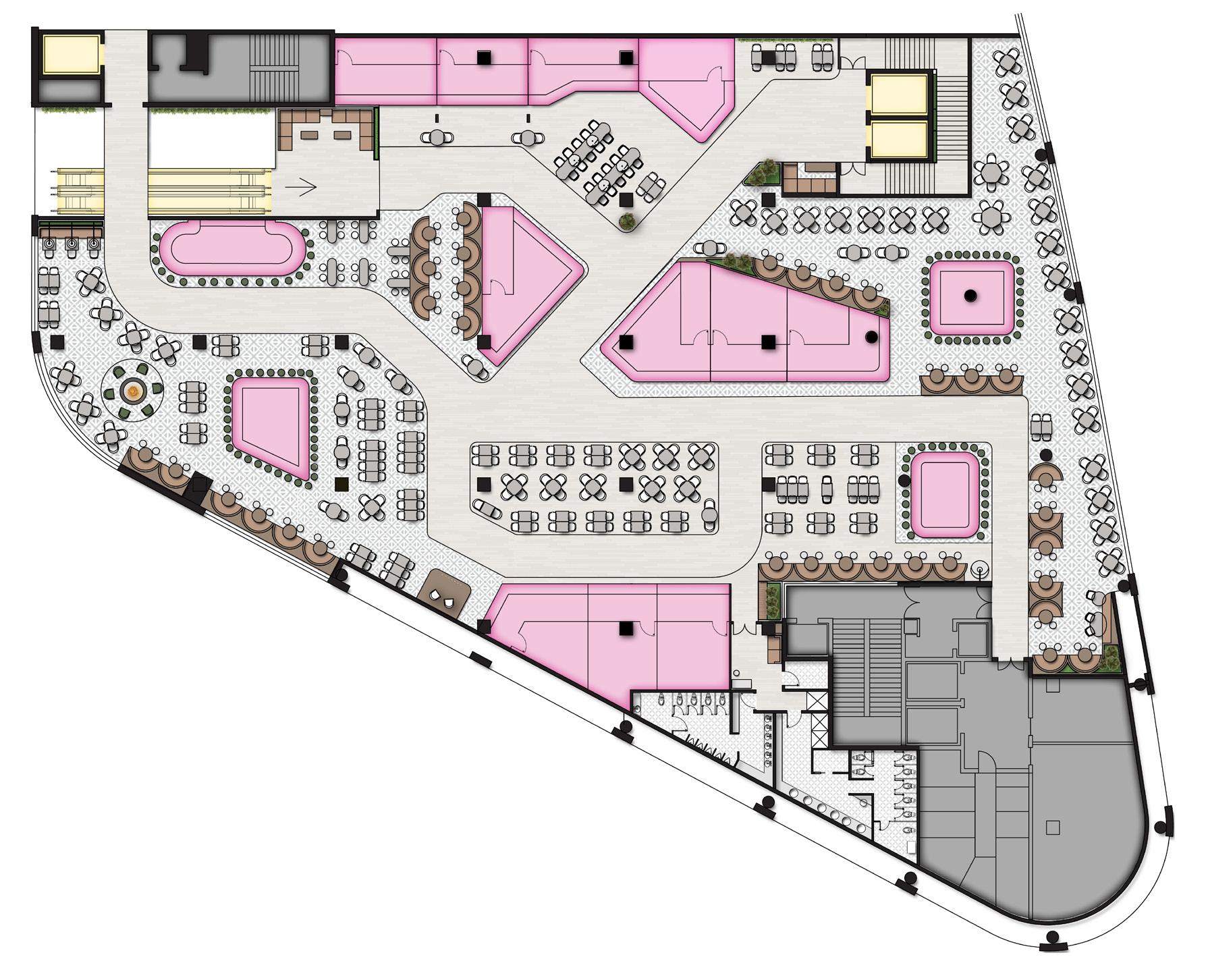
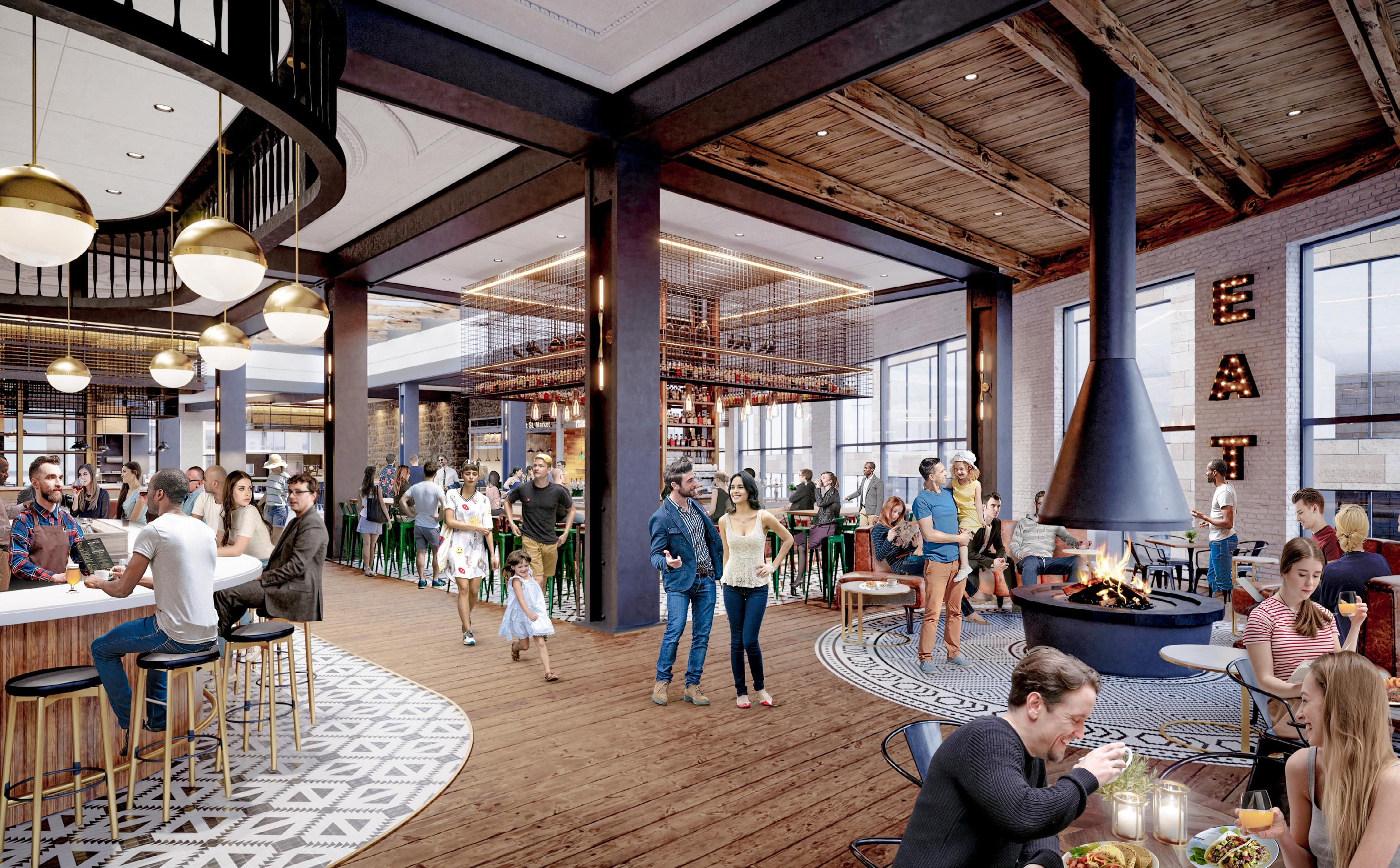
CHERRYWOOD TOWN CENTRE | TULLY’S REFINERY
CHERRYWOOD TOWNE CENTRE | THE CONSERVATORY


THE CONSERVATORY
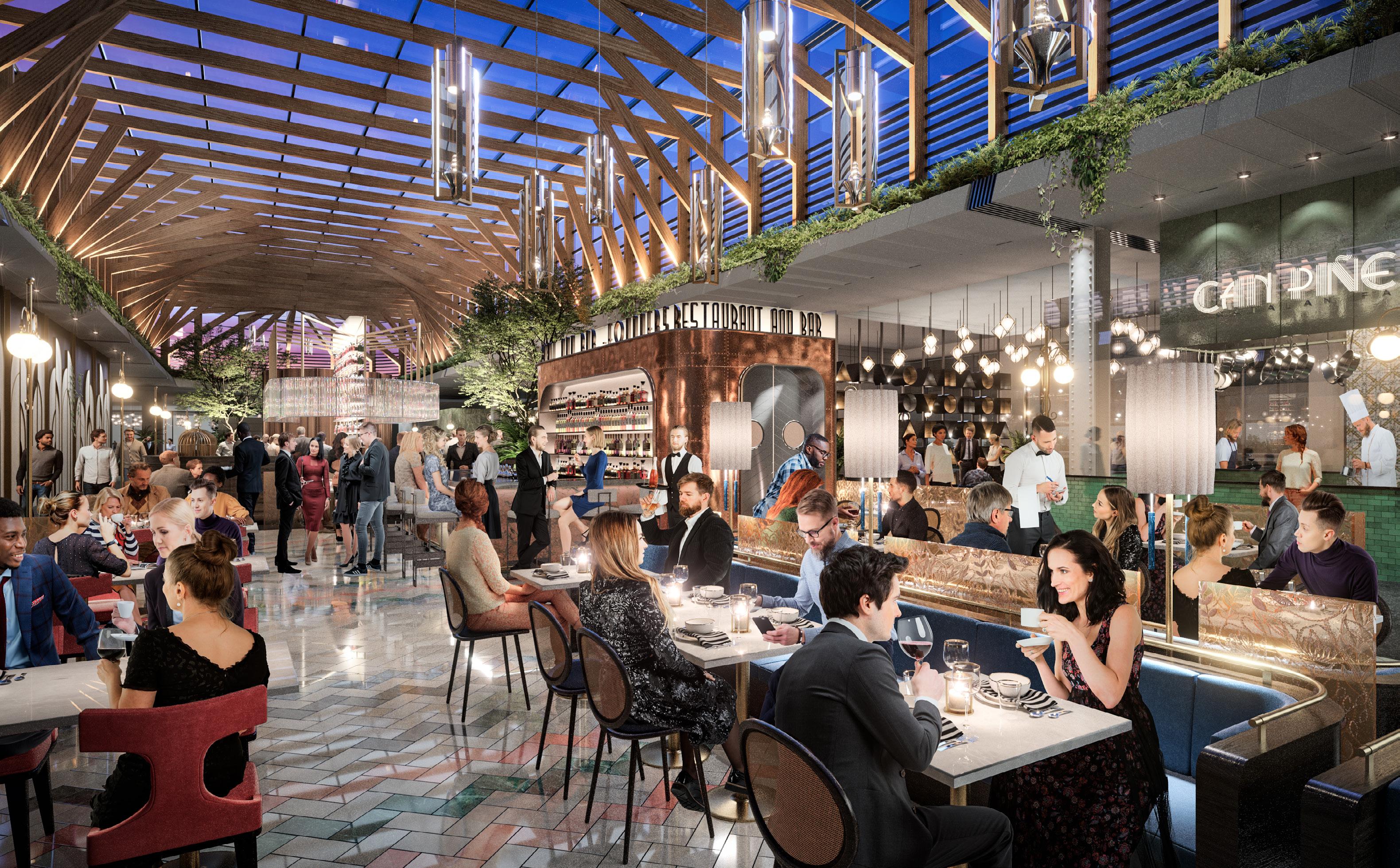
CHERRYWOOD TOWN CENTRE | THE CONSERVATORY
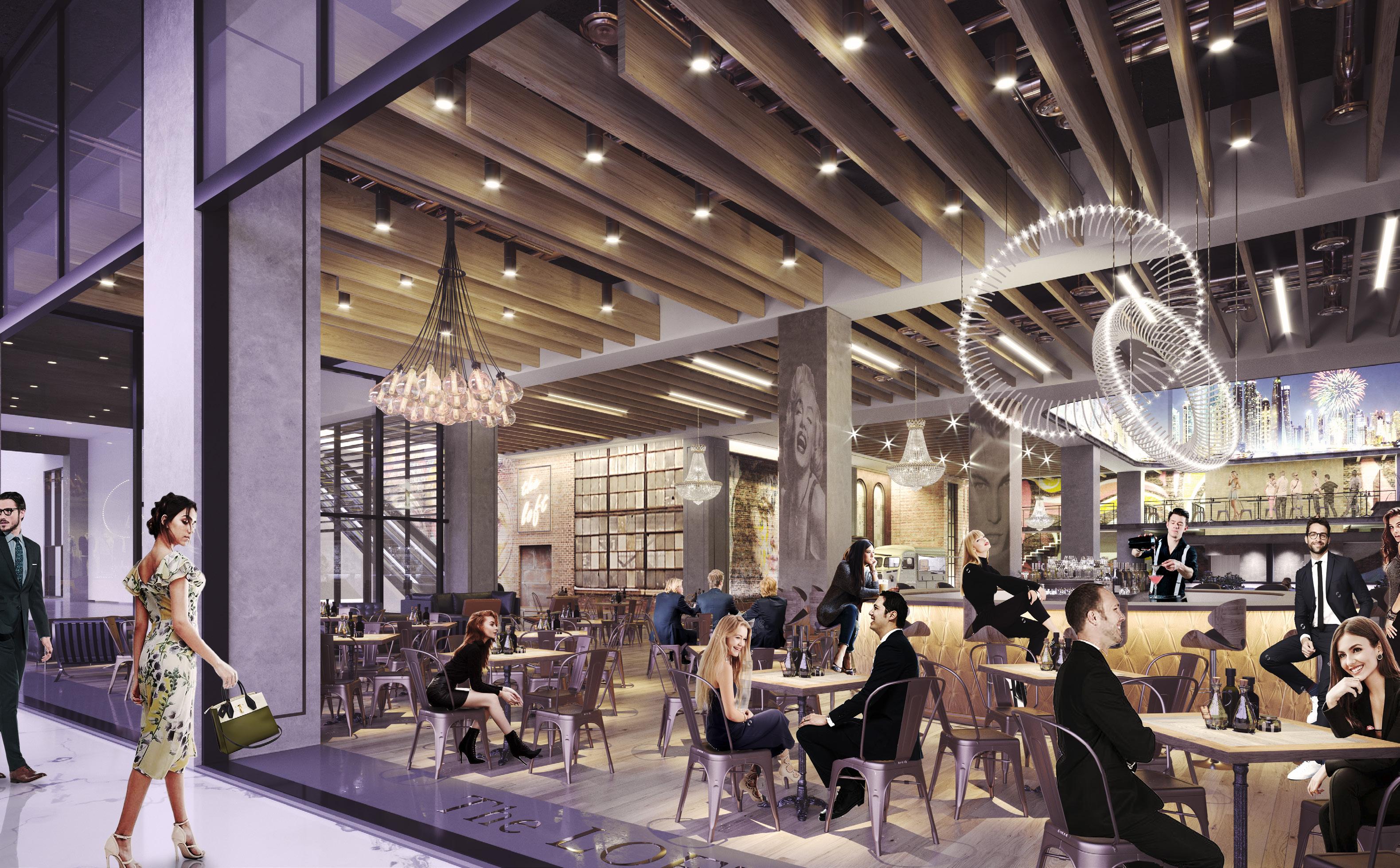
FOOD HUB MEYDAN ONE MALL THE LOFT
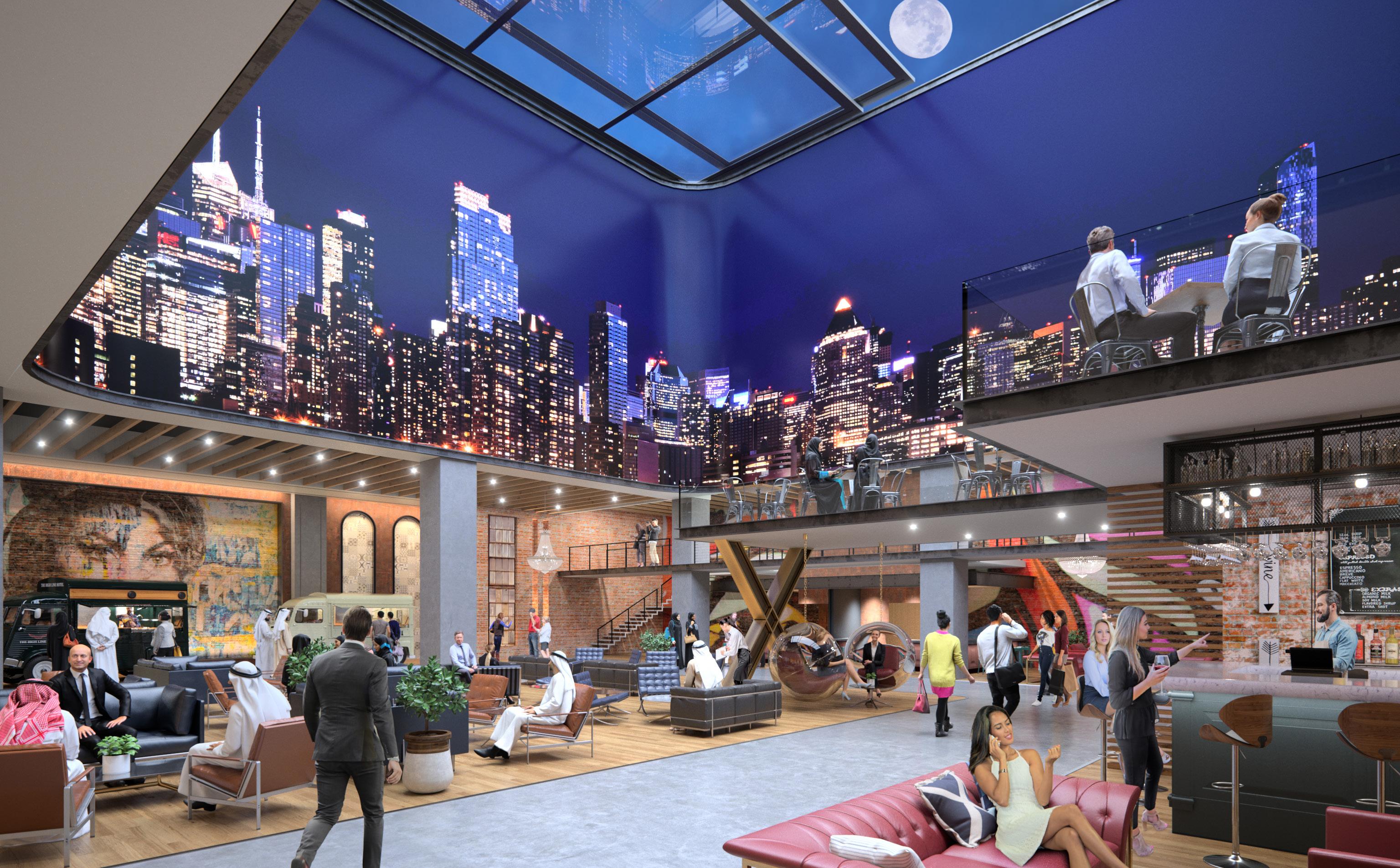
DUBAI, UAE | 26,371 SF
The Loft is a collection of artisanal and independent tenants, offering refined street food, food trucks and independent cocktail bars at the center of Meydan One. Perched high up and centrally located within the canyon, the Loft creates a space for discovery and social congregation. The Loft blurs the line between the mall and the trendy but refined Canyon Hotel. The Loft transforms from a casual destination during the day to a lively bar in the evening with extended trading hours.
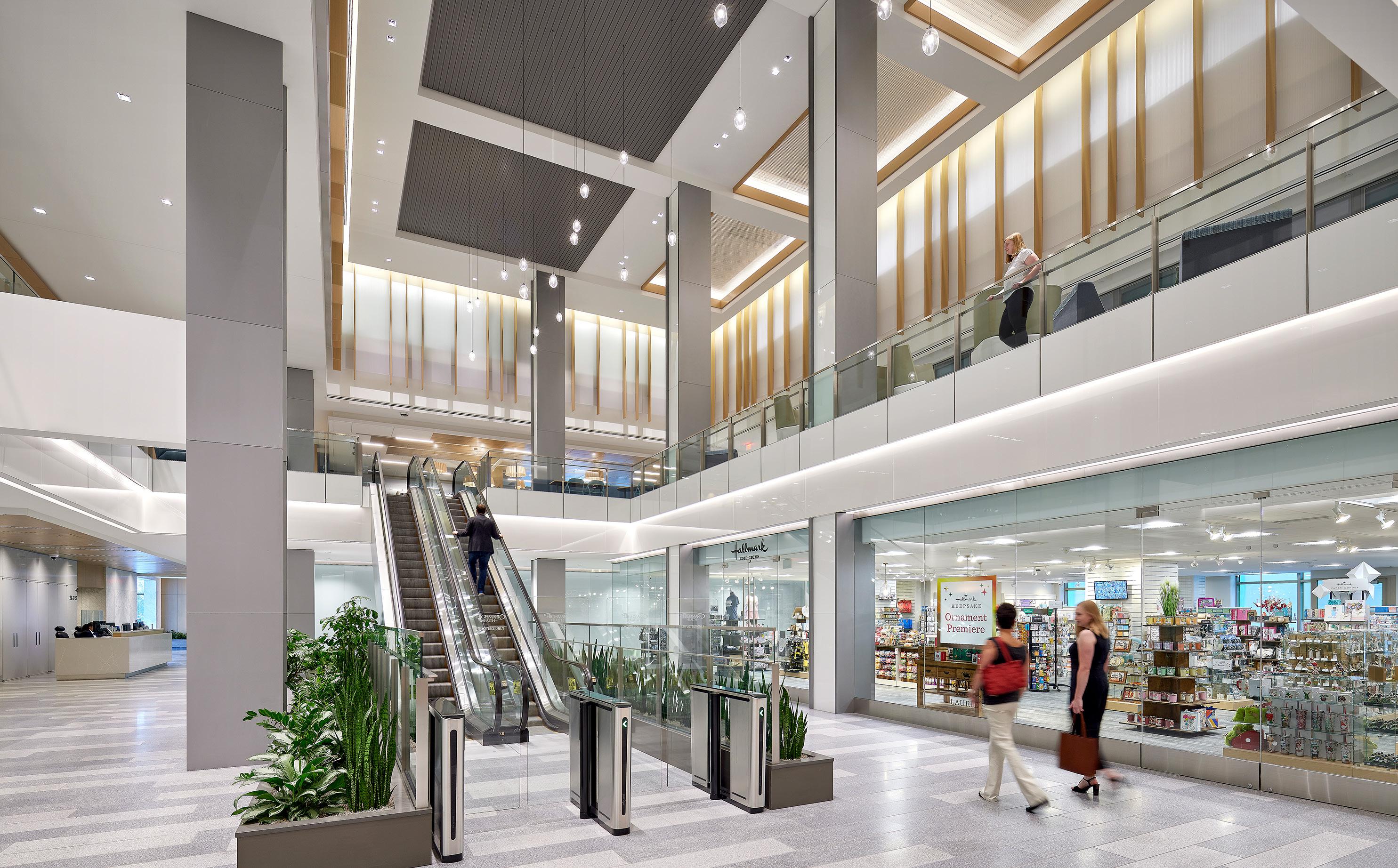
FOOD HALL FOOD HALL
FIFTH AVENUE PLACE
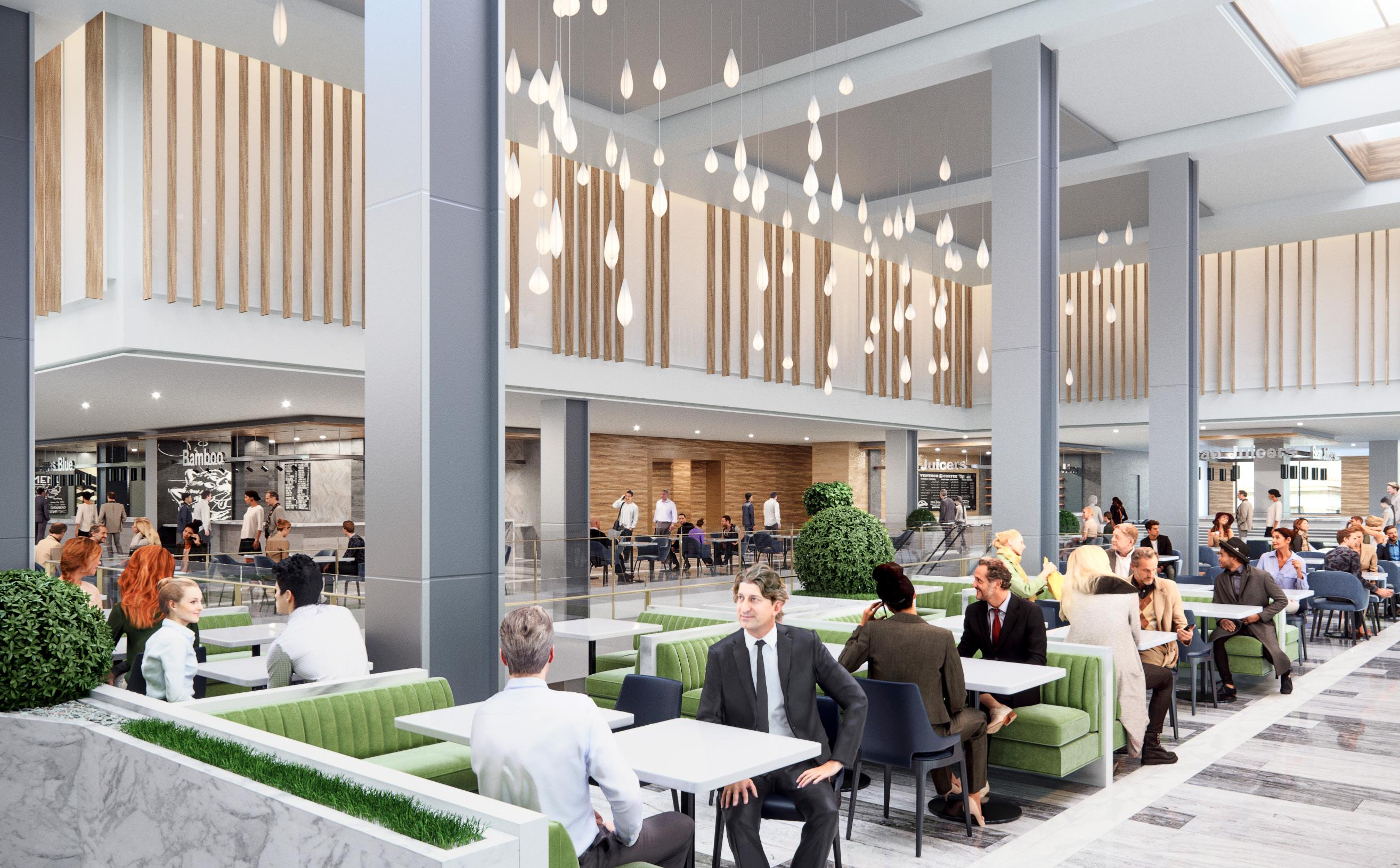
AE7 took a holistic approach to the rebranding of this 27,000 SF, three-story food hall that included F&B as well as retail shops. Once a vibrant shopping and food court venue, the space was outdated and in need of an overhaul. AE7’s solution not only addressed the fundamental aspects of the architectural renovation, but explored the untapped potential to transform and create a signature food hall concept. Applying our experience in the F&B industry, we looked to create a fresh atmosphere that celebrates food as entertainment, creates gathering spaces and a sense of place. Additionally, we engaged the leasing aspect of the project to implement a strategy which establishes the necessary variety and quantity of food offerings to make it a viable destination Food Hall.
FIFTH AVENUE PLACE FOOD HALL
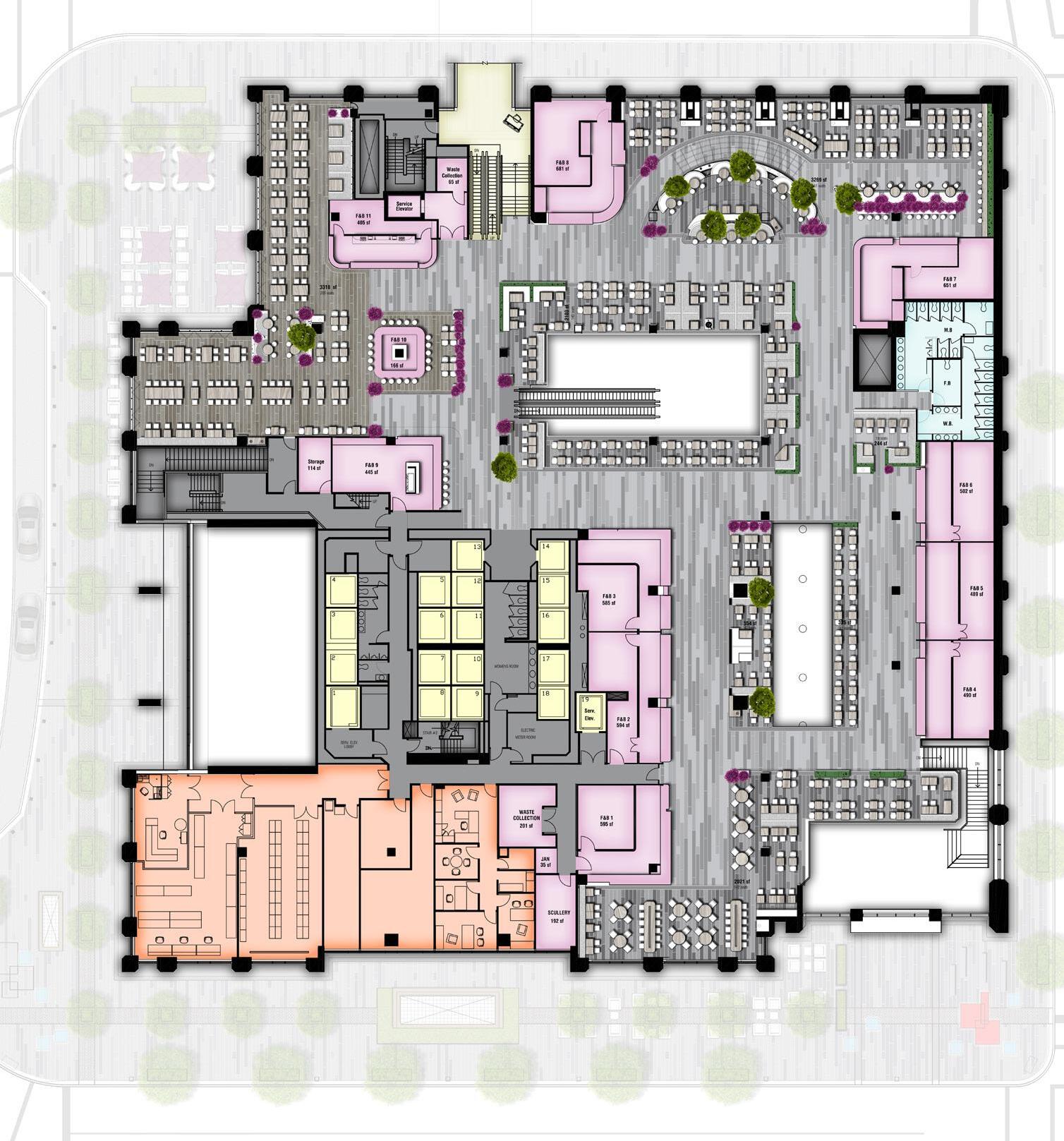
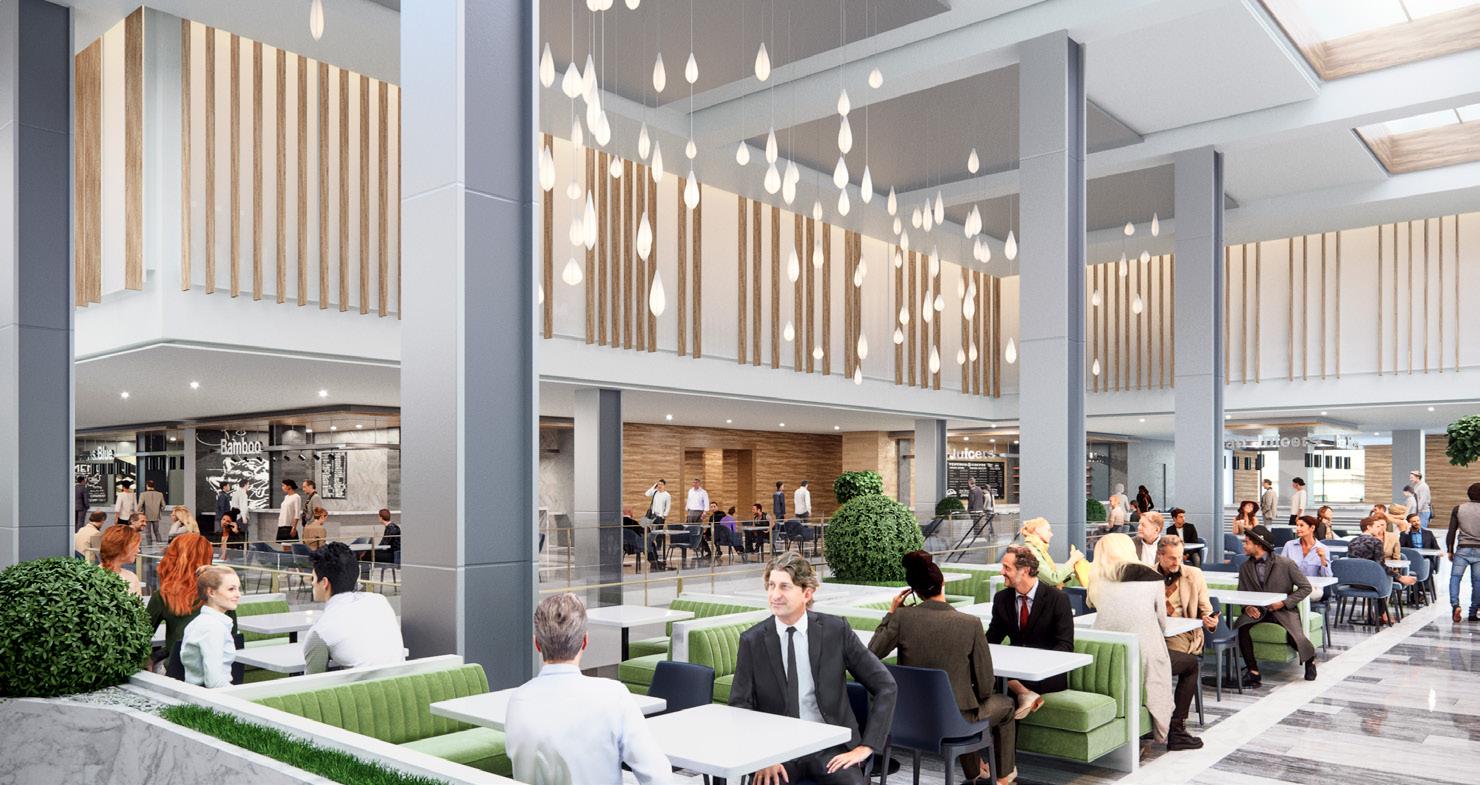
FOOD HALL
THE GALLERY
FEATURES
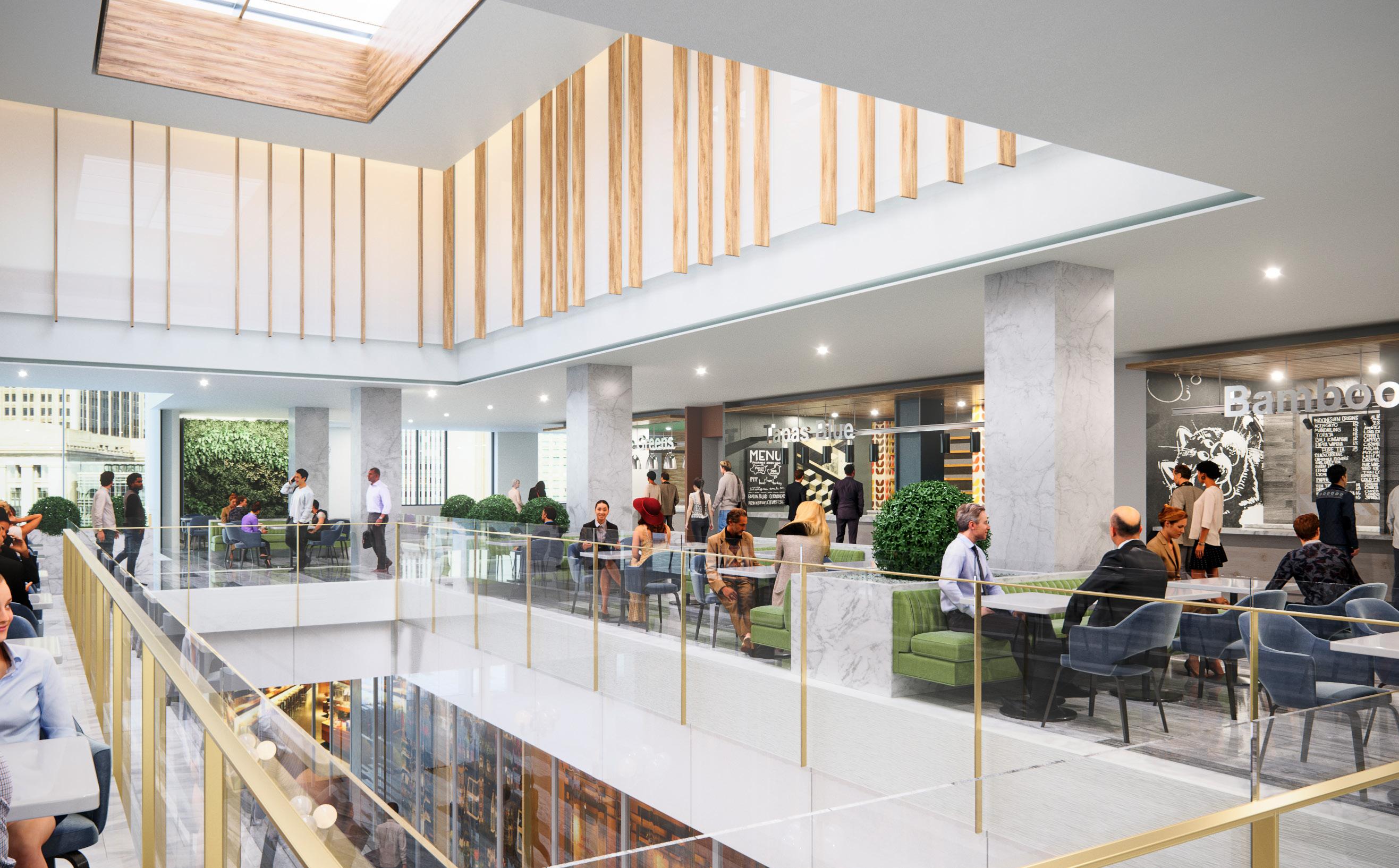
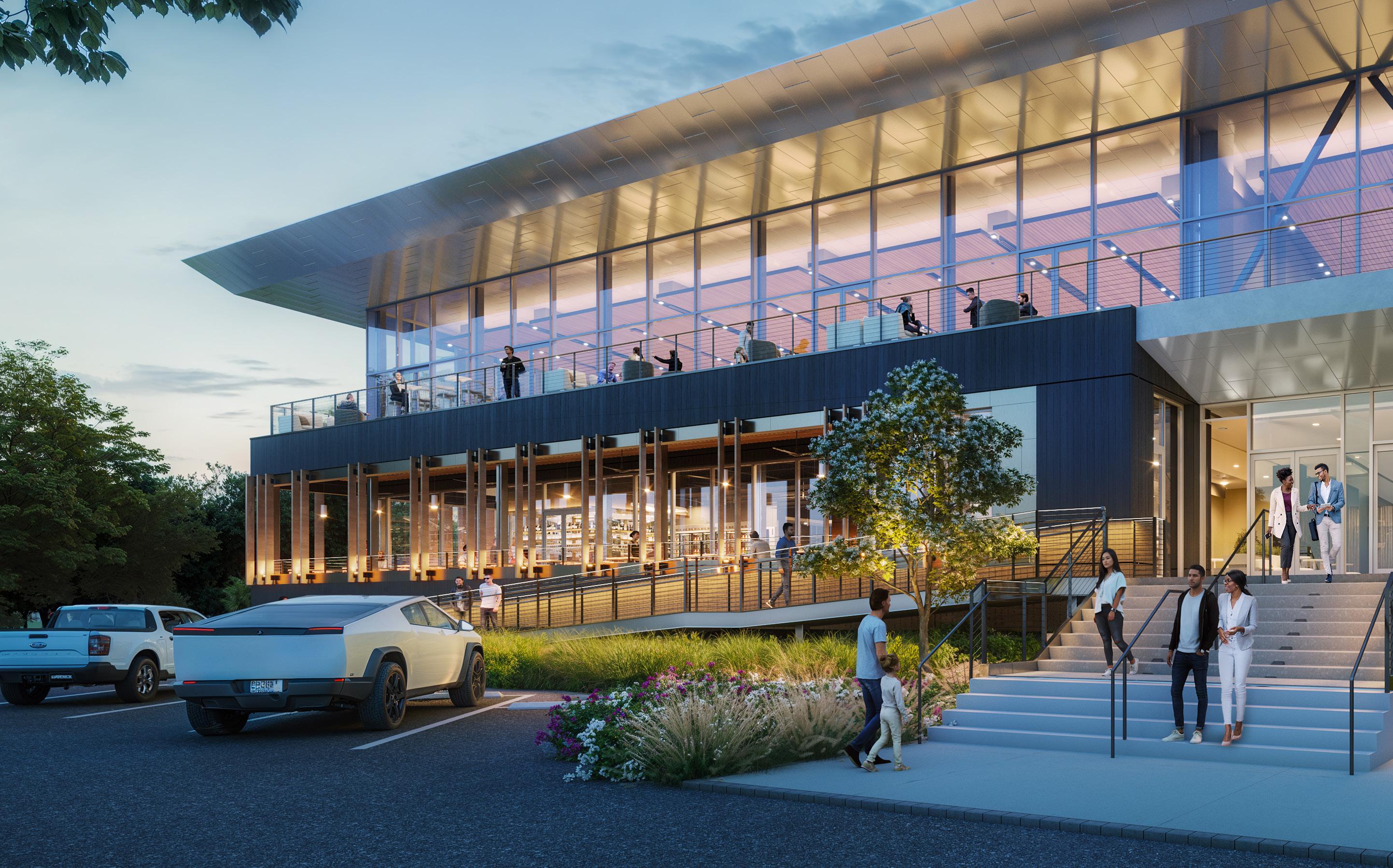
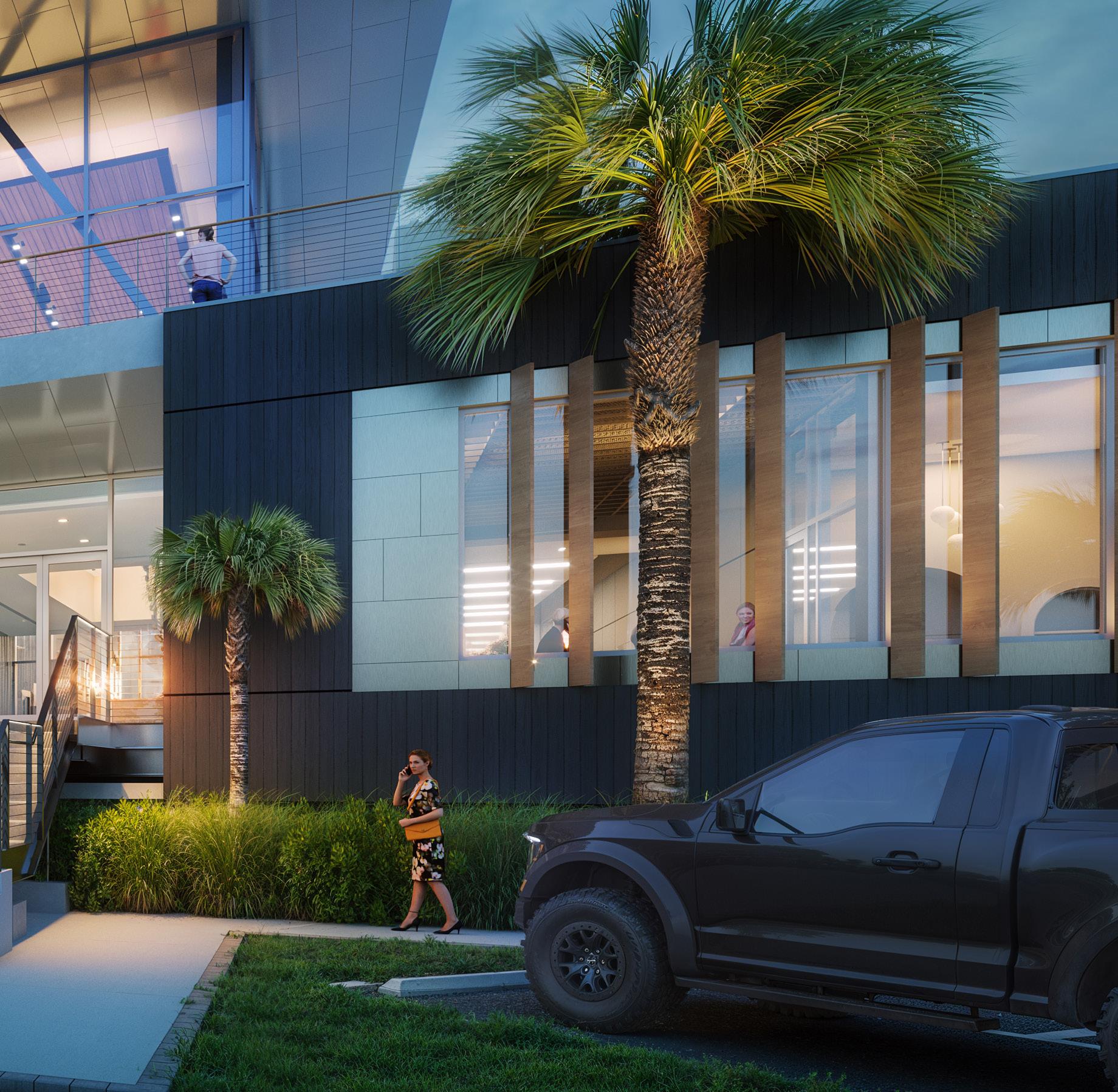
COMMUNITY DINING RIO WEST KITCHEN & GRILL
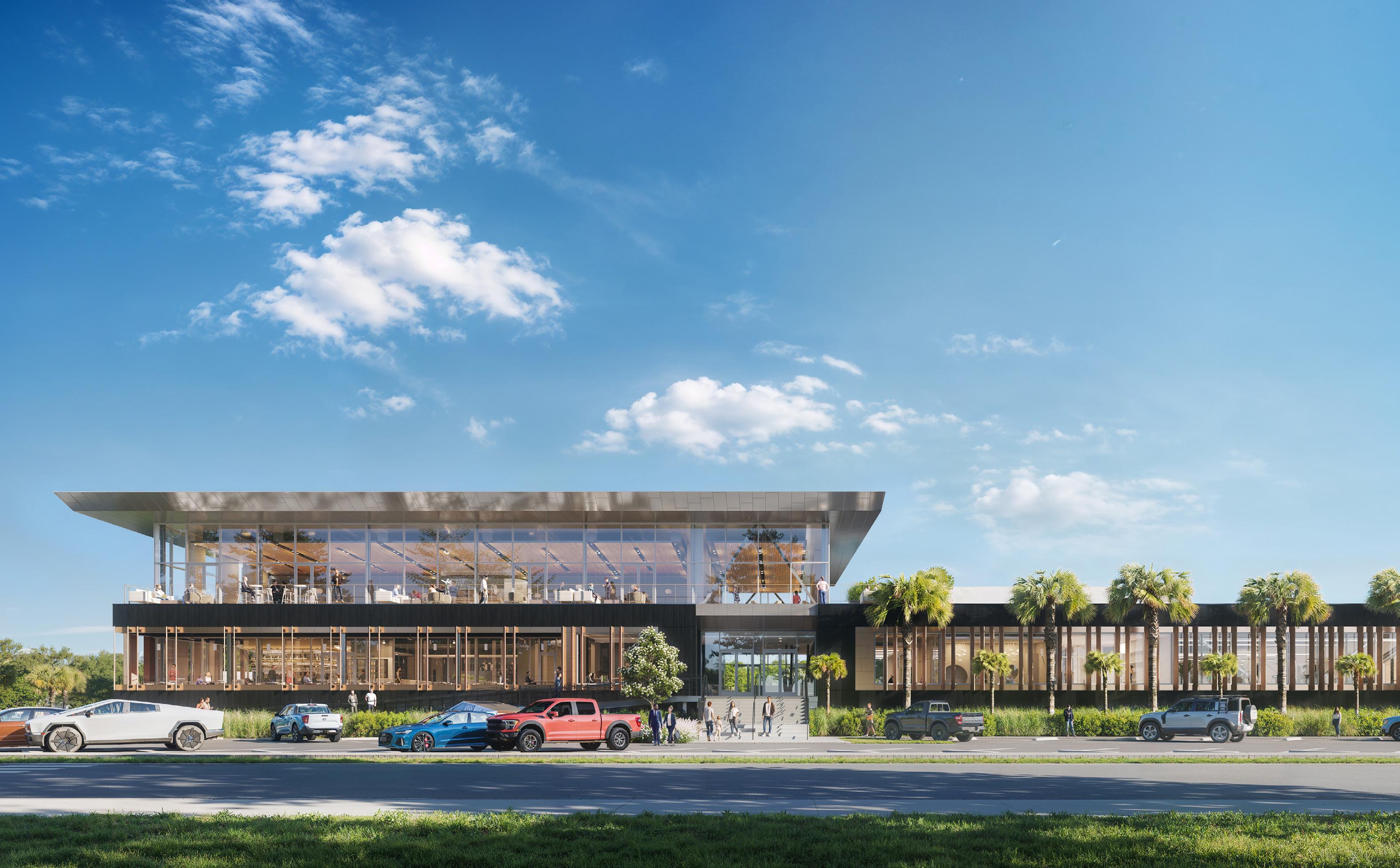
CONFIDENTIAL | 6,200 SF
As part of a larger Community Center within a residential development, the Rio West restaurant serves as a vibrant culinary and social anchor for the community. Thoughtfully designed to encourage connection and casual gathering, the restaurant offers a warm, contemporary dining environment featuring natural materials, rich textures, and expansive views of the surrounding landscape. From morning coffee meetups to evening meals with neighbors, the space supports a range of social experiences with flexible seating and seamless indooroutdoor access.

ALTIUS FINE DINING
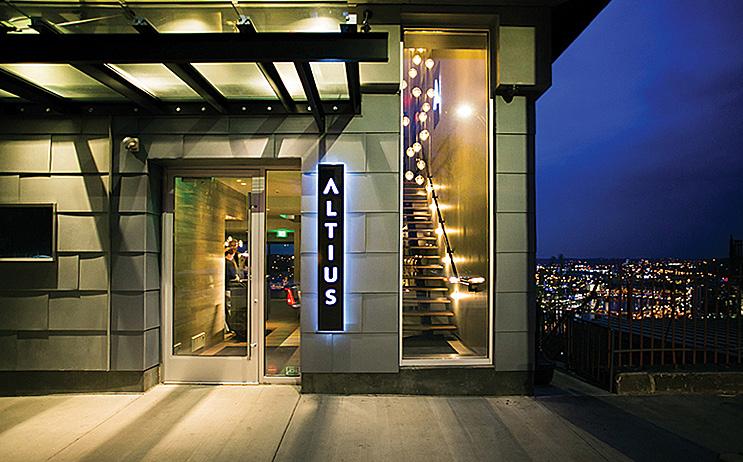
PITTSBURGH, PA | 6,600 SF
Perched atop Mt. Washington, the reimagined Altius transforms a once-deteriorating landmark into an elevated dining experience that celebrates both form and function. Seamlessly linking all three floors, a sculptural stair and refined architectural elements guide guests from street to skyline, framing breathtaking views of Pittsburgh as the centerpiece of the journey.
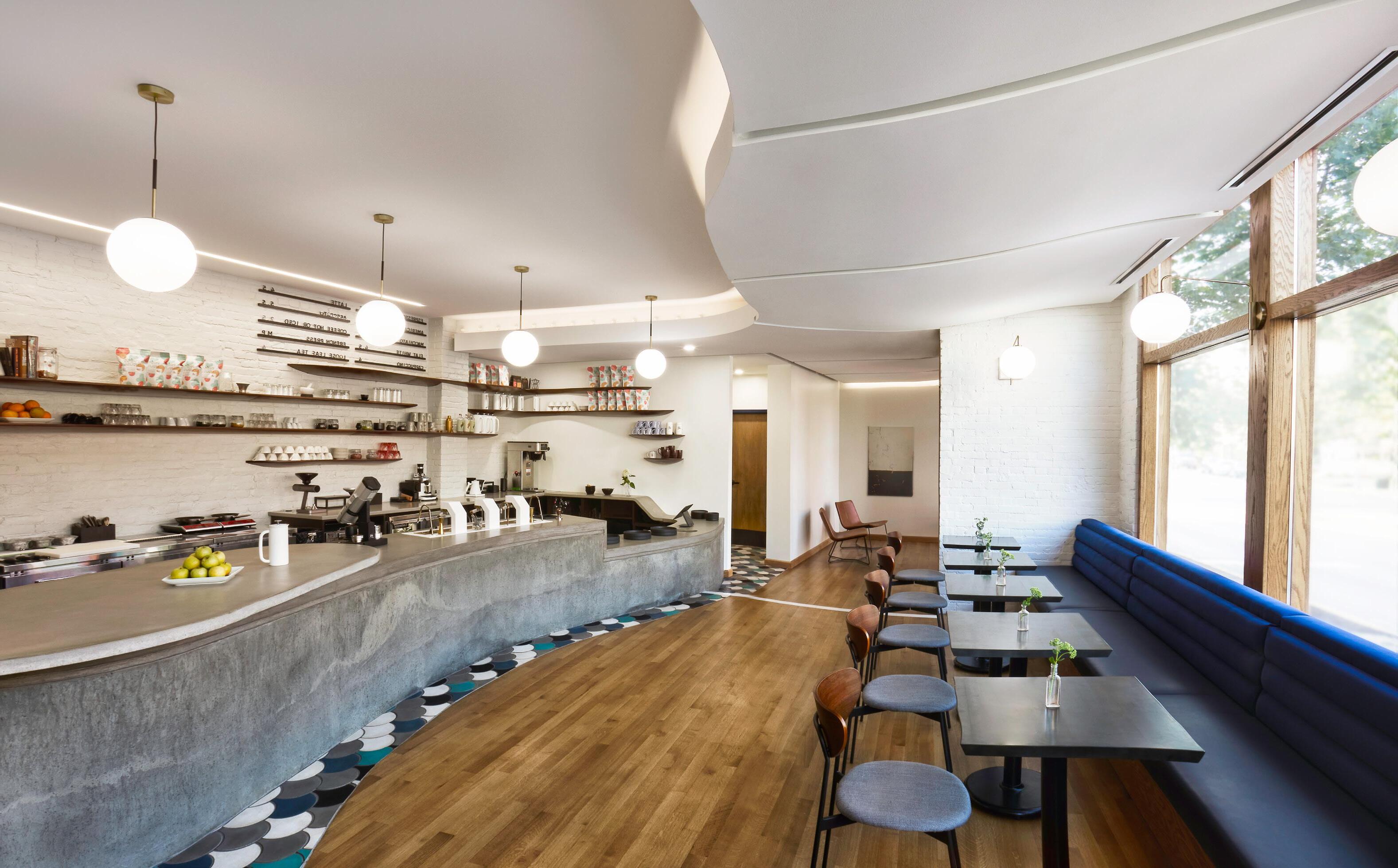
COFFEE SHOP
PRESS HOUSE
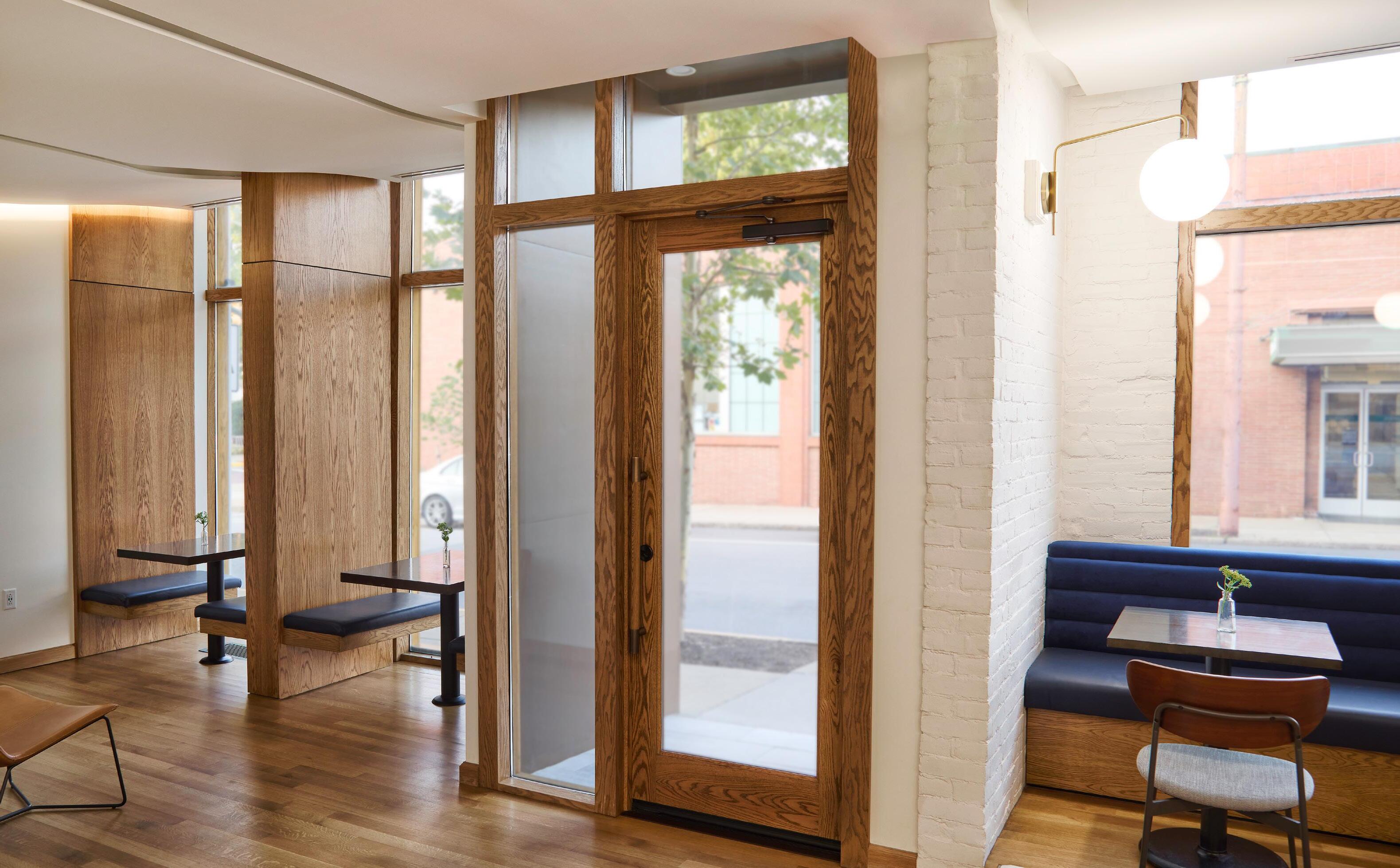
SEWICKLEY, PA | 5,200 SF
Press House Coffee Roasters is a small batch roasting house located on the North Side of Pittsburgh, Pennsylvania. To expand the brand and operations, a boutique coffee experience was created in the vibrant Sewickley neighborhood. The 19th-century building was renovated to thoughtfully blend high-end finishes and modern comfort in a historic setting. The open coffee shop features rich wood accents and white washed brick walls . The result is a warm, inviting atmosphere where the aroma of freshly roasted coffee mingles with the character of the space and offers guests a place to gather and connect.
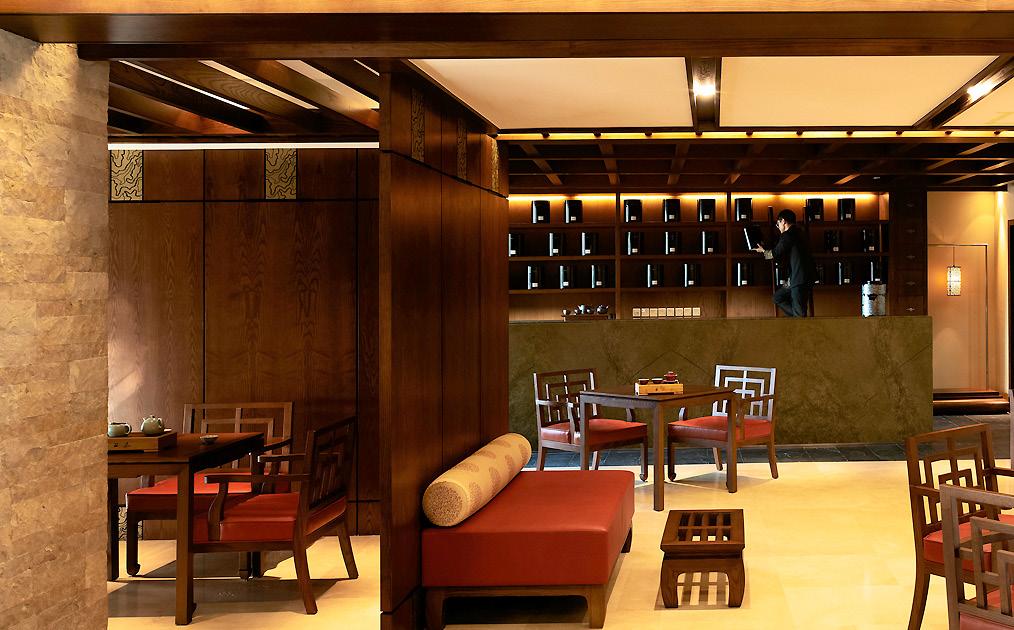
CHINA HOUSE & TEA
HONG LONG
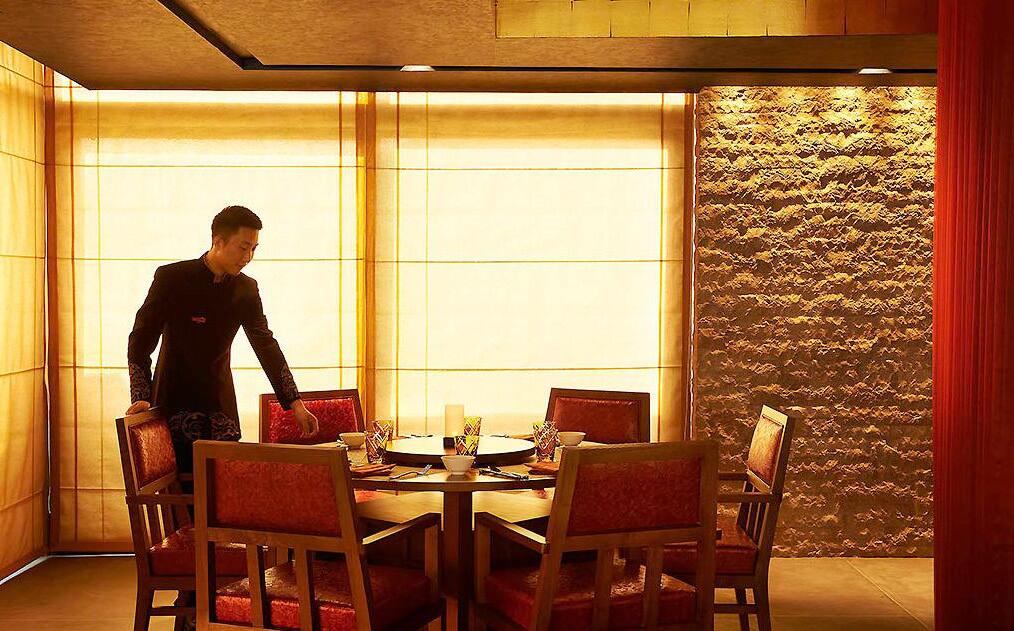
DUBAI, UAE | 3,770 SF
Recreating the atmosphere of a traditional Chinese teahouse, this rich and artful tradition of “tea throwing” dates back to the period of Three Kingdoms (220 – 265 AD). With its exquisitely detailed structure and oriental period furniture and “zi sha hu”, specialty clay tea vessels, the guest can’t help but feel immersed in the cultural history.
While the subtle hues of red, gold and black, make one reminiscent of old China; it is offset by the theatrical atmosphere anchored by the dynamic noodle preparation area on center stage. With a style derived from the opulence of Ancient Shanghai, one will be amazed by the array of Oriental details executed in the most modern and innovative of materials, such as; metal screen panels with flower motifs, oversized red hanging lanterns, and exquisite hand-painted walls depicting poetry.
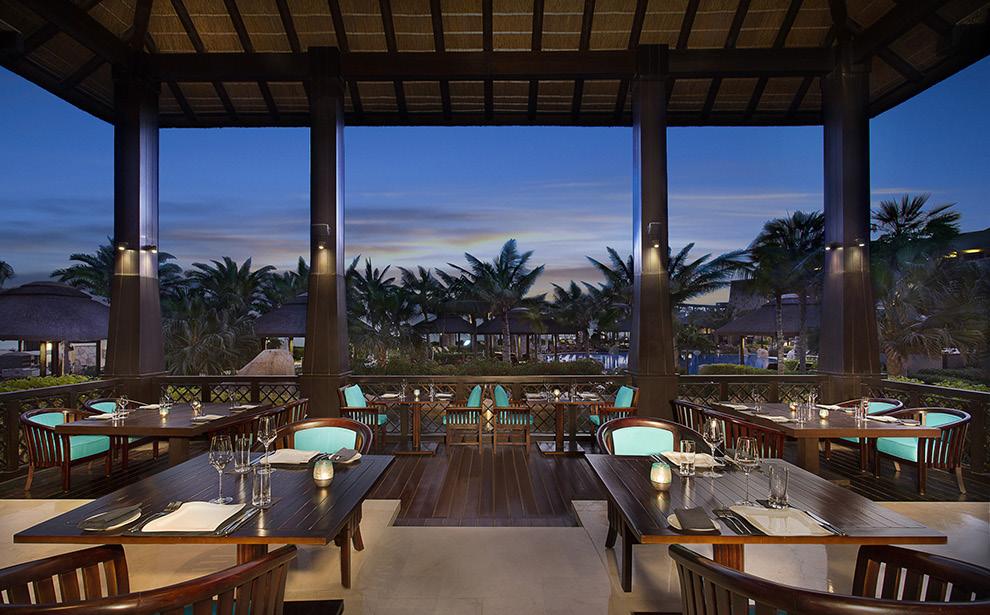
MOANA SEAFOOD RESTAURANT
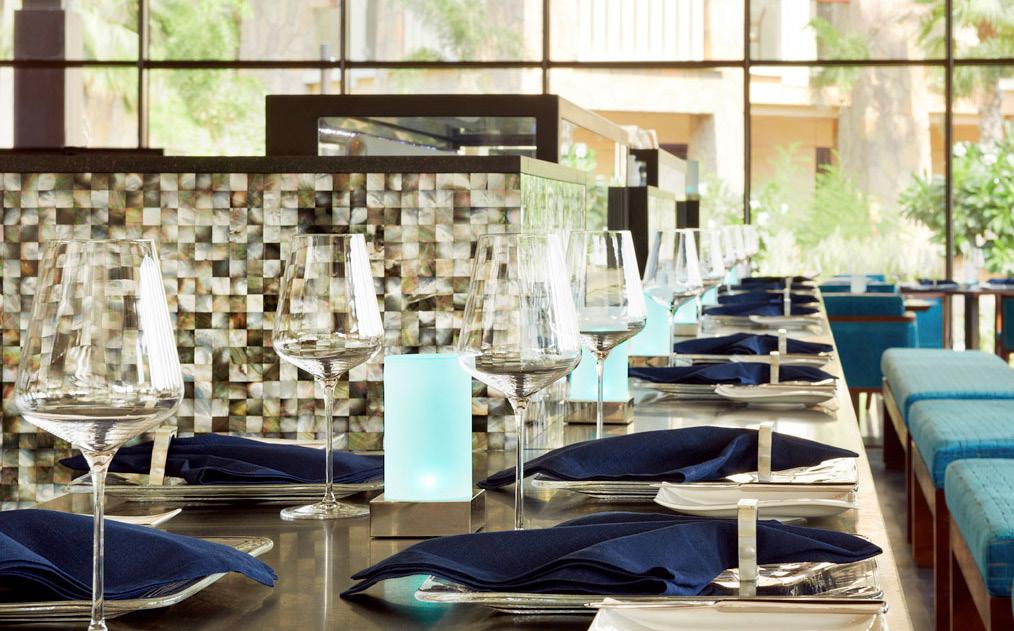
DUBAI, UAE | 4,090 SF
Layers of movement …… that is the ocean, with its constant changing tide, the way the light dances in the water, how the schools of fish create a symphony; it is a constantly changing canvas. The same can be said for the vibrant bustle of activity that occurs in a restaurant environment. This restaurant plays on this overlapping display with its special lighting effects, its artistically glazed portals, water wall dividers and onyx shell counters. This restaurant hosts live display cooking and ceviche bar, with outdoor low-level seating in the man-made lagoons.
*Architect of Record: Mirk A&E
AE7 Staff and Role: Andrew Morrell, Senior Interior Designer
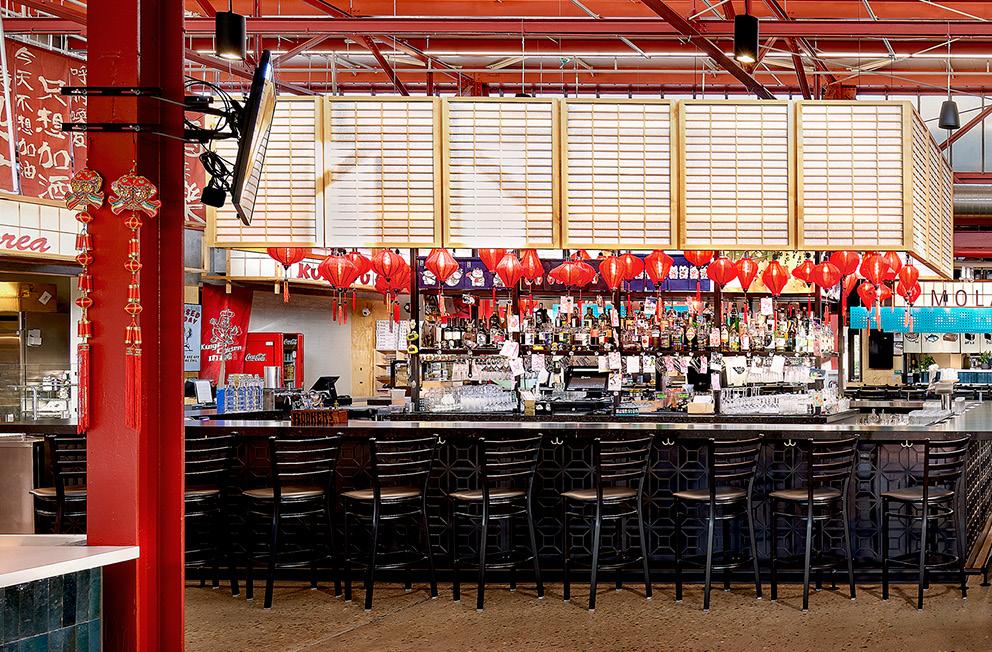
FOOD HALL NOVO
ASIAN FOOD HALL
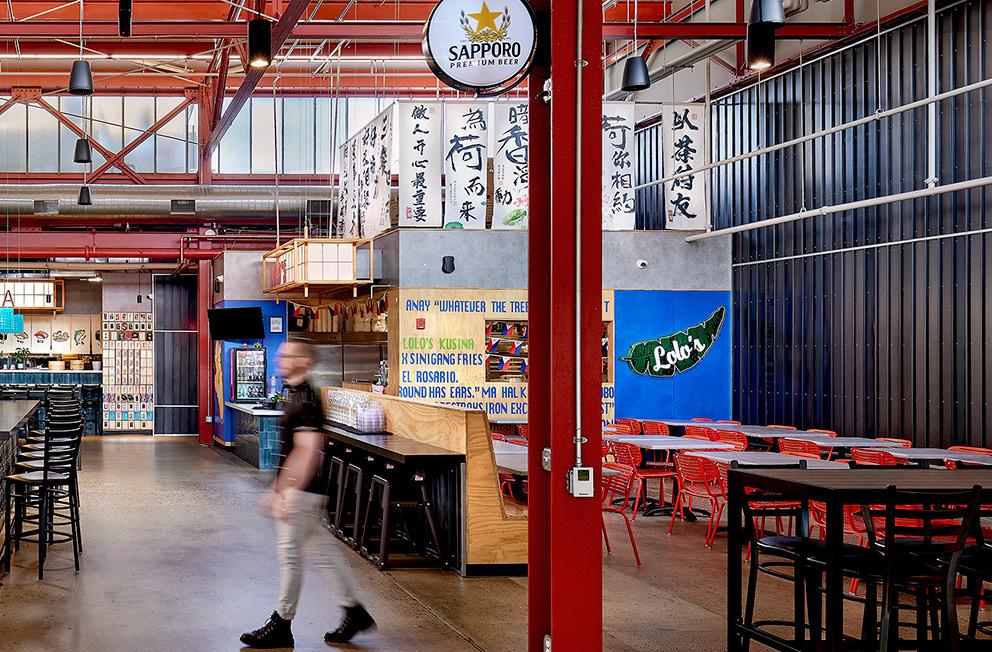
PITTSBURGH, PA | 8,600 SF
The revitalization of the historic Terminal Building in Pittsburgh’s Strip District introduced the Novo Asian Food Hall, transforming the space into a dynamic culinary destination. Once a thriving hub of merchant activity, the project was inspired by the Urban Pop concept, which draws from the vibrant streets of Asian cities and villages. The design evokes bustling streetscapes, with vendor-style stalls, wood-paneled facades, vivid murals, paper lanterns, and graffiti, all blending to create an energetic and eclectic atmosphere. This seamless fusion of past and present honors the building’s historic roots while offering a modern, immersive experience that captivates visitors.

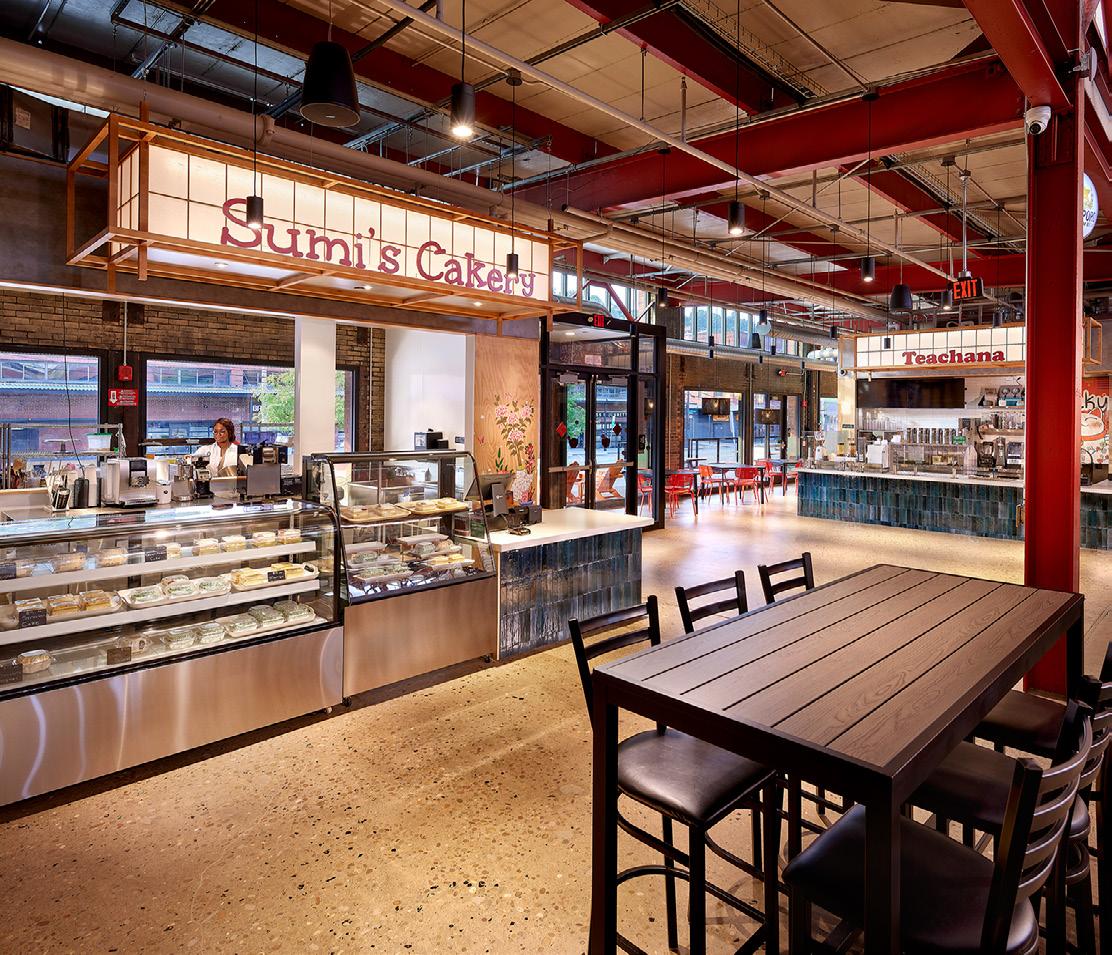
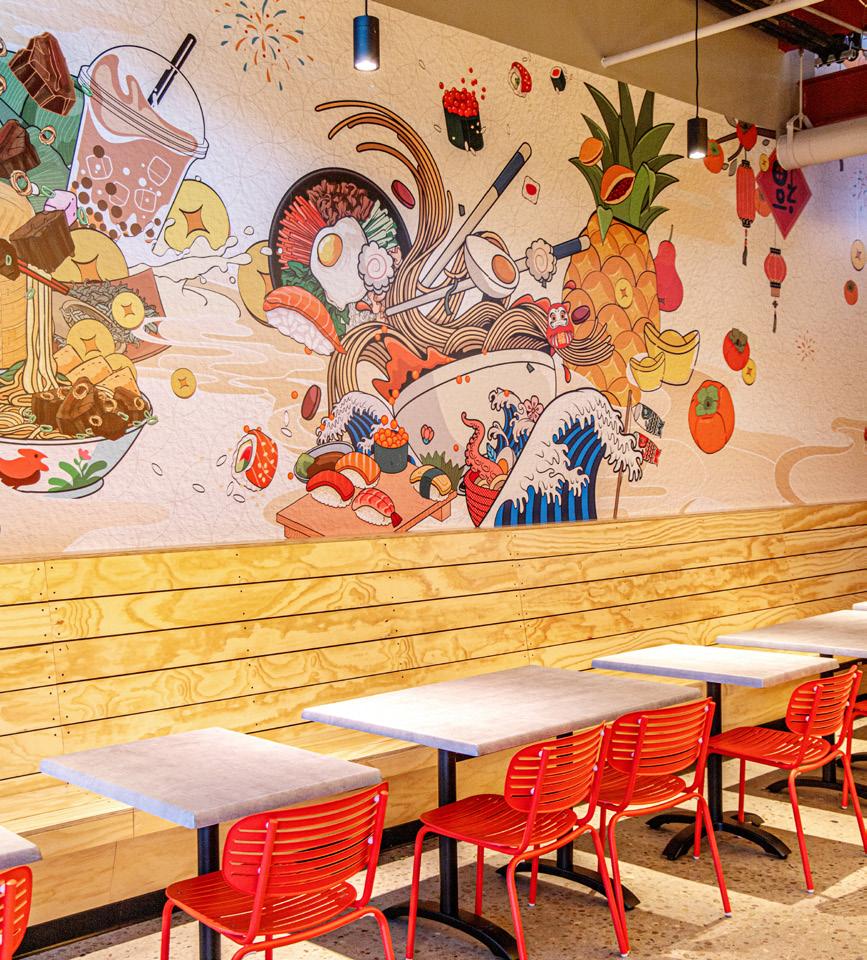
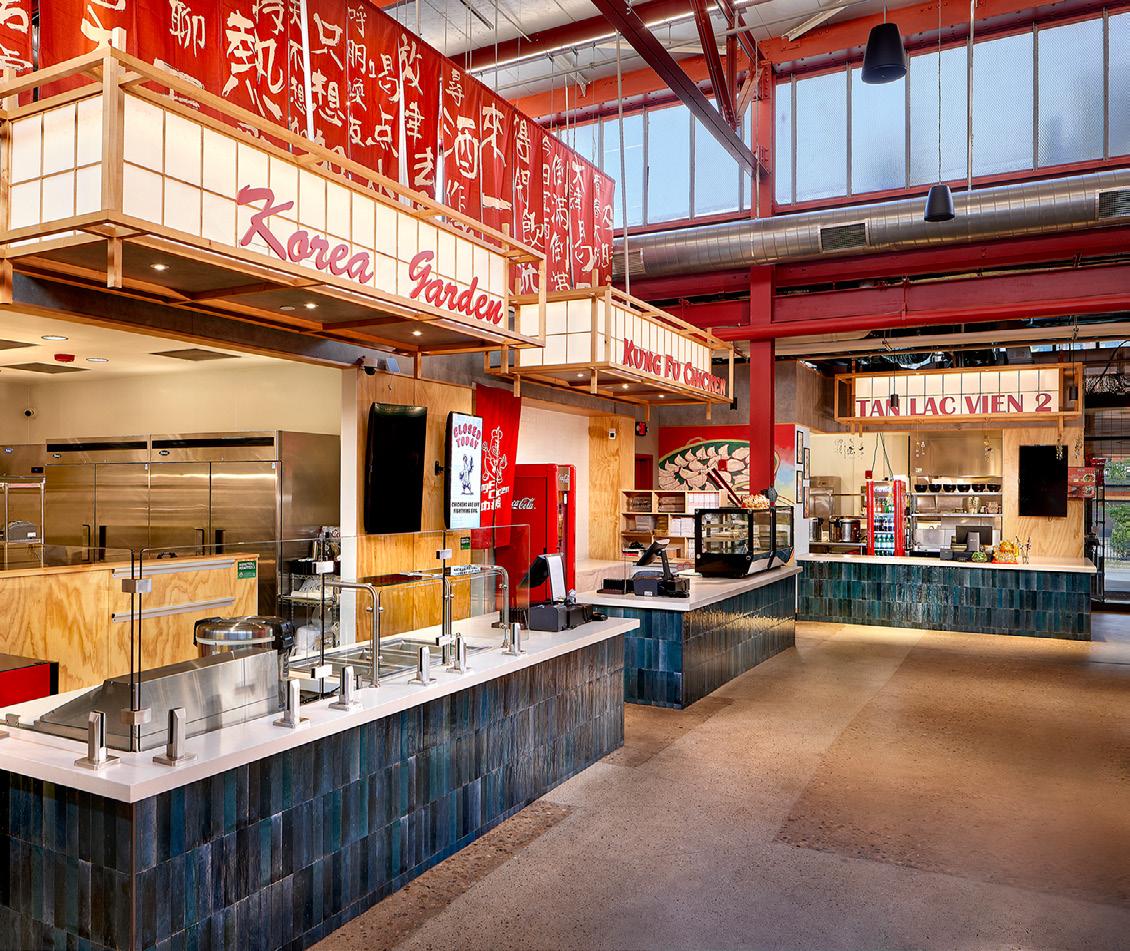

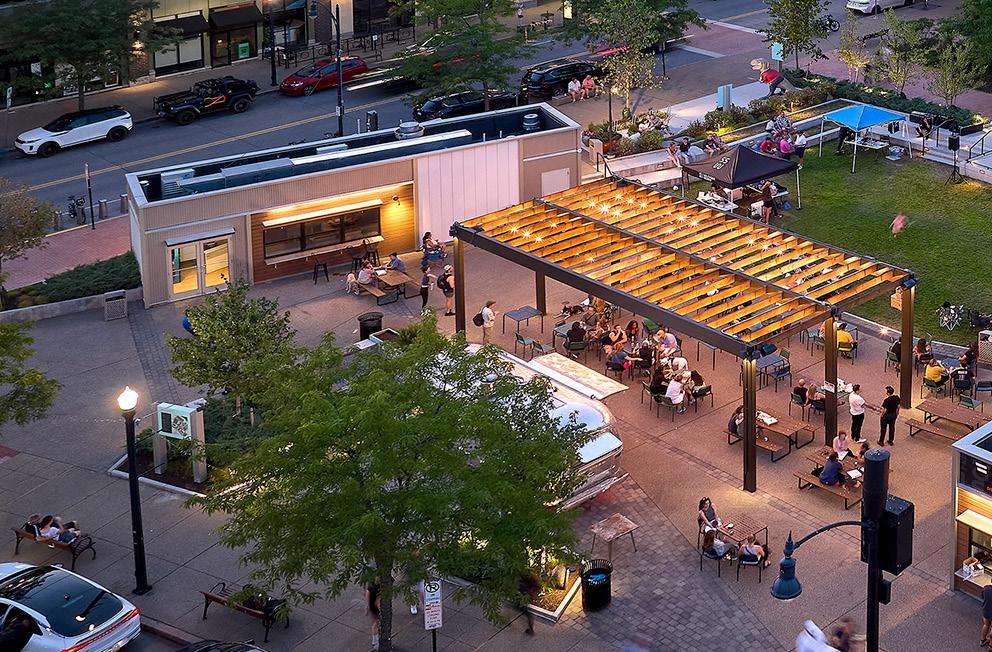
OUTDOOR EVENT SOUTH SIDE
WORKS TOWN CENTER & DOG PARK
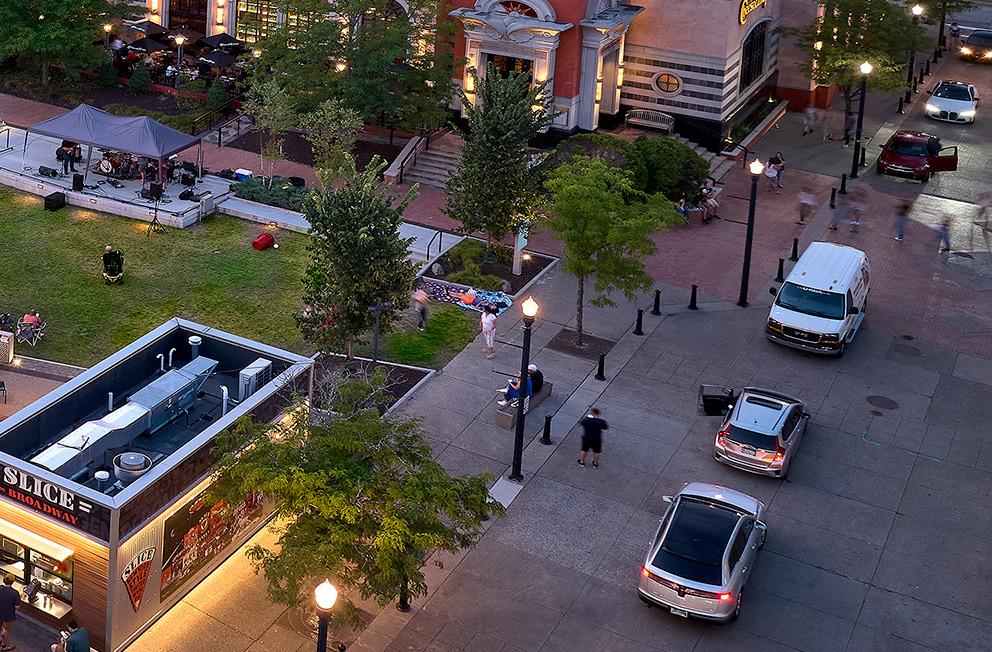
PITTSBURGH, PA | 3.75 ACRES
To revitalize a once-thriving district, this project transformed 3.75 acres of underutilized outdoor space into a vibrant community hub. Guided by a comprehensive open-space activation master plan, the redevelopment introduced a dynamic mix of amenities and experiences.
At the heart of the plan is the Town Center—a new, multi-use community green surrounded by three distinctive food and beverage venues, pop-up retail, central open trellis with seating, terraced seating, a performance stage, and a tourist information kiosk. The new amenities in the town center, paired with the food & beverage venues, create an inviting urban destination.
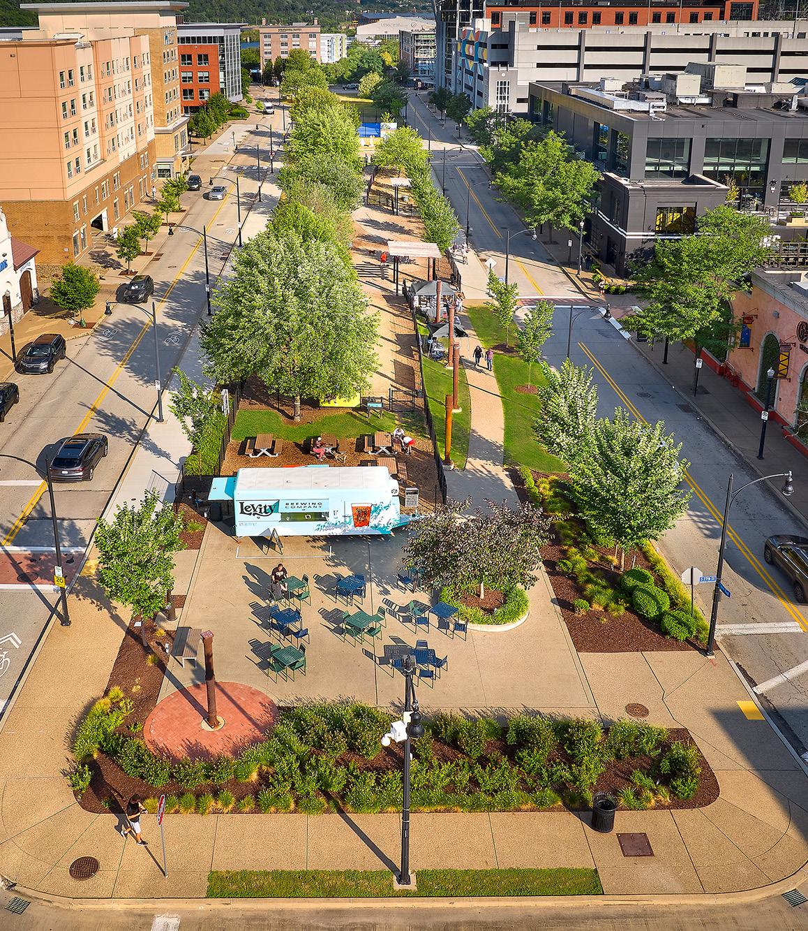
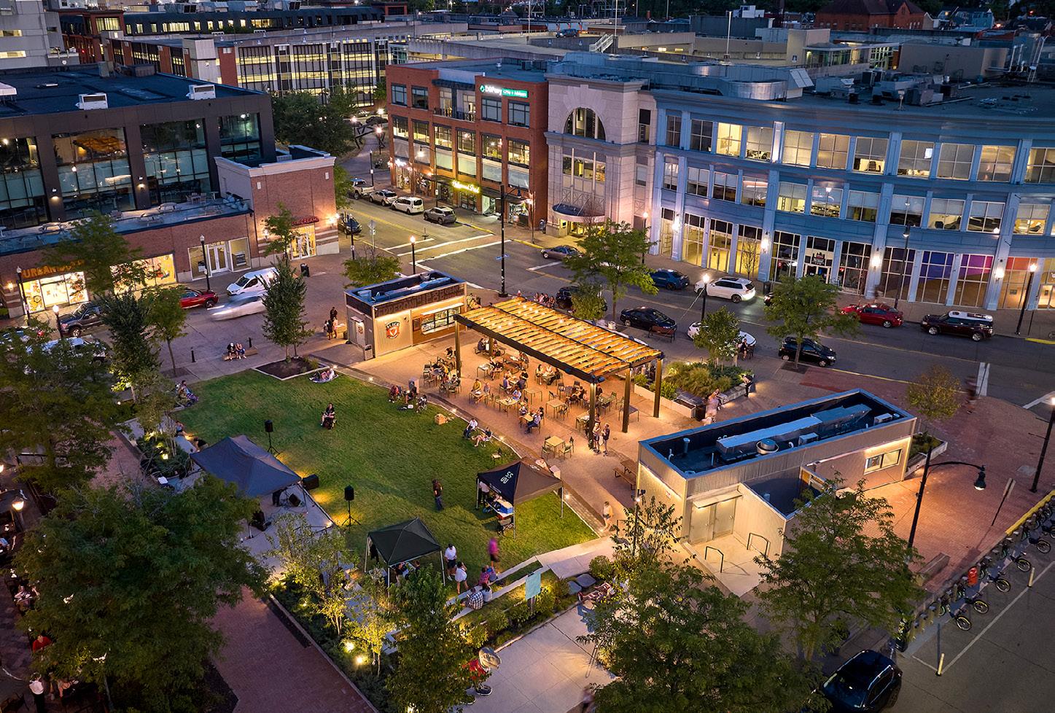
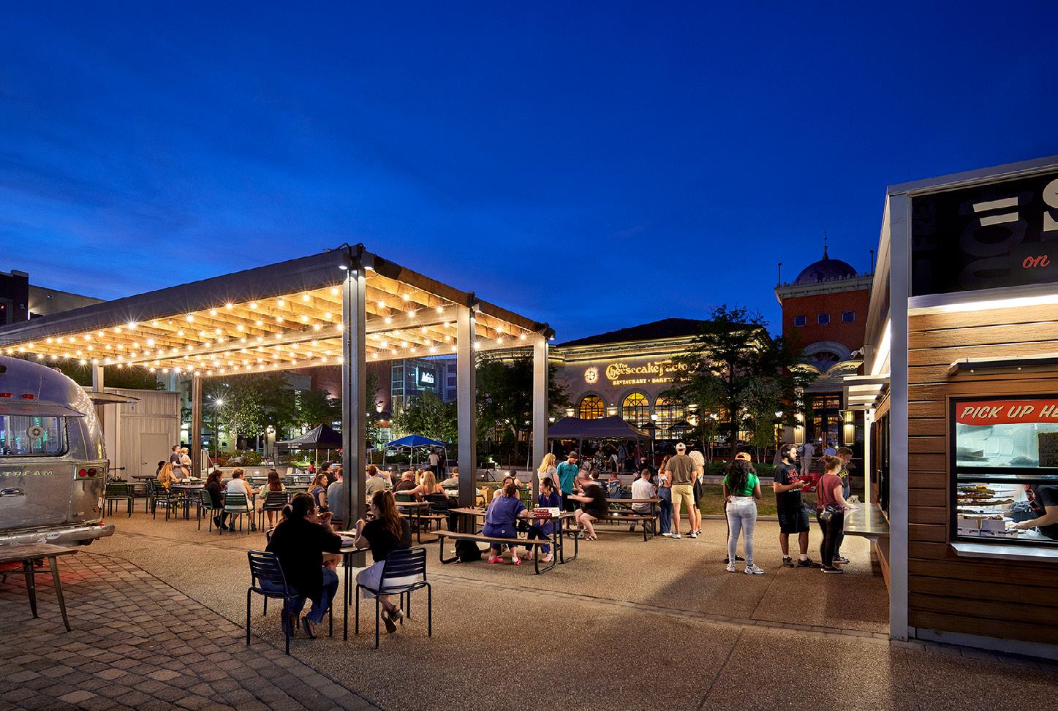
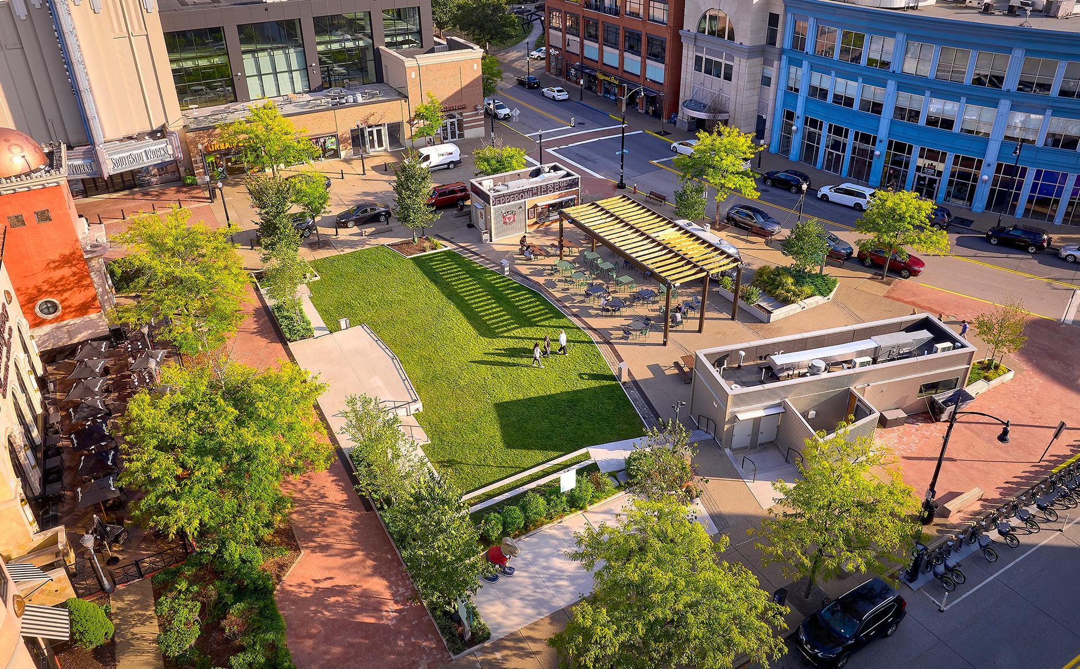
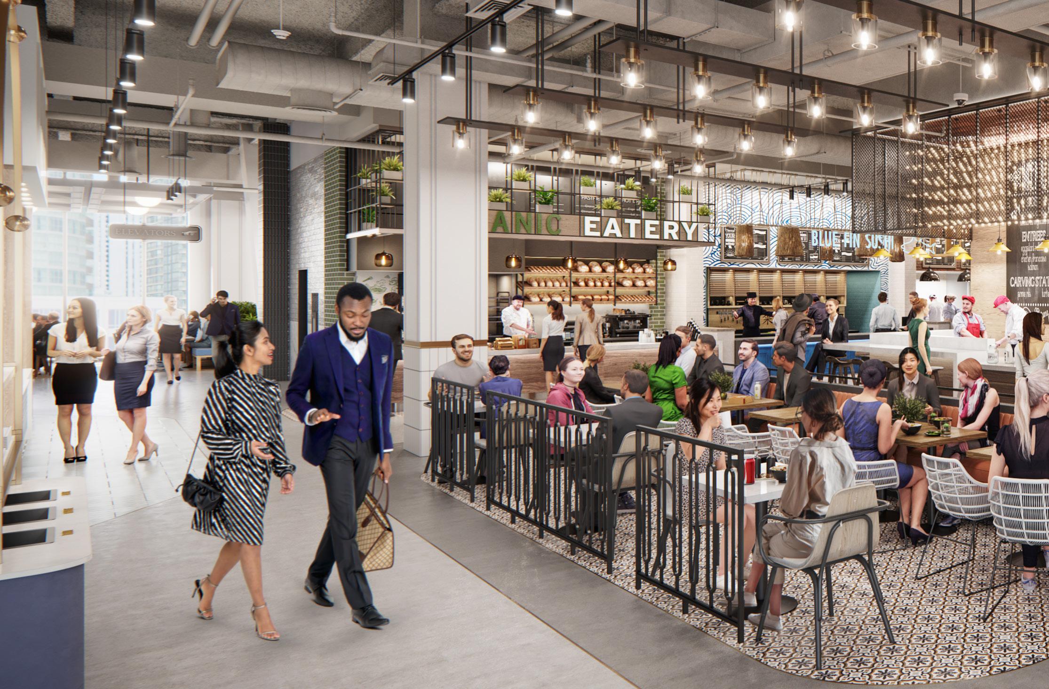
FOOD HALL
141 BAY STREET

TORONTO, CANADA | 28,000 SF
Diners enter 141 Bay Street from the fourth-floor sky park connecting two iconic office towers situated near Toronto’s Union Station. Visitors’ first stop is the Solarium, an airy dining and lounge space that extends the sky park and is sunlit by a double-height window wall. Natural plantings and clean-lined materials guide visitors into the Hall, which offers a dozen fast-casual restaurants and seating for nearly 700 diners. Throughout the Solarium and Hall, thoughtful historical details—artisanal tile, brass fixtures, and club-car-style seating— elegantly and aesthetically connect the space to Union Station, past and present.
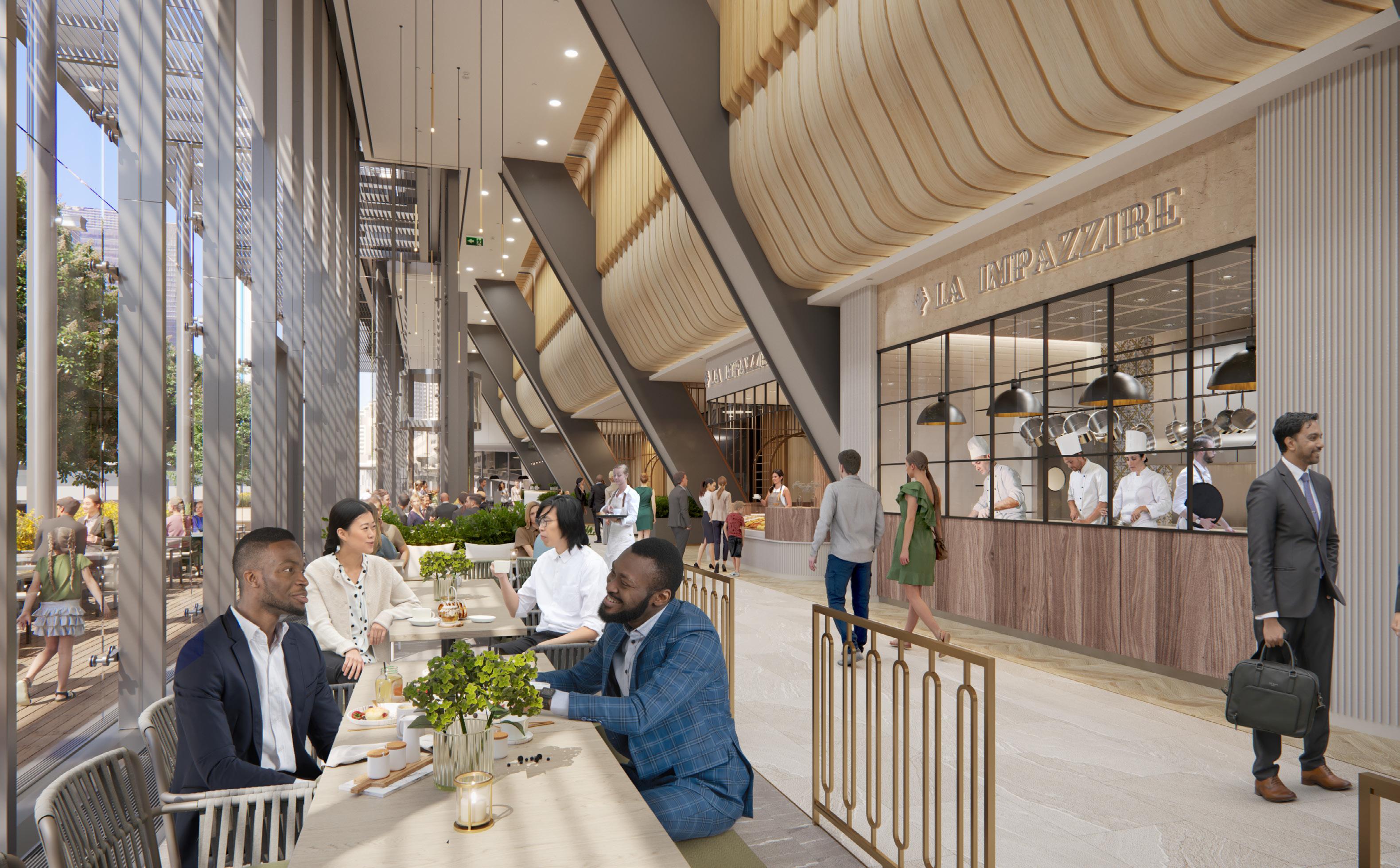
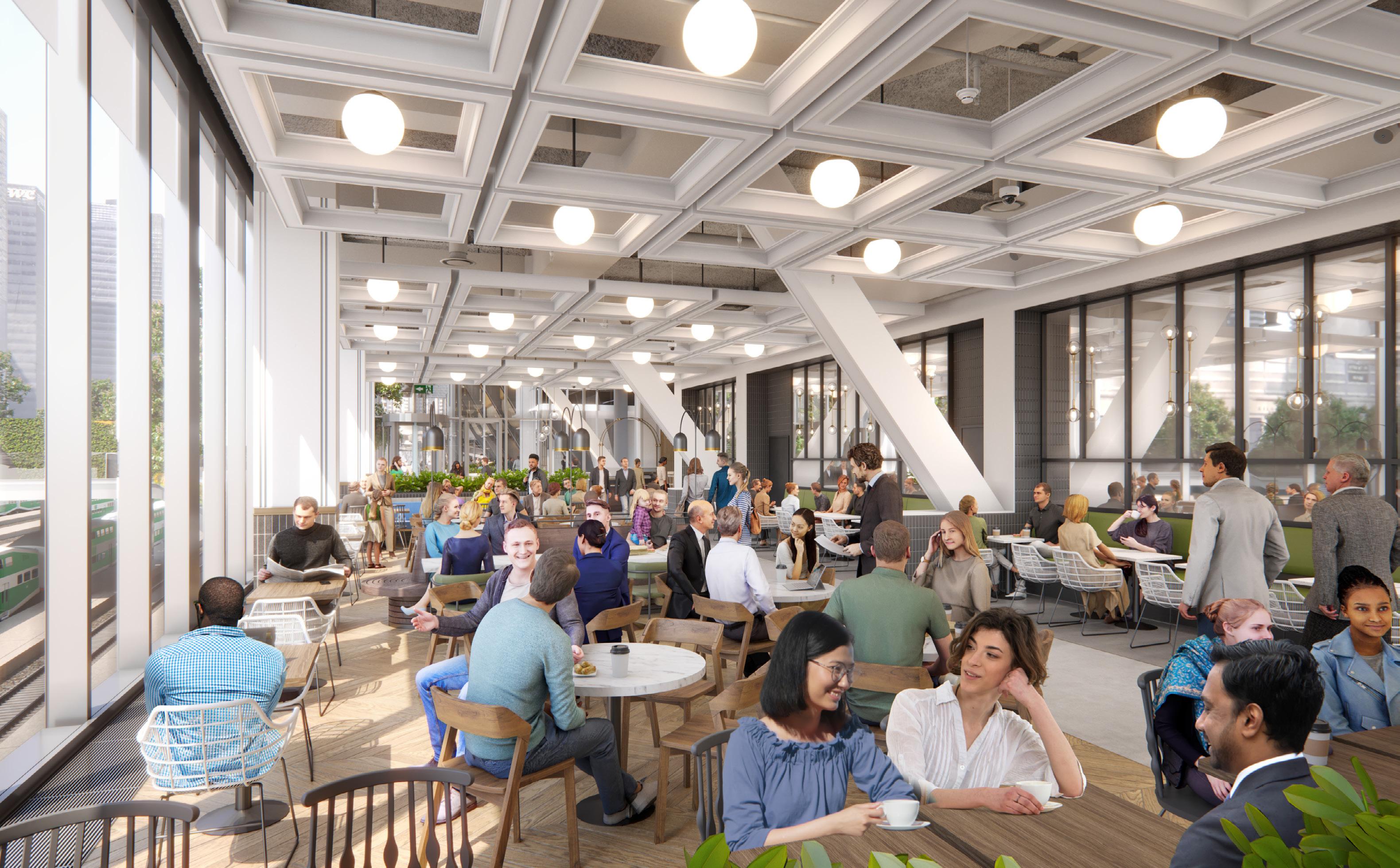

FOOD HALL
WILL & CO
FOOD HALL
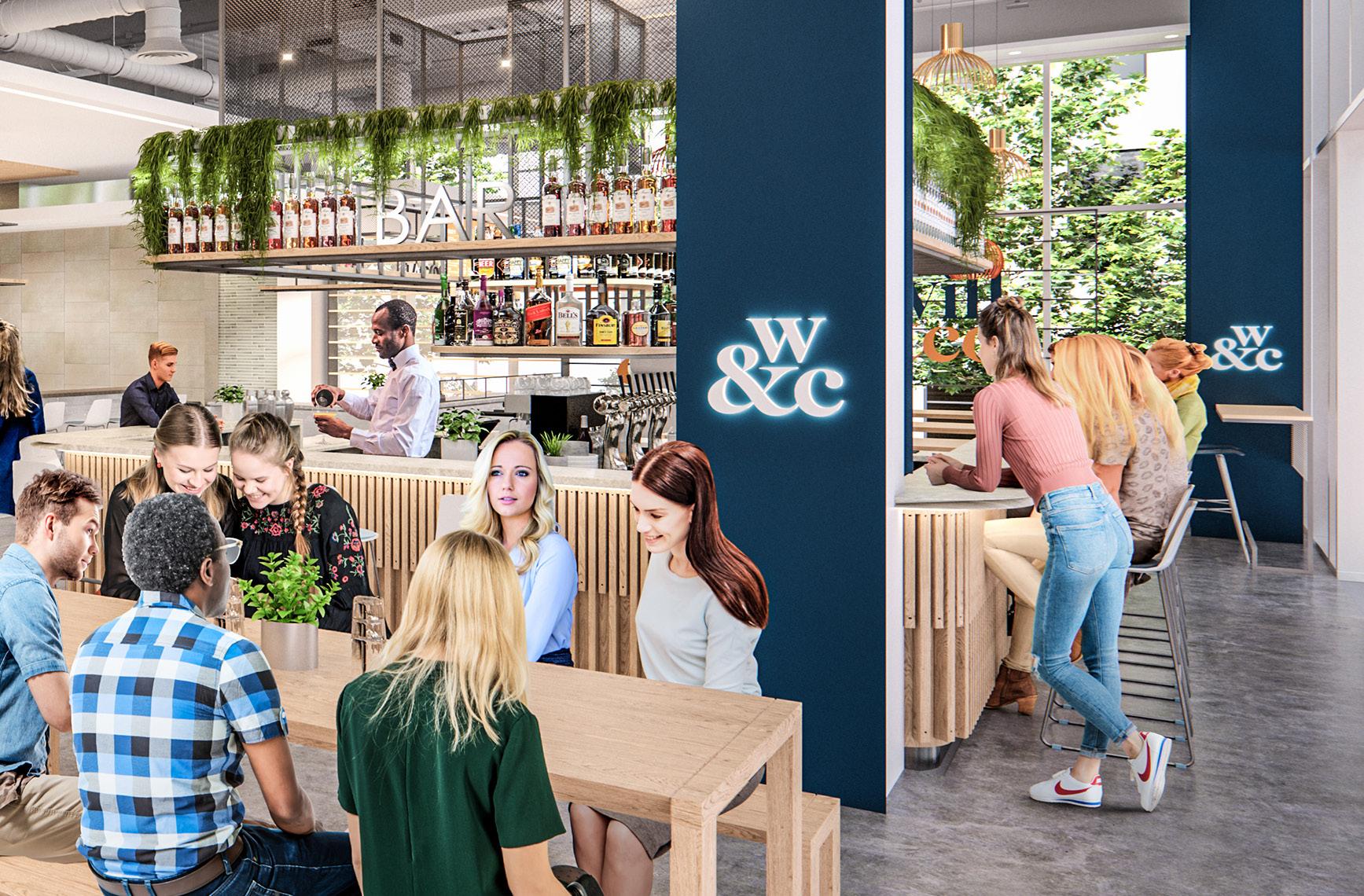
ALLENTOWN, PA | 1,625 SF
Set within a rapidly transforming district of Allentown, the former ground-floor restaurant space at Grand Plaza presented an opportunity for CanaDev to create a vibrant culinary destination. Their vision was to reimagine the underutilized space into Will & Co., a signature food hall designed to attract a wide range of guests with diverse tastes and dining preferences. AE7’s design transforms the vacant interior into a multi-concept food hall featuring four unique food vendors and a full-service bar. A variety of seating options from communal tables to comfortable lounge areas on the mezzanine, enhance the social and flexible dining experience. The design blurs the line between indoors and out, with large openings that extend the activity to the adjacent plaza.
WILL & CO FOOD HALL
FOOD HALL
F&B TENANT
FEATURE CAFE
FEATURE BAR POP UP KIOSK 1 2 3 4
FEATURES
INTERIOR:
5 F&B TENANTS + KIOSK
MEZZANINE LOUNGE
108 DINING TABLE SEATS
28 STOOL SEATS
SCULLERY & BOH SERVICES
EXTERIOR:
2 F&B CONTAINER KIOSKS POP-UP KIOSK
VERTICAL BRANDING CONTAINER
64 OUTDOOR SEATS
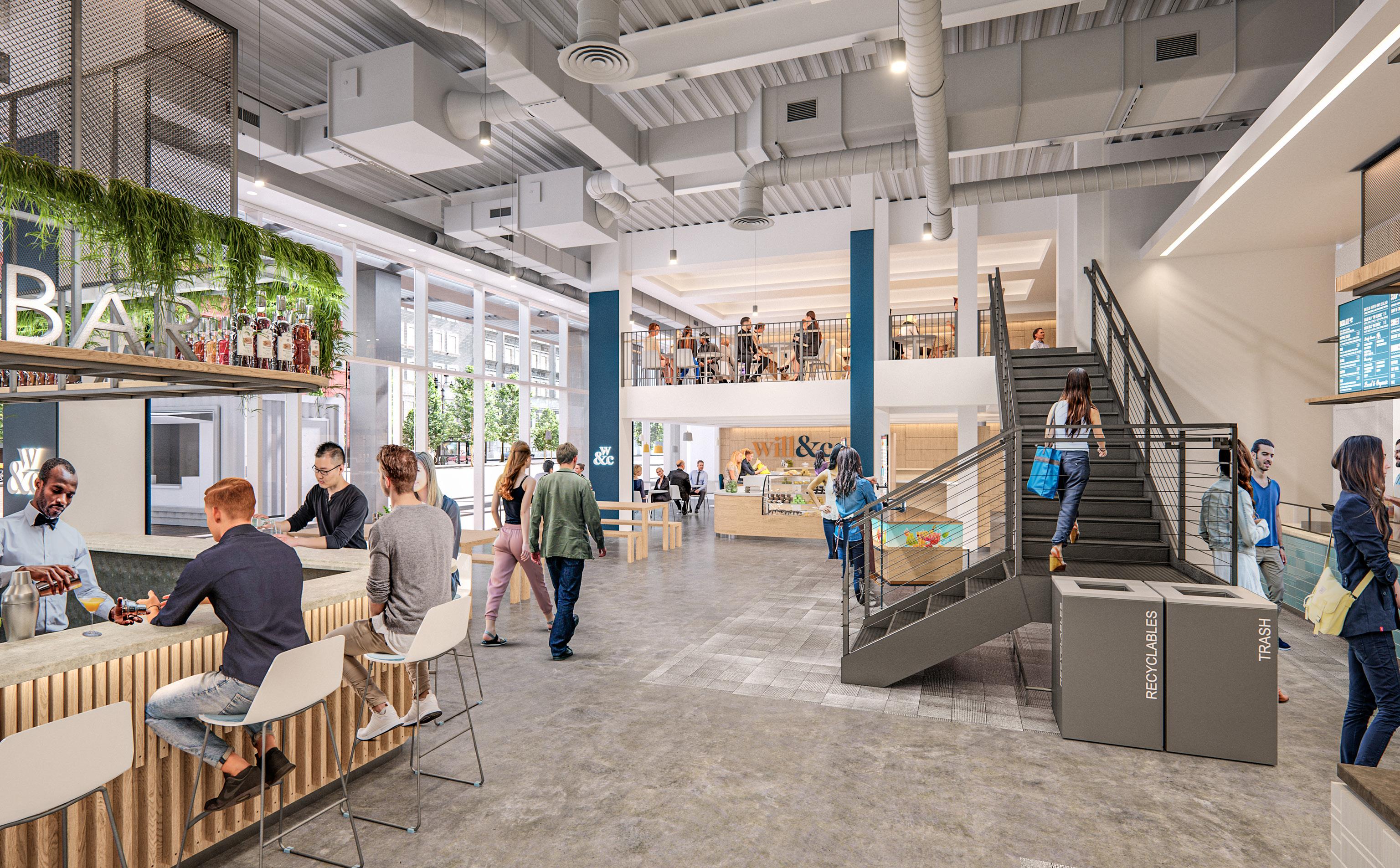
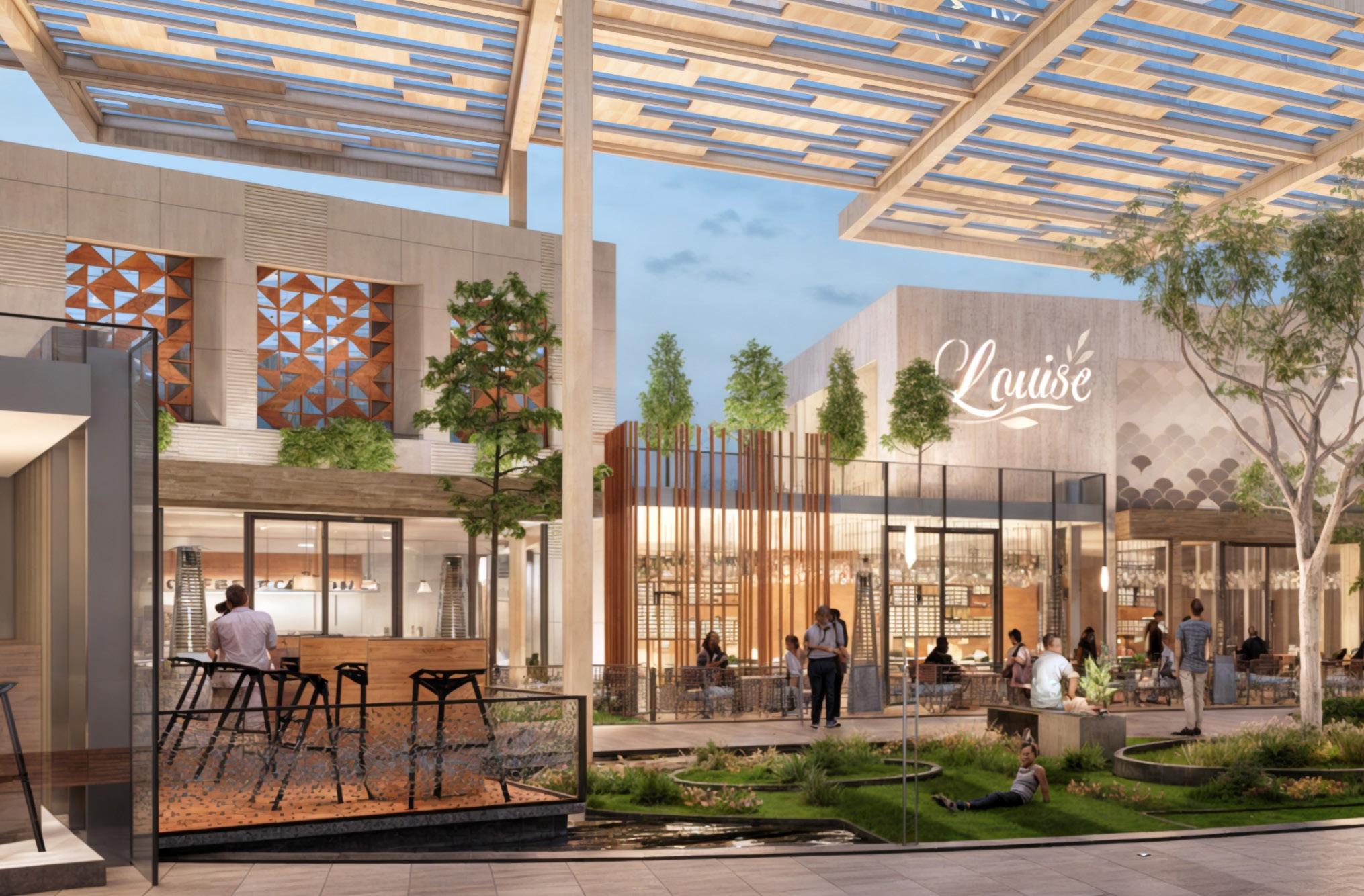
FOOD HALL
MALL AVENTURA PLAZA SAN JUAN
RESTAURANT VILLAGE
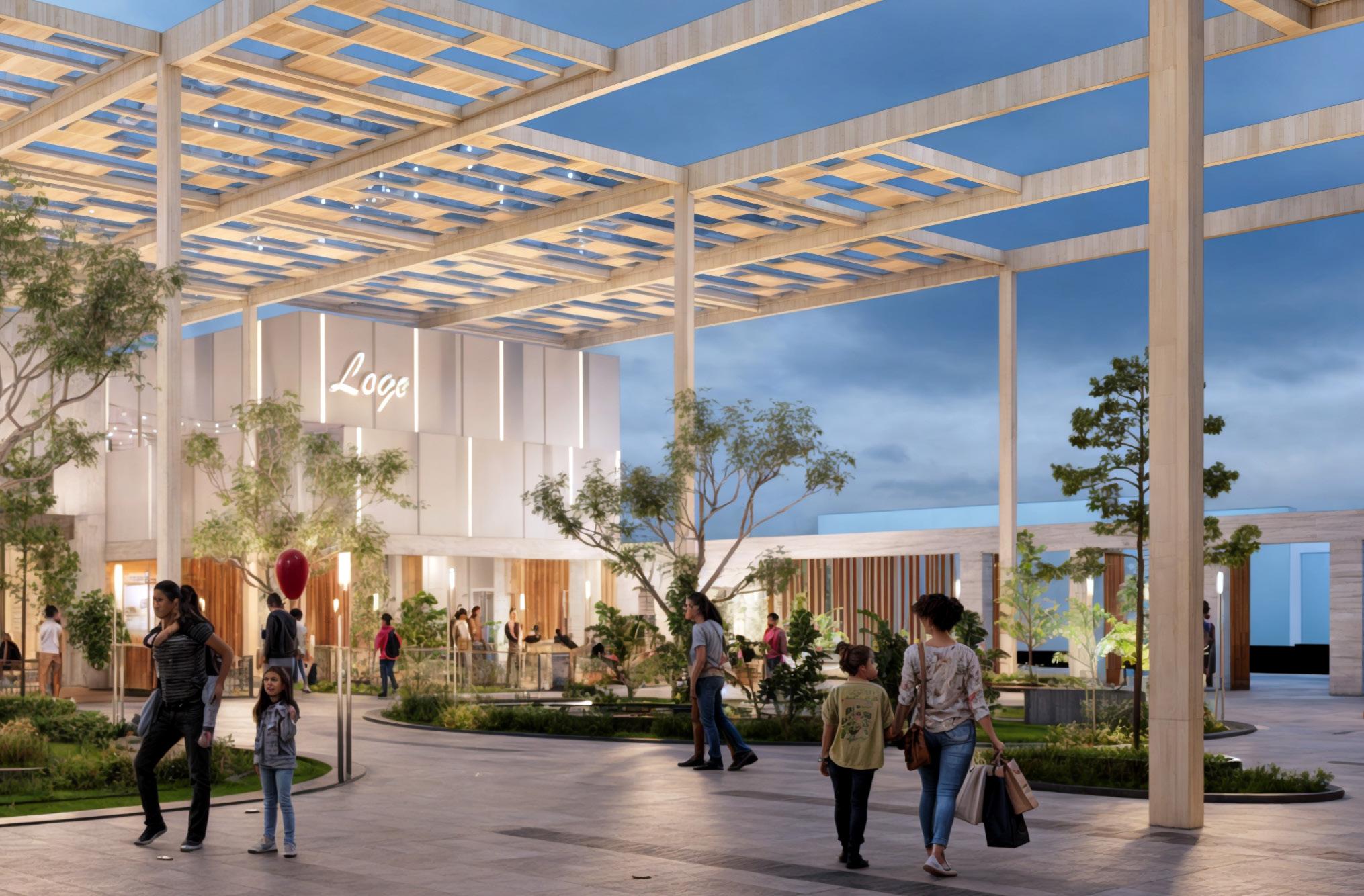
AREQUIPA, PERU | 34,650 SF
This transformative project reimagines the existing surface parking lot at the primary entrance of the mall into a vibrant, upscale dining destination. The development introduces a curated collection of five new signature restaurants alongside the renovation of two existing establishments, all unified within a thoughtfully designed open-air “village” concept. Each restaurant is individually designed to reflect a unique architectural identity while contributing to a cohesive village atmosphere. The layout emphasizes a seamless blend of indoor and outdoor dining experiences, with all venues oriented toward a central communal space.

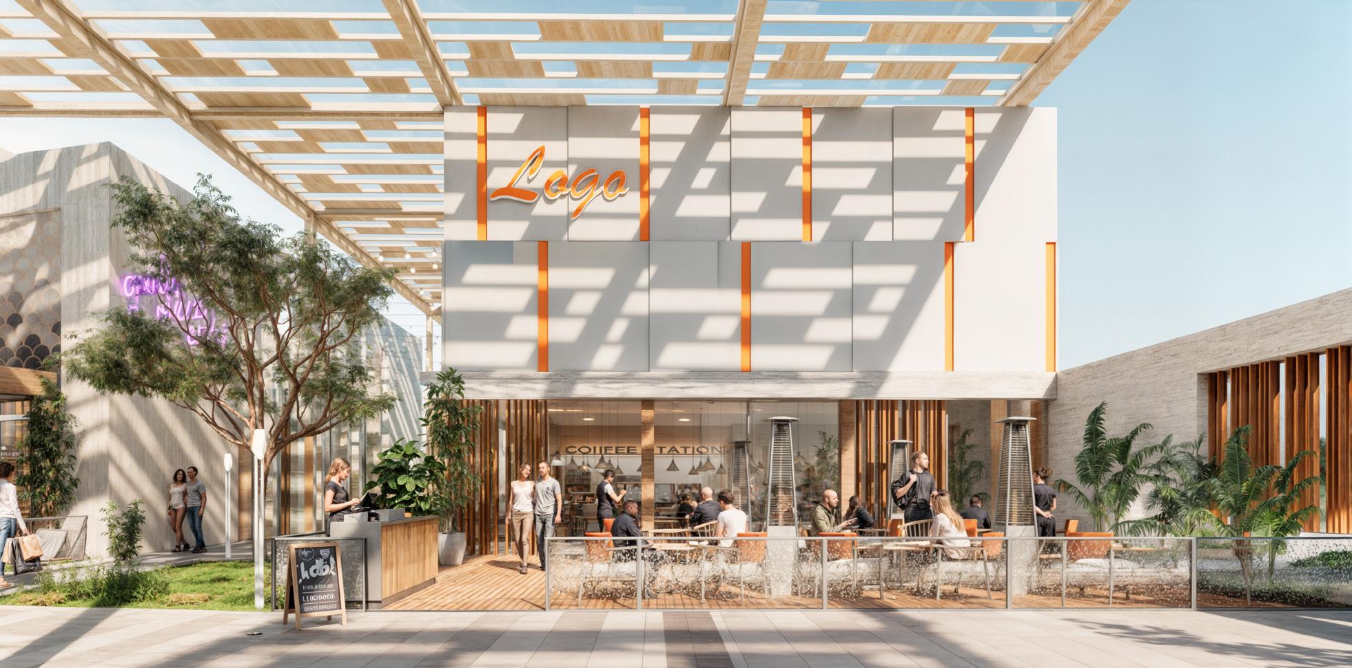
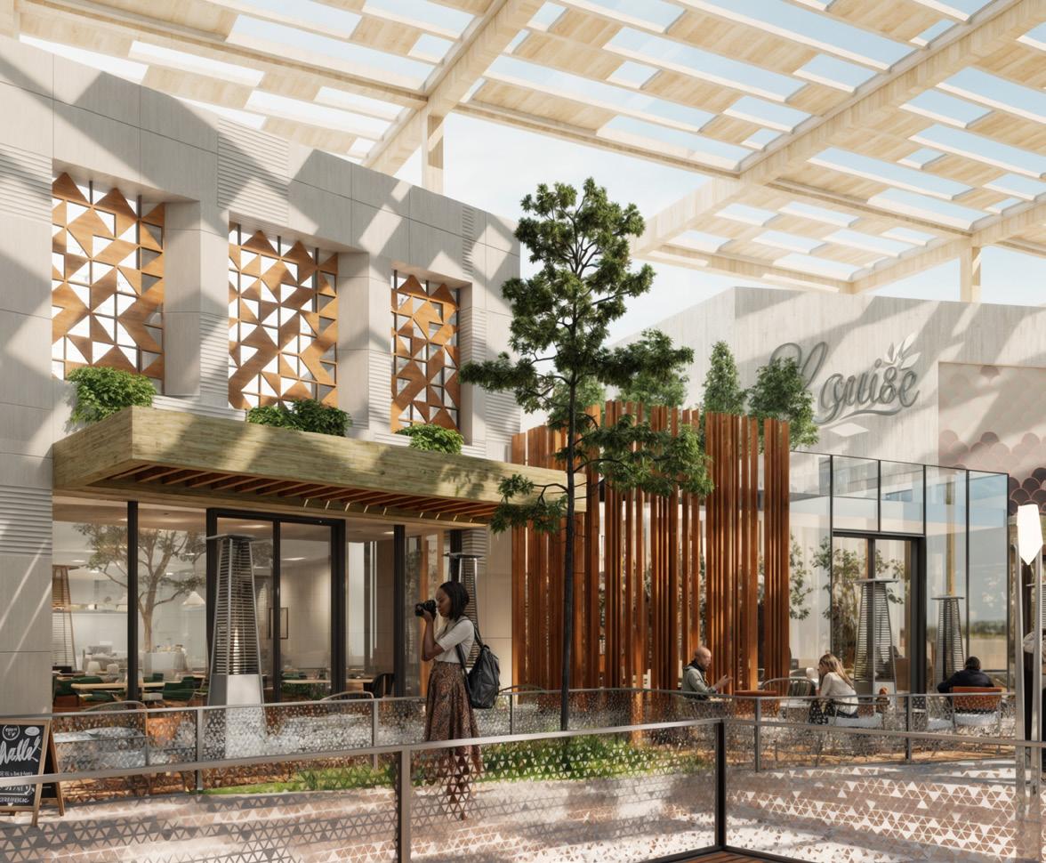
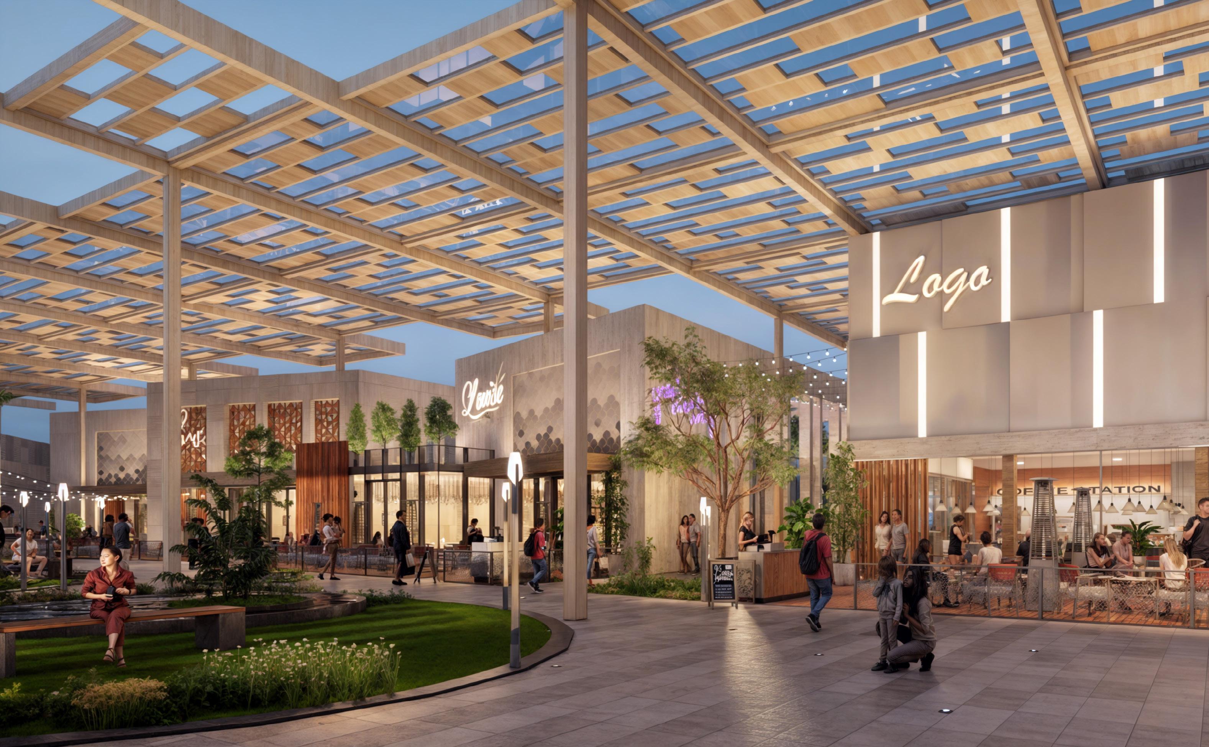
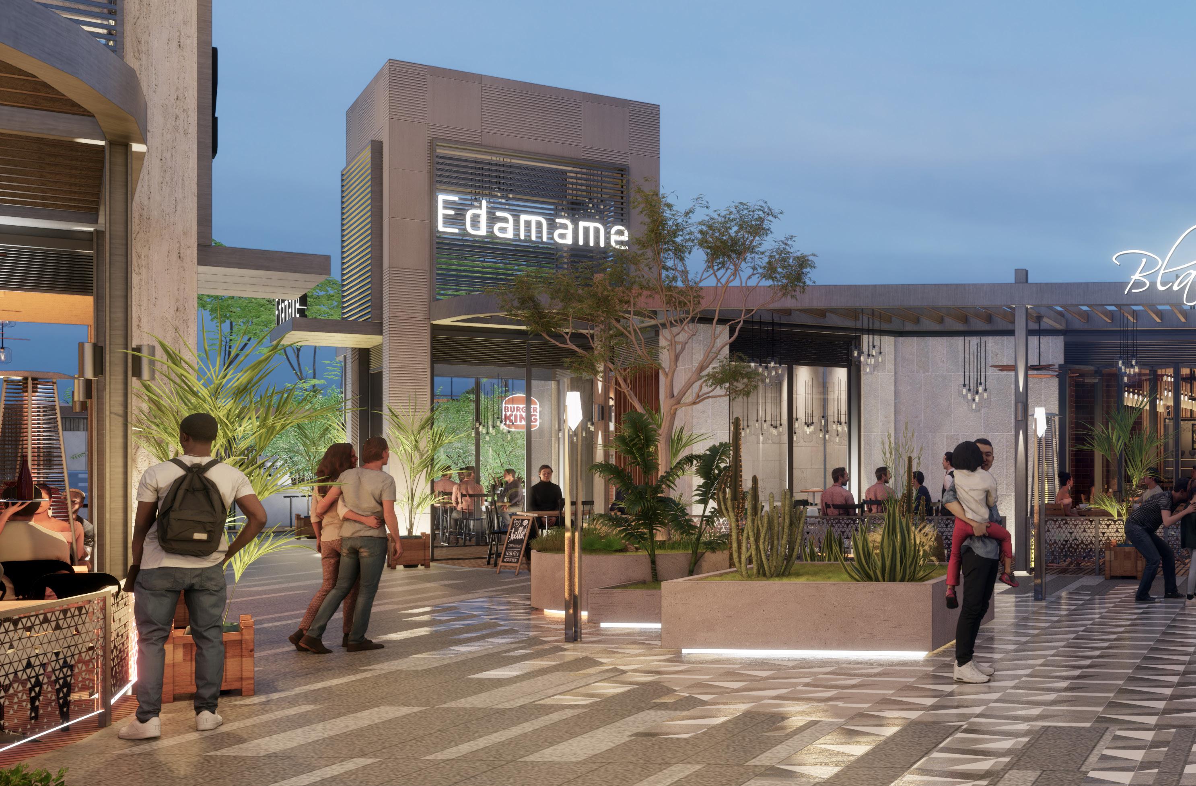
IN THE SKY ROOFTOP DINING
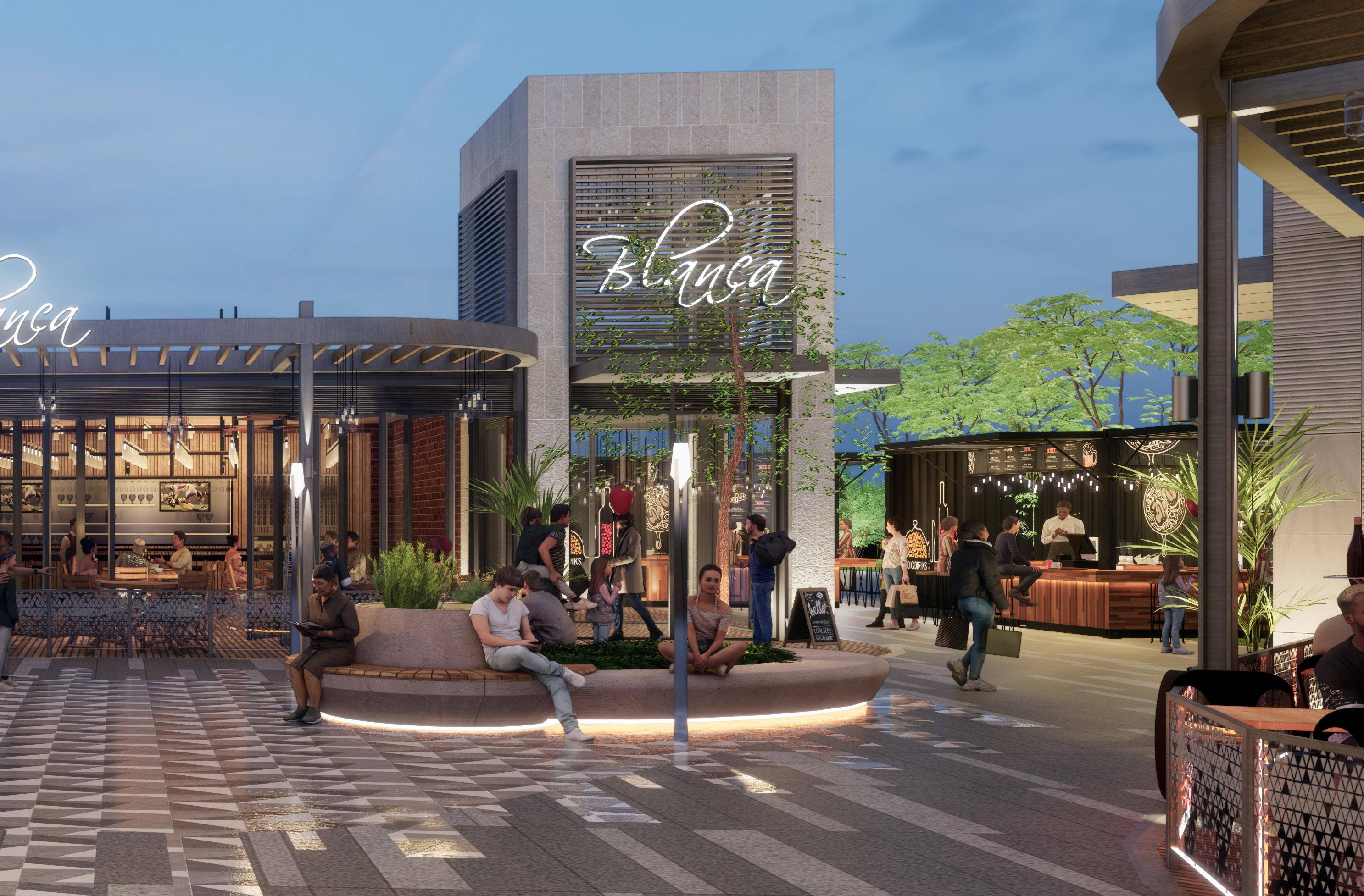
LIMA, PERU | 34,650 SF
This visionary project transforms an underutilized rooftop into a vibrant, elevated public realm featuring ten fast-casual restaurant kiosks and a new 15,000-square-foot entertainment venue. Designed to address the scarcity of open green space in the surrounding urban fabric, the Sky Plaza introduces a lush, walkable environment that invites relaxation, social interaction, and culinary exploration. The restaurant kiosks are strategically arranged to form a series of interconnected plazas and landscaped pedestrian pathways. The design prioritizes outdoor seating along these paths, taking full advantage of the region’s temperate climate to create a seamless indoor-outdoor dining experience.
MALL AVENTURA PLAZA SAN JUAN OASIS
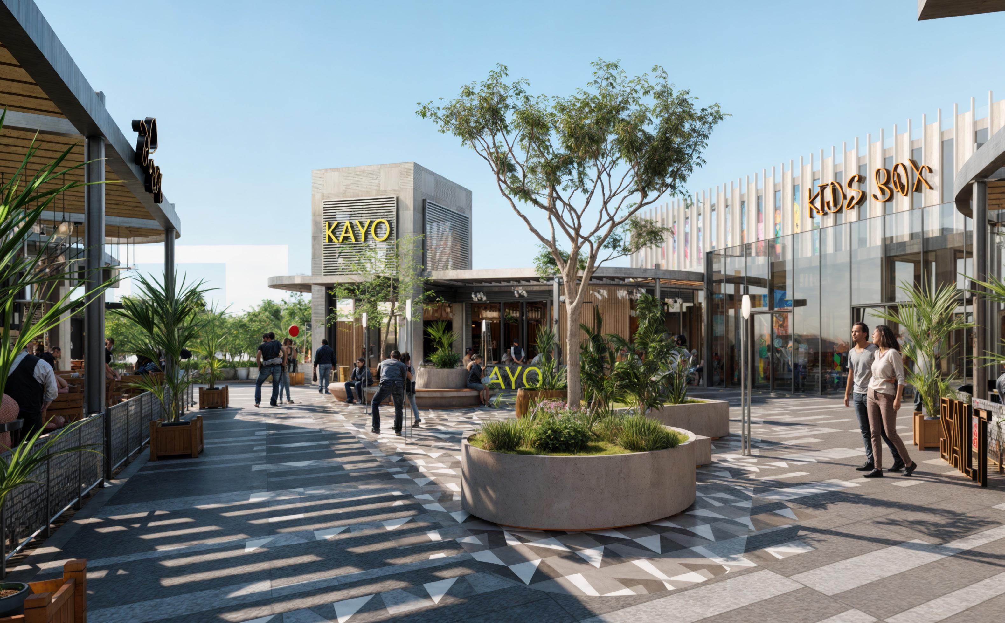
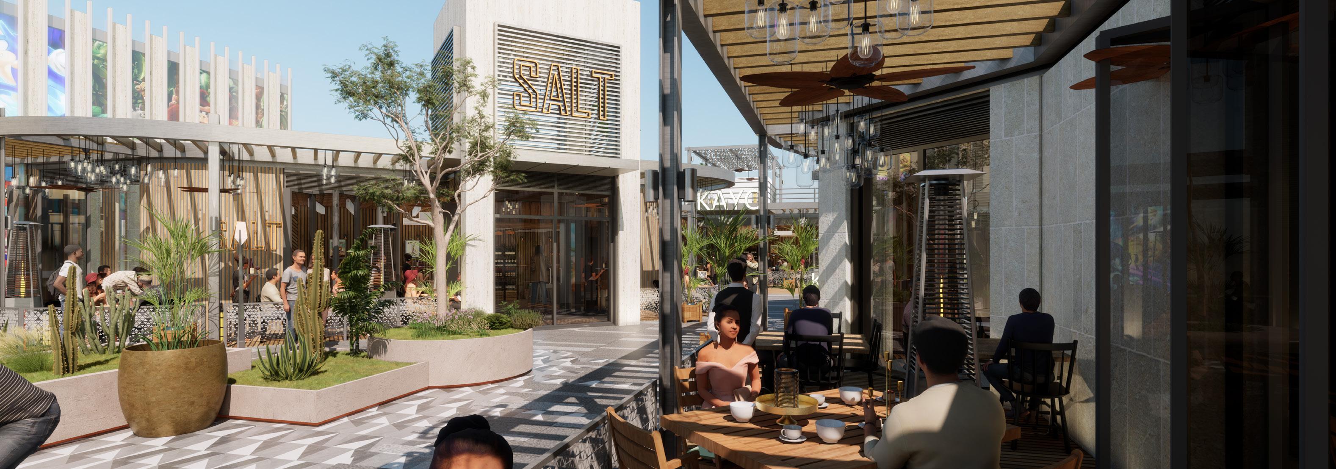
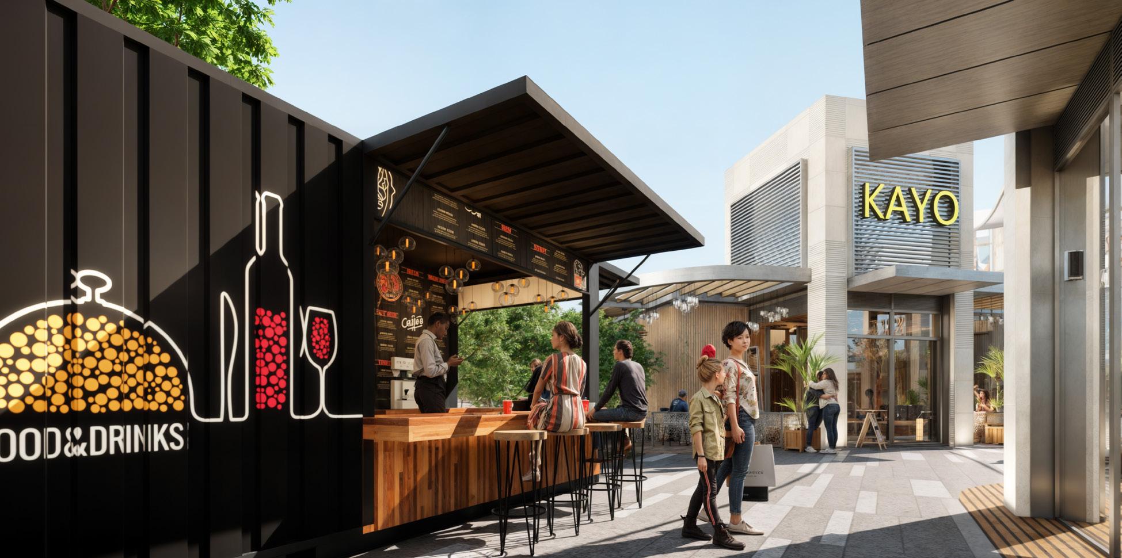
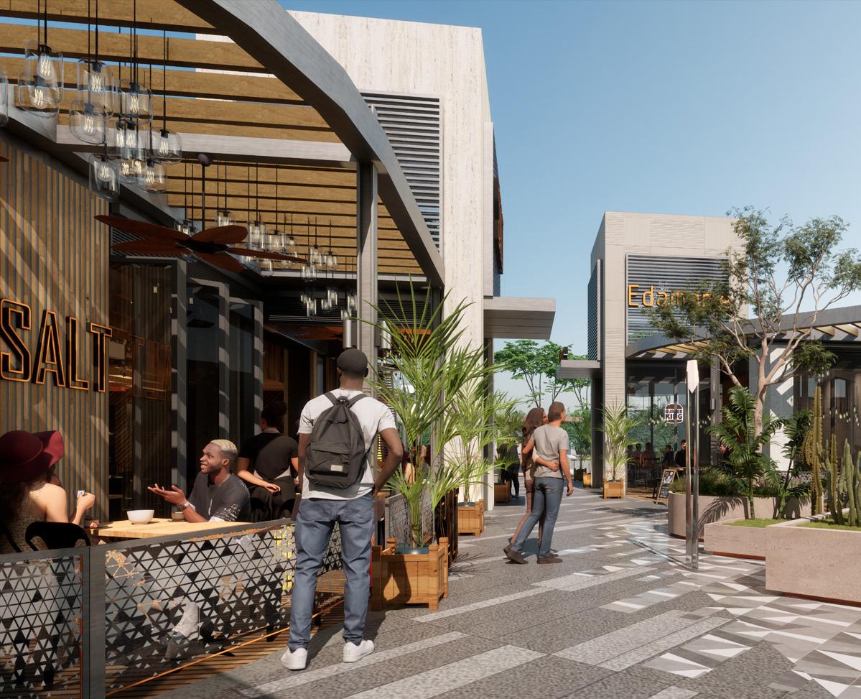

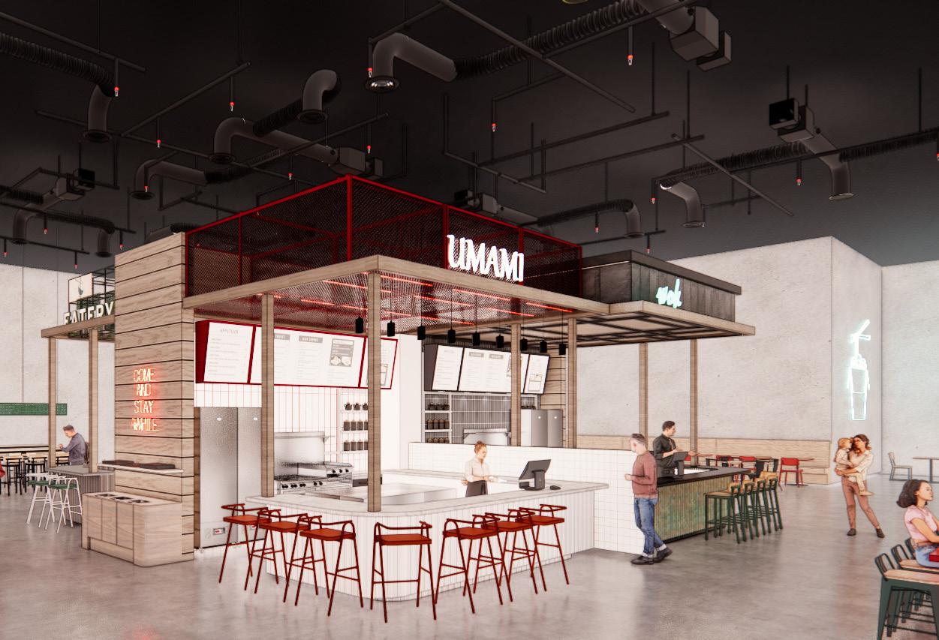
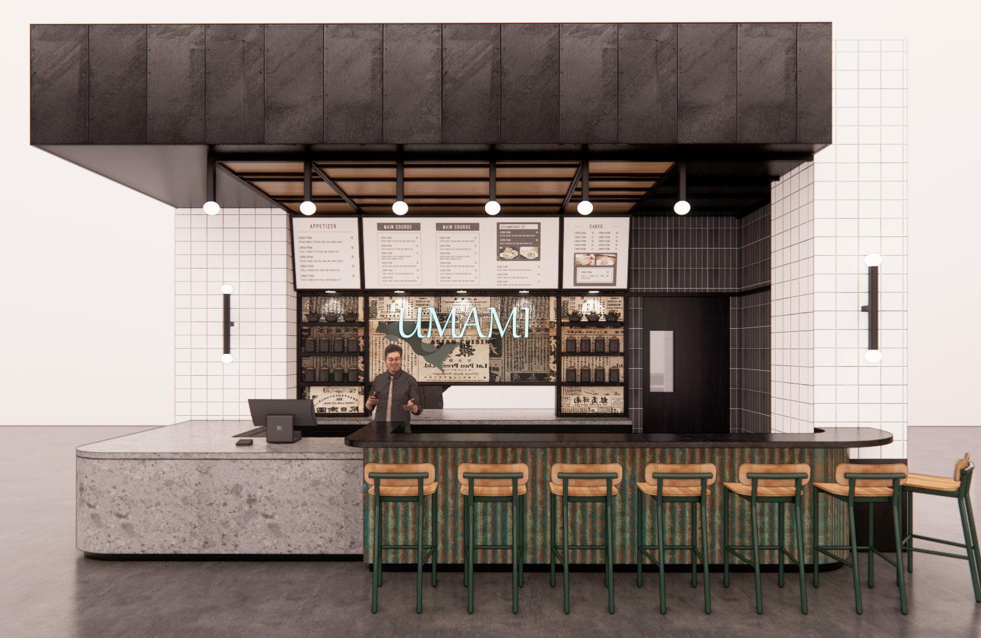
FOOD HUB
DRAGON MART DRAGON’S TABLE
DUBAI, UAE | 27,000 SF
The new Food Hub at Dragon Mart introduces a much-needed culinary destination to the existing retail complex, transforming an underutilized area into a dynamic and immersive food experience. Drawing inspiration from the vibrant streets of Asian cities and villages, the interior design embraces the Urban Pop concept—an eclectic, colorful, and energetic environment that reinterprets the modern urban streetscape.
Each tenant space is designed with flexibility in mind, allowing for customization based on specific cuisine and branding. Material palettes and textures subtly reference urban environments— corrugated panels, concrete finishes, and graphic signage—reimagined in a fresh, contemporary manner.
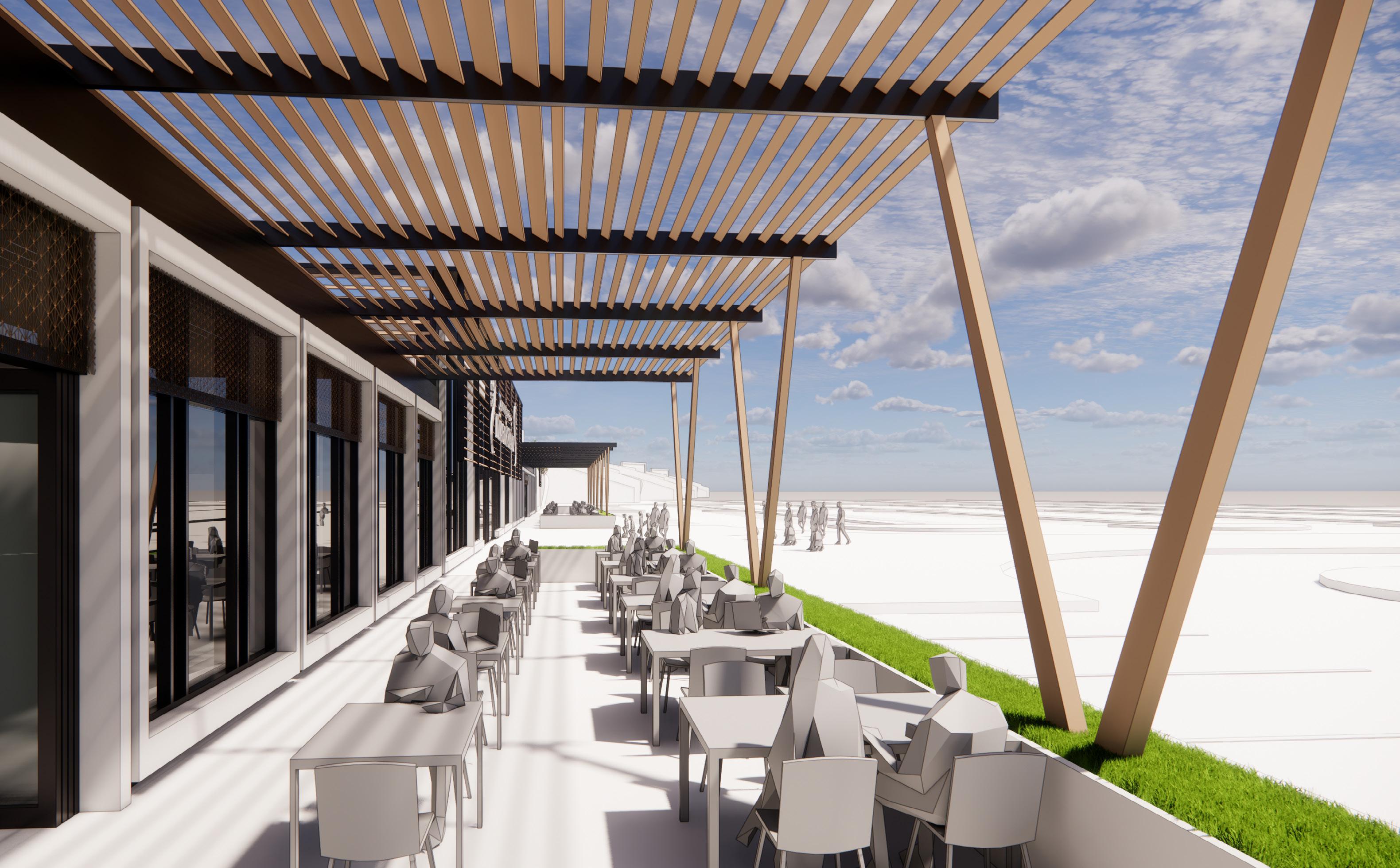


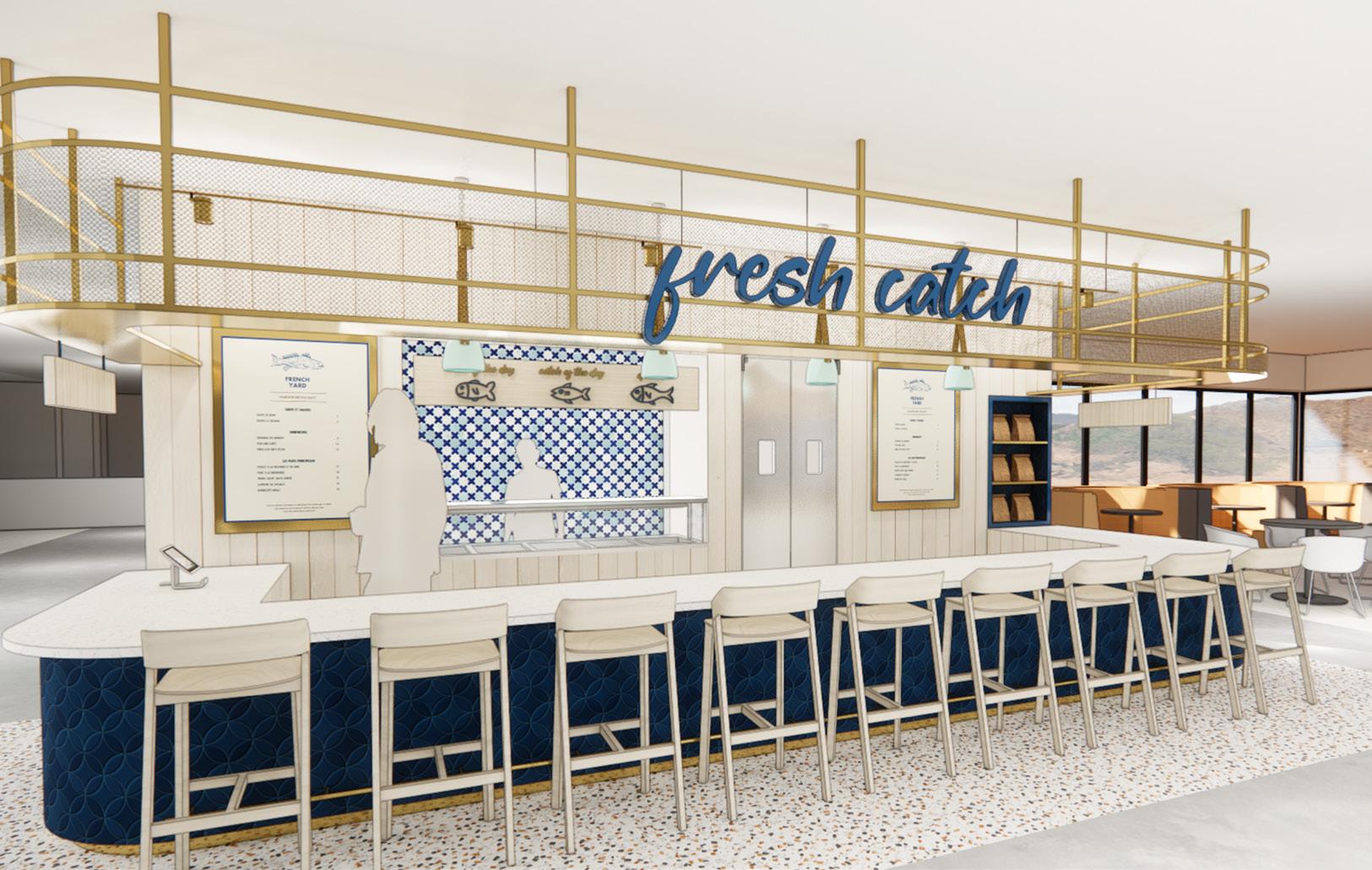
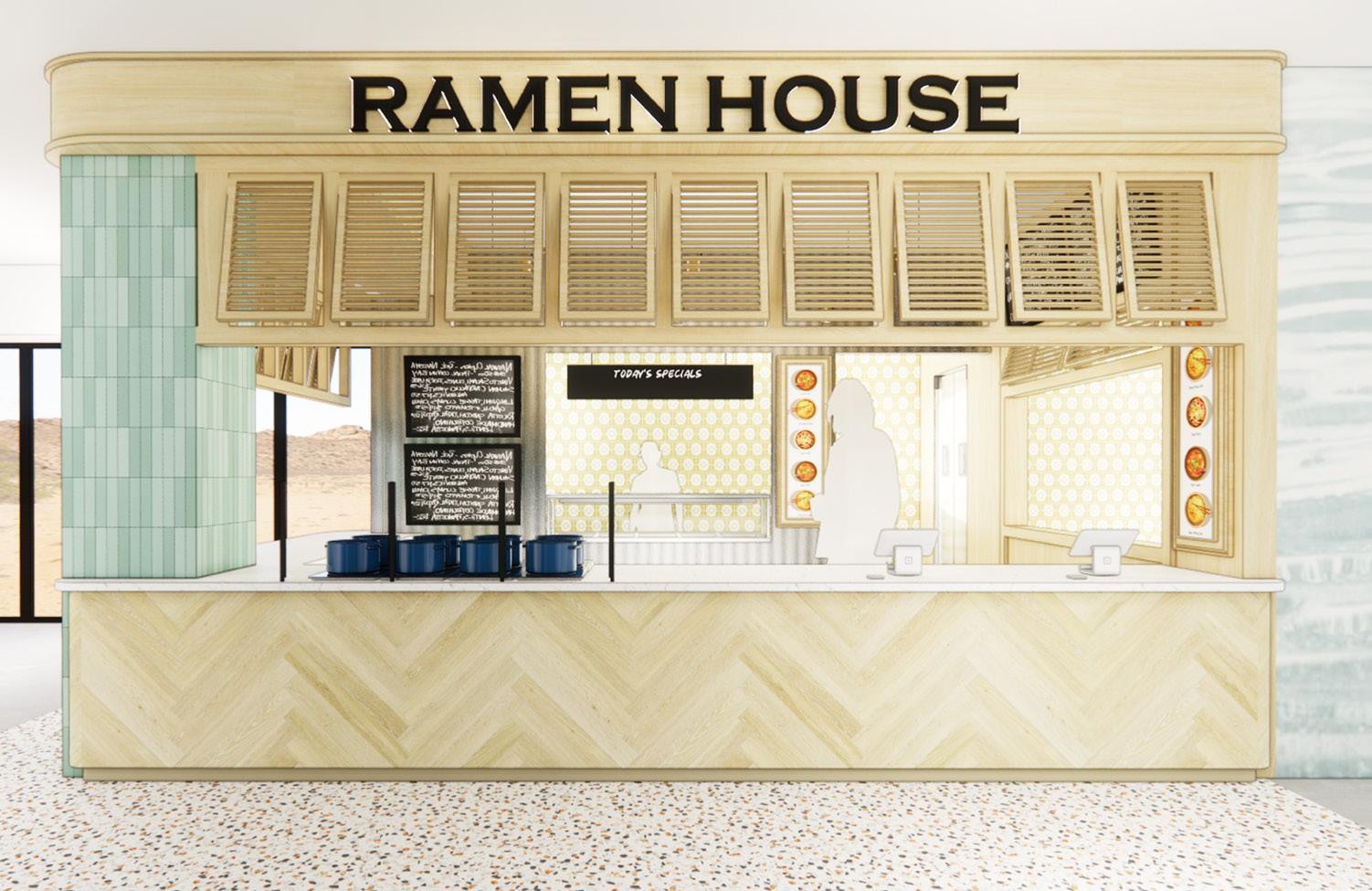
DEIRA FISH MARKET PROMENADE FOOD HALL FOOD HALL
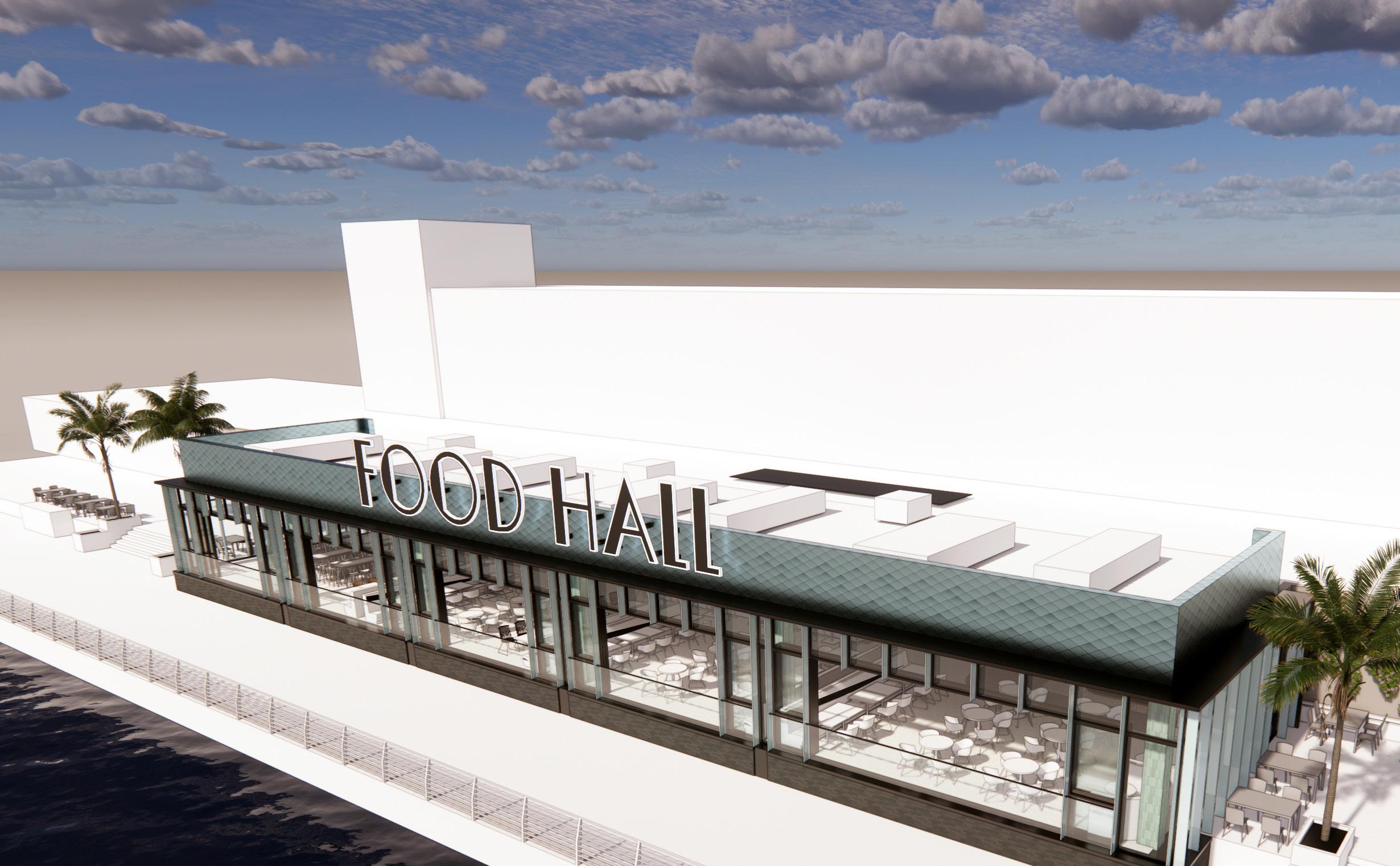
DUBAI, UAE | 30,000 SF
Three distinct 3,000-square-foot destination restaurants enhance the waterfront promenade as part of the ongoing redevelopment of the Deira Waterfront, adjacent to the iconic Deira Fish Market. Each restaurant is designed as a pre-configured, move-in-ready establishment, featuring a streamlined interior layout that includes essential indoor dining, a fully equipped back-of-house kitchen, restrooms, and building services.
The project extends the existing pedestrian promenade by 350 feet, reinforcing the area’s identity as a vibrant, walkable destination. Vehicular access and service entries are discreetly located at the rear of the buildings to preserve the pedestrian-focused waterfront experience.
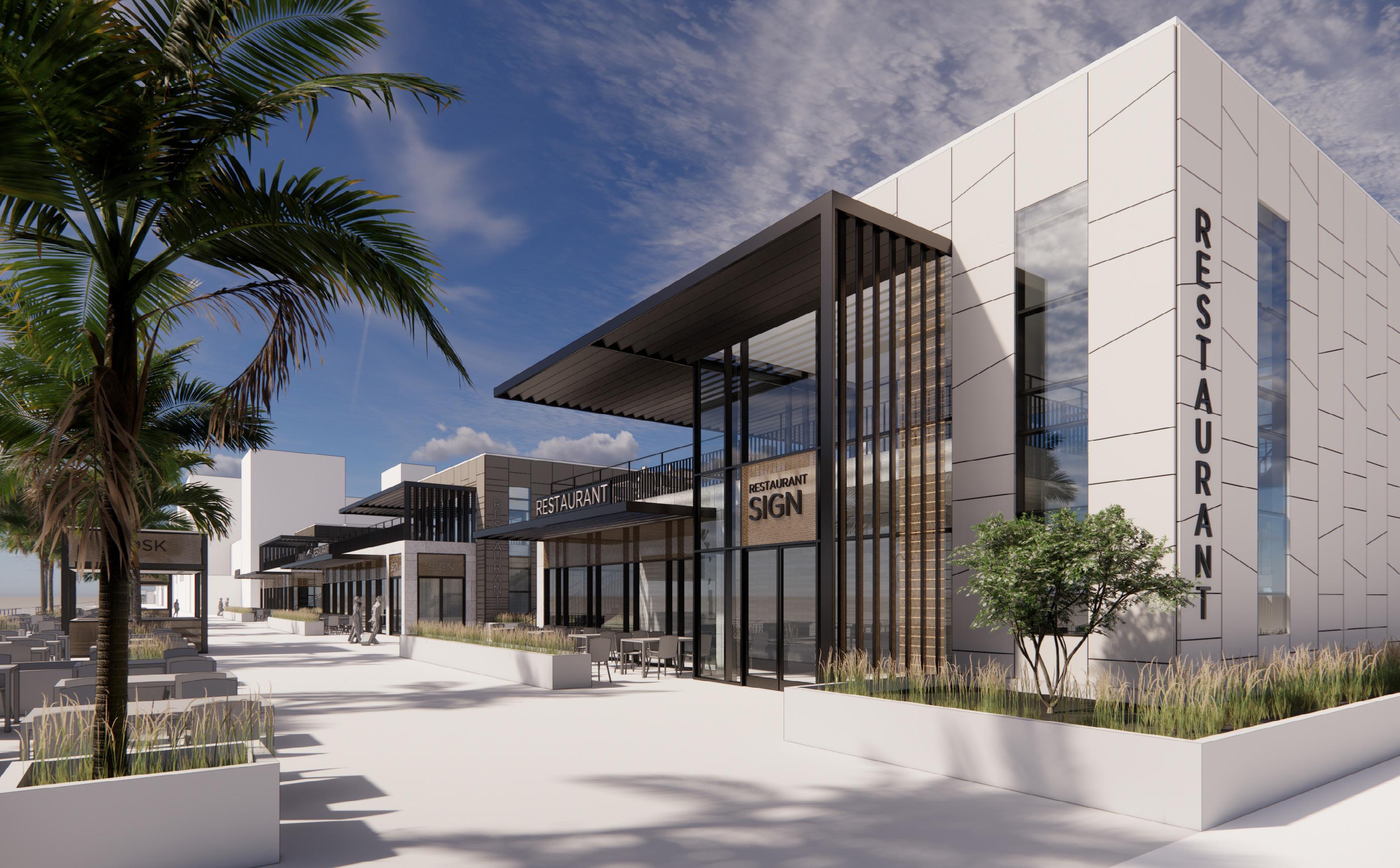
WATERFRONT DINING
DEIRA WATERFRONT MARKET
FOOD HALL EXPANSION
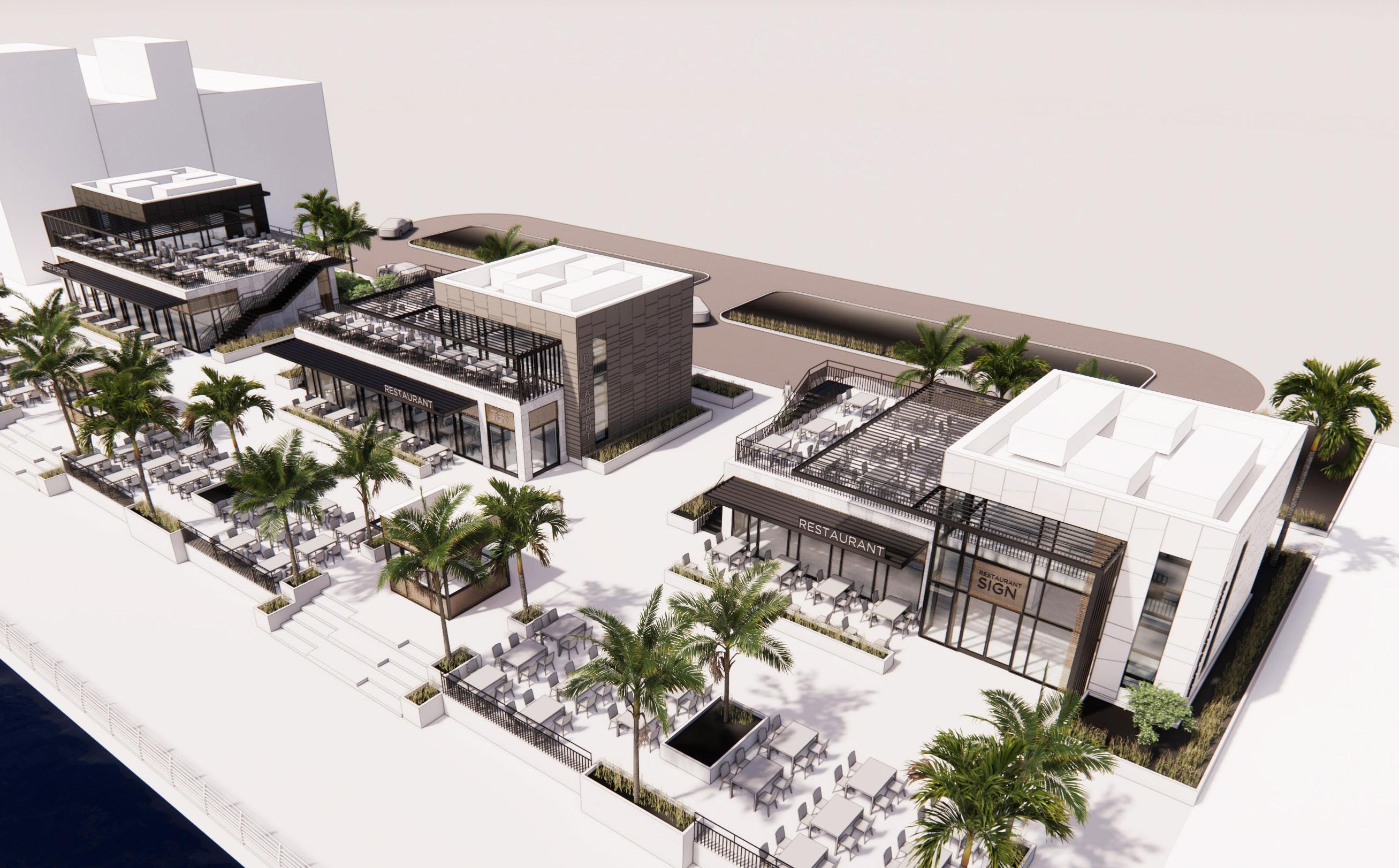
DUBAI, UAE | 21,500 SF
The new food hall at the iconic Deira Waterfront Market redefines the market’s role from a traditional seafood destination into a vibrant, full-scale culinary and tourist experience along the Dubai waterfront. Strategically positioned along the harbor’s edge, the food hall connects the existing market hall to the water, offering panoramic views, abundant natural light, and a visually porous architectural expression that invites exploration.
The food hall features a diverse mix of offerings, including full-service restaurants, fast-casual eateries, and grab-and-go kiosks. A deconstructed tenant layout creates a meandering, market-like journey for visitors, while seating is thoughtfully clustered both within the hall and along the waterfront edge to encourage lingering and social interaction.
