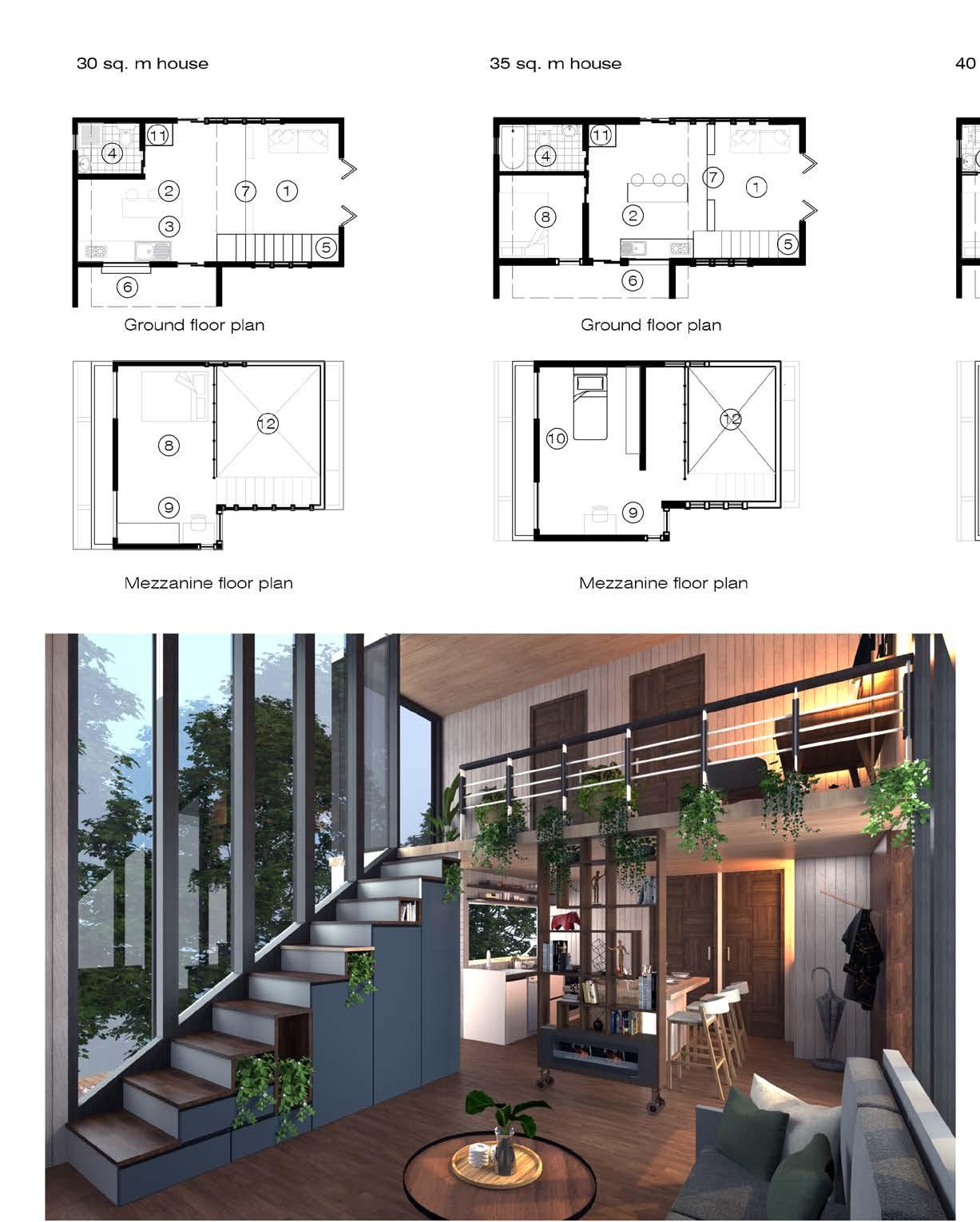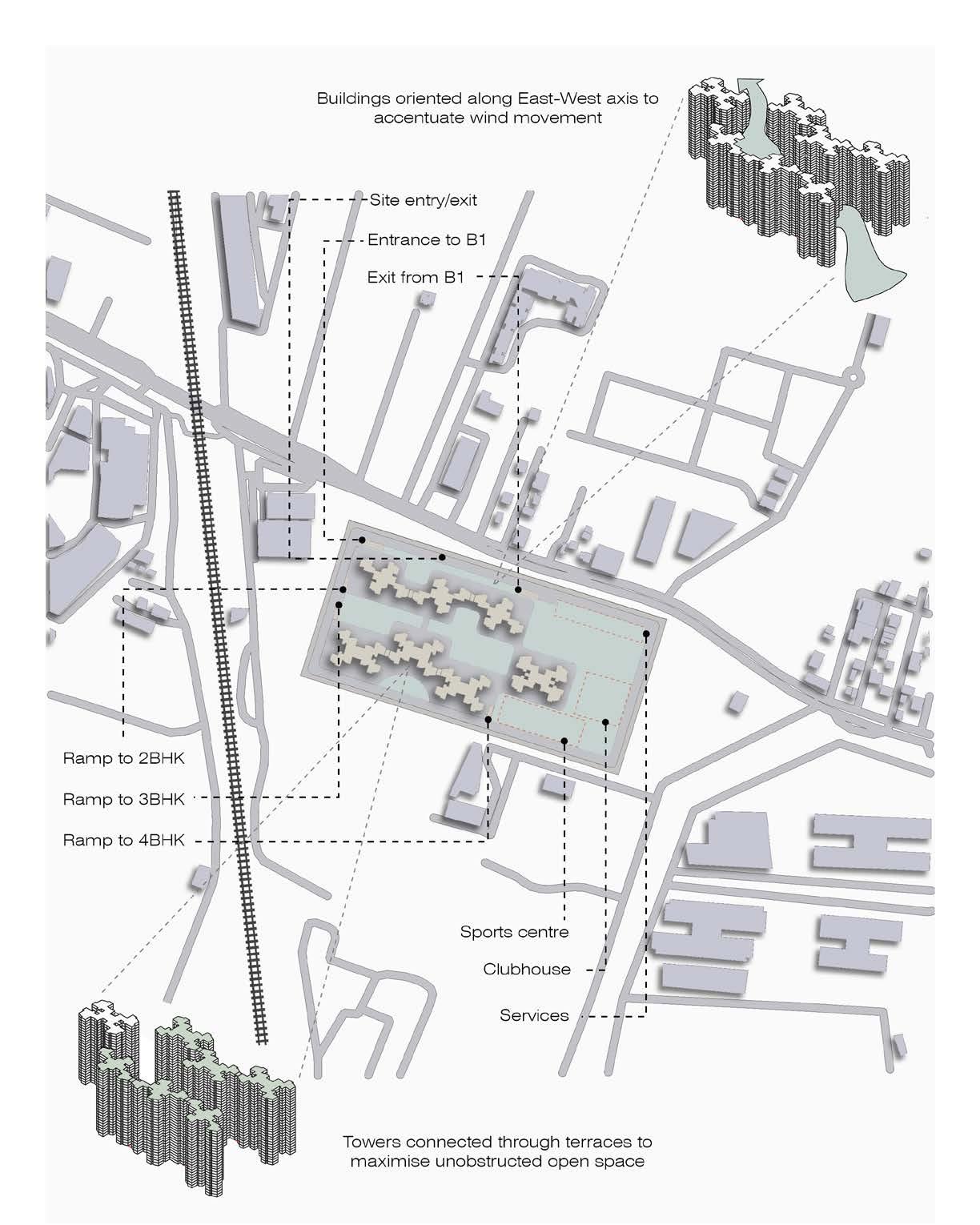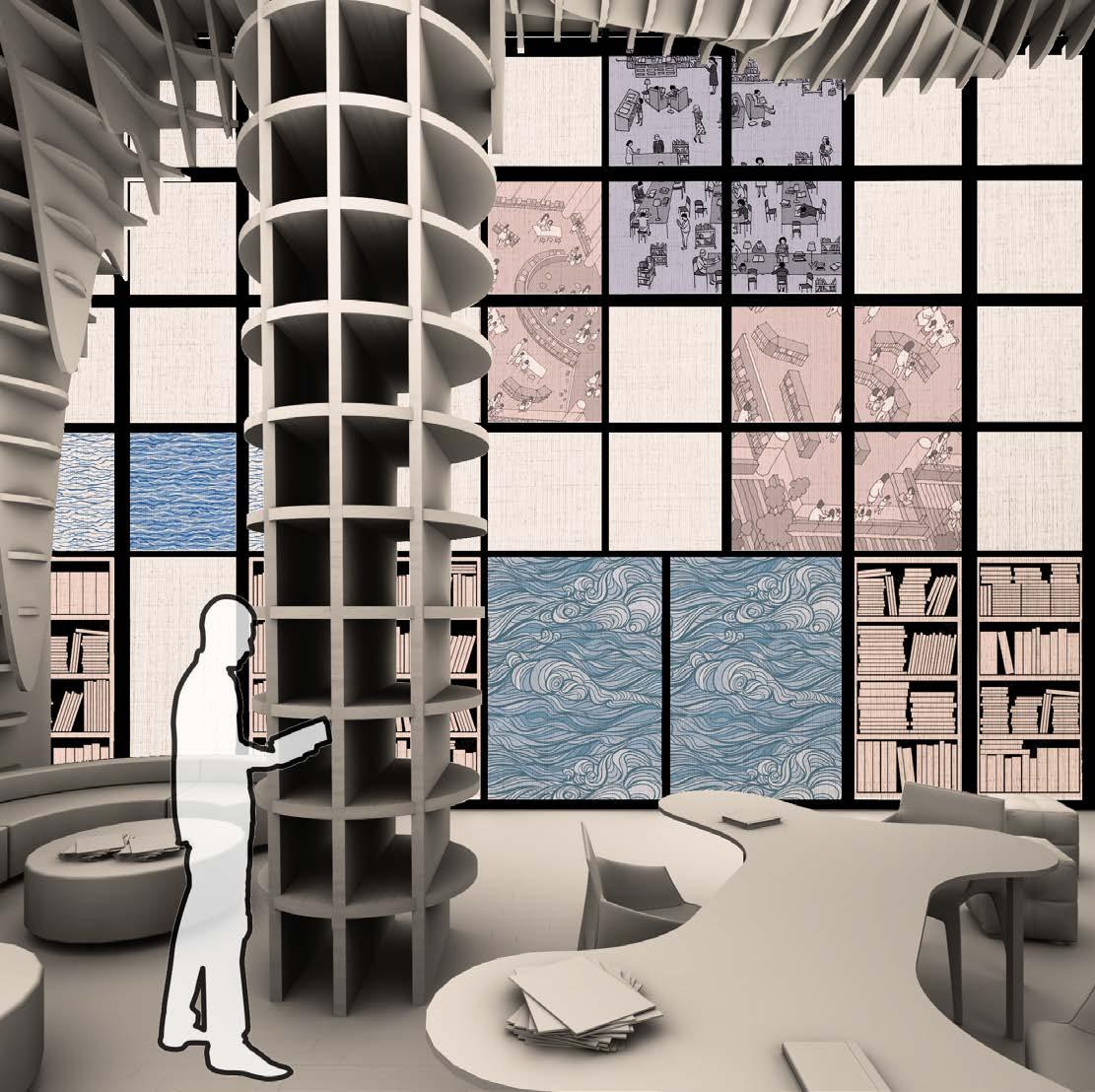PORTFOLIO
Selected Works 2019-2022
Adya Jha School of Planning and Architecture, BhopalCONTACT
Email:
adyajhaaa@gmail.com
LinkedIn:
adyajha
Phone: +91 9810283794
Address: Bengaluru, India

Selected Works 2019-2022
Adya Jha School of Planning and Architecture, BhopalCONTACT
Email:
adyajhaaa@gmail.com
LinkedIn:
adyajha
Phone: +91 9810283794
Address: Bengaluru, India

she/her
B.Arch Undergraduate (4th year)
School of Planning and Architecture, Bhopal
Bengaluru, Karnataka
DOB: 12/08/2001
Despite the ups and downs of architecture school, I have always been eager to learn new things in this field. I am fascinated by the ever-evolving scope of design and the countless possibilities one can come up with to serve any particular function. I hope to make an impact on the lives of people by designing inclusive and sustainable spaces.
In my free time, I like to read fiction and write.
LANGUAGES SKILLS
Hindi
English
Maithili
German
Proficient Proficient Intermediate Beginner
Architectural Design
Architectural Visualization
Drafting
Graphic Design
HOBBIES AND INTERESTS
Reading
Writing
Illustrating
Paper-making
Basketball
DRAFTING
AutoDesk AutoCad
BIM
AutoDesk Revit
Archicad
GRAPHICS
Adobe Photoshop
Adobe InDesign
Adobe Illustrator
MODELING
Trimble SketchUp
Rhinoceros
RENDERING
Lumion
V-Ray
Twinmotion
D5 Render
Public Toilet and Art Gallery Design
Contemporary Vernacular Residence for Couple
Primary School Design Shopping Mall and Multiplex Design
Working Drawing of Primary School Academic Block
High Rise Luxury Housing Convention Centre Design Working Drawing of Residence
Auroville: Earth and Bamboo Workshop
Udemy: The Complete SketchUp & V-Ray Course for Interior Design
Studio XS, Bangalore Architectural Internship
2020 2021
120 Hours: Eco Moyo Education Centre in Kenya
NASA: Writing Architecture Trophy (Top 39)
SMEF’s Brick School of Architecture: Pandemic Memorial Design (Top 10)
UNI: Bookmark 2.0 - Modular Library Design (Shortlisted)
NASA: GSEN Trophy
Arcace: Tiny House Community (2nd prize)
120 Hours: Visions of Nowhere
Arcace: Café Bookstore Interiors
Mall and Multiplex Bengaluru, India
Academic project | 2021


Kodathi SDZ
Team: Individual
Softwares: AutoCAD, Photoshop, Revit, Rhino, Lumion
Brief: To design a multifunctional, large-span public building in an urban setting in the form of a mall and multiplex within 2 acres.
Context: Bengaluru has witnessed a large inflow of migrants due to the expansion of the IT industry which has resulted in the formation of Special Development Zones in the outskirts of the city. The relaxation in by-laws calls for more commercial development to direct the growth pattern of the city and cater to the needs of the increasing population.










Team: Group of 3
Softwares: AutoCAD, Photoshop, SketchUp, Lumion, Vray
Brief: To design a sustainable and off-grid tiny house community that is close to nature. The 30 acre site had to include four clusters consisting of a total of 40 prefab tiny houses in three size variations that incorporated multi-functional rooms and transformable furniture.
Concept: The concept behind the proposed design emphasises on the use of permaculture land management while zoning the site to specify the varying degrees of human intervention.







Bengaluru, India
Academic project | 2022


Kodathi SDZ
Team: Individual
Softwares: AutoCAD, Photoshop, ArchiCAD, Rhino, D5
Brief: To design a luxury high-rise housing in three typologies in a chosen site of 10 acres.
Context: The main motive behind choosing the site was the need for high-rise housing in Special Development Zones of Bengaluru due to their close proximity to developing IT parks which attract the MIG and HIG working population of the city. Six towers of G+25 floors have been proposed within a ground coverage of 35% and FAR of 2.25.








Team: Group of 2
Softwares: Rhino, Revit, D5, Photoshop
Brief: To design a small library in our university to rejuvenate the culture of co-working spaces in the post-pandemic era.
Context: The library is situated beside the lake in our campus to provide the students with ample scope for recreation as well. The parametric form incorporates built-in bookshelves and provides shaded natural light by acting like louvered panels for the outer glass facade.

The site was chosen to maximize the scope of lakeside development on our university campus. The louvered shell provides filtered and diffused light which assists reading and minimizes the need for artificial lighting.














Designing for an Equitable Upbringing
-co-authored with Saavi Natekar and Abhinav Ramesan

NASA WRITING ARCHITECTURE TROPHY 2020
Shortlisted (Top 39)
Thefuture of a society is defined by how its children are brought up. However, it often fails to provide all its children with adequate opportunities for securing a better future. In India, there are countless children who don’t get access to proper infrastructure for a decent quality of life. Consequently, this gap, that arose simply from an accident of birth, gets widened further. This inequity is visible in the absence of adequate public spaces for the underprivileged.
For the poor, this disparity crops up as different challenges; subpar health facilities in their infancy, the dearth of mental and physical fitness, and the diminished opportunities for proper learning. These add up and limit the potential of the child, thus perpetuating the vicious cycle of inequity.
Architecture reflects the existing power structures in society and reinforces this discrepancy. Hence, it is unavoidable that the built and unbuilt environment will reflect inequity if the community is plagued with discrimination. The need for equitable spaces originates from this imbalance in the distribution of infrastructure. Thus, the question arises. How can architects make sure that every child gets an equitable upbringing?
The divide between the rich and poor children starts from the very beginning. Children born into lower-income families have to face inadequate food security and public health infrastructure. As per the World Bank Report 2009, half of children in India under the age of three are underweight. In 2019 itself, the infant mortality rate was 28.3 out of 1000 live births in India.
In order to combat this, the government set up policies to provide equity in basic health and food services. One of the ways to achieve this was Anganwadis; local units which provide social support to children and their mothers. Anganwadis act as child learning and healthcare centres which also provide contraceptives, sanitary products, midday meals etc.
One such Anganwadi exists in the slums of Tahakar, a dense community of migrants seeking job opportunities in Ahmedabad. With a meagre earning and many stomachs to feed, poor health is predestined. The community is served by an Anganwadi of a mere 3m x 3m room, which serves as a classroom for more than 30 children.
“It takes a village to raise a child.”
-old African proverb


