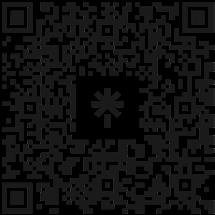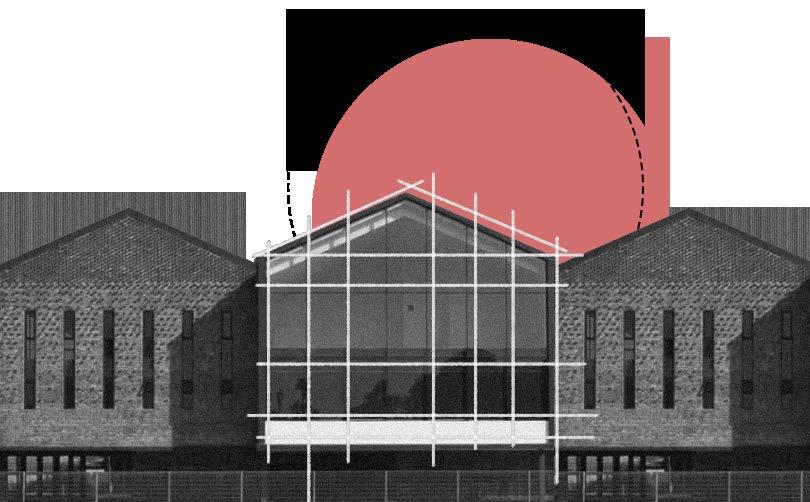

PORTFOLIO BACHELOR OF ARCHITECTURE
SELECTED WORKS 2019-2024
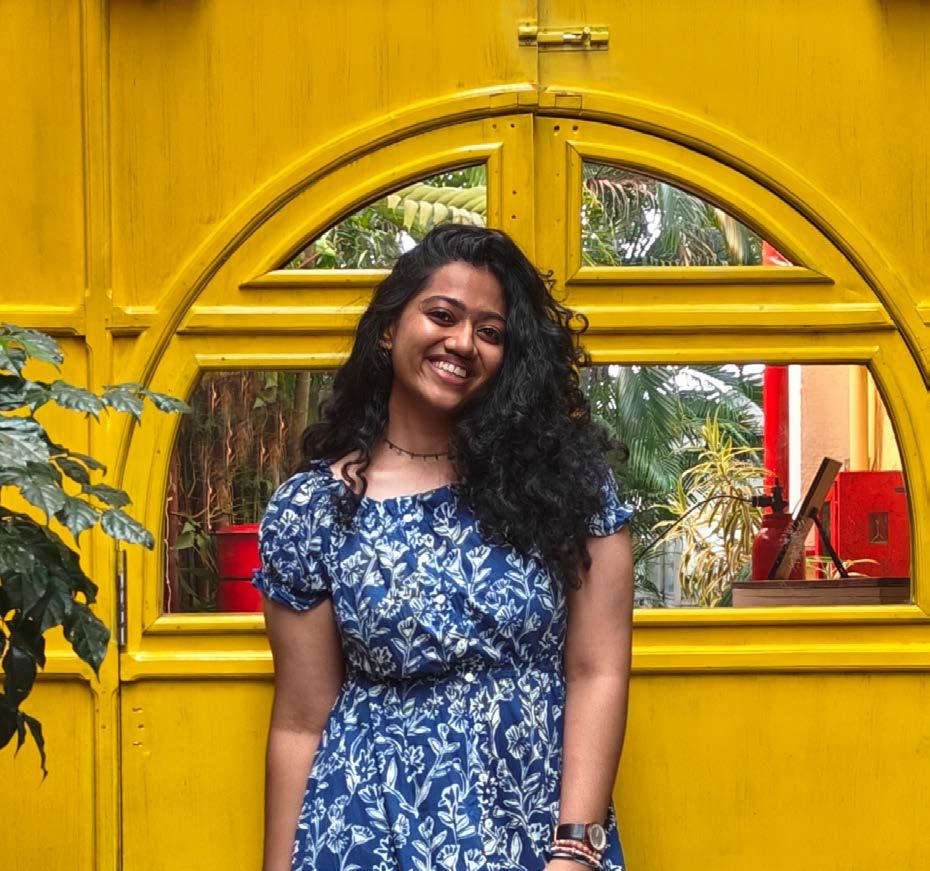
ADVITI DAMODAR
I have always been fascinated with the ability of art and architecture to evoke strong emotions in people even before I began studying architecture. aspire to be a designer that can generate a lasting impact on people.
This portfolio is a collection of selected works that I believe highlight my growth and learning throughout my architectural journey.
As a team-oriented individual always open to learning, I’m eager to delve further into the field and excited to engage in hands-on experiences to expand my knowledge of the craft!



Damodar
EDUCATION
BMS College of Architecture, Bengaluru, Karnataka, India 2019 - 2024
Delhi Public School Bangalore East Bengaluru, Karnataka, India 2014 - 2019
Indian School Muscat
Muscat, Oman 2011 - 2014
SKILLS
Auto CAD (2D)
Sketchup
Revit
Adobe Photoshop
Adobe Illustrator
Adobe InDesign
Twinmotion
Enscape
Lumion
Microsoft Office
LANGUAGES
English (Professional Proficiency)
Hindi (Professional Proficiency)
Malayalam (Comprehensive)
Kannada (Comprehensive)
WORK EXPERIENCE
Intern at Design Matters Architects, Indiranagar
January 2024- May 2024
Freelance designer and Illustrator for Graphically Speaking Co- founder, 2023- Current
Graphic Designer for NASA India Design Team & Indian Arch Magazine 2022 - 2023
Intern at Harish & Associates
September 2021 - October 2021
COMPETITIONS
63rd Annual NASA Design Competition, 2020 - Special Mention
G-Sen trophy by NASA India, 2020 - Shortlisted Entry
Participated in atX Design of the Year by Architerrax, 2021
Solace by UNIxyz, 2021 - Editor’s Choice
64th Annual NASA Design Competition, 2021 - Special Mention
Participated in 16th IGBC Green Design Competition by Ethos, 2022
Writing Trophy 2022-23 - Shortlisted Entry
EXTRA CURRICULAR
Asst. Graphics Coordinator for BMSCA Annual Architecture FestE-Envisage (2020)
Senior Graphics Coordinator for Annual festUtsav Envisage (2022)
Graphic & Publication designer for NASA India Design team
Volunteer with Saahas
WORKSHOPS
Deployable Structures by Ar. Harsh Patel & Ar. Shyam Chaudhari
Mud Architecture Workshop by Ar. Meenakshi Puvidham
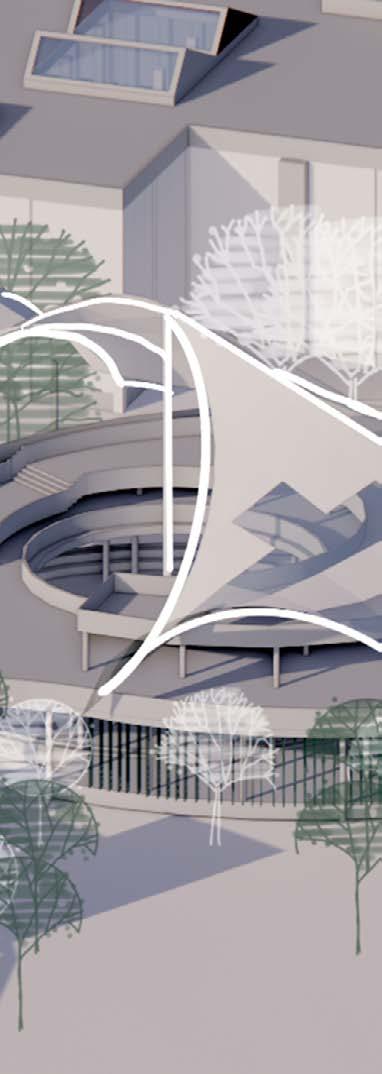
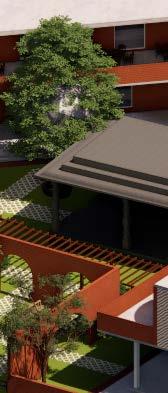
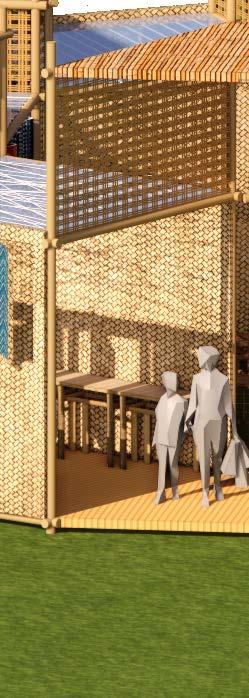
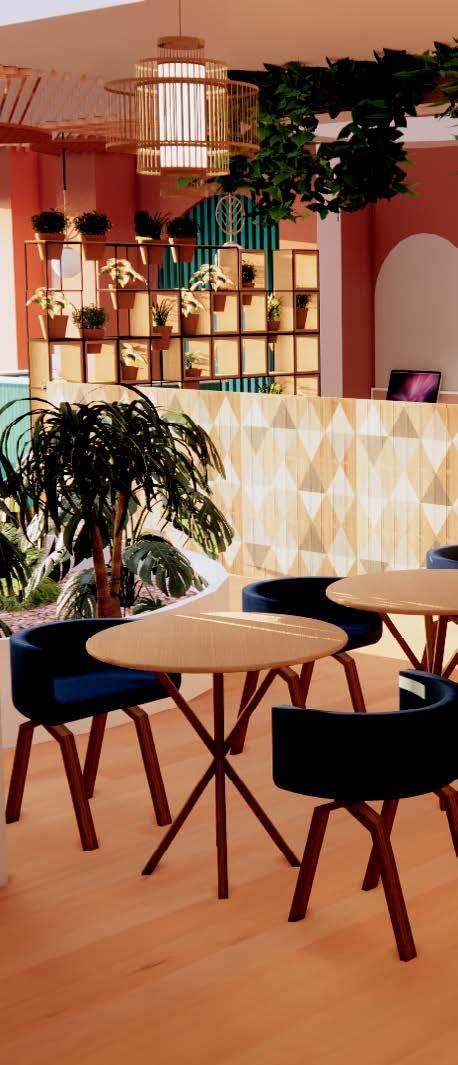
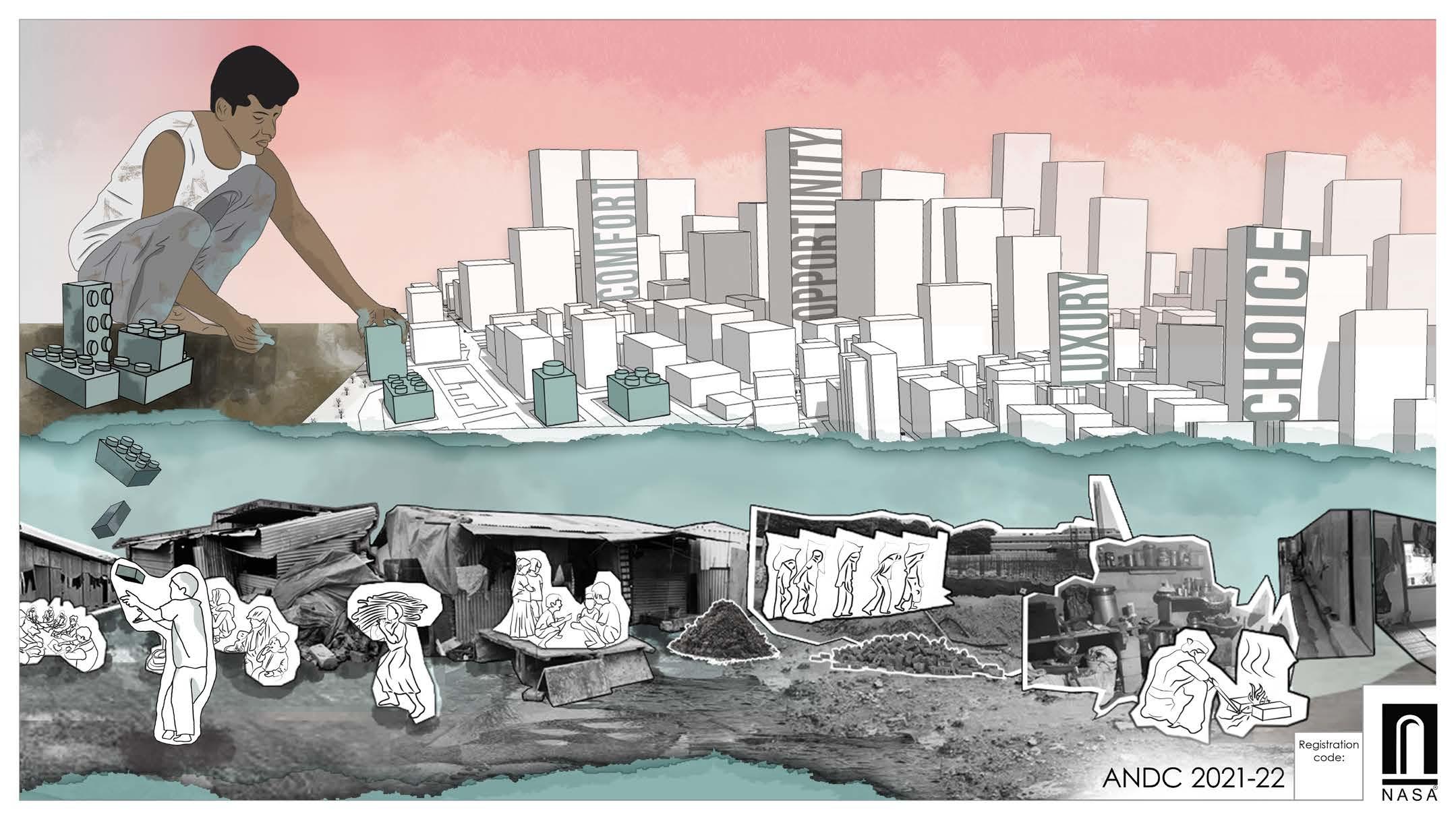
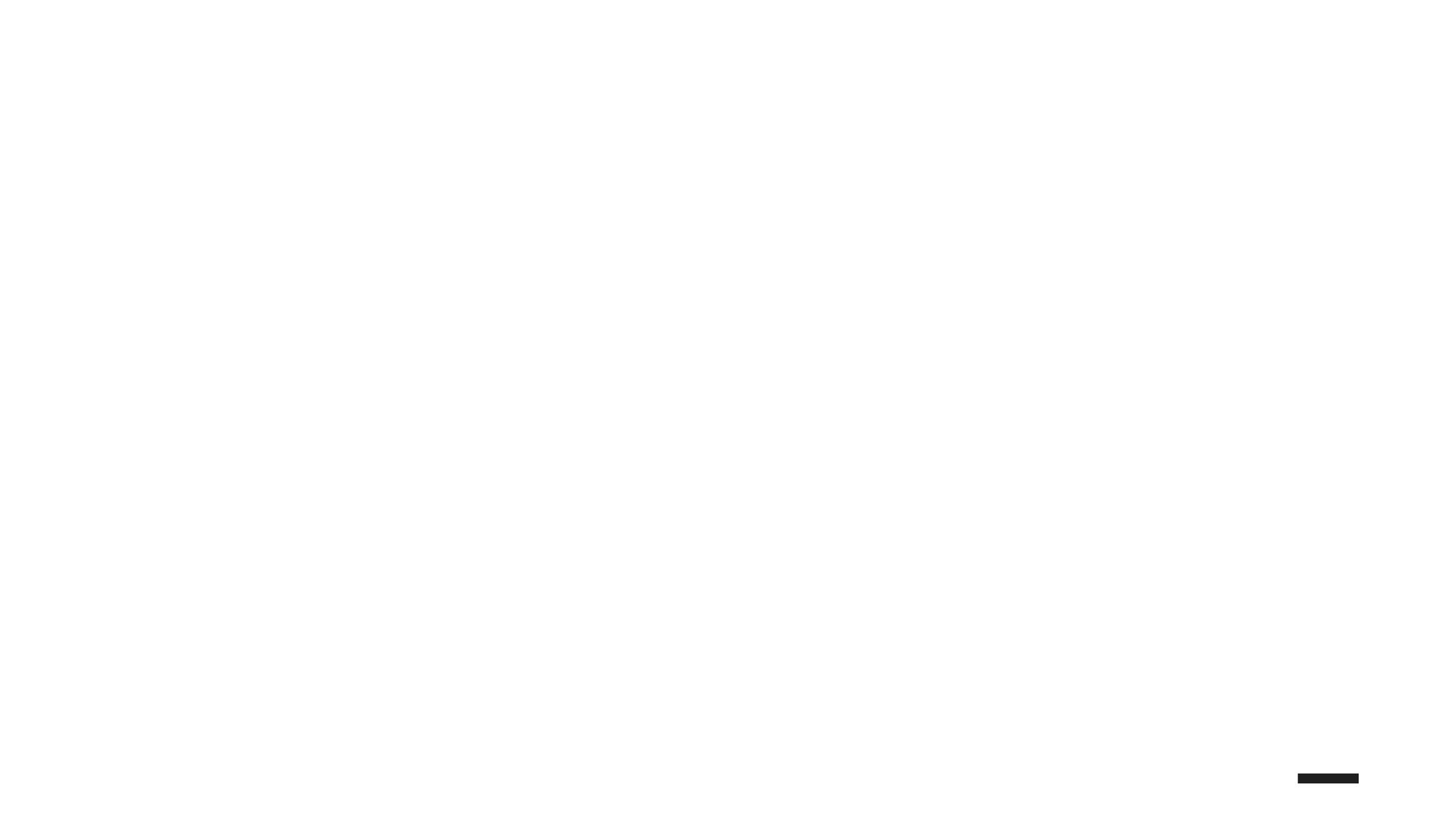
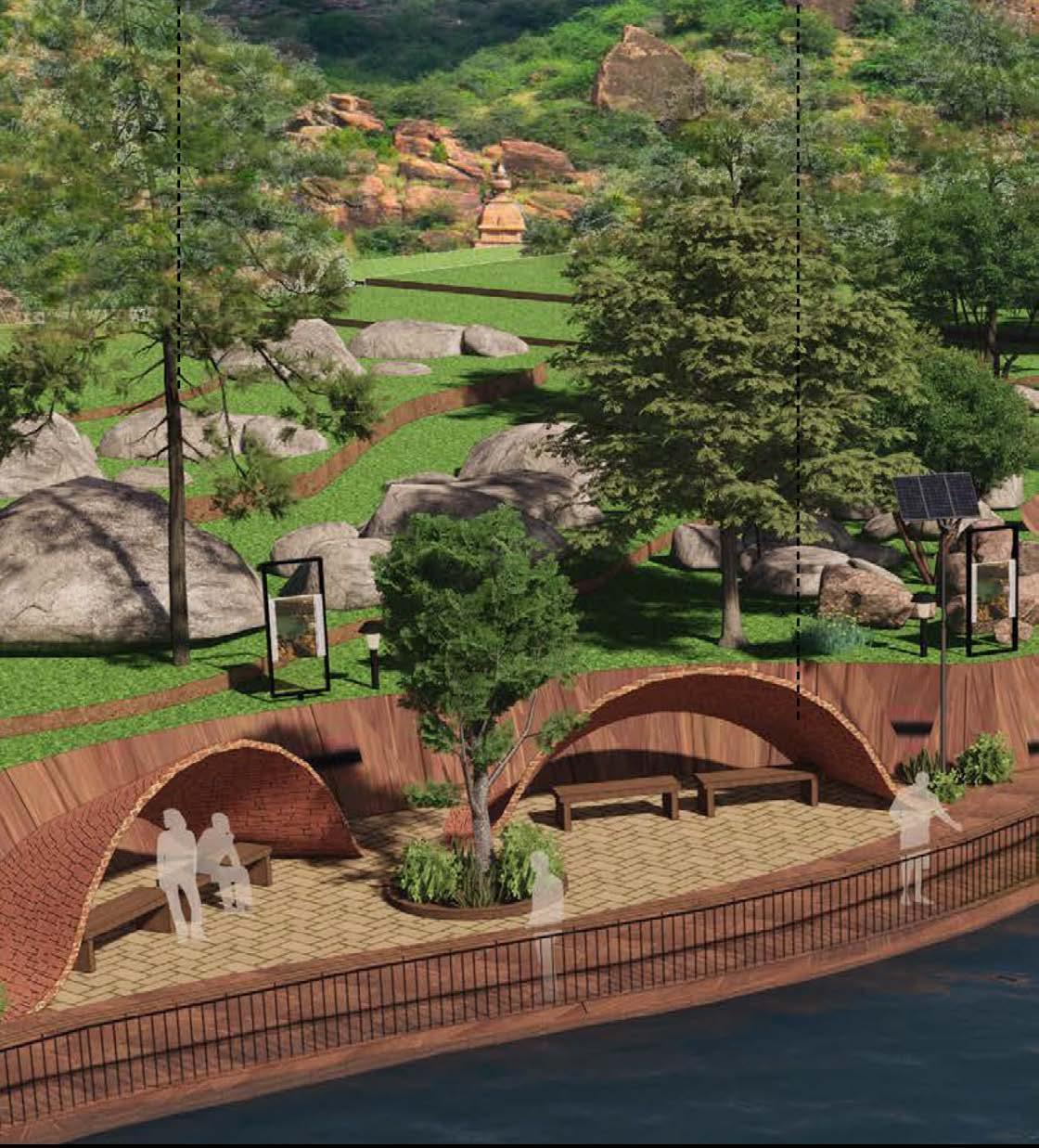
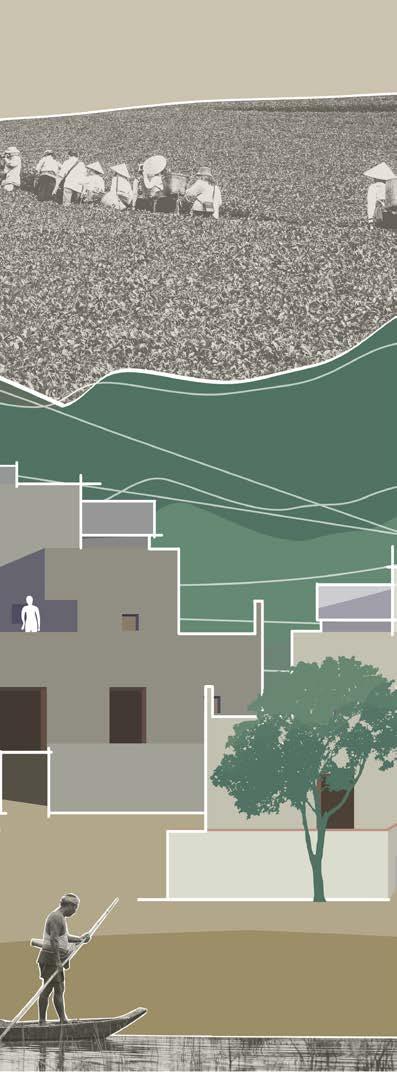
THESIS PROJECT
Marine Research & Rehabilitation Centre
proposed at Galgibaga, Goa
Site AreA- 8AcreS
LocAtion- GALGibAGA cAnAconA, GoA
AIM
To envisage an architectural project to aid in rehabilitation of the declining marine turtle population and its surrounding ecosystem, and to develop, encourage, and maintain a coordinated, comprehensive program in marine science for the benefit of humans and marine life.
ABSTRACT
Over the years, there has been a general decline in the number of Olive Ridley turtles that return to nest in Galgibaga, Goa each year. They are recognised as a vulnerable species by the IUCN. The Goa Forest Department has identified Galgibaga beach and its surrounding areas as an ecologically sensitive area and had proposed a marine interpretation centre in 2022 on Galgibaga beach, to create awareness amongst locals and tourists about Goa’s marine biodiversity, as well contribute to the tourism economy. There is thus a need to create a system that can contribute to improving the status of the creatures, as well as help in monitoring and conserving their environment.

Issues Addressed:
This thesis project has demonstrated the potential for creating a centre that aids in turtle conservation while also playing a dual role in promoting both research and tourism. By providing a safe and secure environment for turtles, these centres can help to ensure the long-term survival of these important species. Additionally, by offering educational opportunities and infrastructure, as well as ecotourism experiences, these centres can raise awareness of the status of turtles and inspire others to take action to protect them.
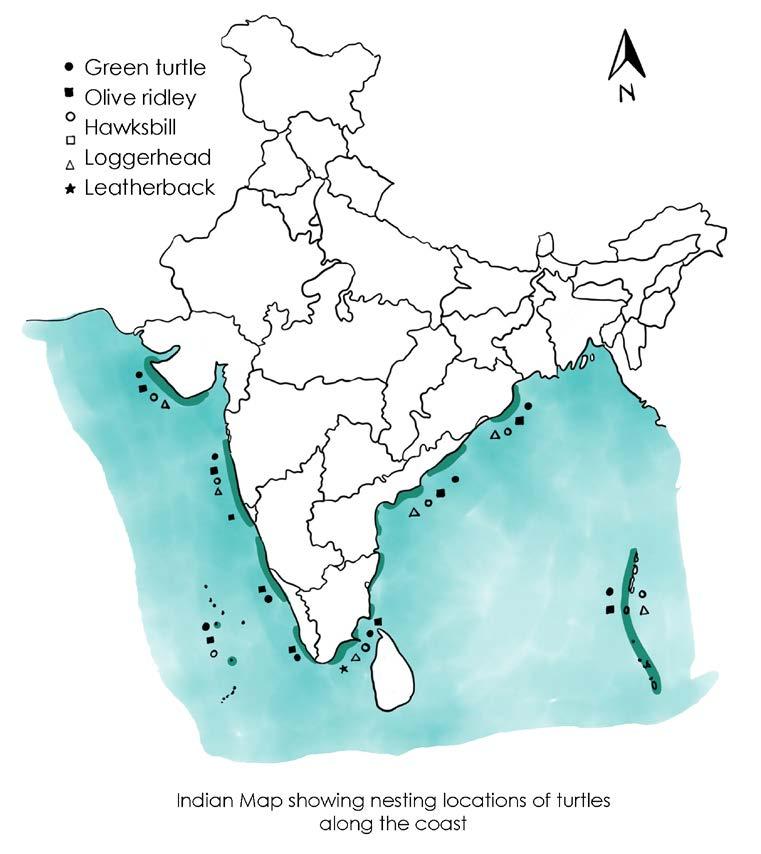
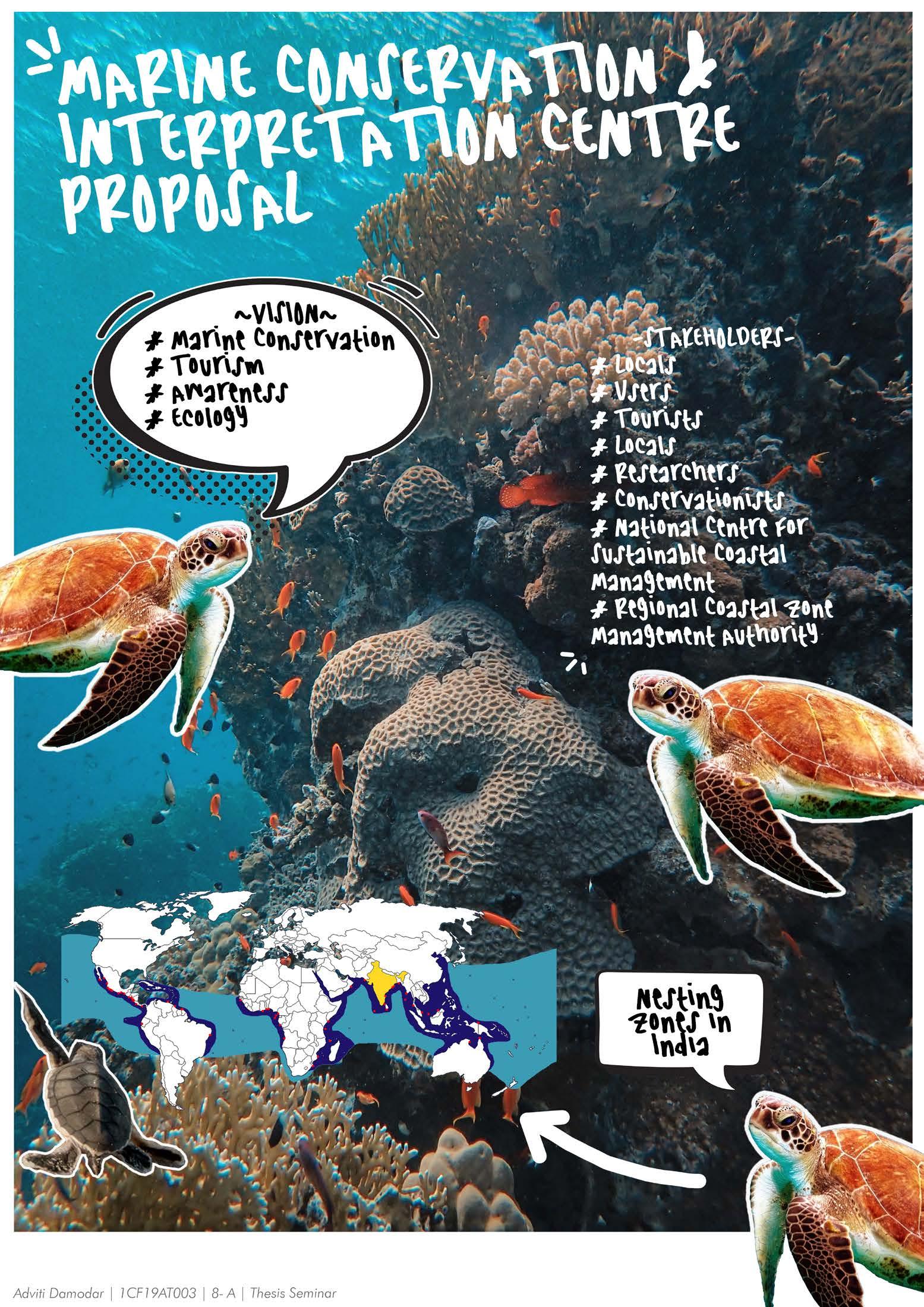
THESIS PROJECT
Marine Research & Rehabilitation Centre
proposed at Galgibaga, Goa
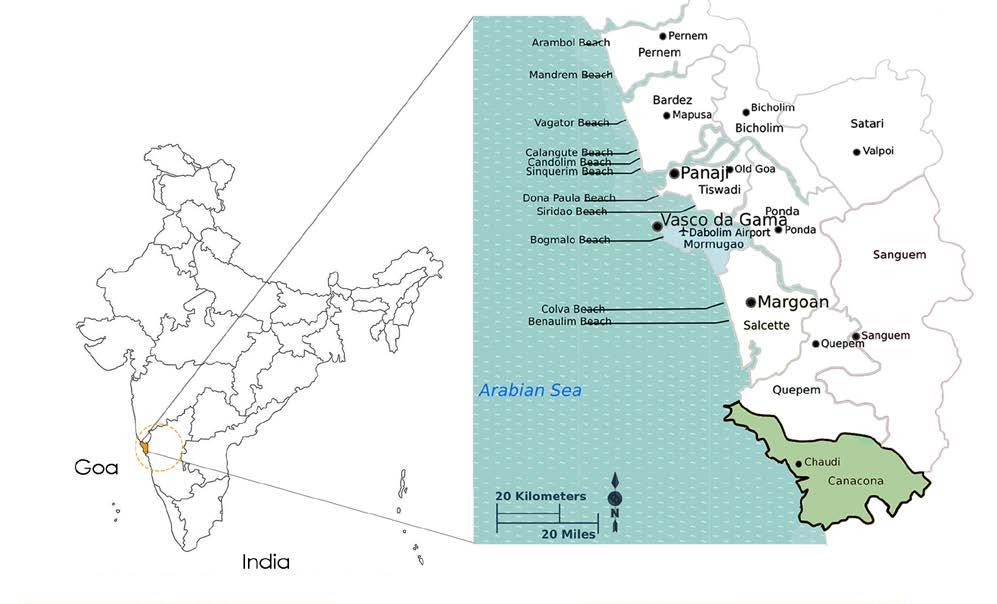
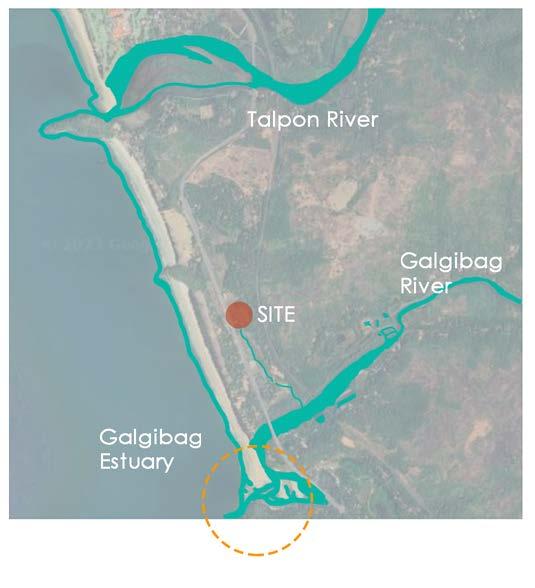
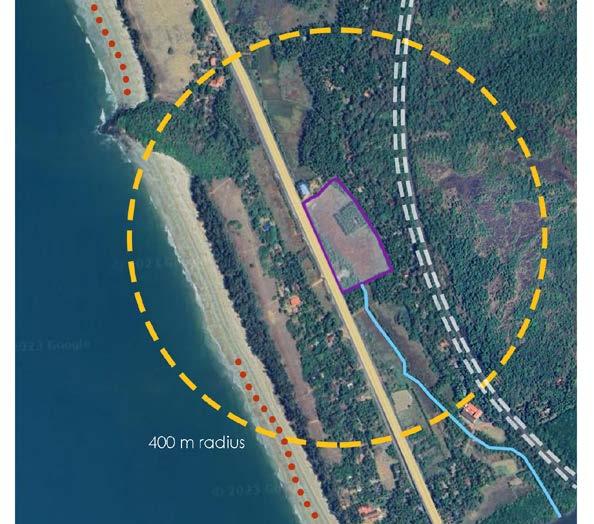
FORM AND CONCEPTUAL IDEAS
The aim of the project was to create a landmark structure that stood out and became a point of attraction in Galgibaga, but simultaneously blended with the surroundings. This has been achieved by keeping the built forms simple while having an organically designed roof forms for two of the prominent aspects of the program- the rehabilitation centre and the visitors centre.
The roof form took inspiration from the shell structure of a turtle, know to be extremely strong and providing it with protection.
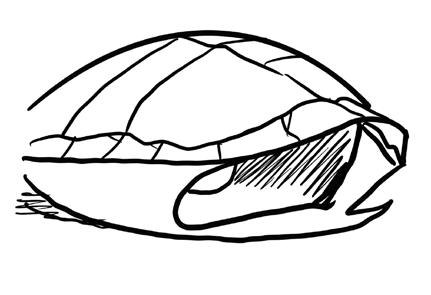
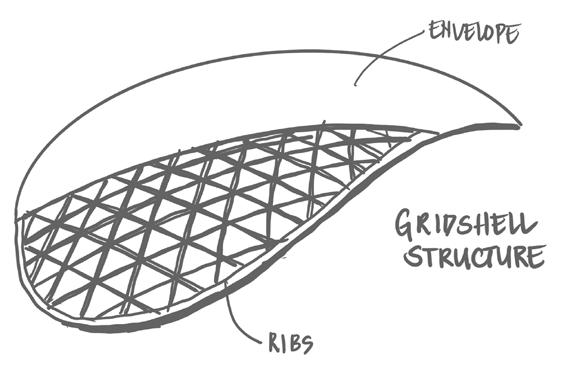
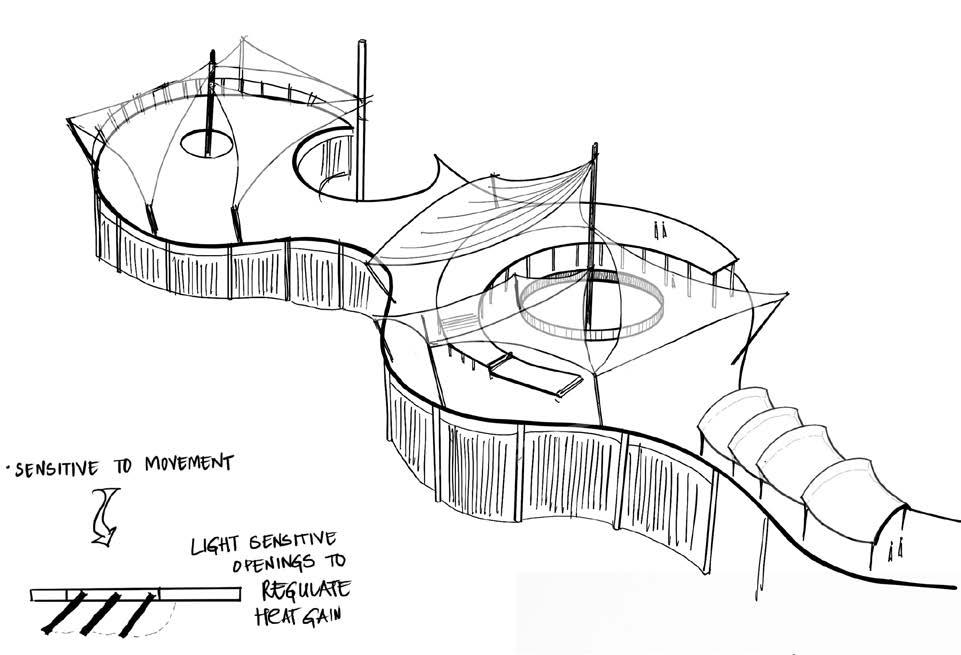
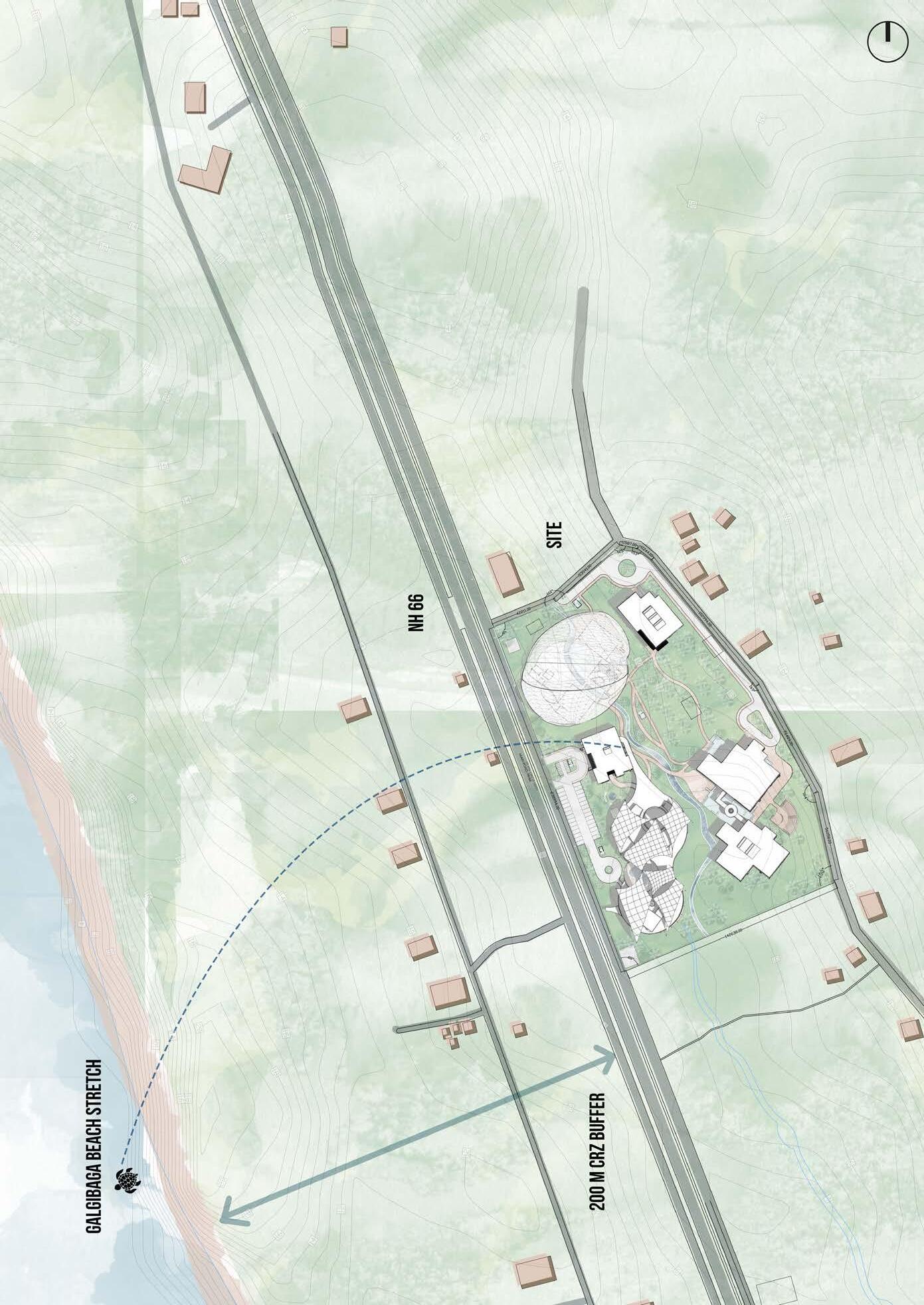
Surroundings
The program was created to develop, encourage, and maintain a coordinated, comprehensive, and long-range national program in marine science for the benefit of humans and marine life to assist in the protection of health and property, enhancement of commerce, rehabilitation of our marine life, and increased utilization of these and other resources. PROGRAM AND PLANNING
The block placement is planned such that the main program aspect- the rehabilitation centre and the visitors centre, are visible and add to the image of the space and surroundings with their roof forms.
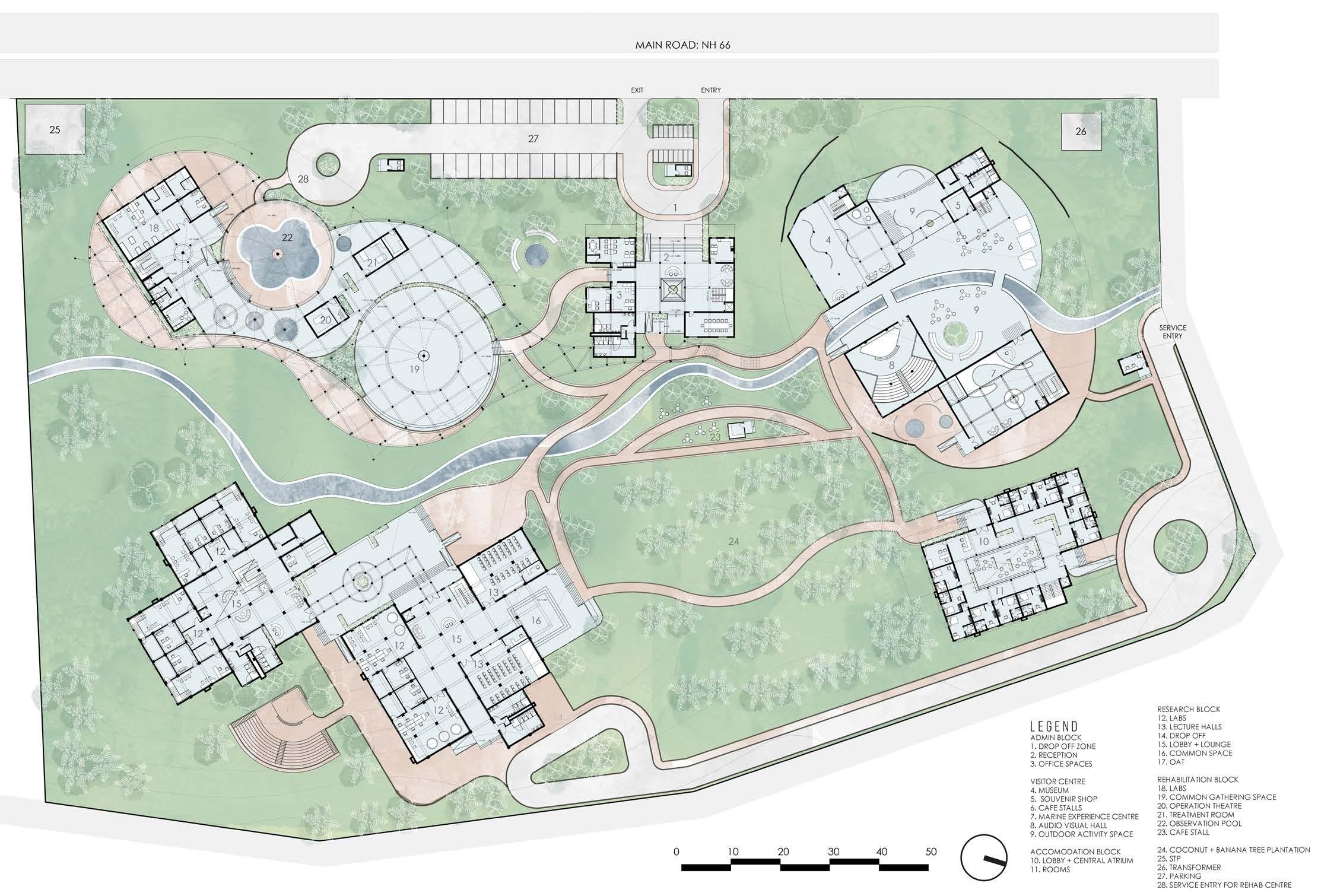
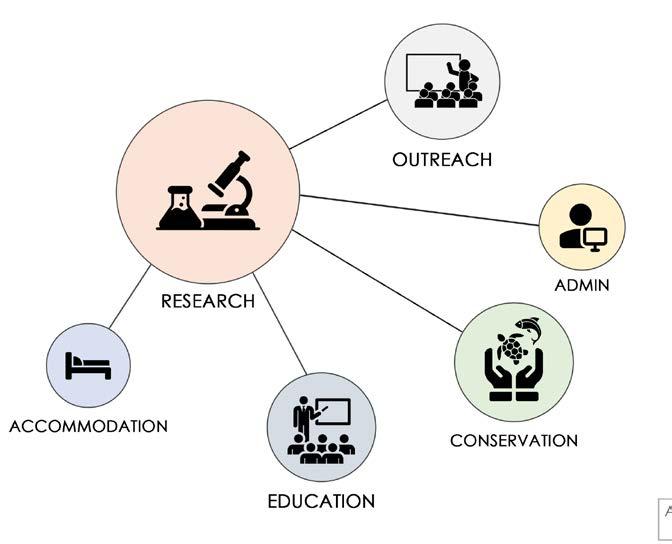

Program Generation and Area Distribution
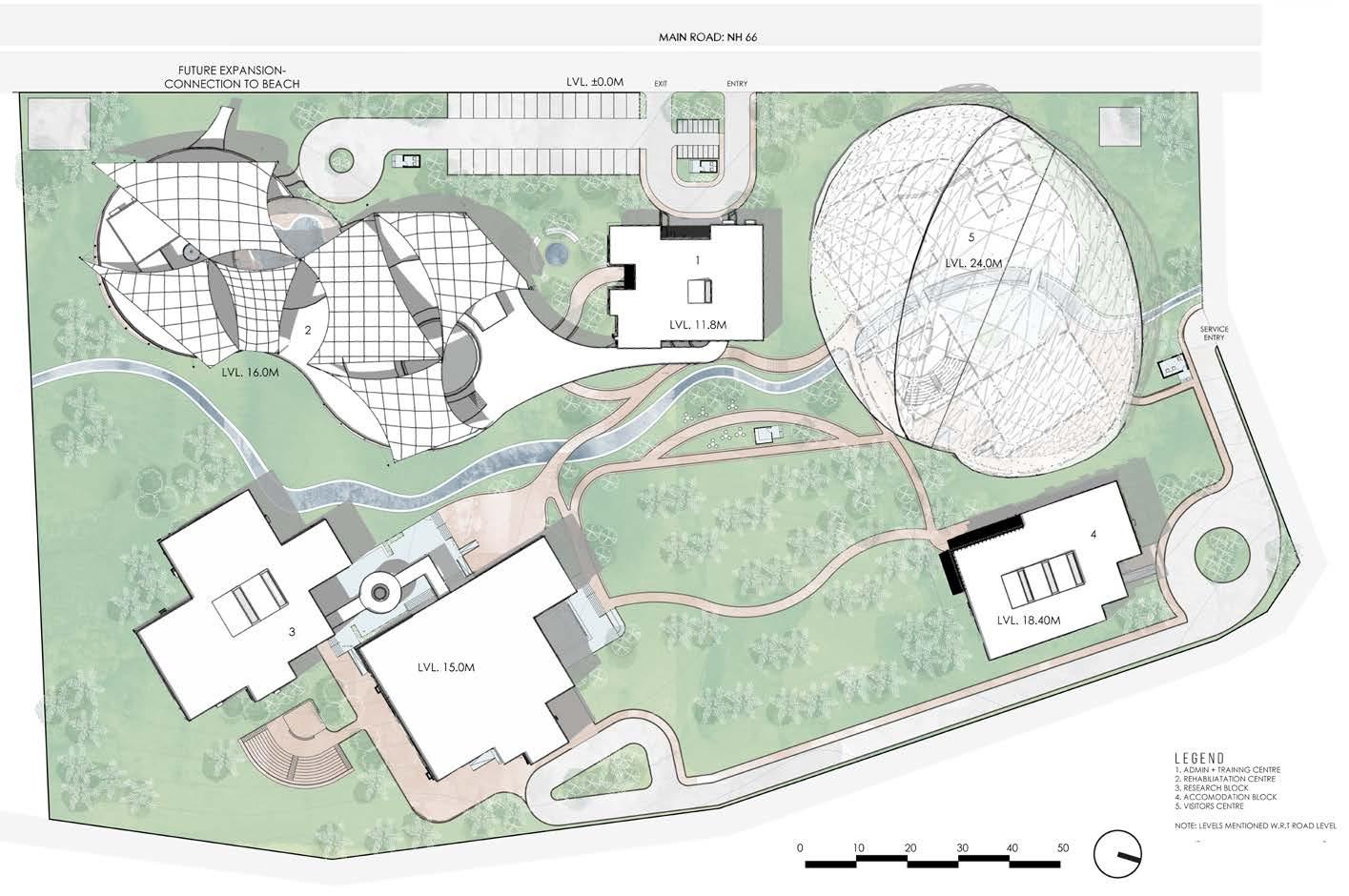
Site




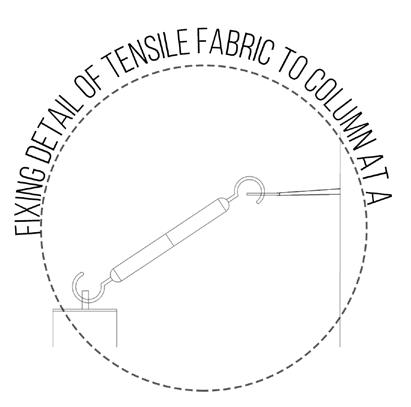
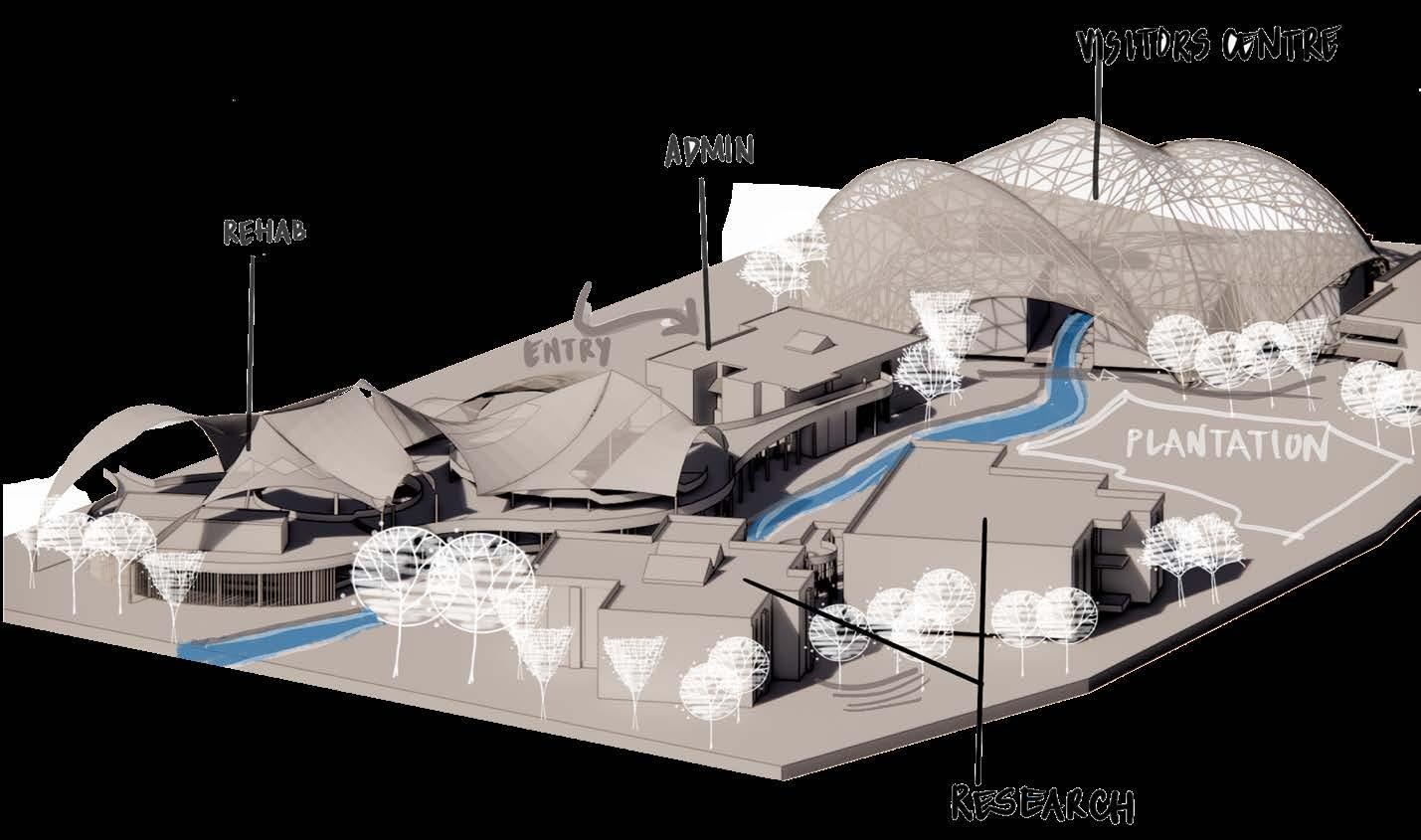
Site Section Through Research Block and Rehabilitation Centre
Site Section Through Visitors Centre and Accommodation Block
Section of Rehabilitation Centre

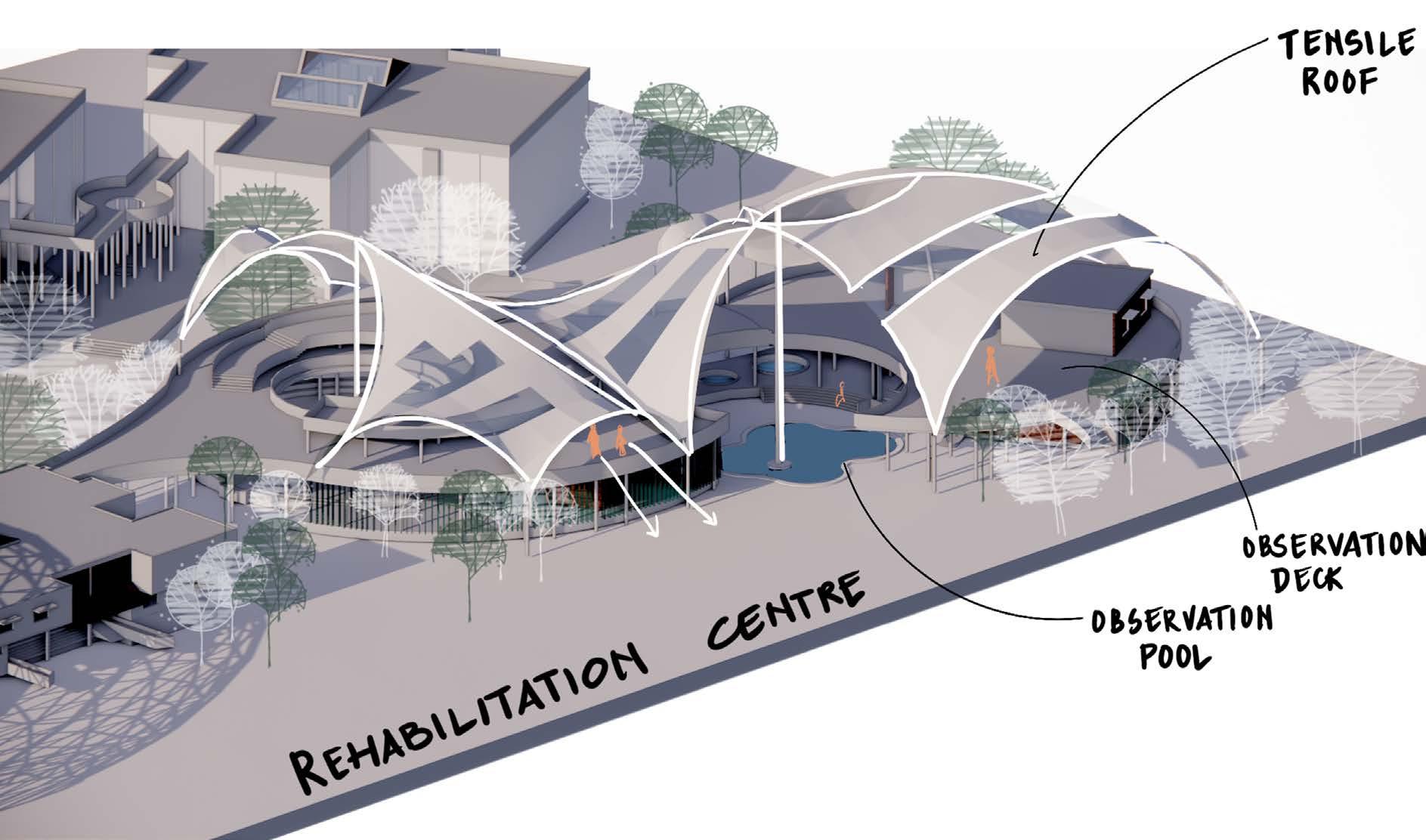
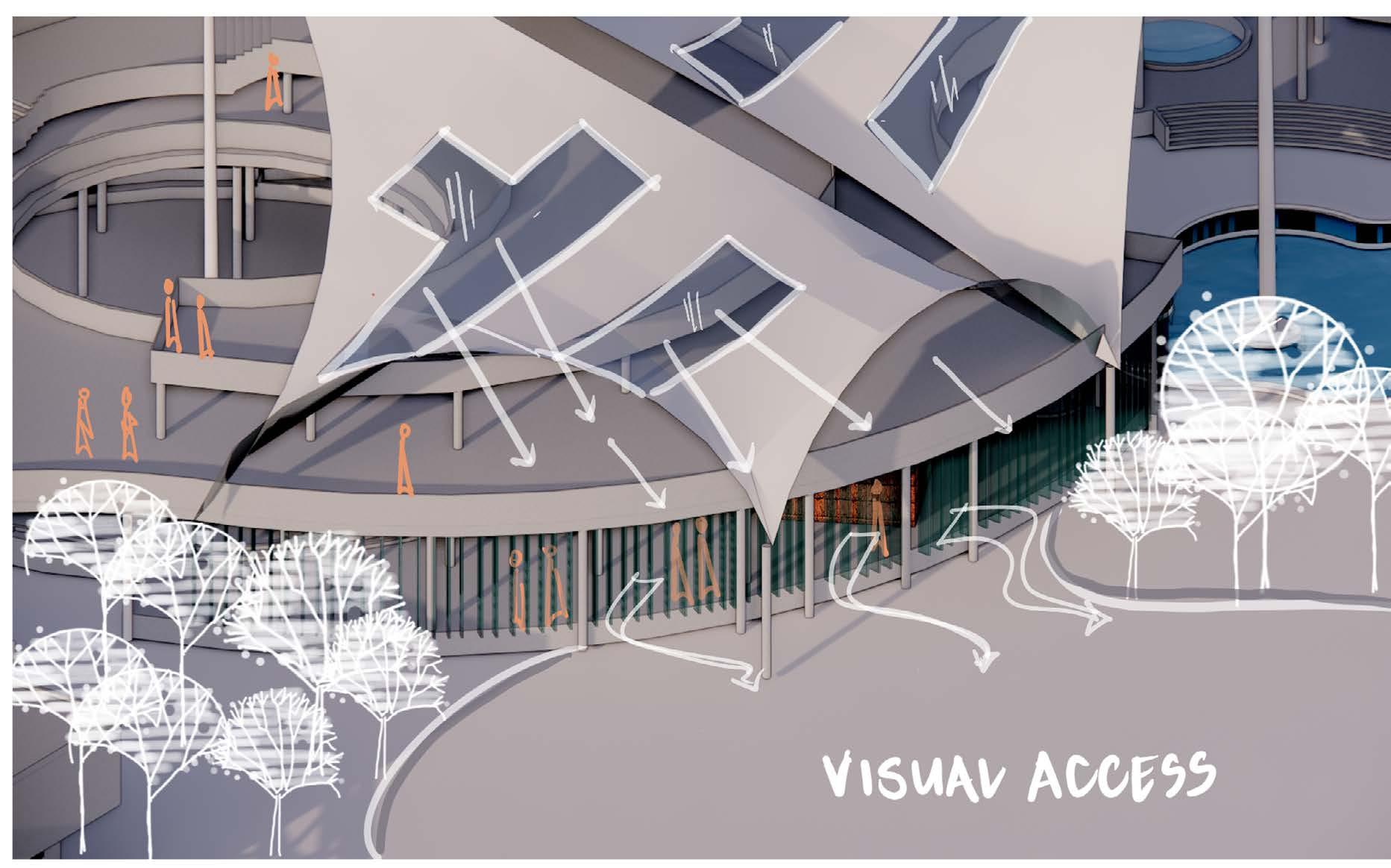
Closeup View of Rehabilitation Centre
Aerial View of Rehabilitation Centre
Front Elevation
AIKYAM
WEAVERS EXPERIENCE CENTRE IN KANCHIPURAM




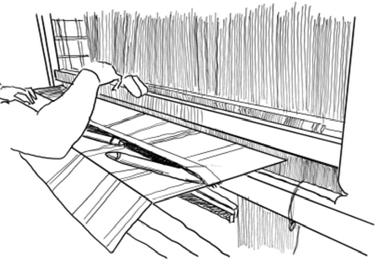
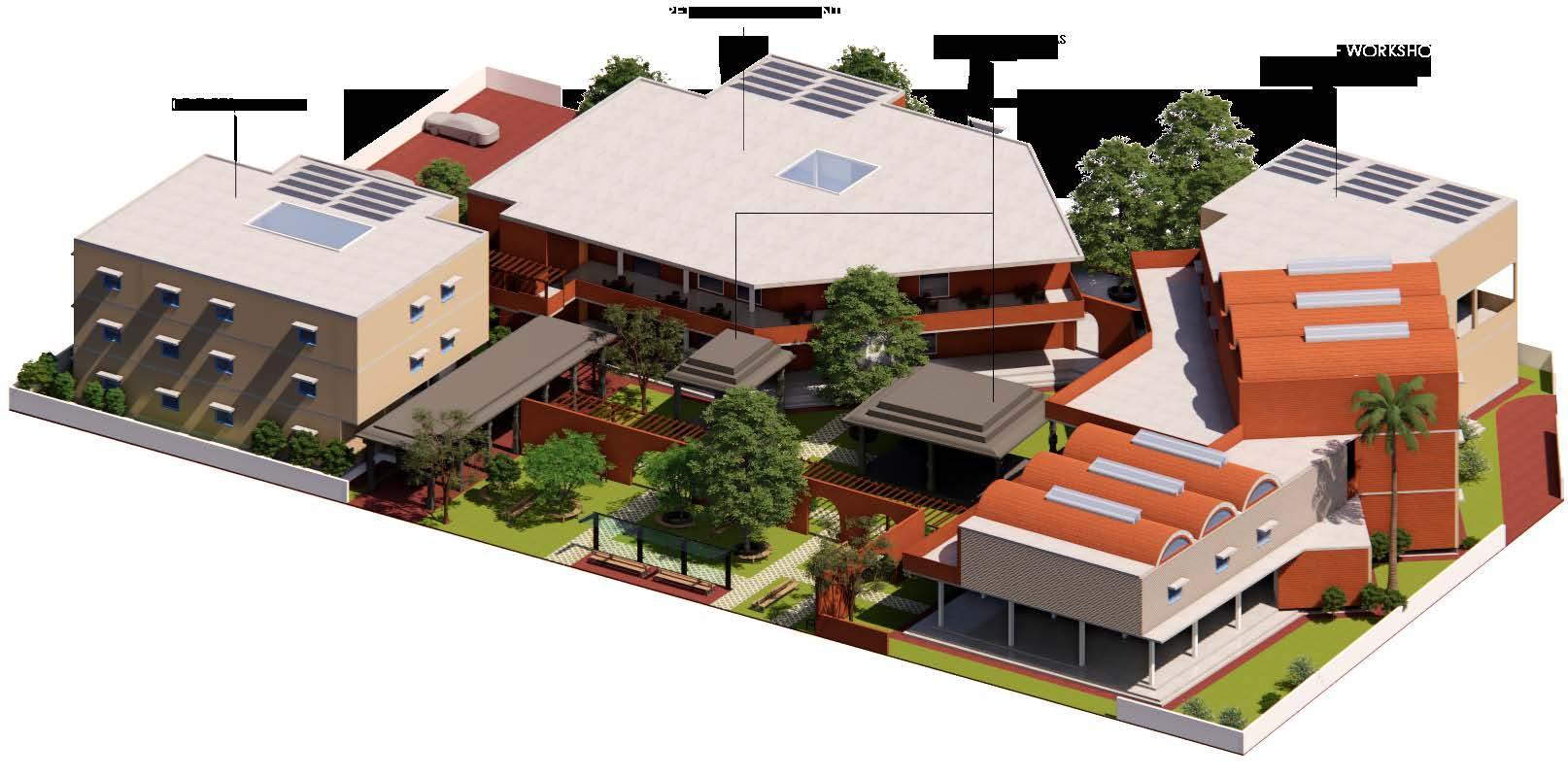
The aim of the project was to create a space for people to learn about the process about weaving, and the effort that goes into it, including workshops for people to learn and experience the handicraft.
The proposal was arrived at after documenting a defined precinct in Kanchipuram, and understanding the culture and rich heritage of the city as a heritage city identified by the HRIDAY scheme proposed by the Ministry of Urban Development.
Aerial View
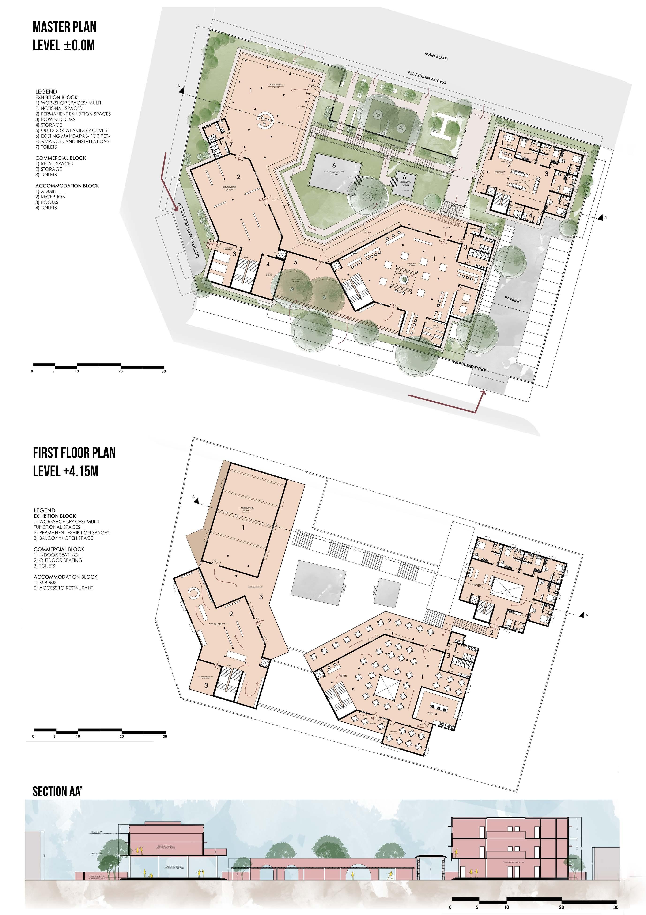
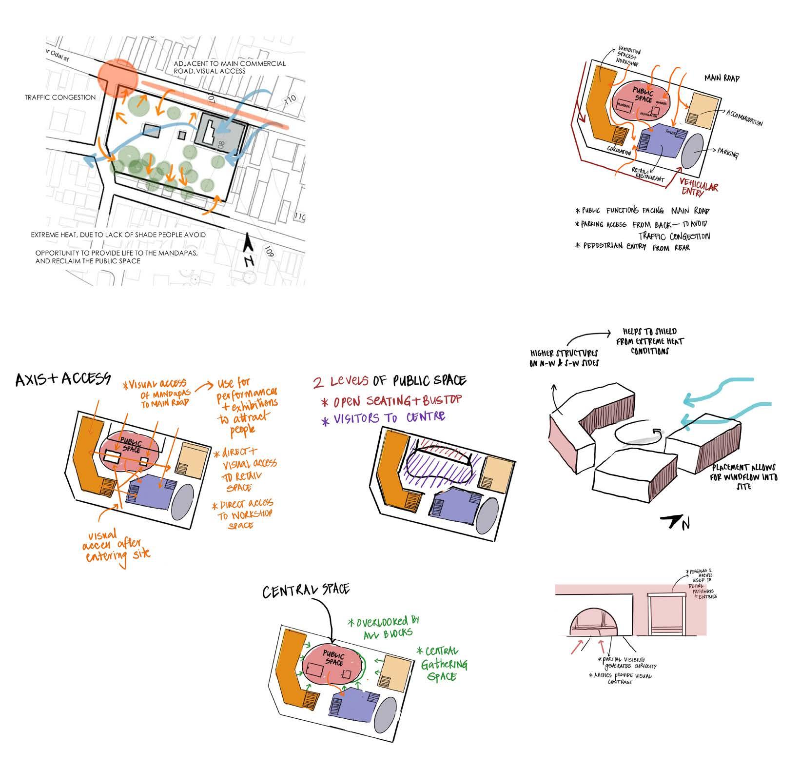
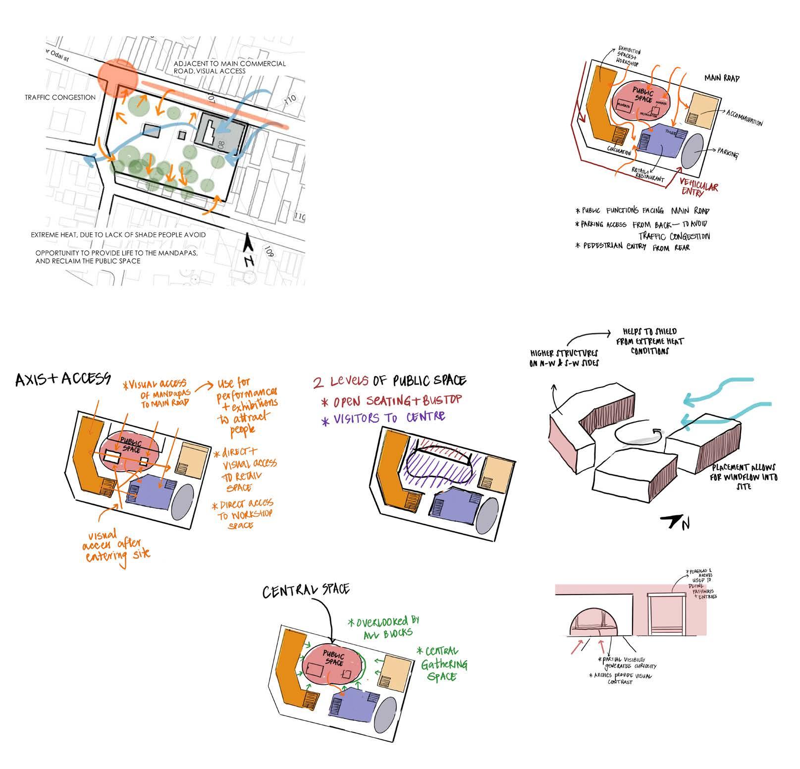
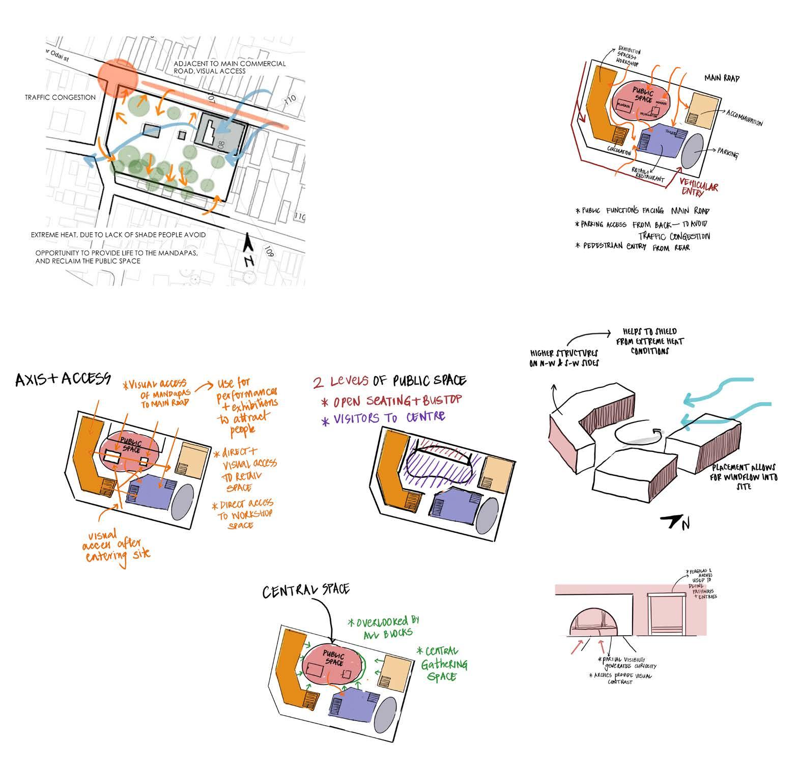
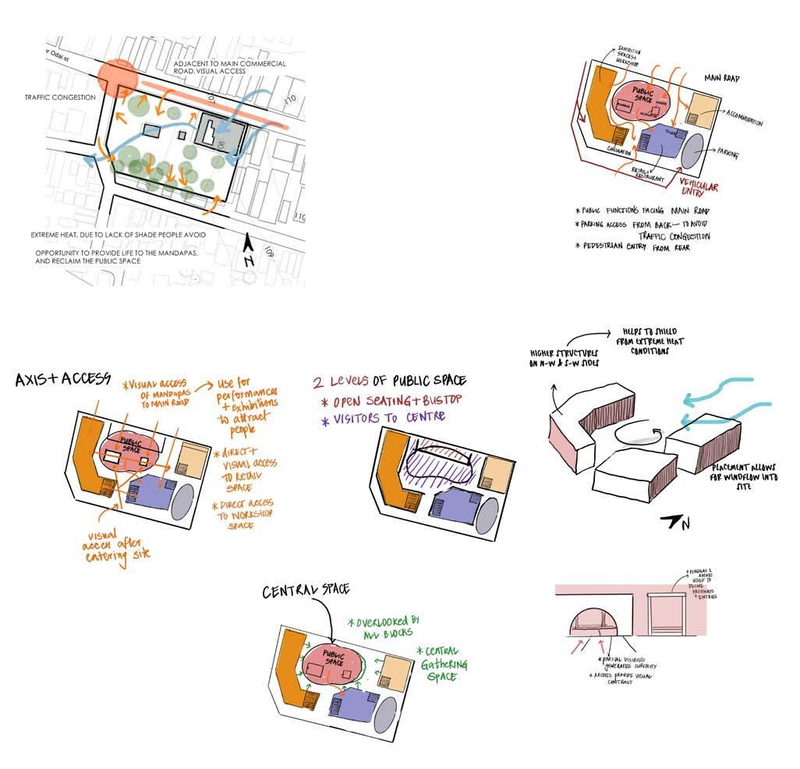
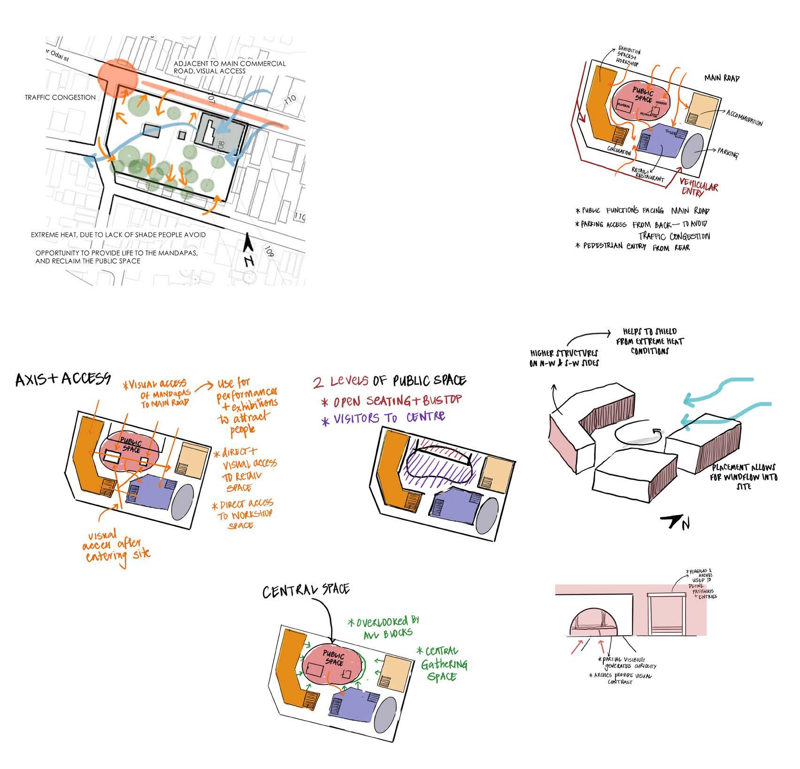

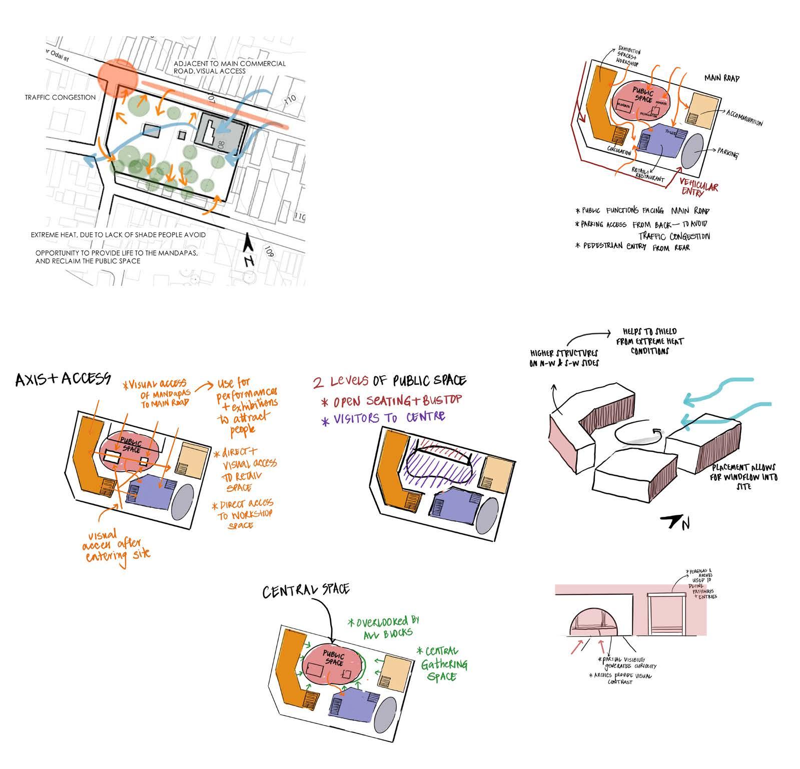
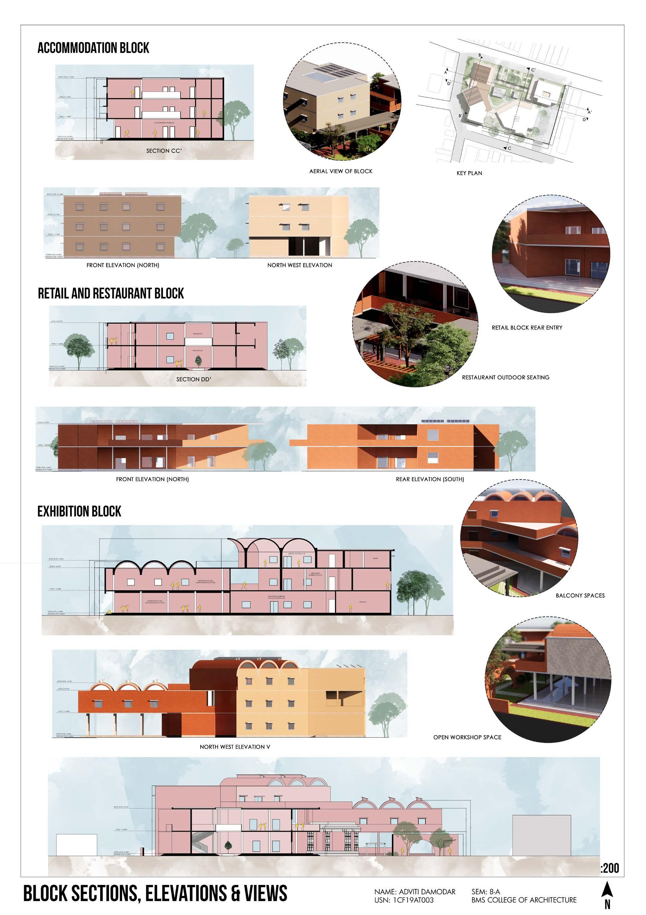
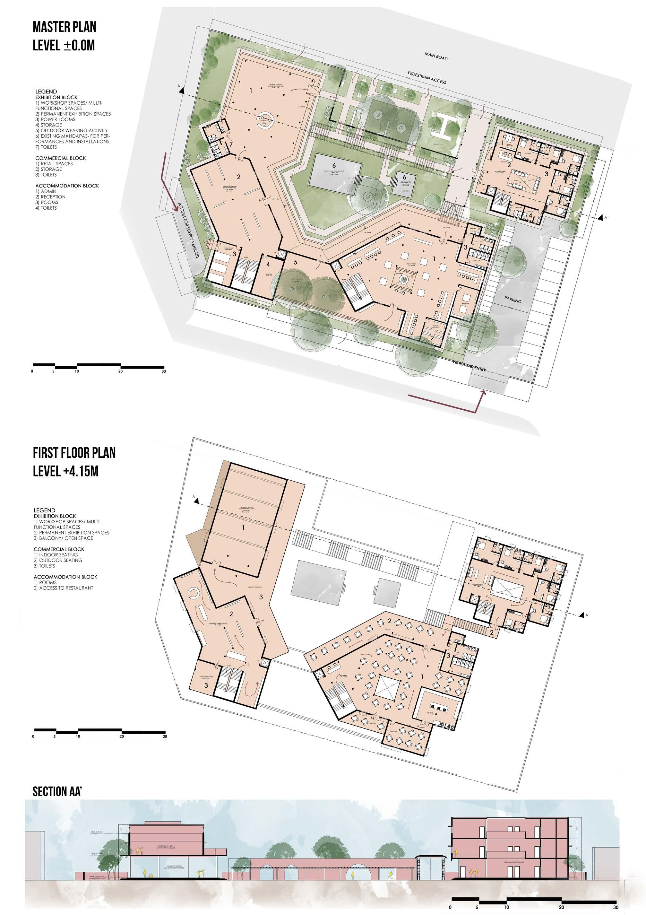
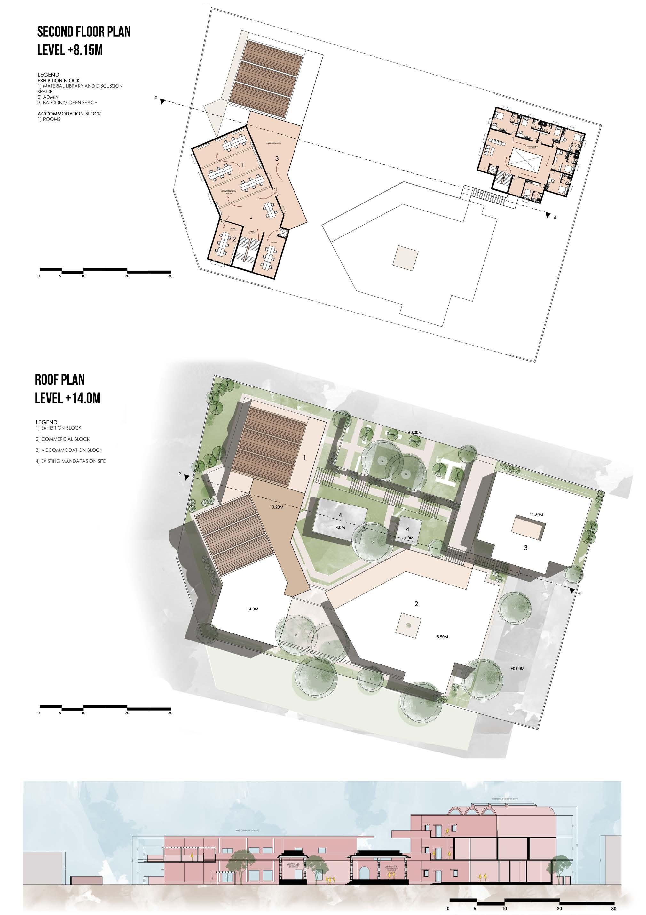

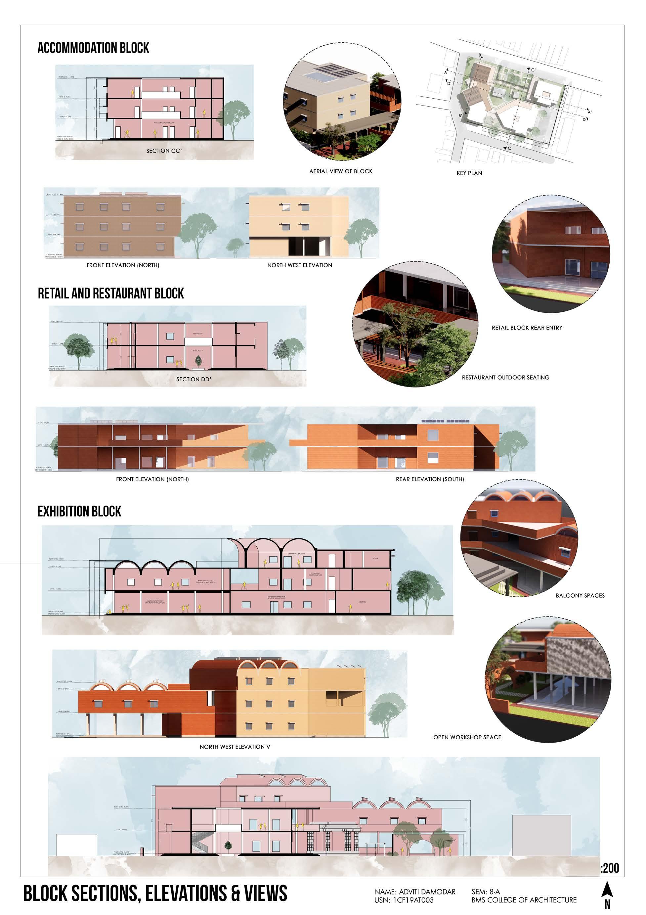
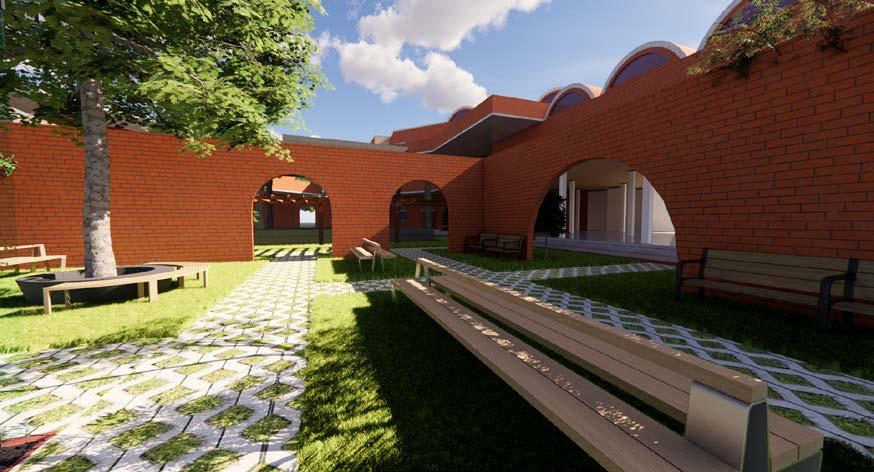
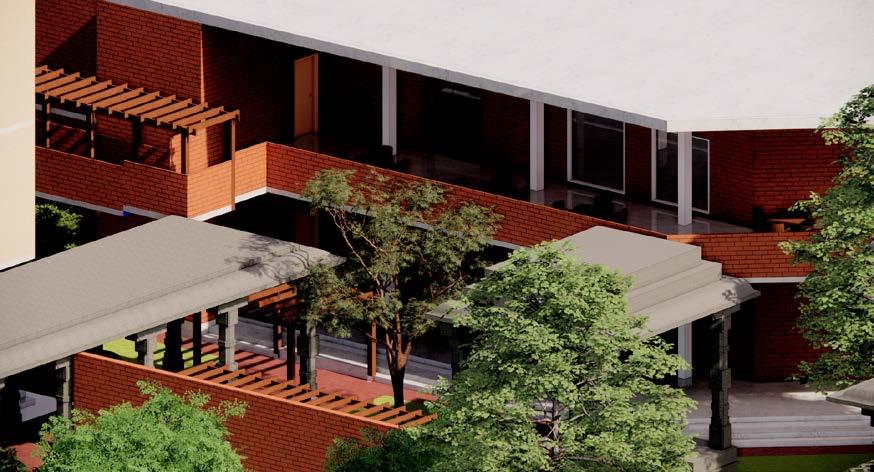
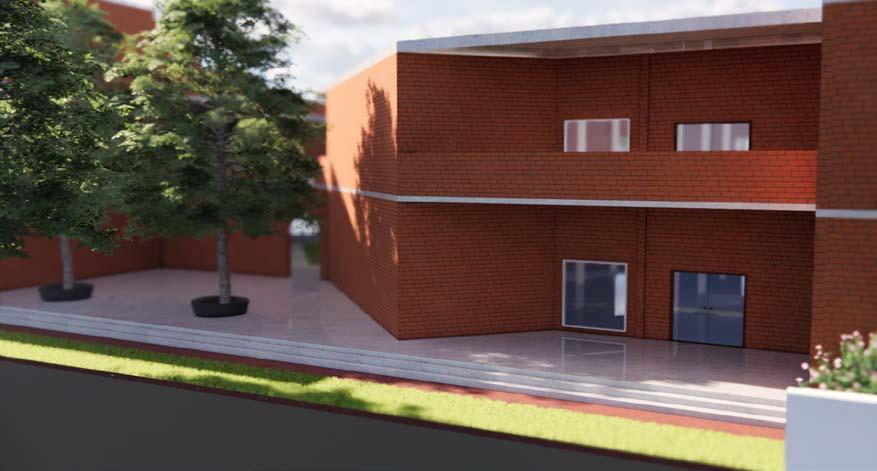

View of restaurant balconies.
Arched openings with view of mandapa.
Retail block rear entry.
ENTWINE
AN EXPERIENCE CENTRE
AIM OF THE PROJECT
To create a structure to exhibit and showcase weaving as an art form the art of weaving, which is dying due to several problems of modernisation.
Through unique architectural design, the goal is to rekindle public interest and engagement, enabling people to experience the art of weaving firsthand.
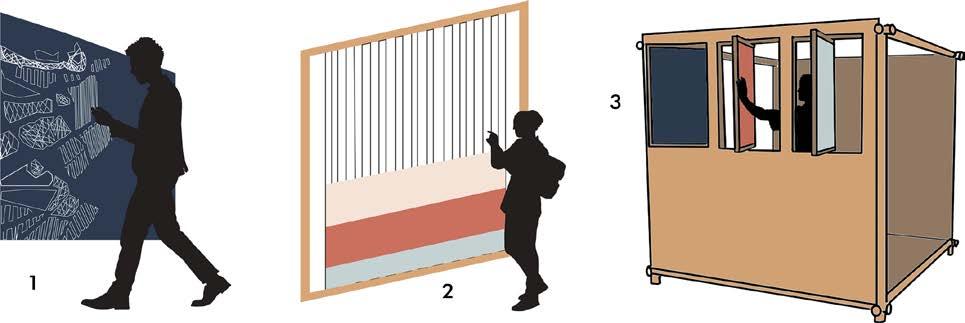
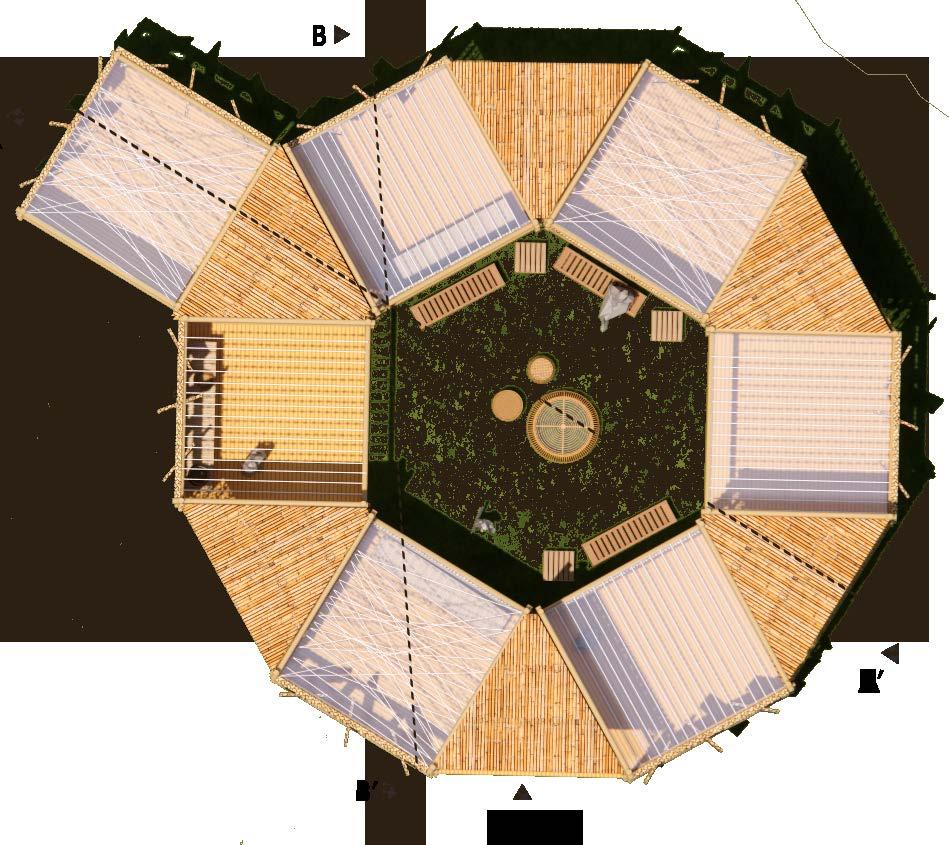
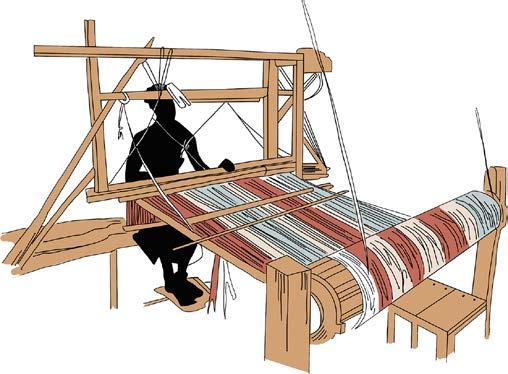
INTERACTIVE SPACES
1) String Art wall- lets users create unique works of art using colourful thread.
2) Weaving Wall- Lets users experience the process of weaving hands on, by using a basic wooden loom.
3) Rotating panels on the Exterior- to exhibit the textiles and allow ventilation.
MODULARITY & ZONING
One system ideally consists of 6 modules, to which more can be added as per the requirement and convenience.
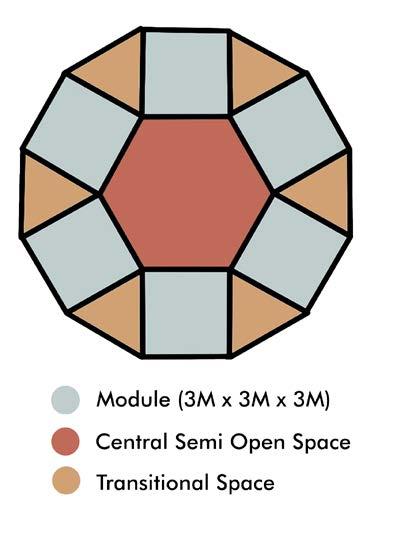
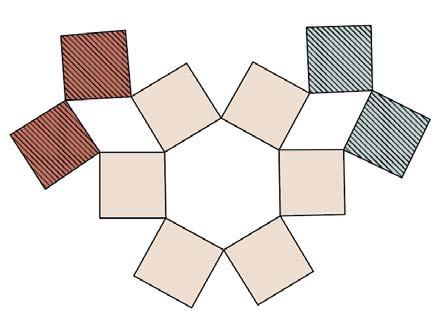






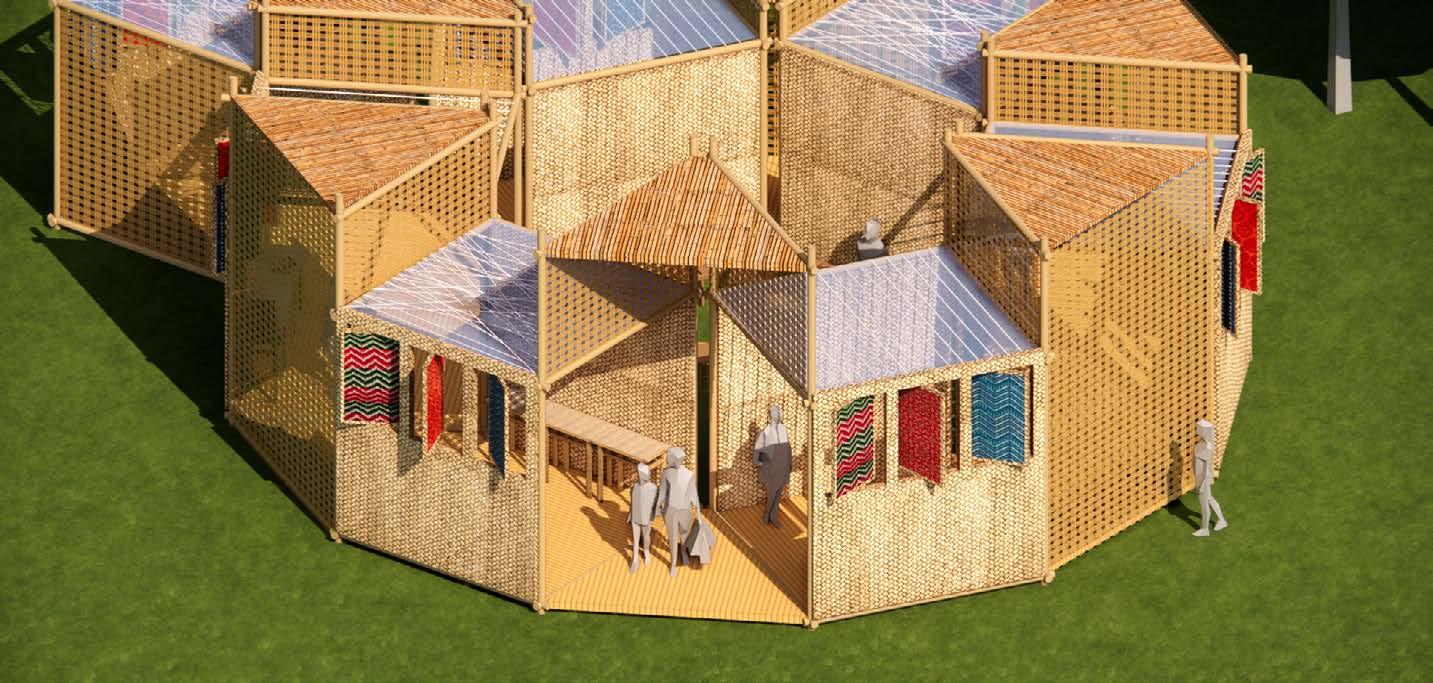
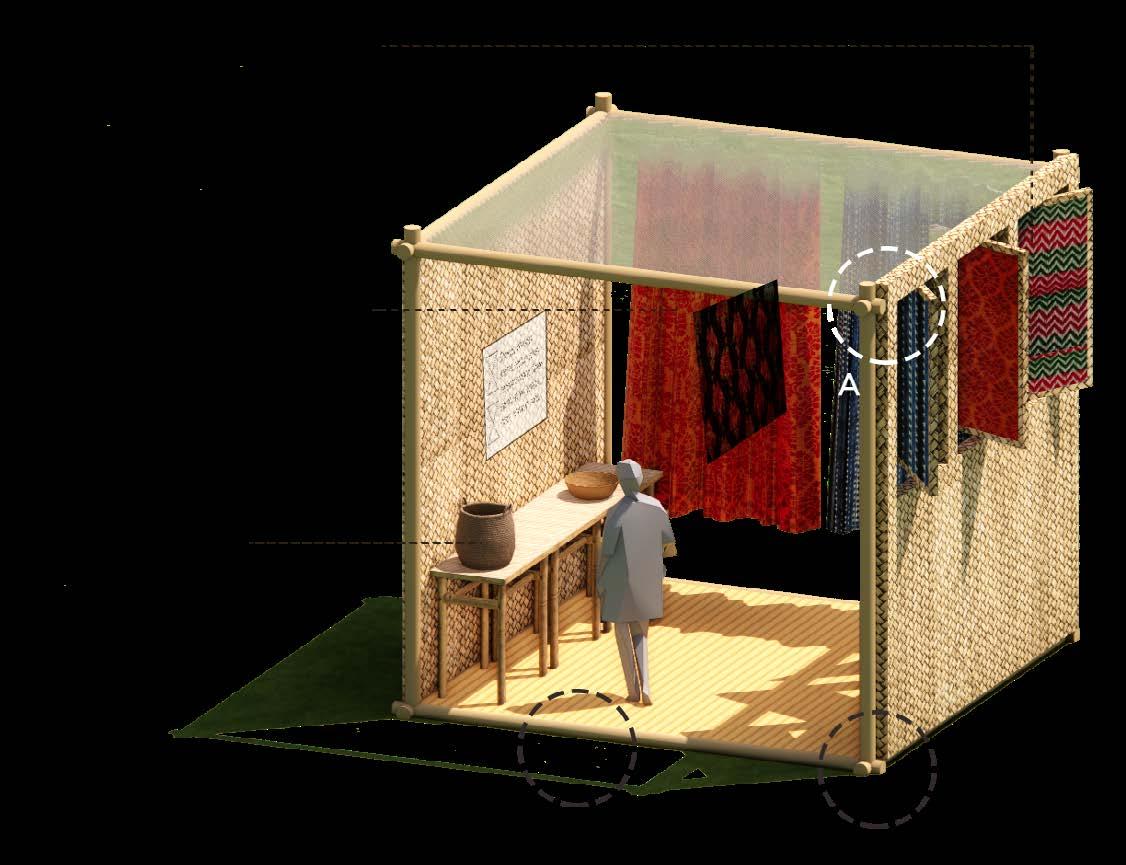
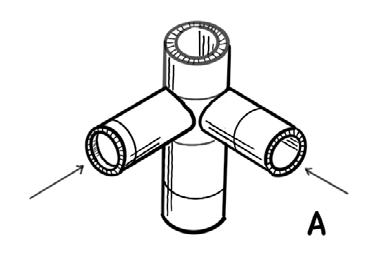
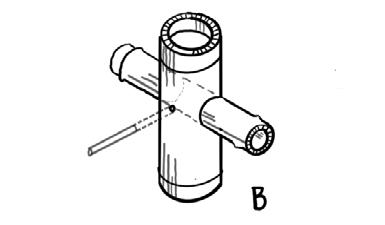
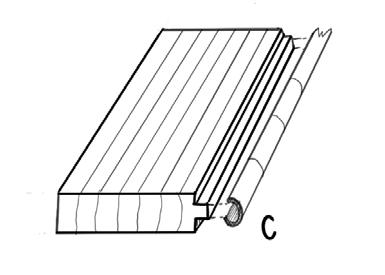
Each triangular module is incremental in height and varies from 3.5m to 5m. These transitional ‘voids’ have a weaved tapestry connecting them together, much like how weaving involves connecting threads together. This creates a sense of unity v all the modules.
Material
Palette
Rattan
Textile
Bamboo Weave
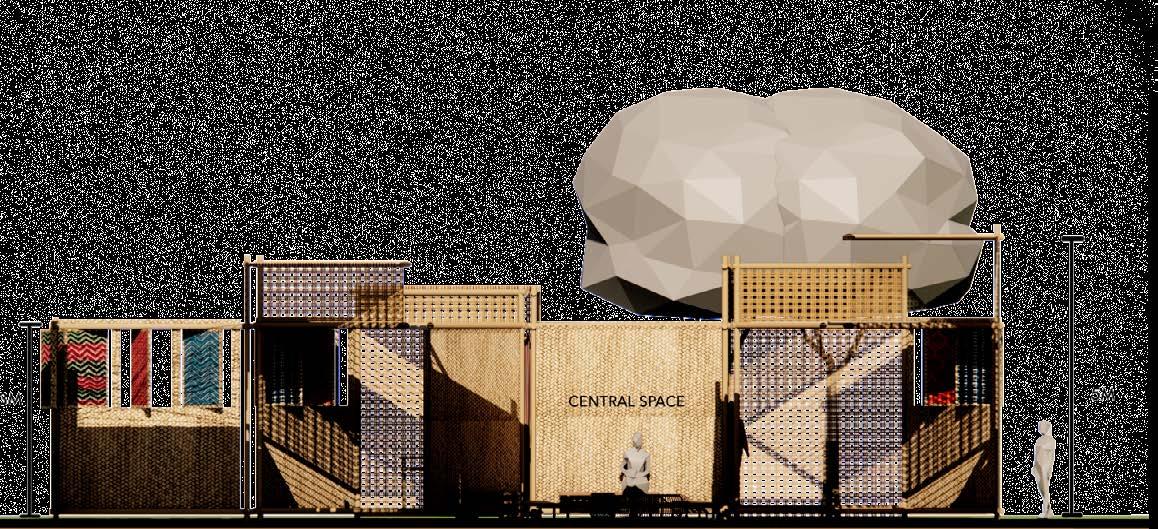


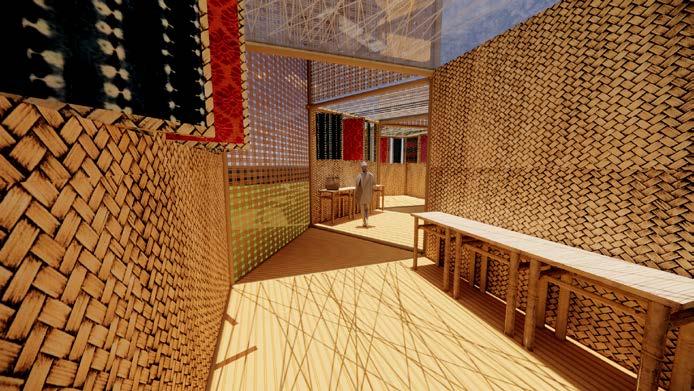
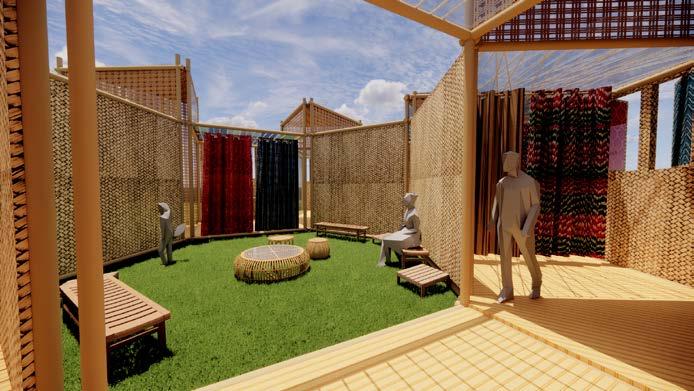
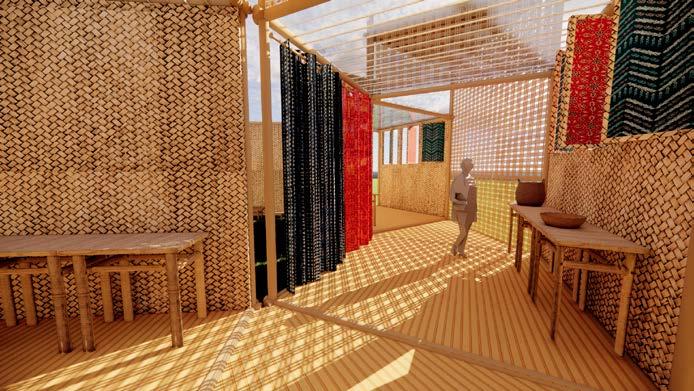
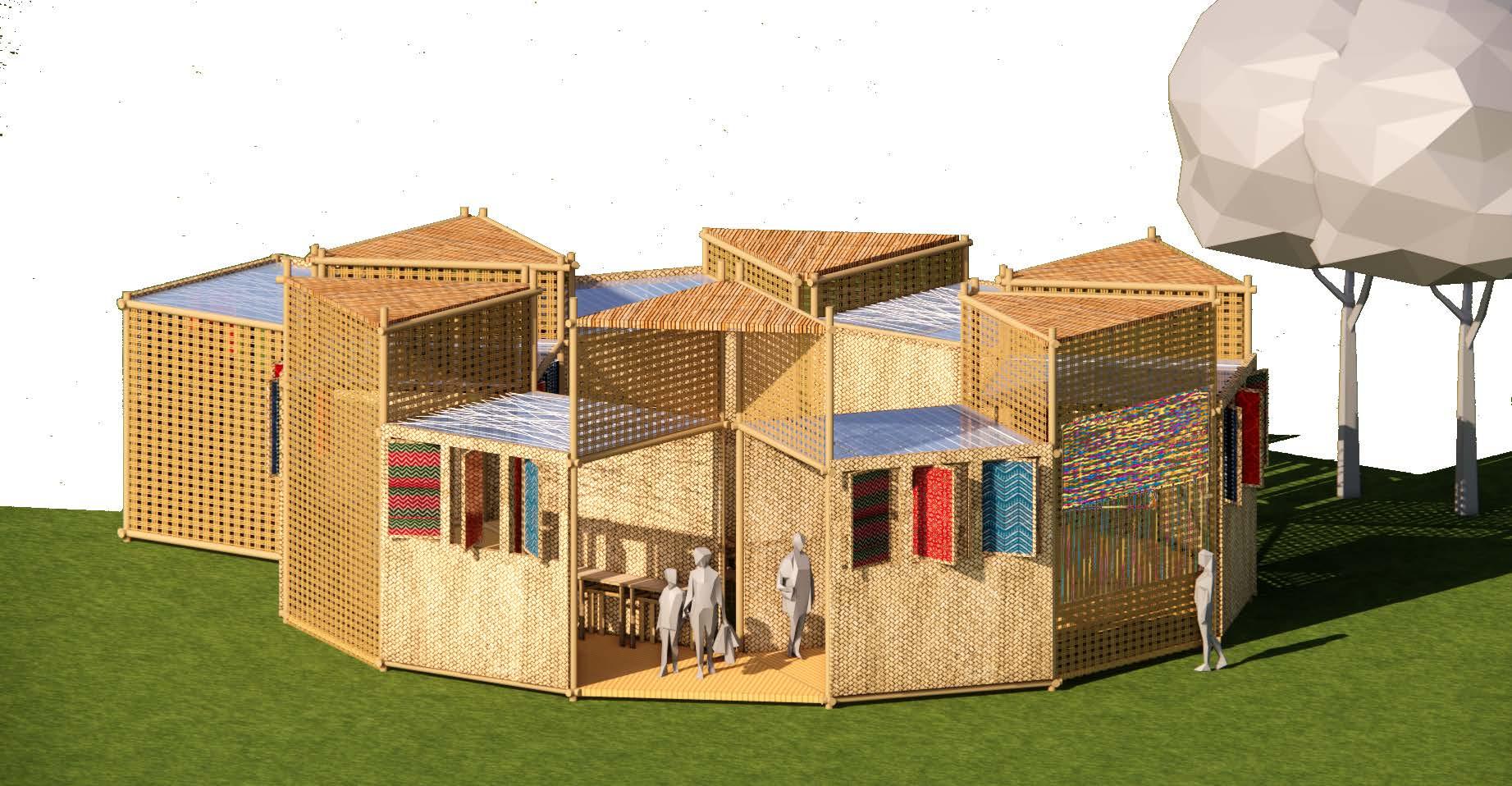
INTERIOR DESIGN
CO-WORKING SPACE + CAFE INTERIORS
The project focused on designing a coworking space spanning two floors, with a vibrant tropical theme.
The interiors featured turquoise and pink accents, aiming to create energetic and unique office environments.




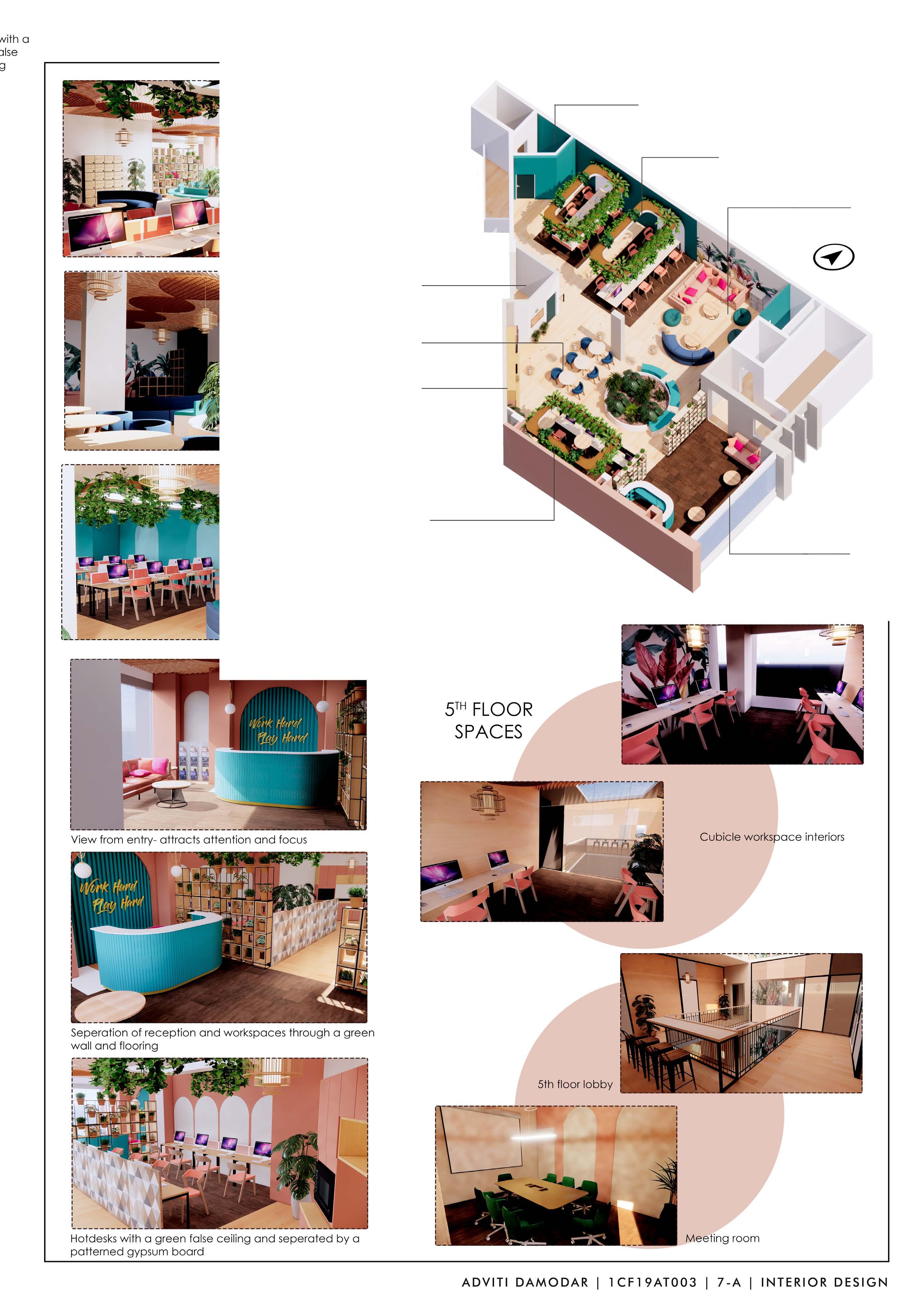

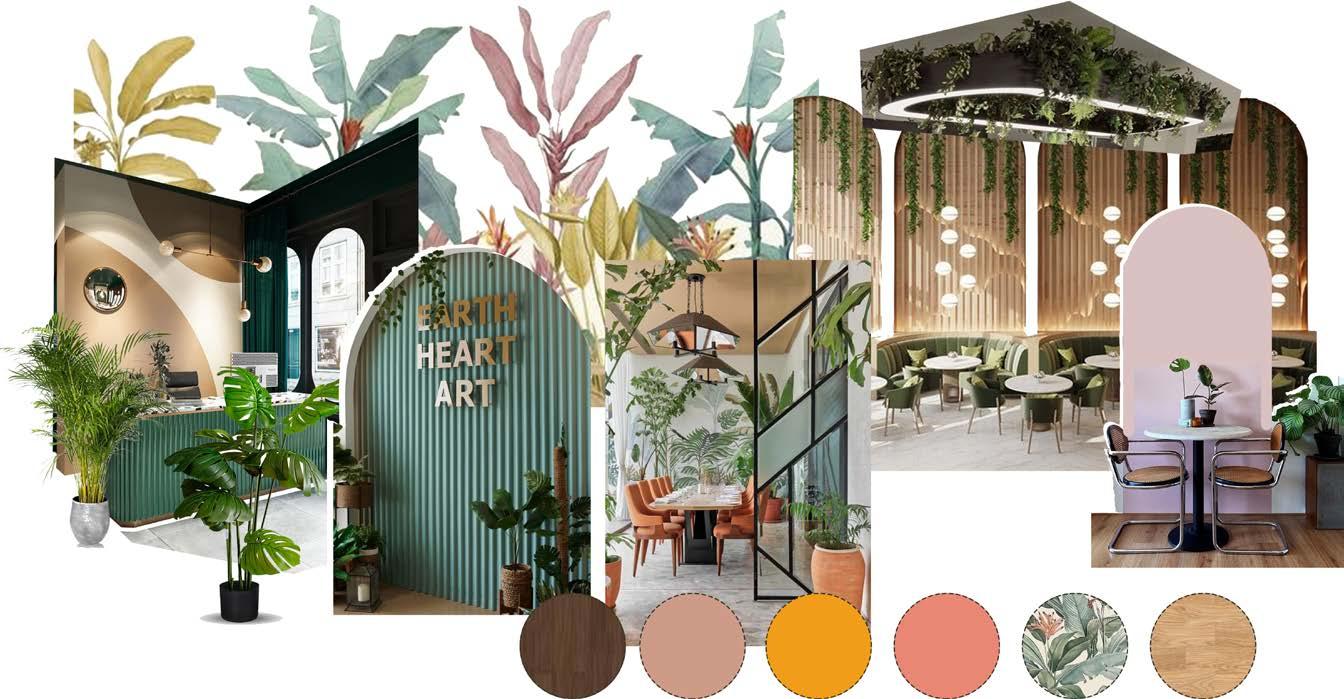
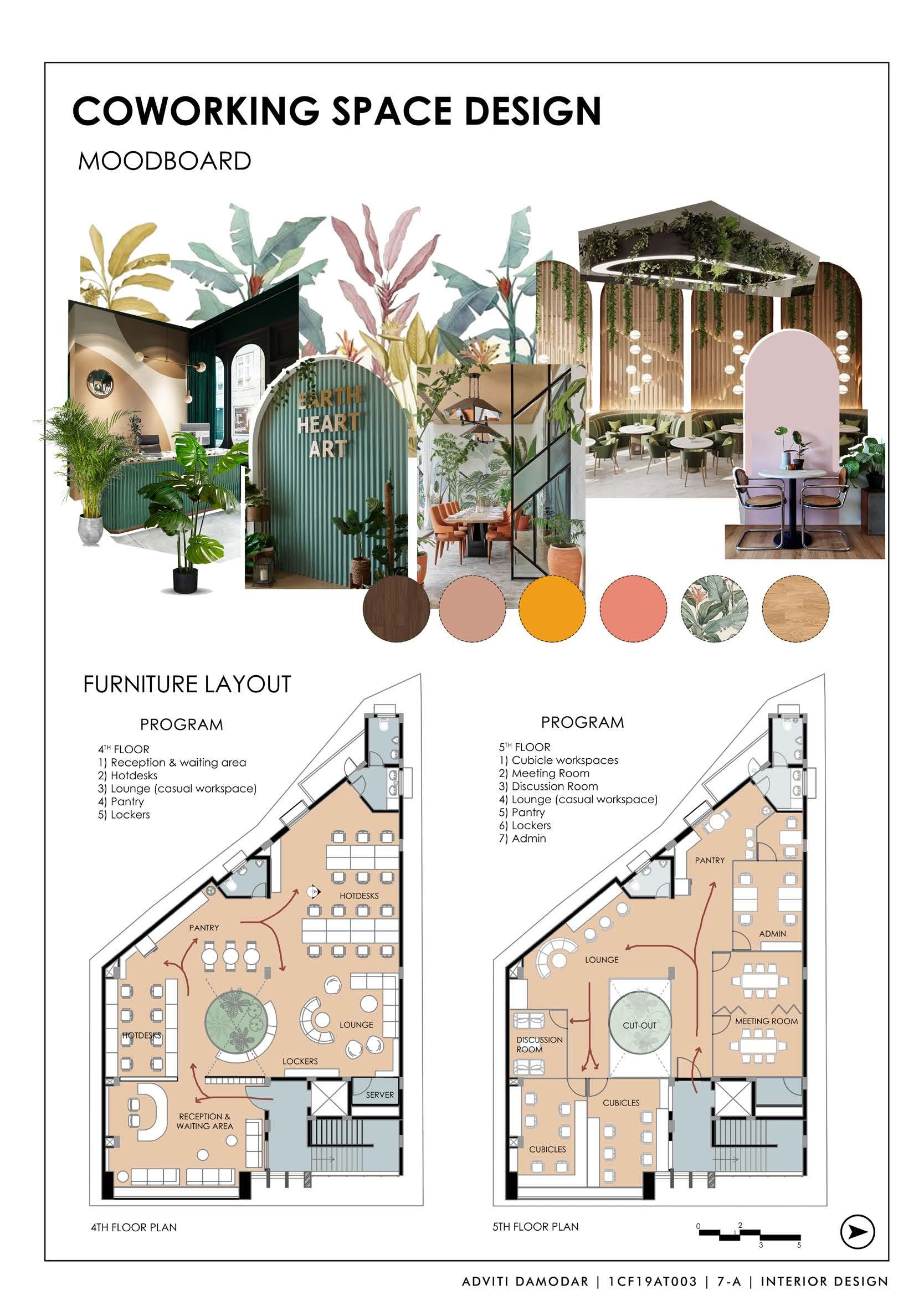
Mood-board
Isometric View of Workspace (4th floor)
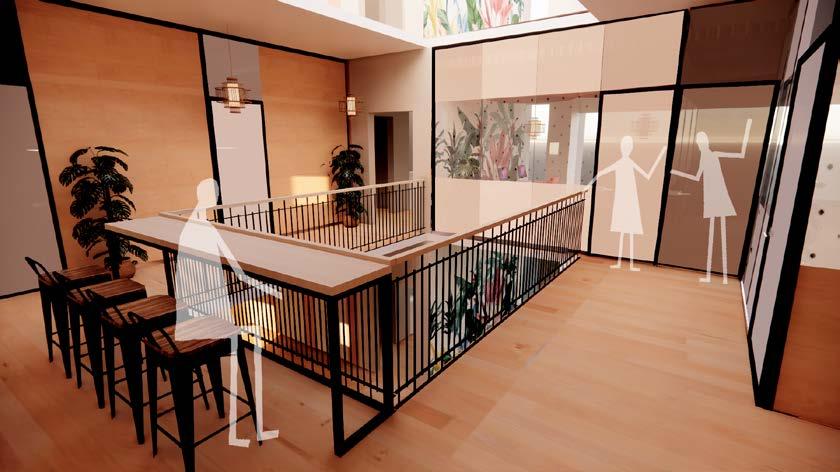
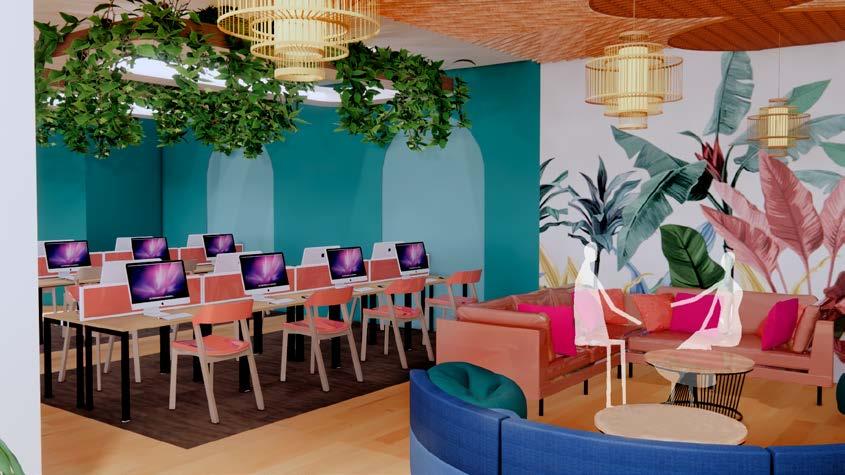
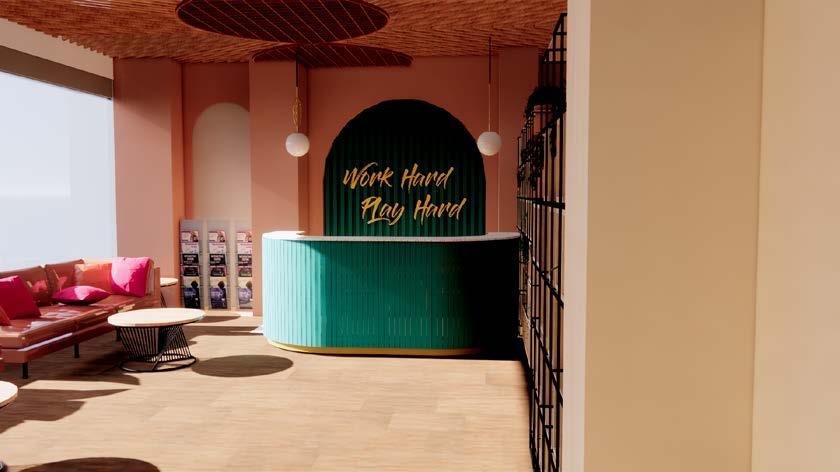
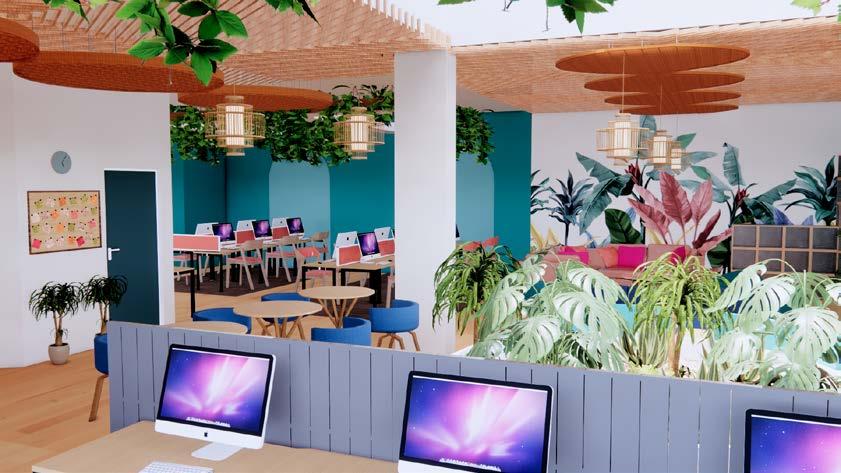
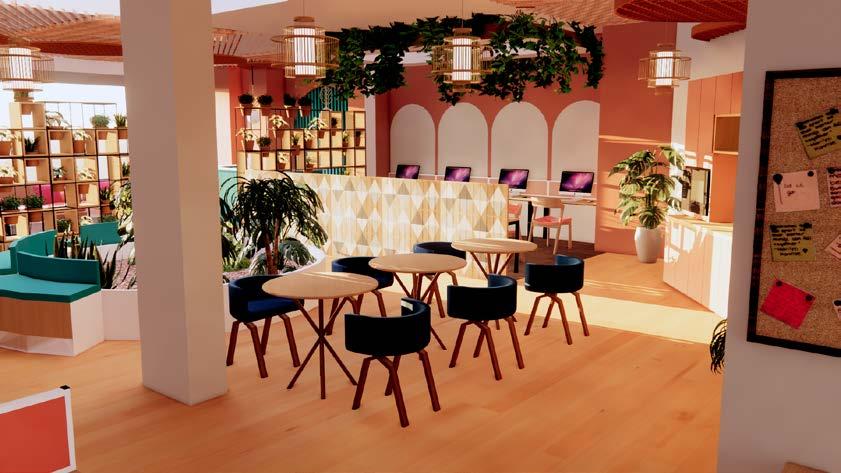
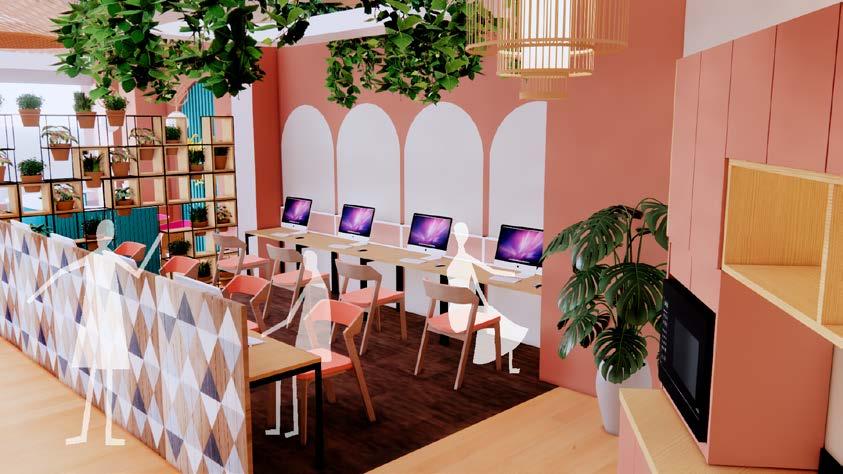
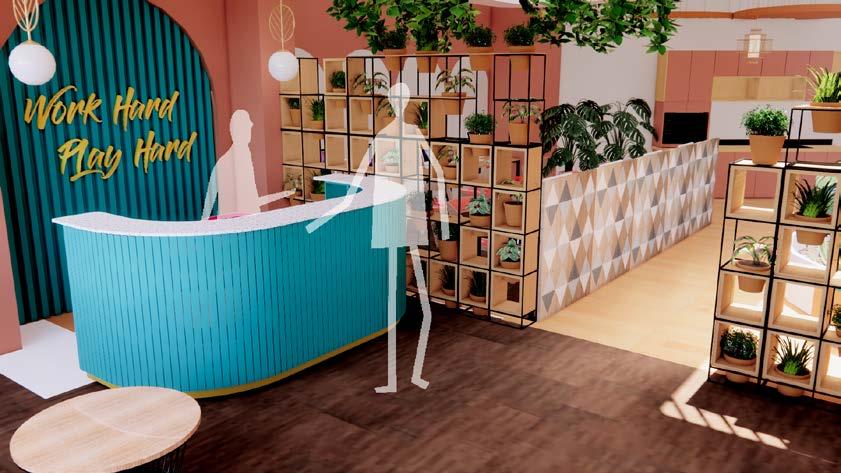
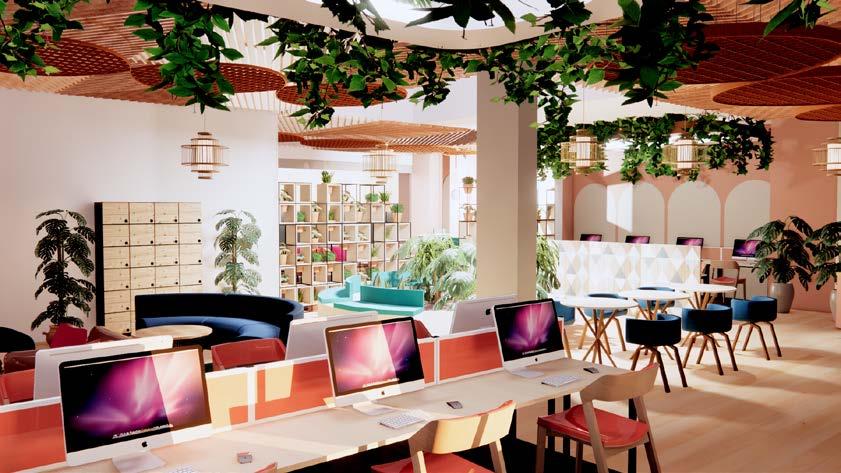
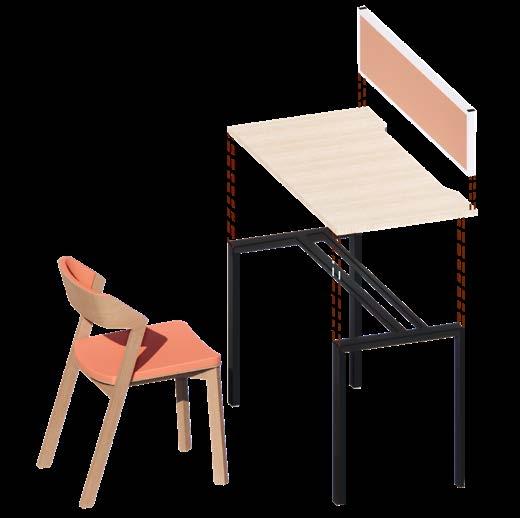

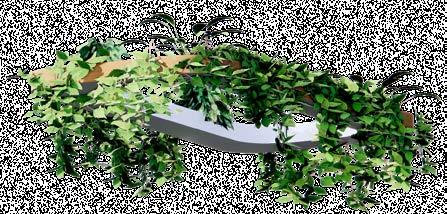
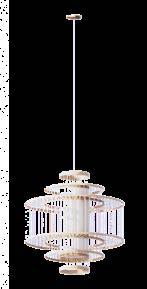
Gypsum board provides separation from the passage. The workspace is defined visually through the flooring, lighting and arches.
Ceiling cutout lets in light from the terrace skylight and brings focus to the central seating and plants.
Reception & Workspaces: Demarcation of space using different shades of engineered wood flooring, and physical separation of reception and workspaces through a green wall and flooring.
View of reception from entry- acts as a focal point and attracts attention.
Workspaces and lounge- open plan layout to encourage interaction
Workspaces around the cutout in the upper floor.
View of workstations.
View of seating near pantry- for discussions and interaction outside of workstations.
- Desks with Birch wood and stainless steel legs.
Plywood partitions with 5mm cork sheets. Task Lighting
Arches bring focus to the workspace
Simple furniture setup to avoid distractions and create harmony with the vibrant surroundings.
COMPETITIVE WORK
64 TH ANNUAL NASA DESIGN COMPETITION, 2021
[SPECIAL MENTION]
The project involved i) documenting and ii) designing temporary, easy-to-assemble housing structures for construction workers.
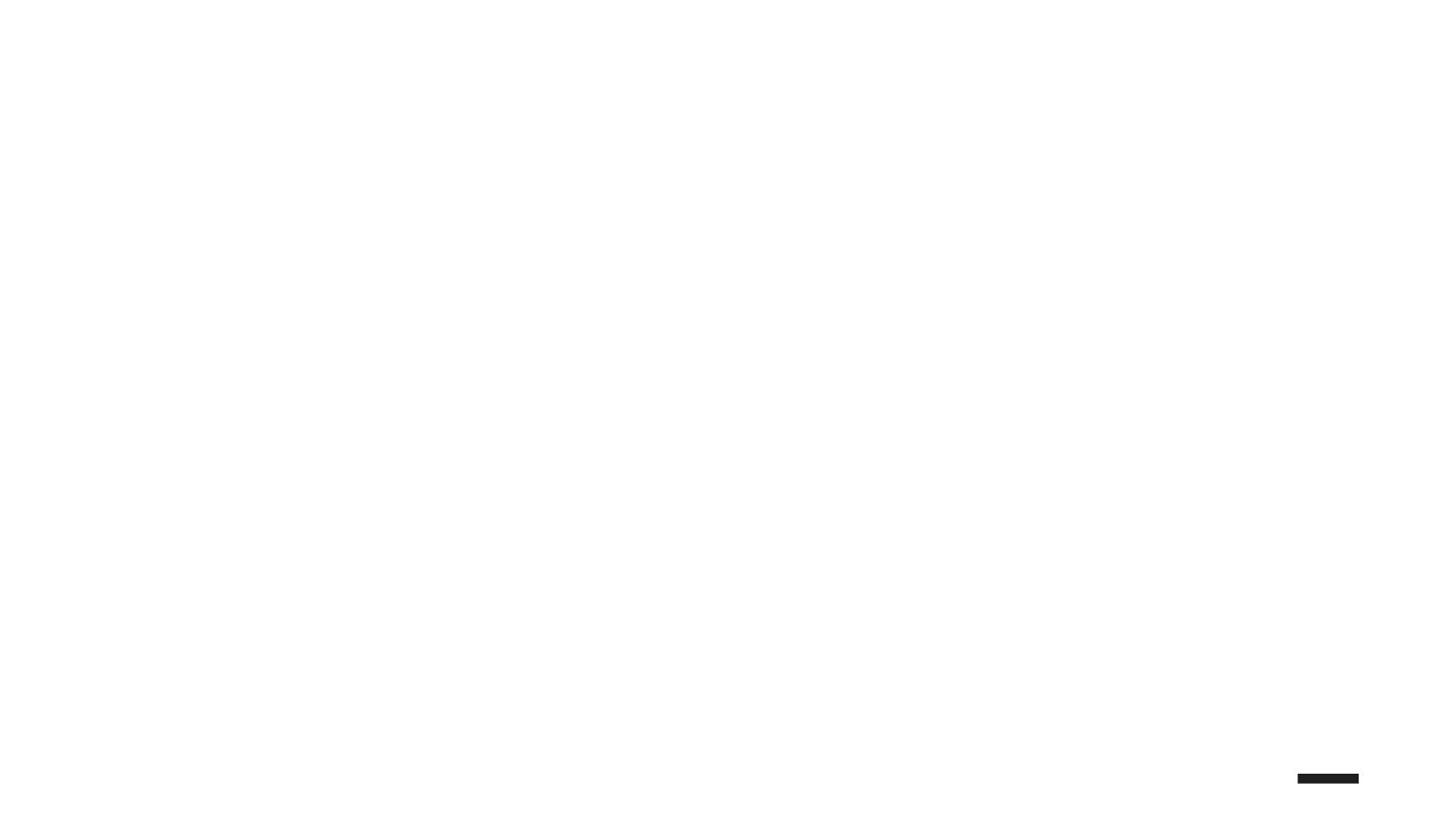

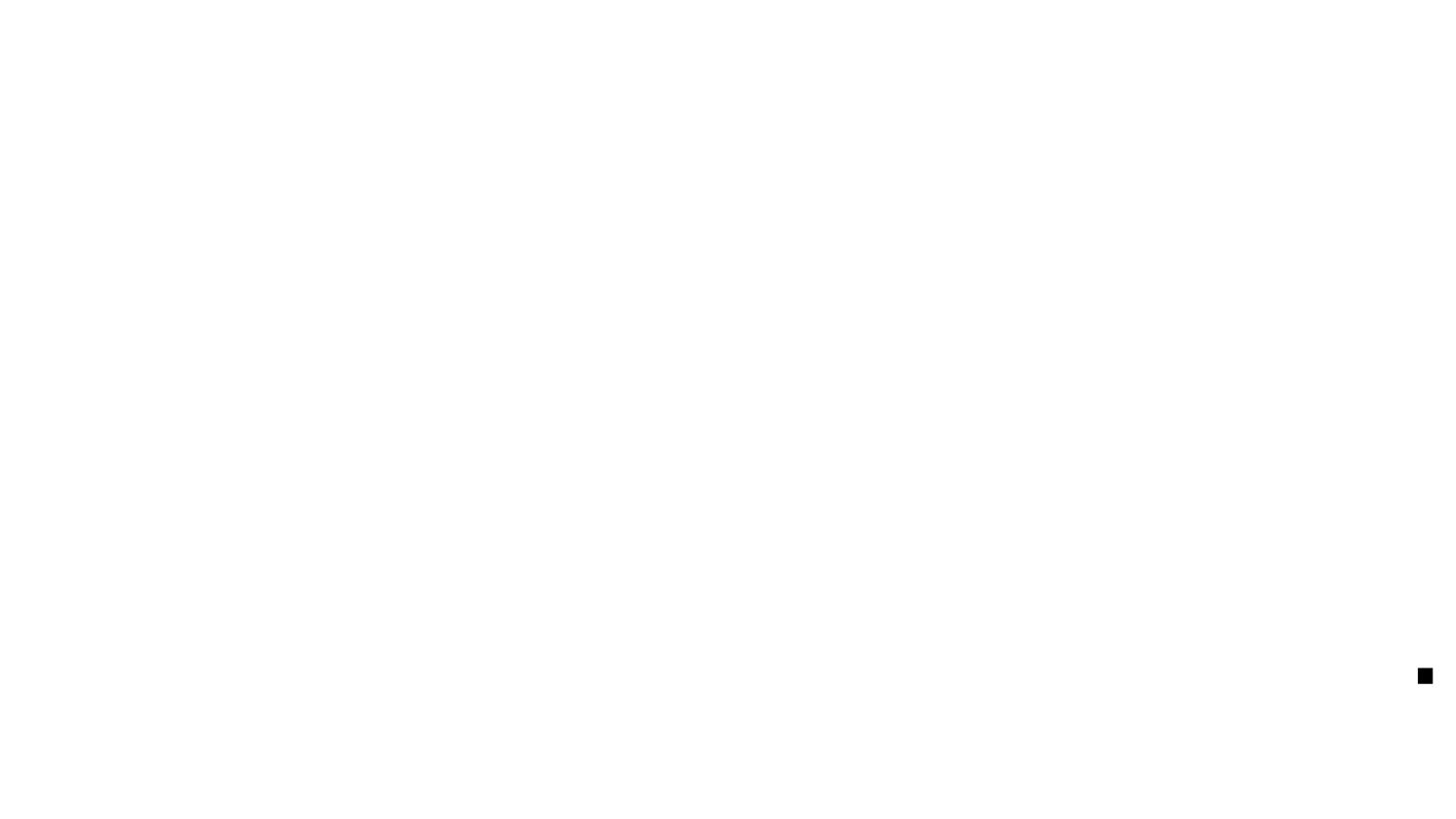
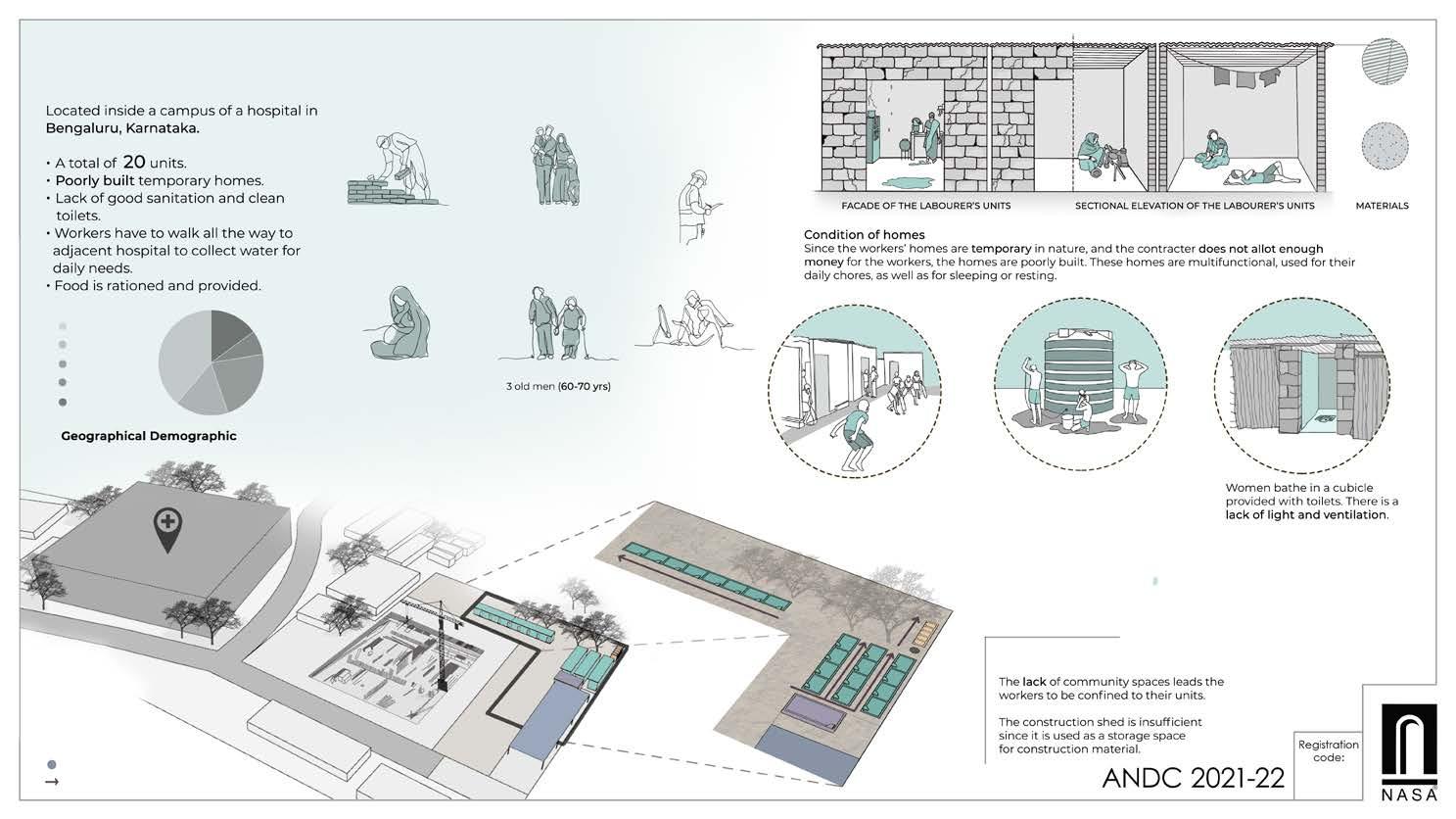
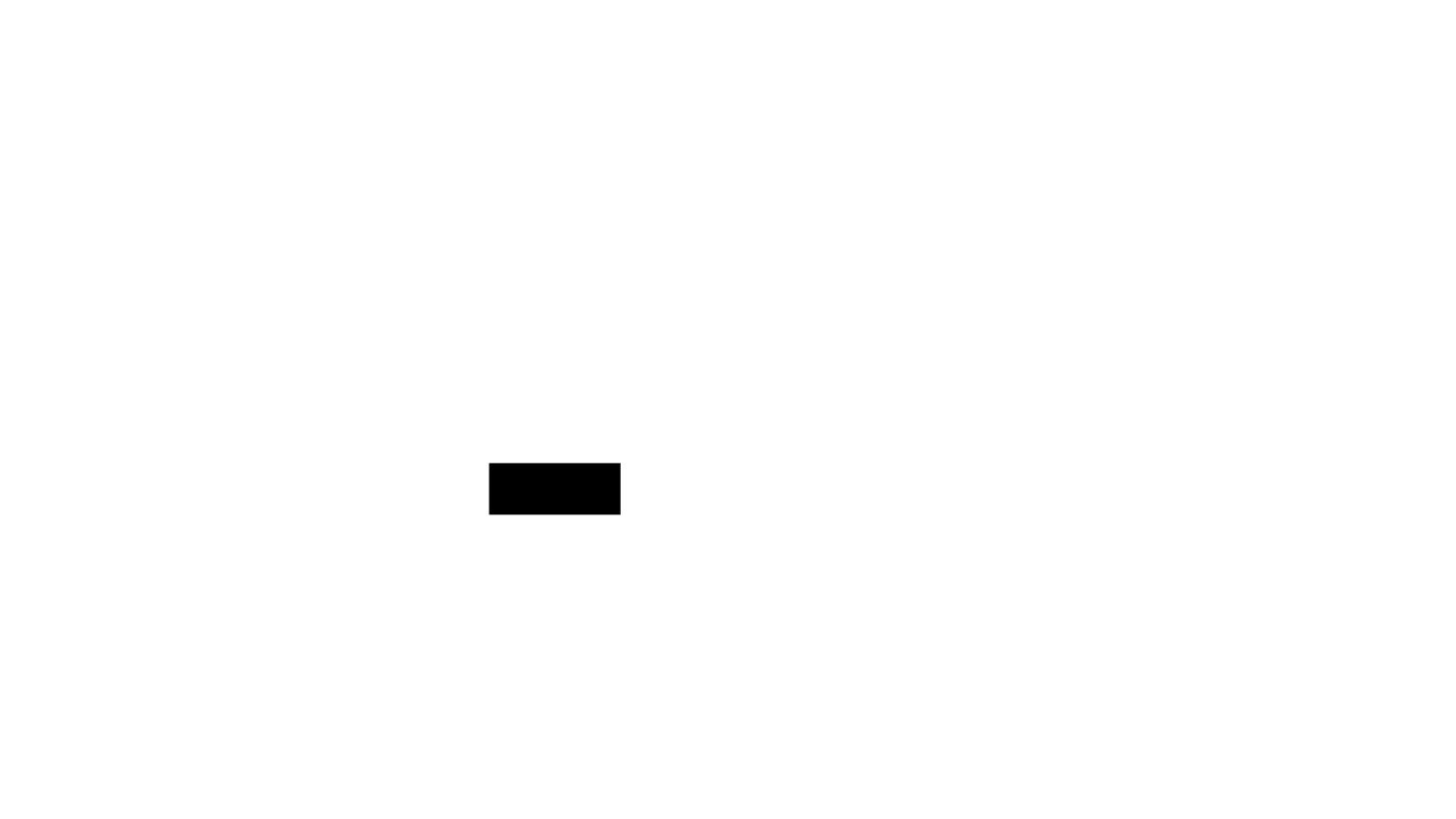
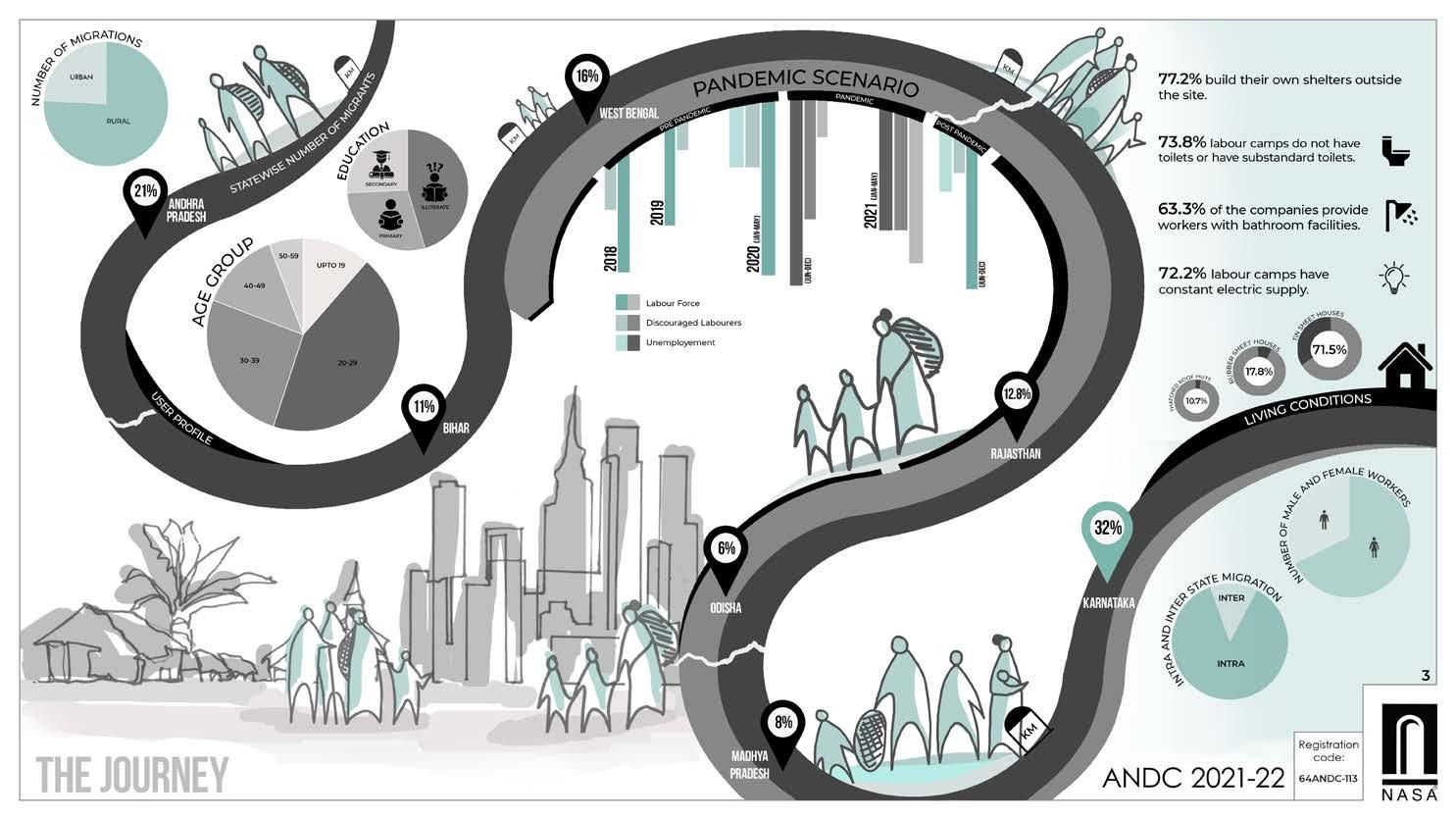
INTERNSHIP GATE
DETAILING FOR RESIDENCES
Detailing of gate designs for two residential projects, according to client’s preference.
ELEVATION

Detailing of client’s preferred pergola design for balcony for a residence. The aim was to design a pergola design that was simple, yet geometric in nature.
25 X 50mm MS HOLLOW BOX SECTIONS
8mm THK. TOUGHENED GLASS
25 X 50mm MS HOLLOW BOX SECTIONS
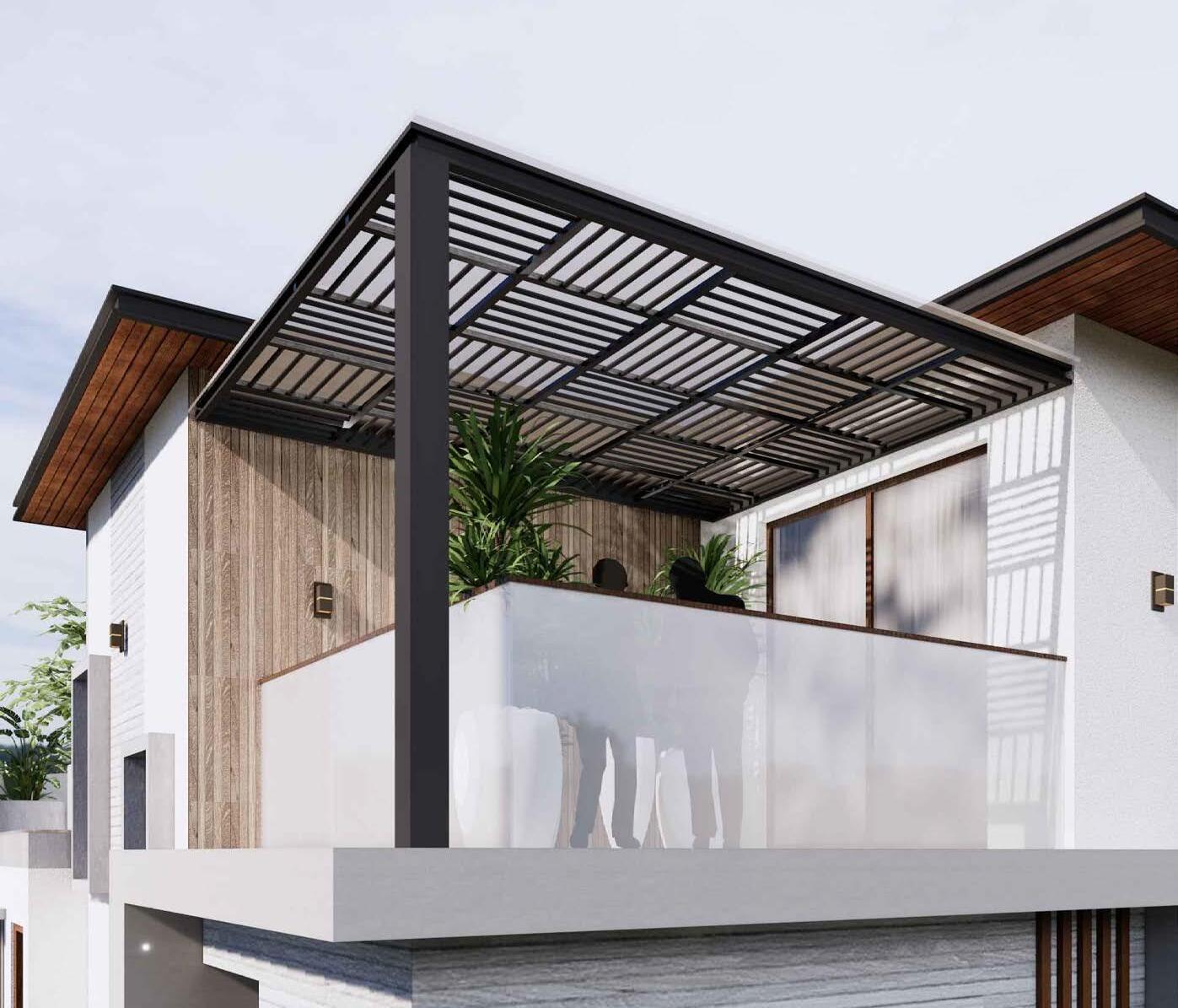
RENDER
B' A'
25 X 50mm MS HOLLOW BOX SECTIONS
Ø25mm METAL PIPE WITH 4" SPACING
25 X 50mm MS HOLLOW BOX SECTIONS
Ø25mm METAL PIPE WITH 4" SPACING
50 X 100mm MS CHANNEL
100 X 100mm MS VERTICAL
NOTE: SECTION SIZES TO BE RECONFIRMED WITH FABRICATOR
Render
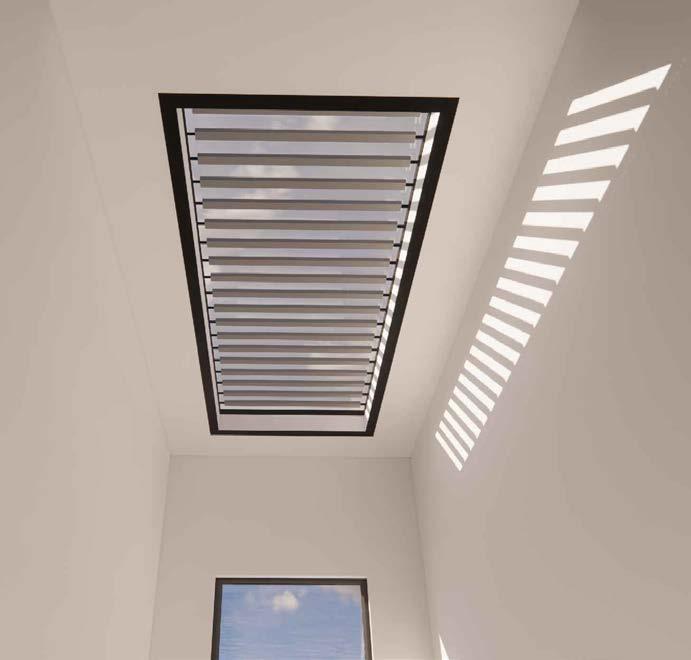
REFERENCE IMAGE
ELECTRICAL DRAWINGS FOR RESIDENCE
POINT FOR AQUA GUARD
FOR DTH,CABLES ETC.
DIMENSIONS
BED SIDE POINTS TO DETAIL
CONNECTIONS
BED SIDE POINTS TO DETAIL
PLUMBING DRAWINGS FOR FARMHOUSE IN CHIKKABALLAPUR
PLUMBING TERRACE
FLOOR MASTER BEDROOM TOILET
FIRST FLOOR MASTER BEDROOM TOILET
STAIRCASE DRAWINGS
PLANNING
RESIDENCE IN JAYANAGAR
Client’s program requirement included- 3BHK, with provision of a mezzanine for the children’s room, a family room, gym/multipurpose room, and a laundry room. Basic Vaastu has been followed.
OPTION- 2
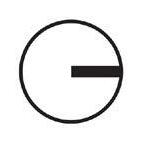
The primary challenge while planning was the site shape. The client had clear requirements for a 4BHK, which included an open kitchen with deck and breakfast counter, a study, multipurpose room, as well as a laundry room and a room for the housestaff.
They also wanted a lot of light in the house, provided via skylights and balconies.
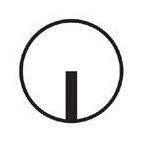
FARMHOUSE- INTERIORS
WARDROBE DESIGN
The client wanted a modern wardrobe design for their walk-in-wardrobe, with fluted glass panelled doors, and a vanity space.
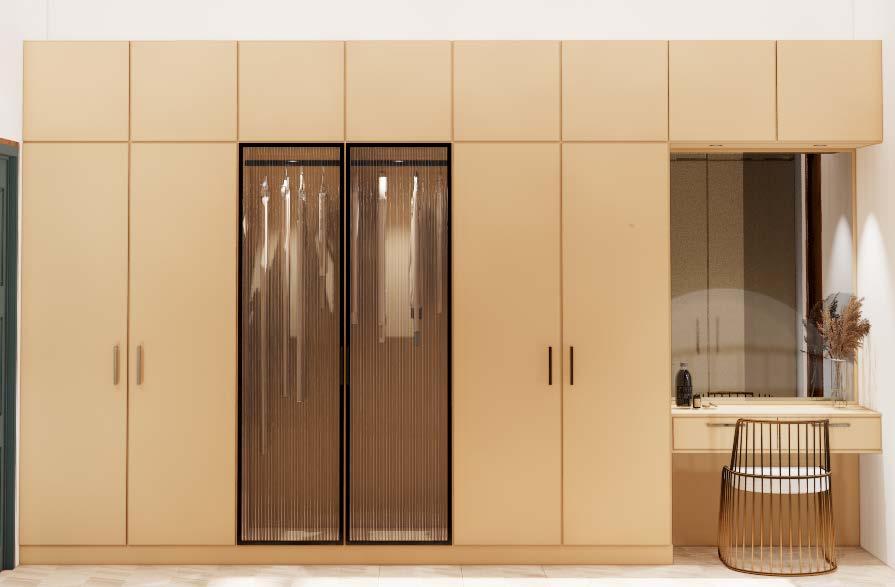
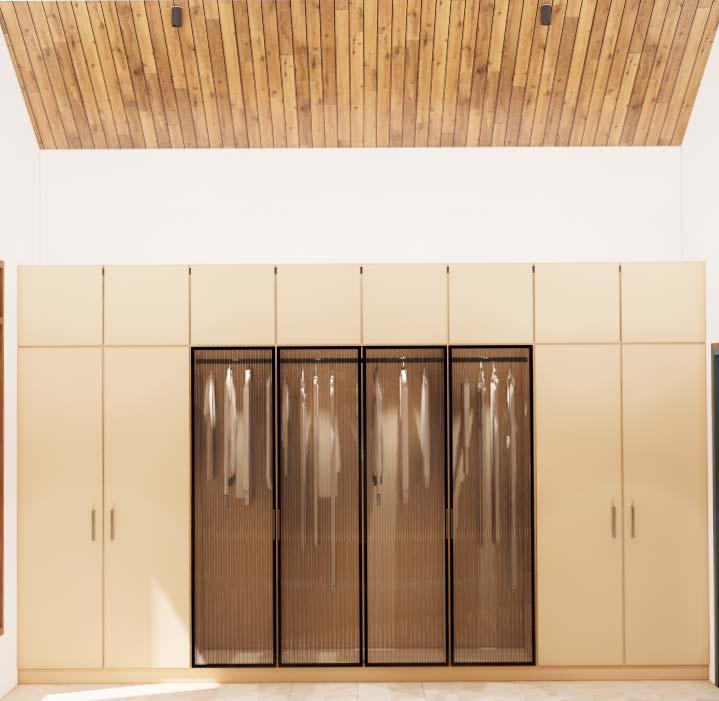

Renders of Walk in Wardrobe for Master Bedroom
SECTION A
The client’s requirement for the walk in wardrobe full length mirrors, and a muted colour palette.
SECTION A
A- EXTERIOR
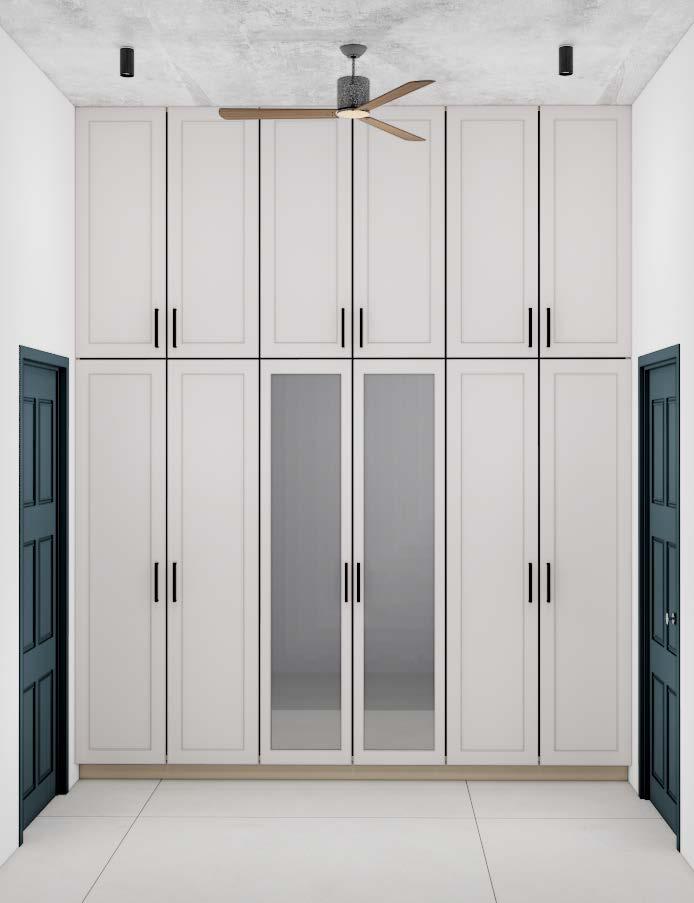
FARMHOUSE- INTERIORS
BATHROOM CABINET DESIGN
SECTION A- EXTERIOR
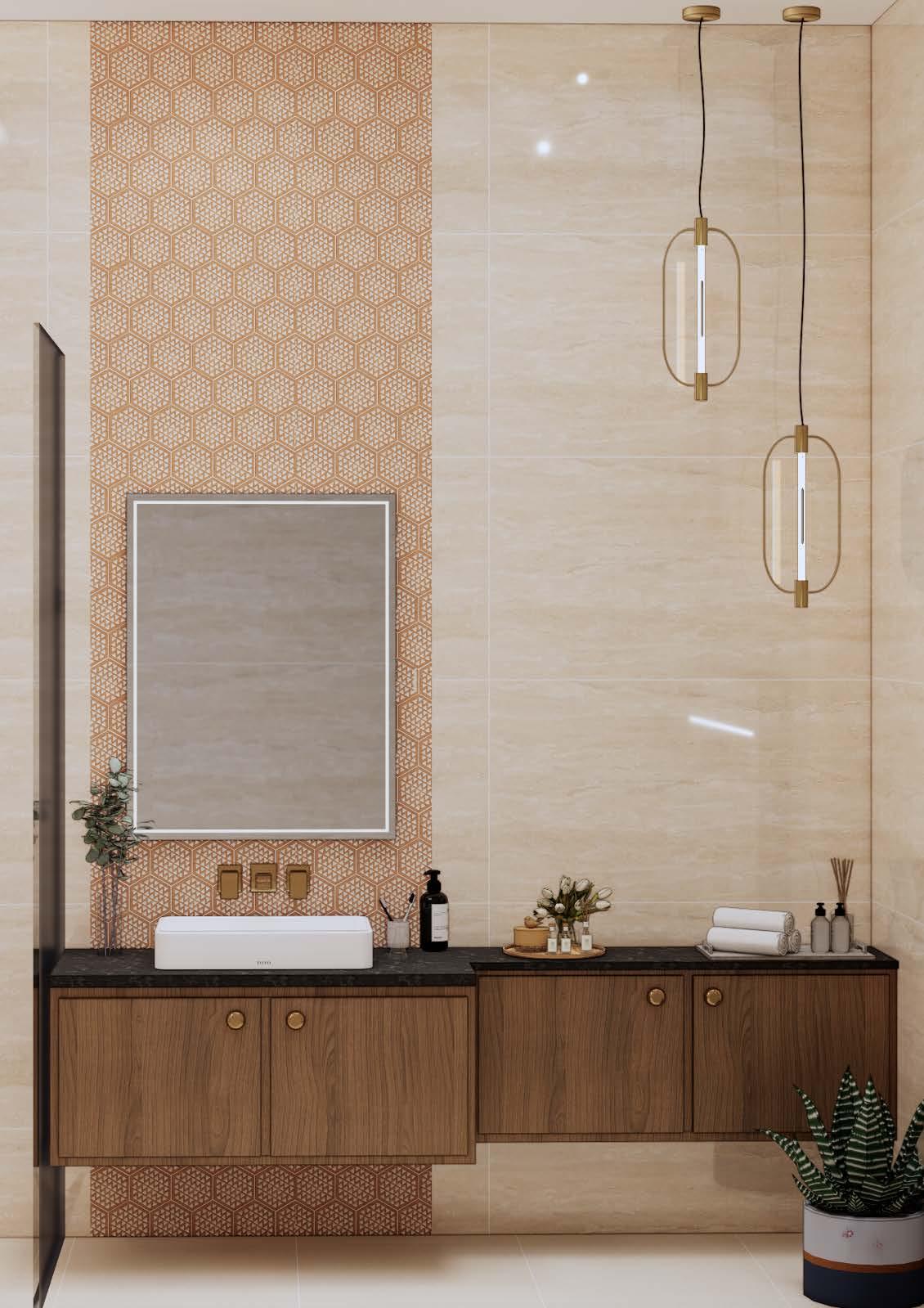
SECTION A
SECTION A- EXTERIOR
A- INTERIOR

FARMHOUSE- INTERIORS
TILING FOR INTERIORS
Renders taken for a client presentation to showcase tiling options.



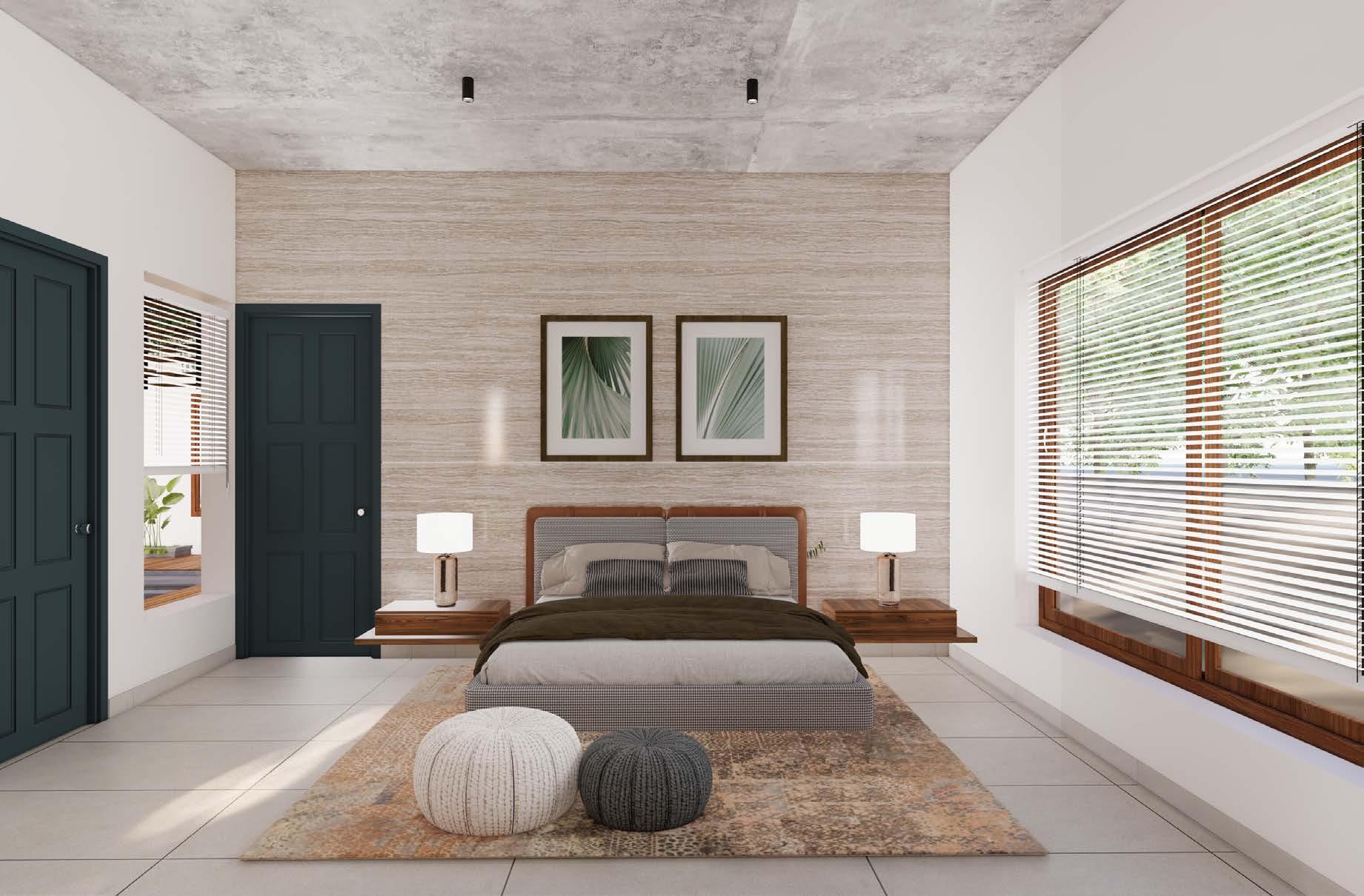
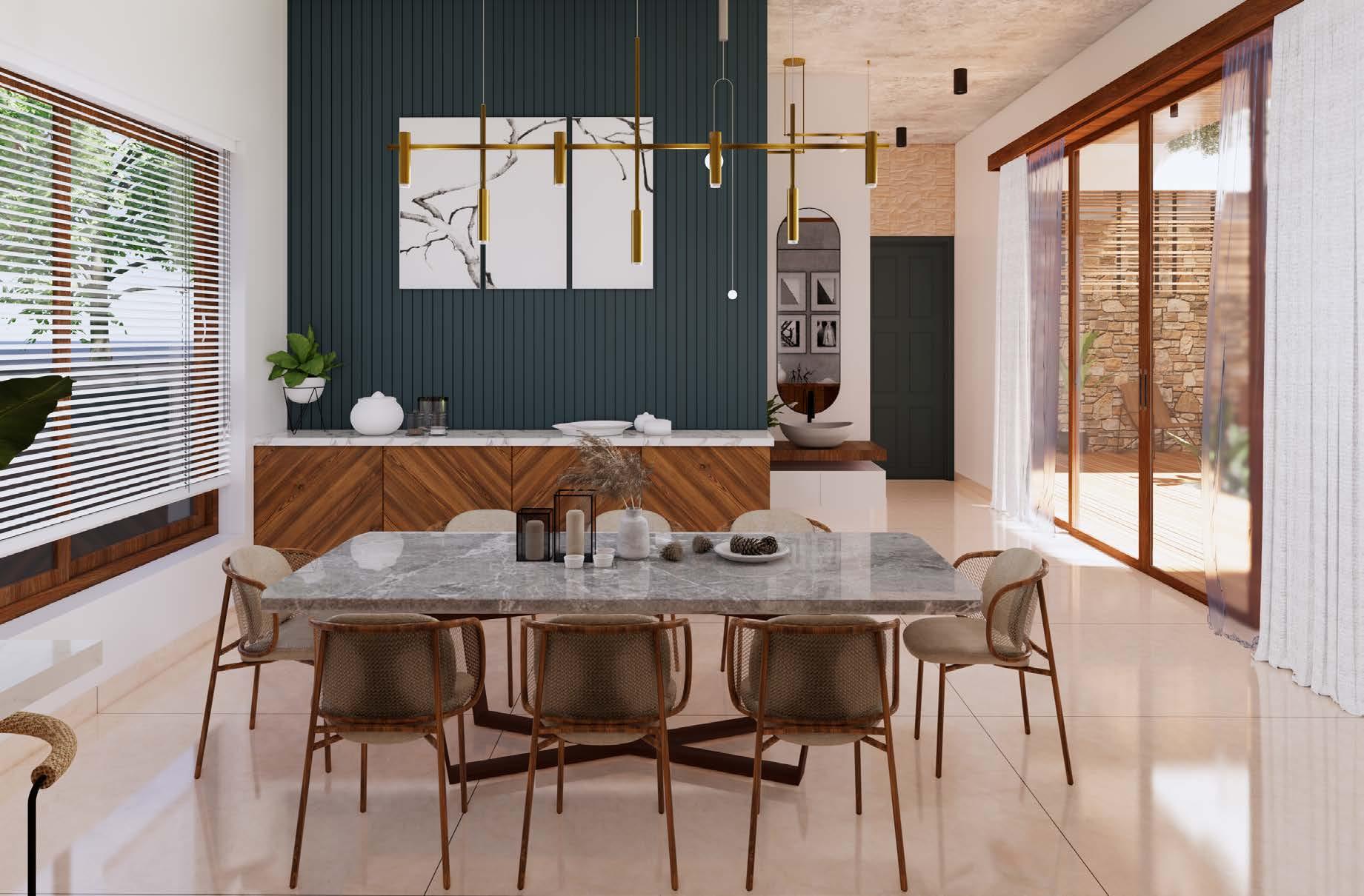
ELEVATION DESIGN
RESIDENCE IN JAYANAGAR
Renders taken for a client presentation to showcase elevation design options. The client wanted to use travertine stone, marble and wooden elements in the design.
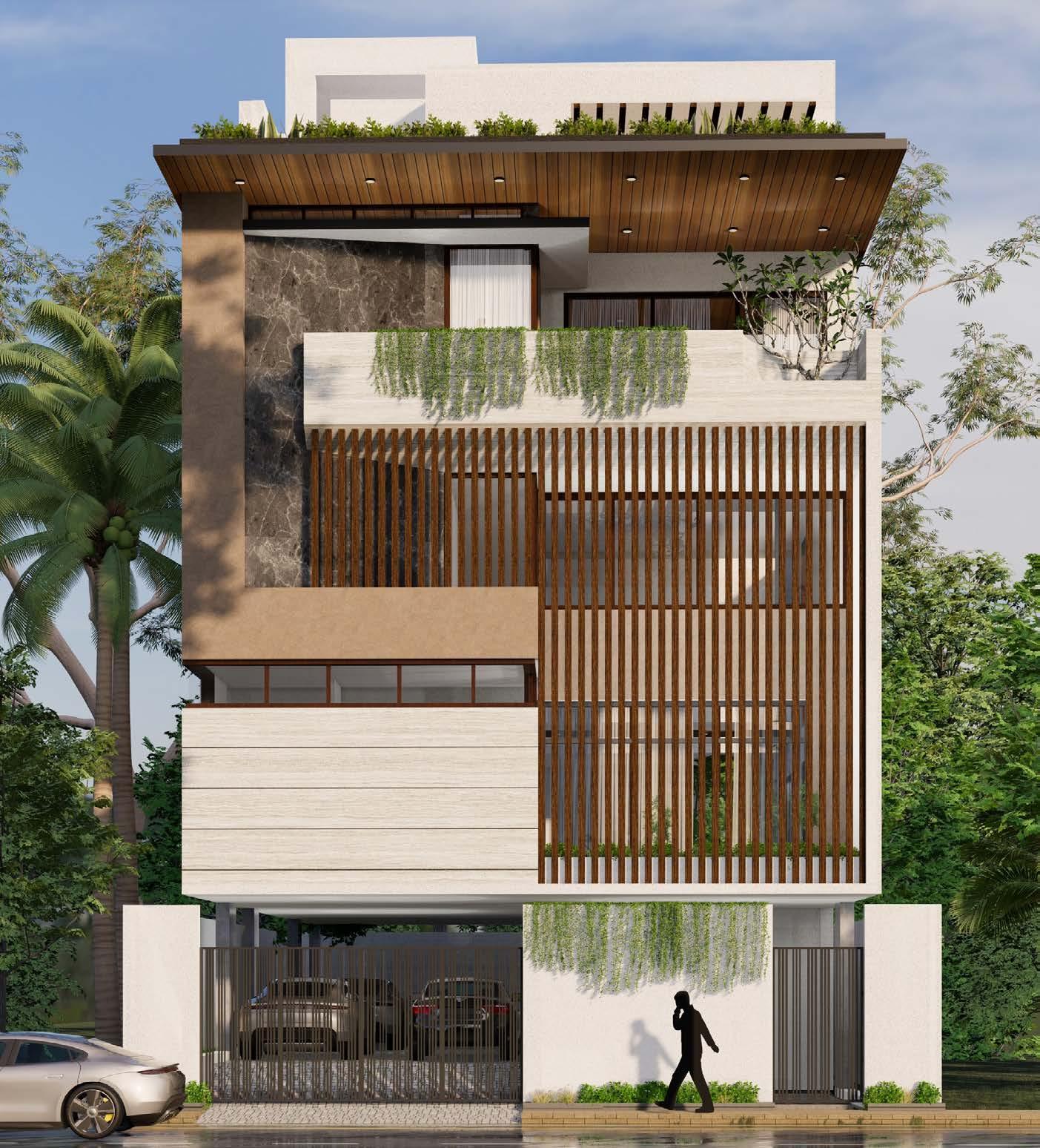
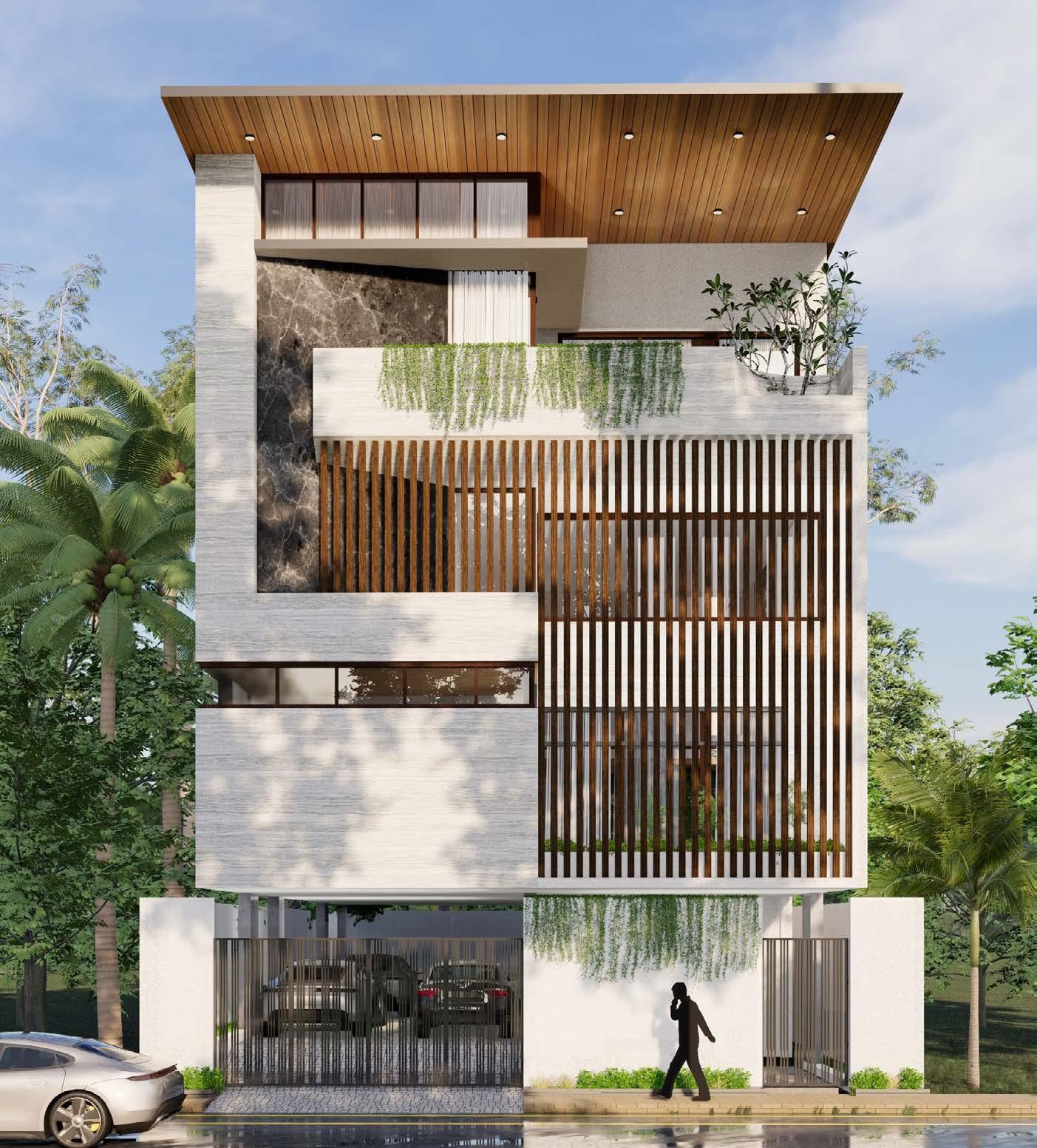


BADAMI REJUVENATION
PROJECT DESIGN PROPOSAL
The primary objectives of the proposal were as follows-
1. To enhance and improve on the overall tourist experience.
2. To integrate local community and improve businesses and the local economy.
The proposal included design proposals for multiple locations identified in and around the Badami caves, and Agasthya Lake.
This is a part of the proposal that covered the designing of the pathway around Agasthya Lake, as well redesigning the ticketing counter and information centre.
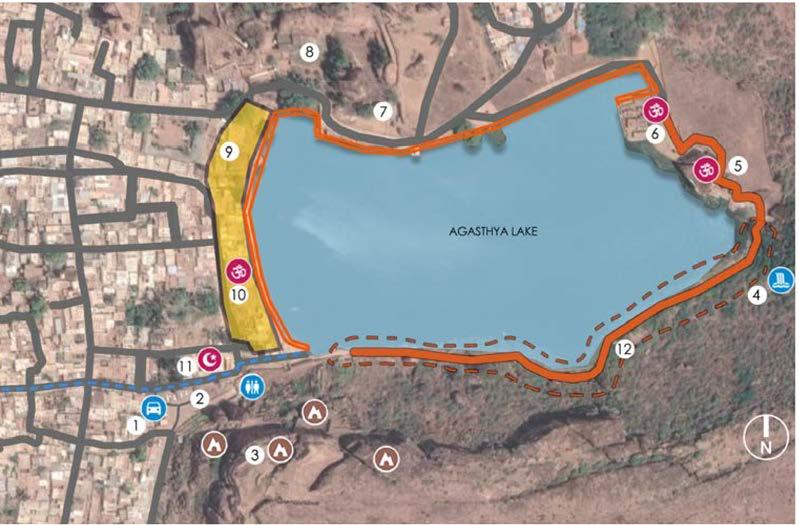
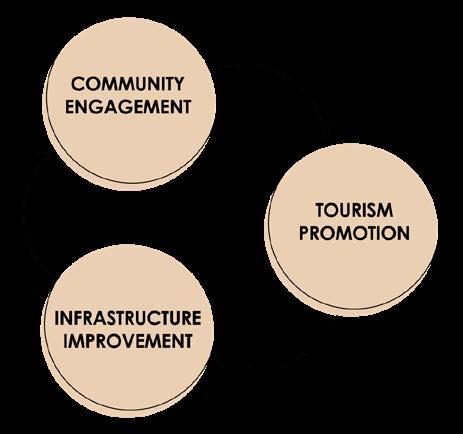
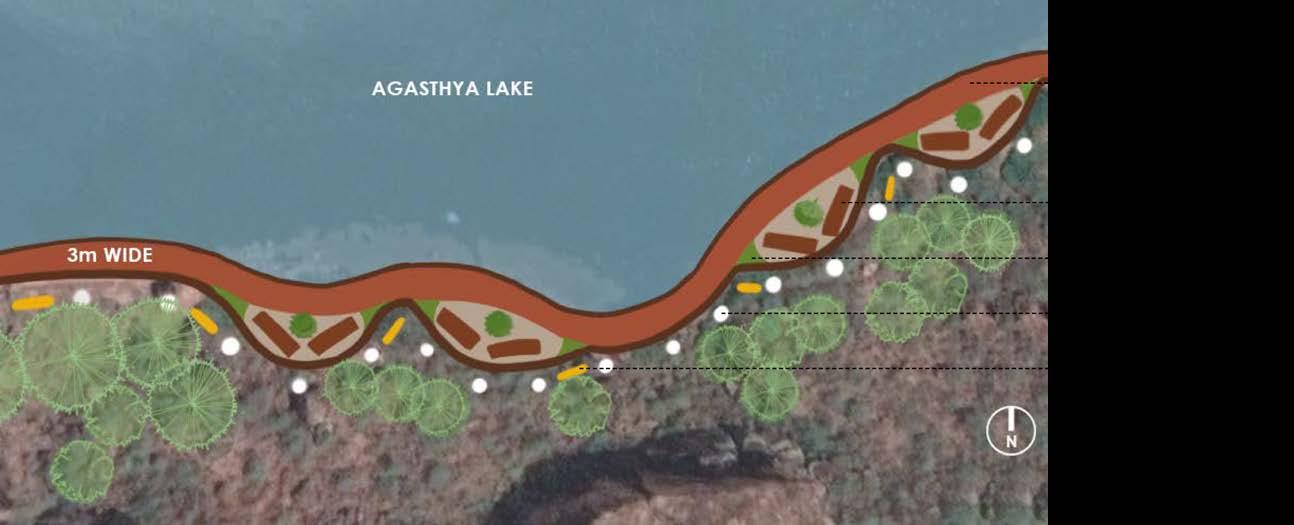
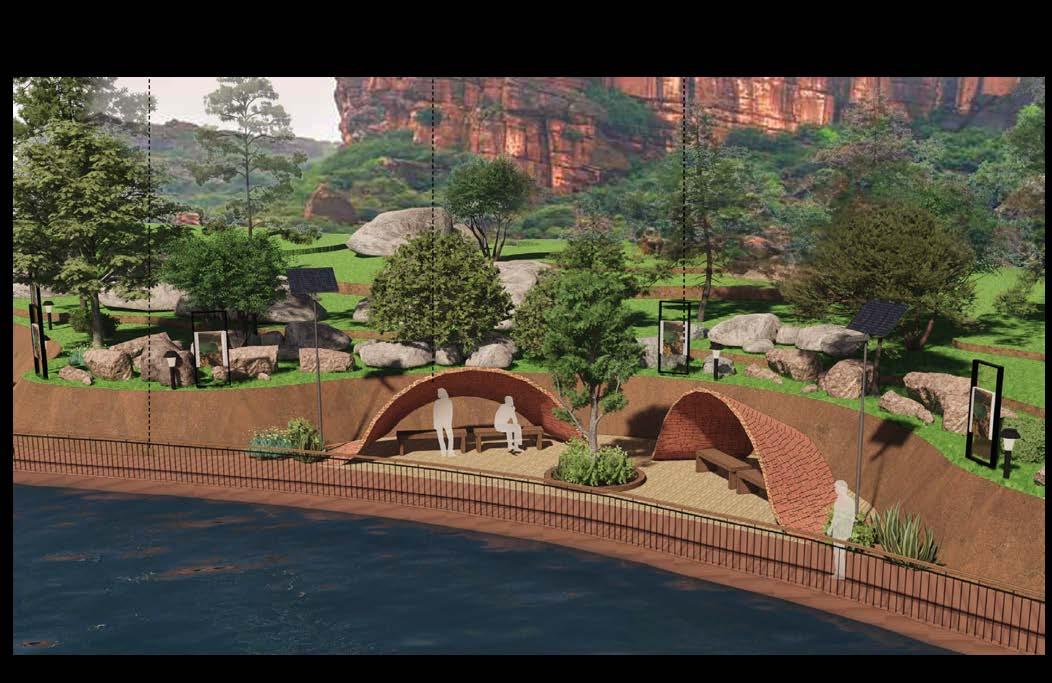
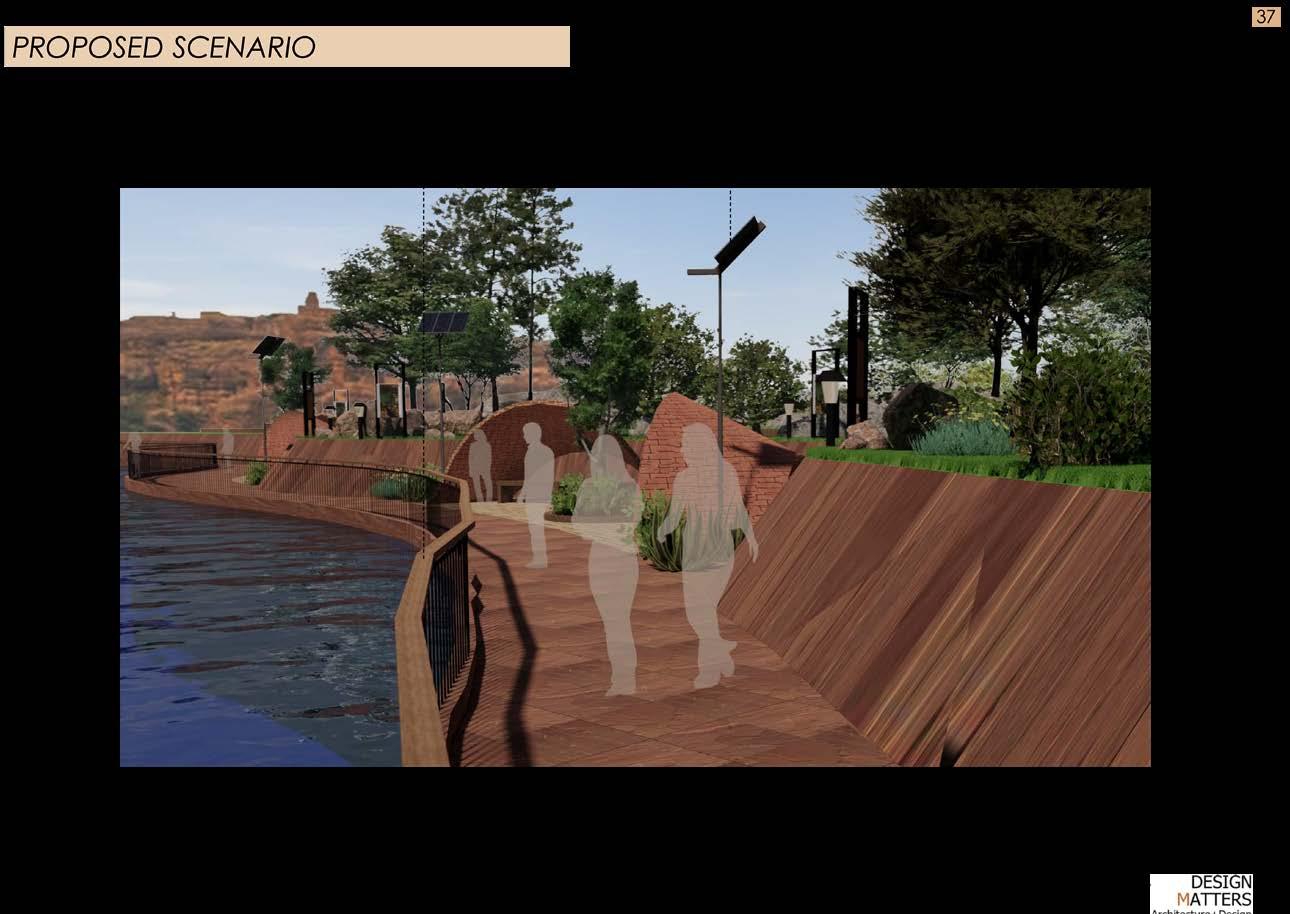




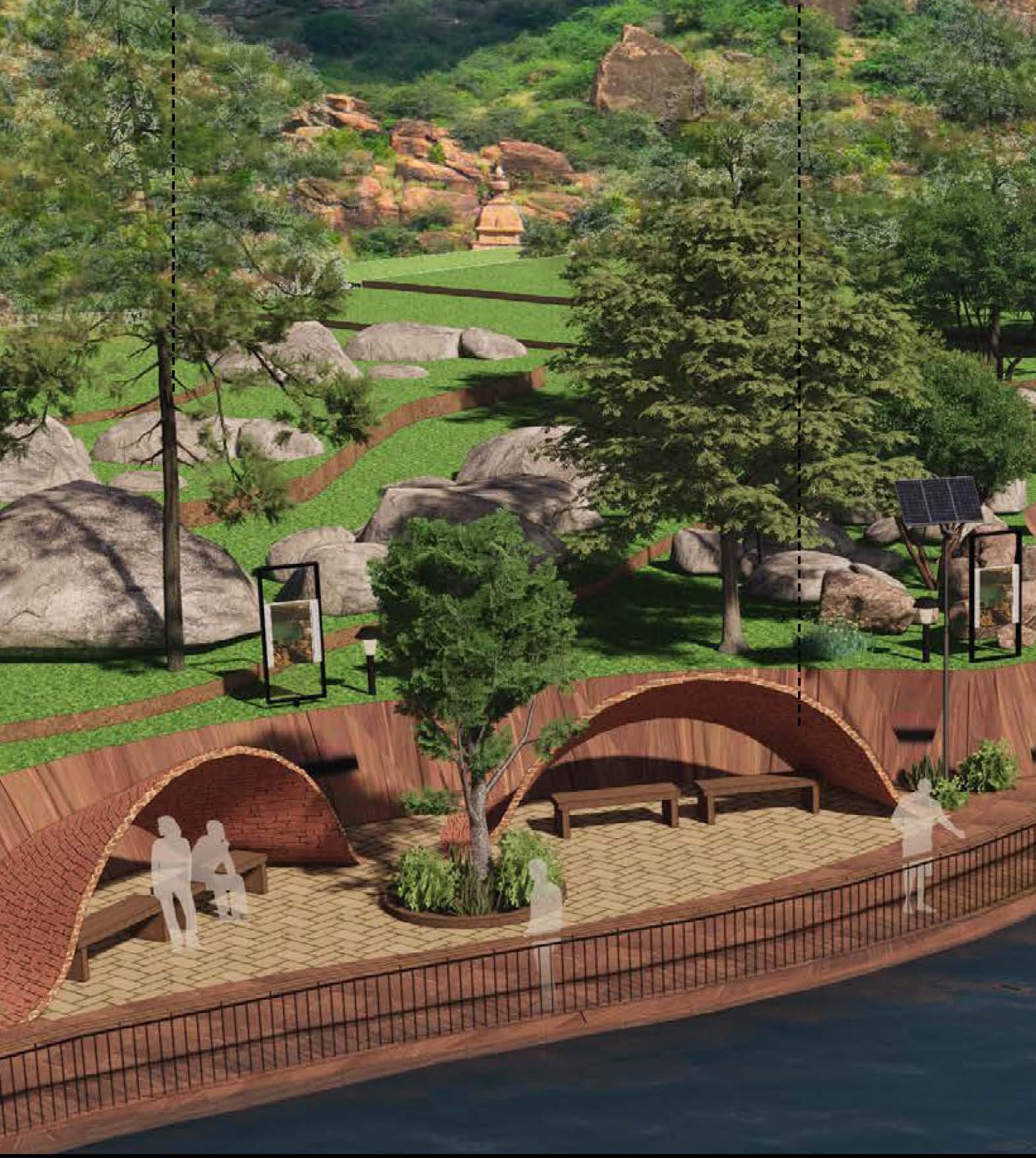
Plan of the heritage walk along Agasthya Lake
Key Plan
View of the pedestrian friendly walkway along Agasthya Lake, with shaded seating and infographics.
View of the pedestrian friendly walkway along Agasthya Lake, with shaded seating and infographics.
BADAMI REJUVENATION
PROJECT DESIGN PROPOSAL
Issues that currently existed in Badami included-
• Lack of cafeterias in the vicinity.
• Need to provide an information centre that is easily accessible to create awareness and educate tourists.
• Toilets can also be provided for public use- for both locals and tourists.
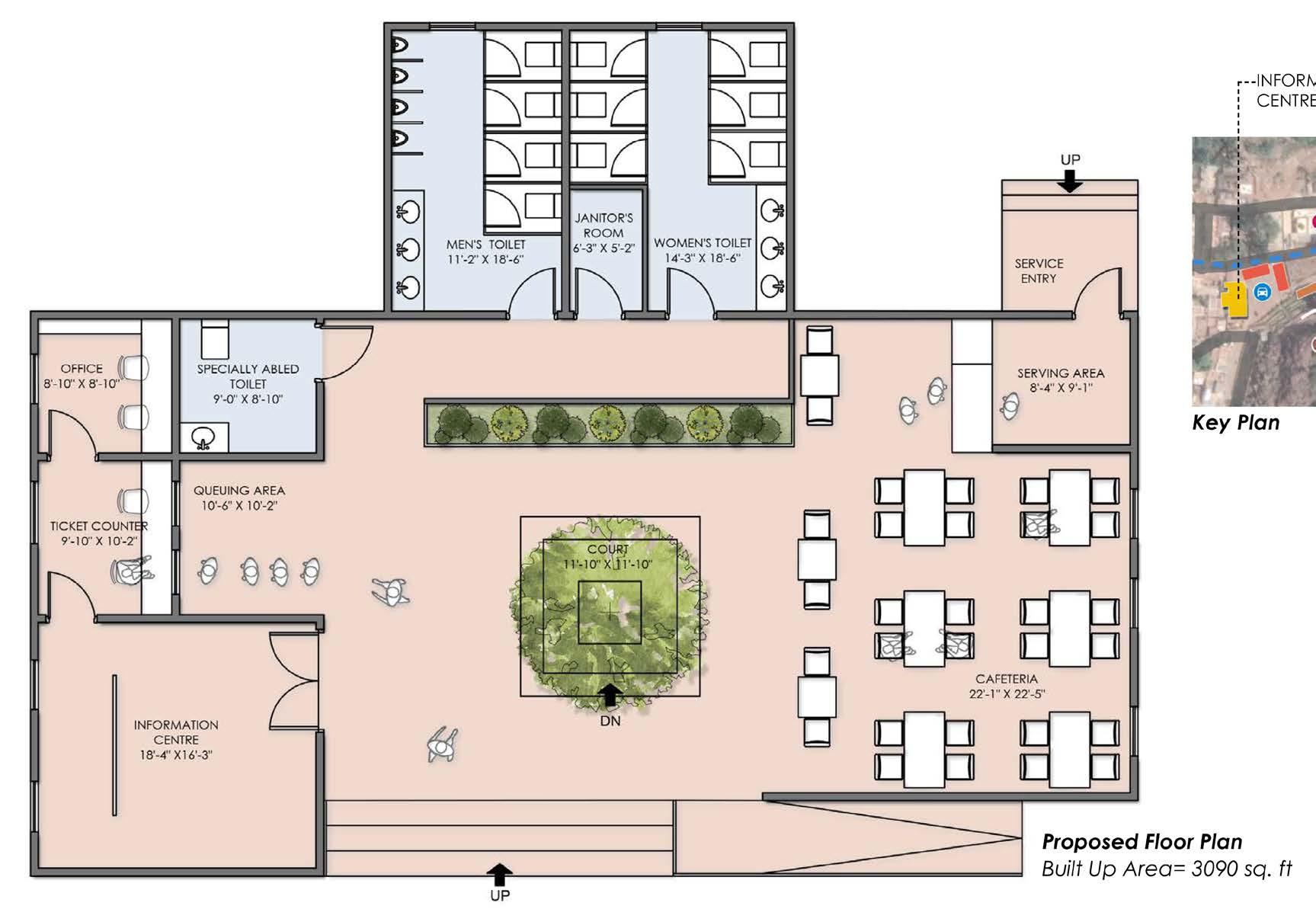
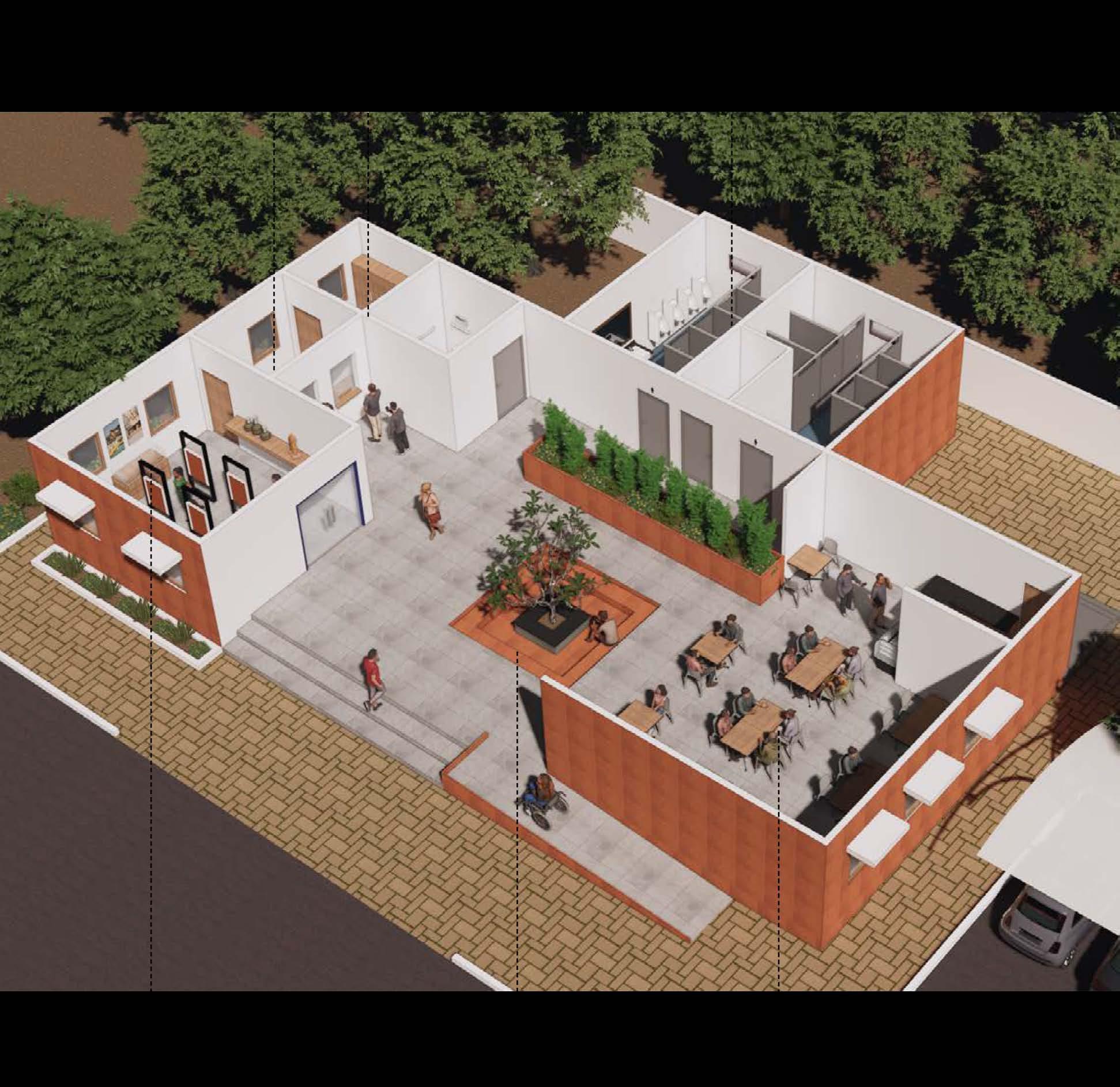
AERIAL VIEW OF THE PLANNED LAYOUT
MISCELLANEOUS
GRAPHIC DESIGN + ILLUSTRATIONS



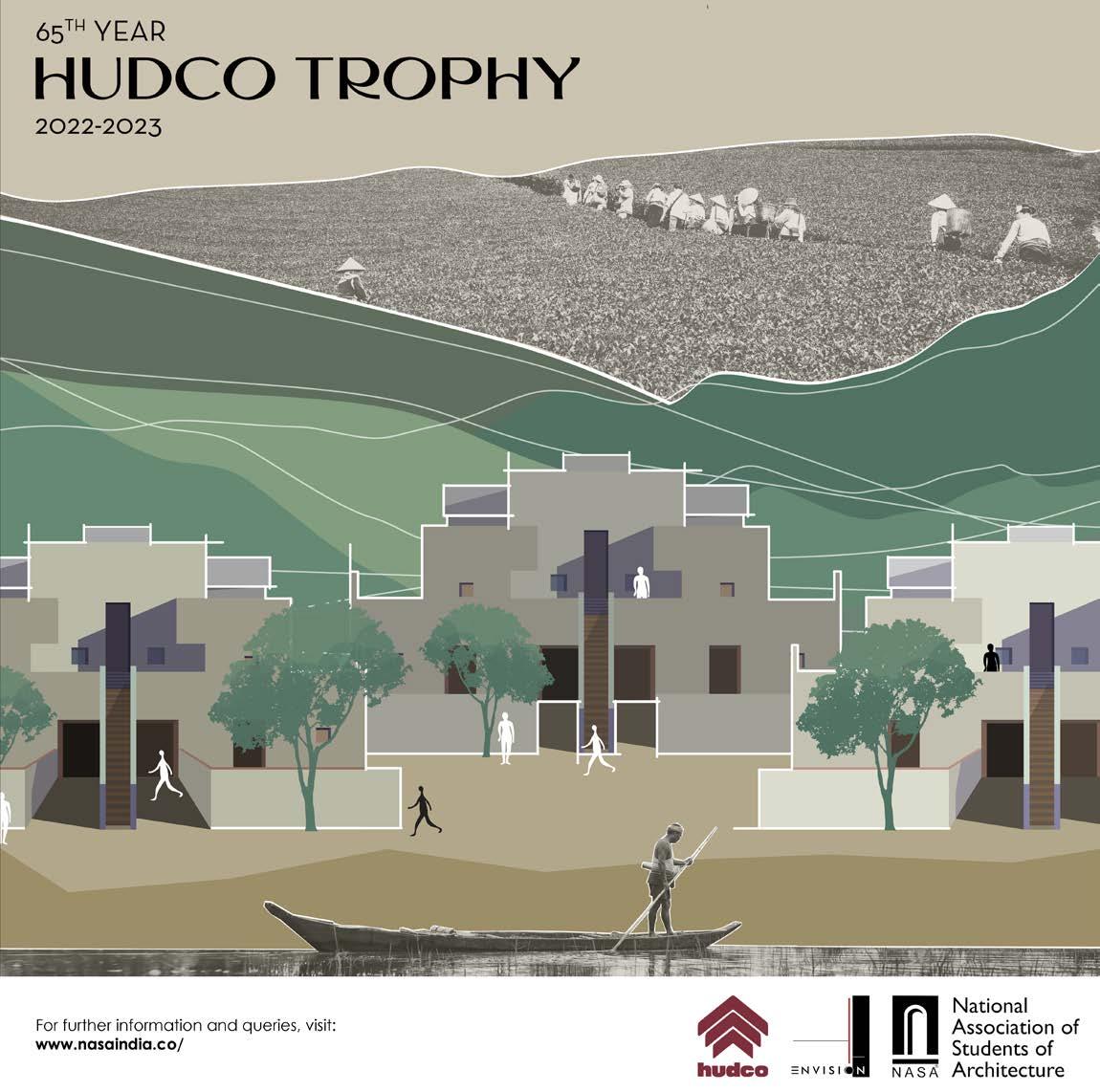
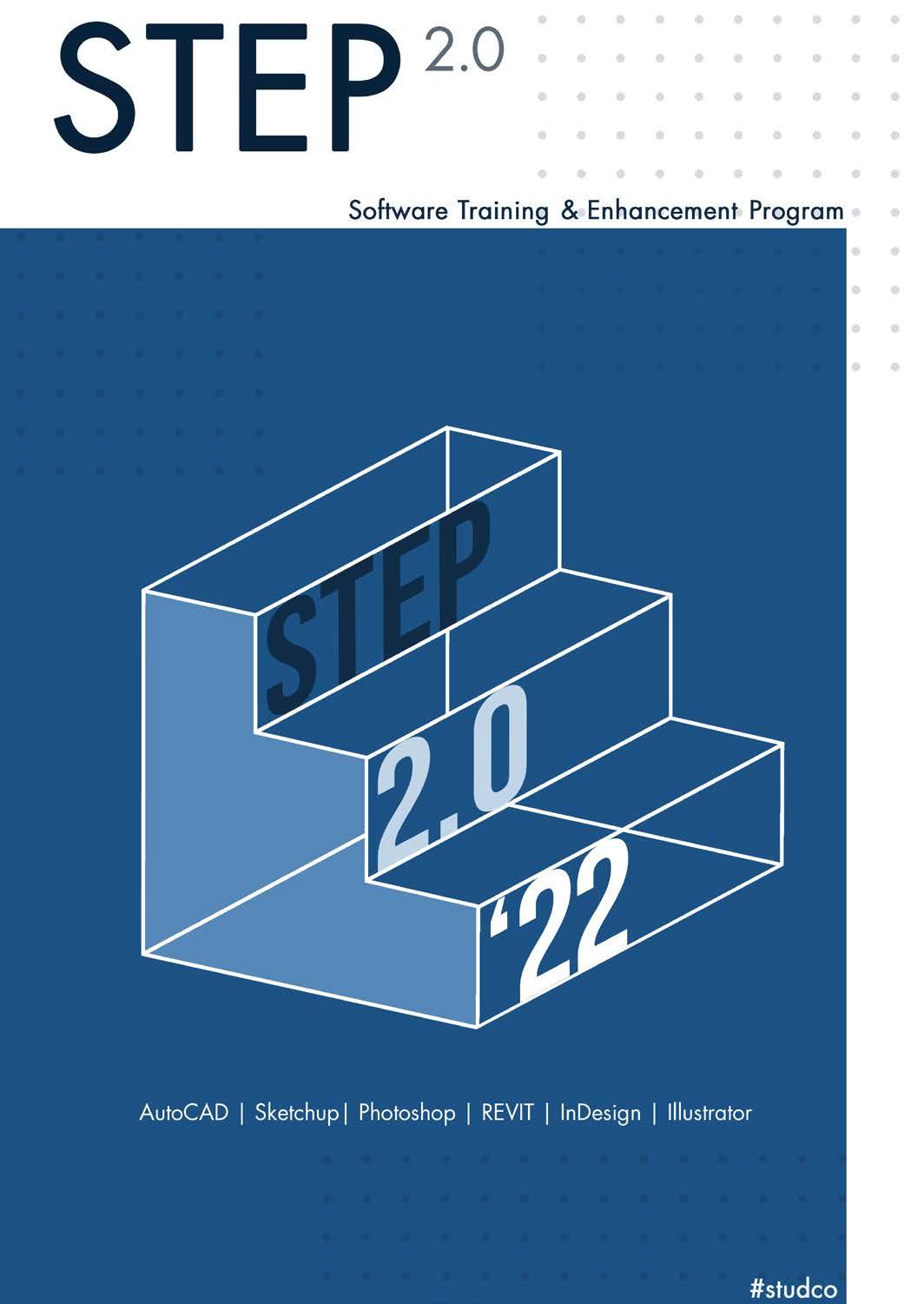
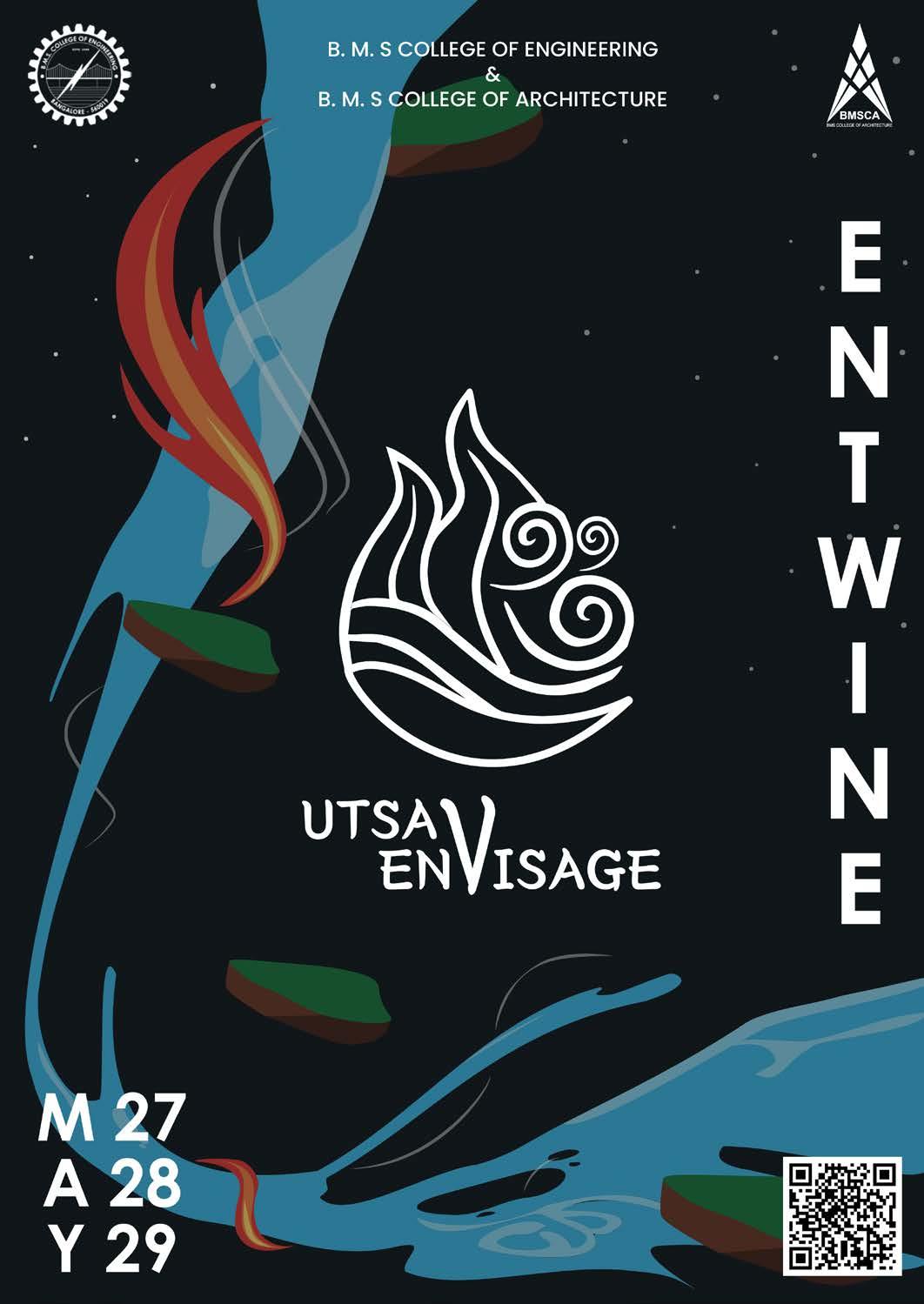
65th year HUDCO Trophy NASA India 2022
Poster for Software Training conducted in college
Theme poster for Utsav-Envisage 2022
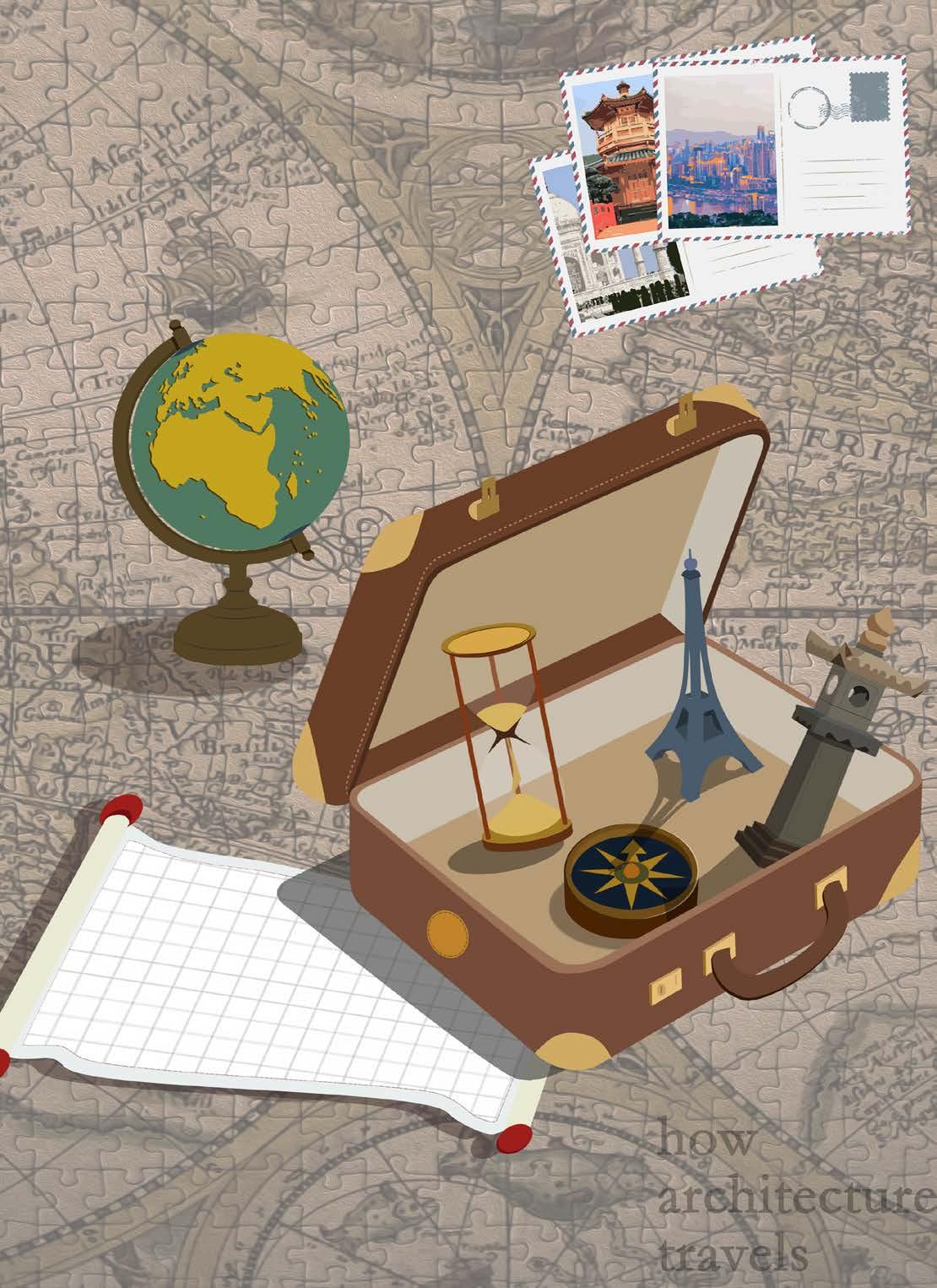
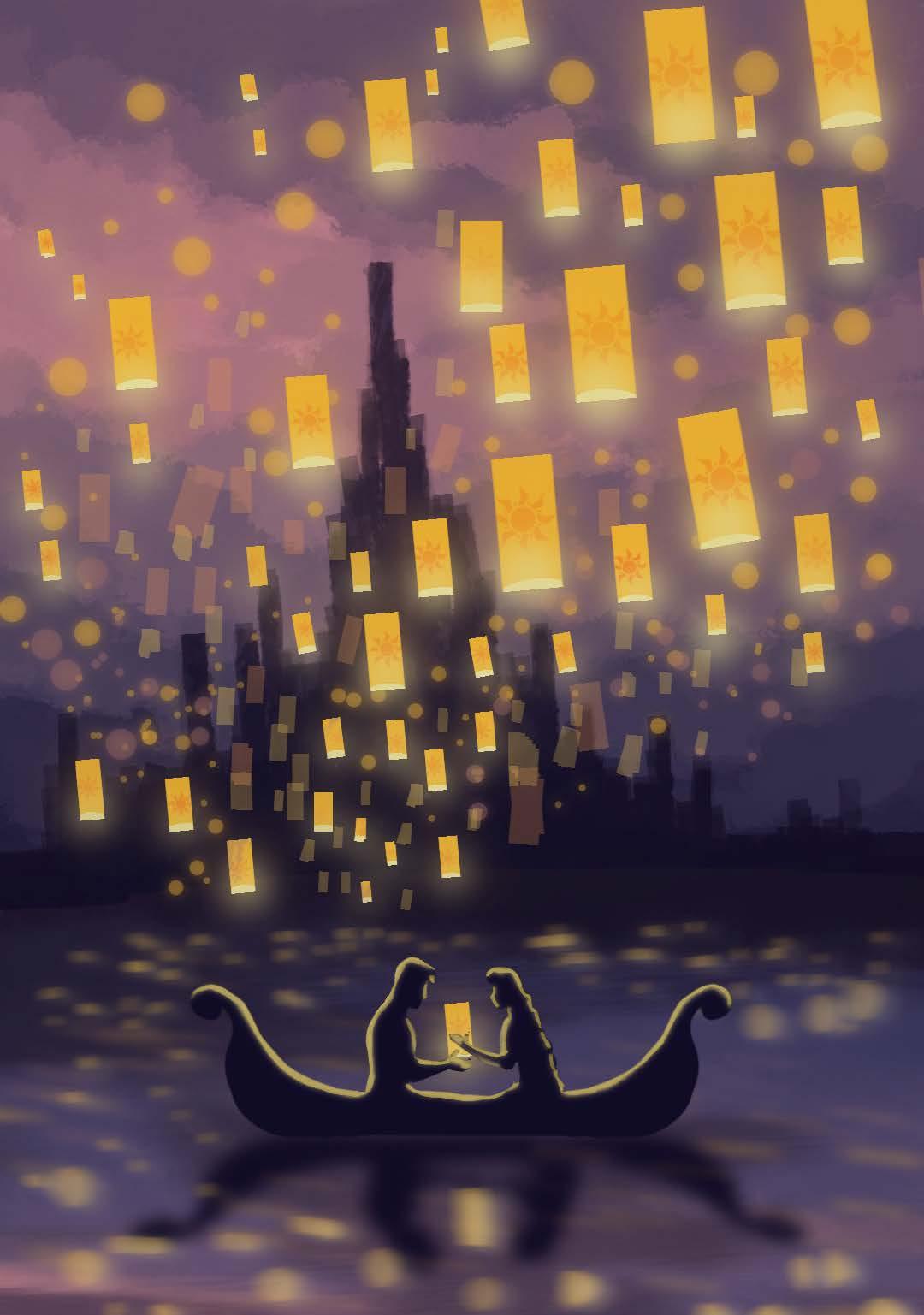
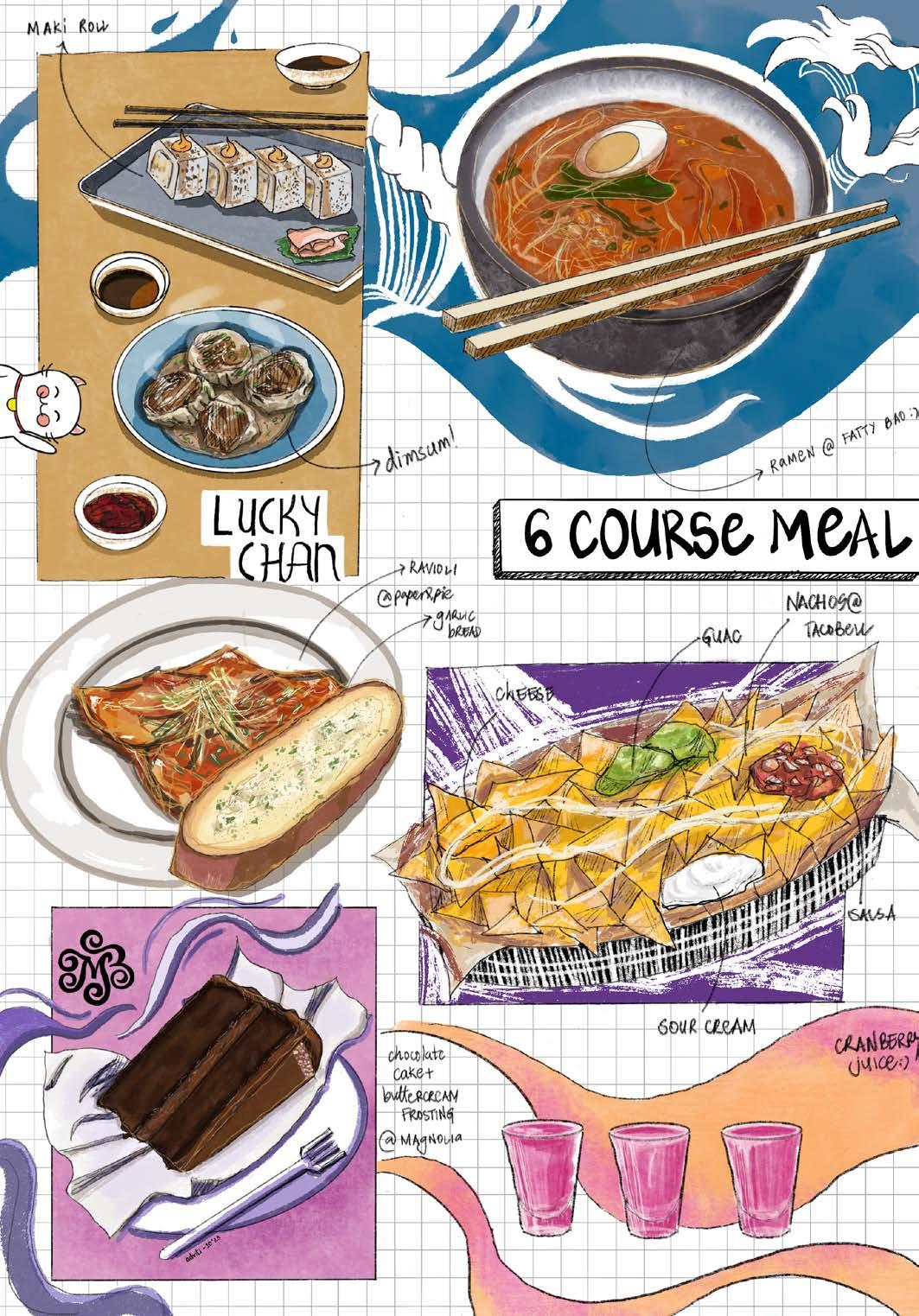
‘How Architecture Travels’ Illustration published in Indian Arch 2022
‘Six Course Meal’ Illustration made in Procreate
‘Floating Lights’ Illustration made in Procreate
