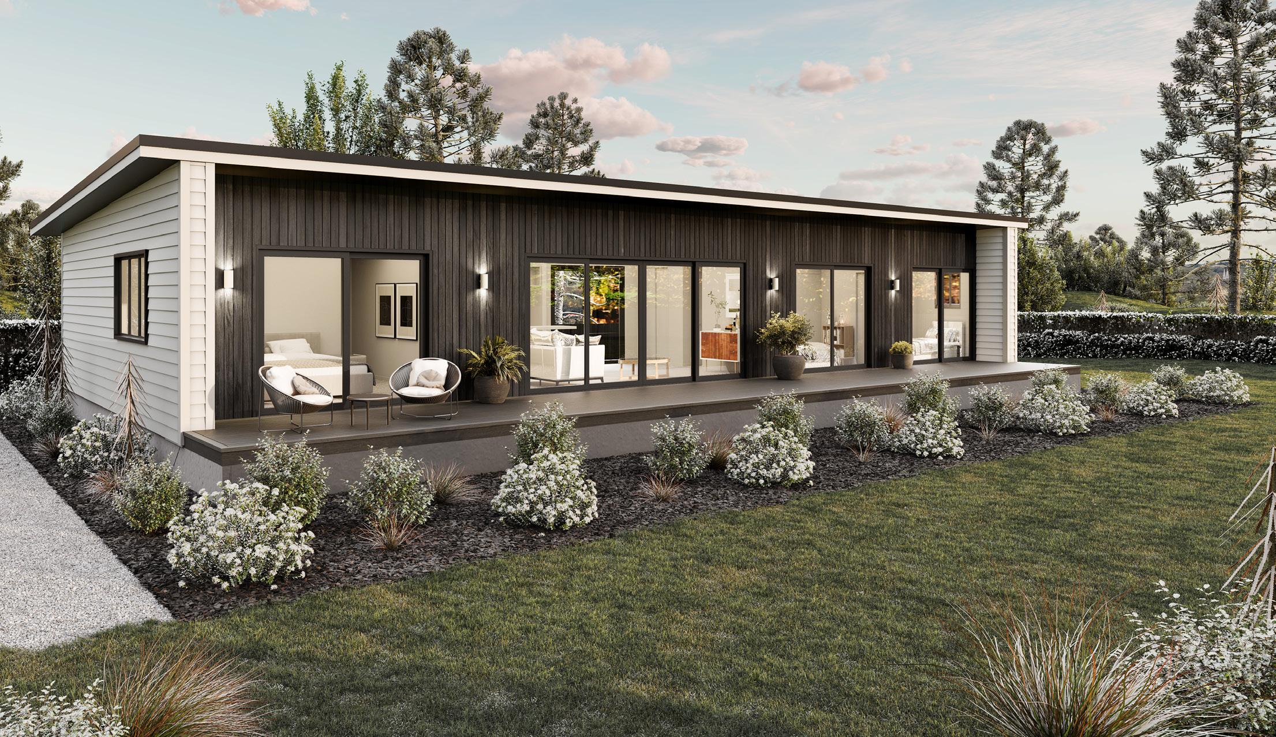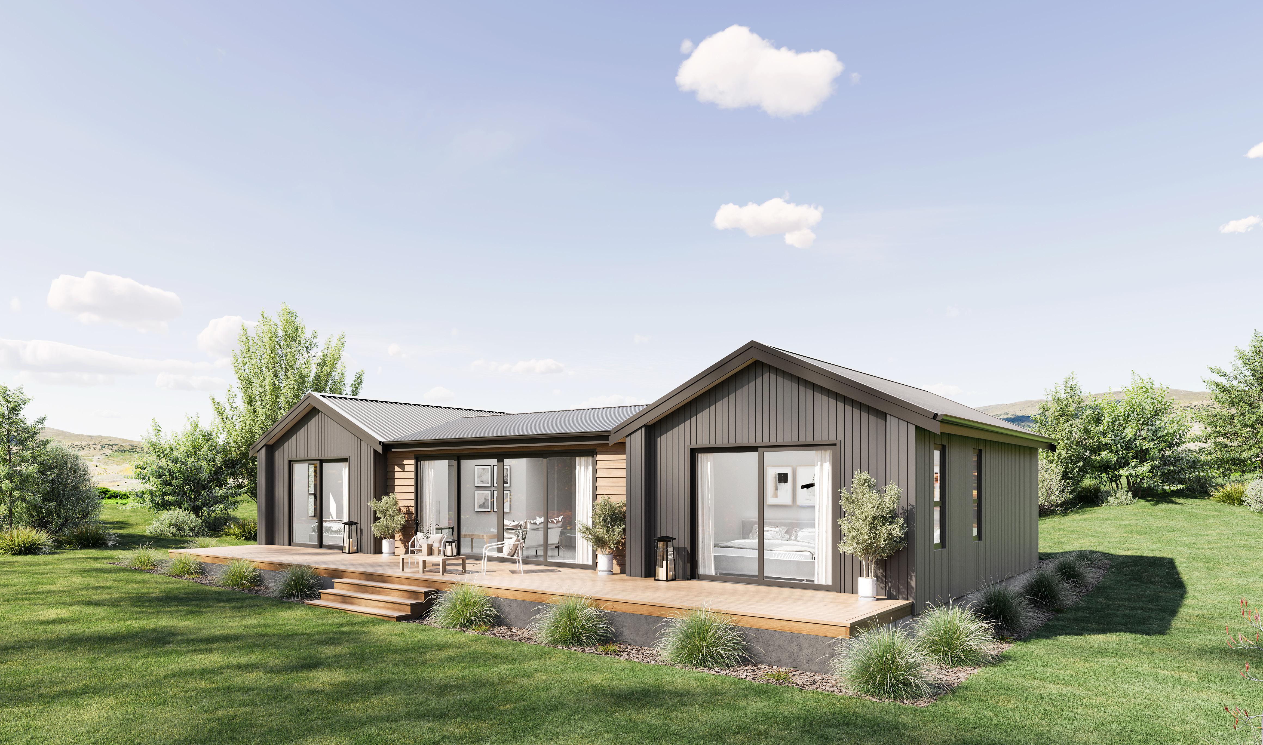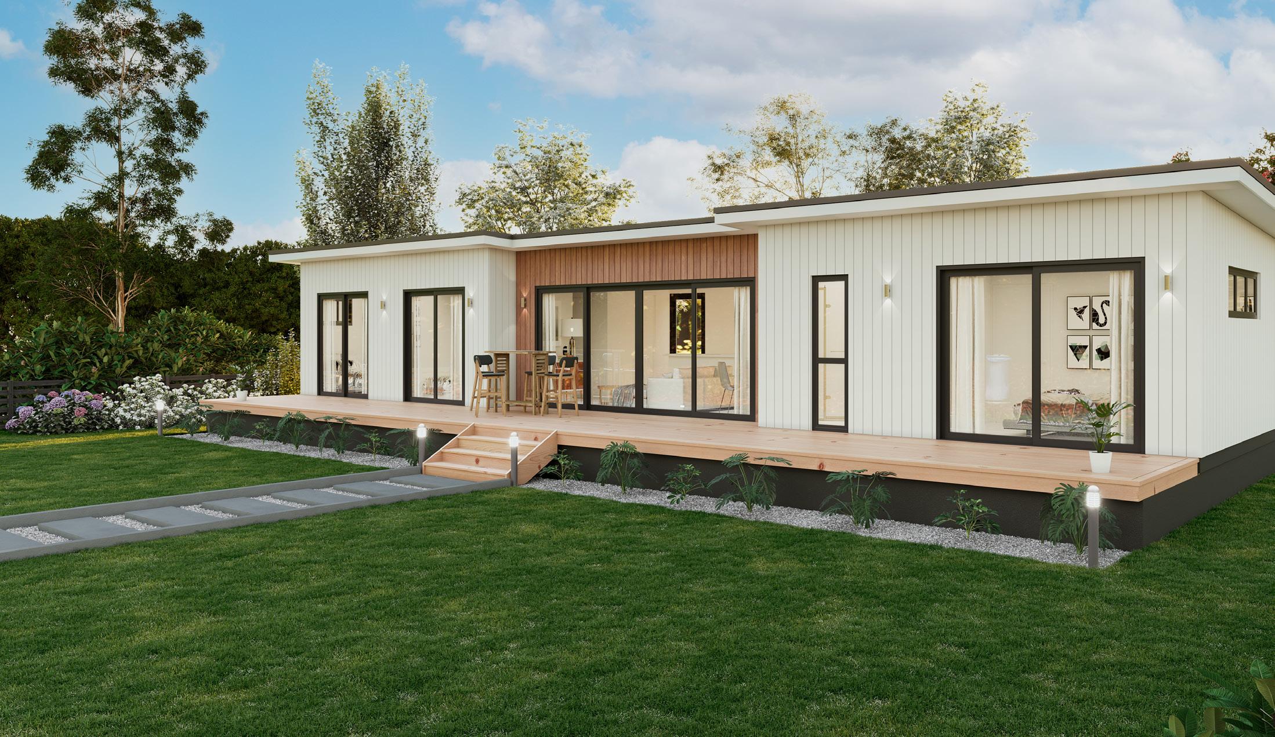
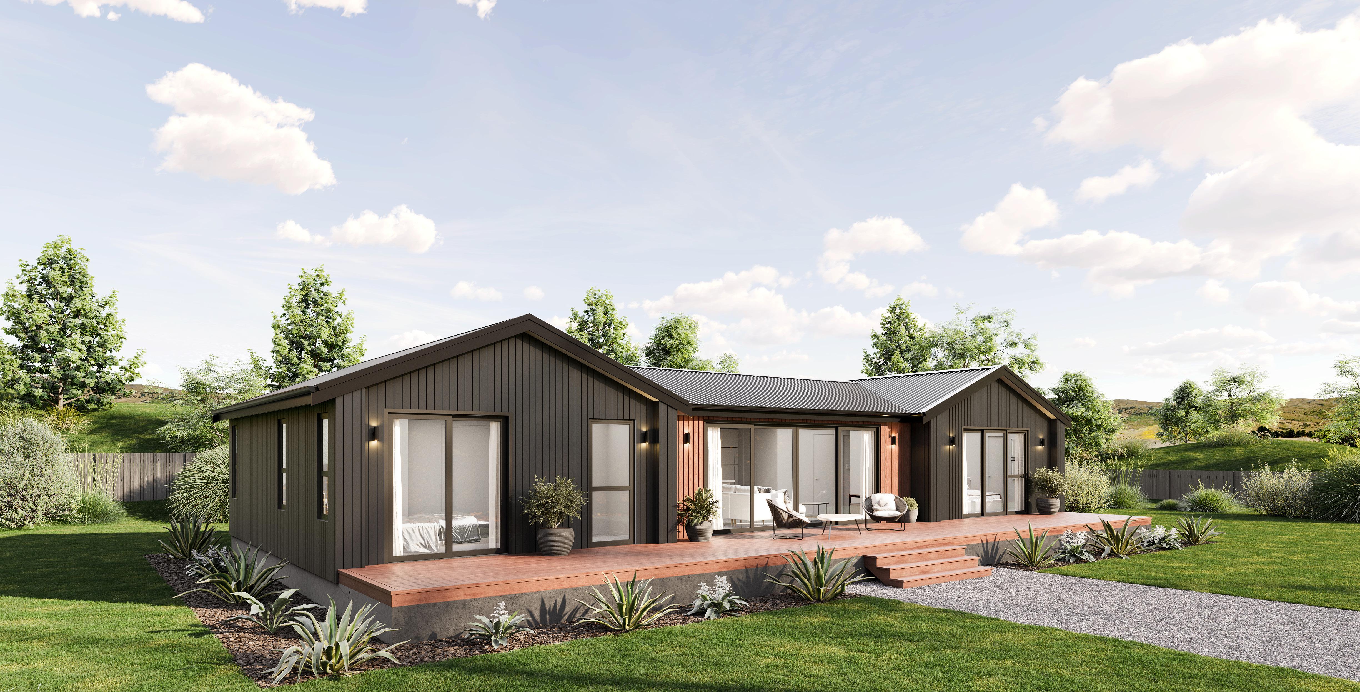
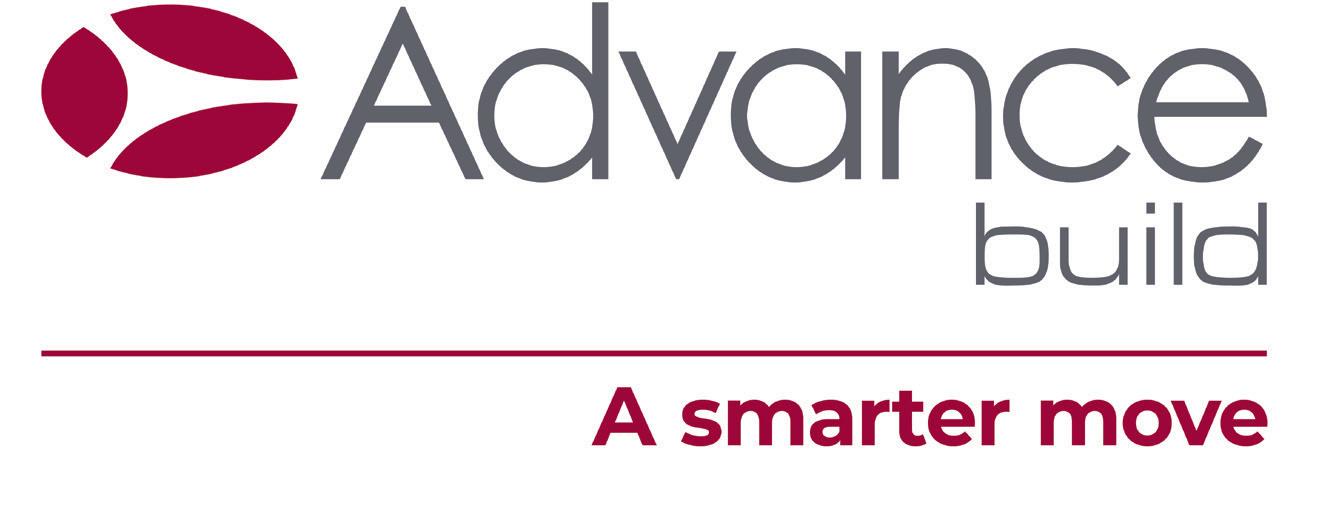
FLOOR PLAN DESIGNS
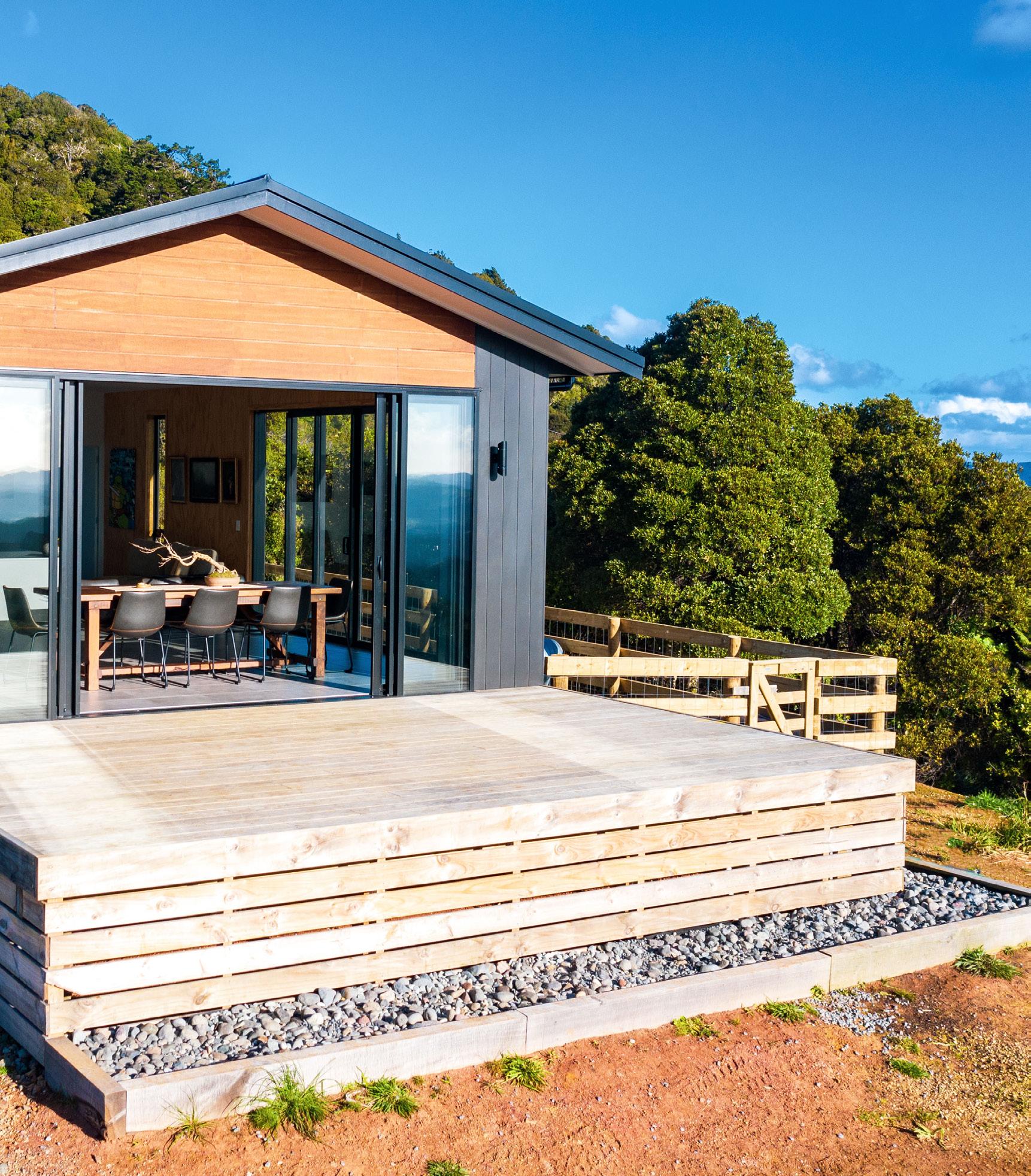
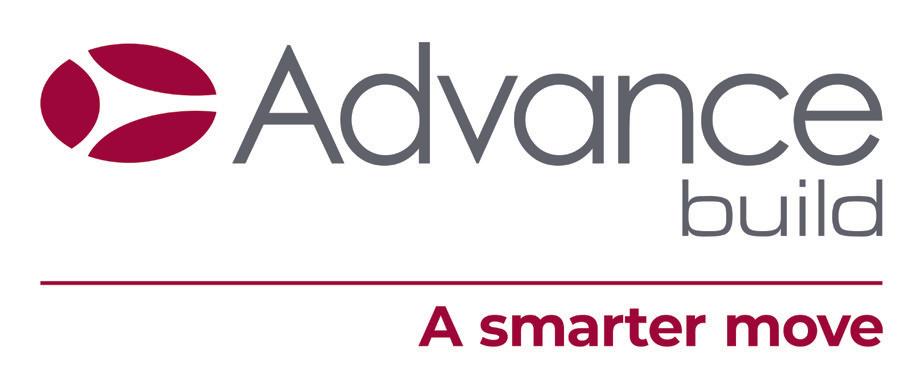






Classic Range:
The Classics. Quality Factory Built homes, we have been building for customers for over 15 years. More traditional in style, these home designs are a perfect fit for your lifestyle block, workers cottage or retirement home
Modern Range:
A collection of contemporary home designs to suit your modern lifestyle and capture those coastal views. Enjoy the clean lines and open spaces these designs offer, maximising functionality and indoor-outdoor flow
Designer Range:
Elevating your lifestyle and expectations. Thoughtfully designed with a premium range of specifications included as standard, these designs are a space you will want to call your forever home.
Advance build is your transportable home expert. We offer a new way of building which is easy, exciting and hassle-free from start to finish!
Our homes are factory-built under-cover, using precision construction techniques and strict quality controls, which means greater efficiency, minimal delays and superb build quality. Build your next home in an efficient way without compromising on style. You can make it your own using our existing floor plans as a base and customising the design, fixtures and finishes to get exactly what you want and need. Or, bring us your own design and we can interpret your design into the Advance build way. You’ll be taken care of from start to finish, working with one team through design, permits, build, installation and handover!
So whether it’s a classic home for your farm lifestyle, a modern beach bach, or a forever home from our Designer Range, simply share your ideas and let us bring your dream to you.
f
f
f
A helpful reference for finding your preferred floor plan, our comprehensive glossary lists all designs from smallest to largest, including the number of bedrooms and bathrooms for each layout.
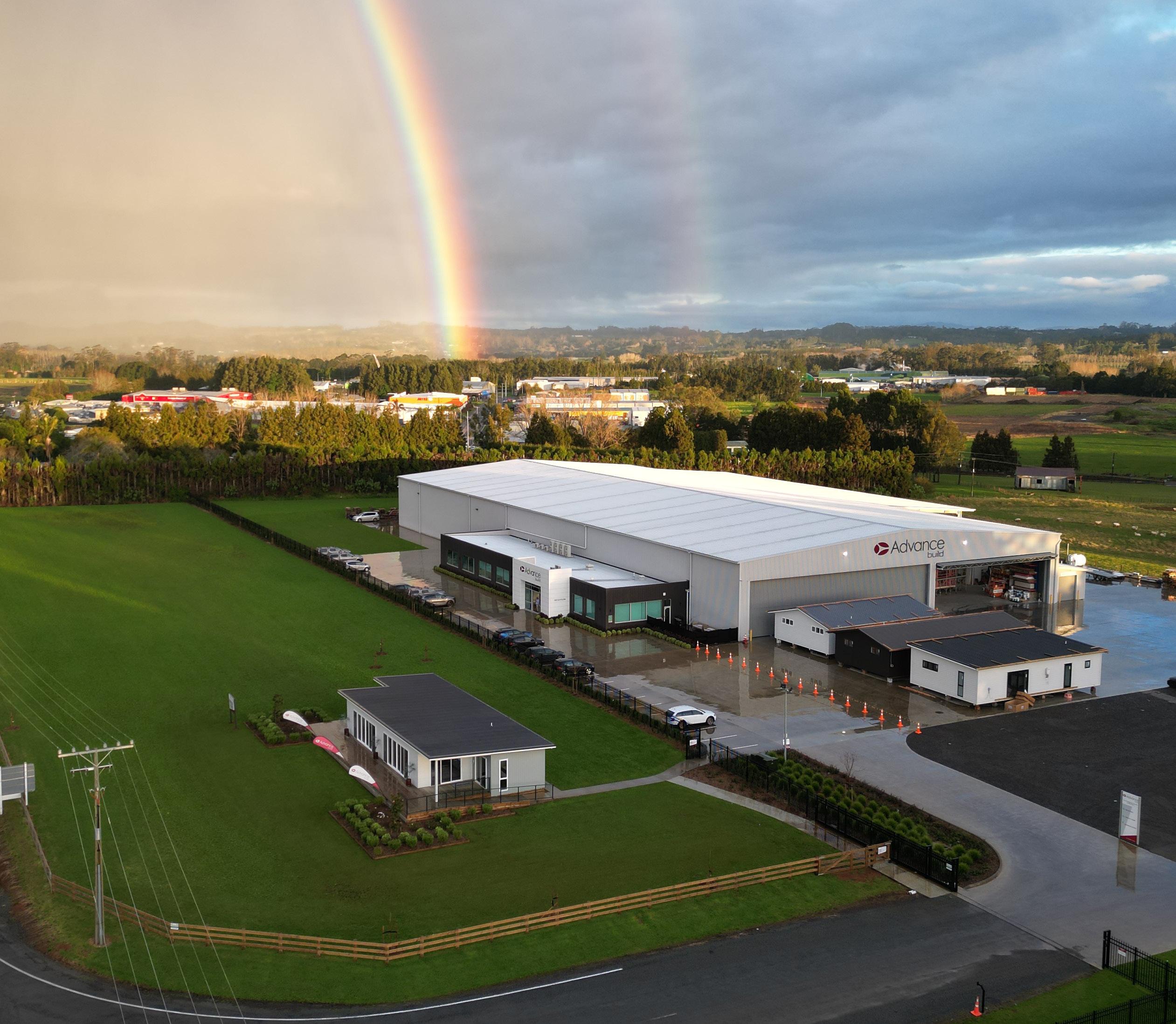

Advance Build is a family owned and operated business that has been operating for over 16 years. It all began in 2008, when a vision for building manufactured homes was bought to reality. Since then we have grown and have many specialised people working hard for us on our team.
Based in the far north, our purpose built factory facility is in Waipapa (Kerikeri), with Display Homes in Coopers Beach, Kerikeri, Whangarei and Warkworth, ensuring that we can meet the growing needs of our customers. We are passionate about our Northland community, so you know that when you work with Advance build, you are helping us bring strength, growth and opportunity to our region.
We employ specialised people to help us create your dreams, including our home consultants, architectural designers, quantity surveyors, site foremen, factory specialists and tradespeople as well as a strong administration team of customer service consultants and office support staff.
“
Our Mission Building a quality future and exceeding the expectation of all stakeholders — Clients, Employees, Suppliers, Shareholders and Local Communities.
“
Our Vision
To be the market leader in manufactured housing north of Auckland.
“
We felt like the guys we were dealing with at Advance build were really straight-up, honest and trustworthy. DERRICK BARBER & ANGELA BARTLAM
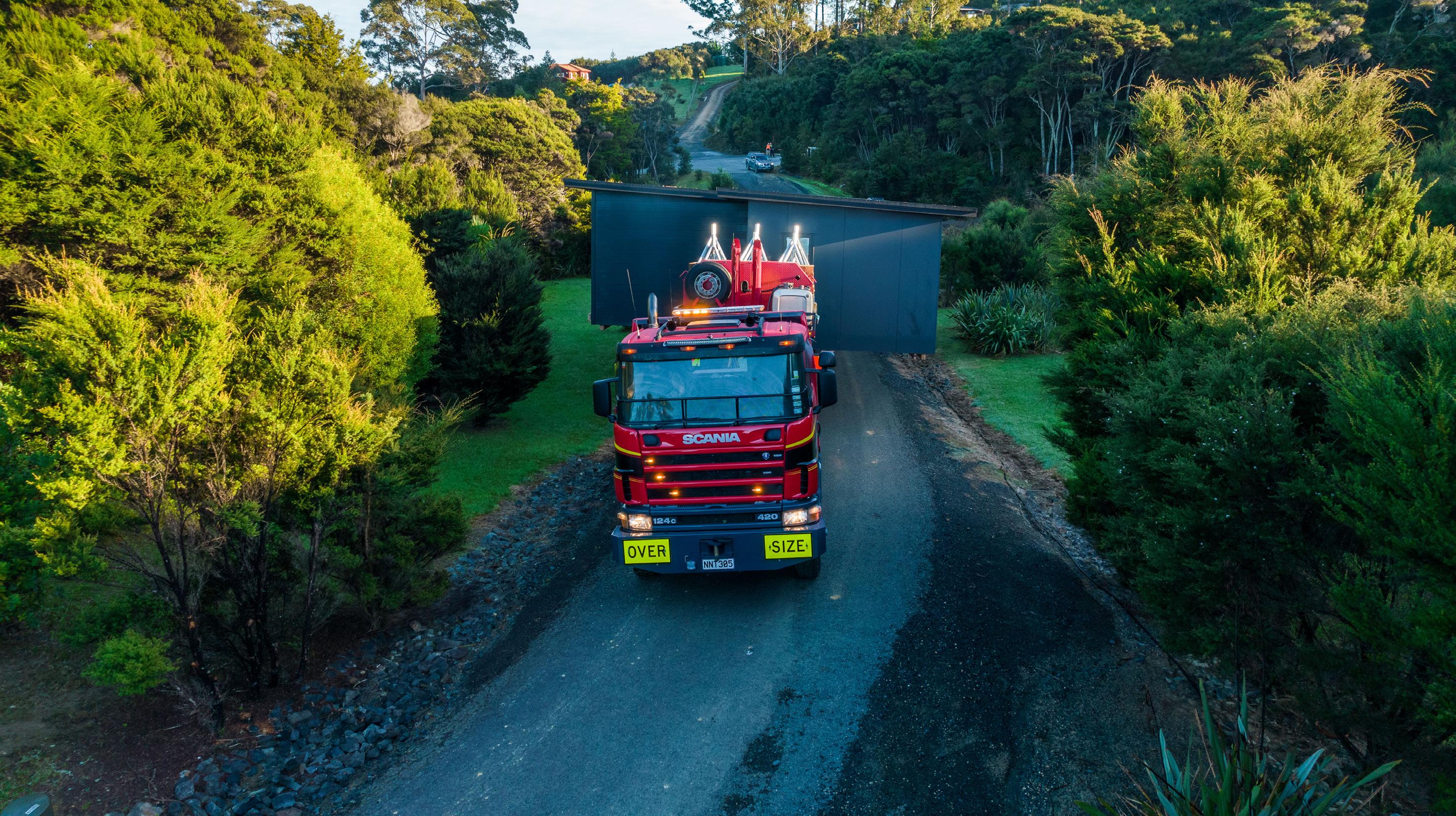
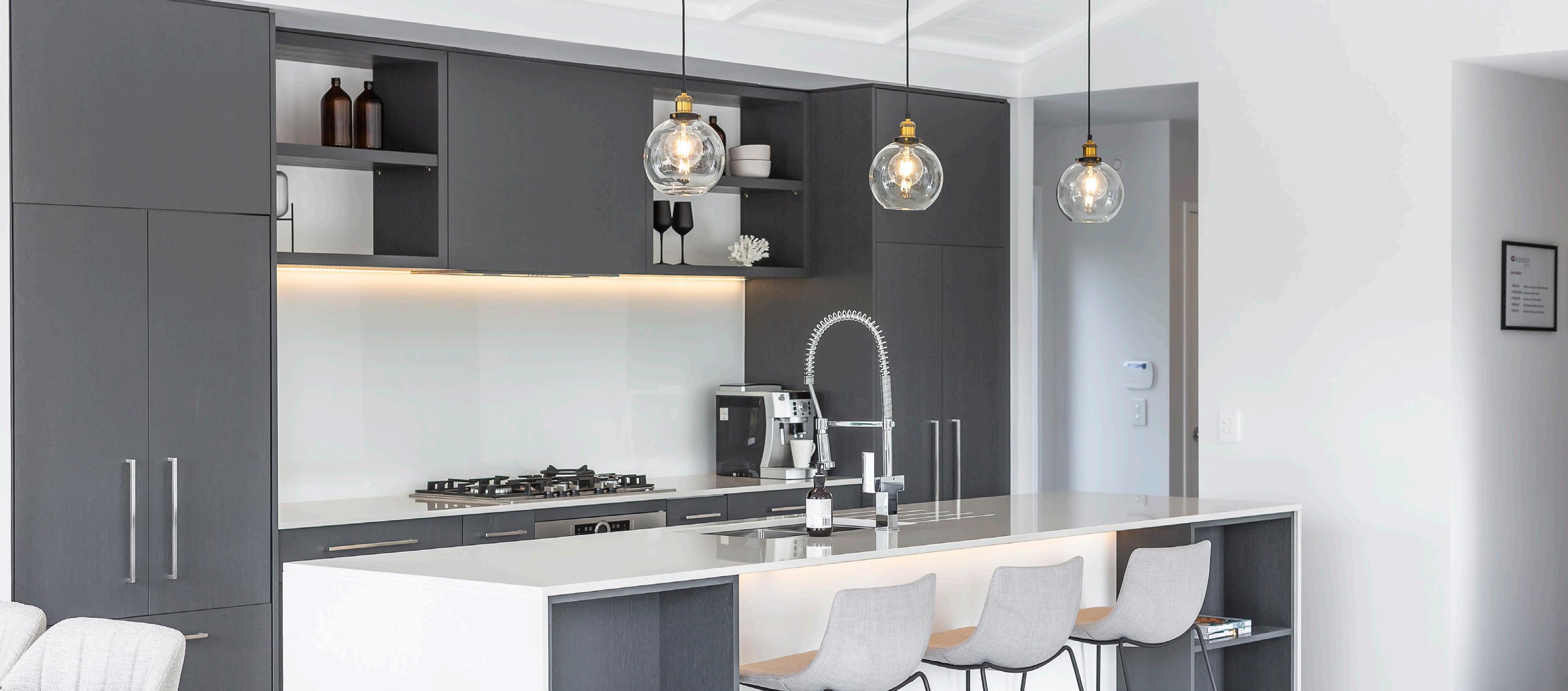
There are a number of benefits to working with Advance build, here are our main three.
What does it mean to be efficient? To us, it means ensuring that the date we give you to move into your home, is the date that you turn the key and walk inside. Each of our homes are built under-cover within our factory. This kind of precision construction means greater efficiency, reduced waste, minimal delays (no weather constraints here!) all with superb build quality.
Part of our process is ensuring that everything is factored in cost-wise to your build. This allows you to have the confidence of a fixed-price for your core build, alongside provisional sums with no unforeseen overruns. Budgets are important to our customers and they are important to us too. We understand this is the biggest purchase you are likely to make and you want it to be a trusted one.
Leave everything to us, we manage your entire project from start to finish. We are experts at building homes! From finalising your design with you to liaising with councils for consents to completion of gaining a Code of Compliance (CCC), we take care of this for you. Building a home can be a stressful process. With us, it doesn’t need to be at all.
“ We wanted to maximise the outlook, and Advance Build were able to do some pretty amazing things such as extend the front of the house to a very wide opening, and add the unique outdoor courtyard
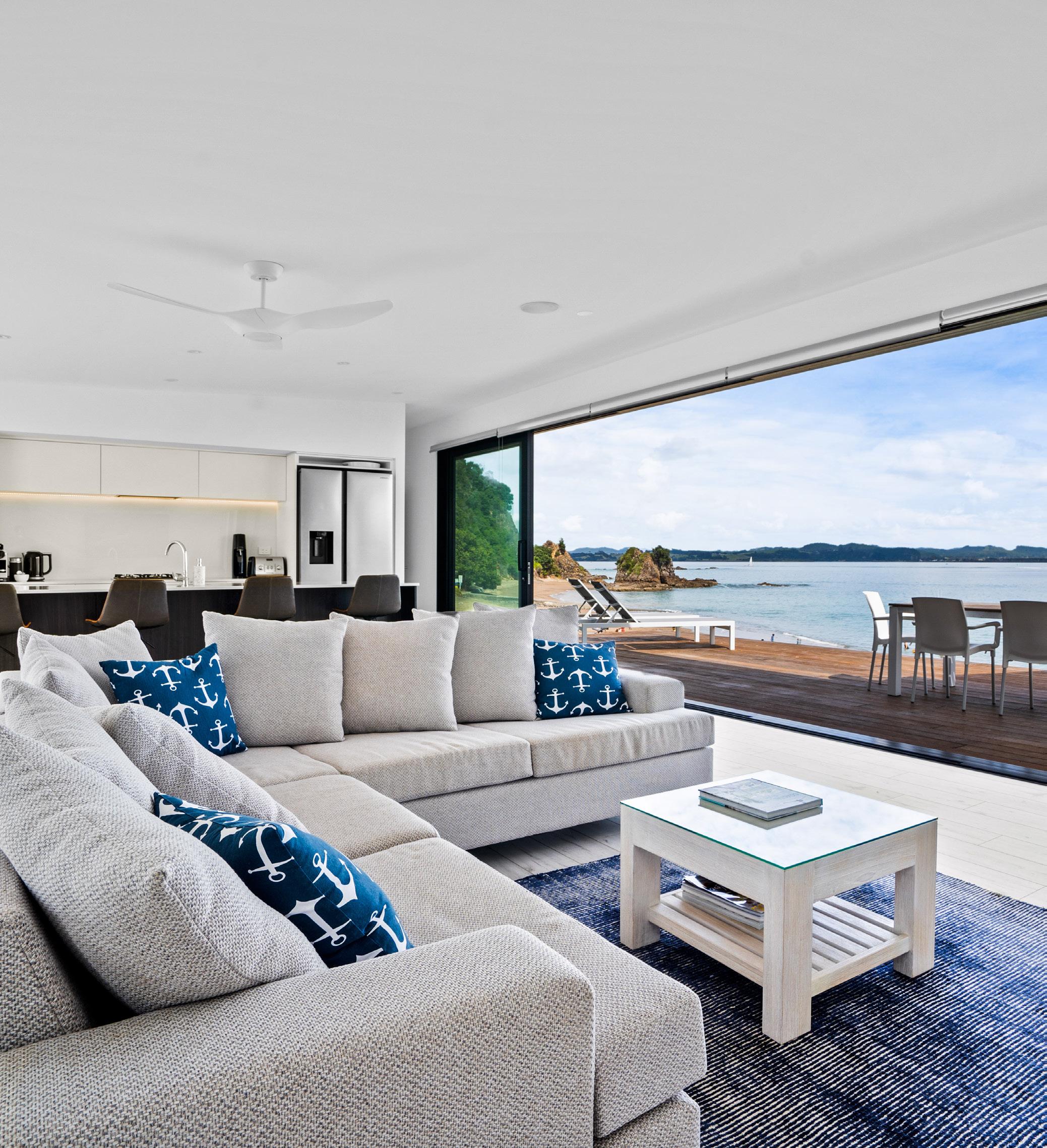
We appreciate that you will want to get the best home for your lifestyle. We offer obligation free quotes – you can use one of our plans as a starting point or bring us your own design, or a combination of both!
When creating your floor plan, you can add a garage, decks and a veranda and customise any plan with your own style. The designs and layouts of our homes, including kitchens and bathrooms, are fully customisable so you’ll have the perfect fit. It’s during this first stage that the overall design of the home is decided upon, and finer details happen at the next step. If you already have your land, we can provide you with a full turn-key proposal so you will know almost exactly what your new home will cost. If site access is a challenge we have modular home plans available.
Our friendly home consultants are ready to help guide you through the process and we provide this service completely free.
This is where your new home really begins to take shape! The Home Starter Pack is an agreement to provide concept plans and the $10,000 fee is deductible from the total contract price of your new home.
We’ll visit your site to take levels, then you’ll receive a price, site plan, floor plan, elevation drawings, kitchen plan and electrical/lighting plan and also a full set of visual illustrations.
Most importantly, your name is also penciled into our building schedule and your place in the queue is secured! At this stage, we’ll also identify any potential site challenges and will advise you accordingly. We encourage you to review the concept plans and price carefully and take time to consider whether any further changes are needed. Our Home Starter Pack quote will remain valid for 30 working days.
Step two is where a lot of your decisions will be made. It may take a few meetings with your home consultant to settle on a home that comprehensively meets your requirements, so it’s very important to take the time to get this step right. It’s at this stage you will also choose colours and finishing touches to make your home as individual as you are. You’ll have the opportunity to a maximum of three versions of concept plans before incurring any additional design costs.
From here, detailed concept plans and visual drawings are drafted and all planning and council approval is set ready for the next stage. Once you are 100% happy that we have arrived at the design of your dreams, you can move on with confidence to the contract stage.
Congratulations and welcome to the Advance build family! We are half way to bringing you your new home. Your legal contract is prepared and signed by you as well as us and we can begin to proceed with planning and building consents now we have everything legally formalised.
Your contract outlines the responsibilities of each of us and also includes the payment terms, completion date and the specification schedule. You will need your finance arranged before signing the contract agreement. We can help you with this if you wish by speaking to your mortgage broker or banker on your behalf.
It is important to understand that there is no longer the provision to make any design changes after the contract has been signed as this has been completed in step two. Once the contract has been signed and the deposit paid, the full working drawings will be finalised and submitted to the appropriate councils to issue the building consent. Once the consent has been issued, your home will then move on to the next exciting phase for construction.
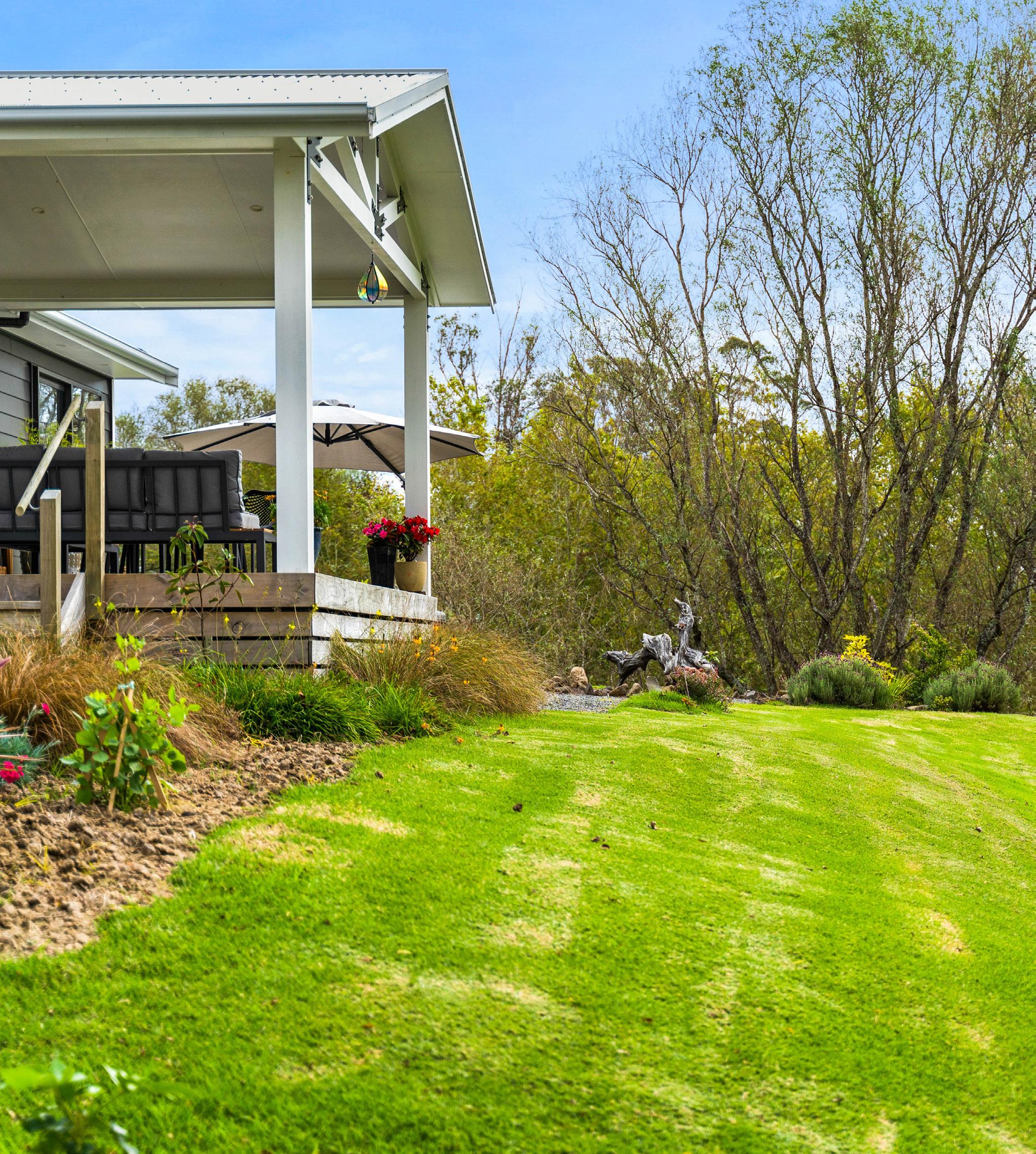
“They were willing to jump outside of the box and work with us on design which was cool. We totally recommend Advance Build to friends, family, customers. MATT & ELISE JORDAN
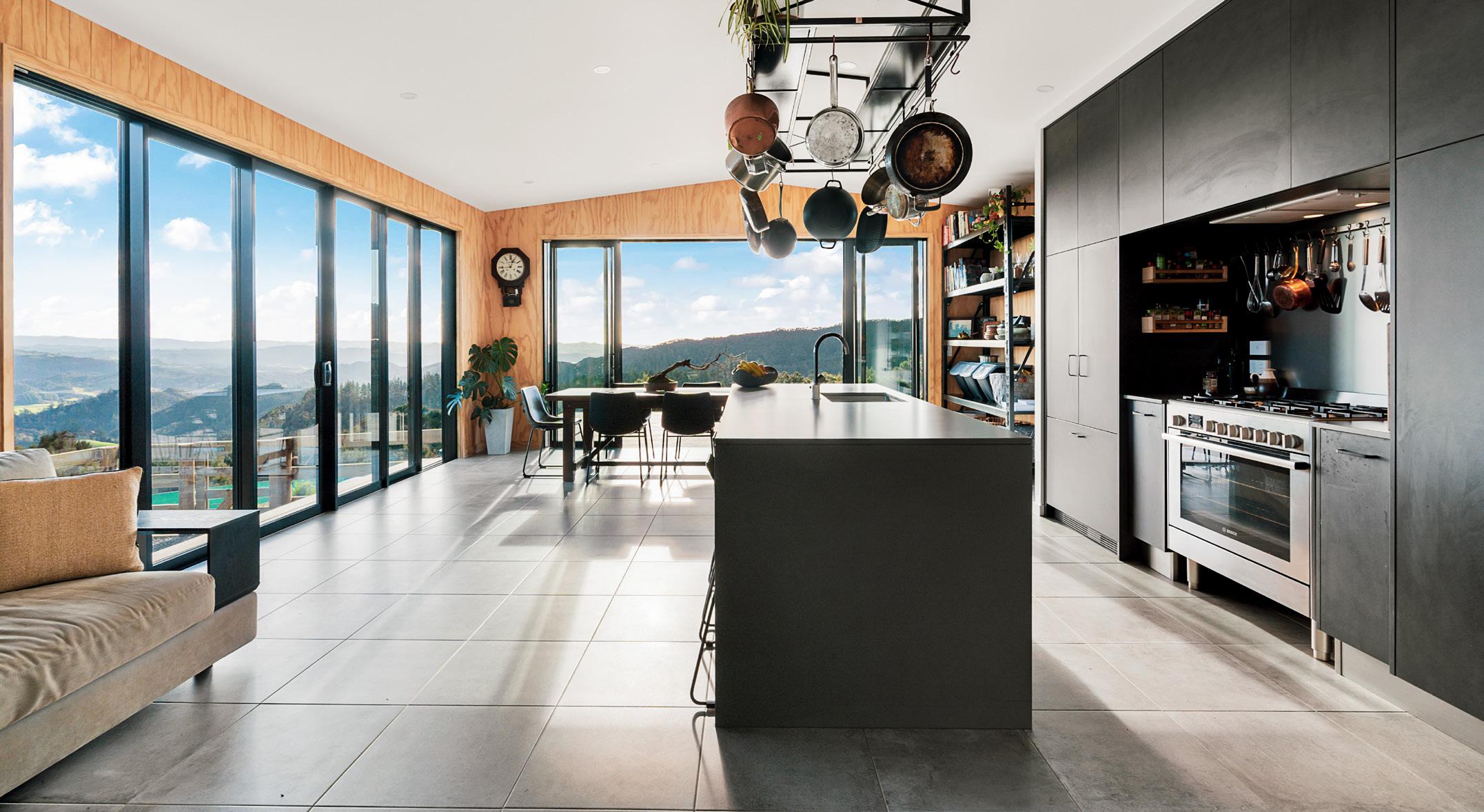
From here everything happens relatively quickly! (One of the many benefits of building undercover.) Many of our clients feel that this is the most exciting stage. We keep you informed every step of the way, complete with regular progress photos of your home as well as a weekly update report so you can feel as though you are right there, even if you aren’t. Of course, we would love you to come and visit for yourself, and we will invite you to visit the factory while your home is under construction.
The factory construction process usually takes nine weeks to complete. Your modular home design is prefabricated in a controlled factory environment, this means whatever the weather there are no hold ups. This is how we can ensure that you have that prized move-in date and you can plan accordingly.
Another exciting stage of the process, where your home will be transferred from our undercover factory to your own site. Your home will be delivered overnight by experienced specialist house movers, then sited on its structural foundations and secured into place. Any further site works such as garaging, decks, baseboards and external stairs are completed to the highest standard by our locally engaged tradespeople. This is also the time when your home will be connected to power, water and your waste system. This stage normally takes four to six weeks, depending on the level of site works involved.
While every stage in our six step process is exciting, the final stage is where lives are changed and new beginnings are created. Here, you will receive your keys and move in on your guaranteed move-in date. You can now enjoy your new, quality-built home in the perfect location. Relax and enjoy the benefits of Advance build, the smarter move.
“What you can expect from Advance build is a streamlined, honest process built upon open communication and thorough industry knowledge that dramatically simplifies the construction process.
PAUL & BRIONY JOHNSTON
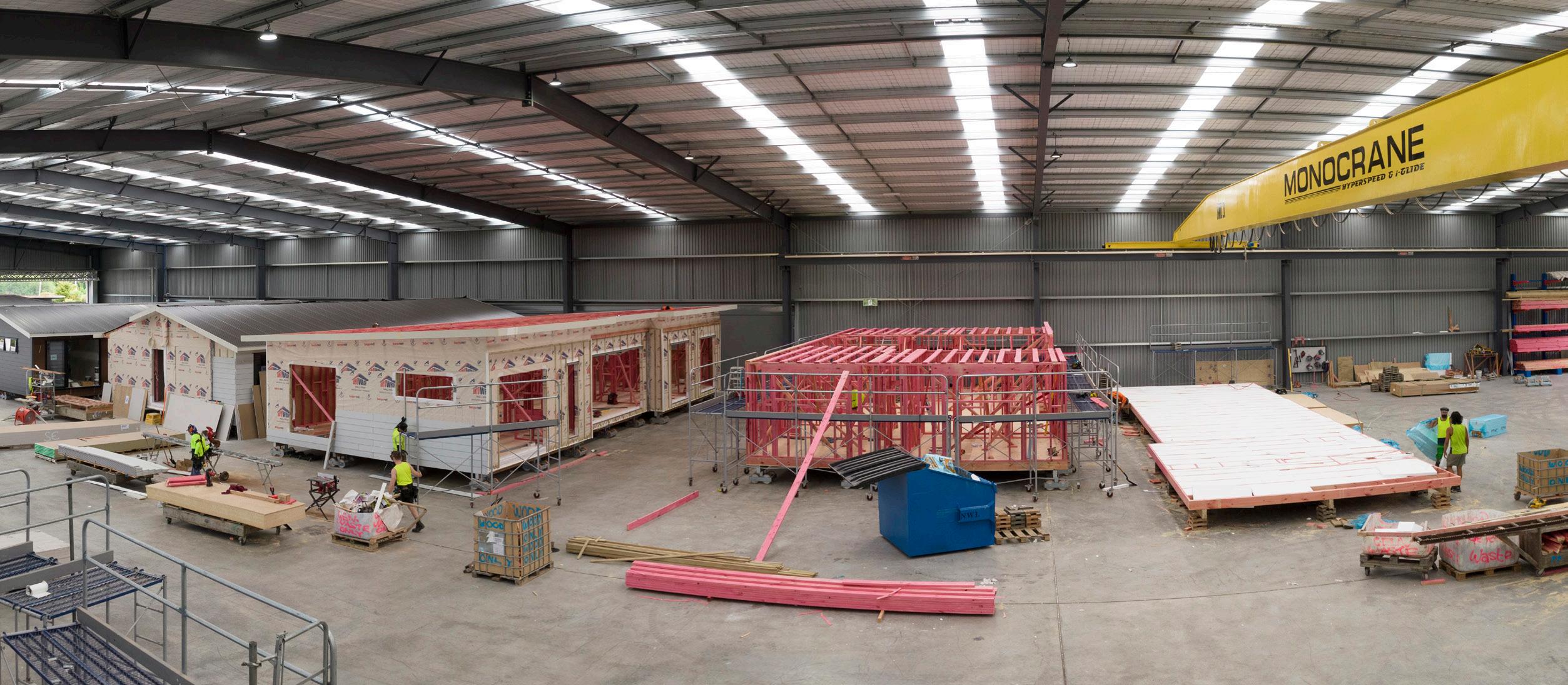
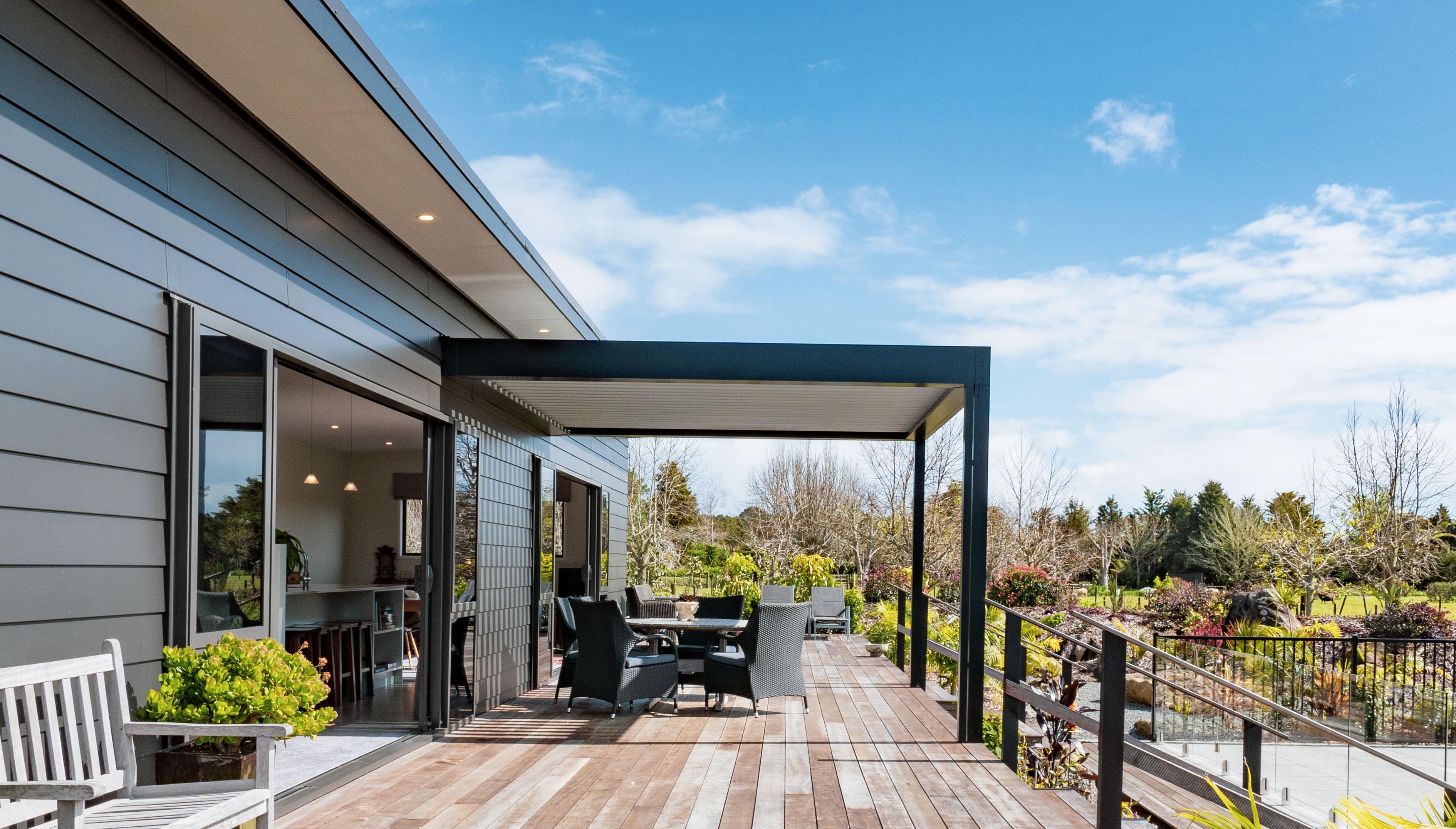
Our fees are broken down into progress payments — each payment is required at a different stage of the build. Your exact fee schedule will be specific to your build and will be detailed in the contract stage (step three of the six step process).
Deposit, payable on signing the contract. The Home Starter Pack payments made are deducted from this claim
25%
Payable prior to the commencement of construction. Your new home is now ready for the factory construction phase to begin.
40%
Payable at the lock-up stage. Your home is completed to the lockup stage in our factory – usually 4 weeks from the start of construction.
Payable before leaving the factory. Your home is finished in our factory and ready for delivery – usually 8 weeks from the start of construction. All interior and exterior painting and the bathrooms and kitchen have been completed. Usually, the floor coverings are also laid (depending on the home design).
Payable on practical completion. All works have been completed and you are ready to take possession of your smart new Advance build home.
Other payment options are available, so talk to your home consultant about what works for you and your finance provider.
You can rest easy knowing that Advance build offer a 1-year period to remedy any defects you may find in your new home. In addition, there is a 10-year warranty covering workmanship and materials, as set out under Implied Warranties in the NZ Building Act 2004.
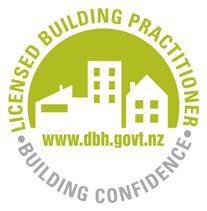
Many people come to us wanting help and inspiration for those finishing touches on their home, often overwhelmed by all the choices available out there! Relax, we are here to help.
You can visit our display homes for inspiration. Our home consultants have a wealth of knowledge for you to tap into and given they are surrounded by new home builds every day, there isn’t much that they haven’t seen!
We have a wide array of samples and colour swatches available, and plenty of ideas from our existing builds that we can show you. Whether your style is modern and minimal, or country chic and cosy, we can help you bring your vision to life.

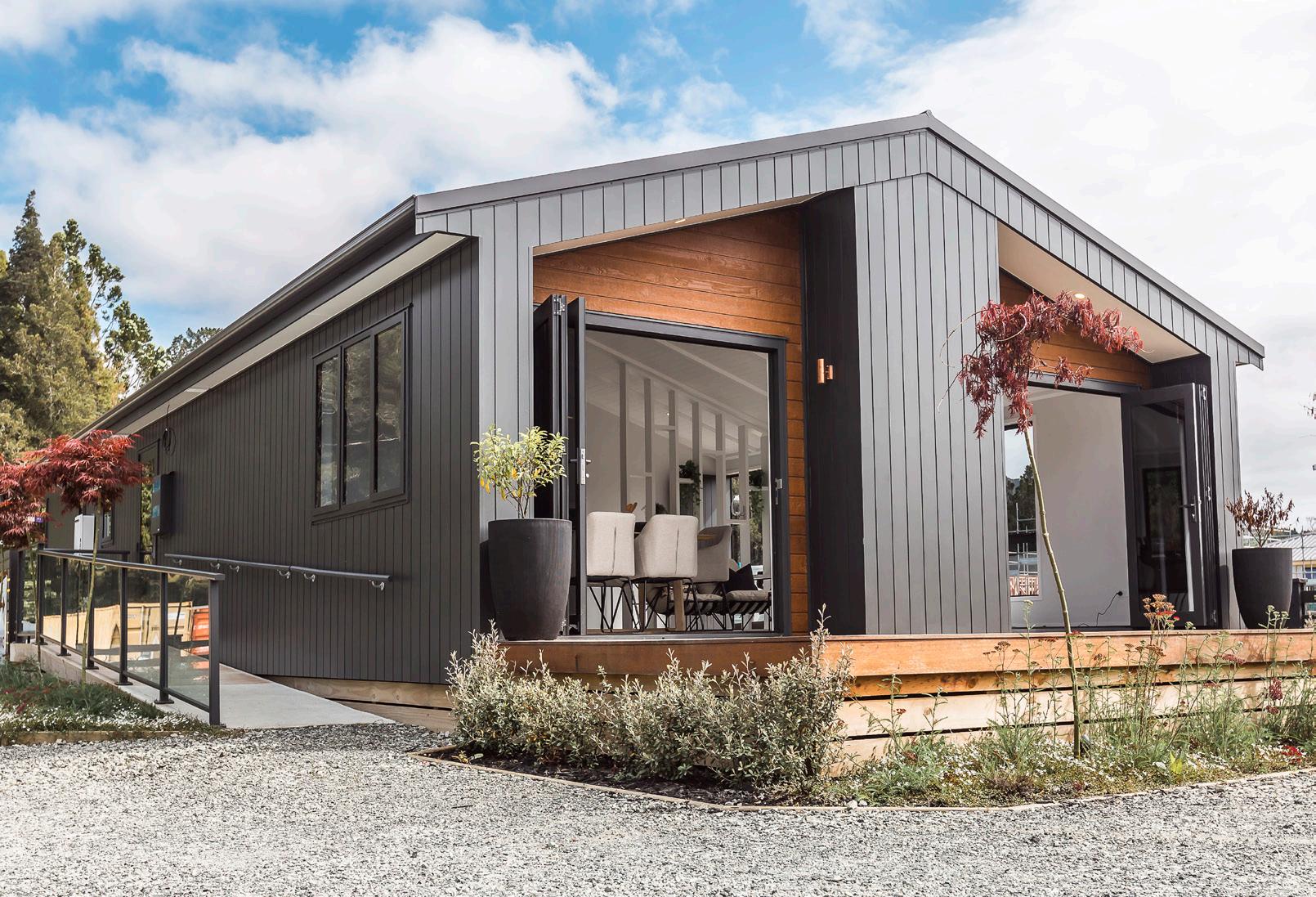
Warkworth Display Home
Weekender 4
6 Kaipara Flats Rd, Warkworth
A classic beach style home, this design is state-of-the-art, featuring a batten raking ceiling, stylish master ensuite bathroom and stunning feature cladding. Take a look inside and come and chat to our friendly team! We are excited to show you through.
Open 10.30am to 2.30pm, Monday to Friday
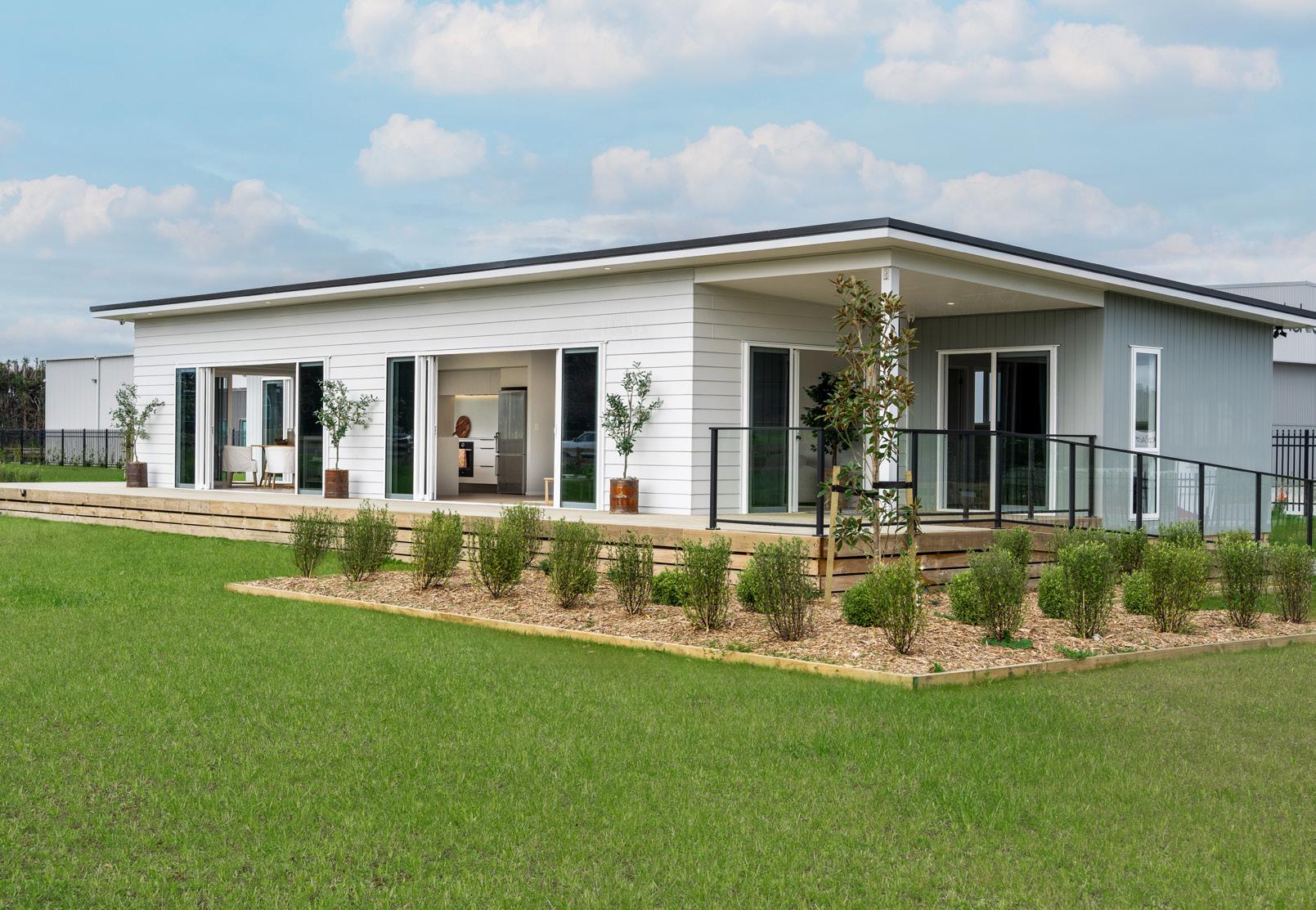
Kerikeri Display Home
Vista 3
2077 State Highway 10, Waipapa
We’re sure you’ll fall in love with this stunning home, and its relaxed coastal vibe. One of our most popular designs, the Vista 3 has 3 bedrooms, a study and 2 bathrooms. Great for family life or that much desired bach home. Come and take a look to see our latest finishings and fittings on offer!
Open 10.30am to 2.30pm, Monday to Friday
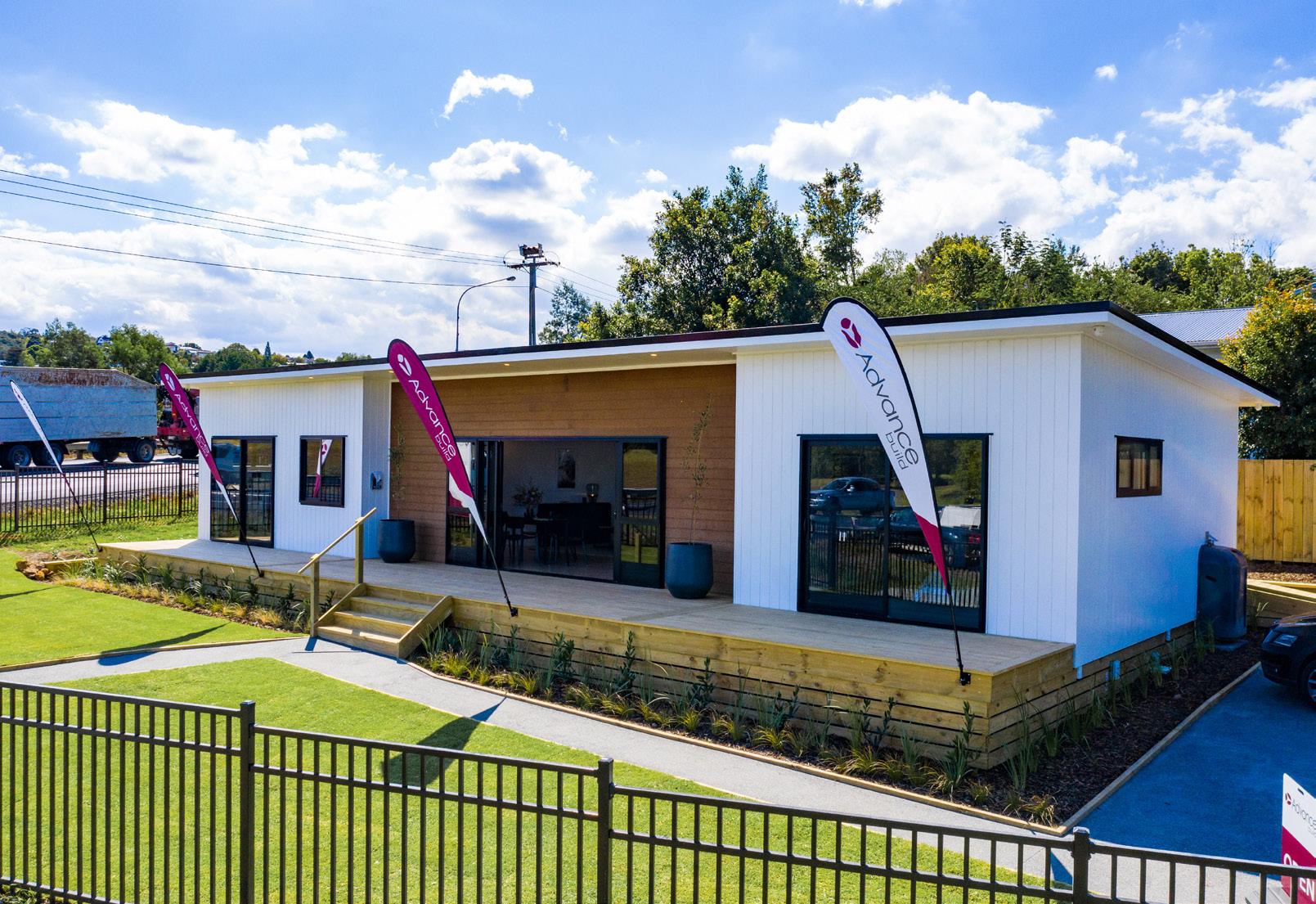
Whangarei Display Home
Oasis 3
80 Arcus Street, Whangarei
Truly bespoke design is this home, featuring a 3 degree raking ceiling throughout the main living area, dark wood kitchen cabinetry, timber laminate flooring and a stunning engineered stone benchtop. Exterior cladding showcases the natural ecogroove cladding paired with off-white vertical groove cladding for an effective ‘beachy’ look.
Open 10.30am to 2.30pm Monday to Friday
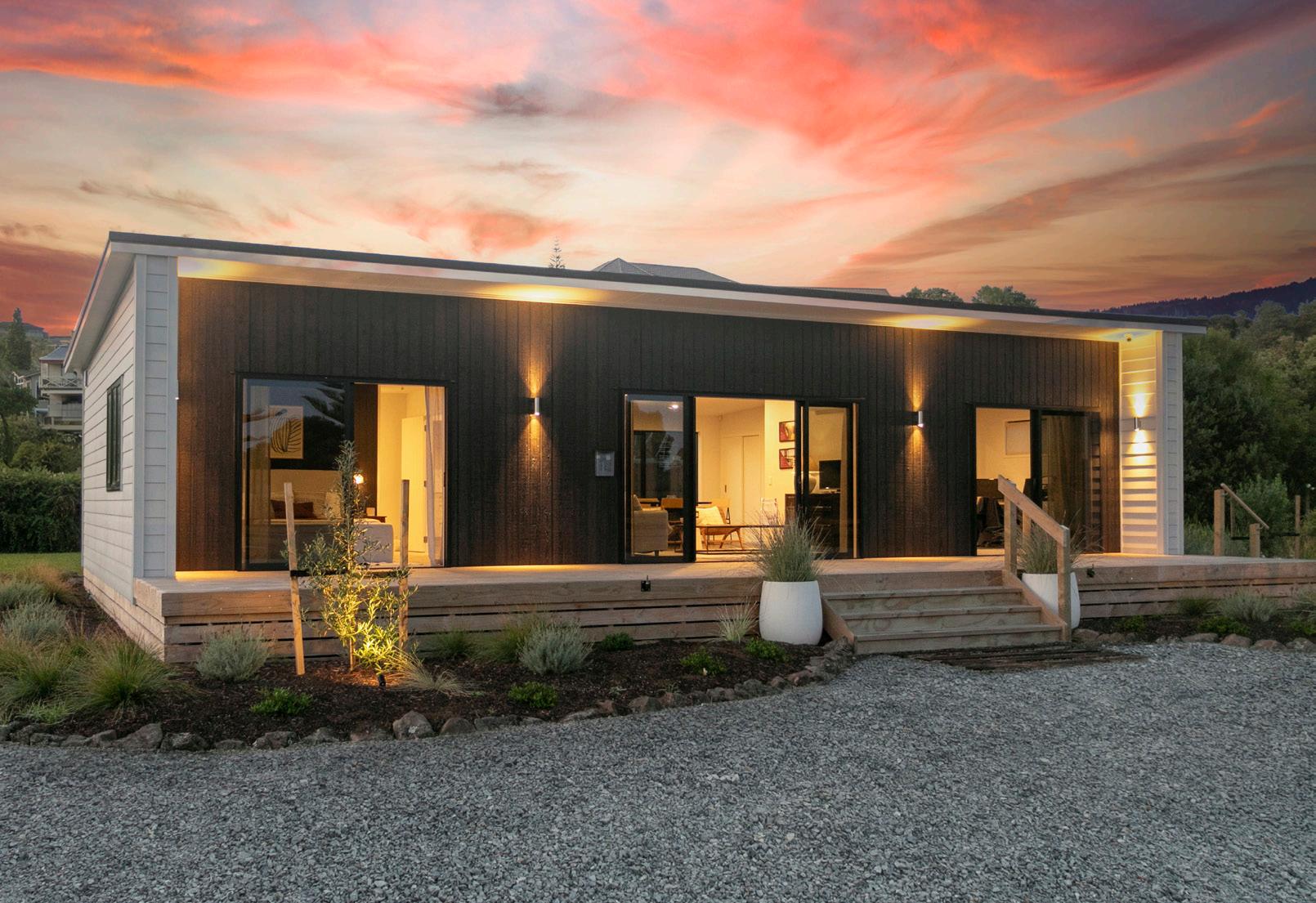
Coopers Beach Display Home
Retreat 1
1 Stratford Drive, Coopers Beach
The Modern Retreat 1 is a perfect Coastal Home. The master bedroom makes this home something special. A dividing wall (which can be used as a bedhead) doubles as a wardrobe around the other side, keeping your clothing hidden away tidily.
Open 10.30am to 2.30pm Monday to Friday
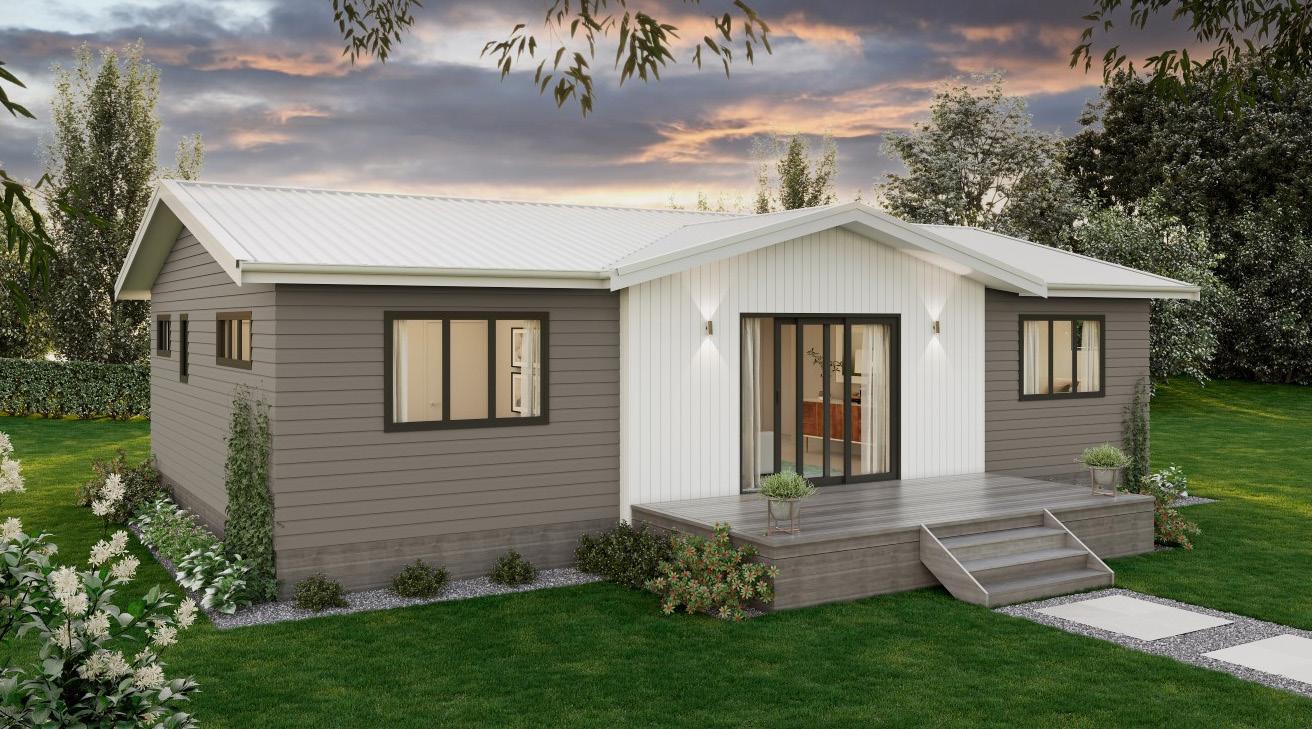
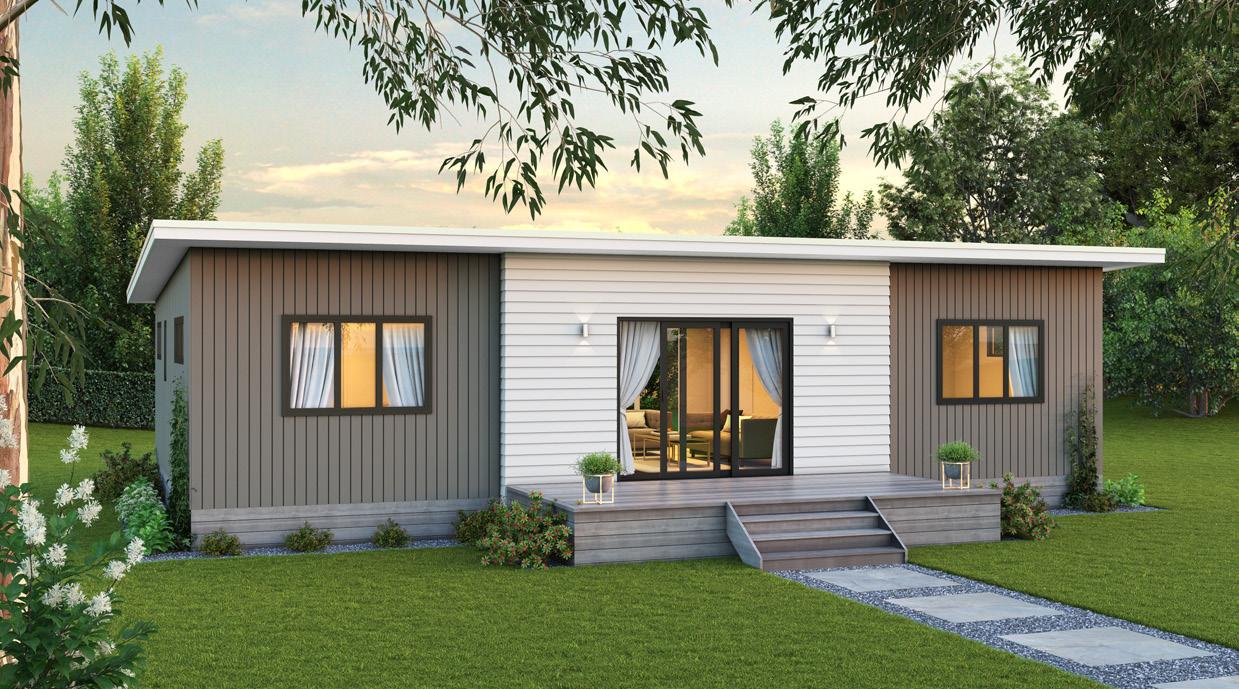
Great use of space in this classic home. The Homestead 1 boasts a large master bedroom with walk in wardrobe and ensuite.
Consider this gem for your new retirement home, with the provision for guests to stay in the bedroom two suite.
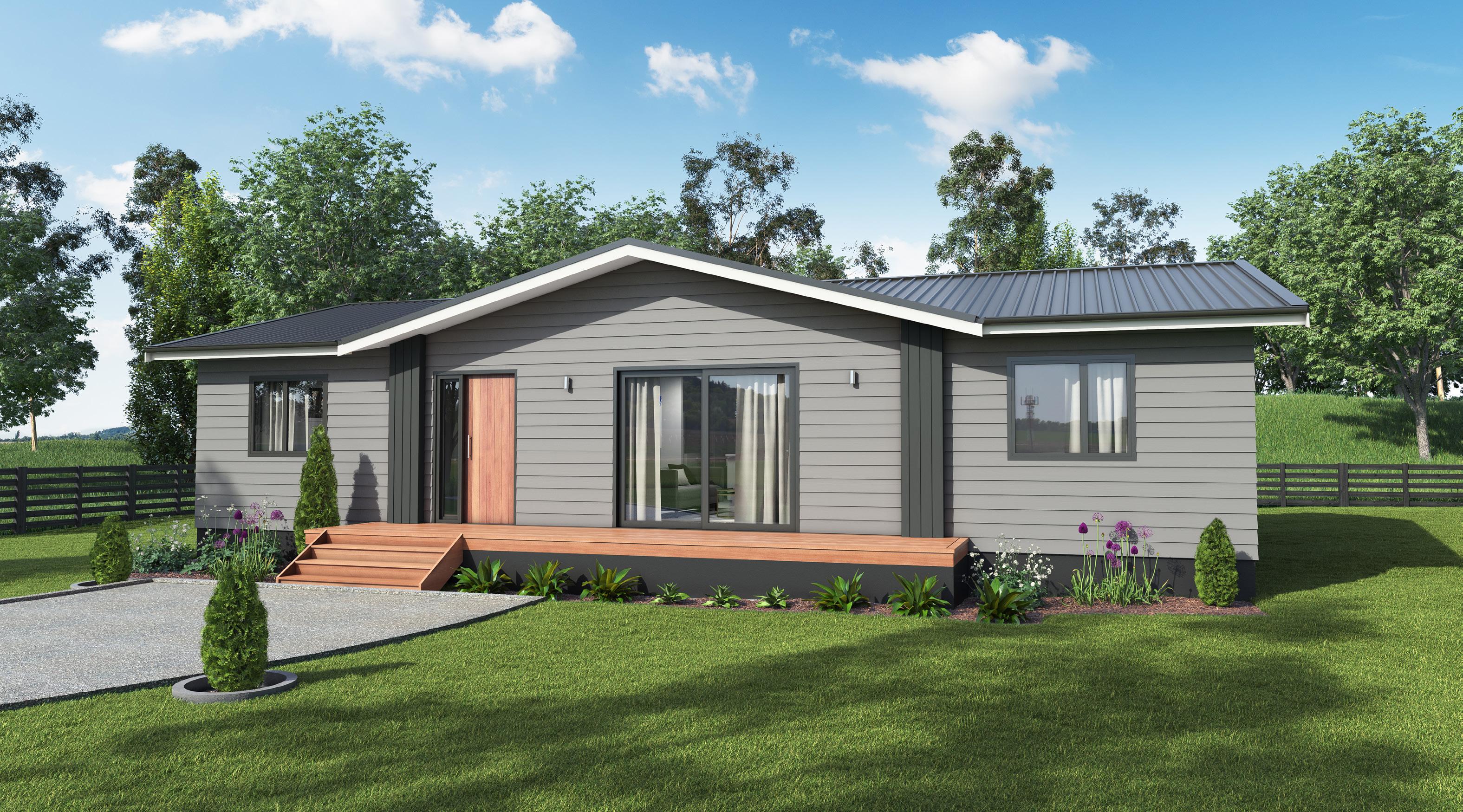
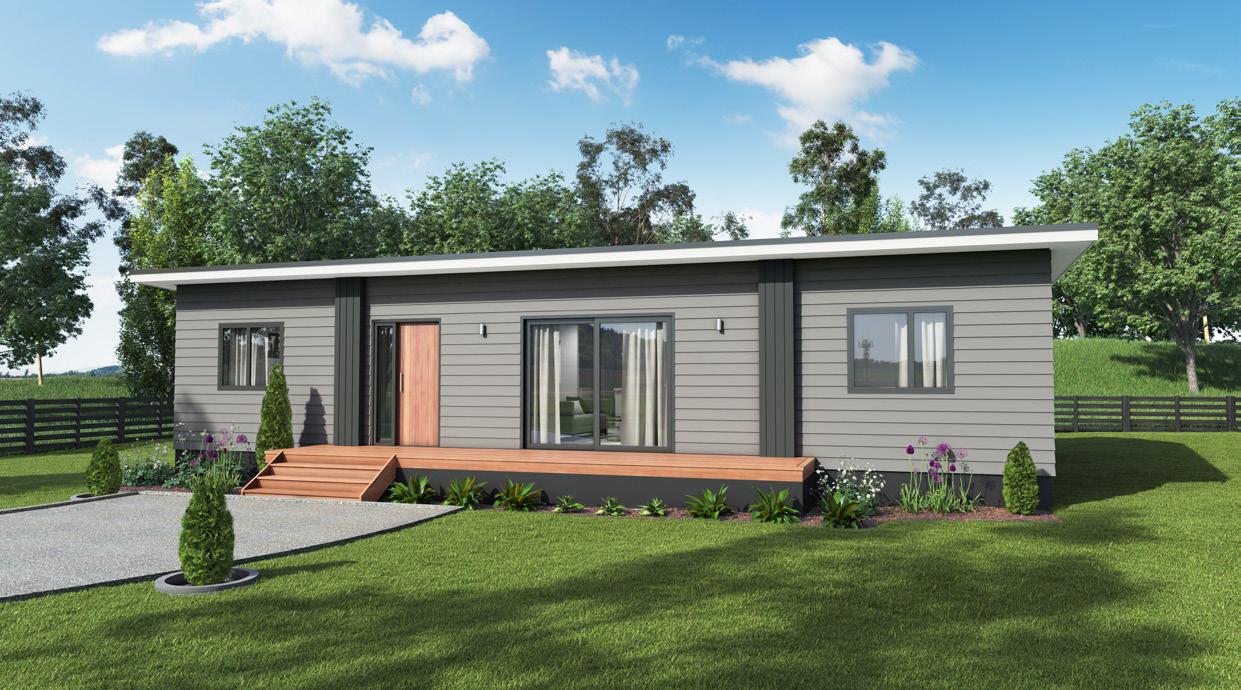
The large open plan living area and a smart breakfast bar makes the best use of the available space in this home. With optional feature pillars the Homestead 2 has its own stylish character yet is a functional low maintenance home.
for your retirement lifestyle!
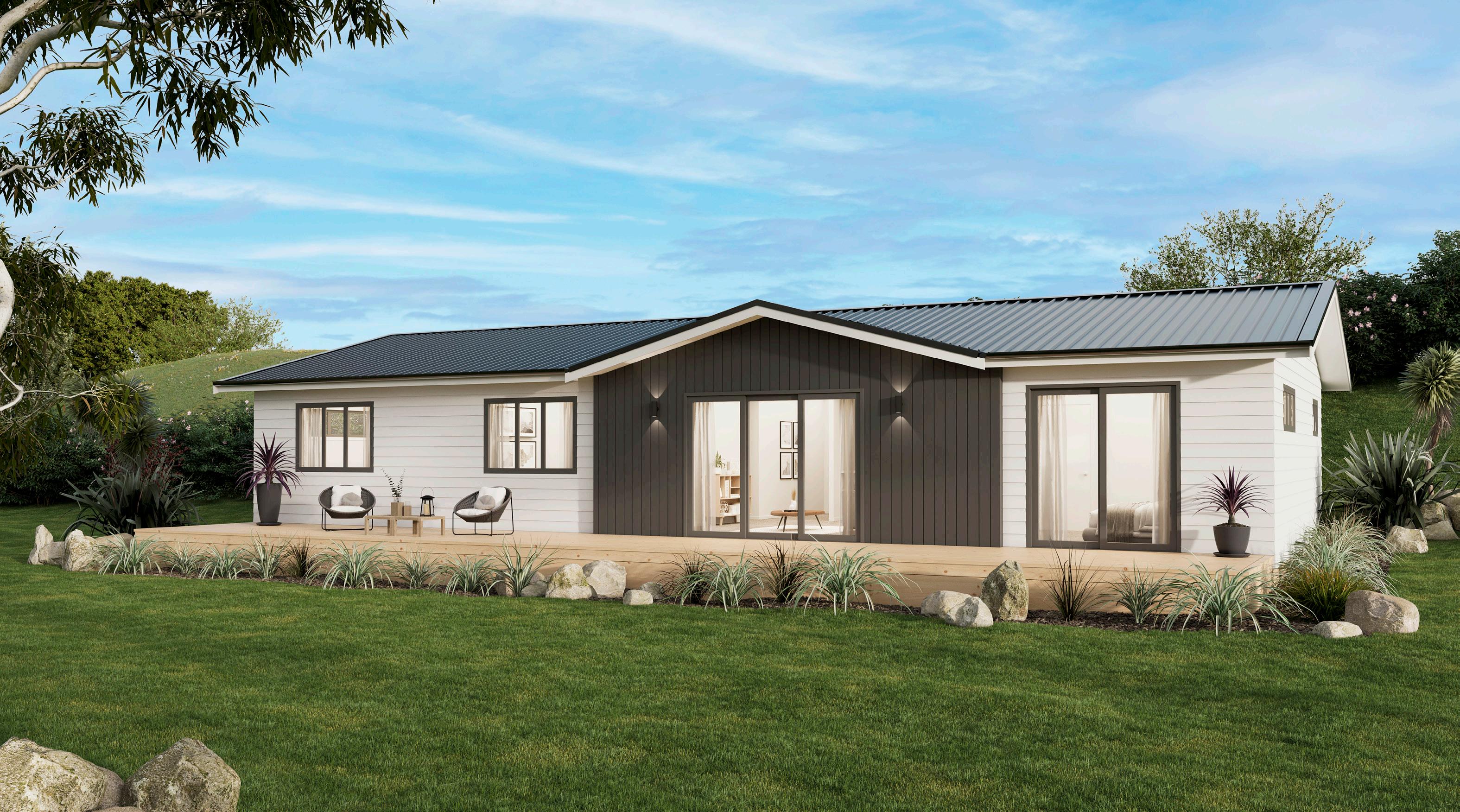
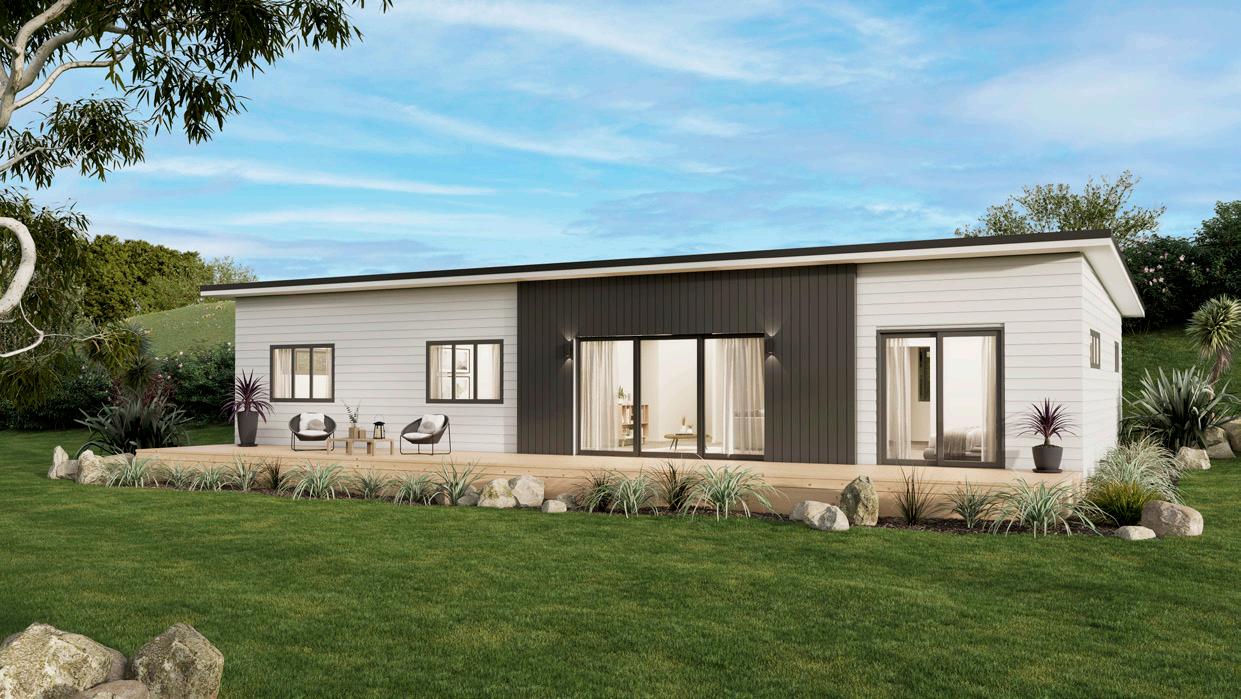
With four double bedrooms there is ample room for everyone to have their own space in the Homestead 3.
This home looks great on a particularly steep site, as the large deck can overlook an amazing view.
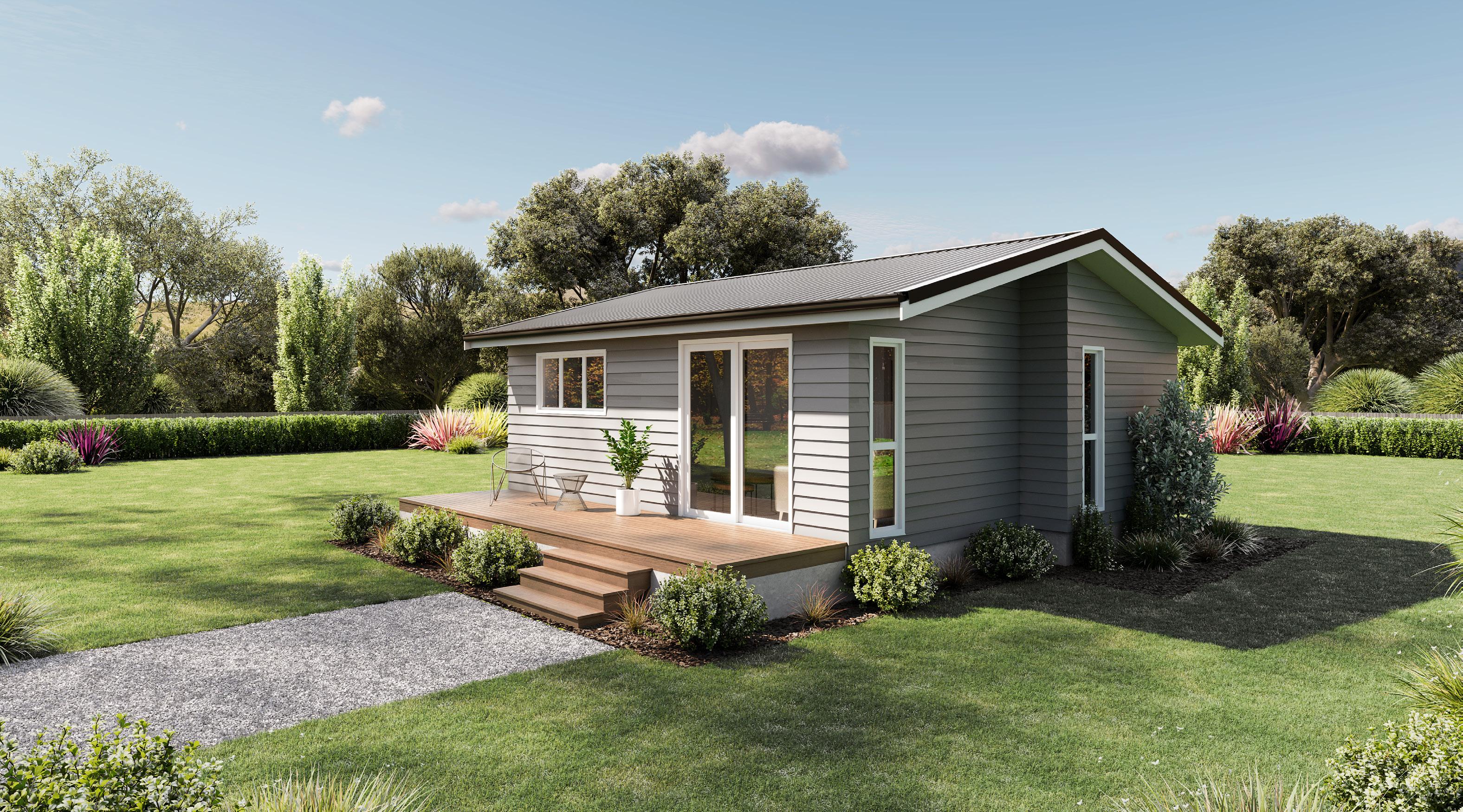
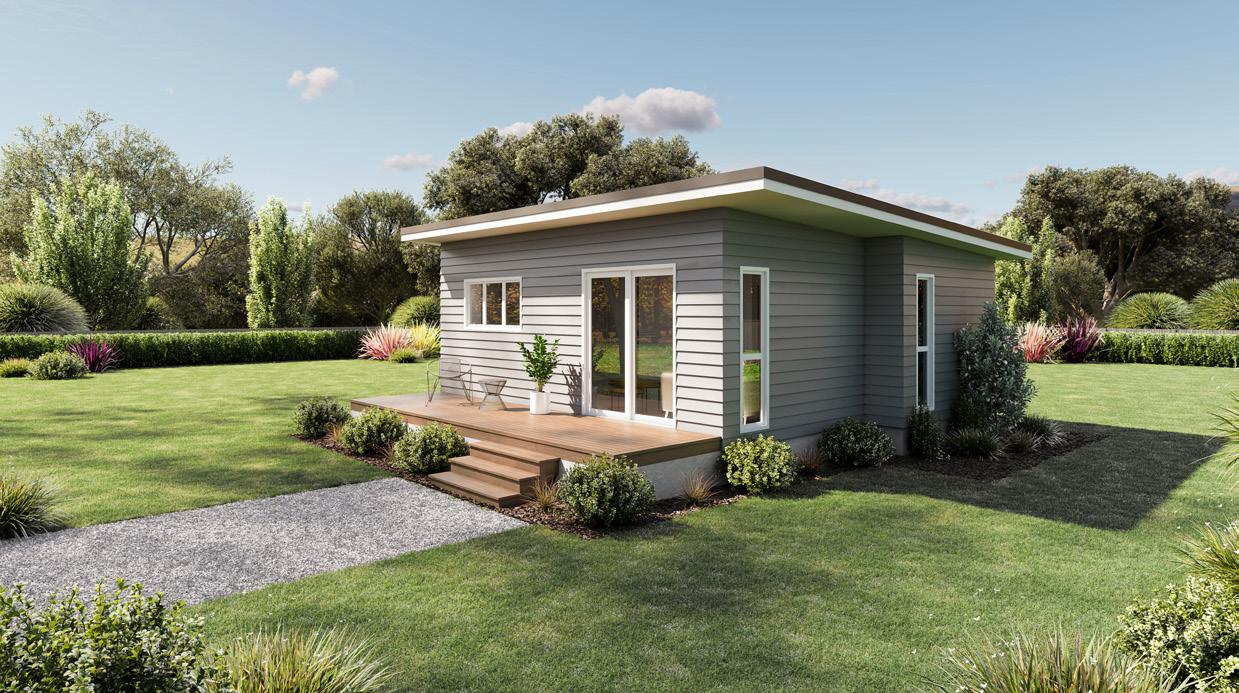
A compact design, this L shape home is a perfect retreat or workers cottage for your farm. Everything you need in just under 47m2 with a bedroom and bathroom, laundry and kitchen facilities.
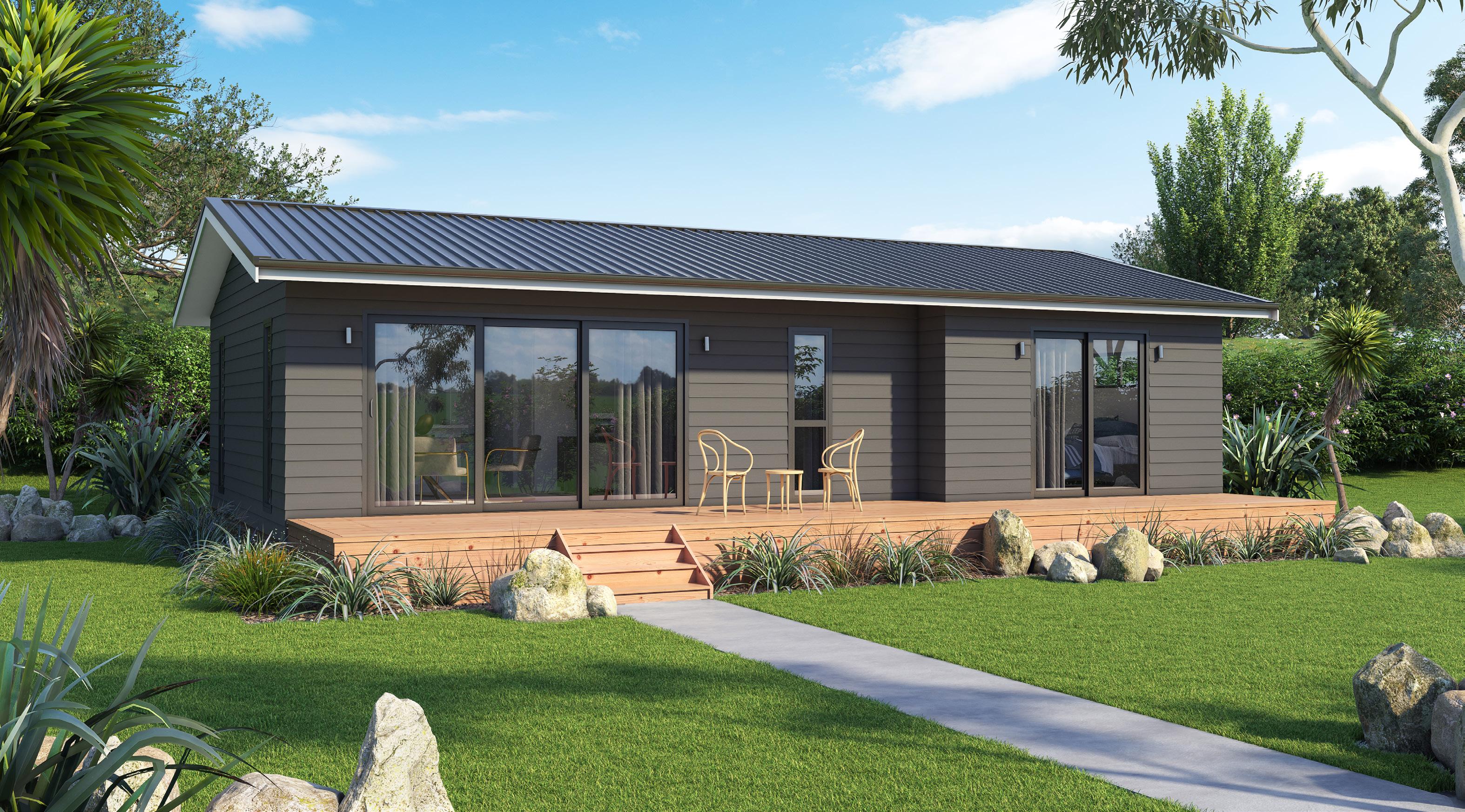
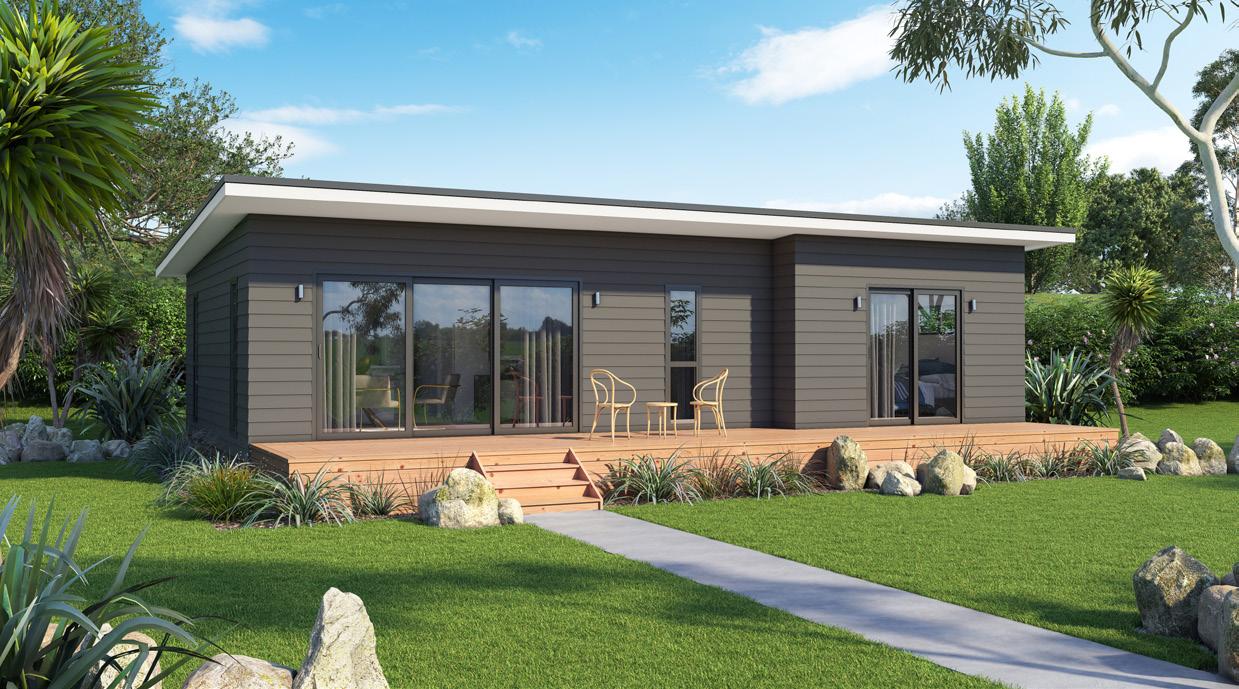
A simple design with big charm. Specially designed to soak in the sun and the view, the Kemp 2 makes a perfect family home. Unwind and take in the beauty of the winterless North in this impressive dwelling.
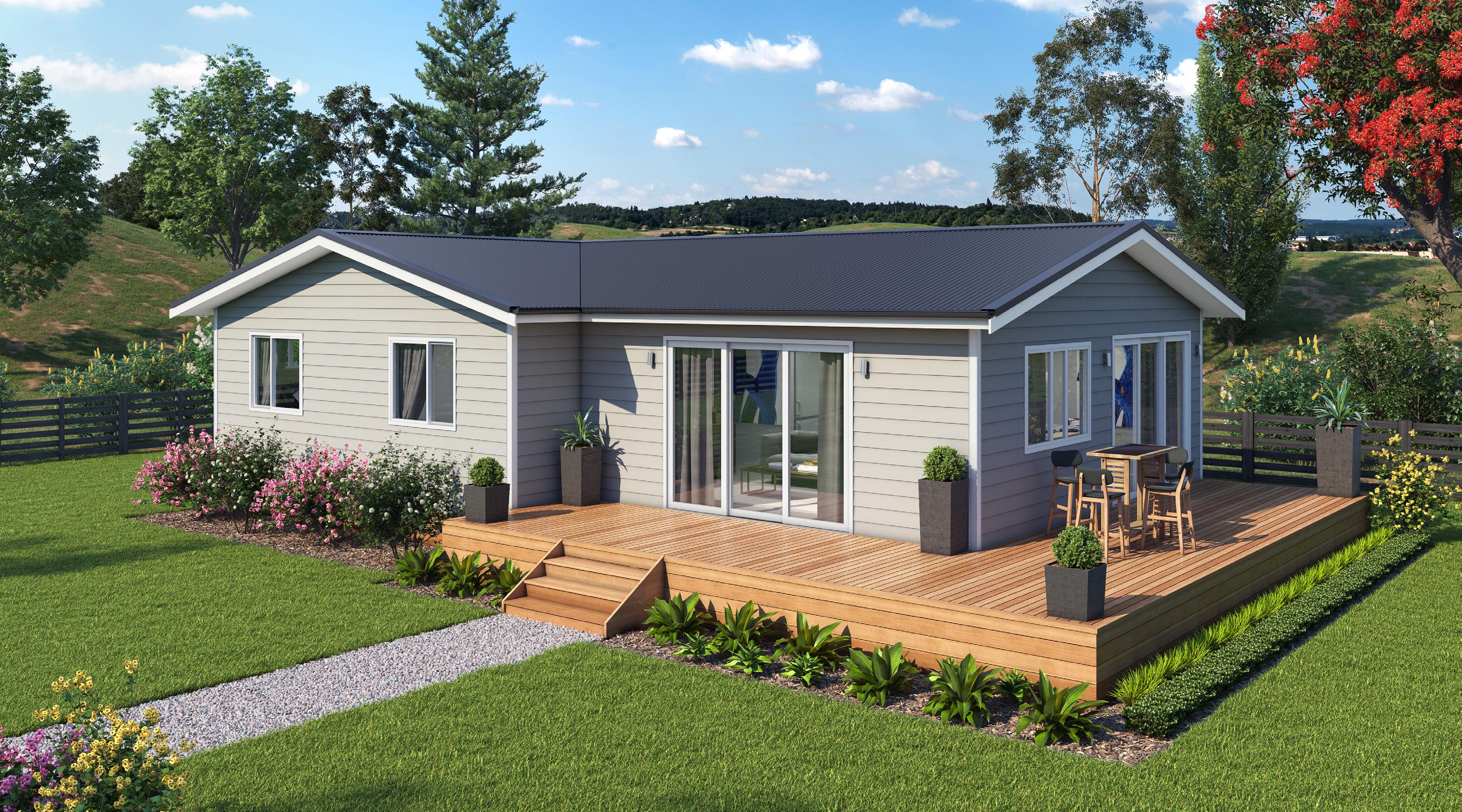
97M2 | 3 Bed | 1 Bath
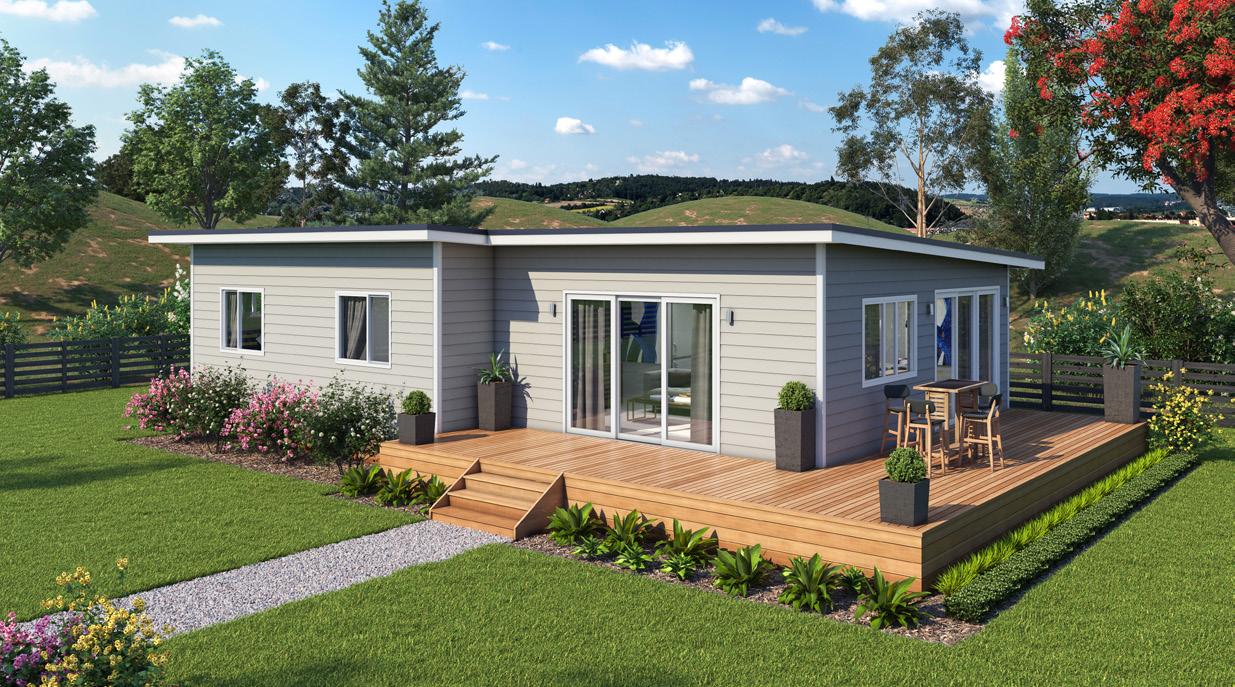
This three bedroom family home is a very practical design and when you step into the living area you’ll be impressed with the space. The bedrooms are of increased size and have double wardrobes – great for storage
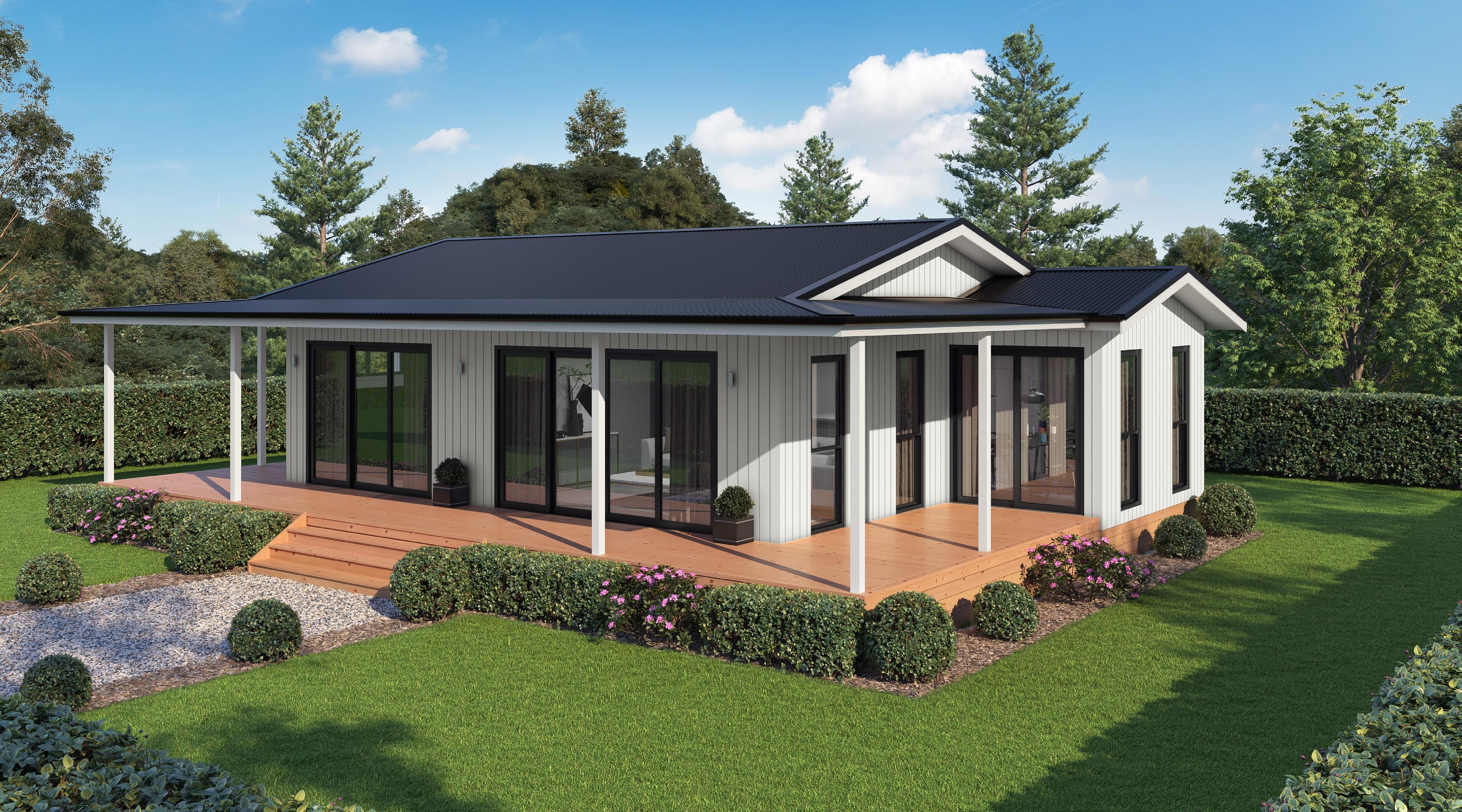
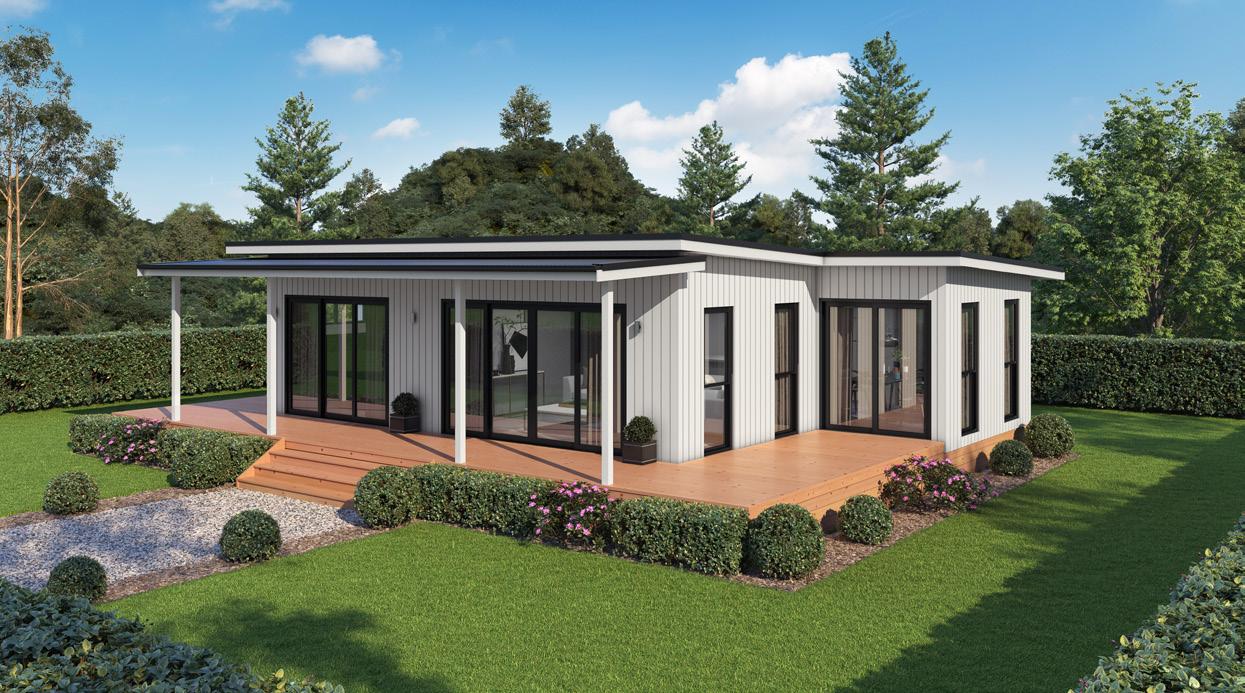
Fancy the colonial style? This two bedroom cottage is the perfect choice for your final home you have always dreamed of. Warmth, safety and low maintenance is what this home will provide for you.
Add the optional deck and veranda along with an easy access ramp for your comfort and you’ve got it covered.
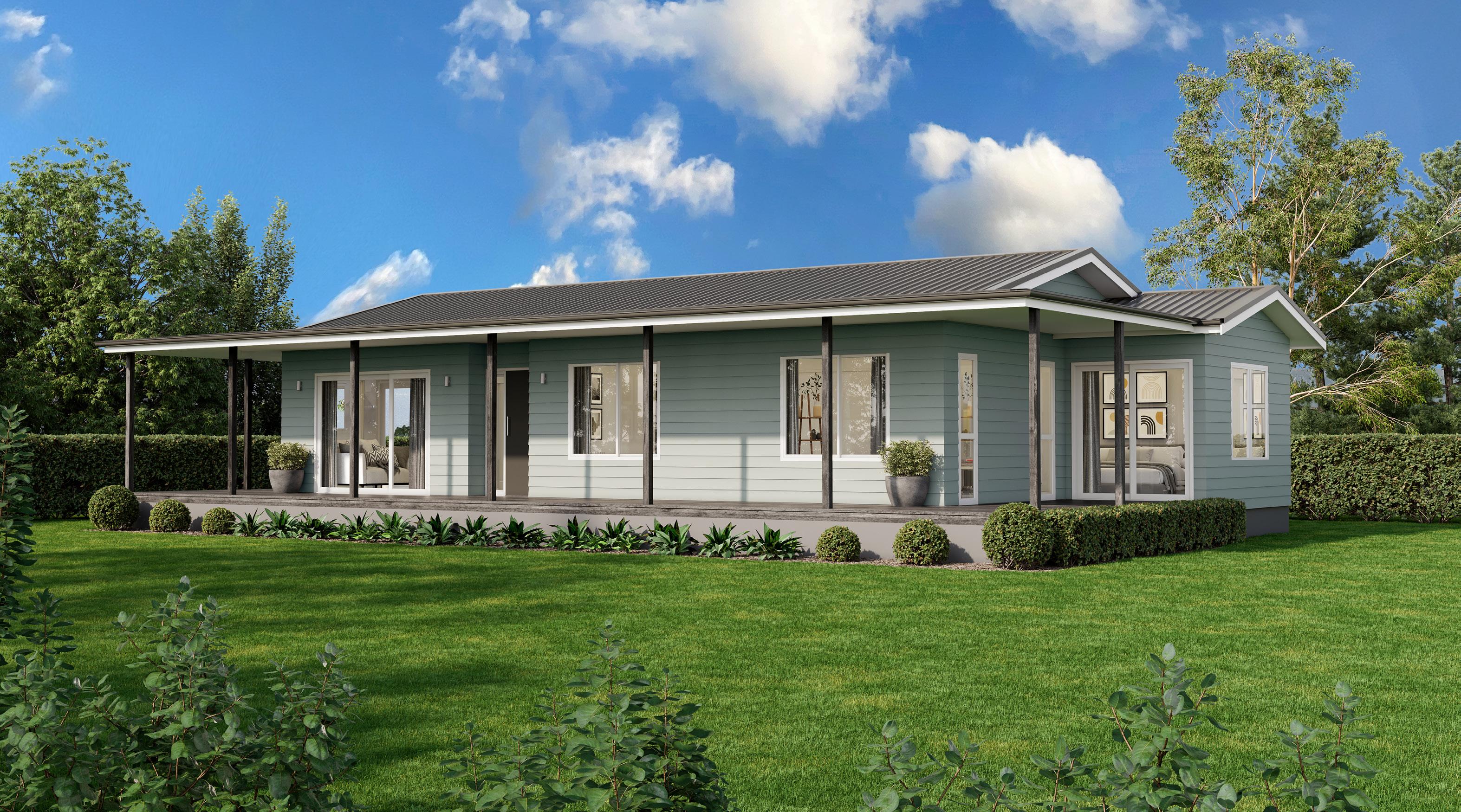
125M2 | 3 Bed | 2 Bath
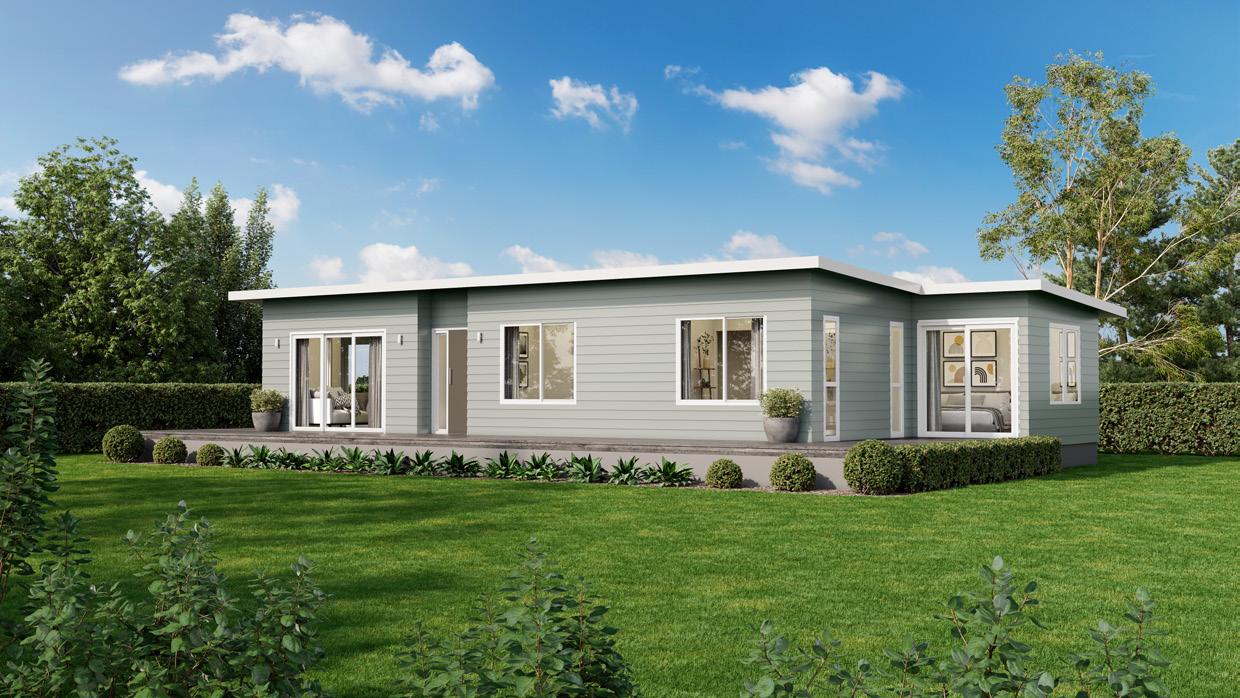
You want a spacious home but one that’s manageable for maintenance and cleaning? The Mission 2 is a step up from the Mission 1 but is quite practical for an older couple. A special feature of this home is the streamline kitchen which flows into the scullery and laundry, with ease of access to the back entrance and deck.
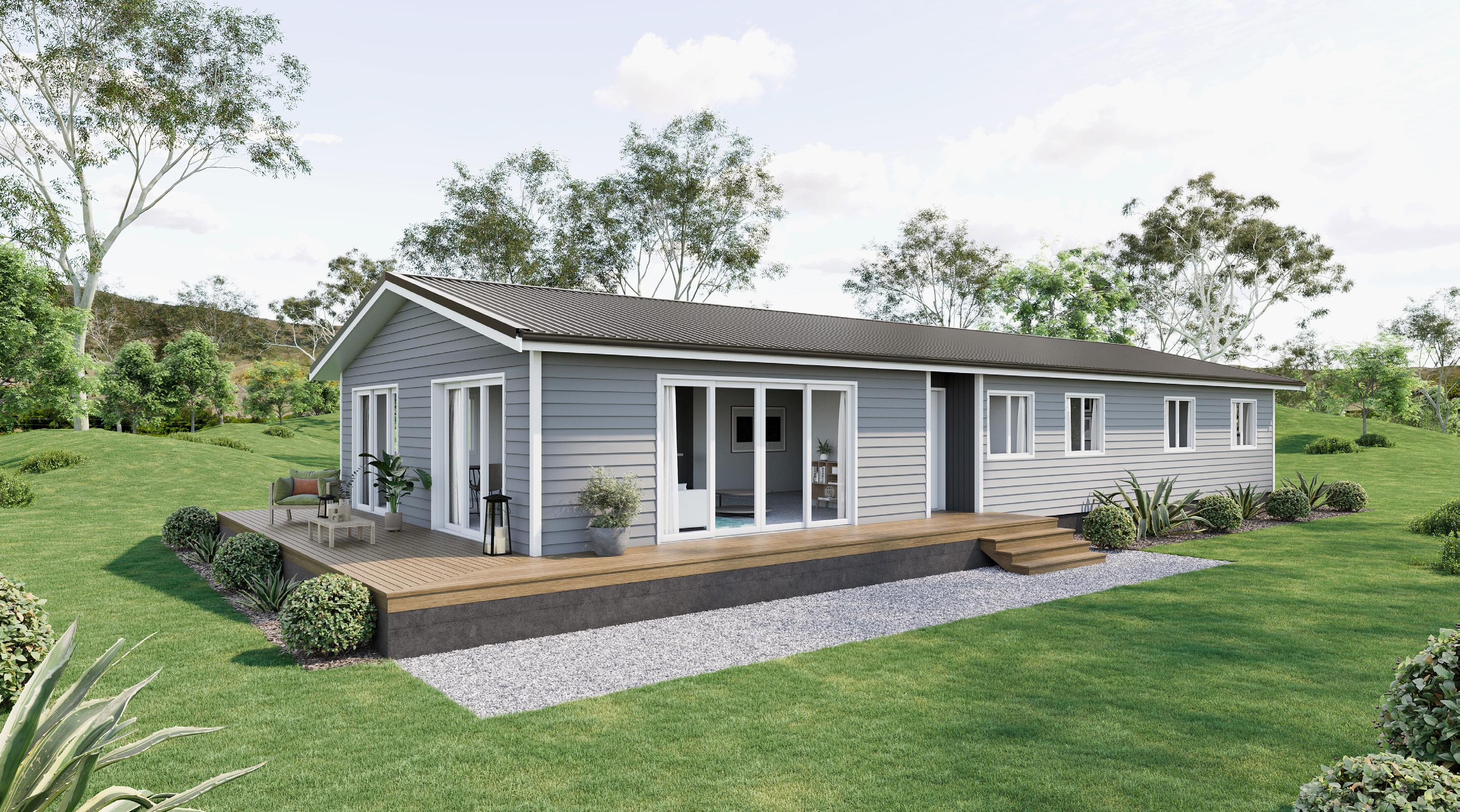
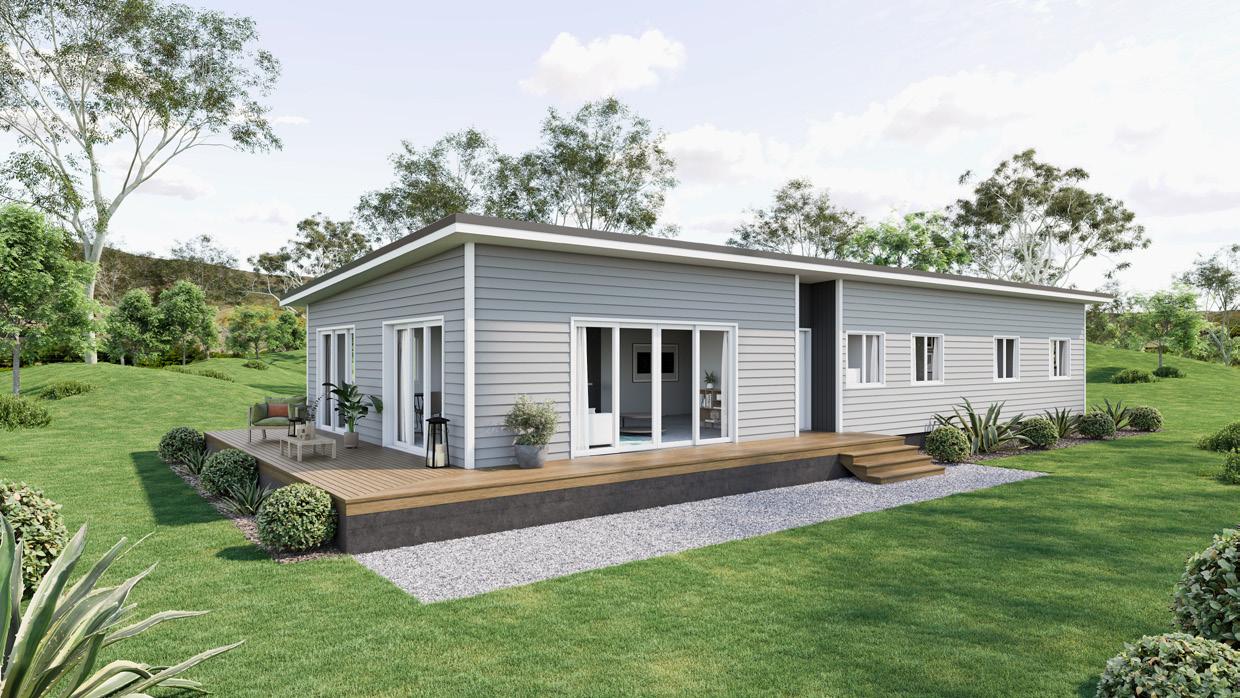
This three bedroom family home is a very practical design and when you step into the living area you’ll be impressed with the space. The bedrooms are of increased size and have double wardrobes – great for storage.
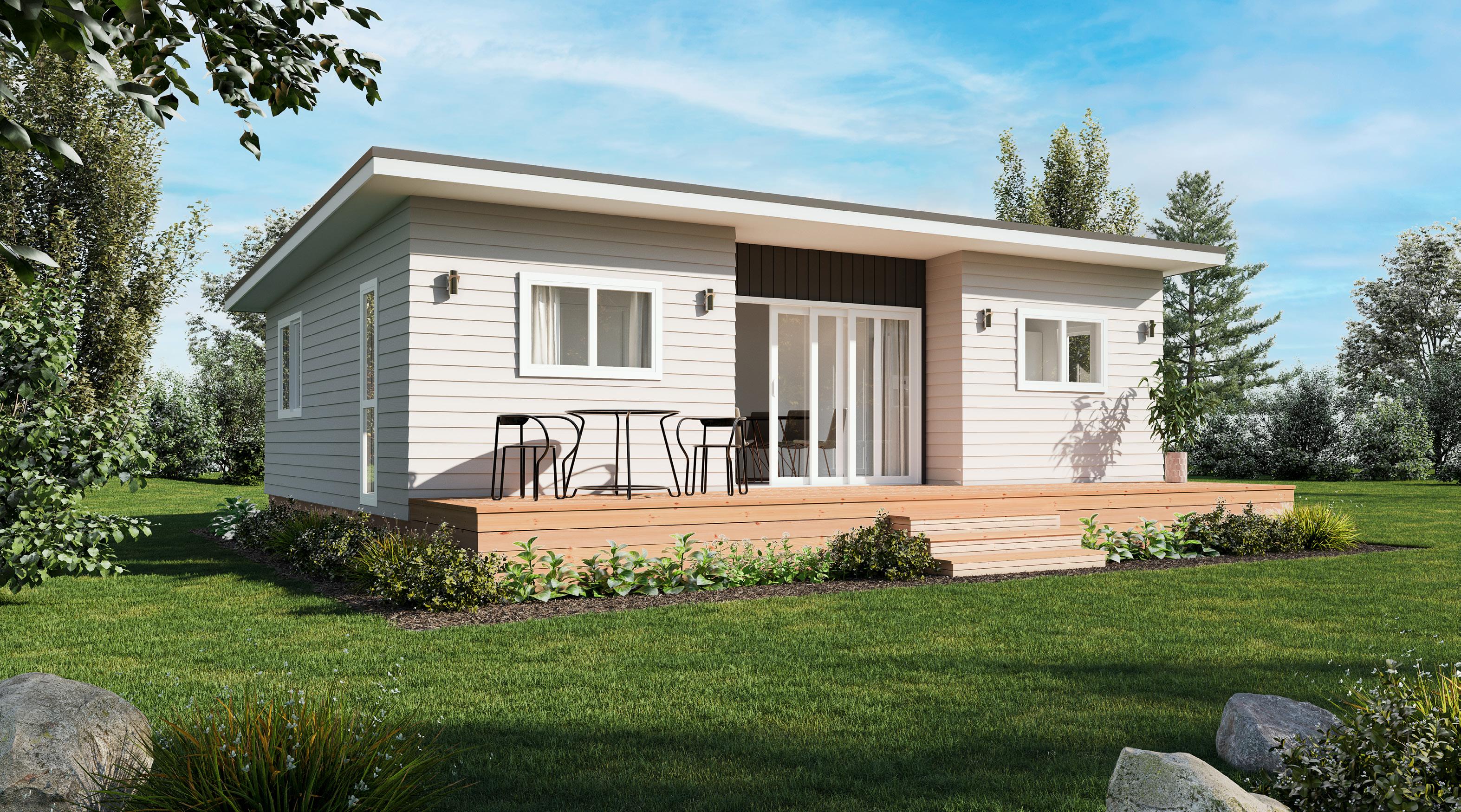
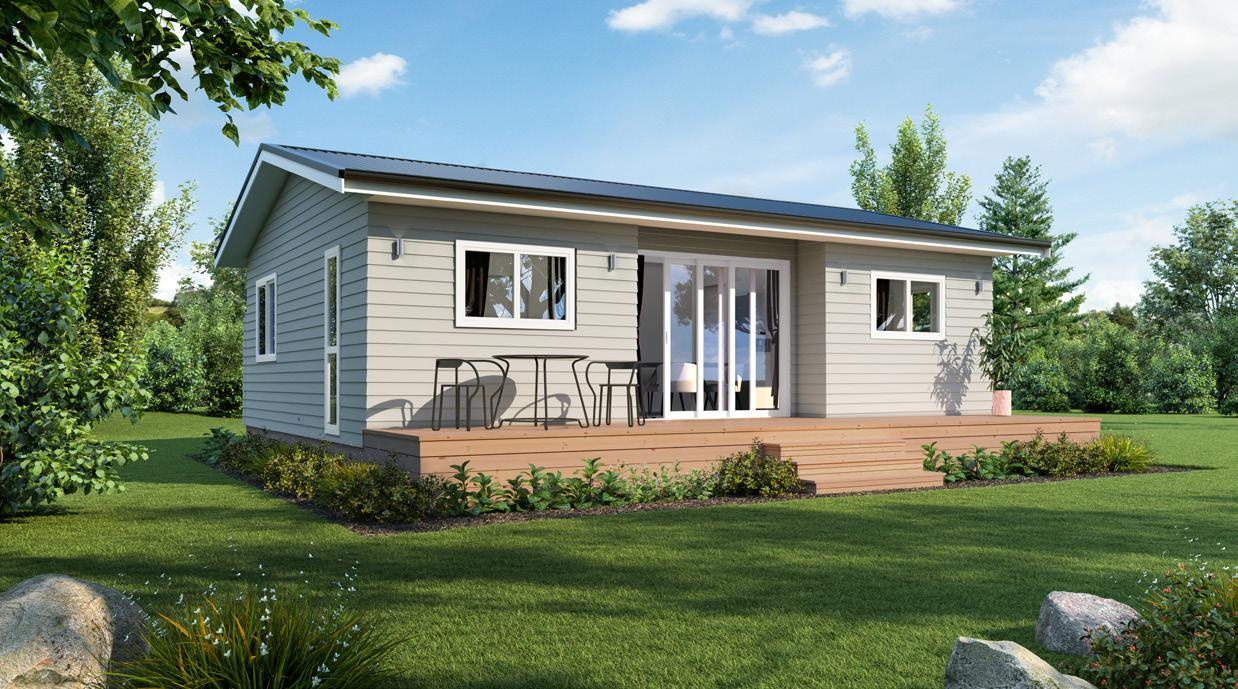
This minor dwelling has everything you need in just 60m2
With open plan living and dining there is no wastage of space and these areas are sure to benefit from the view.
Great choice for the second dwelling or bach home
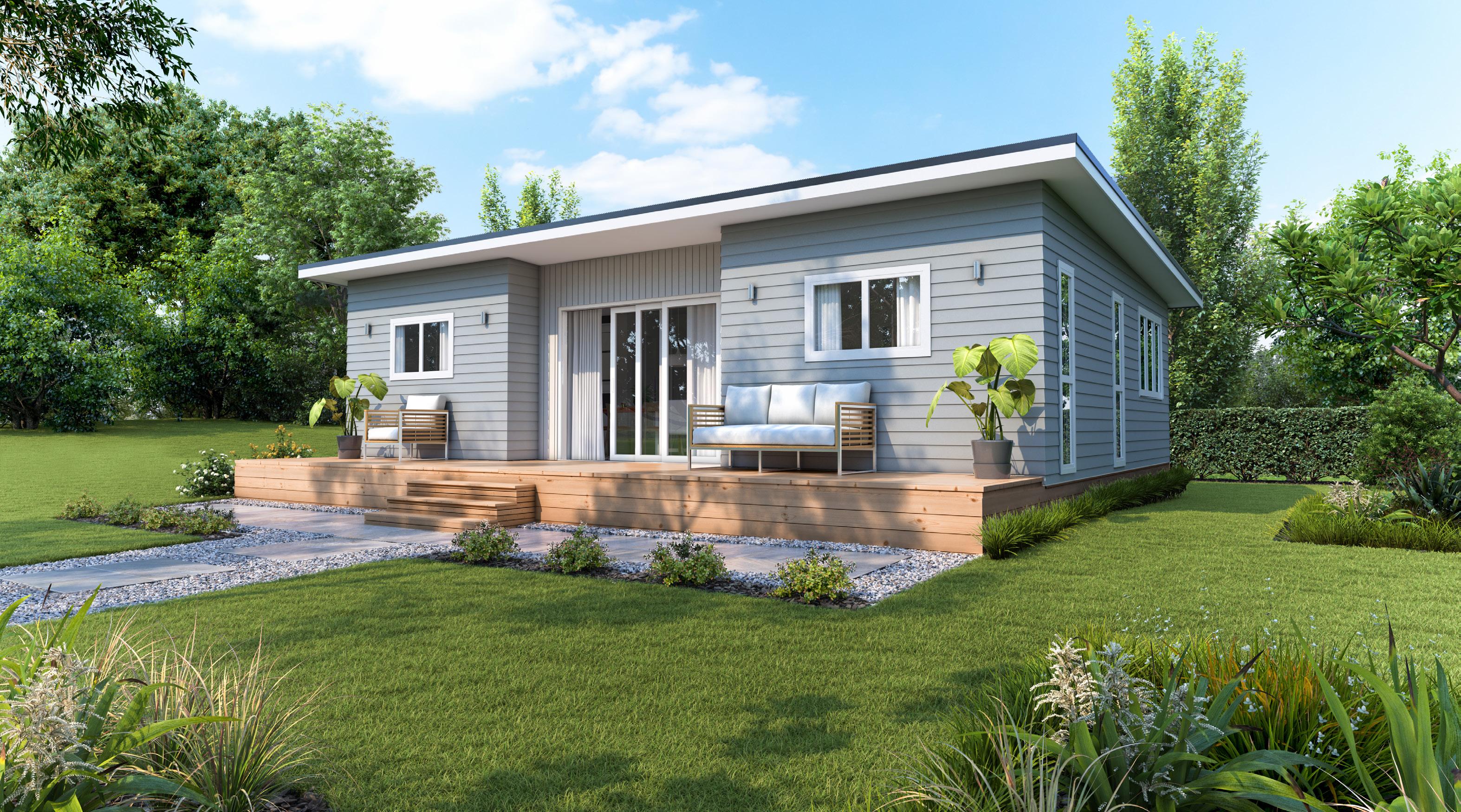
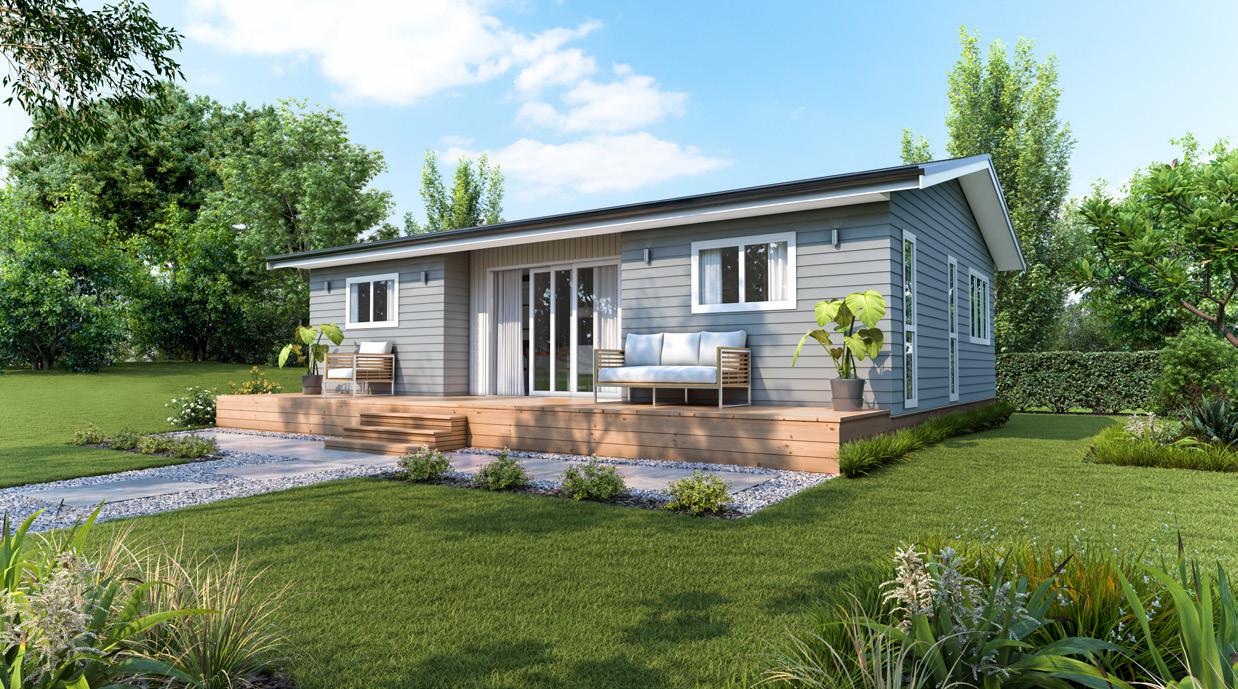
Big brother to the Oasis 1, featuring a seperate laundry and bathroom as well as improved living and bedroom space.
The large sliding doors opening onto a full-sized optional deck make this home the perfect choice to provide for the whole family at your favourite location.
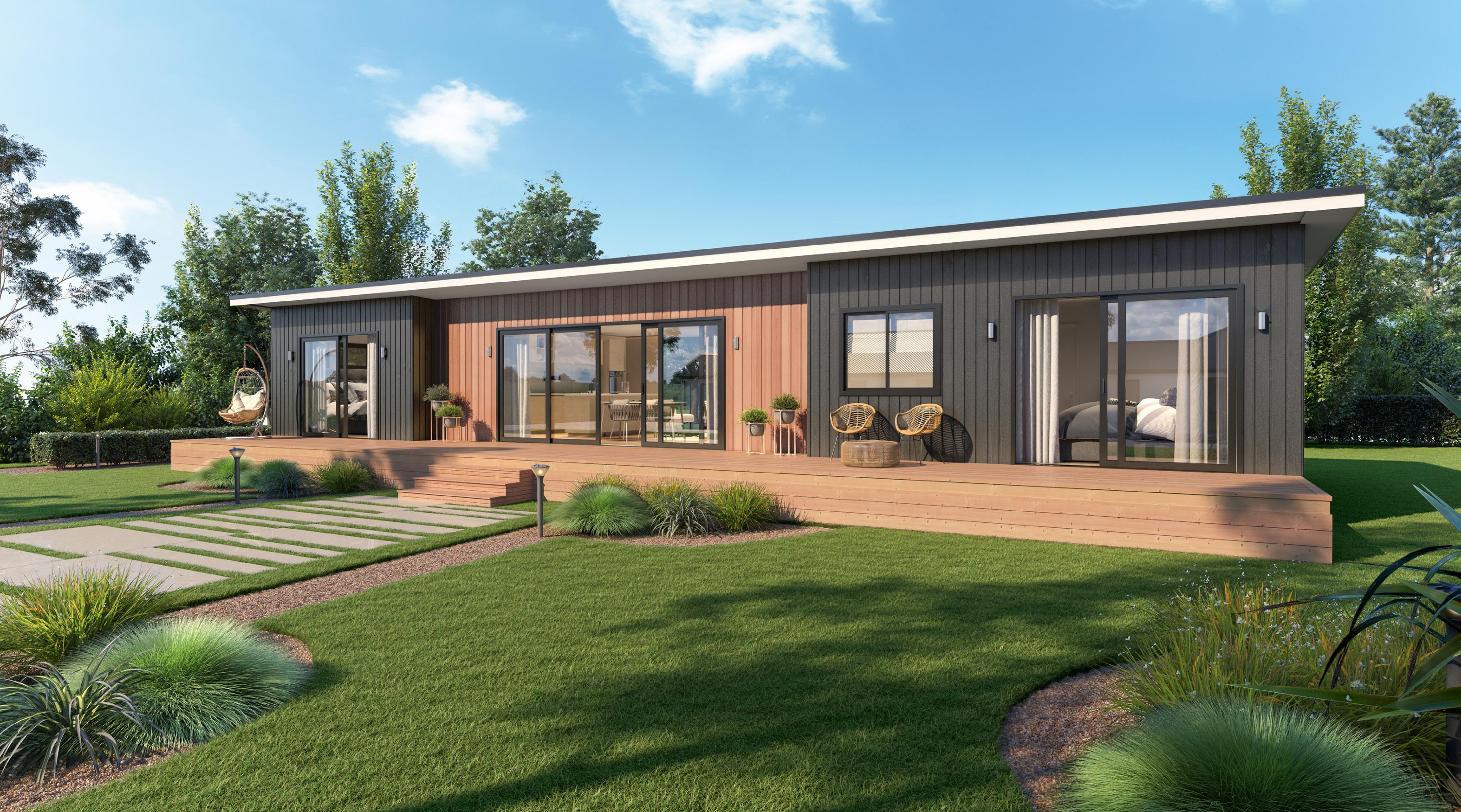
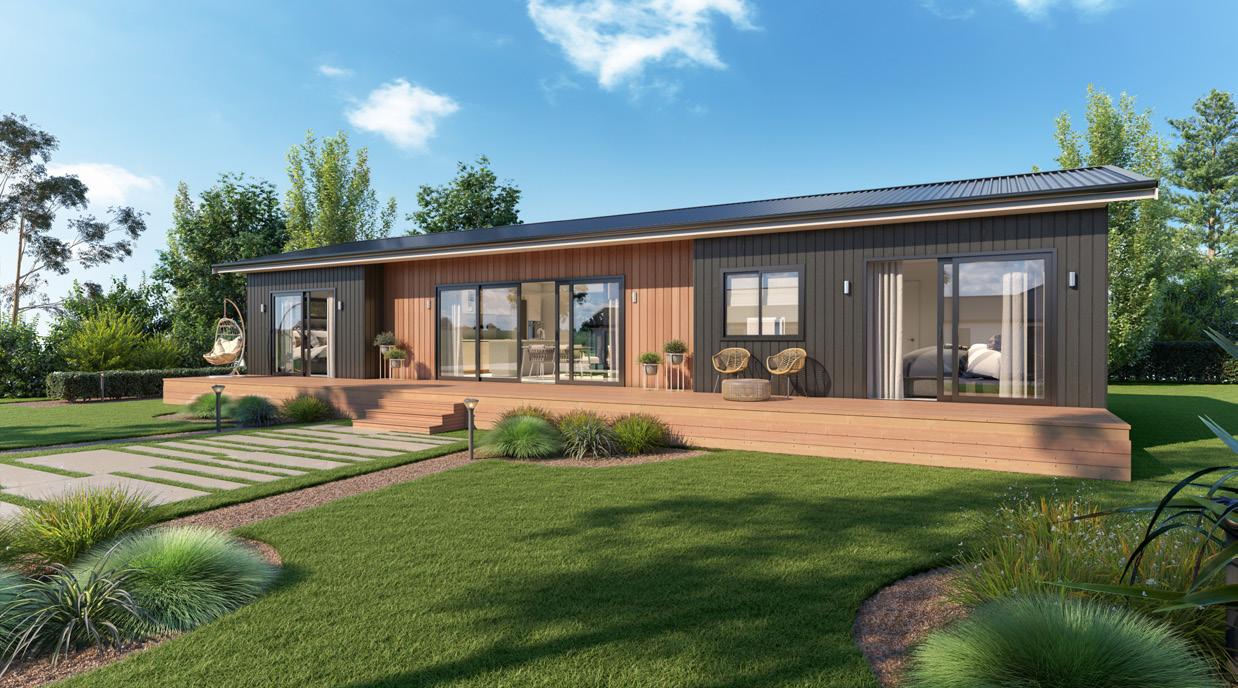
This stunning contemporary style home gives you a huge master bedroom area plus two other spacious bedrooms and the luxury of two bathrooms.
With fantastic indoor-outdoor flow on both sides of the living and dining, entertaining for a crowd has never been easier.
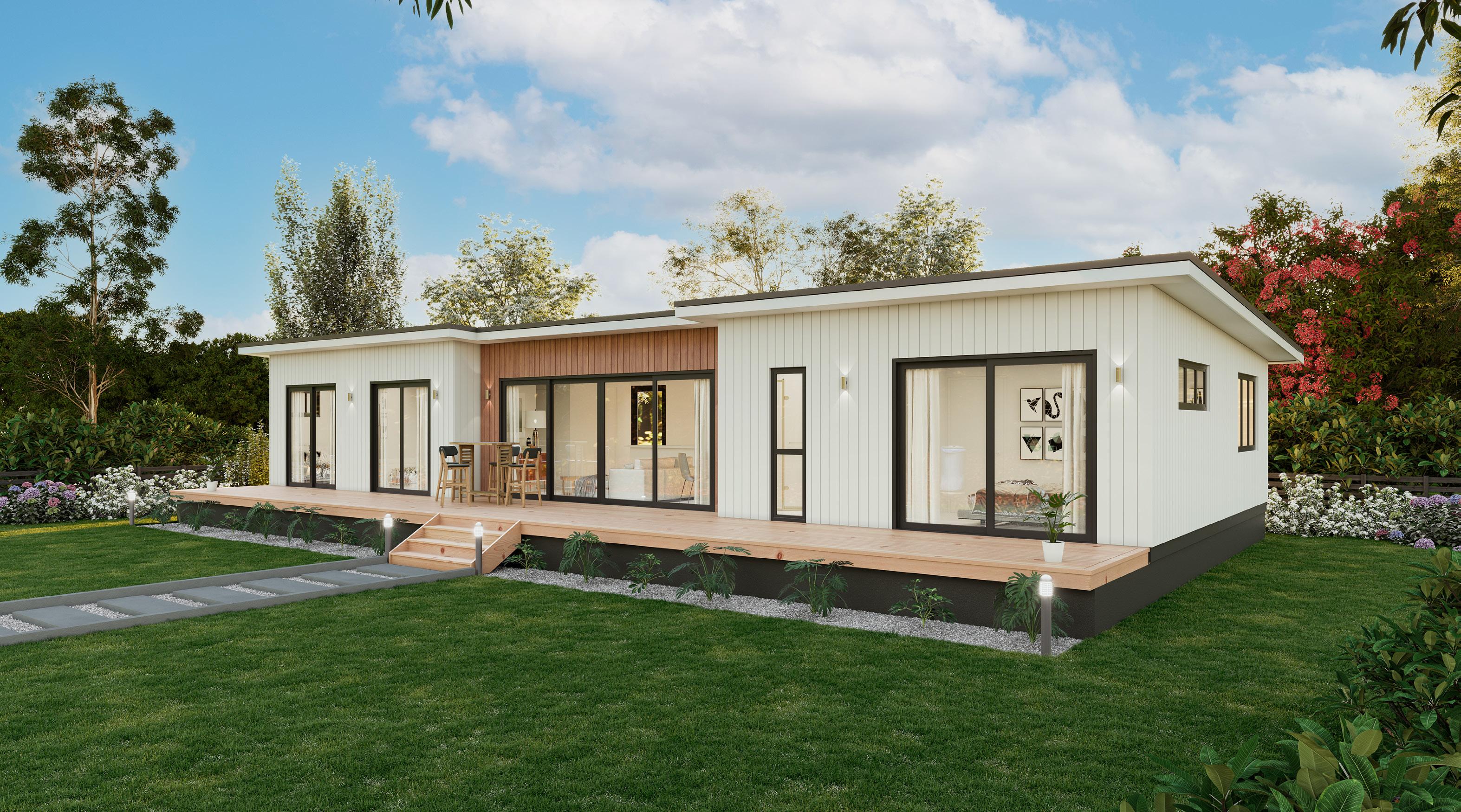
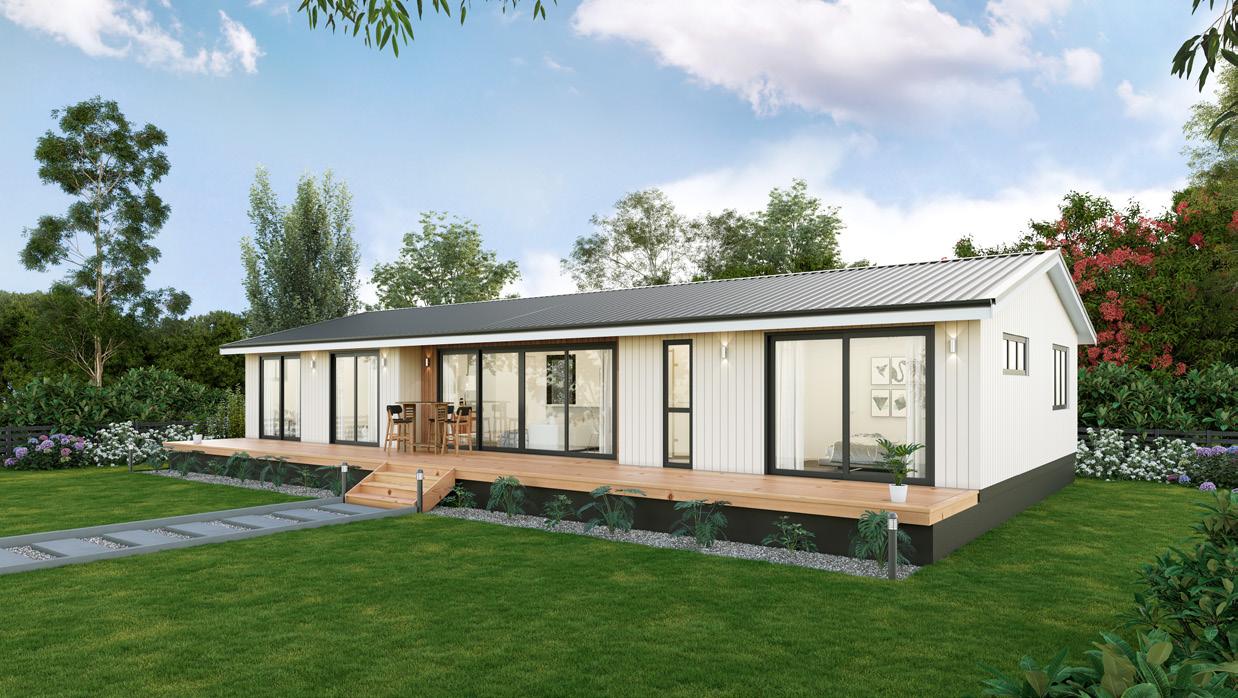
The Oasis 4 is a well-appointed family home that maximises space to its full potential.
Three of the bedrooms have their own ranchslider straight onto the deck. This lets fantastic natural light into the home making it a warm and inviting place to be.
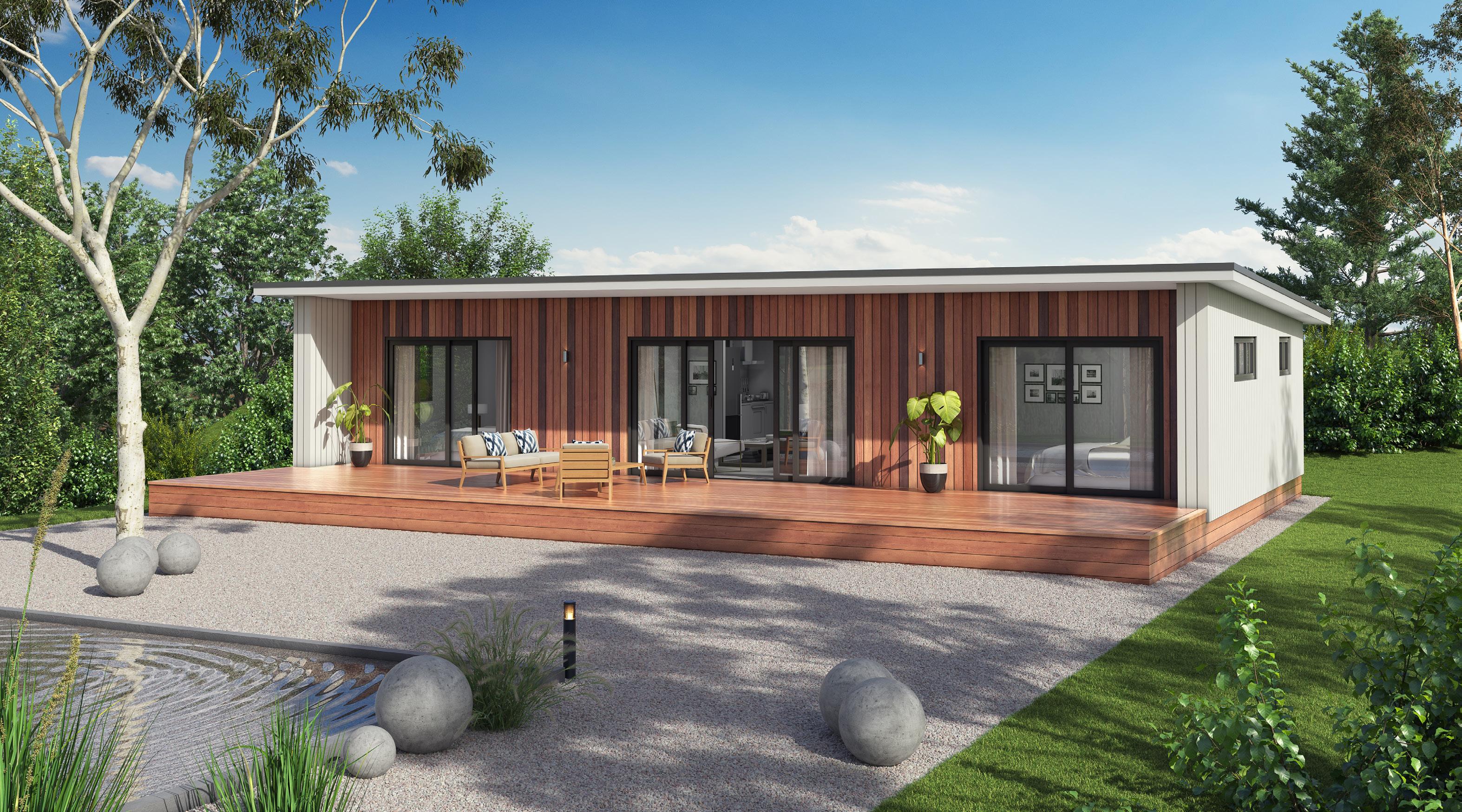
| 2 Bed | 2 Bath
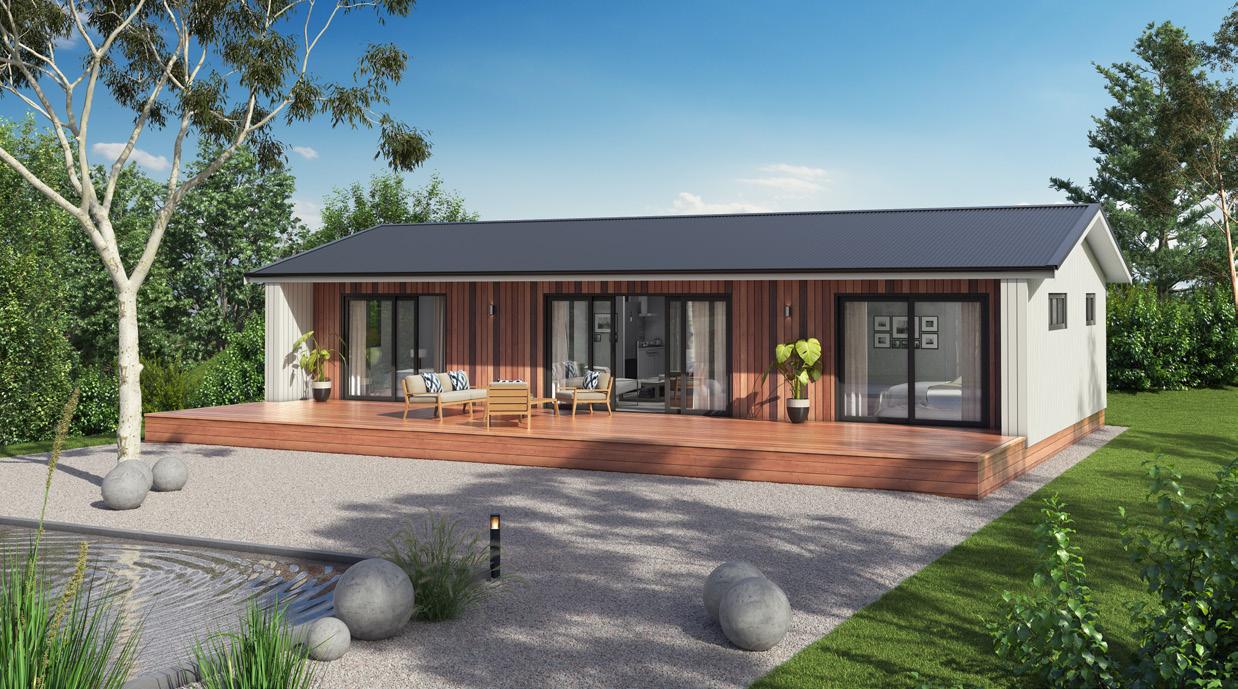
One of our most popular designs! The master bedroom makes this home something special.
A dividing wall (which can be used as a bedhead) doubles as a wardrobe around the other side, keeping your clothing hidden away tidily.
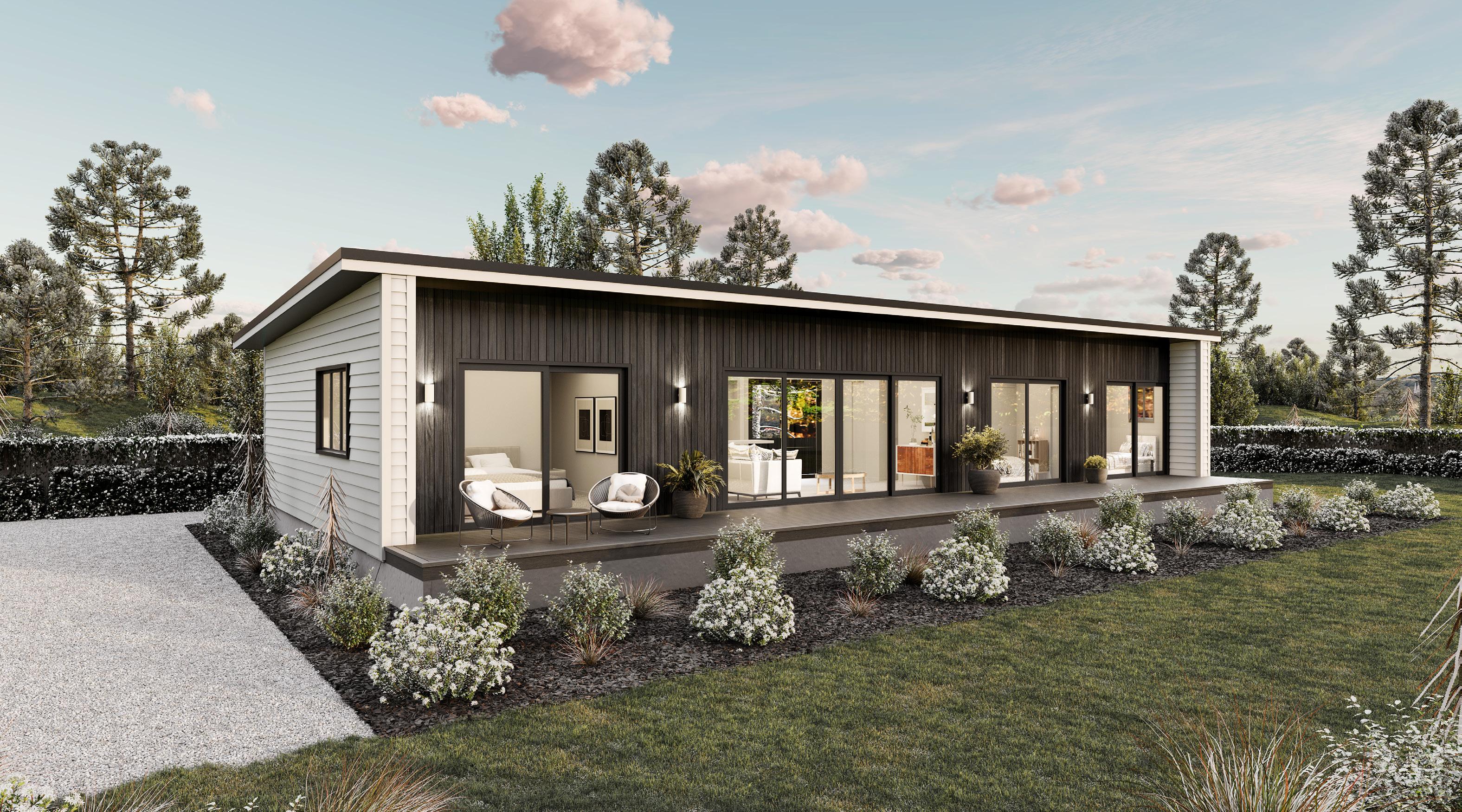
126M2 | 3.5 Bed | 2 Bath
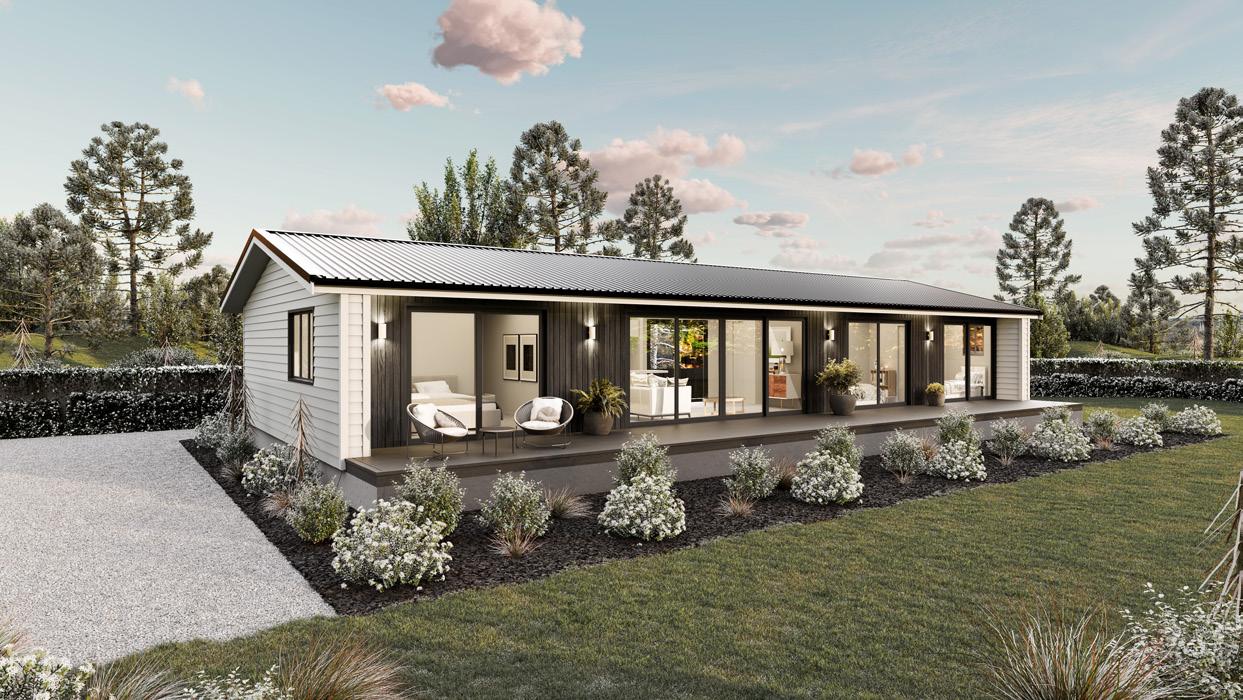
Two wings like our Retreat 1, but even more space for the family with an additional bedroom and study which could double as a single bedroom. Great design for a forever home or your coastal holiday bach!
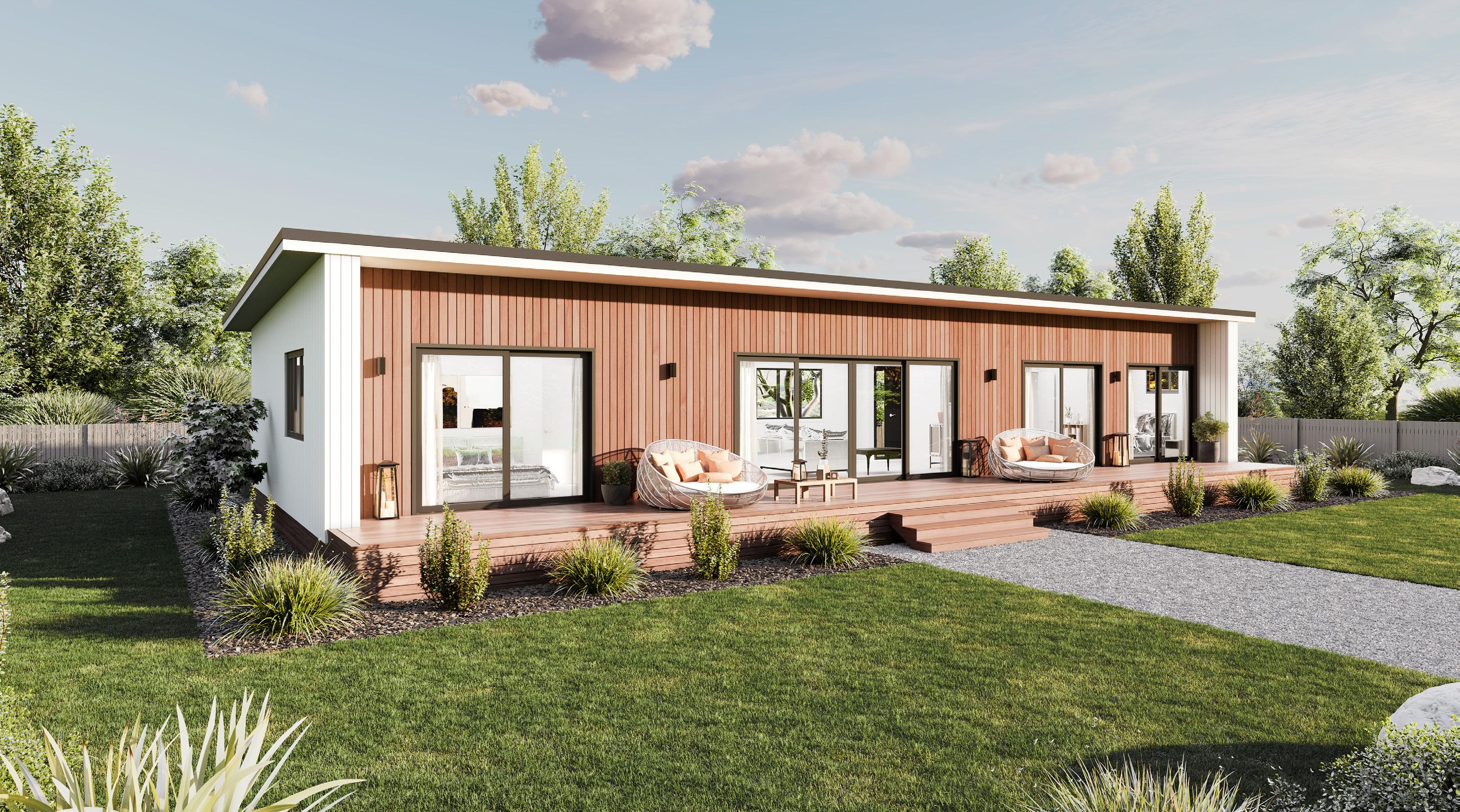
135M2 | 3 Bed | 2 Bath
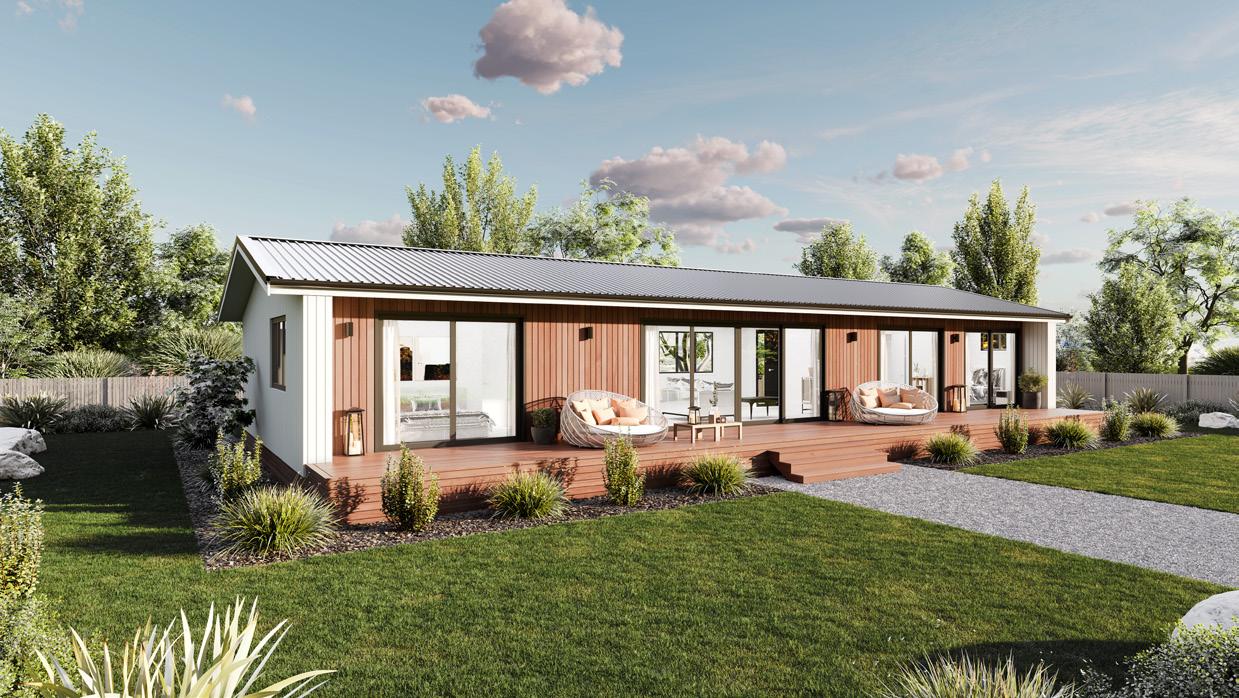
Space is everything in this home! You will be turning heads as guests enter the grand entrance of this home. And it doesn’t stop there… All bedrooms are double sized, and ample storage and wardrobe space is incorporated should the family want to come and stay.
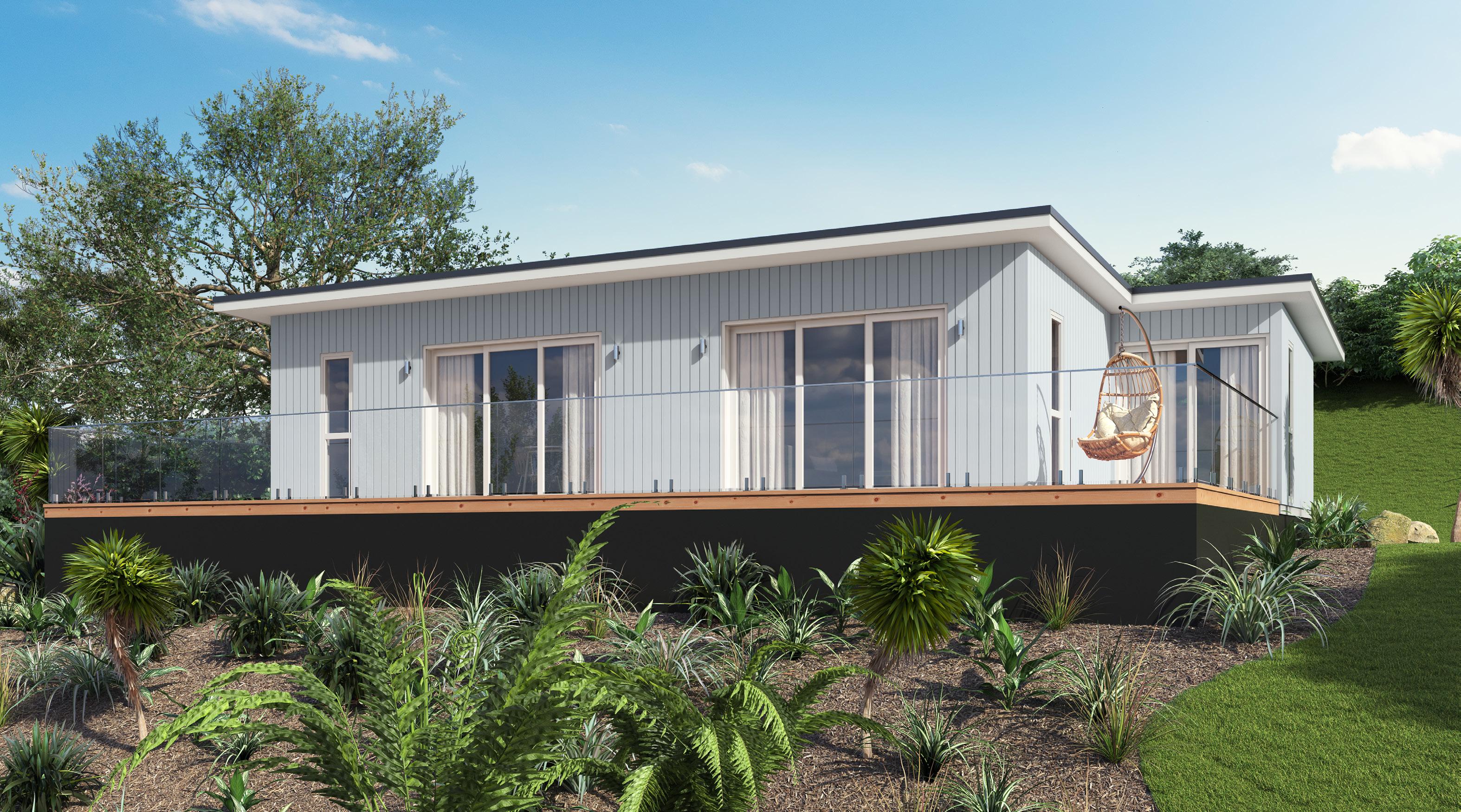
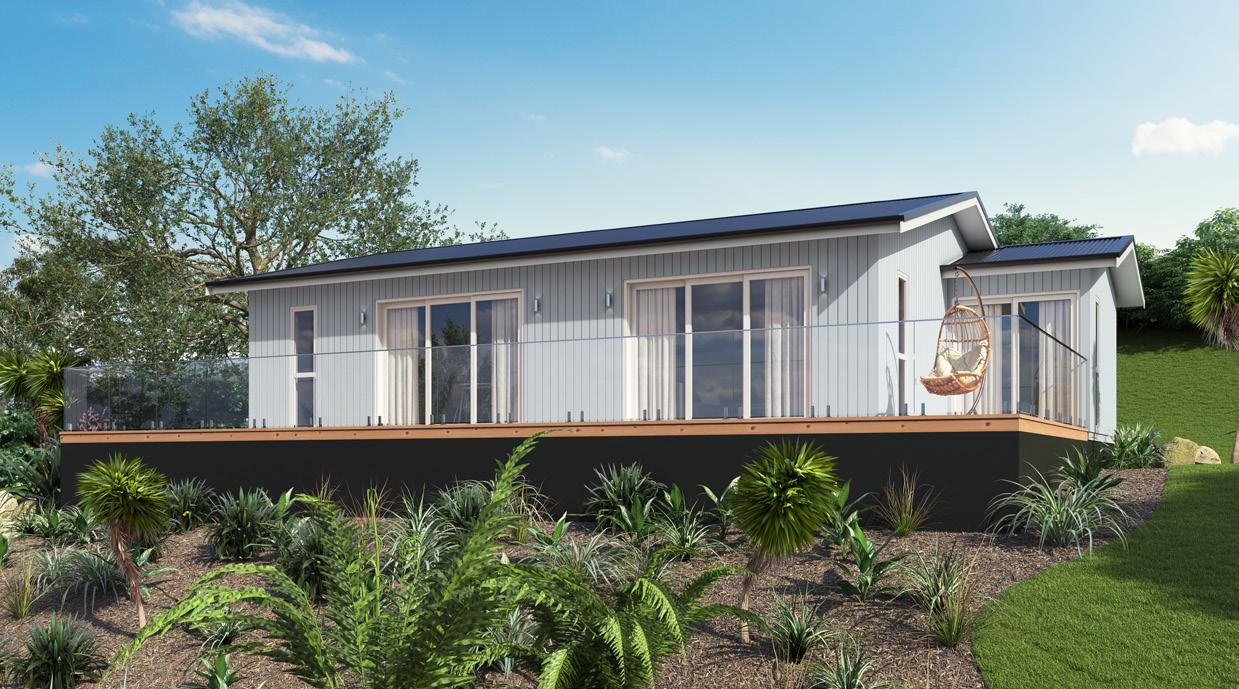
Affordable Luxury. The Vista 1 has been designed to soak up panoramic views and is perfect for sites overlooking the beautiful beaches of Northland. To achieve a modern, contemporary style, this home looks spectacular with the mono pitch roof option.
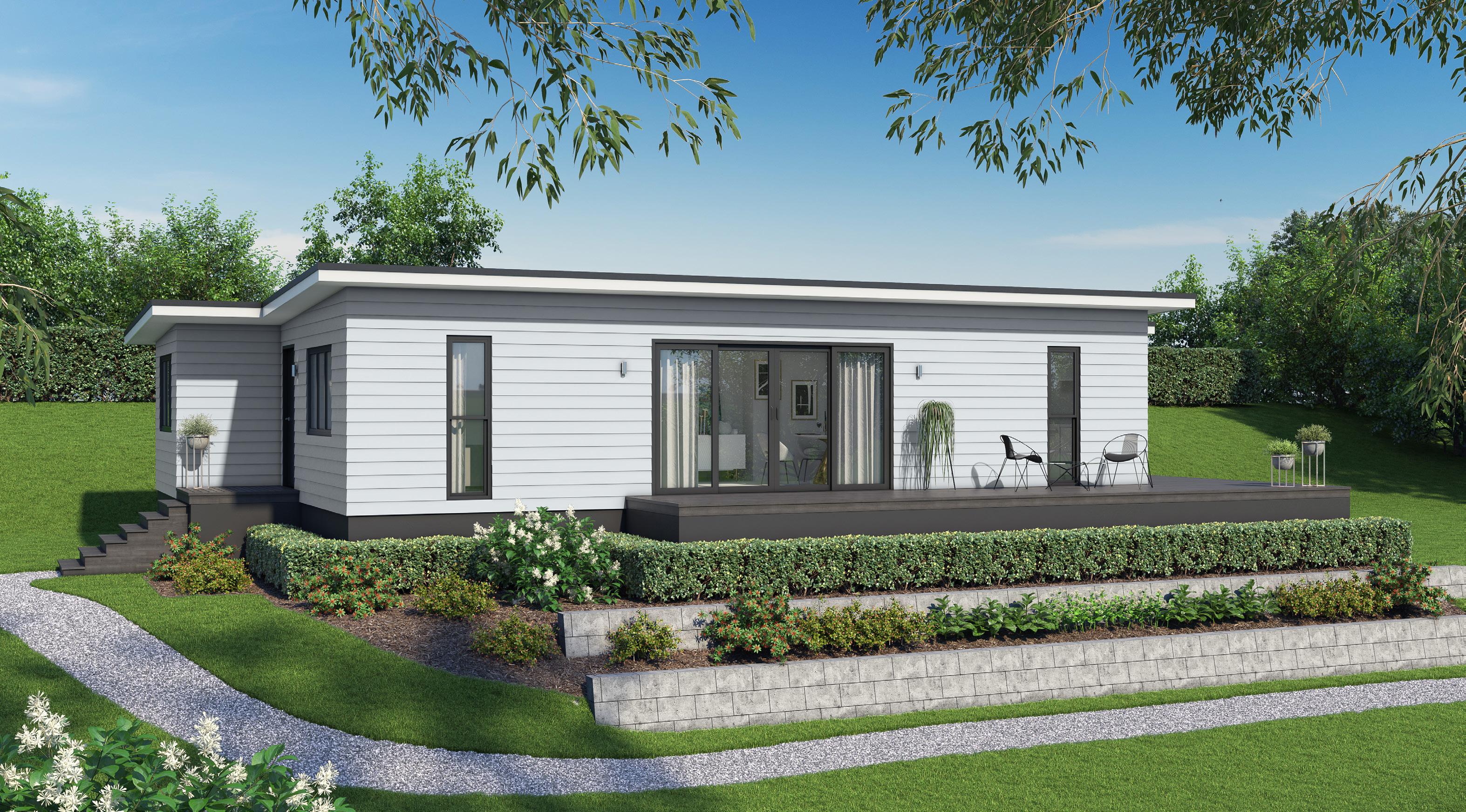
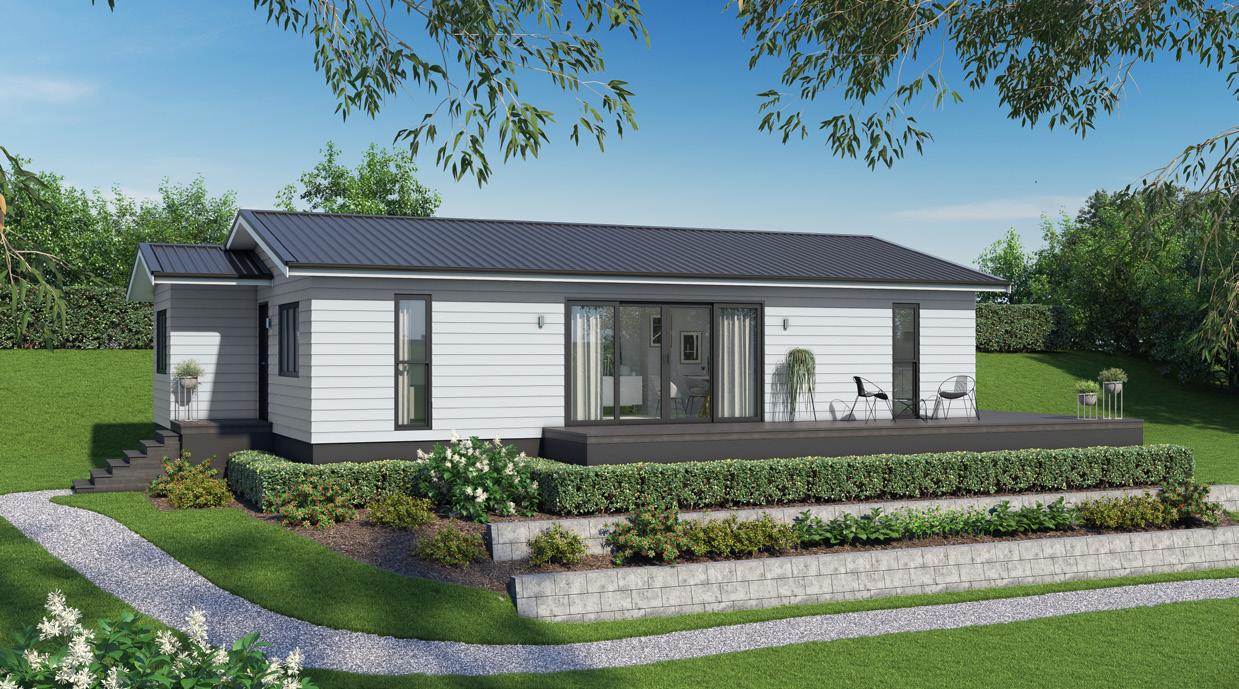
A slight modification on the Vista 1, the Vista 2 has a covered porch entrance area which adds a homely feel as you enter. Your expectations won’t be any less as you step inside. The spacious master bedroom with a unique ensuite plan, and extra wide hallway space into the living area makes the Vista 2 something special.
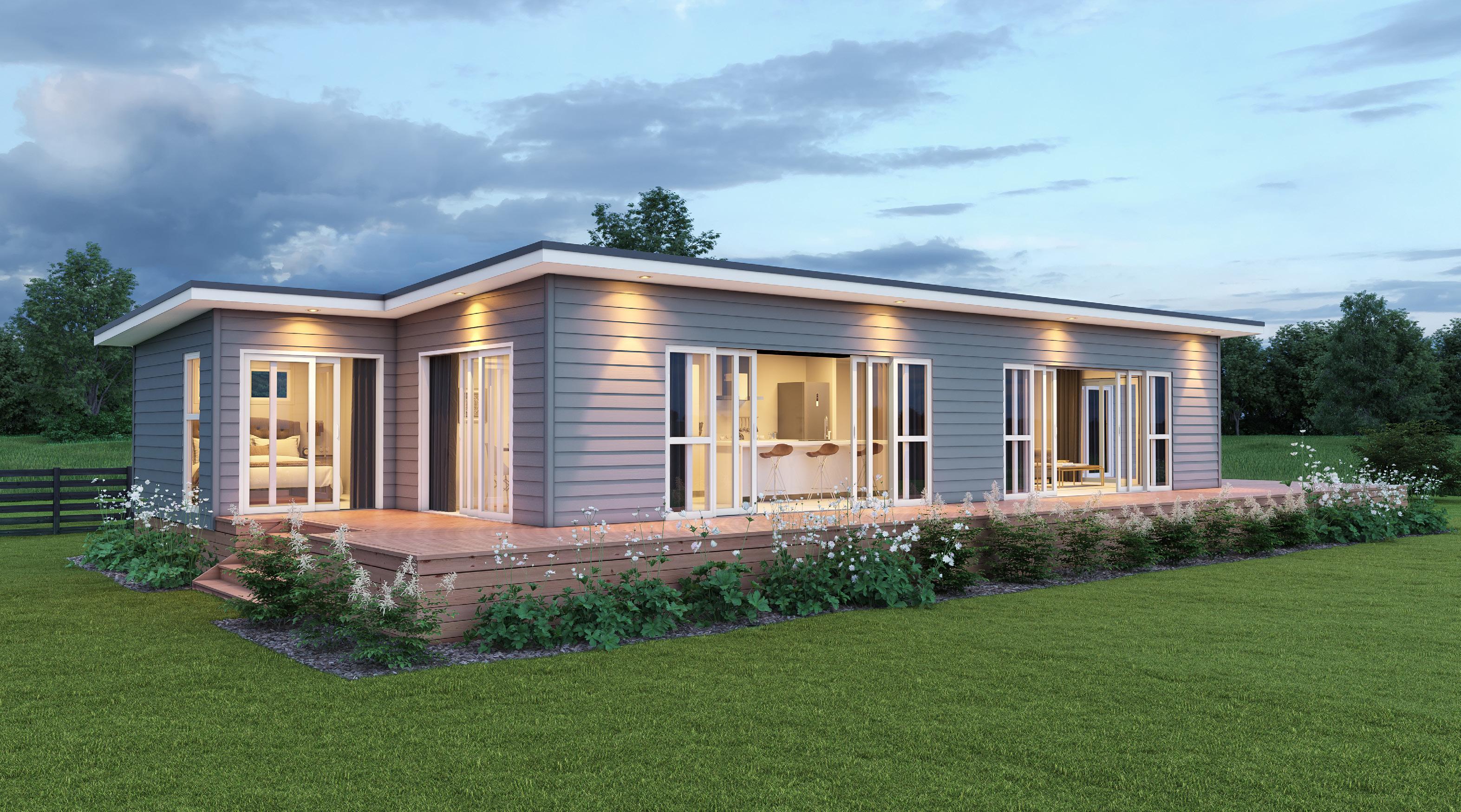
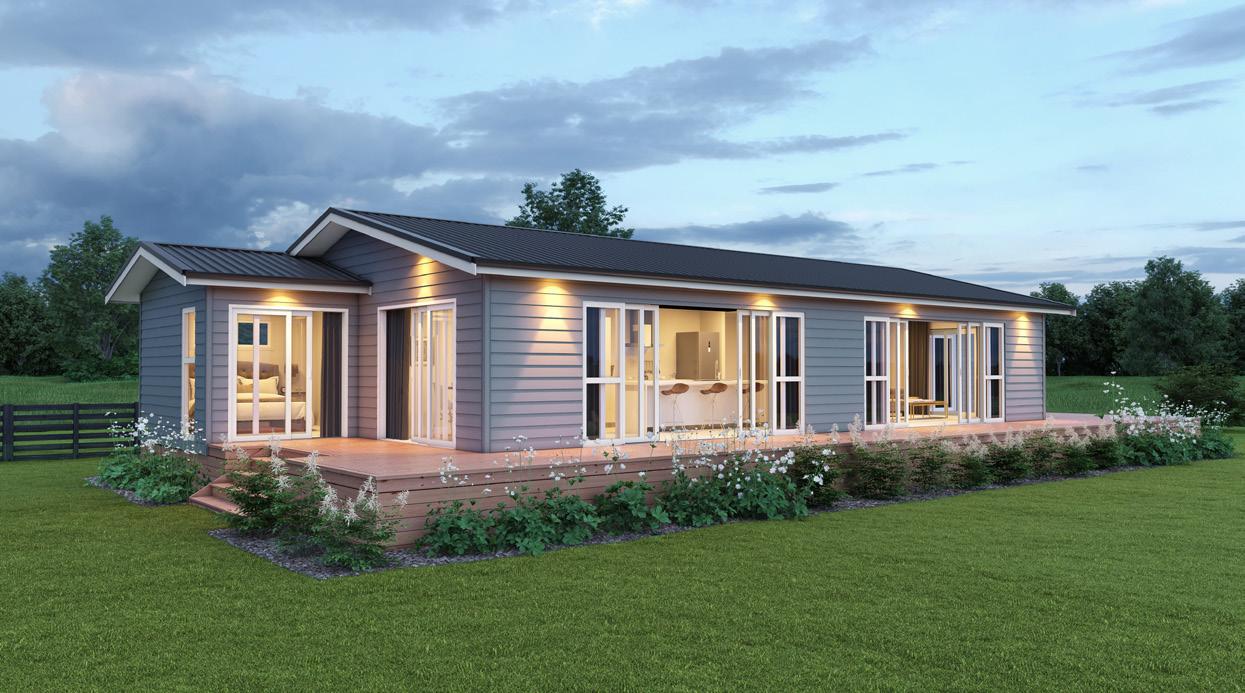
A superior version of the Vista 2, the Vista 3 has 180° views with open stacker doors along the living area, for excellent flow. Clever use of space with pop-outs on the back wall increase the area for the ensuite, main bathroom and bedroom two.
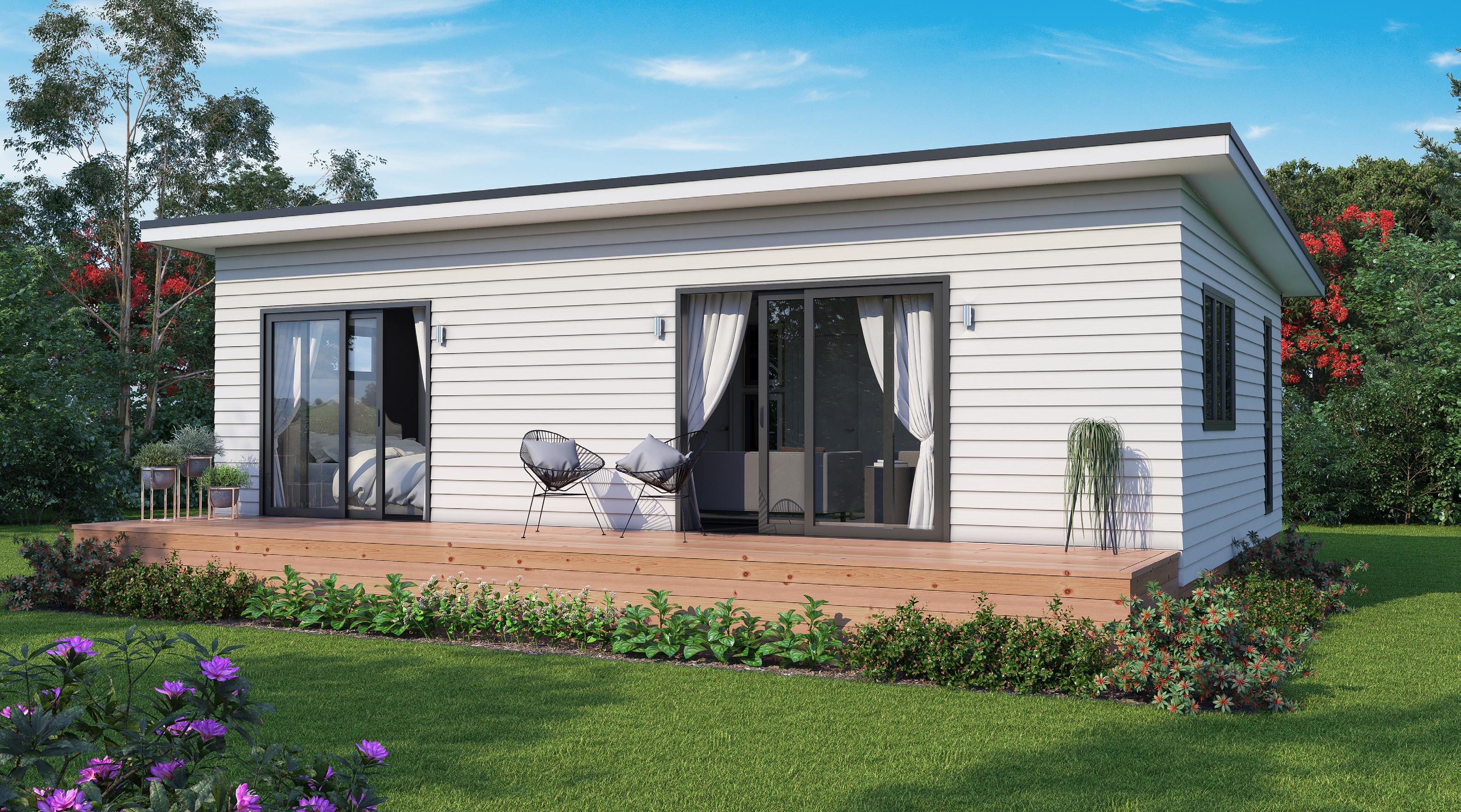
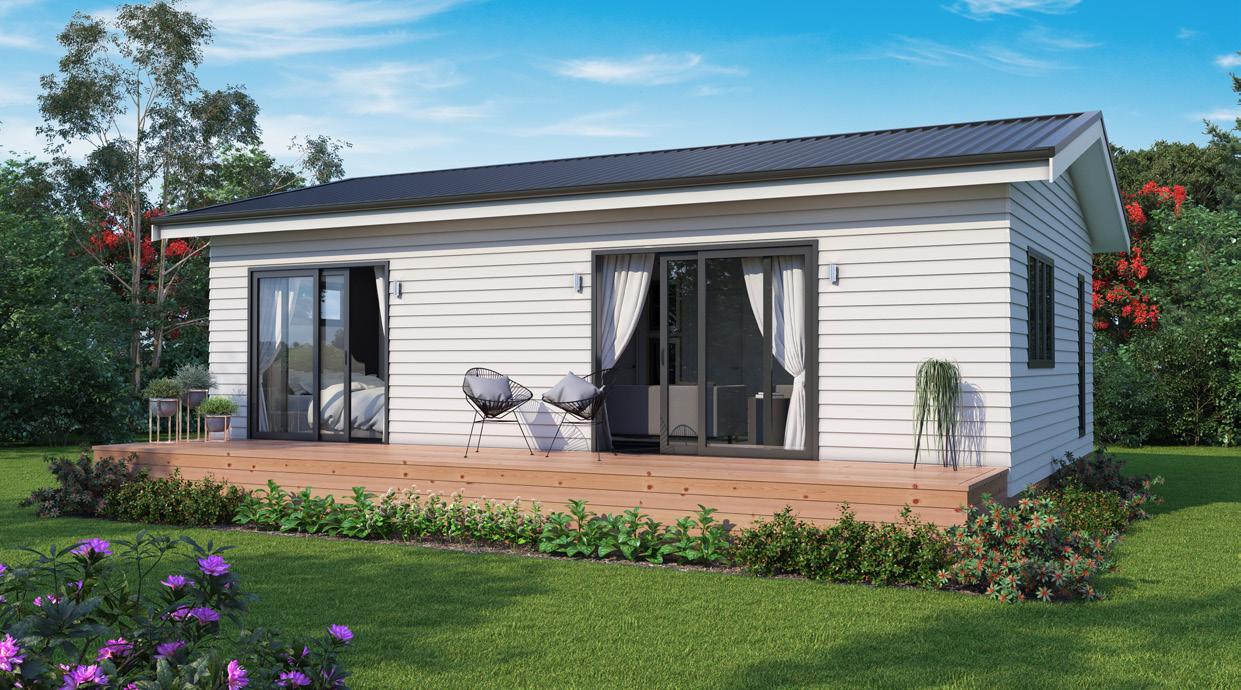
Simple style home, perfect choice for the investment opportunity. This fantastic two bedroom is the ultimate home-stay with space for your tenants to relax and unwind during their stay. The living area opens onto a deck (optional) for easy BBQ access
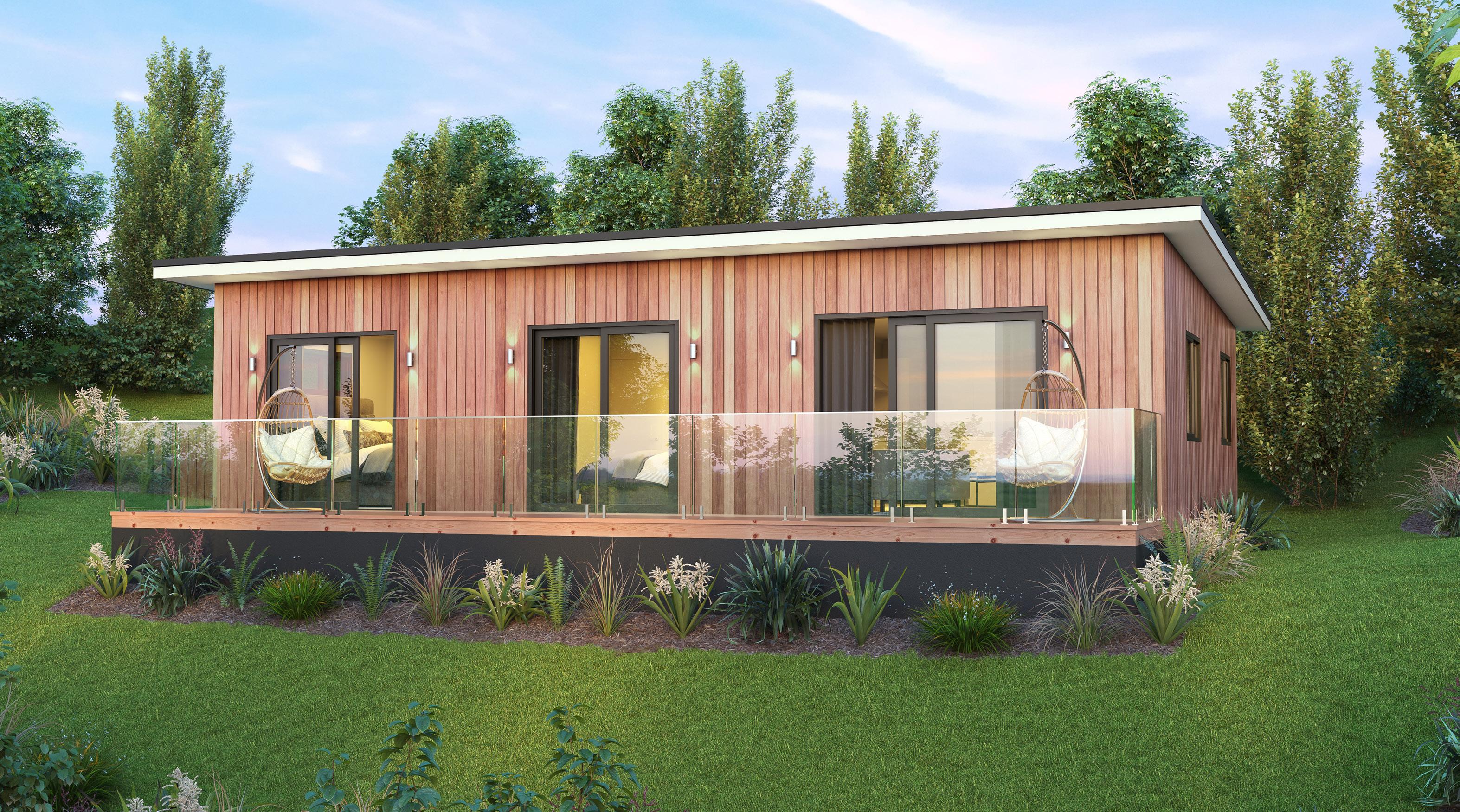

Functionality and practicality! With three bedrooms this home can accommodate the extended family at your favourite location. The open plan living area can easily be complemented by adding a large timber deck.
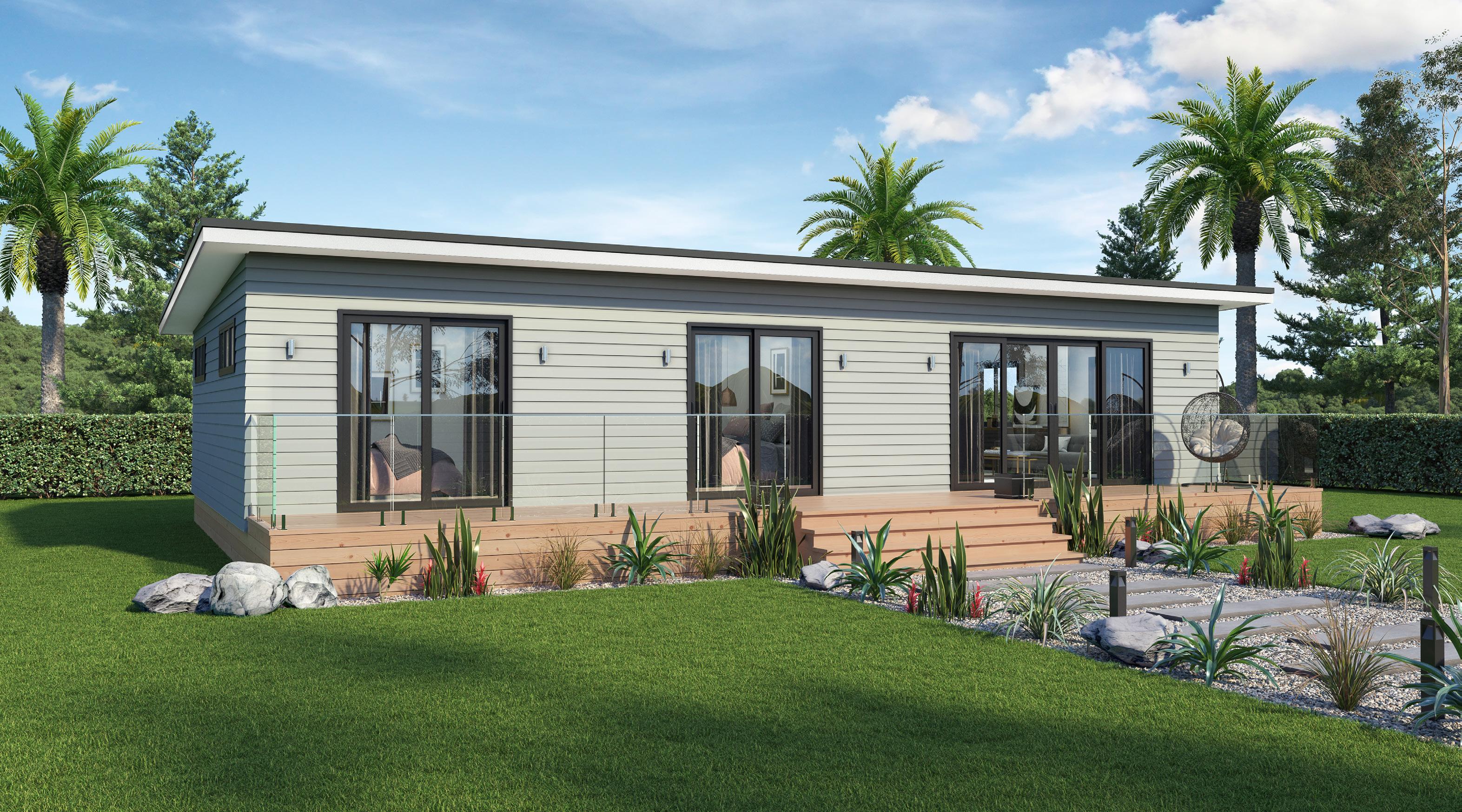
Weekender 3
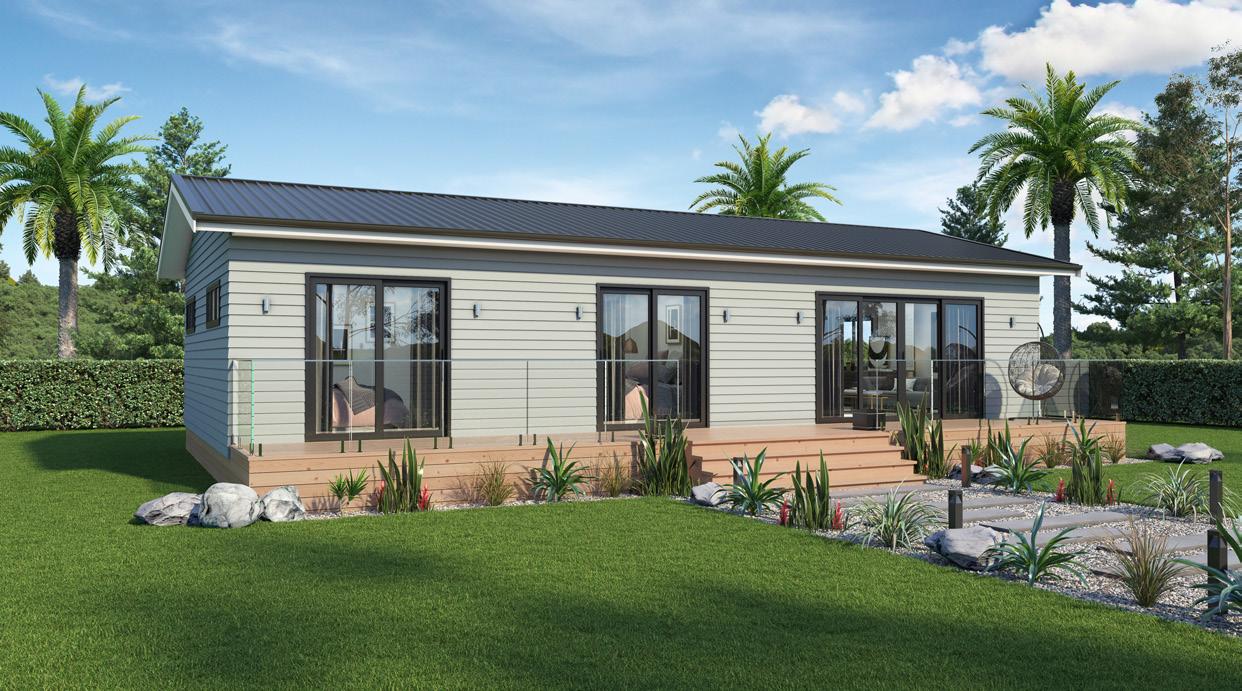
Want an economical home to provide for your family? A step up from the Weekender 2, this home has increased living area for the whole family.
Plenty of storage space and the separate laundry keeps the work gear where it belongs.
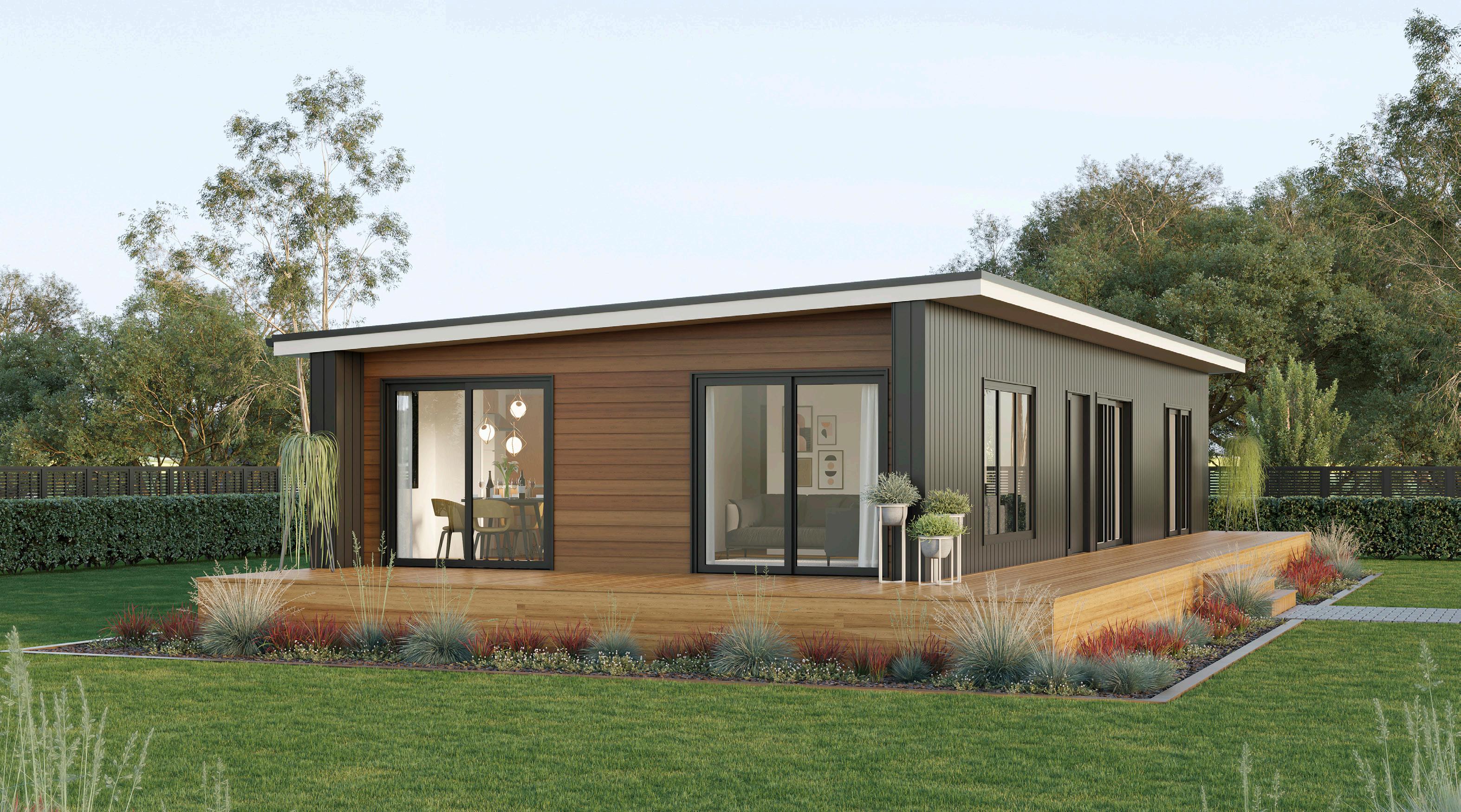
123M2 | 3 Bed | 2.5 Bath
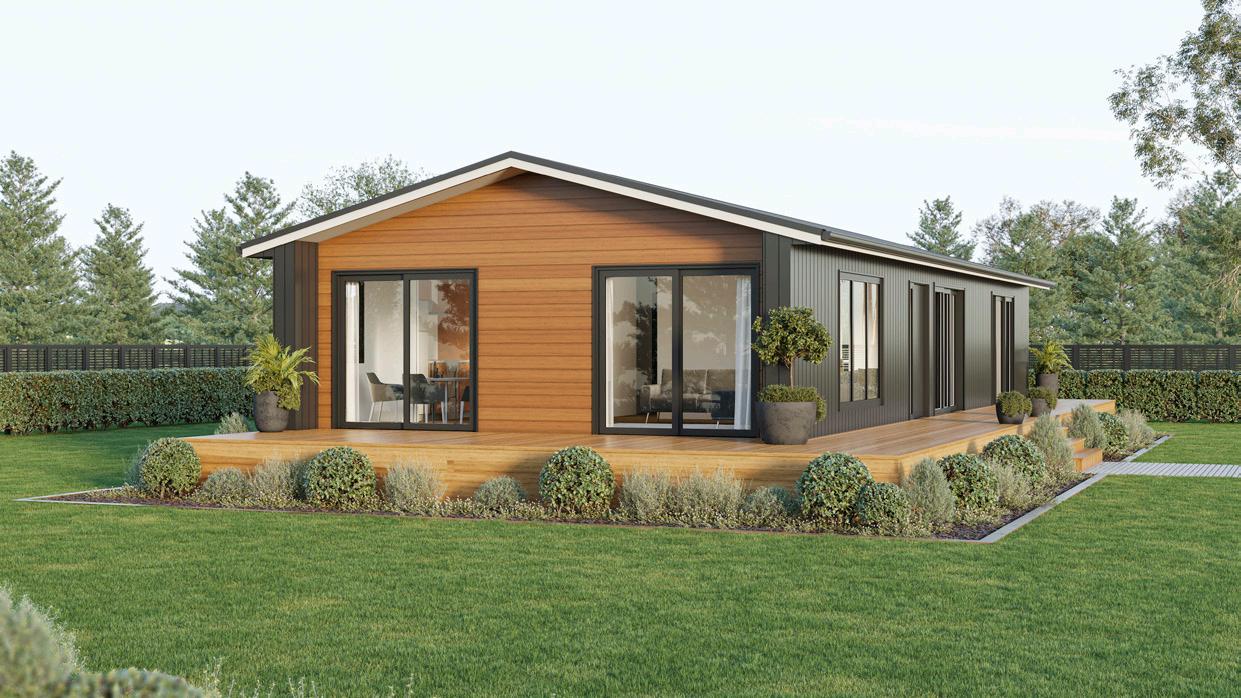
A classic beach style home, this new design is state-of-the-art, featuring a stylish master bedroom and ensuite and robe layout, large laundry which could double as a scullery and second entry option at the back of the home.
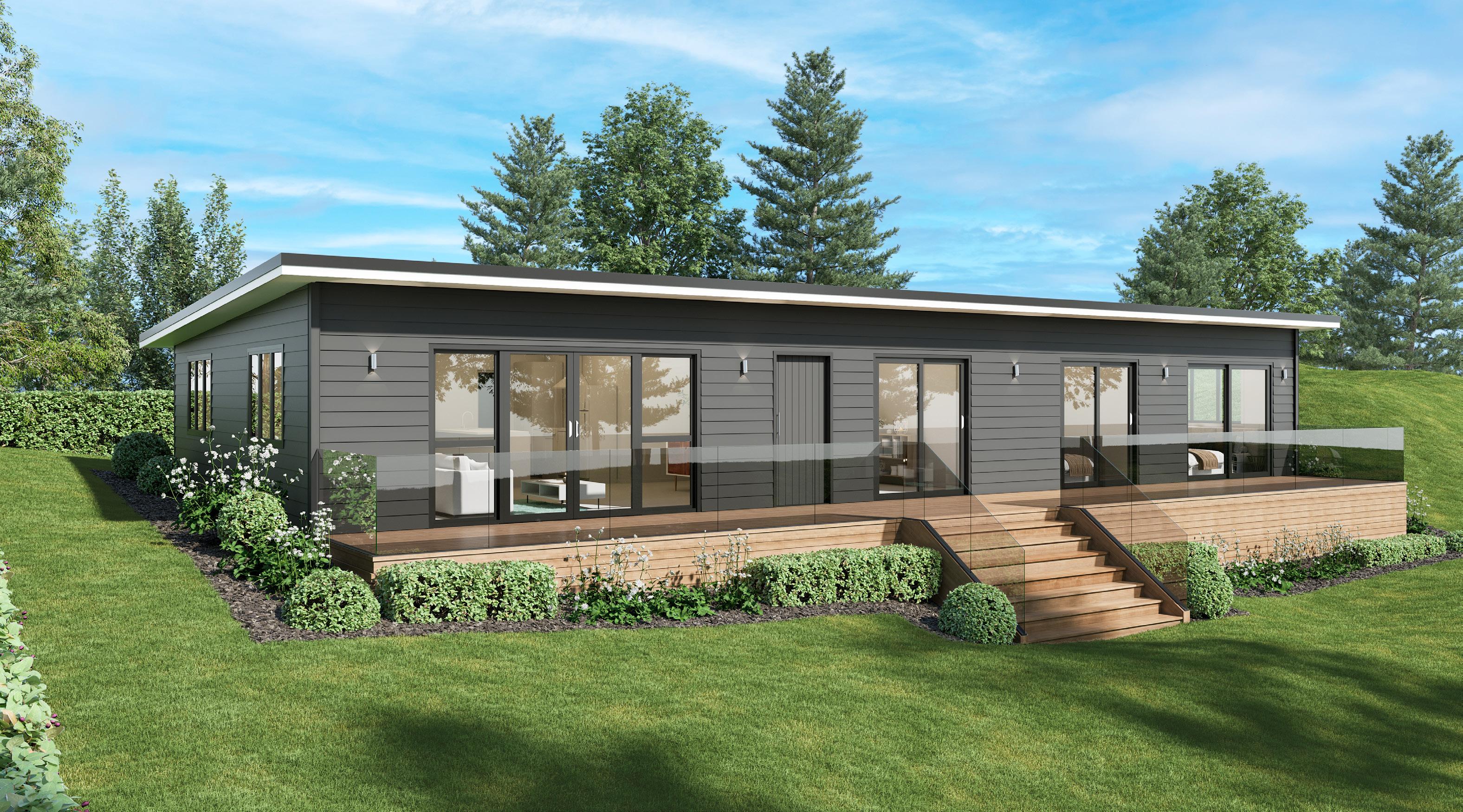
5 144M2 | 4 Bed | 2.5 Bath
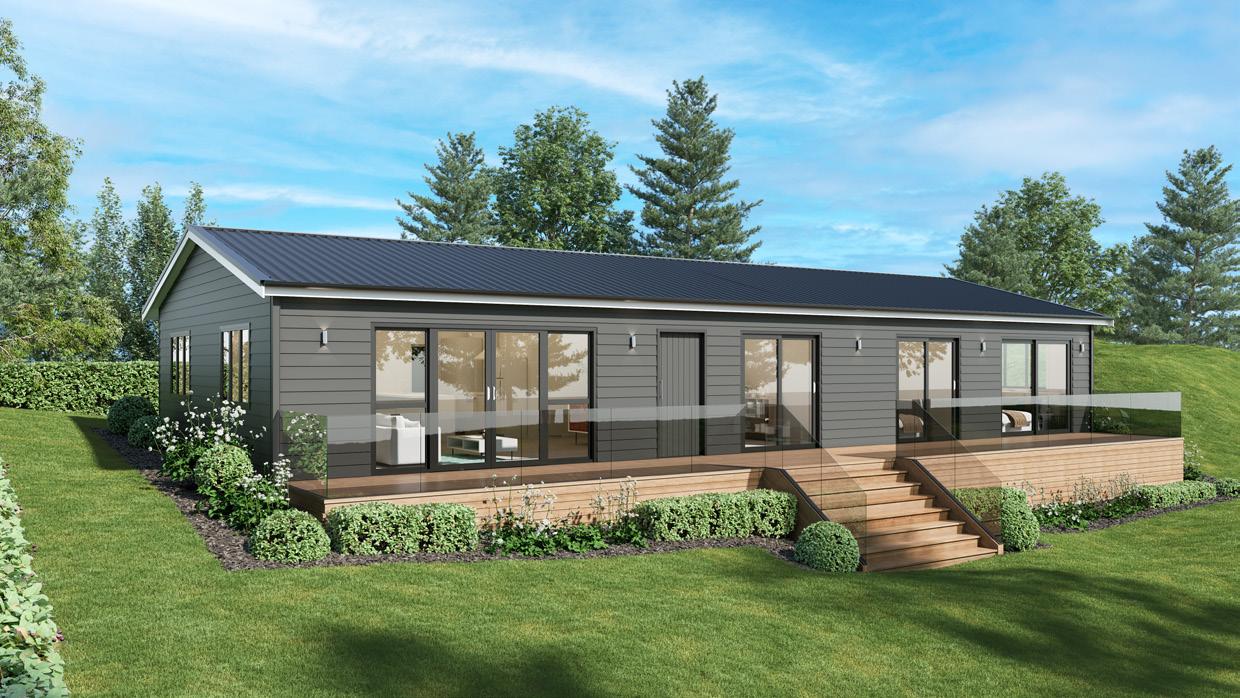
One of our biggest homes, the Weekender 5 has it all. Four bedrooms, two bathrooms plus a separate toilet, and full-sized laundry storage cupboards make the Settler 2 a really practical modern family home.
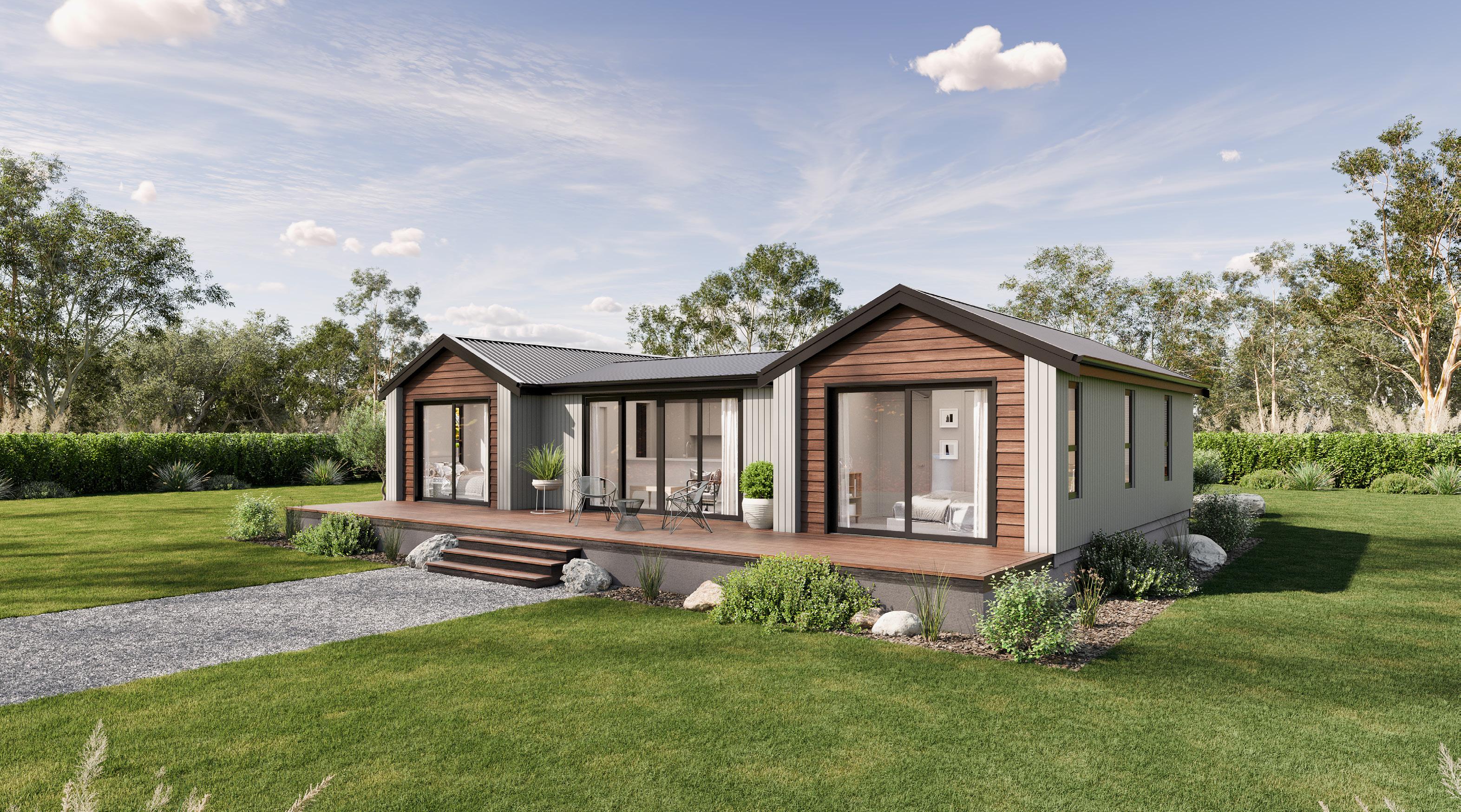
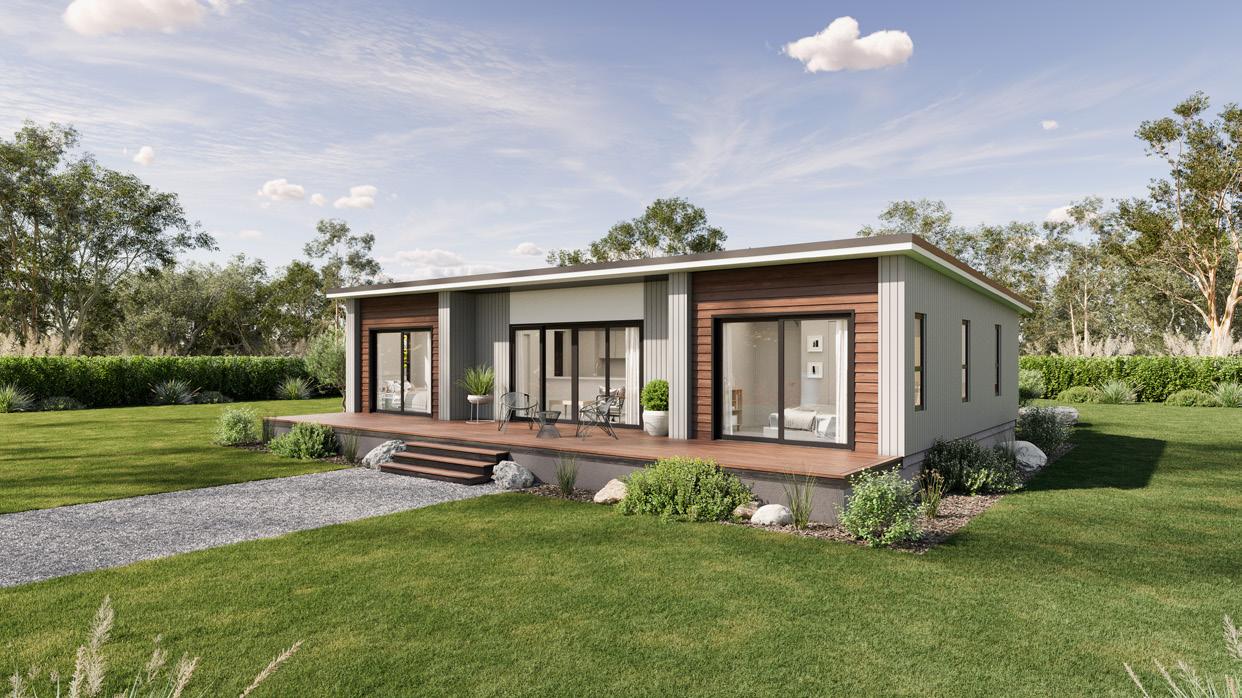
A modern edge H-style home, with two seperate bedroom wings, and a central living area, this is a great choice for your first home. Tiled showers, a raking ceiling, and timber laminate flooring are just some of the premium inclusions you will see included in this design.
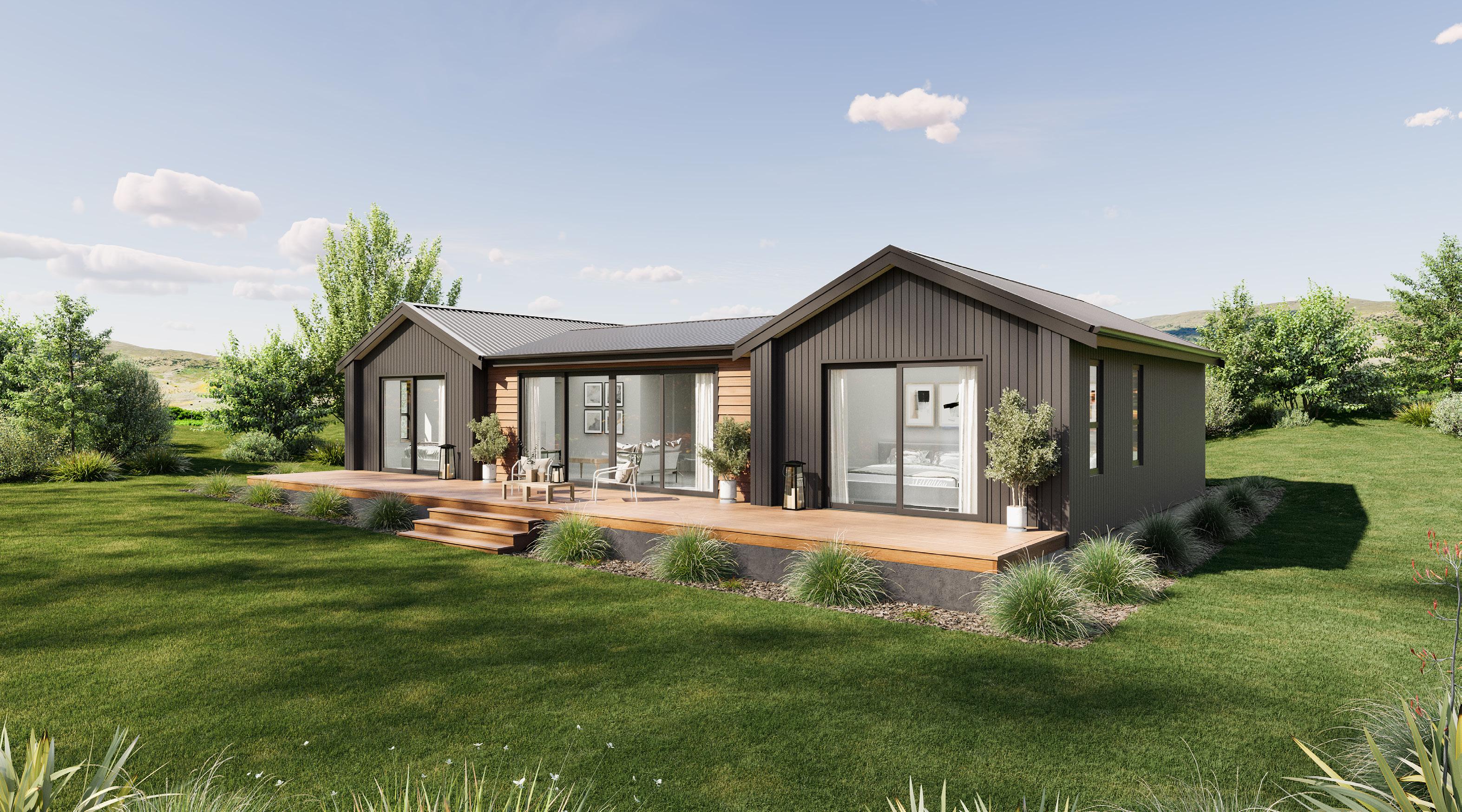
122M2 | 3.5 Bed | 2 Bath
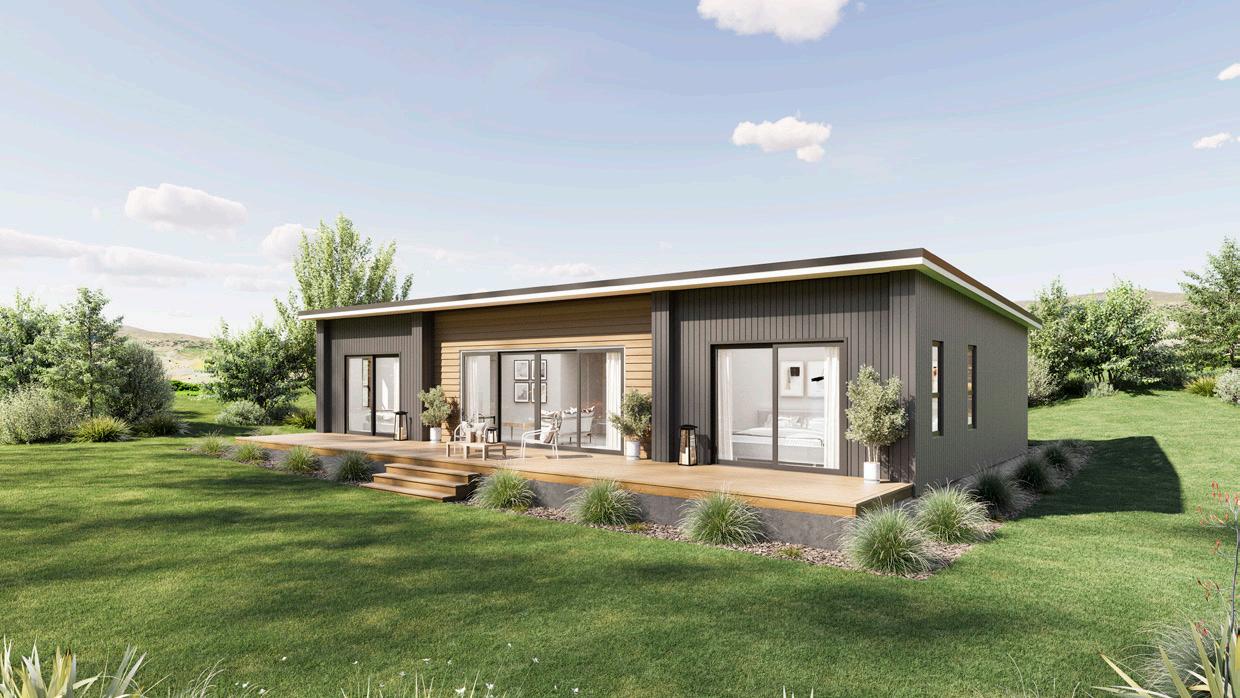
A step up from the Summit 1, this design includes a third bedroom, and an additional study space just off the kitchen - perfect for the modern ‘work from home’ lifestyle. Premium upgrades in this home include a raking ceiling, tiled showers, stone benchtop and timber laminate flooring.
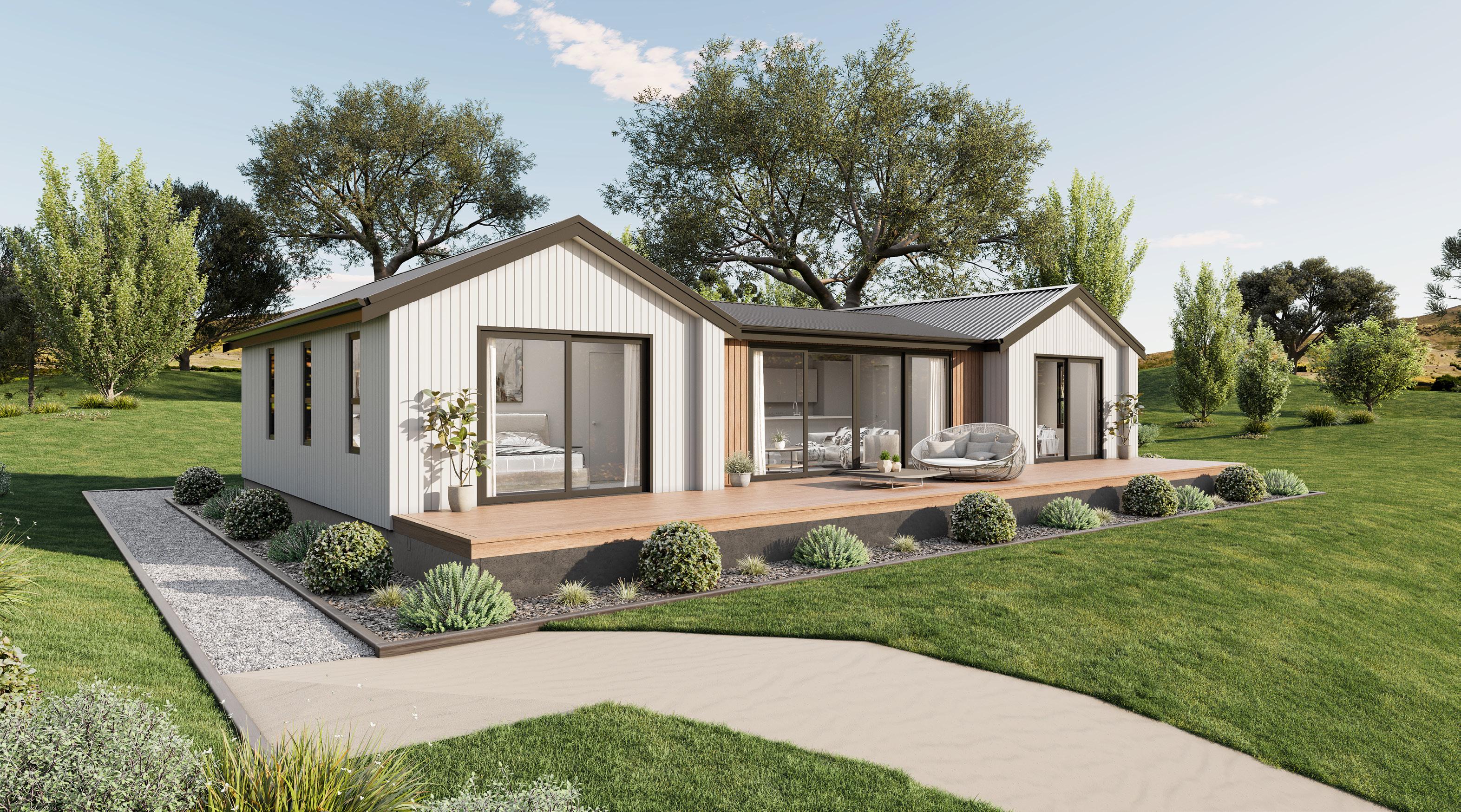
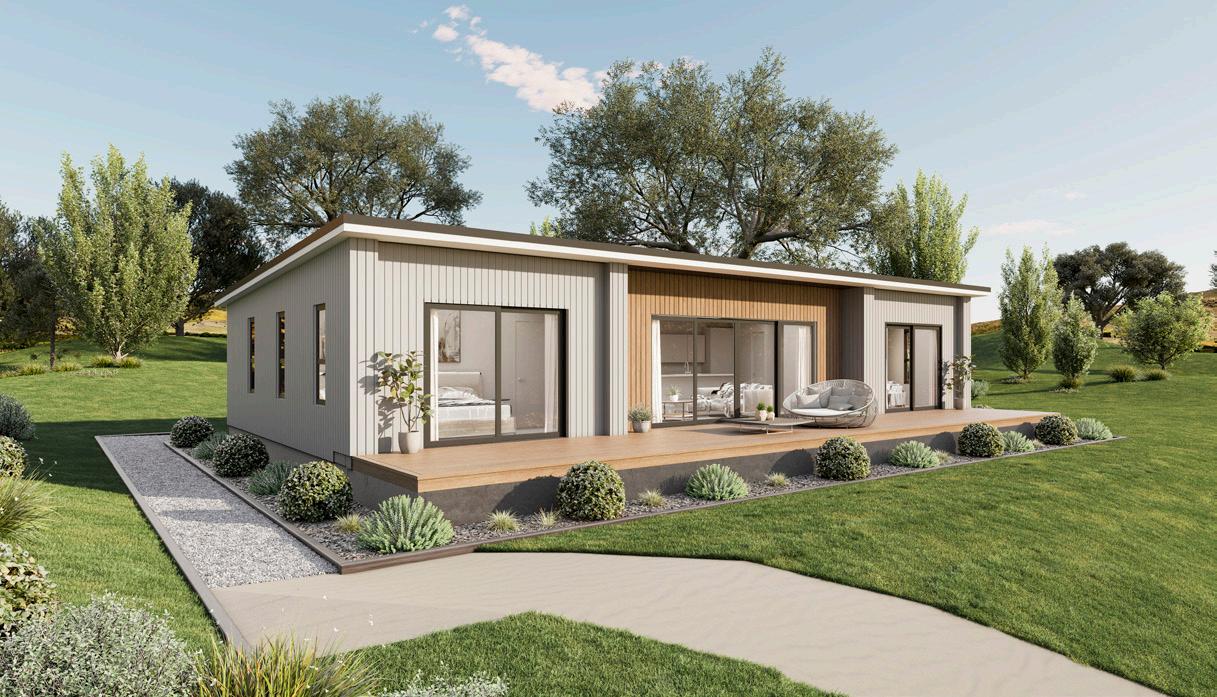
Luxury living at its finest. Two full sized bathrooms, ample storage, and three master sized bedroomsthis home is a masterpiece. Premium upgrades in this home include a raking ceiling, tiled showers, stone benchtop and timber laminate flooring.
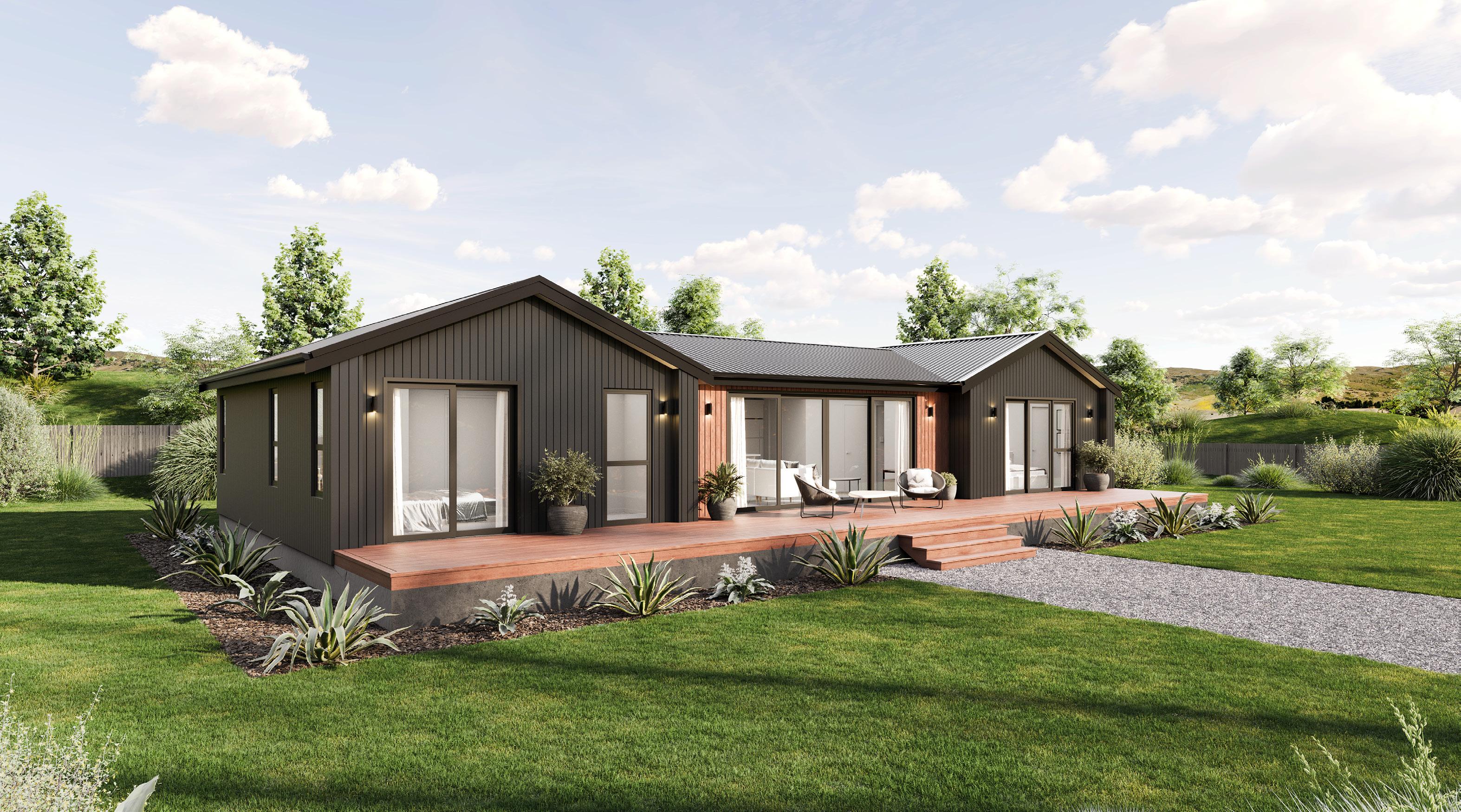
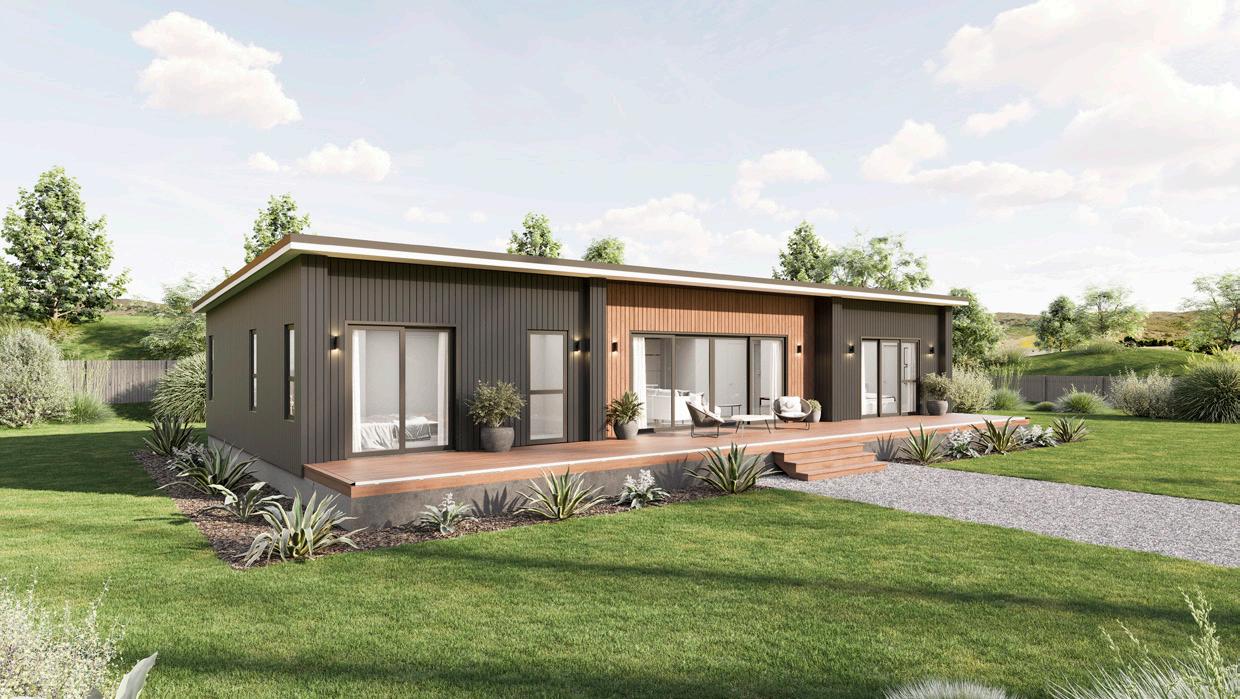
The Summit 4 has it all. Both visually aesthetic and functional, you will be sure to impress friends and family with this premium home design. Premium upgrades in this home include a raking ceiling, tiled showers, stone benchtop and timber laminate flooring.
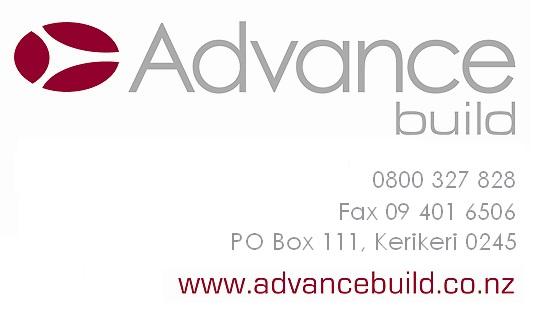
We pride ourselves on delivering a quality product that suits your needs.
CUSTOM DESIGN
Flexible and innovative design to your specific needs.
STRENGTH
Designed in excess of NZ requirements for superior strength.
SEASPRAY AREAS
Homes suitable for NZ seaspray zone.
Exterior
WALL & ROOF FRAMING
H1.2 treated timber wall & roof framing with specific designed roof trusses
FLOOR FRAMING
Treated timber subfloor structure
CLADDING
Eco-friendly Weathertex weatherboards with concealed nailing
e Primelok Smooth 200mm
f Primelok Shadowood Smooth 170mm
f Weathergroove 150 Smooth Vertical Groove
f Weathergroove 150 Natural Vertical Groove
f Selflok Ecogroove Natural 150mm Horizontal Groove
EXTERIOR PAINT
Acrylic paint which gives a tough, flexible finish for long life protection.
e Choose from our colour scheme inspirations or make your personal choice of colour
CLADDING CORNERS
e Aluminium soakers (painted cladding colour)
f Aluminium box flashing (painted cladding colour)
f Timber box corners & scribers (painted cladding colour)
FASCIA
200 x 25mm H3 Timber
e Painted white (sea fog)
f Painted same colour as roof
KEY
e Standard option
f Premium upgrade option
Designed to very high wind zone standards.
Plans and specifications prepared and submitted to council on your behalf. Liaison with council throughout the building consent process.
450mm wide x 4.5mm deep, flat fibre-cement sheet
e Painted white (sea fog)
f Painted premium colour
ROOF
Colorsteel Endura roofing iron in select colour range
e Corrugate profile and matching flashings
f T-Rib profile and matching flashings
f Colorsteel Maxx
e 15° Gable roof
f 3° Monoslope roof
GUTTERS
Endura gutters with 80mm round PVC downpipes to floor level
e Metaline Quad, matching roof colour
f 125 Box Gutter, matching roof colour
e White Downpipes
f Premium colour Downpipes
JOINERY
Double glazed windows and doors with powder coated aluminium joinery.
e StärkeSwift Series, select colour range and light bridge LowE double glazed, clear or obscure glass.
f Stärke35 Series, double glazed, grey tint with double pronged window latches for ventilation, restrictor stays to awning windows, exterior slider sills rebated flush with flooring
LAUNDRY DOOR
Aluminium Laundry door with clear glazing or obscure glazing (as an upgrade option)
e 860mm Wide
Aluminium Entry door with stainless steel pull handle and snib lock
e Vertical Groove Door
f Cedar Look Woodgrain Door
Interior
CEILINGS
Lined with 10mm GIB plasterboard for a superior finish
e 2.4m Flat ceiling throughout
f 2.55m Flat ceiling throughout
f Raking ceiling
f Raking ceiling with grooved linings and feature battens
INSULATION
Warmth and comfort with Pink Batts insulation to exterior walls (R2.8) and ceilings (R4.0) and 60mm underfloor polystyrene R2.6 under all floors
Under flooring 20mm strandboard, H3 Treated in bathrooms for added durability
WALL LININGS
10mm GIB Plasterboard to walls and ceilings with water resistant GIB Aqualine in Bathrooms
INTERIOR PAINT
Full interior painting. Level 4 finish low sheen enamel paint to walls, satin enamel finish to doors and trims, Okarito (White) colour ceiling.
e Choose from our colour scheme inspirations or make your personal choice of colour, including the option of a painted feature wall (note this is an upgrade inclusion)
DOORS
Hollowcore doors with satin chrome lever door handles and doorstops
e Smooth door
f Feature vertical groove door
ARCHITRAVE & SKIRTING
e Single bevel architrave (40x10) and skirting (60x10)
f Single bevel architrave (60x10) and skirting (60x10)
f Square Top architrave (60mm) and skirting (90mm)
CEILING MARGIN
e Square stop
f 50mm classic cove
Kitchen
Blum Antaro Grey soft close drawer system included with all kitchens. 3bay cutlery, 1bay cutlery with bin and fridge space included.
CABINETRY
e 18mm Prime Melamine Laser edge in standard colours
f 18mm Prime Melamine Laser Edge in premium colours
f 18mm MDF Lacquered Panels in premium colours
HANDLES
e 128mm square satin chrome handles
f 160mm square or rounded handles brushed nickel
f Full length brushed nickel handle
f Black or Brushed Brass rounded or square style handles
BENCHTOP
e 36mm Formica select colours, radius rolled or square edge
f 20mm Silestone, polished edge in select and premium colours
SINK
e Stainless steel top mount single or double sink insert with drainer. 180mm deep
f Stainless steel top mount/under mount single or double sink insert, 200mm deep with optional drainer grooves in stone benchtop
TAP MIXER
e Gooseneck sink mixer chrome
f Premium gooseneck sink mixer and/or water filter or coil
APPLIANCES
Quality Bosch appliances installed.
e Bosch Black Oven, Bosch 60cm Ceramic Cooktop and Bosch 60cm free standing dishwasher
f Bosch Pyrolytic Oven or 90cm freestanding electric oven with gas hobs, 60cm Ceramic or dual wok burner Gas Cooktop or 80cm Induction Cooktop, and Bosch dishwasher
RANGEHOOD
Ducted stainless steel 900mm wide box canopy installed
e Robinhood box canopy
f Robinhood wall canopy
f Bosch Integrated Rangehood
SPLASHBACK
Splashback installed behind cooktop 900x750
e Glass in standard colour range
f Tiles from select range or full length glass behind hob
TUB
e Laundra Studio tub with single door and chrome mixer
f Laundra Studio 560 Viamo Tub with Chrome Mixer
f Standard Melamine cabinetry and Formica benchtop with Acero single bowl (topmount) and optional draining tray
LINEN SHELVES
e Slatted pine shelves, 4 high
HOT WATER SYSTEM
Rinnai Gas Califont water heater with autochange regulator
e 24L
f 26L
HOSE TAPS
e 15mm brass hose tap
Bathroom
FLOOR COVERING
80mm high tiled skirting to bathroom areas and tiles round top of bath for water protection.
WALL COVERING
e Painted acrylic enamel walls
f Tiles (same as floor tiles) to 1200mm High or ceiling high
SHOWER
Glass shower doors complying with NZ safety standards
e 2 sided 1x1m round front shower
f 2 sided 1x1m square front shower
f 2 or 3 sided tiled shower 1x1m with level entry
SHOWER WASTE
e 100mm Chrome easy clean
SHOWER SHELF
f Glass shelves in acrylic liner
f Recess Shelf in Tiled Wall (400x400)
SHOWER SLIDE
Chrome plated shower slide and rose.
e Single spray
f Single or Multi spray premium style
RAINHEAD
f Twin hose square or round head
MIXERS
e Chrome lever tapware and mixers
f Premium square/round profile tapware and mixers
BATH
e Corner bath or back to wall acrylic bath
f Freestanding bath
VANITY
With moisture resistant cabinetry and soft-close drawers and doors.
e Wall hung vanity in 750 or 900mm wide, in select colours
f Wall hung vanity, in premium colours and styles
TOILET
Ceramic cistern with dual flush and full shroud for easy cleaning. Soft close seat.
e Close coupled toilet
f Back to wall toilet
ACCESSORIES
e Glass polished edge mirror above vanity, 450mm chrome towel rail and chrome toilet roll holder
f 2 or 3 door mirror cabinet, premium style chrome 470mm towel rail or heated square bars and premium chrome toilet roll holder
WARDROBES
e Melteca shelf with aluminium white closet rail
f Melamine white cabinet in wardrobe with drawers or shelves
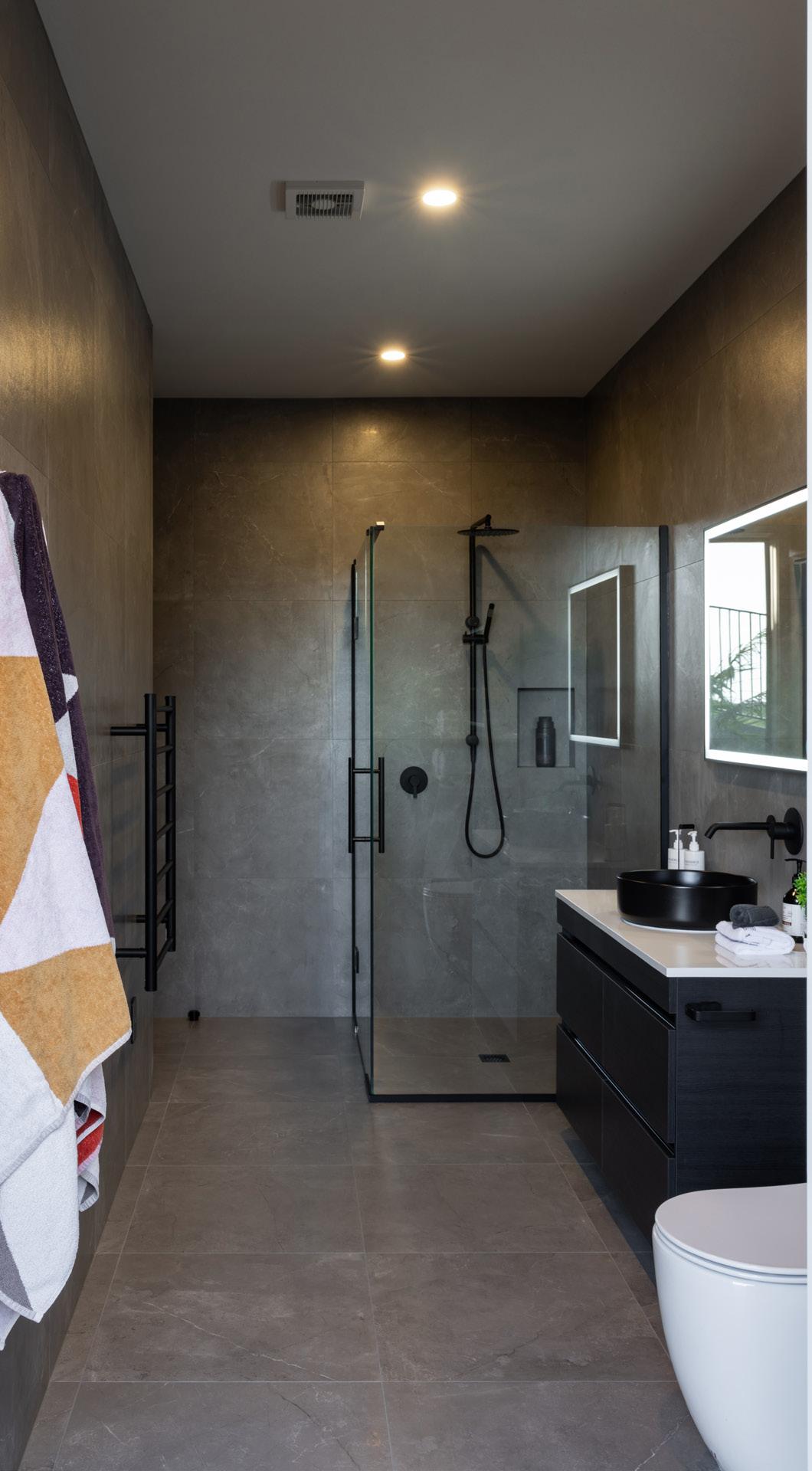
All homes come standard with double power outlets throughout (4x Kitchen, 2x Bedrooms, 2x Living, 1x Bathroom), phone and TV jackpoints to living area.
INTERIOR LIGHTING
Recessed LED downlights throughout.
f Square LED Strip light above vanity mirror, Pendants in Kitchen, Steplights
EXTERIOR LIGHTING
f Soffit LED lights with optional sensor connection
f Up/Down Wall light in SS, Black, Copper
f Security & Control system. Optional LED Security Light
EXTRACTOR FAN
e 150mm Inline extractor fan in bathroom vented to exterior
f Ceiling extractor system with low voltage light
ELECTRICAL FACEPLATES
e White
f Premium colour range, optional dimmer switch
SMOKE ALARMS
Smoke alarms installed within 3m of every bedroom
HEATPUMP
f Panasonic Heatpump ranging from 3.5kW to 8kW
FIREPLACE
f Freestanding Masport or Metro or Rinnai Gas Fireplace
Quality nylon carpet installed on foamchip underlay.
e 10mm underlay
f 11mm underlay
TIMBER FLOORING
f Timber laminate flooring
TILES
Ceramic tiles over fibre-cement underlay to all Bathroom, Kitchen, Laundry and entry floors.
e Classic tile range
f Premium tile range
PLUMBING & ELECTRICAL
Plumbing & Electrical completed within building envelope ready for connection on site
DELIVERY
Home is delivered to your site. Delivery to areas: Far North, Whangarei, Kaipara/Rodney and Auckland
FOUNDATIONS
Timber pile foundations installed and secured with stainless steel fixings (650mm standard floor height)
INSURANCE
During construction the insurance is covered by Advance build to protect your home
WARRANTY
A 1-year period to remedy any defects in your new home is included. In addition, there is a 10 year warranty on your new home covering workmanship and materials
HANDOVER
A full interior and exterior clean and quality check prior to handover is made, to ensure your new home is in excellent condition
ITEMS NOT INCLUDED AT THIS STAGE
Building/Resource consent fees, specific reports required for consent (PS1, TP58, Geotechnical), fees to manage site works including architectural, liaison with council and completion of Code of Compliance, levelling of site or additional foundations if fall of site is more than 400mm over the building area, additional works to provide site access, amendments to meet client or council requirements and any other items not specifically listed above.
Depending on your final design, these options are available to be completed on site after your home has been delivered. (Please note, these options are priced uniquely and are not included in the standard prices of our homes.)
GARAGE
Uncoated concrete floor, 300mm high with cladding matched to main house. Select garage door colour range. 2x remotes included. Roof power point, 4 double power points, 4 LED downlights to match house. Smooth ribbed or flat panel garage door. 10mm triboard wall and ceiling linings or insulated garage (Batts R3.2 ceilings, R2.2 walls)
DRIVEWAY
Depending on your site and your needs, we can specify a 100mm thick, reinforced concrete driveway
BASE CLADDING
Pine baseboards unpainted (max of 1m high) with subfloor access door and padbolt with subfloor access door and padbolt
DECKS
Premium smooth pine 140x35 or Kwila 140x25 decking. *Additional cost for decks over 1m high
HANDRAIL, STEPS + VERANDA
Wooden or glass handrail options available. Set of steps per entry with closed risers and optional veranda to match the house roof, with painted or unpainted posts. (125sq piles in std concrete footing.)
WASTE & WATER SYSTEMS
We have options available for mains waste connections or septic systems. Corrugated water tanks are available (+ colour range) based on your location with complete solutions including pumps and filter systems
CONNECTION TO SERVICES
Site connections to power, water, telephone, data are available
YOUR HOME CONSULTANT
